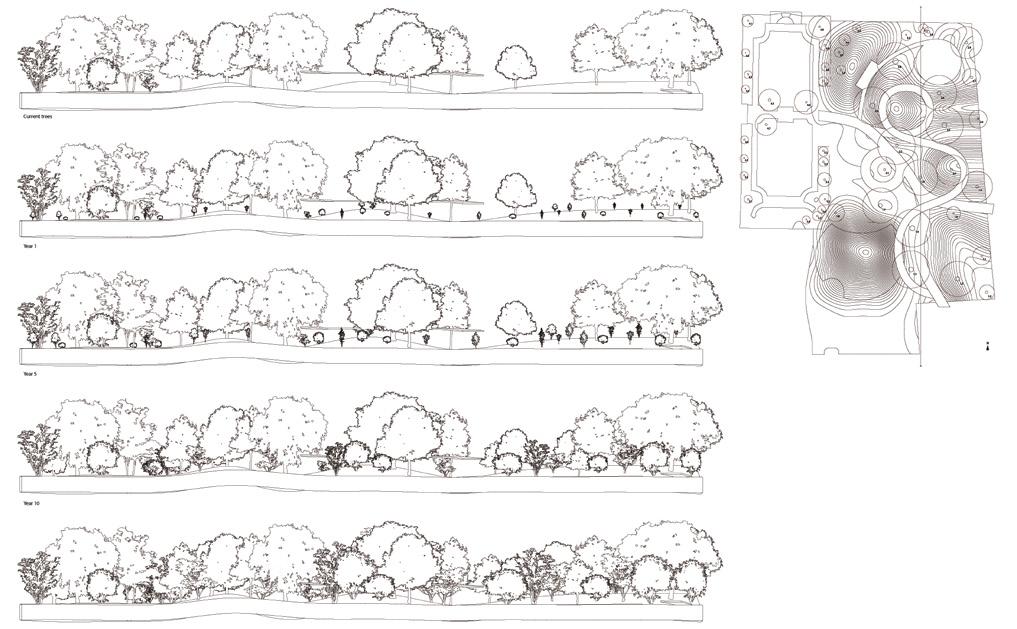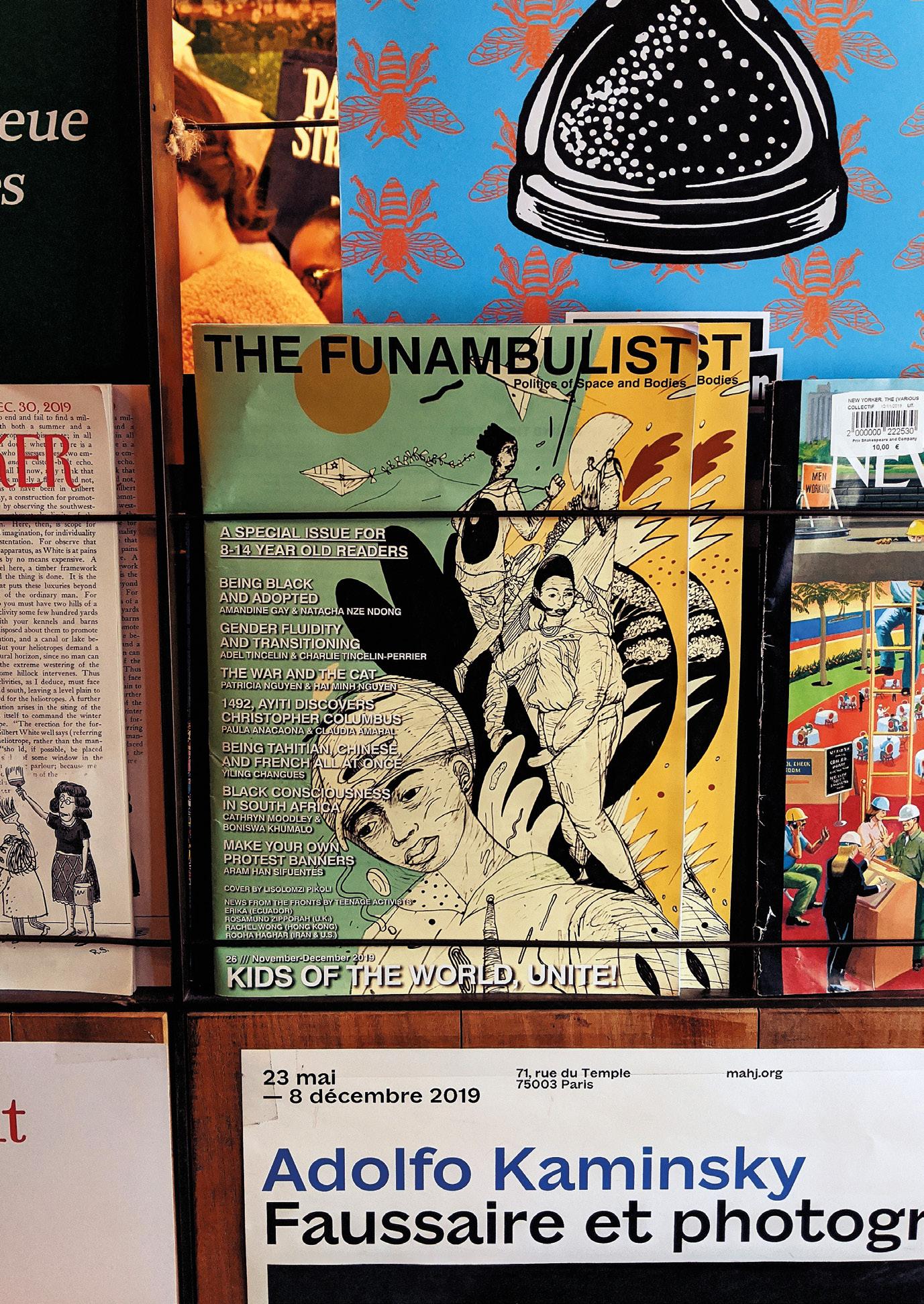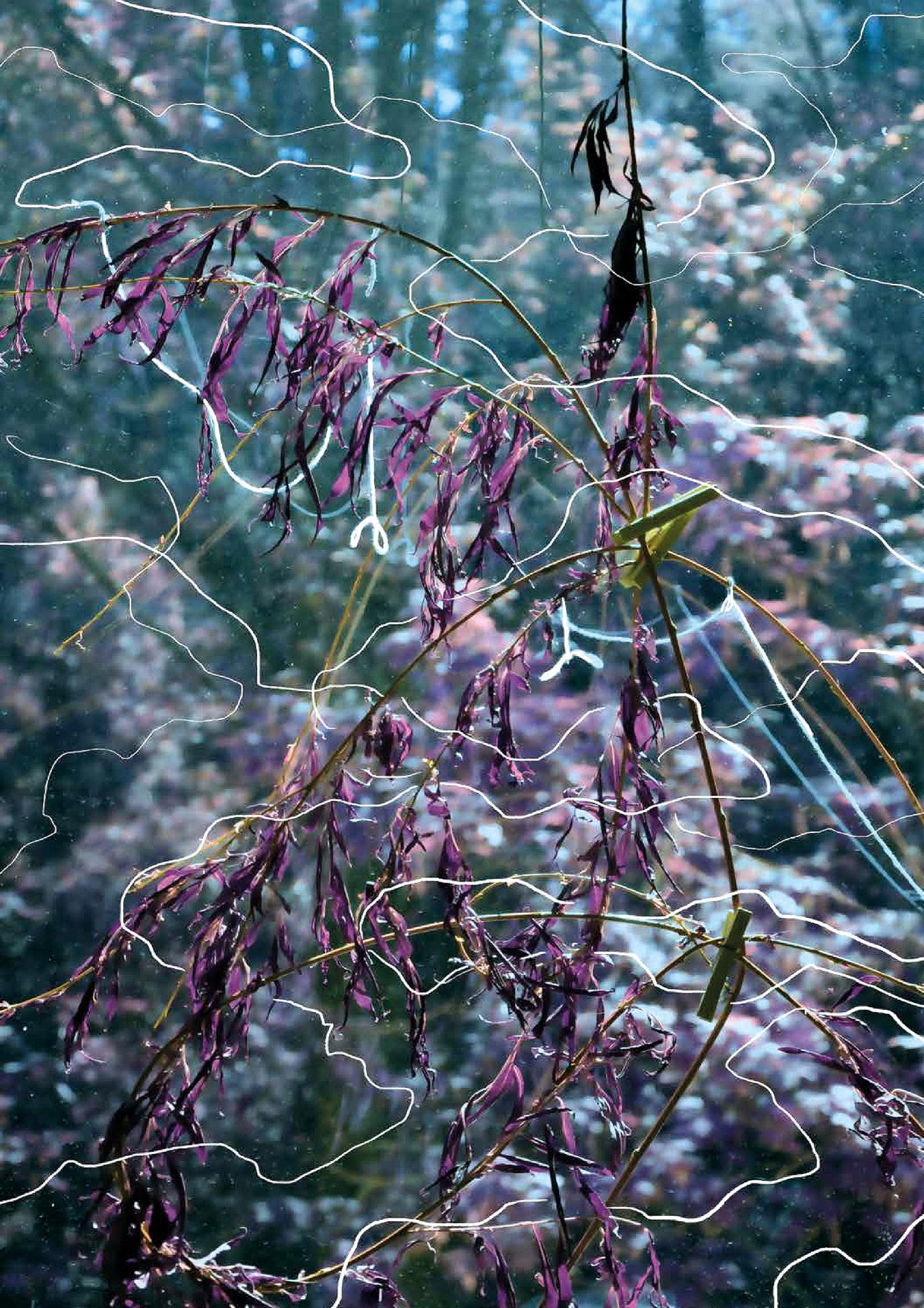
3 minute read
Year 1
BA (HONS) LANDSCAPE ARCHITECTURE
YEAR 1: The Sayes Court Landscape
Advertisement
SOMAIYEH FALAHAT + ALEXIS (XIAOTONG) LIU + DUARTE SANTO
Students: Aphra Das Gupta, Nicola Hollis, Leigh Pearce, Sofia Peon, Lenka Rajmontova, Oliver Rodgers, Elise Rodney, Henry Westphal-Reed, River Wittke, Ida Zaninovic, Xu Ziqi.
With thanks to: Roo Angell, Clay Baylor, Helena Rivera.
THE STUDENTSbecame familiar with basic design skills with their tutor Duarte Santo. In the second term, based on two lines of focus, theoretical explorations and design experiments, Year 1 students investigated phenomenological, social and political complexities of a site as an urban fabric and proposed a conceptual design as an inclusive intervention into existing urban life. We explored different subjective and objective features of the site in a series of lectures, site visits, discussion sessions, experimental drawings and model making, photography, filming and voice recordings. We also investigated and discussed the histories and politics of the site. The aim was to explore how these different aspects should/can inform and inspire our ‘design’ for the potential futures of the site. The design propositions interrogated the following question: How design can be an intermediary tool for negotiating both an environment’s and people’s rights in the era of capitalism?
The class was structured around studio work, a one-week London or Paris itinerary, lectures, conceptual-experimental model making sessions, site visits, discussion rounds, watching extracts from films, and group or one-to-one tutorials. The theories discussed in the lectures shaped the key theoretical framework of the year and our conceptual designs. The students explored their initial design ideas in/by creating conceptual sketches and models. Their ideas were discussed in connection to relevant discourses in other disciplines such as geography and anthropology.
The idea of the studio was to begin from the site itself, creating site-based design proposals following process-based approaches. We, thus, first investigated the site and then informed our design ideas by discussing theoretical discourses and projects that were relevant to that particular site and our design ideas. The sessions of discussion and presentation, as well as lectures helped in producing a background theoretical and empirical knowledge for the design process. The year had four major stages:
INVESTIGATION
In this stage we tried to understand our site in two ways: subjective and objective. The investigation comprised of analytical explorations based on factual realities of the site, and subjective perceptions and interpretation of the site that were also informed through the interviewing of residents. In this stage we also critically and analytically studied a number of historical and/or contemporary landscape projects.
CONCEPTUALISATION
In this stage the students materialised their ideas in the form of conceptual models and sketches. These models were the very first stages towards developing a design proposal.
DESIGNING
Over the course of a number of weeks the students developed design proposals based on their investigations and conceptual ideas. During these weeks we had studio work accompanied by discussions on relevant theories and realised historical or contemporary projects, watching extracts of films, and pin-ups.
FINALISING
The last two weeks were devoted to final amendments and developments on the students’ work, as well as getting ready for the final crit.
1

2
3
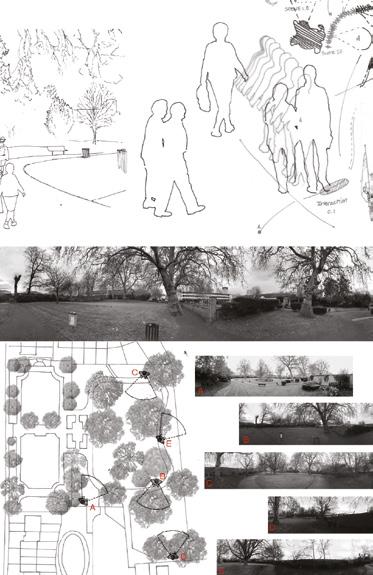
1 Xu Ziqi
Sayes Court Park Redesign 2 River Wittke
In/Visibility 3 + 4 Oliver Rodgers
Calibrating Transient Vessels 5 Aphra Das Gupta
Sayes Court Park Deptford 2020
4
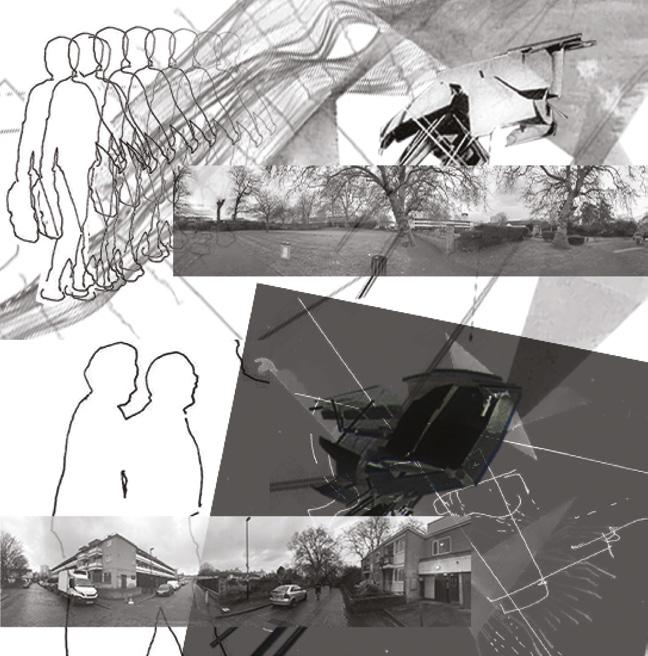
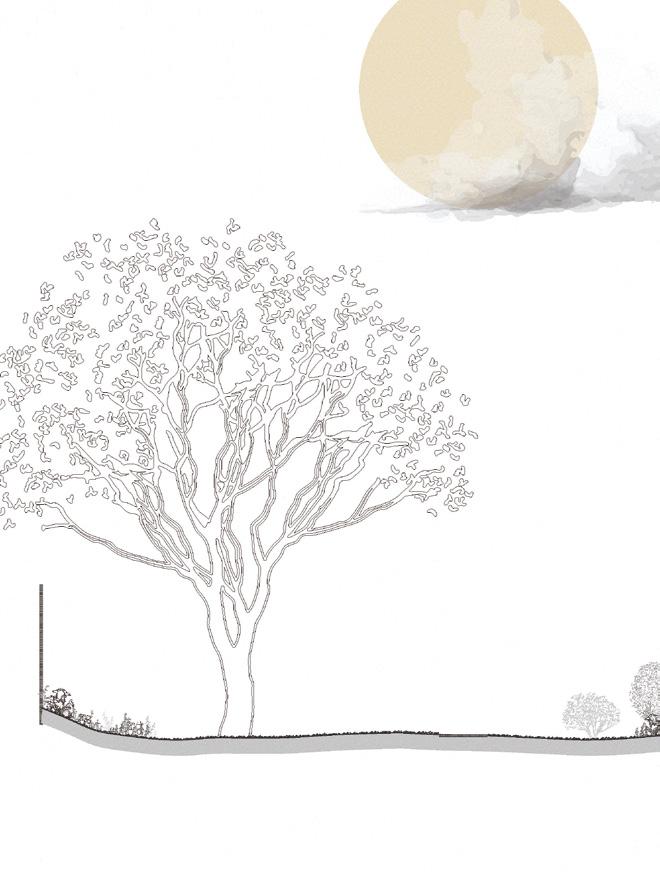
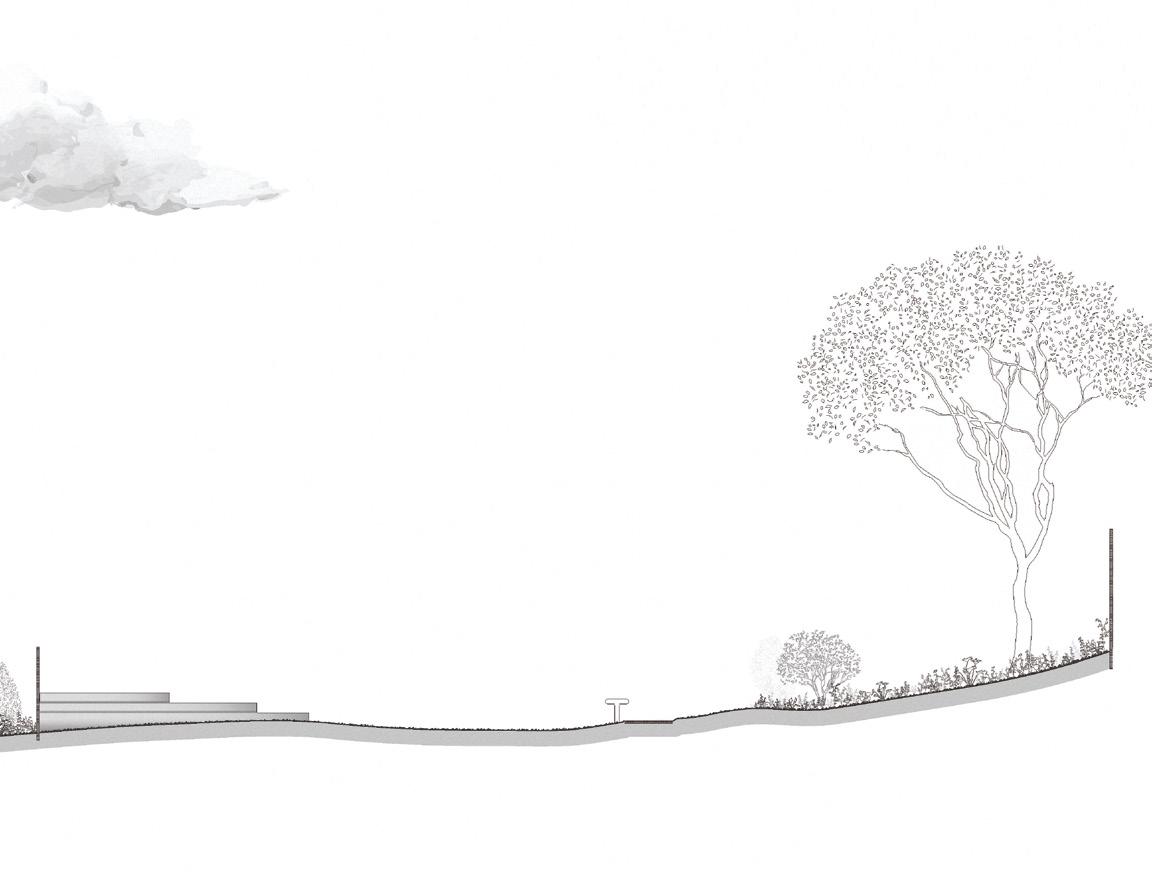
5
