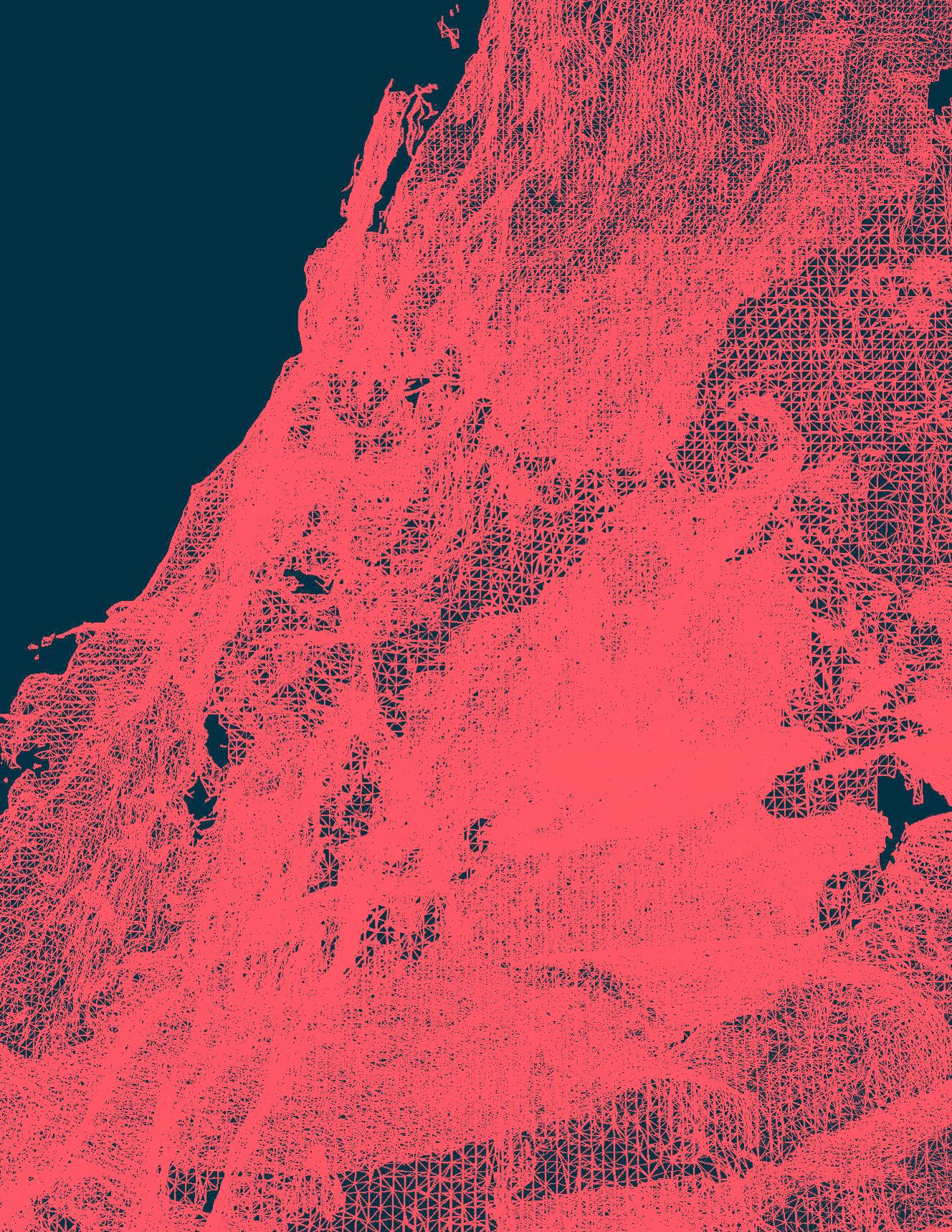

ISSUE 01 / AUGUST 2022 SpatialAgency by @greyandivy greyandivy.ca (204) 414-5646 jointhestory@greyandivy.ca
“The students and teachers loved the experience and how well they were able to make connections to the Gr. 7 outcomes. Learning with purpose and giving students freedom, flexibility and choice is where all education needs to move to and this is just a great example of that!”
- Director of Innovation, Technology and Entrepreneurship at Balmoral Hall High School
V GREY & IVY / GROUNDED ARCHITECTURE
2
“What they brought to our camp, and to the students, was so much more than we could have asked for... Using a creative process tailored to each participants individual interests... Students harnessed their own creativity in architecture and design to learn about the practice as an art form that anybody can participate in”
- Program & Arts Development Manager at Winnipeg Arts Council
Copyright © 2022 Grey & Ivy Inc.
All images have been produced by the author unless otherwise noted.
Throughout this document, Grey & Ivy reference the term ‘Spatial Agency’, a concept developed by Awan, N., Schneider, T., & Till, J., in their book Spatial Agency: other ways of doing architecture (2011).
SPATIAL AGENCY by GREY & IVY
3KNOWLEDGE CENTRES
3
Who We Are
PAGES
2.1 ISSUES:
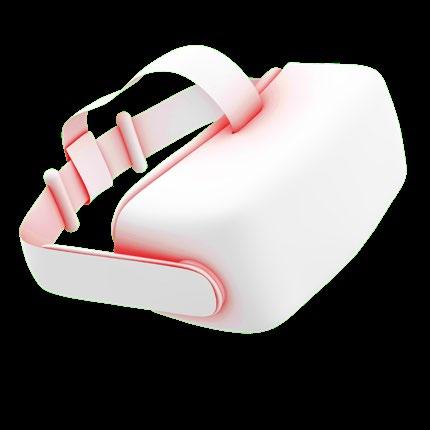
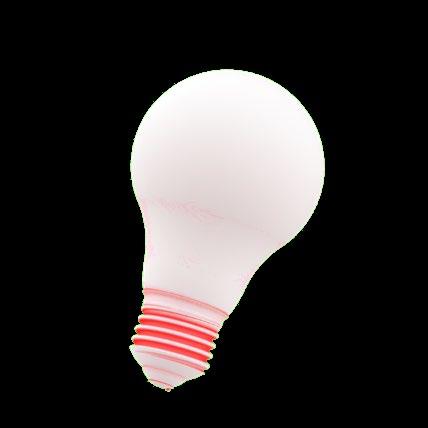
+

PAGES
-
PAGES
1.1 ABOUT US 1.2 OUR SUPPORTERS 1.3 WHAT WE STAND FOR Our Solutions
SYSTEMIC
CONNECTED 2.2 SOLUTION: SPATIAL AGENCY Our Services: 5 Elements of Spatial Agency by Grey & Ivy 3.1 PROCESS / CURRICULUM / STORYTELLING 3.2 KNOWLEDGE SHARING / DESIGN+BUILD WORKSHOPS 3.3 Grounded Architecture Inc. 3.4 KNOWLEDGE CENTRES 3.5 TECH DEVELOPMENT 3.0 2.0 1.0
6 - 13
14
19
20 - 69 4
PAGES 70 -

Calls to Action: Package Service Offerings

01 COMMUNITY CONSULTATION
02 COMMUNITY WORKSHOP
03 COMMUNITY KNOWLEDGE CENTRES
04 COMMUNITY VISIONING
PAGES 74 - 91
Community Involvement COMMUNITY FIRST (204) 414-5646 jointhestory@greyandivy.ca
@greyandivy greyandivy.ca
5.0 4.0
73
5SPATIAL AGENCY by GREY & IVY
WHO WE ARE 1.0
Grey & Ivy is looking at education and training in a completely new way! We connect high levels of experience and research directly with easily accessible and engaging learning techniques. We allow youth to explore their inner creativity to contribute to solving major challenges such as the housing, employment, and opportunity crises while building selfconfidence and developing life-skills to enter adulthood.
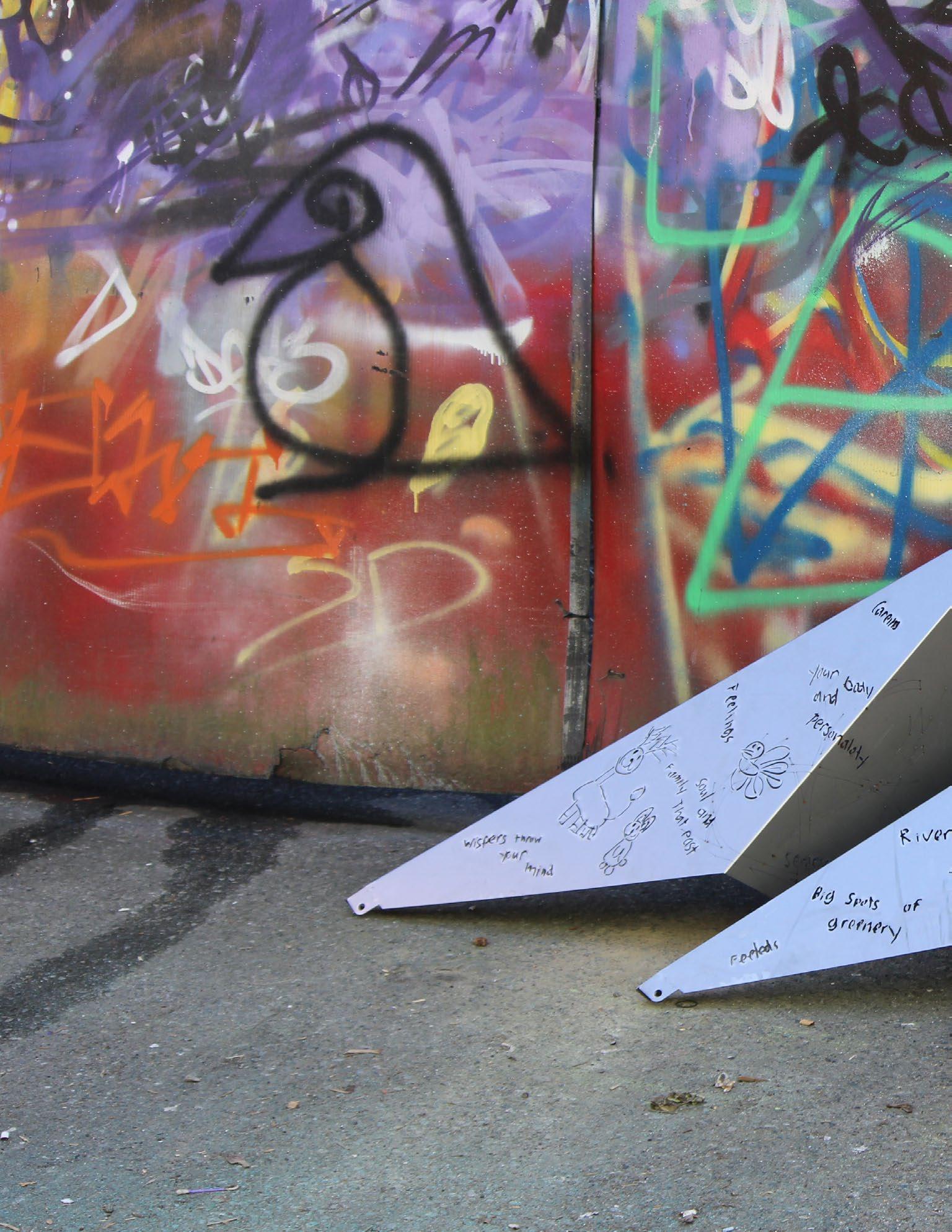
6
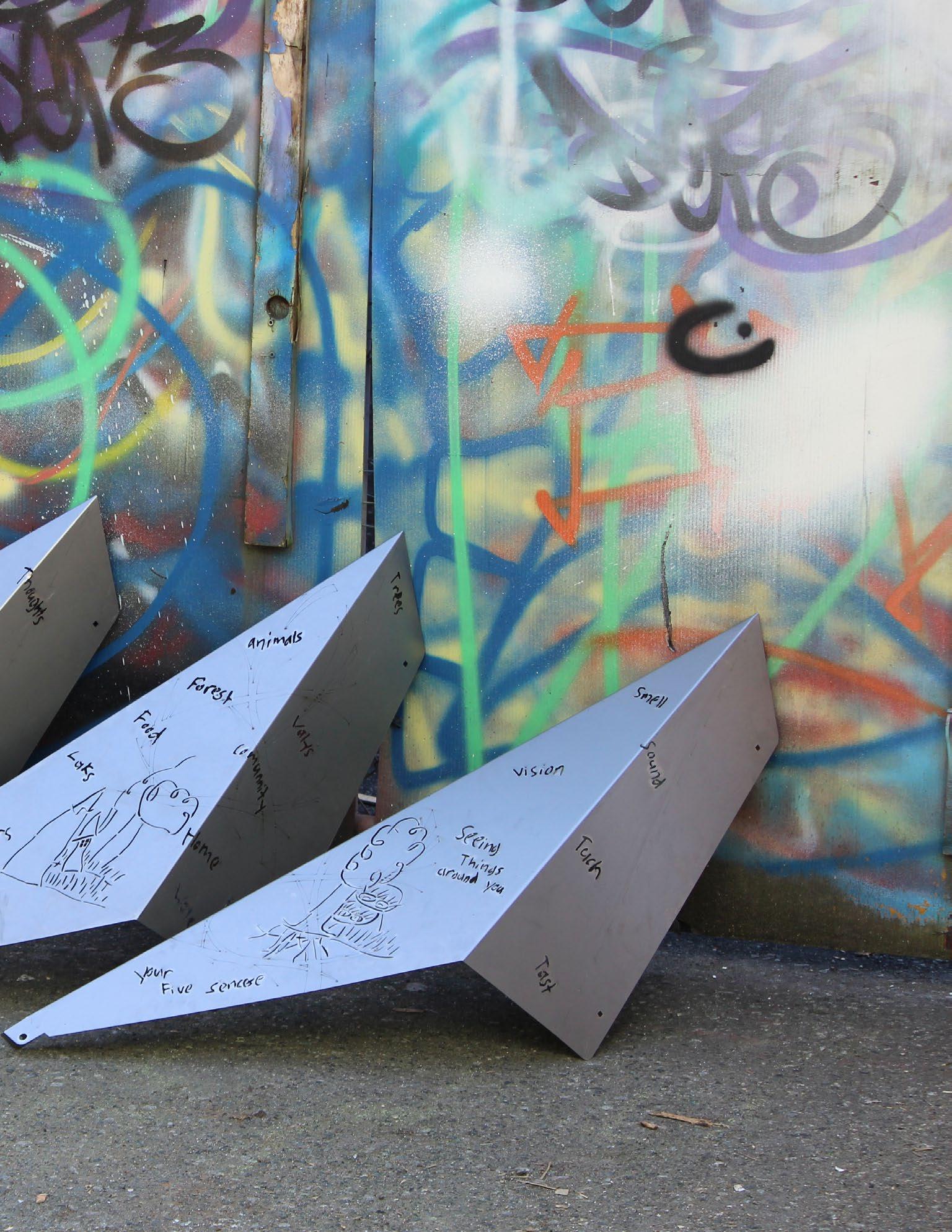 SPATIAL AGENCY by GREY & IVY
SPATIAL AGENCY by GREY & IVY
7
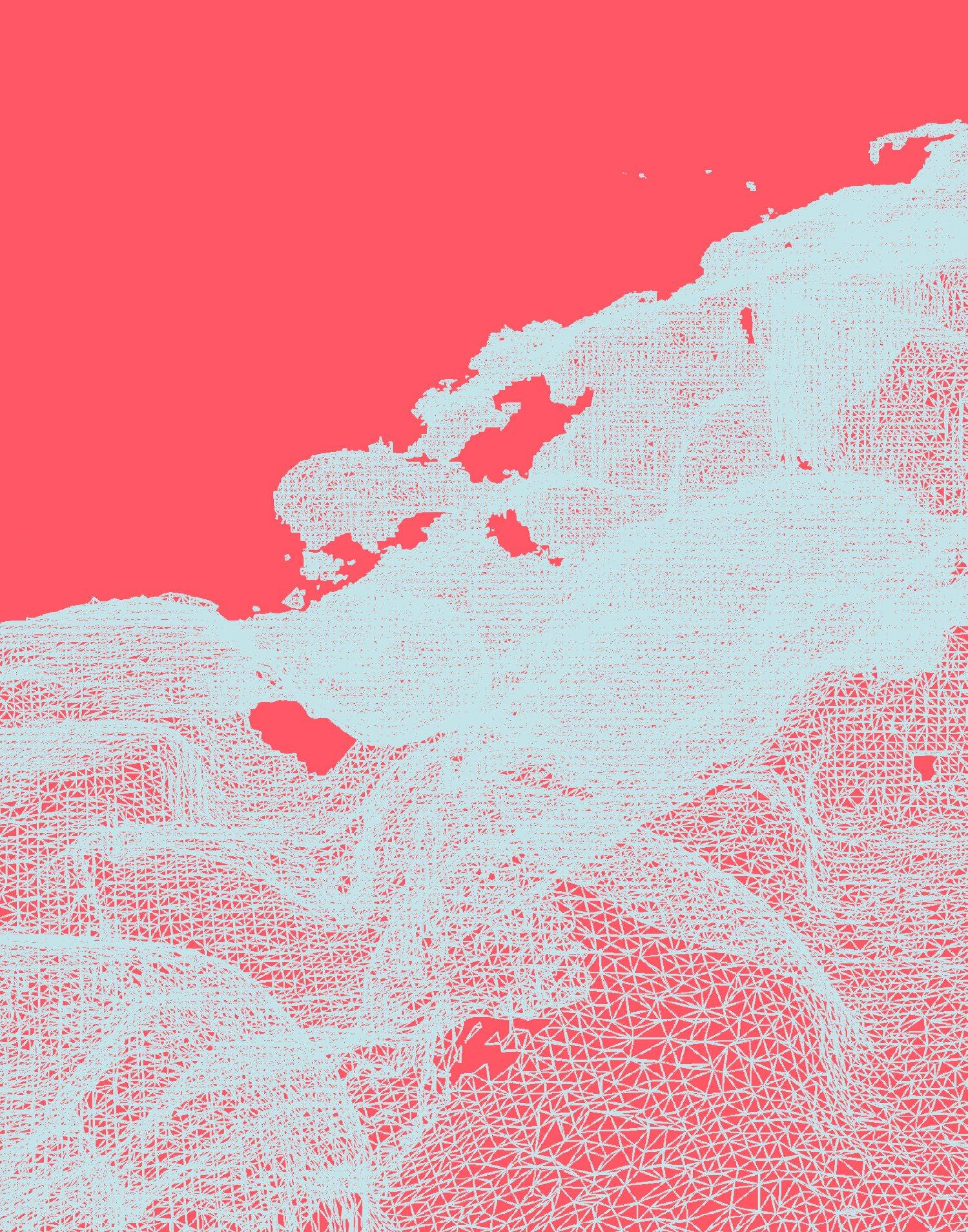
ABOUT US 1.1 8
ALLOW MYSELF TO INTRODUCE... MYSELF
Grey & Ivy is a multi-disciplinary collective of innovators, architects, tech designers, researchers, teachers, and more. Through our Design+Build educational programs and research, we have developed a strategy to facilitate Spatial Agency in communities worldwide!

We believe that awareness of design, making, and crafting wields power to improve our quality of living, inspire awe, and provide comfort and healing. It empowers people to take ownership of their careers and futures. We democratize the skills and knowledge of designers, architects, construction and trades workers to unlock ways for more people to influence and dialogue with the built environment .
In our Design+Build educational and consultation workshops, we guide communities, youth, and adults of all ages through the Grey & Ivy process . The process starts with revealing the story and needs
of a community, dreaming into a design solution, developing an idea through sketching and modeling with VR and AR technologies, and finally progressing that idea into a fully realized built result if they choose. These designs may look like a child’s playhouse, a paper model, a Knowledge Centre for a remote community, or even a warming hut alongside the frozen Assiniboine River in Winnipeg, Manitoba.
During our workshops, we’ve seen how much an individual’s confidence, motivation and career opportunities can grow from the act of making, teamwork, and building with your hands. We equip the youth with design and construction knowledge, career awareness, and a general sense of agency over their future to tackle further life challenges. On a larger scale, this process provides people with the tools to participate and engage with the built environment, affecting positive changes to solve housing challenges
9SPATIAL AGENCY by GREY & IVY
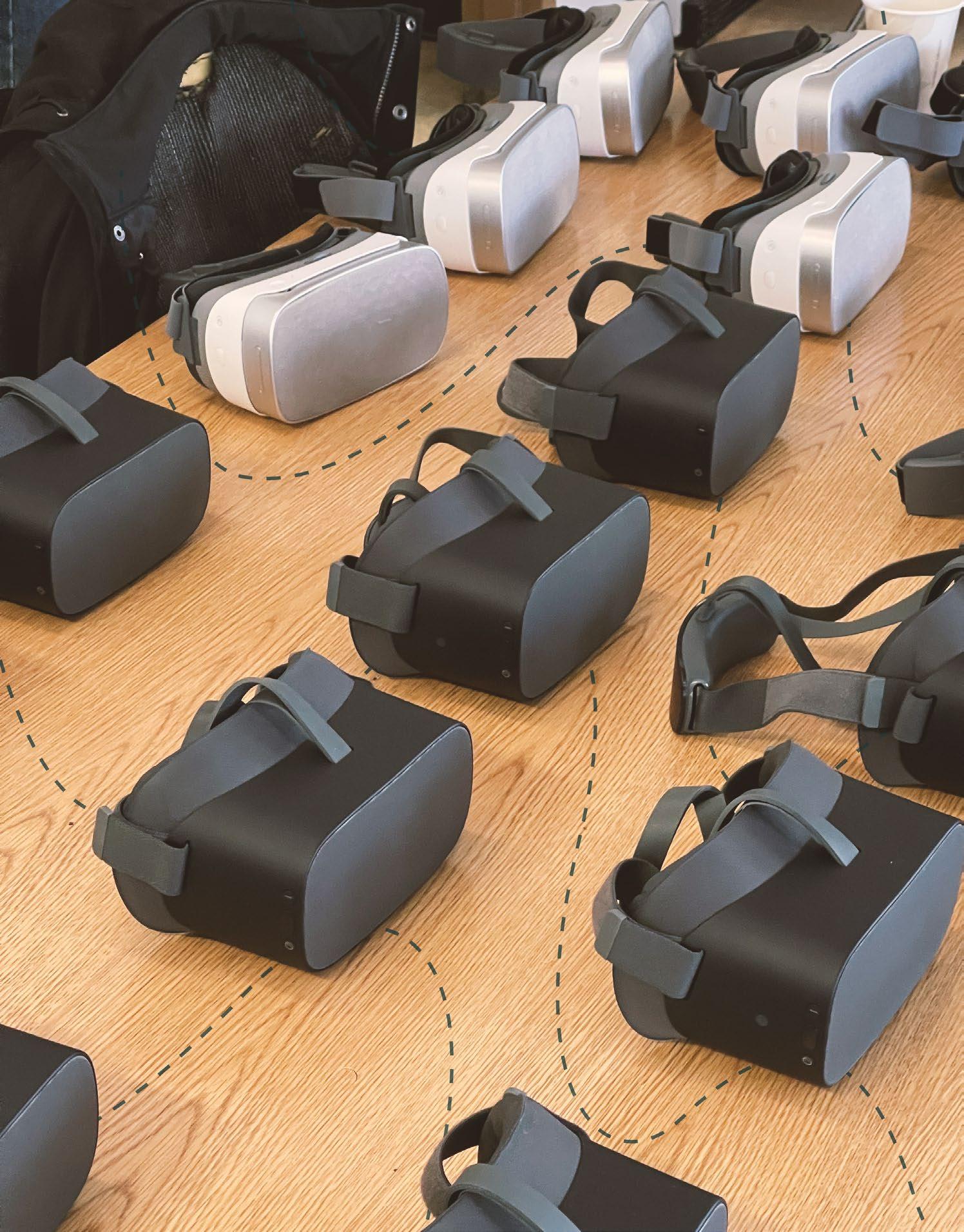
OUR SUPPORTERS 1.2 10
Grey & Ivy has developed an accredited adult micro-credential curriculum based off of the Grey & Ivy proprietary process in collaboration with the Manitoba Construction Sector Council (MCSC). Our diverse curriculum development committee included both Indigenous and non-Indigenous representation equally. We have achieved adult micro-credentials accreditation through the Manitoba Institute of Trades & Technology (MITT).
Grey & Ivy has run an accredited Design+Build workshop alongside MCSC’s construction and trades training program with the community of Barren Lands First Nations.


The Social Entrepreneurship Enclave (SEE) acts as a guide to move atypical entrepreneurs (youth, Indigenous, people of colour, women, 2SLGBTQIA+, and others facing additional barriers) and social innovators along their respective pathways to success. While typically this work is called incubation and acceleration, there is nothing typical about us or our clients. Our work is intrinsically linked to accessible, relevant programming designed to remove barriers to these groups while providing top of the line, quality supports for both business and entrepreneurial development.
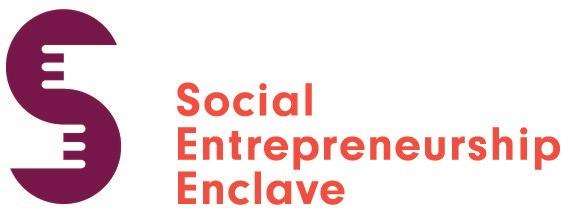
11SPATIAL AGENCY by GREY & IVY
WHAT WE STAND FOR
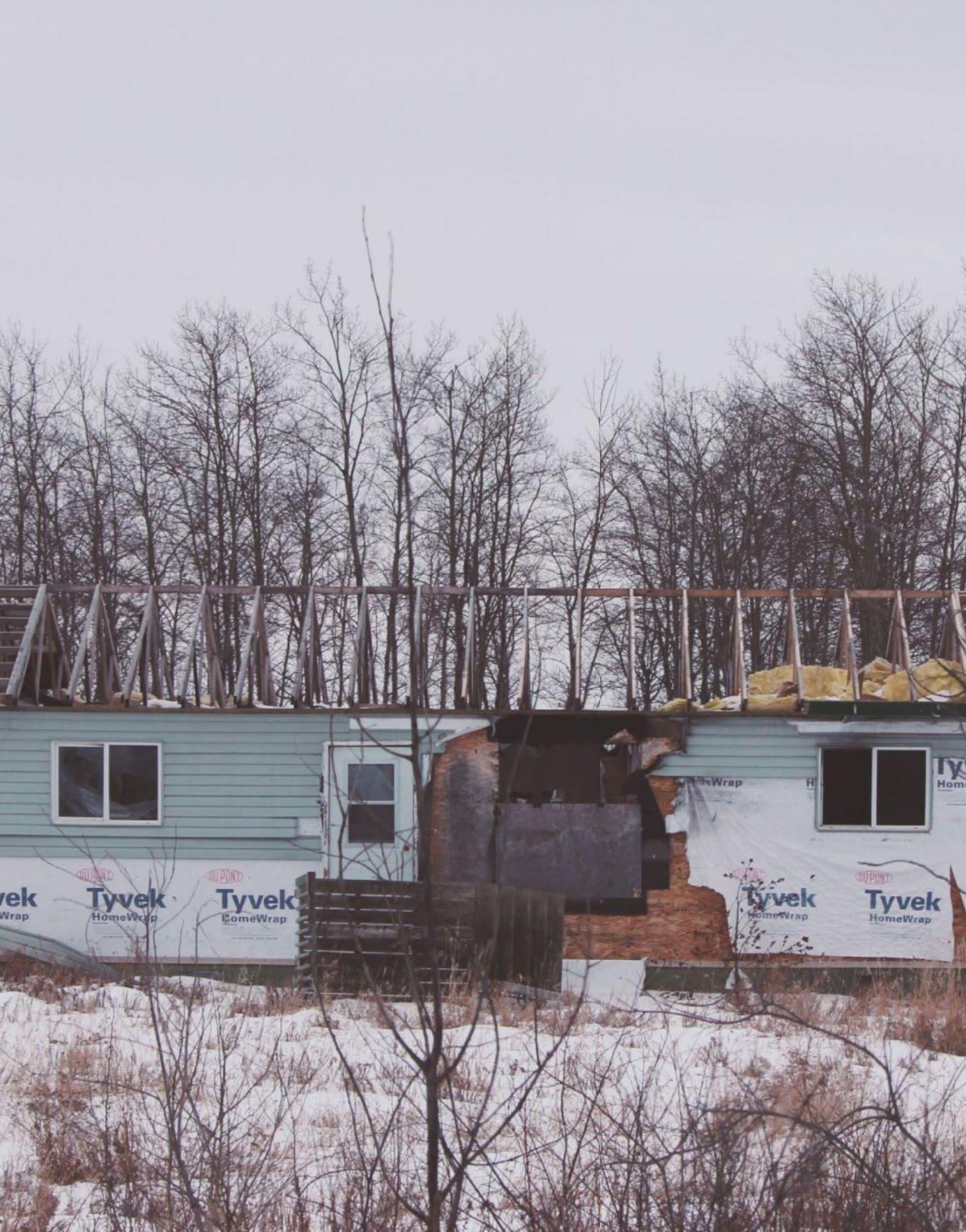
1.3 12
HOUSING FOR EVERYONE
Access to appropriate and culturally meaningful housing is the seed for all that follows.

CAREERS, JOBS & SUPPORT
Opportunity begins with knowing what’s out there and opportunities are nothing without support to get you where you need to go.
TOOLS & TECHNOLOGY
To make an idea real, you need access and support to the right tools at the right time.
EDUCATION & TRAINING
Education as we know it isn’t for everyone, there’s other ways to learn - none more important than understanding the land and the places we call home.
UNDERSTANDING WHY
Good quality, affordable, culturally appropriate and decent housing is critically inaccessible throughout Manitoba and Canada, this is especially apparent in our First Nations communities. Grey & Ivy understands that since “housing comes first”, the housing crisis and the systemic problems contributing to it must be deeply researched and addressed. We will begin building a foundation for overcoming these barriers through career & job awareness and support, access to innovative tools and technology such as Augmented Reality and Virtual Reality. These are directly integrated into education and training and builds a strong connection with the land and communities we call home.
Housing on Pinaymootang First Nation, Photograph taken by Lucas Druet
13SPATIAL AGENCY by GREY & IVY
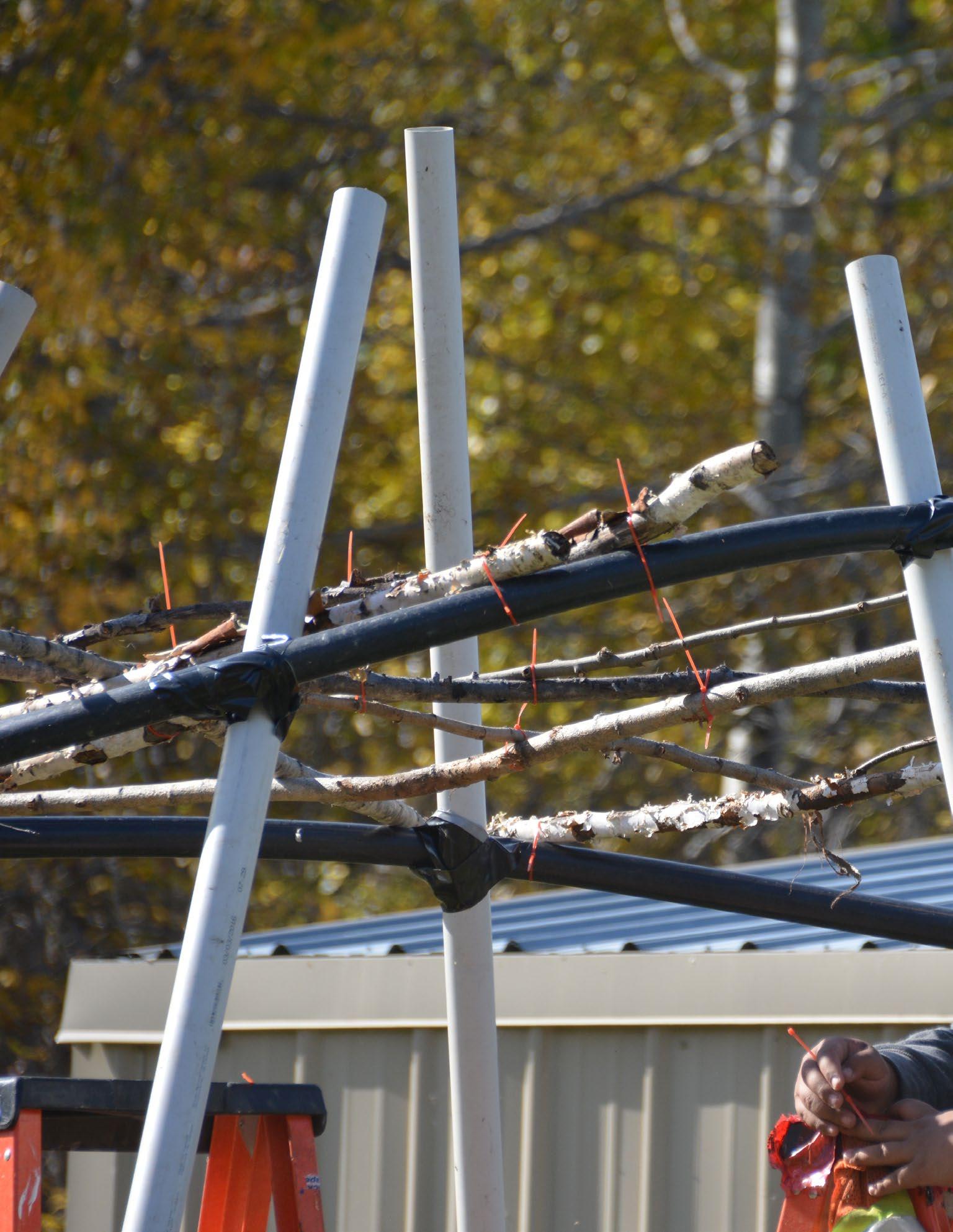
14
2.0
SOLUTIONS THAT WE TRUST
Grey & Ivy utilizes the term ‘ Spatial Agency ’ to describe the holistic ecosystem of solutions that empowers individuals and communities to affect change in the built environment.
Facilitating Spatial Agency ranges from the simple act of making things with your hands to wide-ranging infrastructural developments.
 SPATIAL AGENCY by GREY & IVY
SPATIAL AGENCY by GREY & IVY
15
ISSUES: SYSTEMIC + CONNECTED
There is no shortage of issues contributing to the current systemic problems plaguing our communities and future generations. While some of these challenges are easier to identify than others; however, to truly understand the complex challenges and barriers that these communities must overcome, we must understand how they are all connected.
Each issue presents itself as a substantial challenge and barrier that extends beyond its initial scope, resulting in a systemic struggle that prevents the growth of our communities. Grey & Ivy is fully committed to working side-by-side with our communities to overcome these issues and empower our future generations!
LACK OF YOUTH ENGAGEMENT
Detachment from hands-on work and life-skill development
LACK OF CAREER AWARENESS
Barriers to education and entrepreneurship.

16
HOUSING CRISIS
In First Nation communities. Rapid deterioration, barriers to ownership, insensitive design.
DISCONNECT FROM IDENTITY AND THE LAND.
Lack of belonging, loss of culture and place, disconnected from identity.
LACK OF ACCESS TO TOOLS
Undiscovered inherent talents, lack of self-expression, shortage of physical tools and training.
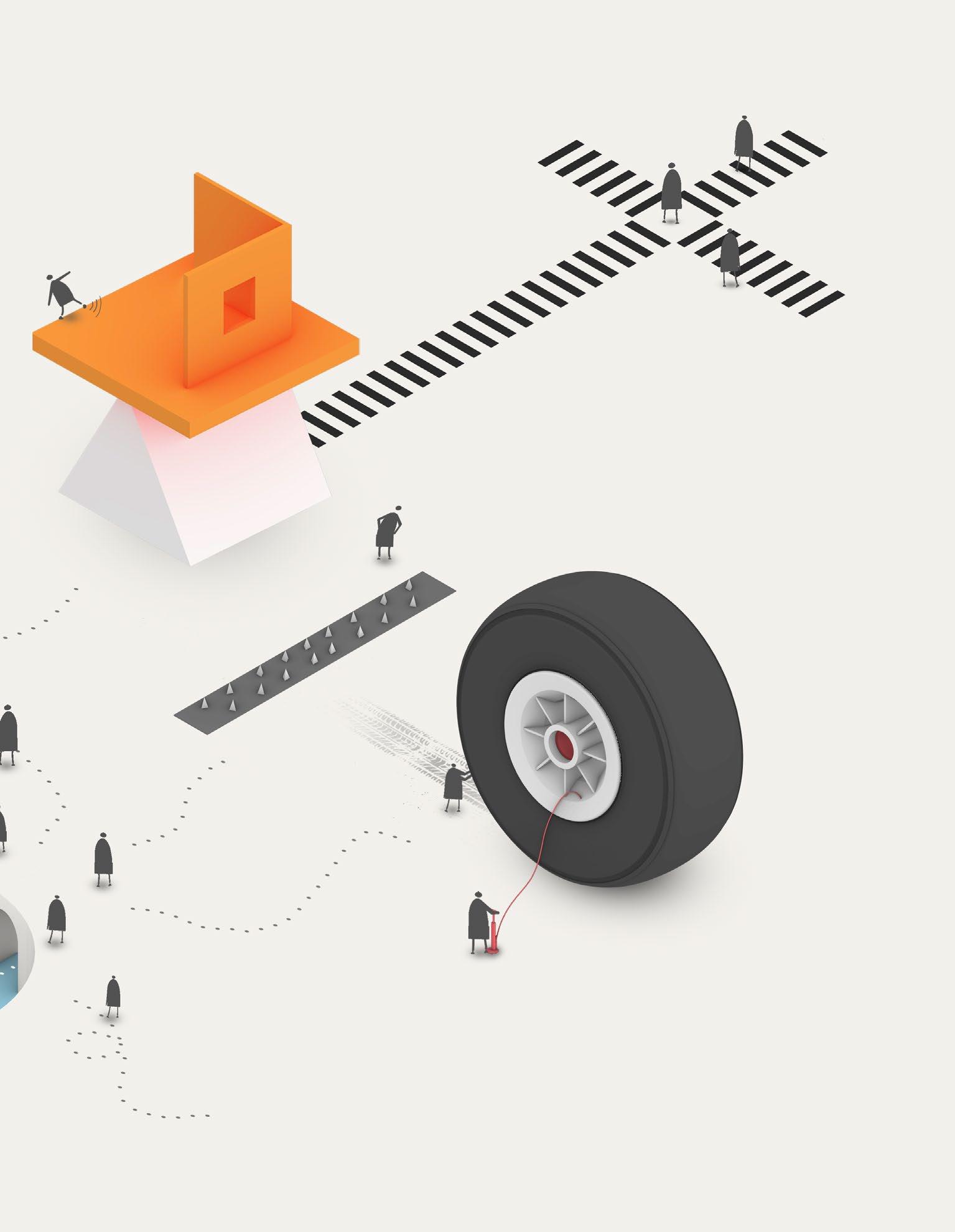
17SPATIAL AGENCY by GREY & IVY
SOLUTION: SPATIAL AGENCY
Spatial is a broad term for the ‘space’ we occupy. our ‘environments’. Our built environments, our natural environments, our personal environments, and our digital environments.
Agency is associated with an individual’s or community’s own power or ability to affect change for themselves.
Having Spatial Agency means you have the ability to affect change over the built environment around you.
• It means it in a literal way : I am capable of designing and building the world I live in. From the clothes I wear, to the coffee table in my living room, to the community I live in.
• It means it in an indirect way : I am capable of effecting political, infrastructural, systemic change. I have a voice.
• It means it in a personal way : I can shape my path. I’m in control of my future. I have talents and I should pursue and enrich them.
When we build Spatial Agency we build confidence in others. We let everyone discover that they are capable of effecting change in their environment.
“If I can make my immediate surrounding, I can make an impact in my world.”

We at Grey & Ivy believe that the process of designing and building is the tool that facilitates Spatial Agency. Much like this array of playful elements, Spatial Agency, can be applied in many ways.
Connecting back to the land
Embracing Technologies
Craft & Making
Celebrating the Trades & Hands-on Work Celebrating Culture
Facilitating Innovation
Empowering Youth
Storytelling Democratizing Design
18

19SPATIAL AGENCY by GREY & IVY
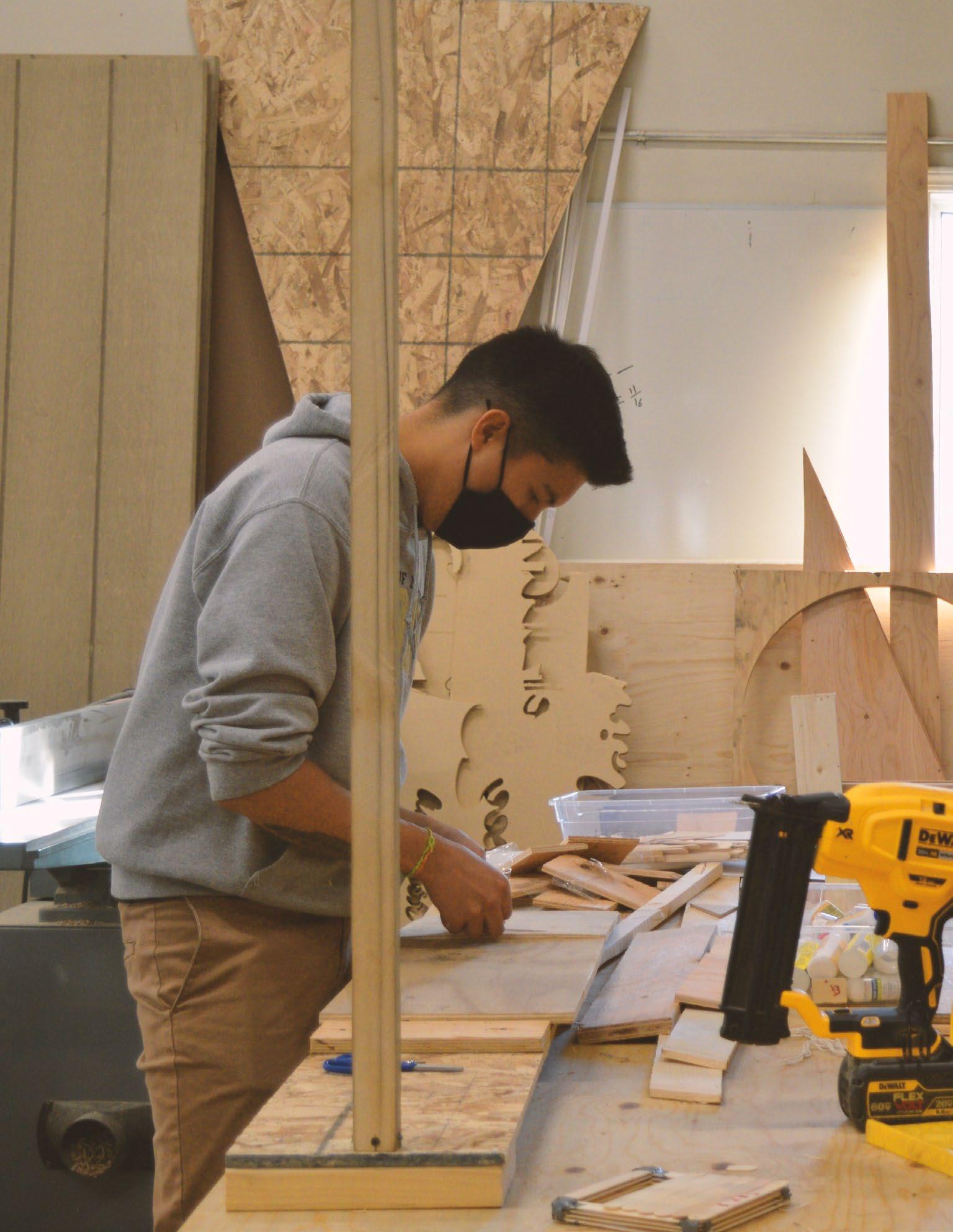
3.0 3.1 PROCESS / CURRICULUM / STORYTELLING 3.2 KNOWLEDGE SHARING / DESIGN+BUILD WORKSHOPS 3.3 ARCHITECTURE / GROUNDED ARCHITECTURE INC. 3.4 KNOWLEDGE CENTRES 3.5 TECH DEVELOPMENT OUR SERVICES: 5 ELEMENTS OF SPATIAL AGENCY by 20
We have developed, tested, and implemented a series of nested services to facilitate Spatial Agency. At the root of everything is our Design+Build curriculum, which introduces participants to the theoretical, digital, and physical tools needed to conceptualize and execute a Design+Build project. The following section will introduce each of our services which we collectively call the 5 elements of Spatial Agency through the use of descriptions and past examples of work.
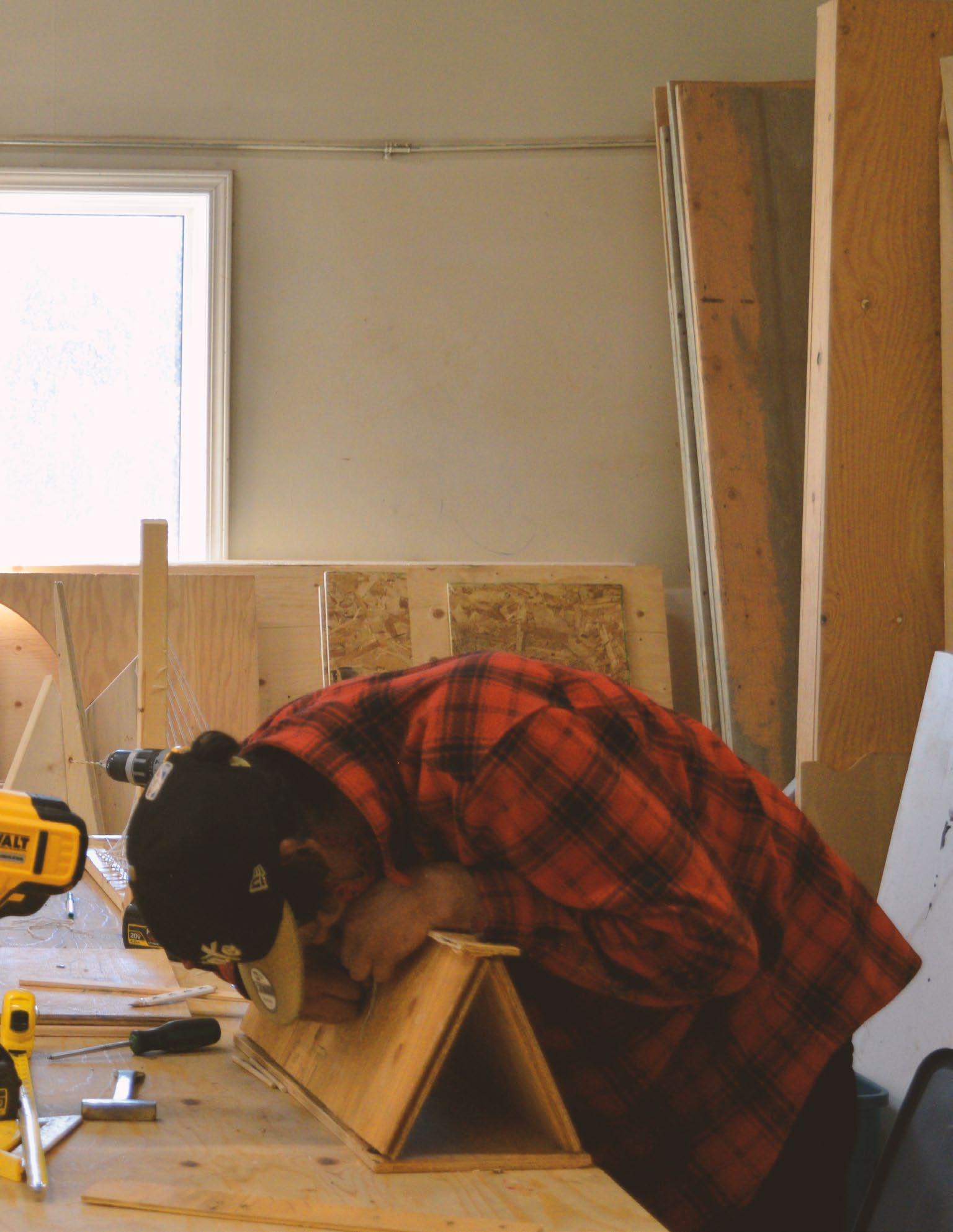 SPATIAL
GREY
SPATIAL
GREY
21
AGENCY by
& IVY
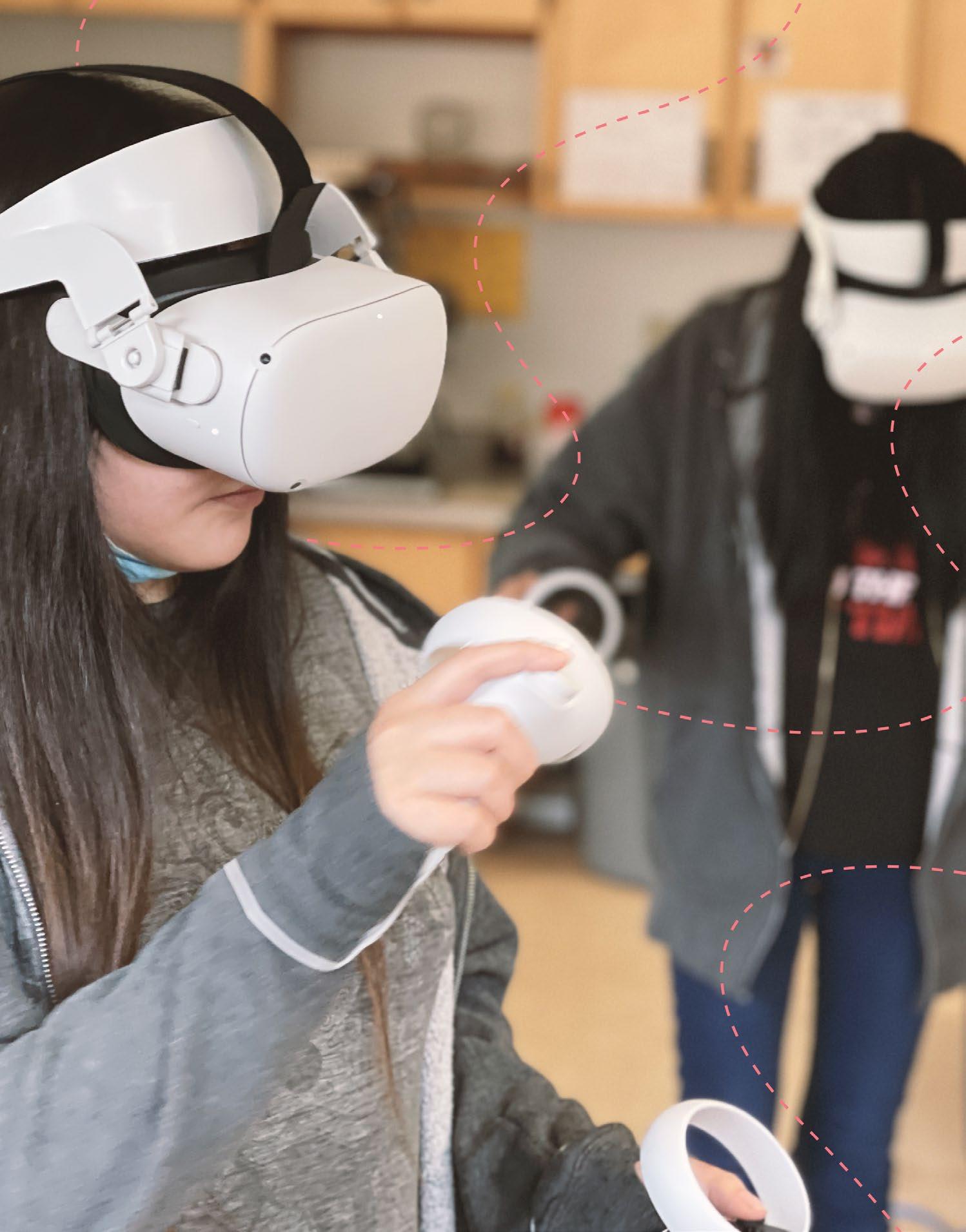
PROCESS/ CURRICULUM/ STORYTELLING 3.1 22
A PROCESS WOVEN TOGETHER

Making up the root of all our services, Grey & Ivy offers direct access to our unique Design+Build process along with our accredited curriculum developed in collaboration with the Manitoba Construction Sector Council (MCSC). Our process aims to put power back into the hands of youth by providing the necessary skills and knowledge to spark innovation and empower self-determined solutions.
Our Design+Build process and curriculum comprises of eleven specific modules that weave together storytelling, landbased teachings, hands-on training, and immersive (AR and VR) technologies to discover and explore the limitless potential of our imagination . Throughout this journey, we introduce the unique advantages and tools used and provide awareness of the many related career pathways.
23SPATIAL AGENCY by GREY & IVY
THE JOURNEY
The Grey & Ivy process and curriculum recognizes that learning is not a linear process, but rather an interwoven journey. Regardless of an individual’s design or construction experience, our process is designed
and structured for everyone. Each module highlighted below introduces a specific part of the design process and is covered in detail within our Design+Build curriculum and workshops.
Safety
Tool precautions, Being aware
What is home, What are your passions
Function
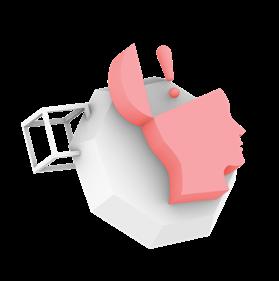

Define the problem, Identify inspirations
Site Analysis


Connection to land, Understanding climate & geology
*The curriculum is accredited for adult micro-credentials through MITT.
Preliminary Budget
Define scope of work,

24
Scaled Drawings
Reflect, Refine & Scale
Concept Model




Push the limits, Explore, Harvest & Craft
Construction Drawings

Measure, Annotate & Detail
Concept Sketch
From mind to paper,

Advance Model
Advance, Understand physical & digital modelling, design with AR/VR
Budget & Schedule
Materials, Plan & Execute
25SPATIAL AGENCY by GREY & IVY
THE
JOURNEY BREAKDOWN
Module 01

Storytelling | 4 Pillars of Sustainability
Students and Elders would come together for a day (or week) before the workshop to share stories, discuss their abilities and craft their own stories.
Module 02 Module 03
Safety
Students would learn necessary safety and tool use (Technical safety instruction by others. We will include an intro to safety only)
Module 04
Site Analysis

Students would define the parameters of where they are placing their design and see if there are any site or environmental limitations.
Module 05


Function
Students would define what they wanted to include in their design and see if there are any technical requirements or limitations. For example, what building methods and materials are available locally.

Preliminary Budget
Students would define the budget and schedule by building simple spreadsheets.
26
Module 07 Module 08 Module
Concept Sketch
This is a quick ‘get ideas on paper’ exercise where students draws simple sketches of their design idea freehand.
Concept Model

Youth would build a quick concept model of the design to start to generate space. Or use 3D programs and produce a model in the digital environment.



Scaled Drawings
Students would draw a scaled floor plan based on their concept model. Then, they would draw scaled PLAN / SECTIONS / ELEVATIONS of the design and furniture on graph paper.
Advance Model
Students would further develop their 3D models or physical models. The introduction of augmented reality, virtual reality, and digital fabrication tools exposes the students to the latest innovations in design tools and design processes.
Construction Drawings
Students would add dimensions and technical information needed to build the project and price it accurately.

Budget & Schedule
Students would research the cost of materials online or at a local construction store, calculate quantities, and estimate construction schedules

09 Module 10 Module 06 Module 11 27SPATIAL AGENCY by GREY & IVY
THE JOURNEY AND BEYOND
Throughout this journey, there are truly endless possibilities. This page highlights a single example of how Spatial Agency can help guide a student’s journey starting with job
readiness, to Design+Build, and eventually towards a job and a career all in collaboration with the Manitoba Construction Sector Council (MCSC).
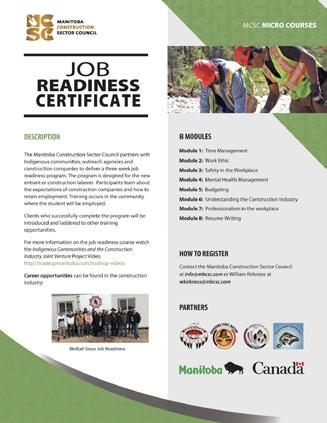
https://mbcsc.com/mcsc-micro-courses/



JOB READINESS
 by MCSC
by MCSC
INTRO TO CONSTRUCTION AND SAFETY

DESIGN+BUILD




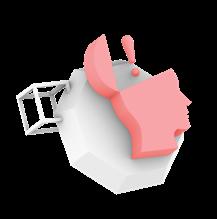
 3 WEEKS 1 WEEK 3 WEEKS by Grey & Ivy
by Construction Safety Association of Manitoba
3 WEEKS 1 WEEK 3 WEEKS by Grey & Ivy
by Construction Safety Association of Manitoba
28
https://mbcsc.com/mcsc-micro-courses/
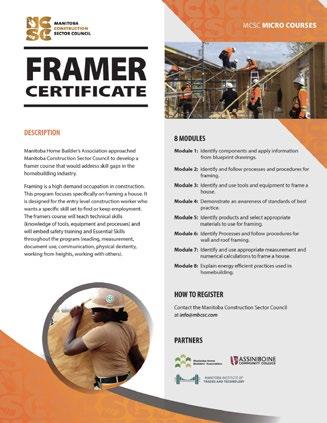


12 WEEKS NO LIMIT & REPEATABLE
INTRO TO FRAMING JOBS & EDUCATION OPPORTUNITIES & SUPPORT by MCSC 29SPATIAL AGENCY by GREY & IVY
UTILIZING TECHNOLOGIES

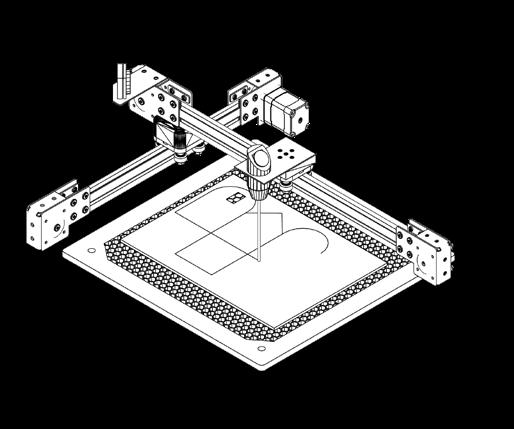
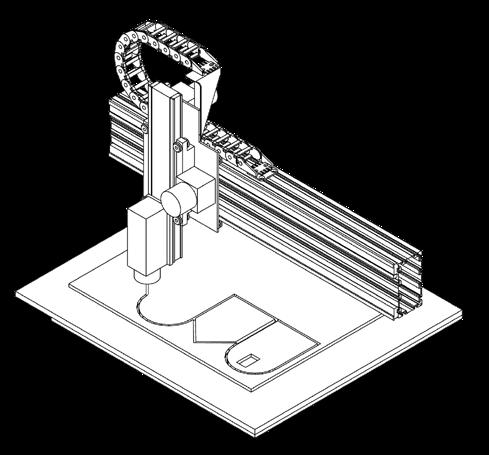
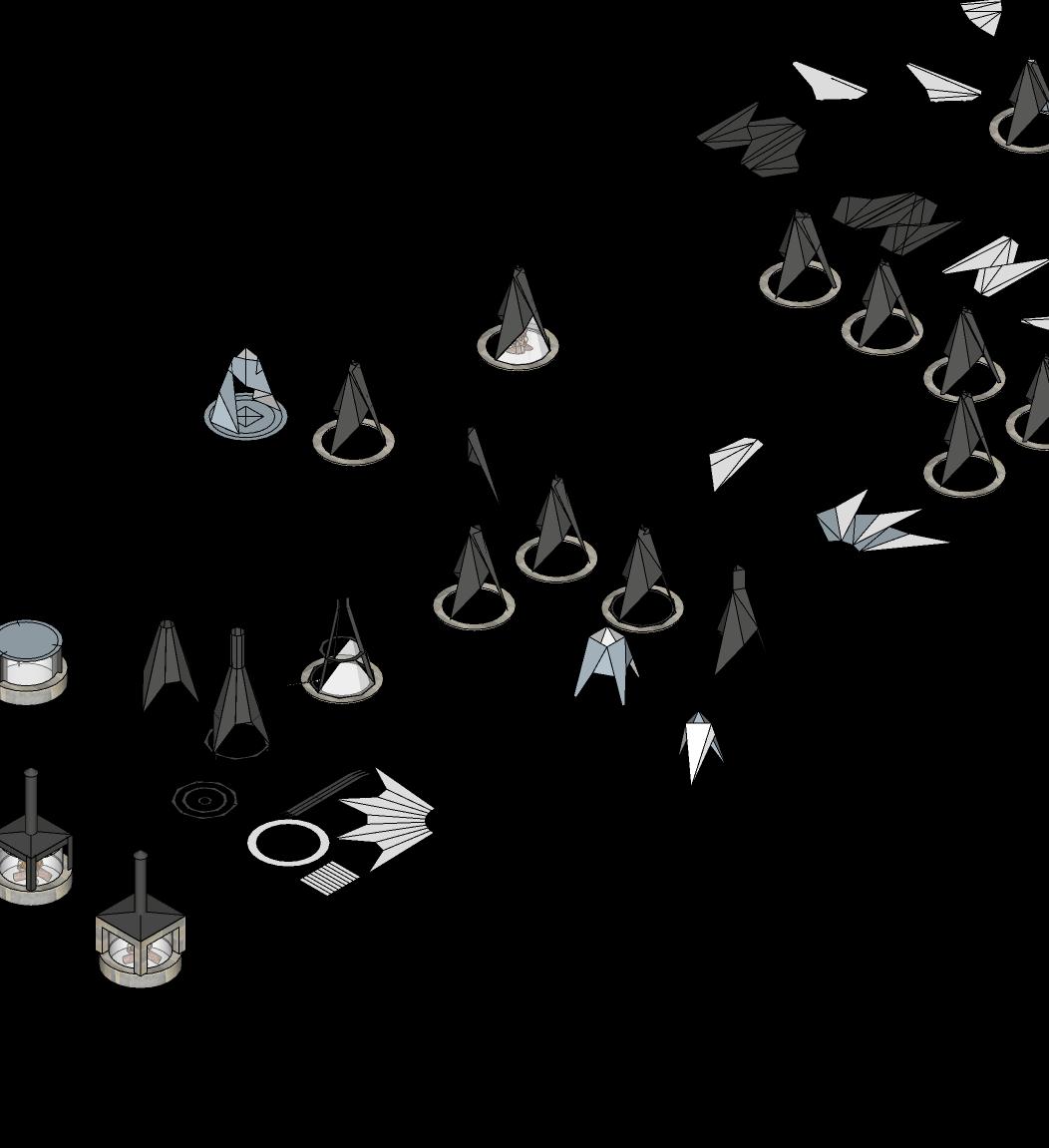

3D Scanning Digital Manufacturing
30
Augmented Reality


Within our Design+Build process and curriculum we explore and utilize emerging technologies.

Innovative virtual design tools and digital fabrication processes has opened the world of design to more and more people. Tools such as virtual and augmented reality have made understanding 3D space more accessible, while 3D LiDAR scanning allows us to bridge the digital and the natural world. Digital manufacturing has drastically simplified complex modeling and fabrication techniques. In the digital age, youth pick up and learn these tools and techniques quickly and easily, allowing them to take their design ideas even further.
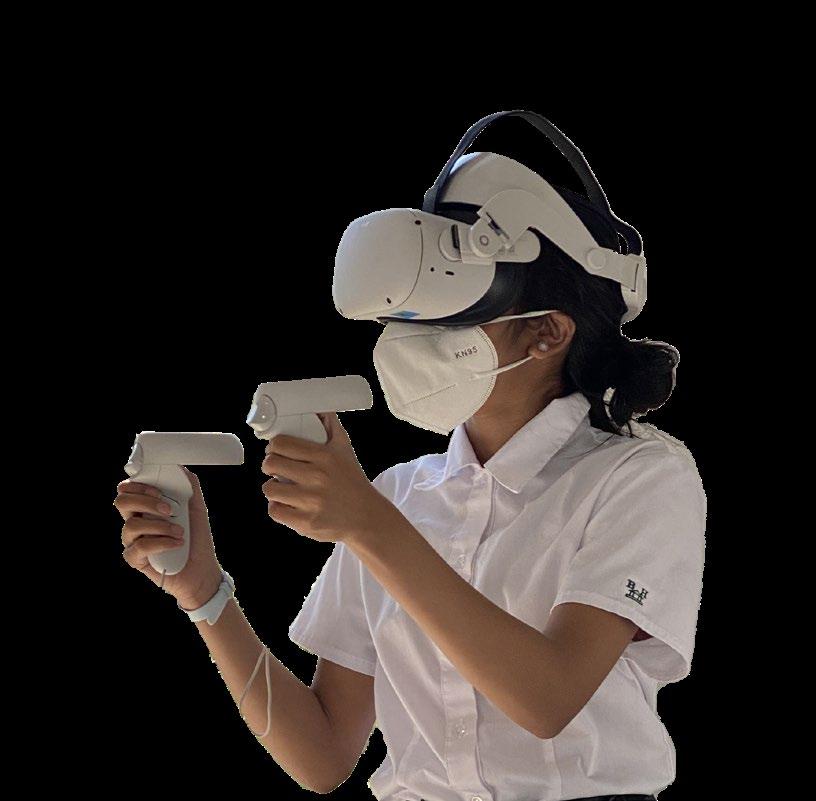
SPATIAL AGENCY BY GREY & IVY 31
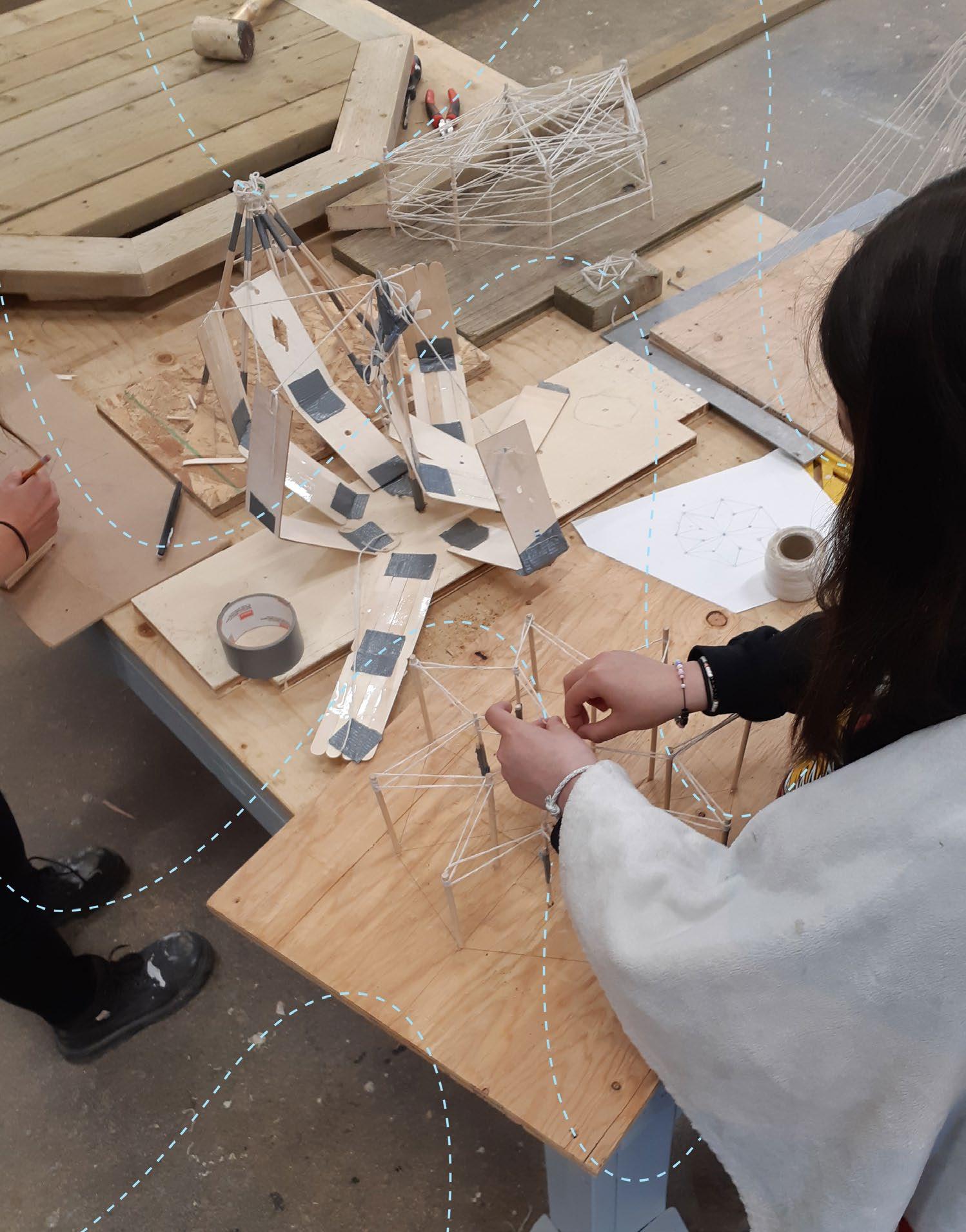
KNOWLEDGE SHARING/ DESIGN + BUILD WORKSHOPS 3.2 32
ONLINE, AT SCHOOL, OR IN COMMUNITY...

WE GOT YA COVERED!
The following examples offer some perspective into the vibrant work and conversations at our Design+Build workshops . Though each workshop has unique environments, group sizes and ages, they all have common outcomes determined by the participants, for the participants!
Each Design+Build workshop is guided by the chosen modules identified within the Grey & Ivy process. Depending on the desired outcomes, these workshops can adapt and adjust to meet the needs of any community or group.
These workshops intend to offer a space where participants can feel comfortable to discover and explore what they are genuinely passionate about and push the limits of what they can imagine!
33SPATIAL AGENCY by GREY & IVY
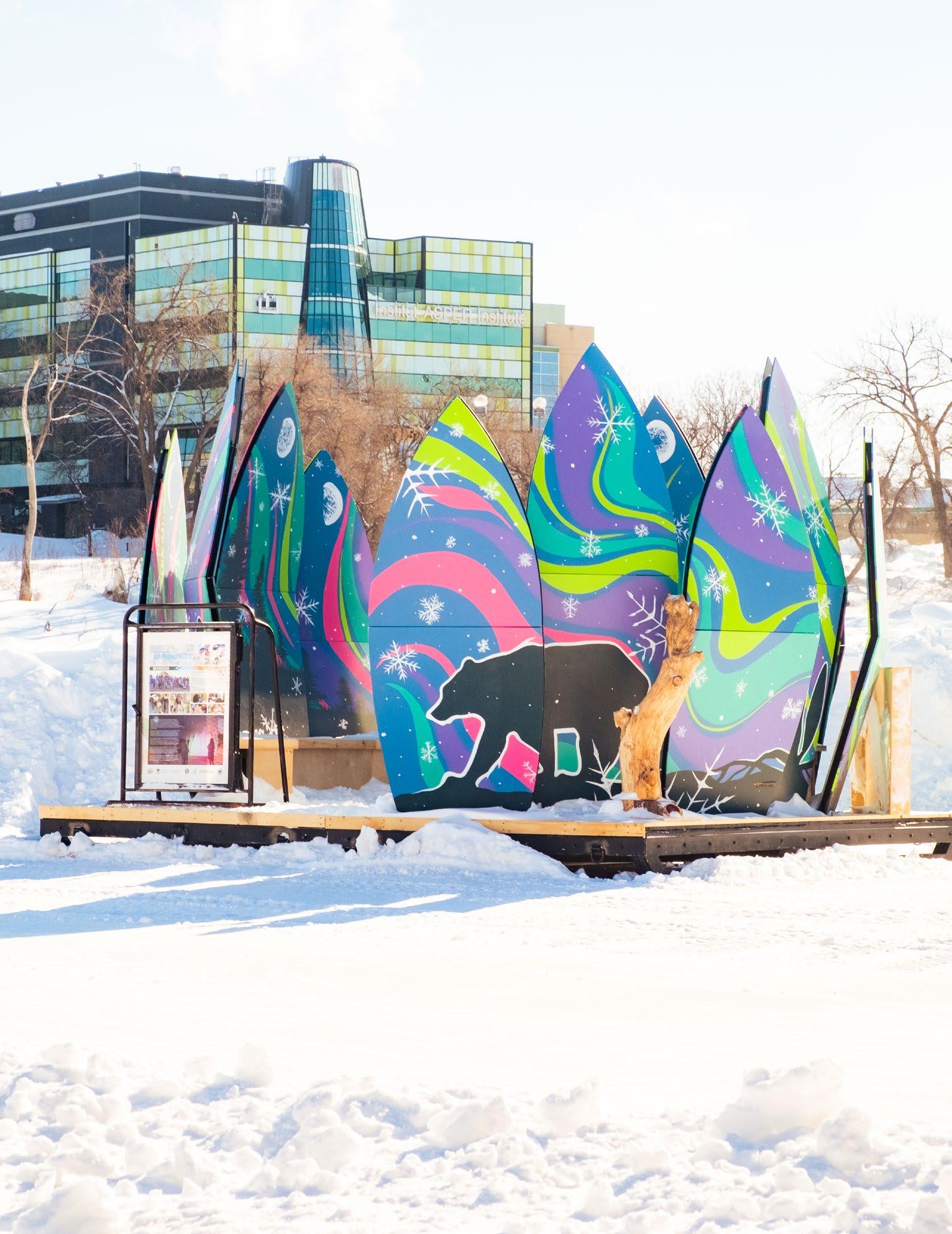 BLOSSOM Warming Hut, Photograph taken by Kristhine Gurrero
BLOSSOM Warming Hut, Photograph taken by Kristhine Gurrero
THE WARMING HUT WORKSHOP
34
- Cranberry Portage Resident
Workshop Statistics
Duration: 21 Days
Location: Engaged Learners Program, Cranberry Portage, MB
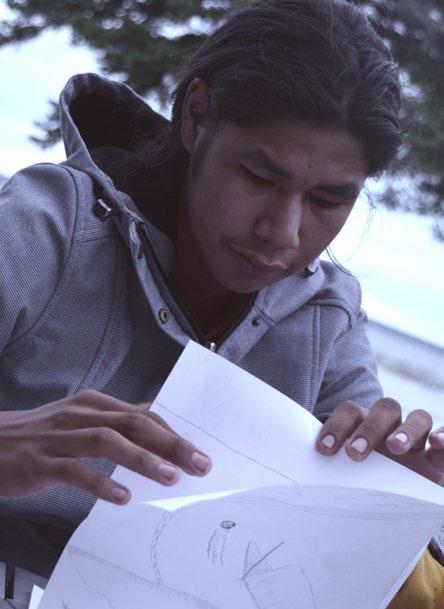
Participants: 28
Age Range: 15-21
Result: High School Credit and an experience of a lifetime!
Our team worked with a group of Indigenous High School students from Frontier School Division’s Engaged Learners Program to design and construct a warming hut. Guided by our Design+Build process and curriculum, students were able to reflect, discover, and express themselves creatively. They began to work together and combine both new and traditional perspectives, using innovative ways of making to share the stories that matter to them. The result was a culmination of ideas developed and determined by the students themselves. The warming hut ‘ Blossom’ would be constructed and displayed at the forks.
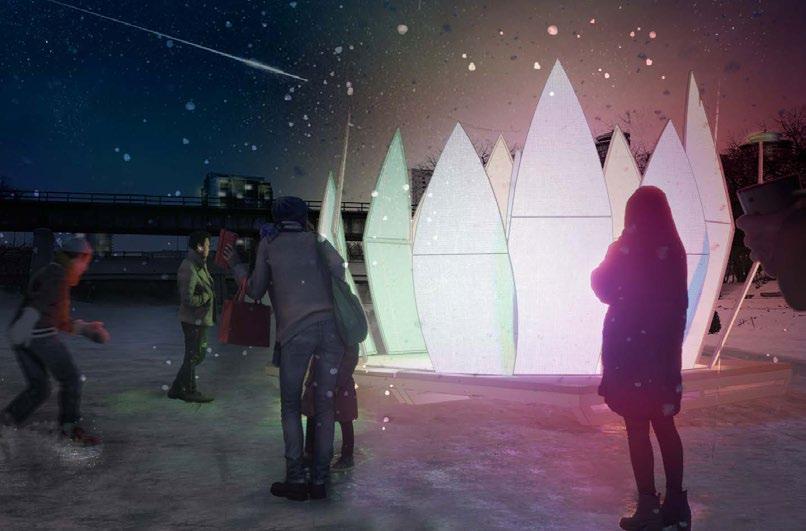
Through the workshop, all students earned high school credits while exploring their interests, empowering them to pursue their passion in future education or career.
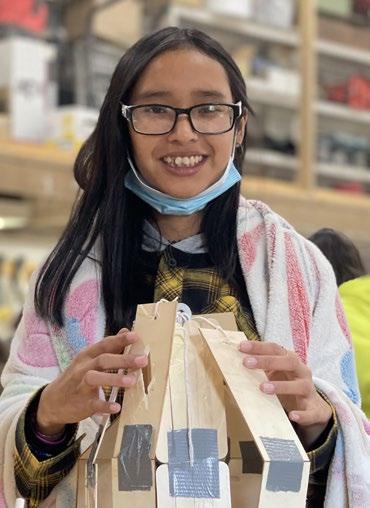
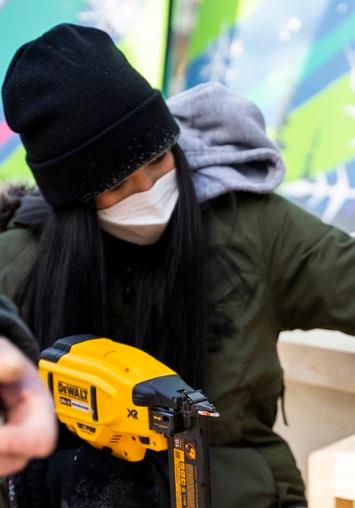
“The whole community came together in the last couple days to be apart of building it”
35SPATIAL AGENCY by GREY & IVY
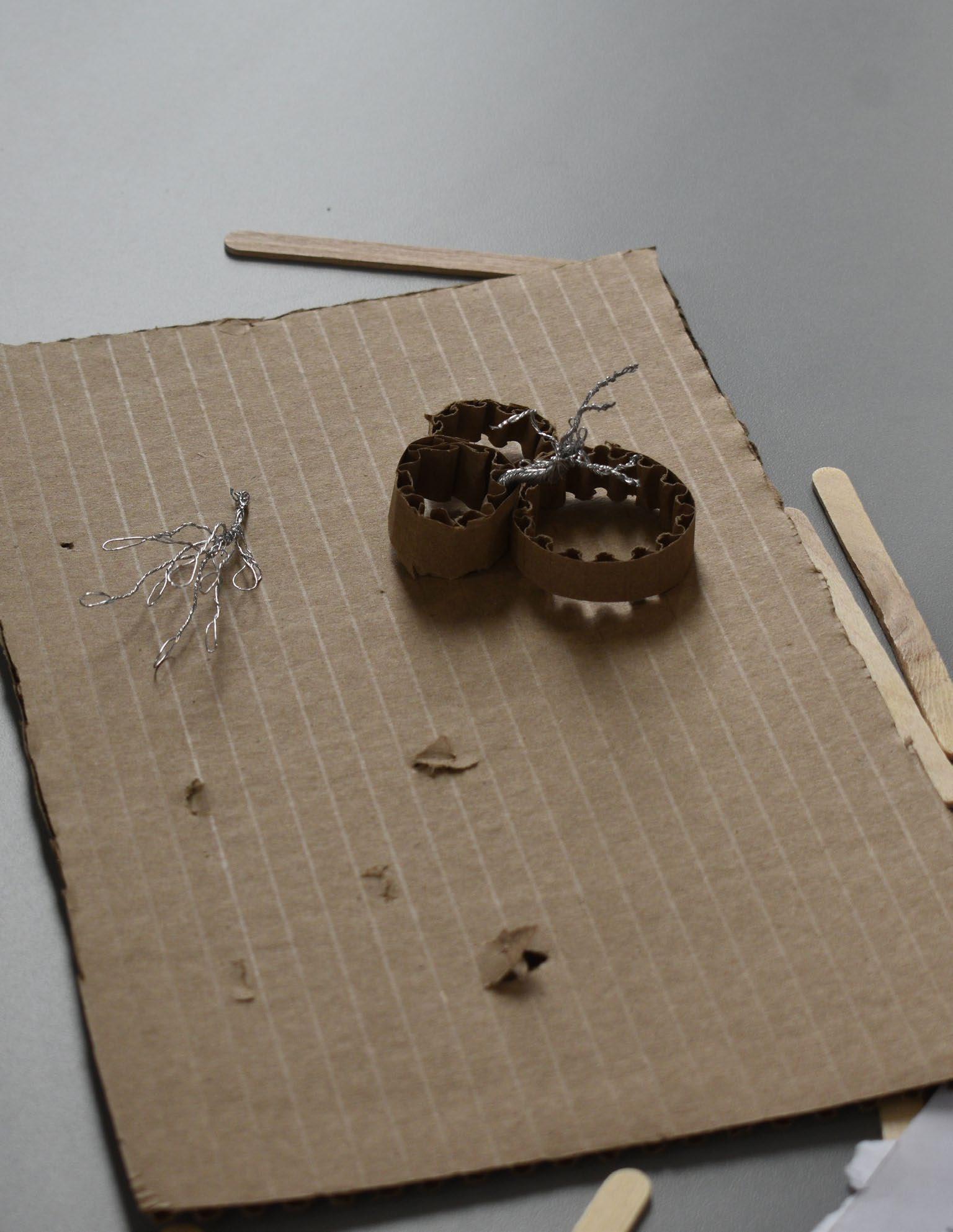
7 OAKS SCHOOL DIVISION WORKSHOP 36
Working with the 7 Oaks School Division, our team introduced and guided high school students through the design process using our Design+Build curriculum. Students could explore the many layers involved with this process, such as storytelling , site analysis , sketching , and physical/digital modelling , to fully understand and conceptualize their visions and ideas for a small-scale structure.
The workshop encouraged reflection, exploration, and discovery of potential career interests, with one of the students preparing to enroll in the faculty of Architecture at the University of Manitoba.
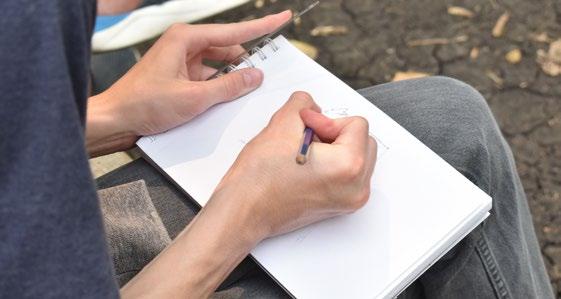
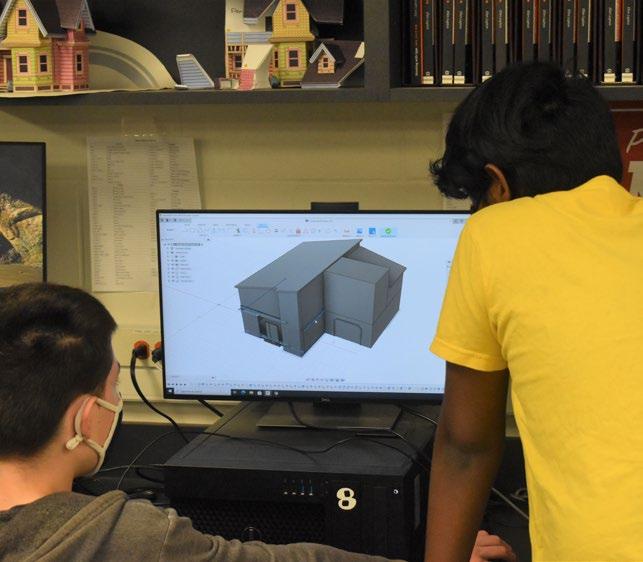

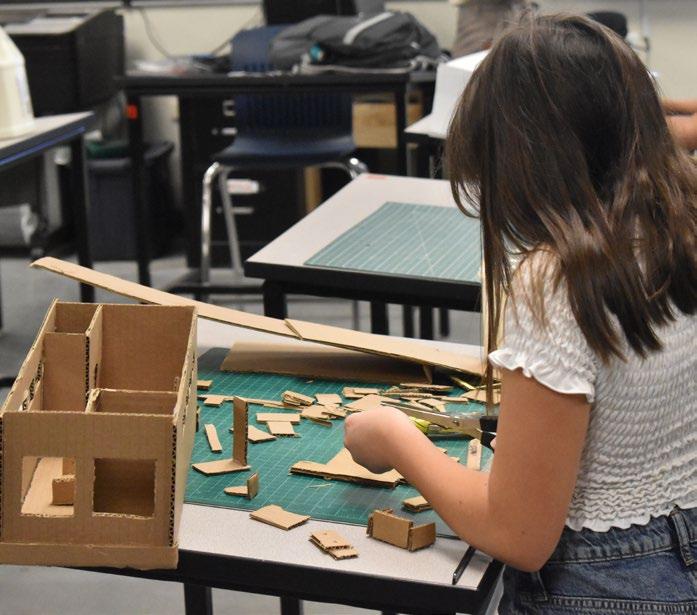
Workshop Statistics
Duration:
“In the middle, there is a sunken fire pit where people can gather and share stories”
Student project explanation
10 Days Location: West Kildonan Collegiate, Winnipeg, MB Participants: 12 Age Range: 11-16
-
37SPATIAL AGENCY by GREY & IVY
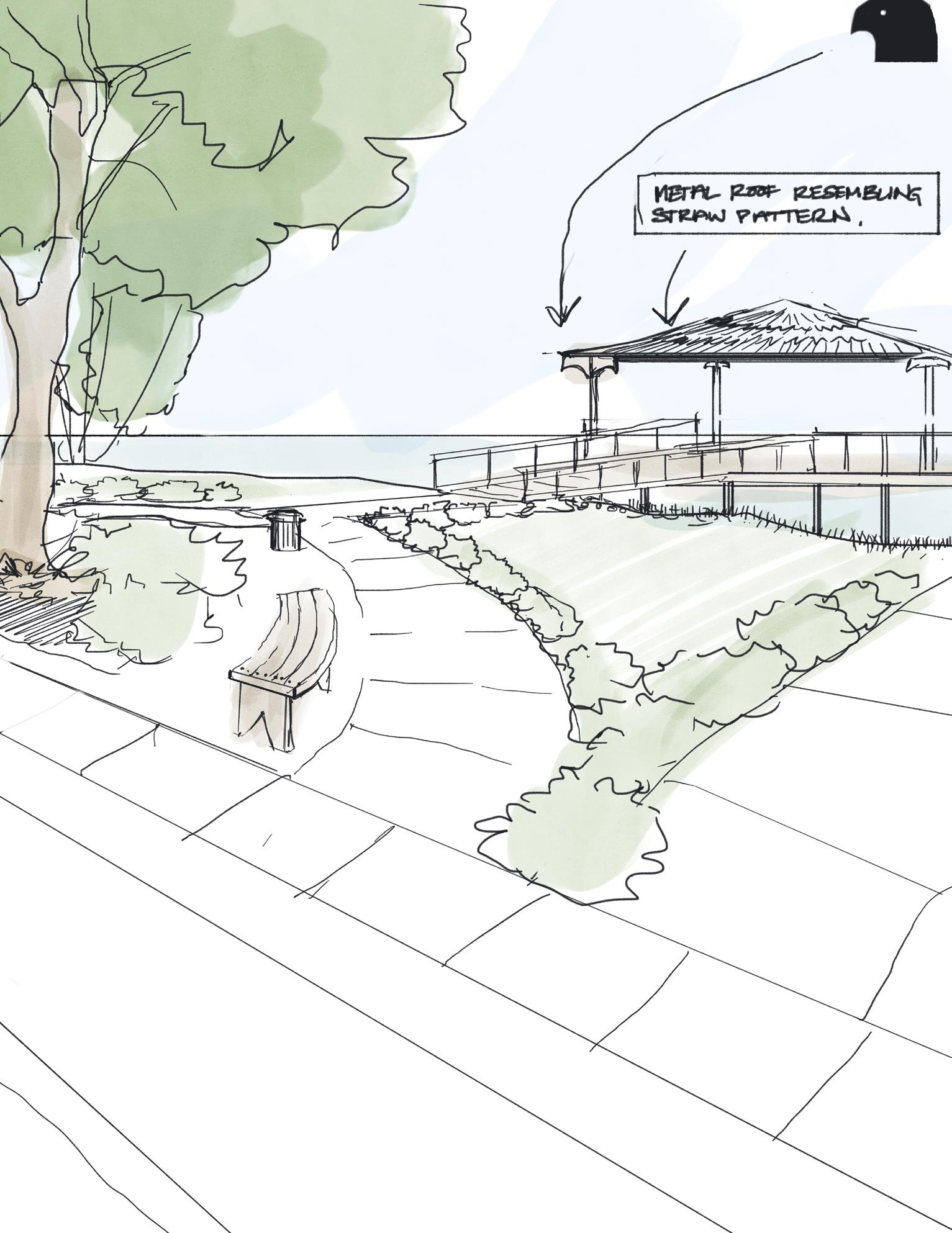
SHERIDAN COLLEGE WORKSHOP 38
Workshop Statistics
Duration: 14 Days (semester)
Location: Hazel McCallion Campus, Mississauga, ON
Participants: 35
Age Range: 18-30
This workshop was our first collaboration with a post-secondary institution, Sheridan College. Over a semester, our team guided students through our Design+Build curriculum to conceptualize and design their own smallscale structures. Working remotely, we engaged with the students by emphasizing certain creative and critical thinking practices through storytelling, land-based teachings , and immersive technologies.
Over 85% of the students believed that the workshop successfully introduced a new perspective to their design approach. 95% of which found that the content valuable in their education and professional careers.

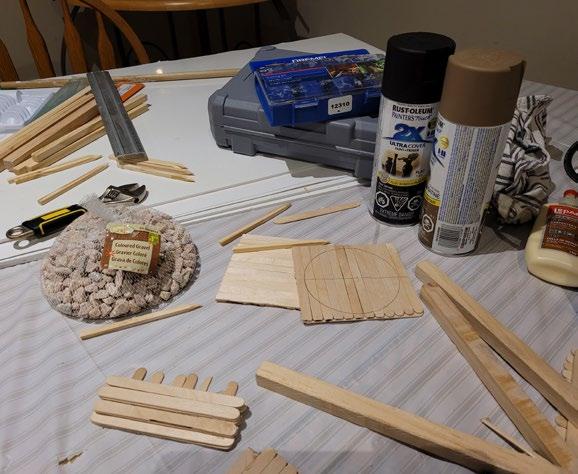
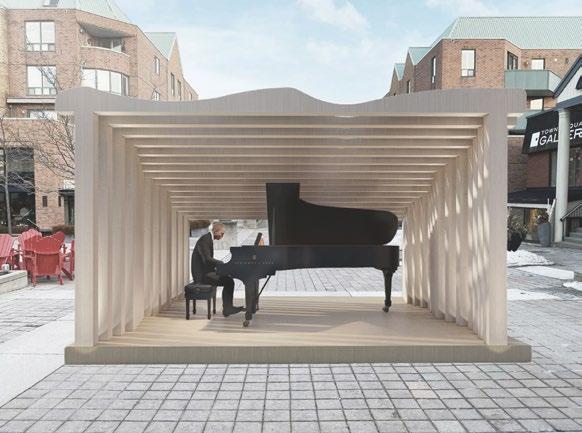

“I feel that this class was a breath of fresh air”
- Sheridan College Student
39SPATIAL AGENCY by GREY & IVY
BALMORAL HALL SCHOOL WORKSHOP
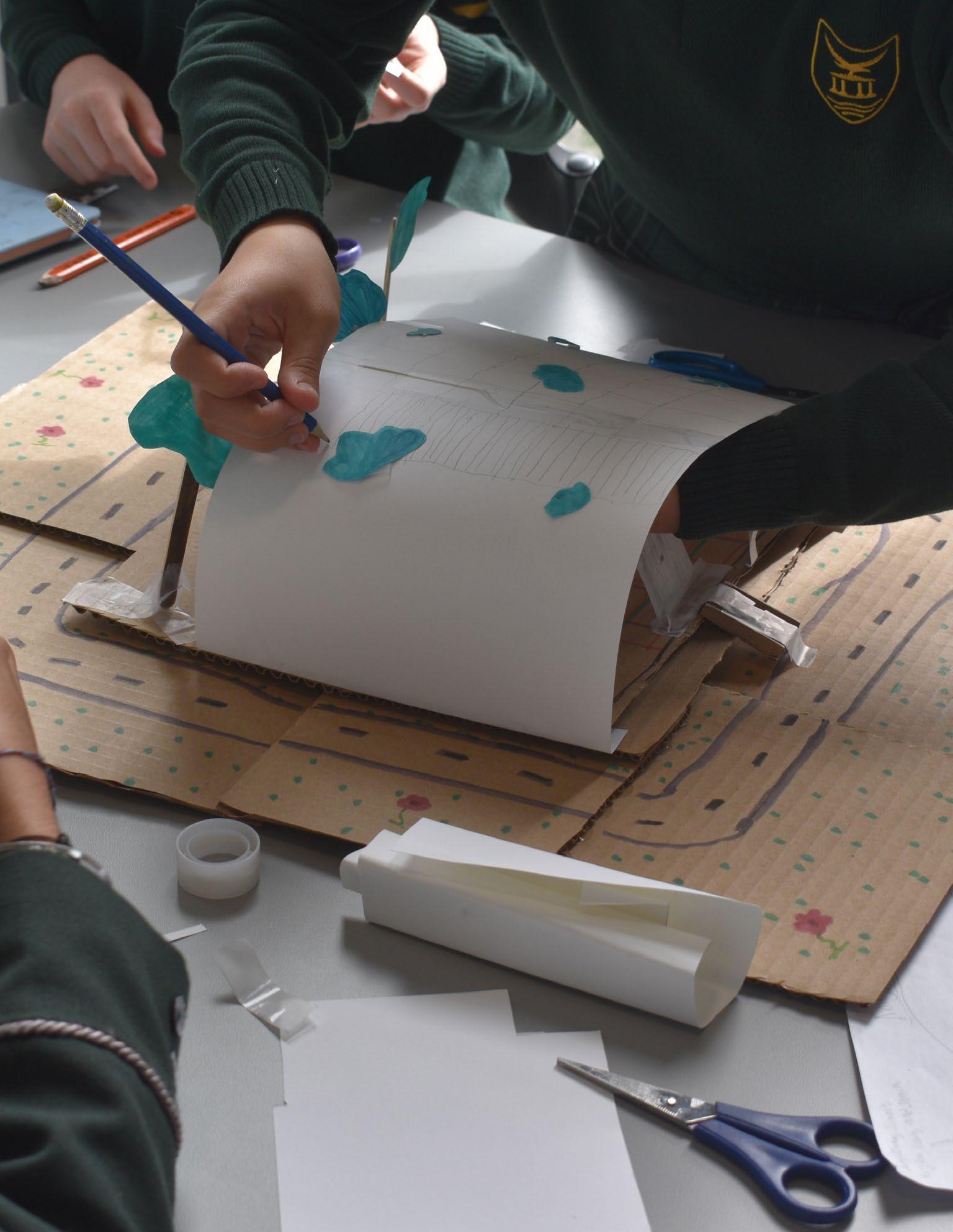
40
Workshop Statistics
Duration: 5 Days
Location: Balmoral Hall School, Winnipeg, MB
Participants: 30
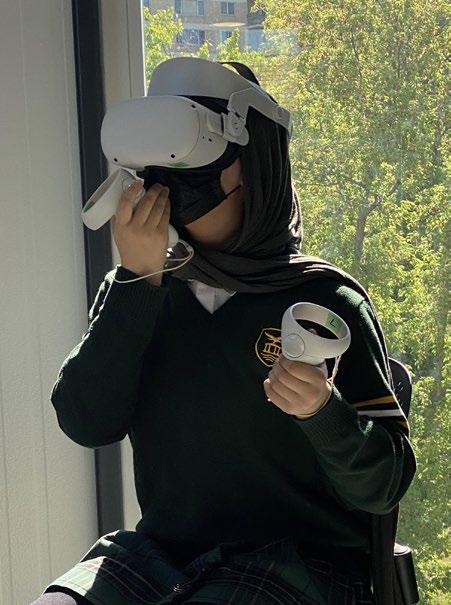
Age Range: 11-12
As part of Balmoral Hall School’s innovative STEAM-focused curriculum, the Grey & Ivy team conducted a Design+Build pilot workshop with grade seven students. For five days, students worked in groups and navigated the design process using collage-making , site analysis , programming , sketching , and physical and digital modelling to conceptualize and design a small-scale structure for their school. Throughout this process, students were able to explore and discover new skills, tools, and passions, as well as develop a whole new perspective weaving together both modern and traditional ways of knowing .
The high level of student engagement and the practical skills learned are crucial to promoting an innovative STEAM-based education.

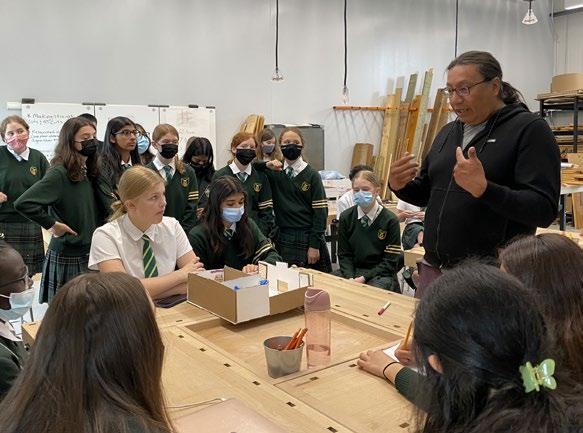
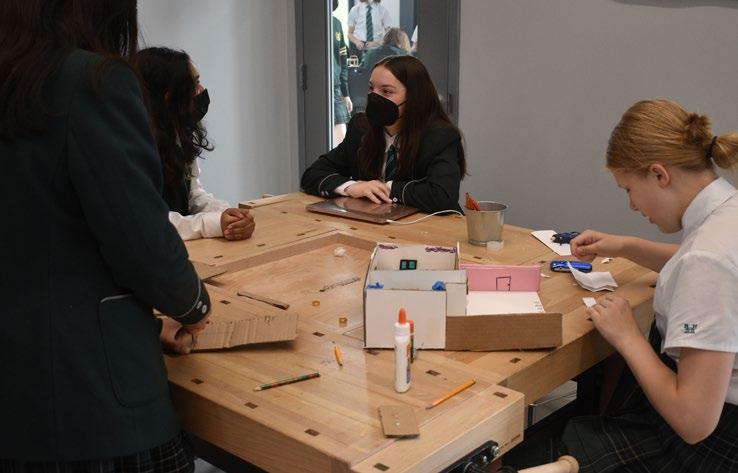
41SPATIAL AGENCY by GREY & IVY
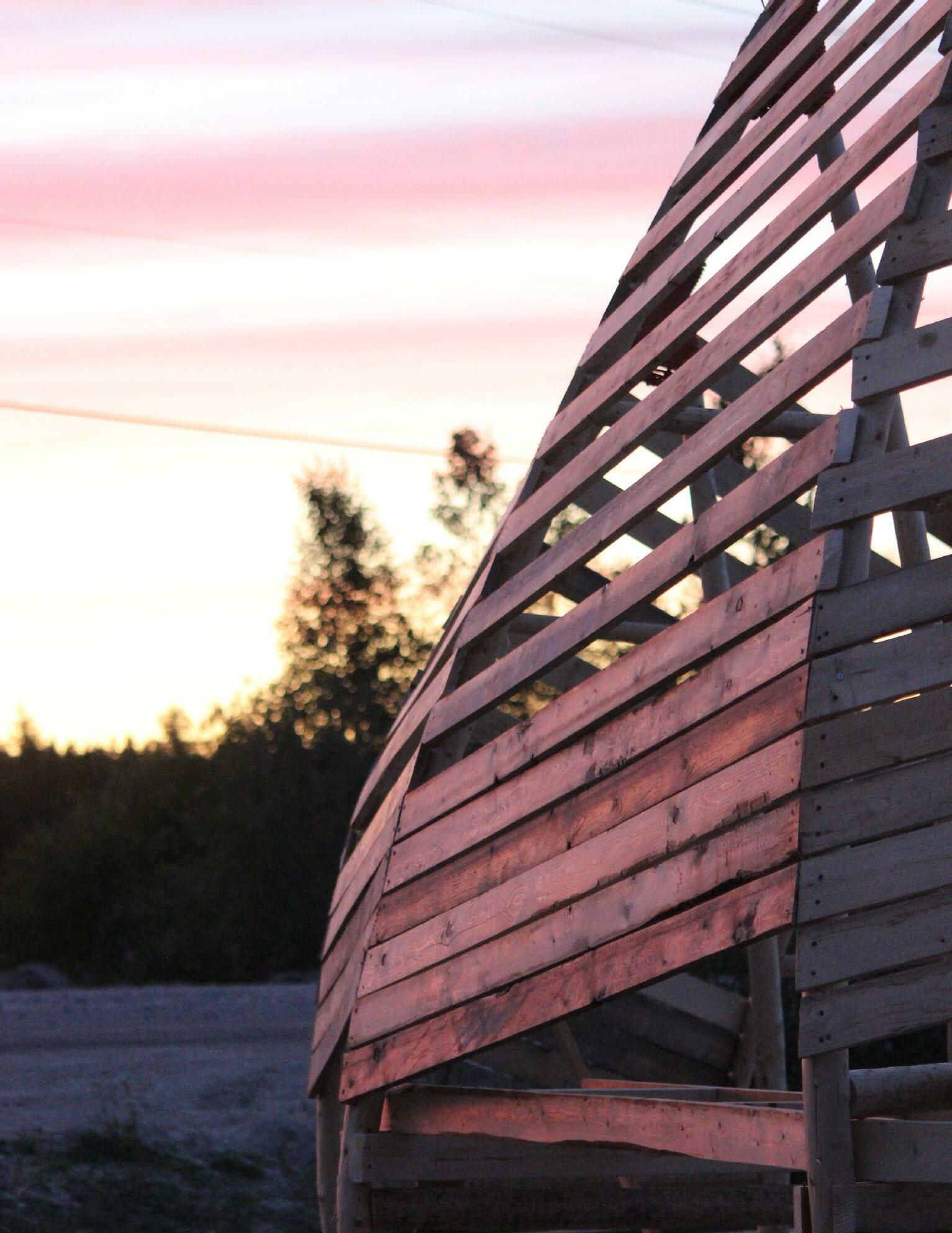
BARREN LANDS FIRST NATION WORKSHOP 42
- BLFN Community Member
Workshop Statistics
Duration: 15 Days

Location: Brochet, MB
Participants: 8
Age Range: 18-30
Result: MITT Adult MicroCredential leading to employment!
Located deep within the boreal forest of Northern Manitoba, our team traveled to Barren Lands First Nation to introduce students to the Design+Build process guided by our adult micro-accredited curriculum. Students were encouraged to explore and develop design concepts for a small-scale structure within their community. Throughout our process, students were exposed to methods and tools such as site analysis , sketching/modeling , drafting , budgeting , digital fabrication , and VR/AR technologies , all while using storytelling as the guiding principle to creatively explore and openly communicate all their ideas.
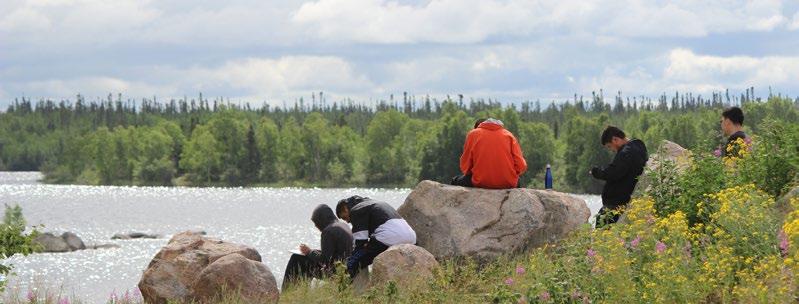

Working with the Manitoba Construction Sector Council and the Manitoba Institute of Trades and Technology, all students earned college credits and are set for employment at the end of the program.
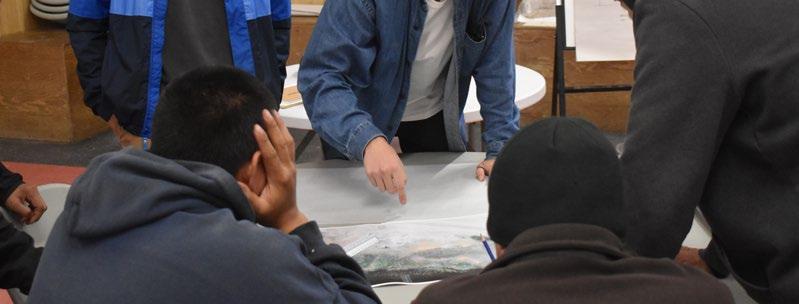
“ There has never been anything like this in our community before”
43SPATIAL AGENCY by GREY & IVY
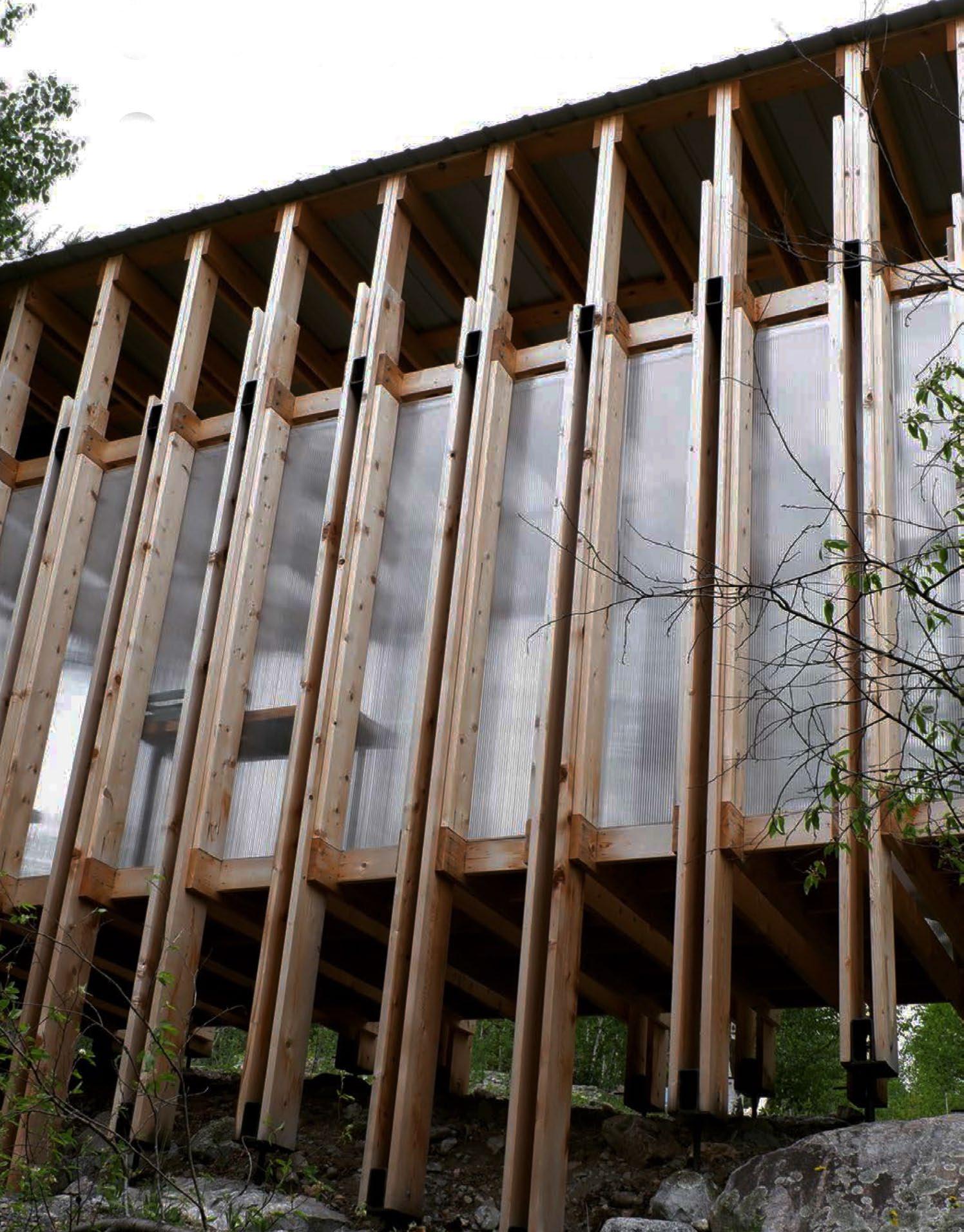
GROUNDED ARCHITECTURE INC. 3.3 44
The way architecture is procured, developed, designed, constructed, bought and sold is all based on antiquated processes - in other words, it is held in the past. GROUNDED is breaking this course through advanced research applied directly to practice. Our goal is to put architecture at the center of authentic and meaningful global reform.


Situated in a woodland, we are a design lab and research studio, creating architecture through storytelling and meaningful community involvement. We integrate land-based knowledge with advanced technology to develop sensitive and innovative architecture. We have a unique opportunity to apply academic investigations to inspire transformations to conventional ways of practicing architecture. We invest in building relationships with the community and the land through actions grounded in reciprocity.
The following projects highlight GROUNDED’s thoughtful approach to architectural practice.
@groundedarch groundedarch.ca (807) 464-1151 shawn.bailey@groundedarch.ca 45SPATIAL AGENCY by GREY & IVY
GROUNDED ARCHITECTURE INC.
ARCHITECTURE & RESEARCH FIRM
GROUNDED Architecture Inc. is the ‘ Thought Leadership & Research ’ of Spatial Agency. Shawn Bailey and Grounded Architecture’s work is pushed, debated and explored at both the professional and academic levels. The learned knowledge trickles down into all of Grey & Ivy’s work in Spatial Agency. Grounded Architecture is the bow of an icebreaker ship moving into unchartered waters, while Grey & Ivy is the extensive support infrastructure following behind, bringing Spatial Agency from research into the broader market at scale. Architecture is one of Grey & Ivy’s 5 Elements of Spatial Agency, and thus Grounded is an integral piece of the overall business and philosophy of all Grey & Ivy does. Their work is, in essence, the spirit of what we are doing, and Grey & Ivy is the business to make it a reality at scale.
Five-Decolonizing Design Paradigms
Dreaming into the architectural products of Grey & Ivy’s workshops and consultation, Grounded Architecture approaches the practice of architecture with Founder Shawn Bailey’s “ Decolonized Design Process with Five Indigenous Design Paradigms.”
Five Decolonizing Design Paradigms embrace the Ojibway concept of Mino-Bimaadiziwin , which means the good life for all nations’ people. This promotes Indigenous knowledge, land as pedagogy, inclusion and process-based experiences through exploration, contemplation, and reflection.
The inclusion of the paradigms into Western processes can restore, identify and reduce systemic and organizational barriers to housing.
Danakimagid

What is place?
Andotan
Connect with place
Bawaajigan
Recognizing your gifts
Meshwad
What are you giving back?
Tell
Naagatoon
a good story 01 02 03 04 05
46

FIVE-DECOLONIZING DESIGN PARADIAGMS

THE SEED MICROHOME GROUNDED PROJECT 01 48
This modular design is centred around a prefabricated utility core called “ the Seed .” The Seed is planted on the site, sprouting and adapting to its environment. The prefabricated core arrives at the site with all the building systems. Once the Seed is planted, new spaces can be added based on family size, needs, and affordability. The design allows the client to explore multiple options, growing and responding to the site based on what is important to them.
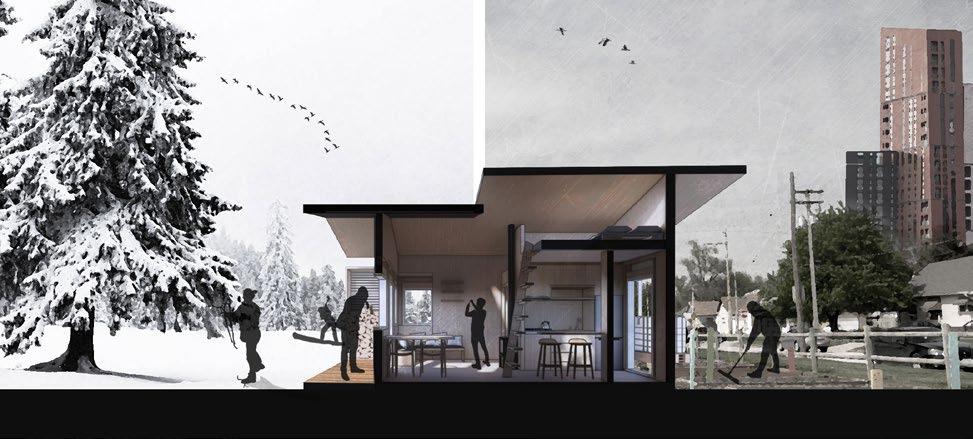


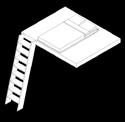
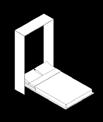



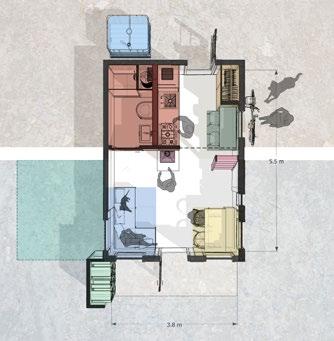
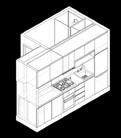

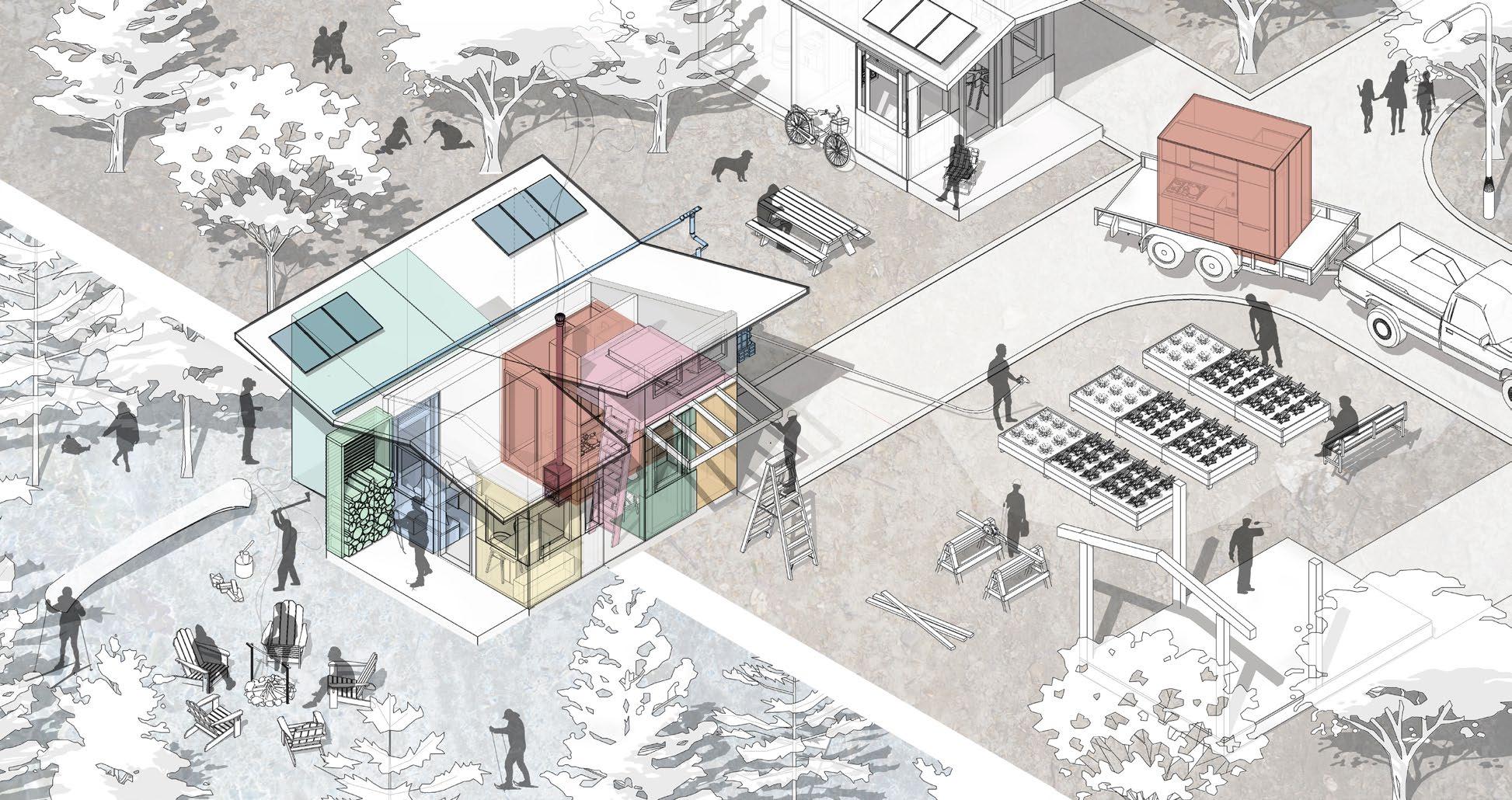
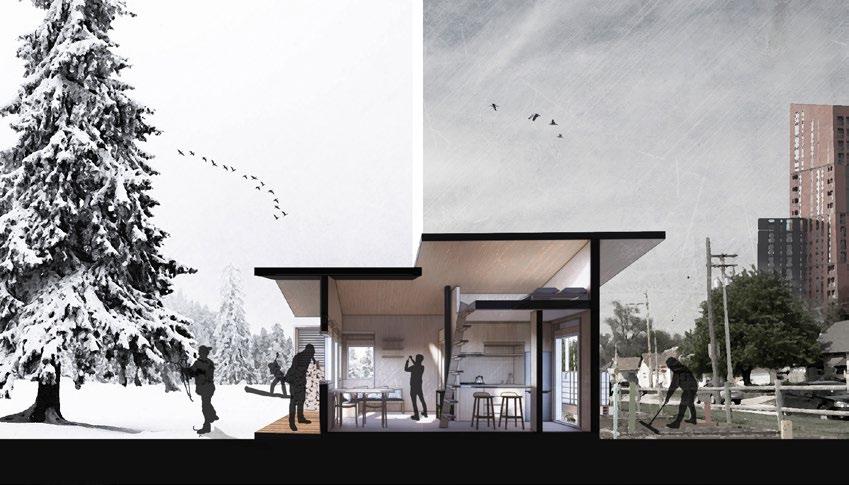
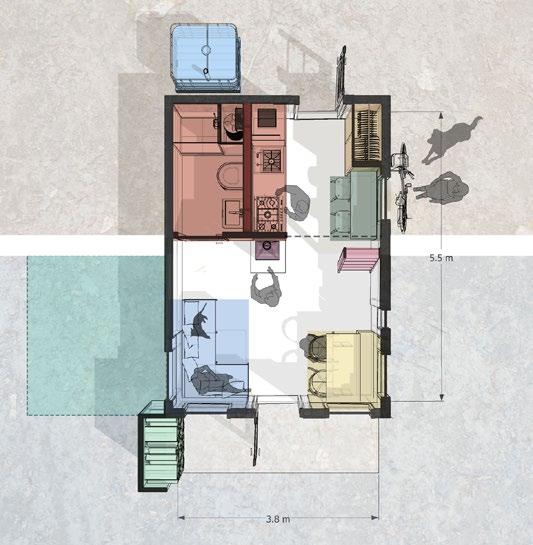
seed its core way around to the seed the Together, the the and allowing is or municipal the overtime be and seamless



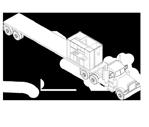






The clients can use AR/VR tools to visualize and make decisions to expand their homes, creating custom and responsive housing solutions that are spatially efficient and affordable. The Seed can be deployed at urban or rural locations, connecting to the local municipal resources or being built to live entirely off the grid.
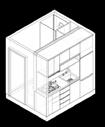

The Seed considers the idea of growth on both micro and macro scales. As it evolves and grows, multiple Seeds combine to form communities. Together, we can plant the seeds to empower communities with the skills and knowledge to create a more meaningful dialogue with their environment.
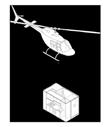
4’x2’ STUDY DESK 4’x4’ DINING NOOK 4’x2’ CLOSET 7’x10’ LOFT WOOD FIRE HEATER # FD5001 # FE5002 # FC5003 SECTION PERSPECTIVE FLOOR PLAN # FL5008 URBANRURAL # BH3301 PREFABRICATED CORE SYSTEMS PREFABRICATED CORE SYSTEMS PRODUCT CATALOGUE AND ADAPT TRANSPORTATION OF CORE WASTE SYSTEMS FURNITURE MODULES ELECTRIC HEAT WATER # TH4001 # BW3101 # BW3102 # BE3201 # BH3301 # BW3002# BW3103 # TS4002 # TP4003 # CS002# CS001 # BM1001 # BM1002 # BM1003 # BM1004 # CS003 HELICOPTER Remote access sites COMPOSTING LOCAL SEWAGE SOLAR WOOD FIRE RAINWATER HARVESTINGSEPTIC TANK SEMI-TRUCK Accessible roads, multi-unit development, etc PICK-UP YOURSELF DIY delivery CORE MODULE 02 Washroom, Utility Wall, Kitchen, Laundry, Storage CORE MODULE 01 Washroom, Utility Wall, Kitchen PREFABRICATED Homes are pre-built and as sembled, ready to be shipped DO-IT-YOURSELF Take the lead, pick your com ponents, and build! CONSTR. SUPPORT Need help? A contractor will guide you through the build CONTRACTOR TEAM Sit back as a team of profes sional builders take over CORE MODULE 03 Washroom, Utility Wall, Large Kitchen, Laundry, Storage # FD5001 # FE5002 # FB5004 # FL5008 # FC5007 # FC5003 # FC5006 DINING NOOK 4’x4’ STUDY DESK 4’x2’ FOLDABLE BED 4’x6’ LOFT BED 7’x10’ COUCH 4’x4’ CLOSET 4’x2’ WOOD STORAGE 4’x2’ FLOOR PLAN + + Together, we can plant seeds to empower communities with skills, knowledge, and site-specific design. Rooted in storytelling, digital and analog tools, and connection to place. URBAN
49SPATIAL AGENCY by GREY & IVY
GROUNDED PROJECT 02

NWO HOUSING PROJECT
50
As a collective, we began to unpack the systemic and structural barriers that make housing inaccessible in Kenora, Ontario. The team developed the F ive Decolonizing Design Paradigms , embracing the Ojibway concept of Mino-Bimaadiziwin, which means the good life for all nations’ people. Bringing these five paradigms into Western processes allows us to identify and reduce systemic and organizational barriers to housing and explore forward-thinking solutions for the transformation of housing services.



The housing crisis is one of the most significant challenges facing Indigenous communities. Current social and institutional policies continue to encourage the abandonment of Indigenous tradition and culture, leaving many Indigenous communities and individuals out of the balance.
This project aims to decolonize design practices, create a reciprocal praxis for Indigenous and non-Indigenous partners, and unify cultural guides, academics, practitioners, institutions, and people with lived experience in homelessness.
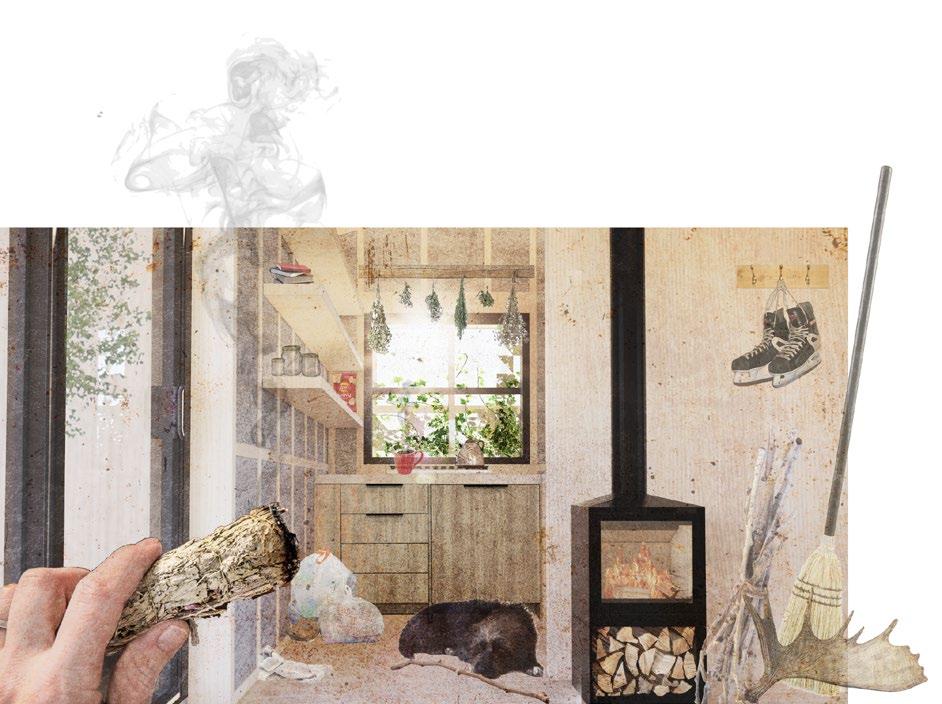
51SPATIAL AGENCY by GREY & IVY
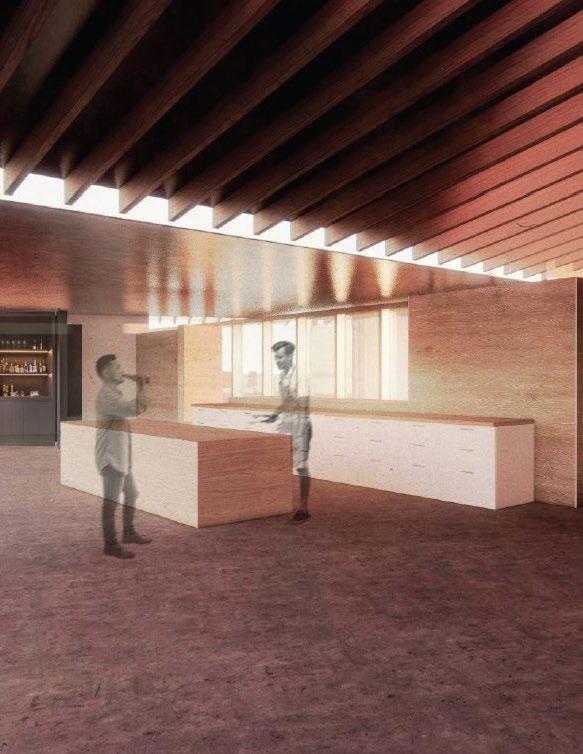
STORM BAY ROAD COTTAGE GROUNDED PROJECT 03 52
The Talbot cottage is an ongoing project on a private lakefront property in Lake of the Woods, Ontario. At Grounded, we work with the clients to curate the desired spaces while acknowledging and respecting the land on which we dwell. The cottage sits on a rocky ledge of land that overlooks the lake. The design focuses on bringing the outside in and being noncompeting with the surrounding nature. We achieved this through lighting, openings and locallyavailable materials like stone. This cottage can serve as a precedent for buildings of similar typologies, demonstrating how we can design for any size with care and respect to the land.
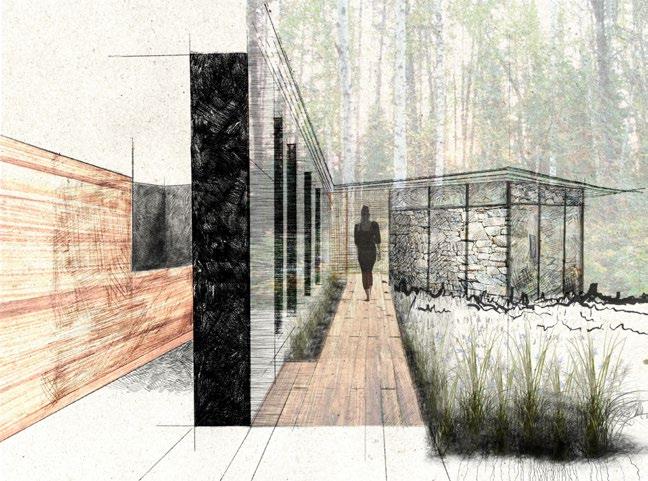
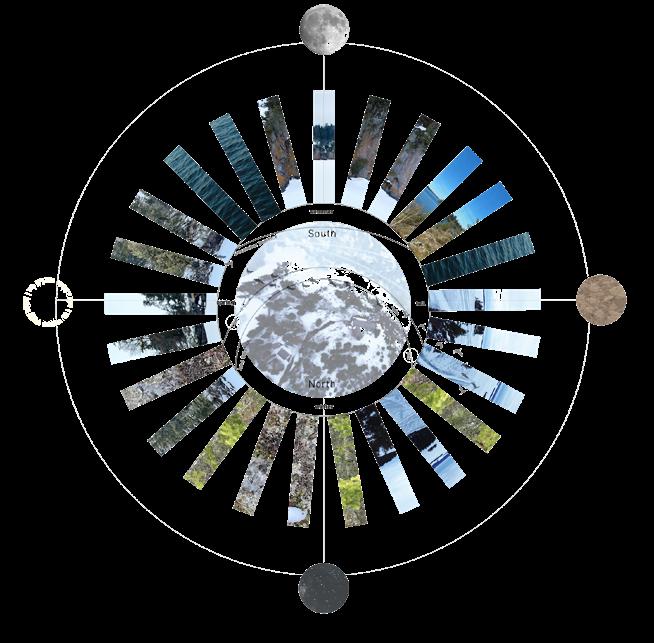
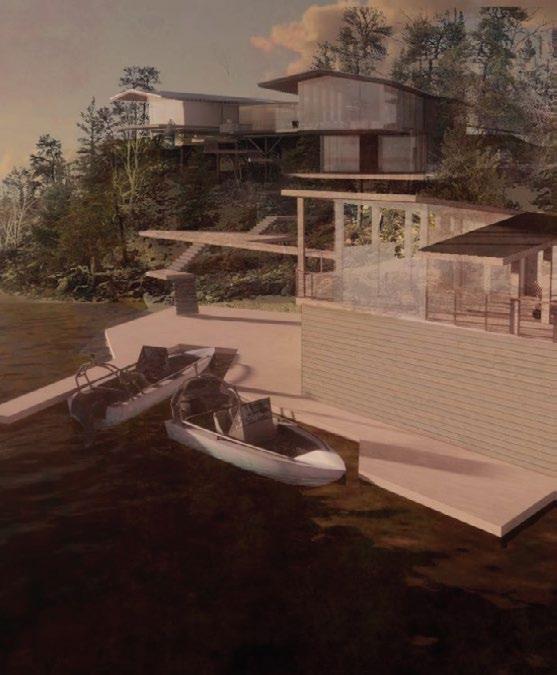

53SPATIAL AGENCY by GREY & IVY
KA NA CHI
TREATMENT CENTRE

HIH
GROUNDED PROJECT 04 54
Ka Na Chi Hih Solvent Abuse Treatment Centre is currently in the design development stage. This project aims to create a space to accommodate treatment through three different kinds of healing: healing through rest, healing through gathering, and healing through culture and traditional knowledge.
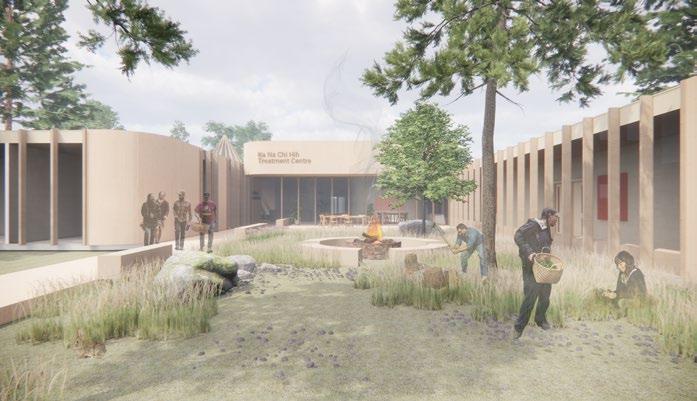
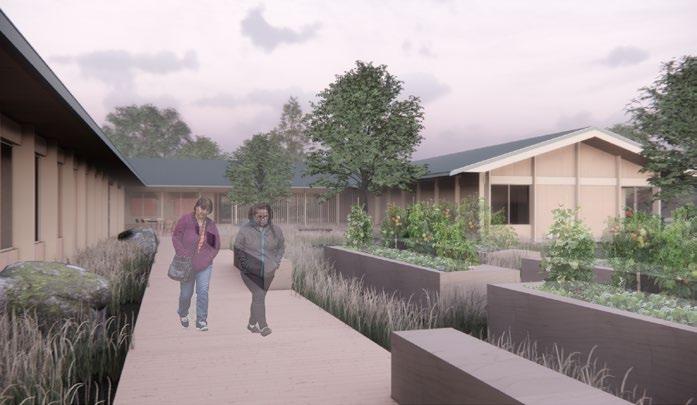
The three types of healing are translated into functional programs within the treatment centre. Healing through rest encompasses the bedrooms, while healing through gathering necessitates spaces such as the kitchen, dining, and counselling spaces. Healing through culture and traditional knowledge focuses on the medicine garden, communal fire, and the cultural area. There is an emphasis on healing through traditional knowledge in the design, and we hope that offering a space for this kind of healing can provide comfort to those staying at the centre.

55SPATIAL AGENCY by GREY & IVY
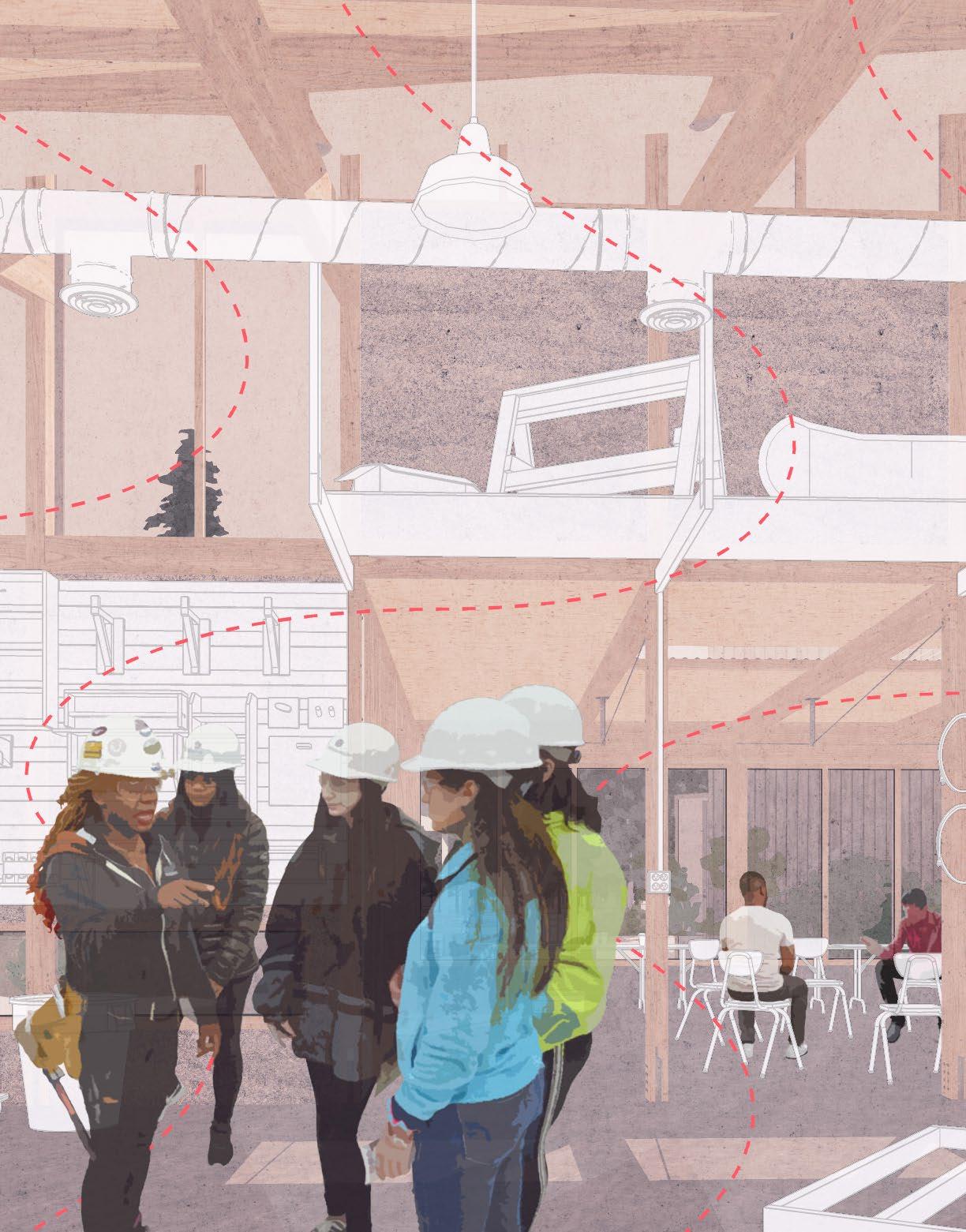
KNOWLEDGE CENTRES 3.4 56
THE MOST POWERFUL SPARK IGNITES THE FLAME
PLANTING THE SEED THAT CULTIVATES INNOVATION
Providing a place for people to learn new skills, share knowledge, tell stories, and grow is central to our goal of facilitating Spatial Agency. At its core, a Knowledge Centre is a home for tools and a place for people to gather. The type of tools depends on a community’s immediate needs, but a Knowledge Centre is meant to grow with the community. The space becomes activated by the limitless creativity of the people who use it.
The following section shows the many components that can make up a Knowledge Centre and how developing a Knowledge Centre results in something wholly unique to a community.
Image source: Lucas Druet, Making Stories (2021)

57SPATIAL AGENCY by GREY & IVY
KNOWLEDGE CENTRE COMPONENTS
Digital Fabrication
A place to empower making using the latest tools.
Model-Making
A place for experimentation and exploration of design ideas.
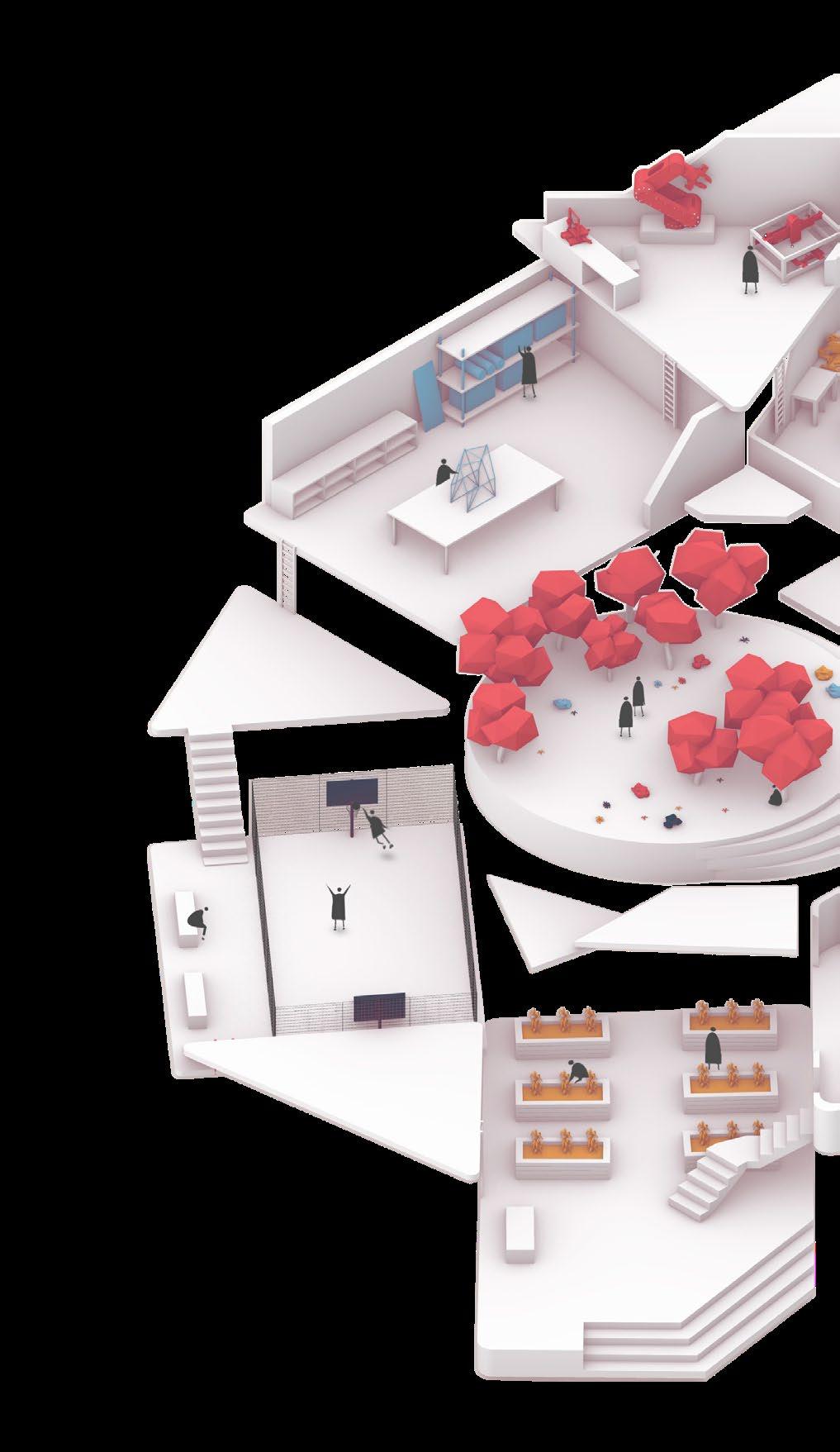
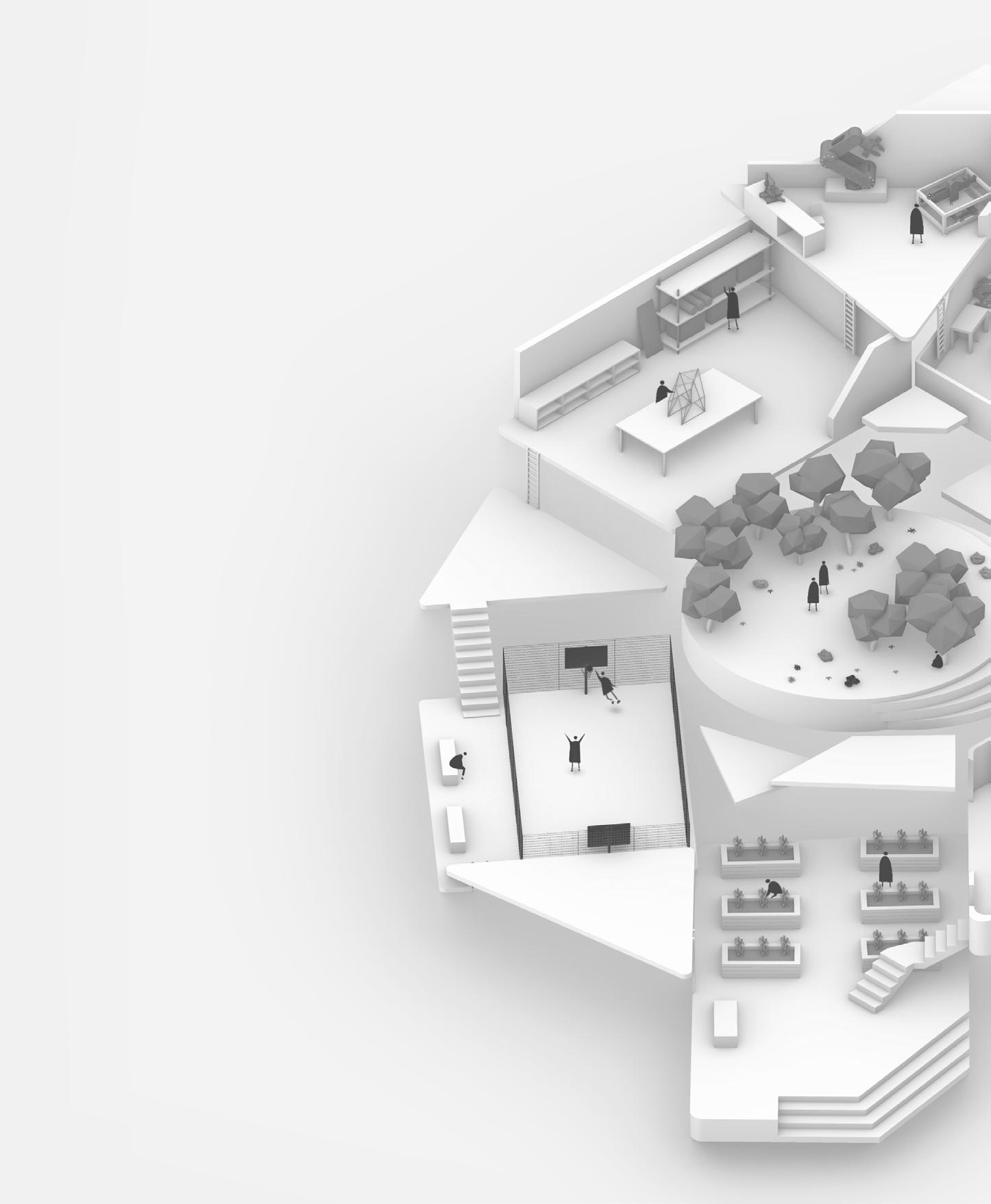
Future Growth
Ability to expand as the community needs grow
Land-Based Learning
A place to access nature while learning to reconciliate with the land
Sports and Athletics
A place for youth and community to connect via games and physical activity.
Community Garden
A place for the community to grow food, build resilience and bond.
58
A Knowledge Centre can start anywhere, at any scale, utilizing only what is available to a community. These components are examples of the limitless variety of elements that can make up a Knowledge Centre.

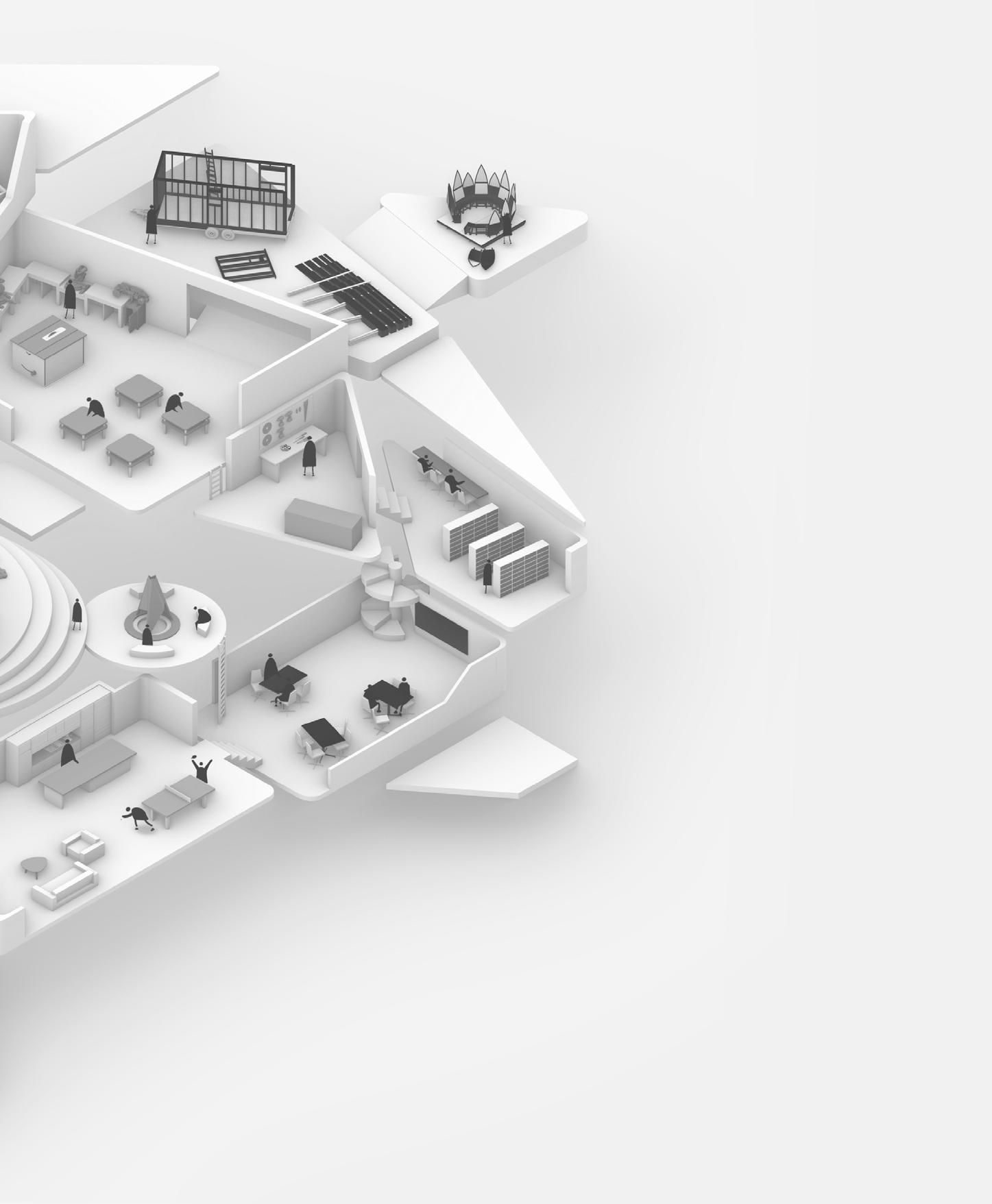
Small-Scale Construction
A place for realizing ideas and bringing them to the world.
Craft and Making
A place for become familiar with tools and learn about the value of craft.
Library of Books and Tools
A place to equip oneself with a repository of resources and tools.
Gather
A place for conversation, knowledge-sharing and storytelling.
Classroom
A place where both learning and belonging takes place.
Lounge
A place to to be informal and have fun, to feel relaxed and comfortable.
59SPATIAL AGENCY by GREY & IVY
KNOWLEDGE CENTRE
DEVELOPMENT
TIMELINE
PHASE 1
COMMUNITY ENGAGEMENT
Form connection with community. Establish social, built and infrastructural needs
EXAMPLES
• First Nations Community
• Youth Centre
• Community organization
Knowledge Centres may grow into infinite possibilities of places and programs based on the vision of a community.
Everything starts with community engagement and defining needs. From there, each development phase diverts the project into more versions of what a Knowledge Centre can be.
PHASE 2
SITE
Locate an existing or new building, a community facility, or rentable shared space
EXAMPLES
• Urban site
• Remote community site
• Mobile trailer
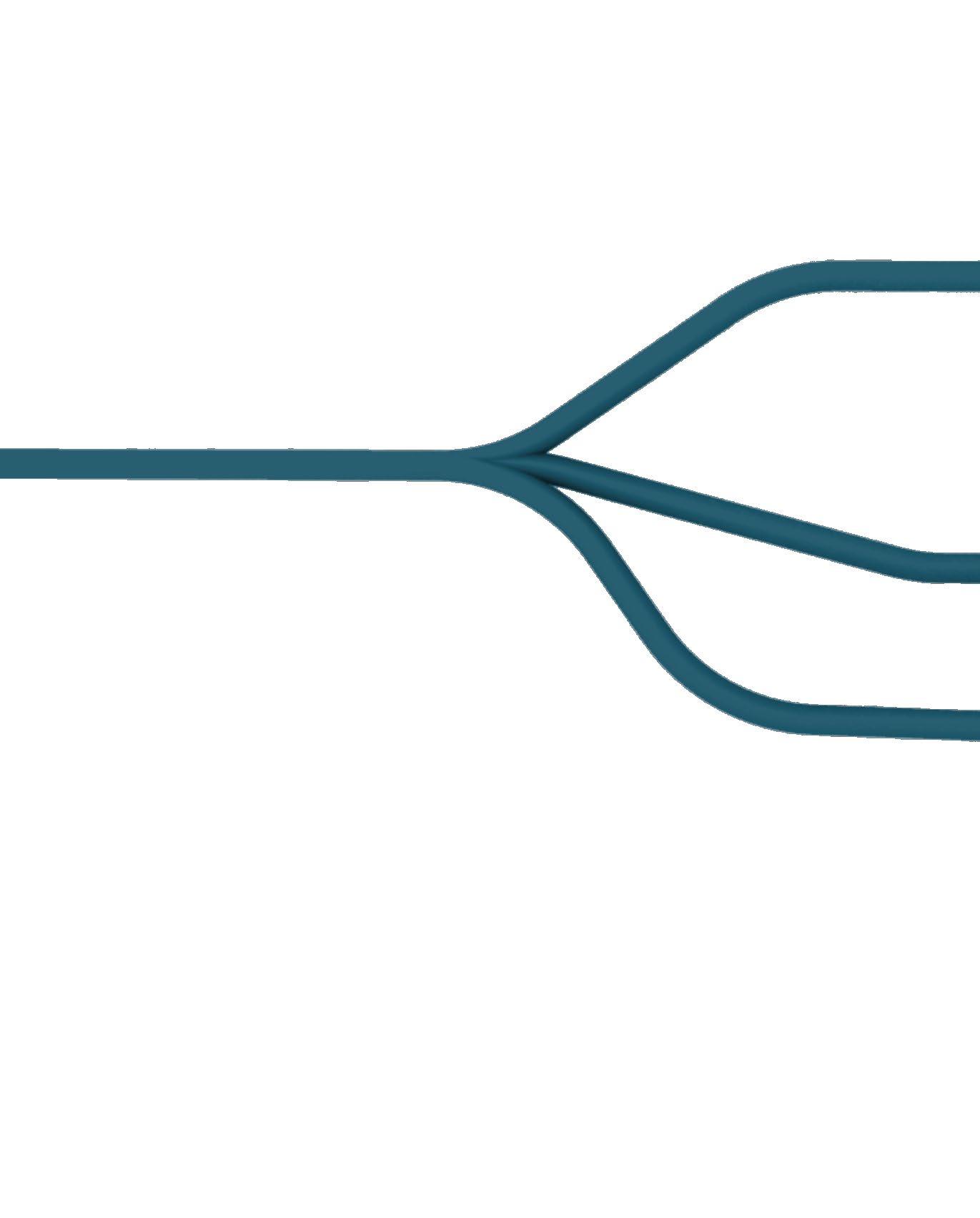
60
PHASE 3 DEVELOPMENT
Procurement of tools, building up functional workshop, gathering materials, establishing local partnerships
• Outdoor learning space
• Trades training space
• Entrepreneurial
lab
• Design studio
PHASE 4
CONTINUED DEVELOPMENT
Knowledge Centre that provides services and entrepreneurial opportunities for the community
As the community grows, the needs of the knowledge centre will grow.
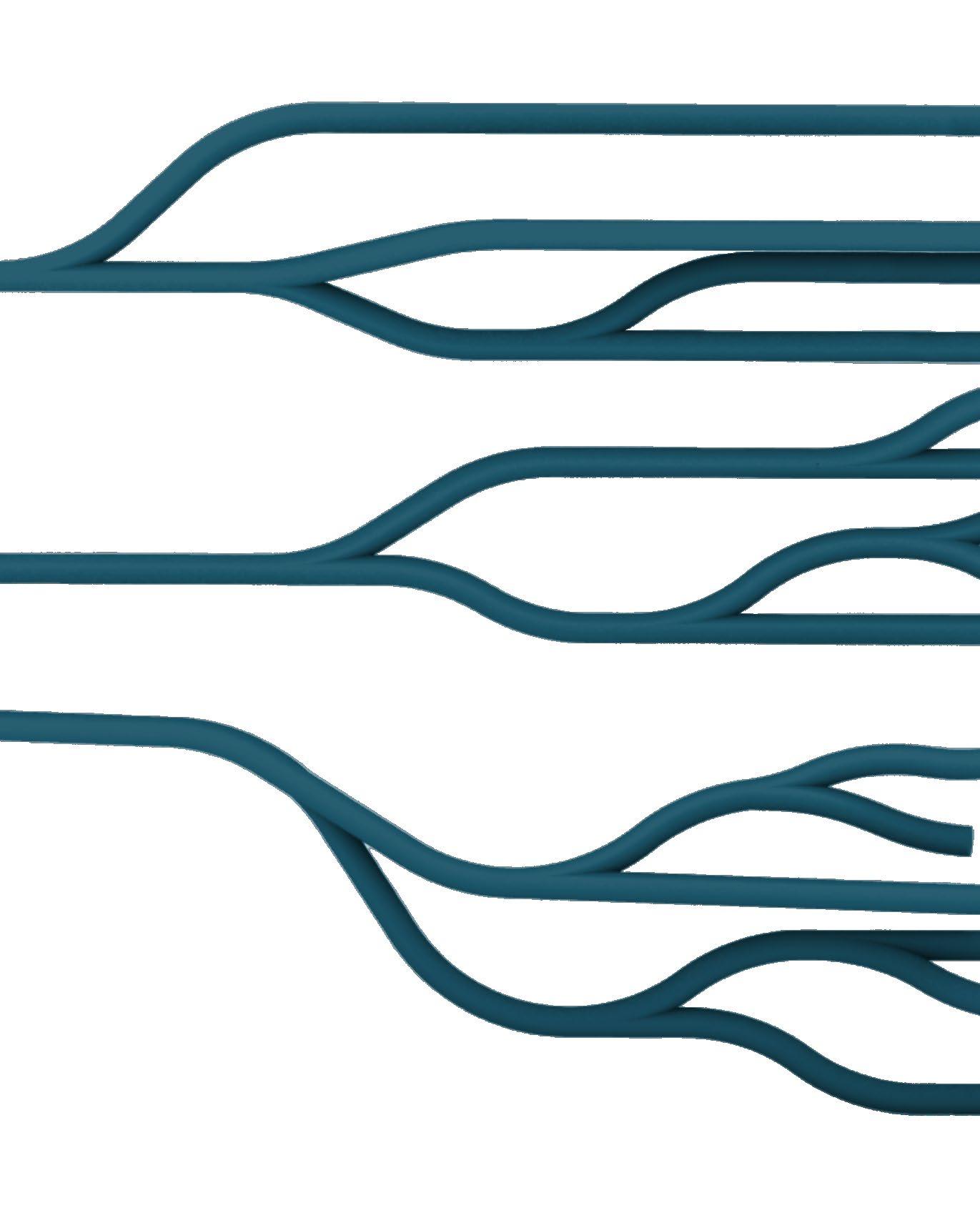
EXAMPLES
development
61SPATIAL AGENCY by GREY & IVY
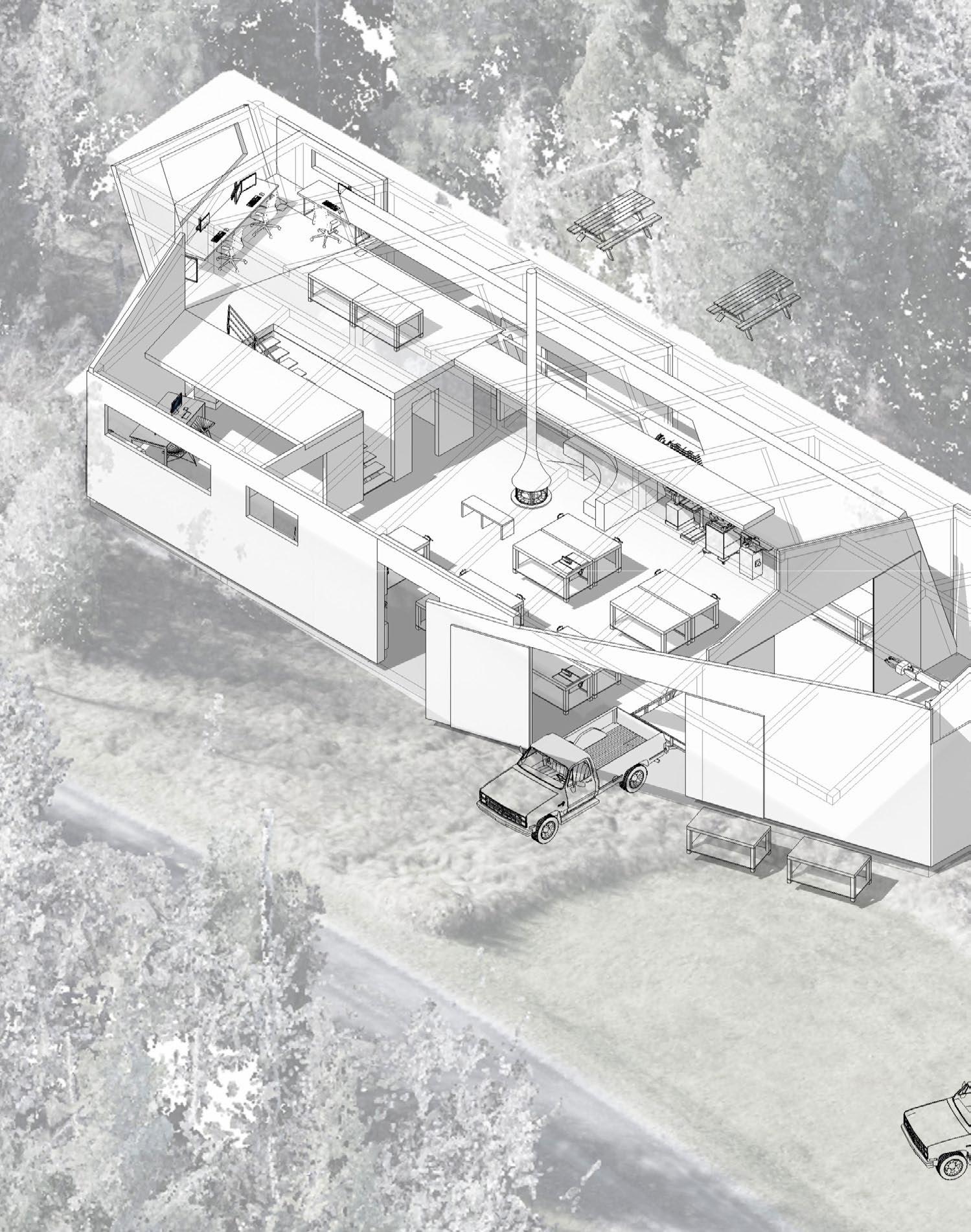
62
FOREST SCHOOL
by
GROUNDED Architecture Inc. Shawn Bailey University of Manitoba

LAND FOCUSED DESIGN EDUCATION & RESEARCH
Motivated through an Indigenous lens, the ambition is to build a place for relationship building, creativity and innovation motivated through energetic exchanges with the land . The approach will be multidisciplinary, providing researchers, students, artists and industry the ability to connect with both land and technology while sharing in building a unique community of imagination.
The site is located 20 kilometres East of Kenora (230 km from Winnipeg), Ontario, on 80 acres of Boreal Forest.
63SPATIAL AGENCY by GREY & IVY
INDIGENOUS KNOWLEDGE AND PERSPECTIVES IN DESIGN AND PEDAGOGY

The ambition is to bring in knowledge keepers, elders and community partners to work with the collaborators and introduce indigenous knowledge and perspectives into design research and education. The intent will be to slowly build a forest community through exciting multi-disciplinary design & build projects, material research and artistic undertakings. The idea is to use the property to foster a sense of community, while drawing connection and inspiration from the land at a 1:1 scale.
This will also be an extension of an ambition to introduce Indigenous Knowledge and perspectives into the curriculum and the design process. Possibly, exploring a graduate degree or a certificate, similar to AA’s Design + Make postgraduate master’s program, but with a focus on Indigenous ways of knowing.
The first phase would include the construction of a workshop and the
acquisition of fabrication equipment. While this phase is developing smaller multi-disciplinary landbased design projects could take place as course work, workshops or by invited guests. The most significant piece will be to provide impactful opportunities for students to experience the land , working with Indigenous collaborators and making at full scale . Future phases would include small cabins for accommodation, a kitchen and dining area and outbuildings such as for material storage. All of these structures I see being designed and built through the program.
The mission is to create a space that would promote regional, national and international collaborative environments inspiring innovative land-based research, teaching and relationships with Indigenous partners.
64
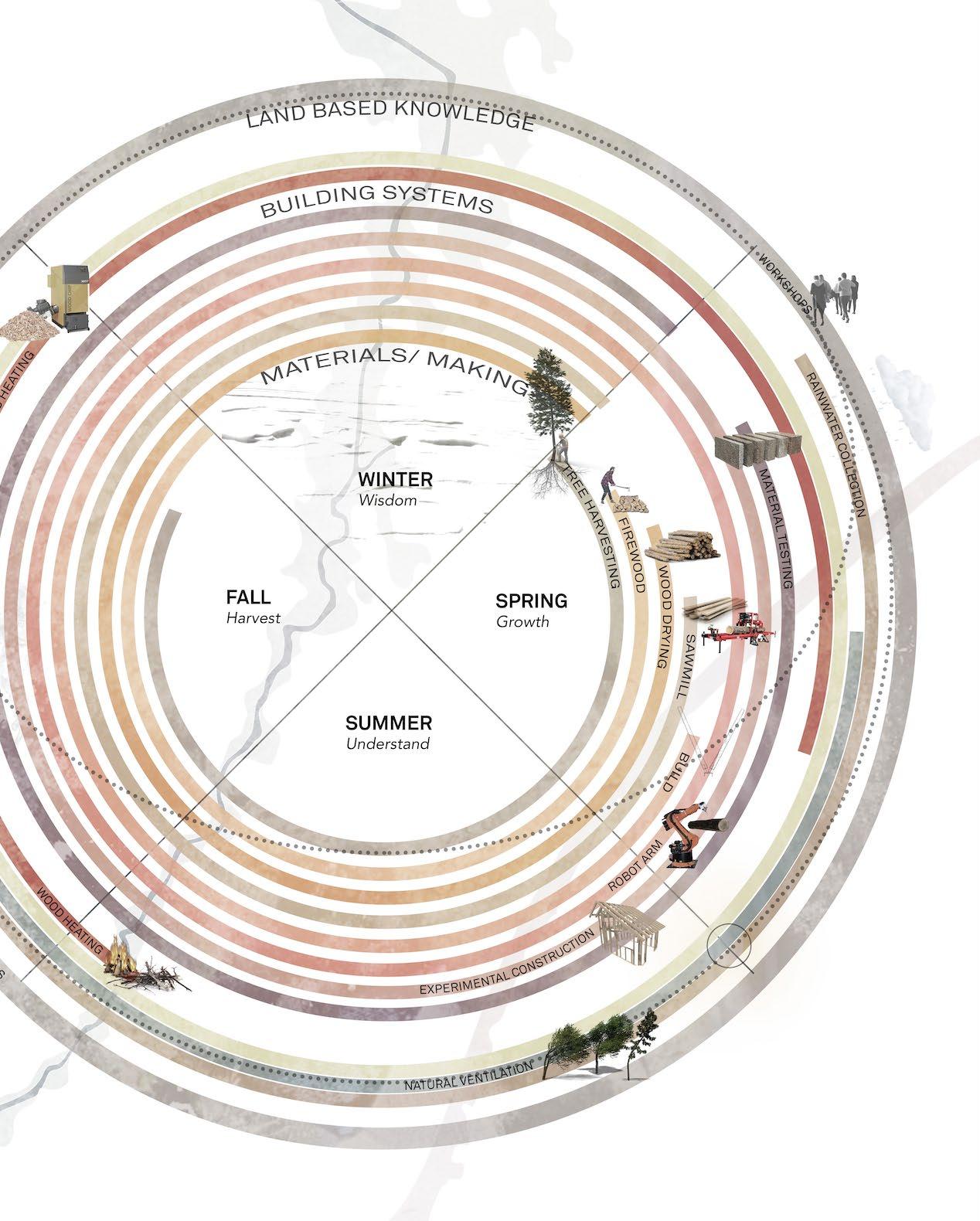
65SPATIAL AGENCY by GREY & IVY
TECH DEVELOPMENT
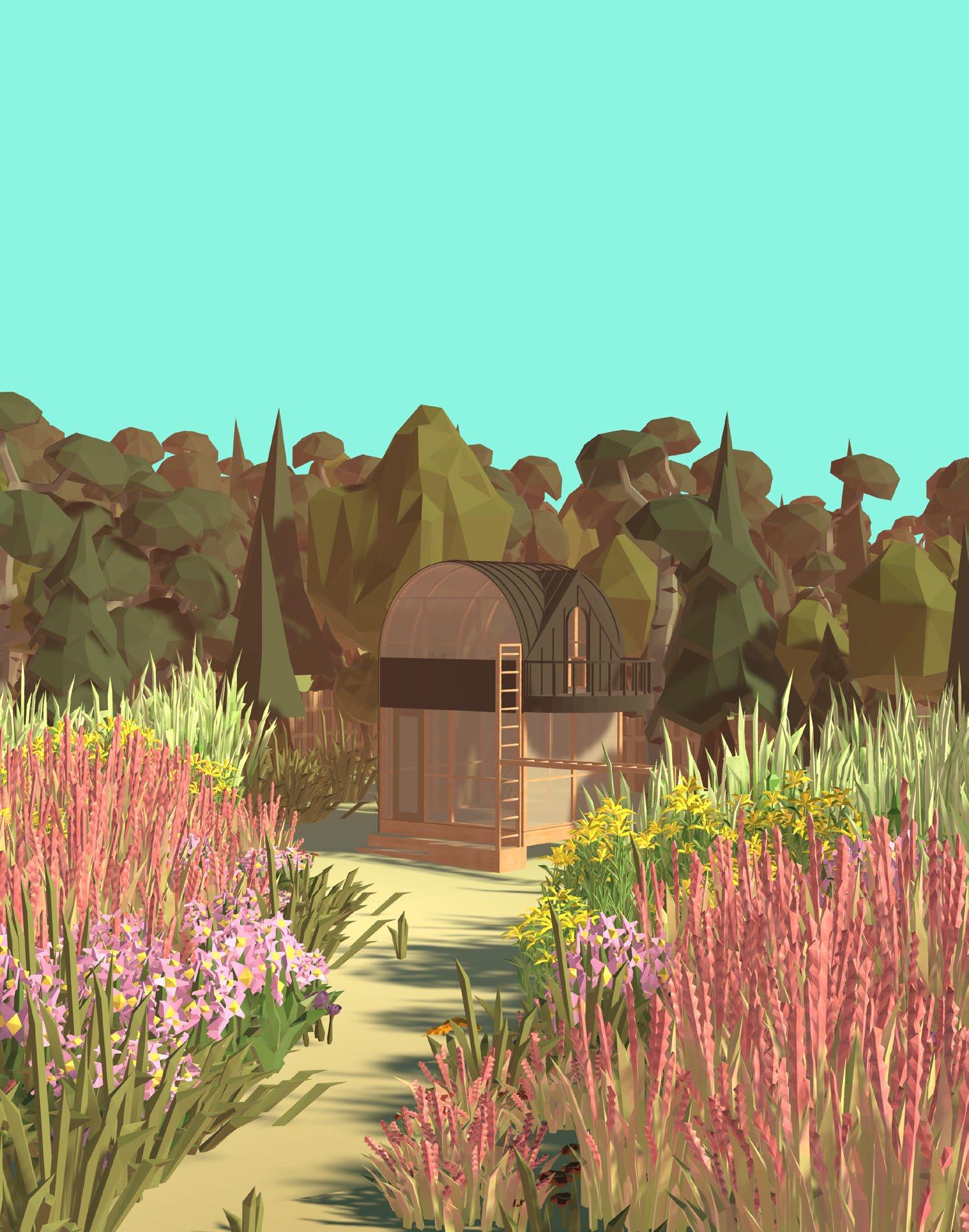
3.5 66
THE FUTURE IS NOT SOMETHING WE ENTER, IT’S WHAT WE CREATE
In addition to all our other services, we are currently developing the Grey & Ivy app, effectively combining our Design+Build curriculum, STEAM-based learning techniques, and immersive technology research to facilitate the gamification of our design-build journey.
We recognize that the number of youth responding and interacting with technology and gaming is growing every day. This is mainly due to the fun and encouraging nature that immersive tech and video games provide.
Through the development of our app, we will be able to weave our curriculum modules, introduce career-related pathways, and create a fun and engaging virtual experience that harnesses the power and positive energy that comes from personal creativity and self-determination. This is accidental learning by Grey & Ivy!

67SPATIAL AGENCY by GREY & IVY
The Grey & Ivy app will allow users to experience the Design+Build process in a completely different way. With various modelling and gaming functionalities, we can immerse everyone into a new world where they can explore their environments, harvest materials, craft ideas, and share their creations with the world!
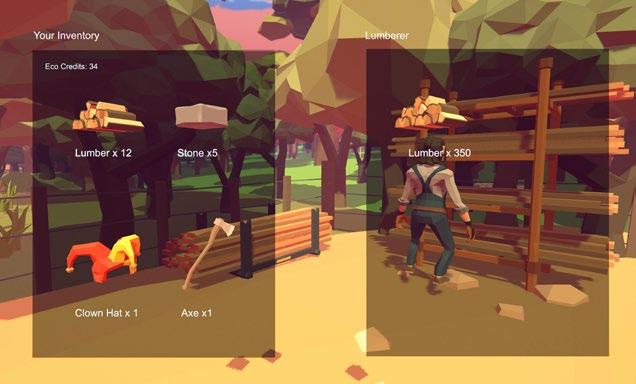
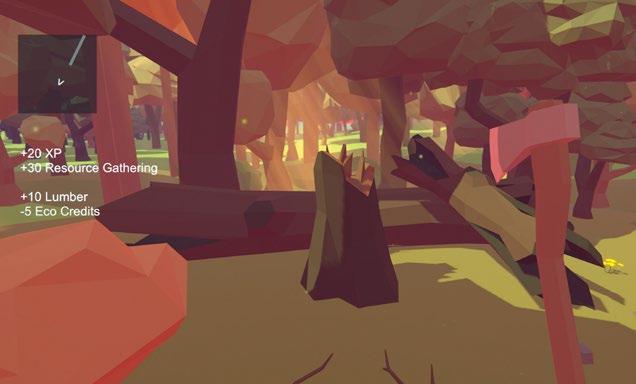
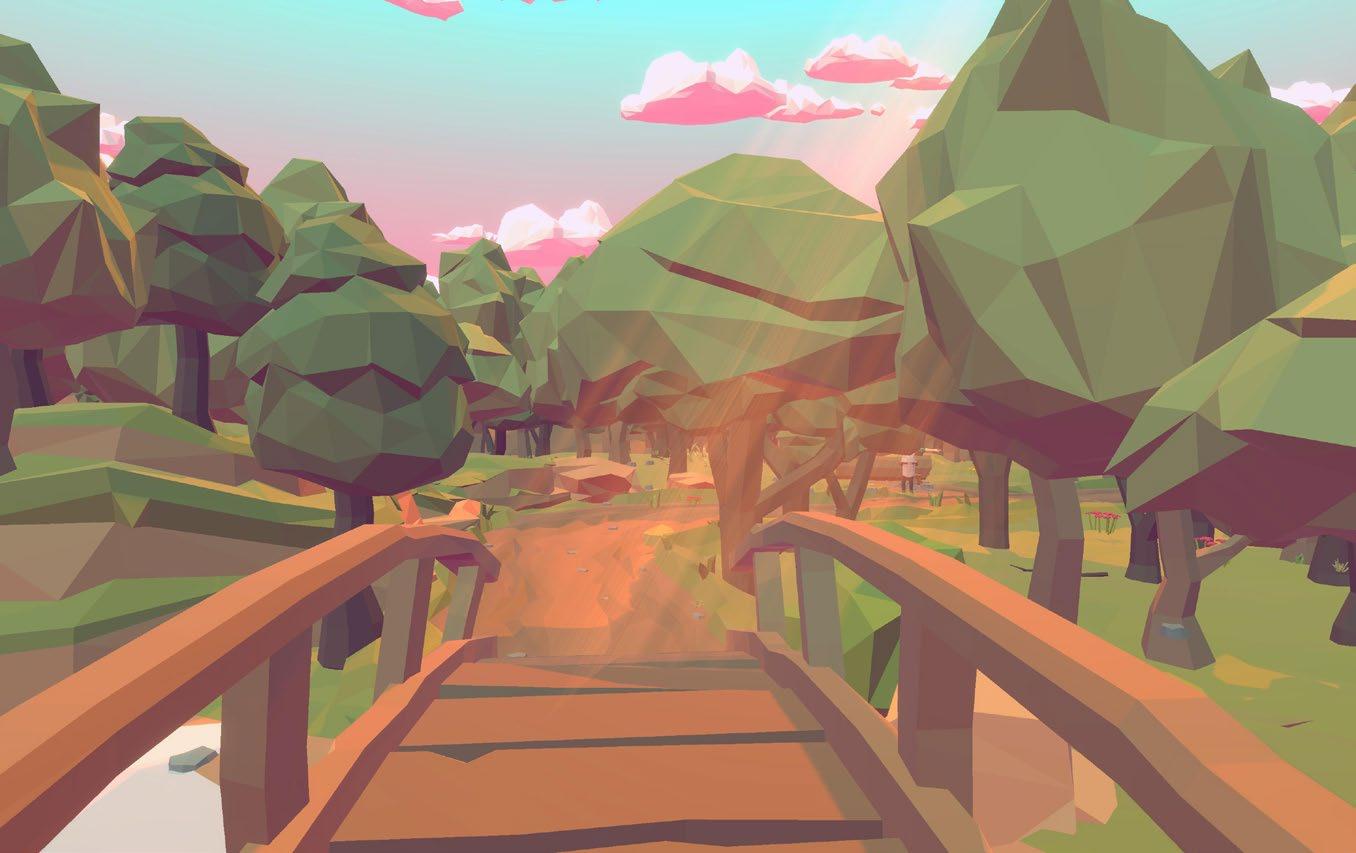
EXPLORE, HARVEST, CRAFT & SHARE
.
68
The Grey & Ivy app will be available on a wide range of devices so everyone can have access to it. Interacting with both the physical and digital worlds will be a major feature of the app with its AR/VR functionality. This hybrid approach will provide a plethora of learning opportunities that will look to inspire innovation at every corner!



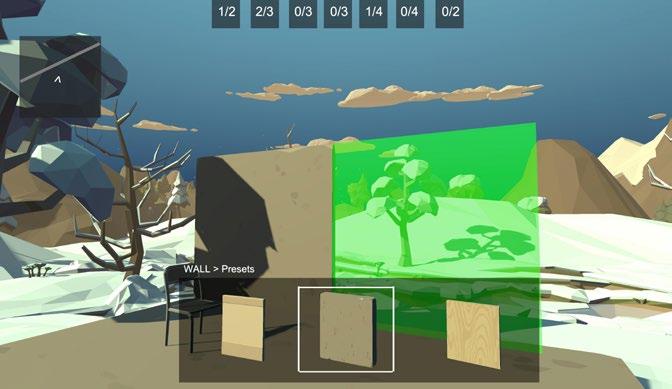

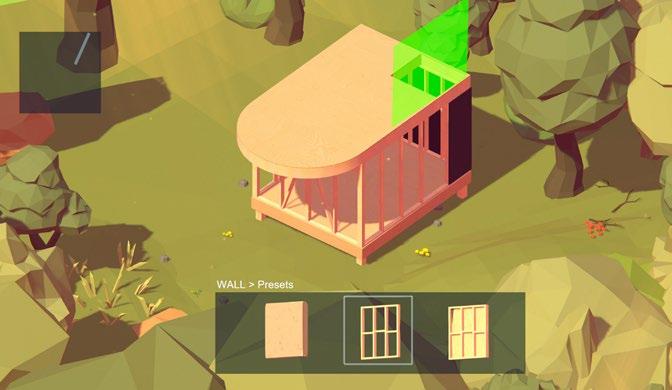
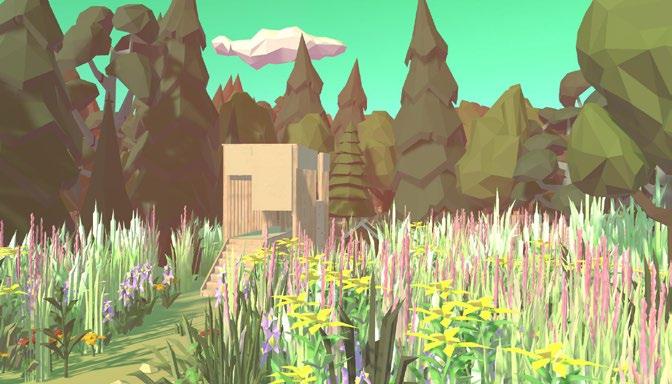
69SPATIAL AGENCY by GREY & IVY

COMMUNITY INVOLVEMENT 4.0 70
At Grey & Ivy, we constantly explore the most effective methods to interact, listen and engage with our communities. This is a fundamental aspect of our identity. We acknowledge and celebrate the importance of having the communities involved in every aspect of the process.
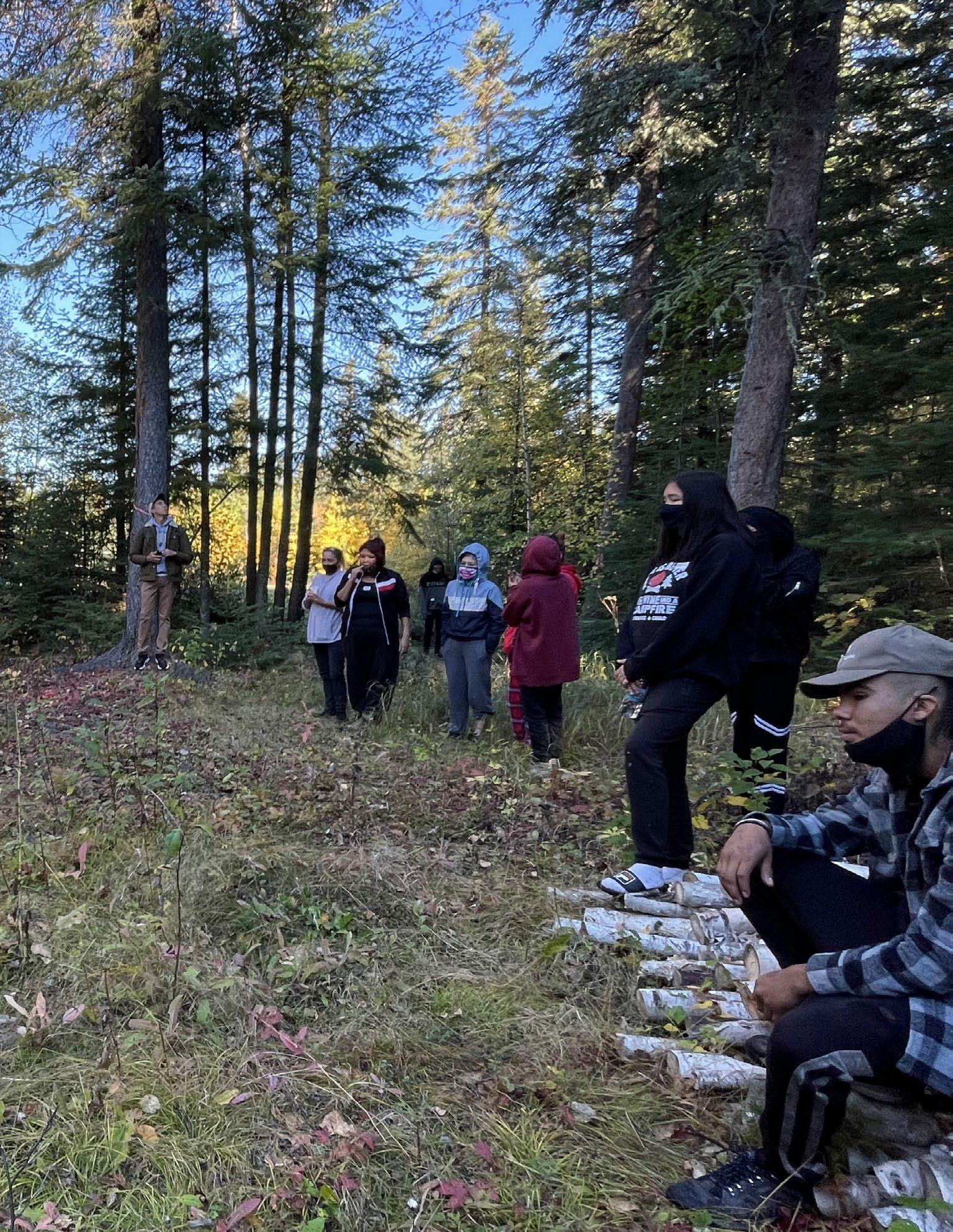 SPATIAL AGENCY by GREY &
SPATIAL AGENCY by GREY &
71
IVY
By embracing the unique individual qualities that make us who we are, we allow others to do the same. It is within these little, beautiful moments that we are brought closer together and form relationships!!
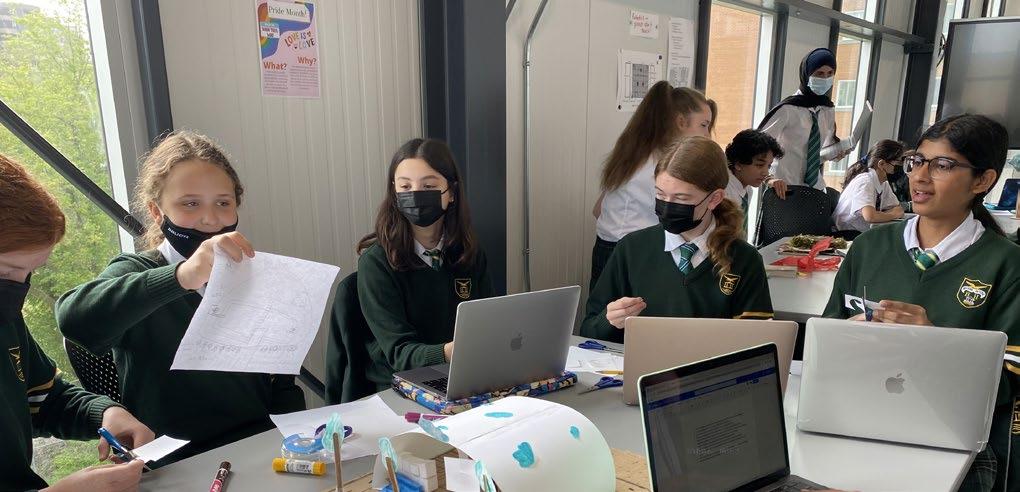


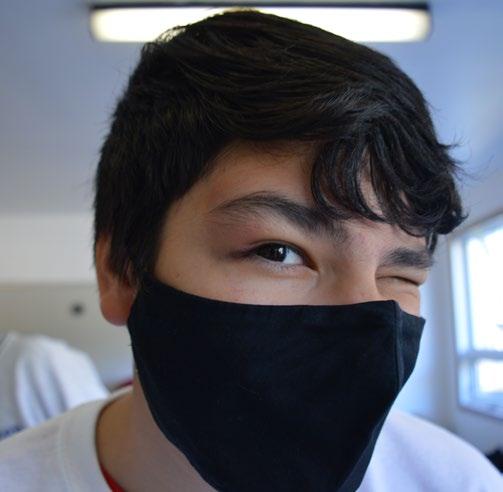
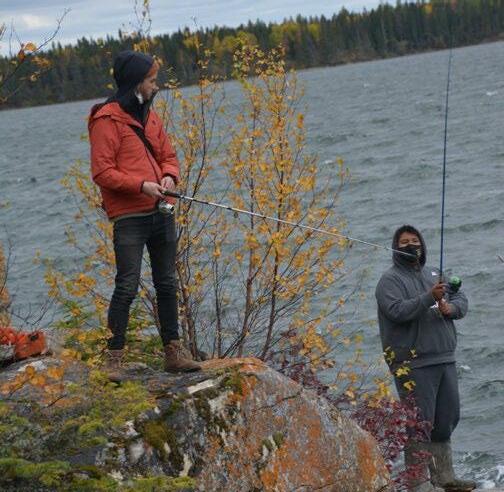
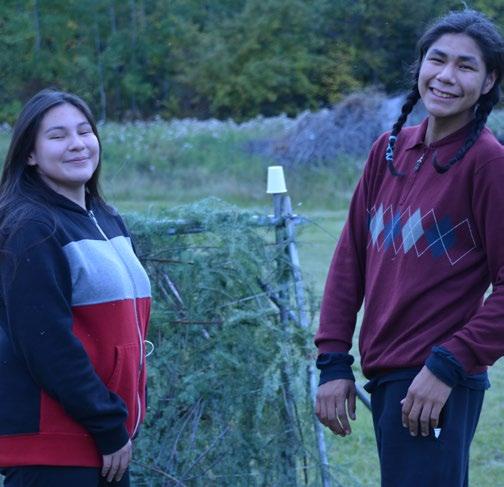
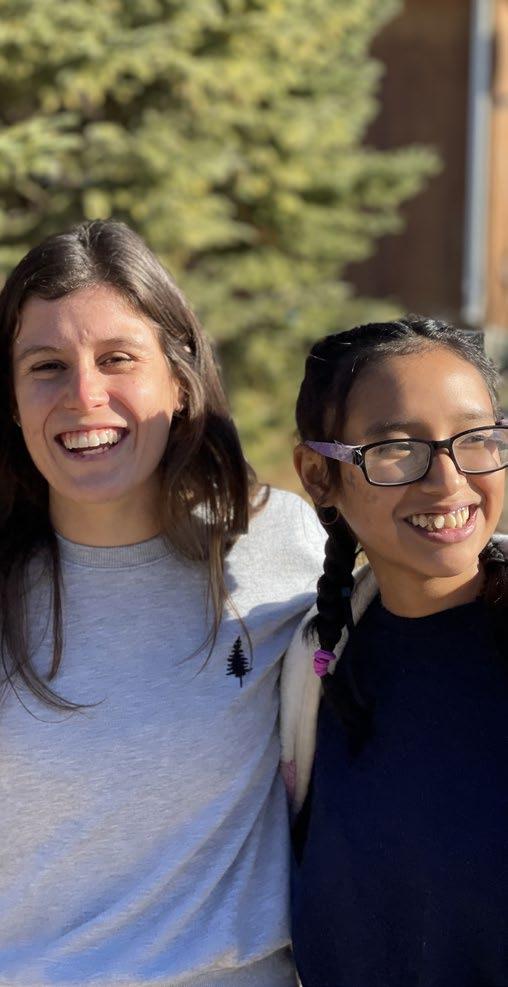
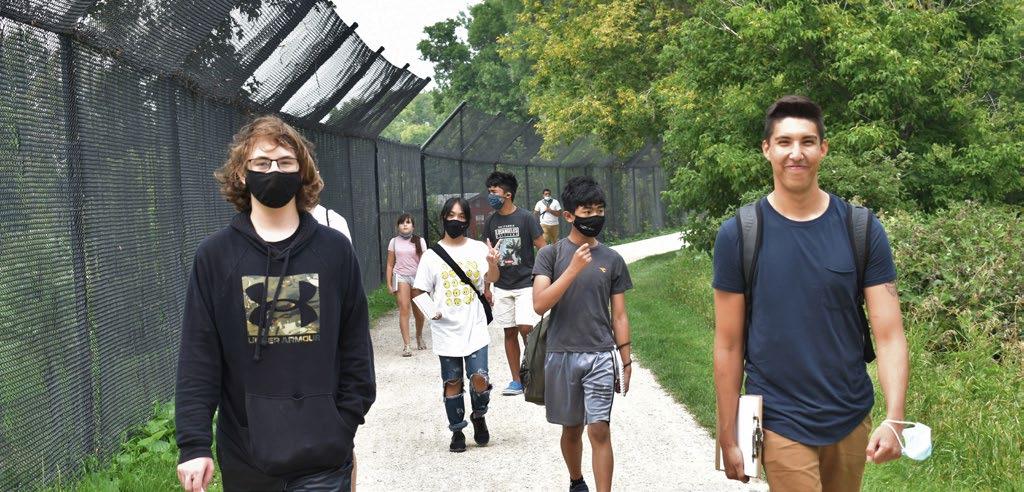
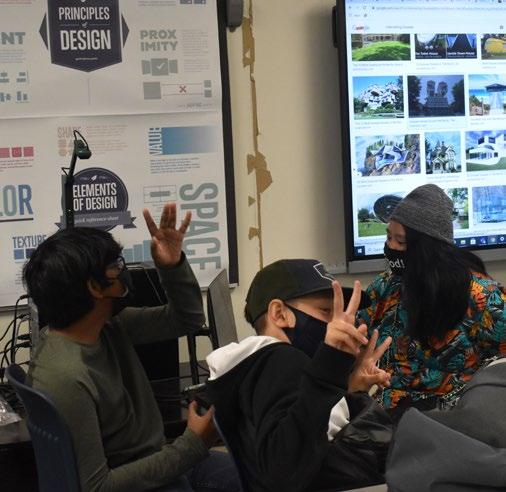
72
Community involvement is fundamental to our identity here at Grey & Ivy. It is the foundation upon which all our beliefs and values are built. It is by far the most critical part of our entire process, and it is what makes us truly unique.
We acknowledge that we all come from various backgrounds with a wide variety of life experiences. We understand that every community is uniquely distinct based on the meaningful relationships formed within. Our goal is to understand these relationships and celebrate them for what they indeed are.
Our dedication to respecting, honouring, and celebrating existing relationships will always be our number one priority throughout our work, regardless of location or whether it’s within the community or remote. In order to truly affect positive change within our environments, we must discover and take control of each of our identities and understand that we all have an important role to play.
This is our identity. This is community involvement by Grey & Ivy!
ONLY TOGETHER, CAN WE CREATE HOPE FOR OUR FUTURE GENERATIONS
73SPATIAL AGENCY by GREY & IVY
5.0 CALLS TO ACTION:
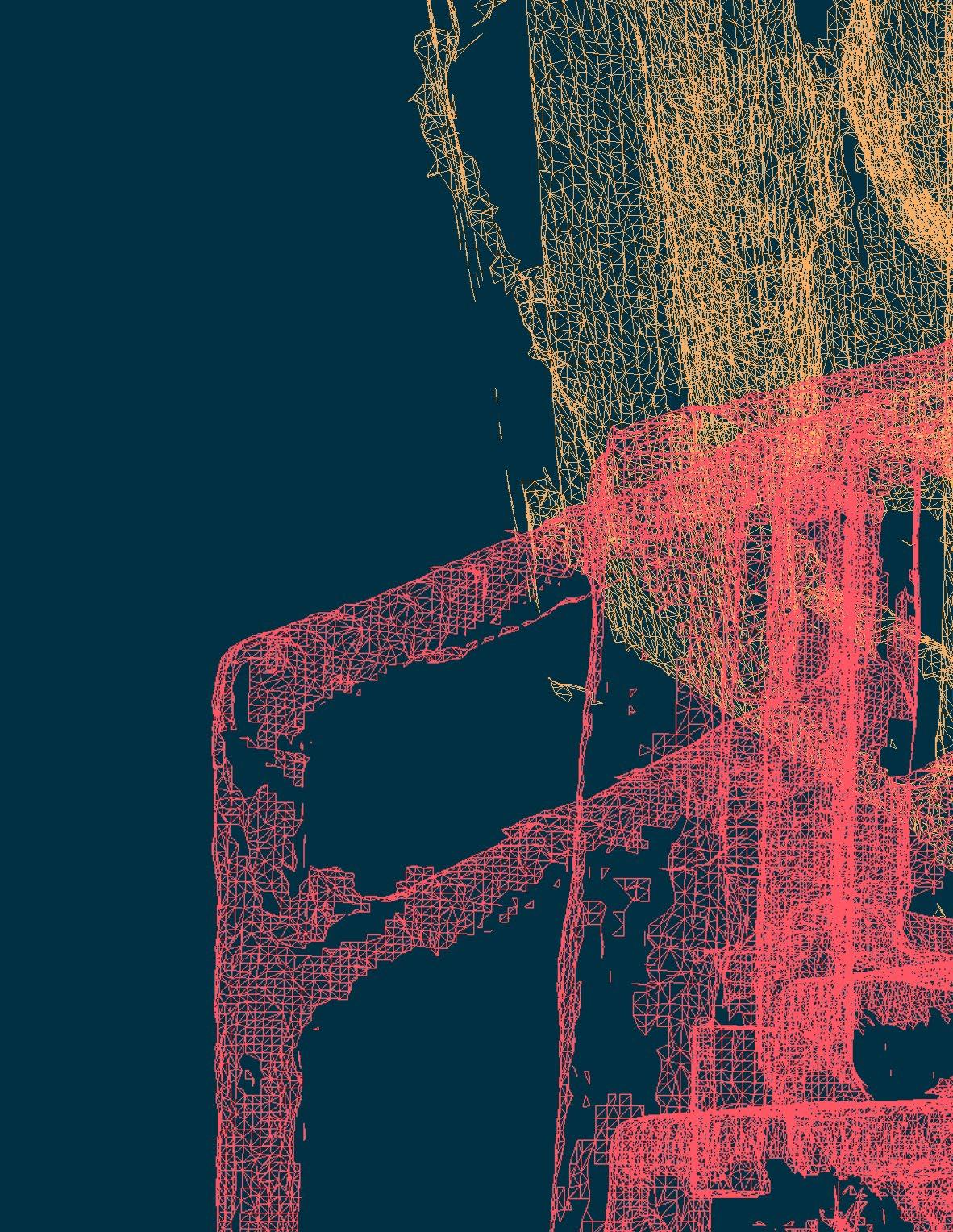
PACKAGE SERVICE OFFERINGS
Grey & Ivy offers a variety of package service offerings ranging from our base level community consultation and Design+Build workshops to our longterm community visioning and planning. Together, we can explore what the next step is and determine which pathway works best for you!
74
 GREY
GREY
75SPATIAL AGENCY by
& IVY
THE BUILDING BLOCKS OF SPATIAL AGENCY
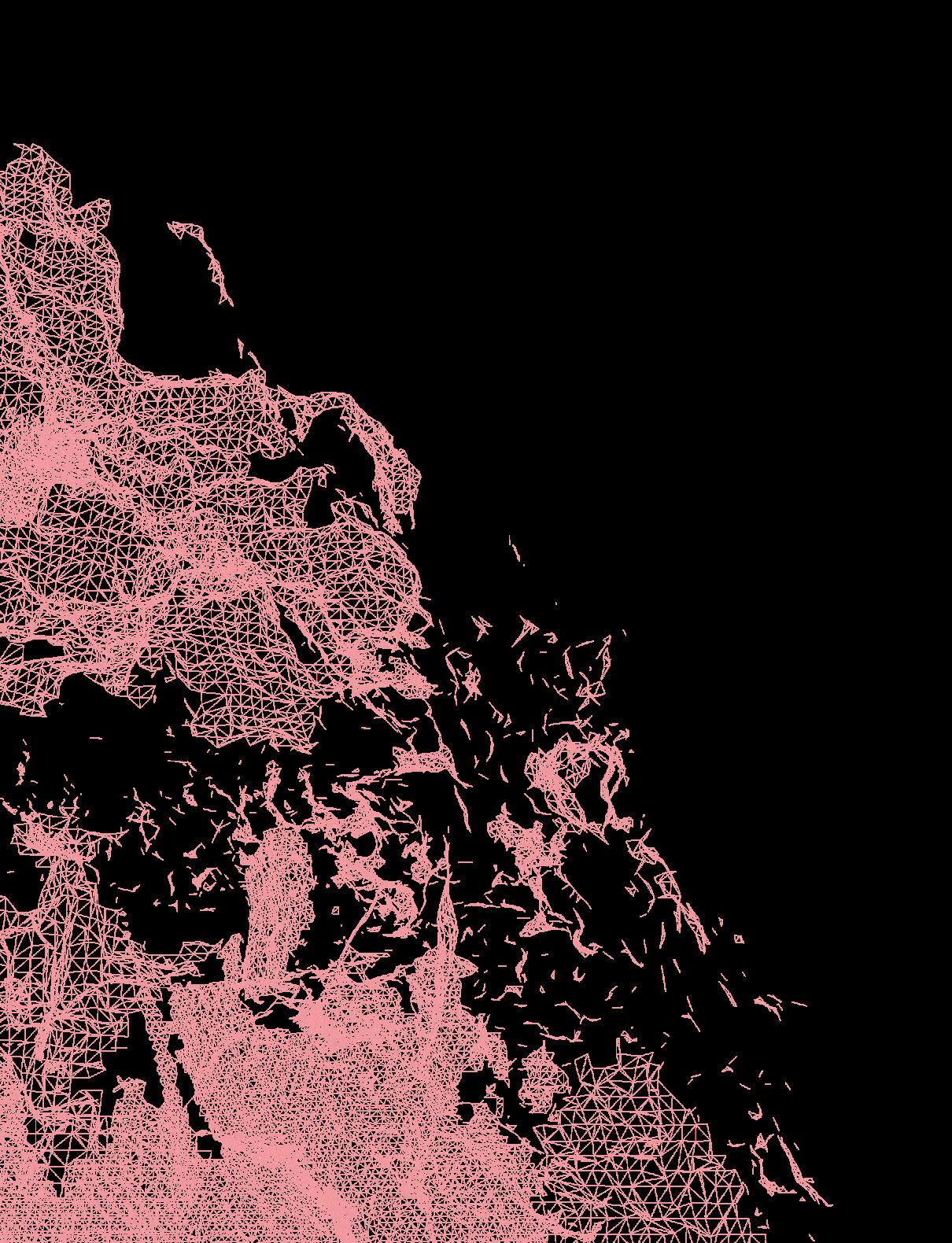
In this section, we will identify each of our unique package service offerings (PSO) as well as highlight the main characteristics and features that are included within each one. We would also like to emphasize that in addition to each individual service package offering, it is important to understand that they are all intrinsically connected to one another, allowing us to seamlessly build upon one another.
Acting as major building blocks, our package service offerings are carefully constructed to be adapted and woven seamlessly into any existing situation or

environment. This allows us to offer a truly unique experience that facilitates Spatial Agency through the act of meaningful discussion and collaboration.
Together we can begin our journey towards building a stronger and more collective future for all our future generations.
76
WHAT ARE THE CALLS TO ACTION?

77SPATIAL AGENCY by GREY & IVY
01 - COMMUNITY CONSULTATION
RECOMMENDED BUILDING BLOCKS:
• No prior building blocks are required prior to this stage.

THE GOAL:
Meet and build meaningful relationship with the community.
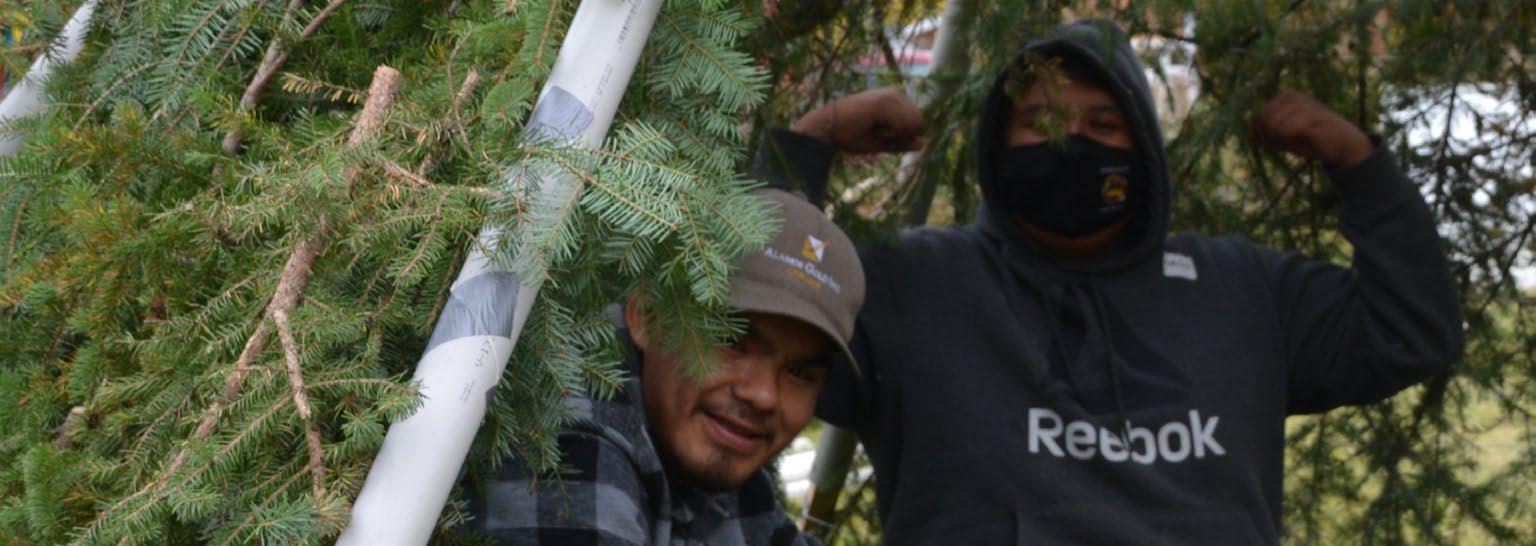
ESTIMATED TIME DURATION:
This will vary depending on each situation, but typically this can last from anywhere between 2 weeks to 2 months maximum, or about 40 to 80 hrs total.
WHO IS THIS FOR:
• Community Leaders & Representatives
• Public & Private Educational Institutions
• Public & Government Officials
• Local, National & International Organizations
WHAT IS INVOLVED:
• Identify the community’s ‘story’ that reveals their needs.
• Define an implementation strategy that responds to the needs of the community.
• Establish a spatial agency feasibility vision and strategy
• Collaboration with Grounded Architecture Inc’s expertise with the Decolonized Design Process with Five Indigenous Design Paradigms
DELIVERABLES & OUTCOMES:

A Needs Assessment Report is developed for that specific community to facilitate Spatial Agency.
The Needs Assessment Report will:
• Build relationship and trust in the community to work together.
• Evaluates the 4 pillars of sustainability in community.
• Provide a clear understanding of gaps in the community such as existing housing stock, access to local materials, maintenance, etc.
78
WHAT DOES THIS CREATE FOR YOU:

• Establishes a strong relationship that encourages meaningful discussion and collaboration.
• Allows communities to articulate their own concerns through active and real involvement in a good way.
• Identify the appropriate responses and solutions.
• Provides overall understanding of the community context with positive energy and spirit.
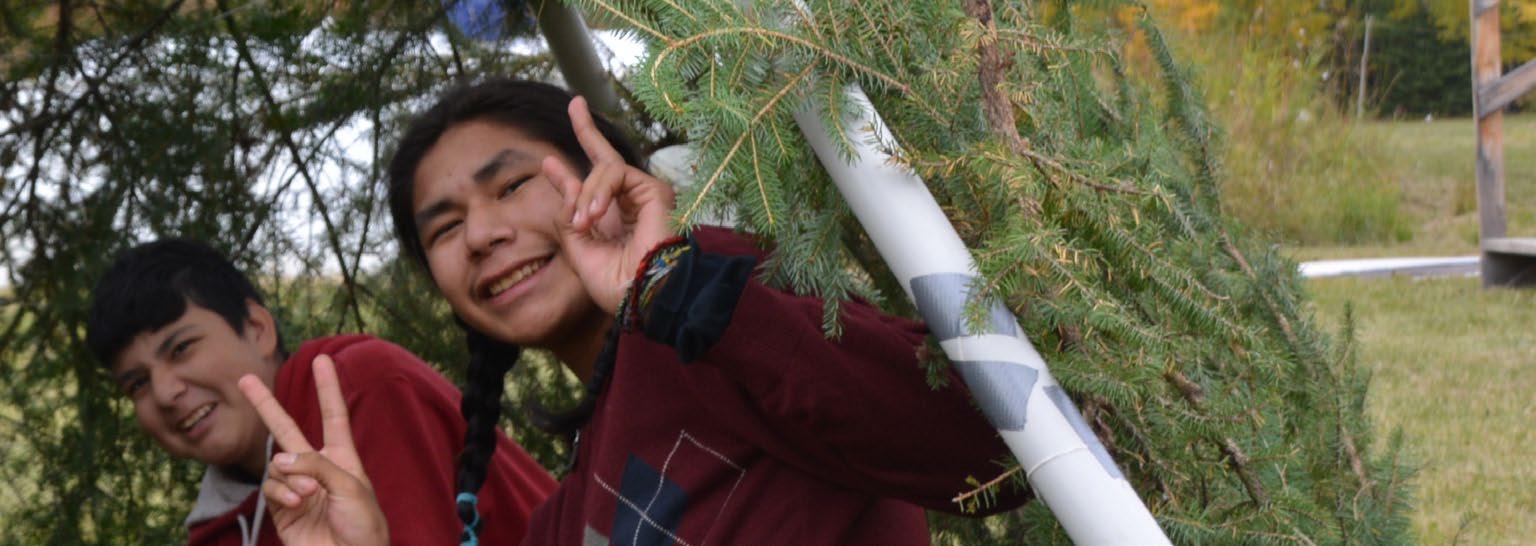
WHAT IS THE NEXT STEP:
If you would like to schedule a Community Consultation or if you have any questions, please email us at jointhestory@greyandivy.ca or call us at 204-414-5646
To stay up to date with what we’re doing, please visit our website www.greyandivy.ca and make sure to follow us on Instagram at @greyandivy
FLIP TO CONTINUE STORY!
79SPATIAL AGENCY by GREY & IVY
02 - COMMUNITY WORKSHOPS
RECOMMENDED BUILDING BLOCKS:
01 - COMMUNITY CONSULTATION
• Workshops can happen independently, but they benefit greatly and advance with more purpose and value if community consultation has taken place.

WORKSHOP 01 - Introductory
THE GOAL:
Introduce and guide through basic processes of Design+Build and identify related career pathways.
ESTIMATED TIME DURATION:
This will vary depending on each situation but typically this can last anywhere from One to Two weeks (approx 40 hours).
WHO IS THIS FOR:
• Student & Youth Groups (10-30 ideal group size range)
• Community Leaders & Representatives
• Public & Private Educational Institutions
• Other interested groups/organizations and/or corporate groups
WHAT IS INVOLVED:
• Workshop will offer a smaller and more introductory version of our Design+Build process (based on community needs).
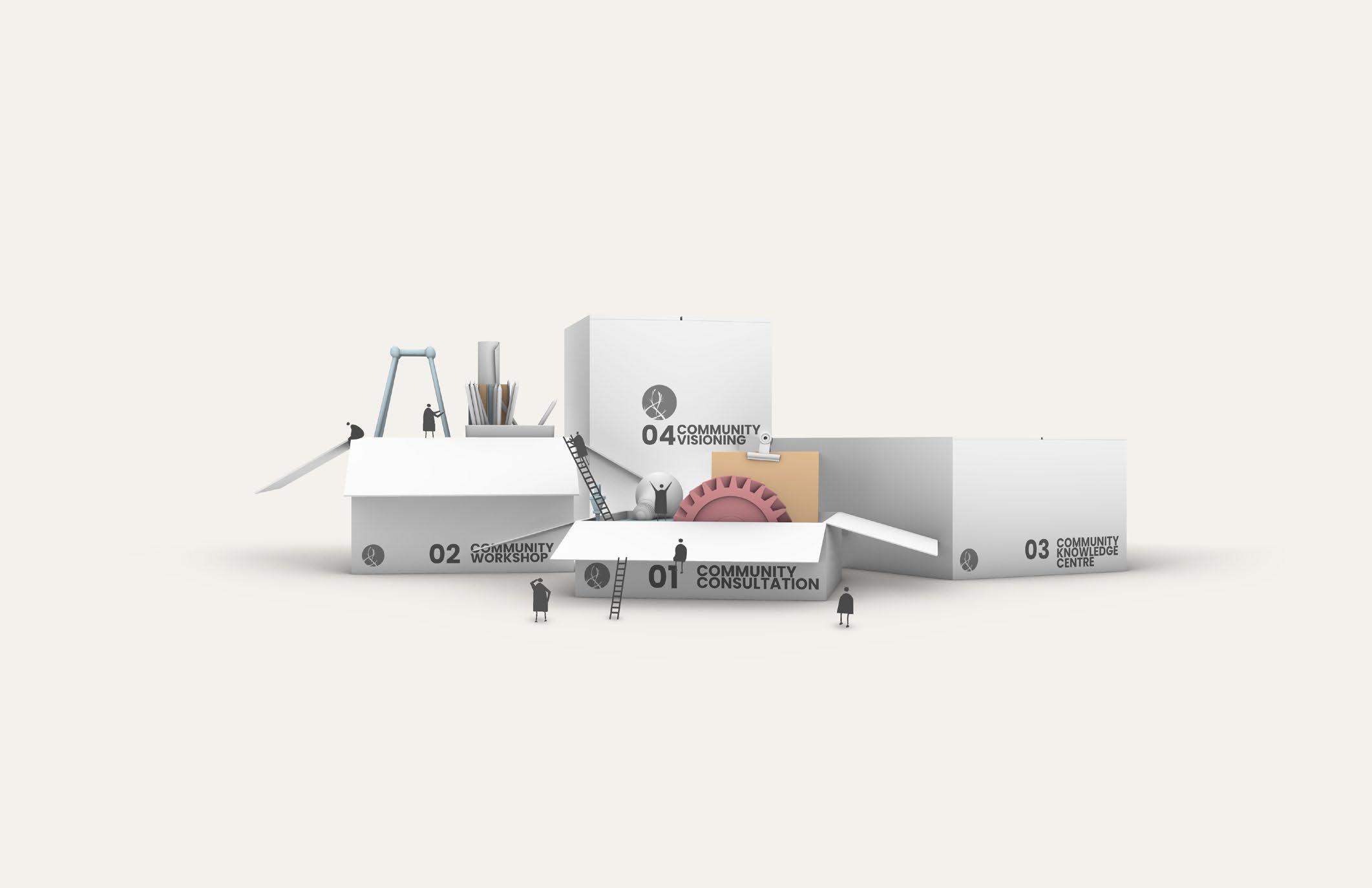
DELIVERABLES & OUTCOMES:

• Basic understanding of the Design+Build process.
• Digital and/or physical model results.
80
WHAT DOES THIS CREATE FOR YOU:

• Community Involvement

• Instils confidence
• Builds deeper and stronger relationships
• Exposure to different methods and tools
• Provides basic awareness to career related pathways
WHAT IS THE NEXT STEP:
If you would like to schedule a Community Workshop or if you have any questions, please email us at jointhestory@greyandivy.ca or call us at 204-414-5646.
To stay up to date with what we’re doing, please visit our website www.greyandivy.ca and make sure to follow us on Instagram at @greyandivy
81SPATIAL AGENCY by GREY & IVY
02 - COMMUNITY WORKSHOPS (CONTINUED)
RECOMMENDED BUILDING BLOCKS:
01 - COMMUNITY CONSULTATION
• Workshops can happen independently, but they benefit greatly and advance with more purpose and value if community consultation has taken place.
WORKSHOP 02 - Non-Accredited
THE GOAL:
Introduce and guide through processes of Design+Build and discuss related career pathways in more detail.
ESTIMATED TIME DURATION:
This will vary depending on each situation but typically this can last from anywhere between Three to Four weeks.
WHO IS THIS FOR:
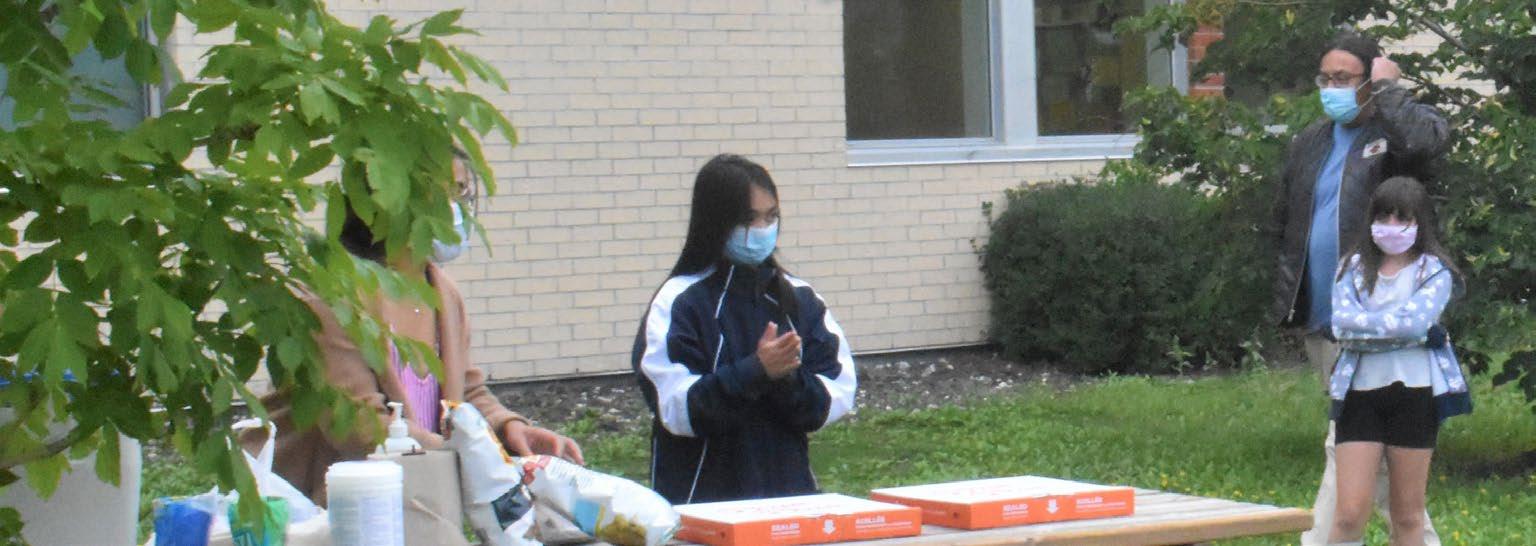
• Student & Youth Groups (10-15 ideal group size range)
• Community Leaders & Representatives
• Public & Private Educational Institutions
• Other interested groups/organizations
WHAT IS INVOLVED:
• Workshop will offer full version of our Design+Build process. DELIVERABLES & OUTCOMES:

• Stronger understanding of Design+Build process
• Digital and/or physical model results
• Completed set of preliminary drawings with basic research
82
WHAT DOES THIS CREATE FOR YOU:
• Community Involvement
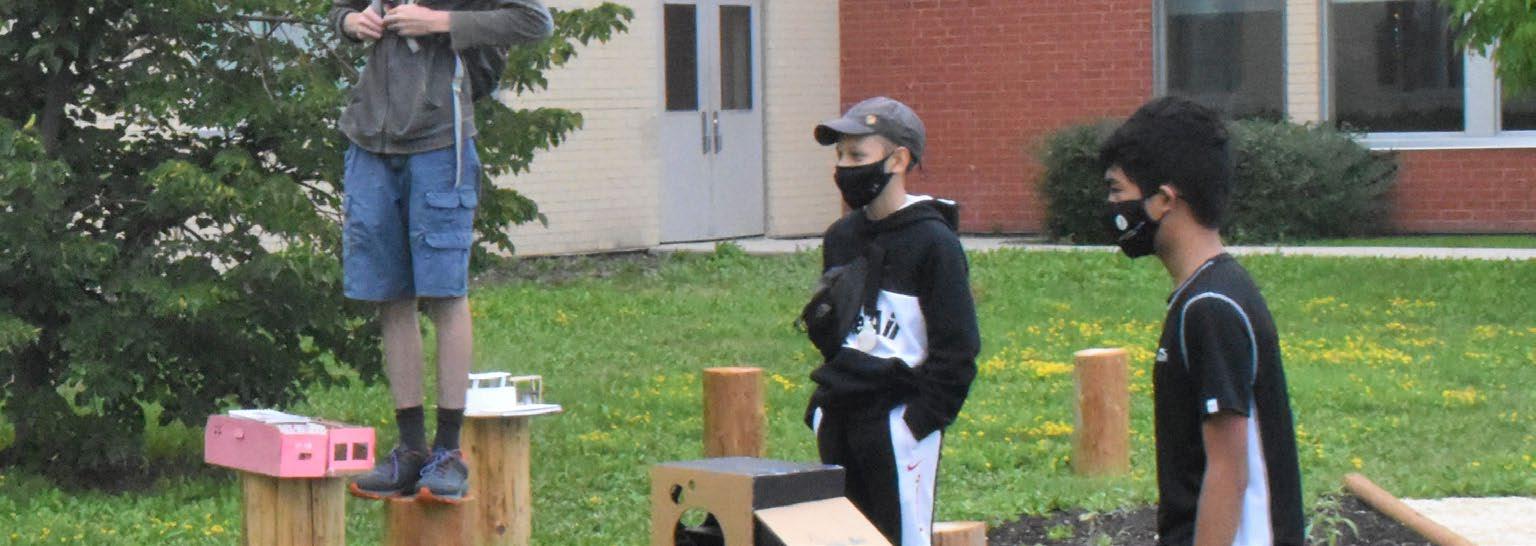
• Instils confidence
• Builds deeper and stronger relationships
• Exposure to a greater variety of methods and tools

• Provides advanced awareness to career related pathways
WHAT IS THE NEXT STEP:
If you would like to schedule a Community Workshop or if you have any questions, please email us at jointhestory@greyandivy.ca or call us at 204-414-5646.
To stay up to date with what we’re doing, please visit our website www.greyandivy.ca and make sure to follow us on Instagram at @greyandivy
83SPATIAL AGENCY by GREY & IVY
02 - COMMUNITY WORKSHOPS (CONTINUED)
RECOMMENDED BUILDING BLOCKS:
01 - COMMUNITY CONSULTATION
• Workshops can happen independently, but they benefit greatly and advance with more purpose and value if community consultation has taken place.
WORKSHOP 03 - MITT Accredited Adult Micro-Credential
THE GOAL:
Introduce and guide through advanced processes of Design+Build and discuss related career pathways.
ESTIMATED TIME DURATION:
This will vary depending on each situation but typically this can last from anywhere between Three - Four weeks.
WHO IS THIS FOR:
• Young Adults (10-15 ideal group size range)
• Community Leads & Representatives
• Public & Private Educational Institutions
• Public & Government Officials
• Local Non-Profit or Corporate Community Organizations

WHAT IS INVOLVED:
• Workshop will offer full version of our Design+Build curriculum with ability to gain MITT adult micro-credential after completion.
DELIVERABLES & OUTCOMES:

• Advanced understanding of Design+Build process
• Digital and/or physical model results
• Completed set of preliminary drawings with basic research

84
WHAT DOES THIS CREATE FOR YOU:
• Community Involvement
• Instils confidence
• Builds deeper and stronger relationships
• Exposure to a greater variety of methods and tools

• Provides advanced awareness to career related pathways
WHAT IS THE NEXT STEP:
If you would like to schedule a Community Workshop or if you have any questions, please email us at jointhestory@greyandivy.ca or call us at 204-414-5646.
To stay up to date with what we’re doing, please visit our website www.greyandivy.ca and make sure to follow us on Instagram at @greyandivy

FLIP TO CONTINUE STORY!
85SPATIAL AGENCY by GREY & IVY
03A - KNOWLEDGE CENTRE VISIONING
RECOMMENDED BUILDING BLOCKS:
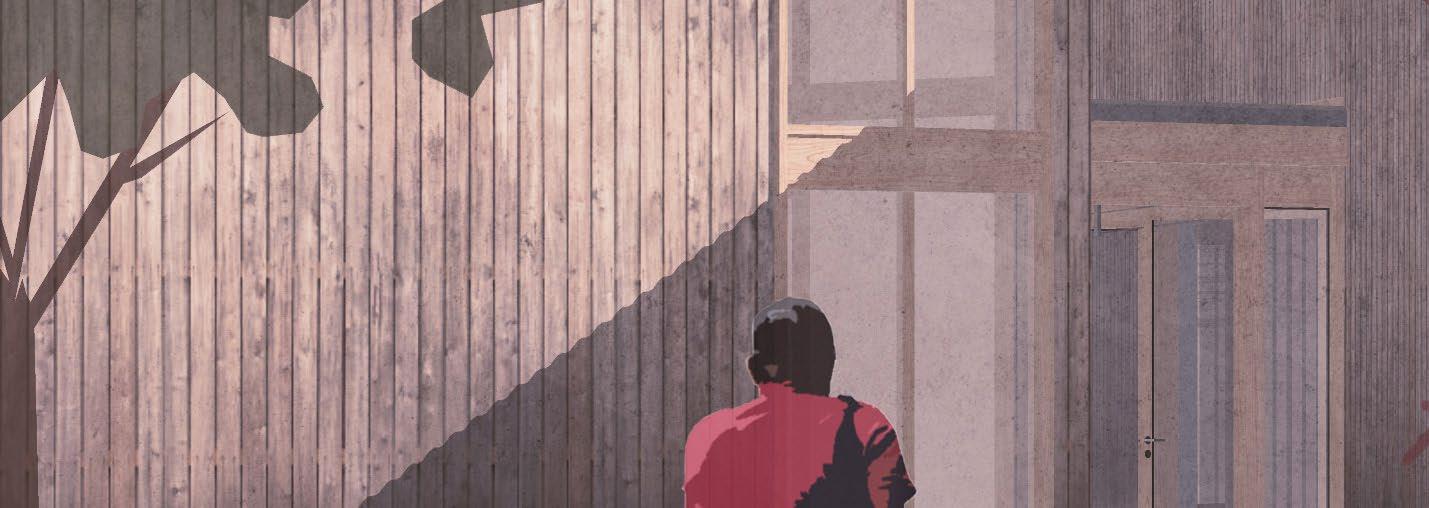
01 - COMMUNITY CONSULTATION
02 - COMMUNITY WORKSHOPS
• In order to understand the existing infrastructure that could be utilized, it is recommended to participate in a community workshop to determine the appropriate responses and solutions for every community.
THE GOAL:
Utilize information gathered during community consultation and/or design-build workshops to develop preliminary concept and visioning for a Knowledge Centre in collaboration with Grounded Architecture Inc.
ESTIMATED TIME DURATION:
This will vary greatly depending on the complexity and readiness of the community which will be developed with Grounded Architecture Inc. This process usually takes a minimum of Two months, and can last for several months beyond.
WHO IS THIS FOR:
• Community Leaders & Representatives with a developed sense of their needs and capabilities.
• Public & Private Institutions with a need for professional consultation.
• Political & Government Officials who have a strong background in understanding the communities they represent.
• Local, National & International Organizations who understand the value of spatial agency at scale and have the resources to bring a Knowledge Centre to reality.
WHAT IS INVOLVED:
• Identify the community’s ‘story’ that reveals their needs.
• Implementation strategy that responds to community needs
• Develop conceptual drawings and promotional material to allow for further development of the project and/or fundraising.
DELIVERABLES & OUTCOMES:
Deliverables can vary greatly depending on scope of professional services required. Please contact Grey & Ivy or Grounded Architecture directly to discuss your project and determine an appropriate level of service for your needs

86
WHAT DOES THIS CREATE FOR YOU:
• Community Involvement with a unique and self-sustained business model
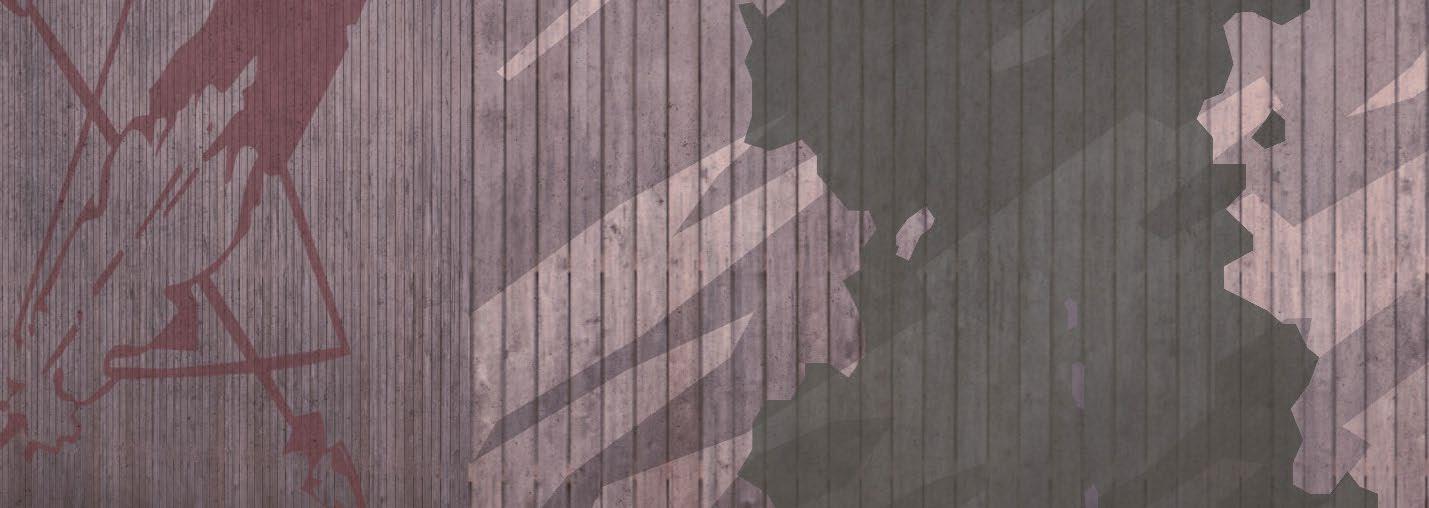
• Community Infrastructure for Spatial Agency
• Builds deeper and stronger relationships between internall and external organizations
• Exposure to a large amount of professional resources and tools for further development
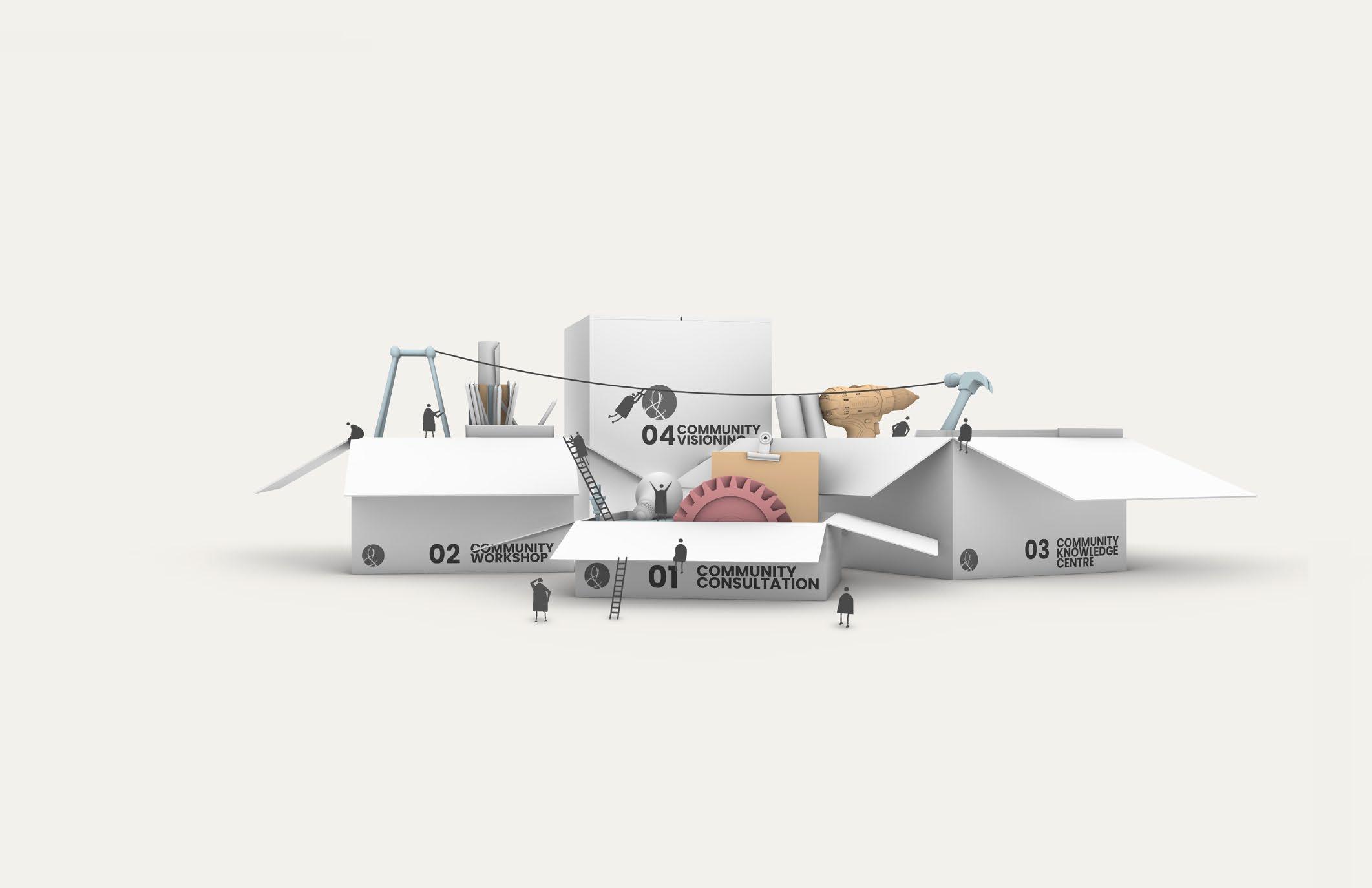
• Provides high level awareness to career related pathways on an ongoing basis
WHAT IS THE NEXT STEP:
If you are interested in a Community Knowledge Centre or if you have any questions, please email us at jointhestory@greyandivy.ca or call us at 204-414-5646.
To stay up to date with what we’re doing, please visit our website www.greyandivy.ca and make sure to follow us on Instagram at @greyandivy
Image source: Lucas Druet, Making Stories (2021)
FLIP TO CONTINUE STORY! 87SPATIAL AGENCY by GREY & IVY
03B - ONGOING PROGRAMING
RECOMMENDED BUILDING BLOCKS:
01 - COMMUNITY CONSULTATION
02 - COMMUNITY WORKSHOPS
03 - COMMUNITY KNOWLEDGE CENTRE
• As recommended with all other building blocks, it would be greatly beneficial to have participated in either or all of the community consultation, community workshops, and/ or knowledge centre service offers. By doing so, it confirms community involvement from the earliest stages and would ensure a strong and meaningful relationship.
THE GOAL:
Utilize knowledge centre and existing infrastructure to create a vision where communities can find self-determined solutions that effectively respond to the needs of both present and future (ie. Help develop housing strategy, assist with career awareness development, etc.)
ESTIMATED TIME DURATION:
This will vary depending on each situation but typically this can last anywhere from One Year and beyond.
WHO IS THIS FOR:
• Communities with strong infrastructure and program support
• Public & Private Educational Institutions
• Public & Government Organizations with strong community support and leaderhip
• Local, National & International Organizations with a strong understanding of their existing situation and a desire to implement spatial agency at scale
WHAT IS INVOLVED:
• High level assistance with developing a long-term community vision
• Access to on-going support from Grey & Ivy and Grounded Architecture Inc.
DELIVERABLES & OUTCOMES:

A community vision plan that will continue to evolve and be shaped by the community over time with the full support from Grey & Ivy and Grounded Architecture Inc.
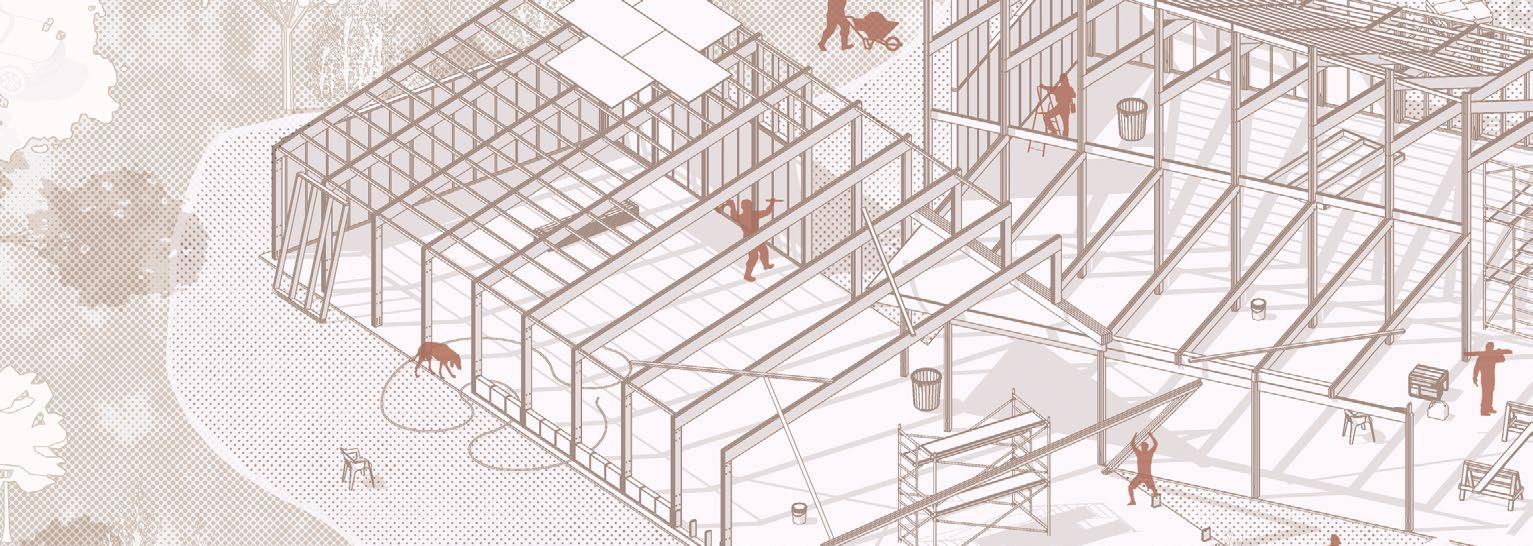
88
Image source: Lucas Druet, Making Stories (2021)
WHAT DOES THIS CREATE FOR YOU:
• Community Involvement with a unique and self-sustained program and supports
• Community Infrastructure for Spatial Agency on an ongoing and evolving basis
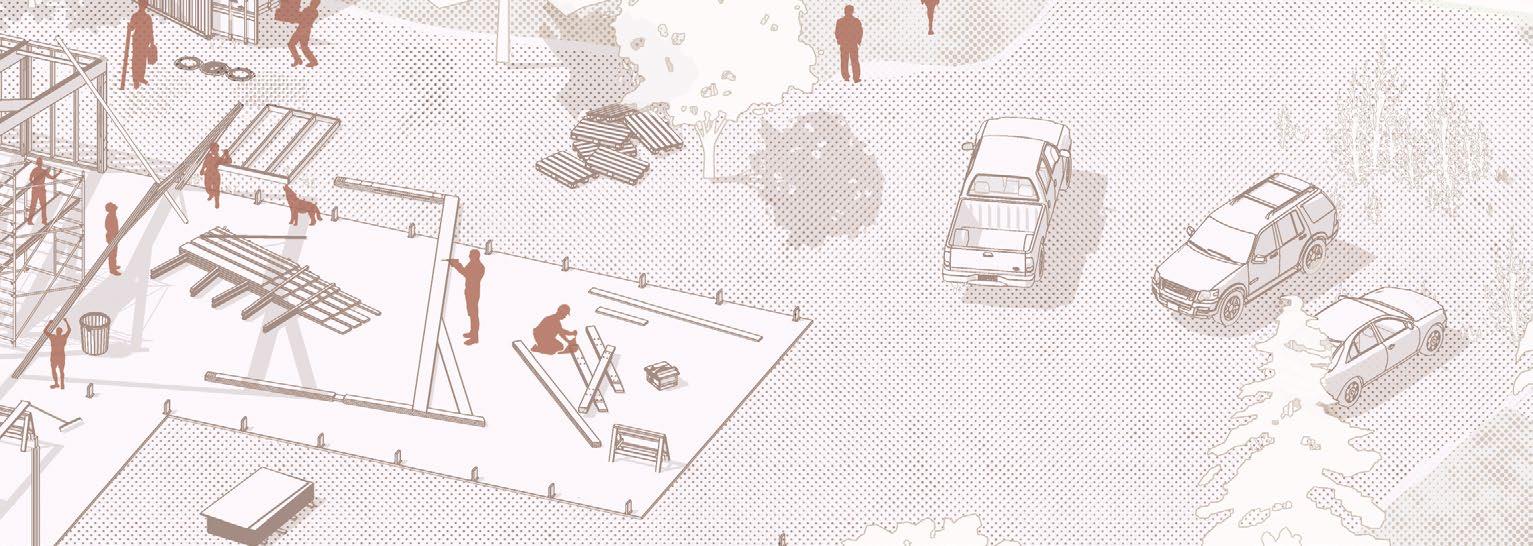
• Ongoing professional support for programming and career path resources
• Exposure to a large amount of professional resources and tools for further development
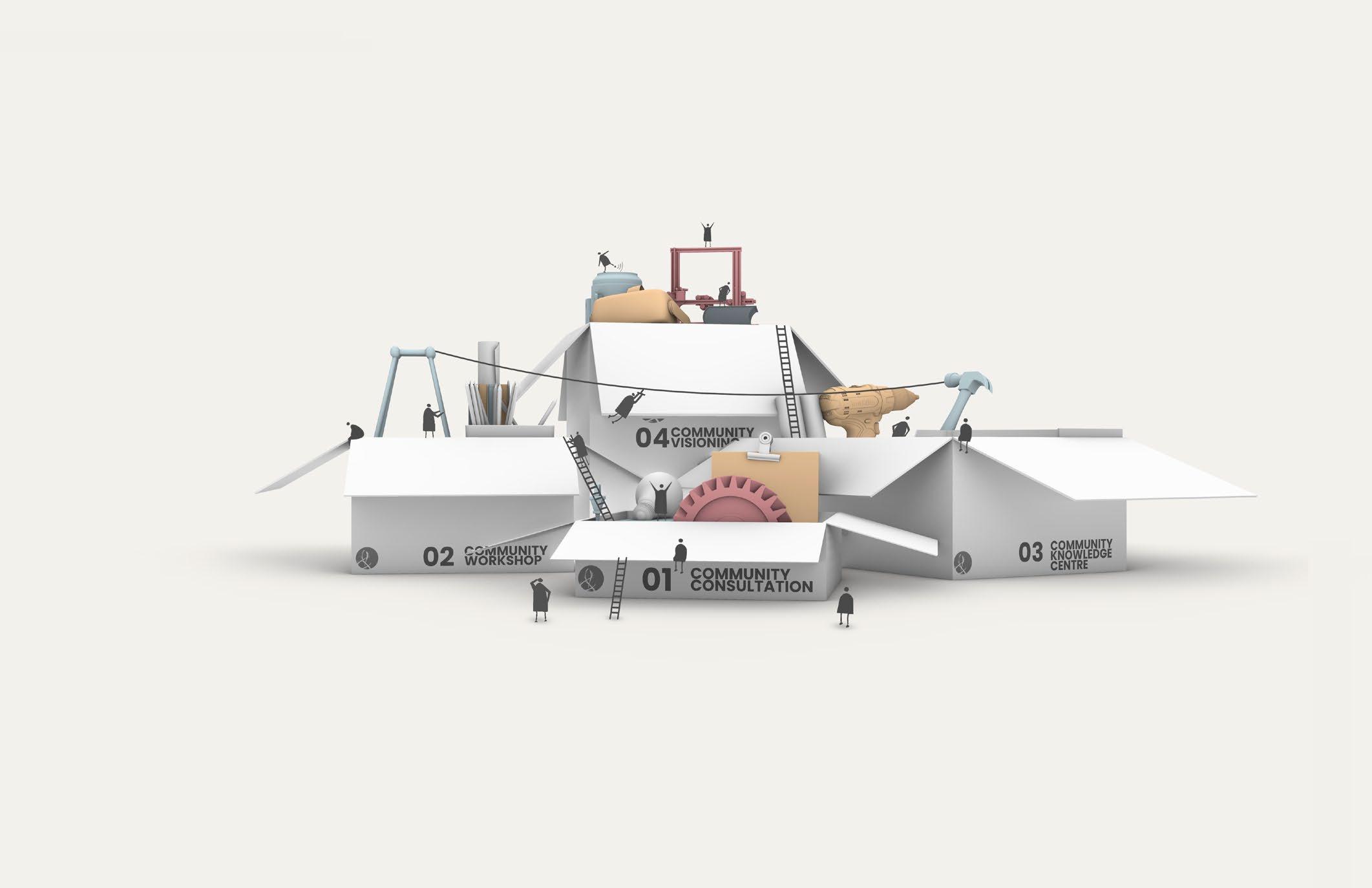
• Develops opportunities for community oriented career and education paths
WHAT IS THE NEXT STEP:
If you wish to learn more about our Ongoing Programing or if you have any questions, please email us at jointhestory@greyandivy.ca or call us at 204-414-5646.
To stay up to date with what we’re doing, please visit our website www.greyandivy.ca and make sure to follow us on Instagram at @greyandivy
89SPATIAL AGENCY by GREY & IVY
“The most valuable natural resource in the world is human innovation! It’s time to maximize the potential of our youth... all youth!”
90 GREY & IVY / GROUNDED ARCHITECTURE
90
Copyright © 2022 Grey & Ivy Inc.
All images have been produced by the author unless otherwise noted.
Throughout this document, Grey & Ivy reference the term ‘Spatial Agency’, a concept developed by Awan, N., Schneider, T., & Till, J., in their book Spatial Agency: other ways of doing architecture (2011). @greyandivy greyandivy.ca (204) 414-5646 jointhestory@greyandivy.ca
SPATIAL AGENCY by GREY & IVY
91KNOWLEDGE CENTRES
91
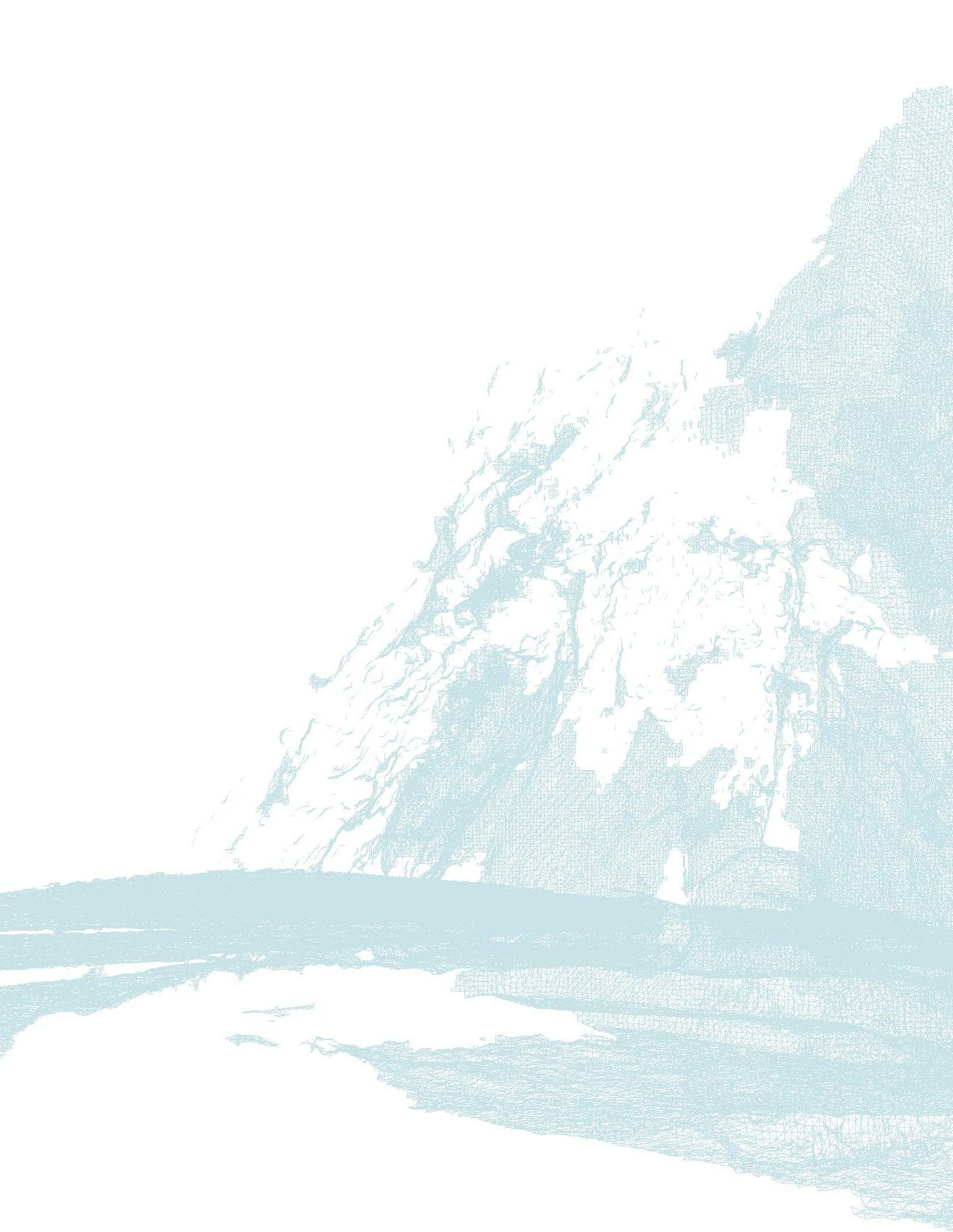










 SPATIAL AGENCY by GREY & IVY
SPATIAL AGENCY by GREY & IVY









 SPATIAL AGENCY by GREY & IVY
SPATIAL AGENCY by GREY & IVY





 SPATIAL
GREY
SPATIAL
GREY




























 by MCSC
by MCSC






 3 WEEKS 1 WEEK 3 WEEKS by Grey & Ivy
by Construction Safety Association of Manitoba
3 WEEKS 1 WEEK 3 WEEKS by Grey & Ivy
by Construction Safety Association of Manitoba














 BLOSSOM Warming Hut, Photograph taken by Kristhine Gurrero
BLOSSOM Warming Hut, Photograph taken by Kristhine Gurrero




























































































 SPATIAL AGENCY by GREY &
SPATIAL AGENCY by GREY &










 GREY
GREY




















