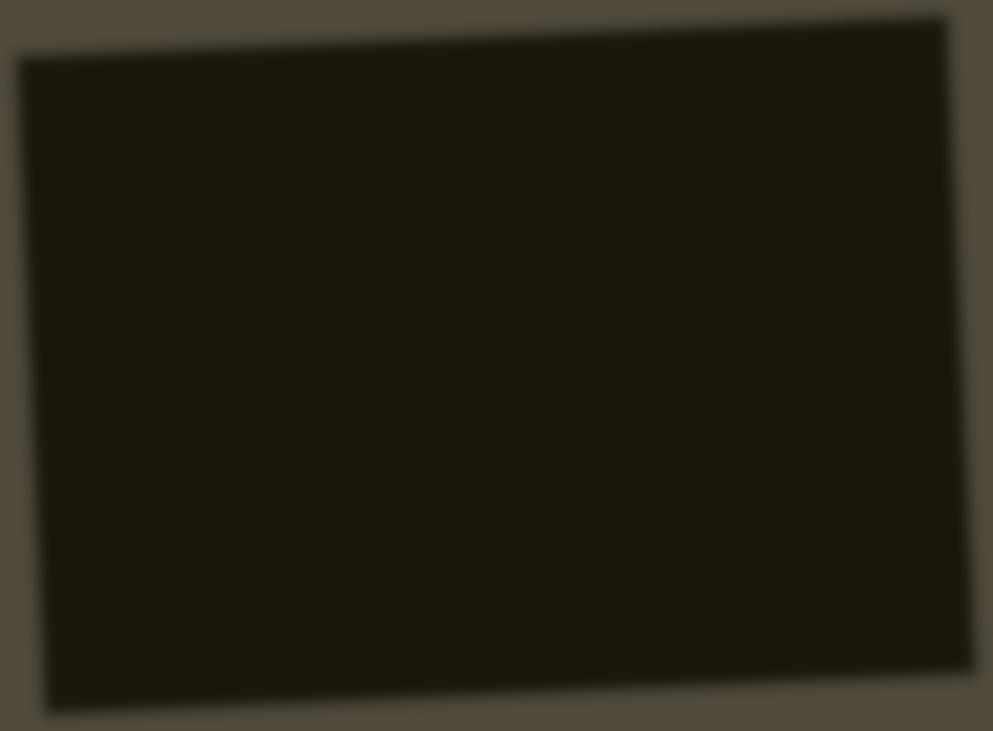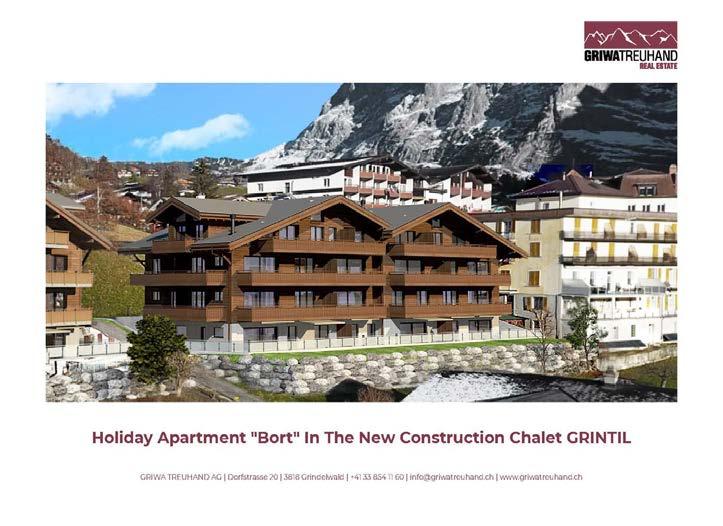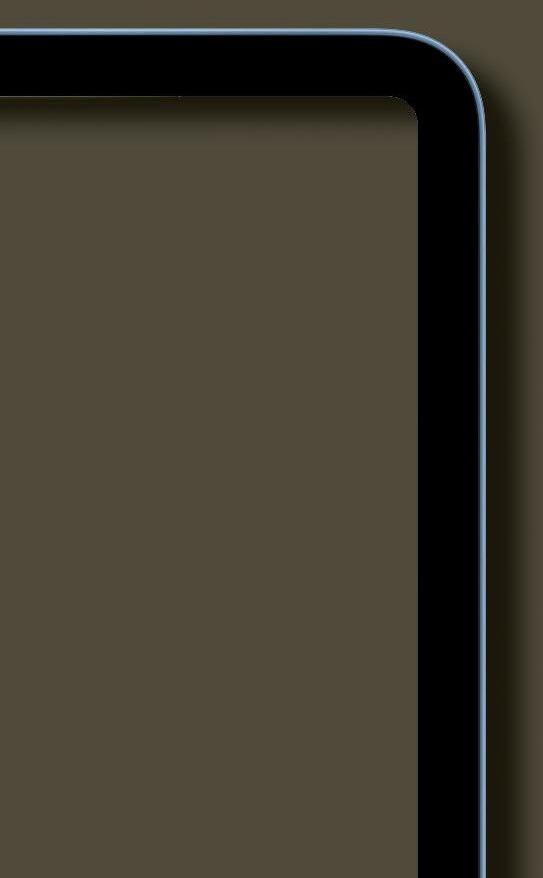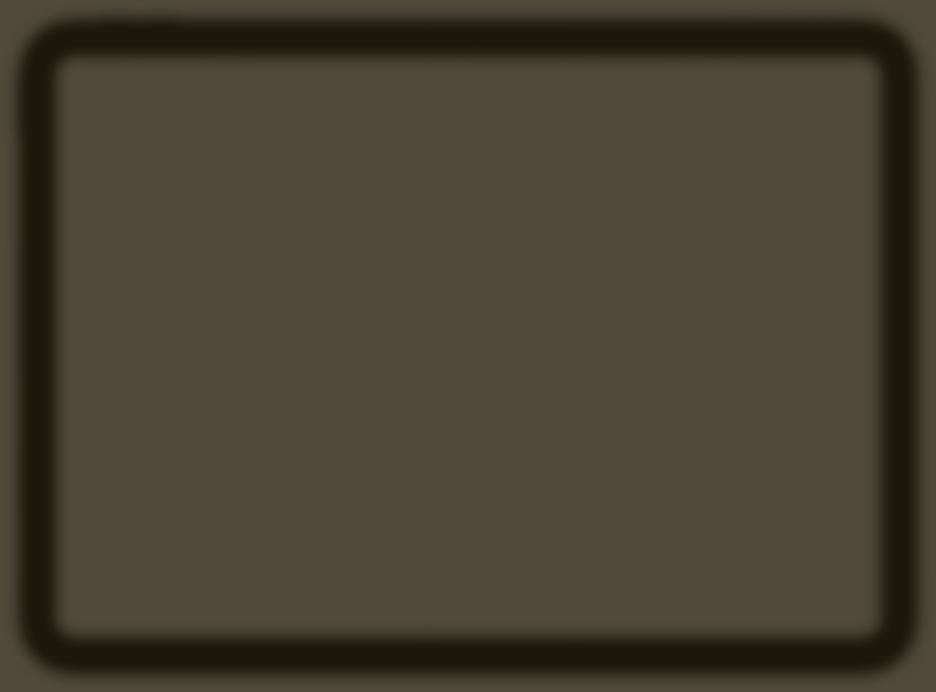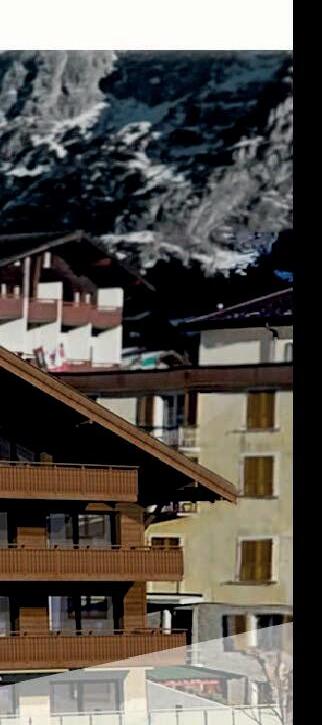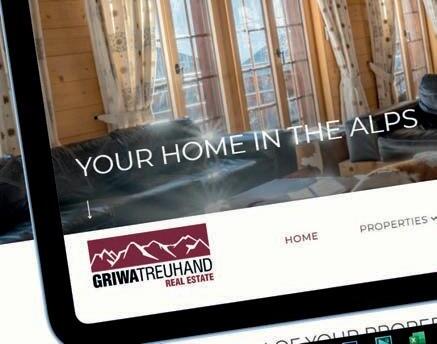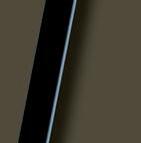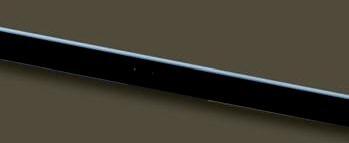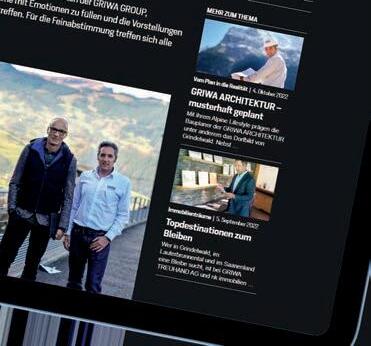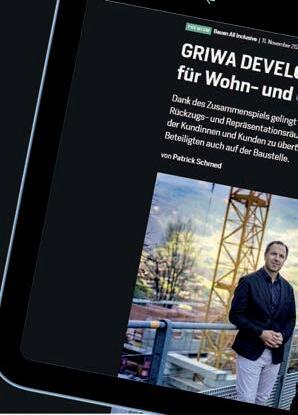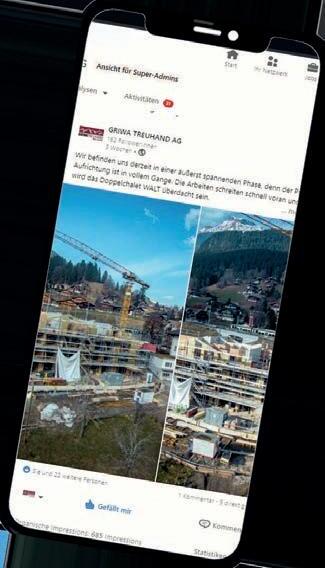LIVING IN THE ALPINE NATURE
RESIDENTIAL DEVELOPMENT 10-19 UNITS














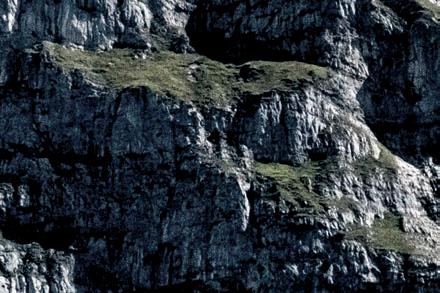







LIVING IN THE ALPINE NATURE
RESIDENTIAL DEVELOPMENT 10-19 UNITS





















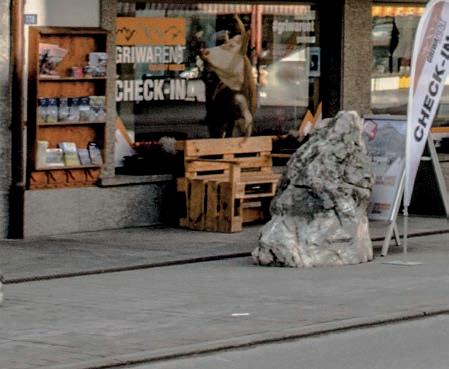
GRIWA PLAN AG began more than 30 years ago in Grindelwald and Markus Friedli, founder and long-standing Managing Director, is now putting in place a succession plan to sustain the future. The core of the future organisation is the GRIWA GROUP Holding AG.

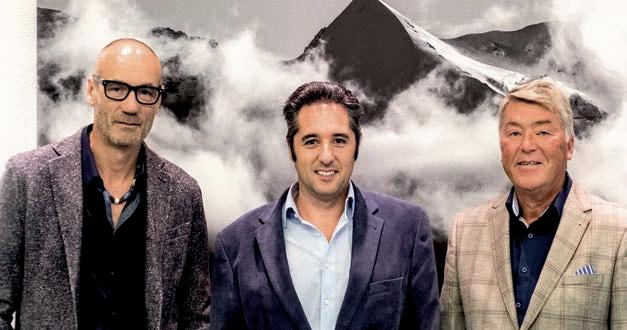


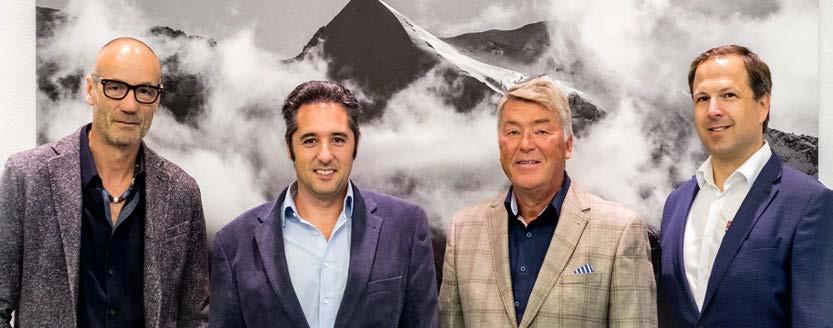
GRIWA DEVELOPMENT AG was founded in 2020 as a further subsidiary. Its focus is on the development and realisation of demanding projects either as the overall or general contractor; such as single-family homes, residential developments, service centres, hotels, and other investment properties.
Thanks to its local roots and integration into the GRIWA GROUP, GRIWA DEVELOPMENT AG can rely on a large network of partners. The advantage of solutions with overall and general contractors is that there is only one single contractual partner for the projects.
GRIWA DEVELOPMENT AG takes on the entire service package from project planning, including all preliminary clarifications, overseeing planning and construction, to marketing and management of the investment properties. You can benefit from our many years of experience, the diverse know-how and network of local contacts.
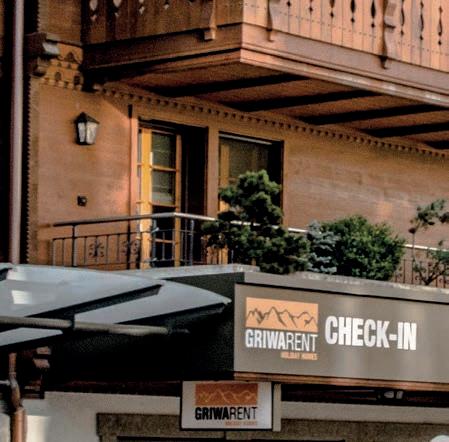
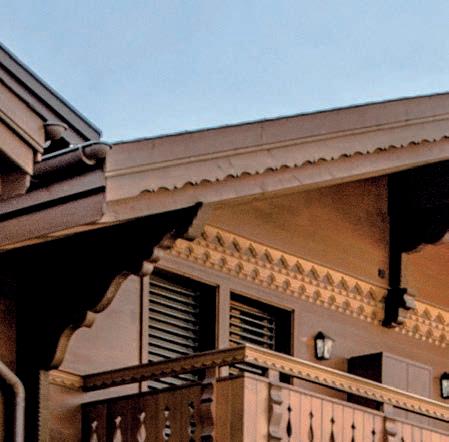
LIVING- AND WORKING HOUSE RUGENPARK, INTERLAKEN
MULTI FAMILY HOUSE CHALET WALT, GRINDELWALD



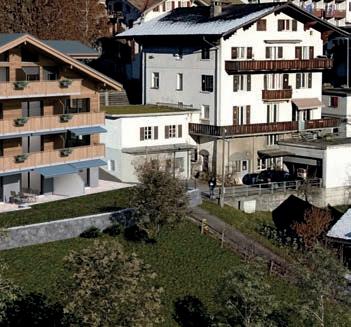
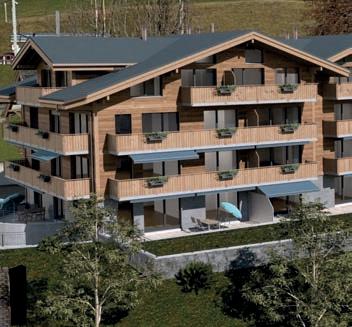



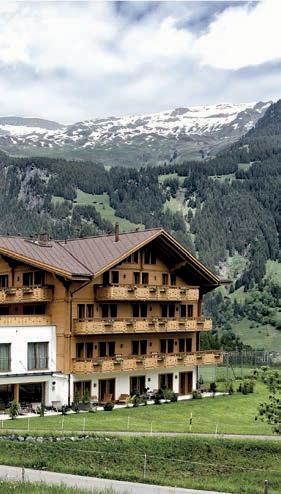
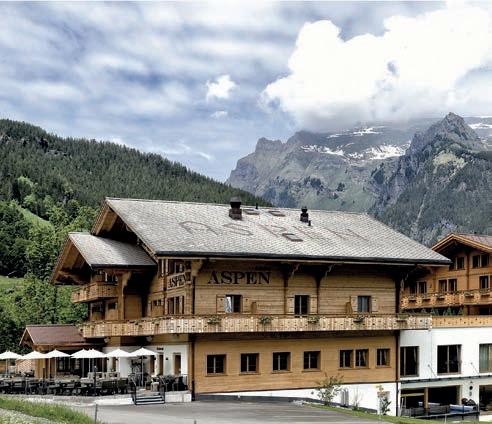

JUNGFRAUCENTER, INTERLAKEN



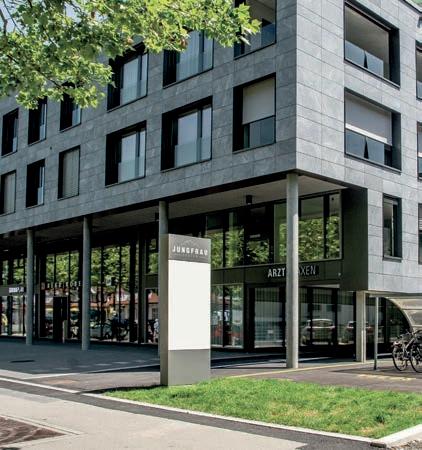


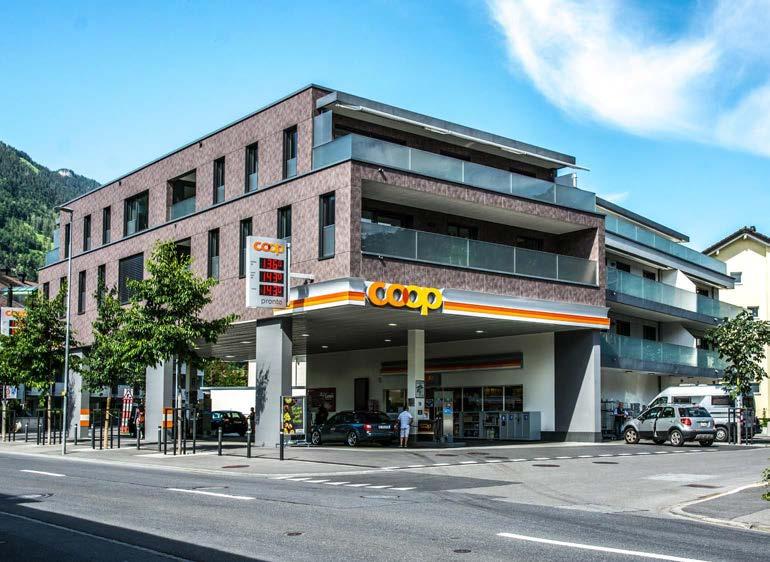
The chalet and his twin chalet got their names from old expressions out of Grindelwald-dialect language.
The two chalets got the names GRINTIL and WALT
G Grintil Grindelwald-dialect word for wooden plate
W Walt Grindelwald-dialect word for forest
Combined meaning Villagename Grintilwalt = Grindelwald
The apartments each are named after so called „Flurnamen“.
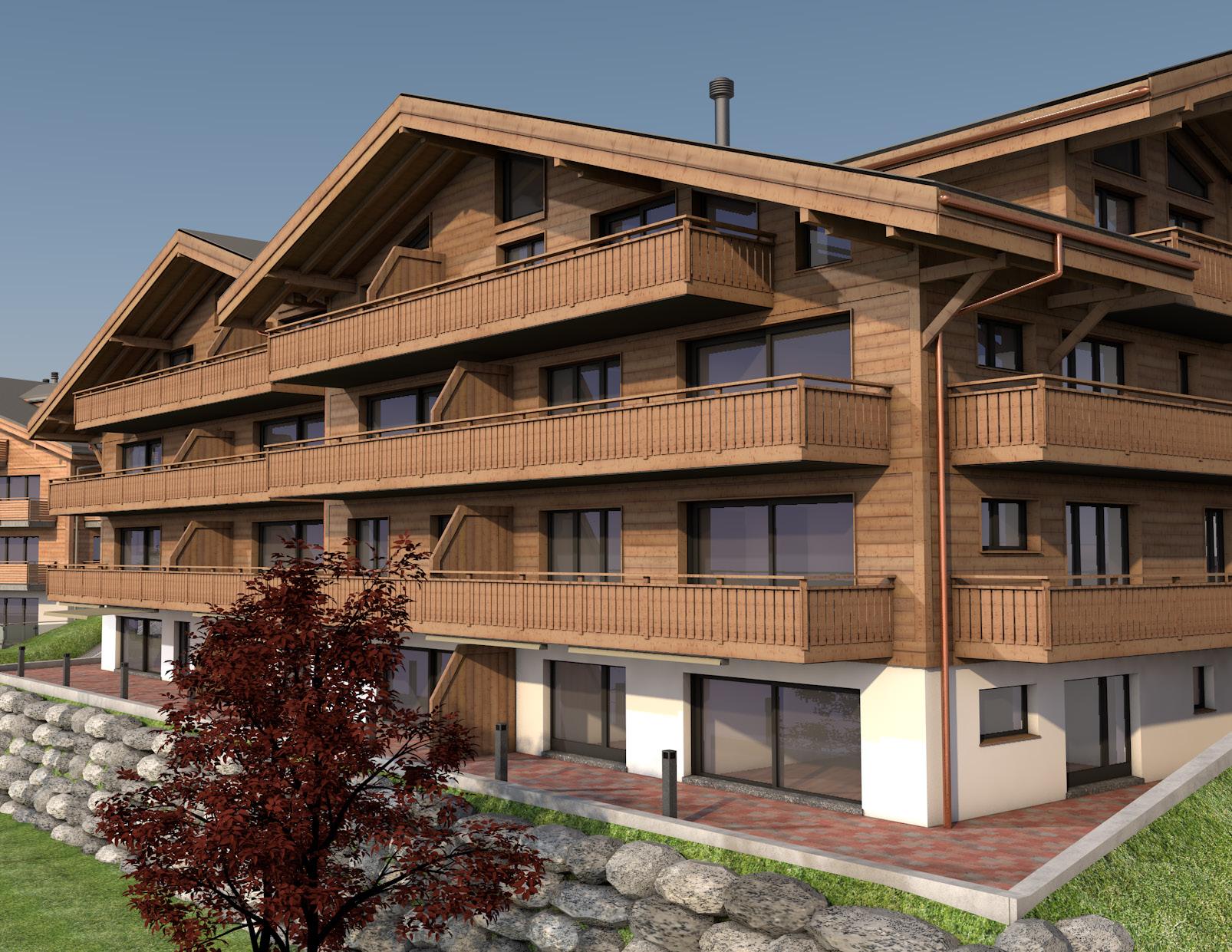
W„Flurnamen“ are geographic names (also called „Lokalnamen“ in Switzerland, which also include settlement names) that were coined by local residents and are often passed down in local usage without written fixation.“
The chalet GRINTIL is a challenging project regarding its location at the village center and its surrounding structures. Integratig the project as best as possible into its surroundings as also keeping the alpine lifestyle in the village center are the main issues for this chalet. The tight room between the other buildings and the meager space between the chalet GRINTIL and the main street make the building process difficult and affords detailed planning.
Located near the train station Grindelwald, in the village center and built into the hillside both of this chalets merge optically with the rest of the village and make optimised use uf the given space. chalet GRINTIL contains 15 apartments for residential and holiday purposes.

Chalet GRINTIL is the second half of the new built district Gerbi in Grindelwald. Before, the district contained some older an smaller buildings which no longer matched the usage purposes and practicability of a normal house in the village center. Compact building an optimized usage of space led GRIWA DEVELOPMENT to plan these two new multi family houses called WALT and GRINTIL.
Chalet GRINTIL is marketed to both local and foreign tourists or residents who want to enjoy the alpine lifestyle and the tranquility of a mountain village. The apartments can be used as residences or as holiday apartments.
Modern technology as air sealing light tubes and district heating combined with the alpine charm of an old chalet gives chalet GRINTIL its own character. The project takes the best out of two worlds and makes a unique living experience out of it.
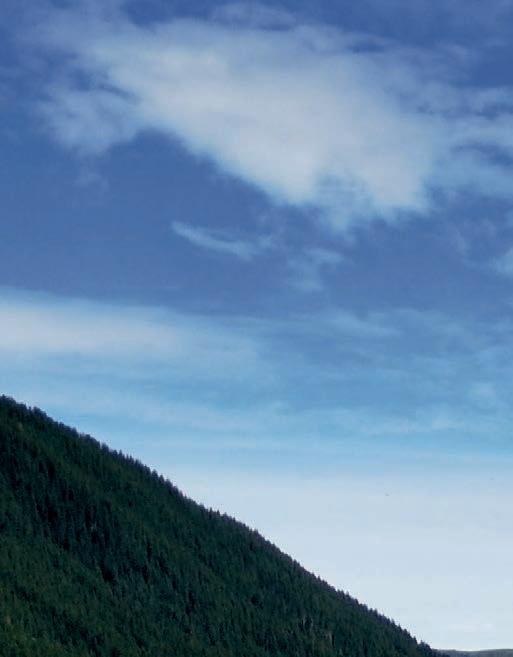
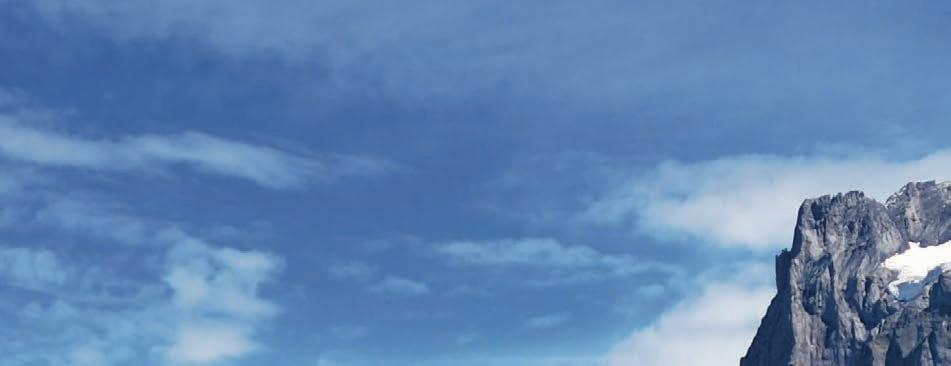

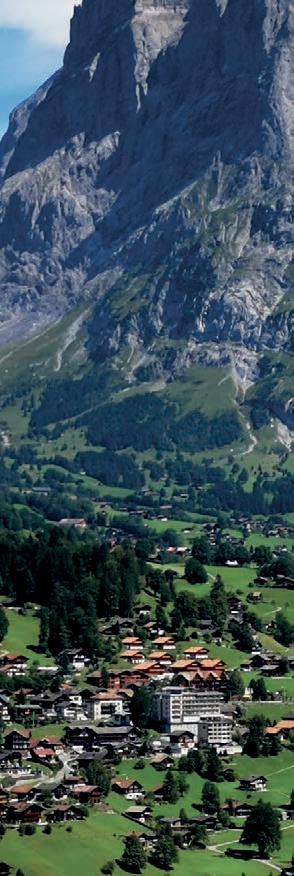





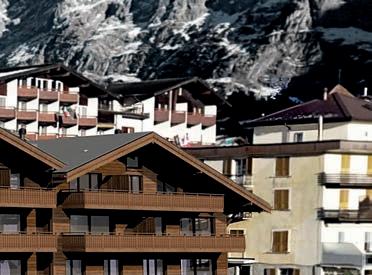


Welcome to Switzerland, the alpine country in the middle of Europe, well known for its mountains, watches, cheese and chocolate.
Chalet GRINTIL is a multi family chalet project, located in Grindelwald, a welcoming mountain village in Switzerland. Surrounded by beautiful mountains, such as the Eiger, Mönch and Jungfrau as also the Wetterhorn and Schreckhorn, Grindelwald is a magnificent place to live and enjoy alpine nature.
With the First ski area as well as the Kleine Scheidegg and Männlichen areas accessed by the V-Bahn, the glacier village is the largest ski area in the Jungfrau Region.
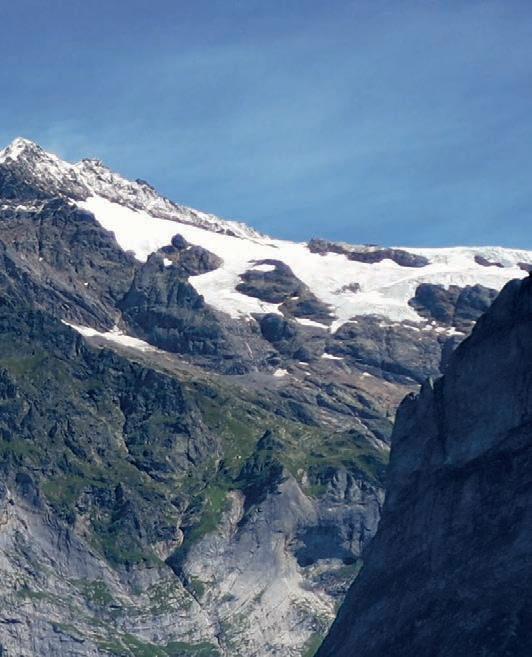
In summer, about 300 km of hiking trails extend around the glacier village. One of the most beautiful tours in the region is the high-altitude hike from Grindelwald-First along the Bachalpsee to the Faulhorn mountain hotel and on to the Schynigen Platte.


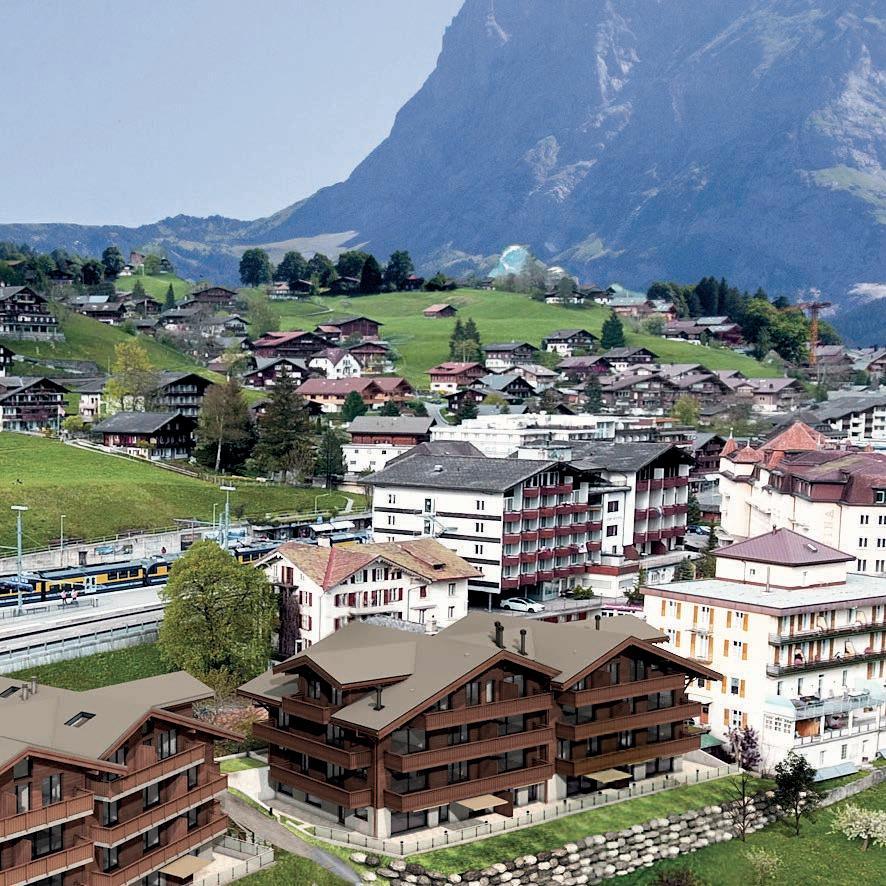

Chalet GRINTIL is located right next to the train station of Grindelwald.
Its location in the village center makes it great as a starting point for different adventures in and around the Jungfrau Region. It is also well suited as a retirement home, due to the proximity of shopping facilities and public transport.


Within five minutes from the chalet you get access to the train, as well as the main bus stop, the shopping-area Eiger+ as also to the post office and multiple restaurants. Living in the village center does not mean that it is not a calm place to be. While most apartments main living areas point to south, you enjoy the unique view up to the well known Eiger Northface.
Next to the chalet GRINTIL there are also two hotels, the Derby and the Bel-Air.
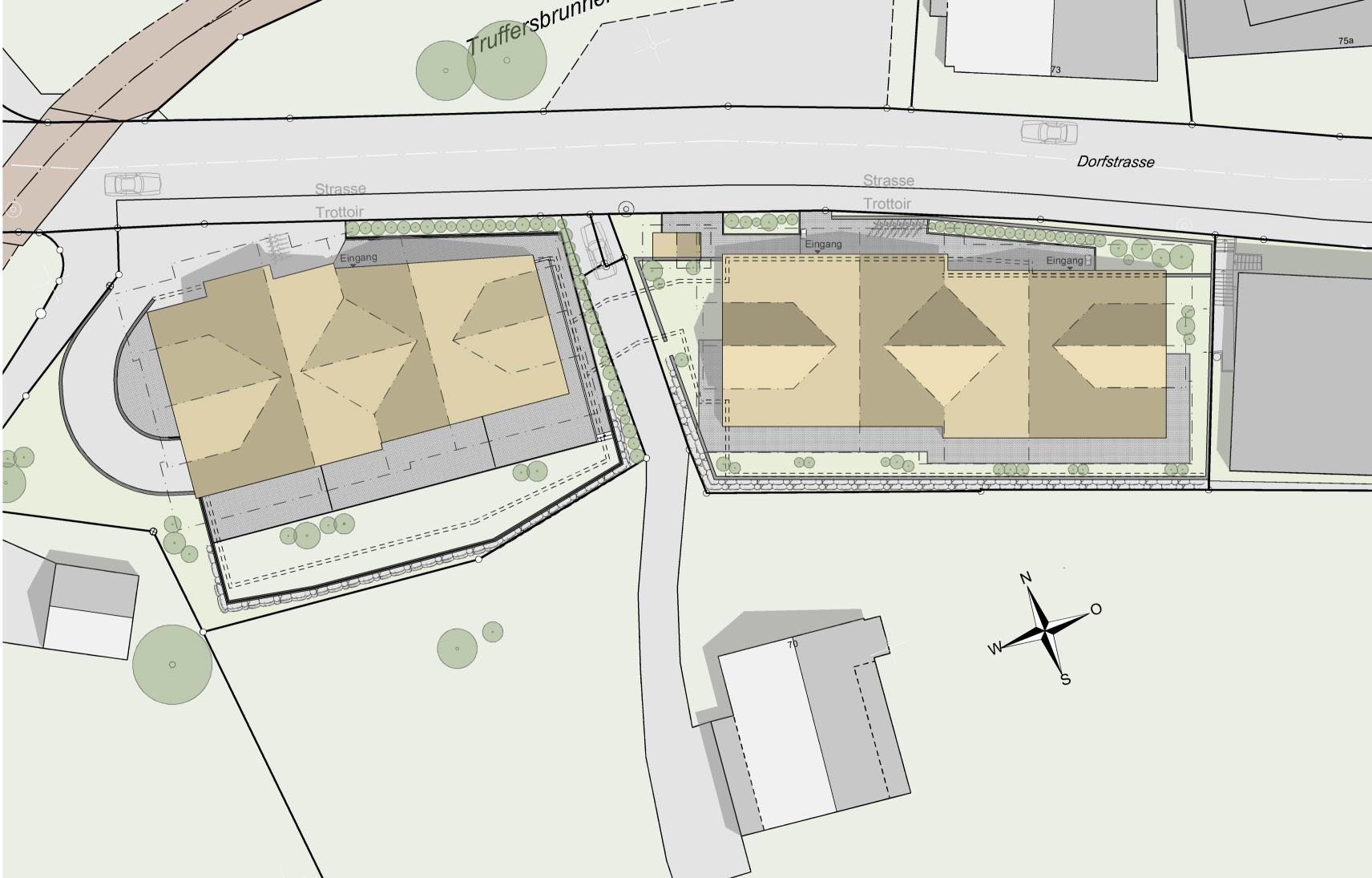
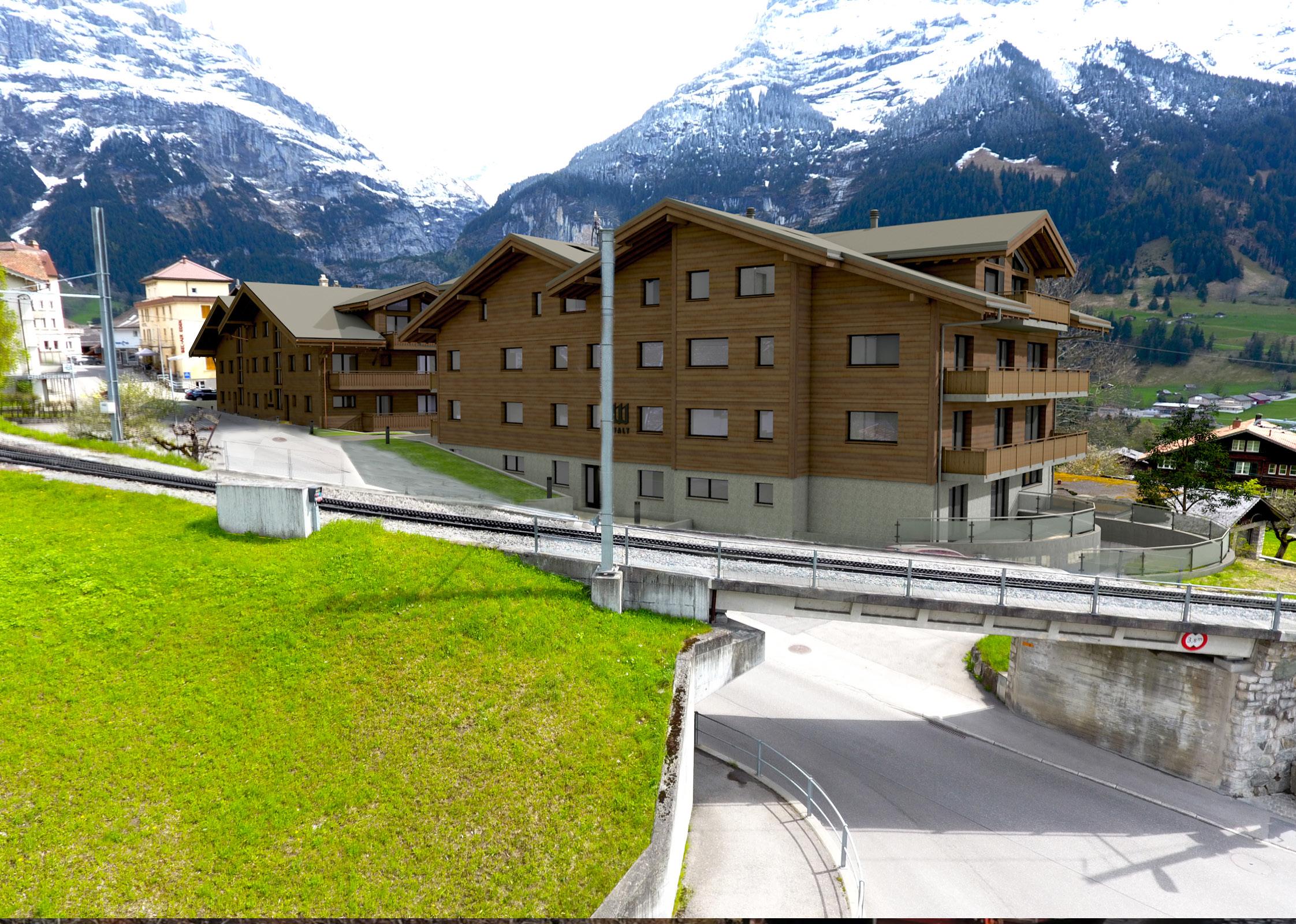

The layout of the chalet was designed bi the internal architects from GRIWA ARCHITEKTUR and interior designers from GRIWA INTERIOR. Customer analysis from GRIWA TREUHAND were implemented as well.
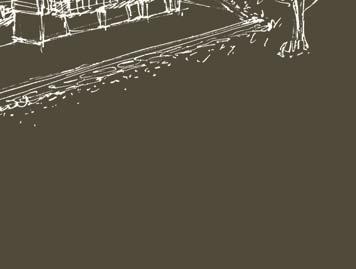
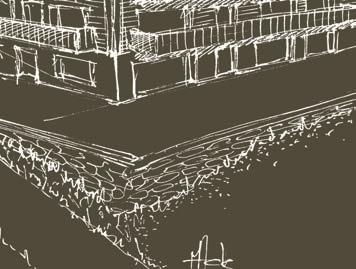
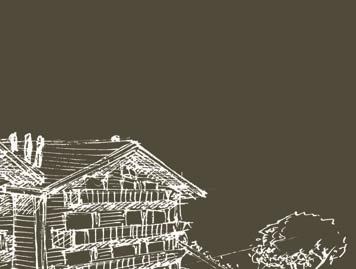

The cooperation of these companies led to an outstanding result, the chalet GRINTIL, with its 15 different apartments from 1 up to 3 bedrooms on four floors, starting on the ground floor up to the gallery floor.

The apartments are well combined, as you can find large and small apartments on top, as well as down on the ground floor. Each apartment has its south headed livingspace, from which you have a fantastic view of the Eiger Northface.
With wide windows, the designers tried to bring as much light into the apartments as possible. In darker areas, modern air-sealed light tubes are used to provide sufficient illumination.



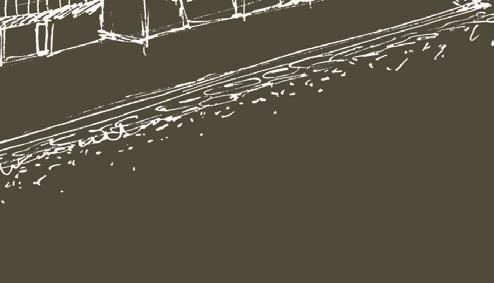


The chalet GRINTIL from the outside looks like an old original Grindelwald chalet. With its dark brown wooden textures on the outside, chalet GRINTIL looks like a chalet back in time. This alpine style chalet captures the essence of mountain living, and its darker color scheme provides a plieasing contrast to its twin chalet WALT, which will be finished in a brighter wooden tone.


When entering chalet GRINTIL, the idea of the alpin lifestyle is carried on. Grey-dark carpet on the floor, light grey painted or raw concrete walls and ceilings with lights in shiny black give you the essence of alpine living. Fittings are made out of black painted metal. and details like door facings will be designed dark wooden textures.
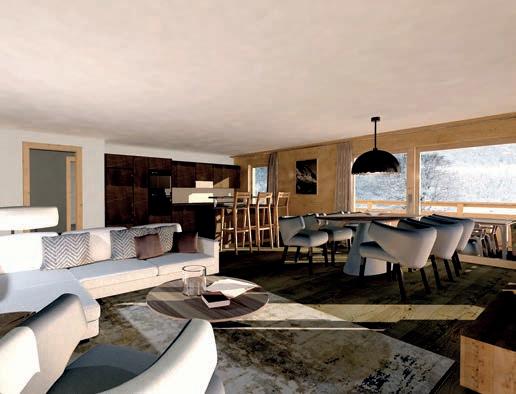
All in all, chalet GRINTIL shows the roughness of the mountains, combined with warm wooden materials and is designed for people which embrace the idea of living with and within alipne nature.
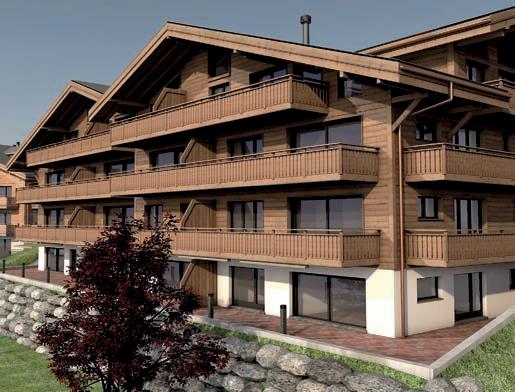
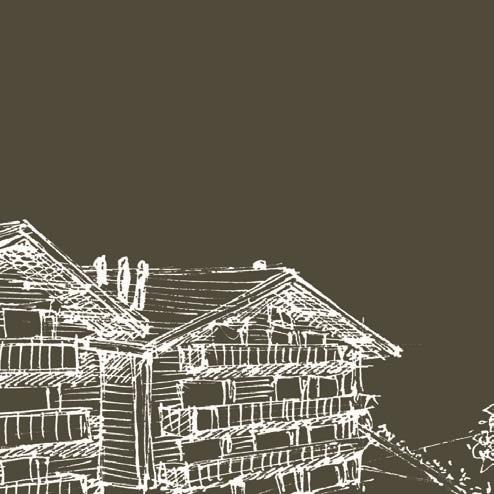



Entering the apartment, the atmosphere gets even warmer. The floor is covered in steamed oak, a warm brown tone. The outer walls receive wooden coverage while the inner walls get painted in different shades of grey.
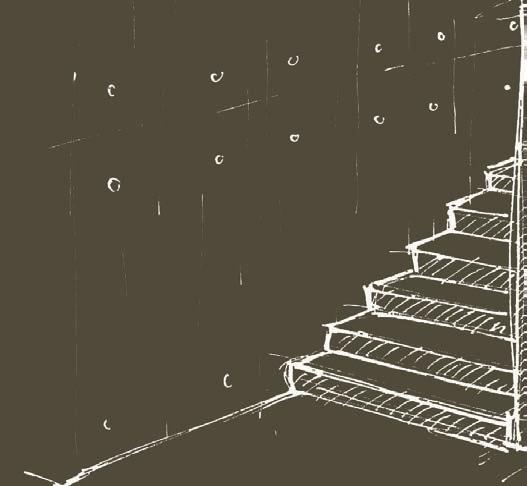

The bathrooms get part-covered in stylish ceramic plates and are equipped with modern sanitary appliances. Fittings will be in black metal.

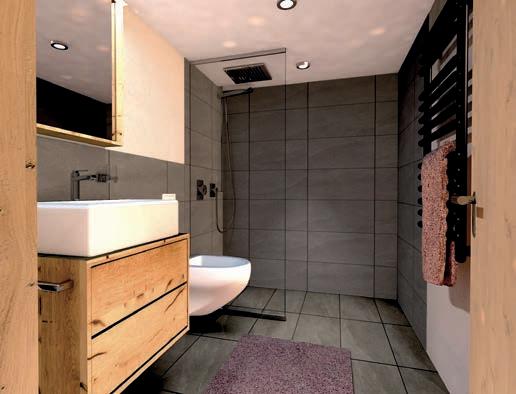
The kitchen recieves coverings in mud brown and a working surface of granite stone.
Decent colortextures at single walls complete the entire alpine atmosphere.
Alpine materials and fittings are hold in neutral ambient colors, to get further with the interior design and the furnishing. Clients can individually furnish their apartments and can bring additional color to their apartment.

Chalet style is common in Grindelwald and its part of the local architecture. the architects designed this multi family chalet within the given rules and splitted the complex into two nearby separate houseparts. It looks more like there were two Chalets built against each other instead of one single house.
The wooden structure of the facades is common for the upper parts of a Chalet. The basement layer will be covered with natural stone.
The big windows and lifting-sliding doors give this chalet its modern look and bring in the light.
Each apartment has its own balcony facing south. Additional balconies are placed on the west or east side of the building.


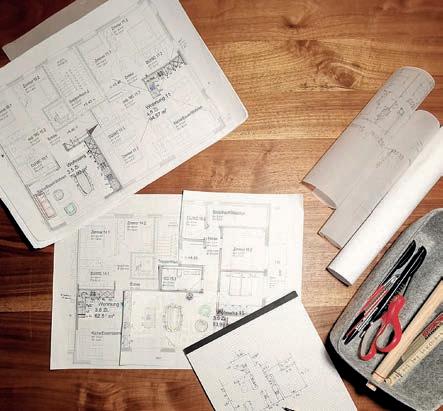

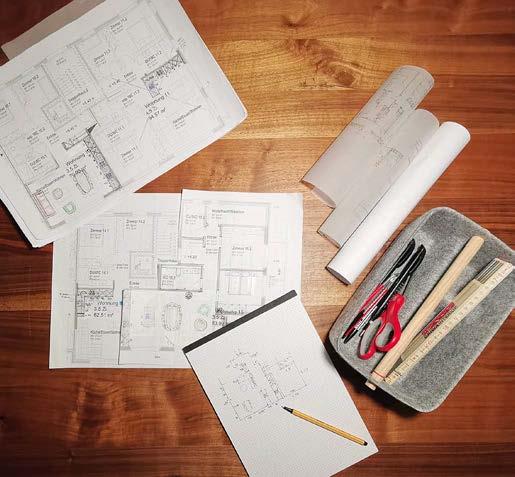
On the north side of the building, there is the main entrance of the building and the escalators as well as the staircases, which will be flooded with plenty of light due to the big window-front covering the entire entrance. As on the other sides of the building, the outer walls of the upper floors are covered in wood.
From north, there are only three floors visible, while the groundfloor and the two basement floors are under the street-level. The main entrance is located on the street-level.

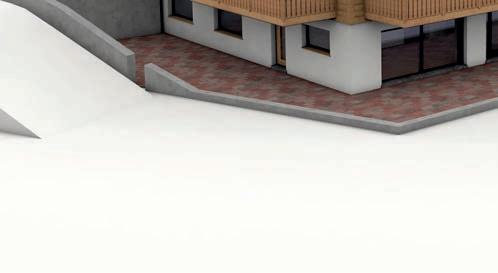

As described, the living areas and main bedrooms of each apartment are located on the south side of the building, from whrere you get access to the southern balconies and terraces.

The south headed location of the rooms provides plenty of light to enjoy living inside. The rooms are mesured generously to provide enough space for furniture and decoration.

GRIWA INTERIOR is our specialist for interior design and furnishing of our projects. In cooperation with the designers, GRIWA DEVELOPMENT got the alpine lifestyle into these new apartments.
Our designers bring in their knowhow, so that customers can create their own alpine oasis in Grindelwald. Several fittings, wardrobes, the kitchen and more can be individualized. Prices are already integrated in the budget.
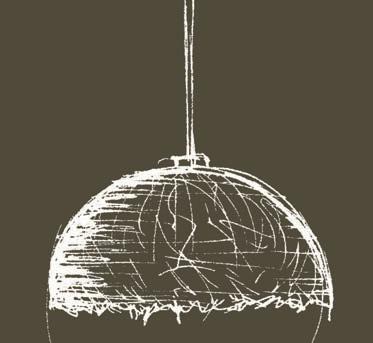
Additional to that, our designers also created allin-one solutions including complete furnishment, colorisation and fittings for the new apartments. One of these solutions is displayed on the following pages.

The design of the apartments is a fine tuned interaction between decent colors like different grey tones, brown and green and natural alpine materials. The interior design matches the architecture of the building. Tables, sideboards, side tables and

brighter oak-floor.
Fittings are made out of black metal.
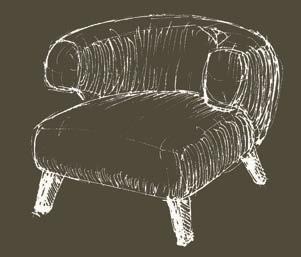

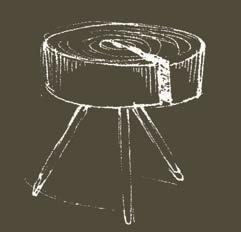
Putting the apartment into right light is important as well. To bring in enough light there are big windows at al floors and air-sealed tube lights on the top floor. For the lightning of the different rooms, the designers use different ambient- and direct lights, held in material colors black and gold, which underline the alpin-chic atmosphere.
Handmade carpets in modern design match perfectly with the alpine materials around and give the rooms a bit of e modern-industrial touch. Curtains with alpine motives round up the ambience.
Certainly clients have even more possibilities to furnish their apartments and bring their own style into it. Due to the overall neutral design of the apartments, there are nearby endless possibilities



































































































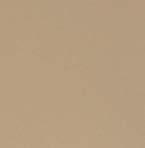
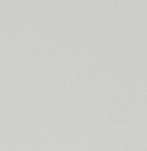

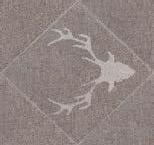
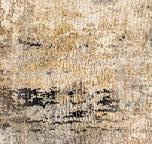
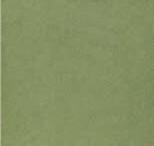
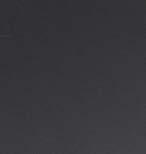

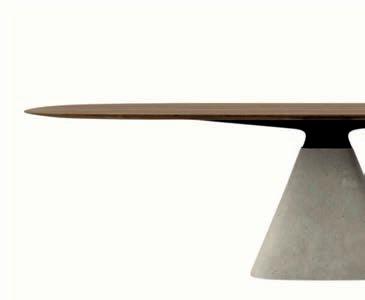
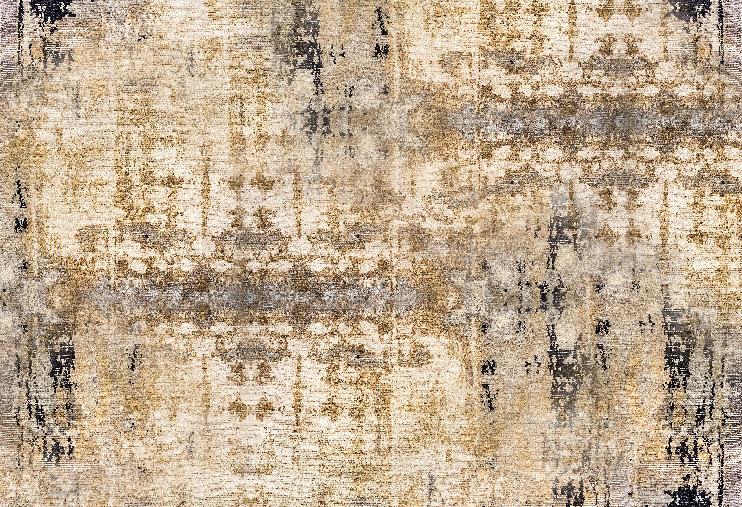


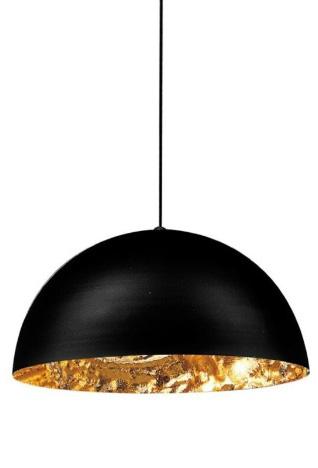





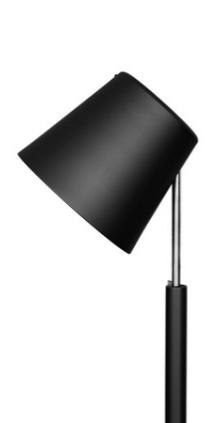



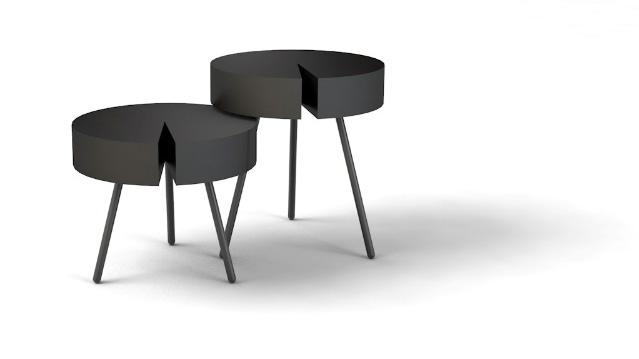


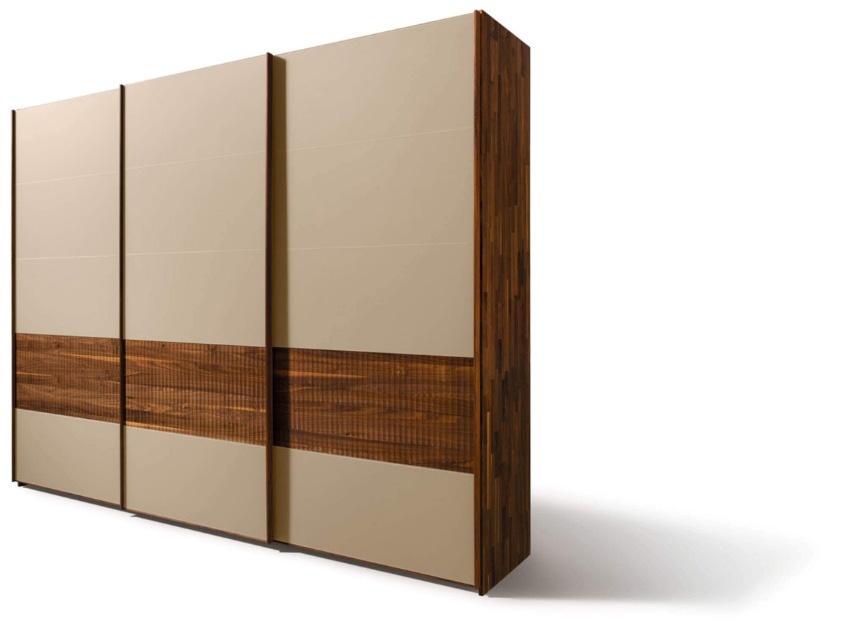






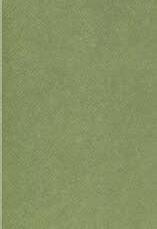


WOOD
The ceiling and outer walls are made of steamed spruce. Steaming wood makes it look a little older and more decent as other methods of finish. The wood represents alpine trees and gives the apartment its cosy, warm atmosphere.
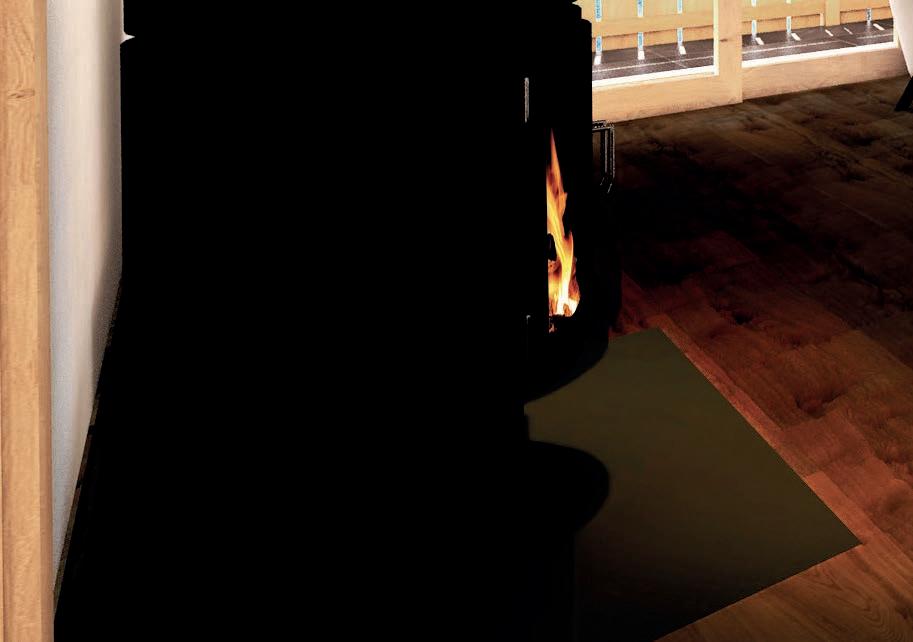

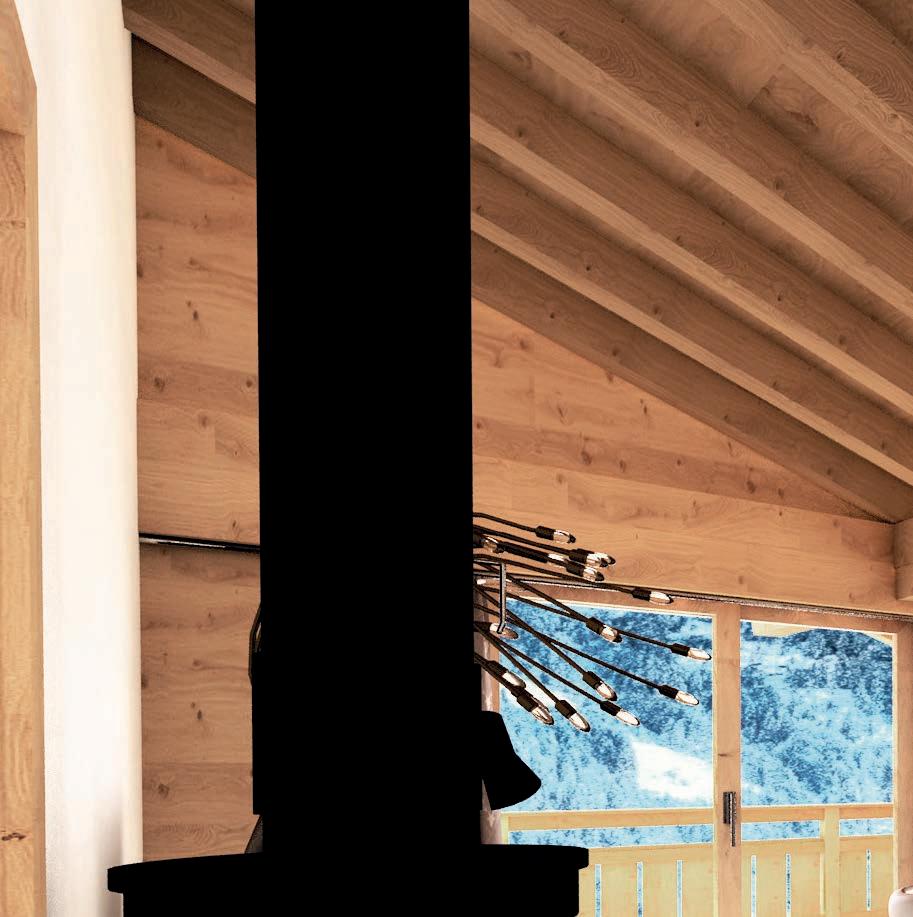
WHITE AND GREY TONES
The inner walls are painted in different white and grey tones which give a unique ambiance in combination with the wood of the ceiling.
NATURAL FLOOR
The interior floors are made out of oak and make you feel comfortable at home. The darker wood matches perfectly with wall coverings and the rest of colors used in the apartments.
The furniture displayed on these visuals has been carefully chosen by GRIWA INTERIORs designers and shows an example for the furnishing of the apartment Bodmi.
The furniture matches perfectly with the ambient colors which the apartment is suited with.
KITCHEN / WARDROBES AND MORE
Customers can choose between different fittings and designs which are included in the budget.
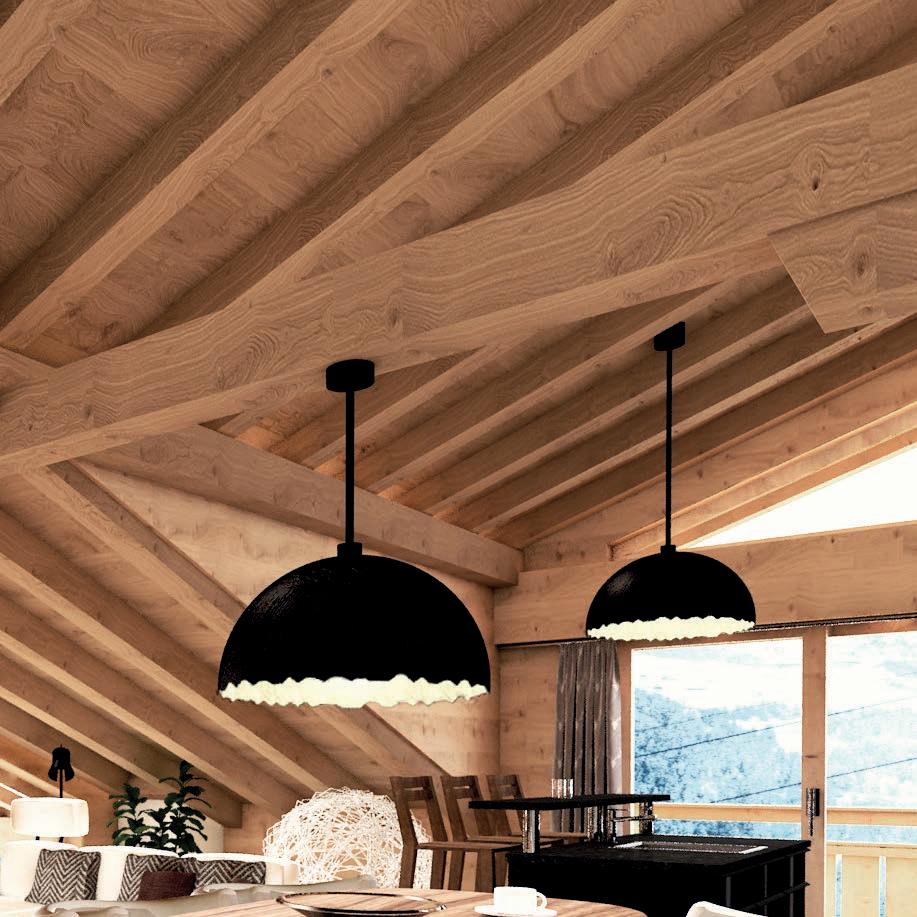

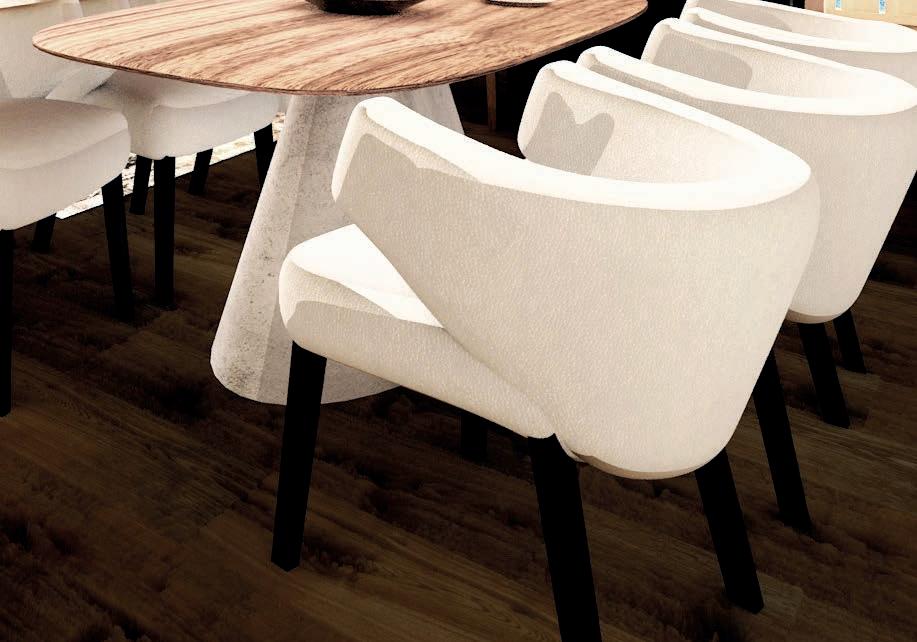
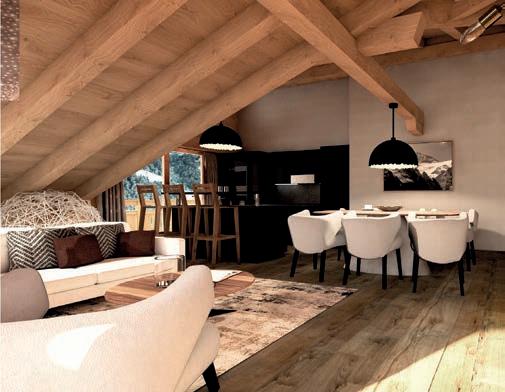


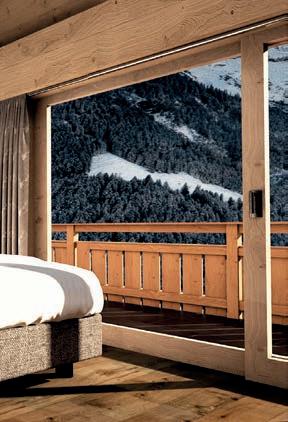
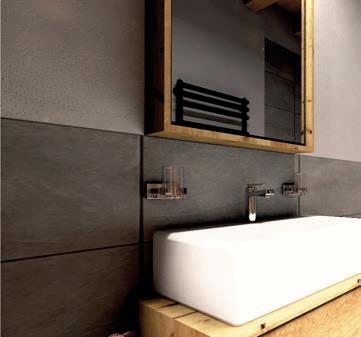
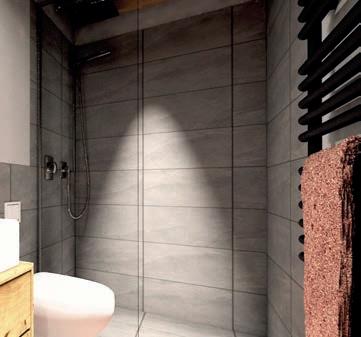
MAIN INFORMATION
Utilities Residential, Vacation
Property type Apartment
Bedrooms 3
Floor Top Floor
Bathrooms 2
Construction Status planned (status 30. March 2023)
Year built 2024
The 3 bedroom apartment is located on the top floor of the new building multi family chalet GRINTIL. In addition to the advantageous location and the unobstructed view of the Eiger Northface, the apartment convinces with the following features:
- Open-plan kitchen
- Light-flooded living and dining area with floor-to-ceiling windows
- 1 master bedroom with en suite bathroom
- 2 large south and east facing balconies with mountain views
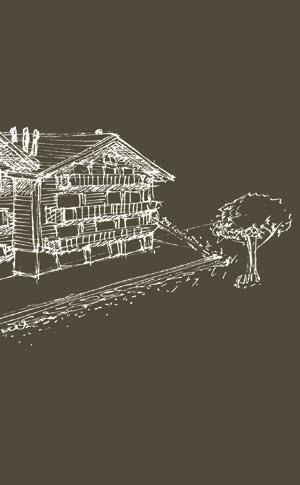
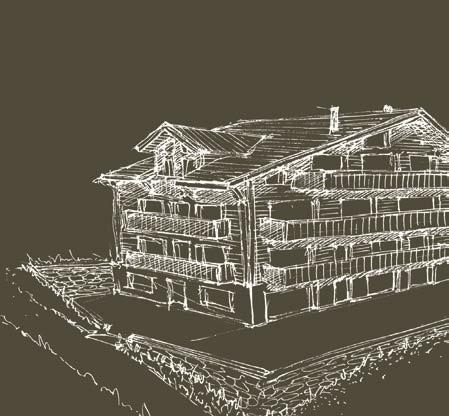
The apartment has a cellar compartment in the basement. A laundry tower is available. The ski room is for common use. A parking space in the garage can also be purchased. All floors of the double chalet are connected by 2 elevators and guarantee barrier-free living. The property will be connected to the distribution network of Holzwärme (wood heat) Grindelwald. More than 50 hotels, public buildings and private households receive their therma energy from CO2-neutral district heating obtained from wood chips from the region.
The construction is beginning in spring 2023 and the completion is targeted for the end of 2024. A budget for individual finishing requirements is included in the purchase price. The competent team from GRIWA INTERIOR will provide advice on the choice of materials (as shown in building information on the next page).
Sales price apartment incl. cellar: CHF 1‘890‘000.00
Sales price indoor car parking space: CHF 50‘000.00
Sales price total: CHF 1‘940‘000.00

BUDGET AND BUILDING INFORMATION
FLOORS, WALLS, CEILINGS
INTERIOR WALLS
Brick 10-15cm, plastered, painted
OUTER WALLS
Frame construction with spruce panelling, insulated with mineral wool and Pavatherm on the outside.
Material: Steamed spruce paneling, naturally treated. Facade formwork pressure-impregnated, color dark brown
BALCONY AND TRESHOLDS
Ceramic plates imitation stone
Floor coverings
Bedroom, Budget: CHF 150.-/m2
Living room and forecourts, Budget: CHF 150.-/m2
Bathrooms and showers, Budget: CHF 150.-/m2
Balconies, Budget: CHF 115.-/m2
wall covering panels Budget: CHF 150.-/m2
WINDOWS
Wood-metal window, interior color of your choice, exterior anthracite
CURTAIN ATTACHMENT
Planks, steamed oak or metal rods
Budget: CHF 85.-/m
INNER DOORS
Lining doors, door leaf lightly tubular chipboard, steamed spruce decor
Budget: CHF 1‘800.- / door
BUILT-IN FURNITURE
BUILT IN WARDROBES
Chipboard coated gray, stainless steel fittings
Budget: CHF 6‘500.-
KITCHEN
Fronts
Multi-layer chipboard laminated on both sides
work surface
Granite cover 20mm Pretoria Satinato, flush-fitted hob, sink mounted from below
Budget: CHF 35‘500.-
HEATING
Fireplace by choice
Budget: CHF 5‘000.-
ENTRANCE DOORS
Painted solid oak, interior color of your choice
Budget: CHF 4‘800.-/door
Heating
District heating connection of all apartments, flow temp. = 35°C
Budget: CHF 18‘200.-
Laundry room, washing machine and dryer
Budget: CHF 4‘000.-
The village Grindelwald is supposed to be a safe place. Criminality is at a minimal level.
There is a common security system used at the chalet GRINTIL which provides safety keys to guarantee access. Doors are equipped with the tribloc-locking system to keep out housebreakers.
Clients cars are stored safe as well in the underground parking plot, which they can enter by key or digital transmitter to open the garage door.
The chalet GRINTIL is perfect as a retirement home. Train station, shopping possibilities, restaurants and much more are immediatly reachable due to its location directly in the village center.
There are two elevators built in, with which you can reach your apartment comfortable directly from the underground parking.
With the chalet-typical large canopy and its large dimensions, chalet GRINTIL is faced with the problem of bringing enough light into the inner rooms.
To solve this problem, GRIWA DEVELOPMENT uses the new technology called air-sealed light tubes. The technology brings light from above the roof via mirroring tube to the inner rooms.
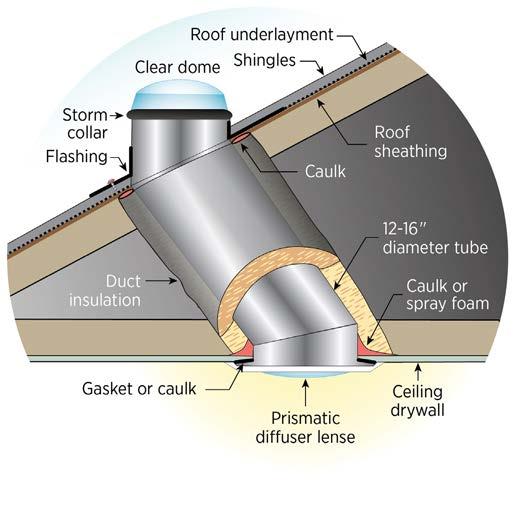

New to Grindelwald, there is the possibilitiy to use district heating in the village center. There is a wood-fired heating plant in Grindelwald, from which the heating is provided.

The chalet GRINTIL uses district heating only and therefore safes installationspace and energy costs for other purposes.
In the wood-fired heating plant, CO2-neutral thermal energy is generated by burning forest chips, waste wood from the sawmill and waste wood from the region. CO2-neutral because the same amount of CO2 is released during combustion as the trees have withdrawn from the atmosphere in the course of their growth. The same amount of CO2 gets into the environment if the wood is left unused in the forest and rots there.
GRIWA DEVELOPMENT sets on LED technology. As far as possible, every lightsource is equipped with LED technology to bring better light into the apartments and public floors as possible.
What distinguishes LED is their enercy efficiency and their longevity.
In case of the chalet GRINTIL, no climate control is installed, due to save energy and because of the clean climate at Grindelwald.
In the mountain village Grindelwald, air is still very clean. GRIWA DEVELOPMENT wants the client to take care of the apartments climate, so that they can bring in fresh air into the apartment by opening windows rather than trusting in a climate control which runs all the time.
Chalet GRINTIL gets its fresh water from Grindelwalds freshwater reservoirs. The fresh water which is provided to chalet GRINTIL is drinkwater right out of the water tap.
The used water gets disposed, in a divided system which differenciates clean water (rainwater from the roof, balconies and terraces) and dirt water (toilet-water / kitchen-water / etc.). The devided disposal-system is now common in Switzerland and new disposal-pipes are always built to guarantee a divided water disposal.
In Switzerland, waste sorting and recycling is established very well. Waste from the apartments will be collected at a small house with containers right next to the apartment house. There will be different garbage cans to separately recycle glass, paper, cans, plastic bottles and other waste.
The cans are emptied every week by local waste disposal and brought to the local waste collection point.
Chalet GRINTIL will be built out of consistent materials like indigenous woods and concrete. GRIWA DEVELOPMENT sets on long living structures.
The outer wooden walls are painted and sealed to last a long time without further treatment. The big canopies help holding weather away from the facades and makes them last longer.
The marketing campaign for the Chalet GRINTIL project commenced in mid-March 2023. Given the success of our previous twin project, Chalet WALT, we have garnered considerable visibility and have piqued the interest of potential buyers. Our marketing strategy includes direct marketing, whereby we are reaching out to our internal customer database and known interested parties. Furthermore, we have launched a project website that includes detailed documentation for each apartment, outlining specifications, floor plans, and pricing information.
In the next phase of our marketing plan, we will list the individual apartments on reputable real estate platforms such as immoscout.ch and homegate.ch, as well as on our real estate company‘s website, griwatreuhand.ch. Additionally, we plan to utilize social media platforms such as LinkedIn, Instagram, Facebook, and YouTube to promote the project through regular posts.
As construction progresses and the building takes shape, we will also display a sales board with a QR code linking to the project website, as we did for the twin project, „Chalet WALT“.
Finally, the 7th edition of the „Grindelwald Magazine“ will feature an extensive profile of the project next year.
Overall, we are confident that our comprehensive marketing strategy will effectively reach potential buyers and result in the successful sale of each apartment in the Chalet GRINTIL project.
START MARKETING
March 2023
CURRENT MARKETING ACTIVITIES
DIRECT MARKETING
- internal customerlist
- current customers from chalet WALT
ONLINE
- landingpage grintil
OFFLINE
-physical documentation
PRESS
https://www.jungfrauzeitung.ch/artikel/204486/
ONLINE
- Swiss selling platforms like homegate.ch / immoscout24.ch / etc
- Website griwatreuhand.ch
OFFLINE
- GrindelwaldMagazine 2023/24
SOCIAL MEDIA (on saleschannels at GRIWA TREUHAND)
- Youtube
- Newsletter
