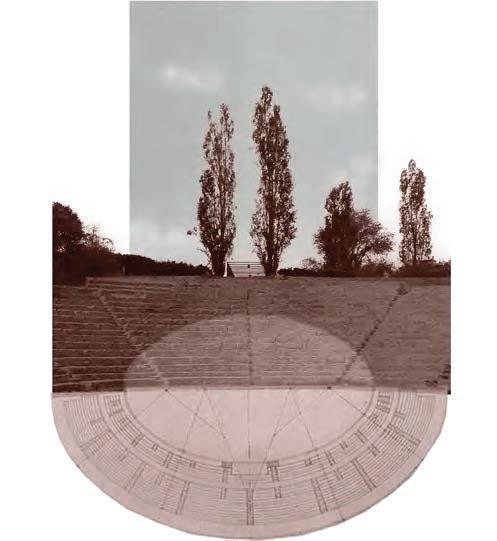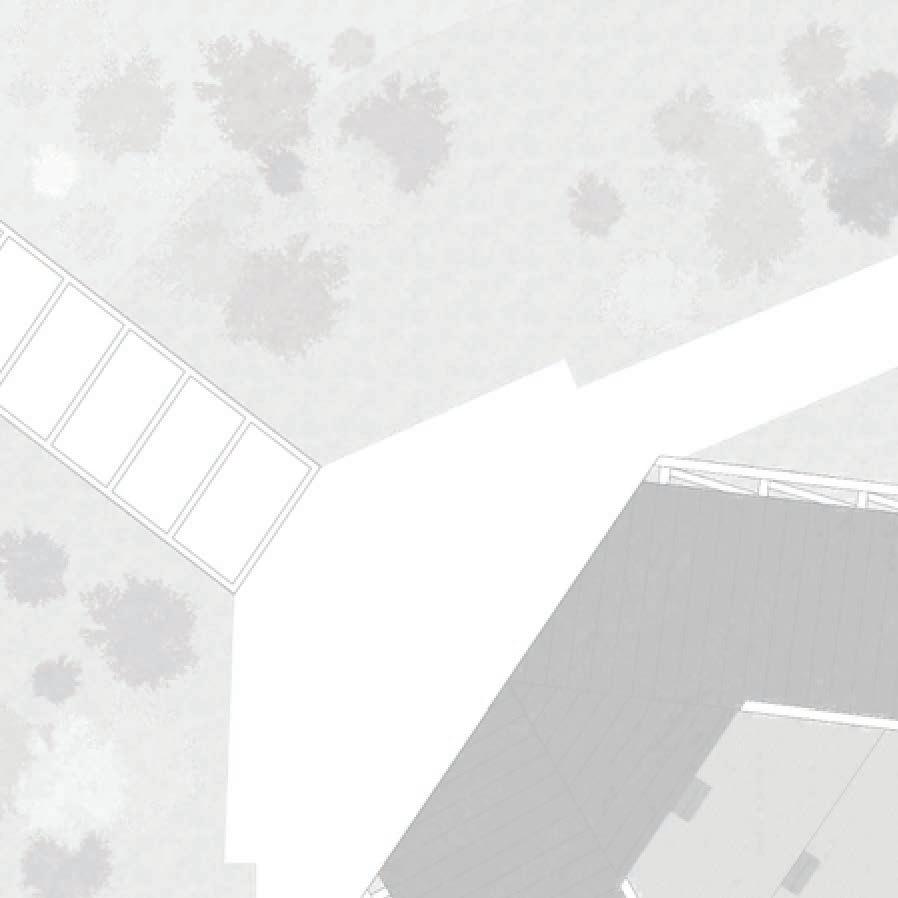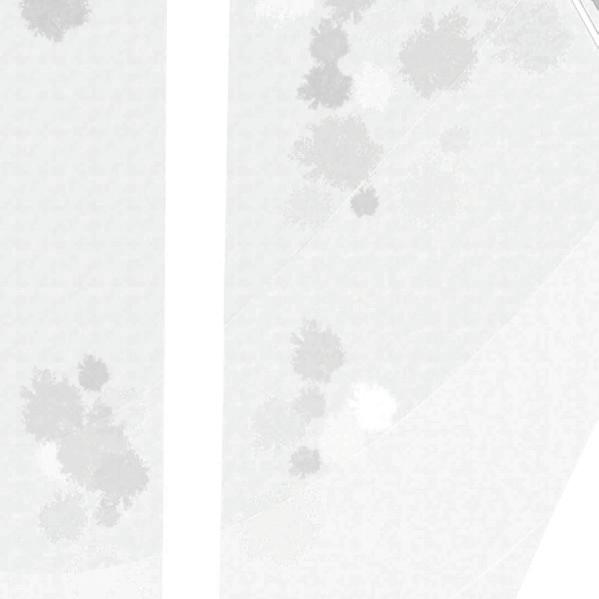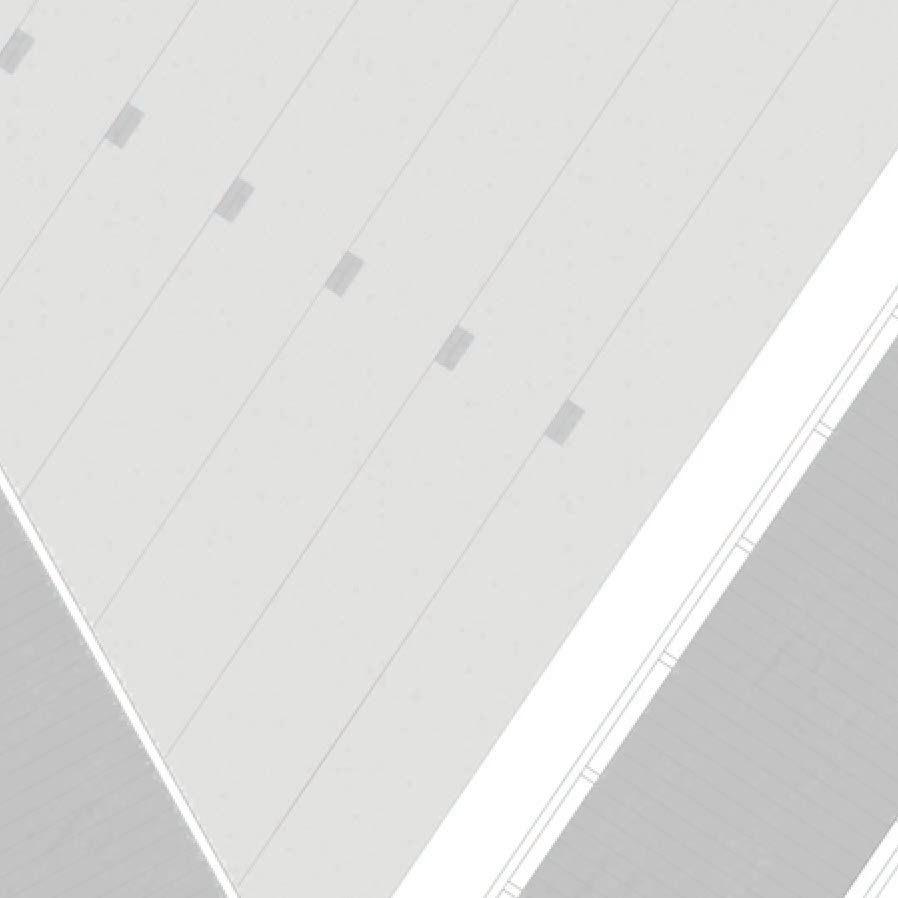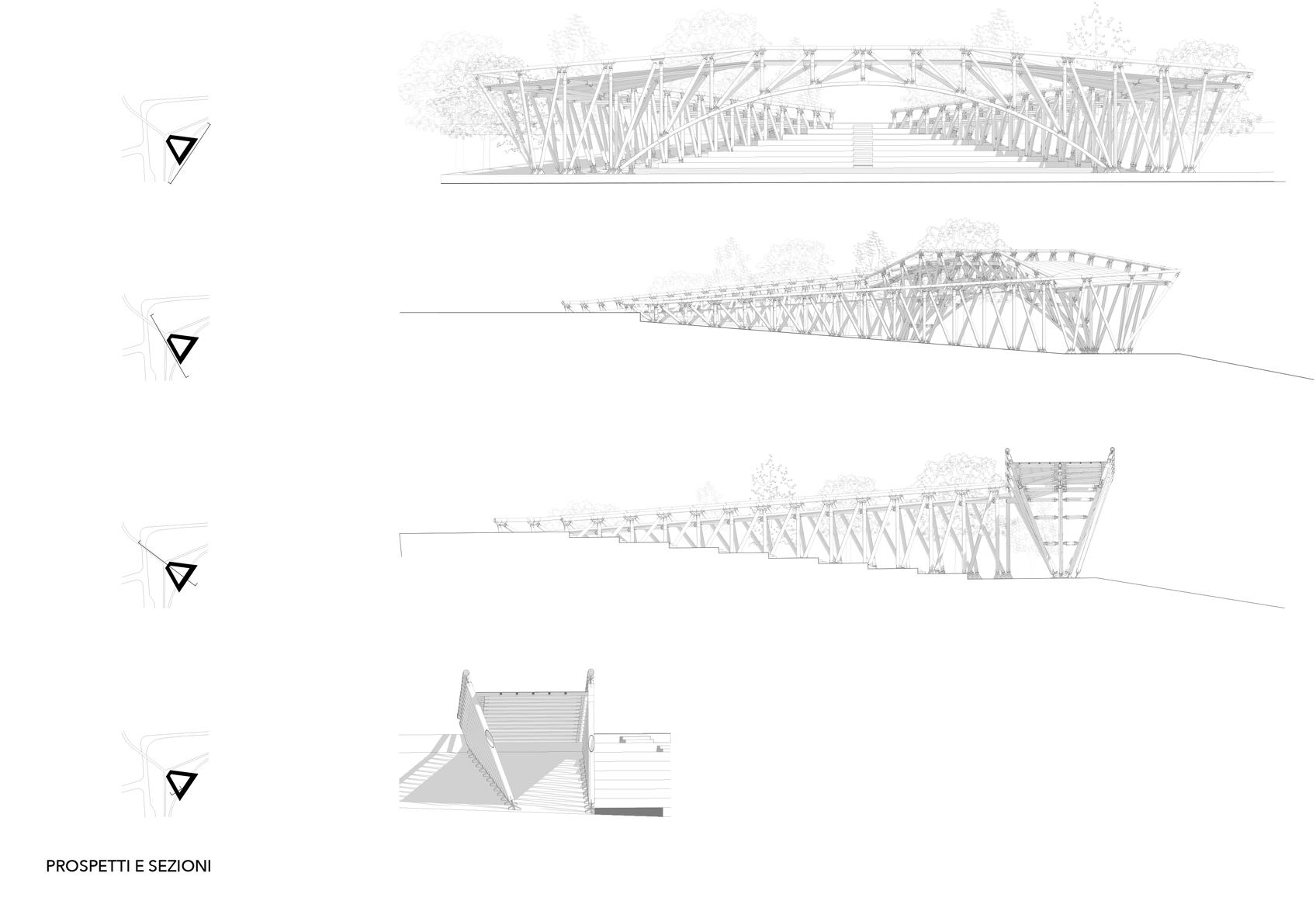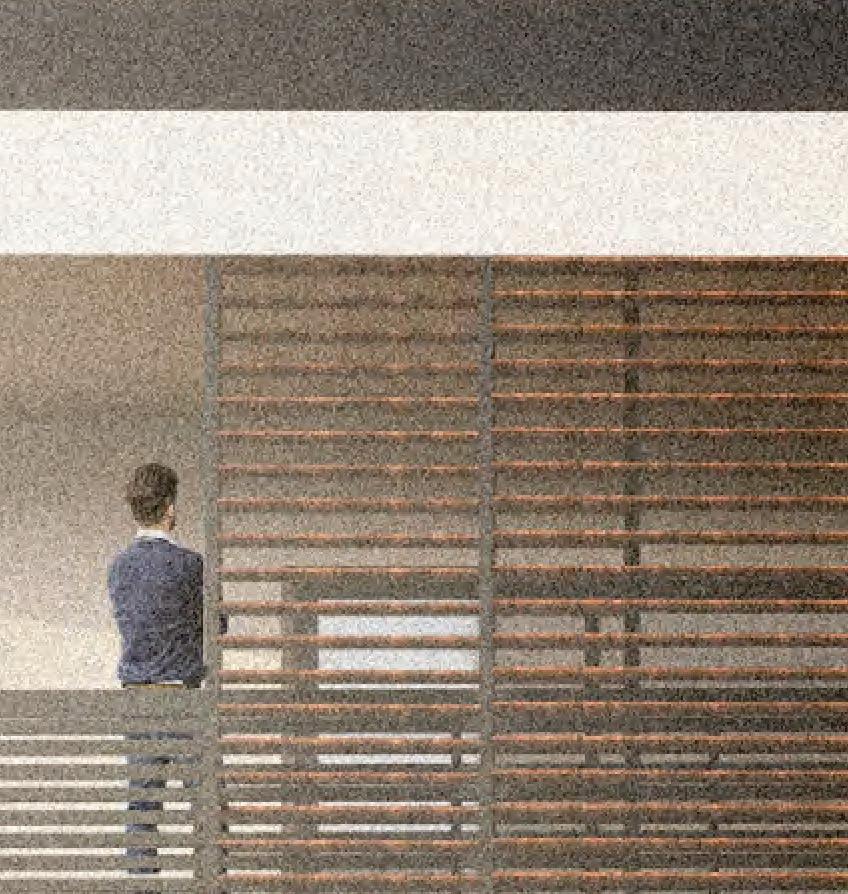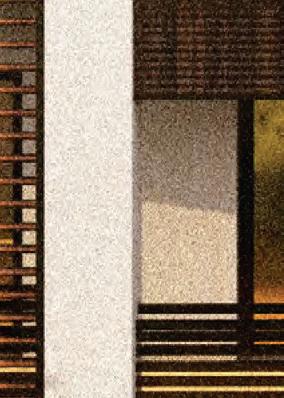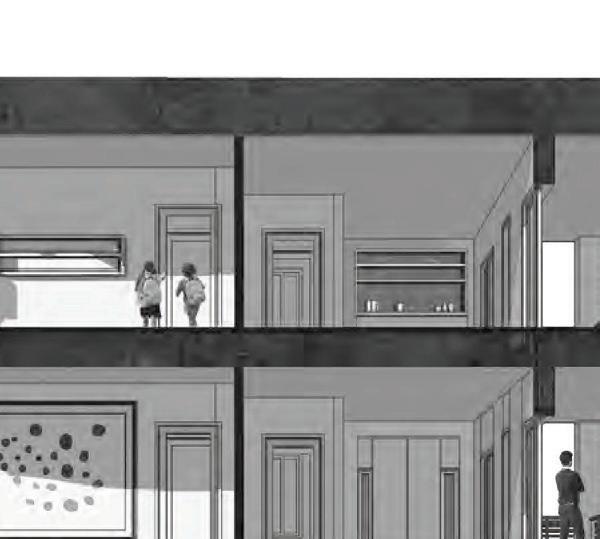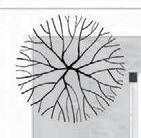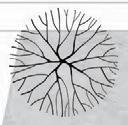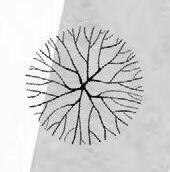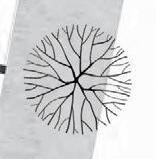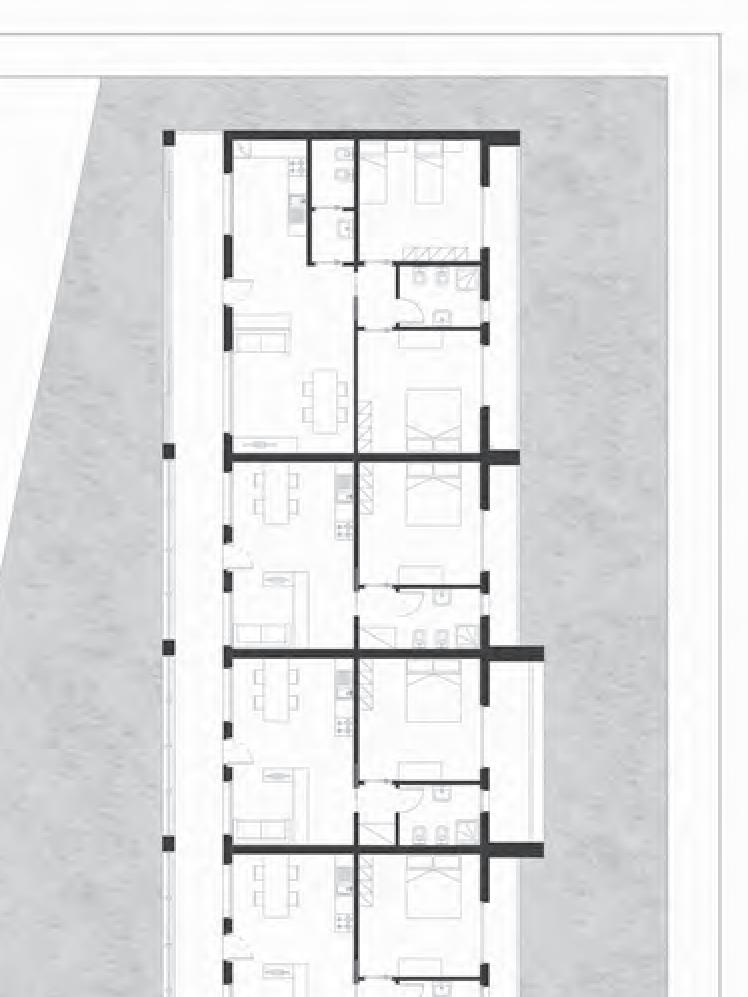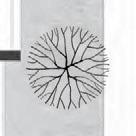PORT FOLIO
EDUCATION | AWARDS
Bachelor’s Degree in Architectural Design. Politecnico di Milano.
Sep 2020 - Jul 2023 Milan | Italy
Merit Scholarship.
Politecnico di MIlano.
A.Y. 2022 - 2023 Milan | Italy
A.Y. 2023 - 2024 Milan | Italy
Undergraduate student
Master’s degree course in “Building Architecture“ Sep 2023 - Milan | Italy
2nd Prize International Architecture Competition
Playthefuture.ch Competition
Sep 2024 - Lugano | Swiss
EXPERIENCE
Exhibition “Discorivoluzione“ set-up and design. PAC, Padiglione d’arte contemporanea di Milano.
Mar 2023 Interior Design Workshop | Politecnico di MIlano
Internship.
Garretti Associati SRL.
Mar 2023 - May 2023 Milan | Italy
Competition Architect. Degli Esposti Architetti.
Aug 2023 - Nov 2023 Milan | Italy
BIM Specialist. Archistart Studio.
Nov 2023 - Current Work Position Milan | Italy
Garretti Associati SRL
Milan | italy
Data Center MSFT.
Settimo Milanese | Milan.
Cad Executive Project and Renders | Garretti Associati SRL
Private Villa. Sanremo | Imperia.
3d Modeling | Garretti Associati SRL
Archistart Studio
Milan | italy
School Complex and civic Center - PNRR
Settimo Torinese | Turin.
Bim Executive project | Archistart Studio
Civic Residence.
Alghero | Sassari.
Bim Modeling and Renders | Archistart Studio
Degli Esposti Architetti
Milan | italy
Istituto Frisi - PNRR Quarto Oggiaro | Milan.
Bim Executive project | Degli Esposti Architetti
Messina WaterFront. Messina | Messina.
Architecture Competition | Degli Esposti Architetti
Cesena Sport Centre.
Cesena | Forlì - Cesena.
3d Modeling | Degli Esposti Architetti
Carabinieri Barrack. Manfredonia | Foggia.
Bim Executive project and Renders | Archistart Studio
Social Housing Begato - PNRR
Begato | Genova.
Bim Executive project | Archistart Studio


01
Modular Brè. Brè Mountain | Lugano.
2nd prize | International Competition




03
pedestrian Bridge at North Park. Bresso | Milan.
University Project | Politecnico di MIlano


02
Modular School. Gallaratese District | Milan.
University Project | Politecnico di MIlano
04
Residential Building, inhabiting the margin. Fondo Fucile | Messina.
University Project | Politecnico di MIlano





Modular Brè. Brè Mountain | Lugano.
2nd prize | International Competition
The design of the diffused housing at Monte Brè features modular structures clad in corten steel, blending seamlessly with the surrounding landscape.
These modules are interconnected by eco-friendly pedestrian paths and include a planetarium and a restaurant, offering unique experiences. Each living capsule is equipped with skylights featuring patented thermal snow and anti-condensation glass, alongside insulation made from hemp fiber and hemp wood screeds. These green building materials ensure optimal thermal and hygrometric comfort.
The complex also includes seating areas with electrical outlets powered by solar panels, allowing guests to work or study in a connected environment. An electric bicycle station, powered by solar energy, encourages sustainable mobility. Overall, the development exemplifies responsible tourism and ecological innovation
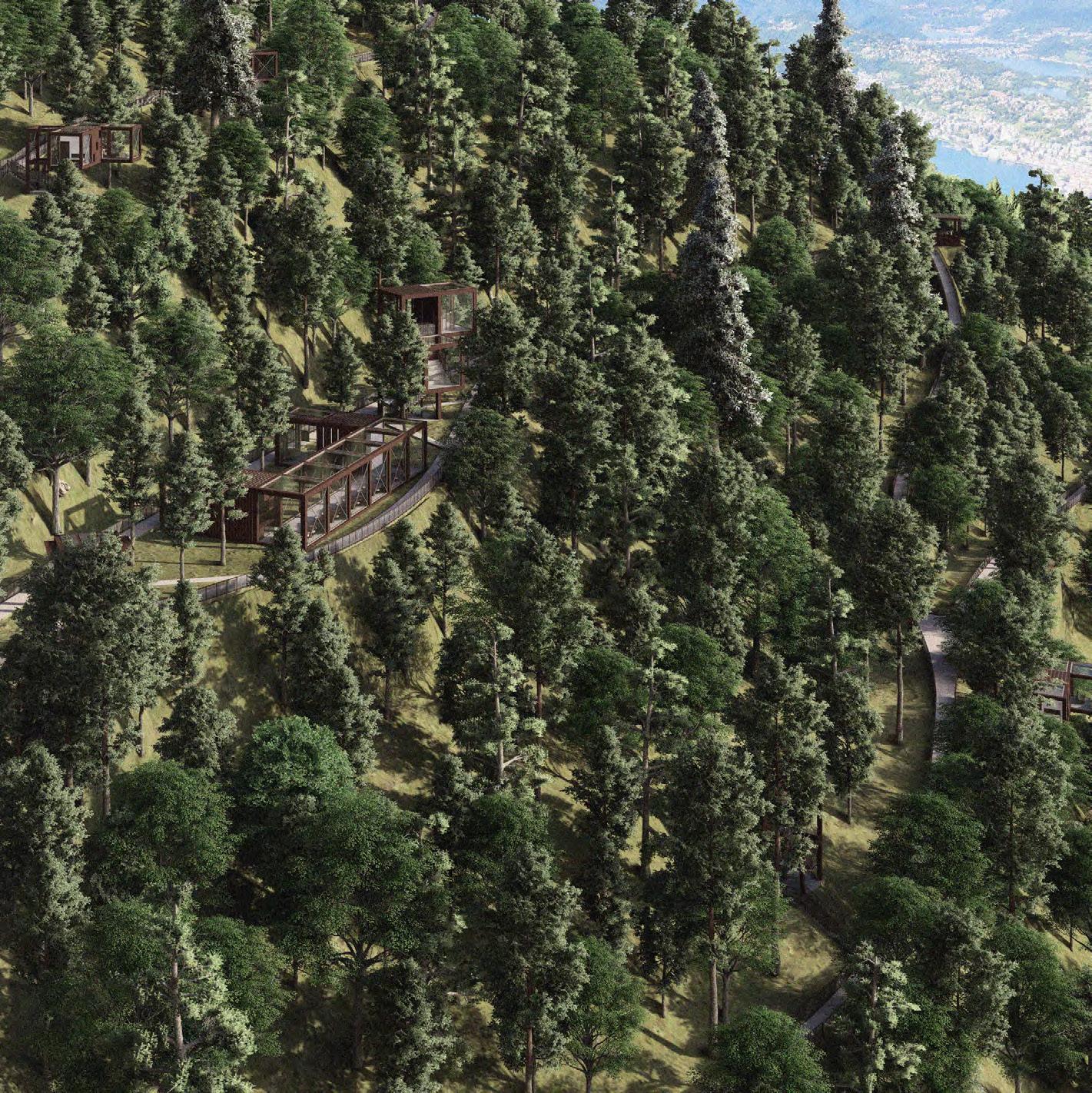



Module as builder
Modular Brè
The entire complex is structured according to a modular rule, with private parts and buildings featuring a 3x3 generator module and a 4x4 module for reception and public buildings. All the capsules are elevated above the ground to create a direct corridor between the user and the view of the starry sky.

Materials legend
1 | Corten Steel Sheet
2 | Compressed Hemp Fiber Insulation Panel
3 | Sheet of Is. Thermal and Acoustic Hemp Fiber
4 | Steel Beam
5 | Epoxy Floor
6 | Sandwich Panel for floors
7 | Skylight with thermal glass anti snow
8 | Sandwich Panel for Walls
9 | Treads In Lightened Concrete Slabs.
10 | Substructure In Corten Steel Uprights.
11 | Metal Mesh


Materials legend
1 | Corten Steel Sheet
2 | Compressed Hemp Fiber Insulation Panel
3 | Sheet of Is. Thermal and Acoustic Hemp Fiber
4 | Steel Beam
5 | Epoxy Floor
6 | Sandwich Panel for floors
7 | Skylight with thermal glass anti snow
8 | Sandwich Panel for Walls
9 | Treads In Lightened Concrete Slabs.
10 | Substructure In Corten Steel Uprights.
11 | Metal Mesh



Project Area Plan

1 | Small Capsule
| Big Capsule

5 | Restaurant
Environmental Section
The project area is located on the northern slope of the mountain, where we aimed to arrange the capsules in a radial pattern at different elevations to provide a 360-degree view of the night sky from various angles and perspectives.


| Work - Study Areas
| E-Bike Pick Up Areas
6 | Planetarium 7 | Funicular 8 | View point













02
Modular School. Gallaratese District | Milan.
University Project | Politecnico di MIlano
The via Quarenghi school in the district Gallaratese in Milan is a modern architectural project that stands out for its attention to sustainability and flexibility.The use of the dry prefabricated module was chosen to ensure a low environmental impact during construction and greater adaptability of the building to the needs of users.
In addition, the module allows a speeding up construction time, reducing costs and improving improving the efficiency of the entire process. The architecture of the building is characterised by its essentiality and modernity, with particular attention integration with the surrounding urban context. The school in Via Quarenghi thus becomes an element of urban rebirth and regeneration, confirming its function as a pole of social and cultural aggregation. The internal spaces have been designed to ensure maximum maximum functionality and ergonomics, with a particular attention to natural light and air quality.
The school in Via Quarenghi represents an example of how contemporary architecture contemporary architecture can be sustainable, functional and aesthetically pleasing, responding to the needs of users and integrating harmoniously into the surrounding urban context. The project therefore proves to be an opportunity for innovation in the field of public building.







Module as Generator
Module as Generator
The entire architectural construction is based and sized on the 7x7 module representing an ideal classroom for 25 students, the smaller modules have a distributive function, the larger ones represent the outstanding elements of the auditorium and school gymnasium.
The entire architectural construction is based and sized on the 7x7 module representing an ideal classroom for 25 students, the smaller modules have a distributive function, the larger ones represent the outstanding elements of the auditorium and school gymnasium.

In this axonometric exploded view we can observe the trapezoidal sheet metal roofs, they also allow, with their skylights, zenithal light to enter each of the 7x7 m modules that make up the entire complex with their own or lesser multiples and submultiples.

Trasversal Section

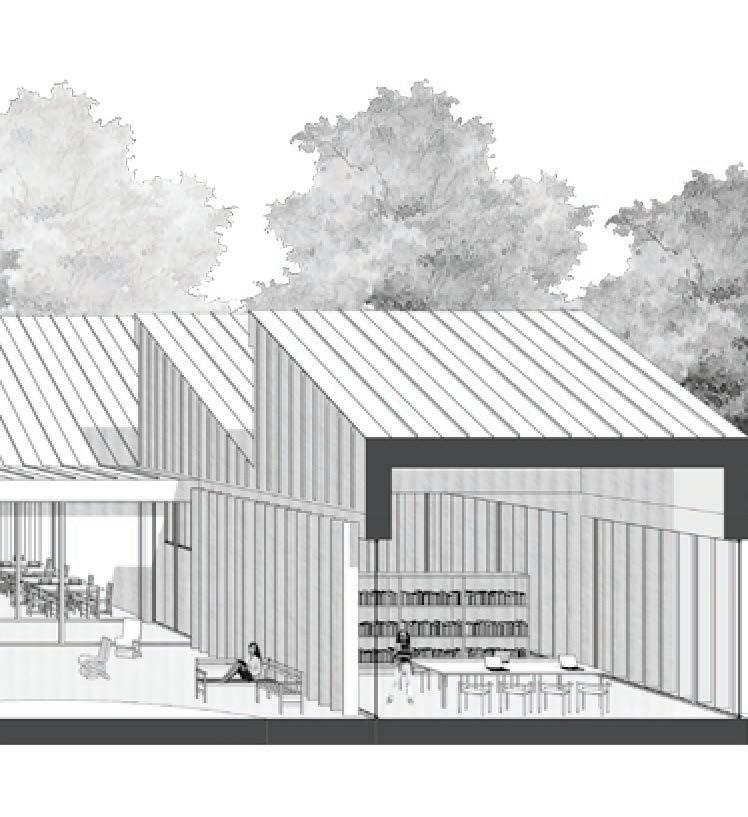

It is possible to see the various open and covered spaces, where the communal areas and those with a proper school function, both with their own skylights, are perfectly connected by the distribution modules.
Longitudinal Section
The modules of each individual class provide a primary source of light from the upper skylight and guarantee enough space to accommodate 25 pupils, and all classrooms overlook a semi-open inner courtyard.




















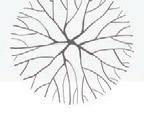



































































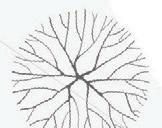

































































































































































































Pedestrian Bridge at North Park . Bresso | Milan.
University Project | Politecnico di MIlano
This project reimagines the traditional pedestrian bridge, transforming it into an elevated observation platform that invites visitors to engage with the landscape from a unique vantage point. Located adjacent to Bresso Airport, this “non-bridge” transcends mere functionality, serving as a multifunctional space that enhances the natural surroundings.
The bridge’s design features a graceful arch, creating a sheltered area below that can function as an open-air theater. The spacious seating area, formed by the natural slope of the landscape, acts as a grandstand for audiences to enjoy performances, community events, or simply gather in a scenic setting.
The elevated platform provides panoramic views of the park and surrounding areas, encouraging visitors to connect with nature while enjoying artistic experiences. By merging architecture with public space, this project aims to foster community engagement, cultural appreciation, and a deeper connection to the environment.
Pedestrian Bridge at North park






LABORATORIO DI STRUTTURE E
INFRASTRUTTURE NEL PAESAGGIO
Politecnico di Milano
Scuola di Architettura Urbanistica Ingegneria
delle Costruzioni
a.a. 2023/2024
Prof. S. Guidarini - C. Smerzini - M. Gianinetto
GRUPPO O6
Elena Bragalini
Nicole Cantarelli
Guglielmo Chiappa
Francesca Giotto
Valeria Maddaloni
Laia Planas

