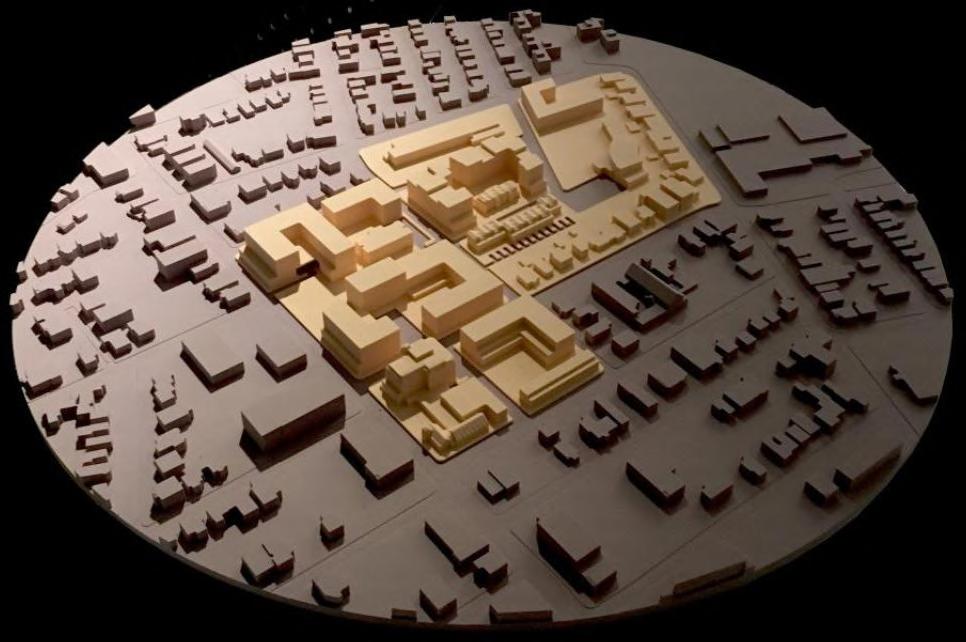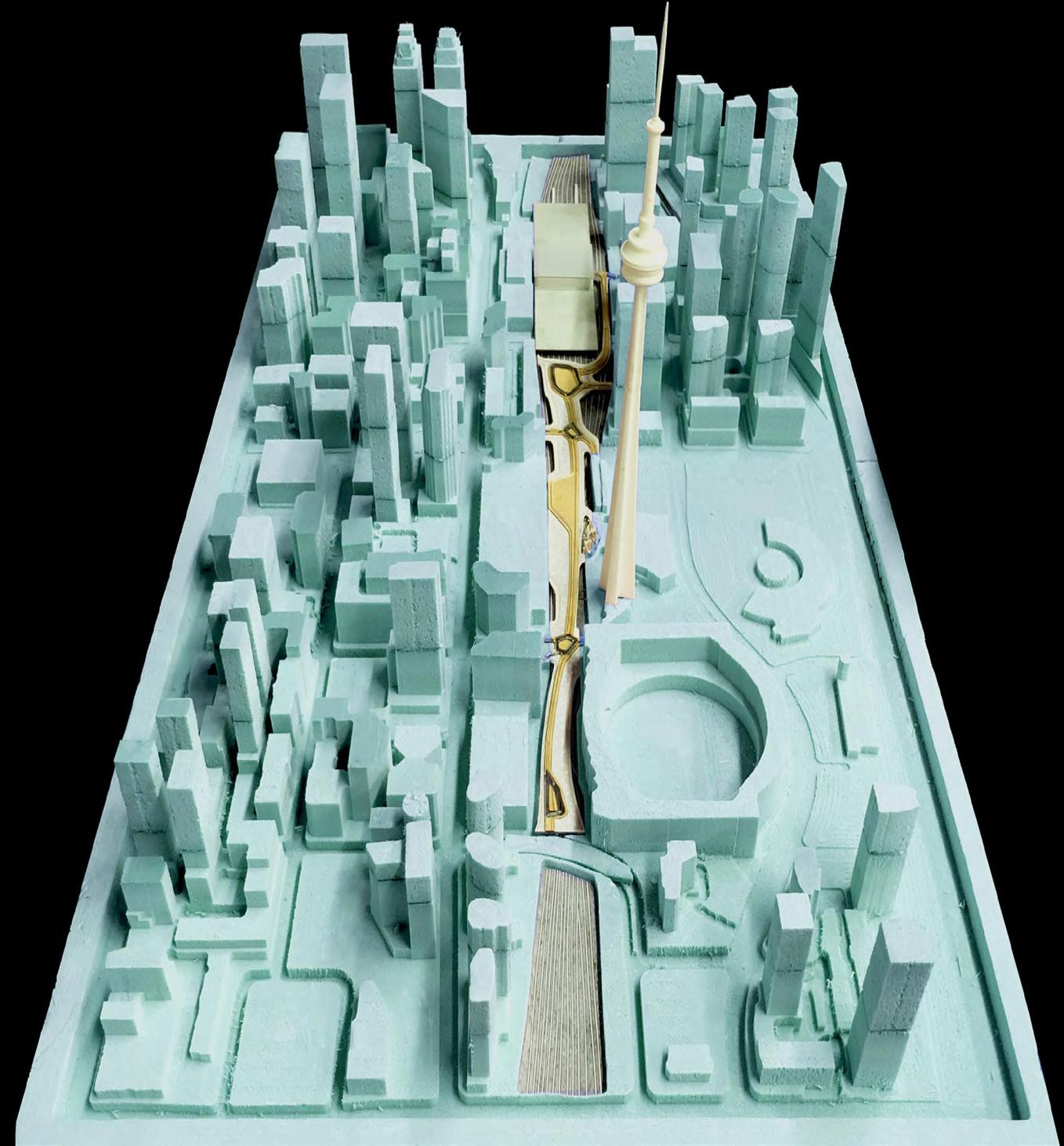






Location: Squamish, BC, Canada
In Collaboration with Lauren Wolfe
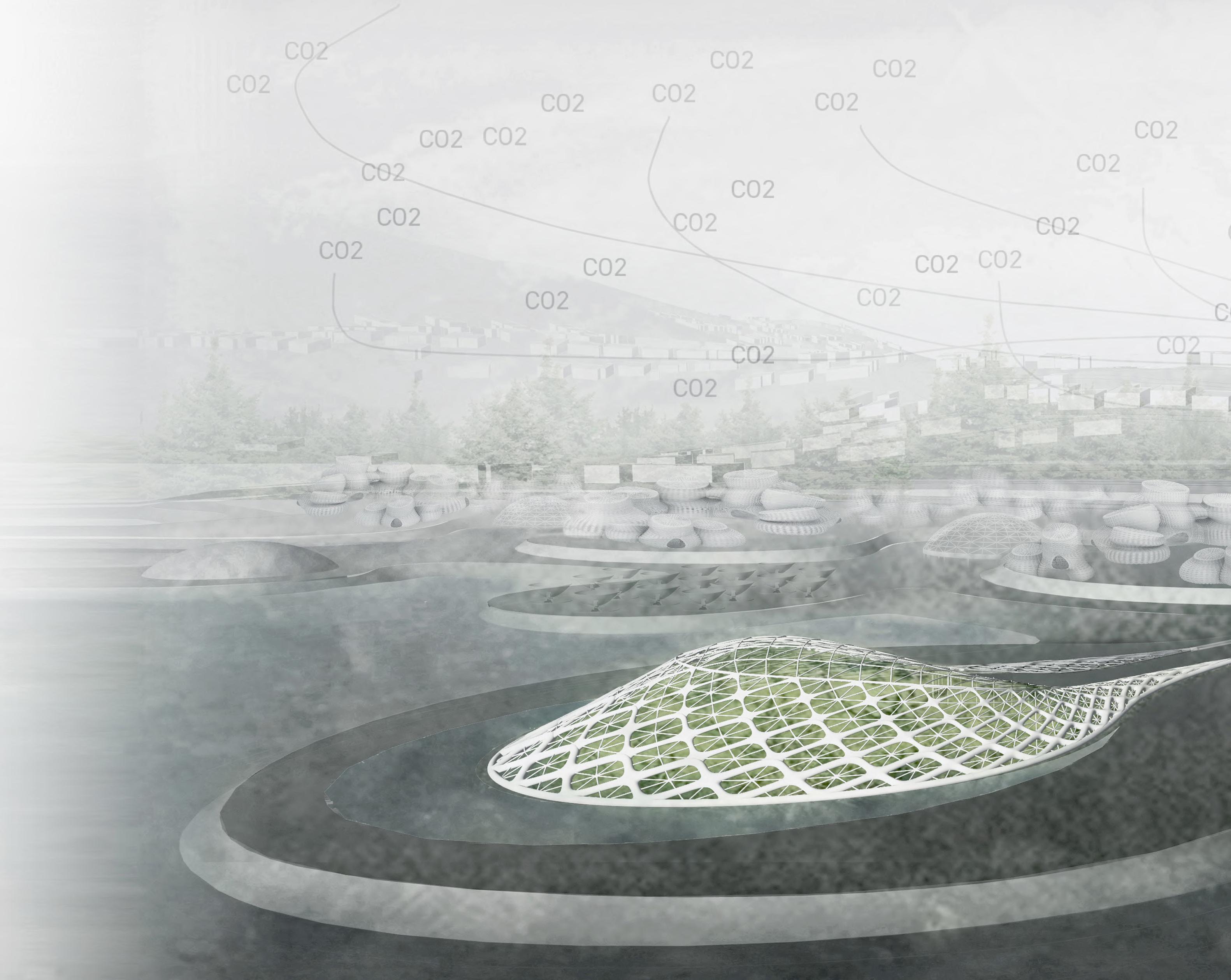
1tC [1 tonne of Carbon] studio asks us to consider the embodied carbon of urban typologies in relation to global climate change. Given the challenge to build with one tonne of Carbon, this project evolves through a chronology that begins with small pavilions for the harvesting of algae biomass, and then speculates on its use for the production of carbonfibre reinforced polymers for the buildout of carbon negative typologies in the coastal town of Squamish, British Columbia, Canada.
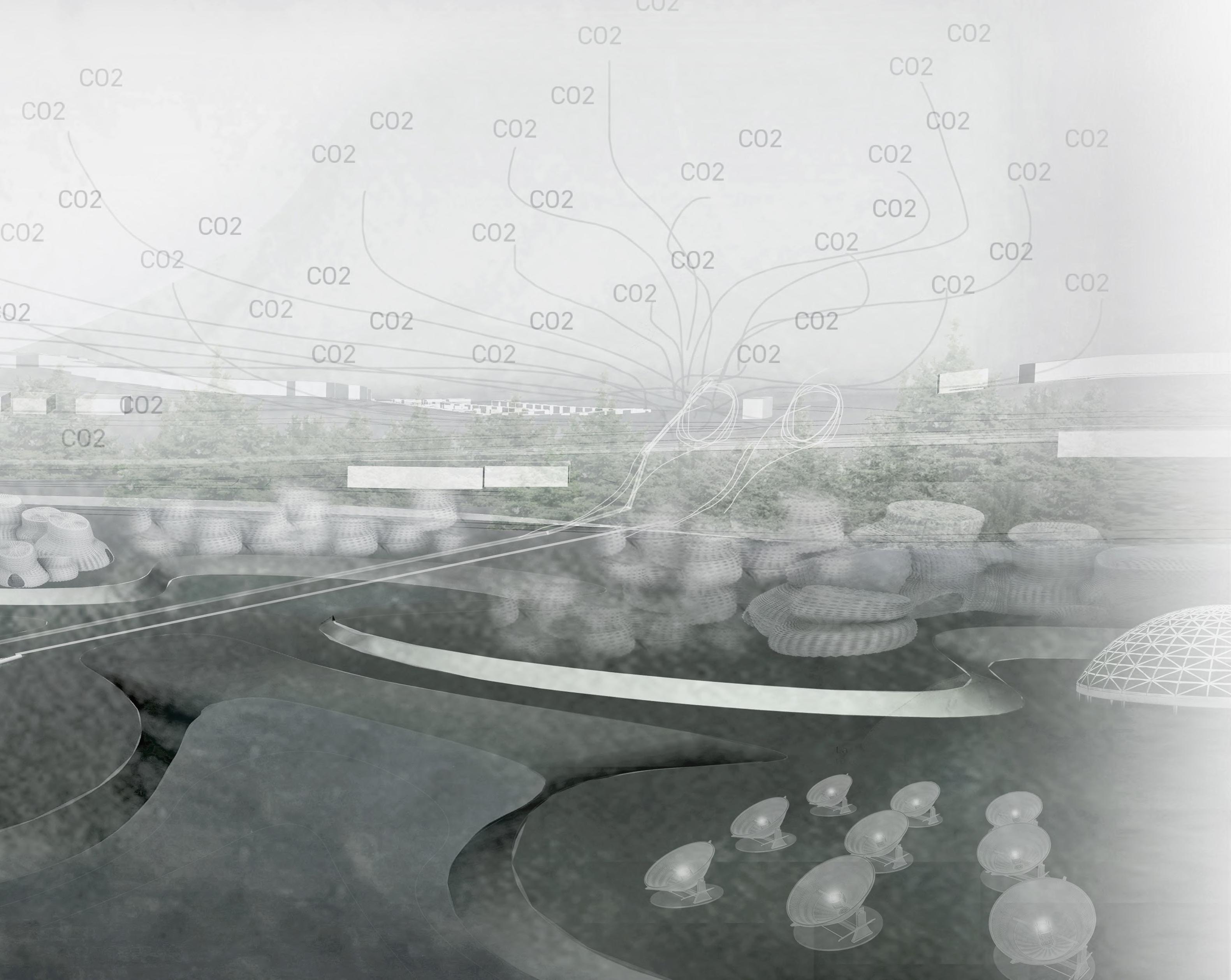
PHASE I
The initial studies consisted on designing a series of riparian walls to create platforms to wistand the land’s intertifal flood changes, while utilizing brakish aquatic ecosystem’s proximity for the harvesting of algae in the future stages of the project.
The total land cover to create an intertidal zone that acts as a buffer between the Mamquam Blind Sea Water Chanel and a protected inland area designated for the buildout of upcoming environmentally engaged urban development.
The lowest portion serves as a seasonally accessible parkland where intertidal ecosystem would yield to the growth of saltmarsh habitats, pottentially accounting for up to 15 tonnes of carbon sequestering per year.
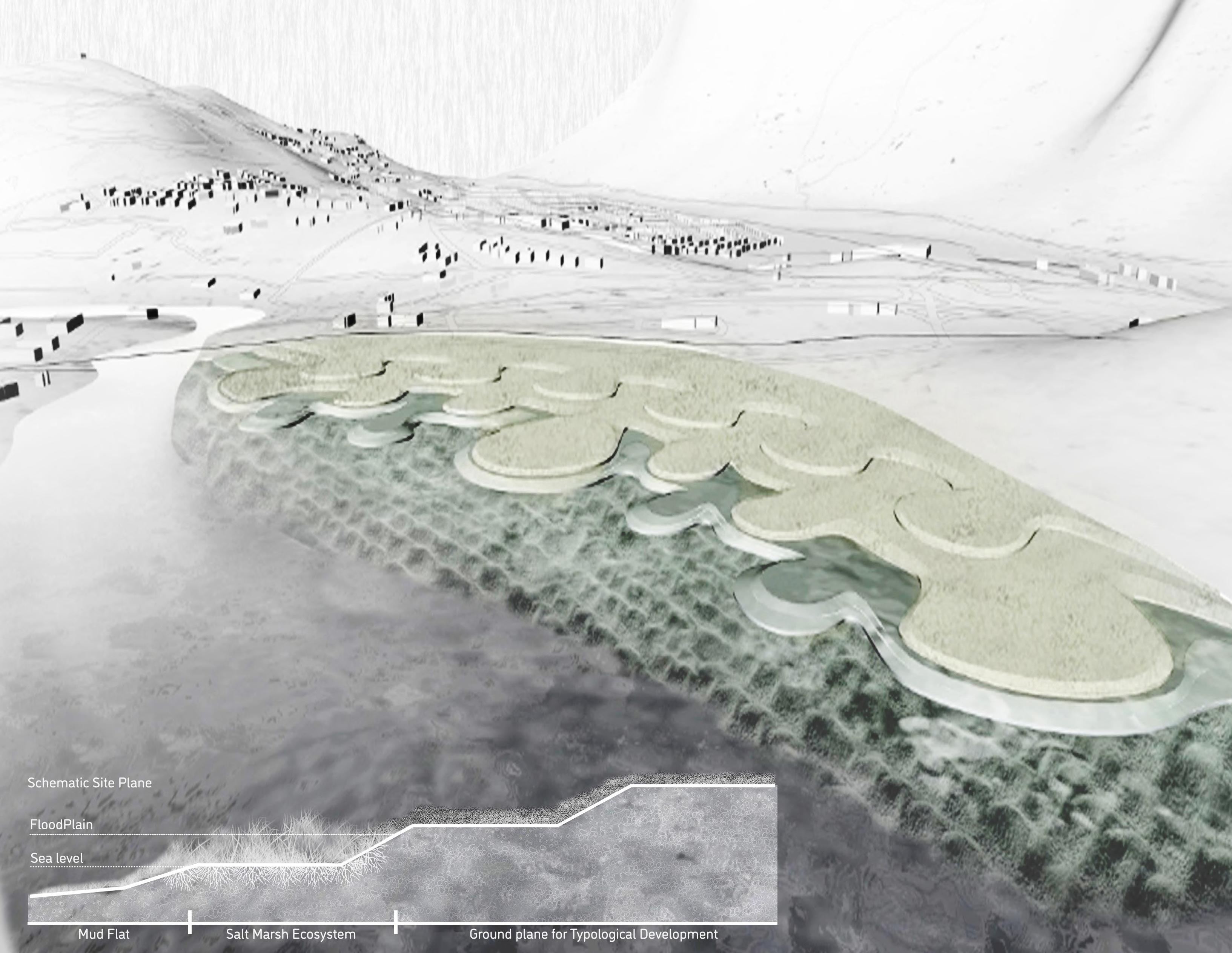
The first typologies consist of dome shaped structures enclosed with recycled glass. They are located on the flood protected plane, and their form maximizes enclosure and daylight while minimizing material use through a ring shaped perimeter timber beam, and using a locally sourced wooden frame.
These domes are programmed to provide adequate environmental conditions for the harvesting algae biomass, that grows on salt water ecosystem through rapid carbon dioxide absorption, water-nutrient retention, and UV radiation.
At the ground of the domes, enclosed ponds act as closedloop deposition tanks that allow for algae biomass extraction, thereby producing a carbon-negative renewable material.
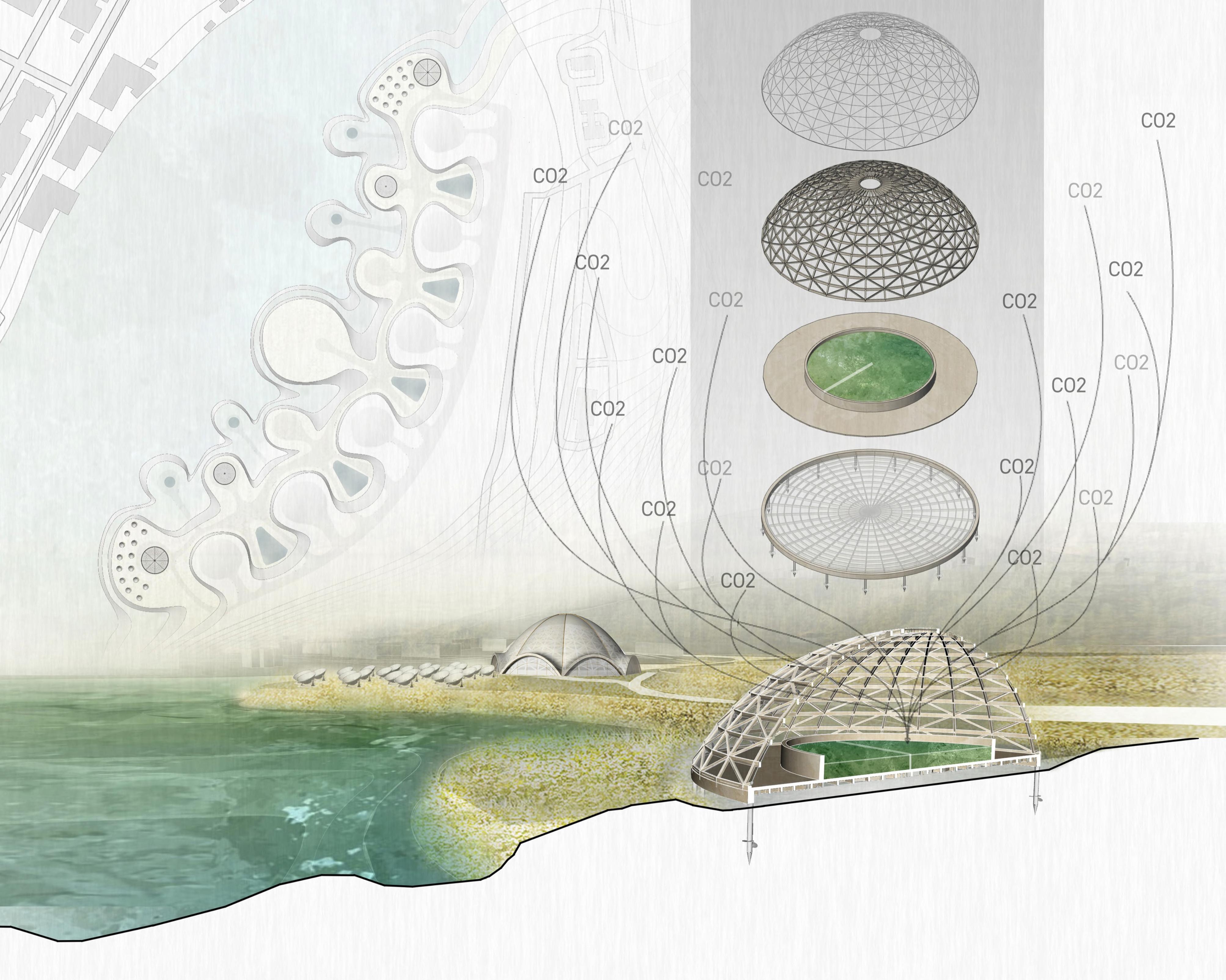
PHASE III
Phase III catenary shell typologies are programmed as material laboratories for the production of carbon-negative carbon-fibre reinforced polymers from algaeic biomass. The process consists on splitting the mass into polyacrylonitrile fibers and glycerol. The fibers are carbonized via parabolic solar reflectors to obtain carbon fibre, and glycerol is converted into a polymer resin.
The fibers would be laid onto hollow-shell moulds, and the polymer resin applied, then baked to produce carbon-sink structures.
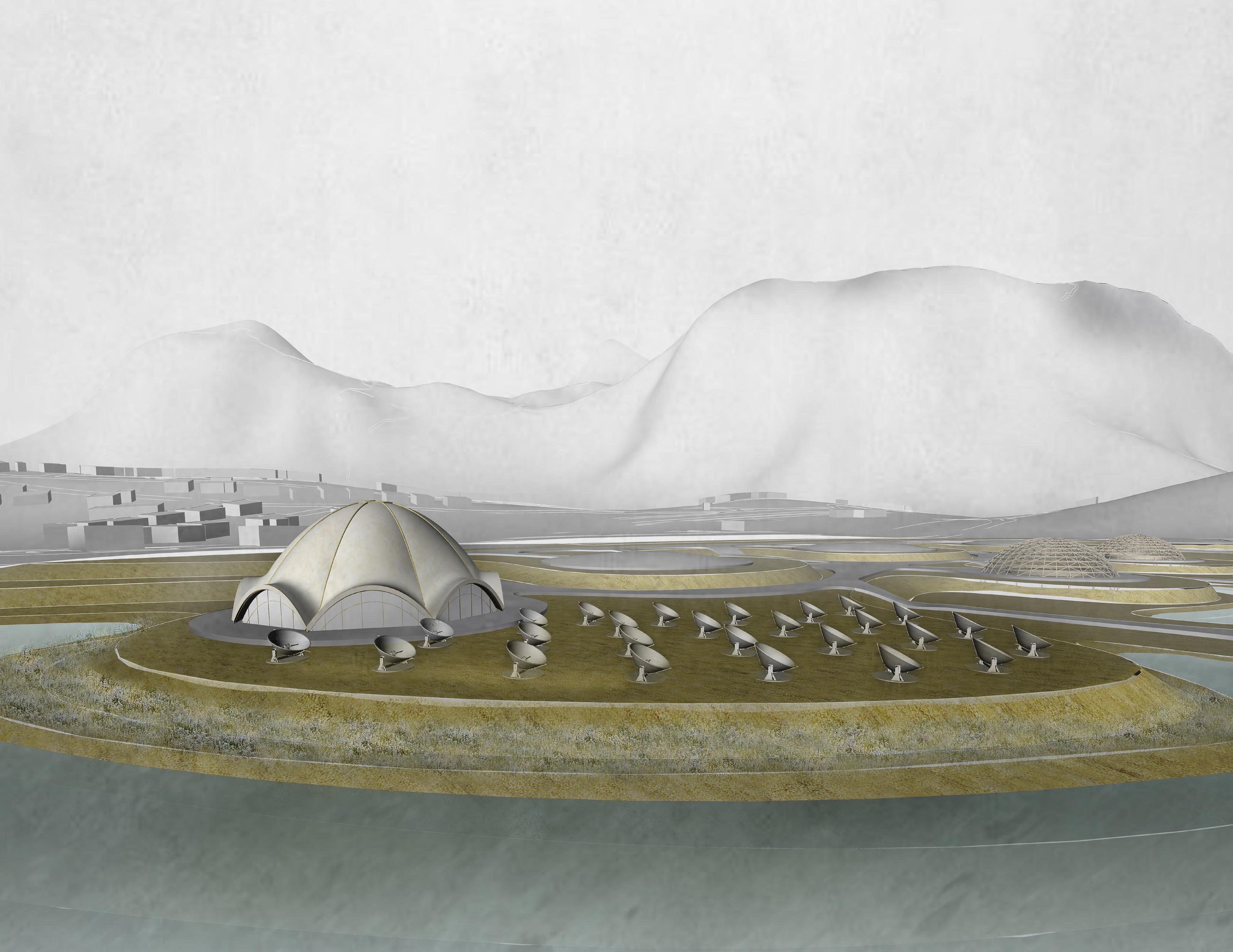

PHASE IV
In phase IV, shell structures made from carbon-negative fibre reinforced polymers are programmed as greenhouses. The excess algae biomass is converted into fertilizer for enhanced agricultural activity. Compost nutrients are then channelled to phase 2 algae harvesting ponds to increase biomass production to further enhance the fabrication of carbon-negative materials.
Carbon Fibre Window Mullion
Transparent PV Panels
3D Printed Carbon Fibre Composite Panel
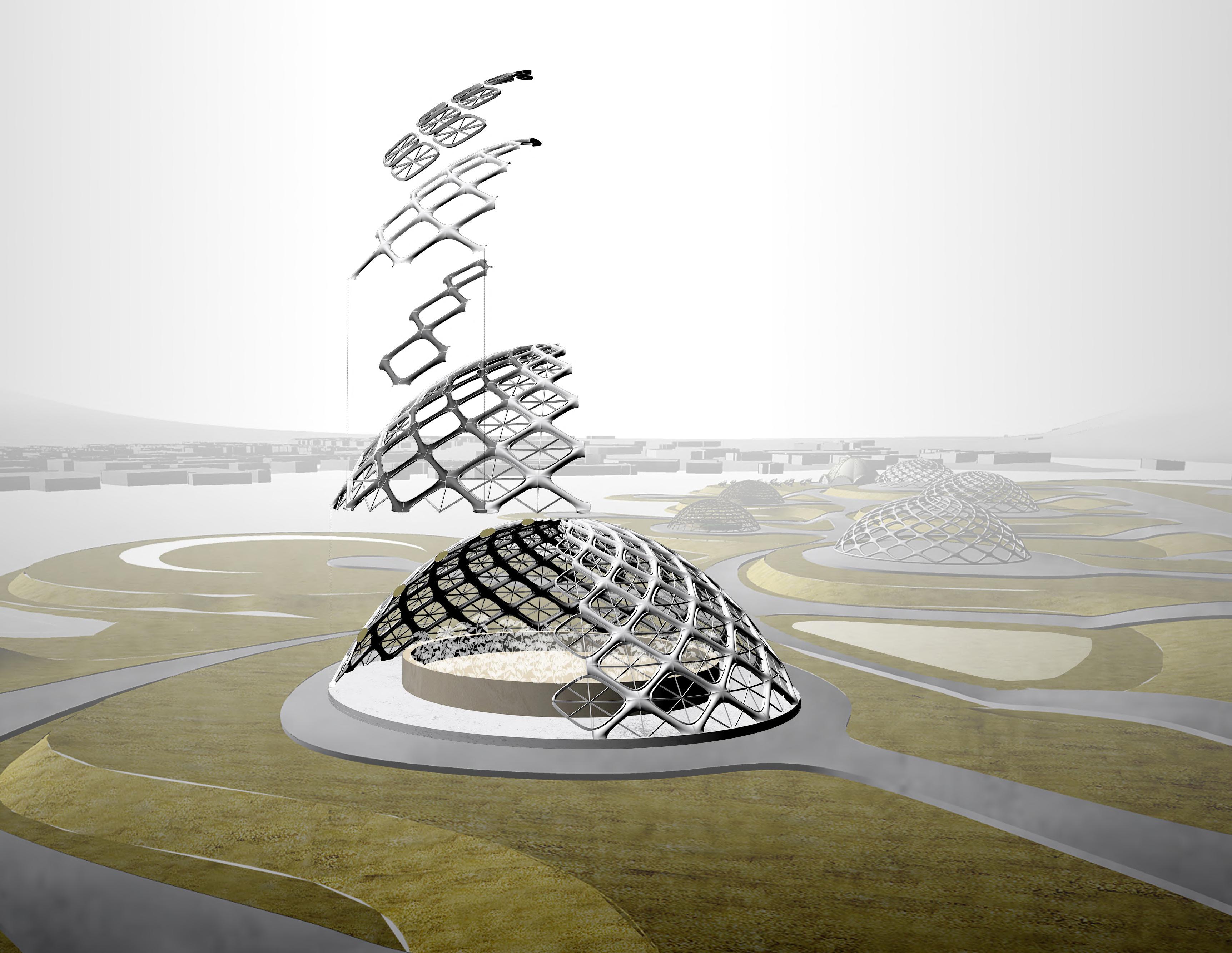
Carbon Fibre Reinforced Polymer Top Prepeg Structural Panel
Carbon Fibre Reinforced Polymer Bottom Prepeg Structural Panel
PHASE V Following the material assembly logic of the phase IV typologies and the programming of phase II, the last phase consists of constructing algae-harvesting facilities made of carbon-negative materials.
The hypothetical building works by integrating algae bioreactors that integrate enhanced carbon sequestration mechanisms that channel air with higher concentration of CO2, leading to a potential material fabrication paradigm.
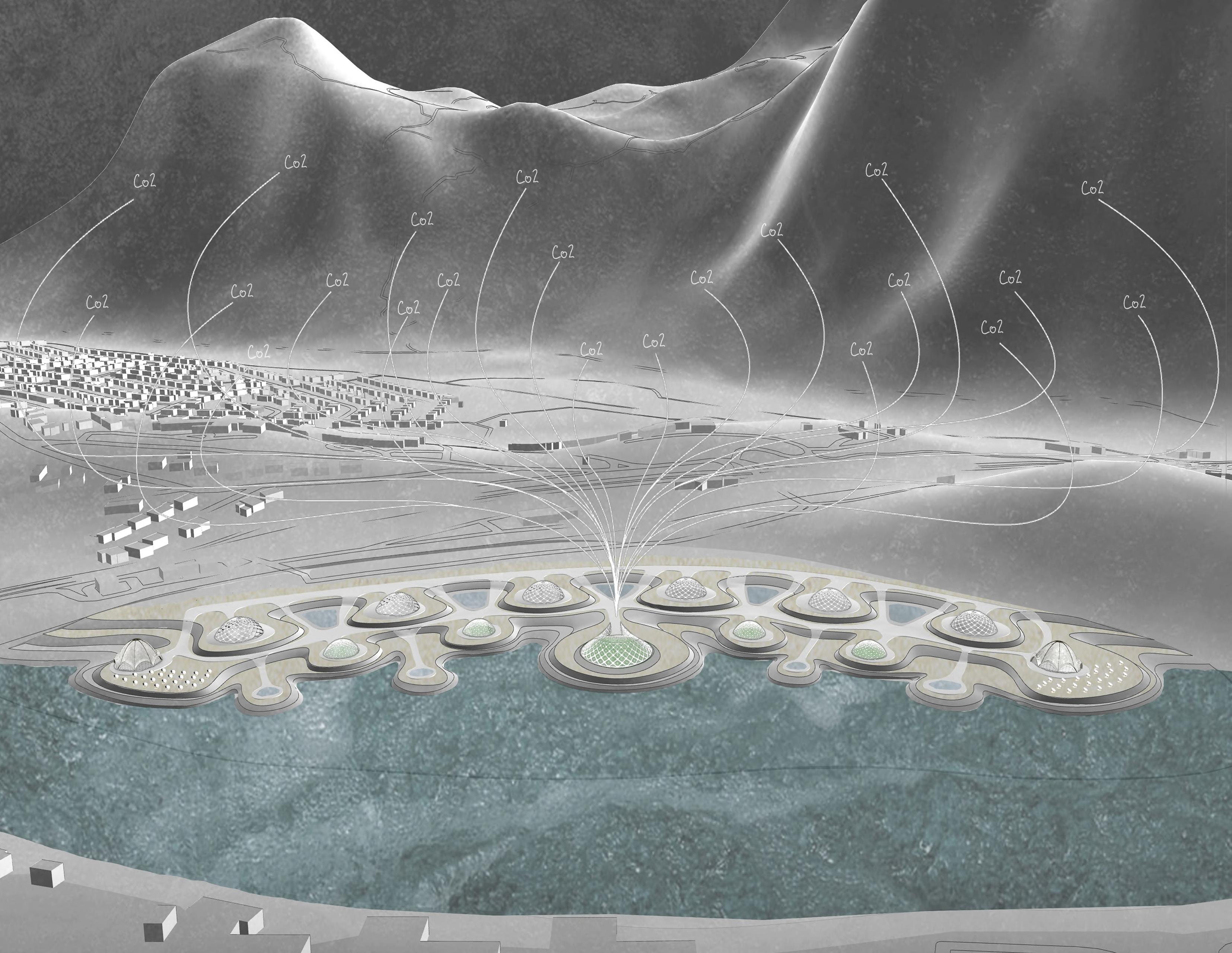
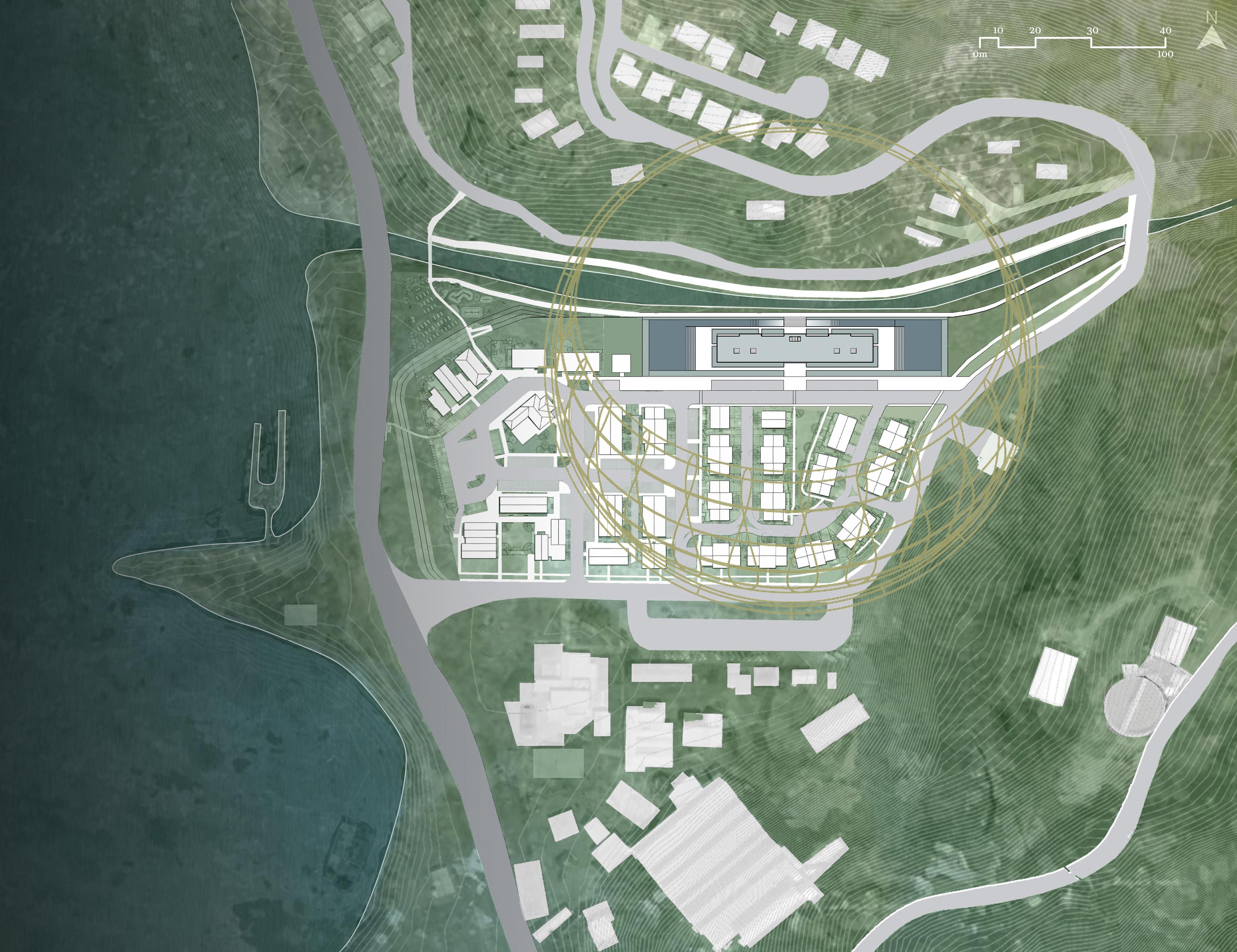
Location: Britannia Beach, BC, Canada
This project unfolds adjacent to a community in the southwest of mainland BC, where Britannia Creek intersects the Howe Sound.
In previous decades, the land’s mining industry operations exerted an impact on the ecosystem’s interconnected hydrology, causing environmental disruption such as water pollution and biodiversity loss.
At around the turn of the millennium, a treatment plant was built on the historic mine site to remediate the environmental devastation caused from the downstream filtration of the mine’s minerals into the sea facilitated by the creek’s water carrying capacity.
The proposed design aims to carry on efforts to safeguard the ecosystem’s hydrology through the implementation of environmentally concious strategies while elevating water as the main experiential element for guests + the surrounding community.
The Bathhouse exhibits a natural water-filtration system that is thoroughly embedded in the building’s spatial design as an aesthetic + functional element.
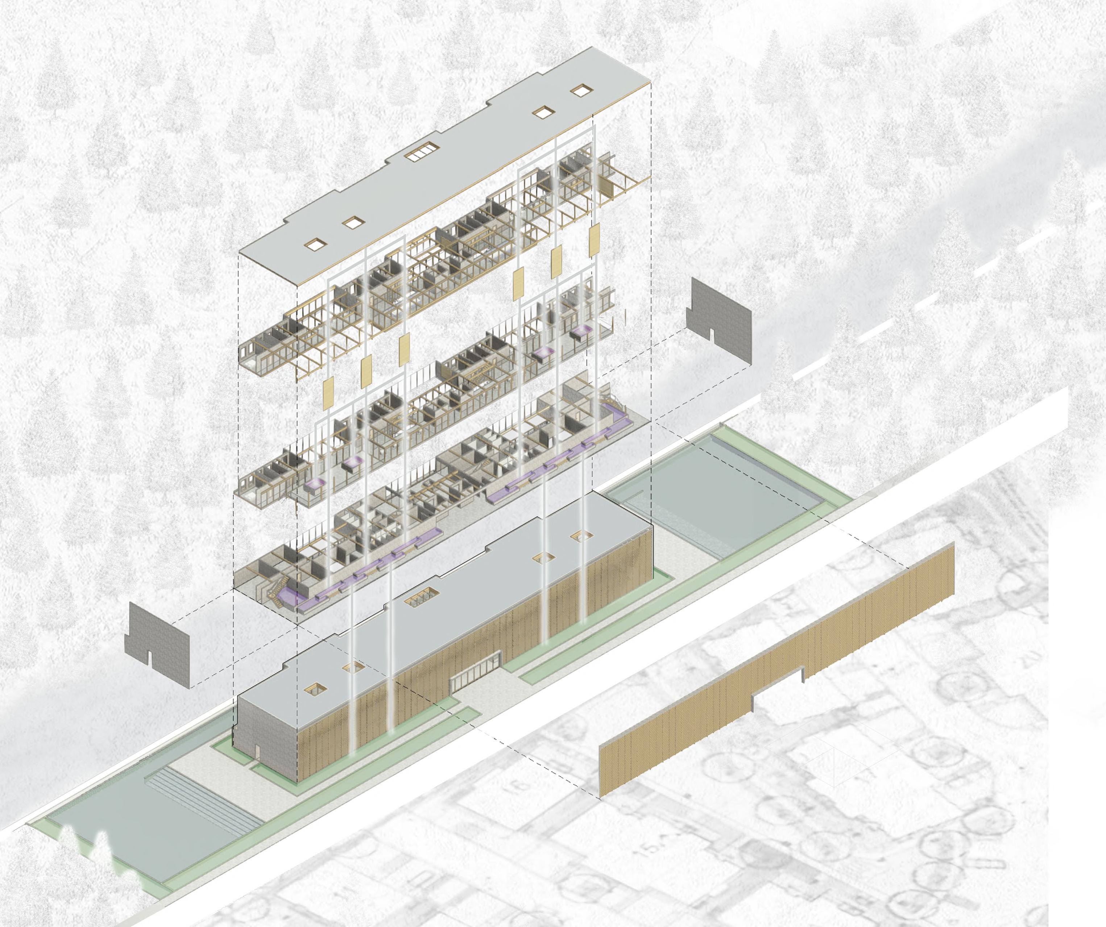
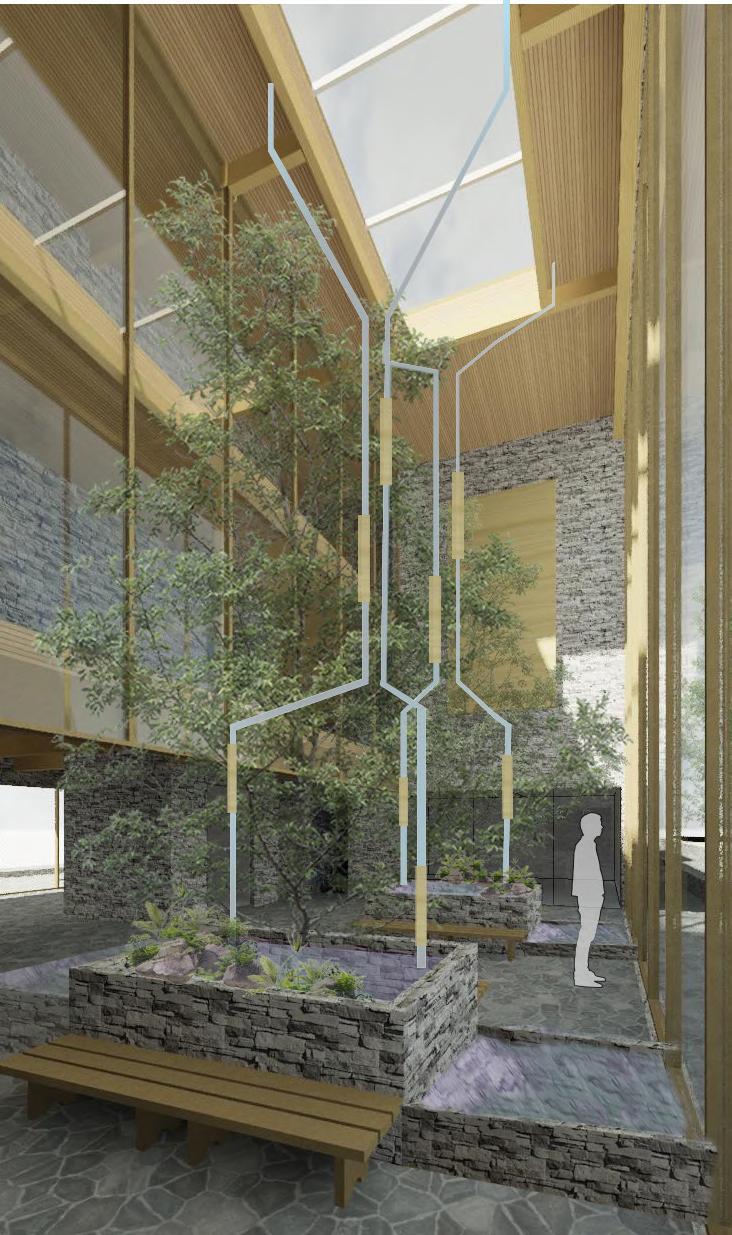
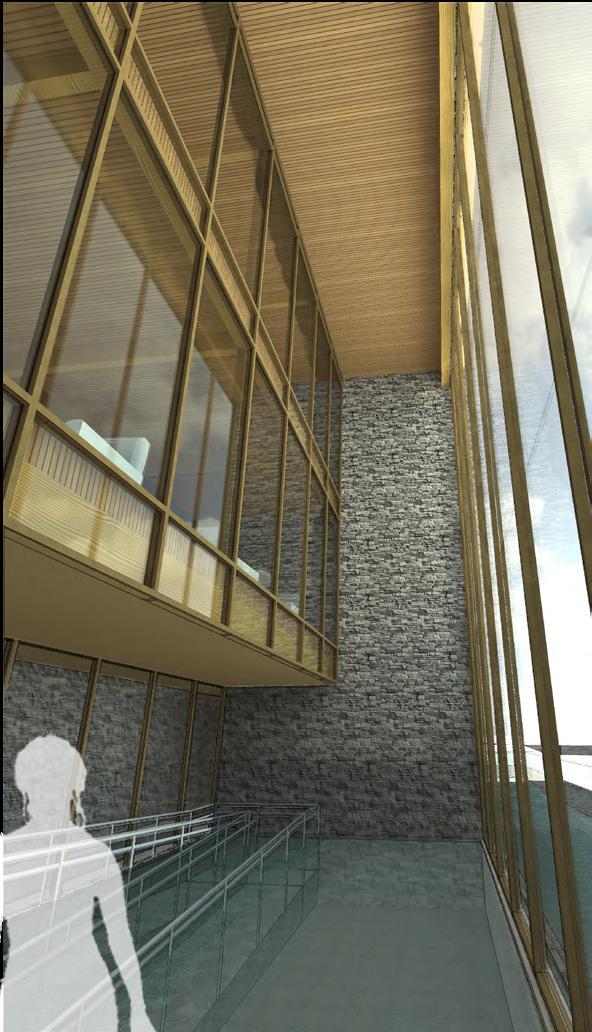
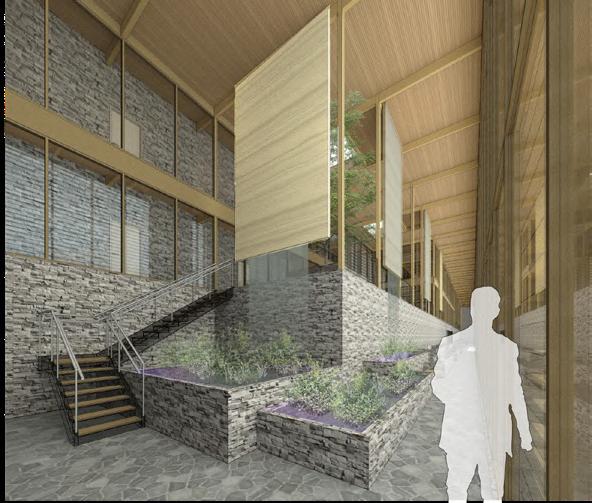
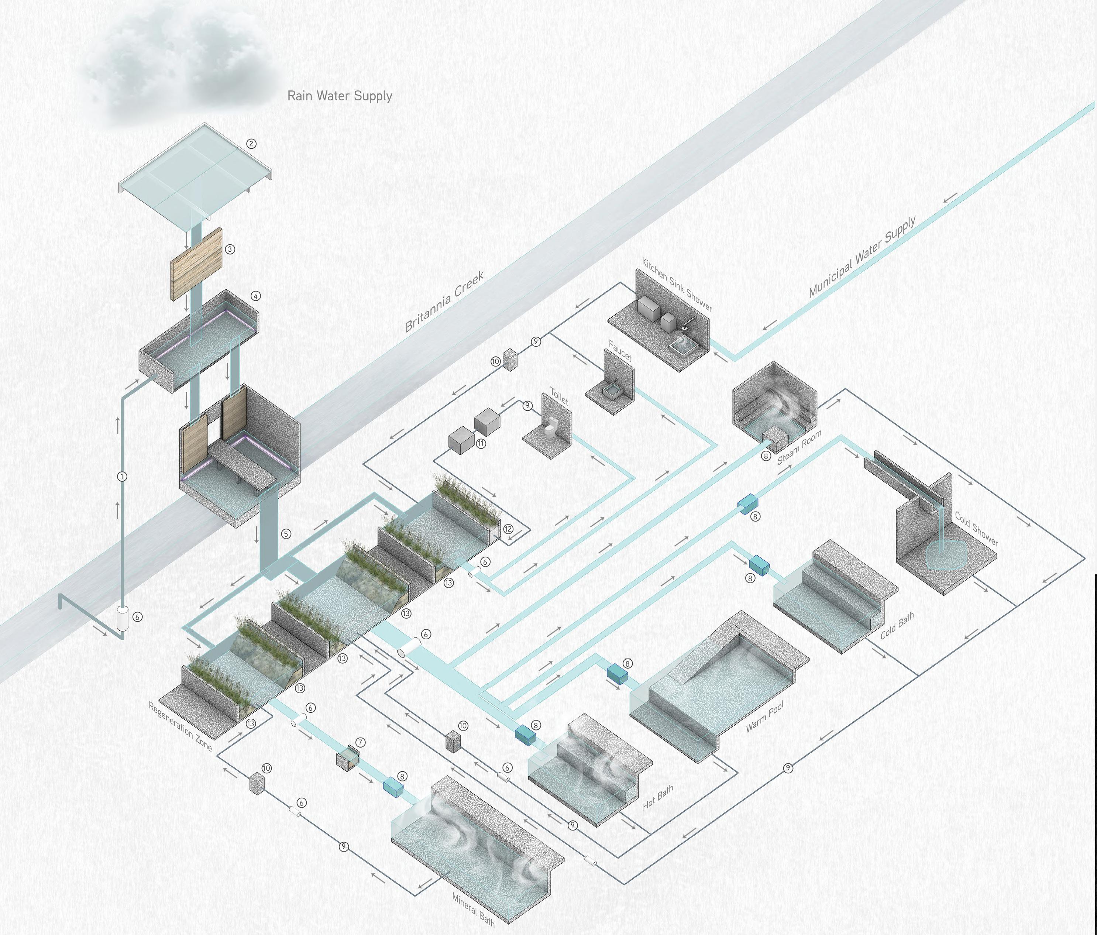
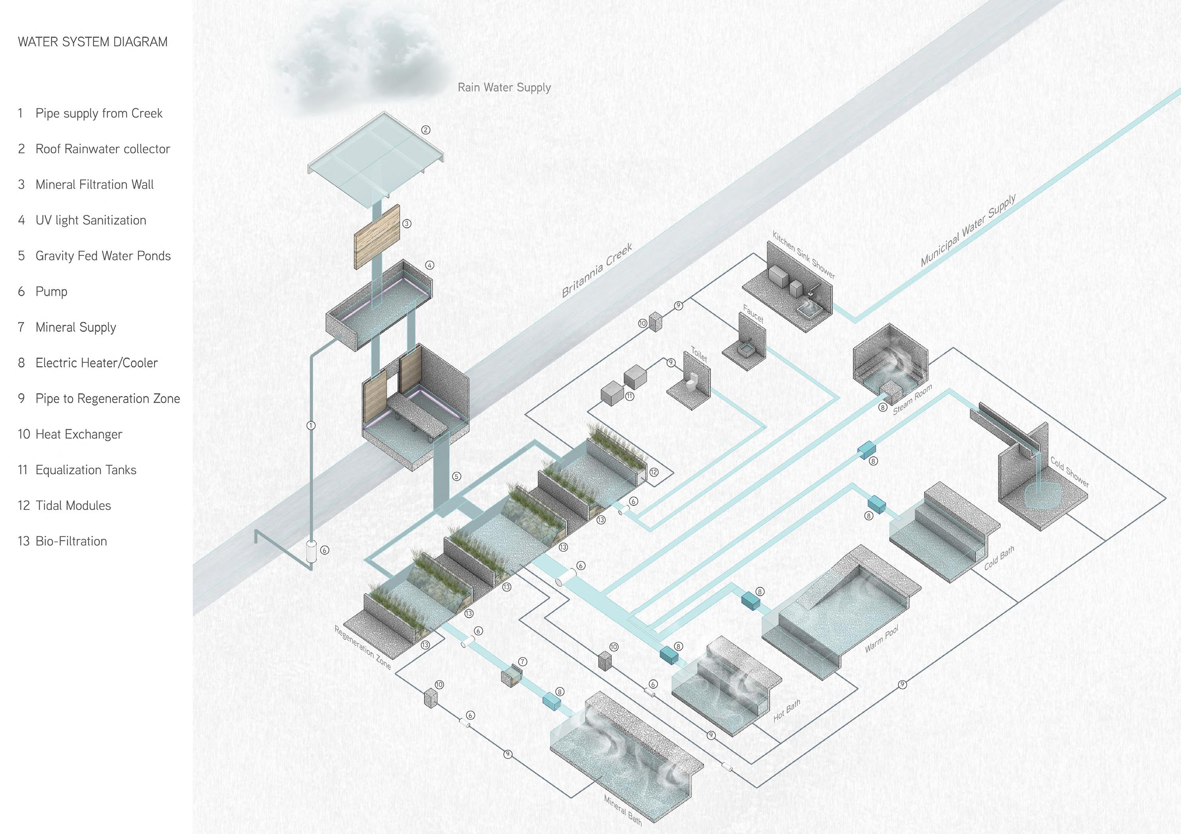

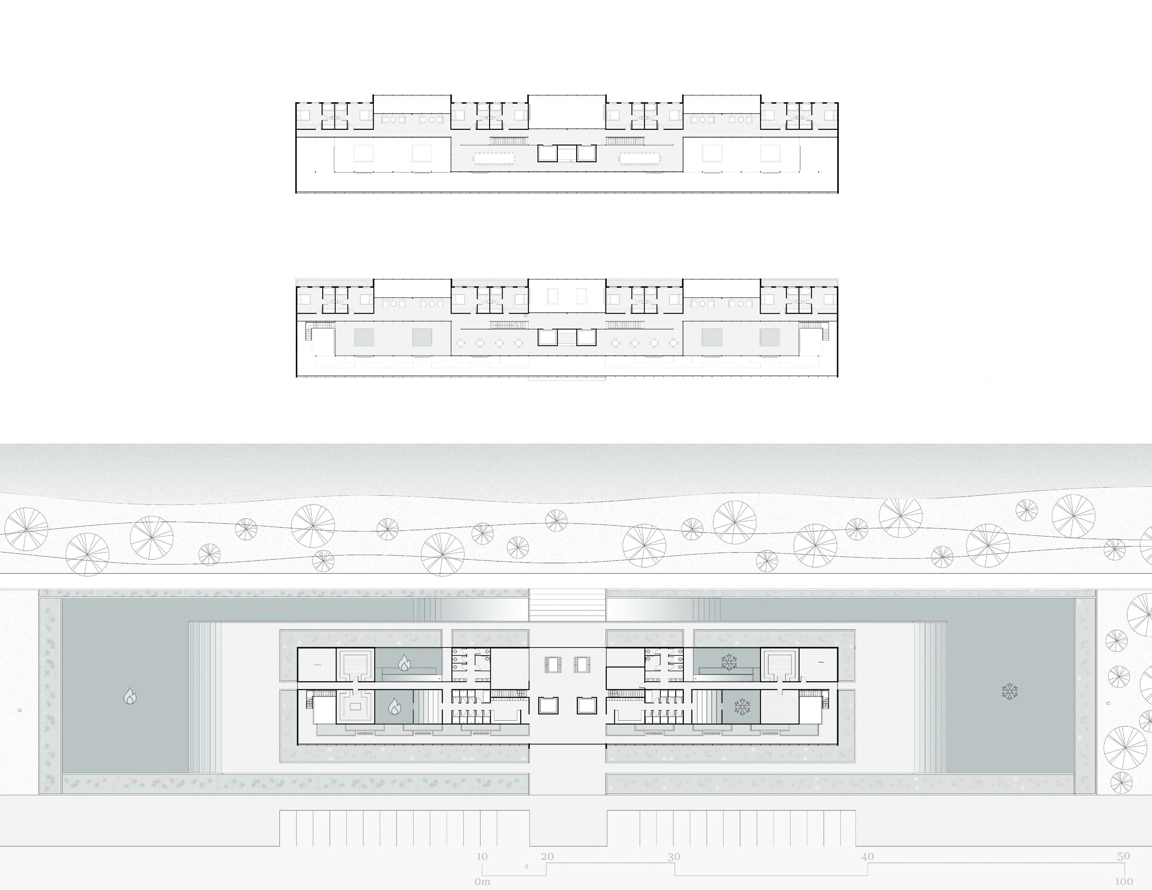
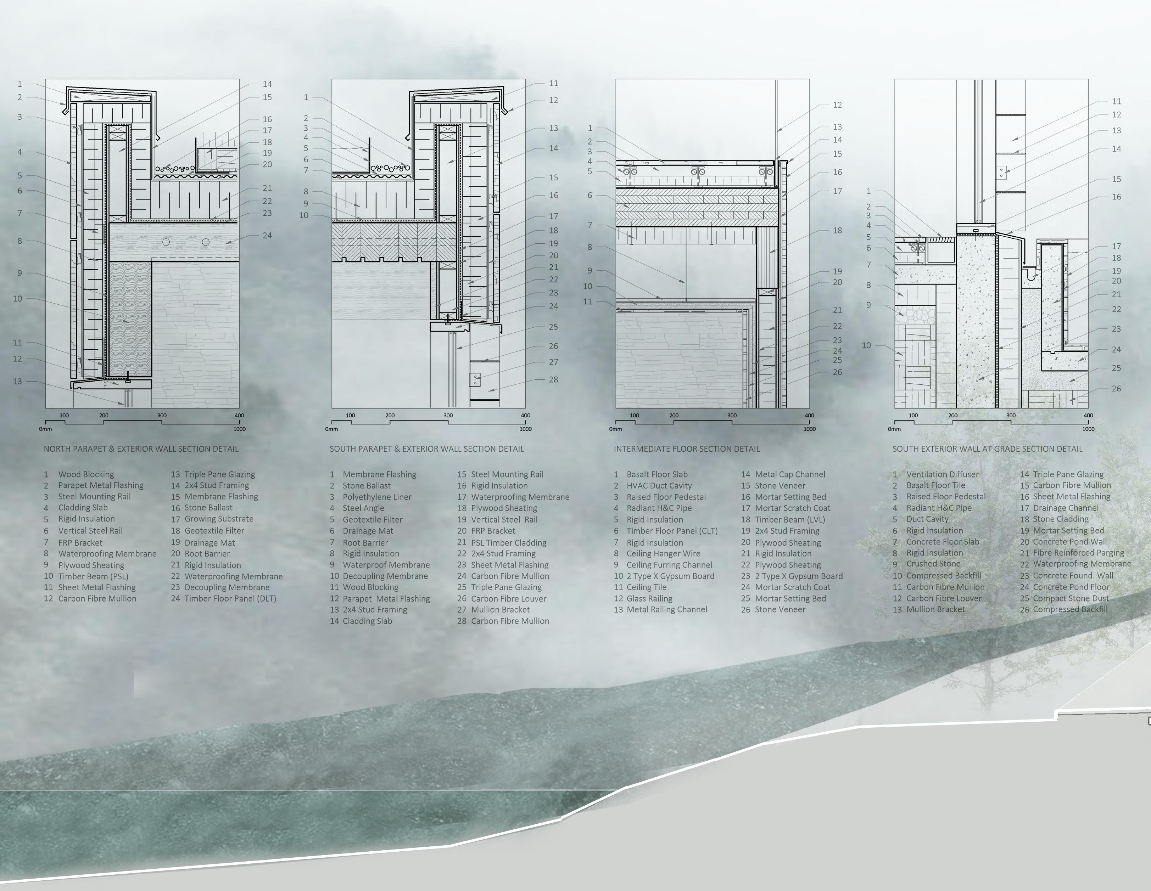
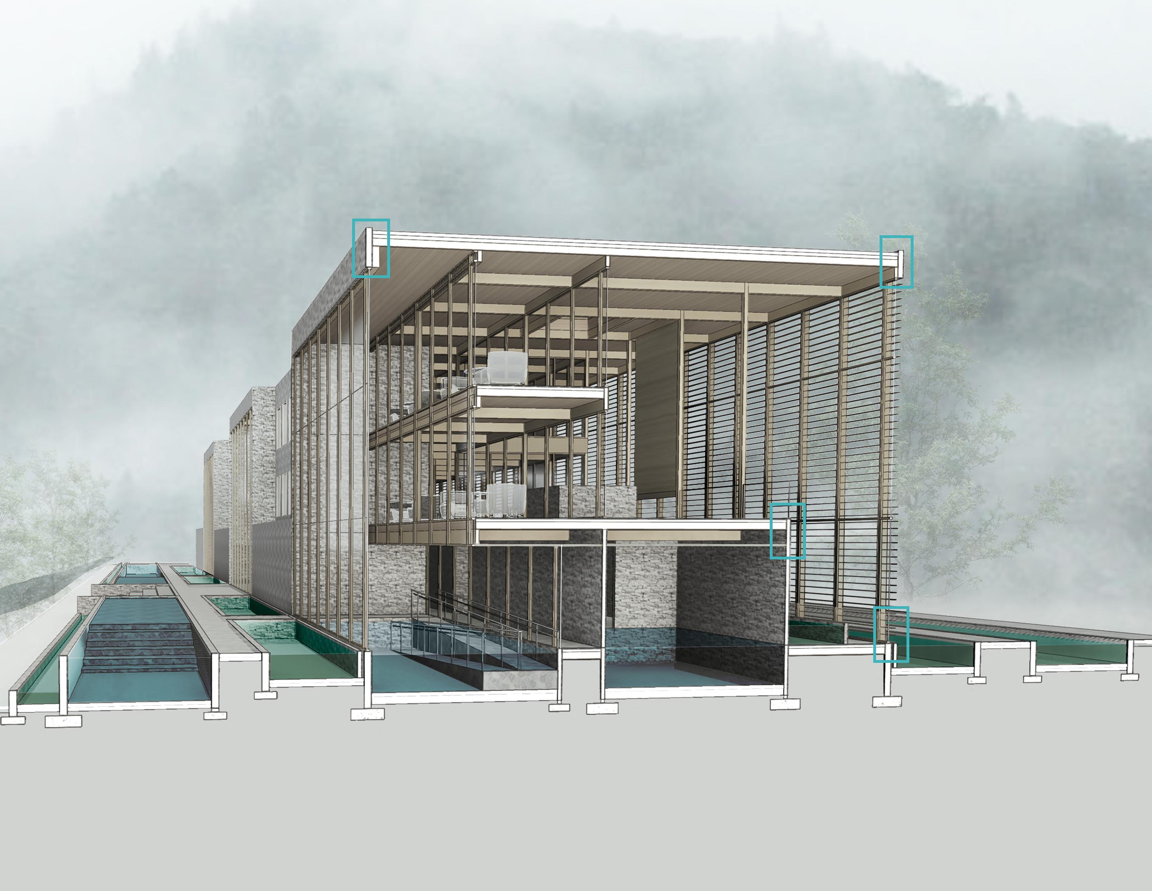
Aquaculture Revitalization
2017 | Community Programming
Location: 100 Brewer Way, Ottawa, ON, Canada
Old Ottawa South

Carleton University
Brewer Park

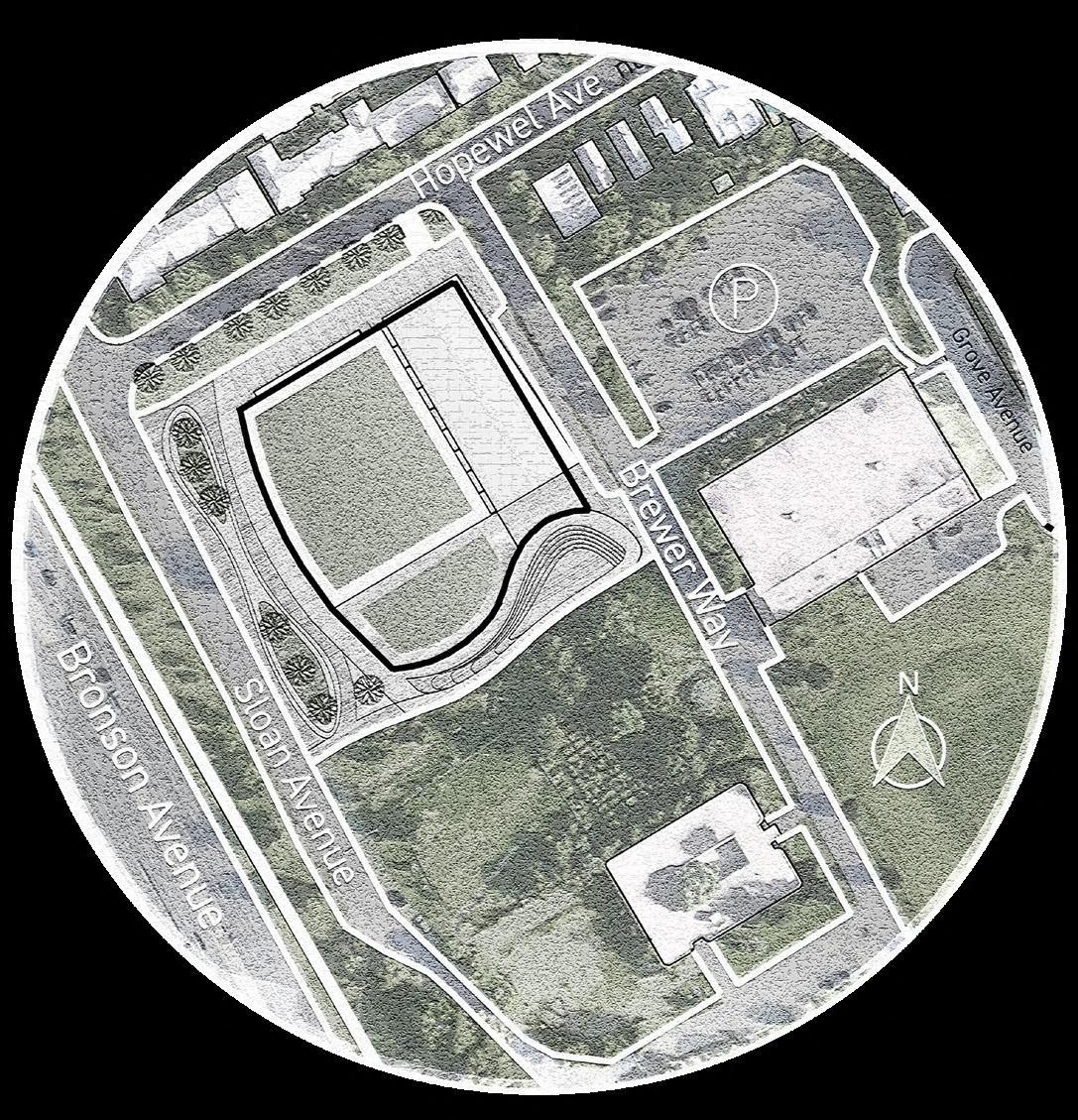


Hybrid Structural Frame
Post+Lintel Timber Construction + Steel Trusses
Facades
Voronoi panels supported by timber post structure.
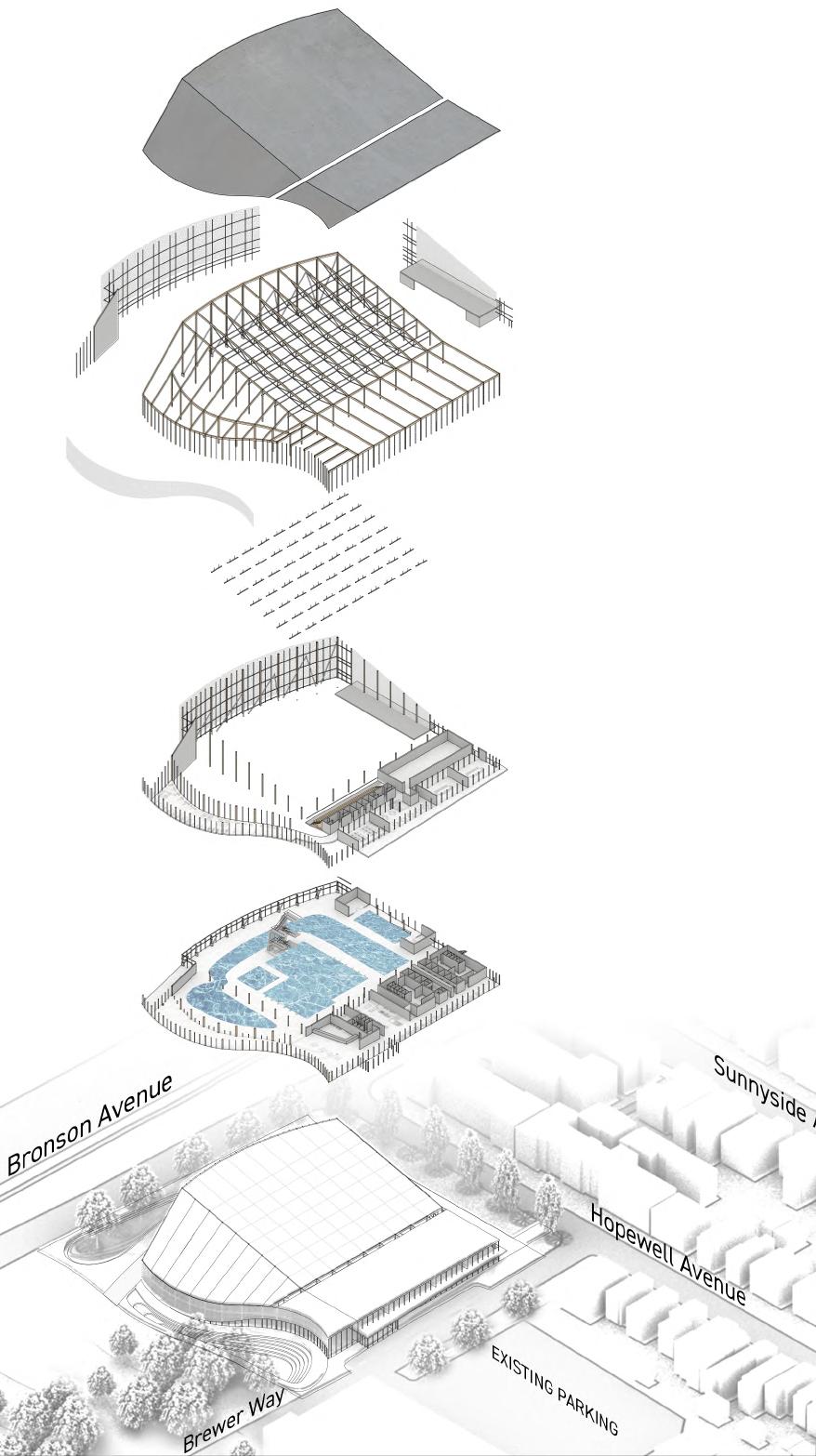
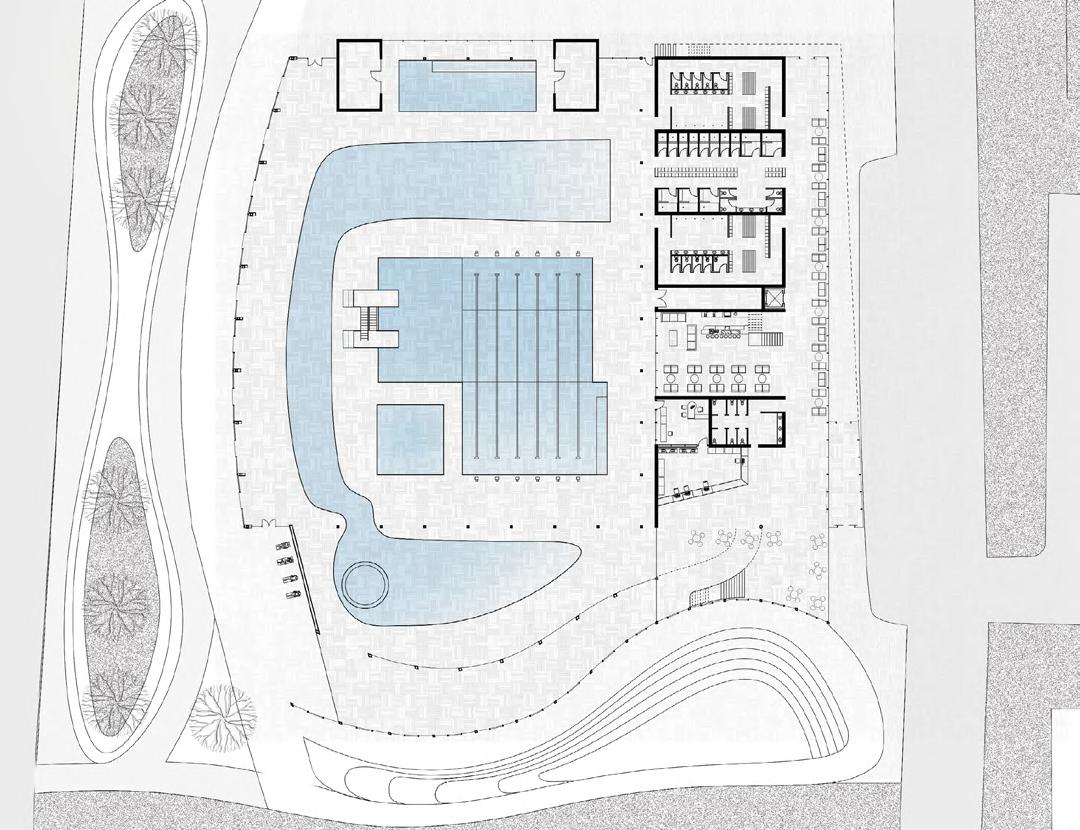
Electrical Lighting in Large Span Space
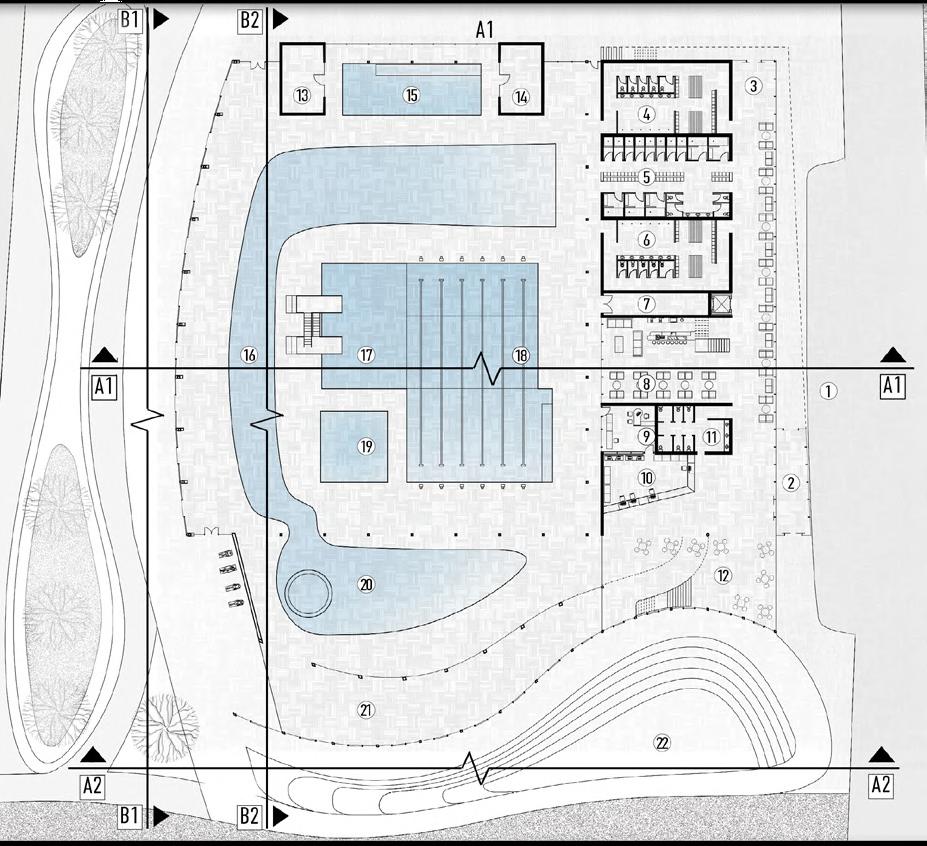

Level
Room
Benches
Rooms
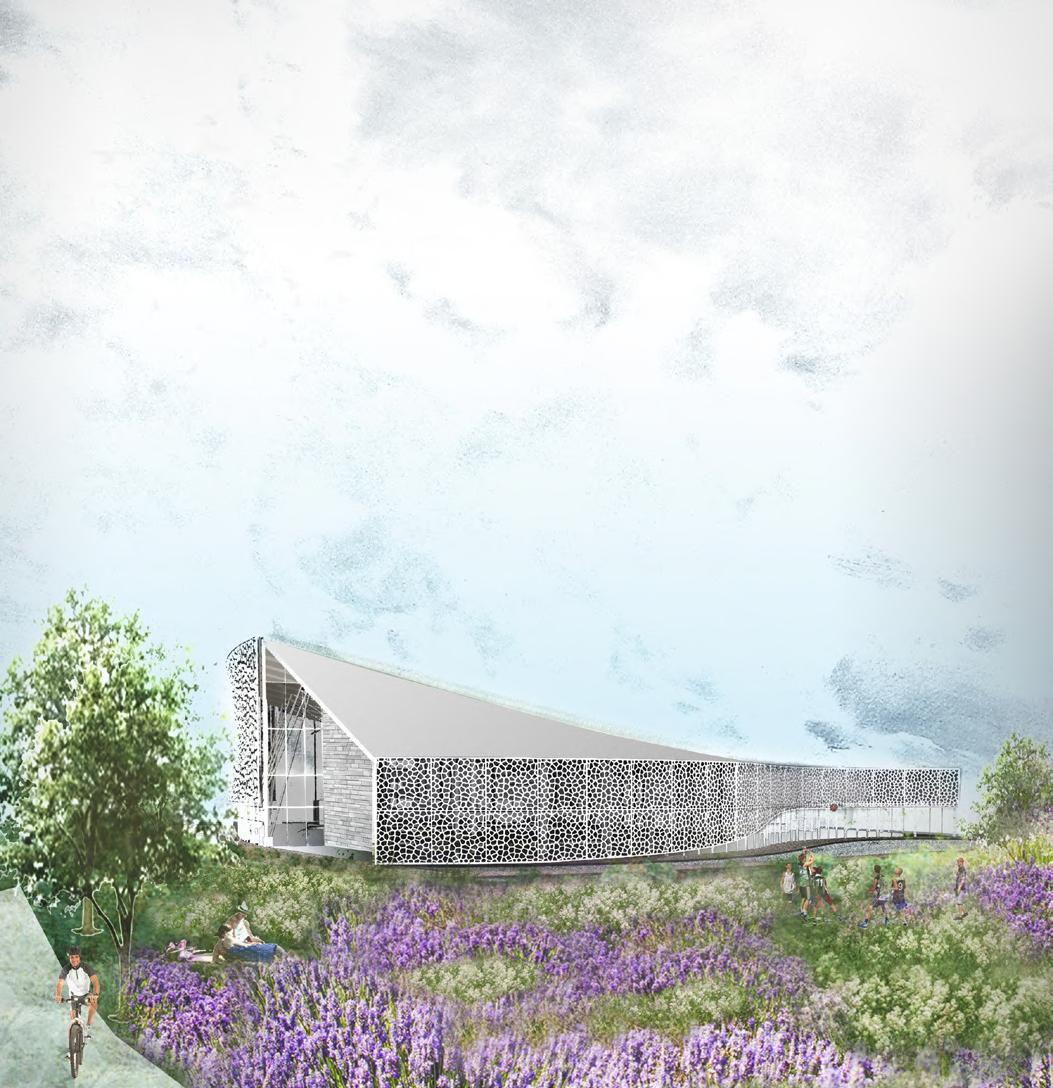


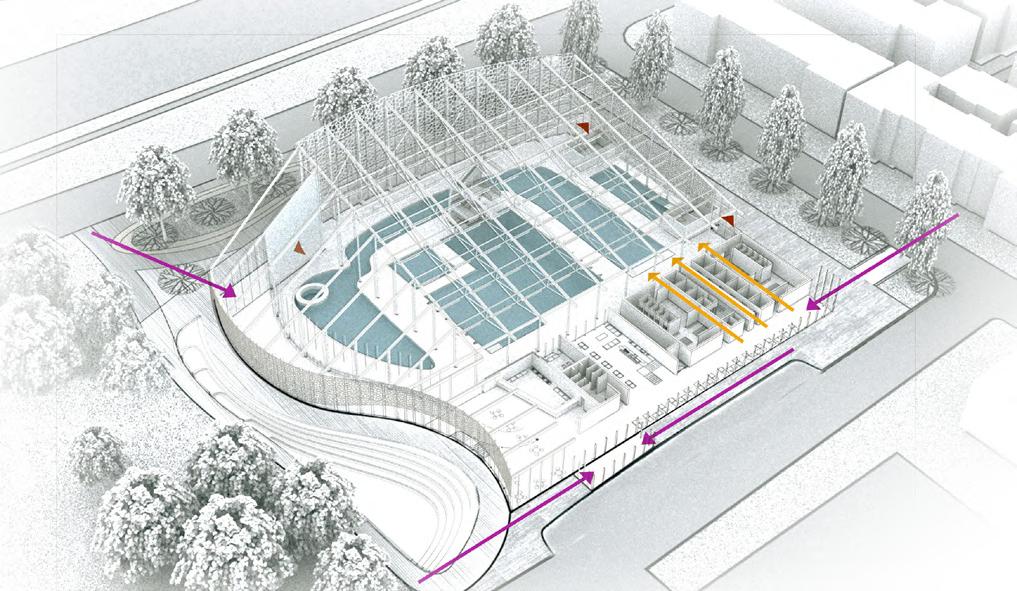
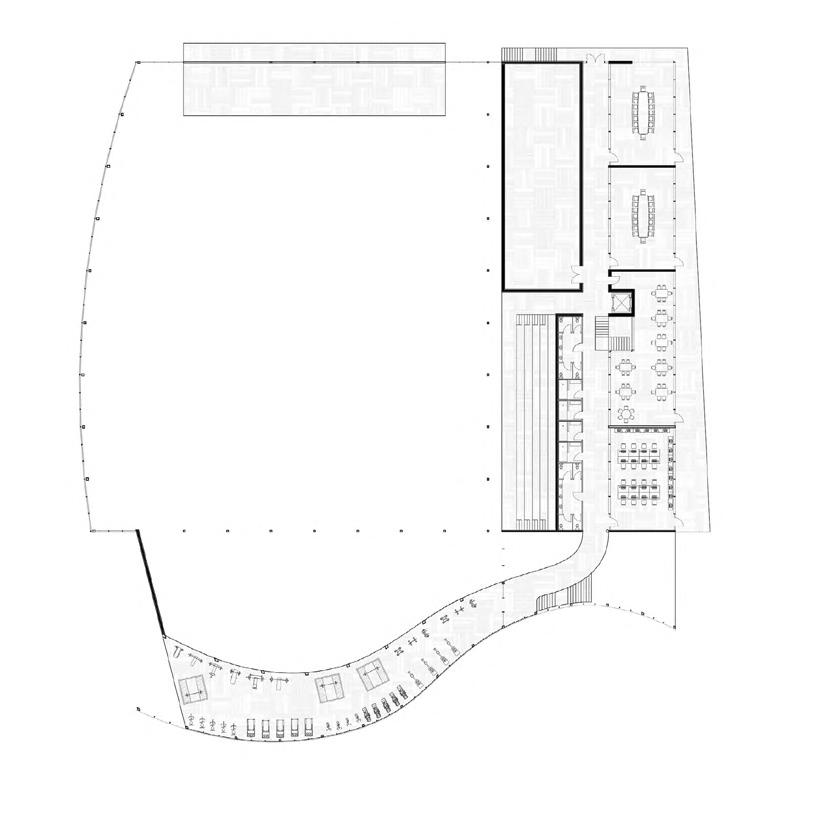


The 50-year-old Brewer Pool opened in the centennial year, 1967, at the periphery of the famous Old Ottawa South neighborhood.
As the country celebrated its “150th anniversary” a wave of infrastructure renewal in Canada’s Capital demands rethinking the design of the Brewer Centennial Pool anew.


Just like the ancient Roman baths, the new facility is an elevated (& playful) civic space rooted in the principle of community engagement.
Under the building’s shell, a vast publicly shared area enables guests to come together to bathe, swim, dive, exercise, race, and play.
INTERIOR VIEW | FACING WEST
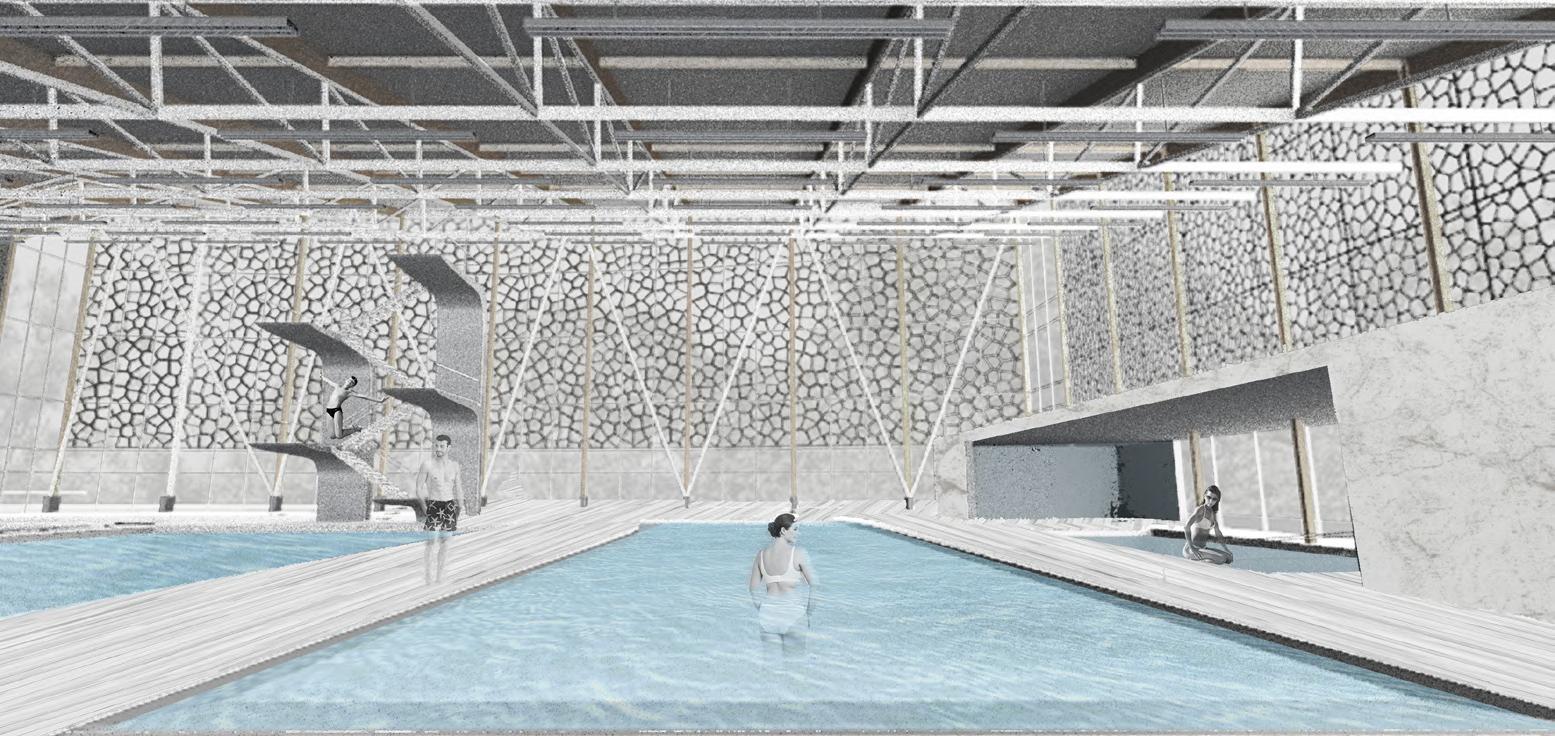
EYE LEVEL PERSPECTIVE FROM BREWER WAY | LOOKING WEST
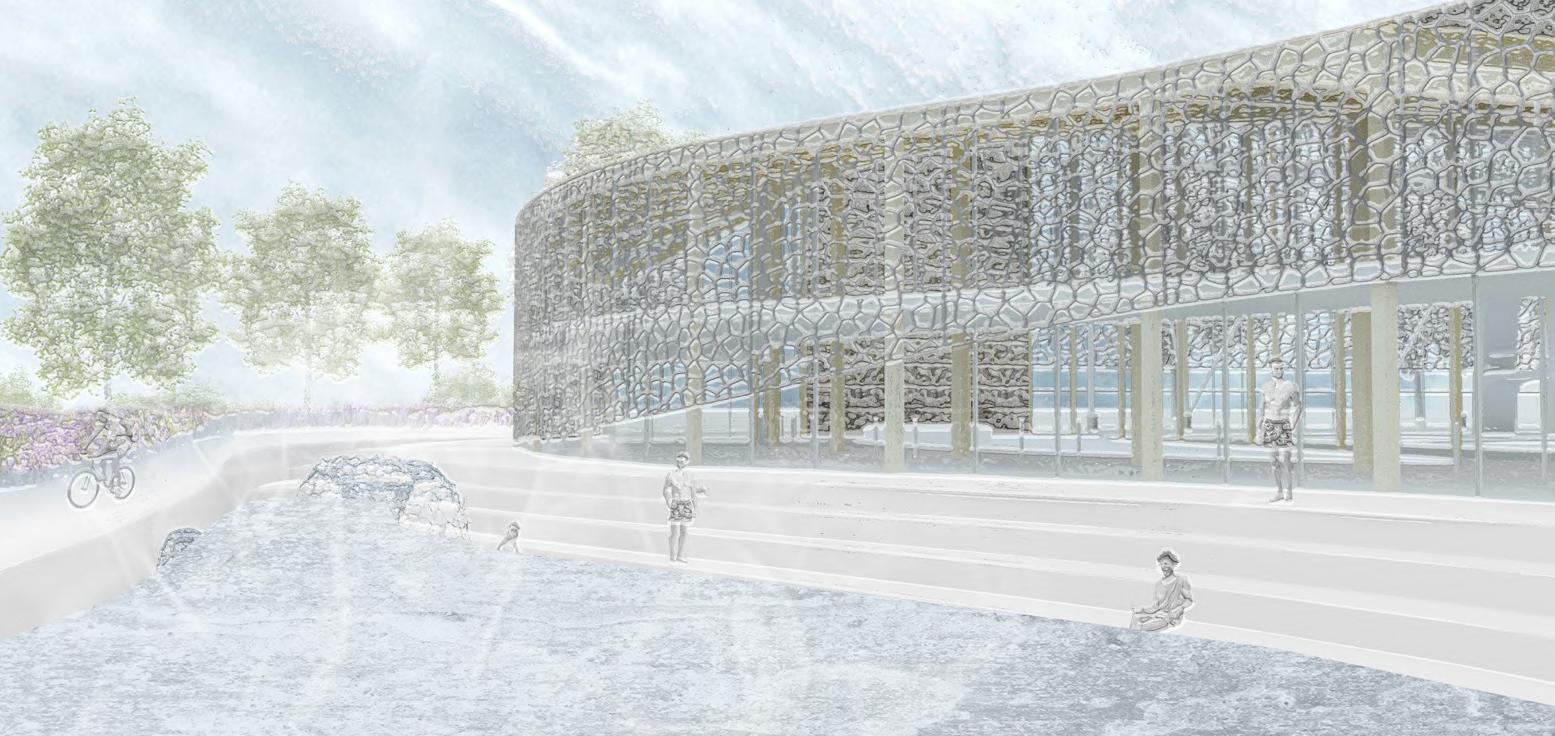
INTERIOR VIEW | FACING NORTH
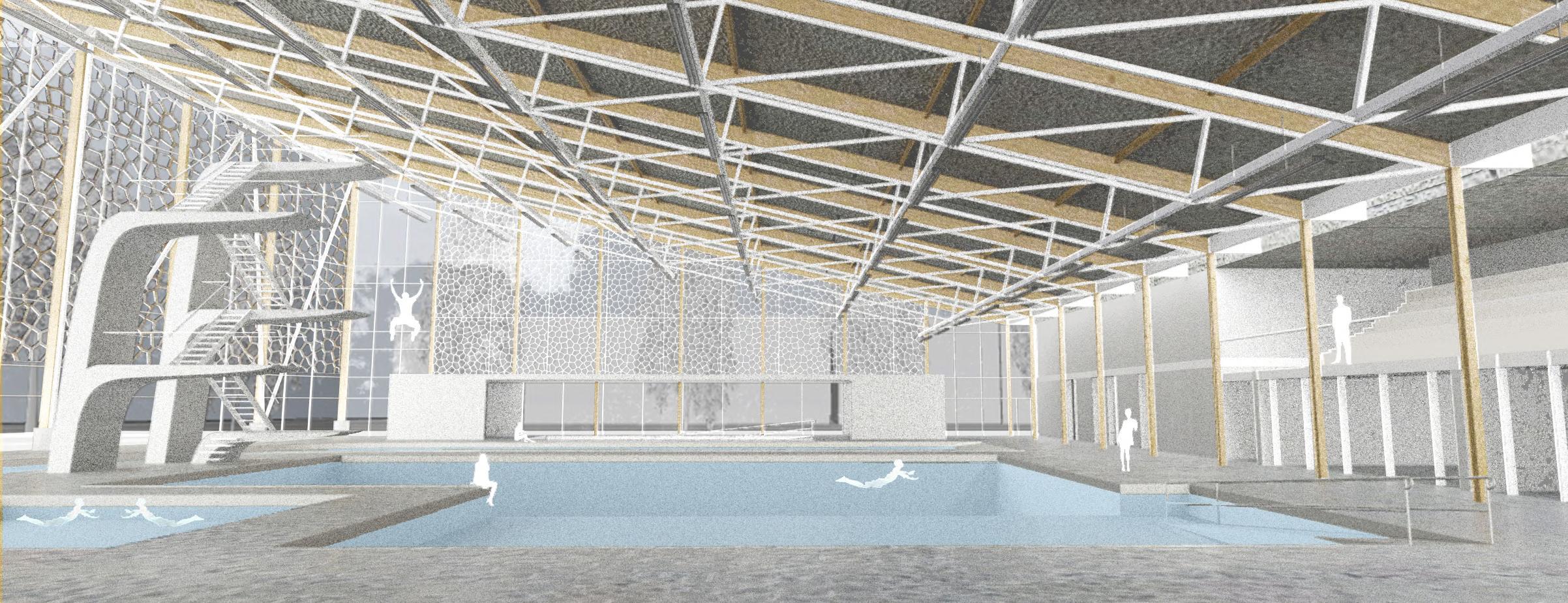

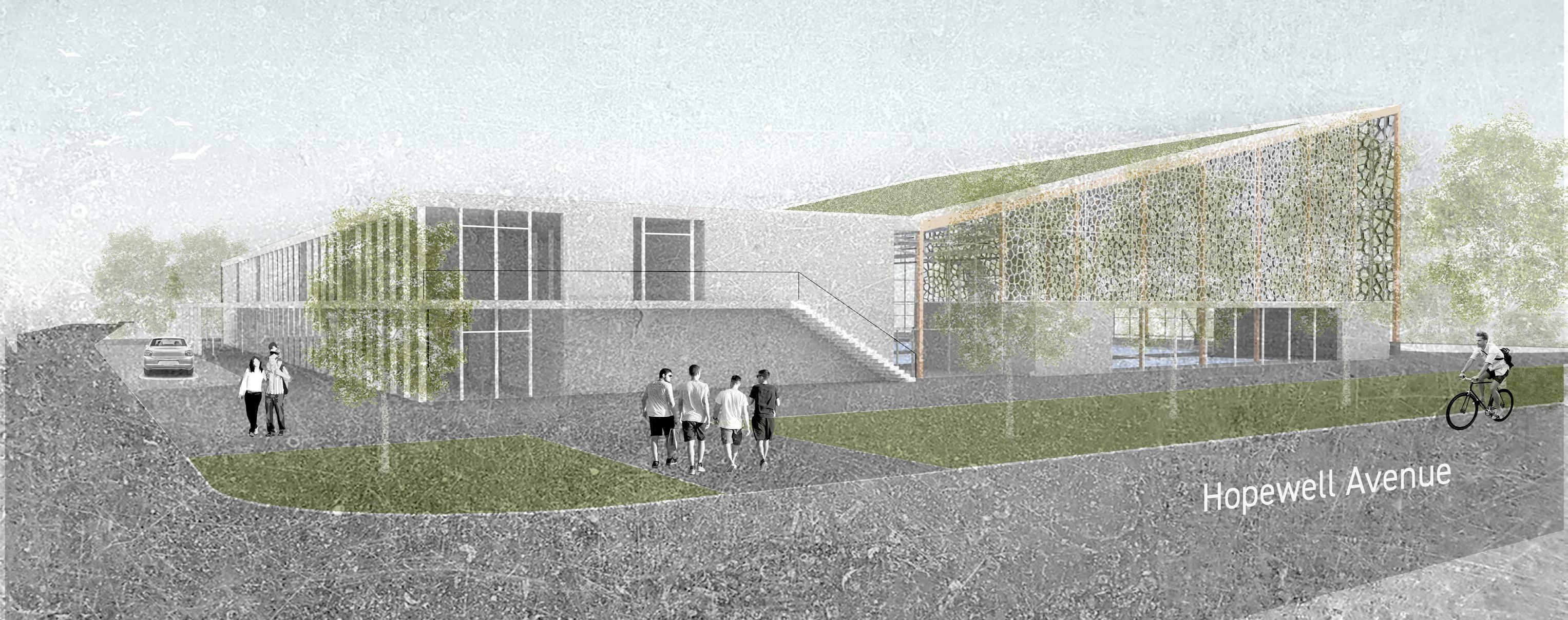
Newcomer Welcome Centre
2016 | Community Programming
Location: Somerset Street, Ottawa, ON, Canada
As numerous newcomers call Canada their new home every year, service-oriented facilities are commissioned by local governments to assist new residents in carrying on a prosperous transition into their new homeland. Henceforth, an opportunity to design a Welcome Centre at the heart of Ottawa’s Chinatown neighbourhood is presented.
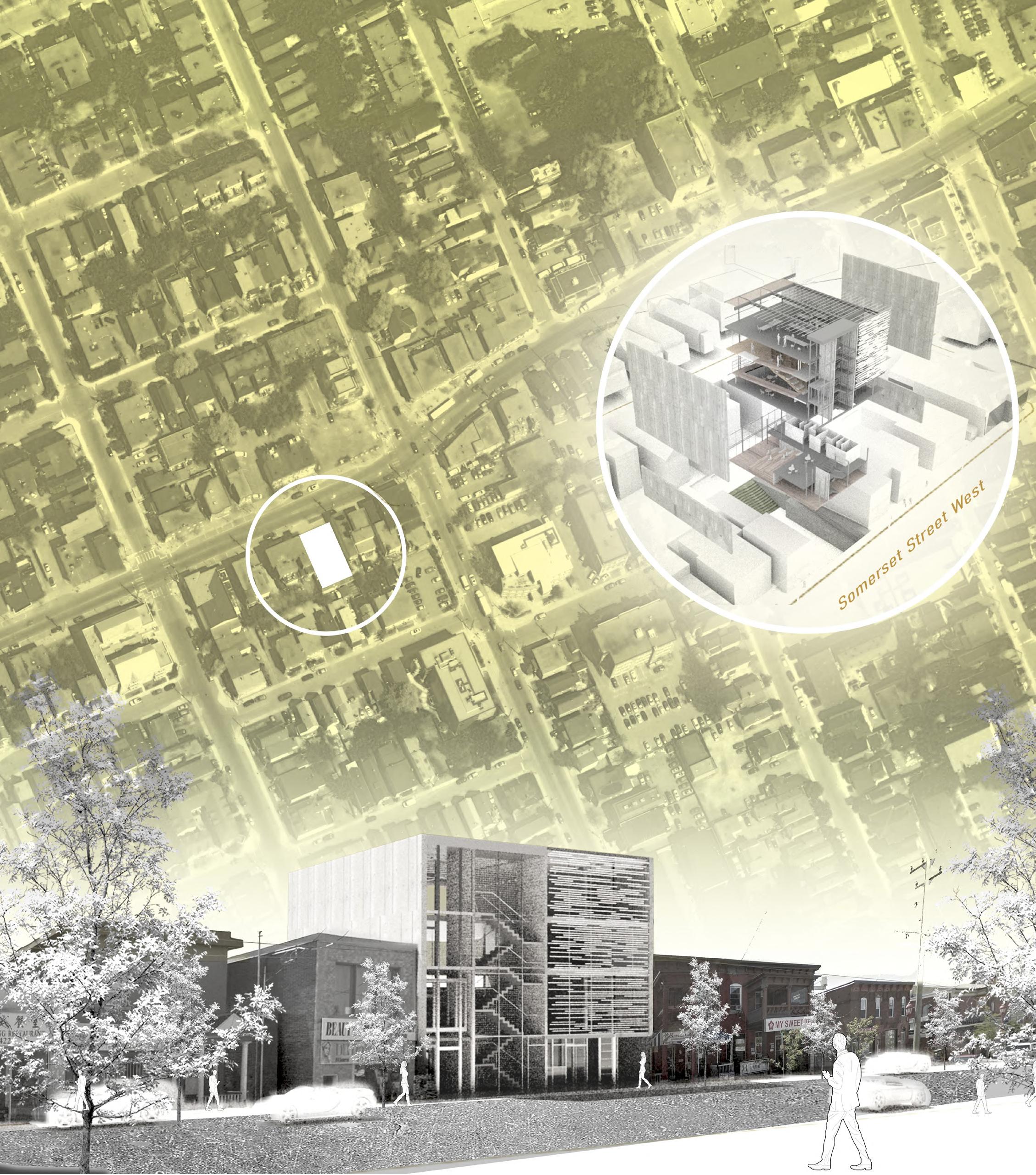

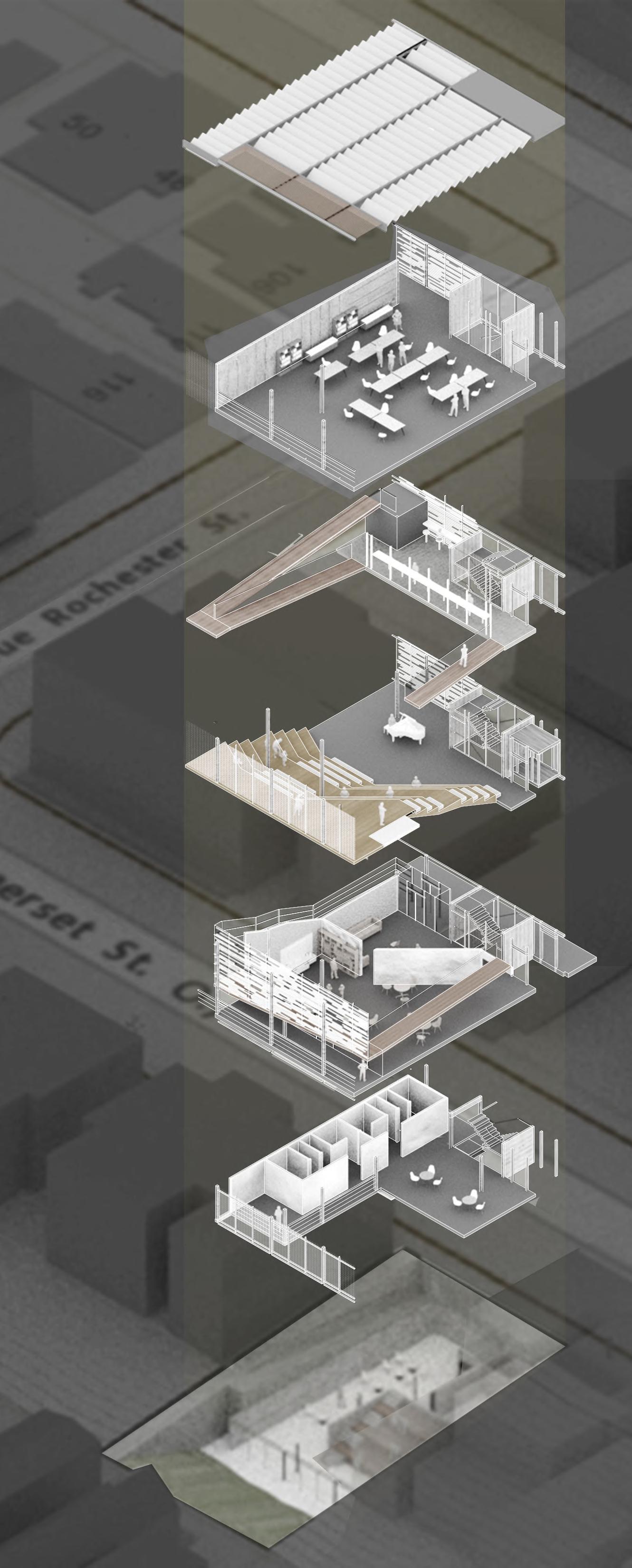
Although the initial brief for a small institutional facility suggested the accommodation of classroom spaces for newcomers’ adaptation to local culture, the design proposes various gathering spaces to encourage collective interaction. The design challenge consists in formulating ample & distinct common spaces despite the confined area of the property subject to setback requirements.
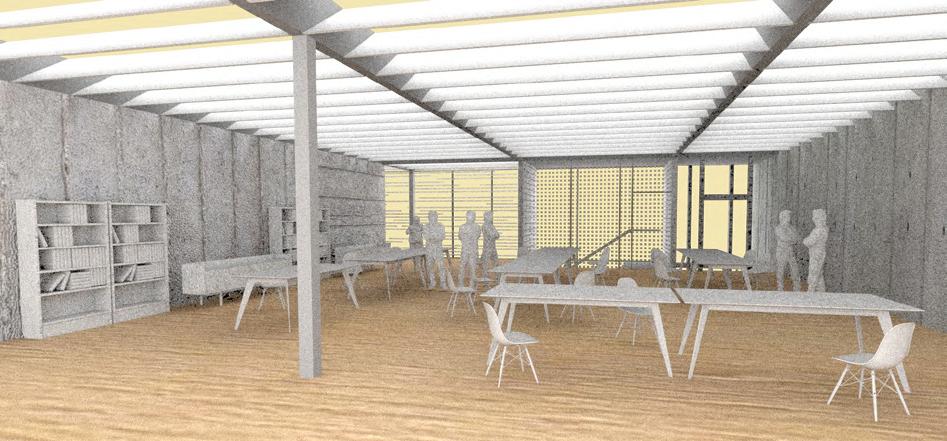
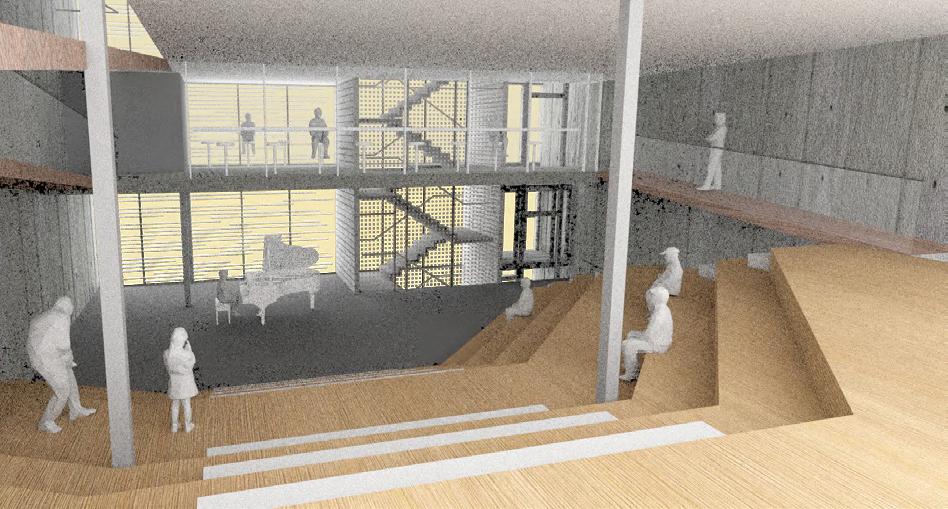
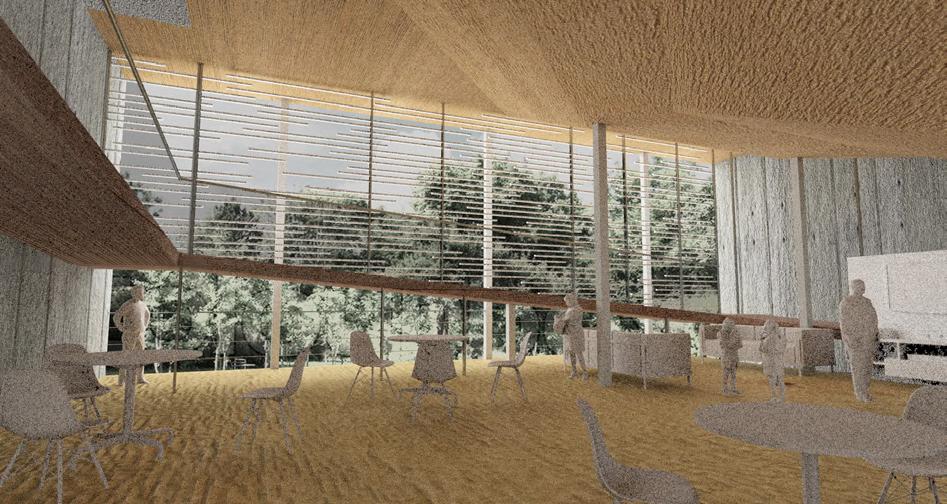
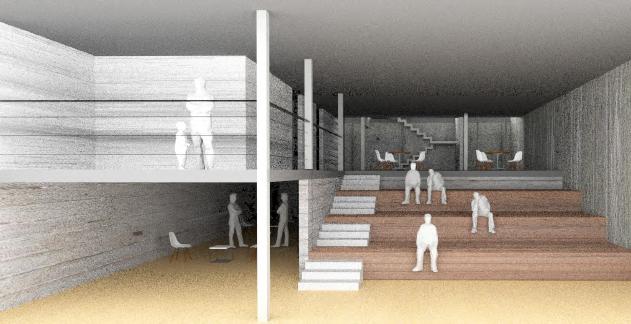
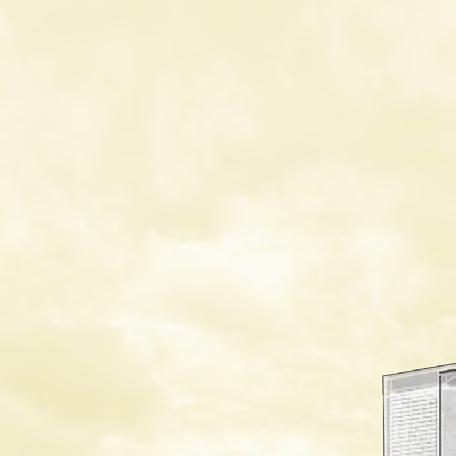
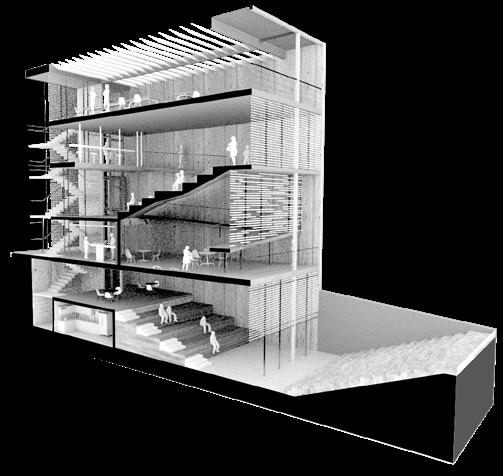
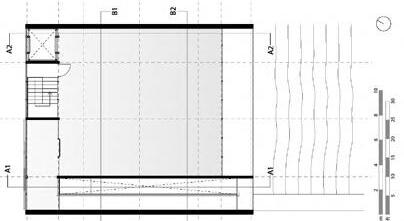
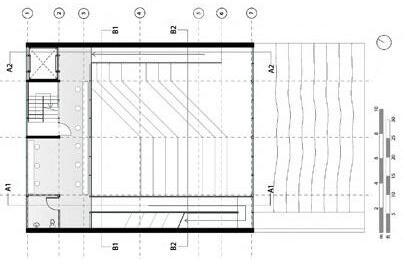
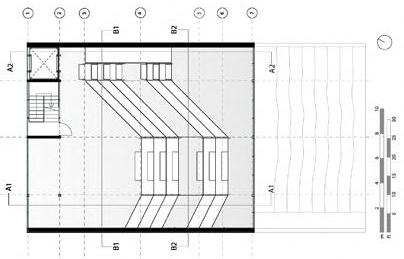
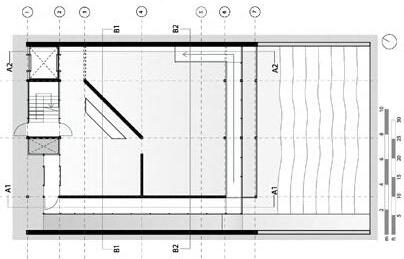
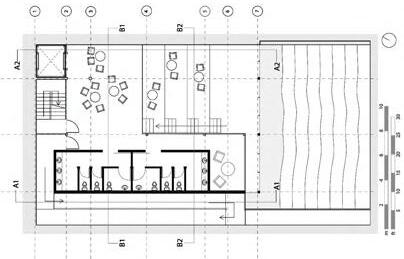
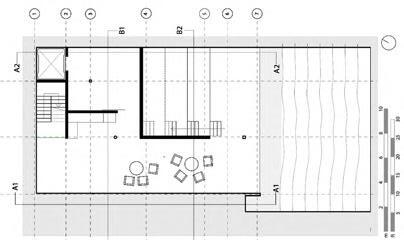
To accommodate the desired program without disrupting the the low-rise character of the neighborhood, the spatial scheme descends two levels from the street level to an underground level. Also, the main circulation space consists of a series of ramps that articulate a continuous journey throughout the different platforms of the building.
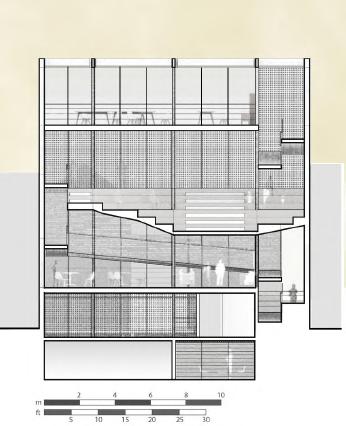
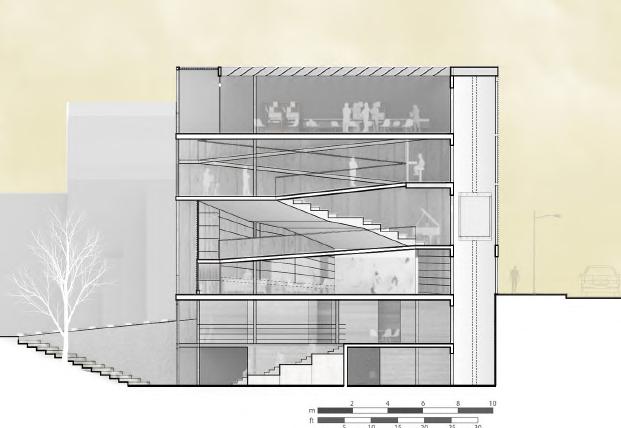
The building also acts as the mediator between the vibrant streetscape and tranquil shared park space at the back of a property that is currently vacant.
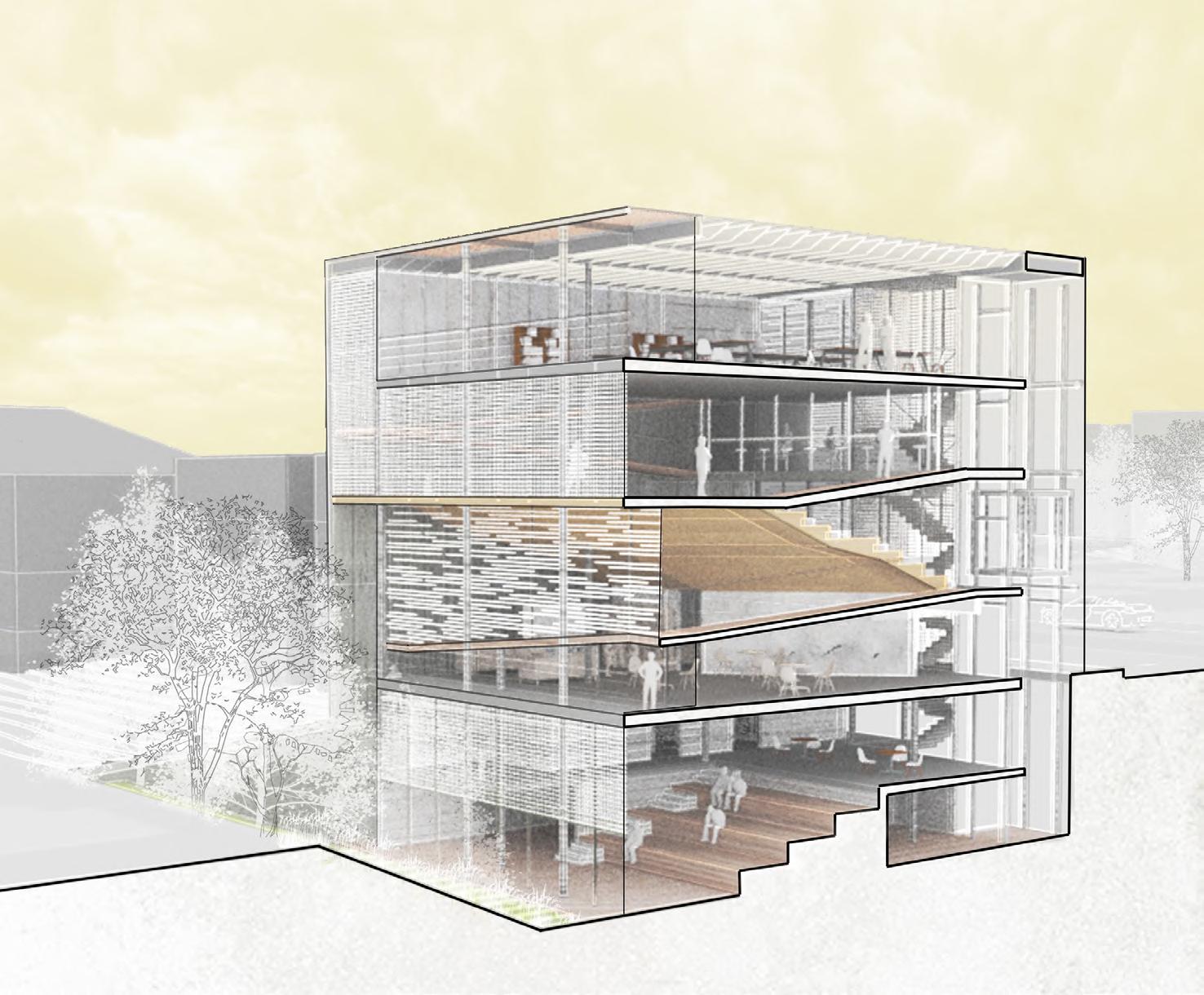
Creating Urbanity, Dwelling & Community
2018 | Community Programming
Location: 250 Montreal Road Ottawa, ON, Canada
In collaboration with Andrea Tamayo Bernal
In recent years, the City of Ottawa has worked closely with architects and developers to formulate a future based on a sustainable model of urban living. Vanier’s favorable proximity to Ottawa’s downtown & the project’s connection to Montreal Road makes the area an ideal target for urban redevelopment and intensification.
The proposed masterplan for this new community mainly features a wide variety of dwelling types. Whether it is a family townhouse, a bachelor, or a work-live studio, these units are imagined to serve people with modest needs that require close access to shared communal ammenities while remaining in close proximity to the city centre.
Institutional buildings & commercial programmes blend with the residential schemes to orchestrate a new district that strives to revitalize the urban dynamcs of Vanier’s neighbourhood.
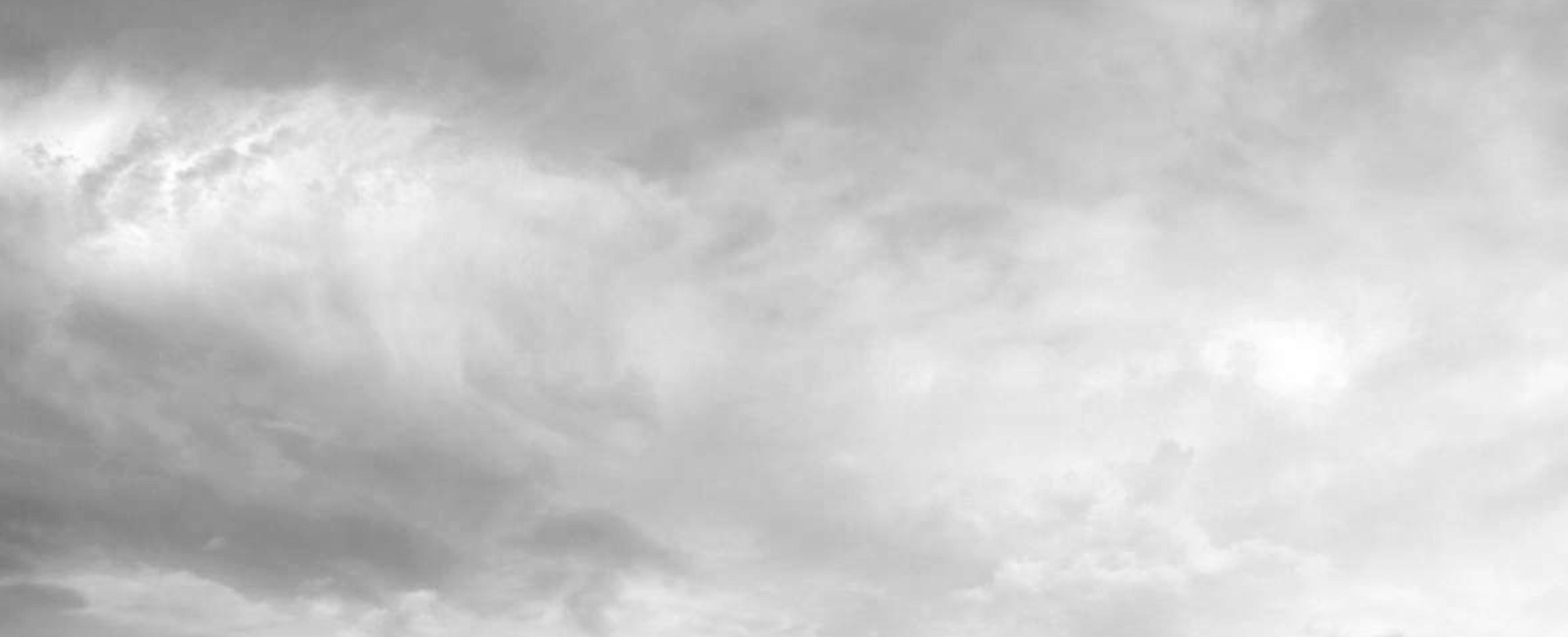

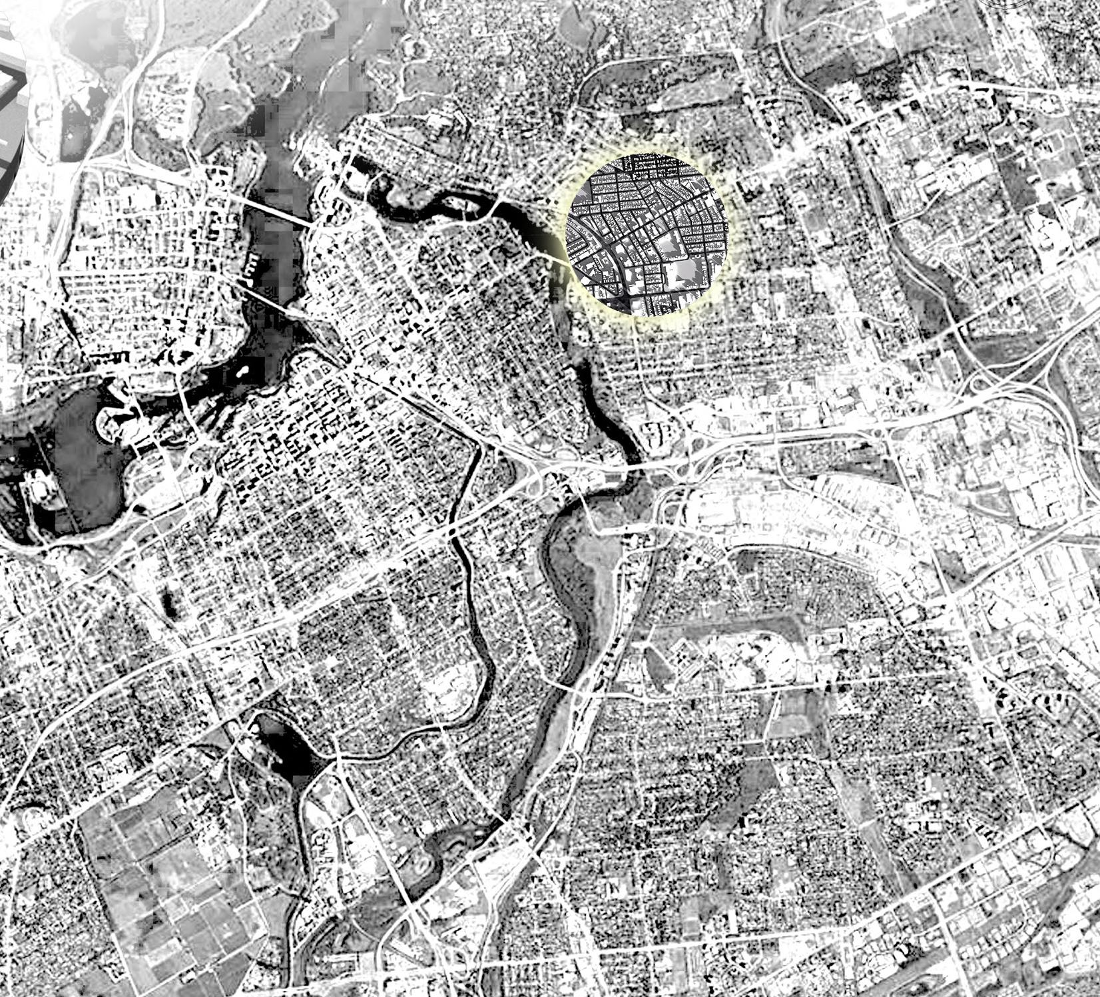

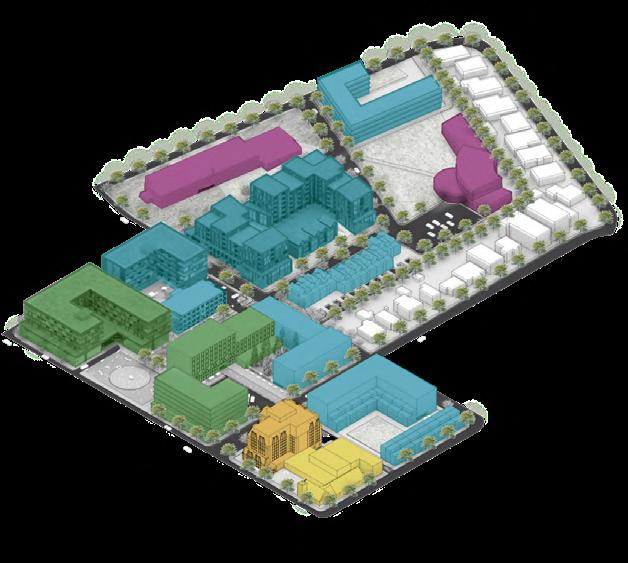
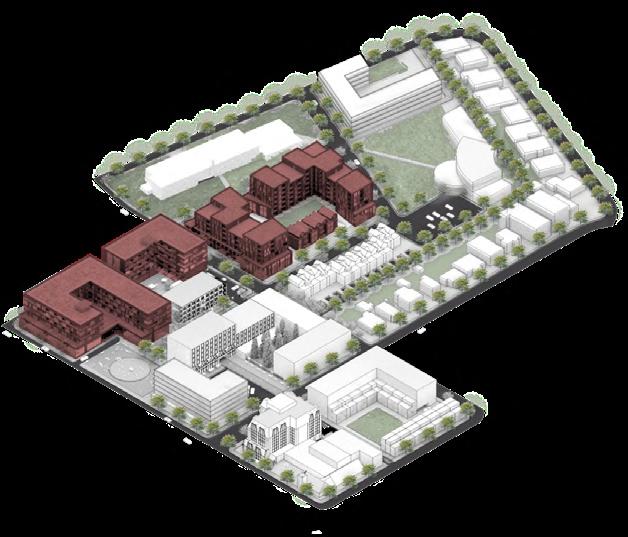
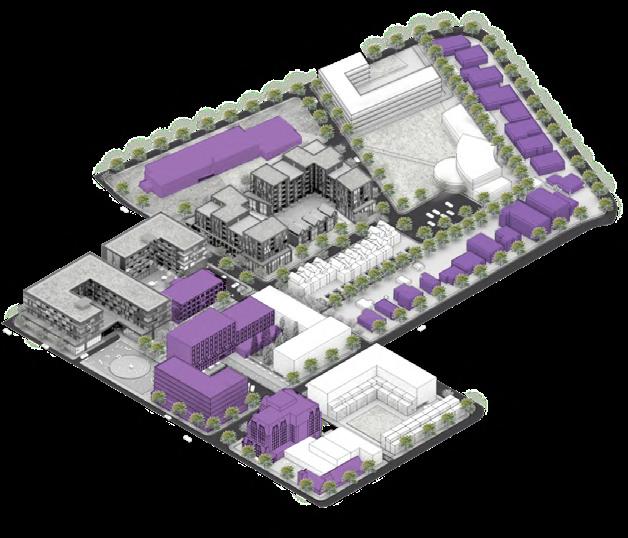
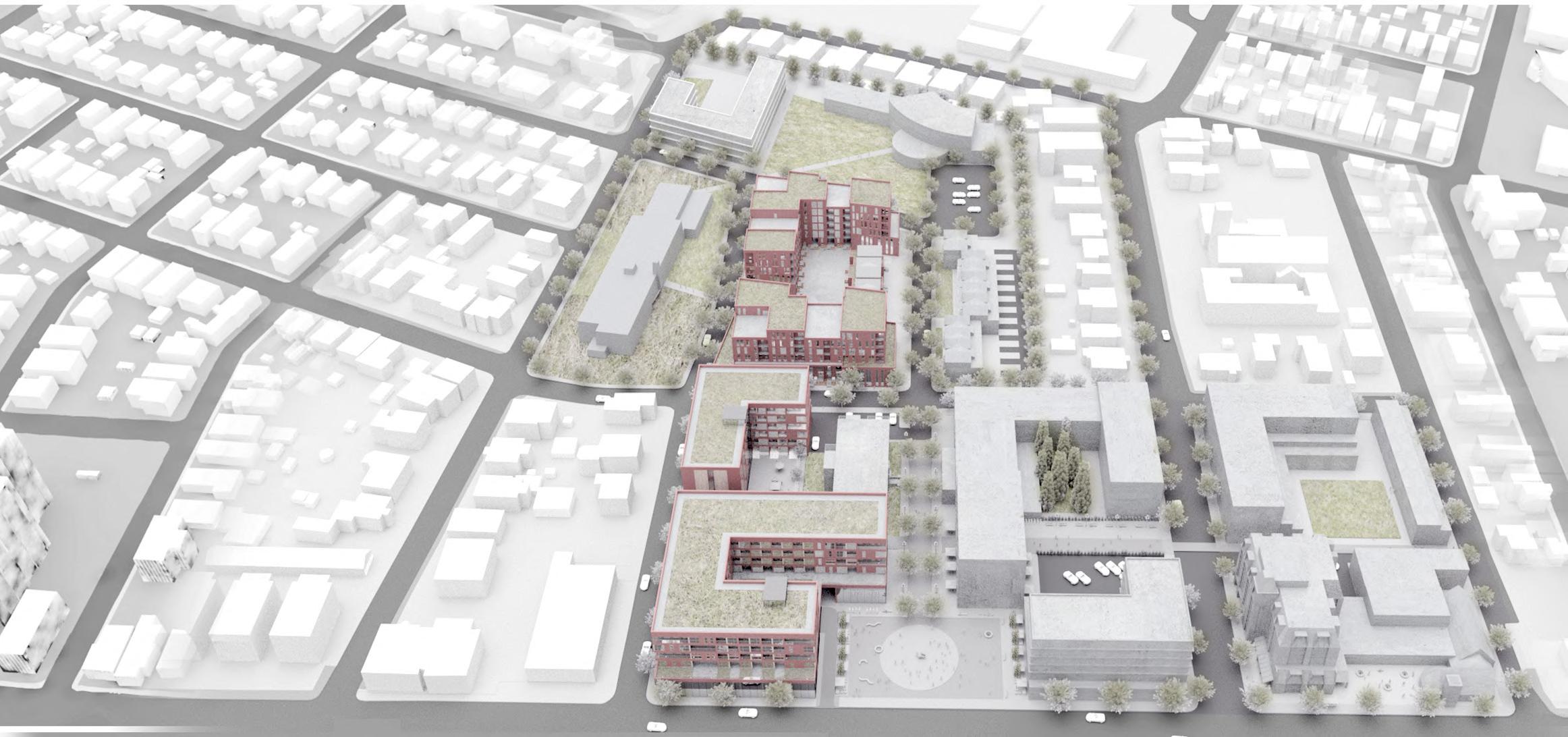
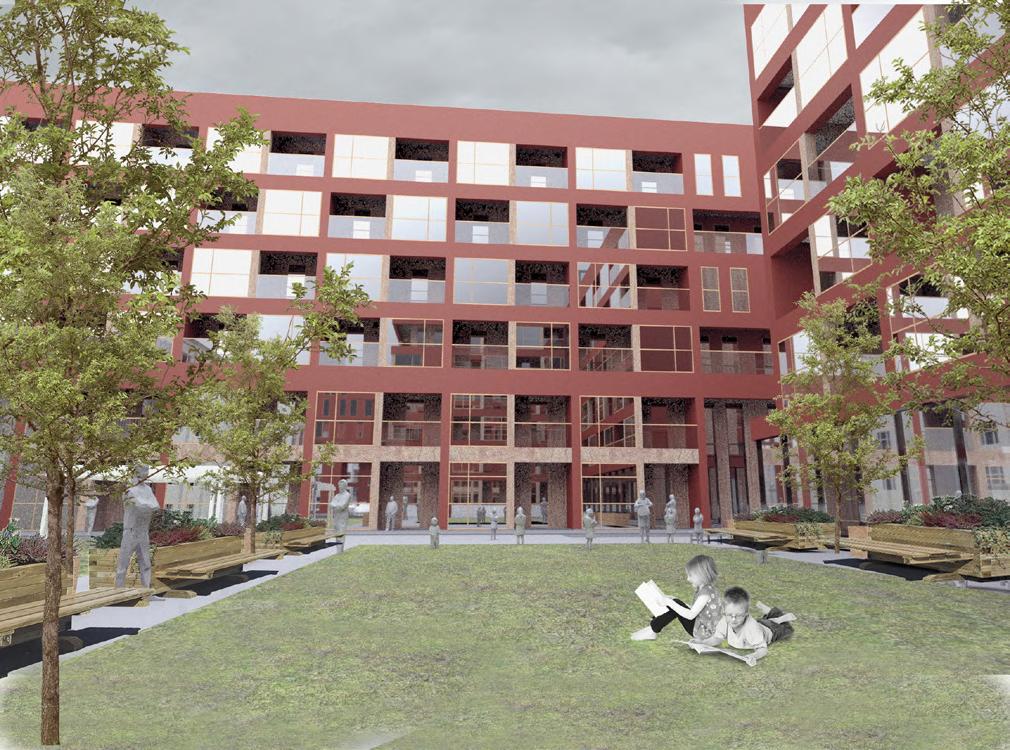
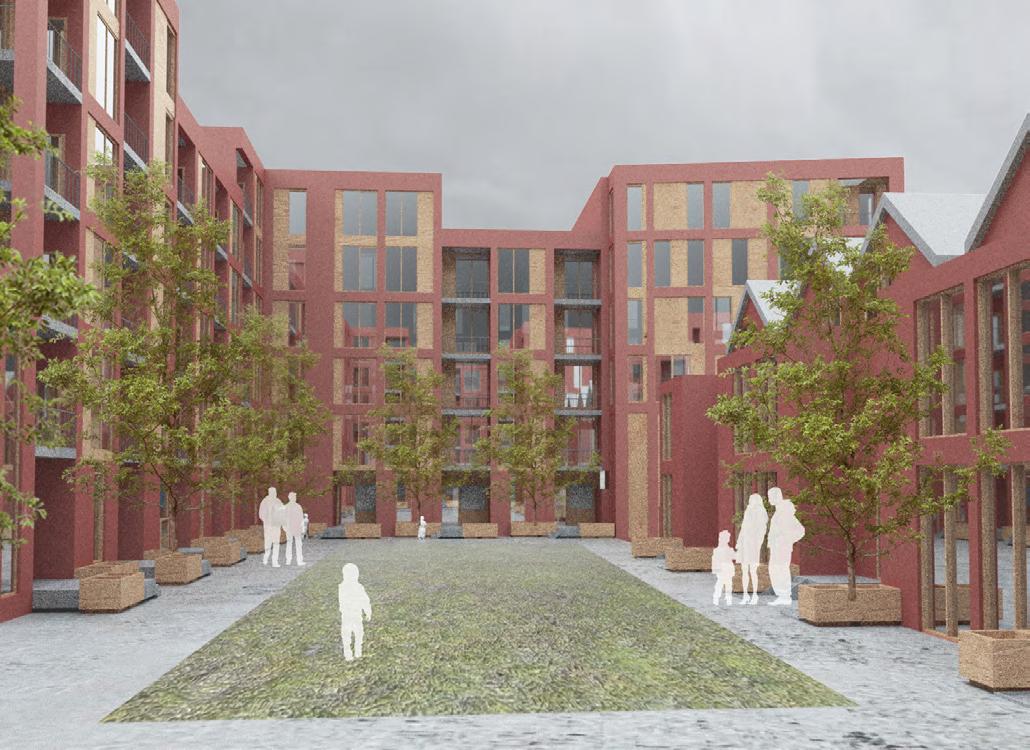
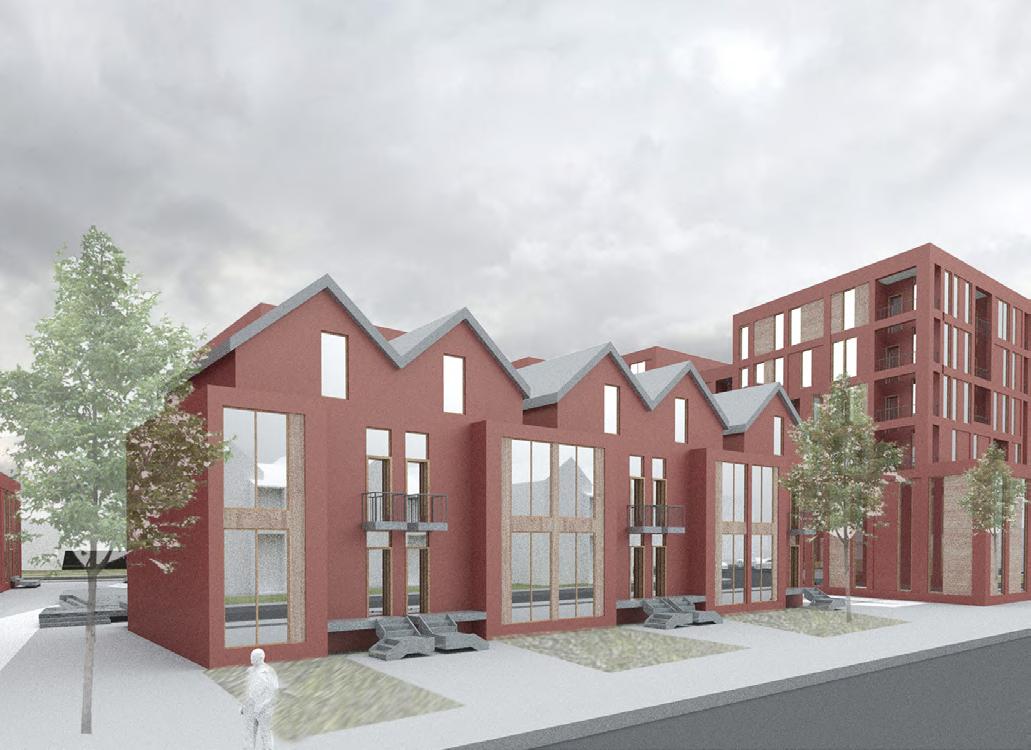
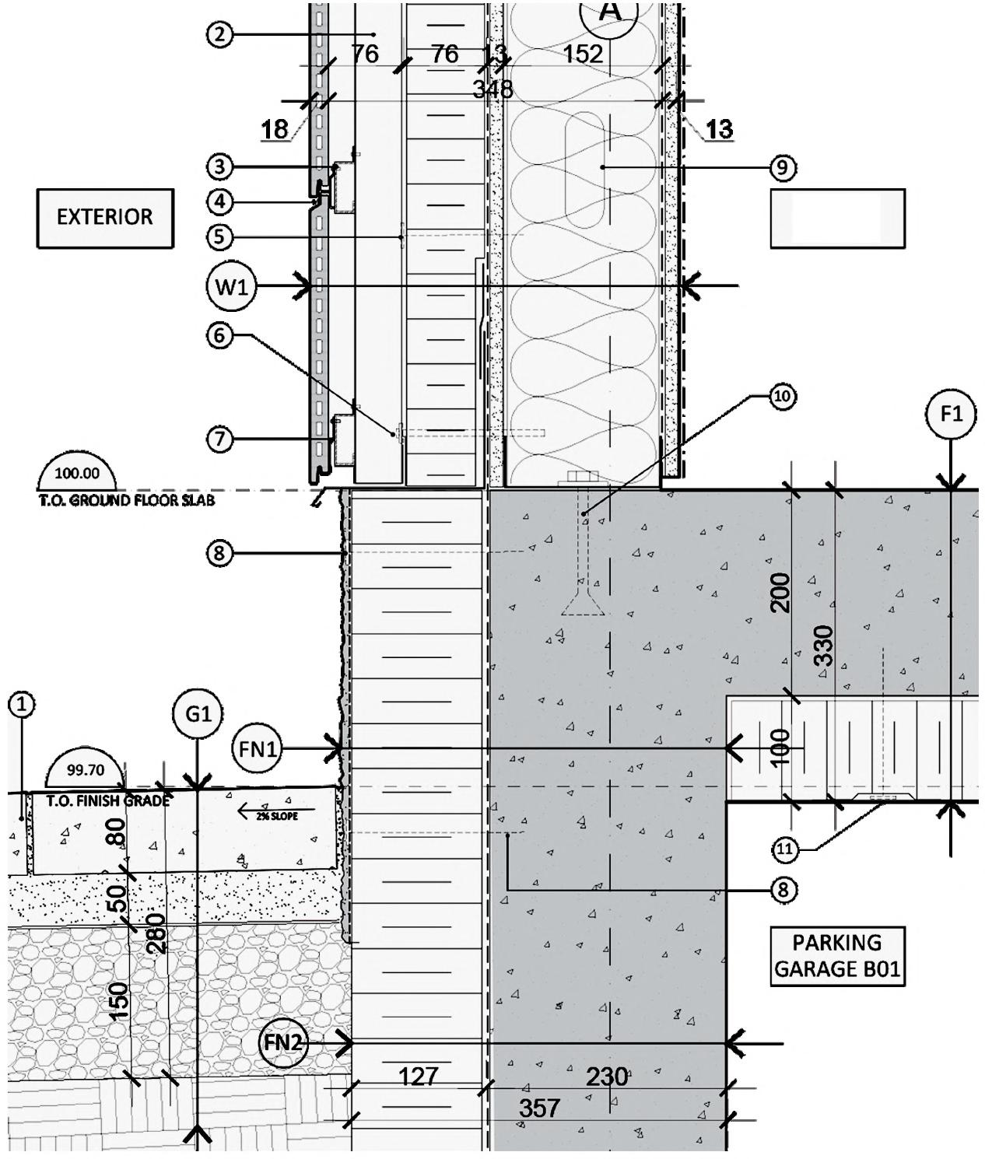

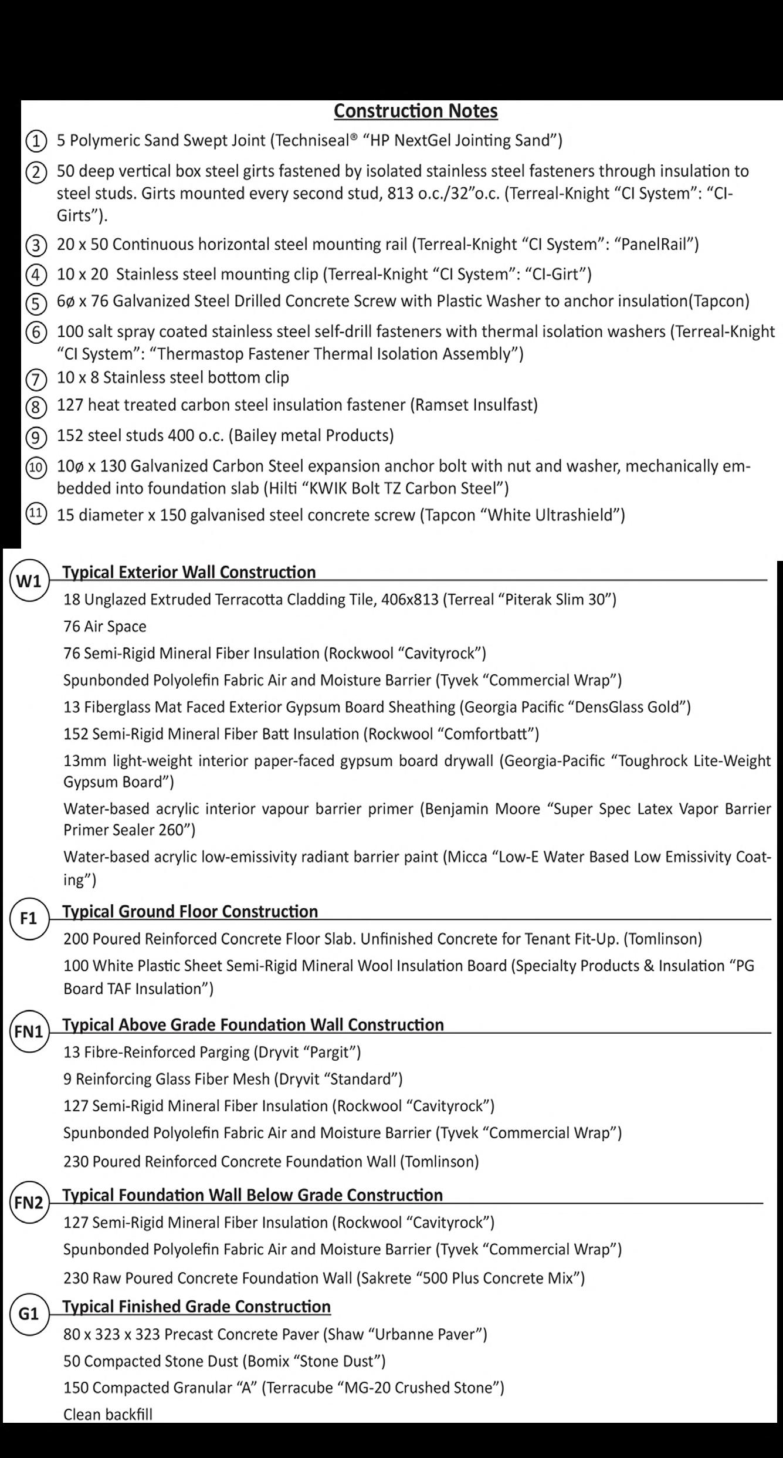
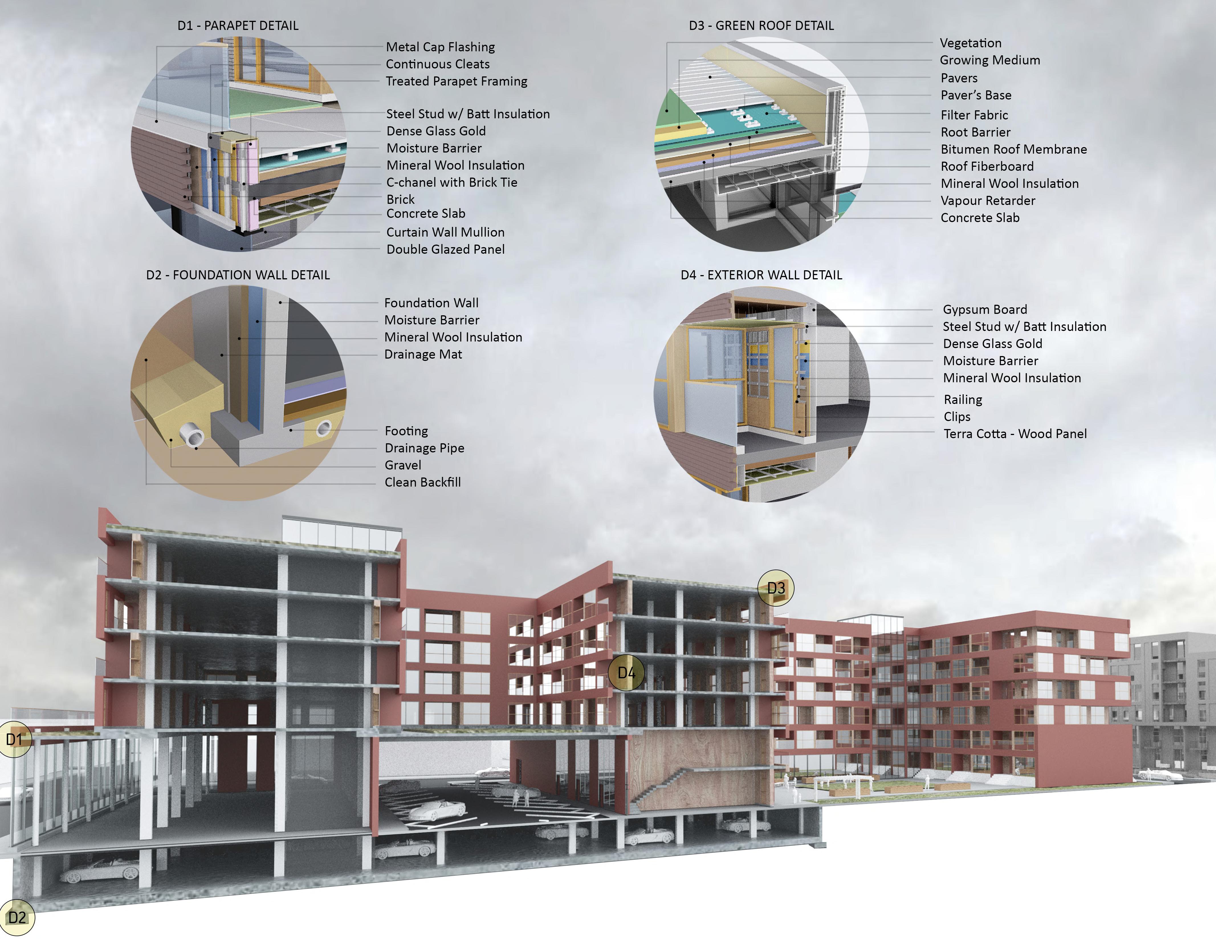
Location: Ottawa ON, Canada
Sample images from (@thecimslab)
The Carleton Immersive Media Studio is a Carleton University Research Centre that specializes on the application of new and emerging digital technologies for architectural rehabilitation.
At CIMS, I assisted in one of the largest and most complex Heritage Conservation projects in Canada. Tasks involved the analysis of Pointcloud data & the use of online collaboration platforms for the production of precise architectural documentation on BIM modeling software.
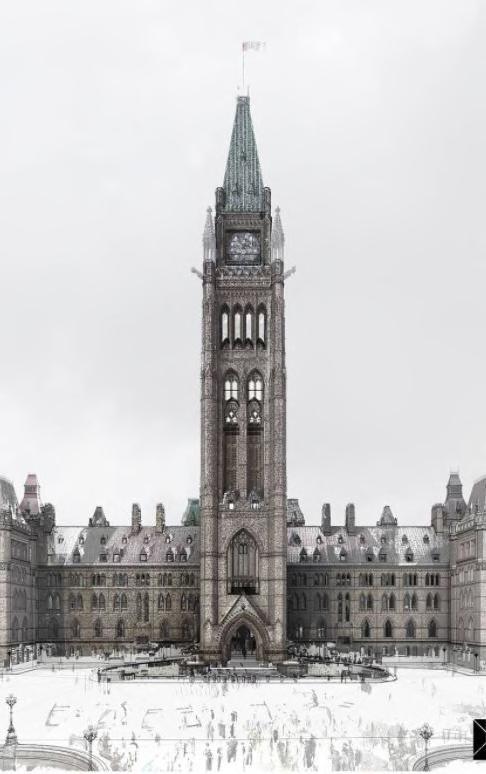
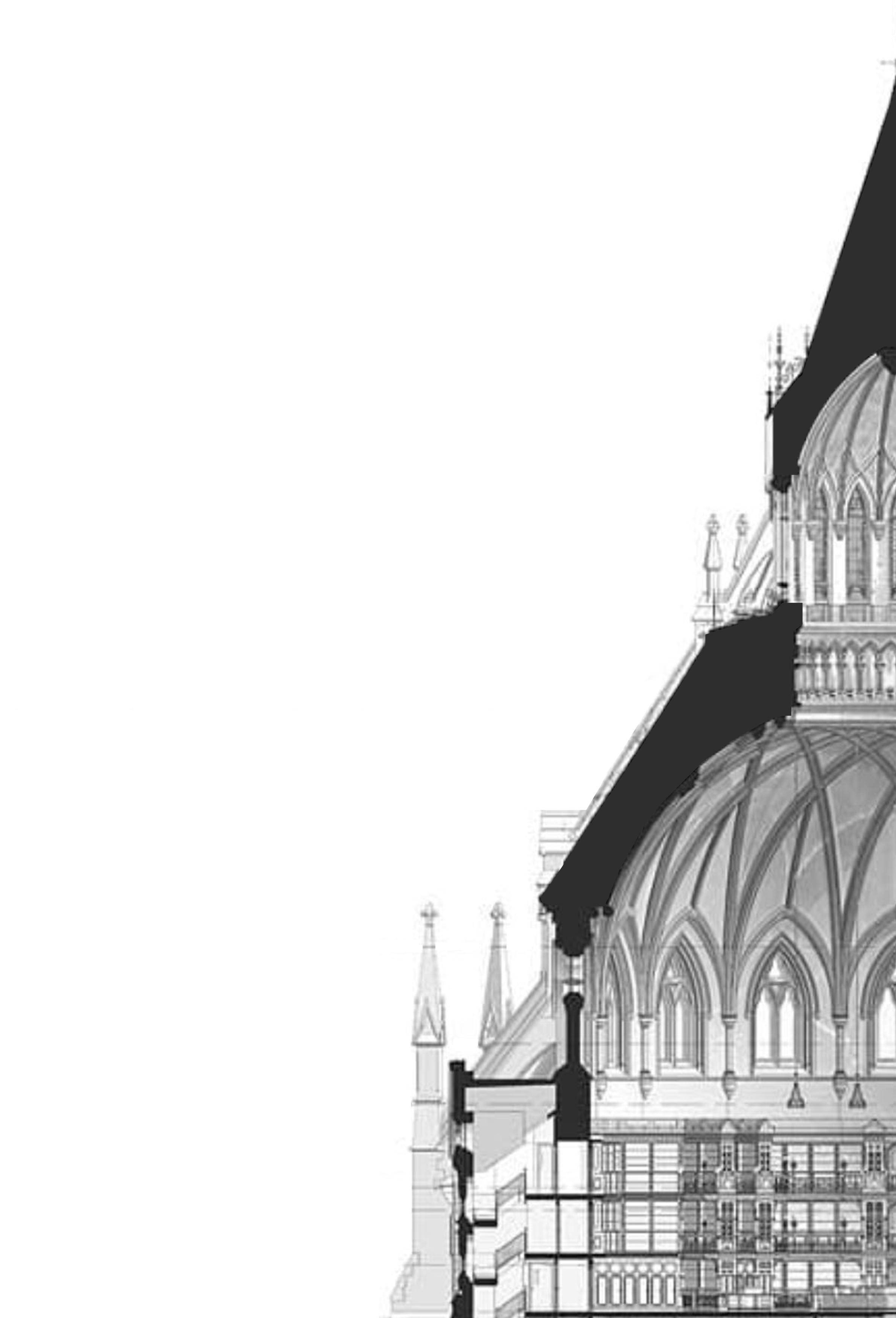
Location: Ottawa/Toronto ON, Canada
Sample images from if then architecture
At if then architecture I collaborated with a team of Ottawa based Architects and Researchers that specialize in 3D Laser Scanning and Building Information Modeling to augment the design, construction, operation, and maintenance of the built environment.
I was responsible of adquiring spatial data of various urban typologies using scanning technology on-site, the fabrication of precise PointCloud-based digital geometry using BIM modeling software, as well as communicating with clients to coordinate the delivery of final CAD documentation.
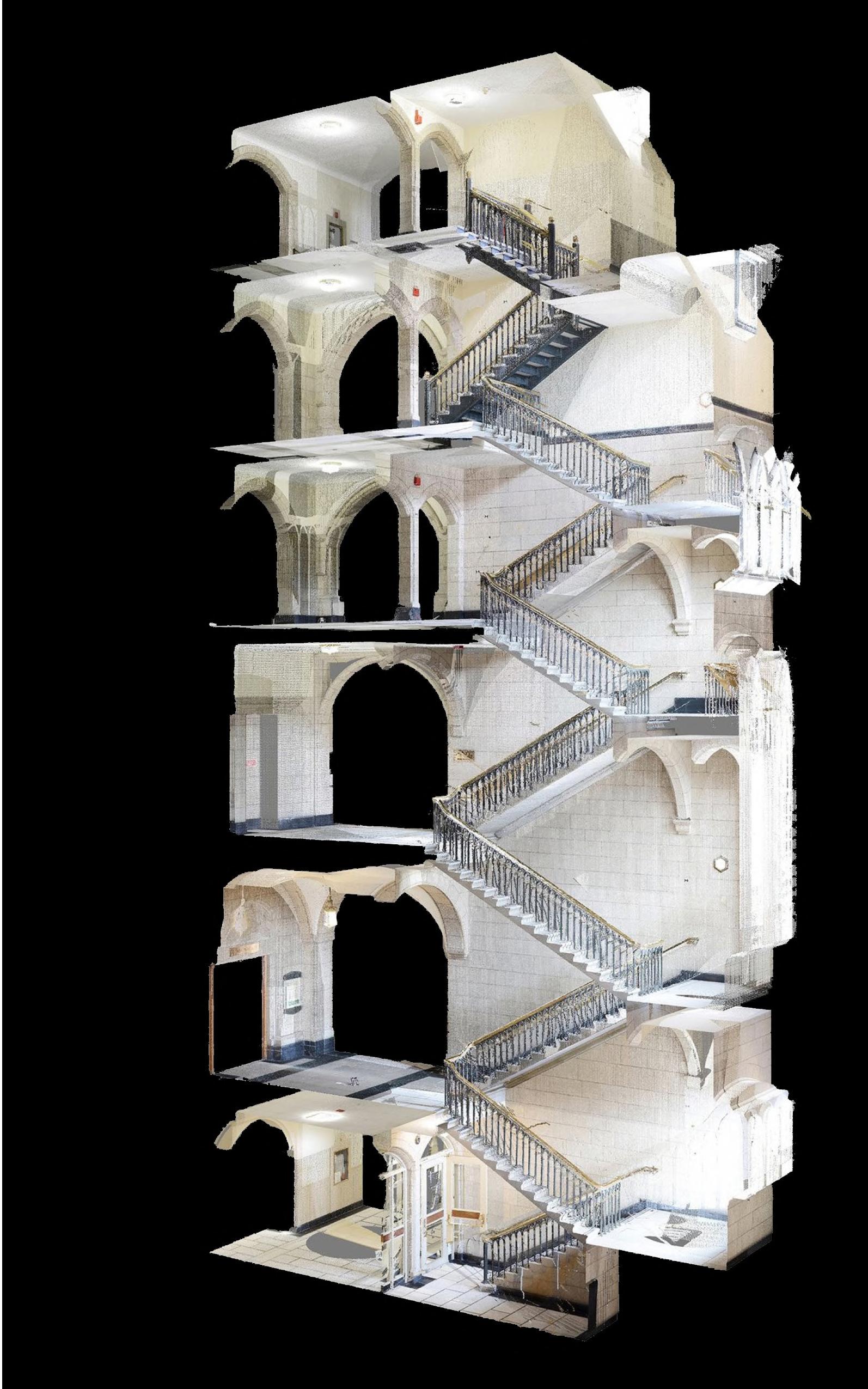
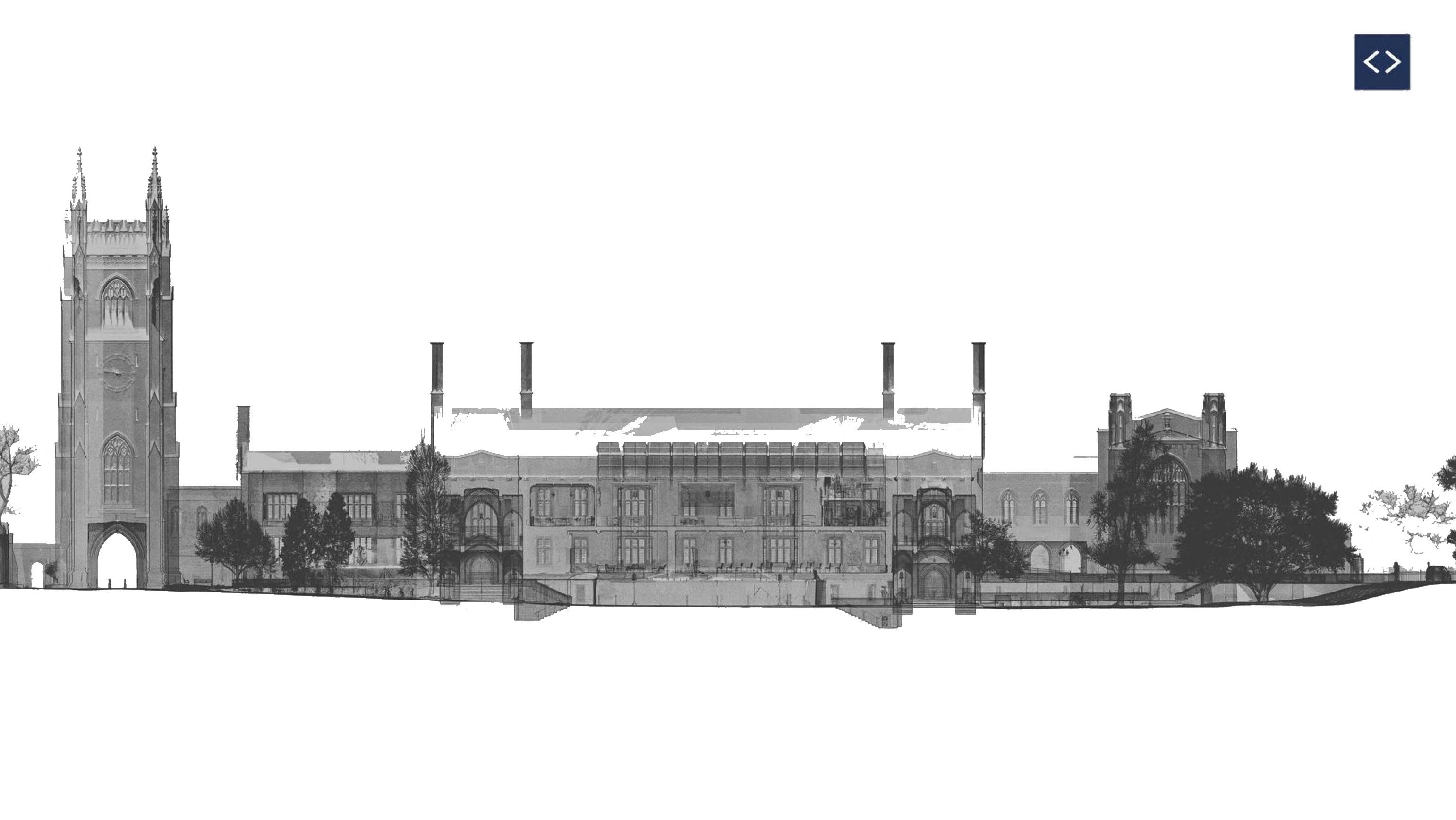
Location: York Street, Ottawa, ON, Canada
Developed in collaboration with Lorena Morales Macedo
The street parking lot at York Street in the Byward market presents an under-utilized urban space. The presented alternative demonstates an iniciative to help abutting businesses by removing the existing parking lot in order to create an outdoor living room. The purpose of the design is to bring more pedestrian activity to the area. The distinct wooden plattforms create a space that is neutral and flexible enough to support a range of different activities and events while providing a place for contemplation when its largely vacant.
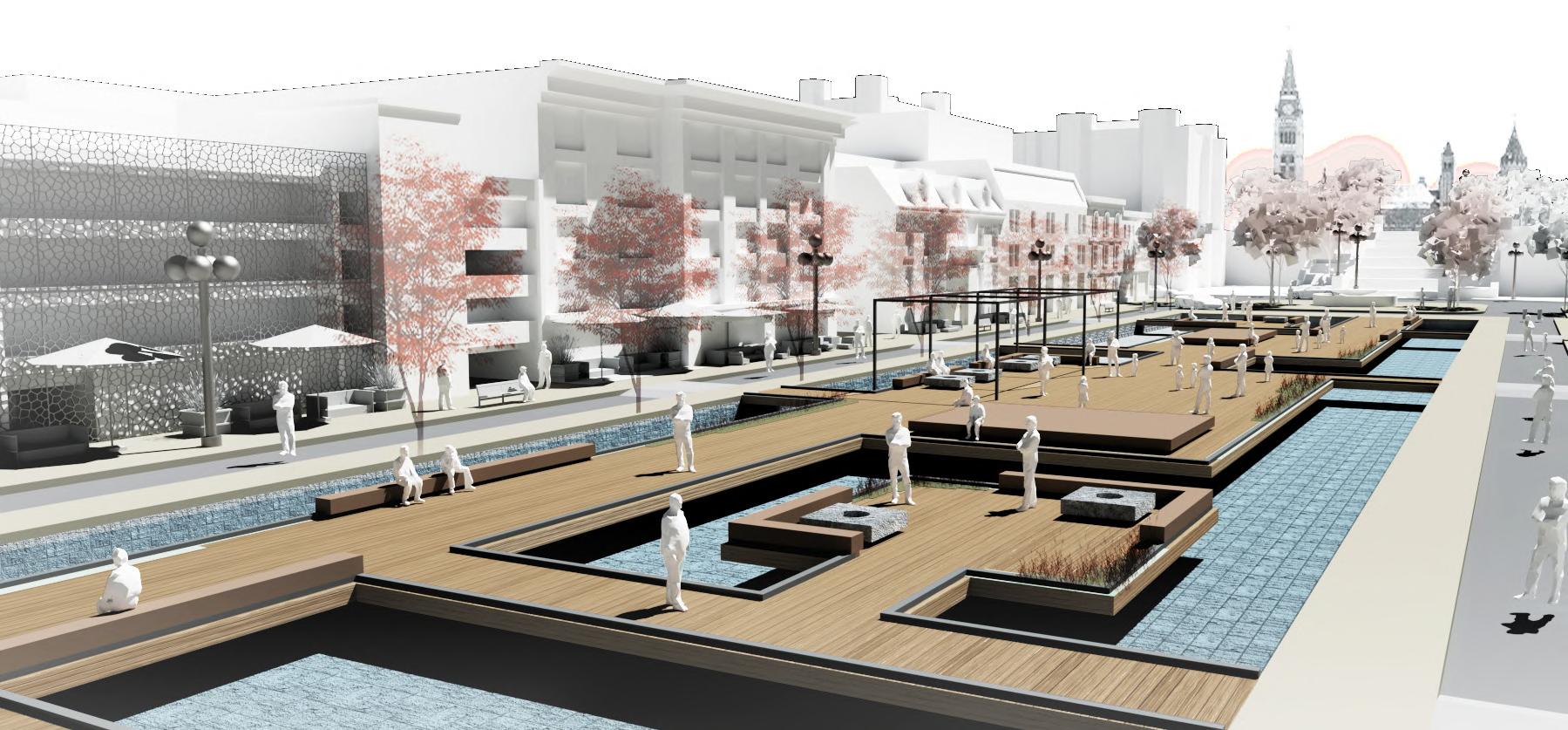


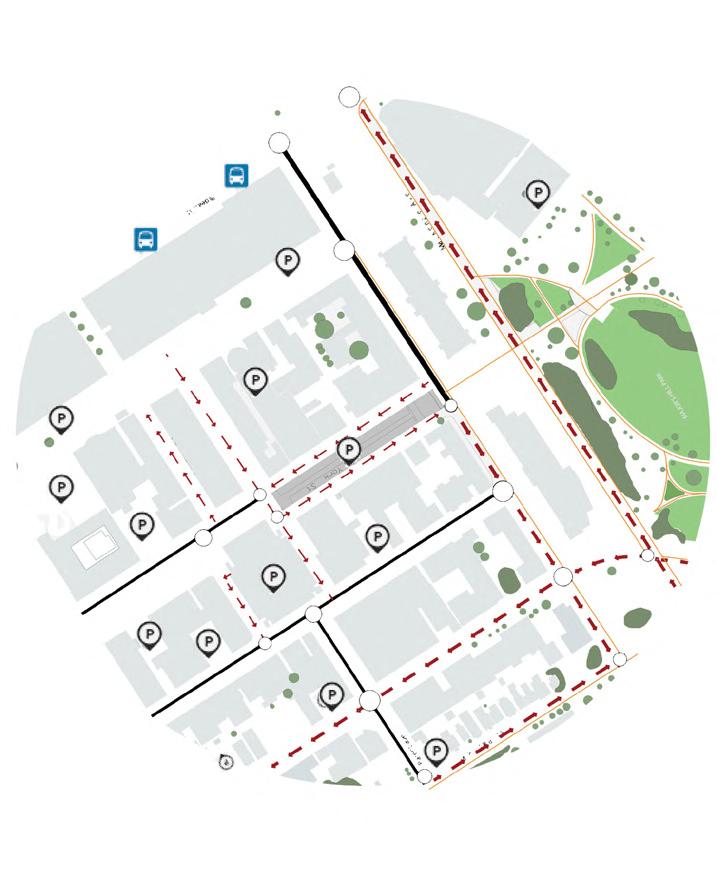



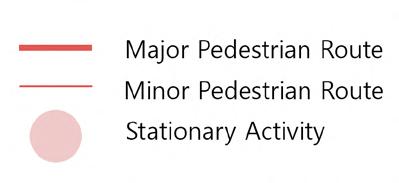
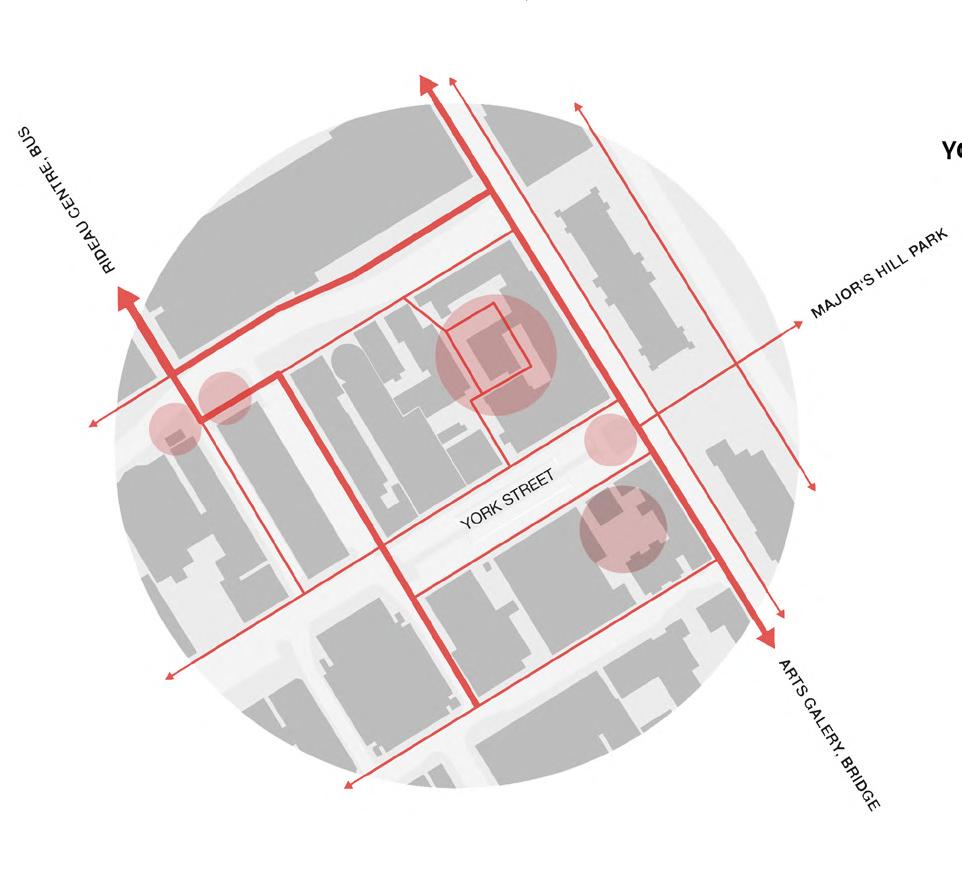
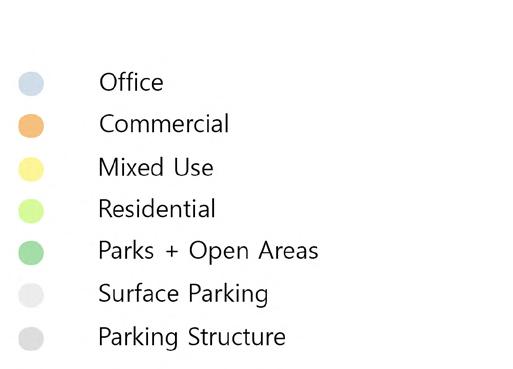

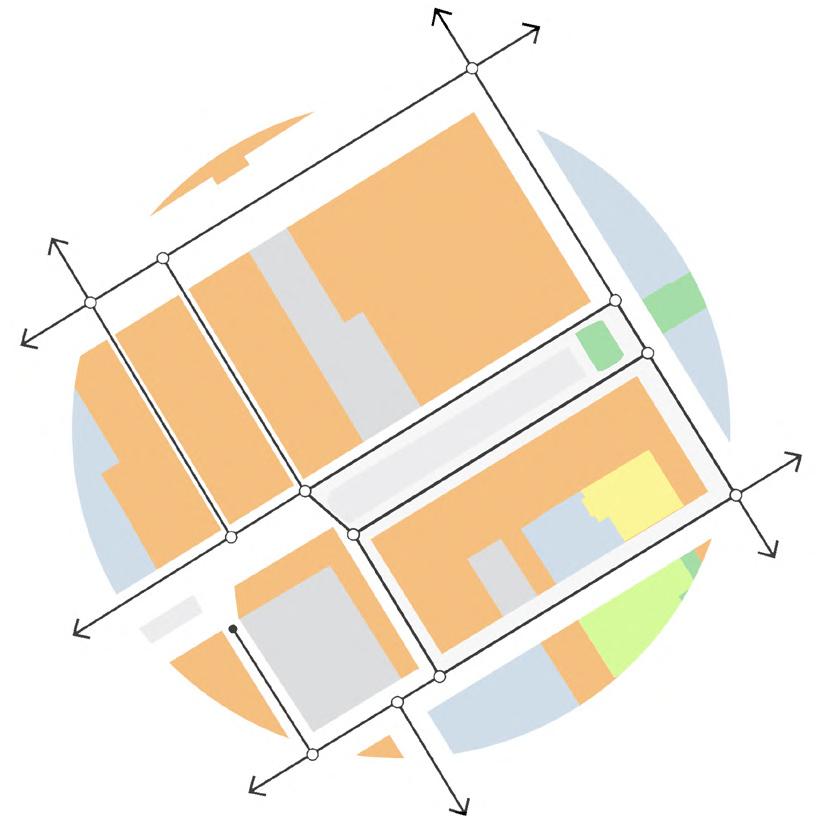
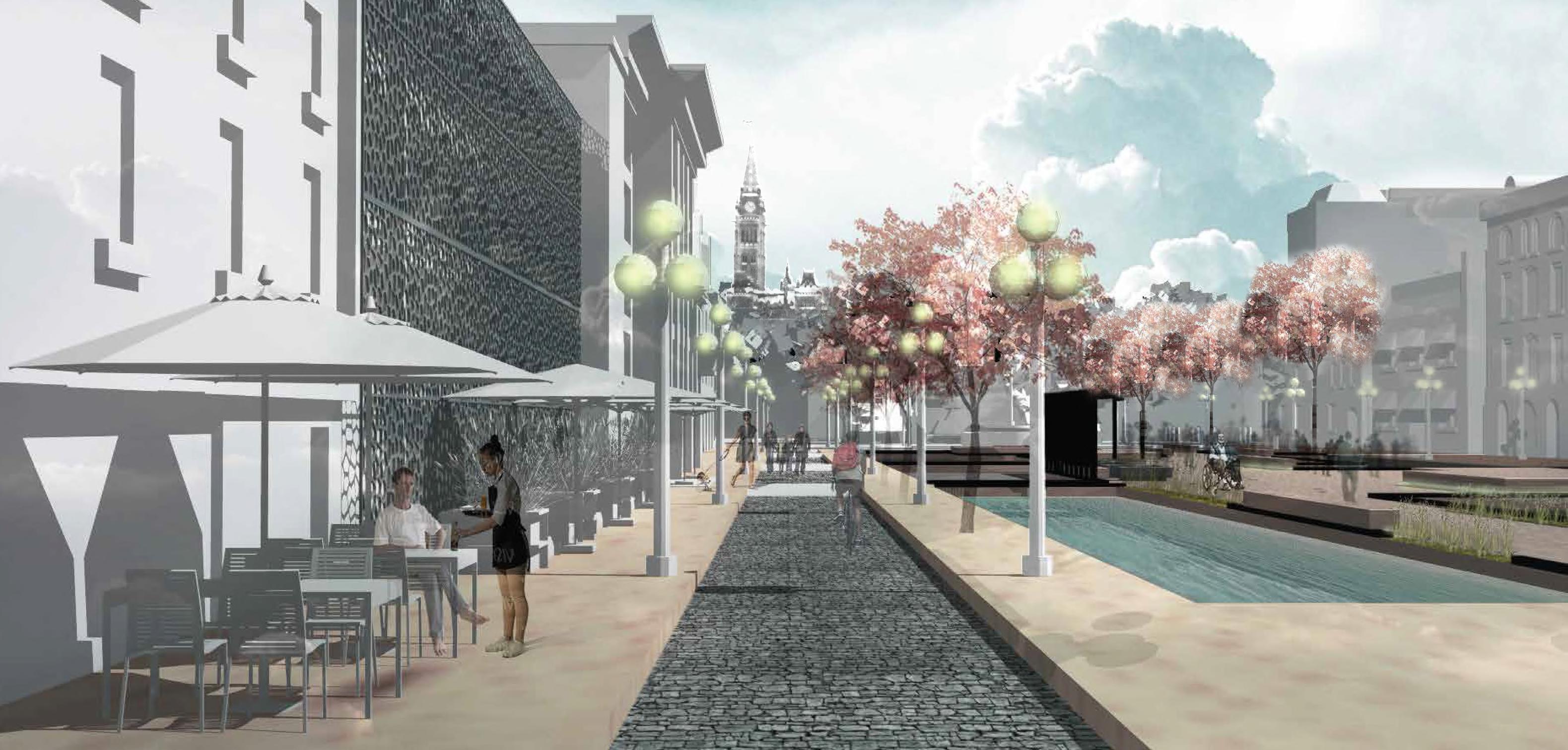
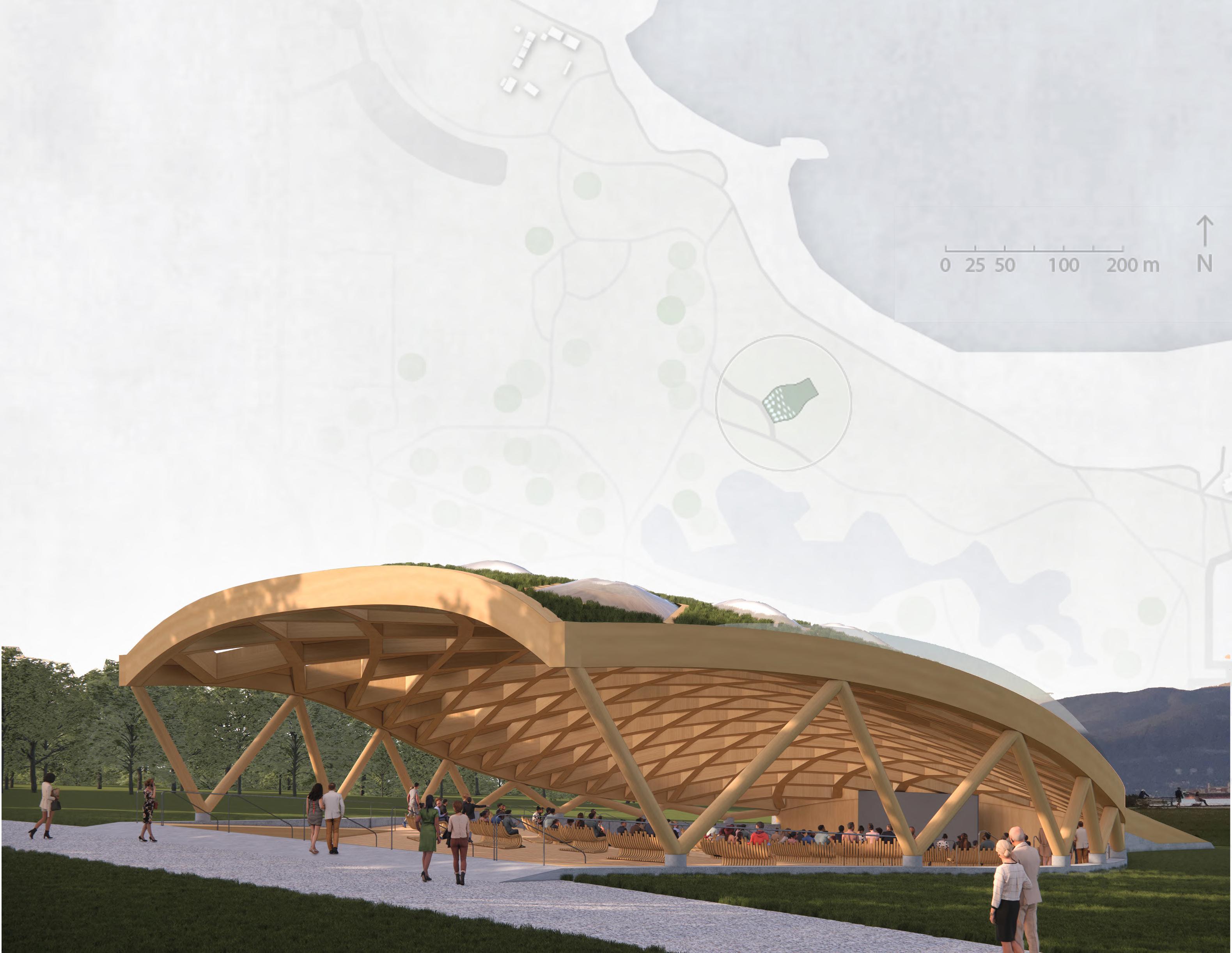
Location: Jericho Beach, Vancouver, BC, Canada
In collaboration with John Benner, Jenny Lee, & Caroline Pfister + Ashmeet Singh
Our primary intent for the Jericho Beach outdoor cinema is to create an emblematic space that celebrates the natural and cultural richness of its location. We answered this design challenge by thinking about how the purpose of the theater could be extended beyond its initial function: we tried to create an experience for moviegoers but also for all park visitors at large. Thus, we are proposing to house the theater under a green roof structure that is directly accessible from the ground, allowing people to climb on it to sit and enjoy the ocean view.
Jericho Beach is where Vancouverites like to gather to celebrate their connection to nature and to each other. These two aspects, a connection to nature and a sociocultural bond, are the main drivers of our design: we are choosing wood as the primary structural material and we are introducing a green roof not only for their environmental benefits, but also because they have a cultural significance in the way they symbolize our connection to nature. And beyond the materials, our design wants to be accessible to all and foster social interactions in a variety of contexts that are not limited to going to a movie.


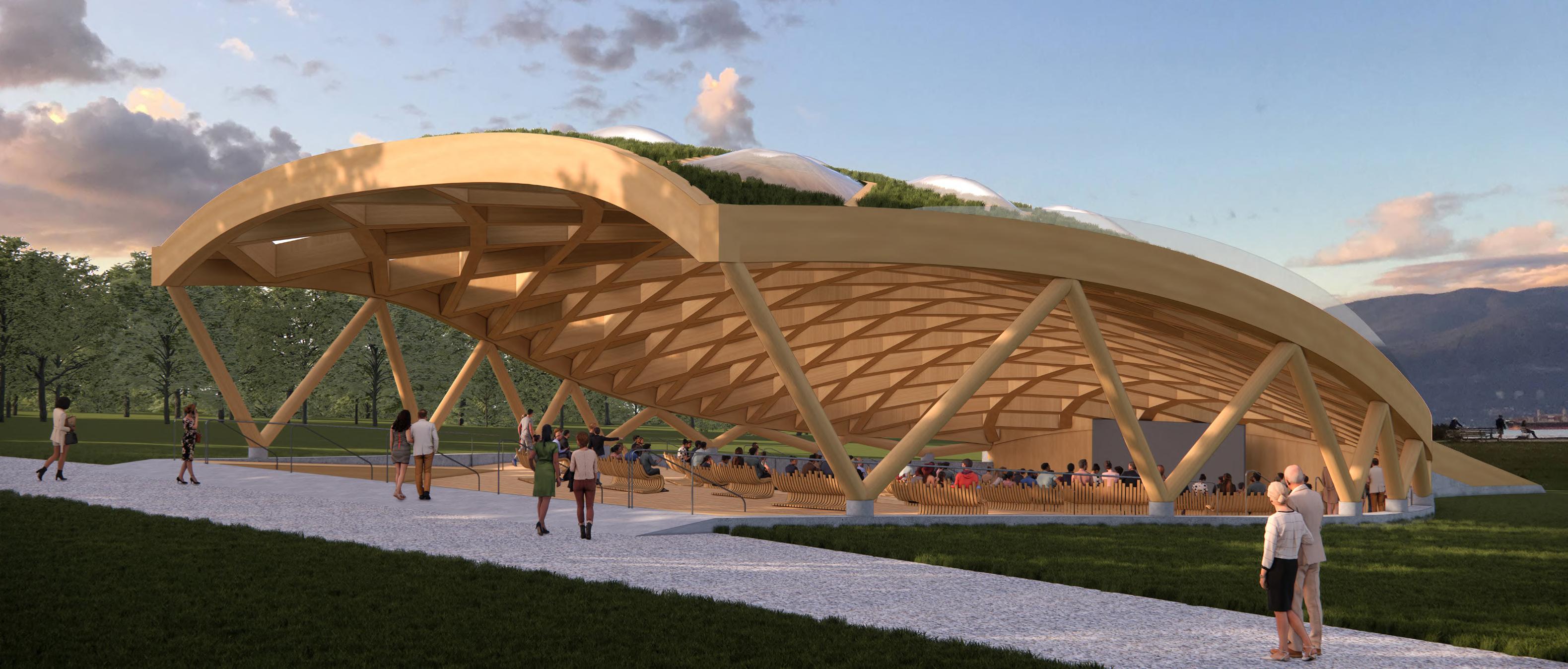










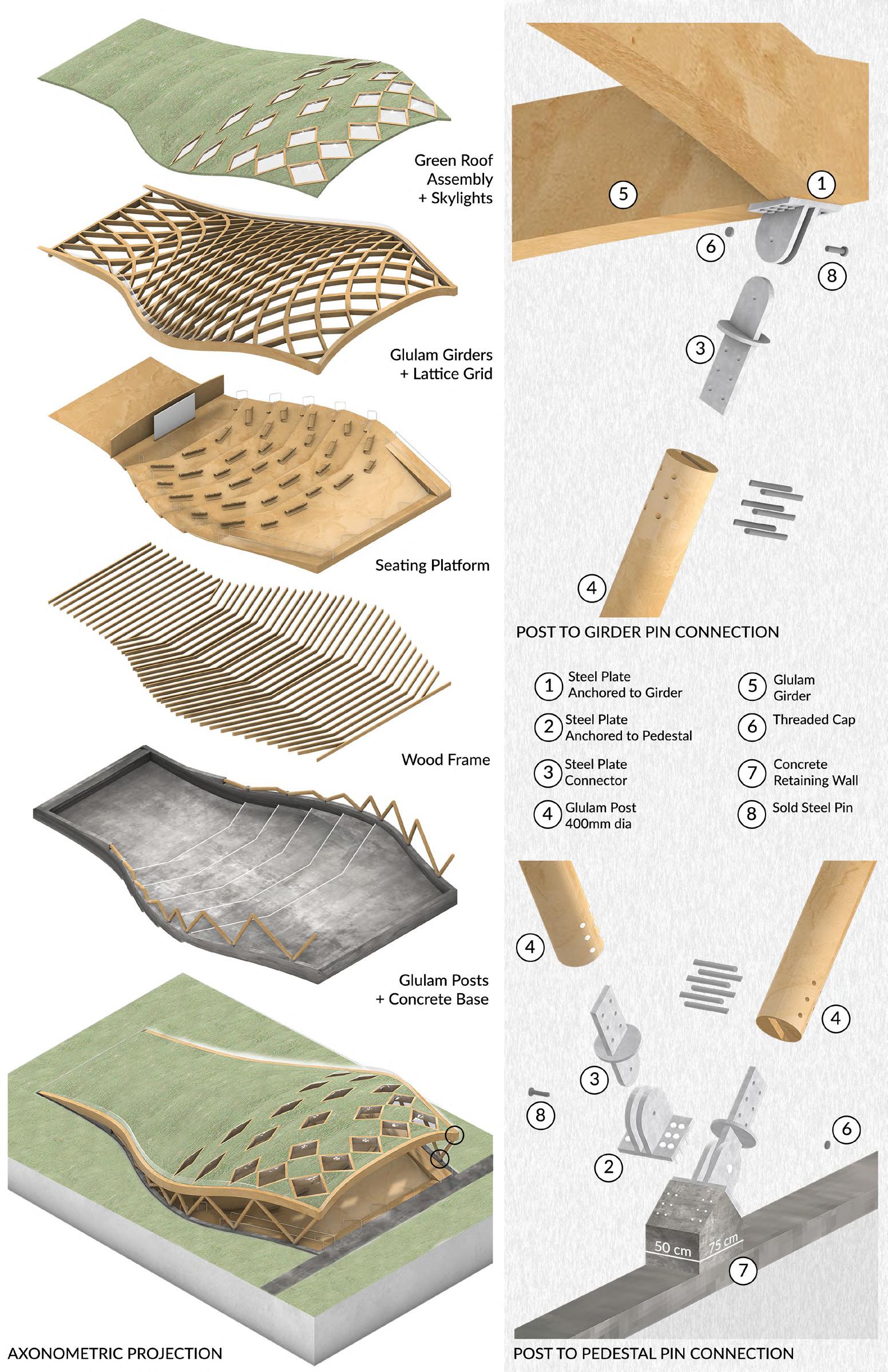

Storage Screen
Storage Screen
Seating Modules
Seating Modules
Access Ramp
Access Ramp
Entrance Stairs
Entrance Stairs
Seating Plan

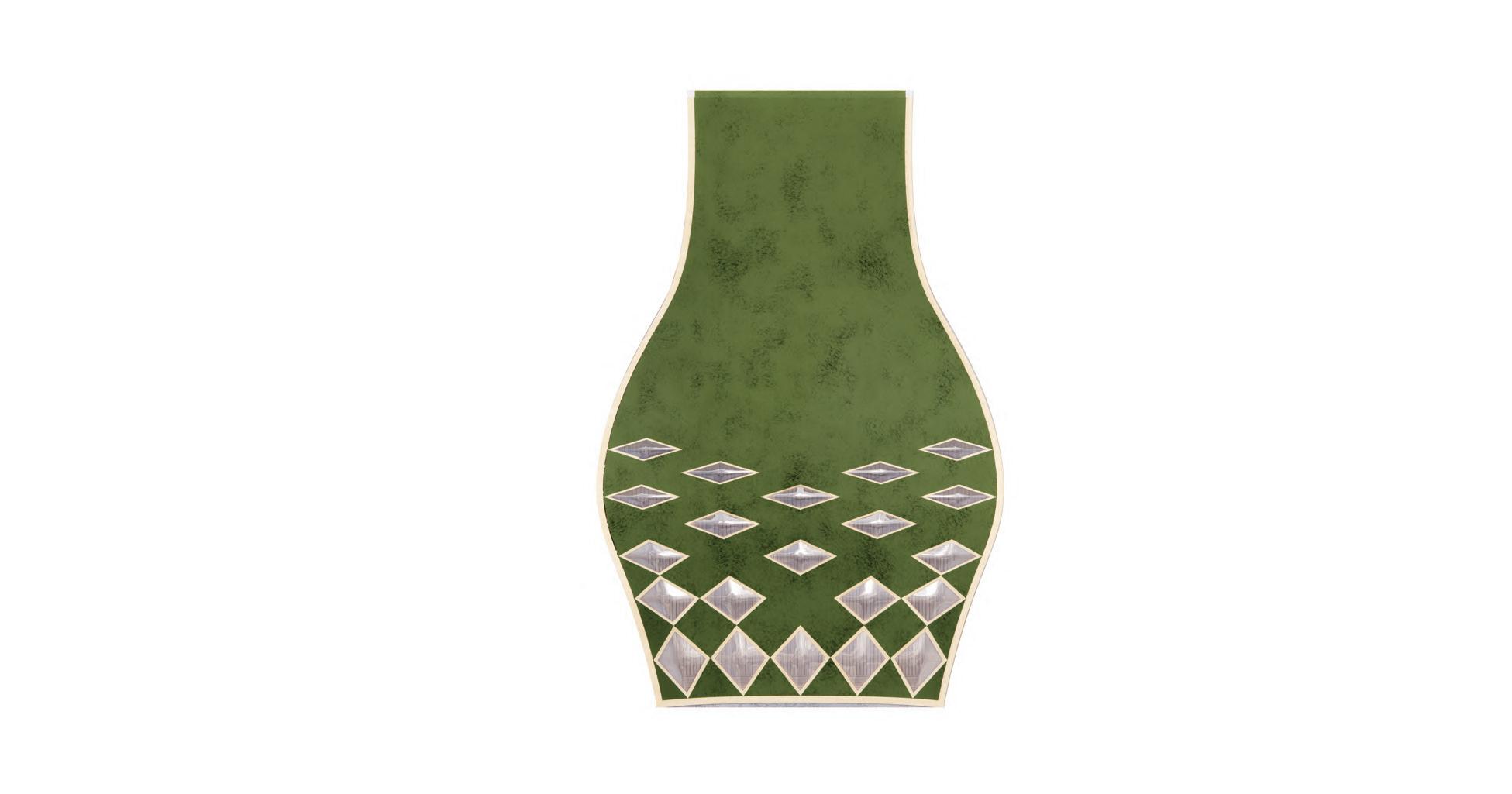
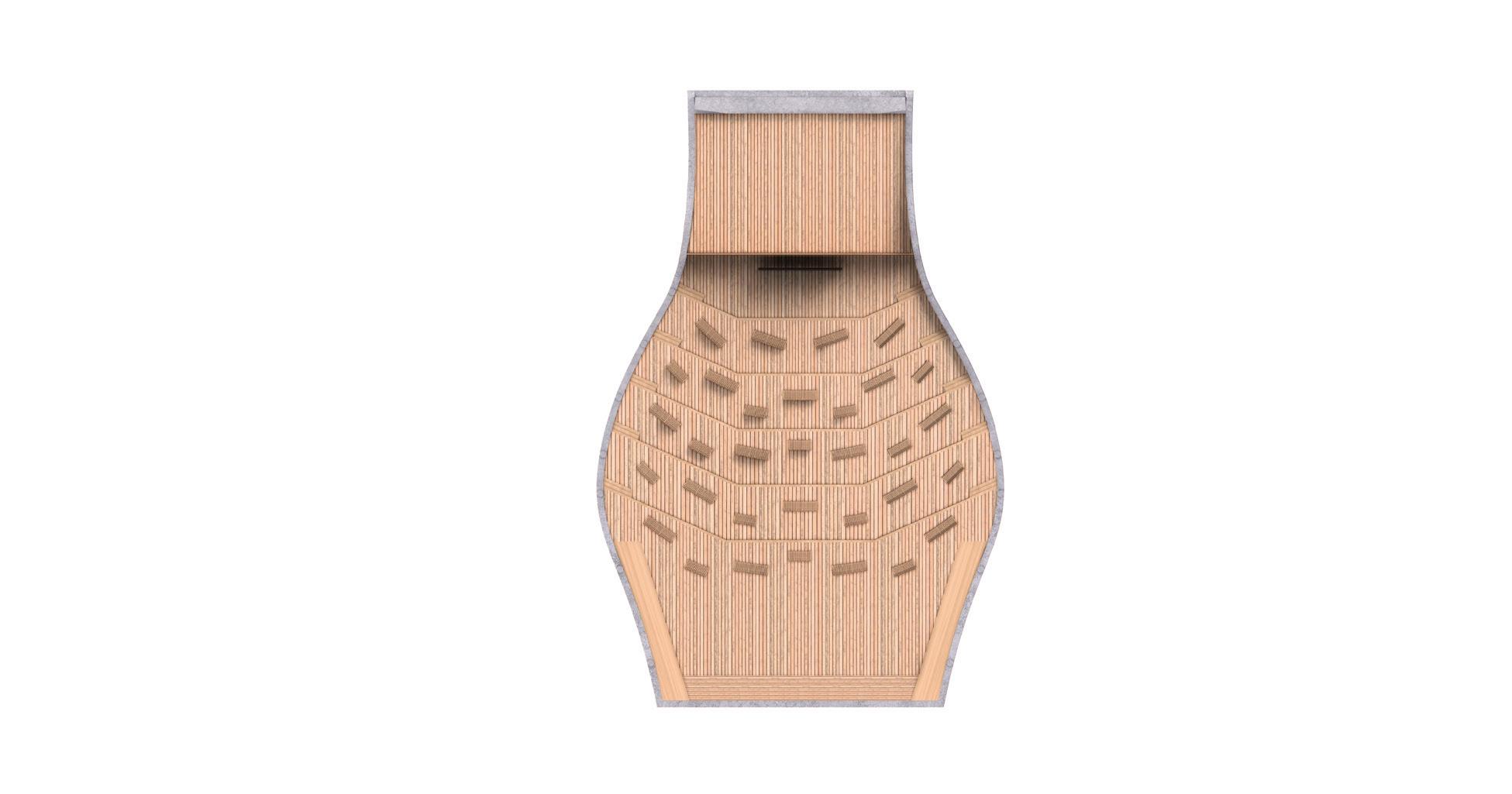


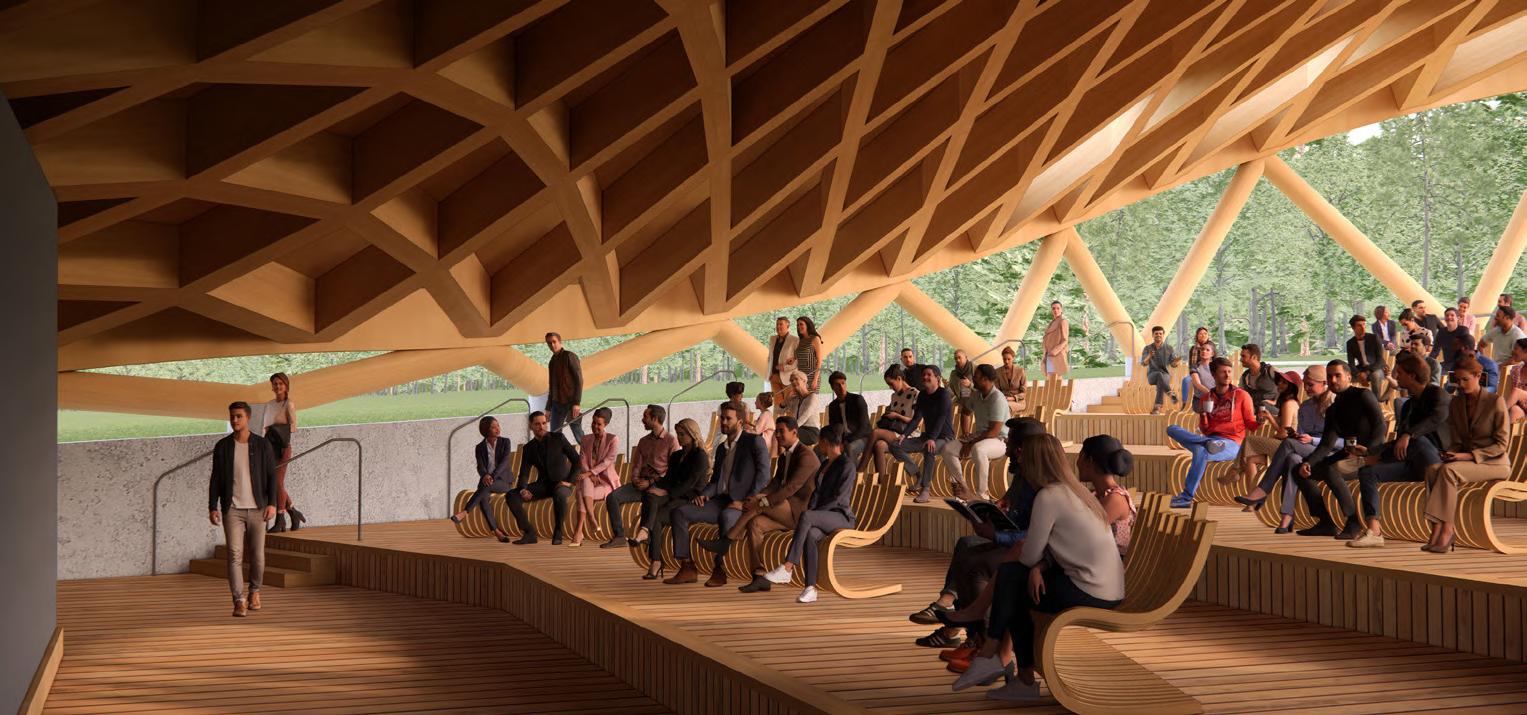


Location: AA School of Architecture, London, UK.
Term: Summer 2017 [24 July – 11 August 2017]
Programme Heads: Elif Erdine, Alexandros Kallegias
Visiting School Director: Christopher Pierce
Tutors: Angel Lara Moreira, Alican Sungur, Claudio Campanile
Robotics Consultant: Alvaro Lopez Rodriguez
Students: Alyina Ahmed, Dona Al-Alula, Guillermo Bourget Morales, Sonjaly Roncato Juraszek, Lukas Kirstukas, Cristina Garza, Lasierra, Tomoko Okada, Shreyas Patil, Azadeh Samiei, Romy El Sayah, Camilla Lykke Skjolding, Yang Song, Luca Meza Sorrentino, Erika Stadnik, Tianheng Xu, Shundi Zhan.
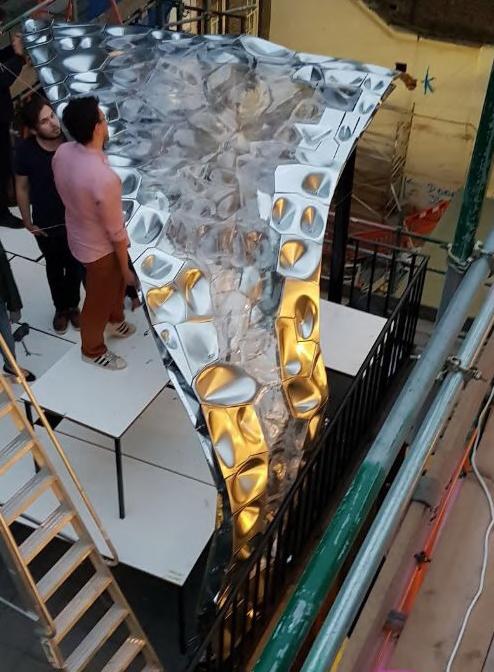
Summer DLAB 2017 explores the themes of generative design, material computation, and large-scale fabrication and assembly technologies. Our task has been the design and production of a 1:1 scale structure in the outdoor area of the AA in London. This task was investigated by focusing on a combination of structural, morphological, and contextual factors which our design intervention was expected to respond in order to differentiate its material and geometrical organisation.
During AA Summer DLAB 2017, we began to discover the means of how to integrate geometrical, structural & material properties within the agency of robotic incremental sheet forming. The research agenda aims to link the notions of complexity and simplicity throughout the design and fabrication processes.
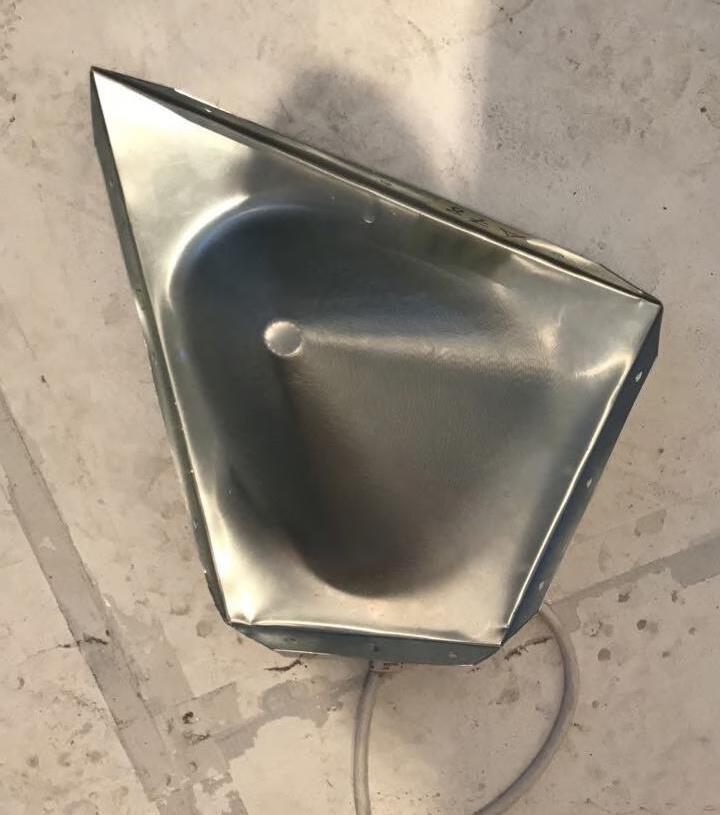
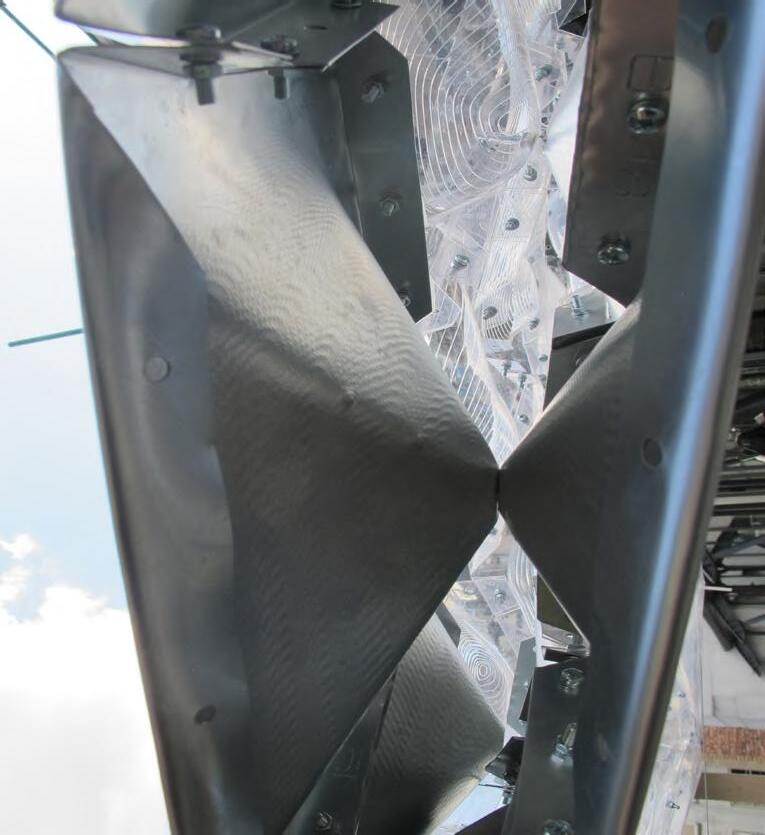
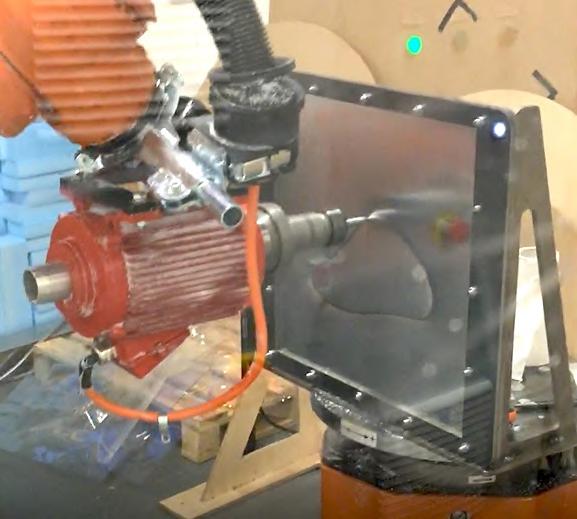
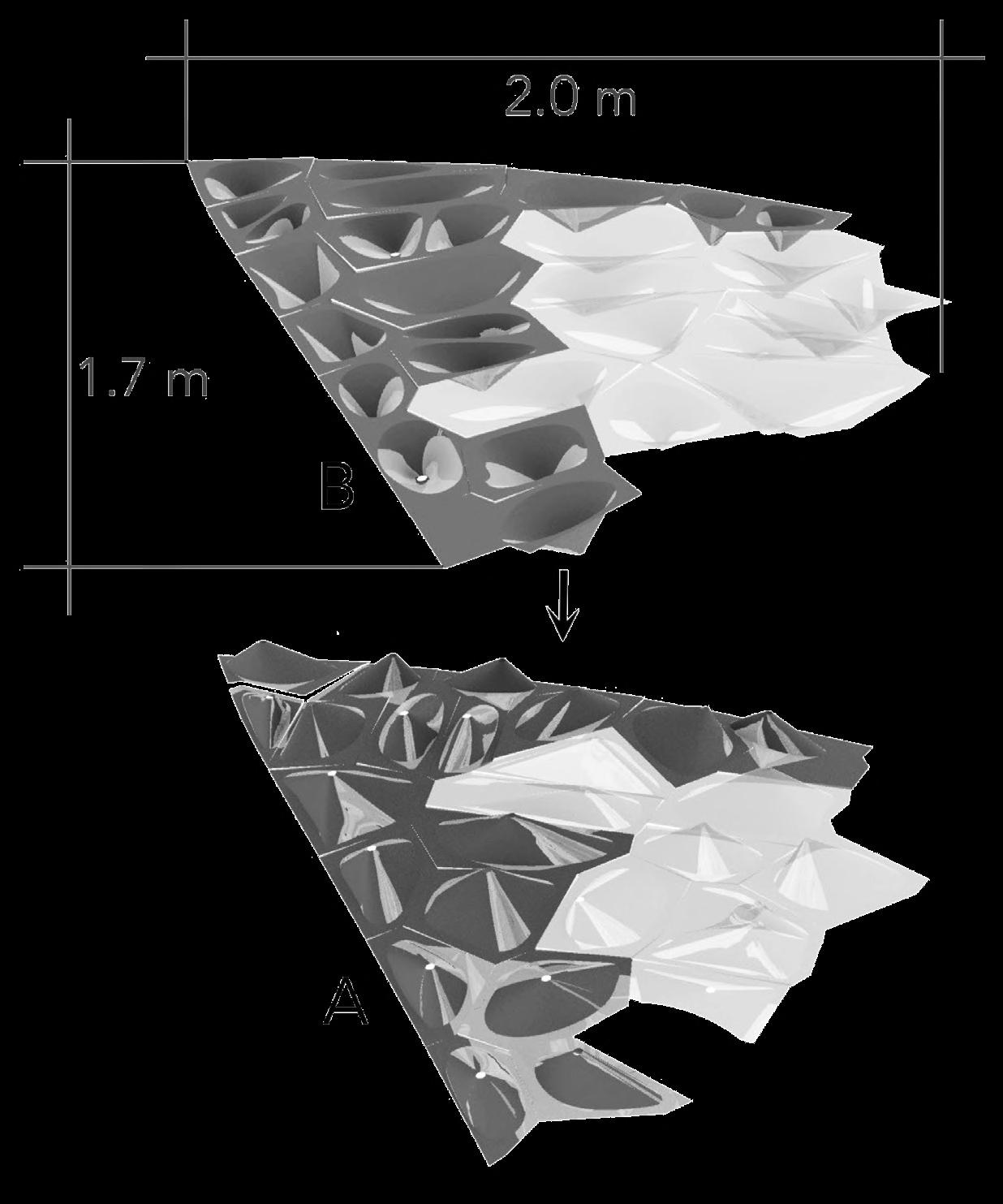
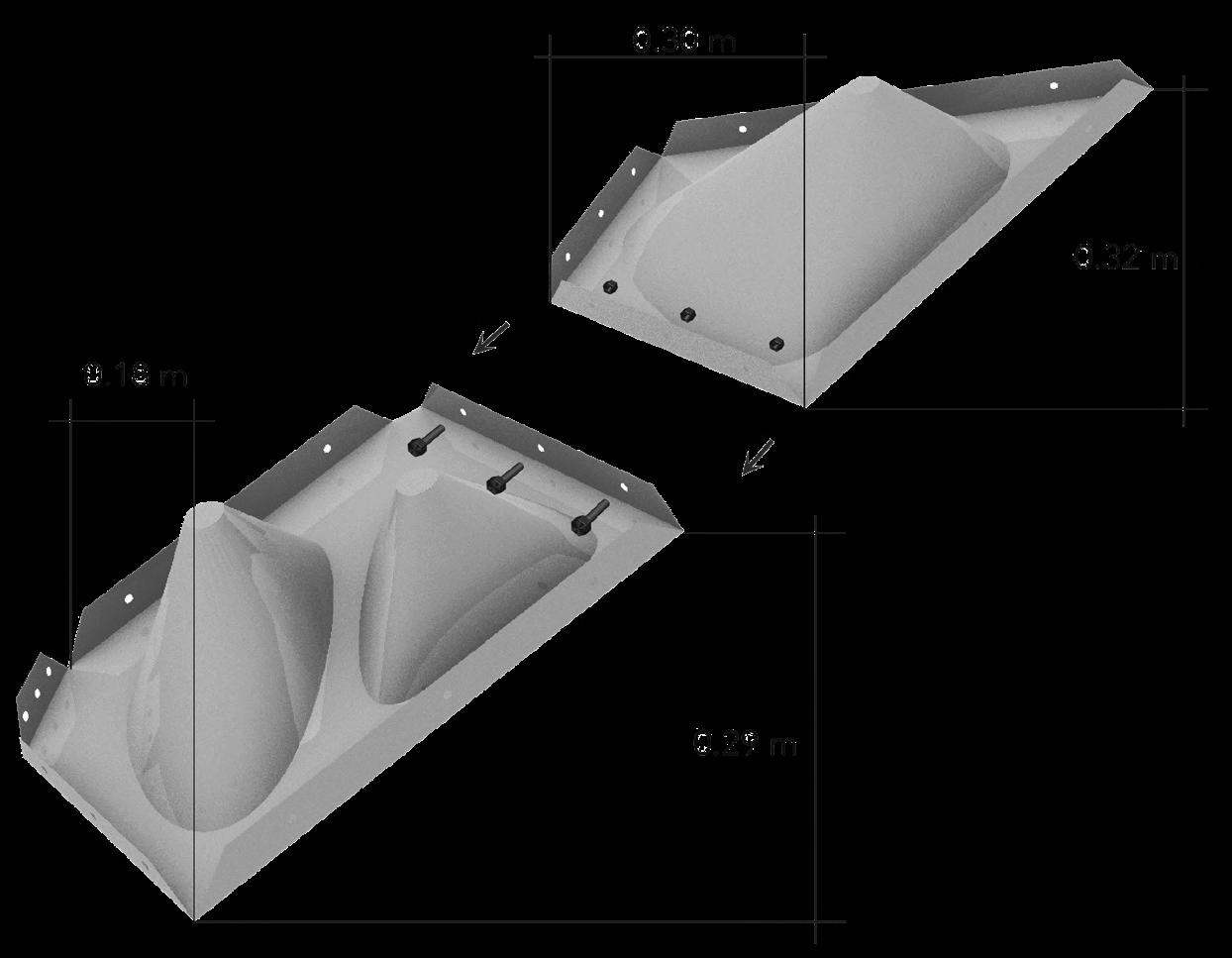
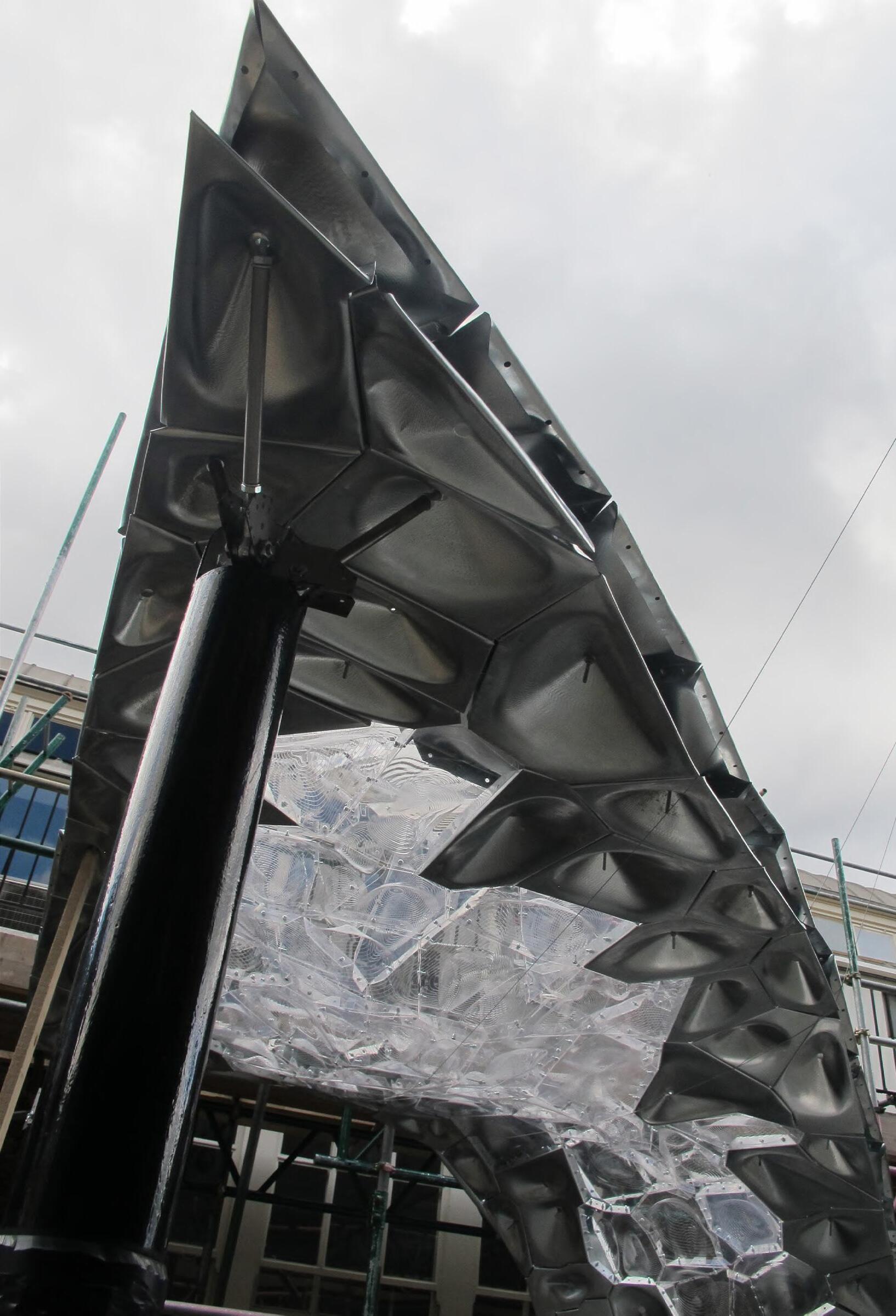
2016 | Design Build by [pHactory + Manuel Baez]
https://phacktory.com/portfolio/starlings-one/
Location: Ottawa, ON, Canada
Type: Volunteer
Image by Author
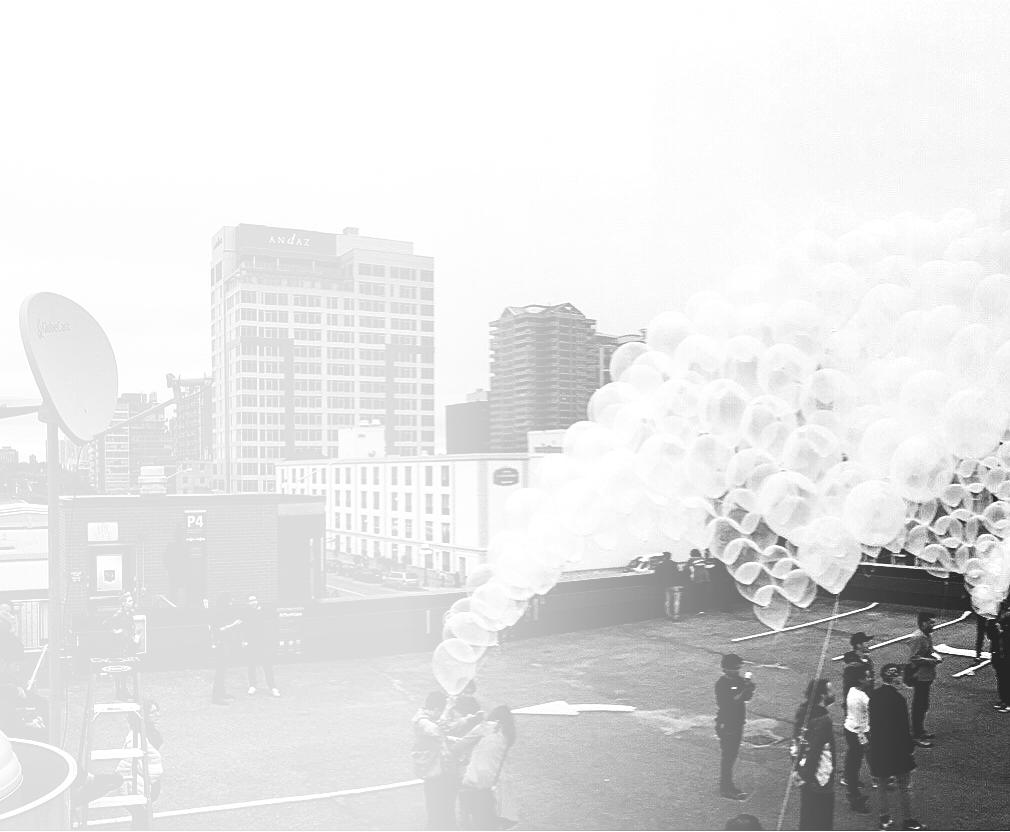
I assisted in the creation of a large-scale public art installation designed by Professor Manuel Baez from Carleton University’s School of Architecture and pHacktory. The interactive kinetic structure was executed in collaboration with fellow community members on an empty parking lot terrace on the Byward Market.
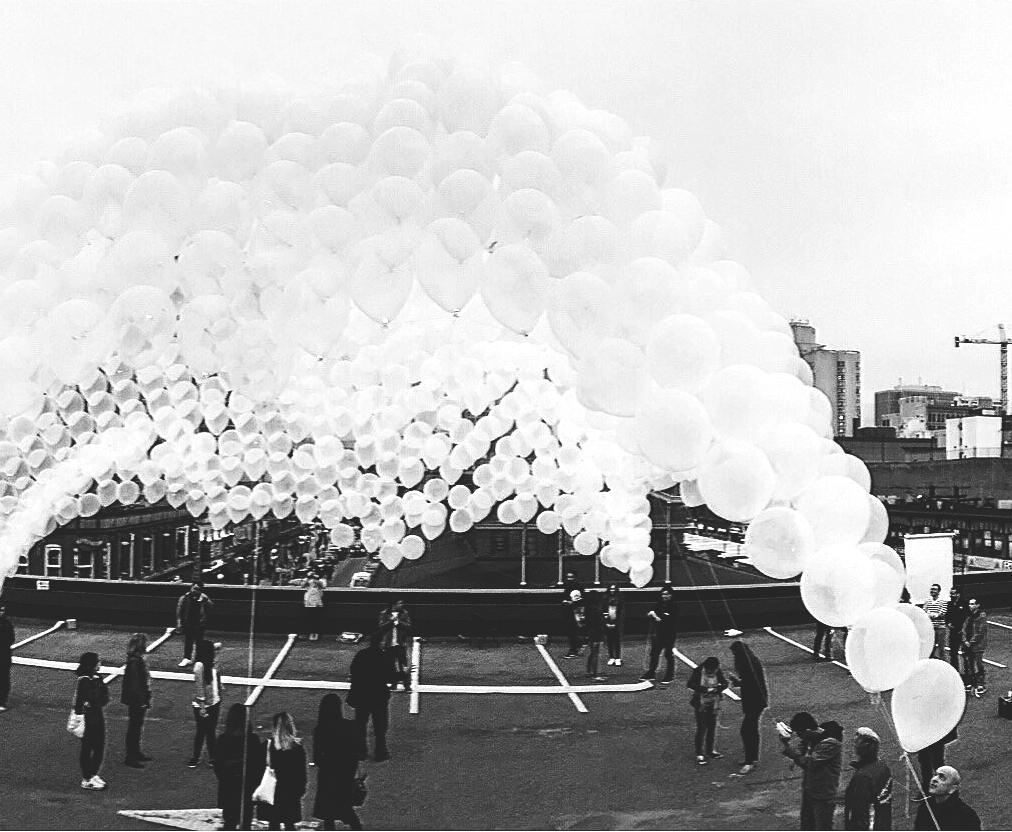
I
‘La Sagrada Familia’ Charcoal on Watercolour Paper
18” x 24”
2015 II
‘Church on the Water’ Markers on Paper
8.5” x 11”
2015 III
‘Burnaby Mountain’ Ink on Paper
8.5” x 11”
2015 IV
‘The Louvre’ Knife on Scratchboard
8.5” x 11”
2014
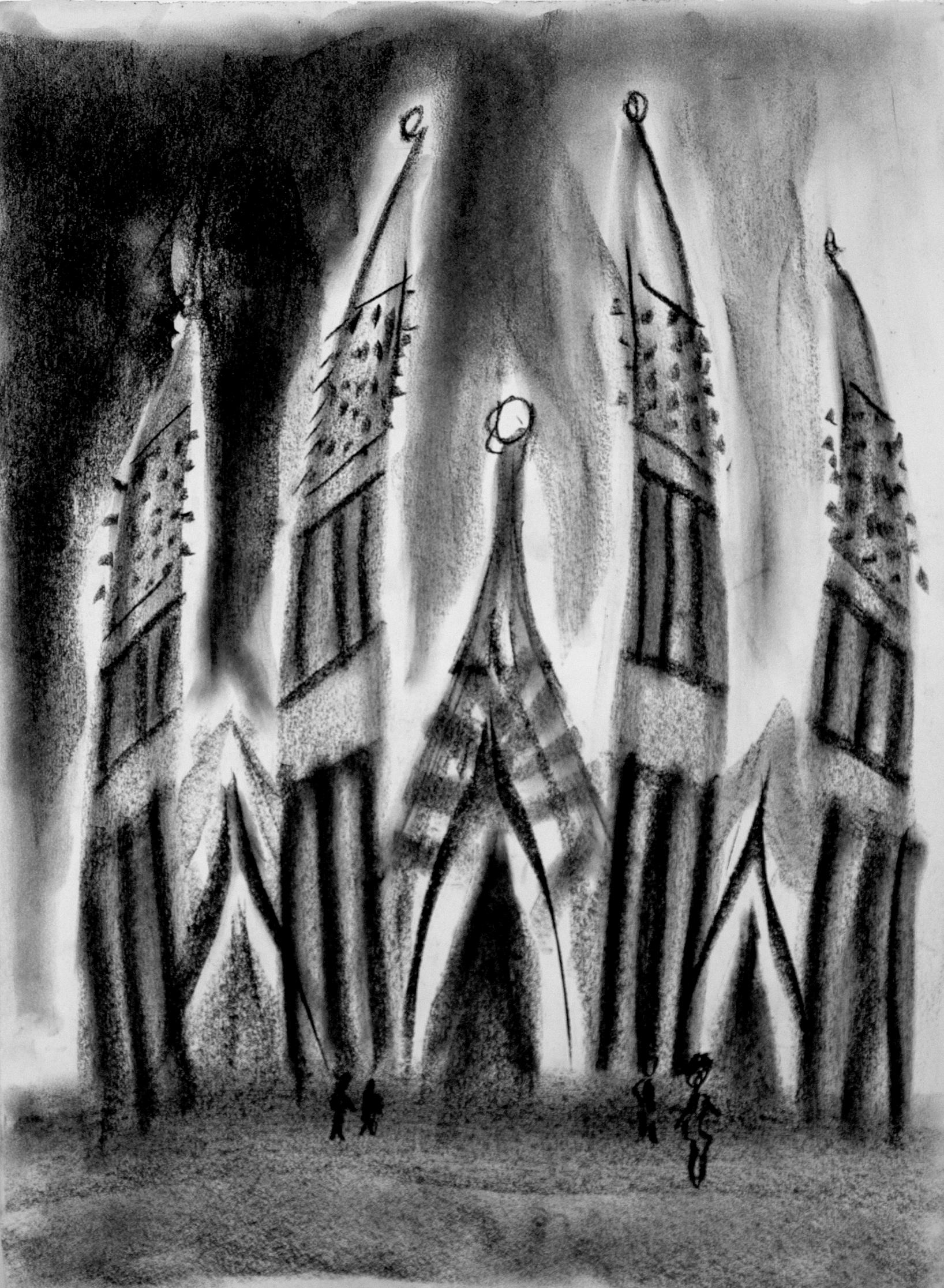
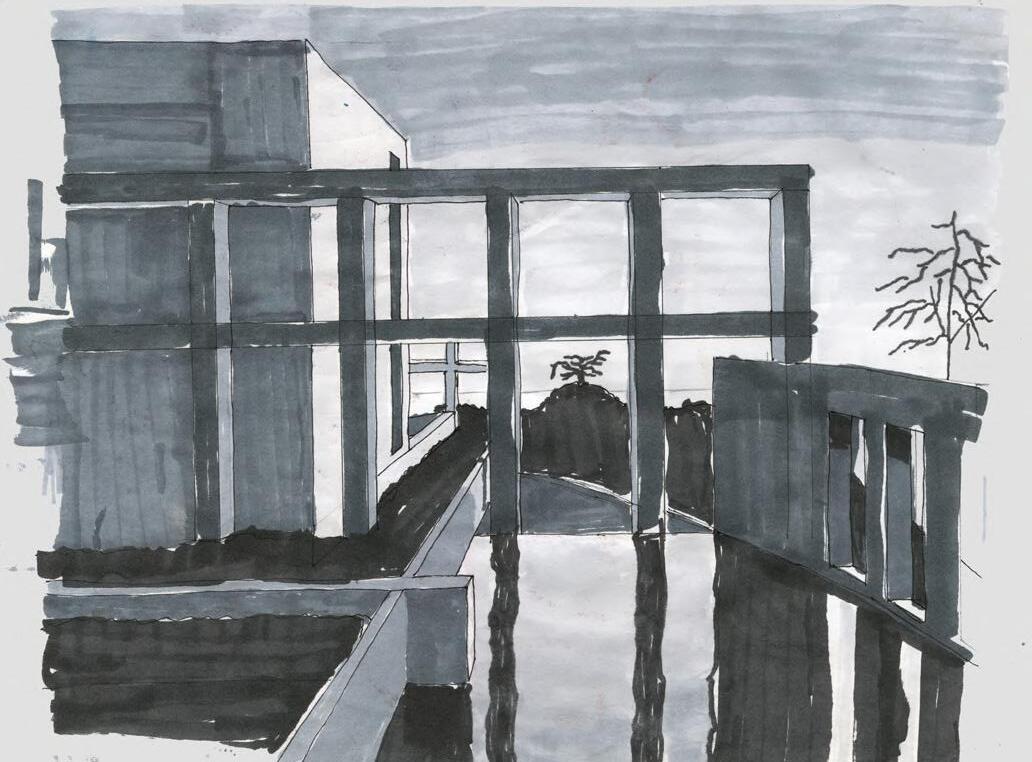
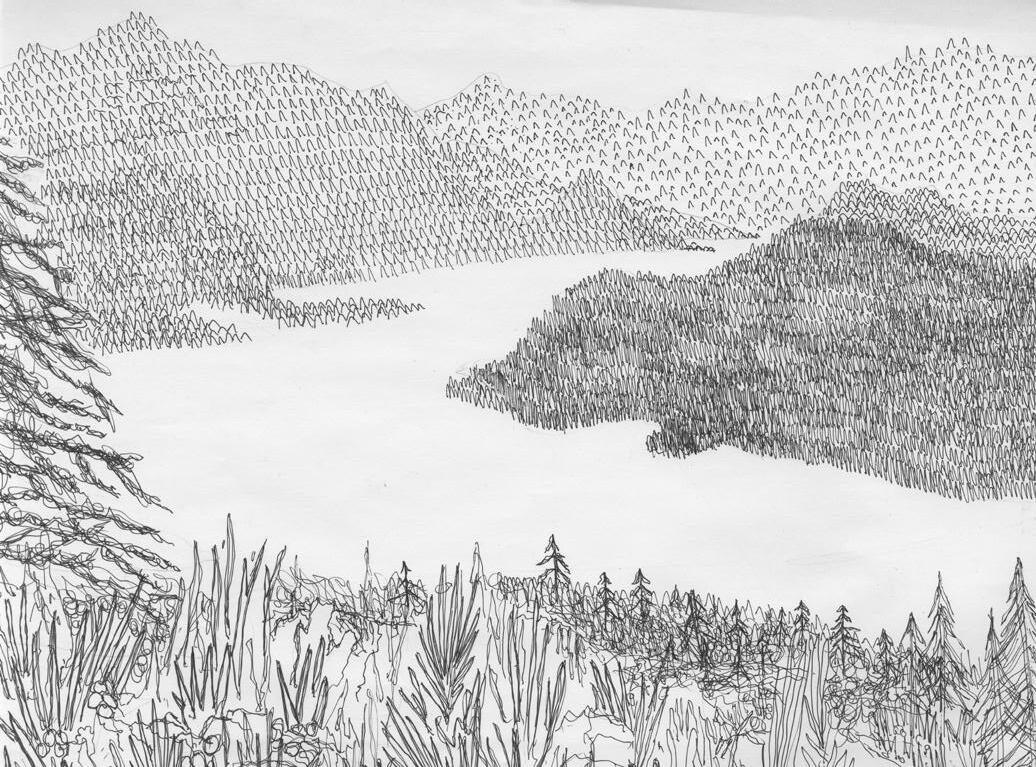
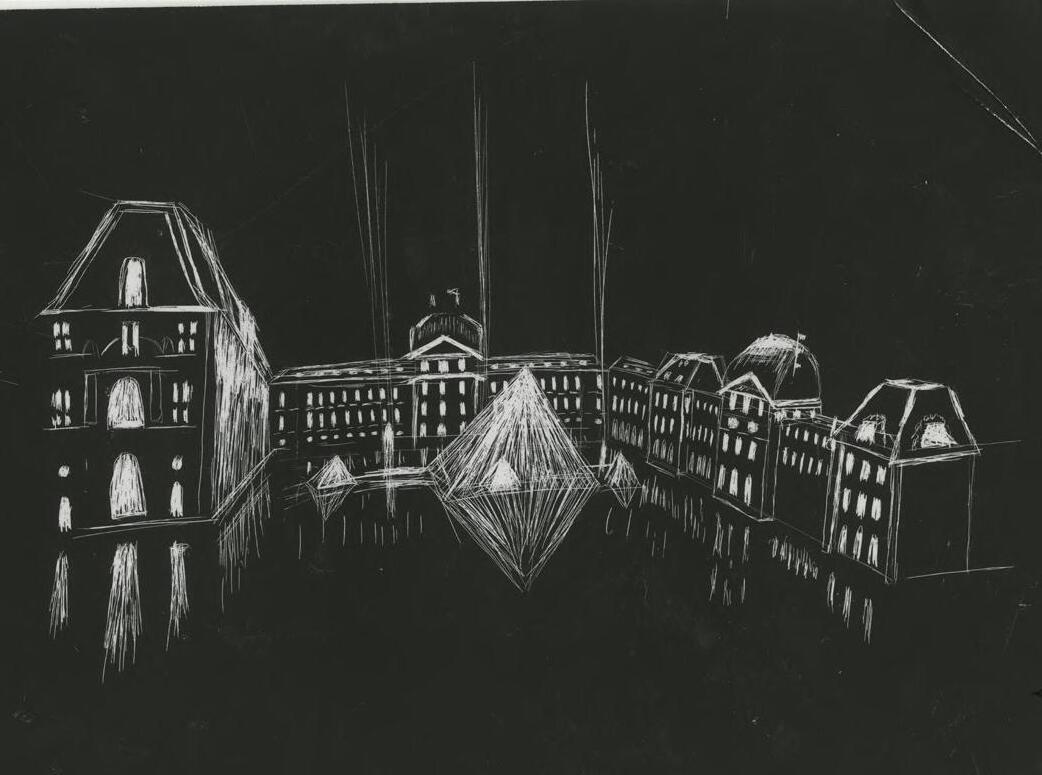
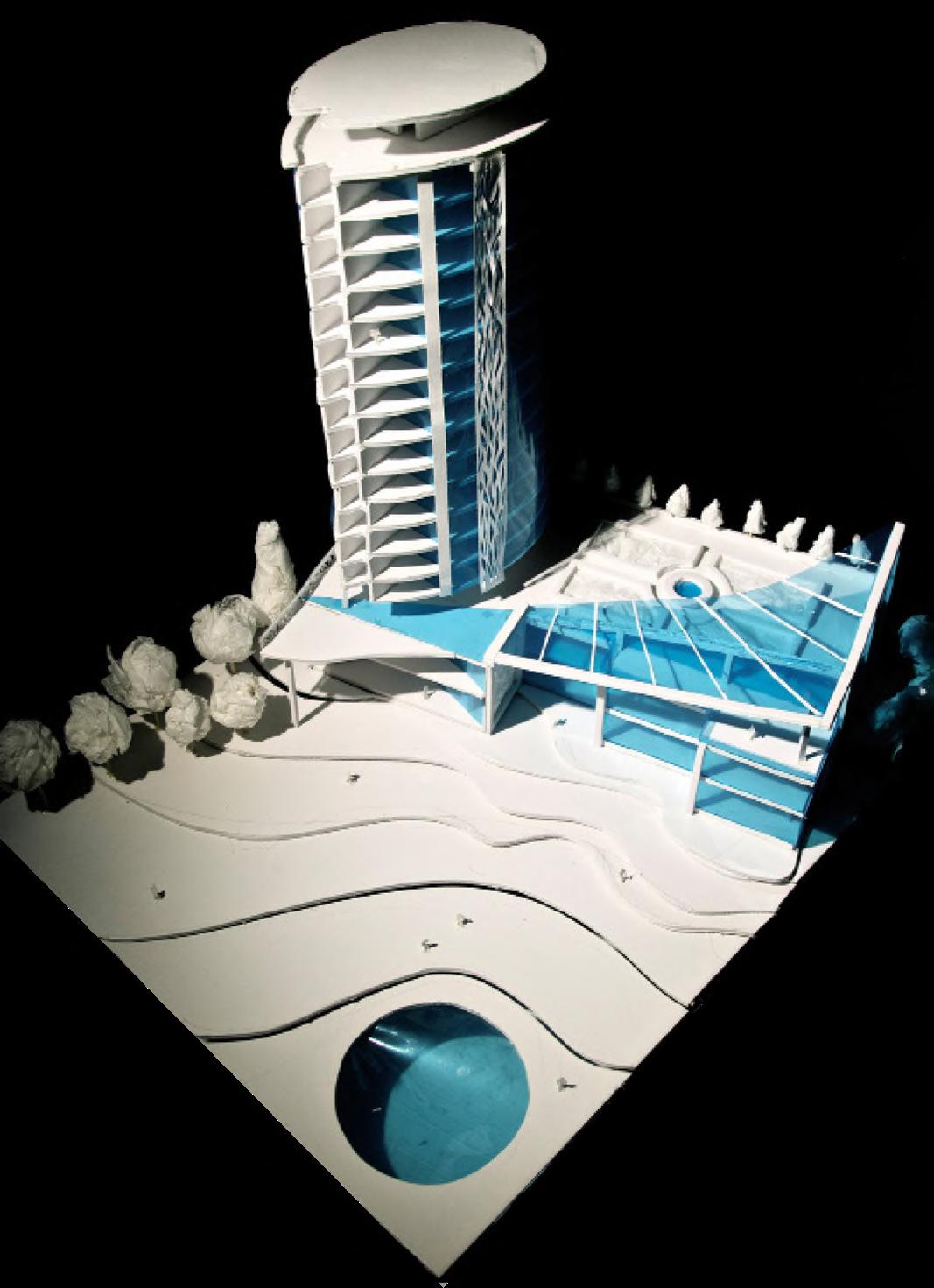
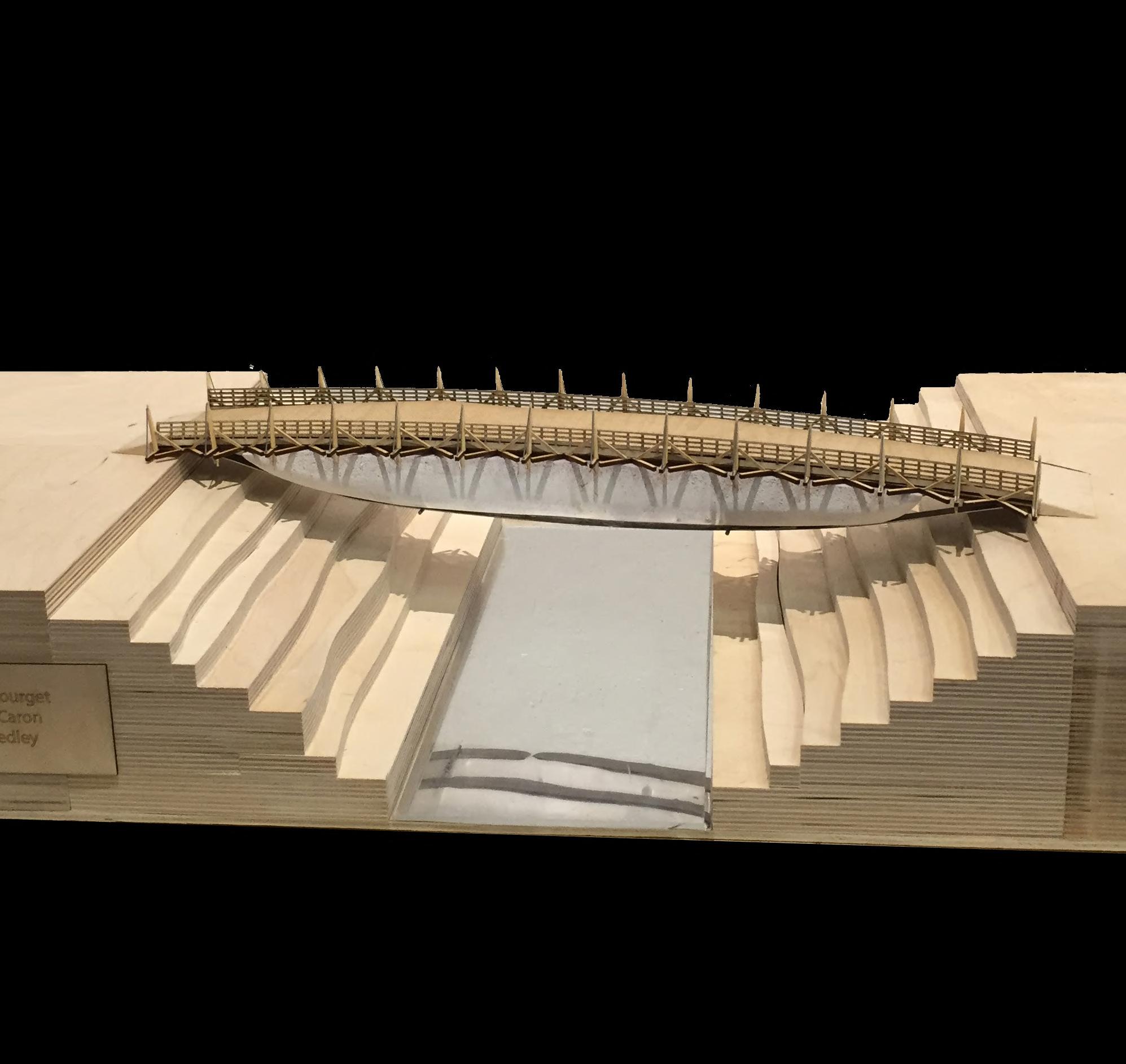
CNC Mill, Laser Cut 1:50 2016
