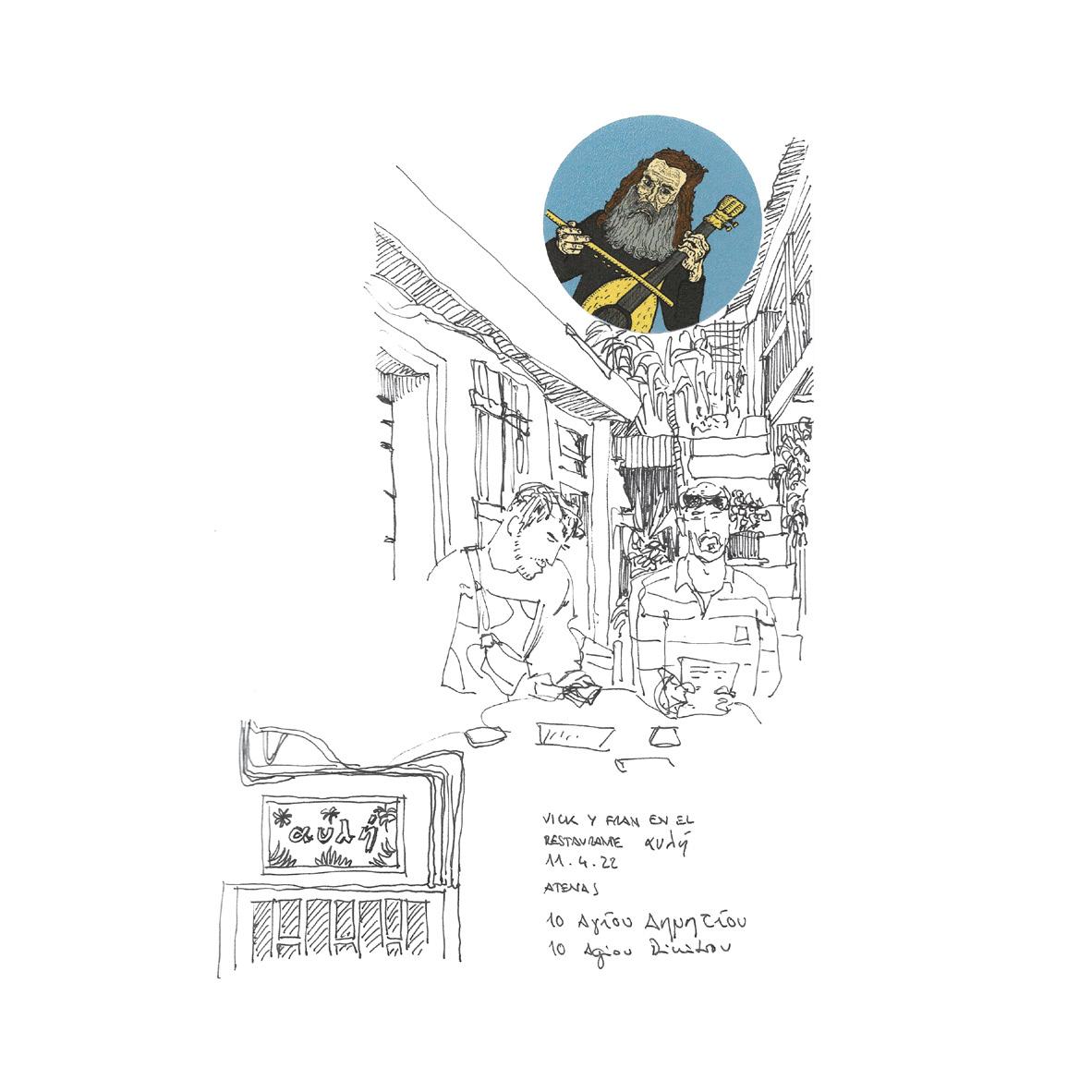Guillermo García Prieto
Architecture Porftolio 2023

Experience
Guillermo García Prieto
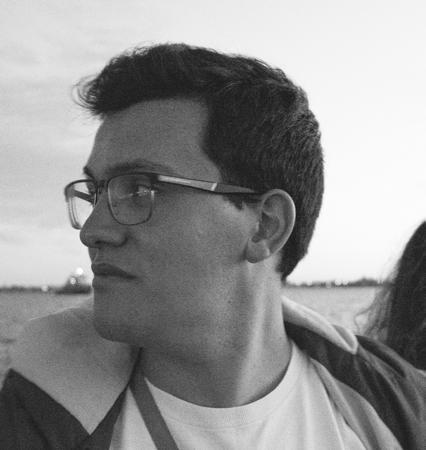
22.09.1999 Madrid, Spain +34 678819224 ggarciaprieto4@gmail.com
28 Santa María del Berrocal 28229 Villanueva del Pardillo (Madrid)
Pesquera y Asociados, Madrid (Spain) 2020-2022
Pesquera y Asociados arquitectos, SL
ACTAR Publishers, ISBN 9781638400226 07/2022 cv
Published on “post domestiCity | re-thinking urban obsolescence”
1st prize - Competition “La Pollina - Ideas circulares para un espacio sostenible” Ayuntamiento de Fuenlabrada + Ecoembes, Fuenlabrada (Spain) 11/2021
Exhibition “Lina Bo Bardi; tupí or not tupí. Brasil, 1946-1992” Juan March Foundation, Madrid (Spain) 07/2018
Education 01-06/2021 2017-now 2011-2017
ERASMUS International exchange program
Norwegian University of Science and Technology, Trondheim (Norway)
Bachelor in Architecture
ETSAM/UPM, Madrid (Spain)
GCE/GCSE
Colegio Europeo de Madrid, Las Rozas de Madrid (Spain)
Native Languages Spanish
C2 English B2 French A2 German
Skills
2D+3D Design
Rhinoceros + Grasshopper | SketchUp
Adobe Photoshop CC | Adobe Illustrator CC | Adobe InDesign CC Image+Layout
ArcGis | QGis Mapping
VRay | Cinema 4D Rendering engine
CYPE Arquimedes Management
Freehand drawing, 2D+3D design, model making Design
Communicative, negotiative, collaborator, leader, hard-working, resilient Social
Further education
2020
2020
MOD Cinema 4D | OFFMIAU (20h)
PVB Rhinoceros+Grasshopper | OFFMIAU (20h)
OPEN HOUSE MADRID Volunteer | Open House Foundation, Madrid (Spain) 2018, 2019
Amazigh children entertainment volunteer | Initiative Association, Midelt (Morocco) 2019
Personal interests
sketching | photography | literature | storytelling | outdoors
Selected projects


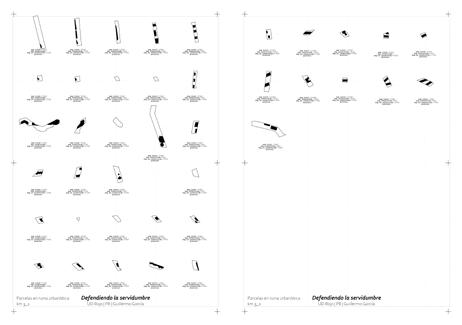
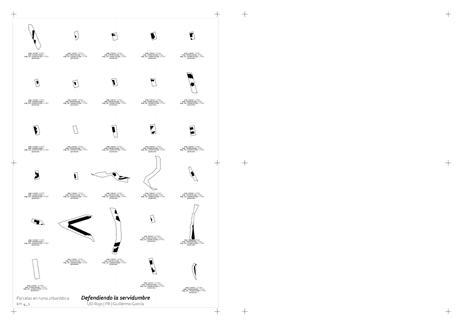

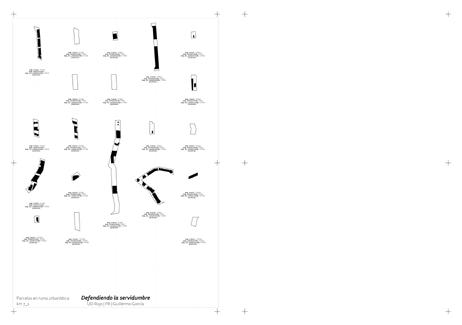


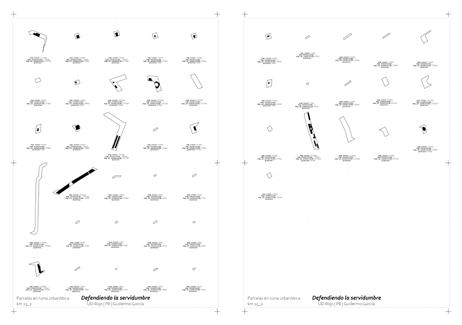

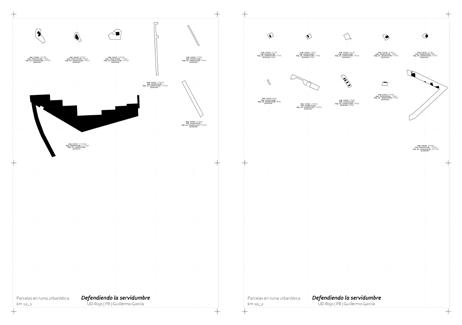
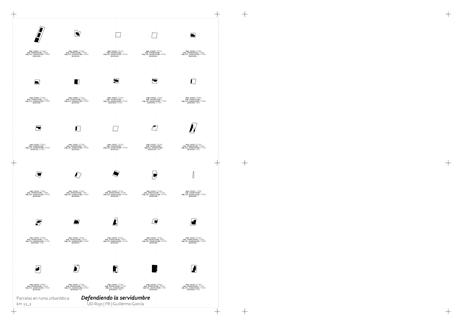

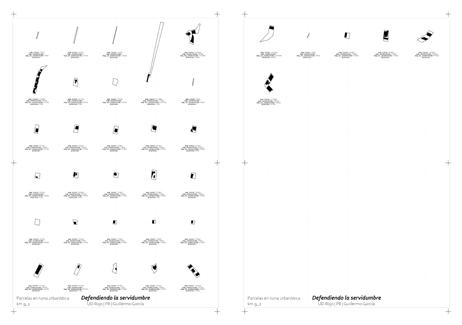
defending the coastline
Architectural Design 8
Prof. Concha Lapayese / UD Rojo Fall semester 2023 La Manga del Mar Menor, Spain
des w/ Ana de la Fuente
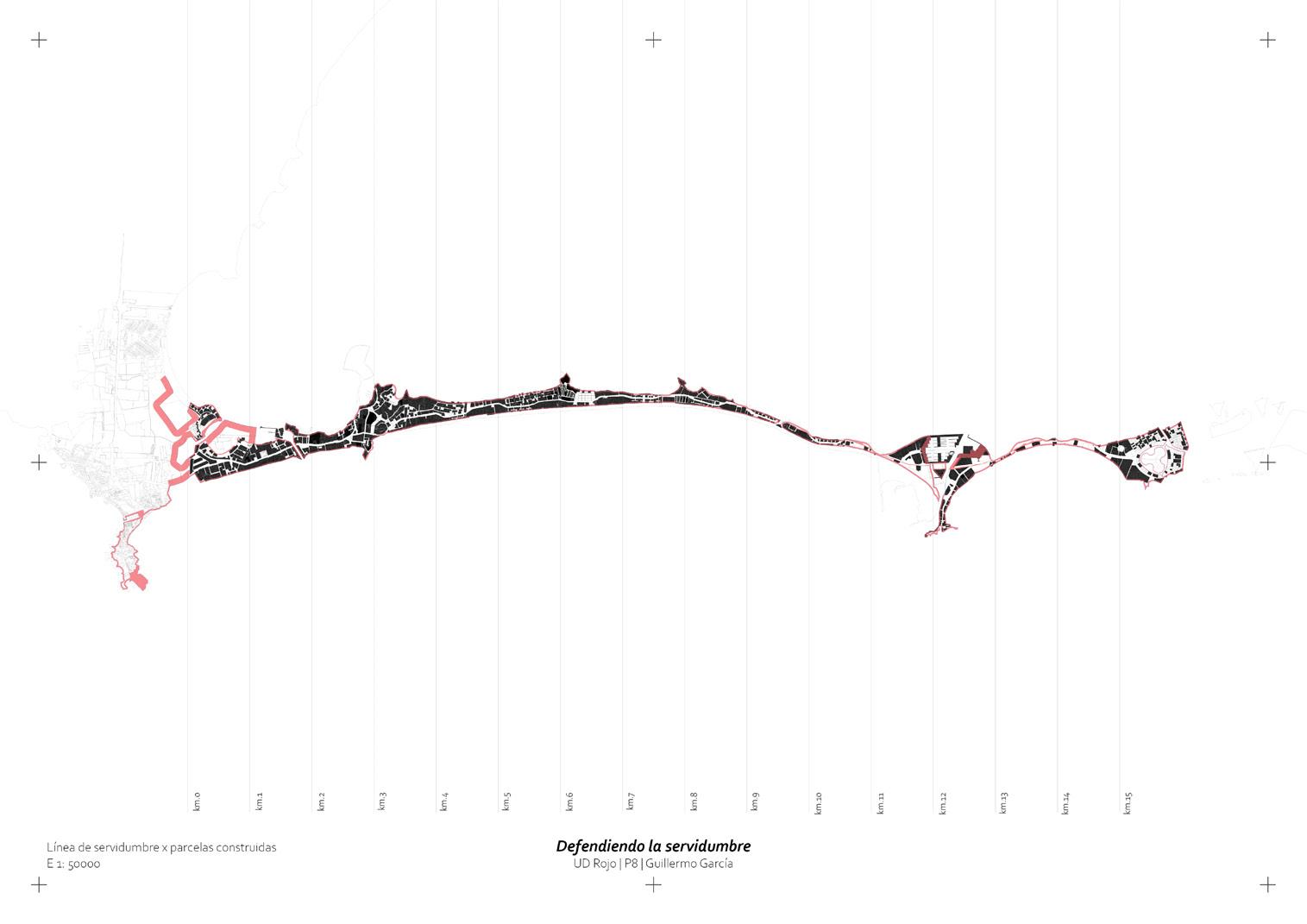

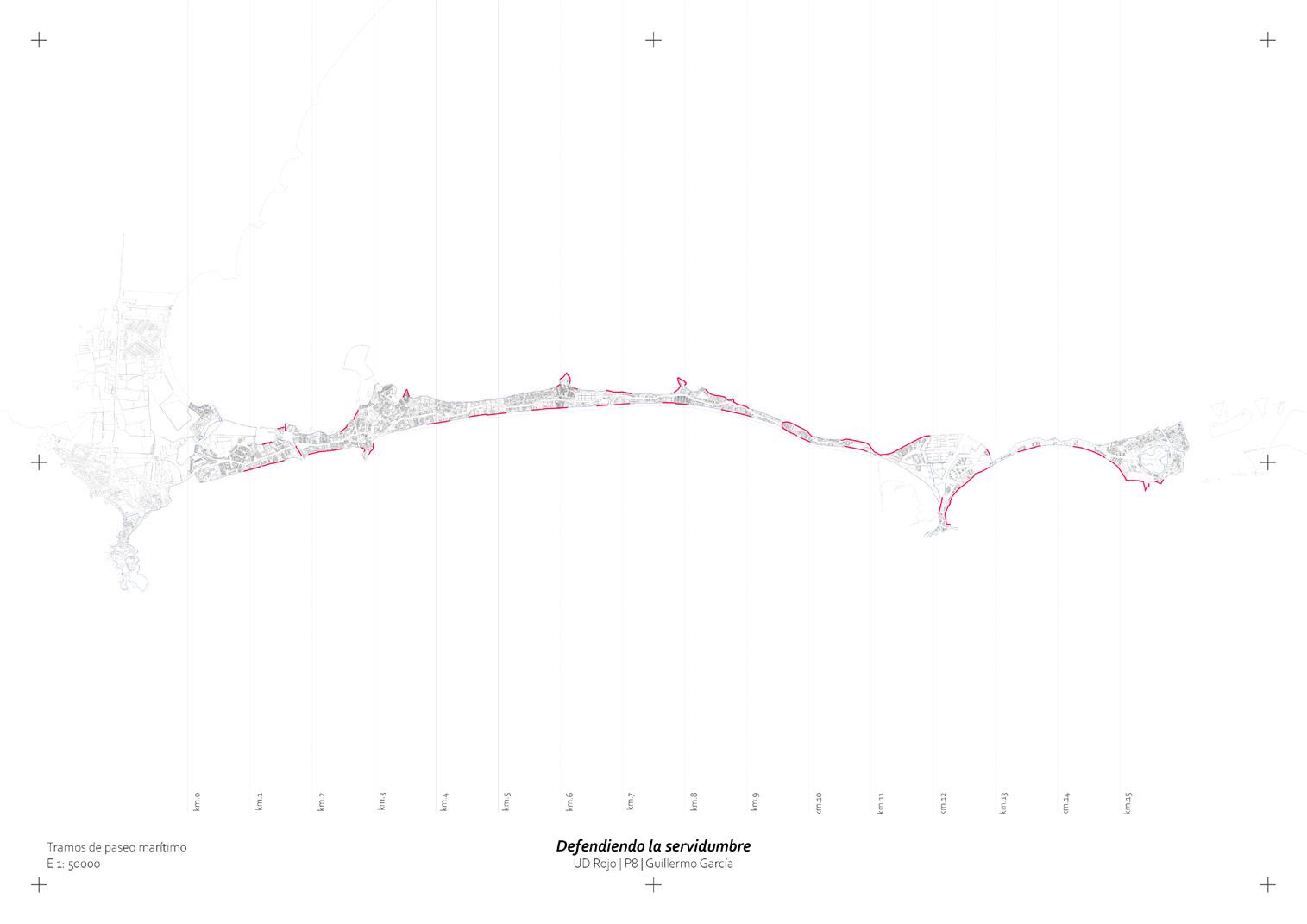
Located in the southeast of Spain, La Manga del Mar Menor is a 21 km long, 100m wide seaside spit which encloses a lagoon called the Mar Menor. After centuries of calm existence, in the last century it became a touristic hub and saw how its natural richnesses disappeared under concrete and towels. Nowadays, it is a holiday-focused city with almost no public space but the beaches in both sides.
By studying the multiple clashes of its built elements with the Spanish Coastline Law, a radical is decision is taken: every plot illegally occupying the last 20m until the surfline shall be expropiated. For preservation matters, a new defence line is erected over those exporpiated plots, to allow natural regeneration of the beach and dune ecosystems. Once this is achieved, the line must disappear.
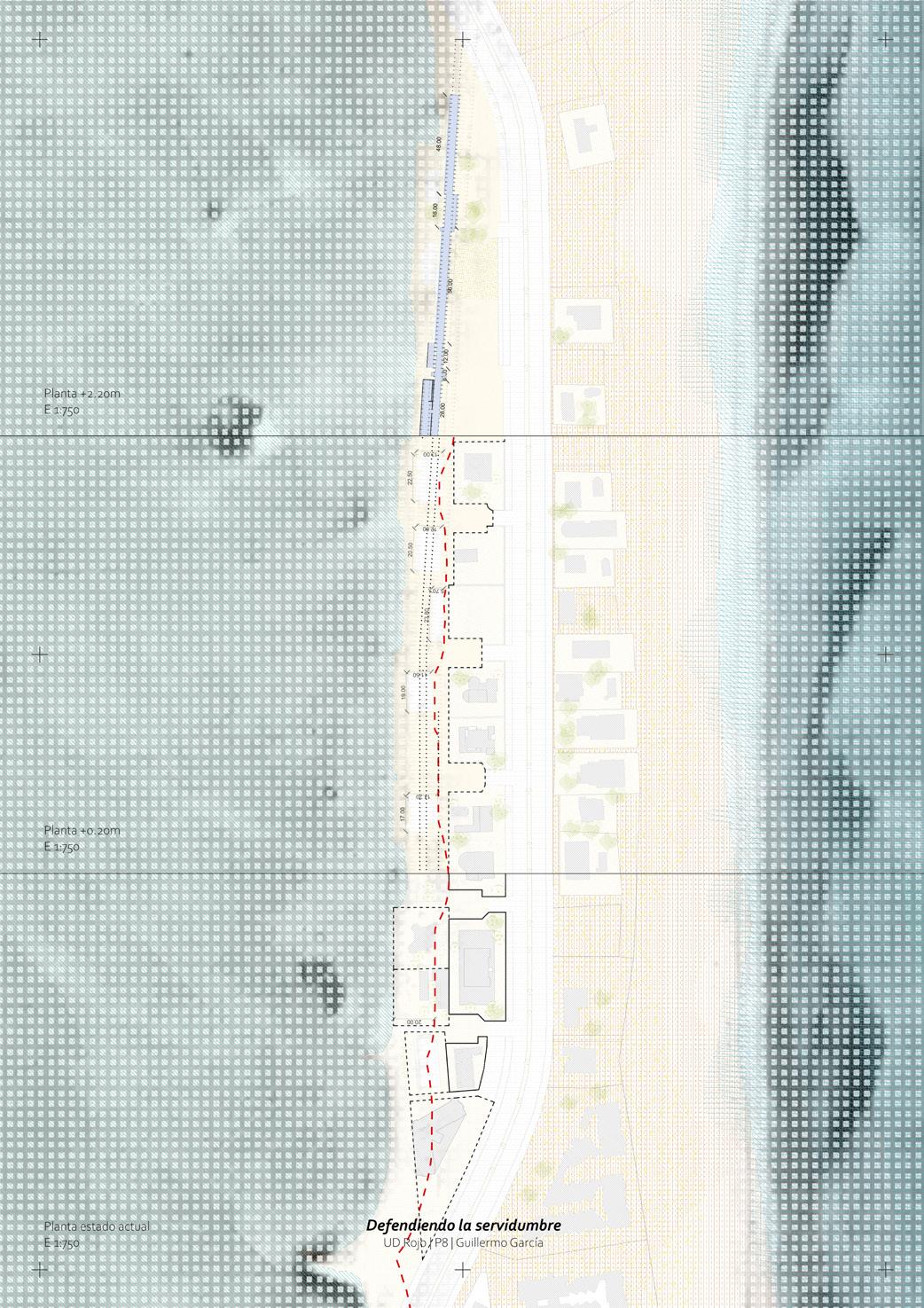
By adopting a deployable, prefabricated catalog of program-tailored wooden sections, this new barrier can adopt various public spaces such as libraries, changing rooms, bars, etc as well as giving a new life to the now partially demolished illegal constructions.

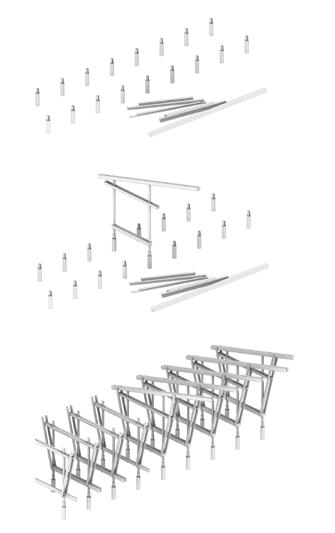
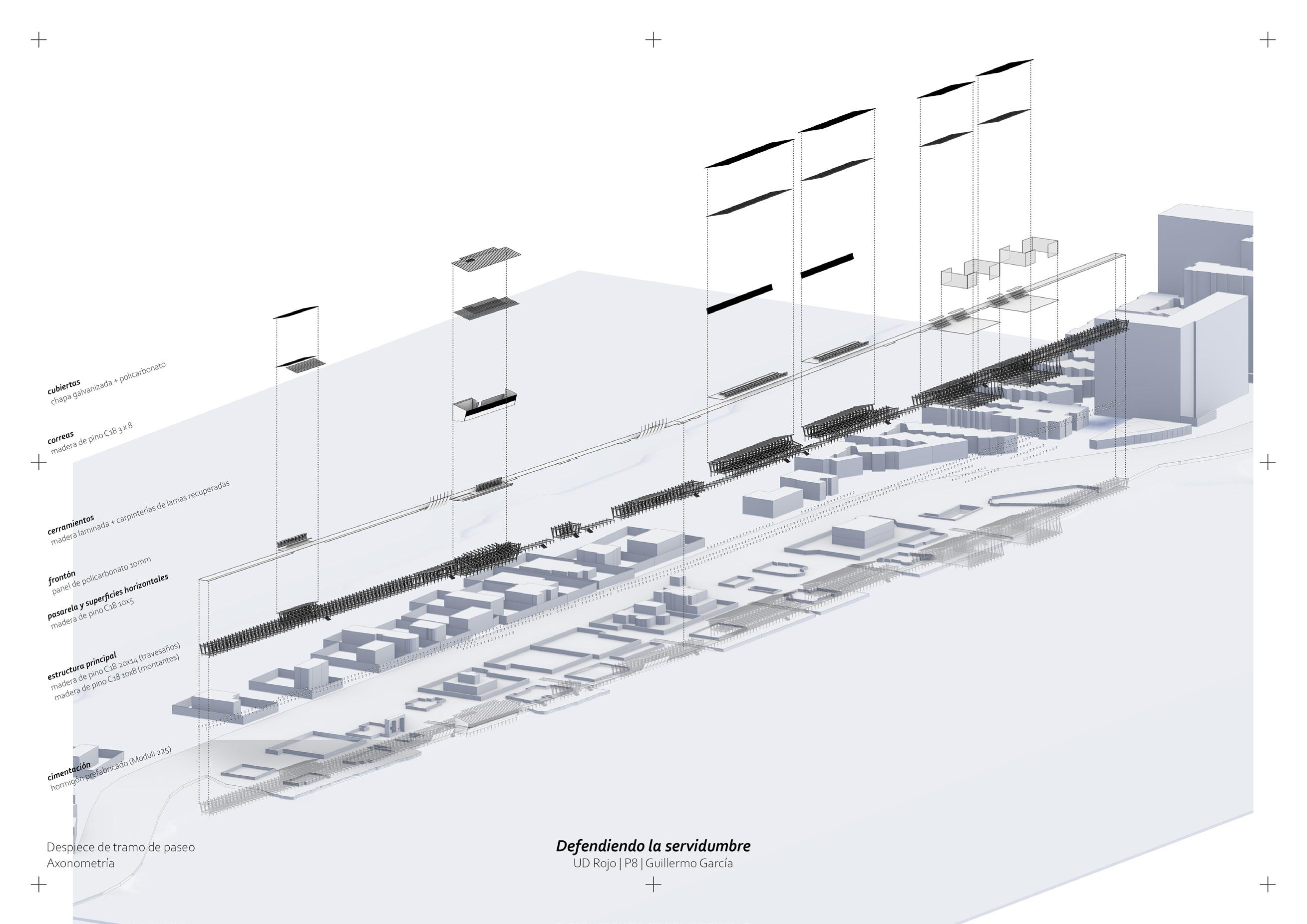
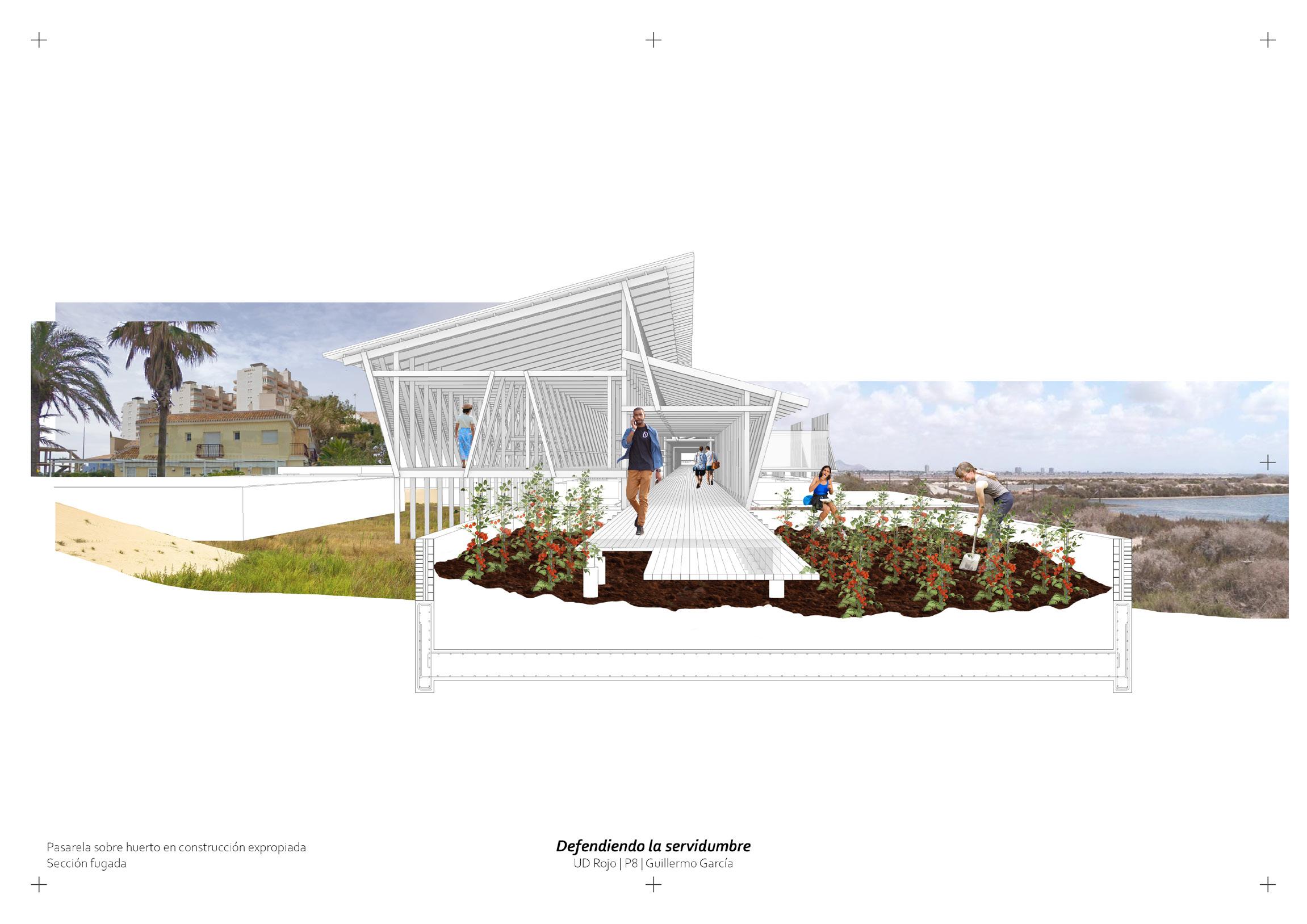
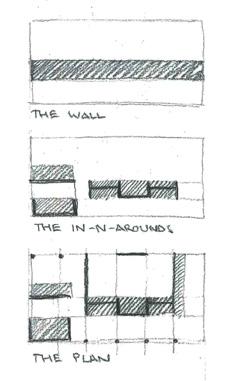





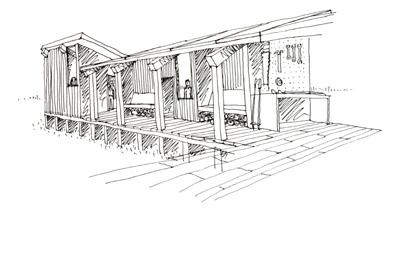
des
3 H o u s e s
3Houses Prof. Fredrik Lund / NTNU Trondheim Spring semester 2021
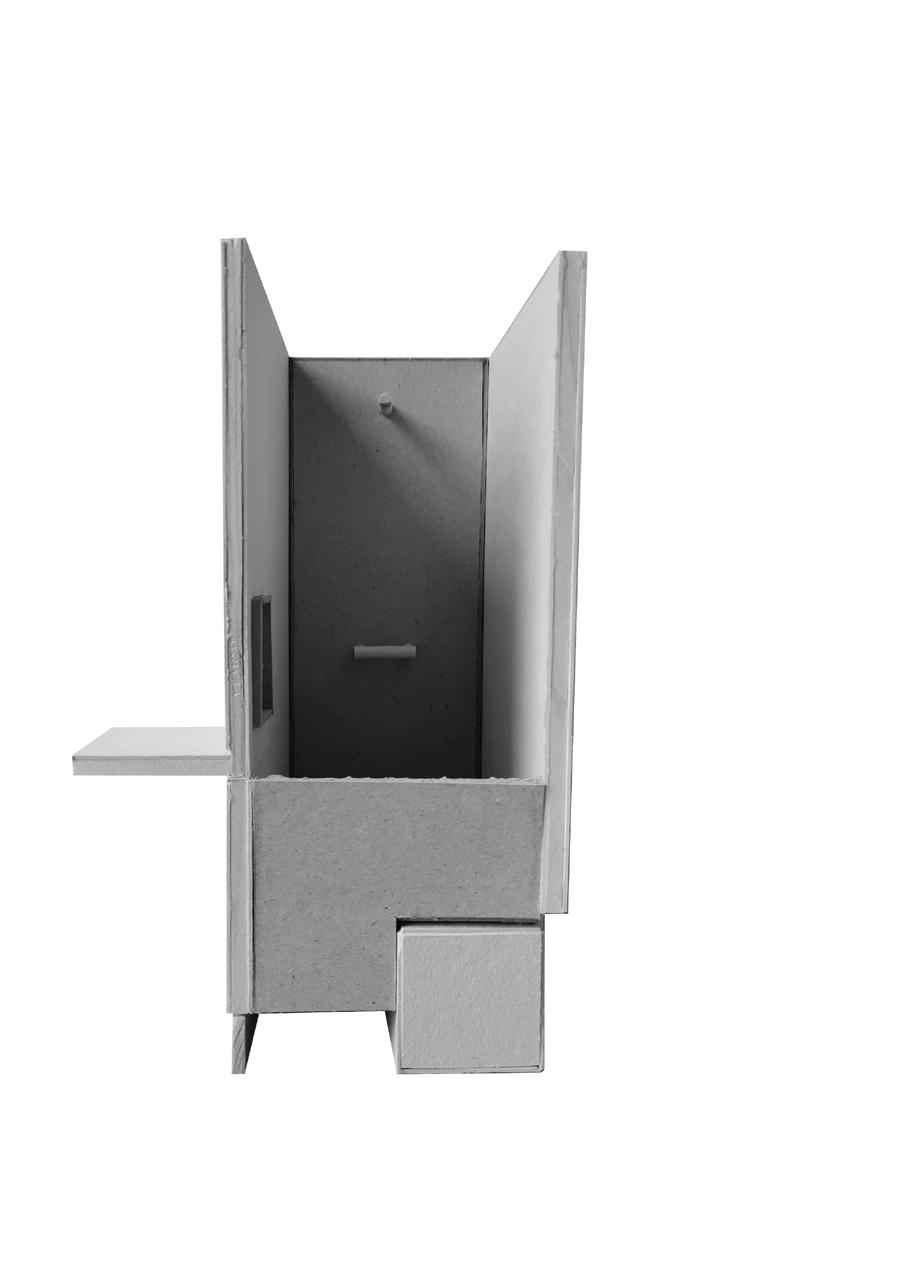
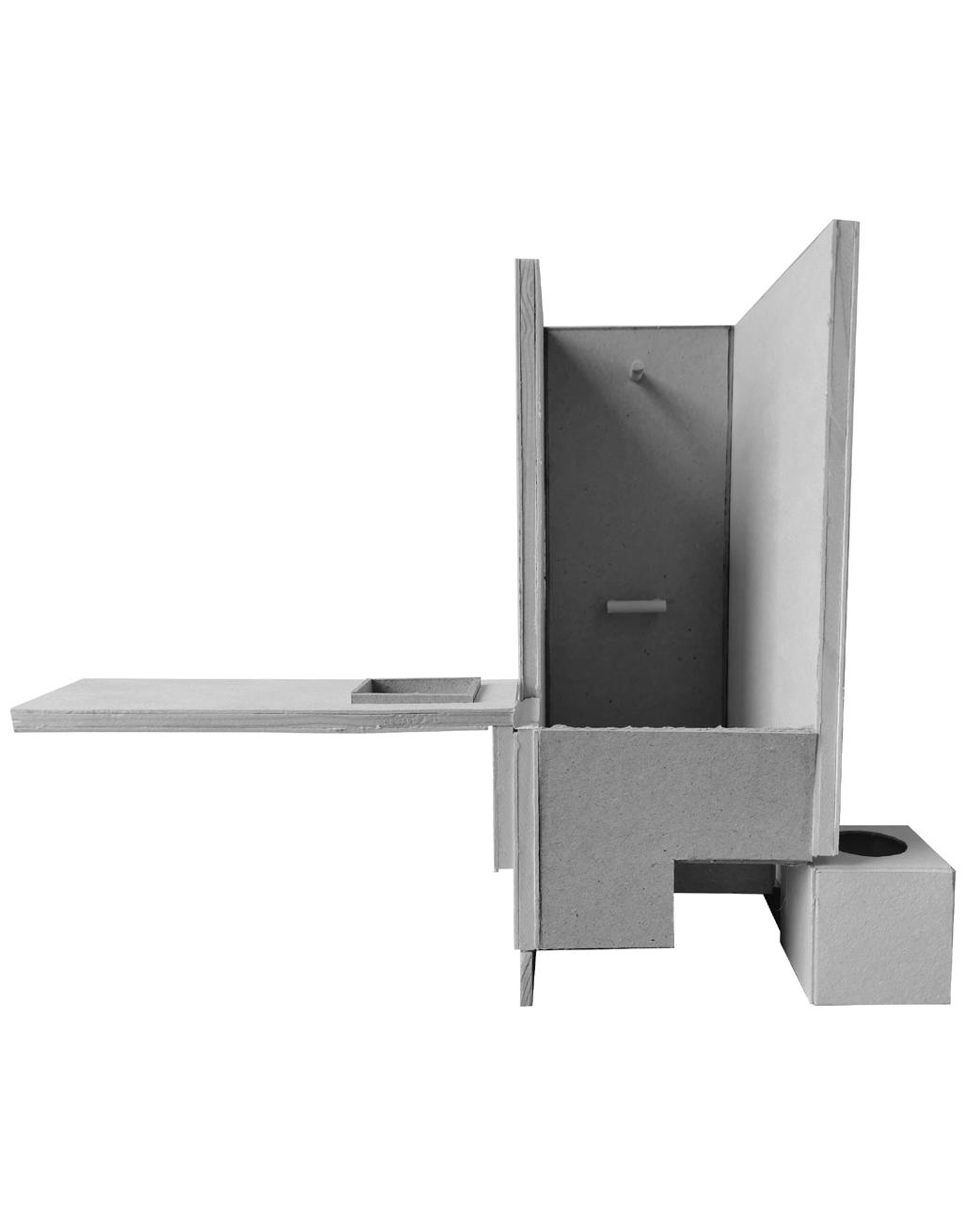
The Compact Survival Unit was a two week project whose objective was to create a mobile combination of a bathroom and a kitchen as small as possible. The exploration of such an object was to be done via a 1:10 scale model plus hand drawings.
In this case, the followed strategy was the use of deployable elements which, while closed, would remain part of the main body, composed by a small bathtub and shower. One of its walls would be able to open sidewise as a workbench, revealing a sink and a stove. When closed, it would leave a small surface able to be used as a workbench. A small latrine would open through the other side of the main body, otherwise remaining hidden underneath. To keep the water supply, a 3m-tall water tank is located in the faucet side. Finally, the whole structure would be able to move by using two sledlike elements under it.

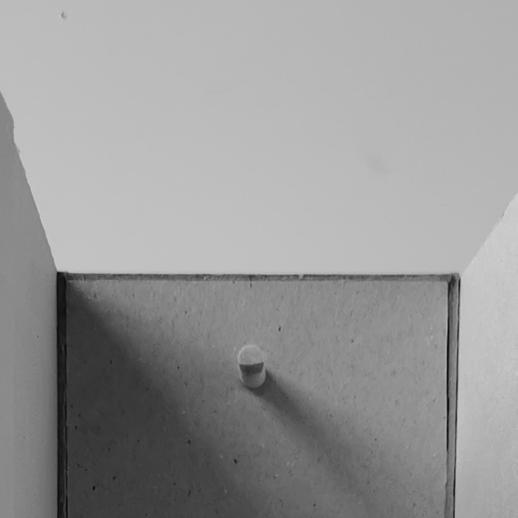
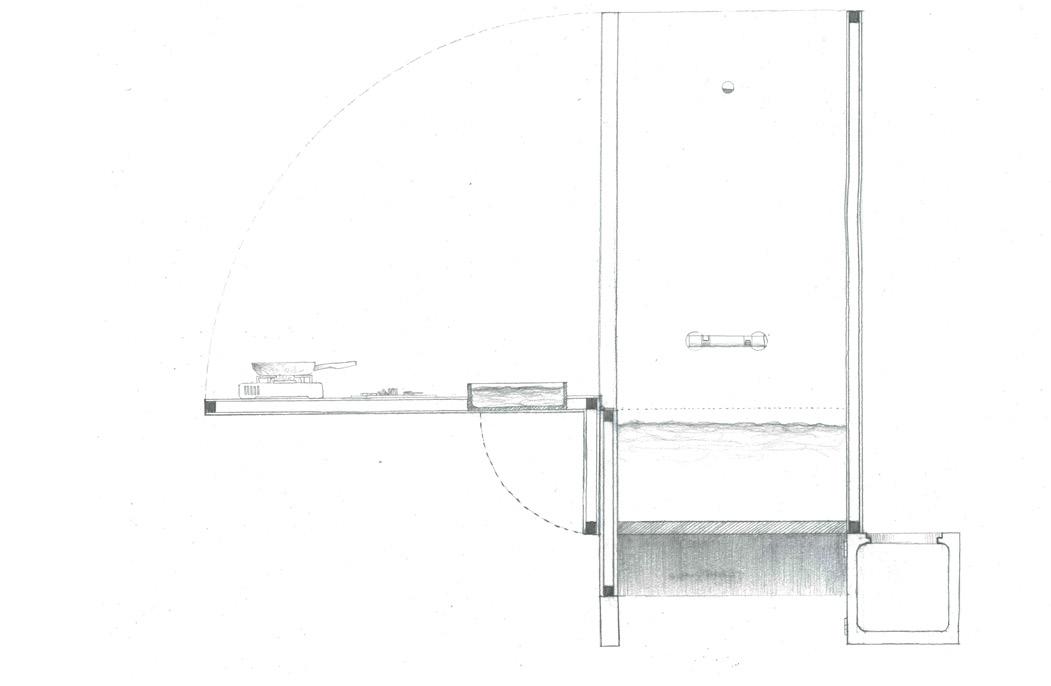
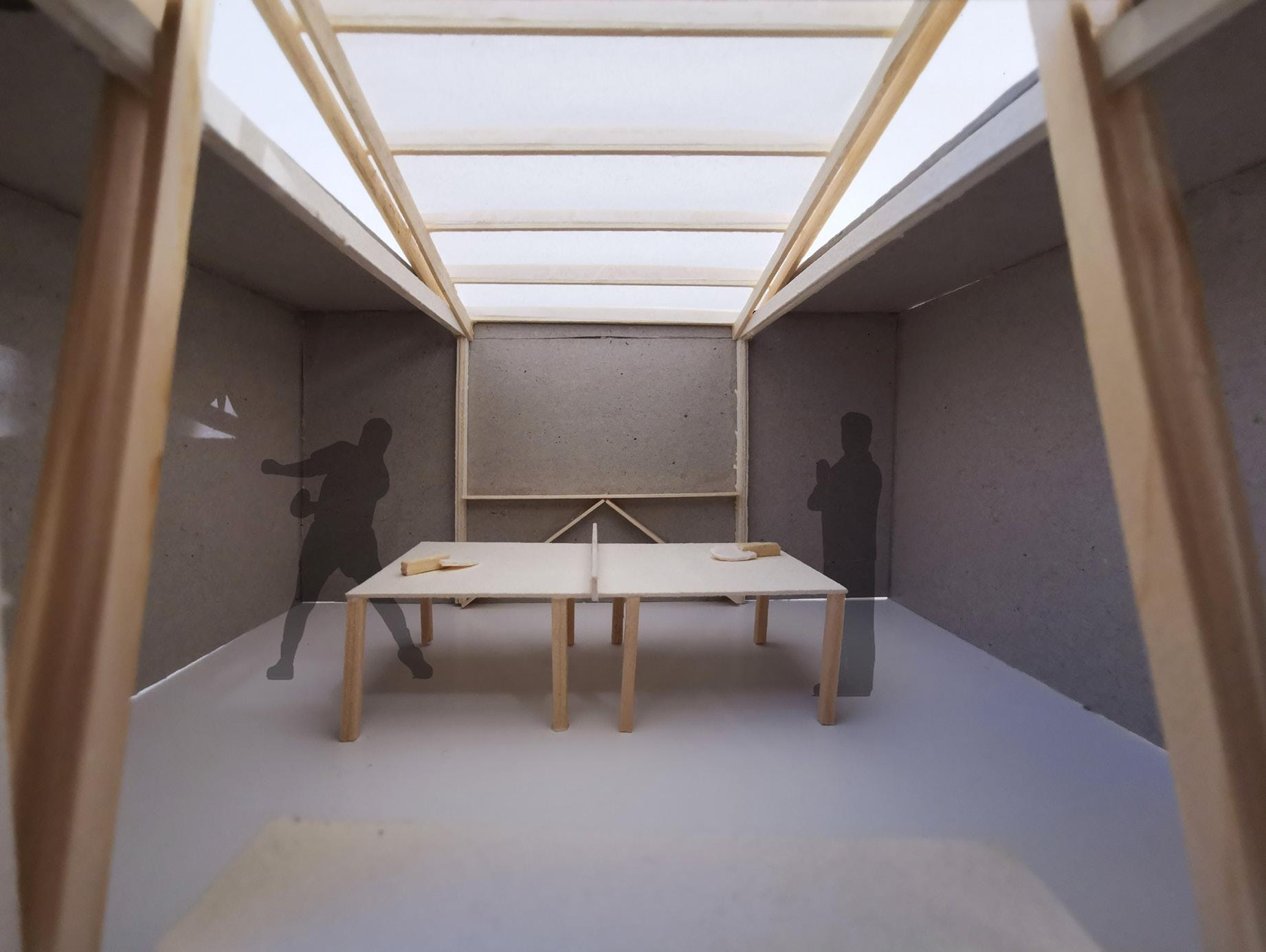
BT Box aimed to, in two weeks, design an enclosure space for the practice of table tennis. Norwegian climate was to be taken as a starting condition, thus the space should be able to provide a shelter against rain, snow and wind, all of it while being attractive to bystanders.
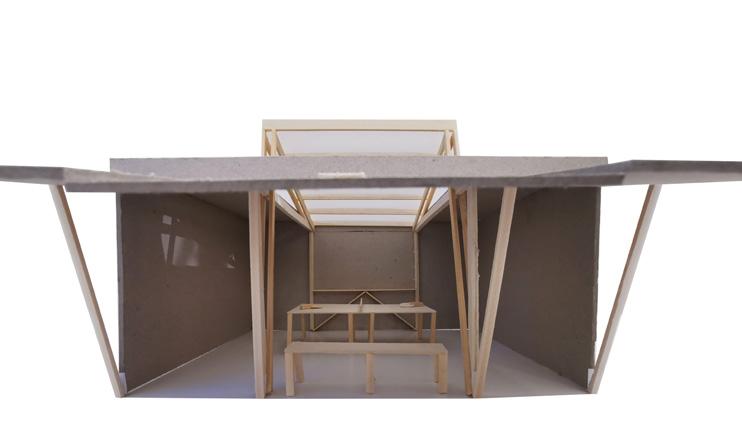
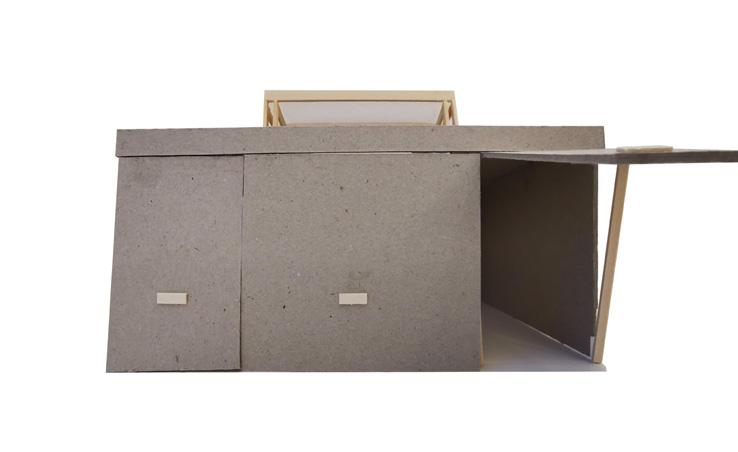
For these reasons, and drawing inspiration from private garages as flexible spaces, this project is able to open one of its sides to offer a covered area from which table tennis matches can be seen. Natural light is filtered through a polycarbonate skylight which stands all over the tennis table, while a bench for other players and a shelf on the opposite wall are able to support both the human and sporting material.
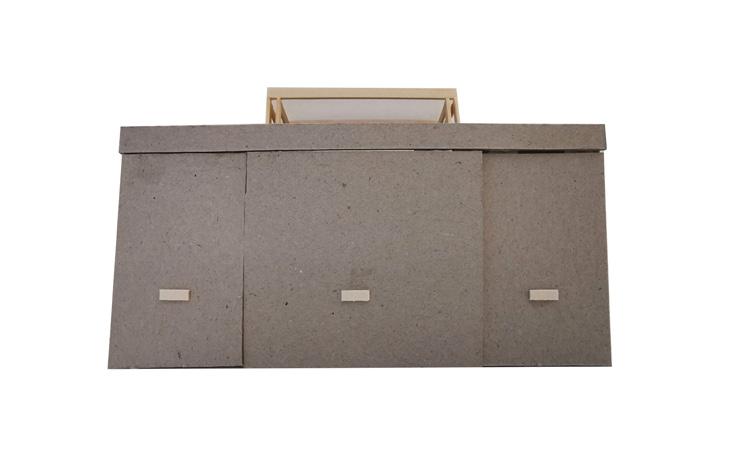
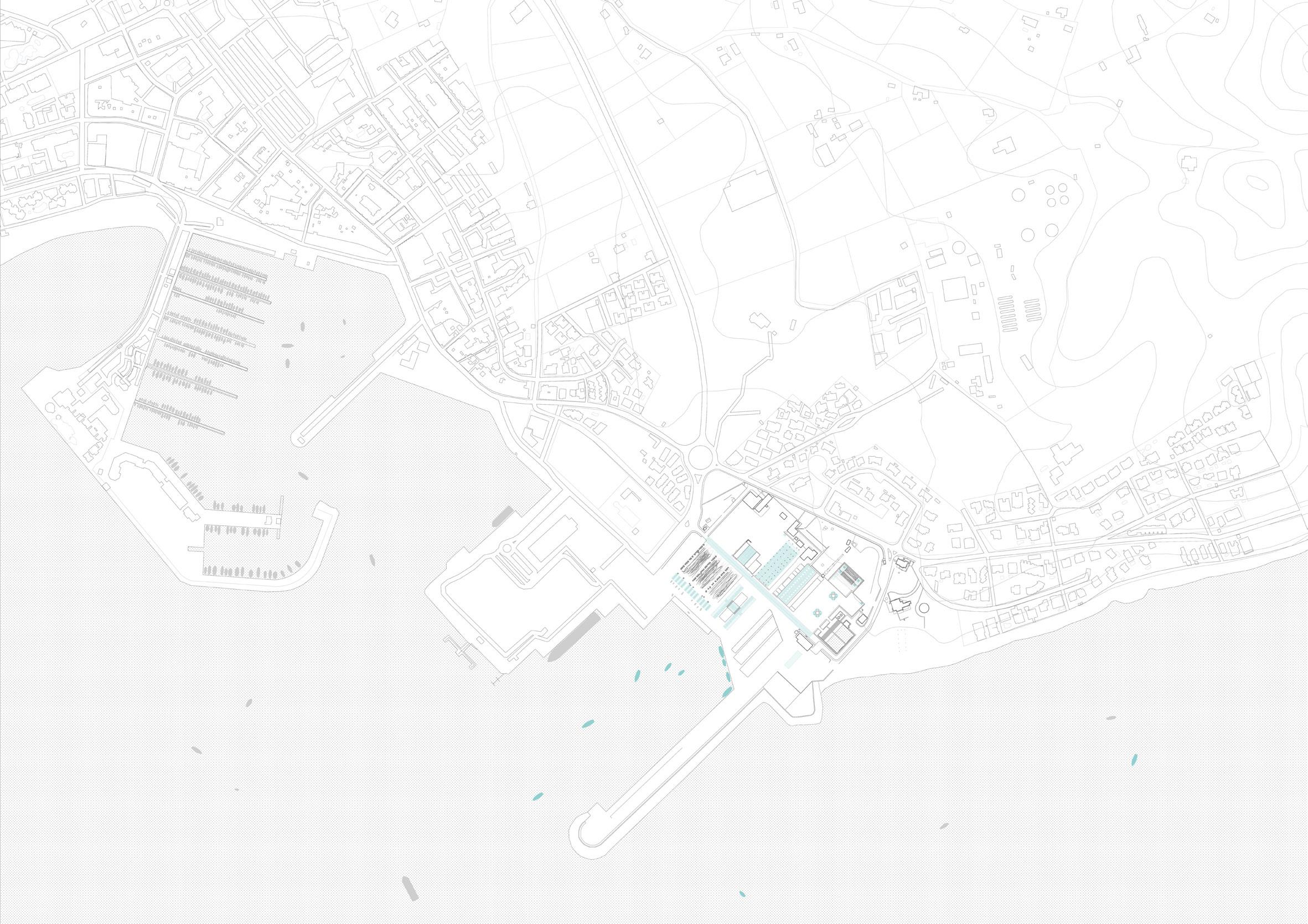
des
the port of Es Port
Architectural Design 6 Prof. Arturo Franco / UD Garrido Fall semester 2021 Alcúdia, Spain
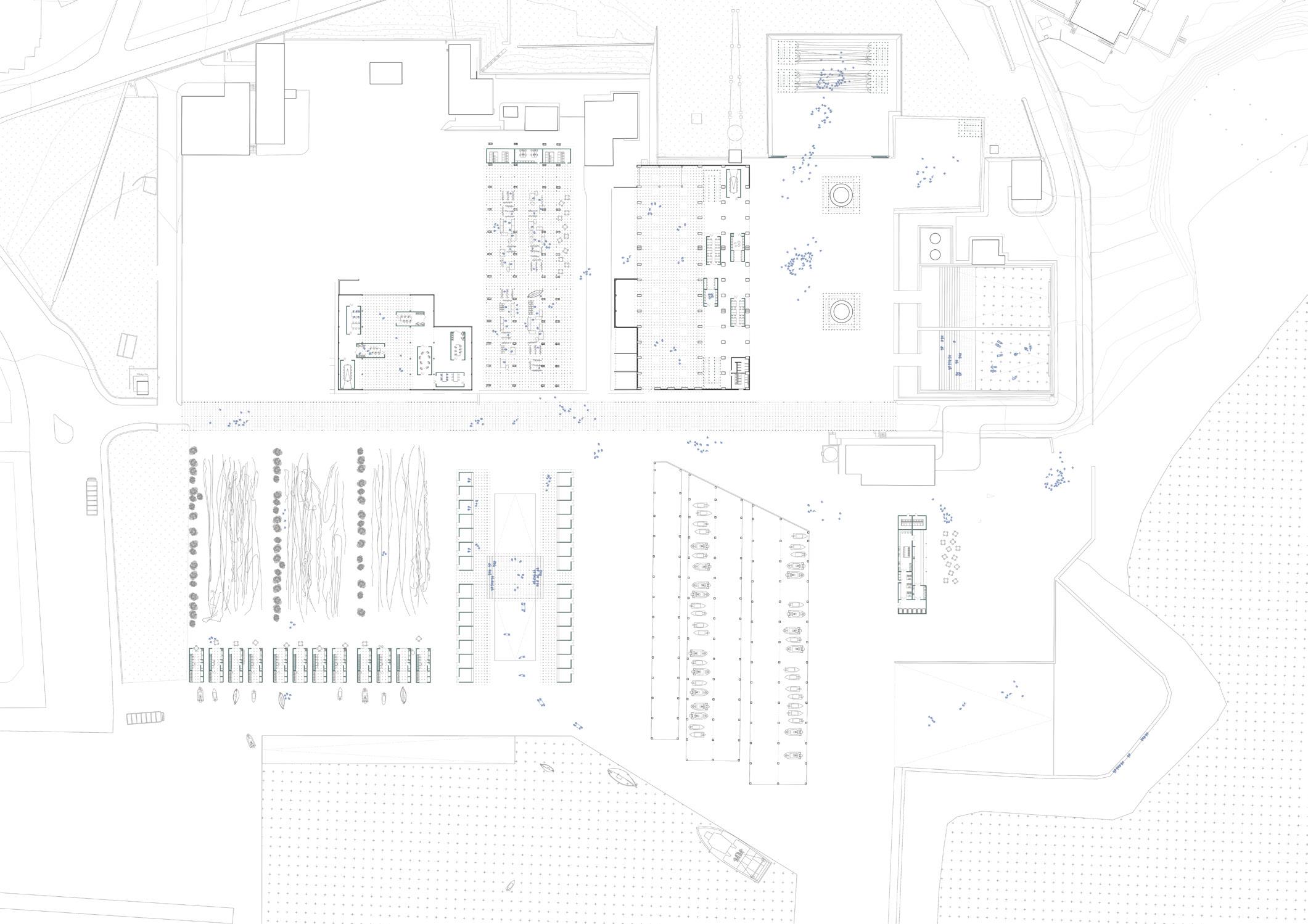
Mallorca is one of the most clear examples of tourism-oriented economy in Europe. In the case of Alcúdia, this translates into a urban model able of hosting large quantities of people in very specific periods of time, but also unable to provide public space for the all-year residents.
Thus, the proposed program seeks both economic diversification via a fishing harbour, and cultural space aiming to improve the stable inhabitants’ living standards. By a colonization strategy, the rundown GESA power plant is invaded by light wooden structures, divided in three cathegories: the box, the roof and the tower.
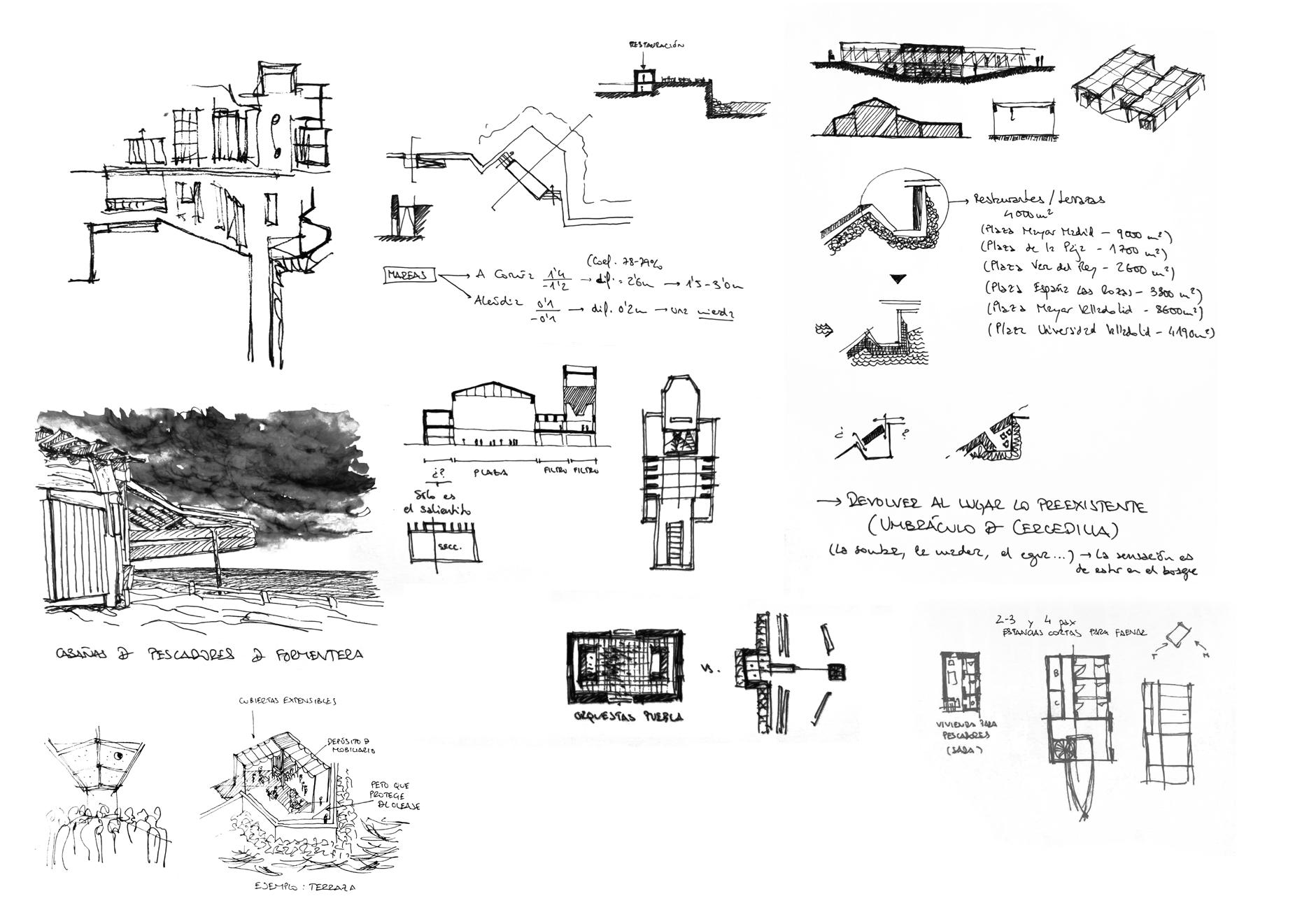
Also, a land movement operation allows the creation of a cultural and meditative space, using the footprint of the gas tanks to connect with the underground and maritime strata, and creating a plaza that overlooks the Bay of Alcúdia. This new space proves the Mediterranean resilience, able to react to any external factors by opening up, being permeable and understandable from all the sides.




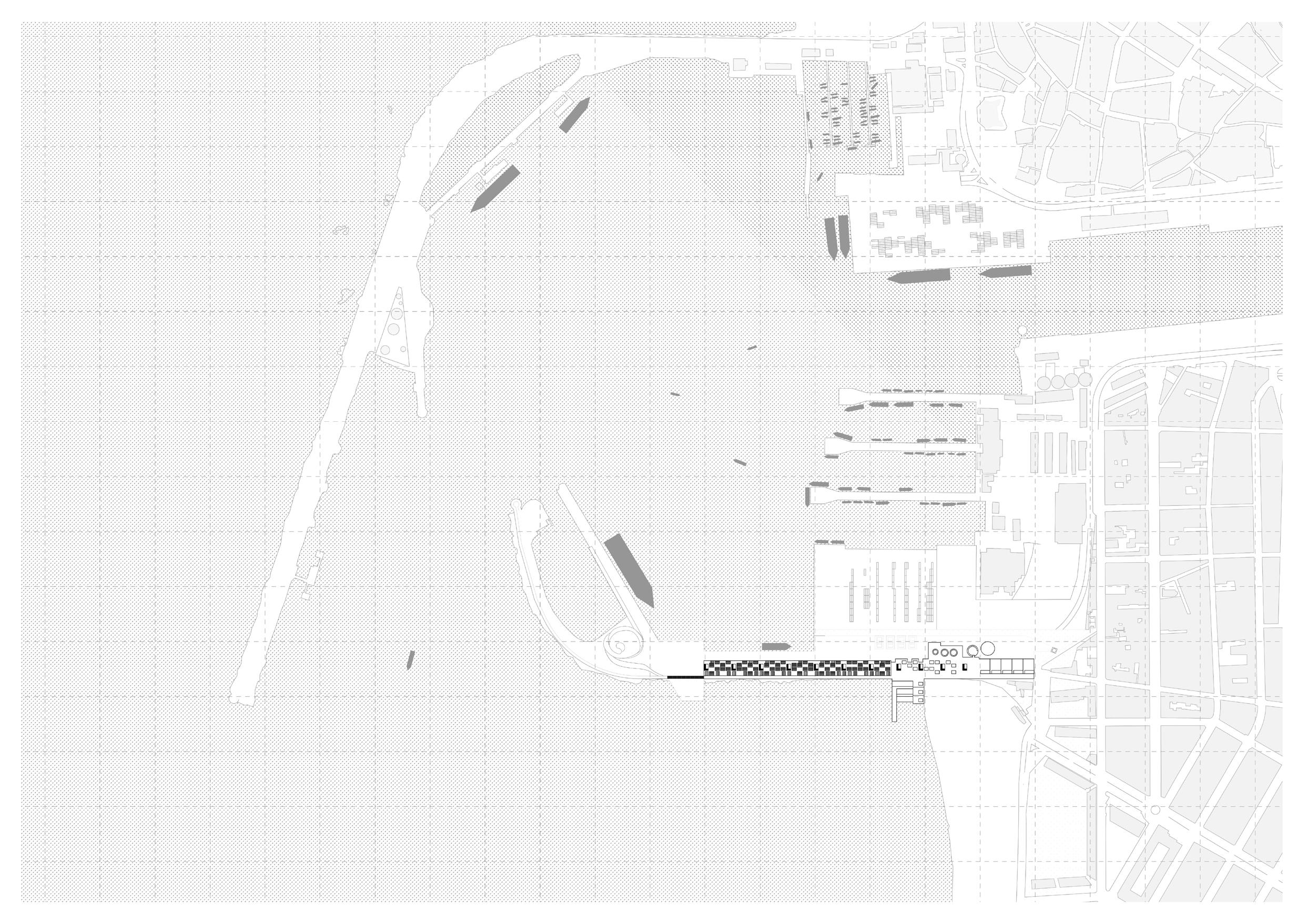
des
quebra-mar
Architectural Design 5 Prof. Eduardo Pesquera / UD Garrido Spring semester 2020 Matosinhos, Portugal
28 preexisting seawall new seawall
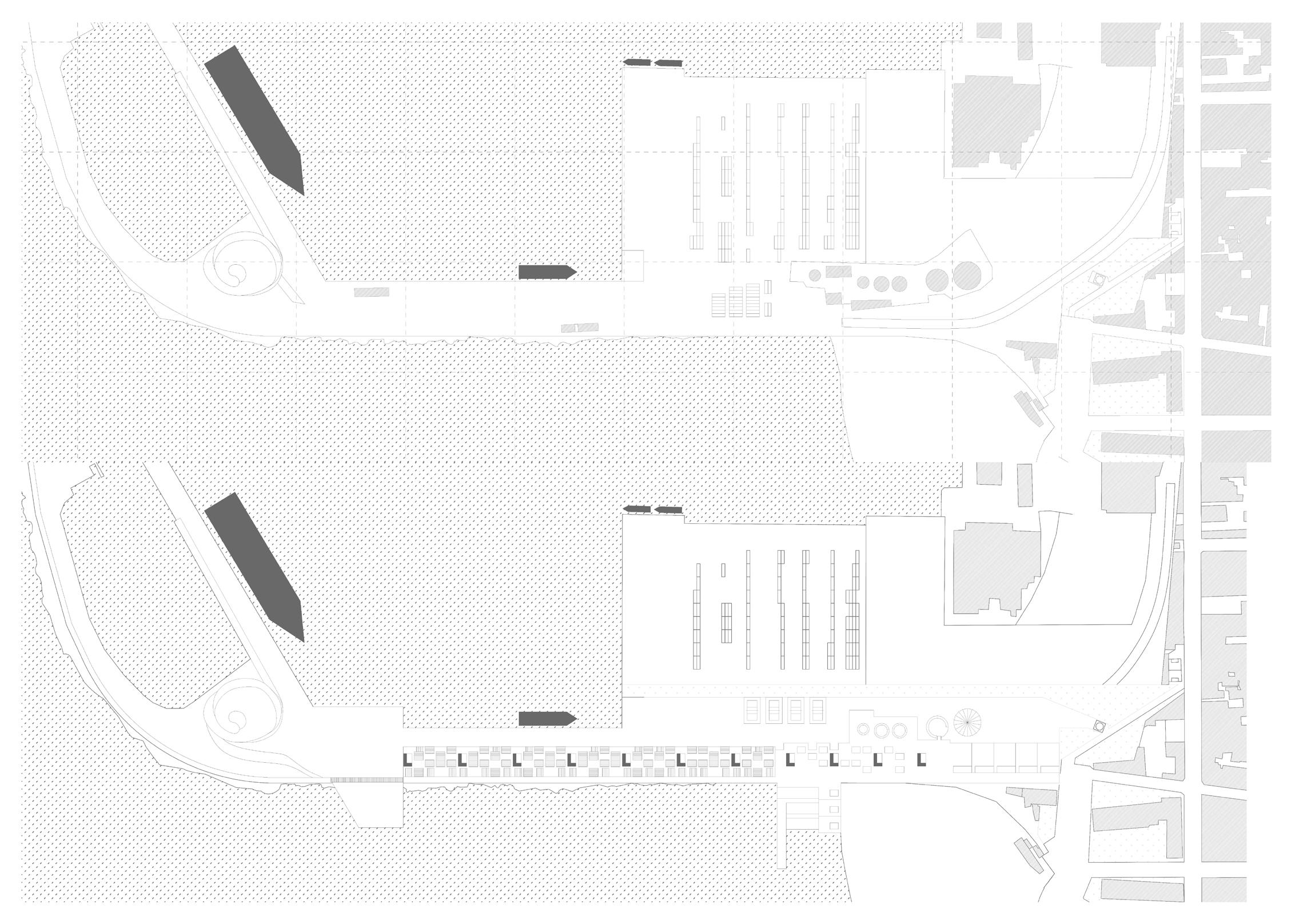
des

The Atlantic façade ports are mutant organisms that have passed, in the last two centuries, from being part of the city to becoming inde pendent entitites seeking complete economic and logistic efficiency Being independent and industrial objectives, they have occupied their place between the city and the ocean, but they have already lost their place in the international logistic routes and wide areas of them are starting to get empty.
The project completes the functional configuration of both the har bour and the city, being able to house stable popultion for the first one and creating public spaces for Matosinhos. The building sits atop one of the seawalls of the port and connects the cruise terminal, in the end of it, with the city while building a new façade for the beach. Along the seawall three public artefacts appear, interrupting the line: the thermae, the theater, and the forum.

The seawall opposes its rocky façade to the Atlantic waves, while offering its most permeable façcade to the port. Between two wa ters, it is one of the multiple solutions of the two city equation.
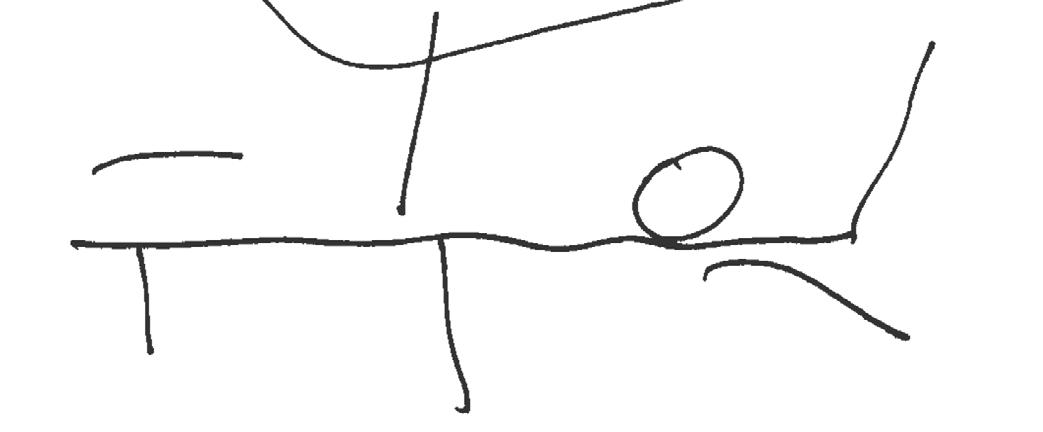
30
des
thermae theater housing
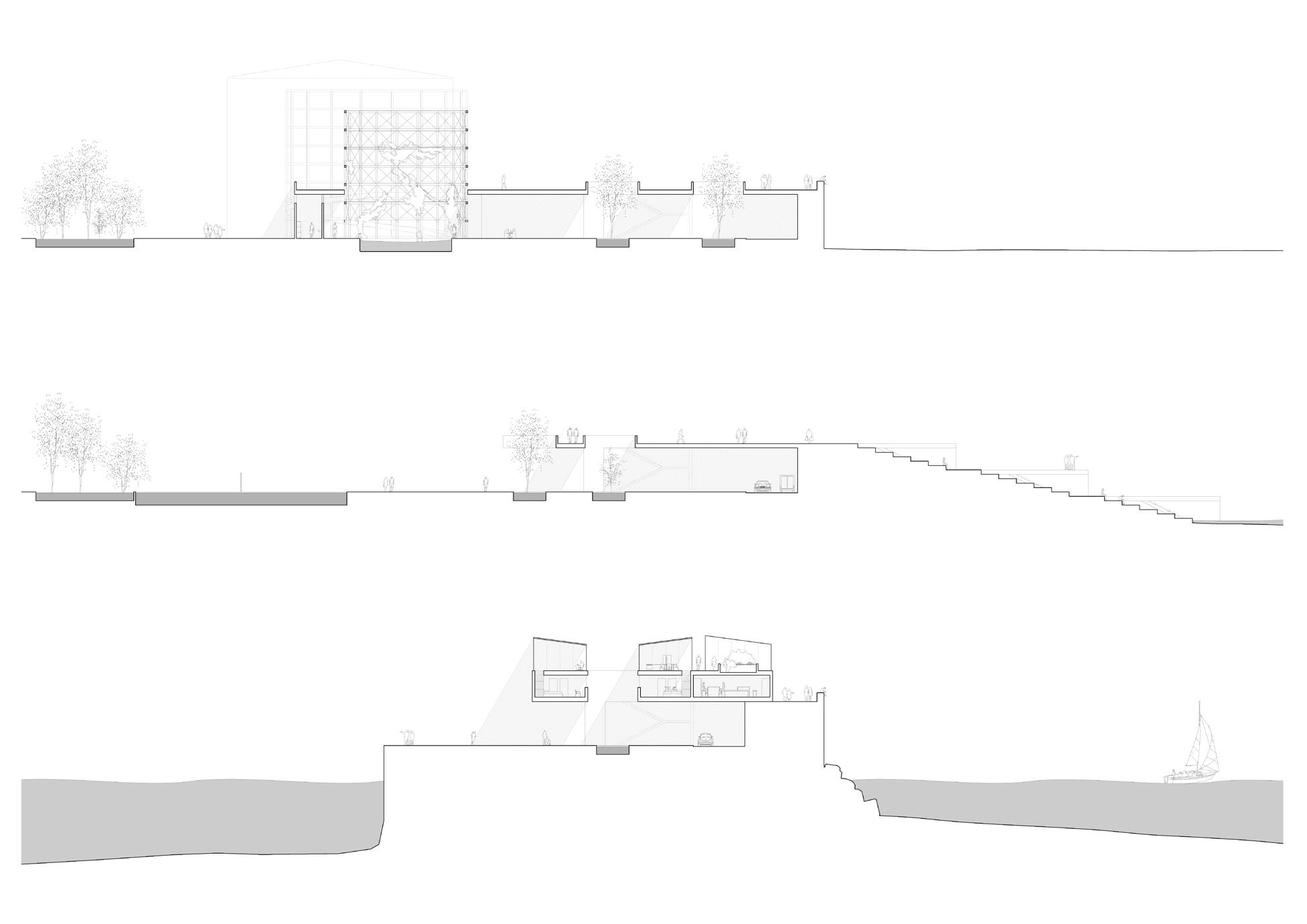
des
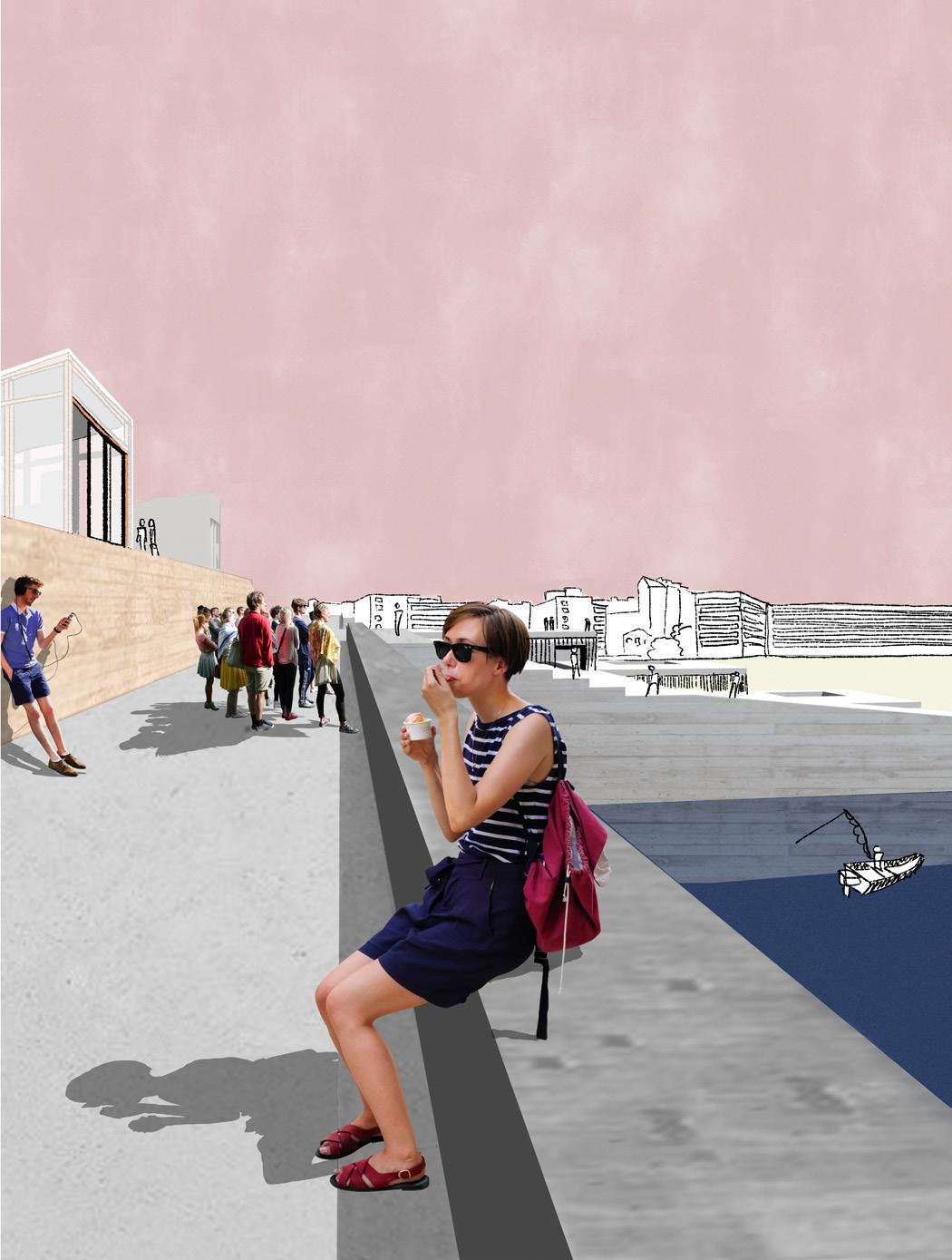

Further works
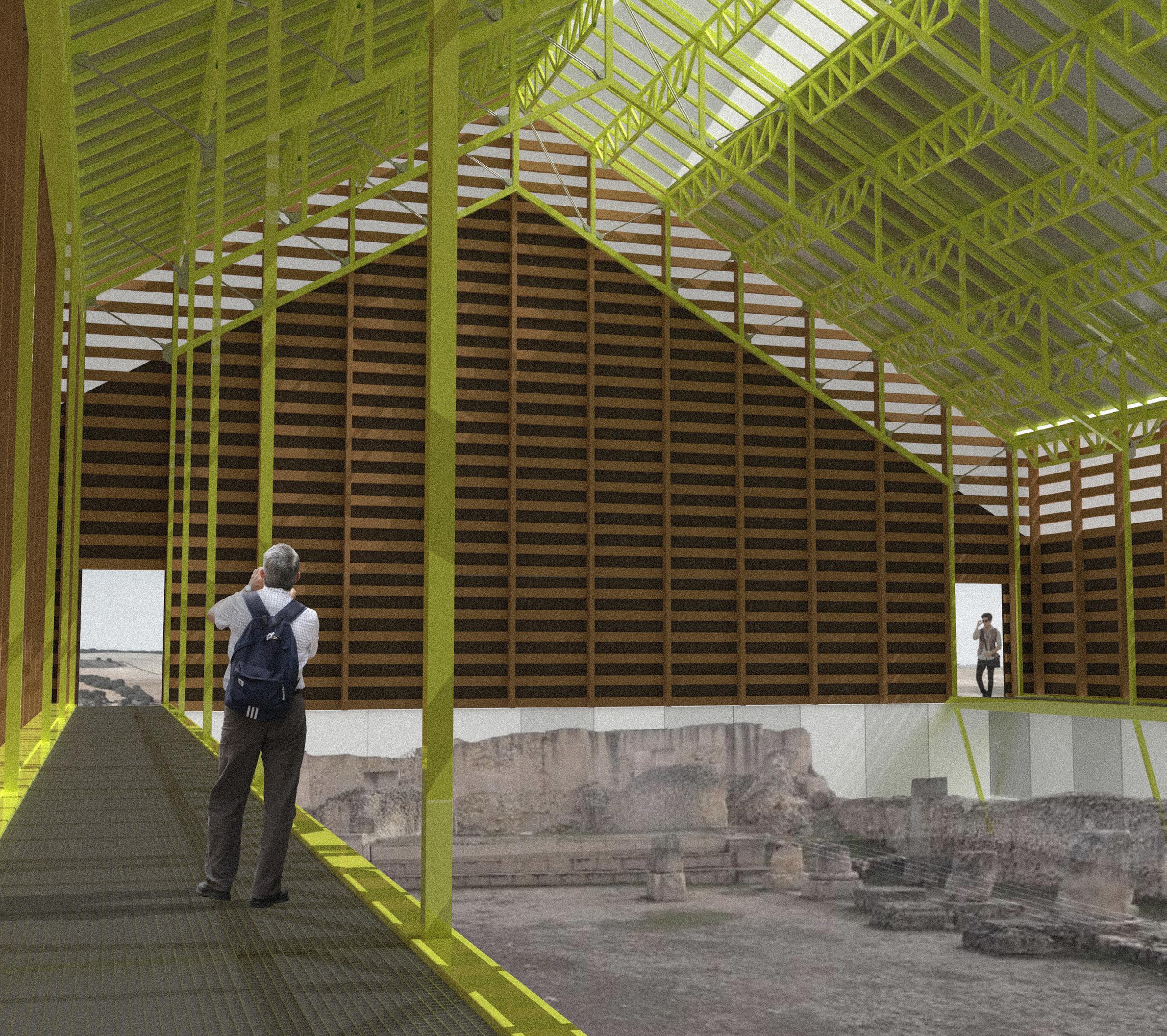
covering Segóbriga
Structural design Prof. Mª Ángeles Benito Fall semester 2022 w/ A. de la Fuente, M. Fernández, A. Sánchez, E. Viñals
The Roman ruins of Segóbriga, in the Spanish plateau, were selected as a location to cover with a steel structure of large spans. Parting from that conditions, a gable roof over the ancient basilica was designed, trying to touch the floor as gently as possible while covering the whole of it. This resulted on designing the section as a whole truss which reaches the floor via two V-shaped pillars that hold two elevated walkways, thought as observation areas.
The whole structure was calculated by hand, including the foundations, the walkways, the trusses and the roof; as well as a wooden façade which protects the compound from wind and rain. The resulting plans and drawings aimed for a professional level, able to be used during the hypothetical construction phase.

Armadura de la zapata (13 Φ12/ 11cm) H. limpieza
(e=8mm)
Ø16 de anclaje la
de anclaje (e=12mm)
Zapata aislada
Zapata aislada 1,7 1,7m
Placa de anclaje e=12mm Pernos Ø16 anclados a la placa
CARACTERÍSTICAS DE
ACERO
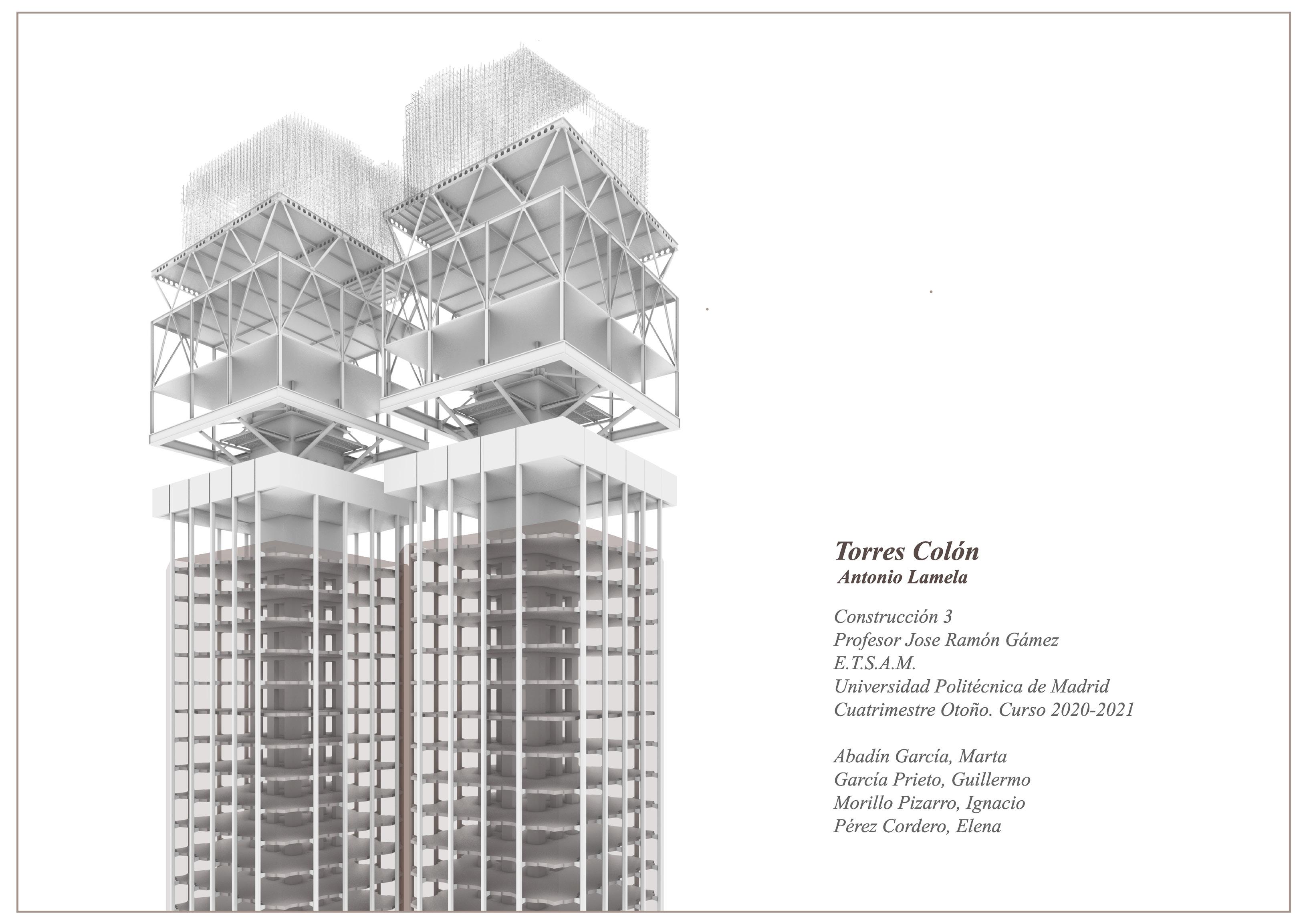
con
Torres de Colón extension
Construction and Building technology 3 Prof. José Ramón Gámez Fall semester 2020 w/ M. Abadín, I. Morillo, E. Pérez
AXONOMETRÍA EXPLOTADA E04
ALZADO_e1/60 con
E03 E02 E01 Escala Situación y Fecha Grupo 06 Universidad Politécnica de Madrid Escuela Superior de Arquitectura de Madrid Asignatura de Construcción Profesor Jose Ramón Gámez Guardiola Cuatrimestre Otoño. Curso 2020-2021
B C D A 3 7
9 8 1 1
IPE200 5.70 9-Uniones
2 5
4 Desarrollo Estructural E00
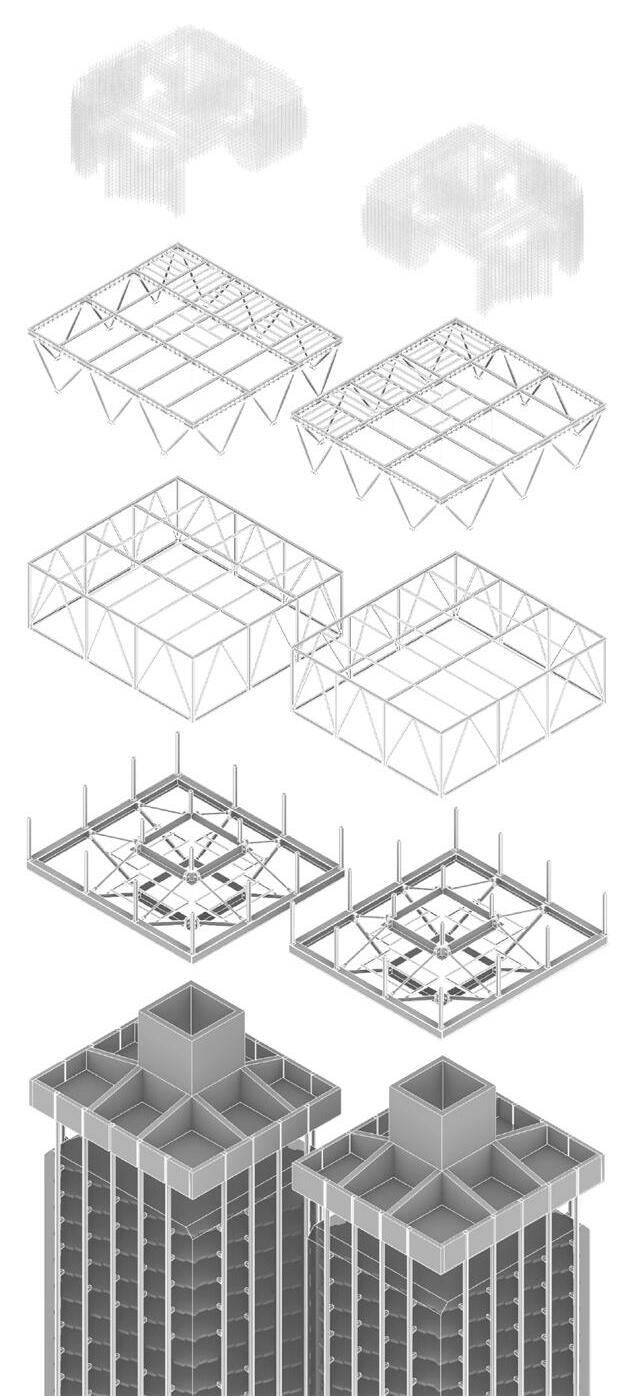
2.70 7.35 1/100 Universidad Politécnica de Madrid Escuela Superior de Arquitectura de Madrid Asignatura de Construcción Profesor Jose Ramón Gámez Guardiola Cuatrimestre Otoño. Curso 2020-2021
7.35 3.75 HEB220 3.75 6.30 IPE200 8-
AXONOMETRÍA GENERAL 2 1/60
IPE 220 C
Tubo de acero ⌀40 4- HEB 220 Escala D
Tramex 3x3 B
Ménsula corta A
Articulaciones 7 6 5 3 2 1 6
2.75 3.75 e1/1000 e1/1000
Torres de Colón Antonio Lamela 18 de Octubre del 2020 Abadín García, Marta García Prieto, Guillermo Morillo Pizarro, Ignacio Pérez Cordero, Elena
de neopreno Detalle 1.1_e130 Detalle 1.4_e130 4
6.30 LEYENDA Abadín García, Marta García Prieto, Guillermo Morillo Pizarro, Ignacio Pérez Cordero, Elena
IPE200 Detalle 2.0_e1/20
HEB 300 2- Cable ⌀20 C01 Ménsulas Torres de Colón Antonio Lamela 18 de Octubre del
AXONOMETRÍA GENERAL_e1/80
Answering to the question of how to add an extension to the Colón towers, both a landmark in Madrid’s skyline and a groundbreaking architectural achievement by Antonio Lamela, this project appears. By adding different floors, each with a different constructive technique and all leaning their weight over the preexisting nucleus, the tower over the towers work as a homage to diverse constructive techniques used in the 20th century.
AXONOMETRÍA GENERAL_e1/80 Detalle 3.3_e1/5
1
HEB 300 2- Cable ⌀20 3- Tubo de acero ⌀40 4- HEB 220 5- IPE 220 6- Tramex 3x3 7- Ménsula corta 8- Articulaciones 9-Uniones de neopreno
E01
Detalle 3.2_e130
Detalle 3.2_e130
Pilares
de Construcción 3 Profesor Jose Ramón Gámez Cuatrimestre Otoño.
41
Lámina
Lámina 06
Detalle 3.3_e1/5 Pilares Articulados Detalle 3.1_e1/20 3.3 5 6 5 5 4 4 4 3 3 2 3 3 3 1 2 2 1 1 con Alzado _e1/250 A Sección A-A _e1/150 e1/500 e1/600 A +101.70 +94.70 +75.25 +69.35 +66.40 +16.25 +28.05 +72.30 -9.55 -12.15 -6.90 +106.80 +72.30 +81.55 +87.90 +106.80
Detalle 3.1_e1/20 3.3 3.1 5 6 5 5 4 4 4 3.2 4 4 3 3 2 3 3 3 1 2 2 1 1 AXONOMETRÍA Detalle 2.1_e1/20 Detalle 2.3_e1/20 Alzado Detalle 2.2_e1/20 2.1 2.2 1 2 2 2 3 3 4 4 5 6 7 7 8 8 7 3 2.3 2 1/80 ALZADO_e1/30 Escala
Elena




carved cube
Architectural Composition Prof. Agatángelo Soler Fall semester 2020 w/ M. Bando, C. Barrio
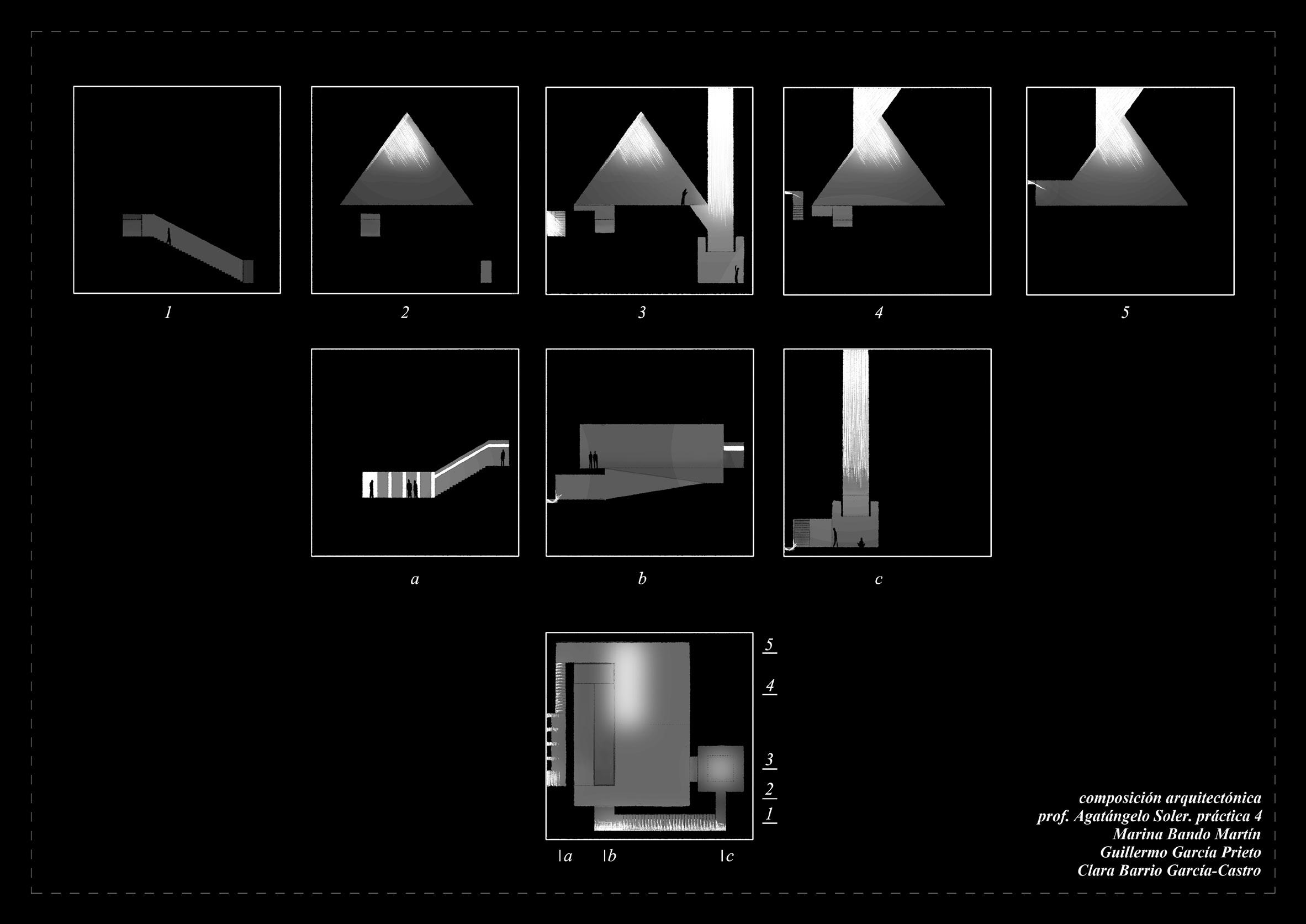










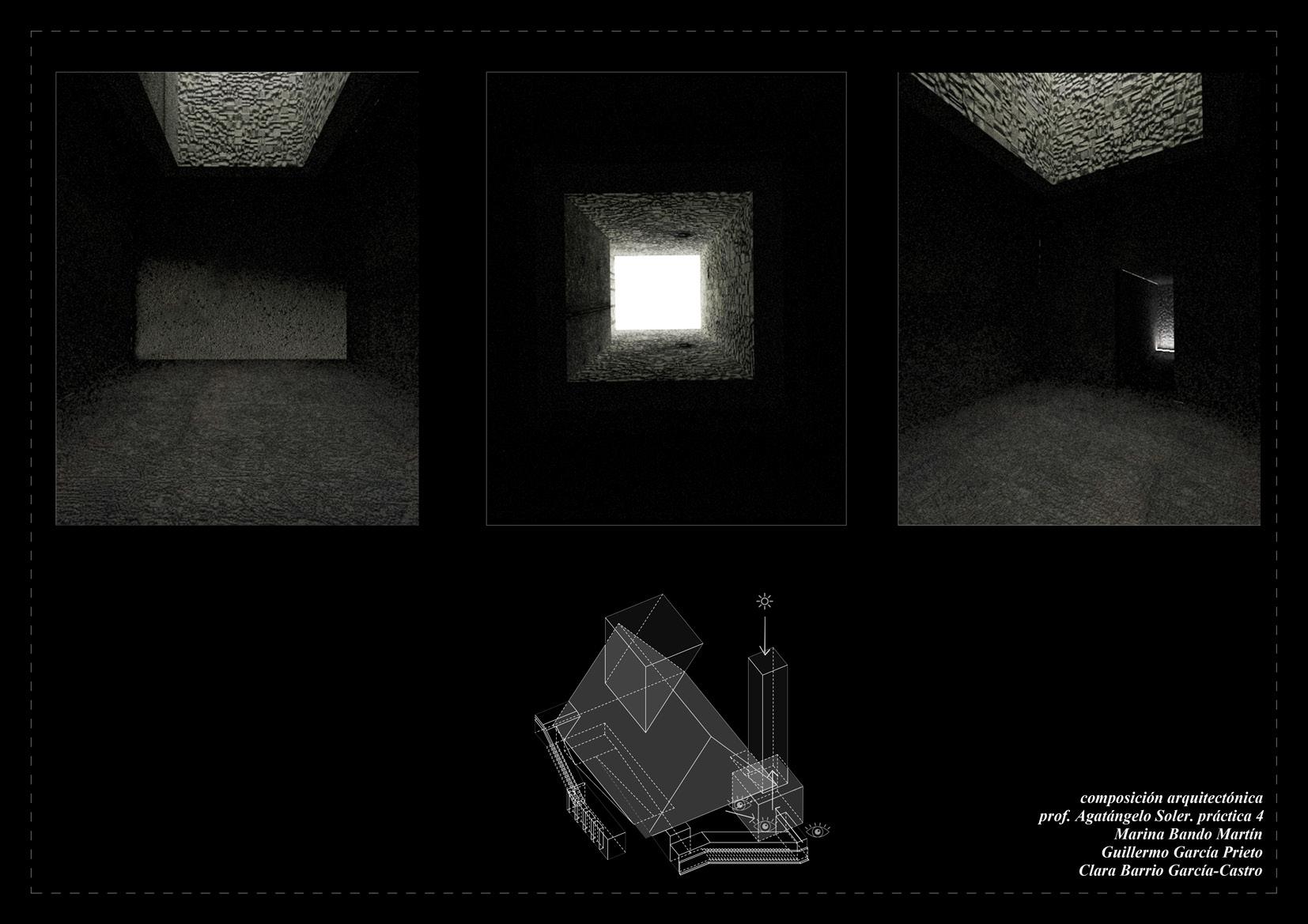


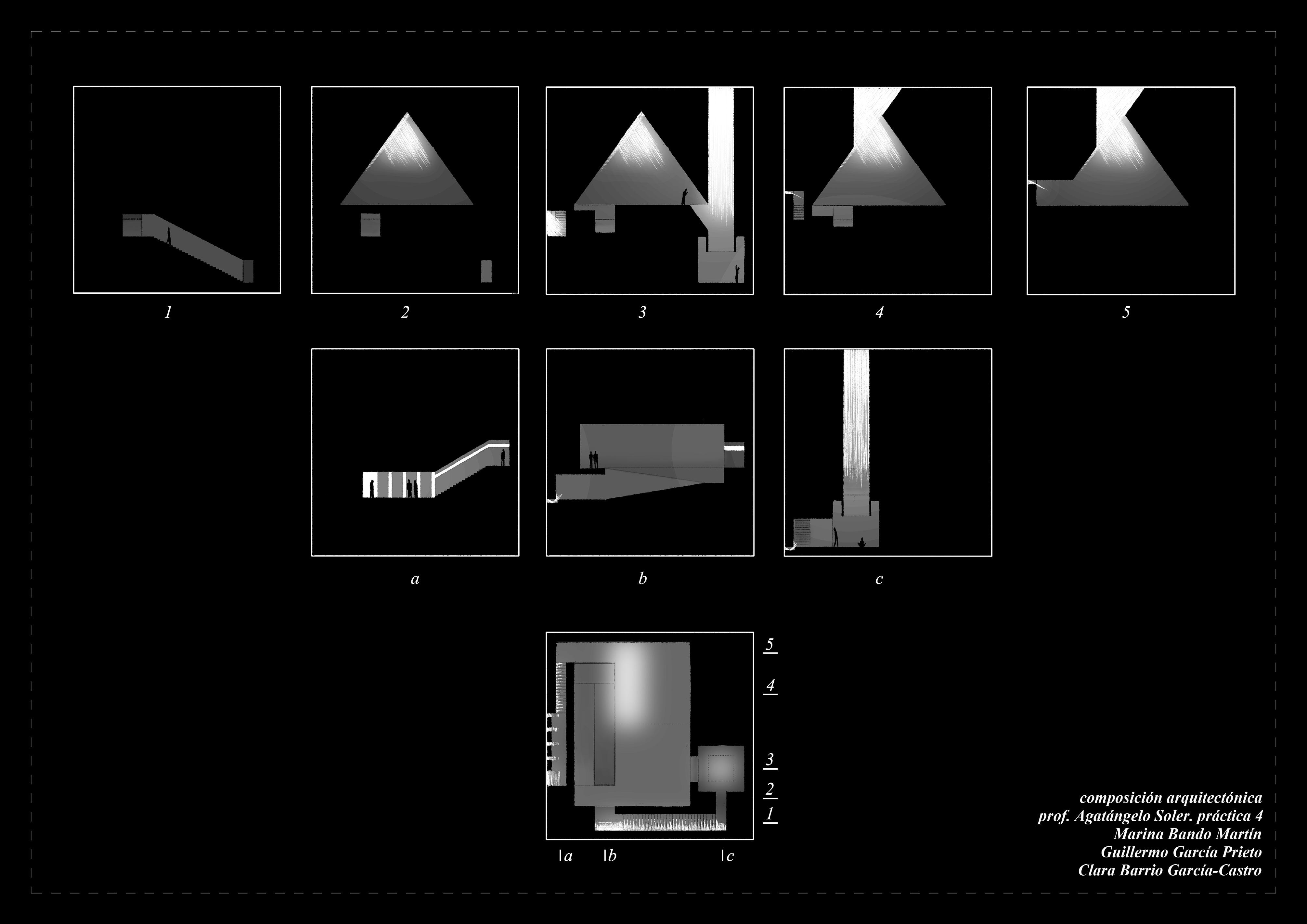

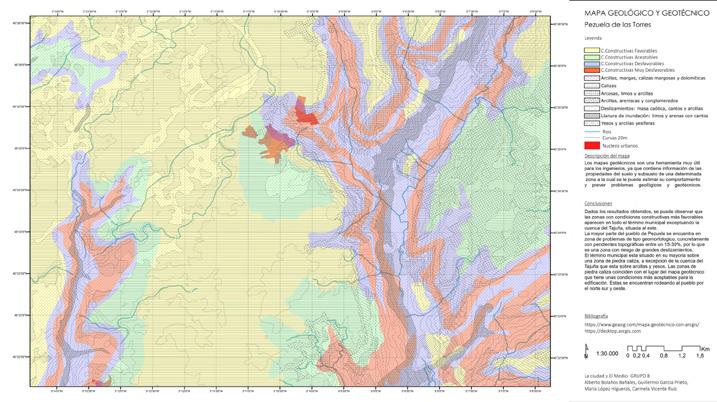
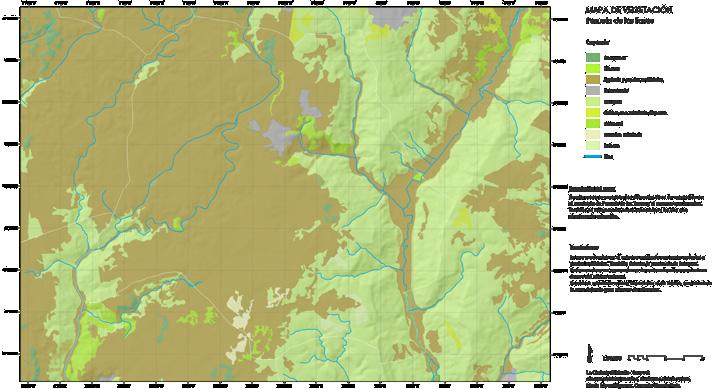
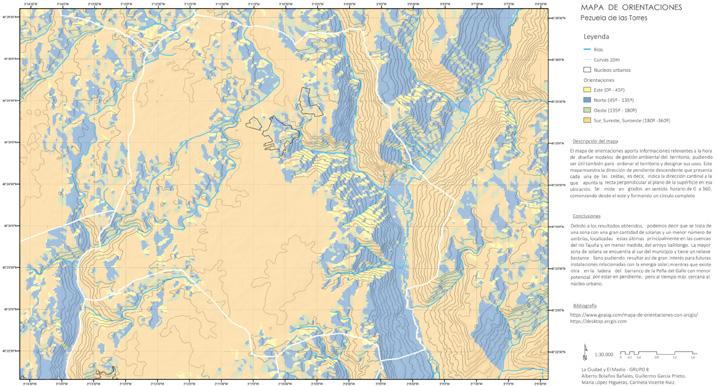



balconies over the Tajuña
The city and the built environment Prof. José Fariña, E. Román, C. Fernández Spring semester 2020 w/ A. Bolaños, M. López, C. Vicente




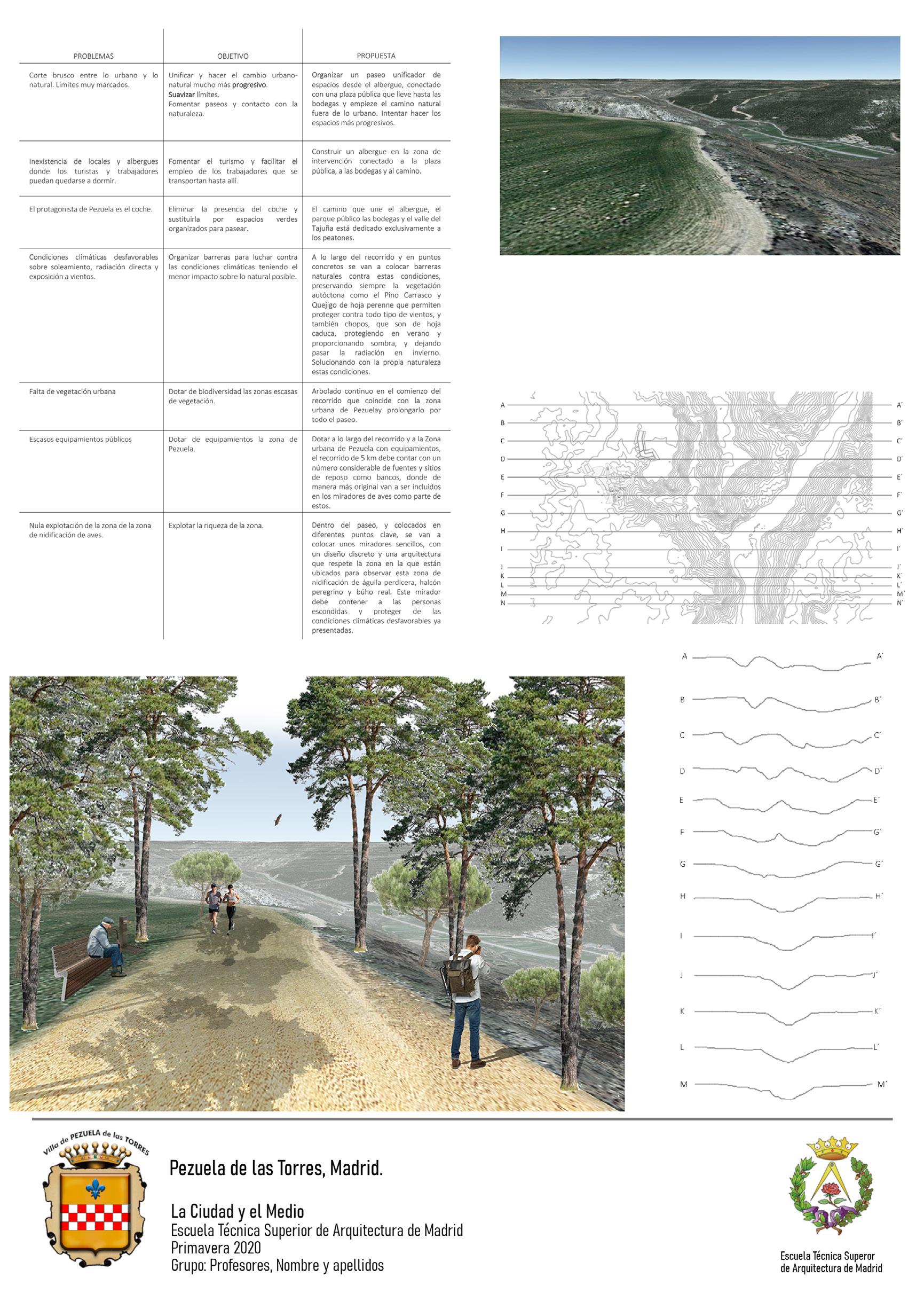

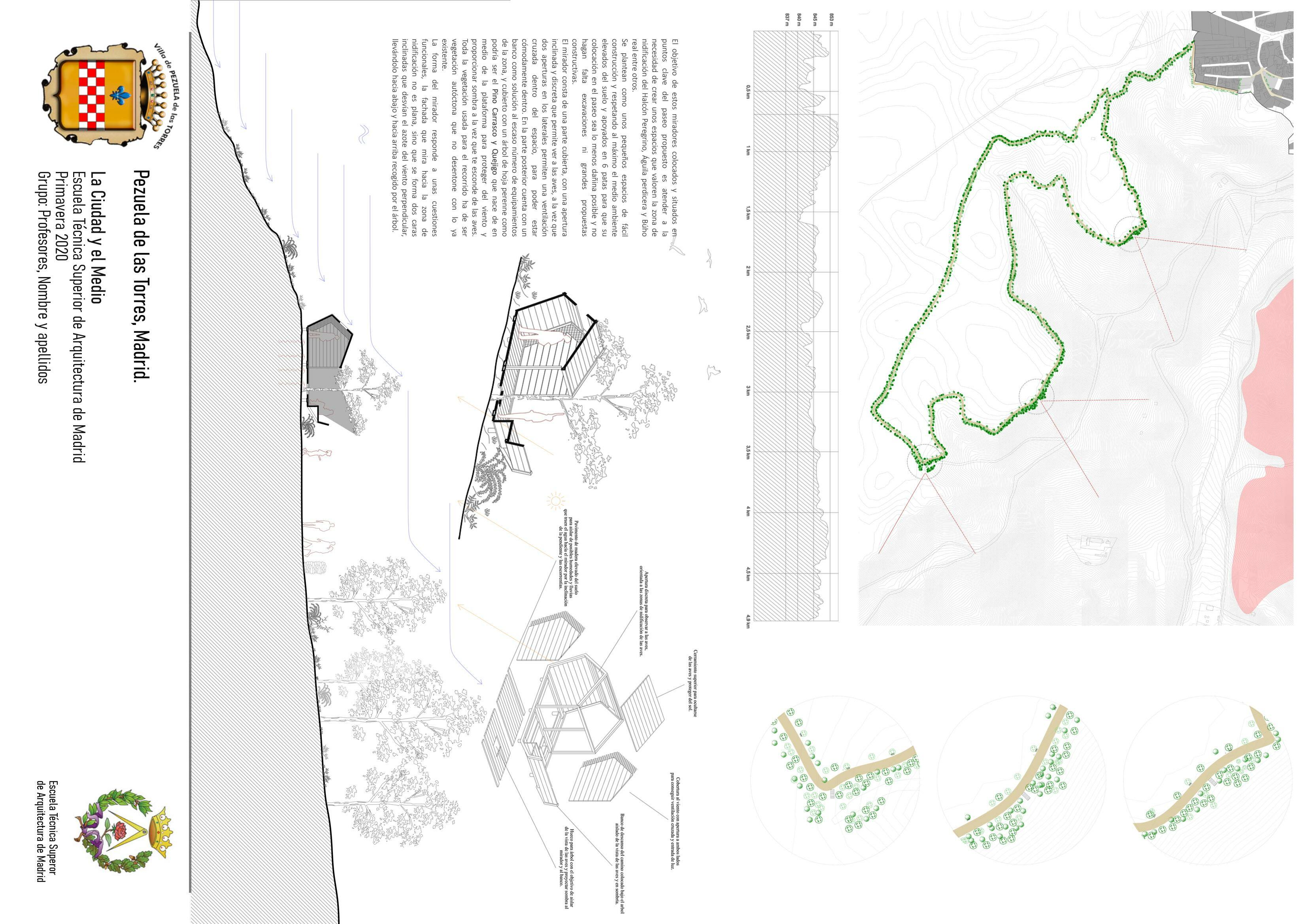

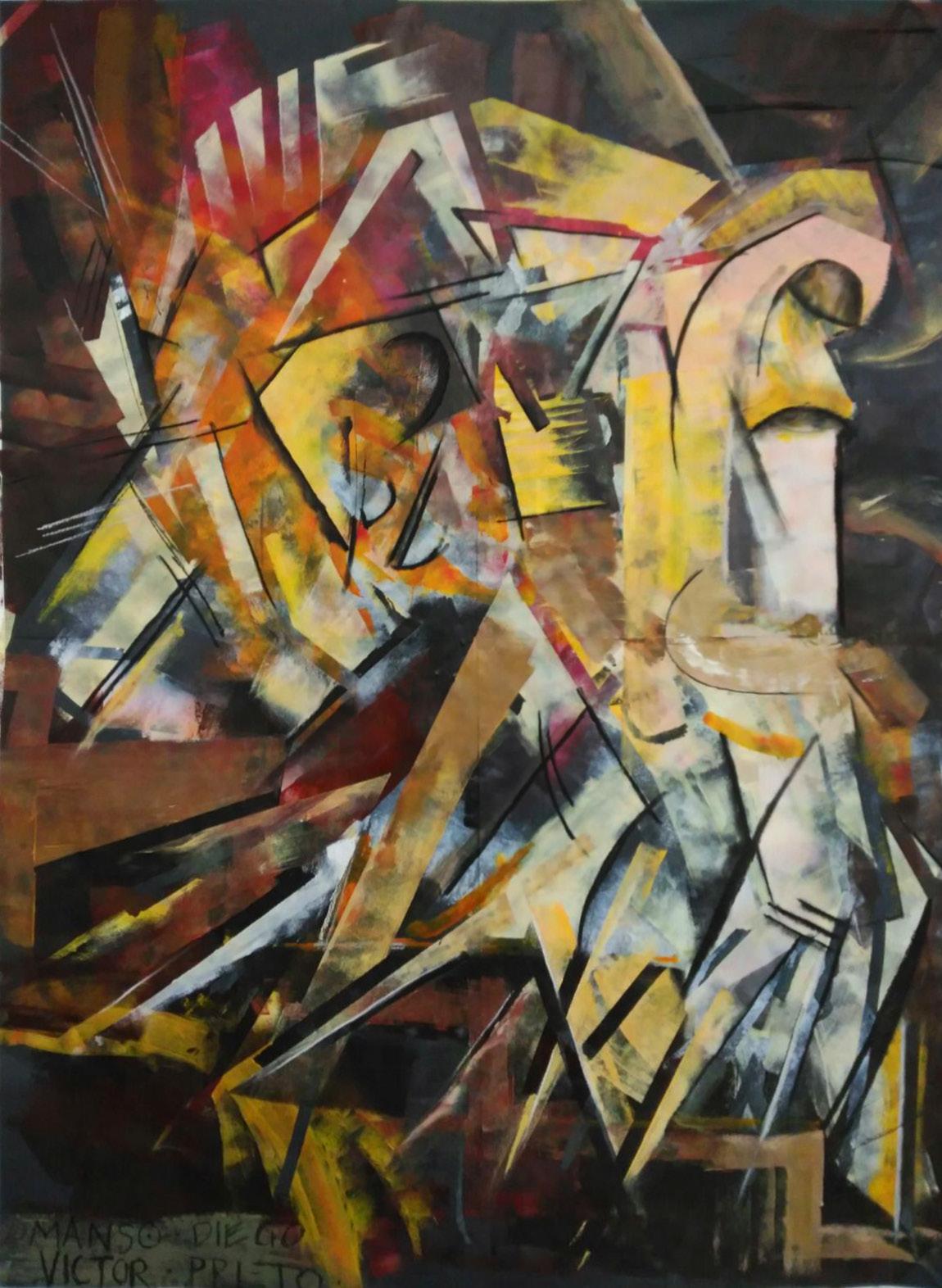
graphic
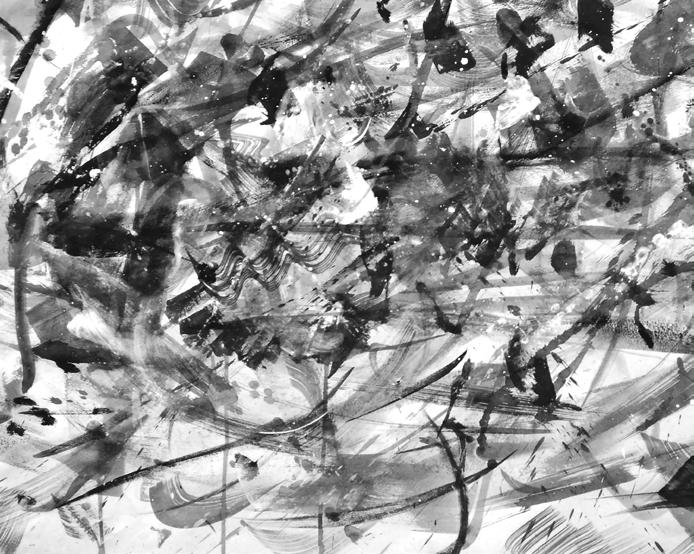

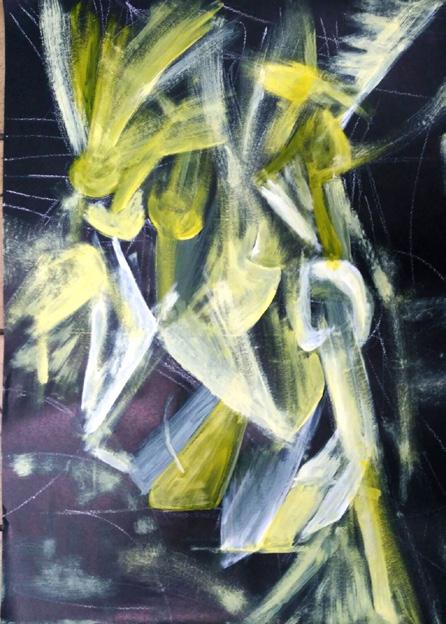

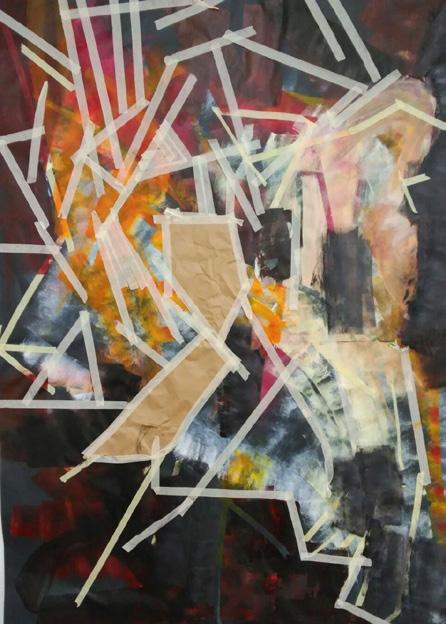
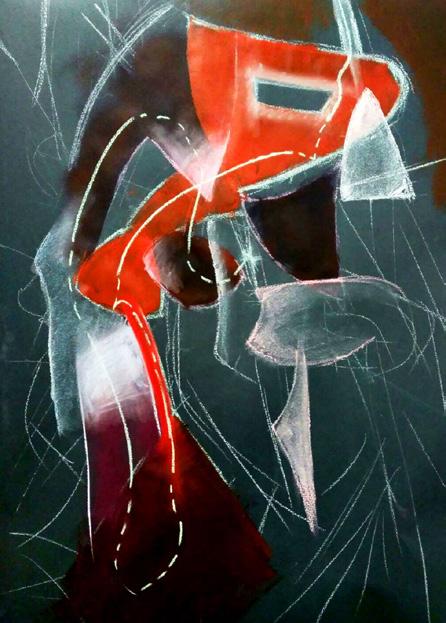

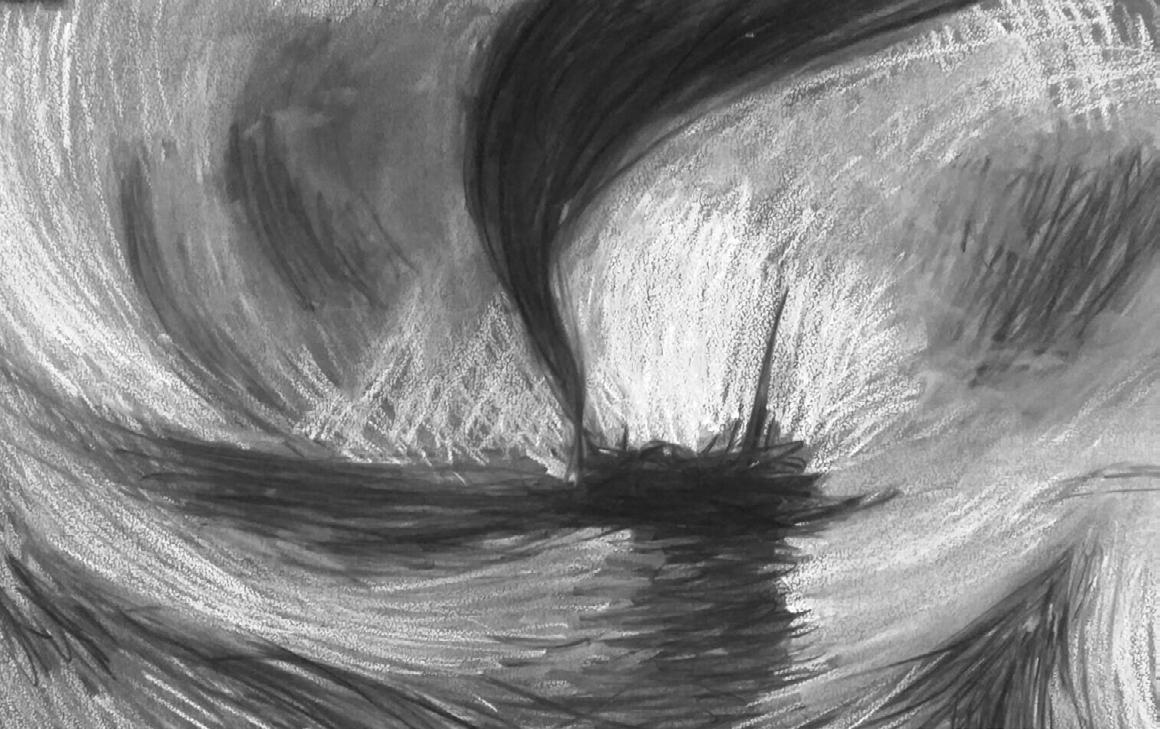
The process of understanding abstraction while learning different graphic techniques was the purpose of this subject. By slowly studying the works of masters and classics such as Turner, Hieronymus Bosch, Chillida, Duchamp, Pollock or Boccioni, the graphic approach evolves from figurative to abstract, until achieving an individual technique.
The spatial thinking was also developed by model making and understanding of the surrounding spaces by drawing and 3D modelling. Finally, special attention was was put in the development of a group project based on the Rio Bravo and its current migrant situation.


Maps and sketches

The stay in Trondheim, Norway, as an ERASMUS+ student during the spring semester of 2021 was reflected in this map, which aimed to show the geographies of memory one year after. Taking a basic map drawn from memory and overlaying it with the actual map of the city, the walked routes of everyday life appeared on it. Acting as nodes for these routes, buildings and natural areas (very present in Norwegian lives) also started to pop up. Then, to add the visual experience, a selection of pictures shot by me was distributed in relation with the places on which they had been taken. They were added a short title and the date in which they were taken. Over that, the social layer appeared as small portraits of my circle of friends, all of them Erasmus students as well, from various European nationalities. Finally, the hearing layer acts as a frame, encompassing most of the songs listened while a group activity took place.
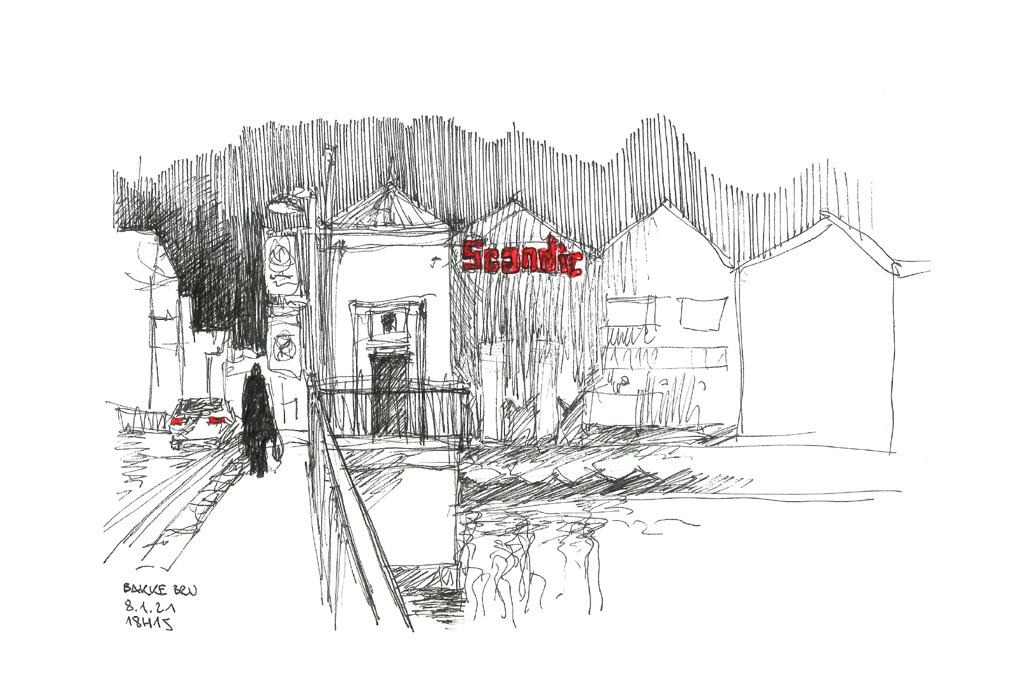
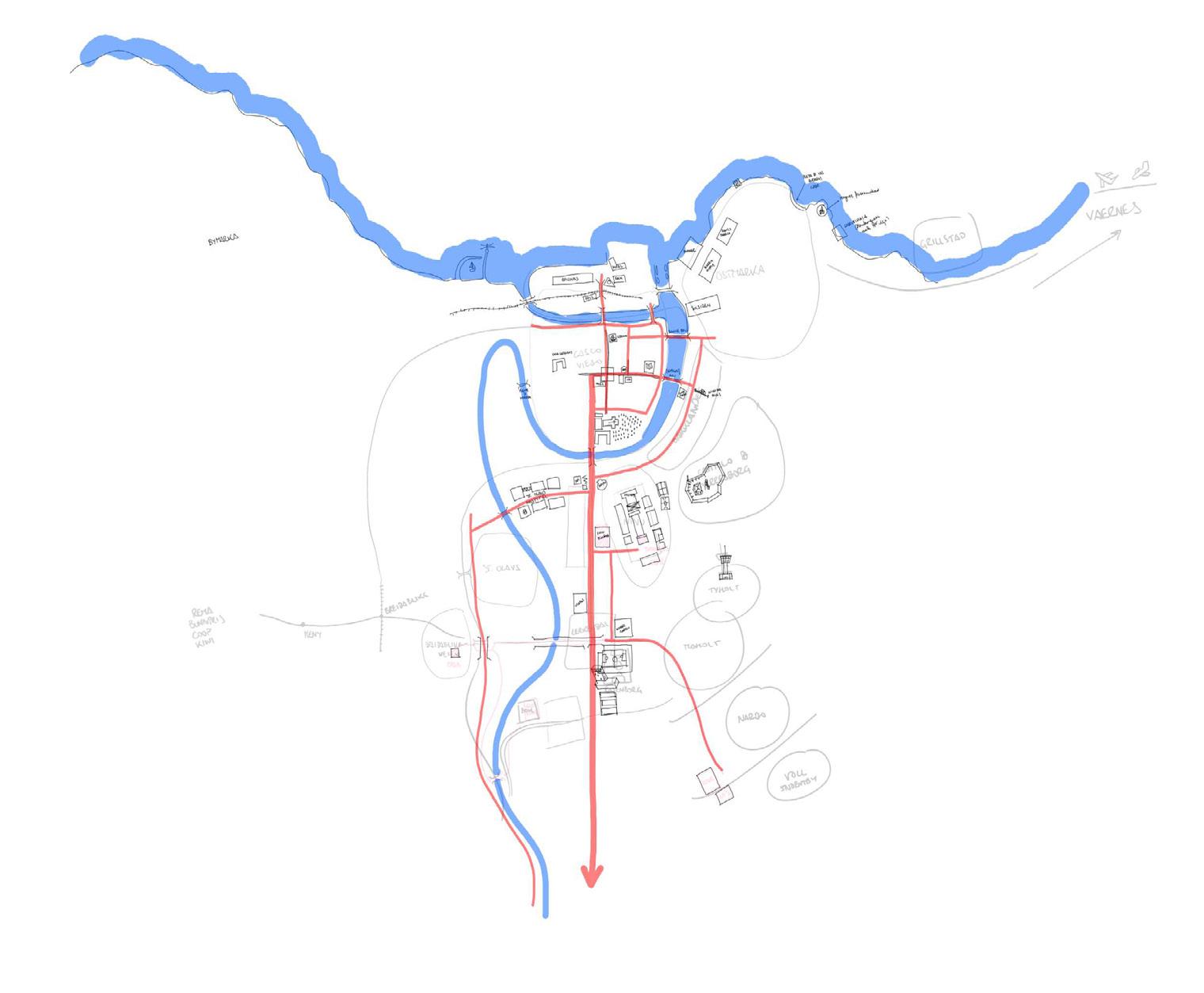
Temple of Concordia Agrigento, Sicily 04/2019

Valle dei Templi Agrigento, Sicily 04/2019

View of Palermo Monreale, Sicily 04/2019
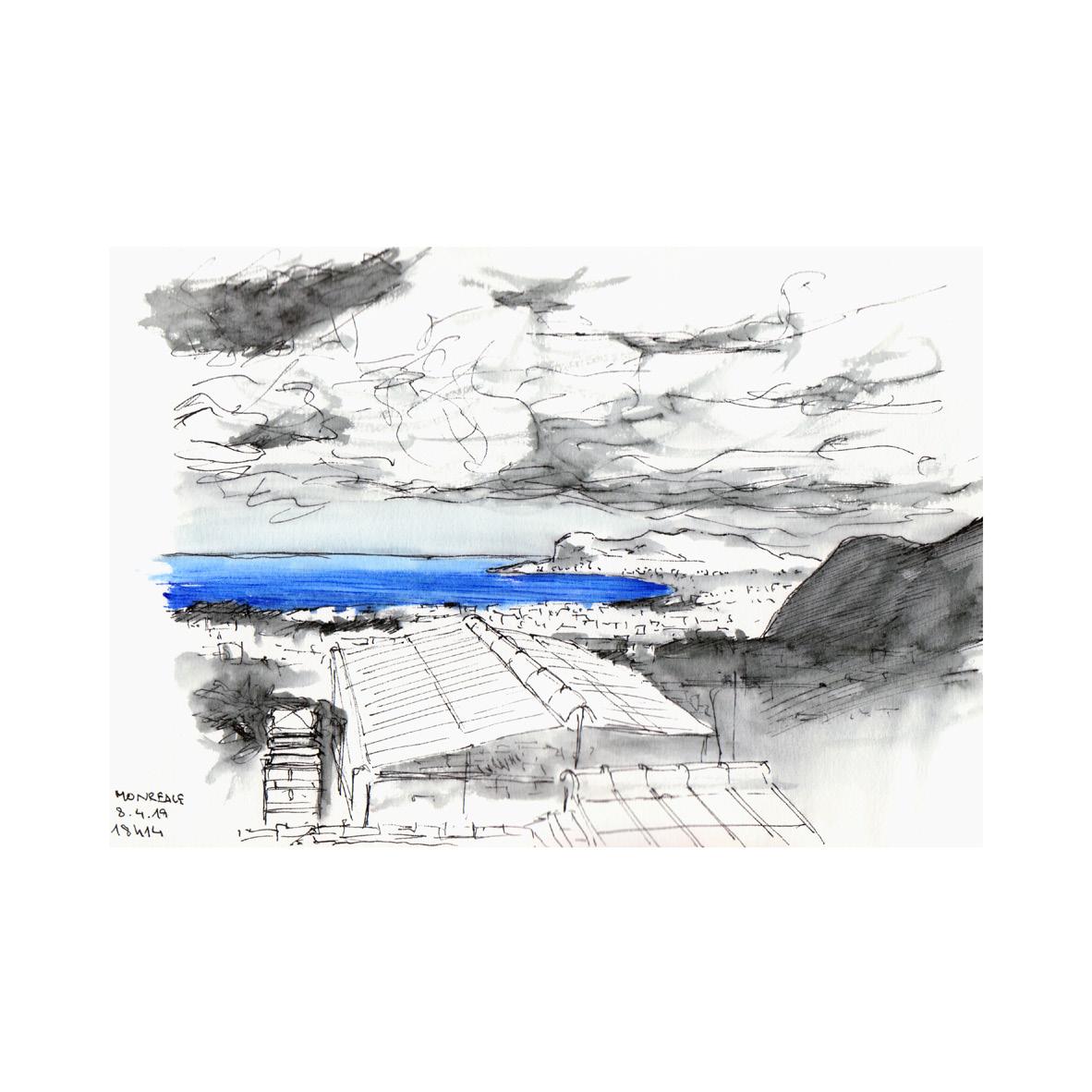
Santa Maria delle Scale Ragusa, Sicily 04/2019
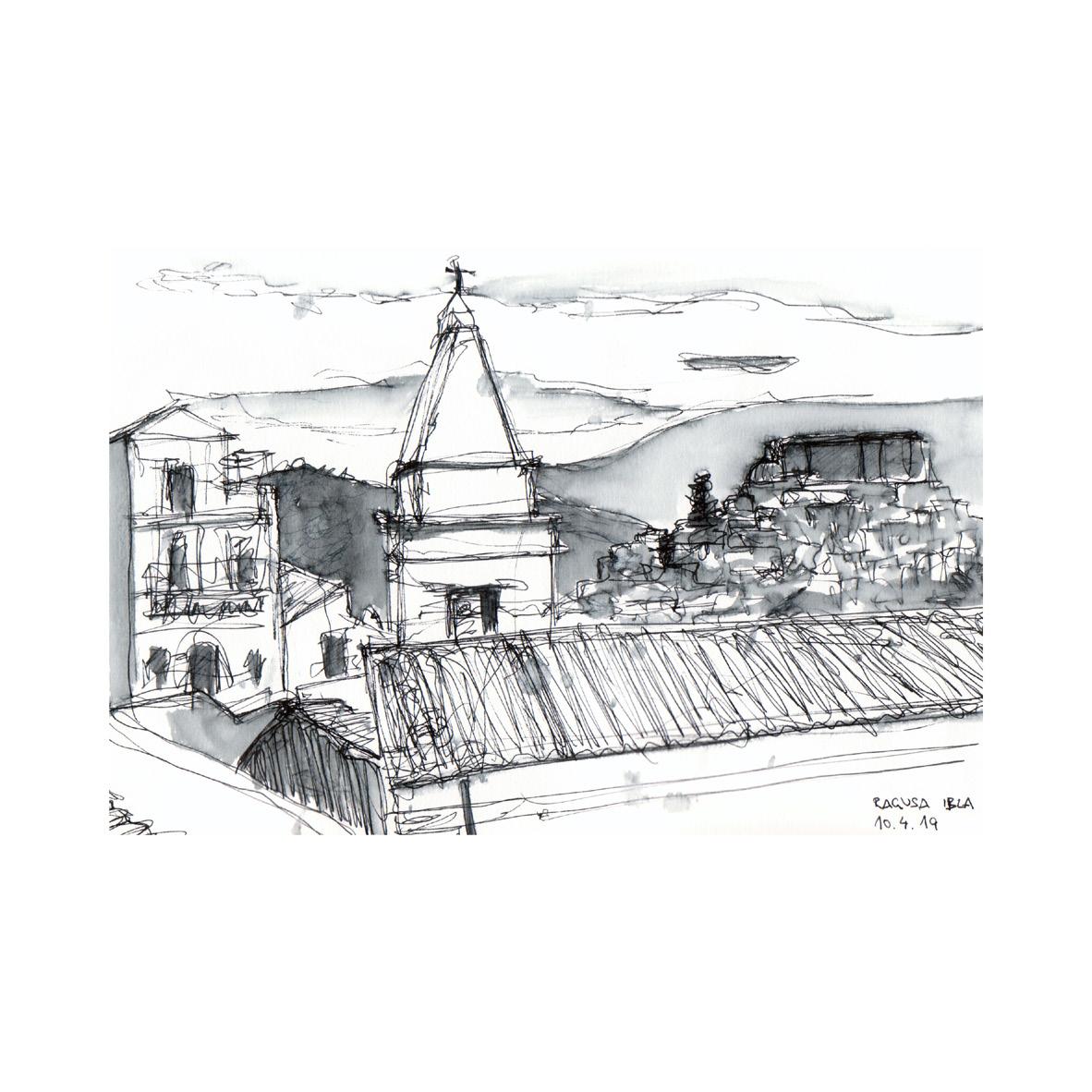
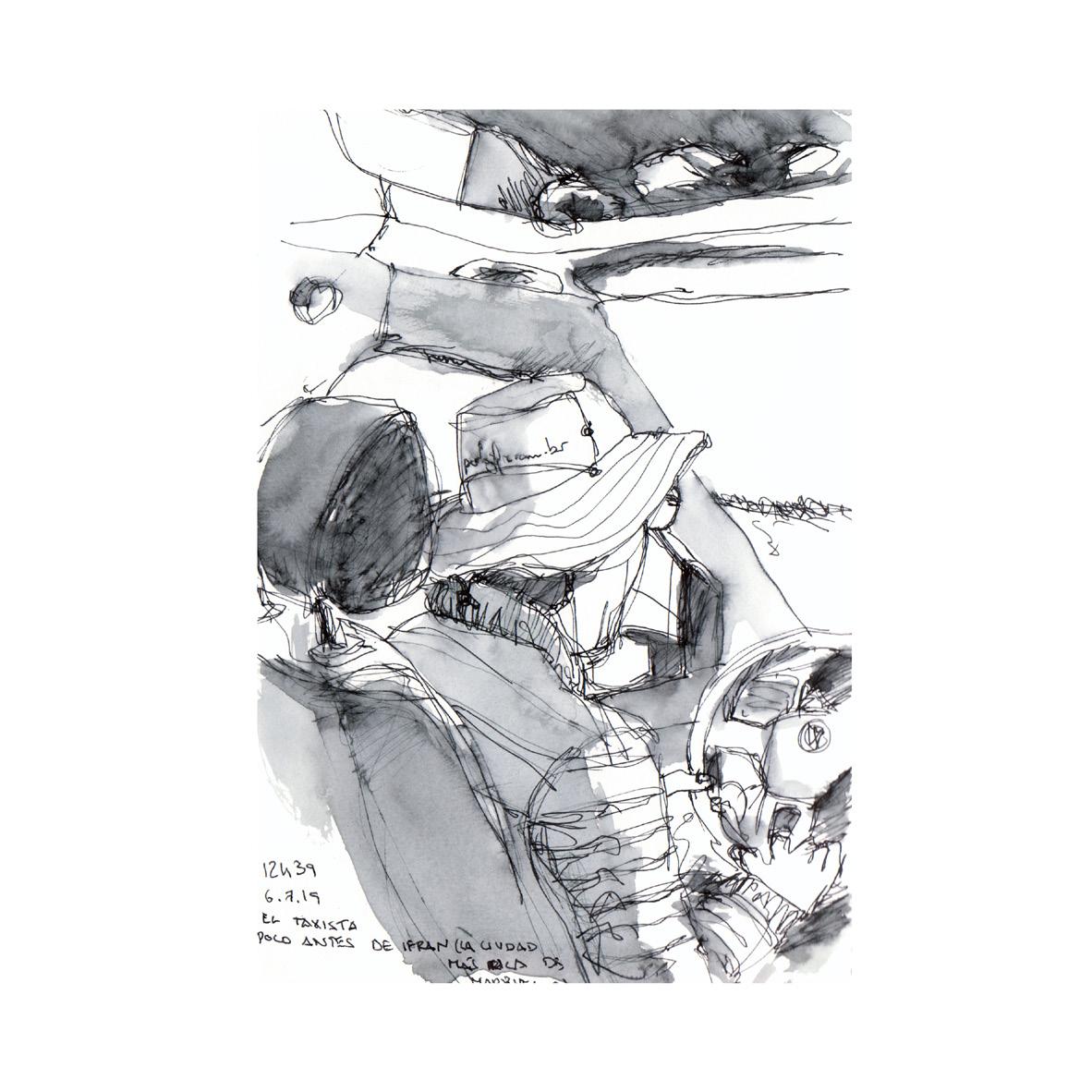

Town square Midelt, Morocco 07/2019

The gates of Sahara Midelt, Morocco 07/2019

Small waves Ría de Arousa, Galicia 08/2019
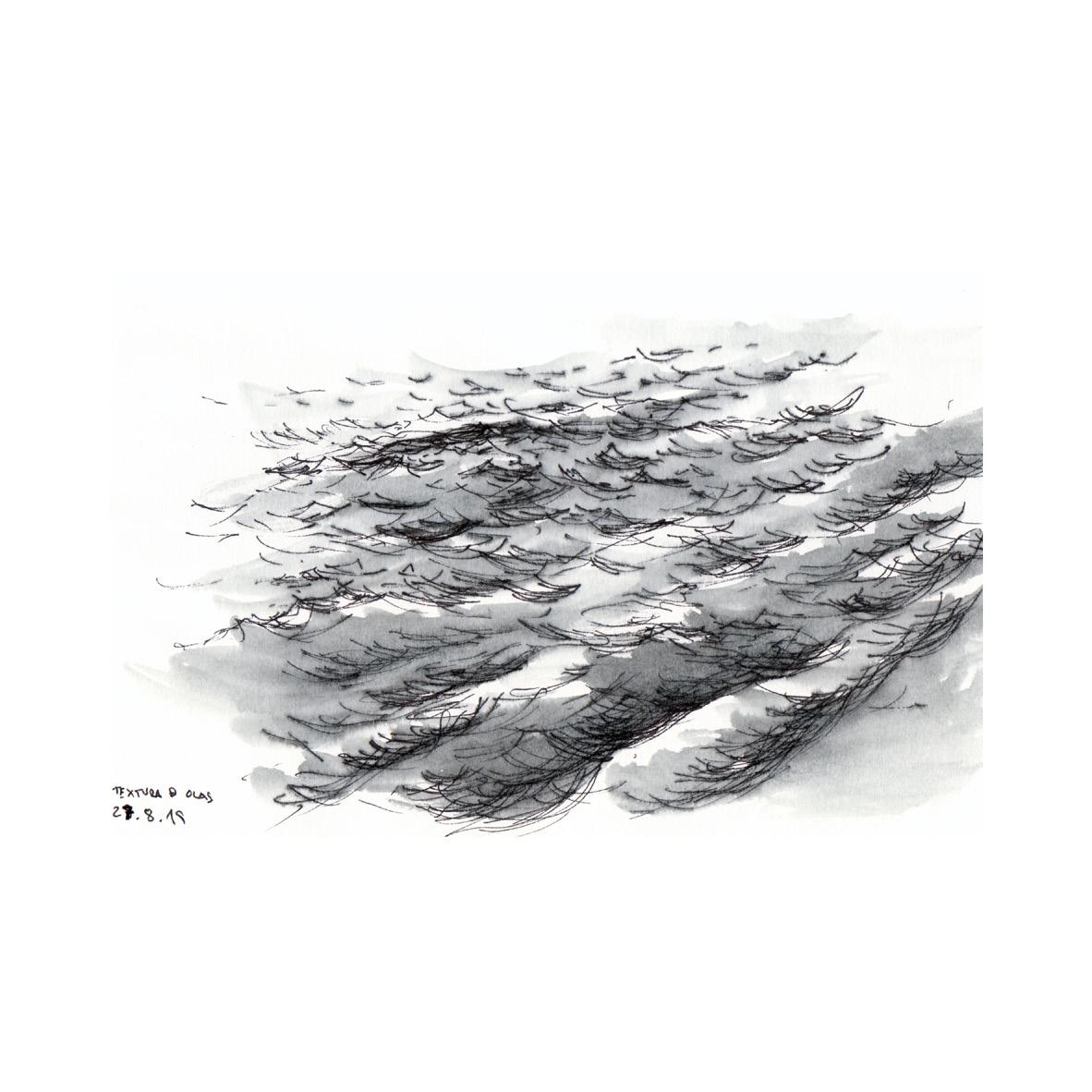
Port of Riveira Riveira, Galicia 08/2019

Anchored boats Praia da Illa, Galicia 08/2021

Monte Louro Porto do Son, Galicia 08/2021
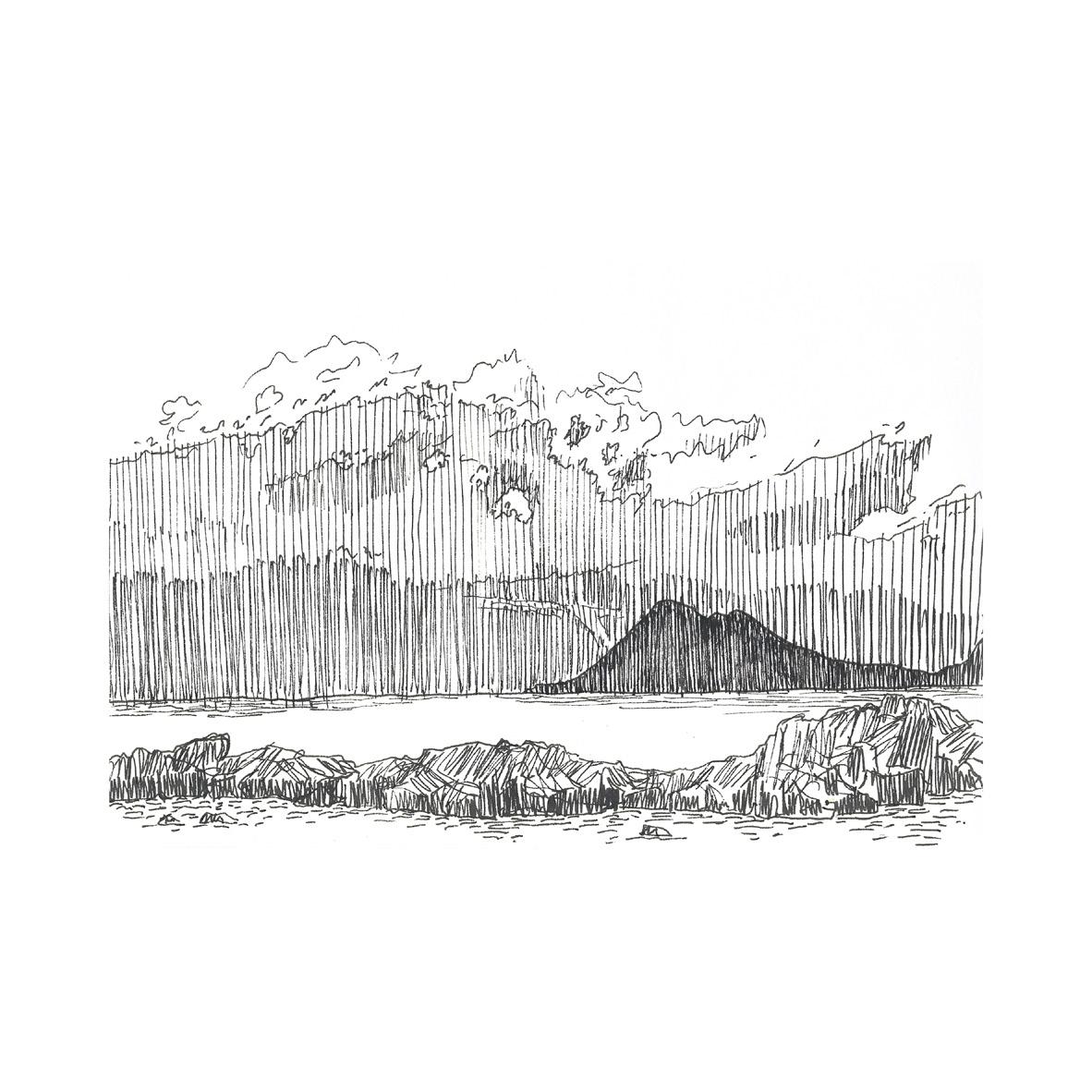
64 ske
Lyngli cabin Sørlia, Norway 02/2021
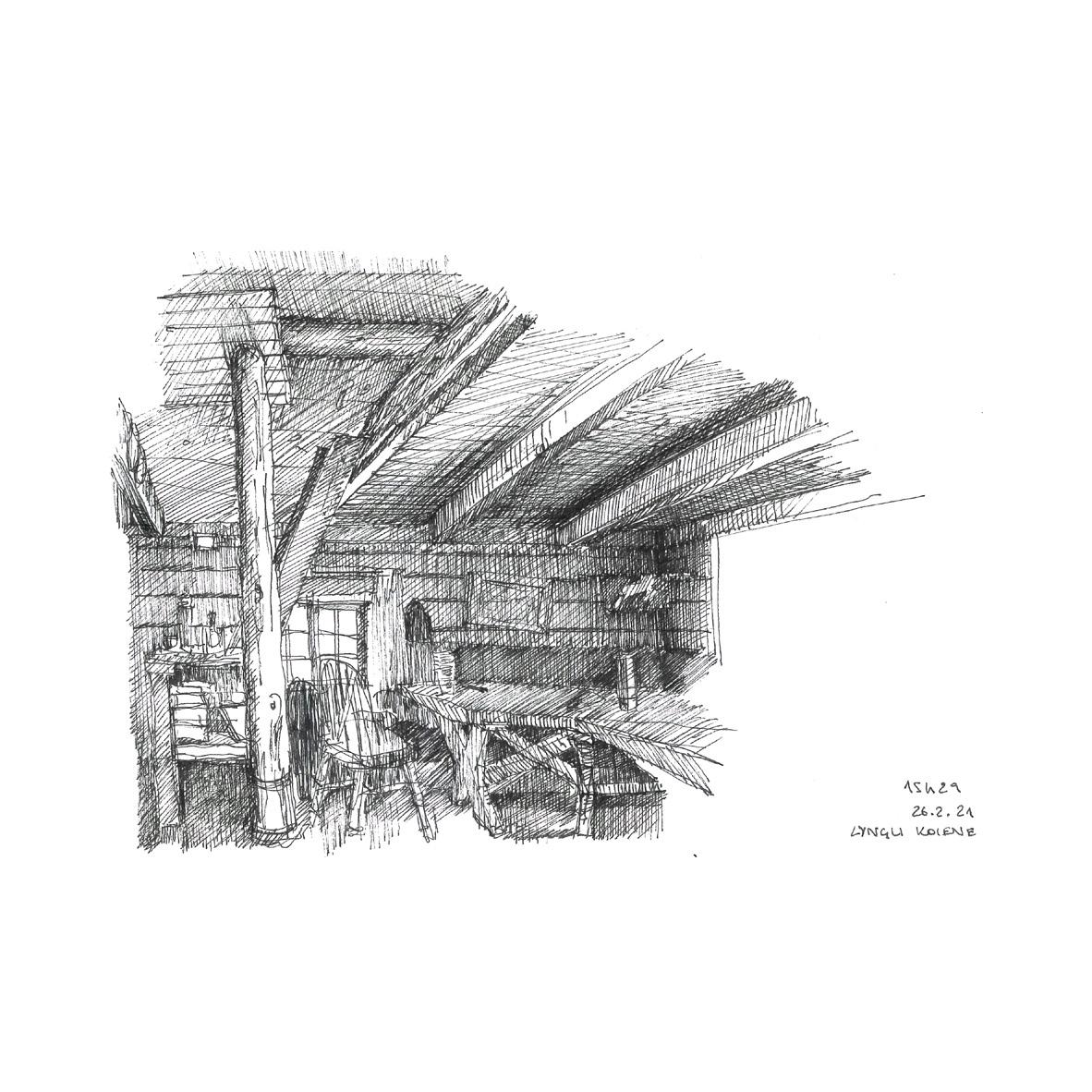
Boats in the fjord Solvorn, Norway 03/2021

Heddal stavkirke Heddal, Norway 06/2021
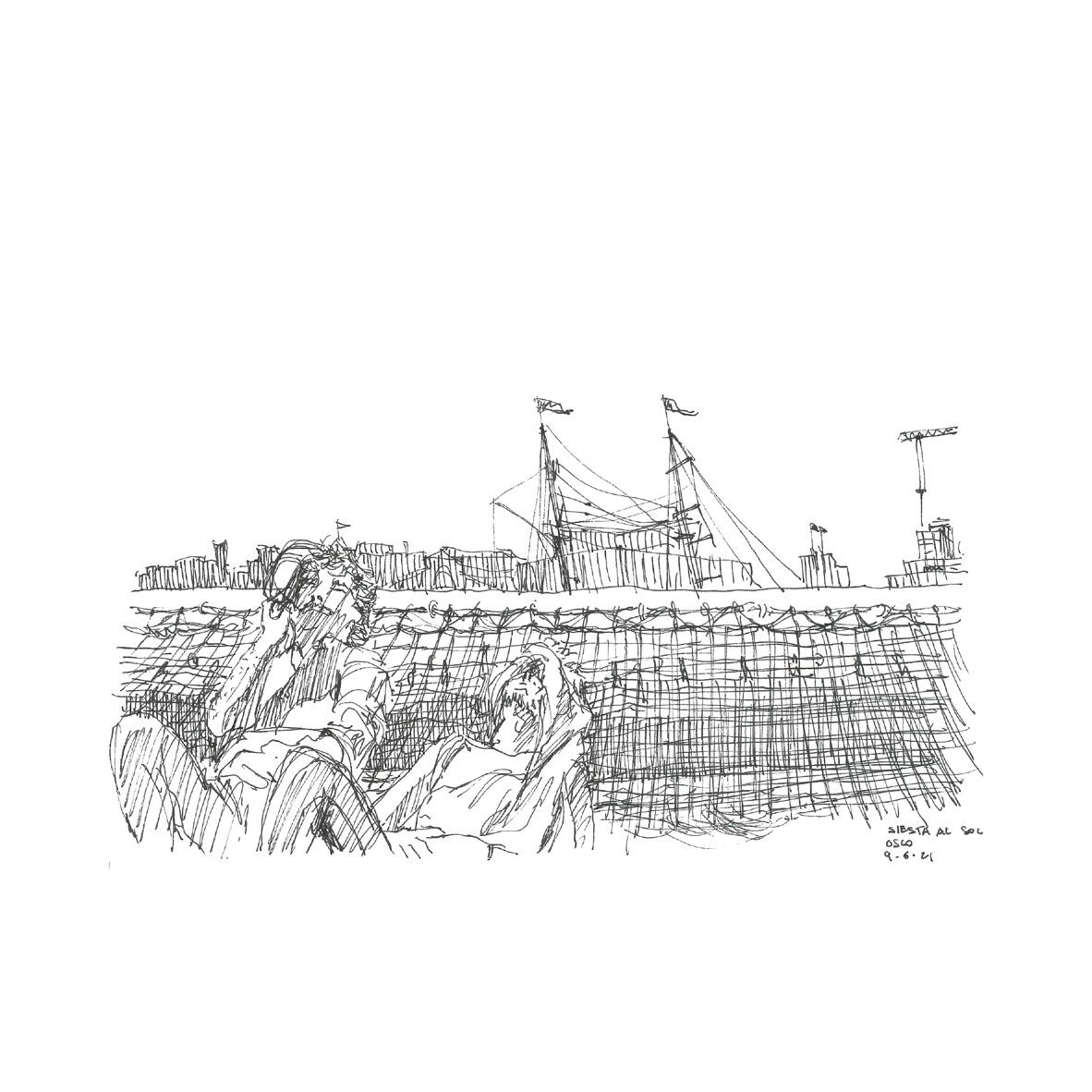
Siesta under the sun Oslo, Norway 06/2021

66 ske Agios Nikolaos Santorini, Greece 04/2022
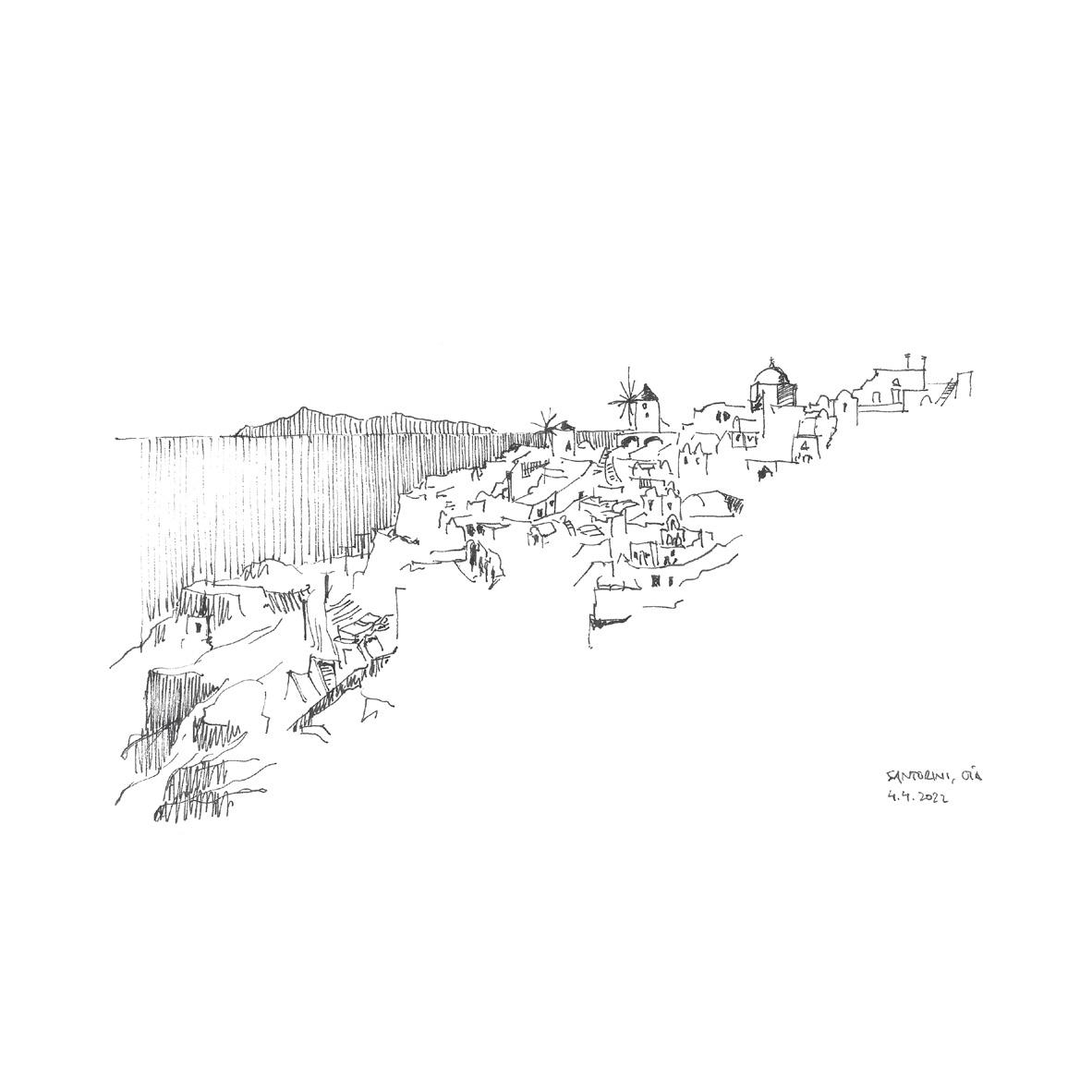
Oia at sunset Santorini, Greece 04/2022
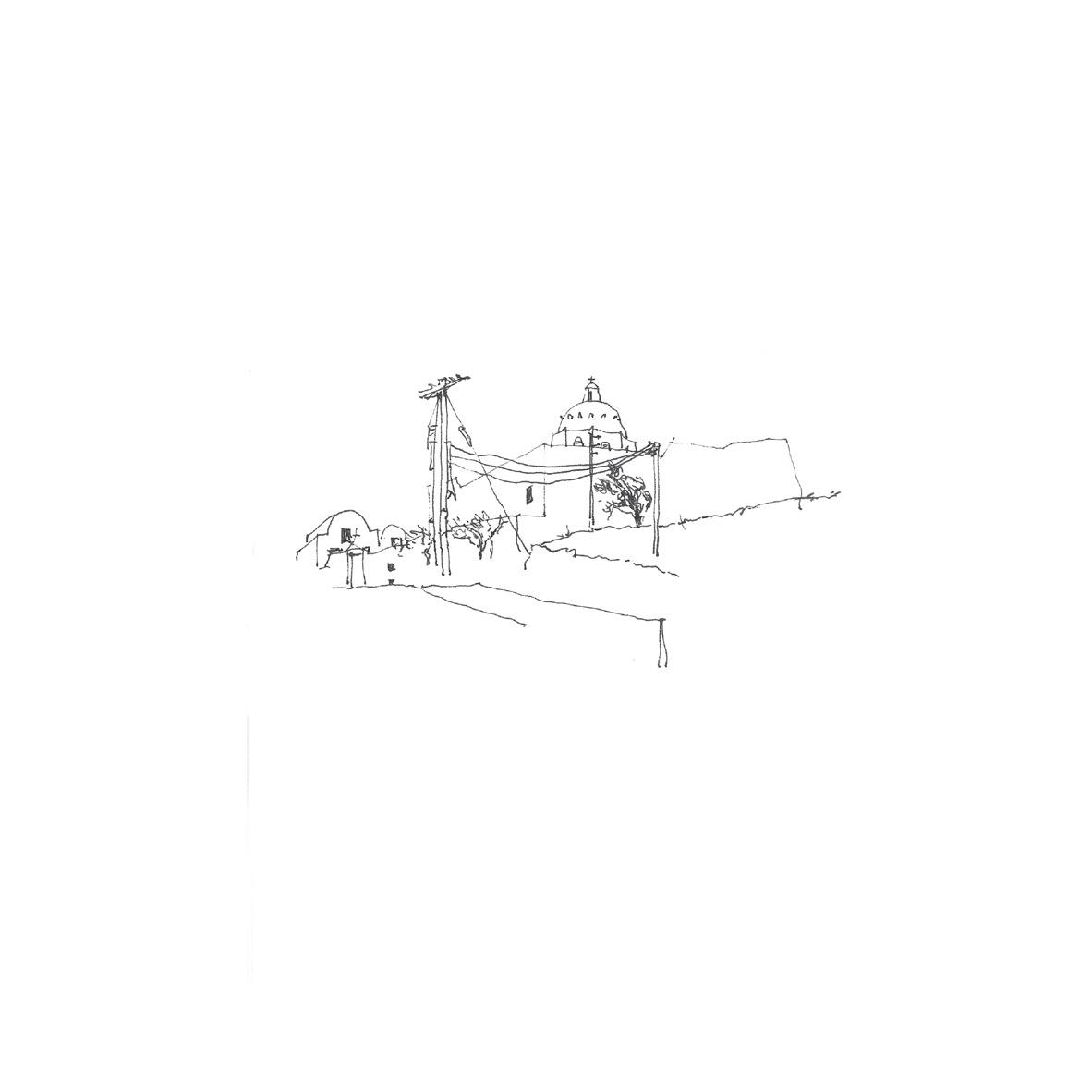
Blooming hills Delphi, Greece 04/2022
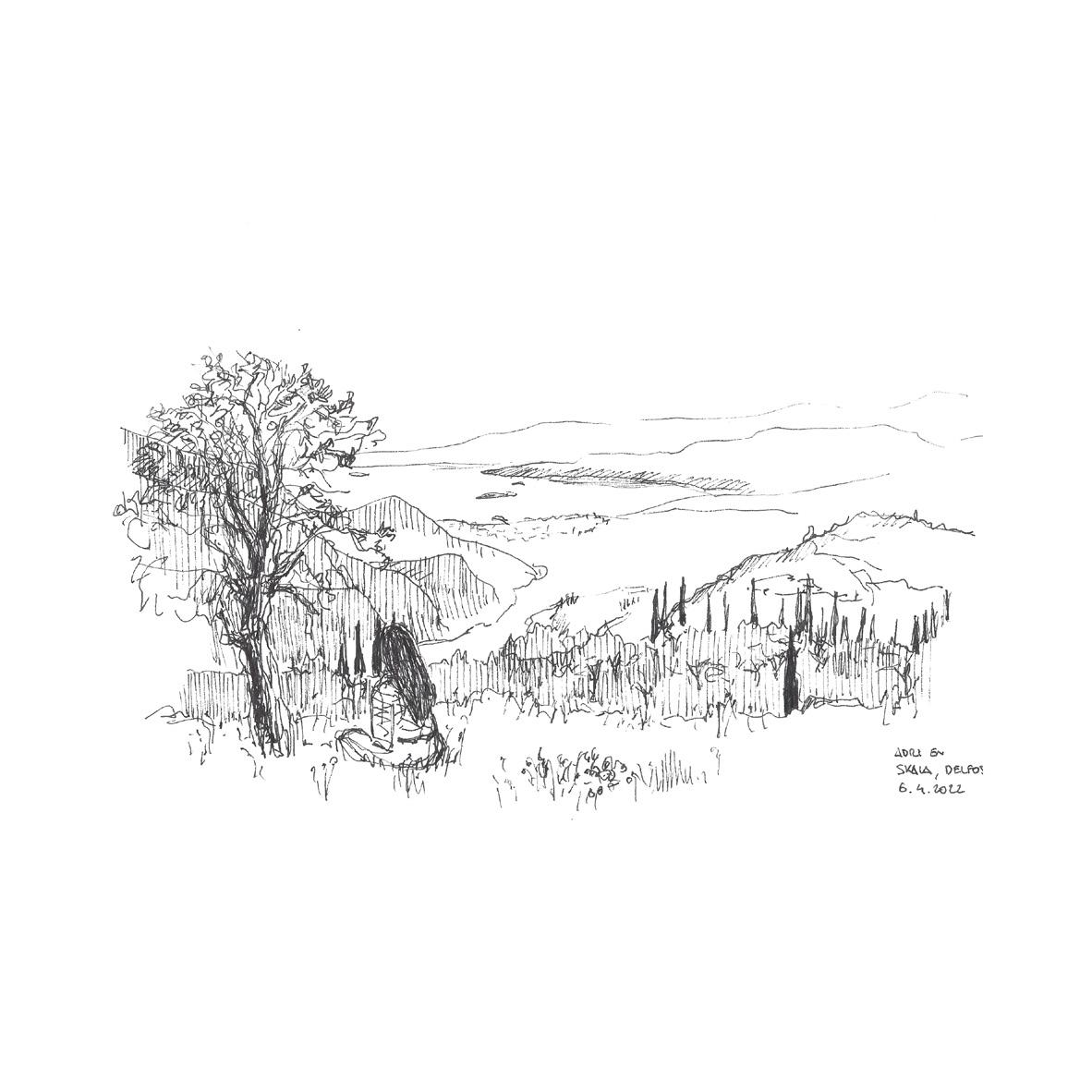
Lunchtime in a patio Athens, Greece 04/2022
