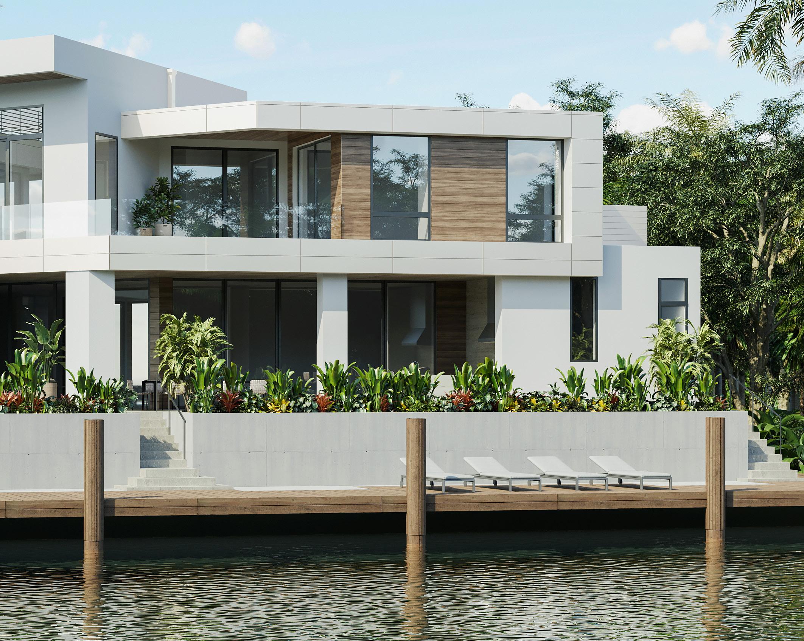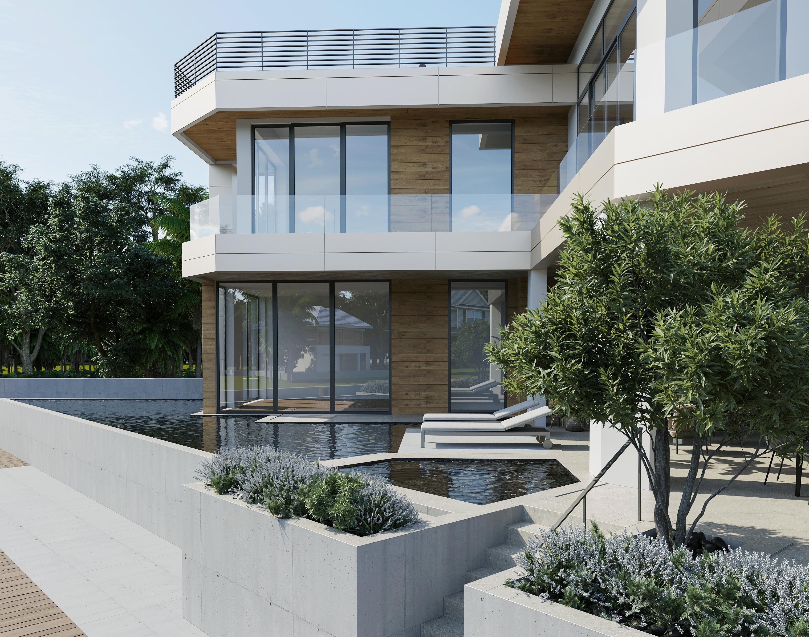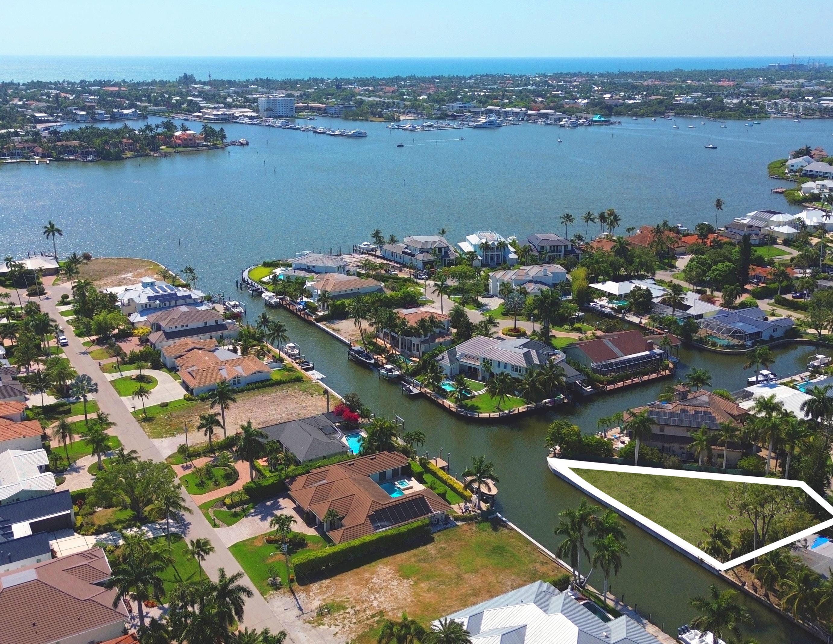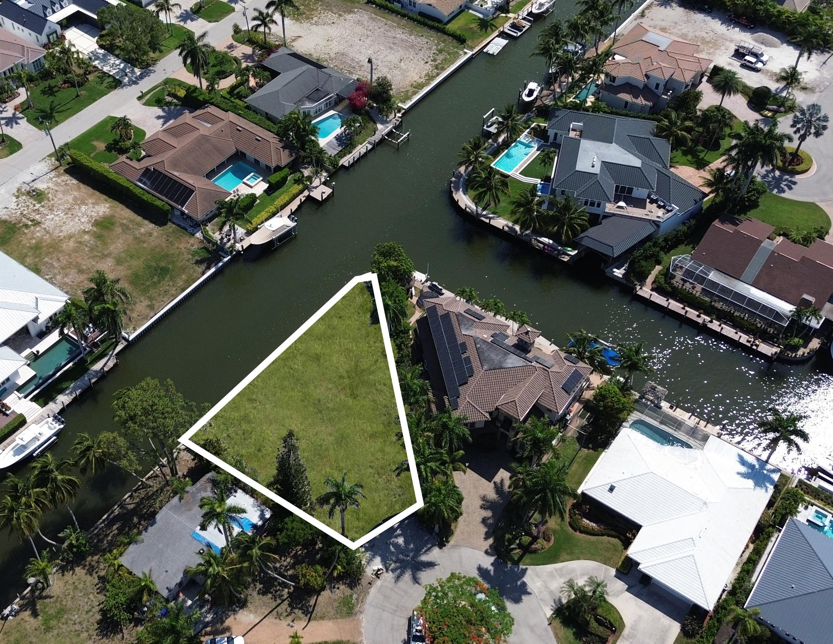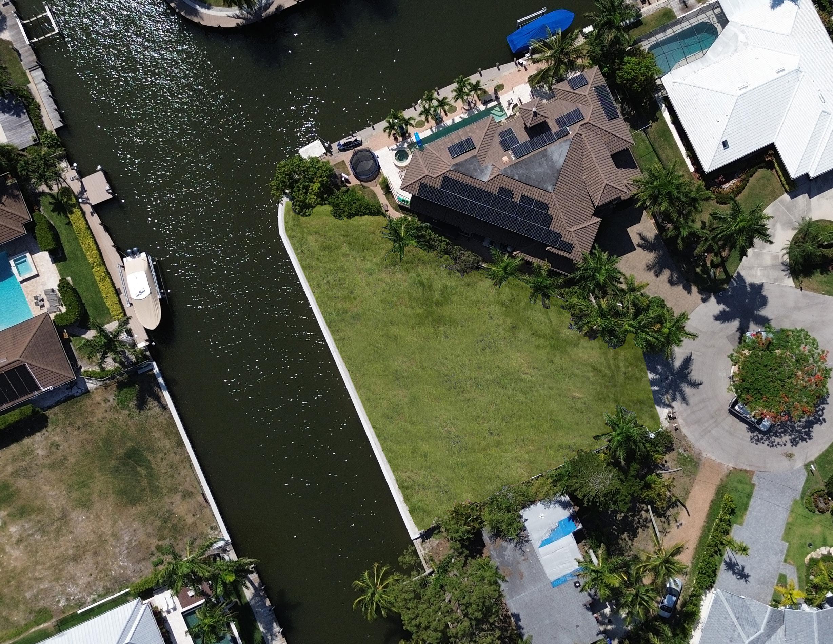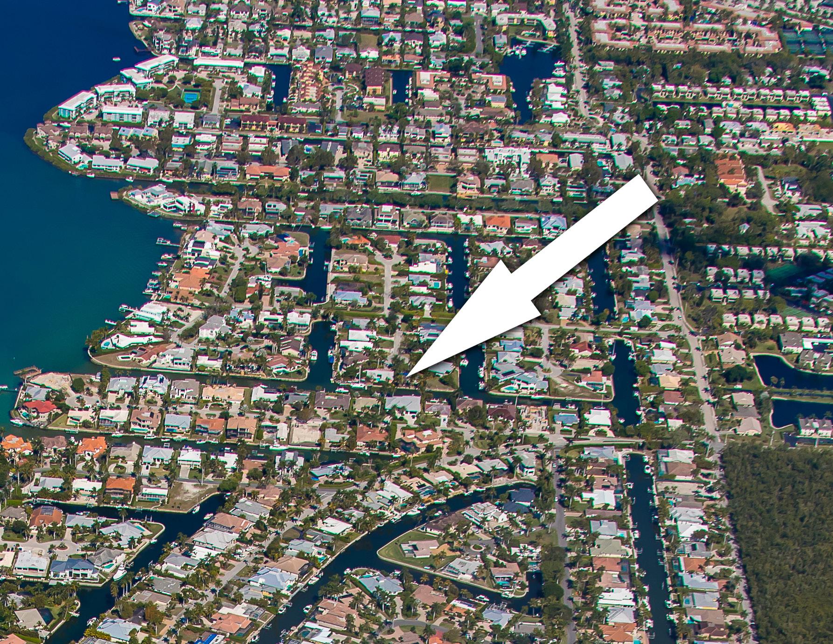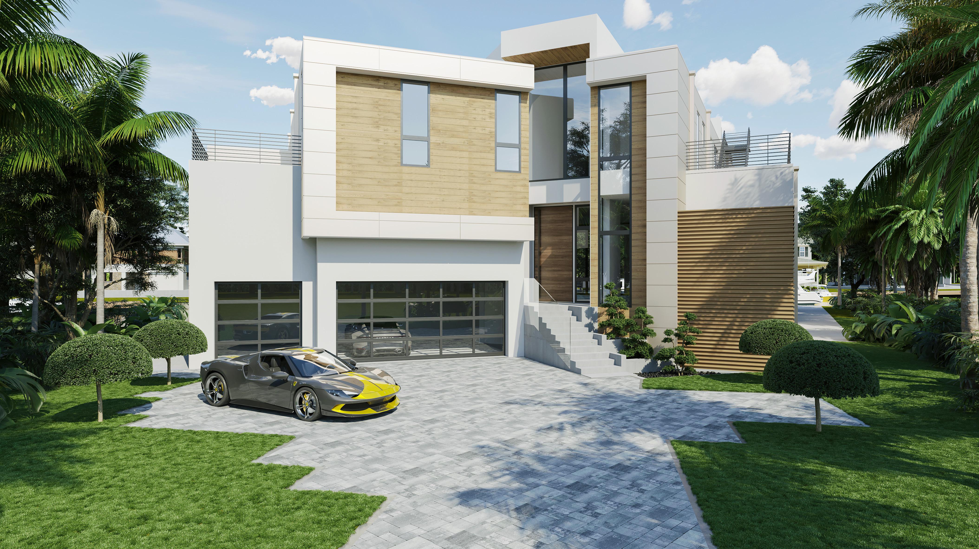
Royal Harbor w 1680 Mullet Court
Royal Harbor w 1680 Mullet Court
Seize a once-in-a-lifetime opportunity to bring your dream home to life on this extraordinary waterfront lot in Naples’ prestigious Royal Harbor community. This exceptional property boasts 158 feet of water frontage, offering bridge-less access to the Gulf of Mexico and captivating southern exposure that paints the sky with breathtaking sunsets. Envision a custom, architectural modern masterpiece designed by the renowned MHK Architecture, with a new sea wall in place and City approved permitted plans ready for immediate commencement. This stunning nearly 6,000 square foot custom home will feature an array of luxurious amenities, including a sophisticated wine room for connoisseurs, a state-of-the-art exercise studio for fitness enthusiasts, and a versatile office/art studio to inspire creativity. Entertainment options abound with an engaging game room, while an oversized pantry and cozy coffee nook cater to culinary convenience and morning enjoyment. Practical luxury extends to an elevator, a spacious 3-car garage, with the ability for lifts and A/C for automotive enthusiasts, and a rooftop deck offering panoramic views of the waterfront. The prime location offers a quick idle out to Naples Bay, or mere minutes to 5th Avenue South and the pristine white sand Naples beaches.
w Homesite
w Lot Size: 48 x 160 x 158 x 105

