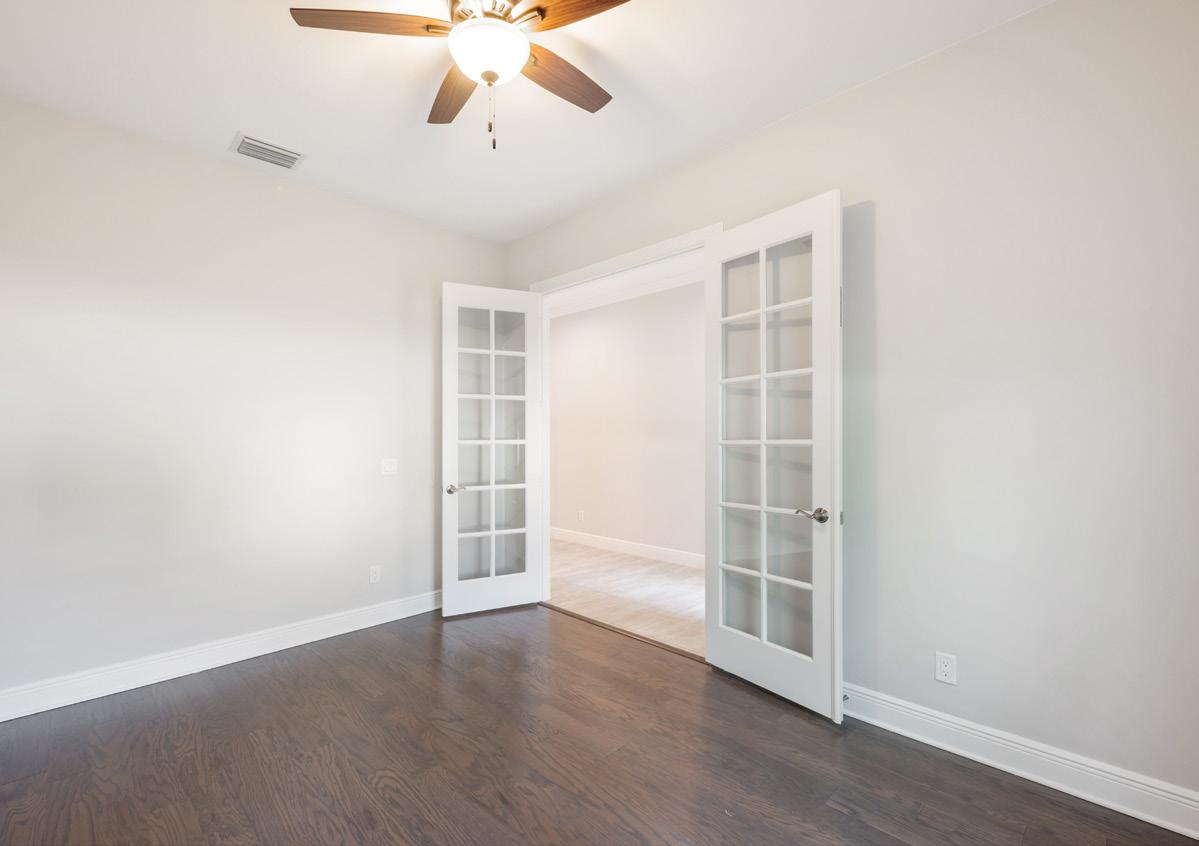
Preserve 4430 Tamarind Way

home, featuring sleek shaker-style cabinetry, luxurious granite countertops, and a stunning marble backsplash. The expansive 6-seater center island is perfect for entertaining, complemented by high-end KitchenAid stainless steel appliances and a handy pantry. The spacious owner’s suite provides a private retreat, with a custom walk-in closet and an en suite bathroom boasting dual sinks and a frameless glass walk-in shower. Outside, the backyard oasis includes a wood-planked ceiling over a heated pool and spa, surrounded by a paver deck and a screened enclosure that offers picturesque views of the preserve. Recent upgrades feature fresh interior paint, new carpeting, and meticulous pool maintenance. Additional highlights include a versatile den, a beautifully paved driveway, and a generous 2-car garage. Residents enjoy amenities like a clubhouse, fitness center, and resort-style pool, all conveniently located near shopping and dining.
Single Family Residence
Year Built: 2015
Lot Size: 62 x 140
Living Area: 2,987 sq. ft.
Total Area: 3,199 sq. ft.
Bedrooms: 4 + Den
Full Bath: 3
Half Baths: 1
Pool/Spa: Yes
Garage: 2-Car, Attached









