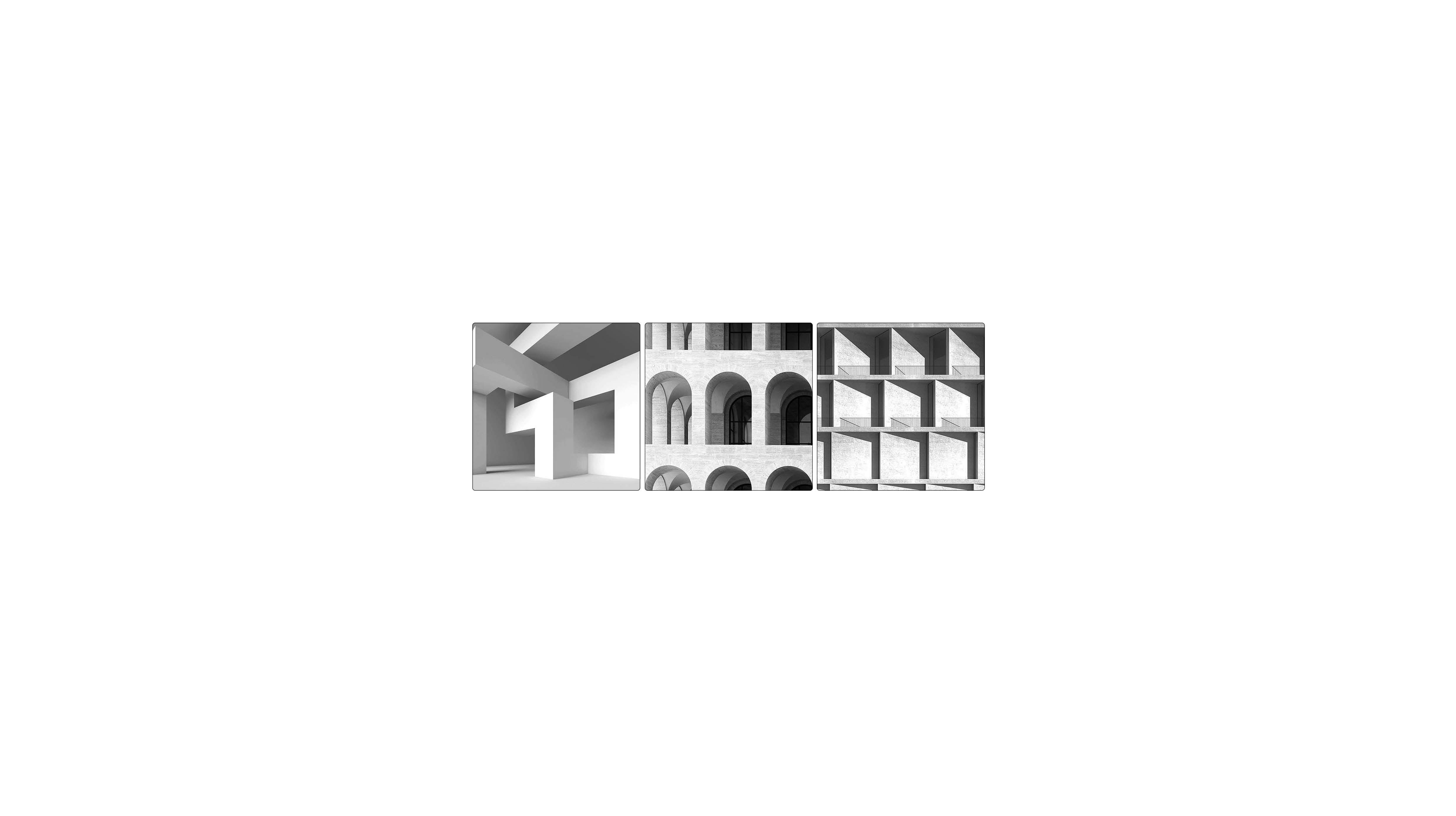PORTFOLIO
Wang Gao | Dong Hua University | Environmental Design Tel : +86 19821852962 | Email: WangGAO00118@163.com
Applicaption for Architectural Design MArch-UCL Student Number: 23081280
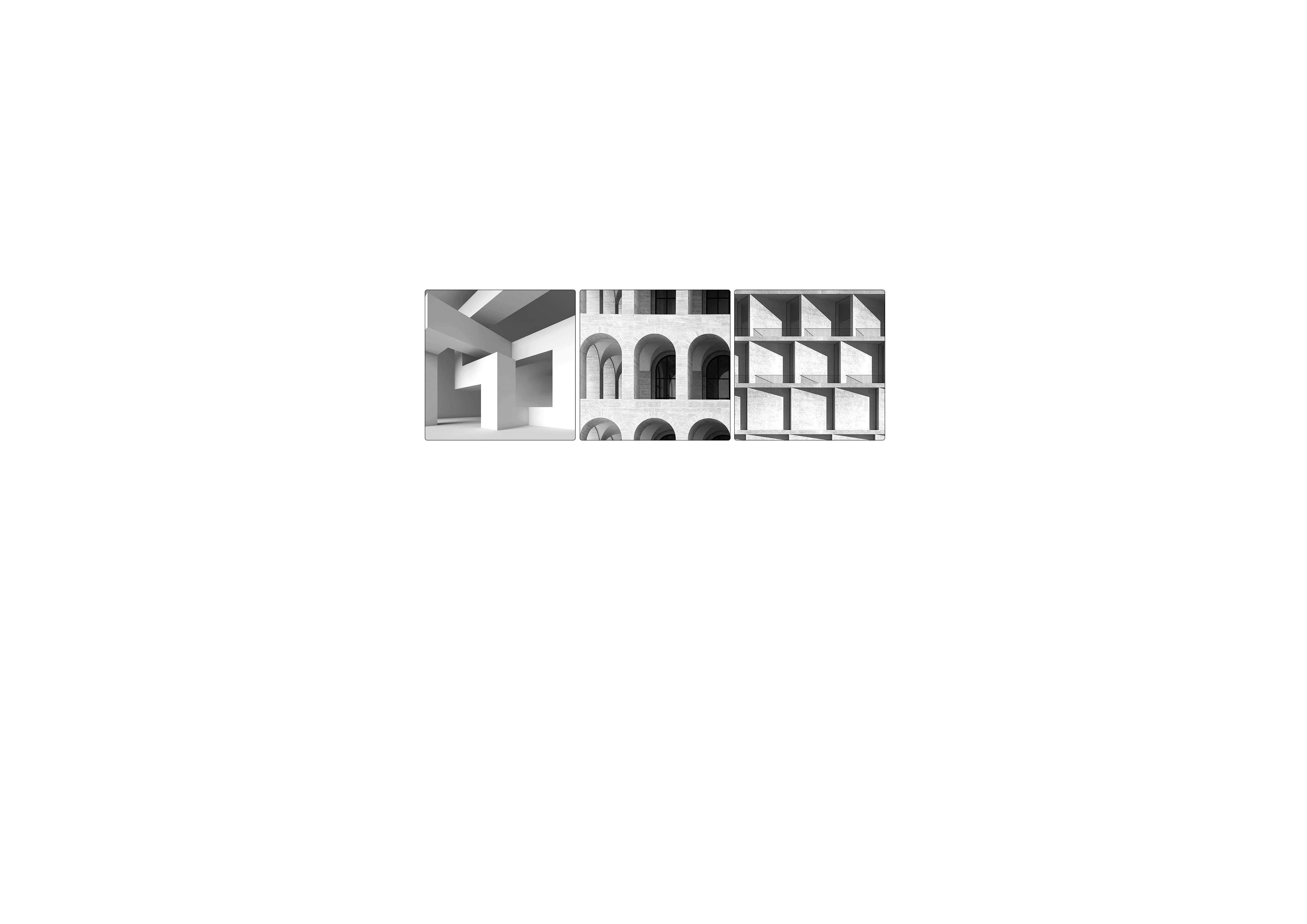

Wang Gao | Dong Hua University | Environmental Design Tel : +86 19821852962 | Email: WangGAO00118@163.com
Applicaption for Architectural Design MArch-UCL Student Number: 23081280

Education: Donghua University GPA:88.1/100
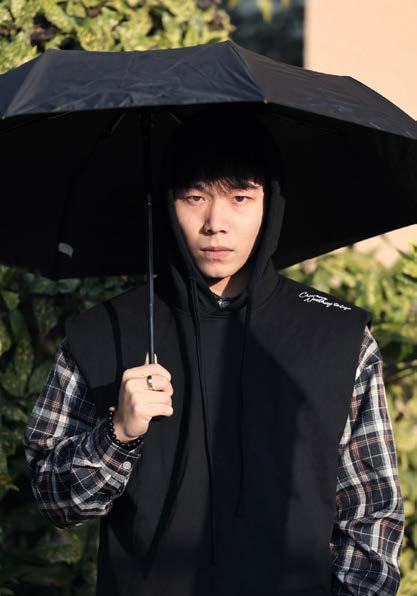
Tel:+86 19821852962
e-mail: WangGAO00118@163.com
Thank you for reading my portfolio
Through this portfolio I would like to present my understanding of the relationship between 'human-architecture-city' and my critical thinking on urban transformation. In it, I have chosen the urban (architectural) problems I encounter as a starting point for four design projects, all of which show the different characteristics of the new architecture and city in my mind. I like to analyse both sides of the coin with a critical eye, so for architecture and urban design I like to investigate the inevitable but easily overlooked problems brought about by urban transformation, and the many possibilities that architecture can play in this process, starting from the relationship between people-architecture-city and working out the most appropriate solutions.
These projects are all independently produced.
The Humane City - Open Utopian Community
A community transformation project to address the problem of human indifference in the city
Automotive Technology Museum
2021.12 - 2022.4 2021.5-2021.7
A shared platform that brings together the resources of the Motor City
Anshan Steel Industrial Park Renovation
2022.8- 2022.11
Transformation of old industrial plants into urban lungs project
The Dead Memorial Tower
2021.7-2021.10
A memorial created through the interaction of people and architecture
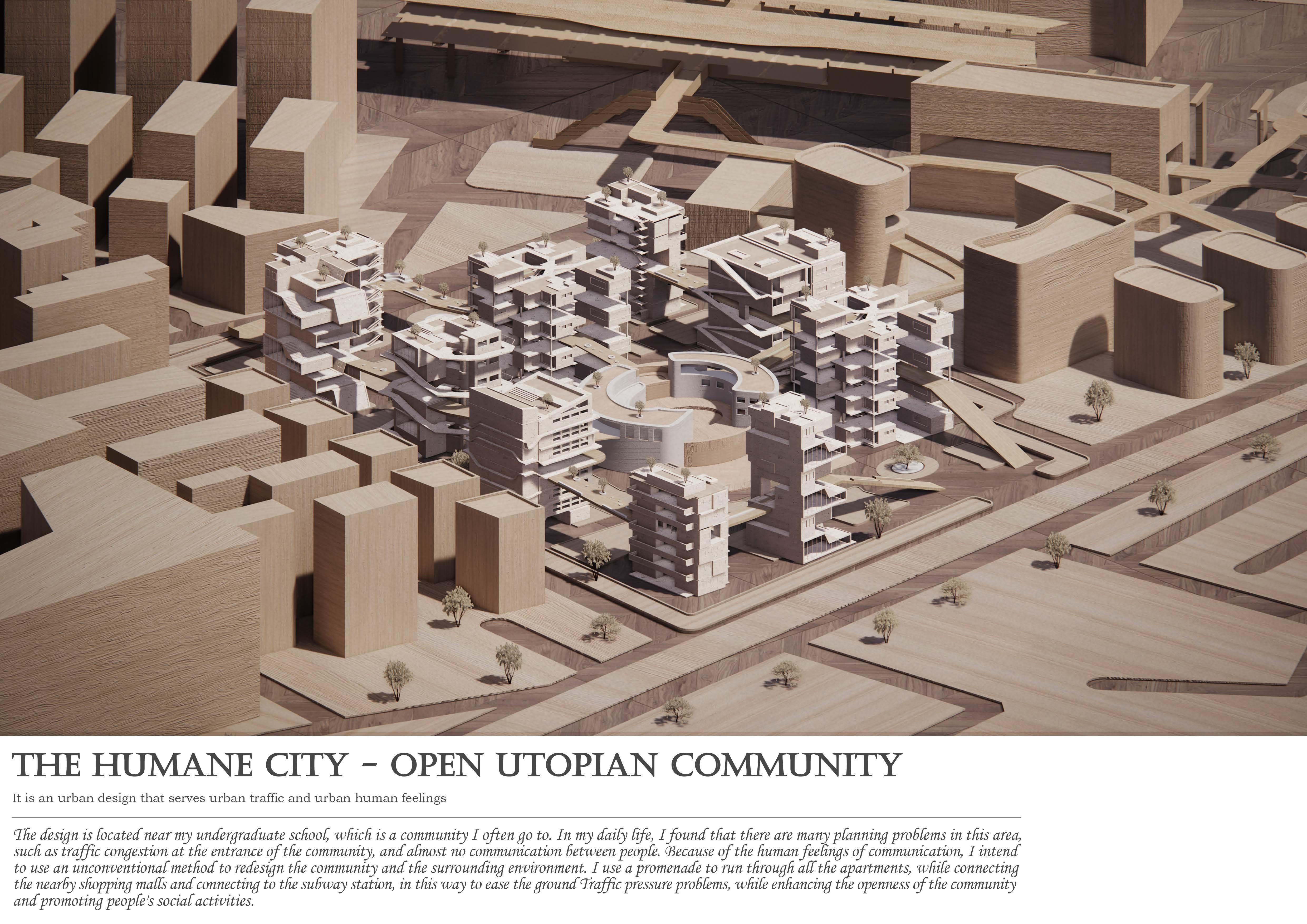
HUMAN BEHAVIOUR RESEARCH
Lots
of people live and the layout is chaotic Apartments are compactly
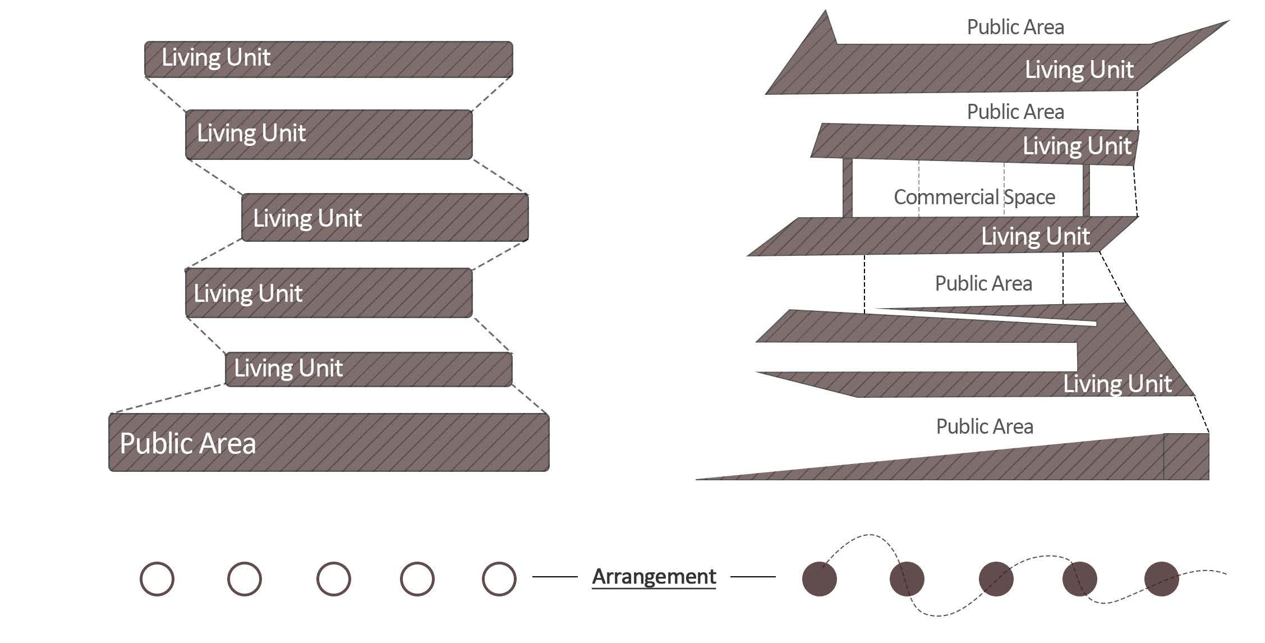
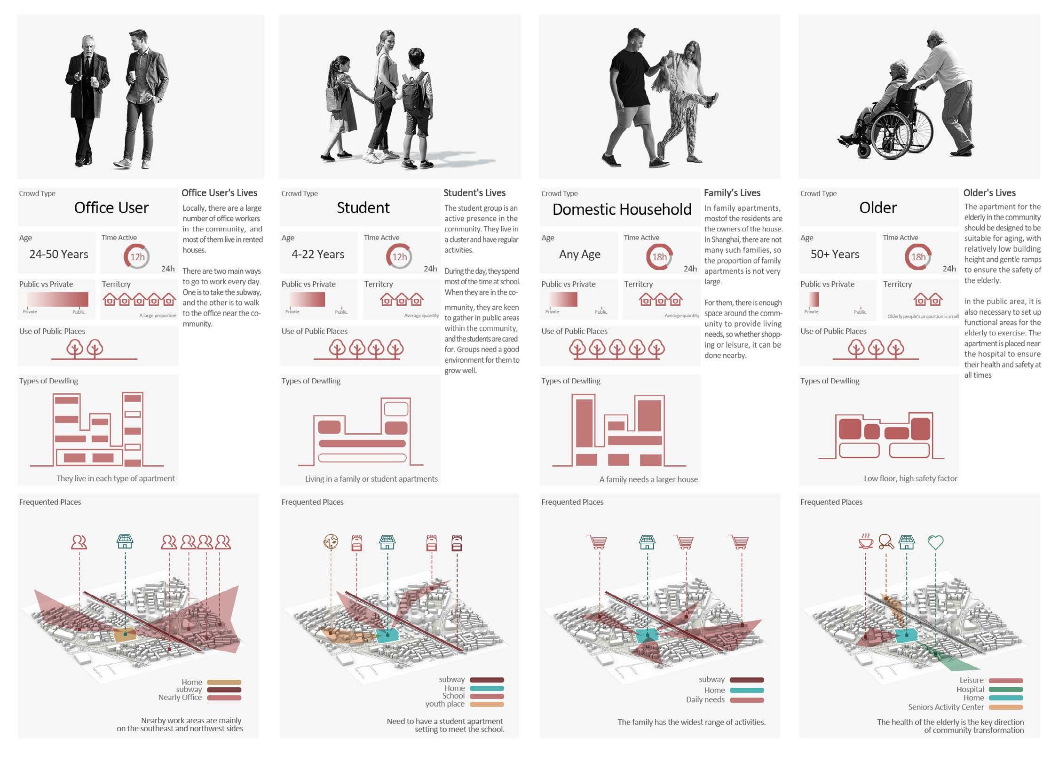
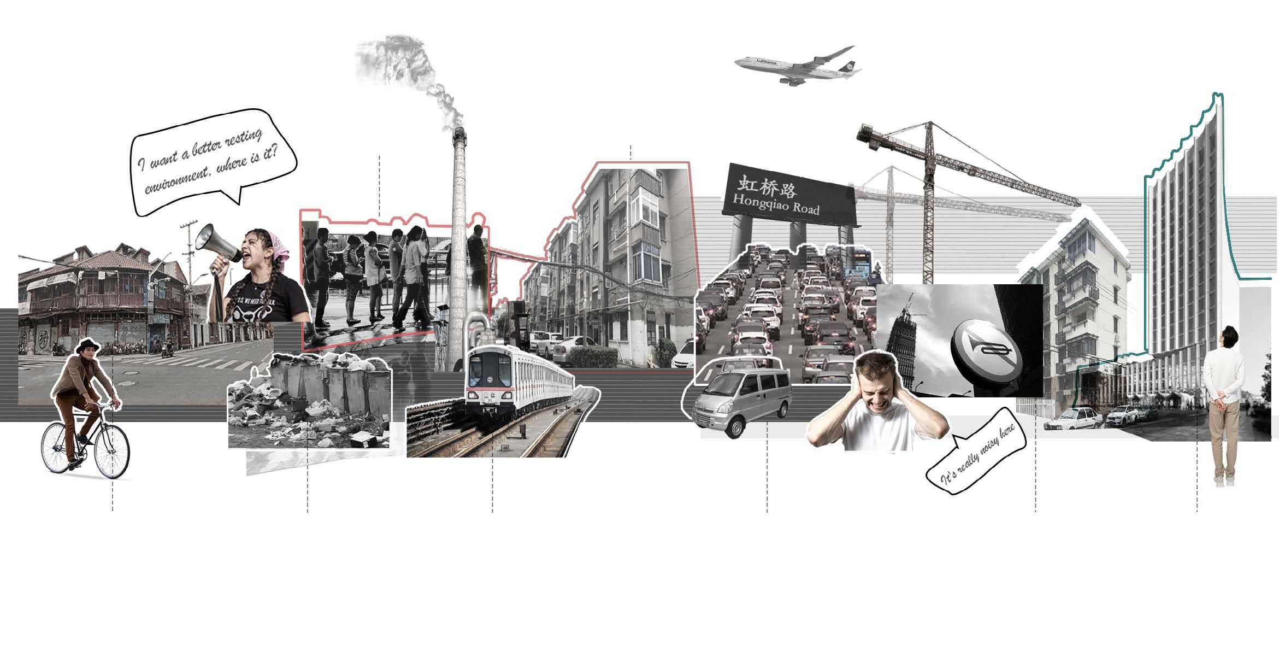
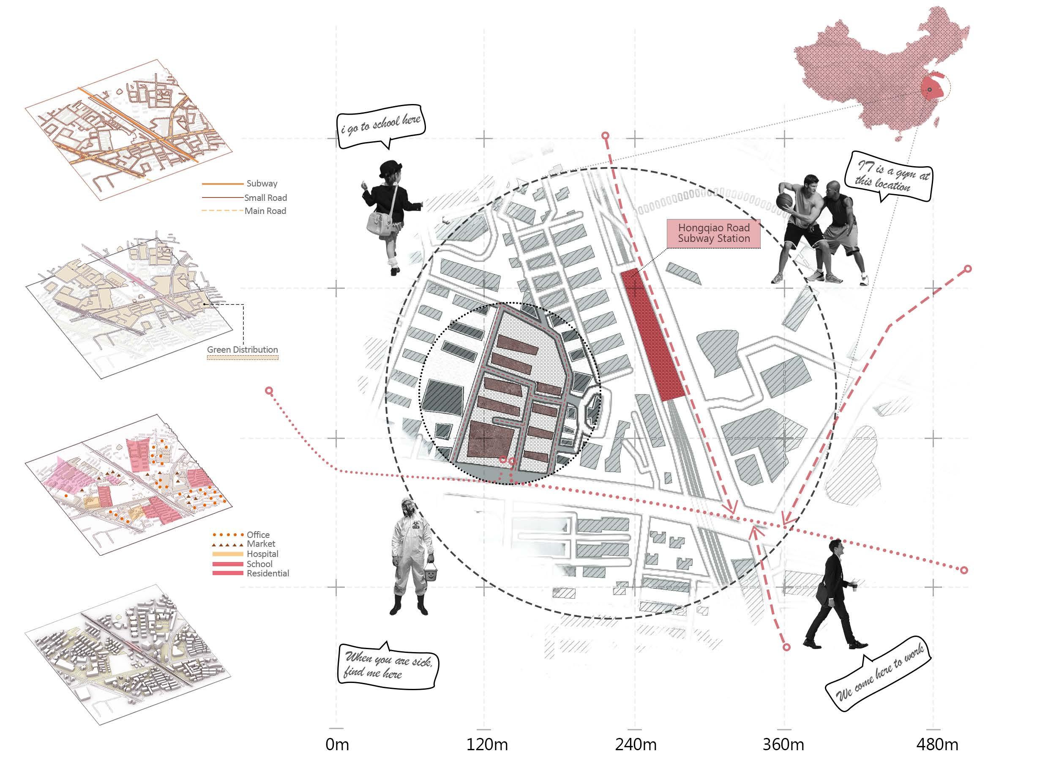
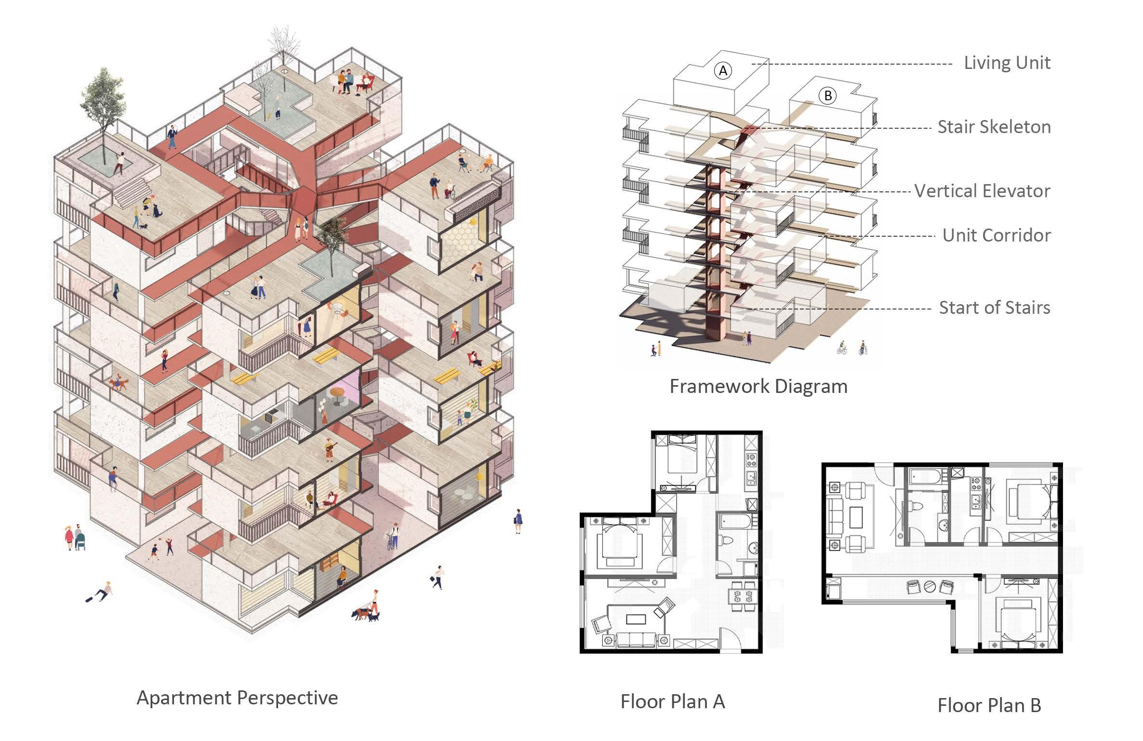
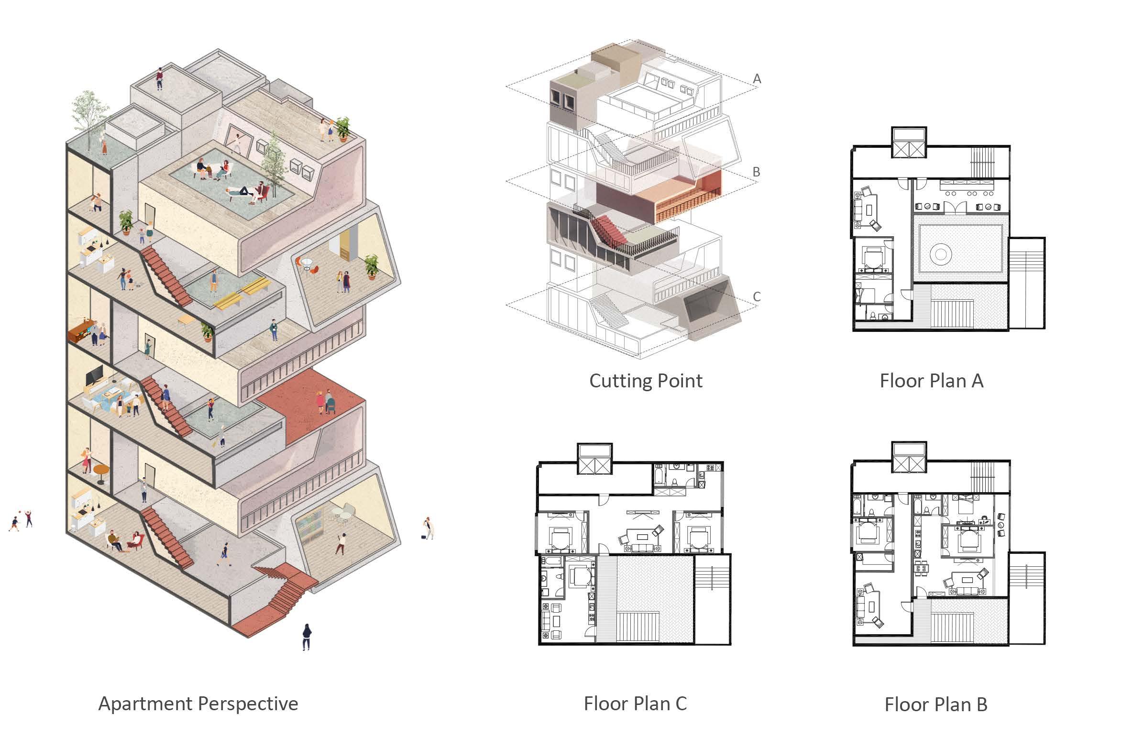
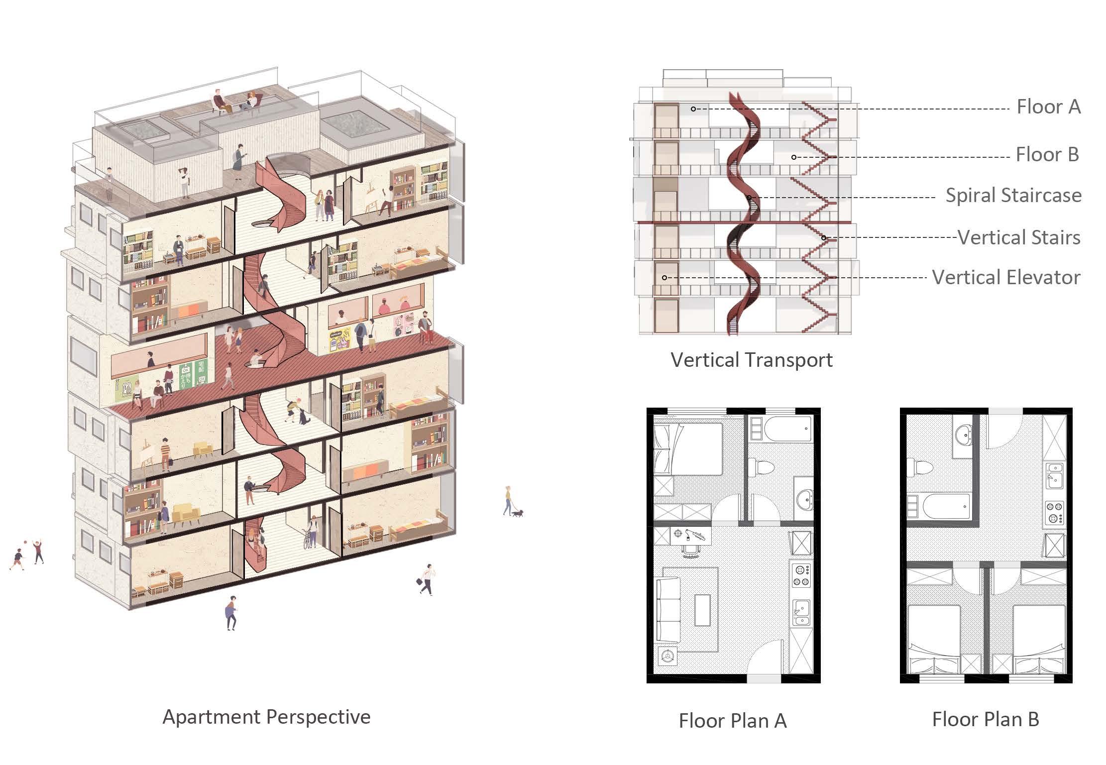
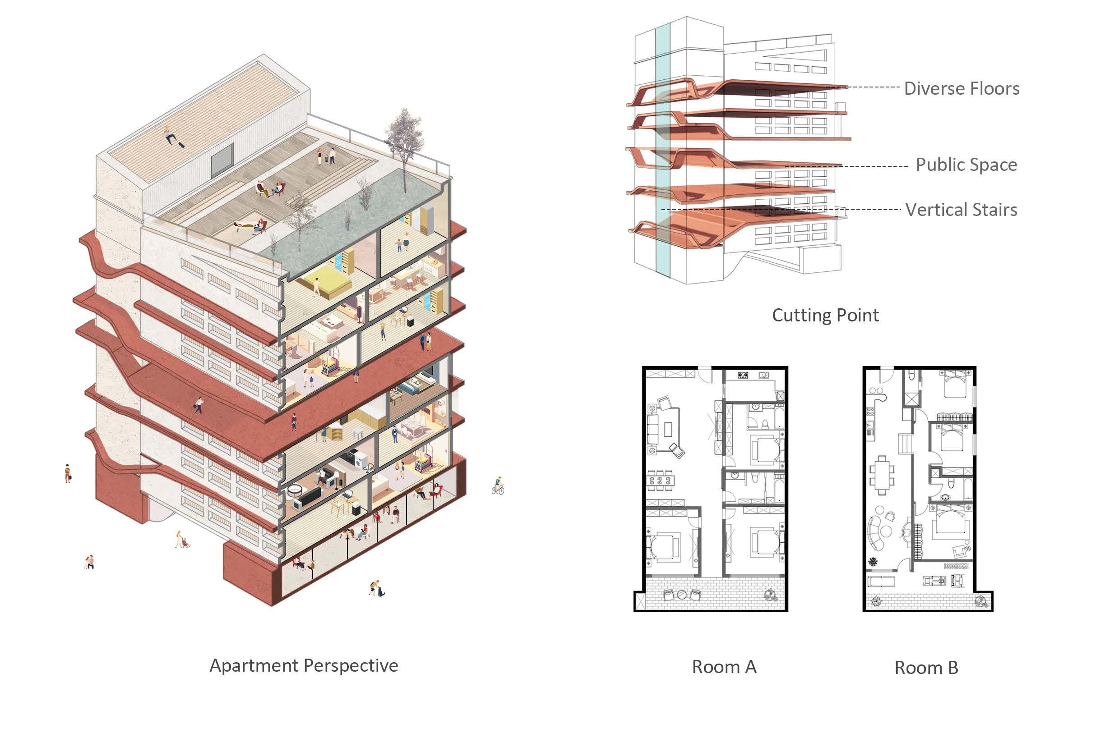 APARTMENT DESIGN A — Tree-Shaped Living Building
APARTMENT DESIGN B — Students Apartment
APARTMENT DESIGN C — Space Overlay Family Apartment APARTMENT DESIGN D — Applicable Apartments for the Elderly
APARTMENT DESIGN A — Tree-Shaped Living Building
APARTMENT DESIGN B — Students Apartment
APARTMENT DESIGN C — Space Overlay Family Apartment APARTMENT DESIGN D — Applicable Apartments for the Elderly
The six types of flats are divided into nine and arranged on the site according to crowd information to complete the community centre.
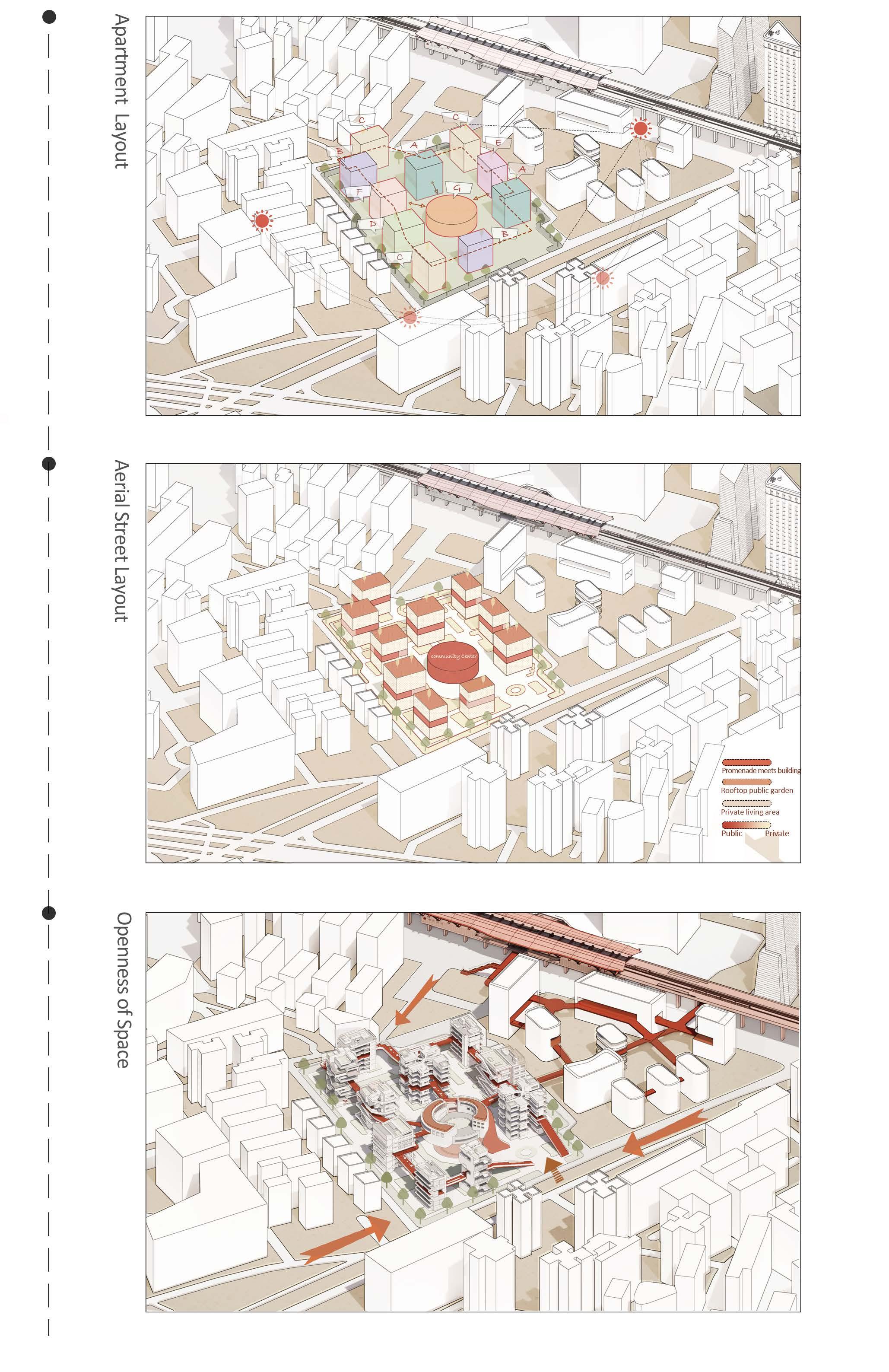
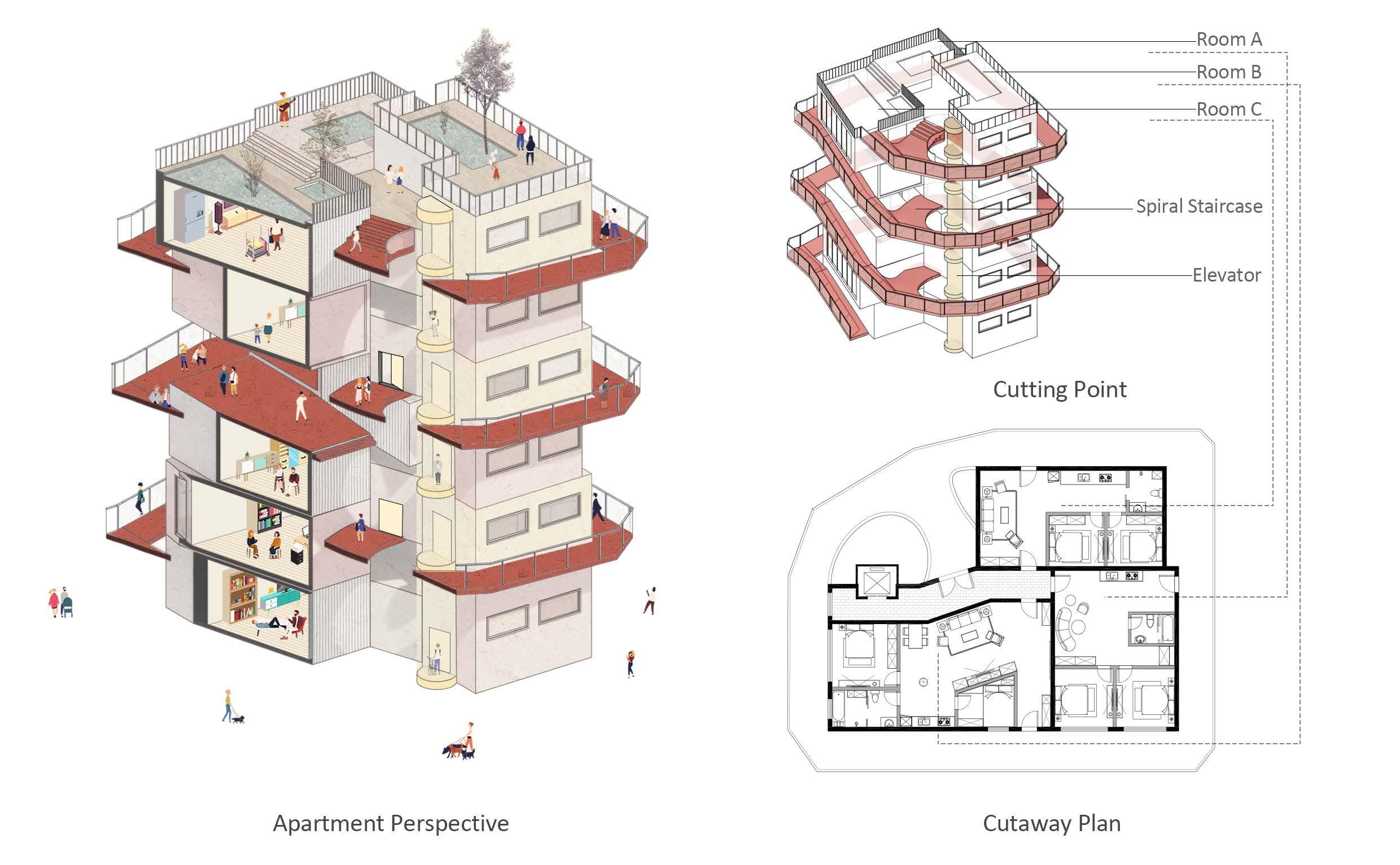
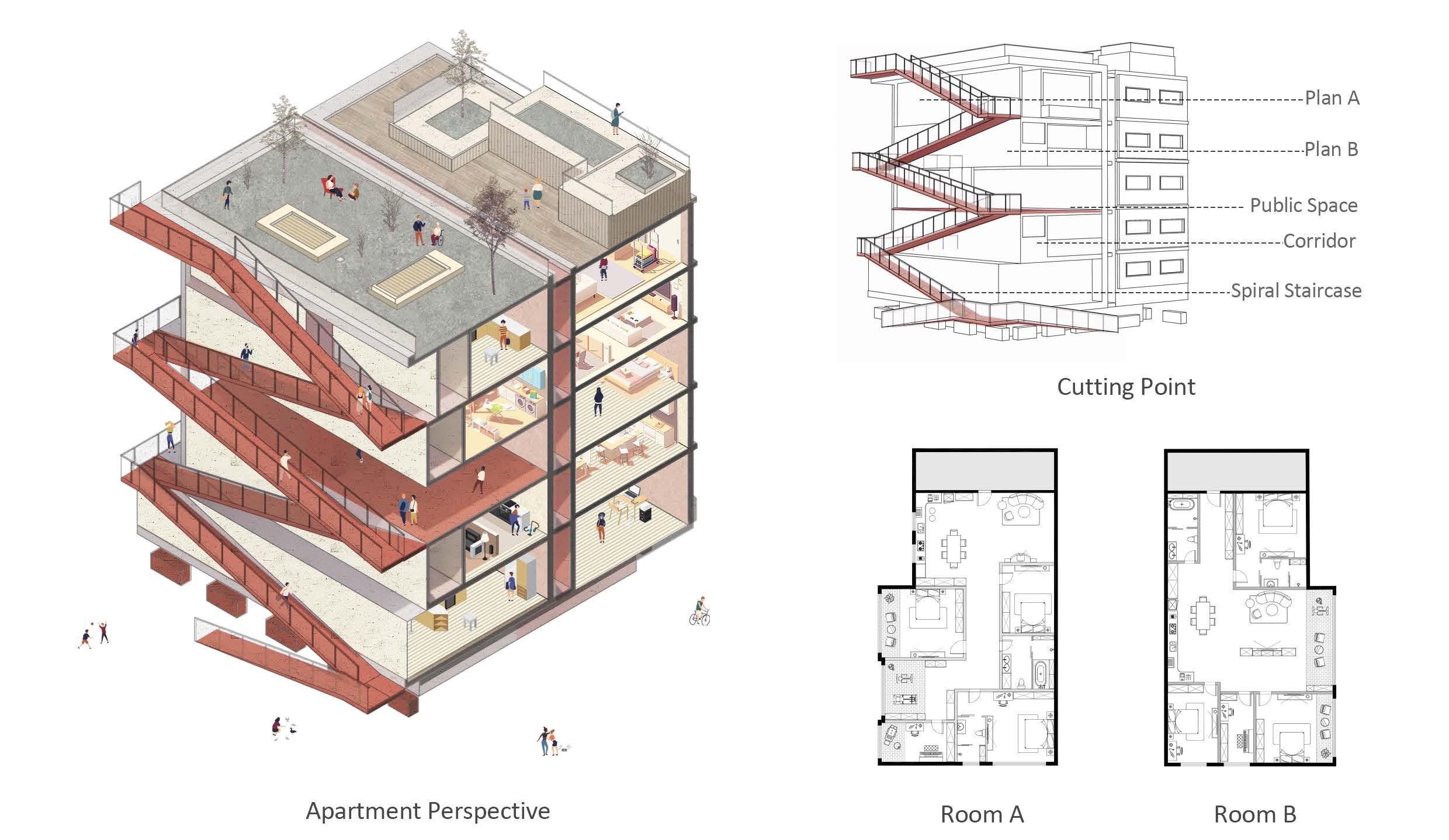
On the premise of overall unity, divide the community into two parts, the open area and the private area, and divide the degree of openness again.
The promenade connects all buildings, while breaking through community restrictions, connecting with the city, and enhancing the openness of the community.
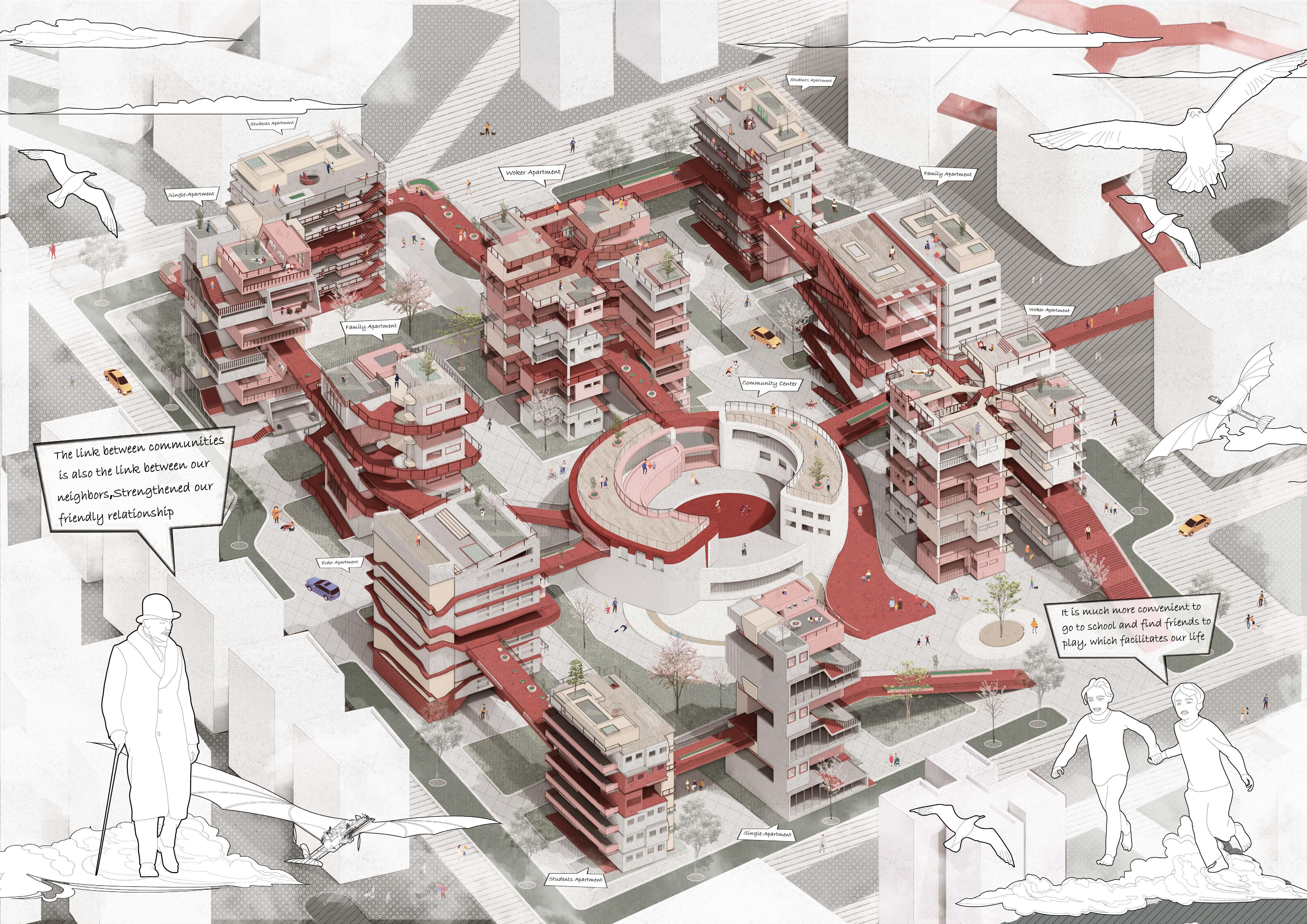
View
Walking on the promenade leading to the tree-shaped apartment.
Observations of the community while walking on the promenade.
Right side view after entering the community on the promenade.
The design of the promenade serves three purposes. Firstly, it breaks away from the traditional flat style and enhances the openness of the community and enhances communication. Secondly, it facilitates the community's outings and activities. Thirdly, it eases the traffic pressure of the city.
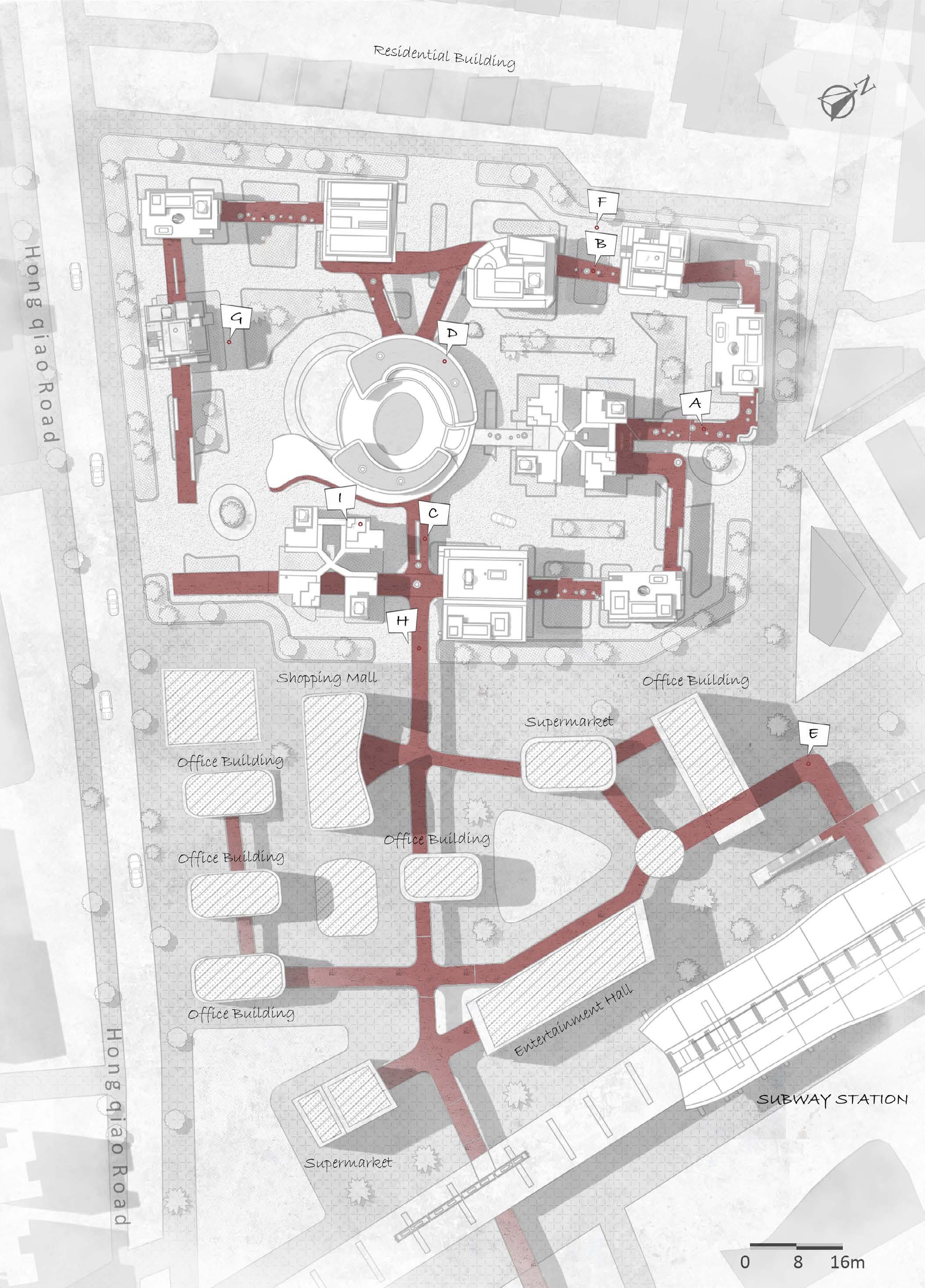
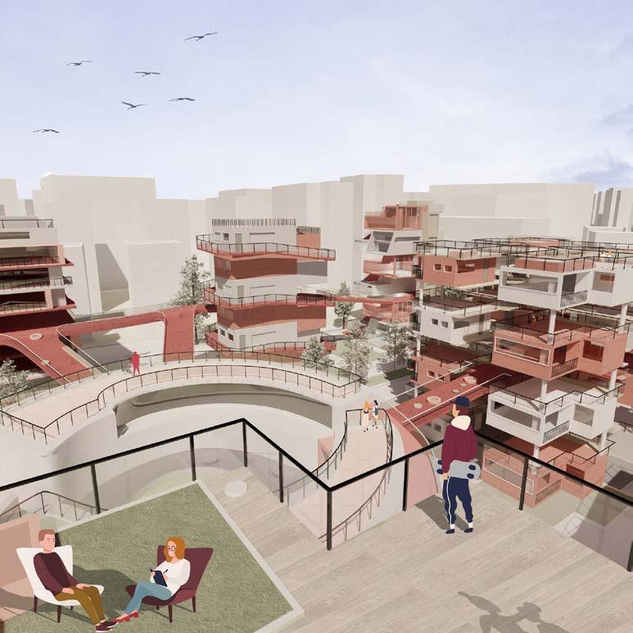
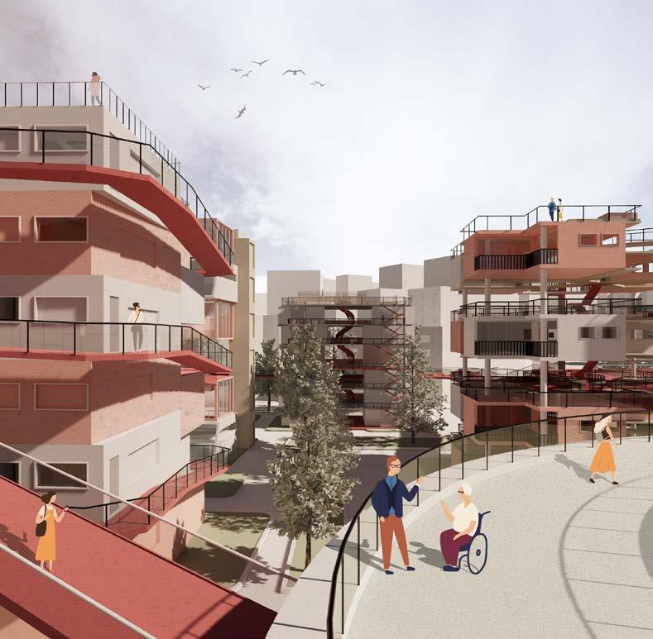
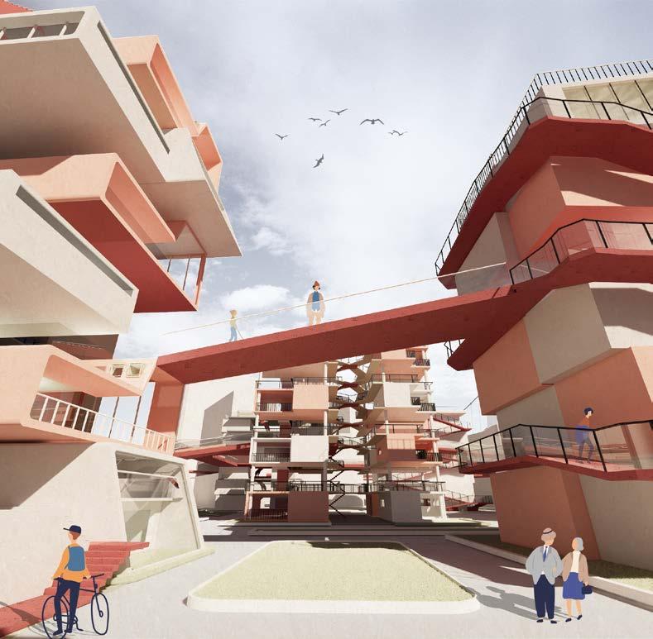
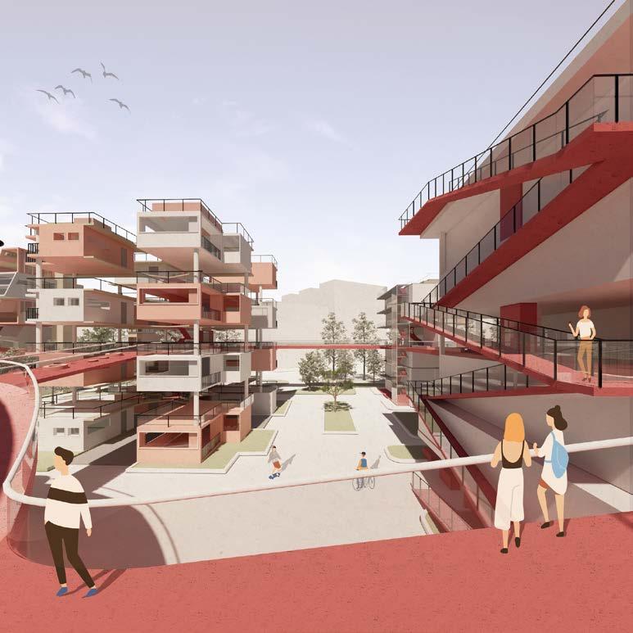
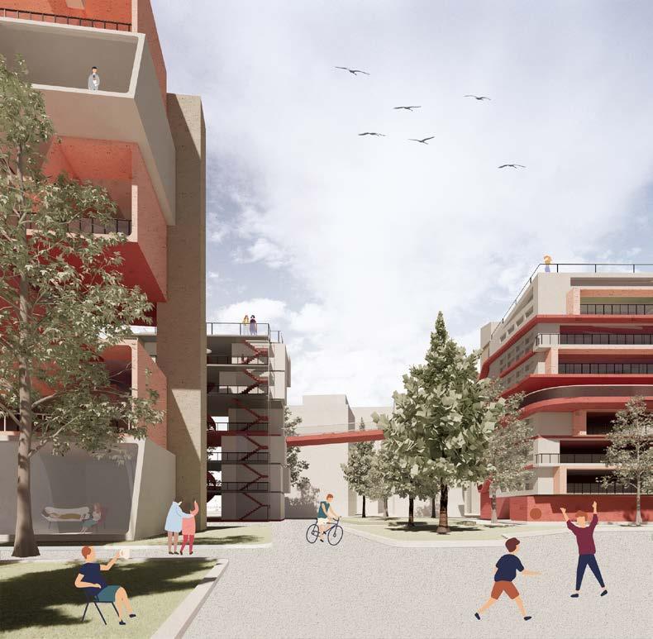
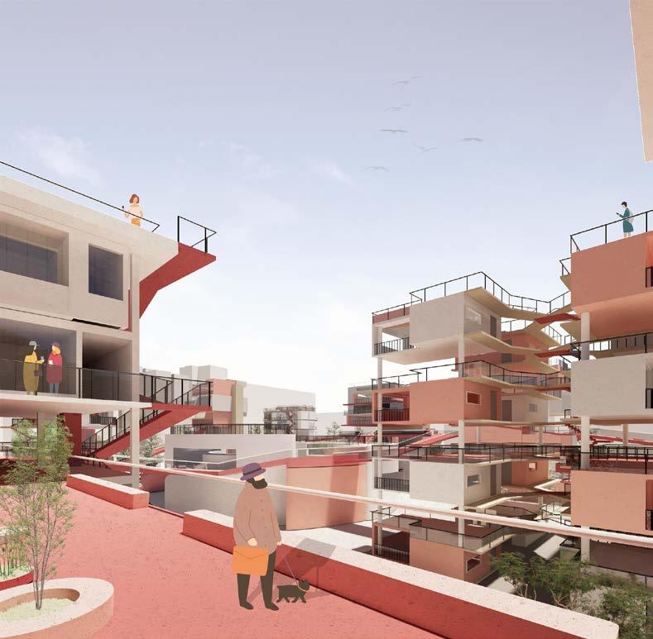
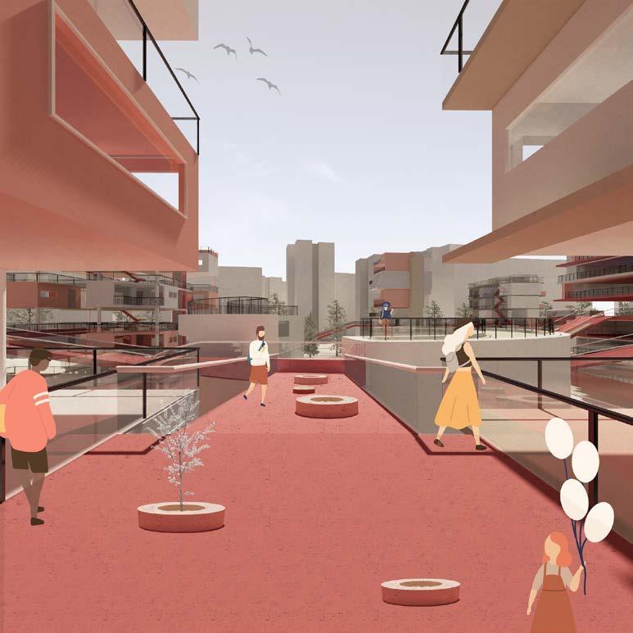
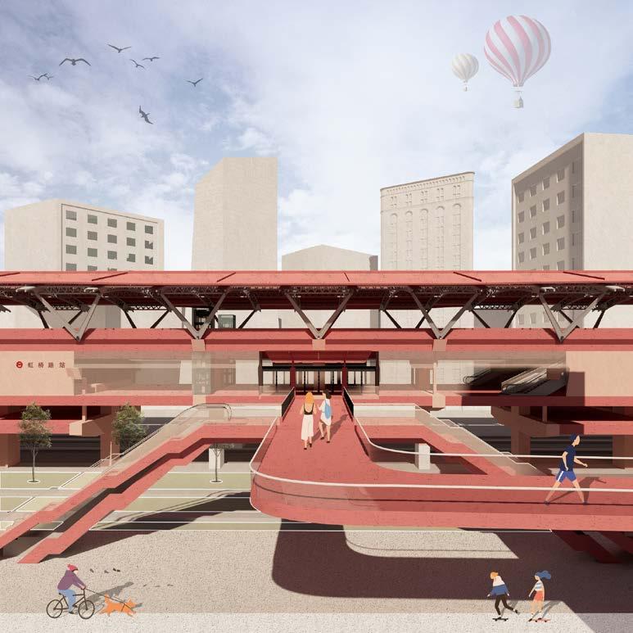
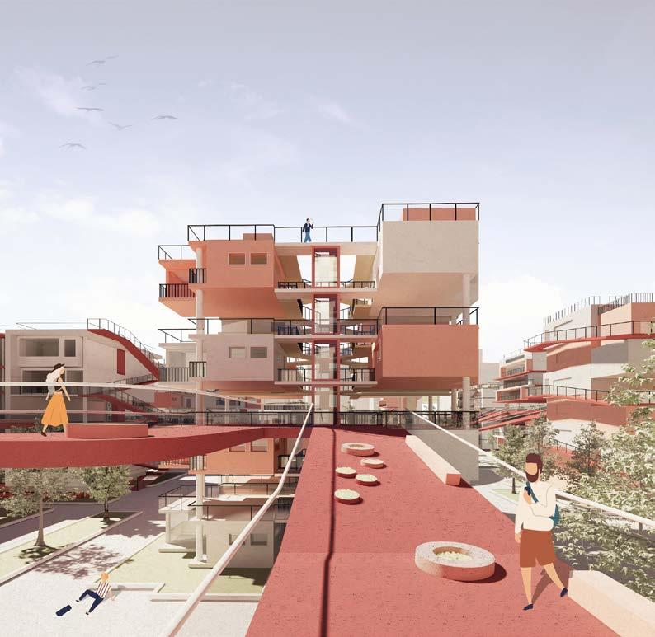
Observation of the community on the roof of the community center.
Promenade Perspective of Communities Connecting to Subway Exits.
Looking up to the community while standing on the ground.
A level view of the community when standing on the ground.
The extension corridor walks into the entrance of the community.
Looking down on the community from the top of the apartment building.
Promenade level community profile:designed to demonstrate the public space portion of the community and how the community is interconnected.
A1-A2 Sectional Drawing:The section in this direction can intuitively show the relationship between the two apartments and the promenade, as well as the effect of the community landscape in the community, from far and near perspectives.
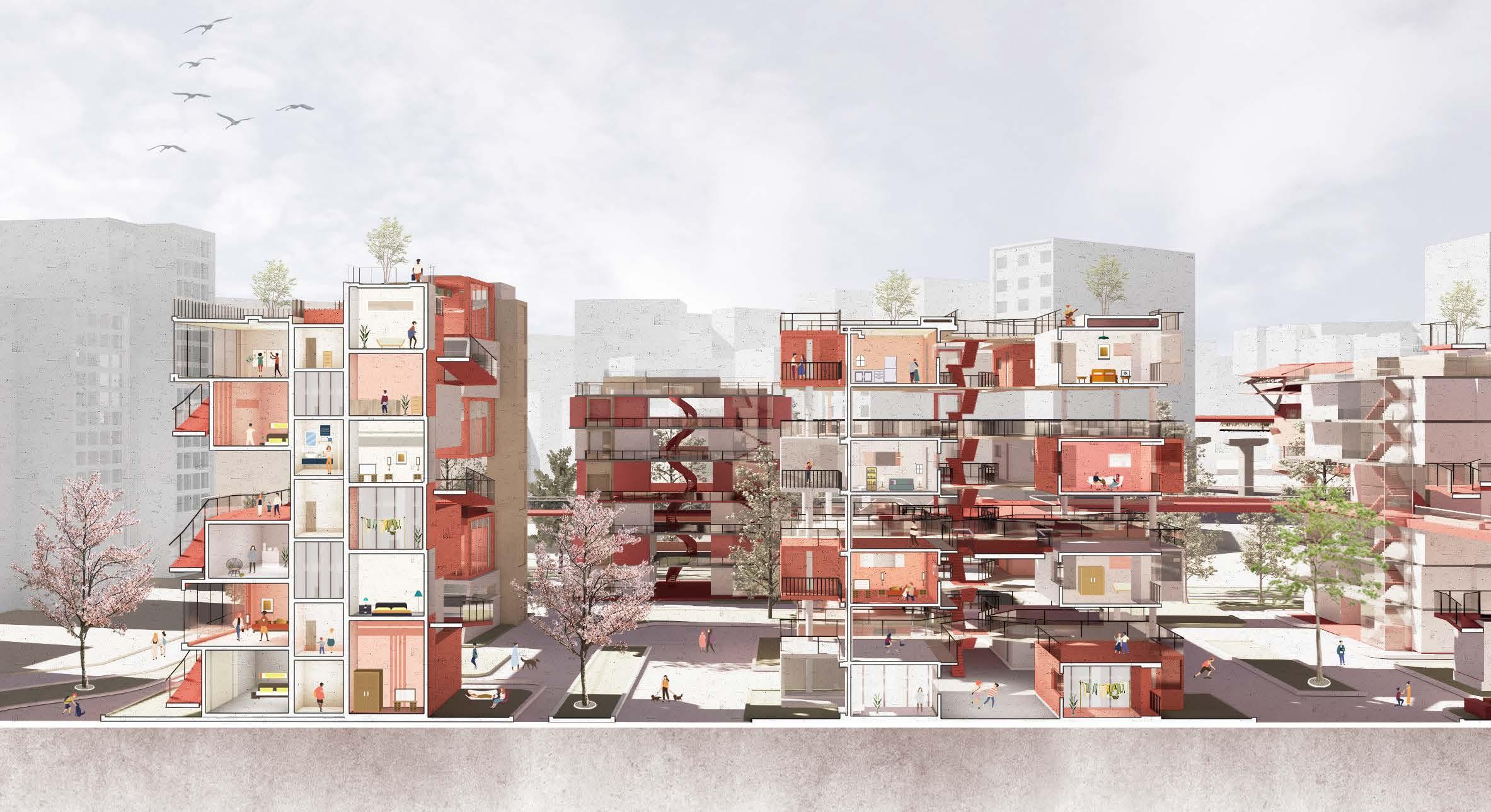
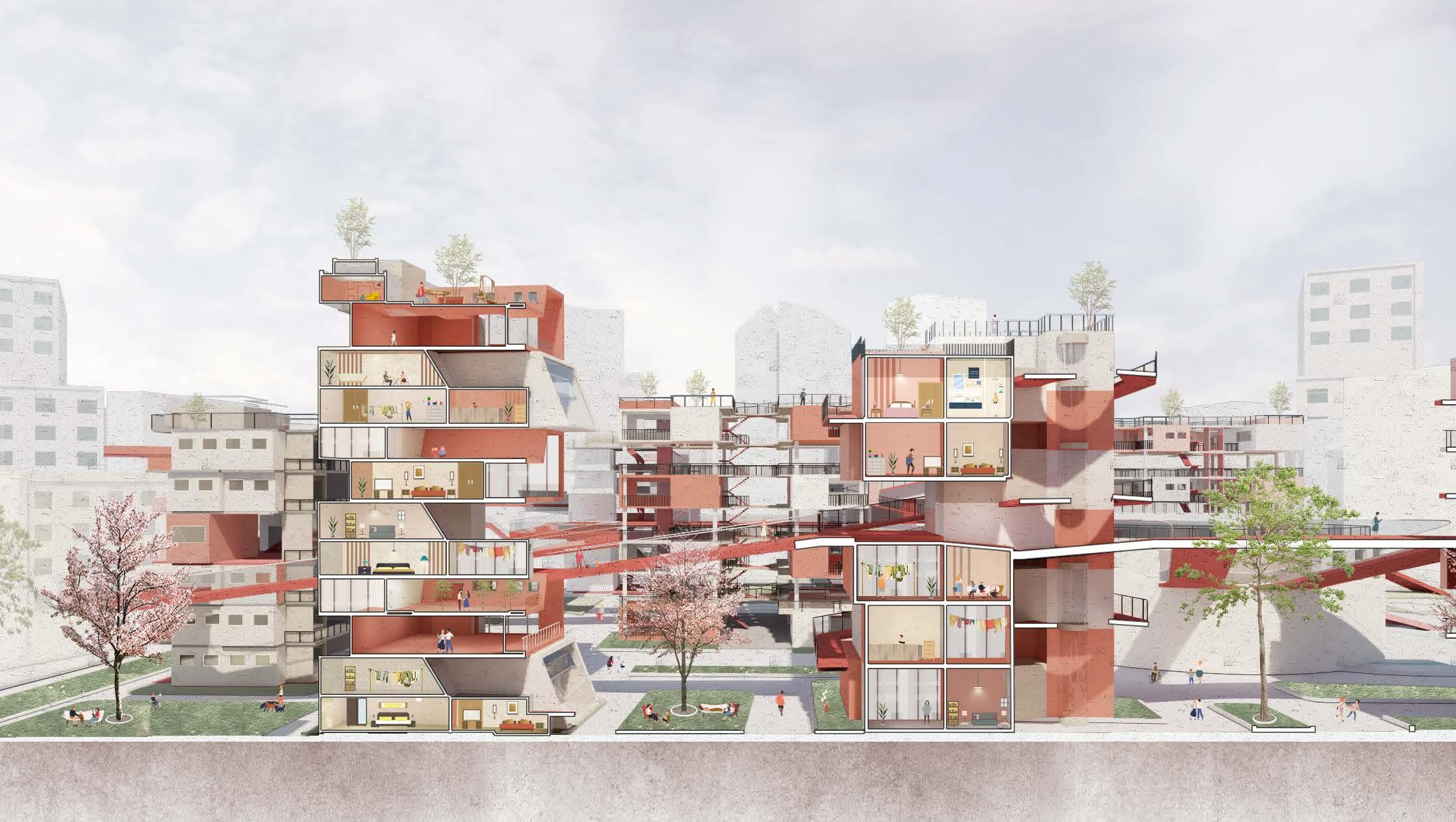
B1-B2 Sectional Drawing :The purpose of this perspective is to show the location relationship between the apartments in the community, and the living conditions of people in the interior part, and to express the landscape design of the community.
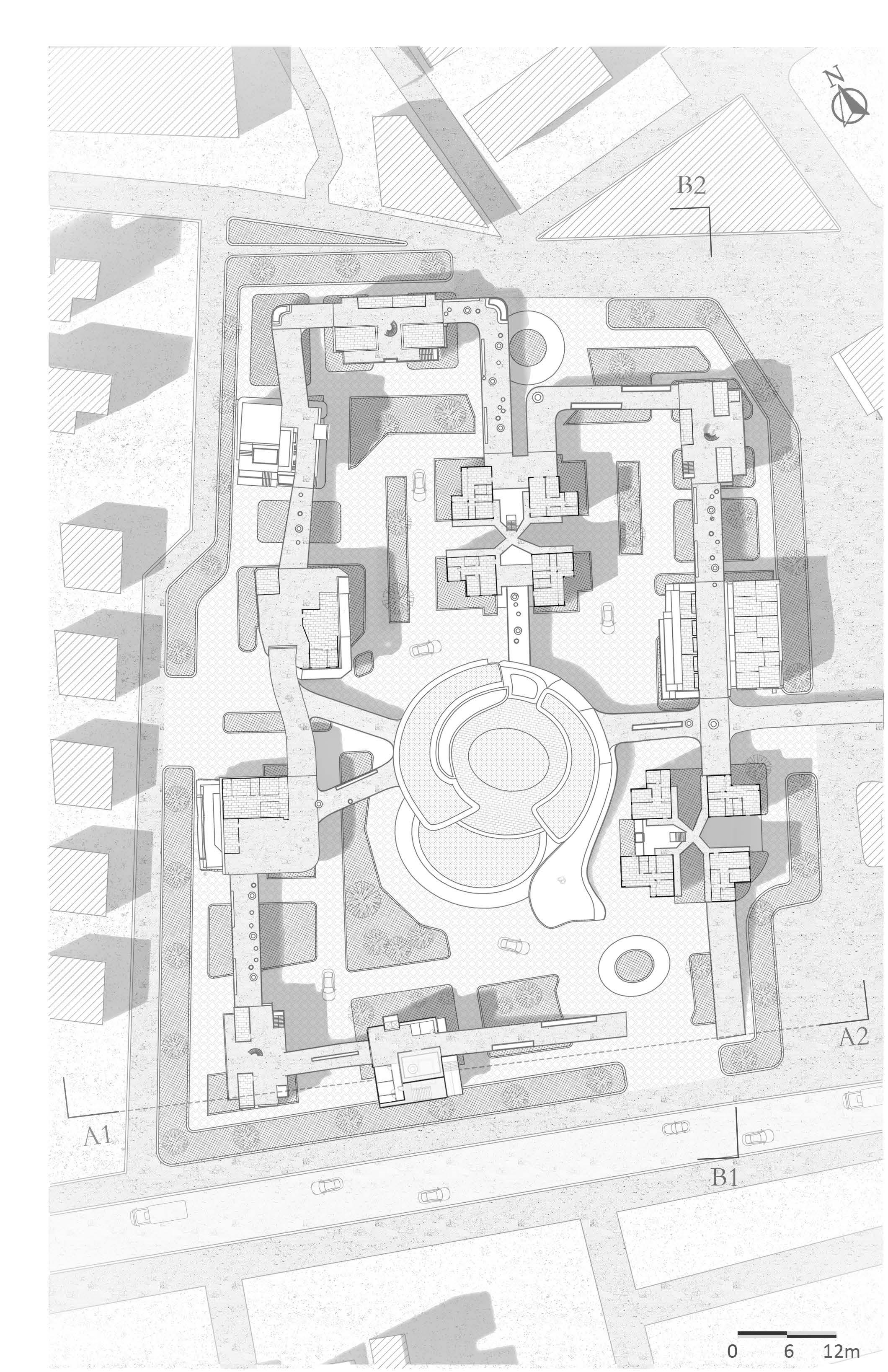
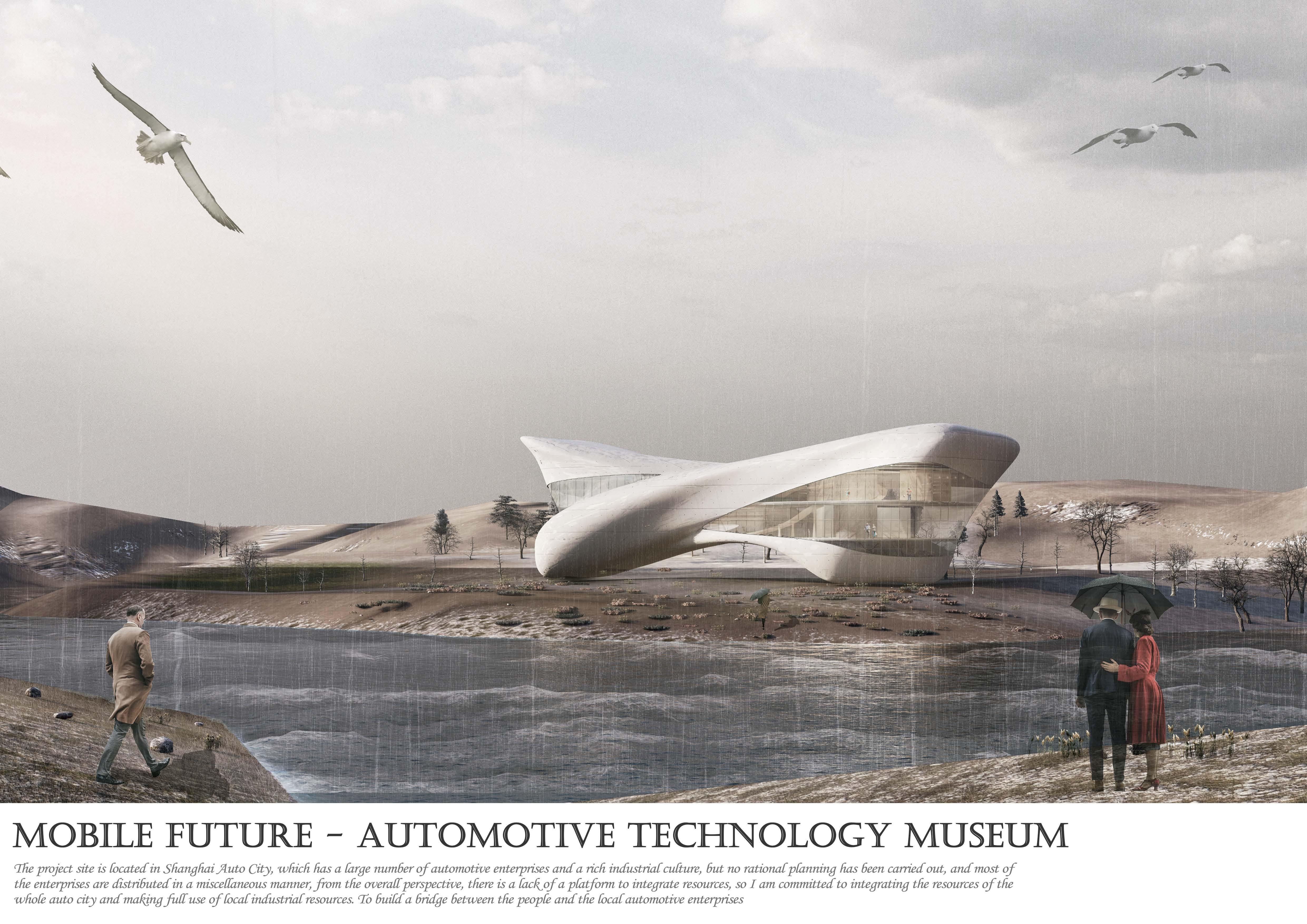
The location of the building has a lot of car resources, but these resources lack a platform for integration, so I want to build the building for this purpose, to integrate the town resources and improve the future development direction of the car town
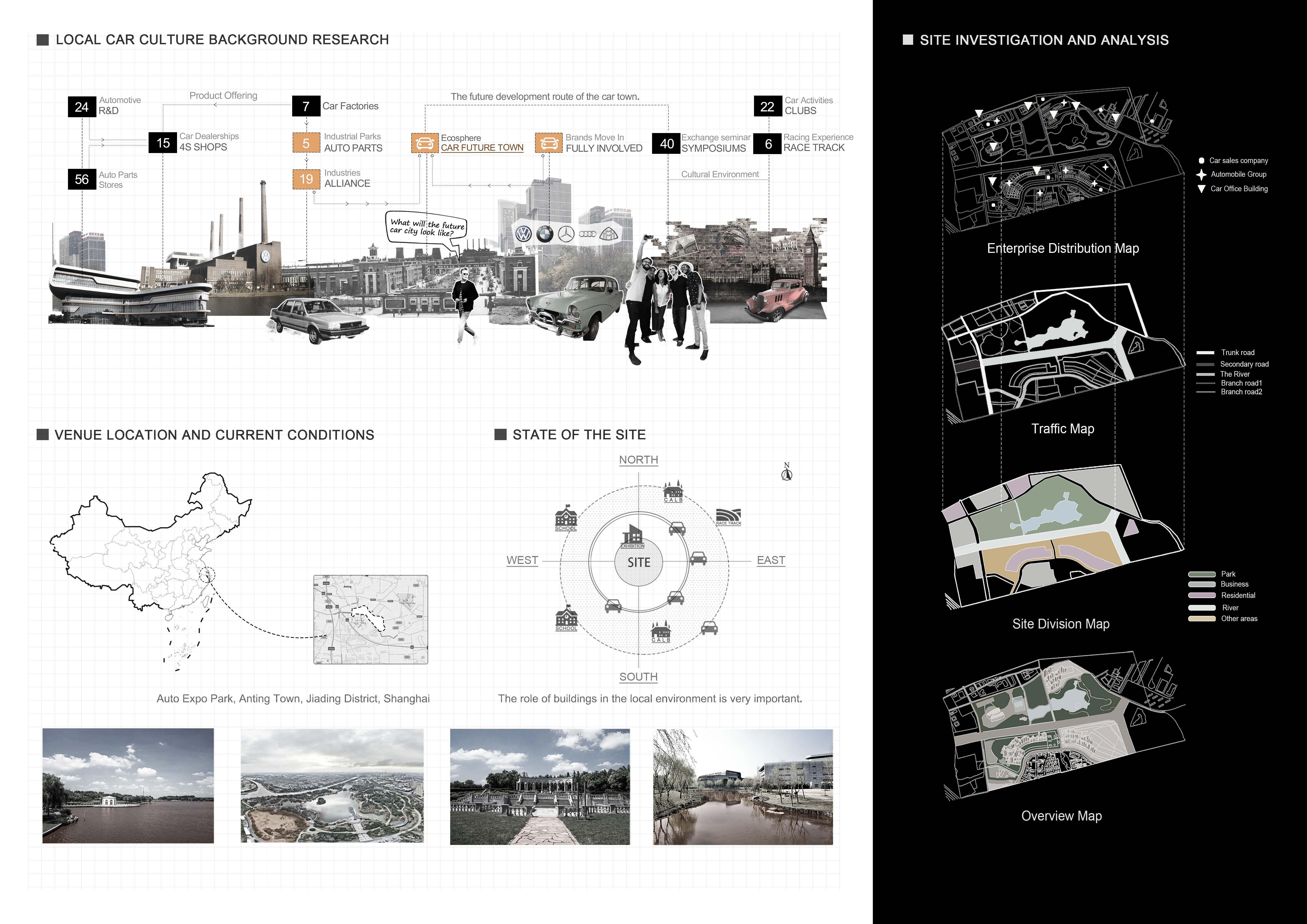
The building is located in the Auto Expo Park in Anting County, Shanghai. Anting County is mainly famous for its automobiles. There are many automobile enterprises, and the automobile culture is rich. My building is located in the park, with pleasant scenery and built by the lake.
The unique car culture of Anting Town can make my building become the center of the whole town, and the local car culture is even stronger.
The shape of the building is inspired by the Venturi effect of the car installation, and is complemented by aerodynamic visualization to complete the architectural form.
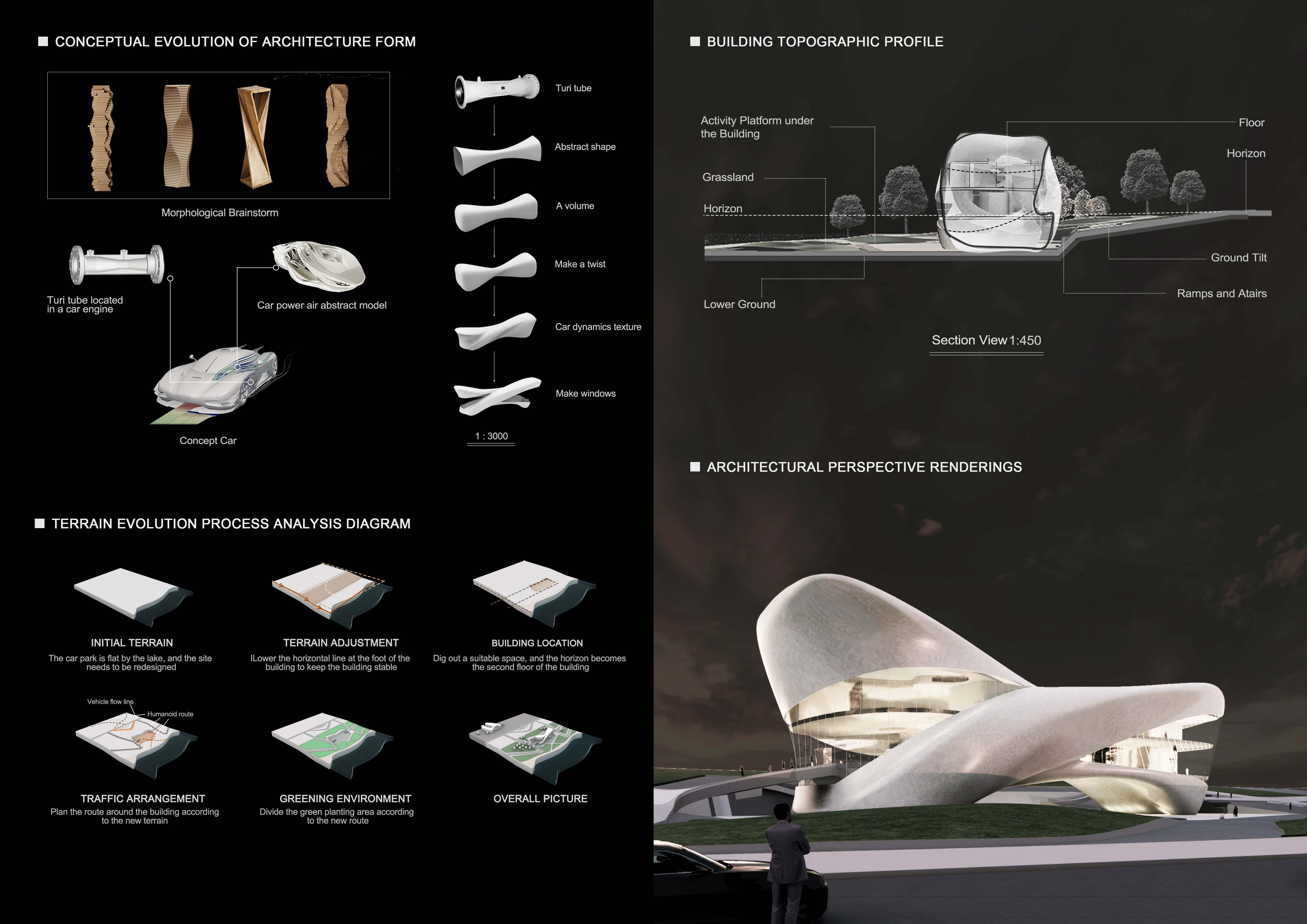
The windows are designed according to abstract shapes that flow aerodynamically. The large area of glass curtain wall makes the building more design sense.
The landscape design of the site is to ensure the stability of the building shape. The change of the site makes the flow of people more flexible, and at the same time, the building and the site are well combined.
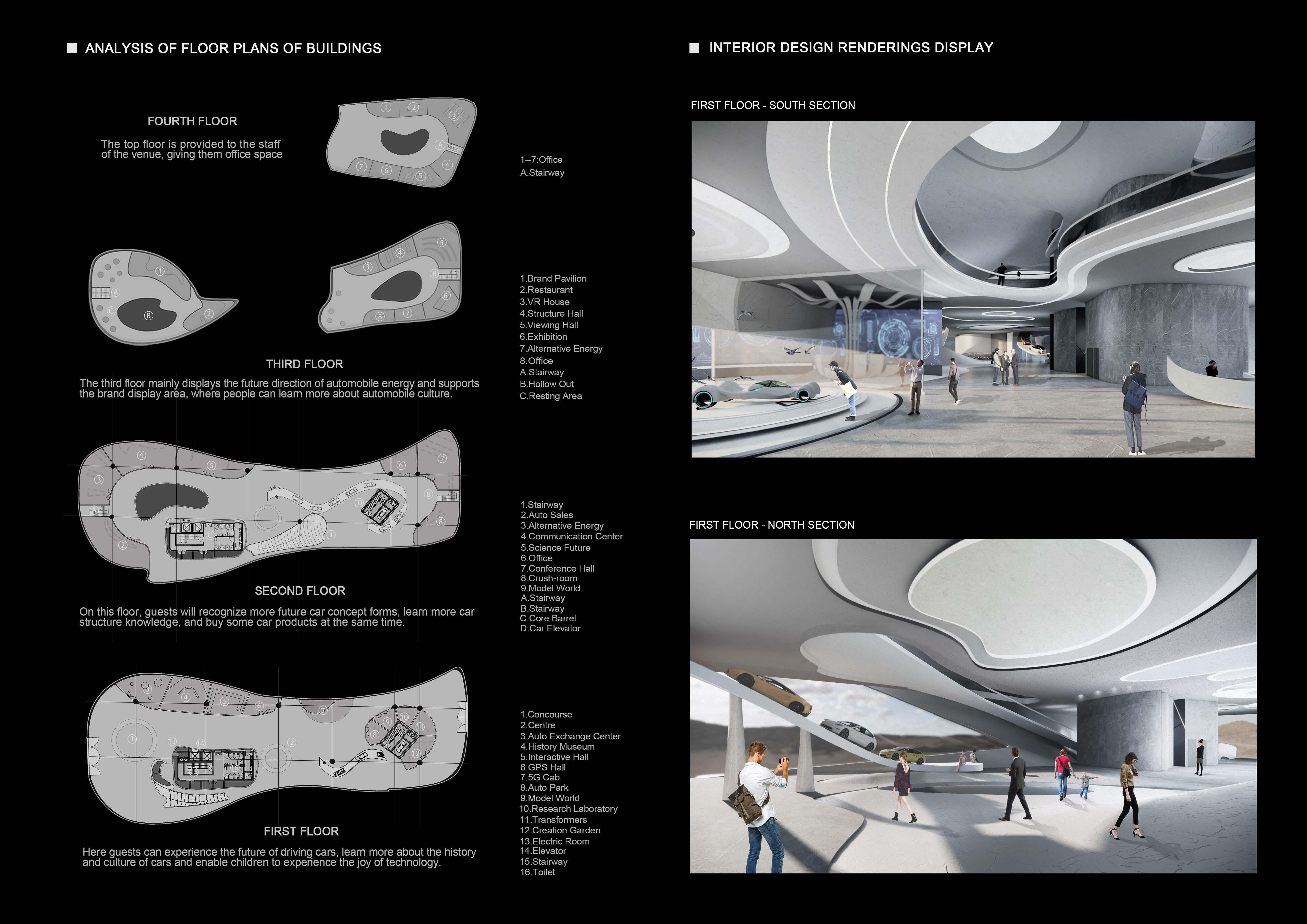
After the terrain is lowered, the building is placed in a low-lying position below which is an open fieldentertainment area, one level above the horizon, with the height between each level gradually decreasing as the elevation rises, to match thelimitations of the building's form.
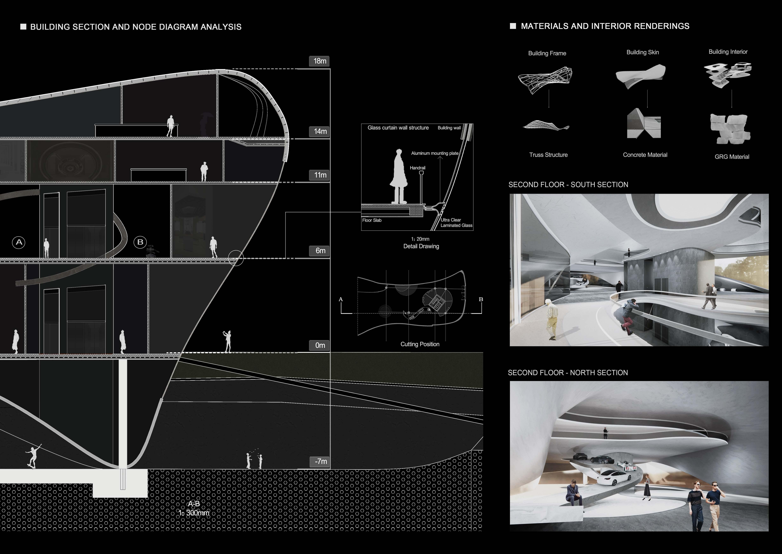
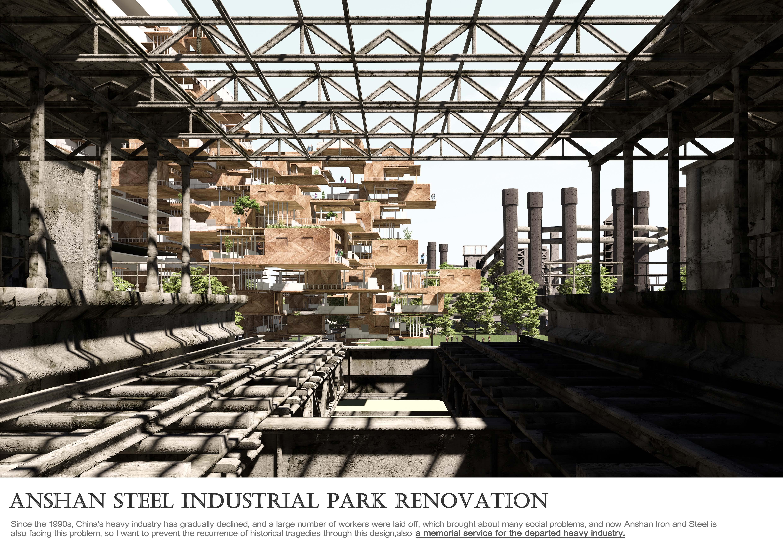
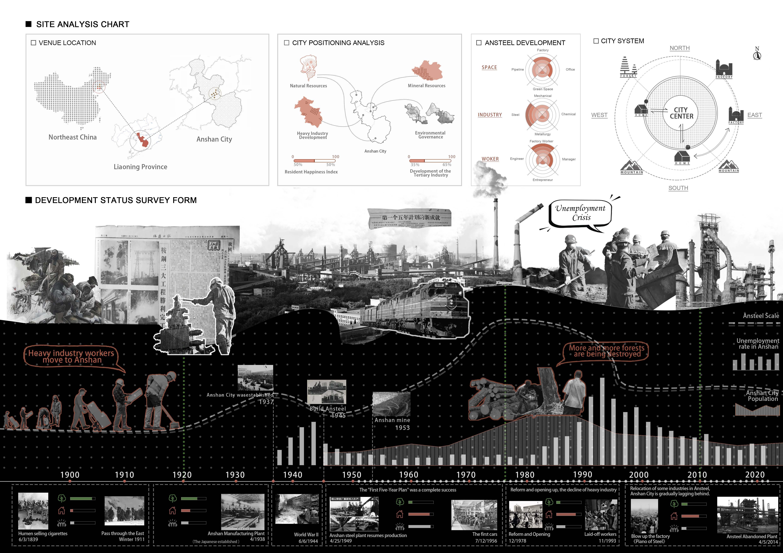
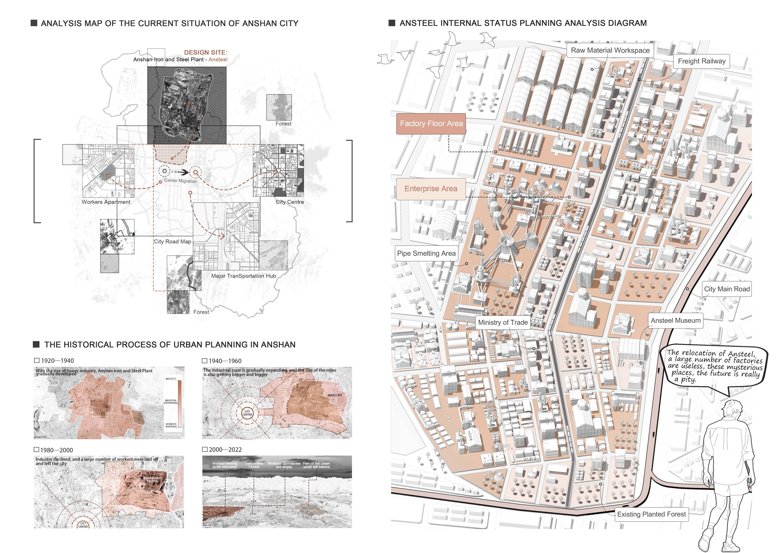
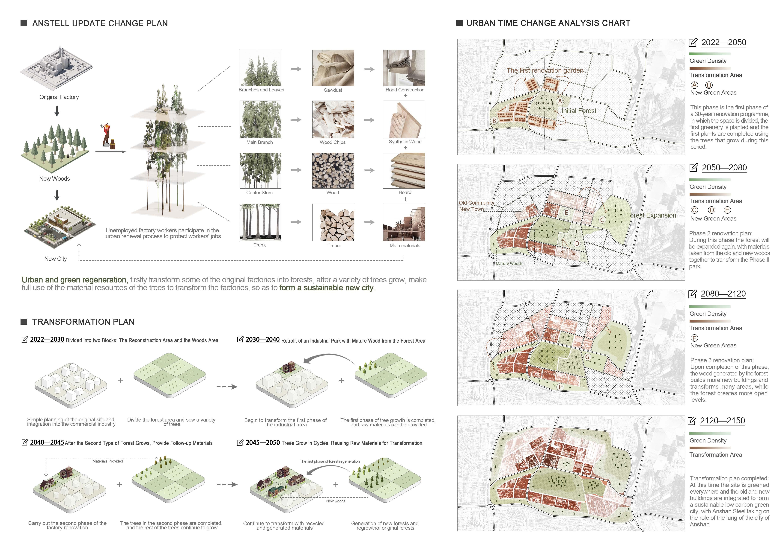
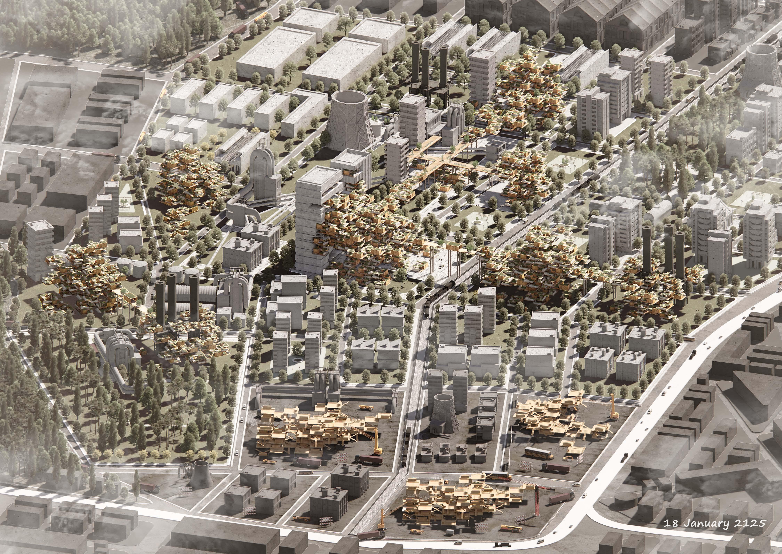
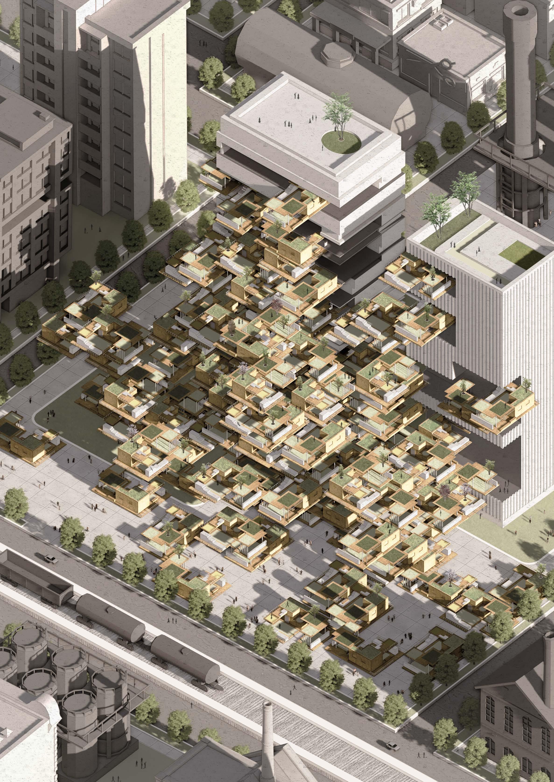
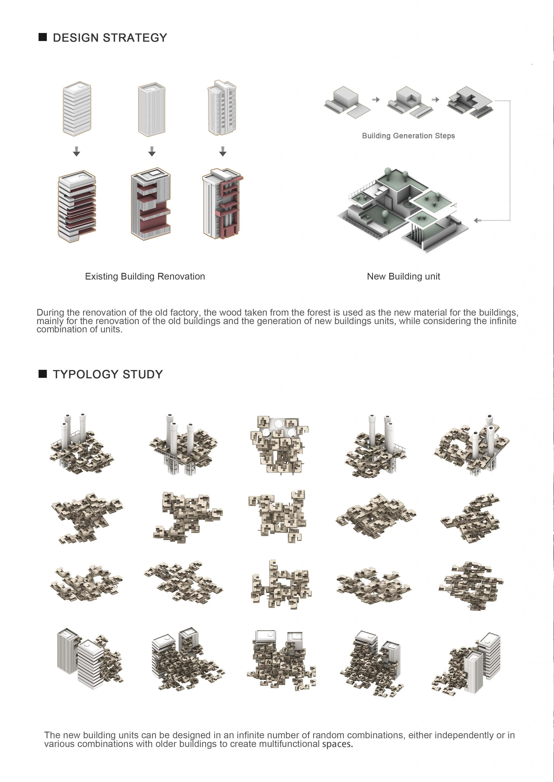
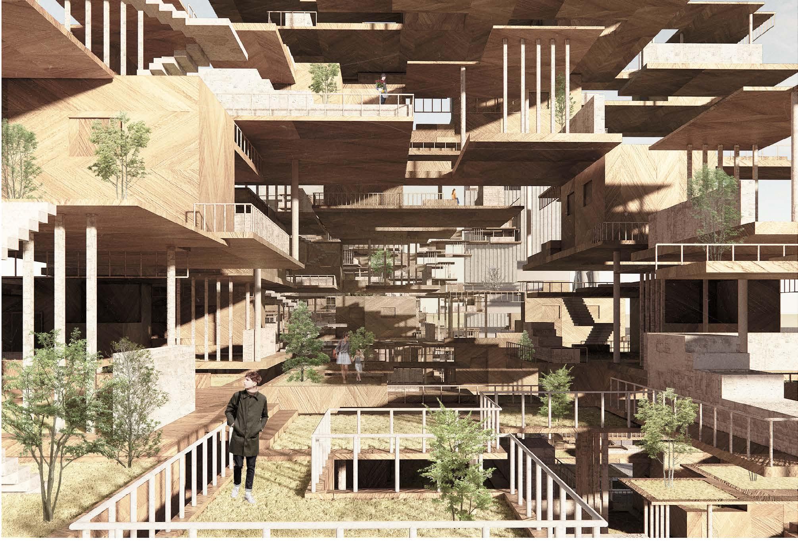
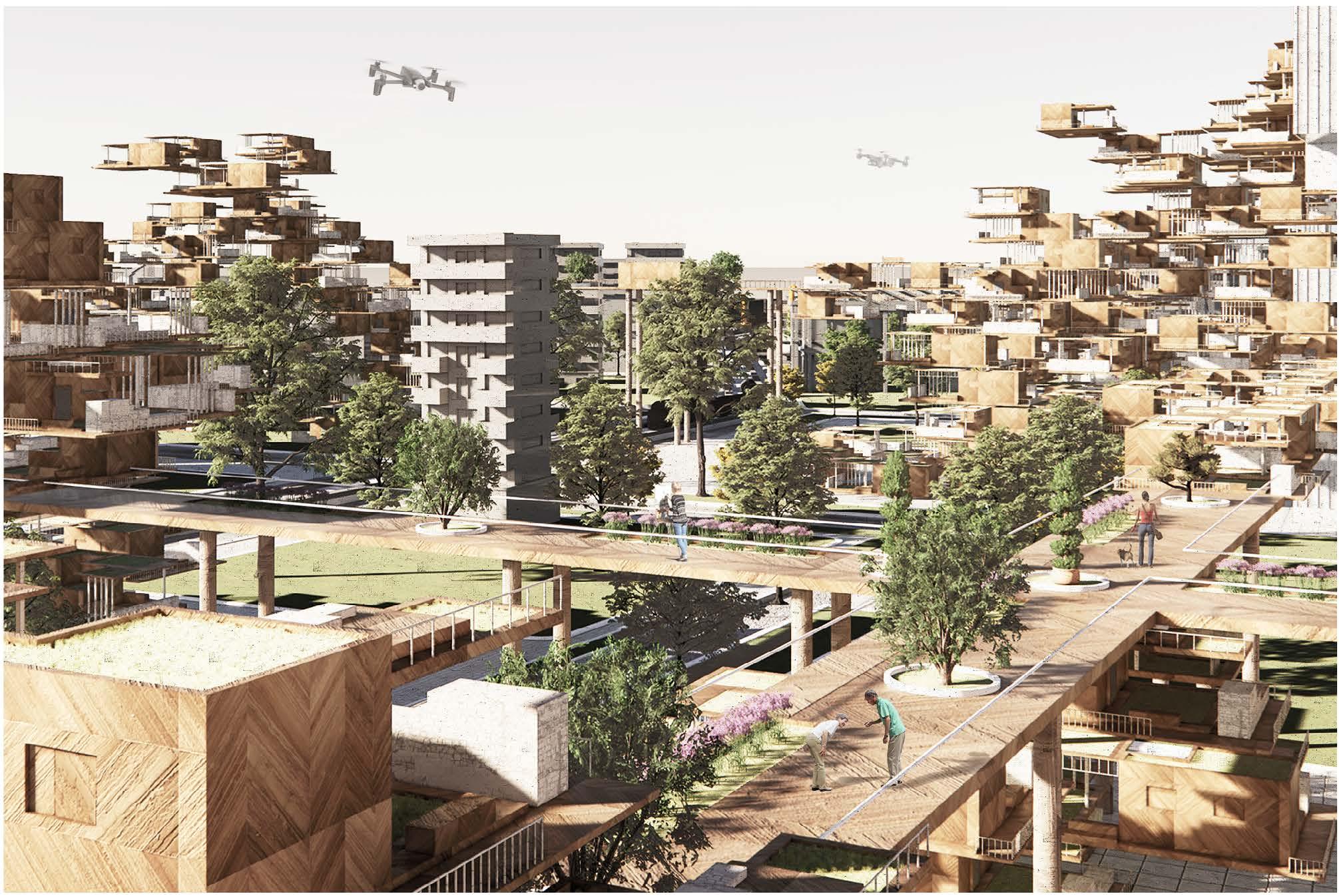
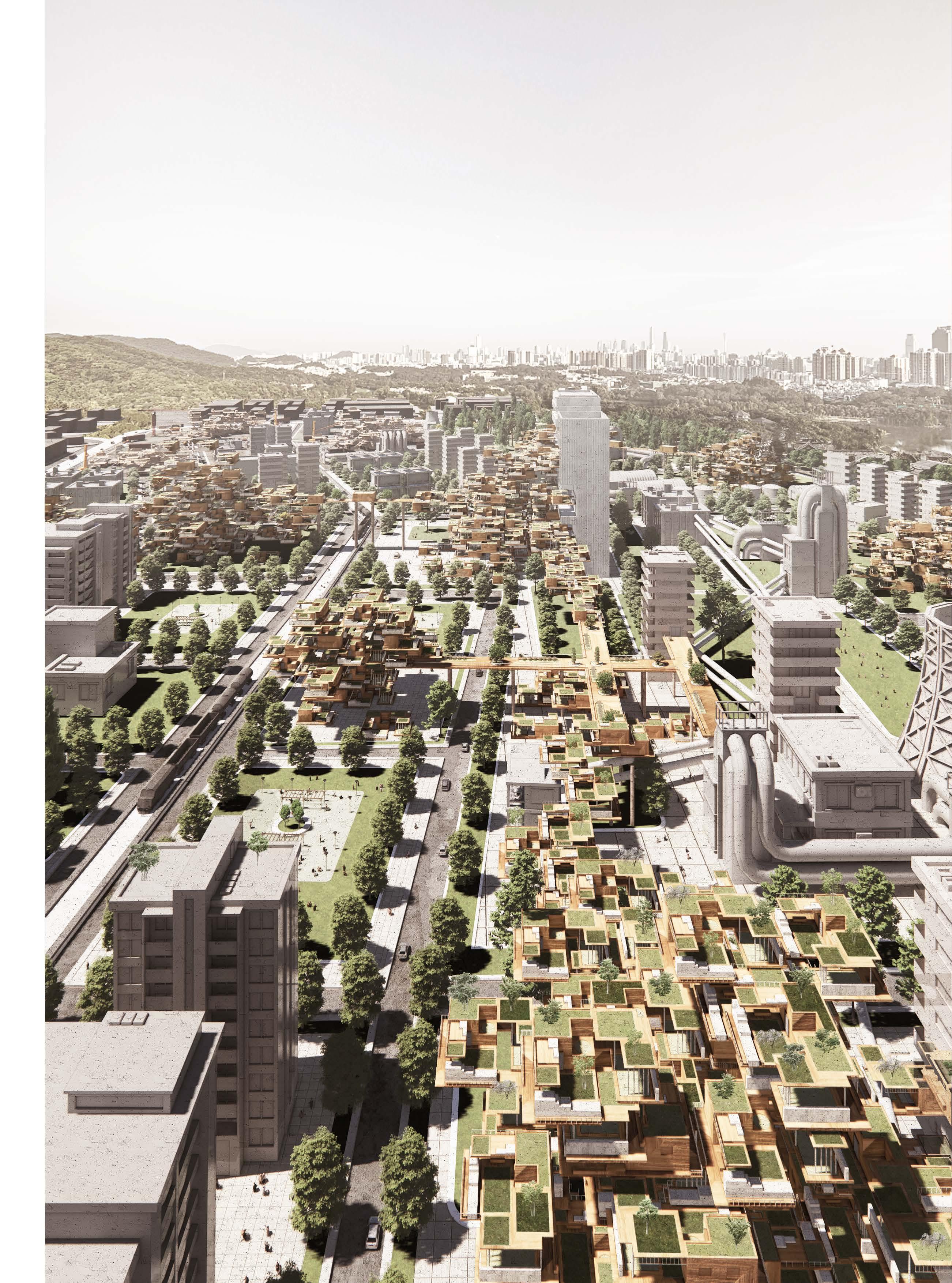
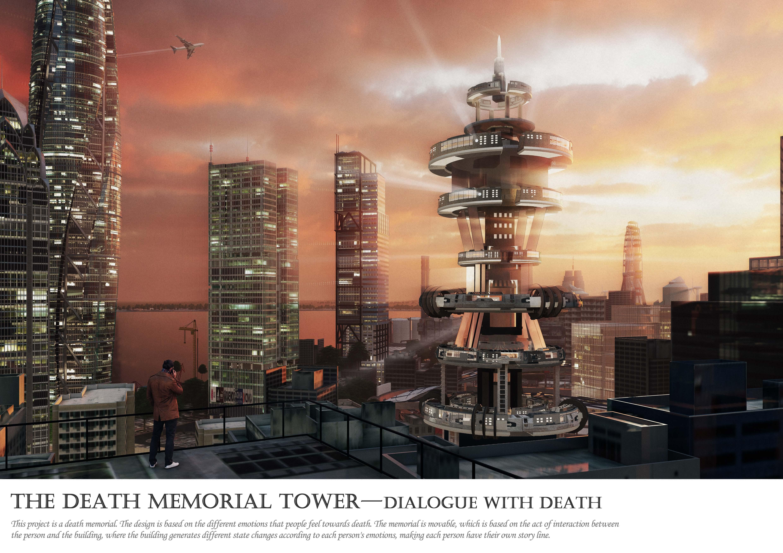
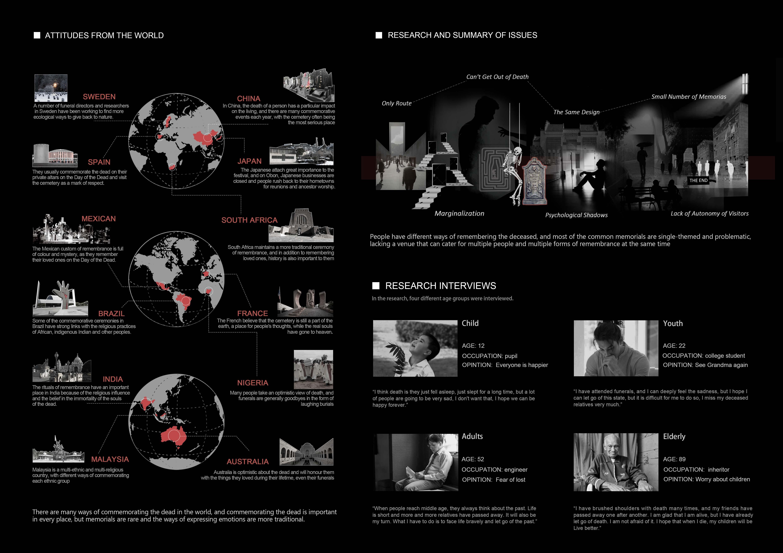
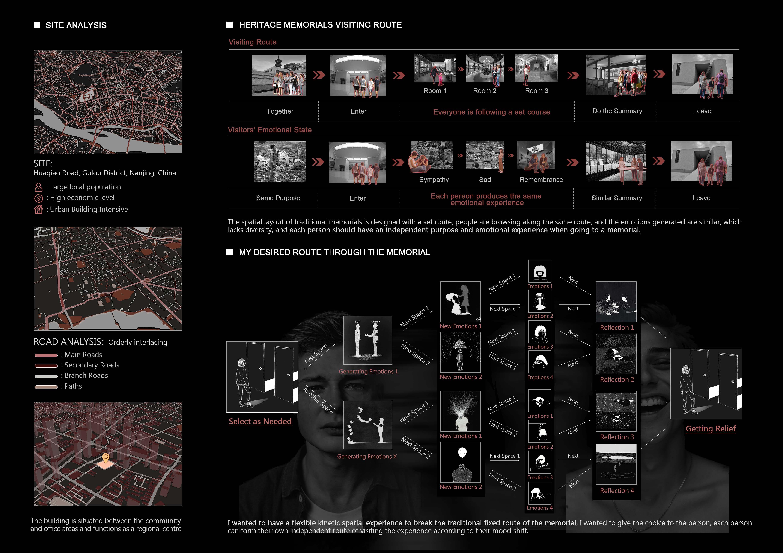
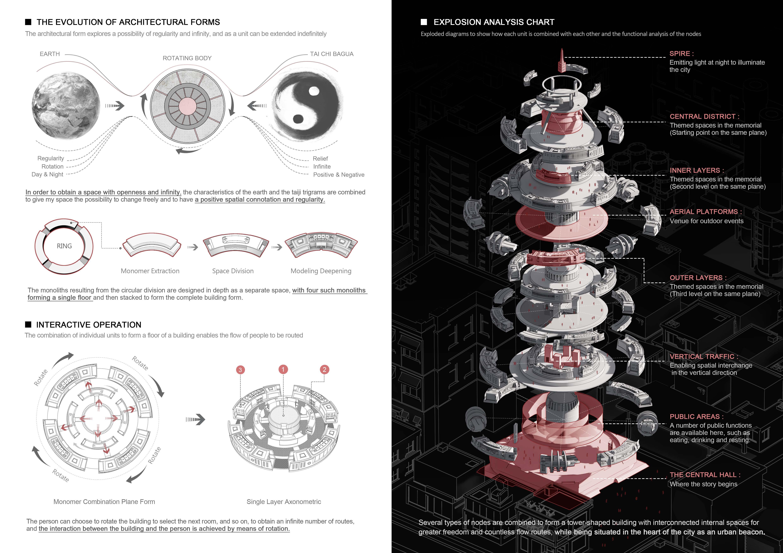
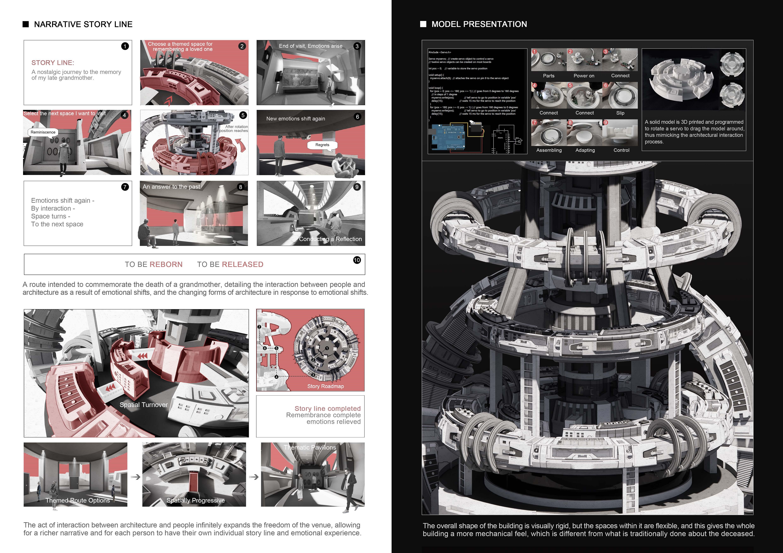
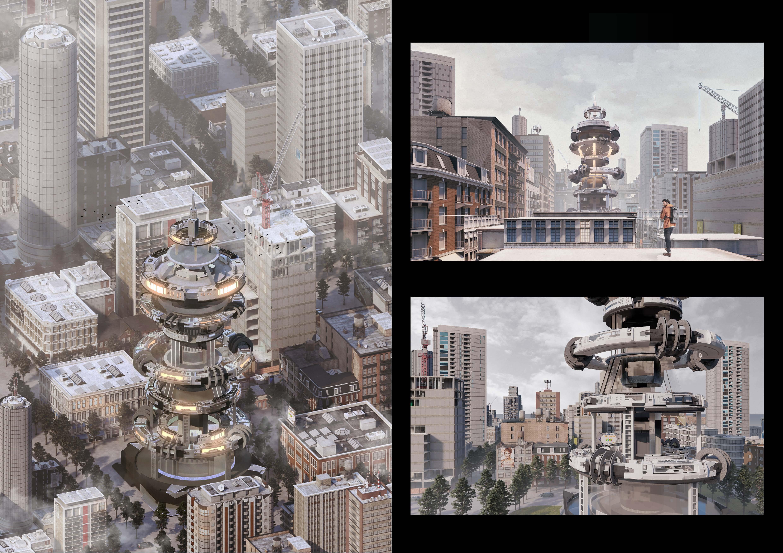
Student Number: 23081280
