gytis bičkus
architect
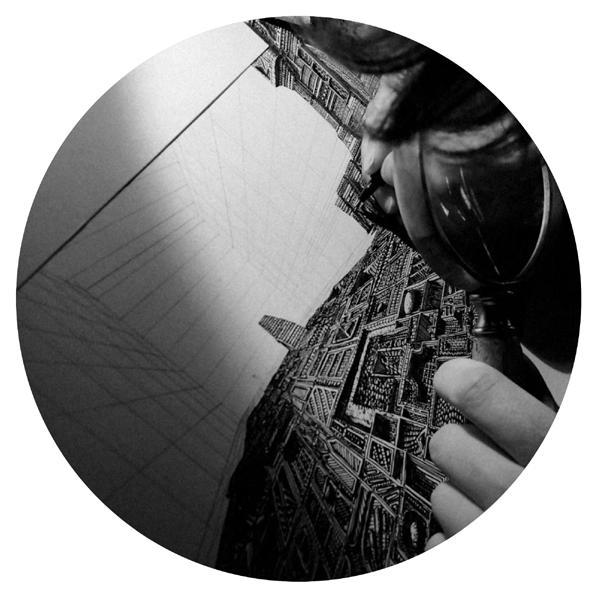
selected works 2024
contents 2 ................................................................................................University - Masters of Architecture Y5 - Eleusinian mysteries 8 ................................................................................................University - Masters of Architecture Y4 - Institute of Freeganism 12 ................................................................................................University - Bachelor of Art (Architecture) Y3 - Tea House Kitchens 16 ................................................................................................Professional - Cromwell Lane - New build private house 20 ................................................................................................Professional - British Virgin isle Villa - New build private villa 22 ................................................................................................Professional - Neighbourhoods for generations - Competition 24 ................................................................................................Professional - Barnmead - Extension & retrofit of private house 30 ................................................................................................Professional - Subways - Competition 32 ................................................................................................Professional - Hythe Quay - Public space regeneration 34 ................................................................................................Professional - Grove Manor - Extension & retrofit of private house 36 ................................................................................................Professional - Farleighs - Retrofit/extension of mixed use building 38 ................................................................................................Professional - 20 Highstreet - Retrofit/extension of mixed use building 40 ................................................................................................Professional - off Grid 2030 - OSB Stirling board Competition
University project - Eleusinian Mysteries
Master of Architecture Year 2/2
University of Greenwich
RIBA SELAG nominated
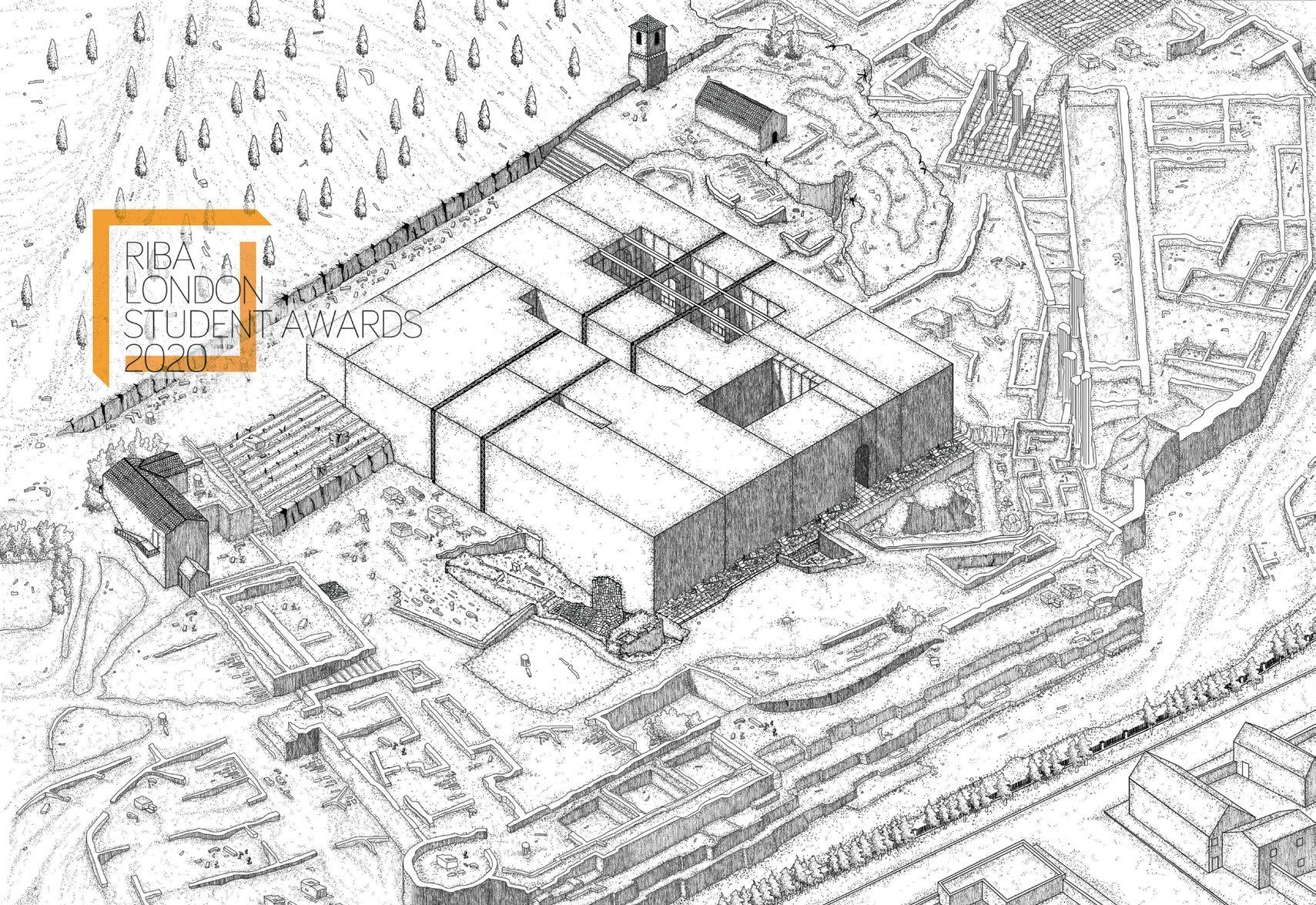
2
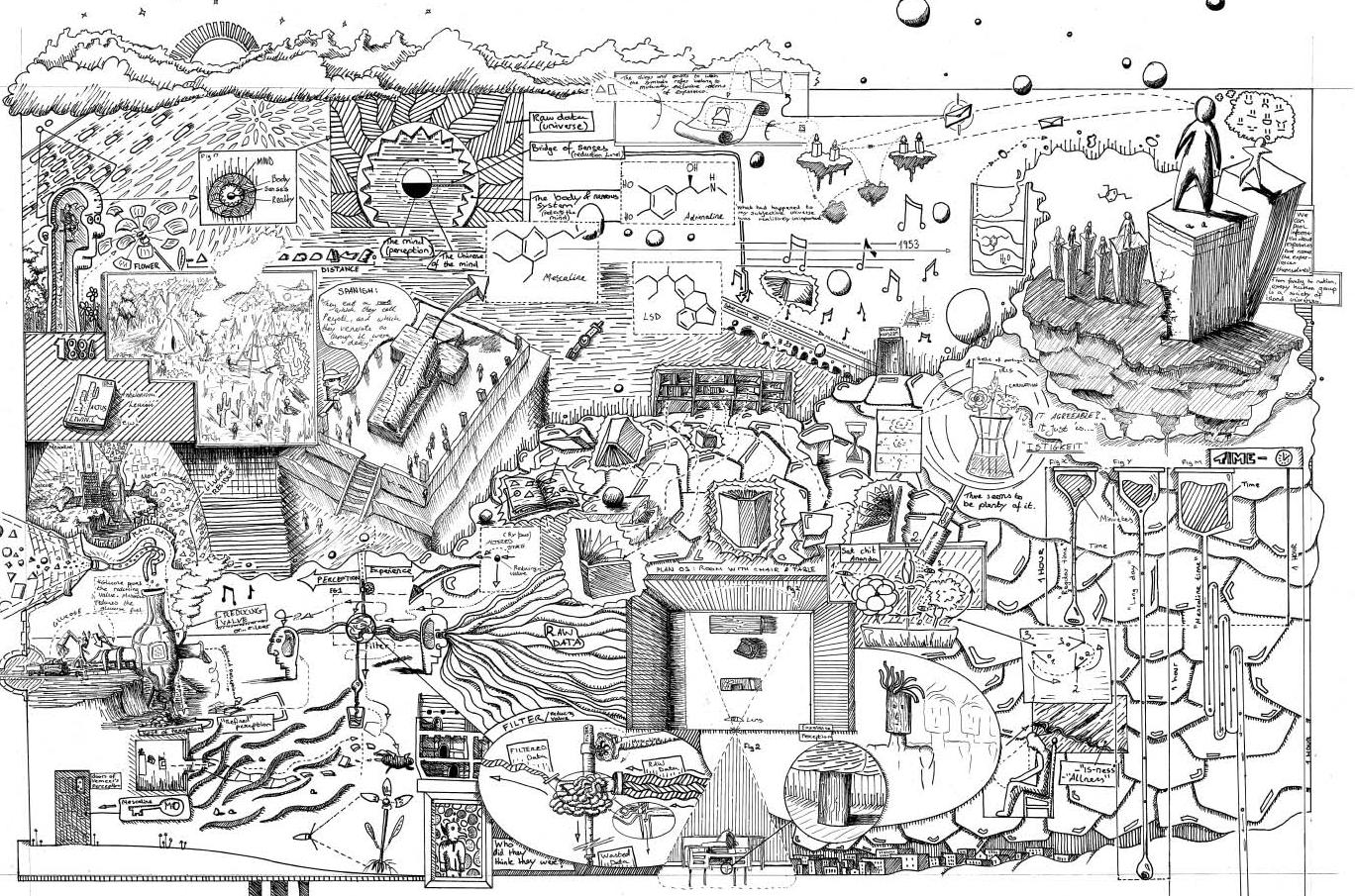
3
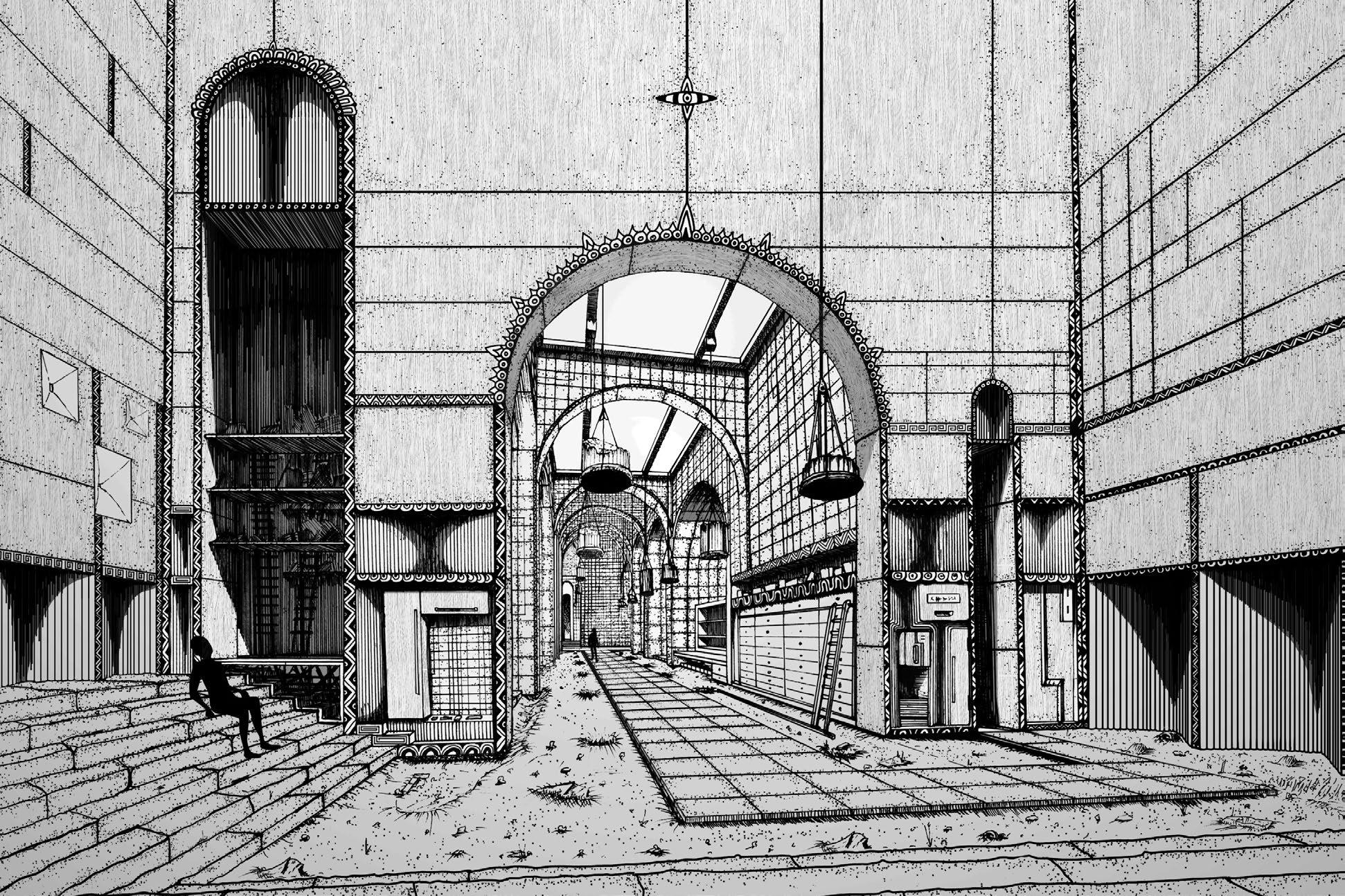
4
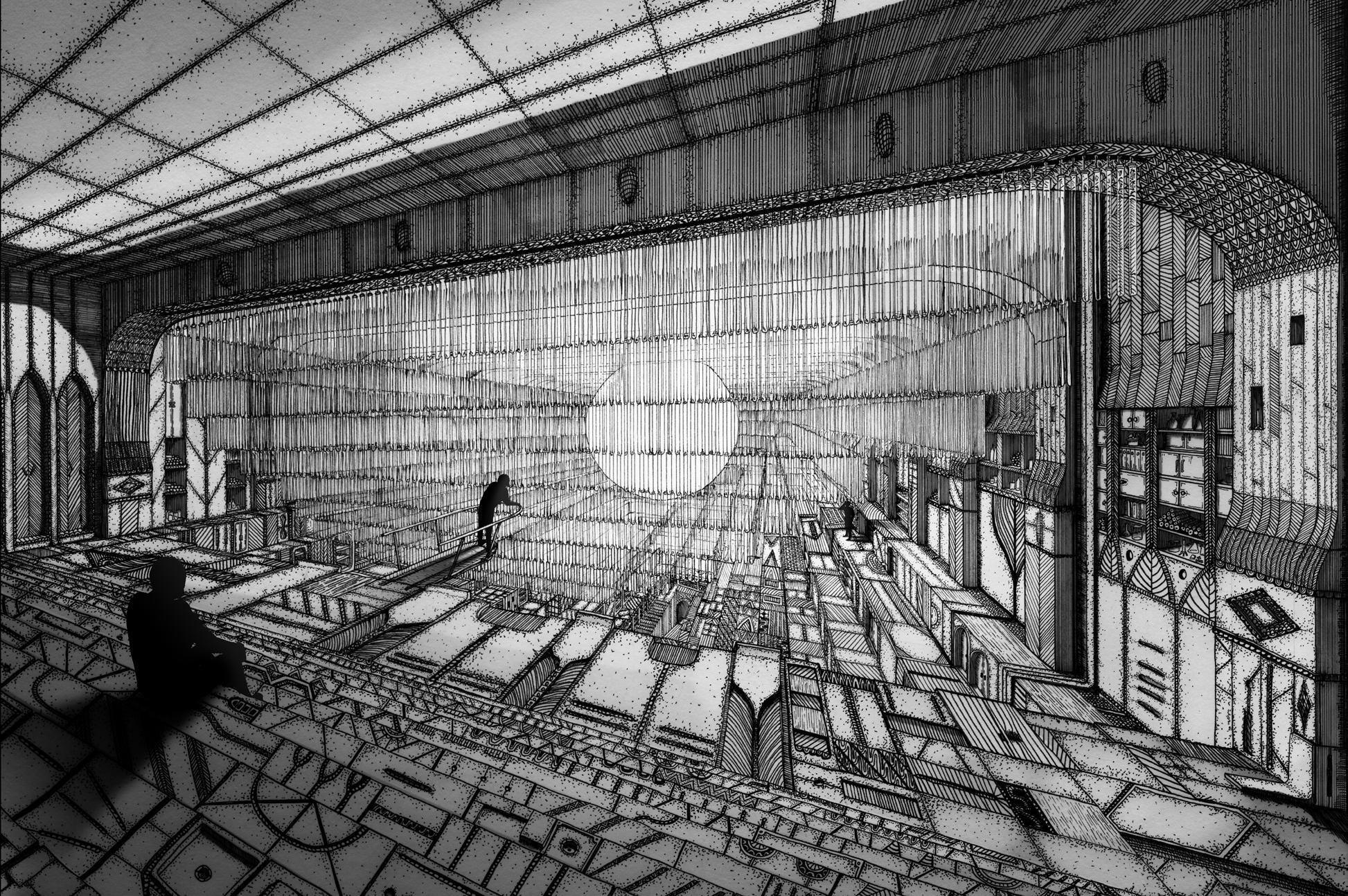
5
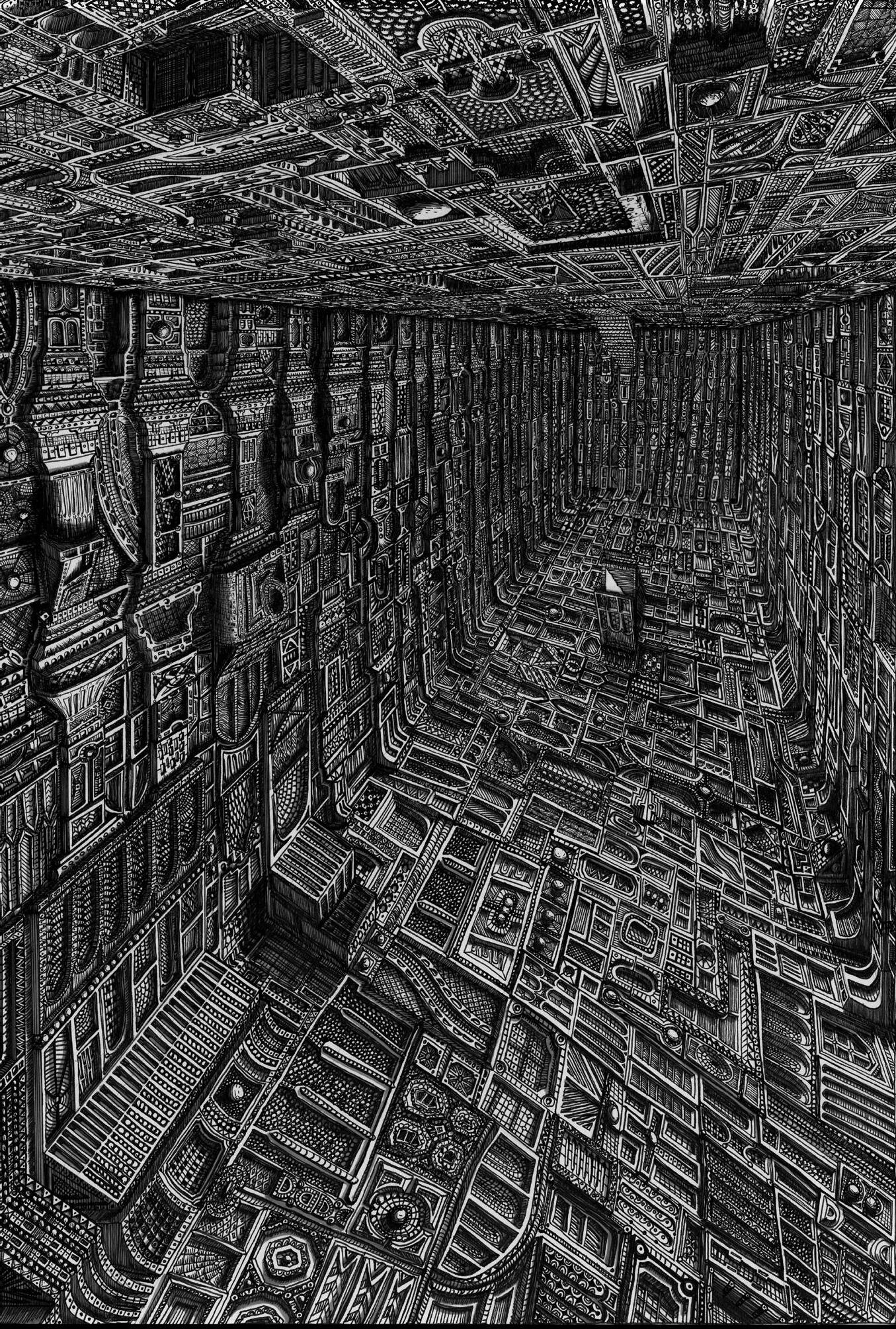
6

7
University project - Institute of Freeganism
Master of Architecture Year 1/2
University of Greenwich
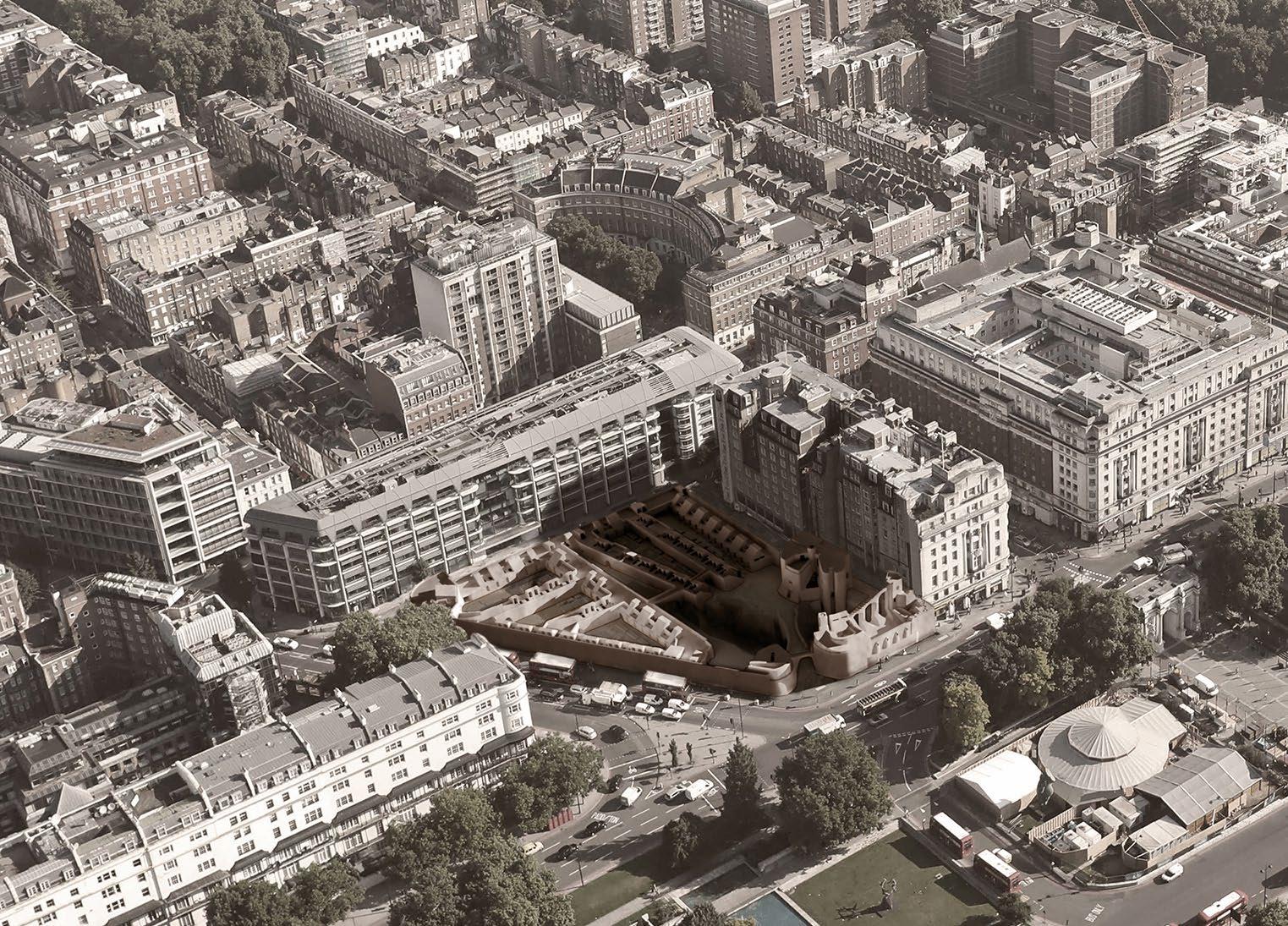
8
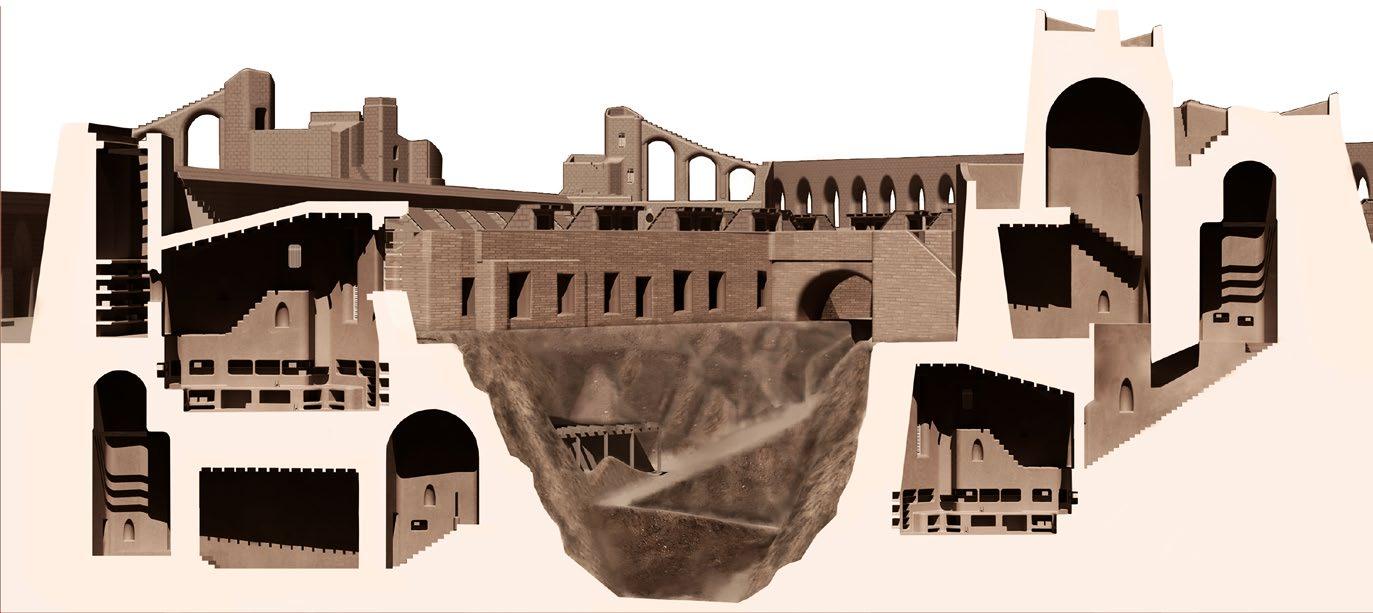

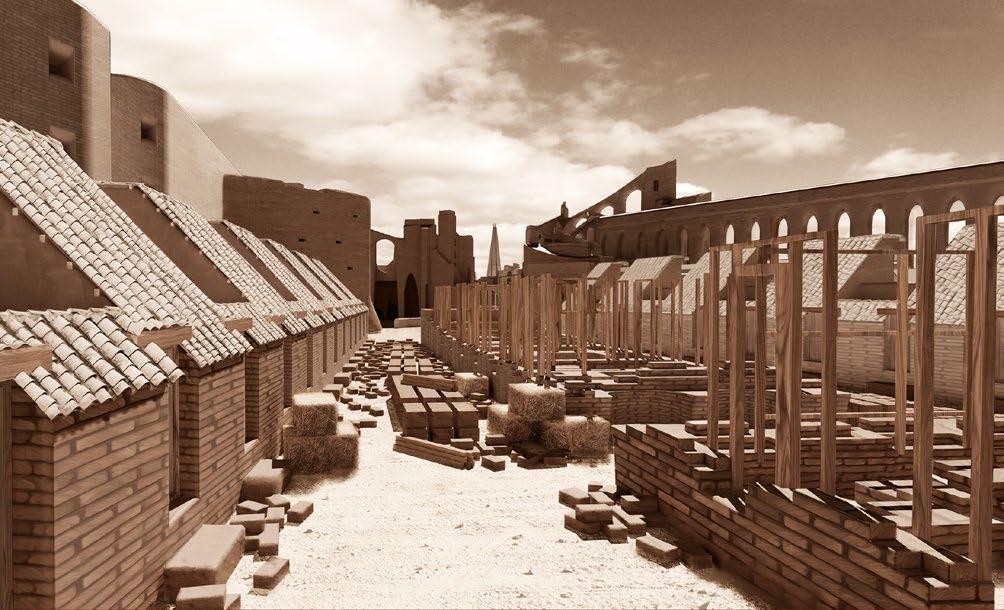
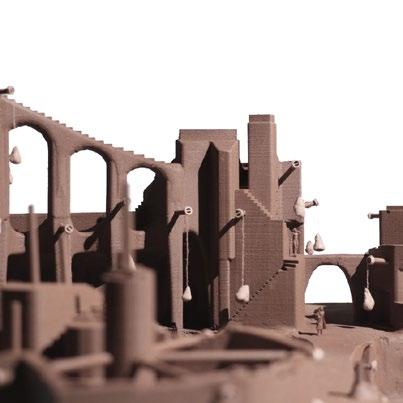
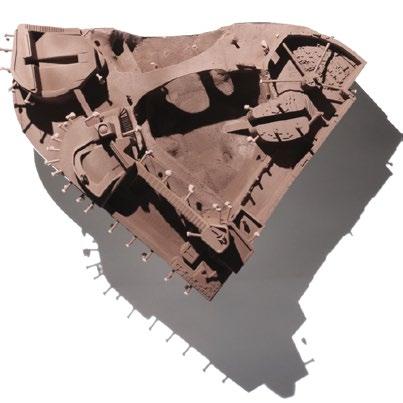
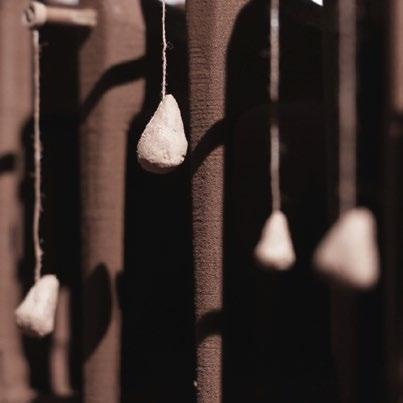
9
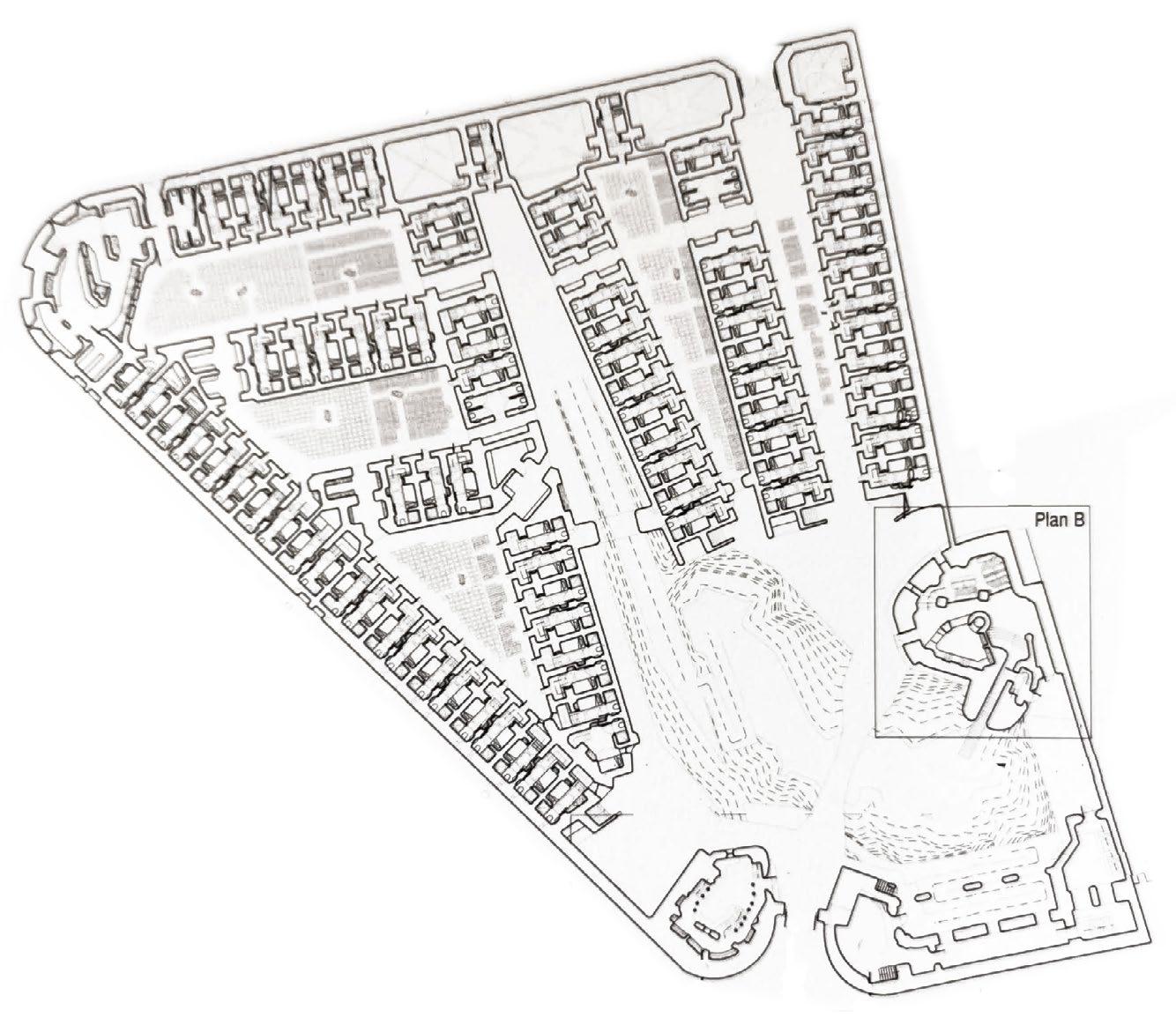
10
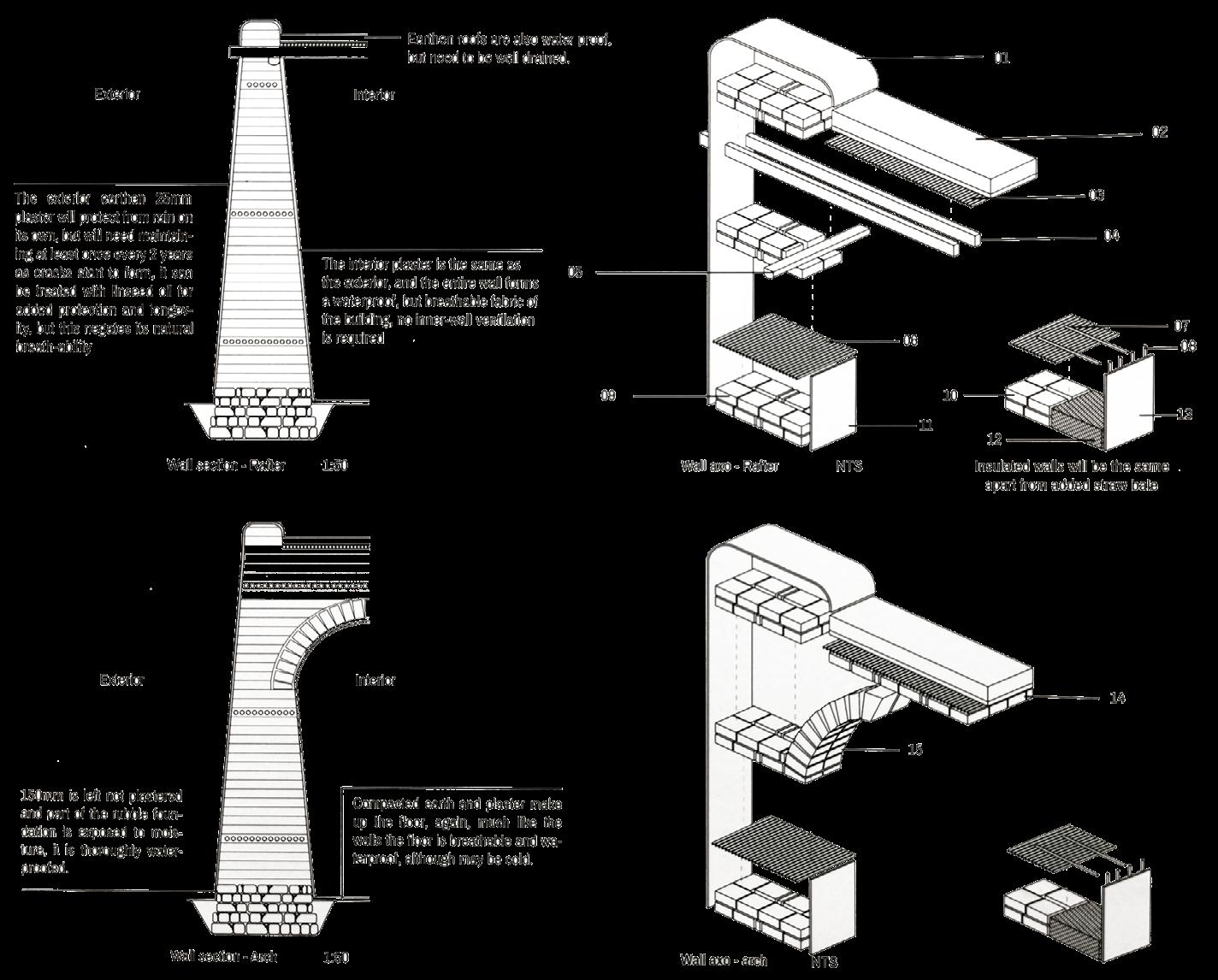
11
University project - Tea House Kitchens
Bachelor of Architecture Year 3/3
University of Greenwich
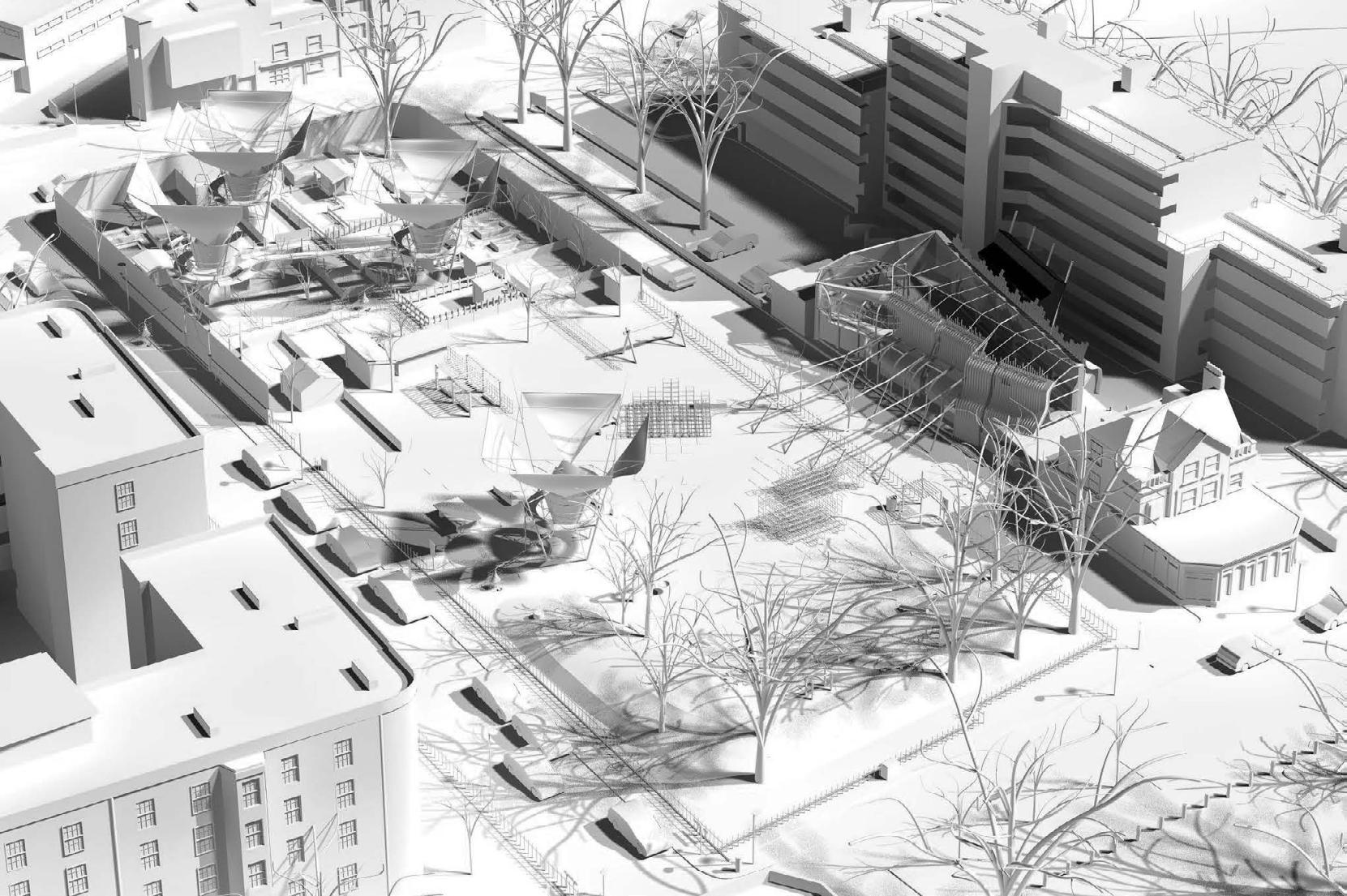
12
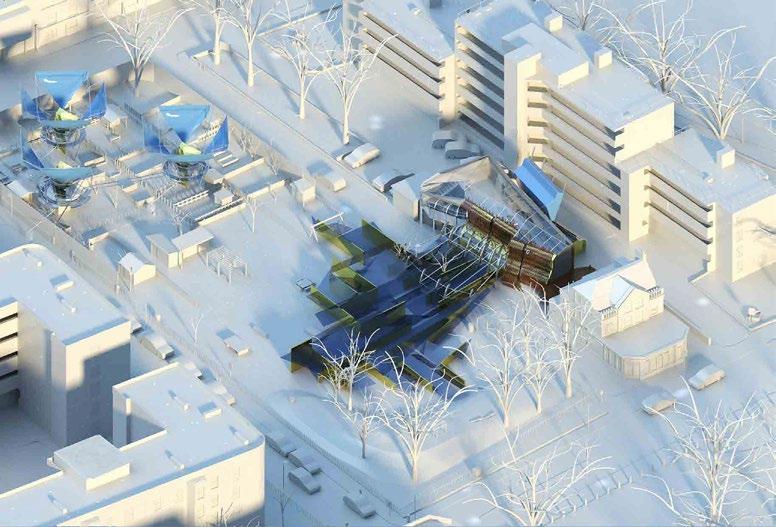
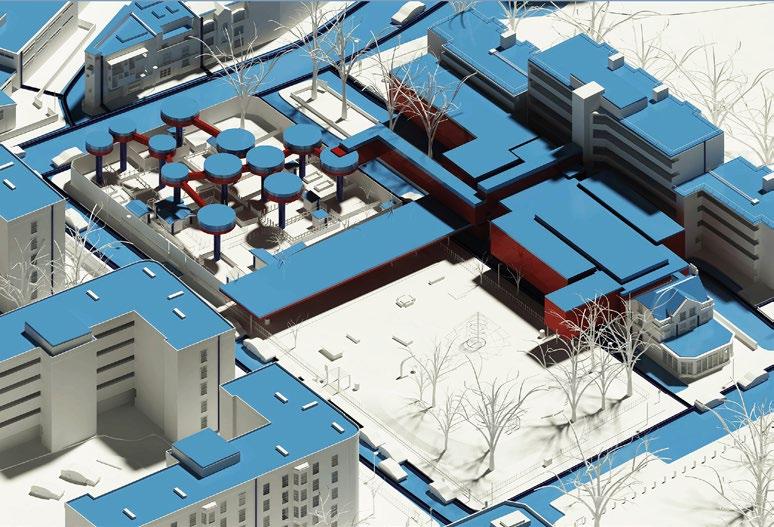

13
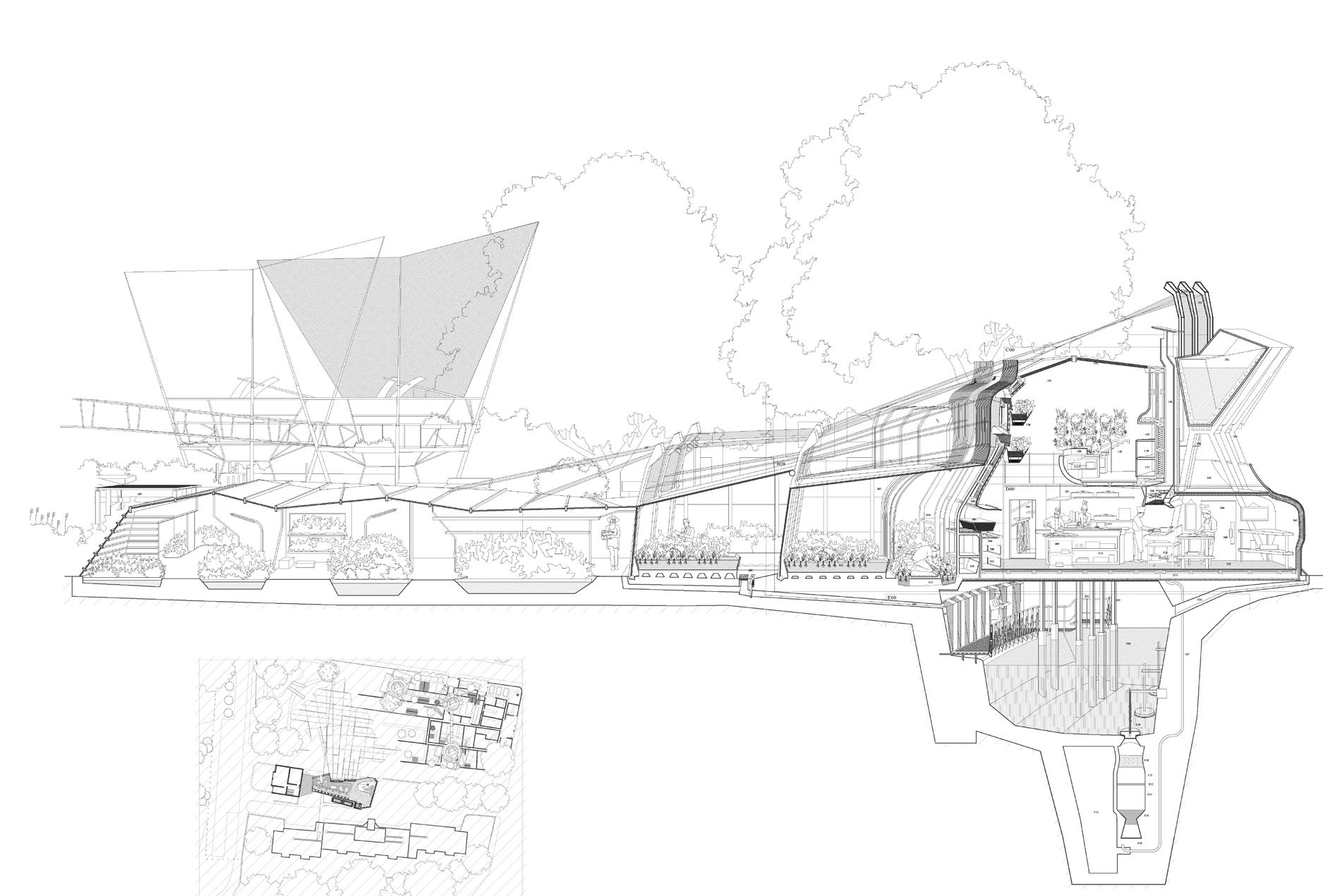
14

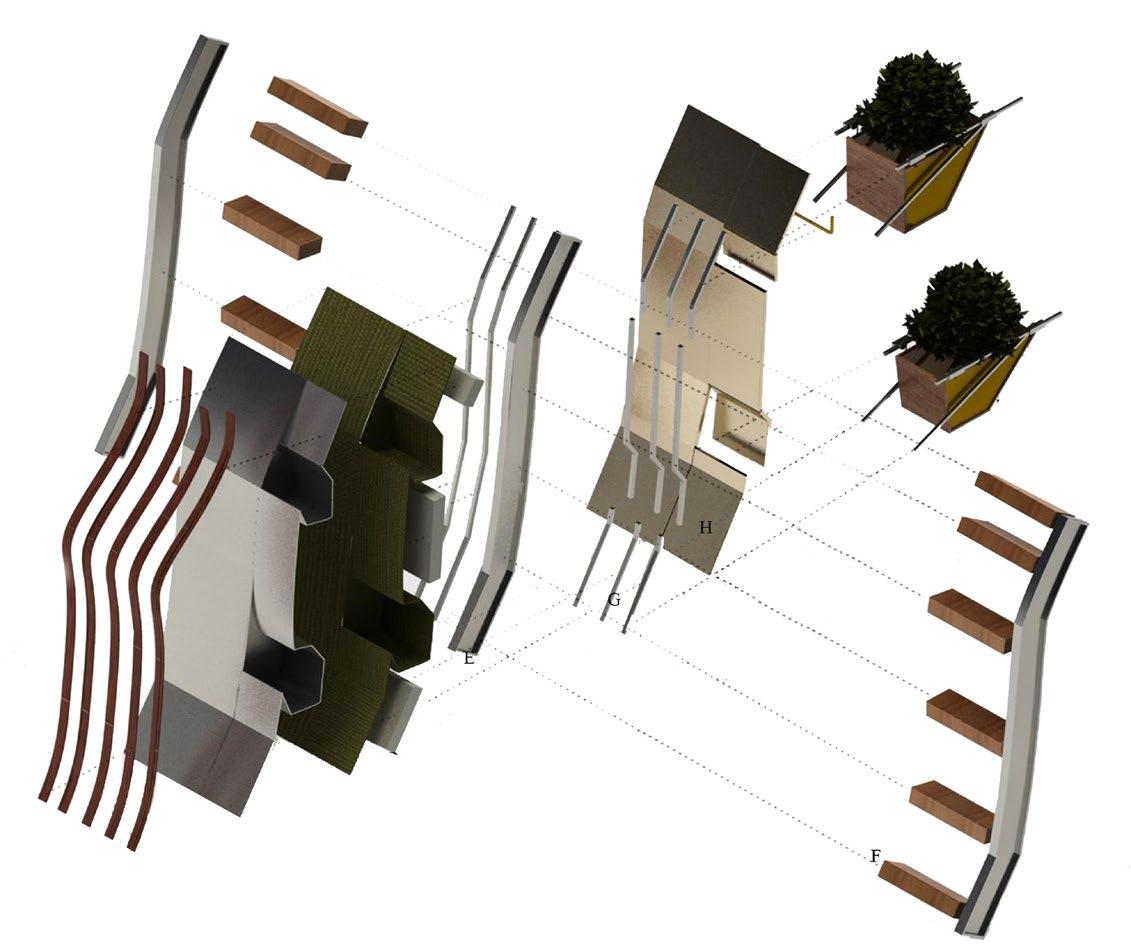
15
Professional project - Cromwell Lane
3 bedroom, New build house for client Maldon, Essex
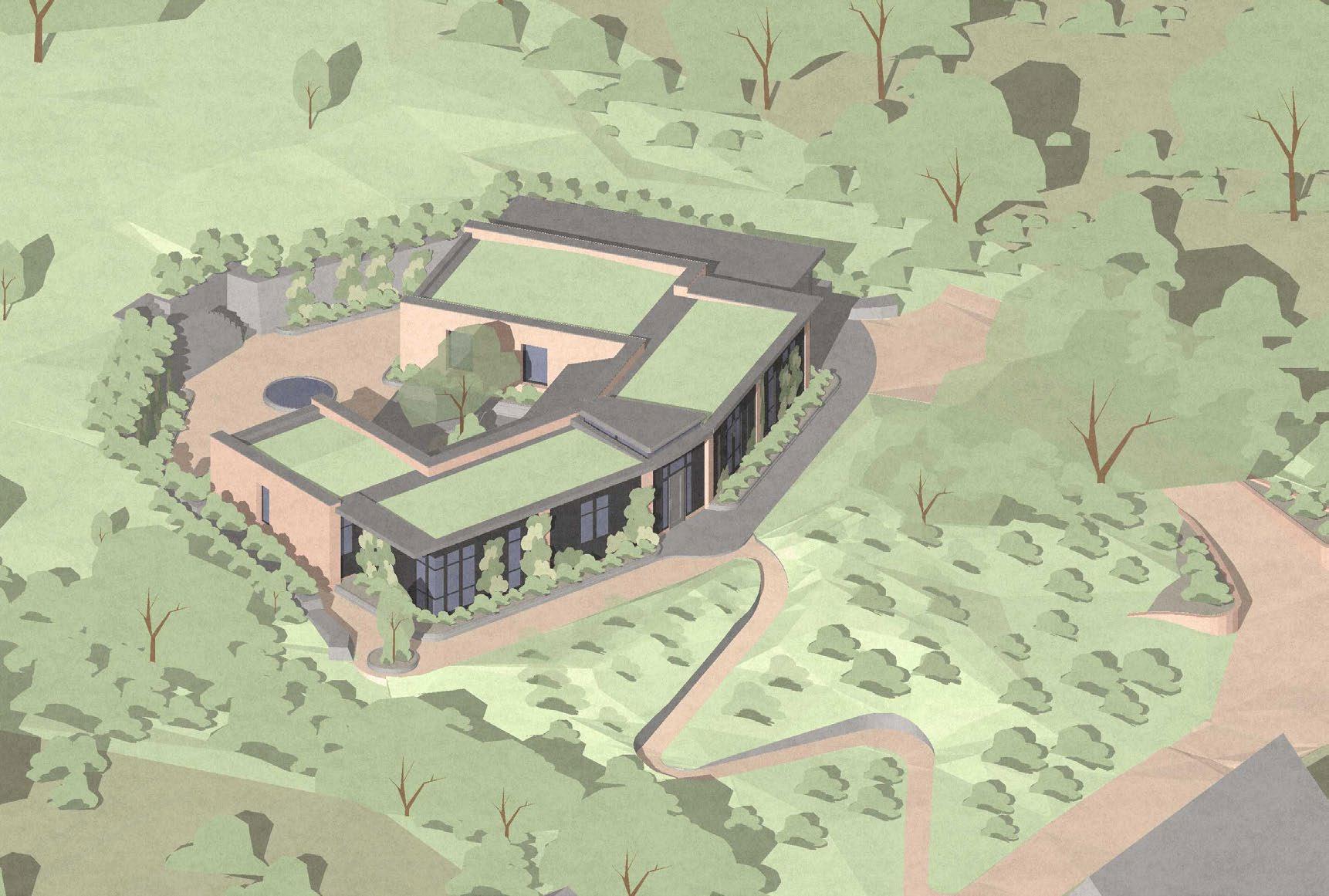
16
17 2 9m x 5 5m parking space M a n co u ya rd U p p e r co u r ya d G u e s b e d o o m 1 5 sq m G u e b e d ro o m 1 4 sq m S tu d y 7 sq m Mud en rance S i d e passage S i de passag e Car port Retaini n g wal l Retaining wall B o o ro o m 2 sq m U y 3 sq m S o re 2 sq m F P B a h o o m 3 sq m C o se 2 sq m E n -su e 5 sq m overhang H a 2 3 sq m FP C e n t a E n t a n ce coats G a rd e n s o ra g e U p S o e Plante P an er P anter P a n e r Planter Panter M a s e r b e d ro o m 1 7 sq m L v n g o o m 1 9 sq m D n n g a e a 1 4 sq m New r e New r e Retainingwall Retaining wall o c n a k g s e B D ® - B E S w m a 2 ste s u L o b b y K h e n 2 4 sq m E n -su e 5 sq m S a r o u p p e g a d e n Wa e r e a u e P anter 4200 9210 5000 3110 4200 10000 10000 2920 4505 2205 5090 1050 4290 3870 7050 1630 4160 3325 1250 2465 2510 1160 695 1625 4545 1400 8900 1 5 9 2 0 2 2 6 6 0 9 6 6 0 3 3 4 0 9 6 6 0 4600 1630 2755 3336 5300 4015 990 1030 4534 F ont ent ance 4 3 8 0 1 4 4 0 4 7 1 0 2 9 6 0 8 9 0 0 L a n d s c a p e s l o p e s u p w a r d CL ENT NAM E DRAW NG T DRAW NG Proposed G PL-03 Frank Howard P la n n in g JO B T TL Cromwell Lan NotesBu lding moved c 2m, m nor chang roofp an A 26/03/2024 Front andscapin B 16/04/2024 Tree s to be crop removed C 23/04/2024 G r o s s I n t e r n a l A r e a = 2 1 4 s q 3 b e d r o o m N S c a le b a r @ 1 : 1 0 0
18
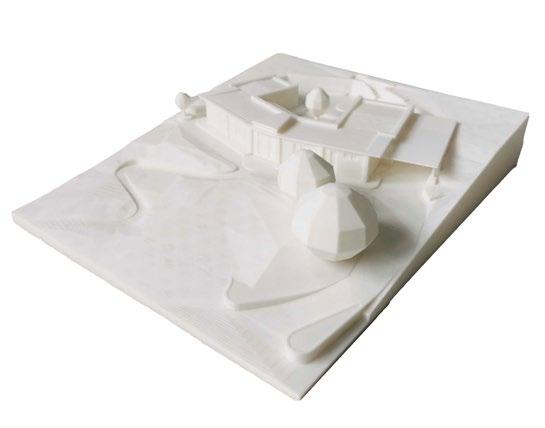

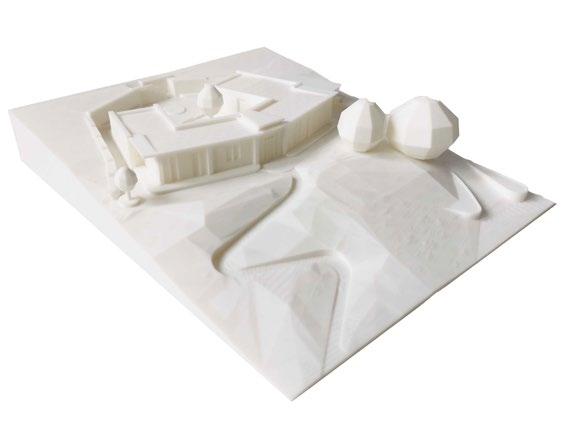
19 CL ENT NAME DRAW NG T TLE DRAW NG NO Stree v ew PL-06 D De Frank Howard Planning JOB T TLE Cromwe Lane, Maldon +44 0 1621 27 00 an ab @an ab -b own com h s d o B g s a 3 H gh e M a do C M 9 EP Bu d ng moved c oser to 2m, m nor changes o e e oo p an, upda ed f on andscape a sed overa by 500mm A 26 03 2024 F on landscap ng amend B 16 04 2024 Tree s c opped not remov C 23 04 2024 0 1 2 3 4 5 6 7 8 9 1 0 S c a e b a r @ 1 :1 0 0 w 3 2 B e e e g h R d 3 0 B e e e ig h R d 2 0 C o m w e L a n e 2 2 C o m w e l L a n e
Professional project - BVI Villa
New build house for client
British Virgin Isle
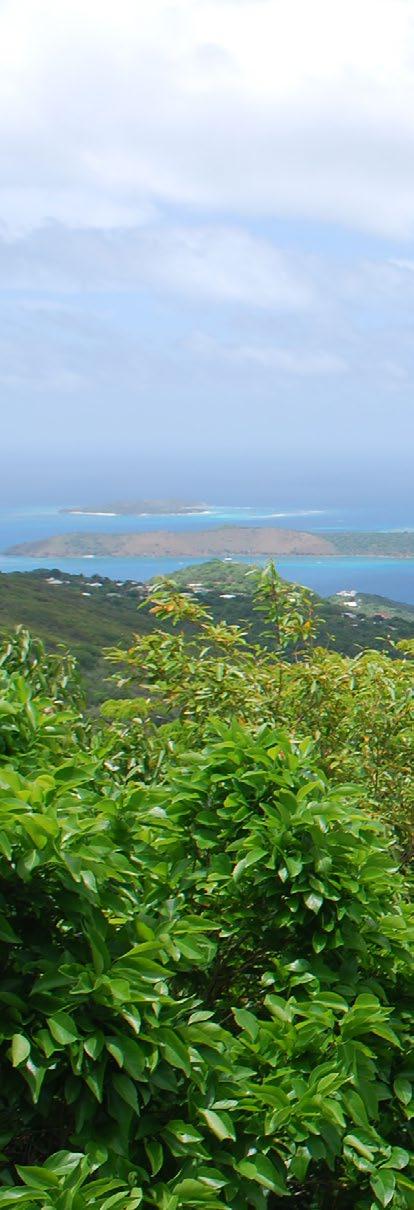



20

21
Professional project - Competition entry
Neighbourhoods for generations
Copenhagen
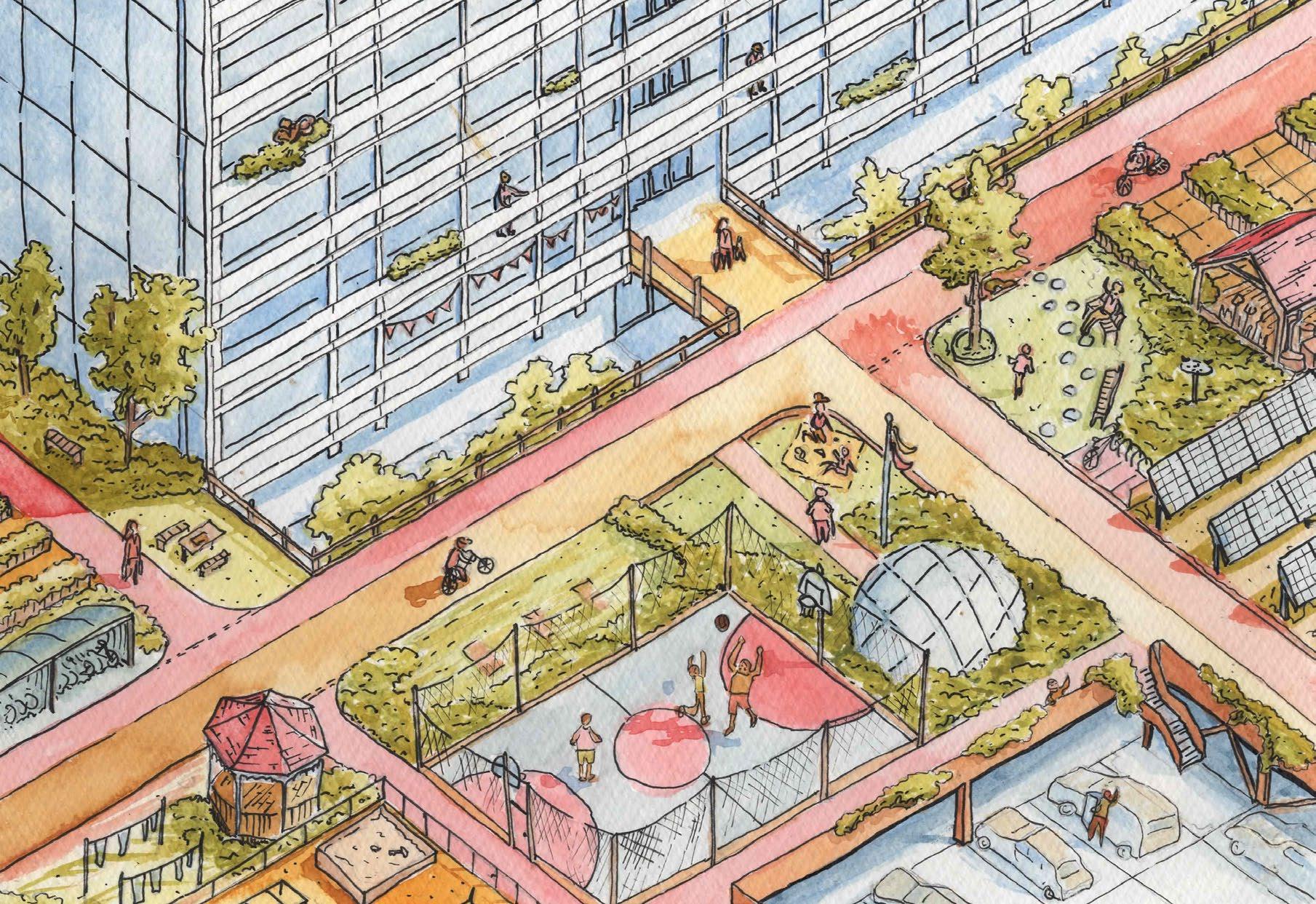
22
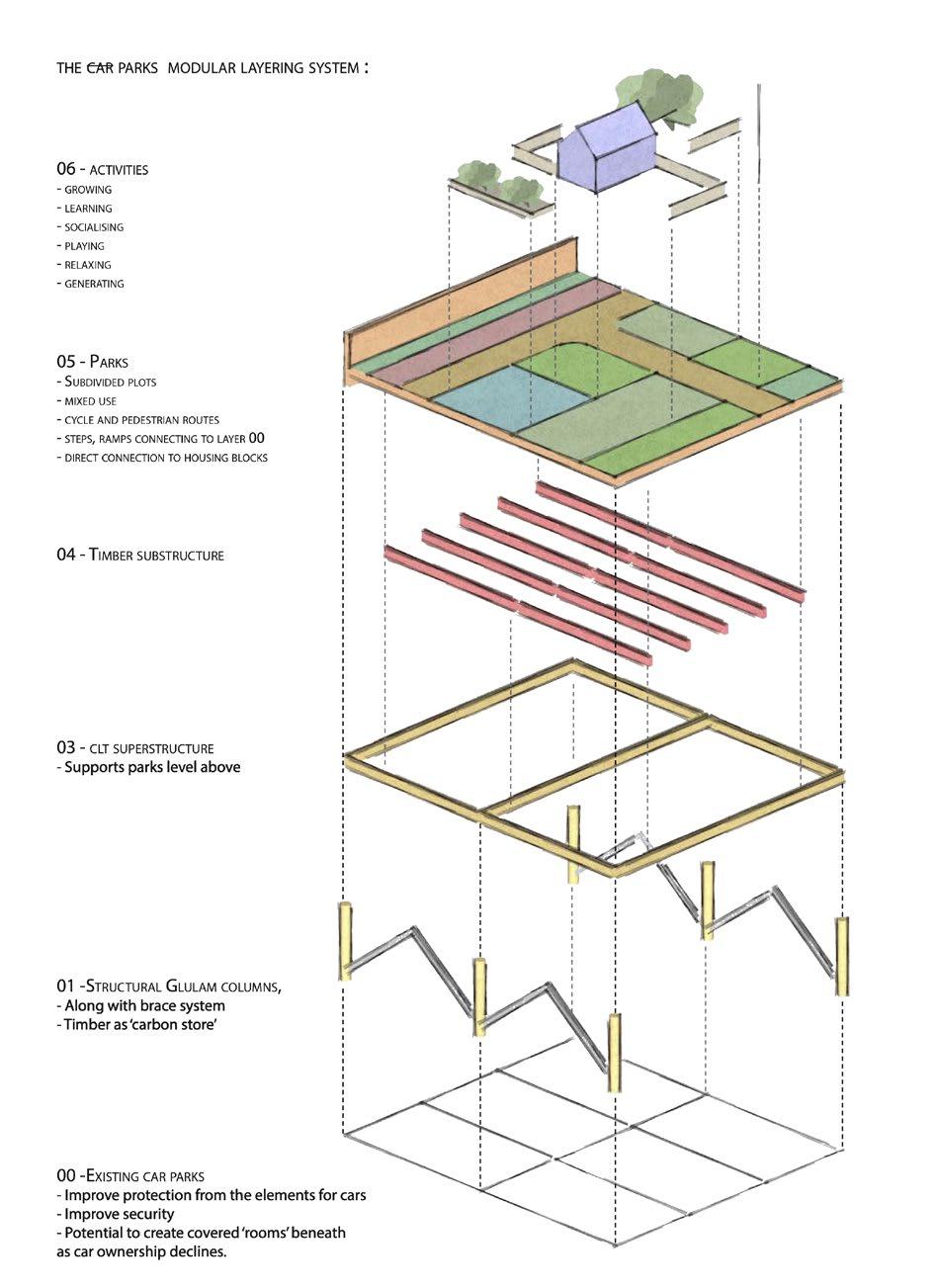
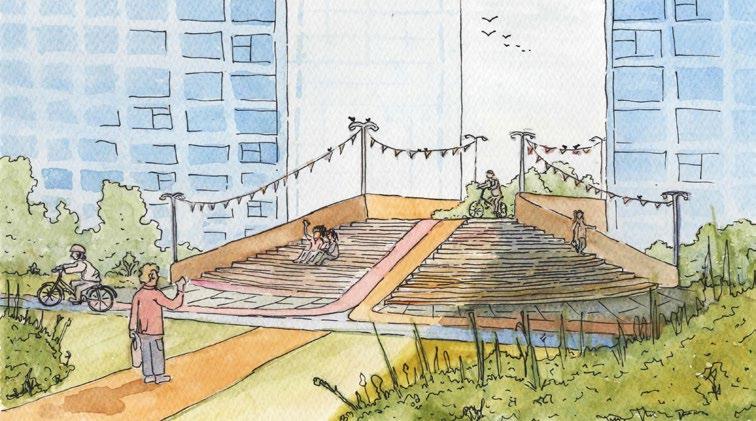
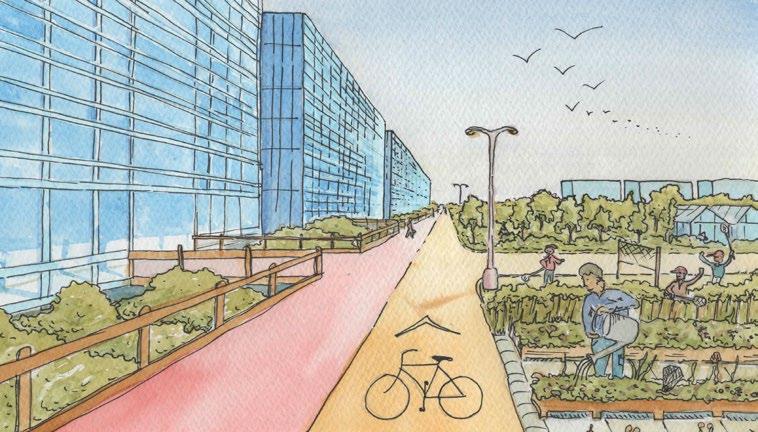
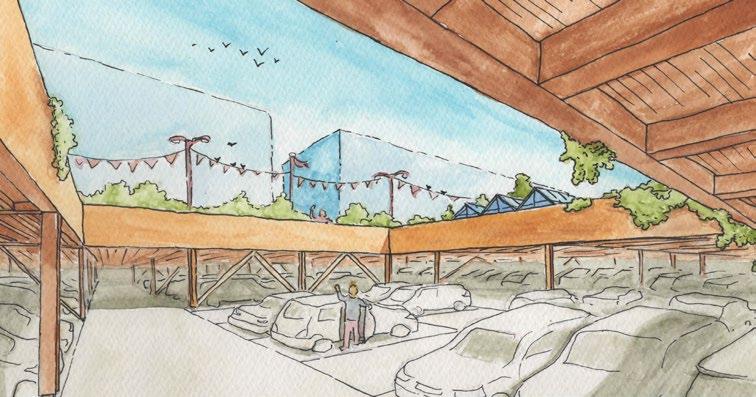
23
Professional project - Barnmead
Private house Extension, retrofit, refurbishment, 5 Bed
Ingatestone, Essex
24 Acodraininfrontofgarage S o p e s d o w n u p W M T D S o e p a n o o m P o r c h S u d y G a m e R o o m P a y R o o m W C B o o o o m P a n y L n g R o o m L a n e n o ve h e a d 7 0 0 x2 5 0 0 L a n e rn o ve h e a d 7 0 0 2 5 0 0 2 3 9 0 S V P ub W C S V P D n n g R o o m E n a n ce H a S V P s u 6 8 1 1 4 1 1 1 2 S e K ch e n C C C B F d g T D S T L a u n d y u y Fu e C g h h b L a n e rn o ve h e a d 1 2 0 0 x2 5 0 0 B B A A C C D D N 0 1 2 3 4 5 6 7 8 9 10 Scale bar @ 1:100
25
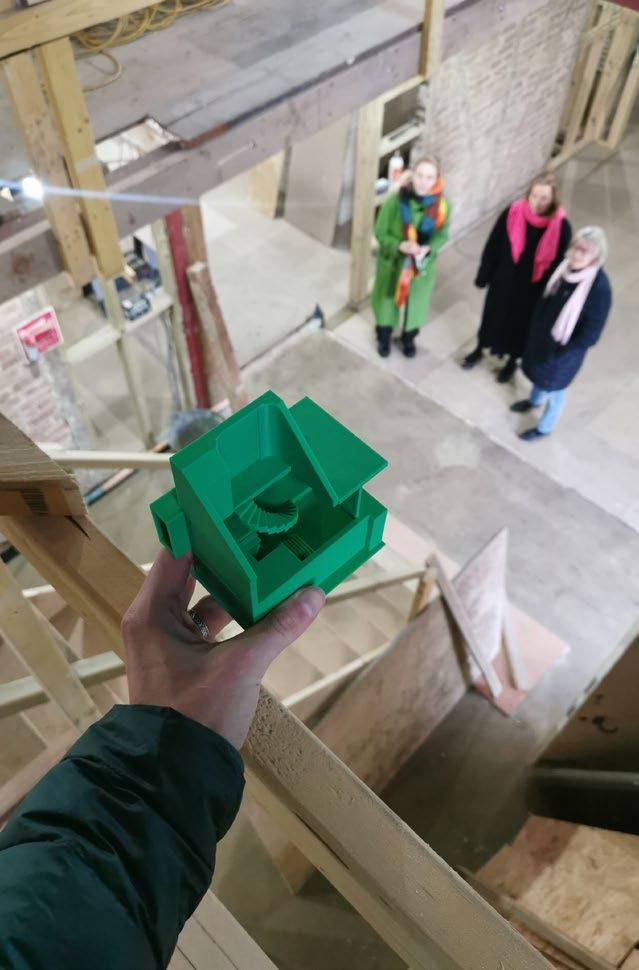
26 Ha wa Be o m M s b d om am B h om En u e ed om D n O V 5 0 6 0 2 20 Be oom S P En u e a d g 1 0 S b S o g p an TBC S P En u e B B A A C C D D 1 2 2 3 3 3 G ue La d ng S g e 8 5 4 V s u e S h o D C C D D N 0 1 2 3 4 5 6 7 8 9 Sca e bar @ 1:100
C a n c n e o S E s p e c
S e e S E d e ta o n e & a e s p e c
n s u a e d p a s e rb o a rd w th v a p o u b a e r
C a y ro o e s to m a tc h e x s n g Ve n a e d o o
R a n w a e g o o d s o m a c h e x s n g O p e n ra f e rs to m a tc h e x s n g
N e w m b e w n d o w s o m a n u a c u re rs s p e c
Scale bar @ 1:25
0 1 2
S e e S N T s p e c o u d e a s o s d n g d o o T h re s h o d d ra n
L e v e h re s h o d
P o p o s e d e a c e
Scale bar @ 1:50 1 5 0 3 0 0
S e e S E d e a o o u n d a t o n /g ro u n d w o k s p e c
S e e S E d e a o o u n d a t o n g ro u n d w o k s p e c
T m b e w n d o w s o m a n u a c u re r s p e c d e a
B c k p n h to t e n a n d m a c h e x s n g
P e s c o p e v e n c o n n e c e d o a r b c k o r v e n a o n o v o d
tc h e n B e d o o m 1
J o s t h a n g e s 0 1 2 3 4 5
27
K
2 6 5 0 01 02 03
S
28 K c h e n L v n g ro o m 01 02 03 04 2 6 5 0 R e
d e
u a
d 3 0 0
5 0
e e d w
m
n
D P C P e m e e n s
io n o s c e e
1
S c
h U F H s y s e
ta s o d
c
e e S E d a w n g s o o u n d a o n d e a s D P M P o y th e n e s e p e ra n g a y e r
m a c h
g h h e rm o p o i e : a lo a d b e a r
g , n s u a te d u p s a n d w h c h c a n b e a d u s e d o h e h e g h re q u e d o n s e M e a p a ra p e t c o p n g 1 0 0 S e e B a u d e r A L 4 0 e d g e re e n o n s p e c fo r m o re d e a S e e S E s p e c o L n e d e a s S e e S N T s p e c o m o e d e ta i s o n e x e n s o n d o o rs /w n d o w s
a v
o
e r
m b e rr
e
e s o c re a e 1 5 d e g re e a 1 5 0 n s u a e d u p s ta n d w th w a te p ro o f m e m b a n e a p p e d o v e r U p s a n d m in m u m 3 0 0 m m a b o v e b a s e o h o r z o n ta n s u a t o n D P C Ve n t a o n p e r s c o p e c o n n e c e d o a r b r c k s o v e n i a te v o d Ve n a e d v o d 3 0 0 1 5 0 F a c n g b r c k p l n h o e v e o f e x s n g p n th In s u a e d p a s te b o a d D r p b e a d o b o to m o e n d e 100 S e e B a u d e r A L 4 0 e d g e e e n io n s p e c o r m o re d e a 2 6 2 m n : 1 5 0 S e e ro o m a k e r s p e c fo m o e d e ta s o n o o g h In s u a o n to u p s a n d p e r m e e r to p e v e n t th e rm a b r d g e Va p o u r c o n t o a y e r n e g ra te d b n d s
e e S N T d e
e ta e d s p e
S
B r c k p l n th o
e x s n g p n h h e
n
C
ty c
s
T
n g p
c

29
Professional project - Competition entry
Subspace Chelmsford, Essex
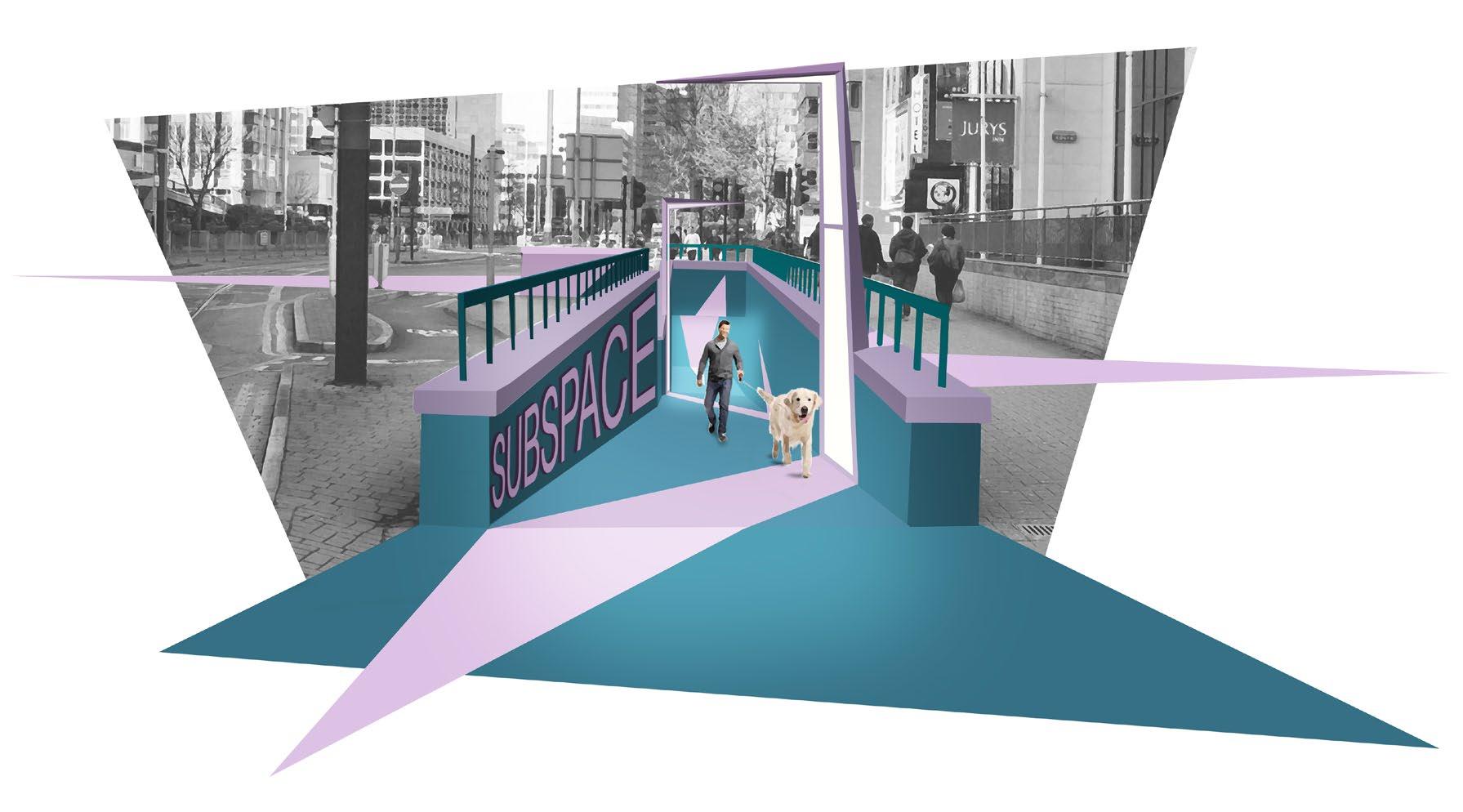
30
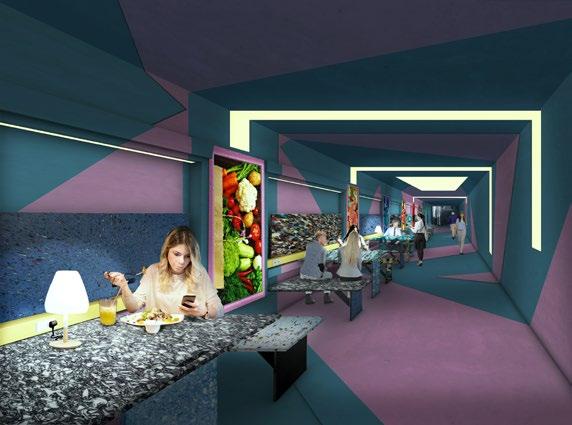
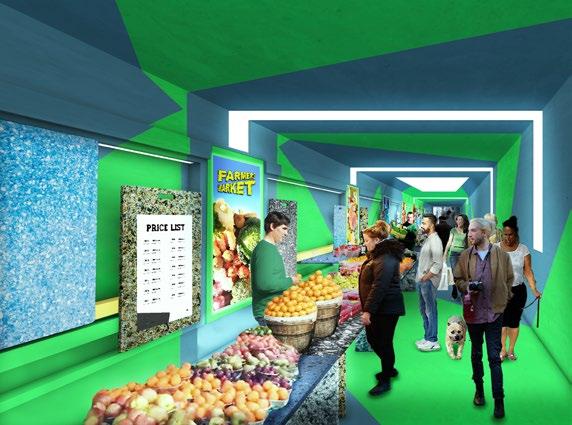
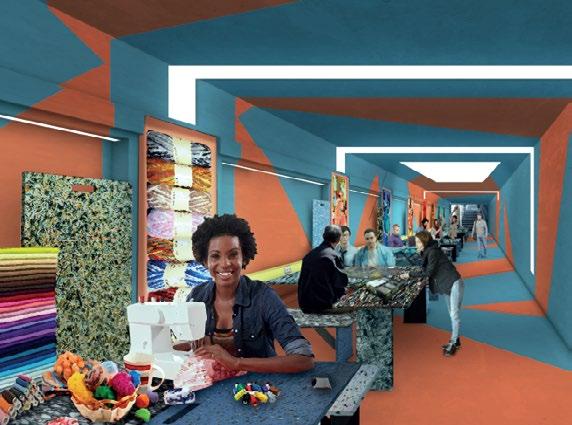

31
Professional project - Hythe Quay
Public realm, new build, community centre/commercial Maldon, Essex
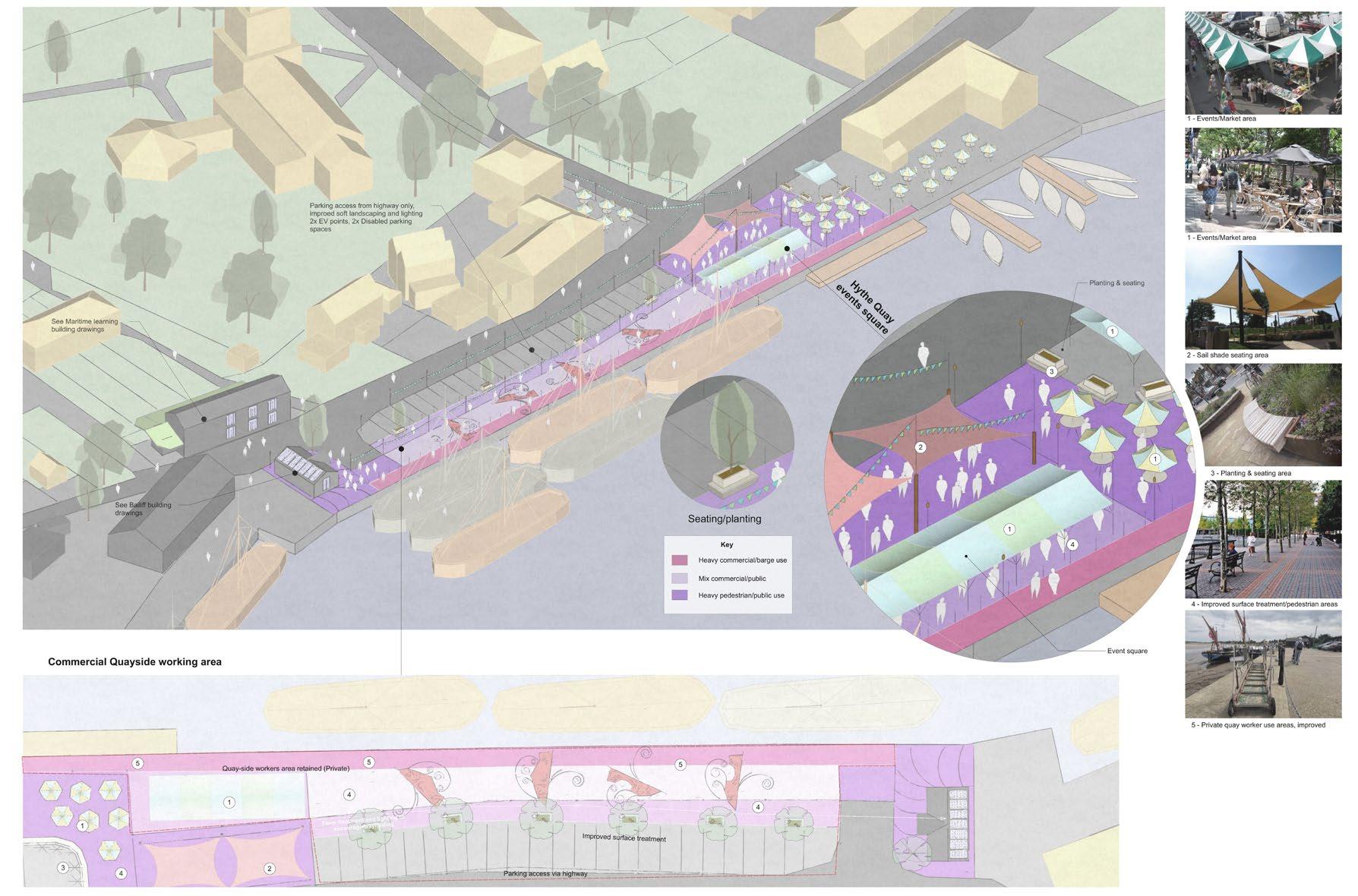
32
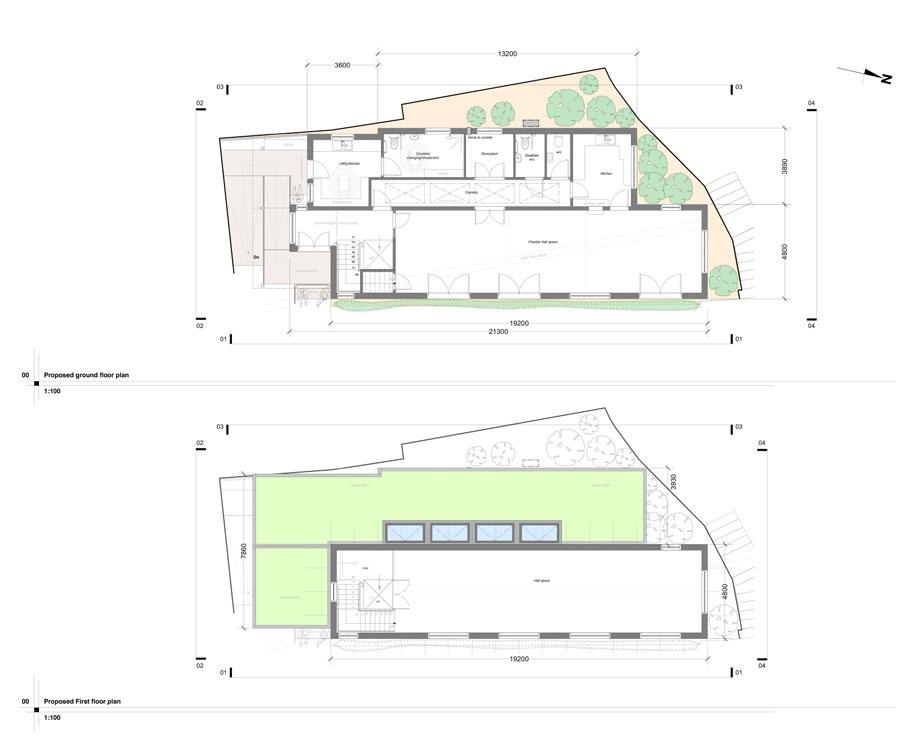
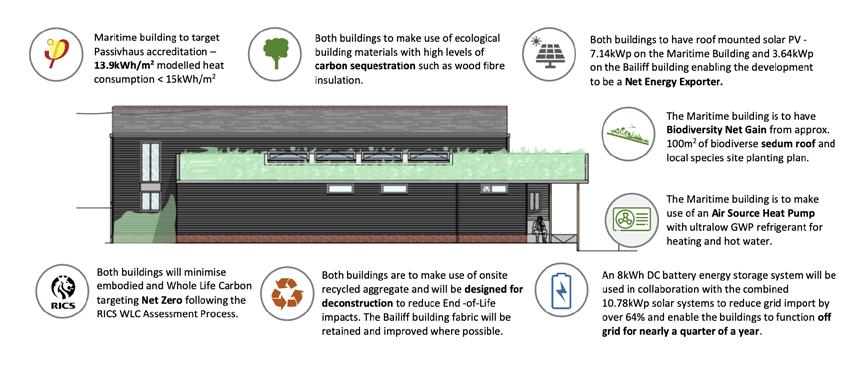
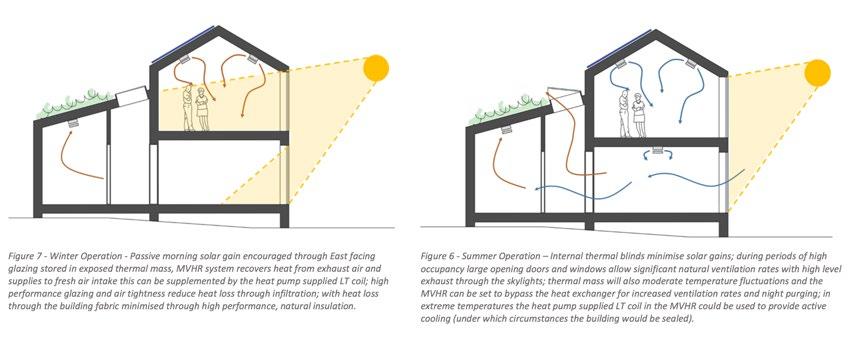

33
Professional project - Grove Manor
Private Manor house, extension, retrofit
Maldon, Essex
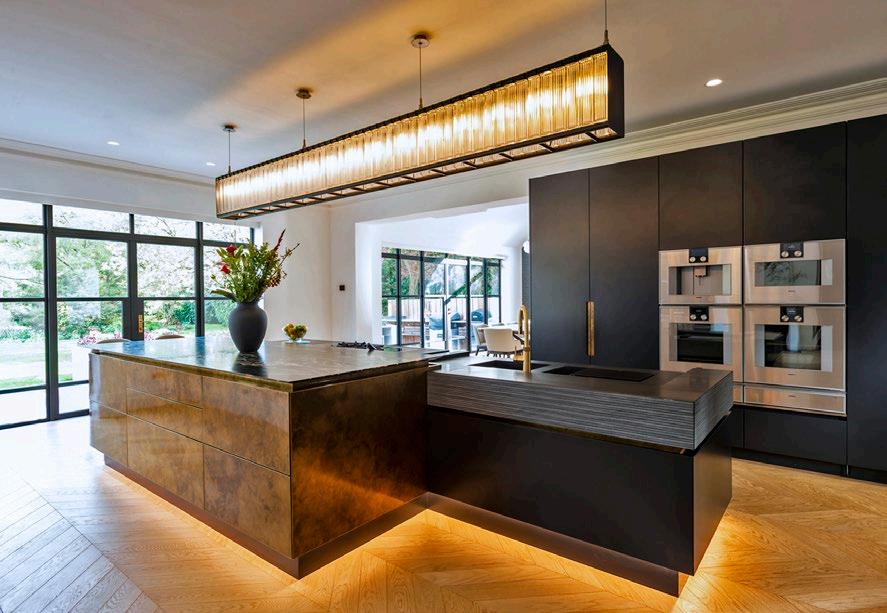
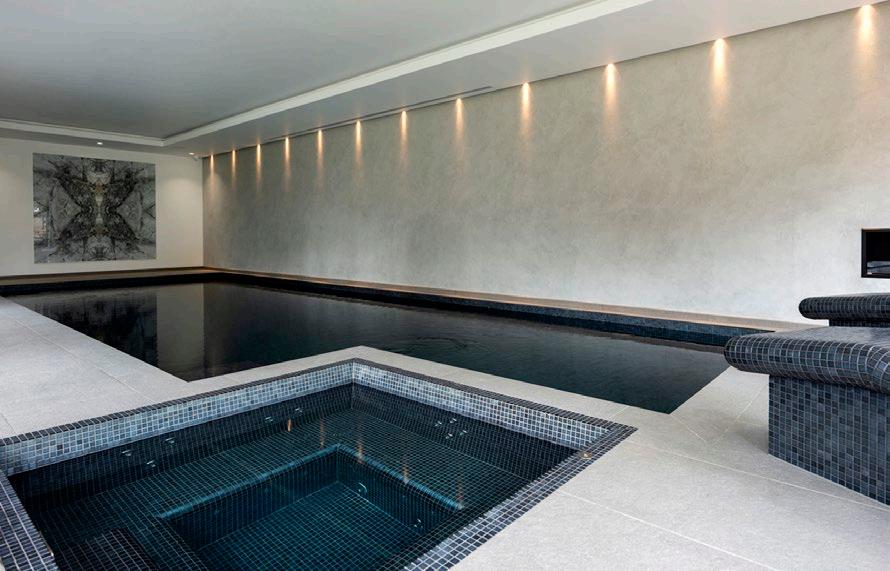
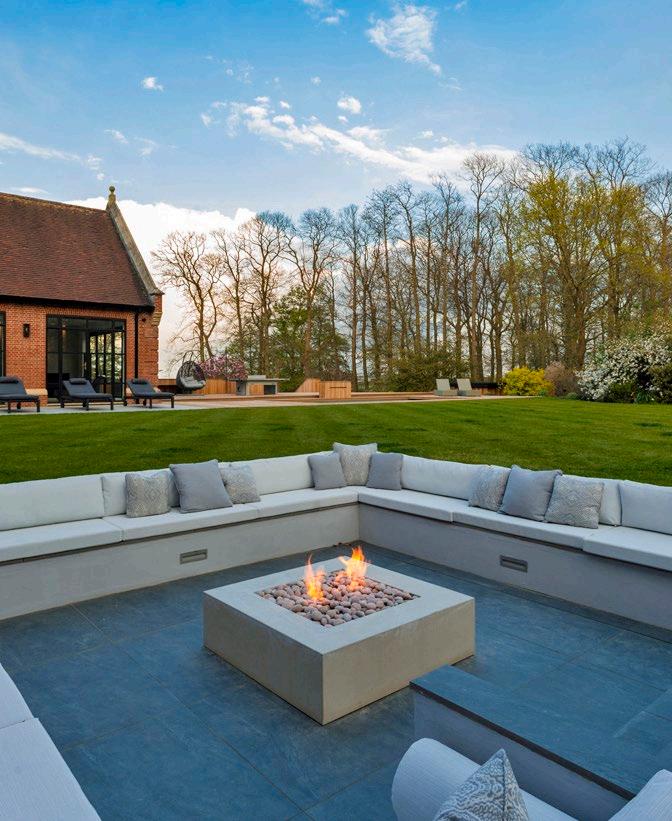
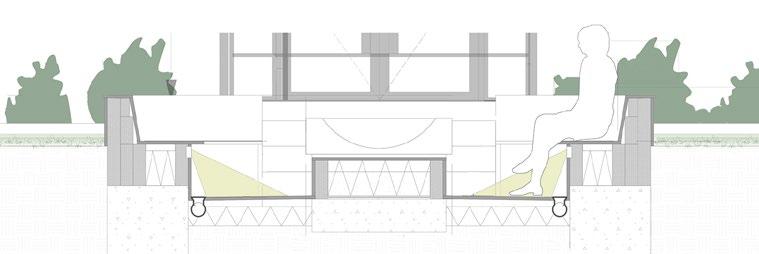
34

35
Professional project - Farleighs Centre Public/Healthcare/commercial
Maldon, Essex













































36 NCh nged cc ss WC o ac ess Up a ed ayo o a ce s e WC C 05 0 202 Up a ed ow g Eng ee n o ma on D 17 0 202 N E L e v e l a c c e s s r a n c e R e a r e n t r a n c e 1 8 0 0 5 5 m x 2 9 m p a k n g s p a c e O f f i c e G 5 0 4 w o r k s t a t o n s Ro A v 1 2 3 4 5 6 R e a r L o b b y G 1 8 0 C l n c a l R o o m G 8 0 ( F a m i y C o n s u l t a i o n ) M a n a g e r O f f c e G 7 0 L o b b y G 1 0 C l n c a l r o o m G 3 0 R e c e p t o n G 2 0 A c c e s s b l e W / C G 1 3 0 S t o r e W h e e l c h a i r a c c e s s i b l e s h o w e r r o o m G 9 0 S e a t i n g a r e a G 1 2 R e a G a d e n O f f c e G 4 0 4 W o r k s t a t o n s P l a n t G 1 2 0 S e c r e t a r y R e c e p t i o n G 6 0 H P a M h G 1 5 0 L o b b y G 1 1 HP a n 1 2 3 4 5 6 7 8 9 ES Å n C o u r y a r d G a d e n Q u i e t R o o m G 1 7 0 Ro h A o R h A o e R o g b R g h A b K chenet e G11 0 H k b K t c h e n G 1 4 0 S t o r e r o o m S t o r e R o g v V d b B d s B n B d B d B d n s B n B d B d B d B d C C C C B n P p e - u h p mp S o S S o e F E D 0 1 D0 D 2 D 0 1 D 0 1 D 0 1 D0 D 0 2 D0 D 3 0 D 0 3 D 0 D 0 2 D 0 2 D 0 3 F e W C S t o r e D 3 A A 5 6 9 8 6 5 3 2 1810 2315 4710 1920 2860 3085 6035 2290 15040 6845 2625 5 7 6 5 5 4 4 0 2885 4345 2430 1830 1705 1735 1495 9 7 0 5520 4720 4 7 3 0 5 5 2 0 1 2 2 7 0 1 1 4 6 5 1 7 1 0 1 1 2 5 2 5 0 0 m w e S anda d 2 00x2 00 whee cha r cces b e showe oom To be ed w h a s ndard pa -M comp n show room packag S anda d 220 x150 whe cha ac ess b WC ompa men To be ed w h a s ndard pa -M comp n WC p ckage B B C C D D E E D o o e N e w w n o w N e w n o w N w w d w N w w d o w N w w d w B y w n d o w e m o v e d g 1400 E d d F g h d b d e w w n w N e w w n o w w D o N e w w n o w W d o b e e w w n o w N w n o w N e w w n d o w e n a r g e d o p e n n g x n n m o e w o h n s n n a o s D o o o b e e d W n d w b d W n o w b d N e w n e n o N g d f d g p g M d d d E g b d d p g d T B C E x s n g c o n c e e o b e r e m o v e d a n d s c a p n g d e t a s T B C N e w w a o x g o n d n N N w P a o m f N e w o e w o N e w o N w o N w o w o N w o N N w o N w o N e w A p n co s u on o ha e a eas 30m nu e s anc P opo ed w nd w oo w n ow an doo sho d a h e e a U va e o 1 6W m2 K A uc r de a on ese aw ngs a e n ca on n y o a s u u e o ma on a d de p e se ee e g ne s pa kag D men on o e ma ng & pr c g pu p se na d m ns ns be hec ed o s p o o de g o ma e a s w ndows oo s c F r o n t e n t r a n c e C a f e F r o n t e n t r a n c e S de en ance Rearentrance P a r k i n g S t r e e t E s ng g und oo w need o be mov d eb a d FFL accr ss he bu d ng w need o be e s me CL EN N M DRAW NG T T E AW NG NO P opo ed sec on A-A B R -10 DA E Janua y 2023 EV S ON Far e ghs Hosp ce AL As no ed @ A2 BR OB L A20637- Fa e ghs 4 2 8 0 n @ a -b o n c m o h a M E A N sUpda ed o ow ng eng nee s n o ma on A 17 05 2023 P oposed S c on A-A 1: 0 01 1 8 0 0 2 2 0 0 Ex s ng s ab removed new oor owe Fa ng br ck ou e ea Unven ed a space 50mm) ROCKWOOL N Rock Ra nsc een 032 50mm B ea he memb ane P ywood 9mm) Rockwoo NyRock Frame s ab 032 w h n s uds 90mm Vapou con o aye S anda d wa boa d p as e boa d (12 5mm Gypsum p as e ng 3mm 0 23 W m2K U-Va ue F s oo o have M n 60 m n u es e res s ance and be cons ru ed a a compa men oo o con m w h SE de a s See eng nee package or s uc u a de a Z nc roo ng co ou TBC Ba ens 25x38mm B ea he memb ane Rockwoo or m a nsu a on be ween a e s See SE spec o ra e s e) Vapou con o aye 18mm p ywood deck Ba ens c ea e se v ce vo d (25x38mm S anda d wa boa d p as e boa d (12 5mm Gypsum p as e ng 3mm) M n 0 25 W m2K U-Va ue (a 200mm a er dep hs Ven ed ea es see VM-z nc de a s Ven ed R dge see VM-z nc de a s A ow o oo n h screed w h under oo hea ng 70mm) 500 Guage Vapou con ro aye The ma ROCKFLOOR (100mm Damp p oo memb ane Beam & b oc oor ons ru on 300mm ven a ed vo d 0 23 W m2K U-Va ue a PA a o o 0 3 Ven ed eaves see VM-z nc de a 0 1 2 3 4 5 Sca e ba @ 1 50 A pa on cons uc on o have a eas 30m nu e es s ance P opo ed w ndows oo w ndows and door shou d ach eve a U va ue o 1 6W m2 K A ruc u a de a on he e d aw ngs are nd ca on on y o a s uc u e n orma on and de a p ease see eng neer pa kage In o ma on sub ec o hange upon nd ngs w h n ex s ng bu d ng du ng demo on open ng up wo ks e c C NT AME Fa e ghs Hosp BR T d B 6 H g M M P A 17 05 2023 Proposed Sec on C-C 1 50 01 S e om TBC S a e e on ba en o o ma h ex s ng oo n sh TBC o ow ng on-s e nspec on Coun e Ba en we ven ed a space (m n 30mm B ea he memb ane HARDROCK Mu - x 70mm) FLEX (140MM Unven ed a aye 10mm Vapou con o aye S anda d wa boa d p as e boa d (12 5mm 0 18 W m2K U-Va ue Rende B oc wo k ou er eaf Unven ed a space 50mm ROCKWOOL NyRock Ra n c een 032 50mm B ea her memb ane P ywood (9mm Rockwoo NyRo k Frame s ab 032 w h n s uds 90mm) Vapou con o aye S anda d wa boa d p as e boa d 12 5mm Gypsum p as e ng 3mm) 0 23 W m2K U-Va ue Rende n sh A ow o oo n sh s reed w h unde oo hea ng 70mm) 500 Guage Vapour on o a er The ma ROCKFLOOR 100mm Damp p oo memb ane Beam & b oc f oor con ruc on 300mm ven a ed vo d 0 23 W m2K U-Va ue a PA a o o 0 3 New ounda on See SE pa kage) S ud par t on wa n orma on u bu d ng du n

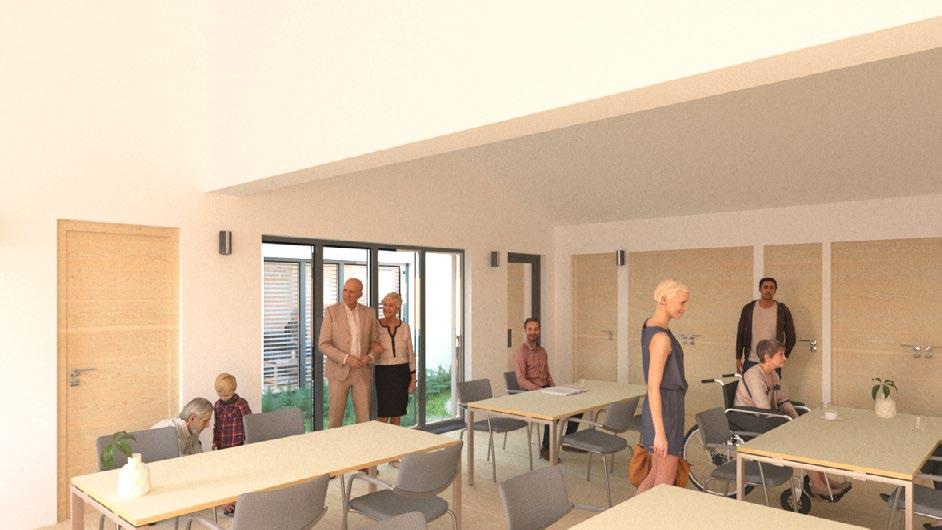

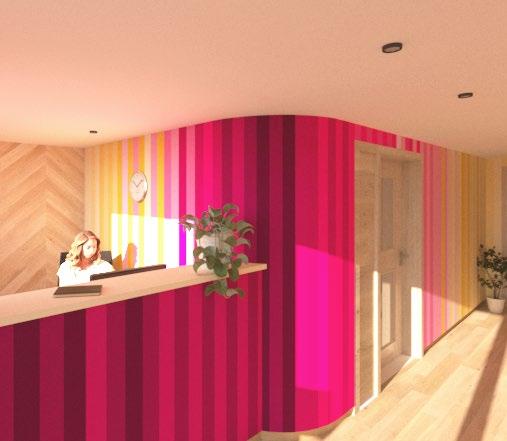
37
Professional project - 20 Highstreet
Private - commercial/residential, Historic, natural materials
Maldon, Essex
38 s s N 1 2 3 4 5 6 1 2 m s 0 2 4 S a b @ 5

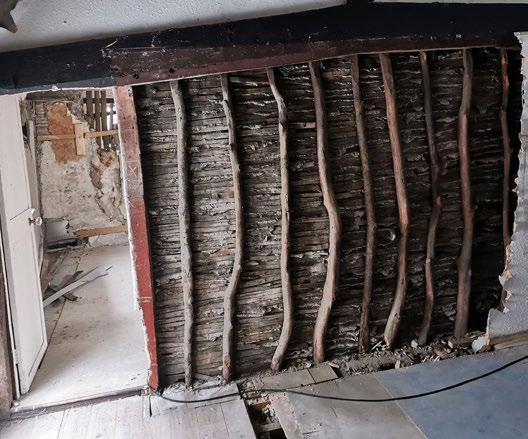
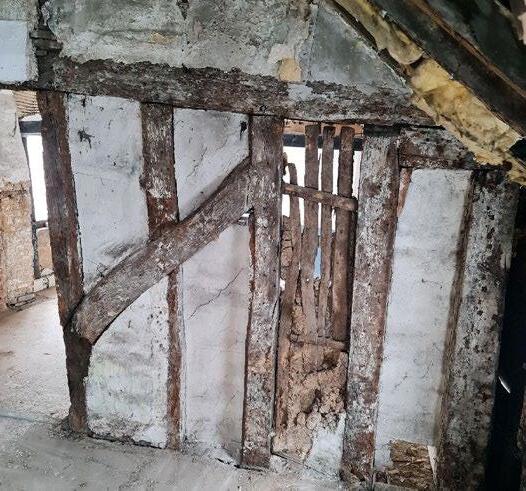
39
“Not Stranded”
Professional project - Competition entry Off-grid 2030
The proposal is separated into two primary components:
The Barn
The primary element is the outer ‘barn’ structure which is assembled on a platform elevated above the ground. This elevation allows for construction on a variety of ground conditions, resulting in minimum impact on the earth around the house.



The superstructure is formed from laminated sterling board ribs and beams. These are created from 5 straight cuts from a 1220x 2440mm sheet and bolted together on site. In order to prevent exposure to weather the ribs are clad with a choice of pre-insulated panels to the walls and roof which can be finished in metal, timber, cork or fully glazed. This provides the home with its envelope, keeping it warm and dry whilst allowing each occupant to personalise the exterior of the building, perhaps adding greenhouse space, solar PV and rainwater collection.
- The barn sets the scene.



40 OFF-GRID : 2030 Pg - 01
1 00mm w d bo de w w y s pp ed y an e e e s e eam a d s b ame L m a e OSB bs o d ge e o s e Lam na ed OSB c s beams su a e me a o mbe p o med x e a an s s a on ac ed me o a ed o p ne s PV o b s r ac mo n e Ra nw e c on s pp h d op n s y ems Shee swo d su a n webb d o o OSB e n m du es E va on s e p a m su po OSB b n me an n e m du es
backed metal or glazed roof panels, PV to be surface mounted
Insulation
OSB cross beams
Lamintaed
metal, cork, timber preformed external panels
Insulated
OSB
bolted
Laminated
‘ribs’
together on-site
nal
Sheepswool
insulation in ‘webbed floor’ of OSB inter
‘modules’
collection to supply hydroponics systems
wide boarded walkway supported by cantilevered steel beam and subframe Elevated steel platform to support OBS ‘barn frame’ and inner ‘modules’.
Rainwater
1200mm
UK
“Not Stranded”
Inside of the barn
The aim for the fit-out of the building is to allow for flexibility in the use and subdivision of internal spaces such that homeowners can adapt and design their own homes using a simple kit of parts. This adaptability enables the design and configuration of spaces to be within the control of the occupants.
In order to achieve this, inner spaces are envisaged using a series of framed modules which are clad in a variety of pre-cut sterling board panels. Simple aluminium frames create the structure for these sterling board ‘boxes’ based on a standard 1220 x 2440mm sheet size. The cladding of these boxes allows them to function as living space, workspaces, garden rooms, shower rooms, sleeping spaces and many more. Some of the panels might be the depth of a single osb sheet whilst others might be the depth of a shower room or kitchen space.
The module allows for flexibility of internal layout/use and potential expansion/retraction within the envelope through time as the needs of the occupants change. Whilst part of the volume of the barn may be occupied by these units, other areas may be left empty, creating double height volumes and potential covered outdoor space or areas for growing. These voids provide connections between the units adding variety and quality to the surrounding living, sleeping and working spaces. When further workspace or living space is required these additions can be made by adding more modules.
The biggest advantage of this adaptability is efficiency. A family can kit-out their home to their exact needs, minimising waste. If they expand, they can add PV units and more water collection along with extra rooms. More food? then just add another ‘vegetable module’. All of the fixings are screws or bolts, so the entire house can be dissembled & reused. the standardisation of parts mean all elements can be reused rather than go to landfill. The simplicity of fixings mean there is no need to bring in tradespeople.
41 Pg - 02 OFF-GRID : 2030
































































