
30 minute read
ART OPPORTUNITIES
Washington State Pavilion and “World of Tomorrow” in construction, 1962
(photograph by Frank Shaw, courtesy Paul Dorpat)
Advertisement
ART OPPORTUNITIES
NORTH LIGHT: • LED lighting to accentuate sculptural quality of the Arena’s north truss • Light colors, projected images and dynamic programming express Arena happenings • Visibility from diverse vantages
GREETERS: • Two iconic, human-scaled landmark sculptures • Gateways at NE and SW plaza corners link Arena to adjacent streets and Seattle Center • Emblem of New Arena identity • Lighting
UPTOWN PORTAL: • Iconic artwork on a south-facing wall adjacent to 1st Avenue N. • Civic landmark • Link Arena to adjacent streets and Uptown • Visibility from diverse vantages
AXIS LOUNGE: • Active, vibrant space in NW plaza • Large and small gatherings; performance space • Link Arena to Uptown neighborhood and KEXP • Art overlays onto seating, lighting, walls, plants • Possible speakers for public broadcasts
GREEN ROOM: • Relaxing, passive space in SE plaza • Small gatherings; buskers • Hybridize hyperreal nature with a theatrical
“green room” pre- and post-show atmosphere • Art paving, seating and lighting create an exterior lounge or stage environment
MEMORY RAILS: • Plaques for plaza railing tops • Convey Arena’s legacy and future of sports, music, entertainment, community and history through graphics, timeline or story • Community engagement with Arena fans
TUNNELS: • Mural treatments for exit corridors and stairwells at two corners of Arena • Convey transition from interior/event to exterior/ everyday environment
ART OPPORTUNITY SUMMARY
NE TUNNEL NE GREETER MEMORY RAILS
GREEN ROOM
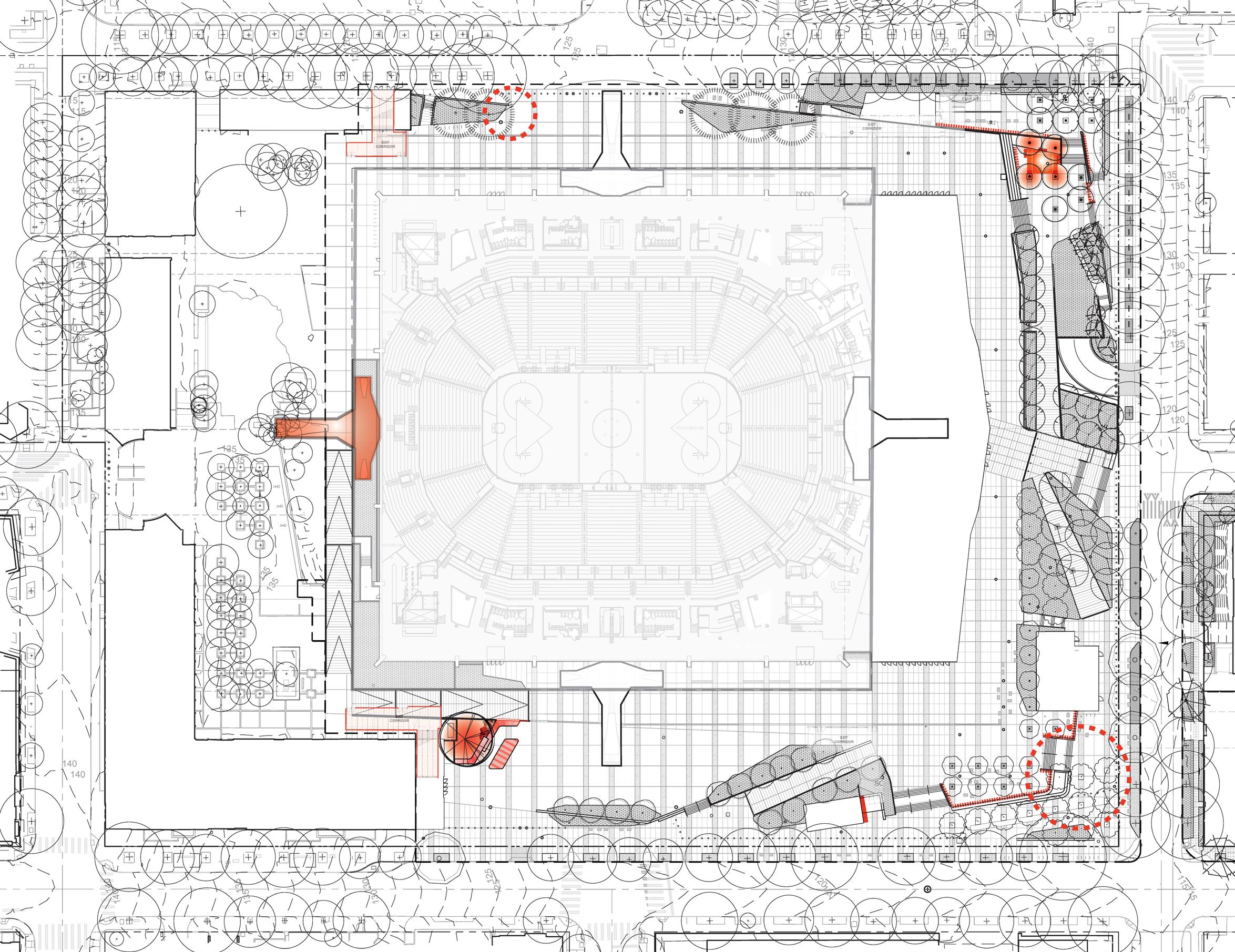
NORTH LIGHT
NW TUNNEL
AXIS LOUNGE
1ST AVENUE N. UPTOWN PORTAL MEMORY RAILS
SW GREETER
NORTH LIGHT LOCATION
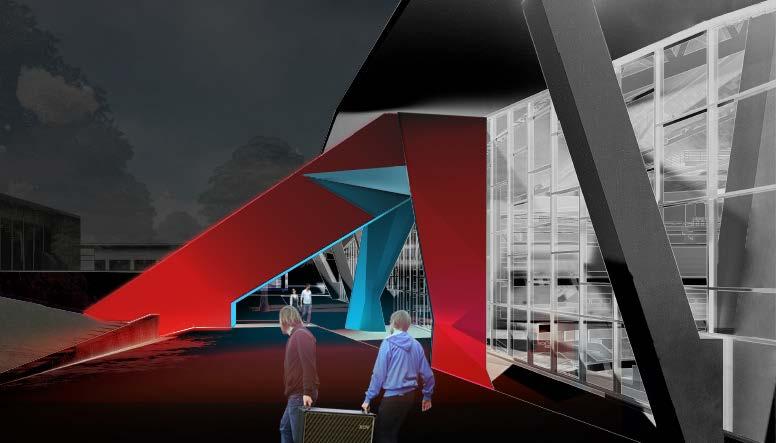
North Plaza, architectural abutment
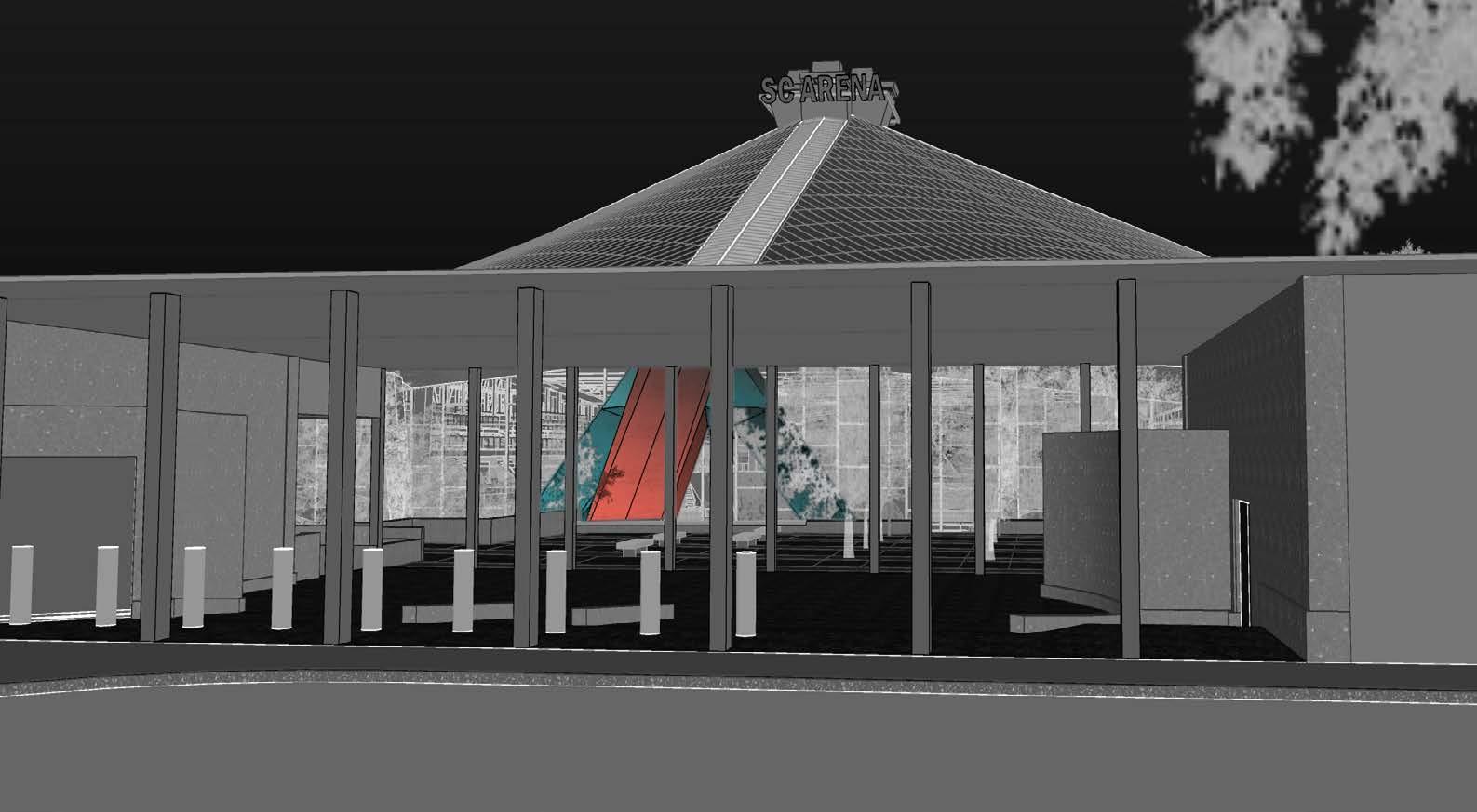
PROGRAM
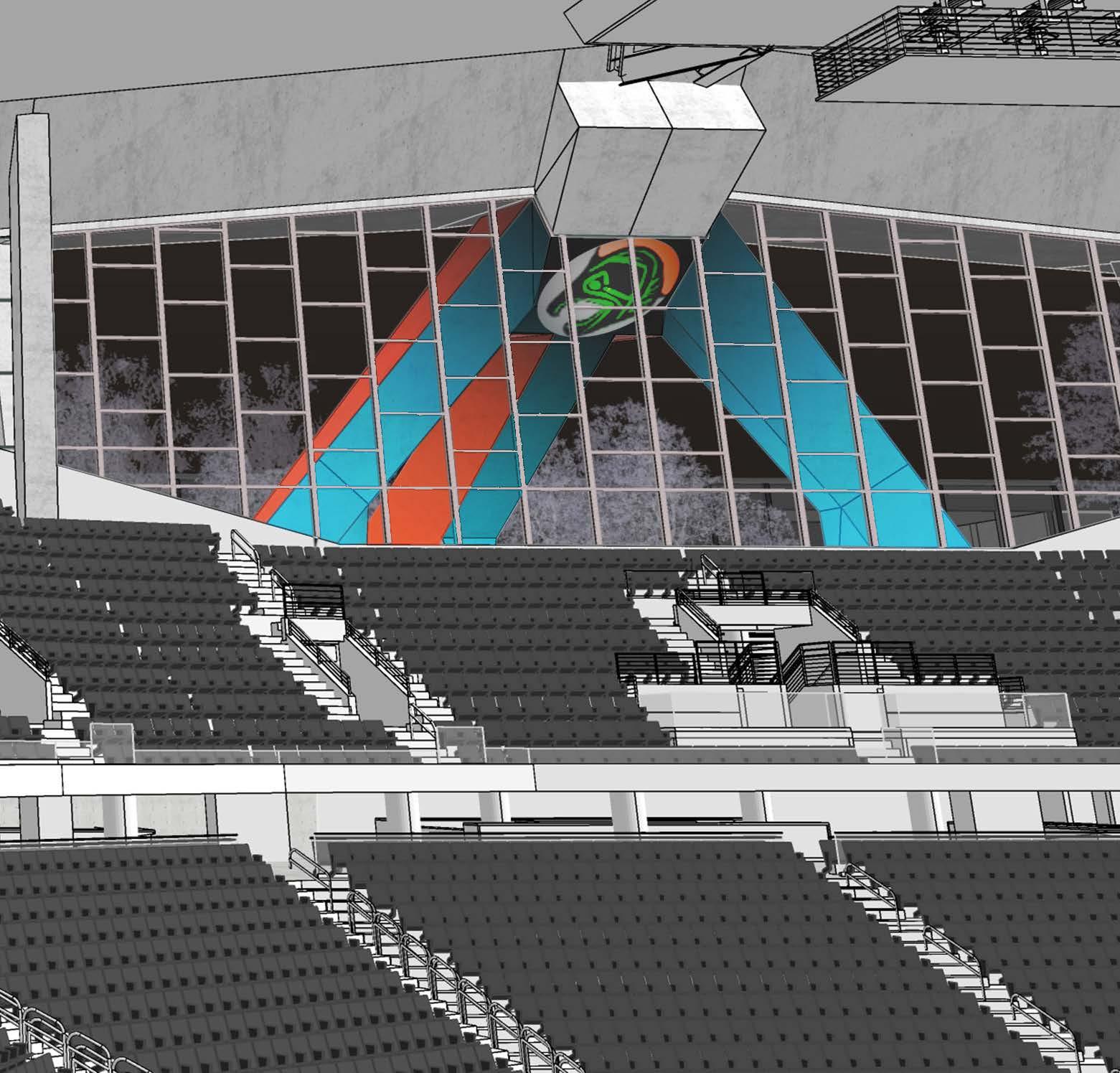
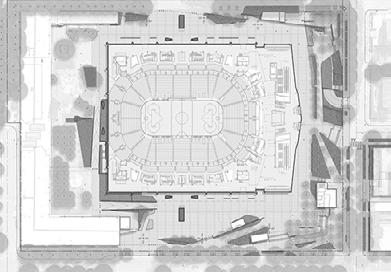
Use colored light to accentuate the sculptural quality of large-scale architectural icons Project still images onto the column underside and/or pathway below Use light colors, images, and dynamic programming to express what is happening inside the Arena as well as to commemorate civic occasions Tie light programming to: » Games » Concerts » Festivals » Holidays » Non-event nights Consider visibility from diverse vantages: Republican Street, North Breezeway, North Plaza, KEXP, pathway under truss, and Arena bowl during some events Create visual and conceptual links between the interior and exterior environments Bring magic to the experience of passing under the North abutment
COLLECTIVE EXPERIENCES
Events occurring inside the Arena can be echoed or signified with light on the exterior, allowing the city at large to be a part of Arena happenings Arena architecture as a city-wide scoreboard
POTENTIAL TREATMENTS
Color blocks of light Projections of still imagery, possibly on underside of abutment, which is visible from inside the Arena and when walking underneath the abutment Dynamic effects like fades and strobes Seasonal or nightly rotations of projected imagery and color sequences, incorporating work by various artists
Potential media and materials: • RGB LED Fixtures: wash, graze, spot • Gobo projectors • Ultraviolet light • Controls: DMX or Ethernet SITE INTEGRATION lighting design with additional LED fixtures adjacent landscape and paving elements fixture placement, and visibility of light fixtures and diodes digital media, electrical engineering, and electrical contractor’s scope of work
Lounge artwork (possibly share DMX controller) systems and event schedules
SITE STORIES
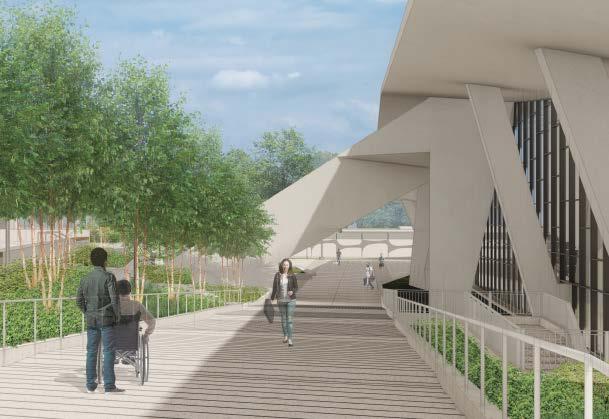
Arena identity Sports, music, and entertainment events occurring inside the Arena Native American heritage Century 21 lighting installations and color schemes, such as those used at the World of Tomorrow exhibit, United States Pavilion, Space Needle, Gayway, and International Fountain Team songs Song lyrics The future (circa 2035) context, in which the north plaza will greet large numbers of people entering Seattle Center from a light rail station in Uptown Remembering tomorrow
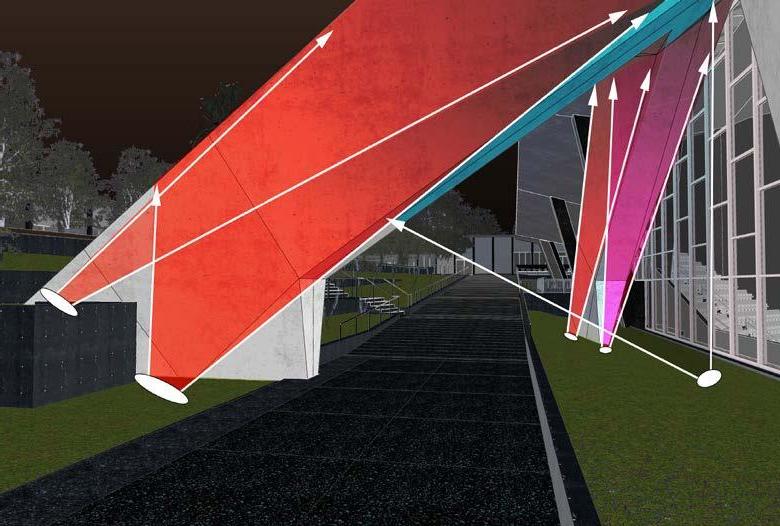
Upgrade and supplement fixtures in existing Locate fixtures inconspicuously and securely in Avoid attaching fixtures to visible architectural Conduct mock-ups to study effects, colors, Coordinate with Arena project’s lighting design, Coordinate light programming with Axis Coordinate and integrate artist-designed light programs for north abutment with Arena data LED fixtures can be located primarily in landscape areas Soul of the Arena
NORTH LIGHT
SITE CONDITIONS
Project lighting design for concrete abutment outer faces already incorporates LED fixtures that may be modified to become a part of the art lighting program Project lighting design includes roof and Y-column lighting, programming of which should coordinate with north abutment art lighting Breezeway in the north plaza frames view of the north abutment as viewed from the street Arena light can act as a backdrop for performances occurring in the north plaza North abutment underside will be visible from inside the Arena bowl when the blackout curtain in the north window is open Blackout and acoustic curtain will be used for some events to block light and views from entering into the bowl from the north plaza, and sound from exiting the bowl North curtain will typically be closed during musical performances and open during sports games Iconic views of the Space Needle exist from the north plaza Arena is a historic landmark; lighting concepts require review by Landmarks Preservation Board Potential for a two-part commission: » Part 1. Lead artist develops framework for light fixture selection and placement that will accommodate multiple effects » Part 2. Several artists invited to produce drawings, images and scripts describing lighting effects, which can be translated to light program by lead artist and light programmer Programming and content of fixtures may be refresehed in the future, in coordination with Arena operations
ARTIST QUALIFICATIONS
Part 1, Lead Lighting Artist: » Experience with diverse light media » Experience collaborating on design teams » Interest in color, light, architectural form Part 2, Lighting Effect Artists: » Interest in abstract expression through color, light, architectural form
ARTIST SELECTION
Lead Lighting Artist: Direct Selection of Haddad|Drugan Lighting Effect Artists: Invitational RFP, possibly from pool of artists who will be working on other art commissions at the New Arena
COLLABORATORS
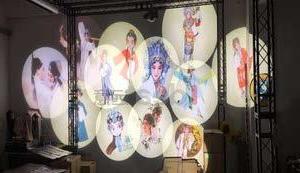
Lighting Designer Electrical Engineer Systems Designer and Programmer Landscape Architects Architects SIFF, KEXP, Vera Project
GREETERS
LOCATIONS
Northeast Plaza (plaza or planting bed, particularly mounted to east wall of planting bed; exact location to be determined by artist) Southwest Plaza (seat steps at corner or lower plaza between street corner and ticket office area; exact location to be determined by artist)
Neototems, existing bronze sculpture by Gloria Bornstein
NE GREETER
PROGRAM
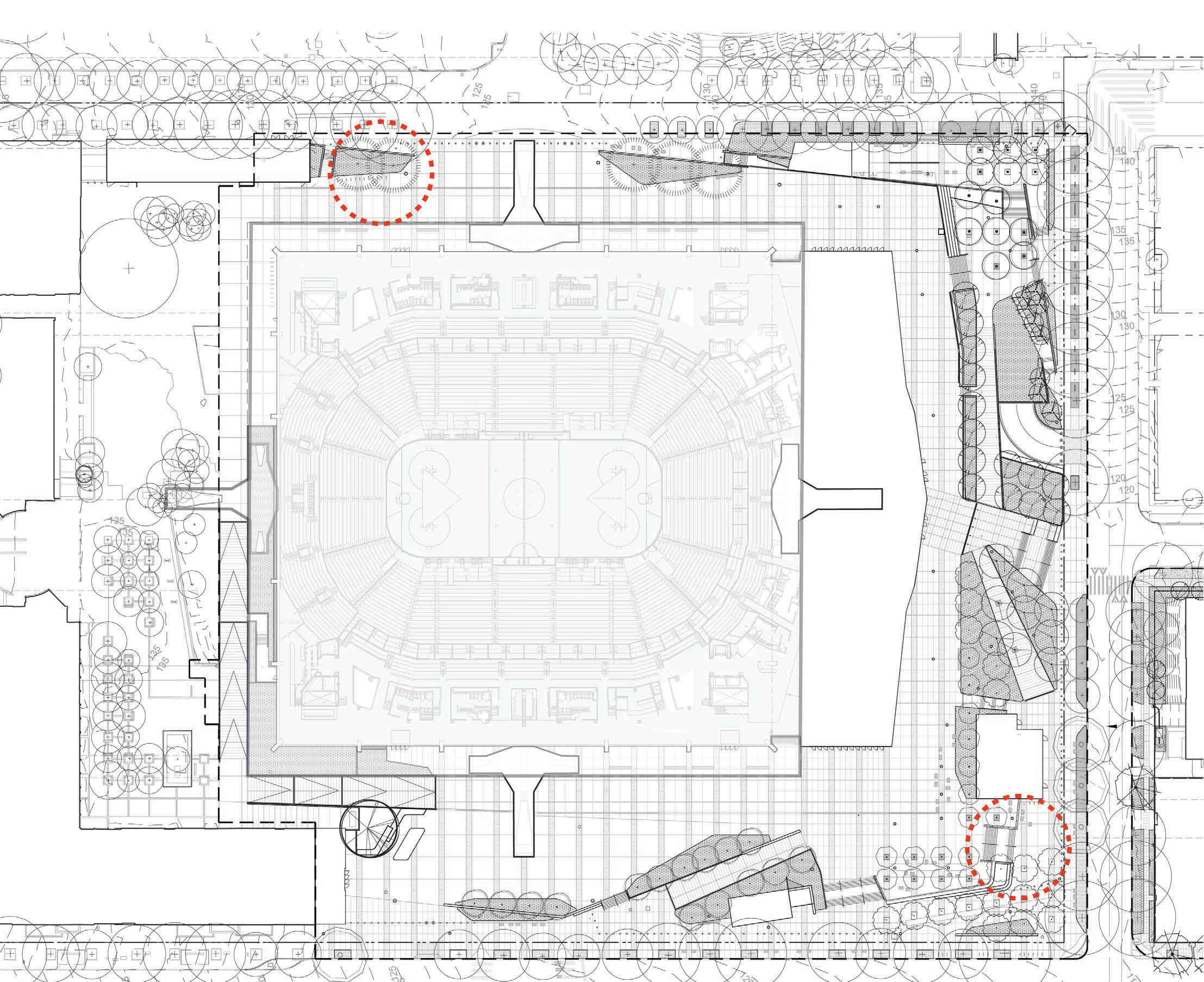
Create iconic, human-scaled landmark sculptures Evoke a timeless quality Draw on Northwest identity Mark arrival and exit at opposite corners of the Arena Assist with wayfinding Create a landmark for people to meet at before and after Arena events Link Arena and Seattle Center to adjacent streets Illuminate at night Existing sculpture (when appropriate to the goals of this commission) and sculpture created specifically for this site may both be considered Tie to Century 21 legacy of sculpture and souvenirs Possibly accompany larger sculpture with a run of related miniature memento objects (in the future)
Northeast Greeter, possible location mounted to planter wall


Northeast Greeter, possible location in planting bed or in adjacent paving; coordinate placement with adjacent plantings and nearby bollards, bike racks, light pole, digital readerboard, directional signs, event-day pedestrian flow and vendor kiosks and maintenance vehicle access
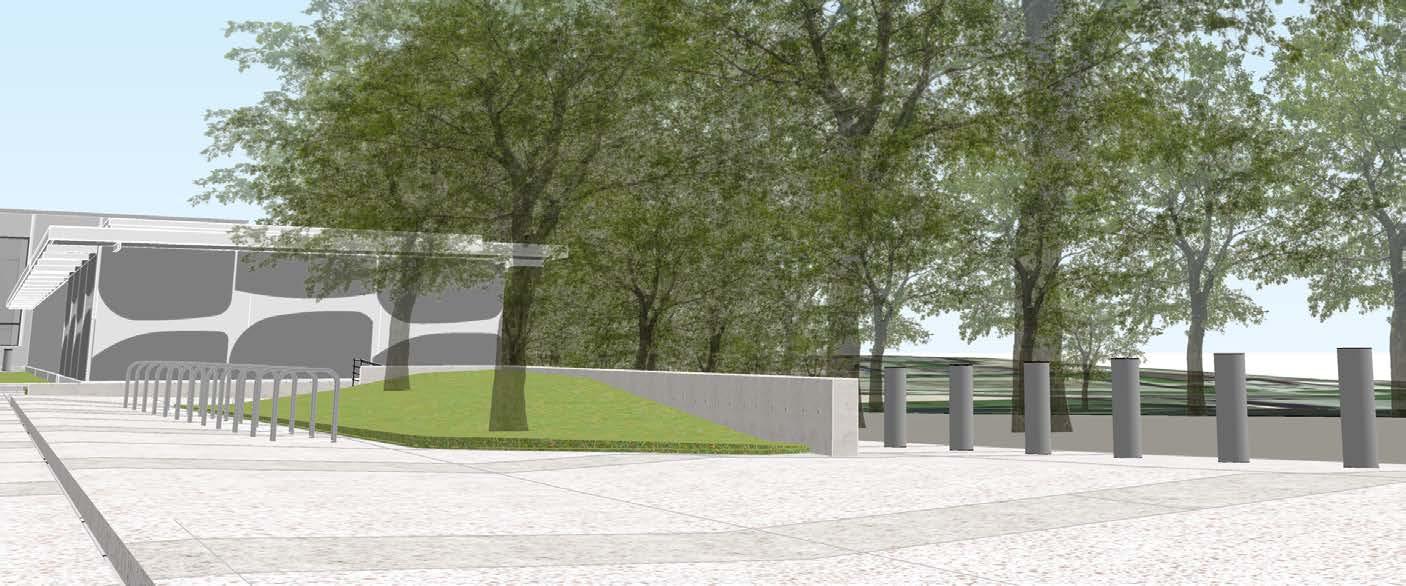
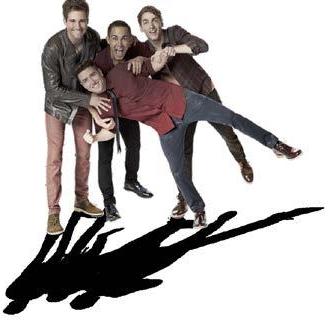
TICKET OFFICE
free-standing Arena name sign
SW GREETER
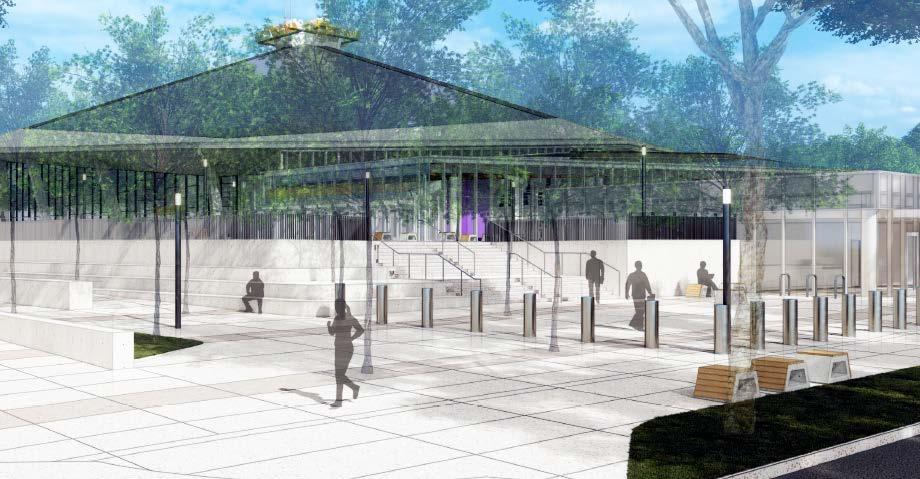
Southwest Greeter, possible locations include corner seat step and lower plaza next to ticket office; relate to street experience; coordinate placement with bollards, other plaza furnishings and Arena identity signage including large illuminated dimensional letters spelling arena name that will be located on low wall facing 1st Avenue N. (not shown)
GREETERS ARTIST QUALIFICATIONS
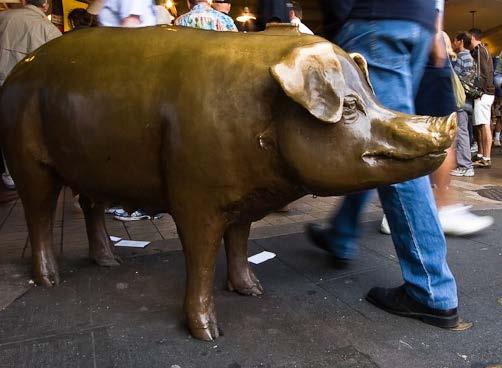
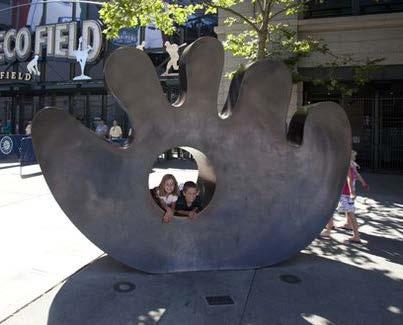
• Community landmarks • Cultural heritage • Sculpture locations are over underground • Experience working in durable exterior media • Meeting place, wayfinding • Arena identity building spaces • Successful completion of iconic artwork • Art as conversation piece • Seattle icons • Greeters create gateways into Arena • Artist whose work expresses cultural heritage • Art as photo op • Sports and music heroes • SW Greeter may have larger presence than • Reflect diversity of Pacific Northwest • Building a collection • Century 21 sculpture and souvenirs NE Greeter, due to site constraints and • Interest in sports and/or music is a plus but • Legacy for the future • Remembering tomorrow project goals not necessary • NE Greeter links Arena to green heart of • Ability to collaborate with team members POTENTIAL TREATMENTS • Three-dimensional sculpture • Lighting Potential media and materials: • Bronze SITE INTEGRATION • Early coordination between artist and project engineers is required to design sculpture foundation systems; some locations may be more challenging than others due to underground structures and tree requirements • Collaborate with lighting designer and • • NE Greeter is near existing iconic elements including: Neototems bronze sculpture by Gloria Bornstein, Fountain of Creation bronze sculpture by Everett Dupen, Fountain of Seseragi bronze sculpture by Gerard Tsutakawa, and the International Fountain Seattle Center maintenance vehicles require clearance near the NE Greeter; other items ARTIST SELECTION • Invitational request-for-proposals (RFP) • Pacific Northwest Artists • Two artists may create two separate sculptures; or one artist may create both • Stainless steel landscape architect to incorporate illumination such as bike racks, bollards and signage will • • Glass Wood • for the sculptures Coordinate with landscape architect to shift • be located in that area Prominent views of SW Greeter exist from COLLABORATORS • • • • Stone Other materials are possible NOTE: multi-media sculptures incorporating many colors, textures and forms are not recommended, in order to keep the form simple and iconic Light fixtures • • plants in conflict with sculpture locations At NE location, coordinate sculpture placement with plaza furnishings, event-day pedestrian flow and kiosks, and maintenance vehicle access; trees in planting bed require ample soil, therefore placing sculpture along east wall is suggested At SW location, coordinate sculpture placement with Arena identity signage (large • • • • adjacent streets SW Greeter may be close to Arena identity signage; coordinate with sign designers SW Greeter may be close to Uptown Portal and Memory Rails artworks Iconic views of the Space Needle exist from some angles at both Greeter locations Arena is a historic landmark; art concepts require review by Landmarks Preservation • • • • • • • • Landscape Architects Architects Lighting Designer Engineers Signage Designer Memory Rails Artist Uptown Portal Artist Fan experience programmers free-standing letters) on low wall running Board facing 1st Avenue N. Seattle Center Possible approaches, left to right: HISTORIC (Obos by George Tsutakawa); ABSTRACT (Croton by Joe McDonnell); CULTURAL (Killer Whale Totem by Preston Singletary, Seattle Center Totem by Duane Pasco, Victor Mowatt, Earl Muldon); ICONIC (Rachel the Piggy Bank by Georgia Gerber, MITT by Gerard Tsutakawa, Pucks by Michael Conti)
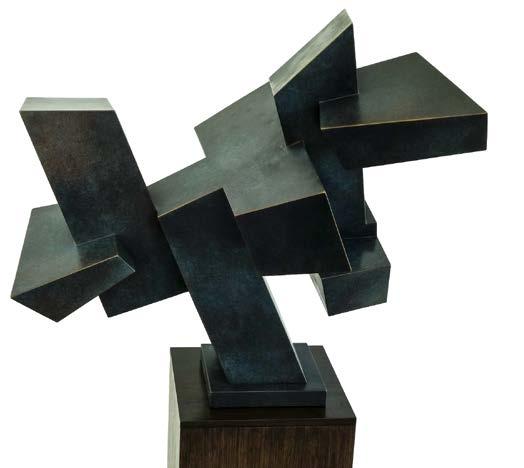
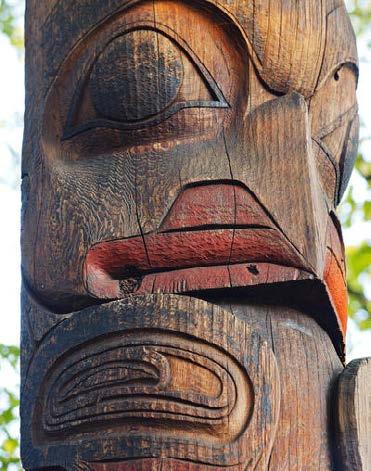
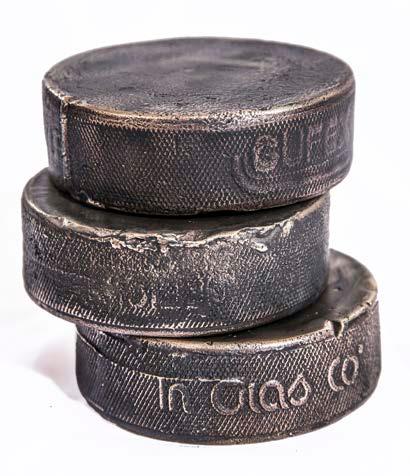
UPTOWN PORTAL LOCATION

Southwest Mechanical/Egress Structure, south wall
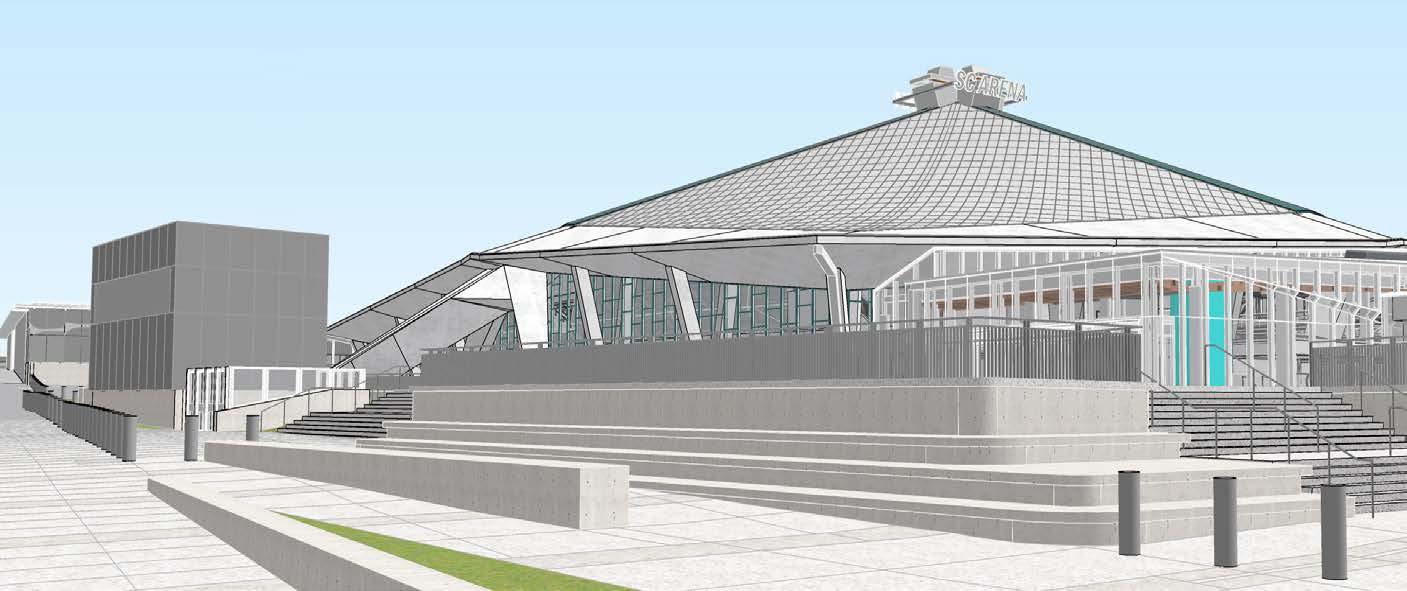
PROGRAM
Create a wall-mounted artwork using graphic, textural, sculptural, and/or illuminated surface treatments Envision a civic landmark Mark entry into and exit out of the Arena Explore the notion of a 21st-century version of Paul Horiuchi’s Mural for Seattle at Seattle Center Take advantage of south exposure Enact change from day to night
digital sign
ART WALL
digital sign
E
light pole
steps gate
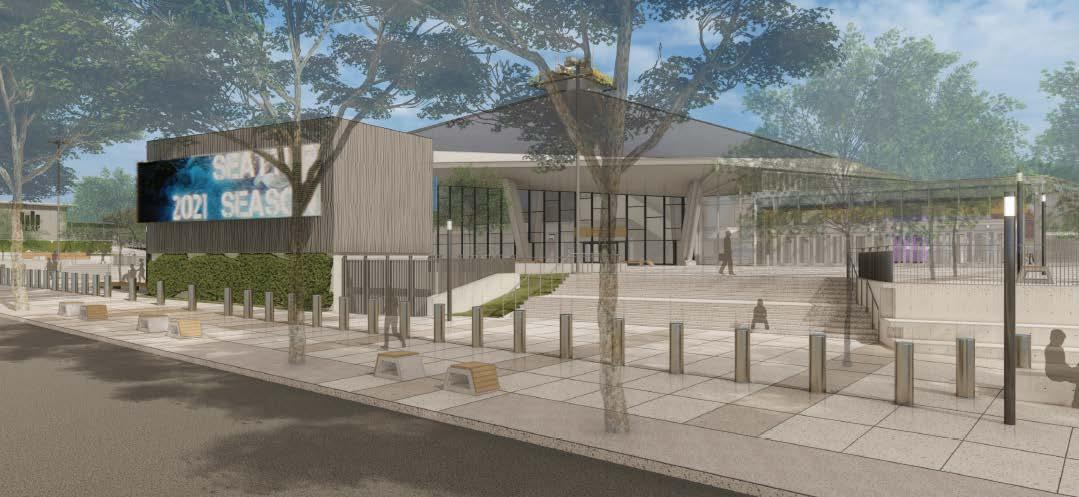
D
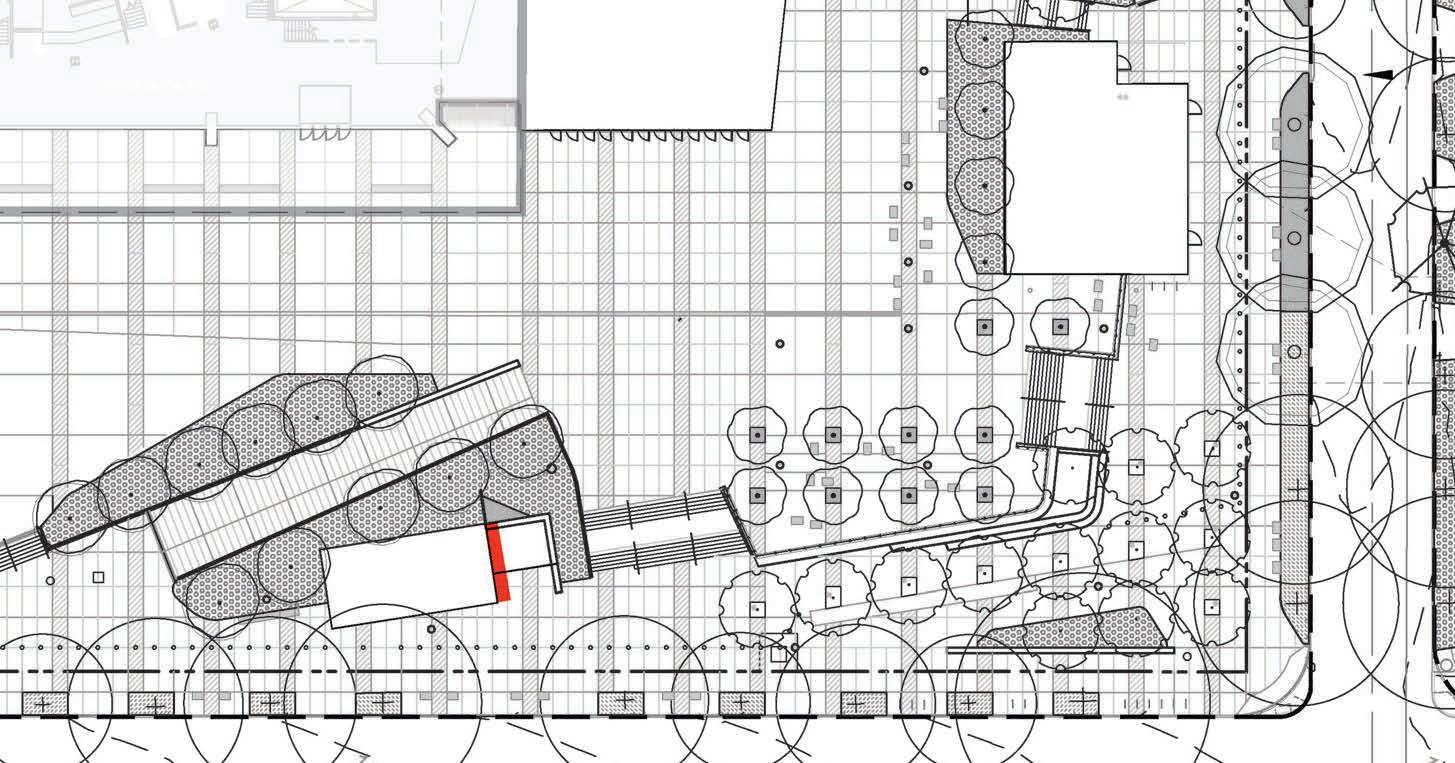
free-standing Arena name sign View B, trees and proposed signage not shown
View A
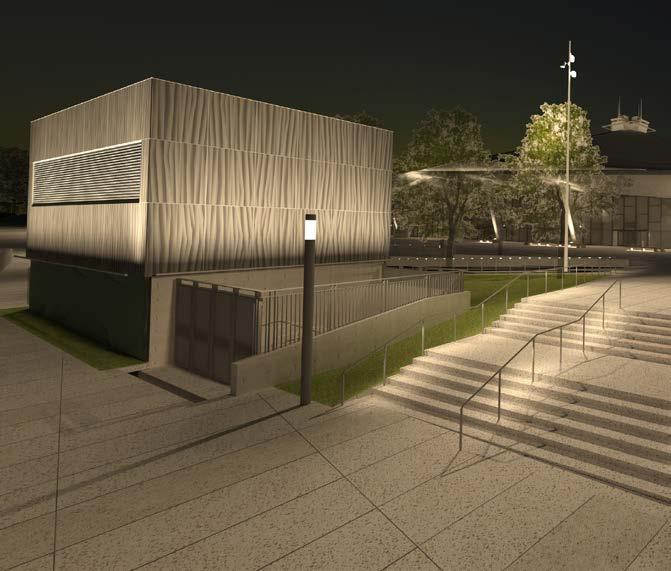
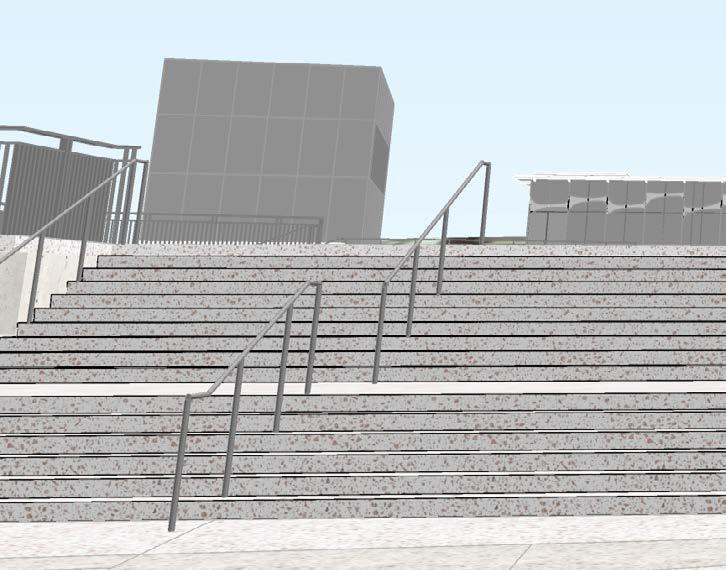
C
View A, showing existing architectural lighting View C, trees and proposed signage not shown
B
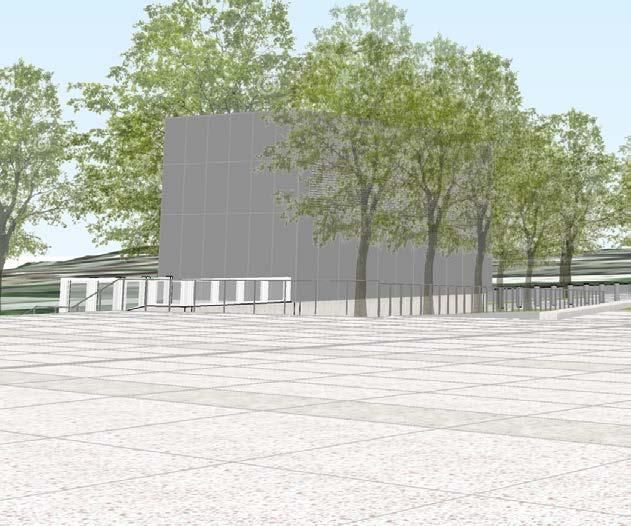
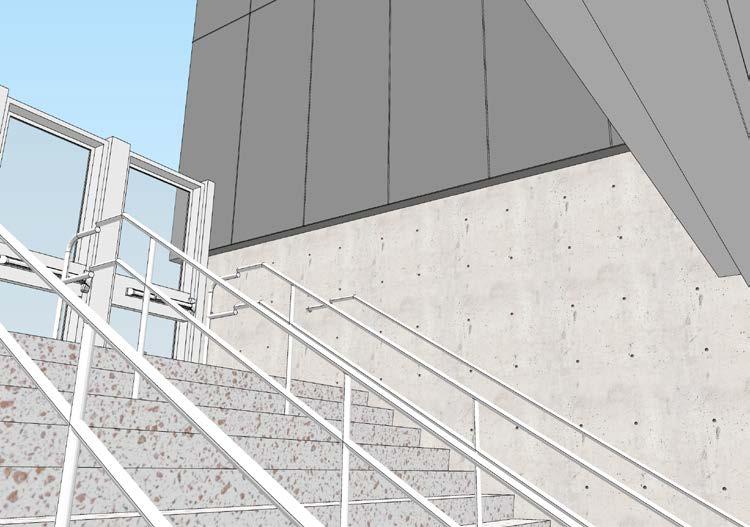
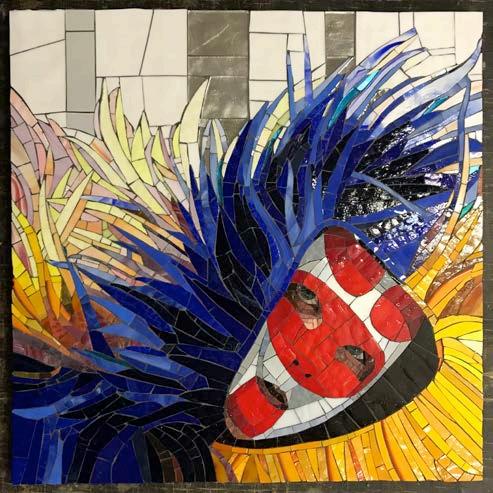
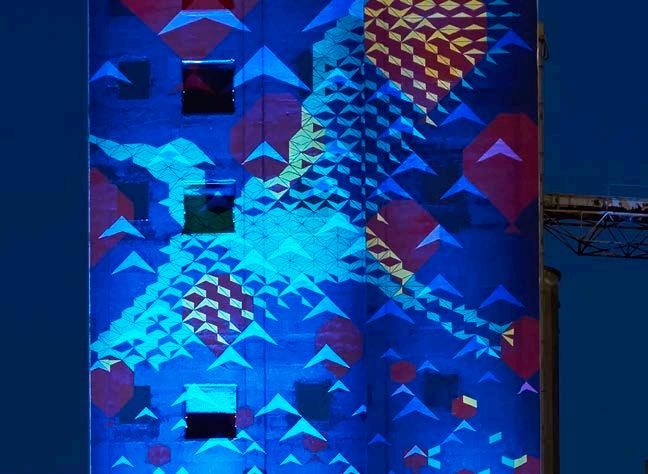
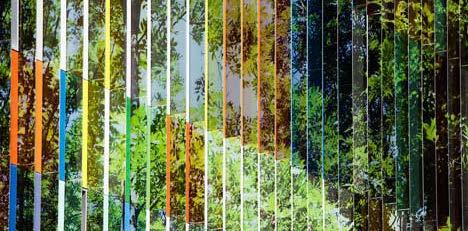
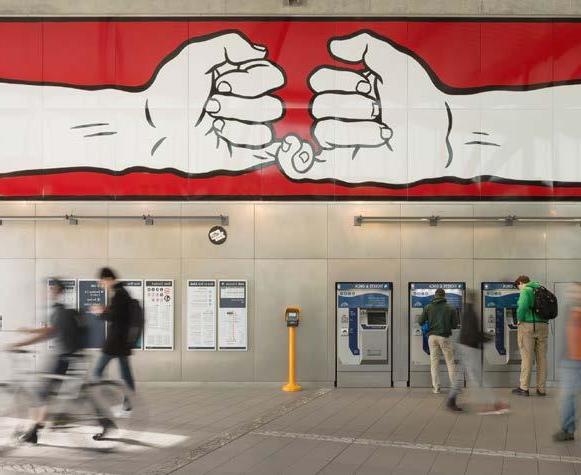
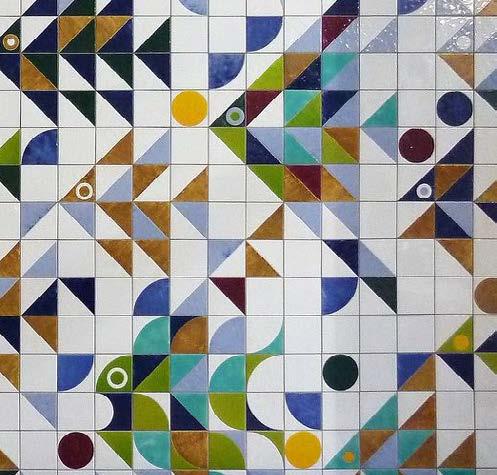
• Civic landmark • Collaborate with project architect and • Wall has high visibility from diverse vantages: • Bold aesthetic; strong graphic sensibility engineer to coordinate artwork attachments 1st Avenue N., plaza entry stairways, south • Reflect diversity of Pacific Northwest SITE STORIES and structural reinforcements with architectural wall composition • plaza, and SW Arena egress steps Mechanical structure onto which artwork will • Artists working primarily (or considerably) in two-dimensional media or low sculptural • Architectural wall cladding is fiber-cement mount is a shaft that circulates air into and relief • Sense of place board, which may be replaced or modified by out of the underground Arena • Successful completion of large-scale iconic • Culture and entertainment artwork; it is desired to occupy entire cement • Interior of mechanical structure is not artworks • Remembering tomorrow board wall area with art treatment; depending accessible to the public • Experience working in durable, high quality • Century 21 on art treatment, some sections of artwork • Large digital screens with signage and exterior media; or, artist may propose may be more detailed than others advertising will be mounted to east and west to work with a fabricator who has that POTENTIAL TREATMENTS • Coordinate with project architect to ensure that finish and color of wall cladding and • walls of mechanical structure Art wall is directly above a concrete staircase • experience Art planner can provide support for less • • • • • Large-scale imagery legible from a distance Refraction, reflection, luminosity, shadow play Two-dimensional art panels Lightweight, low-relief texture or sculpture Color and light • louvers on adjacent walls compliment artwork Coordinate with project lighting designer and general contractor to modify existing architectural lighting, which includes allwhite linear LED fixtures wall-mounted below the artwork; these may be upgraded, • • that provides westward egress out of the Arena; stairway is gated at non-event times Objects placed on top of intake structure must not impede air flow Consider maintenance and cleaning of artwork, given its difficult access over stairs experienced public artists ARTIST SELECTION • Invitational request-for-proposals (RFP)
Potential media and materials: • Porcelain enamel on metal panels • Printed or etched metal panels • Glass or tile mosaic • Glass • Metal • Lighting • Paint may fade in south sunlight and should not be primary component of artwork • • supplemented, or replaced with other types of fixtures incorporated on art wall or attached to adjacent 35’-tall light pole (in coordination with other pole-mounted electrical equipment) As possible, coordinate artwork with content and color palette of large digital screens mounted to mechanical structure’s west and east walls If part of art concept, coordinate with project design team to integrate art with vines (sp., Silvervein Creeper) planned to grow on east • • • • Artwork will be close to several other artworks: SW Tunnel, SW Greeter, and Axis Lounge; coordinate with other artists SW Tunnel mural artwork will be in exit corridor leading to stairs below Uptown Portal Iconic views of the Space Needle exist from the site Arena is a historic landmark; art concept requires review by Landmarks Preservation Board • Pacific Northwest Artists COLLABORATORS • Architects • Structural and Mechanical Engineers • Lighting Designer • Landscape Architect • Signage Designer • SW Tunnel Artist; SW Greeter Artist; Axis Lounge Artist and north sides of mechanical structure Material possibilities, left to right: porcelain enamel (Crossed Pinkies by Ellen Forney); tile mosaic; glass mosaic (by Nick Cave/Franz Mayer); colored light on mural (Bayview Rise by Haddad Drugan); printed/folded metal (Academy of Music by Carlos Arroyo)
AXIS LOUNGE LOCATION
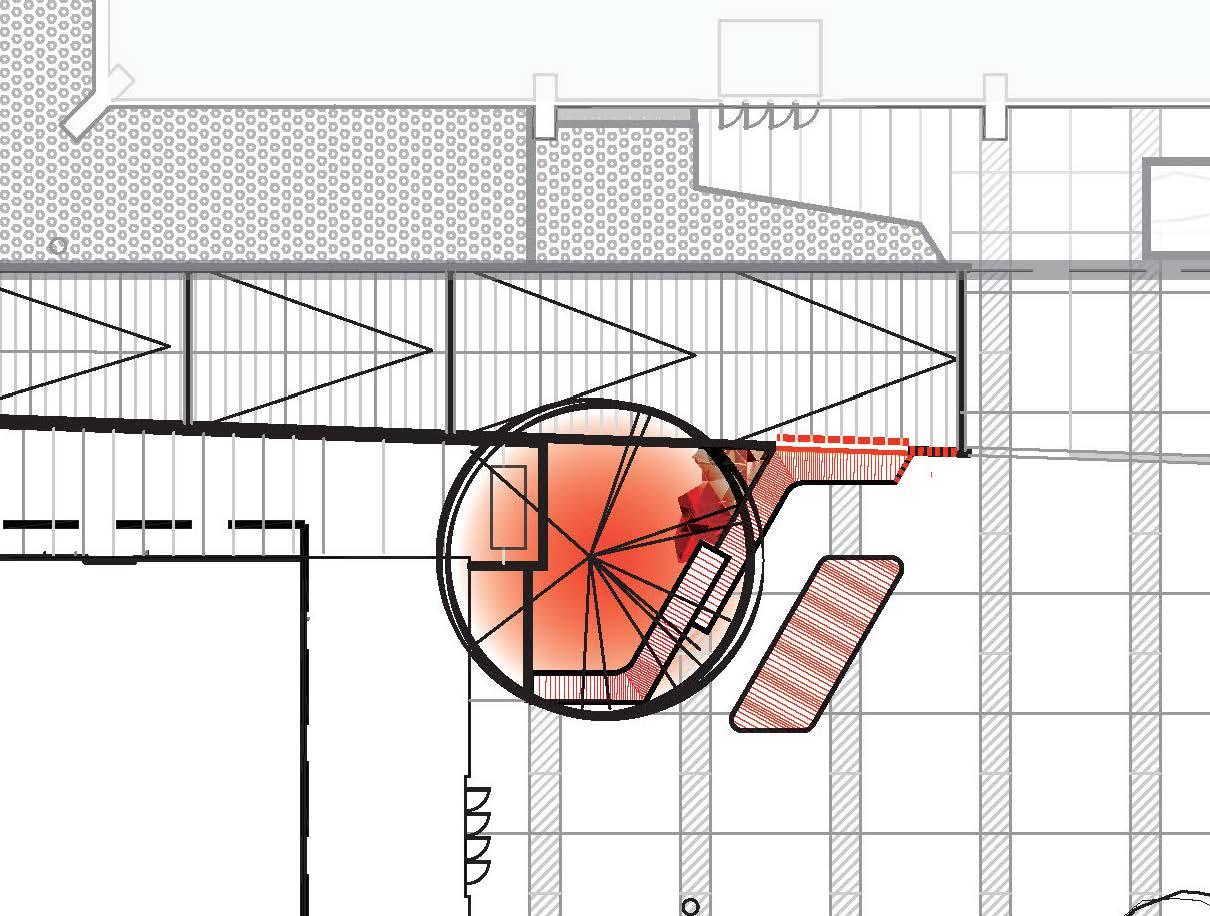
Northwest Plaza, seating area (walls, seat steps, stage, planting bed)
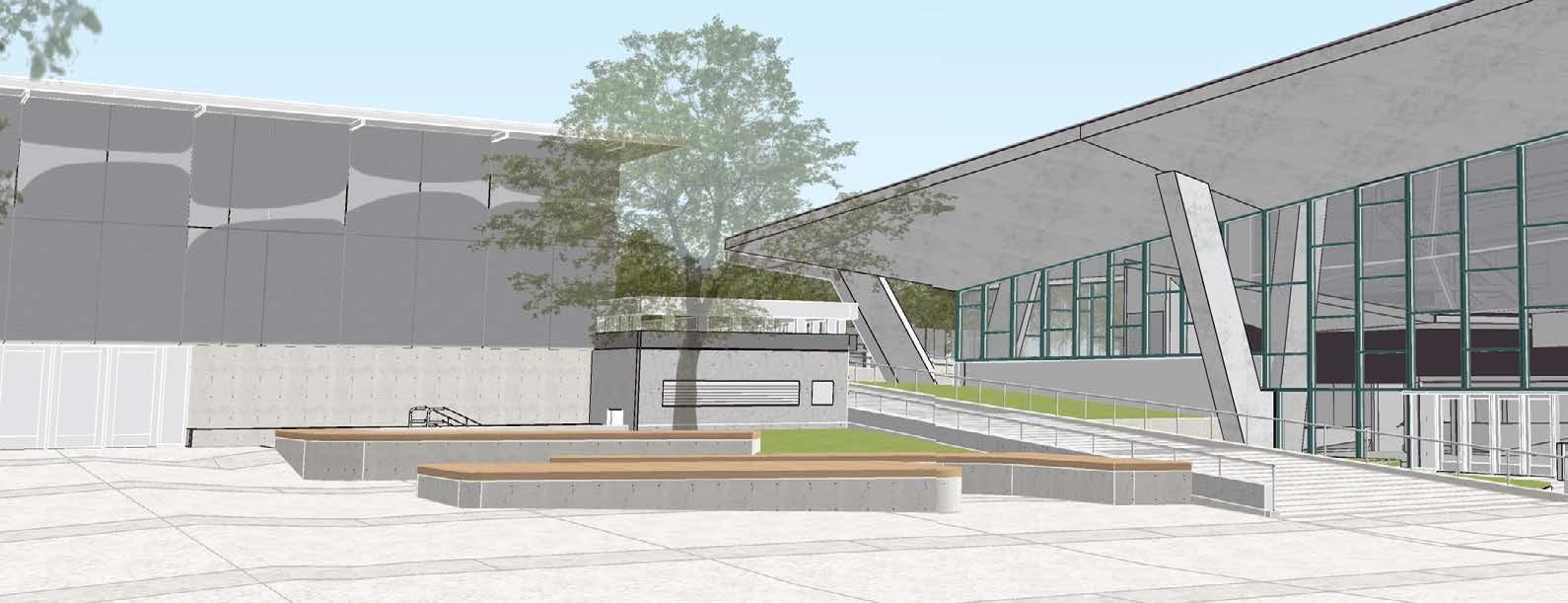
Performance space (Seattle Mural by Paul Horiuchi)
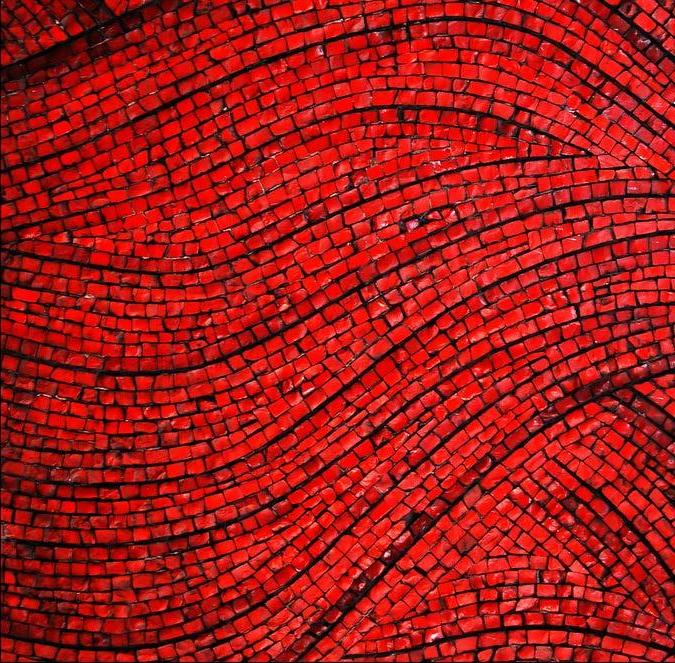
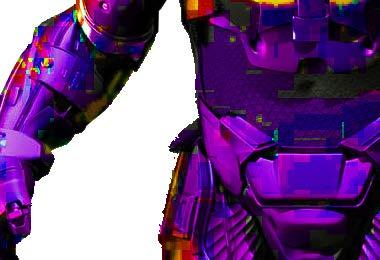
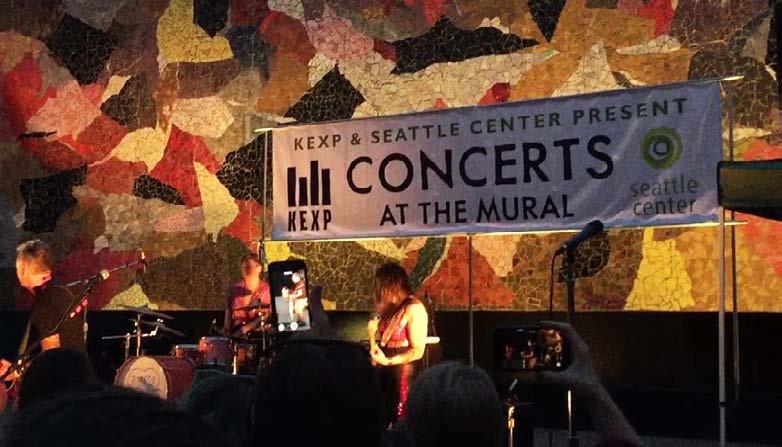
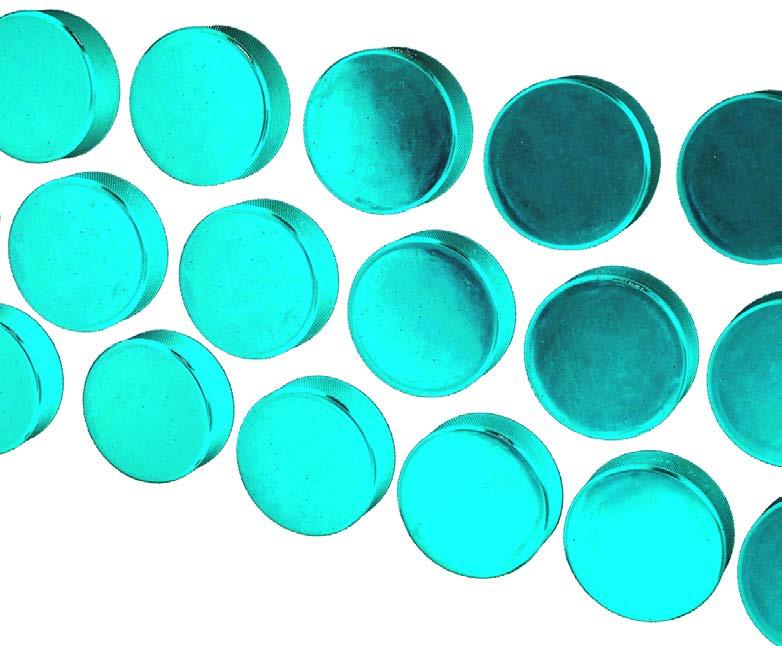
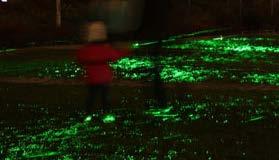
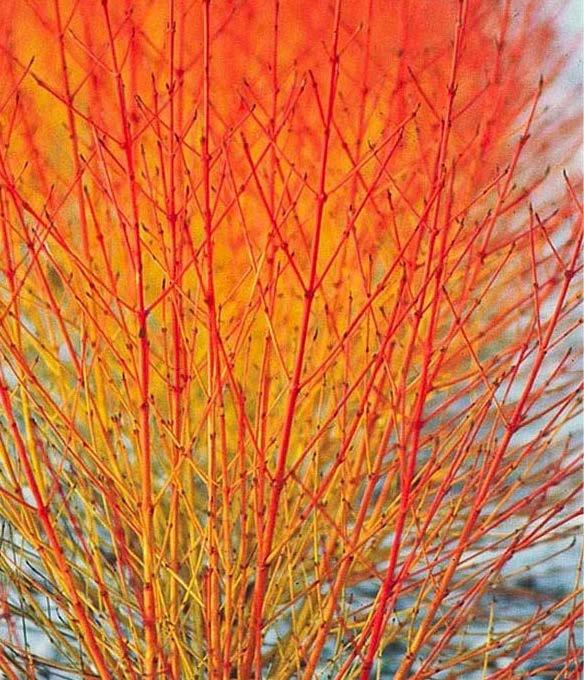

Colored light in landscape (Greener by Iole Alessandrini)
PROGRAM
Envision a multi-media color and light place-based installation combining vibrant and varied colors, textures and forms and offering visual and embodied experiences Evoke an inviting, active and energetic atmosphere that encourages people to explore, gather, interact, relax, and perform Create an artistic expression that is a microcosm of the Arena environment Express intersections of sports and music through metaphor, materials and juxtapostions Overlay art onto walls, seats, lighting, paving and planting Support large and small gatherings; and programmed and unprogrammed performances Create a place for people to see and be seen; commingle stage and audience Create a landmark place for people to meet at before and after Arena events Incorporate change from day to night Take advantage of sunlight, given south and west exposure
COLLECTIVE EXPERIENCES
Art as gathering space Art as conversation piece Art as photo op Shared experience at outdoor performances Busking and other pre- and post-event “sideshow” uses Backdrop for community interactions
POTENTIAL TREATMENTS
Seating and stage Color and light Surface textures Sculpture
Potential media and materials: • Metal • Wood • Paint • Glass • Mosaic • Concrete • LED lighting • Laser lighting • Audio speakers
SITE STORIES
Music and sports heroes Psychedelia Song lyrics Real-time Arena happenings Remembering tomorrow
SITE INTEGRATION
Collaborate with Arena project’s design team to ensure that artwork modifications to existing design elements support the design intent of creating a gathering place Collaborate with landscape architect to modify existing seat and stage structures Collaborate with lighting designer and landscape architect to supplement or modify existing LED fixtures to best support the artwork Coordinate light programming with North Light artwork (share DMX controller) Coordinate light programming with other Arena data systems
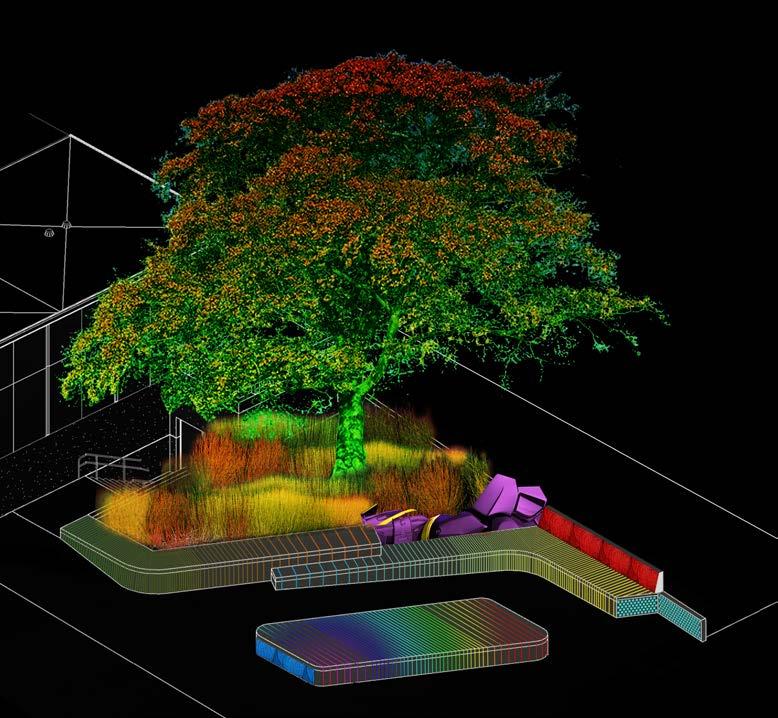
SITE CONDITIONS AXIS LOUNGE ARTIST QUALIFICATIONS
Gateway into Arena Gateway into Uptown neighborhood Open south and west exposures Prominent views to and from the artwork from the street, west plaza, and Arena interior concourse Create art that is visible from a distance Incorporate smaller scale, multi-sensory, tactile experiences experienced up close Retain ample soil in planting bed to support growth of large beech tree Coordinate artwork with free-standing signage in surrounding plaza areas Extend the vibe of KEXP’s indoor Gathering Space into the Uptown Lounge KEXP Donor plaques will be mounted at southwest corner of KEXP building Exit doors from the Arena are located at the north end of plaza Both the Arena and the building at the north end of the plaza are historic landmarks; art concepts require review by Landmarks Preservation Board Experience working in durable exterior media and lighting Successful completion of large-scale, iconic integrated artwork Experience collaborating on design teams Interest in social activity Interest in music and entertainment
ARTIST SELECTION
Direct Selection of Haddad|Drugan
COLLABORATORS
Landscape Architects Architects Engineers Uptown Portal Artist KEXP, Vera Project
GREEN ROOM LOCATION
Southeast Plaza, seating area (paving, seating, lighting, planting beds)
International Day of the Forest (www.wallpaperscraft.com)
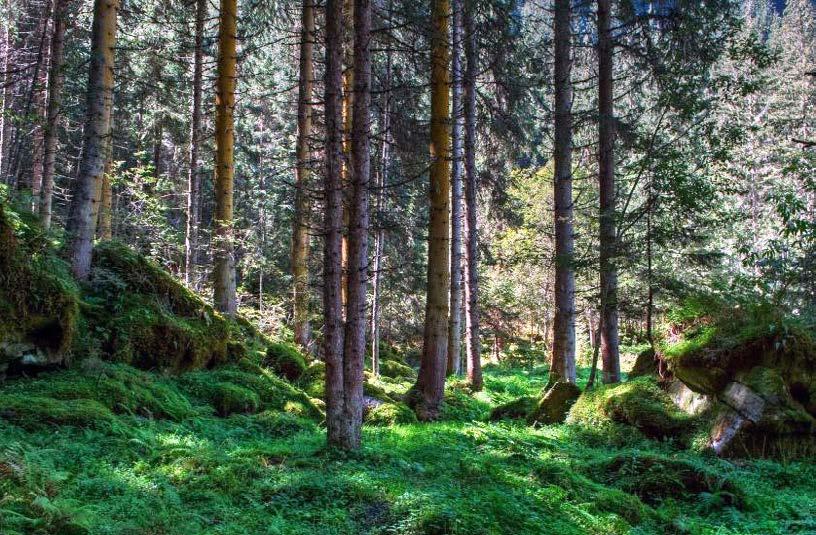
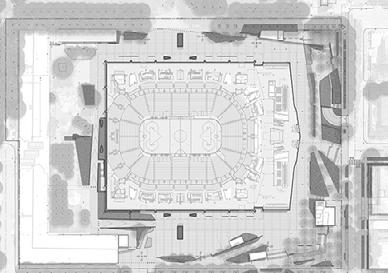
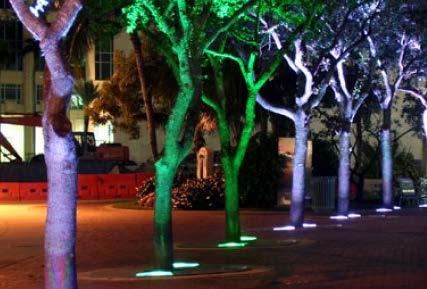
Colored light on trees (Conjunctions by Dan Corson)
PROGRAM
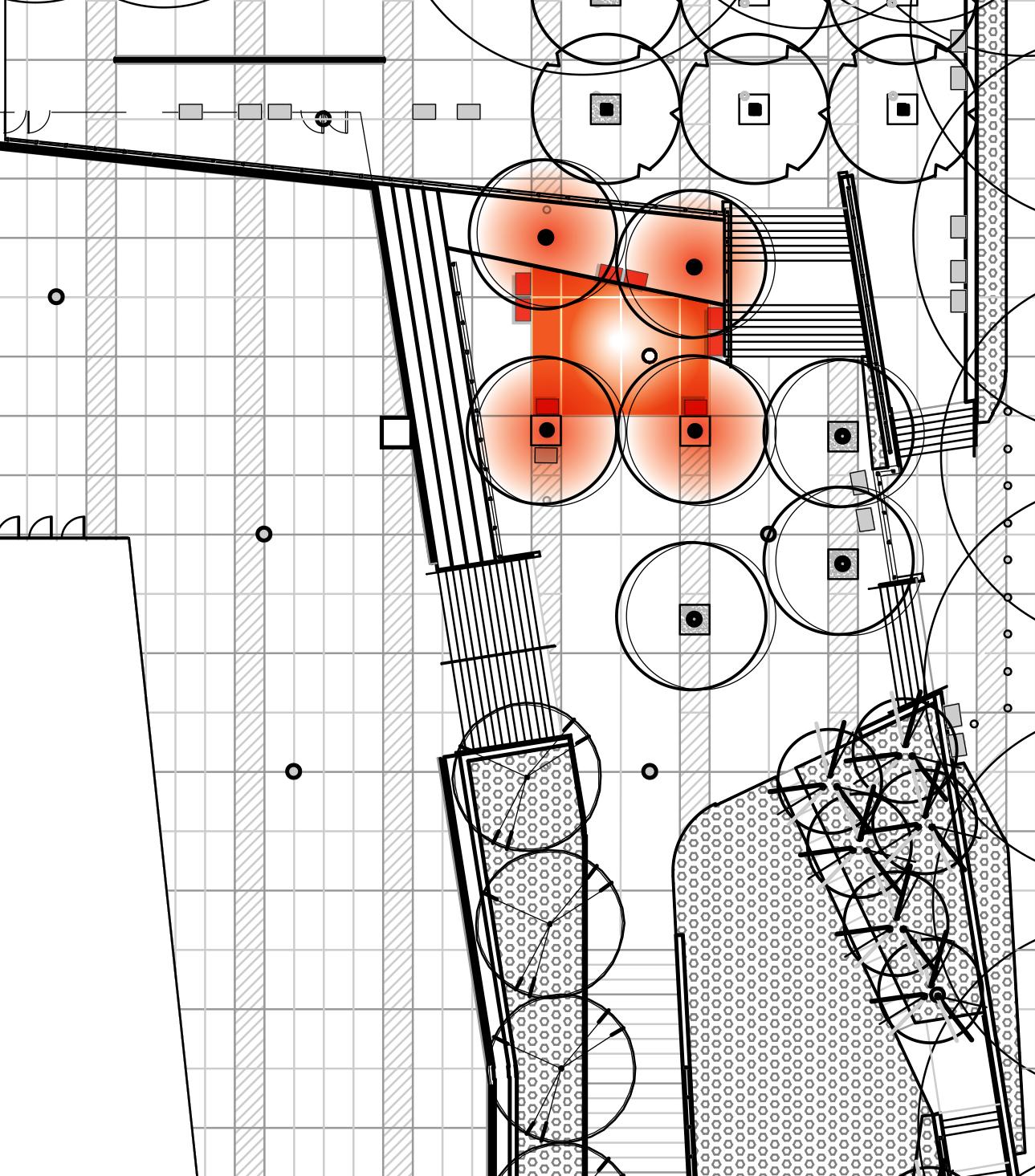
Create an exterior “room” with paving as floor, trees as ceiling, benches as furniture Overlay art onto paving, walls, seating, planting, and lighting Use lighting to elicit a stage and/or lounge environment at night Hybridize hyperreal nature and a theatrical “green room” Play aesthetically and conceptually with the color and concept of green Consider adjacency with Thomas “green street” and Seattle Center’s “green heart;” envision a “green” future Create an artistic expression of the Arena’s interior green room used by performers before a show Draw connections between audience experience and performer experience Evoke a calm, passive atmosphere that encourages people to unwind and relax Support small gatherings and unprogrammed performances Create an intimate place for people to meet at before and after Arena events Create a place that is engaging at event times and everyday times Consider multi-sensory experiences such as tactility and fragrance Explore conceptual interplay with adjacent “Memory Rails” artwork
Light projections on paving (by Martha Schwartz)
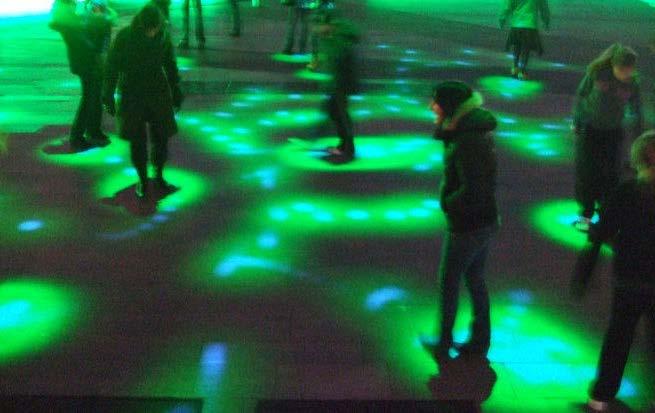
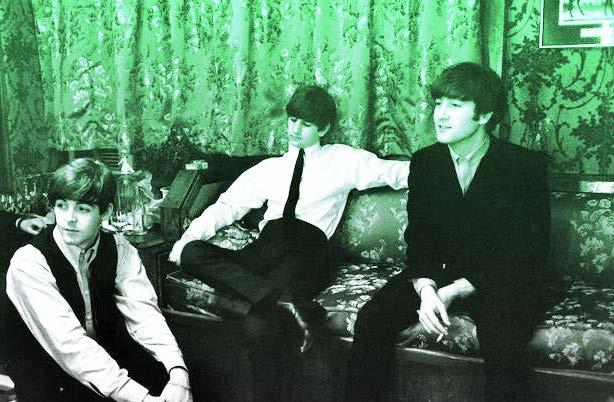
Beatles’ Christmas Show, 1963 (photograph by Shahrokh Hatami)
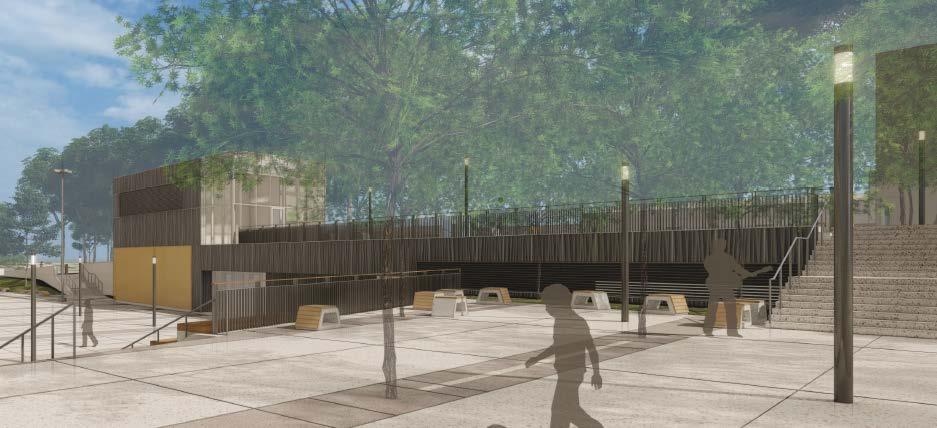
COLLECTIVE EXPERIENCES
Outdoor, community “living room” Connections between audience and performers Shared experience at outdoor performances, including busking and other pre- and postevent “sideshow” uses
POTENTIAL TREATMENTS
Paving Seating Wall cladding Tree lighting Pavement-integrated lighting Limelight, spotlight Lush plantings Sustainable design techniques
Potential media and materials: • Plants • Wood • Pavers • Mosaic • Concrete • Glass • Stone • LED lighting • Metal • Photovoltaics • Paint
SITE INTEGRATION
Collaborate with Arena project’s design team to ensure that modifications to existing design elements support the design intent of creating a gathering place Collaborate with landscape architect to modify or replace existing design for paving, seating, trees and planting; changes to paving should terminate at existing joints Collaborate with lighting designer and landscape architect to supplement or replace existing design of one 12’-high LED “pencil” light pole Collaborate with architect to apply art treatment to retaining wall at east end of art site (above louvers), if part of art concept
GREEN ROOM
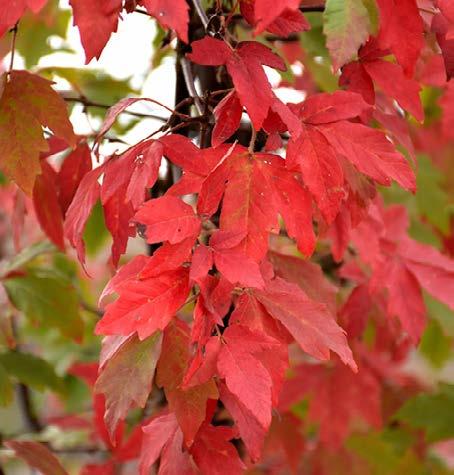
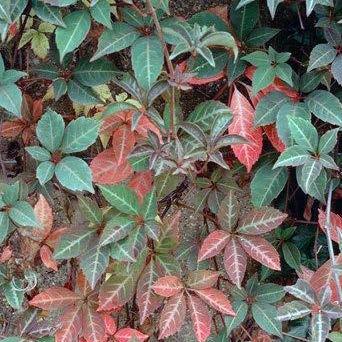
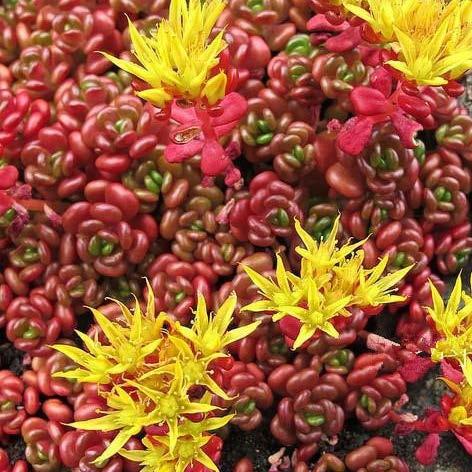
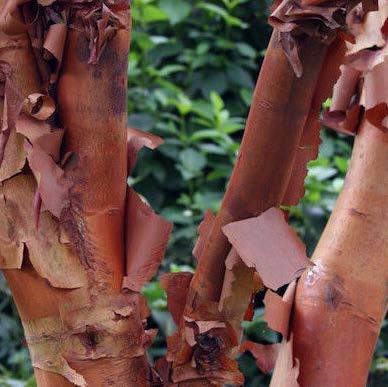
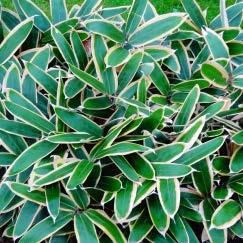
• Music and entertainment • Site is perched at a “mezzanine level” below • Strong conceptual thinker • Vicarious experience as a star street to the south and above Arena entry to • Experience collaborating on design teams • Pacific Northwest environment the north • Experience working in durable exterior • Seattle as “Emerald City” • Staircase in the southwest corner of the Green media and lighting • Green as a soothing color Room will be a major route for people coming • Interest in music and entertainment • “In show business, the green room is the space in a theatre or similar venue that functions as a waiting room and lounge for performers before • to the Arena from the east; but site is in a corner off the primary circulation path Site is enclosed on three sides by walls or • • Interest in the environment Reflect diversity of Pacific Northwest and after a performance, and during the show when they are not engaged on stage. Green • railings, and overhead by a grove of trees Formal vocabulary of walls and stairs ARTIST SELECTION rooms typically have seating for the performers, such as upholstered chairs and sofas. The origin of the term is often ascribed to such rooms • surrounding the art area will create the feeling of an outdoor room Plaza grade is fairly level • • Invitational request-for-qualifications (RFQ) Pacific Northwest artists historically being painted green. . . The specific • Trees and furniture planned for the site may origin of the term is lost to history, which has led to many imaginative theories and claims.” - Wikipedia be shifted, modified, or replaced to support art concept; but taking into consideration issues such adequate clearance for ADA COLLABORATORS • Landscape Architects » The term “Green Room” may have originated accessibility • Architects at a time when theater happened outdoors • Wall on east edge of Green Room includes a • Lighting Designers » Greek theatres had an area behind the stage covered by vines where the actors could metal louver with a textured panel on top of it; artist may specify finish substitutes • Memory Rail Artist rest in the shade after performing in bright • Vehicular access to an underground garage sunlight exists directly below the art area and » In the Medieval period the stage was called “The Green;” this central grassy space was used by the actors, while the surrounding space and banks were occupied by the • • precludes the addition of deep footings Memory Rails artwork may be in close proximity to Green Room Iconic views of the Space Needle exist from spectators the art area • Arena is a historic landmark; concepts require review by Landmarks Preservation Board
Green Room plant palette, left to right:
Acer griseum, Paperbark Maple (bark and fall foliage); Sasa veitchii ‘Nana,’ Kuma Bamboo; Parthenocissus henryana, Silvervein Creeper; Sedum oreganum, Oregon Sedum
MEMORY RAILS LOCATIONS

Southeast Plaza (guard rail tops) Southwest Plaza (guard rail tops)
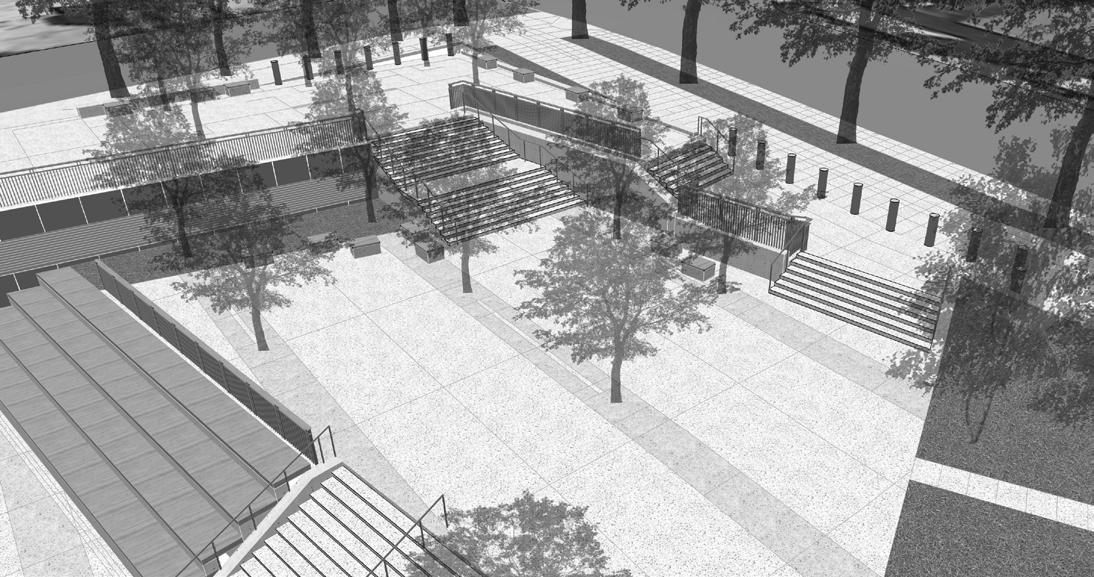
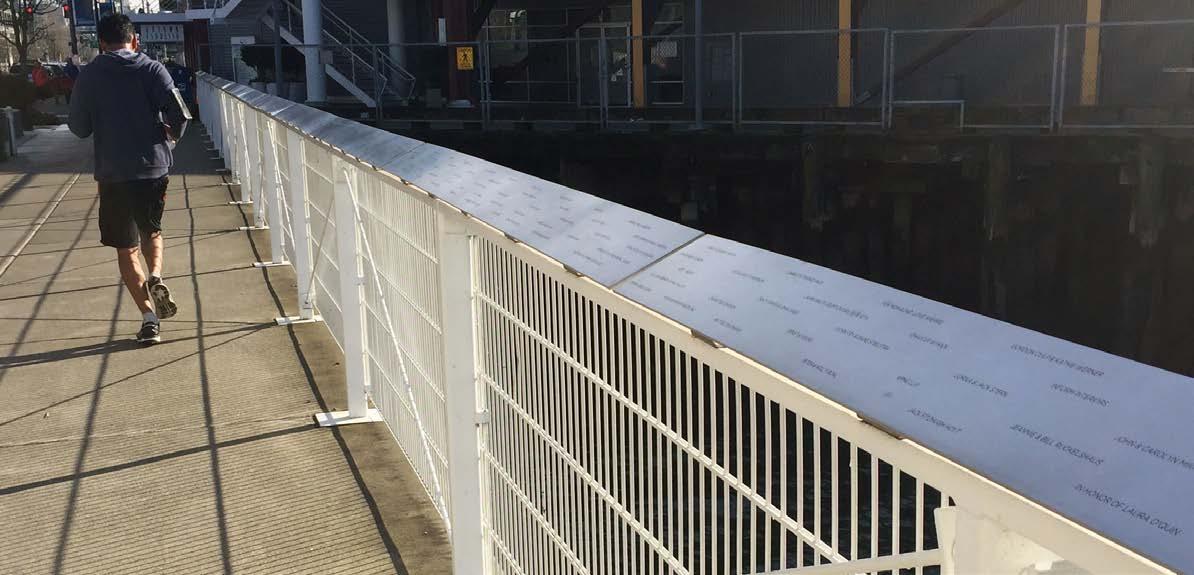
PROGRAM
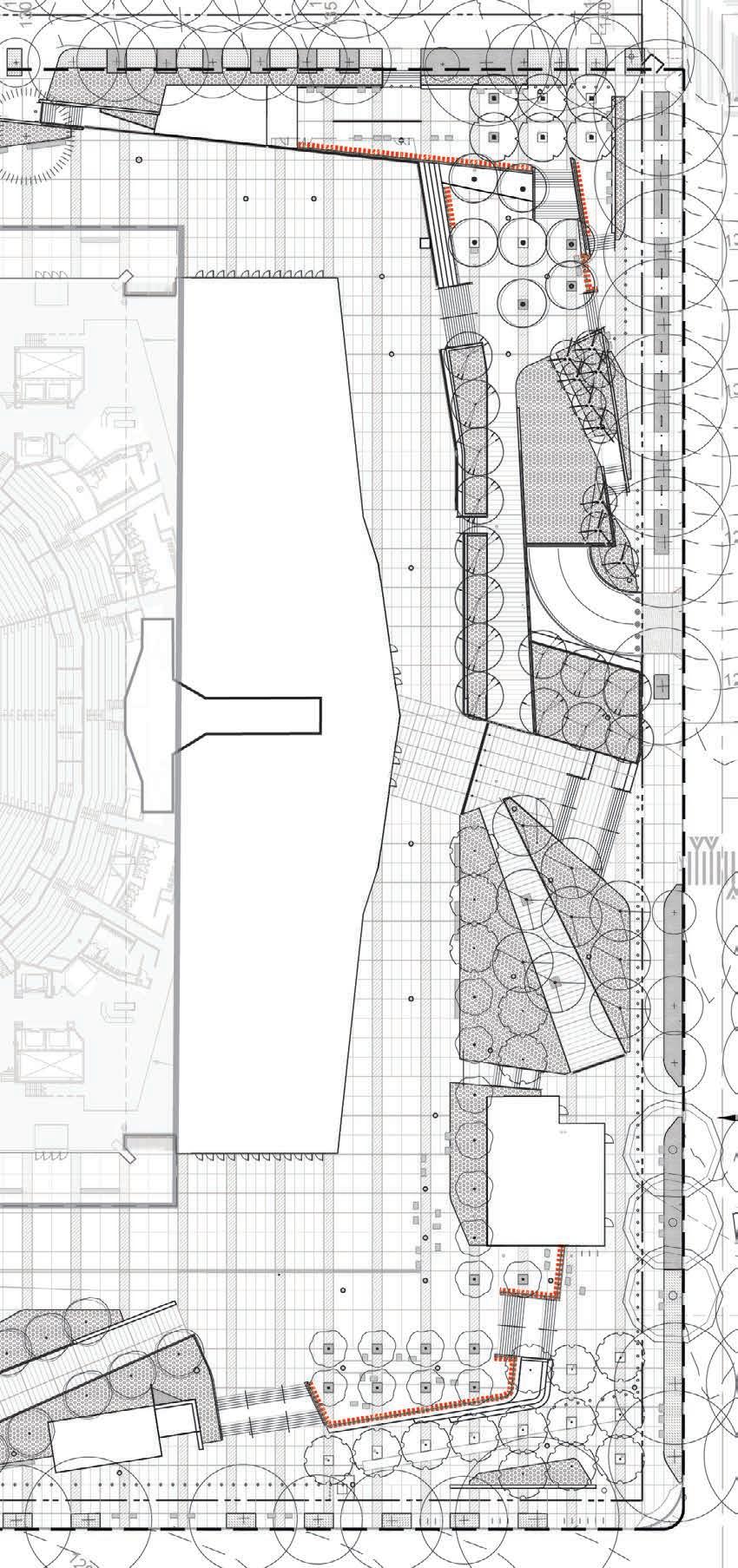
Create two-dimensional art plaques for plaza guard rail tops Convey Arena’s legacy and future of sports, music and entertainment through illustrations, graphics, timeline and/or text Explore fandom Explore storytelling through sequential, episodic, segmented, disjointed or continuous narratives Explore emotional touchstone as placemaking Incorporate an interactive experience through surface treatments (reflectivity, cut-outs, tactility) Conduct community engagement in the concept development process to identify community memories and stories Possibly accompany with ephemeral souvenirs such as stickers, patches, emoji, etc. relating to Memory Rail imagery (in the future)
SE plaza rails: inward-facing, adjacent to “Green Room” artwork; potential area for music and entertainment themed Fan Rails; artist to choose exact artwork locations Etched stainless steel donor plaques on railing at Seattle’s Olympic Sculpture Park
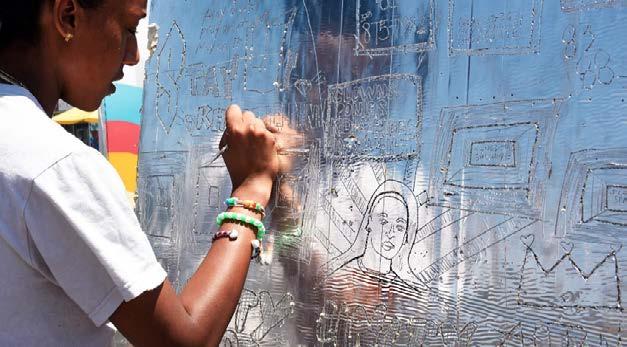
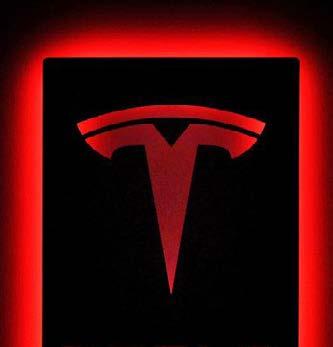
Material possibilities, left to right: etched and painted stainless steel with participatory push buttons, etched and painted bronze, etched and painted reflective stainless steel, metal with cut-outs, backlit metal with cut-outs, illuminated glass with printed imagery, hand-drawn graphics (Coney Art Walls by Lauren Halsey)
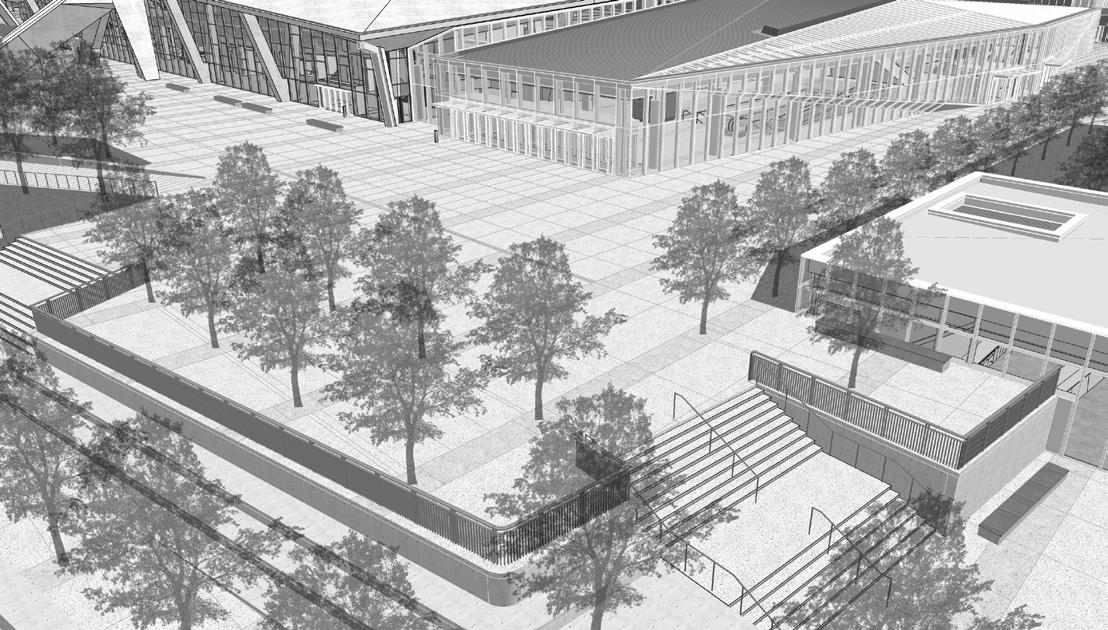
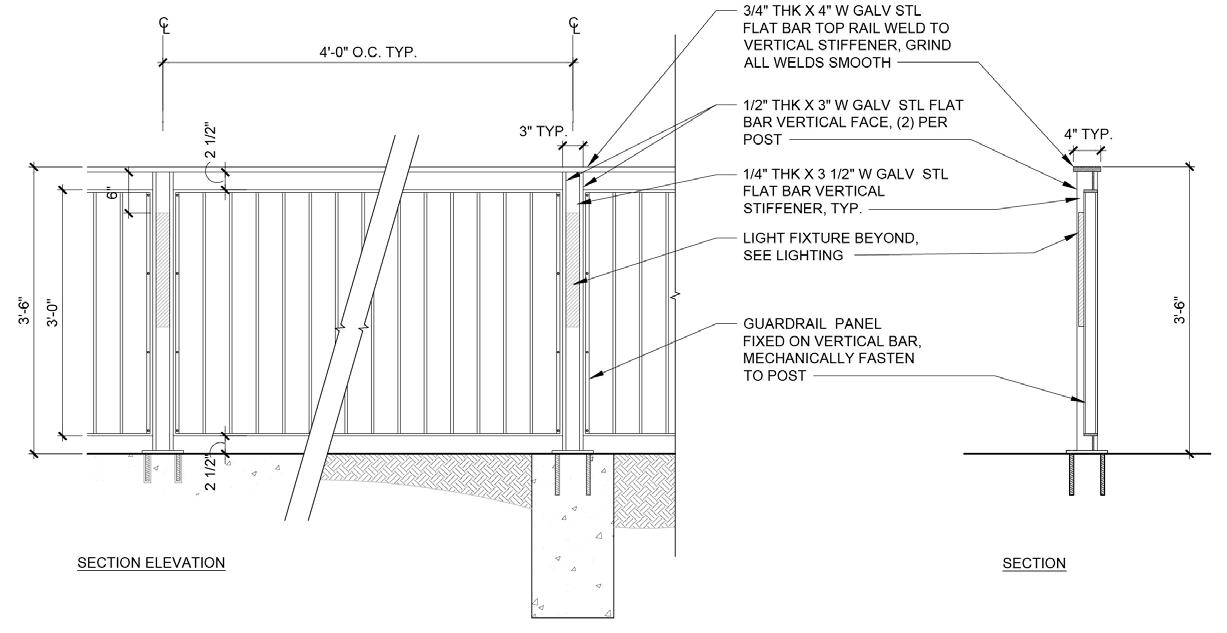
MEMORY RAILS
Collective memory Envisioning the future Communal poem; sing-along Writing on the bathroom walls Follow the bouncing ball Community engagement process: Early engagement with Arena fans through survey, workshop or other means
POTENTIAL TREATMENTS
Tactile surfaces Illumination Storytelling Historic graphic novel Science fiction Documentary Cartography Comic strip Poetry and songwriting
Potential media and materials: • Etched, printed, painted and/or laser-cut metal • Painted and/or printed laminated glass • Reflective surfaces • Lighting Soul of the Arena; past Arena events Fandom: sports teams, musicians and bands Century 21 World’s Fair and Seattle Center Remembering tomorrow; World of Tomorrow Time travel; Bubbleator Overlaying the past, present and future
SITE INTEGRATION
Guardrails exist in many locations on the south plaza; artist shall work with design team to select locations for artwork Extent of artwork will depend on specific artwork treatments and materials Existing guardrail top is a 3/4”x 4” metal flatbar; artwork may be attached to this (easiest method) or if flatbar top as designed does not support art concept, artist shall coordinate changes with landscape architect Consider tipping the Memory Rail plaques to facilitate best viewing of artwork for children and people in wheelchairs Review plaque design (height, overhang, angle) with design team to confirm guard rail code compliance LED light fixtures exist in railing posts; collaborate with lighting designer and landscape architect to incorporate additional lighting for the artwork, if desired Unlike other artworks in the plaza that are meant to be seen from a distance, for Memory Rails up-close viewing is the primary vantage Use a bold aesthetic that stands out against the often busy context; art should be easily legible from viewing height a few feet away Artwork must be designed to work with long horizontal format of railing tops Traditional stacked comic panels may not work in this application Artwork may include repeating elements, motifs, or characters to draw people into following a storyline or storylines that weave through the rails and plaza Consider including text in multiple languages Memory Rails may be most successful in locations off the main circulation paths, where people can stop and read the artwork more easily on an event day Memory Rails will be in close proximity to Green Room in SE corner and Greeter in SW corner; crossover in thematic content is possible; coordination between artists is essential Concepts may not require review by Landmarks Preservation Board because of small scale of artwork Two-dimensional graphic artists/illustrators Artistic practice includes storytelling Interest in sports, music and entertainment Interest in community engagement and fan experience Reflect diversity of Pacific Northwest Experience with public art is not required Art planner can provide support for less experienced public artists
ARTIST SELECTION
COLLABORATORS
Landscape Architects Lighting Designer Green Room & Greeter Artists NHL team and fan experience curators Sports and Music Fans Fan experience programmers
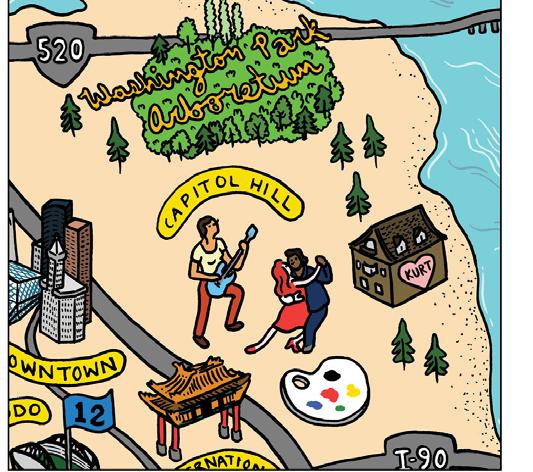
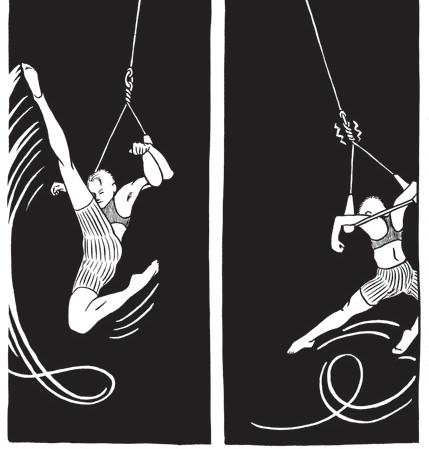
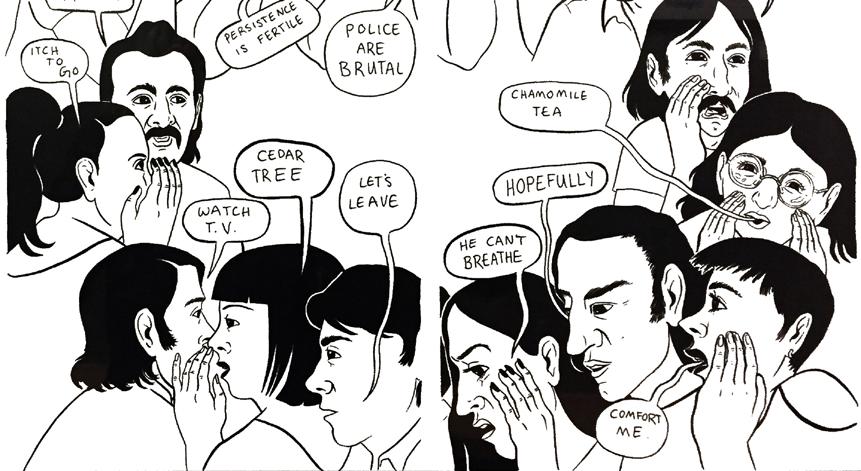
Possible comic approaches: simple bold graphics and sequential actions; repeating characters; mapping; fact and fiction; place-based storytelling; black-and-white; color highlights; full-color Art examples, left to right: Telephone by Marie Bouassi; Trapeze by Ellen Forney; UW Map detail by Eroyn Franklin; Stranger cover art detail by Greg Stump; White Out stencils by RYAN! Feddersen
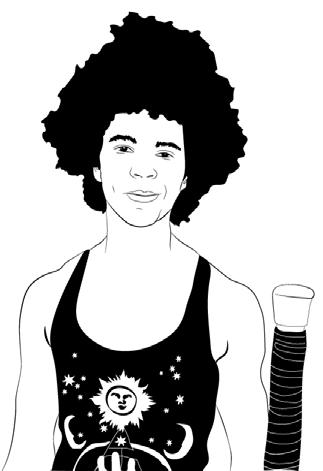
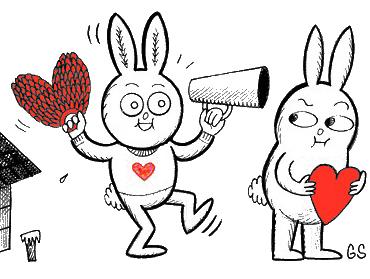
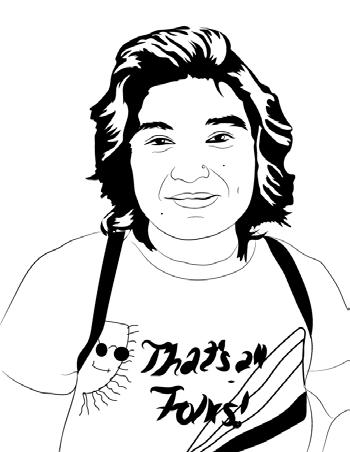
TUNNELS
NE Tunnel exit, 2nd Avenue View; artwork may extend to wall visible through east glass wall and doors
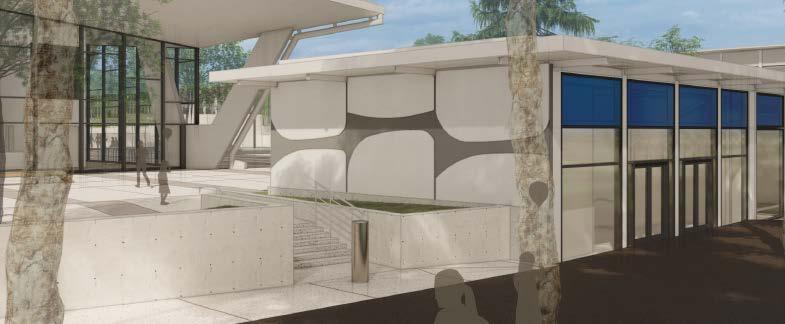
View A NE Tunnel, including overhead wall and sidewalls visible from 2nd Avenue
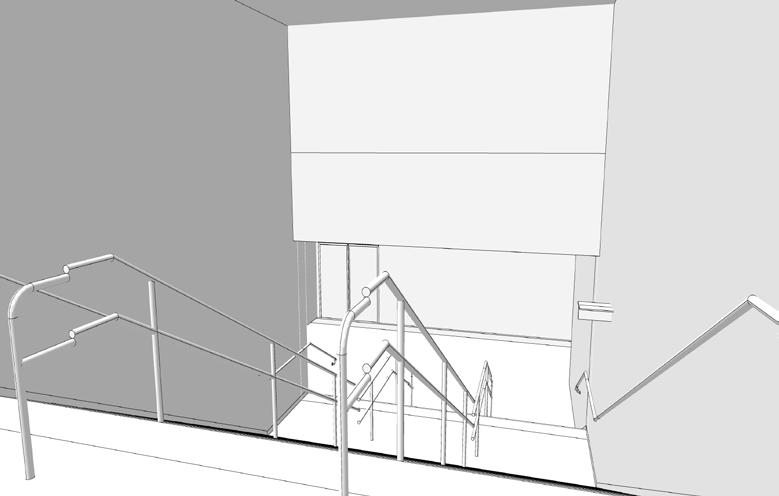
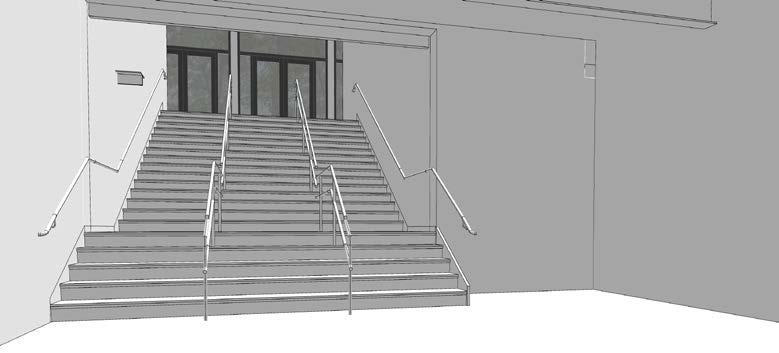
View B NE Tunnel
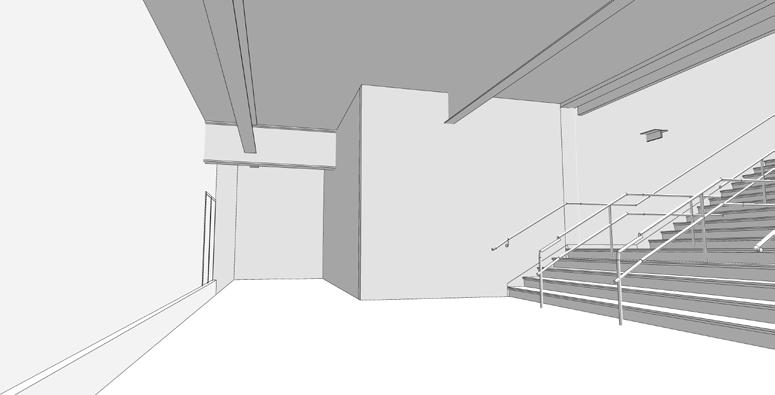
D A
B
NE TUNNEL
C
LOCATIONS
Northeast Exit Corridor, Stairwell, and Vestibule Northwest Exit Corridor, Stairwell, and Vestibule Southeast Exit Corridor and Stairwell Southwest Exit Corridor and Stairwell
PROGRAM
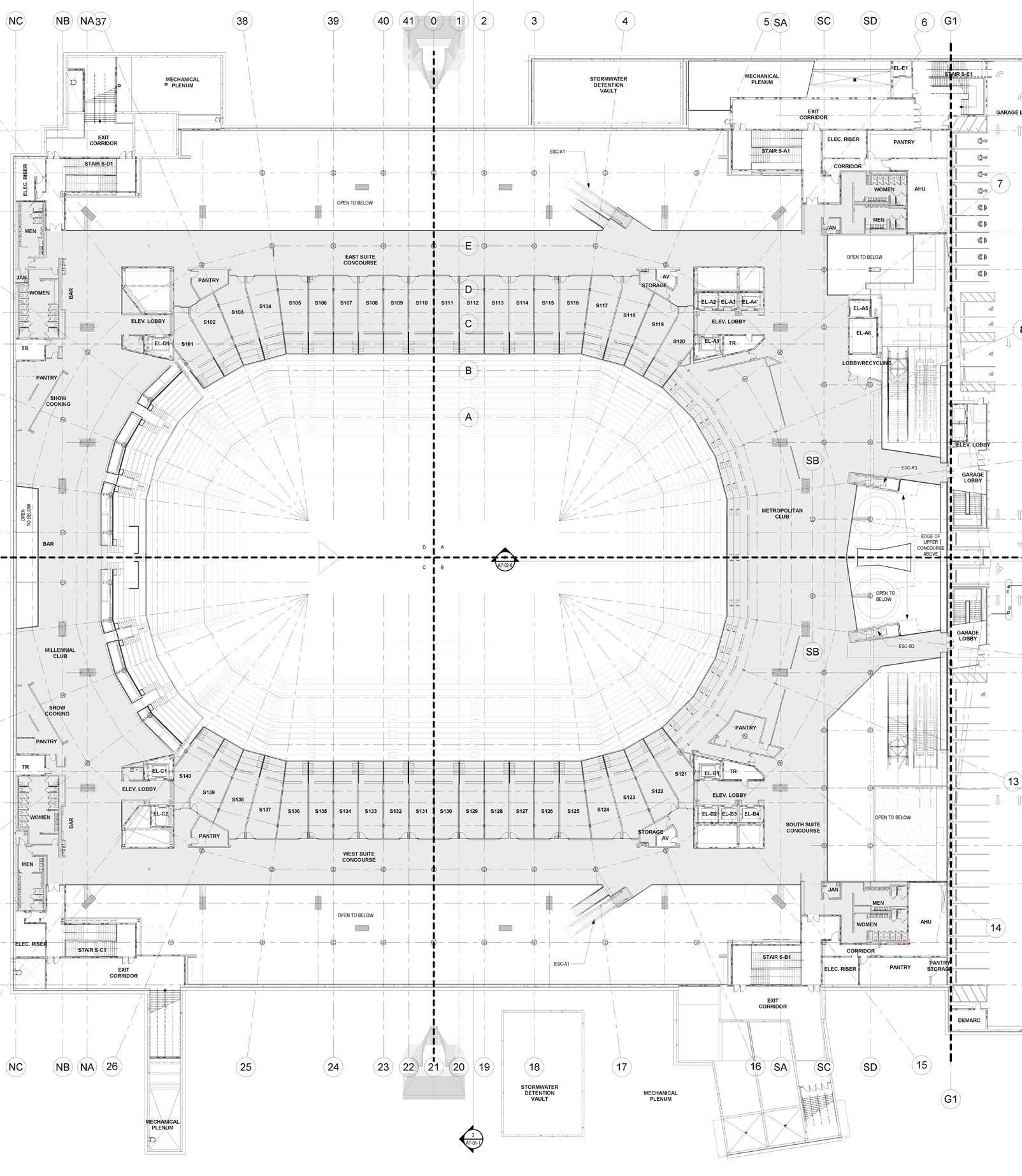
Paint mural artworks on the walls, ceilings and floors of two underground exit corridors and stairwells in the north corners of the building Draw on and feed into post-event euphoria of those exiting the Arena Create an immersive environment Create art that people will experience primarily while in motion, amongst a moving group of other fans Use art to facilitate motion through the space Consider a two-way viewing experience, with the possibility that NE and NW Tunnels may be used for egress as well as VIP Entry Convey transition from interior/event to exterior/everyday environment Create a memorable final impression of the Arena experience Take inspiration from Arena’s legacy of sports, music and entertainment Evoke the past, present and future
NW TUNNEL
E

example of immersive tunnel mural environment (Kristen Ramirez, Ebb and Flow)
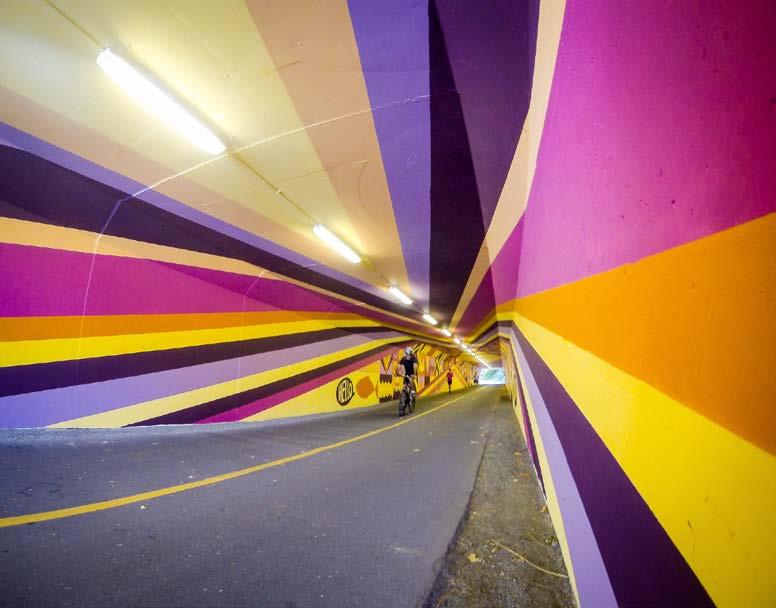
View D NW Tunnel
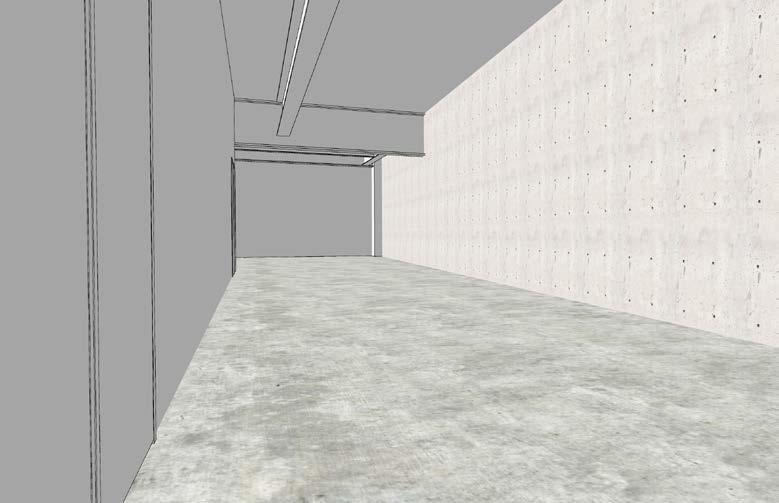
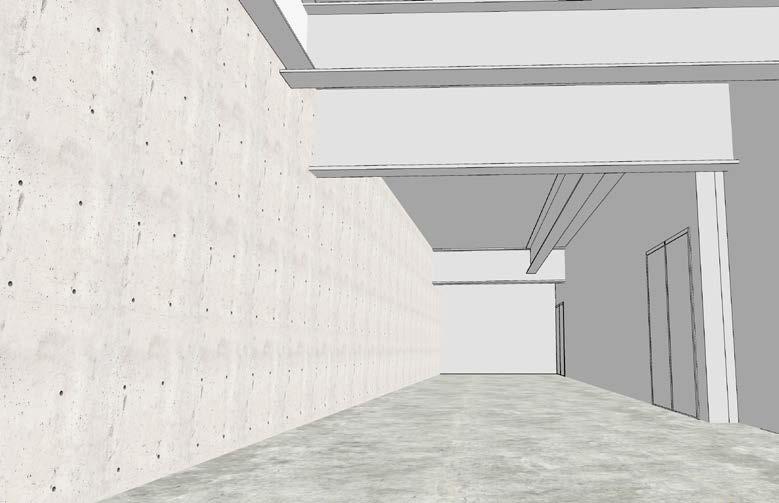
COLLECTIVE EXPERIENCES
Motion Communal experience of a game or show Crowd mentality Emotional release
POTENTIAL TREATMENTS
Potential media and materials: • Paint
SITE STORIES
Soul of the Arena Cultural heritage Motion and speed Sports Music Entertainment Arena heroes Overlaying the past, present and future Remembering tomorrow
SITE INTEGRATION
Consider a two-way viewing experience on the NE and NW Tunnels, which will be used for both public egress and VIP entry Architectural surface of Tunnel walls will be unfinished concrete, 12’ high; artists must prep surfaces as part of their scope of work Coat all finished murals with the same universally appropriate sealant that is not easily scuffed or stained and allows for effective and frequent cleaning; artists must seal surfaces as part of their scope of work Collaborate with lighting designer to supplement, move, or modify existing suspended white linear LED light fixtures to best support the artwork
SITE CONDITIONS
Artists will be responsible for identifying exact artwork locations within the Tunnel sites Addition of art media to wall surfaces must be two-dimensional; tunnels are designed to meet the minimum required exit width, therefore any element protruding from walls into corridors will result in a code violation Mechanical/electrical equipment will be housed in the ceiling areas and visible to public; perforated ceiling panels may be added to conceal equipment and create a painting surface but cost will come out of artist budget Artworks will be viewed primarily by those in motion; artwork designed to be viewed pictorially from a front-on perspective may not be as successful as artwork that carries the eye forward Most Tunnel areas will only be accessible through stairways and may be inaccessible for those with impaired mobility Concepts for interior walls do not require review by Landmarks Preservation Board Artwork; artwork in exit vestibules at NE Tunnel that is visible from building exteriors will require review by Landmark preservation Board
TUNNELS ARTIST QUALIFICATIONS
Artists working in two-dimensional format Ability to work at a large-scale Interest in sports, music and entertainment Artistic practice may include storytelling Interest in fan experience Reflect diversity of Pacific Northwest
ARTIST SELECTION
Invitational or open request-for-qualifications (RFQ) Pacific Northwest artists Two separate artists working on two separate corridors
COLLABORATORS
Architects Lighting Designer Uptown Portal Artist (at SW Tunnel) NHL team and fan experience curators Sports and Music Fans
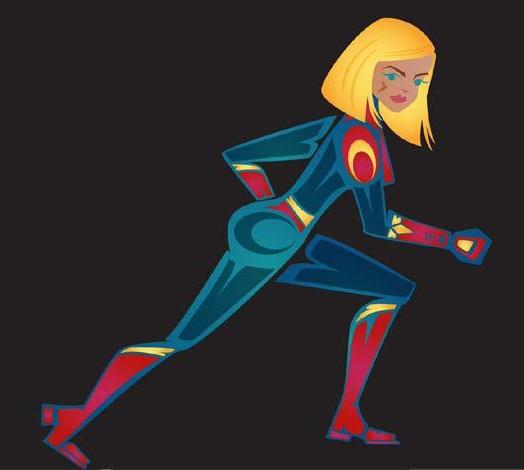
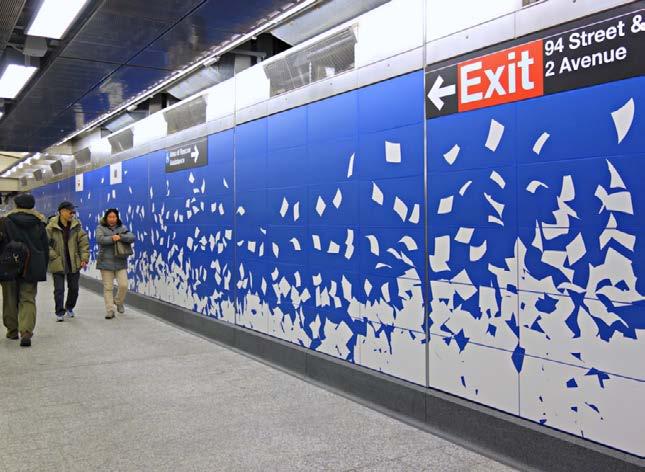
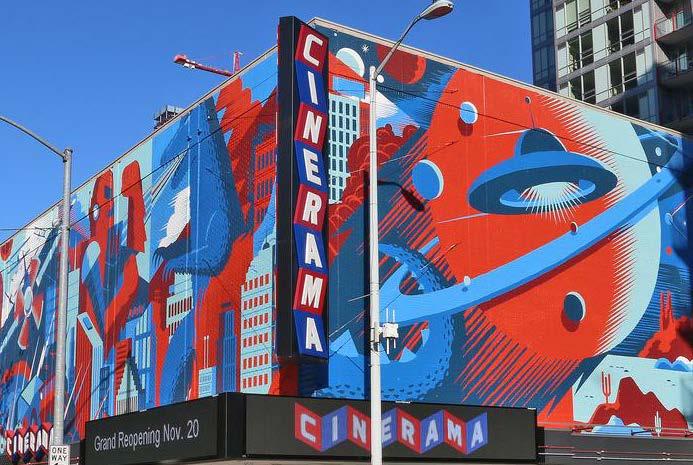
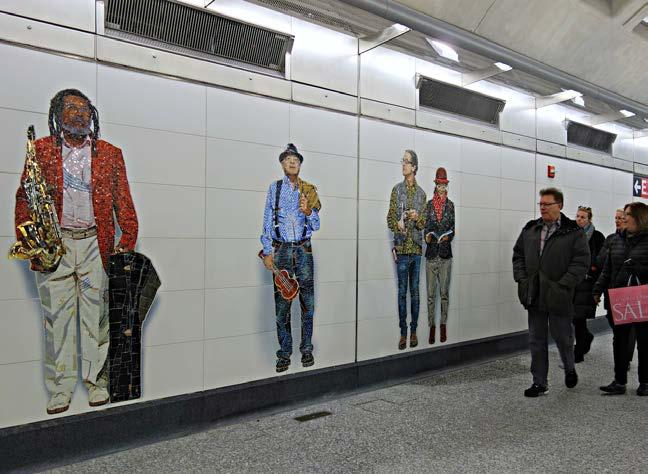
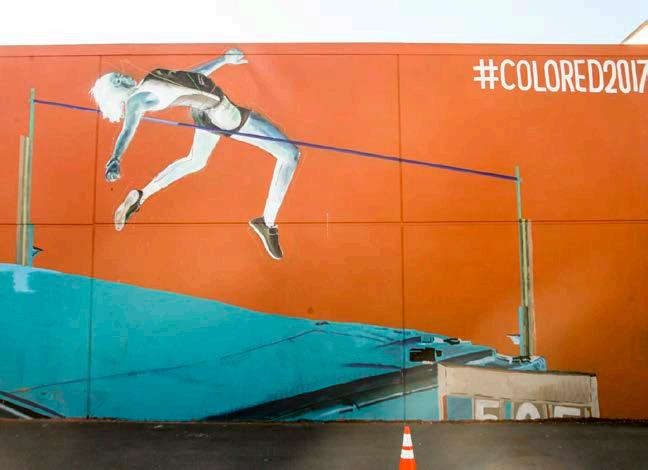
Possible approaches: FIGURATIVE (High Jump by Chris Jordan; Perfect Strangers by Vik Muniz); MOTION (Blueprint for a Landscape by Sarah Sze; Marvel Art by Jeffrey Veregge) GRAPHIC (Cinerama by Invisible Creature)



