
27 minute read
Placemaking Gems
Placemaking Gems
Through the embrace and implementation of a critical mass of the place-based “Gems” envisioned in the Vision Plan, many of which are associated with capital projects in order to maximize investments, Greenville's Center City will benefit not only from the infrastructure these investments are bringing but also unique manifestations of the community’s culture and stories as relayed by artists. In addition, these public spaces will bring economic value by activating nearby retail and restaurants establishments.
Advertisement
Active and Passive Programming
The Placemaking Gems of Greenville offer active and passive programming through the integration of art and urban design elements. This section describes the themes, functions and elements envisioned for each Gem. The Art Elements section includes further description about the typological building blocks that are incorporated into the Gems.
Public and Private Places
The Placemaking Gems include a combination of public and private initiatives that each offer a unique experience to Greenville’s residents and visitors.
Placemaking Gems for implementation by the City of Greenville include: • Sycamore Hills Gateway Plaza (in process) • WWI Memorial Bridge (in process) • Millennial Connector • Five Points Plaza • Clark Street Plaza • Future Tar River Pedestrian Bridge
Placemaking Gems being implemented by private developers and institutions include: • Roxy Theater (in process) • UNX Redevelopment • ECU Innovation Laboratory • Event Space in Town Common
Placemaking Gems that include elements being implemented by a combination of public and private entities include: • Uptown Junction

Sycamore Hill Gateway Plaza
Remembering a Neighborhood Icon
Sycamore Hill Gateway Plaza is in construction on the site where the prominent Sycamore Hill Baptist Church once stood. The memorial serves as the first stop on the African American Cultural Trail, a tour of Greenville's Black heritage sites aimed at sharing histories that are often under represented. The City plaza will commemorate the African American "Downtown" neighborhood that once inhabited the site now occupied by Town Common, which was razed in the 1960s under urban renewal. Descendants of the neighborhood describe it as thriving with a high quality of life. The Baptist Church was the center for the community’s spiritual, social, political and economic activities.
Plaza as Spiritual Touchstone
The City’s goal for the Sycamore Hill Gateway Plaza is to reinstate the western edge of Town Common as a prominent civic entrance while commemorating the history and memory of the previous church and neighborhood. The half-acre plaza will be a dramatic focal point in Town Common as well as a prominent gateway for people entering Greenville's Center City on 1st Avenue and leaving on Greene Street. Stained glass walls and a prominent tower are in the footprint of the original church, with park benches recalling church pews located in the “sanctuary” space of that footprint. Plaques conveying community memories will be interwoven throughout.
THEMES • African American history & culture • Faith and spirituality • Roots and remembrance
Rendering of Sycamore Hill Gateway Plaza, including seating and interpretive text


Photographs of the Gateway Plaza in construction

Tower element to commemorate Baptist Church tower


Historic Sycamore Hill Baptist Church, burned in an unsolved act of arson in 1965
Roxy Theatre
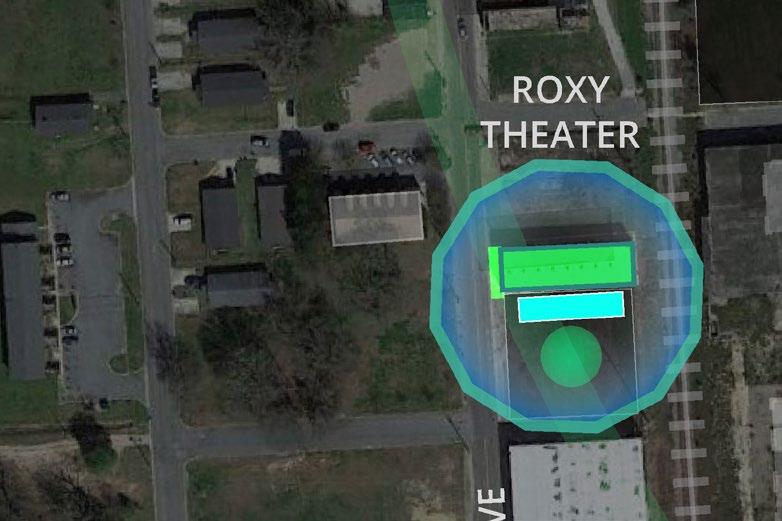
Historic Crown Jewel of a Community
The Roxy Theater, located on Albemarle Avenue, is a cultural touchstone of Greenville’s African American community and another stop on the Afircan American Cultural Trail. The theater originated in 1948 as a cinema in what was once the “main street” of the West Greenville community. It was the “crown jewel” of African American theaters operated by the Booker T. Theater chain. In the 1970s, the theater was converted into a more general arts center and party venue. Following that, for many decades the Roxy served as a church.
Reoccupation by Artists
In 2019, the Roxy Theater was re-occupied by a non-profit African American arts group called the Greenville Theater Arts Center (GTAC). The GTAC was founded in 1992 and for many years was a traveling theater company. Recently this band of artists has decided to settle into the roots of their community, in West Greenville. The Roxy Theater, with its history in the arts, is the ideal home for this motivated and motivating group. Under the leadership of executive director Davonya Terri Campbell-Payton, daughter of GTAC founder Annette Campbell and Greenville native David Payton, a well-known playwright who once toured the Chitlin Circuit, the GTAC is providing community programs in the five elements of fine art, which they outline as performing arts, creative arts, applied arts, visual arts and musical arts. Through this programming, the Roxy is already acting as a social art space, bringing art education to the broader community.
Art Overlay
GTAC is slowly renovating the physical place of the Roxy Theater, as possible with permission from the building’s owner. As working artists, this group’s funding is limited and is being put to use on their programs first and renovations second. GTAC’s plans and initiatives would benefit from an infusion of grant money and overlay of Emerald Loop arts programming. Possible art interventions include a mural on the building’s front façade, possibly extending to other facades. In addition, pop-up events such as outdoor movies, harkening back to the building’s original use, would create a draw as well as a funding stream. The Roxy and its overlay of art, has the potential to act as a conceptual “bridge” over the railroad tracks that currently separate Greenville's Center City and West Greenville. The Roxy is important not only as the home of its current resident artists, but also as a symbol of West Greenville’s historic town center and cultural gathering place. Along with Sycamore Hill Plaza, it is an important site of the African American Music Trails and needs to be both preserved and enhanced.
“GTAC is a Non-Profit Organization established to educate, elevate and expand the souls of inspiring artist and creative individuals through knowledge, experience and resources that we provide within the community. We believe that every individual has a unique gift and that gift can be used not to only make the community a better place, but can make the world a more peaceful, artistic environment.” www.gracnc.org/about
THEMES • African American history & culture • Social art practice • Arts education • Theater arts • Gathering place
ELEMENTS • Social art practice • Mural • Pop-up events such as outdoor movies

South facade and parking lot of Roxy Theater, where popup events can be held
Front west facade of Roxy Theater could incorporate a mural inspired by the history of performing arts at the site
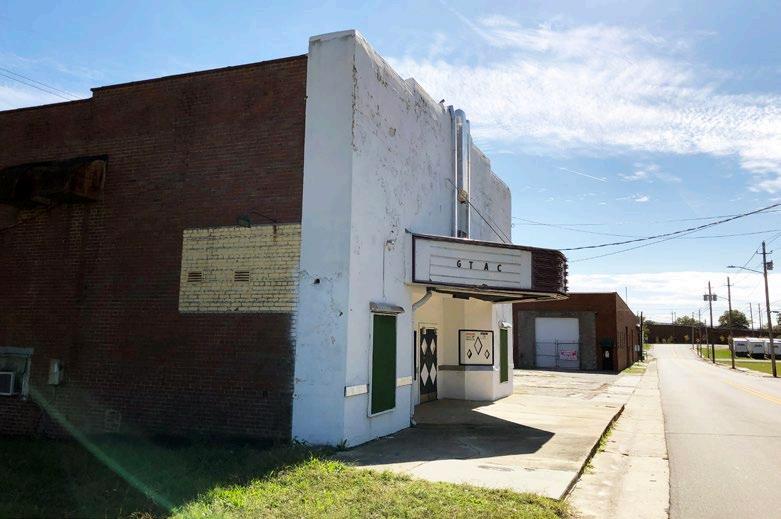
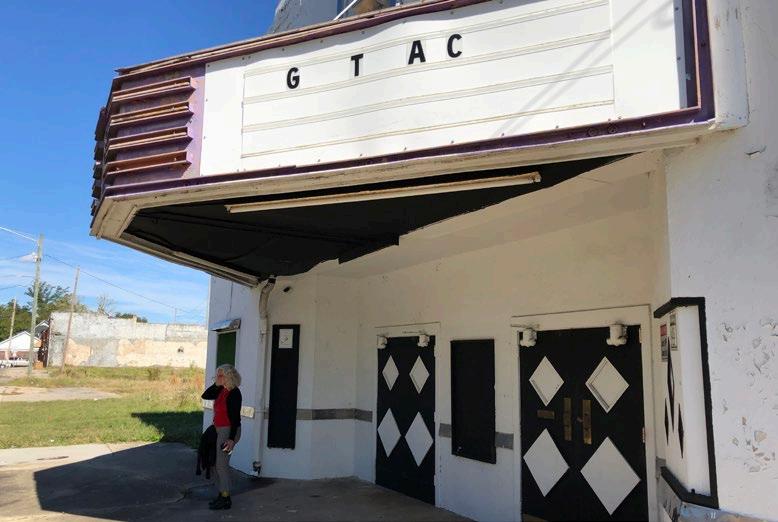
Community messages may be incorporated into marquee; facade may receive theatrical lighting
GTAC Executive Director, Davonya Terri Campbell-Payton


Lobby of Roxy Theater

Five Points Plaza
The most significant action Greenville can take to foster the growth of culture, economy and development in the Center City is to make Five Points an all-the-time urban plaza stretching as far southwest as possible to link the Urban Core and Dickinson.
Heart of the City
Greenville is lacking and very much needs an urban plaza that acts as the city’s communal living room and civic soul. This plaza should be the place the city gathers to celebrate, remember, protest and mourn, as well as where individuals can go to relax, eat lunch and recharge for a few minutes in the middle of the day. People must feel comfortable there but also curious about what they might find happening at any given moment. This plaza should be the place to expect the unexpected. The ideal place for this type of civic space is Five Points Plaza.
5 Points History
Five Points occupies the physical and metaphorical heart of Greenville. Historically, Dickinson Street, a plank road beginning in Raleigh, terminated at the intersection of Evans and 5th Street. In the 1970s, this section of the street was replaced with surface parking lots owned by the City and Jarvis Memorial United Methodist Church. This unfortunate urban design decision resulted in the severing of what is now known as the Dickinson District from Greenville's Urban Core. The city does occasionally hold festivals here but the site does not function like a true plaza during those events or at other nonevent times. 52
Missing Link
Dickinson and the Urban Core are the Center City’s two retail and nightlife hubs. However, because they are separated, they are developing independently which is restraining the growth of the Center City as a whole. The two neighborhoods feel most connected during festival events in Five Points Plaza, when the City closes the parking lot and brings in performers, booths, games and other activities.
Plaza Vision Five Points should be a plaza that has a life of its own, rather than only when planned by city staff.
The plaza should act like a magnet drawing and welcoming people of varied ages, genders and races from all directions, near and far. An active edge along Evans Street offering attractions and amenities, but with enough porosity to feel continuous with the sidewalk and street, is recommended. The pergola currently located on this edge creates a visual impediment and should be removed or relocated. With increased porosity at the edges, murals located on buildings surrounding the plaza will become a part of the larger experience. Shade trees and seasonal plantings can add color, vibrance, softness and seasonal change. Open space should be ample and flexible, allowing for both programmed and impromptu performances by and gatherings of all residents and visitors to Greenville.
Art Overlay A significant integrated artwork with dynamic lighting placed near the corner of Evans Street and 5th Street can act as a conversation piece. It should embody Greenville’s current vibe of creativity and growth and offer interactive experiences. A major sculpture can create a draw while also providing a visual icon that people will associate with Greenville’s identity.
Five Points as a programmed festival site at Freeboot Friday; alley on right could become a woonerf

ELEMENTS • Signature civic sculpture with lighting • Functional artwork like paving and seating • Trolley stop (on Evans Street) • Intersection paving art (at 5th & Evans Streets) • Murals (on buildings on Evans and 5th Streets) • Pop-up installations, events and performances
THEMES • Community Hub • Collective Experience • Energetic Atmosphere • See and be Seen
SITE INTEGRATION
• Consider requiring implementation of plaza and associated artwork in conjunction with development of the south portion of site
• Iconic sculpture recommended for NE corner where it will be most visible from the intersection • Remove or relocate existing pergola to south side of plaza to create more shade and open views and entry into plaza from streets • Smaller artist-designed integrated functional elements to be collaboratively designed by artist and design team • Consider retaining parking south of new plaza to be used as it is currently, for festival events • Commission artist to collaborate with City and design team at initial planning phase of plaza for most holistic integration of art concepts
Five Points as a programmed festival site at Freeboot Friday
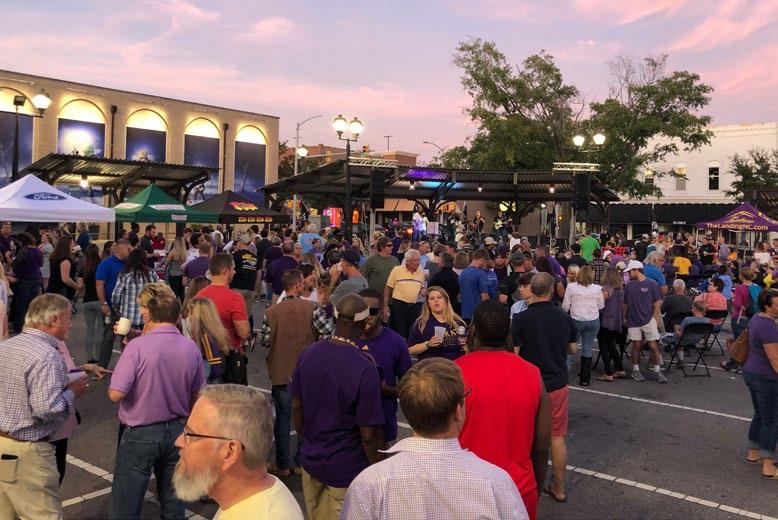

Five Points as a parking lot with a pergola and no seating

1946 Sanborn Map showing, in dark pink, current Five Points Plaza area prior to street vacation of Dickinson Avenue, when the stately, triangular brick National Bank Building occupied the corner and two movie theaters were directly across the street
Five Points Plaza: small option

140'x 70' 9,800 s.f.
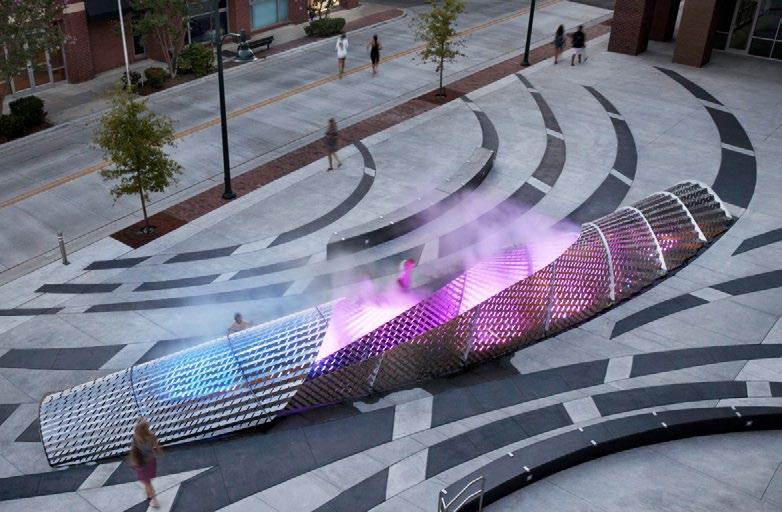

130'x 70' 9,100 s.f.
Five Points Plaza: medium option
140'x 135' 18,900 s.f.


150'x110' 16,500 s.f.
Exhale, Chapel Hill, NC; by Mikyoung Kim Design; 9,100 sq. ft.

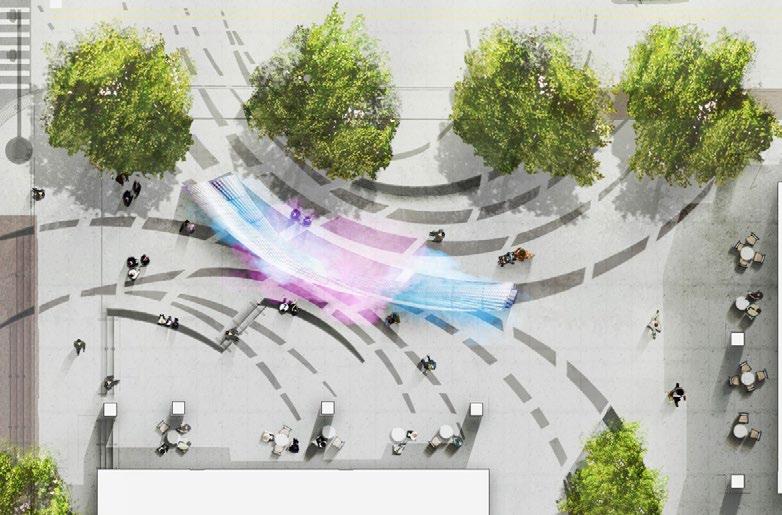
Small Urban Plaza Precedent
The Exhale plaza is an artist-designed pocket park adjacent to a developer property in Chapel Hill. Amenities include an interactive sculpture with mist, LED lighting, special paving and bistro tables.
Hing Hay Park, Seattle, WA; by Turenscape & SvR; 18,900 s.f.
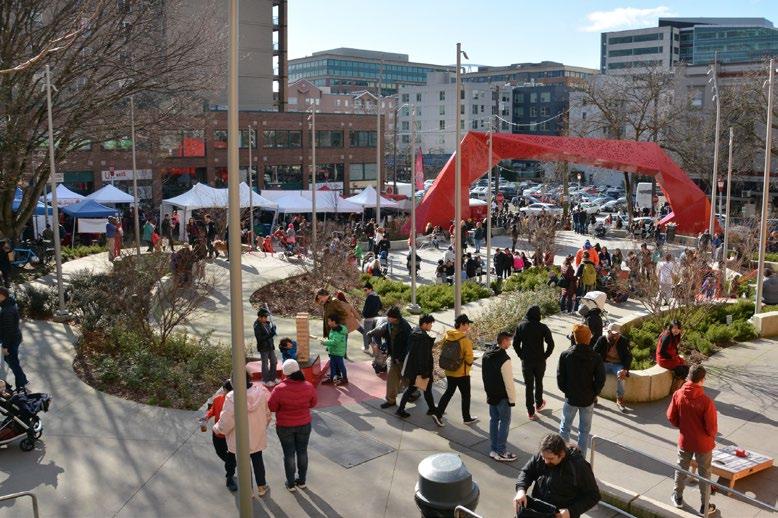

Medium Urban Plaza Precedent
Hing Hay Park is a neighborhood plaza in Seattle's International District. Amenities include an illuminated portal, cultural performance space, terraced gardens, integrated art seating, fitness equipment and bistro tables.
Five Points Plaza: large option
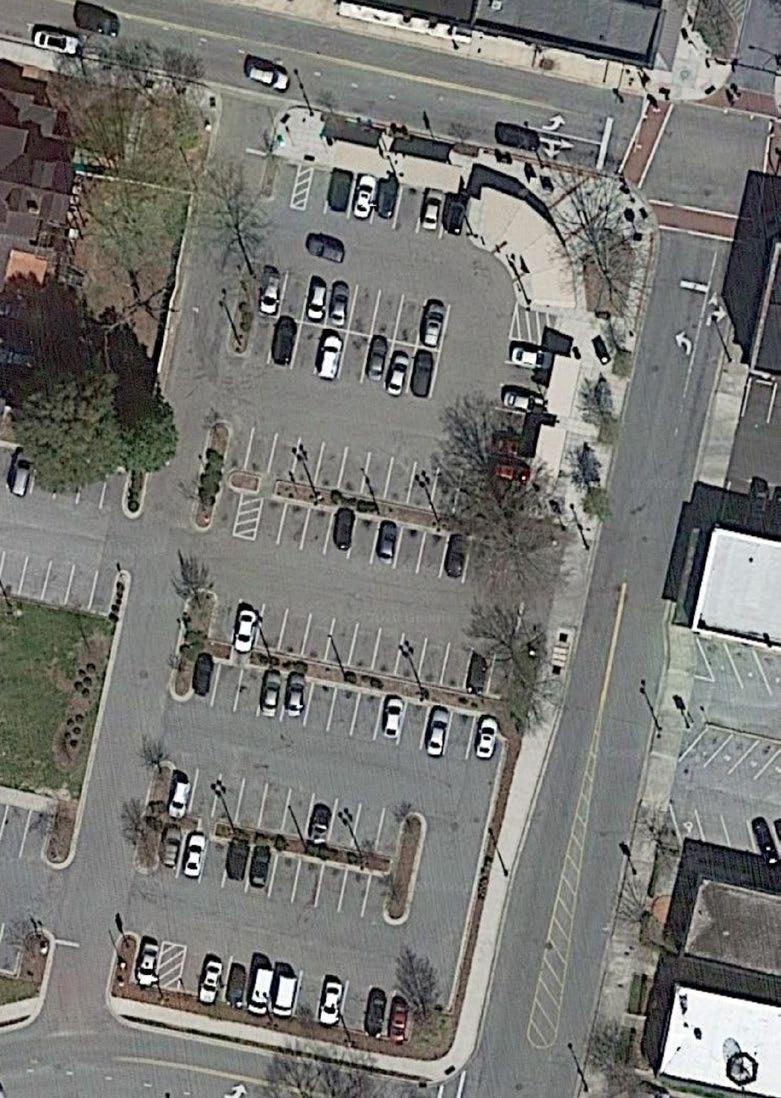
140'x 200'

130'x 210'
28,000 s.f. Large Urban Plaza Precedent
Simon & Helen Director Park is in the heart of Portland, Oregon. Amenities include an interactive fountain, overhead structure, LED lighting, café, sculptural seatwall and bistro tables.
27,300 s.f.

WOONERF GREEN STREET/FESTIVAL STREET
FIVE POINTS PLAZA
VERTICAL
Simon & Helen Director Park, Portland, OR; by OLIN & ZGF; 27,300 s.f.


PARKING
Five Points in Context
Five Points Plaza, at whichever size it is developed, can be expanded for festivals by using its adjacent streets. The alley west of the plaza can be developed into a pedestrian-oriented "woonerf," extending Merchants' Alley which lies to the north. Also to the north, Fifth Street can be developed as a "green street," connecting the Culvert Connector to Five Points. These two streets as well as a section of Evans Street to the east of Five Points Plaza can all be closed to automobiles during plaza events, creating a much larger festival space. To the south, the City may elect to build a parking garage to densify parking. Alternatively, because Jarvis Memorial United Methodist Church's extensive parking lots are in highest demands on Sundays, the City could negotiate with the Church to permit the public to park in these lots on weekdays when Five Points' existing parking is in highest demand.
Clark Street Plaza

The Site
The City of Greenville has plans to convert a vacant lot on Clark Street, in the Dickinson neighborhood, into a public plaza. The site is advantageous for this use because it is bound on two sides by buildings which frame it and give it the feel of an “outdoor room.” A pedestrian connection from the West edge of the plaza through the former site of the Imperial Tobacco Office building can strengthen ties to new developments on Atlantic Avenue and Albemarle Avenue. The Clark Street Plaza site is located on a low-volume traffic street and is thus quieter than other places in the Center City. For this reason, it would be a wonderful place for community picnics and dinners as well as performances and films.
Development Plans
Concept plans for Clark Street Plaza include a model similar to the current Five Points Plaza, in which the space functions as a parking lot most of the time but can be used as a "plaza" for special events. It is recommended to flip this model and make this a plaza most of the time but design it to occasionally accommodate parking. A city-owned public parking lot on Dickinson Avenue and additional surface parking planned for vacant lots north of the Clark Street Plaza site seem to provide ample parking potential. If there is no choice except to include parking, then the asphalt paving should incorporate a mural to provide visual interest (see p. 67).
Art Overlay
An iconic functional sculpture such as a band shell or community picnic table can support cultural and community-based programs as well as give the plaza a strong visual identity. A facade on the north edge of the site is an opportuity for an illuminated mural. A large magnolia tree at the west, back end of the site (in front of the former Imperial Tobacco Office Building) may be an opportunity for a lighting or seating feature. ELEMENTS • Signature functional sculpture • Wall mural • Facade illumination • Paving treatments • Pop-up installations, events, movies and performances
THEMES • Neighborhood Gatherings • Urban Oasis
SITE INTEGRATION • Commission an artist to collaborate with the plaza design team to create a signature functional sculptural element that is integrated into the plaza design • A mural on the building wall at the north end of the site can be implemented separately from plaza construction • If the site is developed as a parking lot rather than a plaza, strongly consider including mural elements on the parking lot paving
Sidney and Ethal Lubert Plaza by Anthropogon Associates, Philadelphia, PA; open space with paving feature



Parklet bench by WMB Studios, London; if a full plaza is not possible, consider a sculptural seat at the sidewalk
An existing magnolia tree on the adjacent property west of the plaza site can be a visual anchor and also provide shade in the late afternoon and evening

Site of Future Clark Street Plaza, with former Imperial Office building and existing Magnolia tree in background, with mural wall opportunity to right

Sculptural band shell made of recycled car hoods by CMG and Rebar, Panhandle, San Francisco, CA
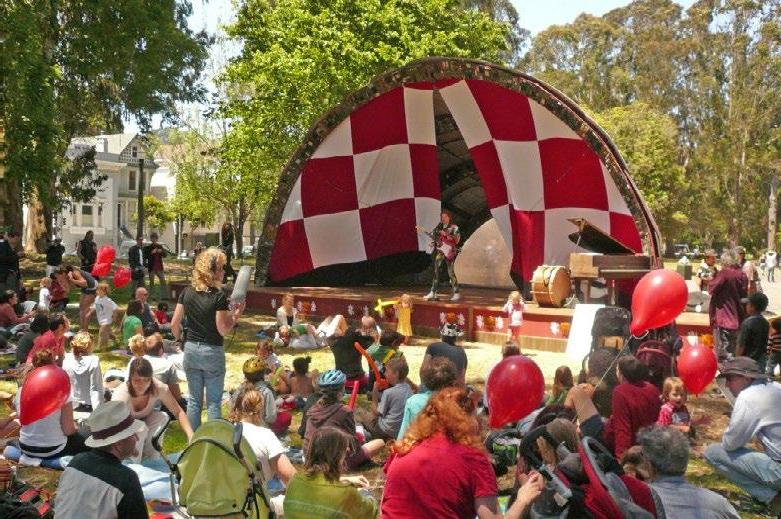
The Great Picnic by Mark Reddington at Case Western Reserve is a modular functional sculpture that creates a place for family, friends and total strangers to come together to discuss, debate, laugh, cry, yell, whisper, support, critique and most importantly eat

Millennial Connector
The Site
The site of the Millennial Connector is two abandoned rail line spurs in the Dickinson neighborhood to create public open space that will also act as an urban trail. One spur of the Connector will link the active Dickinson retail core to ECU’s future Warehouse District development on 10th Street. The other will lead to and terminate in a plaza that is part of the UNX building redevelopment, which will include a boutique hotel and food hall. Retaining the existing train rails and creating an accessible, compacted decomposed granite pathway that softens and compliments the industrial rails, similar to actual railways.
The incorporation of artwork into the Millennial Connector is a wonderful opportunity to turn a pedestrian trail that facilitates passage between important cultural landmarks into a destination unto itself.
Art Overlay
The recommendation for including art in this exciting project is to paint murals on the building facades facing the rail corridor, as well as possibly some sculpture along the trail. The mural sites are mostly
Abandoned rail corridor, with potential mural walls in the background

backs of buildings, with little to no windows, so are a great fit for murals. The fronts of the buildings, with public entrances and signage, would not be affected. The mural facades are mostly masonry and require little prep, other than cleaning and priming. Lighting is recommended to illuminate key walls. Funding the addition of artwork is anticipated to be through grants and private donations. Owners of buildings with rail-facing mural walls must be contacted and permissions gained before walls can be painted with murals. Emerge’s existing Greenville Mural Project could manage site permissions, artist selections and production of artworks for the Millennial Connector.

Abandoned rail corridor, with potential mural wall
ELEMENTS • Painted murals • LED lighting • Sculpture
THEMES • Open-air art gallery • Connectivity • Art in Motion
SITE INTEGRATION • Artist consult with design team for paving materials and placement of light fixtures and sculpture pads • Murals and sculpture can be implemented separately from plaza construction

Open Air Gallery: Lo privado en lo publico by Franco “Jaz” Fasoli; for SODO Track in Seattle, WA
Open Air Gallery Option: With the approach of commissioning a different artist for each wall, a Muralist Roster could be established and used to select artists as walls and funds became available. This roster could also be a resource for creating murals on other walls in Greenville. In Seattle, the SODO Track is a series of approximately 50 murals along an operational train corridor running through an industrial neighborhood. This project has transformed what was previously a “back of house” atmosphere into a destination. A muralist artist roster was created and a lead artist and has implemented the works over a period of three years. Phasing of the artwork allows for time to gain permission from building owners, while also generating an ongoing buzz about what is to come next.
Immersive Environment Option: With a singleartist approach,the artist could address the entire site cohesively, potentially working with the trail designers, but all of the funds and permissions would be required up front. In Philadelphia and San Francisco, Berlin-based artist Katharina Grosse implements a “psycholustro” approach where she paints not only walls but also entire landscapes to create a completely immersive environment. The wall paintings are permanent but the landscape painting is temporary, using biodegradable paint. An approach like this along the Millennial Connector would be a show stopper and civic event.

Immersive Environment: psycholustro by Katharina Grosse; Philadelphia, PA
UNX Redevelopment
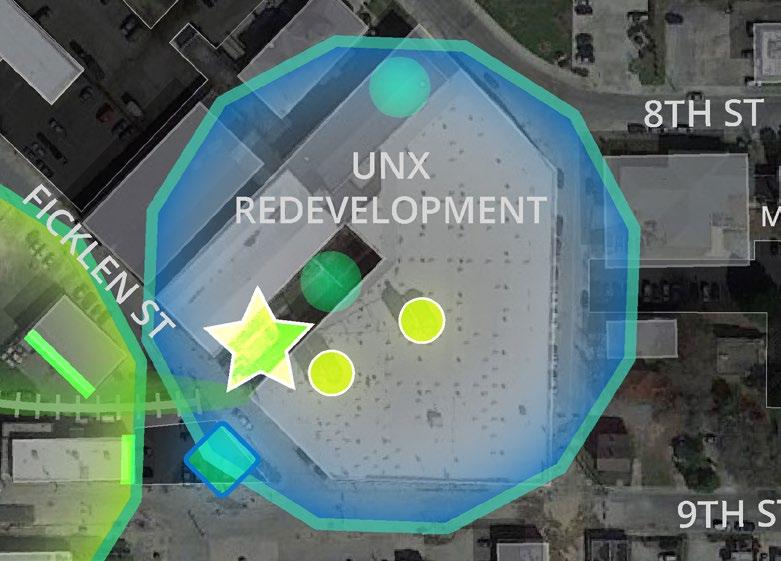
The Vision
The UNX site comprises three separate buildings, for a total of 167,000 square feet of space. Local developers are in the process of implementing a visionary plan to transform the structure into an amenity for locals and visitors alike. The development will include a boutique hotel, luxury apartments, a courtyard plaza and a food hall modeled in part on Raleigh's Transfer Co., which will welcome visitors and the Greenville community alike. The hall will house local food producers, restaurateurs and makers to showcase their wares. It will also include a flex space that may be appropriate for pop-up art events and installations.
Art Overlay
The silos and architectural facades should be lit, with the silos in particular conforming to the Emerald Loop Light program. The southwest plaza will terminate the Millennial Connector and includes historic train rails. It is recommended that this plaza incorporate an iconic sculpture celebrating the site's industrial history, but with a contemporary twist that speaks to the adaptation of the building for a new use. Pop-up events could occur in the plaza as well as in the food hall on the north end of the complex. The scale of the vision to transform the iconic UNX complex, coupled with proximity to the Millennial Connector, warrants an Emerald Trolley stop at this location once the project begins operations.

ELEMENTS • Illuminated silos and facades • Trolley Stop (on Ficklen Street) • Iconic plaza sculpture • Pop-up events and installations
THEMES • Historic and contemporary local industry • Making • Sharing

SITE INTEGRATION • Paint silos white or with a mural and illuminate it with color-changing lights; refer to Emerald Loop
Lighting Standards for illumination of silos and facades • Incorporate sculpture foundation, working with artist to integrate site-specific art into plaza design • Coordinate with City regarding placement of a
Trolley step adjacent to the site • Commission an artist to work with the design team to site a significant sculptural work in the
SW plaza
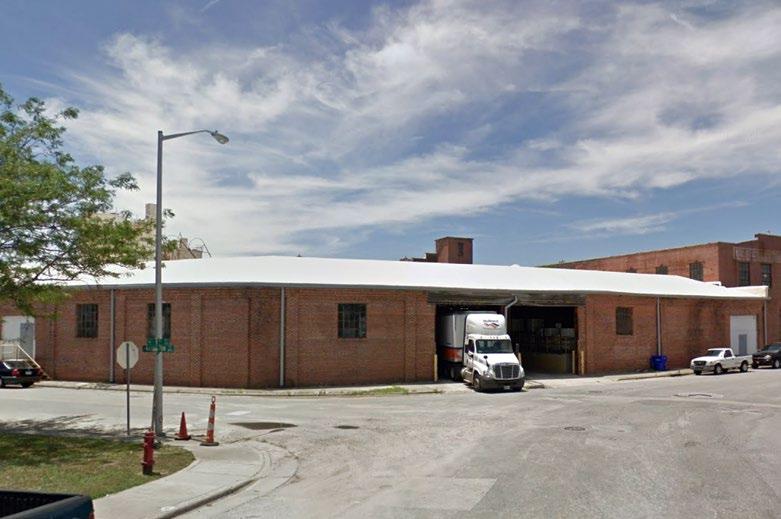
North facade of UNX complex along 8th Street; this building will house a food hall and can host pop-up events
Ficklen building of UNX complex; this building will house a small hotel; permanent facade illumination can highlight architectural details while plaza-facing walls may be used for temporary projections during special events

Cottonwoods by Dwaine Carver and Zachary Hill at City Hall, Boise, ID Pamplona by Dewitt Godfrey, New Haven, CT; corten steel cylinders conform to a courtyard space Future courtyard plaza site on southwest side of building, terminating the Millennial Connector rail trail and adjacent to a future boutique hotel in the historic Ficklen Warehouse; silos are visible from many locations and should be restored and illuminated; plaza is recommended to include iconic sculpture and pop-up events

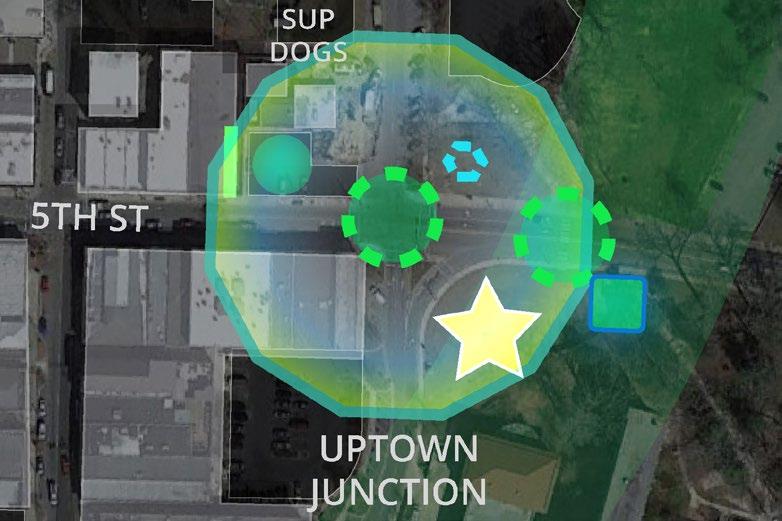
Uptown Junction
The Site
The Uptown Junction is at the intersection of E. 5th Street and Reade Street. This location is where ECU, Truna, the Urban Core and the Culvert Connector Greenway meet. It is a place that many people will pass through, moving east-west as well as northsouth. Therefore, it will act as a gateway from various directions.
The Uptown Junction holds many opportunities for art integration, some public and others private. When possible, these elements should be considered in conjunction with one another for a cohesive result.
Aerial photo of Uptown Junction area

Art Overlay
To mark this junction as an important transition, as well as a gathering place, art is suggested to be implemented in various locations and media: • Gateway Intersection Paving: One of the four
Emerald Loop Signature Gateways occurs at this location and is proposed to include a paving artwork and light pole, as described in the
Gateways section of the ELVP. • Iconic Sculpture and/or Plaza at ECU Green:
With the current storm water improvements in construction at ECU's property in the SE corner of the Uptown Junction, a former grassy open space, there is a fantastic opportunity to create an entry statement and gathering place linking ECU with the Urban Core. A plaza with a large-scale iconic (but not branded) sculpture that is identifiable with both ECU and Uptown
Greenville is recommended here. • Mural at SUP Dogs Parking Lot: Sup Dogs is a beloved venue in the Urban Core and a popular gathering place for students. The west edge of its parking lot has a long blank wall that is highly visible for people entering the Urban Core from the east. This wall is an ideal canvas for a prominent mural. Because this place is active at night, the mural should be illuminated with a continuous line of RGB LED strip lights mounted to the top of the wall. The combination of evenly cast color-changing light with particular paint colors can create dynamic and magical effects. • Pop-up Events at SUP Dogs Parking Lot: Sup
Dogs currently hosts frequent pop-up events and students use the parking lot for impromptu stands and surveys. Similar events could occur in the parking lot, with the new mural acting as a backdrop. • Rotating Sculpture: The Downeast Sculpture exhibit, a rotating annual outdoor sculpture show, could include a new site in the green space at or near the NE corner of the intersection, creating a sculptural marker into the Urban Core from both the Culvert Connector and Truna. • Find the Hidden Treasure: The Emerald Loop
“Treasure Hunt” loop is proposed to move through this intersection. Small artworks can be incorporated into architectural nooks and the landscape around the Uptown Junction, bringing people who are following the “treasure trail” to this location.
Uptown Junction site, looking west; ECU Green to left, SUP Dogs Mural wall in background, rotating sculpture location to right and, in foreground, gateway crosswalk connecting 5th Street and ECU to Culvert Connector

ELEMENTS • Gateway intersection paving treatment • Gateway crosswalk with paving treatment • Trolley stop • Plaza with sculpture • Wall mural • Rotating sculpture • Treasure hunt element(s) • Pop-up installations, events, movies and performances

THEMES • Crossroads • Civic Gateway • Gathering Place
SITE INTEGRATION • This site includes a number of art opportunities to be implemented on various time lines by various clients • When possible, coordinate selection of artworks or artists to allow for creative cohesion • Gateway intersection and crosswalk paving treatments should be implemented in conjunction with 5th Street improvements funded by the City's BUILD grant • ECU Green may be implemented with restorations necessary for current storm drain construction project
Mural wall in SUP Dogs parking lot with existing light fixtures that should be exchanged for RGB graze fixtures with a 30-degree beam angle and higher lumen output, configured in a continuous line for even lighting
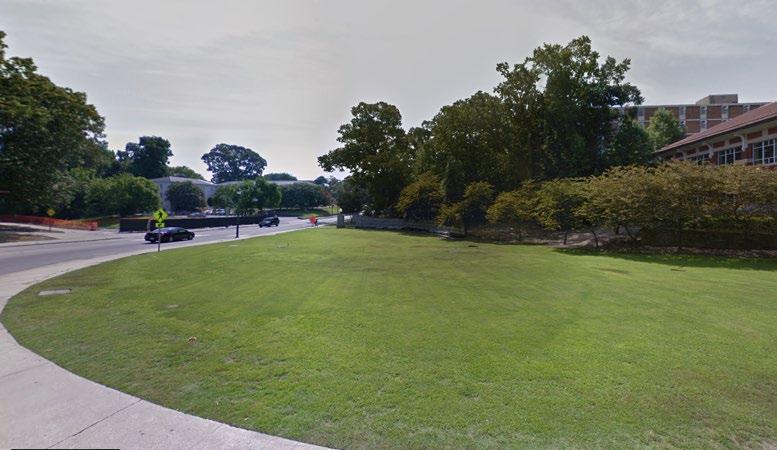
Previous lawn at ECU Green, at SW corner of intersection; this site is currently in construction as part of the Culvert Connector project; site restoration presents an opportunity to implement a plaza with interactive artwork
ECU Innovation Laboratory
ELEMENTS • Tower and facade illumination • Pop-up installations, events and performances
A Place to Invent and Innovate
East Carolina University has plans to develop a "Millennial Campus" – defined as an area where an institution has the opportunity to collaborate with private partners in education, industry and government in order to realize, invent, produce and deliver new ideas. Renovation and adaptive reuse of the historic Haynie Warehouse in the Warehouse Districe will result in a maker space, or Innovation Laboratory. Common amenities for students, the community and industries will be available for collaborative purposes, similar to ECU's GlasStation. The building exterior includes extensive facades and iconic towers for aesthetic lighting. Interior spaces can host art and culture pop-up events.


THEMES • Historic and contemporary local industry • Collaboration • Innovative making
SITE INTEGRATION • Refer to Emerald Lighting Standards for illumination of towers and facades Creating a sculptural pedestrian bridge over the Tar River will link Town Common with a vast open space on the north side of the river, expanding the open space resources connected to the Center City. In addition, it will create an iconic gateway and a place to gather and enjoy views of the river. ELEMENTS • Iconic bridge structure • Integrated seating • Dynamic lighting


ECU's GlasStation in Farmville, NC
Tar River Ped Bridge

THEMES • River phenomena • Floating over water • Gateway • Gathering place
SITE INTEGRATION • Coordinate bridge touchdown locations with riverfront greenway trail and restored shoreline • Commission an artist to collaborate with bridge
Opportunity for Gateway and Gathering
engineer

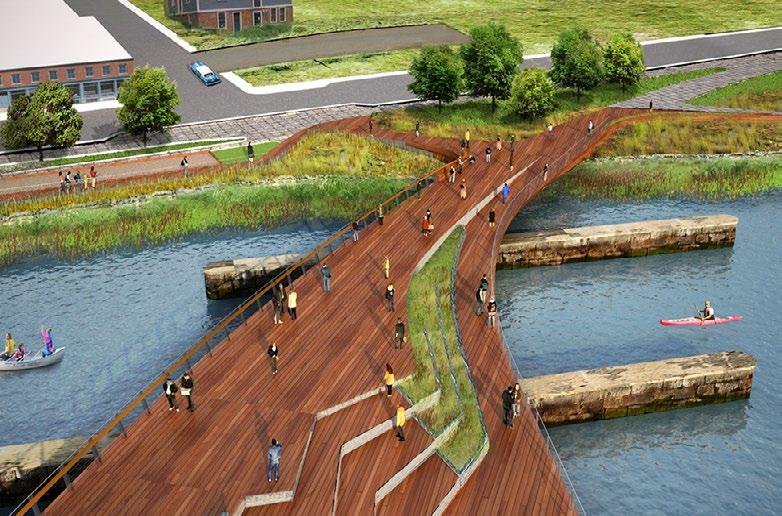
Concept design for pedestrian bridge by unknown designer in Providence, RI
Historic Haynie tobacco warehouse in the Warehouse District which ECU plans to convert into a "maker space" as part of its Millennial Campus; iconic smoke stack and water tower as well as textured brick facades and windows offer exciting possibilities for lighting Illuminated smoke stack and water tower in Durham, NC View of Tar River from Town Common and future pedestrian bridge
Cirkelbroen by Olafur Eliasson; Copenhagen








