
ARCHITECTURALDESIGN 2022
Hady Abdel Hady
• EDUCATIONAL PROJECT.
• COMMERCIAL PROJECT
• CONCEPTUAL AND COMPETITIONS
• RESIDENTIAL PROJECT
• RESORTS
content
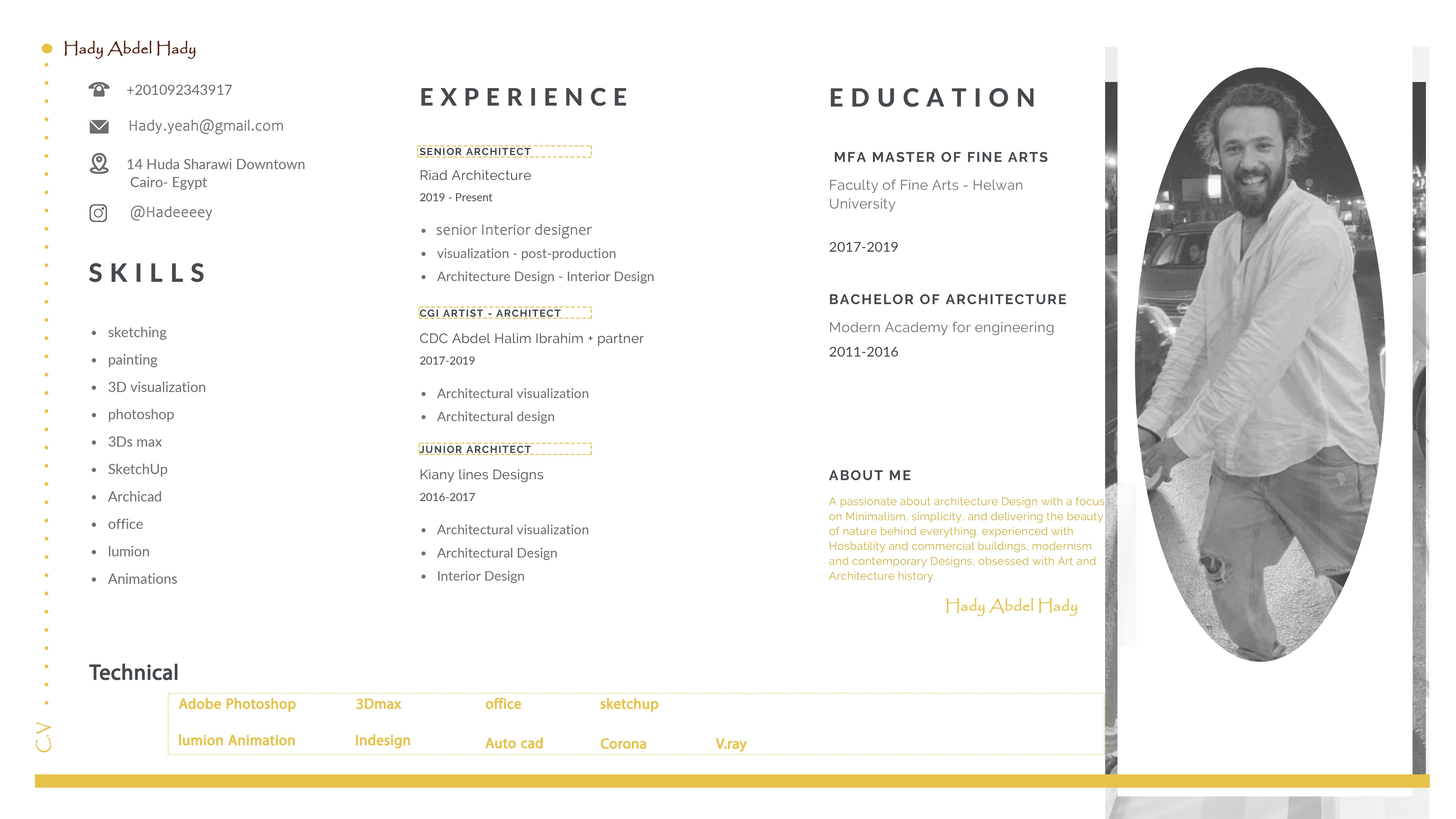
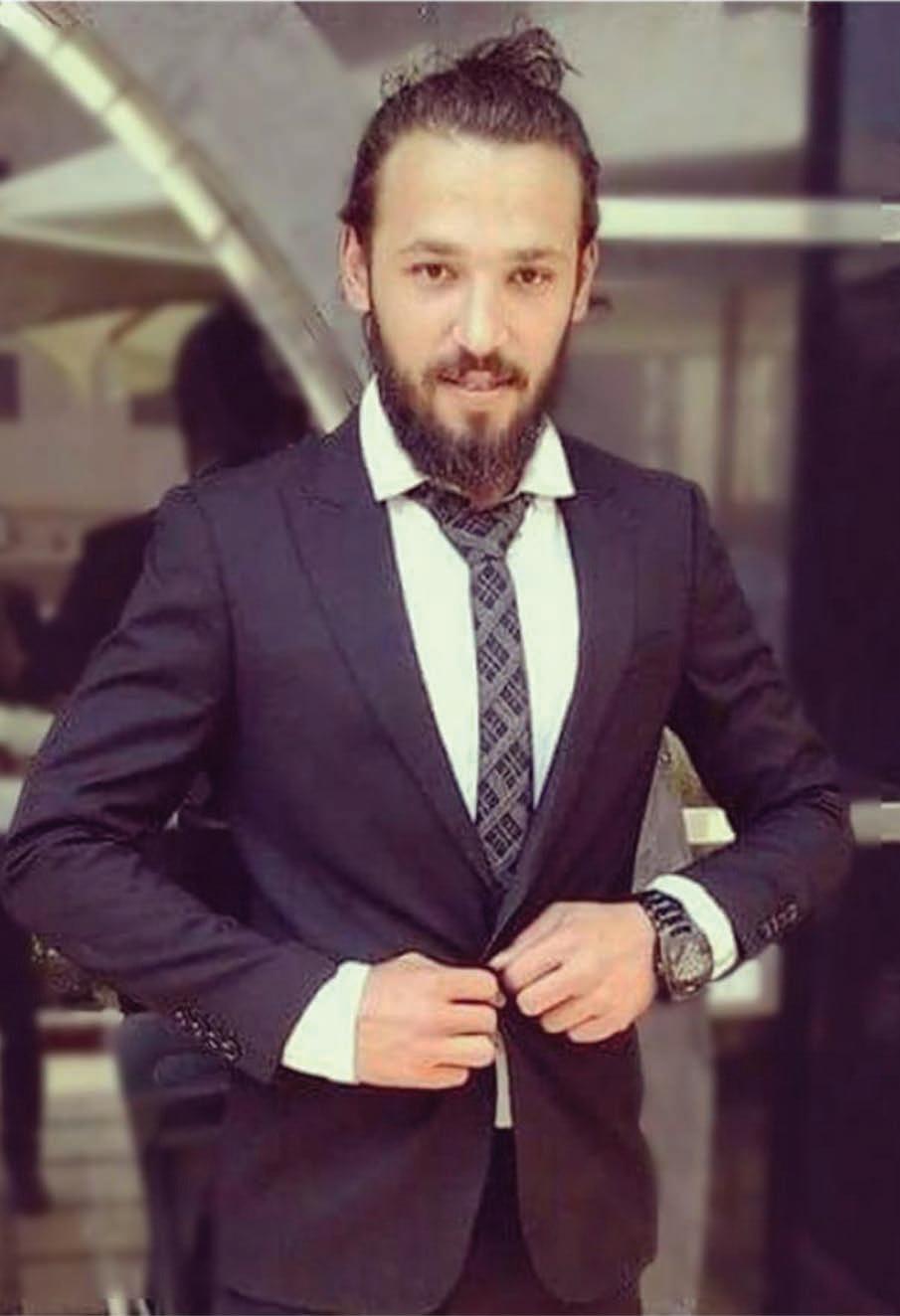
cubix Architecture competetion
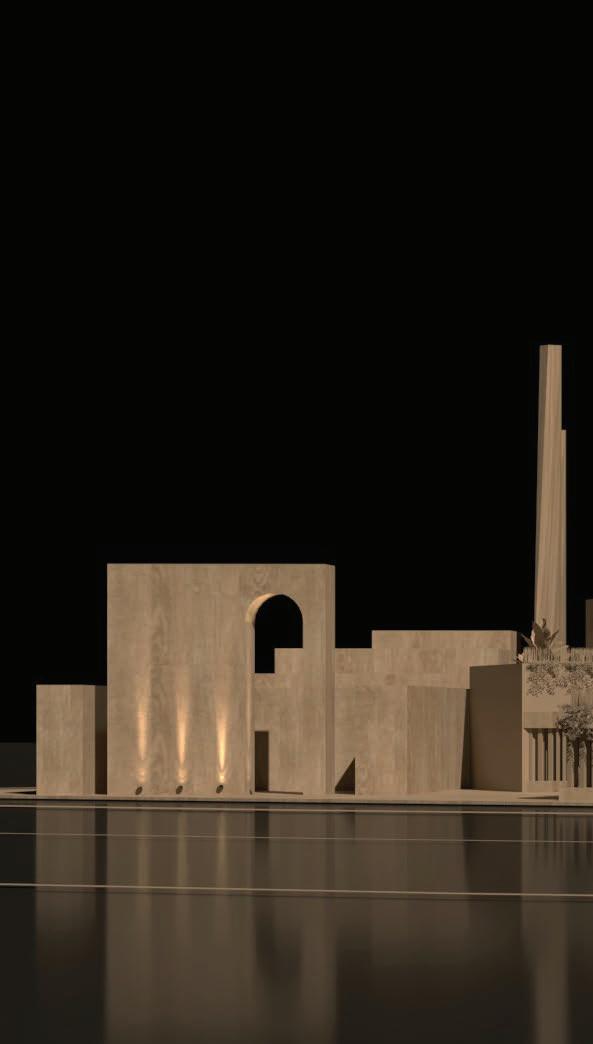
The Cultural Hub is a vibrant and dynamic center for arts, culture, and community located in the heart of the city. The design of the hub is inspired by the concept of cubes, with different levels and sizes creating a great composition and a stunning architectural landmark.
The design of the Cultural Hub is based on the concept of cubes, which are arranged in a way that creates a unique and interesting composition. The cubes are of different sizes and levels, with each one representing a different aspect of the arts and culture. The arrangement of the cubes creates an interesting play of light and shadow, making the hub an architectural landmark that is both striking and dynamic.
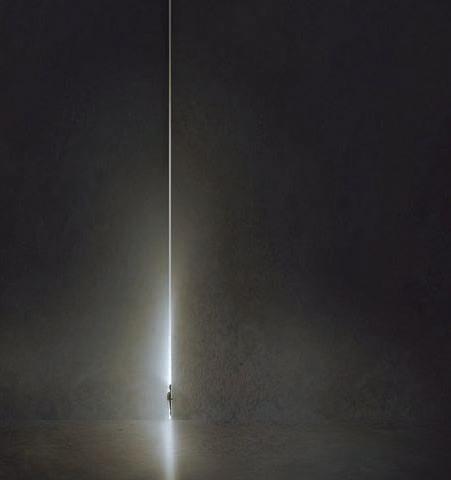
cubix x cultural hub
Light bath wayRevelaition musuem Light concept sudy

King Salman University Project Location: Sinai, Egypt
Project Description:
King Salman University is a large-scale project designed to provide a modern and innovative educational environment that embraces contemporary Islamic architectural elements. The campus features a variety of colleges, student housing, and communal spaces that foster collaboration and creativity.

Design Process:
The design process for King Salman University was driven by a deep understanding of the needs of students and staff, as well as the broader community. We worked closely with the client to develop a comprehensive brief that incorporated the latest in sustainable design practices and contemporary Islamic architectural elements.
Design Features:
Contemporary Islamic architectural elements, such as domes, arches, and intricate geometric patterns. Collaborative and green spaces, including communal courtyards, gardens, and plazas, that encourage interaction and creativity. A main bath with palm trees, a prominent feature that evokes a sense of tranquility and spiritual renewal. Sustainable design features, including energy-efficient lighting, water-conserving fixtures, and locally sourced materials. Student housing that provides a comfortable and convenient living space for students, with communal spaces for socializing and studying.
The King Salman University Building at Sinai University is a contemporary Islamic-style building that serves as a prominent landmark on campus. The building was designed to reflect the values and traditions of Islamic architecture while incorporating modern design elements. The design process for this project began with extensive research into Islamic architecture, including the use of geometric patterns, calligraphy, and traditional building materials. We worked closely with the client to understand their vision for the building and to incorporate their input into the design process. We created a series of sketches and models to explore different design options and to refine the final design.
King Salman University, CDC ABDELHALIM IBRAHEM

King Salman University, Location Sinai- egypt CDC ABDELHALIM IBRAHEM
This student housing project was designed to provide a comfortable and convenient living space for students on campus. The building features a modern and sleek design with an emphasis on natural light and open spaces.
















 Karin Dome kindergarten
Karin Dome kindergarten


COMMERCIALLPROJECT

Alahsaa complex
The proposed architecture project in Alahsaa city, KSA is a contemporary complex that consists of various facilities that will serve as a cultural hub for the city. The complex will include a cinema, theater, commercial stores, cafes, and a hotel, all connected by two plazas and an inner courtyard. The project will have a significant impact on the city’s cultural landscape and will provide a space for people to come together and enjoy various cultural events.
The complex will be designed with a modern aesthetic that reflects the city’s forward-thinking mindset. The buildings will be sleek and contemporary, with a focus on functionality and practicality. The use of glass facades and open spaces will provide plenty of natural light and promote a sense of openness and accessibility.
The cinema and theater will be the centerpiece of the complex, with state-of-the-art facilities that can accommodate a large audience. The commercial stores will offer a range of products and services, catering to the needs of visitors to the complex. The cafes and restaurants will provide a space for people to relax and socialize, while the hotel will offer comfortable accommodation for visitors who wish to stay overnight.

The plazas and inner courtyard will be designed to promote community interaction, with plenty of seating areas and green spaces. The plazas will be perfect for hosting outdoor events, while the inner courtyard will provide a peaceful retreat for visitors to relax and recharge.
Overall, the proposed architecture project in Alahsaa city, KSA is an exciting development that will provide a much-needed cultural space for the city. Its contemporary design and range of facilities will attract visitors from all over the region, helping to put the city on the map as a cultural destination.
KSA





The two buildings linked by a bridge offer a unique architectural feature, which not only adds visual interest but also allows for better traffic flow and accessibility for patrons. The interactive space linking the two masses is a great addition, providing a dynamic area for people to gather and socialize before or after their movie experience.
With the modern design elements, the cinema will attract a younger and more diverse audience who are looking for an immersive experience. The use of glass facades will bring in natural light and provide stunning views of the surrounding environment, adding to the overall movie-going experience. The incorporation of wood elements creates a warm and inviting atmosphere, making patrons feel comfortable and relaxed during their visit.

KSA
Alahsaa complex - cinema building

musculoskeletal center location: Gouna - egypt 2020
The Musculoskeletal Center is a state-of-the-art medical facility located in the heart of El Gouna, a picturesque city on the Red Sea known for its traditional architecture and commitment to sustainability. The center is designed to provide advanced treatments for patients with musculoskeletal conditions in a beautiful and comfortable environment.

The design of the Musculoskeletal Center is inspired by the traditional architecture of El Gouna, which features a mix of Mediterranean and North African styles. The building is designed to blend in seamlessly with the surrounding landscape and incorporate sustainable building practices.
The Musculoskeletal Center is a multi-story building that includes a spacious lobby, medical treatment rooms, and administrative offices. The building is oriented around a central courtyard, which provides natural light and ventilation to the interior spaces. The courtyard is planted with native plants and features a water feature that creates a calming atmosphere for patients and visitors.
The exterior of the building is finished with traditional materials such as stone and plaster, which are sourced locally to minimize the environmental impact of the building. The building is also designed to maximize natural light and reduce energy consumption, with features such as solar panels and high-efficiency lighting.











 Bagdad cultural center conceptual - competition
Riad Architecture
Bagdad cultural center conceptual - competition
Riad Architecture





RESIDENTIALPROJECT
12

The Floating Villa Concept Sudy

The horizontal proportions help blend it into its surroundings,
The space is designed to be as flexible as possible to allow for numerous potential uses.

The garden court reflects the theme of flexibility, and the glass windows walls open completely, dissolving the line between building and site to create an expansive indoor/outdoor living space with spectacular views
The villa’s unique design provides an elevated view of the surrounding water and natural surroundings. The inner courtyard, situated in the center of the villa, is surrounded by glass walls that provide natural light and stunning views of the water.
The bedrooms and living area are situated on opposite sides of the courtyard, with the living area offering an open-plan space that maximizes the natural light and views. The living area features a comfortable seating area, a dining area, and a fully equipped kitchen, all designed to provide a cozy and inviting space for relaxation and socializing.
The villa’s design is focused on sustainability, with solar panels on the roof providing energy for the villa’s electrical needs. The elevated design of the villa also reduces its impact on the surrounding water and environment.
this floating villa is a stunning example of modern design that seamlessly blends indoor and outdoor living spaces while providing a comfortable and sustainable living experience.
02


This residential building project consists of three buildings, each with 12 floors, located in a NAsr City cairo it’s a Design collabration with KAiny linkes ‘Mohammed safwat” . The design of the buildings is characterized by modern and contemporary lines, with an emphasis on sleekness and simplicity.
The design process for this project began with a thorough analysis of the site and surrounding area. We worked closely with our clients to understand their needs and preferences, as well as the zoning and building regulations in the area. From there, we developed a series of concept sketches and models to explore different design options and refine the final design.
Design Features:
3 buildings, each with 12 floors
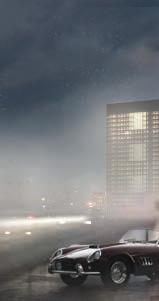
Modern and contemporary design
Sleek and simple lines
Use of high-quality materials
Large windows to maximize natural light and views
Open floor plans
Outdoor spaces, including balconies and a shared rooftop terrace
One of the main challenges of this project was balancing the desire for a modern and contemporary design with the need to comply with local building regulations and zoning requirements. We also had to carefully consider the site’s location and surroundings to ensure that the buildings fit in with the overall aesthetic of the neighborhood.
The outcome of this project is a set of three sleek and modern residential buildings that offer residents an unparalleled living experience. The use of high-quality materials and large windows create a sense of openness and connection to the outdoors, while the open floor plans allow for flexible and functional living spaces. The shared rooftop terrace provides a communal space for residents to enjoy stunning views of the surrounding area.
Ebny Devolpment
some of selected resdintial project at Egypt 2017-2020








The design of the resort is based on the principles of sustainable architecture, with a focus on using locally-sourced, natural materials and incorporating passive cooling and ventilation strategies to minimize energy consumption. The architecture is inspired by Hassan Fathy’s work, with a modern twist that incorporates contemporary design elements

Sunny Hills at Soma Bay includes a range of different accommodation options, including villas, apartments, and hotel rooms. Each unit is designed to provide guests with a luxurious and comfortable experience, while also incorporating sustainable design features such as solar panels, rainwater harvesting systems, and natural ventilation.

sunnyhills somabay Kianylines







my passion for urban sketching and sketching as a hobby. I find it to be an enjoyable and relaxing pastime, allowing me to express my creativity while exploring the beauty of urban landscapes.

Sketching, on the other hand, is a more personal and intimate form of art. It allows me to express my thoughts, emotions, and ideas through the use of lines, shapes, and shading. I find it to be a therapeutic and meditative practice, helping me to unwind and relax.
Both urban sketching and sketching provide me with a way to connect with my surroundings, to appreciate the beauty of everyday life, and to explore new places and perspectives. It’s a form of self-expression that allows me to document my experiences and share them with others.

I find that sketching is an integral part of the design process. It allows me to explore and develop my ideas, to communicate my vision with others, and to create something beautiful from scratch.
architecture sketching is also a deeply satisfying and rewarding creative outlet. It allows me to express my ideas, to explore my imagination, and to create something beautiful that others can enjoy and appreciate.



THANKYOU Hady abdel Hady 2022

























 Karin Dome kindergarten
Karin Dome kindergarten






















 Bagdad cultural center conceptual - competition
Riad Architecture
Bagdad cultural center conceptual - competition
Riad Architecture
































