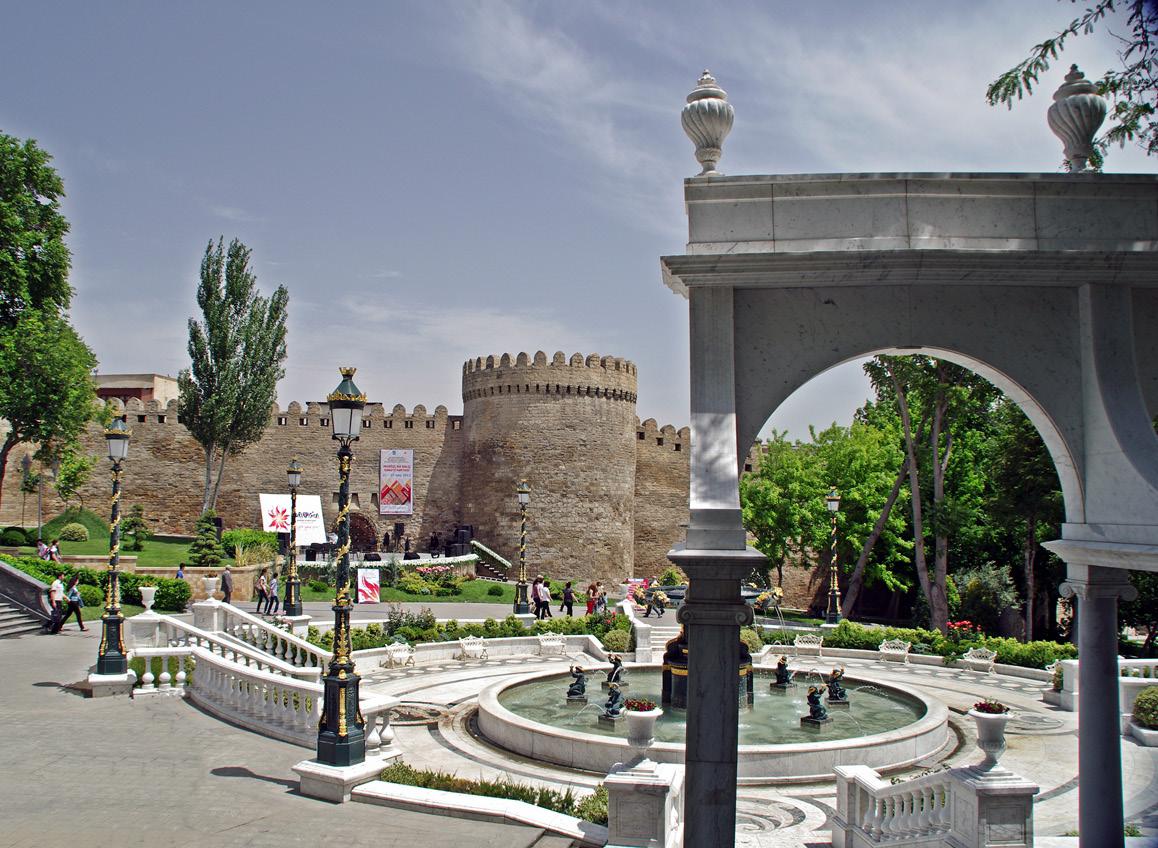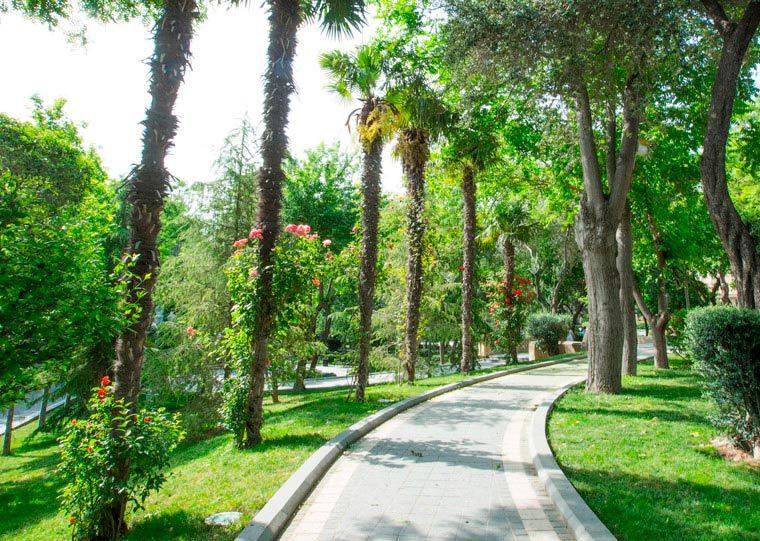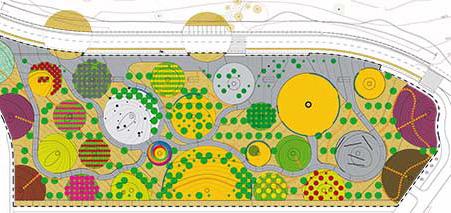RESHAPING THE CITY BY THE PUBLIC SPACE
Barcelona and its growth forms as reference


Comparative Study Analysis in the Selected Public Spaces of Baku and Barcelona
Author: Kenan Akhverdiev Tutor: Miquel Corominas
Universitat Politècnica de Catalunya Barcelona School of Architecture Master’s Degree in Advanced Studies in Architecture
CASE STUDY: REDEVELOPMENT Analysis and Comparision of Selected Public Spaces in Baku and


Baku: Fountains Square
The purpose of the selection of Fountains Square1 was acting as a dominant figure in the urban planning, architecture of Baku. The area just behind the city walls, spanning along the three hectares, is the socio-cultural center of the city and forms historical downtown itself.
In 1860, City council ordered to ennoble the area beyond the city rampart. It was decided to landscape the wasteland and pave with stone the sections where a military band was supposed to stand and the troops would march. The square became semicircular and the newly built streets branched out from it in different directions, forming the rays. Until the construction Shollar-water pipeline in 1914, there was no water supply system in Baku in the second half of the 19th century and the plants couldn’t strike their roots on dry Baku land without regular irrigation. After 1980, It was then that concrete slabs and asphalt were replaced with white and red stones, which ennobled the area. At the same time, some new fountains with long, low curbs, and without any architectural frills, appeared. Latest renovation of site was in 2010, The square has acquired a more eclectic appearance: new futuristic fountains and curved lamp posts have been put side-by-side with à la Greek-style monuments and columns, tiny stone hippos and metal statues.


Like Baku, every town pride themselves on their main square. In the case of Barcelona this is Plaça de Catalunya, without a doubt the heart of the city and one of the central squares along the urban planning. Spanning almost five hectares, it is the main intersection between Barcelona’s historic old town, including the Gothic Quarter, and Eixample with its broad avenues.
Being just rural area until middle of the nineteenth century, after demolition plan of defensive city walls area was planned to develop as open square. It was intervened with first phase project - two large cross shaped roads and circular square at its intersection by 1908. In 2008, some redevelopment works were done in the territory areas such as the pavements along the square; the mosaics that forms the central intersection; and improved accessesibility by ramps. The square has an enormous central space surrounded by landscaped areas with trees, and is the site of two matching fountains separated by a terrace, and a range of sculptures by major artists, most of them Catalan, include works by Josep Clarà, Pablo Gargallo, Josep Llimona and Enrique Casanovas.






CASE STUDY: REDEVELOPMENT Analysis and Comparision of Selected Public Spaces in Baku and Barcelona.

Both squares are central hubs with their strong identity, social background as public space. Moreover, squares also can be seen as the main element for extension of its commercial trade routes. in urban planning. As being located in different place and situation, both selected areas in Baku and Barcelona have differences, but same public space quality. For example, Placa Catalunya acts as not only hub for community, but also appear with strong public transport network, mobility and accesibility. In other words, space is not interrupted with any obstacles and you can follow contuniuty and neutrality within urban scale. Paradoxically, Fountains Square in Baku seems continious both sea and city direction, but there are so many irrevelant building blocks, that interrupts the contuniuty along the square. In addition, being interrupted by irregular urban planning, doesn’t pass without effect. Due to main pedestrian routes faced with sharp edges and building blocks, public transport network lacks to serve city.
Initial images from both sites gives some clues about development of both sites as public space. In this manner, we can say that, Placa de Catalunya is successful option and has strong connectivity with city by its neutrality and huge central plaza. Contrarily, Fountains Square stacked around irrevelant building blocks, trees and required to solve the breaking points for further development.


Figure 6. Fountains in squares.
Figure 7. Fountains in squares.







CASE STUDY: PEDESTRIANISATION Analysis and Comparision of Selected Public Spaces in Baku and Barcelona.



Circular ring system by centering the Old City, construction of new highways, beginning from Old City fortress in all directions, was the main idea of urban planning. All this ideas are reflected in the first governorate urban plan of Baku, created in 1864 by them and called “scrappy” where the street was also projected. Initially it was called “Torgovaya Street” (merchant street), because it became a trade center due to its location.
Portal de l’Àngel, is large pedestrian street that runs from Plaça de Catalunya to the end of Carrer de Cucurulla, spans from Avinguda Diagonal to Barri Gòtic(Gothic Quarter).
In the High Middle Ages , this area was outside the Roman and county walls, and a stream went down through this place, and one of the roads that left the city from the Bishop’s portal passed through it. Portal del Angel runs between Plaza Catalunya and Plaza de Carles Pi i Sunyer. It stands out as one of the main active pedestrian route and connects Plaza Espanya with Barcelona Cathedral.

Both streets are extensions of main squares of Baku and Barcelona, acts as main pedestrian routes. In terms of public space, Portal Del Angel mostly consisting of 5 storey buildings with larger building blocks and less pausing points. As a result, consisting of one piece is a continuous public space which has breaking points only at its beginning and the ending points. Contraririly,Nizami street has interrupted with irrevelant building blocks and has no continious link to its main square - Fountains Square. In terms of scale, width of both streets are identical with its height and has podium floors for commercial function.



Figure 12. Street views of selected streets in mid-20th century.

Figure 13. Street views of selected places in late 20th century.

Figure 14 . Street views of selected places now.

CASE STUDY: REHABILITATION
Until the 18th century, common public garden in Baku was only within city fortress, which was dedicated only for locals and also in sea boulevard. Also, as because of yellow land cover, city was neglecting in terms of green zones. Several interventions made to rehabilitate soil and green landscape belt around Old City. The governor of Baku, set a condition for all ship owners from Iran: if you don’t bring a few sacks of black earth, you will be fined! Thanks to these soils, fruit trees grow first, then ornamental shrubs, landscape bushes and etc. The park was established beginning in 1830; built around fortifications and was considered the only garden of the city. Then, it was built Philarmonic building in the garden area.

Recenly new rehabilitation project intevened, the lanscape planning and vegetation of the garden has been preserved,ÇThe decorative plants planted in 1865, highlighted by adding new vegetation colour palette and several park elements in general. Pavements, planning and color combinations were preserved and re-constructed. Summer pavilion and fountain structures renovated within the same manner.

After the “Siege of Barcelona” in 1714, Spanish government built “citadel of Barcelona”, at that time the largest fortress in Europe, due to achieve control over Catalans and prevent them from rebelling. In 1841 the city’s authorities decided to destroy the fortress, which was hated by Barcelona’s citizens. Yet two years later, in 1843, under the regime of Maria Cristina, the citadel was restored. By 1869, as the it was decided to turn over what was left of the fortress to the city.

Located on the northeastern edge of Ciutat Vella, for decades following its creation in the mid-19th century, this park was the city’s only green space. Spanning around the 31 hectares, The chapel, the Governor’s palace and the arsenal’s remain, with the rest of the Citadel area being changed into the urban park by Josep Fontsére in 1872 and nine years later park was redesigned with the addition of art work and statues. After 1892, more than half of the area was planned again to faciliate “zoo” within the territory.







CASE STUDY: REHABILITATION Analysis and Comparision of Selected Public Spaces in Baku and Barcelona.

Locations of both public gardens are having same and different relationship with its history close surrounding. To talk about their relation, Governor’s garden are just at the threshold of fortifications and was acting as pioneer of landscape and gardenin structures in Baku. Governors garden have a greater relation with neutrality than Citadel park with respect to the sea proximity. In the same manner, having sort of same structures within the areas, being only green parks in its time, extending to the sea and surrounded by heritage structures are similar to Barcelone example.


The physical shape of both of the gardens are different, Governors Garden have a natural shape formed by existing fortifications along the site, which is leading people to circulate from the Old City to Sea boulevard. In contrast, Citadel park has no any dominant figure in its area, actually it is the dominant figure itself in its surrounding. As built on area of destroyed citadel, its boundaries preserved and oriented into the Citadel Park planning. In addition, Citadel park is a big scaled territory having so many mis-used spaces. On the other hand, Governors Park is very dense, culturally and structurally located in very precious site and it is not deformed, demolished, or reconstructed. It is achieving to have neutrality with its original design and structure.







CASE STUDY: URBAN PARK Analysis and Comparision of Selected Public Spaces



tainous areas and faces south, towards the sea. The village, like all the villages of the past, was built unplanned: narrow crooked streets, many back alleys, small plots of land with huts on top. There was a settlement of the same name on the territory of the park. In the 1930s, Chambarakand neighbourhood was completely demolished and a park was laid out and a monument was mounted to commemorate a Soviet communist leader, Sergei Kirov.
“Chambara” means circle while the word “kand” means village in Azerbaijani. That was actually one of the main design intentions to re-imagine this abondoned area with rounded curves and highlight the one of the main suburb that vanished from the city. Park will compare the past with the present, and will be proud of the fact that the circular place with a unique view to city and sea over floating bridge.
The park over the Horta garage, more than a green surface, is a large roof (similar to the Park Güell square), with a thick construction (it is hollow) and therefore with a relationship between width and depth that brings it closer to Giacometti’s first sculptures. It is a 90º rotation, a lowering of the façade on the roof. The façade as a roof and the roof as a façade. The second operation is the change of scale, which helps us to reinforce the ambiguity, transforming the roof over the garage into large scuppers that collect rainwater.
Taking advantage of the enriching effect that the overlapping of different uses has on the city, this intervention wisely plays a mediating role between different pairs of opposing realities. In the first place, it combines two public uses of a very different nature: the park, universally accessible and intended for leisure, with the infrastructure for transport, which is equally or more necessary but closed and merely functional. Finally, from a constructive point of view, reconciles the duty of all roofs to expel the water it receives with the need to collect it for reuse.























Figure 25. Longtidual section.

Figure 26. Floor section.

Figure 27. Furniture plan.


