HAILEYMCGEE
Hello, my name is Hailey McGee, and I am a senior studying Interior Design at Iowa State University. My passion for design, sustainability, creativity, history, and culture are reflected on the following pages. I am extremely excited to expand my knowledge and diversify my skills by starting my professional interior design career.
hmcgee00@gmail.com | 651-508-2840

PARKWOOD
The Parkwood Retirement Community located in Des Moines, Iowa will showcase a design that honors tranquility, diversity, and sustainability. The design will highlight the importance of being an inclusive, thriving, and engaging environment for all users. The space will empower the health, safety, and wellbeing of all residents, staff, and guests in the space. The design will integrate opportunities for modern technology, health care flexibility, and innovative designs for accessibility to create a timeless design for users of all ages to enjoy for many generations to come.
My two group members helped determine the concept and space programming. We cohesively collaborated on the floor plans, sections, and elevations of the three level space. Each group member was tasked with designing a feature space of their choice Their renderings and sketches are not represented on the following pages.
Continued Care Retirement Community | Fall 2022 | Revit, Enscape, PhotoshopMy group members and I heavily focused on the effects of intergenerational engagement in a continued care retirement community. Studies show that older adults benefit mentally, physically, emotionally, and socially from their involvement in intergenerational programs. All generations will feel valued, empowered, and socially engaged when interacting in an intergenerational environment. One way to connect generations is through a space with plentiful greenery, seating, and pathways



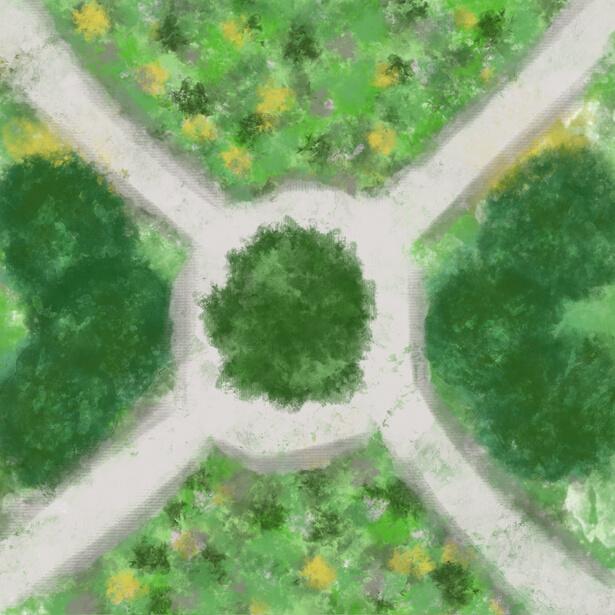
FF+E SELECTIONS









Undefined lines, natural materials, and calm colors will serve as a gentle scheme suited for users of all ages to enjoy. Modern furniture, with safety, and inclusivity in mind, will highlight the user's needs.




FLOORPLAN

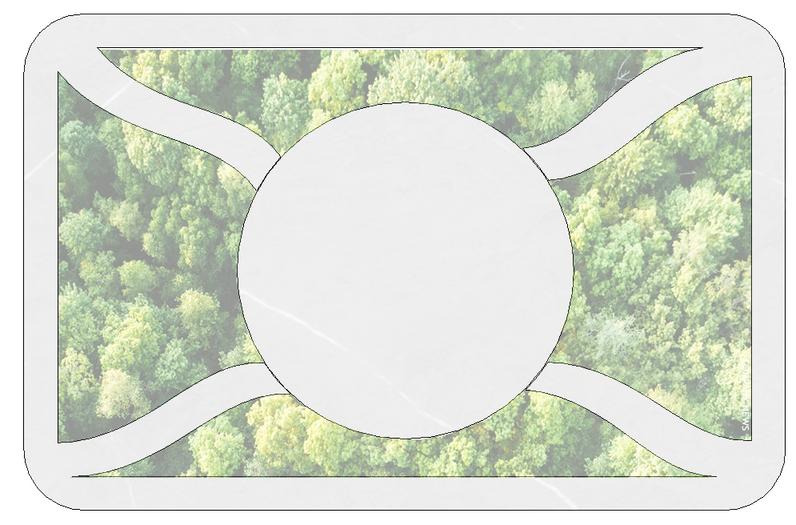
1ST LEVEL - CENTRAL GARDEN
CENTRAL GARDEN - LOOKING NORTH



NEXTPROJECT
The NEXT Cosmetic Company located in New York City will showcase an office design that celebrates diversity, collaboration, and culture. The design will highlight the importance of being a vegan, cruelty-free, and sustainable company. The space will empower the safety, health, and well being of all staff, employees, and guests of the space. The design will integrate the power of work flexibility and endless opportunities of modern technology to create a truly timeless design for the company to grow into for years to come.
This was an individual project where each student was challenged to design a solution for a hybrid office space occupied by a cosmetic company using Steelcase and partnering brand's furniture options. Empowering
This New York City office space will be occupied by the NEXT Cosmetic Company. Marketing strategies are very important for a company to sell and promote their product. Included on this page are my initial sketches and a conceptual mural that I designed












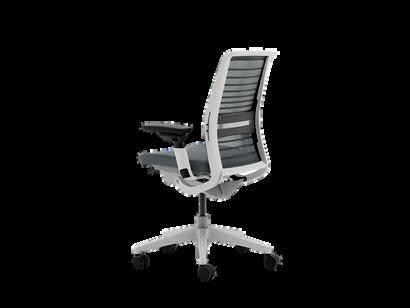







































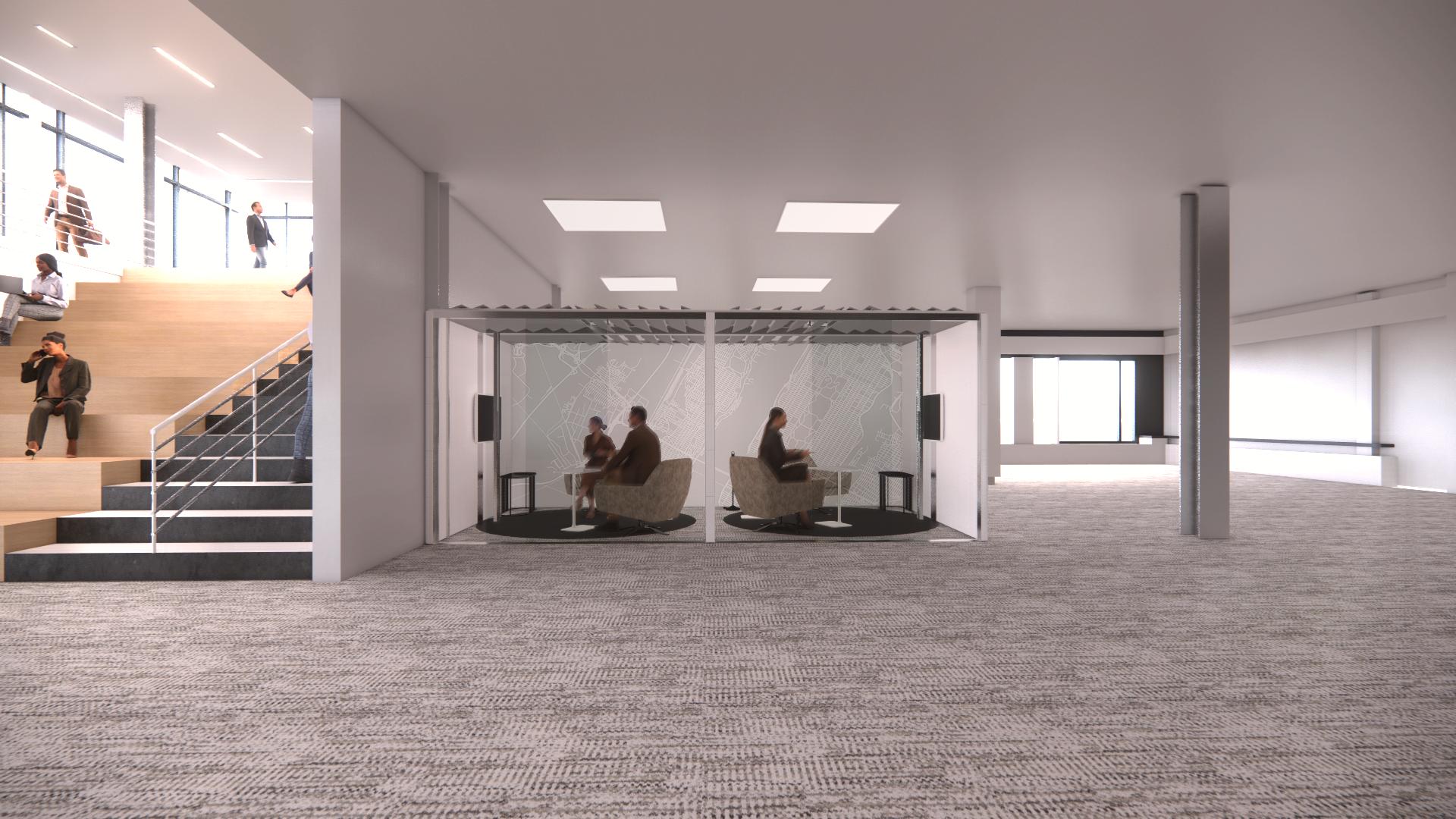



ONECENTER
Higher Education | Spring 2022 | Revit, Enscape, Photoshop
The Landscape Architecture Building located on Iowa State University's campus will showcase a redesign that celebrates individuality, collaboration, and culture. The design will highlight the importance of being a sustainable, inclusive, and idyllic space for all users. The space will empower the safety, health, and well being of students and staff The design will integrate the power of work flexibility and modern technology. These opportunities will be used to promote an unified community in the new, One Center.
My two group members helped determine the concept, space programming, and FF+E selections. Each group member was tasked to design an entire floor independently of the three level building I developed the first level floor plan, construction documents, and additionally designed my own interpretation of spaces on the ground level shown through renderings. Their renderings and construction documents are not represented on the following pages.
The Landscape Architecture building located on Iowa State University's Campus was constructed in 1901 and served as the horse barn/judging pavilion for almost 30 years. It was remodeled in 1930 and used by the Landscape Architecture department until 1978 The building is now used for agronomy and journalism overflow.











 MURALBY C.PETERSON
MURALBY C.PETERSON
LIFE&SAFETYPLAN
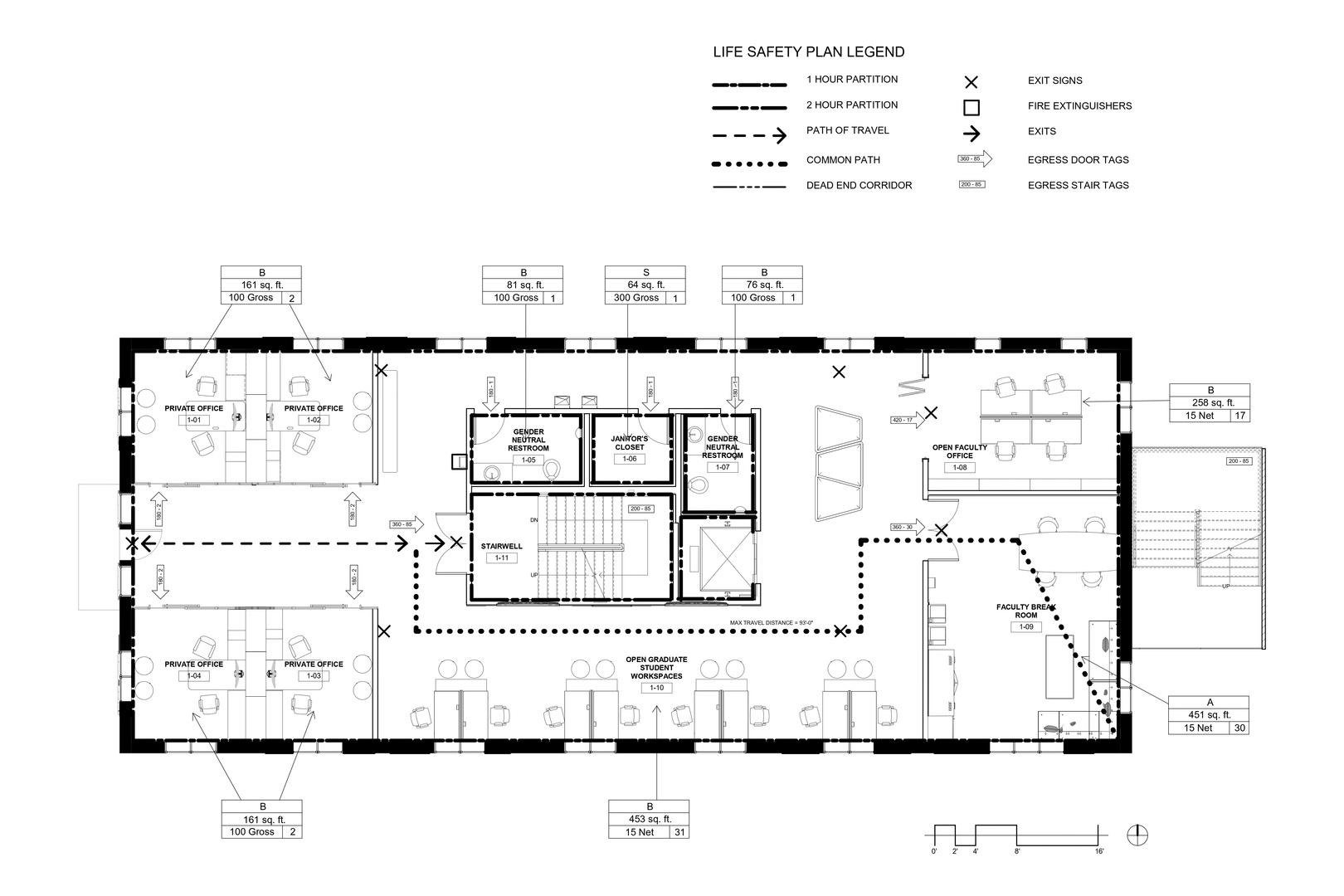

1ST

FURNITUREPLAN

1ST LEVEL 1ST LEVEL

FINISHPLAN


10FOLDPROJECT
While interning at 10Fold Architecture + Engineering, I had the opportunity to work closely with clients and help bring their vision to life. I worked alongside our interior designer to select materials that matched their style and function of the space. After meeting with our clients, I would apply their selections to the material finish schedule and room finish schedule. I then would label and dimension the elevations using the materials from the finish schedules by their appropriate key terms.
The project samples reflected on the following pages were worked on in collaboration by the team at 10Fold Architecture + Engineering. I do not take sole ownership of the following project samples and I would like to credit my teammates for their hard work, dedication, and guidance throughout all the phases of this project.



MATERIALFINISHSCHEDULE

ROOMFINISHSCHEDULE

10FOLDPROJECT
While interning at 10Fold Architecture + Engineering, I had the opportunity to learn more about renovations to an existing space. My teammates and I worked on converting an old office space into new studio apartments for young adults. I was able to help select materials that were not only aesthetically pleasing but also durable. I gained valuable experience by contacting our local representatives to order samples of flooring, countertops, tile, and furniture. Throughout this project, I was able to better understand the quality and costs of each material.
The project samples reflected on the following pages were worked on in collaboration by the team at 10Fold Architecture + Engineering. I do not take sole ownership of the following project samples and I would like to credit my teammates for their hard work, dedication, and guidance throughout all the phases of this project.
UNITRENDERING


10FOLDPROJECT
High School Activities Ticket Counter | Summer 2022 | Revit, Enscape
While interning at 10Fold Architecture + Engineering, I was able to practice modeling millwork. In this case, the client wanted a custom ticket counter to be used in their high school activities entrance for people buying tickets to school events Our interior designer, sketched colors, size, and function of the ticket counter. Meanwhile, with the help from others, I was able to model the ticket counter in Revit based off our interior designer's sketches. Any graphics affiliating to the school have been covered in the rendering for their privacy.
The project samples reflected on the following pages were worked on in collaboration by the team at 10Fold Architecture + Engineering I do not take sole ownership of the following project samples and I would like to credit my teammates for their hard work, dedication, and guidance throughout all the phases of this project.
TICKETCOUNTERRENDERING

TICKETCOUNTERDIMENSIONS

10FOLDPROJECT
While interning at 10Fold Architecture + Engineering, I have been able to gain experience working on floor finish plans by labeling finishes and signifying floor transitions. I have also had the opportunity to learn about selecting the correct floor transition details along with the appropriate floor transition materials. Additionally, I collaborated with my teammates to draw several transition details in our construction documents. While working on the floor finish plan and floor transition details, I was able to better understand how flooring transitions are installed during construction.
The project samples reflected on the following pages were worked on in collaboration by the team at 10Fold Architecture + Engineering. I do not take sole ownership of the following project samples and I would like to credit my teammates for their hard work, dedication, and guidance throughout all the phases of this project.
School District Addition + Renovation | Spring 2023 | Revit, Enscape









