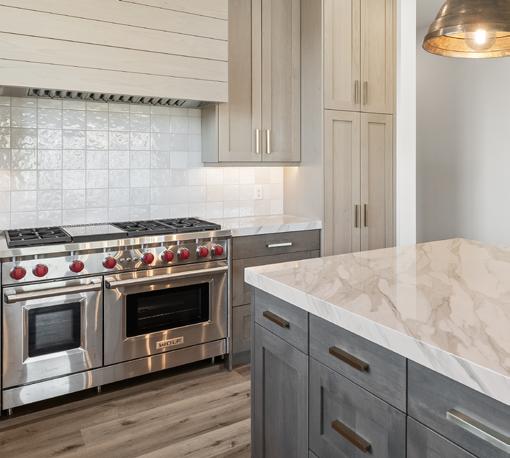• 5 bedrooms and 4.5 bathrooms across 4,660 square feet, complemented by a 2-car garage.
• Exceptional golf course and expansive mountain views on a private cul-de-sac.
• Convenient proximity to the Jack Nicklaus club, offering multiple dining options, spa, and workout facilities.
• Durable siding and stone exterior with a Corten roof.
• Chef’s dream kitchen boasting porcelain countertops, Shaw’s farmhouse sink, and filtered water spigot. Fitted with high-end appliances, including Sub-Zero refrigerator, Wolf 6-burner range with griddle and dual ovens, Wolf microwave, Zephyr wine refrigerator, and Asko dishwasher.

• Expansive outdoor area featuring an extended covered patio with an 84”x32” fire pit.
• Open-concept living area with retractable doors.
• Main level houses a 50” stone wood-burning fireplace with a gas lighter.
• Master suite features a cozy 42” gas fireplace.
• Lower-level family room includes a 60” brick gas fireplace.
• Master bathroom comes with heated floors and marble countertops.
• All bathrooms feature glass shower enclosures.
• BBQ gas connection available on the deck.
• 6-person hot tub with a vault.
• High-efficiency Toto toilets with soft-close seats installed in all bathrooms.
• Interior doors crafted from knotty alder, finished with bronze Emtek hardware.
• Main level hardwood oak floors, lower-level LVT flooring, and tile bathroom floors.
• Whole-house humidification system.
• Lower-level bonus game room for additional entertainment.
• All fixtures and hardware are top-of-the-line Brizo products.
