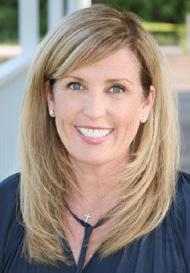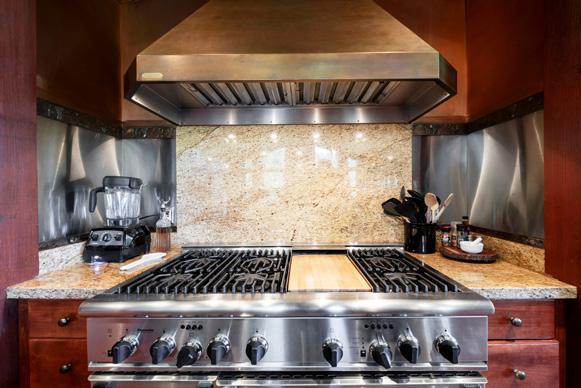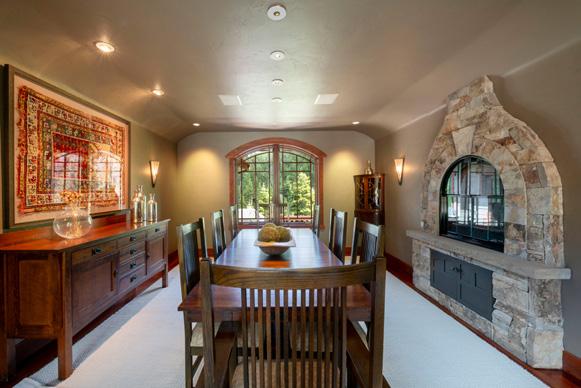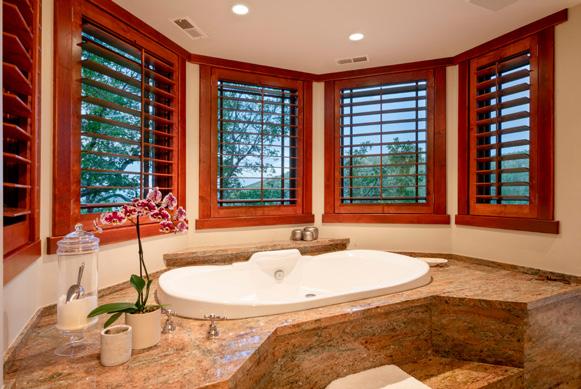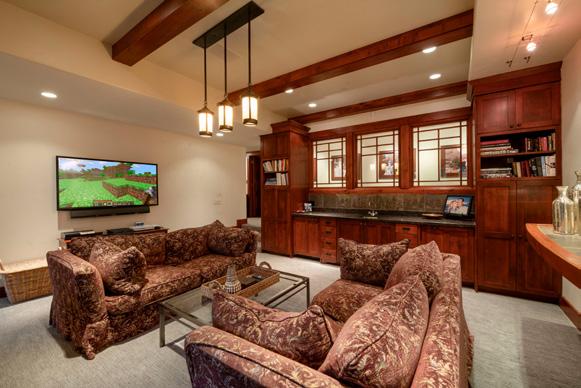

PROPERTY FEATURES
7080 Canyon Drive | PARK CITY, UTAH
PROPERTY
• Double lot overlooking acres of open land filled with trees and mountains
• Miles of hiking and mountain biking trails steps away
• Park City School District
• Community tennis courts, pickleball courts and park
• Five minutes to grades K-7 schools, grocery store, Starbucks
EXTERIOR & GARAGE
• Timeless Arts & Crafts custom construction including an outdoor trestle bridge made from historic wood
• Hard scape throughout both lots
• Private fire pit patio gathering area over bridge with water feature and stone steps to street
• Officially-lined, personal pickleball court and sports court in an outdoor entertaining patio area with storage building
• Two separate irrigation systems with timers with app compatibility
• Sensor-driven heated driveway, with a three-car garage, hot & cold garage hose bib and floor drains
• 4 decks/patios facing mountain views, including covered hot tub
• Custom garage built-ins throughout with indoor/ outdoor dog run and epoxy floor
• Landscape updated and trees trimmed summer 2023
• Complete exterior painting, including trim and storage building, summer 2023
• Roof replaced summer 2019
INTERIOR FEATURES
• Imported Brazilian cherry floors
• Custom floating staircase
• 3 zone HVAC w/ thermostat-controlled humidifiers, installed 2019-2020
• Central vacuum
• 3 fireplaces, including primary bedroom
• 2 water heaters installed 2016 and 2022
• Whole house water purification system
• Wired alarm system including glass breaks, fire detectors, cameras and app compatibility
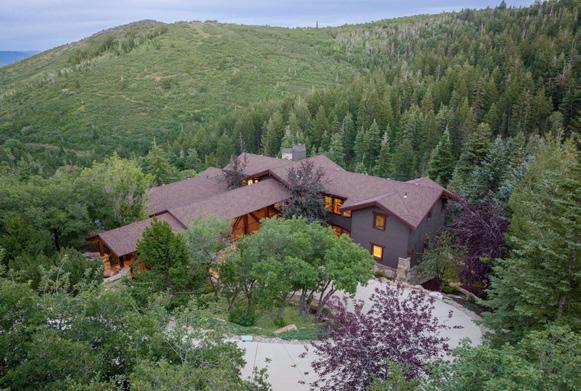
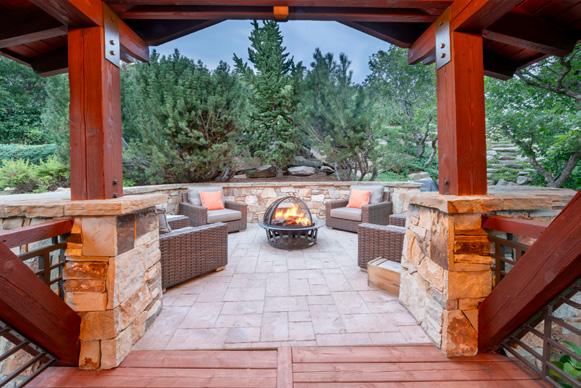
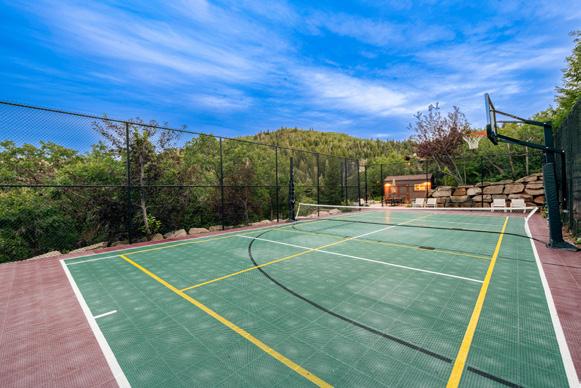
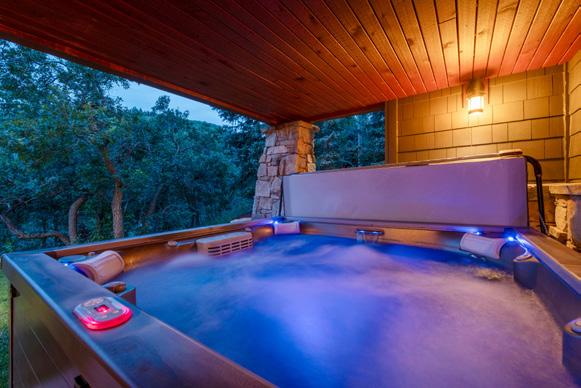

PROPERTY FEATURES
KITCHEN & GREAT ROOM
• 6-burner Thermador range with hand-crafted, imported brass hood
• Built-in microwave
• 2 Asko dishwashers
• Oversized walk-in pantry with wine refrigerator
• Custom paneled appliances
• Office adjacent to kitchen
• Custom upholstered banquet and kitchen dining table
• Custom great room television built-in
• Large gas stone fireplace
• Adjacent deck with space for seating area and natural gas grill hook-up
PRIMARY SUITE
• Private bedroom with panoramic mountain views and large stone gas fireplace
• Spacious double vanity with ample storage
• Jetted soaking tub
• Walk-in closet with custom built-ins and three-way mirror
BONUS/GAME ROOM
• Spacious room for pool table or large sectional with mountain views and covered walk-out patio
• Entertainment/bar area with refrigerator, sink, dishwasher, custom built-ins and cabinetry
