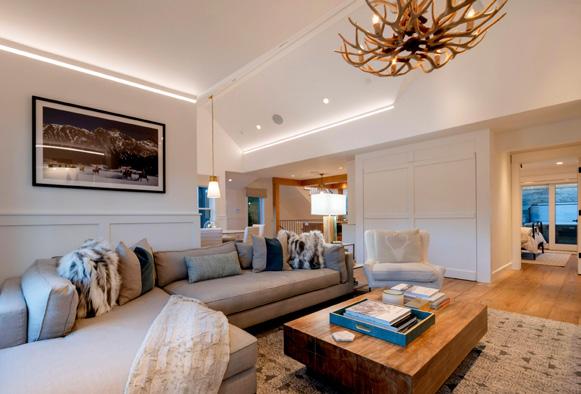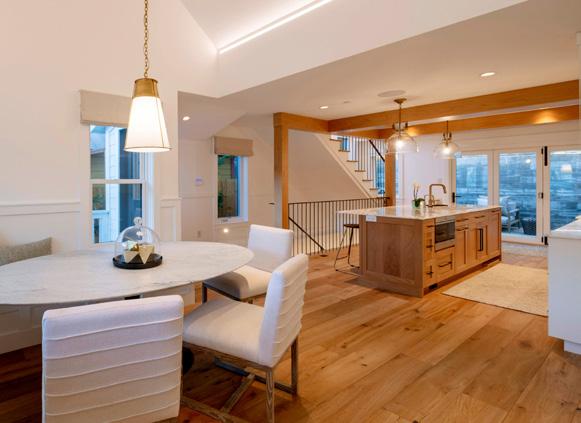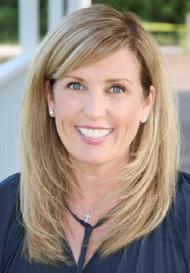

PROPERTY FEATURES
823 Woodside Avenue | PARK CITY, UTAH
4 bedrooms | 3.5 bathrooms | 2,398 sq ft | 0.06 acres | 823Woodside.com
LIVING ROOM
• Custom hand-forged steel handrails + guardrails
• Custom paneling
• “Craftsman Kitchens” custom built-in cabinetry
• “Sub-Zero” under counter beverage center
• “Heat-N-Glo” 42-inch glass, energy-efficient fireplace
• Custom steel fireplace surround and mantel
KITCHEN + DINING ROOM
• “Craftsman Kitchens” custom-built cabinetry (soft close)
• “Wolf” gas range/oven
• Panelized “Sub Zero” fridge/freezer
• Panelized “Asko” dishwasher
• Marble countertops “European Marble + Granite”
• Custom built-in banquette with ample storage
• “Vantage” lighting system
• “Graffiti” recessed lighting
• Low voltage accent lighting washing ceiling + exposed beams
• Concealed window wall with fully automated blind
MAIN-LEVEL POWDER ROOM
• Low voltage accent lighting
• Custom paneling
• Marble countertop
• Dual flush toilet
PRIMARY SUITE
• Central air conditioning
• “Craftsman Kitchen” custom cabinetry
• “Vantage” lighting system
• “Pure Edge” Low voltage accent lighting in bedroom ceiling
• Walk-in closet with custom cabinetry
• All windows wired for motorized shades
• Custom bay window bench with storage
• En Suite bathroom w/ low voltage accent lighting
• Marble steam shower with bench
• Free-standing “Brizo” tub fill and his and hers sink faucets
• Quartz tiled flooring
• Separate toilet room w/pocket door
• En Suite washer/dryer
• Toto Washlet toilet



GUEST SUITE
• Private sliding door to back patio
• En Suite bathroom with low voltage accent lighting
• “Vantage” lighting system
• Quartz tile flooring

PROPERTY FEATURES
FAMILY ROOM- LOWER LEVEL
• Custom paneling
• “Vantage” lighting system
• Custom shades
• Surround sound
• Automated custom shades
LOWER LEVEL BEDROOM
• Wool carpet
LOWER LEVEL BUNK ROOM
• Custom queen bunk beds w/individual lighting + USB charging stations
• Video gaming area + board game table
• 43” Class 4K HDR Ultra High Definition Smart Android LED TV
LOWER LEVEL BATHROOM
• “Vantage” lighting system
• Marble countertop and tub surround
LAUNDRY ROOM
• Stackable washer/dryer
• Laundry sink
• “Craftsman Kitchens” custom cabinetry
• Quartz countertops
• Tile backsplash + flooring
GARAGE
• In-floor radiant heat
• Overhead door w/ remote control
• Custom ski storage + ski prep
• Home automation AV rack

EXTERIOR
• Front doorbell, garage and rear cameras on a 4-channel NVR
• Cedar siding whole house
• Gutters, downspouts, and heat tape
• 40-Year Architectural Grade Shingles
• 2lb closed-cell polyurethane foam insulation throughout
• In-floor radiant snow melt front deck, front steps, driveway, and back patio
• Natural gas to back BBQ area off kitchen
• Blonde sandstone “dry stack” retaining walls front + back
• Blonde sandstone veneer on driveway retaining walls and front of garage
• Parking for 3-4 cars
• Luma Surveillance cameras
• Sandstone retaining walls moved back to create more space on the rear patio
THROUGHOUT
• Fully-furnished by the design team at Alder and Tweed
• High-efficiency boiler
• In-floor radiant heat
• Programmable thermostats with remote access by “Ecobee”
• Fire suppression throughout
• Central vacuum
• 2 lbs Polyurethane Foam Insulation
• Sierra Pacific wood-clad windows with Low E
• All windows wired for powered shades
• “Vantage” fully programmable lighting system with touchscreen, keypad, and remote access from smartphone or tablet allowing homeowner to activate and monitor home system from anywhere
• In-wall audio throughout the home
• Whole-house automation + remote control access
• Satellite or Cable service Audio Visual
• Custom wood wainscotting and shiplap paneling
• Custom hand-forged steel railings
• Radon Mitigation system
• Pre-wired for Christmas Lights
• Fully landscaped with drip irrigation
• Water softener
• Bullfrog Hot Tub
• Full Security and Sound System Upgrade
• Water Purification System
• Motorized Roller Shades with remotes for control
• French Oak engineered hardwood flooring
