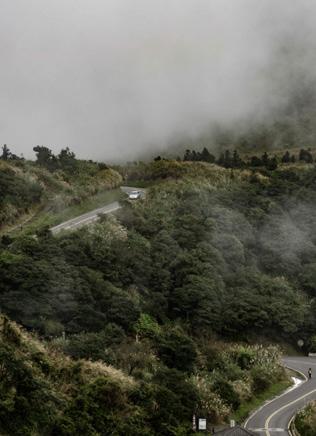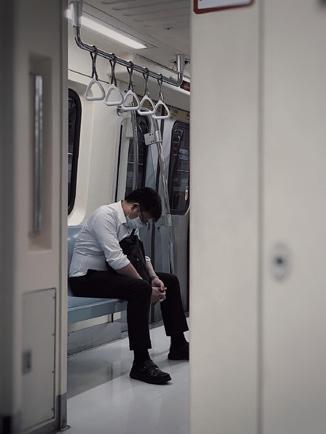
HALEY CHEN
ARCHITECTURAL PORTFOLIO | 2024
MUSEUM
NEURO AROUSAL
COGNITIVE PORTALS TO ALTERNATIVE WORLDS
THE INVISIBLE INTERTWINED INDUSTRY



ARCHITECTURAL PORTFOLIO | 2024
MUSEUM
NEURO AROUSAL
COGNITIVE PORTALS TO ALTERNATIVE WORLDS
THE INVISIBLE INTERTWINED INDUSTRY

KAOHSIUNG MUSEUM


The Kaohsiung Municipal Museum of Fine Arts was completed in April 1994 with three of the exhibition spaces needing to be repaired and renovated due to lighting problems.
The project worked on was the third exhibition space, which aimed to create a spatial experience of flooding light and natural light. By using large light films on the existing building and by reintroducing
exhibition space without excessive construction, we reduced carbon emissions and drew focus to the
flood lighting and simple
and wall finishes.

URBAN ANALYSIS

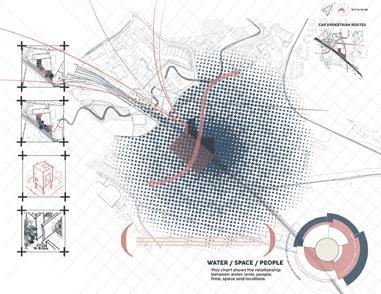
URBAN ANALYSIS
Picnic, exhibitions, markets, sunbathing
Markets, workshops, board games, gatherings

Private residential roof garden
Exhibitions, workshops, community gatherings, skateboarding, chess, dancing, water activities Food stands
Workshops, speeches, markets, art exhibitions
Exhibitions, markets, workshops, board games Workshops, speeches, community gatherings, markets, picnics, skateboarding, dancing, chess, water activities
Picnic, exhibitions, markets, workshops, board games, sunbathing
Quiet private residential roof garden Water activities
VARIETY OF STIMULI
RESIDENTIAL AND
This design is a combination of residential, coworking, and leisure space. Through data collected in interviews, the public needs safe spaces that encourage exploration.
This design is a response to the public’s needs, and further responds to weather conditions that reflect architectural layering and human behaviour.
This is similar to those encountered in nature and bring play into architecture for exploration. This also creates a series of stimuli and adaptations that allow people to rethink the possibilities of space.
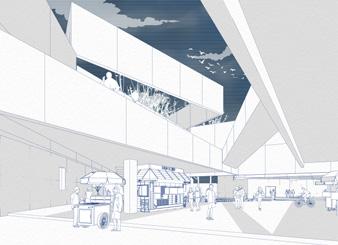

Do we still have the capacity to rethink our activities, or has the public lost the vision of what life could be like in their city?
Stability is an element in urban development. However it is flexible configurations and adaptation in the urban environment keeps the city alive.
The uncertainty between people and society creates possibilities for new behaviour and stimulates the long-lost playfulness that’s hidden in the public’s heart.
The real needs from the public were collected through interviews around the site and the surrounding areas.
Both safe and more dangerous areas around the site were closely examined. This was to find the most suitable massing solution to prevent visual and physical ‘dead-ends’ in daily activities.
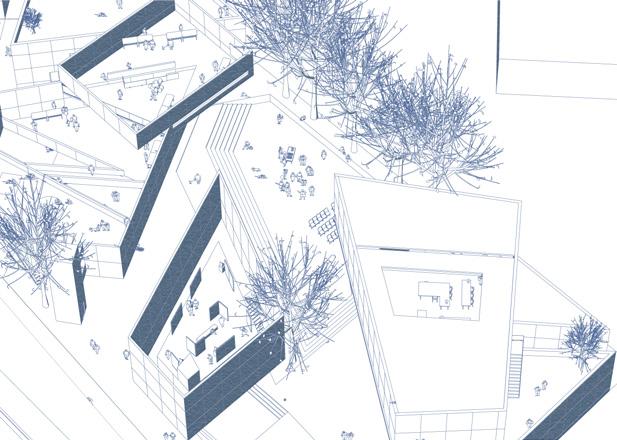

Analysing and defining programs, and identifying areas where water accumulates during rain, as well as how people approach and view the site from different directions.


The landscape (water) reflects the climate, influencing the way people approach the site.
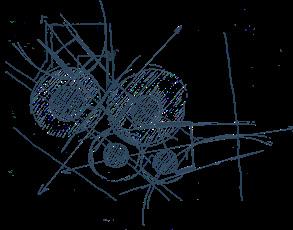

ACTIVITY DEPOSITION (LEFT) AND ROUTE AND VIEW DIRECTION (RIGHT) TO DEFINE THE SHAPE



BRAIN STIMULATING FOR BORDERING THE WAY OF THINKING ABOUT HOW WE APPROACH THE SPACES
(a) Activities form space and light / Space and light form activities.
(b) Landscape (water) reflects the climate, influencing the way people approach the site.
(c) Landscape (water) reflects the climate, influencing the layering of activities and space.
(d) The changes of architecture throughout time.
(e) The interior experience of space layering.
(f) The adaptability for a wide range of activities.
(g) The diversity of greenery for people to explore.
This is a place that can adapt, contain, and generate a variety of stimulations, allowing changes in neurocircuits, hence enabling the ability to reimagine.




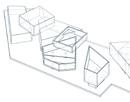
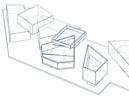













WATER ACCUMULATION AFFECTING PEOPLE AND ACTIVITIES FROM SUN (LEFT) TO RAIN (MIDDLE) AND HEAVY RAIN (RIGHT)

To ensure every room has a source of natural sunlight and ventilation while minimising heat loss, air tightness, building orientation and cold bridging were considered to meet Passivhaus Standards.
With the flexibility of outdoor, indoor, and semi-outdoor spaces, activities can be allocated to areas that suit their purpose, reducing the energy and materials used. This also encourages people to engage more frequently with nature and water.
This project includes public space and an office building, prioritising minimal congestion. It ensures quality experiences in busy areas and tranquility in quieter zones by separating the road for smooth traffic flow and optimal space use.
Openings in this building are limited but sufficient to improve external permeability and improve thermal comfort.
in these areas can be recycled for residential and office use, as well as for the vegetation around the site.
The materiality can make residential buildings fit for 10-25 years and longer.
Public spaces are designed to be lightweight, open, and flexible.
In 10-25 years time frame, when the condition of the area changes these two buildings can be replaced easily with recyclable materials with much less carbon and dust emitted during construction.



Implementing diverse greenery and local farm while preserving the existing trees for improving air quality, bio diversity and self sufficiency.


Great connection between residents and communities through engaging in several activities.
The materiality and higher rental value spaces can make office buildings fit into 10-25 years and longer.
Office rental spaces in the basement are separated by glass and steel which can be easily modified into spaces for the other purpose of use.


Distributing extra water (from implementing rain haversting system and filter) to local residents to create a sustained relationship between communities.
GLASS DETAIL ELEVATING ALTERNATIVE ROUTES FOR AFTER WATER ACCUMULATED








WALL DETAIL
Carbon negative cement / Low carbon concrete, mixed with waterproof powder
Concrete cladding - off-site production providing resource efficiency through low-waste quality control and fast construction
Cross laminated timber (structure)
Low-carbon roadmap steel structure
Environmentally friendly interior emulsion paint - No VOC, excellent water vapour transmission, and fire retardation
Calcium silicate - High-temperature insulation, passive fire protection
20mm plywood for cabinets
Recycled wood flooring

While maintaining the architectural concept, provide an elevating access path in the water gathered place to enable easy way finding for people with cognitive or intellectual disabilities to prevent the risk of lost.
Part M 0.14
Including tactile surfaces cooperate with warning sound (weight sensor layer) in places where there is a risk of falling into water for people with visual disability.

Leaving sufficient space on different height levels for maintenance workers’ safety when cleaning facades.
or loose cables
Implementing underfloor heating for residential blocks to get the same effect from conventional heating methods without reducing the air quality, promoting better living environment for health. Heat

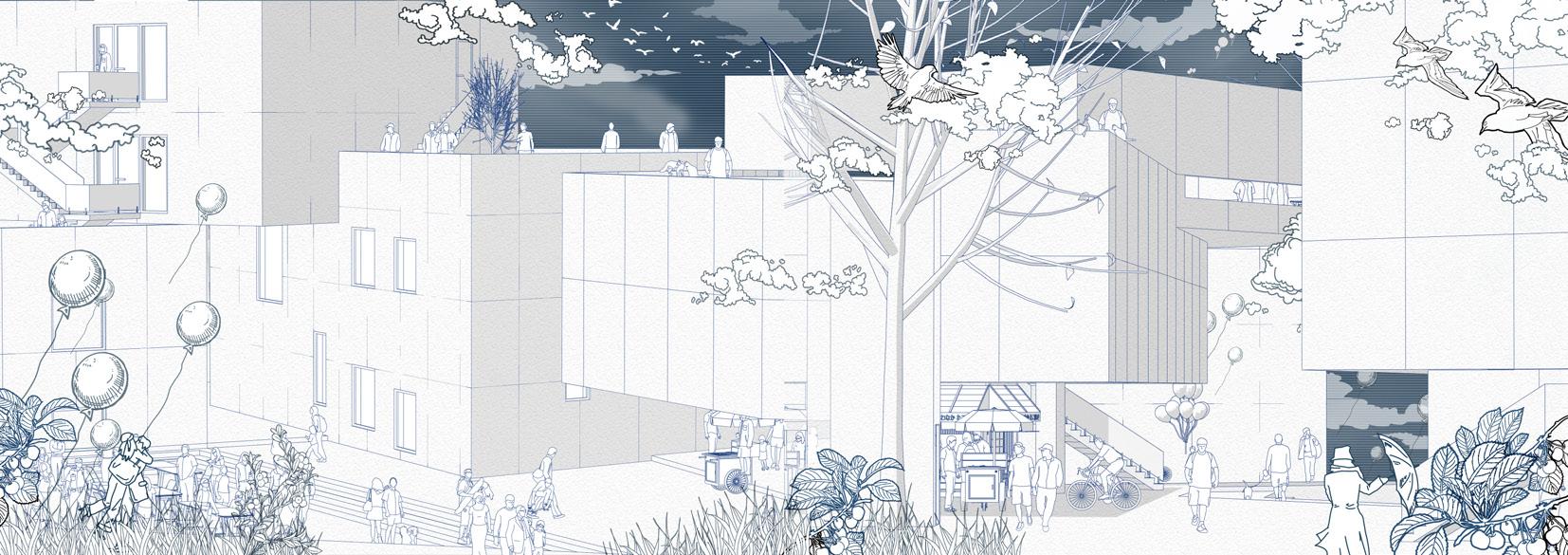
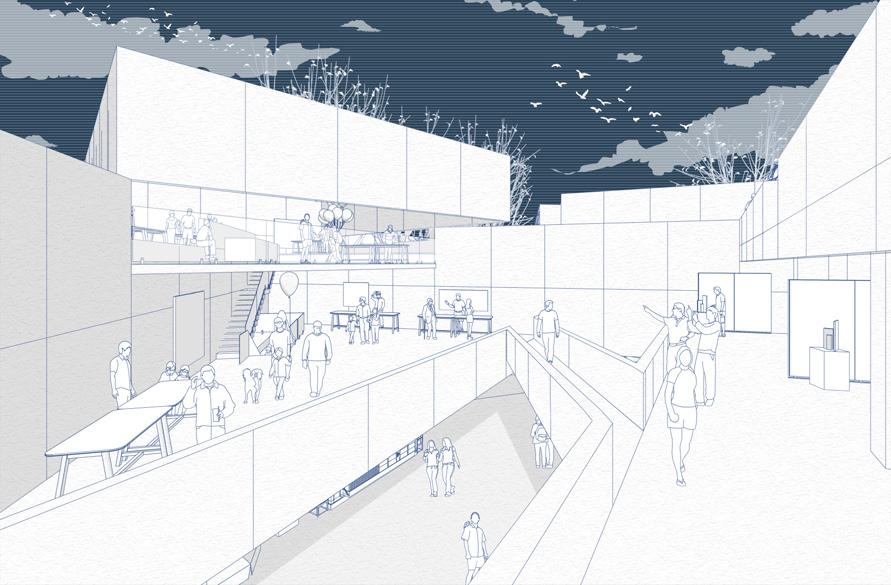
The interlocking volumes of the building create many spaces between them.
These naturally divide the areas without completely separating them, allowing different spaces to interact with one another.
The use of irregular angles encourages a flow and movement throughout the building, which increases the likelihood for social interaction.

This design explores the perception of space as a medium reflecting the built environment and how emotions and memories distort it. It is divided into three sites: personal cognitive space, urban corridors of alternative worlds, and a political portal in the real world.
This division investigates cognitive spaces and their architecture at various scales, illustrating how these spaces form and the portals through which people can navigate them.
While we often desire our living spaces to represent us, architecture frequently contradicts our inner worlds due to predetermined designs and capitalism.
Conversely, architecture that resonates with us serves as an extension of our consciousness, merging our spirit with space and becoming our “second skin” (Bruno, G. 2002 ). Ultimately, we are architecture, and architecture is us.

The personal cognitive space is accessed through the room of the room owner. This room is distorted in relation to the external experience in the city, reflecting and affecting the person’s perception of the space. For instance, returning to the room from a noisy, busy street might amplify the feeling of being overwhelmed, creating an illusion of the room being even more intense, or it might create a stark contrast, making the room seem extremely quiet.


The cognitive space (using this room as a demonstration) is shaped and distorted according to one’s perception and emotions, creating infinite possibilities for the same space.




Cognitive spaces can appear, disappear or change depends on individuals.


Cognitive spaces change with memory and remain in the same place for a relatively short period of time, so there are no fixed staircases connecting one another.
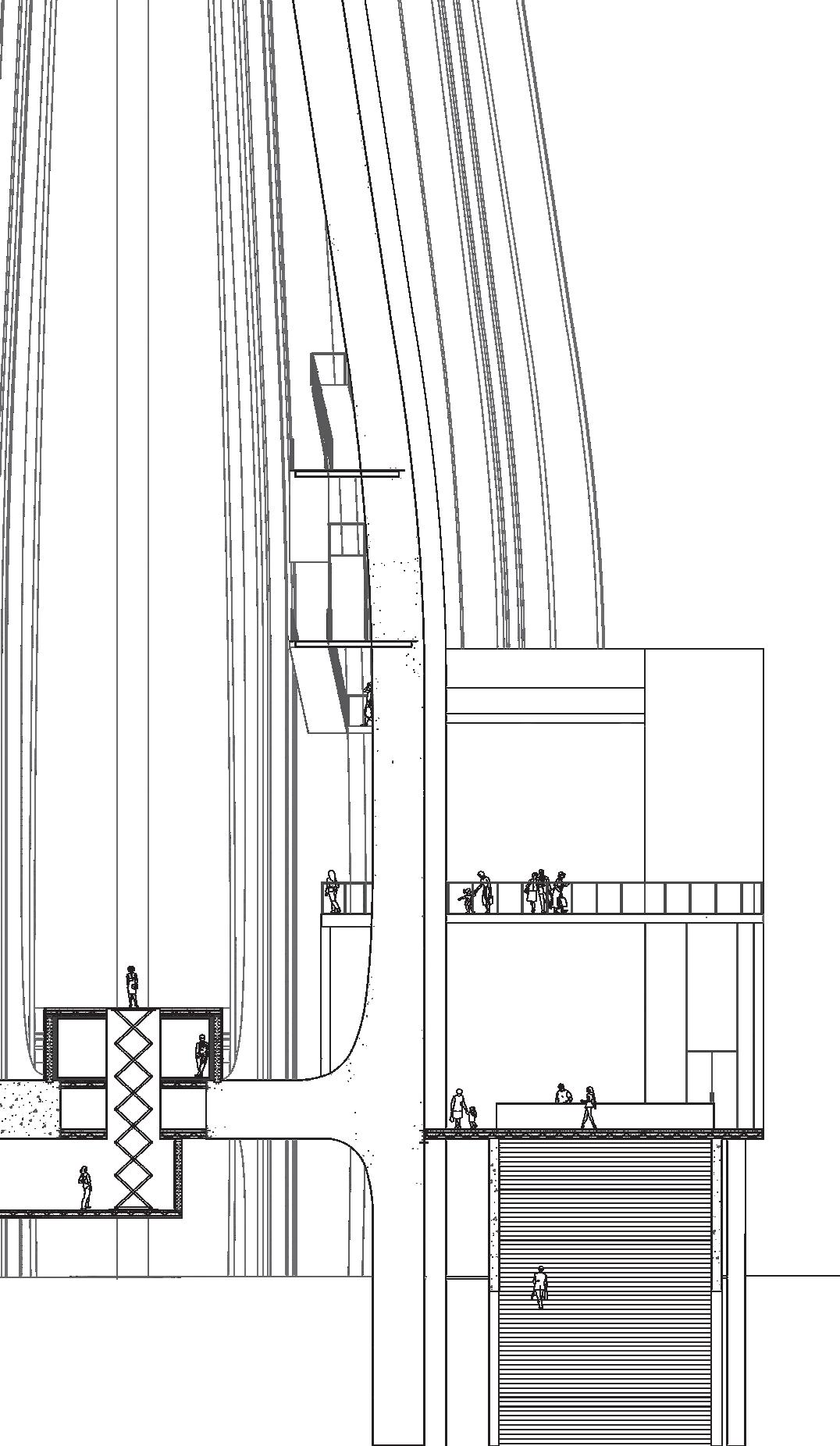

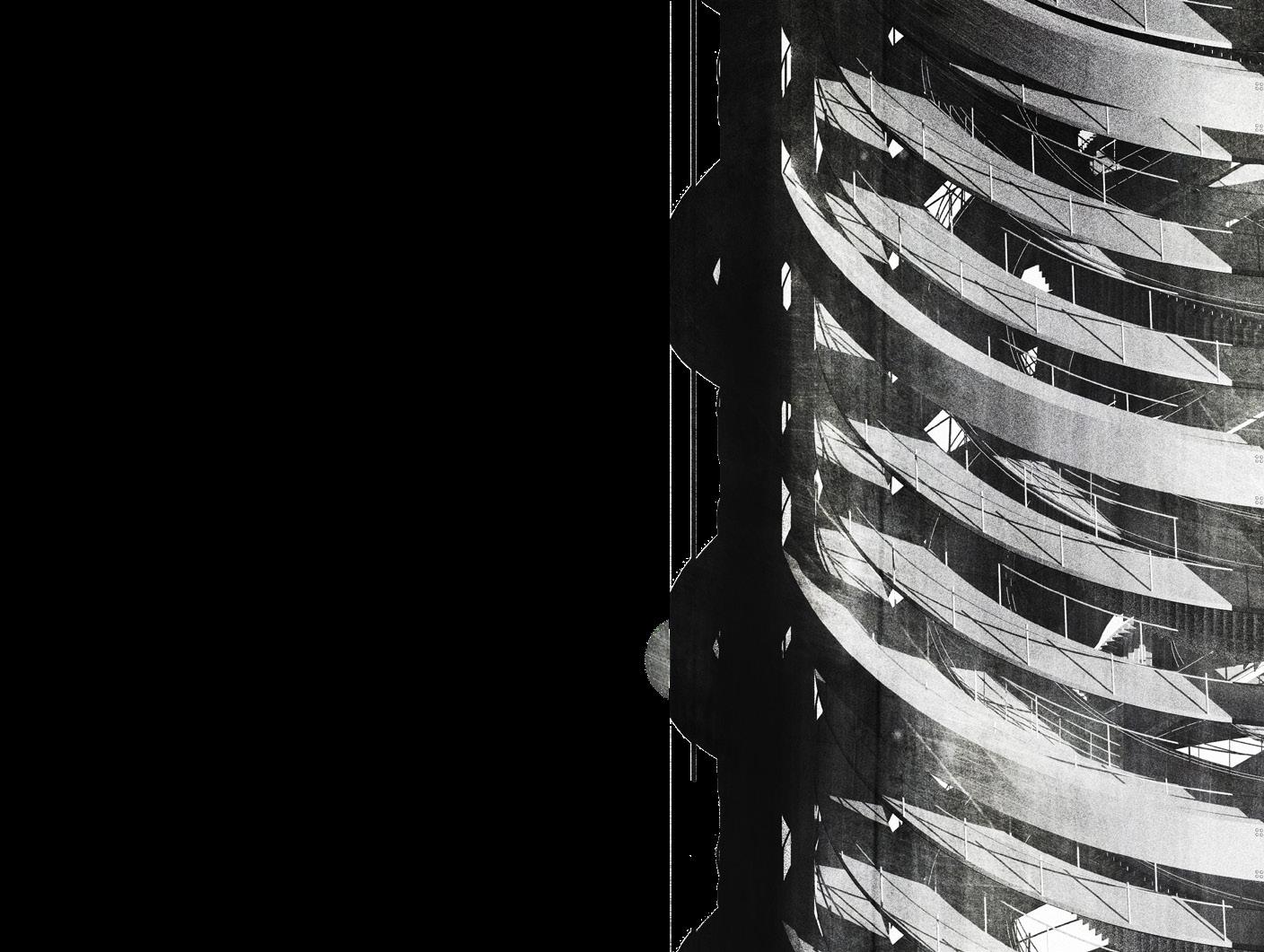







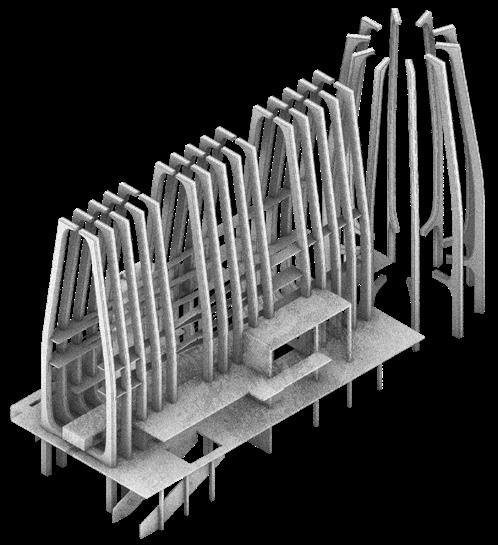



ENVIRONMENT
Steel is up to 95% recyclable. By using recycled steel, it will consume 74% less energy, 90% less steel and iron ore, 76% less water pollutants, 86% less air pollutants, and produce 97% less mine waste (BIR, 2023).

Recycled concrete

ENVIRONMENT
There are a large number of concrete buildings in Taiwan, and when these buildings are altered due to urban planning or, as in this design, to adapt to actual experiences in the real world, the waste cement can be recycled and reused. Demolished concrete can be easily separated and crushed, making it a valuable and affordable resource for hardcore, fill, landscaping, or recycled aggregate in new concrete.

ENVIRONMENT
Solera is 97% recyclable and acts as a light diffuser similar to etched glass, reducing glare and brightening interiors. It lowers lighting needs while providing excellent acoustic and thermal insulation, doubling the insulating value of typical double-glazed units with a U-value of 0.20 BTU/s.f./hr°F.
Recycled concrete cladding
Recycled concrete cladding
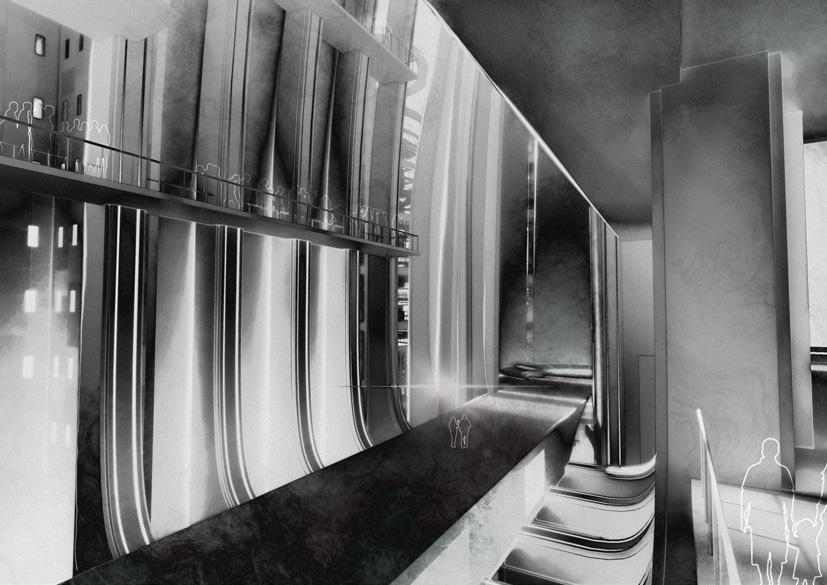


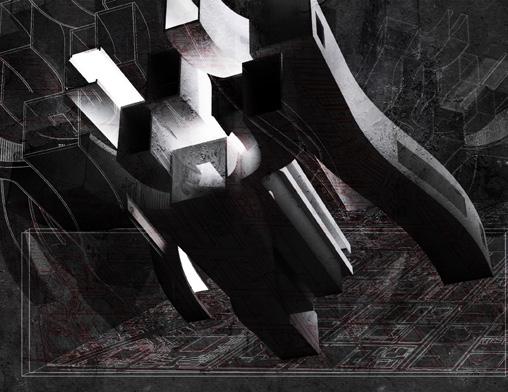
The corridors, where the entrance leads to, allow political actors to enter personal perceptions (experiences) in the city. According to personalised permission levels for observing the perception, the corridors are designed for an infinite number of possibilities.
The portal into the personal cognitive world is accessed by political actors with permission, while citizens on the viewing platforms supervise the process.
Inside the tower there are repair platforms and storage towers that store the portals which need to be repaired.

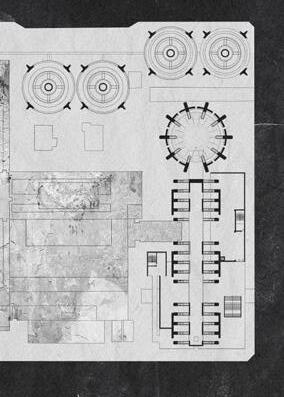


The different layers have varying privacy levels for the viewing platforms, considering that some people might not want to be seen.
The portals with issues can be reported and sent from the exit to the repair tower.


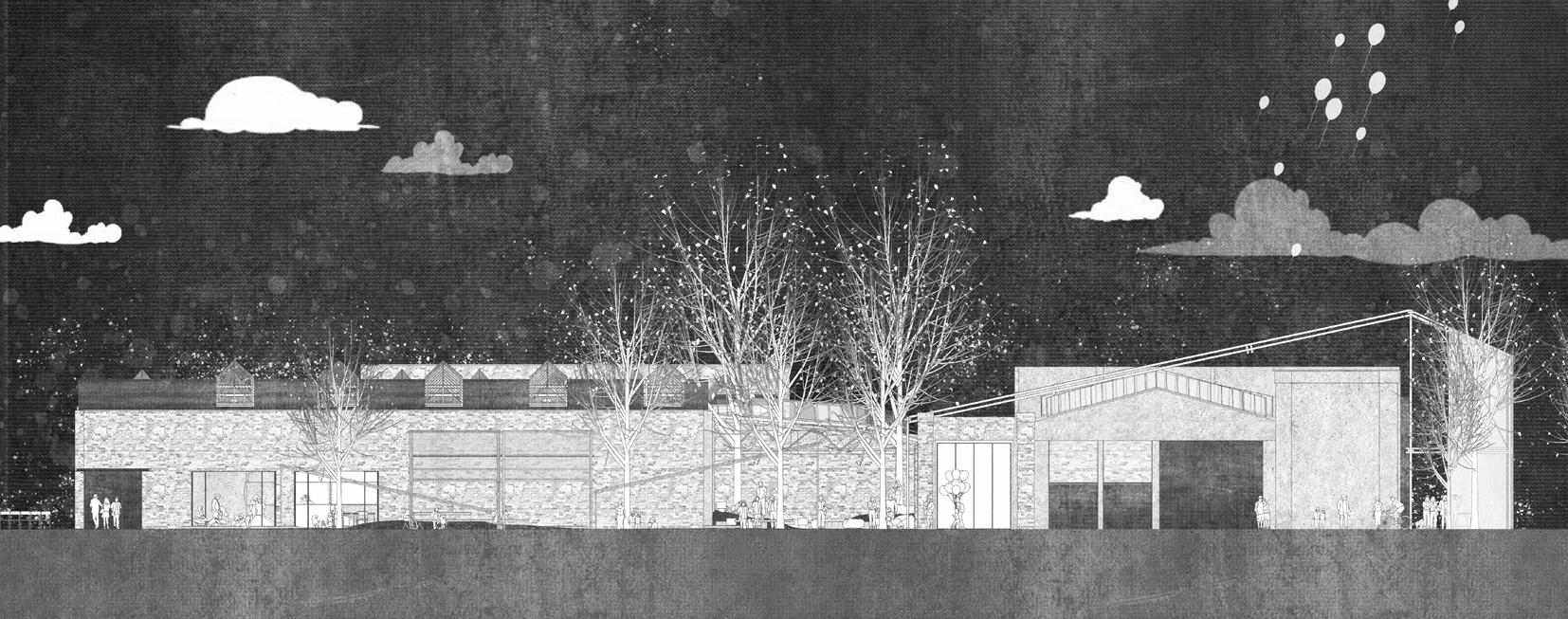
As a former East German metropolis, Chemnitz faced geographic disadvantages and was once a key industrial hub for automobile and textile production. After reunification, many large industries were lost, leading to a decline in the city and a migration of young people seeking better opportunities.
To address this, Chemnitz is revitalising its industrial and entrepreneurial sectors, aiming to become a vibrant place to live. In partnership with Chemnitz University of Technology, the city has converted former GDR buildings into affordable student housing, capping rents at 300-400 euros. Office spaces are also being offered to attract startups. However, these initiatives are still in their early stages, so it’s too soon to determine their effectiveness in drawing new talent.


In 2021 Germany exported $40.4B in Textiles, making it the 5th largest exporter of Textiles in the world. In the same year, they exported $135B in Cars, and $64.5B in Motor vehicles, parts and accessories, making it globally the largest exporter of these products.
There is the potential for Chemnitz, where the textile and automotive industries intertwine, to regain its reputation and population. This project explores the collaboration between these two industries, fostering imagination and awareness. It introduces people to the idea of making as a dynamic form of Architecture, igniting curiosity about the invisible, intertwined nature of these industries.
The sense of making is something we don’t often encounter, yet it is remarkably close to us. The elements and products of making exist around us in their purest forms; however, they come together in spatial activities that we may not be familiar with. In this sense, the concept of making feels both distant and immediate.
Analysing and defining programs, and identifying areas where water accumulates during rain, as well as how people approach and view the site from different directions.

MOVABLE STRUCTURE ATTACH TO EXISTING TRAM TRACKS IN AUTOMOTIVE INFORMATIC LAB





PROTECTED AREA IN TEXTILE EXTREME TEMPERATURE TESTING LAB




Unstable, nonhistoric buildings are proposed for demolition to restore public access via tram from the North


The structure offers extra market space and shading for the automotive informatics lab, guiding visually from West to South.
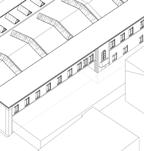
After public access is restored, a garden and greenery route will be created, including a sunken area with landings to connect the exhibition and community spaces. Opening the ground floor for markets and commercial use, creating a community space for activities and attract more visitors.

The opening facilitates interaction between indoor and outdoor spaces in the garden.
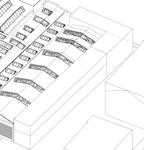
To enhance the building and create a welcoming Southern entrance, the design allocates the Ground floor for market space, the First floor for TU-C studios, and a highceiling entrance for exhibitions.
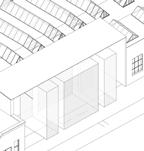
The opening promotes interaction between indoor and outdoor spaces, improving conditions for TU-C students in the studios.

The North side has lab and community/ exhibition spaces with varying openness for their different purposes.


the largest open space onsite, but ventilation needs attention. The aged interior surface adds a unique, heritage-rich atmosphere worth preserving.










Current status : Single glassed, some leaking, no thermal insulation.
Proposed approach : Replaced with double glazed sunroofs for insulation and adjustable openings for better ventilation. but keeping the window form the same.
Current status : Good condition with some erosion.
Proposed approach : Mostly remain current status, and repair the parts with clear erosion.
Current status : Moderate condtion, some with clear erosion.
Proposed approach : Mostly remain current status, and repair the parts with clear erosion.
Current status : Very good condition. Proposed approach : Remain untouched.
Current status : Some are damaged and unsafe, some remain in good condition. Proposed approach : Remove damaged parts and open up some external walls for circulation in ventilation, community and activities.
Current status : Mostly in moderate condition. Proposed approach : Mostly remain untouched, only repair parts that are damaged
The building’s structure and materials are in good condition, with a design that minimizes alterations to enhance flow, ventilation, spatial environment, and outdoor connection while reducing carbon emissions. The interior and exterior walls exhibit significant historical material accumulation, so insulation has been added to the ceiling instead of the walls.








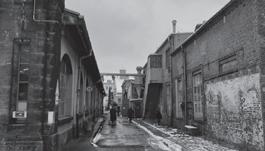


Paving surrounded the site.
Proposed garden or outdoor space for lab and exhibition for phase 2&3.
Garden bult in Phase 1 for local communities.
Exhibition and community space that can interact with outdoor spaces, as well as serve study purposes for two labs.
Greenery bult in phase 1 for route and visual guiding
Proposed garden or outdoor space for exhibition and community space for phase 2&3.
Market space for more activities to happen on site, and attracting people from the main roads.
Textile extreme temperature testing that generates heat can be used for heat reuse for other spaces or to supply the local community.
Phase 3 Textile extreme temperature testing that generates heat can be used for heat reuse for other spaces or to supply the local community.
Waste and recycle materials collection point.
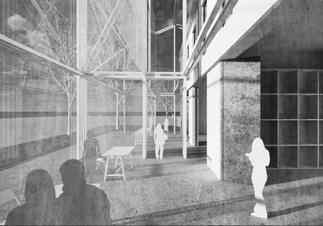


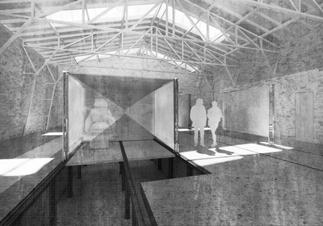
All the seemingly unrelated programs at the site are in fact intricately interlinked, complimenting, coexisting, and growing together.





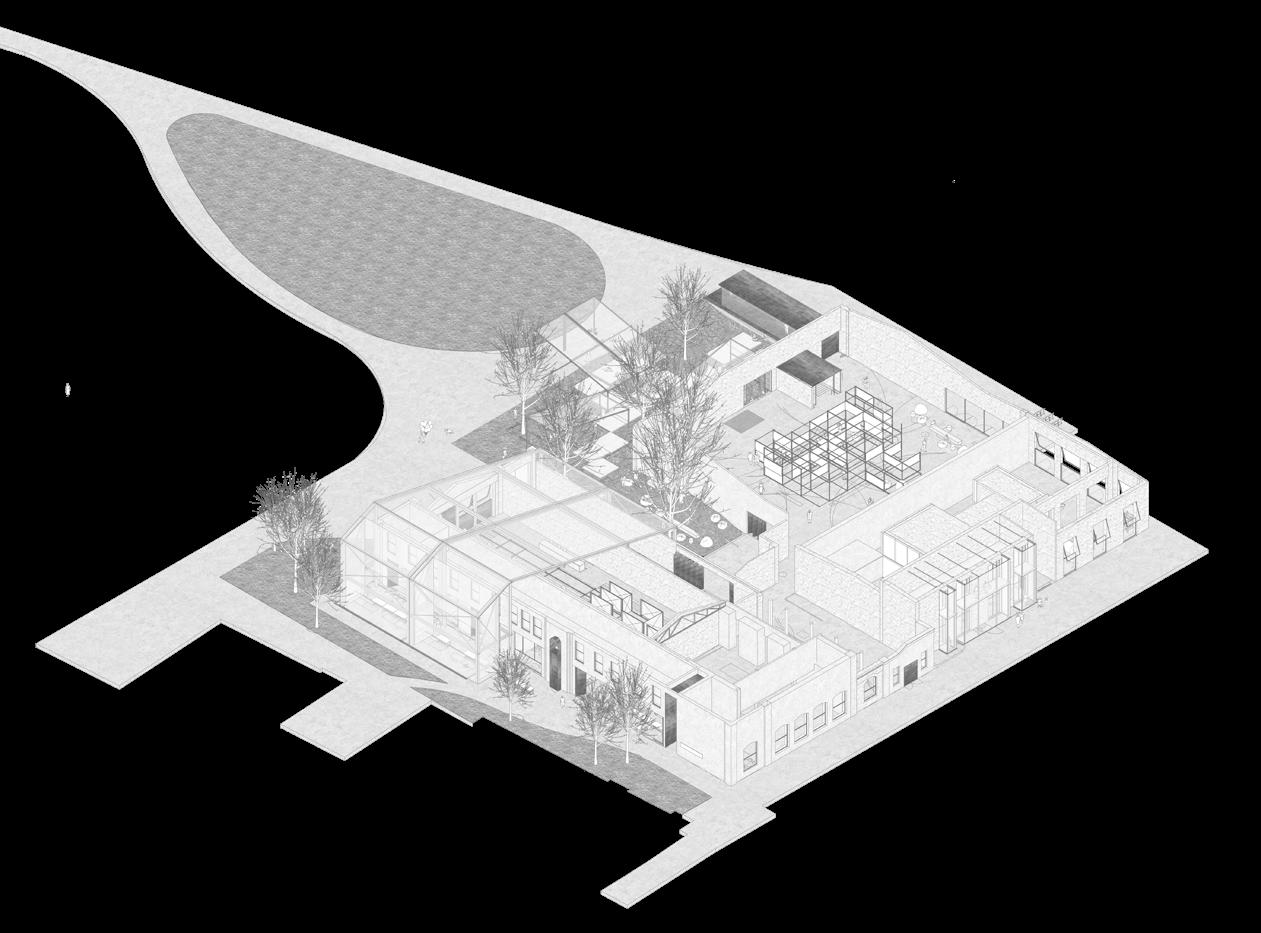





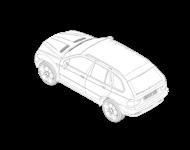

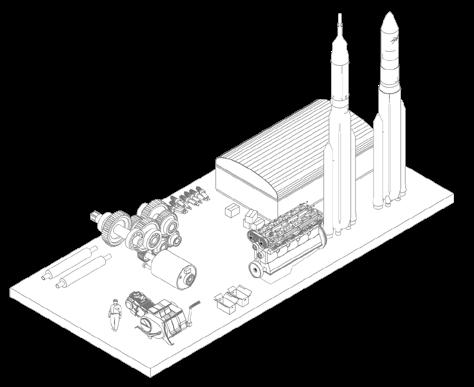














Material pyramid :
REPLACE ALL SUNROOF AND WINDOW GLAZING WITH DOUBLE GLAZING
All glass is replaced with double glazing to provide better thermal insulation and provide certain level of acoustic insulation from roads and railway.
Materials used in all new build areas.
The original skylight has been retained with additional ventilation openings, and the door, which was not ventilated, has been replaced with a floor-to-ceiling window that provides ventilation and exits.
Use the MVHR system to increase the indirect air exchange rate while maintaining temperature.
ADDING INSULATIONS ON EXISTING ROOFS AND RENEW EWI SYSTEM ON SOUTH facades
INSULATIONS IN STUDIOS
Additional insulation on the roof and renewal of the EWI to eliminate water and provide indoor insulation after the space leak has been resolved. Due to the condition of the original wall material, additional wall insulation was added to the South and East studios to provided a better environment for the students who would be occupying the space for a long time.



(4)








The gardens offer a space for community engagement with nature. In Phase 1 they will integrate with the exhibition and community space; Phase 2 aims to enhance participation in the 2025 event; and Phase 3 will expand into two laboratories.



COMMUNITY
A place for community space, exhibition and data collection, where the most accurate data is collected through the most natural human interaction with consent, can also be used in conjunction with garden. It provides a place for residents to socialise on a daily basis and to experience technology and new materials during exhibitions.

All existing openings have been fitted with appropriate doors and double-glazed windows to address ventilation, thermal, and lighting needs.





AUTOMOTIVE INFORMATIC LAB
The lab fosters industry-academia collaboration and offers local employment opportunities for students after graduation. Additionally, it utilises recycled metal and fabric from local factories for physical informatics experiments and to address visual angle distortion in VR experiments.


RECYCLED MESH STRUCTURE
The two spaces are integrated spatially and visually using recycled materials, addressing the need for reduced sunlight in the informatics lab and providing a sheltered market for the community to create a more comfortable environment during hot summers.

Mechanical Ventilation with Heat Recovery (MVHR) is a system that extracts excess moisture from the air while recovering heat, ensuring ventilated air maintains necessary warmth. It uses a heat exchanger to transfer warmth from inside the building to incoming air, achieving up to 85% energy retention.


TU-C AUTOMOTIVE INFORMATIC LAB STUDENT STUDIO
TU-C’s industry-academic partnership studio provides students early access to leading technologies, enhancing education and local employment opportunities.




TU-C TEXTILE STUDENT STUDIO
TU-C’s industry-academic partnership student studio gives students earlier access to industry-leading technologies, providing better education and local employment opportunities.


EXTENDED BALCONY WITH RECYCLED MESH FACADE
The original darkness of the space is improved by the extended balcony and enlarged windows, with some privacy provided by recycled mesh as facade.





TEXTILE EXTREME TEMPERATURE TESTING LAB
The heat of 700-1300 degrees Celsius generated by the textile extreme temperature testing can be stored and supplied to other spaces while MVHR is not in used or supplying local communities for use as heating.
Due to the special nature of the fabric and its high technology, it can be differentiated from ordinary fabric products and work with schools to provide a more complete preemployment professional education. The lobby in phase 1&2 can also be converted to a lab in phase 3
The original space in phase 1&2 will be converted into a research centre for recycled fabrics once the industry has stabilised, to promote recycling research in the local fabric industry.



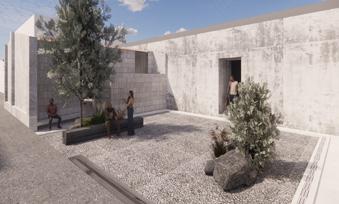




Existing boundraies New boundraies Patio and shaping Shaping and finalisation
This project is an extension that will serve as an external contemporary common space for the main traditional house when guests visit. The site is prone to flooding due to frequent rain and lowlying terrain so we raised the height of the extension and added a drainage system for the front garden. The original external walls (North/West/East) were
retained, as the structure could not add additional opening. Openings were added in the patio for ventilation and lighting purposes.
In spite of the strict environmental and structural constraints, we were pleased with the outcome, as it created an open, light space that was suited to the client’s goals.

TEMPORARY ARCHITECTURE - REAL ESTATE SALES CENTER




This proposal is a sales centre for a group of residential buildings in China. Often such spaces are strictly defined by spatial requirements, as well as the previously designed surrounding landscape. Such constraints make it challenging to meet the spatial requirements while also creating a unique spatial experience.
The design concept and massing align with the local geographical environment, mirroring the image of
and water flow in the province, shaping the flow of the space. It also responds to the needs of each space, which are configured in a specific order.
FLUX COLLECTIVE: CONNECT THE UNSEEN AND UNHEARD ARTISTS IN MANCHESTER
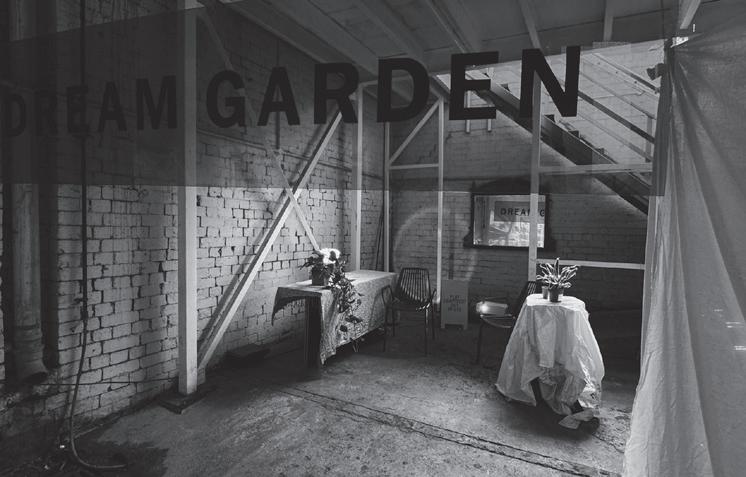
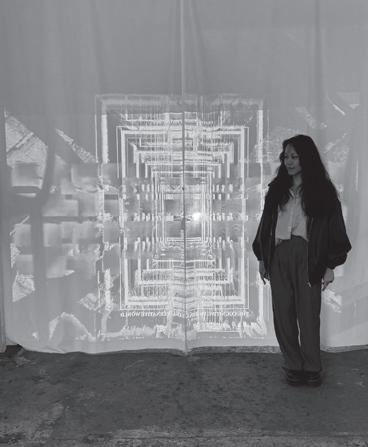
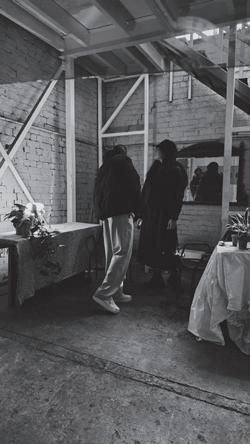







On the 24th of March, FLUX CLOOECTIVE held an exhibition focusing on “rise by raising others”, which gathered artists, students and architects from different places. My exhibition used independent space to shape a seemingly ordinary space, but places a variety of objects and projections that can distract attention. People entered the space without a purpose, interacted with the space, and were asked to draw their own memory of the space after coming out of it. This exhibition was aimed to explore and experiment how human, spatial memory, and emotional factors affect our perception of the space.
Outside architecture, am interested in photography, believing a photo can tell a story—or many, when perceived differently. I am particularly interested in landscapes, where people escape from the built environment, and streetscapes, where I capture the meaning people find in architecture.





