

Educat ion Por t f olio
Introducing Hamilton Architects of Belfast and London
Hamilton Architects specialise in the design of education facilities with the aim of creating innovative and inspiring learning environments that foster academic excellence and promote student well-being.
Thanks to a deep understanding of both traditional and contemporary educational design, our approach ensures the successful integration of cutting-edge concepts with practical functionality.
We address the unique needs of each educational institution by working closely with educators, administrators and stakeholders to design spaces that promote collaboration, adaptability and sustainability.
By blending aesthetic creativity with the latest design advancements, we shape environments to meet the highest standards of safety and accessibility while inspiring a sense of curiosity and an enthusiasm for learning.

We bring the expertise of a team of 45 skilled architects and architectural technologists, and over 50 years’ experience in design services to clients across Ireland and the UK.
Projects include state-of-the-art facilities with high specification, bespoke technical accommodation - like the award-winning Passive House Premium Erne Campus – as well as smaller projects with smaller budgets which offer an opportunity for us to provide creative solutions which meet client requirements while making a positive contribution to the built and natural environment.
Ultimately, whether leading a professional team or bringing enthusiastic support to an education project, we are passionate about forging effective partnerships which enable us to match the vision of our clients and exceed their expectations.
The Education Project Team

Mark has over 30 years’ experience of leading design teams on a large number of schemes, providing strategic decision-making and leadership skills, from inception to completion.
We are proud that he has recently delivered two large stand-out projects: the Passive House Premium Erne Campus for South West College in Enniskillen, and the Verena Holmes STEHM Building for Canterbury Christ Church University.
Mark’s ability to work effectively with clients, funders, and regulatory bodies – as well as professional colleagues in the construction sector – helped to steer these innovative projects to completion, in readiness for students to return to the classroom.

Graeme has lent his expertise to a substantial number of complex largescale buildings at primary, secondary and tertiary level over a 20-year career in architecture. He brings to his projects a broad range of skills and the support of our expert team of architects and technicians to develop effective client solutions.
Clients he has worked with include Belfast Metropolitan College, the Grade B1 Listed Schoolhouse for Methodist College, the ground-breaking Limavady Shared Education Campus and St Joseph’s High School, Crossmaglen.
Accreditations
Hamilton Architects and staff are members of the following professional bodies and trade associations:
• Architects Registration Board
• RIBA Accredited Specialist Conservation
Architect Register
• RIBA Accredited Conservation
Architect Register
• Royal Institute of British Architects
• Royal Institute of the Architects of Ireland
• Royal Society of Ulster Architects
• Association for Project Safety
• Constructionline
• The Green Register
• Cyber Essentials
The practice is ISO9001, ISO14001 and ISO 45001 accredited, demonstrating our commitment to quality, sustainability and Health & Safety.
Our ethos is to listen, interpret, discuss and agree
Hamilton Architects boasts one of the most experienced educational project teams in Ireland and the UK, led by Partners Mark Haslett and Graeme Ogle.
Erne Campus | South West College
Erne Campus of South West College is an exceptional public sector project and an inspirational building of regional, national and international significance in terms of sustainability, renewables and low carbon emissions.
At 8,000sqm, it is the world’s first educational - and currently the largest –Passive House Premium rated building and the first in the UK to achieve both PHP and BREEAM Outstanding accreditations.
As an exemplar of a near Net Zero Energy Building, this £34m project has been recognised as one of 26 UN Centres of Excellence for High Performance Buildings, ranking alongside the Apple 2 campus in California.
Erne Campus won the Project of the Year, RICS Awards 2022 and the Public Sector Building of the Year, RICS Award 2022. It also won the BREEAM Public Sector Project - Design Stage Award 2021 and was honoured with the Green Gown Award 2021. The prestigious Passivhaus Trust Awards UK 2023 presented the project with their overall People’s Choice Award.
Apart from reducing energy bills by an estimated 86% per annum, the building delivers a state-of-the-art educational resource for 2,800 full and part-time students and is an exemplar for its construction students and the entire construction industry.
As Government prepares to enact an nZEB policy for all public sector buildings, Erne Campus will play a significant role, nationally and internationally, in breaking down barriers to success.


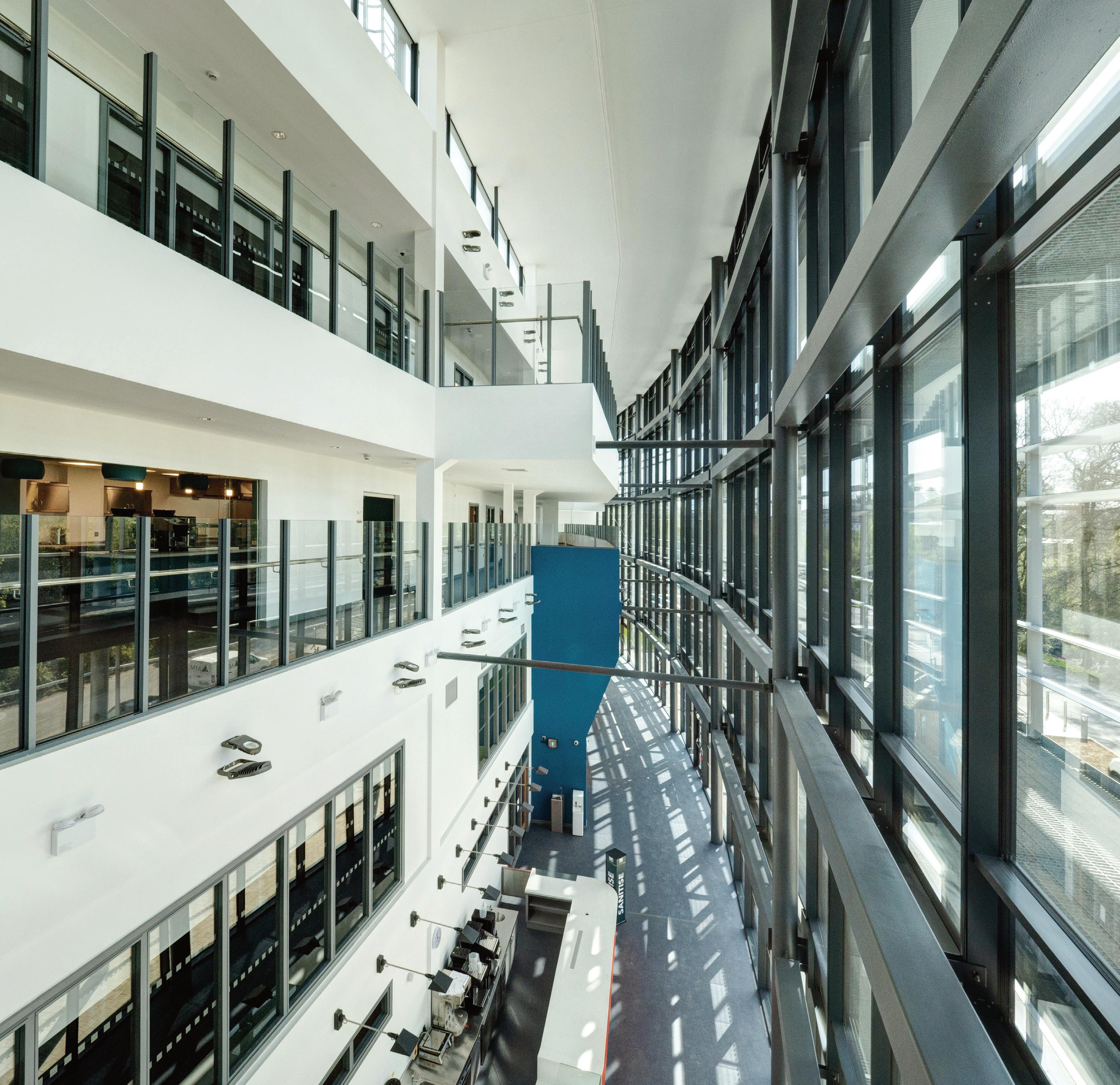


Erne Campus | South West College | continued
The crisp design and bold crescent curve of Erne Campus is ideally suited to a site bounded on four sides by two roads, a health centre and the River Erne.
Mature trees around the front elevation soften the setting and a two-storey change in level adds an additional layer of interest to the design.
Entering from the car park side, through the low-rise, two-storey curved frontage, the blue brick and coloured cladding make a welcoming statement, ushering visitors through the foyer and on into a four-storey high atrium.
The atrium, designed as the focal point of the campus, curves around the entire length of the southern side of the building and is fully glazed along the outside edge, with accommodation arranged along the inside edge.
The base of the atrium rises through two storeys along its length, in line with existing site contours, with the space changing in character from the huge open space at the lower end into a narrower, intimate section on the higher end.
Full glazing permits relaxing views of the parkland, river vista and town centre which change as users progress along the length of the crescent curve.
Canterbury Christ Church University
The Verena Holmes Building is a £65m facility for Canterbury Christ Church University which builds on a sense of history with a design for the 21st century.
Some 17,000m2 over four storeys is dedicated to Science, Technology, Engineering, Health and Medicine on a complex historic site with stunning views of the Abbey and Canterbury Cathedral.
The vertical brick piers and complex layering of the facade express a strong appreciation of heritage with large glazed sections describing a very direct relationship between the building and its surroundings.
Internally, flexible areas provide bespoke teaching areas surrounding large scale social learning spaces. Specialist areas include a Sports Science biomechanics lab, an Anatomy teaching Lab, simulated hospital wards, X Ray suite, hydra suite, collaborative lecture theatres, and a super science lab for 160 students.
Atriums to the northern and southern sections of the building form the epicentre of social learning and recreational areas and includes a tripleheight top-lit space for group projects.









Riddel Hall Executive Education Centre
The refurbishment of Grade B1 listed Riddel Hall and two newbuild extensions provided a further education facility with a dedicated Executive Education Centre for Queen’s University Belfast in Stranmillis Conservation Area.
Riddel Hall is home to Queen’s University Management School, the William J Clinton Leadership Institute, the Institute of Directors and the Northern Ireland Centre for Pharmacy, Learning and Development.




The Schoolhouse | Methodist College
An RICS award-winning refurbishment and extension of the old School House at Methodist College to provide new teaching and administration facilities at this beloved Belfast landmark in the Queen’s Conservation Area.
The new design preserves crucial historical features which date back to 1865, including a Tudoresque entrance and an ornate oak-lined reception and balustrade, along with two new sympathetic extensions which deliver additional classroom accommodation for 1,800 students.
The restoration of the West Wing created an impressive conference-style room featuring Victorian roof trusses and stained glass windows which provides spacious accommodation for business meetings or educational conferencing.
In the East Wing, the reimagining of the Drama Centre included the installation of a full suite of professional technical equipment, together with state-of-the-art window blinds, allowing Methody to shine as a reputed centre for creative expression.
Also in that wing, the Heritage Centre – with original Victorian fireplaces located at each end of the room – preserves the history of this venerable institution while making available a lovely space for community events and exhibitions.



Holy Trinity College | Cookstown
A 16,000m2 building on a 6-hectare site which evokes its rural location by incorporating large expanses of coloured glazing, a brickwork plinth and an undulating pitched roof which harmonise with the rolling hills of the Sperrins.
Construction is being delivered in two phases: the new school and games pitch, followed by demolition of the old school and completion of site works.
The main 3-storey building will be positioned along a north-south axis around a central courtyard with single storey Sports and Technology annexes complemented by a 3G full-size GAA pitch.
Car parking and pedestrian access, along with new bus, car and taxi dropoffs, will provide access at the front of the site.



Bird College
A project which will raise the curtain on a new era for one of the UK’s most highly regarded conservatoires of dance and musical theatre, the Doreen Bird College of Performing Arts.
The project will remove existing buildings to provide a new three-storey Accommodation and Studio Block with three additional dance studios, a larger three-storey 292-seat adjustable Black Box Theatre space, and a two-storey EB3 Block. Also included is the remodelling of the existing courtyard to provide an outdoor performance space with an amphitheatre area and tiered auditorium step/seating.
Photo - Tony Mairs Photography

Limavady Shared Education Campus
Limavady Shared Education Campus is a groundbreaking first for Northern Ireland and offers two Co Londonderry Schools – Limavady High School and St Mary’s High School - to share new buildings accessed via a common pedestrian entrance.
Phase 1 provides STEM accommodation in a new single-storey building at Limavady HS, and Phase 2 provides a drama, media and sixth form centre in a new two-storey building at St Mary’s HS.
Shared campuses are part of the Northern Ireland Executive's Together: Building a United Community strategy, which aims to allow pupils from different backgrounds in separate schools to come together to share classes and new buildings. .

SERC Performing Arts & Technology Innovation Centre
A multi-million-pound 3,650m2 facility which provides high specification, bespoke accommodation for the Performing Arts & Technology Innovation Centre at the main Bangor campus of South Eastern Regional College.
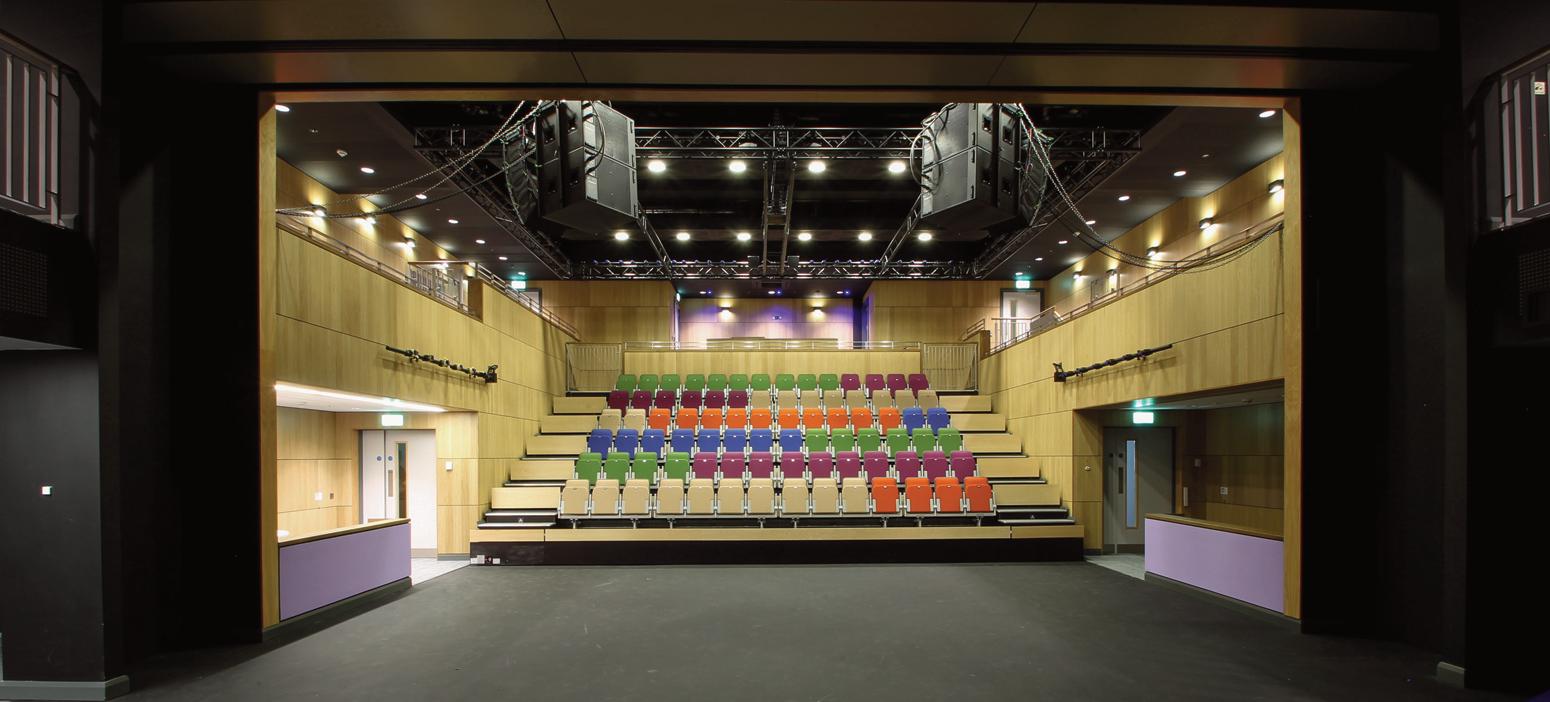


Gaelscoil na gCrann Omagh
A £3.8m Gaelscoil in Killyclogher featuring 7 classrooms, a single unit nursery, a parent/bus set down area, bespoke parking, grass and hard play areas, and dedicated areas of planting.
The design and construction of the school are sympathetic to its rural sense of place. Based on a courtyard design, the building forms a square loop with accommodation feeding off circulation corridors into two distinct blocks which are connected by hip roofs to create continuity and enclosure.
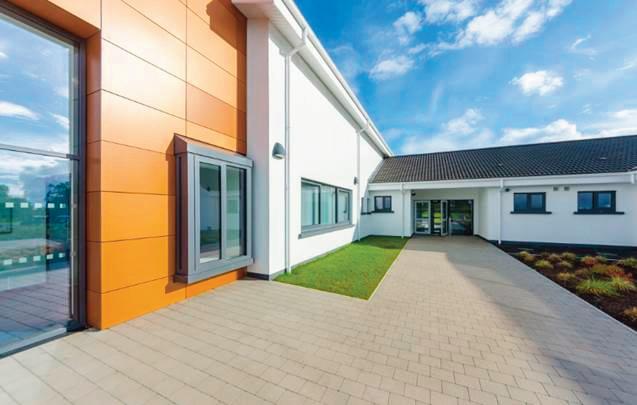
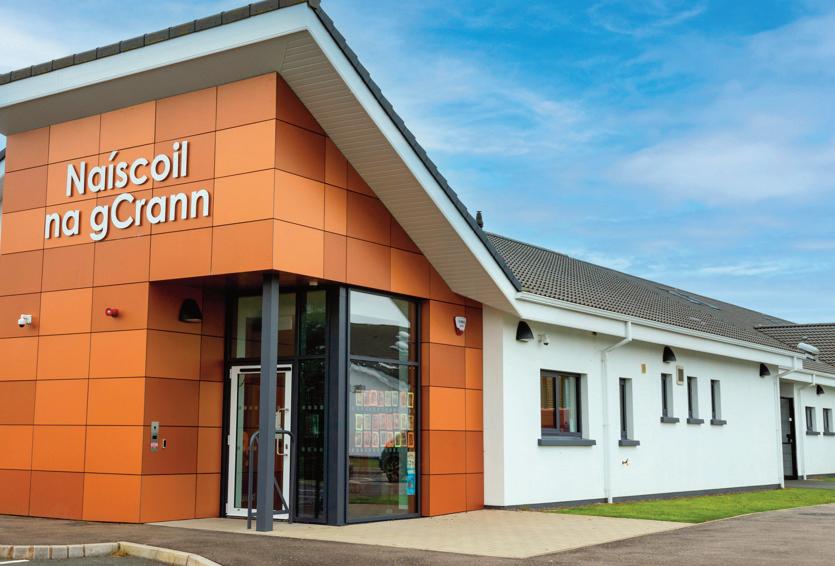

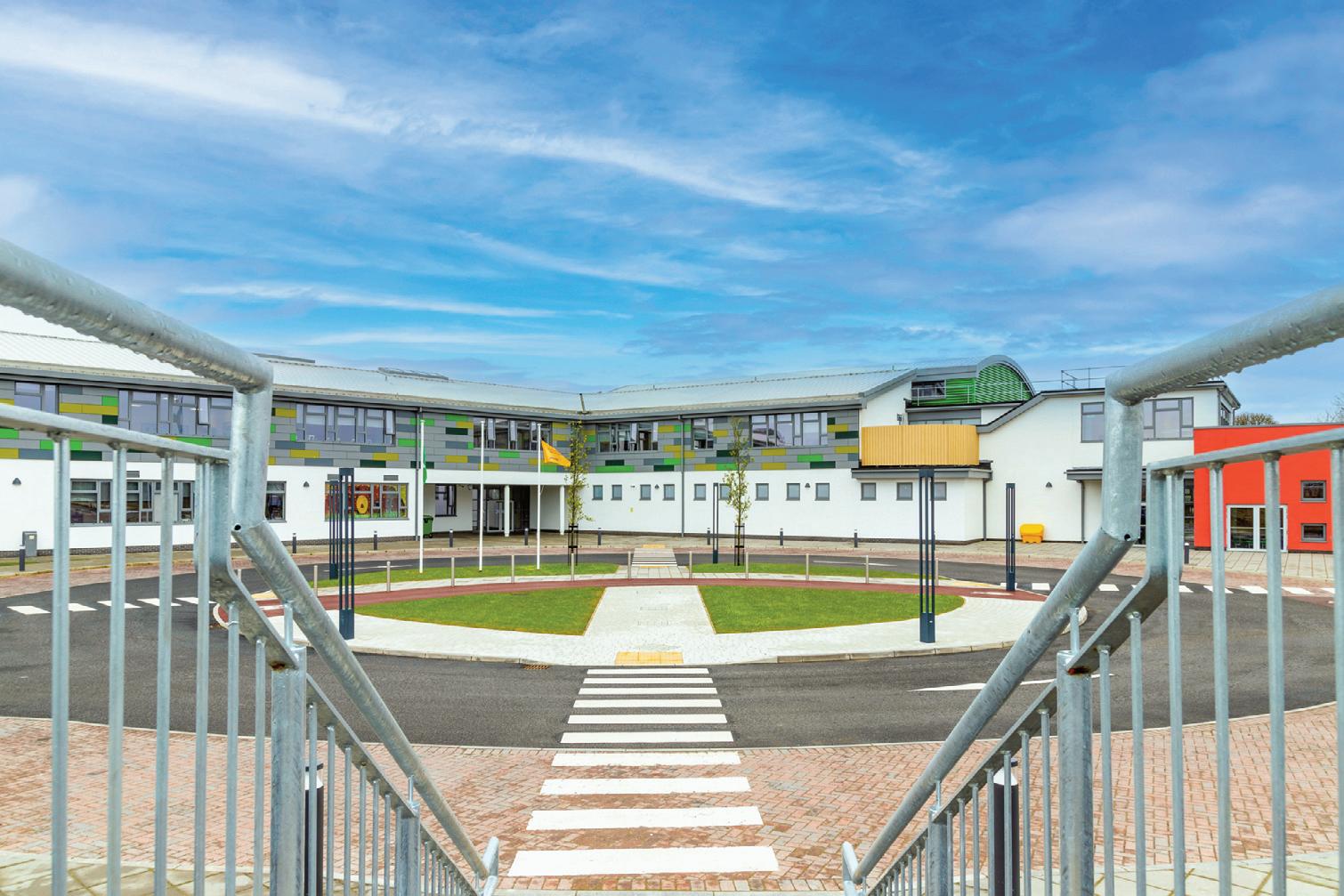
St Joseph’s High School | Crossmaglen
A new part single, part two-storey complex of 9,607m2 which makes a thoughtful and bold contribution to the learning environment of its students.
The form sensitively integrates into its rural surroundings by mimicking the appearance of a cluster of rural buildings, with design influences including the town square, traditional Irish round tower and ancient local cairns.
Facilities include classrooms, sports, gym and multi-purpose halls, a separate Learning Resource Centre, administrative block, dedicated school meals kitchen, car parking and bus set-down.

Glenwood Primary School
A modern 21 classroom educational facility which includes two learning support centres and a replacement building for the existing 1960s extension.
Glenwood was designed by renowned school architect RS Wilshere and is Grade B1 listed. The new design prioritises its historical significance through preservation of the original plan-form and enhancement of views of the building.


St Killian’s College | Carnlough
A new 9,737m2 school for 800 students on an 11-acre site located above the famous Coastal Road within the Antrim Coast and Glens Area of Outstanding Natural Beauty.
Two buildings of two storeys and three storeys seated between existing listed and historic buildings will provide classrooms, library, PE and multi-purpose halls, and science, art, and technology & design departments.


Ulidia Integrated College
A 10,314m2 educational facility for 700 pupils including 43 classrooms, state-of-the-art 3G pitches, PE facilities, dedicated Sixth Form study and well-being space, library and Technology & Design Suite.
The design primarily consists of two interconnected blocks of two and three storey construction which take advantage of the historic character of Carrickfergus and impressive views over the countryside and Belfast Lough.



St Malachy’s Primary School | Armagh
A 7-classroom, two-storey facility which replaces the existing St Malachy’s Primary School with a split-level design which maximises views of the surrounding town and countryside.
Accommodation includes a multi-purpose hall with an independent entrance for extra-curricular events, plant room featuring a polycarbonate lantern, and glass curtain walling to blend in a protruding brick kitchen to the rear.

St Louis Grammar School
A new 12,000sqm facility for 860 pupils in a 2-storey building which incorporates a single- storey office and administration block on the west providing panoramic views of the countryside and Carlingford Lough.
Plans include two classroom wings, PE and changing accommodations with a first floor terrace overlooking external GAA sports pitches, a central courtyard with hard play area, and new parking and landscaping.


Roe Valley Primary School
A 1,550m2 facility which delivers seven classrooms, resource areas, a multi-purpose hall, library facilities and pick-up/drop-off loop for over 200 pupils and teachers. Teaching accommodation is based in two main blocks with associated spaces, and a multi-purpose hall provides additional community event space.
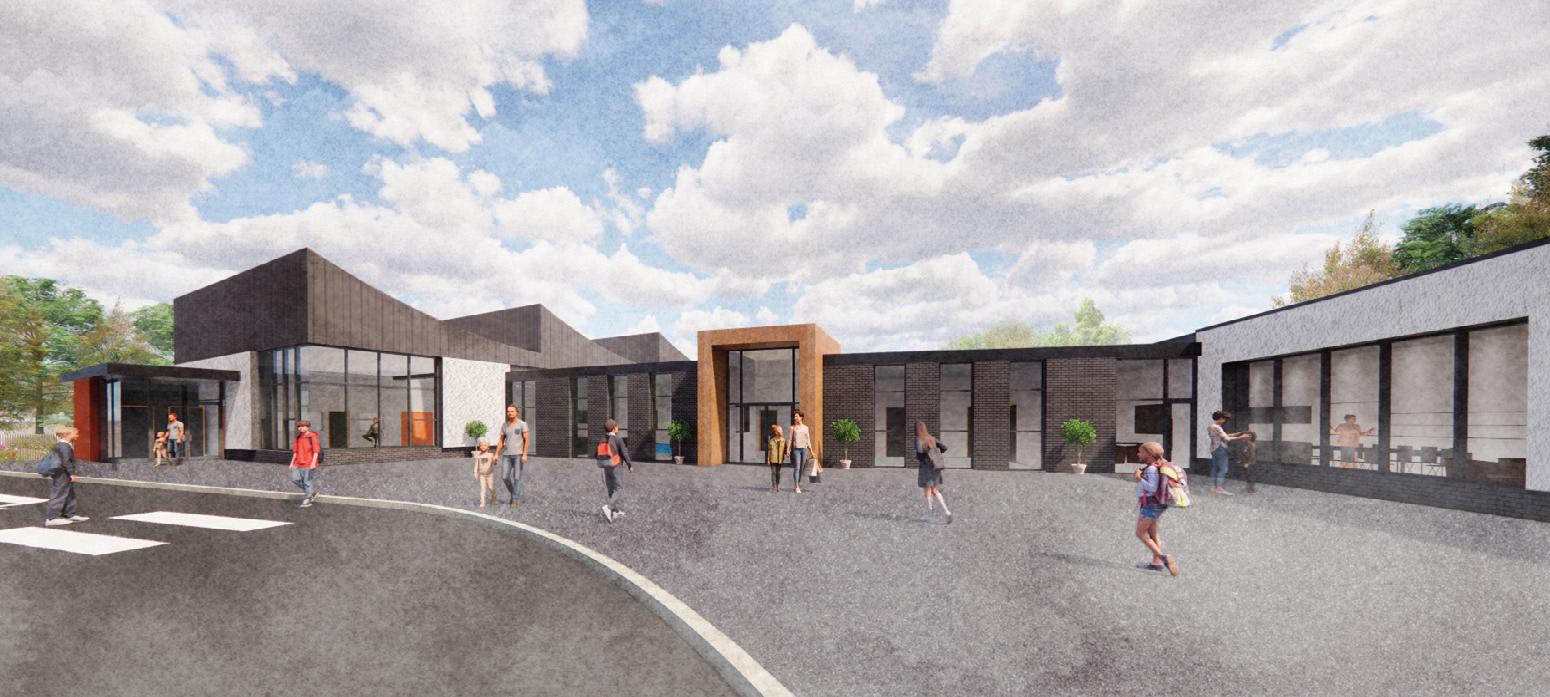


Rowandale PrimarySchool
A new state-of-the-art education facility for Rowandale Integrated PS, Moira, on the current site will see the school extend to 2,800m2 to create a 14 classroom block, along with administration unit and multi-purpose hall, to accommodate almost 400 pupils.
Edendork Primary School
A new primary school for the village of Edendork to provide 11 classrooms, a multi-purpose dining and sports hall, flexible teaching and staff rooms, resource areas and changing/toilet facilities delivered to the highest sustainable and environmental standards.
St Peter’s Primary School
A new school on a brown field site of five classrooms for 153 pupils and inbuilt flexibility to extend to seven classrooms to meet future demand. The design is primarily of single storey construction and interprets the rural vernacular with sloped roofs, simple geometries, and uses basic materials which mirrors the surrounding landscape.
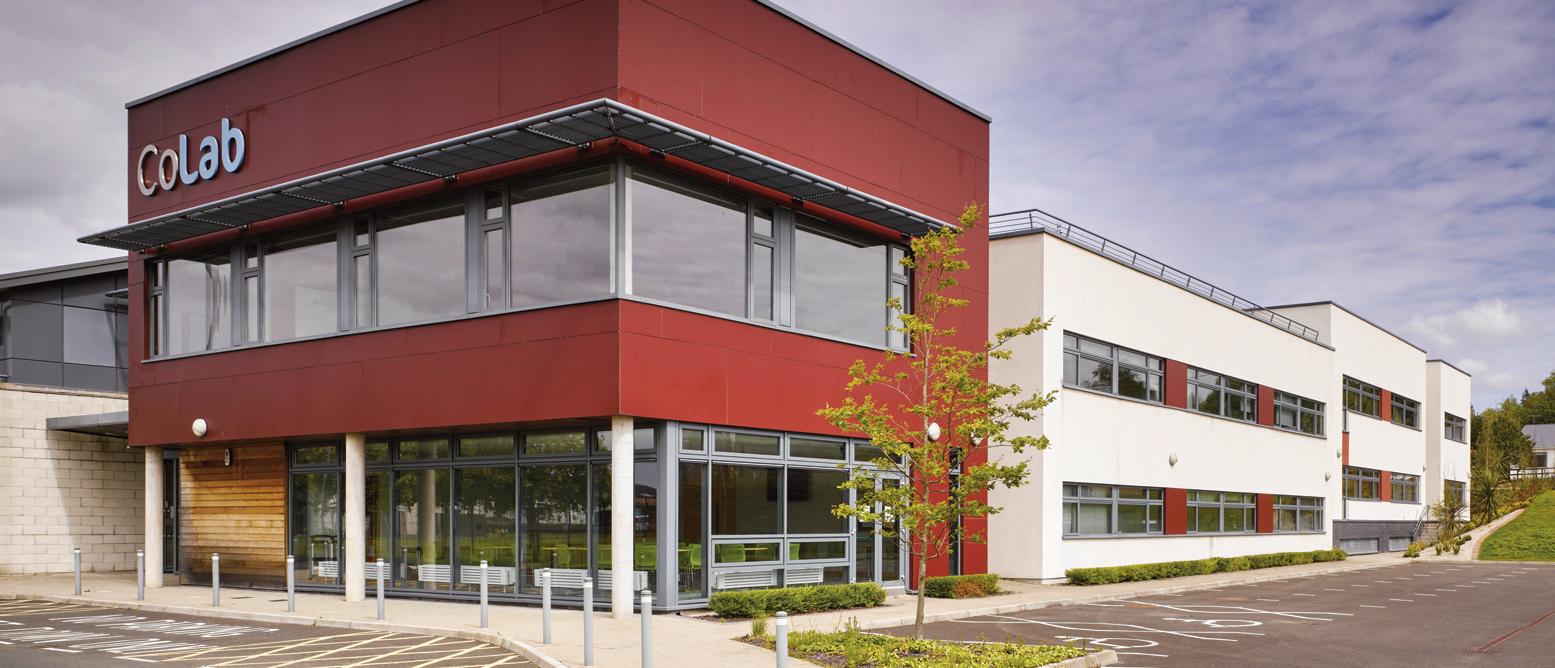


Atlantic Technological University Letterkenny Campus
Work was completed on a 20,000sqft extension to the CoLab building at Letterkenny Institute of Technology, Co Donegal, as part of the North West Regional Science Park.
The project consisted of a two and three storey extension accommodating business units, research suites, lab spaces and meeting rooms, as well enabling and ancillary site works and car parking.
Mary Queen of Peace Primary School
A new build, 9 classroom facility which amalgamates two local primary schools on a greenfield site at Glenravel, Ballymena, to create Mary Queen of Peace Primary School. The project includes a multi-purpose hall, full production kitchen, staff facilities and resource area.
Our Lady of Fatima Primary School
A 6-classroom school on a greenfield site to accommodate up to 175 pupils in a single-storey facility of masonry construction with an imitation slate double pitch roof, stone cladding to entrances, and a rendered finish to suit the rural setting. Accommodation includes a multi-purpose hall, dining room, changing room, computer hub, administration offices, resource spaces and stores, soft and hard play areas, and a combined pedestrian and vehicular access point.
London
3rd Floor, 8 Staple Inn
Holborn, London
WC1V 7QH
TEL: +44 (0)20 3794 9489
Belfast
Hamilton House, 3 Joy Street
Belfast, Northern Ireland
BT2 8LE
TEL: +44 (0)28 9033 4250
design@hamiltonarchitects.co.uk
www.hamiltonarchitects.co.uk

@HamiltonArchLLP
Hamilton Architects LLP
