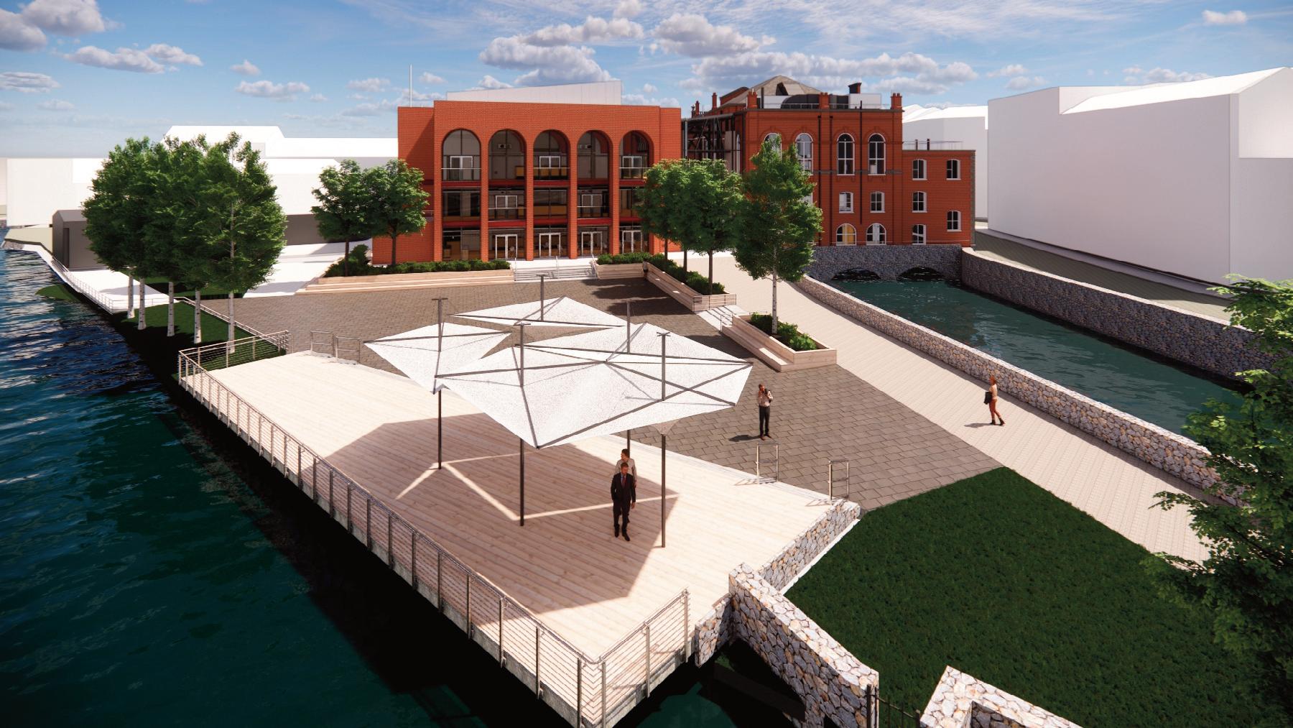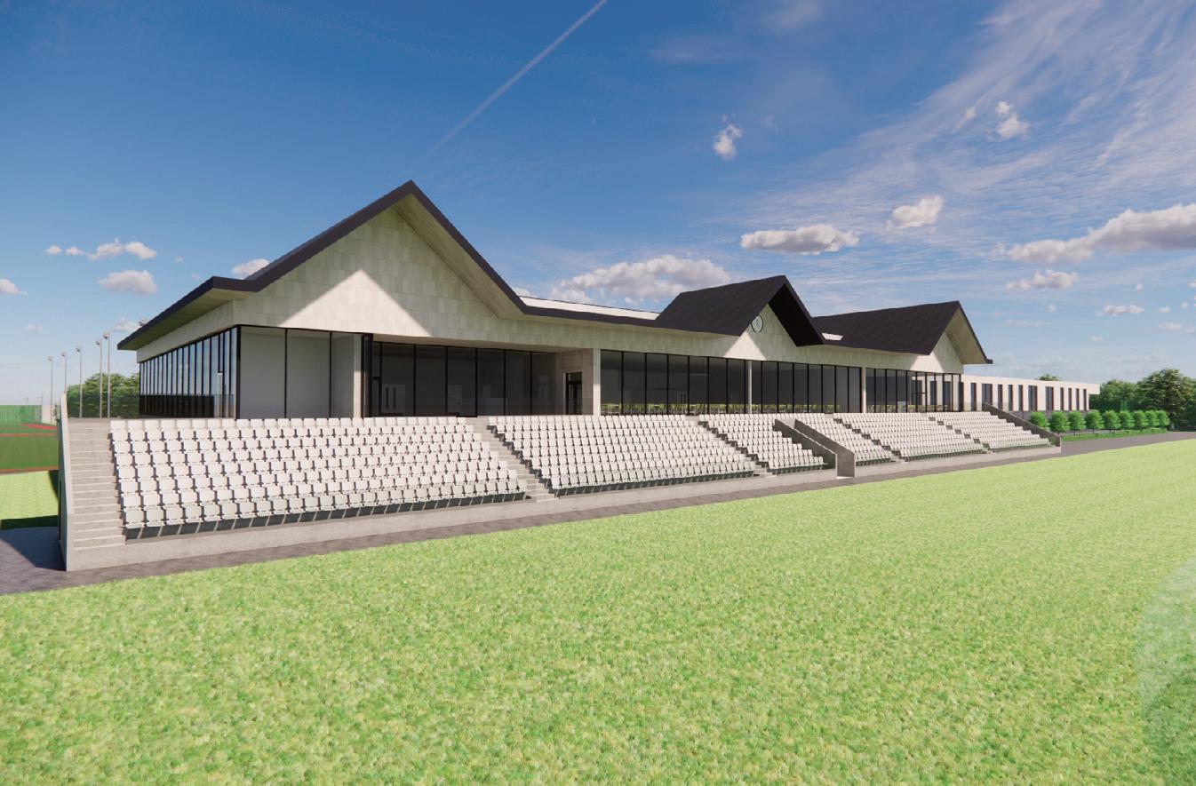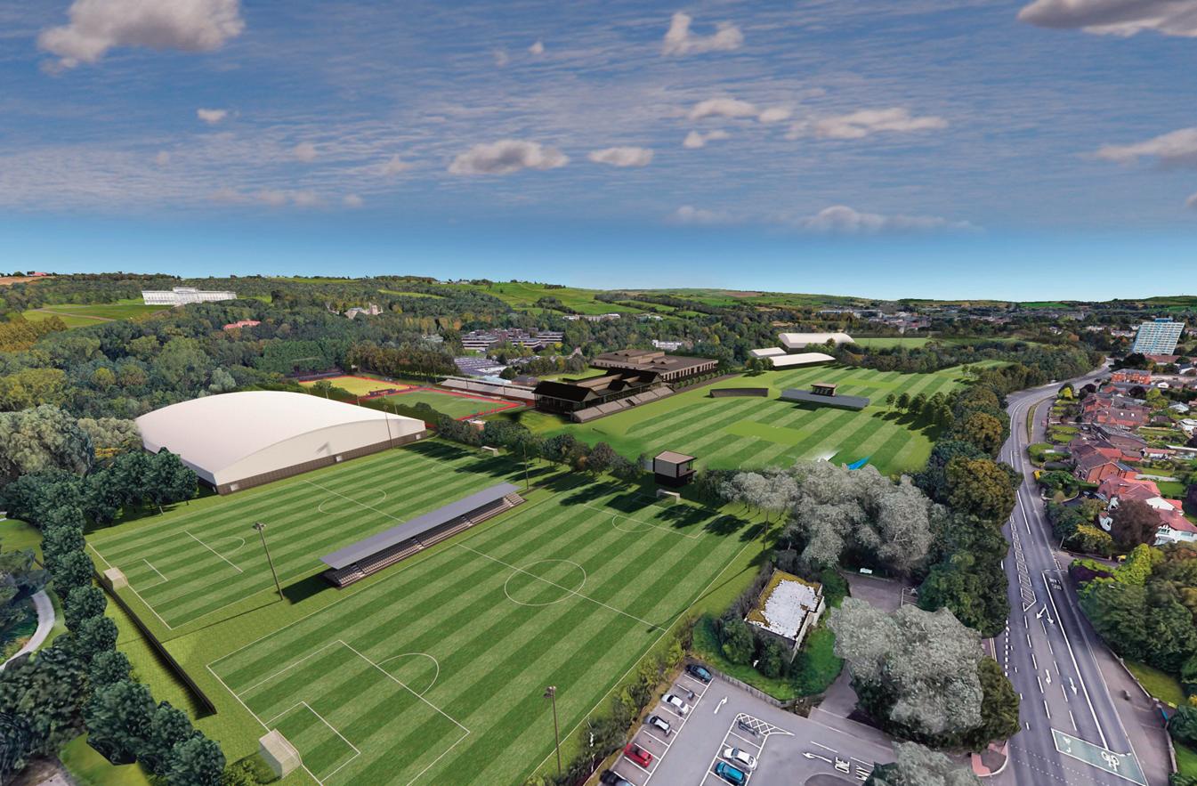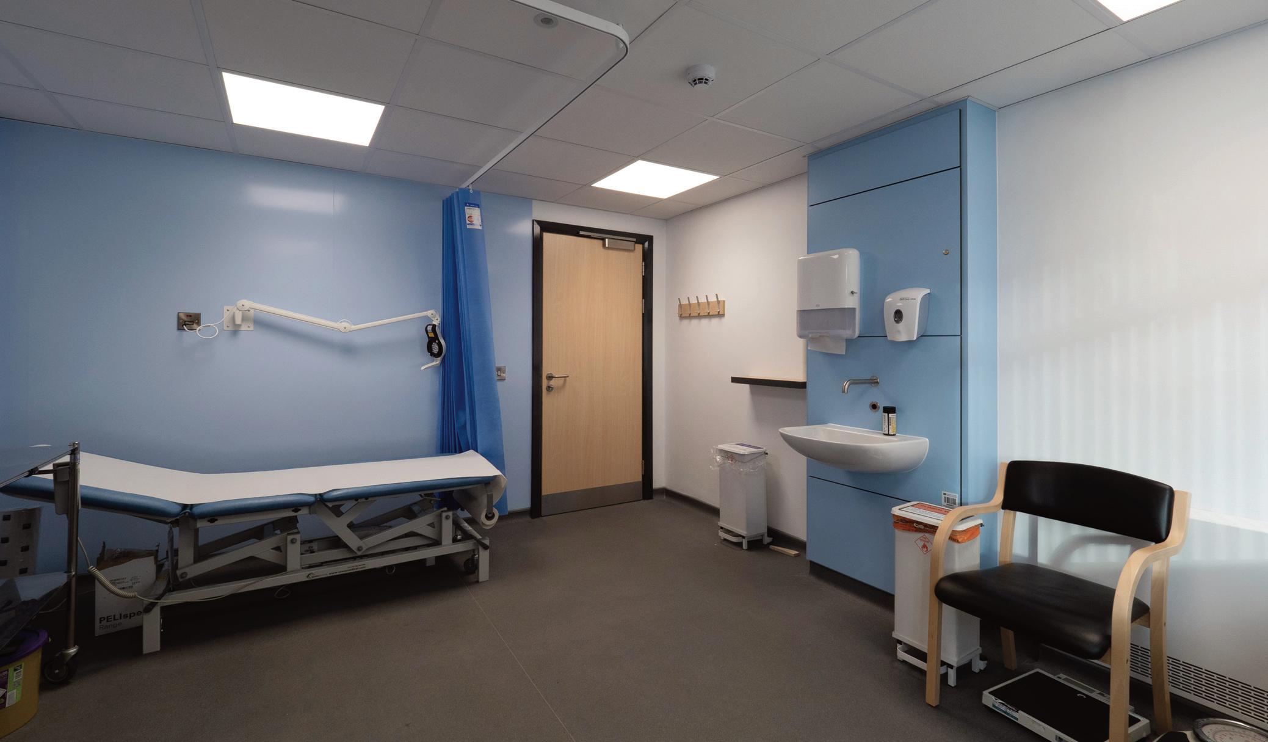
2 minute read
Design for Theatre and Conference
Centre for Newry goes to planners
A planning application has been submitted for the new flagship Newry Theatre and Conference Centre designed by Hamilton Architects.
The project is part of Newry, Mourne and Down District Council’s Newry City Centre Regeneration programme of works and will enhance cultural activity space in the heart of the city. The plan proposes the renovation of Newry’s existing Grade 2 listed Town Hall and construction of a modern multi-functional venue on the site of the neighbouring Sean Hollywood Arts Centre.
A glazed atrium will link the two buildings, which encompasses 1,697m2 and 2,287m2 respectively, allowing them to operate as a single venue. Refurbishment of the Town Hall will provide dressing rooms and WCs, improved access for back of house operations, and new lift and stair access to the main auditorium.
The new building will provide a 255-seater theatre which will accommodate a range of configurations and uses supported by the latest in audio visual and performance systems. A high-quality, multi-use end-on room will facilitate music performances, conferences and banquets, as well as large scale events. The new public realm will be complemented by a performance space.
The ultimate ambition is for the Studio to become the home of Newry’s performing arts, opening up opportunities for partnerships with producers, production companies and tour bookers. The new complex is just one element of NMDDC’s overall plan to enhance its cultural activity space in the city centre with the aim of attracting more visitors who stay longer to drive a more vibrant evening economy.
The Newry City Centre Regeneration programme is supported by Belfast Region City Deal funding. The projects benefitting are the Theatre and Conference Centre and Civic and Regional Hub, for which £5m BRCD funding has been allocated for its Public Realm elements, and £3m for a Grade A Office Accommodation Fund. Overall, the BRCD deal confirms the commitment by its partners to deliver on over 20 major transformative projects, with up to £1bn being invested by the partners, NI Executive, UK Government and private sector.
The benefits to Newry, Mourne and Down are transformative, with almost £200m dedicated to projects based in tourism, regeneration and infrastructure, as well as investments generated through digital and innovation and employability skills.
Masterplan for £40m NICSSA Pavilion redevelopment goes to planners
A masterplan by Hamilton Architects for the redevelopment of the NICSSA Pavilion Sports Complex in the Stormont Estate at Dundonald has gone to planners.

The proposal for a new £40m centre of sporting excellence encompasses a 20ha site and, subject to approval, calls for the old building to be demolished and replaced with a 2-storey, 11,500m2 pavilion providing state-of-the-art indoor sports halls, changing accommodation, hospitality, and multi-function/meeting spaces.

Dundonald House, which lies adjacent to the Pavilion, is also proposed for demolition in order to facilitate the provision of new international standard outdoor multi-sport playing, training and ancillary facilities.
The day-to-day operation of the site will be enhanced by improvements to the internal road network via new access/egress arrangements from the existing Stoney Road junction, improved car and cycle parking, and new waste/recycling areas.
The redeveloped site has the potential to significantly reduce vehicle movement on the surrounding road network, while drainage improvements have the potential to alleviate flooding in the immediate area.
NICSSA’s long term aspiration is to provide fit-for-purpose spaces to enable people of all ages and levels of ability to participate in numerous sport and leisure activities.
It is envisaged the complex will provide a community asset which is capable of hosting activities from grassroots right through to professional level.









