HAOSHENG ZHAO
Selected Projects 2019-2024
Apt 48, 115 South Quarry Street, Ithaca, New York, USA
Postal Code: 14850

Selected Projects 2019-2024
Apt 48, 115 South Quarry Street, Ithaca, New York, USA
Postal Code: 14850

My passion for architecture took root in my middle school, when I read a book about the unsuccessful efforts of several Chinese architects to preserve the entire Old Town of Beijing from demolition in the 1950s. Beijing, a historic wonder of the world, had gradually lost its original cityscape and cultural traditions as a result of a lack of rational urban planning, inducing various urban issues. As a Beijinger, I felt these insightful architects' sorrow and regret at that time and admired their sense of responsibility and consistent commitment. From then on, they became my role model, and I became attentive to how the environment around me interacted with people, with the eagerness to solve urban problems and build a better city in the future.
At the same time, the historic values and developed civilization in cities also revoked my thinking of how to preserve and carry it forward. In my opinion, architecture can convey cultural ideas and other values of design, and is the most visible manifestation of culture. When we first get to know a city, we usually start from its architecture. That's why architecture was one of the first Renaissance arts. However, the architecture of many cities is becoming more and more mediocre. I hope that by learning architecture, I can understand how to make a building align with the site where it is located, so that on each piece of different soil a uniquely tailored building can develop belonging to that site.
Cultural Mosaic
Multi-ethnic Cooperative Community
Into the Wall
Activity Center in the City Wall Ruins
Sports +
Sports-themed Cross Streets
Rebirth of the Bajau Oil Rig Renovation for People of the Sea
Translating characteristics of elephant into a sphere design
Reinterpreting the strategies of the sphere into design of a pavilion
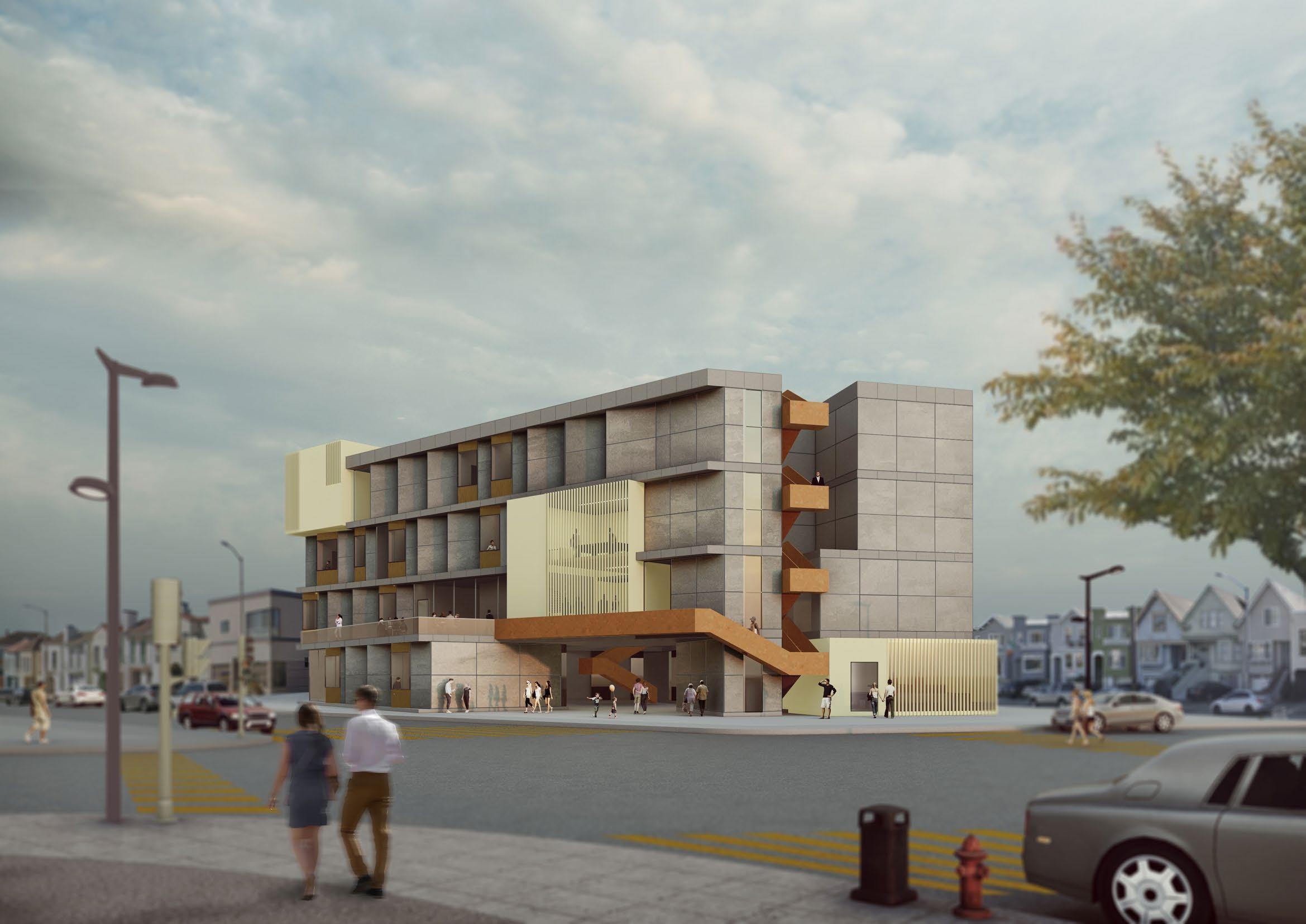
2023
San Francisco, USA
The United States is a country of many ethnic groups. With the progress of society, the country is more and more tolerant of different ethnic groups, but in recent years, inter-ethnic conflicts have occurred frequently, so understanding and communication between different ethnic groups have become very important.
The project is a residential apartment located in an ethnically complex area of San Francisco. The concept of cohousing incorporates a variety of public activities into the building, providing as many opportunities for communication and cooperation as possible for residents. The service facilities in the building provide residents with convenience while also creating jobs, so that residents can be self-sufficient in the building and enjoy a high quality of life at a relatively low cost.
In the 20th century, the immigration policy of the US became more open, the idea of eliminating racial discrimination was widely accepted, and people of different ethnic groups got along more harmoniously. Immigration has led to an increase in cultural diversity in the US, further strengthening the diversity of American society.
However, inter-racial conflicts have also been occurring, and even become more serious in recent years, making the American society more divided, and many people's personal safety is threatened. People of different ethnic groups urgently need to understand each other and live in harmony.


CONCLUSION:
1. San Francisco's racial diversity and religious diversity are high, but racial separation is obvious and there is a lack of communication.
2. San Francisco has a high crime rate, concentrated in the downtown area.
3. Commercial land in San Francisco is too concentrated, and many residential areas lack commercial facilities.

nearby blocks.
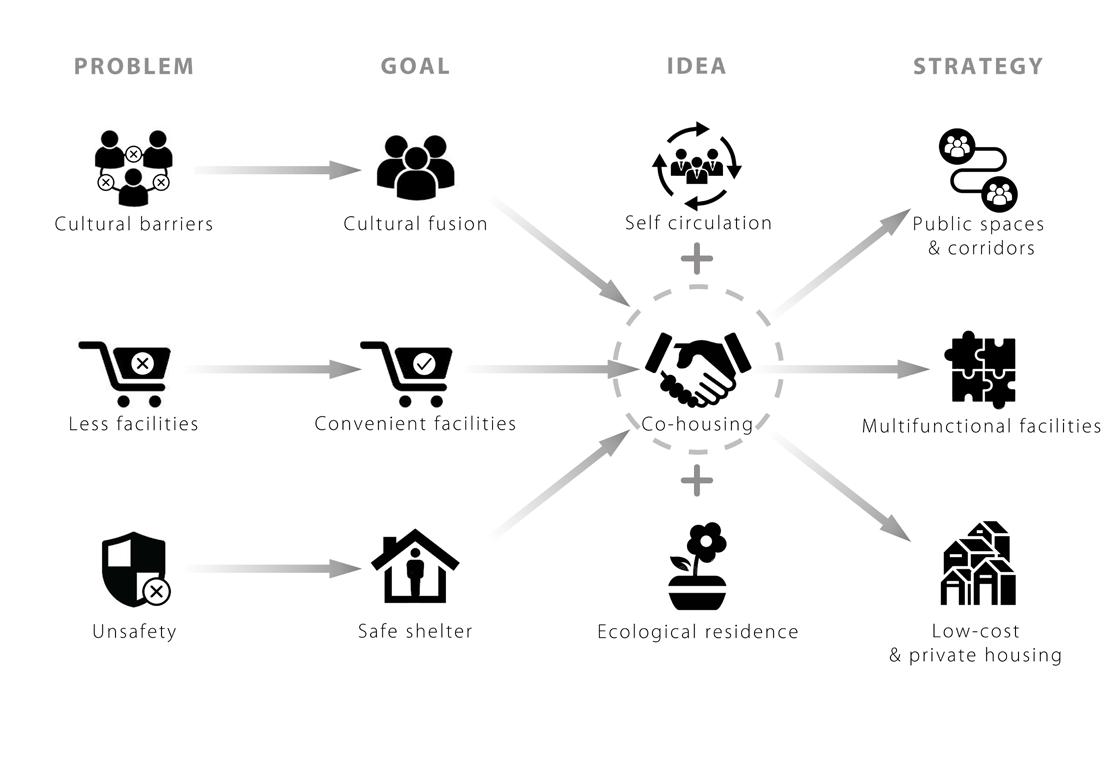
The problems of the site are the lack of communication between the different ethnic groups, the lack of service facilities and the lack of security. Through the concept of Cohousing to solve the above problems, the specific strategies are to create a variety of public space and walking system, introduce a variety of activity functions and service facilities, and build a variety of low-cost and safe living space. At the same time, the concept of Self Circulation and Ecological Residence is added to further improve the living quality.
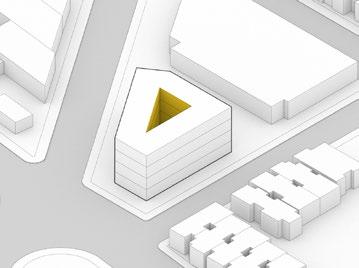

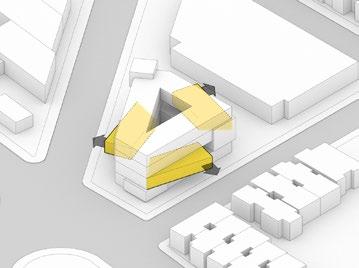
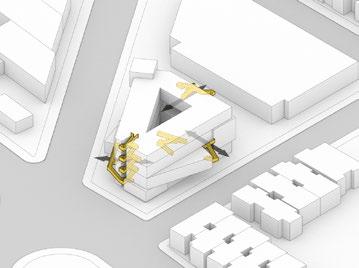


This space can be used for lectures as well as solitude. People of different races and faiths who live in the building can pray, preach and meditate here. Because it is located on the top floor, the space is more private and quiet.
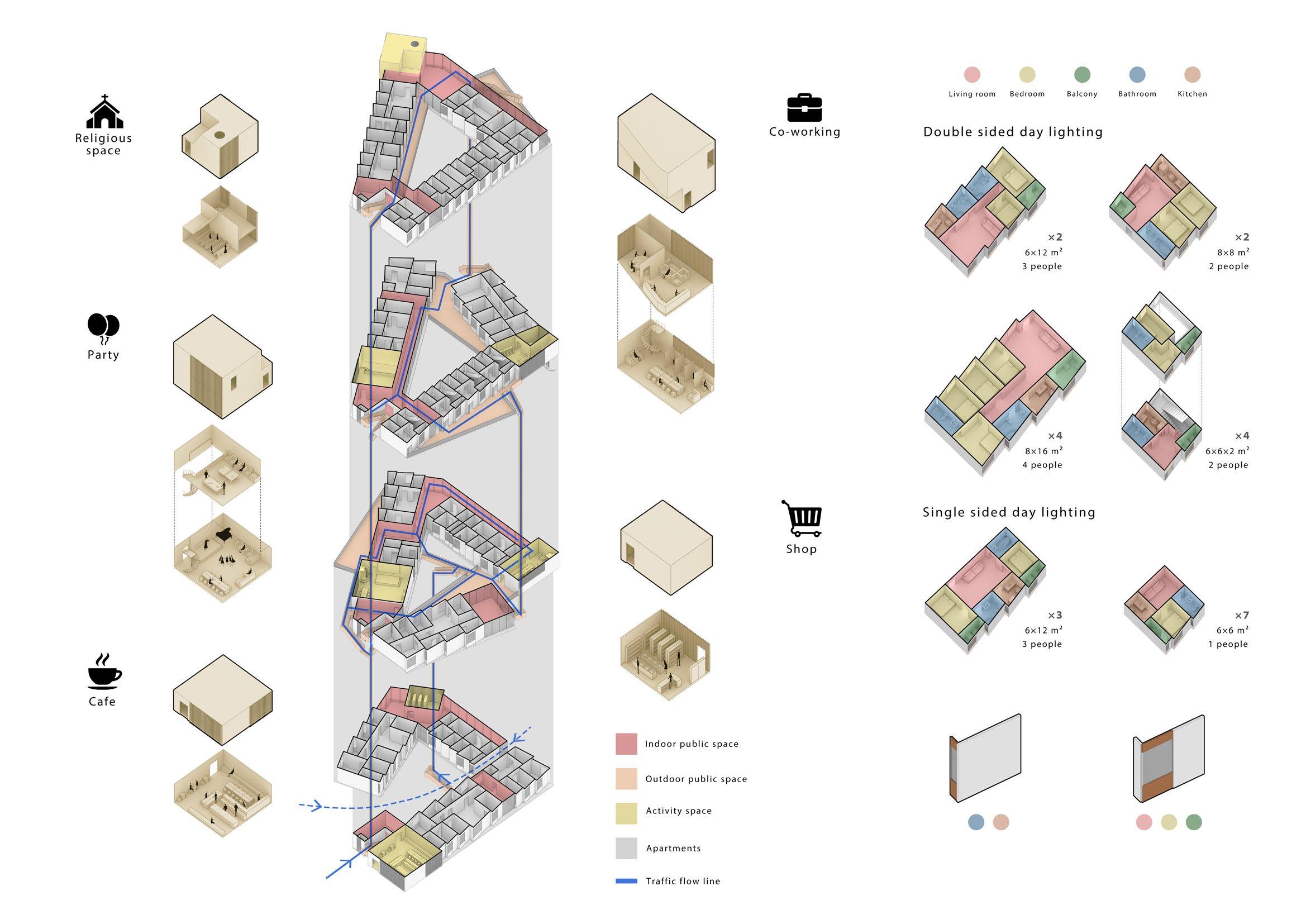
This two-level space can be used for a variety of party activities, such as chess, movies, performances, dances, billiards, table tennis and so on.
As this space faces the main street and can be reached directly from an outdoor corridor, other members of the community can be invited into the building to join in and get to know each other.
The cafe is conveniently accessible on the ground floor and can serve the entire surrounding community. At the same time, the cafe can provide jobs for the residents who live in the building.
This two-level space is a place for residents to work and study together, and working together can allow residents to establish closer relationships.
Different from the general office place, the atmosphere here is more relaxed, because there are more rest sofas and bars, so that people seem to work in a bar, which can reduce work pressure.
This space is highly accessible and can be reached directly from the outside through the corridor, but the starting point of the outdoor corridor is in the courtyard of the building, thus increasing the privacy of this space.
Located on the ground floor, the store is easily accessible and can serve the entire surrounding community. At the same time, the store can provide jobs for the residents who live in the building.
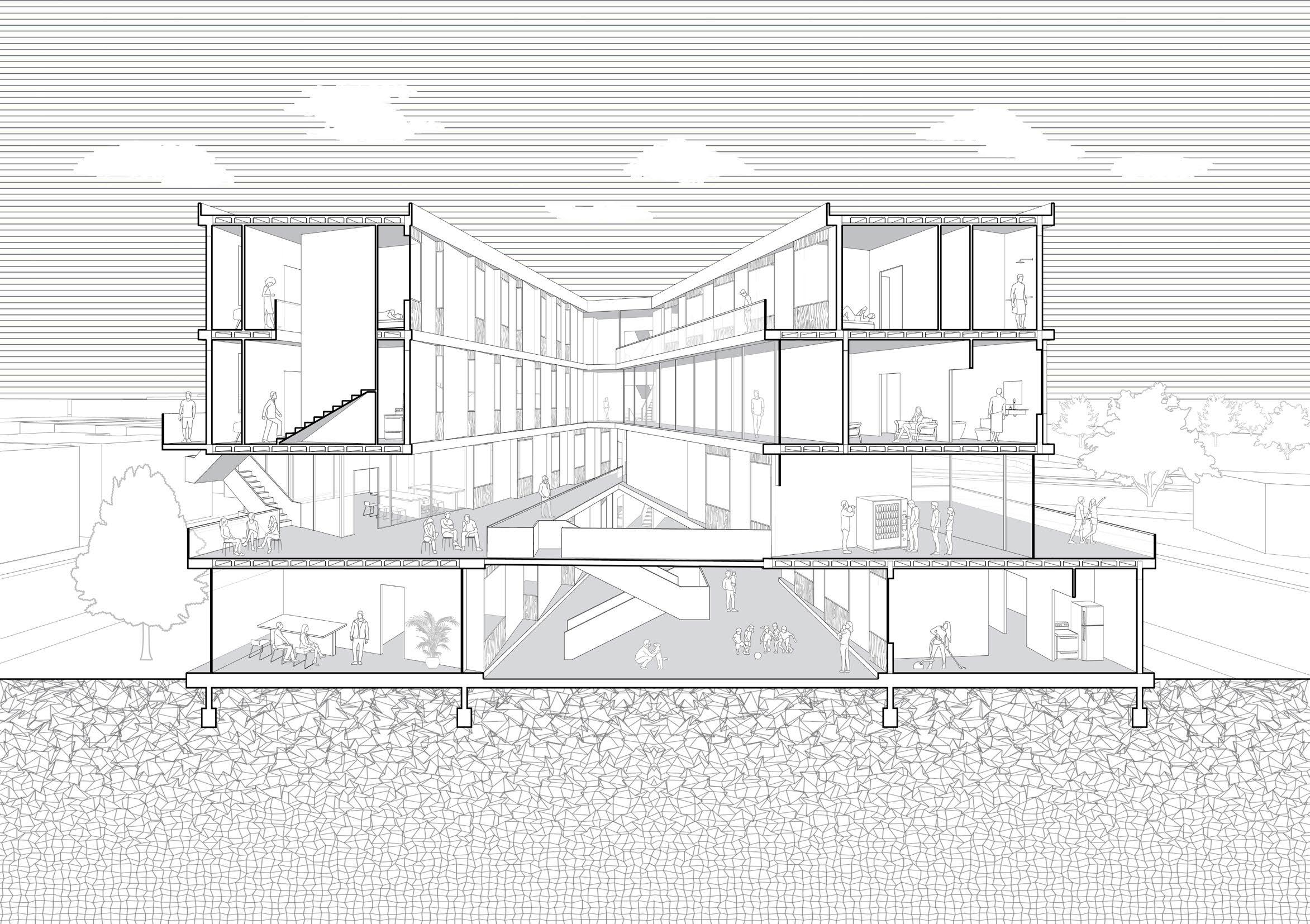
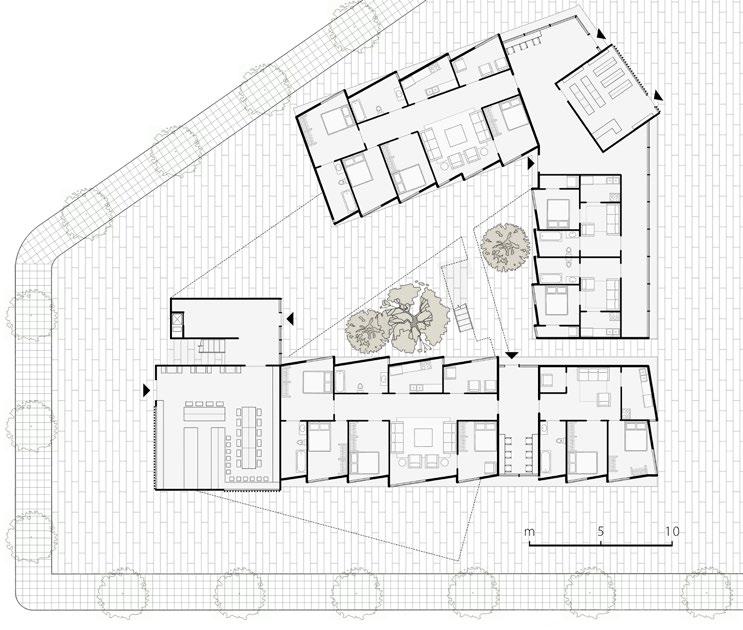

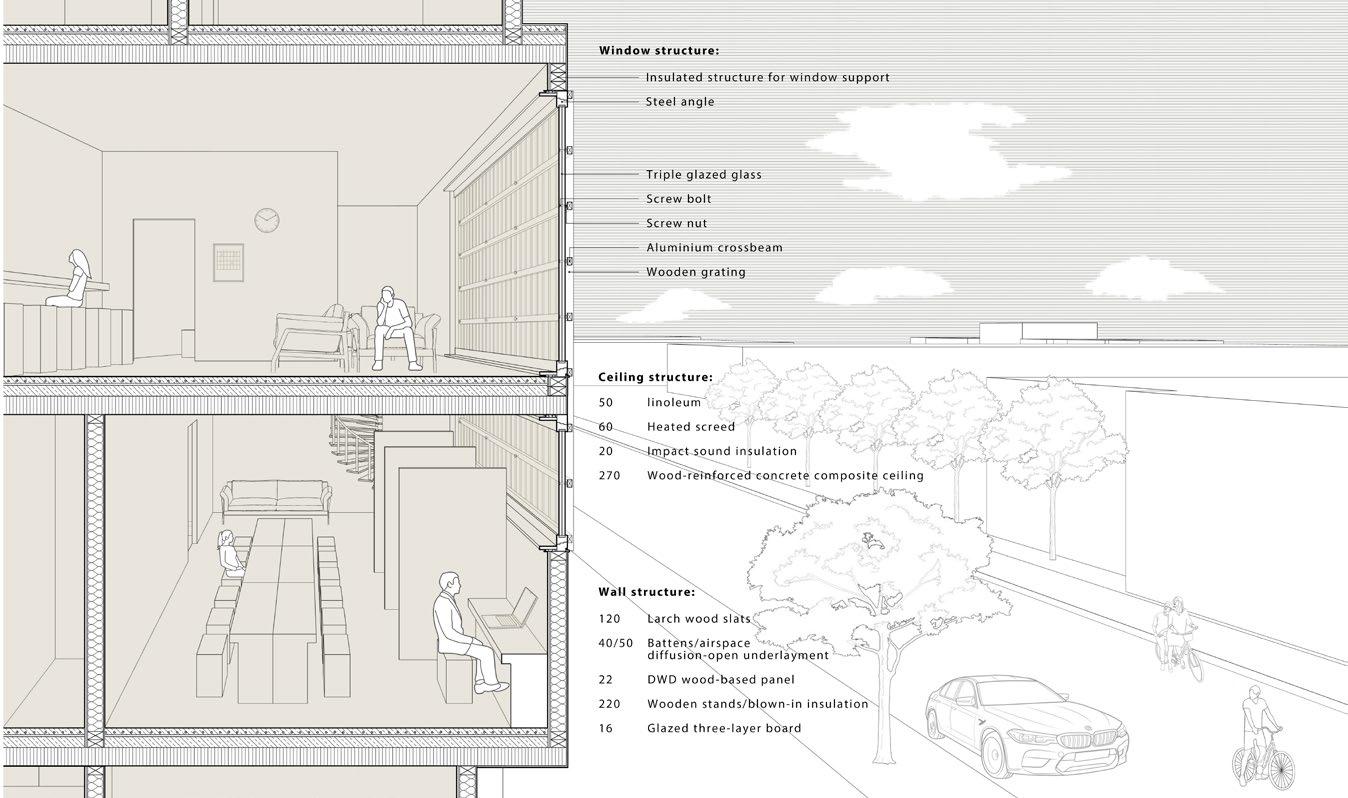

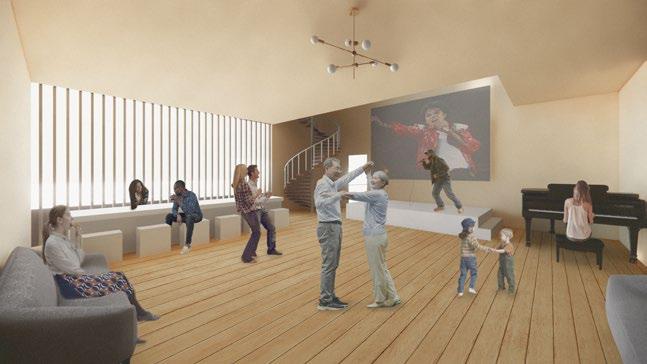
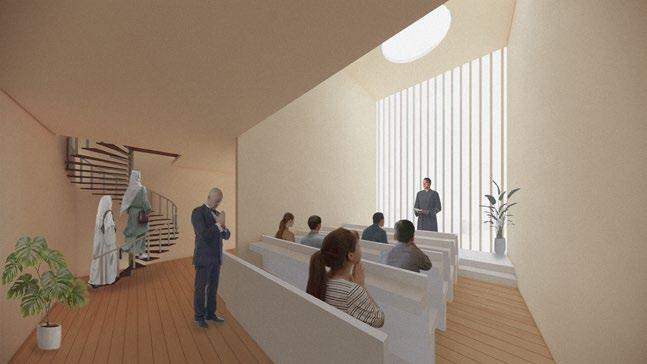
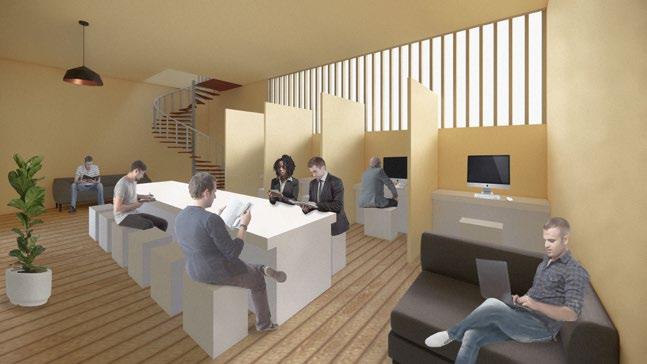

2022 Beijing, China individual project
Beijing was once a great ancient city with magnificent city walls. However, with the modernization and the disorderly expansion of the city, the city wall and many ancient buildings have disappeared, along with many of the old Beijing folk culture.
The project inserts a civic activity center into the existing small section of the city wall ruins, providing exhibitions, markets, performances and other functions to meet the daily life of citizens, while solving many urban problems brought by the city wall ruins to the surrounding area. More importantly, it allows people to recover the disappearing folk culture of Beijing. And through the perception of architectural space, people are briefly brought back to the old Beijing that has never returned.

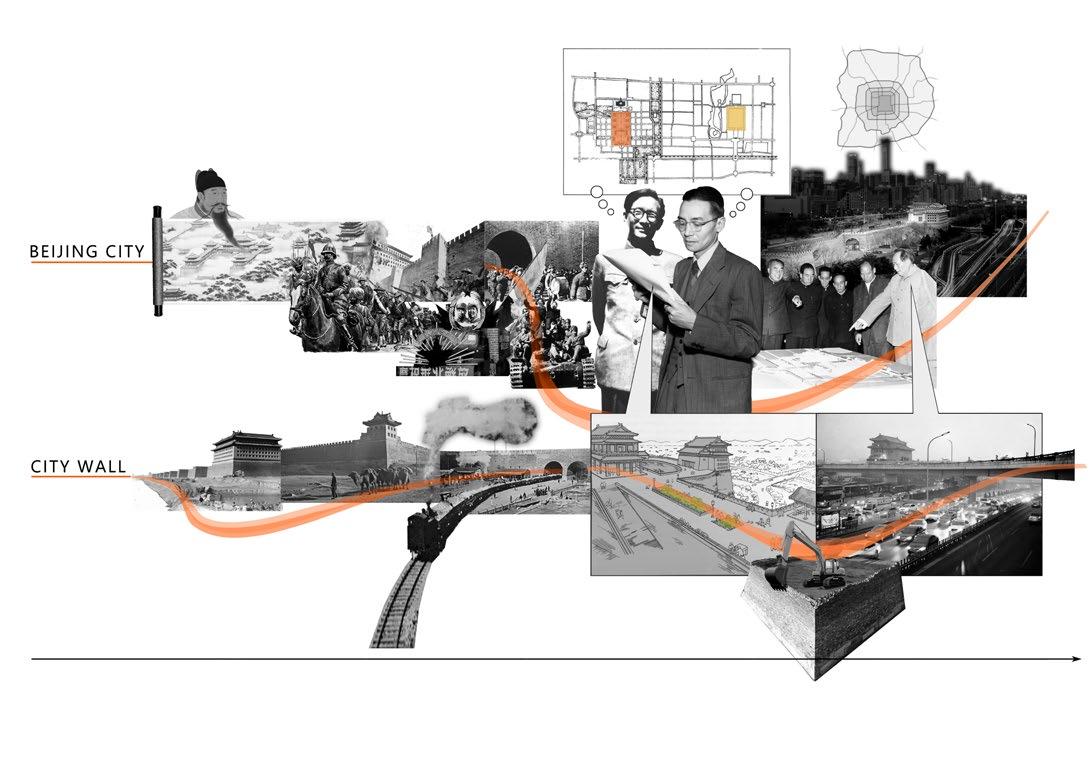
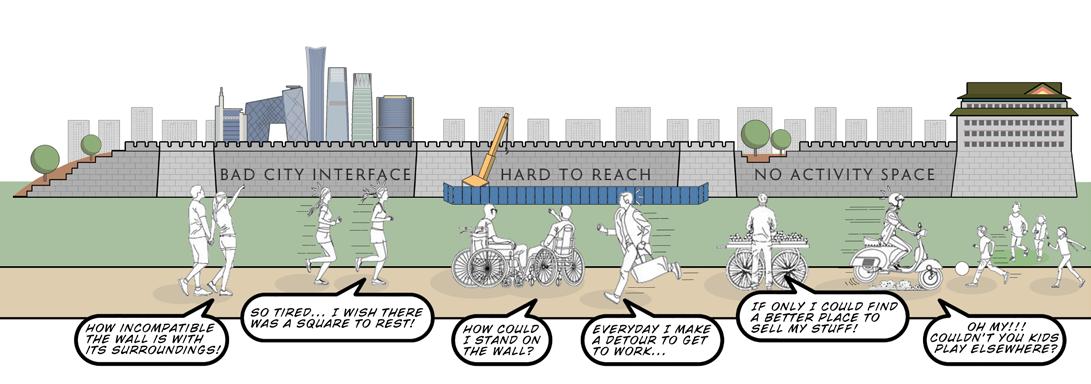

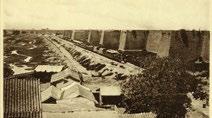



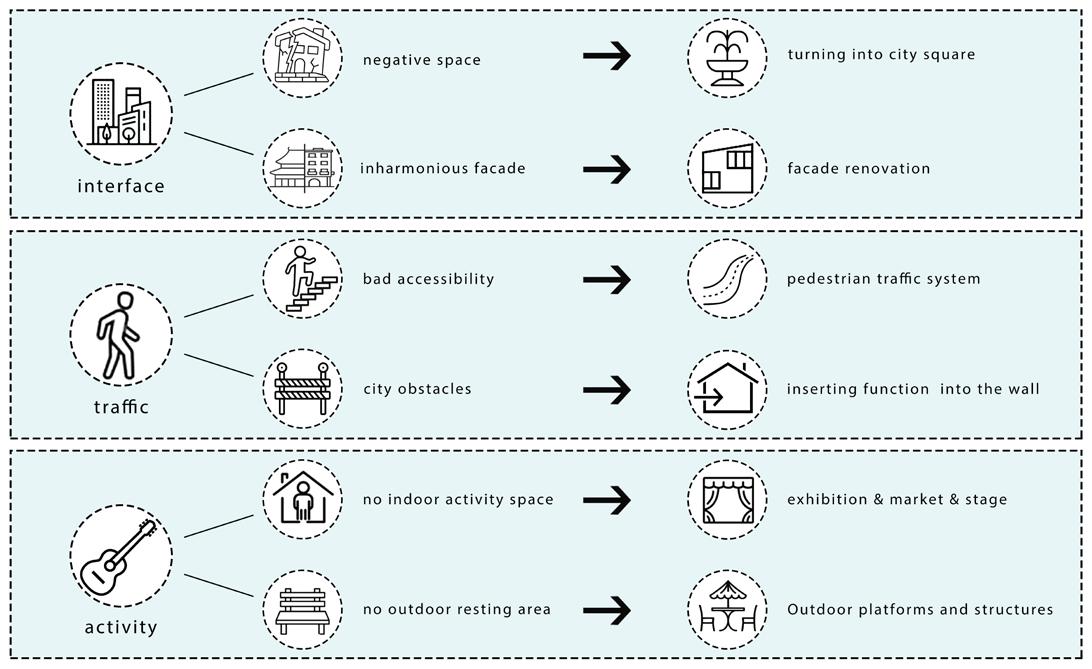
In
•
•
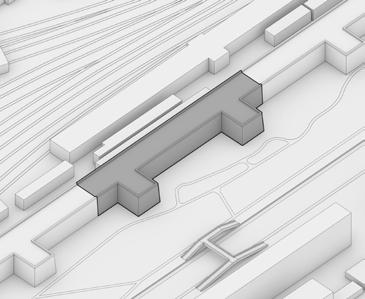




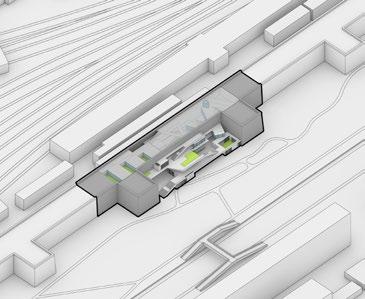


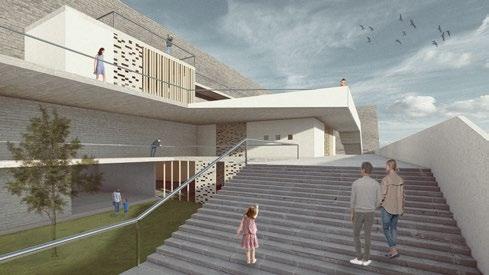
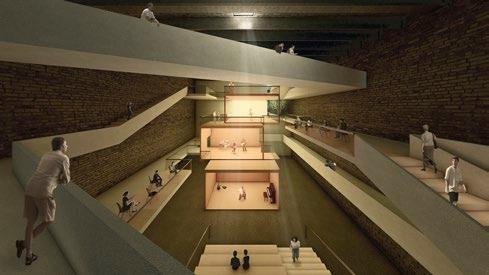
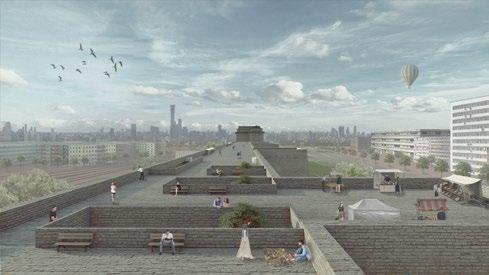
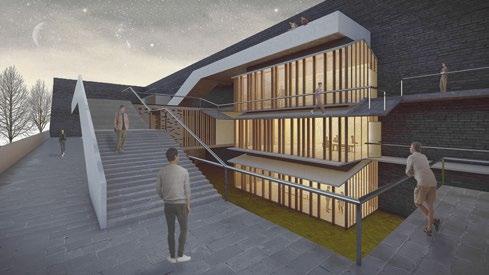





















A siheyuan is a historical type of residence that was commonly found throughout China, most famously in Beijing. Siheyuan refers to a courtyard surrounded by buildings on all four sides. Throughout Chinese history, the siheyuan composition was the basic pattern used for residences, palaces, temples, monasteries, family businesses, and government offices. In ancient times, a spacious siheyuan would be occupied by a single, usually large and extended family, signifying wealth and prosperity.
Generally, Siheyuan has at least two courtyards, and the larger and more luxurious Siheyuan has more courtyards, and the courtyards are more and more private from outside to inside. Traditionally, the outer courtyard is generally where the servants live, while the inner courtyard is where the master lives, and the women of the family live in the innermost courtyard.

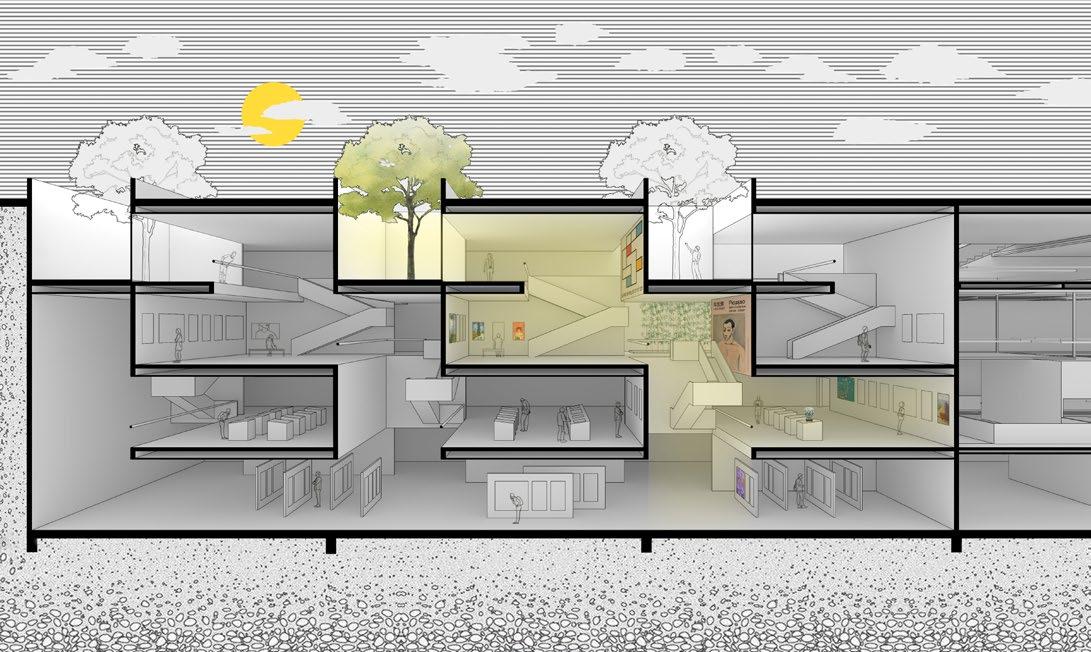
Sunlight enters the entire exhibition area through the courtyard on the top floor, which not only plays the role of lighting the exhibition area, but also guides people from the bottom floor to the top floor, so as to complete the tour route of the exhibition. The ground floor is a temporary exhibition hall that can be directly accessed from the outdoors, the middle two floors are ordinary exhibition halls, and the top floor is a courtyard for people to rest, so the privacy gradually increases from the ground floor to the top floor.

2023
Beijing, China
individual project
The area around the Stadium Street in Beijing is home to the General Administration of Sport of China and other sports organizations, as well as training grounds and rehabilitation centers for national athletes. However, although the area has a strong sports atmosphere, the participation of citizens is low.
The project selects the cross area formed by the intersection of two roads to design, respectively matching the communication, commercial, exhibition and exercise functions with the four directions of the cross road, forming a dynamic sports-themed street friendly to the citizens.

The site is a cross-shaped area formed by the intersection of GymnasiumRoad and GymnasiumWestRoad in Beijing, which is surrounded by many sports-related buildings. This area has a strong sports atmosphere and a long history of sports.
In the Qing Dynasty, it was the birthplace of folk sports in Beijing.
During the Republic of China, the first National Games were held here.
China has set up the General Administration of Sports and many sports training centers here, which has witnessed numerous brilliant sports achievements.
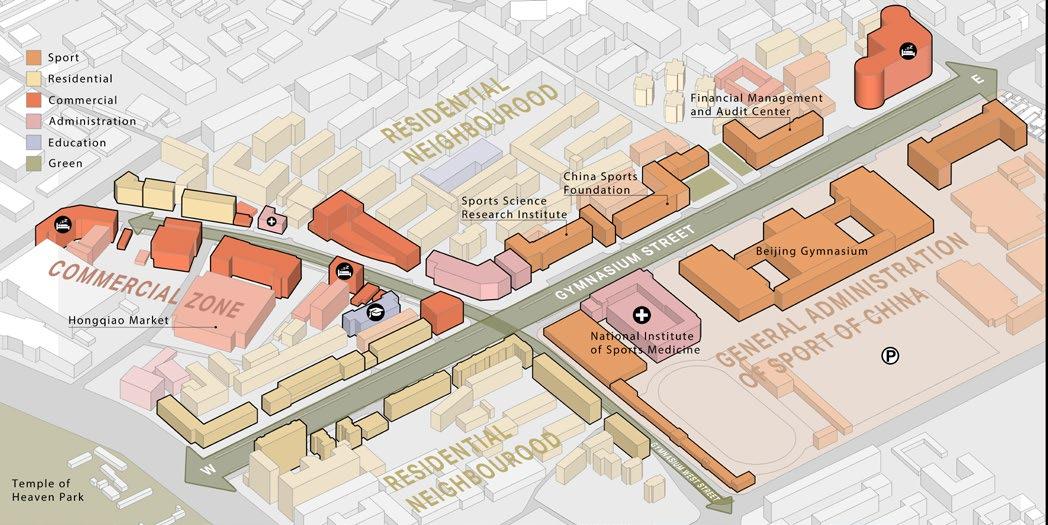


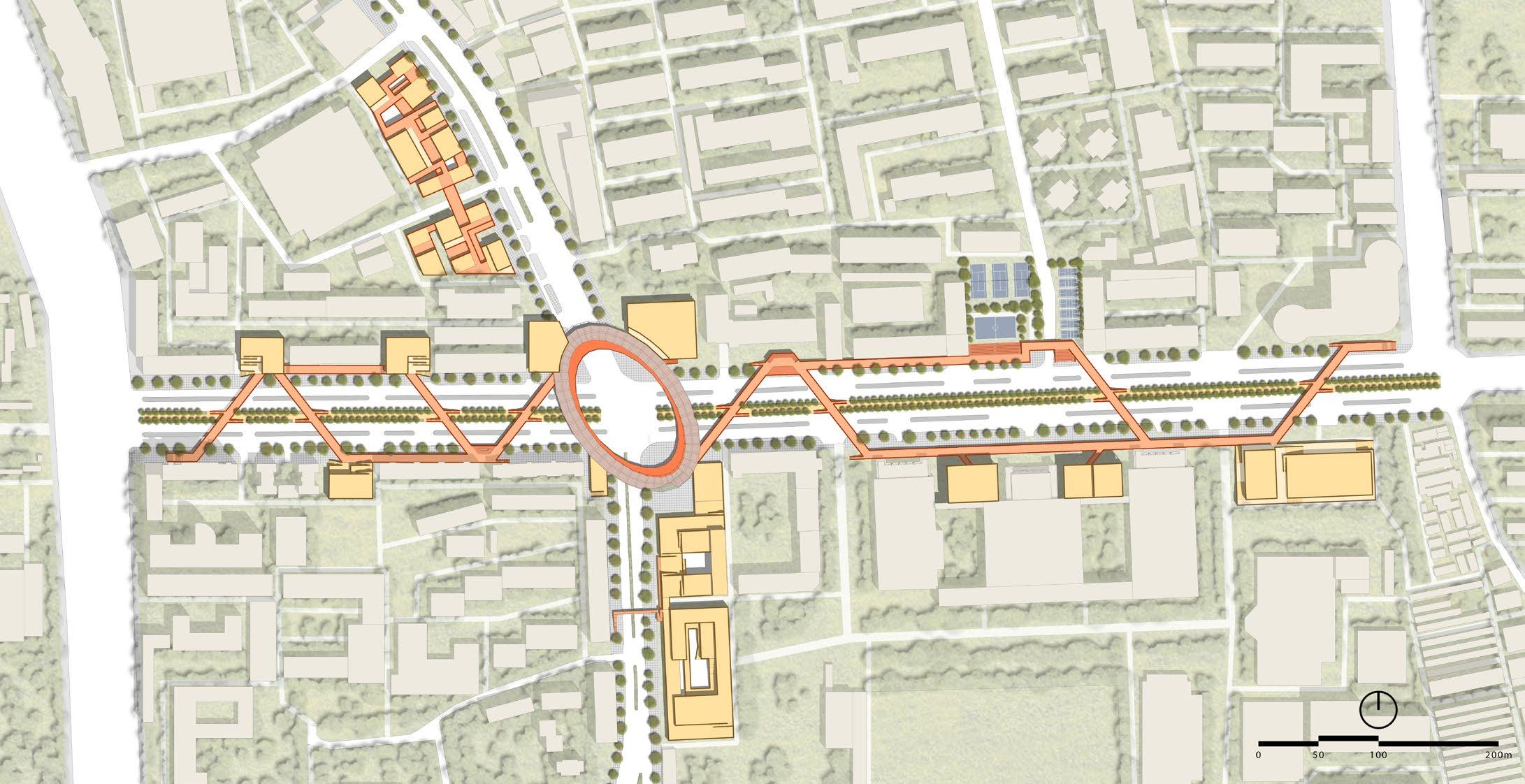

Dismantle buildings in poor condition and walls outside the building that block the traffic.

New buildings are built according to the functions of exhibition, commerce, sports and communication.

Build sky walk and greenways to communicate both sides of the wide street and improve accessibility.

The new buildings are designed to form numerous terraces and outdoor public spaces.



A business area selling all kinds of professional sporting goods.

Exhibiting all kinds of sports theme exhibitions, such as sports history exhibition, sports stadium construction exhibition, etc.

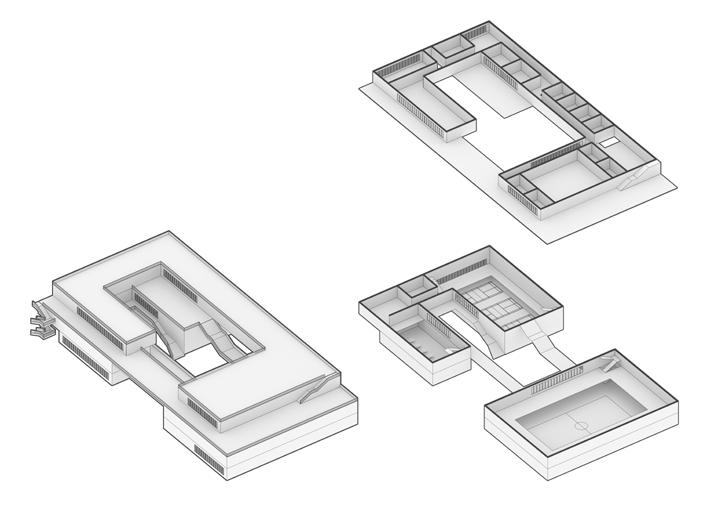













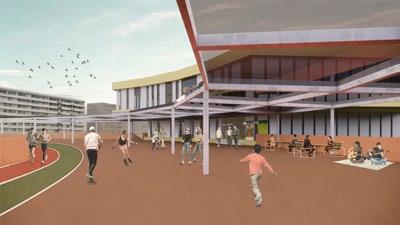
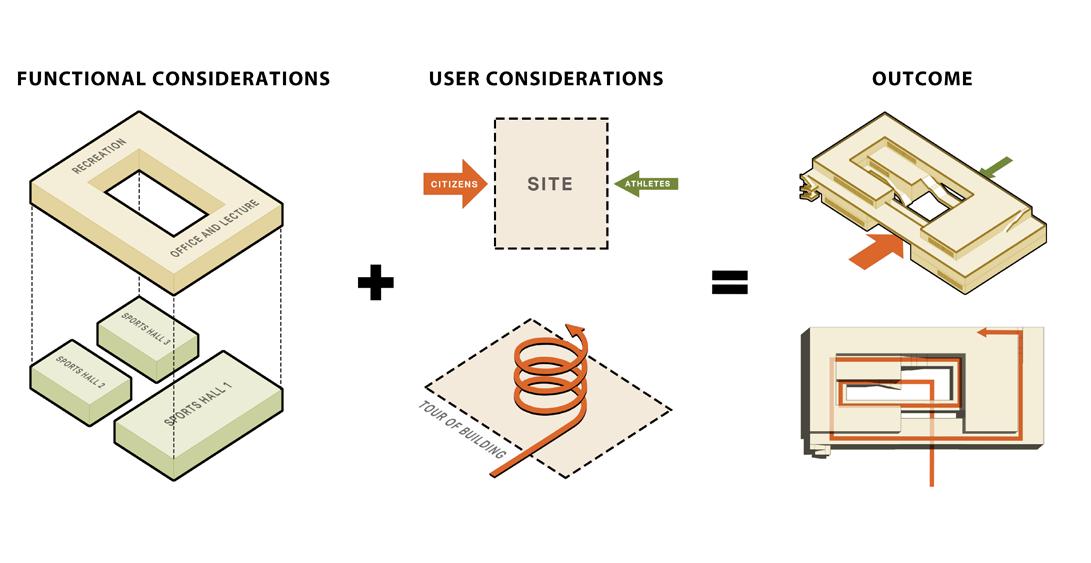
The sports halls frequently visited by the public are scattered on the ground floor, while the office, lecture and recreation functions are placed in the overall volume of the top floor, and the middle is hollowed out to facilitate lighting.
The two sides of the site are the residential area and the General Administration of Sport, so residents and athletes should be introduced into the building for communication. The public should use the walking system to better explore the building and watch athletes training.

The scattered layout of sports halls on the ground floor allows part of the building to be raised, forming entrances for residents and athletes. A spiral walking system runs through the inside and outside of the building and forms terraces.
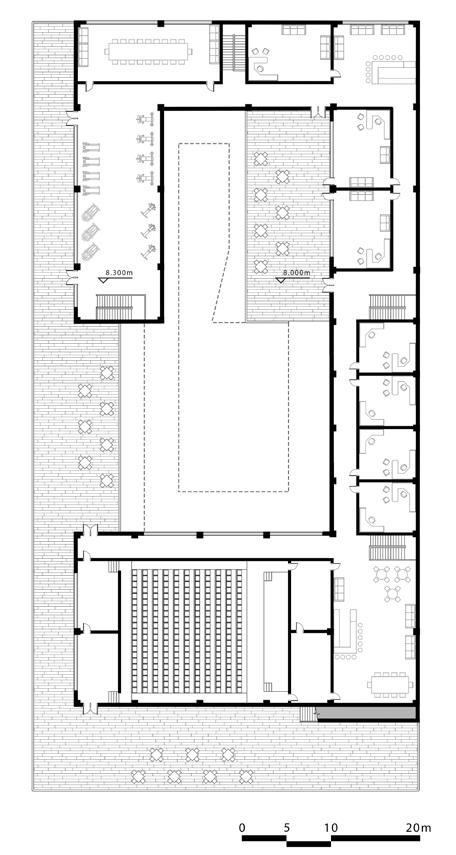
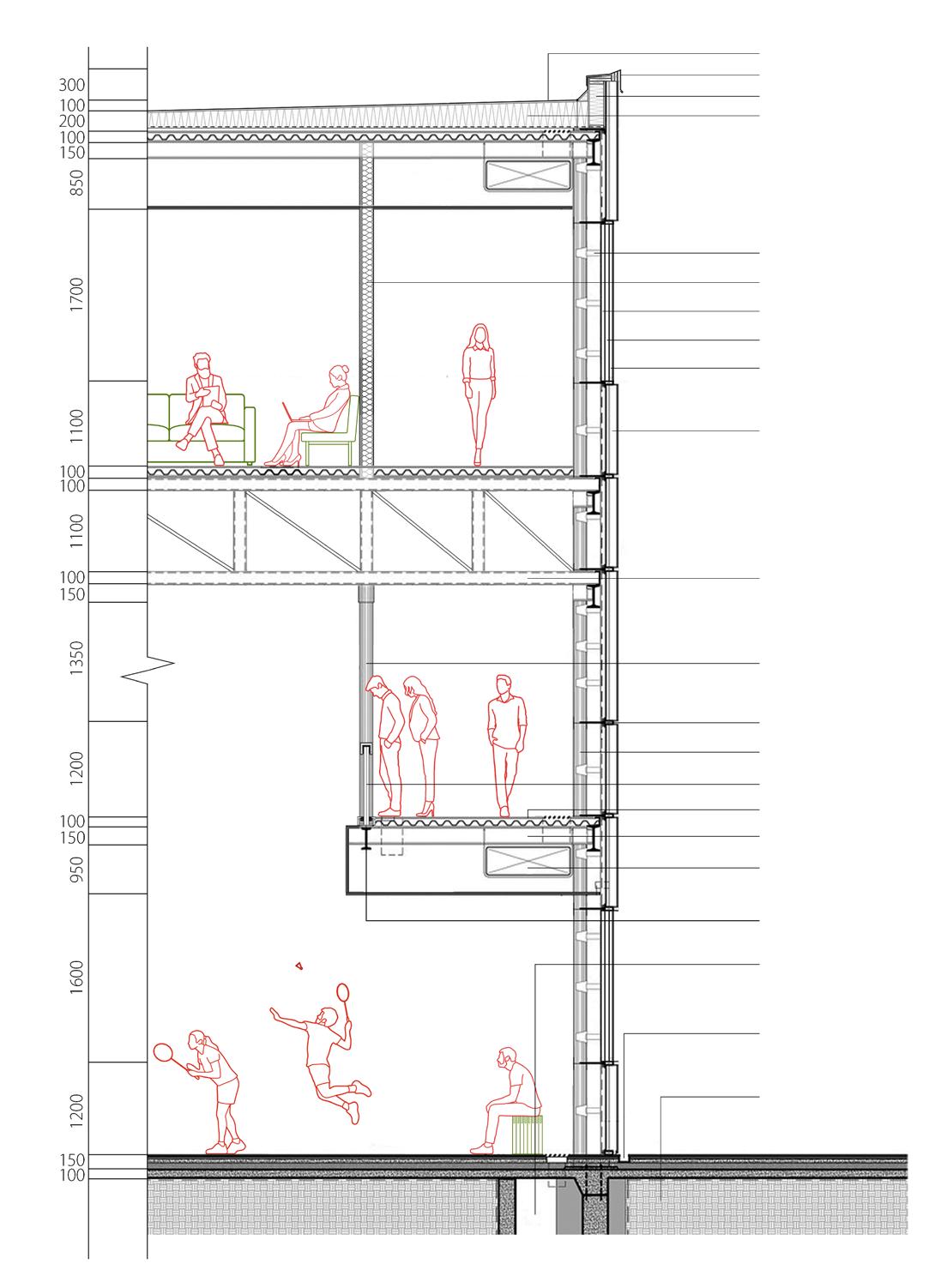
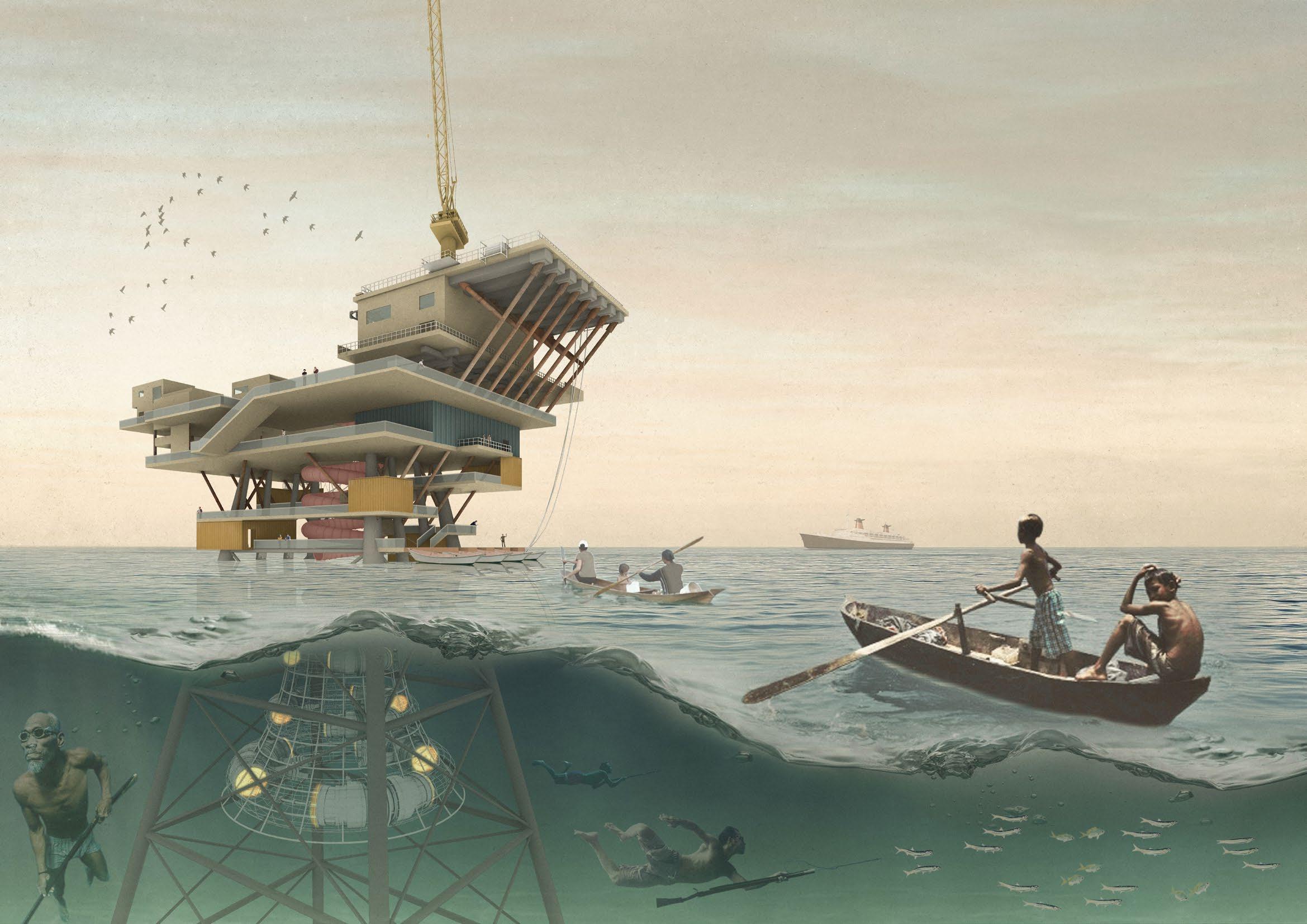
2022 off the east coast of Semporna, Sabah, Malaysia individual project
The Bajau people, an ethnic group in Southeast Asia, make a living by underwater fishing. They have developed maritime trade and self-sustaining fishing, and are often compared to "Gypsies on the sea". Nowadays, the development of tourism and modern lifestyle are influencing the life of the Bajau. With fewer fish to catch, they begin to live on land, either voluntarily or under compulsion, but their quality of life is not improved by living on shore. The Bajau begin to think about how to adapt to the modern way of life without losing their cultural traditions, and how to be selfsufficient without being dominated by tourism.
The project transforms an abandoned oil rig off the coast of the Malaysia into a new home for the Bajau. Based on the current difficulties faced by the Bajau and the potential characteristics of the abandoned drilling platform, the project has put functions such as living, modern fishing training, cultural display, market and medical care into the new home, which not only improves the quality of life of the Bajau, but also allows their unknown unique culture to carry forward and inherit.
The Bajau people are an ethnic group in Southeast Asia living in the seas between the Philippines, Malaysia and Indonesia. The word " Bajau " means "people of the sea" in Malay. The traditional Bajau people live by fishing in the underwater sea. They are a nomadic and nautical people with developed maritime trade and self-catering fishery. They are often referred to as "Gypsies of the sea."
The Bajau people lived almost all their lives on the boat and lived mainly by fishing. They fish mainly with traditional harpoons, and are masters of free diving, diving deep and holding their breath for very long. Since diving is a daily necessity, the Bajau will deliberately pierce their eardrums when they are young to reduce the pain caused by water pressure during diving.
For hundreds of years, Bajau people have lived in Southeast Asian waters for generations, rarely setting foot on land. In order to get enough fish, they often go to high-quality fishing grounds, such as coral reef areas. These places are often tourist attractions as well.
But now, many threats affect the lives of the Bajau. The first is that there are fewer fish to catch. On the one hand, modern fishing boats take away a large number of fish. On the other hand, for the development of tourism, the government has set up a number of fish reserves for tourists to dive and watch the fish. In the reserves, the Bajau are forbidden to fish.
Nowadays, the development of tourism and modern lifestyle are influencing the life of the Bajau people. With fewer fish to catch because of tourism, they began to live on land, either voluntarily or under compulsions, but their quality of life was not improved by living on shore. The Bajau people began to think about how to adapt to the modern way of life without losing their cultural traditions. They desperately needed a new home that would provide for their daily needs while allowing them to continue their fishing lifestyle and be self-sufficient, free from the stranglehold of tourism. Where is this new home?
When the oil resources are exhausted, the offshore drilling platforms are completely abandoned by human beings and become derelict buildings. If not reused, the once complete living facilities on the abandoned drilling platforms will be wasted, and the discarded building materials will also pose a biological safety risk to the marine ecology. The relocation of the Bajau will allow the rig to be reused.
Moreover, in order to develop the scenic area, the government has banned the Bajau from fishing and living at sea, forcing them to live in poor houses on the shore. The quality of life in these houses is very poor, and the fact that the Bajau are not adapted to life on land makes things worse. Ironically, these slums are right next to the resort, but are surrounded by barbed wire to prevent the Bajau from disturbing visitors.
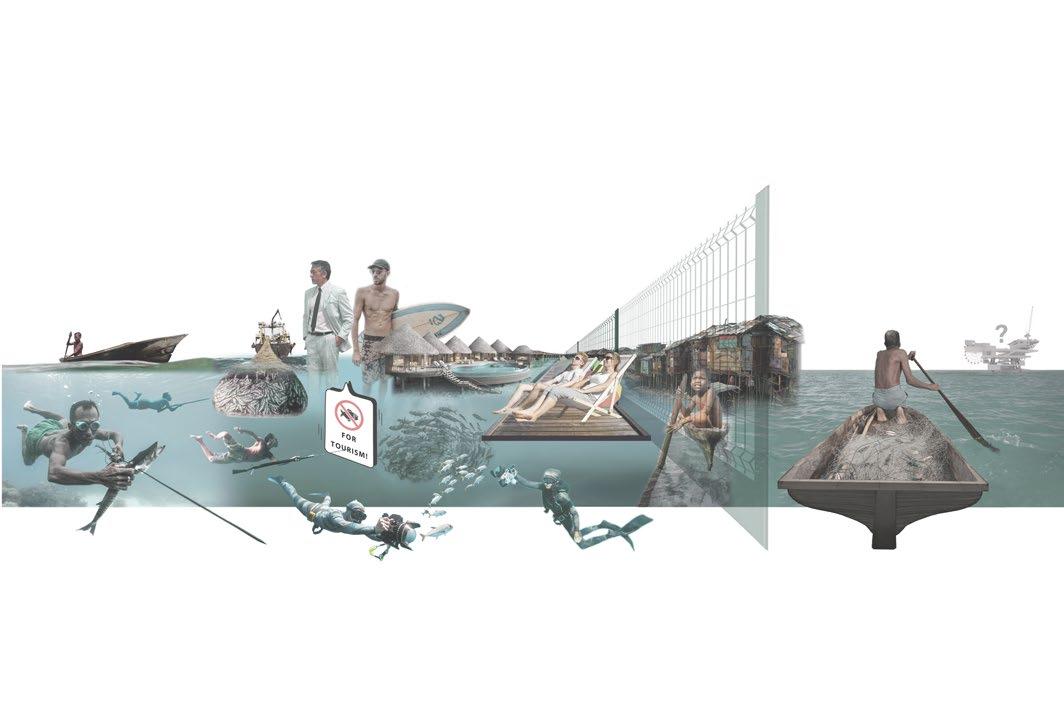
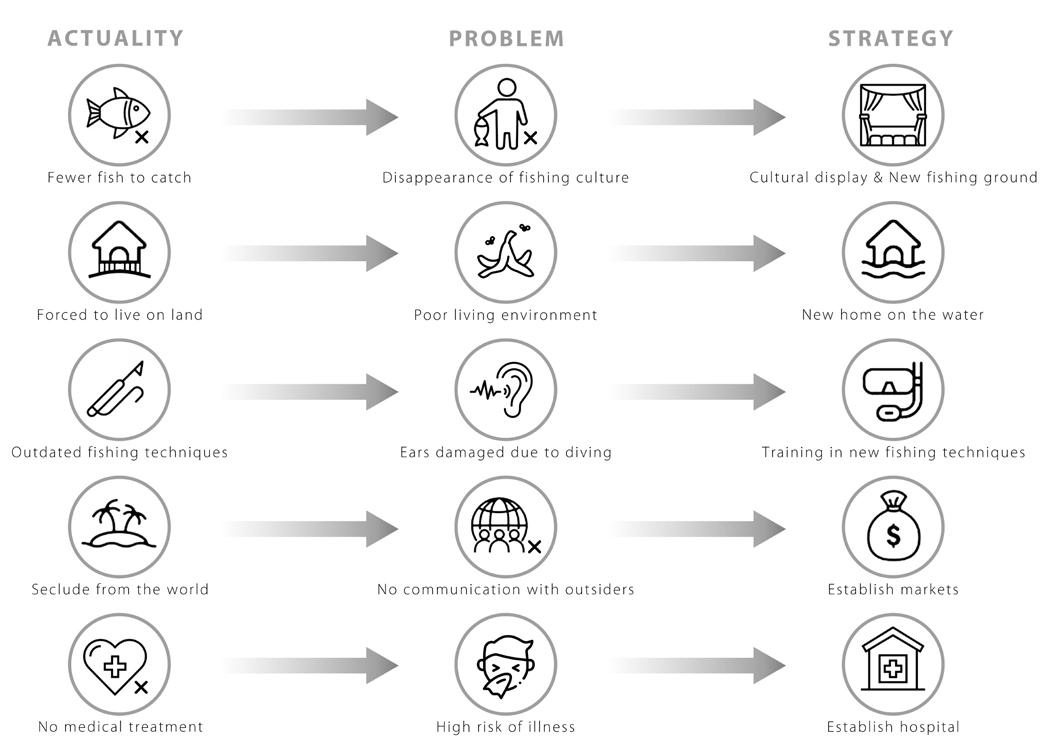
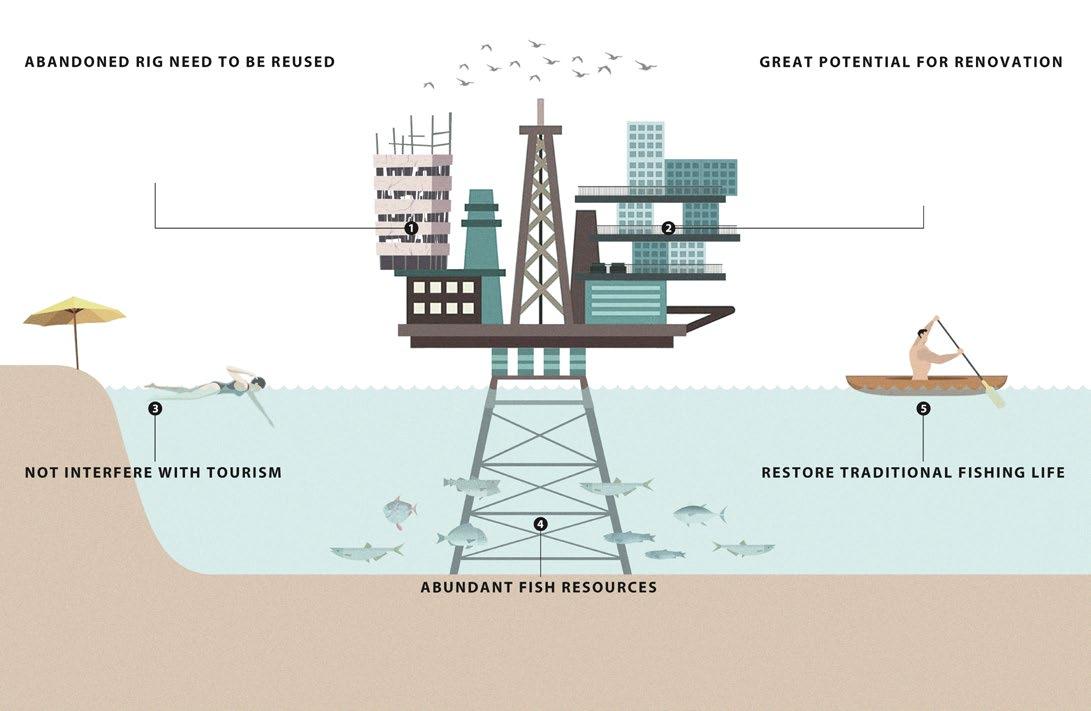
The drilling platforms are generally located in offshore areas with oil resources, not near or far from land, so that the Bajau people and people on land can neither interfere with each other, but still communicate with each other. The offshore drilling is generally out of the reach of tourists, and it is easy for the Bajau to get back to land by boat. Visitors can also visit the drilling rig and learn about the culture of the Bajau people.

Retaining the original platforms and the height difference between the platforms.
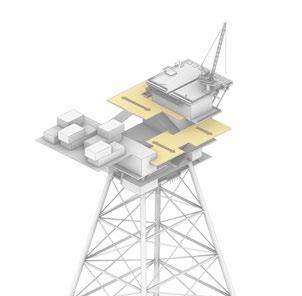
There are many existing
The offshore drilling platform, as a building on the sea, enables the Bajau people to leave the crowded and dilapidated houses on the land, abandon their unfamiliar lifestyle on the land, and come back to the sea to live and retain their traditional culture. They can either live on the rig, use the rig to fish, or use the rig as a stopover on their sea journey, making short stops and getting supplies.
There are many coral reefs in the coastal areas of the tropics, where fish stocks are very rich and the main fishing ground of the Bajau people. Offshore drilling platforms are also often located in this area. The Bajau people can use the rig to fish, providing them with a stable fishing ground, and they can also use the rig to train them in modern fishing techniques, so that they can alleviate the diseases caused by traditional fishing methods.

Placing new functional blocks on both sides of the platforms.
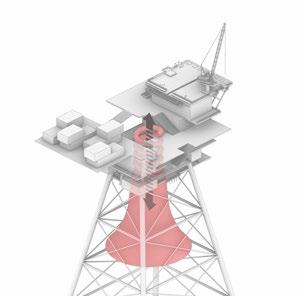
Expanding the platforms into wide outdoor activity spaces. Placing a large slide and underwater fishing training spaces throughout the center.
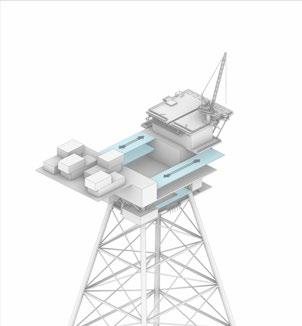
Connecting the volumes on both sides with new platforms.
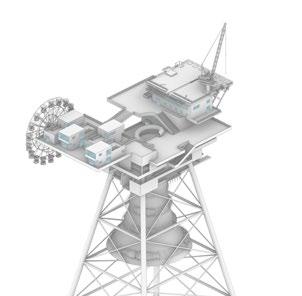
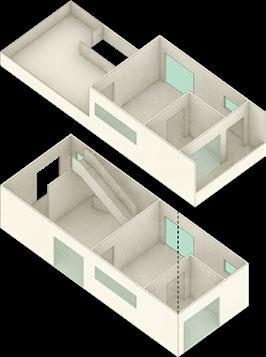
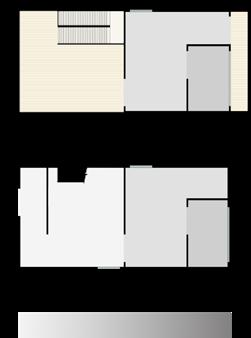
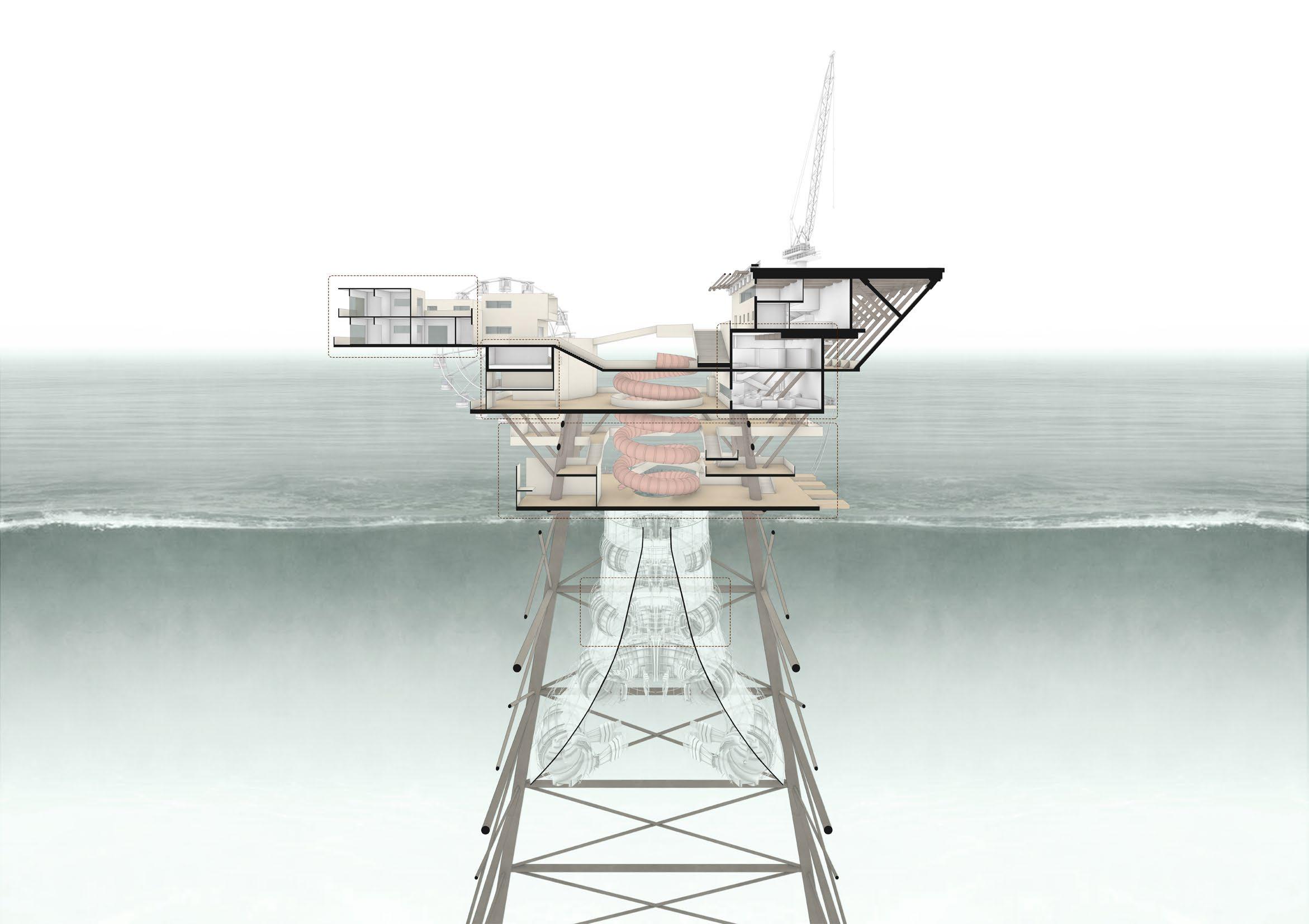
One living unit can accommodate two Bajau families. One unit building is divided into public space and private space, the public space is the activity room on the first floor and the terrace on the second floor, and the rest is the private space of the two families. This not only takes care of the tradition of the Bajau family living together, provides a place for public activities, but also protects the privacy of individuals, making their lives more comfortable.


platform where the living units are located, making it easy for Bajau residents to walk directly from their homes to the back of the stage to perform for their own people or visitors. The performance space is divided into two parts, the upper level is a relatively closed theater, where people can watch more formal performances; The lower level is a relatively open stepped theater, where people can either perform or rest, which is a very dynamic public space.
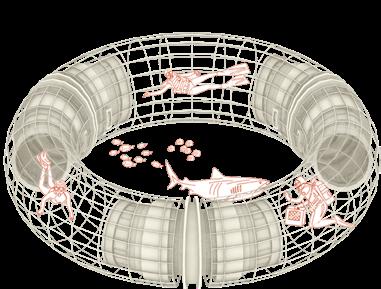
The diving training ring is located underwater and can be used for the Bajau to learn modern diving and fishing techniques, as well as to carry out daily fishing. There are five rings from shallow to deep and training is more difficult in the deeper rings. In order to avoid the disturbance of unstable underwater currents and dangerous fish, the diving training ring allows divers to familiarize themselves with modern diving fishing techniques in a safe environment. There are also safety buckets in the ring to provide backup equipment for divers.


The market is a place for the Bajau people to communicate with outside tourists. The Bajau people sell their fish to tourists, and the tourists sell other necessities to the Bajau people. The market is divided into two levels, the lower level is dominated by fish stalls, mainly operated by the Bajau people, who sell their fish to tourists. The upper floors are mainly run as shops for the Bajau people and tourists, selling daily necessities in addition to fish.
Teaching and training platforms

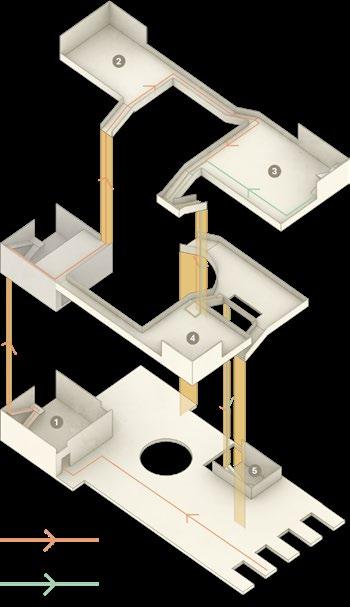
The high and low platforms, located above the sea, provide basic teaching in modern fishing techniques, as well as land training sites and storage of diving equipment. A special route is designed for the whole process of diving teaching and training. Beginners can take the route of teaching and training, and practicians can take the route of training directly. In addition to teaching and training functions, the high and low platforms can also be used for leisure activities and become an upward walking system.

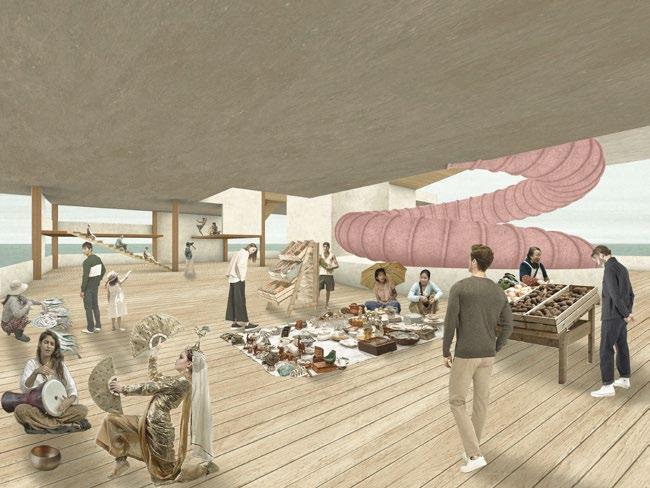
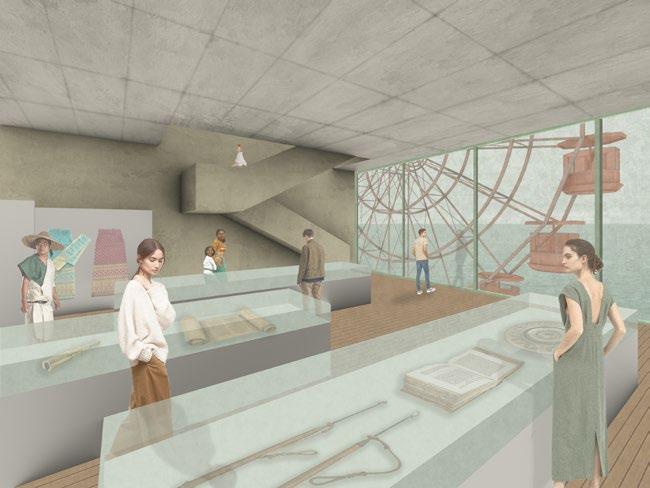

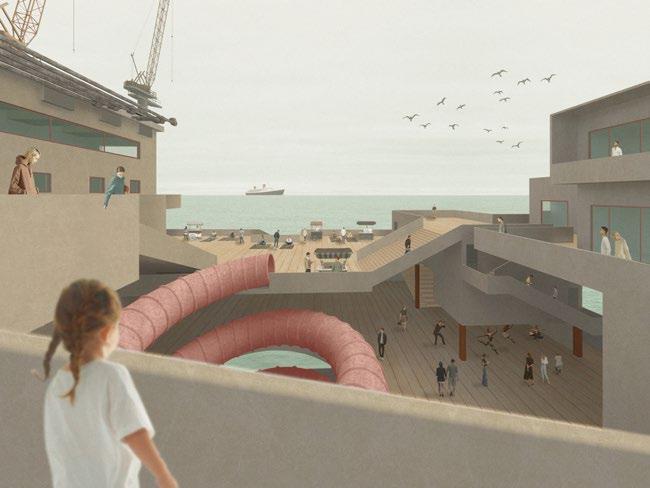
1. Teaching and training platforms: Diving and fishing teaching are carried out step by step here, and corresponding training is carried out to prepare for practical operation.
2. Platform between the theater and the market: On this platform, people can continue the indoor activities to the outdoor, can freely set up stalls or performances.
3. Market interior: The Bajau sell the fish they catch to tourists and tourists sell other items to the Bajau, which is the way the Bajau communicate with the outside world.
4. Exhibition hall: The exhibition hall displays the history and traditional culture of the Bajau to strengthen cultural communication and inheritance.
5. View of the platforms: The platforms on each floor connect each functional block, which are the main place for people's daily life.
5.1
Translating characteristics of elephant into a sphere design
2024
Ithaca, New York, USA group project
The sphere abstracts the elephant's trunk, capturing its moments of torsion, extension, and compression. These motions are reinterpreted as modular units arranged across the sphere's surface, reflecting the trunk's flexibility and dynamic motion. By encoding the trunk's motion and form into the sphere, this abstraction highlights the trunk’s unique balance of strength and adaptability, transforming its biological essence into a geometric and visually engaging representation.



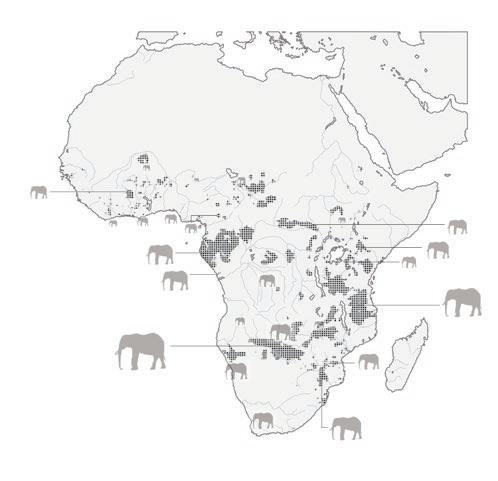
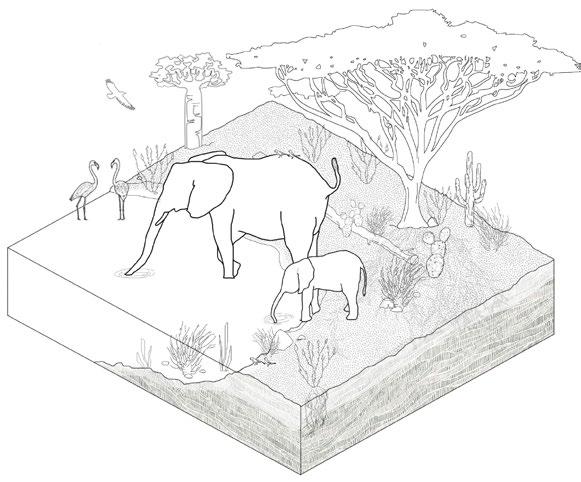




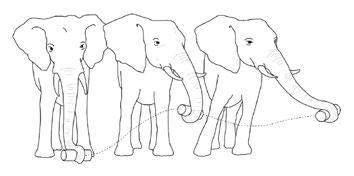
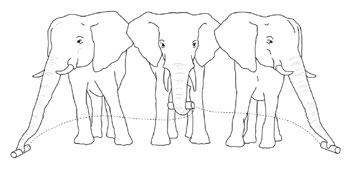
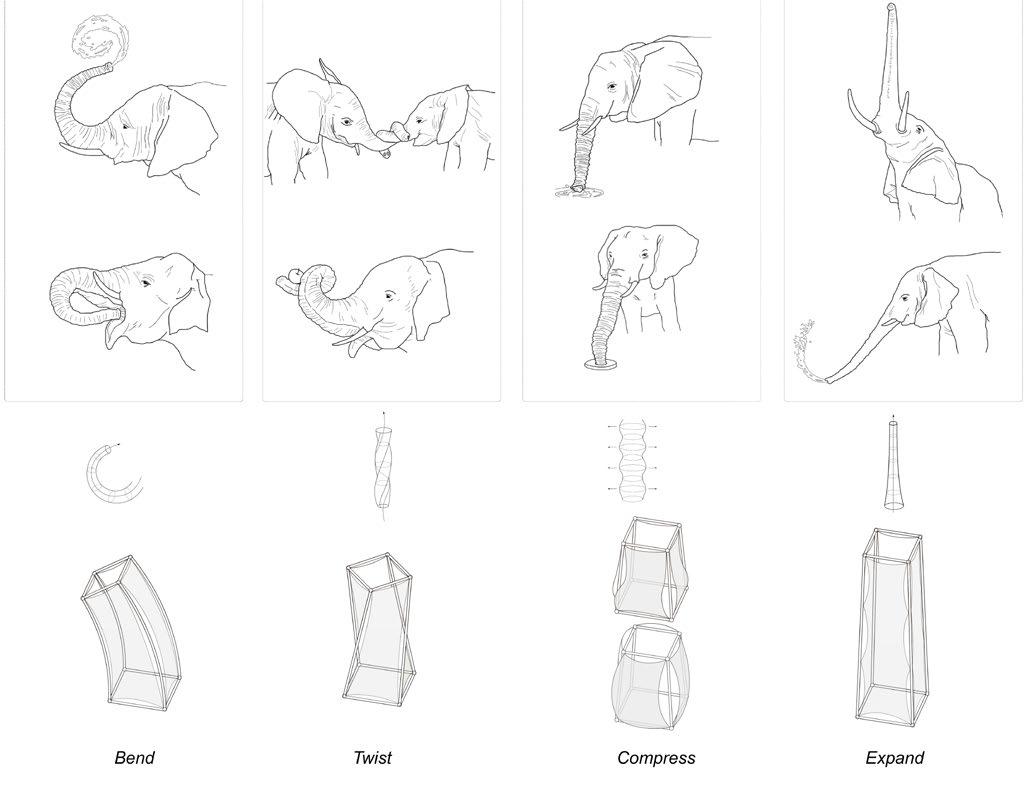

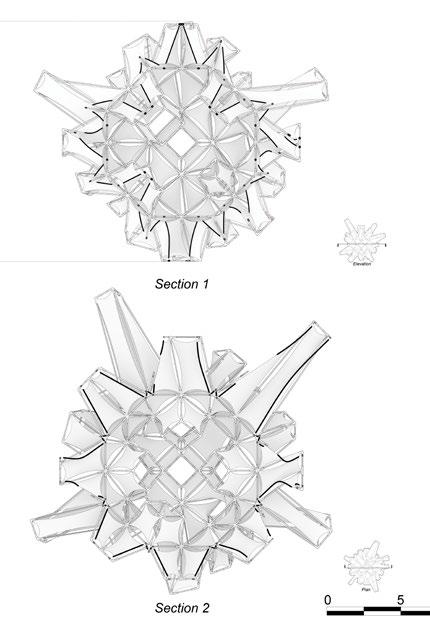
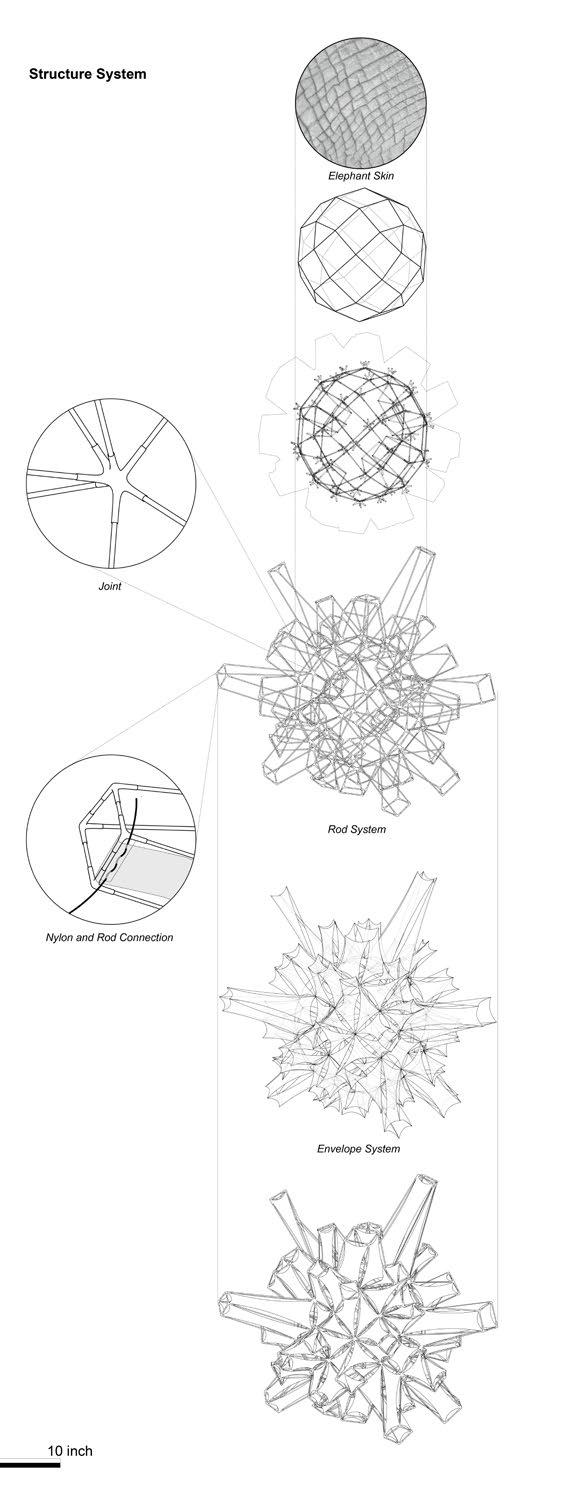
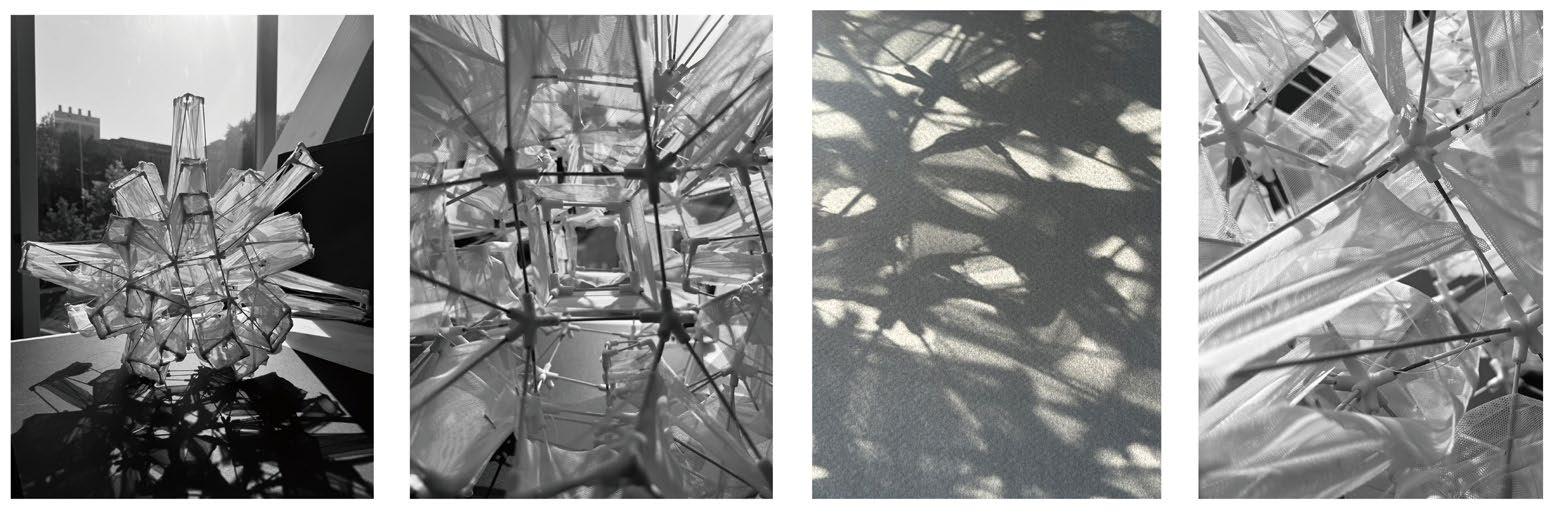
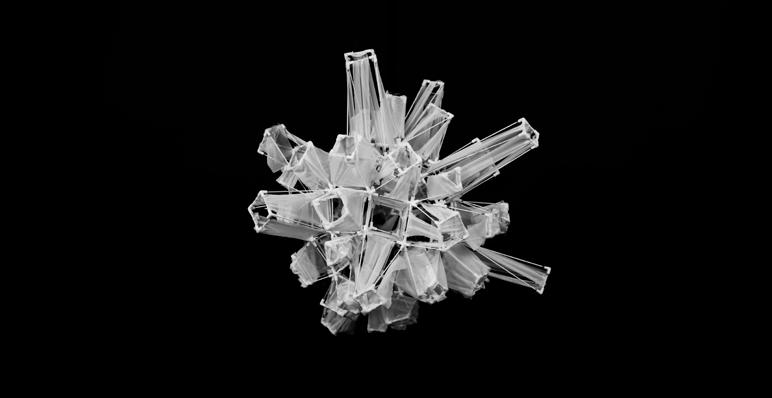
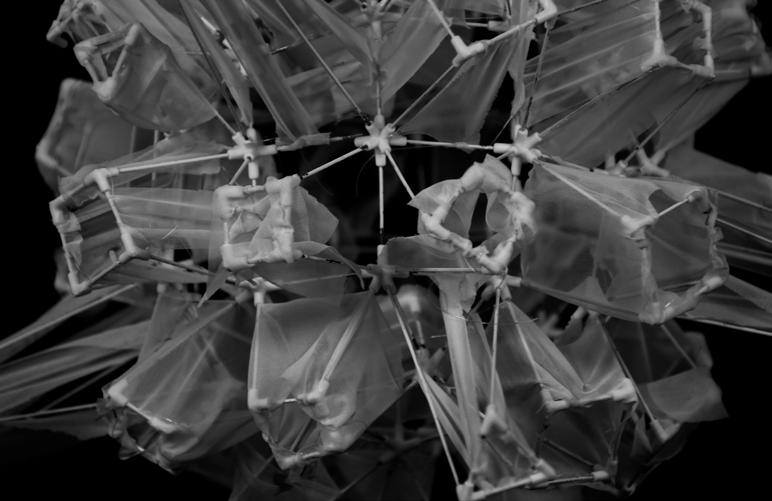

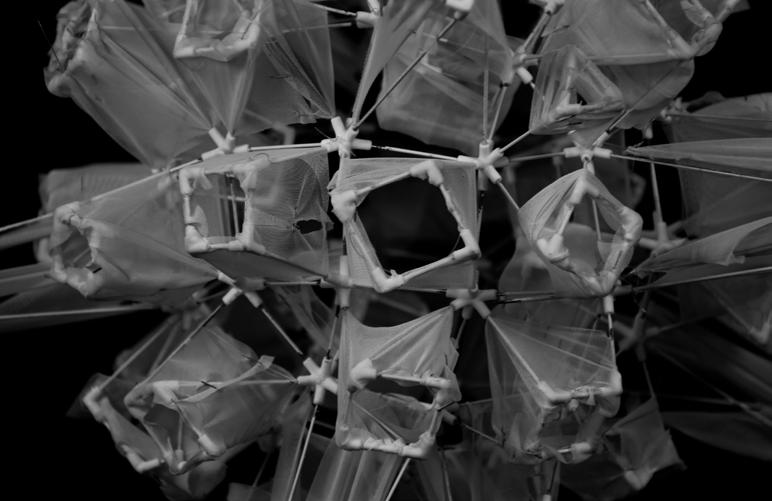
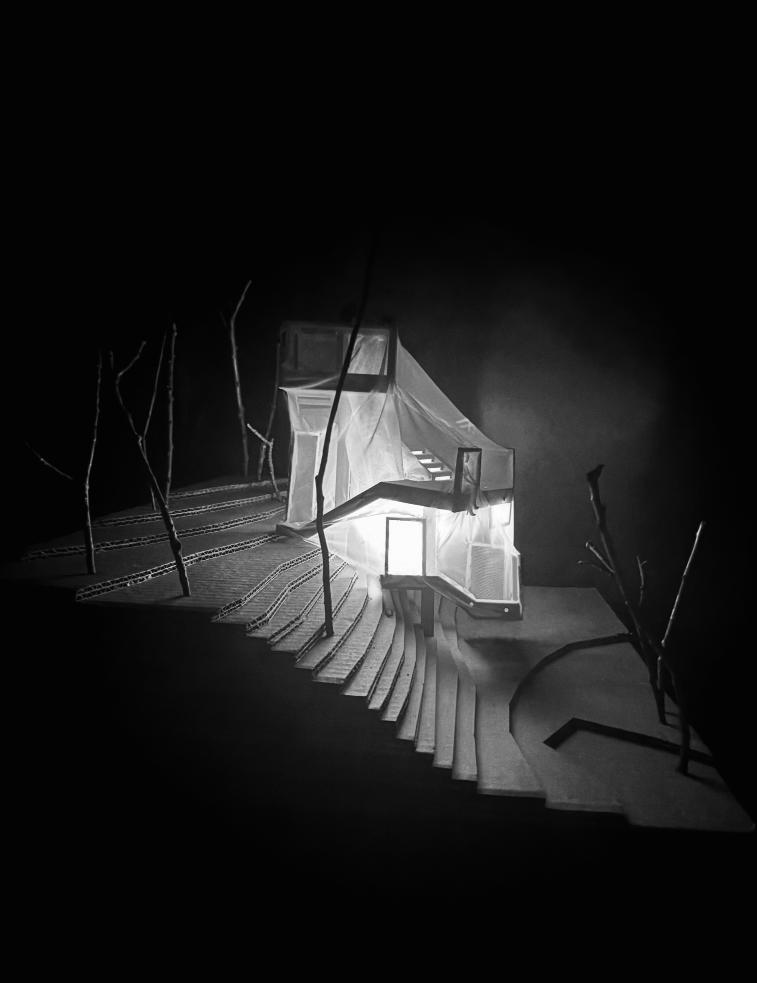
5.2
Quite Flat
Reinterpreting the strategies of the sphere into design of a pavilion
2024
Ithaca, New York, USA group project
By retaining the mesh system from the sphere, the elephant's trunk is transformed into large-scale units that accommodate human daily activities. The pavilion provides multidirectional openings frames key views and potential scenes on the site. These openings intentionally challenge conventional building regulation lines, coveying the trunk’s torsion and flexibility. The mesh covering unifies the structure, adding texture and continuity expressing organic qualities of the trunk. This pavilion emphasize the dimension of human body and circulation that incorporates the trunk inspiration into architectural design.
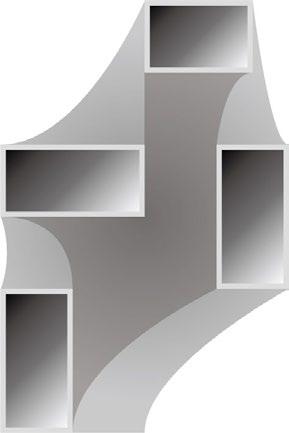


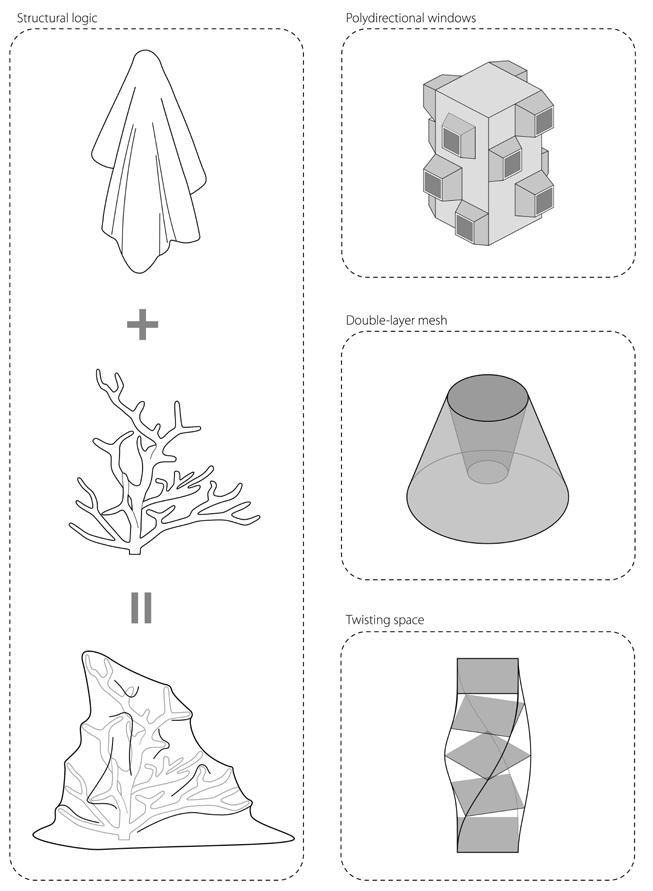



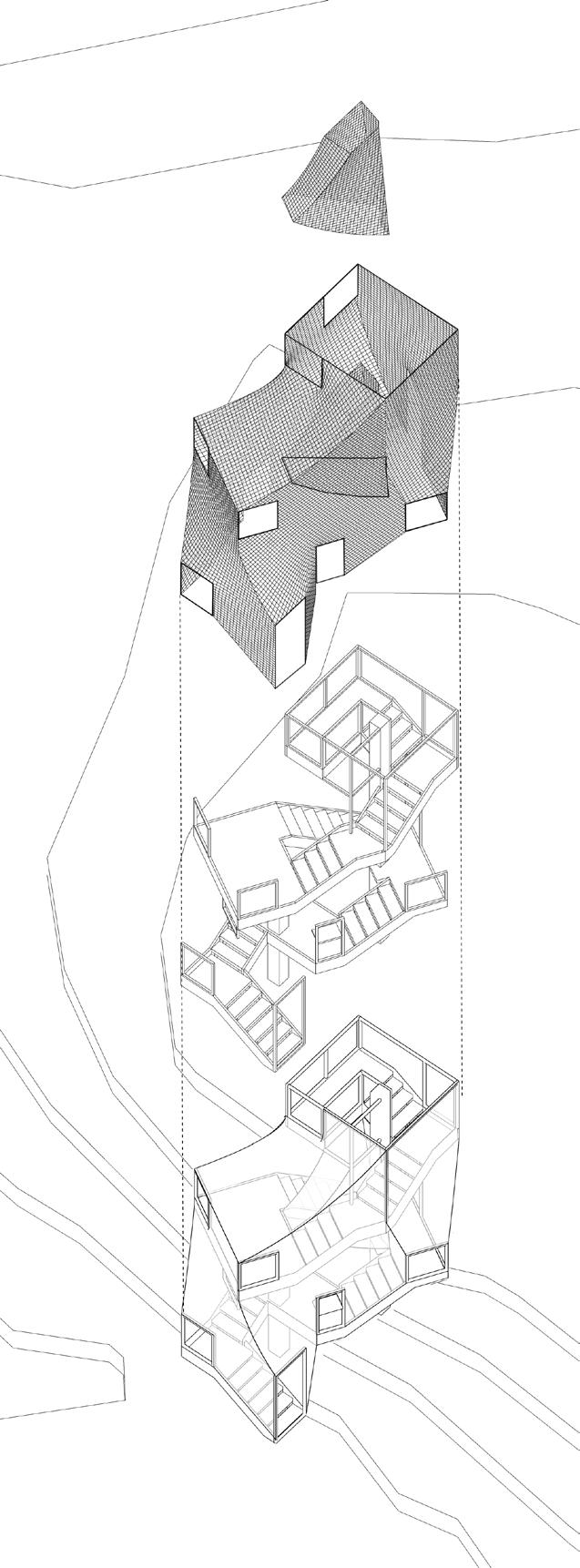














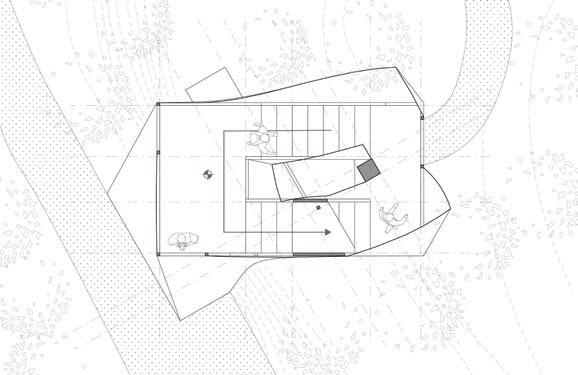
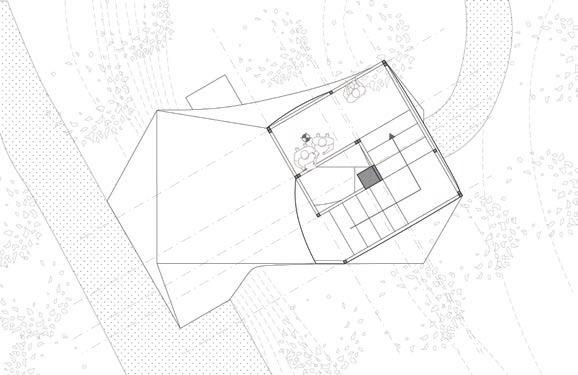
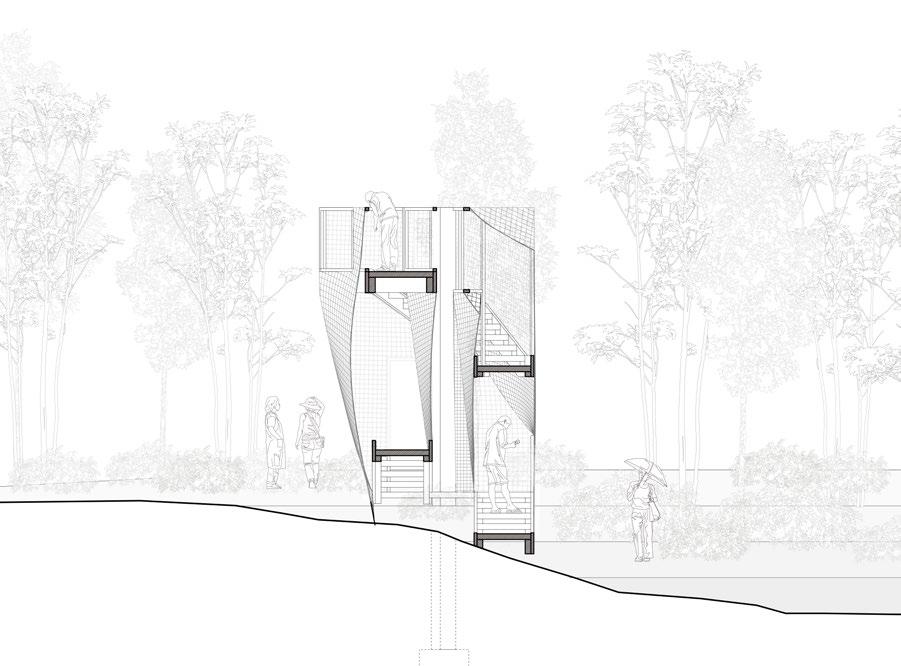
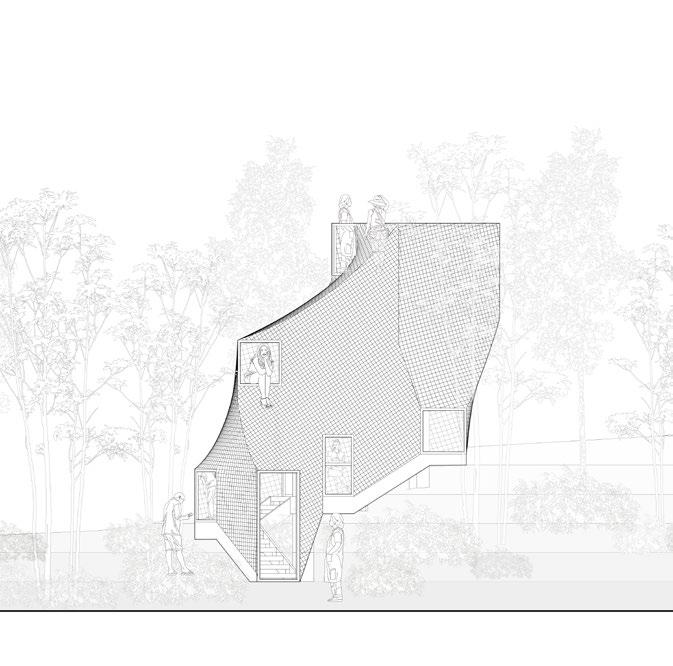


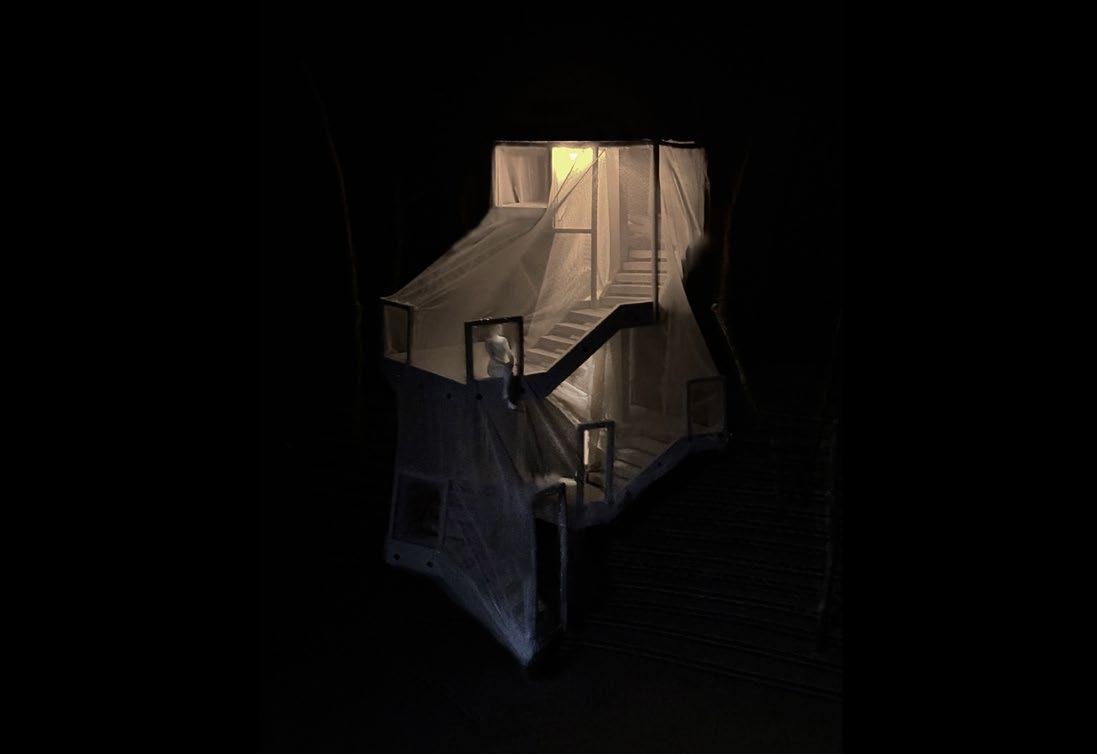



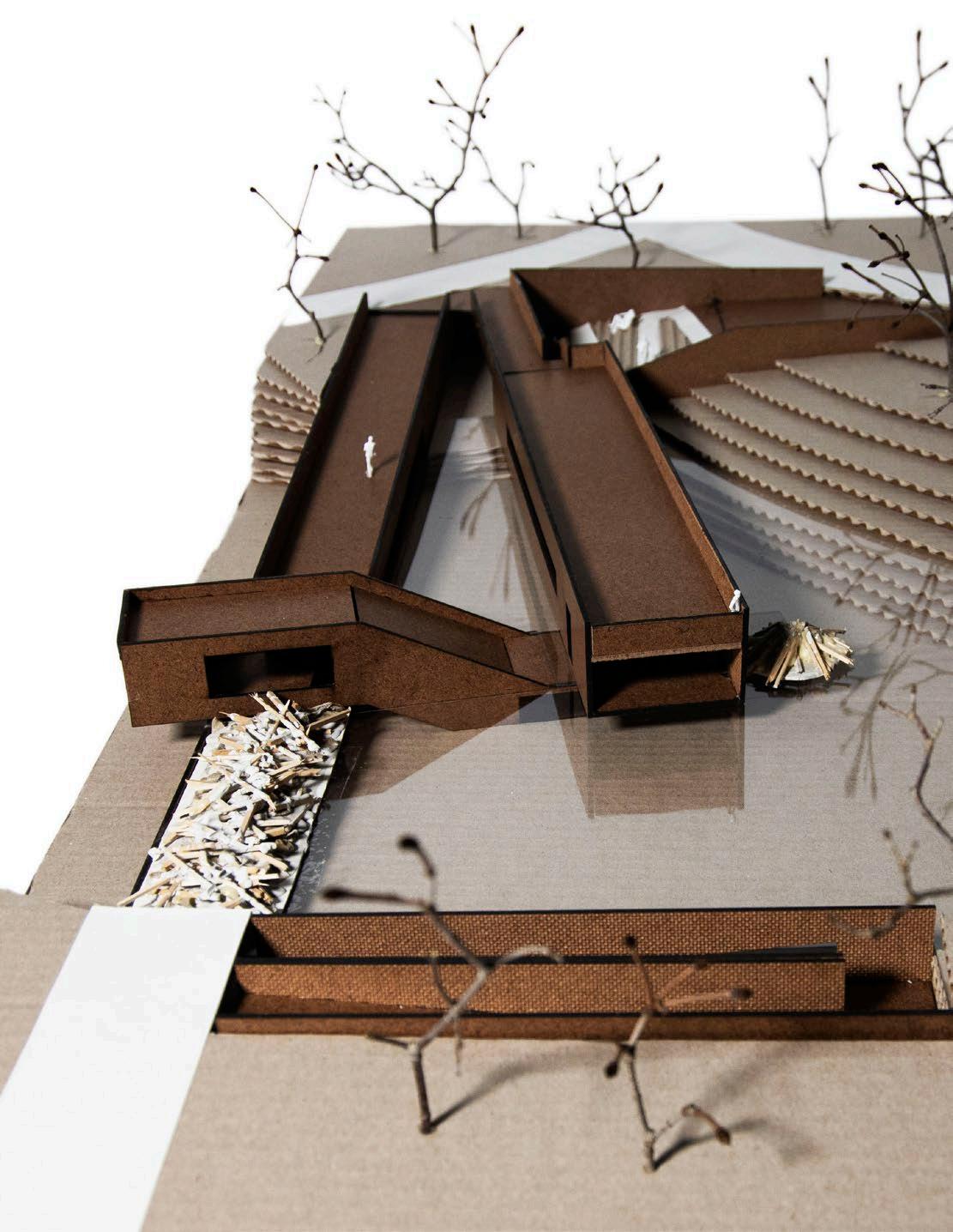
Animal rehabilitation center for beavers
2024
Ithaca, New York, USA
individual project
I chose the beaver as my animal of choice. The goal of my design is to create a natural environment for beavers that minimizes human interference, while also providing opportunities for people to observe beavers in detail, including the process of dam building. Based on the natural beaver dam, I replace the foundation with a long underwater passage that spans the riverbanks, allowing people to observe the dambuilding process from below the water. Similarly, I replace the foundation of the beaver lodge with an underwater structure, also for observing the dam-building process. Beavers tend to build their dams on the roofs of their lodges because they prefer to build in shallow water, which is easier and more convenient. The roof of the lodge is designed slightly below the water level, so beavers will naturally prefer to build on it. Then, I will add a mass to form a raised platform above the water for overlooking the beavers. These observation methods will not interfere with the beavers, and will allow the beavers' structures to blend seamlessly with human structures.


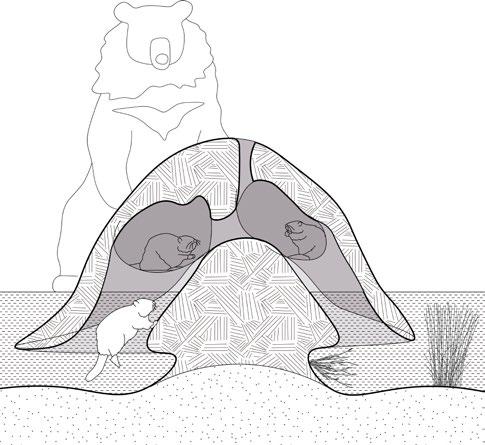

Natural beaver dam and lodges

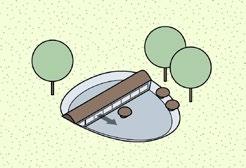

4. View beavers on platforms above
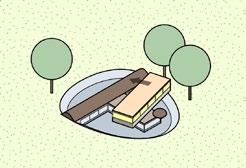
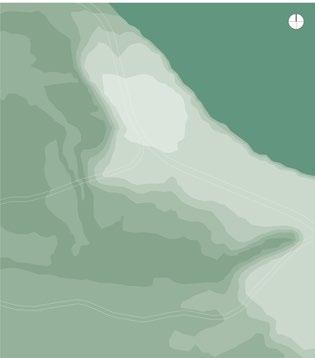





















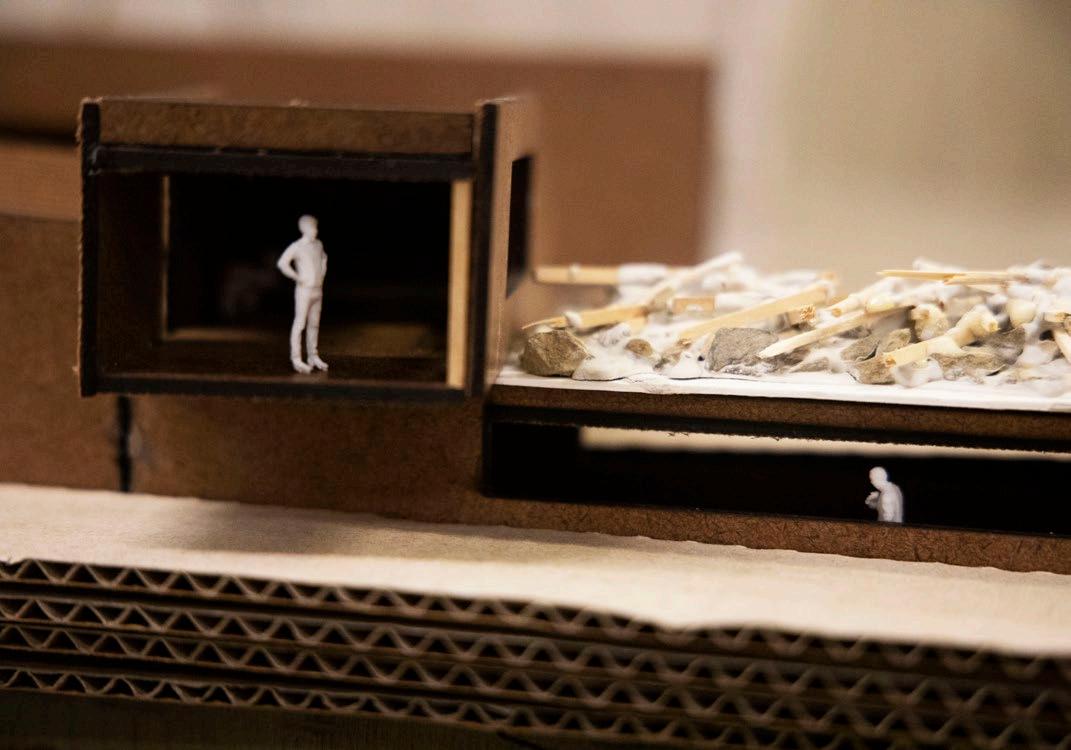
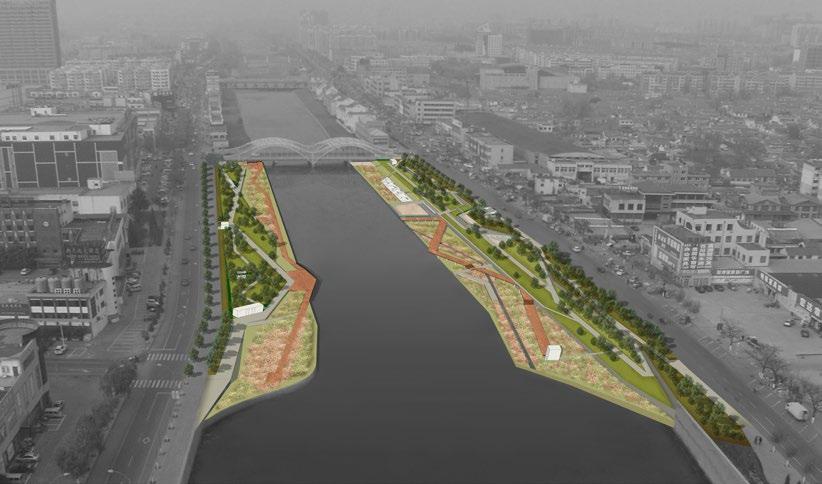
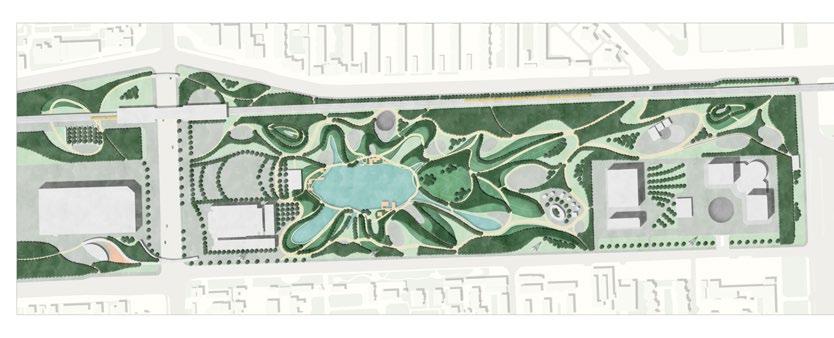

Riverside Green Space Design of Jinquan River
2021.3-2021.7
Yantai City, Shandong, China
Individual Project
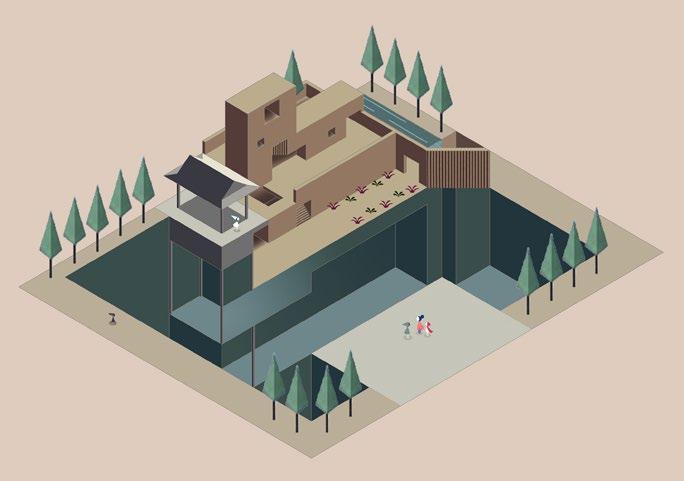
Translation of Classical Chinese Garden Painting into Graphic Design
2021.9-2022.1
Individual Project
Green Open Space and Urban Streetscape Design in Wudaokou Area
2022.3-2022.7
Beijing, China
Individual Project
Chinese Classical Garden Design
2021.9-2022.1
Individual Project
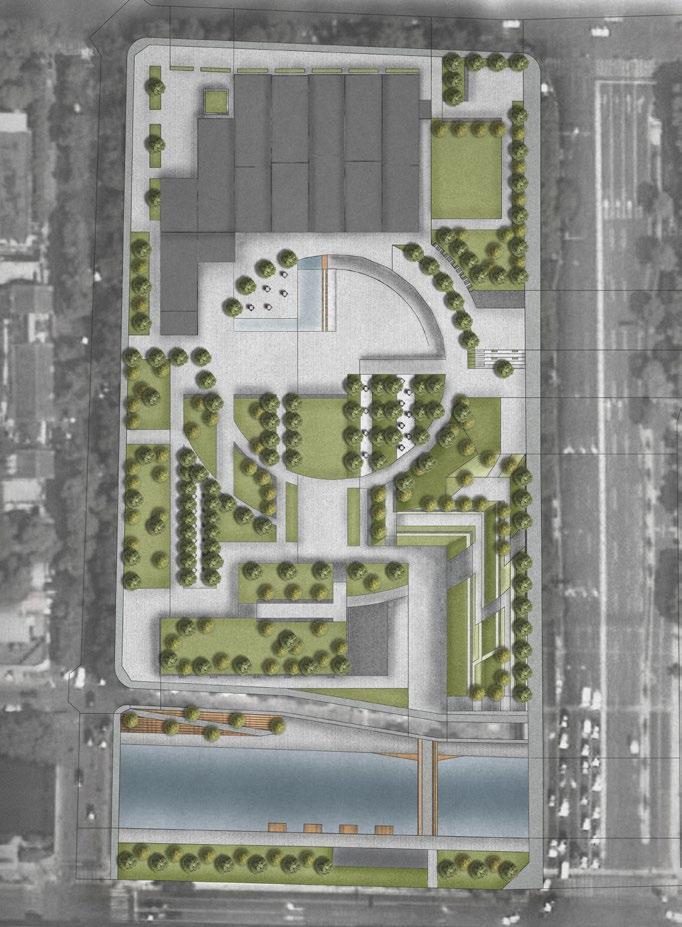
City Square and Market Design in Gulou Area
2021.3-2021.7
Beijing, China
Individual Project

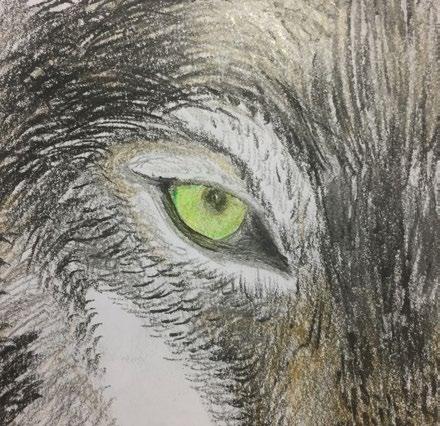
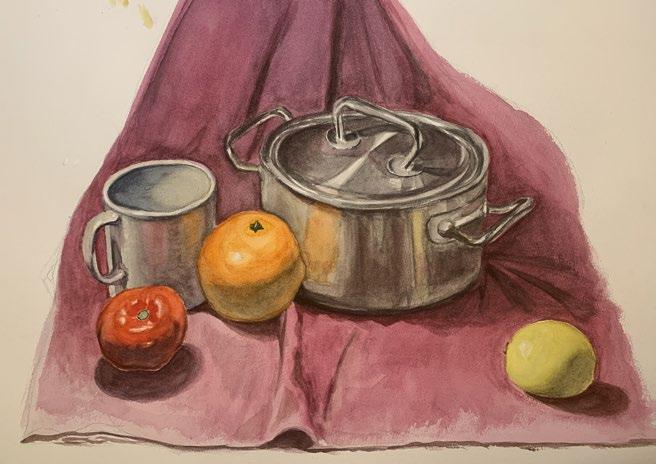
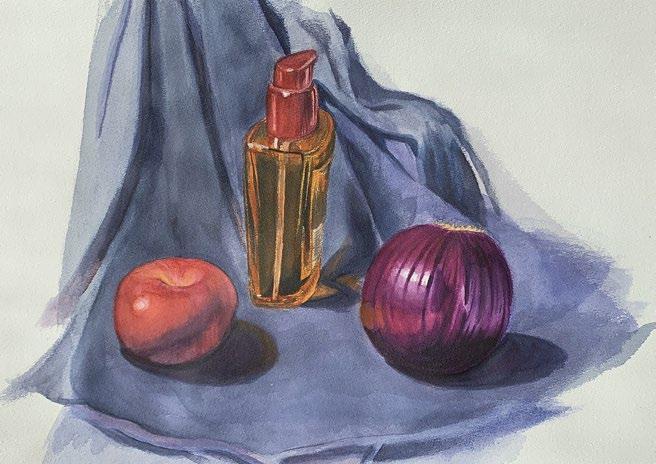



1 Self-portrait
(high school)
2-5 Watercolor works
(Sophomore year)
6 Cover design for a music album I made myself 2017 (high school)
7 Class logo of my primary school class 2012(Primary school)
Description: My class at that time was Class Four grade Six, and Chinese characters "six" and "four" are written " 六 " and " 四 " respectively, and they combine to form the image of a person with a backpack.