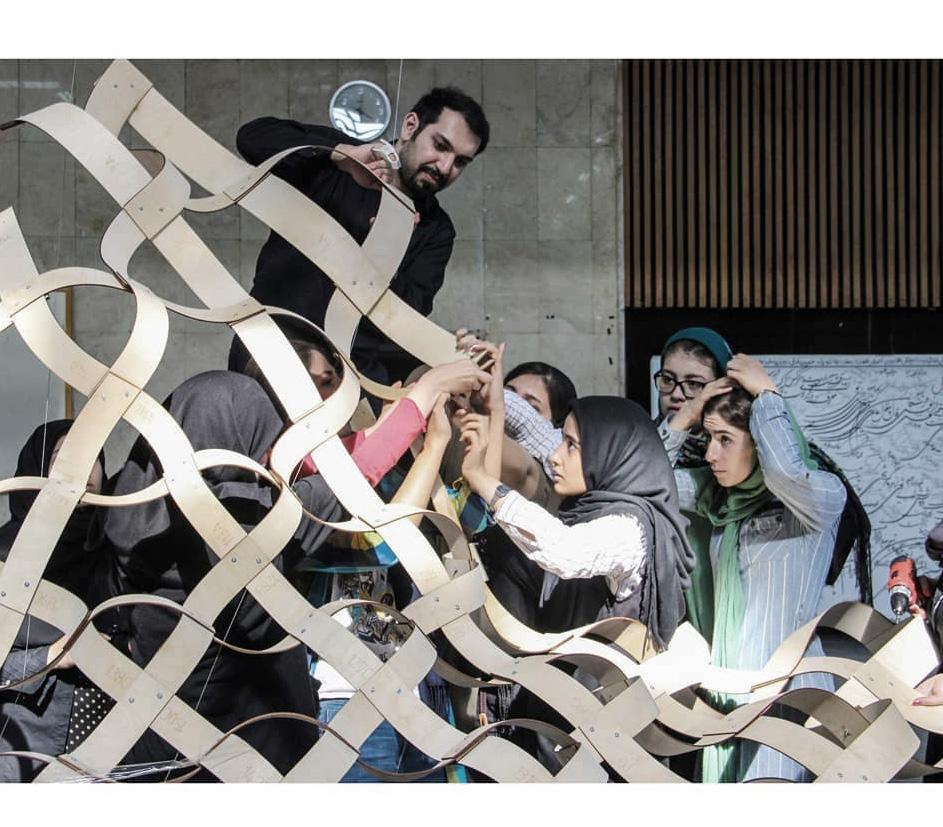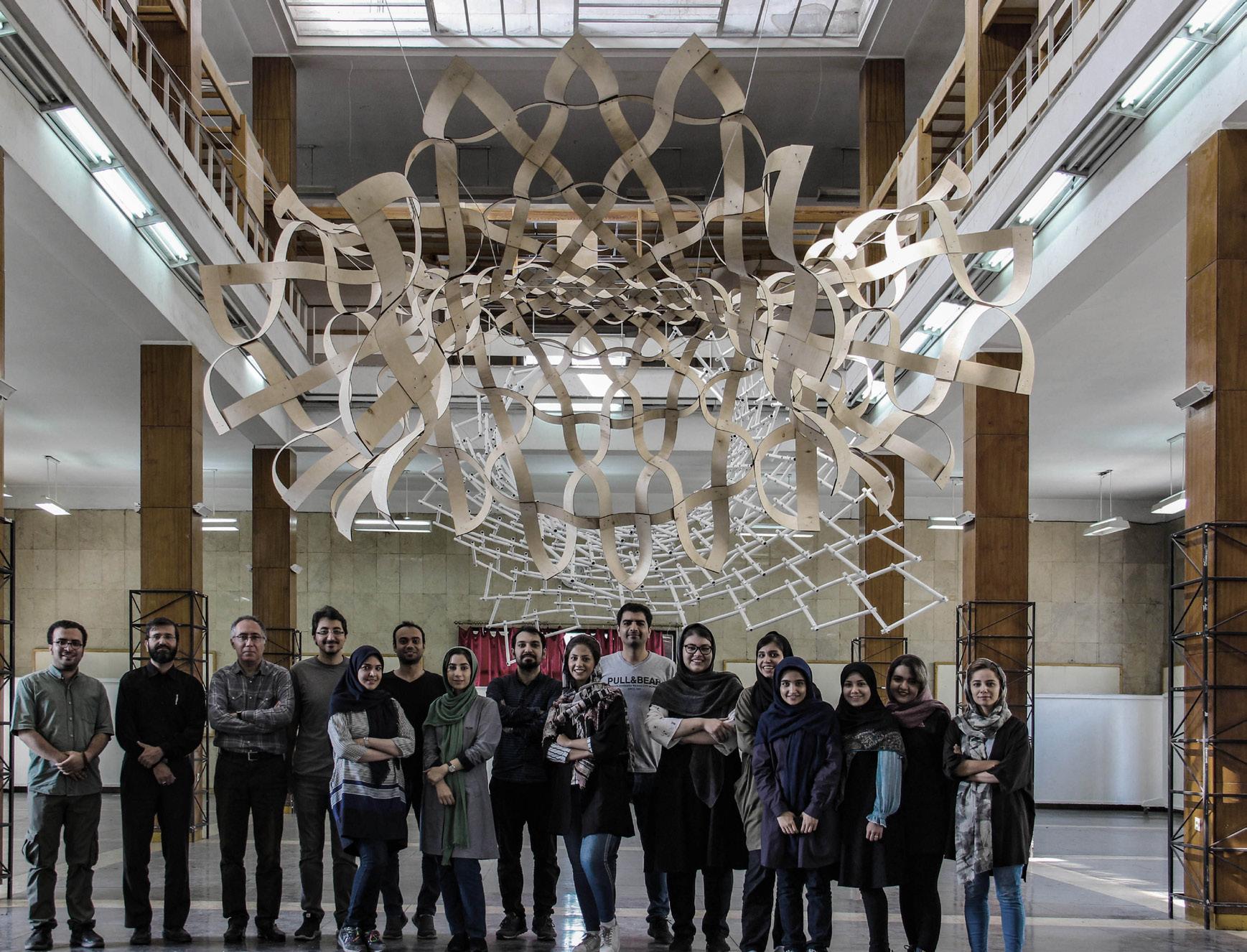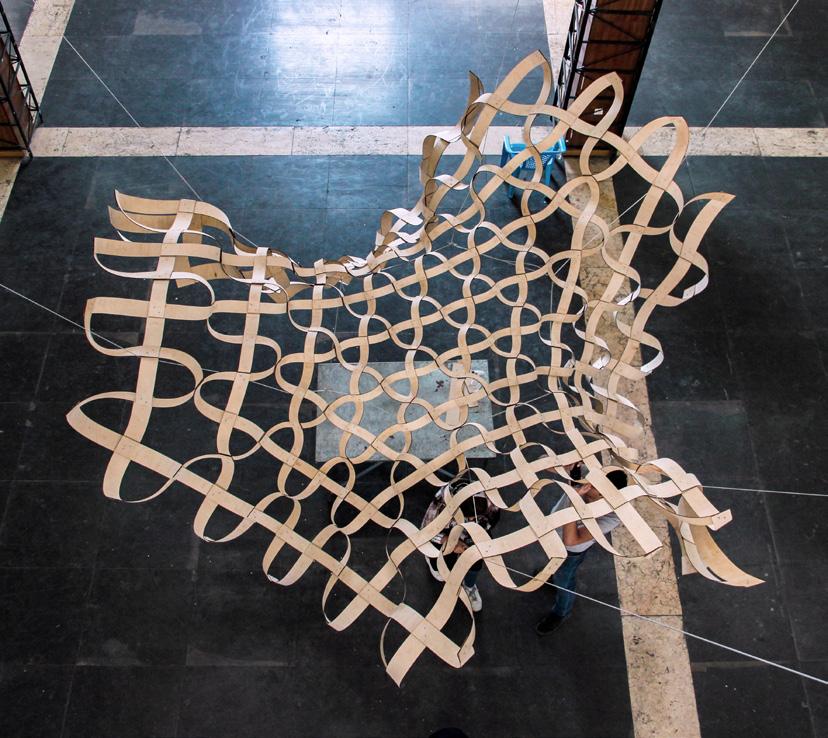Hanieh Sotudeh



Comfort zone
Four house

Stadio Design IV
Individual / Fall 2018
Hypermnesia
Cultural and sport center
Stadio Design III
individual / spring 2018
Awareness
Environmental EcoCamp
Architectural Bachelor Thesis


Individual / Fall 2019
Connected To...
Multidisciplinary research center
Comprehensive Studio Group / Fall 2022
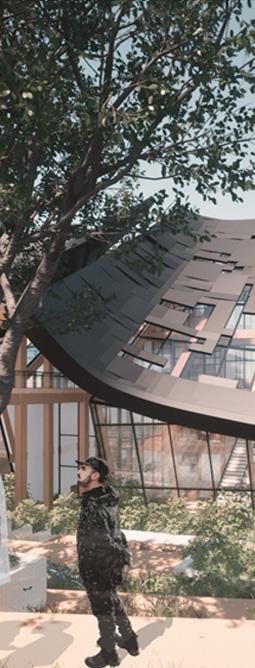
UNC Charlotte
Integrated Studio
Fall 2022
Group, Semester-long
Instructor: David Harrison
The new multidisciplinary research center, which will be built on the main campus of the University of North Carolina at Charlotte, will provide an excellent opportunity to recognize, promote, and emphasize the importance of a wide range of connections. While the building program and space planning will have an effect on the network of people, space, and various majors in order to expand and maintain the connection between humans, nature, future generations, and space, the design of the research lab will place a strong emphasis on the incorporation of environmentally friendly elements in order to reduce the carbon footprint and provide a healthier environment for students, faculty and general public.
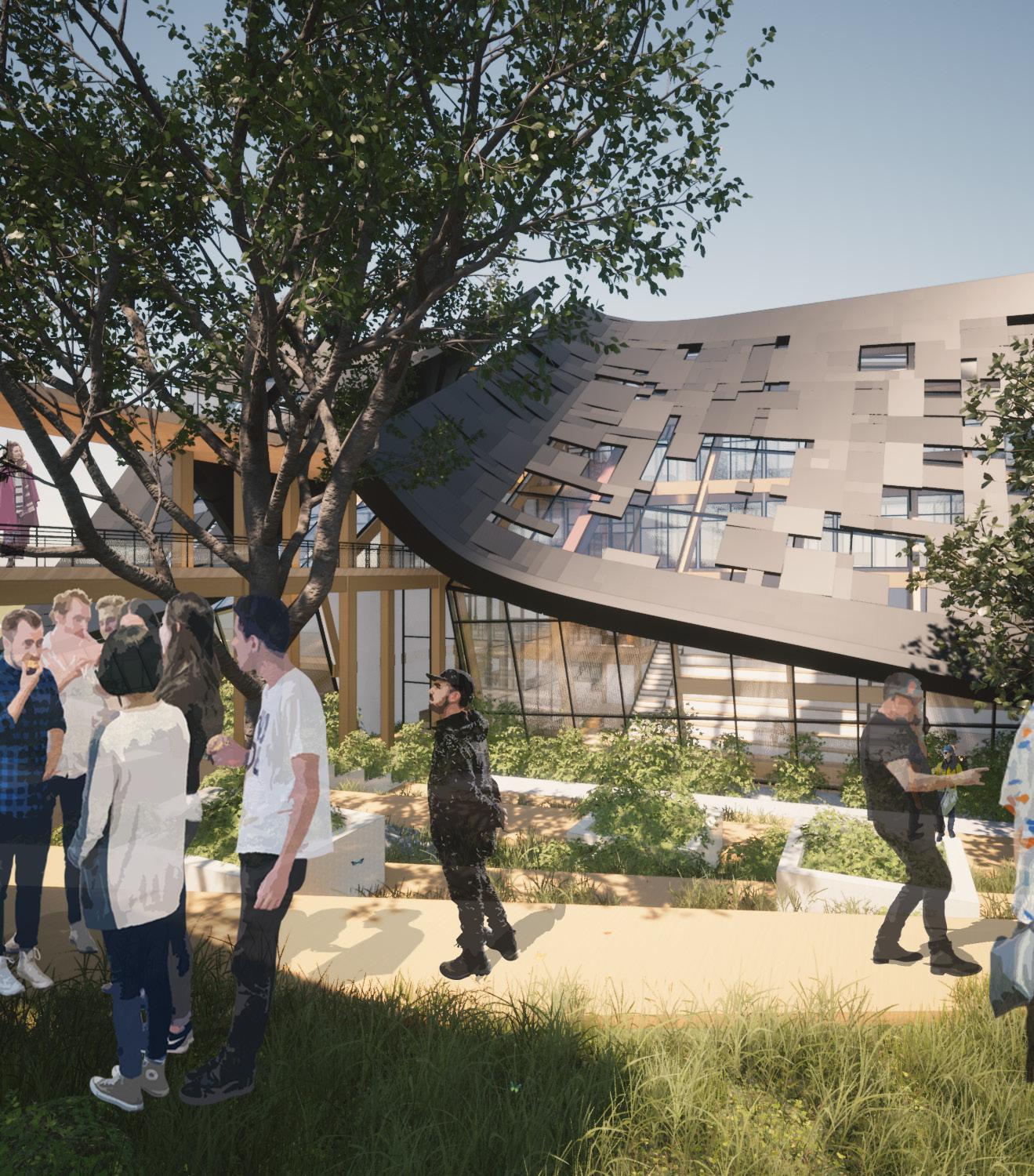
Multivwall Polycarbonate Sheets Aluminum Composite Panels (ACP)
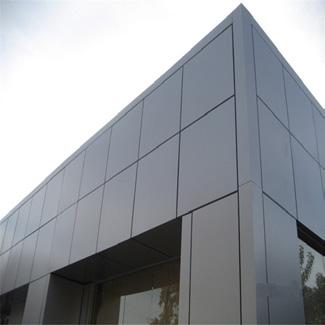
A 100% Recyclable Polycarbonate Envelope for a Bright and Sustainable Building.
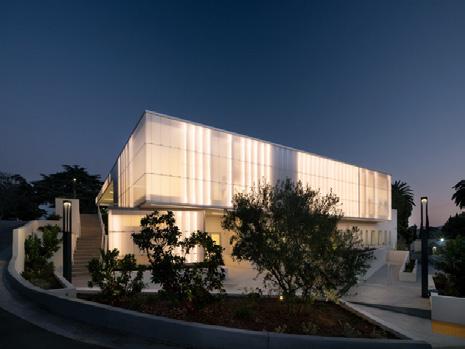

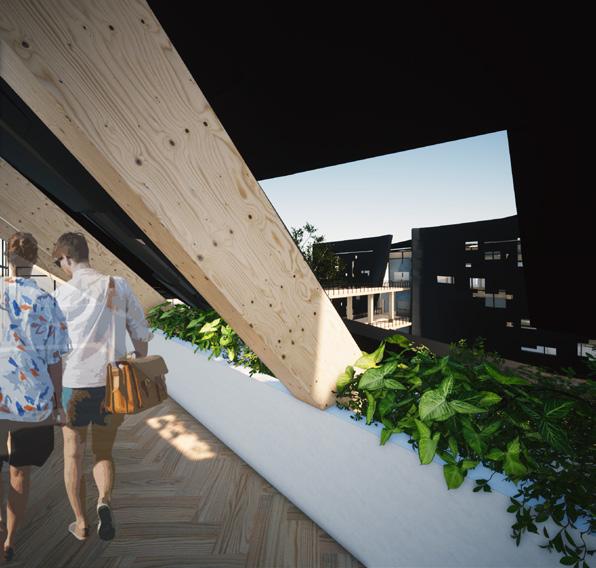

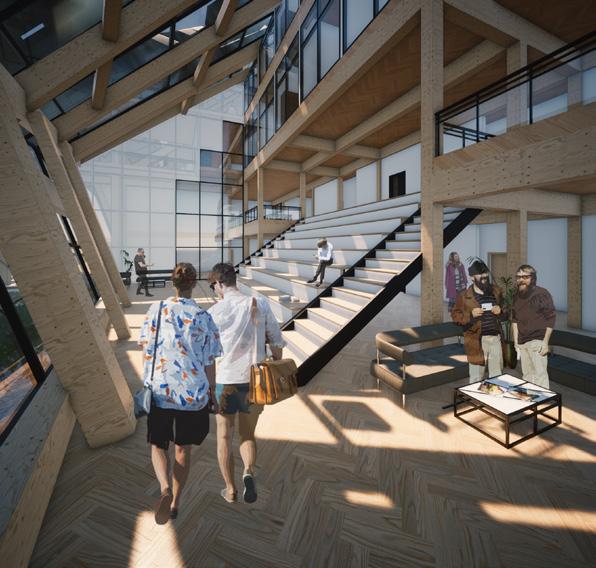
Multiwall Polycarbonate sheets filter around 5% of sunlight, and saves about 30% more heat than single wall panels.
The Aluminium Composite Panels comprises of recycled materials such as aluminium, polymer and few minerals. Choosing Aluminium Composite Panels is choosing sustainability as it is 100% recyclable and retains all its qualities throughout the process of its making and design.
Design for Recycling
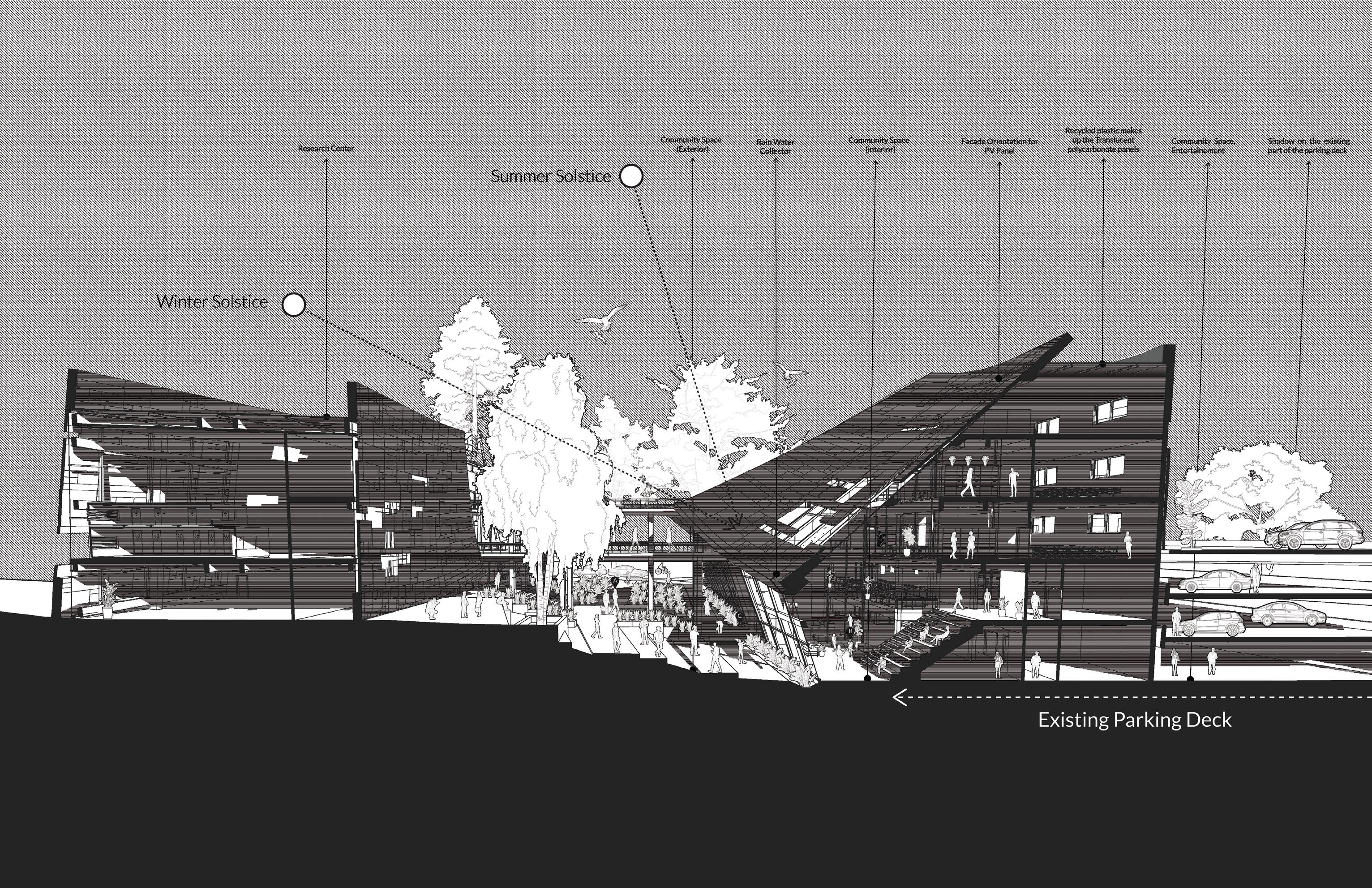

There is 20 ft setback from site border. Based on the site’s existing vegetation, one third of the parking deck will be demolished to preserve the existing trees in the site.
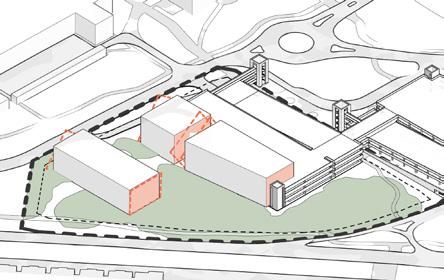

One Third of the parking deck is around 47472 square foot of parking deck.


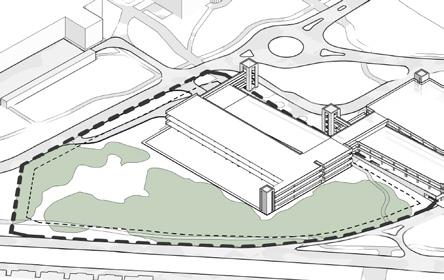
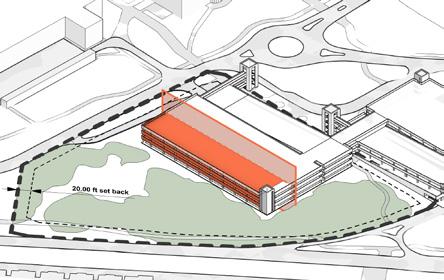
To preserve connection between different spaces and creating a path around site to enhance the connection between individuals and nature, two bridge are connecting the massings
The Overall Mass Height Code Requirement and Exceptation Based on the building code, while the building code is 40 ft. One foot from the property line allows for two feet in height above 40 ft.
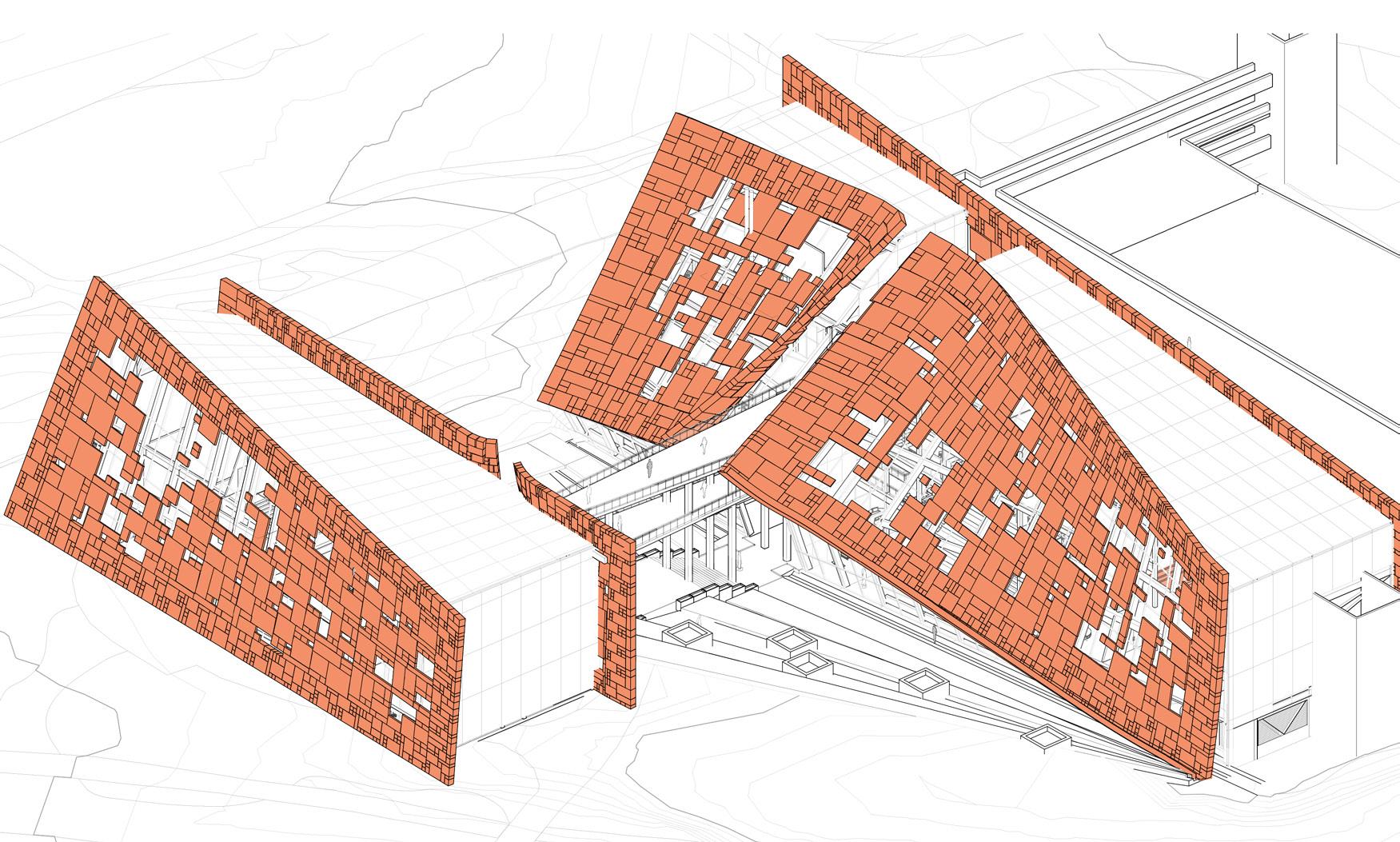
Connection Between Site And Botanical Garden
To preserve the connection between the massing, and parking deck toward the botanical garden, the main massing has been cut to highlight the main entrance and circulation in the building.
To preserve the Trees on the edge of the university city Blvd, massing got cut from the front side. This setback will help preserving at least four oak trees in that area. Each Oak tree can store as high as 48 pounds of carbon dioxide every year.
Rotating the mass form 0 degree to 50 degree will allow more solar exposure and more surface area for photovoltaic panels.






Facade Opening is based on an attractor point in front of the community spaces to enhance connection between different groups of people from different majors to nature and create these moments of all sorts of connection.
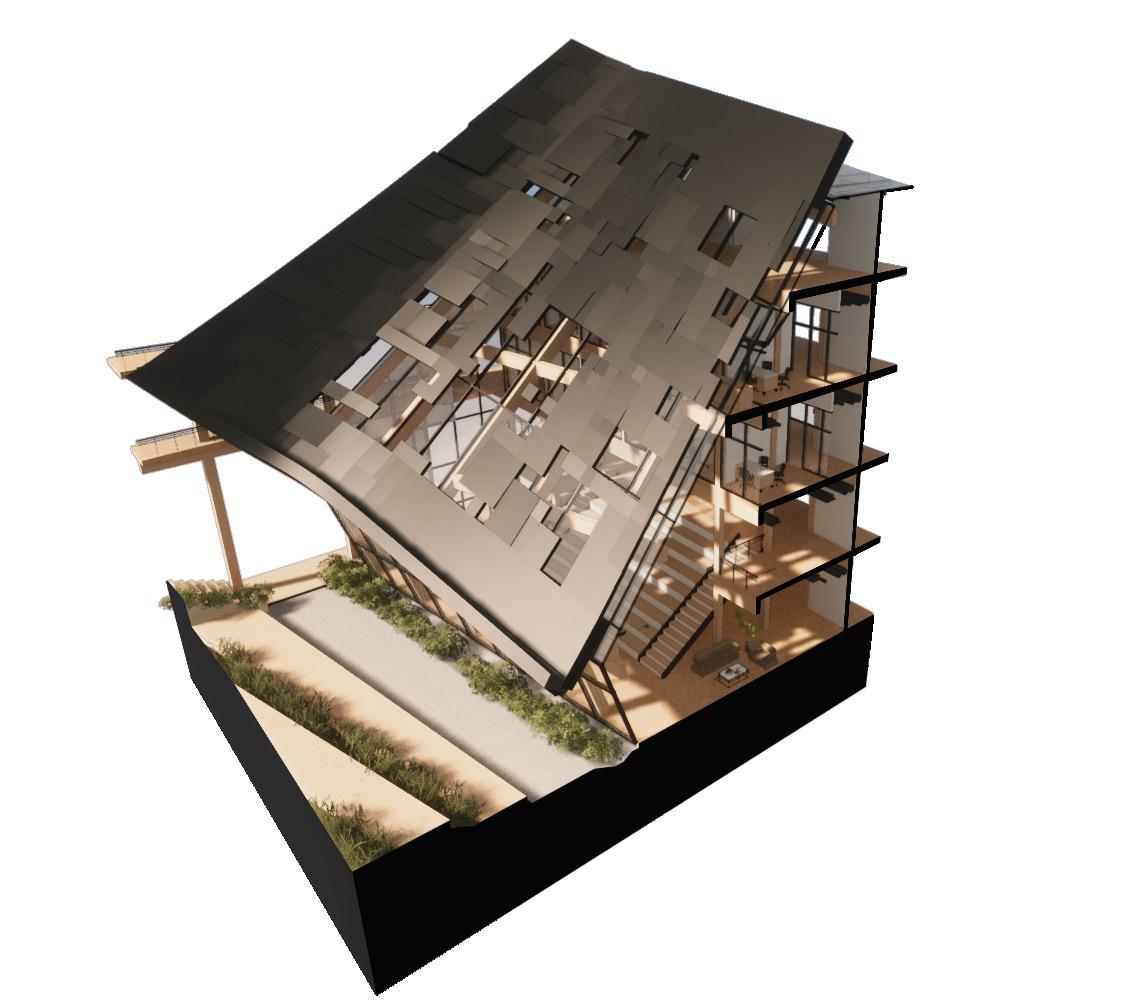


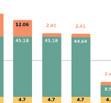
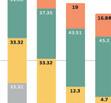

Gilan, Iran
Bachelor Thesis
Fall 2019
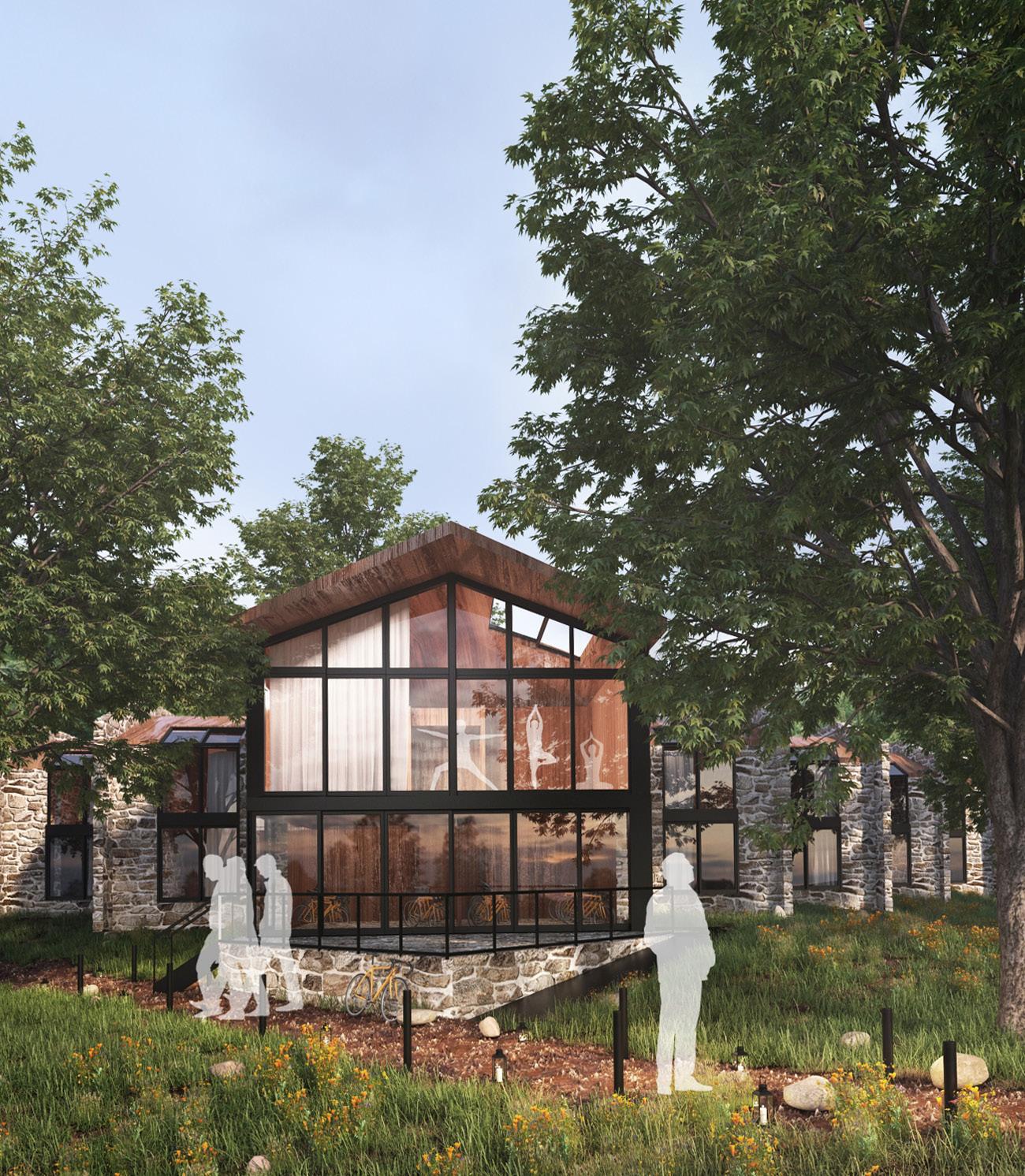
Individual, Semester-long
Instructor: Afra Gharibpoor
The world has been witnessed irreversible enviromental phenomenons, creating serious concerns. To address these concerns and avoid corresponding conspicuous threats, international communities are now willing to put efforts into improving social awareness among people.
Camping in the middle of a jungle or desert and practicing the principles of ecotourism, not only will educate people effectively and practically, but also brings up a sense of loyalty about nature. Hence, being in touch with what they might lose in the coming years will make them more aware about their obligations for protecting the environment.
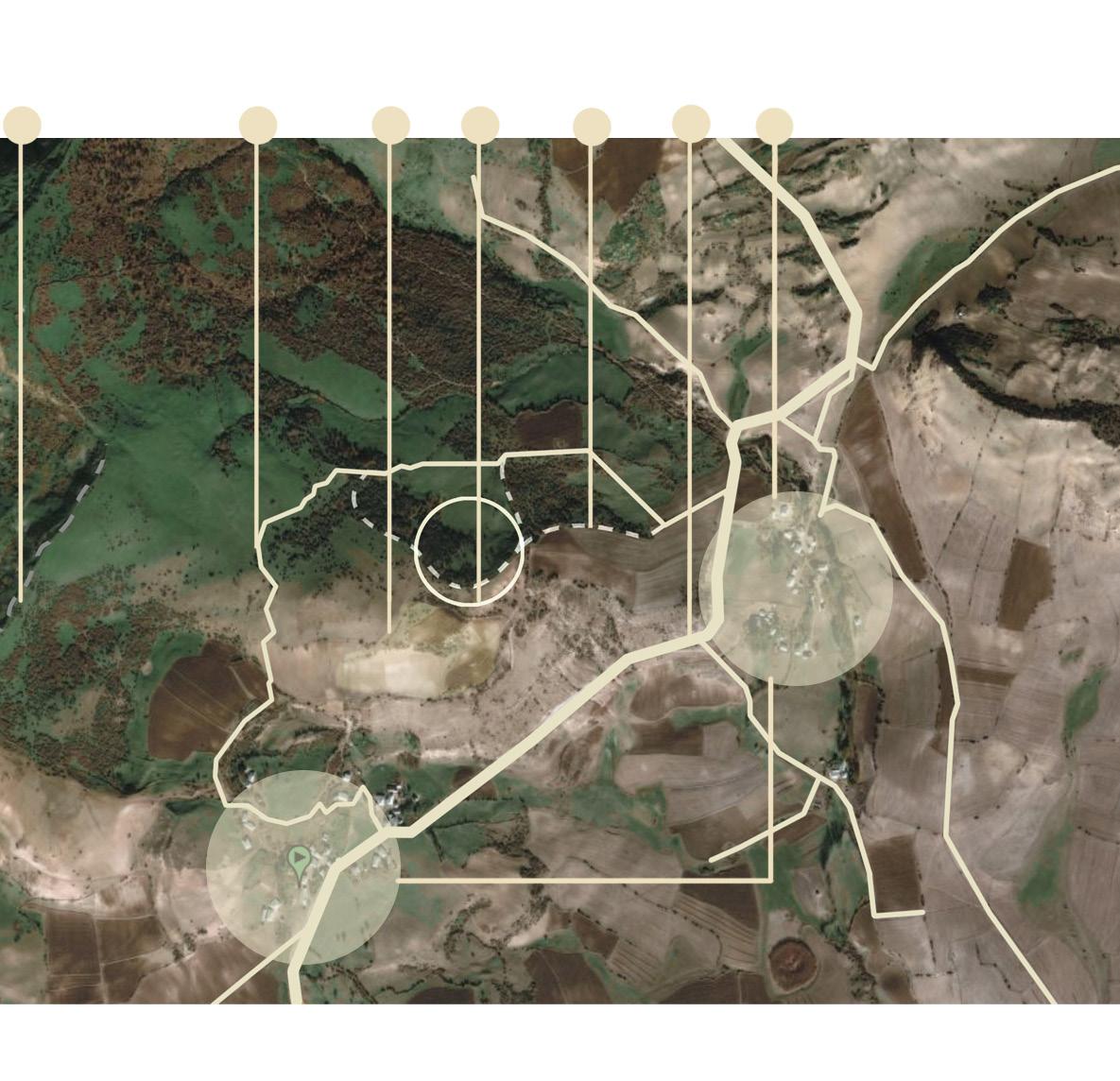
North of the Iran, due to its rich resources, is one of the most suitable places for eco-tourism to touch the pristine nature.
The awareness project is located near an area called the edge, one of the unknown attractions located 83 km south of Rasht in the North of Iran, adjacent to a shallow valley and covered by a diversity of vegetations. Furthermore, not only the building’s site is in an area with the least vegetation in order to avoid tree cutting, but also it is surrounded by plants from two sides to avoid suns’s intense light and provides great view for the building.
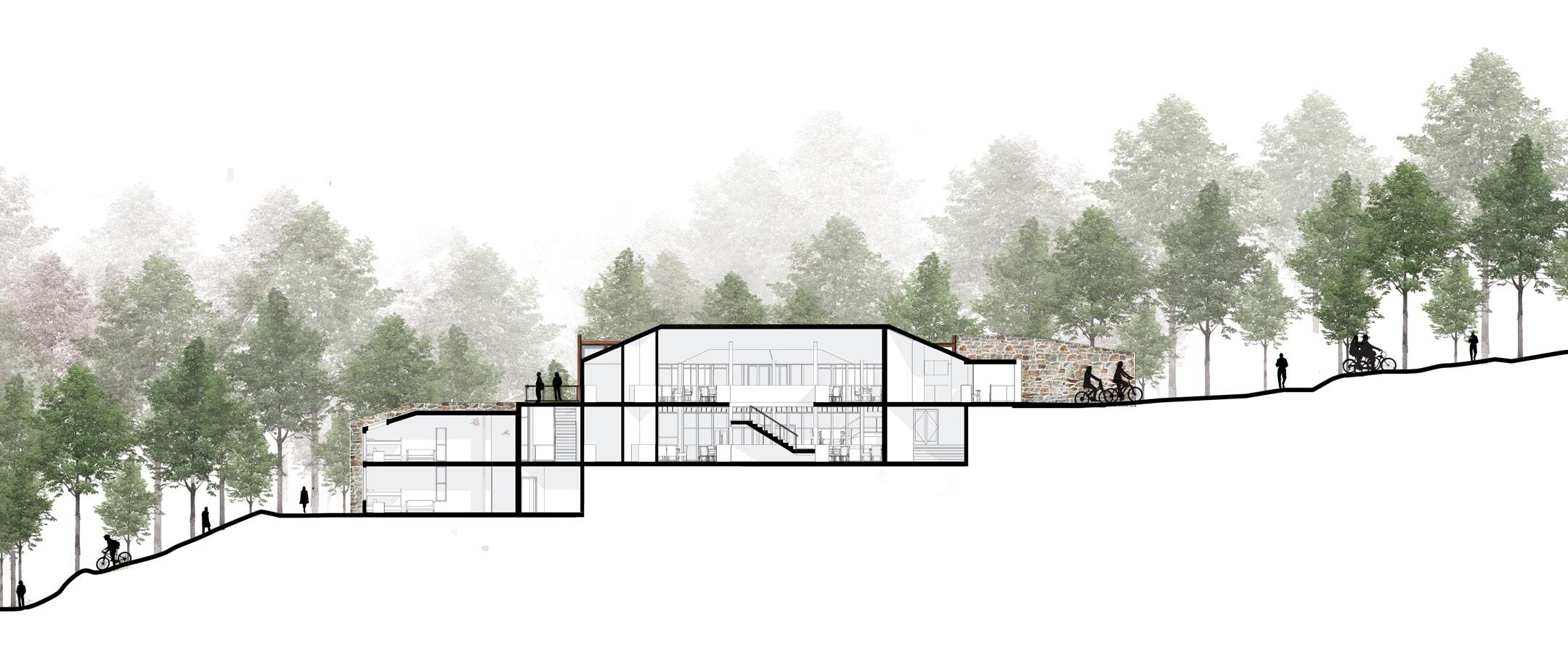
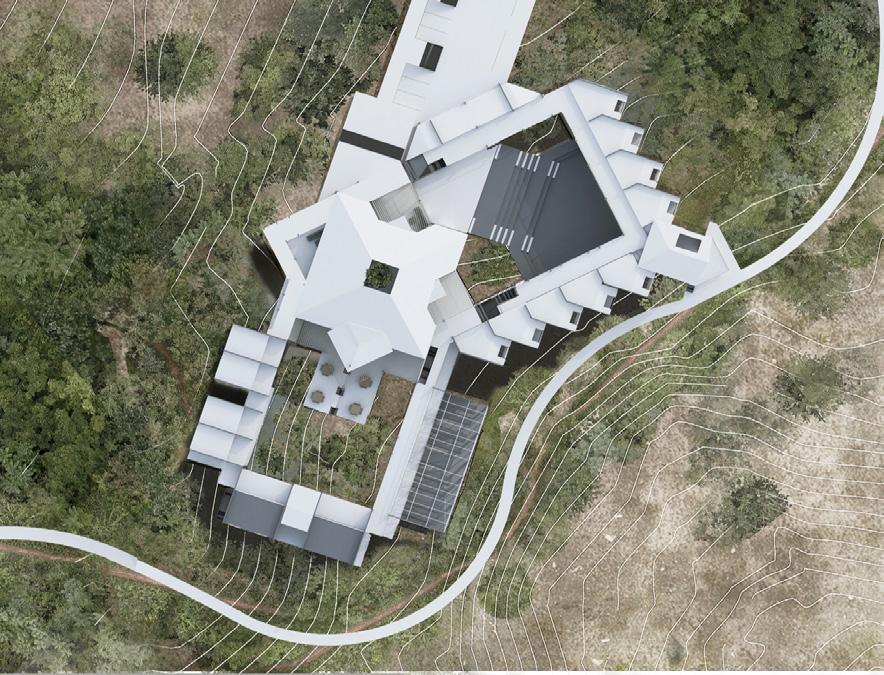
Using material-efficient solutions in order to reach a cost effective design with lower environmental impact is highly important to reach a sustainable design with minimum energy usage. Hence, the most accessable materials, timber and natural stones were choosen as main substances in the interior and exterior design.


To create a friendly environemnt for socializing goals, places such as tea-house and the amphitheater were desined in open areas. Instead of using formal chair and tables, sitting regions were designed from natural stone and wood and specific areas for making fire and feeling the nature.

The educational area cosists of three seperate part. First, four classes for students to learn theories about climate change and environmental issues, second, a working area for scientists, and third, a green house consists of a diversity of plants for scientific studies and projects.


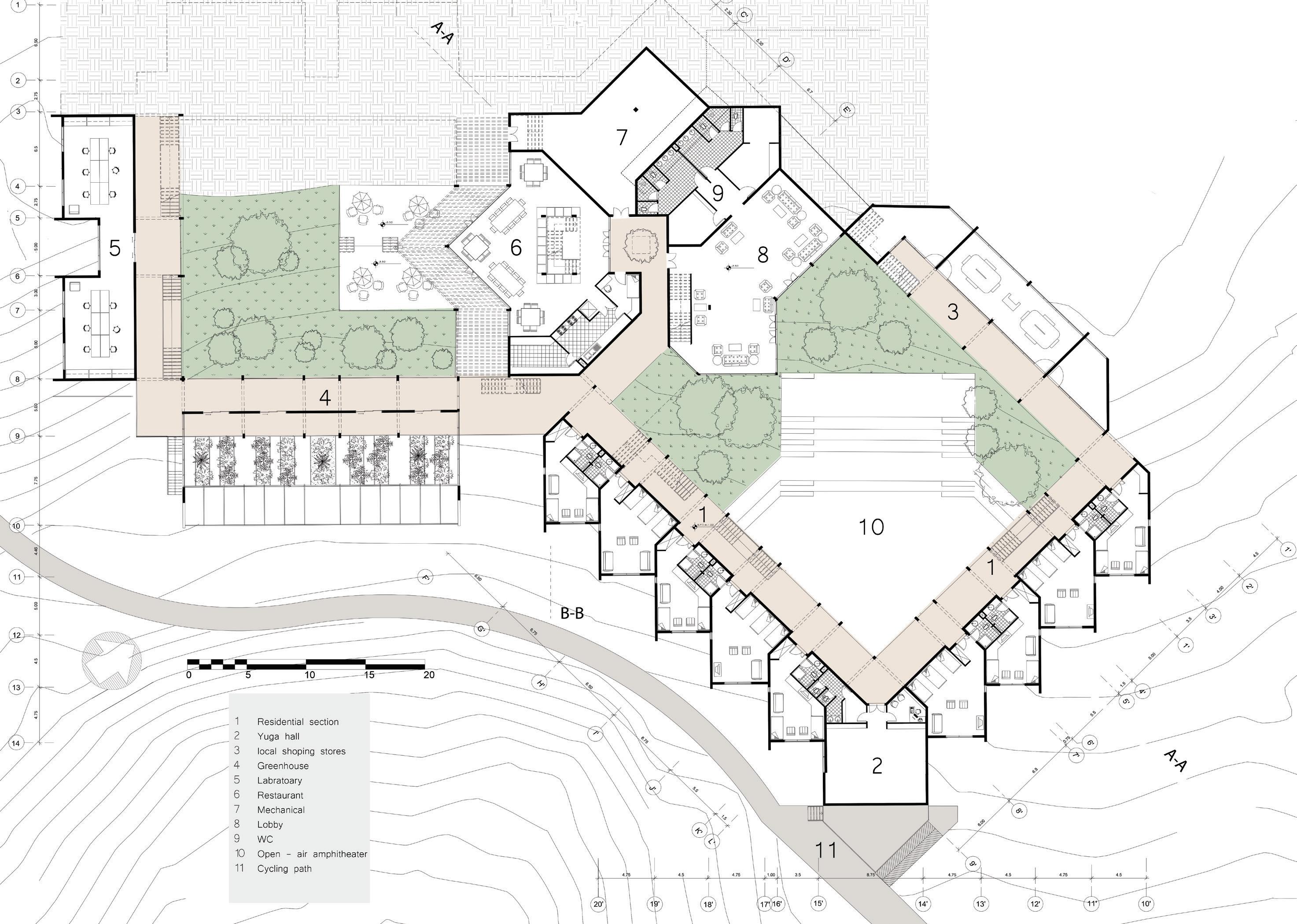
Tehran, Iran
Spring 2018
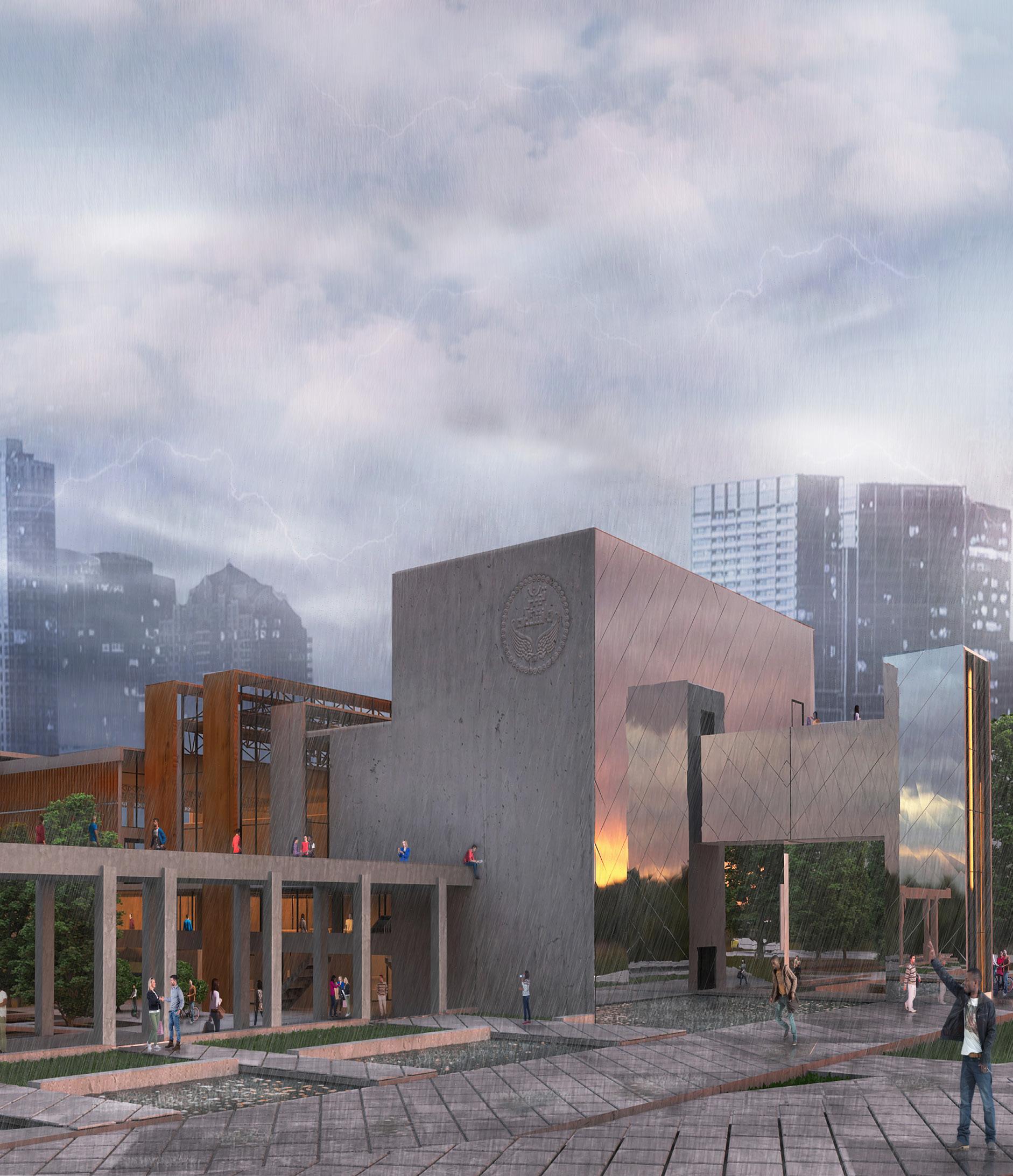
Individual, Semester-long Instructor: Ali Asghar Adibi and Mahdi Babaie Awarded “one of the best projects in the Studio”
Educating at the university is considered as a glorious period in every person’s life. People attend this place to not only achieve a remarkable degree and augment their education but also make beautiful memories as well as friends. Signs, centers, and programs related to the university will make these hypermnesias by producing vivid memories or recalls of the past.

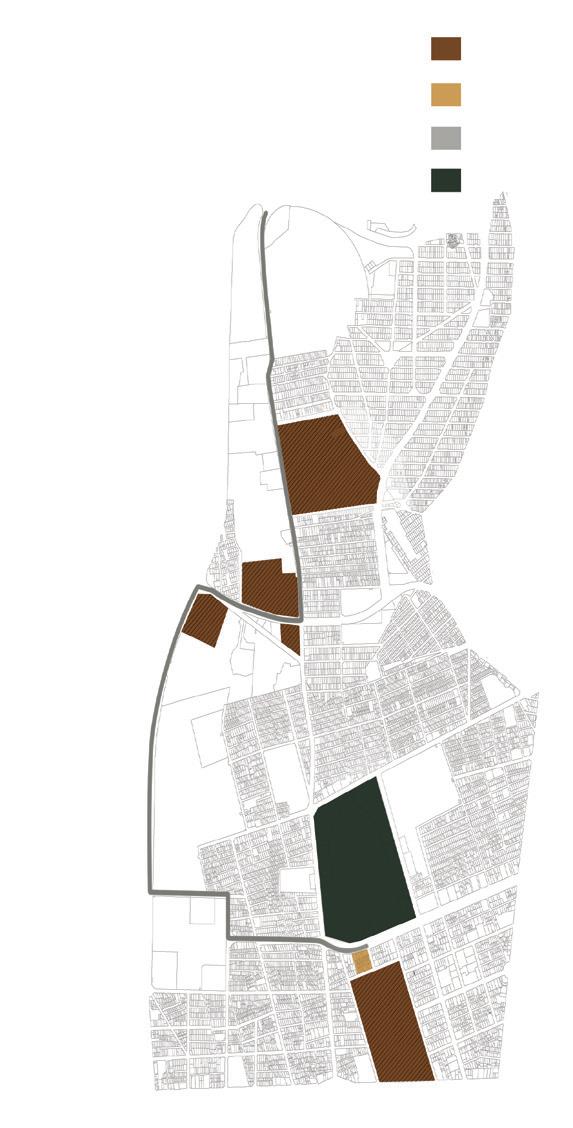
Keshavarz boulevards, one of the oldest boulevards in the Tehran in the central part of the city, has hosted most of the educational, historical and cultural places in Tehran, include Different faculties of University of Tehran (UT) which are distributed in the area.
The intended site is located between Keshavars boulevard and Poursina alley, currently used as a parking lot, and a 5 minutes walk to the main campus. Also, it is located in front of one of the largest parks in the area, called Lale park.
campuses of UT Site of the project bus service Lale park
Using a specific, designed tent structure in the free space as
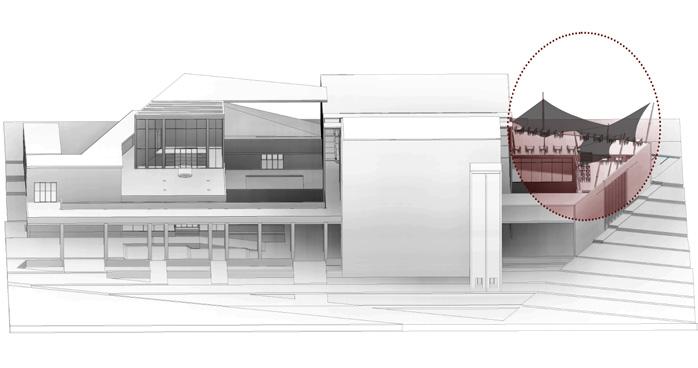
A pass beneath the complex, next to the coffee, links the main courtyard to the smaller one.
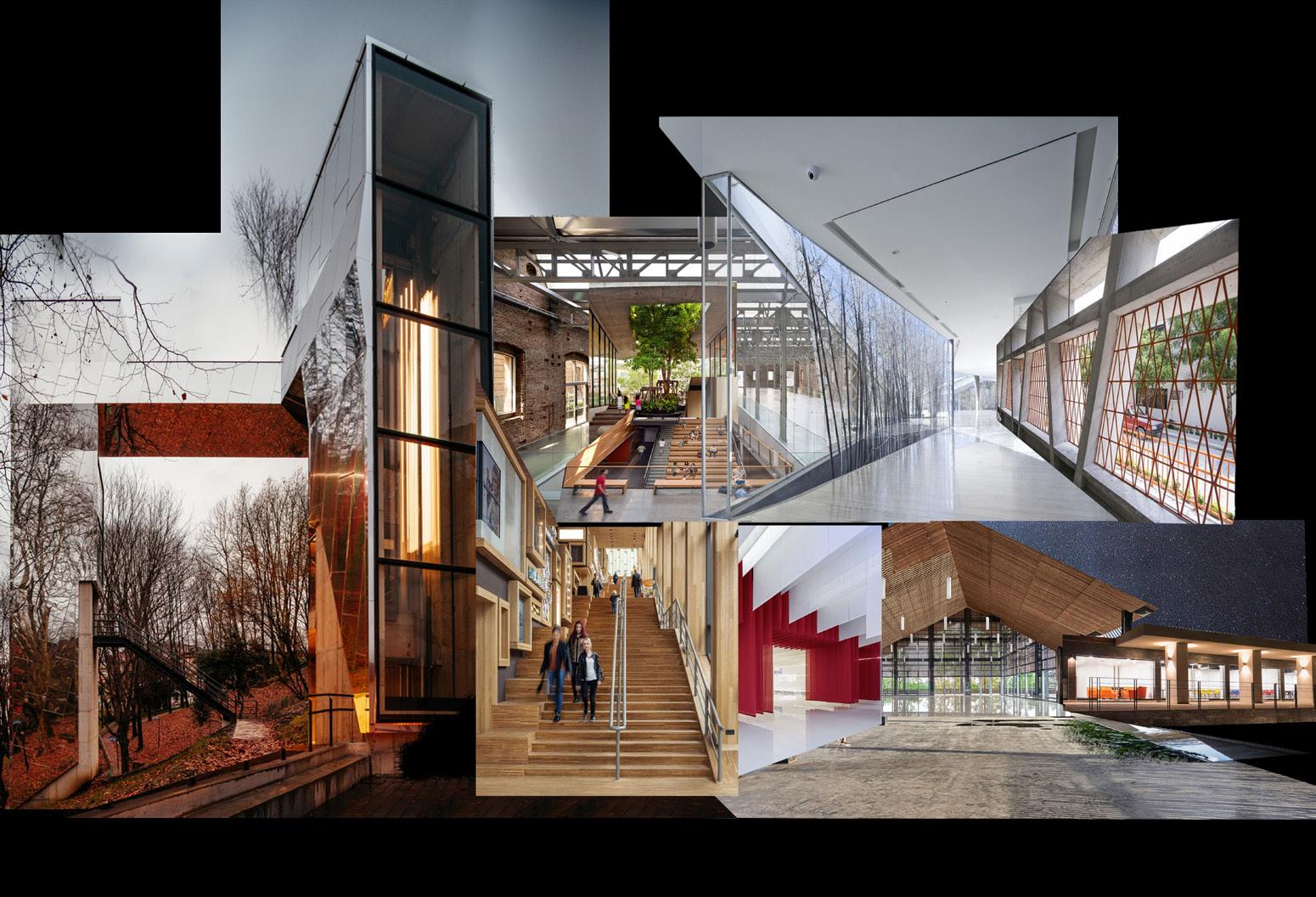
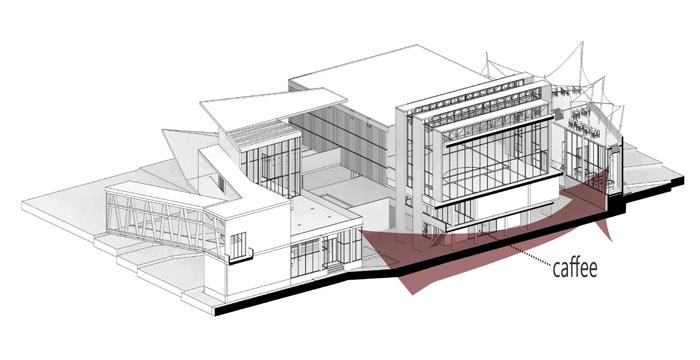
Three entry. A prime, extend one in the south, face to the campus, and one in the north, for students. And also one more formal entry for staffs.

Collage, an exciting way of waking architects’ unconscious, offers different approaches to beginning a project rather than other conceptual methods. This method contains:
0. Initial research on psychological, educational and social aspects of users.
1. Making a collage from different types of pictures
2. Creating meaningful spaces by sketching from collages
3. Analyzing every collage based on the colores, lines, areas, lights etc.
4. A preliminary effort of creating every spaces’ quality in several etude models.

5. Extracting architectural drawings including plans.
6. Observing architectural proportions and adding the requiring parts that did not mention in the above sections.


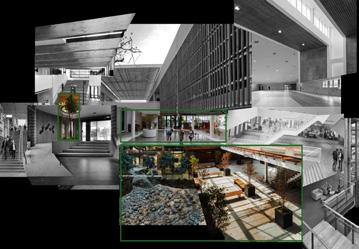
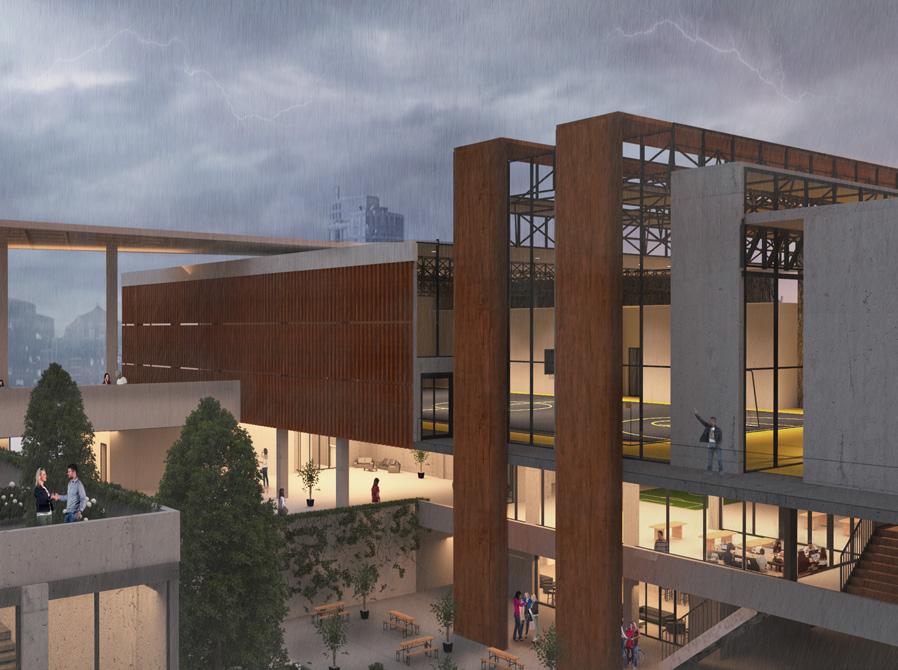
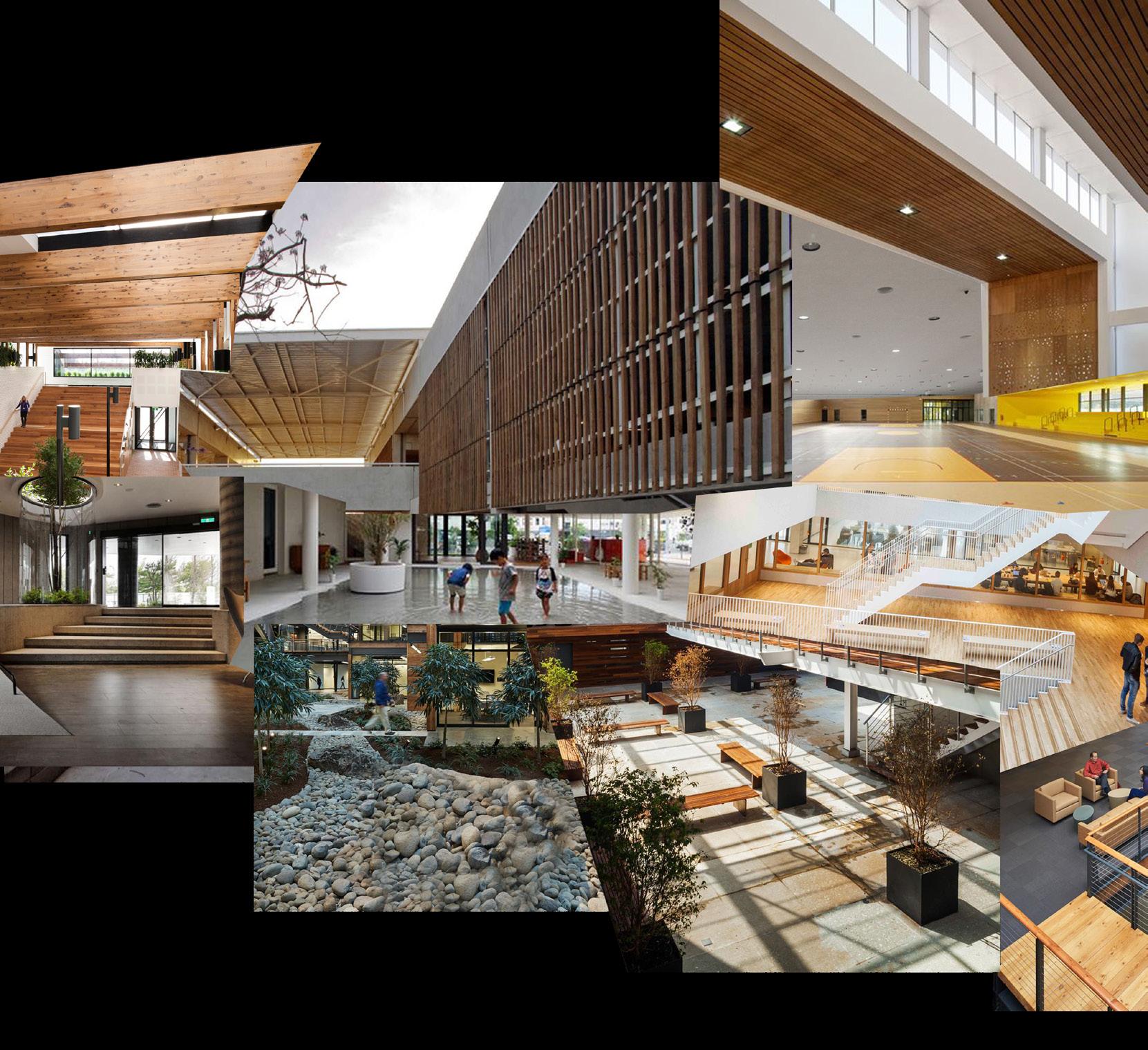
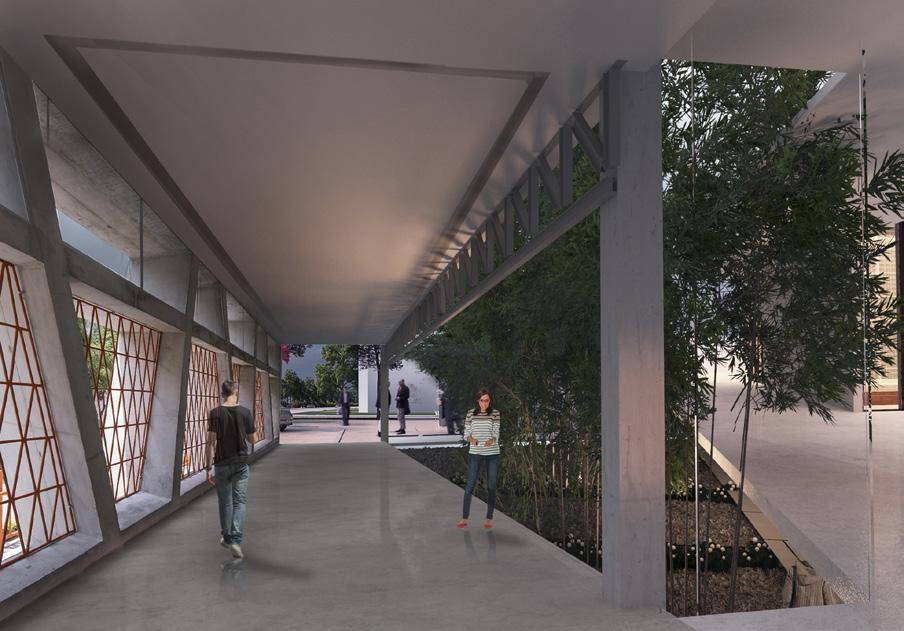
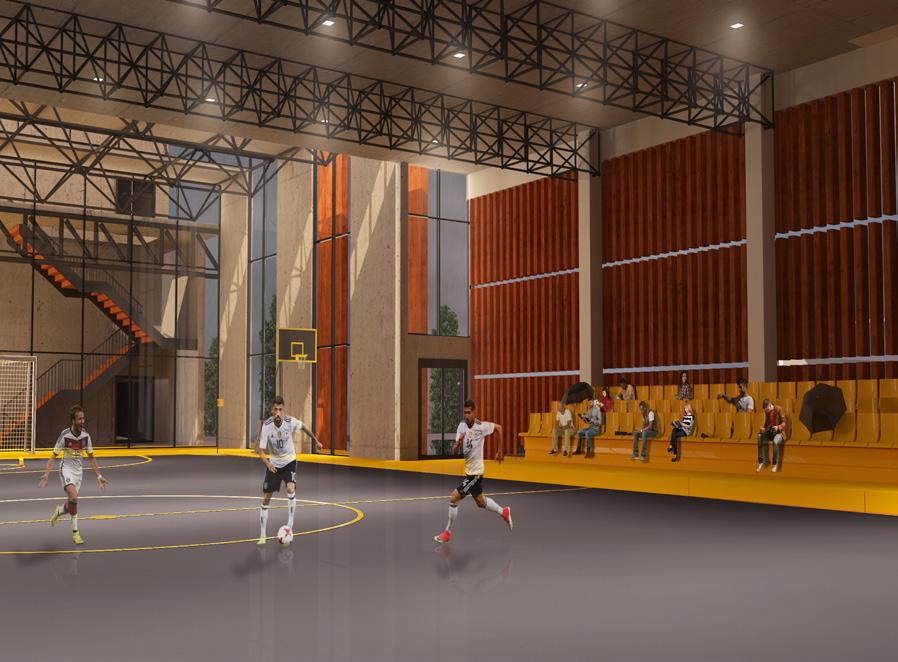 Stadium
Third entrance / Collage n.2
Analyse of collage n.1
Collage n.1
Green areas
Rhytem
natural light
colors spectrum
collage N.1
central yard
Stadium
Third entrance / Collage n.2
Analyse of collage n.1
Collage n.1
Green areas
Rhytem
natural light
colors spectrum
collage N.1
central yard



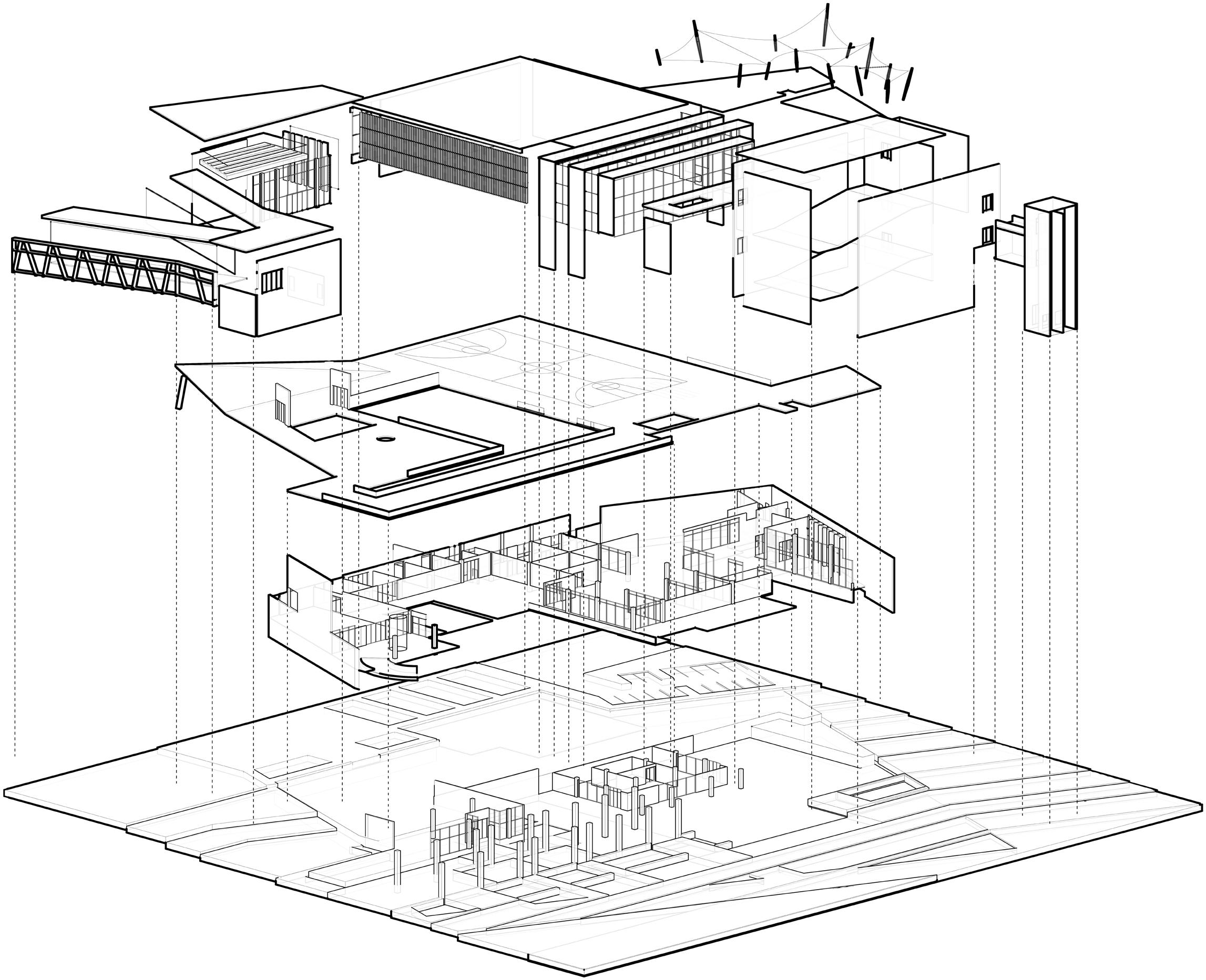
Tehran, Iran
Fall 2018
Individual, Semester-long
Instructor: Alireza Einifar and Ehsan Masoud
Awarded “one of the best projects in the Studio”
Home is a safe haven and a comfort zone. A place to live peacefully with our families and friends and build memories as well as the future. A place where we can indeed just be ourselves. For me, home means a place where I can lie back and enjoy drinking your cup of tea after spending a long stressful day in the snowy winter.
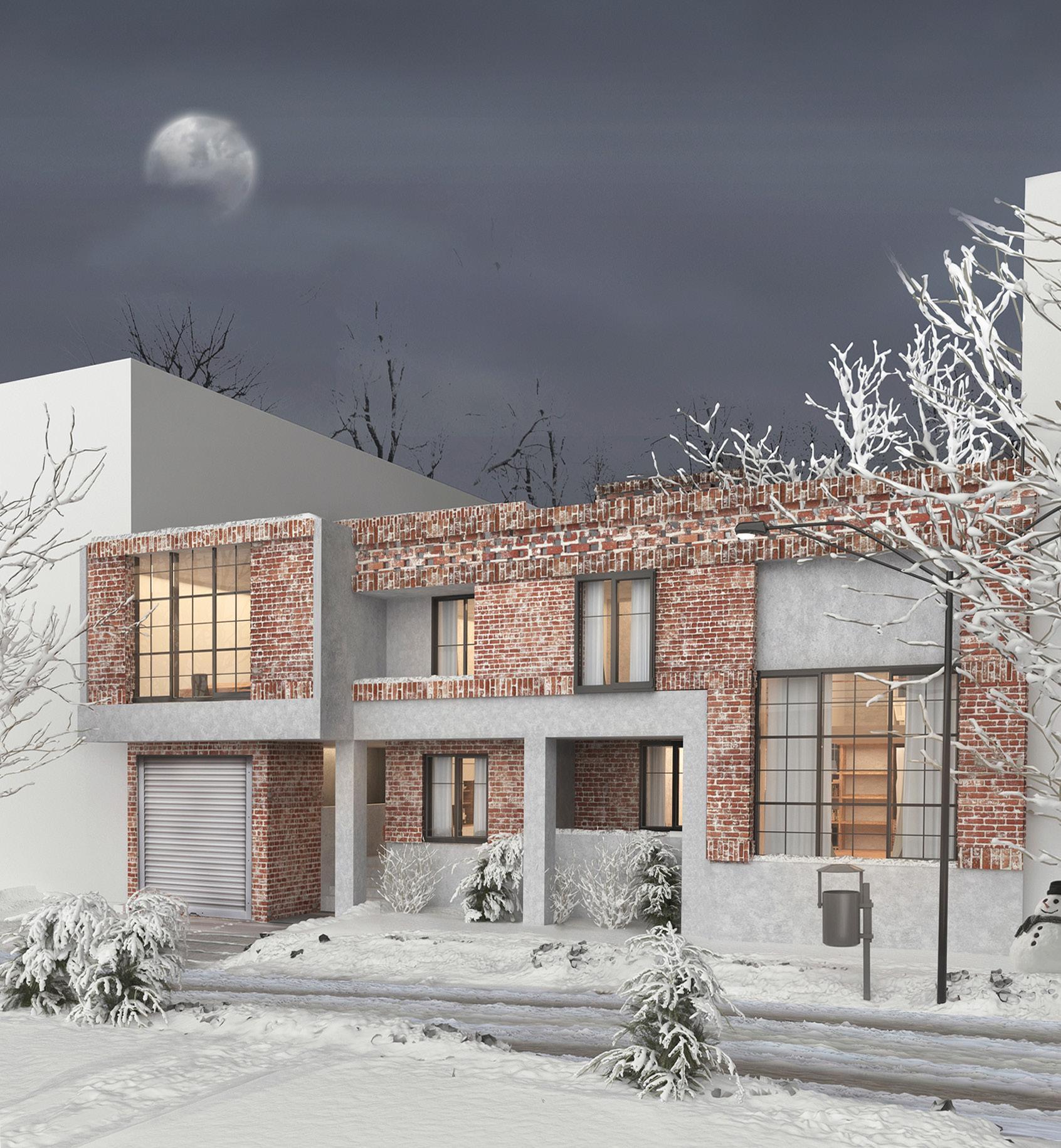
The cause of this project is to revive the great friendly relationship between neighbors, living in the same apartment by both, meeting each family’s needs individually and observing ancient architectural invaluable blessings that are prevalent in the area.
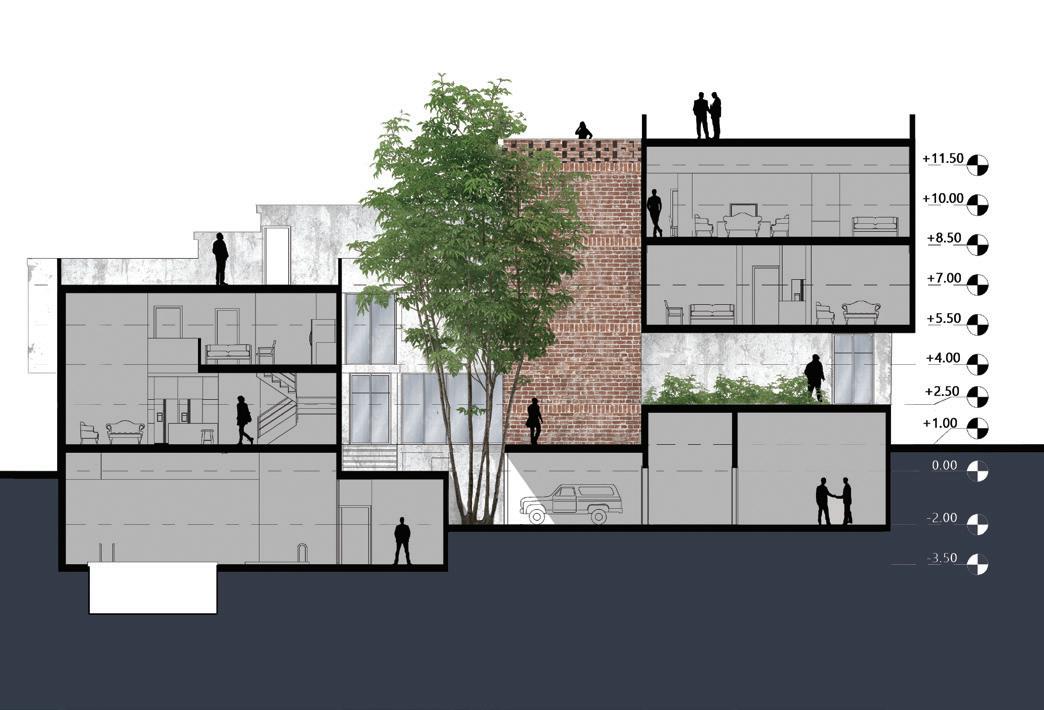
Based on the data gathered through field research, a rectangle land, faced a dead-end alley in the north and another alley in the south was chosen for the project.
Due to the slope of the land and cardinal direction, a fracture occured in the initial concept.
Two central courtyard as both iranian traditional archetype and a model in sustainable design has been placed.


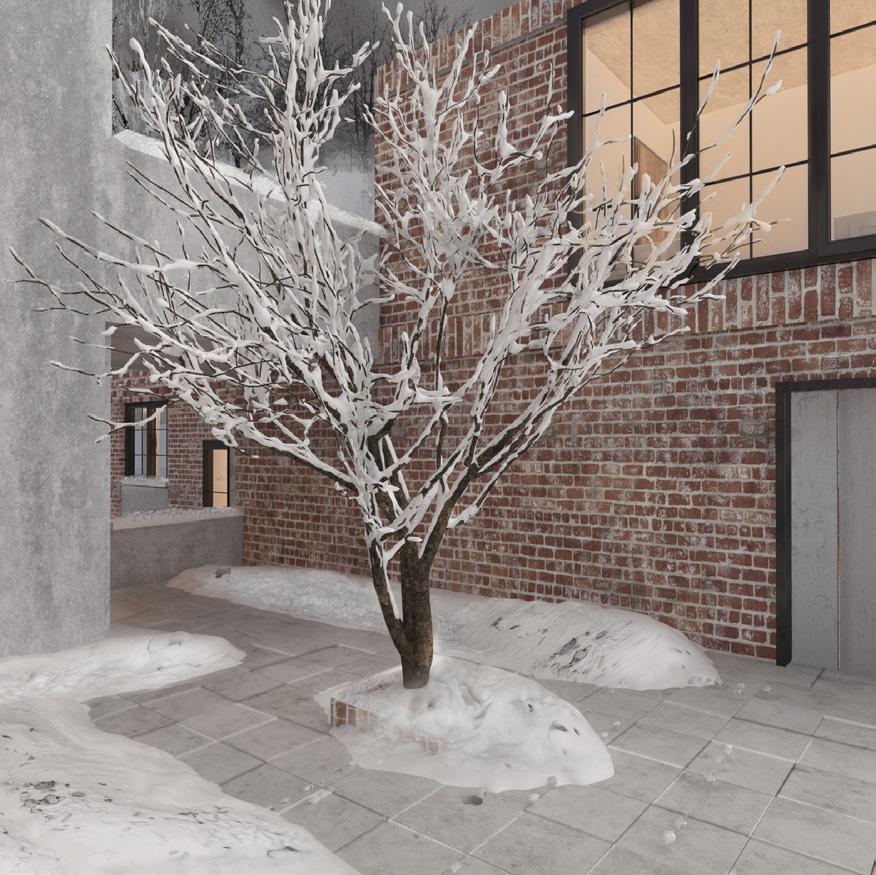
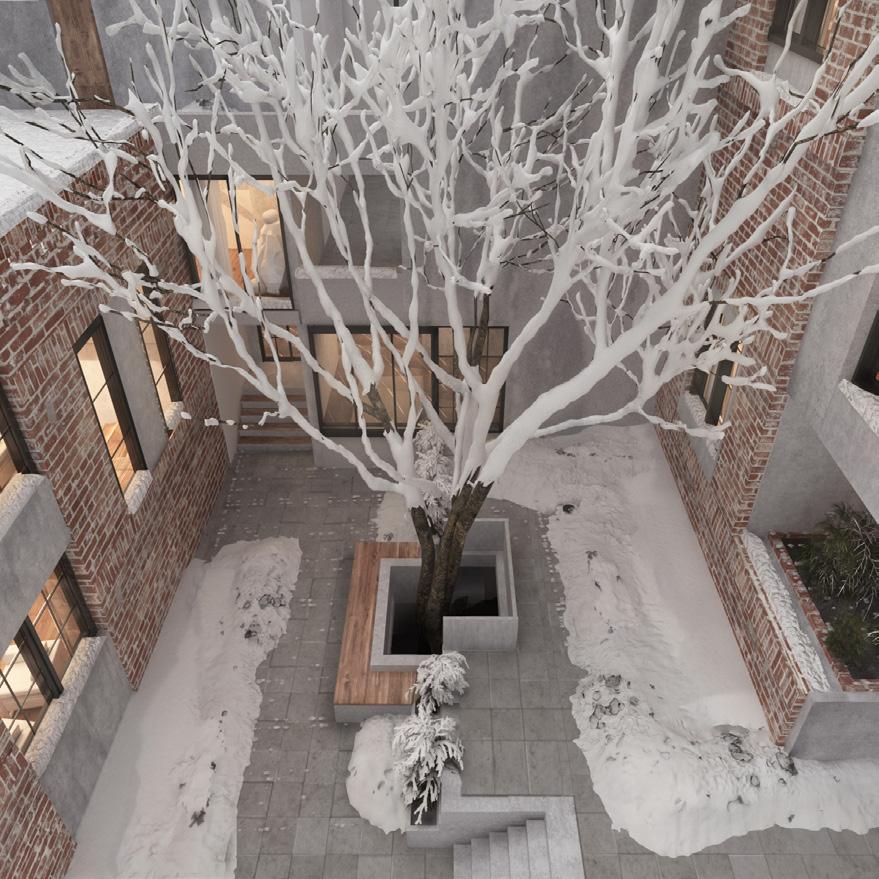
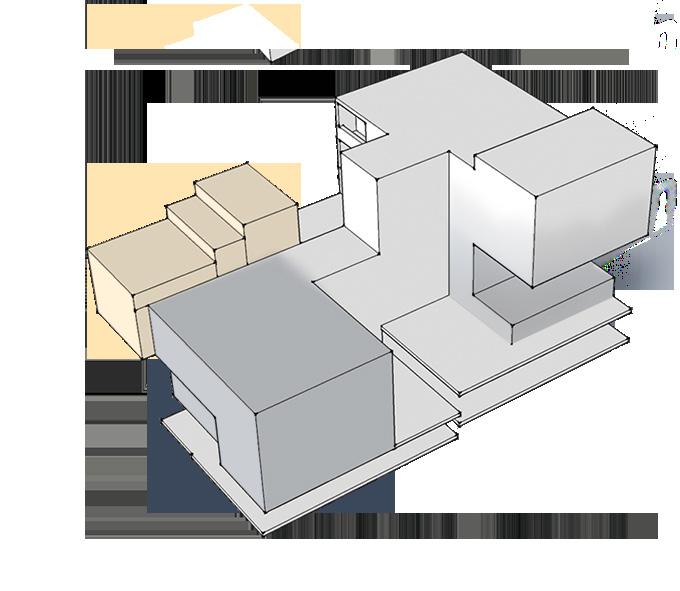
four house and an architectural workspace has been located based on each family’s needs.
secondary central courtyard
primary central courtyard Section A-A
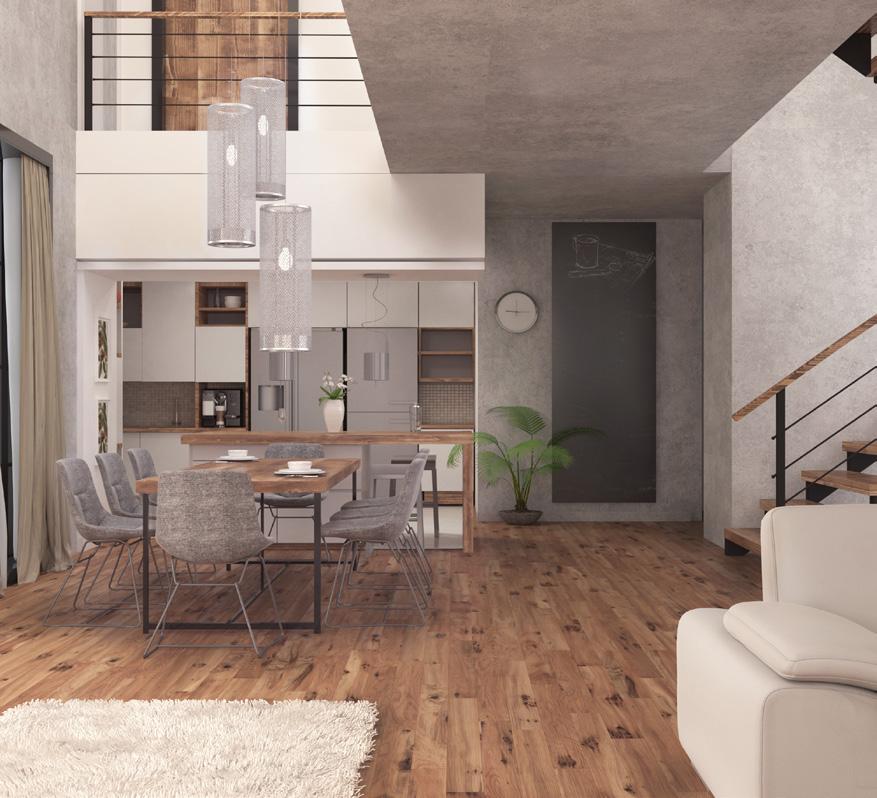

As Critical importance of interior design in humans life, Details of “house A” has been brought under attention more specifically.
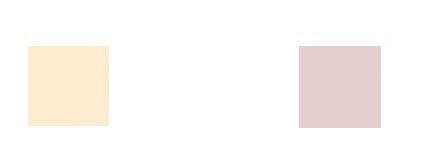
First Floor
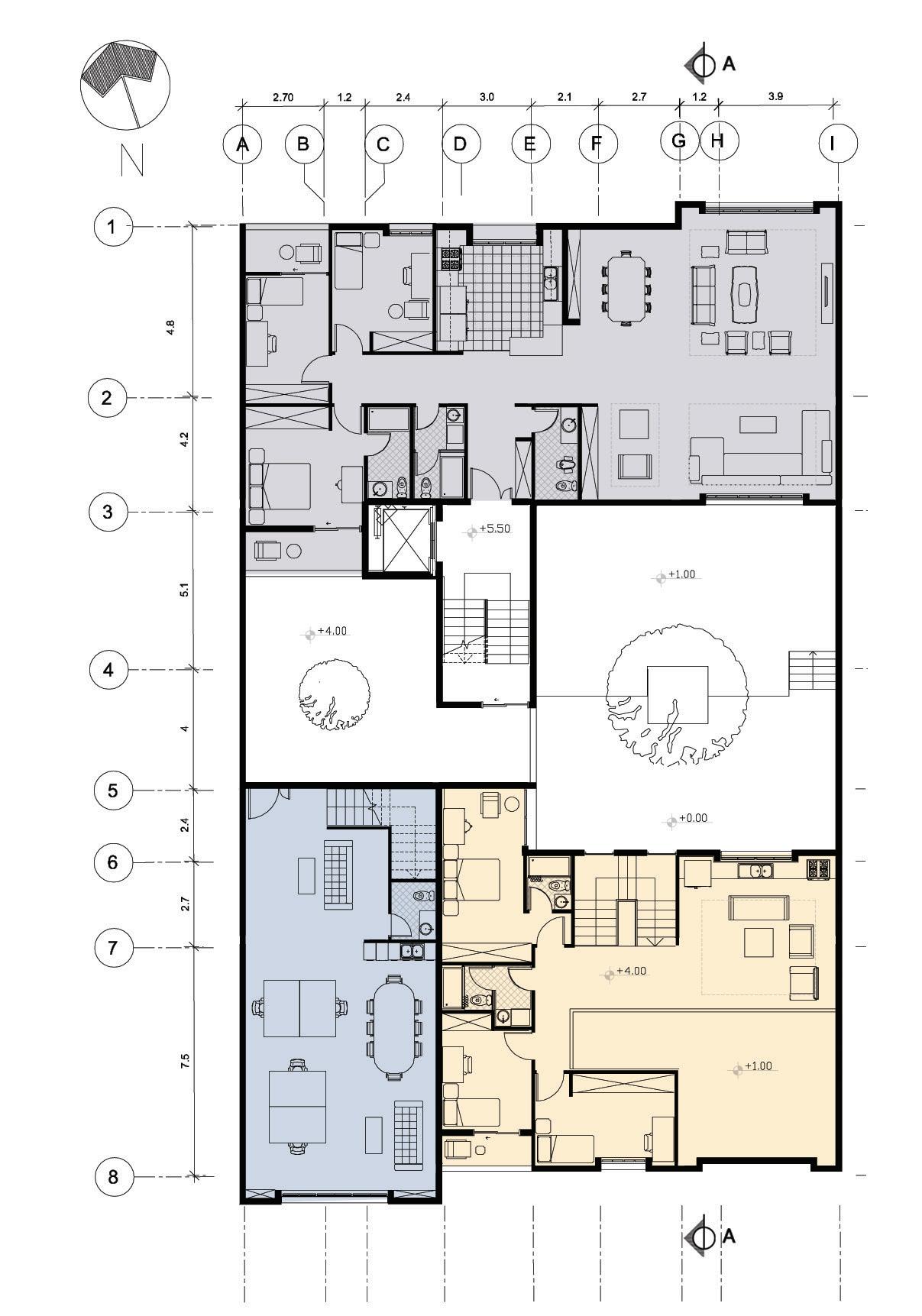
Second Floor
 Position of dining table near the kitchen and balcony
Beneficial use of wasted space as a working place
Position of dining table near the kitchen and balcony
Beneficial use of wasted space as a working place
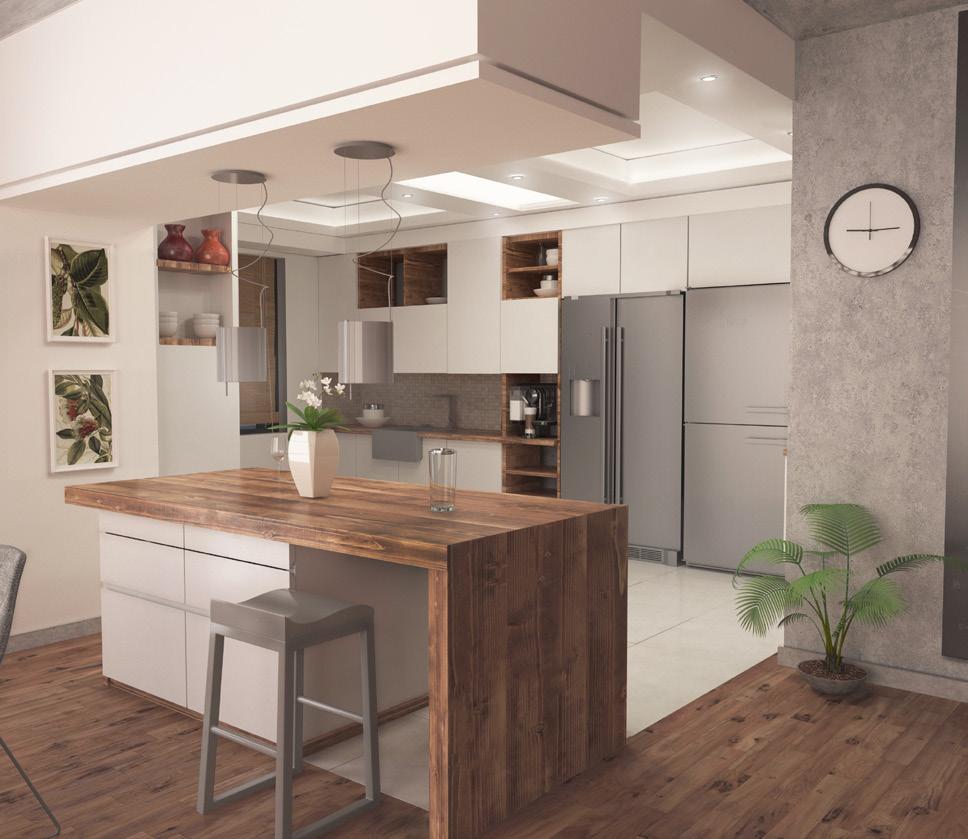
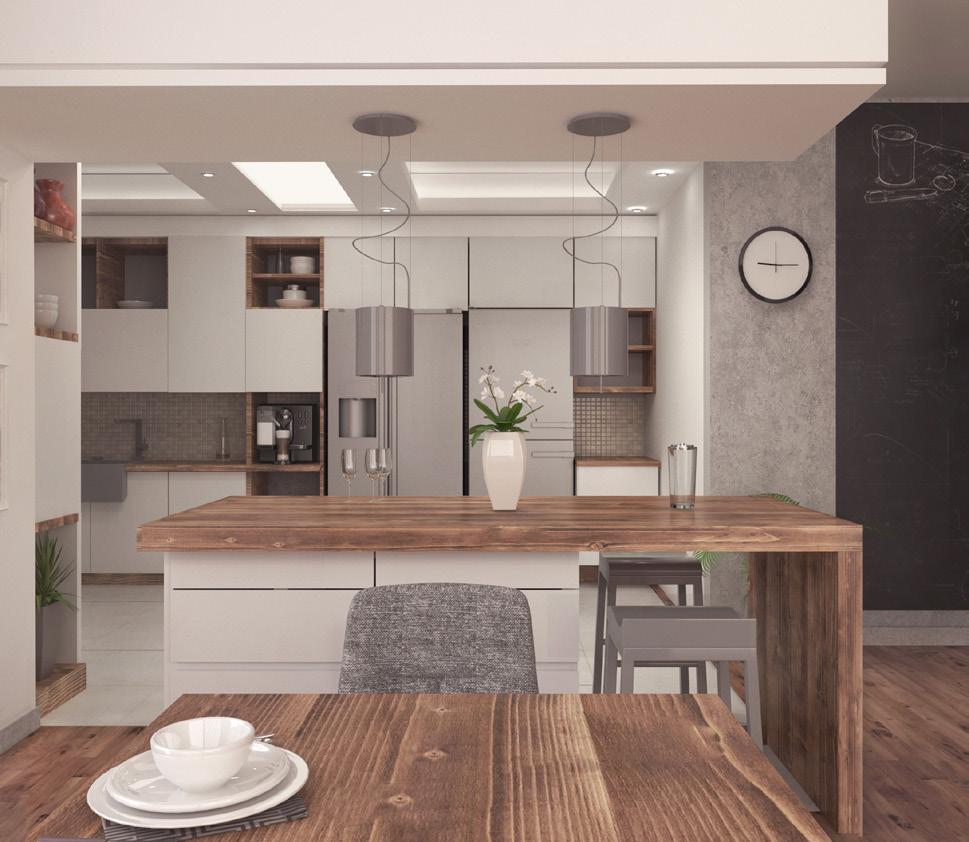
Chain
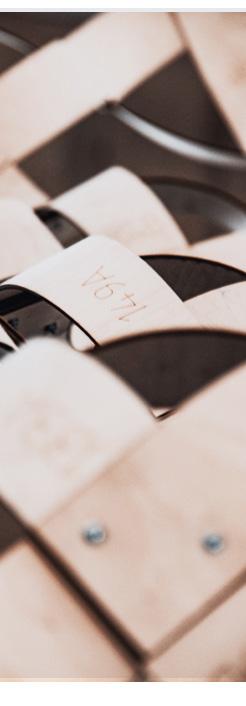
Surface Active Structure
Group / Summer 2019
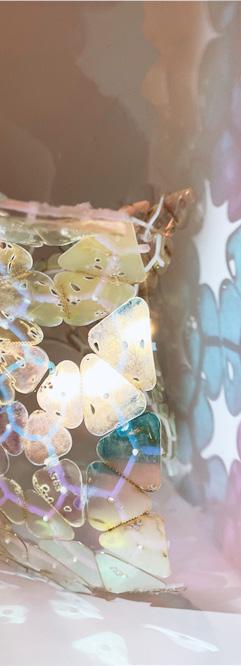
Parametric ceiling design and construction
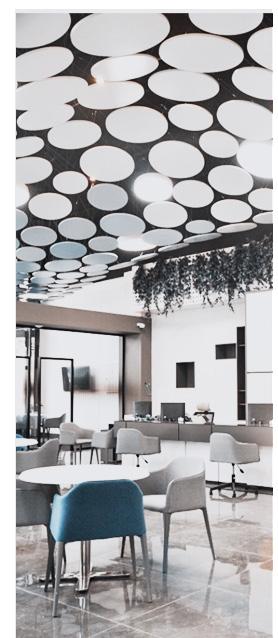
Cooaporation with Dahi Studio
Summer 2020
Sparkle
Pavilion Design
Computational Method
Group / Fall 2021
UNC Charlotte
Fall 2021
Group project, Semester-long Instructor: Rachel Dickey
Role: Ideation, Scripting, Fabrication, Drawings
Sparkle is a design based attempt to investigate computational thinking and design process step by step. Based on initiative studies on pattern formation and different variations of parameters of starfish in 2D environment, a final 3D Pavilion will be designed.

Starfish pattern

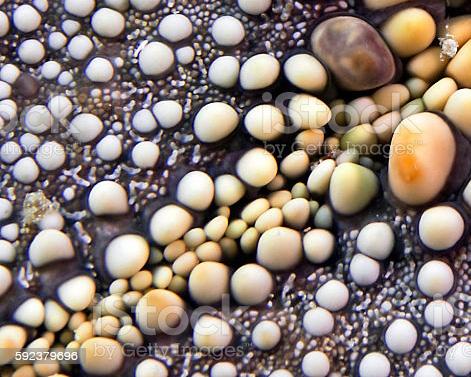
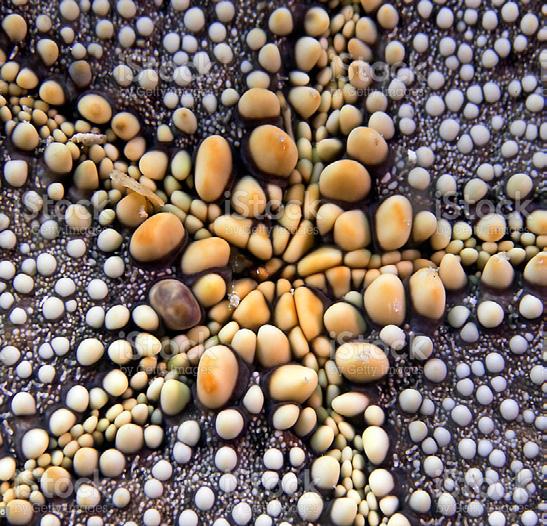
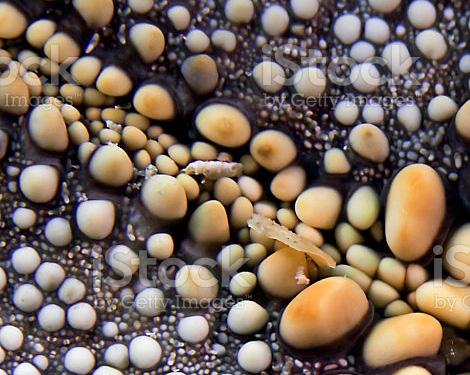
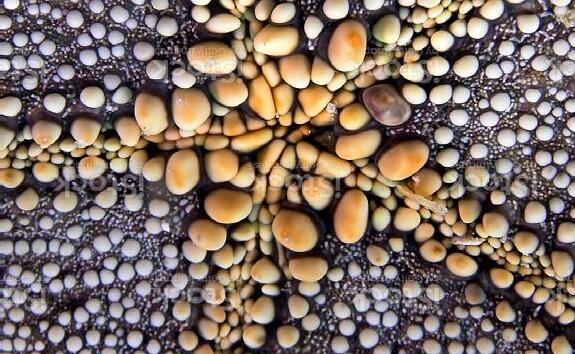
2D pattern Prototyping



The Design process evolved from a pattern studey for a 2D model fabrication and a 3D form finding in the second step. The 2D study included investigating different parameters and their variation in the starfish pattern, the spines, and different elements in the star geometry like the number of arms and their proportions.
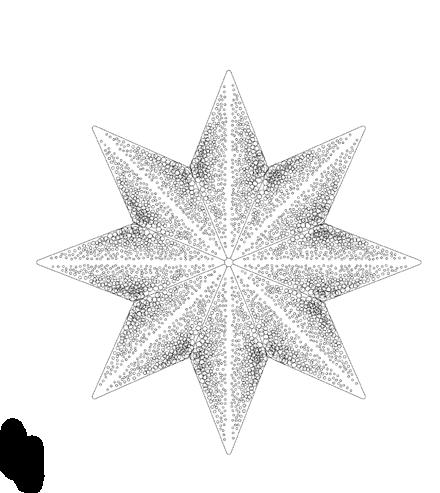
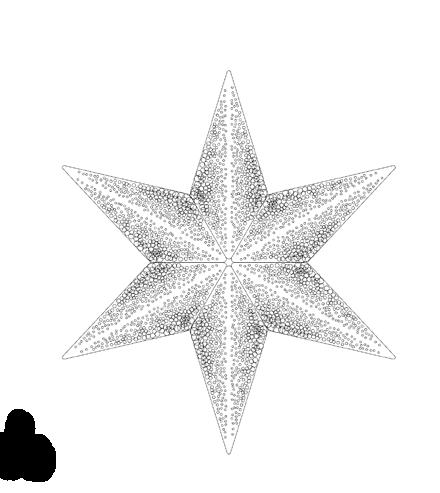
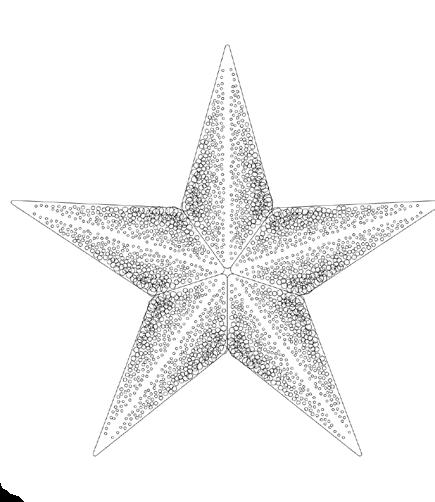

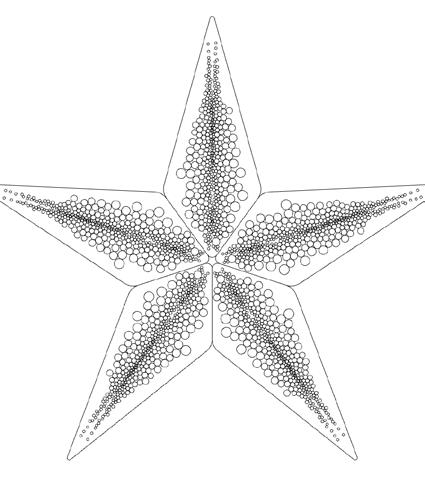
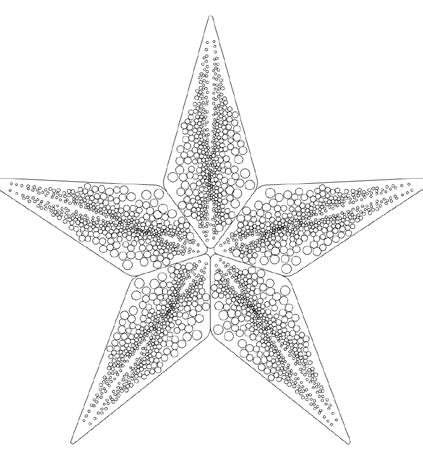
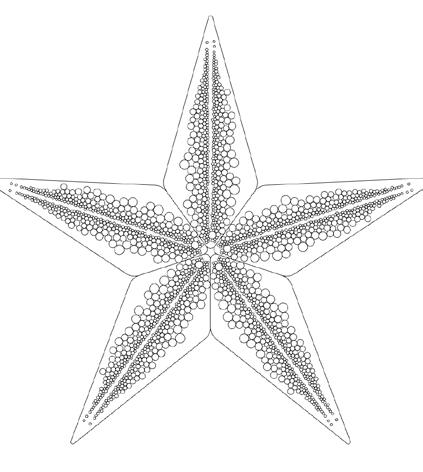

Circle Packing
Number of Arms
3.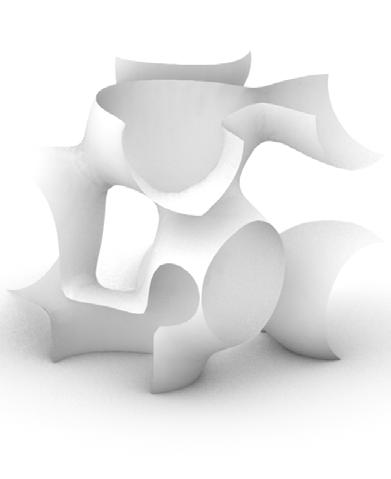
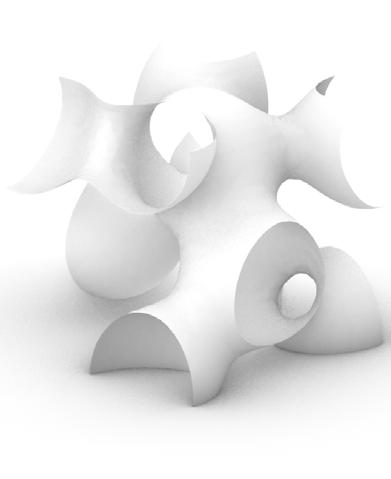
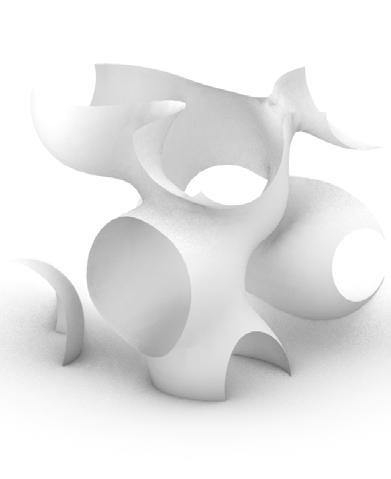
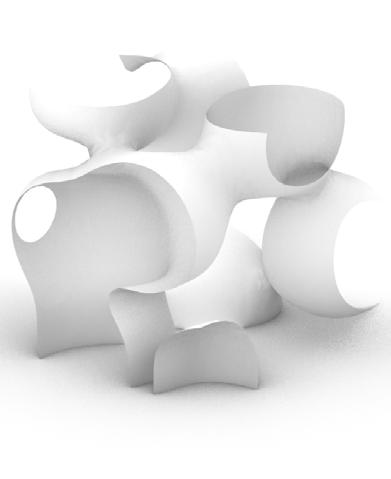
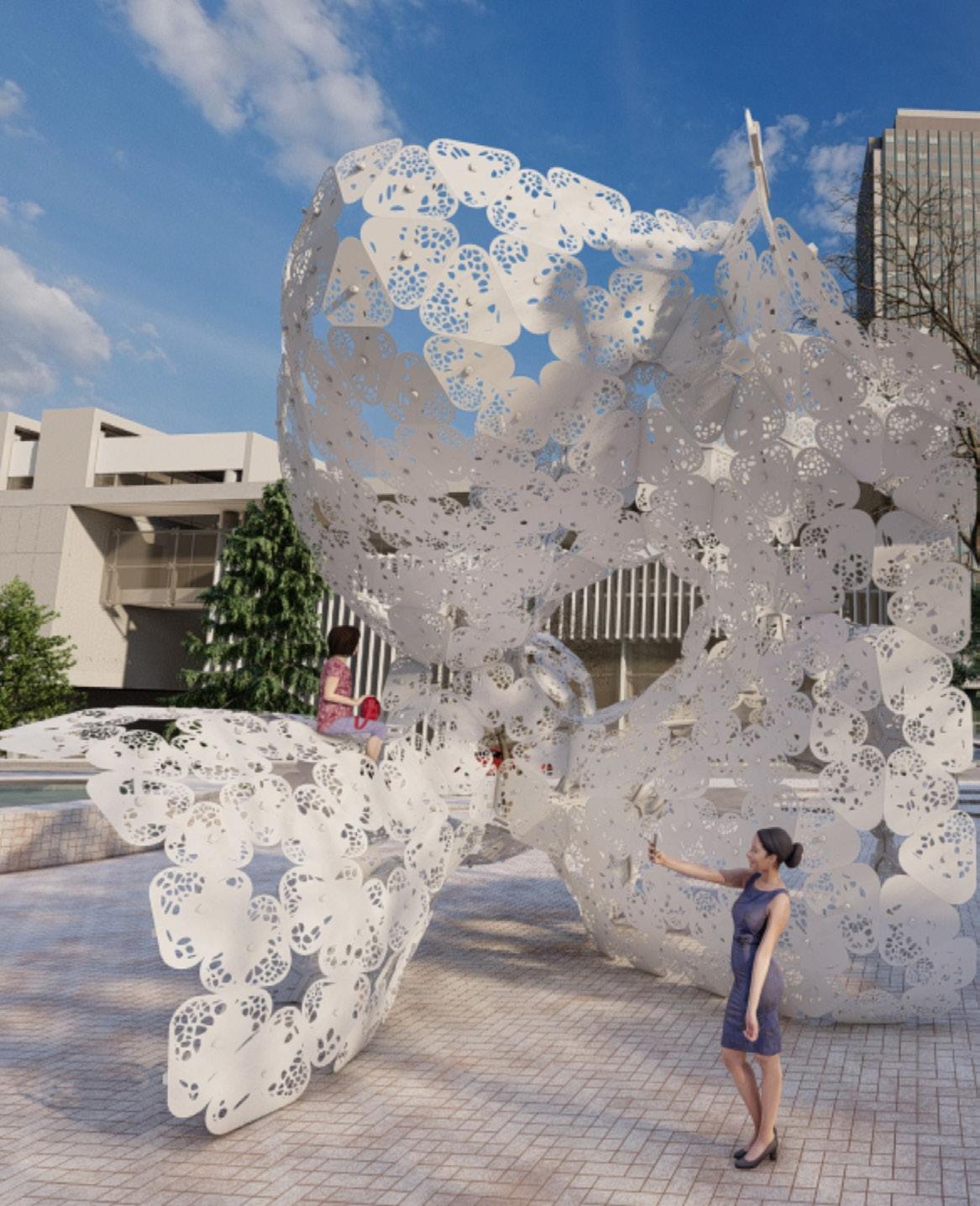

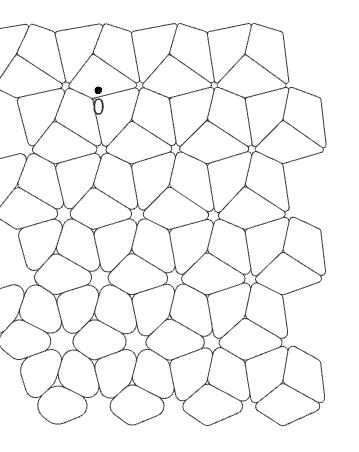
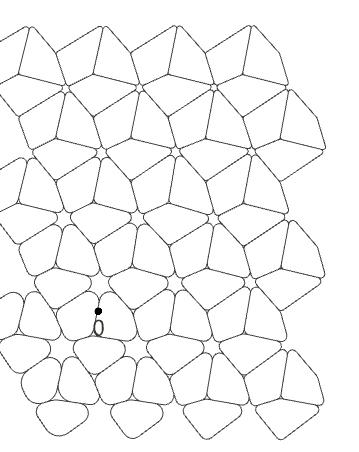
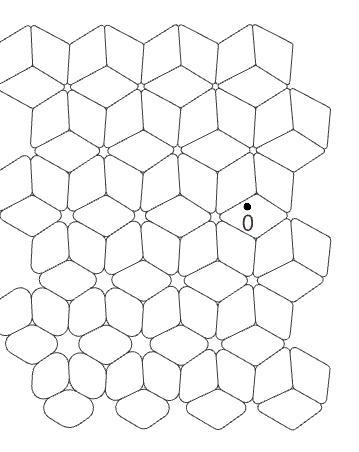
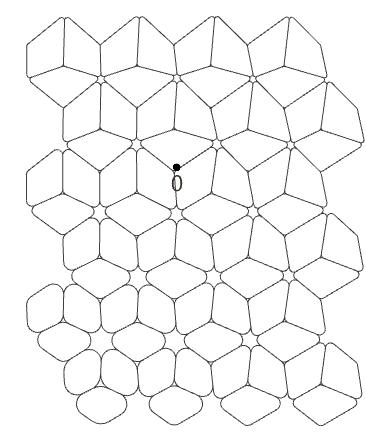
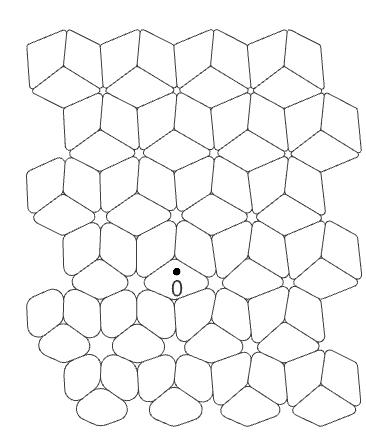


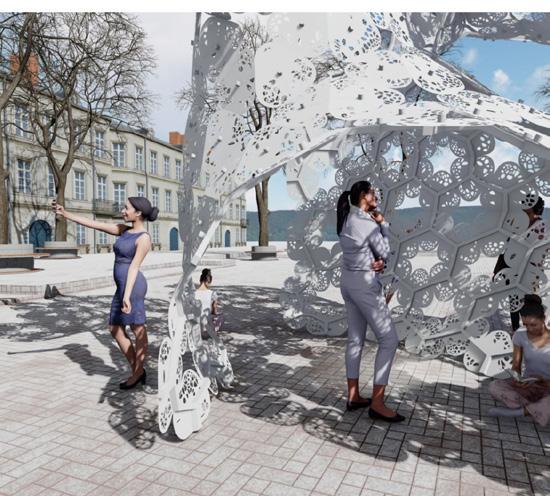
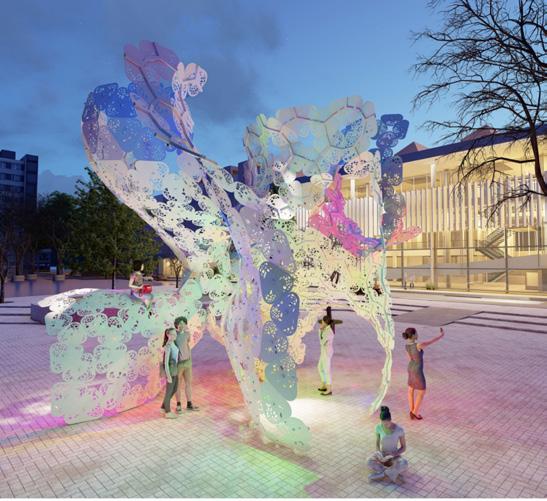
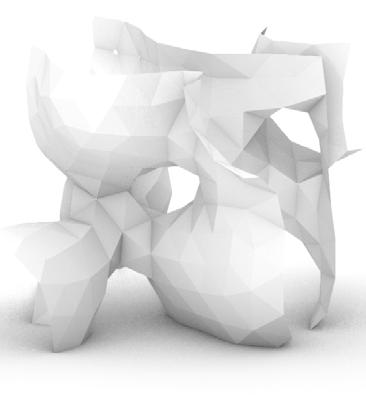

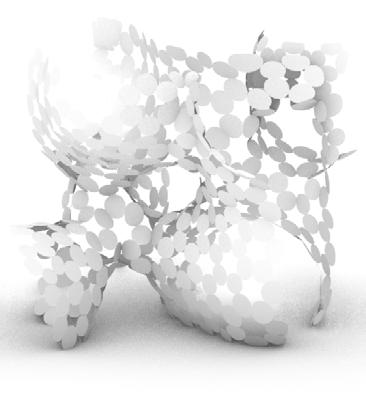

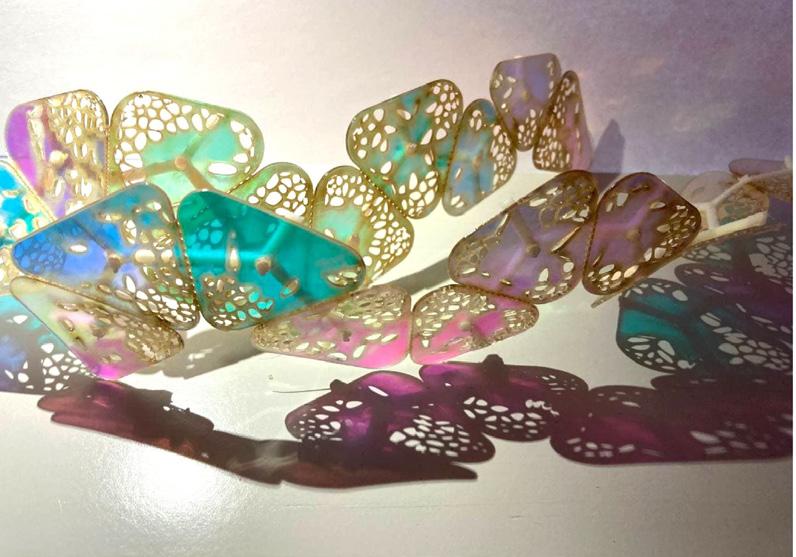
The structure of the starfish was a eye catching inspiration for thinking about the pavilion fabrication as well. Therefore, different scenarious for joints between the structure parts and stracture and the skin were studied.
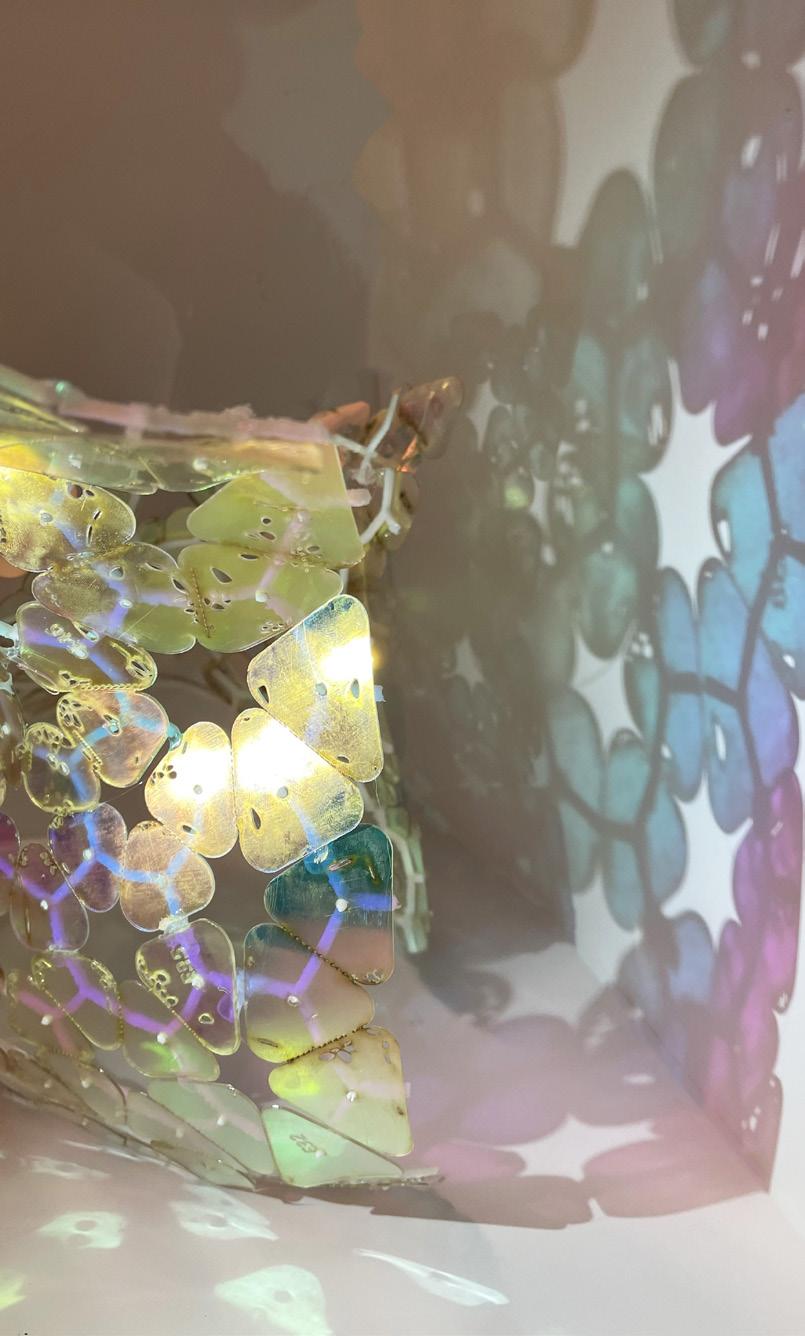
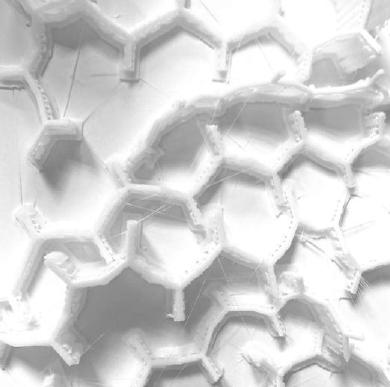
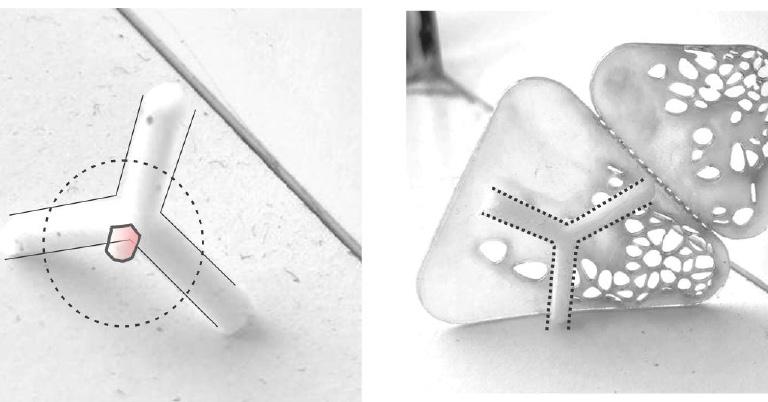

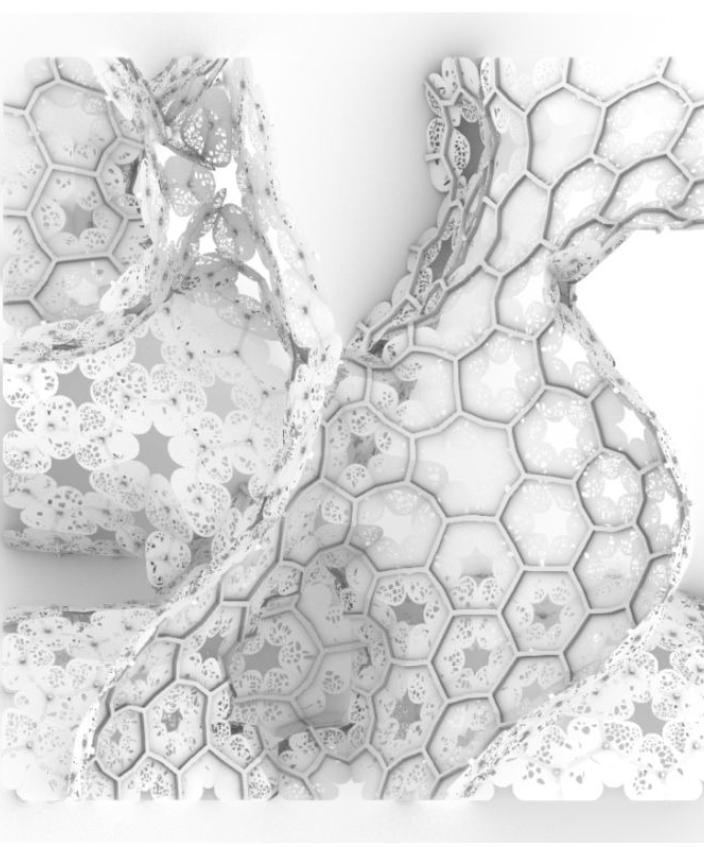
Digital model of final assembly

Physical Model detail
 Design Joints
Structure 3D printing
Design Joints
Structure 3D printing
Tehran, Iran
Summer 2020
Cooaporation with Dahi Studio
One month
Role: Ideation, Fabrication, Drawings
In the practice of architecture, it is often necessary to push disciplinary boundaries to solve more complex problems. In this vein, Parametric design gets nurtured from creative abilities such as critical thinking, problem solving and even the designers’ intuition in order to integrate a higher number or variables approaches to solve problems through parallel or recursive schemes. Accordingly, the Floating Circle is the story of design and fabrication of a parametric ceiling for interiour design of Mofid brokerage
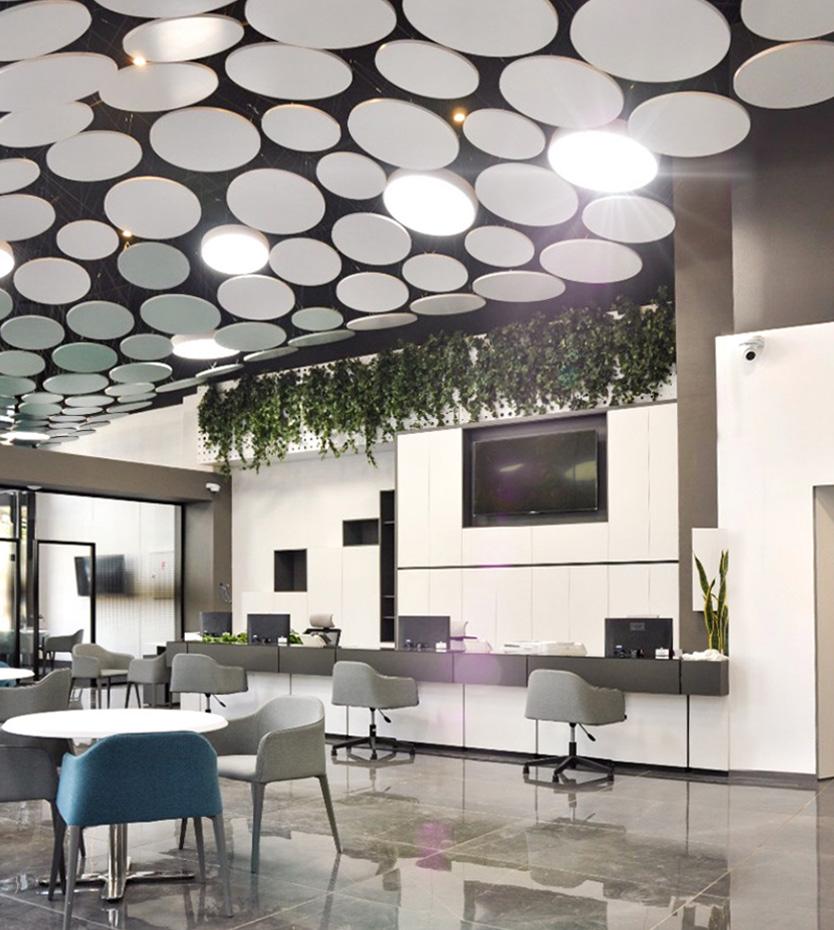 Rhino | Grasshopper | C# | V-ray
Rhino | Grasshopper | C# | V-ray
The place where was considered to be one of the new branches of Mofid brokerage had a height of 6 meters which was not appropriate and needed a ceiling to attract people’s attention.
As the first step of design, a surface with a curvature based on different zoning in the place was generated. The private area with the smallest height, the entrance and the public area with the larger height were designed. Moreover, the whole surface was suspended at the appropriate height from the ceiling.

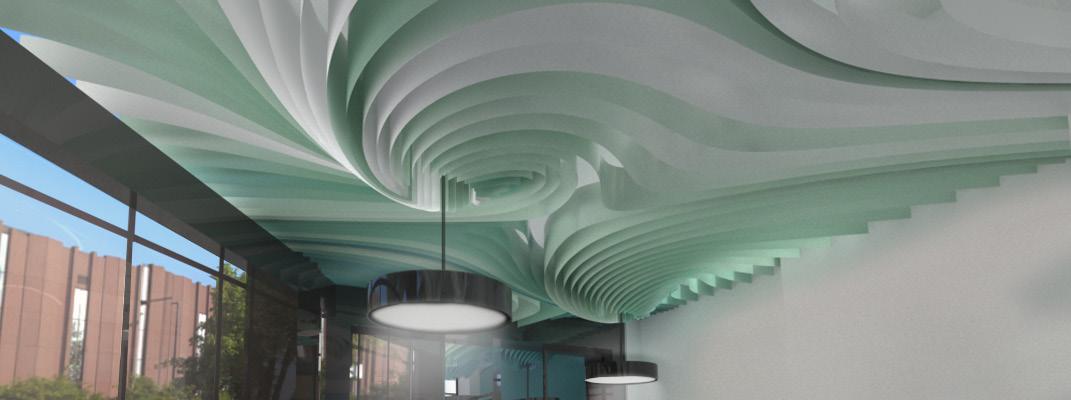
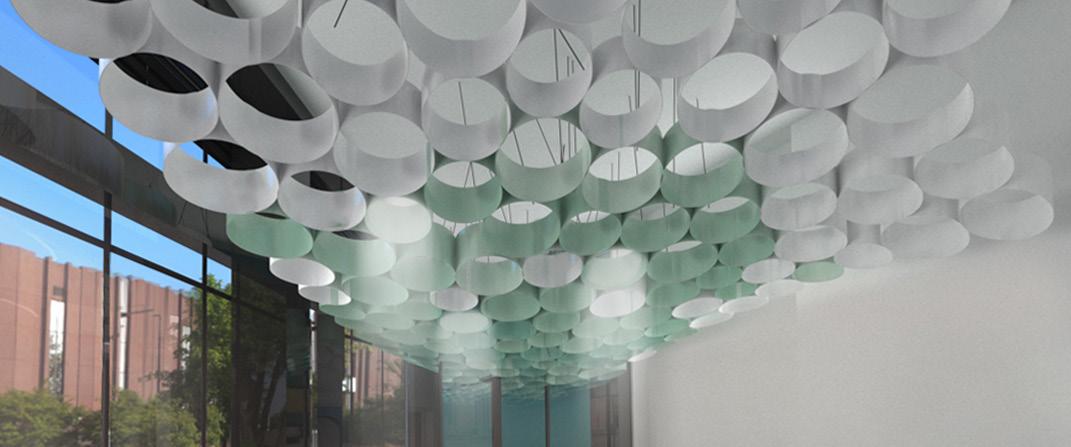
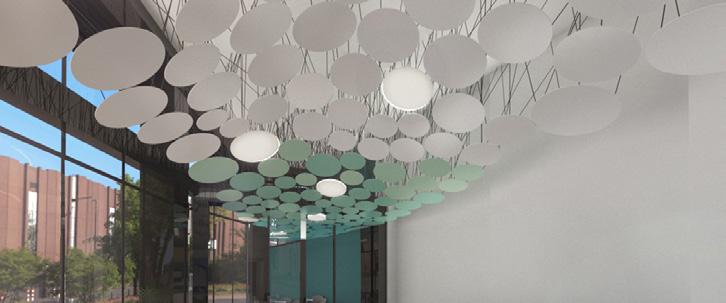
 Presented alternatives to employer
Presented alternatives to employer
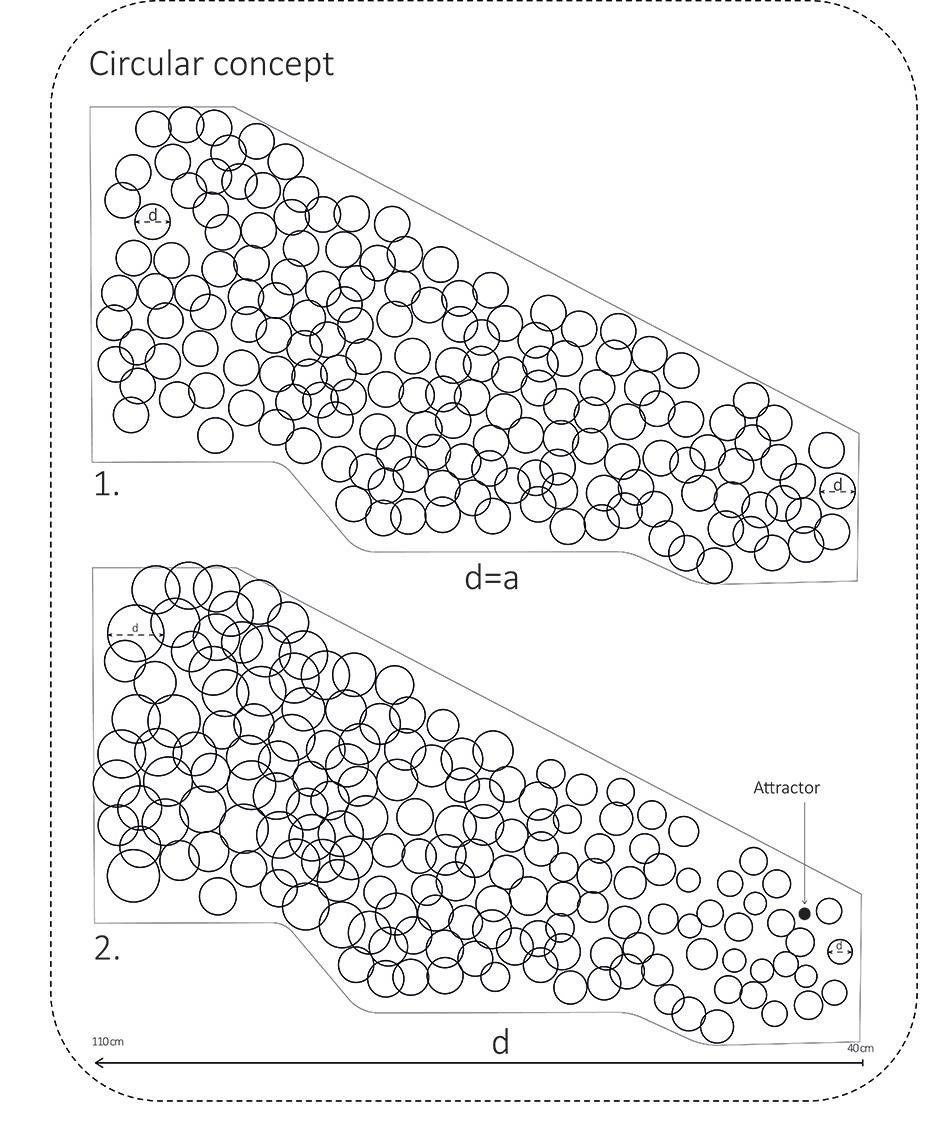
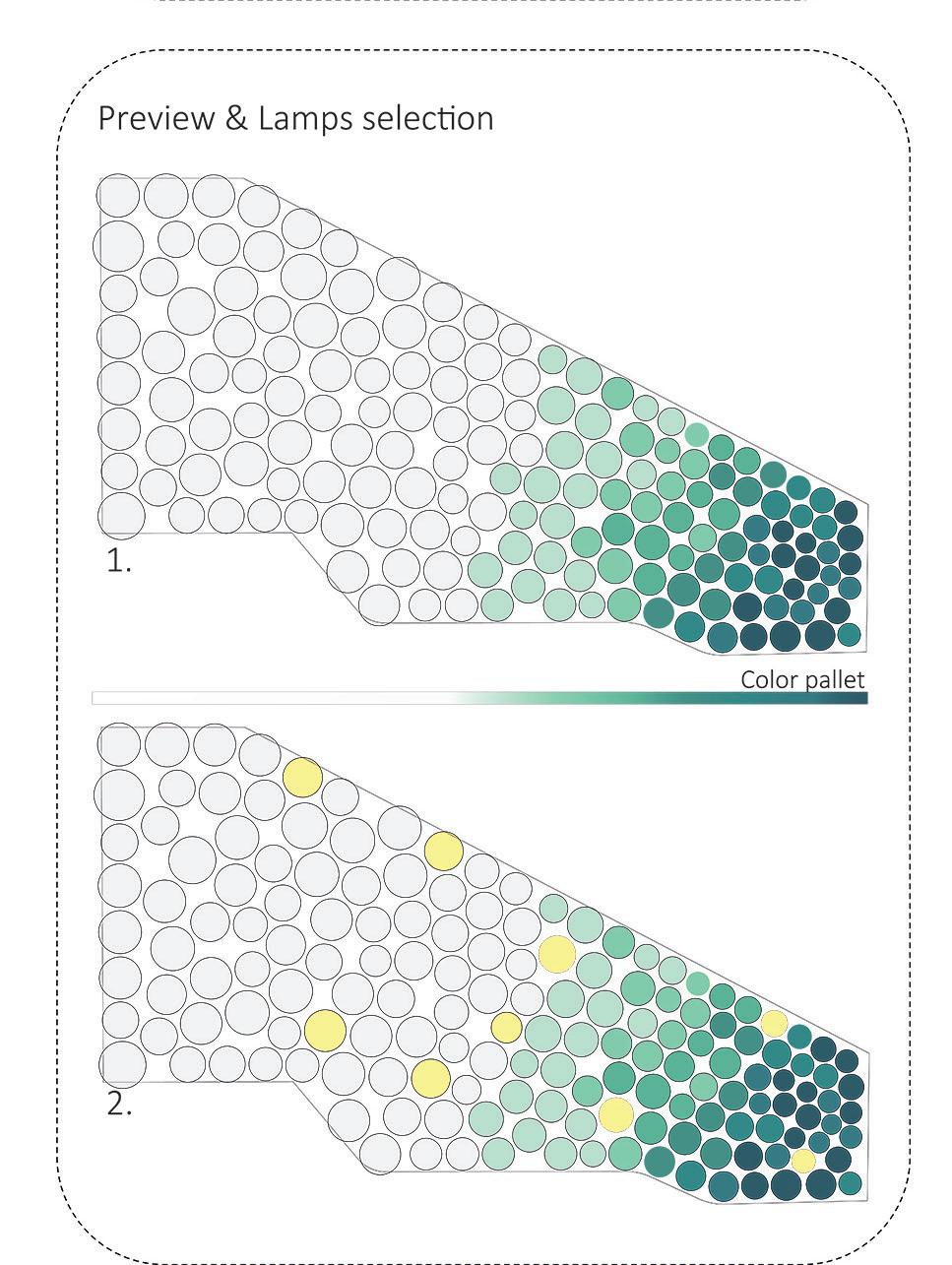
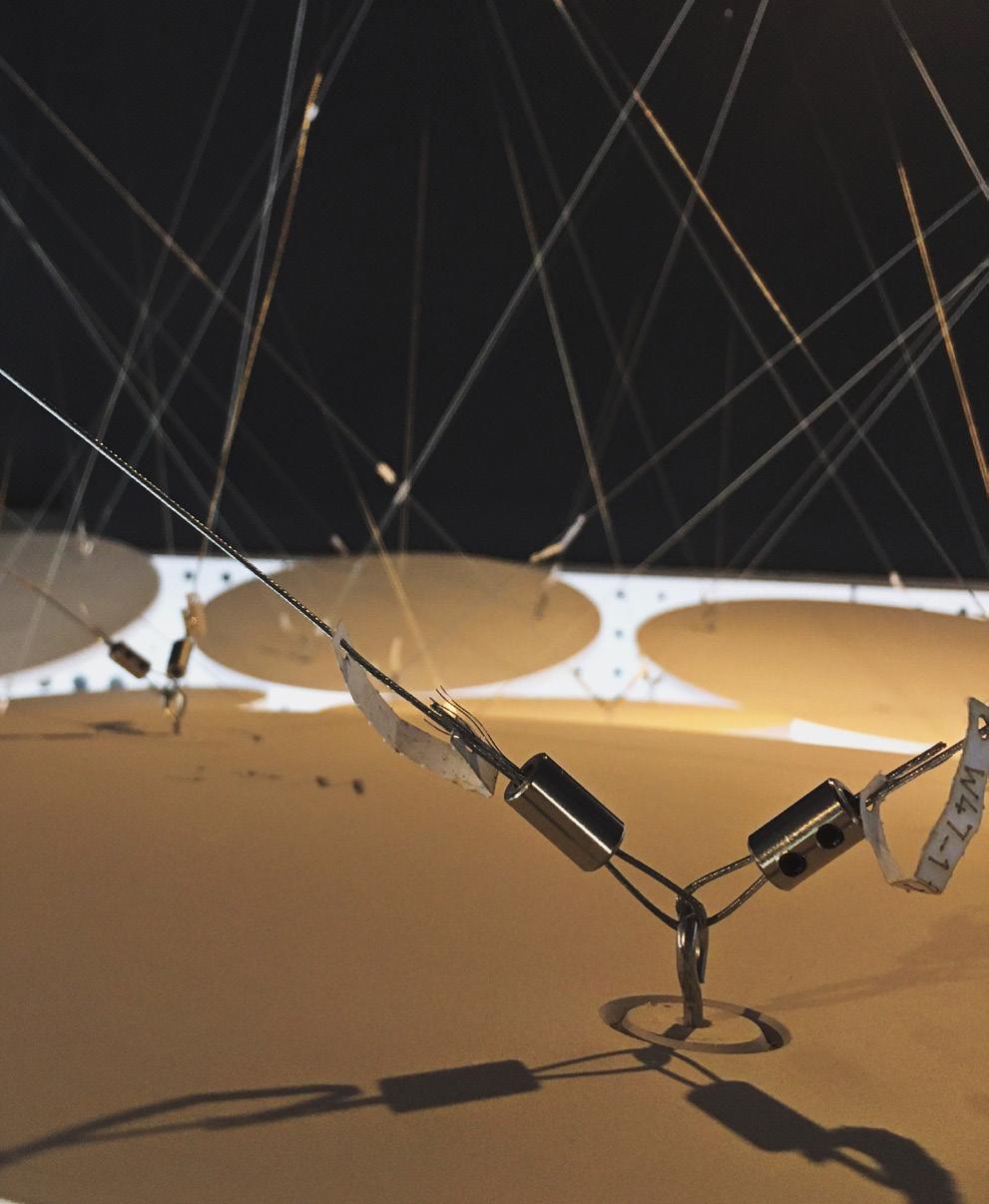
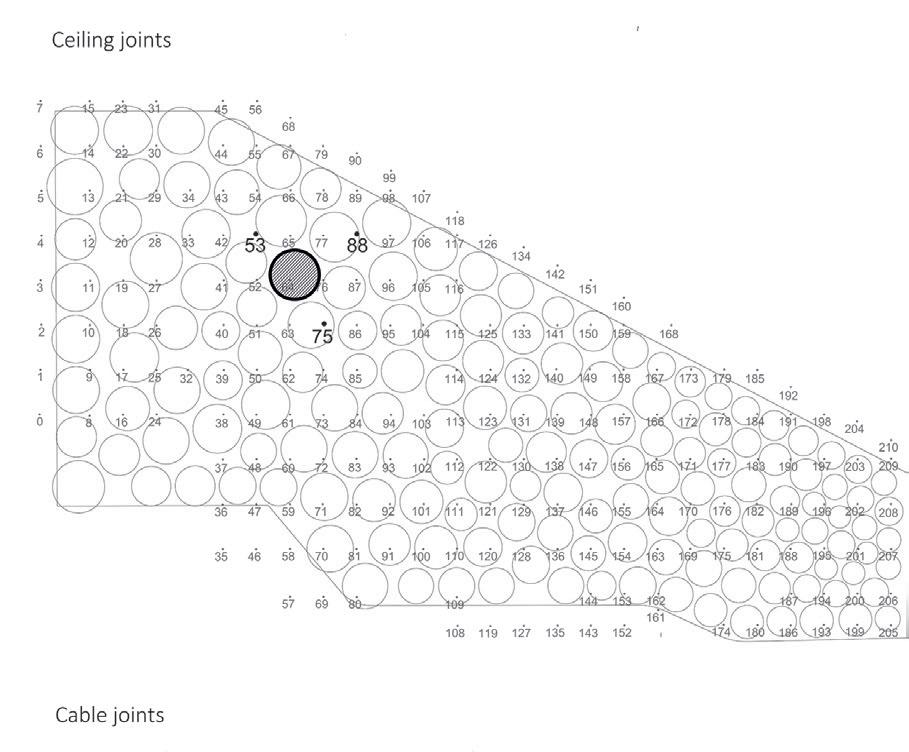
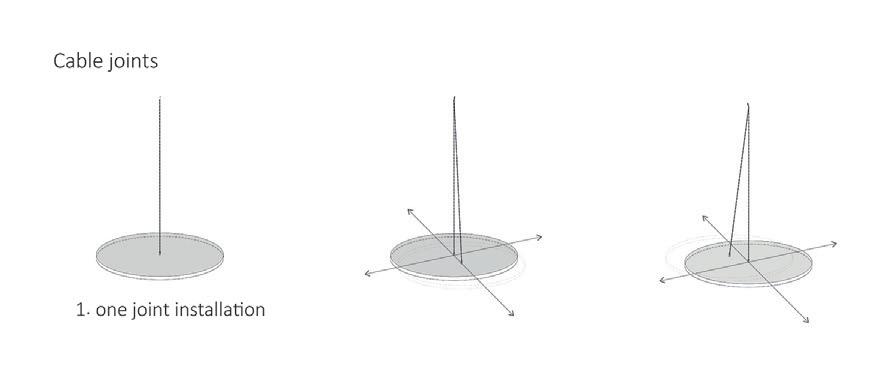
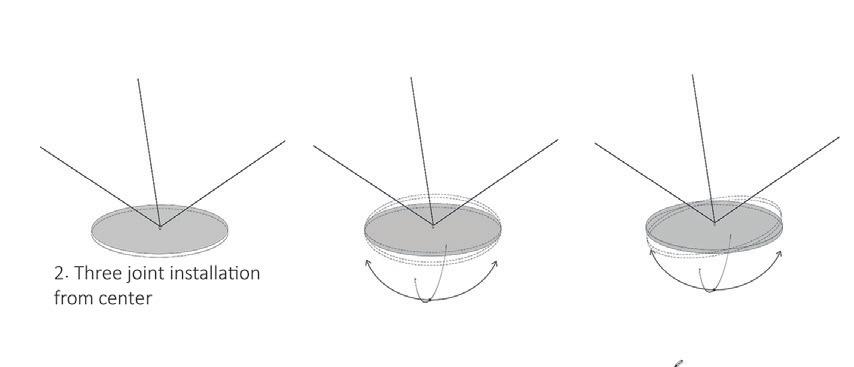
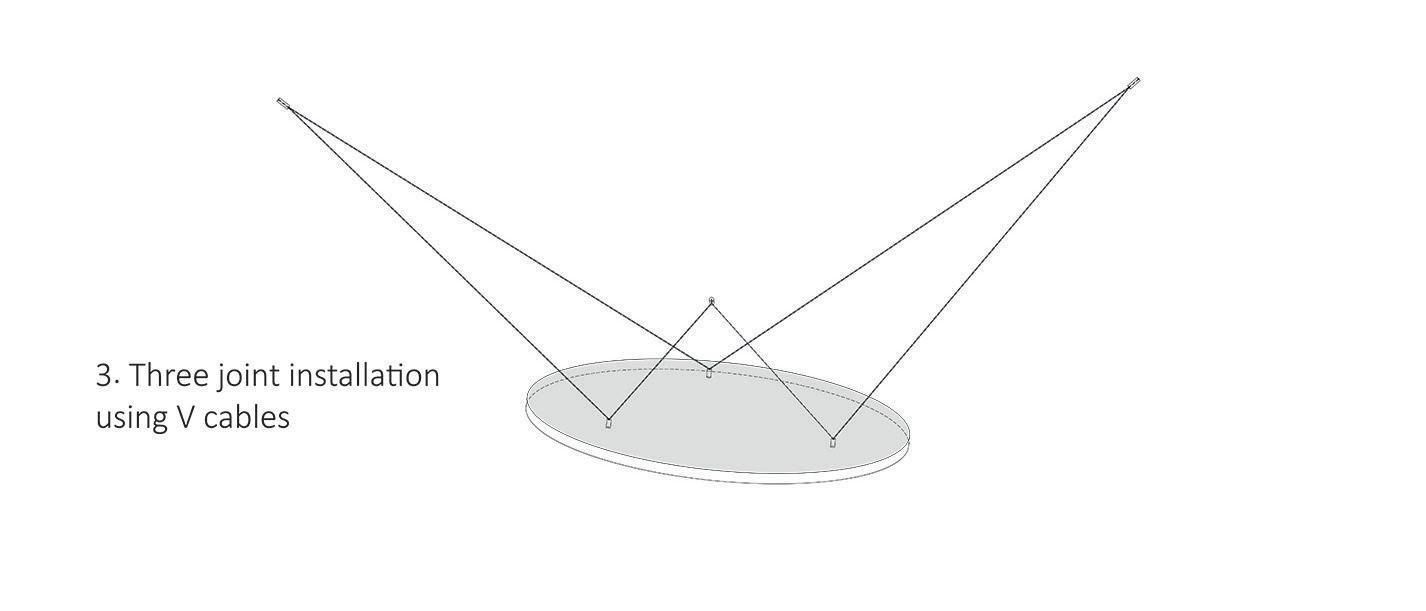
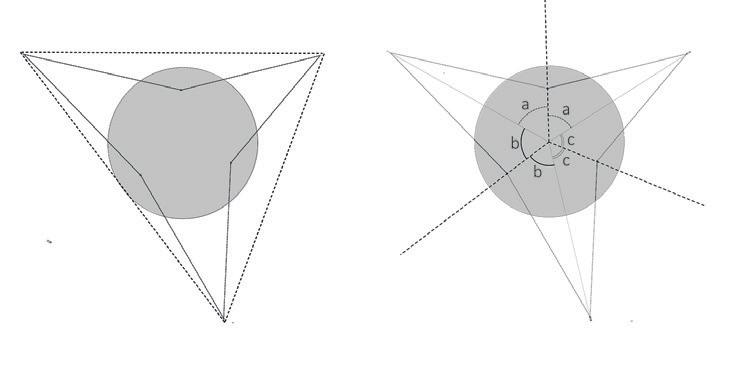
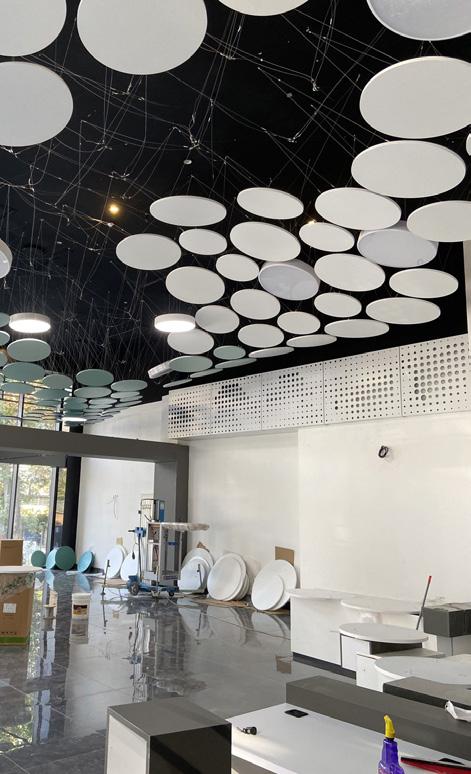
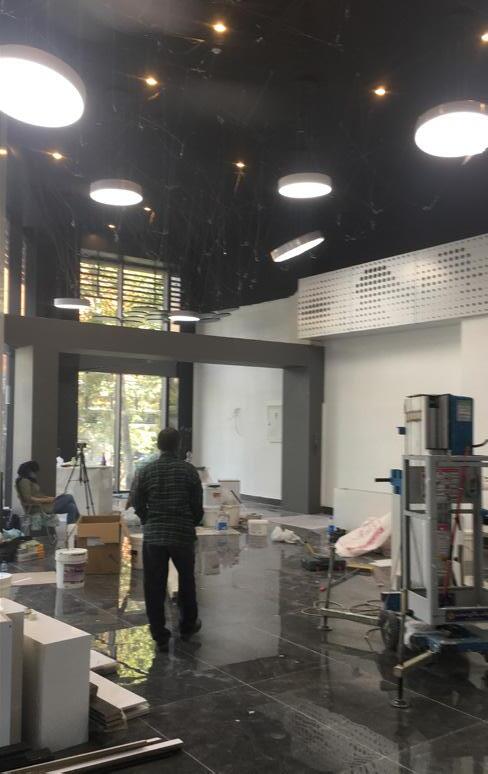 Installation details
Cables installation Plates installation
Installation details
Cables installation Plates installation
Final photos
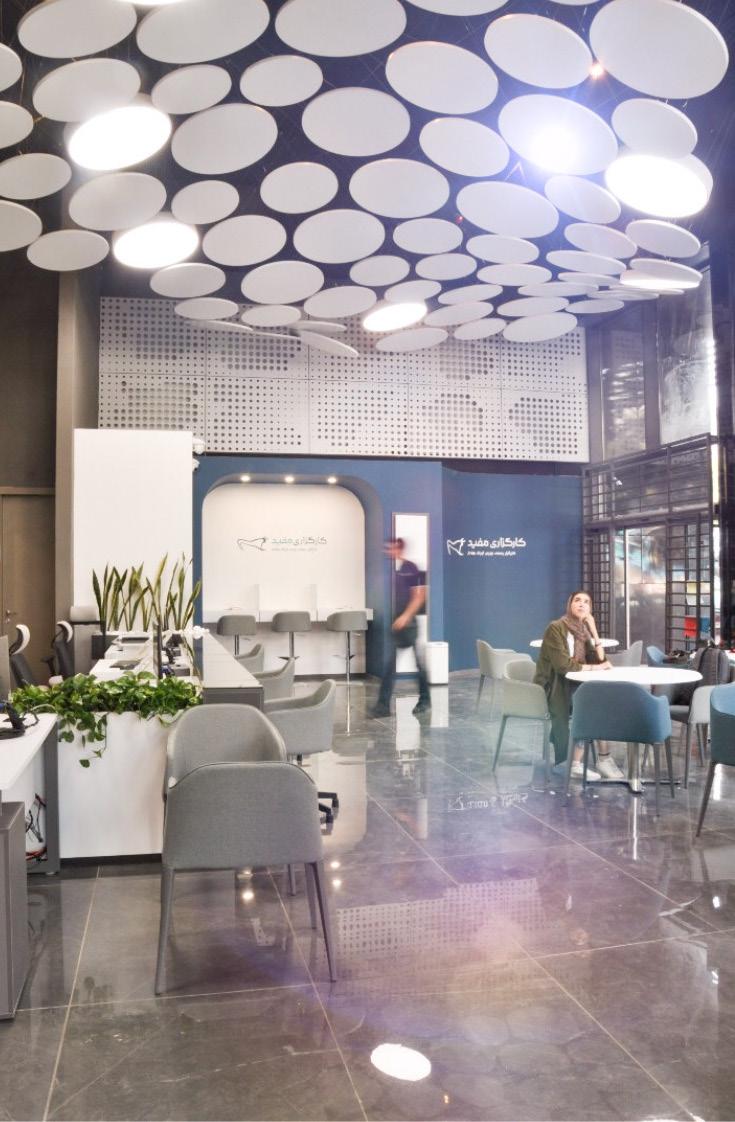
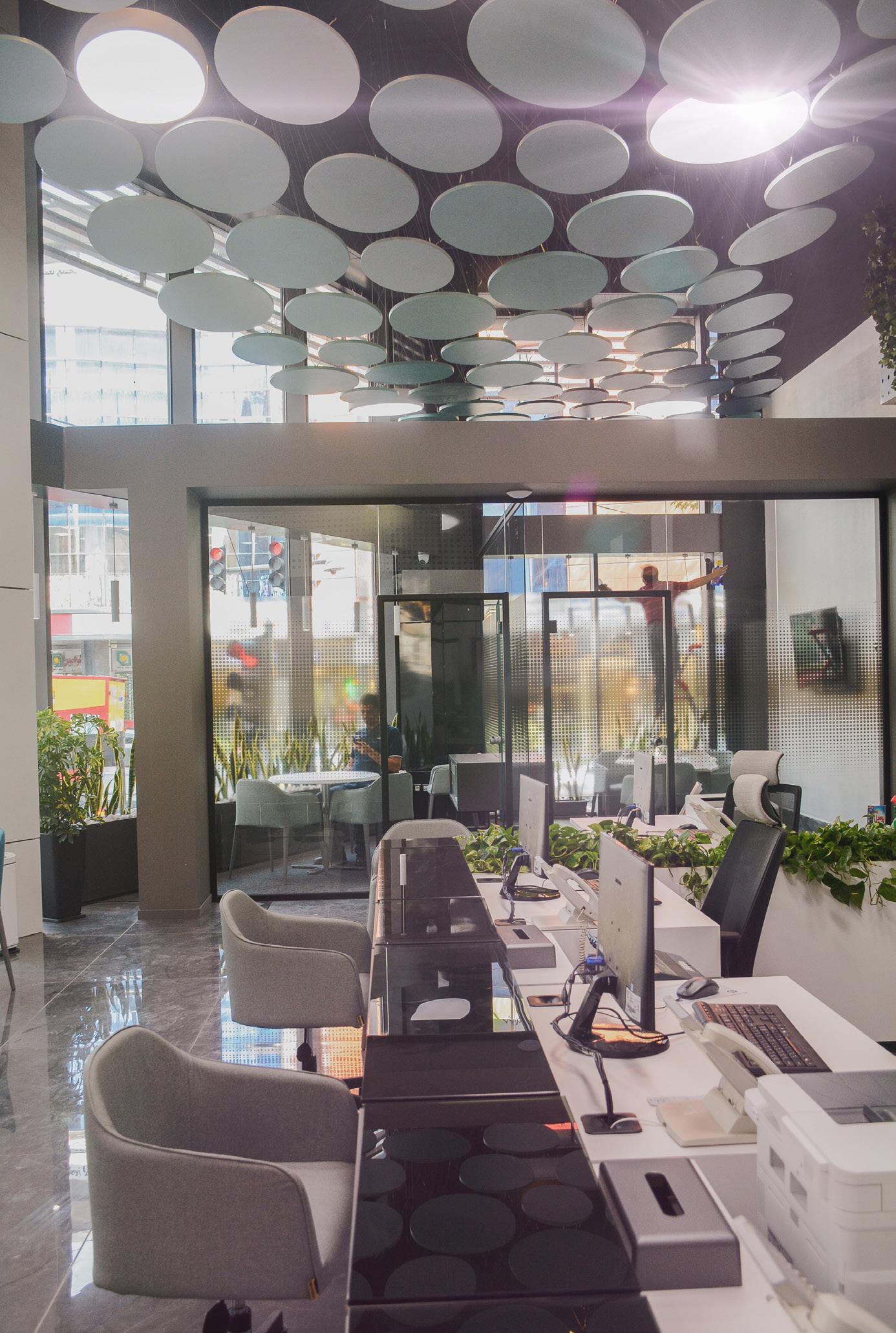
Tehran, Iran
Summer 2019
Group, Two weeks workshop
By Digital Craft House
Role: Scripting, Fabrication
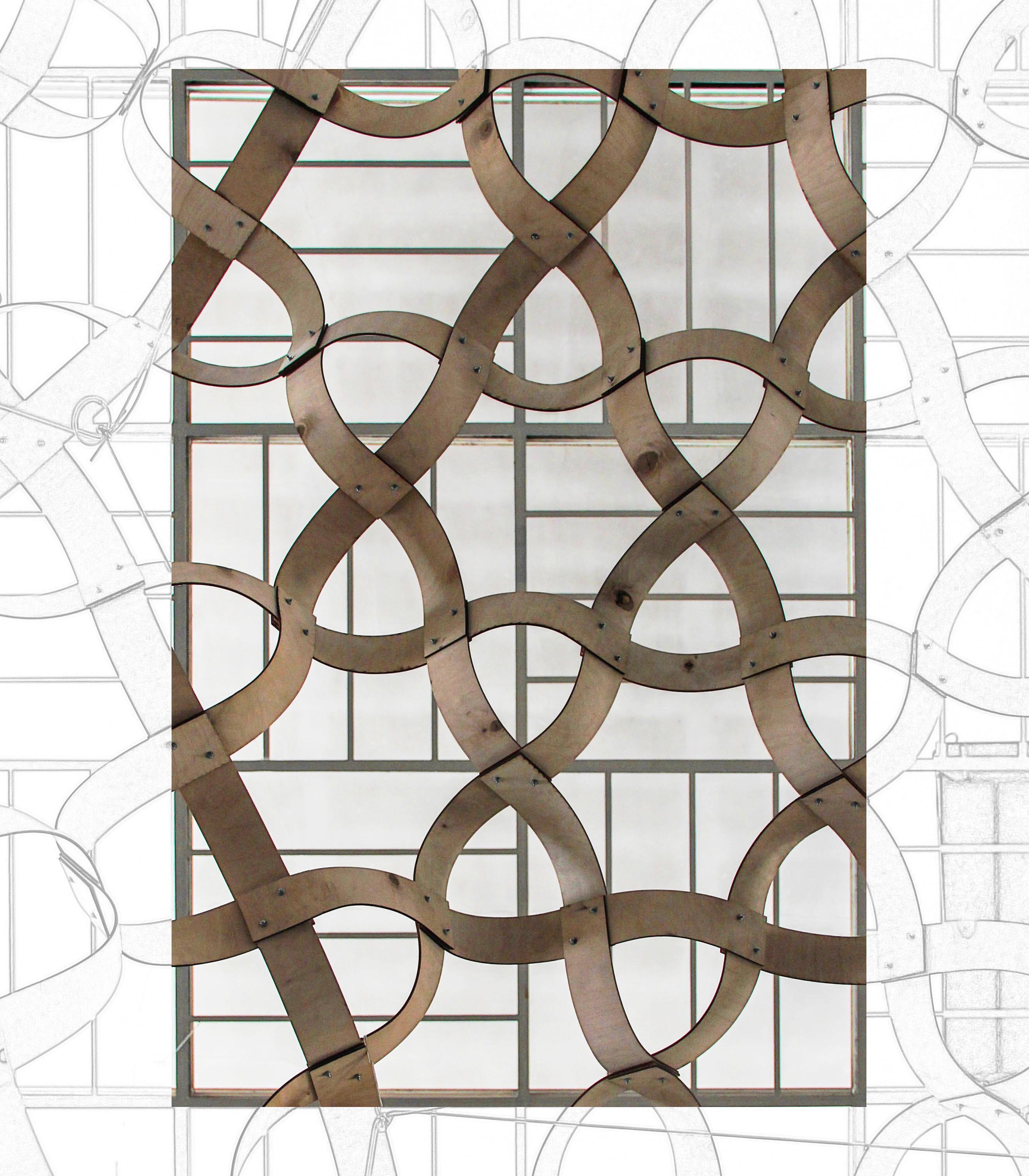 Grasshopper | Rhino | Photoshop
Grasshopper | Rhino | Photoshop
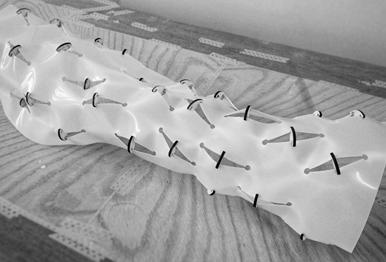
Freeform Space Structure Workshops are held for the purpose of research and practice the two areas of free form structures and computer integrated construction and design methods. This workshop tried to design and construct two different structures by examining surface active and bending active structures. At first, students have created ways to develop the form by studying the materials and understanding their behavior. Then, they have developed their designs using digital fabrication tools and produced them on a real scale. All parts of these two structures are made of Plywood with thicknesses of 3 and 6 mm and cut using digital fabric cutting machines. Then, by applying force and using the elastic properties of the materials, they are bent to their final shapes.

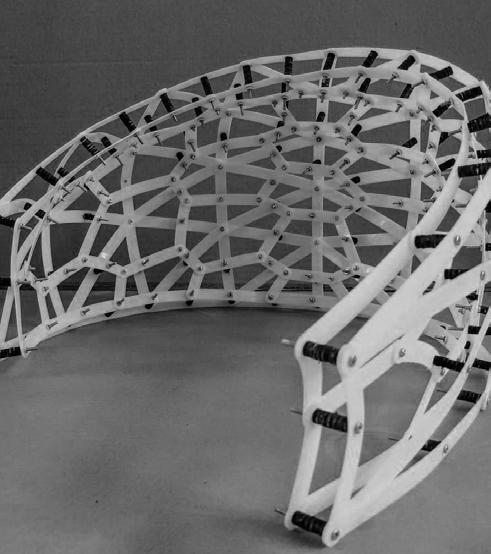
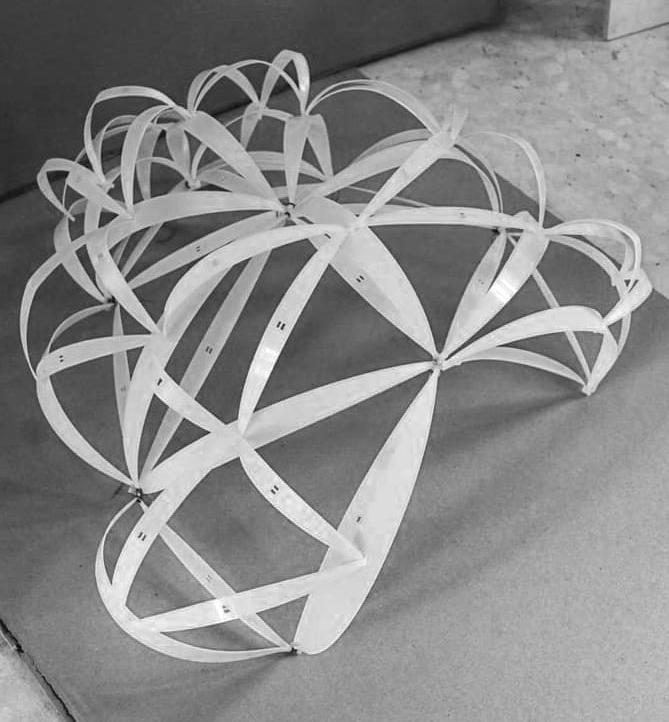
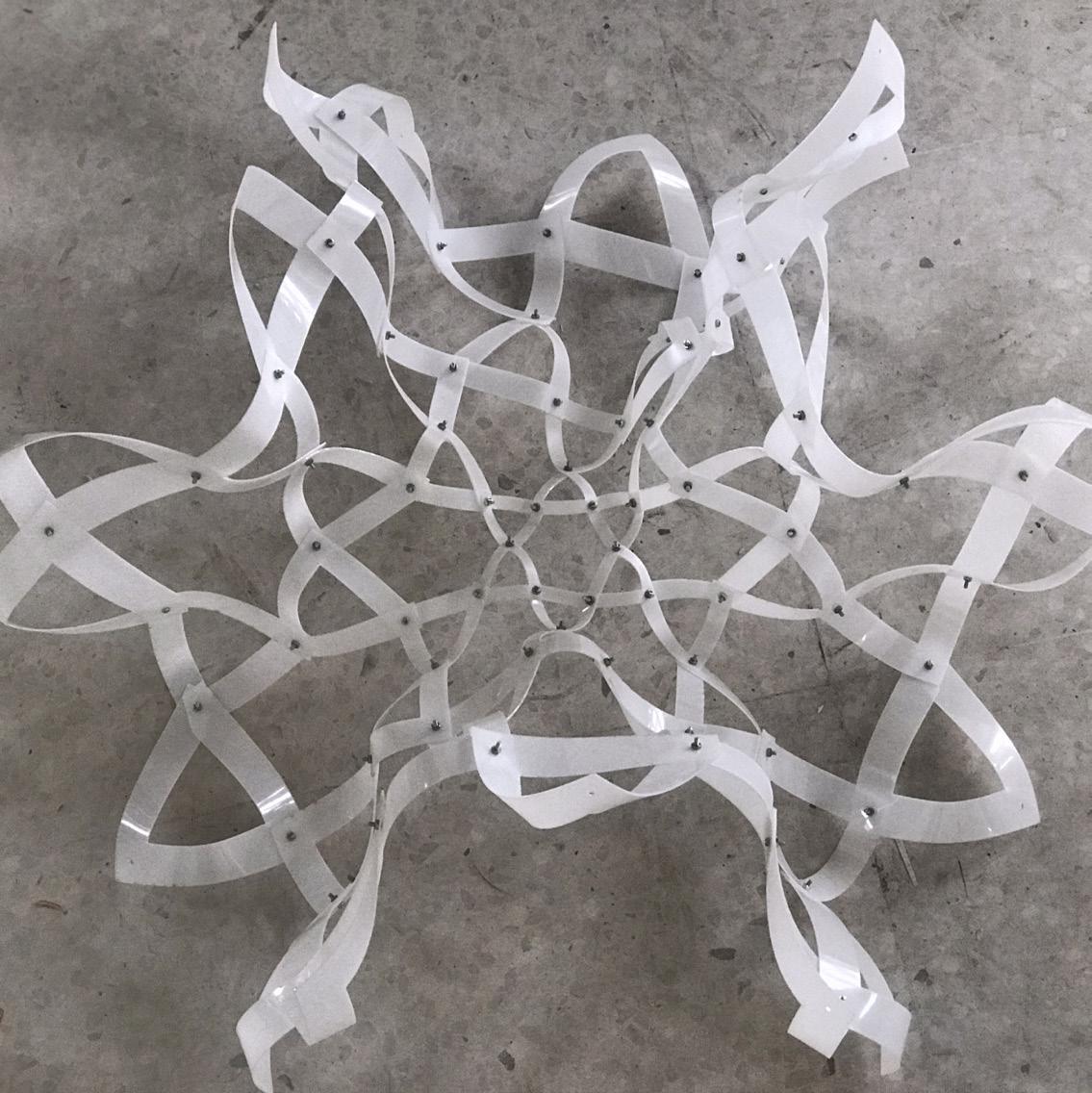
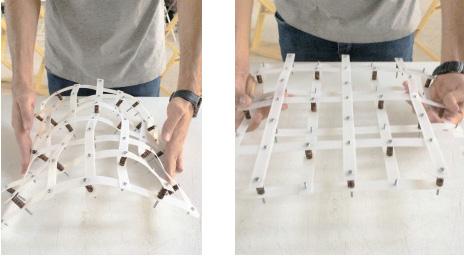
Testing materials for their elastic deformation
prototype, selected system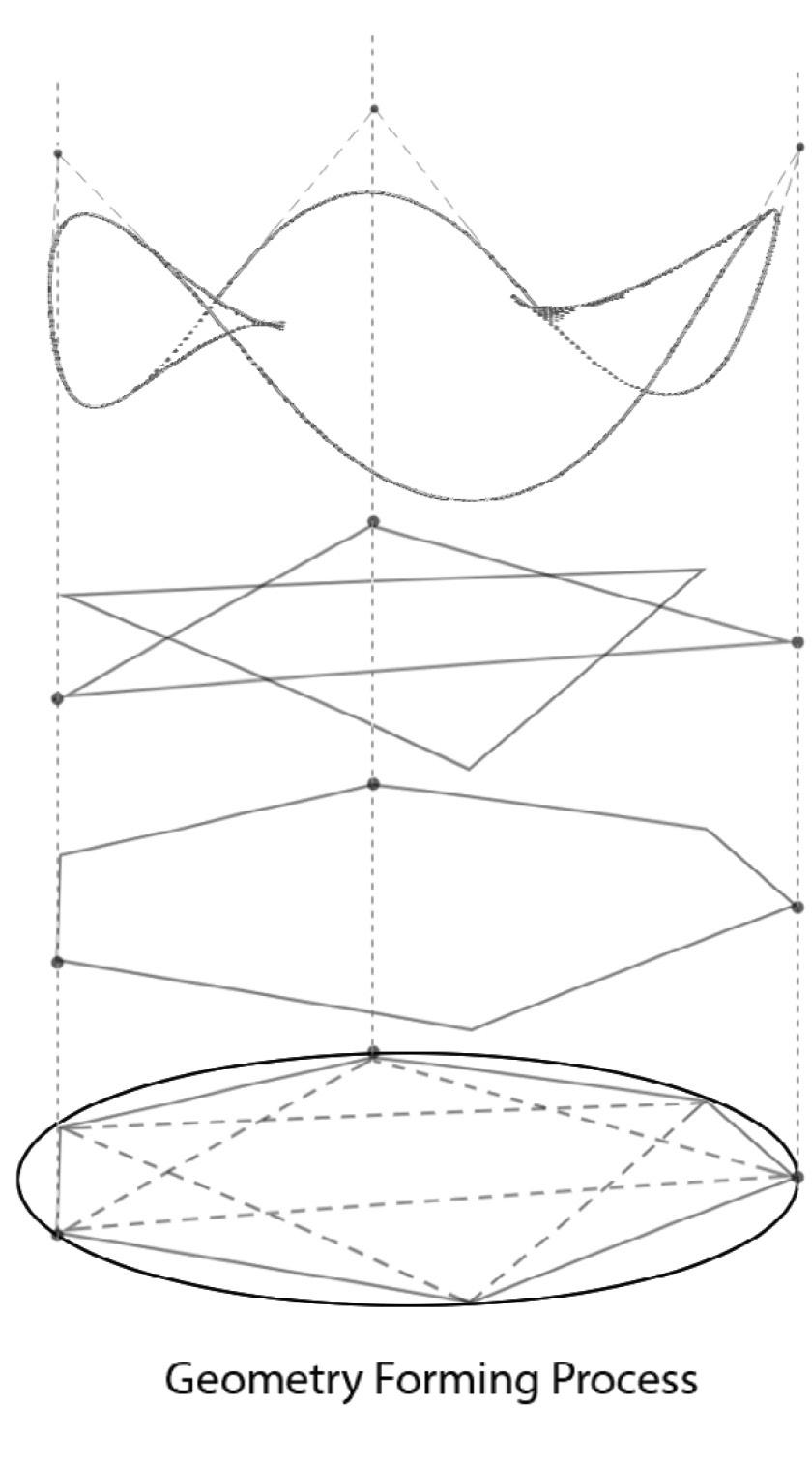
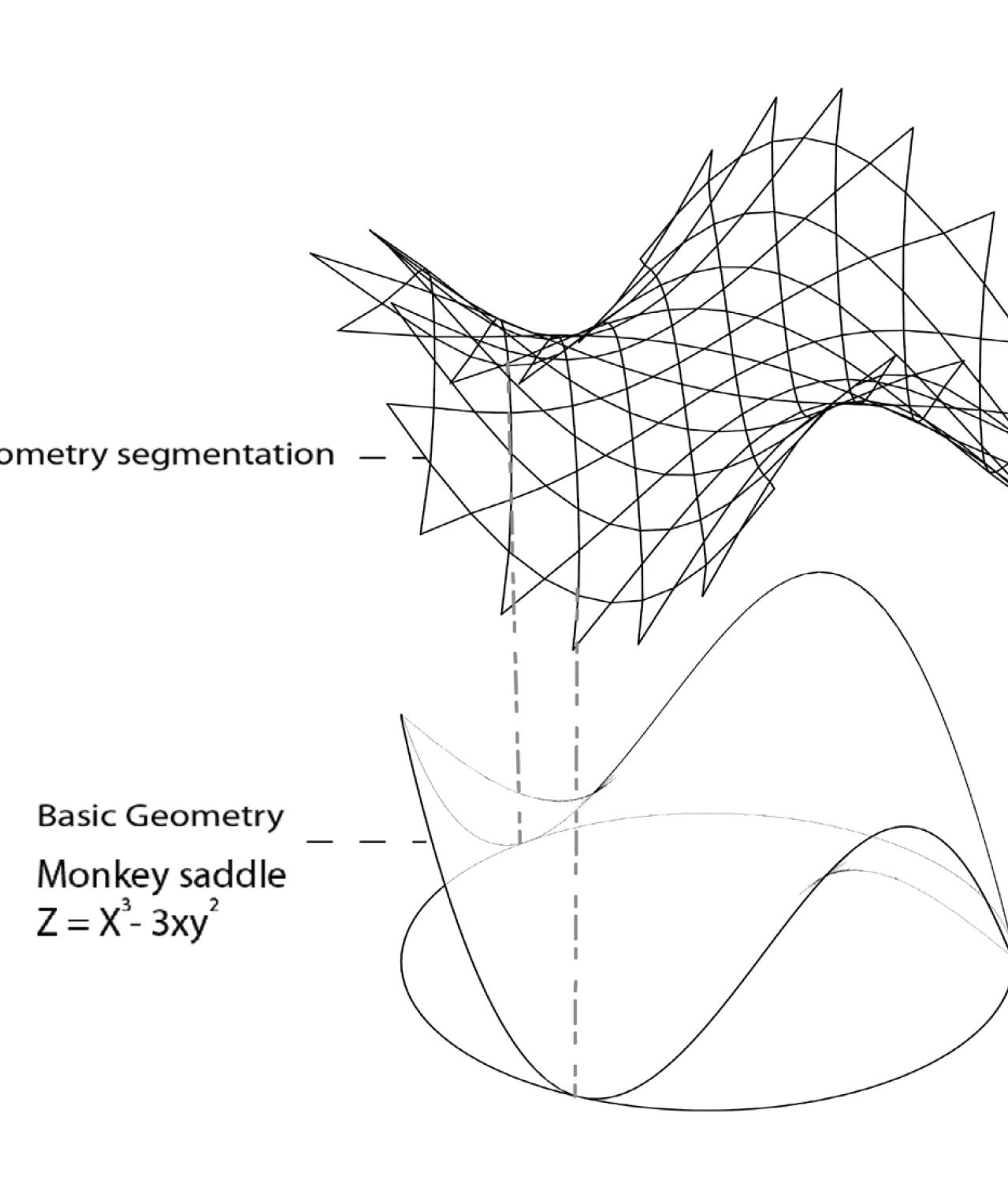
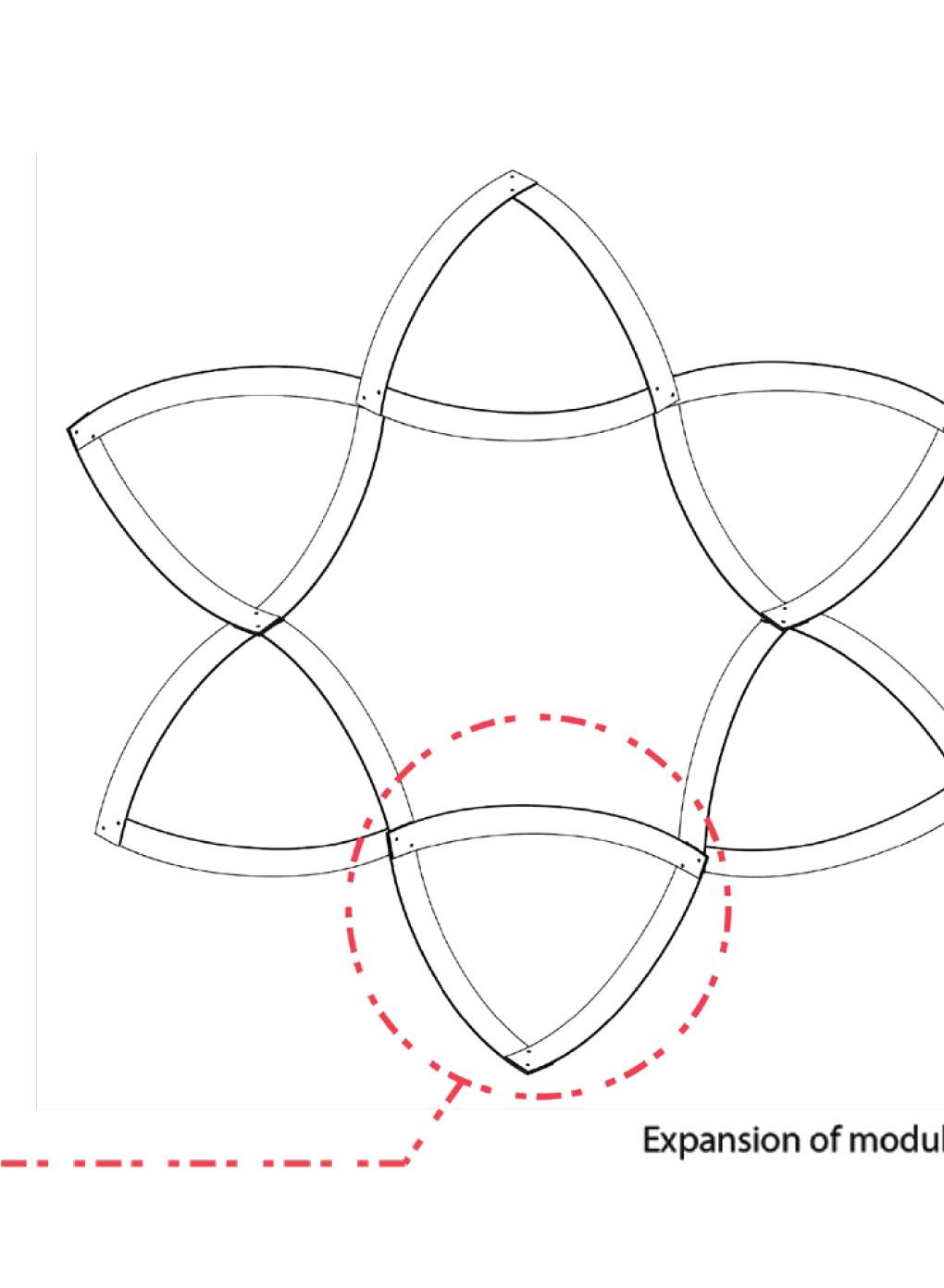
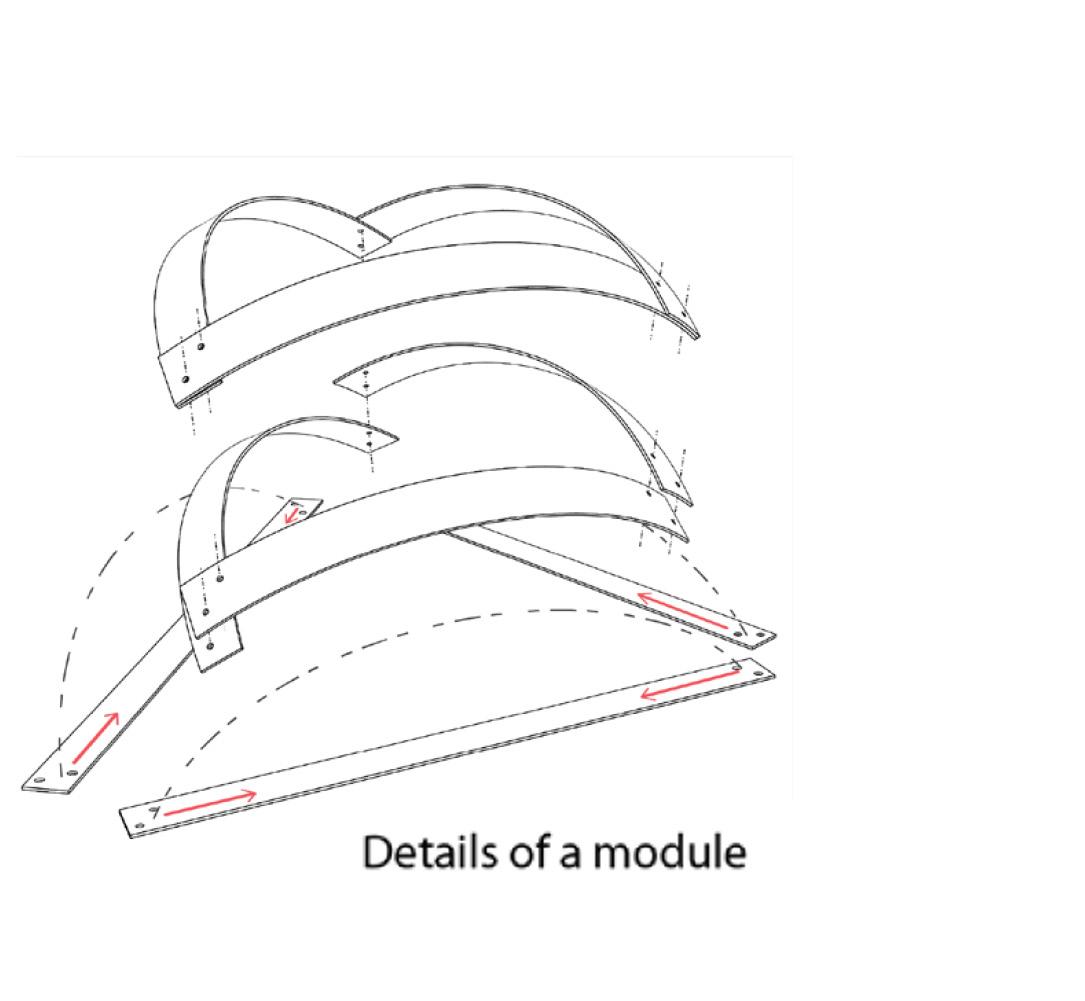
The Final product of this workshop is a pendant structure installed in the Exhibition Hall of the Faculty of Fine Arts of the University of Tehran. The structure is made up of a triangular module that forms a flat U with two 90 ° angles. By bending the two ends of the U, it bends the members to form a bended triangle. The flat structure is made of these triangles. Next, by enlarging some triangles, the students attempted to create a three-dimensional form. After understanding this structure’s behavior, we tried to create an algorithm in Grasshopper to simulate the final form in digital space and determine the dimensions of each fragment to reach the final form. The entire structure is mounted on six strings of cable that hang it.
