PORTFOLIO
HAOMING ZHANG SELECTED WORK 2018-2022 APPLICATION FOR MARCH ARCHITECTURAL DESIGN
CONTENT PROLOGUE
For architecture, I have always been adhering to two goals: on the one hand, specific and meticulous continuous attention to technical rationality, repeated deliberation on functional space and technical measures, and calculation and grasp of architectural quality; On the other hand, it is the humanistic concern for all social strata groups, paying attention to the real common people who use the buildings.
MHOLI
Affordable Housing, Hong Kong

THE EYE OF REYNISFJARA
Retreat for the blind,Reynisfjara
BREAKING THE BORDER
The Wall between two universities, Guangzhou primary school, Senegal
SCHOOL AS WATER INFRUSTRUCTURE
OTHER WORKS
1 6 12 17 21
MHoli: Proposal for Affordable Housing in Hong Kong
Reconstruction Project Hong Kong, China
Individual Academic Works Supervisor: Jie Chen 619314186@qq.com September 2021
Housing is the top priority in Hong Kong's social and people's livelihood. The current shortage and low utilization rate of land in Hong Kong has directly led to a series of housing problems, such as high commodity prices and shortage of public housing. In this situation, houses, cages and boards came into being.
In addition to building ultra-high density skyscraper residential buildings or trying to reduce the per capita housing area, how can the housing problem be improved?
This project attempts to propose a collective residential space rooted in Hong Kong's social background to serve residents with housing difficulties.
 *MHoli:
[1]Self-created vocabulary. Mho is the abbreviation of Mei Ho House; Li means hometown and neighborhood in Chinese.
[2]. Bantu origin and means "Leader; forerunner"
*MHoli:
[1]Self-created vocabulary. Mho is the abbreviation of Mei Ho House; Li means hometown and neighborhood in Chinese.
[2]. Bantu origin and means "Leader; forerunner"
1
History of Public Housing in Hong Kong

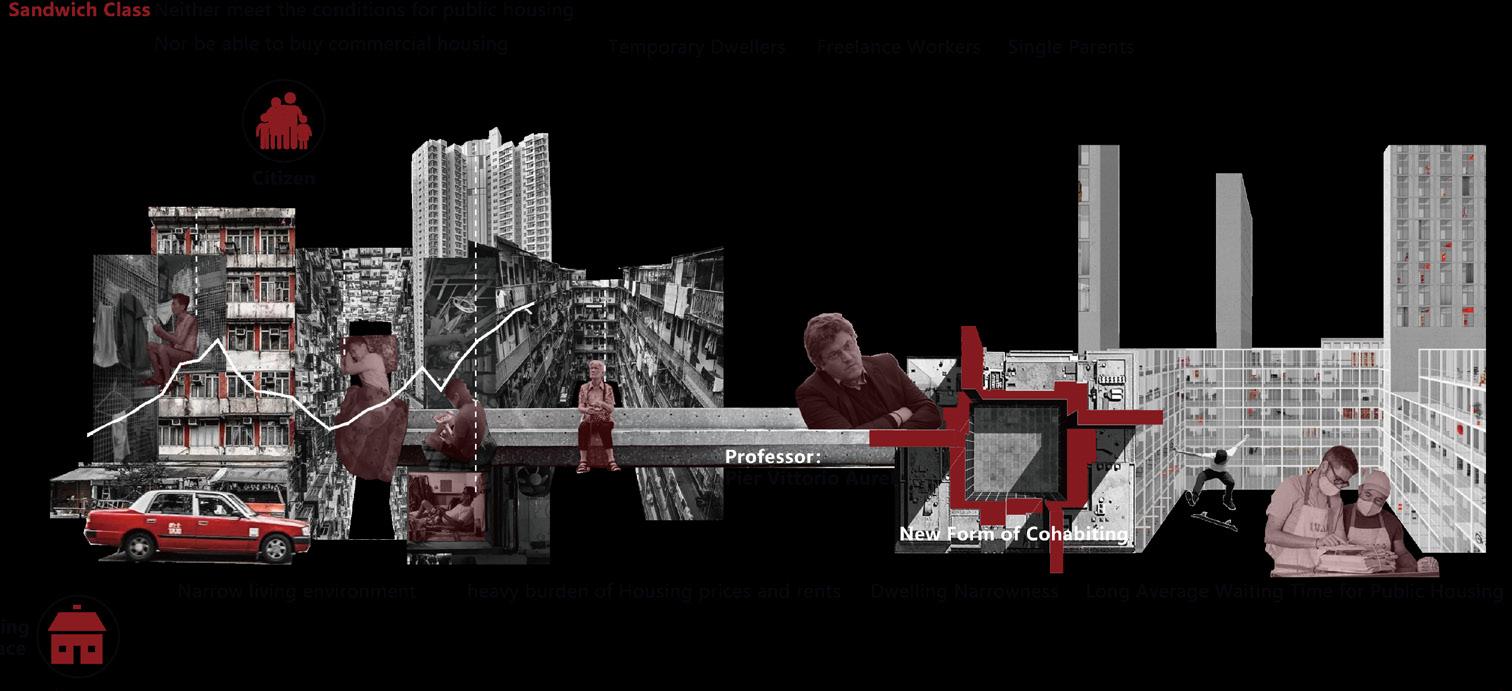
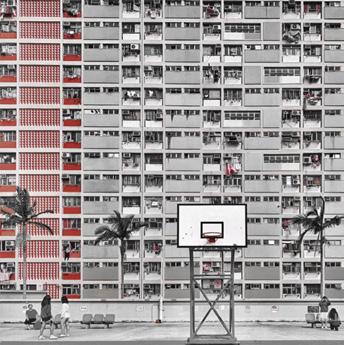
Squatter Area The Shek Kip Mei Fire
Resettlement Area Public Housing
About Shek Kip Mei
Sham Shui Po Jockey Club Creative Arts Centre Urban Poverty Coolest Block

In the late 1940s, the civil war between the Kuomintang and the Communist party broke out in Chinese Mainland, causing a large number of refugees to flood into Hong Kong. Under the principle of free trade, the Hong Kong government did not provide any corresponding public housing plan at that time, and refugees built squatters on the edge of urban areas and mountain sides.

The squatter area is very crowded and sanitary, and fire accidents often occur.
Concept
A fire broke out in Shek Kip Mei squatter area on Christmas Eve.After burning for six hours, more than 10000 wooden houses and stone houses were burned, and more than 70000 people were affected, covering an area of 1.5 square miles.The fire caused more than 50000 residents to lose their homes overnight. At that time, the British Hong Kong government calculated a sum of money and found that if all residents were paid compensation, it would be better to build some resettlement buildings.

After the fire, the Hong Kong government broke its usual policy of non intervention and built a number of seven storey buildings in situ, called resettlement buildings. Seen from above, these buildings look like the letter "H". The unit area of the building is only over 100 feet. Tenants need to share bathrooms and cook in the corridor space outside the gate. As for the rooftop, it will be used as a primary school and community center. This is the first batch of public housing in Hong Kong - Shek Kip Mei Village.
As the economic development and population growth, resettlement buildings can no longer meet the needs of Hong Kong residents. Since its establishment, the Hong Kong Housing Authority has continuously introduced and updated public housing policies. The former resettlement areas have been rebuilt, enabling residents to have better living space and complete supporting facilities. In order to save land resources, high-density public rental housing has sprung up. Nowadays,there are more than 2,000,000 public rental houses.
The household income in Hong Kong's Shamshuipo District is the second lowest in Hong Kong. Shek Kip Mei is home to many low-income residents. Unlike its neighbouring batches of Tang Lou in Sham Shui Po (which will usually draw most attention during discussion on community design, gentrification, urban poverty and slum etc.) or Kowloon Tong (a zone encompassing top local billionaires and prestigious institutions), Shek Kip Mei (SKM) often was camouflaged without much concern to its situating issues.
Mapping
It is up until the rebranding of the SKM Factory Estate into JCCAC (as known as Jockey Club Creative Arts Centre, funded by Hong Kong Jockey Club and established in 2005) where local creatives and artists were invited to the community, has it starting to bring in more community events and activities to serve those surrounding tenants. However, the space of JCCAC is often criticized by poor bureaucratic management, enclosed infrastructure and their lack of consistent engagement with the elderlies and children.
It is not difficult to find that capital brings despair rather than hope to the community. Because of the limited space, opportunities and fundings for artists to extend their projects within the community, Shek Kip Mei is still facing an aging community without proper care. The daily busy life and work, as well as the fixed and boring action route, make it difficult for people to be happy to establish new social relationships.The outbreak of the COVID-19 closed most of the old shops that had already been in a difficult situation.
COVID-19 has hit many industries and communities hard, but it has also brought unexpected opportunities to Sham Shui Po blocks. Sham Shui Po is a working-class neighbourhood known for its textile industry, but the area has recently gained a newfound 'cool' status as artists and young creatives have started to move in. Not only did these new residents inject new energy to the neighbourhood but they also helped to promote the district's historical legacy, building new fixtures that harmoniously blend in with the old.
The characteristics of Hong Kong's housing problems can be summarized as follows: the living environment is narrow, housing prices and rents impose a heavy burden on residents, the phenomenon of "snailing" is serious, and public housing has a long waiting time.



This proposal proposes to select "sandwich class" (residents who neither meet the conditions for buying affordable housing nor are unable to buy commercial housing) as users. Compared with the residents who have applied for public housing, the living environment of this group is poor, narrow, and even has no fixed residence. This proposal aims to create a new living mode for the sandwich class, In order to alleviate their living problems.

The project is located in Mei Ho House,which is the first moveable public housing in Hong Kong and also the origin of public housing in Hong Kong, Shek Kip Mei Estate, Hong Kong. By studying this prototype, it can provide us with a more imaginative view of the transformation of public housing in Hong Kong.


TONG
KOWLOON
Shep Kip Mei Park
Shep Kip Mei
Mei Ho House
Garden Hill
Site
2
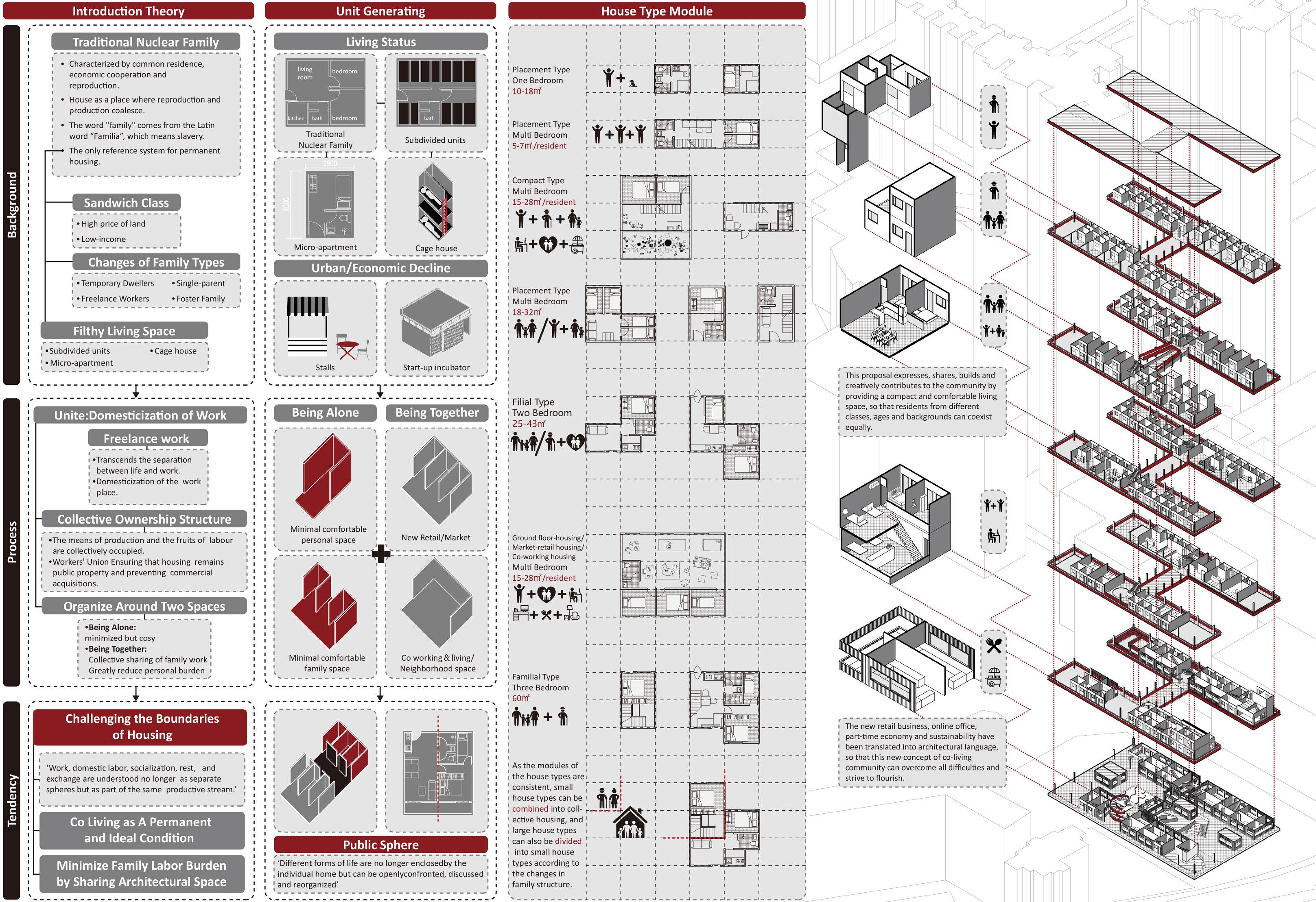
3
*Ho:Abbreviation of MHolil
The renovation of each floor is actually the six different living modes proposed.







 Recreate the human neighborhood space of public housing in Hong Kong in the 1960s
Recreate the human neighborhood space of public housing in Hong Kong in the 1960s
4
Reshaping community spaces to build neighbourhoods as friendly as they used to be

1-1 SECTION 5
The EYE of Reynisfjara: Retreat for the Blind
Competition Project Reynisfjara,Iceland
Individual Academic Works Supervisor: Quan Li quanli840420453@gmail.com November 2022
This proposal aims to present a design of a unique, dynamic hotel building that would provide a tactile and sensory journey for those who may not experience architecture through sight.
The design takes the human senses as a starting point and investigates the different senses that different spatial forms can bring. In addition the special site - a black sand beach on the south coast of Iceland - provides the design with a wealth of natural resources such as wind, light and the sound of water, all of which are taken into account in the design. By organising the spaces inside and outside the building the visually impaired are given the opportunity to connect with nature, so that they can perceive architecture and nature in the building without having to see it and have a unique experience.

6
Sight has historically been regarded as the noblest of the senses. However, people who are blind or experience vision impairmen‘s certainty cannot based on vision and visibility. Sight has historically been regarded as the noblest of the senses. However, people who are blind or experience vision impairmen‘s certainty cannot based on vision and visibility.
The Eyes of the Skin
People with visual impairment have more sensitive senses than people without visual impairment, and they are more likely to access tactile and auditory information.
According to the sources, the five senses can be obtained through a variety of substances. How these substances are translated into the design is a key point of this project.
Sensory elements from nature

How to build the cornection between the blind and nature through architectural design?

The proposal provides a simple loop flow line, in which people who are blind or experience vision impairmen can enjoy a unique retreat experience without worrying about the sense of direction.
How can people who are blind or experience vision impairmen perceive the waves on the black beach? This design attempts to create a hot spring pool inserted into the sea, so that the blind can feel the sound, temperature, wind, pressure and other sensory stimuli brought by the waves in a comfortable environment. All functions of the hotel revolve around the hot spring pool, and constantly deepen its sensory experience.

Normal Gustatory Taste Smell Temperature Light Human Voice Material Color Space Natural Sounds Olfactory Tactile Visual Auditory Partially Sighted Blind
by Peter MacKeith
Site Analysis Concept
Space Gneration 7
The Sensible Space
Too much sensory stimulation of blind people in human environment leads to selective perception and cognitive discomfort.
This proposal aims to create a harmonious architectural space that can make the blind feel the unique natural environment of Reynisfjara Beach, and provide a healing trip that arouses the senses without over-stimulation.

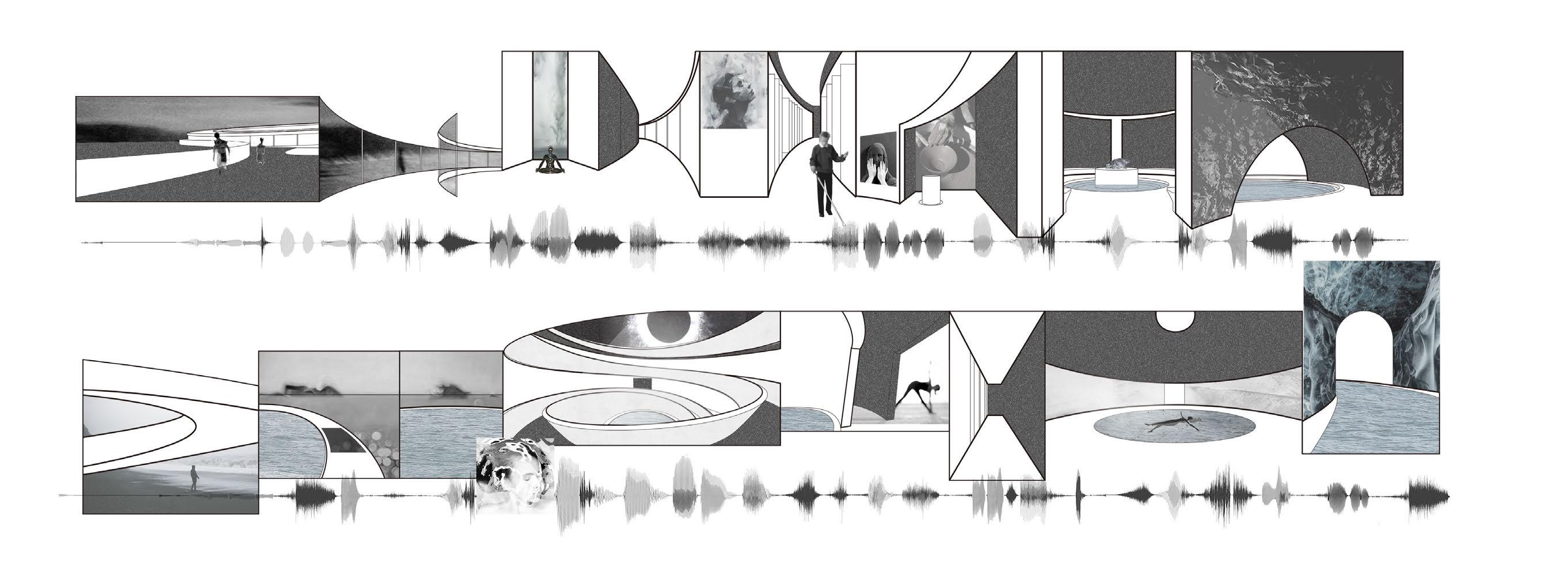
The first floor of the building adopts a circular layout to increase the sense of enclosure of the outdoor swimming pool, and at the same time provides a safe and guiding circular trail, so that the blind can safely and completely pass through the building without terraces and feel the changes of different spatial sequences.
The user's sense of touch, smell, hearing and heat will be awakened when walking to the atrium, and the sensory stimulation from the environment will be gradually strengthened when walking to the outdoor swimming pool.
Further along the footpath, the building space becomes more private and quiet until all kinds of senses are temporarily closed to achieve quiet healing.At this time, the user's concern with the atrium gradually approaches
The circular corridor and swimming lane under the swimming pool will go down along the trail to reach the bath space full of wrapped feeling, and provide comfortable and private bath space by using unique materials and imitating the unique cave landscape of Iceland
1-1 SECTION 8
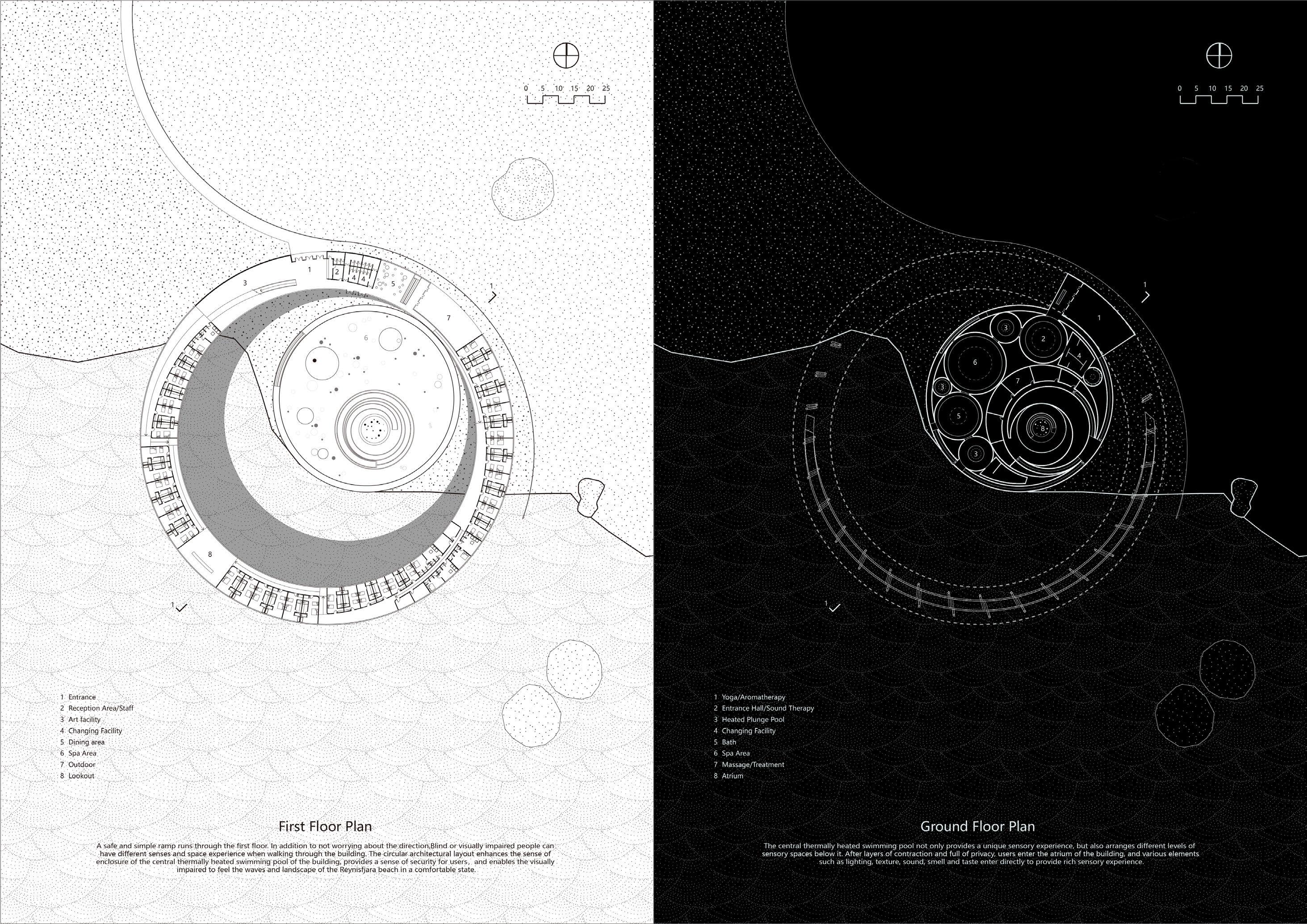
9
water proofing layer geoform separation layer
reinforced concrete technical cavity

reinforced in-situ concrete
reinforced gunite pool shell drain
skimmer
mesh reinforcement anti-slip floor finish
pool finish, slope to drain bath finish

20mm cement mortar leveling
reinforced gunite bath shell water proof membrane water proofing layer geoform separation layer reinforced in- situ concrete compacted subgrade

0 500 1000 mm
Drawing 10
Details
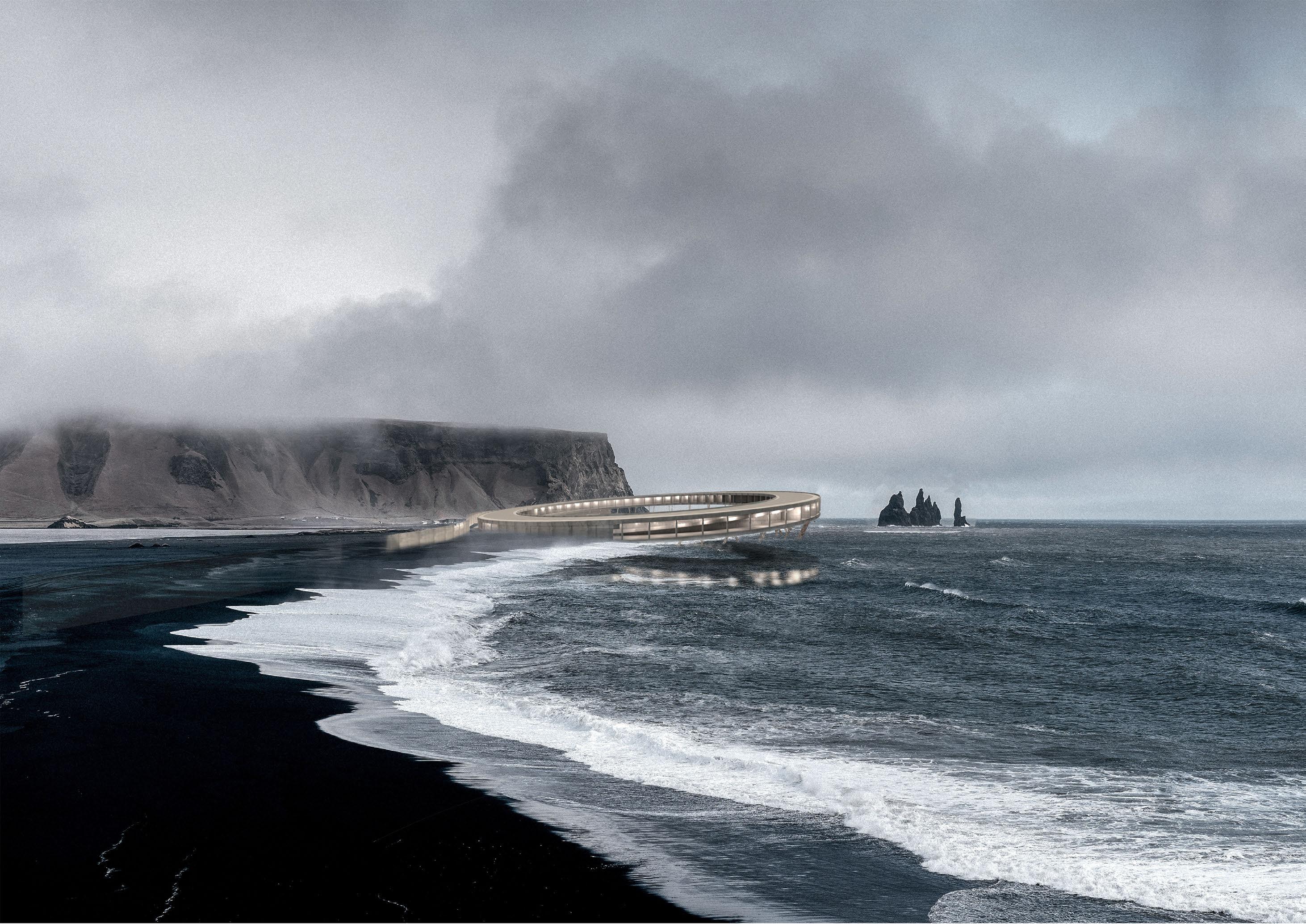
11
Breaking the Border: The Wall between SCUT and SCAU
Reconstruction Project Guangzhou, China
Individual Academic Works
Supervisor: Naihua Chen chennaihua@scau.edu.cn March 2019
Historically, South China University of Technology and the predecessor of South China Agricultural University belong to the former National Sun Yat-sen University. As a result of the national college and department adjustment in 1952, SCUT and SCAU separated by a wall.

The students of SCUT and SCAU both live under the same red wall and green tile, and take the same bus and subway lines The penetration and exchange between the two schools in academic life and other aspects has not been attenuated by this wall: the students of SCAU climb over the wall to listen to SCUT's lectures,and every time the bauhinia blossom, Students from the two schools gather on the lawn to share the beautiful scenery of the day.
The increasingly frequent open exchanges between the two universities have become the trend of development, but what attitude should the boundary between the two universities exist?
12
Problems At The Site
Since ancient times, walls have served to define the boundaries, as in ancient China where walls were used to frame the boundaries of a country. The presence of a wall provides a sense of security, but should it be used everywhere in the city? To make our cities fragmented with closed walls and blocks that make commuting and communication inconvenient?
Activities Taking Place At Three Sites
History of the Wall
Rethinking The Meaning Of Walls

The design proposes different ways of interacting with the wall, providing the possibility to address the three current issues mentioned above and to stimulate the user to think about what the wall means.


In Education
Communication
Imbalance
Resources Hindered
Between Students From Both Schools
Limited Areas Of Activity SITE 1 SITE 2 SITE 3 Sports
Communication Space Corridor Bridge Gathering Space Staircases Resting Places Communication Platform 13
Grounds Sports Grounds Exchange Bookshelf
Usual Day Festival Day Location
The purpose here is to create an elevated footpath so that the two schools can interact with each other in a high degree. Various platforms are set on the footpath to enhance interaction on both sides of the fence. The existing bicycle parking lot is reserved under the footpath. Through observation, it is not difficult to find that there are obvious peaks and low peaks in the number of bicycle parking lots. With this feature, parking behavior is combined with campus social activities, student learning or community activities to form an interesting multi-functional space.

The awning opens and closes to accommodate the high summer temperatures here and opens in the winter to allow for more warm sunlight.
In the peak parking period (morning and evening shift or before holidays), there are enough parking spaces here, and the overhead walkway provides a broader view and realizes the separation of people and vehicles;



When there are few bicycles parked, this area can be opened for use: a series of fixed shelves are placed in the spare space of the parking lot in combination with the load-bearing structure of the footpath, in which the flexible assembling soft furniture units are placed.
FLEXIBLE FURNITURE
All units are easy to place and combine, and can be randomly combined on the parking lot according to the user's behavior. The shelf after the unit is removed can still be used as a decoration (to place plants or posters) and a background plate. With these flexible units, many campus activities can be carried out here: performances, club activities, stalls, recruitment, fellowship, discussion.
OFF-PEAK PEAK AWNING
CORRIDOR BRIDGE
14
Due to the different teaching quality of the two schools, the Department of Architecture of SCUT attracted many SCAU students to listen in because of its comprehensive courses, rich lectures and novel curriculum design. However, because the space scale of the two campuses is too large, students need to walk for a long time to cross the fence to listen.
Currently After Construction Location

FLEXIBLE AREA
Provides users with a social space that can be flexibly and freely organised. Shared and separate spaces for students from both schools are achieved through the opening and closing of doors.
Provides users with a social space that can be flexibly and freely organised. Shared and separate spaces for students from both schools are achieved through the opening and closing of doors.
Provides users with a social space that can be flexibly and freely organised. Shared and separate spaces for students from both schools are achieved through the opening and closing of doors.



A place for students to freely display their artwork and add vibrancy to the street.
 STREET GALLERY
STREET GALLERY
15
BOOK EXCHANGE BOOKSHELF
Crossing the Fence Usual Day Festival Day
This section of the fence is close to the living area, and there are always many couriers and delivery people delivering goods here. This design tries to arrange storage racks here according to this behavior to facilitate the exchange or storage of goods between the two schools, and even carry out second-hand household goods trading here.

Students passing by to help pick up the ball transferred from the other side wall always want to take the opportunity to join the sport, but the high wall blocks the distance from each other (walk around the wall for 30 minutes).Many outsiders who are not familiar with the campus are always going the wrong way, so there will always be many interesting scenes on this road: climbing walls, passing things, asking for directions. This design attempts to create a flexible boundary installation that can adapt to the above behaviors.
Sports competitions can promote the communication between people of different backgrounds and identities. This section of fence tries to combine volleyball, tennis, rock climbing and other sports activities to provide more communication for students of the two schools.



16
School as Water Infrustructure: Primary School in Senegal
Competition Project Southern Senegal
Individual Academic Works
Supervisor: Quan Li quanli840420453@gmail.com
July 2022
The right to education is one of the fundamental and inalienable rights of any person, as well as a principle established in the Universa Declaration of Human Rights, yet for more than 600 million children worldwide, this right is not guaranteed due to fragile economic, political and health conditions, the presence of conflicts,natural disasters,stereotypes and socio-cultural prejudices.
The proposal is located in a rural area in southern Senegal. Aiming to create a community school, seeking a new school model that protects and promotes the potential of every child, providing water infrastructure for local residents, thereby providing a place for villagers to meet and communal activities.

17
School as Water Infrustructure Site Plan


The village-style layout echoes the texture of the surrounding villages while enclosing courtyards with different functions
Savanna Climate
Long dry season in winter and a wet season in summer.
In the tribe, members of the extended family live in a courtyard called ‘Penc’ built around the central courtyard.

The network format planning fundamentally opposed the organic composite structure and emphasized the difference in lifestyle between African rural areas and European cities.
Education of Senegal
Senegal's path towards the protection of the right to education has been and still is an ongoing process, navigating through the lack of development, lack of resources and infrastructure,and climate change,which is particularly prominent in the south of Senegal.
Natural Ventilation & Rainwater Collection
Poverty
Use local materials respond to natural climate without the help of artificial cooling system
Village-style
Combine School and Waterbased infrastructure
Schools + Infrastructure Community Centers
Rainwater Collerction
Purification Filtration Cooling
Rainwater Harvesting and Utilization
Irrigation Farming Storage
Sectional Perspective
The outdoor activity space between the two classrooms is also a water storage and filtration structure
Properties of the Baobab Tree
1 Legends: 1. Canteen 2. Storage 3. Washroom 4. Office 5-10. Classrooms 11.Activity Room 2 3 4 5 6 7 8 9 10 11 18
·Filter Water
·Water Storage
·Purifying Air
Diffuse Reflection
Wooden①
Water Pipe
Cable
Water Catchment Stragegy integrate with Structure
In addition to orderly drainage, the staggered arrangement of roofs allows sunlight to reflect into the interior from different angles. Through the combination of cables and wooden components, the water storage structure is combined with the outdoor activity place for students. When the structure is filled with water, it can reflect outdoor sunlight into the classroom, forming a rich light and shadow effect.

The water wave light and shadow space effect formed by the diffuse reflection of sunlight through the water storage structure
 Outdoor activity venues covered by temporary water storage and filtration structures
Rainwater Collecting
Wooden① Support Column
Wooden② Wall
Wooden① Beam
Purlin
Woodenw③ Floor
Outdoor activity venues covered by temporary water storage and filtration structures
Rainwater Collecting
Wooden① Support Column
Wooden② Wall
Wooden① Beam
Purlin
Woodenw③ Floor
19
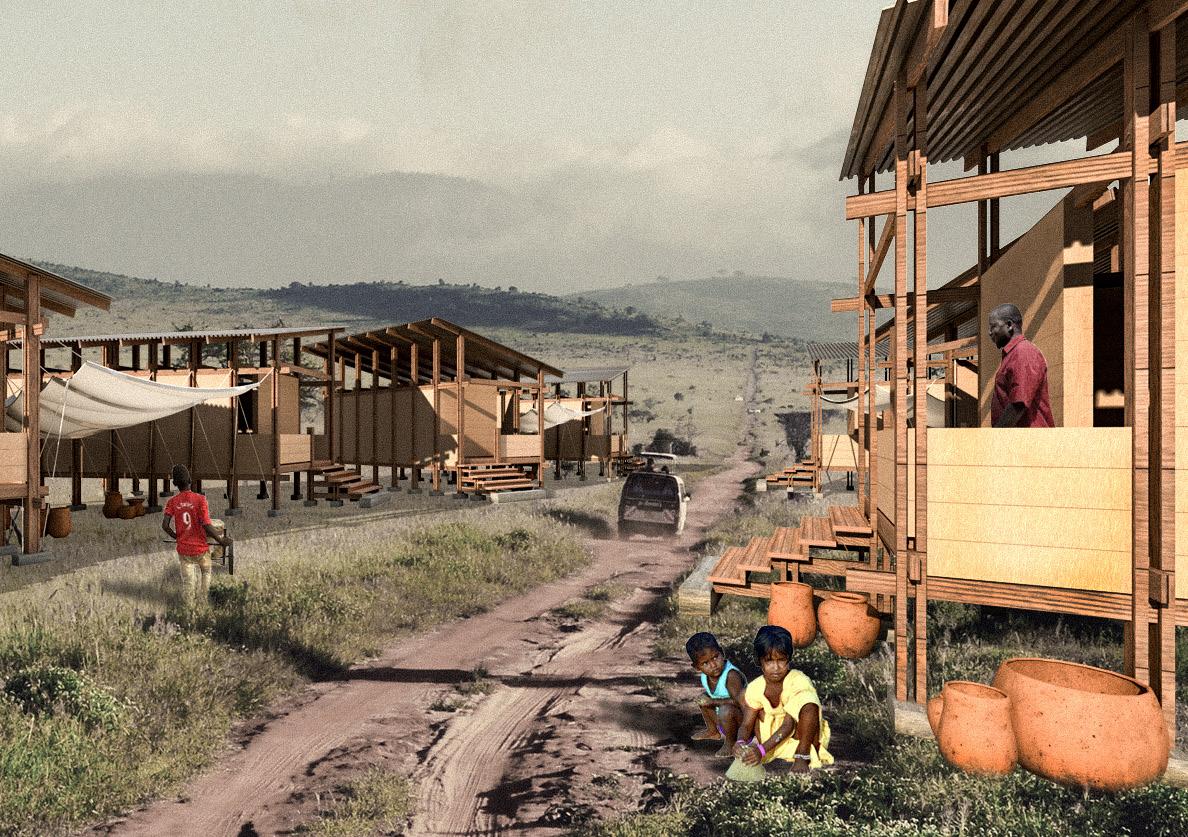
20

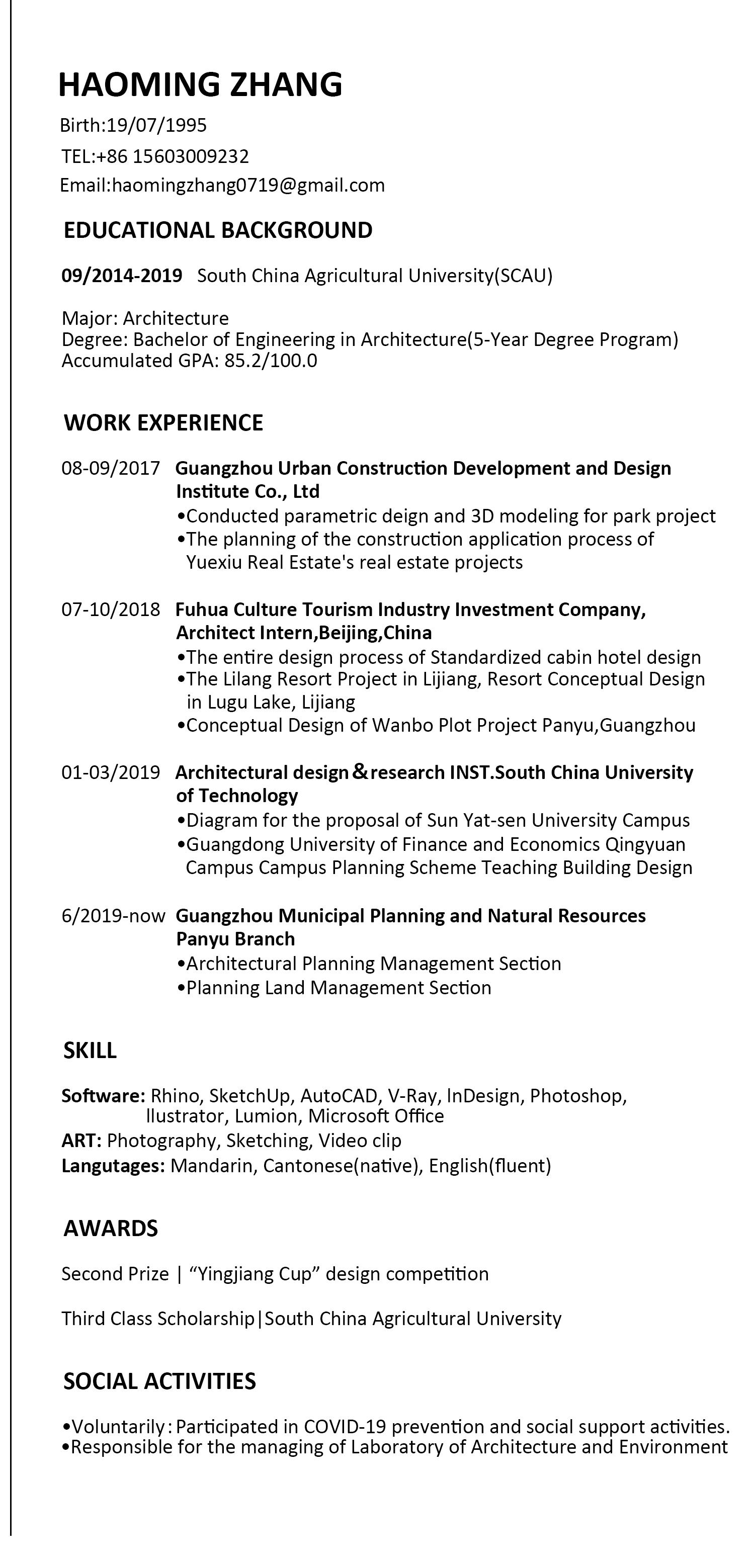
Other Works 21

 *MHoli:
[1]Self-created vocabulary. Mho is the abbreviation of Mei Ho House; Li means hometown and neighborhood in Chinese.
[2]. Bantu origin and means "Leader; forerunner"
*MHoli:
[1]Self-created vocabulary. Mho is the abbreviation of Mei Ho House; Li means hometown and neighborhood in Chinese.
[2]. Bantu origin and means "Leader; forerunner"





















 Recreate the human neighborhood space of public housing in Hong Kong in the 1960s
Recreate the human neighborhood space of public housing in Hong Kong in the 1960s
























 STREET GALLERY
STREET GALLERY









 Outdoor activity venues covered by temporary water storage and filtration structures
Rainwater Collecting
Wooden① Support Column
Wooden② Wall
Wooden① Beam
Purlin
Woodenw③ Floor
Outdoor activity venues covered by temporary water storage and filtration structures
Rainwater Collecting
Wooden① Support Column
Wooden② Wall
Wooden① Beam
Purlin
Woodenw③ Floor


