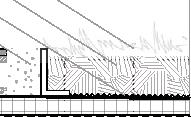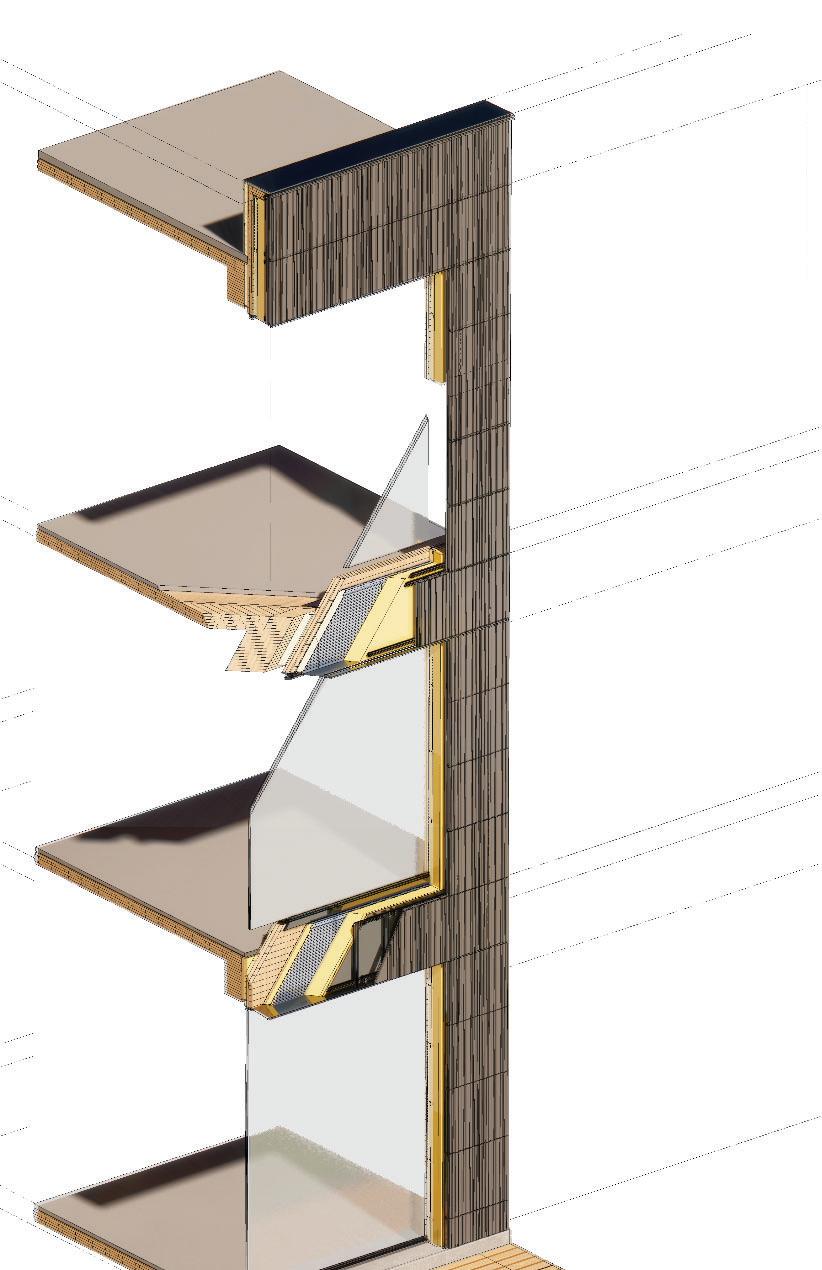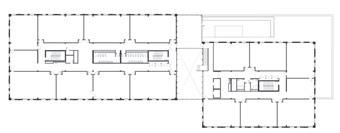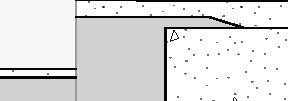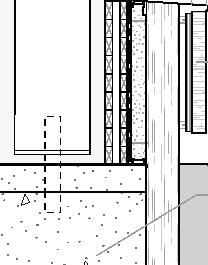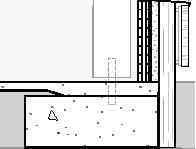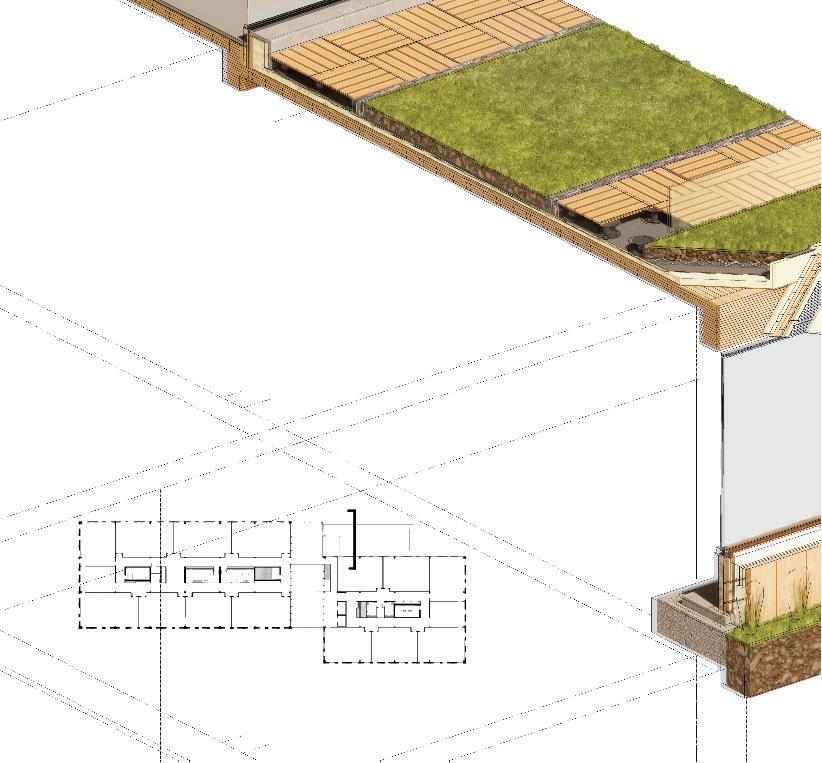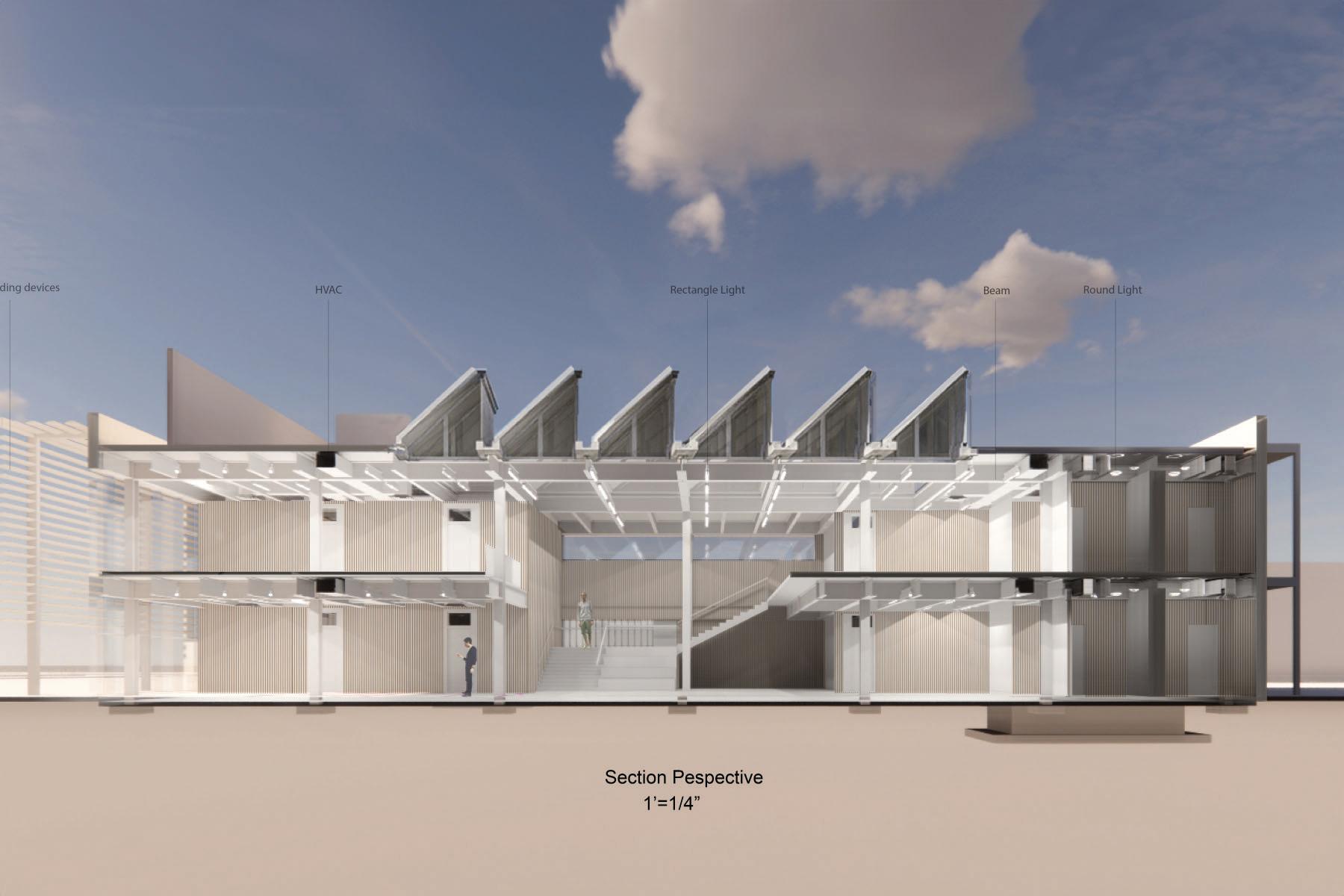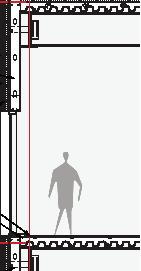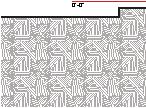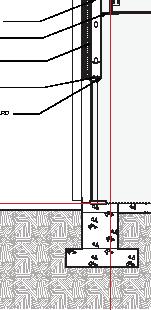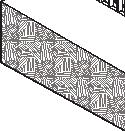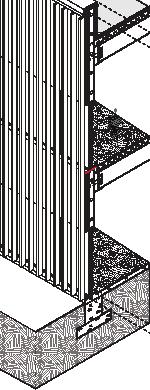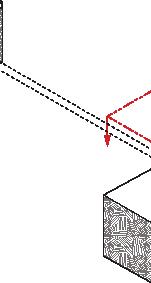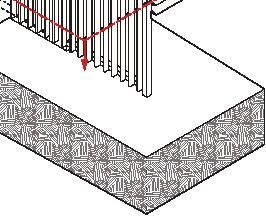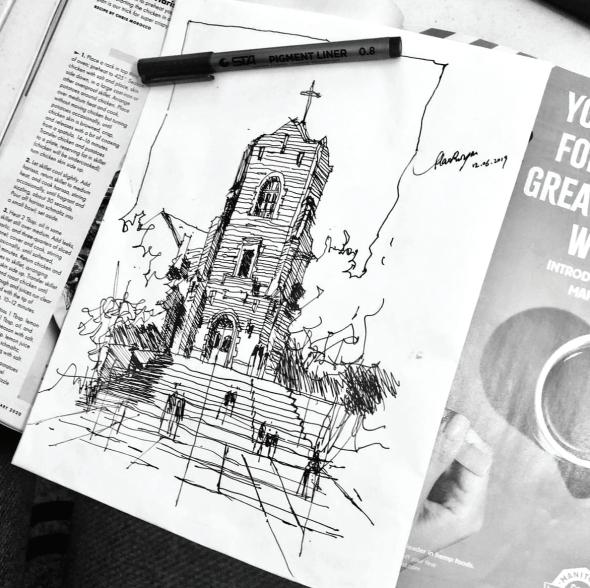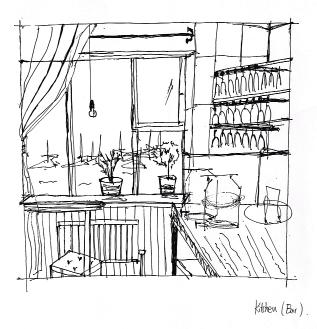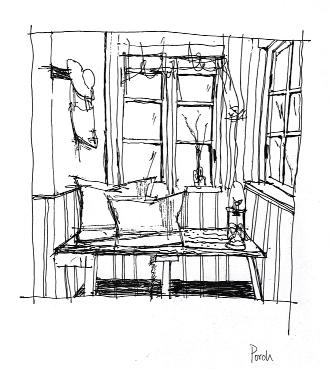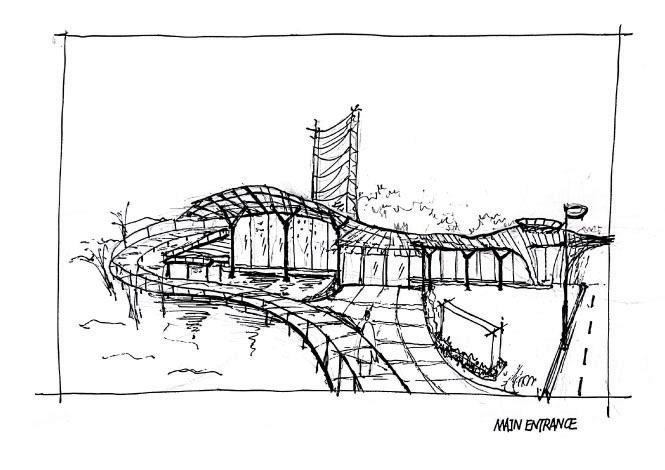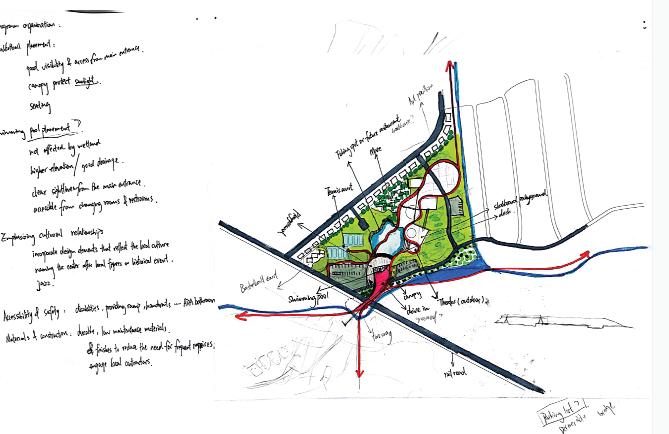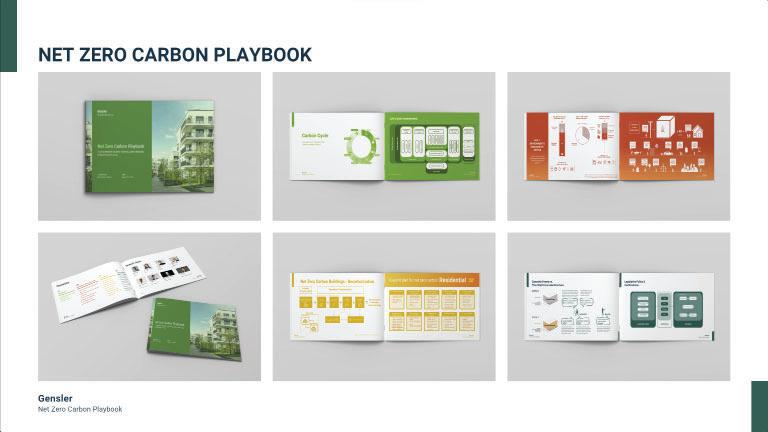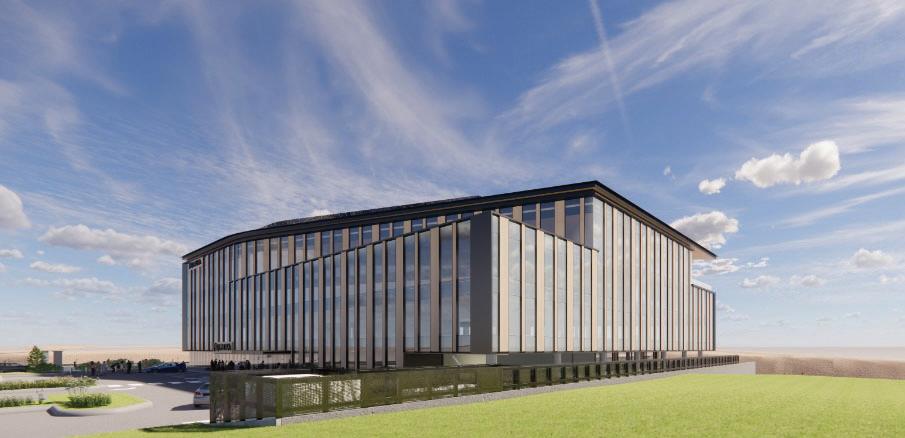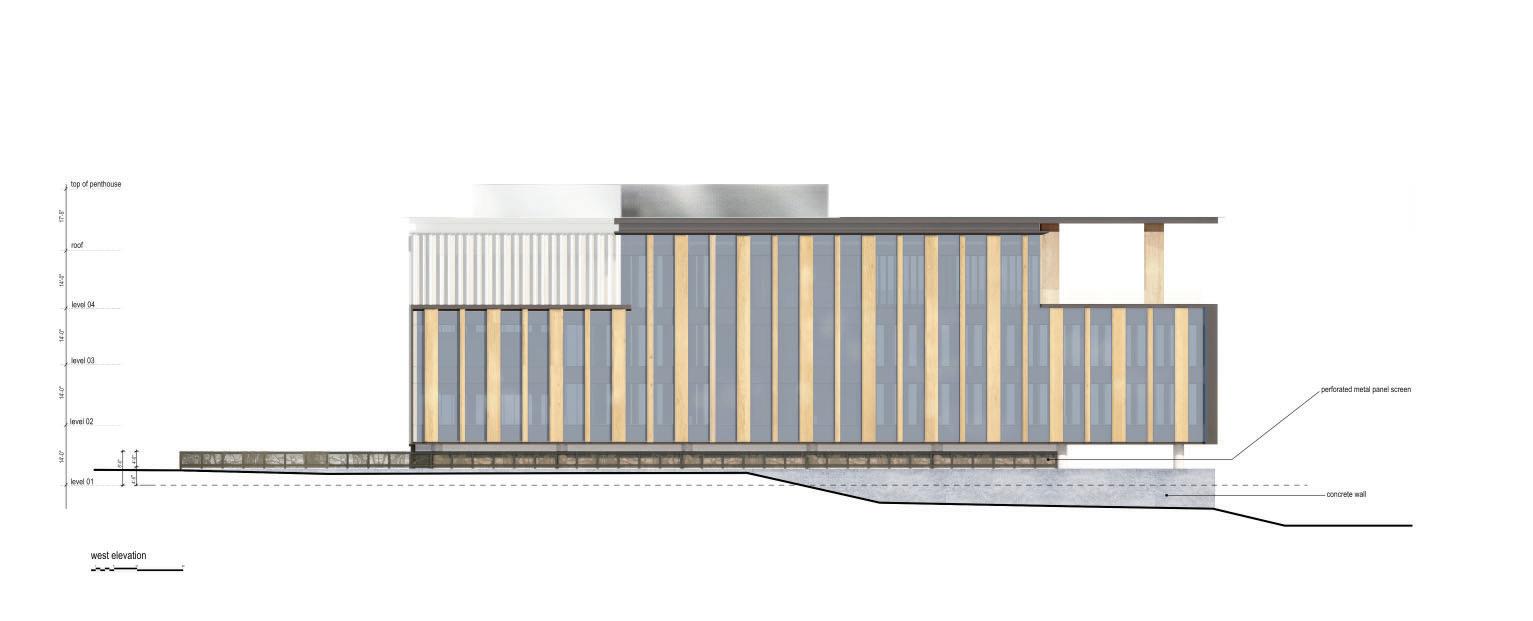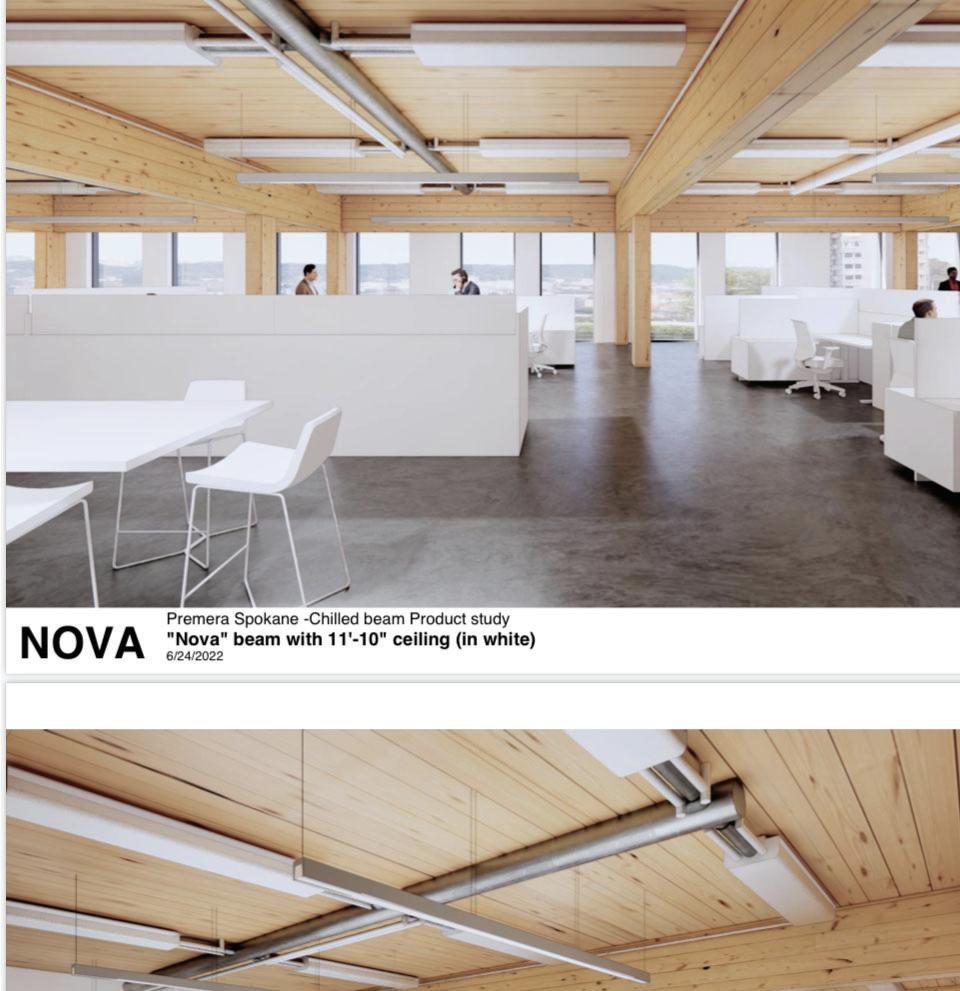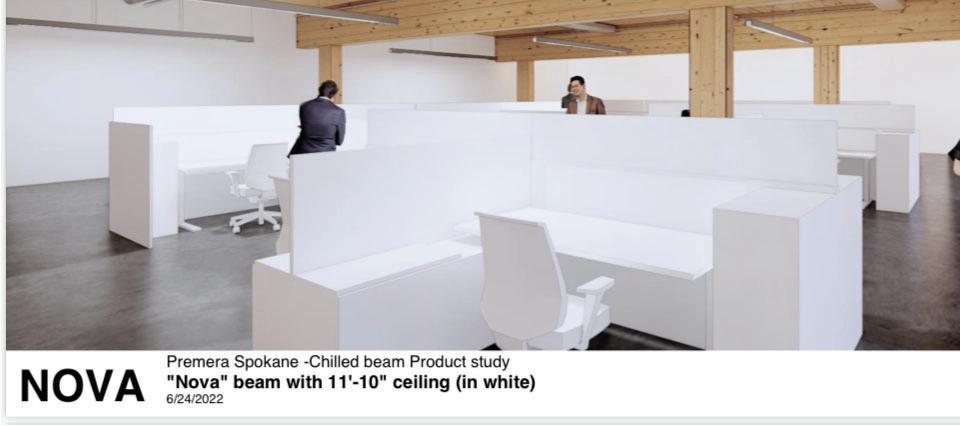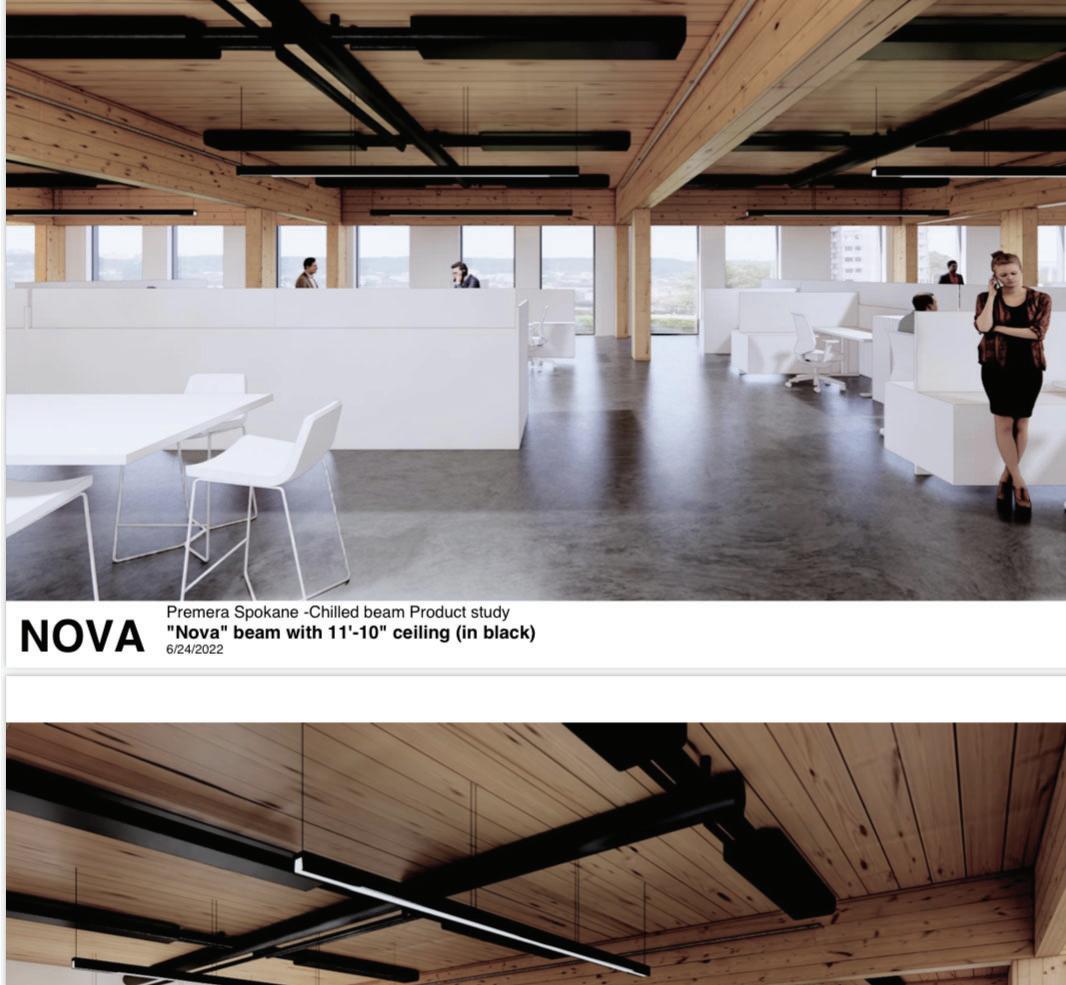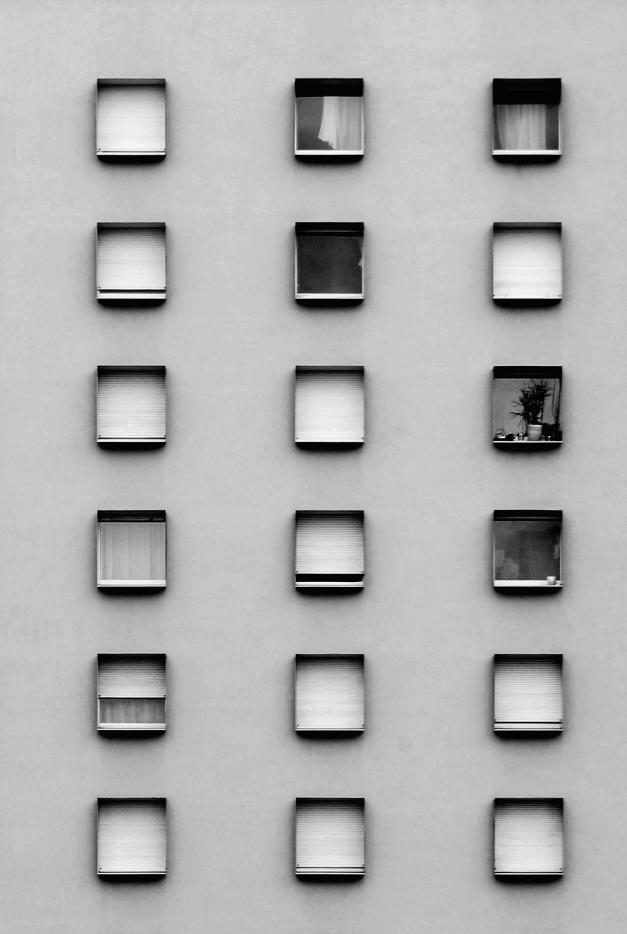
Content
Project 01: Public Transit Sta on
Project 02: Hyperloop Campus
Project 03: Interna onal Housing
Project 04: Wetland Park and Recrea on Center
Project 05: Co-working and Living Complex
Project 06: GreenHouse
Other Works


Project 01: Public Transit Sta on
Project 02: Hyperloop Campus
Project 03: Interna onal Housing
Project 04: Wetland Park and Recrea on Center
Project 05: Co-working and Living Complex
Project 06: GreenHouse
Other Works

Academic: Individual
Loca on: Chicago, Illinois
Media: Rhino, Vray, Photoshop, Illustrator
Date: 2019/09-2019/10
The largest bus terminal in downtown Chicago is designed to alleviate conges on at the central terminal and serve an area radia ng 40-120 miles around the city. Notably, the terminal features a unique curved roof facing Lake Michigan, providing passengers with a picturesque view while wai ng for their buses.
The building showcases eight dis nct blade-like structures with undula ng forms, allowing for ample natural light and enhancing the interior space. To maximize the view of Lake Michigan, the rear of the building is elevated, while the front is lowered, allowing people to walk on the roof and immerse themselves in the expansive lake view.
Inspired by the stunning Lake Michigan scenery, the terminal’s exterior is clad in silver metal, reminiscent of Chicago’s iconic landmark, “the bean.” This design approach harmonizes the terminal with the city’s architectural iden ty while offering travelers a memorable and aesthe cally pleasing transporta on experience.parency is important for the design. I want to create that kind of nothing, that kind of void through the material.” In order to ensure ligh ng, generally, the greenhouse theme material is glass, I want to reduce some of the transparency by using wood to ensure top ligh ng.
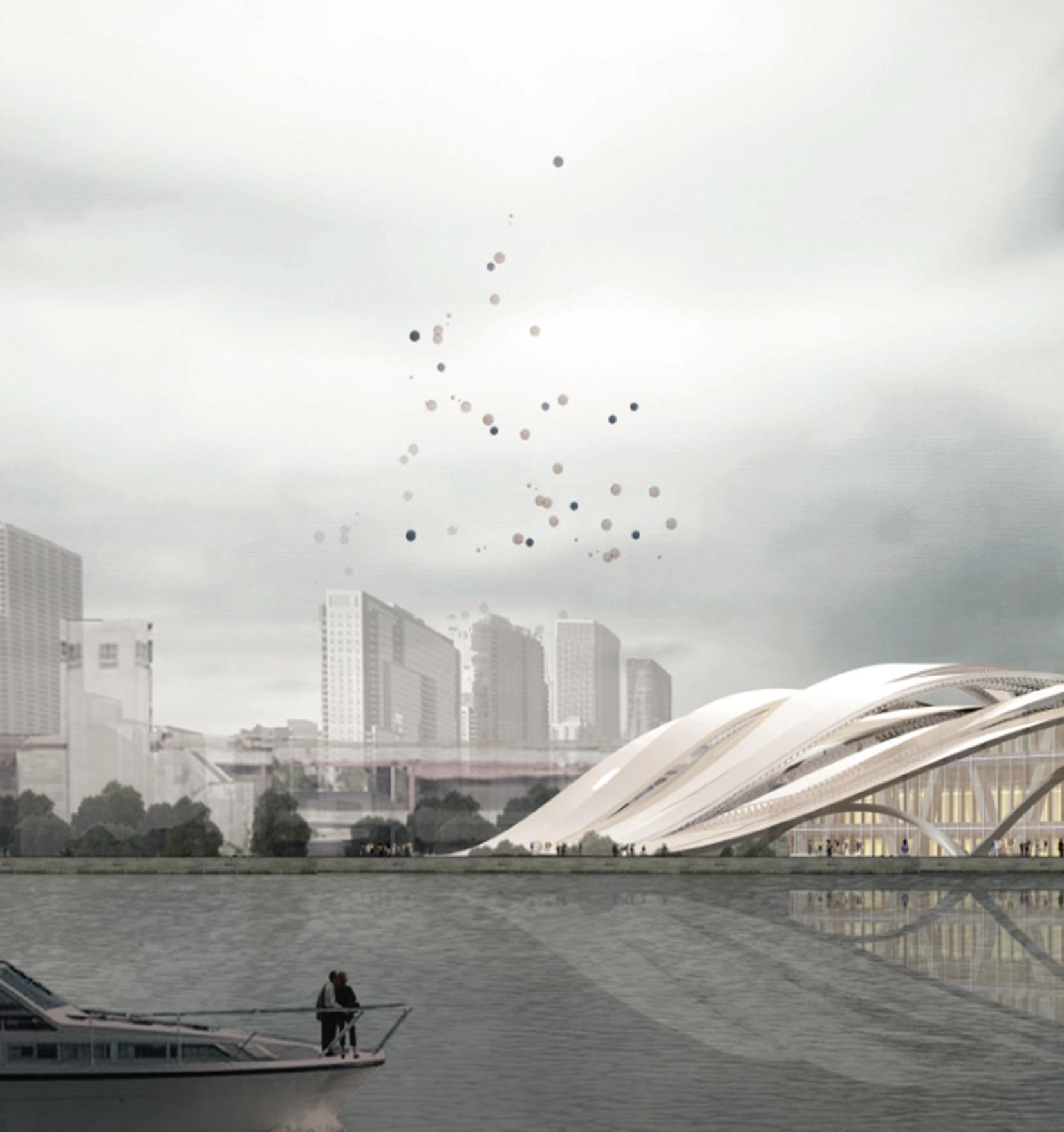
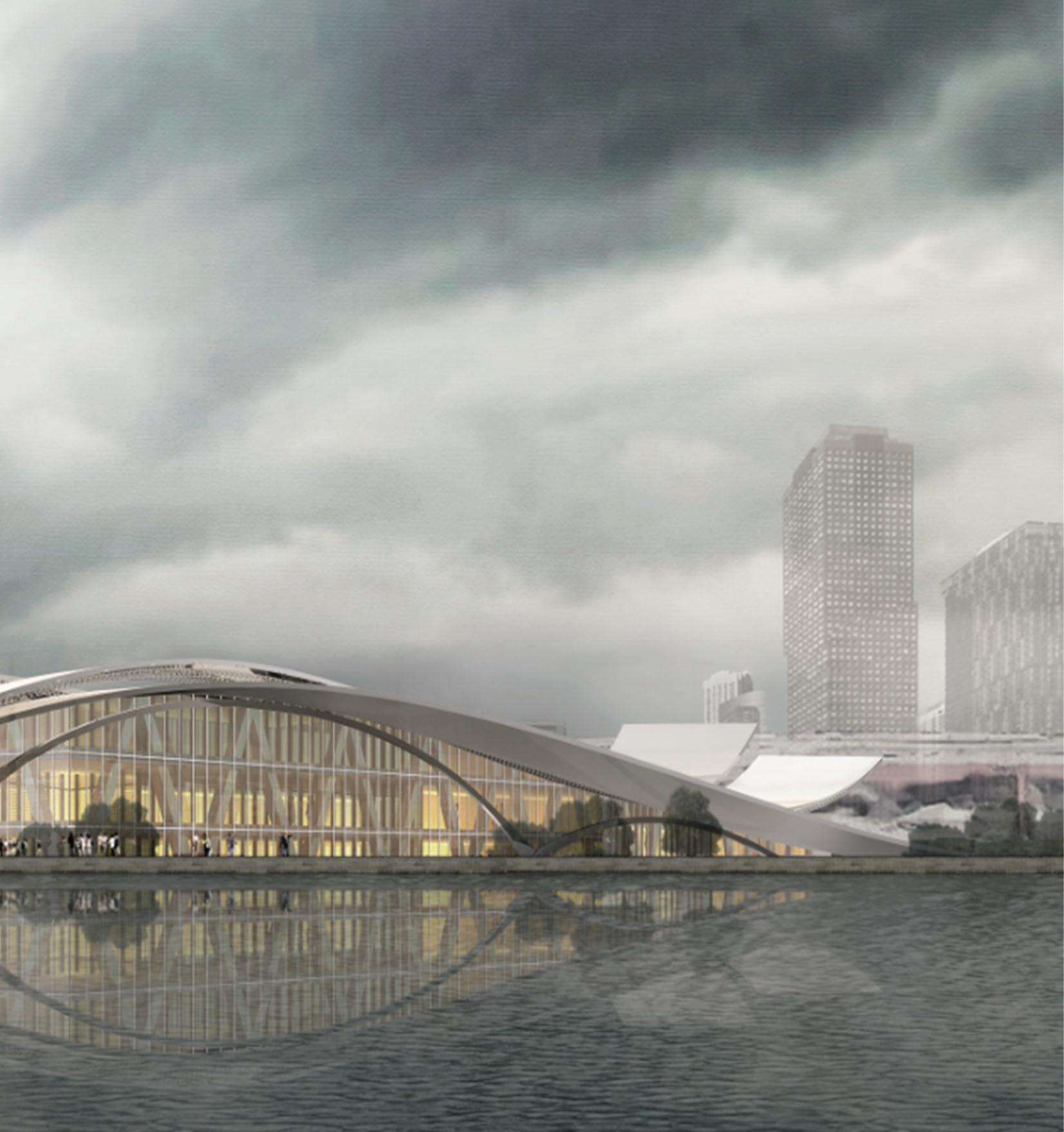
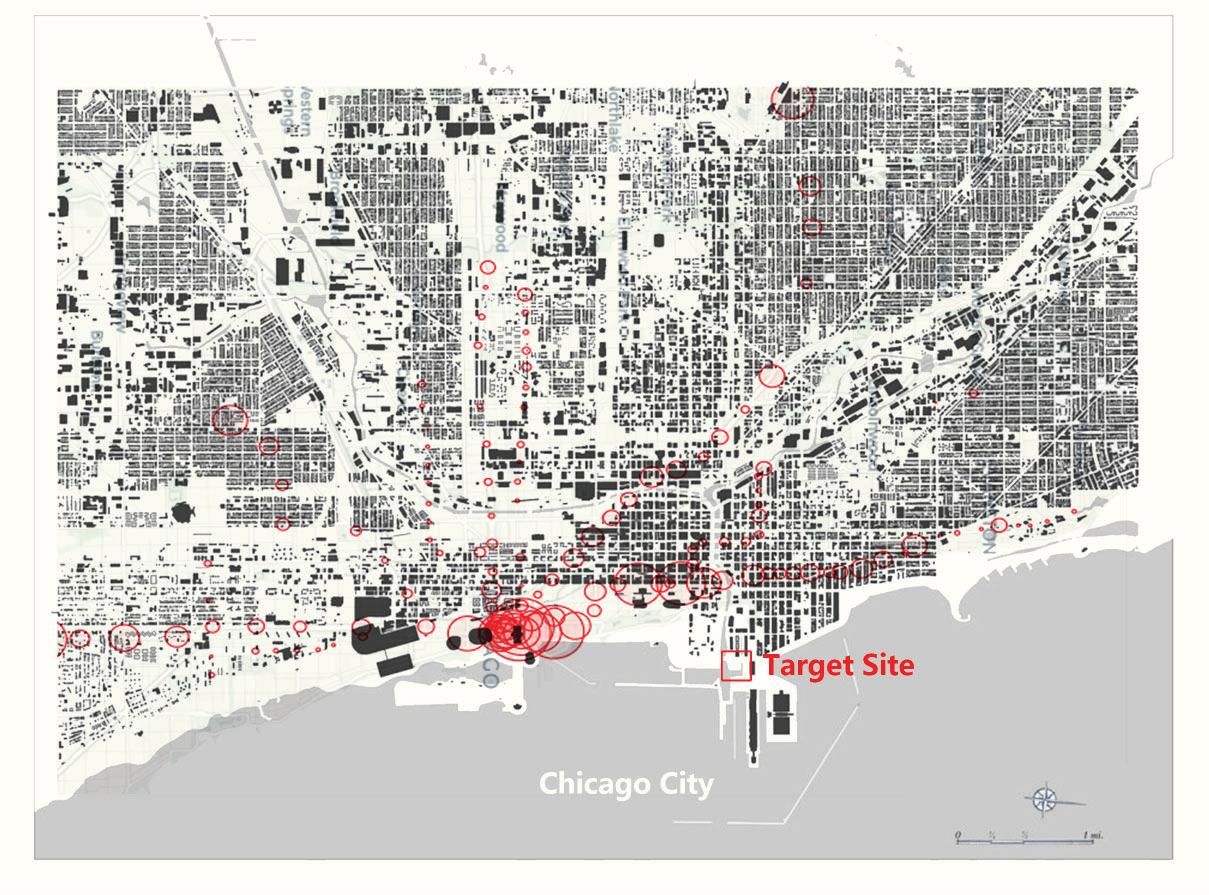
Site Analysis
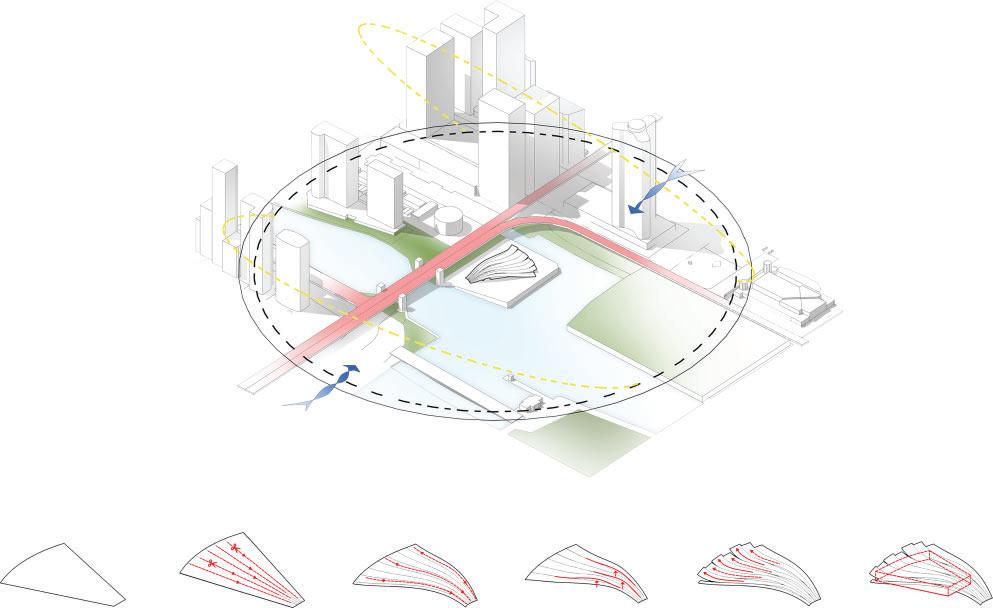
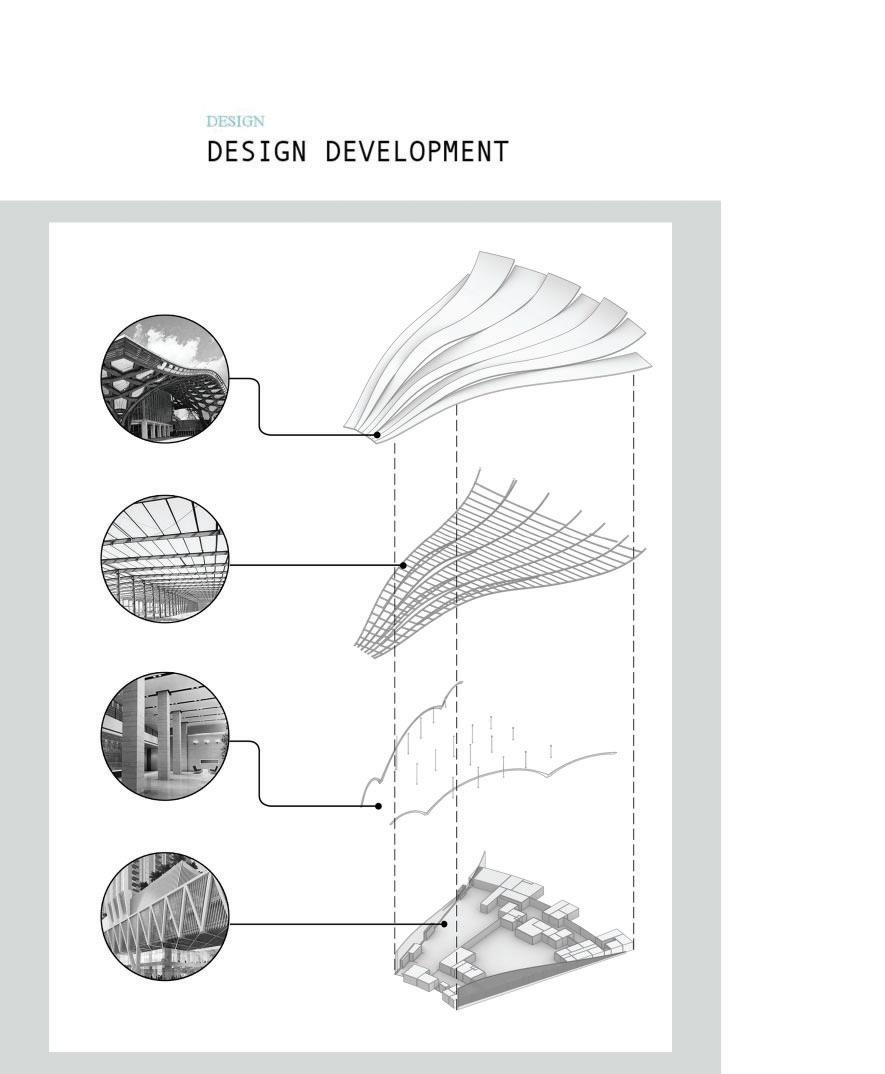

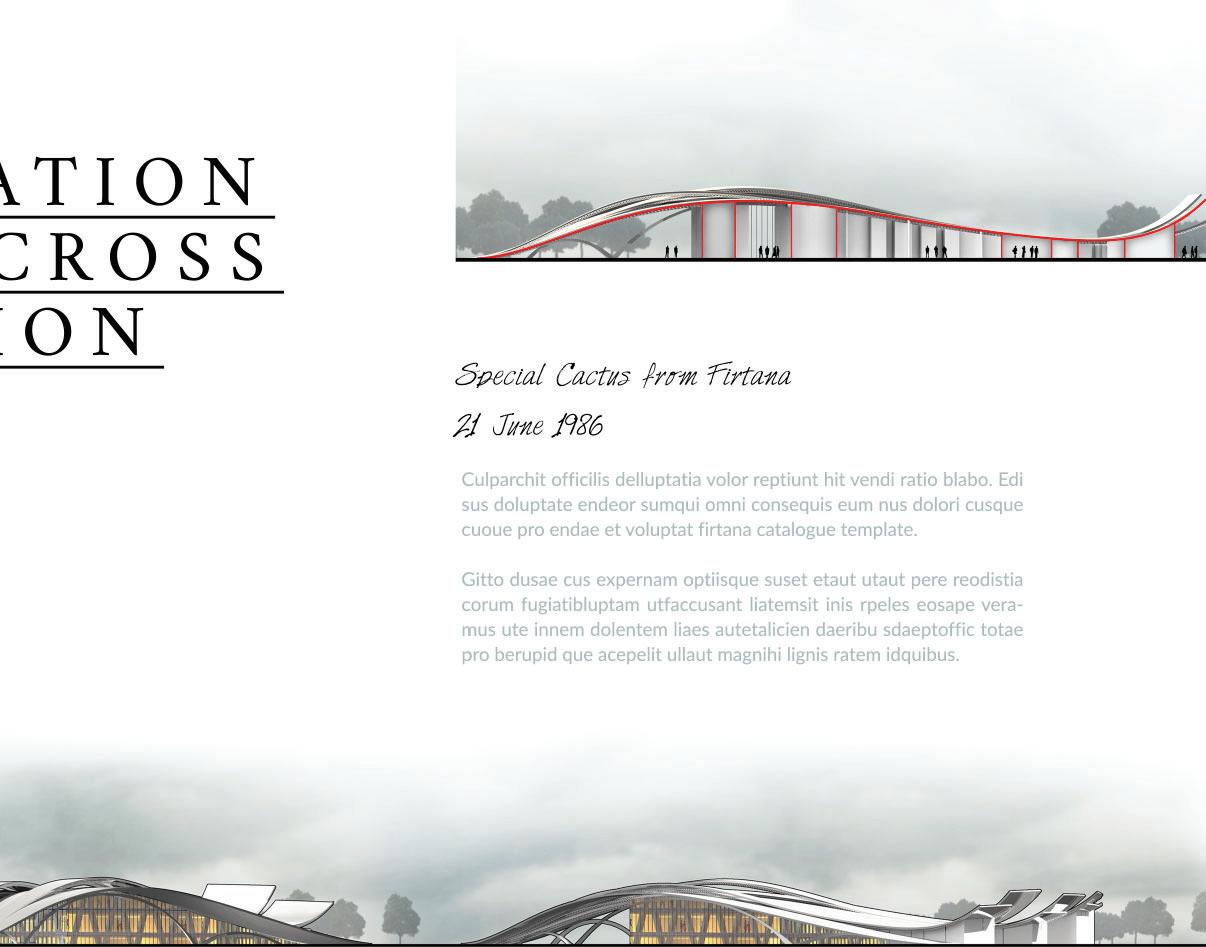
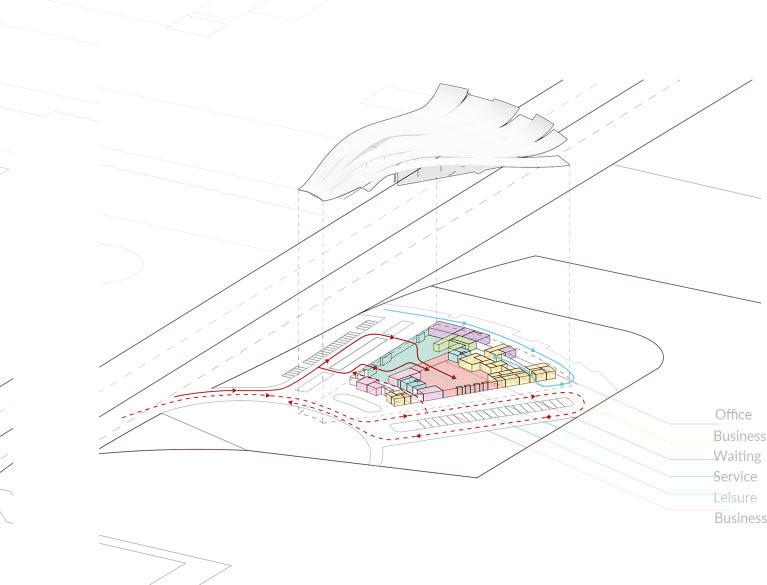
The internal func on division is designed according to the movement of passengers: entry- cket checking-waiting-boarding. The internal func ons are mainly divided into func onal services, office func ons, commercial func ons and wai ng func ons.
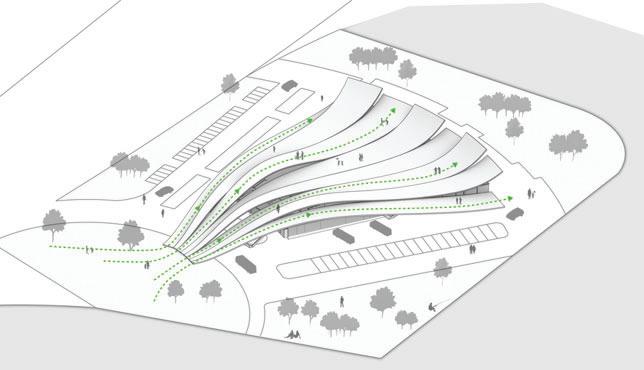
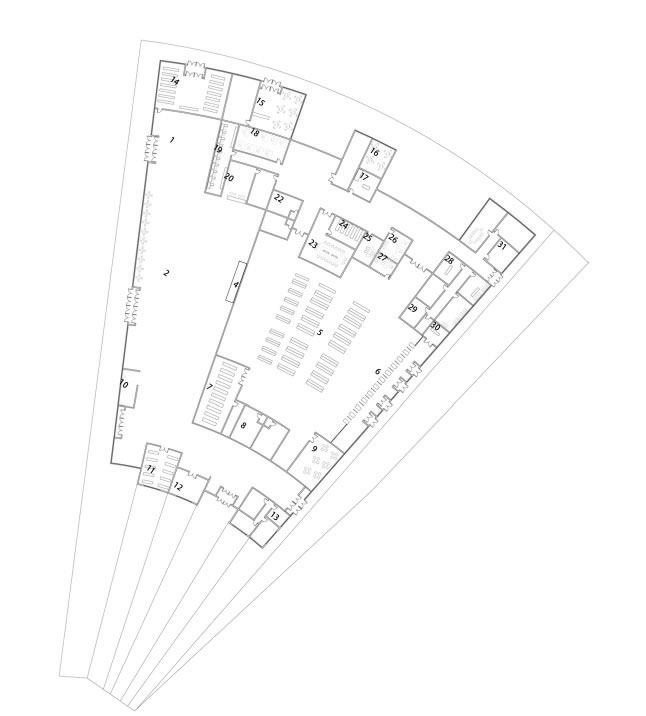
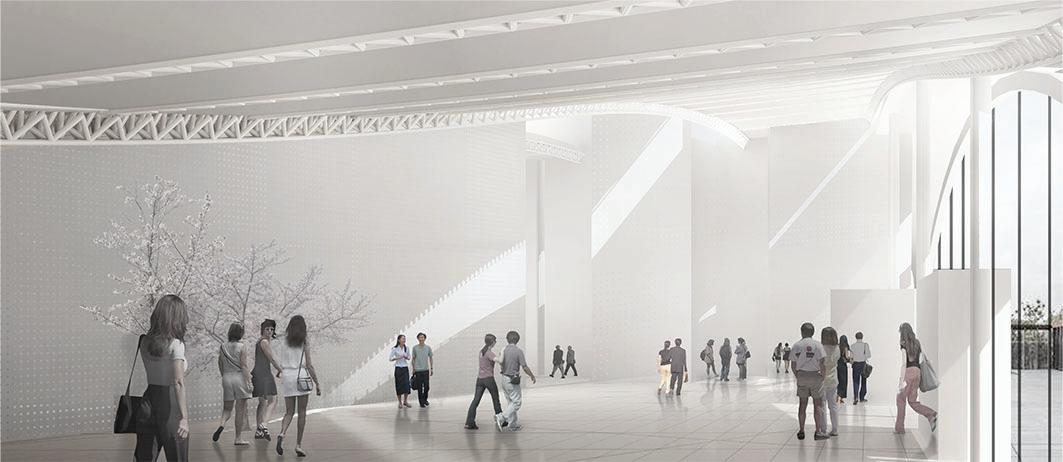
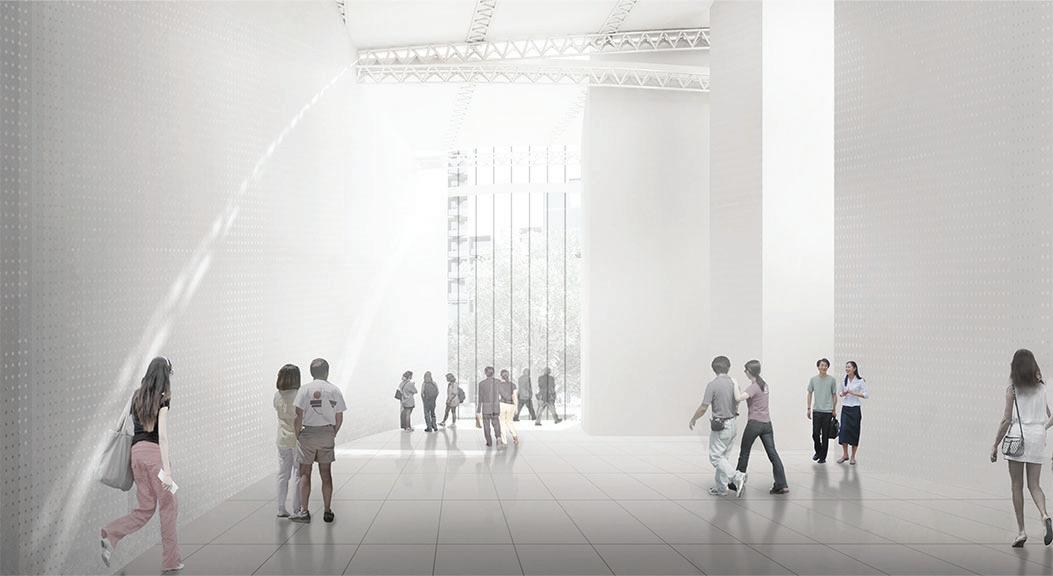

Compe on: Individual
Loca on: Las Vegas, US
Date: 2020/09
Media: Rhino, Enscape, Photoshop, Illustrator
The flora conservancy community gardens and greenhouse is located in the forest park in Saint Louis. This exercise of the semester aims to bring together the learning objecves of the previous assignments to test the crea vity rela ve to site documenta on, analysis, design; structural solu ons and tectonics; and environmental responsibility. Students design a greenhouse and community garden in Forest Park and develop a series of conceptual models, site strategies, structural bays, and final building proposals.
The design is inspired by Kengo Kuma’s projects. In this design, the floor plan is composed of 8 rectangles of 25’*12’6”, every four corners are supported by pillars, two of which are considered as a Bay. We explore the various possibili es of the structure on a fixed plane, Kengo Kuma said, “Darkness is important, minimalness is important, transparency is important for the design. I want to create that kind of nothing, that kind of void through the material.” In order to ensure ligh ng, generally, the greenhouse theme material is glass, I want to reduce some of the transparency by using wood to ensure top ligh ng.
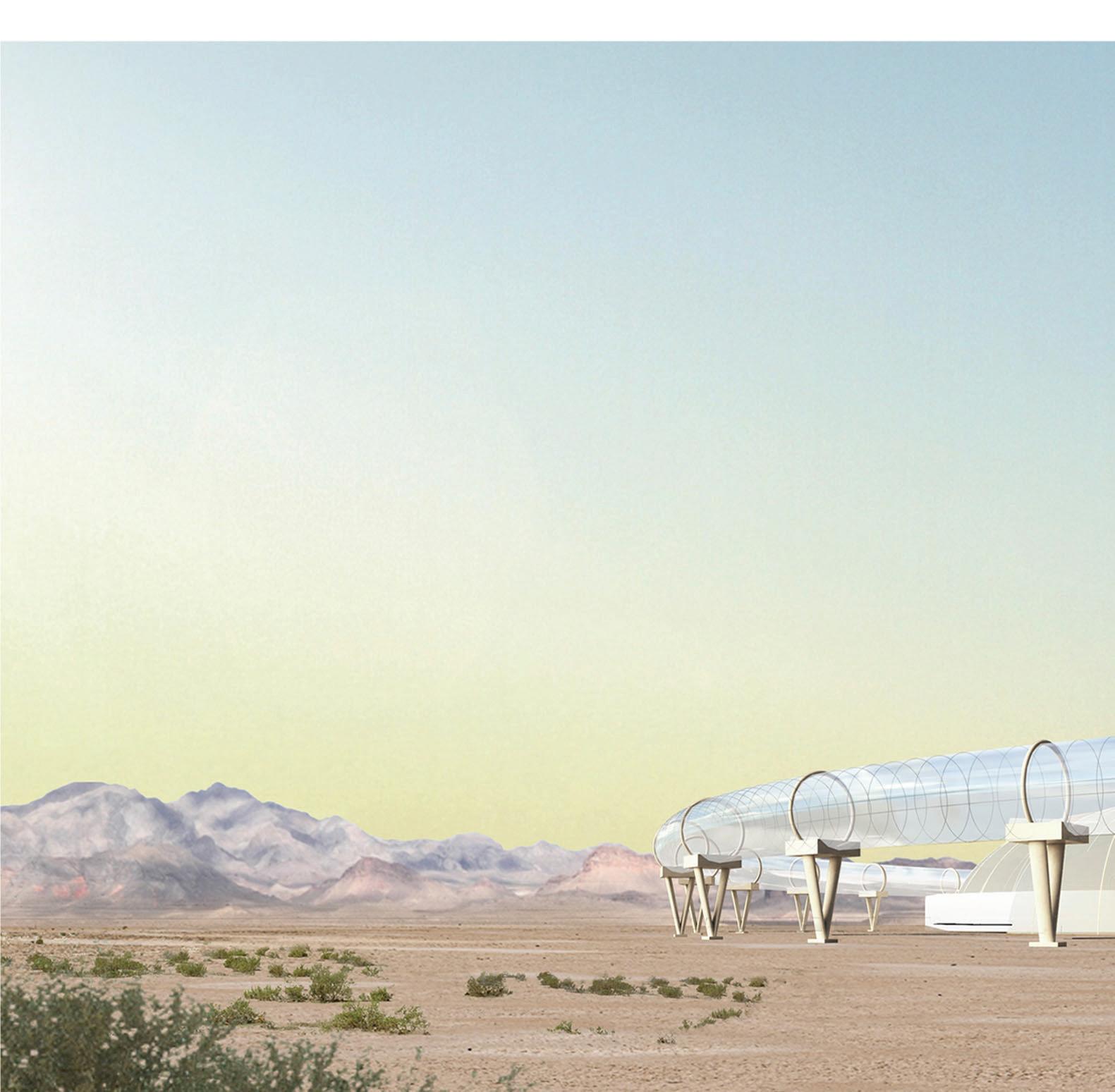

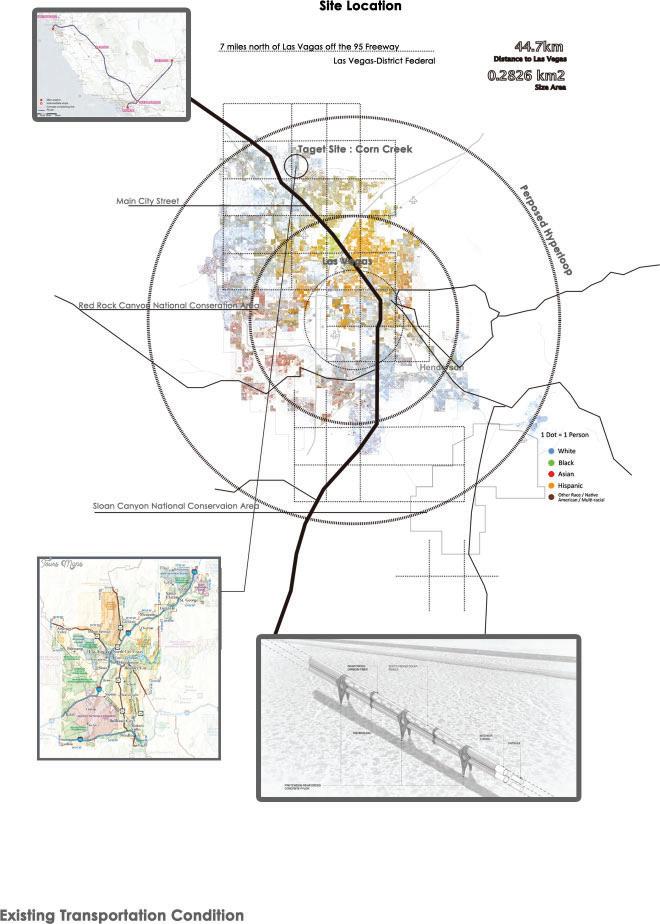
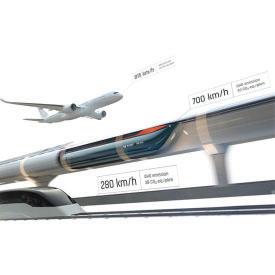
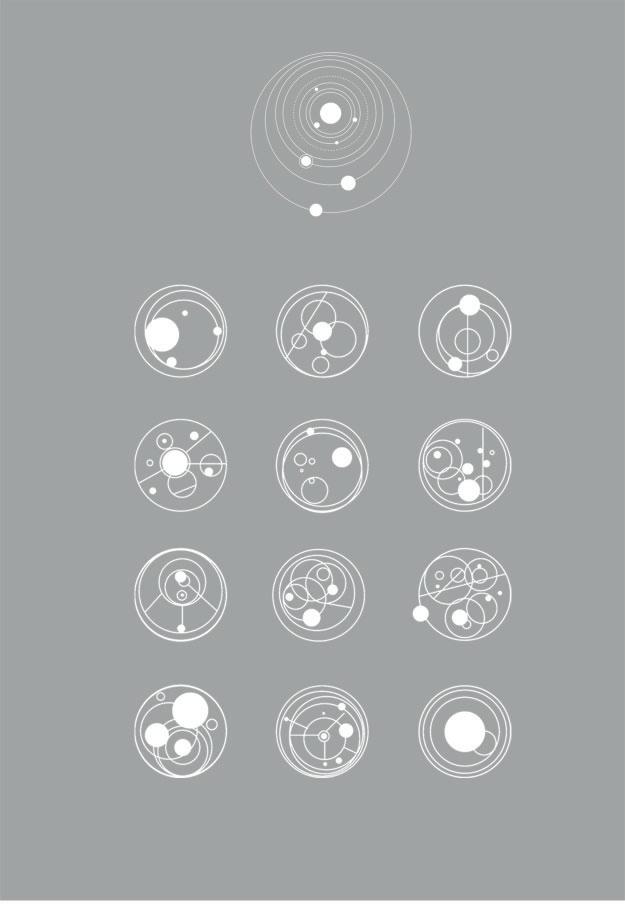
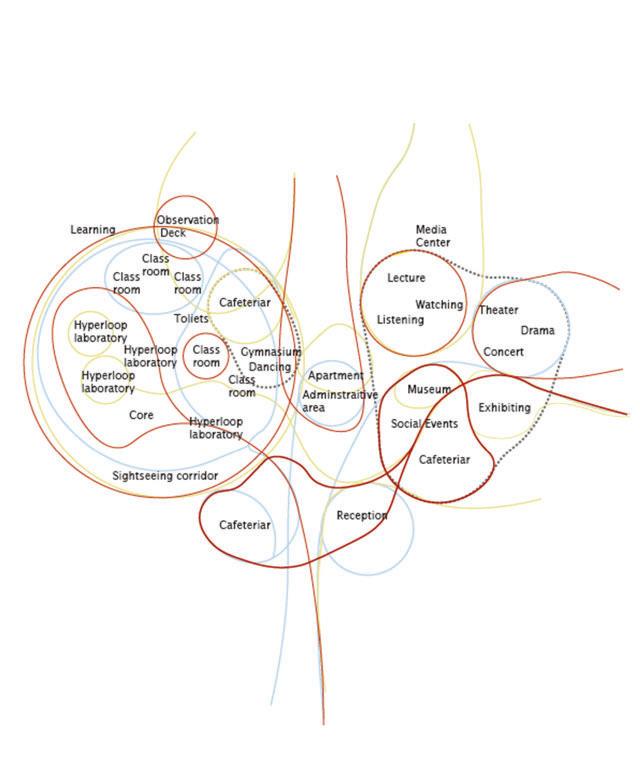
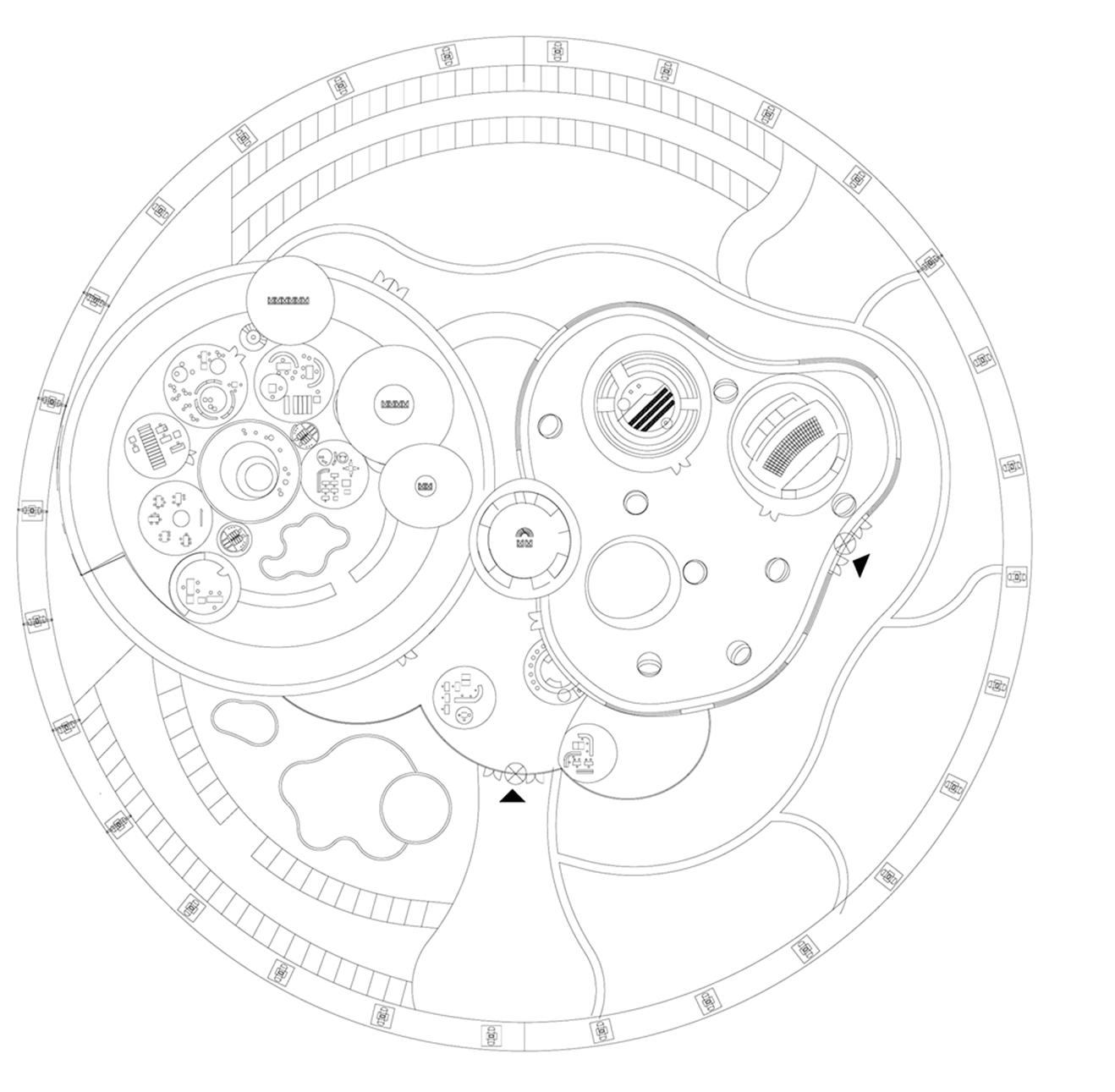

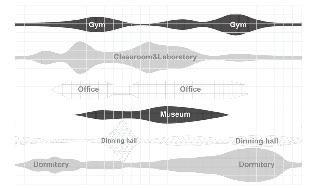
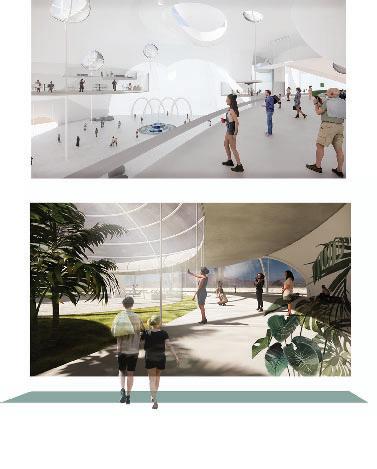



Academic: Individual
Loca on: Barcelona, Spain
Date: 2022/09-2022/12
Instructor: Emiliano Lopez
Media: Rhino, Enscape, Photoshop, Illustrator
The design incorporates the typical Galleria-style balcony of Barceloneto, but with a modern twist on the open window design. The ver cal full panel serves as an exterior window to regulate sunlight and privacy in the room, while also shielding the interior from intense sunlight in Barceloneta. The communal and ground floor spaces are designed to be as transparent and open as possible, featuring numerous pa os to allow in natural light. These pa os can also serve as division of spaces, offering communal areas for residents’ personal use.
The threshold is the key to the transi on and connec on between spaces, and essen ally, the spa al condi on for the mee ng and dialogue between areas of different orders.To accommodate life and work of so many people from different backgrounds. Project should deal with the social situa ons and historical situa on in a way made the design reflect on the society.

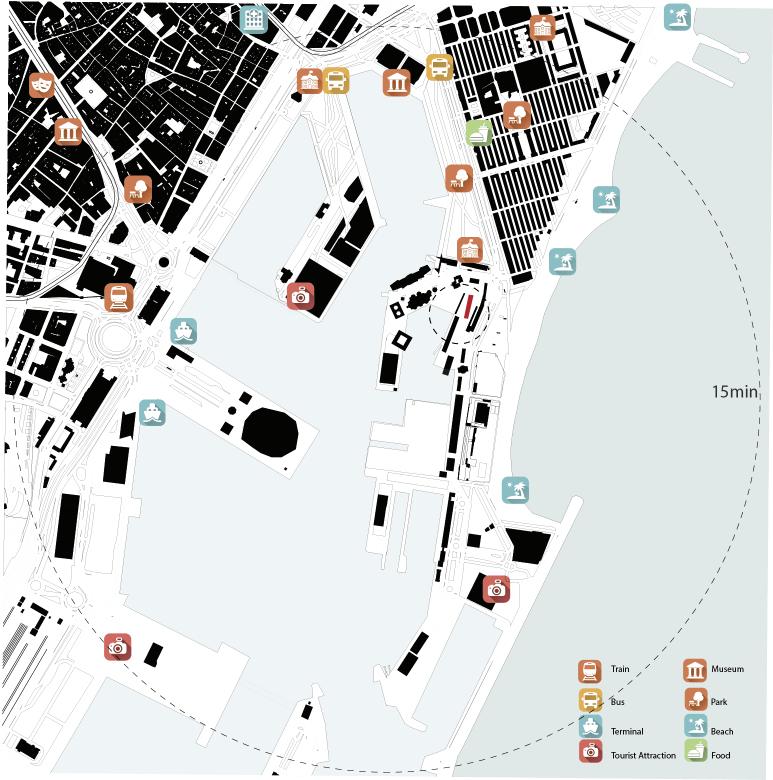
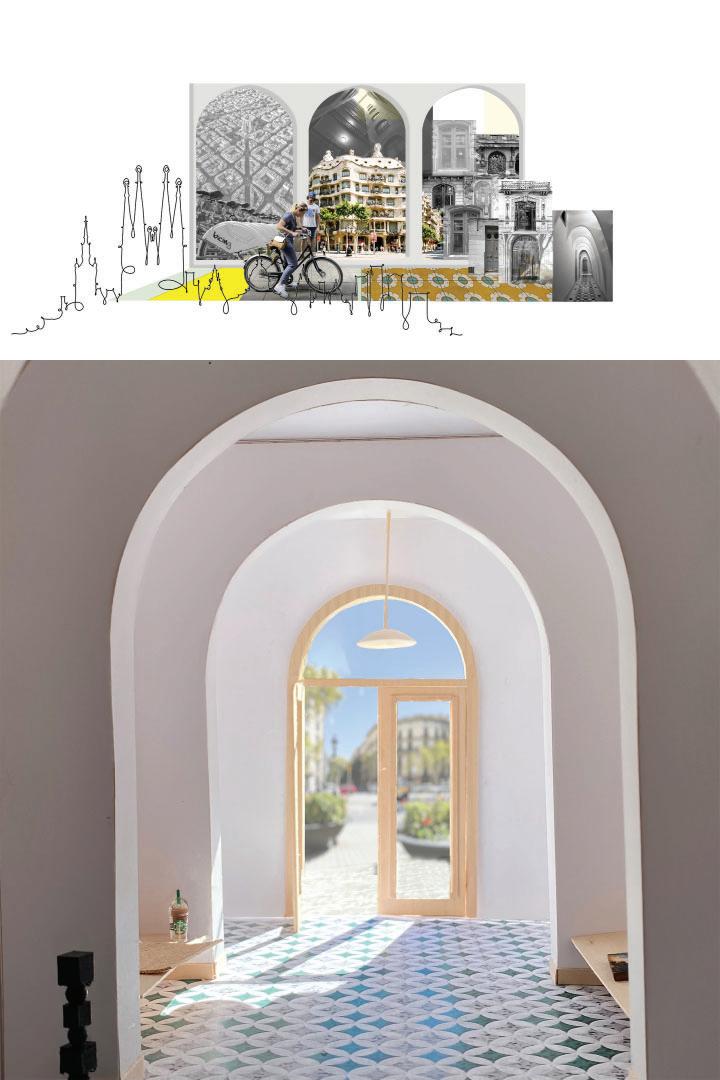
Threshold Physical Model
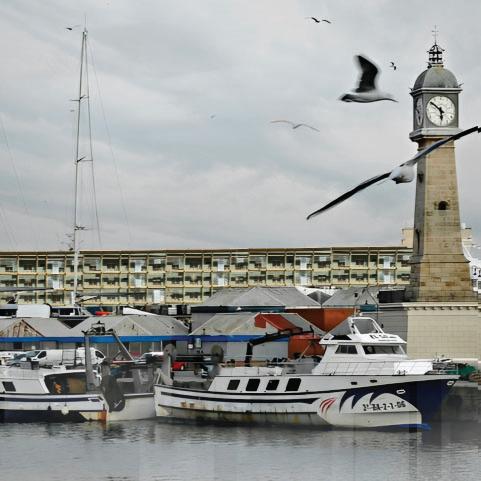
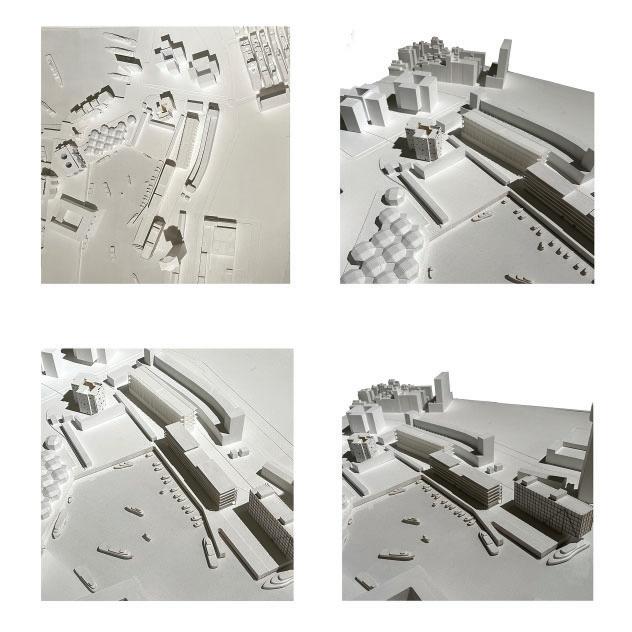





















































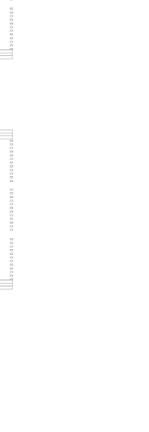
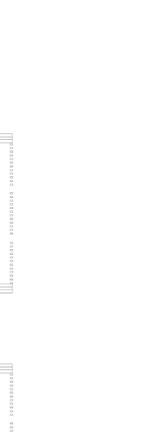


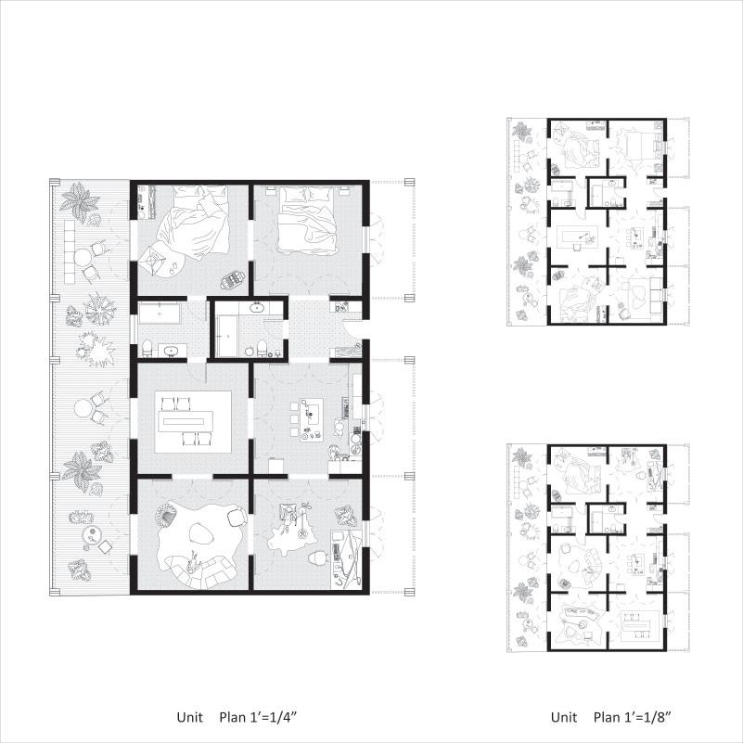


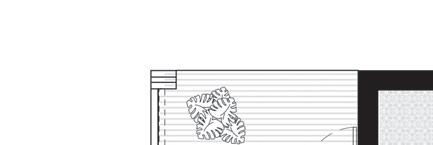
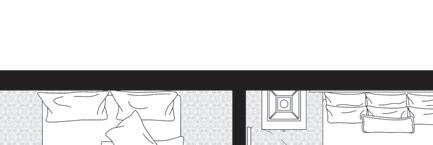
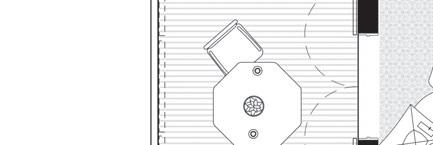
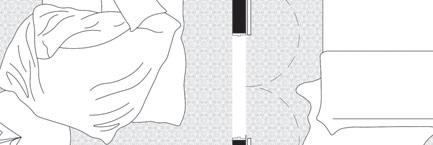


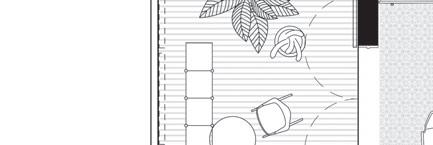
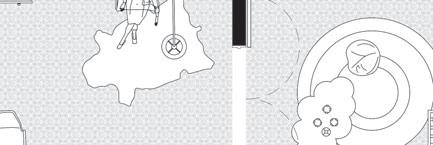
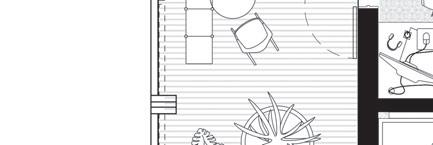
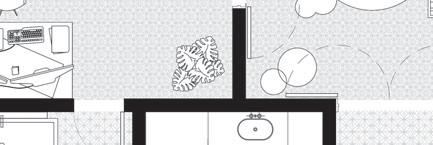
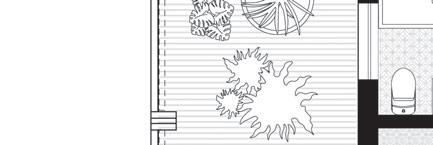
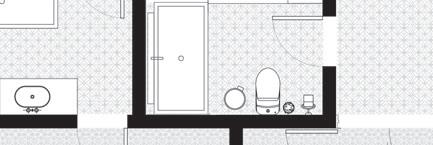
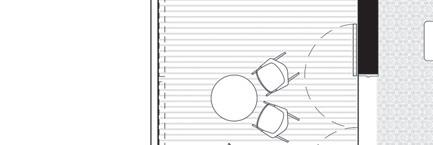
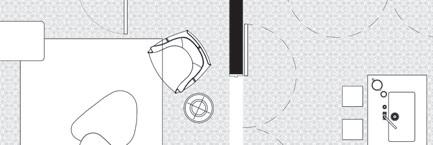
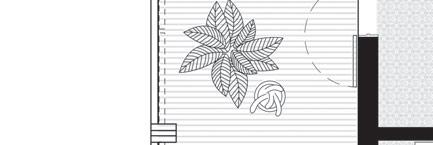
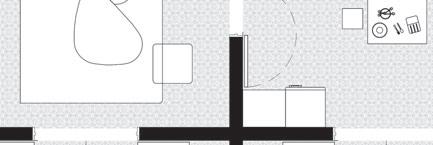
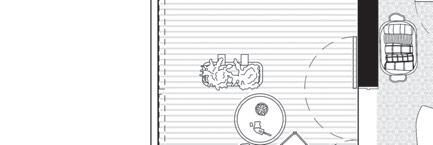
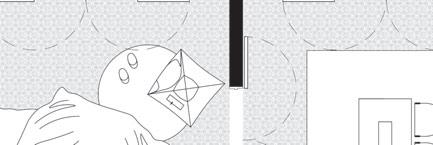
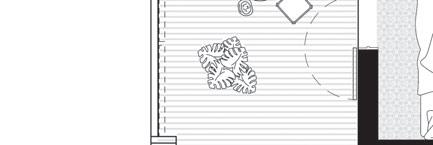
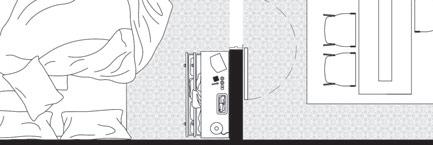



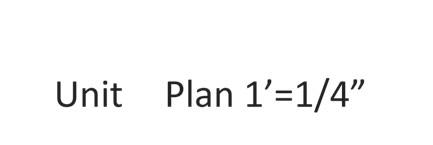

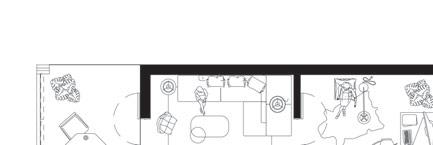
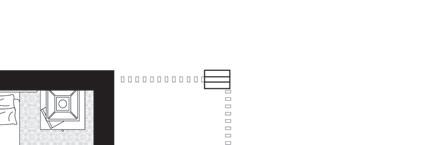
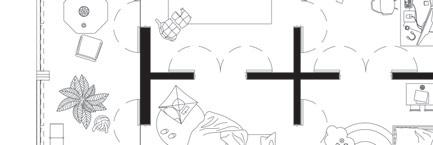
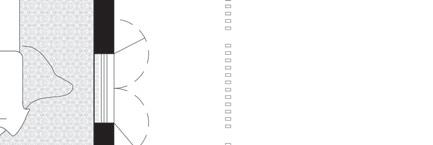
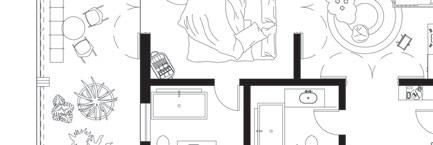
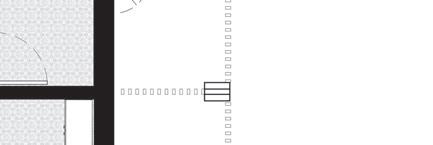
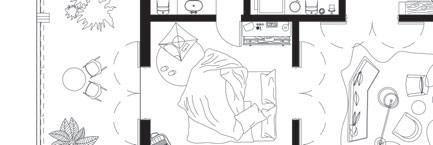
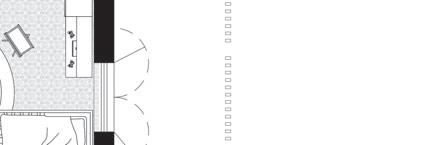

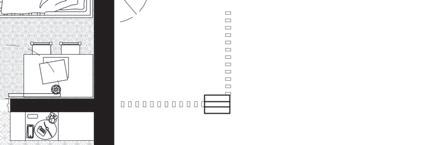
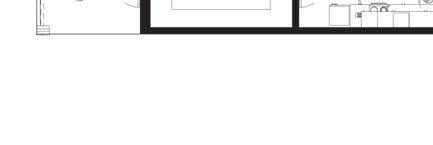


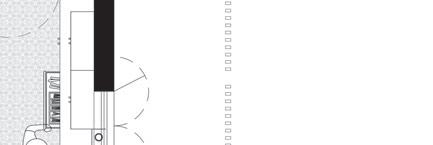
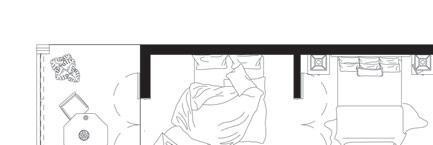
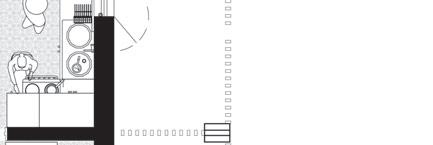
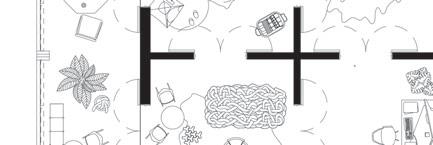
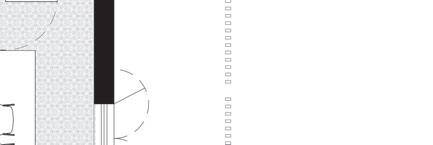
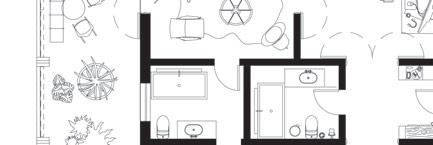
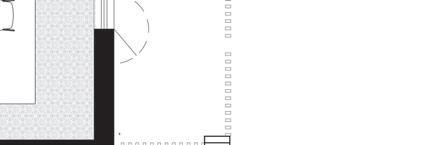
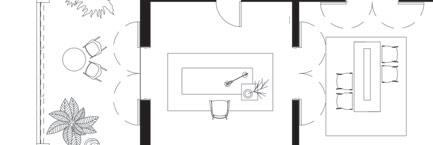

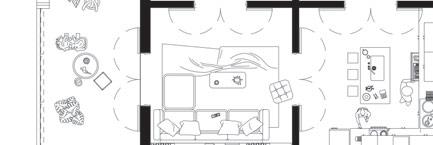

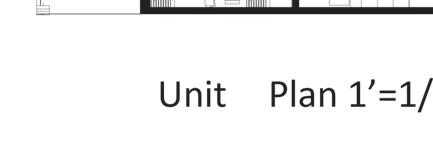
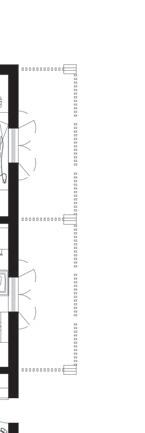
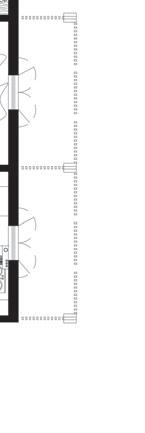
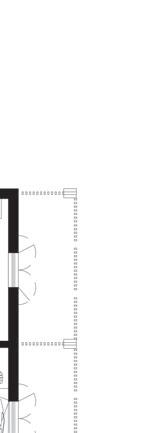
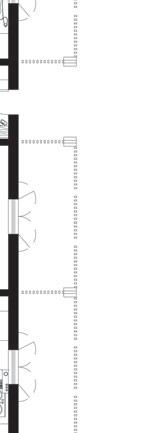
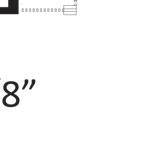
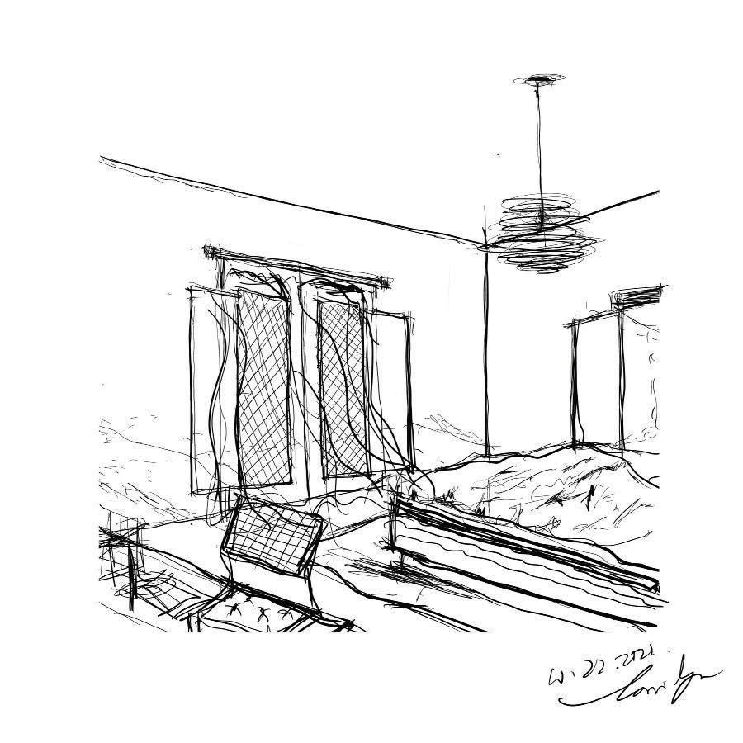
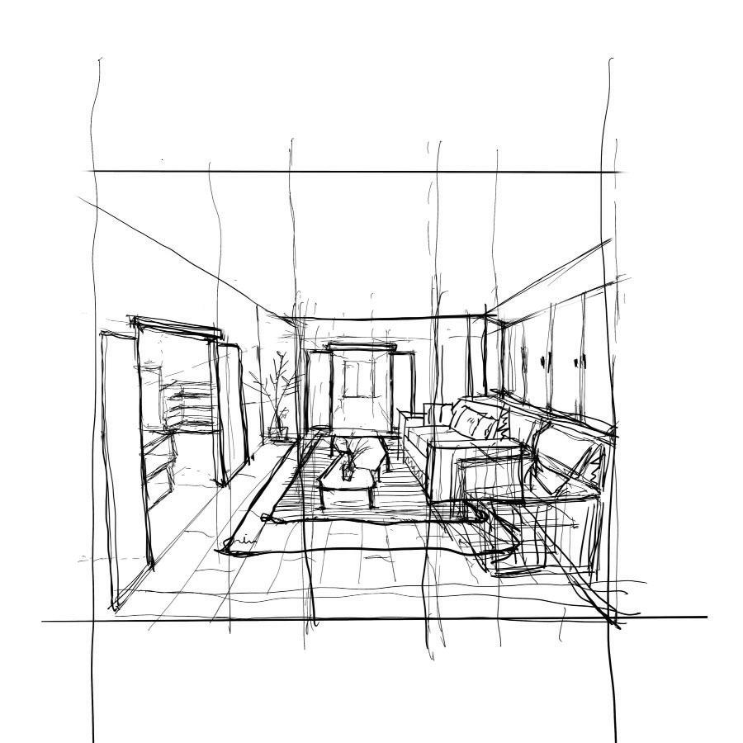
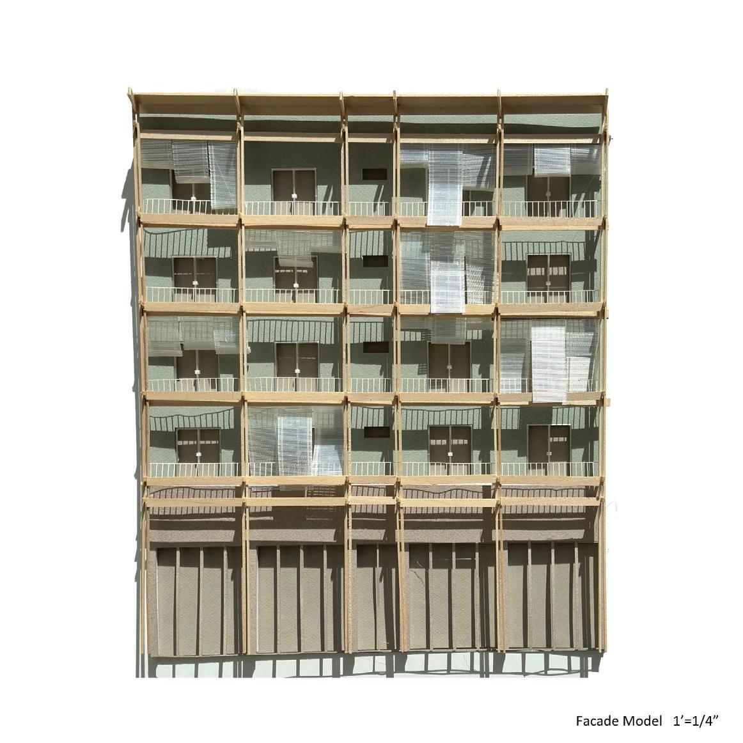
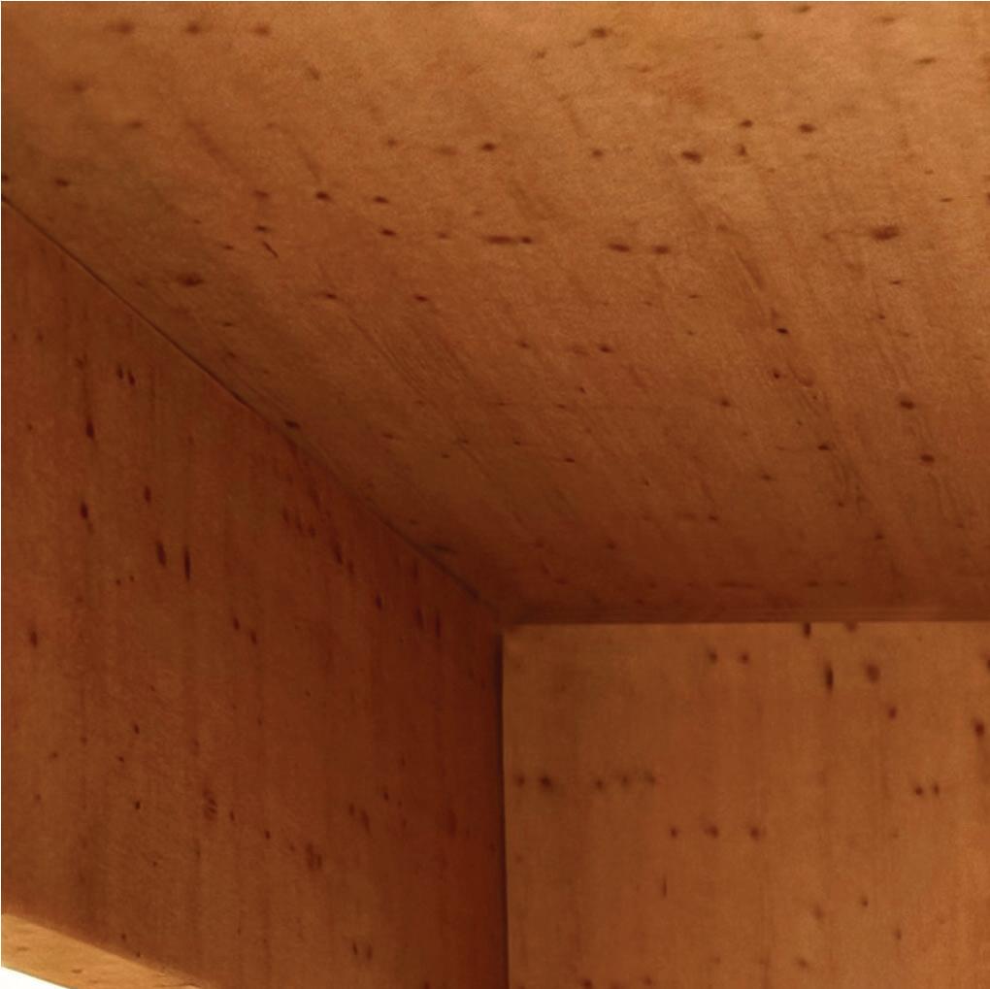
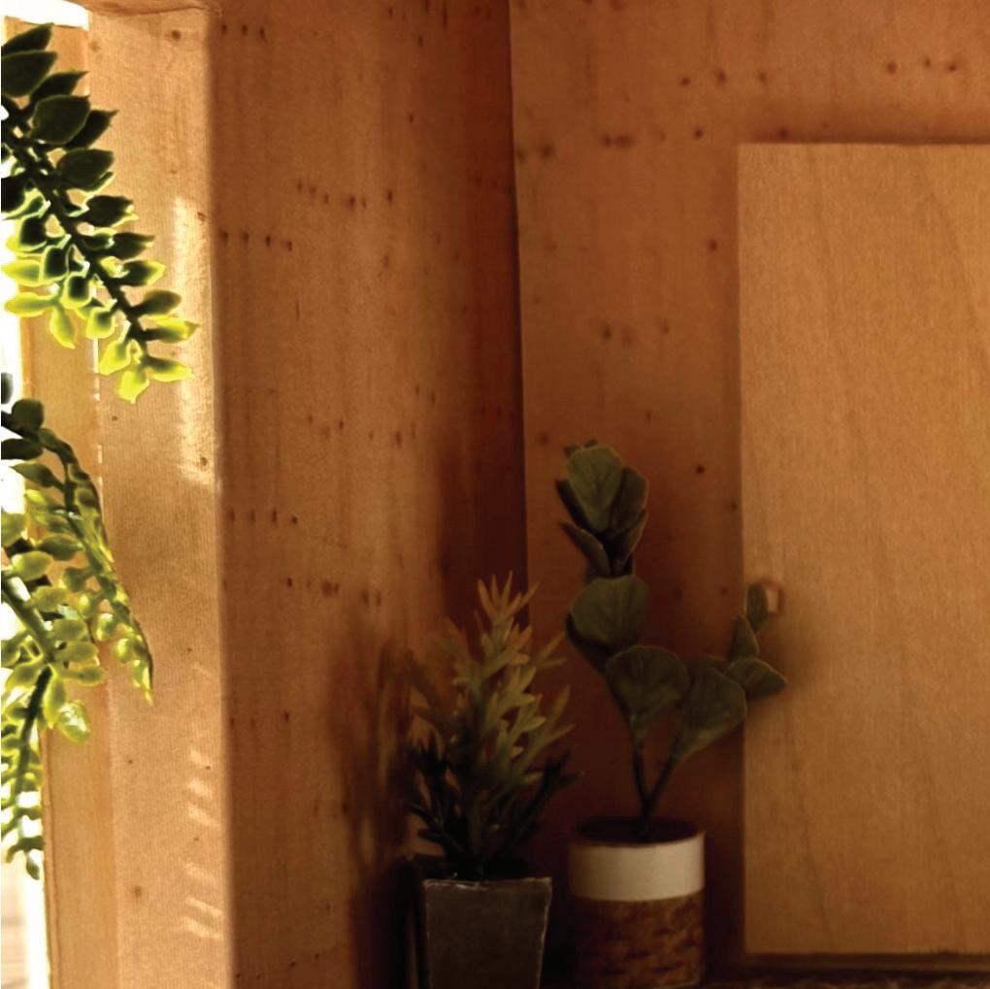
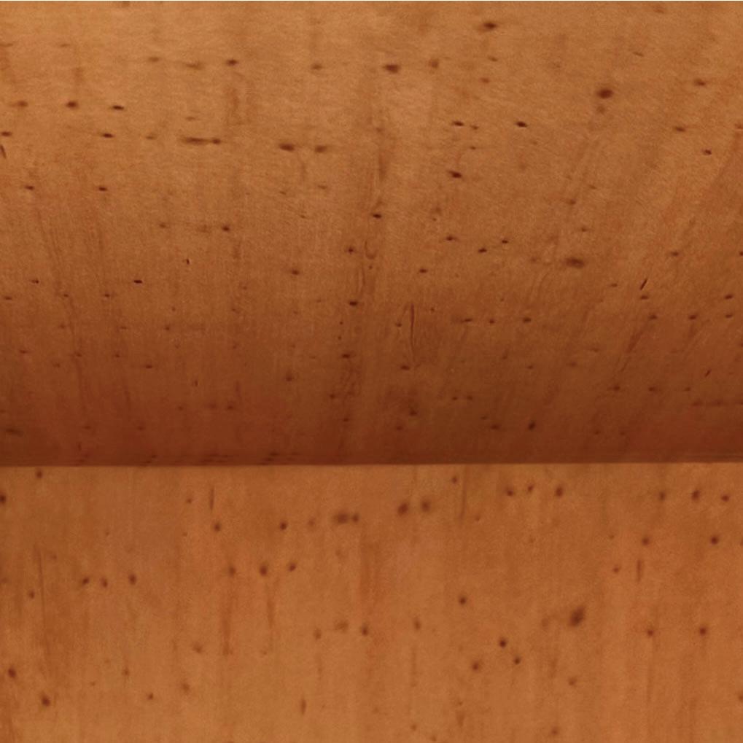
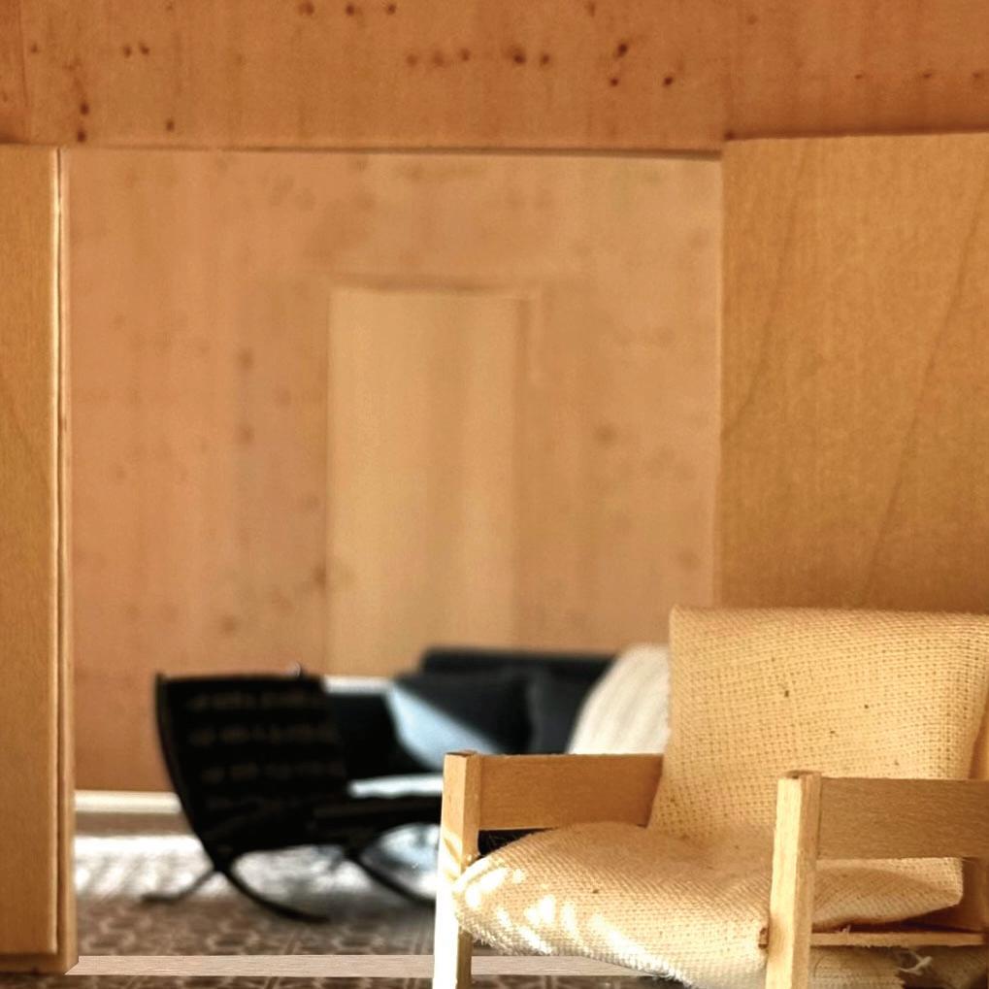
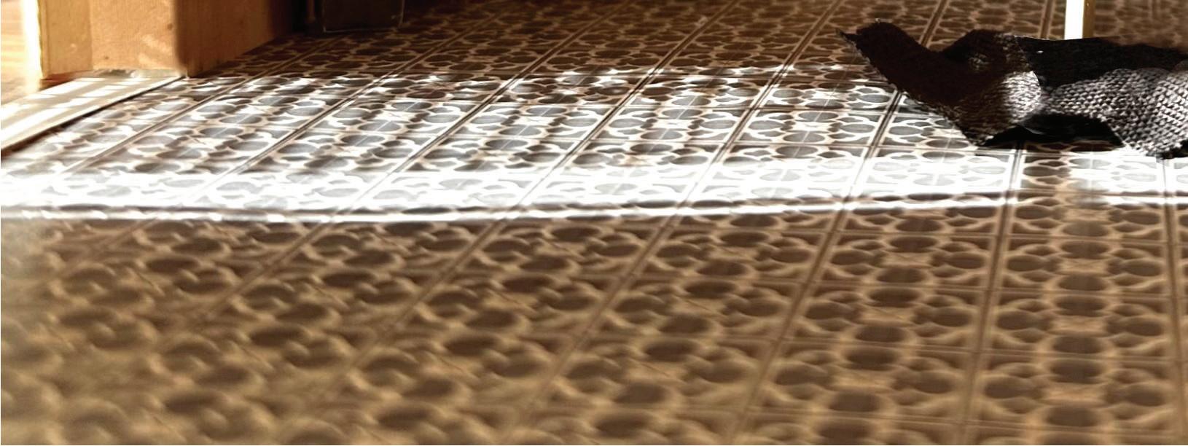
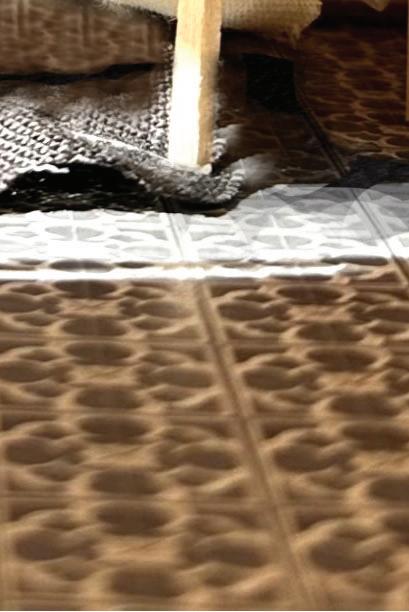
Threshold Physical Model

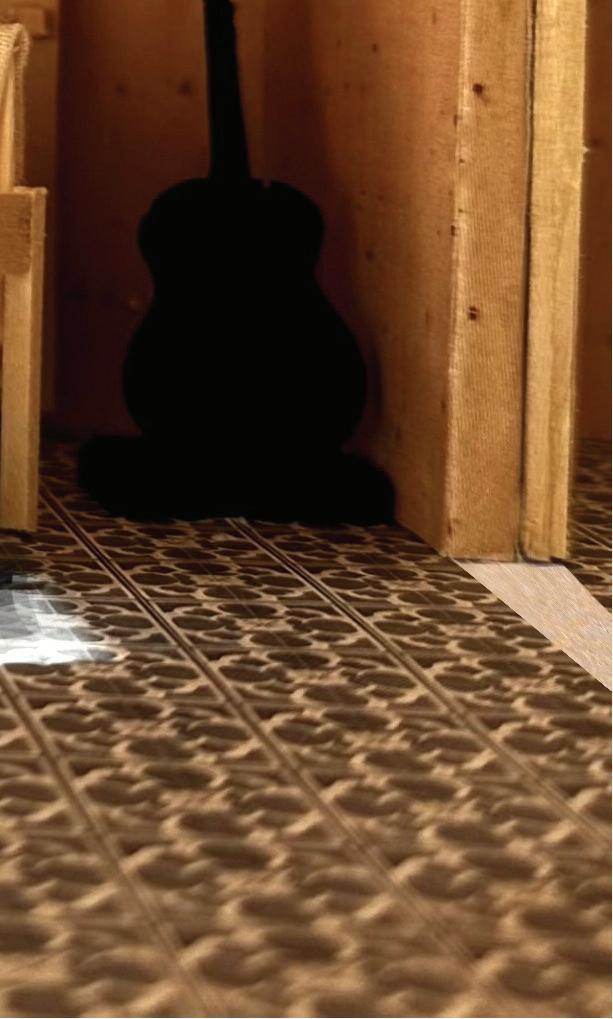
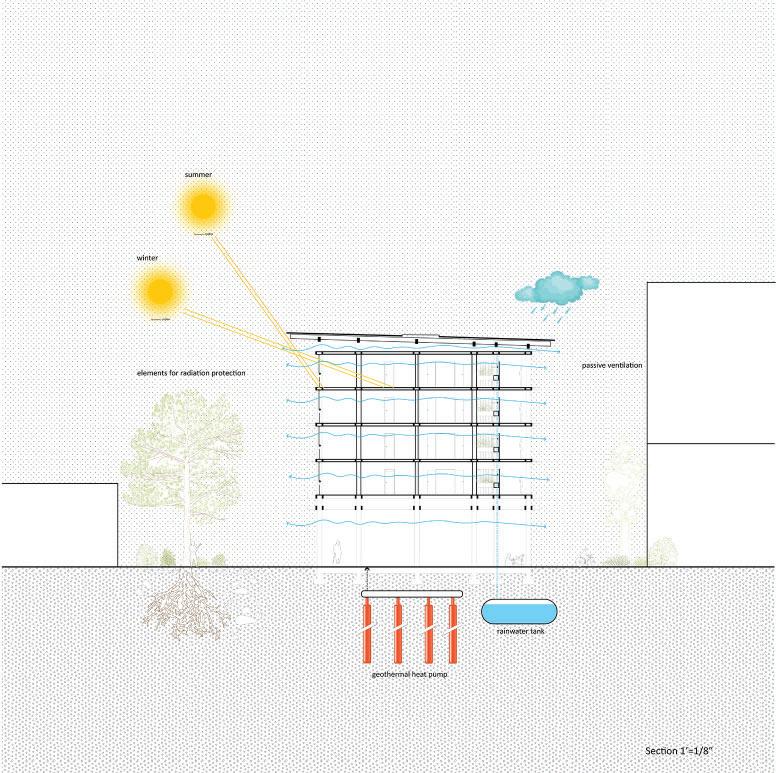

Academic: Individual
Loca on, Saint Louis, Missouri
Media: Rhino, Vray, Photoshop, Illustrator
Date: 2023/03-2023/05
The Ferguson County Wetland Park and Recrea on Center project is a mul faceted ini a ve designed to address flooding issues in southern Ferguson County. It involves conver ng an exis ng sports park into a wetland park to alleviate flooding concerns and enhance the natural environment. Addi onally, a network of greenways will connect Forestwood Park, Wayside Park, the golf course, and a new creek-side greenway, providing accessible public corridors.
A central aspect of the project is construc ng a recrea on center within Forestwood Park, offering affordable access to gym facili es, mee ng rooms, and services for the elderly. Site enhancements include looping paths, permeable driveways, stormwater management ponds, and a sustainable water collec on roof system. Exis ng sports facili es like tennis courts will be integrated, and a basketball court will be added. Pedestrian trails passing under bridges will improve park connec vity. The building design draws inspira on from a Japanese museum, featuring shell concrete roofing, museum columns for support, and solid bearing walls, blending with the surrounding trails. In sum, the Ferguson County Wetland Park and Recrea on Center project aims to create a resilient and invi ng park and recrea on space, mee ng the diverse needs of the community while mi ga ng flooding.
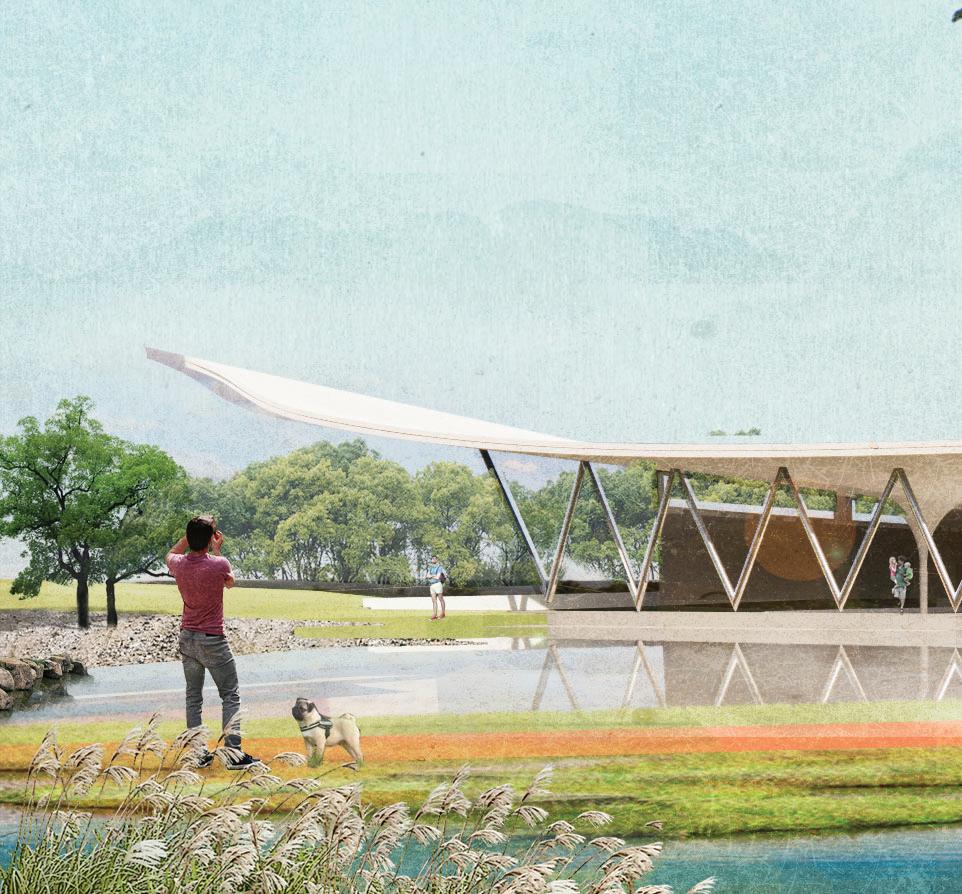
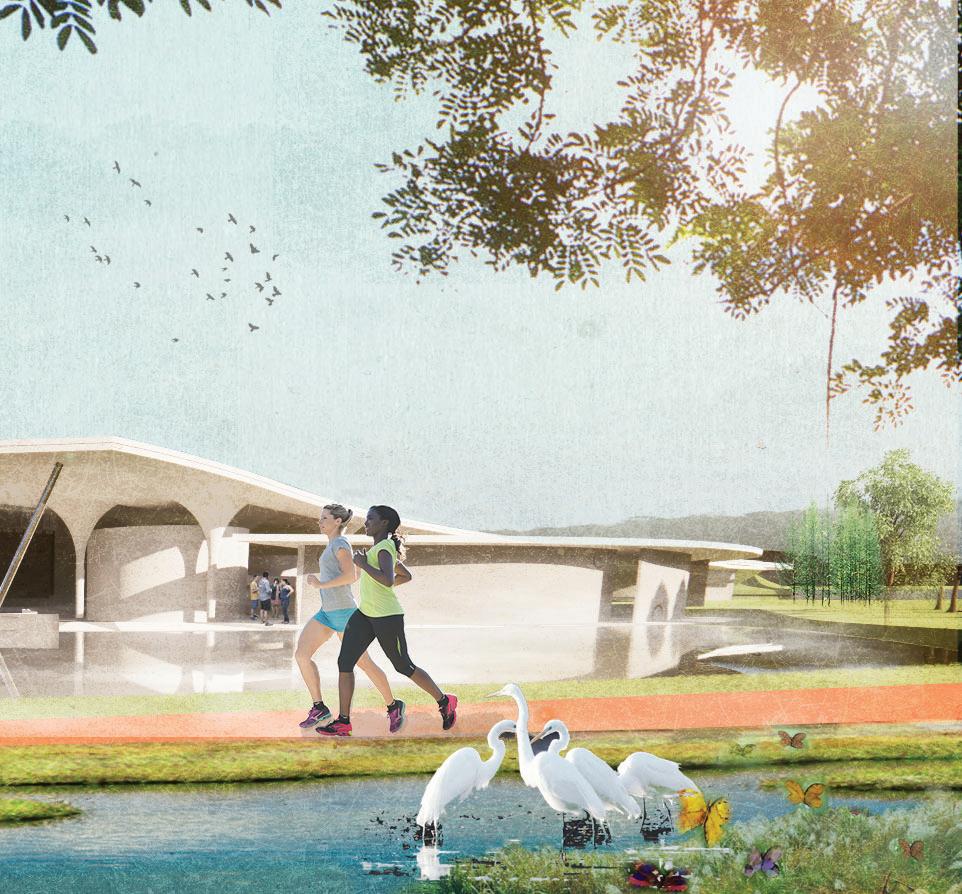
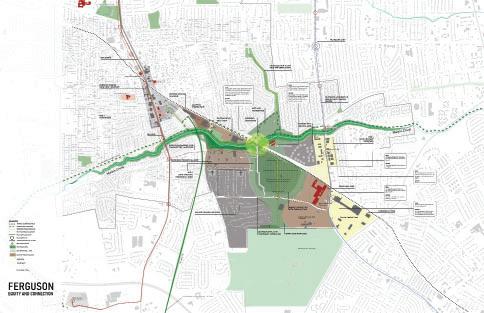
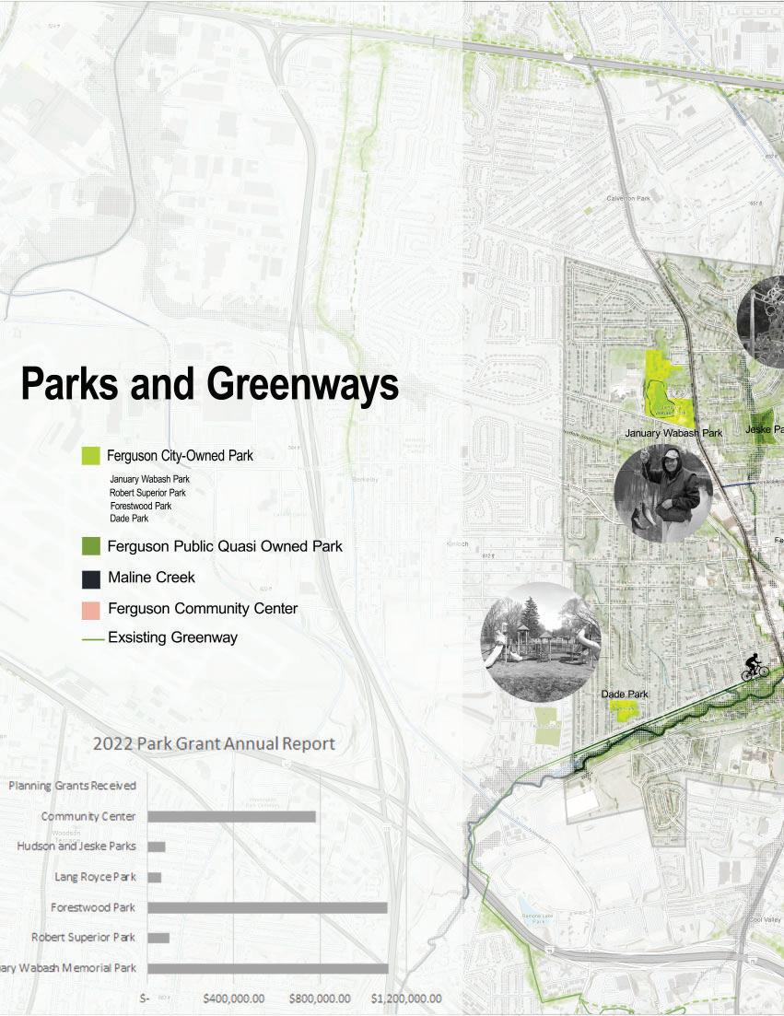
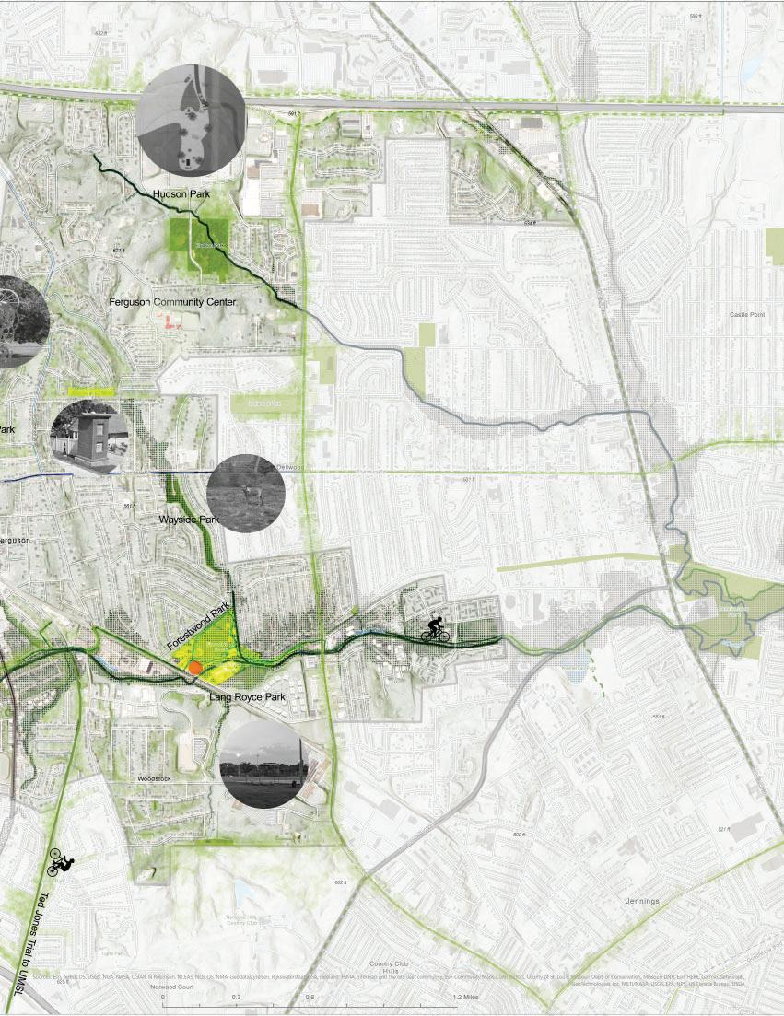

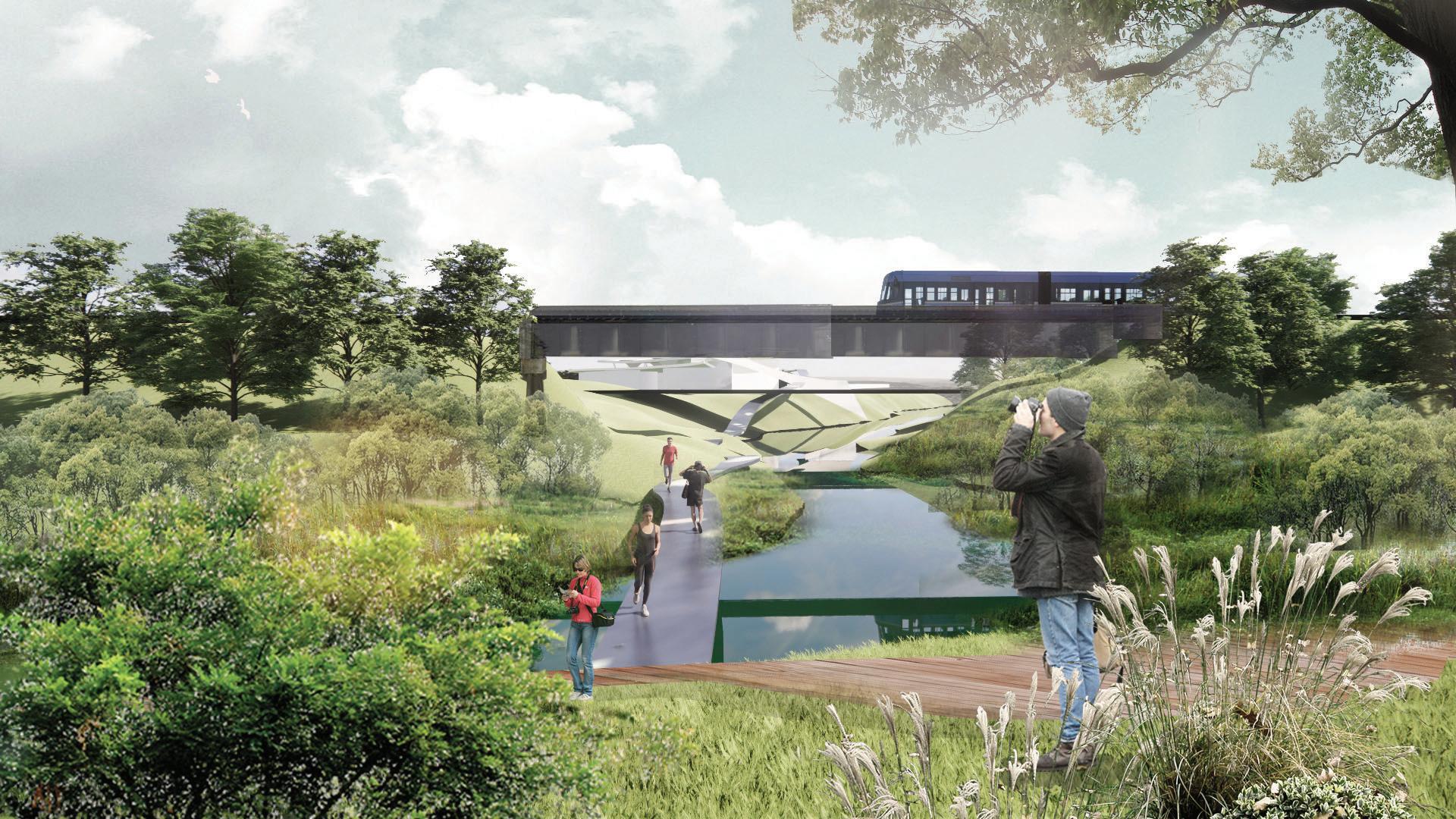
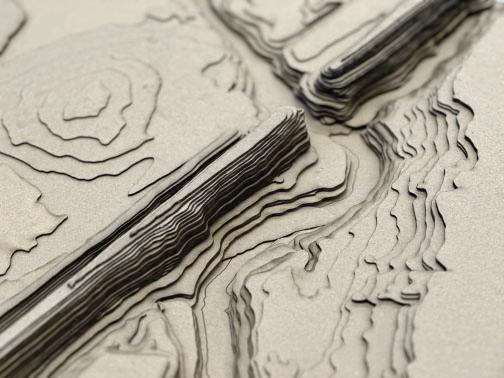
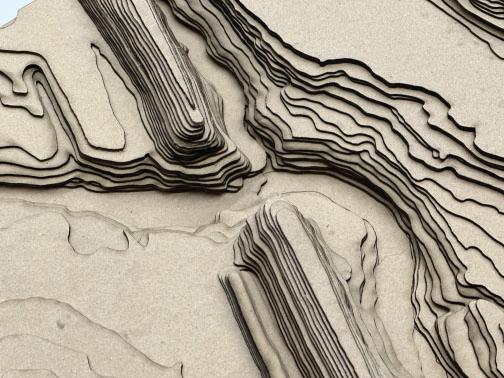
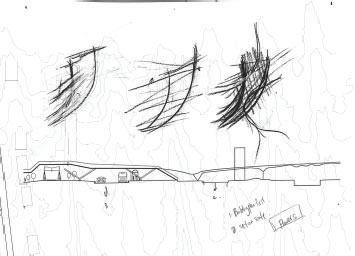
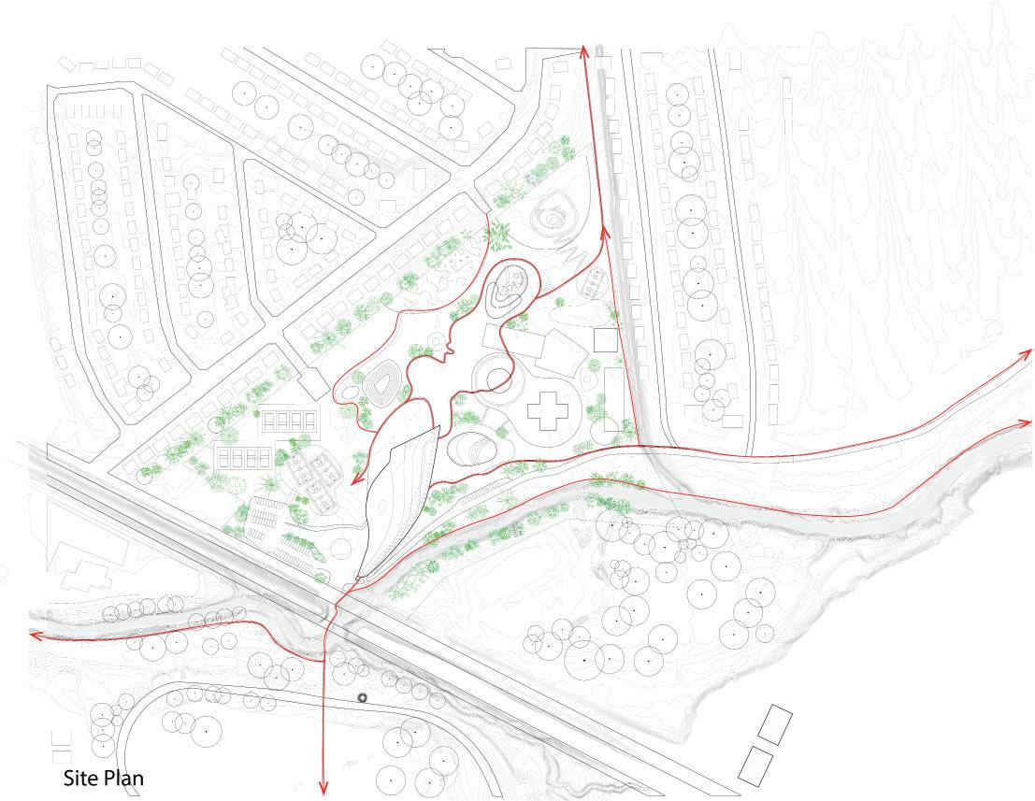
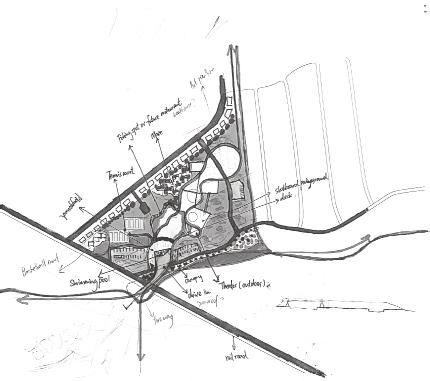
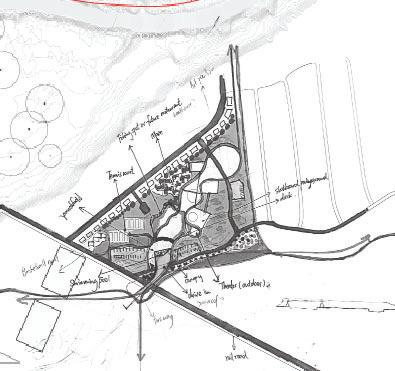
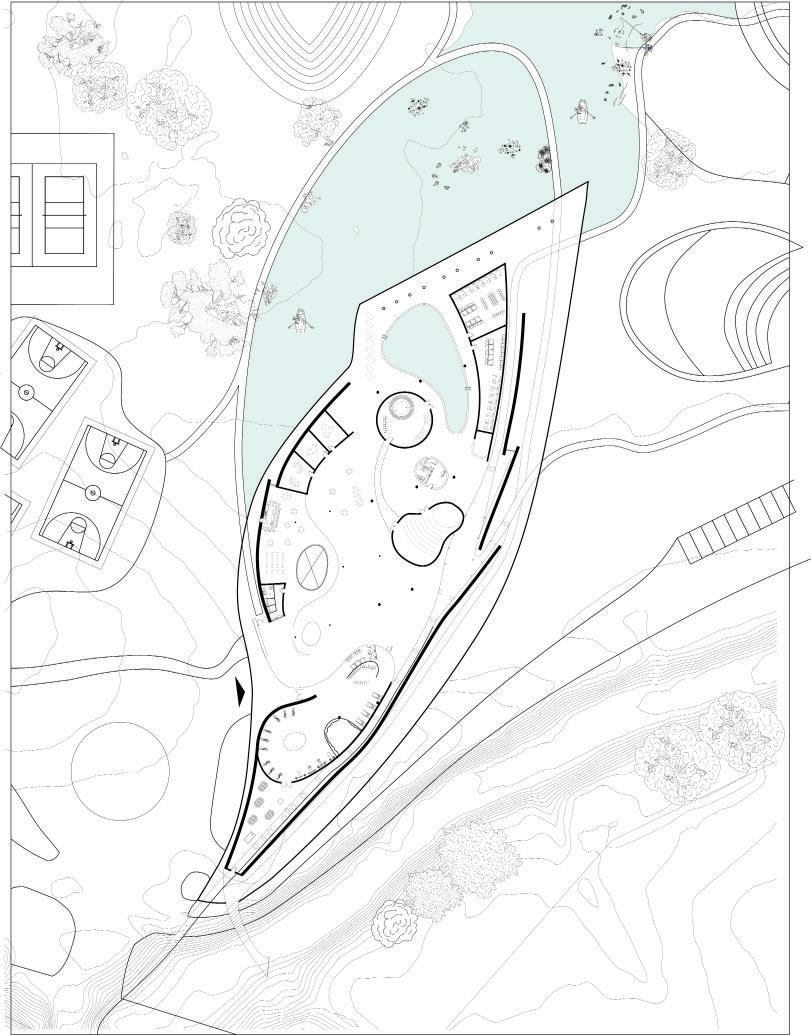
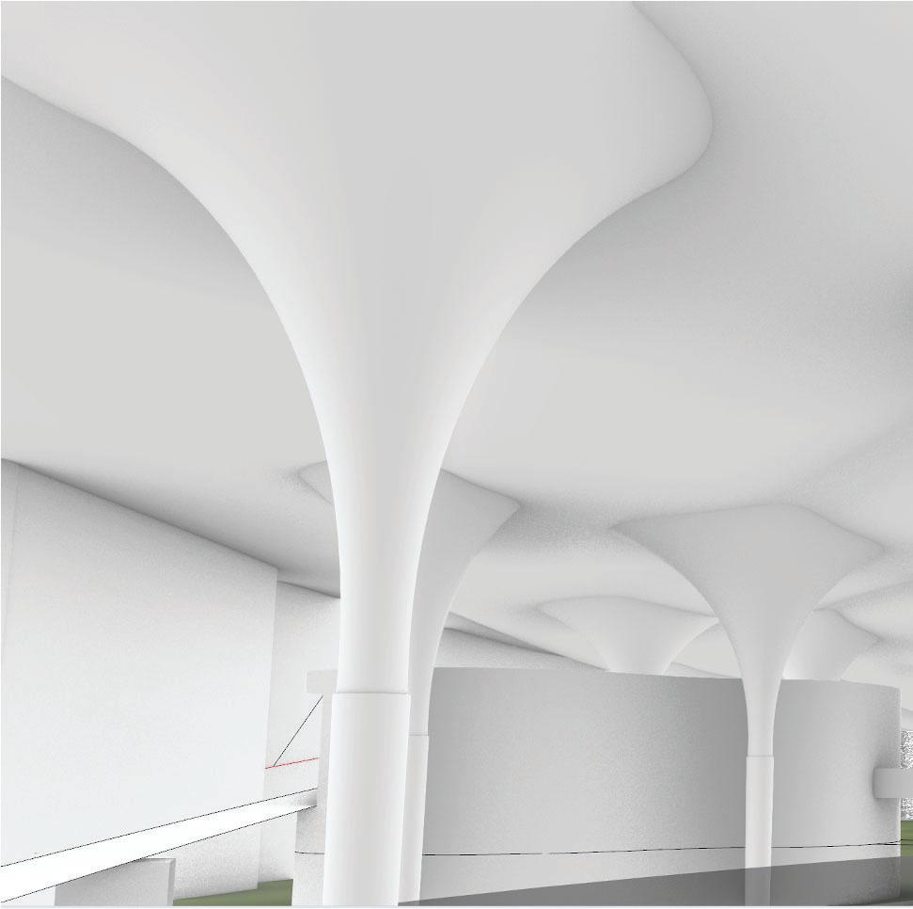
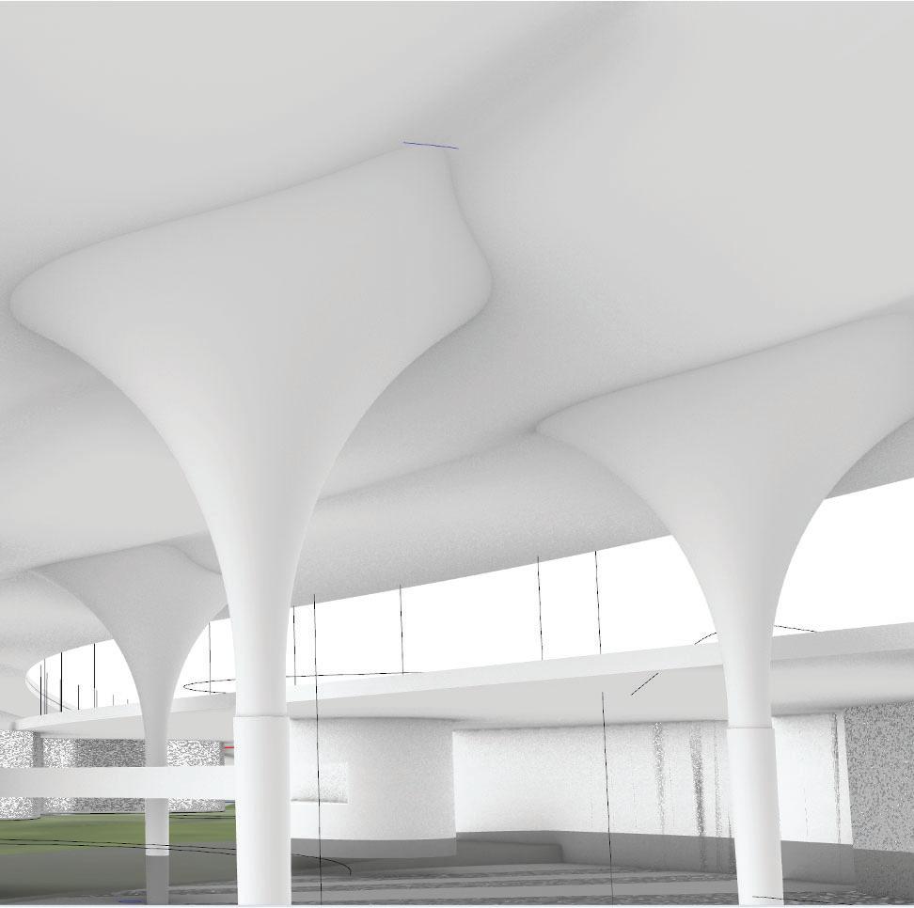

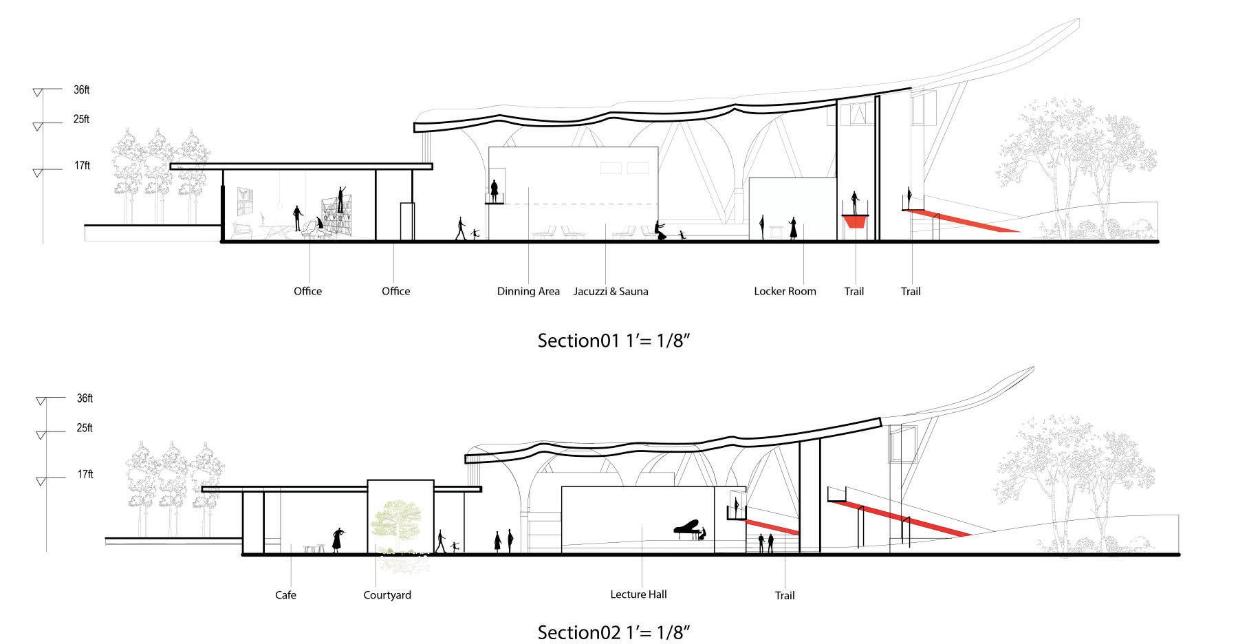


Academic: Individual
Loca on, Madrid, Spain
Date: 2023/01-2023/05
Instructor: Garcia-German, Javier
Media: Rhino, Vray, Photoshop, Illustrator
Our project, the Co-Living and Working Complex in Madrid, represents a groundbreaking approach to sustainable and climate-responsive urban living. By deeply understanding how the human body interacts with different environmental condi ons, we have craed a design that adapts seamlessly to Madrid’s local climate. This innova ve complex features strategically placed summer and winter gardens, ensuring comfort year-round while op mizing energy efficiency. Our commitment to flexible spaces and communal living fosters a sense of community, promo ng well-being and sustainability in the heart of Madrid.
The essence of our project lies in its climate-conscious design. We leverage psychometric charts and wind rose charts to harness natural elements, posi oning summer gardens at the bo om for cooling during hot summers and winter gardens at the top to capture warmth in the colder months. This approach not only enhances comfort but also minimizes energy consump on. The complex’s adaptability, sustainable prac ces, and communal ethos make it a testament to modern urban living, where residents and workers thrive in harmony with the environment and each other.Wetland Park and Recrea on Center project aspires to create a resilient and invi ng park and recrea on space that meets the diverse needs of the local community while mi ga ng flooding concerns.
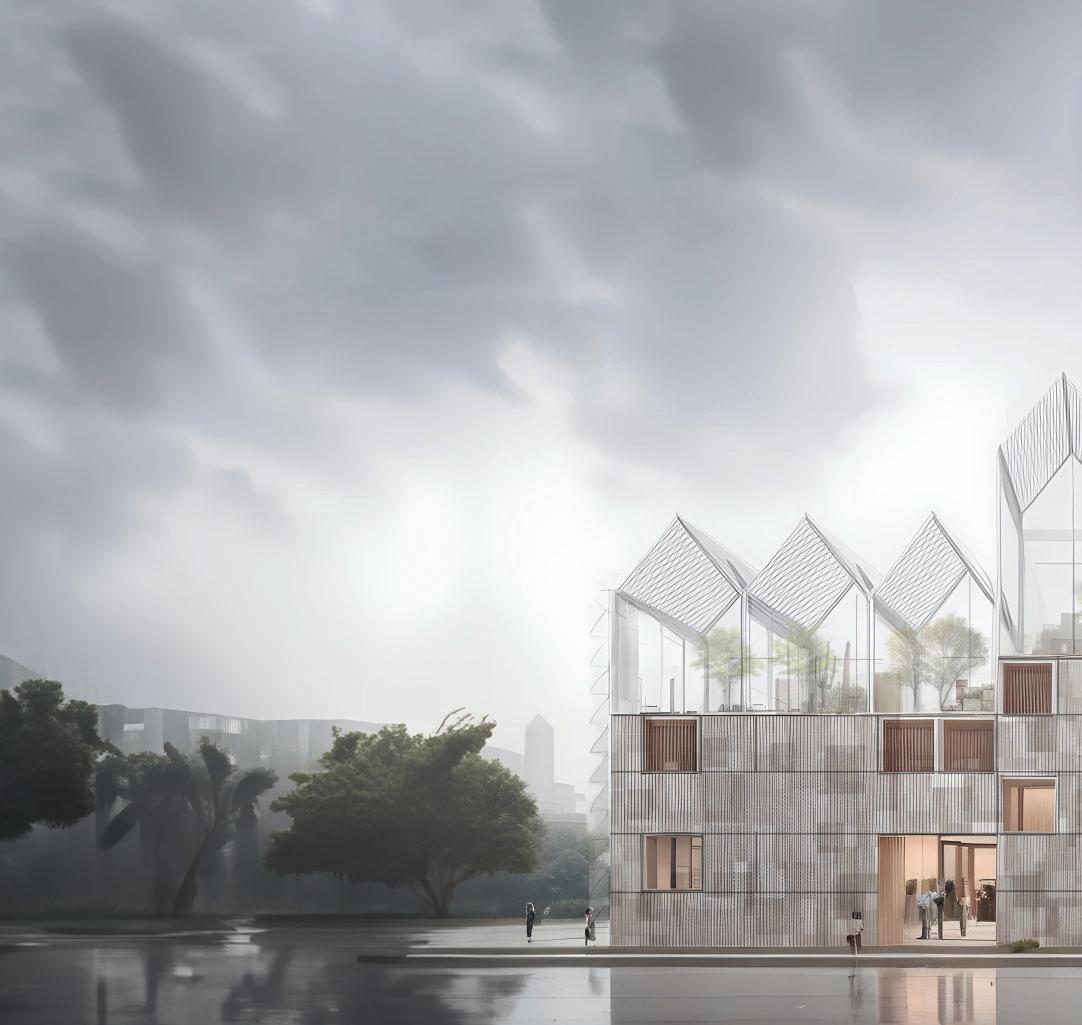
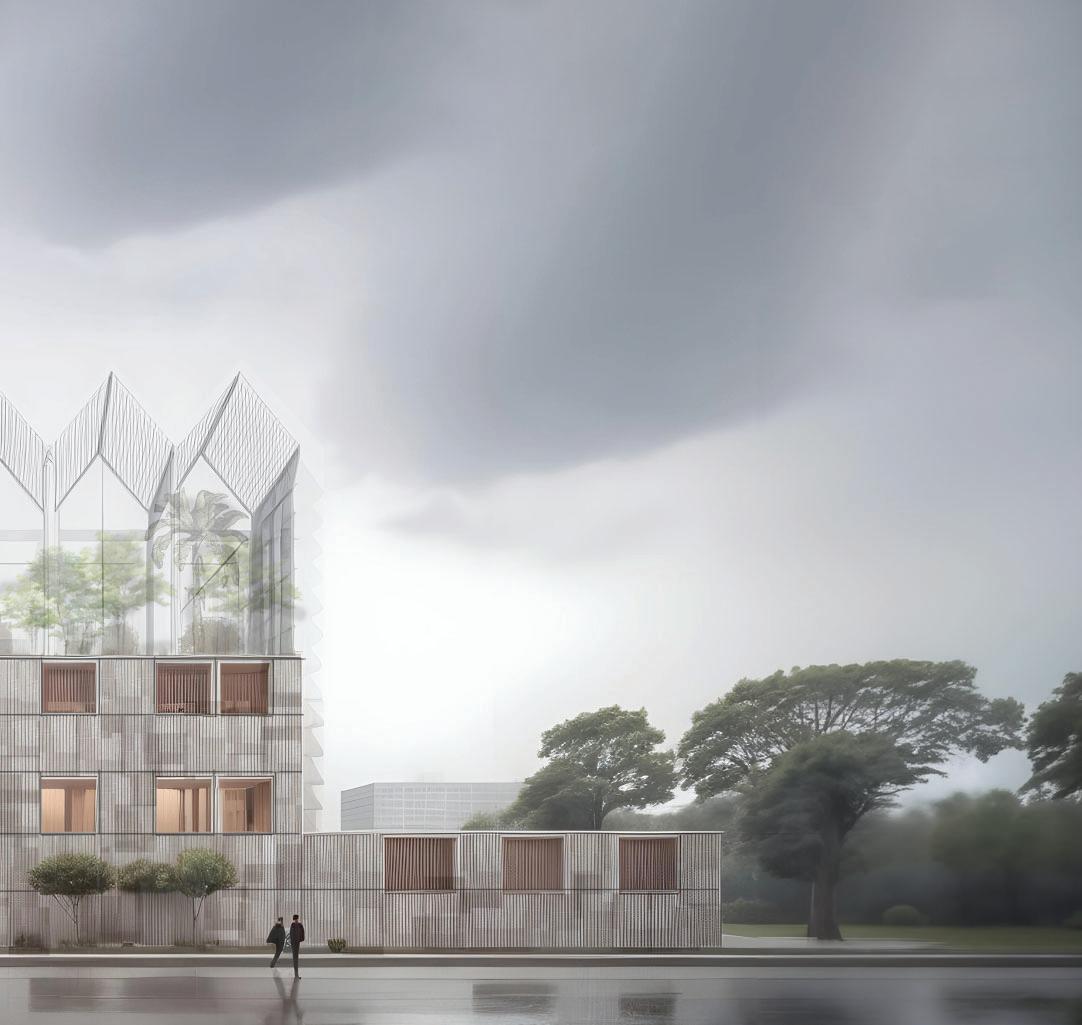
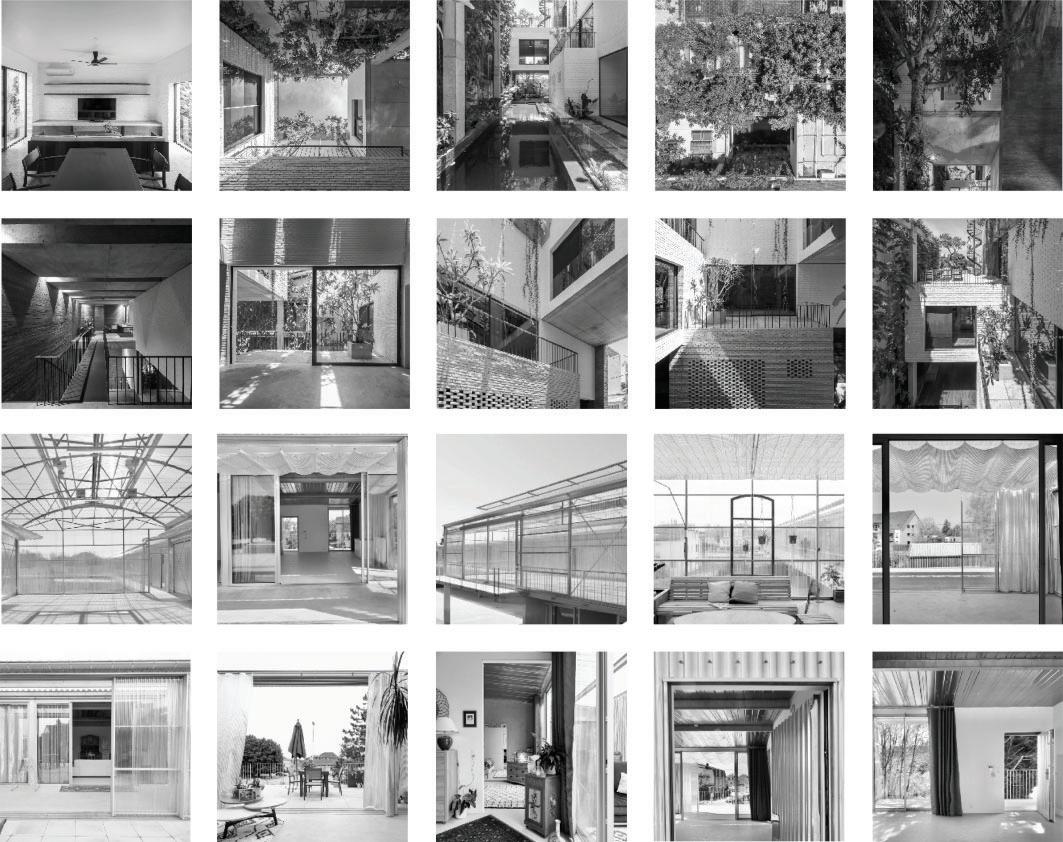
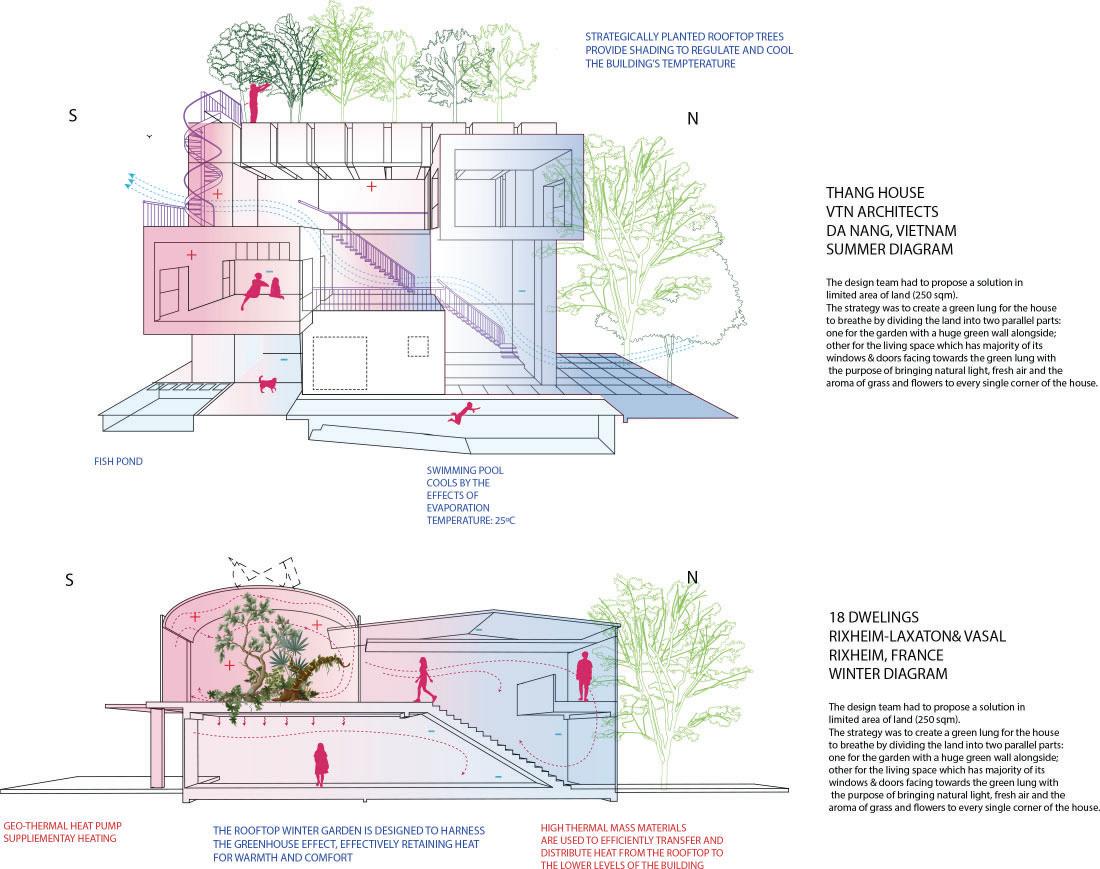
Winter and Summer Diagram
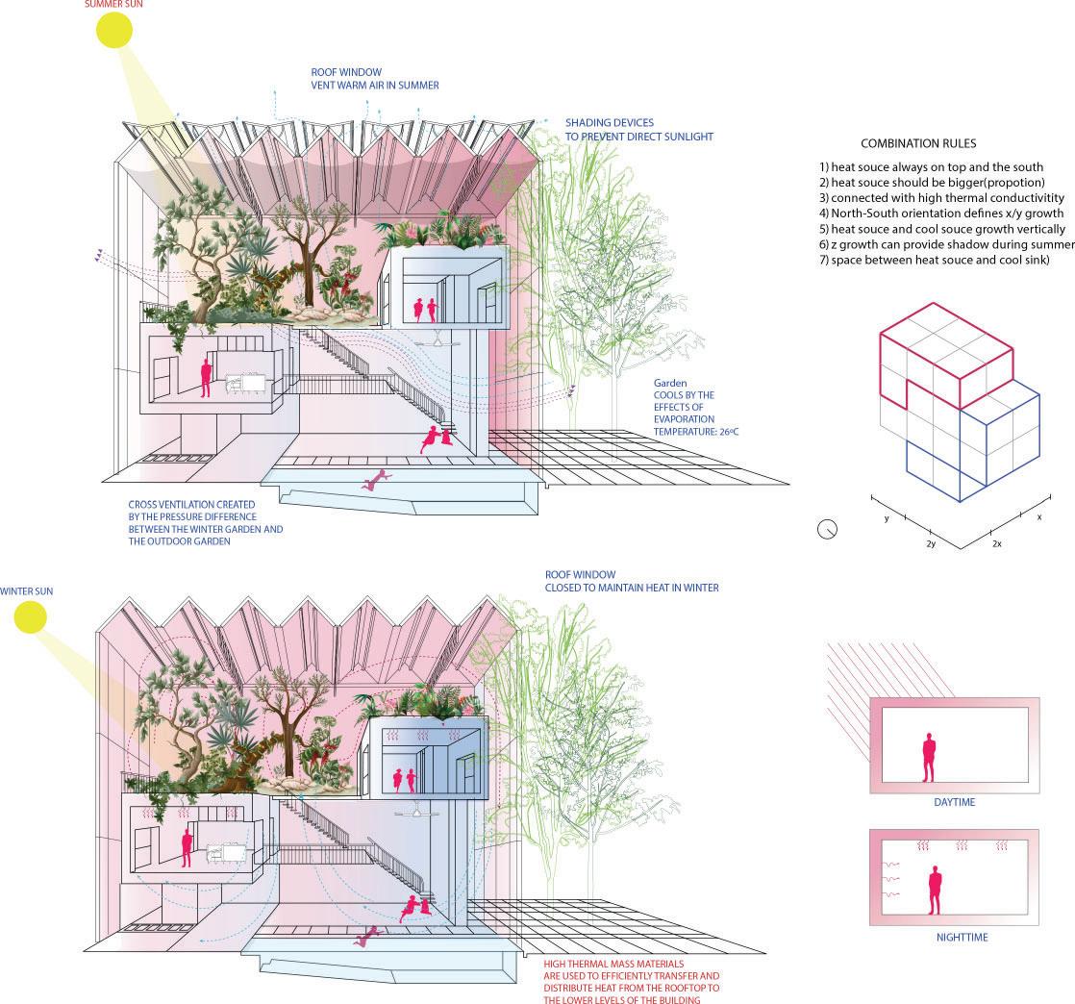
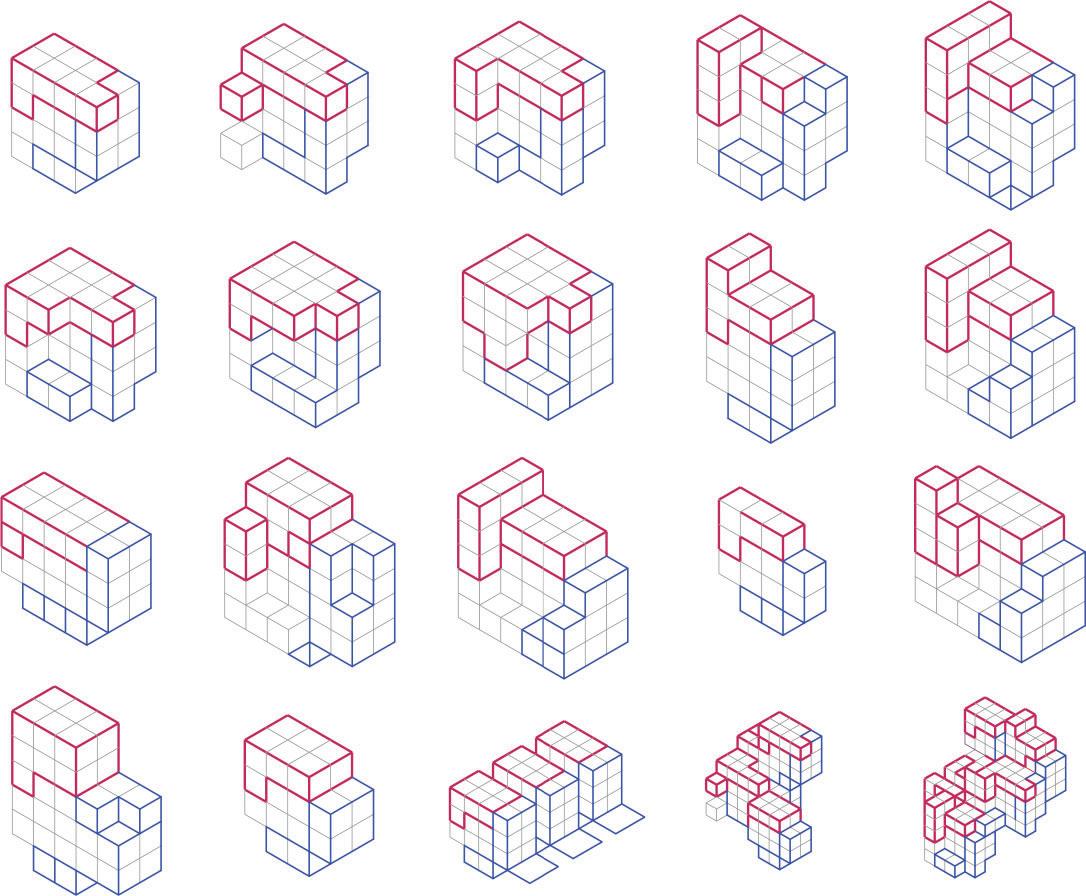
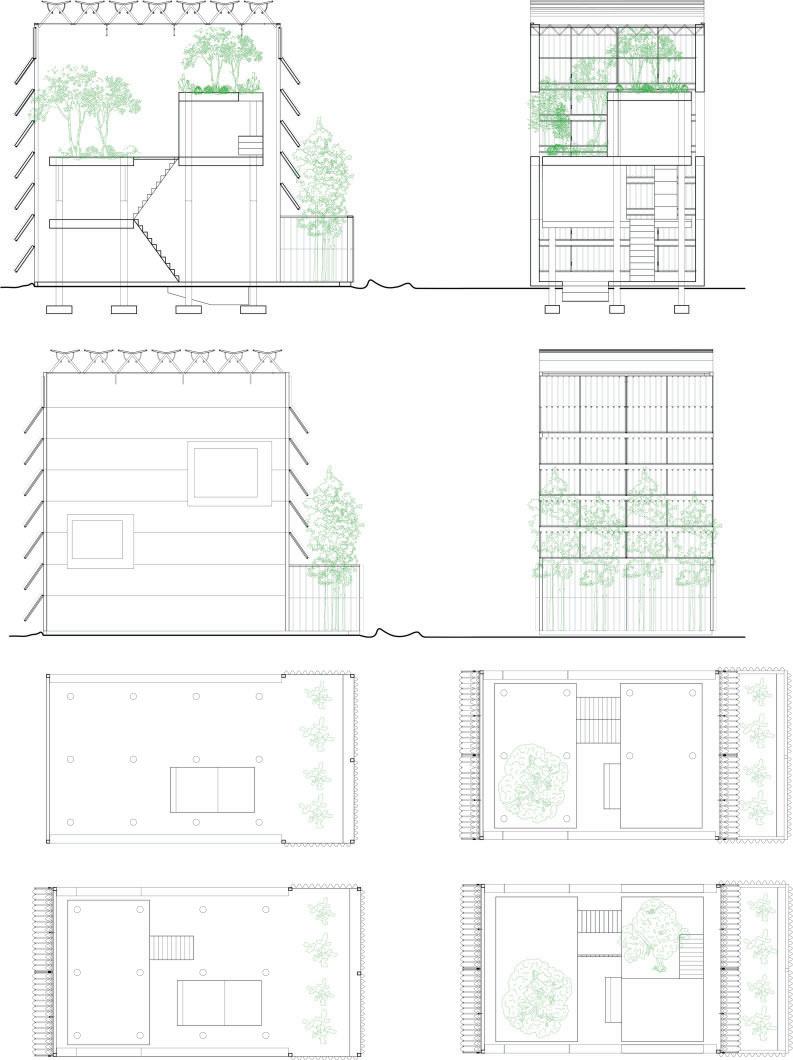
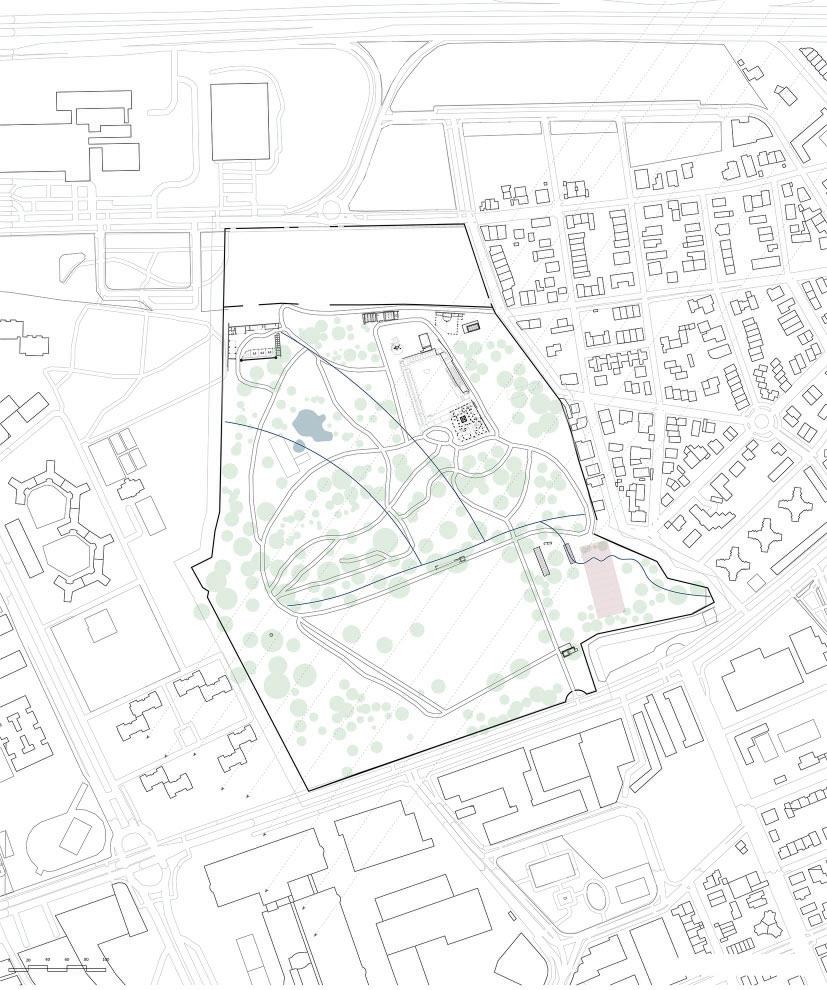
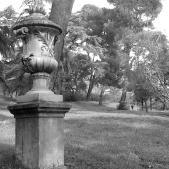
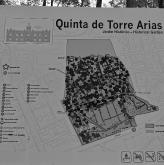

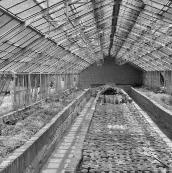
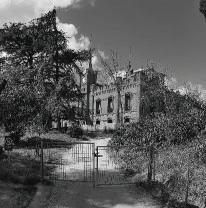
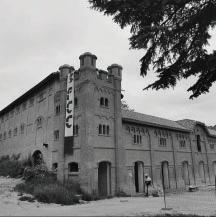
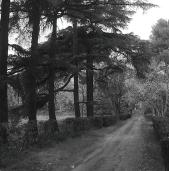
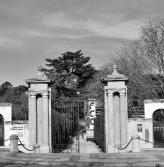
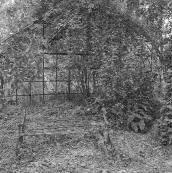
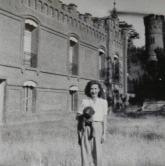
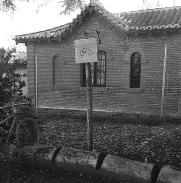
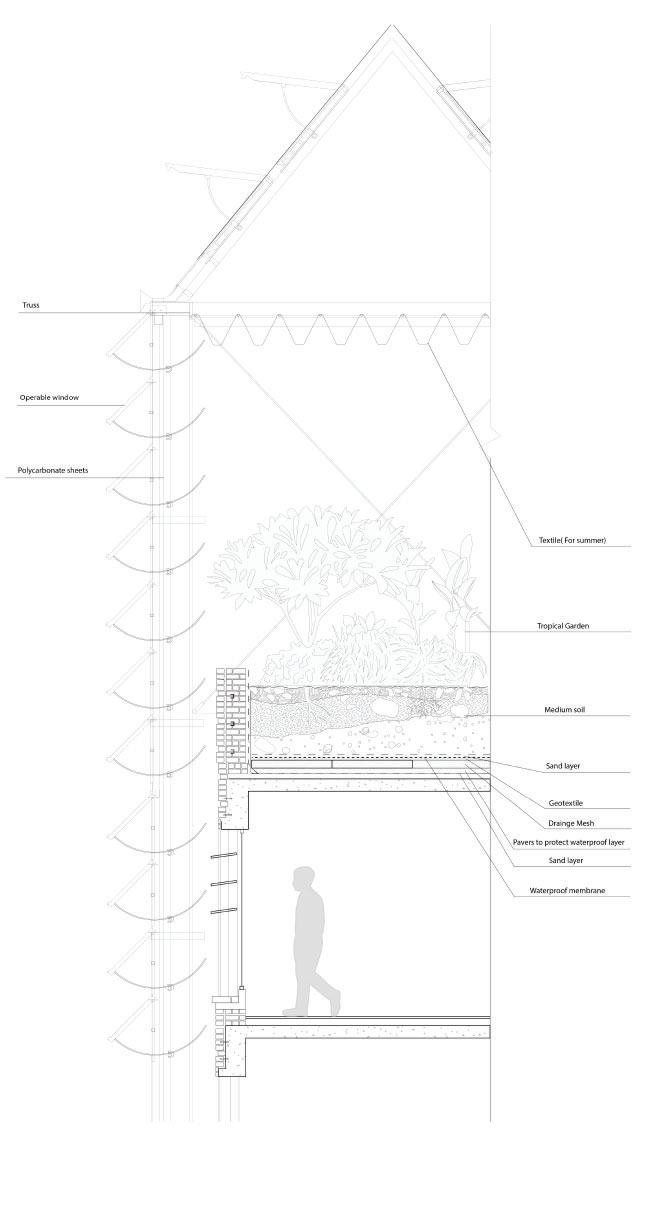
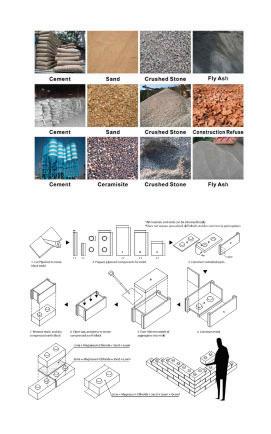
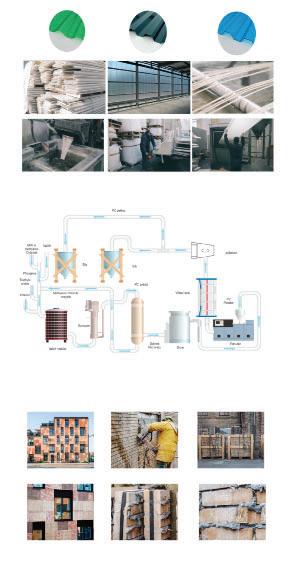
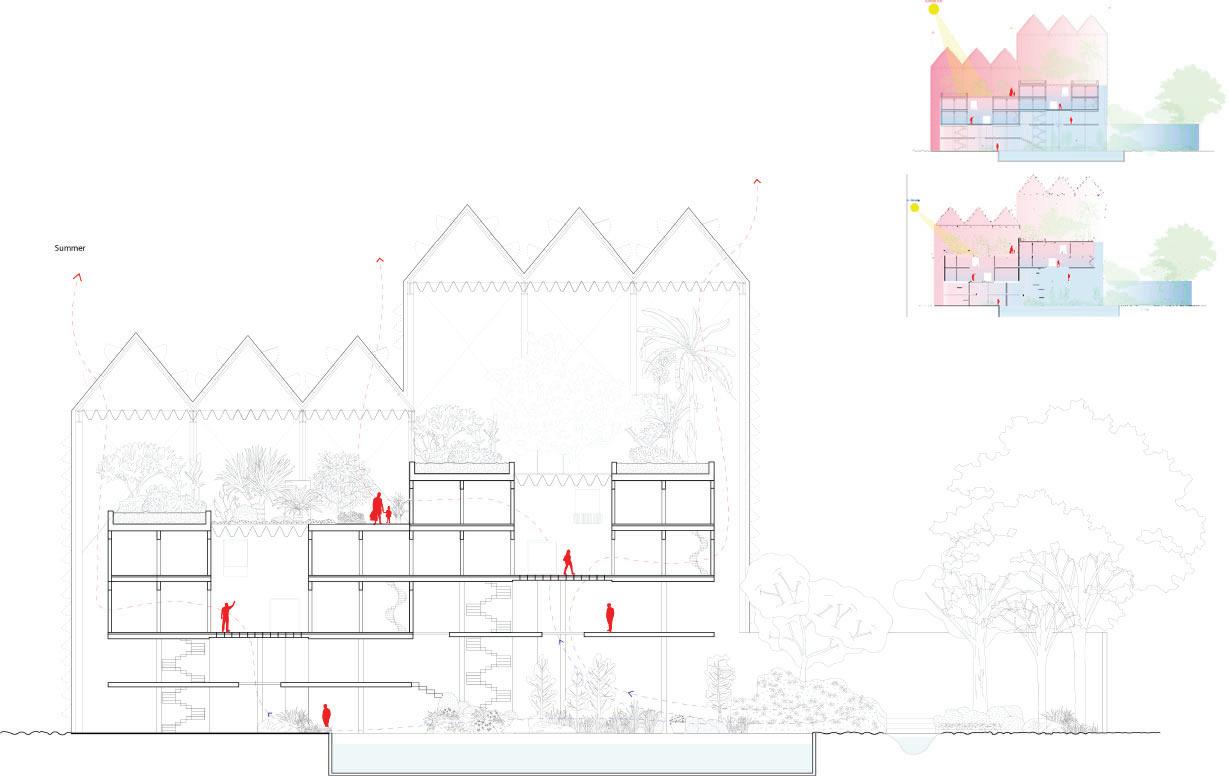
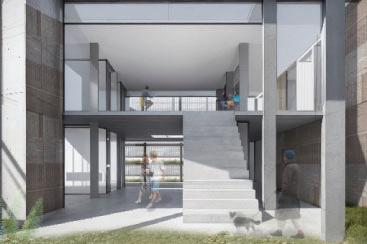
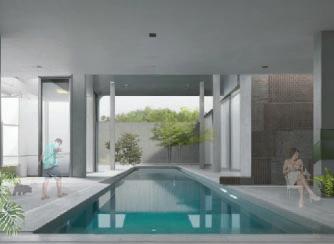
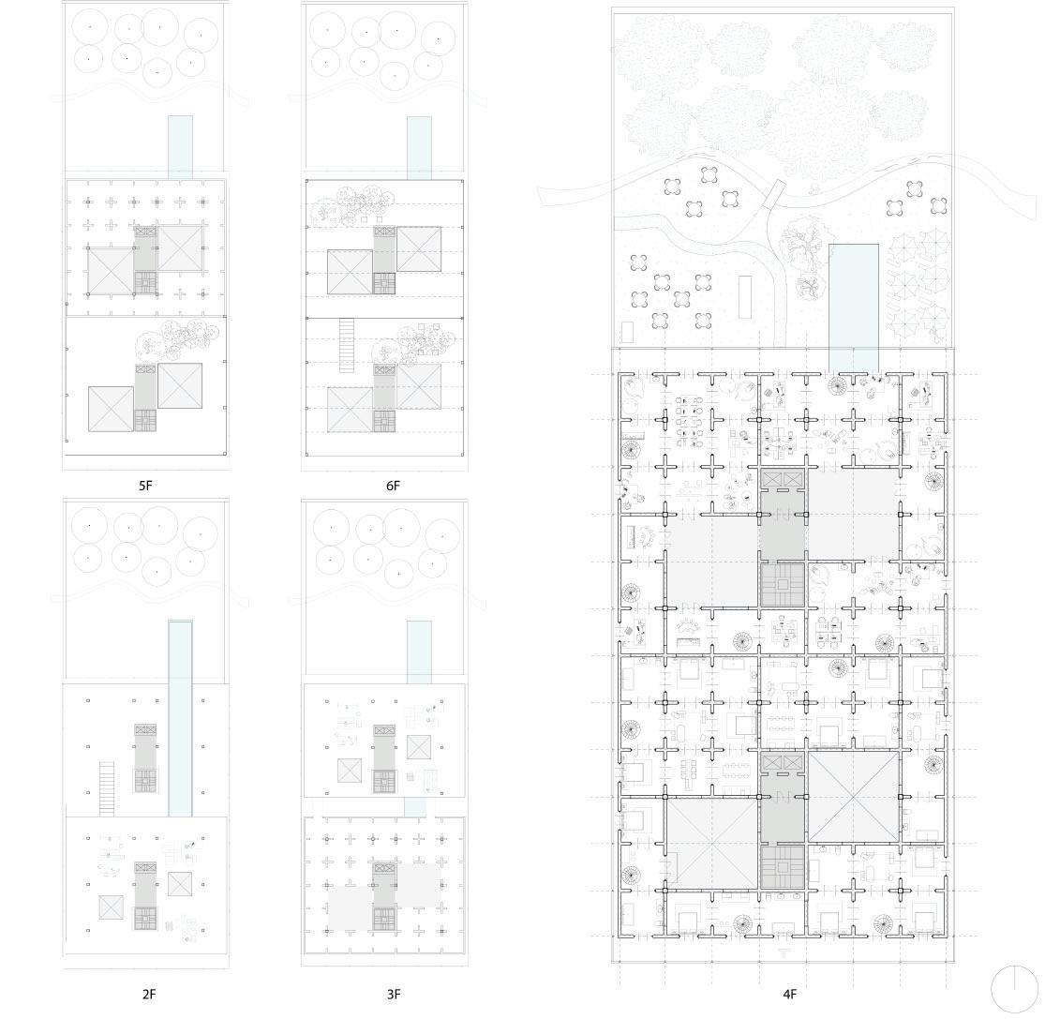

Academic: Individual
Loca on: Saint Louis, US
Date: 2021/10-2021/12
Instructor: Bruce Lindsey, Jonathan S telman Media: Rhino, Enscape, Photoshop, Illustrator
The flora conservancy community gardens and greenhouse is located in the forest park in Saint Louis. This exercise of the semester aims to bring together the learning objec ves of the previous assignments to test the crea vity rela ve to site documenta on, analysis, design; structural solu ons and tectonics; and environmental responsibility. Students design a greenhouse and community garden in Forest Park and develop a series of conceptual models, site strategies, structural bays, and final building proposals.
The design is inspired by Kengo Kuma’s projects. In this design, the floor plan is composed of 8 rectangles of 25’*12’6”, every four corners are supported by pillars, two of which are considered as a Bay. We explore the various possibili es of the structure on a fixed plane, Kengo Kuma said, “Darkness is important, minimalness is important, transparency is important for the design. I want to create that kind of nothing, that kind of void through the material.” In order to ensure ligh ng, generally, the greenhouse theme material is glass, I want to reduce some of the transparency by using wood to ensure top ligh ng.
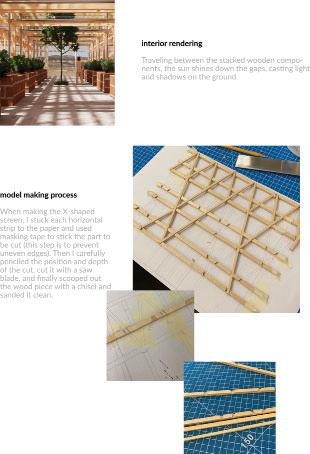
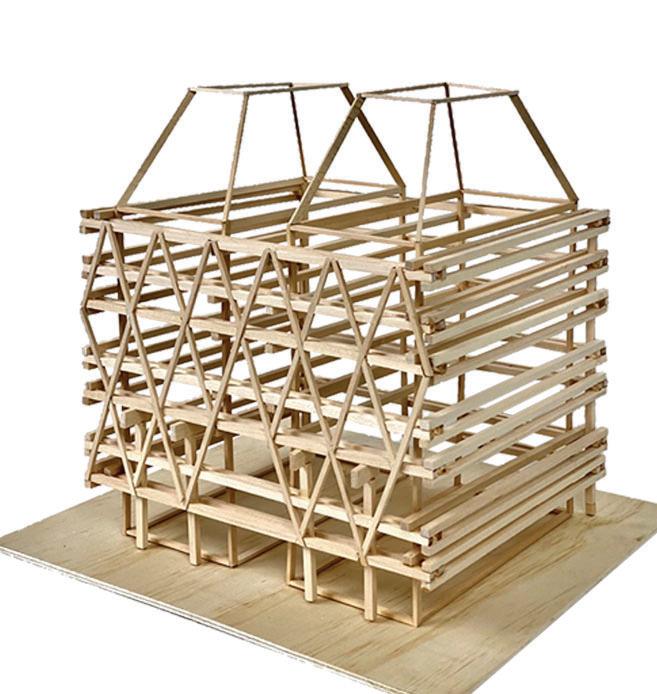
The design is inspired by the architect of kengo kuma. In this project, the pla is composed of 8 rectangles of 25’*12 four corners are supported by pillars, which are a Bay. We explore the vario sibili es of the structure on a fixed pla Kengo Kuma said, “Darkness is import minimalness is important, transparen is important for the design. I want to ate that kind of nothing, that kind of v through the material.” In order to ens ligh ng, generally the green house th material is glass , I want to reduce som the transparency by using wood to en top ligh ng. Regarding the sec on, the shape of th is inspired by Japanese Farm House. I past, this kind of roof can not only kee warm, but also ensure good ligh ng. I typical example of energy saving and ronmental protec on. As you can see picture, the sec on cut shows the dou screens of the outside structure. Mor can be placed in the interior space, an there are more automa c rota ng spr of almost the same width, and the to the T column is located in the middle facade. It can be seen in the model th X-shaped intersec on of the facade is bedded on the outer screen, and this ture is more stable than non-embedd
ture ane
2’6”, two of us posane, tant, cy crevoid ure eme me of nsure he roof n the ep It is a enviin the uble e plots nd rinklers op of of the hat the emstruced.
Simula on tool:Ladybug
Daylight is a crucial parameter in designing an energy-efficient greenhouse. Various daylight during a year of the building was improved by designing a kine c shading system with independent units parametrically responding to sunlight through 3D rota on (around the centers of the units) and 2D movement (on the surface of the shading system).
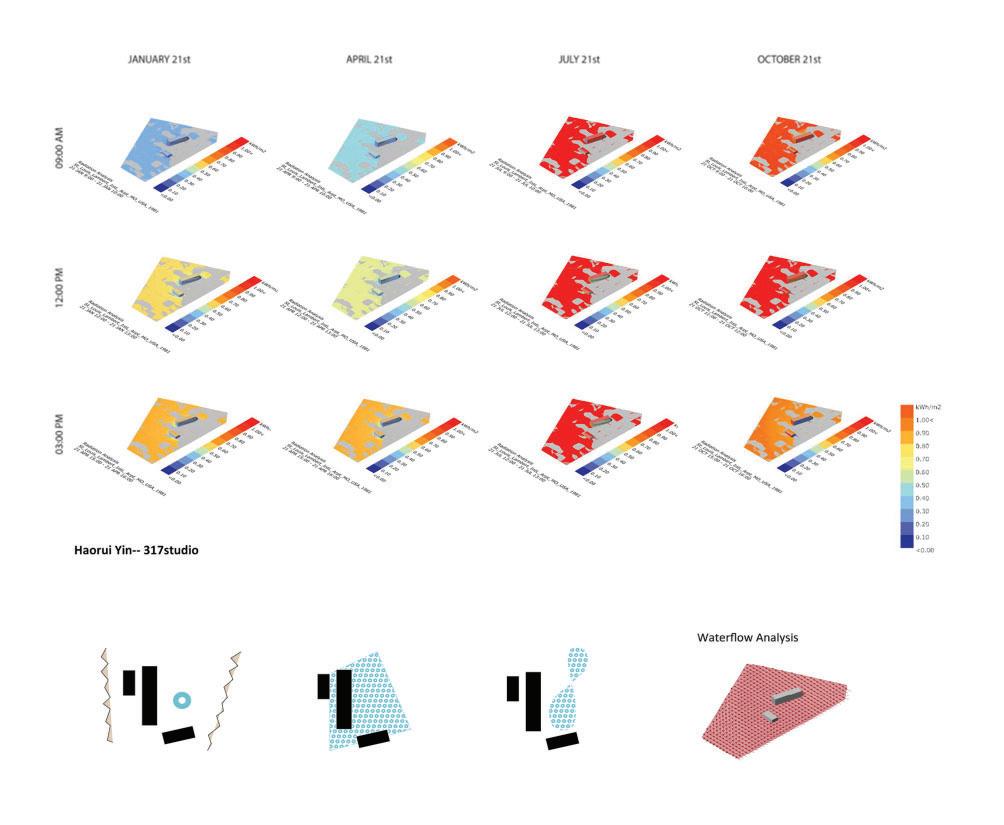
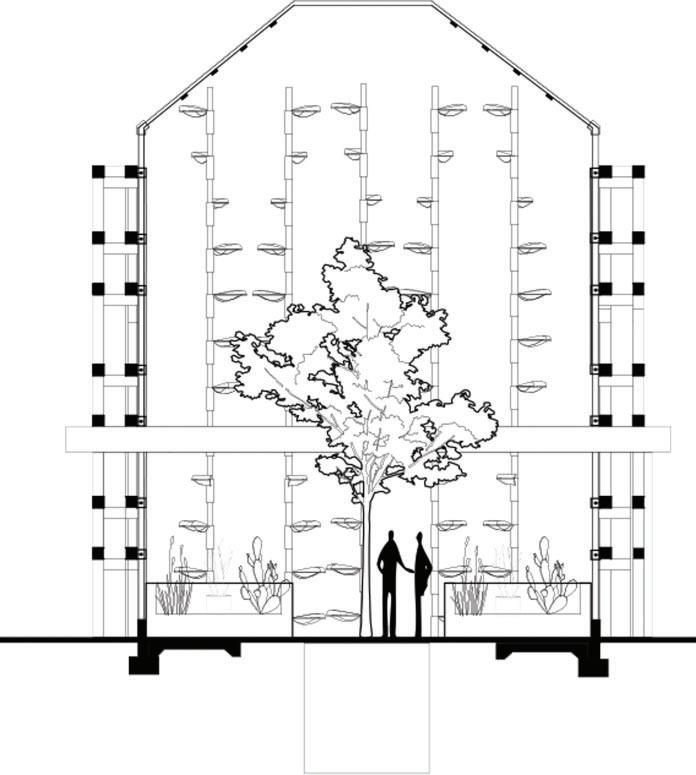
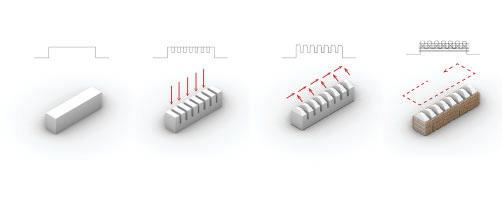
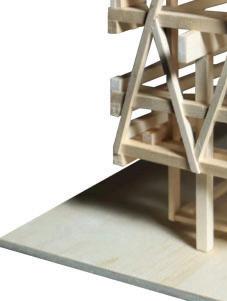
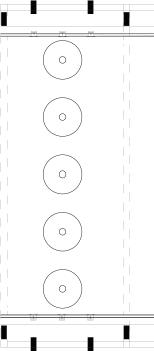
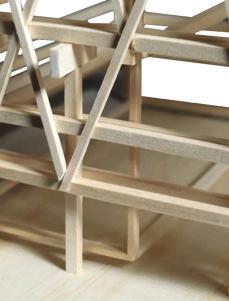
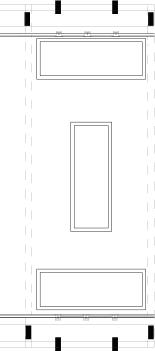
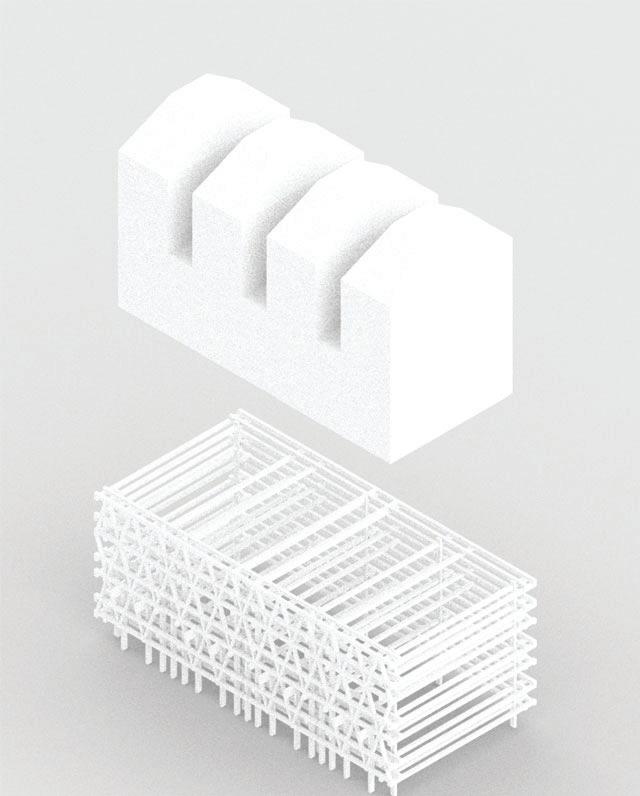
For the structure, I want to reduce some of the transparency by using wood. Also to ensure top ligh ng at the same me. With this idea, in terms of structure, double-layer wooden slats are used in the middle to be supported by T-shaped columns of almost the same width, and the top of the T column is located in the middle of the facade. It can be seen in the model that the X-shaped intersec on of the facade is embedded on the outer screen, and this structure is more stable than non-embedded.
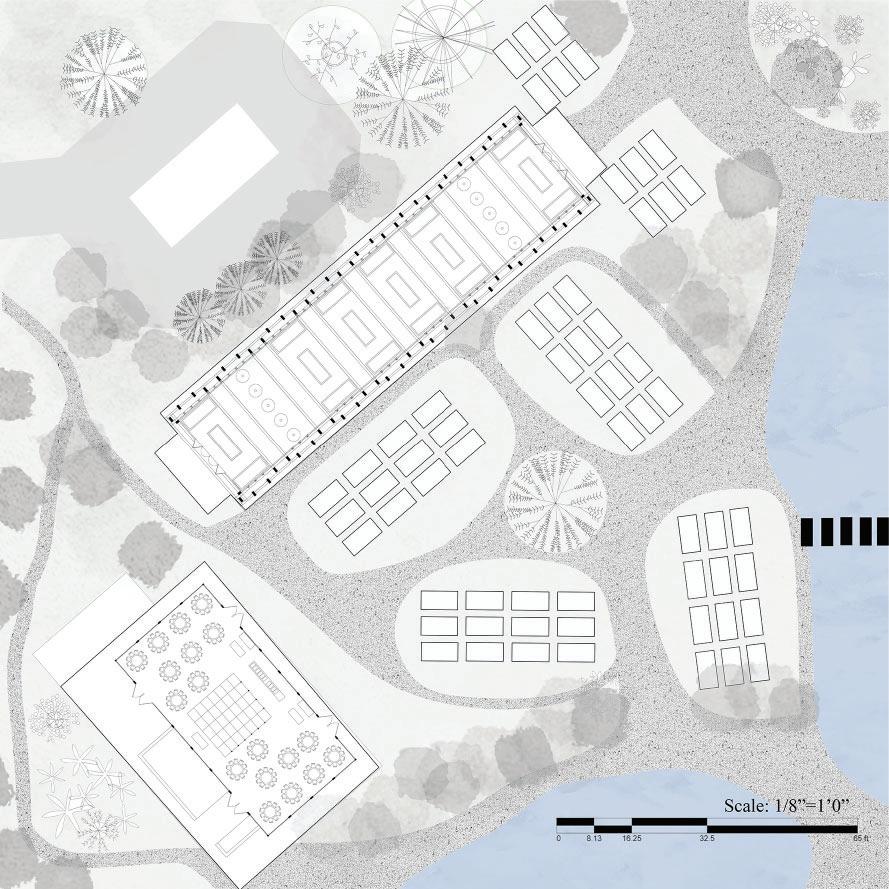
Site Plan

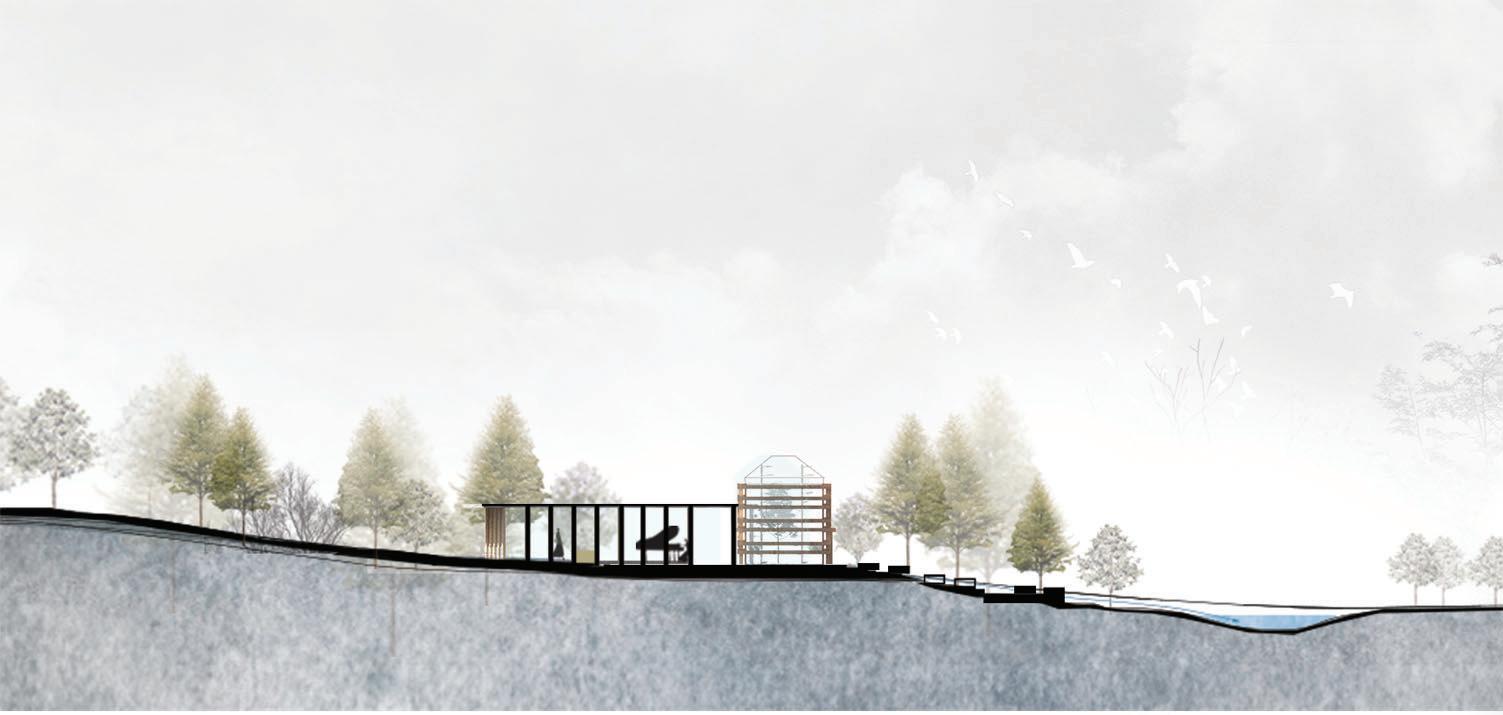
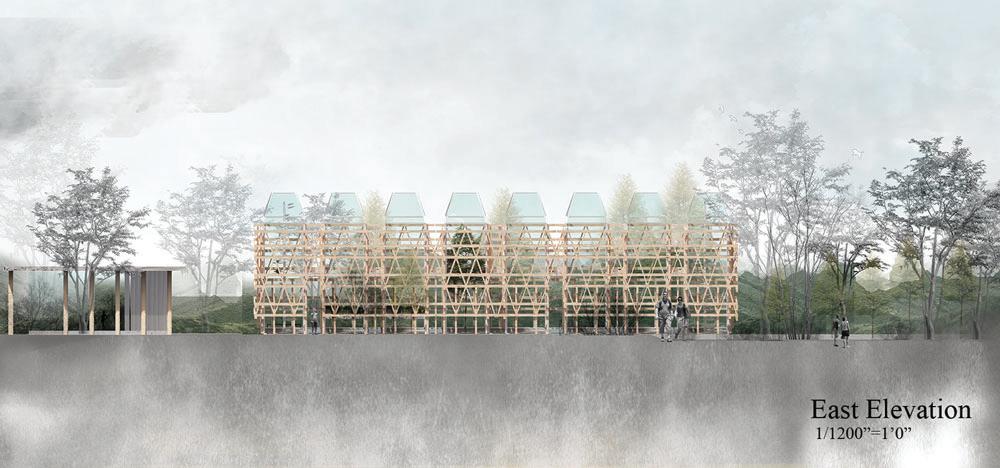
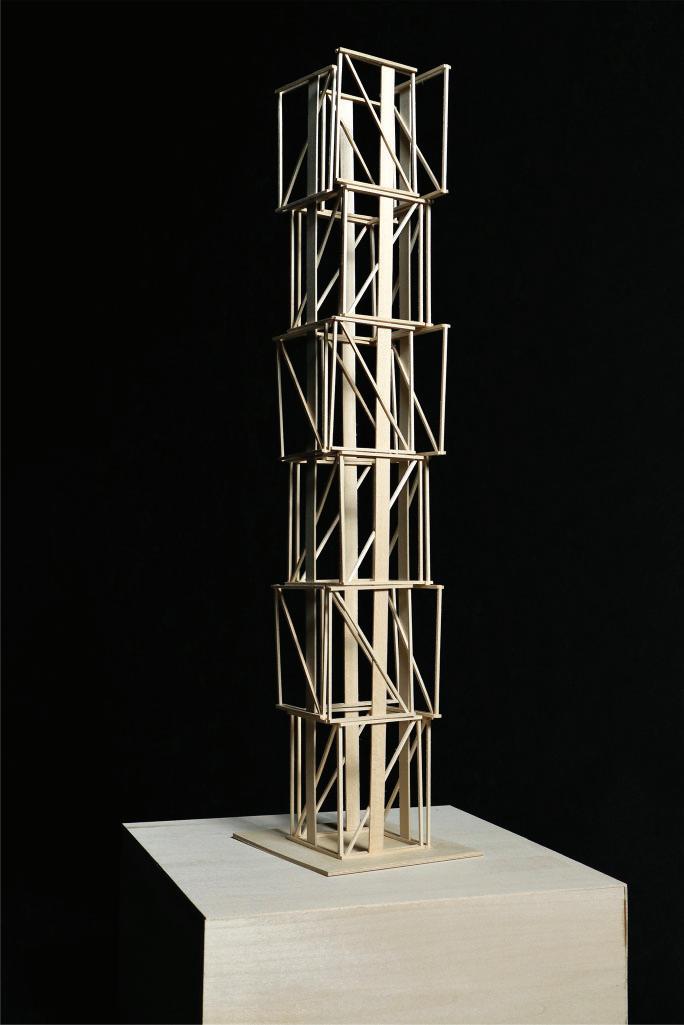
first semester project
Architectural inves ga on of a tectonic explora on tower
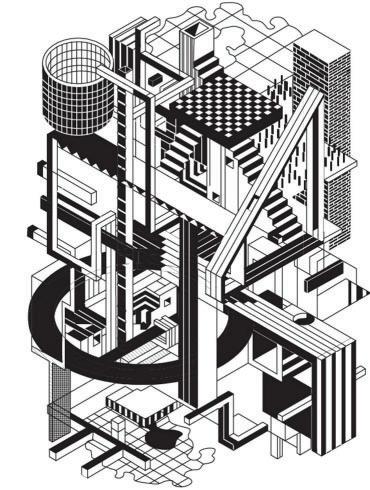
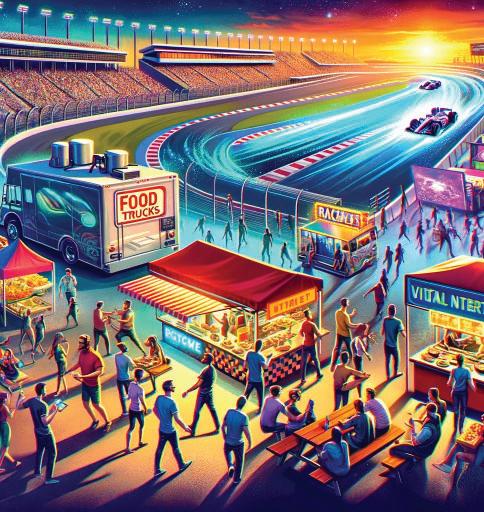
AI Rendering for Design Thinking class
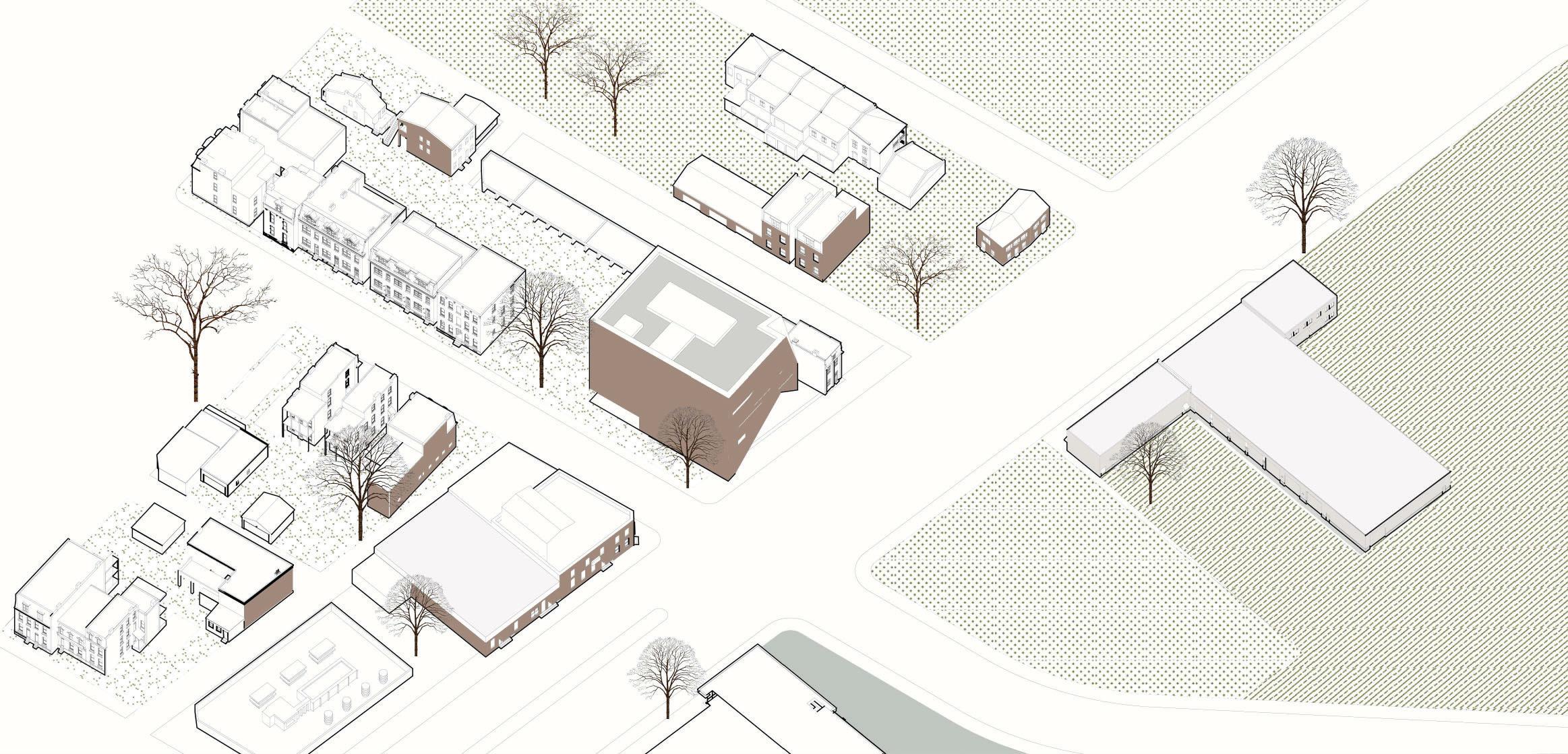
Second Semester Design Firesta on
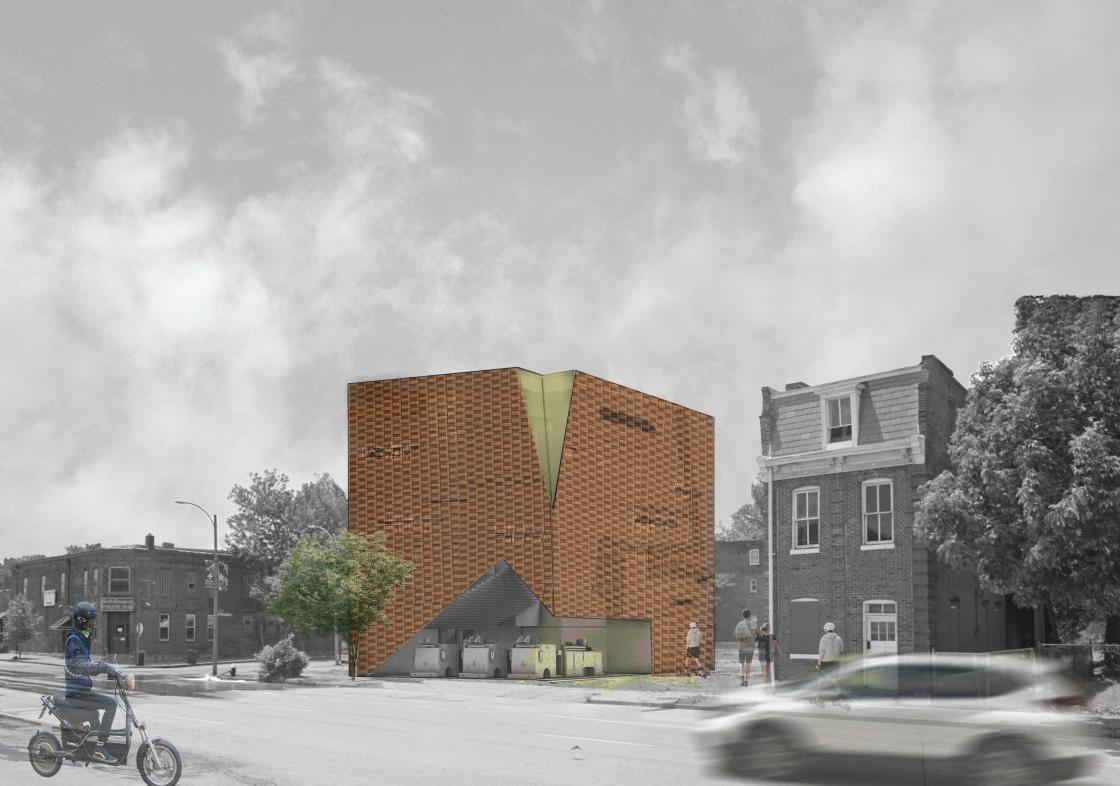
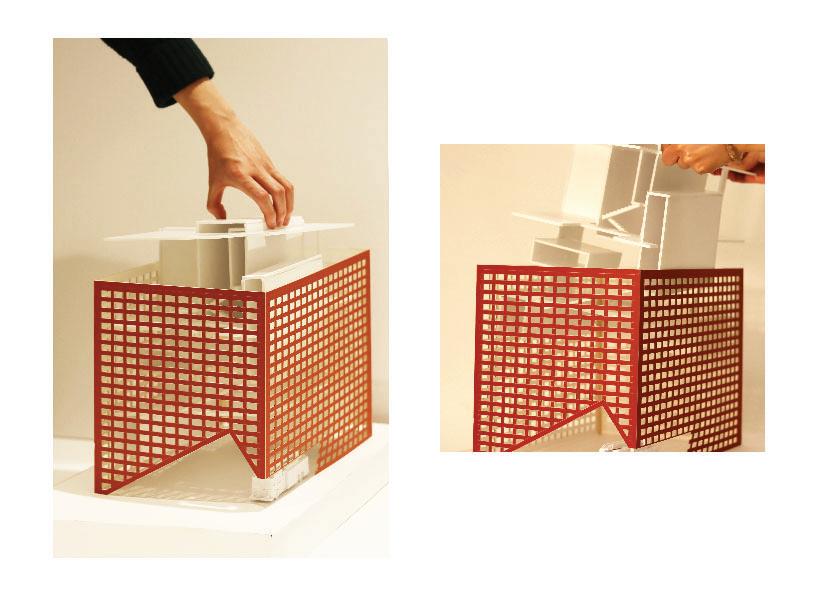
aeGeen Architecture, 2020



