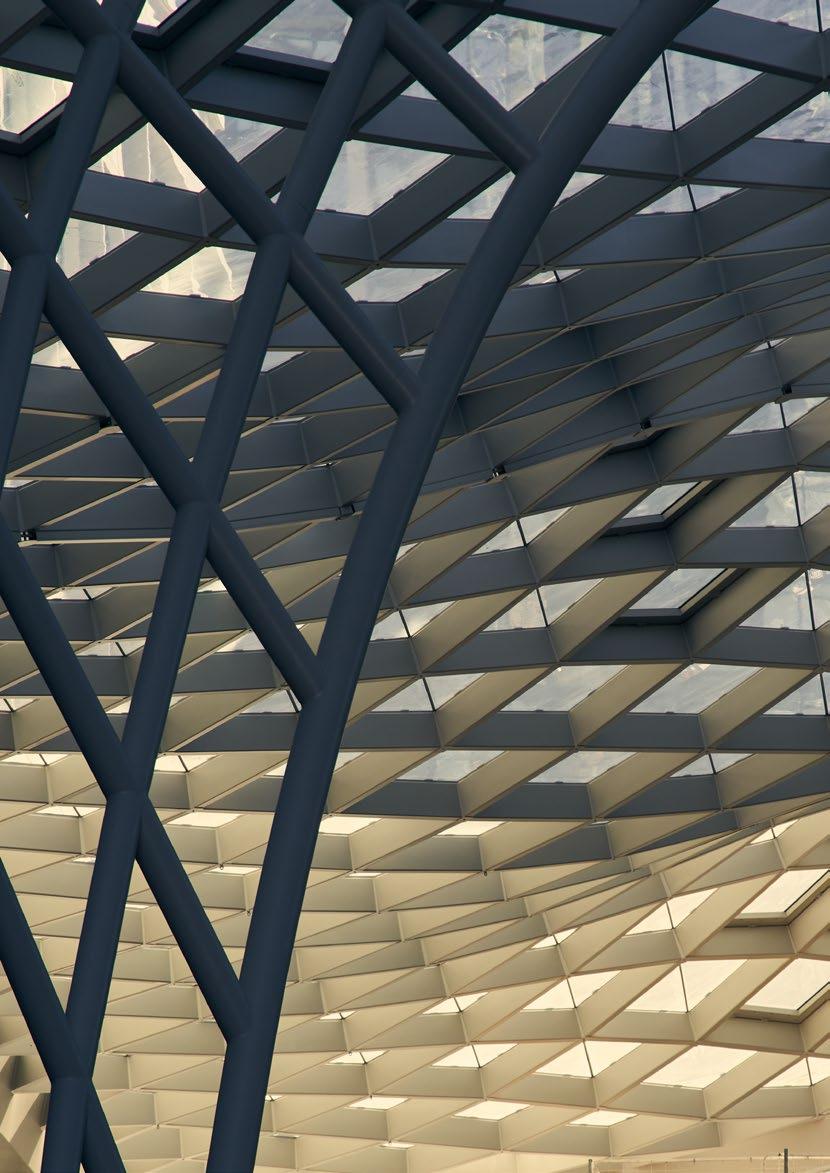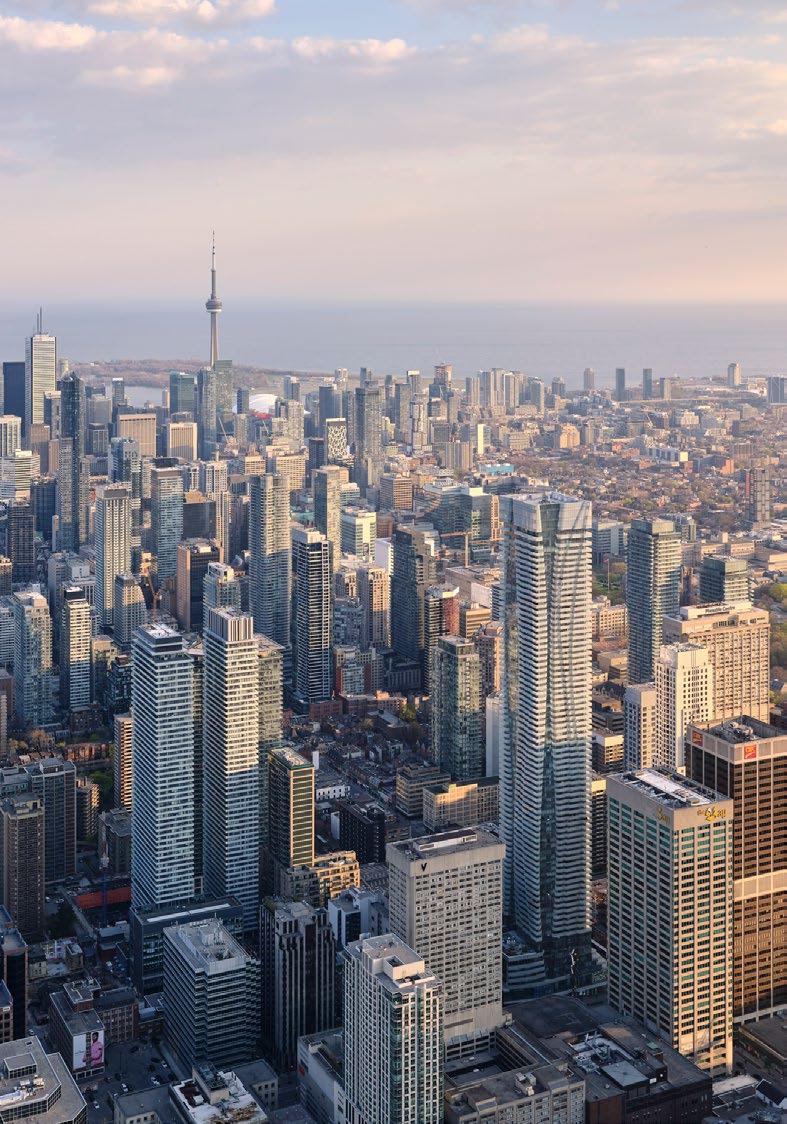




We believe that architecture






We believe that architecture
We are driven by an unwavering commitment to design and technical excellence to transform our client’s aspirations into built form. Our vision is to elevate the human experience in the cities we live in and at the institutions in which we learn, work, heal and play.

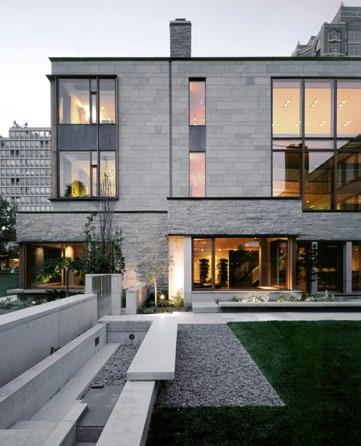
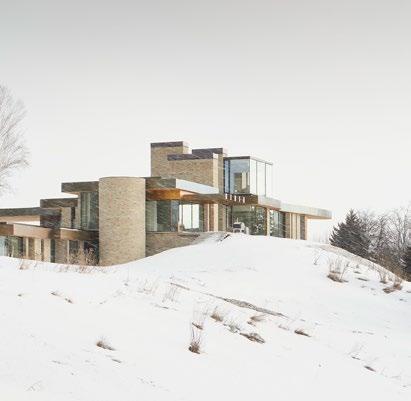
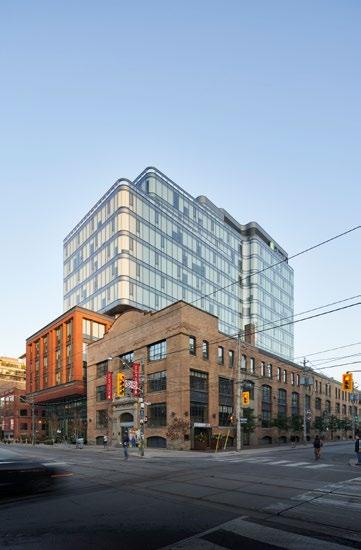
Our strength lies in our ability to work strategically across all scales and sectors.
From individual units all the way up to complex, large-scale master plans, we bring our depth of experience and a commitment to design excellence to improve the quality of urban life.
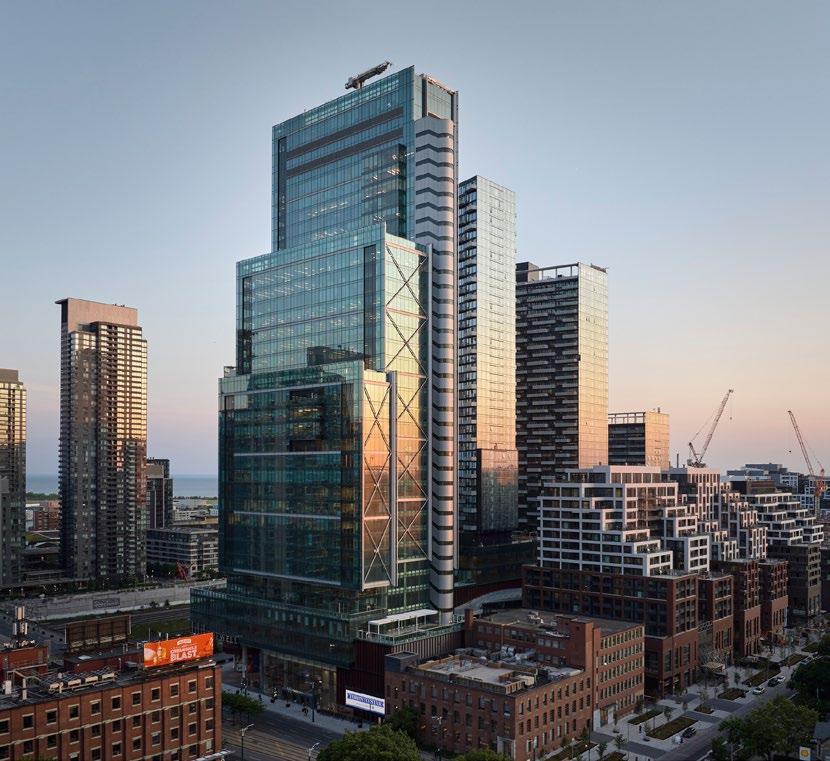
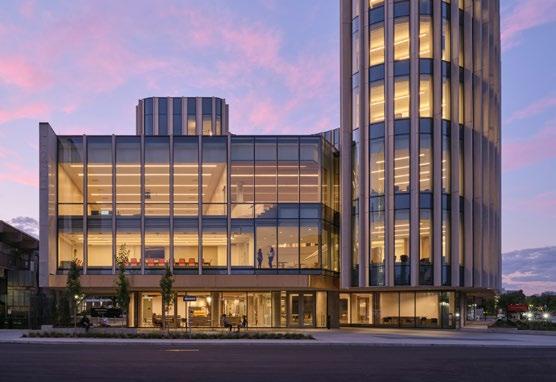
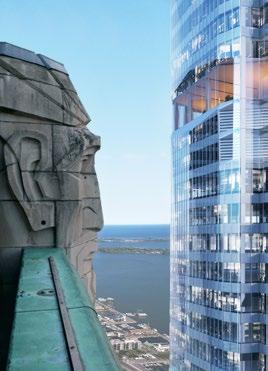
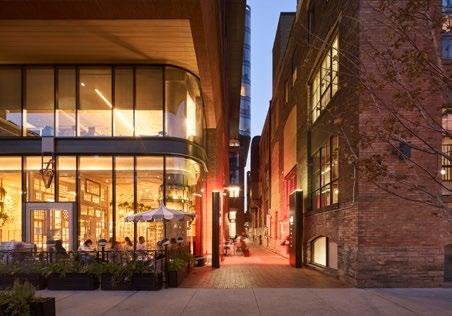
Our process begins by looking at each project with a 30,000 foot view.
Context goes beyond the built form. Only by zooming out can we begin to understand the important social, cultural and historical factors that will impact each project.
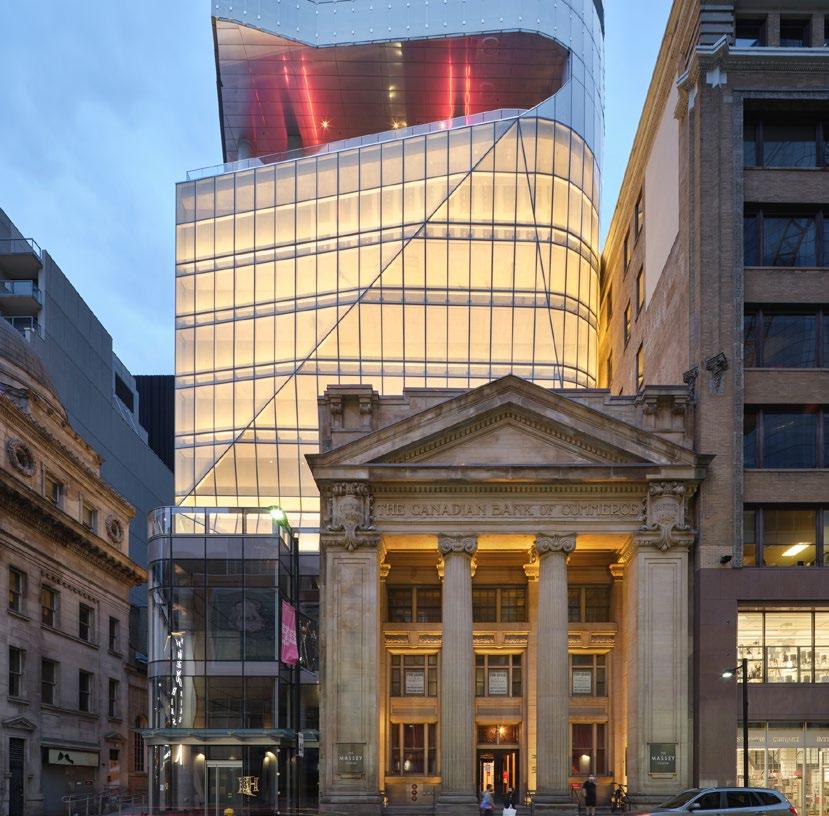
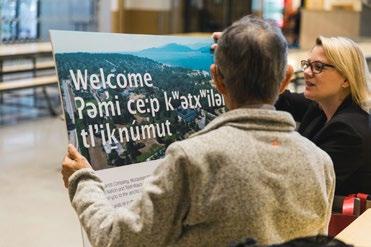
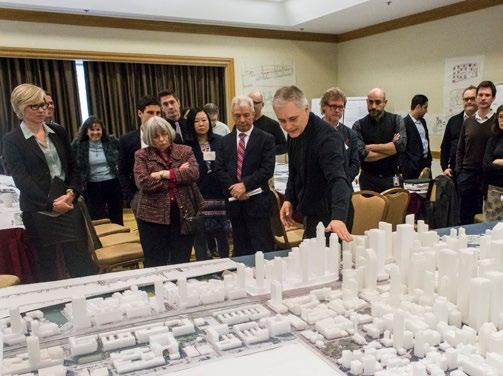
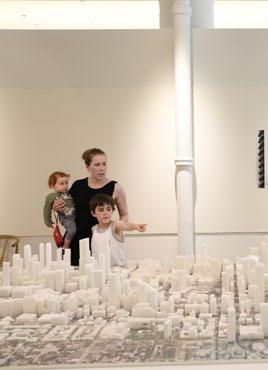
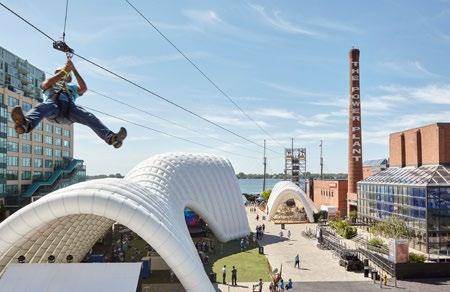
Our approach emphasizes diverse perspectives, understanding that great ideas emerge from the voices of many.
Through close consultation and an ongoing iterative process, we synthesize the diverse set of aspirations that clients, cities, and communities bring to a project into one cohesive whole.
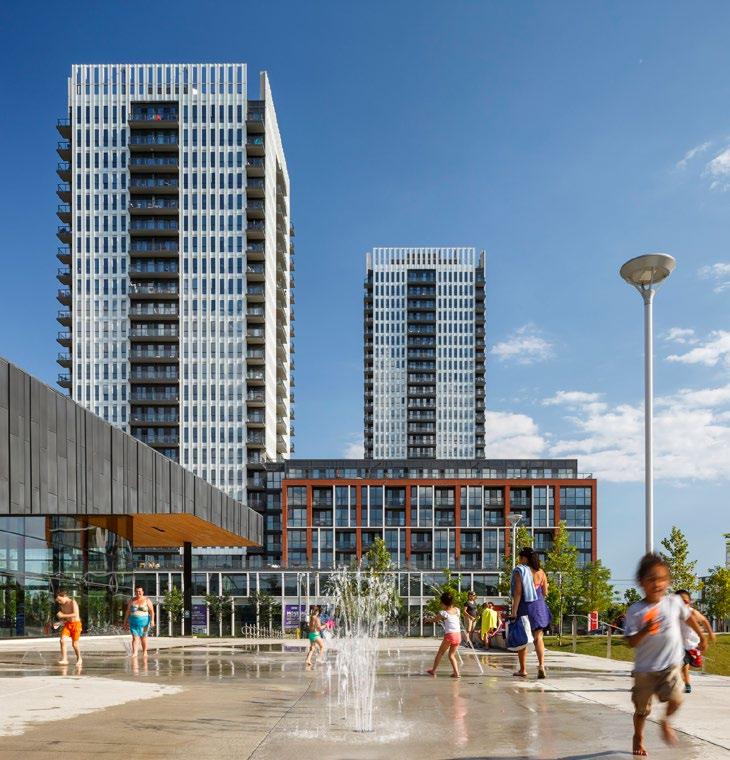
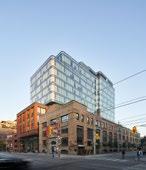
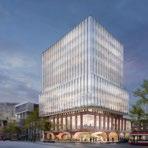
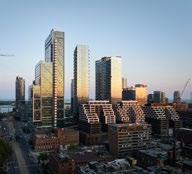
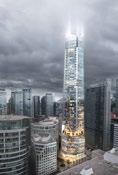
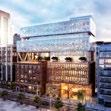







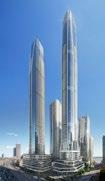
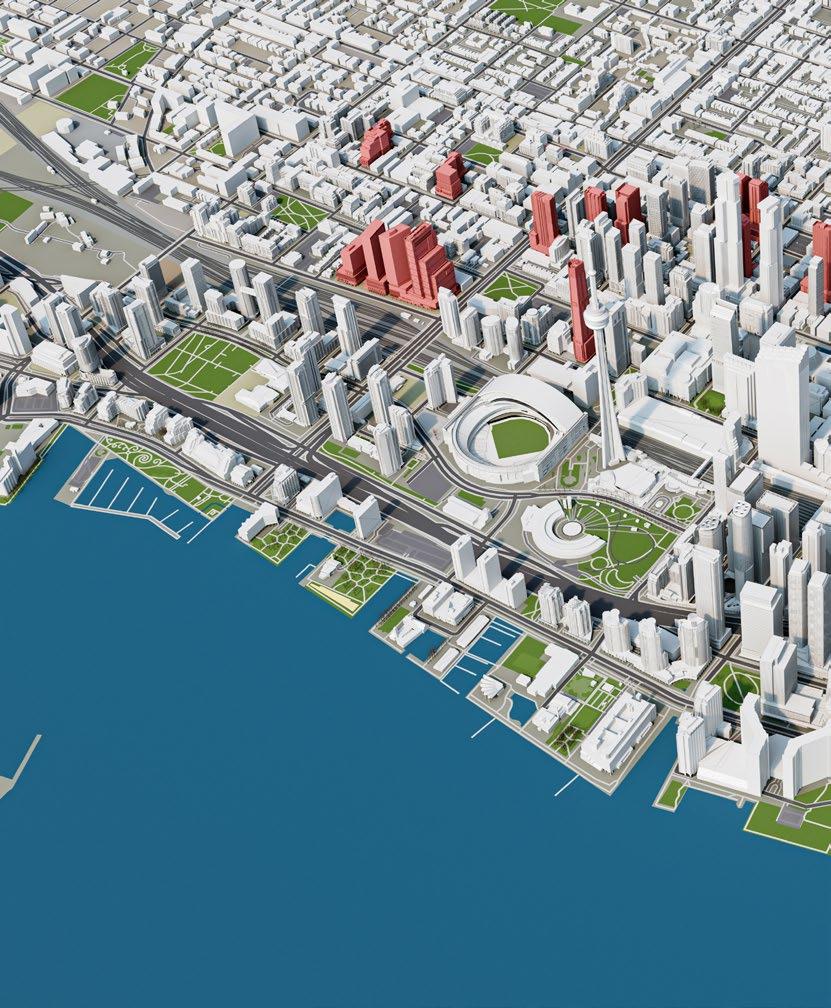



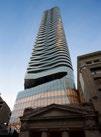
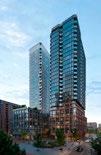


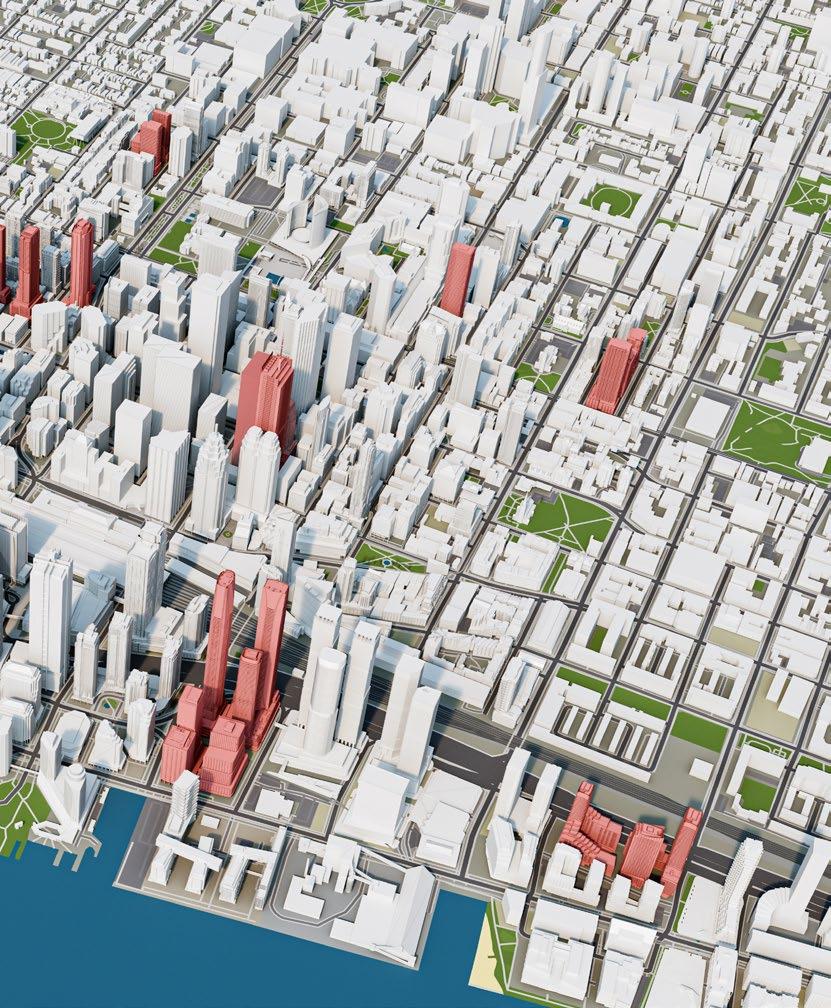


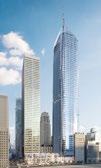
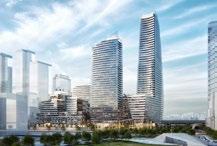

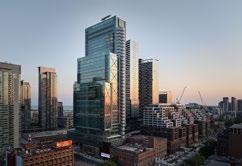
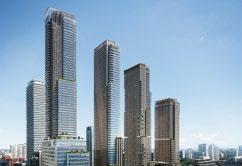
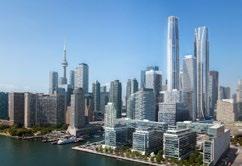
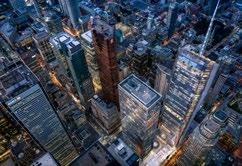
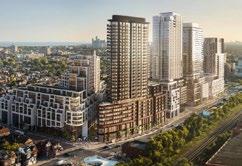
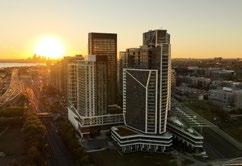
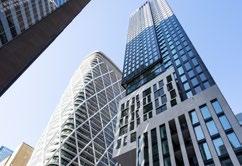
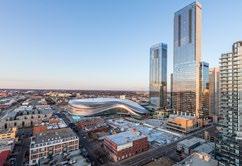
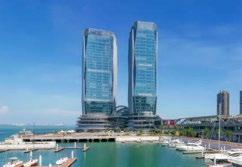
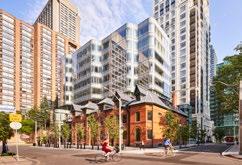
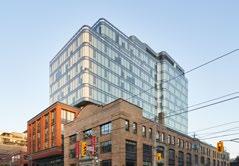
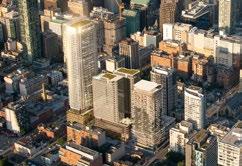
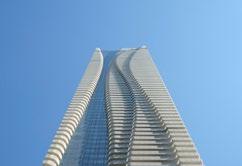
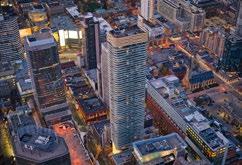
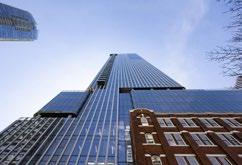
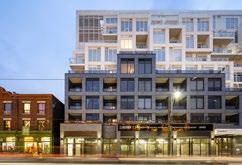
“Hariri Pontarini Architects’ work is noteworthy and significant in their rigour, balance and utter refinement of form, materials and detail control and utmost precision in execution, evidenced in all their projects. The Jury particularly appreciated the range of work - from highrise to public buildings – all demonstrating responsiveness to site, program and tectonics”
130-person architectural firm
A best-in-class team of licensed architects, interior designers, and highly-skilled technical staff
One of a handful of firms designing supertall towers
Over 30 Million sq.ft of master planning projects currently in progress
Projects across Canada and internationally including Asia and South America
Hariri Pontarini Architects (HPA) is a leading Canadian, full-service architectural and interior design firm with a focus on building better cities through quality buildings and inspired public spaces. Founded in 1994 by Siamak Hariri and David Pontarini, the firm’s portfolio covers a
diverse range of mixed-use, residential, office, retail, institutional, and heritage projects of international acclaim.
HPA has completed or is currently delivering variously scaled buildings and urban developments in municipalities across North America.
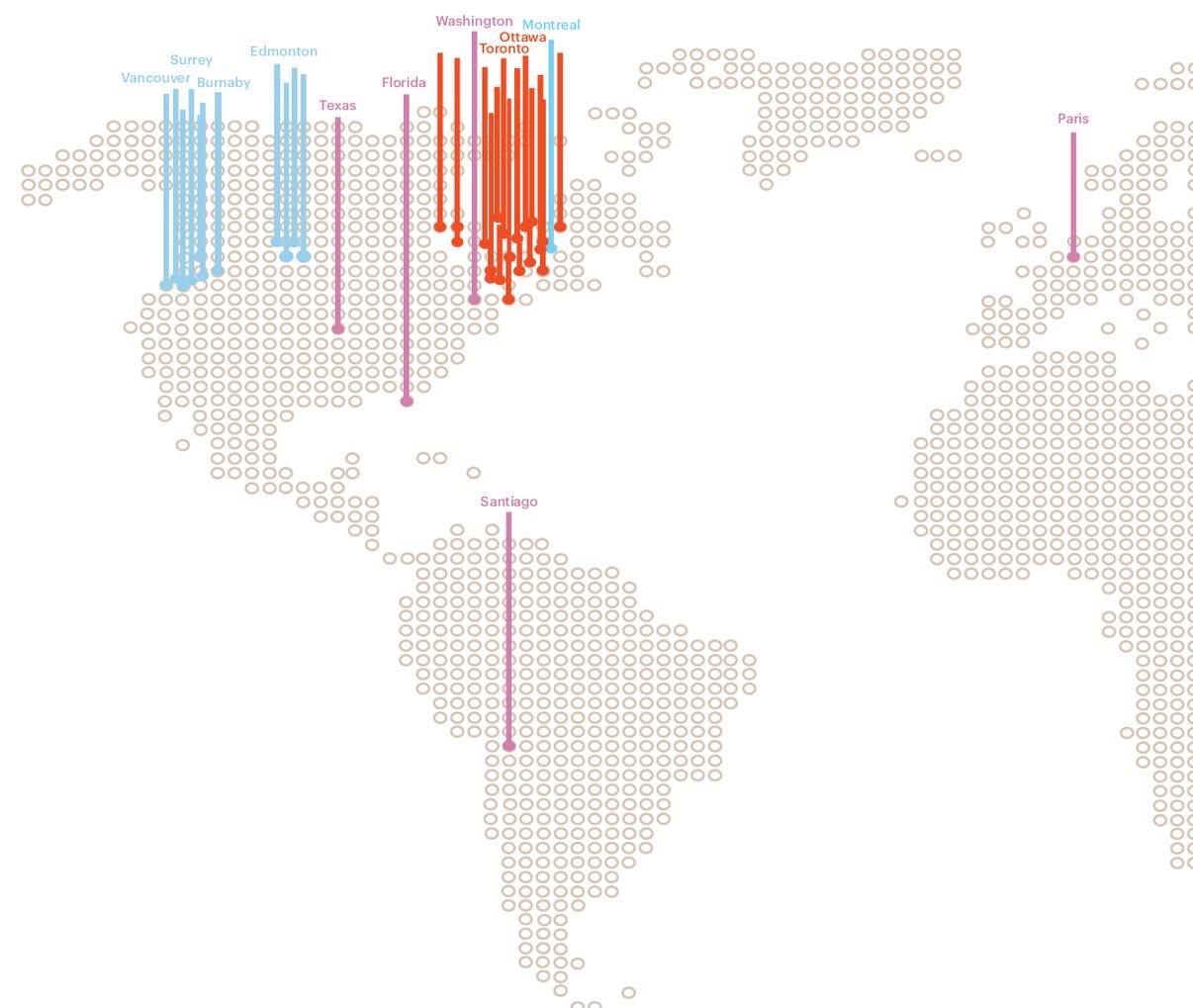
The firm has developed, through extensive work for both public- and private-sector clients, a nuanced understanding of the urban fabric and a strong sense of the planning and policy issues underlying complex city-building initiatives.
Today our 130-person practice offers our clients in-depth partner involvement through all stages of design and the breadth of building experience and technical expertise to rigorously oversee construction. HPA believes solid relationships result in strong projects. We take pride in forging lasting collaborations with all involved in the design, development and construction process:
clients, consultants, fabricators, policymakers, construction workers, colleagues. With each commission, HPA assumes full responsibility to materialize a design vision inspiring to its occupants, attuned to its setting and respectful of stakeholder needs, client budget and timeline.
The firm is driven by design excellence that is embodied in the creation of enduring, rigorously conceived buildings and spaces that generate lasting value for their communities.
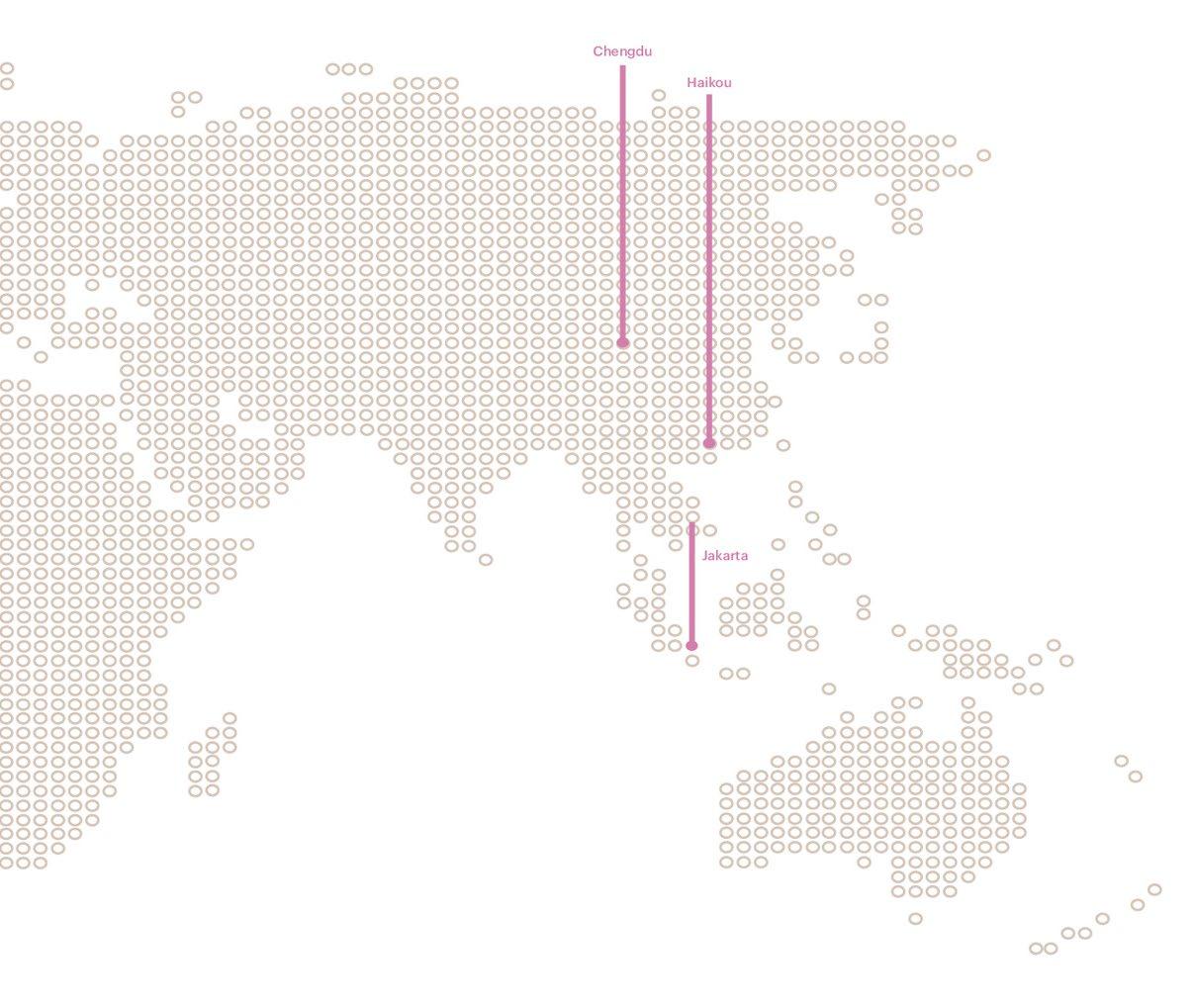
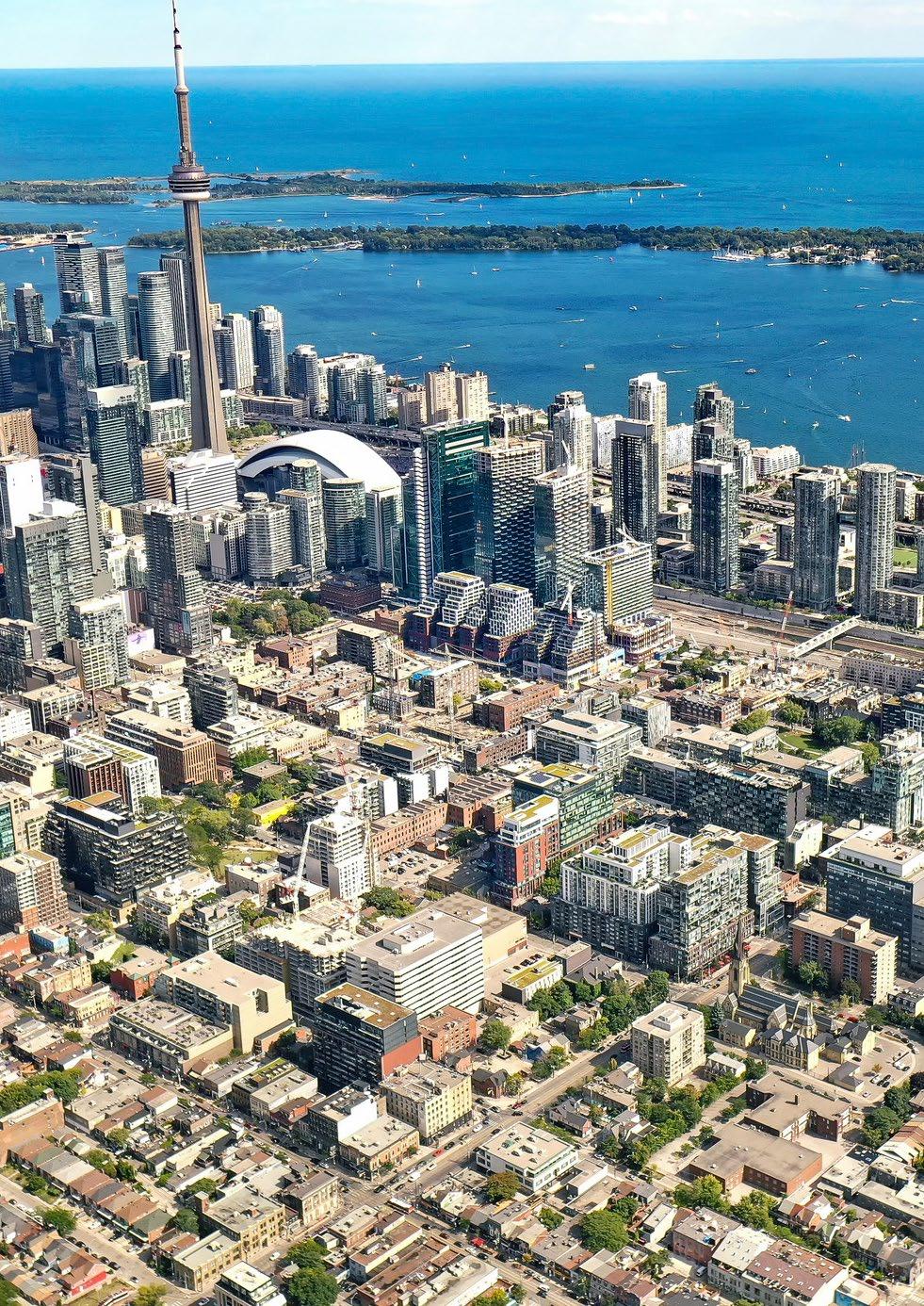
The projects outlined in this portfolio represent the work of Founding Partner David Pontarini and his team of 110 talented architects, designers, project managers, technologist, model makers and 3-D visualizers.
David and his team focus on the various scales at which architecture operates and the impact that working across them can have. Starting with single buildings, and scaling up to blocks, neighborhoods, and large-scale master plans, the studio has played an active role in shaping cities across Canada while bringing strategic growth, sustainable development, and diversification to improve the quality of urban life.
The team’s dual approach to city-building–combining a deep understanding of urban policy with a commitment to architectural excellence–has helped earn the firm a reputation as one of the country’s leading architecture and urban design offices.
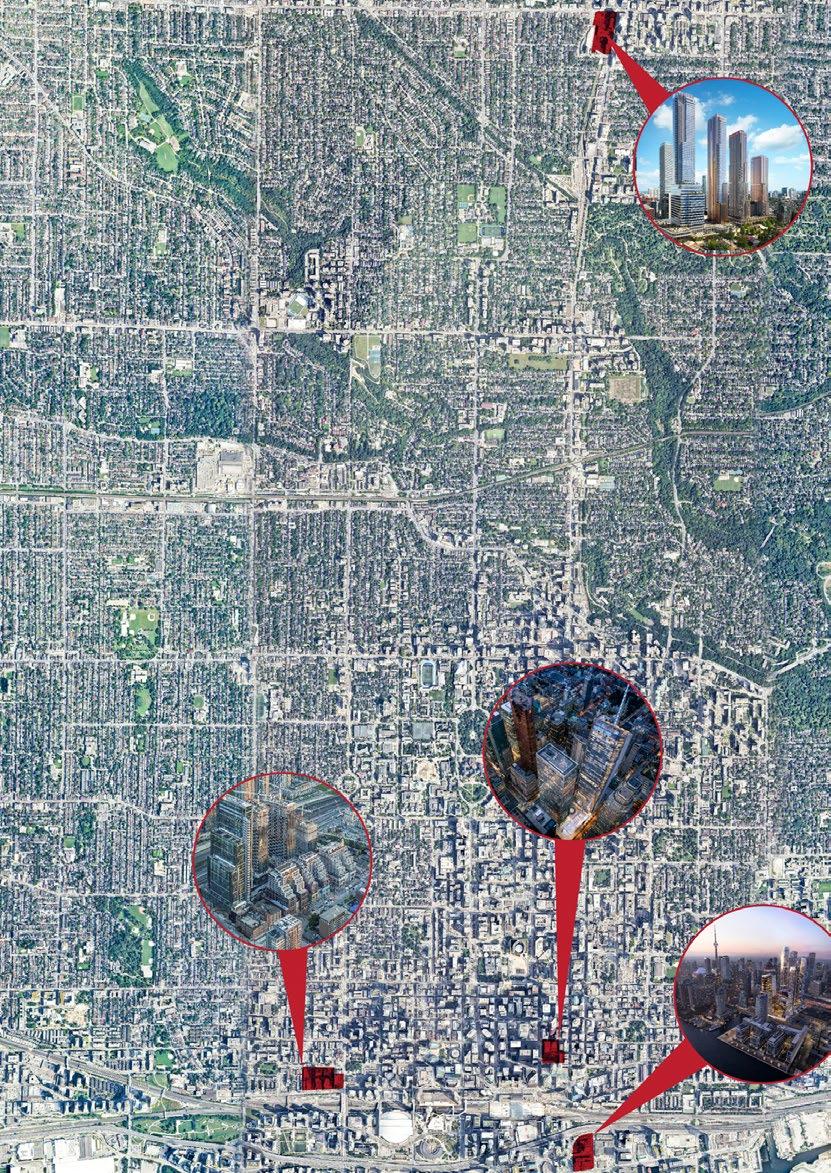

In Toronto's densely developed core, there are a handful of large super-sites that hold the potential to drive the direction of development in Toronto. We take a careful and considered approach to understanding the interplay between these sites, the existing neghbourhood context and the future development of the city. A deep commitment to positively impacting the urban experience of the cities within which we work defines our process and shapes these influential sites.
The Well—as in “living well”—aims to shape a synergistic space where residents, workers, and neighbours enrich the urban experience for one another. Bordered by Spadina Avenue, Front, Draper, and Wellington Streets, the project injects a dynamic mix of uses into a key city-centre site. Close to half a million square feet of retail and over a million square feet of commercial office space will be added to this underserviced area. More than a million and a half square feet of residential units will also be added, including both rental and market condominiums. The completed site will have a total of seven buildings and preserves the character of the neighbourhood including the historic cottages of Draper Street. A new 36-storey office building at the intersection of Front and Spadina, also designed by HPA, will mark the gateway into the new neighbourhood.
Project Information
Location: Toronto, ON
Three million square feet of retail, office and residential space knit into Toronto's King West with a carefully considered public realm, massing and materiality.
Partner-in-Charge: David Pontarini
Project Status: Completed 2024
Client: Allied Properties, RioCan REIT & Diamond Corp Size: 3 Million Sq.ft.
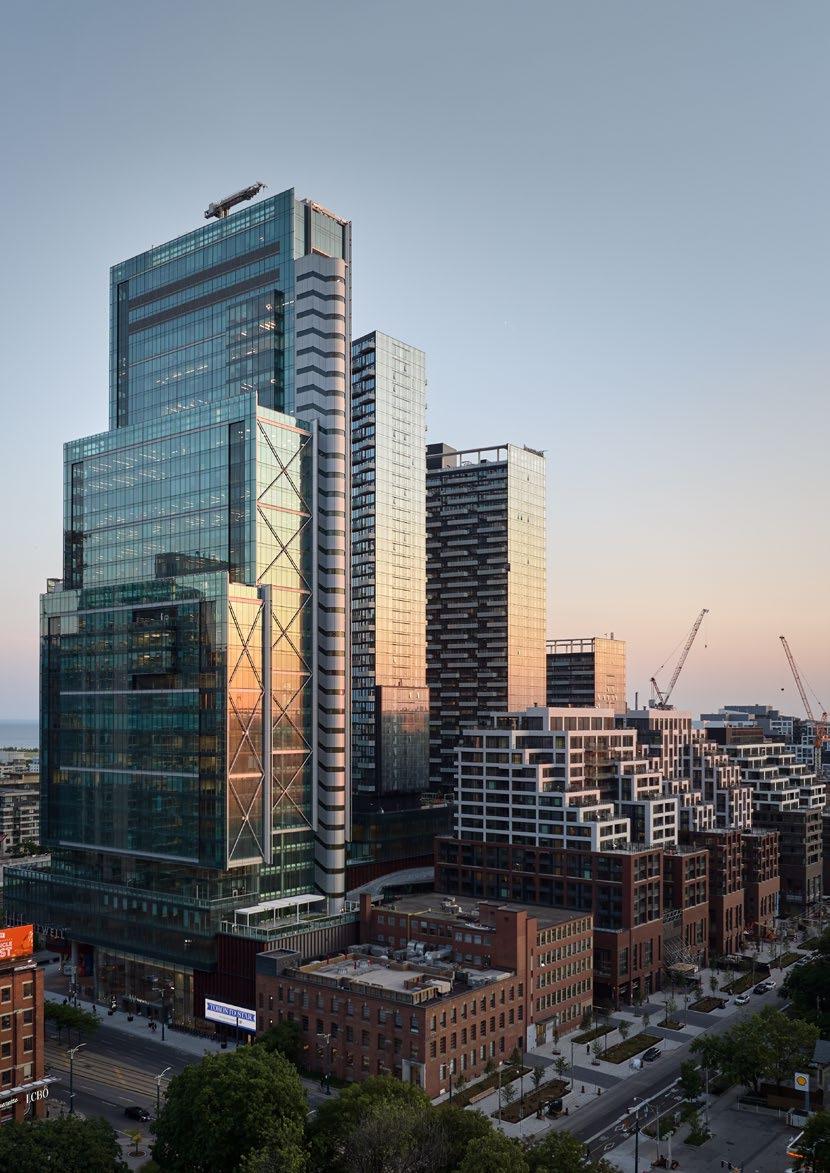
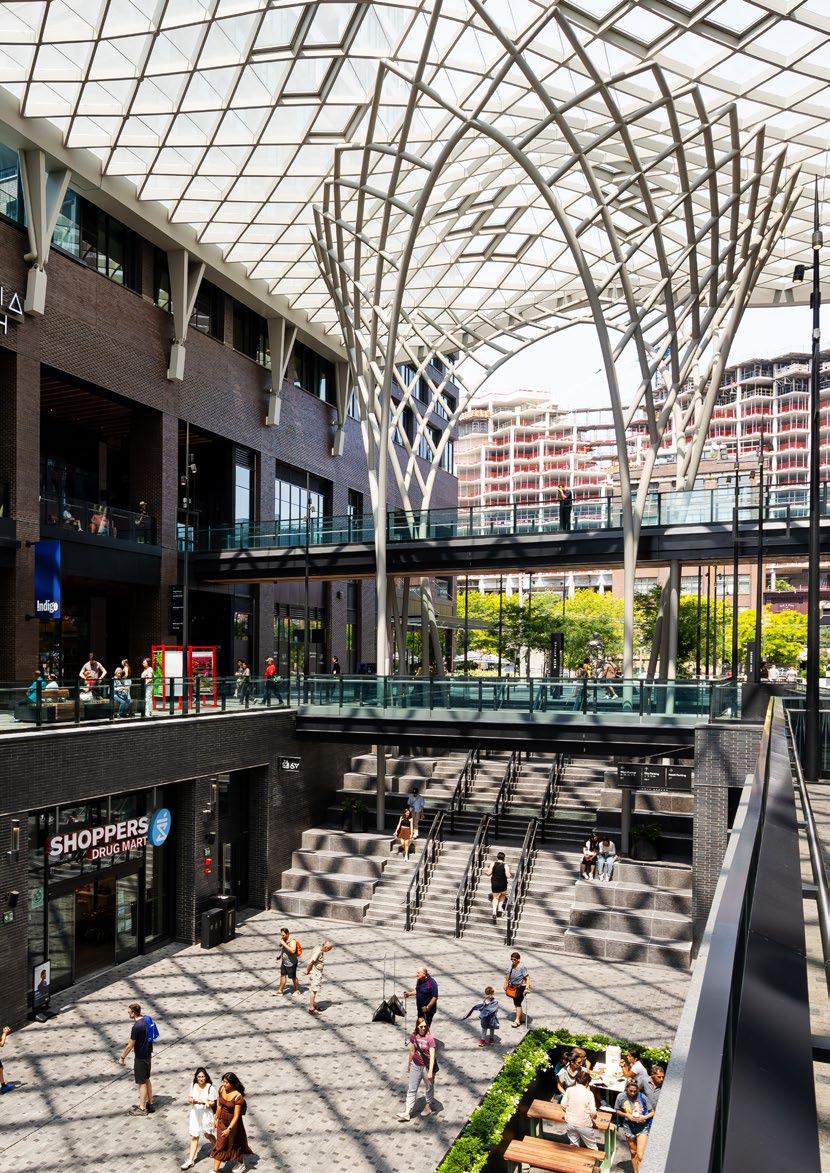
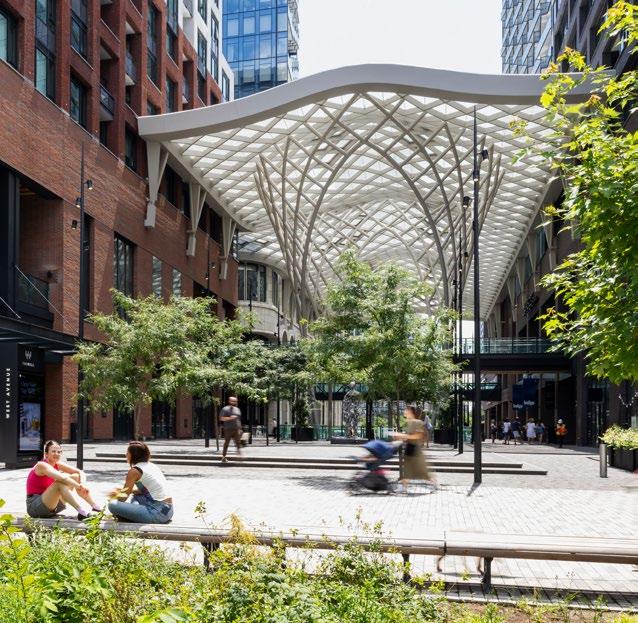
A significant linear park will be created along Wellington Street connecting to Victoria Memorial Park to the west and Clarence Square to the east. The pedestrian-centred plan will restrict vehicles to a few underground garage access points and will use existing laneways and new promenades to link existing pocket parks to a retail oriented pedestrian thoroughfare that crosses the neighbourhood bringing a mix of international chains, independent boutiques, and restaurant patios. The undulating glass canopy will allow access to the street year-round.
The Well integrates live-work-play to a greater extent than any other project currently proposed in Toronto.
“The basic ingredients would be familiar to anyone who’s
read Jane Jacobs: Many small storefronts, a varied streetscape that creates visual interest and a mix of users and activities including homes, workplaces, stores and restaurants.”
—Alex Bozikovic, Architecture Critic, The Globe and

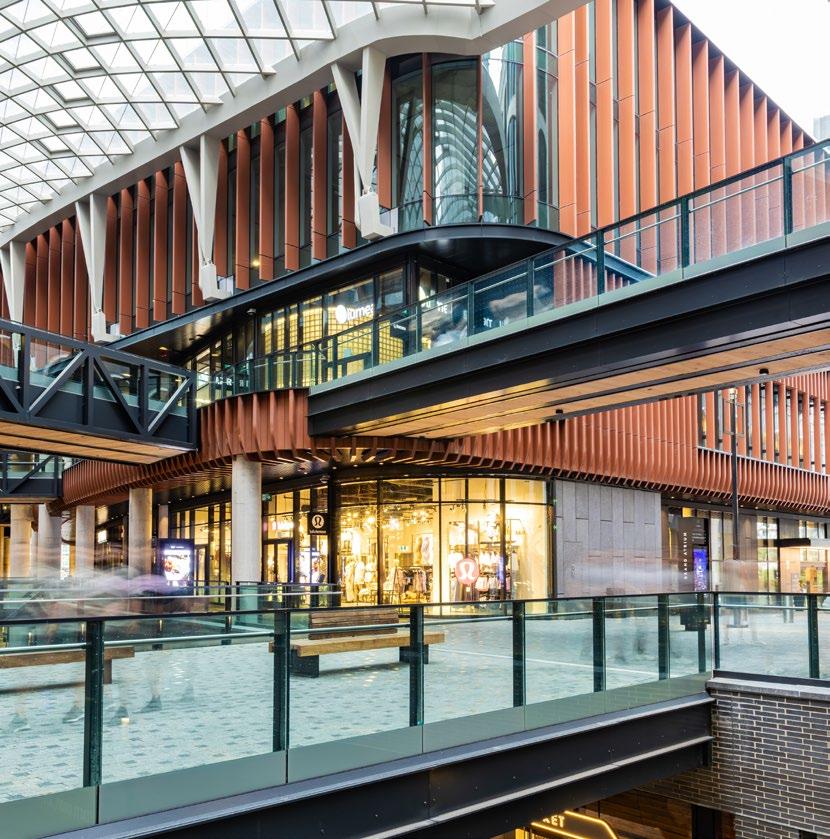
The Well Exploded Axonometric view: the various-level pedestrian pathways linking the different buildings making up the masterplan
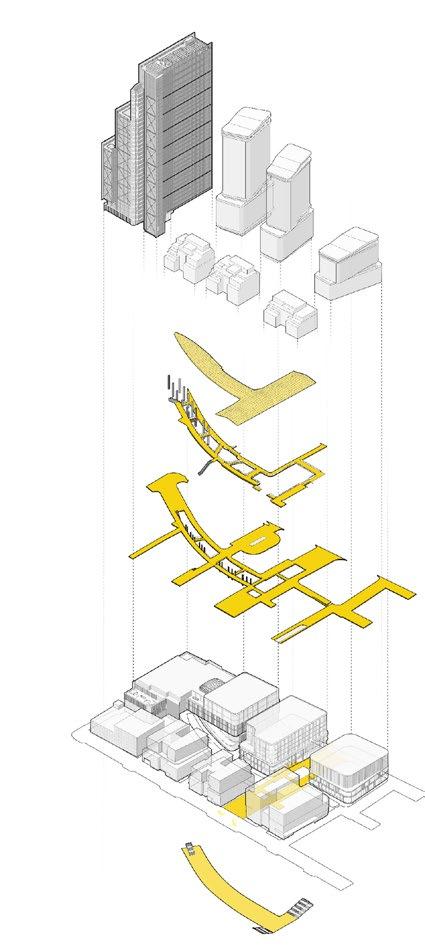

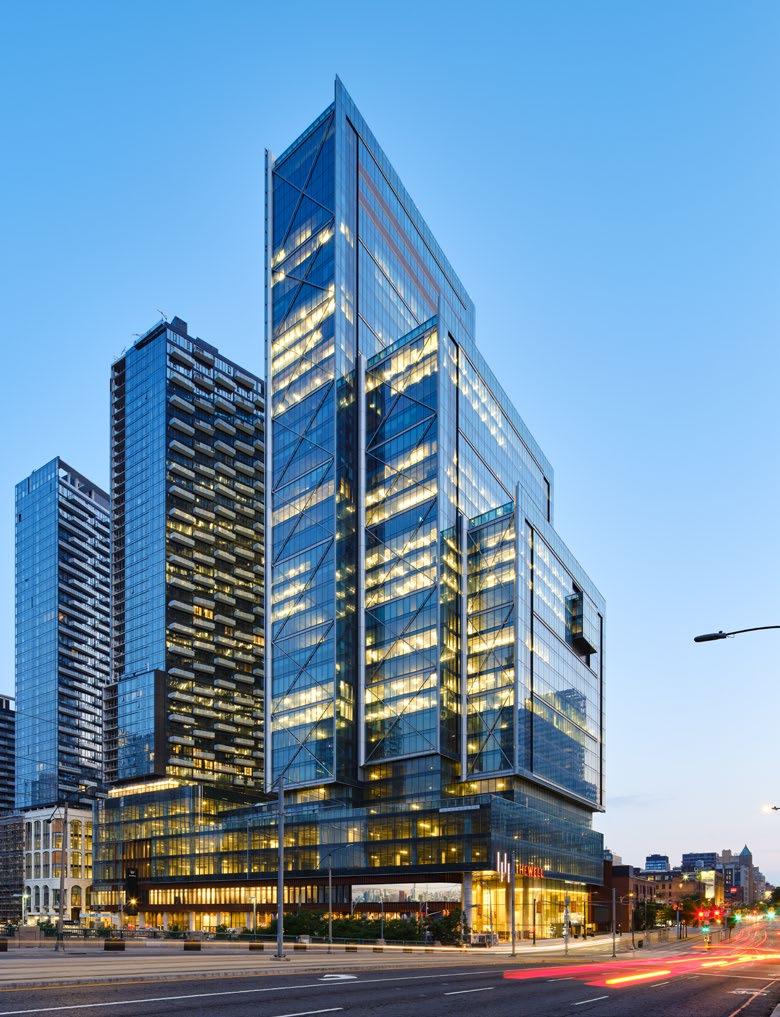
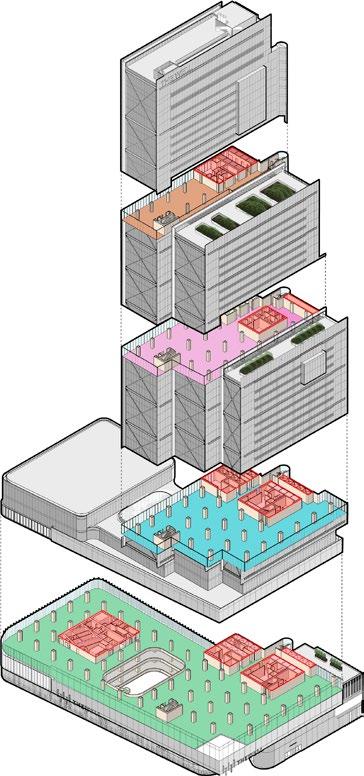
Exploded Axonometric View — Three tapering blocks rise from the podium
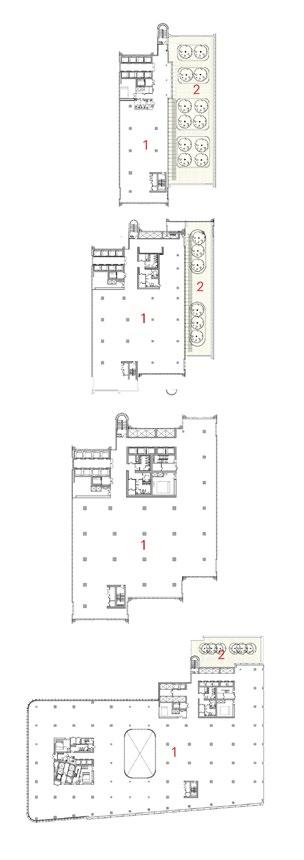

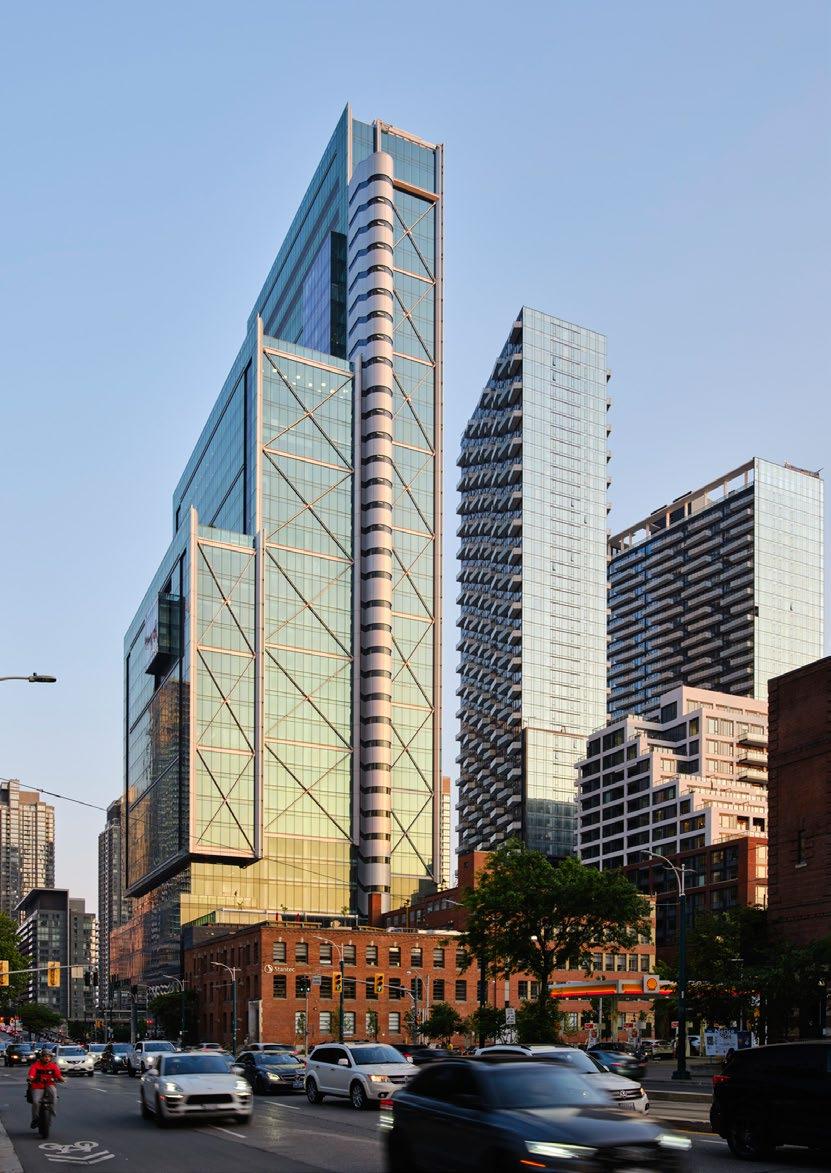
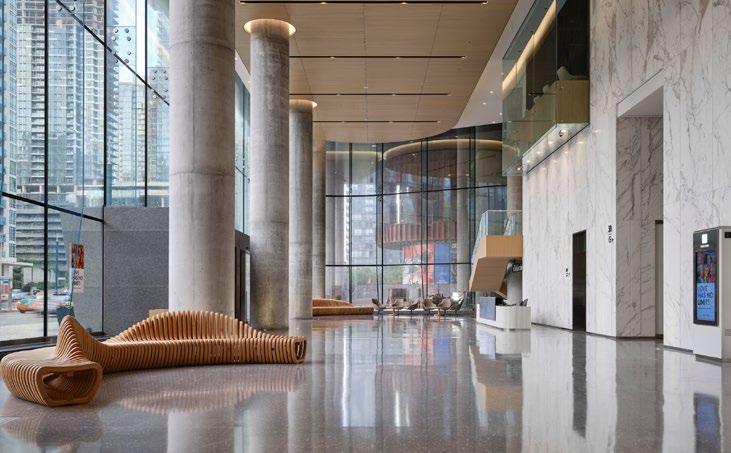
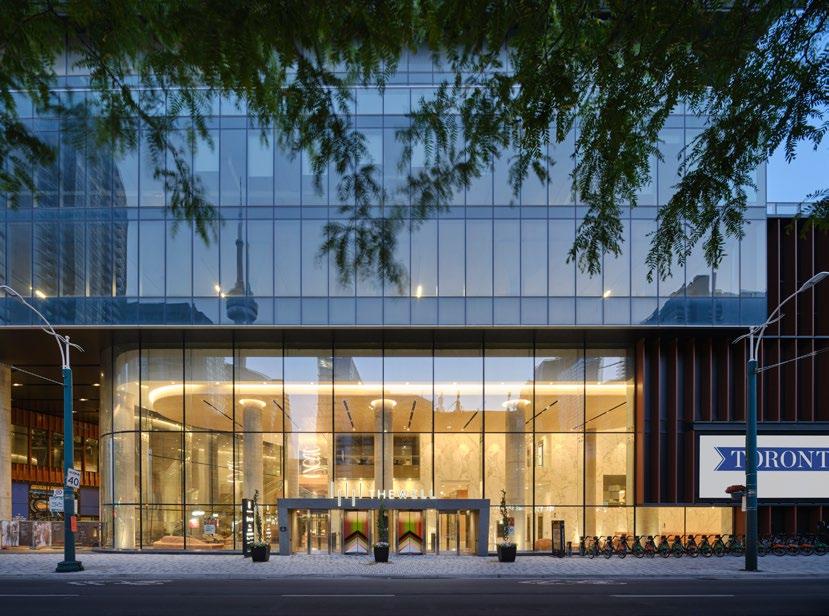
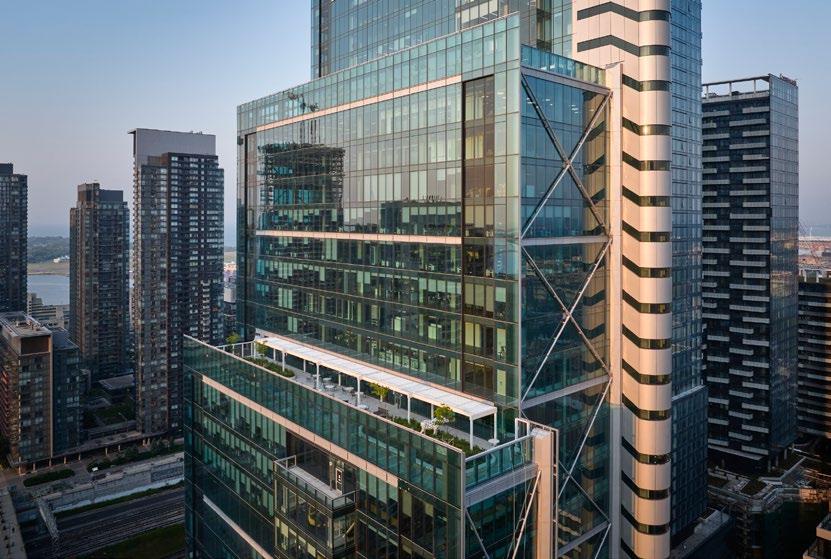
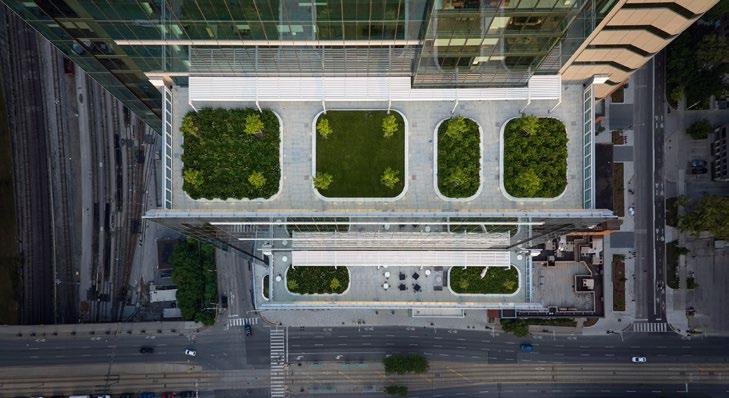
The center of Midtown Toronto is in the process of dramatic change. Radiating from the corner of Yonge Street and Eglinton Avenue, increased housing density and improved transit access will have a profoundly positive affect upon the vibrancy of Midtown’s center. We envision the Canada Square Master plan as a showcase for development in the city, driven by a strong belief that integrated vertical urbanism can create unique, multi-functional urban complexes that highlight the best qualities of Toronto - high density towers, quality public space, and a seamless integration into the existing urban fabric. Toronto’s diverse urban quilt of neighbourhoods has informed the approach to the Master Plan. A Master Plan that endeavors to add to the unique tapestry of Toronto, leveraging the transit requirements and existing buildings to inform the urban plan as a catalyst for great urban open spaces.
Integrated vertical urbanism that will a create unique, multi-functional urban complex that highlights the best qualities of Torontohigh density towers, quality public space, and a seamless integration into the existing urban fabric.
Project Information
Location: Toronto, ON
Client:
Partner-in-Charge: David Pontarini
Oxford Properties Group, CT REIT Size: 3 Million Sq.ft.
Project Status: Completed 2024
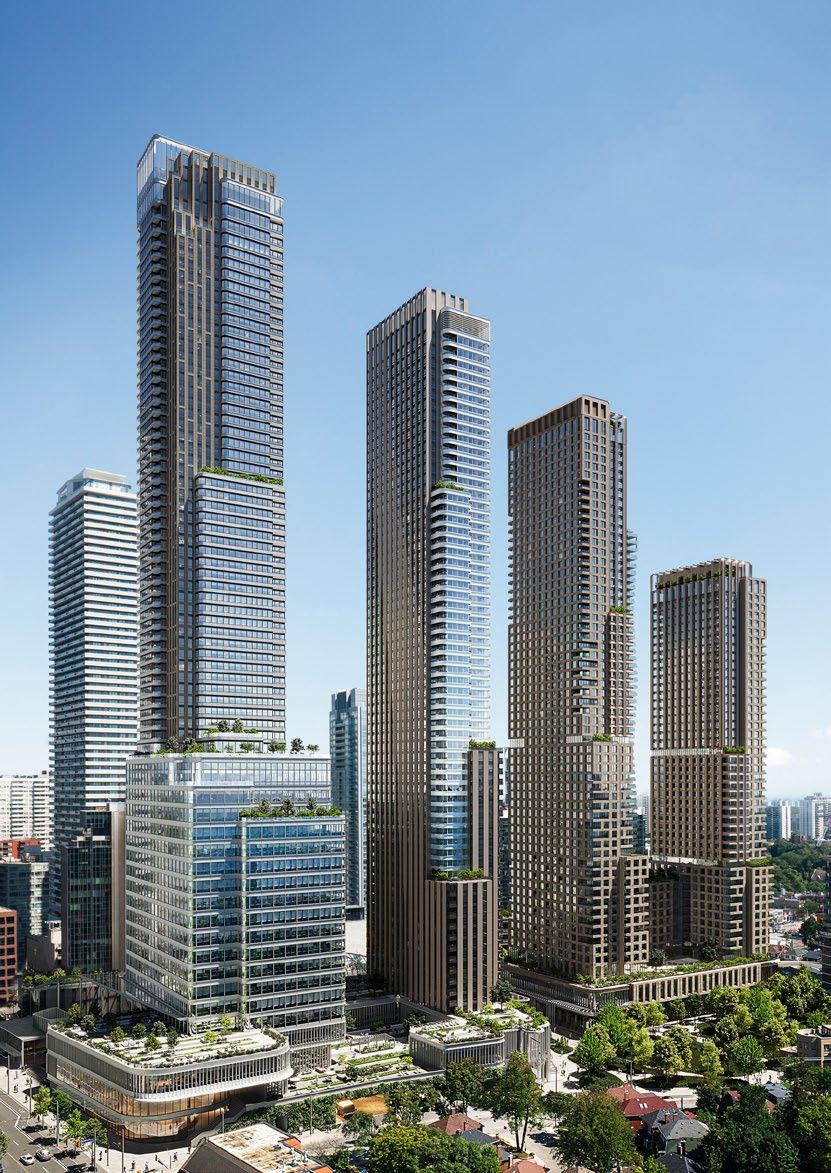
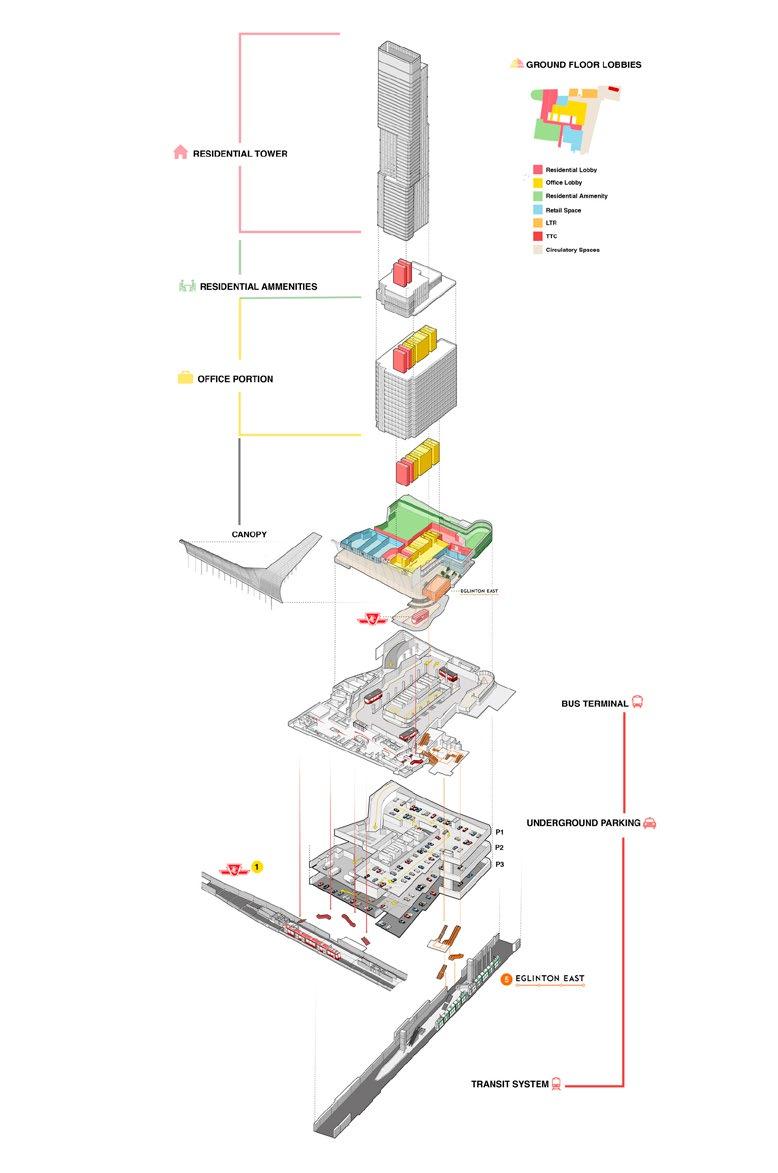
Careful planning and organization of elements of the site on both the vertical and horizontal planes, allows continuity of existing urban structures with density focused along the two primary frontages of Yonge Street and Eglinton Avenue. The correlation with the massing and placement of density, clustering of building typologies, creates activated quality public spaces with attention to urban life at grade. The architecture, public spaces and materiality transitions from the refined palette on the major thoroughfares to a more relaxed and rugged landscape to enmesh the development into the surrounding residential neighbourhoods. The plan is intrinsically connected to pedestrian movement that stiches spaces together. It allows the user experience to dominate the design ethos. Structuring the design in the manor allows transit and retail connection to be linked and create spaces that are flexible in their use, whether it is as large open spaces for events or broken down for the day-to-day use.
Sustainability is at the forefront of the development and played heavily into the final form and materiality of Tower 1 with an overarching strategy to minimize glazing ratios. A green wall is proposed to cover the bus terminal on the West side of the building
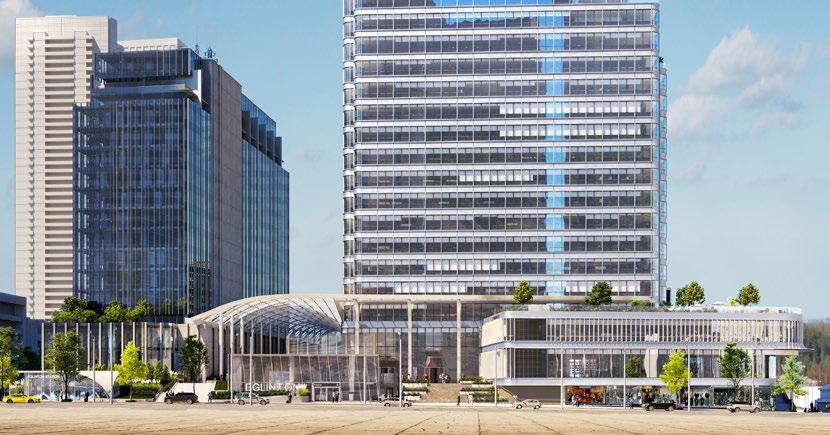
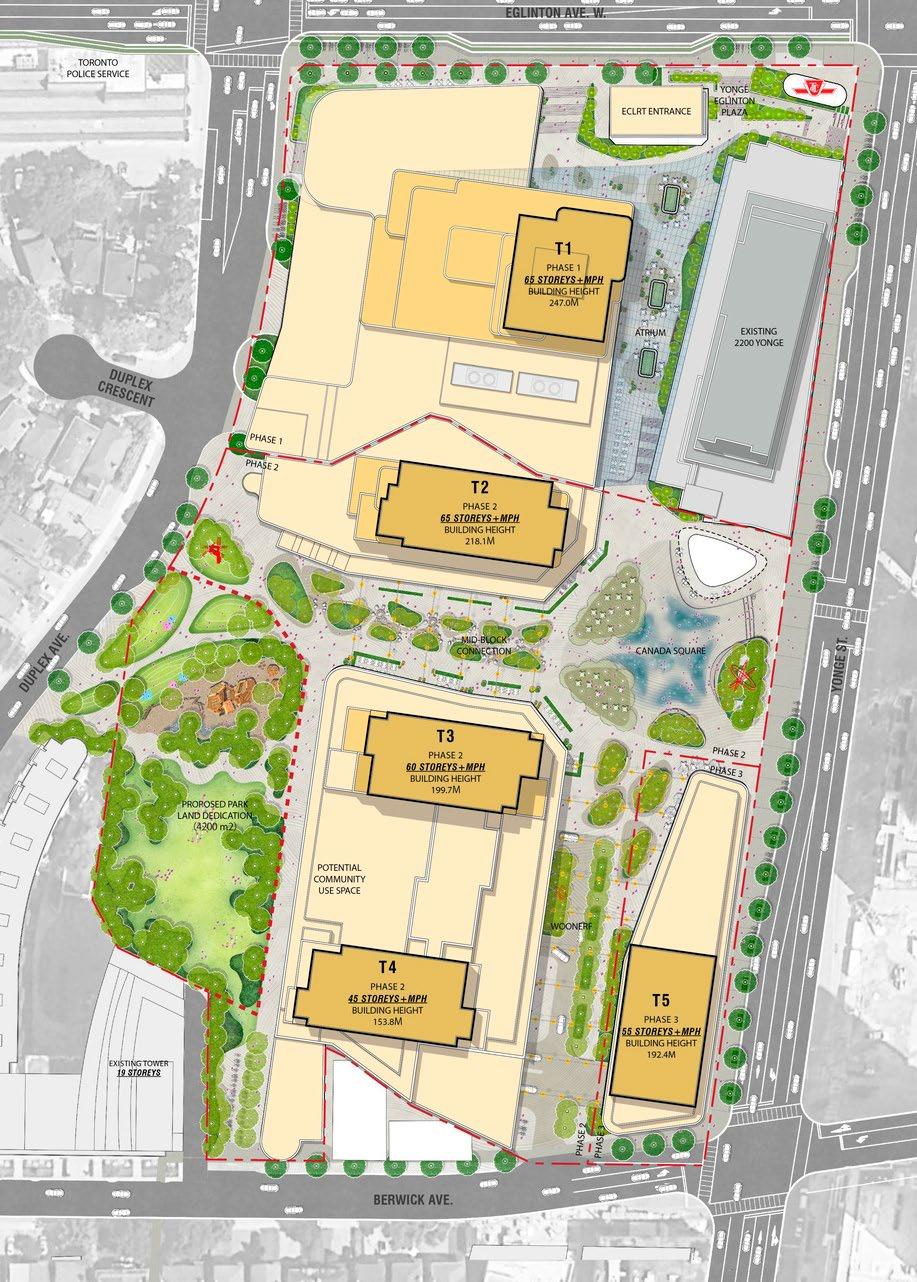
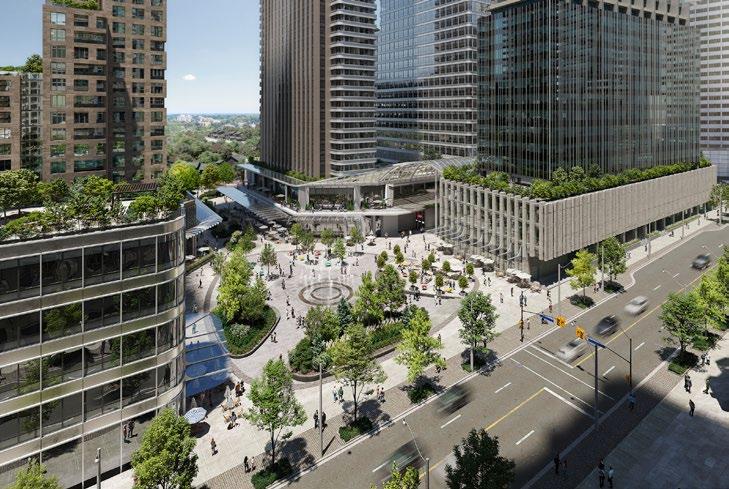
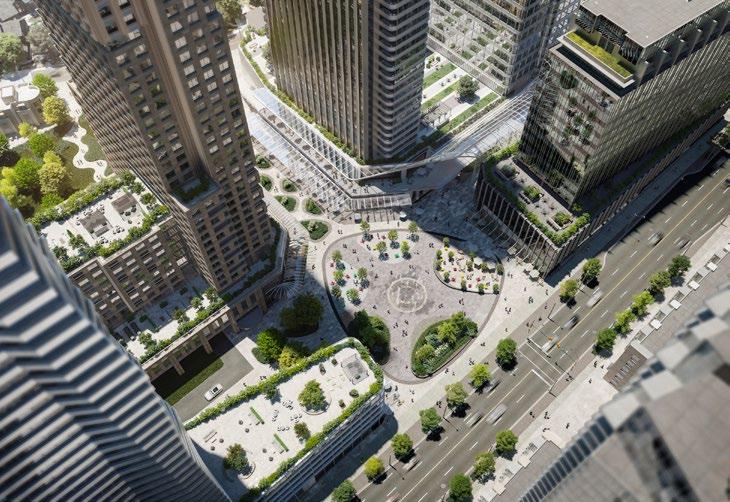
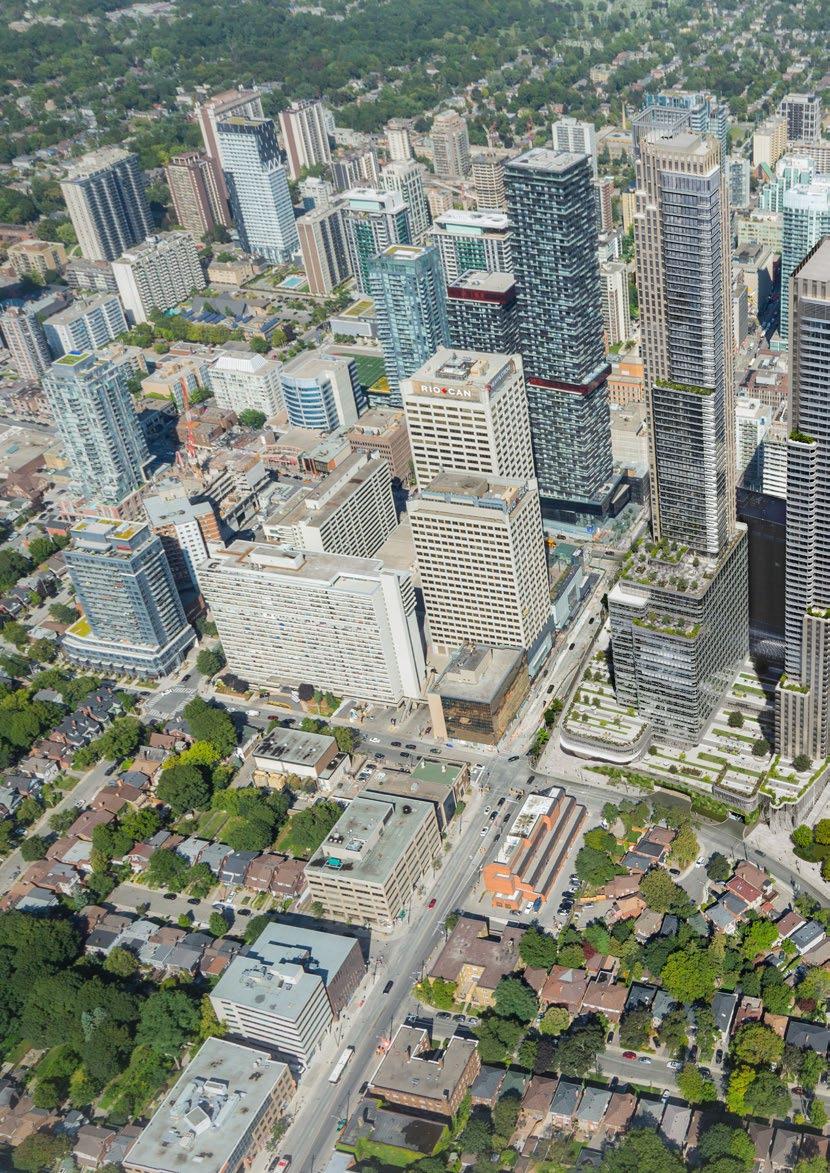
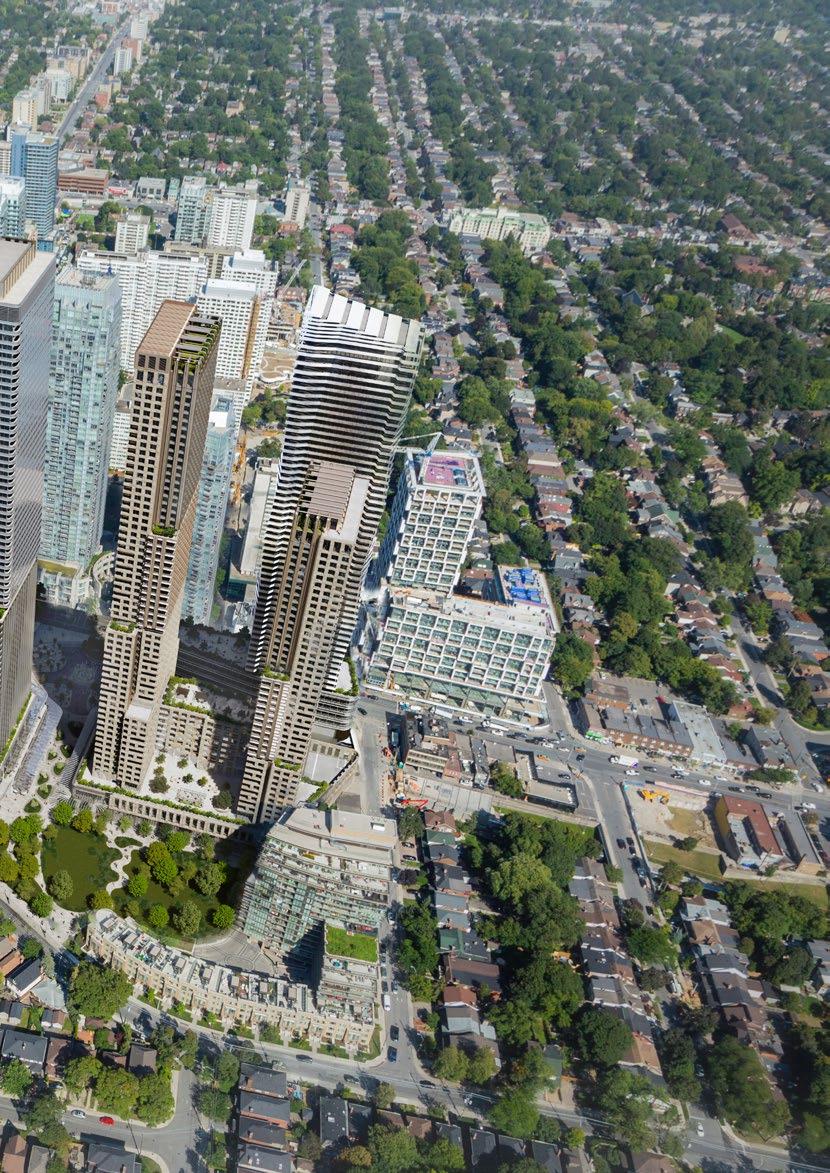
Pinnacle One Yonge, a waterfront development where the longest street in North America meets Lake Ontario, rethinks the typical mix of residential, commercial, and retail space found in Toronto. The multiphase development will comprise of five new towers and re-clad the existing Toronto Star building, all within two city blocks. Designed to intensify and enhance the urban streetscape, the project connects to public transit, improves and widens sidewalks, and provides prioritized pedestrian and cyclist access with north-south and east-west mid-block connections.
Phases 1 to 3 encompass the North Block, and include three residential towers (65, 105, and 92 storeys) with a hotel, affordable housing, a new community centre, and retail. The 65-storey Prestige is currently under construction, while the recently announced SkyTower is set to become the tallest residential building in Canada at 105 storeys.
Taking advantage of active transportation and public transit, One Yonge will be a gateway to Toronto’s developing waterfront, setting a new precedent for densifying urban neighbourhoods.
Project Information
Location: Toronto, ON
Partner-in-Charge: David Pontarini
Client: Pinnacle International Size: 6.4 Million Sq.ft.
Project Status:
Phase 1 Completed 2023
Phase 2-3 Under Construction
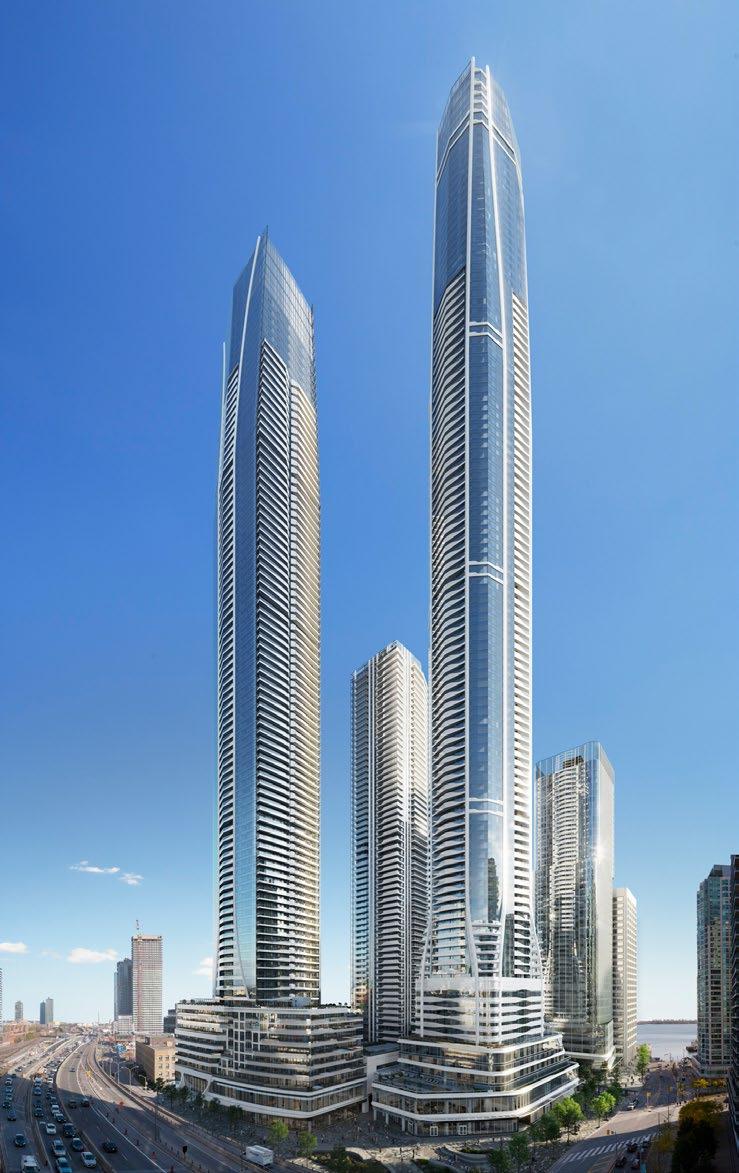
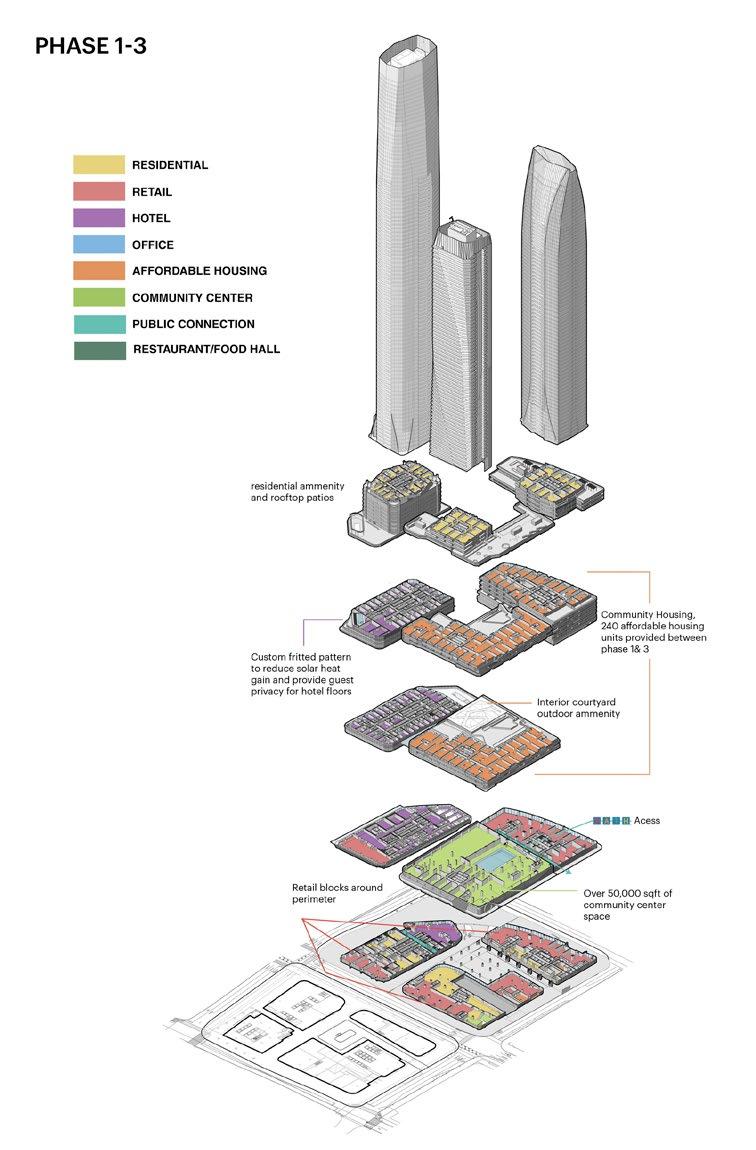
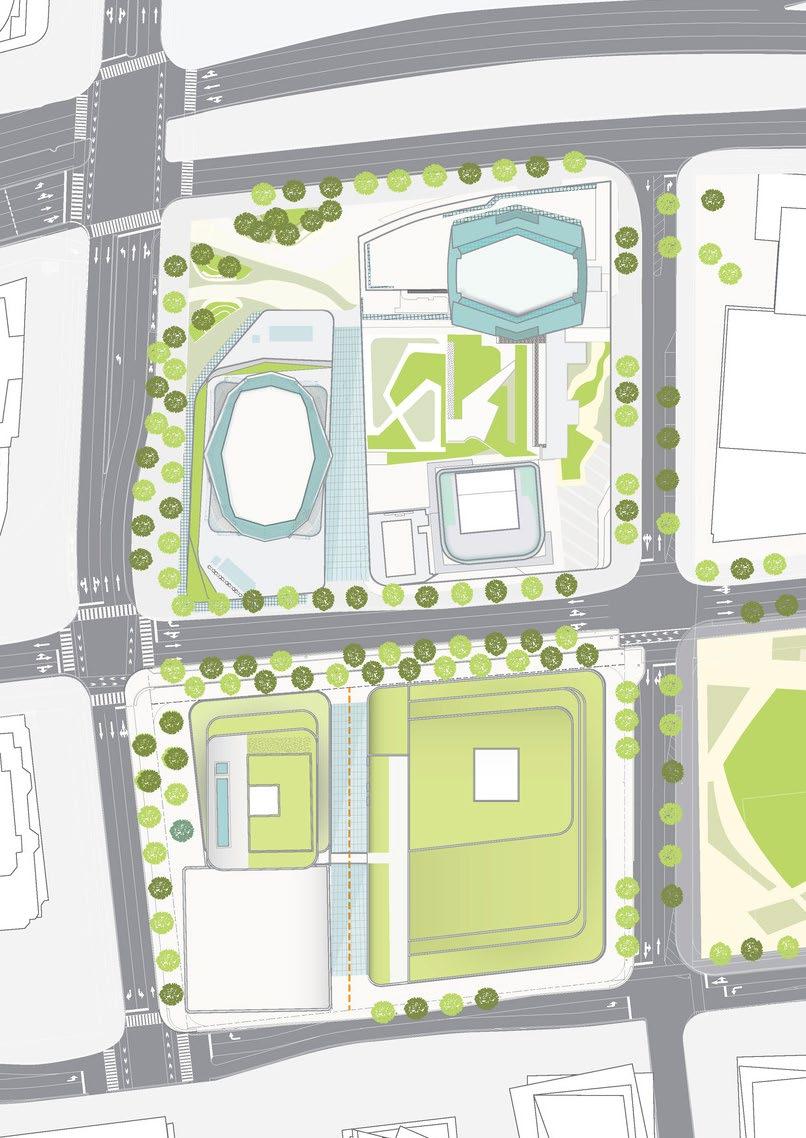
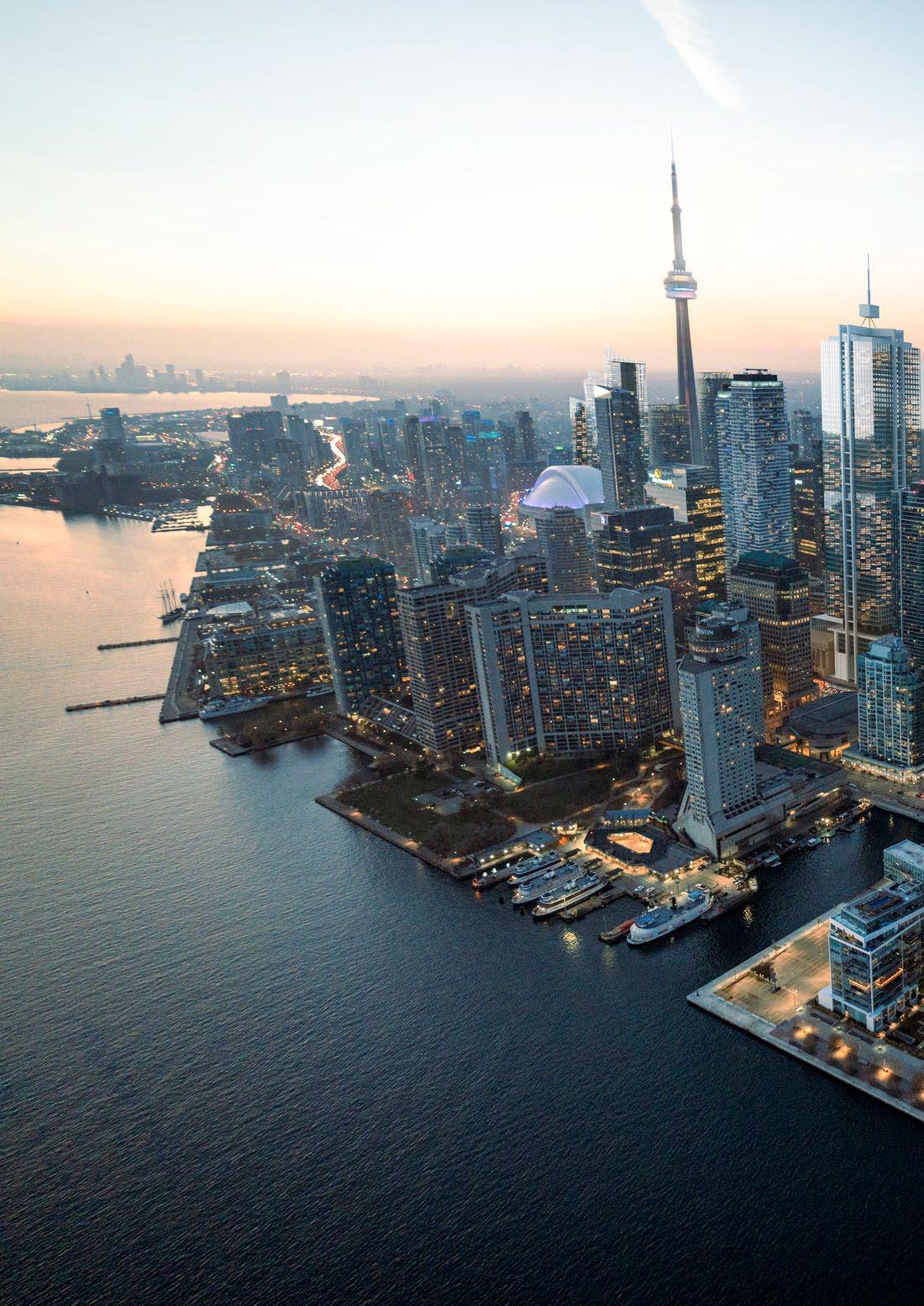
“Located
just yards away from Toronto’s CN Tower, the high-rise development will dramatically change the skyline as viewed from Lake Ontario”
—Sydney Franklin, The Architect’s Newspaper
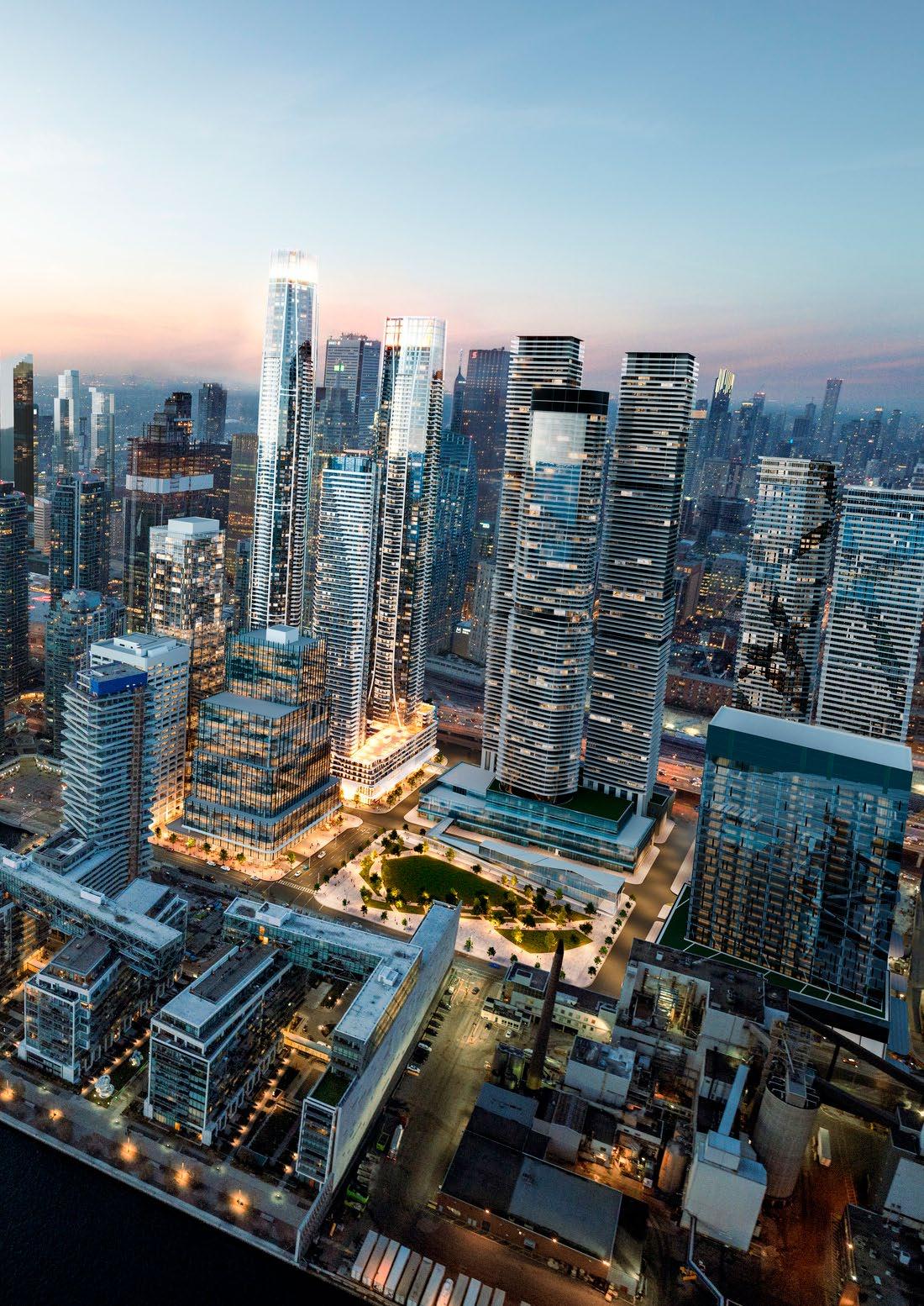
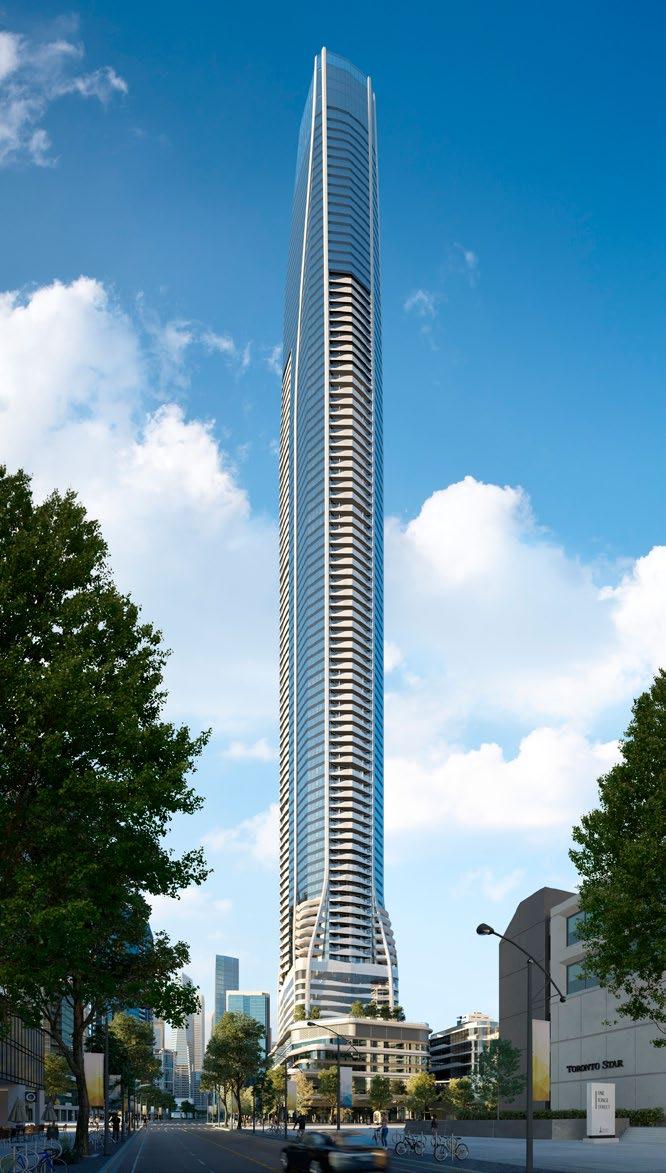
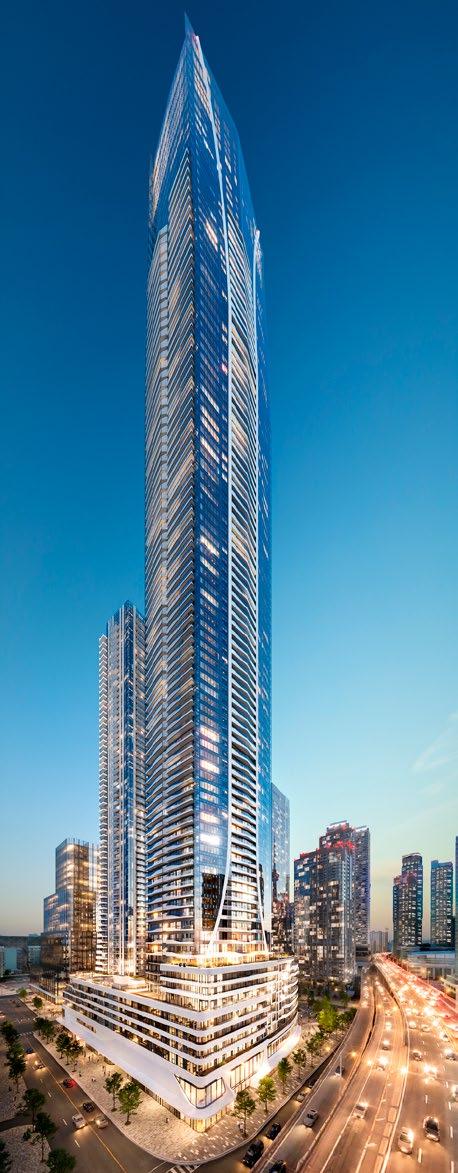

Phases 4 and 5 will introduce two new office towers with extensive retail on the first two levels (22 and 40 storeys) to the South Block, including recladding the existing Toronto Star building. Residents and visitors will have access to outdoor amenities and public art, including two new public parks planned adjacent to the project site.
By connecting to the climate-controlled PATH, Toronto’s downtown underground pedestrian network, One Yonge provides direct access to Union Station—the city’s regional transportation hub and Canada’s busiest, with 250,000 daily visitors. Once completed, One Yonge will act as a gateway to the developing waterfront community with a design that strives to set a new standard for dense urban revitalization.
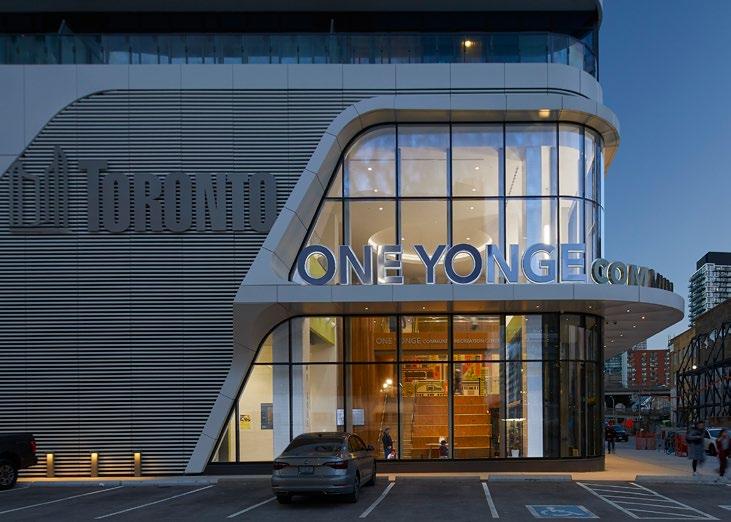
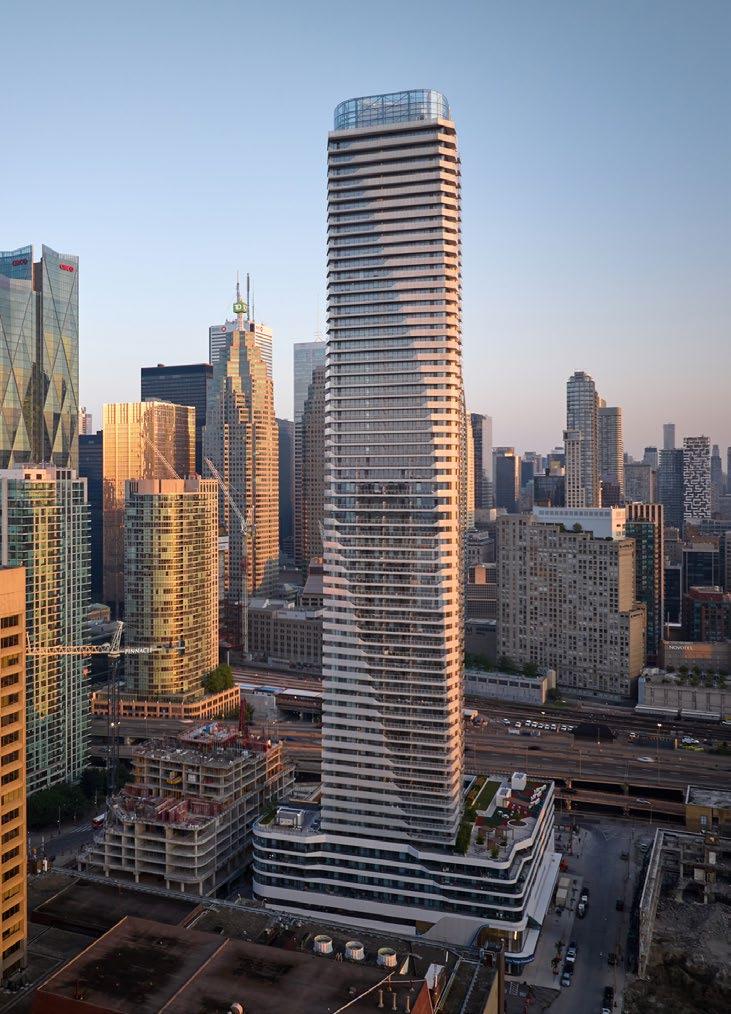
The plan for the redevelopment of Commerce Court aims to transform this historic property in the heart of Toronto’s Financial District. The site is distinguished by its rich history and heritage importance. This plan aims to preserve the relevant historic aspects of the existing East tower (CCE), with the north and south façade of CCE maintained within the design of the complex. These considerations led to a rationalized tower and Pavilion form, adopting a Cartesian grid to respectfully sit within the larger campus of Commerce Court Buildings. 56 Yonge, the Hotel Victoria, will be retained without the vertical expansion of office space above. It will undergo a façade revitalization and will incorporate a new connection to Commerce Court at grade.
Project Information
Location: Toronto, ON
Sensitive integration of a Class-A office tower and pavilion into a historically significant I.M. Pei designed site that is connected to the city's underground PATH network and public transit system.
Partner-in-Charge: David Pontarini
Client: QuadReal Size: 3.76 Million Sq.ft.
Project Status: In Progress
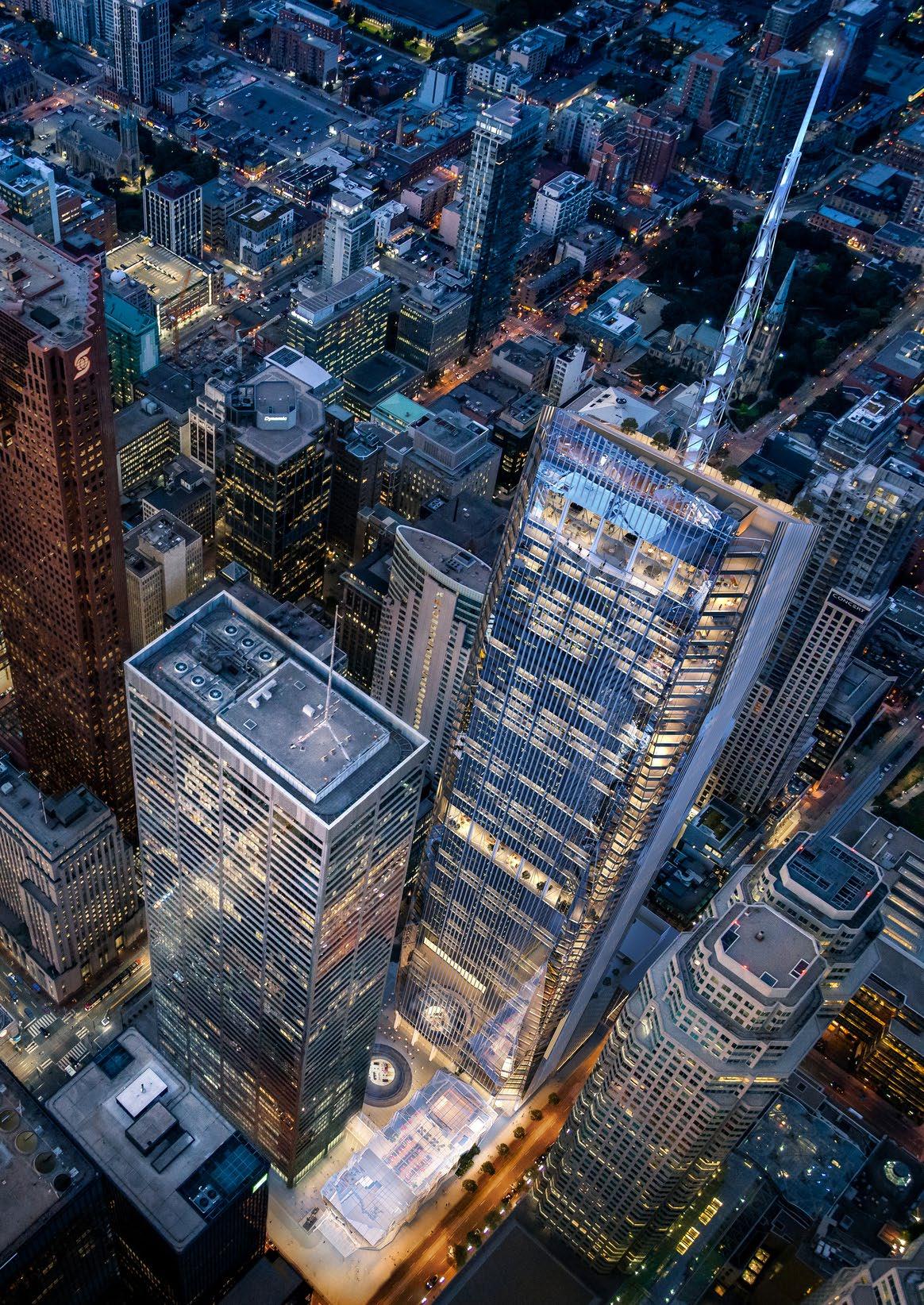
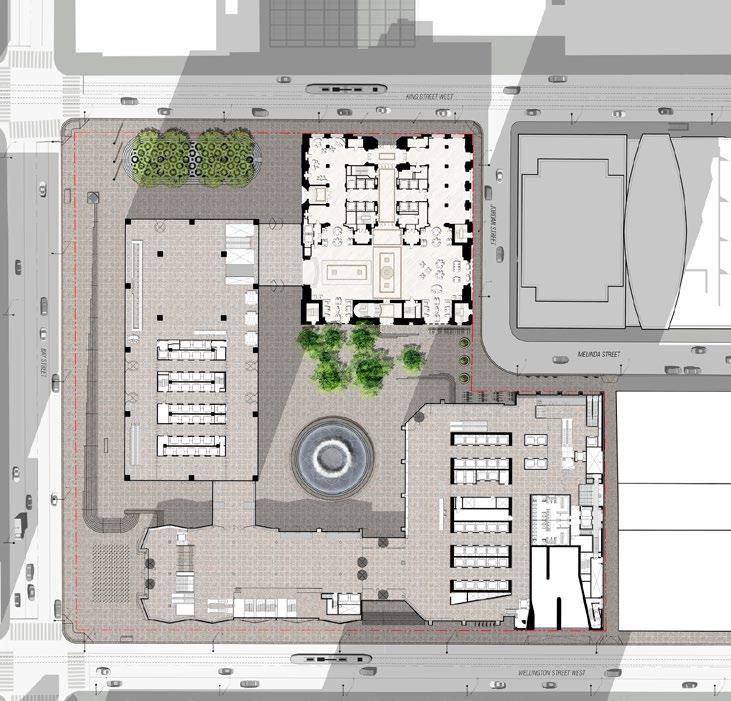
The Pavilion will be the grand entrance for the tower and will be enclosed in transparent glazing, allowing natural light to flow into the concourse level and maintaining a high degree of visibility from Wellington Street to the Courtyard within the campus. The project will be directly connected to the city’s underground PATH network and nearby rapid transit services in an area with significant pedestrian traffic, existing retail and office development. The fountain will be raised relocated in its original form with the removal of the stairs, allowing barrier free access throughout the plaza. Open and inviting, the Pavilion space will stand four storeys high and provide occupants with a sense of the city around them.
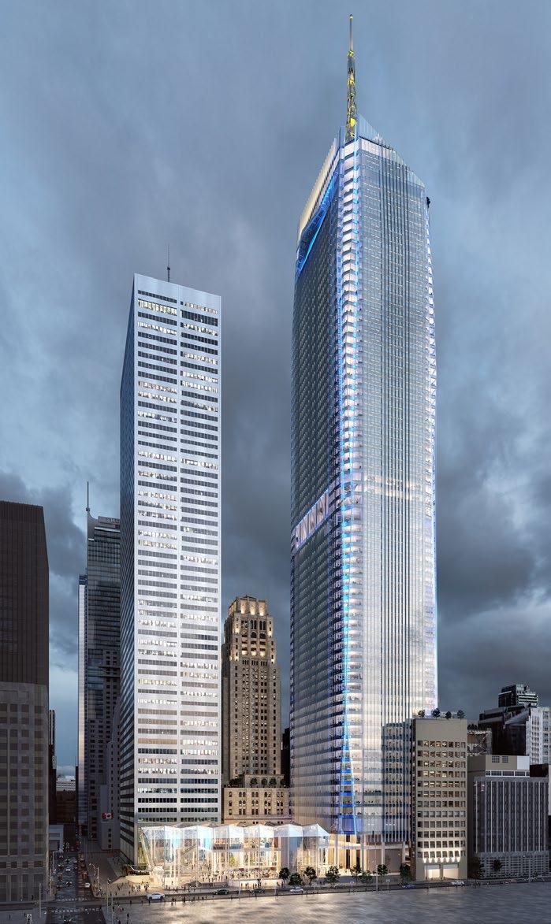
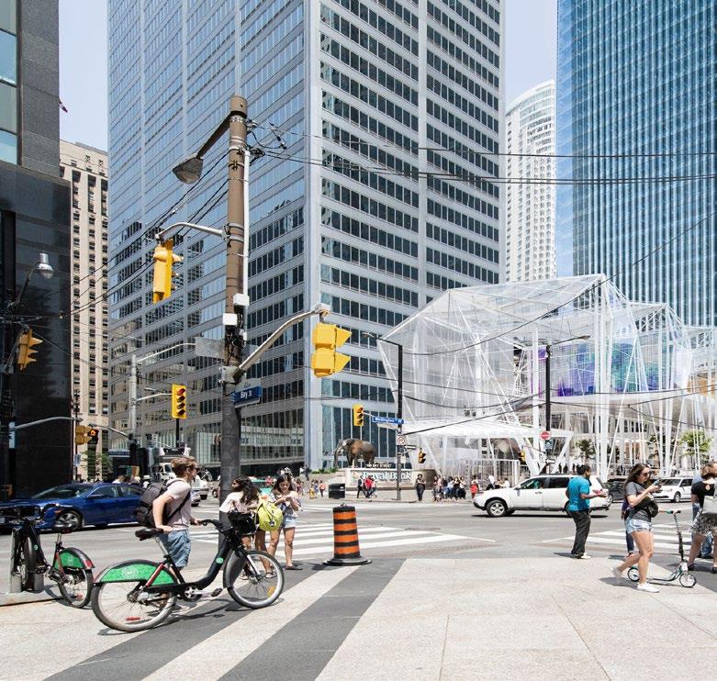
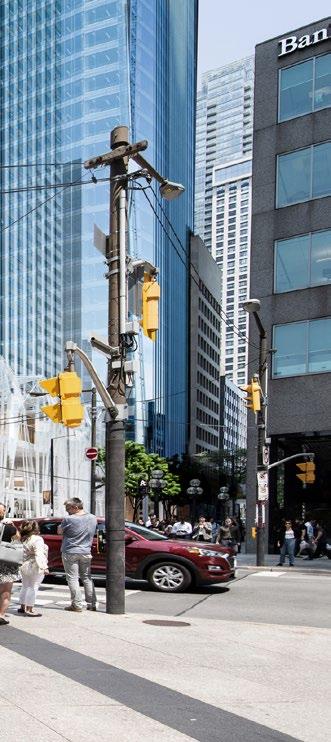
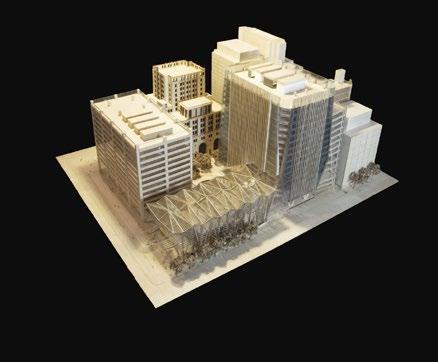
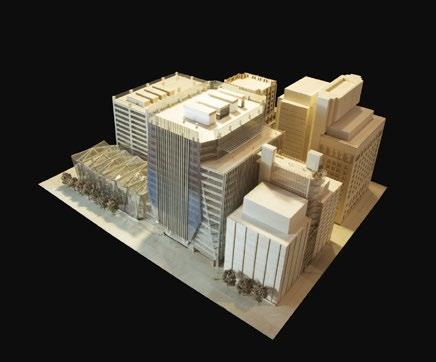
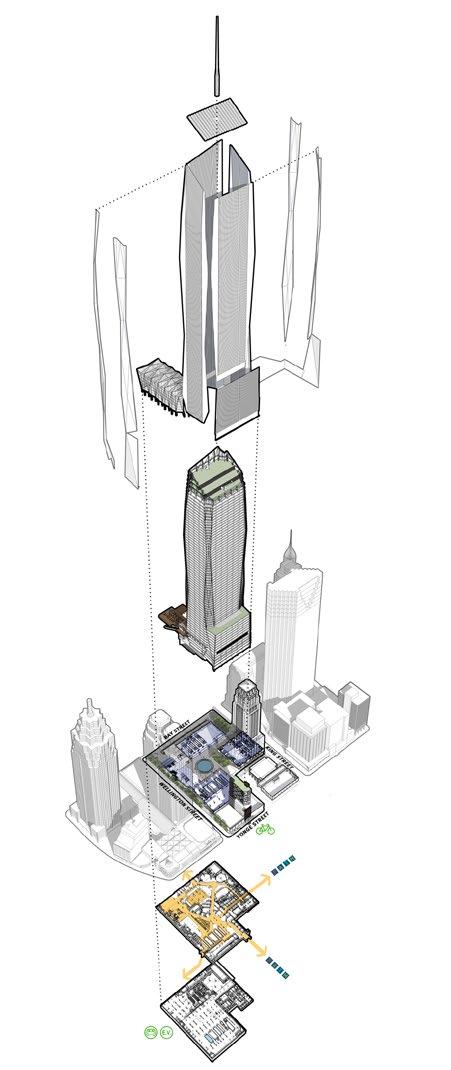
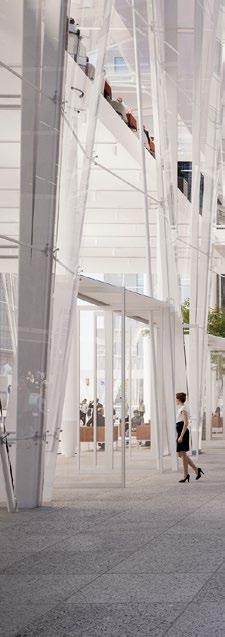

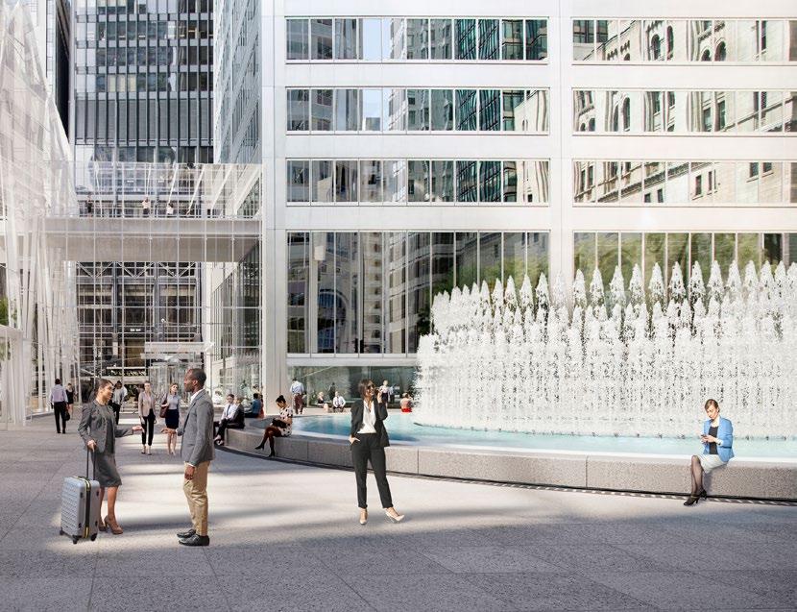
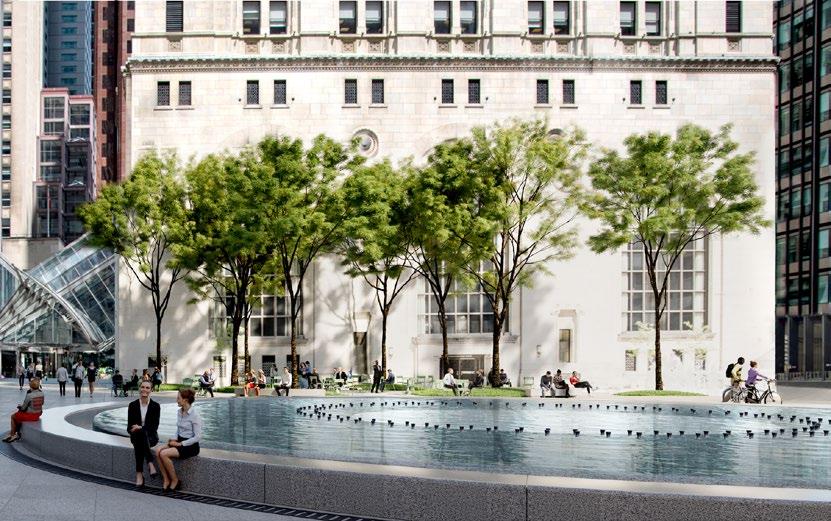
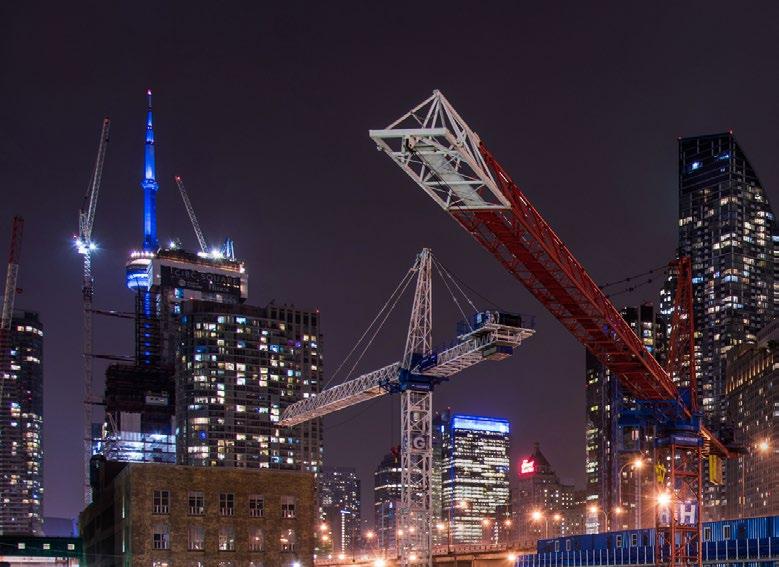
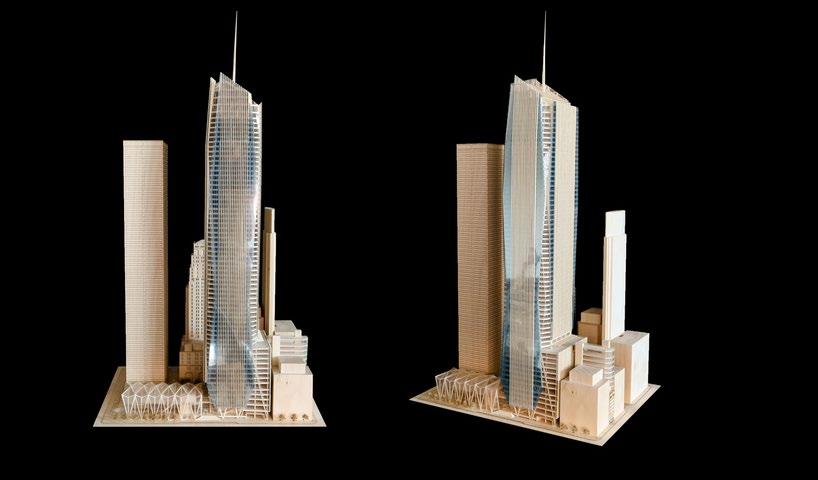
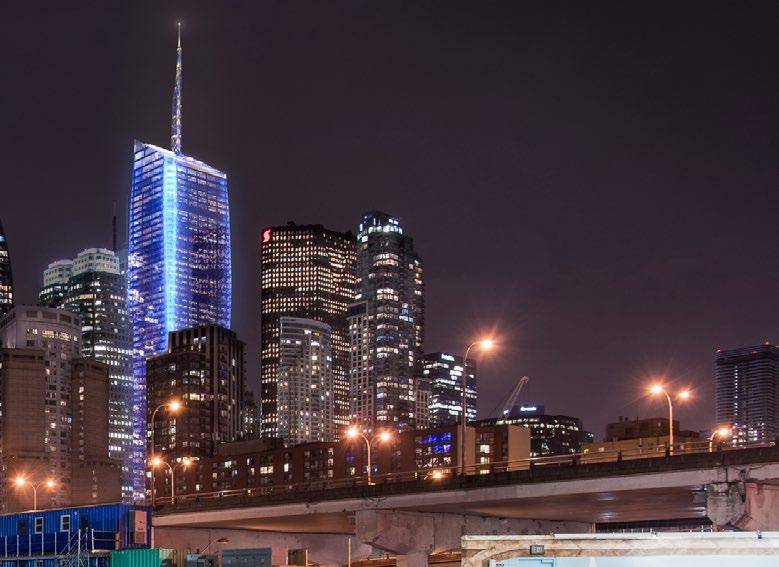
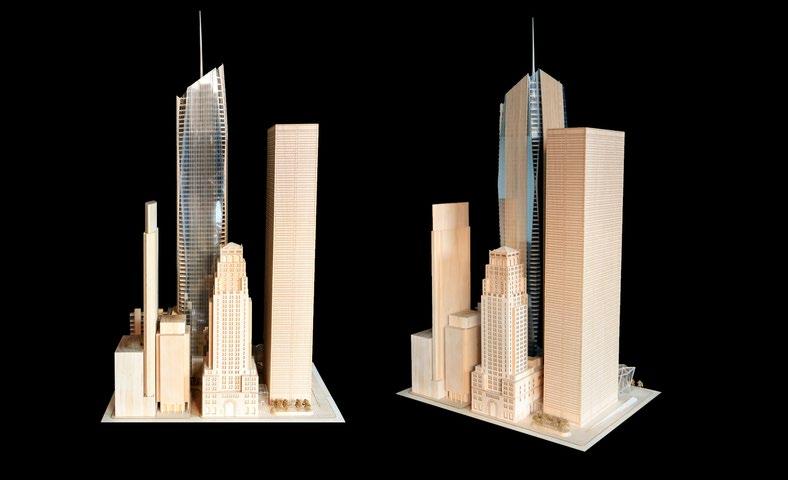
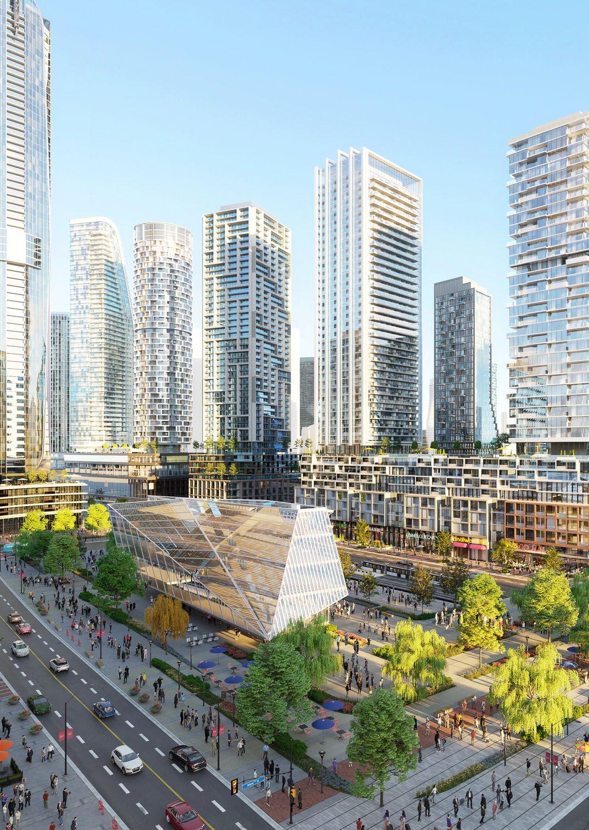

Our master plan projects combine mixed-use developments with welcoming public space, putting placemaking at the heart of what we do. With over 30 Million SF of master planning projects currently in progress, we are bringing strategic growth, sustainable development, and diversification to improve the quality of urban life.
Set to become the largest mixed-use development in Canadian history at 130 acres, the Square One District will bring a detailed framework for the development of the Square One Shopping Centre and its surrounding lands. Since opening in 1973, Square One has become a premier shopping destination in the Greater Toronto Area, welcoming over 24 million annual visits. The master-planned development is the most recent investment for the shopping centre, and will catalyze the transformation of Mississauga into a world-class city through strategic densification rooted by a multimodal transit hub.
Project Information
Location: Mississauga, ON
A
pedestrian and transit oriented development that will transform the blocks surrounding Square One Shopping Centre into a vibrant community and contribute to the growth of Mississauga’s downtown district.
Partner-in-Charge: David Pontarini
Client: Oxford Properties Size: 18 Million Sq.Ft.
Project Status: In Progress
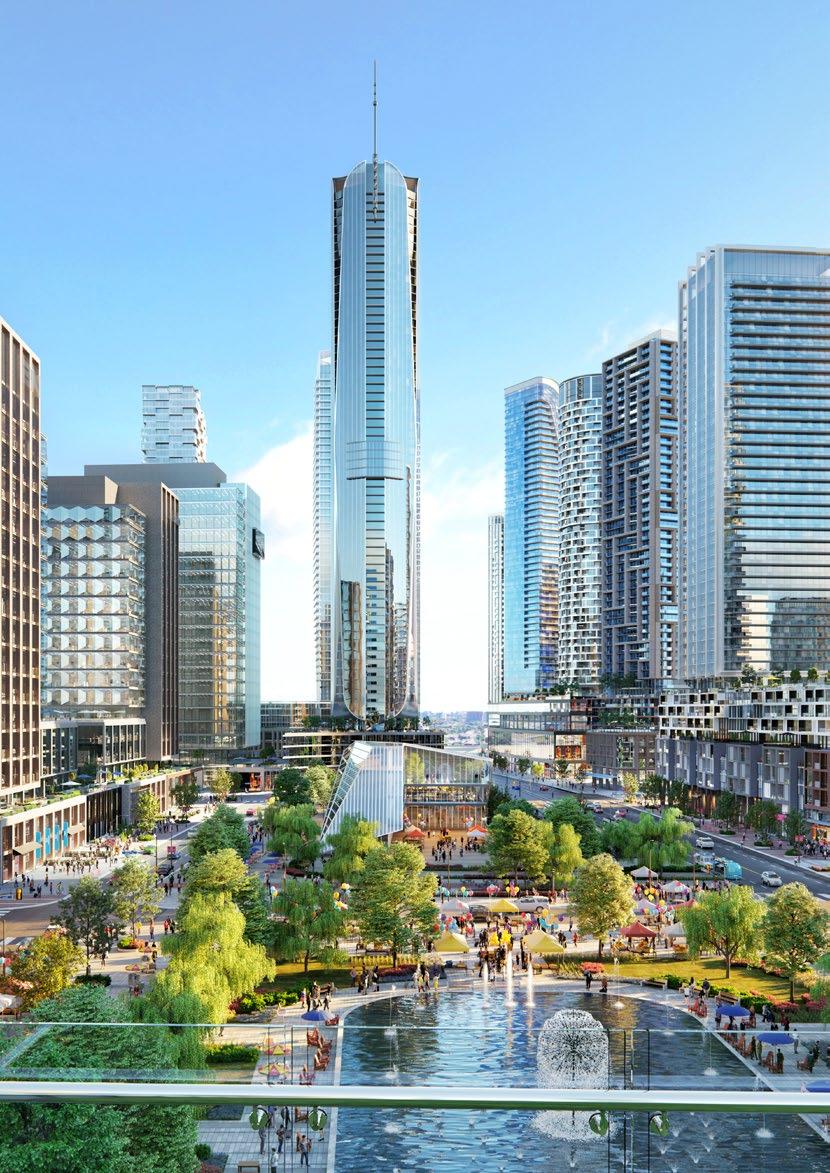
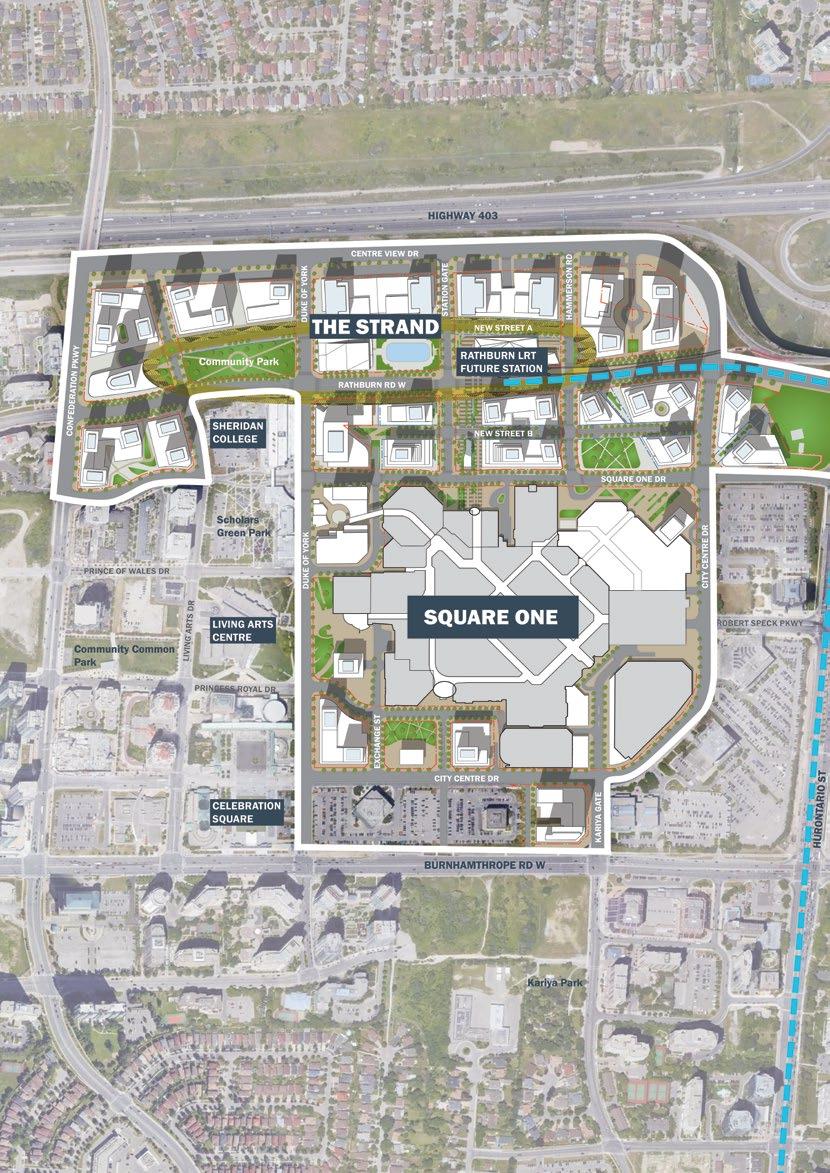

As a continuation of past planning and design efforts, the project will deliver on the vision of revitalizing the shopping centre and intensifying the site with 37 new towers. Conceived as an expansion to this vibrant community, the project will transform under developed blocks around Square One into a dynamic and interconnected urban environment by adding new community parks, residential, retail, and commercial spaces unified by a network of pedestrian-oriented streets. Enhanced mobility access is created by placing transit as a focal point for the development, with the anticipation of light rail transit and bus rapid transit being introduced in the near future. The mixed-use nature of the site will help build this employment base by attracting businesses and workers who seek an urban environment within a thriving and sustainable downtown core.
Block 22 is a new residential development that is part of the re-imagined Square One Master Plan in Mississauga. Featuring two towers of 55 and 65 storeys respectively, alongside a 7 storey podium, the buildings add nearly 1300 new residential units as well as significant retail, and amenity spaces to this growing community. Drawing inspiration from the iconic towers of the 20th century, the buildings feature punched windows to maximize energy efficiency while their tall, slender profiles reduce the shadowing impacts and increase the access to sunlight and skyviews around the development.
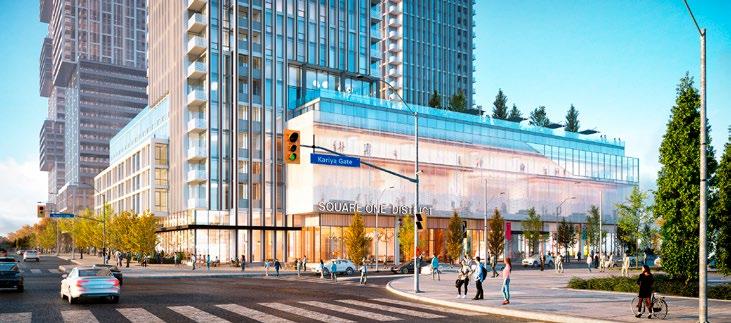
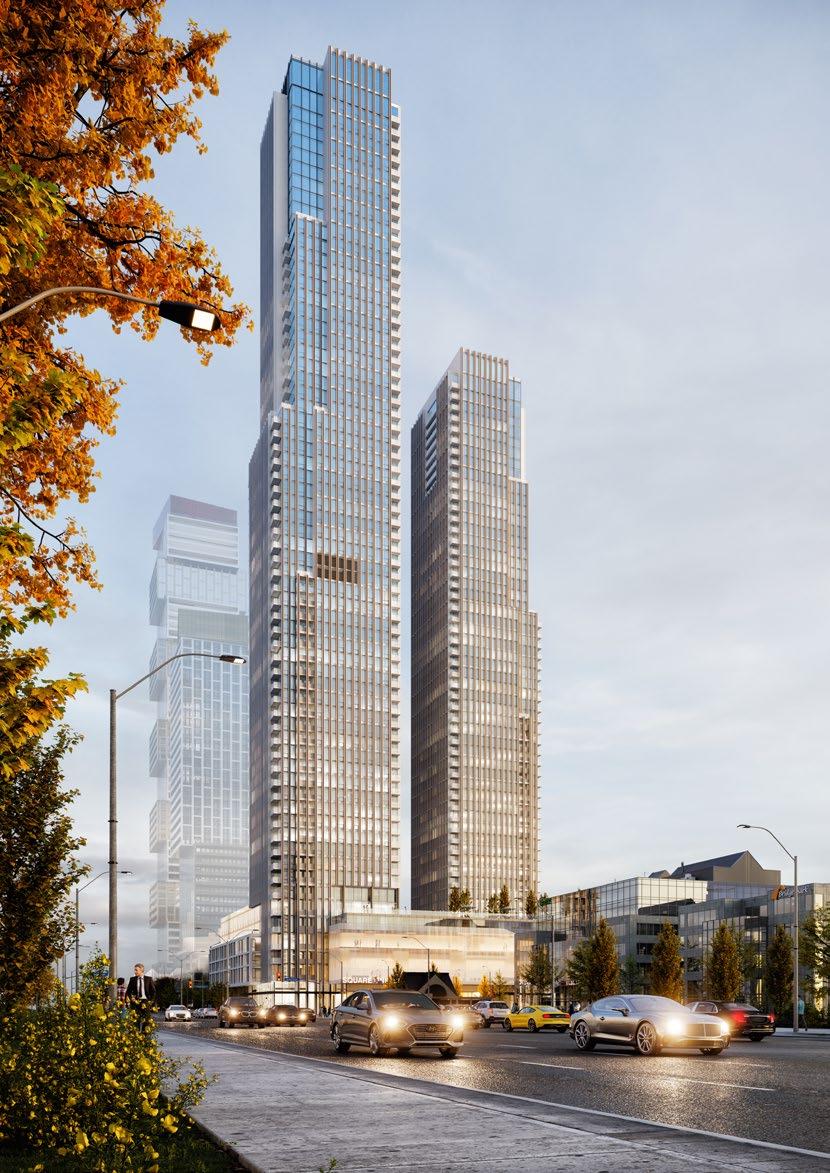
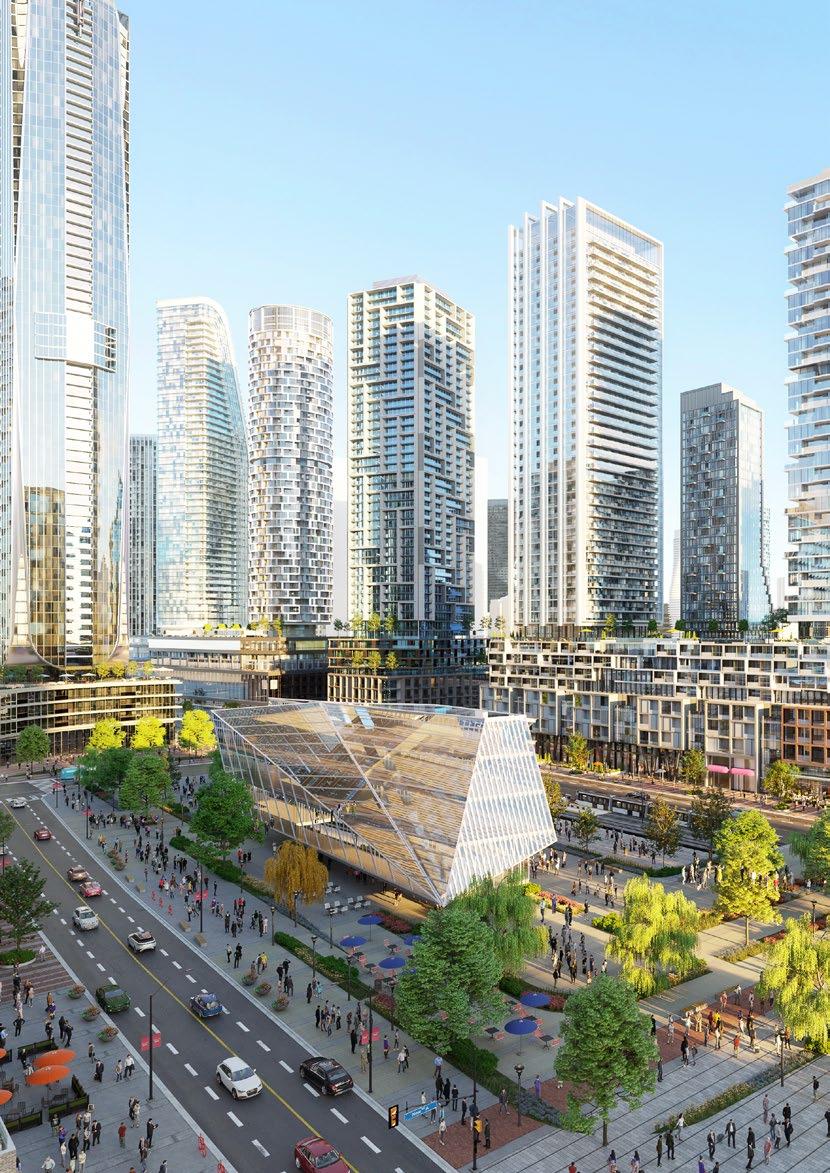
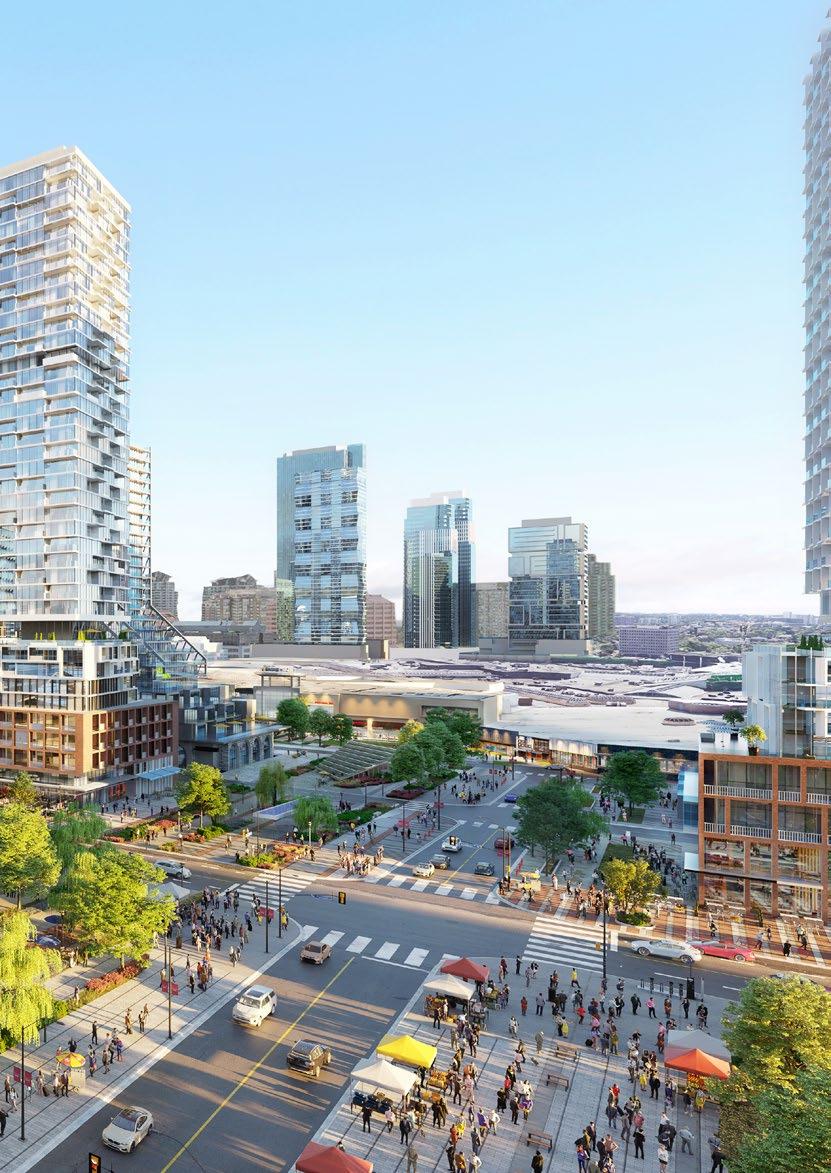
“The 18 million-square-foot master-planned mixed-use development is being touted as a “neighbourhood of the future”. Swaths of parking lots will be densified with 37 residential towers housing more than 18,000 residential units that will become home to an estimated 35,000 residents when completed.”
—Craig Patterson, Retail Insider
Surrey Centre Block aims to shape the future of transit-oriented development while leveraging its potential as the geographic heart of Metro Vancouver. Building upon the site master plan developed in collaboration with Urban Strategies, Phases 1 and 2 of the Centre Block will respond to the city’s anticipated growth as a significant employment and cultural hub. Adhering to core principles of northsouth connectivity, high-quality public spaces, active streetscapes, and transit accessibility, the project will introduce two new office towers animated by retail at grade and institutional/civic uses on lower floors, with pedestrian-focused landscaped spaces woven throughout.
Project Information
Location: Surrey, BC
Client:
Responding
to the city’s anticipated growth, this is a true transit-oriented development that leverages its future potential as a pedestrian-focused hub.
Partner-in-Charge: David Pontarini
Project Status: In Progress
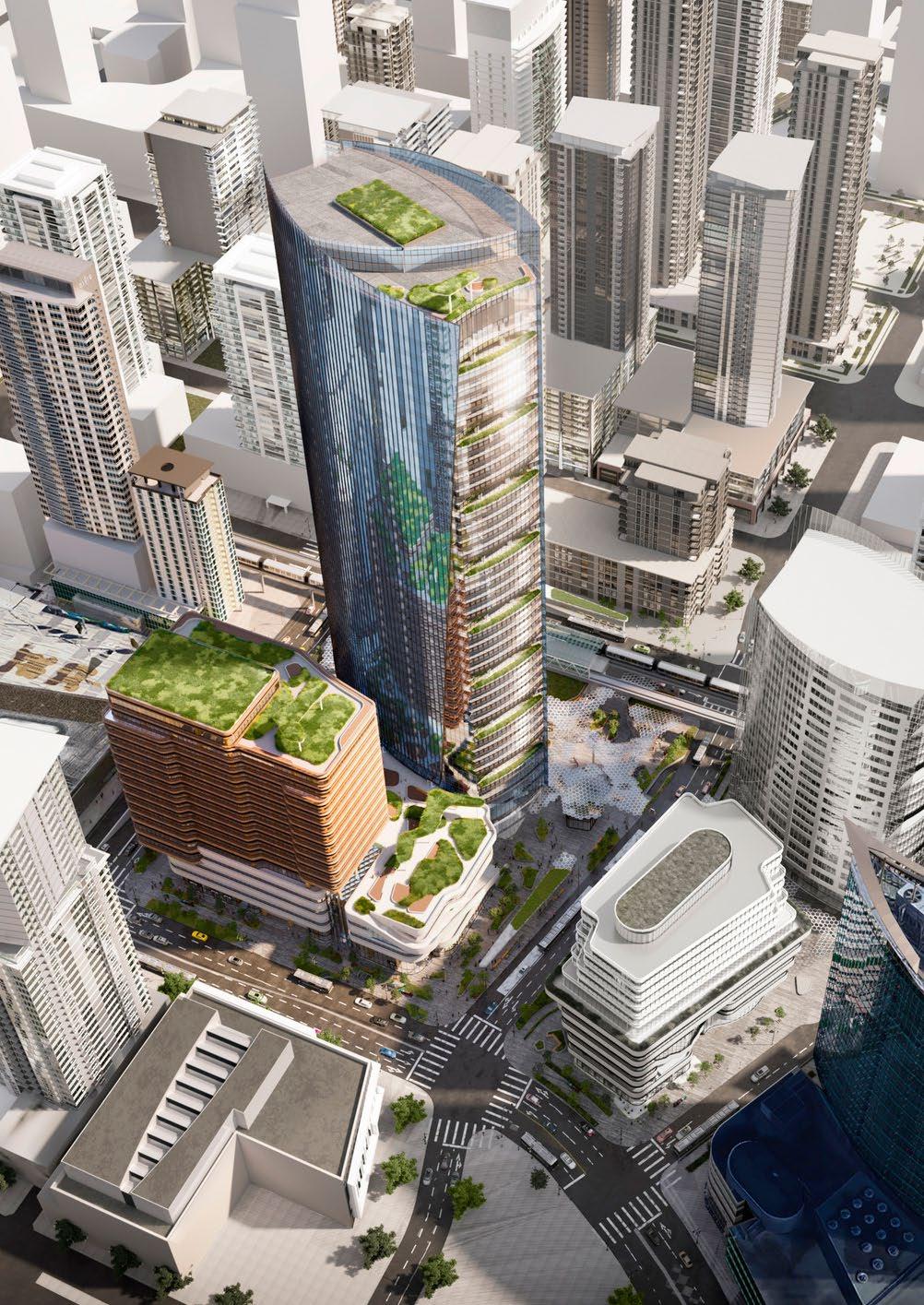
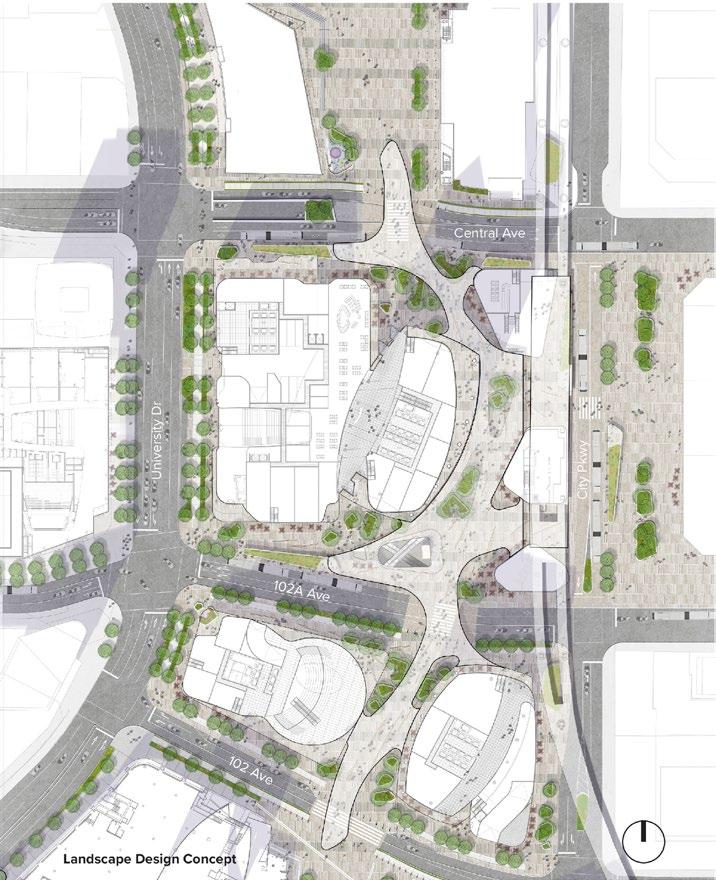
Landscape Site Plan
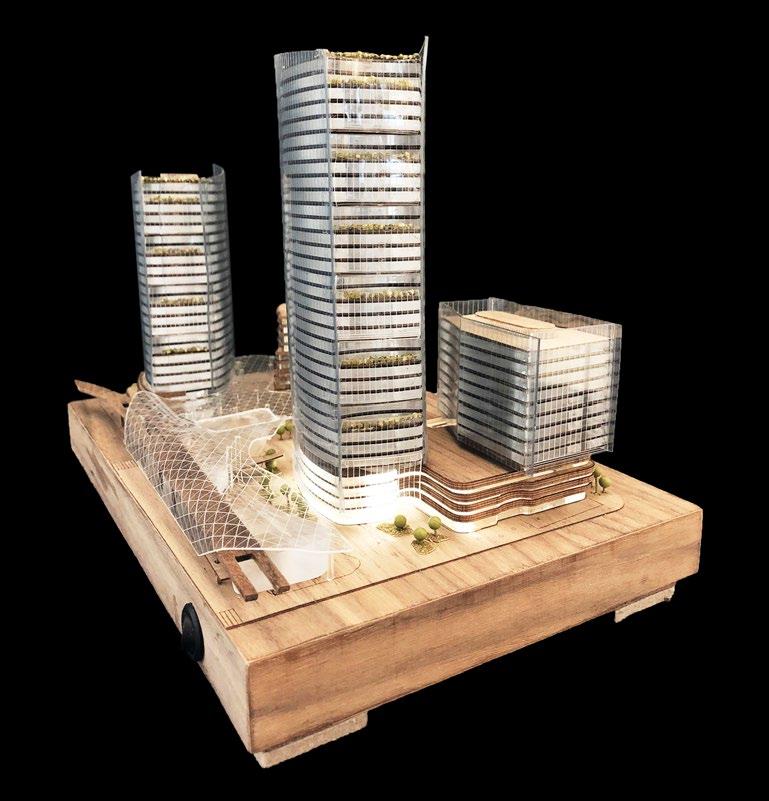
Structured along a curved axis characterized as “the Bow,” the public realm for Phases 1 and 2 will unite two existing civic anchors – the Civic Plaza to the north, and Central City Plaza to the south – while integrating with the Surrey Central SkyTrain station and broader transit infrastructure. Above, a canopy will be suspended over the Bow to provide shade and weather-proofing for pedestrians. The built form on site will draw inspiration from the architectural legacy of the City Centre and nearby Simon Fraser University campus to create a distinct identity and sense of arrival. As part of a complete community, the project sets out to attract major institutions and employers to reinforce the city’s function as the region’s second downtown.
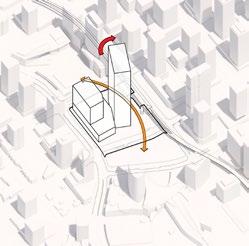
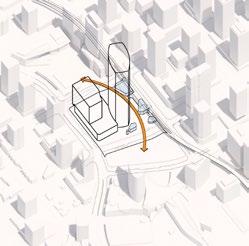
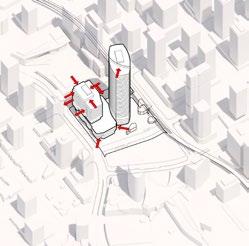
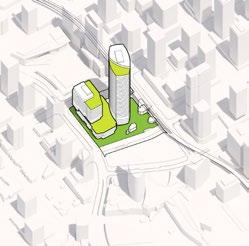
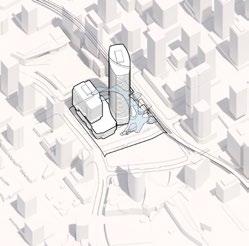
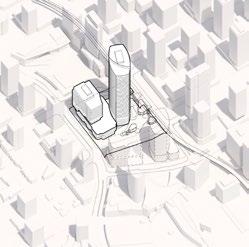
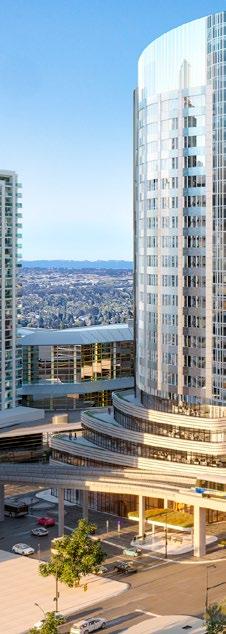
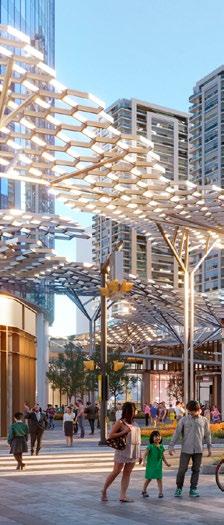
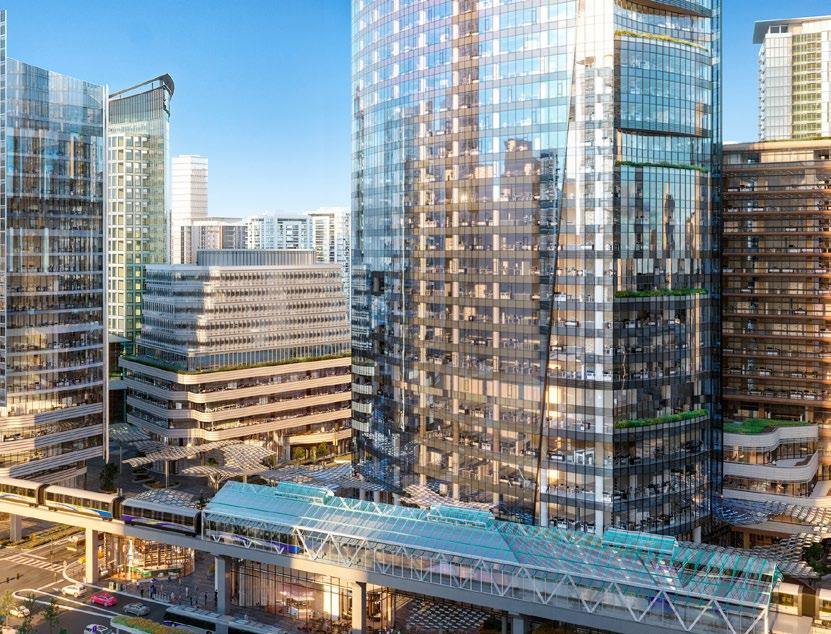
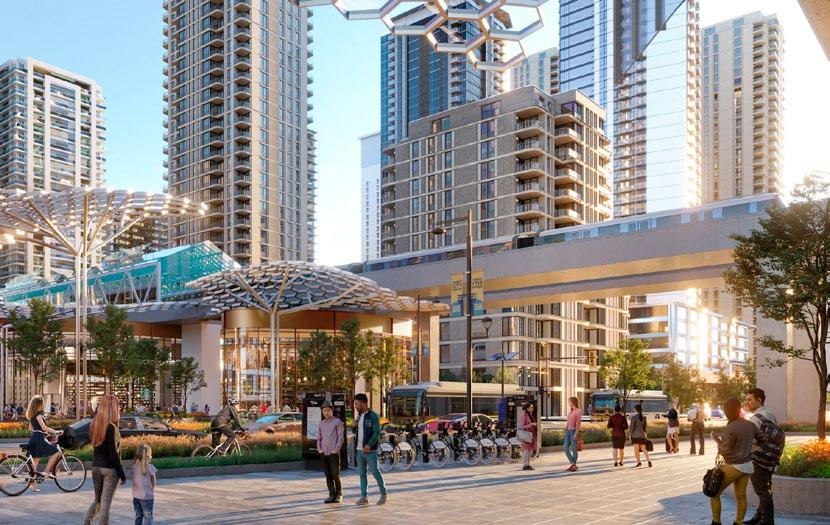
The master plan for Burnaby Lake Village aims to revitalize 19 acres of industrial space into a vibrant mixed-use community. Framed by the Lougheed Highway to the north, a 1000-acre park to the south, an escarpment to the east, and the Sperling-Burnaby Lake SkyTrain station to the west, the wedge-shaped site poses several design opportunities. Responding to the site’s conditions, a mix of building typologies were developed to achieve hierarchies in built form that will articulate the experience at street level. A plaza marks the entryway into the development, creating a direct connection between the community and local public transit. At this plaza, the Esplanade and Serpentine pathways merge, forming diverse, pedestrian-oriented, paths of travel through the site. The Esplanade is designed as an urban high street, formally lined by mixed use buildings, while the Serpentine is a meandering, pedestrian only, pathway that makes its way across the development, connecting to public amenities throughout the community.
Project Information
Location: Burnaby, BC
An amenity rich, pedestrian-oriented community that connects to the Sperling-Burnaby Lake SkyTrain station.
Partner-in-Charge: David Pontarini
Client: Create Properties & Peterson BC Size: 18.8 acres | 818,928 sq. ft
Project Status: In Progress
Joint Venture: dys Architecture
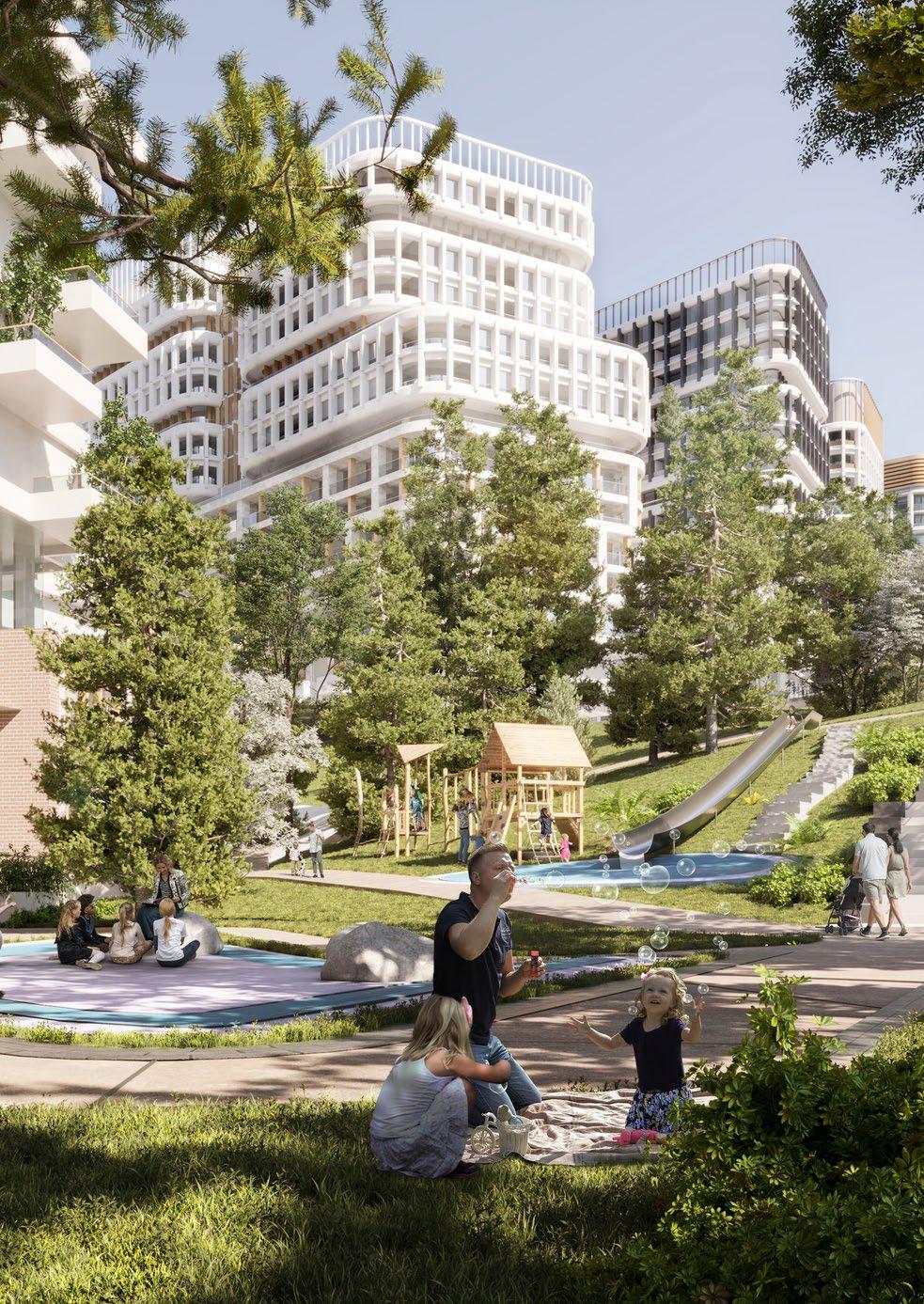
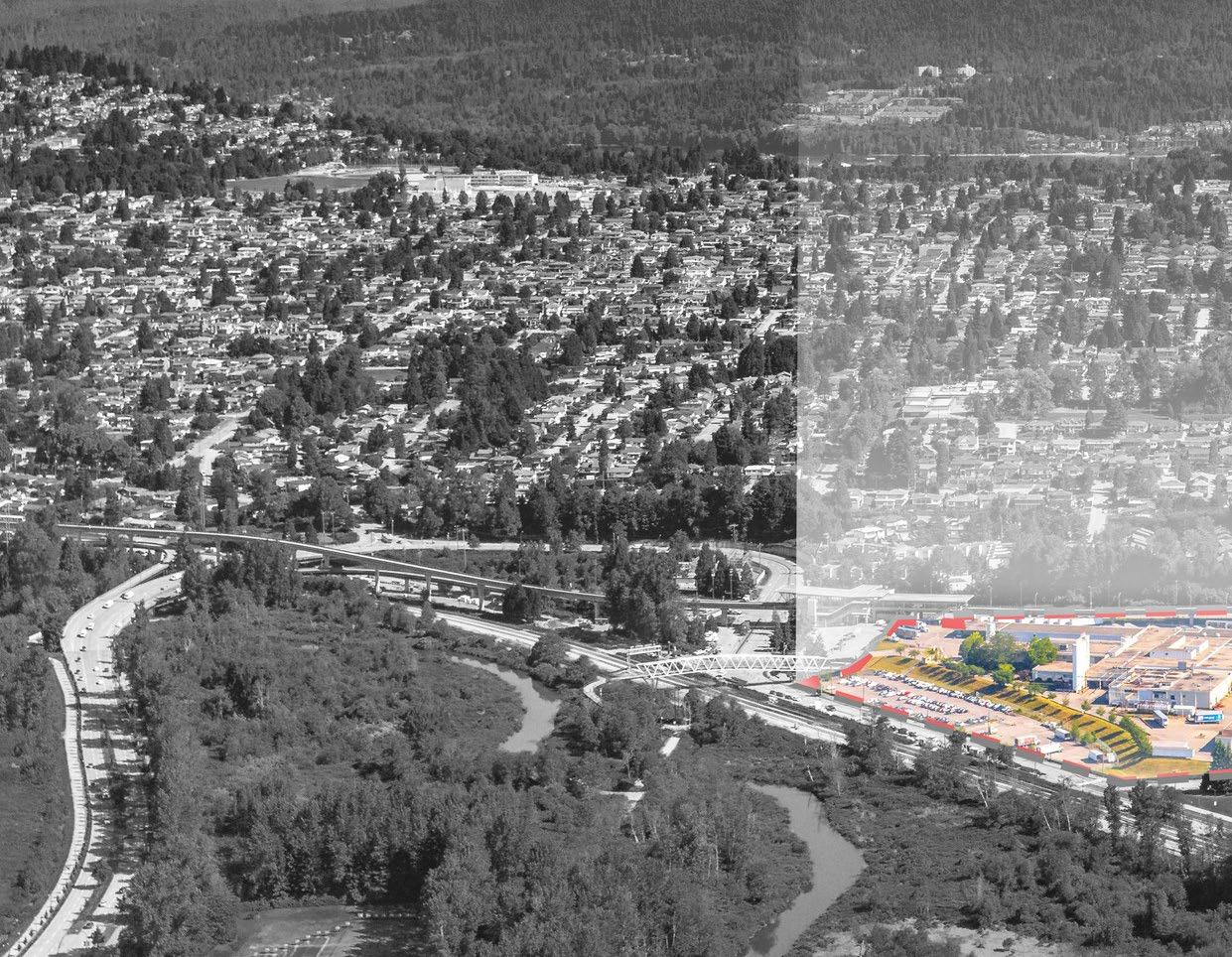
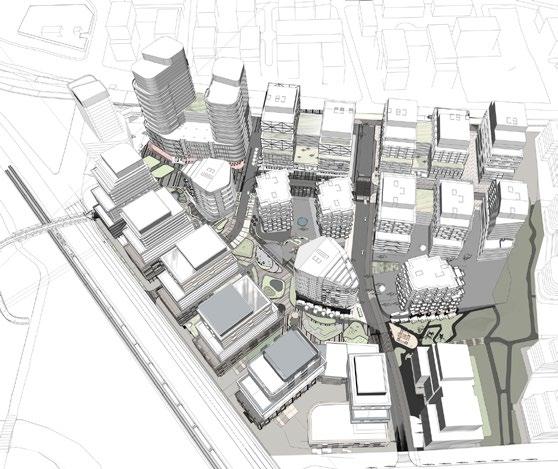
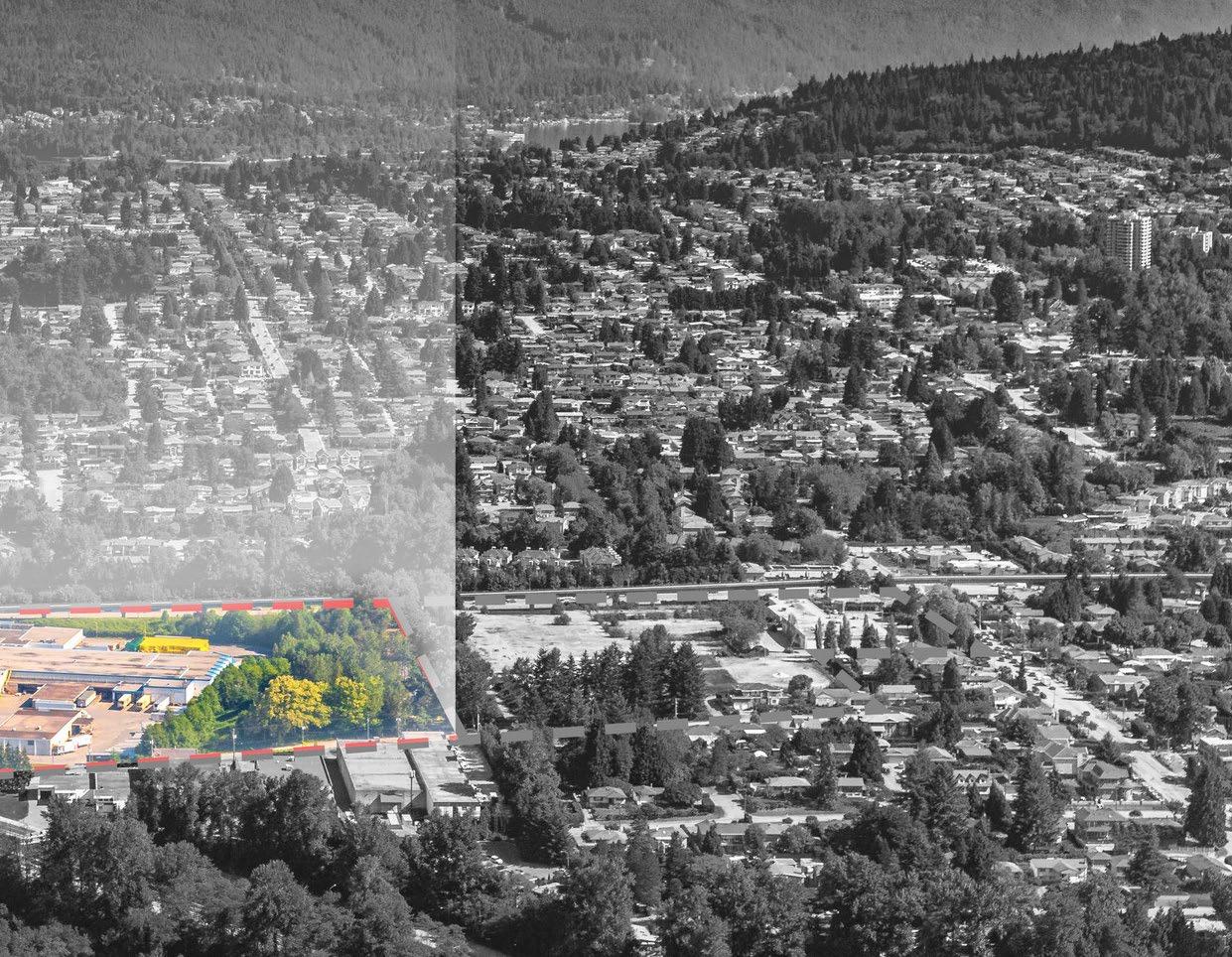
The development will introduce 19 new buildings to establish a dynamic, high-density community complete with affordable housing and high-quality public spaces throughout. The master plan will set a precedent for future transit-oriented developments in the area and help to further define planning guidelines for the City of Burnaby.
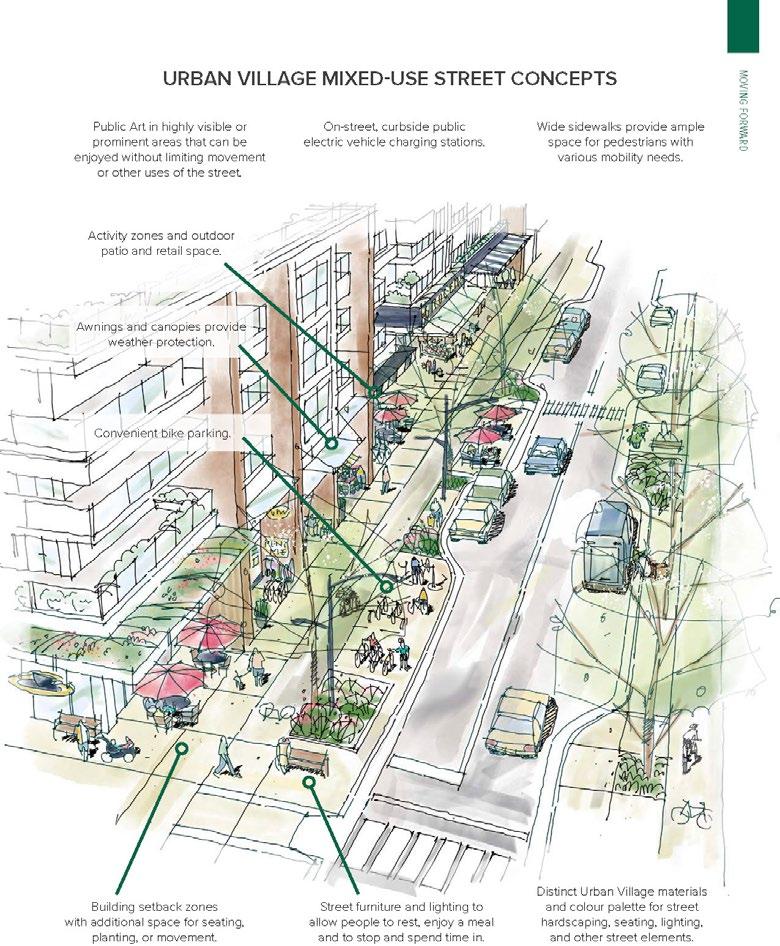
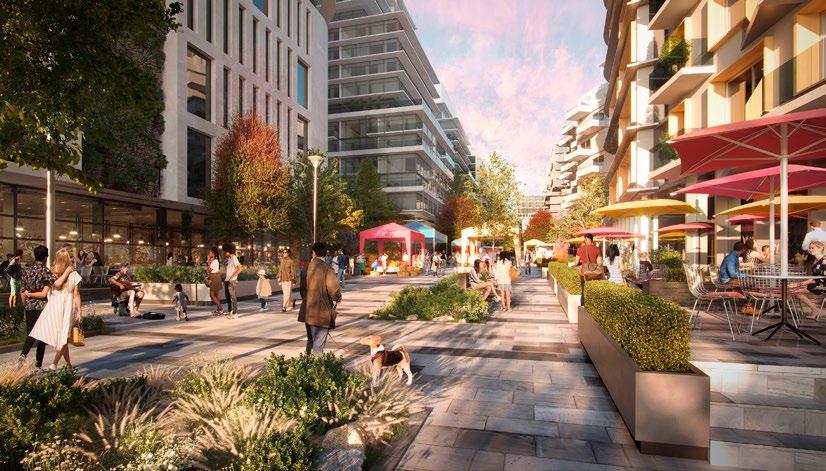
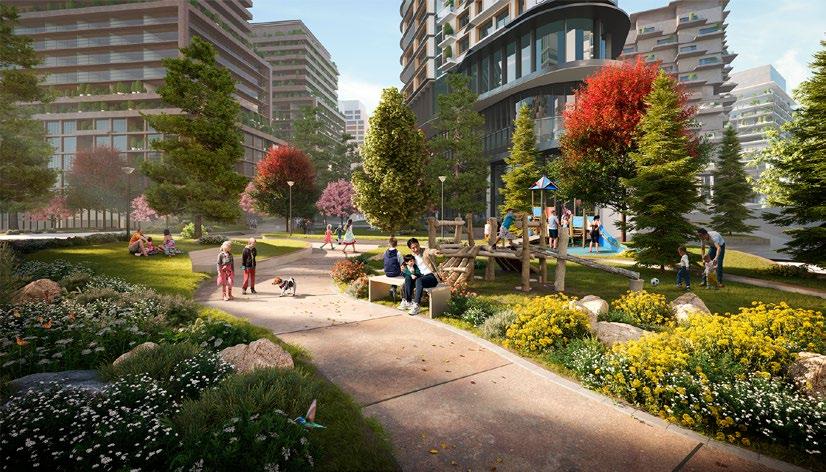
The masterplan at 7000 Lougheed will provide residents and users of the site with a complete live-work-play community oasis. In this mixed-use project, the northern edge of the site is animated by the Esplanade, a retail high street with a pedestrian-only section lining the eastern edge of the site. To the south, the linear Serpentine park winds through the space, providing a heavily landscaped, pedestrianized promenade as a welcoming public space. Along the western edge of the site, the ecologically diverse Forest Walk runs north-south, creating a verdant urban sanctuary. These three prominent features tie into the overall master plan for the area and are complimentary to the Sperling site and SkyTrain Station to the west, while also forming a circulation route which frames the amenity space, Super Club, and an architecturally distinct flat-iron building that will act as the focal point for the development. The massing is designed for porosity, encouraging flow into the site from multiple entry points and pathways to move through, while the building heights and typologies and natural spaces on the site offer an intimate feel of density and closeness, further defining the project’s character as a cohesive urban village.
An architecturally distinct urban village, providing a complete live-work-play community that is lively and pedestrian-oriented.
Project Information
Location: Burnaby, BC
Partner-in-Charge: David Pontarini
Project Status: In Progress Client:
Joint Venture: dys Architecture
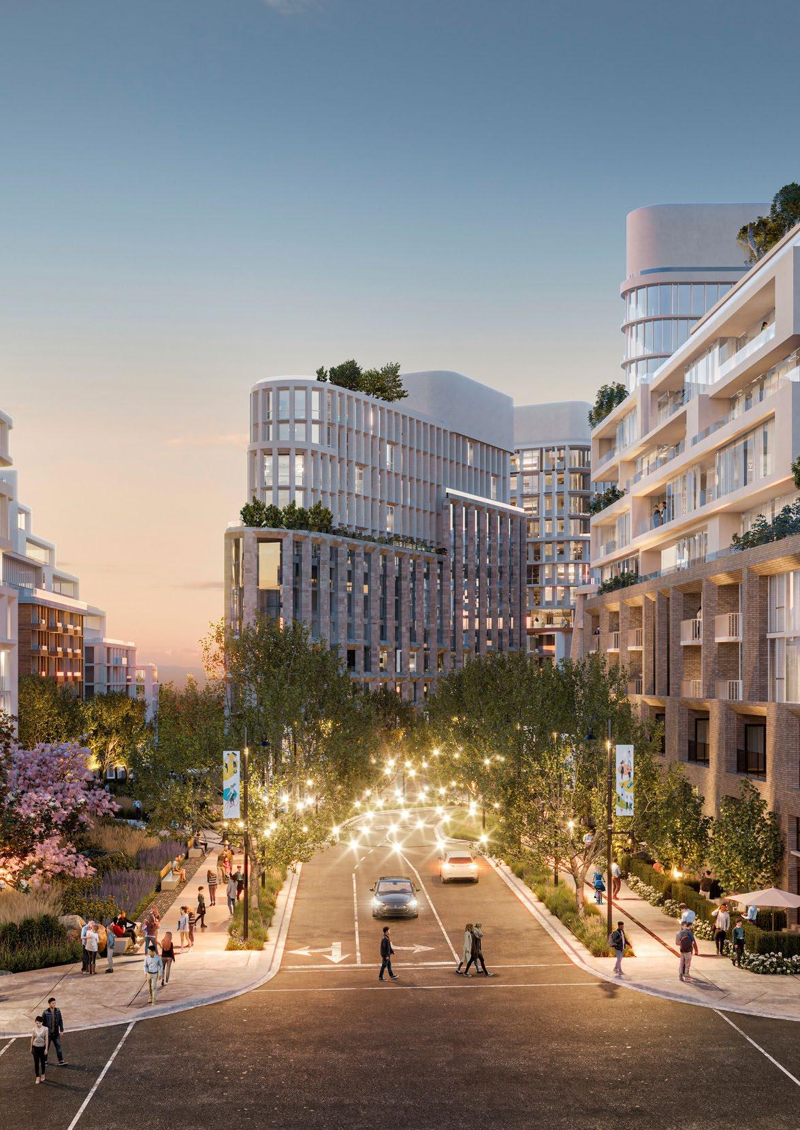
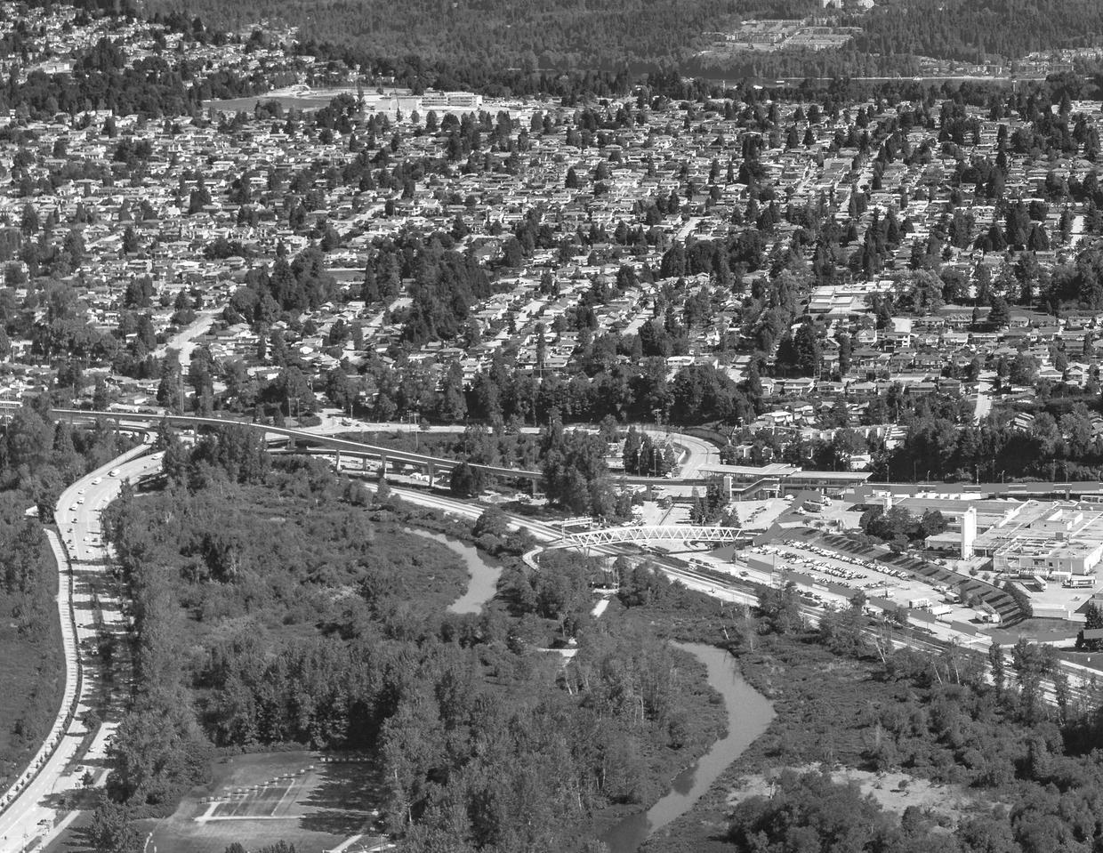

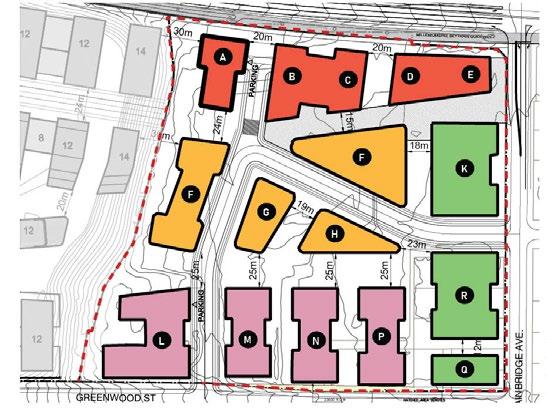
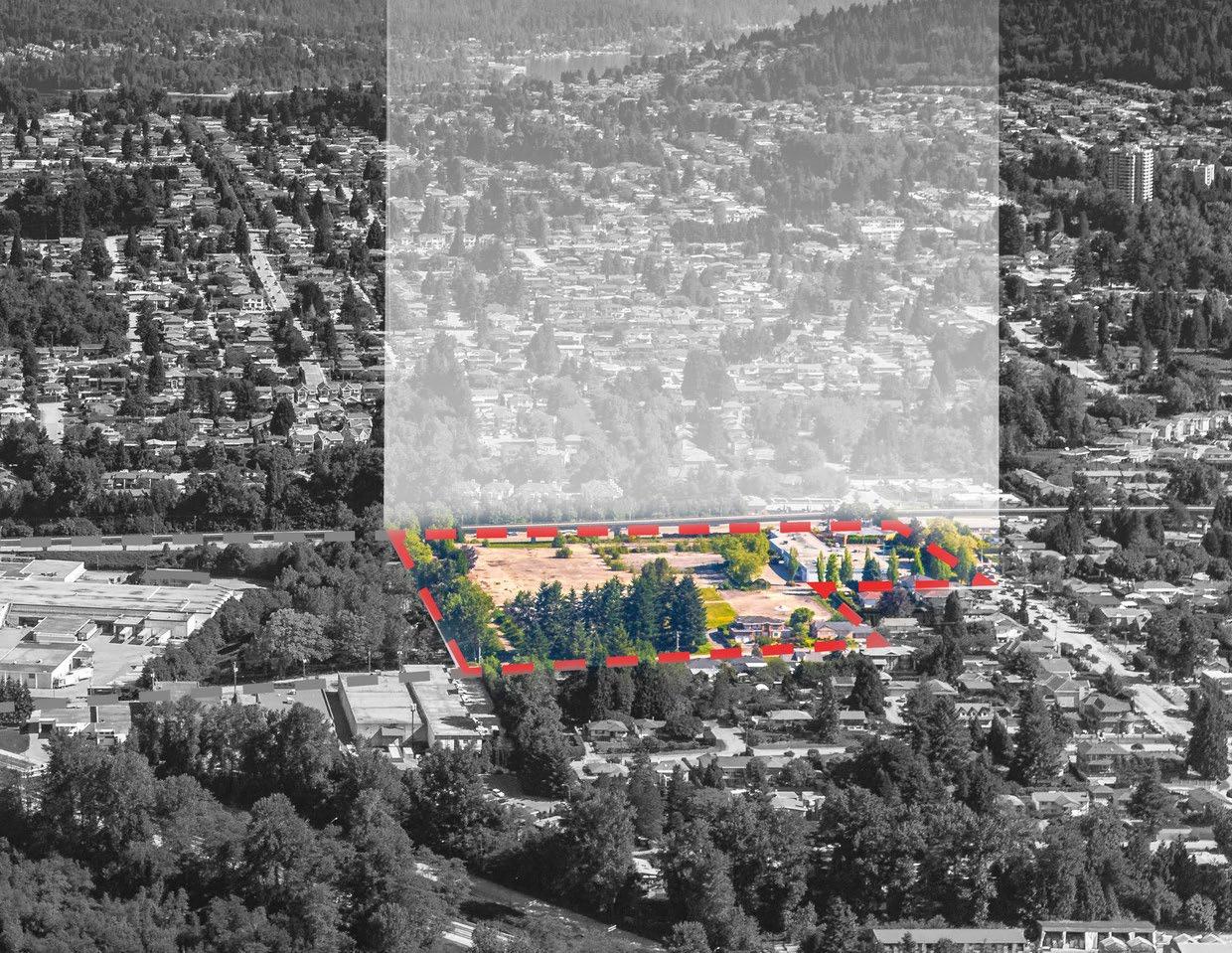
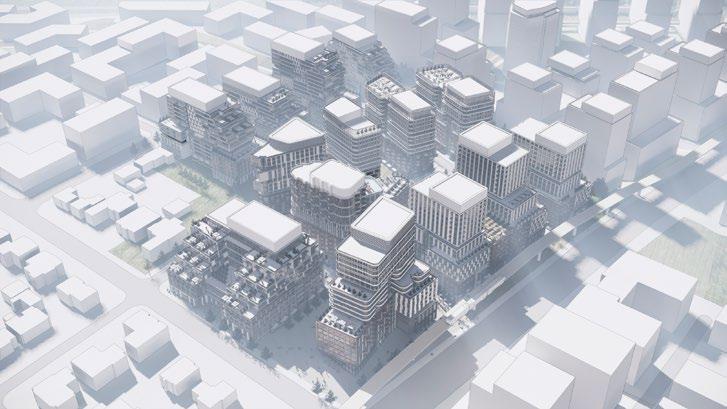
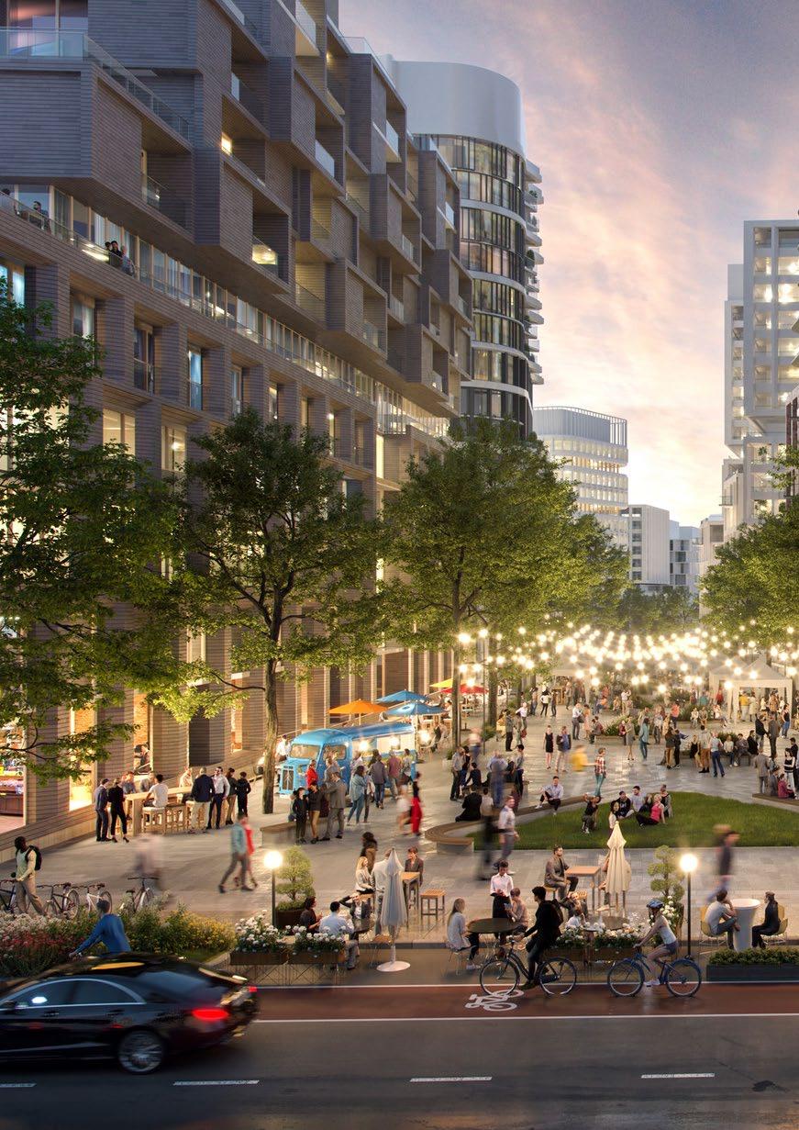
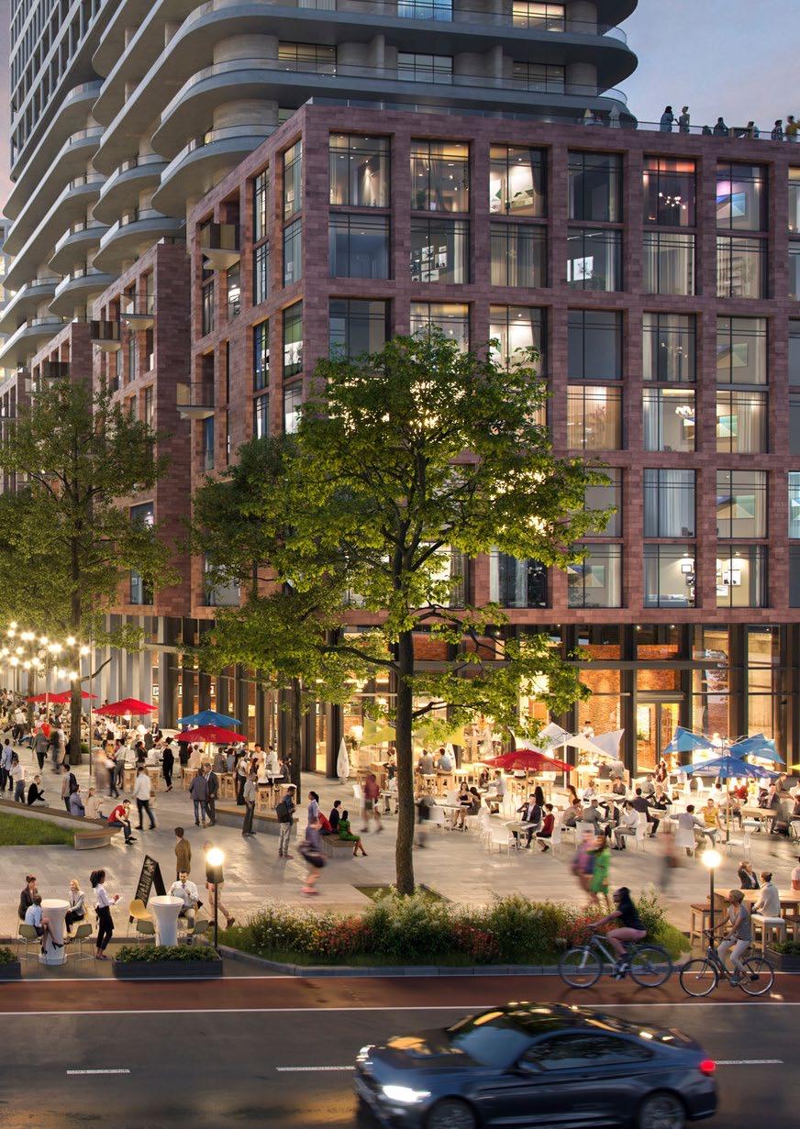
In close collaboration with the City of Toronto and urban planners, HPA developed the master plan for the Galleria Mall property at Dufferin and Dupont Streets—an emerging neighbourhood in Toronto’s west end with diverse socio-economic groups and land uses. The existing piece of land contained the outdated Galleria Mall and the Wallace Emerson Community Centre and Park. The first move that HPA made was relocating the community centre from Dufferin to south-west corner of the site. This allowed for a diagonal road to dissect the site, connecting Dufferin and Dupont. The diagonal road formed a separation between the new community centre and park from the retail and residences. This also allowed for more public frontage onto the park, making the space more accessible to the community.
The development features significant urban retail space at the base of the buildings, within a pedestrian mews, replacing the retail in the existing Galleria Mall. The retail program for the blocks aims to introduce a mix of uses that support local residents and create a walkable shopping destination. While this master plan will scrape the entire
The public realm is revitalized to serve the existing community, forming an accessible and dynamic pedestrian space.
Project Information
Location: Toronto, ON
Partner-in-Charge: David Pontarini
Project Status: Under Construction
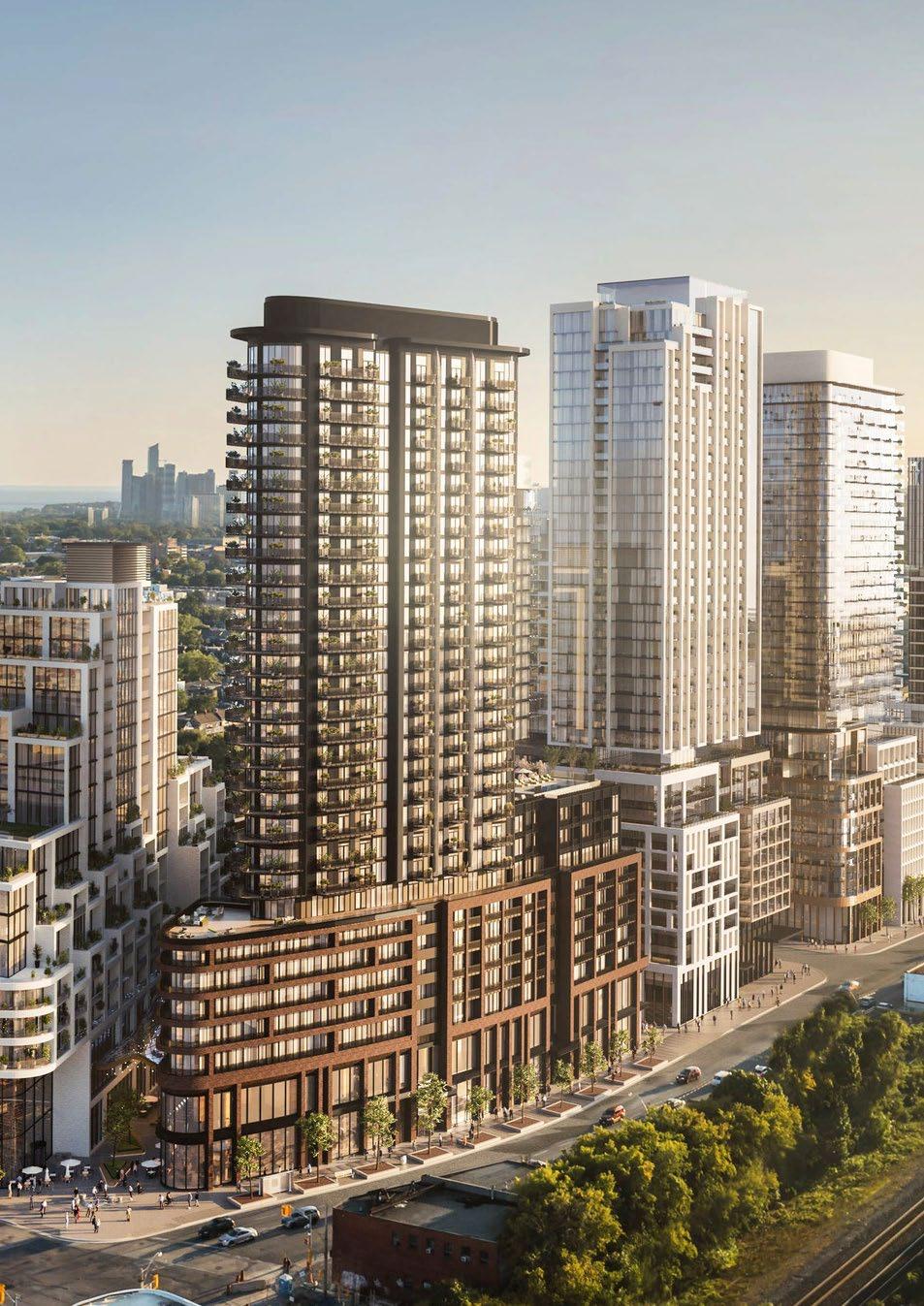
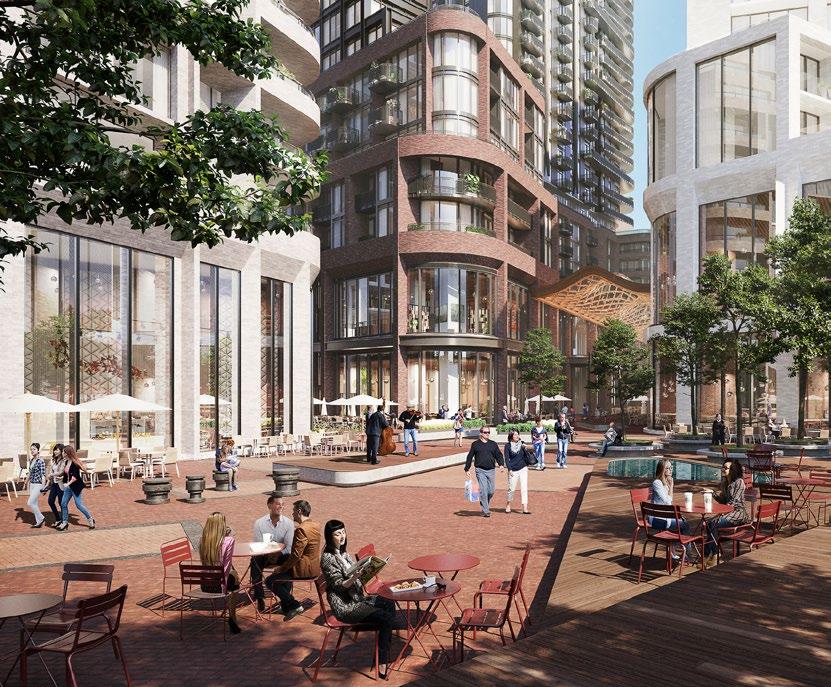
existing site, there will be no lapse in services. During construction, the existing community centre will remain until the new one is complete, and the existing grocery store, within the Galleria Mall, will stay until a new grocery store is built. The buildings will be designed to reflect the existing neighbourhood context while being integrated into the vast networks of landscaped space planned throughout the development.
Set to become a complete mixed-use community, the redevelopment seeks to establish a finer grain, revitalize the streetscape and pedestrian network, redesign the existing park to reflect the needs of the community, and improve transit and multi-modal transportation options. Pedestrian-centric, woonerf-style streets will run throughout the site, with assorted typologies and building heights above. An array of varied retail sizes with a large amount of commercial space will foster an inclusive environment and maintain the independent retailers that characterize the existing mall.
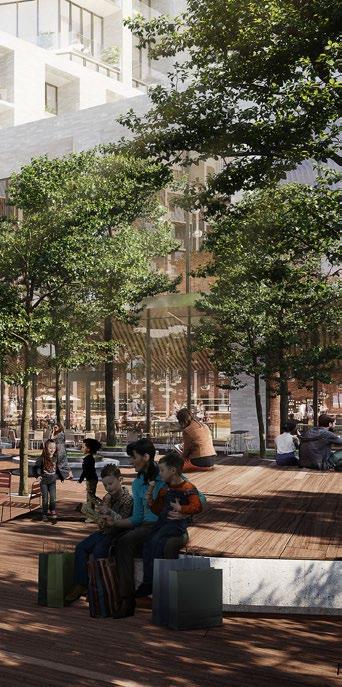
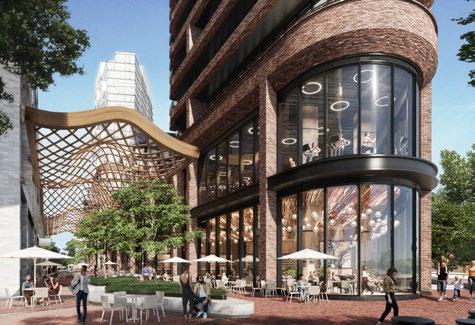
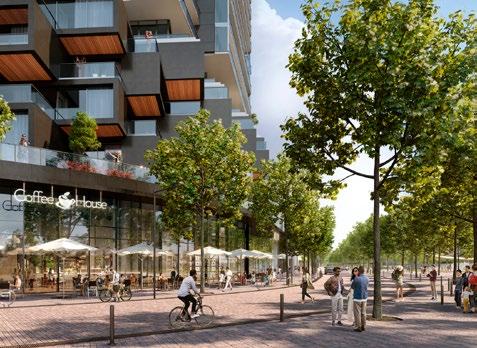
“Focusing on and enhancing public realm is of primary concern in the [proposal]... with a view towards creating a ‘distinct, safe, and walkable street network.”
—Jorge Quesada,
Urban Toronto
The guiding principle to living at Garrison Point starts with close attention to the interplay of architectural form, urban design, open space, and the public realm within downtown Toronto. The development creates a new mixed-use neighbourhood of quality inner city residences in the historic Fort York district of southwest Toronto. Sited to preserve views enjoyed by existing area residents, and to provide city vistas for future residents, the master-planned development includes five HPA-designed residential towers ranging from 24 to 39 storeys— half of which will be rental buildings. The development also includes a four-acre park designed by Claude Cormier + Associés, retail, and a new home for Eva’s Phoenix, an at-risk youth shelter.
Project Information
Location: Toronto, ON
A residential development that offers larger than usual unit sizes to accommodate families in smaller than usual building footprints that create an open spatial experience at the urban scale.
Partner-in-Charge: David Pontarini Project
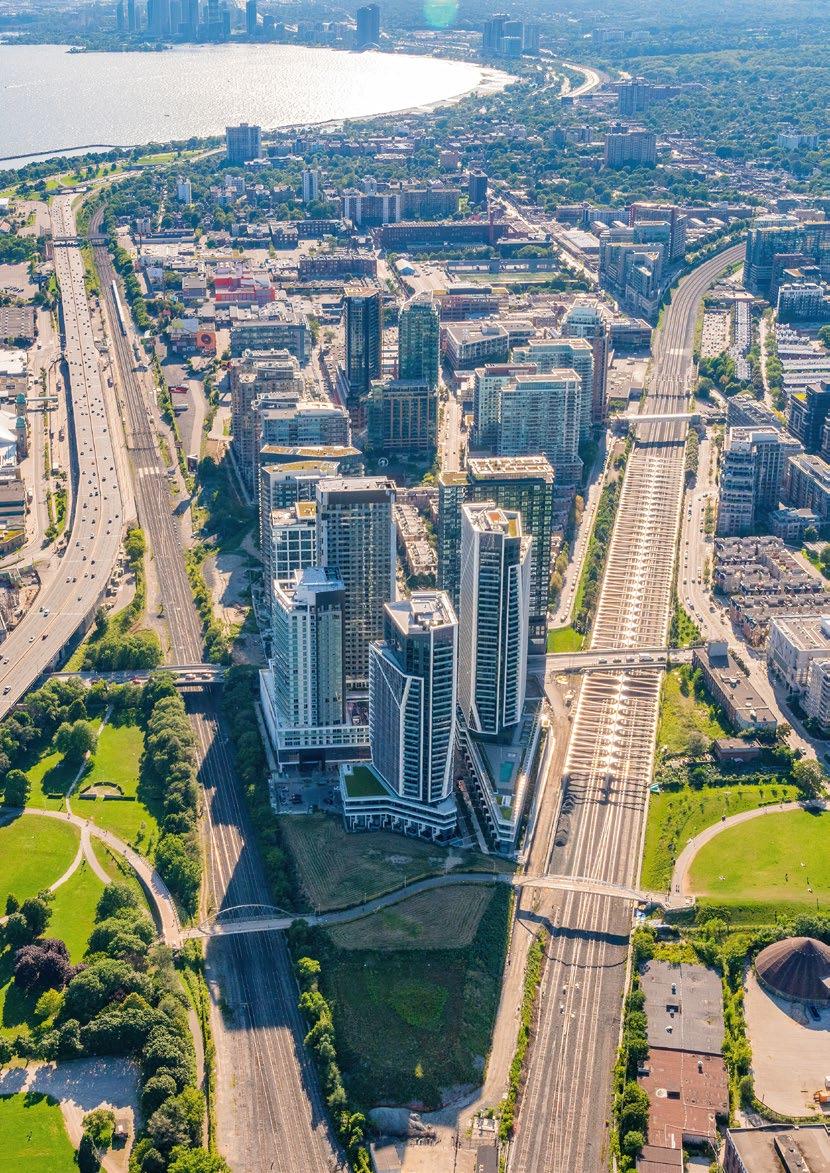
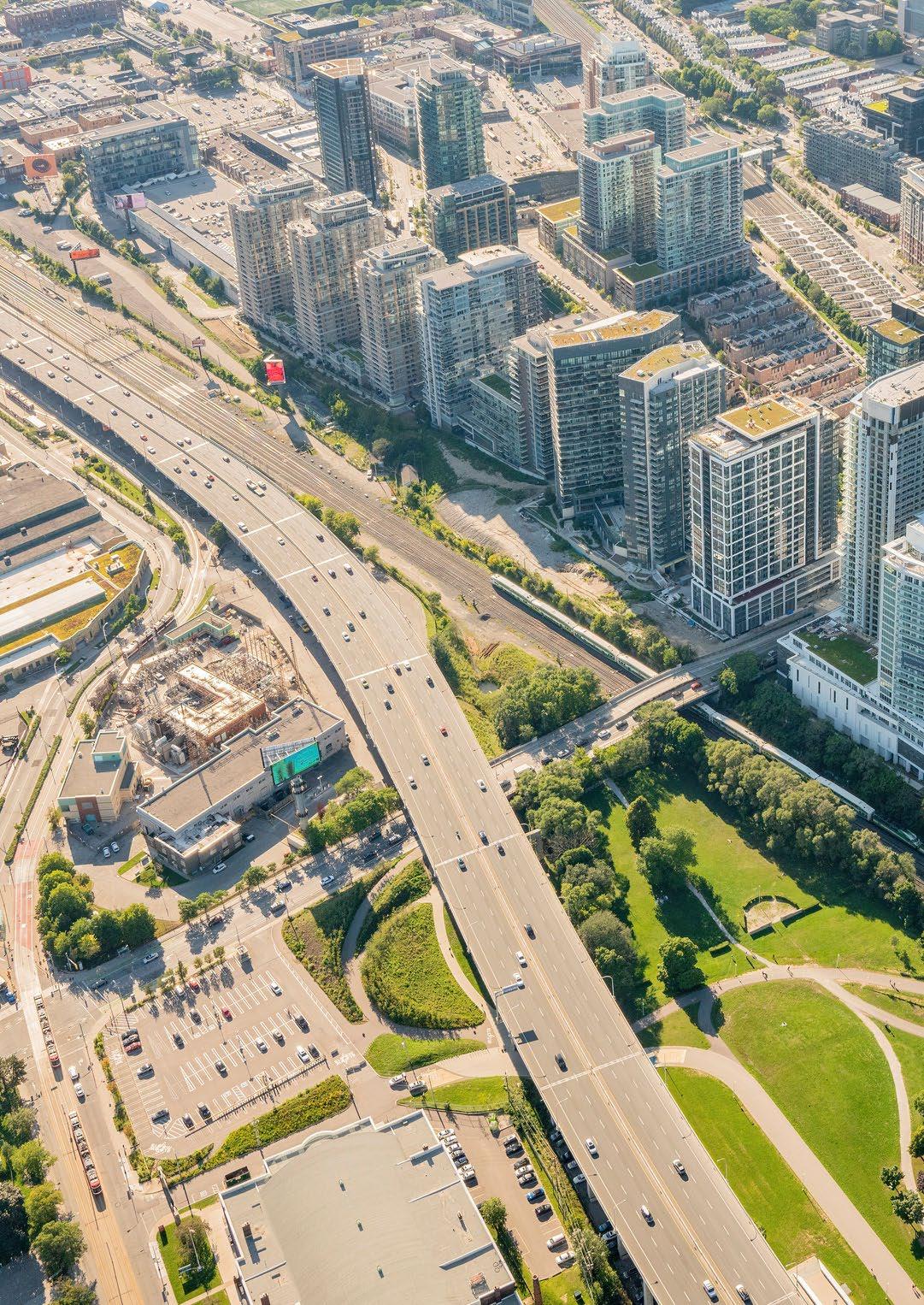
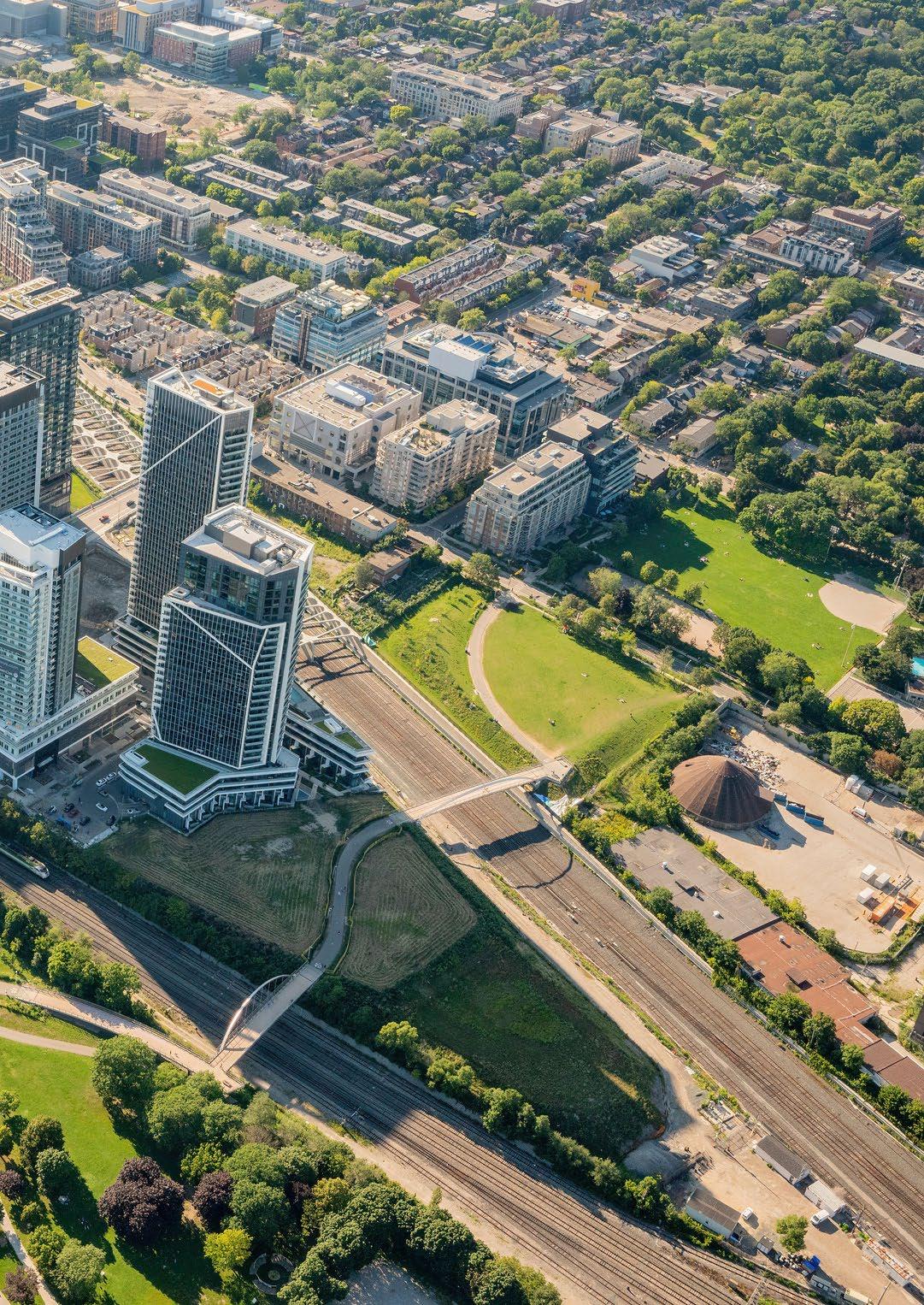
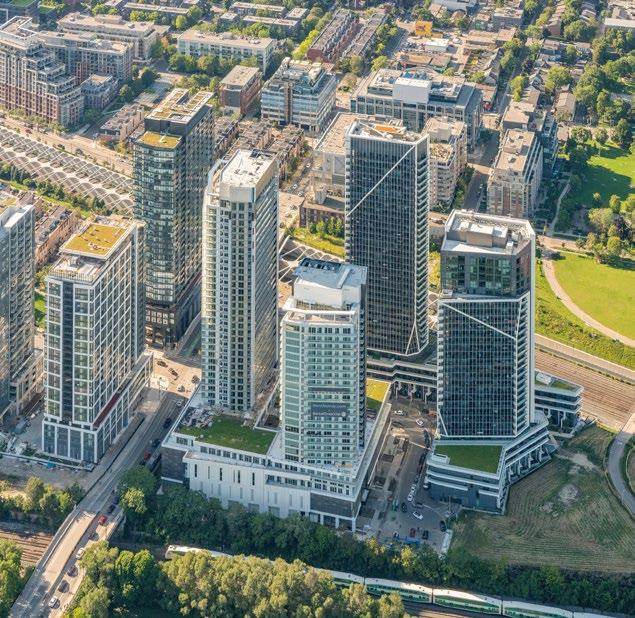
The development assembles larger than usual apartment plans to attract families—in smaller than usual building footprints—for an open spatial experience at the urban scale. Massed as individually sculpted forms, each tower contributes a distinctive silhouette to the Toronto skyline. The overall composition acts as a counterpoint to the more uniform housing in nearby Liberty Village. Residents share amenities, and direct access to green space in the proposed four acre park. For the city at large, the park serves as an anchor for the new Fort York pedestrian and cyclist bridge, providing critical links between the soonto-be expanded Stanley Park to the north, Liberty Village to the west and the lakefront to the south.

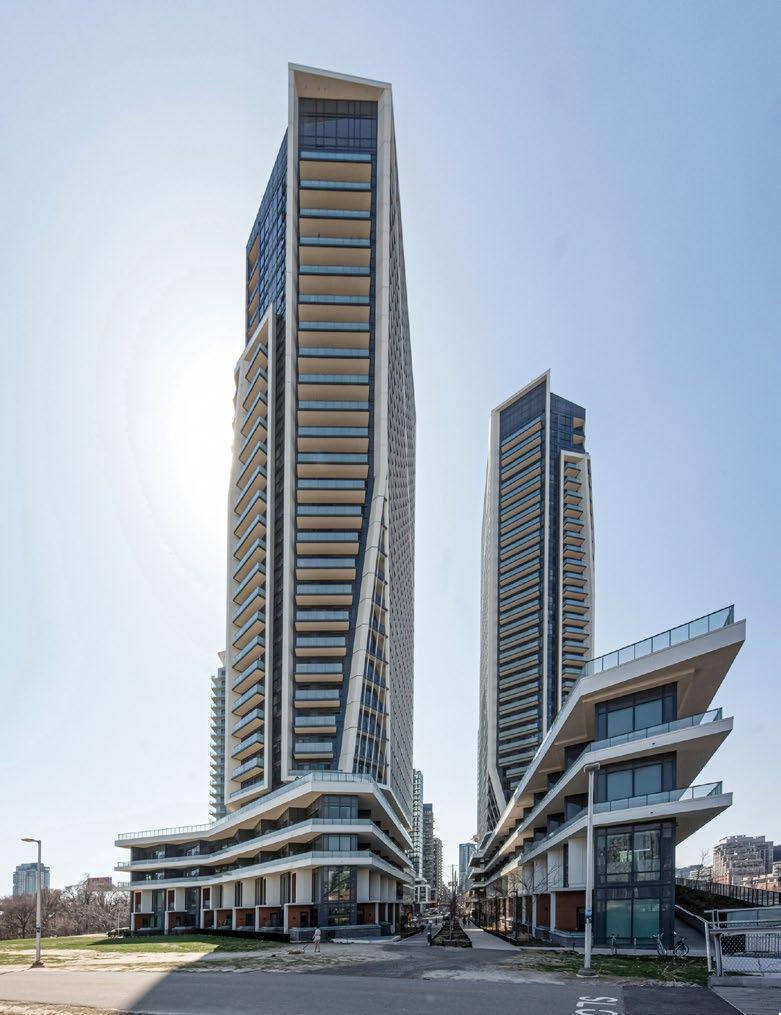
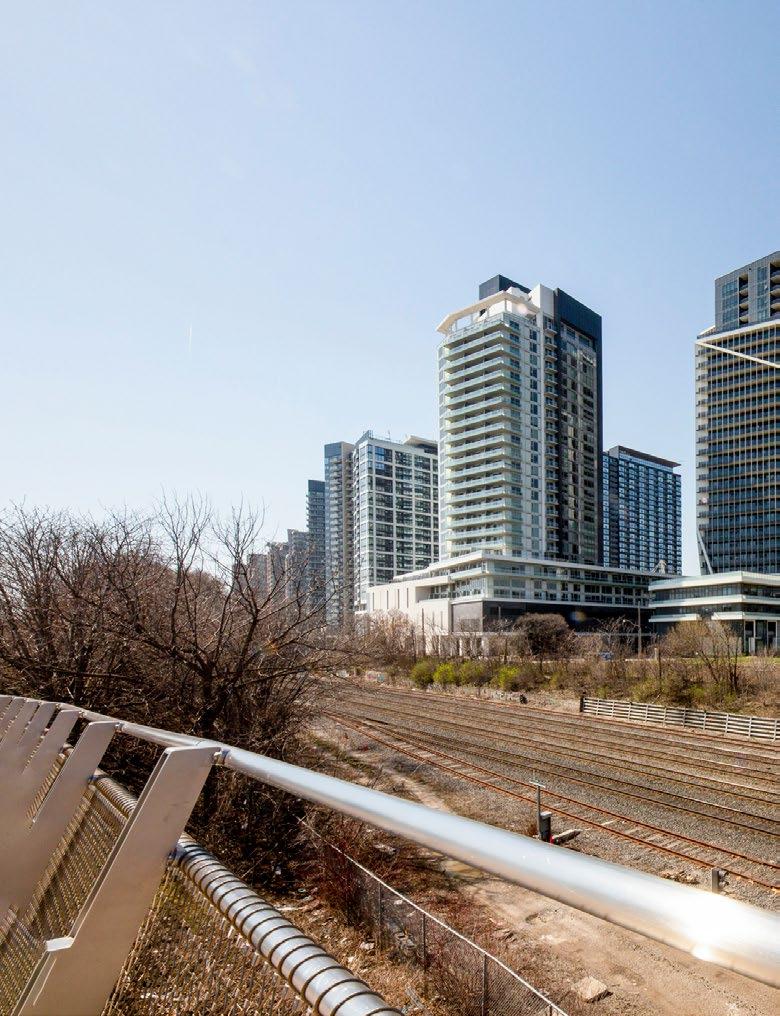
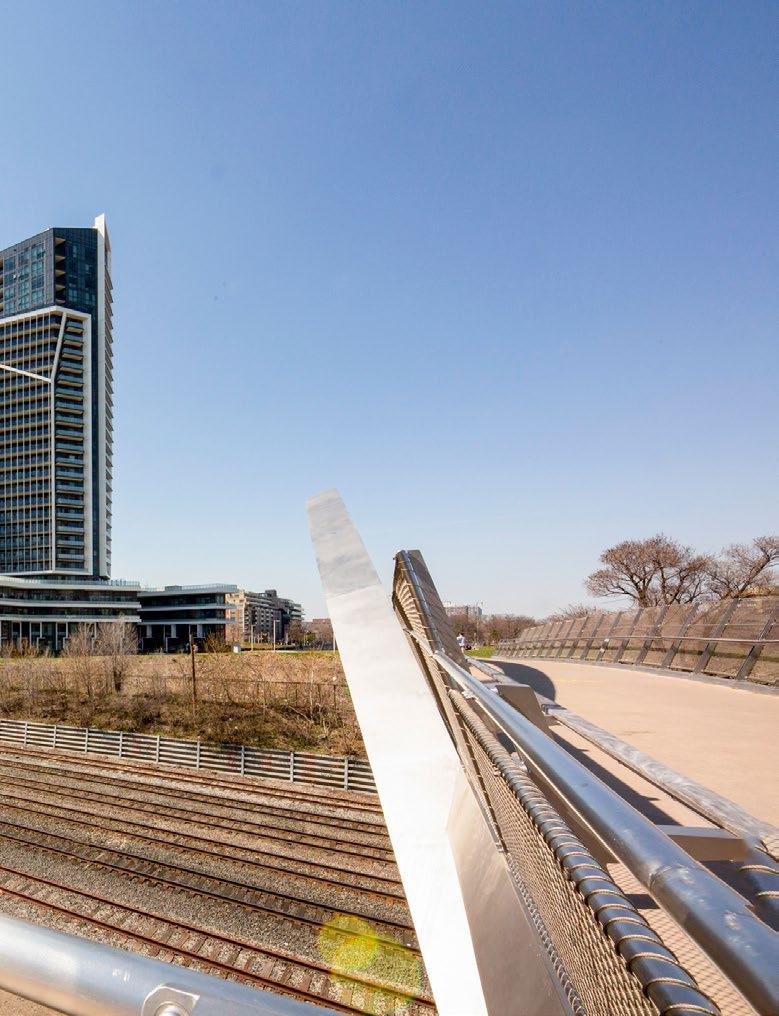
The Artists’ Alley development brings strategic densification to the area by replacing a low-rise office building with three mixed-use towers offering office, retail, and residential. A truly-mixed use site occupying a large area in Toronto’s densely populated urban core, spanning an eastwest block between Simcoe and St. Patrick Streets. Located a short walk from the Art Gallery of Ontario, OCAD, Grange Park and subway stations, the design features three buildings bisected by a lively pedestrian walkway lined with retail to create an active public realm. The walkway leads into a new 1,000 square metre public park off of St. Patrick Street.
Project Information
Location: Toronto, ON
A mixed-use site adding retail, residential and office density to Toronto’s urban core with an activated pedestrian walkway leading to a new public park.
Partner-in-Charge: David Pontarini
Project Status: Under Construction Client:
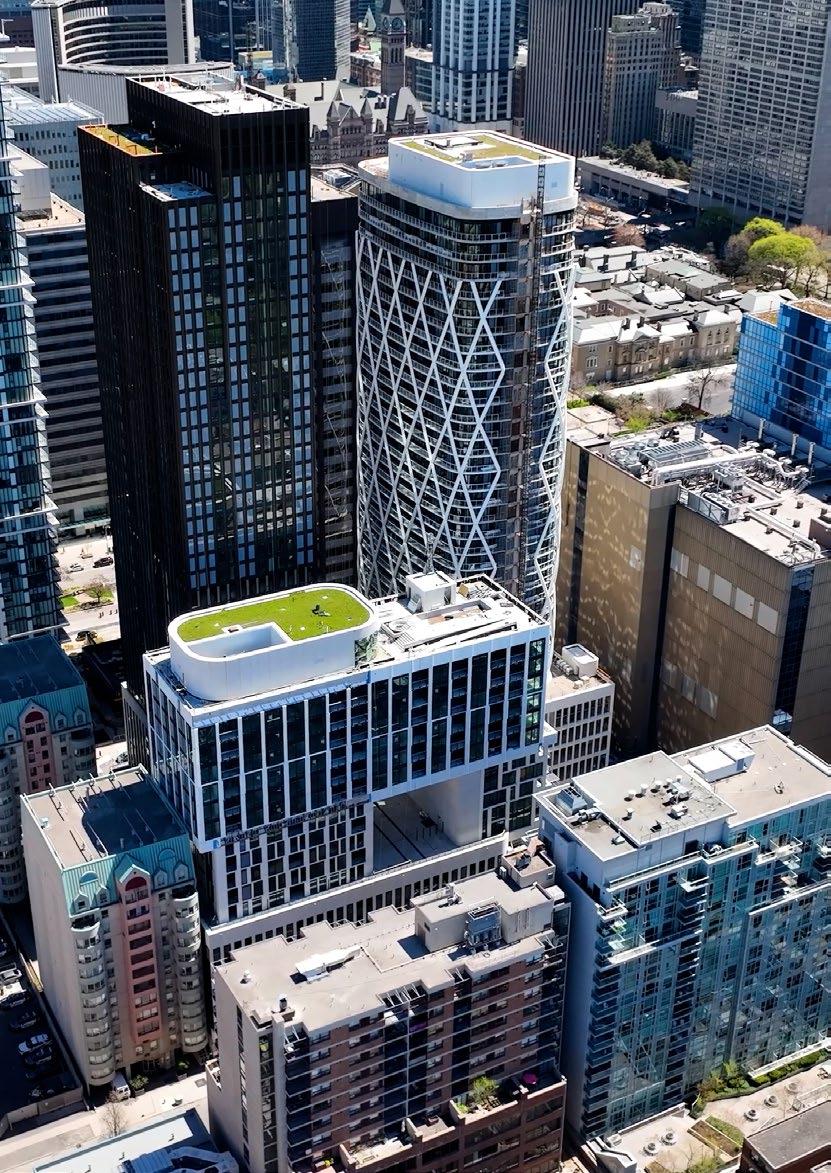
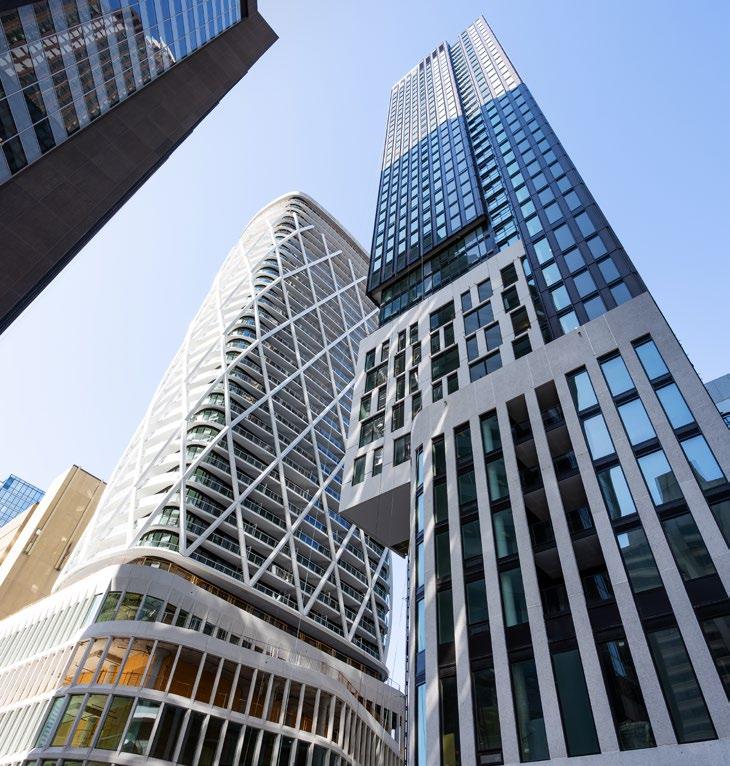
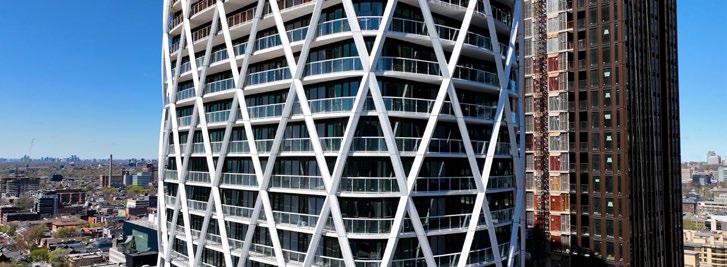
The varying heights of the three towers are designed to negotiate a transition between two very different urban context – the large urban scale of University to the east and the somewhat reduced urban scale to the west. The development includes 61,275 square feet of office space in the podium of the residential tower on the south-east quadrant of the site, facing Simcoe Street.
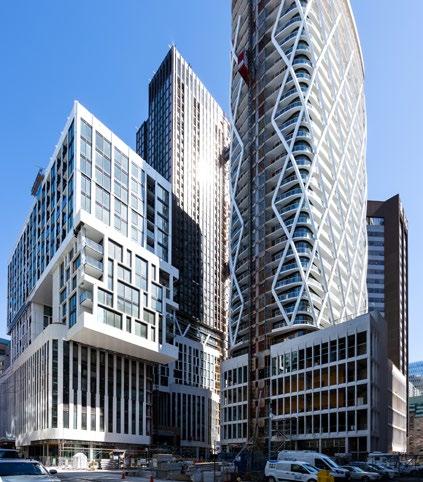
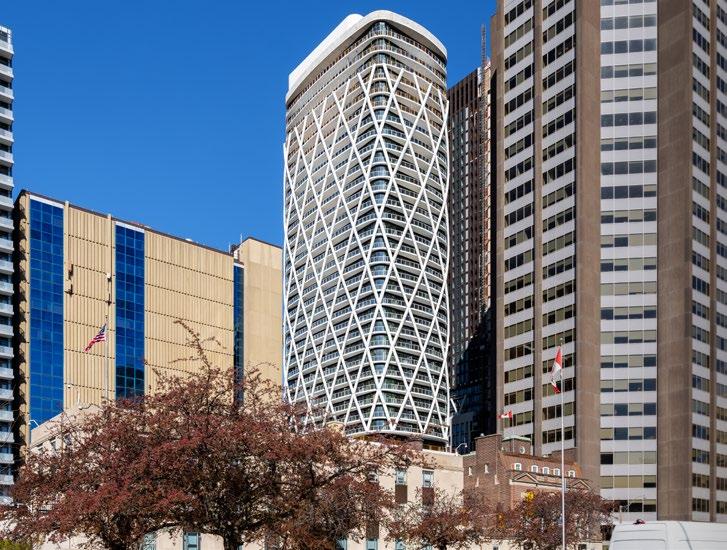
Located at Don Mills Road and Lawrence Avenue East, the master plan for the Shops at Don Mills adds significant residential and commercial density to the present retail development. Changes to existing buildings will accompany four new buildings on the development’s southernmost point. The modifications to the site, which also include the addition of multiple mid-rise buildings along Don Mills and high-rise towers at the north corners of the site, will significantly increase the density and footprint of the existing retail centre. Taller buildings at the site’s extremities help define the development’s boundaries, however the design of the four buildings as part of the first phase, currently in Design Development, also decrease in height as they meet the surrounding context to better integrate the master plan. Above-ground parking for the Shops at Don Mills will be replaced by a separate underground parking addition.
Project Information
Location: Toronto, ON
Integrating
residential and commercial density
into an existing retail development to create a complete community that is walkable and connected to the city’s transit system.
Partner-in-Charge: David Pontarini
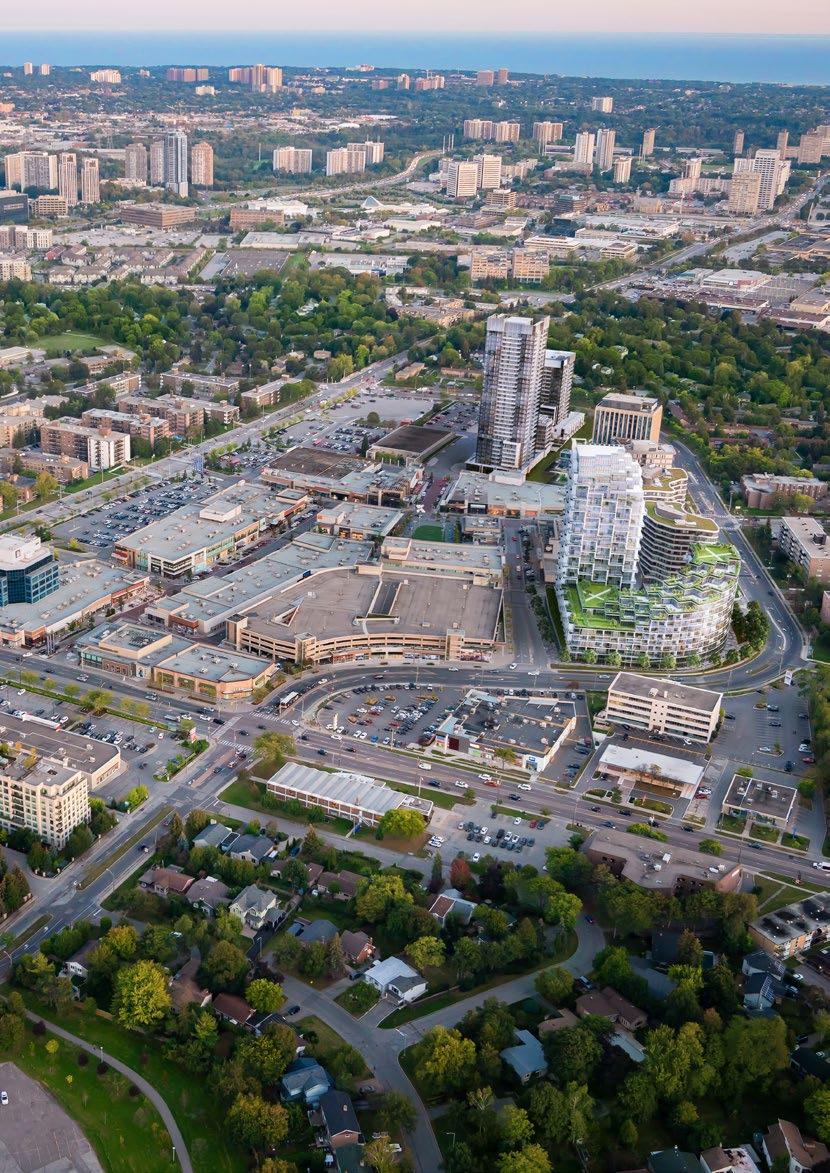
Coordination with the City of Toronto and the TTC informed the development of optimal streetscape layout and transit connections. The increased density on the overall site offers its residents high quality shopping, eating and recreational experiences within walking distance. Significant public realm including a park located in the centre of the neighborhood unifies master plan and provides a gathering space for year-round programming.
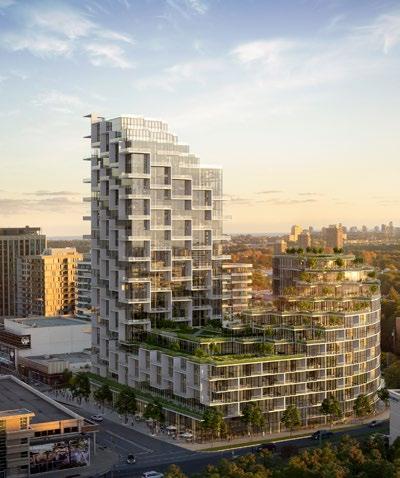
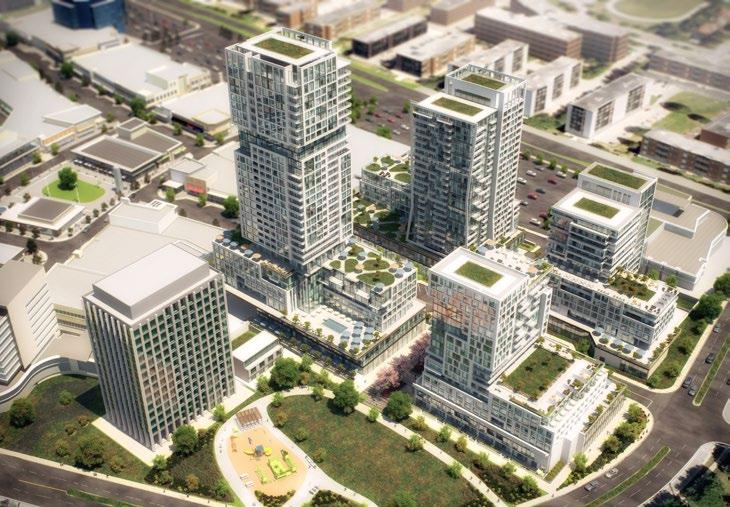

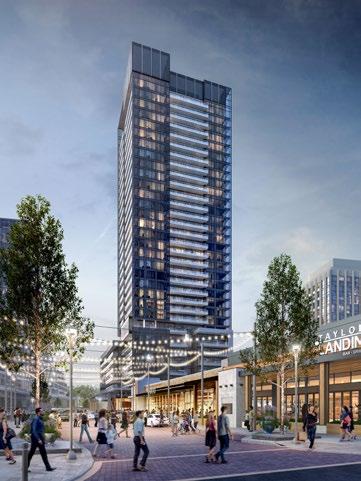
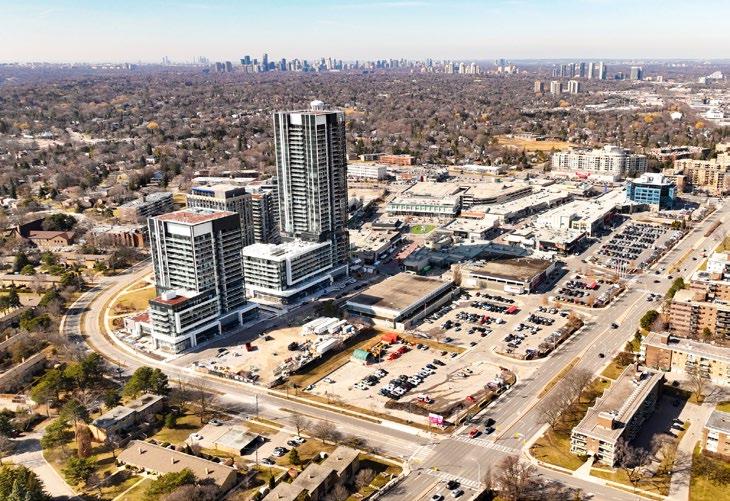
The Edmonton Arena District Development offers a new vision of urban value in the heart of downtown. This major revitalisation effort re-locates the home of the Oilers NHL hockey team to the city centre, and includes new retail and commercial space, a hotel, two 33-storey residential towers, and significant public realm amenities to serve the greater Edmonton population. To encourage and enhance walkability, the master plan leverages existing thoroughfares and a nearby LRT station. It provides for promenades, vehicular and pedestrian access points and gives citizens of Edmonton a new central public plaza overlooked by amenities chosen to attract a diverse mix of users, day and night, year-round.
Project Information
Location: Edmonton, AB
Contributing to the revitalization of Edmonton’s entertainment district by carefully integrating commercial, hotel, and outdoor pedestrian spaces around the LRT and relocated Rogers Place arena.
Partner-in-Charge: David Pontarini
Project Status: Completed 2019 Client:
Joint Venture: DIALOG & Shugarman Architecture + Design
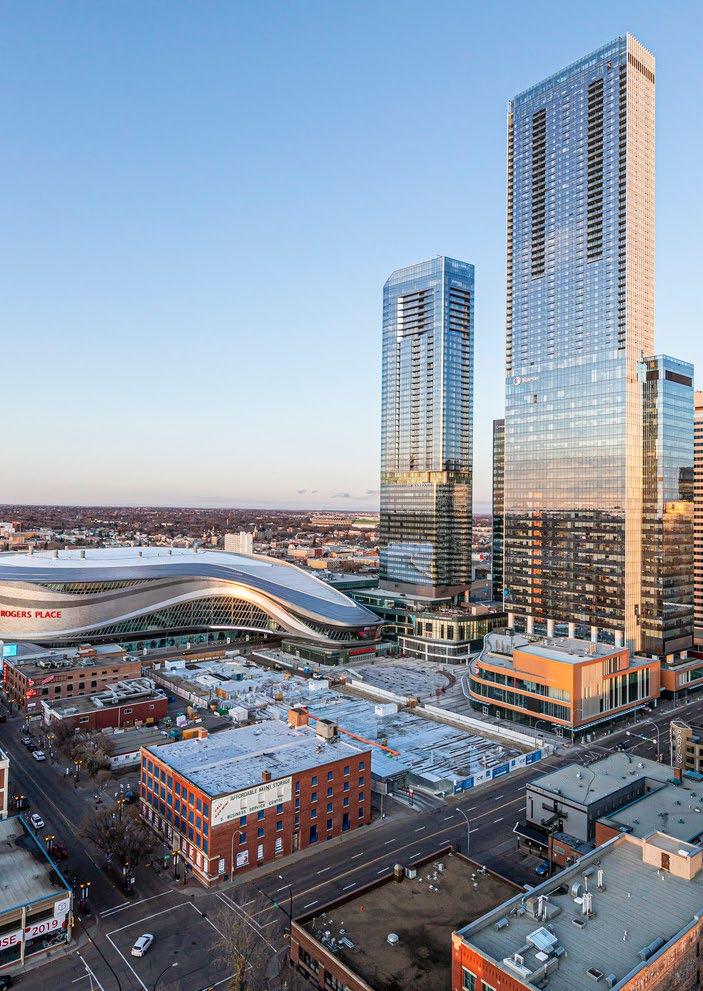
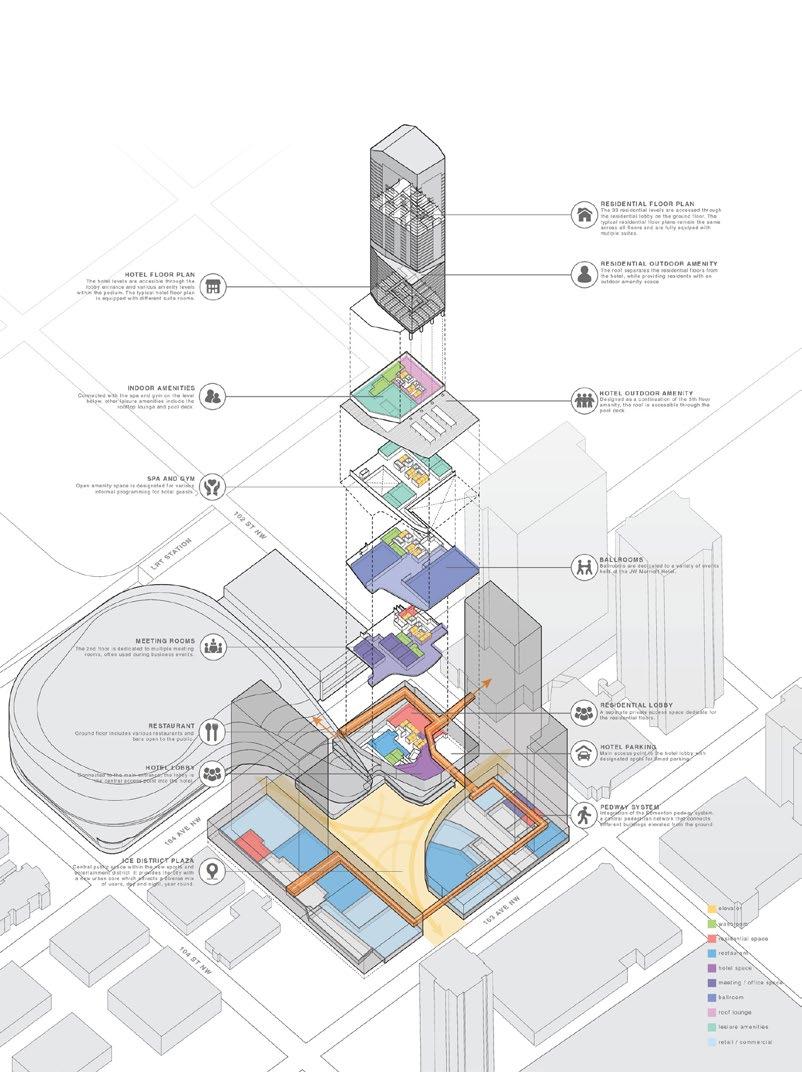
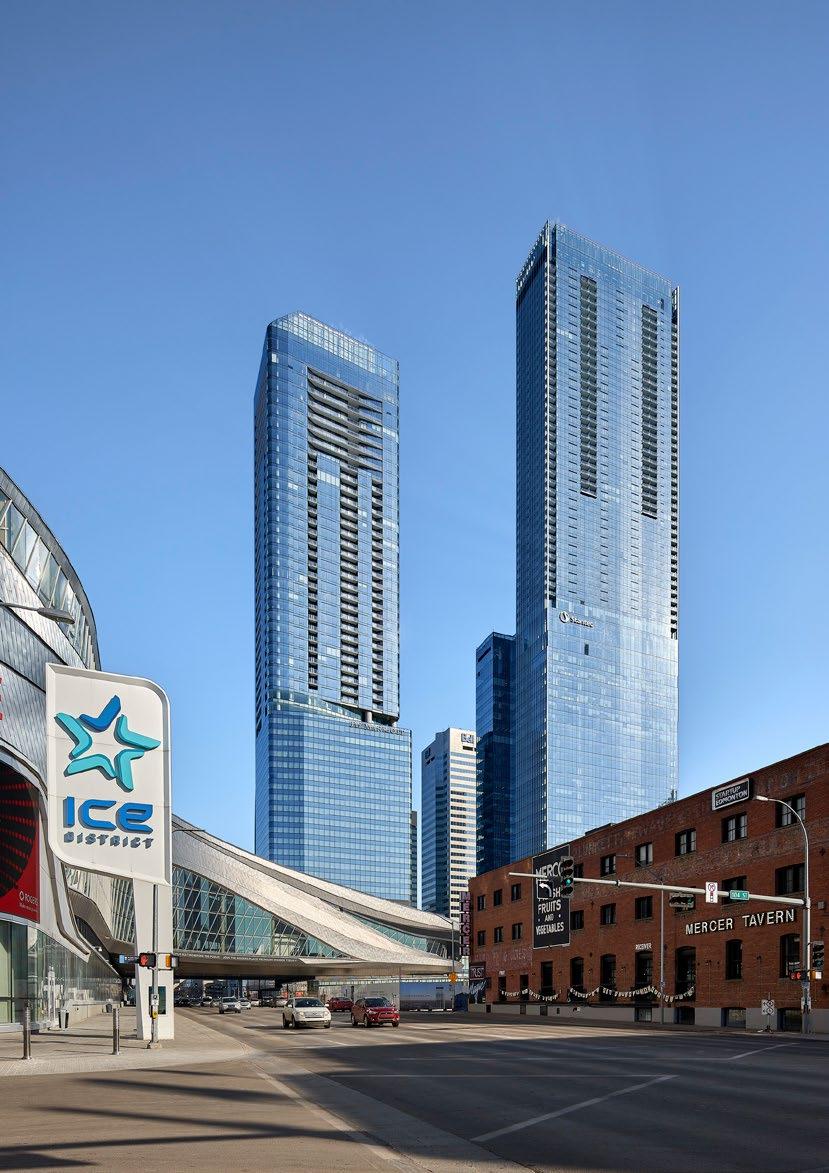
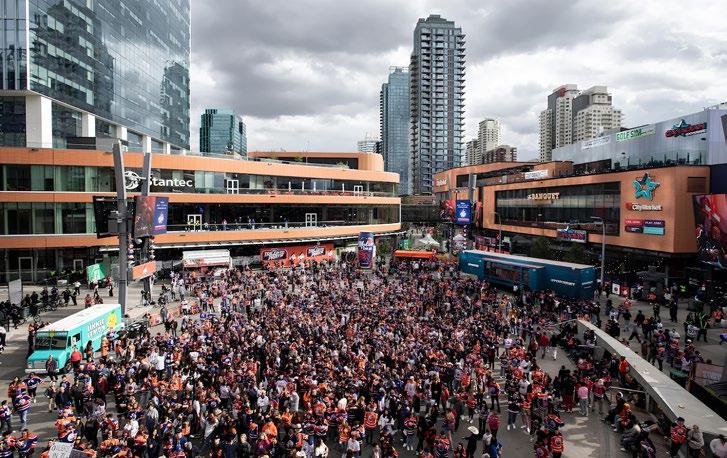
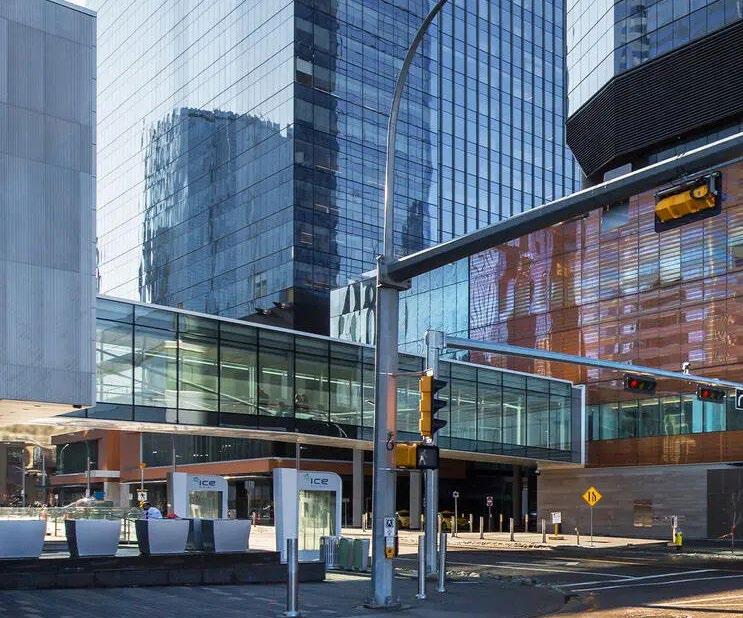
As lead master planner and project architect for buildings adjacent to the stadium, HPA worked closely with city officials and project stakeholders to integrate Edmonton’s existing assets with the new development. Three carefully massed towers are oriented to maximize sunlight at street level. Mixed-use street and podium-level programming ensures foot traffic and continuous public engagement. At street level, canopies and high-quality contemporary building finishes enrich the pedestrian experience, while creating a modern image for a district that has become good new neighbour to Edmonton’s historic urban core.
Continued involvement in the project beyond the master plan phase, included the design of the J.W. Mariott Hotel.
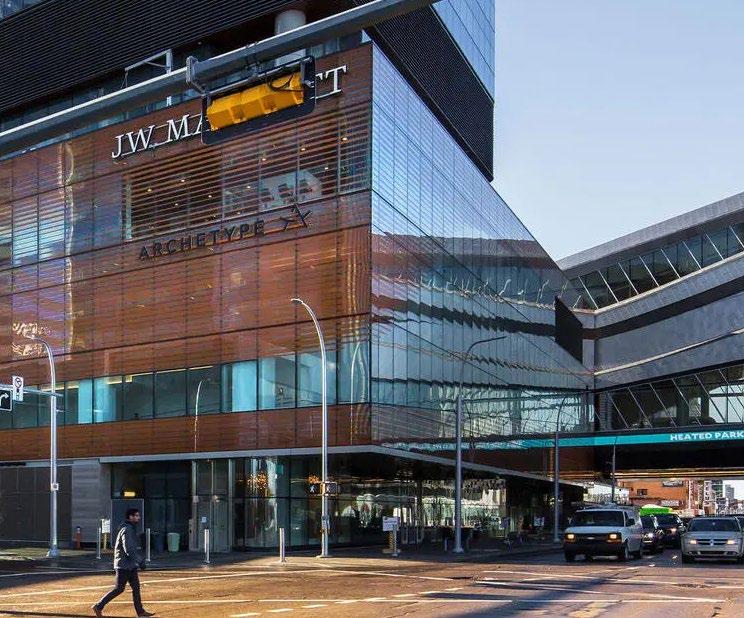
The Yorkdale Mall Masterplan is an exciting redevelopment for one of the Greater Toronto Area’s largest and most iconic shopping malls. While working around and maintaining the existing mall, the redevelopment will concentrate on the surrounding space, utilizing the crescent-shaped site’s approximate 5 million sq. ft to introduce 19 mixed-use new towers, including a mix of retail, office, and hotel spaces. The masterplan places an emphasis on sustainability and a resilient public realm, allocating about 24% of the site’s area to open space functions including dynamic community spaces and three new public parks in the site’s western corner which will act as a welcoming, natural gateway into Yorkdale. Pedestrianized pathways, neighbourhood-focused promenades, an underground network for parking, and retail-oriented high streets will be woven throughout the site, further defining the Yorkdale Mall masterplan as a cohesive and dynamic mixed-use community.
Project Information
Location: Toronto, ON
The
reinvention of an underutilized shopping mall site to add 19 mixed-use towers with an emphasis placed on sustainability and the public realm.
Partner-in-Charge: David Pontarini Project Status: In Progress
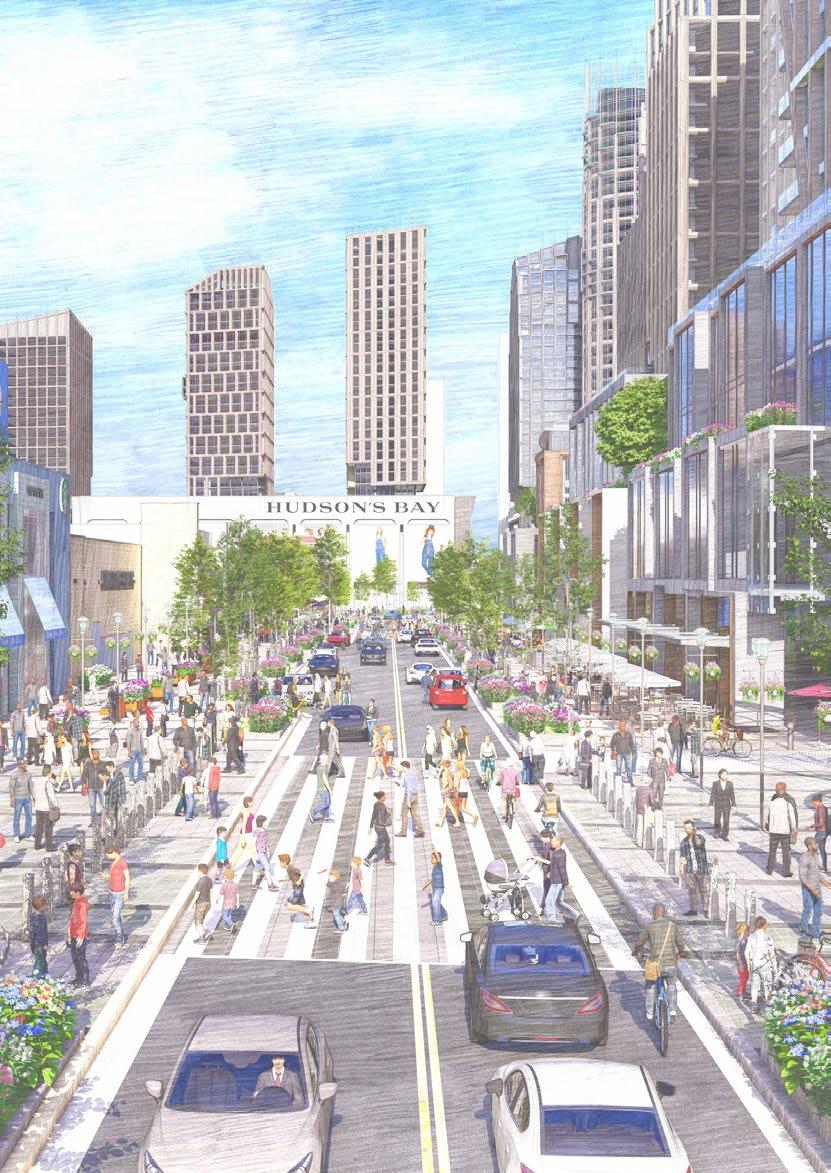
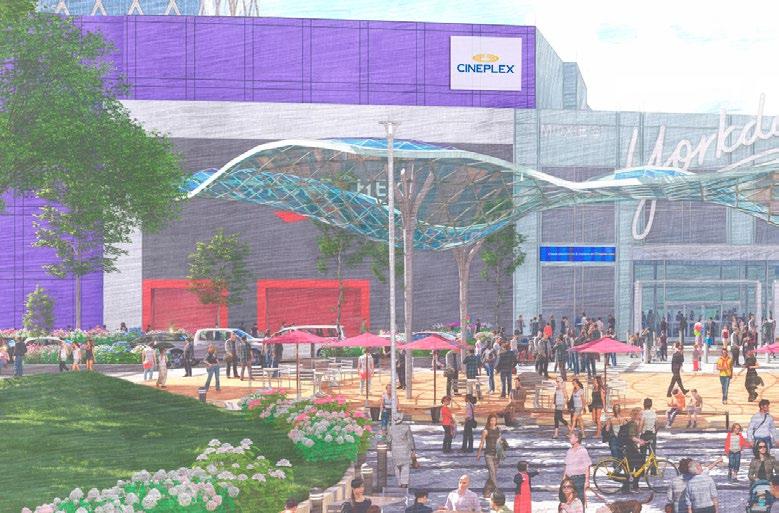
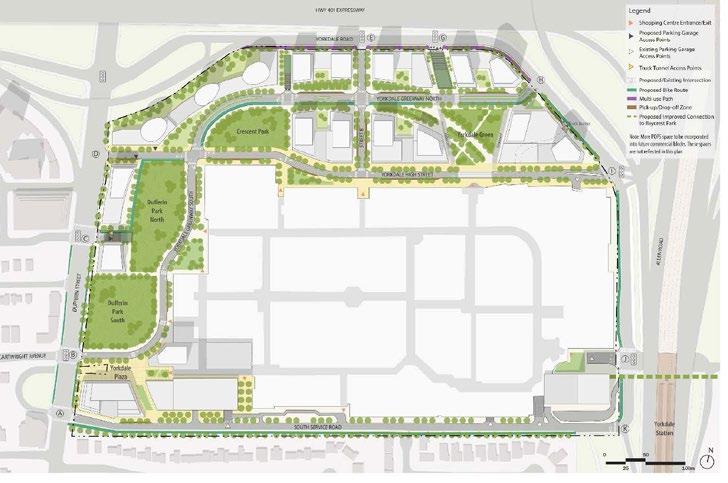
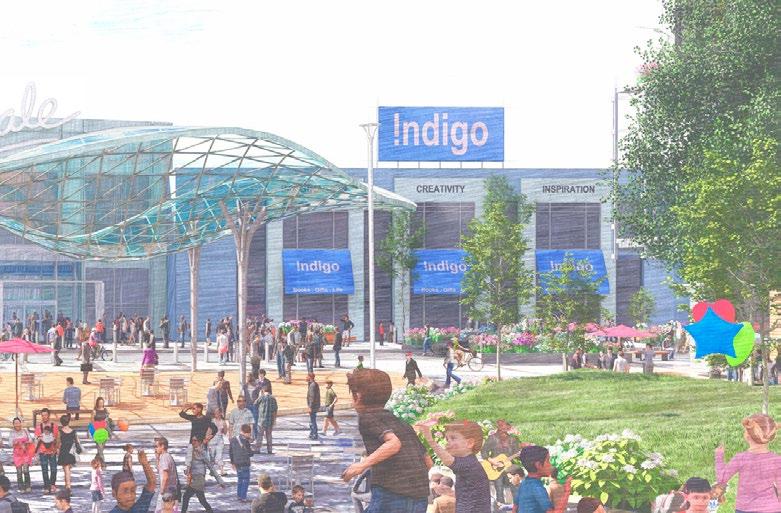
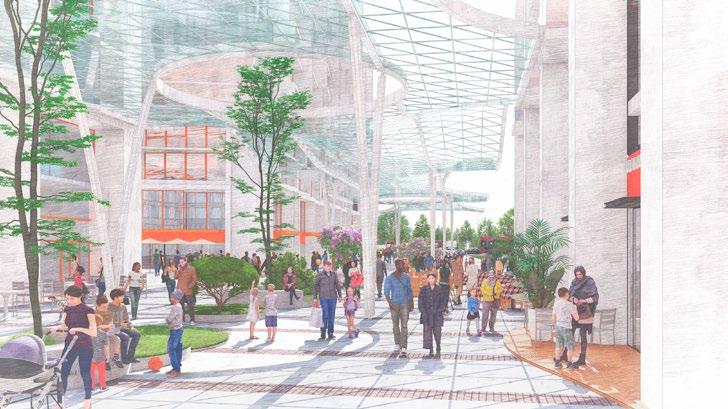
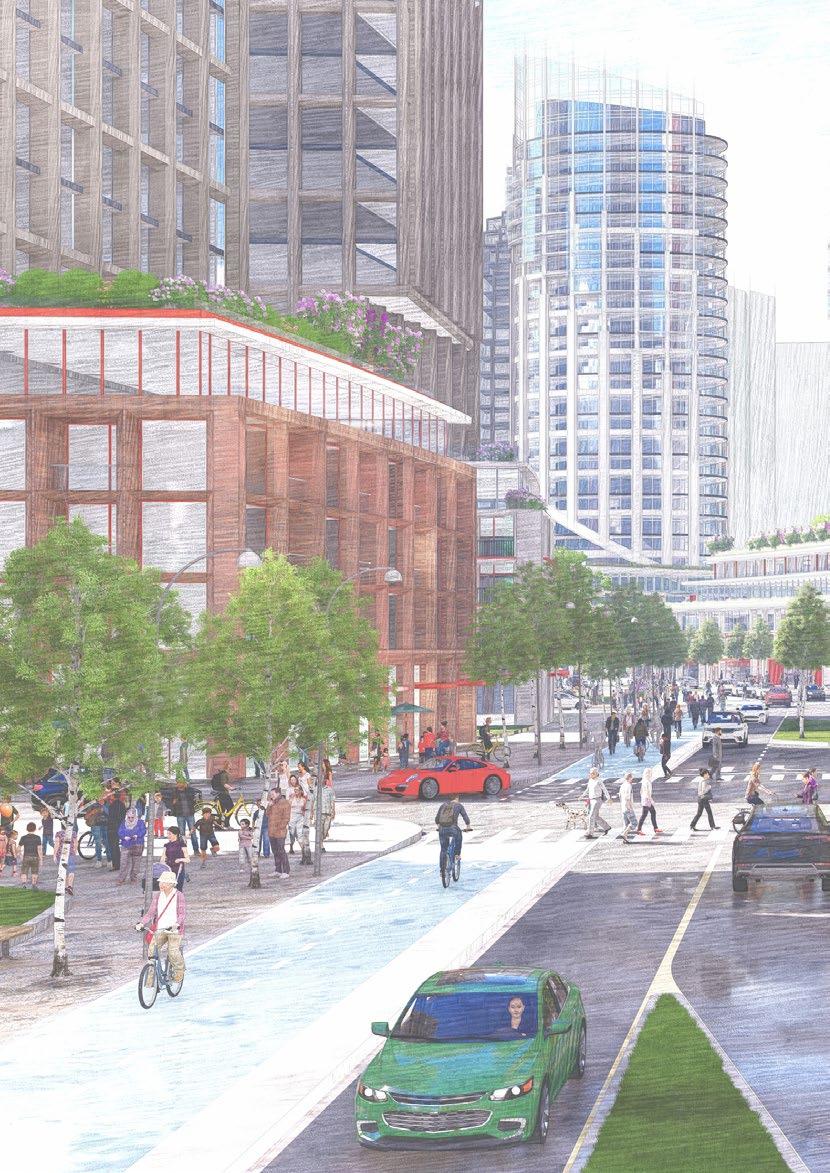

Panda Markham will transform a 5.8-acre underutilized site into a vibrant, mixed-use community near Markham’s burgeoning downtown core. The proposal includes five residential towers ranging from 28 to 48 storeys, with outdoor rooftop amenities and supporting retail at grade. Remaining sensitive to the existing built environment, the tallest tower will be located along the arterial road to the west, with building heights stepping down towards the residential neighbourhoods to the east. Envisioned as an iconic architectural landmark, the development’s unique silhouette consists of variously scaled terraces that overlook the Rouge River Valley.
The project adds much-needed housing, increased walkability, and proximity to transit for Markham’s growing population. Once completed, Panda Markham will not only define the City’s skyline, but will enrich the neighbourhood while connecting residents with key amenities and nature in Markham and the Greater Toronto Area.
Project Information
Location: Markham, ON
A unique grouping of towers that bring density, walkability, and increased access to transit to Markham’s growing population.
Partner-in-Charge: David Pontarini
Project Status:
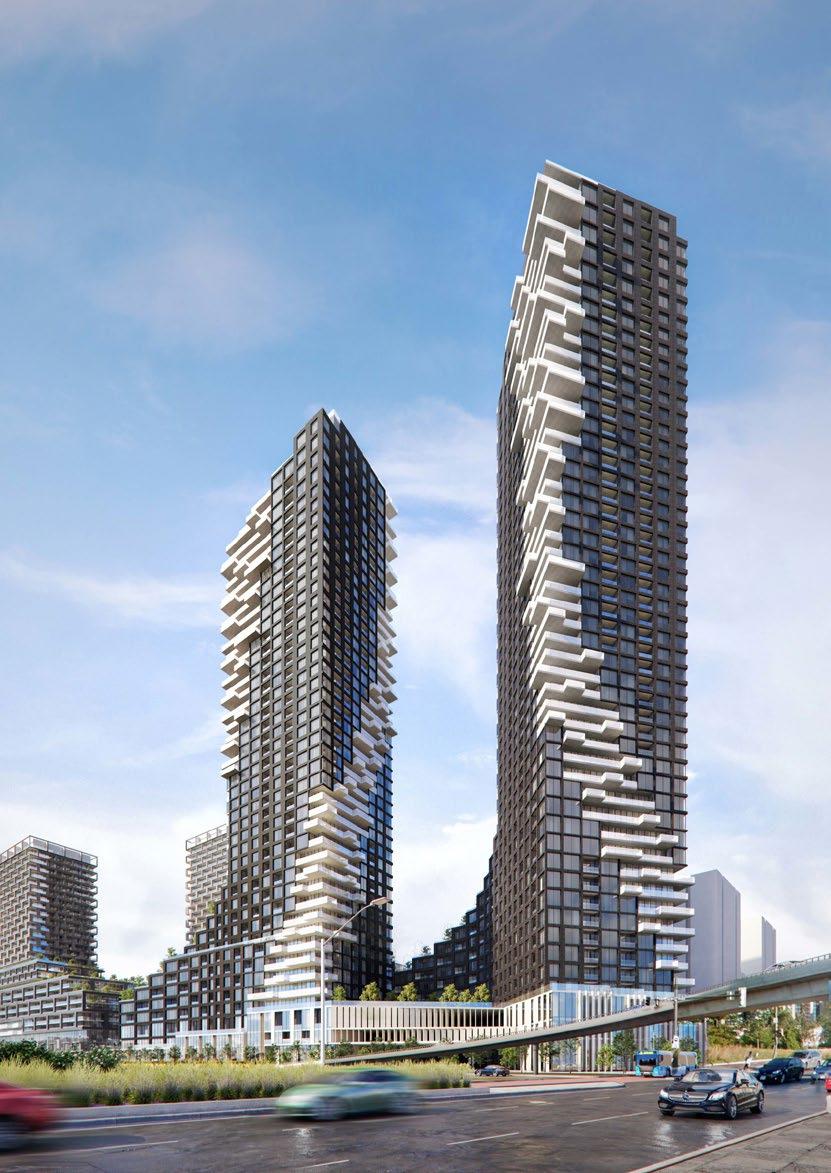
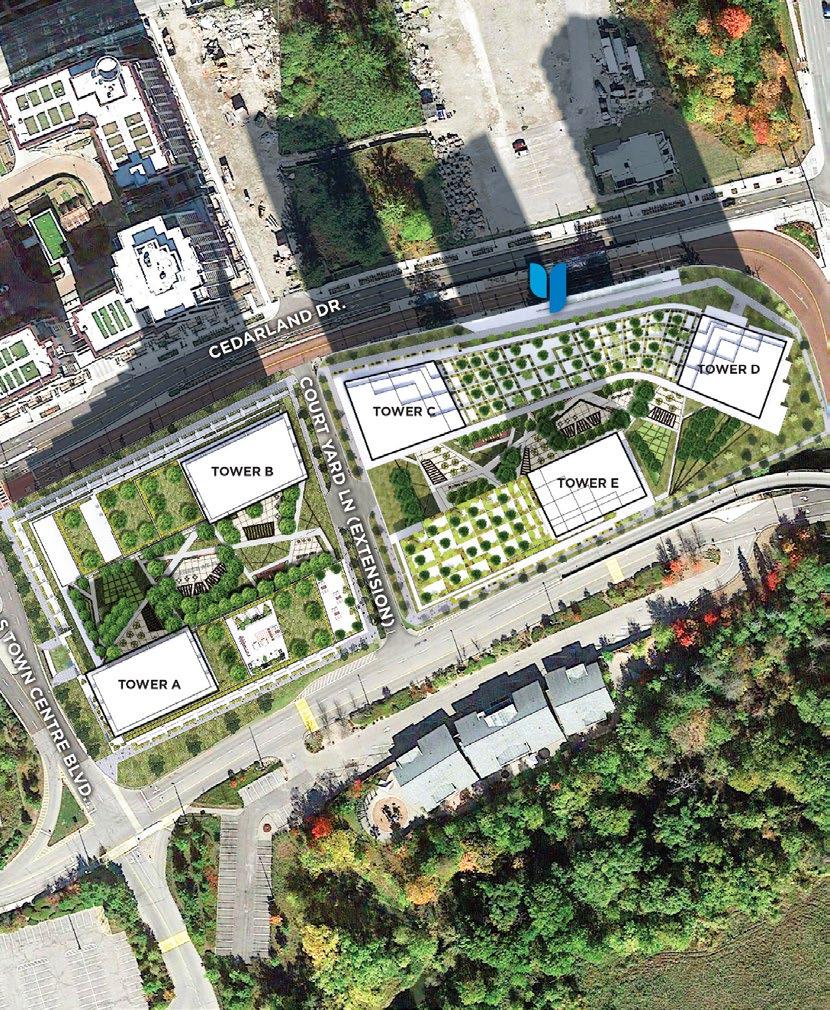
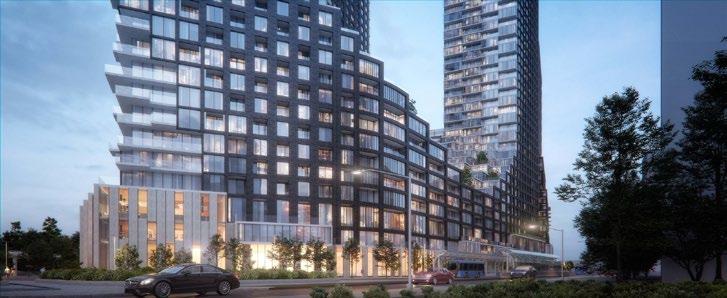
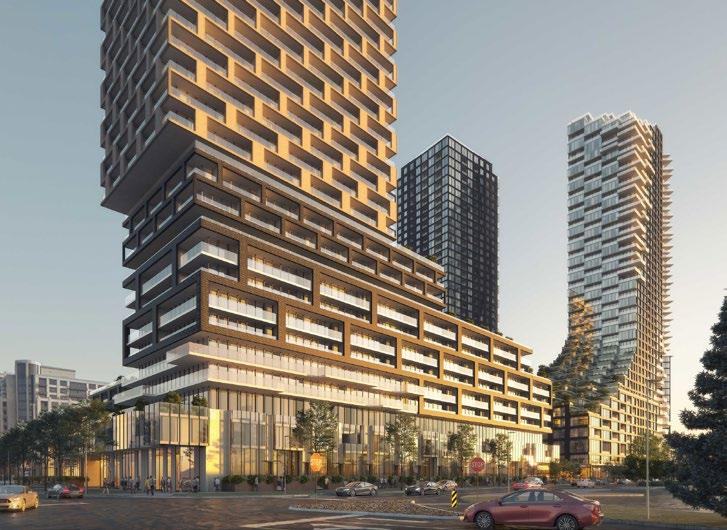
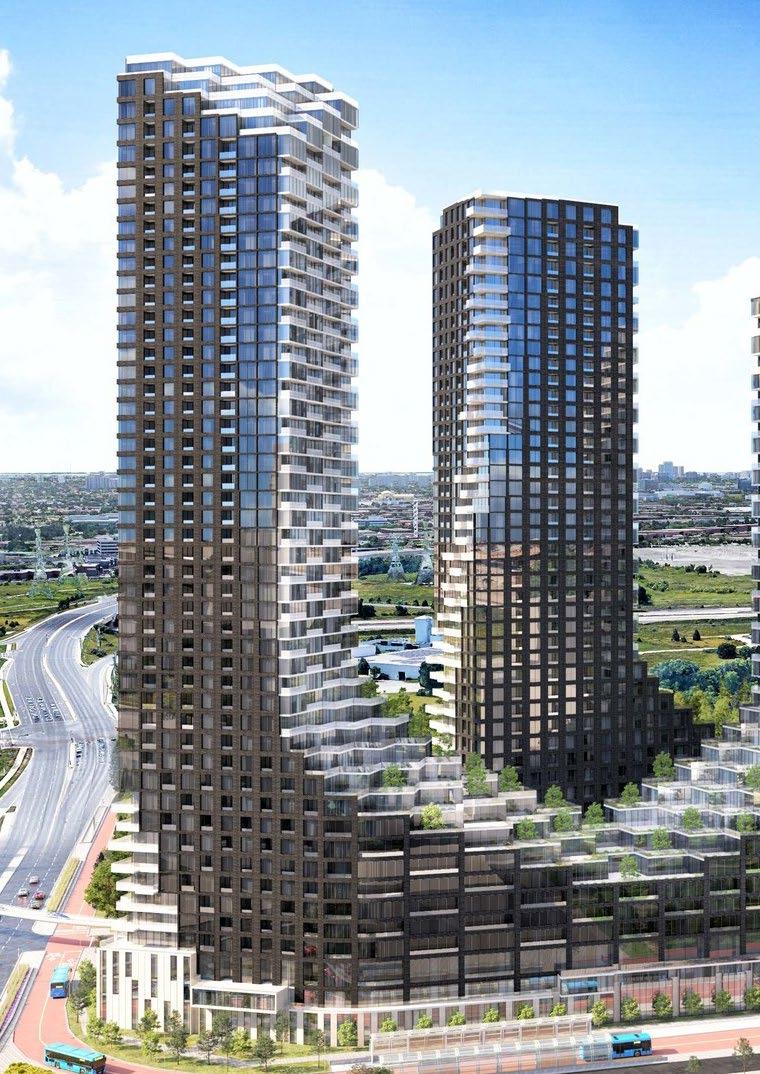
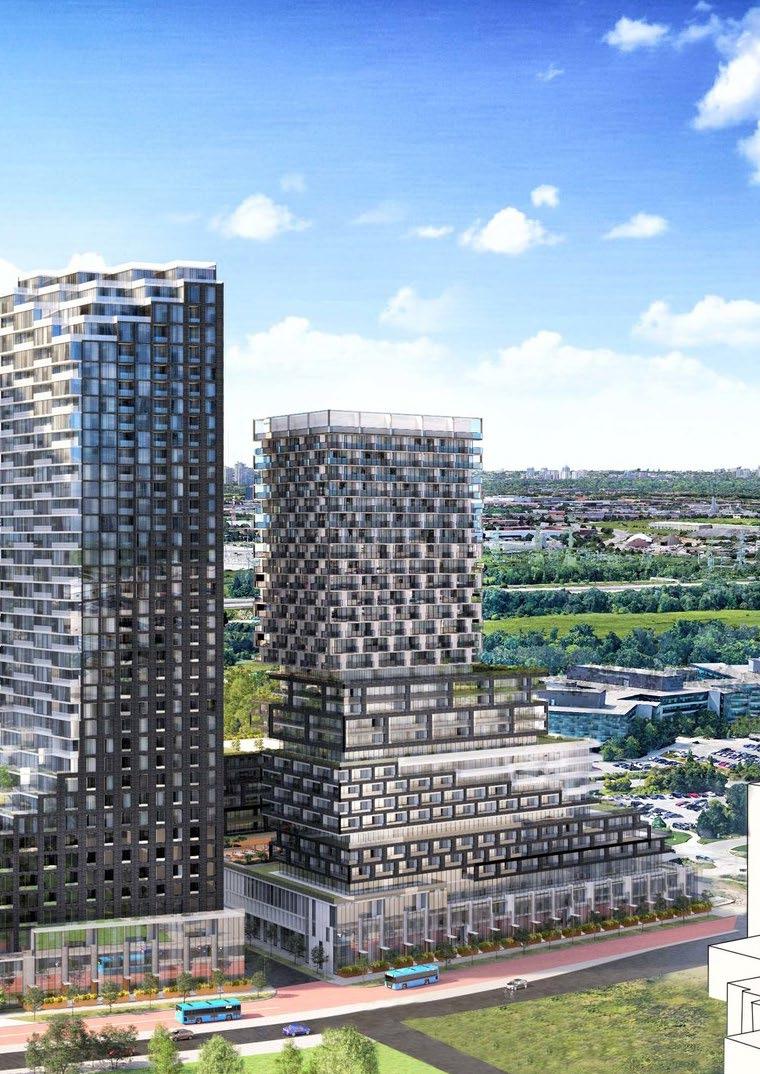
The residential redevelopment of the 3.8 acre Pinnacle Lakeside seeks to make a strong sculptural connection to the historical context of the site while developing a plan that suits the modern needs of the urban Toronto market. Two main towers, of 39- and 49-storeys, sit on the eastern portion of the site and are designed to work in tandem, reading as one sculptural element. Drawing inspiration from the two sails of a sailboat, the towers work together like the main and head sails with massing that appears to catch the wind with curved exteriors that form gentle arcs. The western portion of the site is comprised of a mix of townhomes and low and mid-rise buildings. The development is designed to tie into the existing pedestrian realm with an arching pedestrian path connecting the site to the pedestrian pathways of the Daniels Waterfront – City of the Arts to the west, through the to the large existing park, Sherbourne Commons, to the east.
Woven into the city’s existing pedestrian realm along Toronto’s waterfront, this development draws architectural form from its lakeside location with sculpted and arced buildings that evoke the image of sails catching wind.
Project Information
Location: Markham, ON
Partner-in-Charge: David Pontarini
Project Status: Under Construction Client: Pinnacle International Size: 1.45
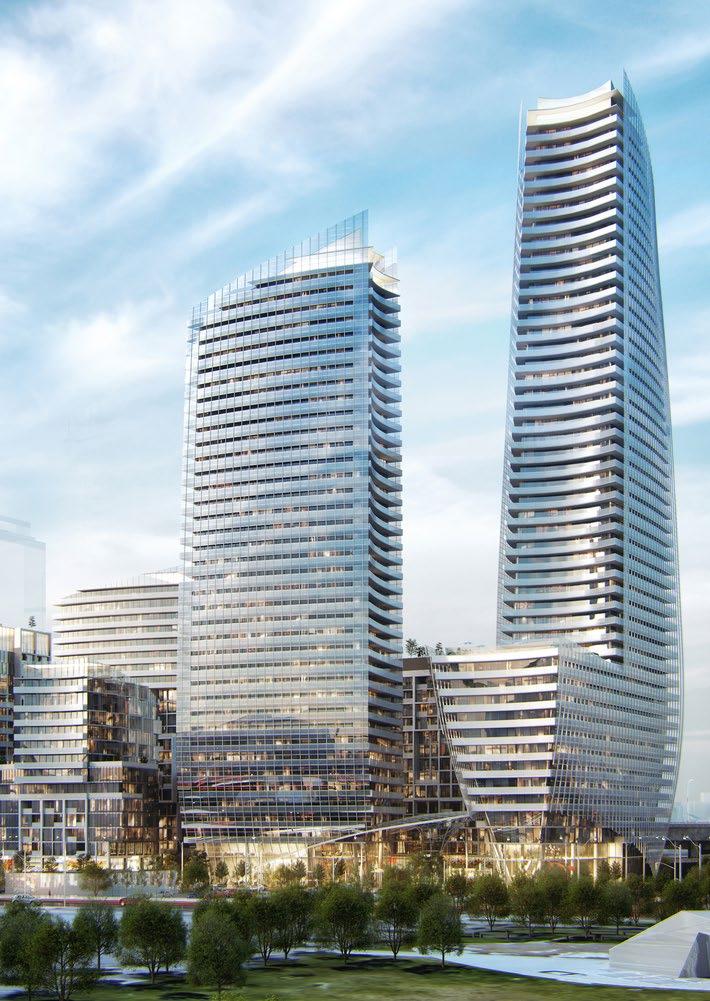
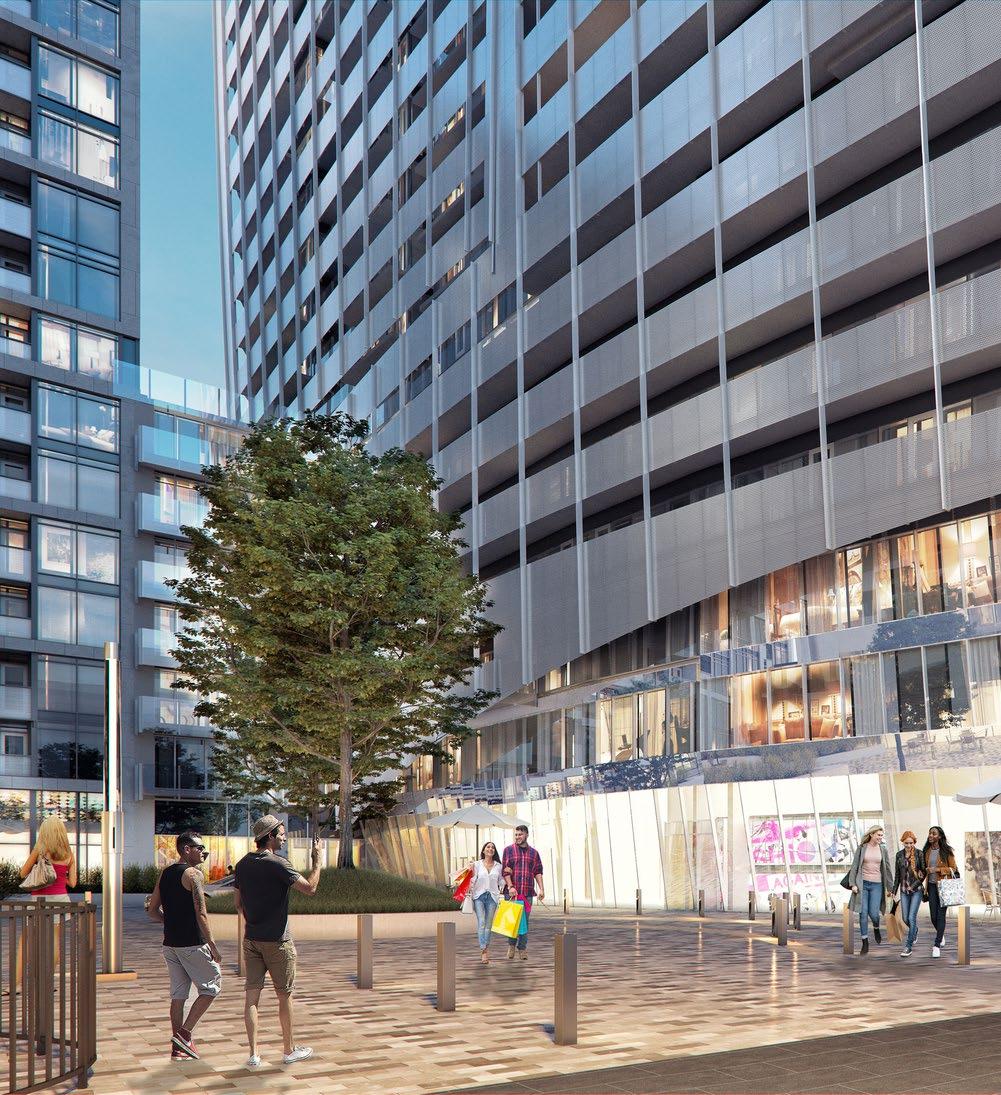
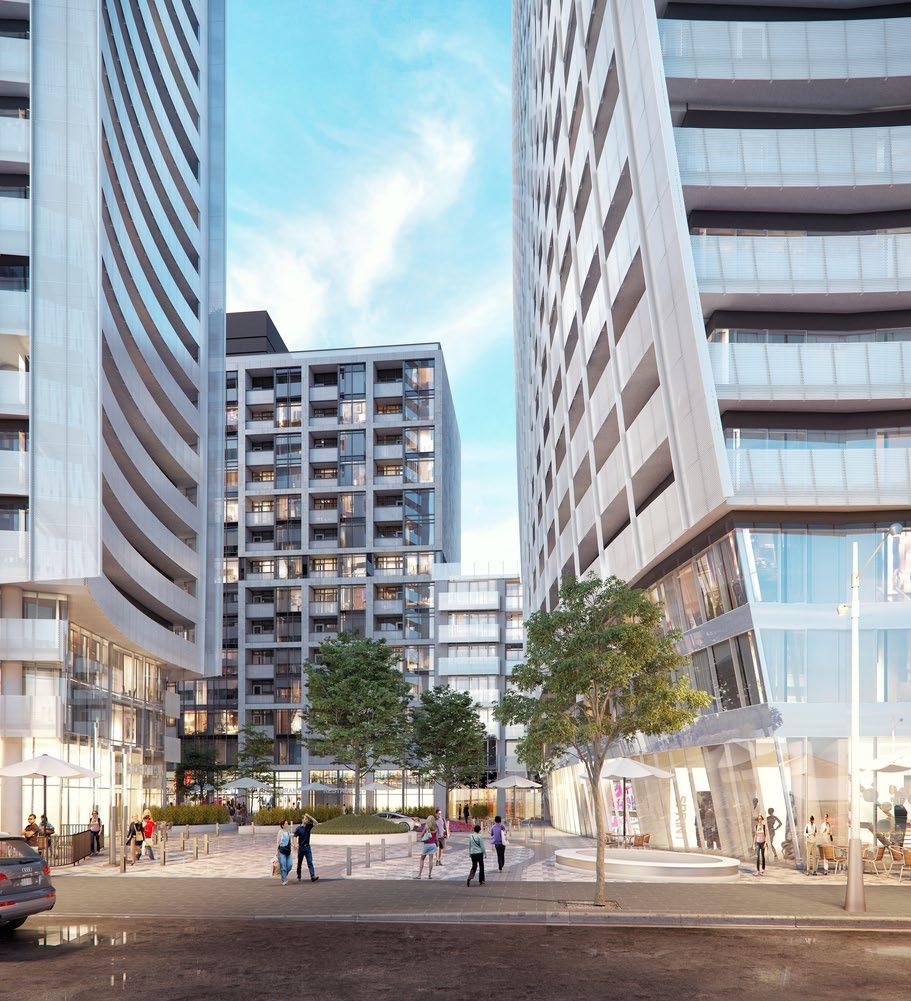
The Huacai Harbour City Tourism Complex project will develop a landmark destination on the Haikou Bay that combines office and commercial retail spaces on the west side while seamlessly integrating the existing marina, the Intercontinental Huacai Huayi Hotel and the Huacaihuayu Hotel Apartment to the east. The complex will become the first south-facing, high-end business district in Haikou that overlooks the South Bay. The design, featuring two central office towers that look out onto below-grade commercial retail spaces and entertainment zones, will deepen the value of this significant site while integrating tourism elements into the project. Utilizing the site’s exclusive costal landscape and proximity to the yacht marina, the commercial buildings will integrate costal lifestyle to provide a luxurious leisure experience that will set this business district apart from others.
Forming part of a luxurious high-end business district in Huacai Harbour City in China, this commercial and retail oriented development ties into an existing marina, hotel and apartment complex to create a lively pedestrian oriented district.
Project Information
Location: Haikou, Hainan, China
Partner-in-Charge: David Pontarini
Project Status: Completed 2022
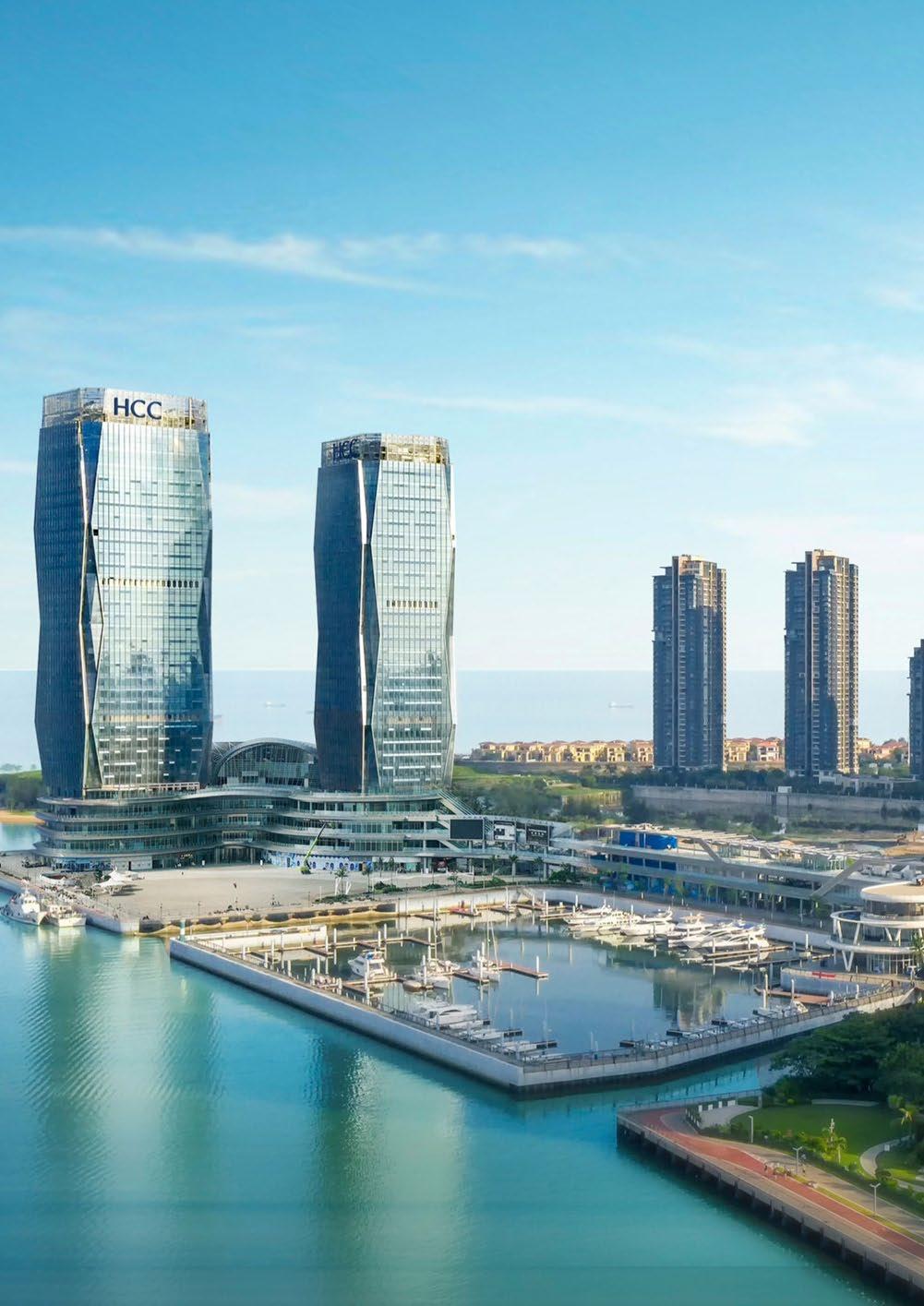
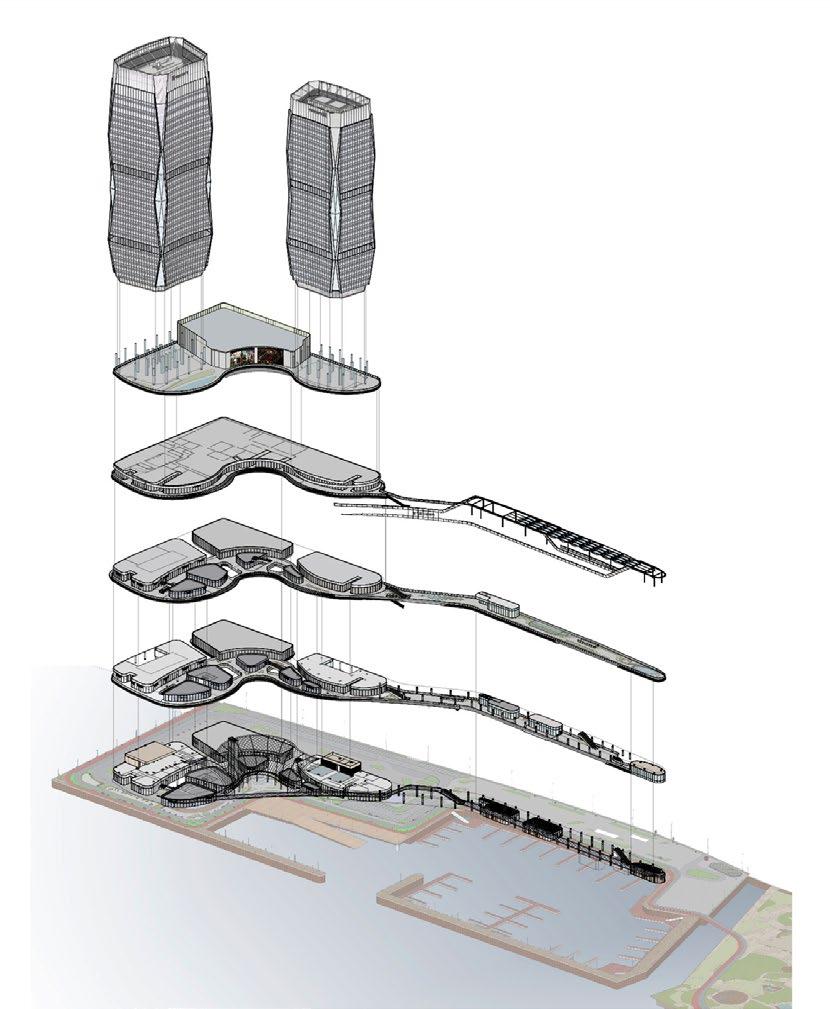
Open-concept, pedestrian-oriented spaces at ground level will feature a large cinema, restaurants, high-end boutiques and stores, duty-free shops, and markets and will be covered by sprawling roof gardens. With flexible units, the design will respond to the multi-use nature of the development. The complex will become a lively gathering place for tourists, residents, and workers, and will vitalize its prime location, taking full advantage of the surrounding developments and stunning scenery.
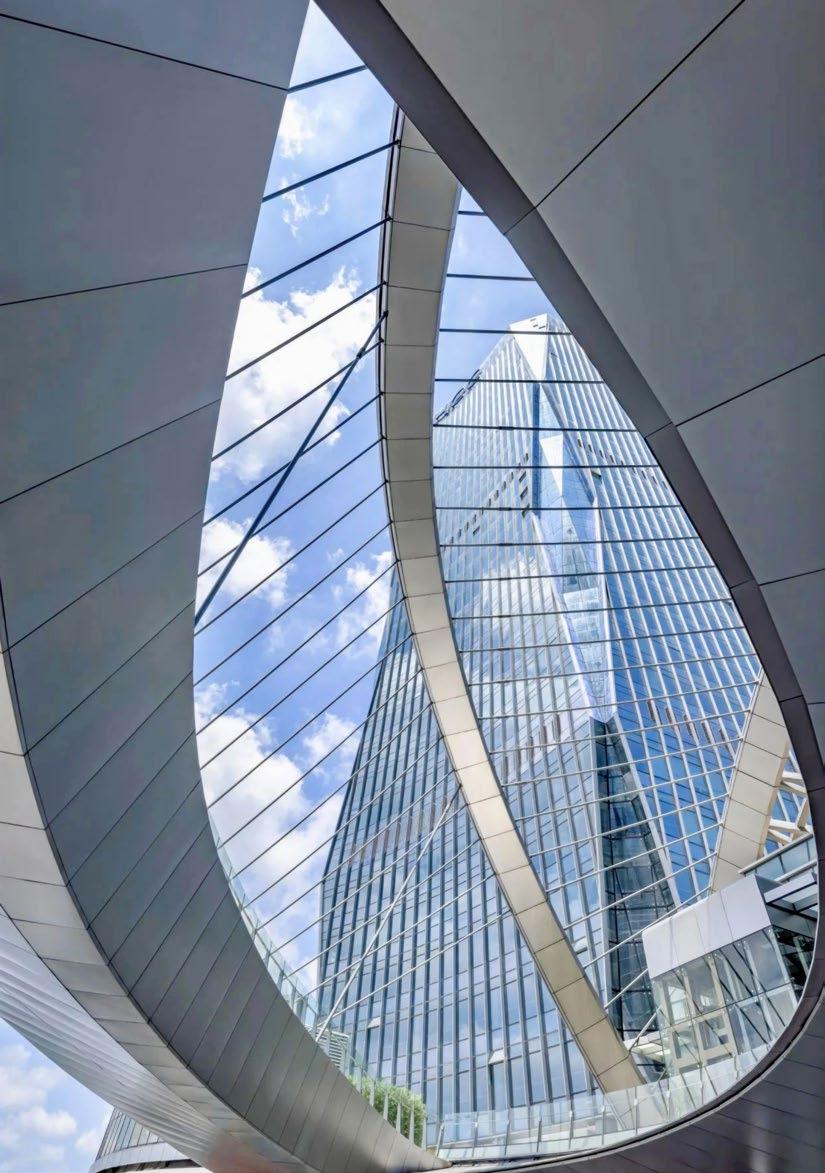
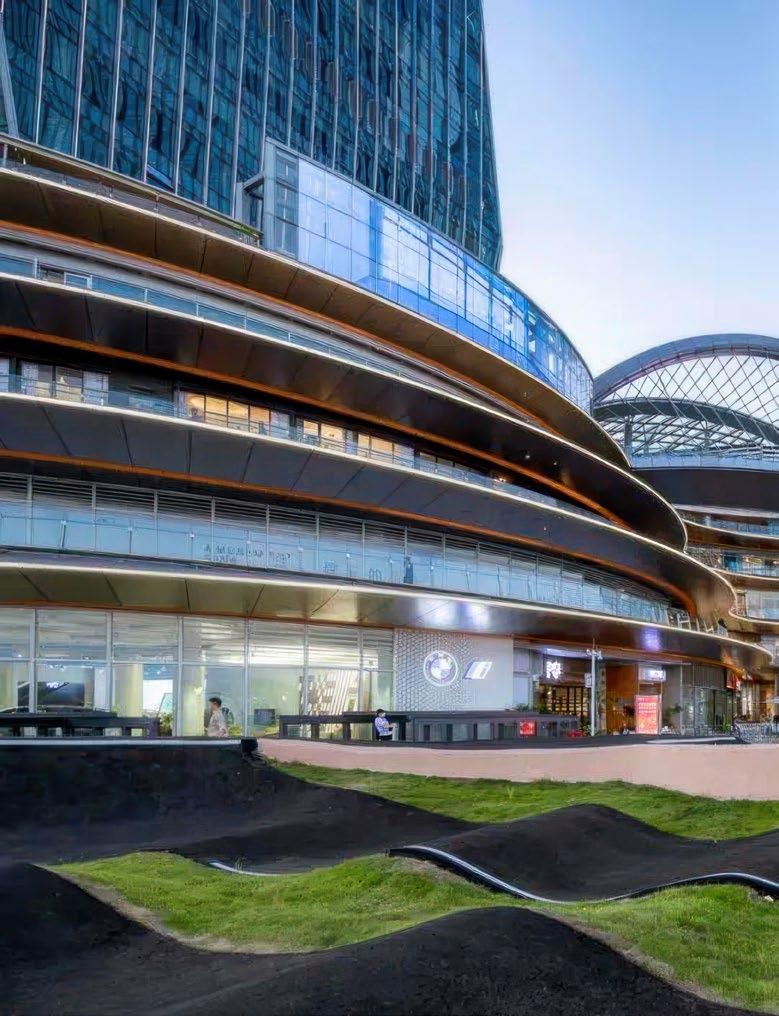
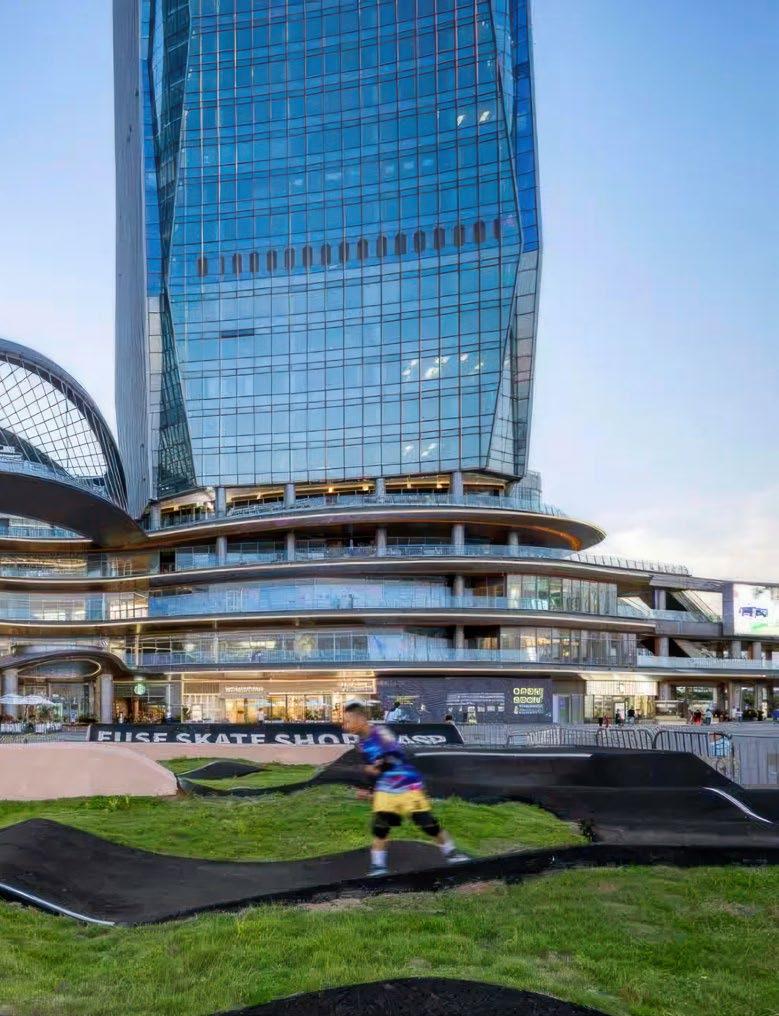
The Luxelakes Eco-City is a mixed-use development in Chengdu, China. The project integrates high-end residential suites with high-end industry, leisure, and entertainment. These programs are nurtured by the water that is channelled from Dujiangyan, into the existing shallow and hilly terrain of the site. The development is a people oriented ‘Garden City’, designed for diverse age groups, with natural education and activities scattered throughout. The Eco-City is made accessible to a larger community by two metro stations on the site.
An accessible highend development that integrates industry, leisure, entertainment and luxury residential into China’s Luxelakes Eco-City.
Project Information
Location: Chengdu, China
Partner-in-Charge: David Pontarini
Project Status: Under Construction
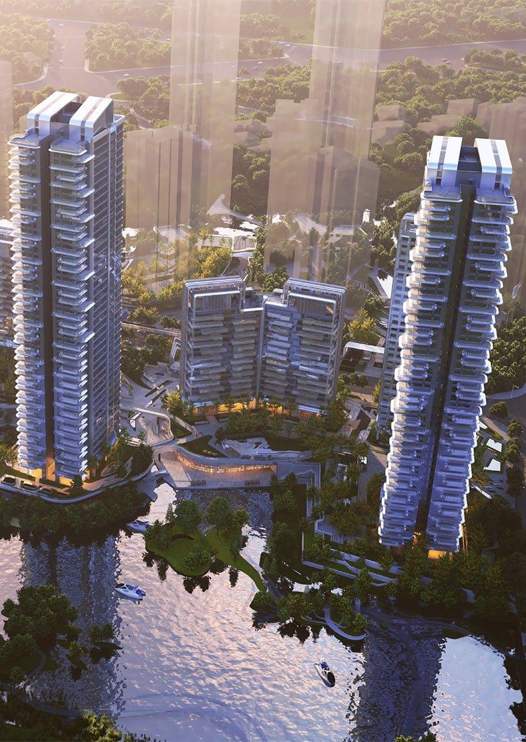
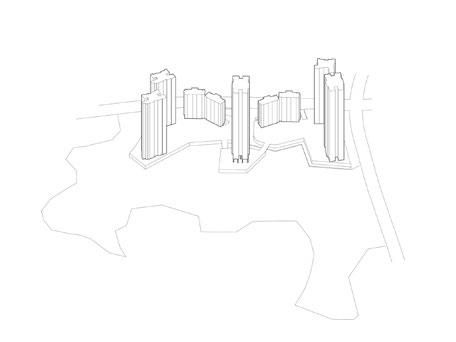
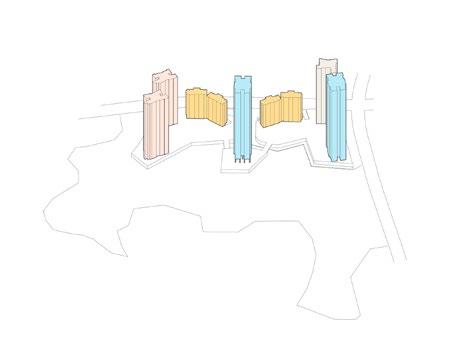
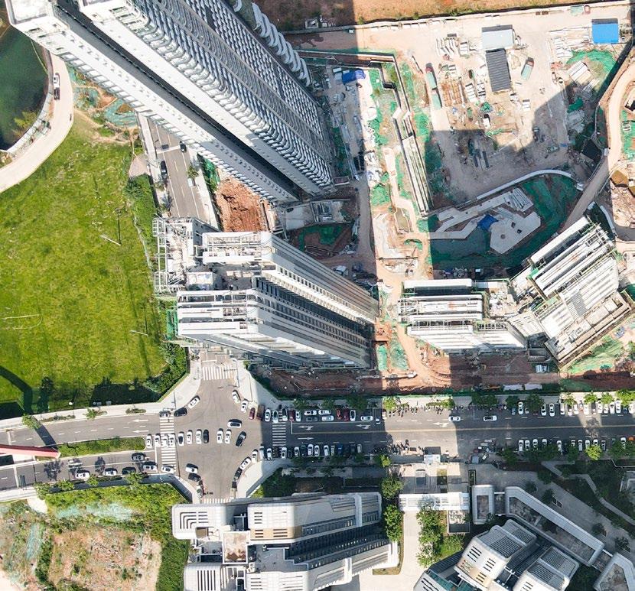
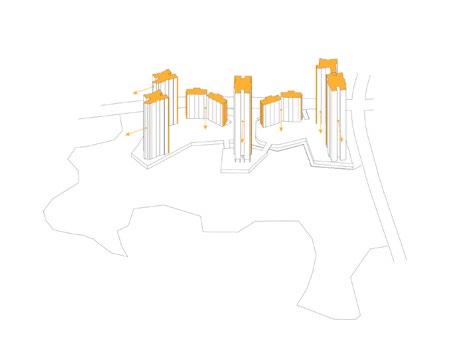
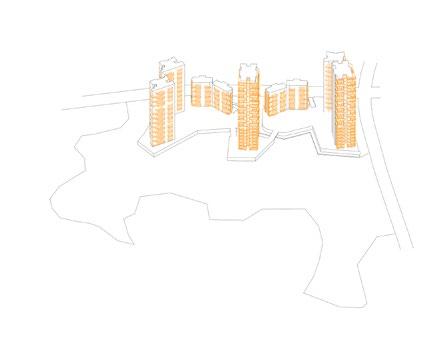
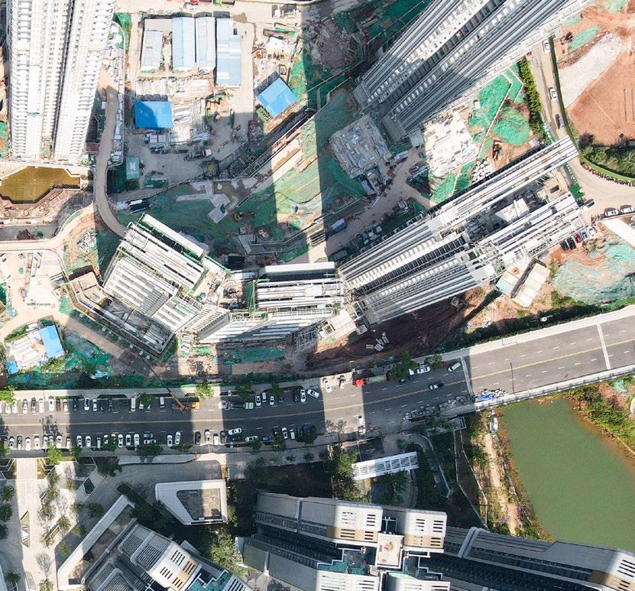
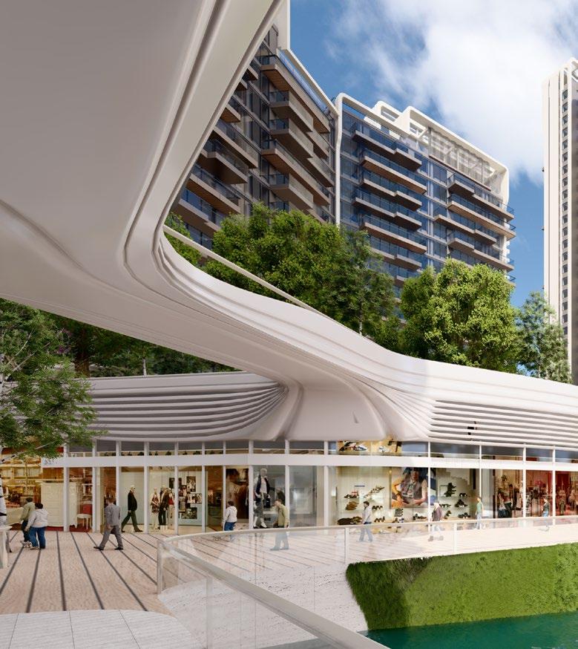
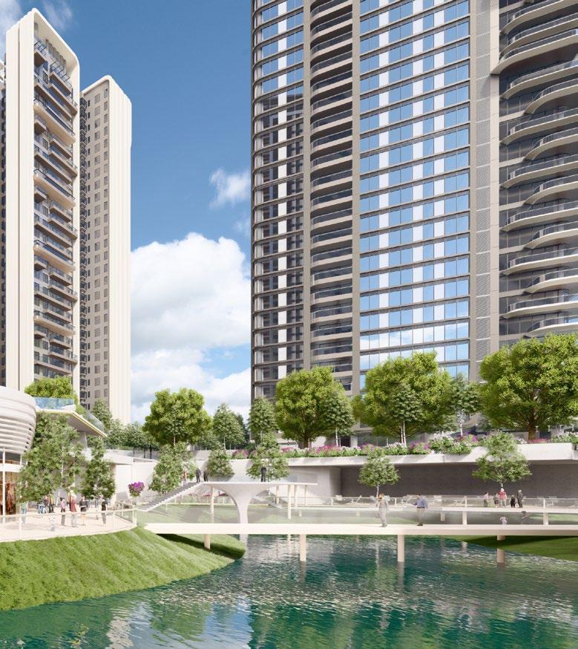
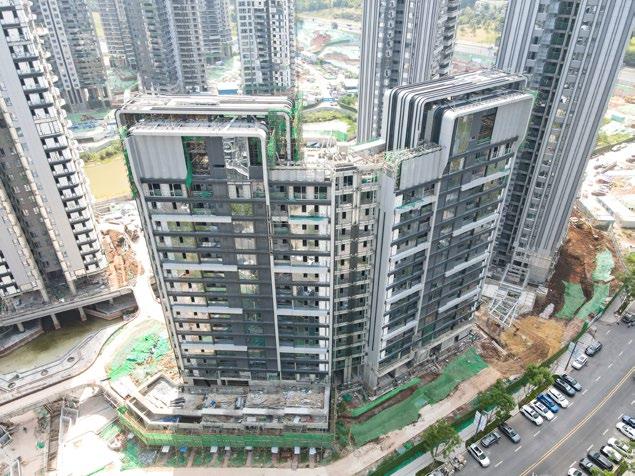
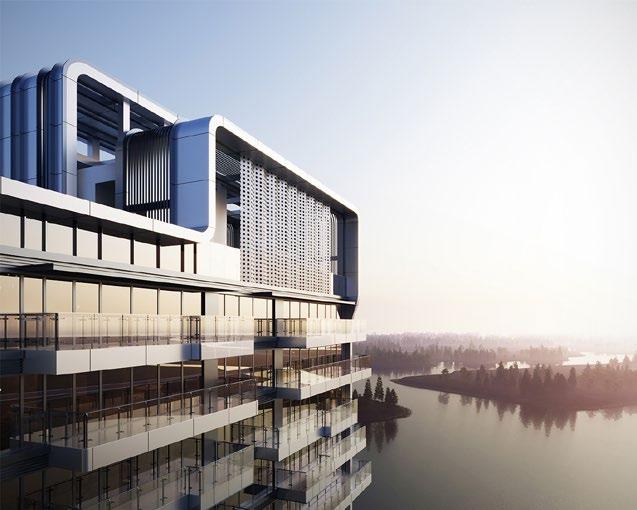
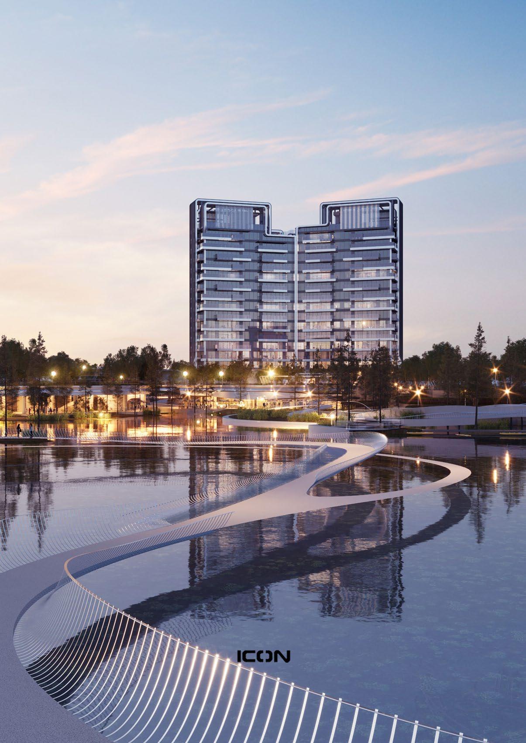
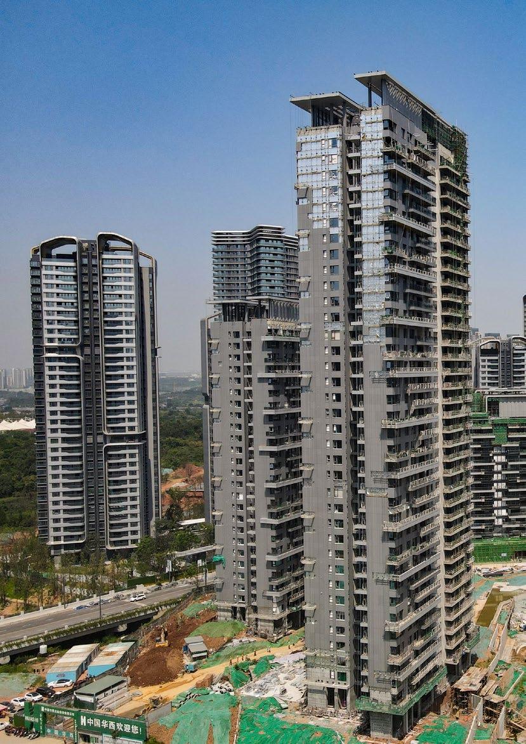
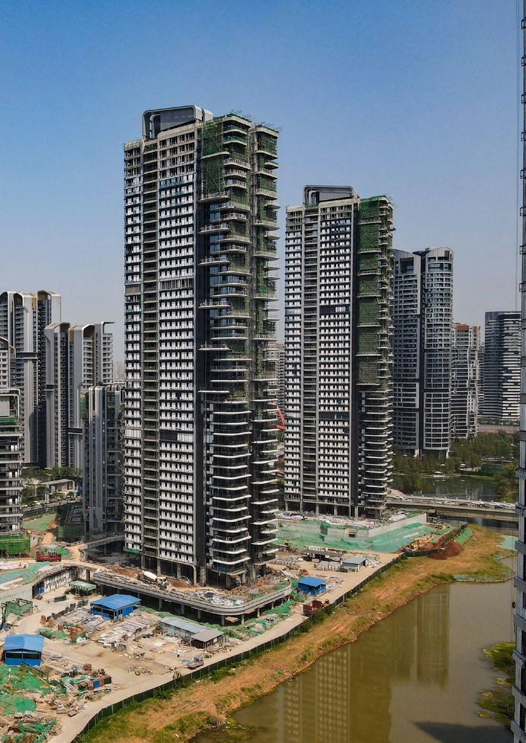
In the quickly densifying area surrounding Vaughan Metropolitan Centre, the Artwalk Master Plan is a mixed-use community, offering a variety of building typologies, including highrise, midrise, and townhouses. The buildings on the south end of the site are shorter, allowing more sunlight into the development, permeating into the public outdoor green space that fills the site. Each building in this development has a programmed courtyard, offering the residents recreation, gathering, and play spaces all within their community. This master plan and the surrounding developments form a larger walkable community, with the “greenway”, a pedestrian and bike path that weaves through the developments, connecting residents to groceries, schools, and recreation activities. The ground plane is activated by commercial spaces as well as hard and soft landscaping features. At the middle of the master plan is an activated central hub, which will place host to farmers markets, cultural events, and other activities. The site is walking distance from a transit hub, connecting residents to a TTC subway station and the York Region Transit Viva bus terminal.
An accessible highend development that integrates industry, leisure, entertainment and luxury residential into China’s Luxelakes Eco-City.
Project Information
Location: Vaughan, ON
Partner-in-Charge: David Pontarini
Project Status: In Progress
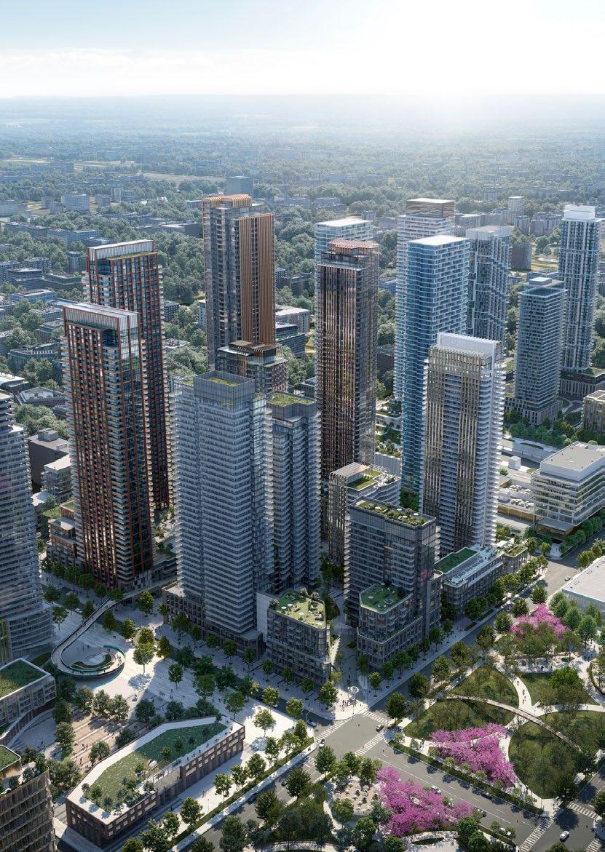
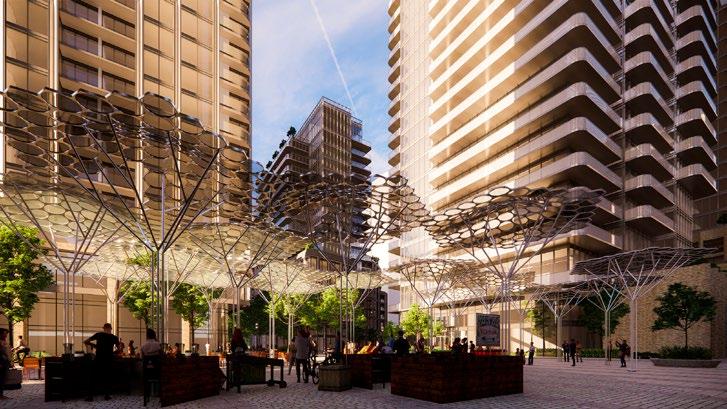
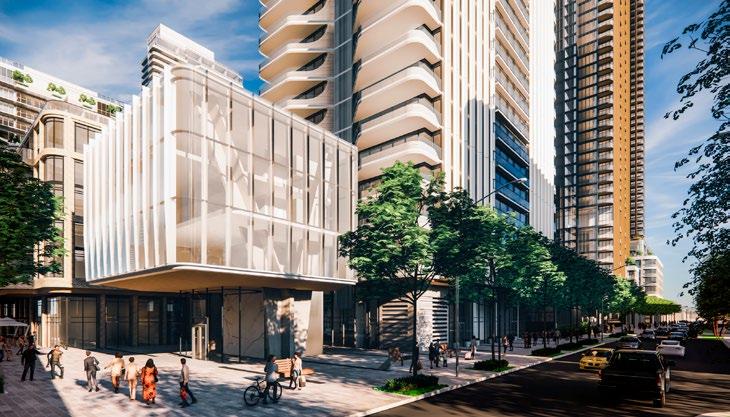
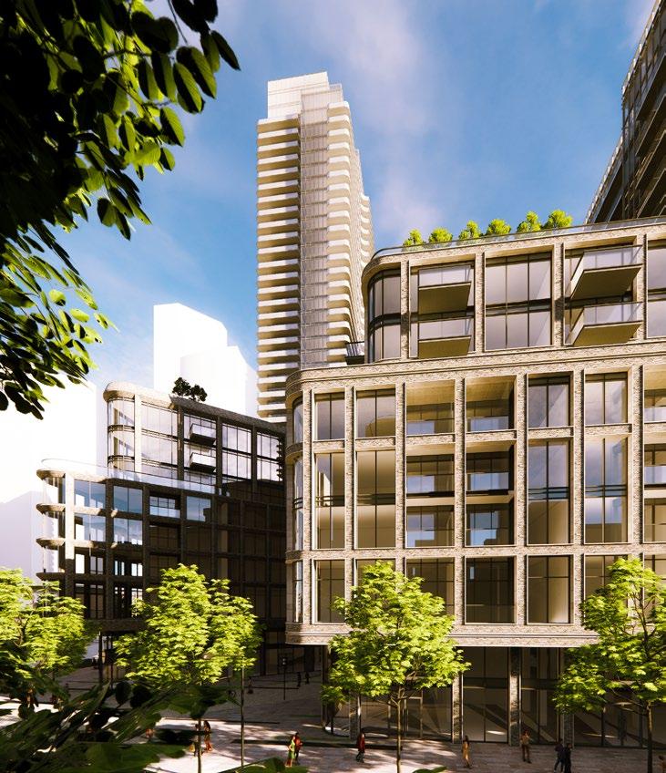
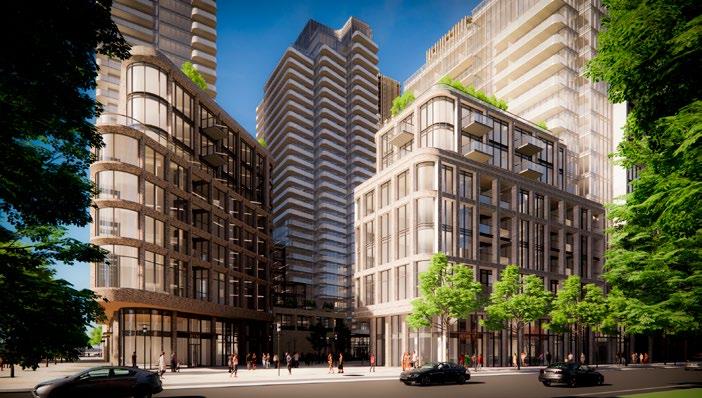
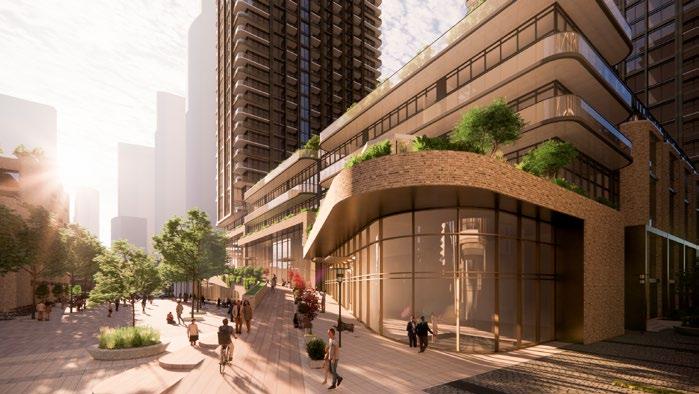
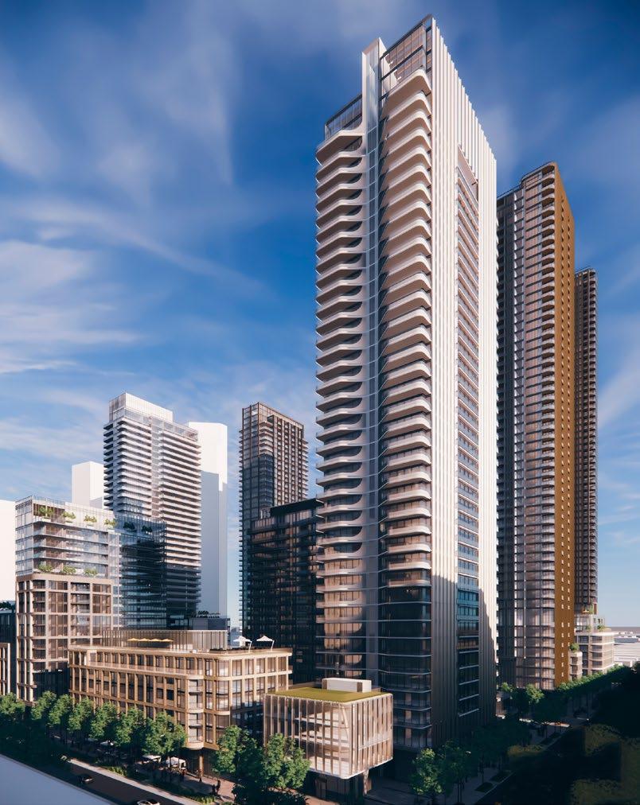
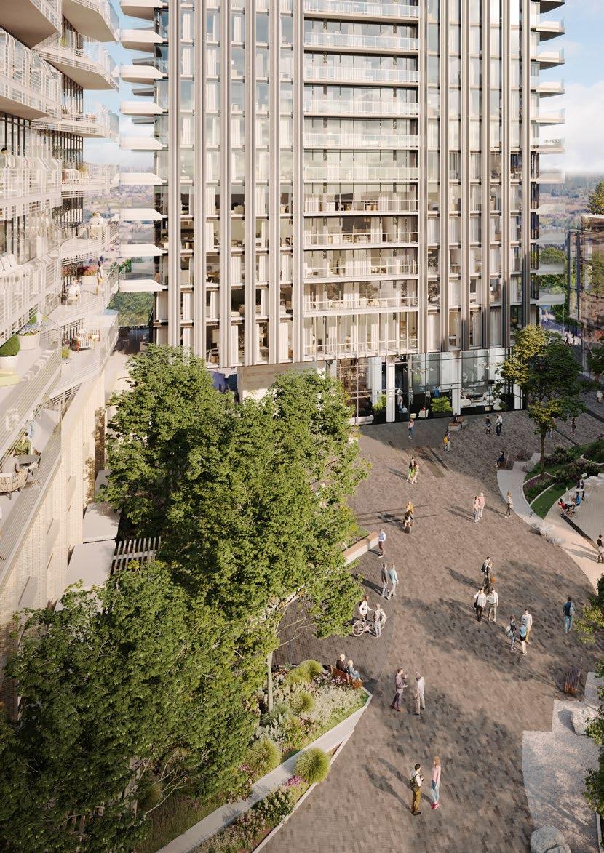
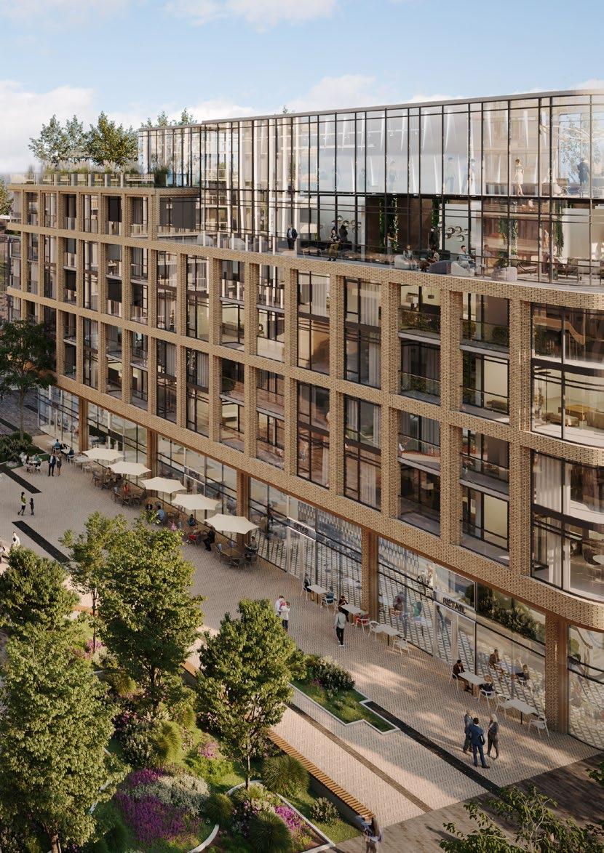
The former Oakridge Transit Centre (OTC) site spans 5.6 hectares in Vancouver The mater plan prioritizes sustainability, community engagement, and harmonious integration with the surrounding environment.
Phase 1 is comprised of three distinctive buildings strategically positioned for optimal sunlight exposure, minimal overlook, and expansive views. These include a 23-storey market condo tower in the southwest, an 18-storey tower with a six-storey podium for rentals in the southeast, and a 20-storey market condo tower on the north edge. The architectural design emphasizes harmony with earthy brick hues and bronze metal panels, creating a unified identity for the masterplan. Three-dimensional detailing, balconies, and articulated metal skins add warmth and contribute to a homey atmosphere. Green spaces, including the 41st Avenue Plaza, commercial mews, and outdoor amenity areas, are strategically located throughout, offering recreational opportunities. Approximately 23,500 square feet of commercial space along 41st Avenue enhances vibrancy and accessibility, promoting a dynamic streetscape.
Project Information
Location: Vancouver, BC
Distinctive towers, green spaces, and diverse housing options.
Partner-in-Charge: David Pontarini
Client: Grosvenor Size: Sq.ft.
Project Status: In Progress
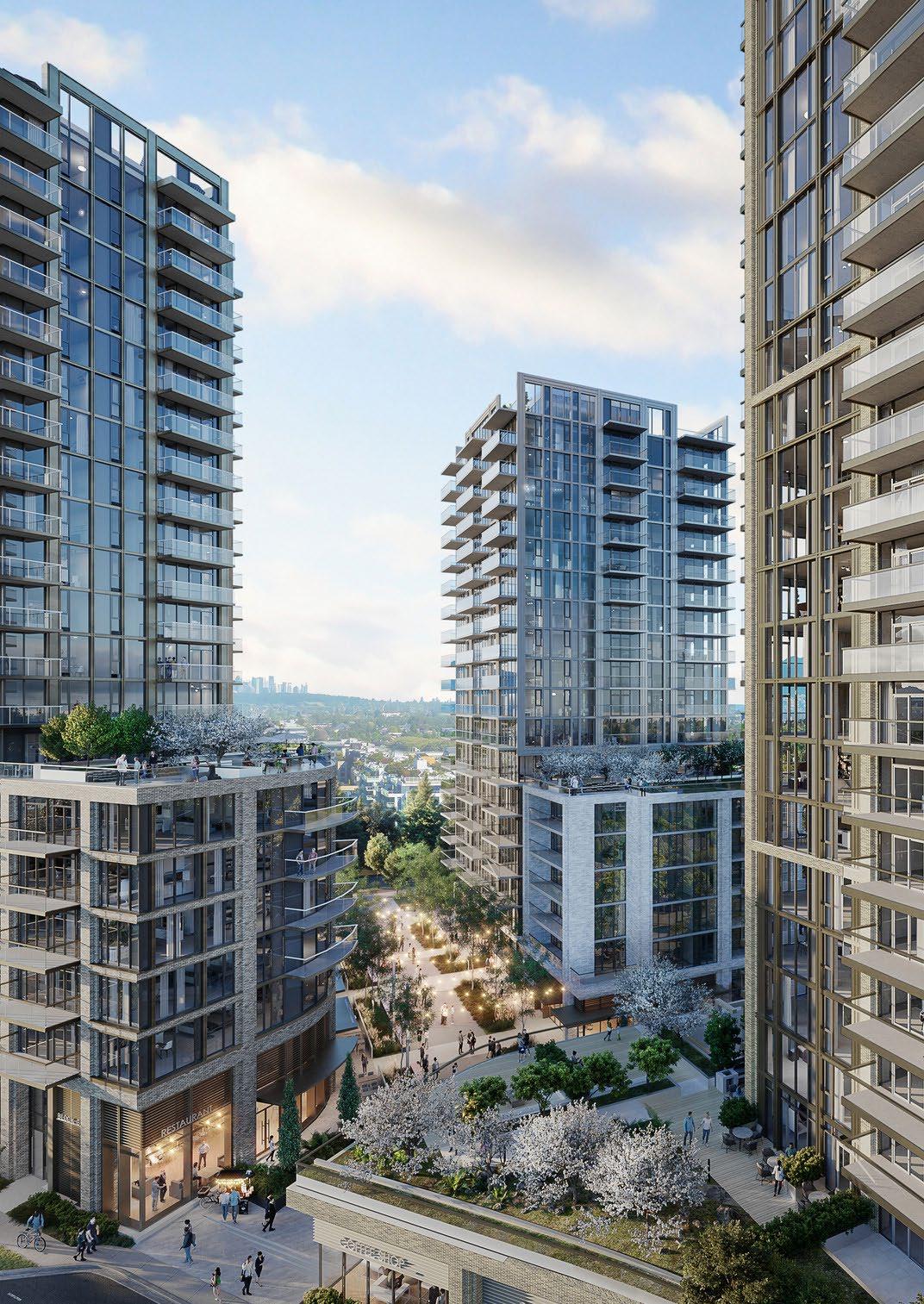
Phase 1 provides diverse housing options catering to various income levels, aligning with family-oriented guidelines. Sustainability is a key focus, incorporating green infrastructure, rainwater management, and a potential Low Carbon District Energy System (LCDES). Pedestrian and cycling connections seamlessly link the OTC site to the larger community, fostering sustainable mobility.
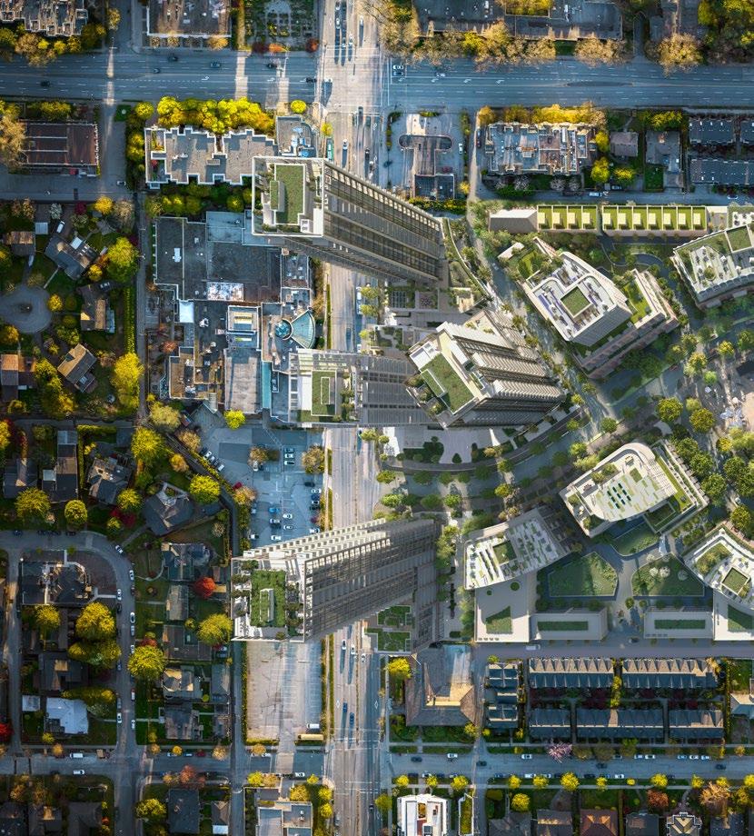
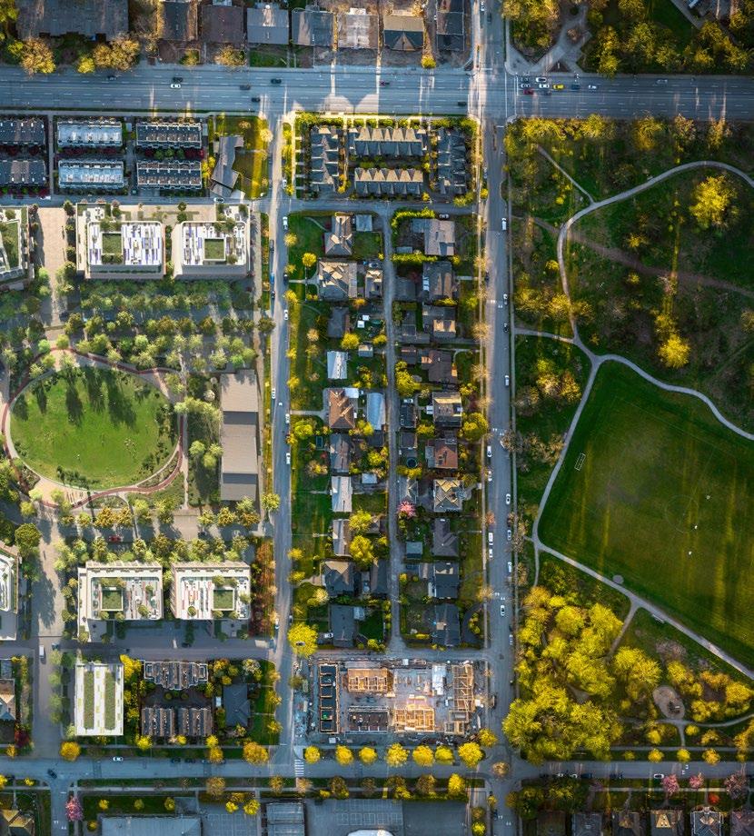
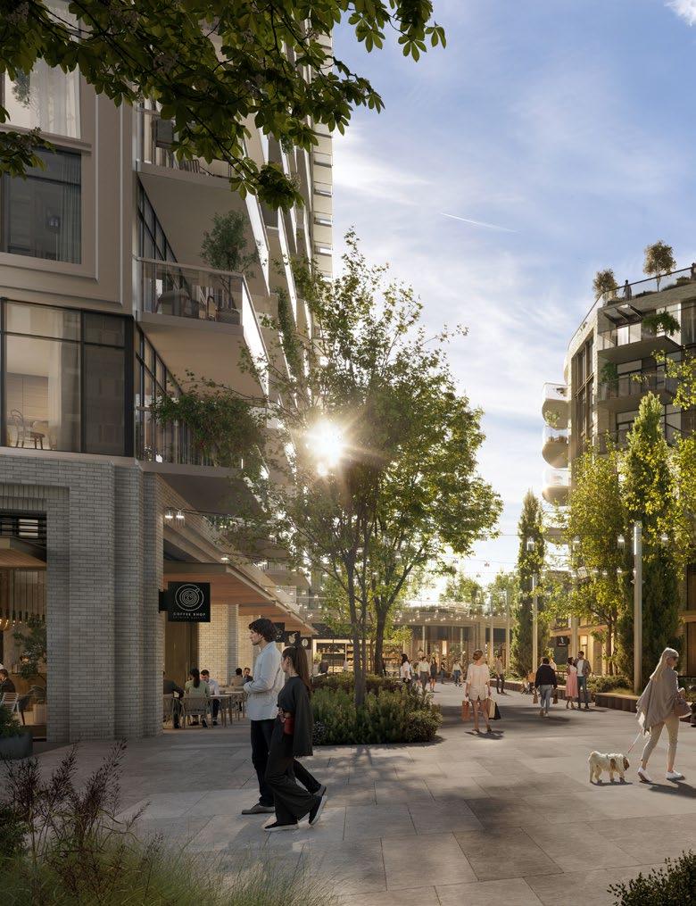
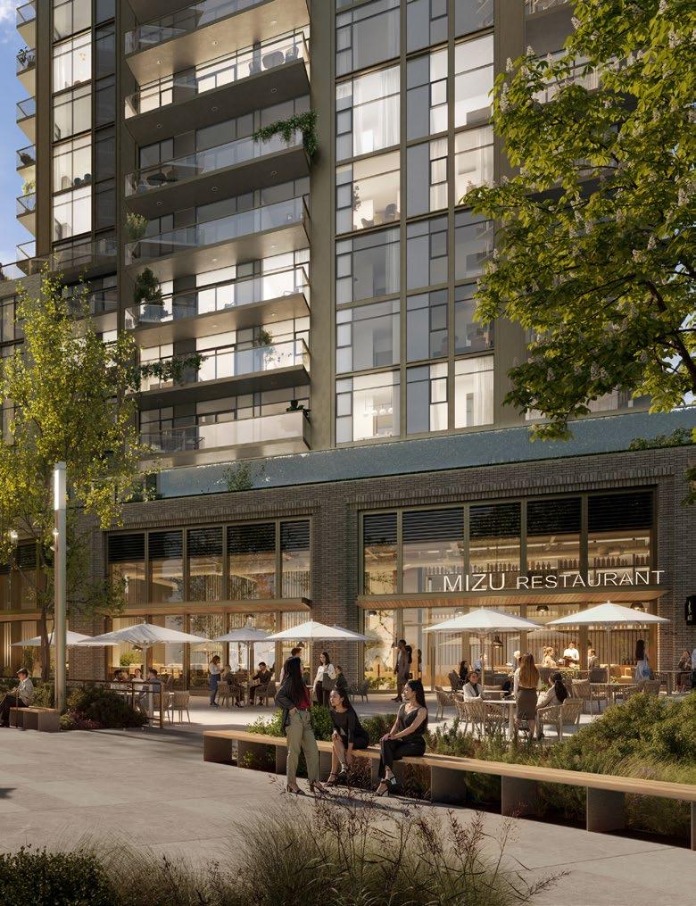
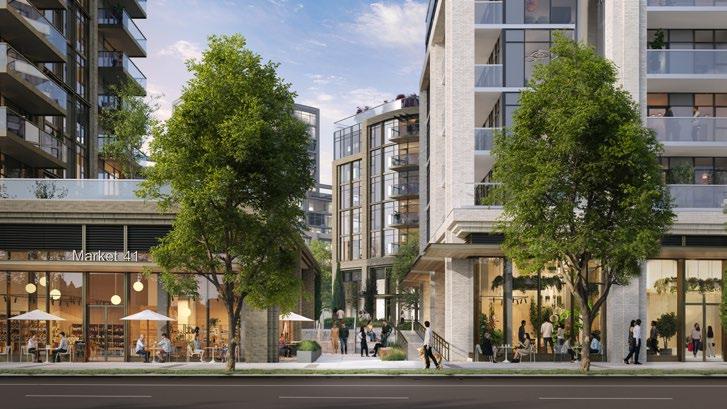
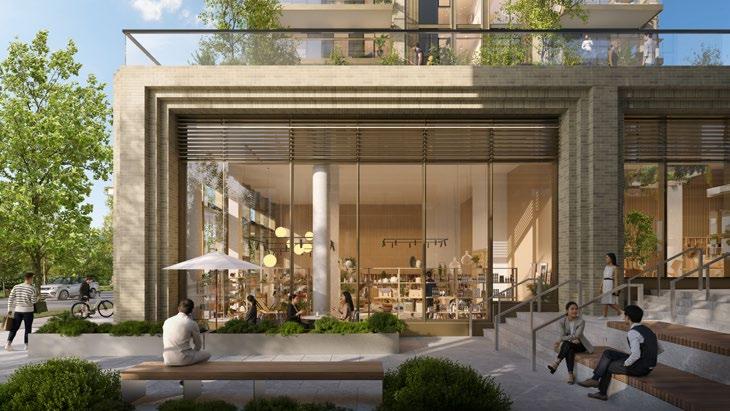
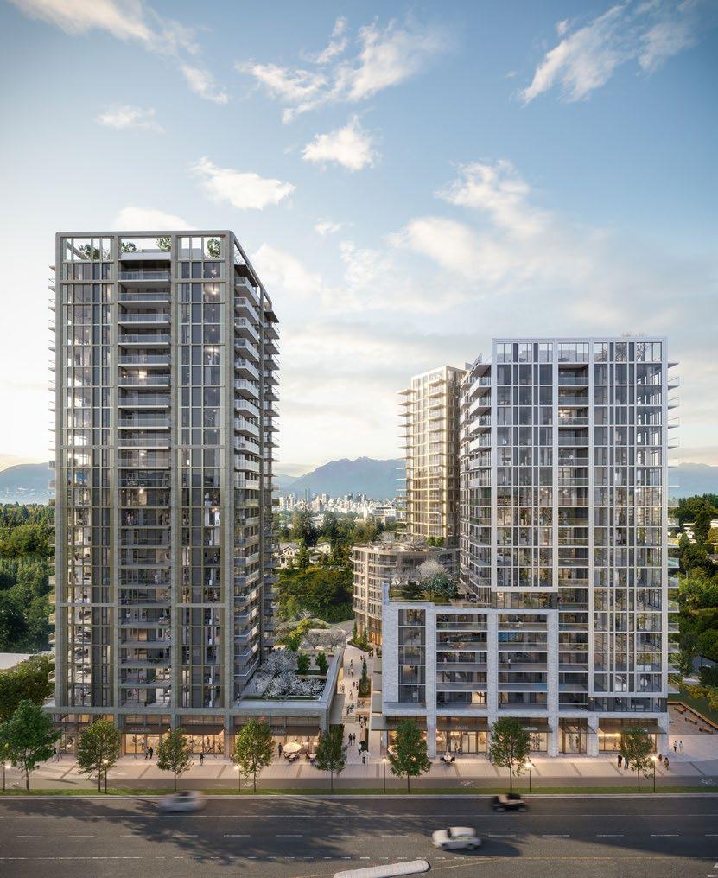
Mississauga is in the process transforming from a suburban area to an urban centre with a strong economic, civic, and cultural core. Designed for connected living, M City will create a neighbourhood of pedestrian oriented residential, retail and green spaces.
The M City development is an impressive project, covering five acres of land, over four million square feet, with two acres of green space and eight towers. The site is in close proximity to the civic and economic centre of Mississauga, transit, Square One, and tied into its surroundings with a connection to the Mary Fix multi-use trail. Its scale and unique connected design will shape the future of Mississauga and the way people live.
Project Information
Location: Mississauga, ON
Client:
M City aims to create a vibrant, pedestrianfriendly urban neighborhood that seamlessly blends living, retail, and green spaces in central Mississauga.
Partner-in-Charge: David Pontarini
Project Status: In Progress
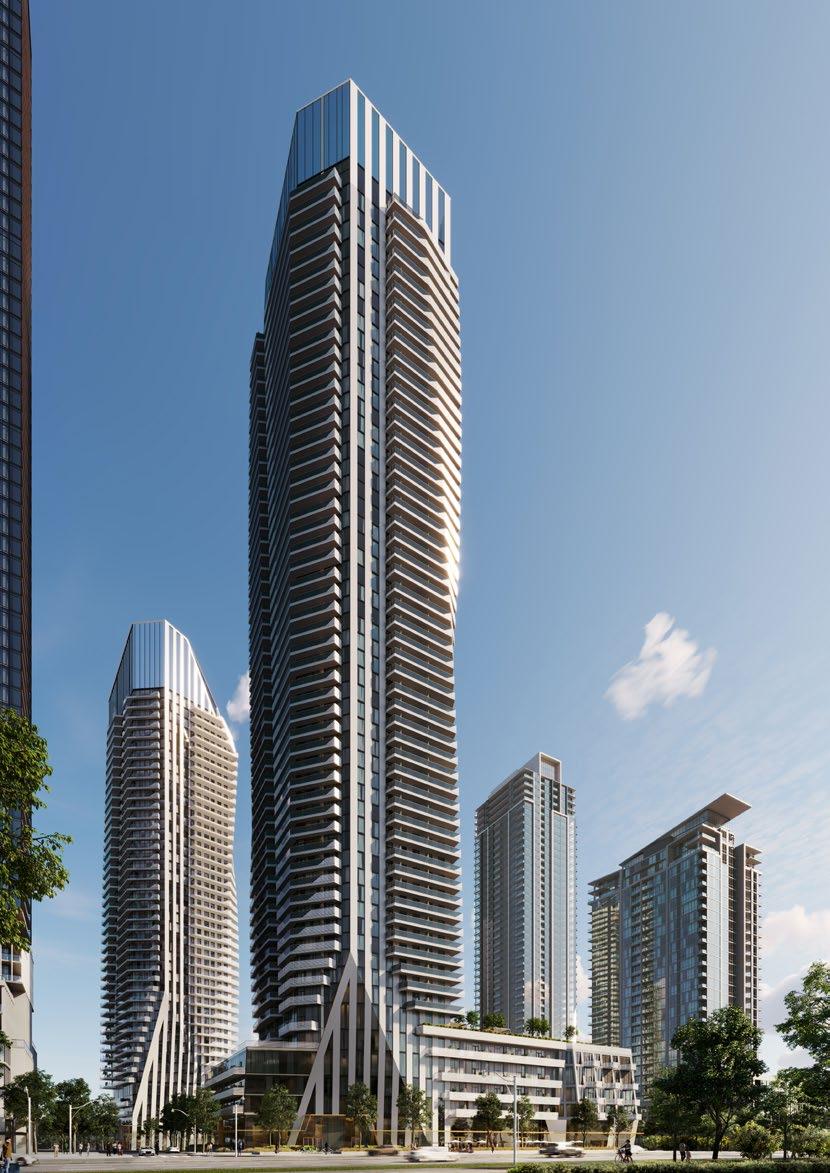
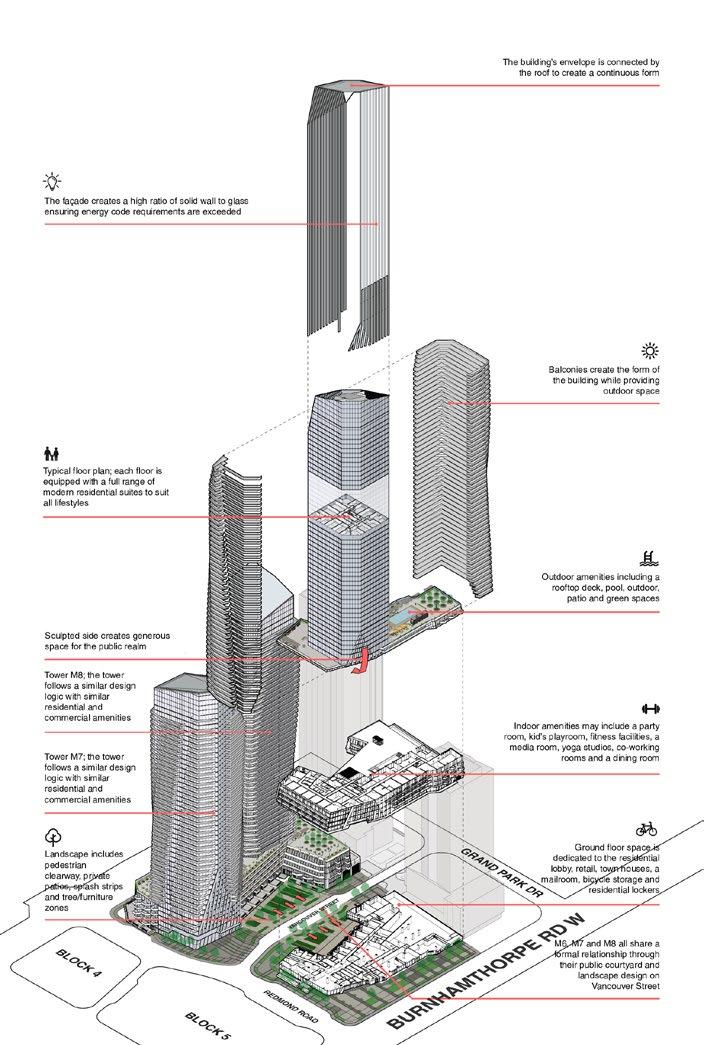
With the other phases underway, the three towers – M6, 7 & 8 - will add the final stroke, completing the overall vision for the development. Our design aims for a synergy with the playfulness of the shifting geometry featured prominently in the other phases of the project while adding a unique understated refinement. The interchange of balconies at each level layer creates lighthearted movement while the fading away of the hard corners soften the geometry. The towers meet the sky with crowns that have gently rounded edges and an irregular shape that compliment the quiet elegance. At grade, the towers come down to meet the ground, breaking up the massing of the podium and highlighting the entrance to the towers. Podium heights were designed to match those of the Grand Park Towers to the west, creating cohesion at street level. The heights are an intentional stepping down from the M3 – the tallest tower and centre of M City.
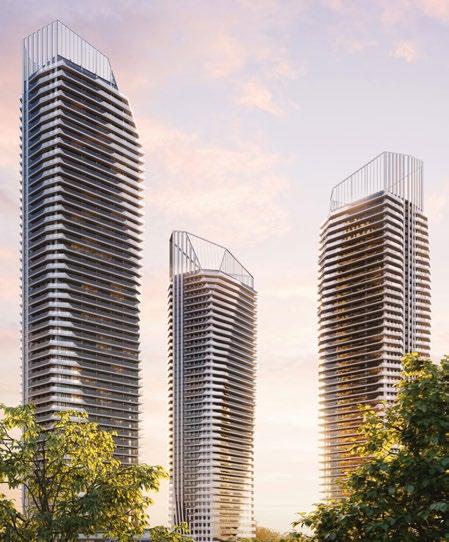
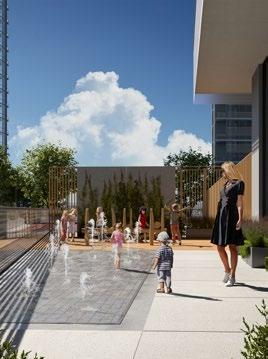
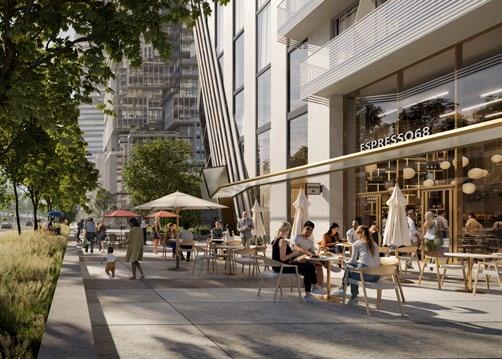
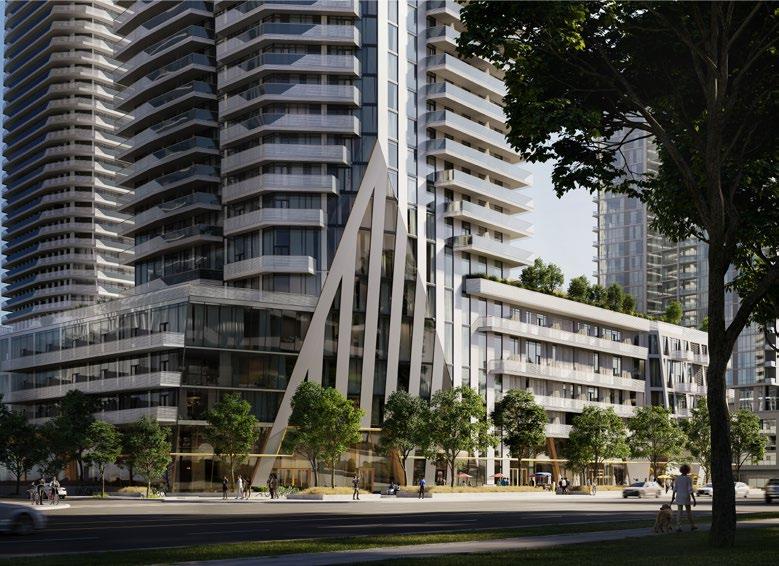
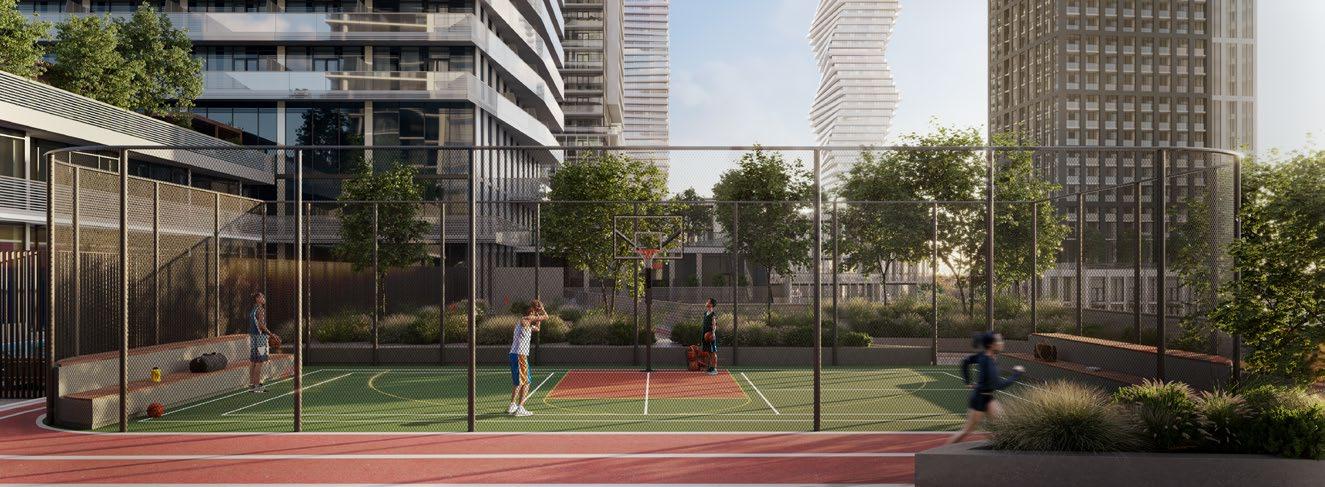
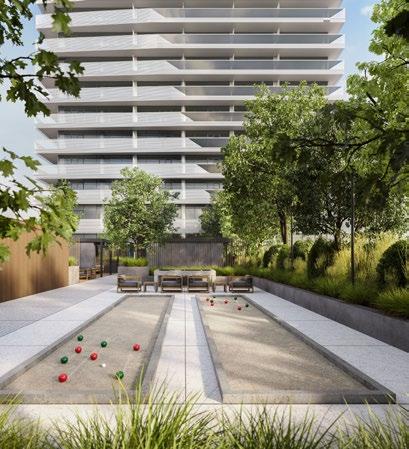
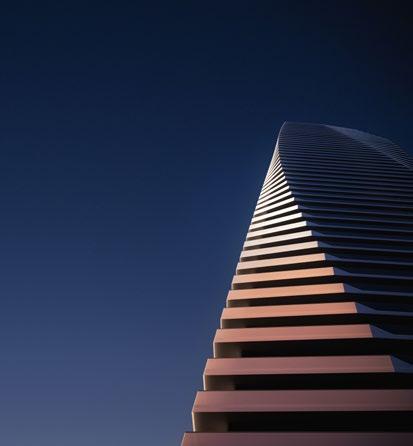

Delving further into the details of the plan, Block 2 features a single 55-storey tower, M6, that fronts onto Burnhamthorpe Road, a major thoroughfare and gateway to the city-centre. Extensive retail at grade will allow for an animated streetscape lined with patios and terraces that pull from the energy of the city. Wrapping around the corner and side of the building, the residential lobby, featuring a prominent canopy, welcomes residents from the corner of Burnhamthorpe and Redmond Road. On Vancouver Street, the tower is set back from the centre of the block, buffered behind generous landscaped greenspace, and 2-storey townhomes, and a potential daycare that create an engaging public realm. Indoor and outdoor amenity space is provided on levels 4 and 5.
Block 3 features two residential towers; M7, a 50-storey building fronting onto Redmond and M8, a 45-storey tower fronting onto Webb Drive. Separate residential entrances and lobbies create a distinction between the two buildings that share a podium and amenities space on levels 5 and 6. Similar to M6 both towers are buffered from the pedestrian realm by generous green-space at the centre of the block and 2-storey townhomes.


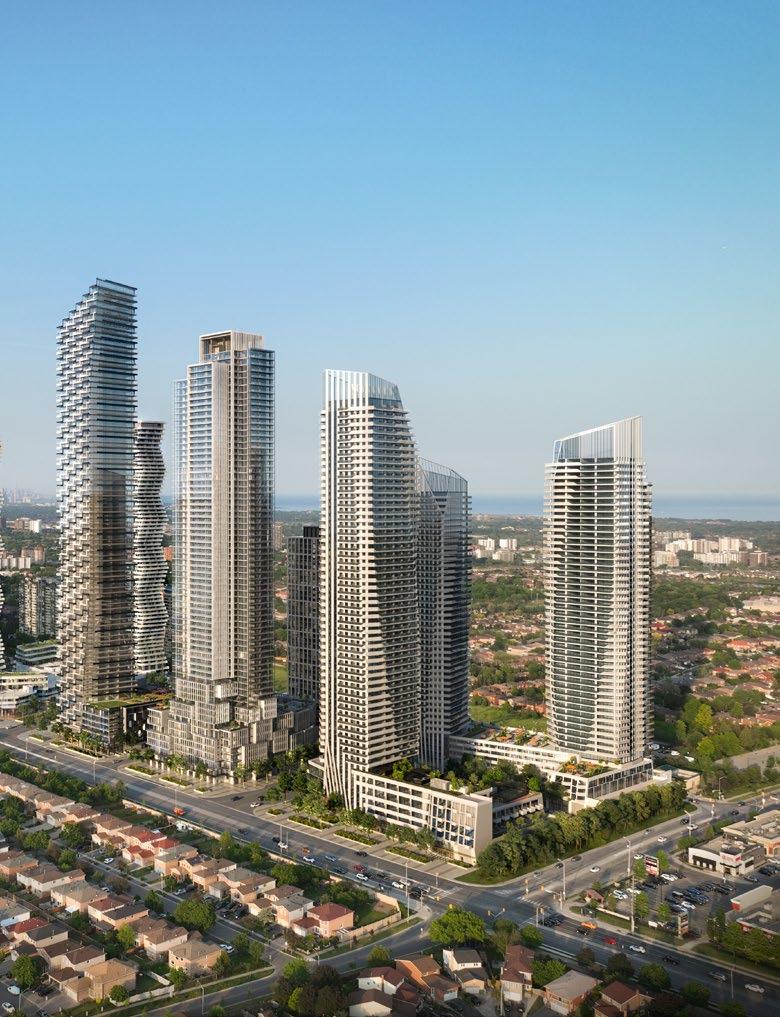
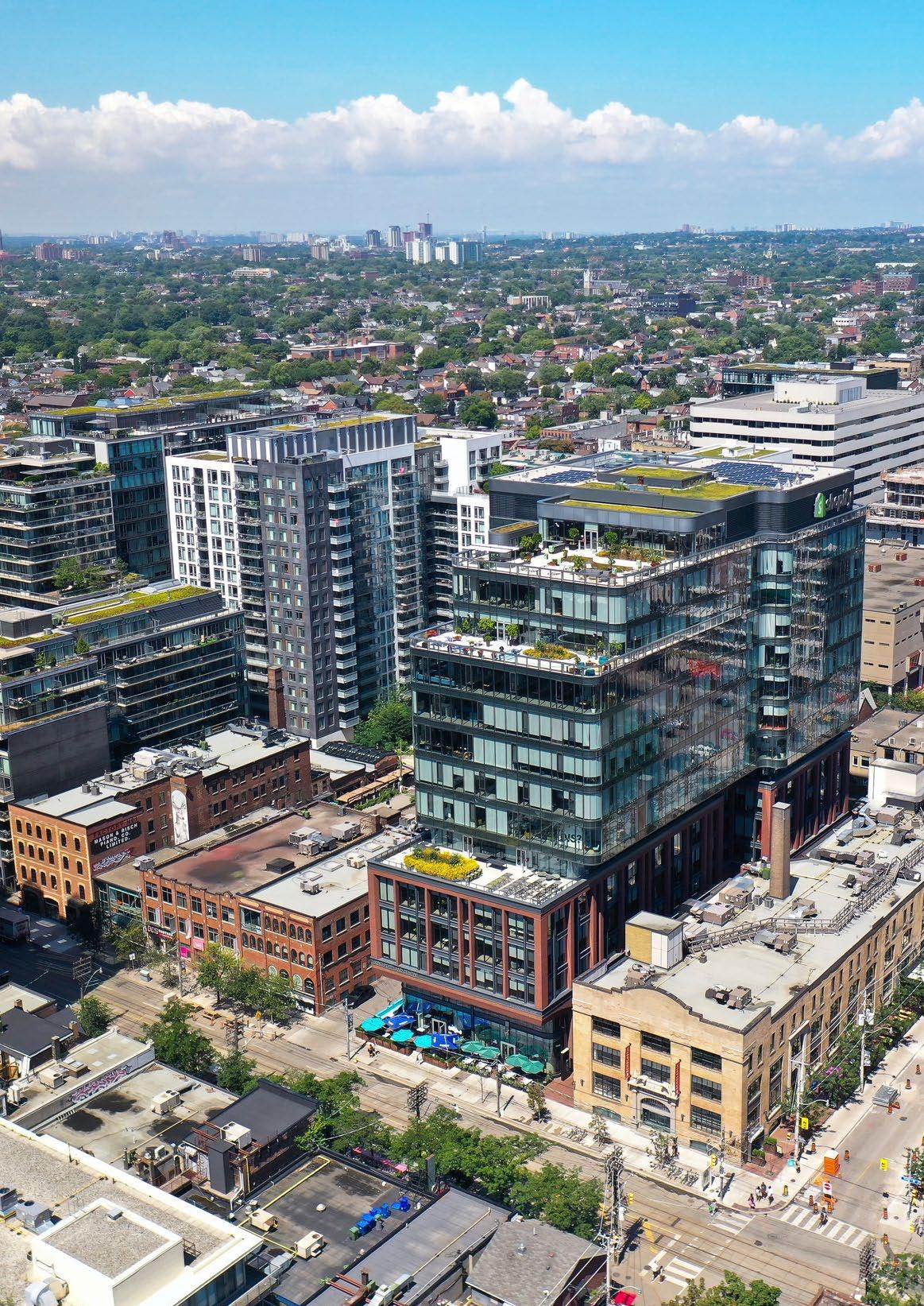

Our office buildings are designed with workplace flexibility in mind, while creating spaces that foster communication, engagement, and innovation. Our commercial spaces focus on the human experience, integrating retail fronts with the pedestrian realm.
7 St. Thomas harmonizes retail and commercial design through an inventive interplay of form and light, blending Victorian and contemporary materials to create a unified work. Townhouses located around the corner from the busy Bay/Bloor intersection are integrated into a three storey podium, with a sinuous six storey tower above. The development houses retail at ground level and office spaces throughout, blending high design, ecological responsibility, and civic enhancement. A piazza-like square at the corner of St. Thomas and Sultan Streets will be a public amenity in this densely built area.
The glass and stone podium design contrasts and highlights the red brick façades of the existing Victorian townhouses. Above, the curved white glass curtain wall affords unobstructed views for the upper levels. Ceramic frit reduces thermal transmission, lowering heating and cooling costs. Rain cisterns and low maintenance, water-efficient vegetated roof terraces on the third and ninth floors contribute to the sustainability of this functionally integrated urban development.
Project Information
Location: Toronto, ON
An understated jewel, the office building blends seamlessly and elegantly with the neighbourhood and heritage Victorian townhouses.
Partner-in-Charge: David Pontarini
Client: St. Thomas Commercial Development Size: 100,000 Sq.ft.
Project Status: Completed 2018
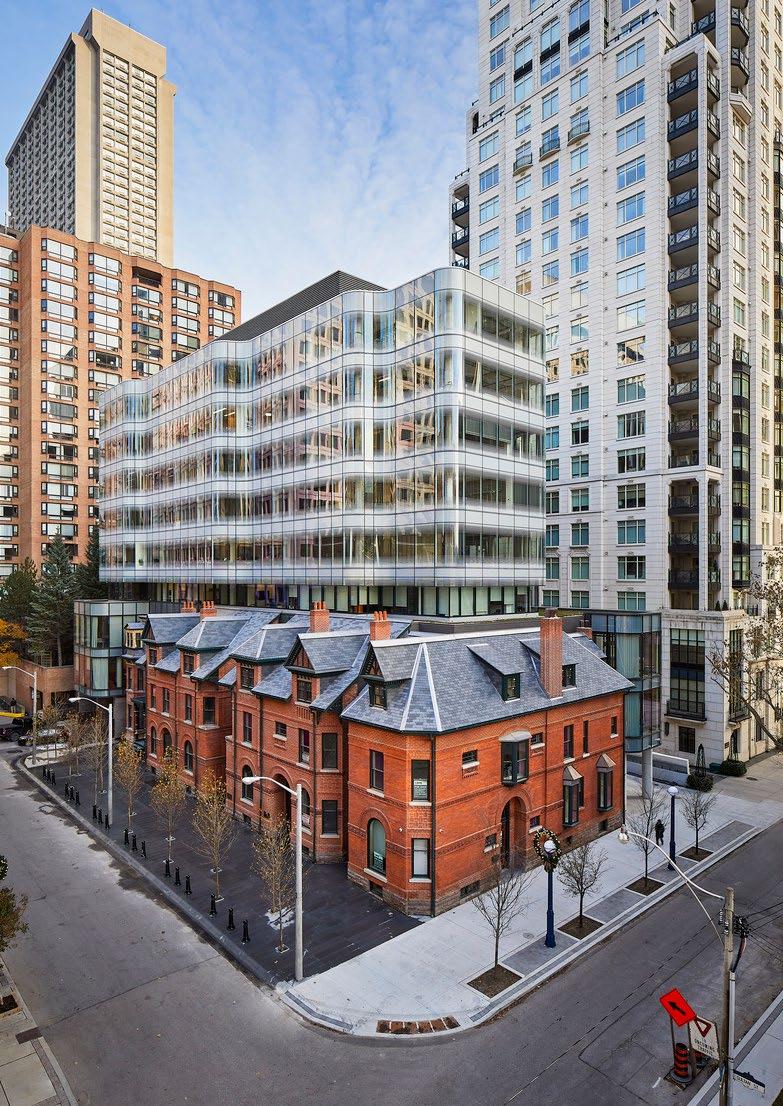
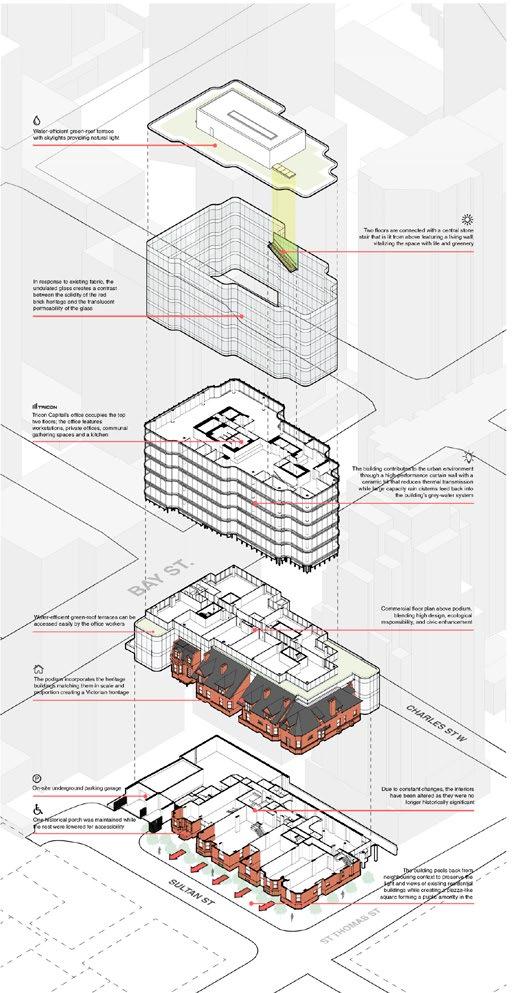
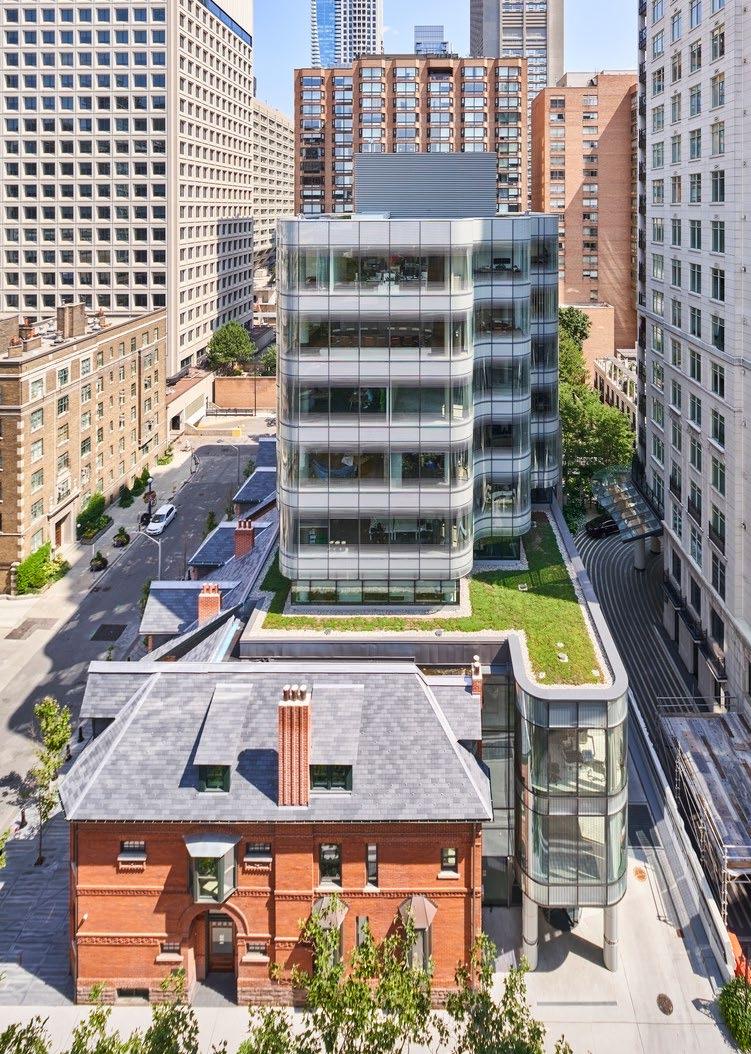


“Here we find a model of intelligent, imaginative adaptive reuse and the king of distinctive place-making that Toronto, at its best, can do brilliantly.”
—Larry Wayne, Professor,
Former Dean and Author of University of Toronto
Campus Guide
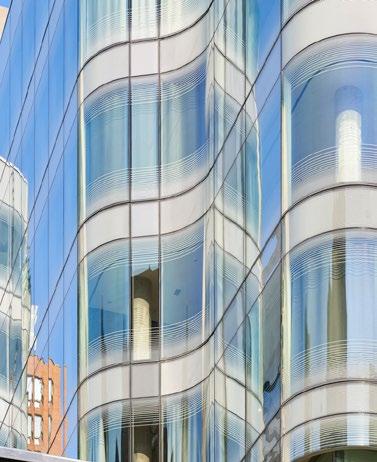
The King Portland Centre at 620 King Street West is a 13-storey office building and a 15-storey rental residential development in the heart of the densifying King West District. Stepping back from the street, the base podium features large, bricked arches to frame the ground floor retail and help connect the existing buildings with the new. Respecting the material form of the neighbourhood, the development seamlessly integrates with the existing Victorian commercial building to the east and three renovated rowhouses, unifying the existing interior lanes and courtyards. The 35,000 square metres of new space is supported by amenity terraces for the office workers and residents, as well as three levels of underground parking.
Project Information
Location: Toronto, ON
Integrating seamlessly with the King West streetscape, this mixed-use building, designed for a human scale, sets a precedent for new architecture in this downtown neighbourhood.
Partner-in-Charge: David Pontarini
Project Status: Completed 2019
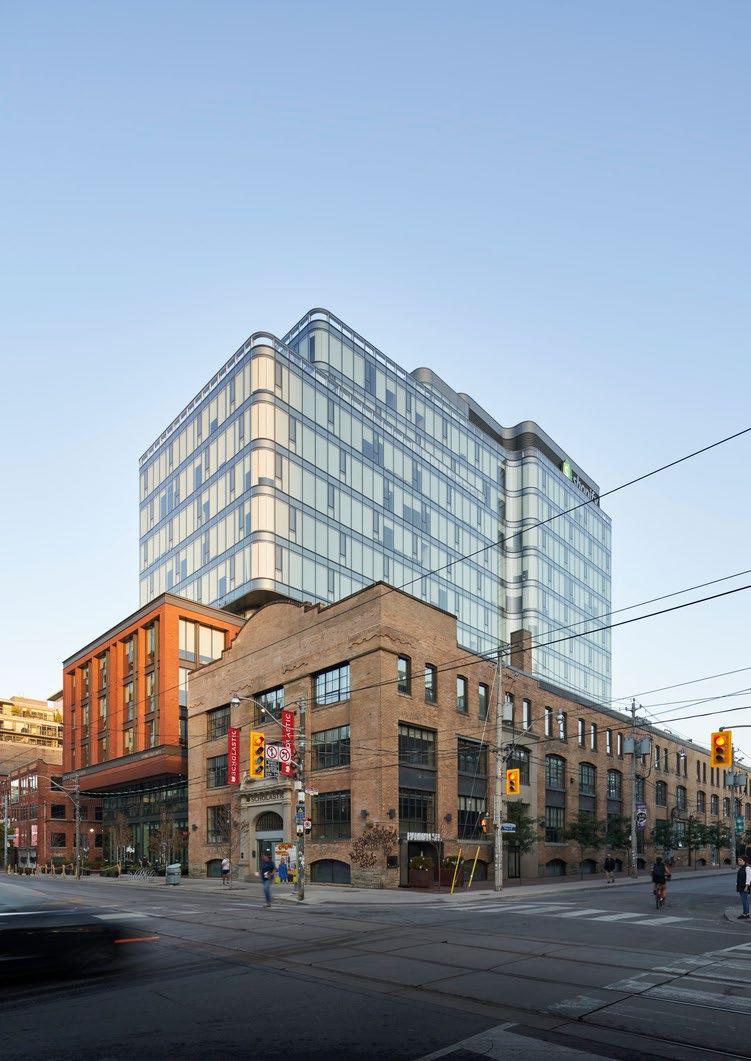
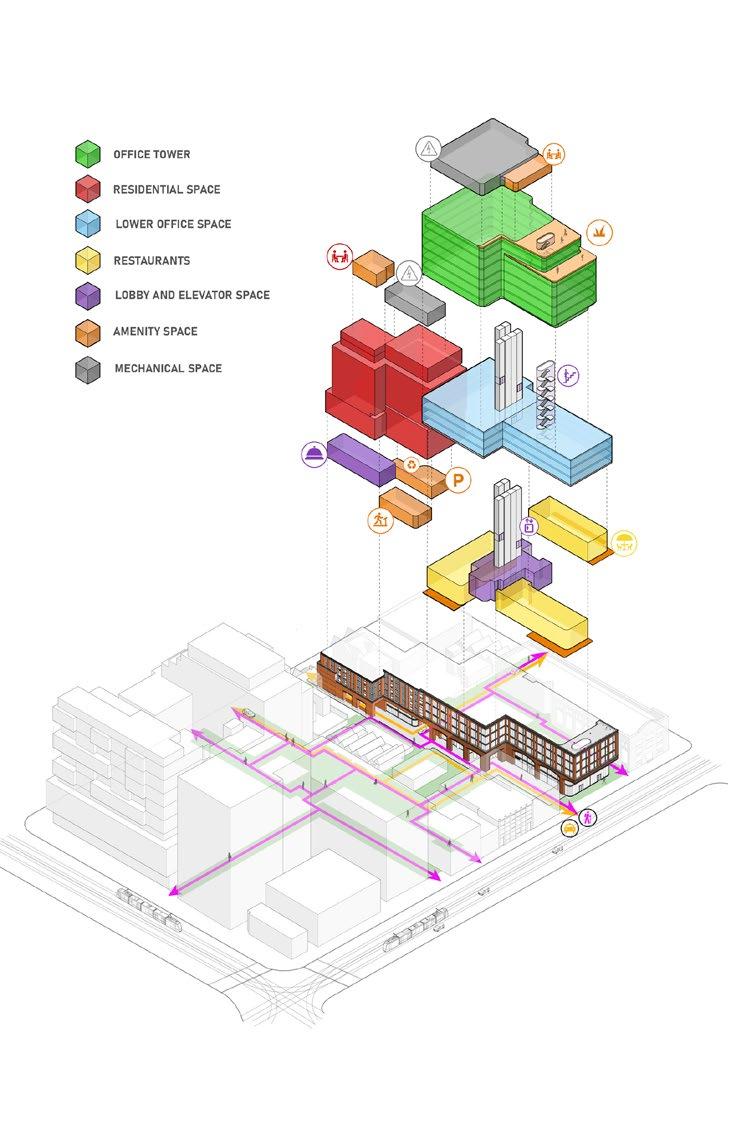
A true mixed-use project, the King Portland Centre assembles a complex block of disparate buildings and functions into a cohesive village-like neighbourhood. Light-filled, brick-paved laneways are lined with shops and cafés to encourage pedestrian access and provide direct connections to Adelaide, King, and Portland Streets. With a guiding principle of long-term sustainability, the project was carried out with an integrated design approach to meet its sustainability requirements, with the office portion achieving LEED® Platinum status and the residential portion of the development achieving LEED® Gold status.
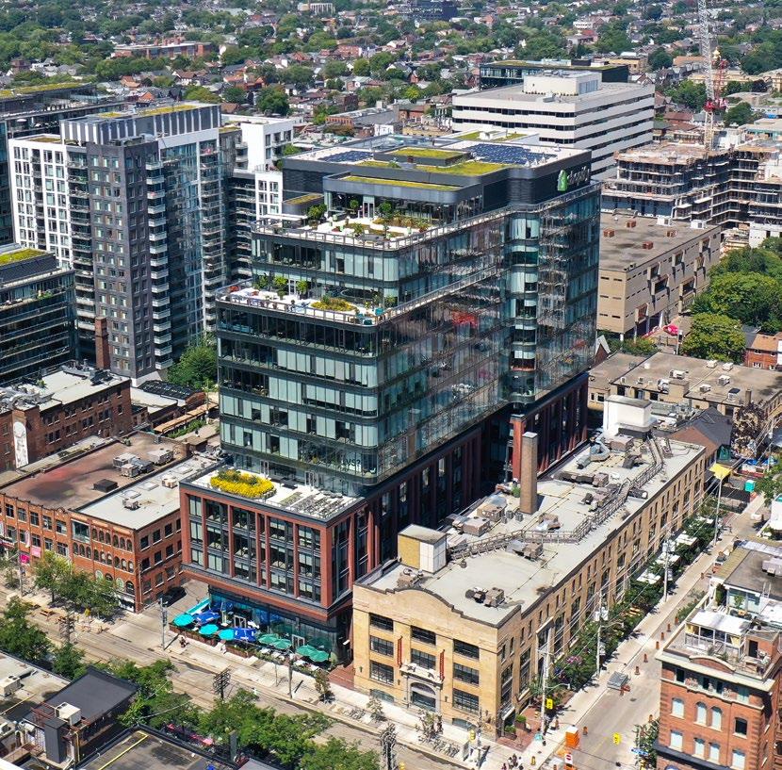
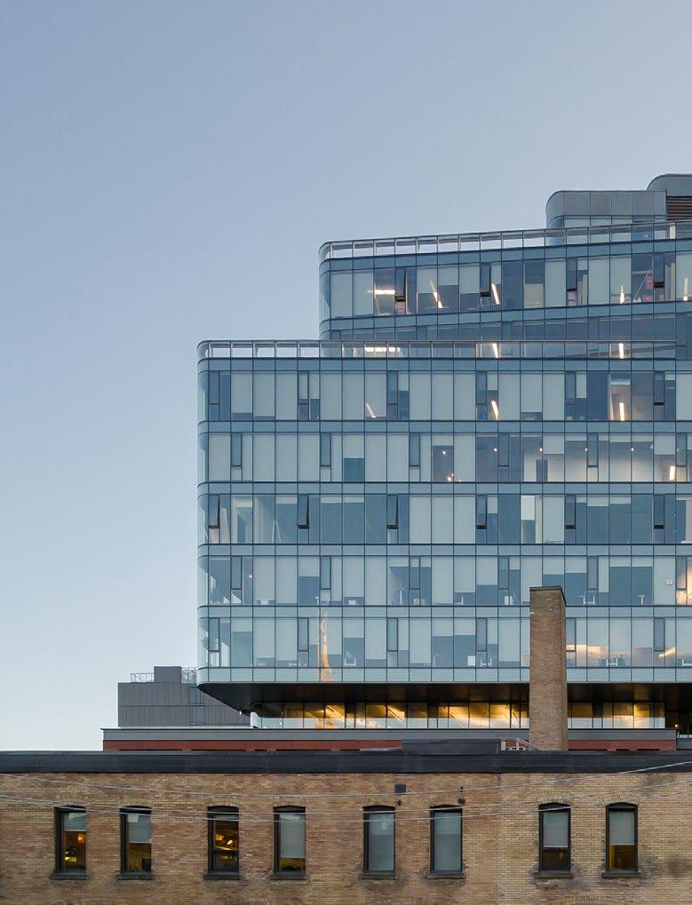
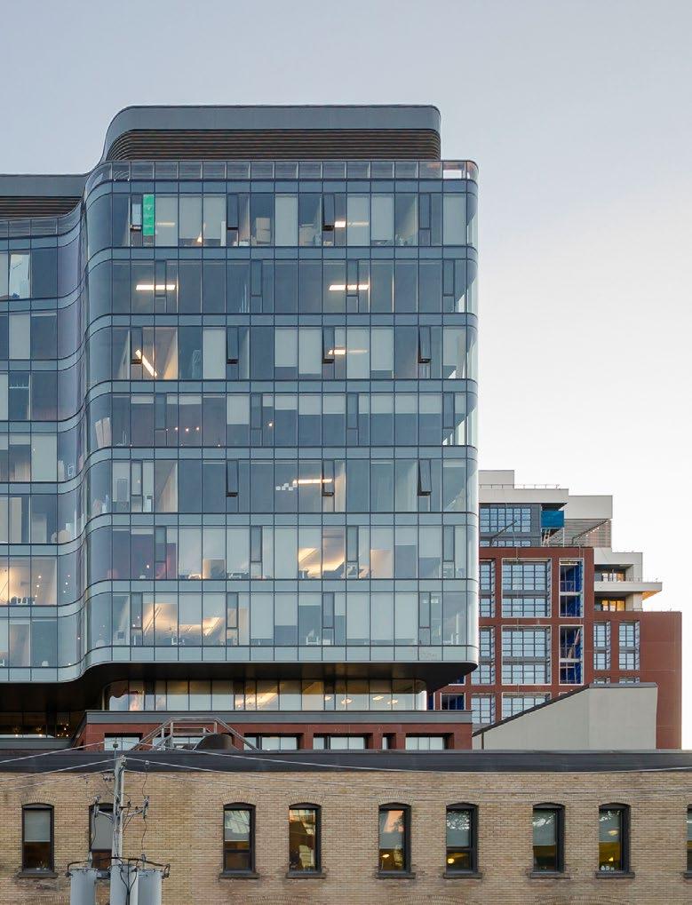
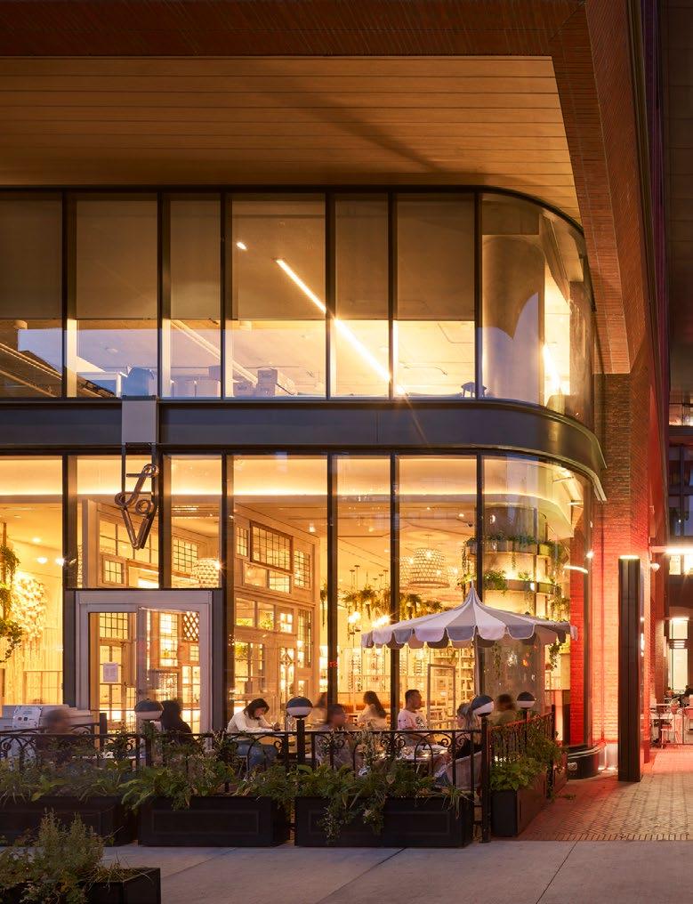
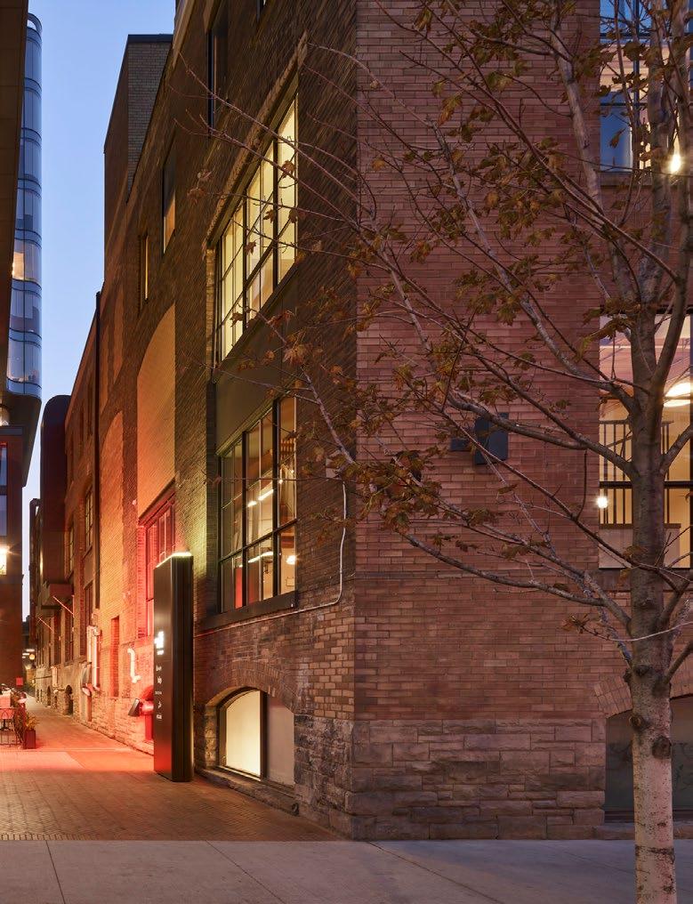
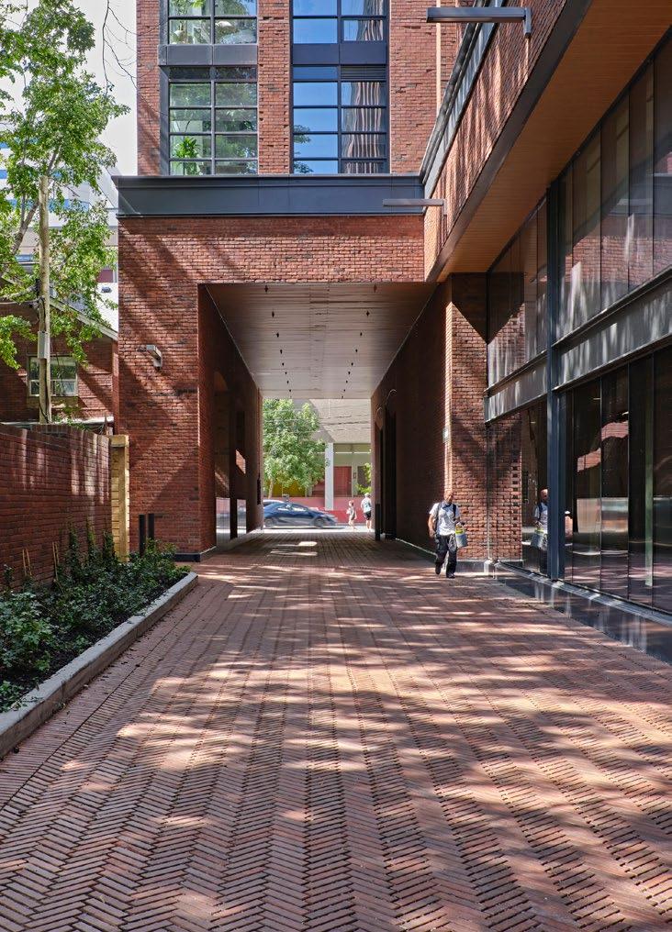
“There is a rich interplay between materials and space. The clay works because you can see it up close and walk on it; it is beautiful because it harmonizes with the brick on adjacent buildings and because it sits so close against them.”
—Alex Bozikovic, Architecture Critic, The Globe and Mail
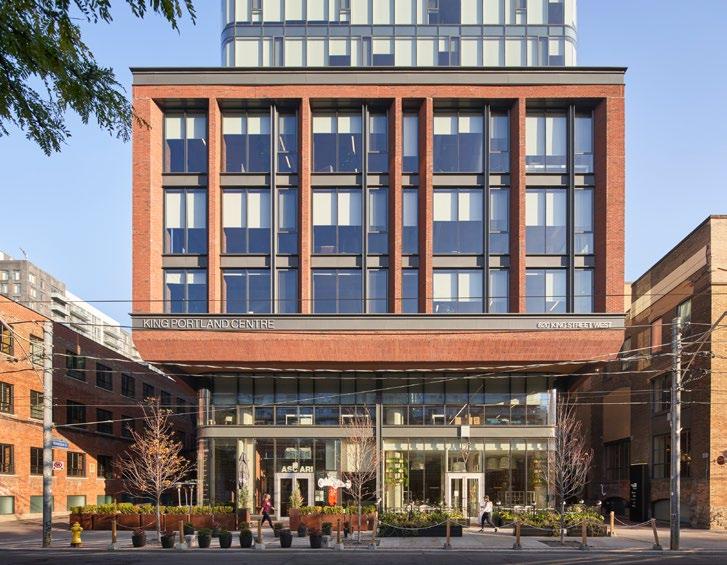
Taking advantage of its close proximity to the downtown core, 88 Queen will transform a full-block parking lot into a vibrant, mixed-use community. Bordered by Mutual, Dalhousie, Shuter, and Queen Streets, the four-tower master plan infuses the neighbourhood with additional retail, commercial office space, purpose-built rentals, and market condominiums. Over half of the development is dedicated to the public realm with the addition of two communal outdoor spaces and retail-animated, brick-lined pedestrian walkways that weave throughout the site—fostering a sense of community within a cohesive campus.
Featuring brick bases with softly radiused corners and aluminum-screened towers, the two mid-block towers (27- and 28 storeys) contain a combined total of over 550 purpose-built rental units.
Project Information
Location: Toronto, ON
Creating
a warm and welcoming community with this pedestrian oriented development featuring family-friendly amenities and family sized purpose-built rental units.
Partner-in-Charge: David Pontarini
Project Status: Under Construction Client:
Joint Venture: Turner Fleischer –Architect of Record
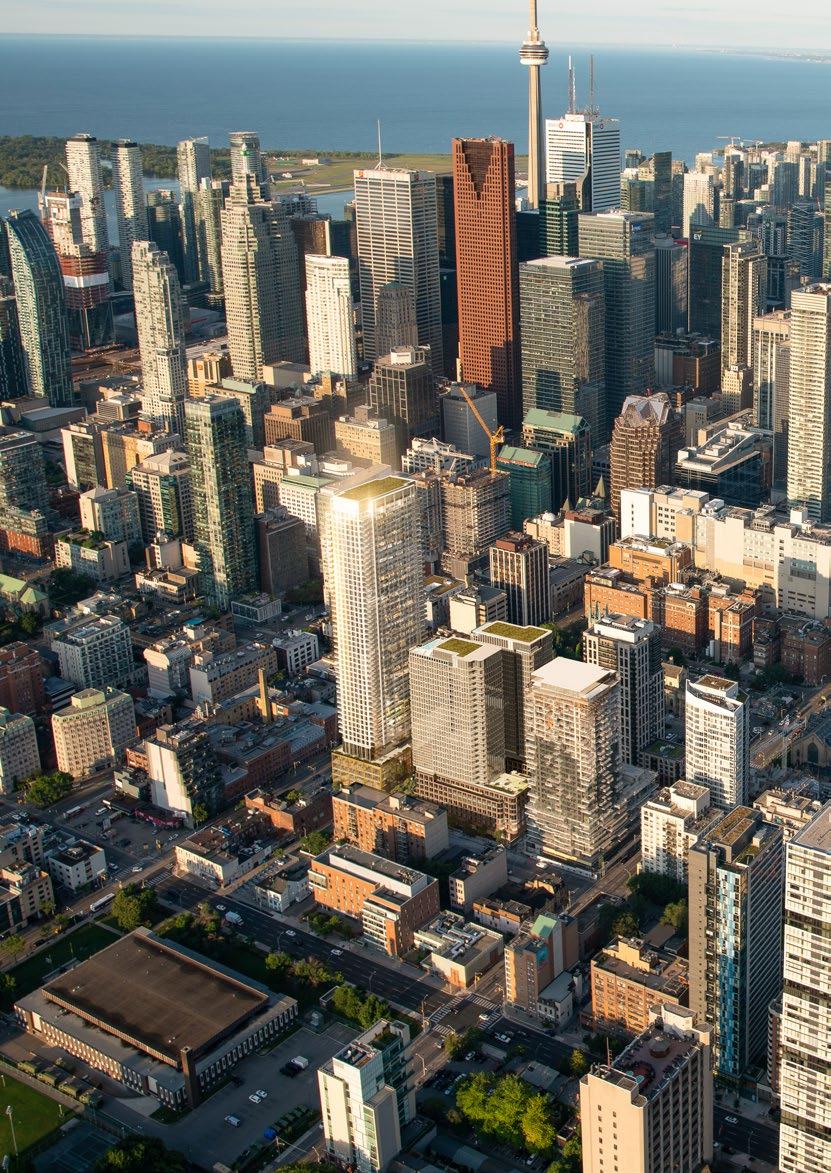
Building Use Diagram
Residential: Condo
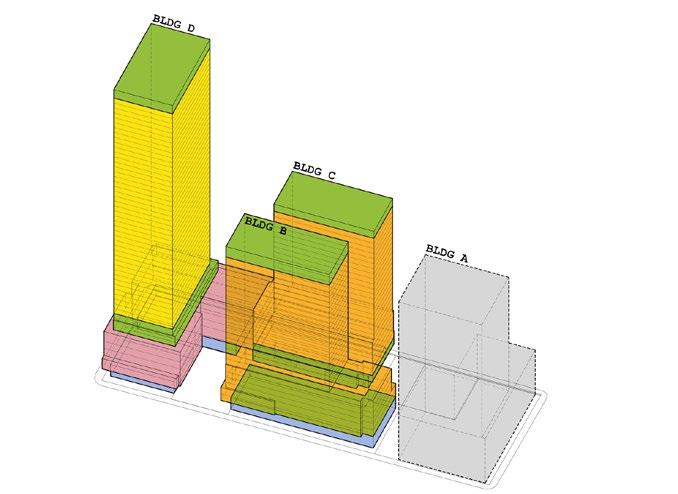
Residential: Rental
Amenity/MPH
Retail Office
Under Construction
Approved Zoning Envelope
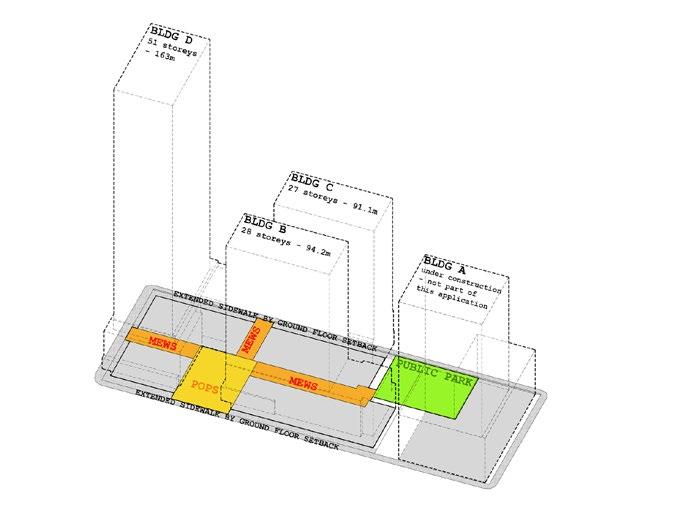
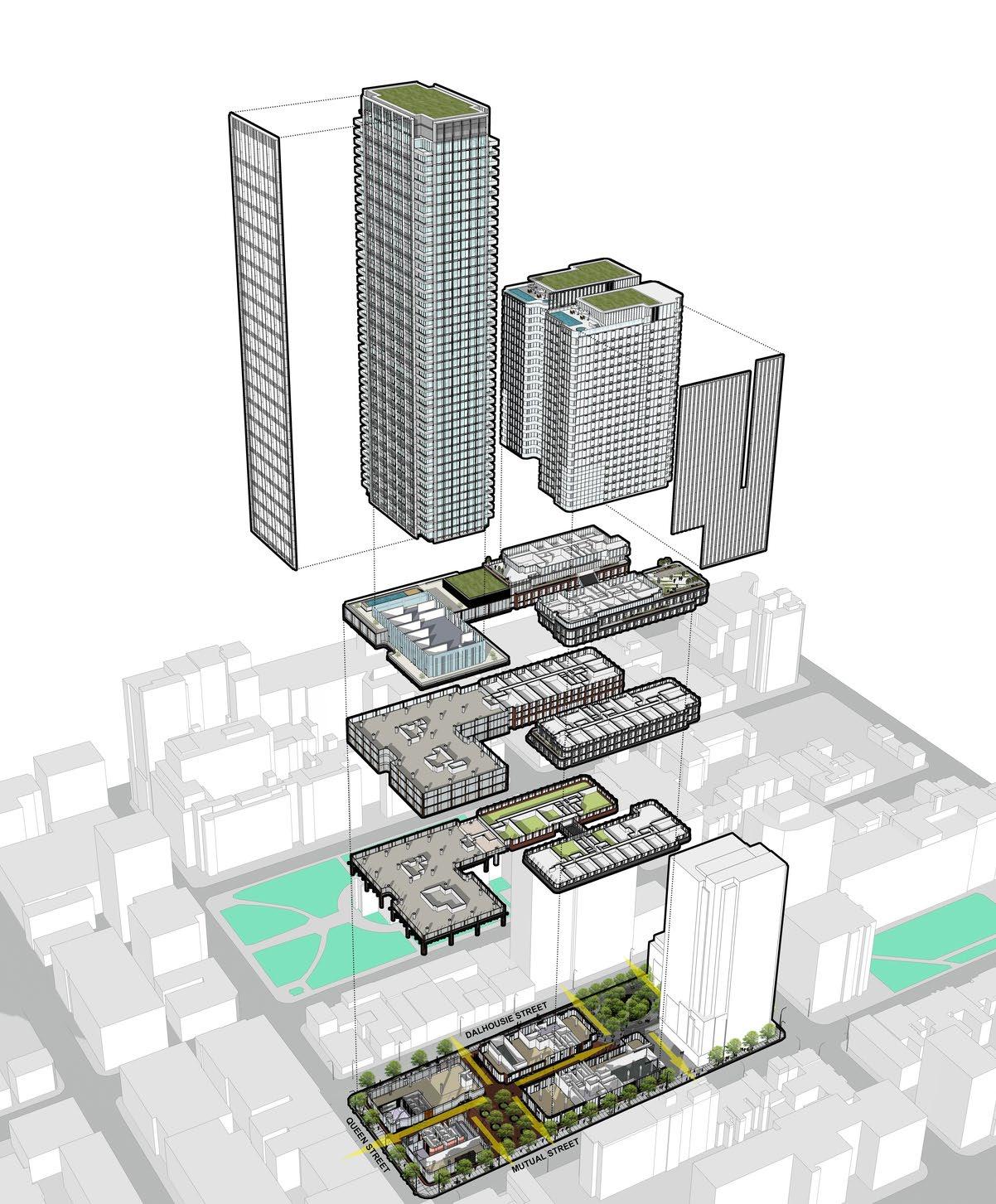
The western building is designed to accommodate the needs of families with above average-sized two- and three-bedroom units, coupled with family-friendly amenities like an indoor basketball court, games room, private outdoor playground, and an on-site child care facility.
Fronting Queen Street, the 51-storey retail and office tower features a podium clad in ornate bronze aluminum. The tower features deep vertical fins along the east and west elevation, while a lattice of white aluminum and fritted glass create an elegant ‘veil’ on the north and south façades.
Echoing the existing character and architecture of Queen Street, the three HPA-designed towers feature a consistent material palette with lively frontages to strengthen their connection to the neighbourhood. The development will provide a suitable transition between the densely built downtown core to the west and the low-rise residential neighbourhoods to the east.
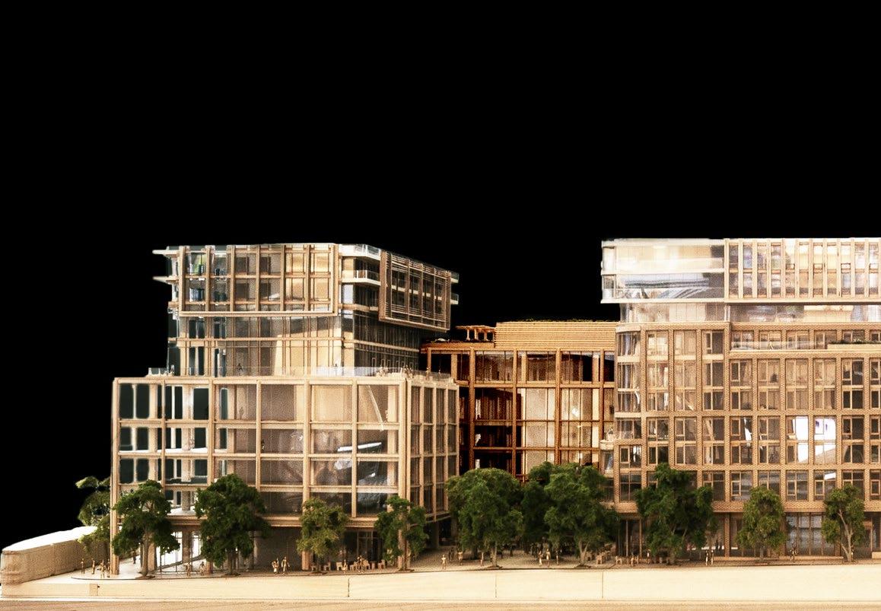
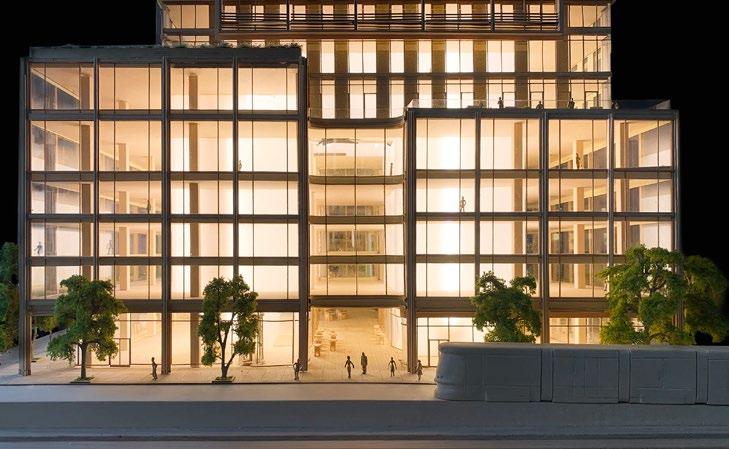
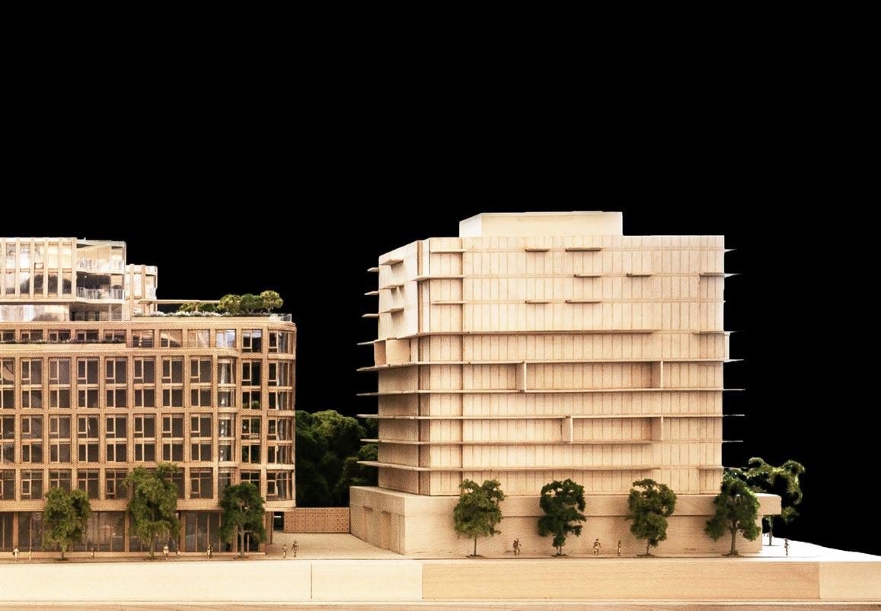
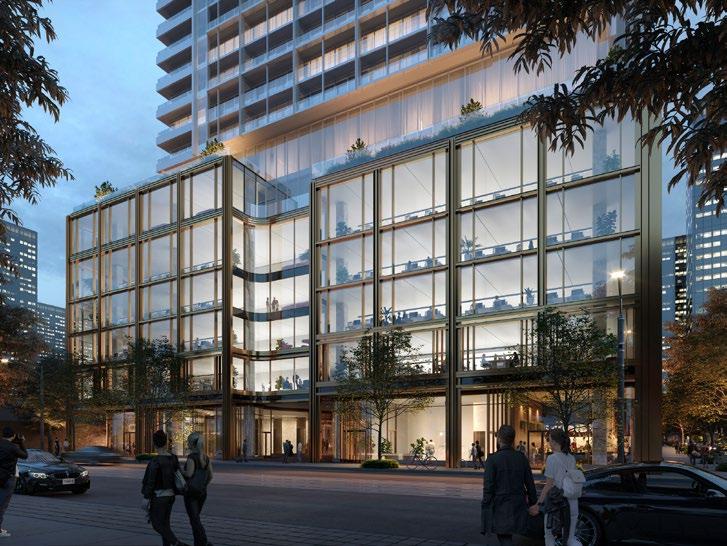
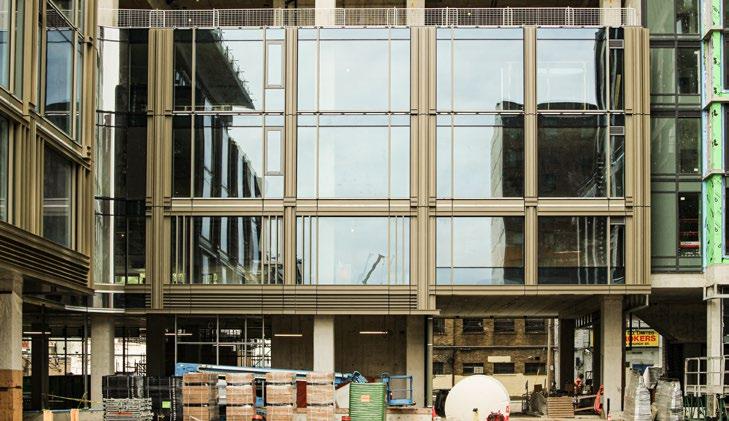
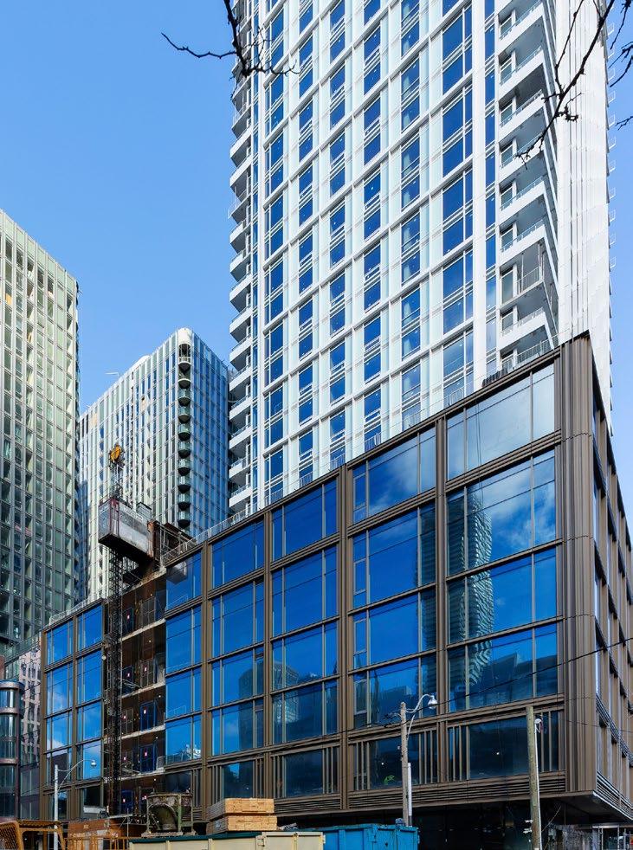
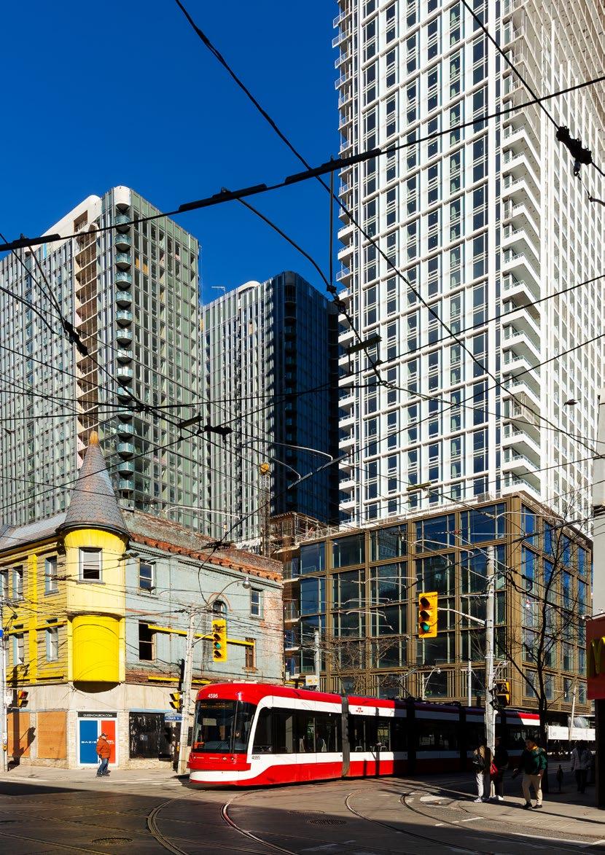
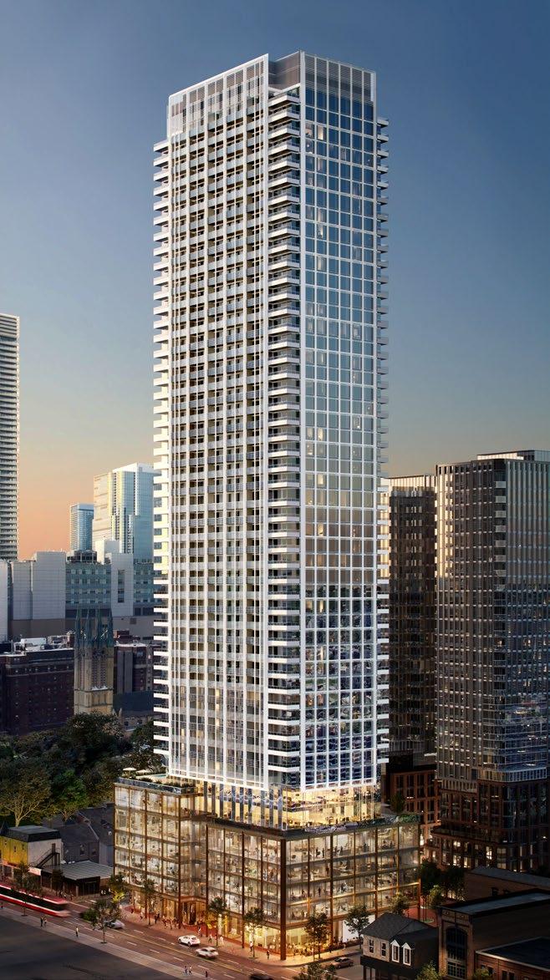
1166 West Pender will house 31 floors of office space, blending high design, ecological responsibility, and civic enhancement. The building brings strategic densification to the area, adding 360,000 square feet of office space and commercial amenities to a constrained site in the downtown Coal Harbour neighbourhood. Replacing an existing 11-storey office tower, the sinuous 31-storey tower will introduce a strong architectural presence and enhance the public realm. Convex and concave exterior walls respond to the contours of the adjacent buildings to form an undulating body wrapped in ceramic-fritted curtain wall glazing.
Project Information
Location: Vancouver, BC
A
32-storey office tower that blends high-caliber design, ecological responsibility and civic enhancement in Vancouver’s Coal Harbour neighbourhood.
Partner-in-Charge: David Pontarini
Project Status: Under Construction Client:
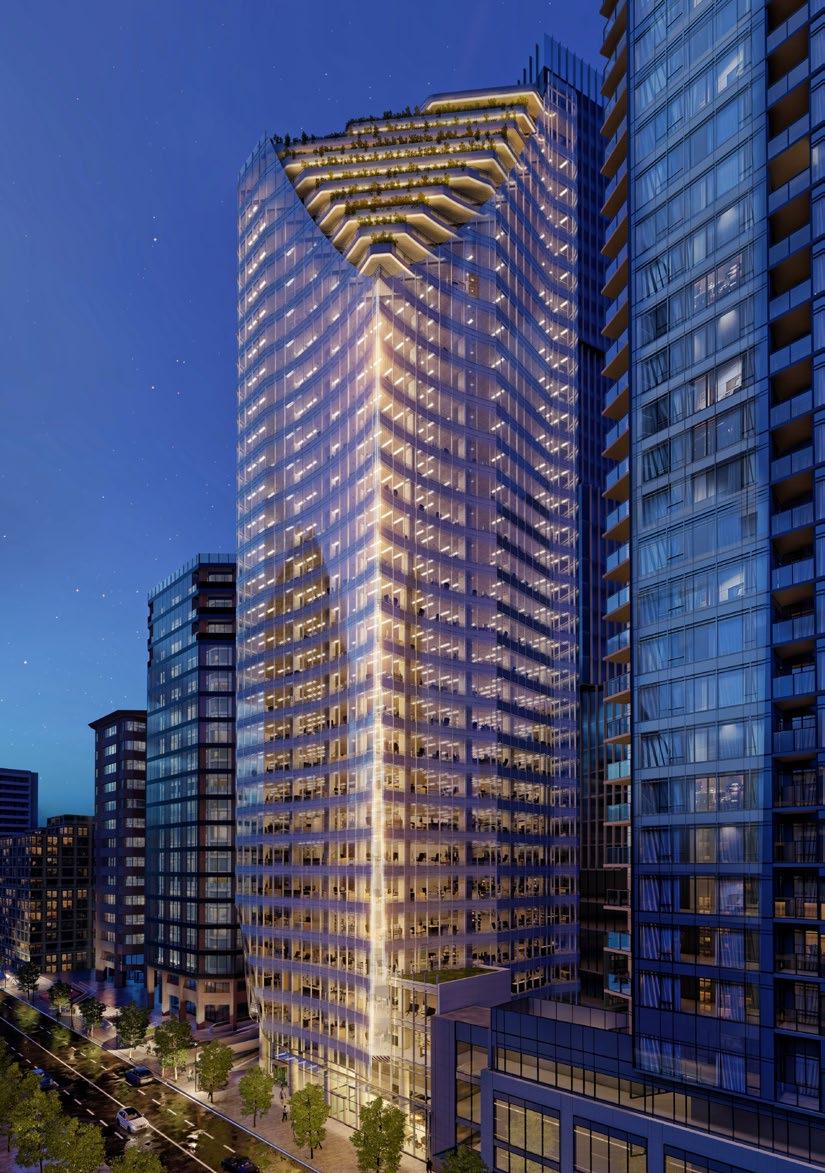
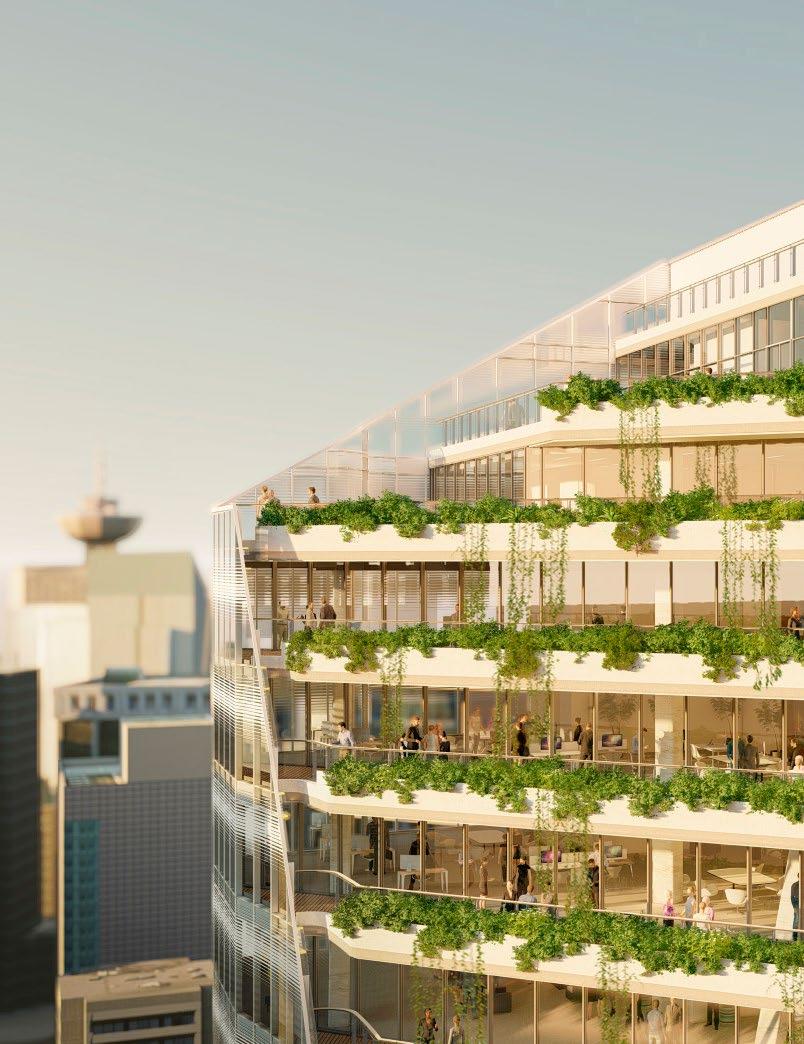
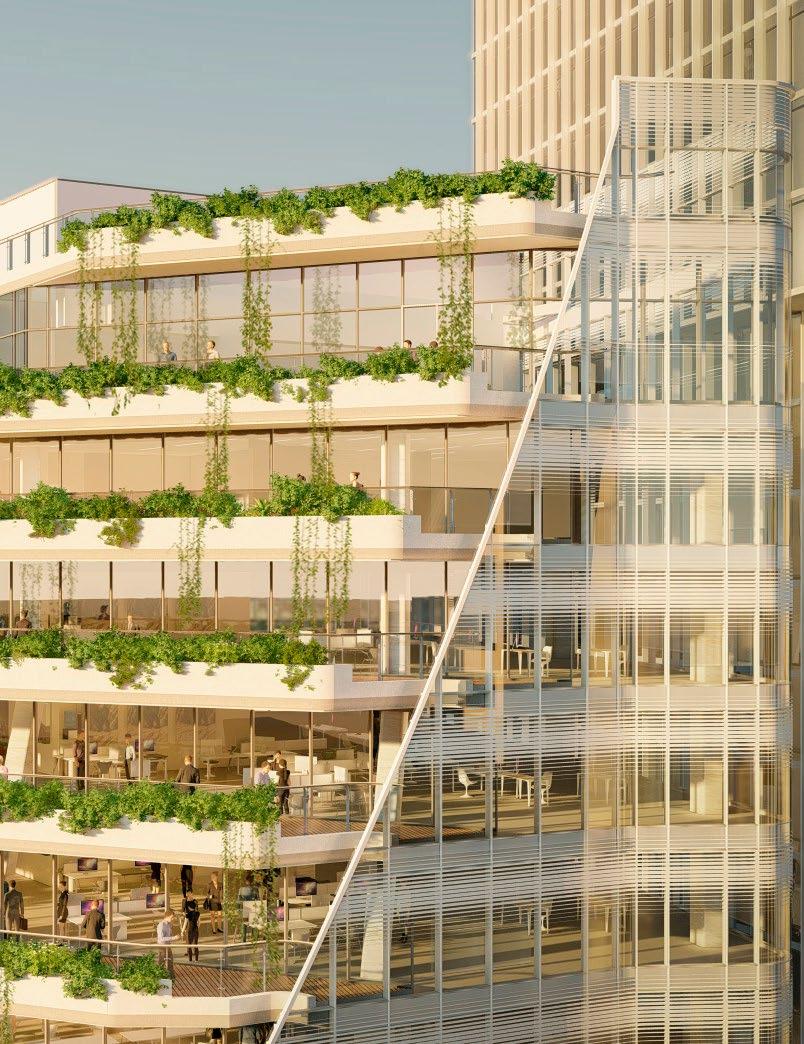
Situated at the border between a district of office towers and a neighbourhood of slender residential high-rises, the proposed design for 1166 West Pender responds to its unique location with varied floorplates and a distinct shape. The tower deviates from a typical rectangular form by dropping downwards in a deep wedge shape along the West Pender Street façade. Reducing shadow impact to the surrounding public realm while maintaining height, the floorplates at the top of the building are scaled down. The sloping façade features rooftop garden terraces that step down along the north-east corner of the tower.1166 West Pender will be a welcomed addition to this bustling Vancouver neighbourhood, providing a sustainable, visually compelling design while offering first-rate commercial spaces and enlivening the neighbourhood.
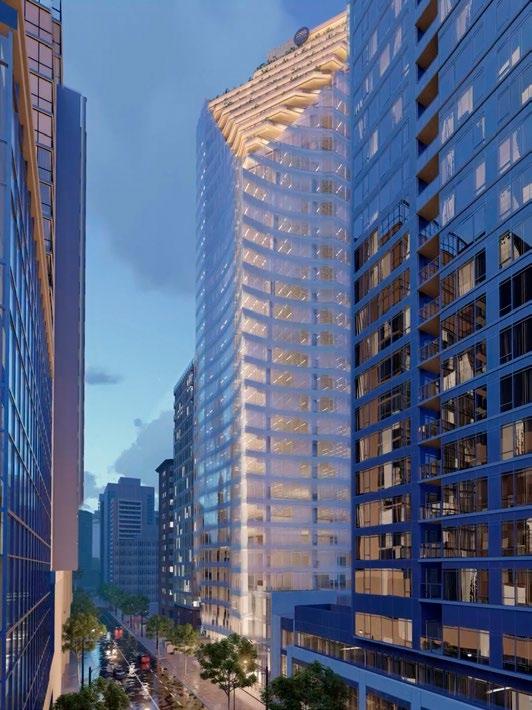
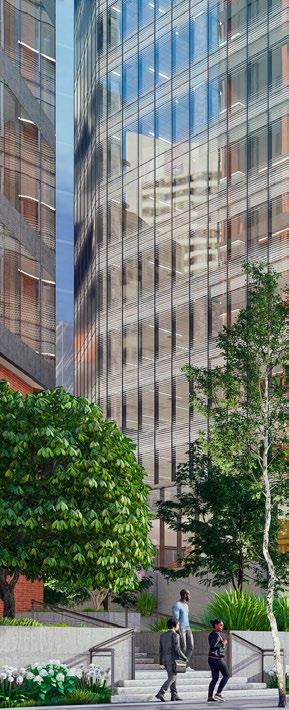
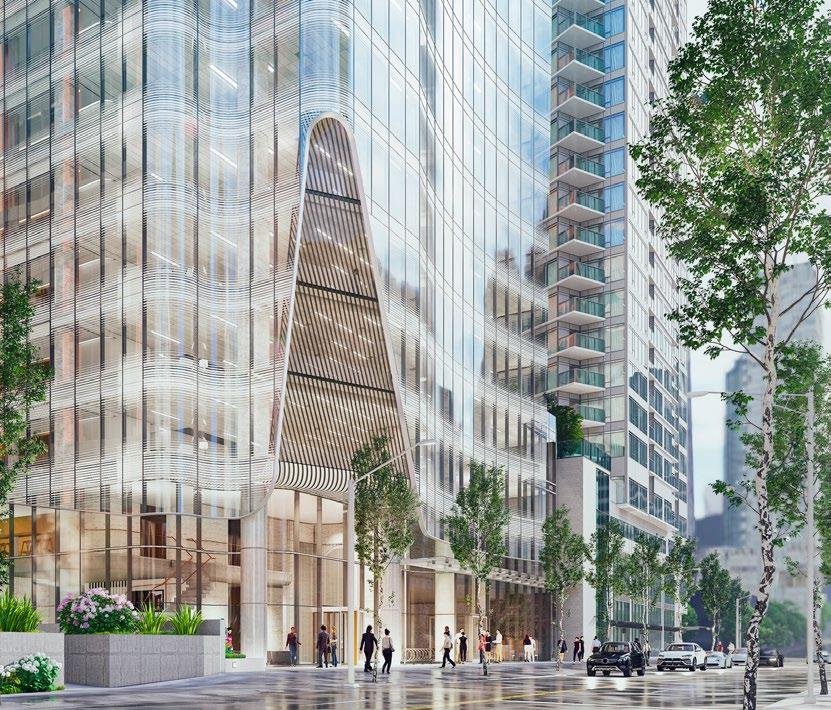
1075 Bay, a 66-storey mixed-use condominium and office tower in downtown Toronto, will revitalize the Bloor-Yorkville skyline. The tower will replace an existing 13-storey office and retail building on Bay between Bloor and Wellesley, adding 528 residential units and new office space to the block. At street level, sidewalks will be widened and new retail space will enliven the public realm with a pedestrian-oriented podium and a mid-block connection that provides office lobby access from the public walkway to the east. Above, the office levels will feature large floorplates, topping off at the 14th level. The floorplates will then step back to the north on the residential amenity level, allowing for an expansive landscaped outdoor terrace and indoor amenities that will extend up to the floor above. Condominium units will span the upper 50 levels, reaching up towards the enclosed indoor lounge and amenity space on the penthouse floor that will offer all residents access to panoramic city views.
Project Information
Location: Toronto, ON
With a lively public realm, this slender mixed-use tower forms a unique addition to the Bloor-Yorkville skyline.
Partner-in-Charge: David Pontarini
Client: Canderel Size: 420,000 sq.ft.
Project Status: In Progress
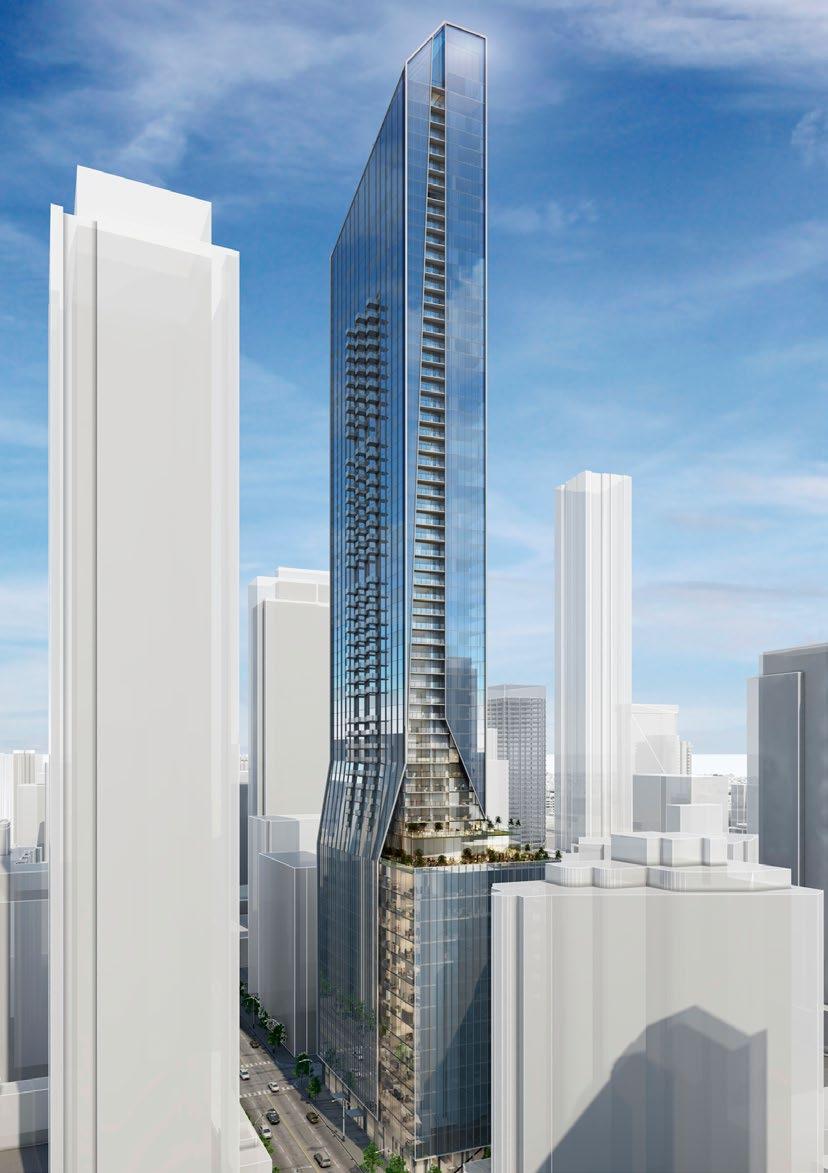
Sculpted to transition from large to smaller floor plates, the resulting shape of the building presents a unique face to Bay Street with a slender rising tower above. The curtain wall exterior will wrap around the skeleton of the building, becoming a unifying skin that will visually link the office and residential levels of the tower. Peeling at critical moments to blur the line between indoor and outdoor spaces, the skin is pierced by residential balconies on the east and west façade.
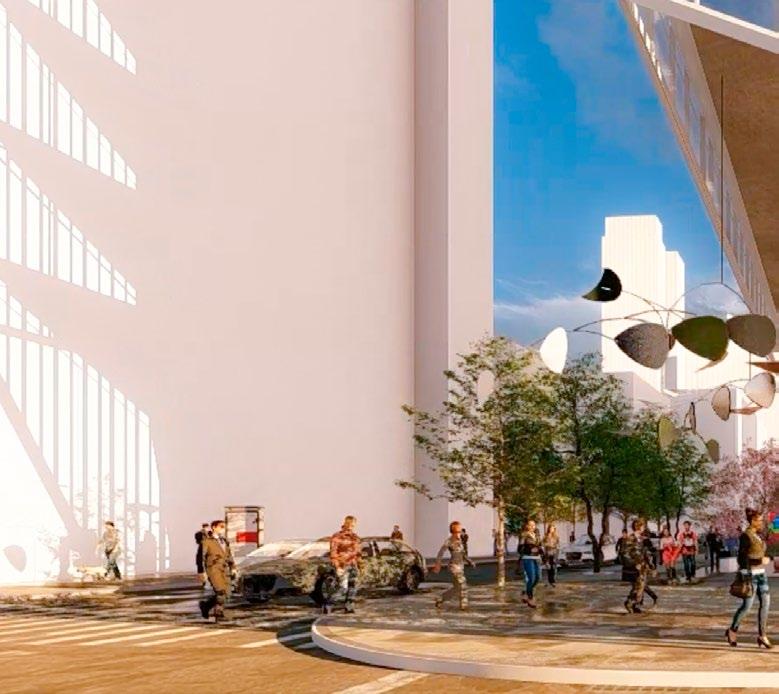
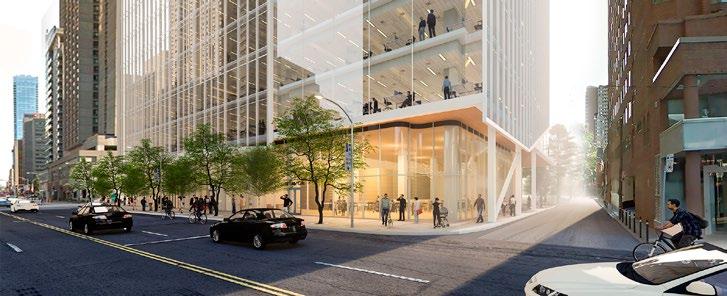
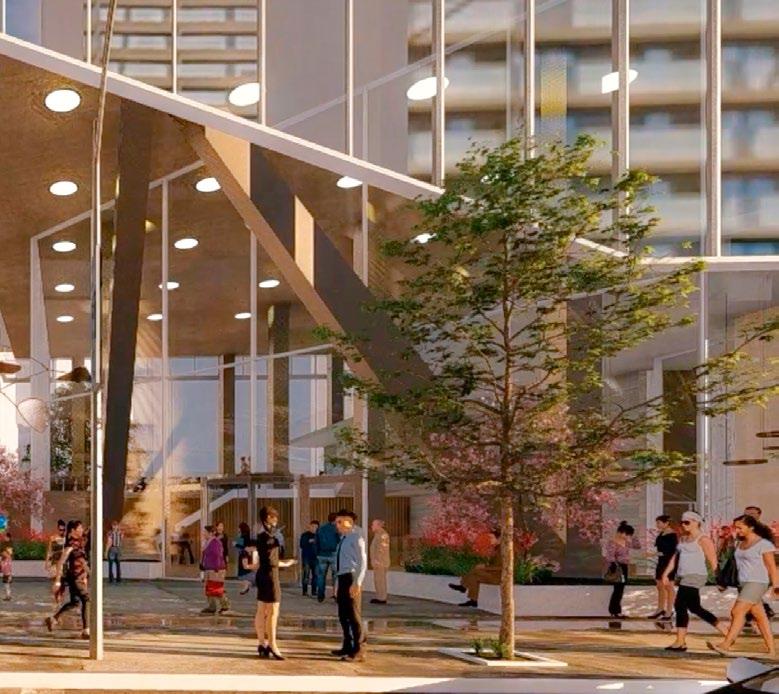
“The standout amenity space is proposed on the 66th floor, in the form of a 500 m² indoor space enclosed within the tower's glass crown. This space would offer residents of all floors access to the panoramic city views typically reserved for residents of a tower's highest floors”
—Jack Landau, Urban Toronto

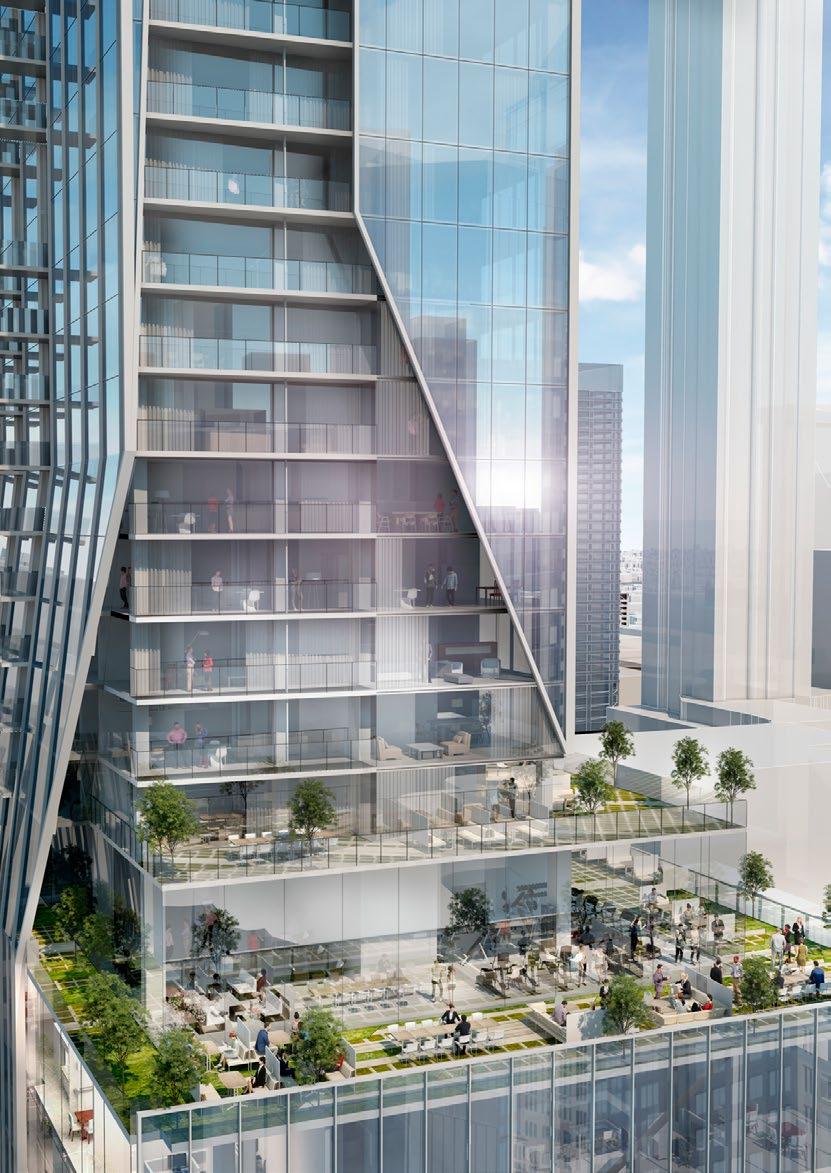
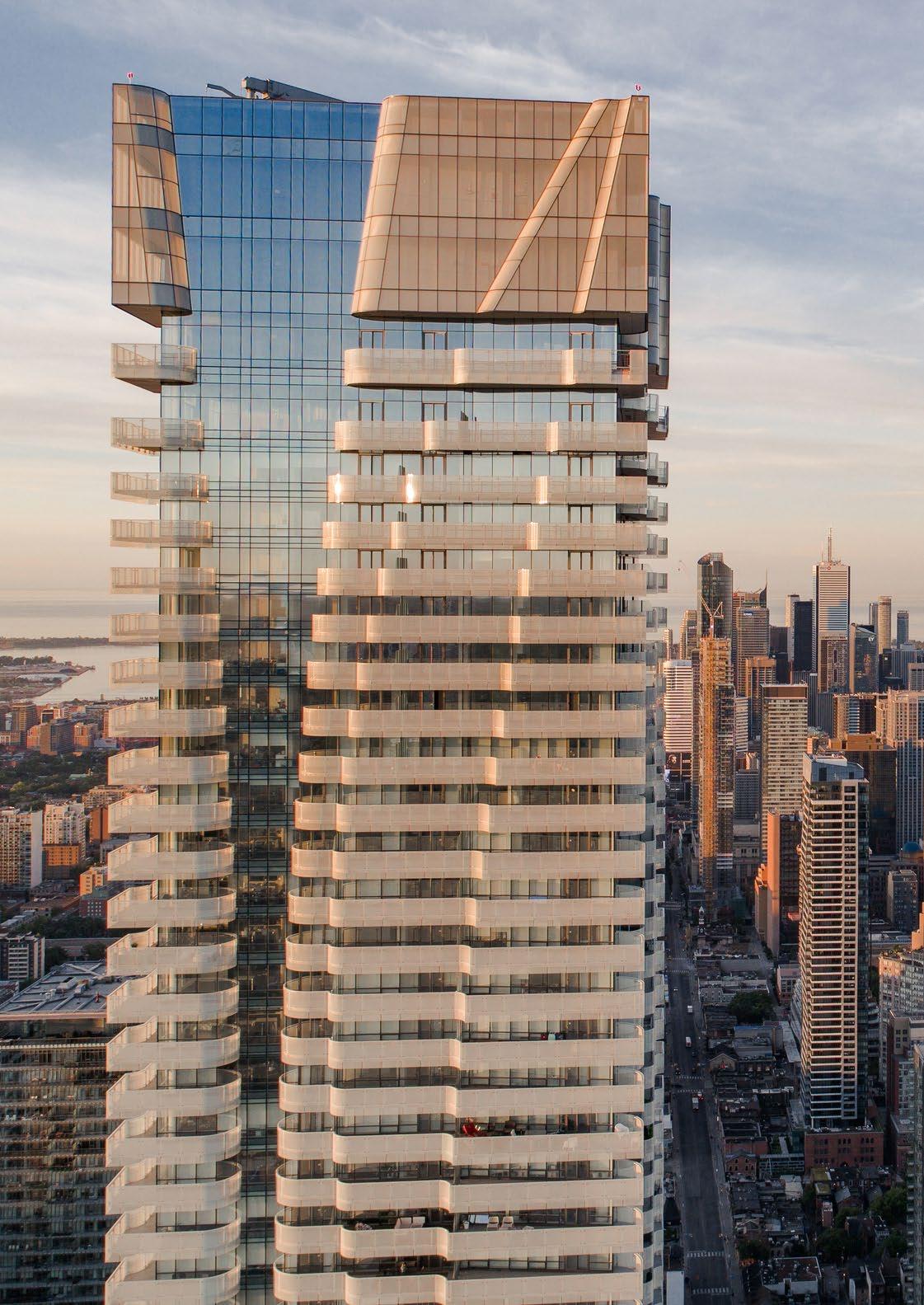

Each of our projects begin with a holistic, context-specific approach and a sensitivity to how they interact with their environment. By designing sophisticated, density-efficient towers that find balance with their surroundings, we make poignant contributions to iconic city skylines.
Located at one of Toronto’s most prominent intersections and at the junction of two subway lines, One Bloor is a landmark mixed use residential building of 70 storeys. The goal of the design is to increase density while contributing to the public realm, therefore, the six storey podium steps back, preserving the existing street scale and allowing the tower to be present at the intersection without dominating. Widened sidewalks give access to retail, and a mid-block public pathway leads to both the subway station and an underground shopping concourse.
The building is defined by undulating forms. The flowing lines of the façade begin at the podium terraces and continue up the tower to the sloped rooftop, dramatically contrasting with the surrounding Modernist high rises and adding a sculptural element to the skyline.
Project Information
Location: Toronto, ON
A
landmark mixed-use residential tower that sits at Toronto’s most prominent intersection, recognizable for it’s undulating balcony design that shapes the tower into a sculptural form.
Partner-in-Charge: David Pontarini
Project Status: Completed 2018 Client:
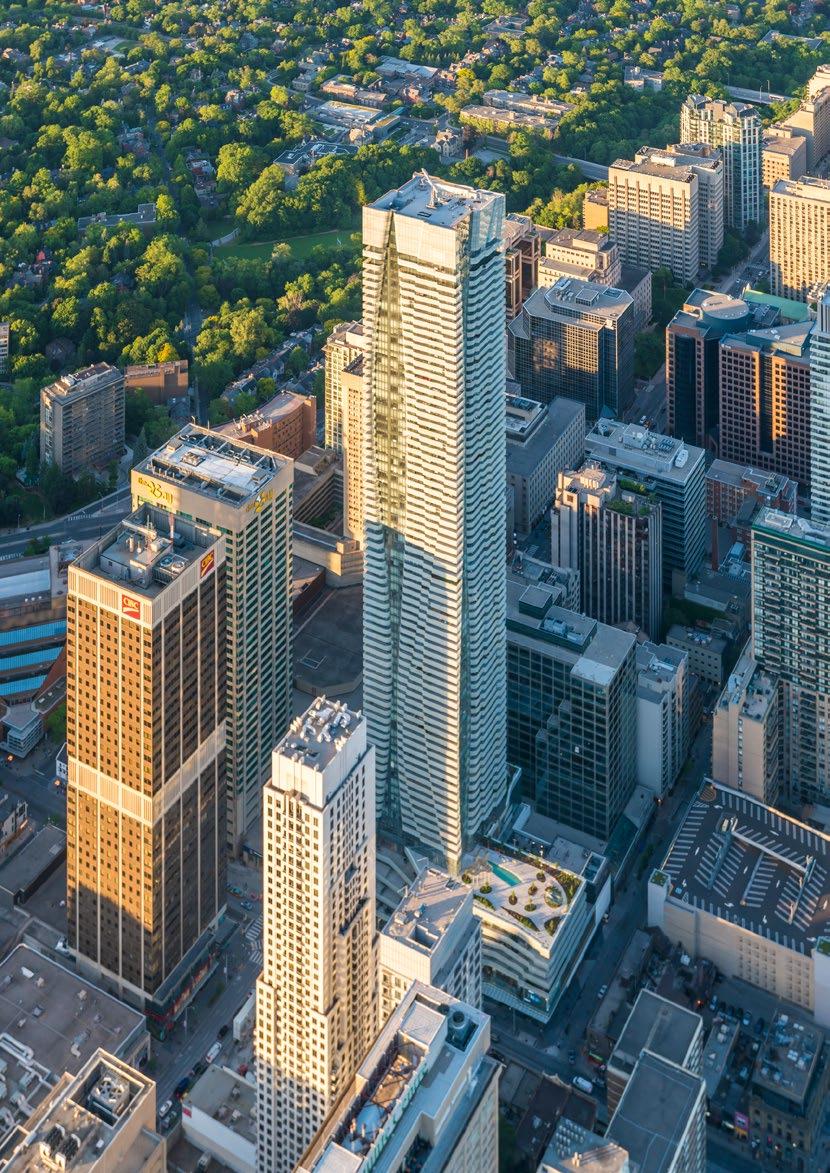
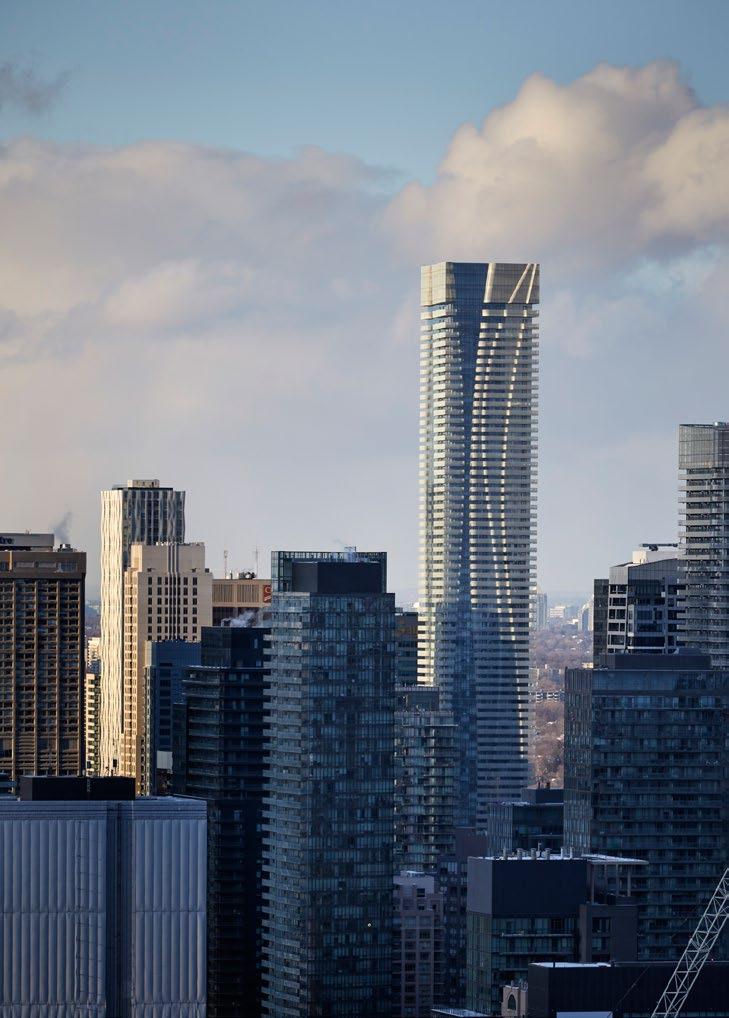
“Above
the levels of the street-side shops, the architect engages the passerby with a sophisticated game of raking angles and fluid volumes that says: This is it – the centre of a young, and varied metropolis.”
—John Bentley Mays, The Globe and Mail, 2015
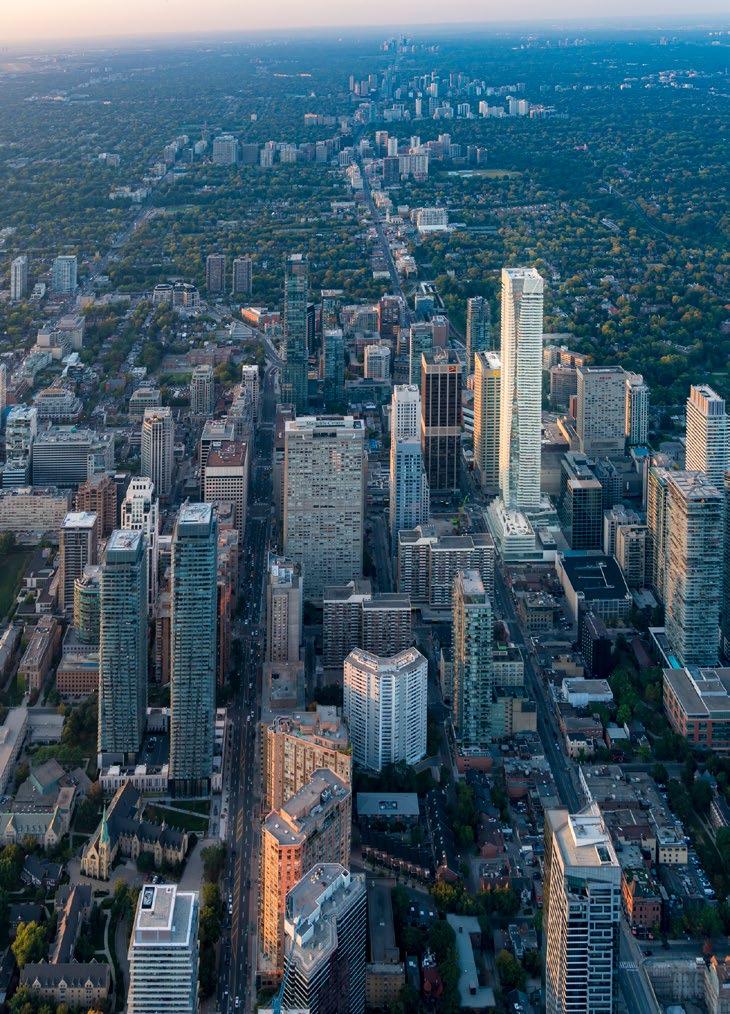
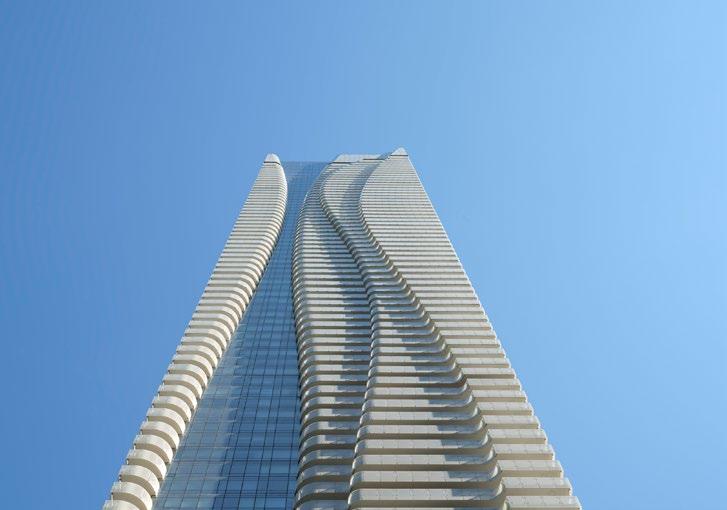
The rectangular form of the tower allows for effective suite layouts and serves as a backdrop for the façade’s curves, created by frit glass balconies. The balconies pinwheel around the tower, increasing in size for the larger corner units to maximize views and light. High performance curtain wall (instead of window wall) and heavily landscaped roofs contribute to the building’s energy efficiency. However, the most significant aspect of One Bloor ’s sustainability is the very nature of its urban character—the embodied efficiency of concentrating 700 units over a one acre site, in close proximity to public transit and compact civic services.
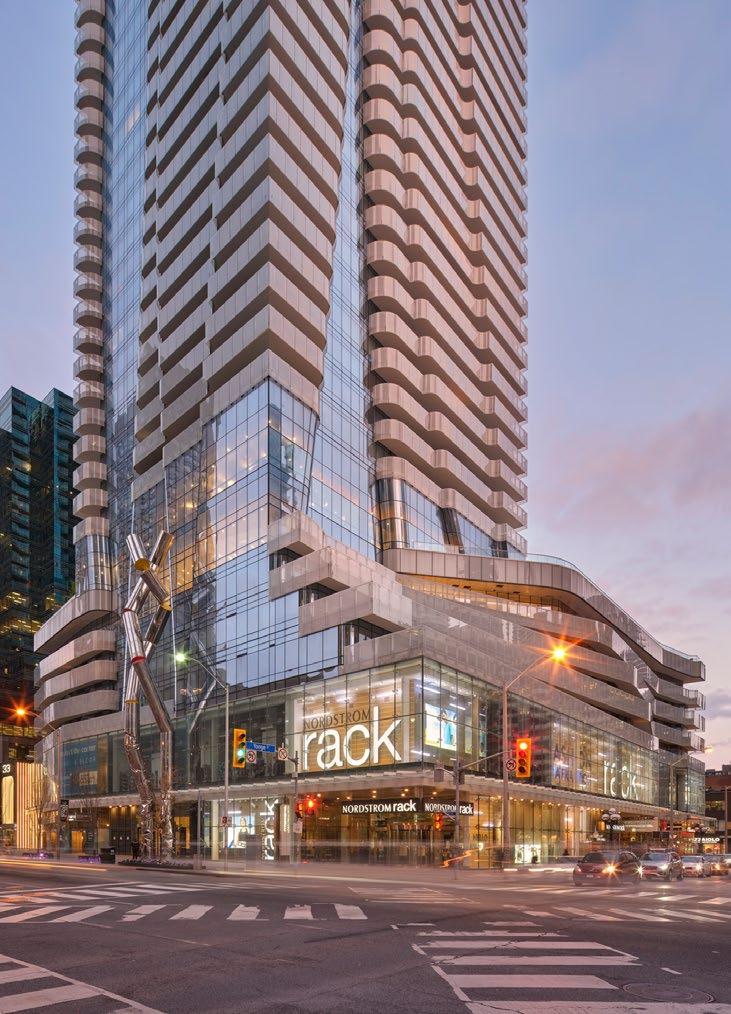
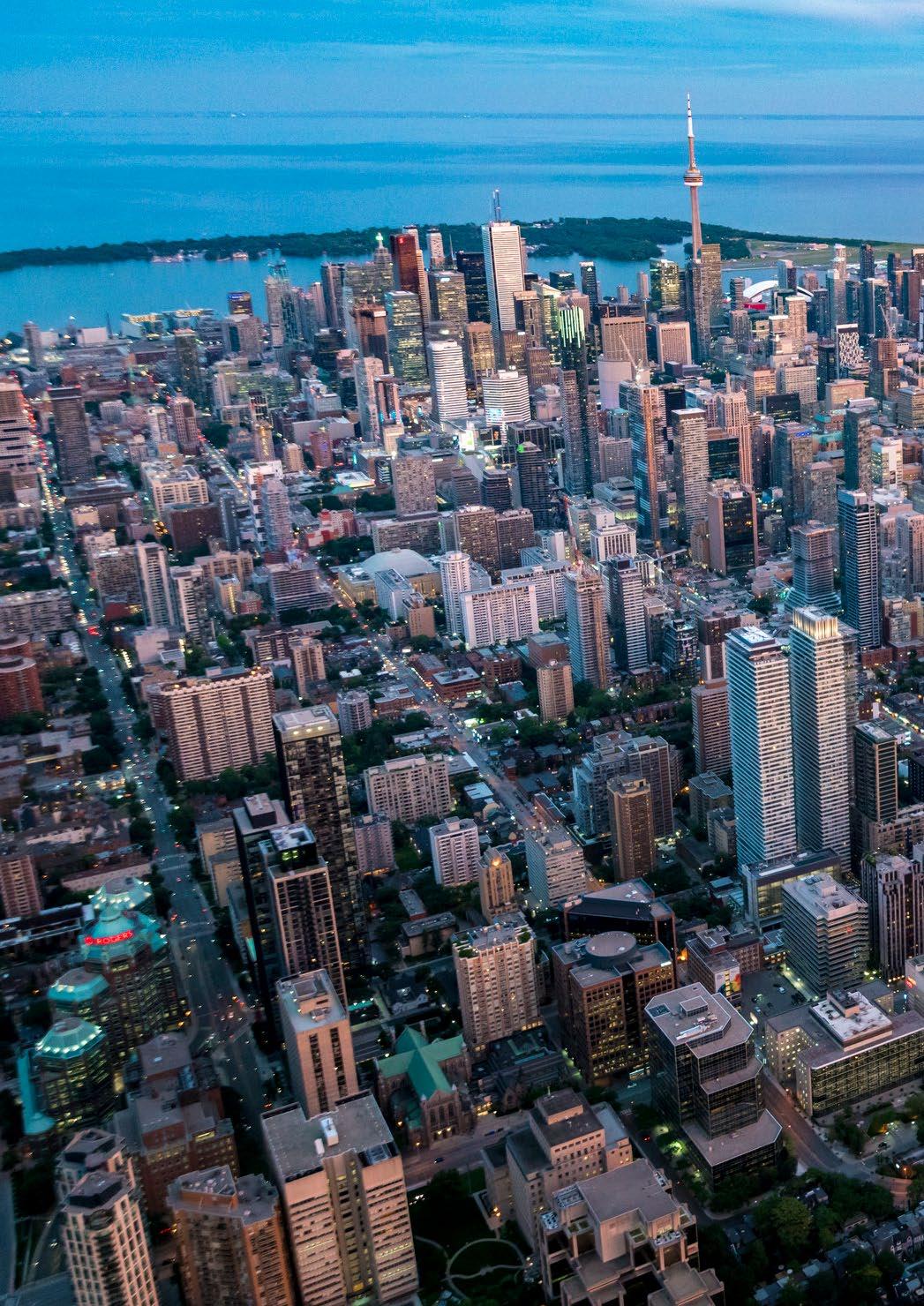
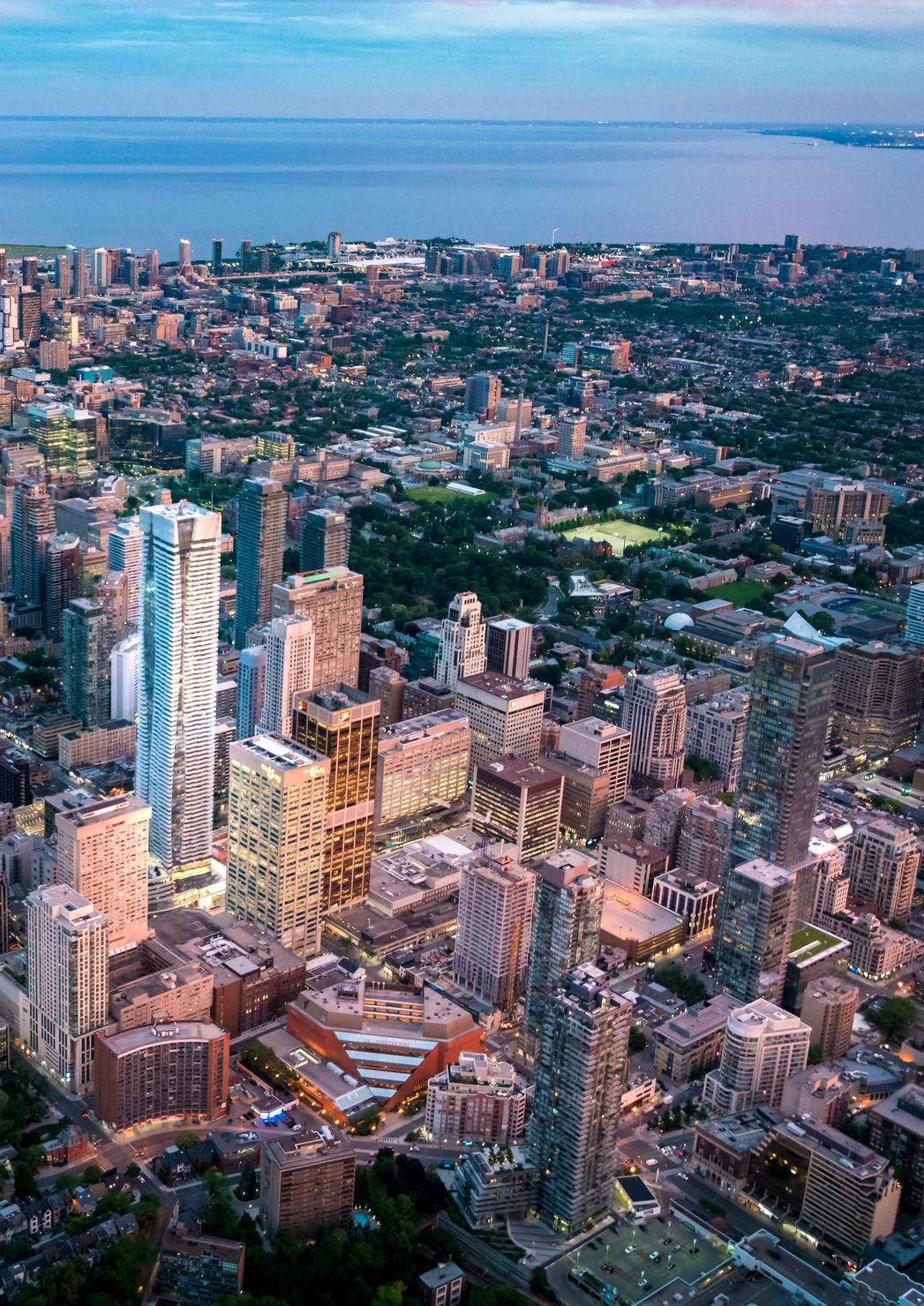
The Shangri-La Toronto is a landmark building located on University Avenue, Toronto’s ceremonial grand boulevard. The 65-storey mixed-use development is comprised of 202 hotel rooms on the first seventeen floors, and 393 luxury residences, including private estates, above. Public amenities include a lively main hotel lounge, heated indoor pool, two fine dining restaurants, concierge services, fitness centre, and a steam room. The residents enjoy a separate lobby, spa, luxurious banquet rooms, and valet services for estate residents. The sleek, elegant design belies its technical proficiency, such as the use of post-tensioning to facilitate greater spans in the interior spaces. The first project in Toronto with eight levels of underground parking, it also has the fastest elevators in North America, and has set the current Ontario Building Code standard for tall building sprinkler systems.
Project Information
Location: Toronto, ON
A luxury hotel and residence that provides upscale amenities and public art that contributes to Toronto’s urban streetscape.
Partner-in-Charge: David Pontarini
Project Status: Completed 2013 Client: WestBank Corp
Joint Venture: James K.M. Cheng Architect
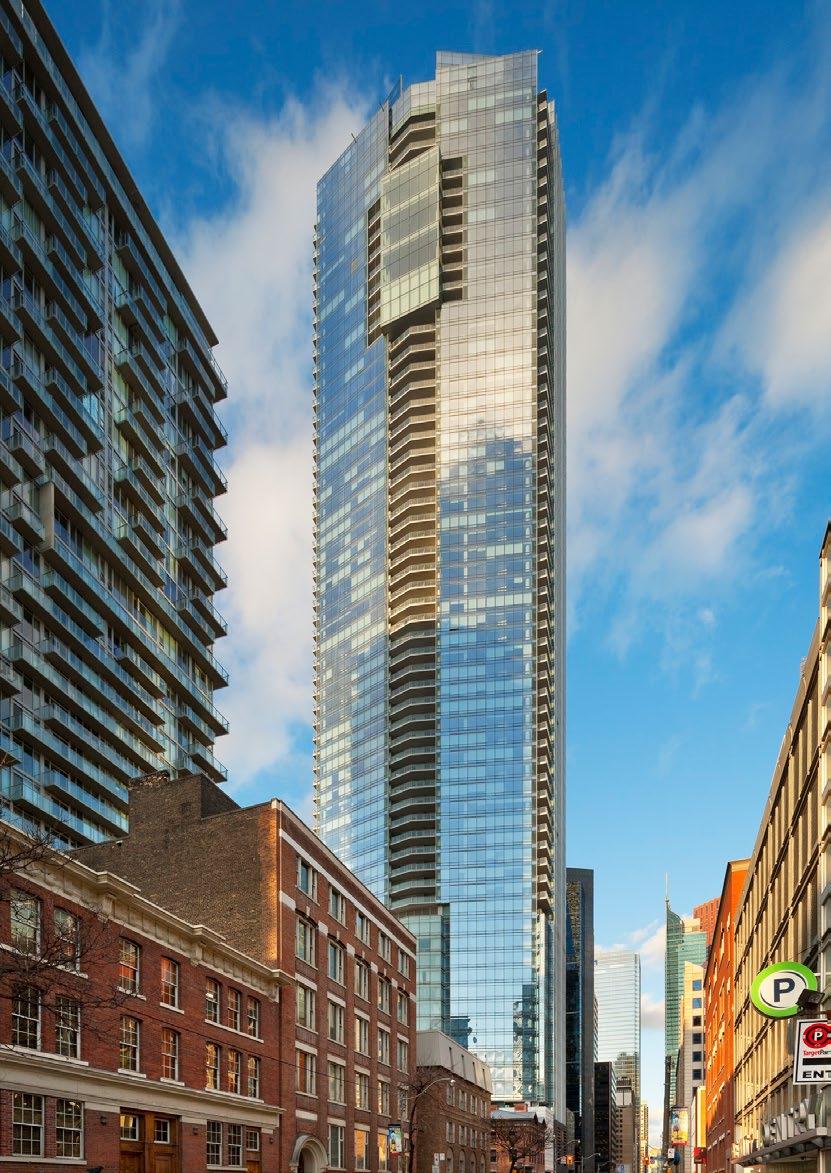
The fully accessible development features green roofs to minimize the heat-island effect and incorporates the reconstructed Bishops’ Block, built circa 1829 and a designated heritage property, into its design. With the goal of contributing to, and enlivening the public realm, HPA facilitated the commission of a significant public work of art at its entrance – the sculpture ‘Rising’ by Zhang Huan. Its fluid form animates the street experience and invites pedestrians into the building.
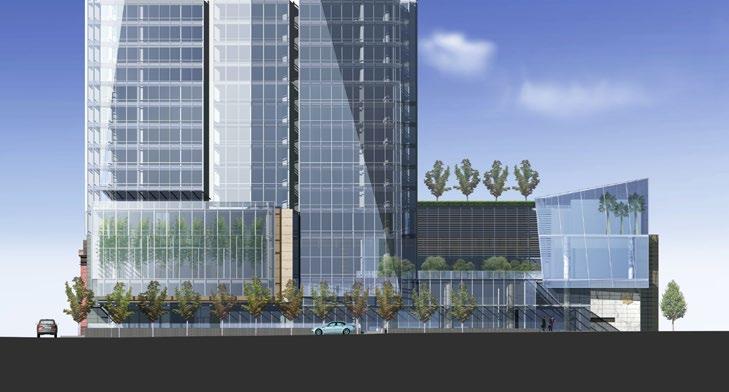
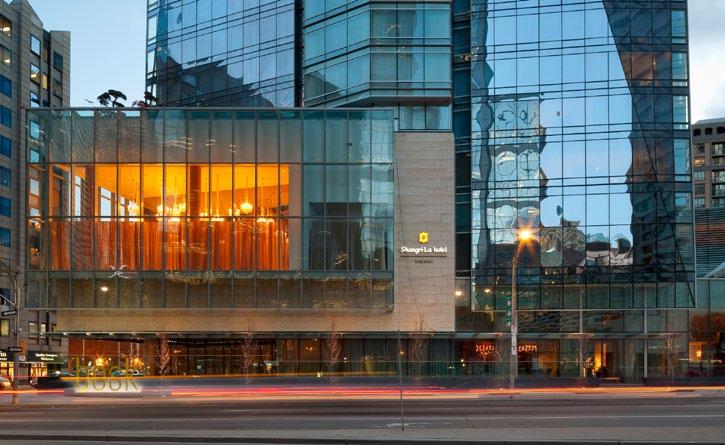
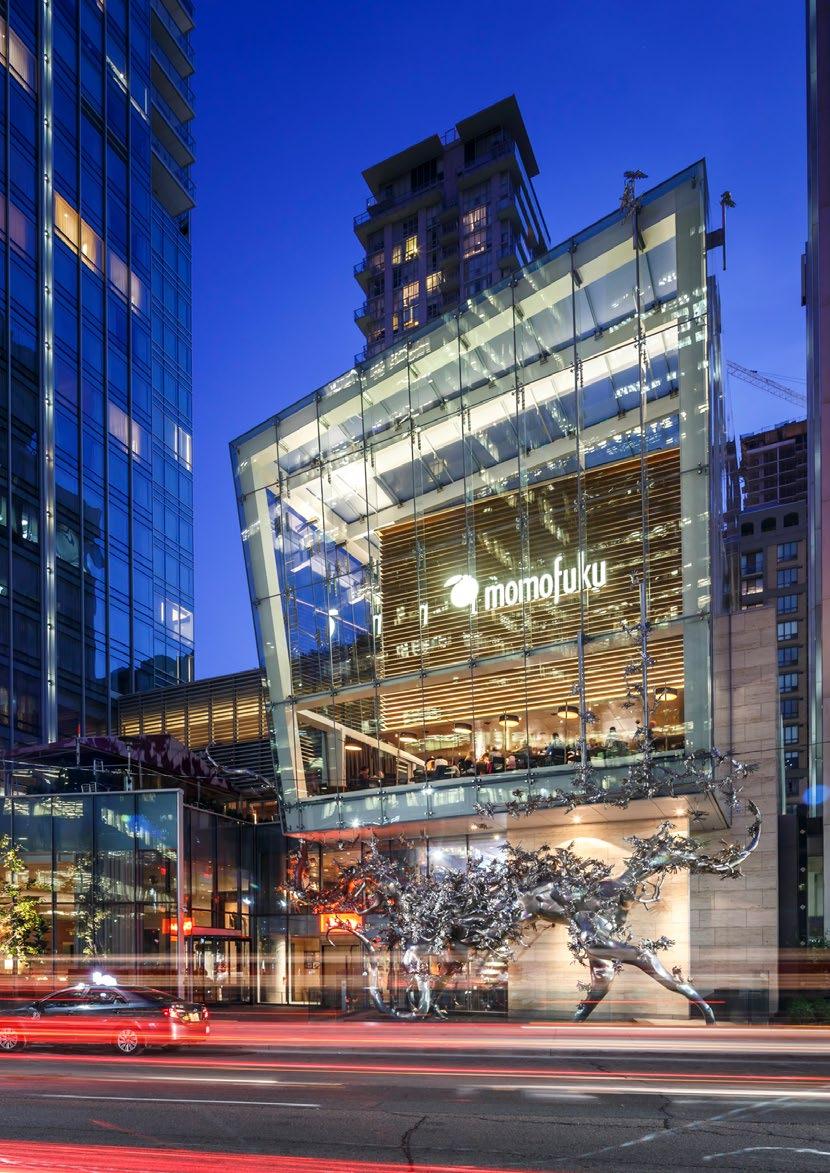
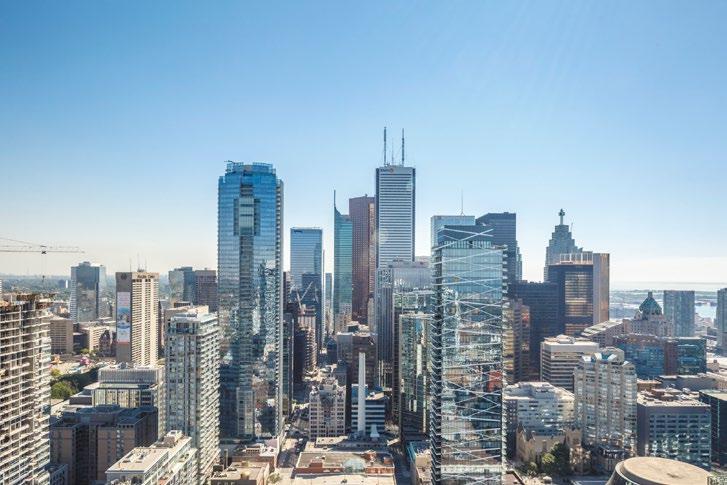
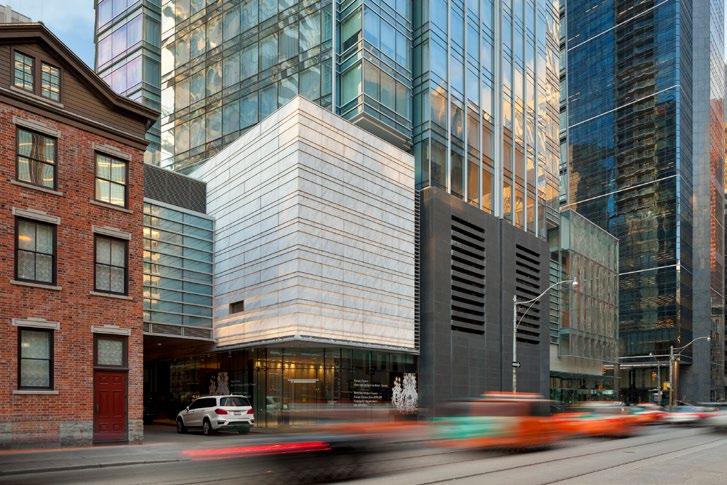
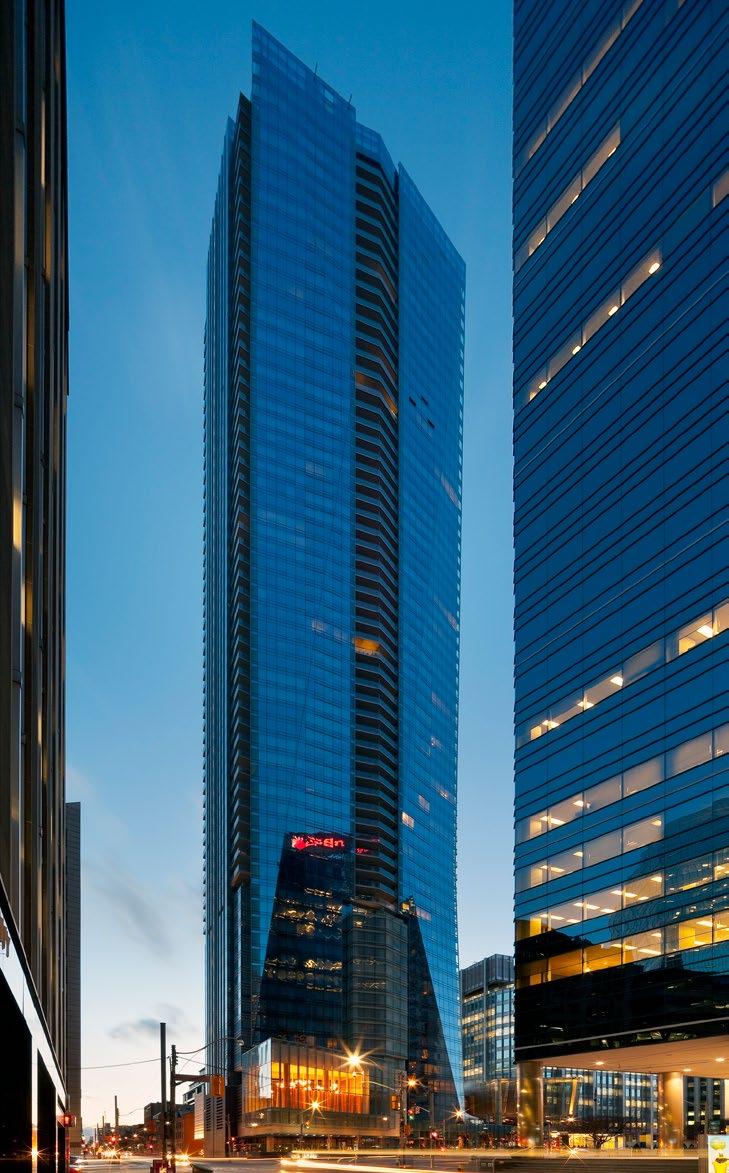
The design of the 60 storey Massey Tower condominium makes inventive use of its small, constrained site containing the historic Canadian Bank of Commerce building. Vacant since the 1980s, the heritage bank restoration will refresh the façade and preserve the interior’s plaster mouldings and circular mosaic floor. The available site for the project was decreased by the donation of land to legendary concert venue (and namesake of the development) Massey Hall, located at the northeastern edge. Ideal for a residential development, the project is located steps from the Queen subway station, across the street from the Eaton Centre shopping mall, and close to the Financial District and Toronto Metropolitan University.
Project Information
Location: Toronto, ON
Creative design allowed for the development of this tight urban site. A modern residential tower and elegantly glowing “lantern”, that conseals an automated parking garage, float atop the restored heritage façade.
Partner-in-Charge: David Pontarini
Project Status: Completed 2019
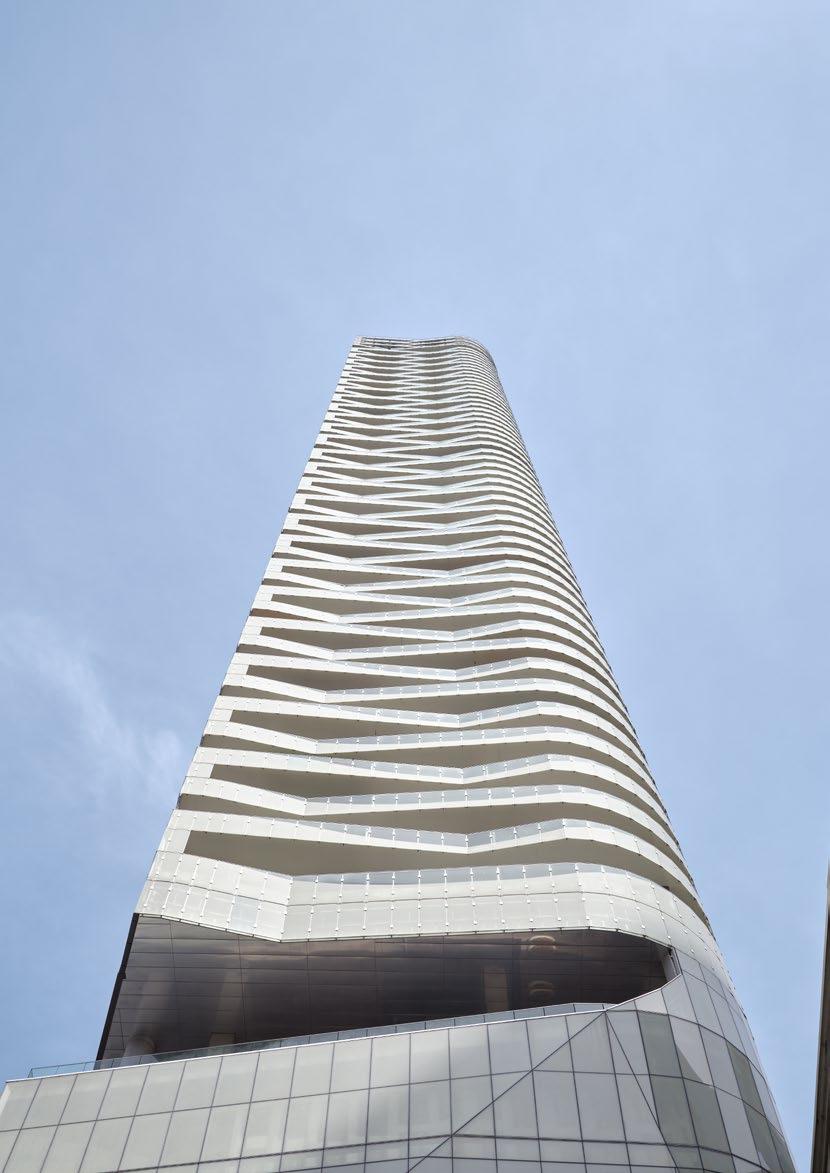
The fritted glass and sculpted ribbon balconies of the new development’s point tower will serve as a backdrop to the architecturally significant 1905 bank building. Deviating from a typical box-like design, the tower’s upper floors are angled to accommodate the helicopter flight path of nearby St. Michael’s Hospital. Because of the site constraints, parking is accommodated aboveground behind a frit-glass screen. The parking levels save space by using a vehicle elevator instead of ramps. An airy glass retail pavilion animates the street, and gives open space to the public realm through its narrow footprint and setback from the sidewalk. The project received four 2013 BILD awards including Project of the Year – High-Rise and Best High-Rise Building Design and in 2021 received an Award of Merit from the Toronto Urban Design Awards, the Adaptive Reuse Award from the Heritage Toronto Awards, and an award from the Council of Tall Buildings and Urban Habitat.
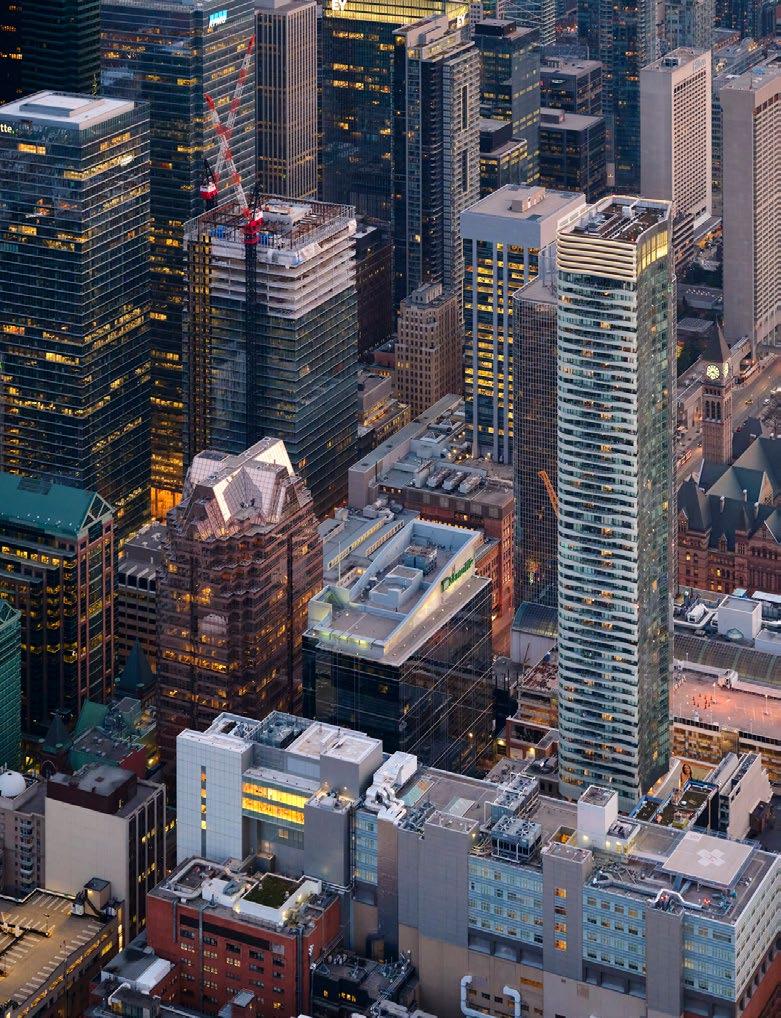

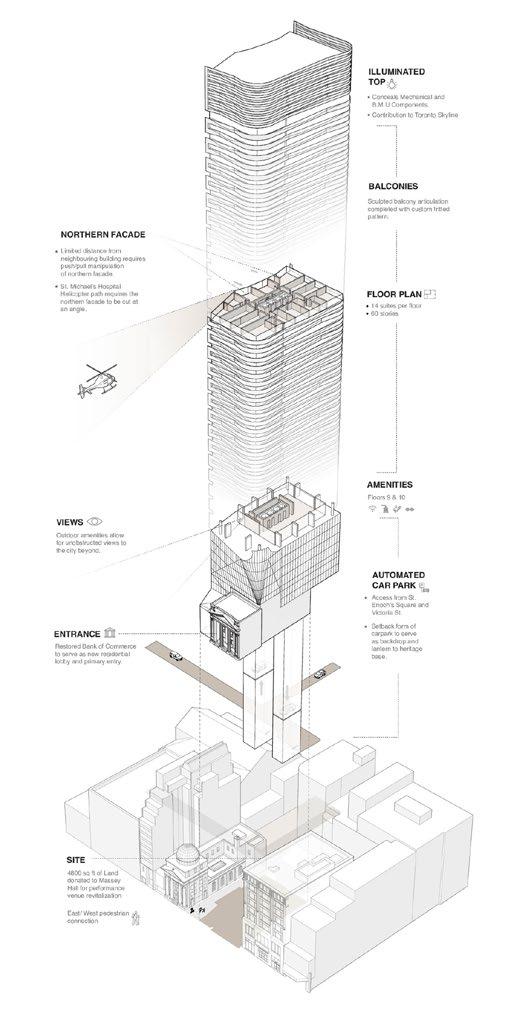
“This complex urban intervention maintains the heritage character of a formerly vacant bank building. Significant collaboration between adjacent projects supports redevelopment of Massey Hall. The tower residence is carefully executed with an innovative and striking animated façade. Sensitive development of the parking structure adds to the character of street.”
—Jury Comment, Toronto Urban Design Awards, 2021
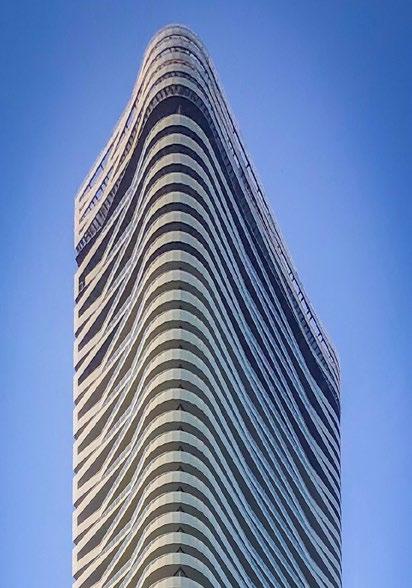
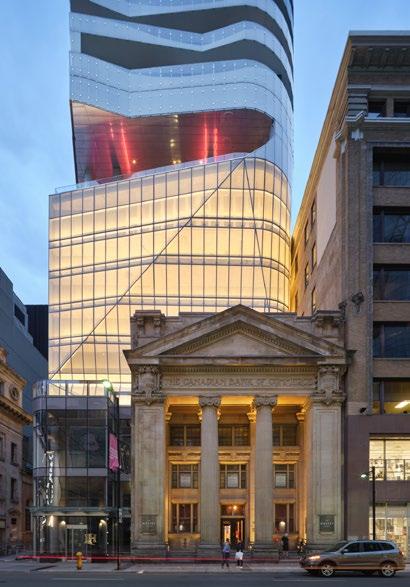
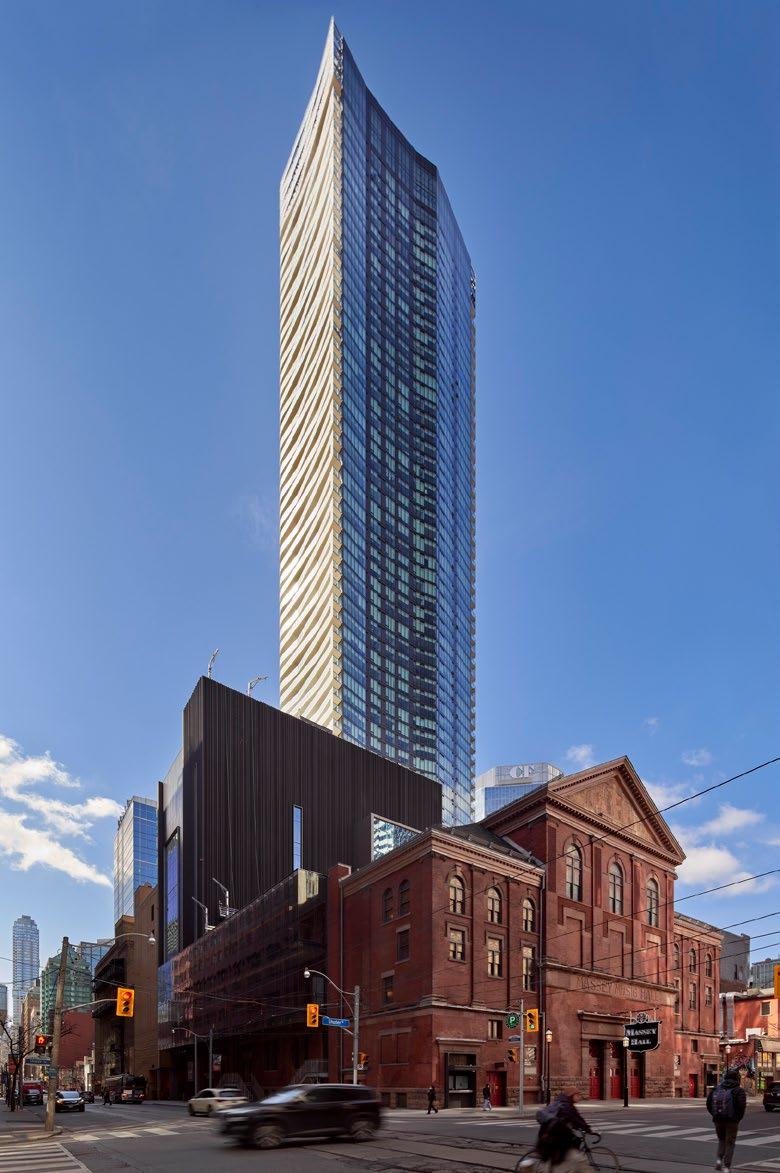
Icon, a new condominium in Ottawa, contributes to the revitalization of the capital’s cityscape through smart densification. The development will bring a mix of uses to meet existing and future needs of the neighbourhood. At 45 storeys, the tower will be Ottawa’s tallest, radically transforming the skyline. The project includes ten levels of underground parking, ground floor retail, and two floors of commercial space, with the remainder of the tower dedicated to 320 one, two and three bedroom units. Located at the intersection of Carling and Preston, the residences will overlook Dows Lake, be within walking distance of Dows Lake Marina and an O-Train Station, and close to a large urban park.
The design responds to its adjacent streetscapes and landscapes: the lake-facing Carling Street façade sets back at the 7th floor to help define the podium, while on Preston, the façade has a five storey street wall, in keeping with the surrounding urban fabric. The curved balconies of the residential units have a syncopated vertical rhythm, providing a distinct elevation and further distinguishing the podium.
This new mixed-use condominium is sculptural, and provides smart densification prepared to meet the future needs of the neighbourhood
Project Information
Location: Ottawa, ON
Partner-in-Charge: David Pontarini
Project Status: Completed 2020
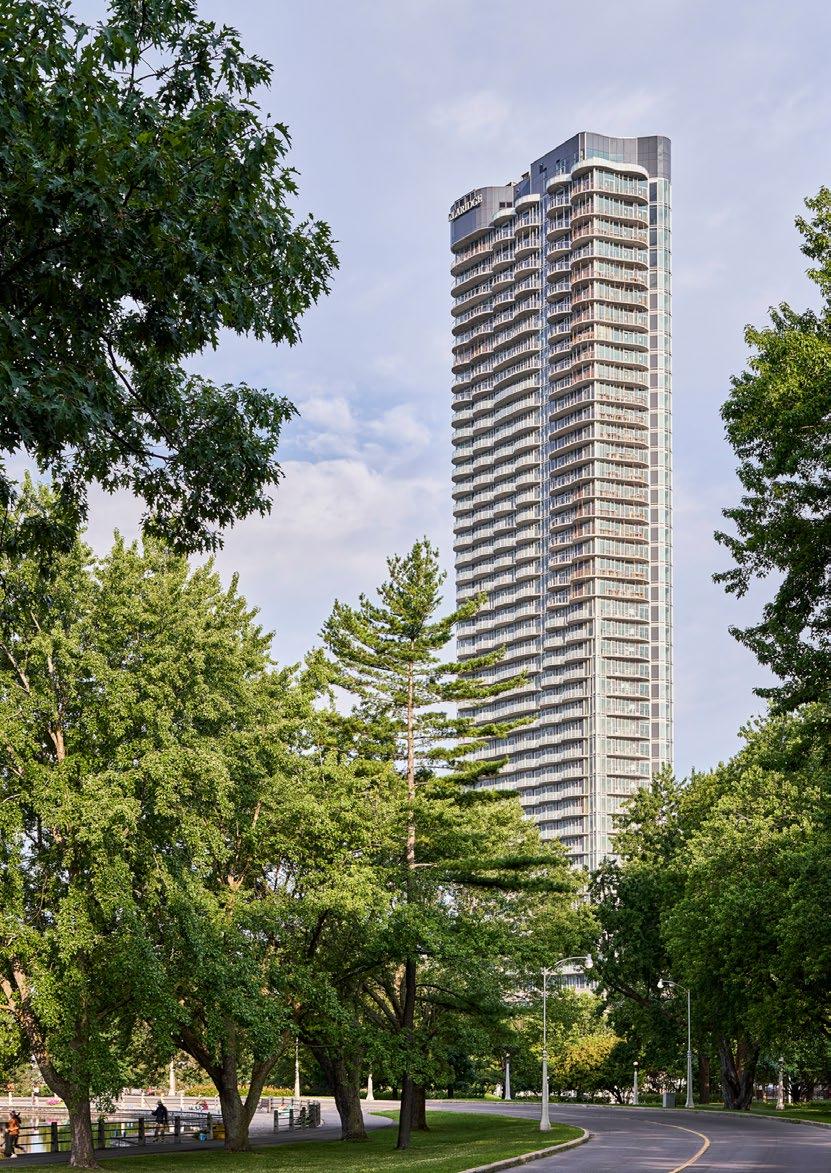
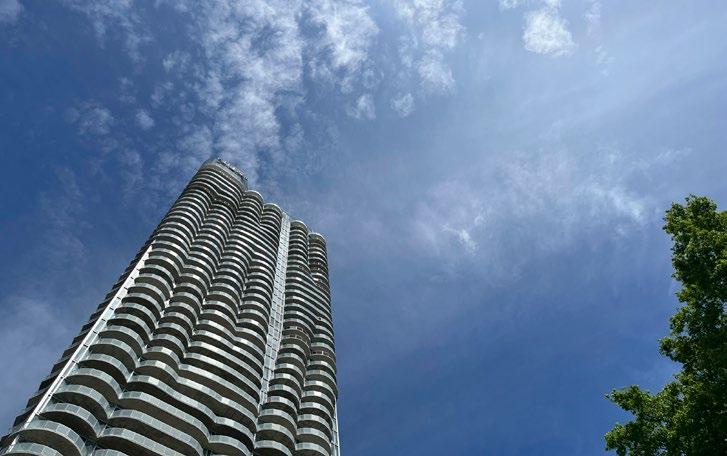
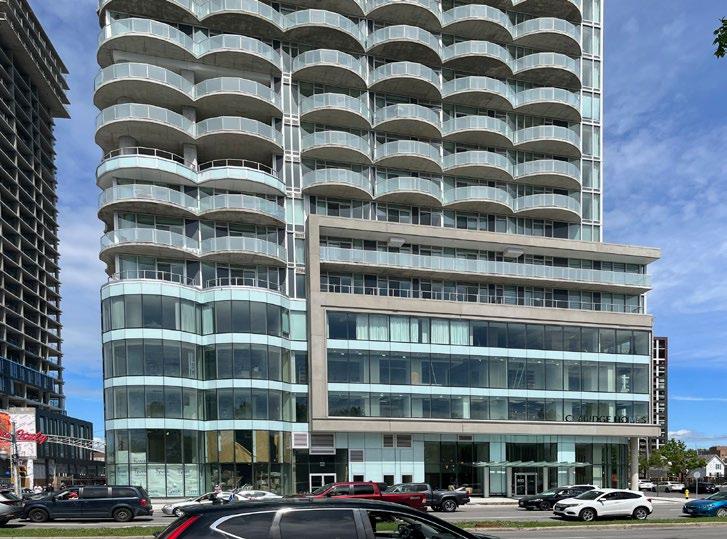
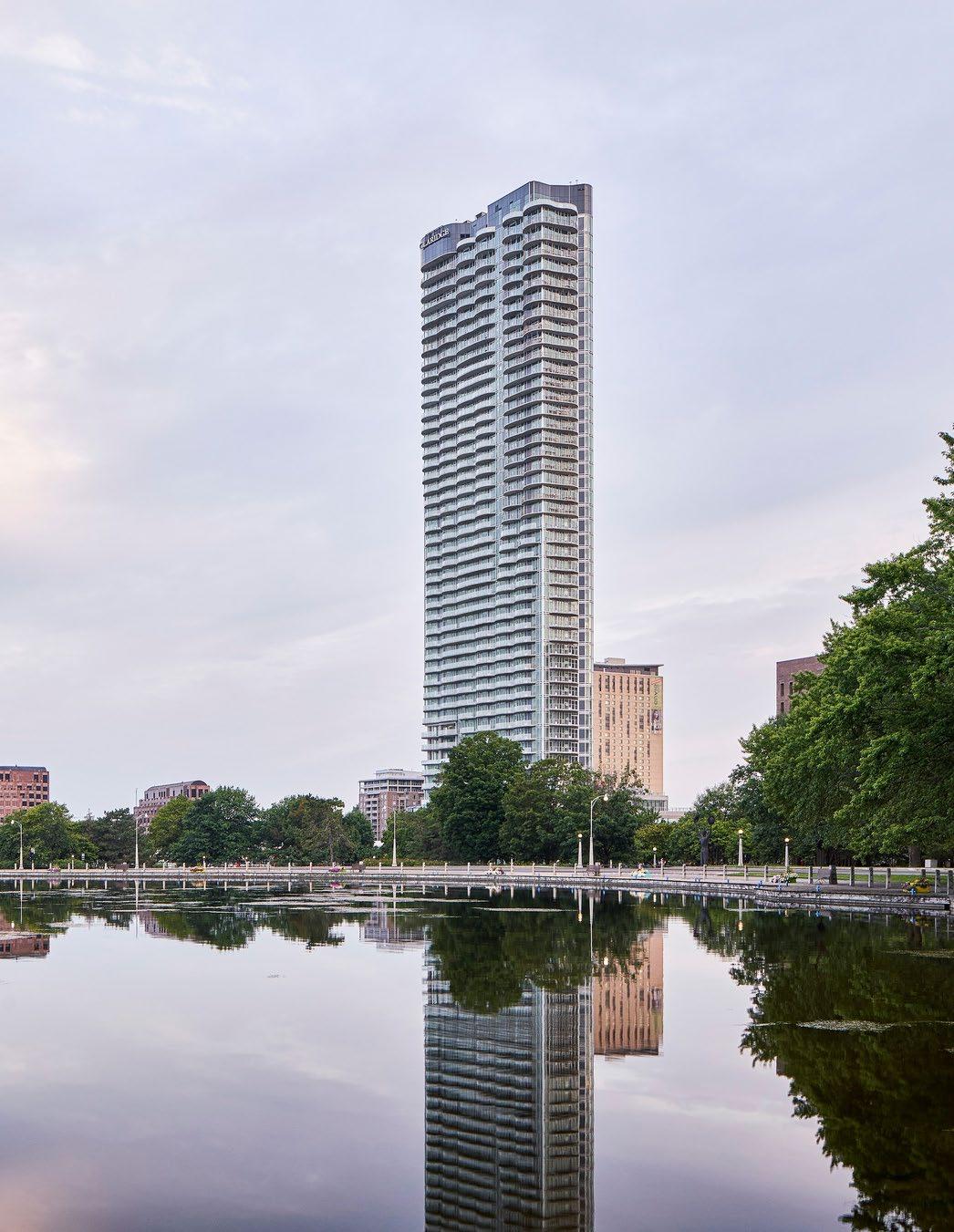
FIVE, a residential development in downtown Toronto of Yonge Street and south of Bloor Street, combines traditional urban industrial architecture and contemporary design. The 458,000 square foot project restores a 1905 Gothic Revival brick warehouse at the corner of St. Joseph and St. Nicholas Streets, adding newly configured windows, roofs and storefronts. This refurbished historic façade—the largest retention of its kind ever undertaken in Toronto—serves as the entrance archway, and contrasts the 46-storey residential tower above. The heritage preservation efforts include restoring nearly half a block of historically significant buildings on Yonge Street, as well as retaining the original paving stones along St. Nicholas.
The elegant tower features contiguous glass curves and undulating balconies, and a 6,000 square foot outdoor roof garden. To activate the St. Nicholas Street laneway and encourage a pedestrian thoroughfare, new façades inspired by the former buildings will include space for retail uses. The project has already received two BILD Awards in 2011: Project of the Year – High-Rise, and Best Building Design.
Restoring and retaining the existing Gothic Revival brick warehouse maintains the pedestrian streetscape, while a new street level façade activates the laneway frontage.
Project Information
Location: Toronto, ON
Client: Graywood & MOD Development
Partner-in-Charge: David Pontarini
Project Status: Completed 2017
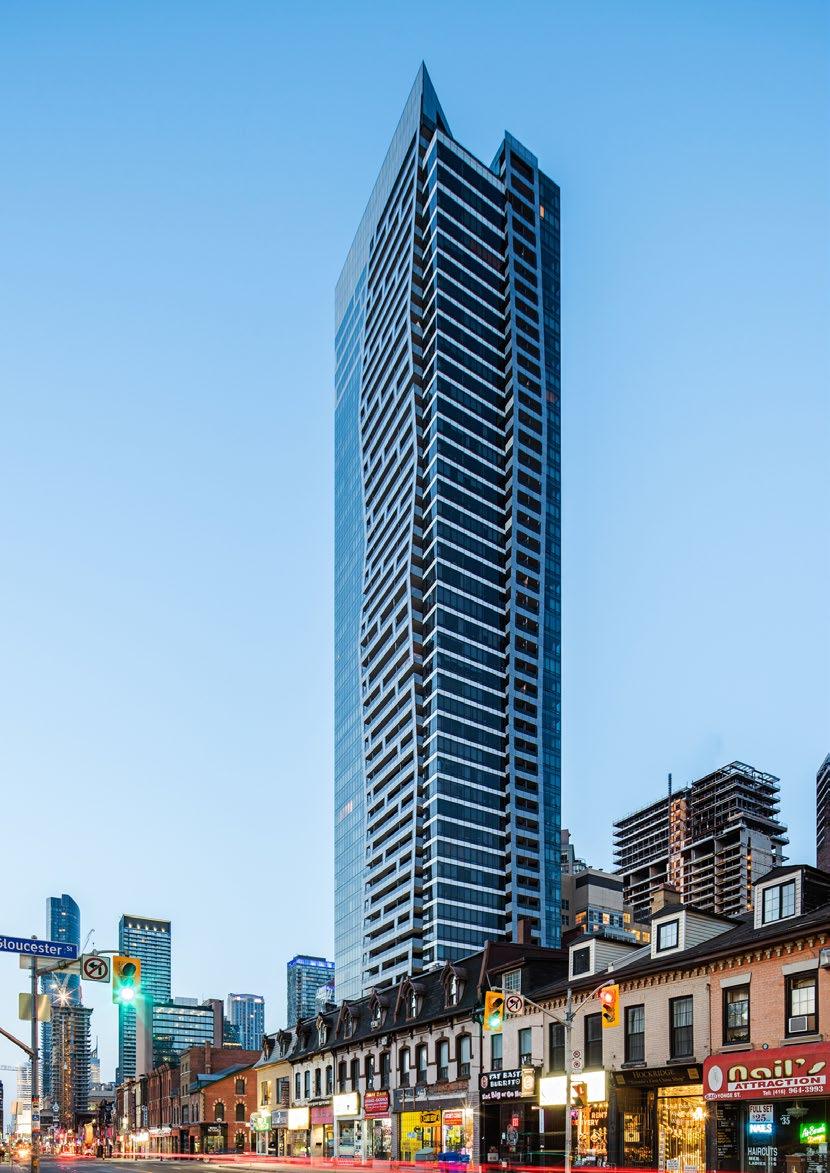
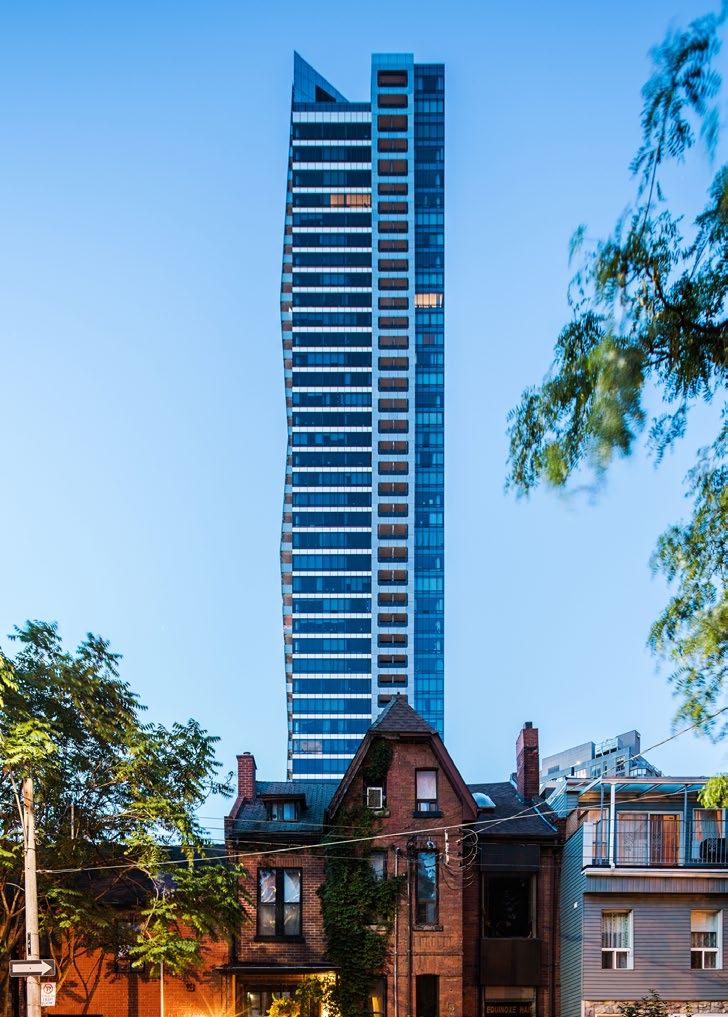
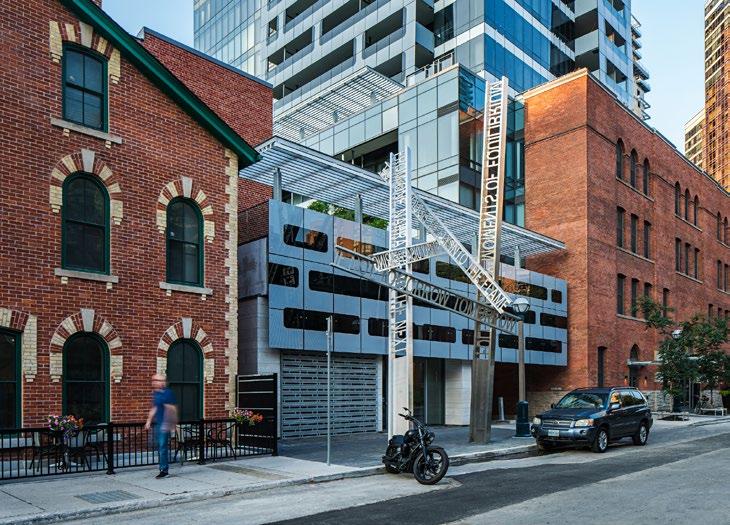
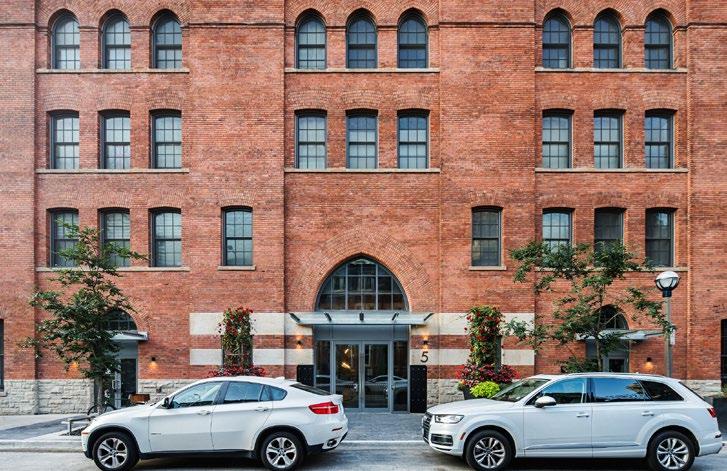
“HPA have
demonstrated their commitment to high quality design solutions as well as possessing the management and coordination skills to deliver large, complex urban projects.”
— Gary Switzer, CEO, MOD Developments
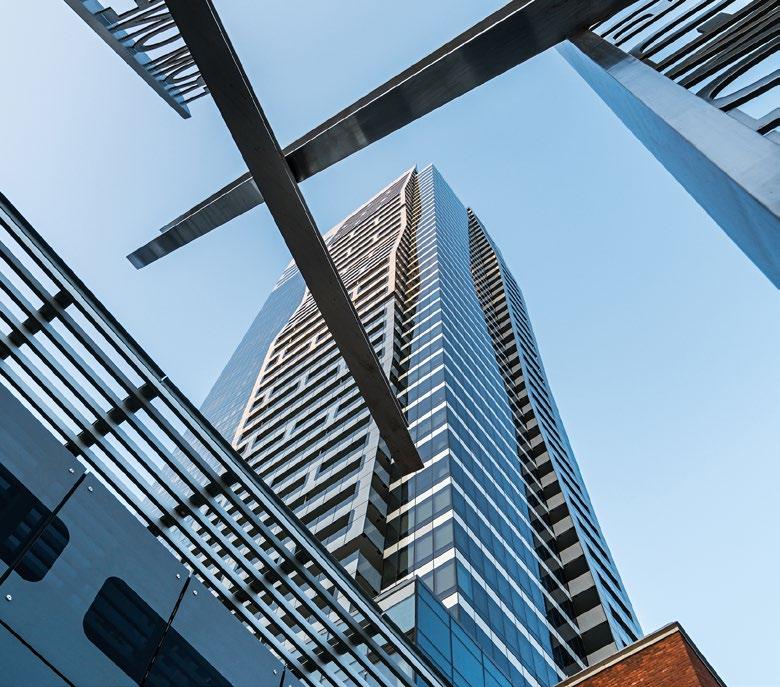
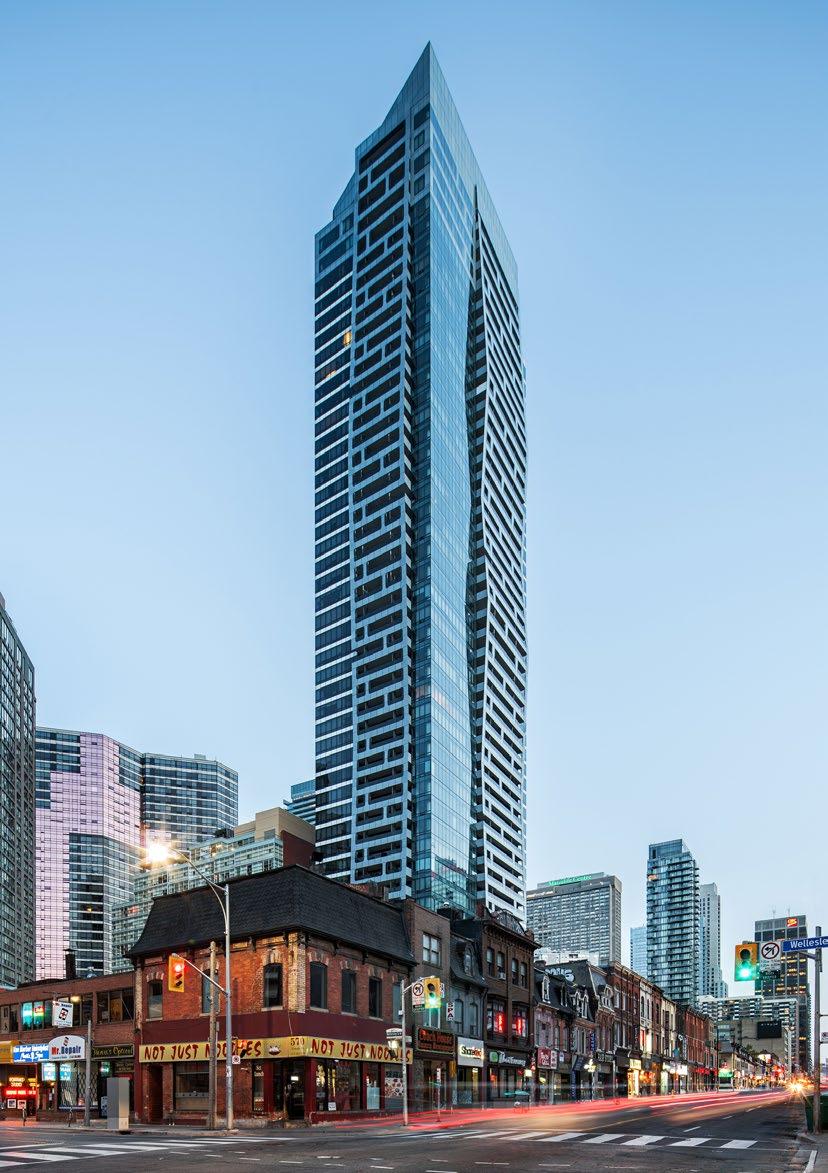
The form of the PJ Condos was inspired by its location on the John Street Cultural Corridor, a longterm initiative to create a pedestrian link from major institutions to the waterfront. Despite the project’s small site, generous space is given to the public realm in the form of wide sidewalks and an open plaza. This plaza relates to the public space across the street at the Pinnacle on Adelaide (also by HPA), with the same amenities and design elements. The 42-storey tower recovers square footage by incrementally increasing the area of the floor plates above. Combined with sculpted sides, an interesting tower shape is created from the resulting angle. The increased floor plates on the upper levels allows the project to include larger units—up to three bedrooms.
Half-moon shapes frame windows and entrances at the five-storey podium’s ground level , enlivening the street experience. The masonry construction of the podium, with vertical bands running from the base all the way up the tower, is a defining element of the design. This material choice responds to the neighbourhood’s historical brick buildings and contrasts the current trend of all-glass developments. The high ratio of solid wall to glass ensures that energy code requirements are exceeded.
Project Information
Location: Toronto, ON
Client:
With a unique sculptural form, this residential tower peels back from the corner, widening the public realm.
Partner-in-Charge: David Pontarini
Project Status: Completed 2021
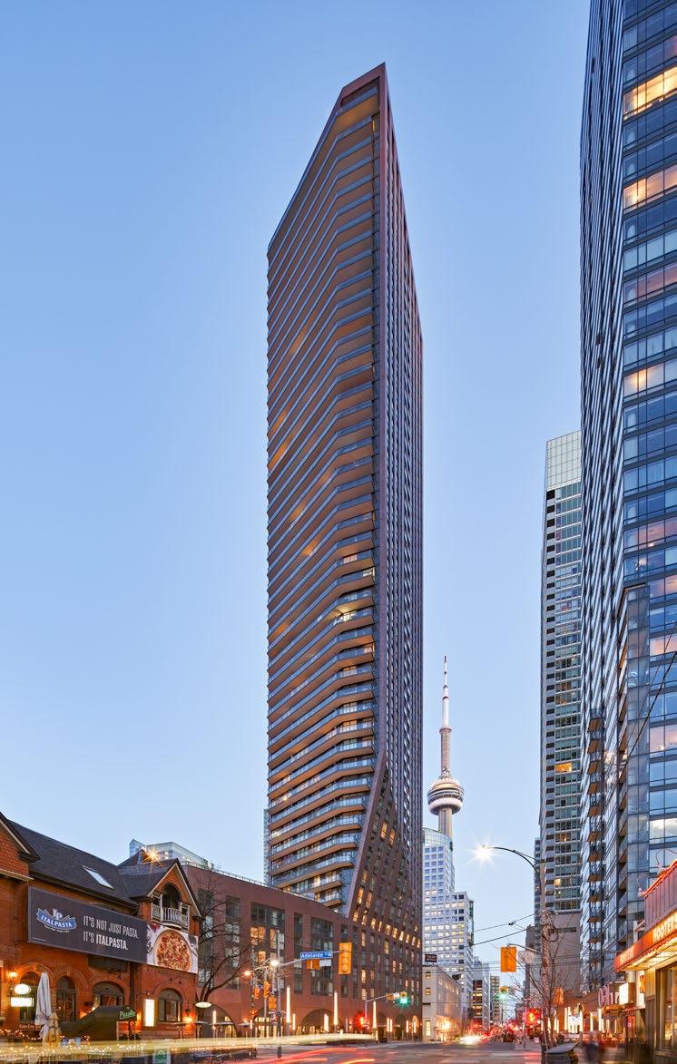
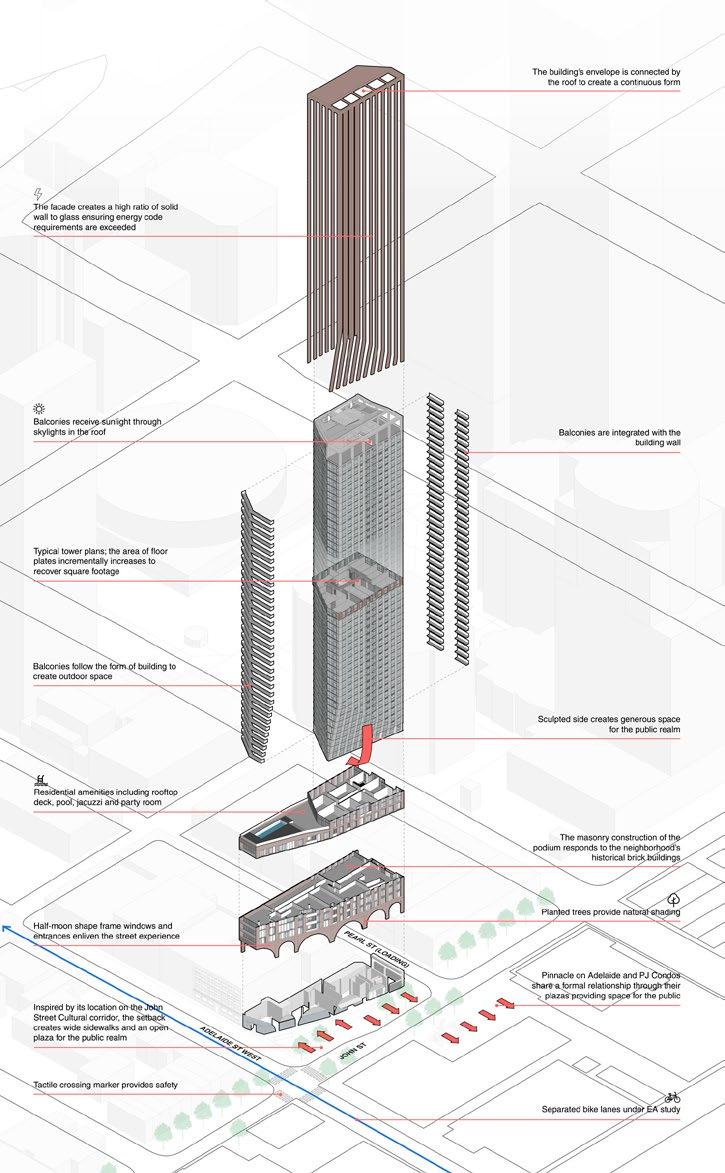
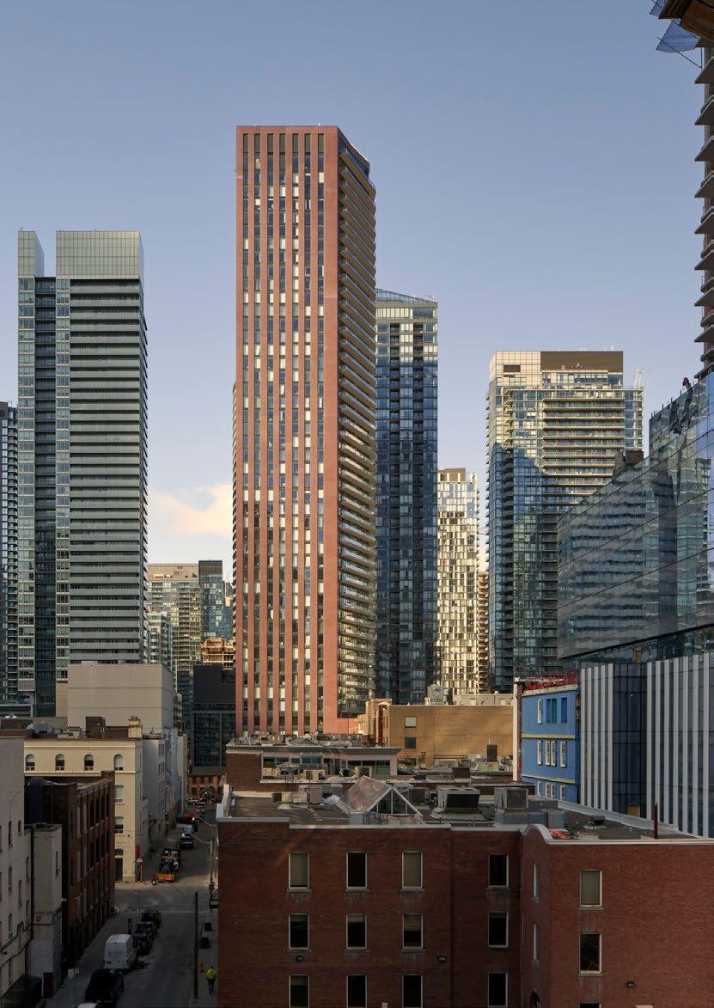
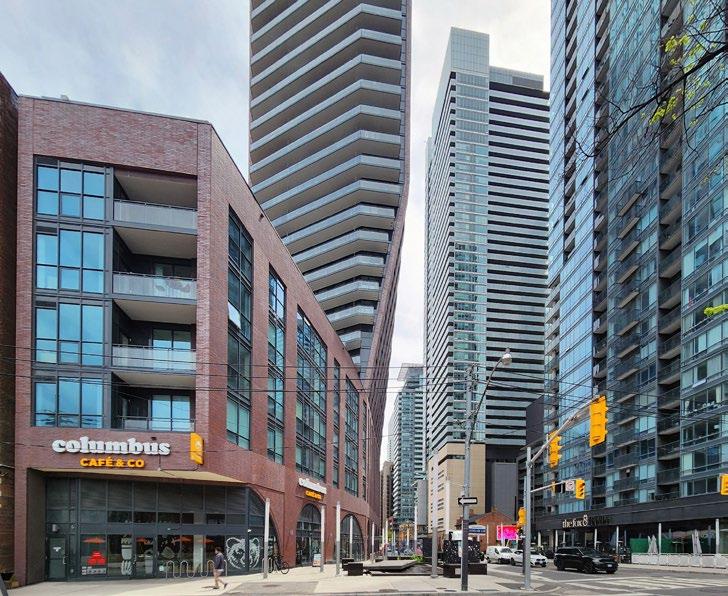
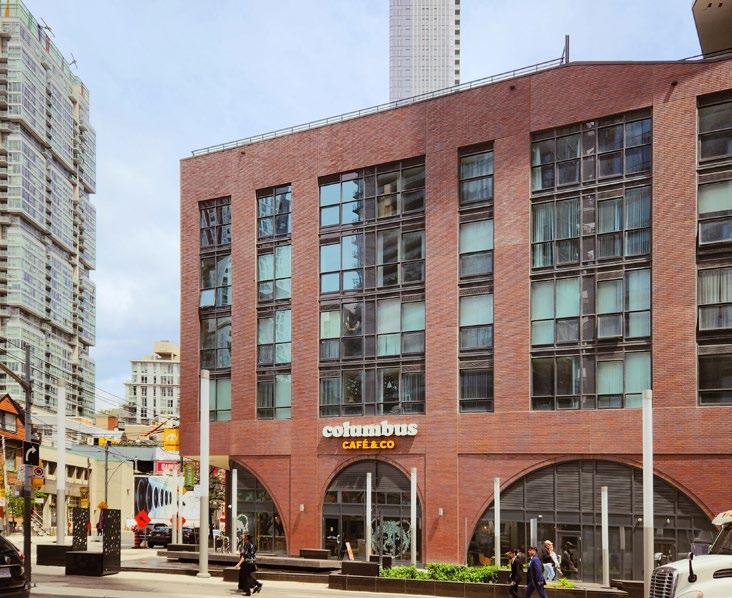
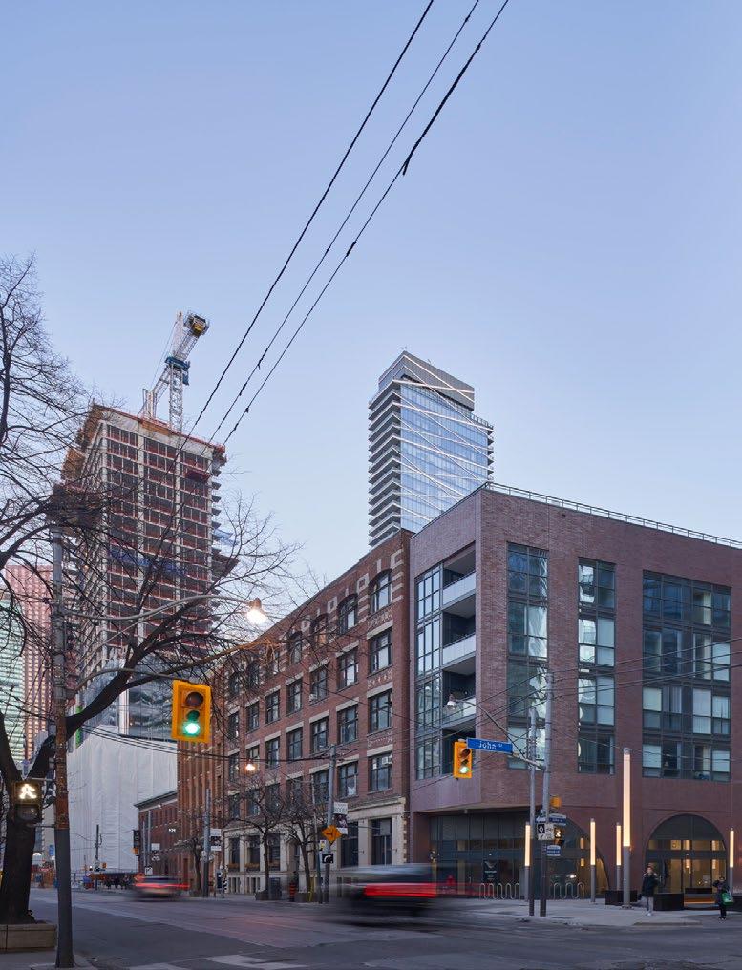
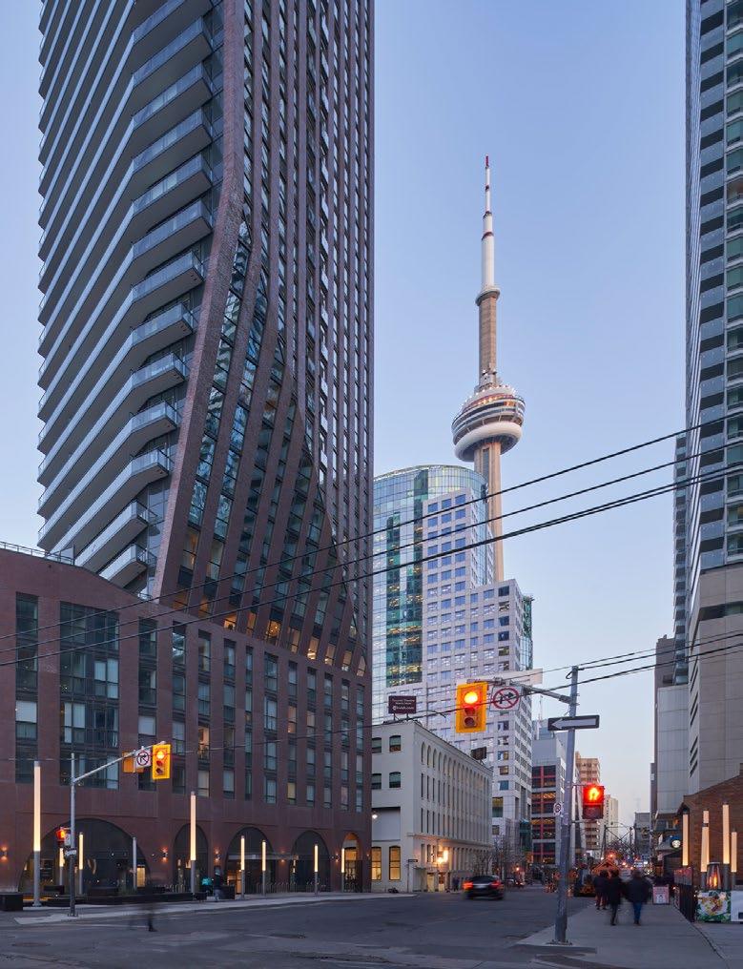
The Pinnacle on Adelaide is situated along the John Street Cultural Corridor, which links many of Toronto’s most vibrant institutions. The 46-storey building’s public square enhances the pedestrian realm by providing space for impromptu gatherings or cultural programming. Enveloping the plaza, the 10-storey podium will contain ground floor retail, restaurants, a boutique hotel, and condo amenities. In order to preserve an 1860s brick house and create space for the square, the structure was moved south of its original location and placed adjacent to another heritage property, further enlivening the streetscape and creating a sense of openness among the built-up surroundings.
The design of the building, situated in a neighbourhood of 19th century warehouses and next to two similarly tall towers, responds to its context. The slate grey masonry of the podium and blue-tinted glass of the tower contrasts with the warm brick and terra cotta of adjacent buildings. The tower deviates from a rectangular form by curving downwards in a slight wedge shape along the Adelaide Street façade. Creating an interesting backdrop for the public plaza, the mass of the podium is broken by a geometric interplay between windows, balconies, and support structures.
This mixed-use tower offers a public square, allowing space for gathering and cultural programming on the downtown Toronto site.
Project Information
Location: Toronto, ON
Partner-in-Charge: David Pontarini
Project Status: Completed 2016 Client:
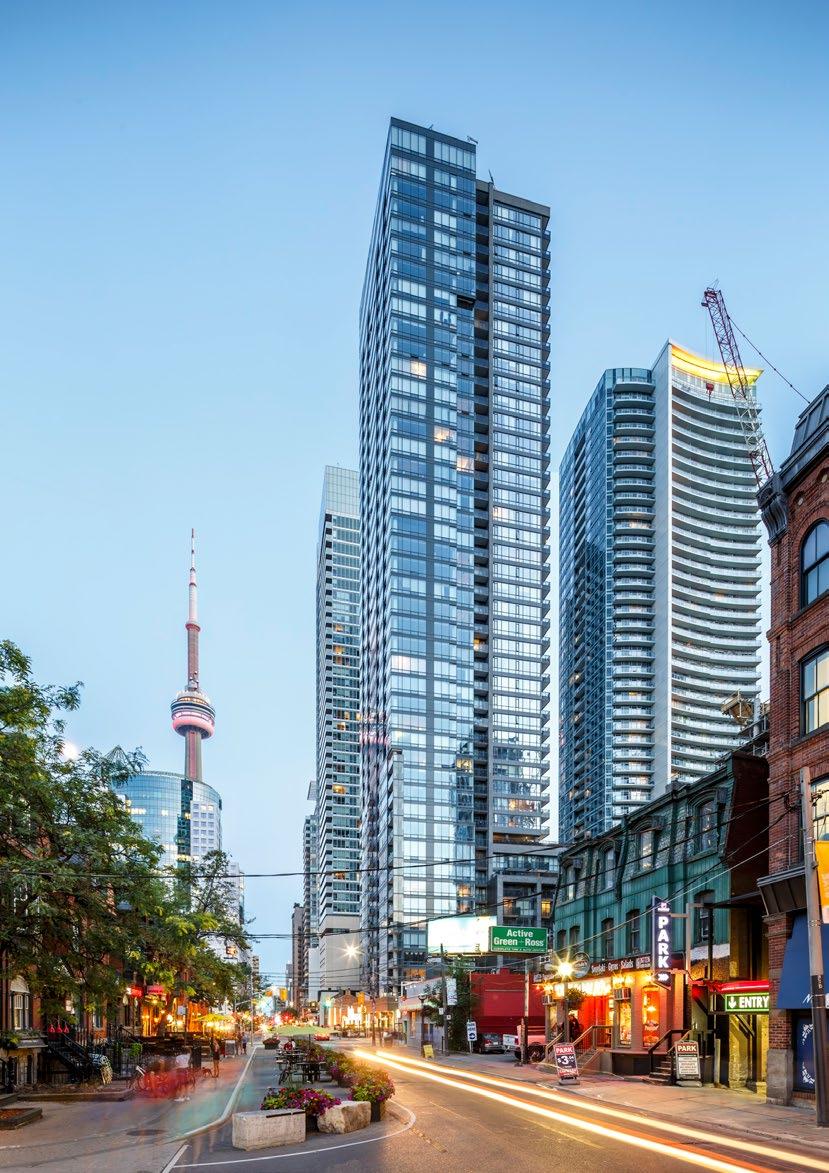
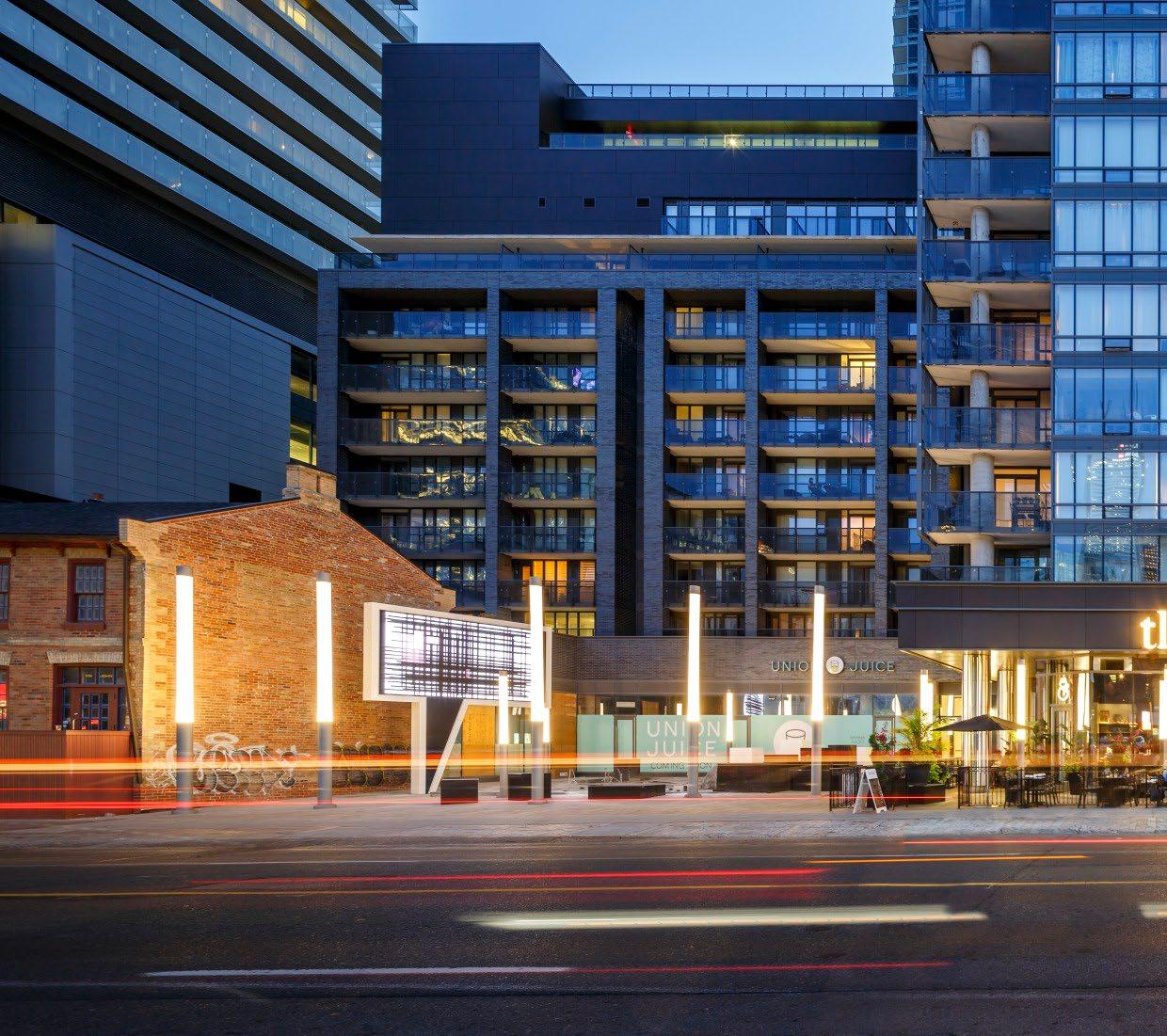
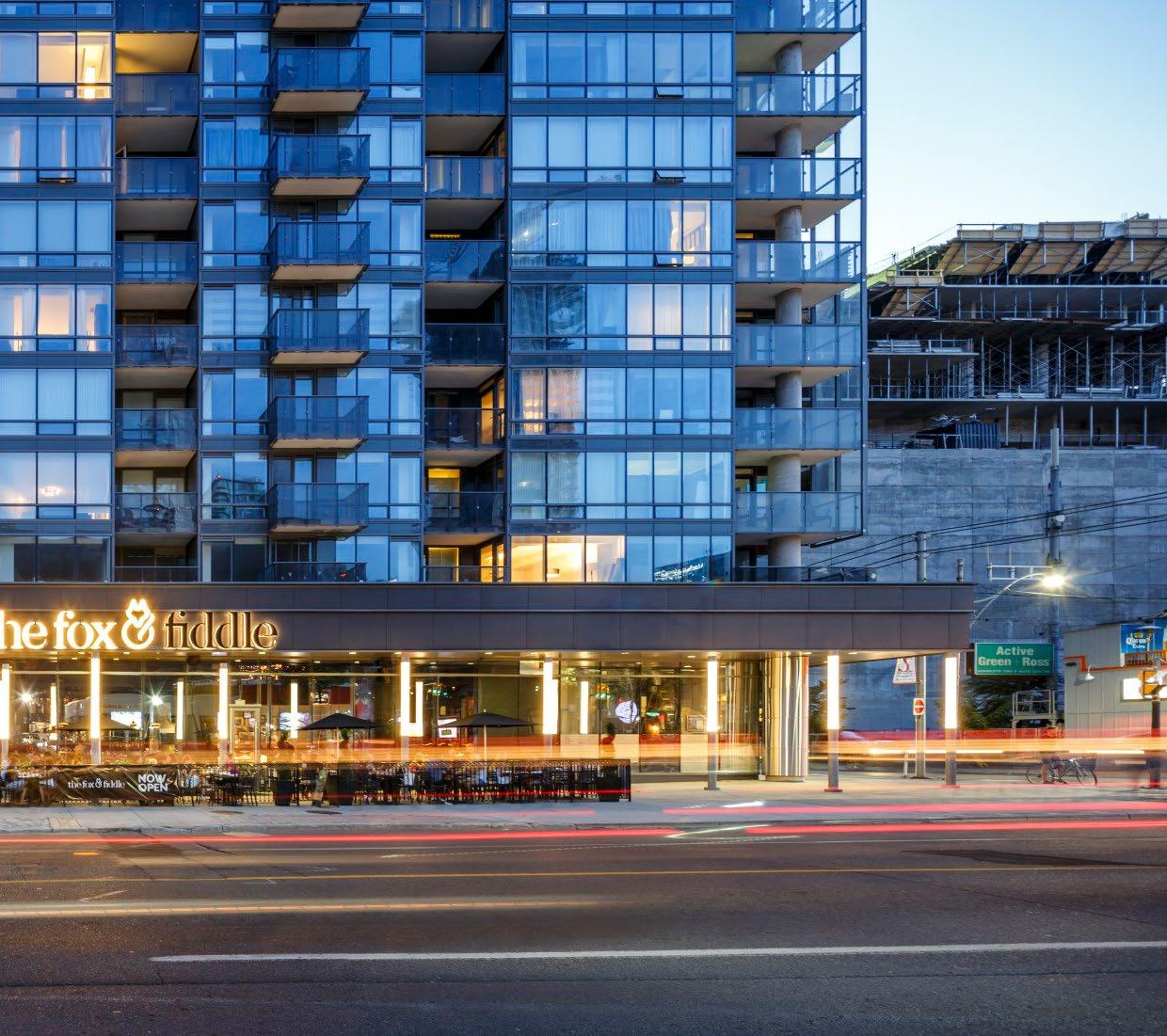
Located at the corner of Bay Street and Davenport Road, The Florian rises in a crescent shape where Yorkville—Toronto’s high-end retail district— and the historic residential neighbourhood of Rosedale meet. The form of the building was determined by the site’s unusual shape. Davenport Road follows the path of an ancient Native Canadian trail and is consequently one of Toronto’s only streets that is off the city’s regular grid plan, thereby creating a curved site at the Bay Street terminus.
This 25-storey mixed-use project features retail space at the ground floor level and large, luxurious units above. High-end amenities such as an indoor pool, state-of-the-art fitness centre and fourth floor rooftop garden complement the spacious suites. The material palette reflects the luxury market for living units in a prime Toronto location adjacent to all the urban amenities of downtown.
Project Information
Location: Toronto, ON
A high-end mixed-use development with a rich material pallet that takes advantage of the unique curved site.
Partner-in-Charge: David Pontarini
Project Status: Completed 2013 Client:
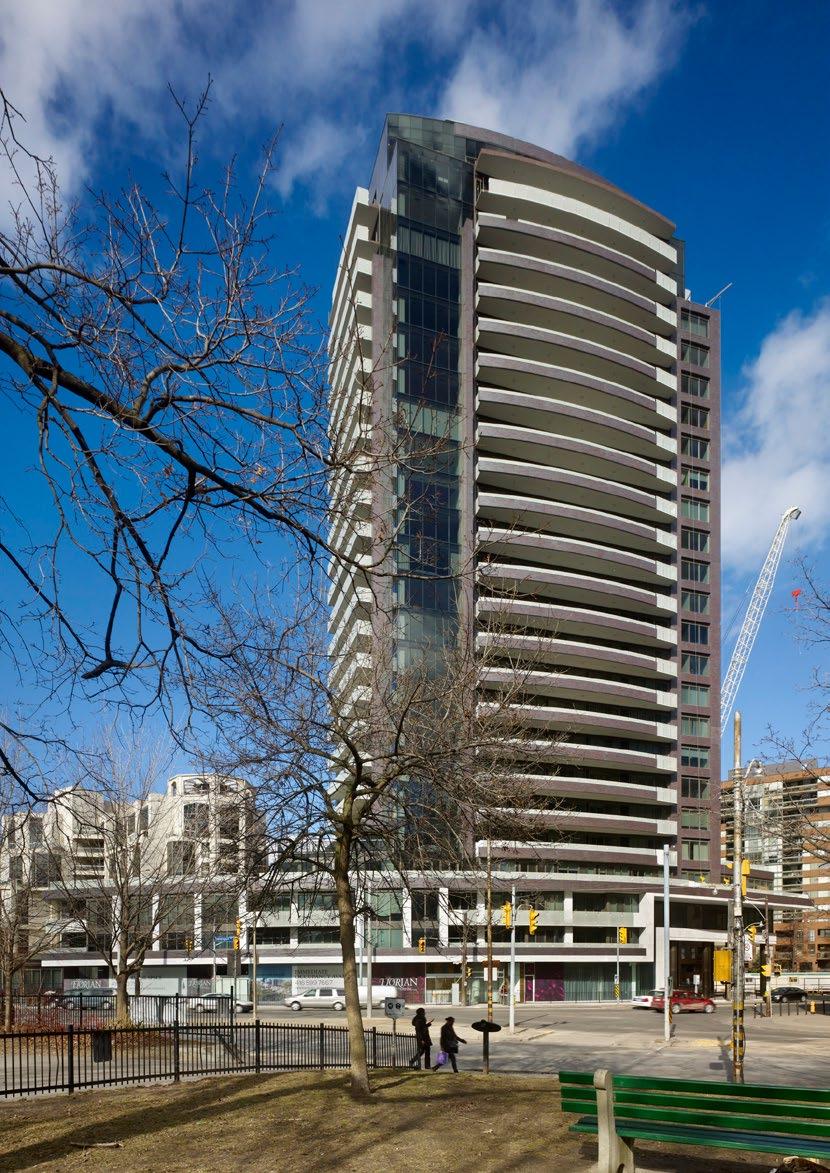
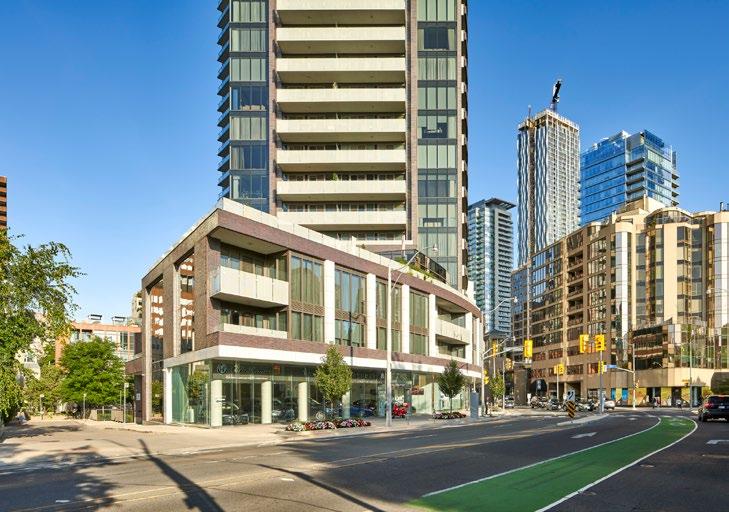
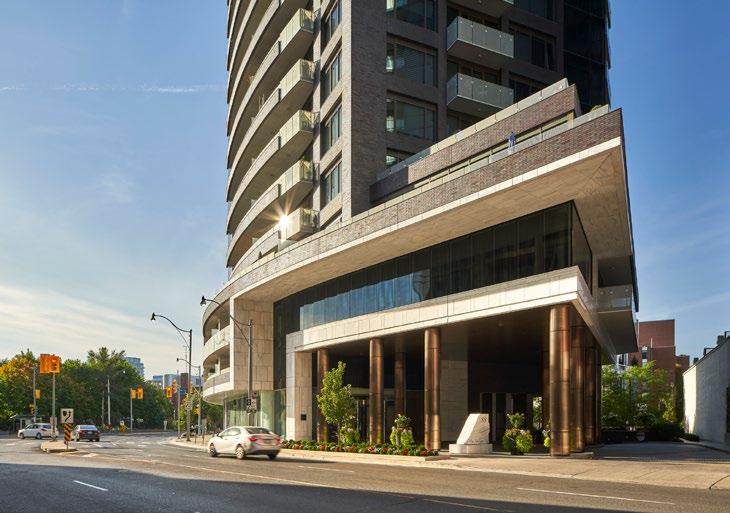
One Park Place is part of the revitalization of Canada’s oldest and largest social housing community, Regent Park. In the 1940s, 69 acres of dilapidated housing was razed and the street grid was erased to create a self-contained, strictly residential development. In 2005, the City of Toronto began to work with Daniels Corporation to recreate Regent Park into a mixed-use and mixed-income neighbourhood, with a re-established street grid connecting to the rest of the city. One Park Place features two towers—one 25 storeys, and one 29 storeys— and occupies a full block. It contains offices, market-rate condominiums, amenity space, and ground floor retail that will help to re-establish an active street experience that was lost 60 years ago.
Project Information
Location: Toronto, ON
Part of the wider revitalization of Toronto’s Regent Park neighbourhood, forming a mixed-use and mixedincome community and re-establishing an activated streetscape.
Partner-in-Charge: David Pontarini
Client: Daniels Corporation Size: 630,000 sq.ft.
Project Status: Completed 2015
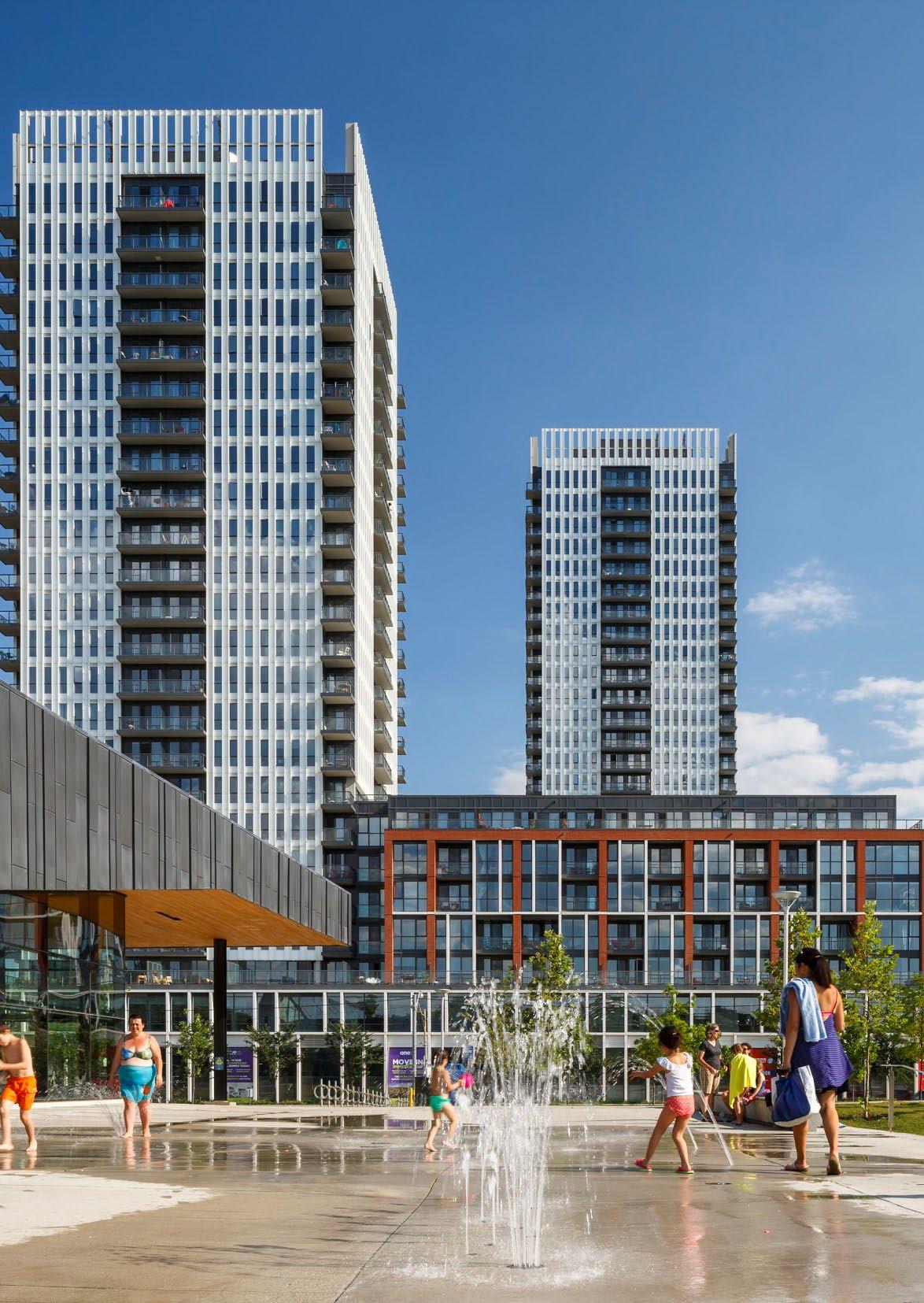
The red brick of the podium recalls the historic neighbourhood building fabric, and contrasts with the spandrel glass and deep mullions of the towers. These white mullions extend past the roof, concealing the mechanical penthouse and creating a distinctive tower cap. Slender white precast fins visually integrate the podium with the towers. Seeking to set new sustainable design standards for the community, the building includes 50% solid surfaces in order to increase efficiency and minimize thermal transference. Landscaped spaces and green roofs provide a visual and physical resource for residents while mitigating the urban heat island effect. These ecological engineering efforts helped the buildings to achieve a LEED Gold certification.
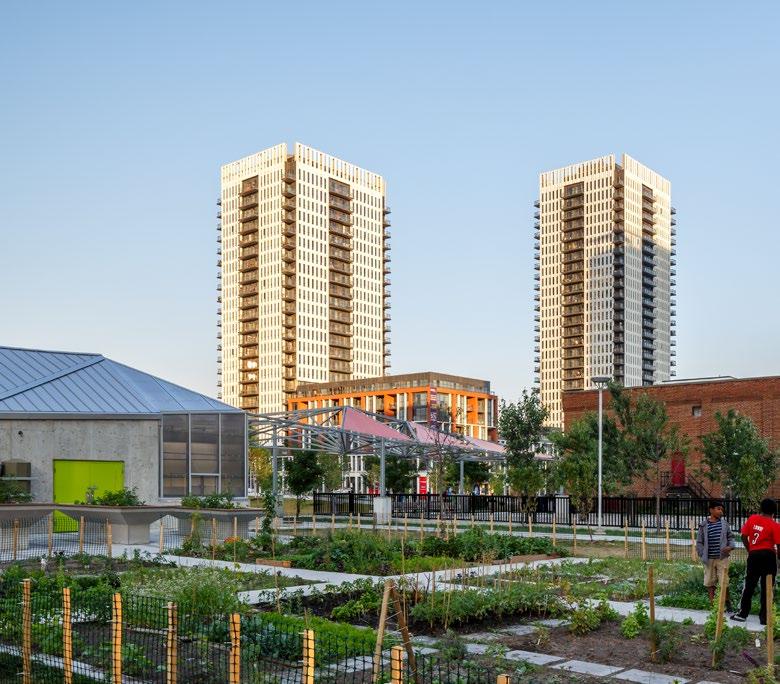

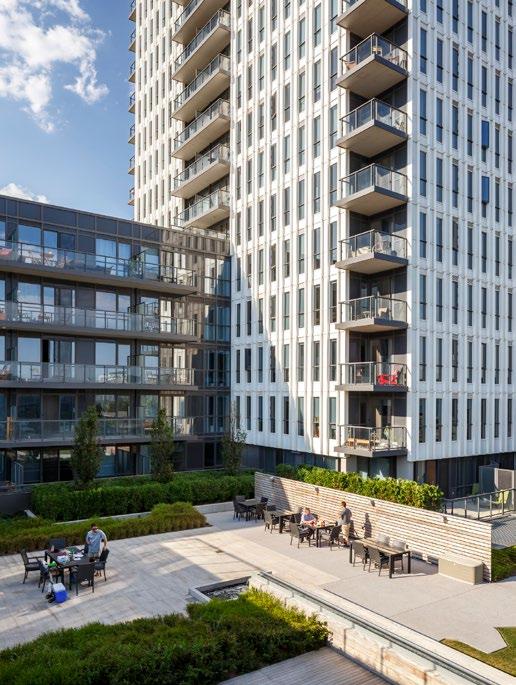
In the heart of the city’s Old Town Toronto neighbourhood, the form of The VÜ follows the curved streetscape where Adelaide and Jarvis intersect. Incorporating townhouses, lofts, retail and two condominium towers, the development is organized around a landscaped courtyard with through-block pedestrian passageways, reinforcing public realm connectivity at grade. The development serves as a counterpoint to the historic setting, dramatically marking the visual terminus of Adelaide Street as it curves to the southeast.
The building massing steps back varyingly across the site to establish different height street walls, defined in conversation with the surrounding urban fabric. On the perimeter of St. James’ Park, terraces and balconies offer residents views of the park, St. James’ Cathedral and the downtown core. Rising from the base, the 24-storey tower seems to dematerialize into an extensive glass curtain wall. The masonry podium takes its visual cues from the surrounding industrial buildings, allowing for seamless integration with the area.
Project Information
Location: Toronto, ON
Reinforcing the public realm with an accessible landscaped courtyard and masonry podium that blends with the surrounding context.
Partner-in-Charge: David Pontarini
Client: Aspen Ridge Homes Size: 600,000 sq.ft.
Project Status: Completed 2015
Joint Venture: Young + Wright Architects
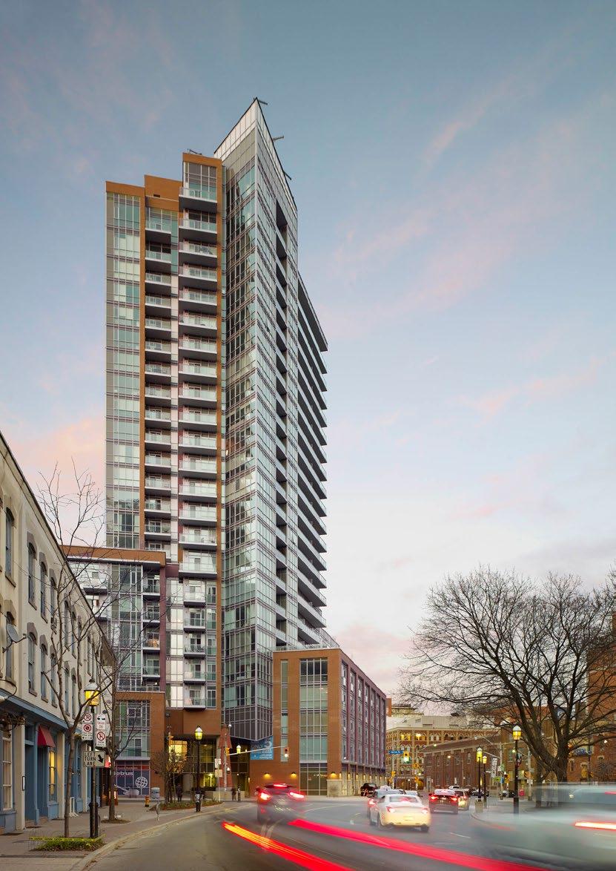
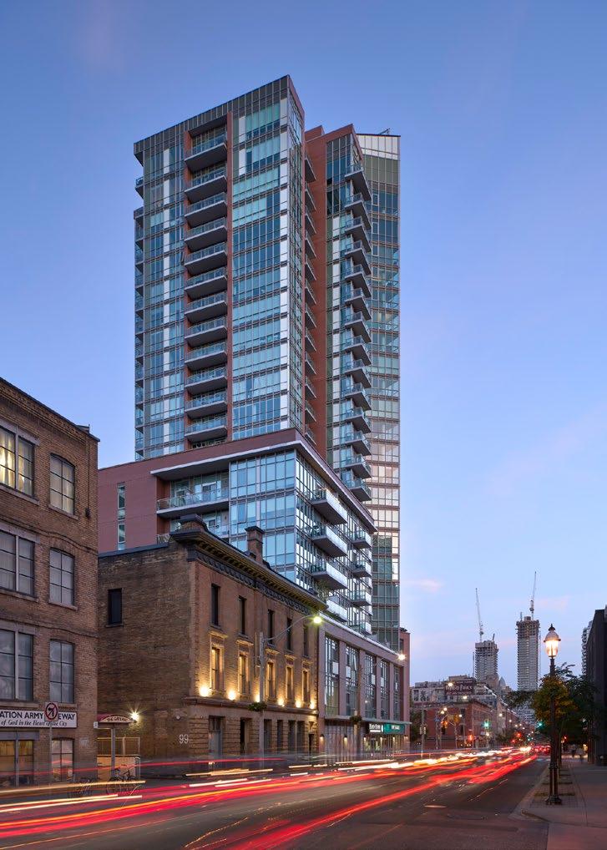
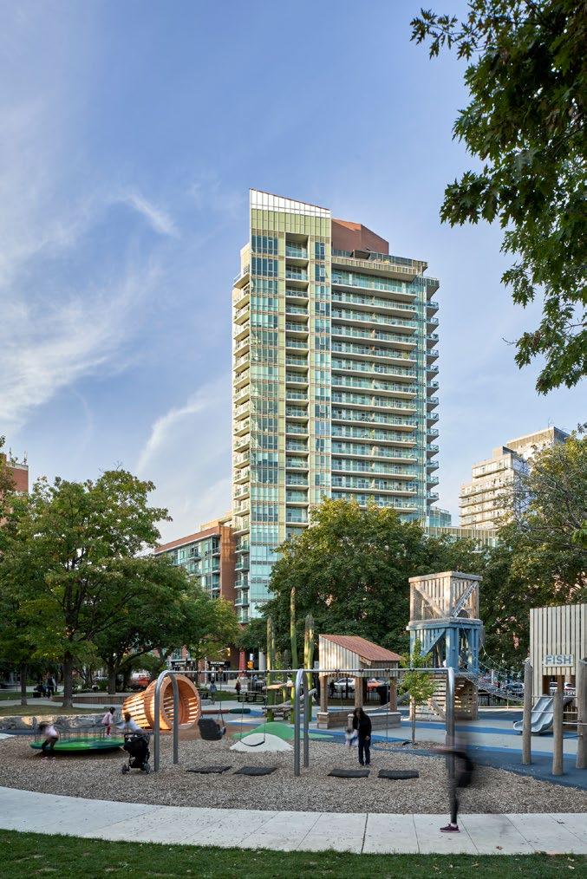
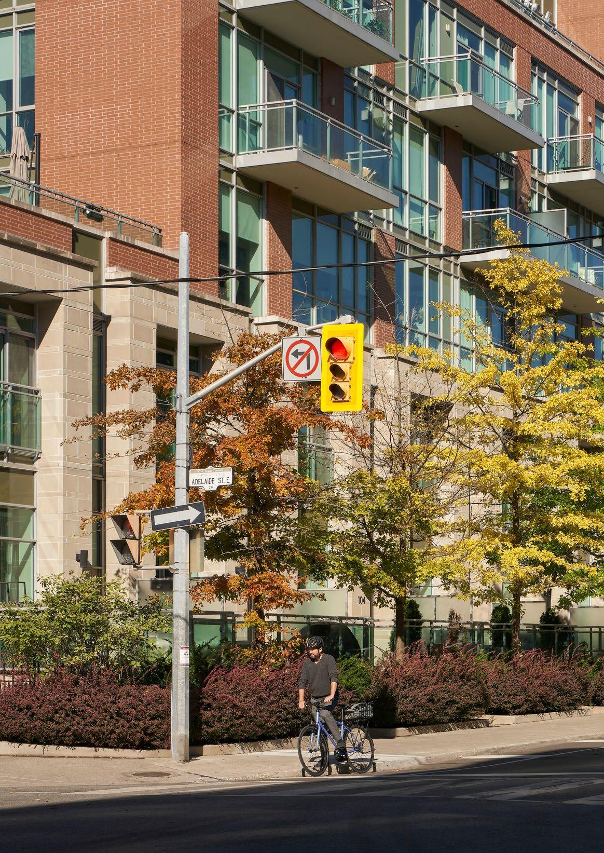
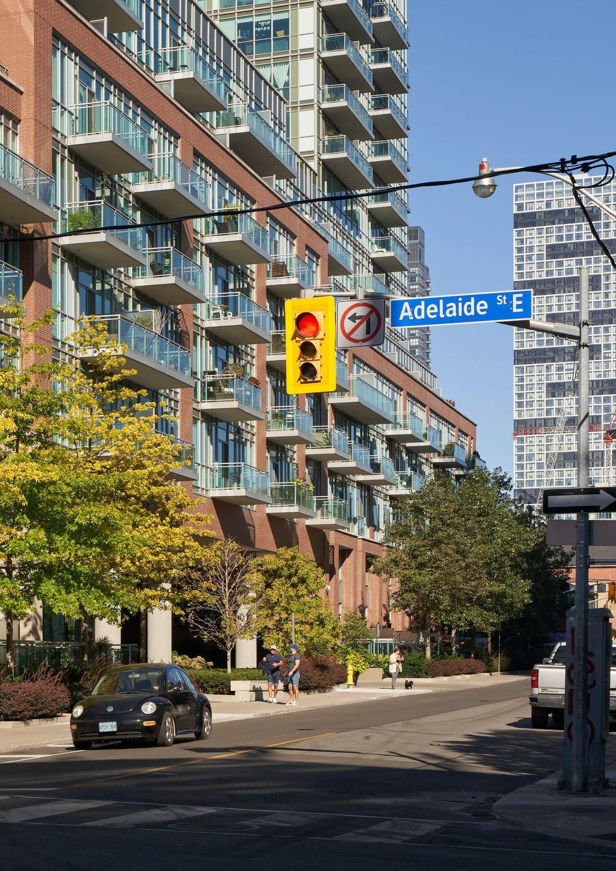
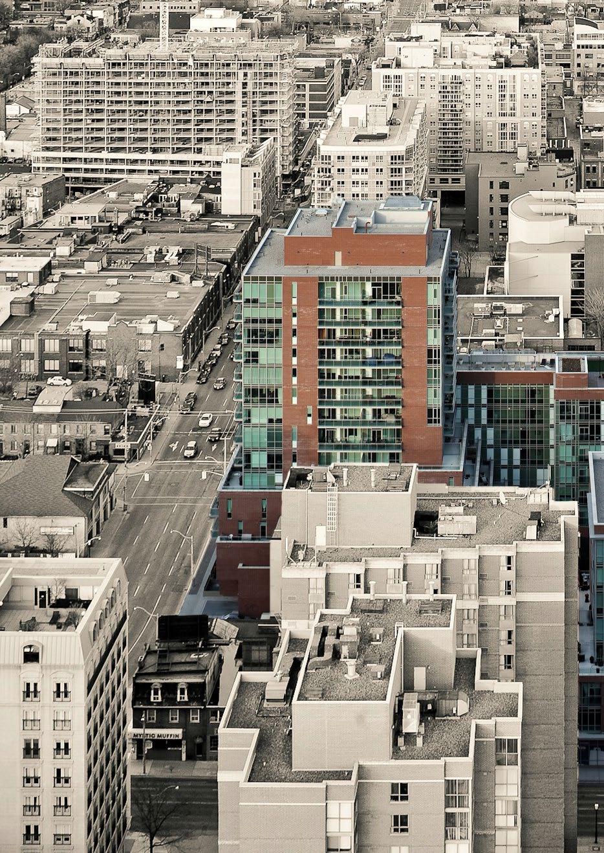
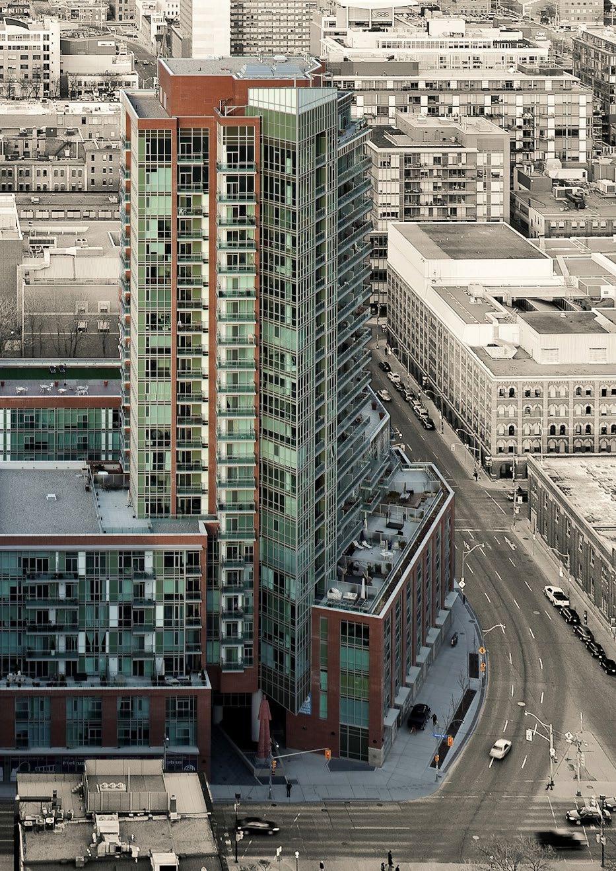
19 Duncan Street combines a 57-storey tower with the heritage-listed Southam Press Building built in 1908. The redevelopment renovates and adds office space to the site, with the majority of the tower comprised of rental apartments. The new building extends beside and over the existing 5.5 storey brick structure. To retain the visual integrity of the historic building, the two storey addition above is recessed at the first floor, with the second floor extending to the edge of the façade below. A green roof atop this addition is an amenity for the tower. The street level is enlivened by a restaurant sidewalk patio, accessed through new windows and doors respectfully cut into the existing architecture.
The new building’s design features vertical fins of varying widths. The fins celebrate the vertical shape of the building, and help provide shade and minimize glare. Creating a playful rhythm, the fins cause one’s perception of the building to vary according to different viewing angles.
Project Information
Location: Toronto, ON
The heritage façade maintains the streetscape, while the 57-storey tower’s height is emphasized with vertical fins.
Partner-in-Charge: David Pontarini
Project Status: Under Construction
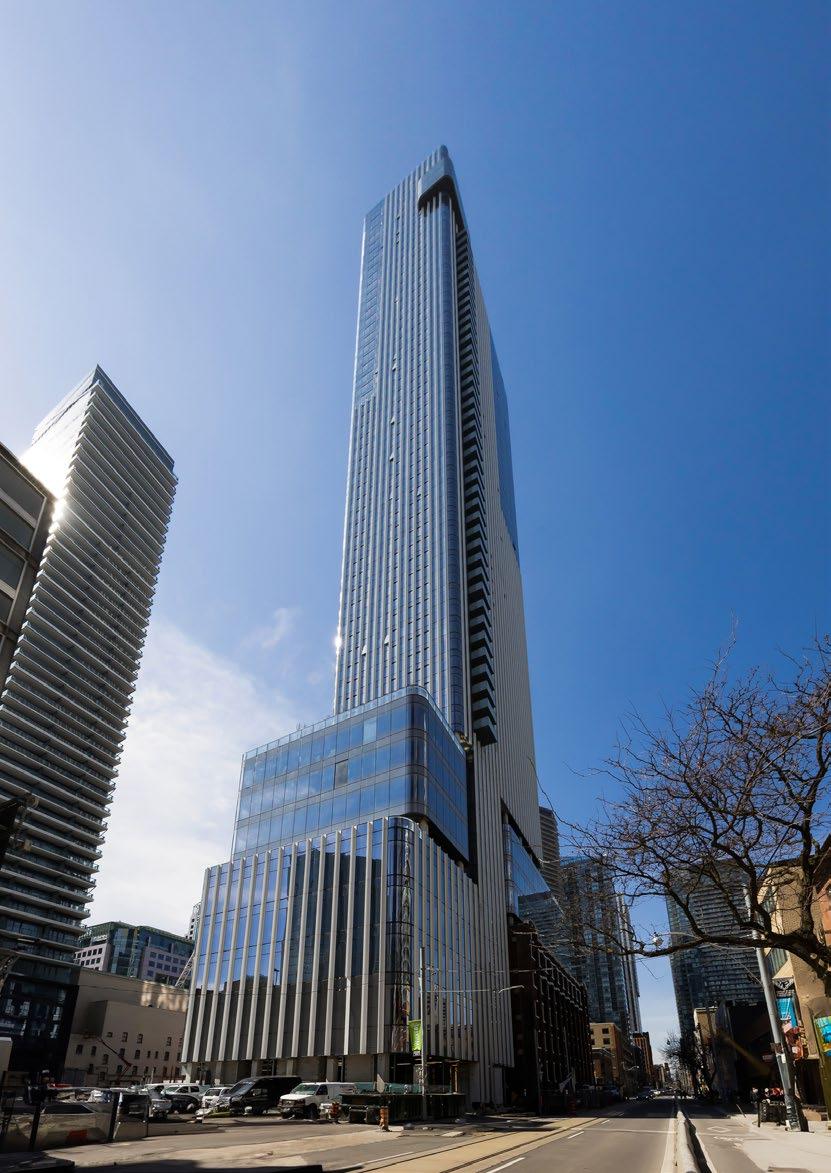
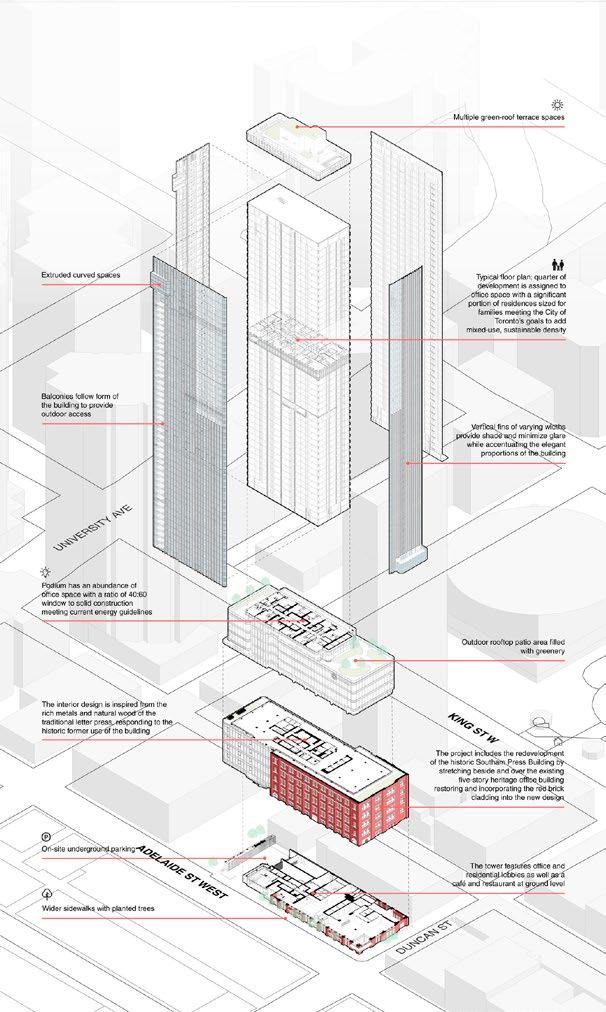
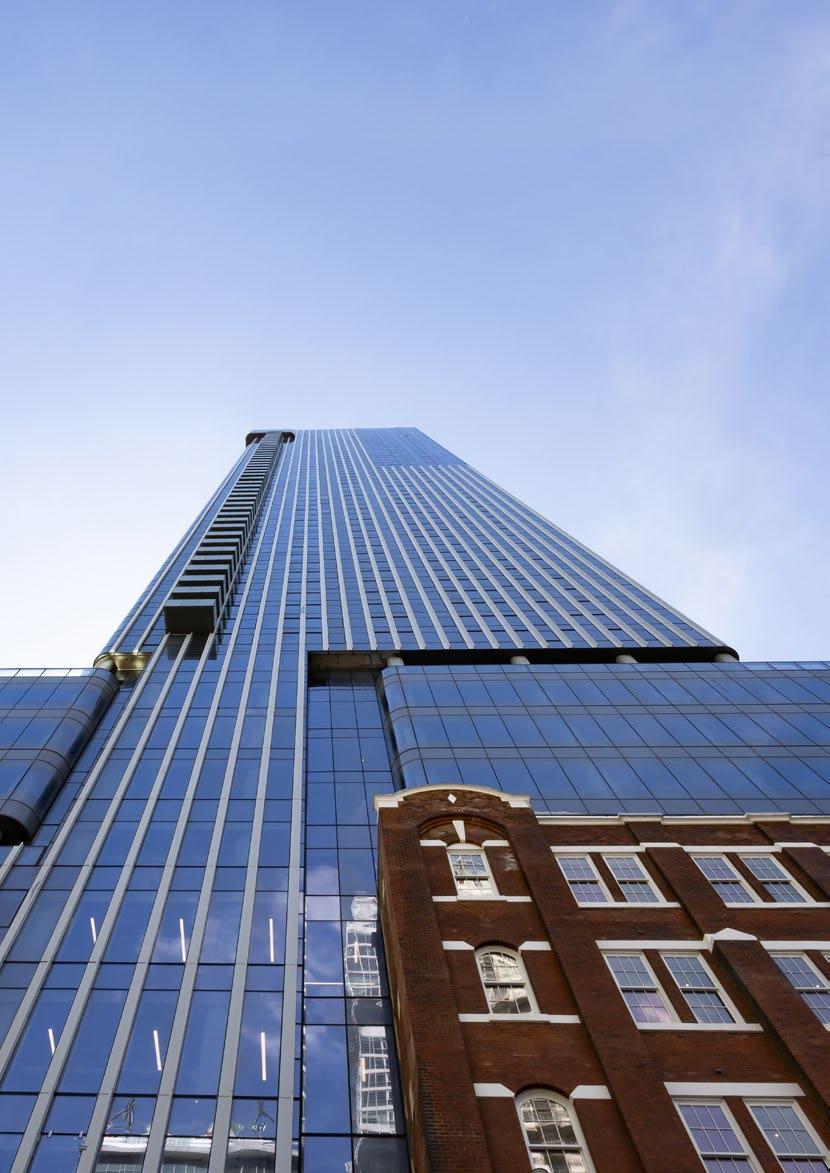
Balconies and breaks in the façade add subtle detail. The fins run from the base to the top of the tower, enclosing two storeys of mechanical infrastructure. Illuminated from within, the crown is like a glowing lantern at night. The design meets current energy code guidelines through a ratio of 40:60 window to solid construction. With more than a quarter of the development assigned to office space, and a significant portion of the residences sized for families, 19 Duncan Street meets the City of Toronto’s goals to add mixed-use, sustainable density, in close proximity to a subway station.
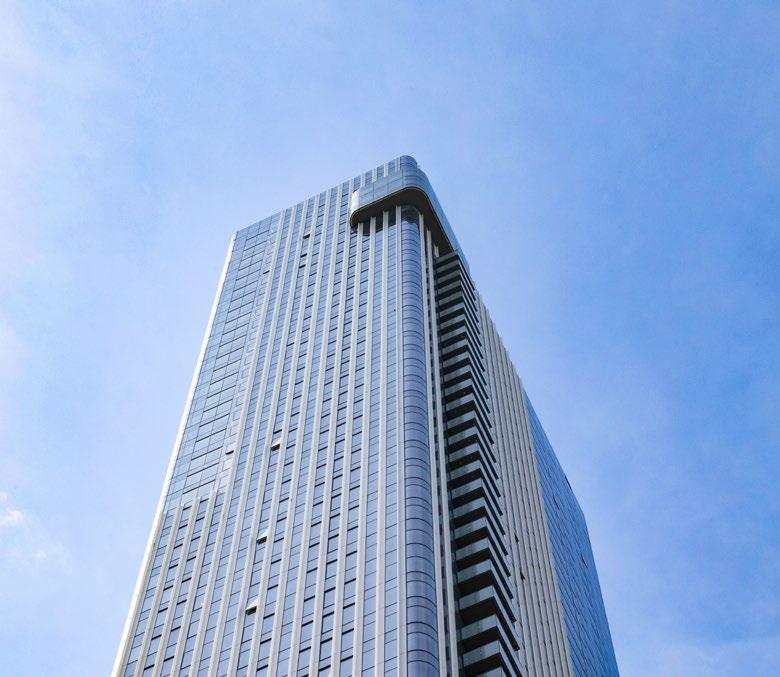
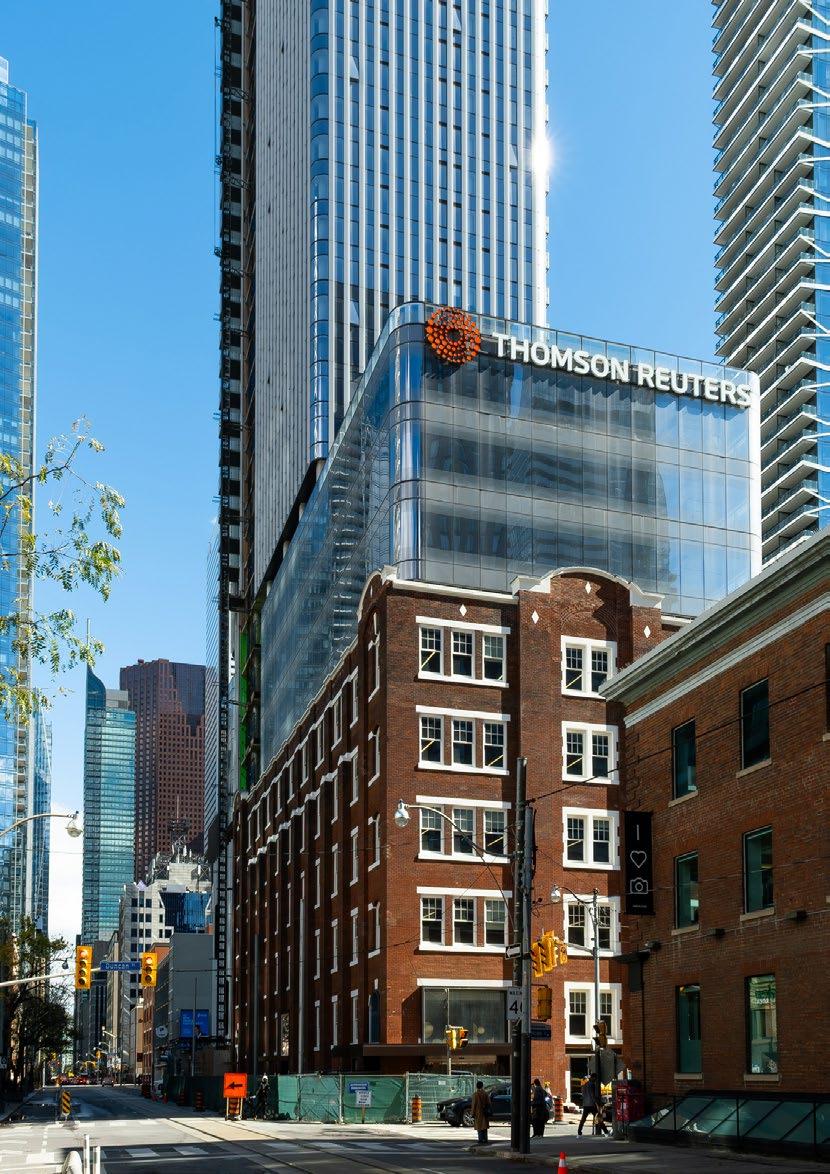
Sitting atop of the historically significant six-storey brutalist office building, designed by John B. Parkin Associates, 350 Bloor Street East is a proposed 63-storey mixed-use tower. On the ground level, commercial spaces will be introduced, while the upper levels of the podium will remain as office space. The façade of the existing structure will largely be restored, save for the east wall, which will be reconstructed. The entire interior of the podium will be demolished and renovated to accommodate the tower above. The newly constructed tower will house 675 residential units. Being sensitive to the existing structure, the tower picks up elements of the brutalist architecture via precast concrete, punched window façade and a staggered rectilinear form. In contrast to the popular modern all-glass[MF1] tower design, this project will add a unique and environmentally sensitive form to Toronto’s skyline.
Project Information
Location: Toronto, ON
Client: Osmington Gerofsky Development Corp, Rogers
A proposed 63-storey mixed-use tower that picks up elements of the burtalist podium it sits on top via the precast concrete, punched window
façade
and a staggered rectilinear form.
Partner-in-Charge: David Pontarini
GFA
Project Status: In Progress
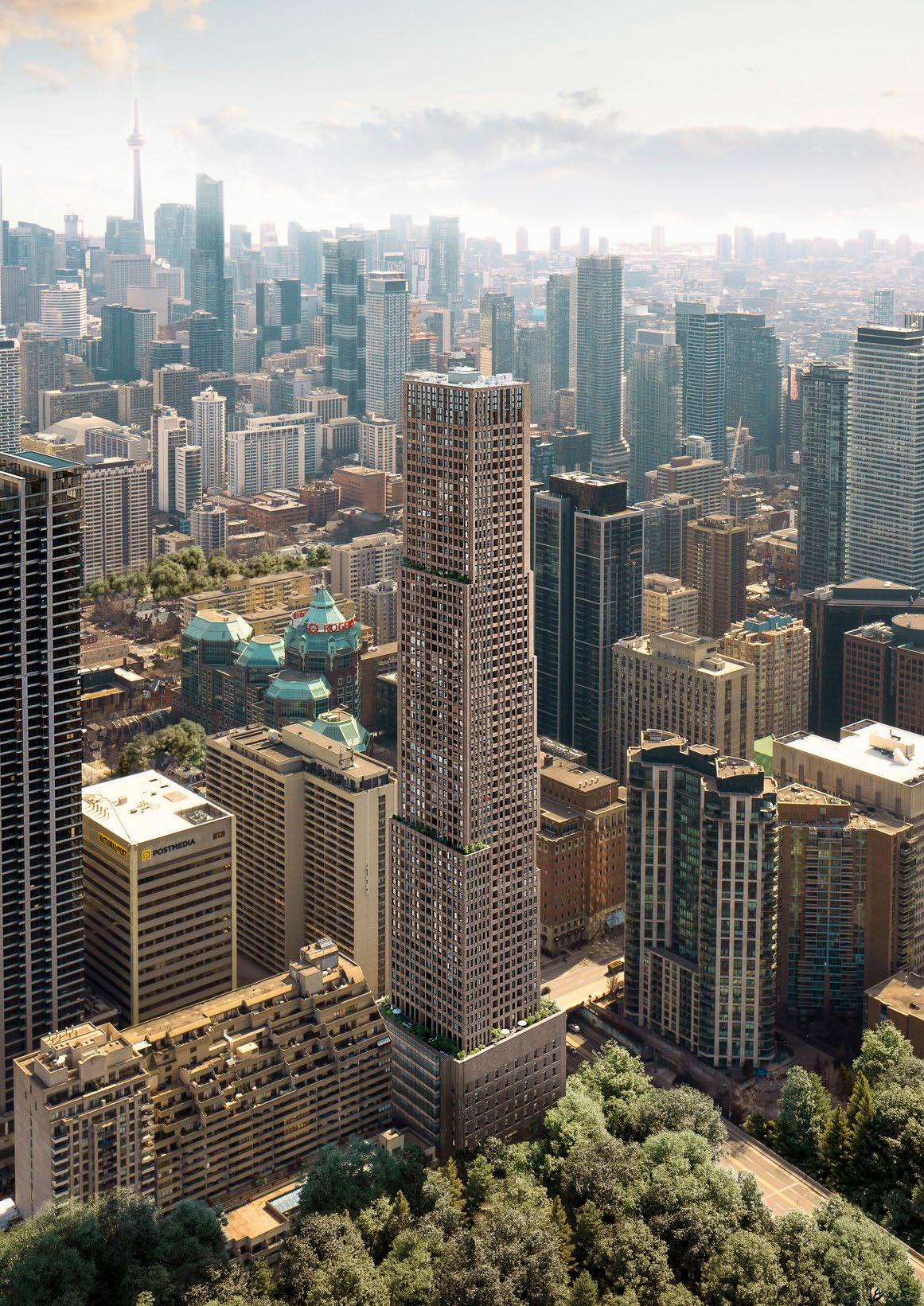
The tower is set back from the existing brutalist podium, allowing it to preserve its character at the pedestrian level, where retail and restaurant space activate the streetscape. These spaces will include views overlooking the Rosedale Valley Ravine to the north. The building is conveniently located within walking distance of both Sherbourne and Bloor-Yonge TTC stations, connecting it to the rest of the city via Lines 1 and 2 on the subway.
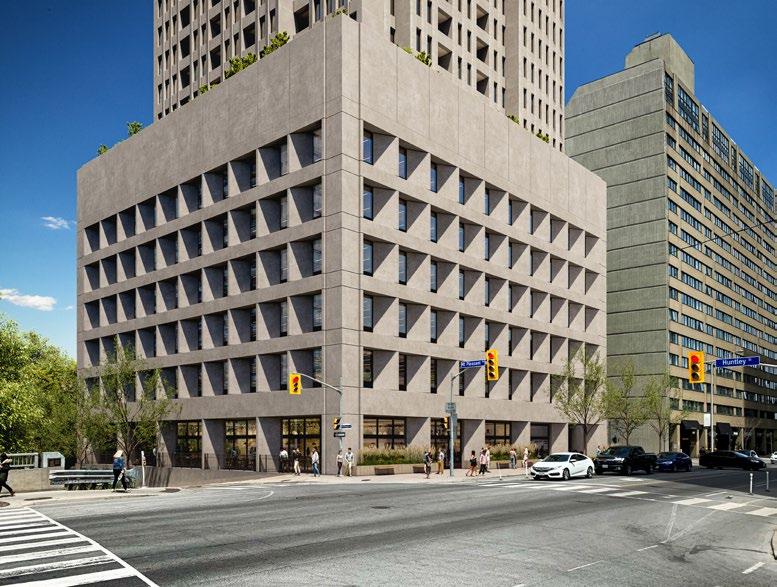
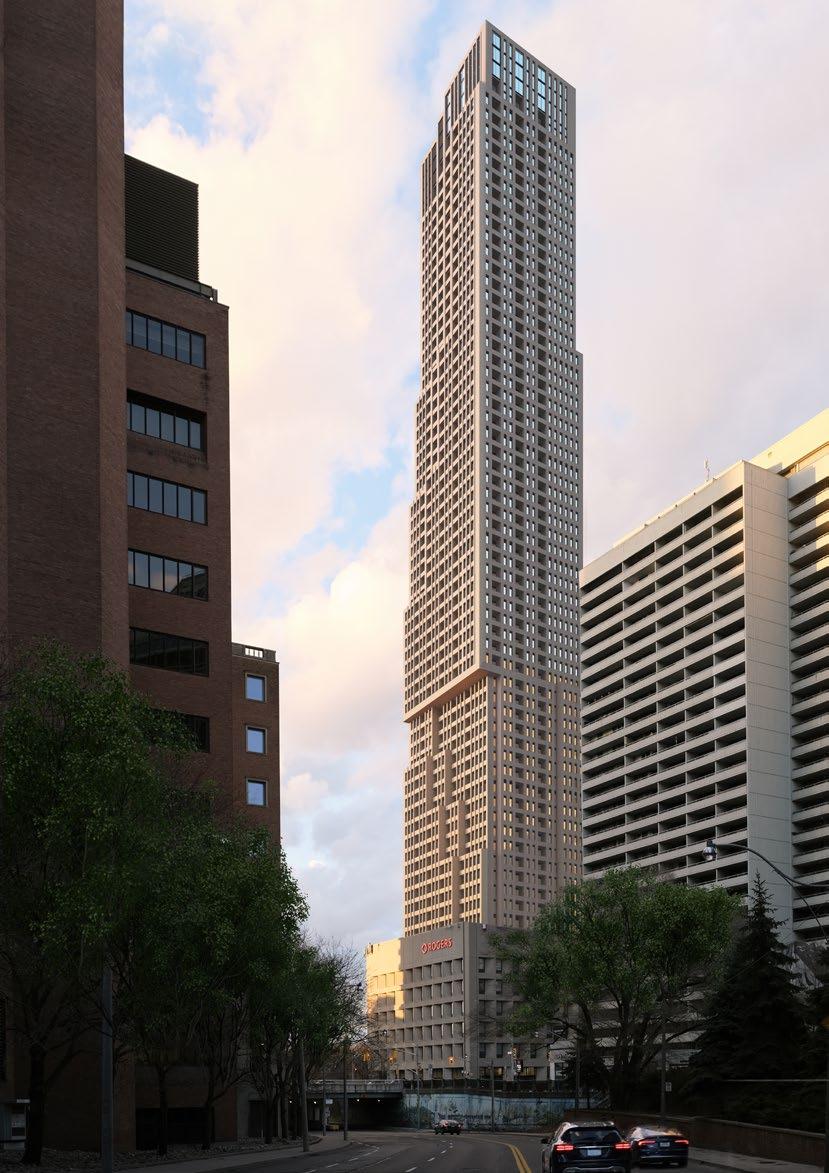
Located at the convergence of Toronto’s Financial and Entertainment Districts, 310 Front is a proposed 69-storey mixed-use tower that will introduce new retail, residential, office, and public space to the neighbourhood. The elegant tower is defined by sloped glass façades that meet the ground with an arcade and sculptural columns. Its design is a contemporary interpretation of the existing buildings on site, establishing a more engaging architectural presence that enlivens the urban streetscape.
Nine storeys of Class A office space will occupy the tower’s base, topped by two shared amenity floors that mark the formal transition into the residential portion of the tower. The office base will be clad in transparent glazing with diagonal accents to appear as a seamless extension of the tower, illuminated by activity within. Aligning with the City’s vision for Front Street as a prominent cultural corridor, 310 Front steps back from the street to allow for a generous sidewalk animated by retail. To the west, the ground level spills out into a reimagined plaza that serves as a public amenity for the block.
Project Information
Location: Toronto, ON
Client: H&R REIT
Revitalizing a significant block in downtown Toronto to suit future needs and enhance the urban streetscape.
Partner-in-Charge: David Pontarini
sq.ft. GFA
Project Status: In Progress
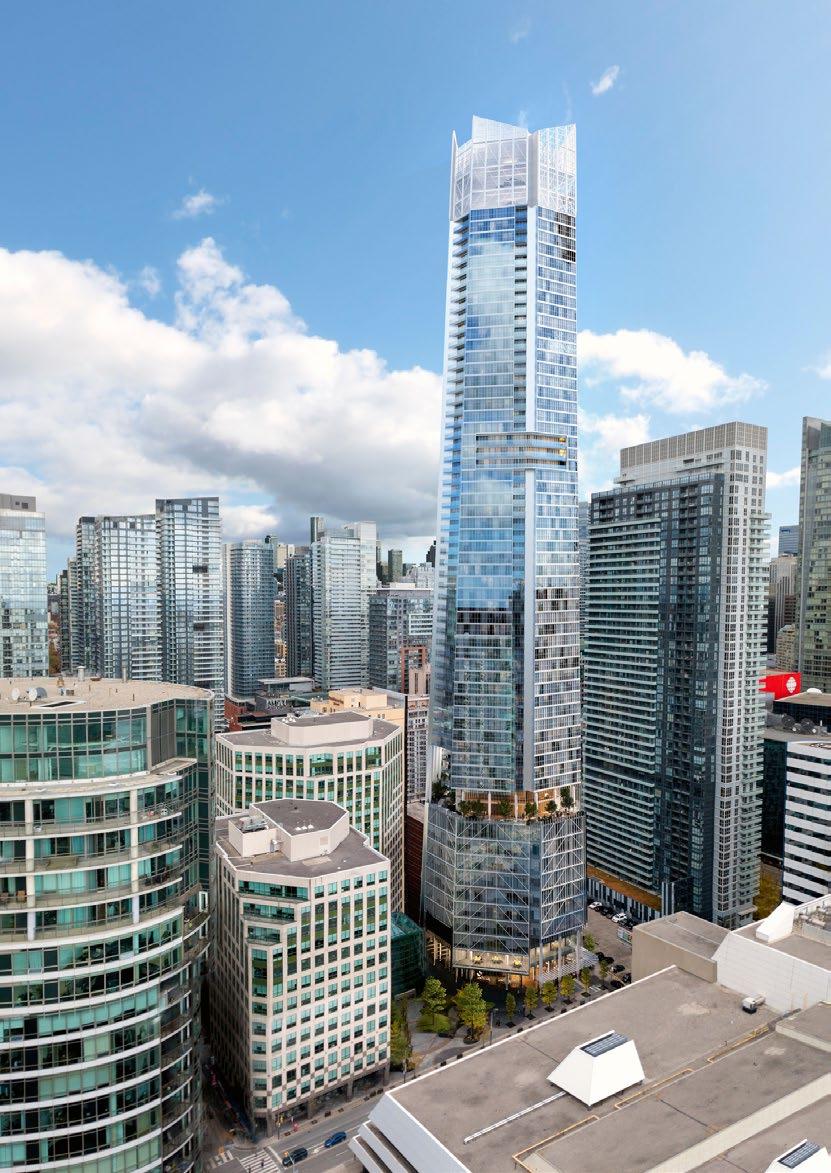
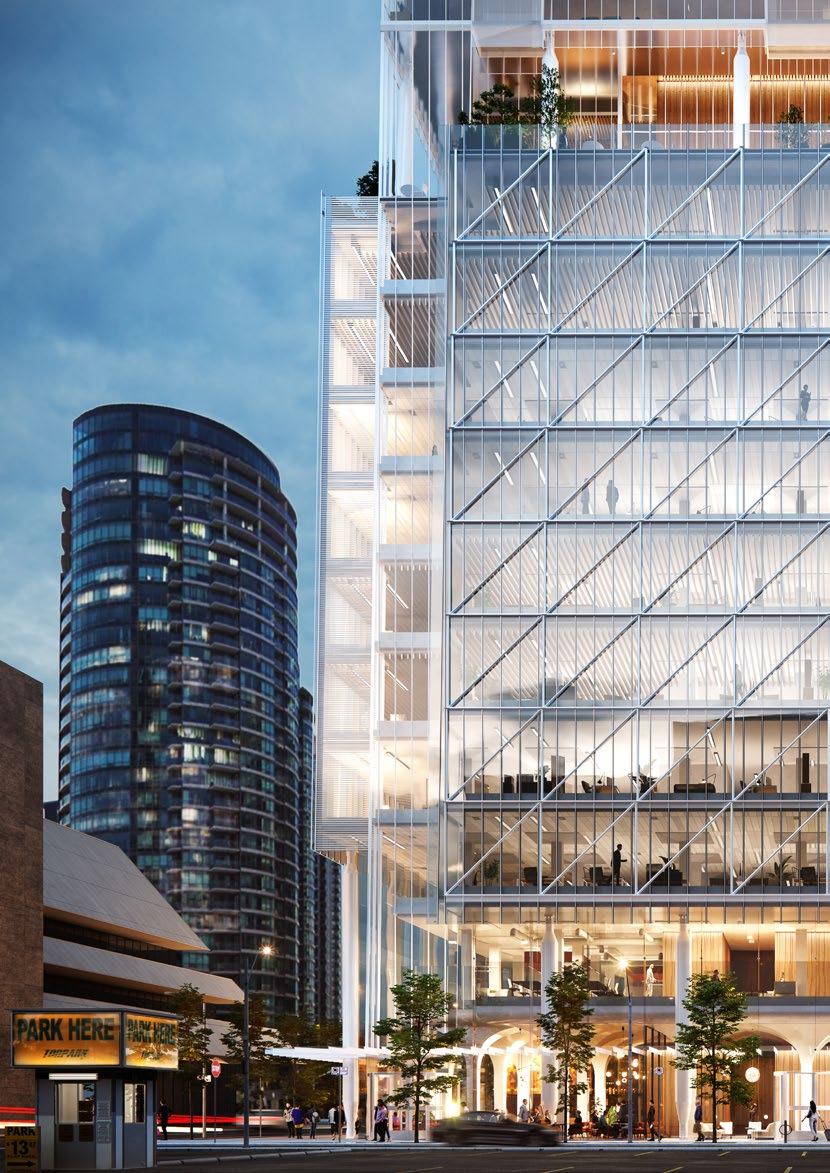
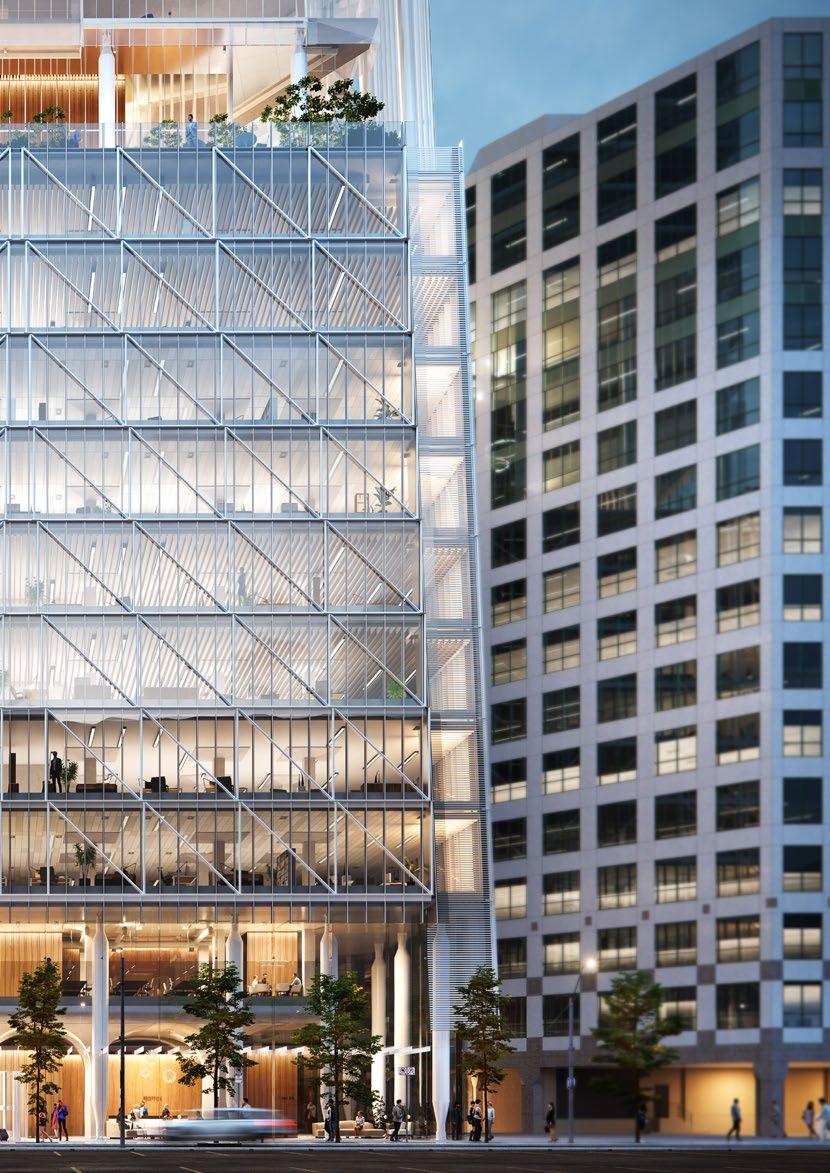
The Vaughan Metropolitan Centre Master Plan will establish a thriving urban atrium in the heart of the City of Vaughan’s evolving downtown core. An integral part of this master plan is Park Place, two mixed-use towers that will provide both retail and residential spaces to the downtown hub and contemporary building façades that will extend into defining a prolific city skyline. With the north tower rising to 48-storeys and the south tower at 56-storeys, the development will include over 1,100 residential units, a 3-storey retail and amenity podium, proximity to public transit, and a 9-acre landscaped park fronting the two towers, which will provide ample courtyard green space and a natural reprieve to residents of the area.
Landmark residential towers that will shape and define the skyline of Vaughn's rapidly developing city centre.
Project Information
Location: Vaughan, ON Partner-in-Charge: David Pontarini
Project Status: In Progress
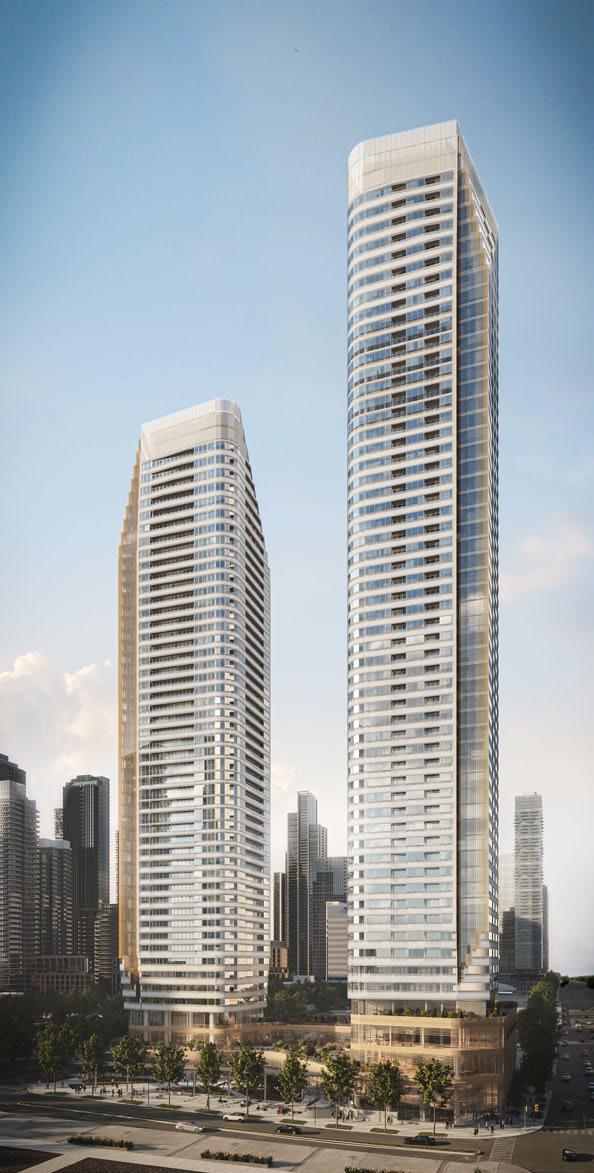
The design is informed by a harmonious coexistence of the built form and the public realm and a guiding principle of sustainability. The podium and tower massing are creatively sculpted to define a retail plaza at the base, which will animate the sidewalks with dynamic pedestrian activity and create space for outdoor amenities. The towers are designed with a generous offset to preserve views and maximize access to light, while white fritted glass wraps around the towers to improve the overall window-to-wall ratio. Passive design concepts honing in on responsive solar strategies and building envelope optimization will help provide occupants with utmost comfort while simultaneously marking Park Place as a development rooted in resilience.
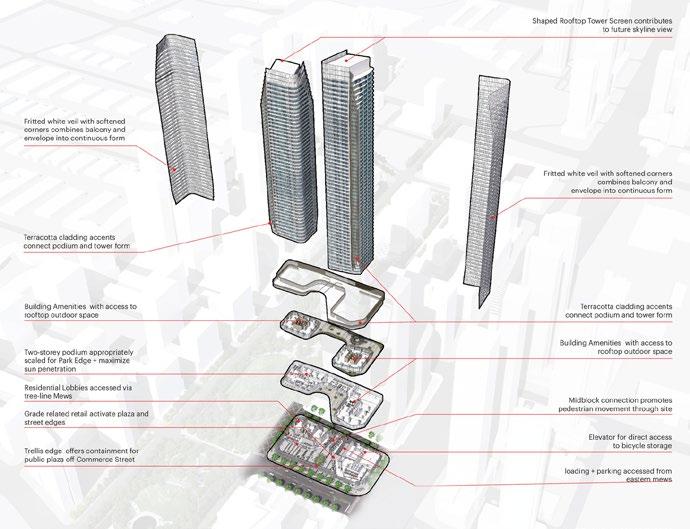
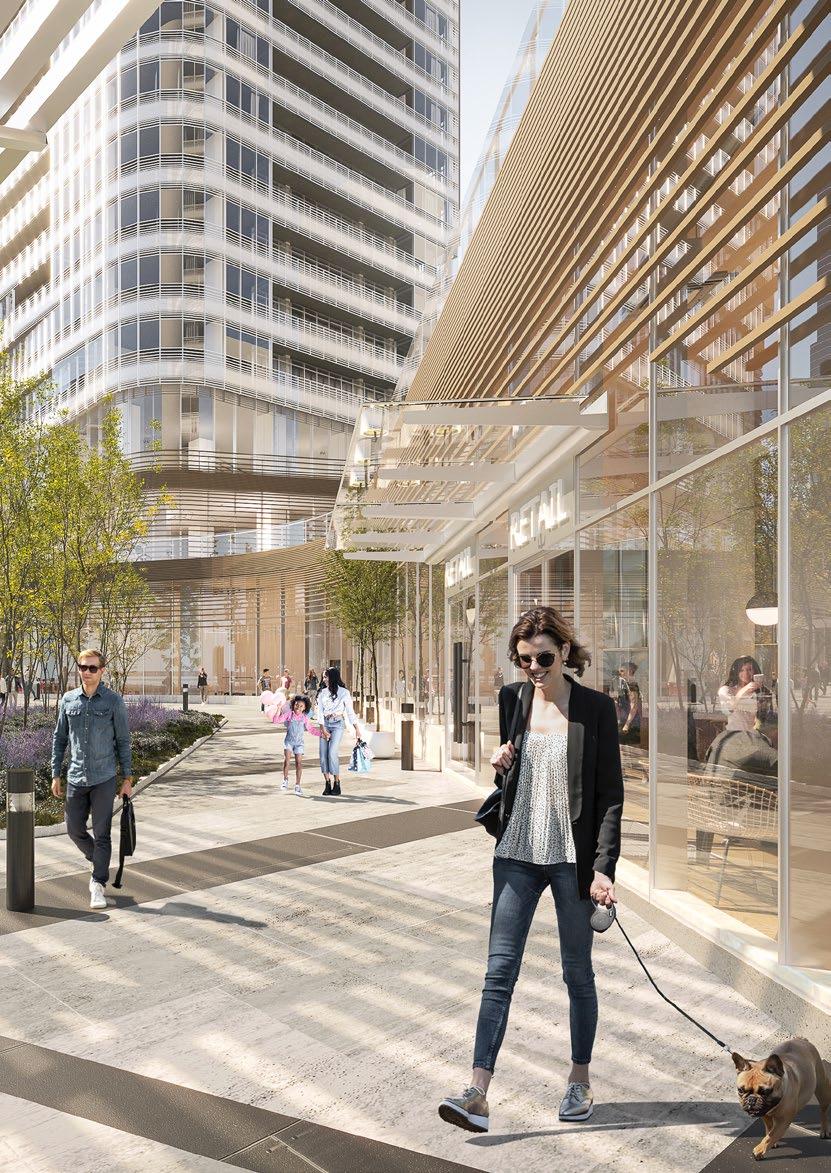
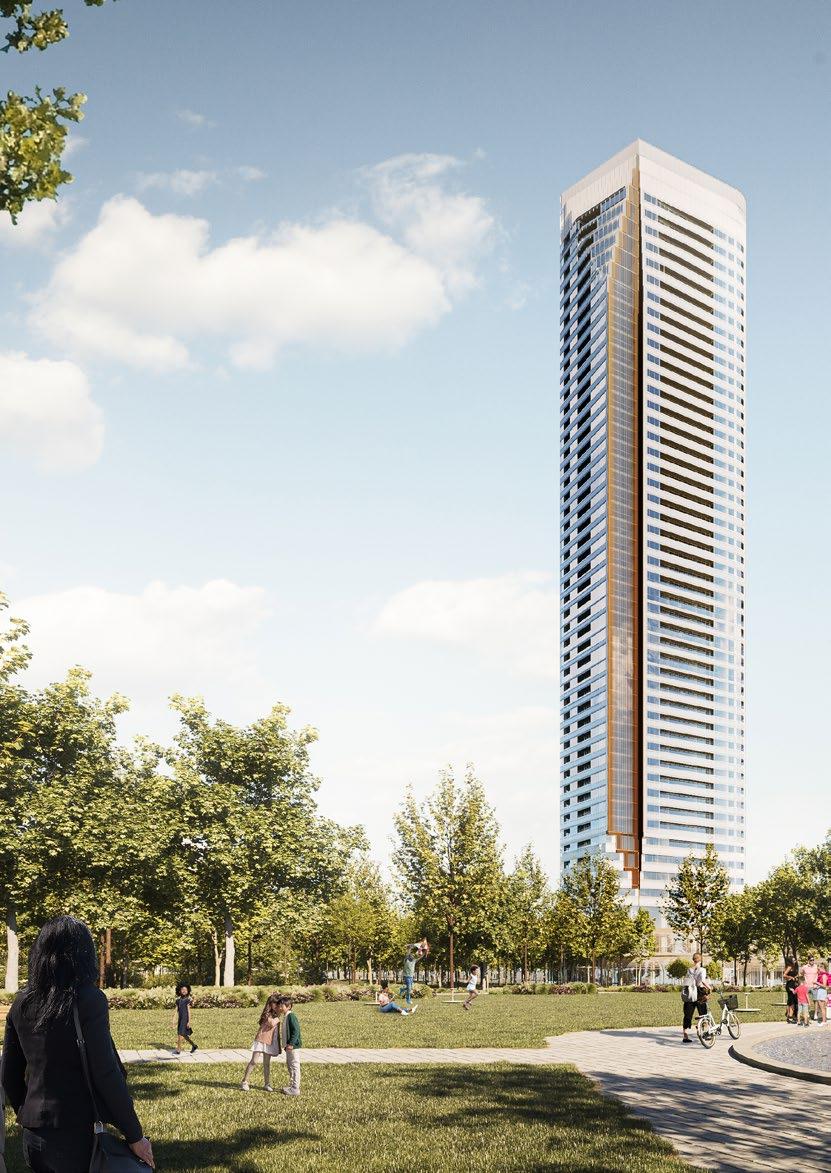
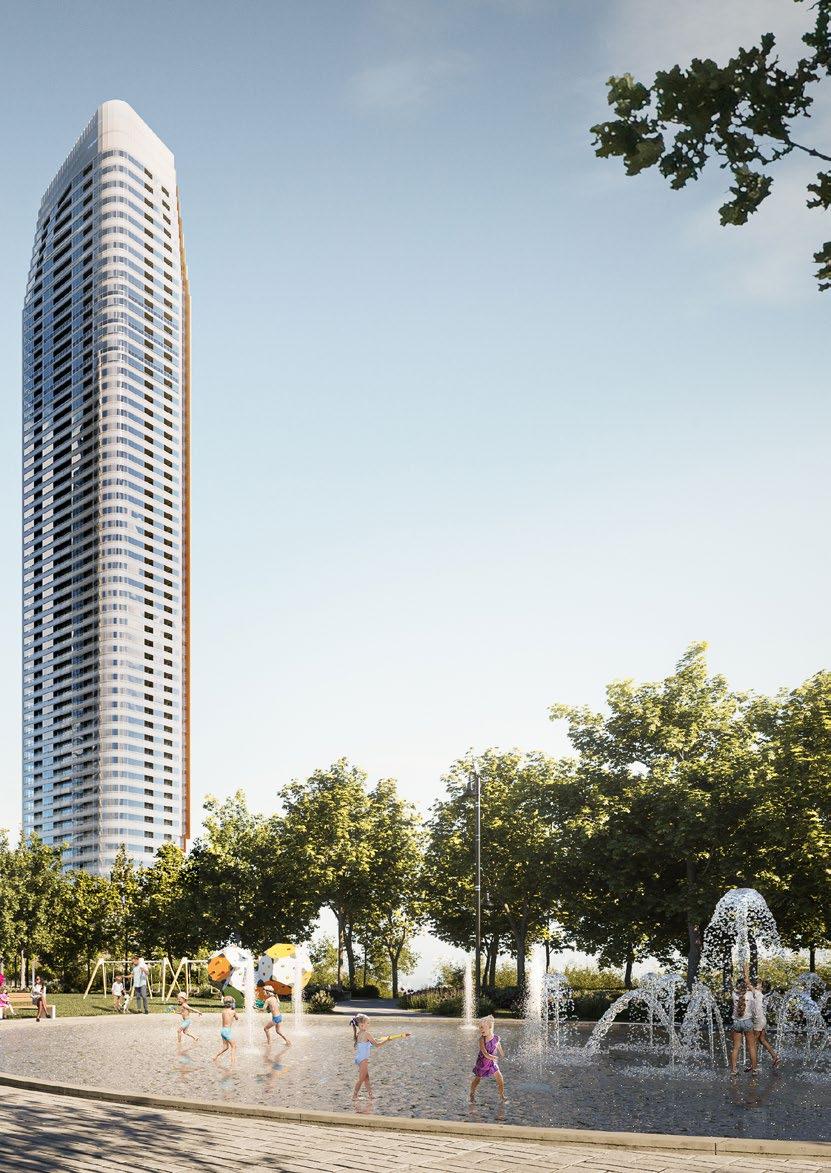
The Parks is a mixed-use development located at the corner of Jasper Avenue and 108 Street NW (also referred to as Capital Boulevard) in downtown Edmonton. Both streets are important roadways and destinations, distinguished by their location and unique characteristics. Jasper Avenue has been recently designated as Edmonton’s premier Main Street, the city plans to enhance the street to form a high-quality pedestrian experience with wide sidewalks, improved landscaping, and refined streetscape elements. Capital Boulevard is a visual and physical extension of the Legislature grounds into downtown Edmonton. This street features wide tree-lined sidewalks, mid-block pedestrian crossings, and mid-street islands with permanent art installations. Directly to the northeast of the project site, the Warehouse Campus Neighbourhood Central Park is planned as a large urban oasis in Edmonton’s downtown. The Parks will build on the enhanced appearance and improved walkability of the neighbourhood.
Project Information
Location: Edmonton, AB
Client: Pangman Development Corp.,
Working with the City of Edmonton’s plan to create a high-quality pedestrian experience, this residential development activates the pedestrian realm and forms connections to parks and public transit.
Partner-in-Charge: David Pontarini
John Day Developments, Maclab Development Group
Project Status: Under Construction
sq.ft. GFA
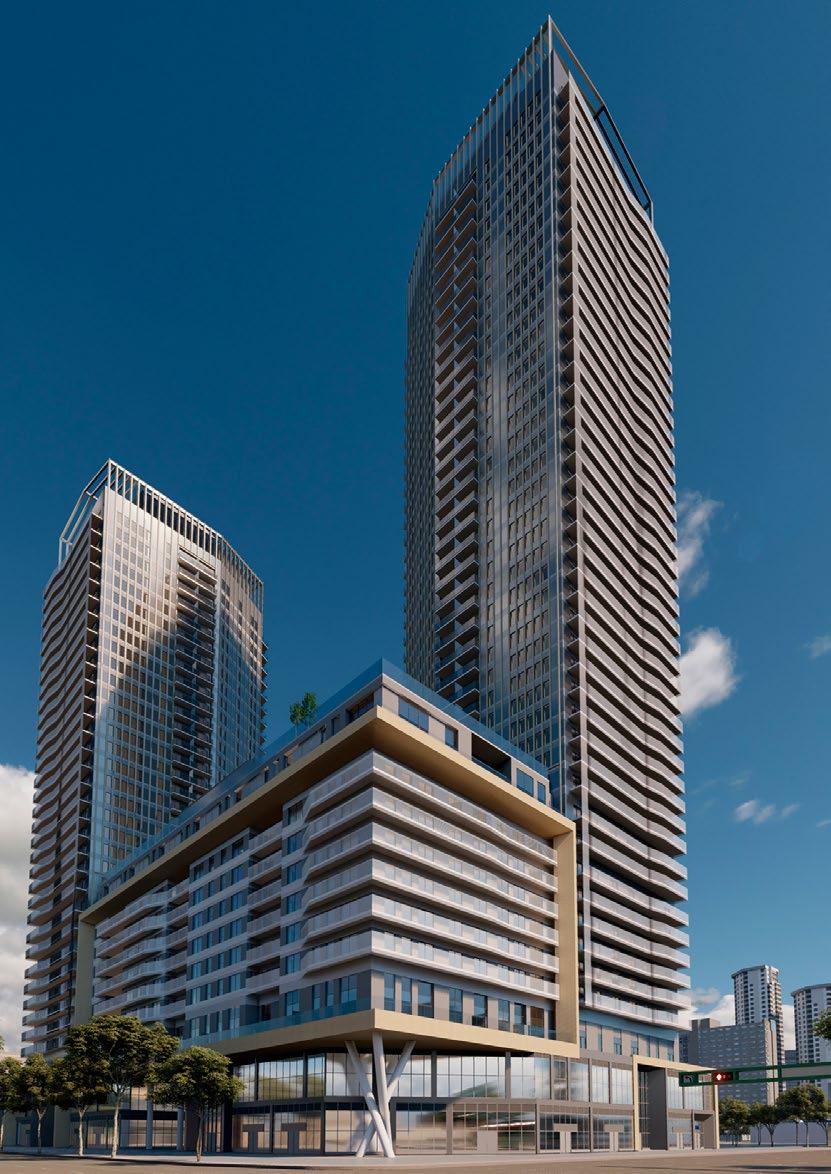
The built form consists of two slim, high rise residential towers (45 and 35-storeys) with small floor plates and a chamfered facade on a partial two-storey podium connected with a midrise residential “Link Building” (11-storey). The rooftop of the Link Building will feature outdoor amenity space for the residents to enjoy year-round. This design will offer a dynamic massing while providing sunlight penetration to the planned Warehouse Campus Neighbourhood Central Park to the northeast. A break in the podium, between the two towers, forms a large open-air Porte-Cochere, providing a connection to the park from Capital Boulevard. At street level, retail spaces wrap around the corner of the building’s podium, forming an active, pedestrian-scaled streetscape. The podium will create a new access point to the Corona LRT Station. This, along with bus routes, bike paths, and pedestrian access, form a connection not only to downtown Edmonton, but the North Saskatchewan River Valley and the rest of the city as well.
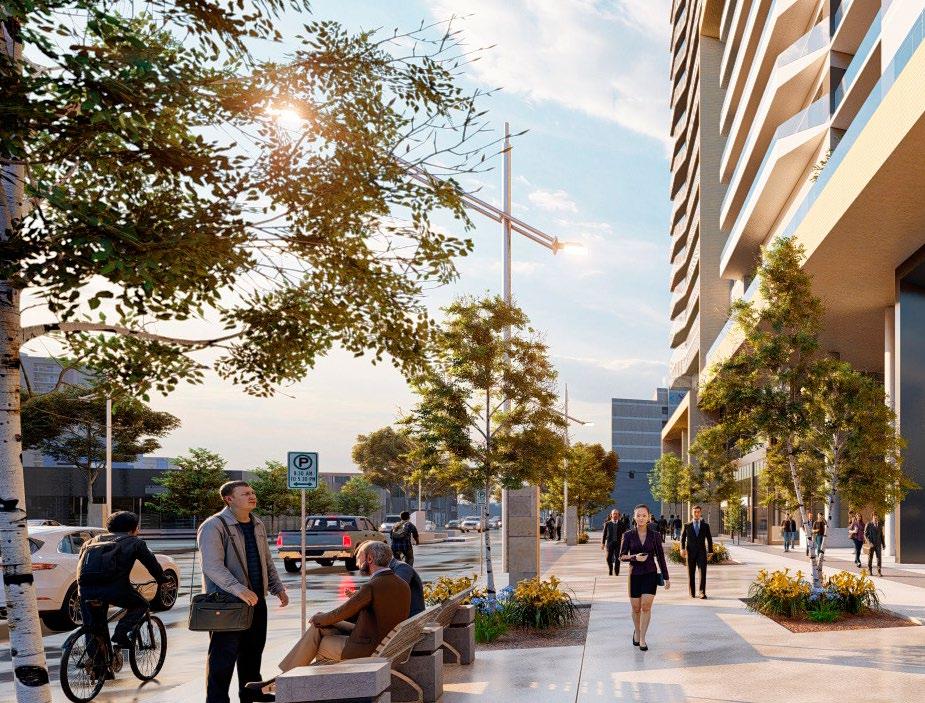
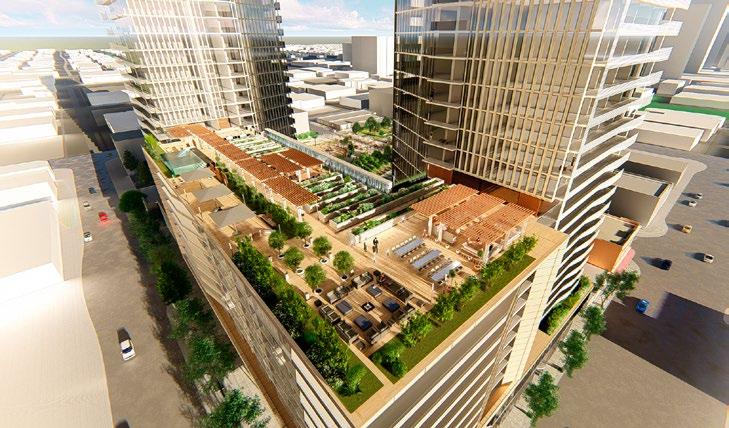
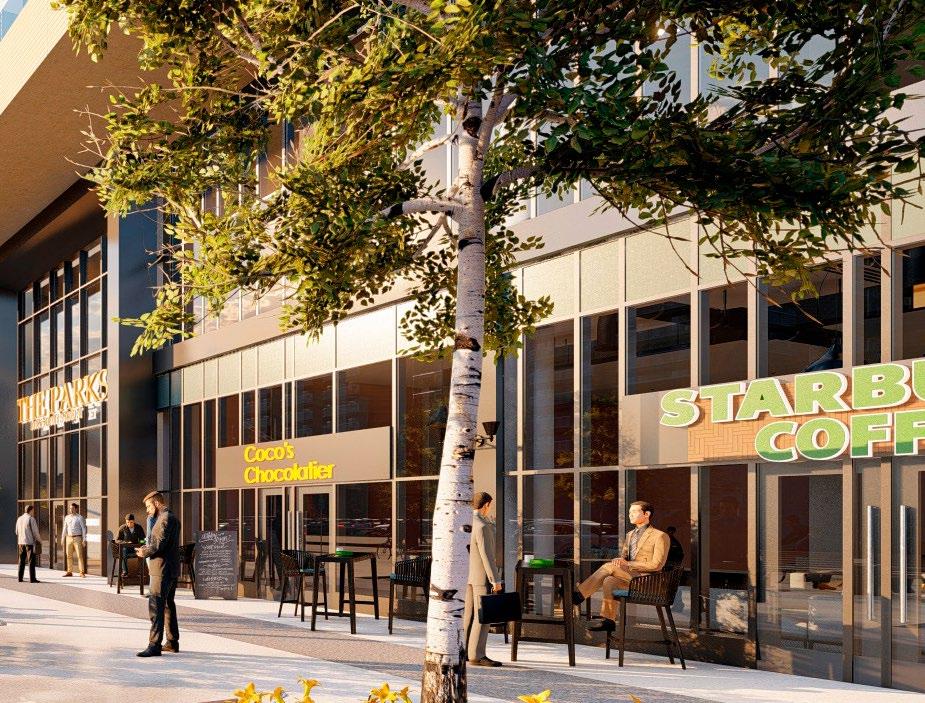
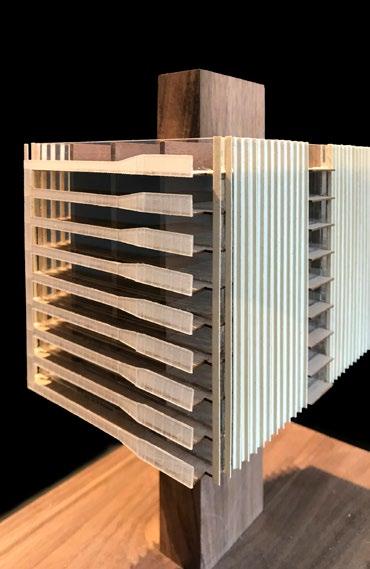
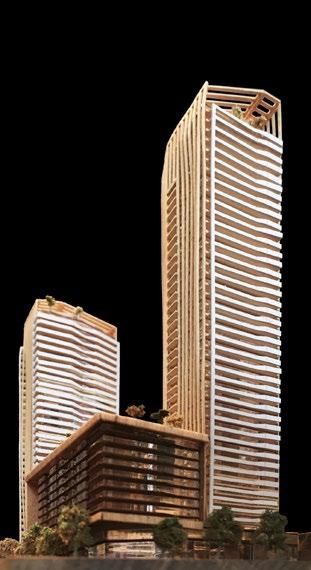

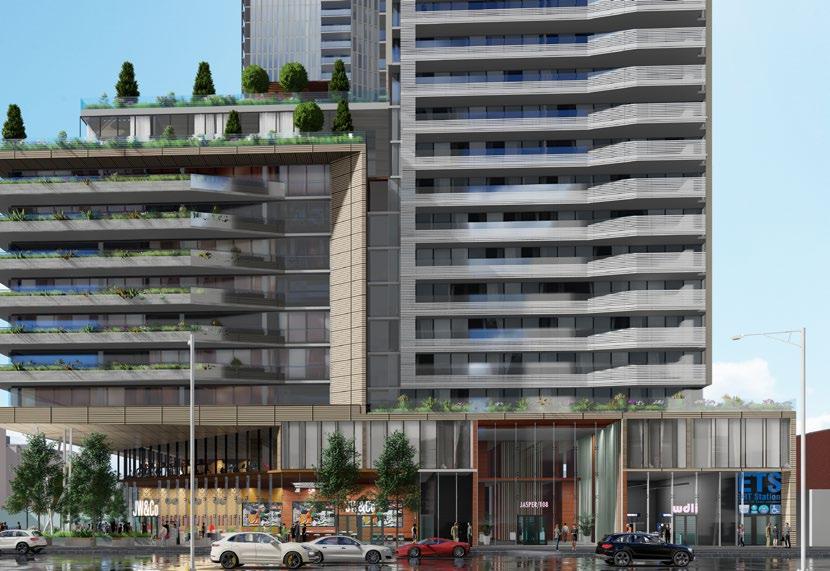
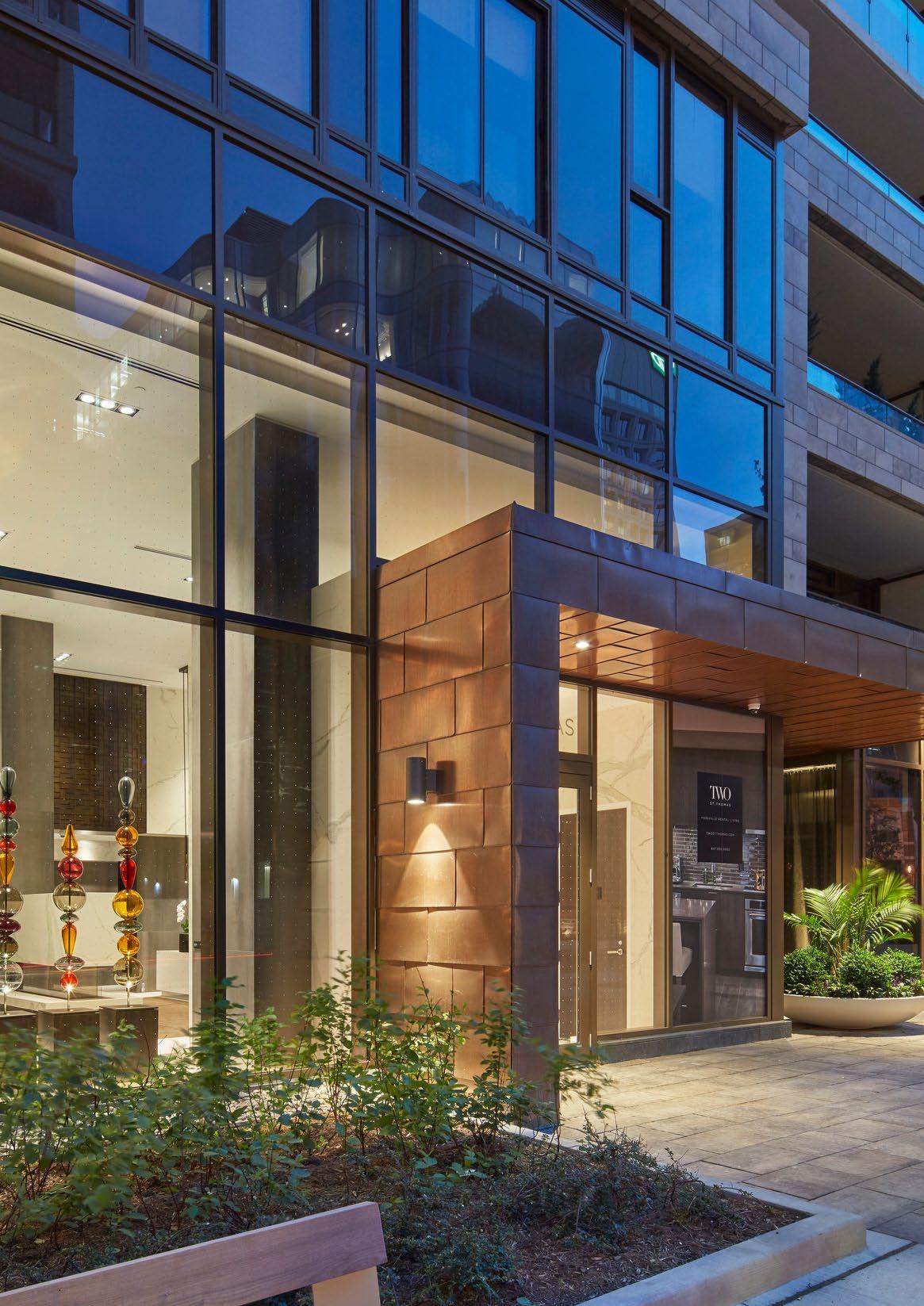

The needs of cities and their inhabitants are dynamic and constantly changing. Our work is designed to be resilient and evolving, meeting both the needs of today as well as tomorrow.
The purpose-built rental development at the Bretton Place site on Rosehill Avenue seeks to integrate the neighborhood realm through contextually designed townhouses at grade that then transitions to a light and sinuously articulated 29-storey tower above. Building upon such city initiatives as the Tower Renewal project, and Apartment Neighbourhoods, this tower infill project adds much needed rental housing to under-utilized spaces while adding shared amenity spaces for use by all residents of the Bretton Place towers.
Project Information
Location: Toronto, ON
Partner-in-Charge: David Pontarini
Client: QuadReal Size: 246,000 sq.ft. GFA
Project Status: Under Construction
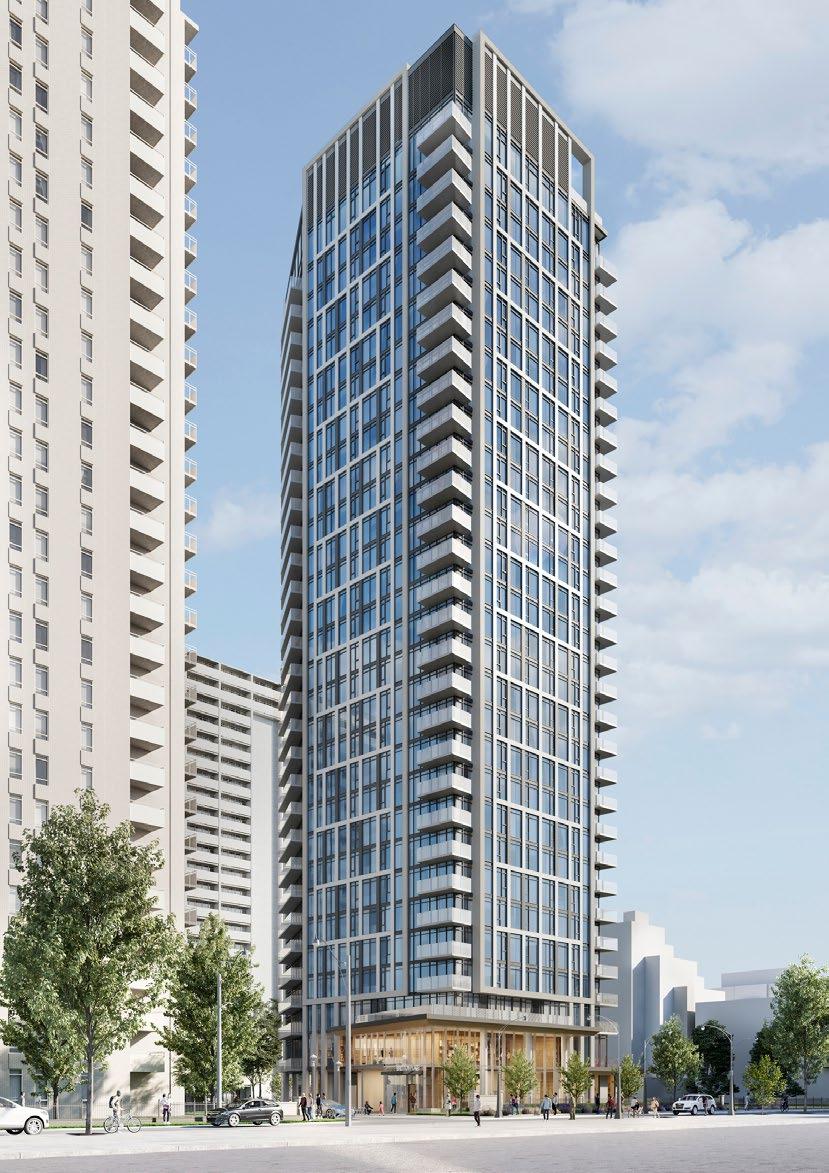
The design of 2 St. Thomas elegantly blends the development within its neighbourhood, a dense mix of Victorian-era houses, University of Toronto Gothic collegiate style buildings, and upscale, high-rise residential complexes. Located next to a well-known HPA project, the heritage-listed McKinsey and Company Headquarters, the building is comprised of two towers of 11 and 26 storeys. It is defined by its horizontal and vertical lines, clad in high-quality, enduring materials such as limestone and precast concrete. Harmonizing with its surroundings through careful consideration of scale and proportion, 2 St. Thomas also differentiates itself with its modern design.
An elegant and natural material pallet blends with the dense mix of Victorian homes and collegiate style buildings in the neighbourhood.
Project Information
Location: Toronto, ON
Client: KingSett Capital & Bentall Kennedy
Partner-in-Charge: David Pontarini
sq.ft.
Project Status: Completed 2018
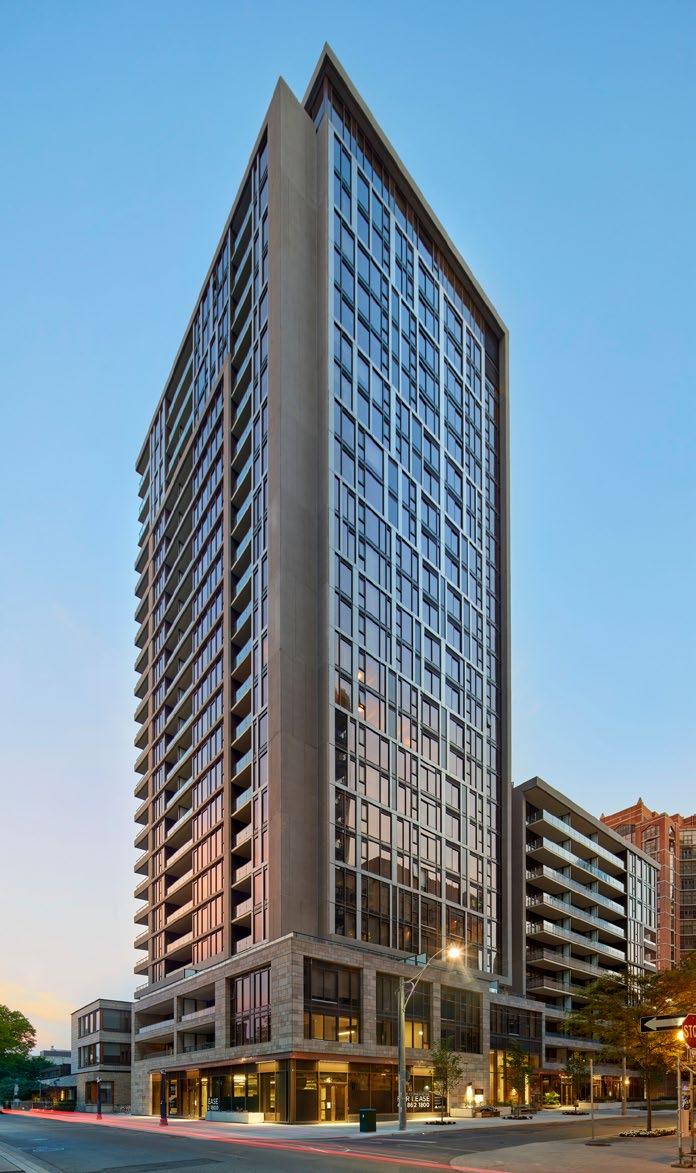
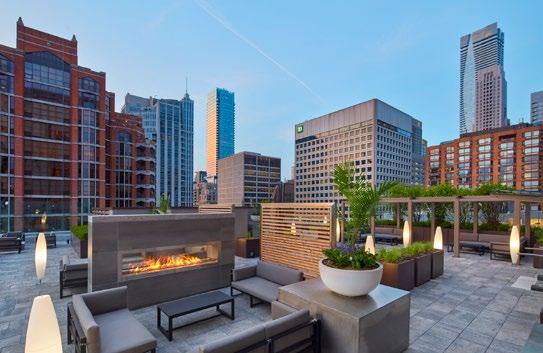
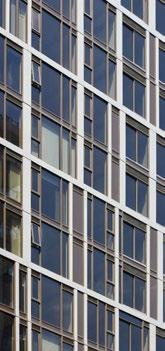
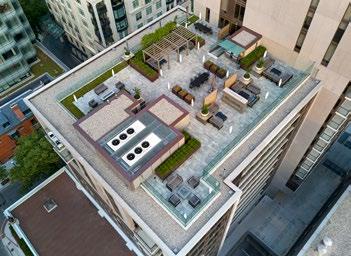
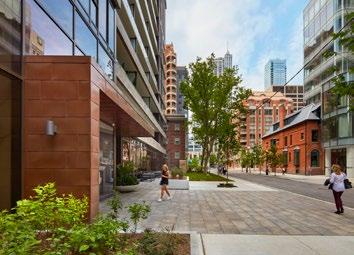
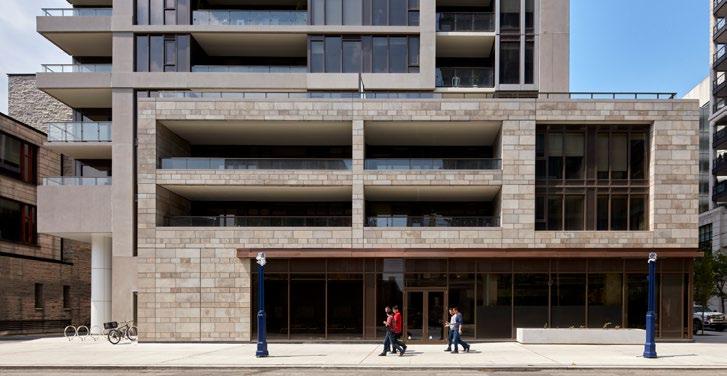
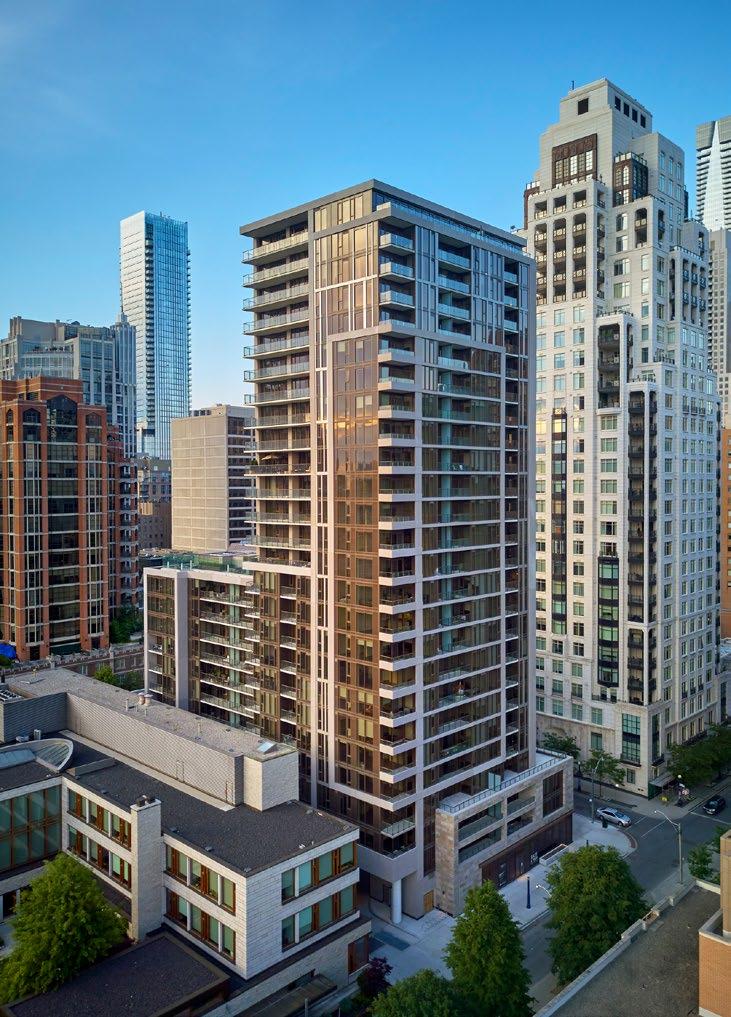
The two NOVUS towers, of 34- and 25-storeys, are a part of the Garrison Point mixed-use development that sits at the east gateway entrance to Toronto’s Liberty Village and is bounded by two railway lines – CN Rail and GO Train – and Strachan Avenue. The towers share a four-storey podium comprised of retail and commercial units on the first three floors and a retail patio located to at the north-east corner. At grade the podium is clad with Algonquin limestone with a granite base to create a luxurious street level atmosphere. The second and third floor commercial areas are clad with terracotta panels to tie in with the red-brick of the existing neighbourhood. Green roofs on the fourth and fifth floors enhance the sustainability profile of the buildings. The towers, visually narrowed through the articulated façades that feature lighter coloured finishes on one side, rise elegantly and are occupied by 579 purposebuilt rental residential units. Indoor and outdoor amenities spaces are provided on the top floor of each tower and shared amenities spaces are located in the fourth floor of the podium. A pedestrian pathway connects the towers to Strachan Avenue to the west and to the planned public park to the east.
A luxurious and natural material pallet forms an opulent street level atmosphere for this mixed-use development.
Project Information
Location: Toronto, ON
Partner-in-Charge: David Pontarini
Client: Bentall GreenOak Size: 563,440 sq.ft.
Project Status: Completed 2021
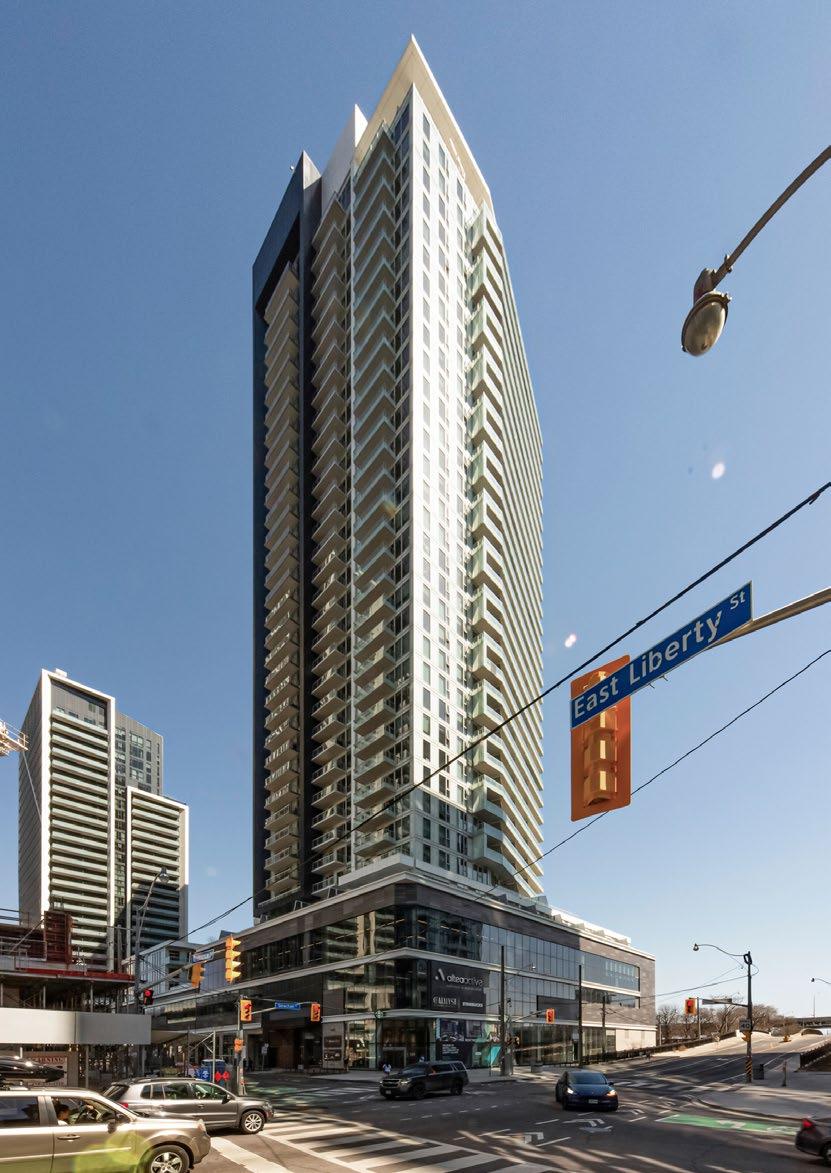
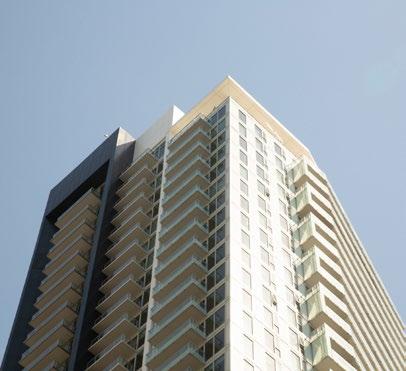

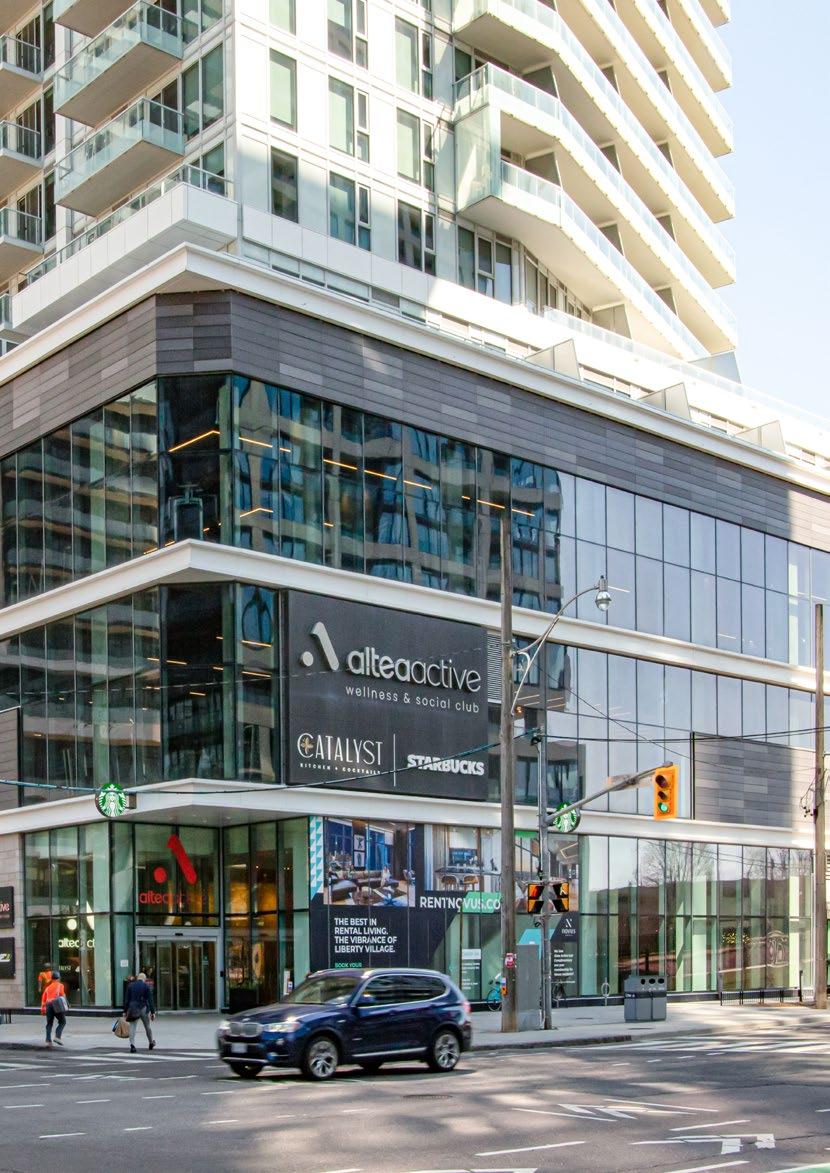
The Elm & The Ledbury are a pair of mixed-use buildings that stand 27 and 28-storeys high, respectively. Together, they contain over 550 purpose-built rental units. These buildings are a part of an HPA designed master plan, consisting of four towers connected by pedestrian mews and communal outdoor spaces at 88 Queen St East, which spans a full city block. It is bounded by Queen Street East, Shuter Street, Dalhousie Street, and Mutual Street. This project will provide an opportunity for more diverse and affordable housing in the city, contributing to the economic, environmental, and social vibrancy of the urban core by adding to the housing spectrum in a dense and environmentally sustainable way.
Both towers feature distinct brick podiums with softly radiused corners, connected by bridges that house amenities, spanning over the public mews below. Retail spaces at the ground level animate the mews.
Project Information
Location: Toronto, ON
Client:
Two purpose built rental towers on the 88 Queen St. E. master plan site, offering thoughtfully designed amenities, family-friendly spaces, and an emphasis on sustainability.
Partner-in-Charge: David Pontarini
Project Status: Completed 2024
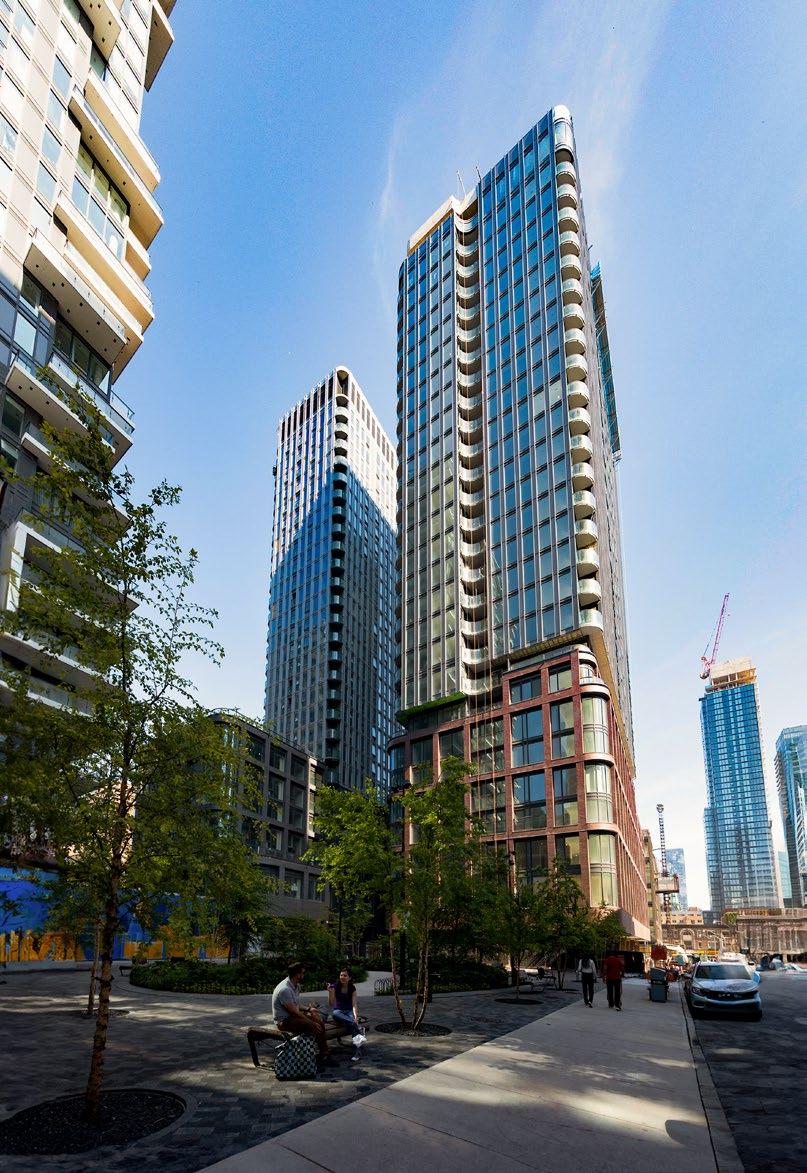
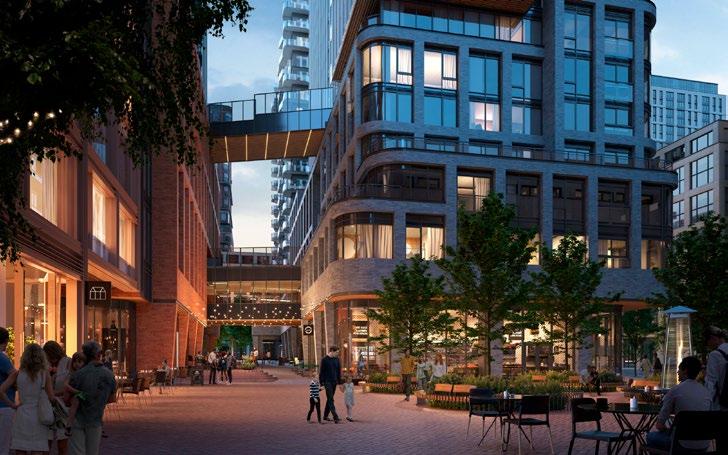
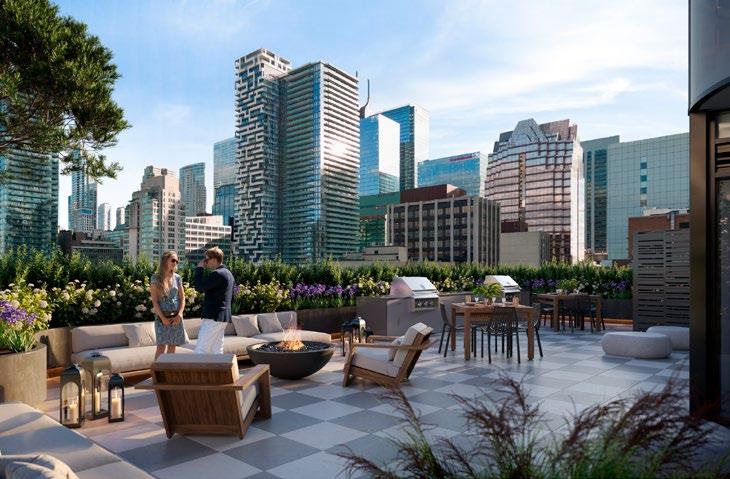
The podium’s windows are framed by large brick piers which slowly step back from the street before engaging with the aluminum-screened towers above. The towers have curved glass balconies and contain a low window-to-wall ratio. They are completed in planted rooftop gardens and outdoor pools. The approved 12.6m tower separation was increased to 15m to limit overlook between the towers and improve access to natural light.
The Elm offers family-focused amenity spaces, such as a basketball court, gym, games room, spa, fitness studio, and daycare. This building also offers family-focused rental suites, with above average sized 2-bedroom and 3-bedroom units.
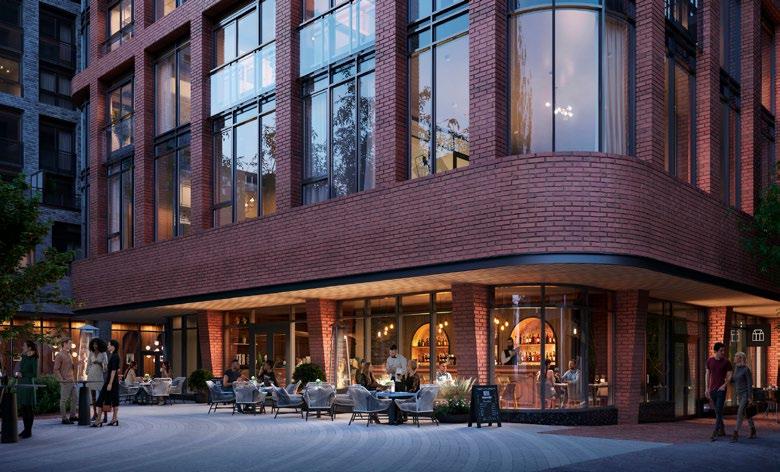
Located along the south eastern stretch of one of Washington’s principal arteries, this mixed-use residential project sits adjacent to the National Park in one of the city’s most vibrant emerging neighbourhoods.
The project was designed to capitalize on both the street-related energy of the adjacent stadium as well as the iconic views of the Capitol and surrounding memorials to the north west. As such, the western side of the building is carved out to create an elevated open courtyard allowing for ample daylight to penetrate the core of the building while maximizing western views from as many units as possible. In addition, the upper levels of the building step back at all sides, creating units with generous terraces. The building is capped by an amenity penthouse which boasts unique opportunities for its residents; panoramic views of the city from its infinity pool as well as stadium style seating overlooking the baseball field below. Opportunities for green spaces are maximized throughout the building.
Project Information
Location: Toronto, ON
The dynamic façade and material pallet reference the industrial history of the downtown Washington site, retail spaces spill onto the sidewalk, offering a dynamic streetscape.
Partner-in-Charge: David Pontarini Project
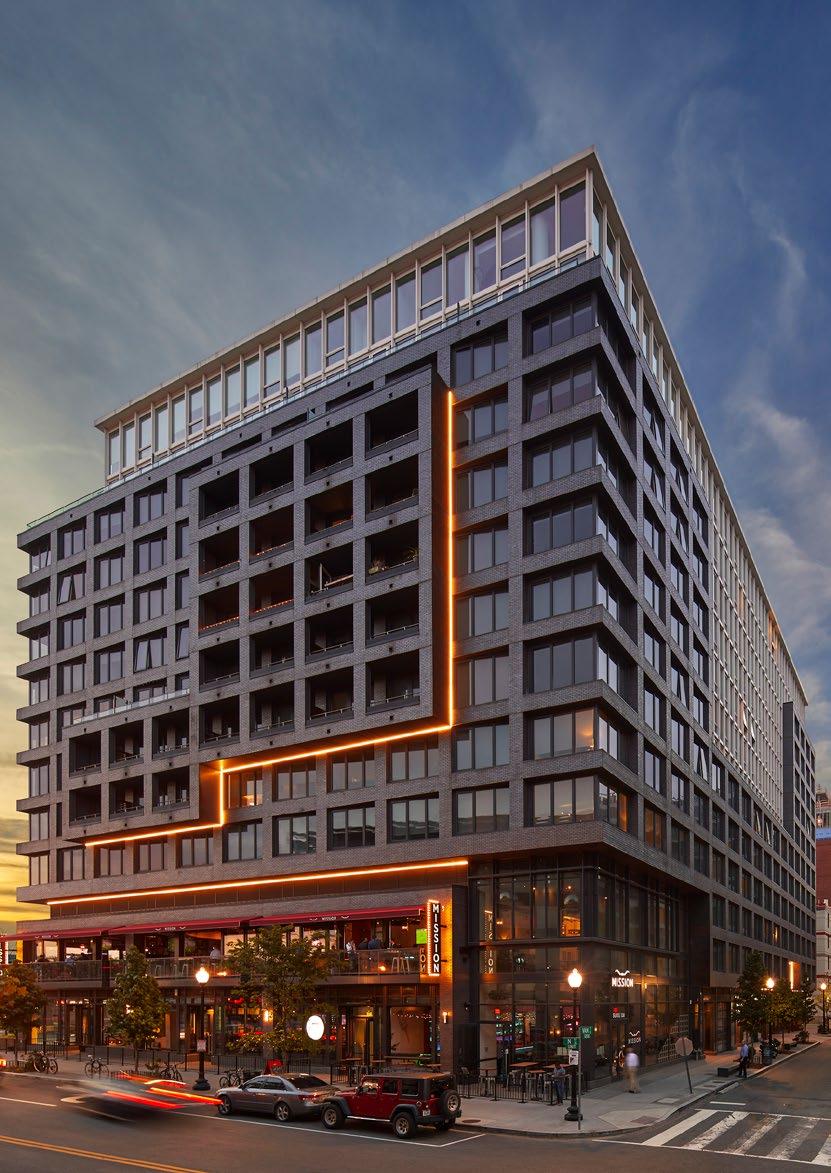
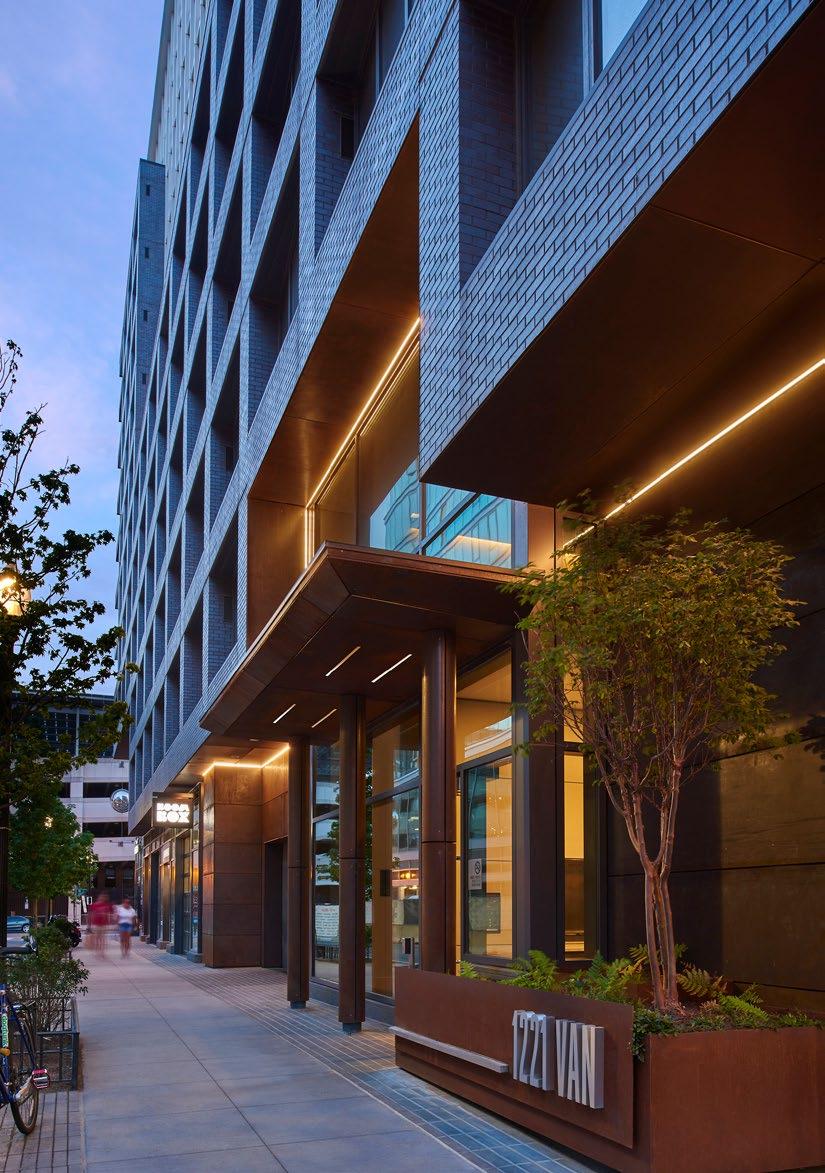
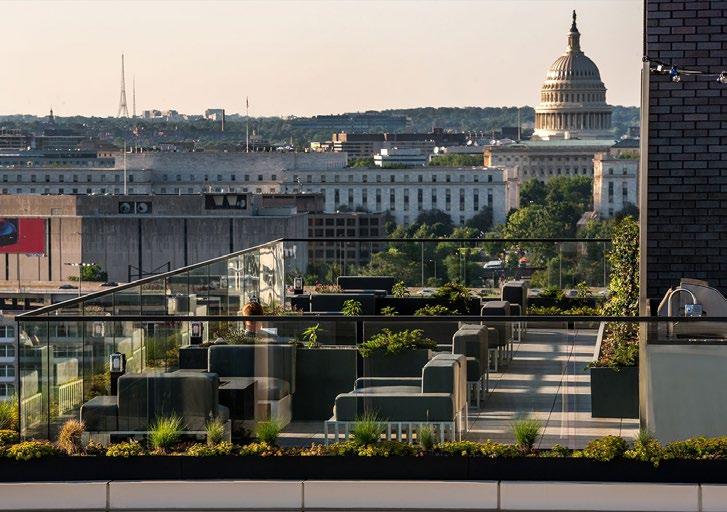
A contrasting material palette differentiates the lower from the upper massing. The lower massing is characterized by dark brick with punched openings, speaking to the historic industrial nature of the site. The upper massing, with white window walls and vertical fins, elegantly contrasts the brick below and gives the sense of sitting lightly atop a heavier base. Street related retail is then carved from the brick base and highlighted by the use of corten metal panel reveals. This gives additional reference to the industrial history of the site while giving the lively retail its own unique presence at street level. Here, large operable overhead doors allow the retail to spill onto the sidewalks, creating a dynamic pedestrian experience.
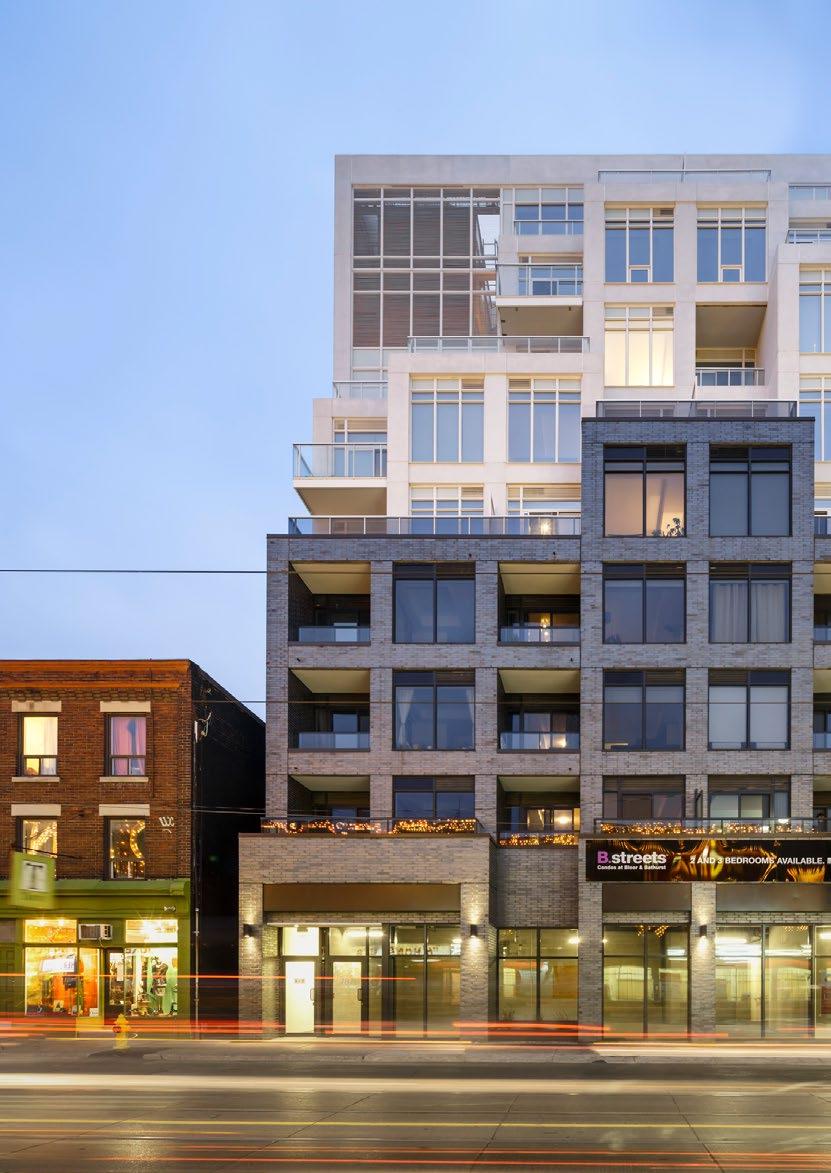

Many of our smaller scale projects present the challenges of working within a complex urban sites. We are careful in our approach, ensuring our designs are adaptable to future needs while maintaining a sensitivity to the site’s history and character.
At the beloved location of the iconic Capitol Theatre, HPA, in partnership with Turner Fleischer, brings an exciting 14-storey mixed-use development to Toronto’s Yonge and Eglinton neighbourhood. The site at 2500 Yonge Street, consisting of two towers, will offer a pre-construction condominium building slated for occupancy in 2022. Keeping the spirit of the theatre and the vaudeville history alive, the development will retain the masonry and heritage exterior of the Capitol Theatre that dates all the way back to 1918 and keep the notable marquee façade, while adding in sweeping terraces and luxury amenities at the rooftop and building outdoor space.
Project Information
Location: Toronto, ON
Maintaining the beloved heritage exterior of the Capital Theatre, while providing a luxury residential community.
Partner-in-Charge: David Pontarini
Project Status: Under Construction
Joint Venture: Turner Fleischer Architects
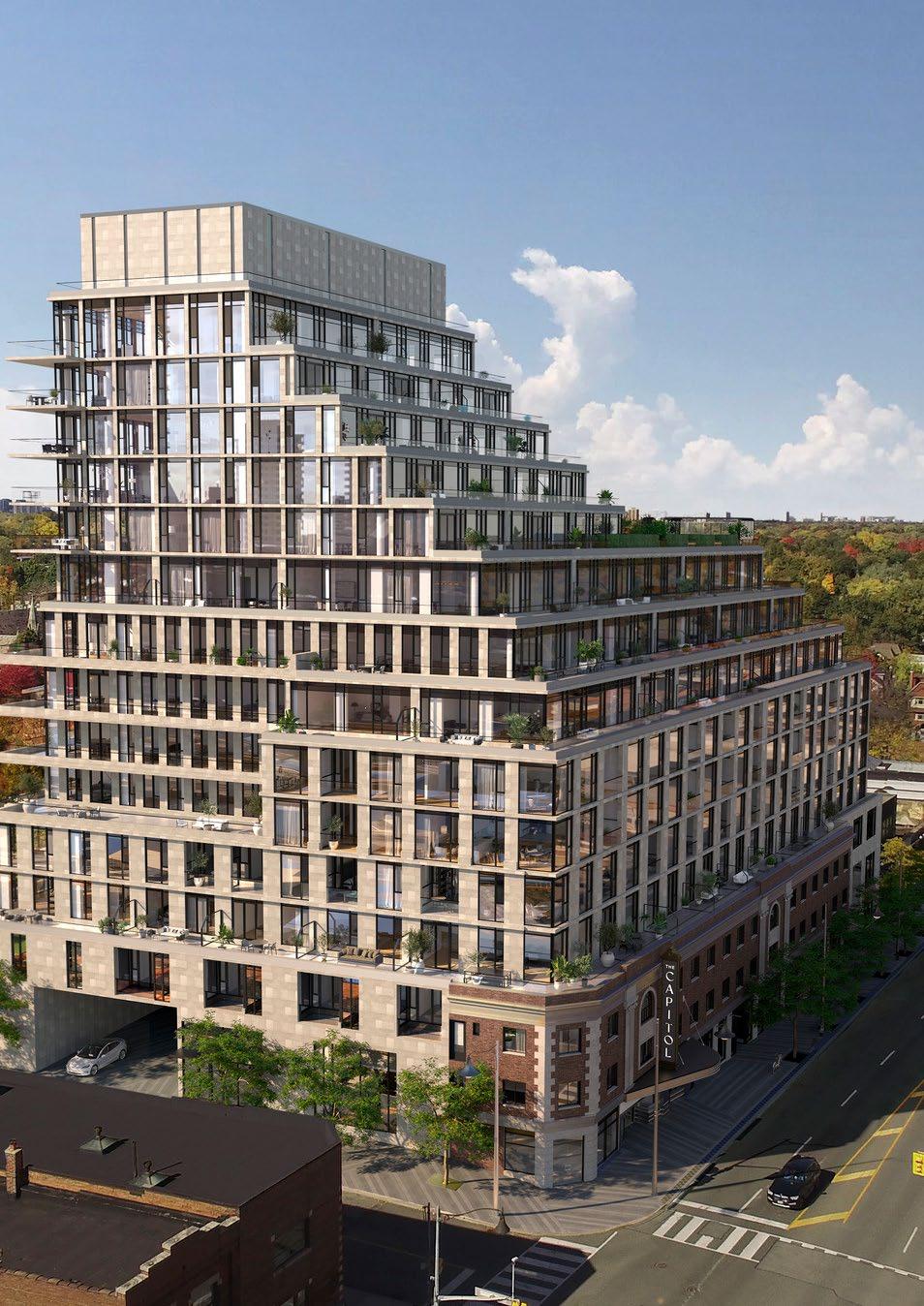
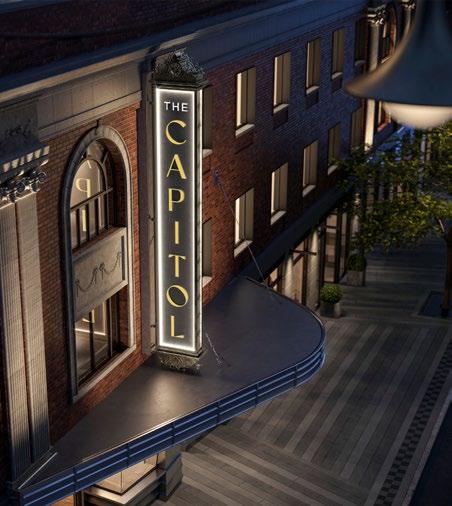
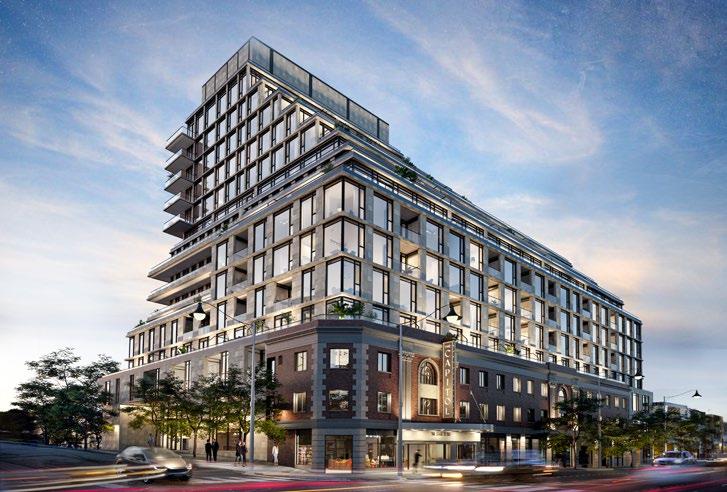
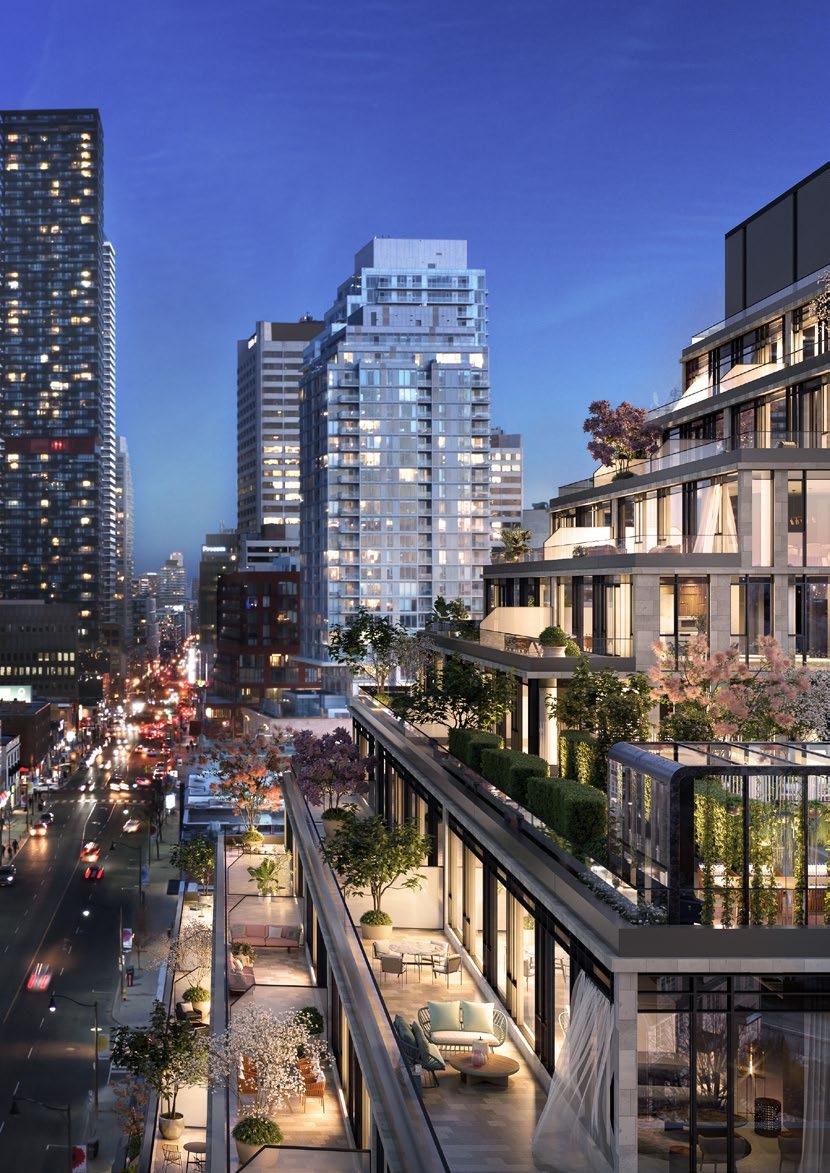
100 Yorkville at Bellair is a mixed-use development in the heart of Yorkville, a densely urban district of high-end retail, dining, and residences. Traversing the centre of a block, the project weaves itself in and around the existing neighbourhood. Organized around a landscaped courtyard, the development includes retail, commercial, and residential uses. The western and eastern edges are bookended by two condominium towers of eight and 17 storeys. To the north, along Scollard Street, a row of traditionally-styled townhouses help the project blend with the low-rise, Victorian-era surroundings. The southwestern edge, along Yorkville Avenue, incorporates the 1923 façade of the original Mount Sinai Hospital. Completing the southern streetscape is a two storey retail building that is interrupted by a row of existing houses.
Project Information
Location: Toronto, ON
Contemporary and timeless design, that harmonizes with the Yorkville neighbourhood, while offering a community-building range of retail and amenities.
Partner-in-Charge: David Pontarini
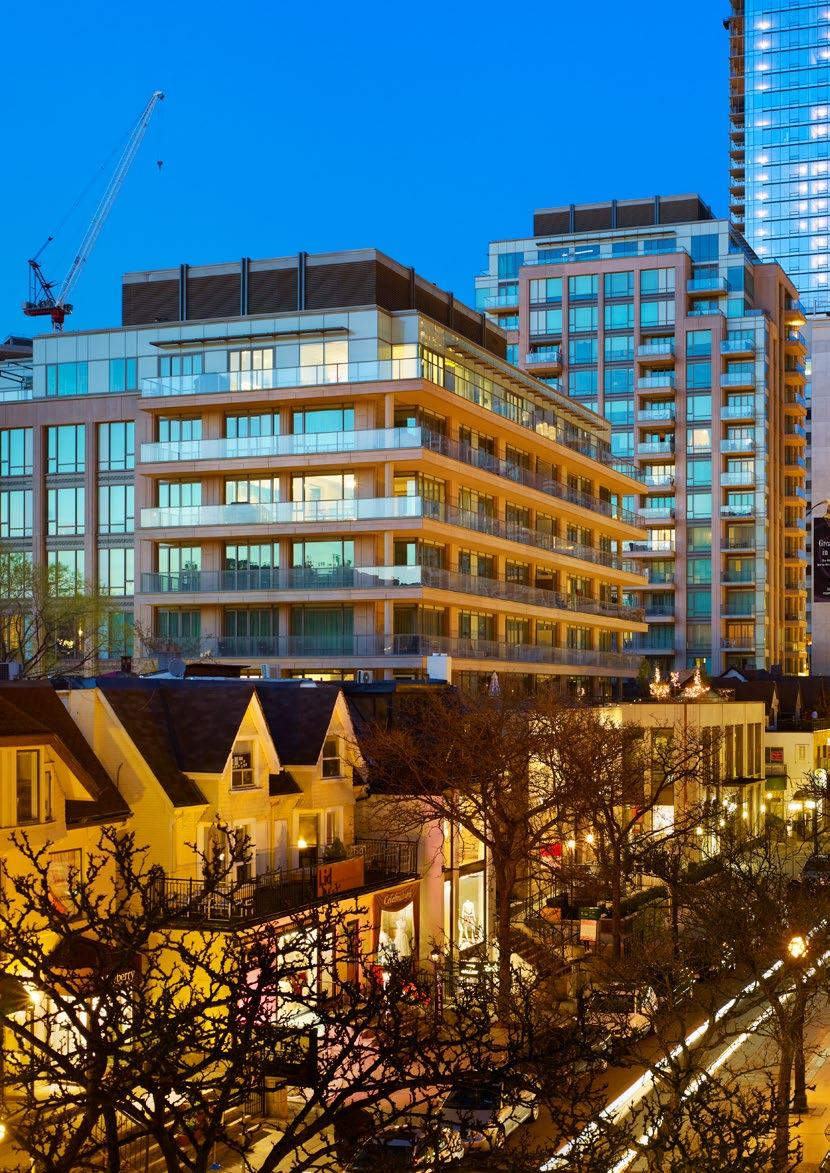
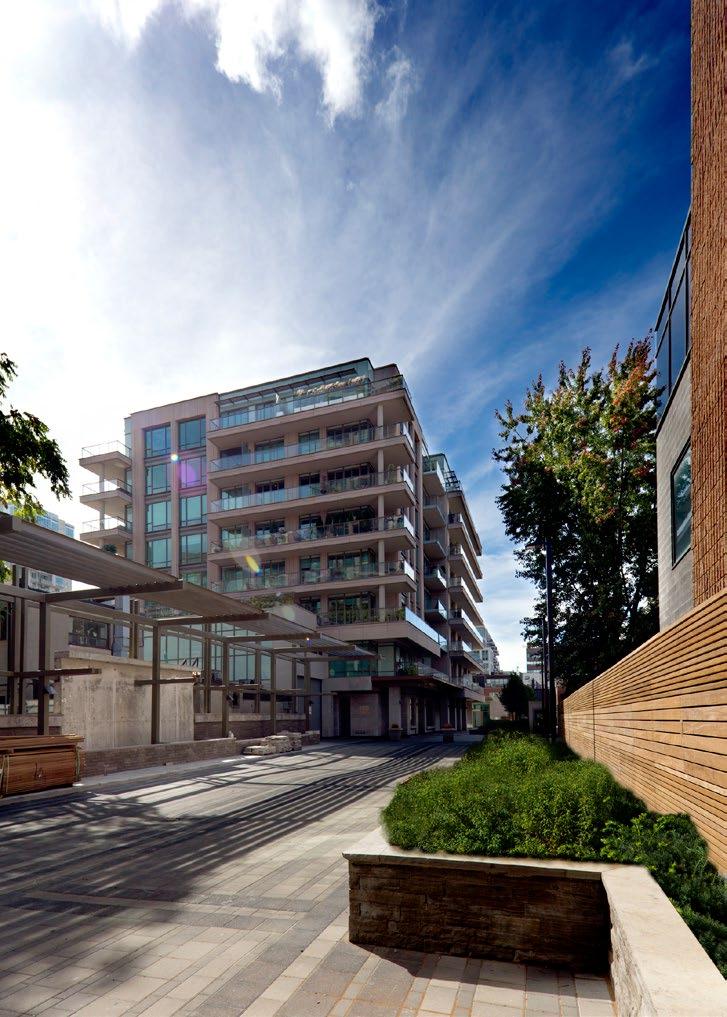
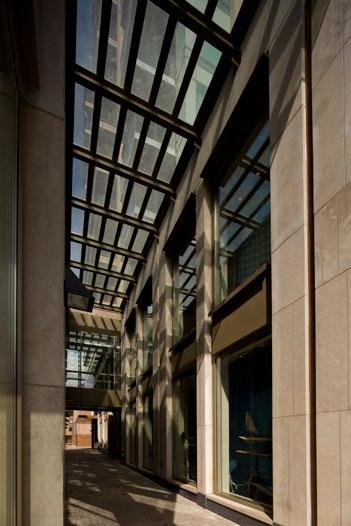
The project employs a visual vocabulary of light and colour, material and texture, openness and shelter. A common approach to architectural detail and expression unifies the structures. The dominant materials—pre-cast stone, copper, and glass—were selected for their contemporary yet enduring qualities, and harmonize with the neighbourhood’s character. Large windows and pedestrian passageways break up the visual and physical bulk of the buildings and help them integrate with their surroundings.
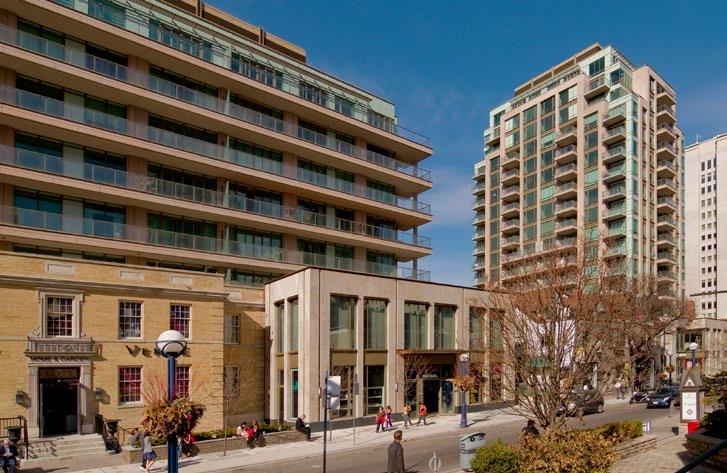
Adjacent to one of Toronto’s most recognizable landmarks, the new City Hall, and in close proximity to the Eaton Centre, Art Gallery of Ontario and the downtown business district, One City Hall Place is situated at the apex of Toronto’s history, politics, art and commerce. Prominently situated on the Bay Street corridor, it is a substantial landmark in the surrounding urban fabric. Phase 1 comprises a U-shaped structure incorporating retail and office space on the pedestrian-accessible ground floor, topped by 17 storeys of condominium residences. Visual interest is created by various massing components, articulated through a palette of stone, glass and metal accents. With Phase 2, a perimeter block scheme is created at Bay and Dundas Streets with an elegant, 50-storey ellipseshaped residential tower supported by a low lying podium of retail and commercial space, and an internal landscaped courtyard that marries the two Phases. Recreation, fitness and spa facilities include a sun-drenched swimming pool and gym overlooking a landscaped rooftop garden. All suite configurations are designed to maximize efficiency with multi-purpose spaces and compact appliances. At the same time, large expanses of glass and outdoor balconies on every suite create the feeling of spaciousness, providing spectacular views of downtown and allow natural light to penetrate through the interior courtyard.
Project Information
Location: Toronto, ON
Client: Diamante Development
A natural material pallet and heavy massing anchor this development next to Toronto’s new City Hall.
Partner-in-Charge: David Pontarini
Project Status: Completed 2007
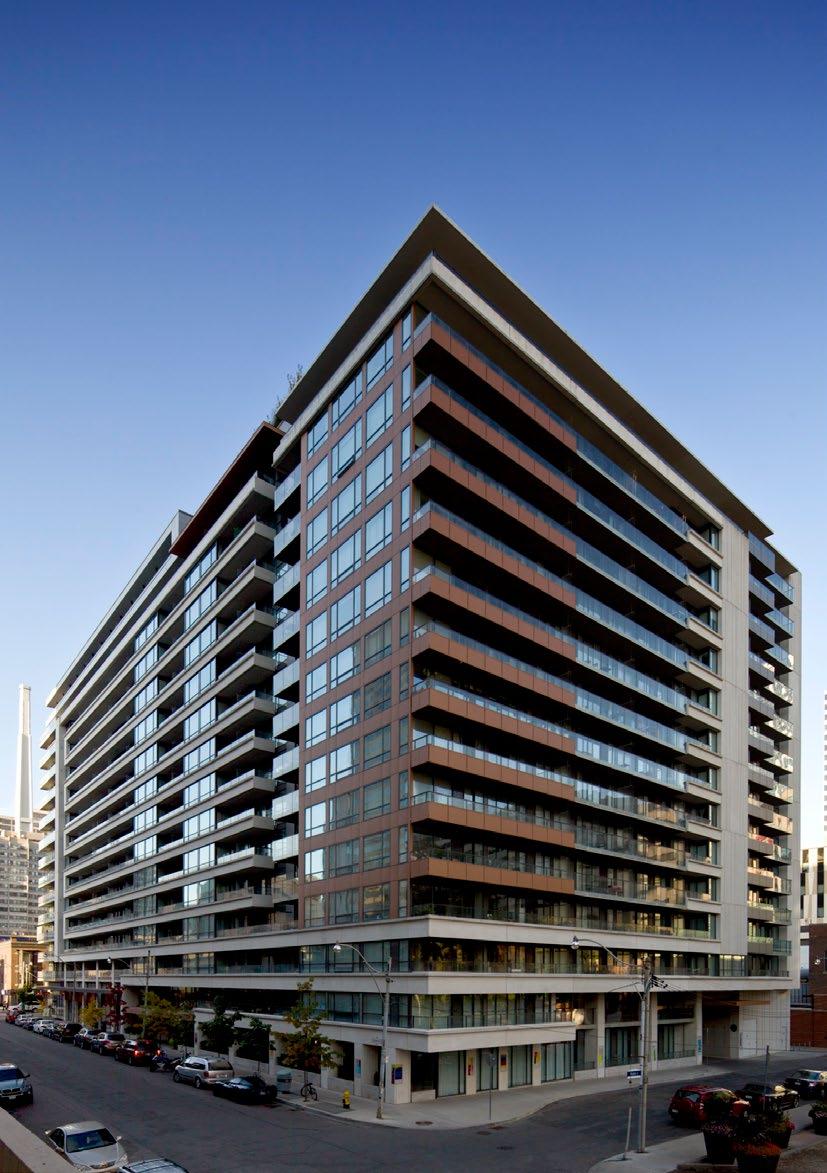
The Ivory is a mixed-use condominium situated in the St. Lawrence Market neighbourhood of Toronto. One of the oldest parts of the city, the area contains the celebrated Market, landmark 19th century buildings, and contemporary restaurants, galleries and boutiques. Inspired by the practice of ivory carving, the building’s elegant form is defined through solid surfaces punctuated by random voids. The playful spatial dynamic and use of contrasting light/dark materials distinguishes it from the typical Toronto “glass box” condominium. The 22-storey tower meets the street with seven and ten storey podiums, bringing both new retail and a landscaped courtyard to a formerly strictly commercial length of Adelaide Street.
Addressing the adjacent buildings with complementary podium heights, the pigmented concrete cladding and dark-tinted windows contrast with the red and buff brick surroundings. The sculpted form allows for a variety of distinct layout plans for the 358 units. Sophisticated amenities include a party room and a rooftop urban park.
Distinguished by its playful spatial dynamic and use of contrasting light/dark materials, this 22-storey condominium brings residential units to a formerly commercial stretch of Adelaide Street.
Project Information
Location: Toronto, ON
Partner-in-Charge: David Pontarini
Client: Plazacorp Urban Residential Communities Size: 280,000 sq.ft.
Project Status: Completed 2014
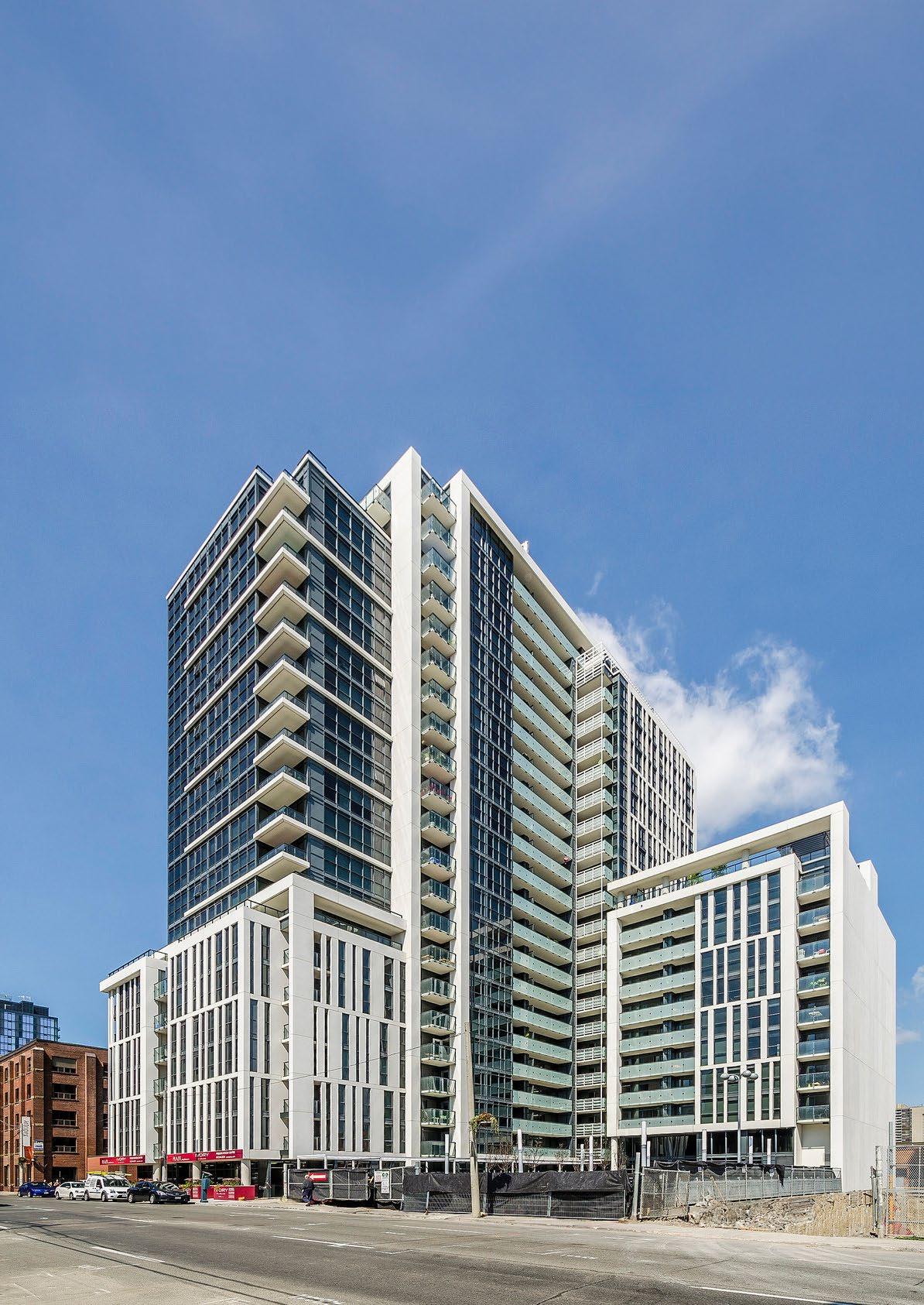
B.Streets Condos takes design advantage of its situation in downtown Toronto to create a dynamic street experience that efficiently choreographs public, private and parking access. The mixed-use condominium and retail project fronting on Bathurst Street and Loretta Lane contains nine floors of residential space atop ground level retail. The typical downtown Toronto laneway provides entry to six additional townhouses. On Bathurst, the upper levels set back in a massing strategy derived as a creative response to zoning envelope restrictions.
Repeated bays articulate along the Bathurst façade, modulating the length of this primary urban street wall. Constructed of dark grey brick, the material palette of the lower floors takes its cue from the surrounding building fabric and provides a strong visual foundation for the white pre-cast panels used for the upper levels. The master plan optimizes the existence of the onsite laneway to organize circulation. Retail uses are accessed off of Bathurst, while Loretta Lane leads to a parking garage and a private drop-off and entry for residents.
Project Information
Location: Toronto, ON
Low-rise, mixed-use condominium that thoughtfully and sensitively integrates density into a low-rise neighborhood.
Partner-in-Charge: David Pontarini
Client: Lindvest Properties Size: 162,000 sq.ft.
Project Status: Completed 2015
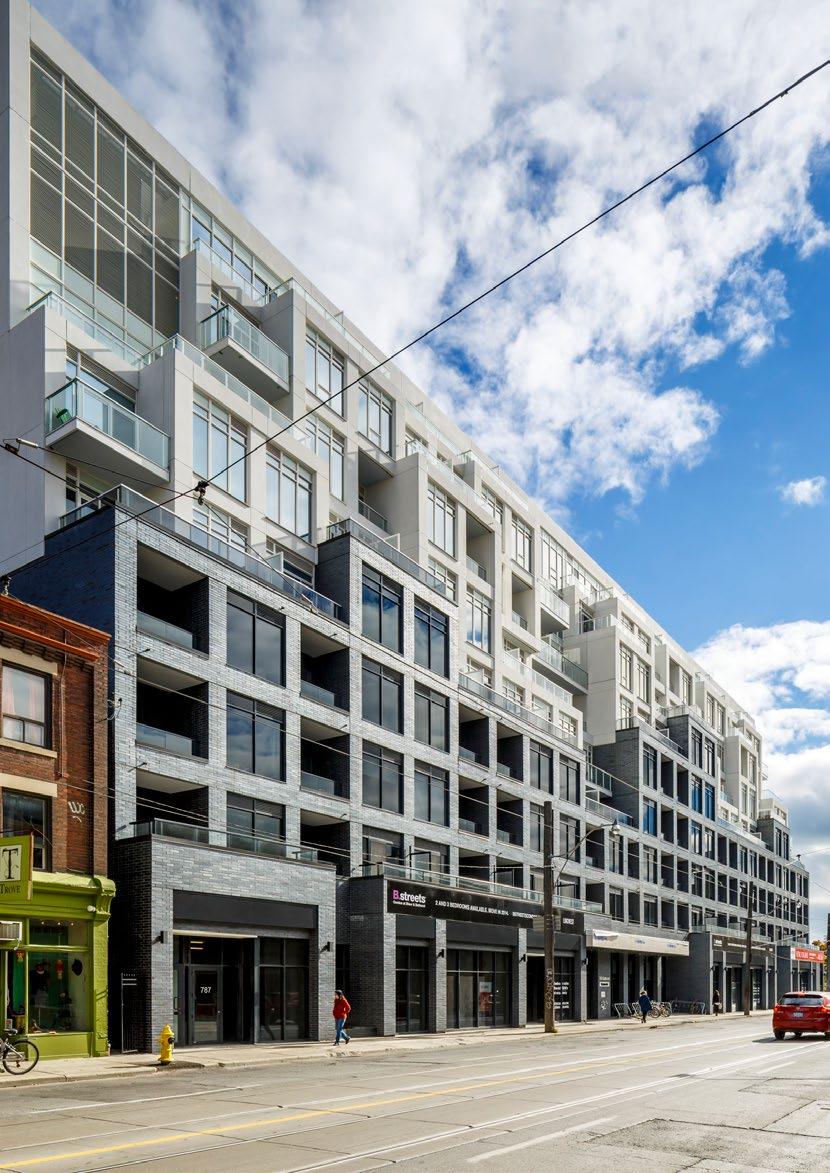
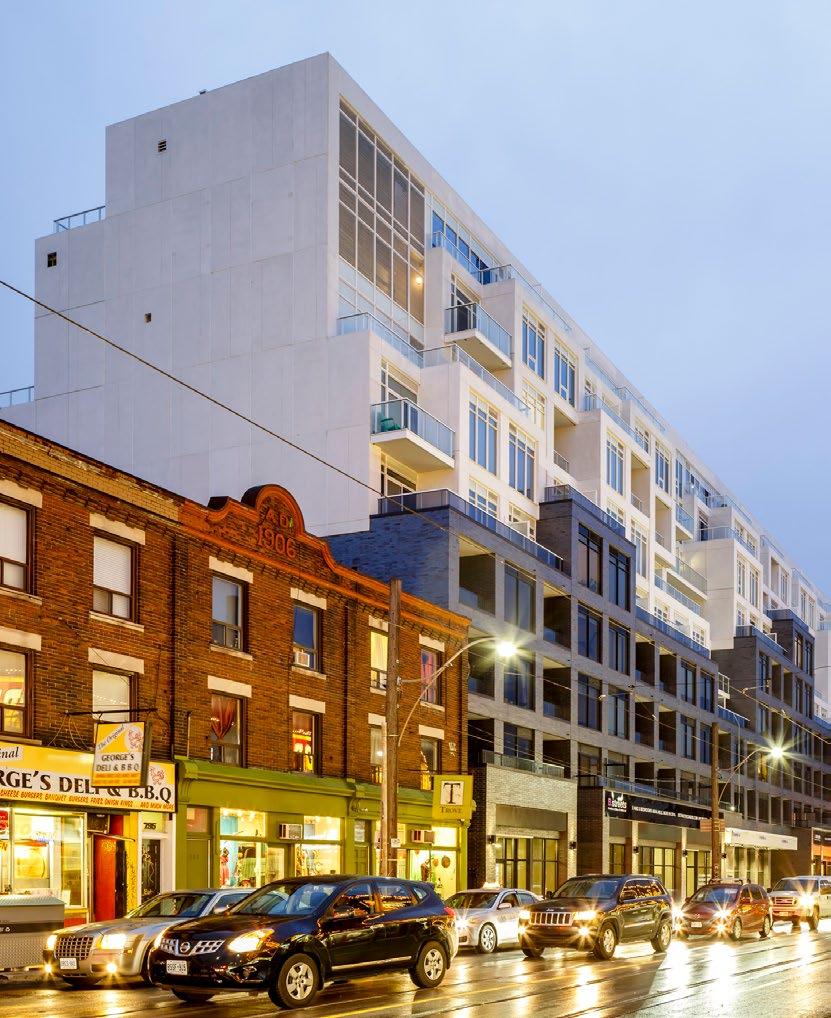
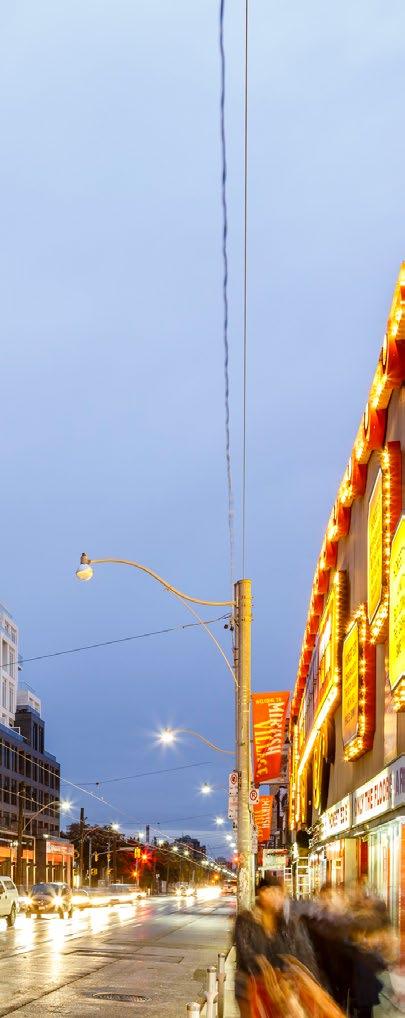
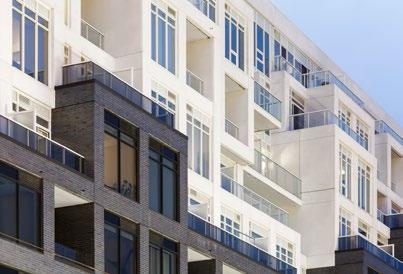
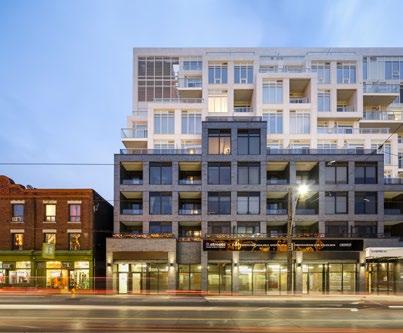
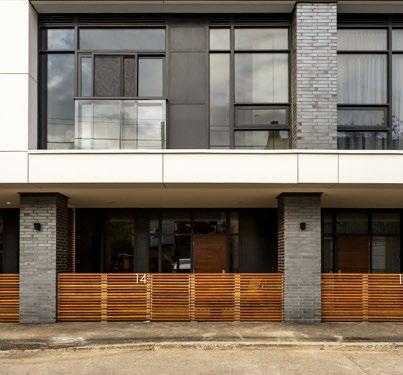
No. 7 Dale is an exclusive new development overlooking Toronto’s Rosedale Valley. The boutique 26-unit condominium project will bring modest and refined density to one of the city’s most sought after neighbourhoods, introducing a contextually sensitive addition to the area. Comprised of two connected buildings, the project’s conjoined structures—which read as a single mass from the street—rise to a height of three-storeys, while a four-storey frontage overlooks the Valley. Revealing two distinct ‘faces,’ the north façade draws inspiration from the language of the neighbourhood, characterized by stately singlefamily homes. The highly site-specific design embeds the project in the tree-lined street with projecting bay windows and balconies, facades framed in red brick and stone and four large stone-clad chimney-inspired masses gracing Dale Avenue frontage, with additional chimneys flanking the building’s sides. In contrast, the south-facing units are expansive, open and explode with glass and feature private terraces that create a contemporary aesthetic enveloped by breathtaking views of the natural landscape.
Project Information
Location: Toronto, ON
Partner-in-Charge: Siamak Hariri
Client: Platinum Vista Size: 85,000 sq.ft.
Project Status: Under Construction
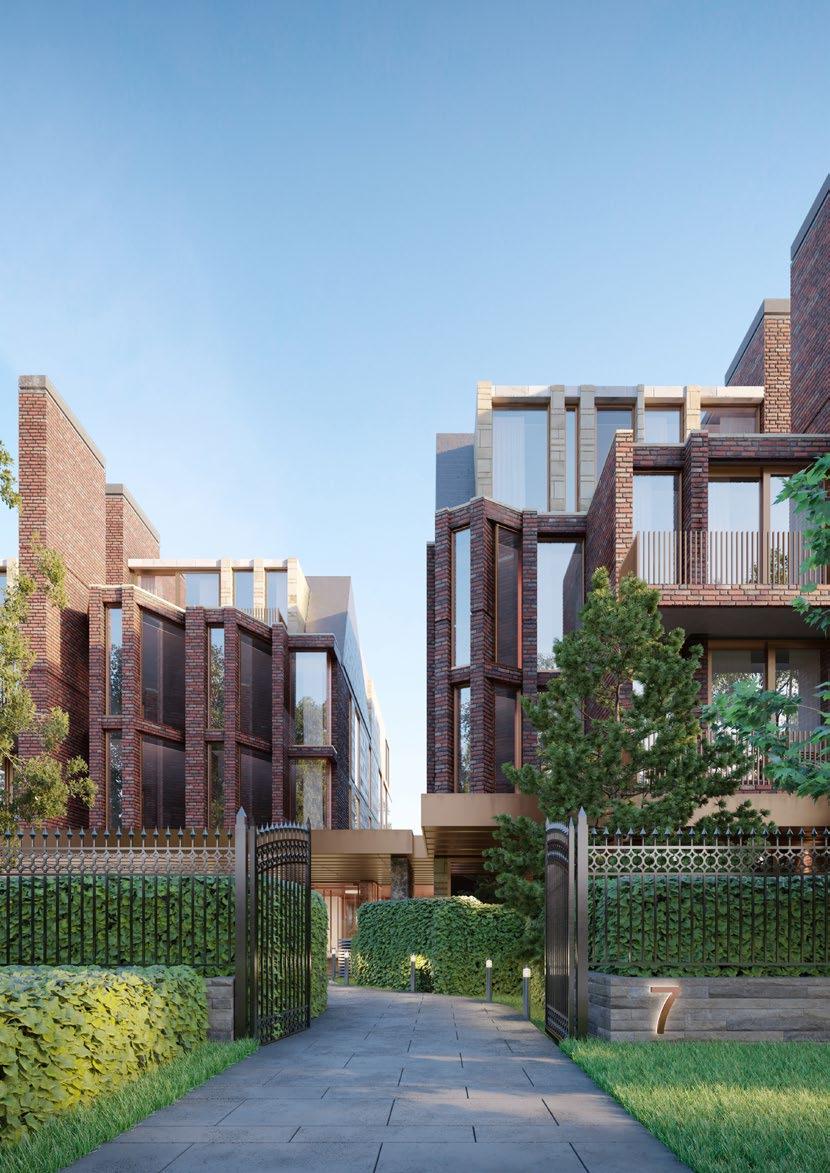
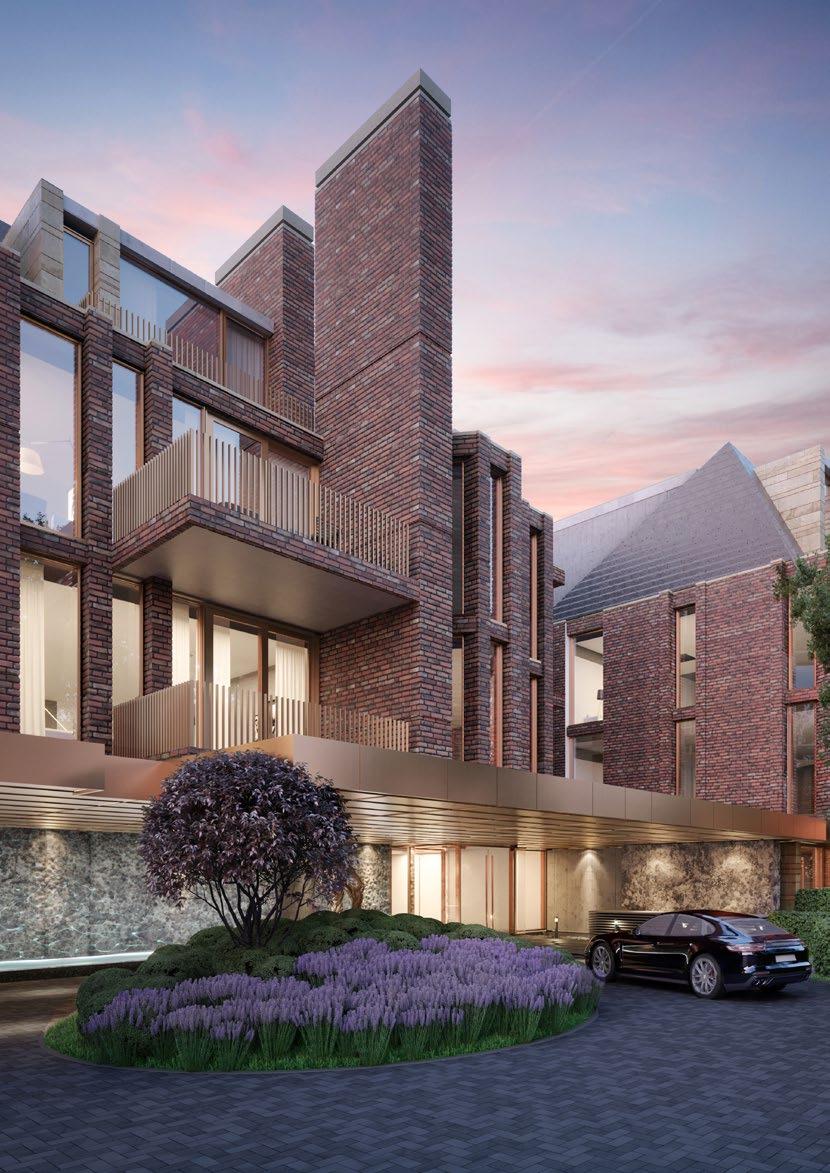

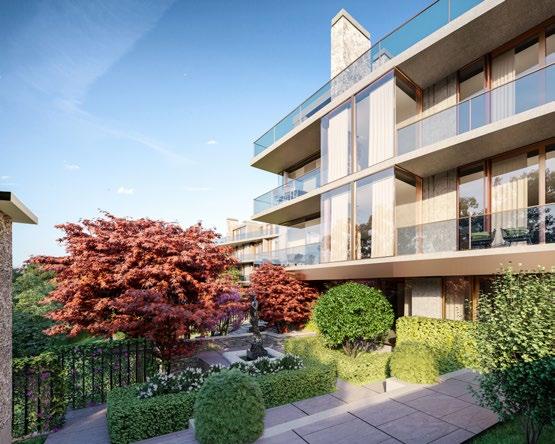
The project blends the area’s traditional brick and stone materiality with an unconventional massing custom-tailored to the low-rise conditions of the affluent neighbourhood. The use of brick dividing walls—which reference the scale and materiality of Edwardian houses— serves to visually break up the structures, creating an architectural language that speaks to the area’s older homes. The project’s east volume pulls back from the street, preserving the views from nearby properties and the fourth level is clad in pale limestone, intended to visually reduce the mass of the building.
The development harmonizes architectural, landscape, and interior elements to create an atmosphere of understated luxury. Combining the spaciousness and craftsmanship of a detached home with the social amenities and sweeping views of a condominium, No. 7 Dale offers refined urban living unlike any other development in the city.
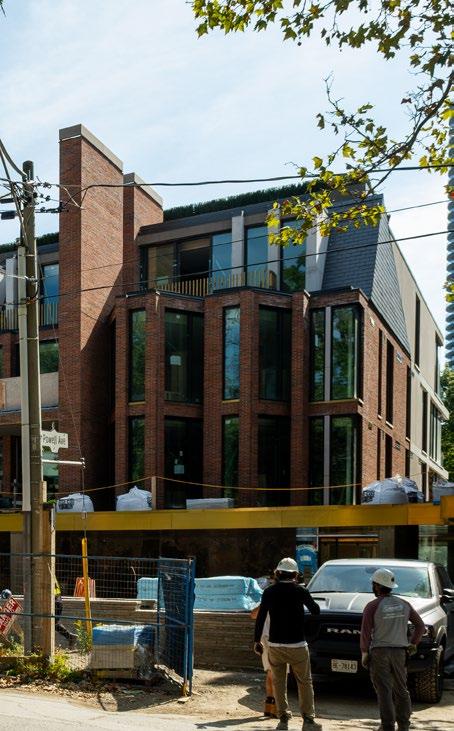
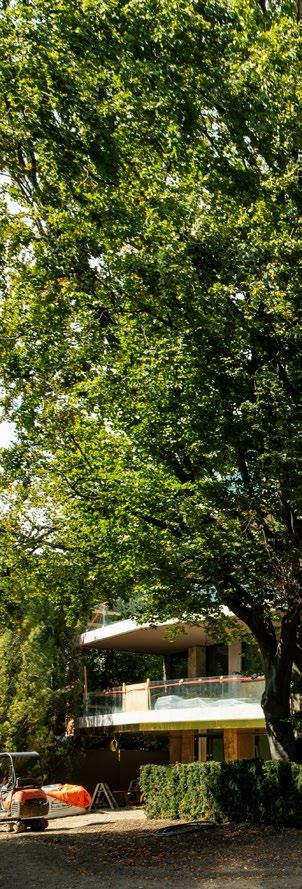
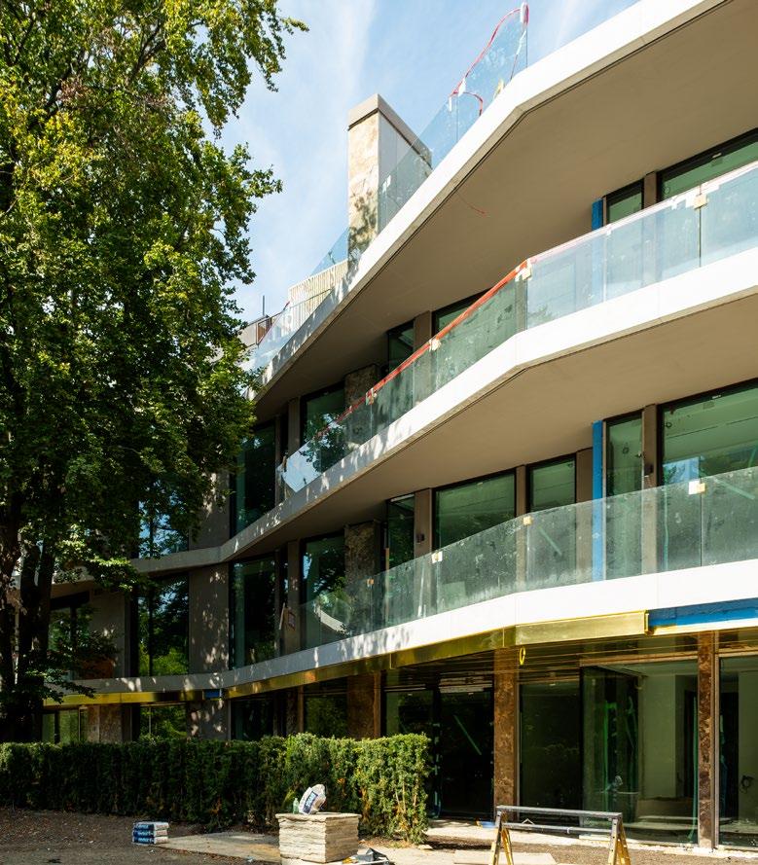
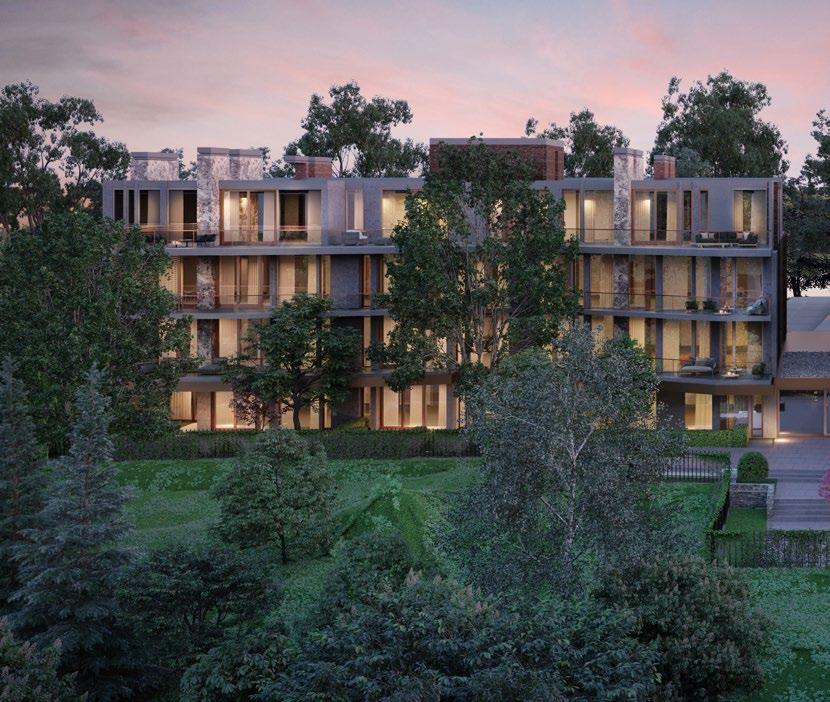
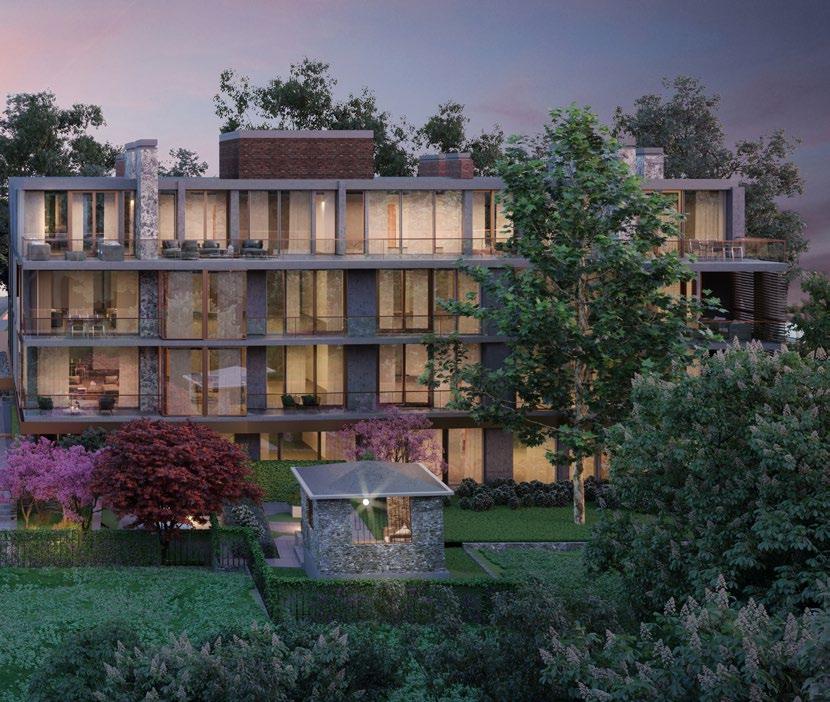
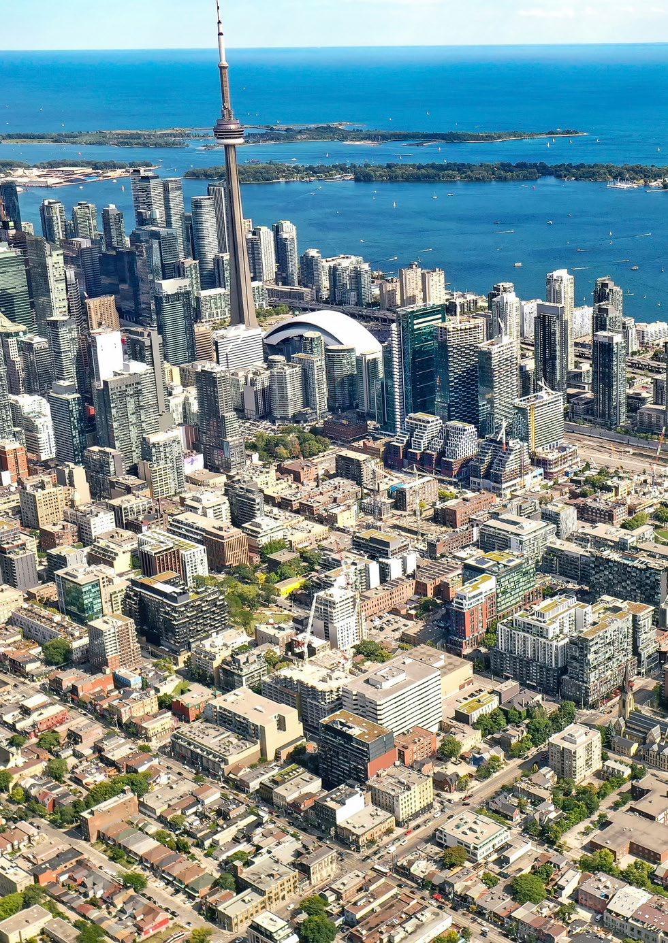
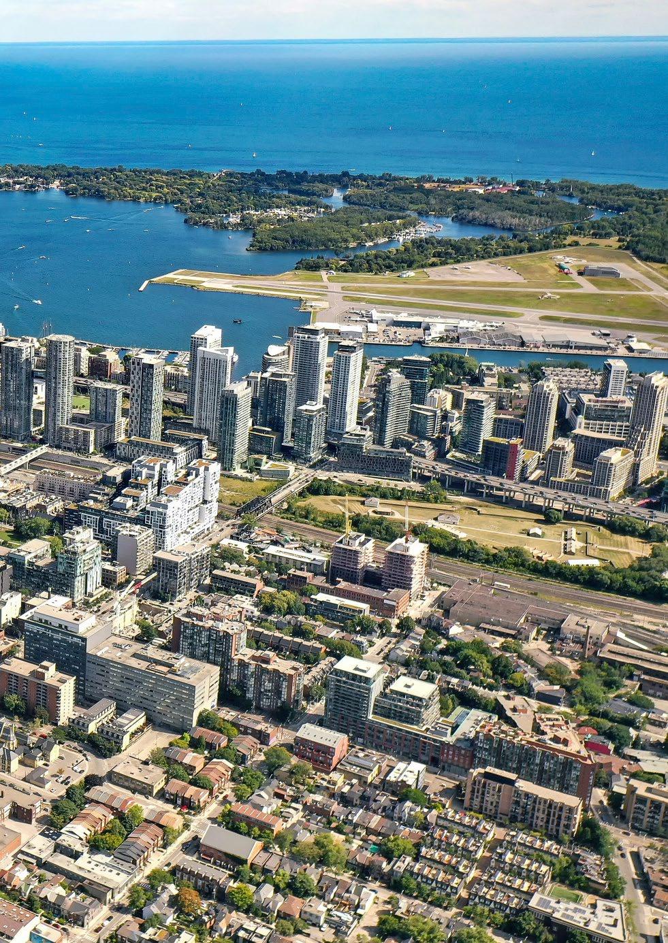
Image Credits
Ben Rahn / A-Frame
Double Space Photography
Hariri Pontarini Architects
Maris Mezulis
Tom Arban
Norm Li
