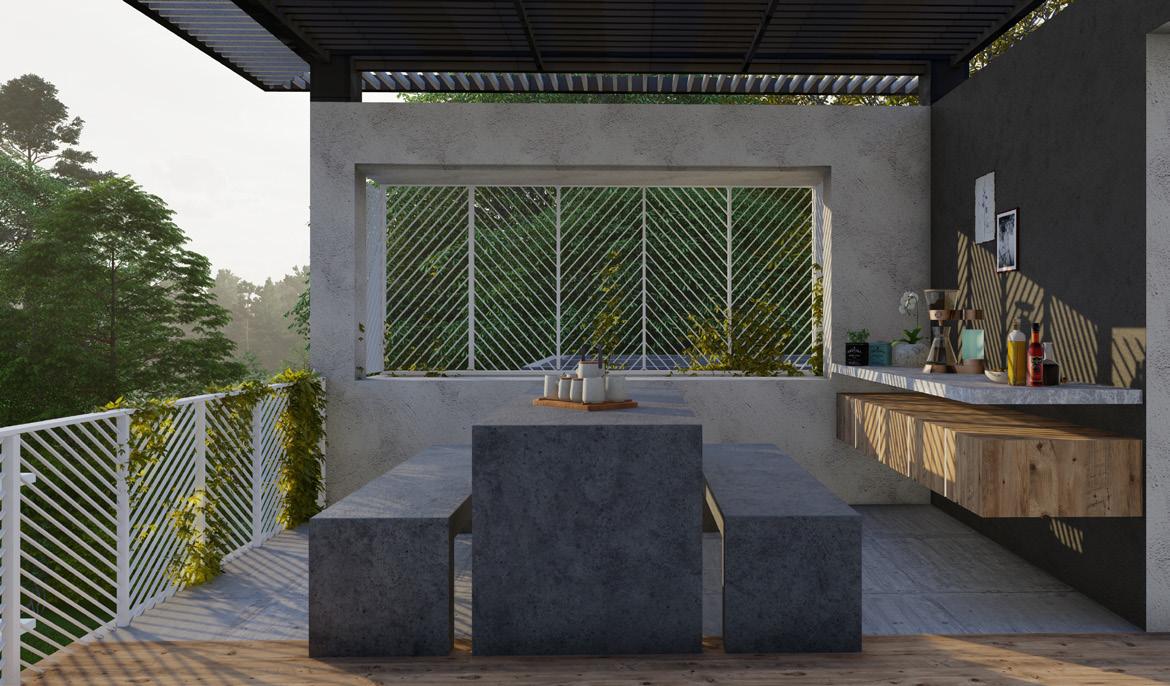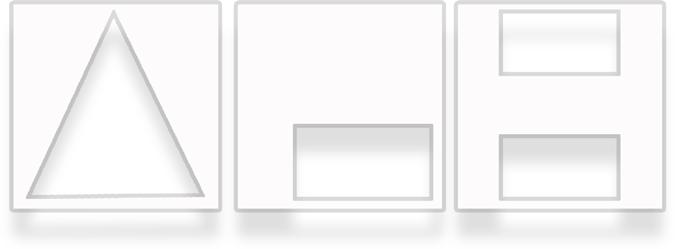PORTFOLIO


MANIPAL SCHOOL OF ARCHITECTURE AND PLANNING
A P HARISANKER I 183701194
A P HARISANKER
Chathiyara,Alappuzha,Kerala
I am a bachelor of architecture student from MSAP ,Manipal Academy Of Higer EducationManipal,India.

I had completed my first term of internship at the prestigious form ‘Kumar Group Total Designers’ ,Kerala.
Had the opportunity to gain a diverse range of skills and experiences in various aspects of designing , documenting and project management ranging from private projects to government projects.
I aspire to be an intentional architect that focuses on materiality and contextuality. My design features the colours ,textures ,and forms that I have observed from my homeland and its heritage as well as from the urban contexts.
My designs idea would be to get inspired from the site and to embrace the originality of the site , and I believe that the shape or form of the design should constitute some sort of programmes.

FEB 2001
23

INDEX 01 02 03 04 05 06 GOLDEN PLAZA LA VALOR RESORTS SPORTS SCHOOL CLUB HOUSE MISCELLANEOUS SKETCHES
THE GOLDEN PLAZA
The Golden Plaza is a communal building proposed for Cochin Shipyard is based on the concept of the golden ratio. The golden ratio is a mathematical concept that is found in nature and has been used in art and architecture for centuries.
In the context of the Golden Plaza building, the golden ratio is lused in the building’s design and layout. This involves using proportions and ratios that are consistent with the golden ratio

GOLDEN PLAZA l INTERNSHIP WORK l 2022-2023
01
KUMARGROUP TOTAL DESIGNERS

GOLDEN PLAZA l INTERNSHIP WORK l 2022-2023 02


Y Y GOLDEN PLAZA l INTERNSHIP WORK l 2022-2023 GROUND FLOOR PLAN 03


X X GOLDEN PLAZA l INTERNSHIP WORK l 2022-2023 FIRST FLOOR PLAN 04

GOLDEN PLAZA l INTERNSHIP WORK l 2022-2023 05

GOLDEN PLAZA l INTERNSHIP WORK l 2022-2023 06
FORM DEVELOPMENT
A mass has been created by uniformly lifting up the plan in golden ratio
Golden ratio plan is split into 10 degree segment and each segment is lifted yp by 20 cm from 1.35m
SECTIONAL ELEVATION X X


FFL +310 110 27.5 2.5 140
GOLDEN PLAZA l INTERNSHIP WORK l 2022-2023 07
Thus liftrd up structure is divide into different levels creating basement ground and mezzanine levels

Stairs and ramp are added to the structure for ease of access

GOLDEN PLAZA l INTERNSHIP WORK l 2022-2023 08
CANE FINISHED CEILING
GI SECTION 100 X 100 MM WITH WOODEN PAINT FINISH
SMOOTH STUCCO FINISH ON WALL
WALL LIGHTS
RECESSED NICHE WITH 0.23 MM TROPICAL MURAL ART VINYL PRINT FILMS
16MM DOUBLE MARINE PLY WITH LAMINATE FINISH GROOVED WITH ROUTER
20 120 84.2
FFL
245 45 143 55 83.5 R60.8 SECTIONAL ELEVATION Y Y DETAILS A A GOLDEN PLAZA l INTERNSHIP WORK l 2022-2023 09
TABLE THAT HAS TO BE SOURCED
PROFILE LIGHT WALL LIGHTS 46 54 92 51 13 27 55 20 EXPOSED RAFTER FFL
10
92 143 2 8 120 PROFILE LIGHT GOLDEN PLAZA l INTERNSHIP WORK l 2022-2023 10
SECTION A A
KUMARGROUP TOTAL

GOLDEN PLAZA l INTERNSHIP WORK l 2022-2023 11

GOLDEN PLAZA l INTERNSHIP WORK l 2022-2023 12
LA VALOR RESORTS
Le valor is a resort project at vythiri,wayanad. The site is highly contoured with an average slope of 1:2.The aim was to accomodate 20 individual rooms as cottages with private balconies facing the views on northern side by minimizing the number of stairs.
Site comes under special environmental rules of wayanad . The average height of the building (dist from cente of the line connecting etry and exit levels) should not exceed 8m

RESORT AT VYTHIRI l INTERNSHIP WORK l 2022-2023
13

RESORT AT VYTHIRI l INTERNSHIP WORK l 2022-2023 14

100 101 102 103 104 105 106 107 108 109 110 111 112 113 114 115 116 117 118 119 120 121 122 123 124 125 99 98 124 123 122 121 120 119 118 105 106 107 108 109 110 112 113 114 115 117 116 111 C-7 +118 LVL C-8 +118 LVL C-9 +118 LVL POOL DECK +108.4 LVL +111.9 LVL 105 LVL 118 121 340 350 SECTION -PP SCALE=1:100 700 660 107 108 109 110 111 112 113 114 115 116 117 119 120 121 100 101 99 97 98 96 122 123 124 95 94 93 92 91 90 125 121 120 119 118 117 116 115 114 113 112 111 110 109 108 107 106 105 104 103 102 108.4 113.5 +113.5 LVL +118 LVL +112 LVL +118 LVL SECTION - ZZ SCALE=1:100 714 800 539 521 440 350 300 700
SECTION 15
RESORT AT VYTHIRI l INTERNSHIP WORK l 2022-2023
CONCEPTUAL SKETCHES

100 101 102 104 103 100 101 101 C-2 +110 LVL 109 105 105 102.06 C-1 +117 LVL C-3 +117 LVL C-4 +109 LVL C-5 +118 LVL C-6 +118 LVL 113.5 LVL 118 LVL +104 LVL +108.4 LVL +111.9 LVL 440 350 642 642 102 103 104 105 106 101 101 102 101 +104 LVL +108.4 LVL 800 RESORT AT VYTHIRI l INTERNSHIP WORK l 2022-2023
16

RESORT AT VYTHIRI l INTERNSHIP WORK l 2022-2023 MASTER PLAN 17

RESORT AT VYTHIRI l INTERNSHIP WORK l 2022-2023 18
THE SPORTS SCHOOL
A sports school surrounded by water on three sides with high-quality training facilities for various sports disciplines, including water sports, would be an ideal location for athletes who want to train in a unique environment.
Designing a sports school with passive cooling strategies such as cooling towers in a service core-centric manner can be an effective way to achieve efficient and sustainable cooling. The service core, which typically includes mechanical and electrical systems, designed as a central hub for cooling towers and other passive cooling technologies.

SPORTS SCHOOL l ACADEMIC WORK l 2022-2023
19

SPORTS SCHOOL l ACADEMIC WORK l 2022-2023 20
MASTER PLAN
 Curved perforated aluminium sheets providing natiral ventilation and diffused lighting to futsal area
Curved perforated aluminium sheets providing natiral ventilation and diffused lighting to futsal area
SPORTS SCHOOL l ACADEMIC WORK l 2022-2023
Passive cooling tower detail Steel stair detail
21
DESIGN PROGRAMMING

SPORTS SCHOOL l ACADEMIC WORK l 2022-2023
22
FLOOR PLANS

SPORTS SCHOOL l ACADEMIC WORK l 2022-2023
23
FIRE EXIT


SPORTS SCHOOL l ACADEMIC WORK l 2022-2023 24
COCHIN SHIPYARD VISITOR CENTER INTERIOR


COCHIN SHIPYARD l INTERNSHIP WORK l 2022-2023
25
PLAN FROM TOP PLAN @30 CM FROM FFL
PLAN FROM TOP
SECTION A-A AT LVL +1.5M
SECTION A-A AT LVL +1.5M
PLAN @30 CM FROM FFL
MS 2.5 CM SQUARE SECTION 16 MM PLY WITH 1MM LAMINATE FINISH AND EDGE BANDING PUSH LATCH GLO PANELS 12 MM (8X4 SHEET)
MS 2.5 CM SQUARE SECTION 16 MM PLY WITH 1MM LAMINATE FINISH AND EDGE BANDING PUSH LATCH GLO PANELS 12 MM (8X4 SHEET)
FRONT ELEVATION
FRONT ELEVATION
MS 2.5 CM SQUARE SECTION
MS 2.5 CM SQUARE SECTION
PLY 16 MM WITH 1 MM LAMINATE
PLY 16 MM WITH 1 MM LAMINATE
GLO PANELS 12 MM (8X 4SHEET)
GLO PANELS 12 MM (8X 4SHEET)
SECTION BB
SECTION BB
MS 2.5 CM SQUARE SECTION PLY 16 MM WITH 1 MM LAMINATE
GLO PANELS 12 MM (8X 4SHEET)
KENTGLASSHOUSE,30/1059E-139KANIYAMPUZHAROAD,COCHIN-19.KUMARGROUPTOTALDESIGNERSPH:4074222
KENTGLASSHOUSE,KANIYAMPUZHA KUMARGROUPTOTALDESIGNERS
SECTION B-B
COCHIN SHIPYARD l INTERNSHIP WORK l 2022-2023 AND EDGE BANDING 37.5 37.5 37.5 37 37.5 4 2.5 206 A A 47 47 47 46.5 32 27 200
Eewddfdfre Lgyuyrew Eewddfdfre Eewddfdfre Eewddfdfre Lgyuyrew Eewddfdfre Eewddfdfre Eewddfdfre Lgyuyrew Eewddfdfre Eewddfdfre Eewddfdfre Lgyuyrew Eewddfdfre Eewddfdfre Eewddfdfre Lgyuyrew Eewddfdfre Eewddfdfre Eewddfdfre Lgyuyrew Eewddfdfre Eewddfdfre
All representation in the drawing are the properties of KUMARGROUP TOTAL DESIGNERS and cannot be copied without written permission from Kumar Group PRIME CONSULTANT Architect Signature Drg. no Scale: Stage: Discipline: Service Consultant: Client Project title First issued: Notes: Drg.Title Job no: Drawn: KGC/ACH/3347/21 FURNITURE DETAIL CONFERENCE TABLE-GF 22-04-2022 COCHIN SHIPYARD LTD. ARCHITECTURE INTERIOR DEATIL DRAWING 1:25 KG/BD/INT/119 ANUJ GOPAKUMAR COCHIN SHIPYARD LTD OFFICE BASIC DESIGN PROPOSED Space for CPU 9 63.5 7 2.5 67 28 2.5 67 67 67 33 33 2.5 28 75 2.5 2.5 189.5 2.5 194.5 200 7 63.5 2.5 9 95 48 5 2.5 perforated metal Sheet 3mm Space for CPU Signage on acrylic finish
Glo panel 16 mm perforated metal Sheet 3mm B B 16 mm ply with laminate finish 2.5 All representation in the drawing of KUMARGROUP TOTAL cannot be copied without Kumar Group
PRIME CONSULTANT : : Architect Signature REV NO: Drg. no Scale: Stage: Discipline: Service Consultant: : Client Project title First issued: Notes: Drg.Title Job no: KGC/ACH/3347/21 FURNITURE CONFERENCE 22-04-2022 COCHIN ARCHITECTURE INTERIOR DEATIL 1:25 KG/BD/INT/119 ANUJ GOPAKUMAR COCHIN SHIPYARD OFFICE BASIC DESIGN PROPOSED Space for CPU 9 63.5 7 2.5 67 28 2.5 67 67 67 33 33 2.5 28 75 2.5 2.5 189.5 2.5 194.5 200 7 63.5 2.5 9 95 48 5 2.5 perforated metal Sheet 3mm Space for CPU Signage on acrylic finish
Glo panel 16 mm perforated metal Sheet 3mm B B mm ply with laminate finish 2.5 All representation in the drawing are the properties of KUMARGROUP TOTAL DESIGNERS and cannot be copied without written permission from Kumar Group
PRIME CONSULTANT Architect Signature REV NO: Drg. no Scale: Stage: Discipline: Service Consultant: Client Project title First issued: Notes: Drg.Title Job no: Drawn: KGC/ACH/3347/21 FURNITURE DETAIL CONFERENCE TABLE-GF 22-04-2022 COCHIN SHIPYARD LTD. ARCHITECTURE INTERIOR DEATIL DRAWING 1:25 KG/BD/INT/119 00 ANUJ GOPAKUMAR COCHIN SHIPYARD LTD OFFICE BASIC DESIGN PROPOSED 9 63.5 7 2.5 67 28 2.5 67 67 67 33 33 2.5 28 75 2.5 2.5 189.5 2.5 194.5 200 perforated metal Sheet 3mm Space for CPU Signage on acrylic finish FRONT ELEVATION Glo panel 16 mm 2.5 KENTGLASSHOUSE,30/1059E-139 KANIYAMPUZHAROAD,KUMARGROUPTOTALDESIGNERSPH:4074222 PRIME CONSULTANT REV NO: AND EDGE BANDING 37.5 37.5 37.5 37 37.5 4 2.5 206 A A 47 47 47 46.5 32 27 200
Eewddfdfre Lgyuyrew Eewddfdfre Eewddfdfre Eewddfdfre Lgyuyrew Eewddfdfre fbjhbhj Eewddfdfre fbjhbhj Eewddfdfre Lgyuyrew Eewddfdfre fbjhbhj Eewddfdfre fbjhbhj Eewddfdfre Lgyuyrew Eewddfdfre Eewddfdfre fbjhbhj Eewddfdfre Lgyuyrew Eewddfdfre Eewddfdfre fbjhbhj Eewddfdfre Lgyuyrew Eewddfdfre Eewddfdfre
All representation in the drawing are the properties of KUMARGROUP TOTAL DESIGNERS and cannot be copied without written permission from Kumar Group PRIME CONSULTANT Architect Signature Drg. no Scale: Stage: Discipline: Service Consultant: Client Project title First issued: Notes: Drg.Title Job no: Drawn: KGC/ACH/3347/21
DETAIL CONFERENCE
22-04-2022
1:25
FURNITURE
TABLE-GF
COCHIN SHIPYARD LTD. ARCHITECTURE INTERIOR DEATIL DRAWING
KG/BD/INT/119 ANUJ GOPAKUMAR
COCHIN SHIPYARD LTD OFFICE BASIC DESIGN PROPOSED
26

CLUB HOUSE l ACADEMIC WORK l 2022-2023 27

CLUB HOUSE l ACADEMICWORK l 2022-2023 28
MISCELLANEOUS
PORTFOLIO l 2022-2023
29
ELEVATION AND PATIO DESIGN FOR ASHA RESIDENCE



ASHA RESIDENCE l INTERNSHIP WORK l 2022-2023 30

KALARI l MISCELLANEOUS WORK l 2022-2023 31

KALARI l MISCELLANEOUS WORK l 2022-2023 32

ASHA RESIDENCE l INTERNSHIP WORK l 2022-2023 SKETCH l MISCELLANEOUS WORK l 2022-2023 33

SKETCH l MISCELLANEOUS WORK l 2022-2023 34

A P HARISANKER I 183701194






























 Curved perforated aluminium sheets providing natiral ventilation and diffused lighting to futsal area
Curved perforated aluminium sheets providing natiral ventilation and diffused lighting to futsal area















