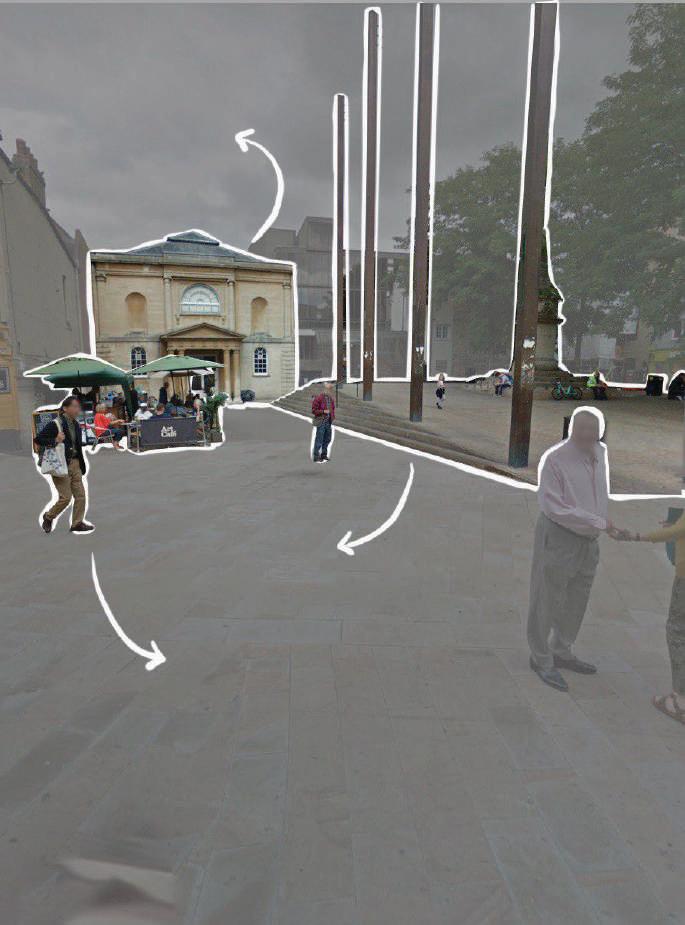
3 minute read
week 7 Public open spaces - location, design and use analysis
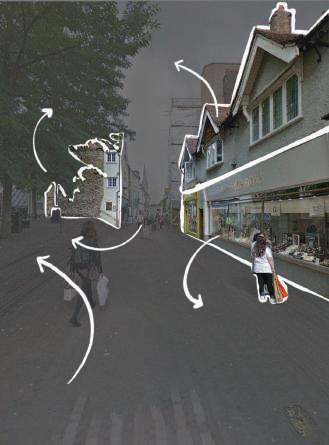
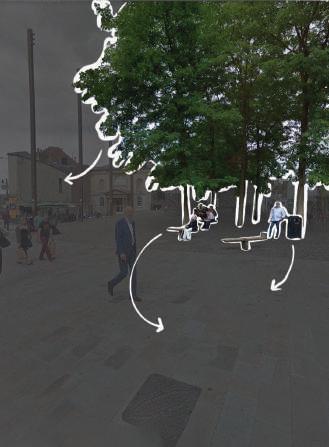
Advertisement
Shape and size
Internal Design
Frontage
987.4m2
Change Of Level
Active Component Elements
Frontages
This perspective conveys the story of a simple frontage language in connection to open site selection, o ering the users a visual character.



Ground Surface
This viewpoint depicts the level changes by visualising the steps and adding an interactive component to the site.
Plan Dimension
987.4m2 Open space site study area is suitable to occupy 50 people at the same time.
Position Of Access
The open space is accessible from New Road and Queen Road as well as users from Westgate Shop ping mall.
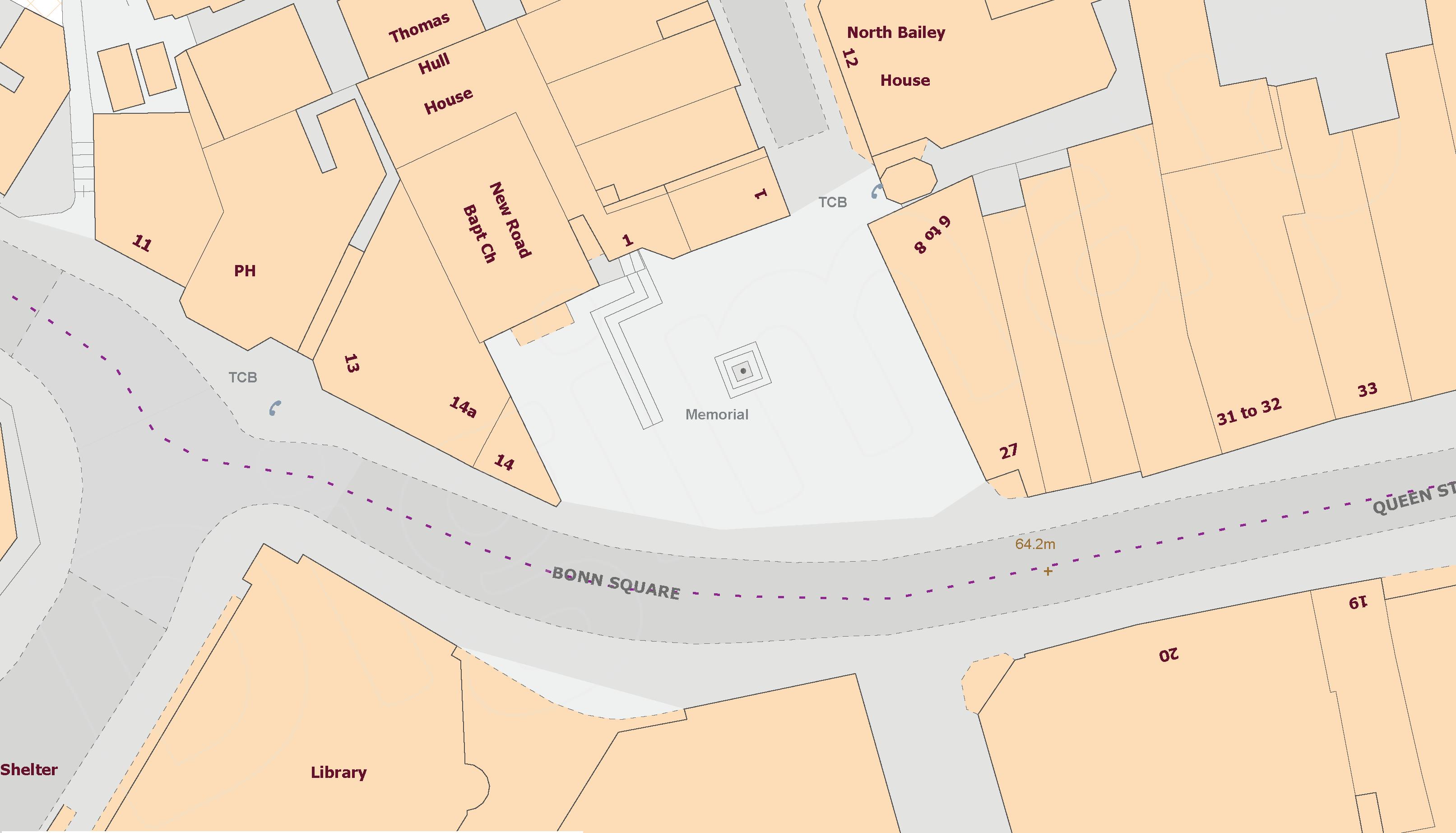
Street furniture
Users frequently seek a location to recline or rest by engaging in a physical activity such as sitting. Sitting is a typical behaviour, and individuals seek out a seating space when they are fatigued. Human Behaviour will believe that a level elevated surface is a good location to sit. Furthermore, the steps have a variety of levels and are shaded by trees. This image conveys a lot of information regarding street furniture and the signi cance of placing street furniture in an open area. Seating and street furniture are a fantastic mix with fun design to attract users, but they must rst represent the character of the location to play and how people will adapt to the identity.
week 8 Urban tissue and plot/building types
Scale
Two urban tissue selection methods are discussed.
8.2 Blocks
S b b E S E b PARK TOWN NORTHMOOR ROAD PARKTOWN BARDWELLROAD RAWLINSON ROAD BANBURY ROAD OBSERVATORYSTREET BEVINGTON ROAD WOODSTOCK ROAD NORHAMGARDENS LECKFORD PLACE LECKFORDROAD ADELAIDESTREET LO E ST BERNARD S ROAD A THU GA RAR LANTATIONROAD WINCHESTER ROAD CANTERBURYROAD CHURCHWA K BANBURY ROAD NORTH ARAD AVENUE BR DMO E ROAD NORHAMROAD WARNBOROUGH ROAD WINCHESTER ROAD WOODSTOCK RO D ST MARGARET S ROAD FARNDON ROAD CW FW ED&WadB y FW FW FW CW CW CTk D FW CW Def CW De FW CW FW De Def D Def EDBd D f CW FW D WC DefDef Def CF CR ED&WardBd ED Bd y W d Bd y CR DeCW De CW De Wan Hari h Nazm e Wan Za d Ox ord Brookes Un vers ty Projection Brit sh National Gr d Sca e 1:3500 Digimap © Crown copy ight and database r ghts 2023 Ordnance Survey (AC0000851941 FOR EDUCAT ONAL USE ONLY 0 40km Several blocks indentified The study area was maximized by highlighting blocks of selected urban tissue. Scale 1:3500 0 20 40 60 80 100 120 140 160 180 200 m 23 November 2023 06:19 week 8 workshop E S u a b S E ub S PARK TOWN NOR HMOOR ROAD PARKTOWN BARDWELLROAD RAWL NSON ROAD BANBURY ROAD OBSERVATORYSTREET BEV NGTON ROAD WOODSTOCK ROAD NORHAMGARDENS LECKFORD PLACE LECKFORDROAD ADELAIDESTREET CL SE ST BERNARD S ROAD RTH R G RR RD PL N ATIONROAD WINCHESTER ROAD CANTERBURYROAD CHURCHWALK BANBURY ROAD NOR HPARADEAV NUE B AD MORE OAD NORHAMROAD W RNBOROUGH ROAD WINCHESTER ROAD WOODSTOC ROAD ST MARGARET S ROAD FARNDON ROAD CW FW ED&Wa Bdy FW FW FW CW CW CTk De FW CW D CW Def FW CW FW Def D De D EDB y De CW W De WC Def De De CF CR ED&WadBdy ED Bd y W a d Bd y CR DeCW D CW De Wan Har th Nazm e Wan Za d Oxford Brookes Un versi y Pro ection: British Nat ona Grid Scale 1:3500 Digimap © Crown copyr gh and da abase r gh s 2023 O dnance Survey (AC0000851941) FOR EDUCATIONAL USE ONLY 0 40km 1 2 Urban Tissue blocks Structures Materials Routes/ streets spaces


Urban tissues 2
Solid indicates the balance between the built structure and the open spaces within the plots.
Urban tissues 1
The North side blocks occupied 80% of the space, while most space was occupied on the East side, leaving a void.
0 40km
Urban tissues 2
The education zone has large margin plots exposed, whereas the residential zone is adequately balanced.
Urban tissues 1
The education area has a large plot reserved to ensure the necessary block resolution.
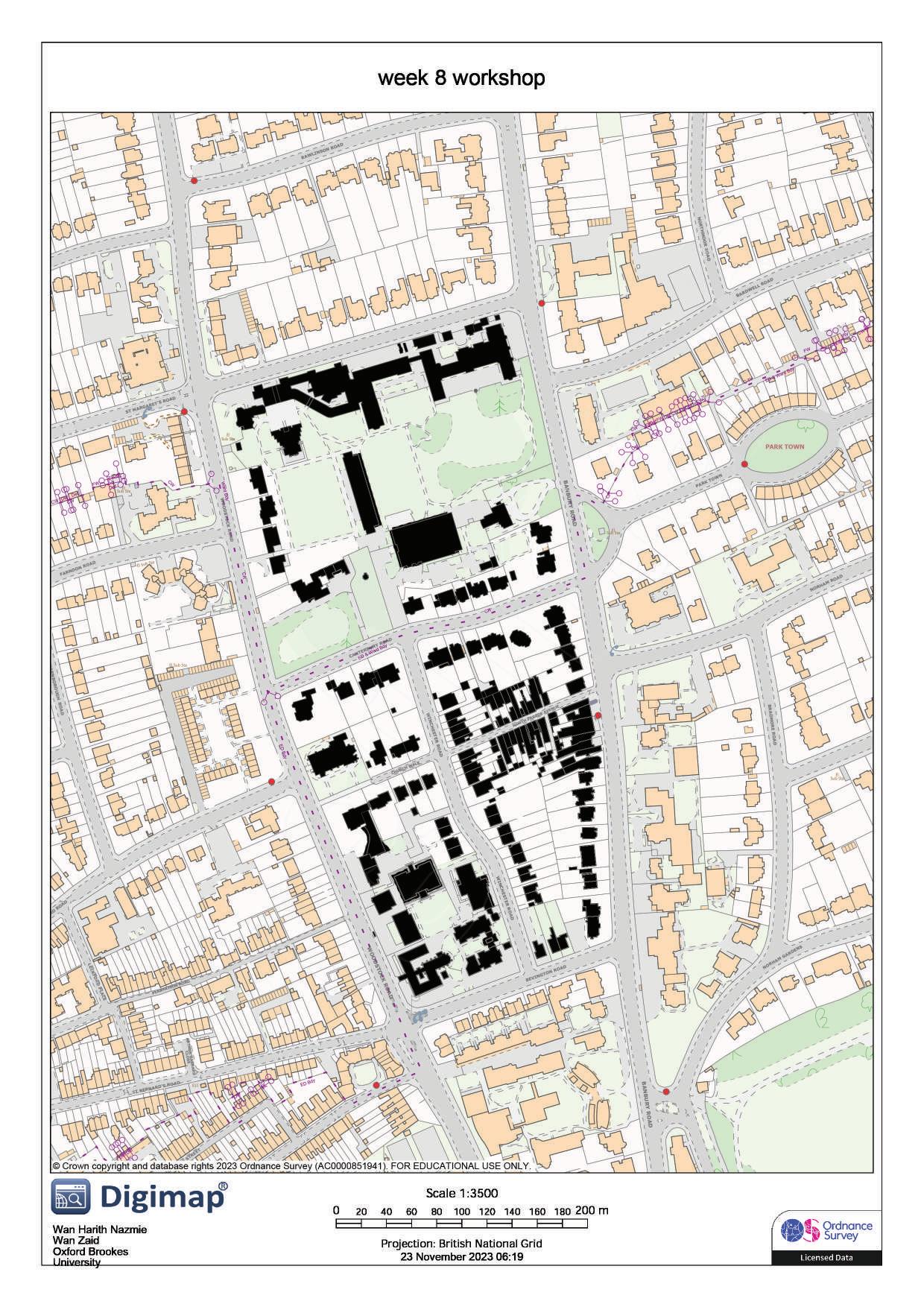
0 x = 3500mm y = 8000mm

The frontage of the pedestrian vehicle has access points.
The street width is directly proportional to the building height.
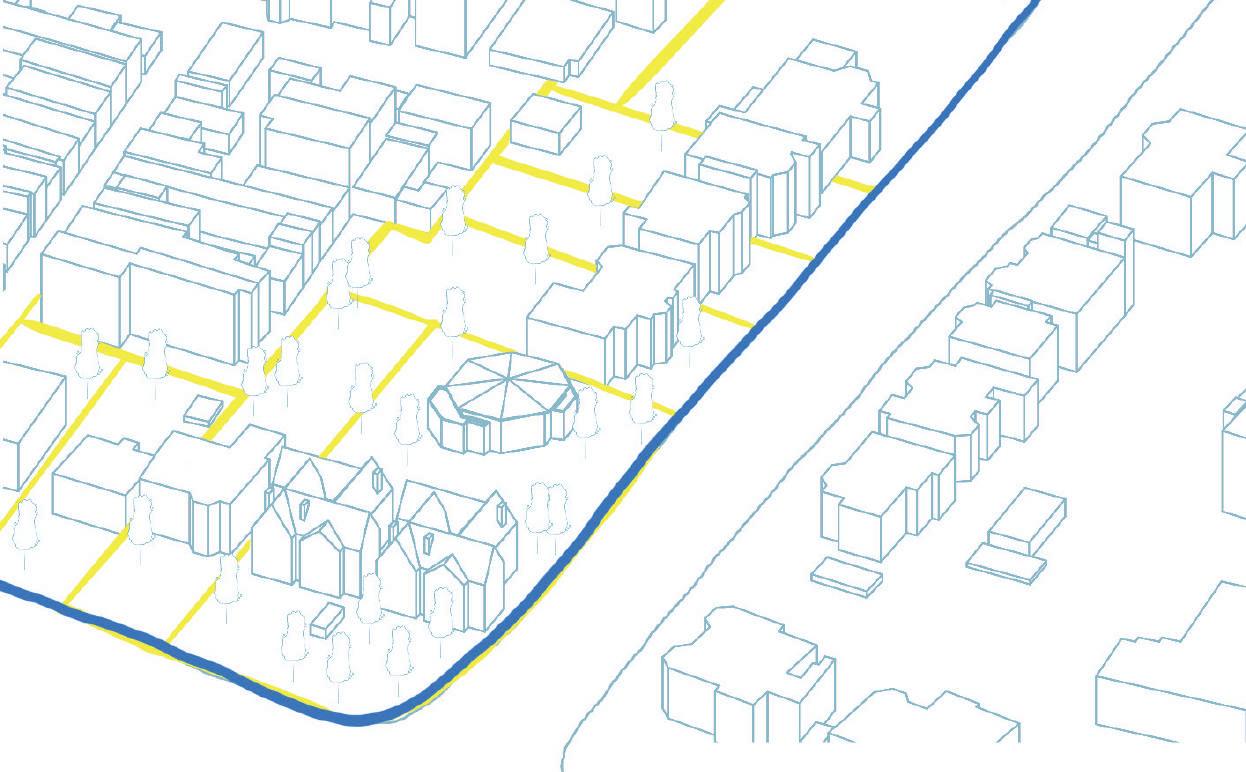


The dimensions of the building include its width and depth, the building set-back, and the built area.

The frontage of blocks is the external manifestation of the internal structure.
An overview of width and its sub-components.









