










Nestled on a sprawling 3.3acre private wooded estate in prestigious Northwest Atlanta, this fabulous classic brick home offers a blend of timeless elegance and luxury. Its prime location places you near the area’s best private schools, making it an exceptional haven.
Stepping through the grand mahogany doors, you’re greeted by a soaring entrance foyer that sets the tone for the rest of the home.
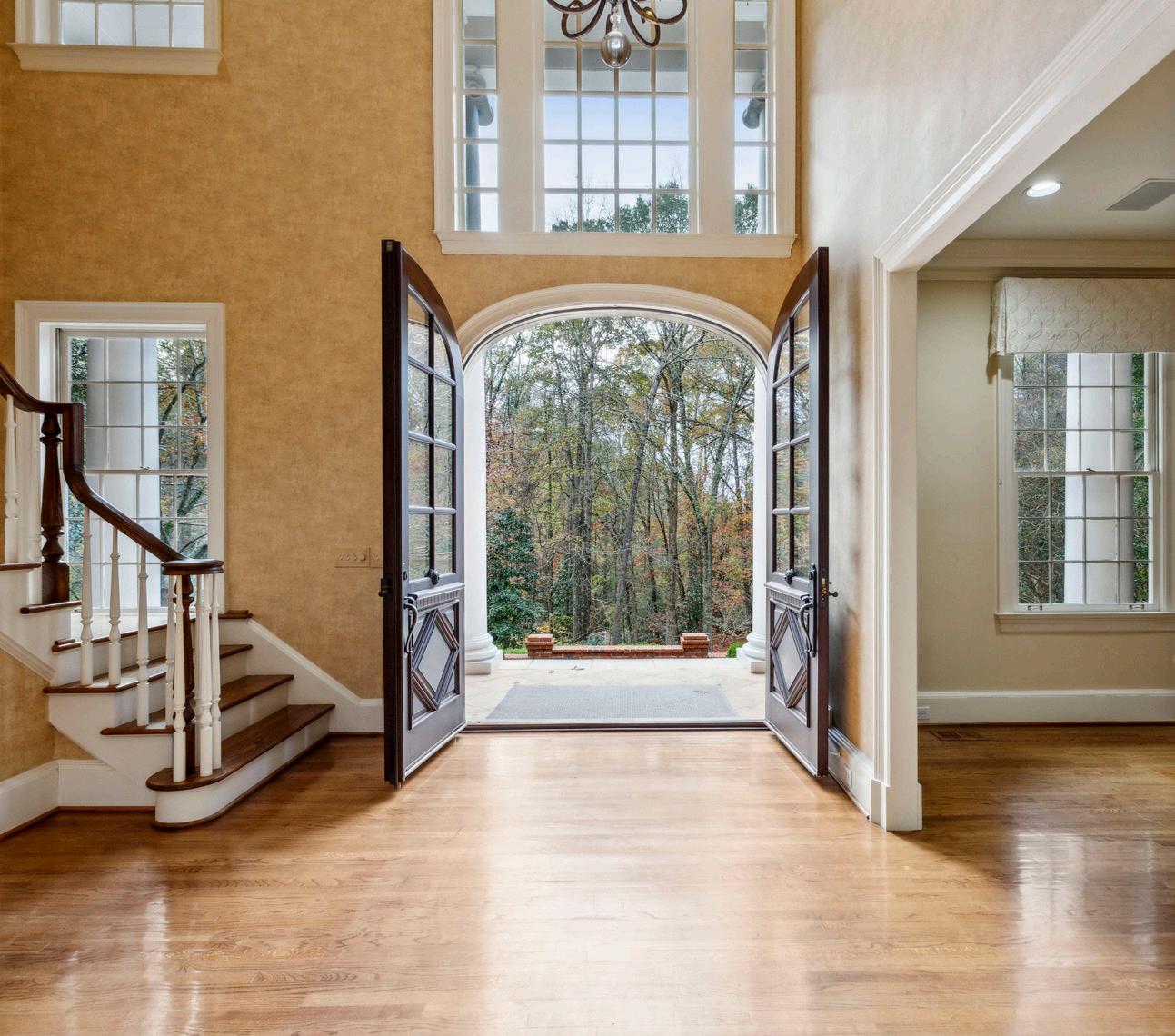
The formal living room, bathed in natural light, features a striking fireplace with a marble surround, while the banquet-sized dining room, with its trey ceiling, comfortably accommodates twelve guests for elegant gatherings.








Adjacent to the dining room lies a catering kitchen, thoughtfully designed with a French sink, a Sub-Zero refrigerator, custom-built cabinetry, and a Sub-Zero wine cooler capable of holding 100 bottles. This space flows seamlessly into the gourmet kitchen, lovingly renovated by the current owner. Boasting two side-by-side Wolf gas range tops and ovens, an oversized Sub-Zero refrigerator and freezer, a commercial ice maker, and granite countertops, this kitchen is a culinary dream. A cozy breakfast area overlooks the bluestone patio and professionally landscaped backyard, creating the perfect setting for casual family meals.
Conveniently located off the kitchen, a full bathroom and a spacious laundry room provide easy access to the pool area.

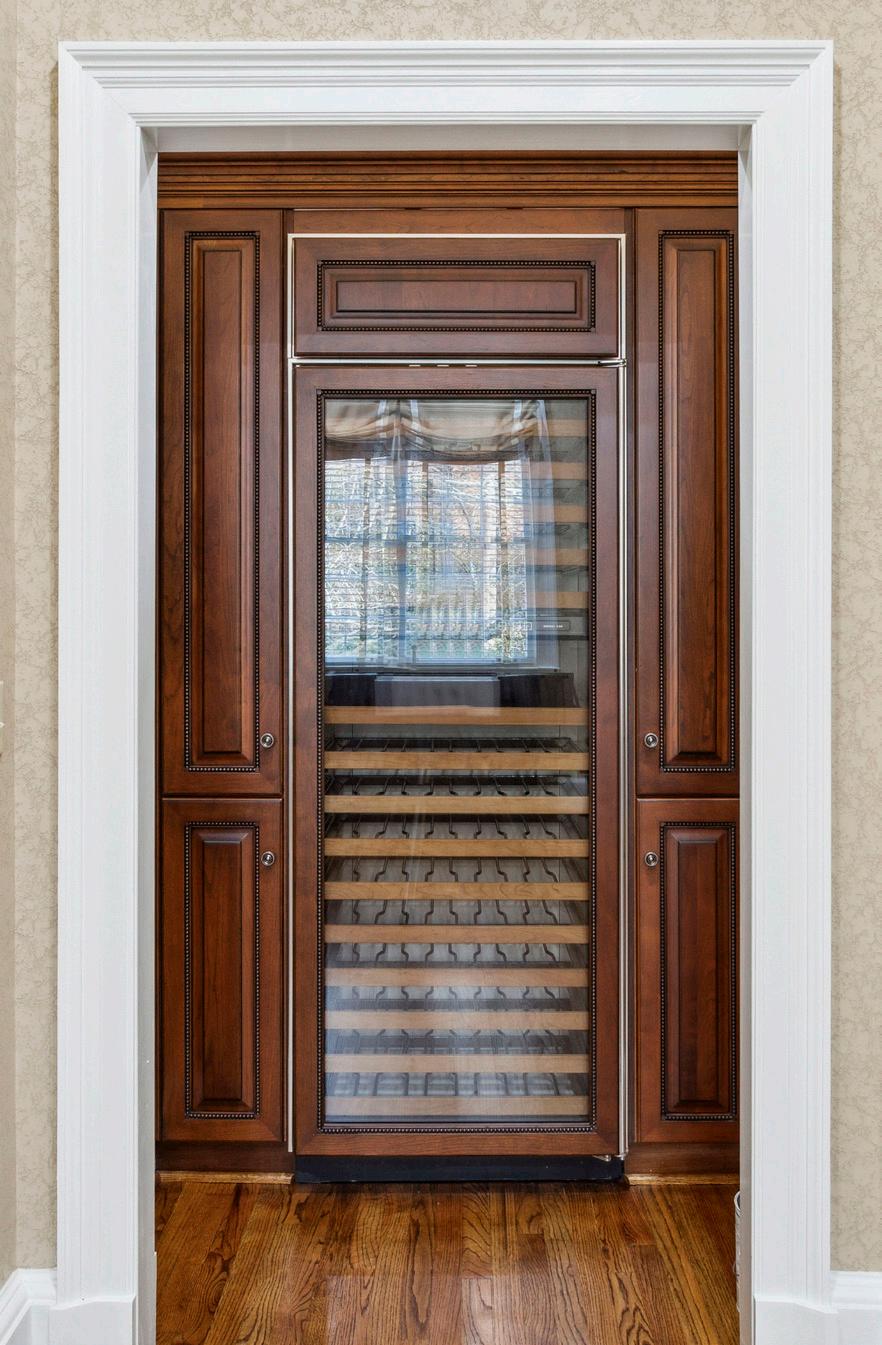
At the back of the home, the two-story family room features a dramatic catwalk, custom cabinetry, a wet bar, and expansive Palladian windows. French doors open to the patio, seamlessly blending indoor and outdoor entertaining. A stateof-the-art sound system and a large TV, included with the property, elevate this space for hosting family and friends.

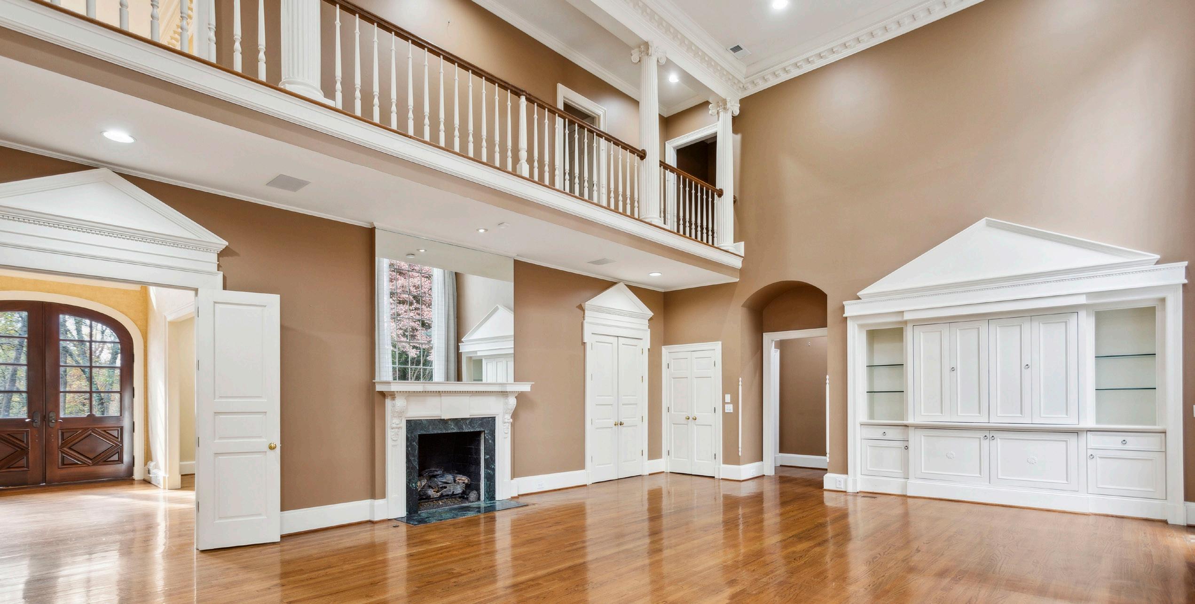
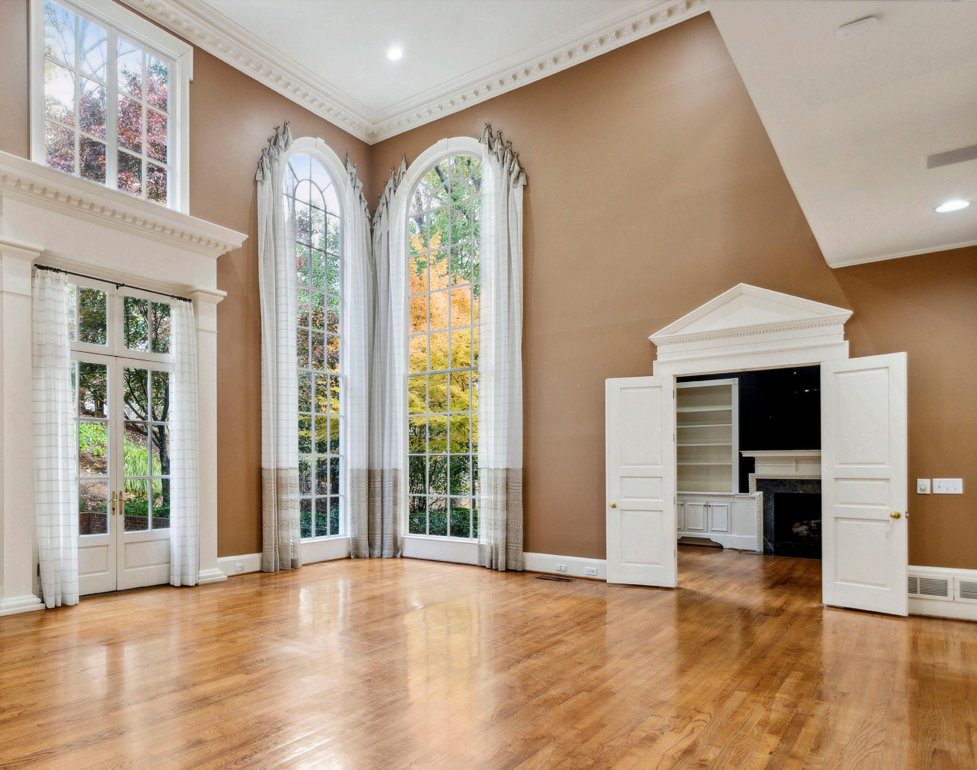
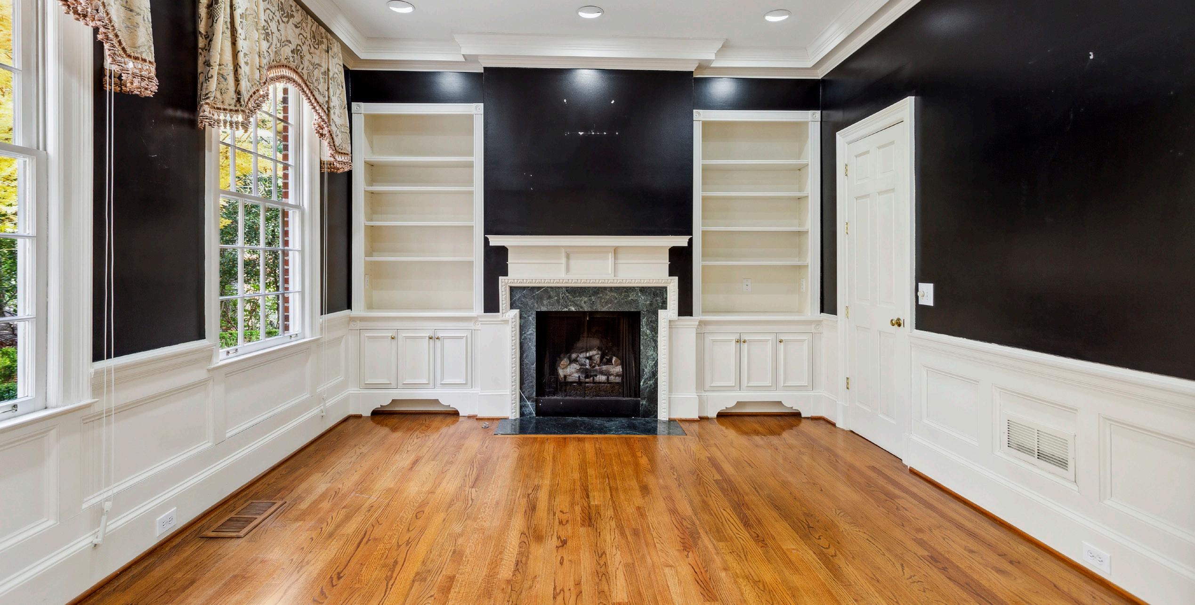
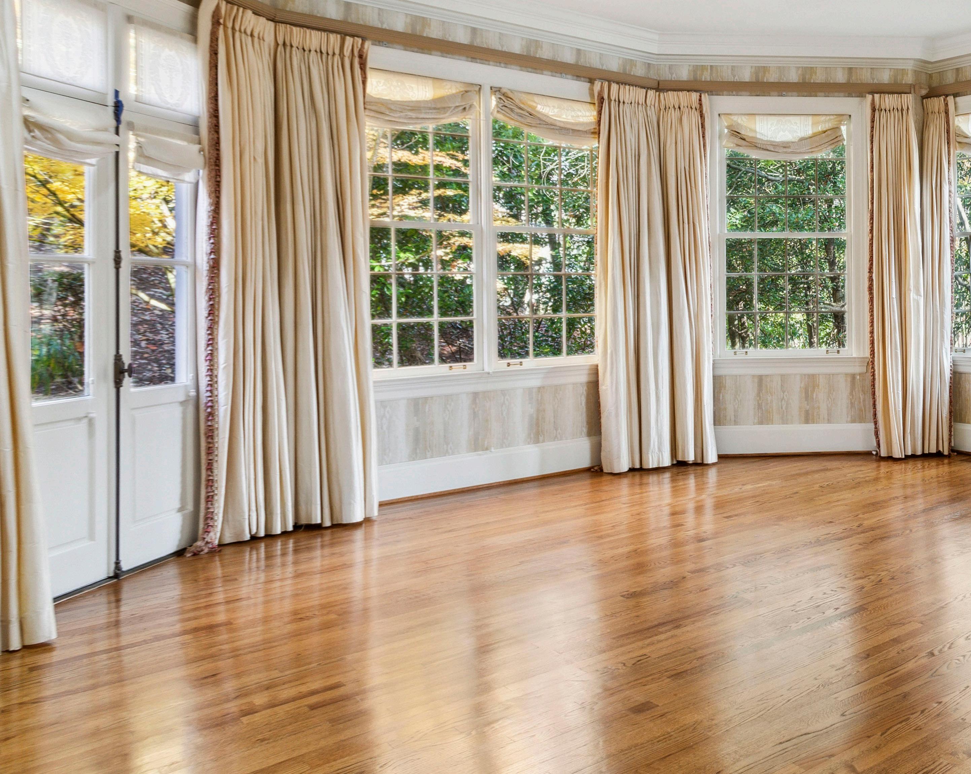


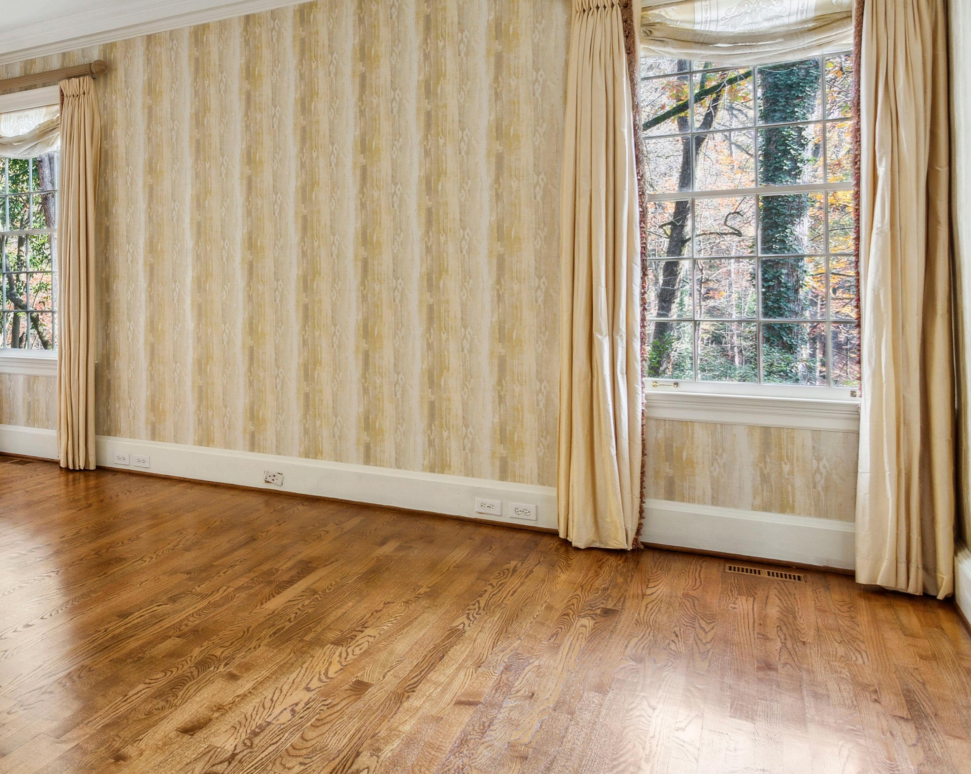

The main level also houses a serene library or office with built-in bookshelves and a fireplace, situated off the primary suite.
This expansive retreat features hardwood floors, custom cabinetry, and French doors leading to the patio. The luxurious primary bathroom offers double vanities, a seamless glass shower, a whirlpool tub, and a private water closet. A custom walk-in closet adds the finishing touch to this personal sanctuary.


The second level, accessible by two staircases, includes four generously sized bedrooms, each with ensuite bathrooms and walk-in closets. An additional office, which could serve as a fifth bedroom, also features an ensuite bathroom. A landing area with built-in shelving provides a charming spot for family mementos, while two cedar closets offer ample storage for off-season clothing.
The third level is home to a spacious au pair or guest suite with two large closets, an ensuite bathroom, and skylights that bathe the room in natural light.

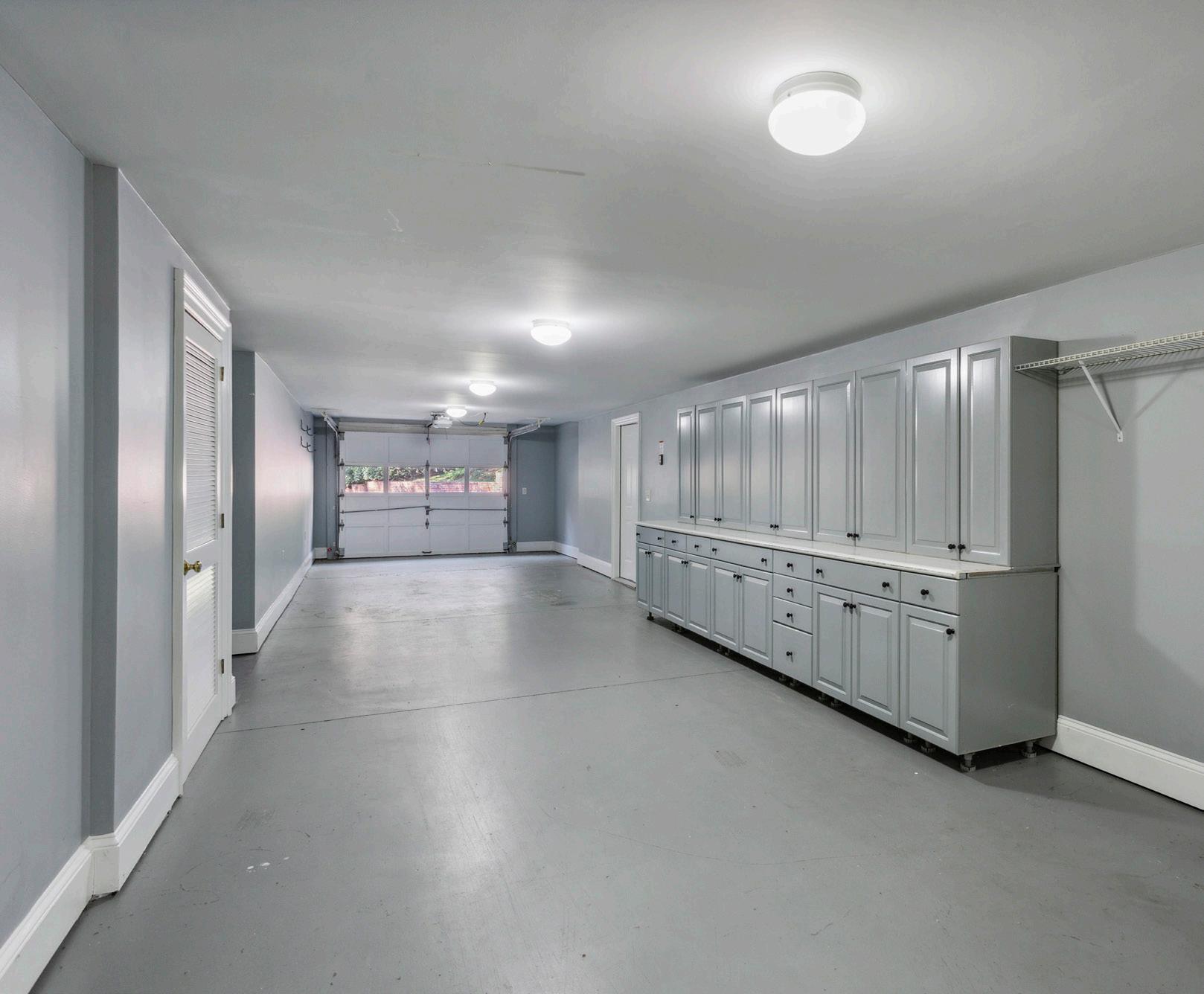
The lower level offers versatility and convenience. A recreation room, complete with a full bathroom, is perfect for a children’s play area or casual lounging. A tandem garage with space for boats or hobbies includes a workstation for flyfishing enthusiasts. Two additional garage bays, more storage, and a half bathroom round out this level, with a staircase providing direct access to the kitchen.

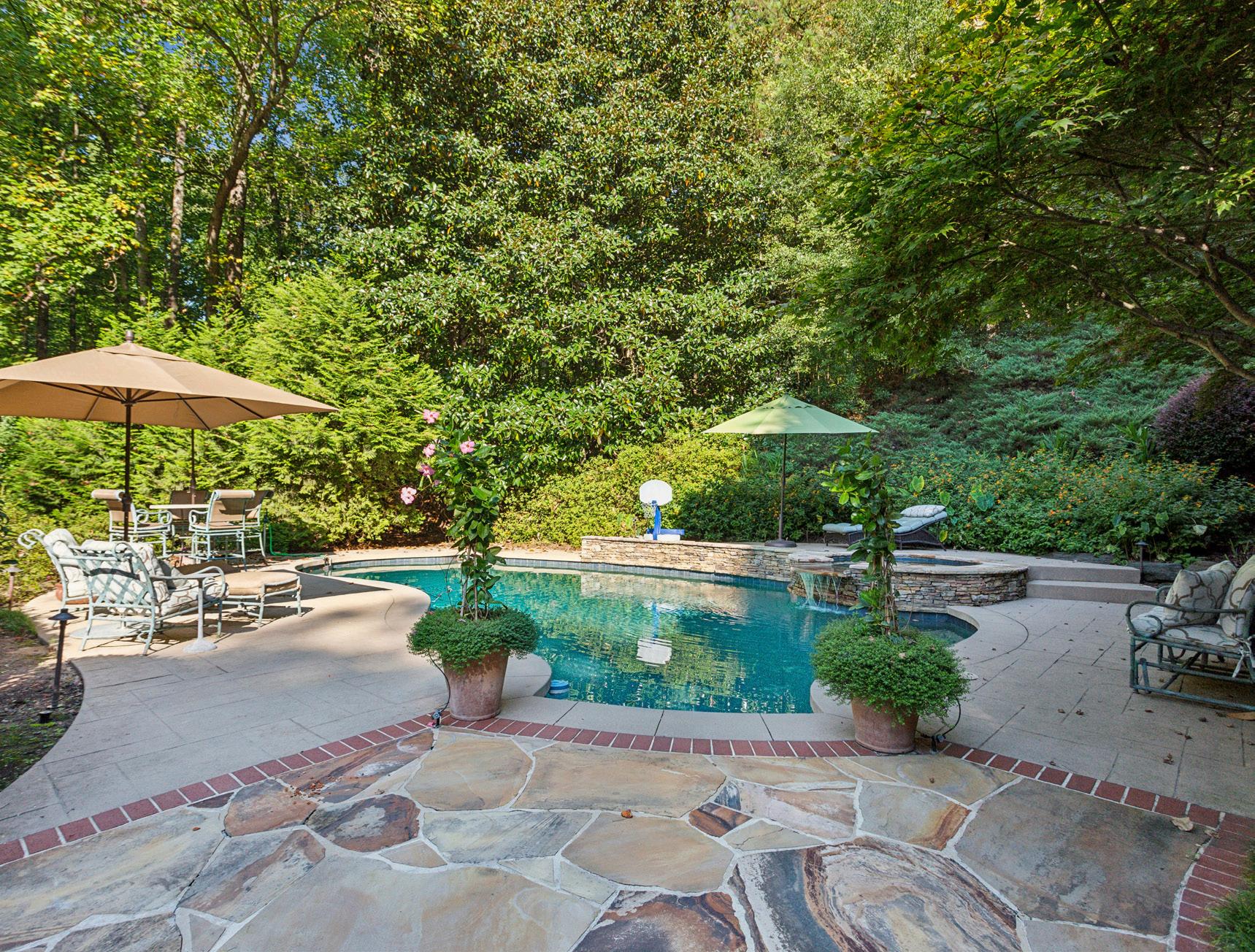

Extra features abound, including an elevator shaft connecting all three levels, seven HVAC systems maintained by Cool Ray, and an Aqua Link system for the resurfaced heated pool and spa with a waterfall.
Outdoor lighting, sprinkler and alarm systems, and an invisible fence enhance the property’s functionality and security.
This estate home is a masterpiece of thoughtful design and unparalleled craftsmanship, offering a private retreat while remaining close to the best of Atlanta.