Architecture portfolio
selected works 2019-2022

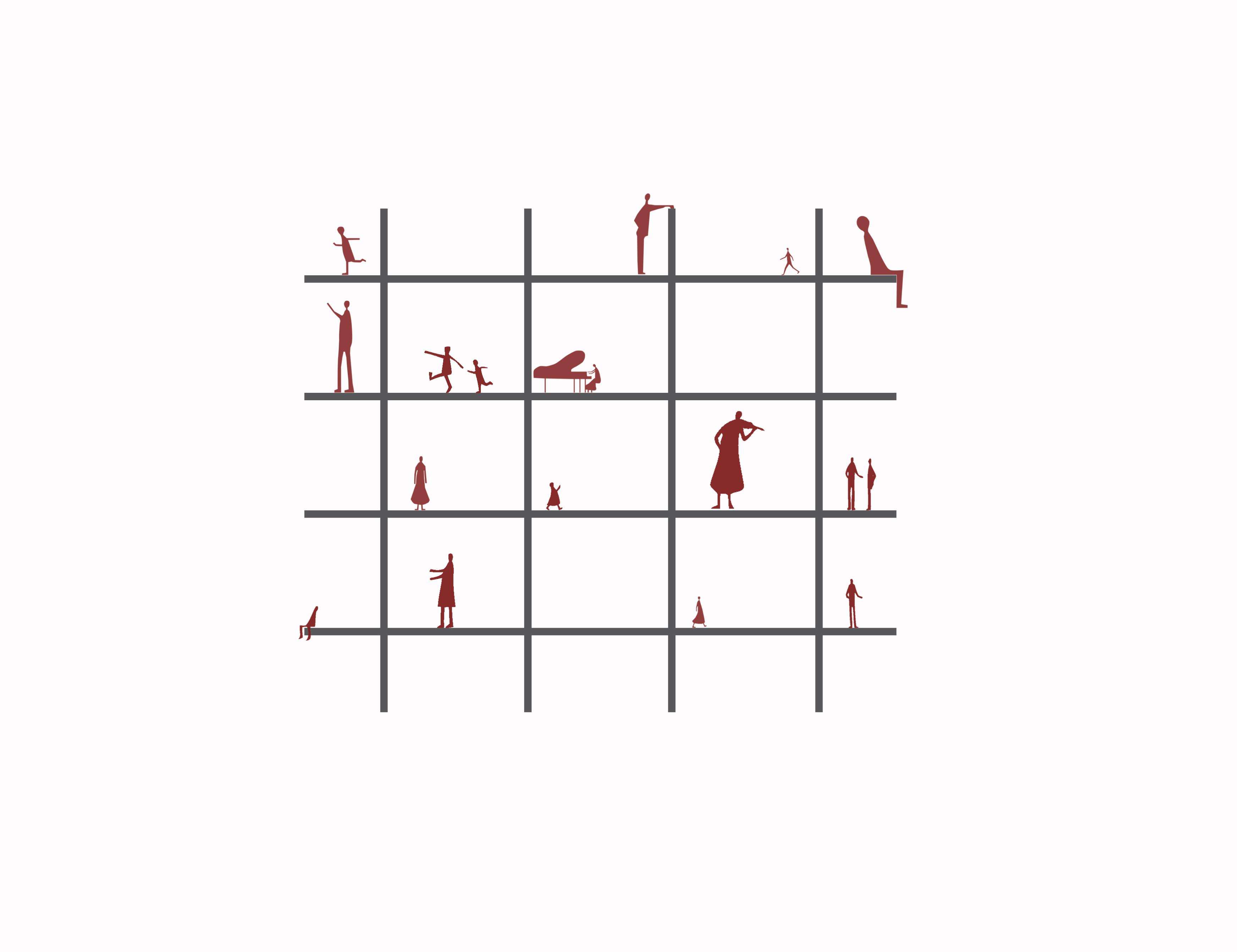
VUYYURU HARSHA VARDHAN
School of Planning and Architecture,New Delhi
I am Vuyyuru Harsha Vardhan, a 20 year old Architecture undergraduate at School of Planning and Architecture,New Delhi, currently in 4th year. Over the course of my academic projects. I have tried to explore various ideas ranging in terms of concepts, design approaches. Programs and materiality through my work. My work is driven by my quest for learning and new experiences. I want to explore different construction techniques and traditional methods which drives my interest towards conservation and vernacular architecture.

Grade XII - 8.90 CGPA Sri Chaitanya Junior College
Grade X - 10 CGPA Sri Chaitanya Techno School
Contact Profile
Softwares Vuyyuru Harsha Vardhan DOB:
E-Mail vuyyuruharshavardhan@gmail.com Phone +91 9441017047 Address 39B ,Narayandri Nagar , Desapatrunipalem,Paravada, Visakhapatnam Andhra Pradesh,India 531021
Education
April 19 , 2002
Present 2d Graphics And 3d Modeling Visualization Presentation 2019 2017 Bachelors of Architecture
of
and
Autocad Sketchup Rhino Twin motion Lumion Enscape Adobe InDesign Adobe Photoshop Adobe Illustrator Adobe Premier Pro
School
Planning
Architecture, New Delhi
Research And Documentation
Measured Drawing
Mandu,Madhya Pradesh,India.
2020 2021 2022 2022
Measured Drawing
Dhanyakuria,West Bengal,India.
Climate Analysis
Shajahanabad(Old Delhi),Delhi,India.
Seminar
Assessment Of Regenerative Potential In Haveli’s (Special Focus On Energy Efficiency And Social Sustainability)
Impact And Value Assessment Of SHAFI HAVELI
Shajahanabad(Old Delhi),Delhi,India.
Workshops
2022
2019 2022
Heritage Impact Assessment Of Development Projects Elective
Instructor: T. Lakshmi Priya ,M. Arch with specialization in Architectural Conservation, Assistant Professor of Architectural Conservation Department, School of Planning and Architecture, New Delhi.
Building Laws and Public Health: Past to the Future
Elective
Instructor: Raja Singh Visiting Faculty & D. Candidate, School of Planning and Architecture, New Delhi
Language
Interests
English Hindi Telugu
Fluent Fluent Fluent
Reading Philosophy
Carnatic Music
Cooperative Housing| Old Delhi Babel| Zurich
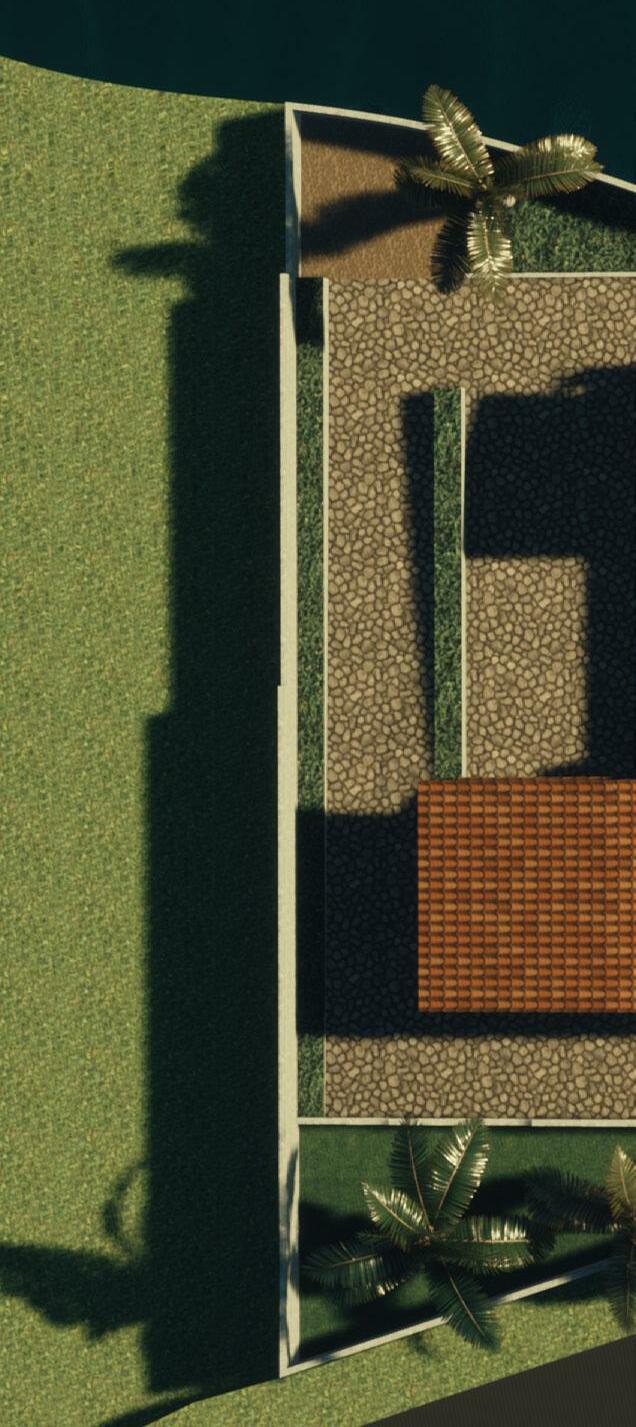
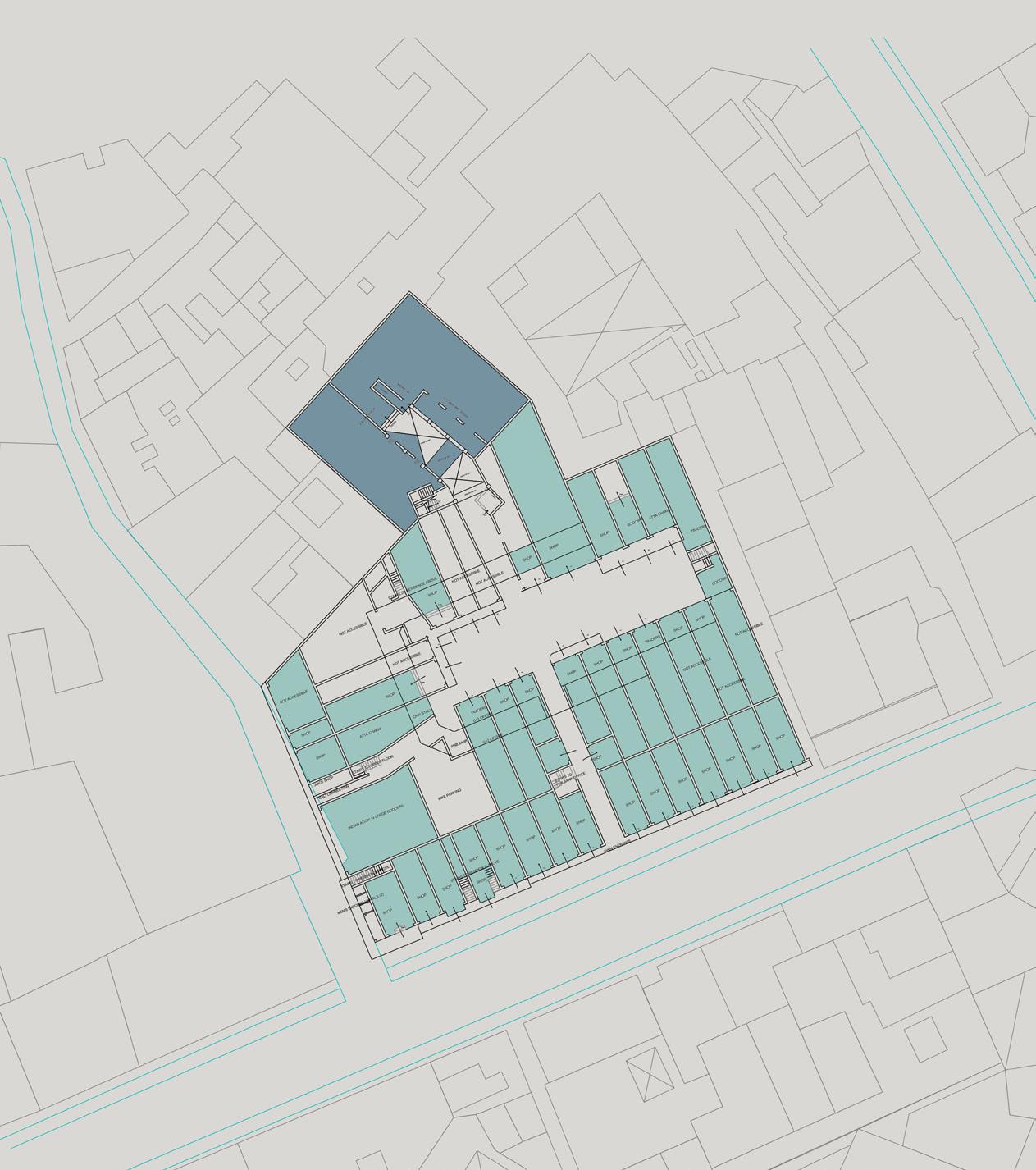
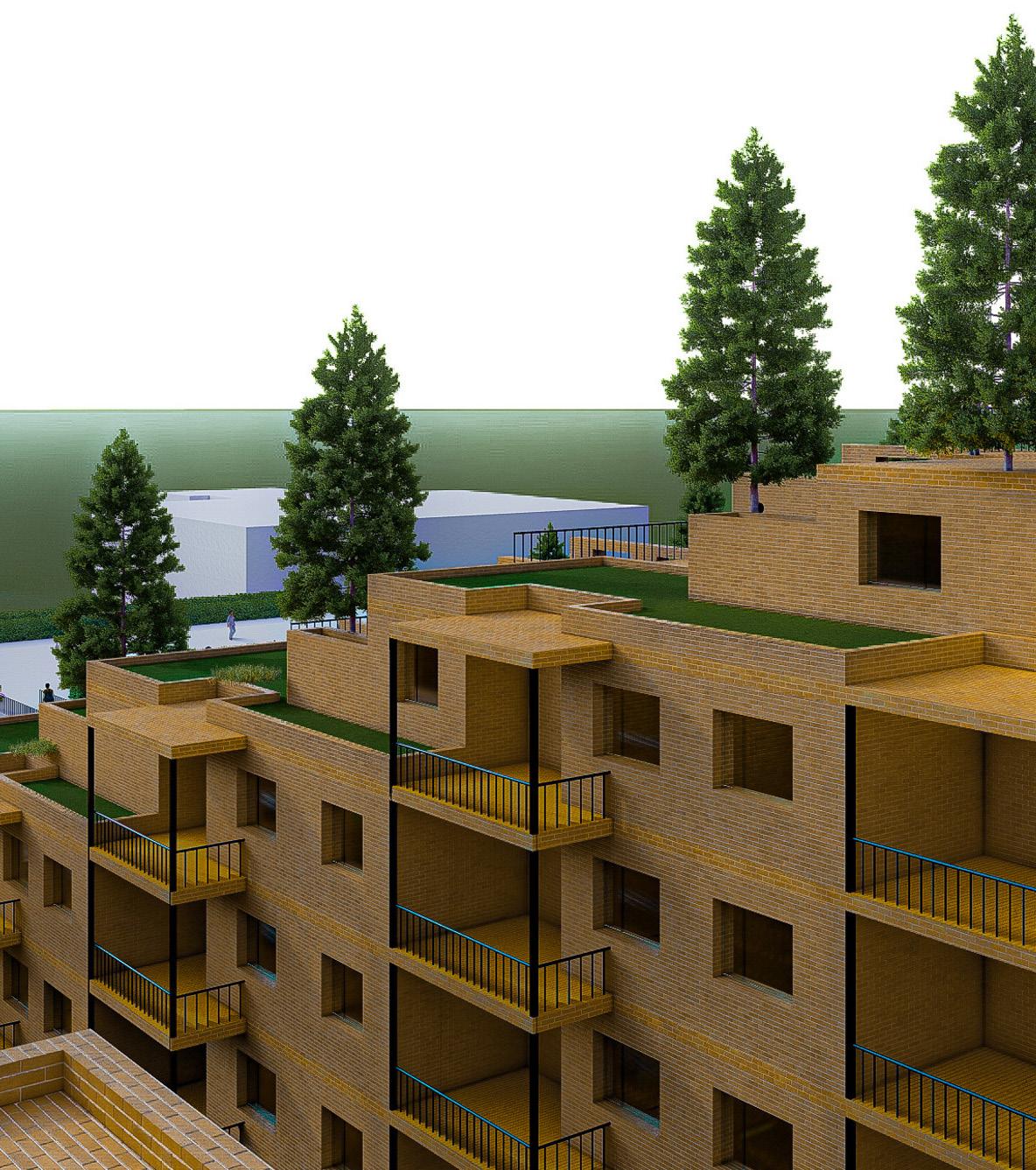
02 01 03
Vizianagaram
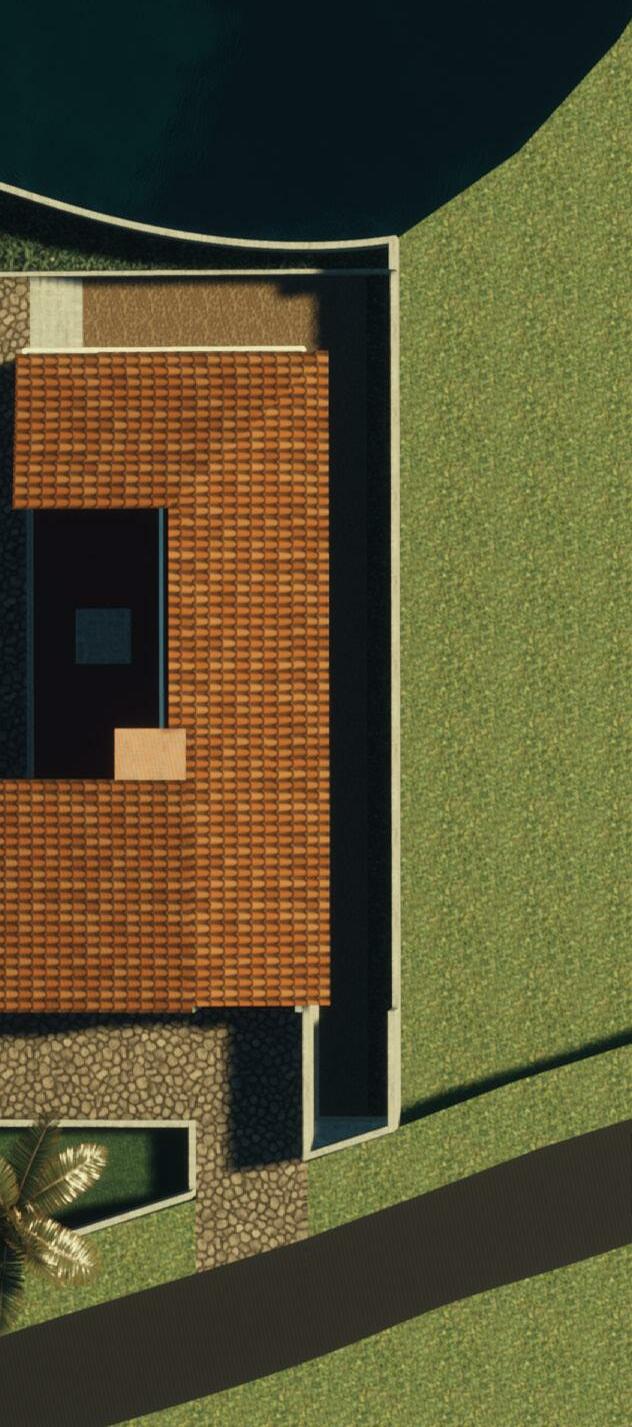
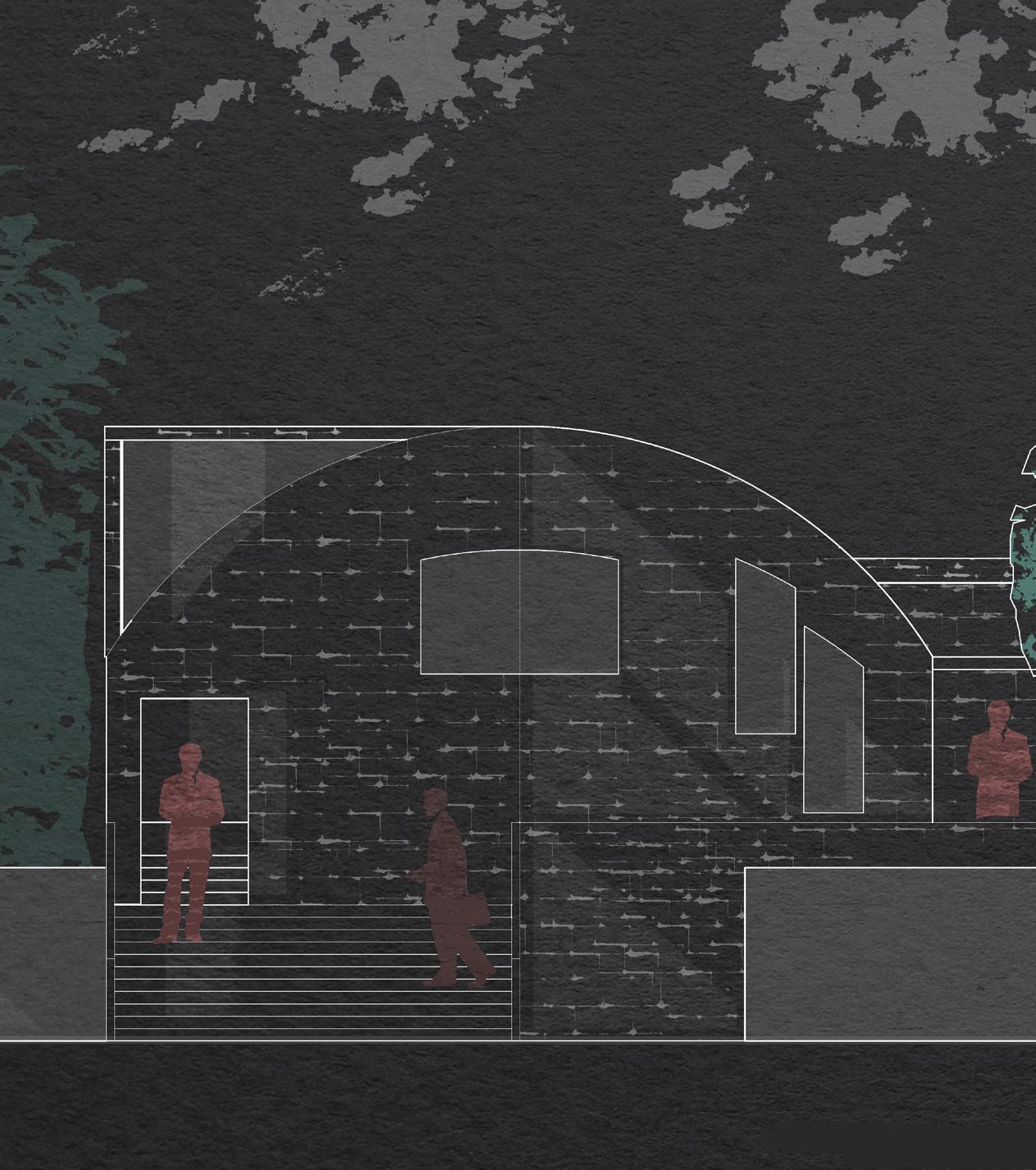
HANYAKURIA WEST BENGAL MUNDUL LODGE 0 2 4 10 m 6 8 D 04 03 05 Visitor Center| Dhanyakuria Penkutillu| Vizianagaram Working Drawings| Measured Drawing | Research Paper |
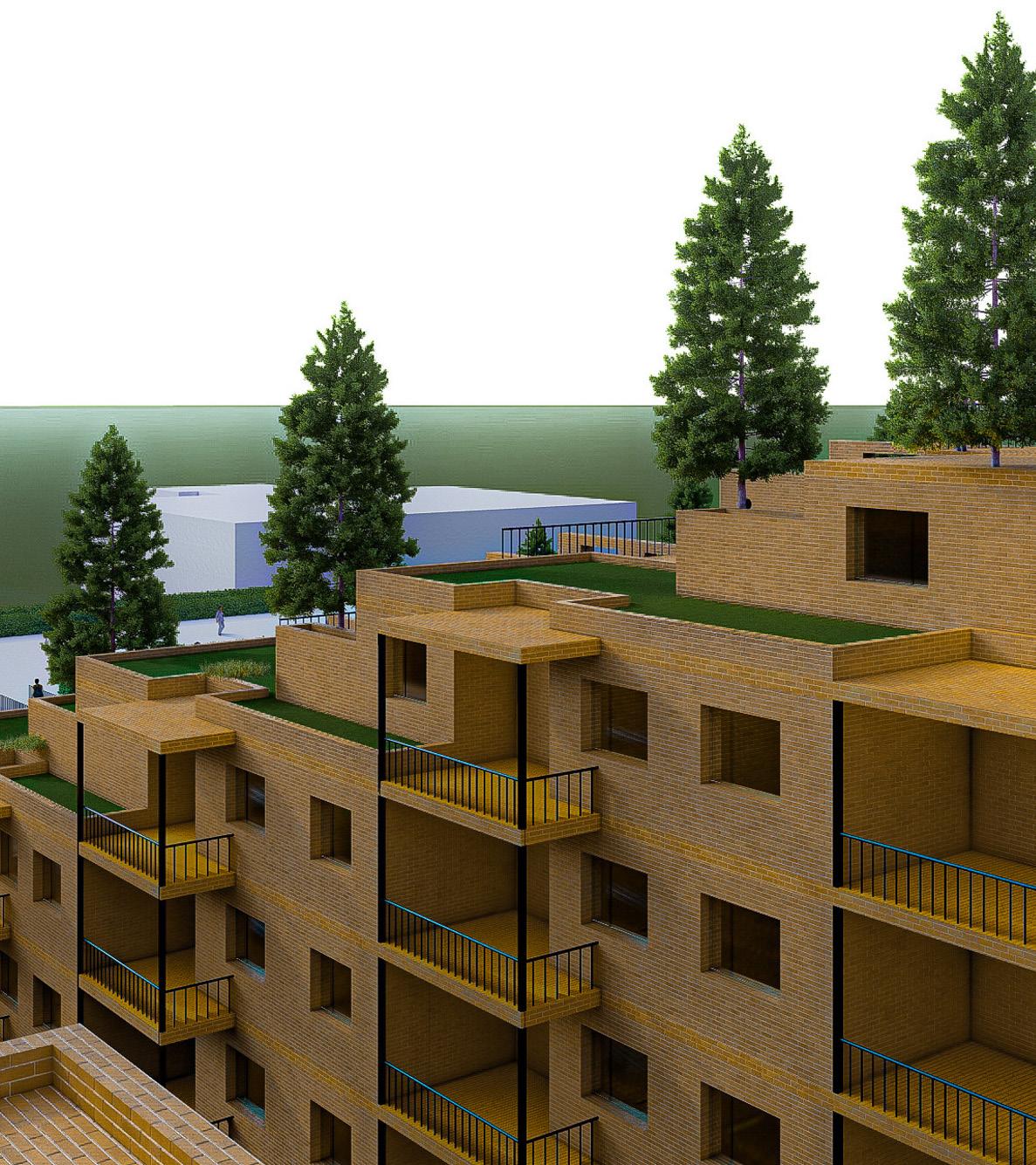
Babel | Zurich
SPA Delhi | Semester VI | Year 2022
Instructor:
Dr. Leon A. Morenas, Ar. Radhika V., Ar. Tina Bali
Group Work Site: Zurich, Switzerland
The design exercise is to take a design scheme which is a competition entry by architects and the exercise was to understand and analyze the scheme and further develop the scheme in terms of services ,structure and other systems.
The project reacts “particularly well” in terms of urban planning (cf. Ueberlandpark design plan) to the existing urban structure, make a contribution to the upgrading of the district with their architectural expression and their use of materials, and that has a high-quality exterior design that creates an identity. The public open space “Saatlenstrasse”, which is located in the north-east of the site, is described in the urban development model as the most important public connection of the quarter.public uses may be planned for this open space on the ground floor.
01
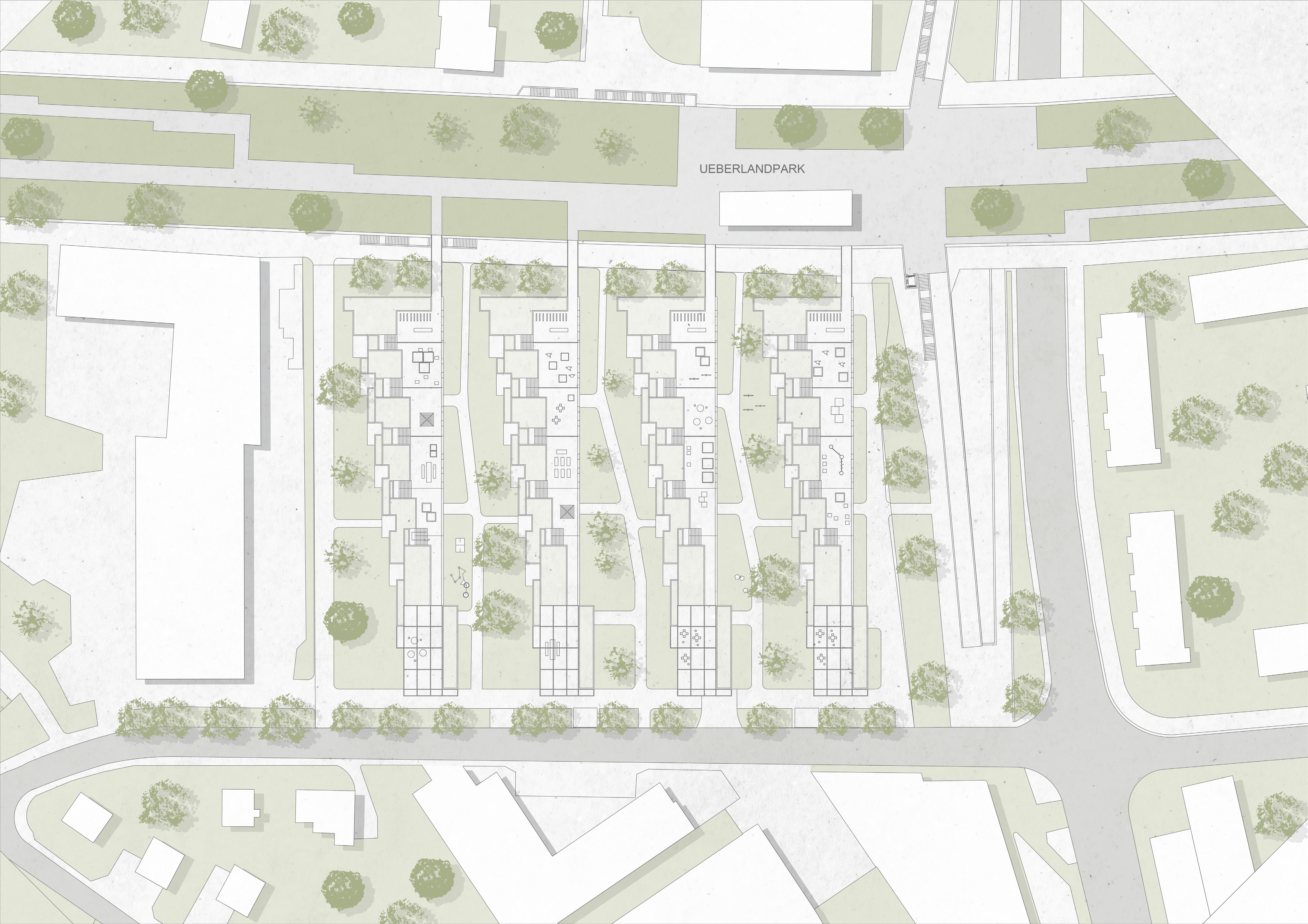
DETAILED SECTION THROUGH FACADE AND STRUCTURE OF BALCONY

FACADE STRUCTURE
EINSTEIN MASONARY -400MM
BASE AND TOP PLASTER-15MM
BASIC PLASTER-20MM SCRATCH PLASTER-15MM
FLOOR STRUCTURE PARQUET-10MM ANHYDRITE SCREED WITH FBH,SEPARATING LAYER-50MM IMPACT SOUND INSULATION-20MM
THERMAL INSULATION-20MM REINFORCED CONCRETE -250MM CEALING PLASTER-10MM
1-6 FLOOR CLEAR ROOM HEIGHT -2.55 MM
GROUND FLOOR CLEAR ROOM HEIGHT -3.00MM
GROUND FLOOR STRUCTURE PARQUET-10MM ANHYDRITE SCREED WITH FBH,SEPARATING LAYER-55MM IMPACT SOUND INSULATION-20MM
THERMAL INSULATION-180MM REINFORCED CONCRETE -250MM
ANGLED MORTAR FILLET TO ELIMINATE POOLING
REINFORCED CONCRETE SLAB
CONCRETE BLINDING
RAMMED EARTH
+10150MM
+7250MM PRODUCED BY AN AUTODESK STUDENT VERSION
+900MM
BASEMENT STRUCTURE
PREFABRICATED BASE ,CONCRETE-120MM THERMAL INSULATION-180MM
REINFORCED CONCRETE -250MM
+4350MM
Sixth Floor
Fifth Floor
Fourth Floor
Third Floor
Second Floor
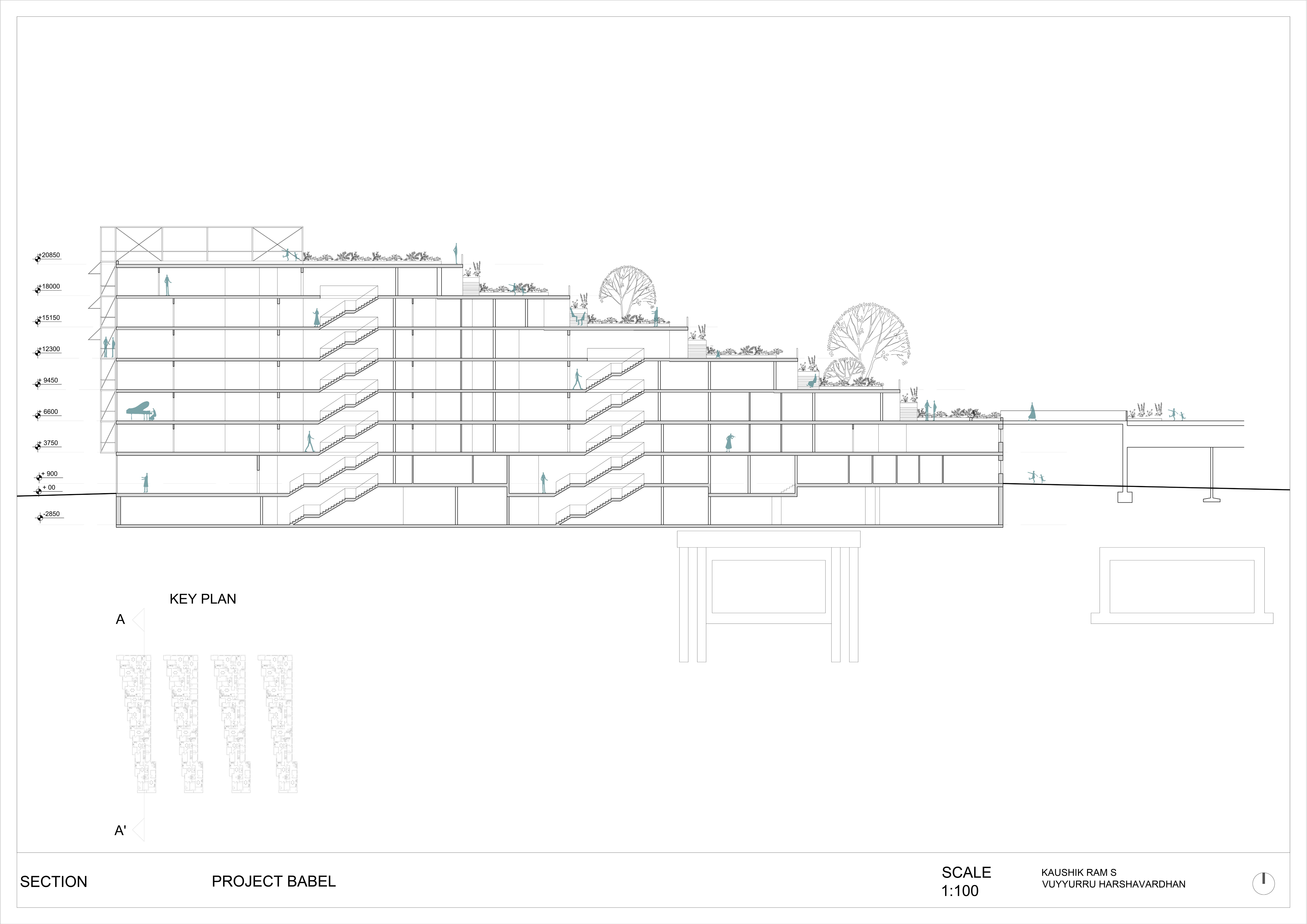
First Floor
Ground Floor

Section AA’
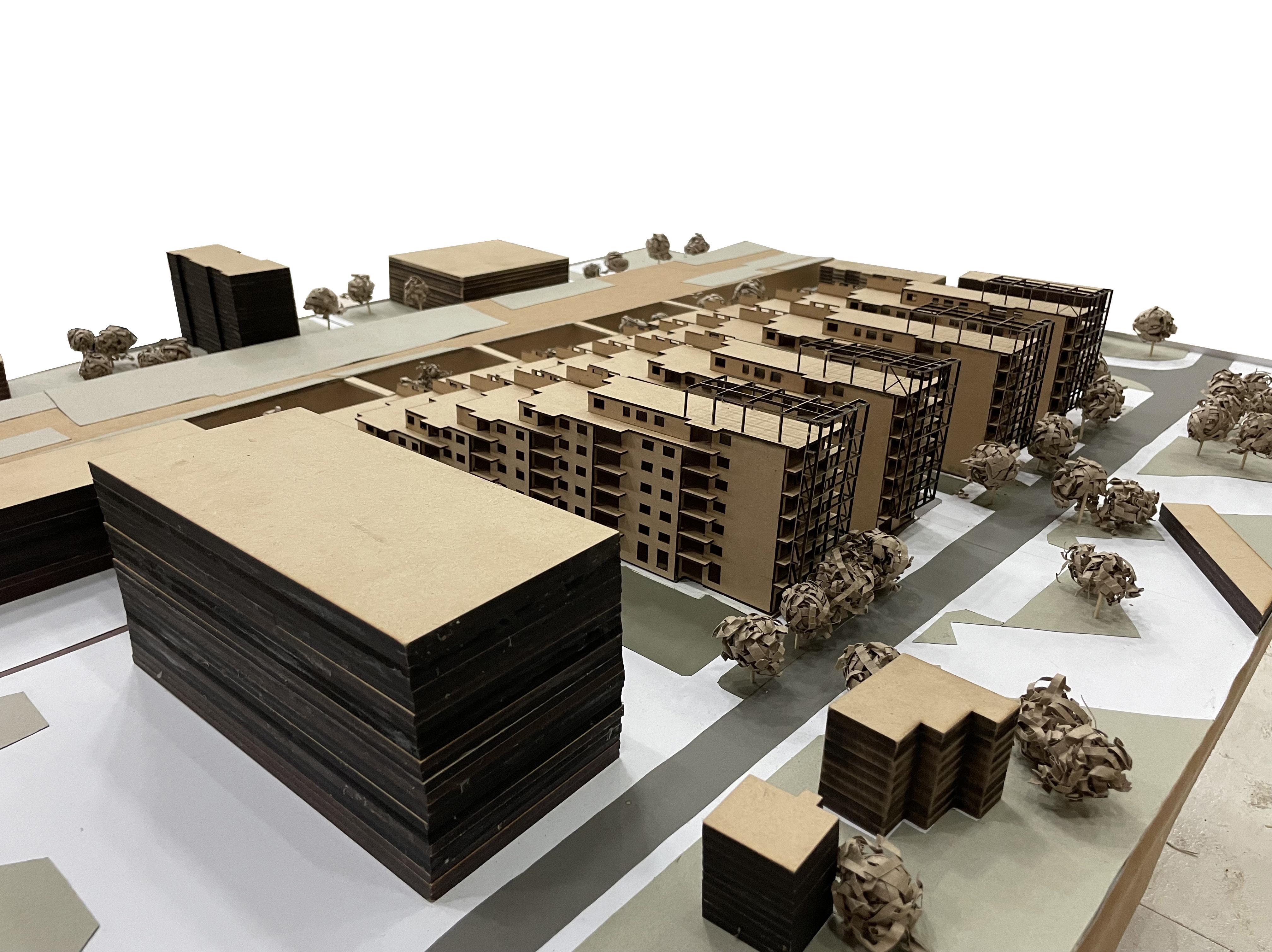
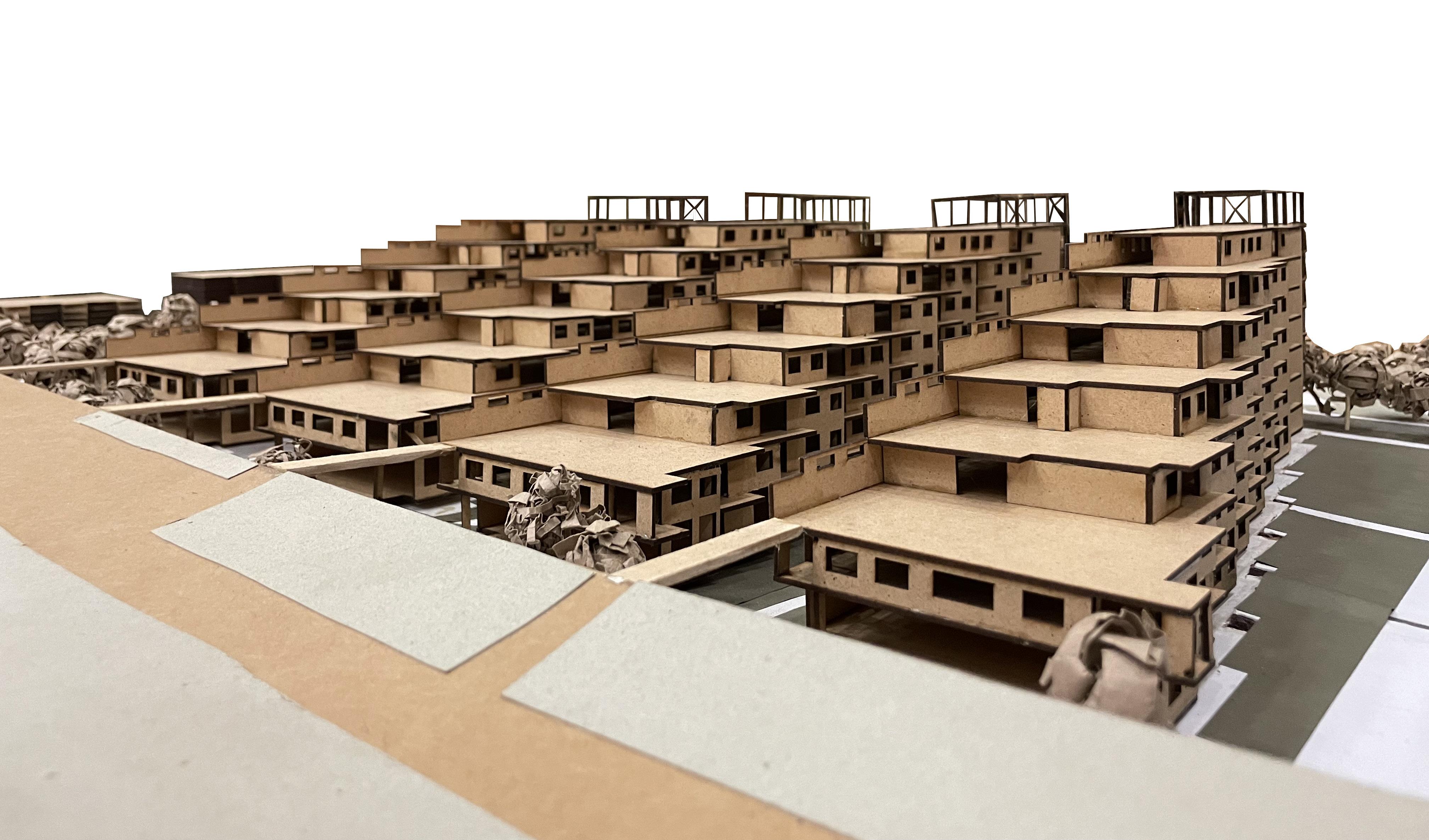
BULK
MASS MODEL
FOCUS AREA MODEL
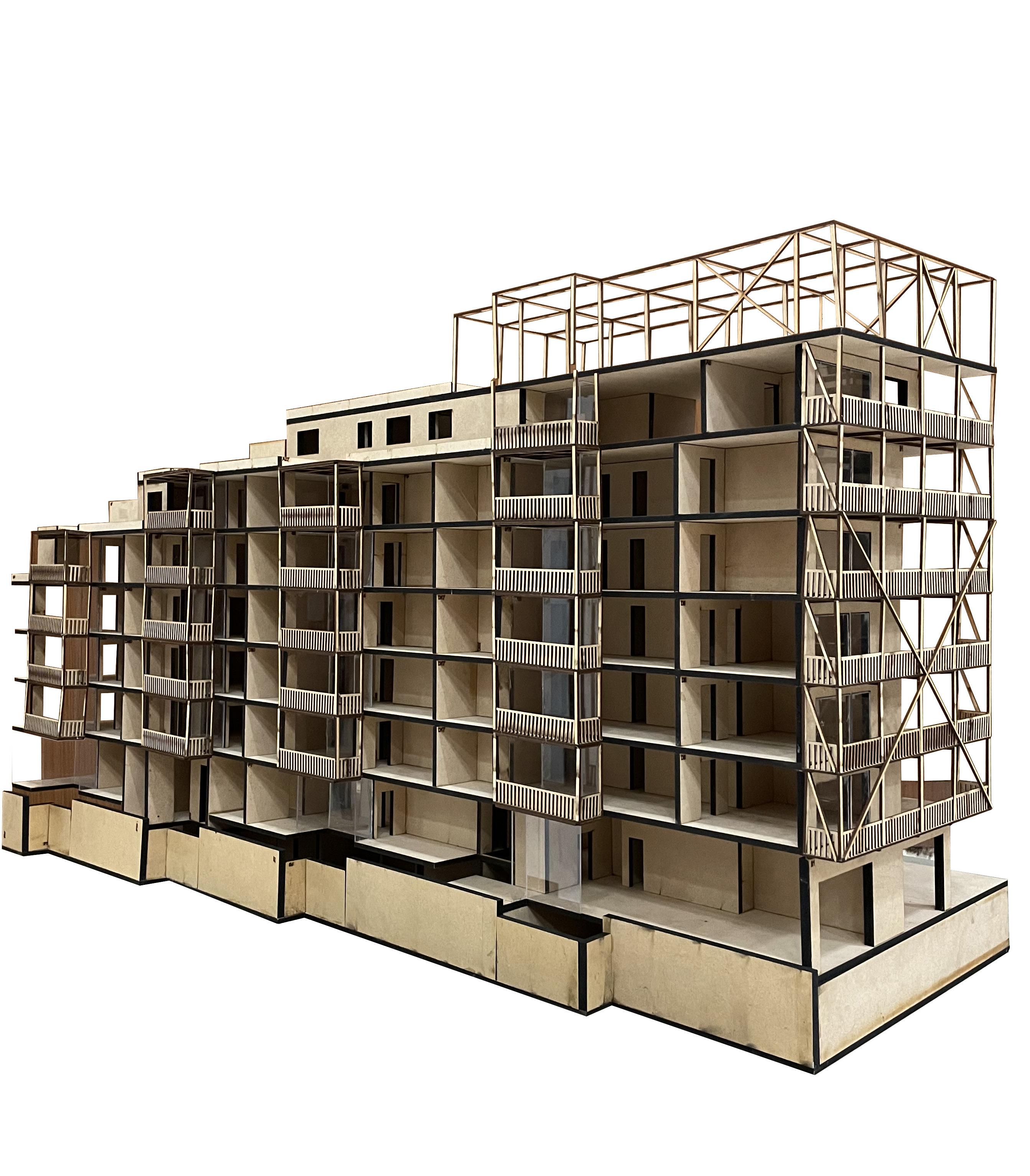
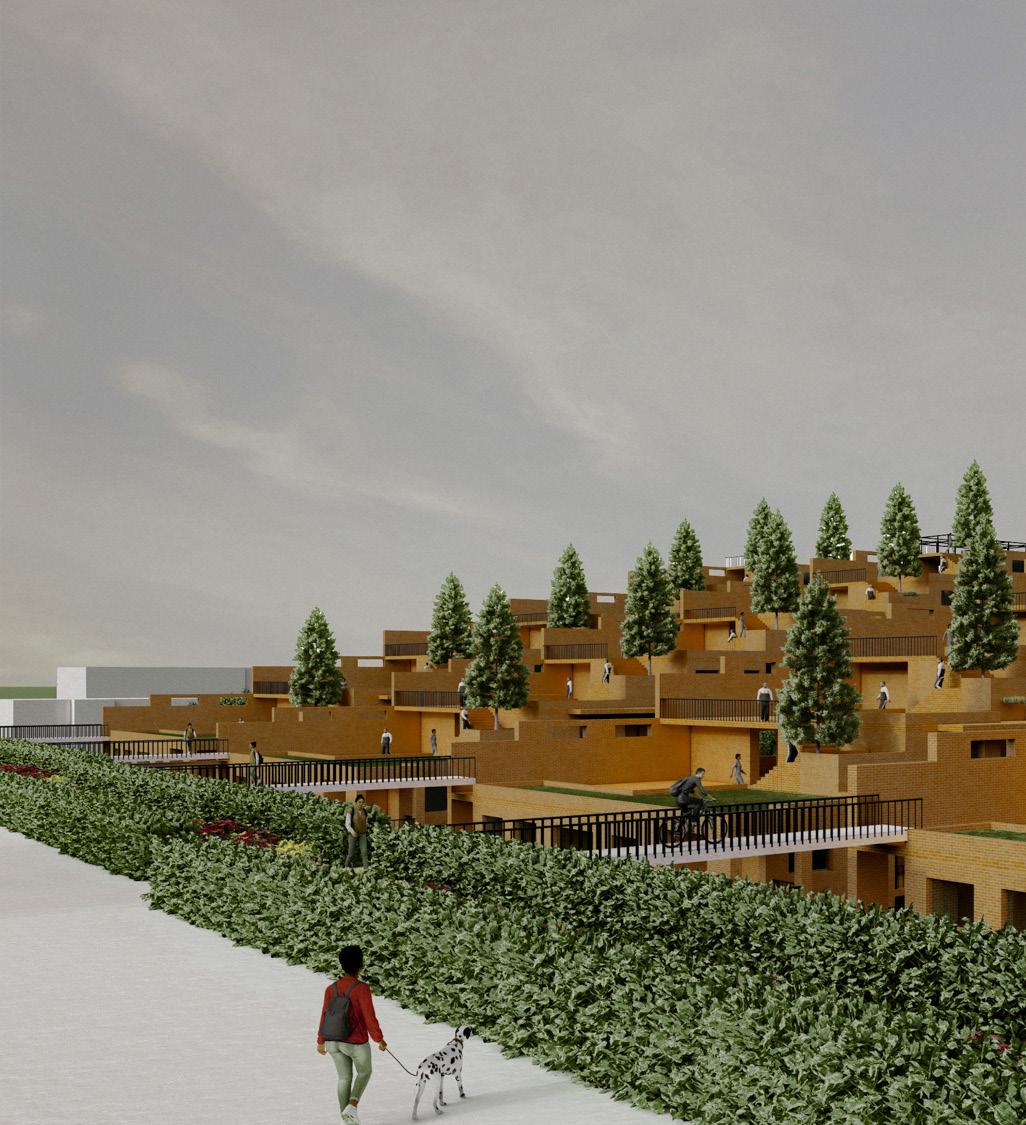
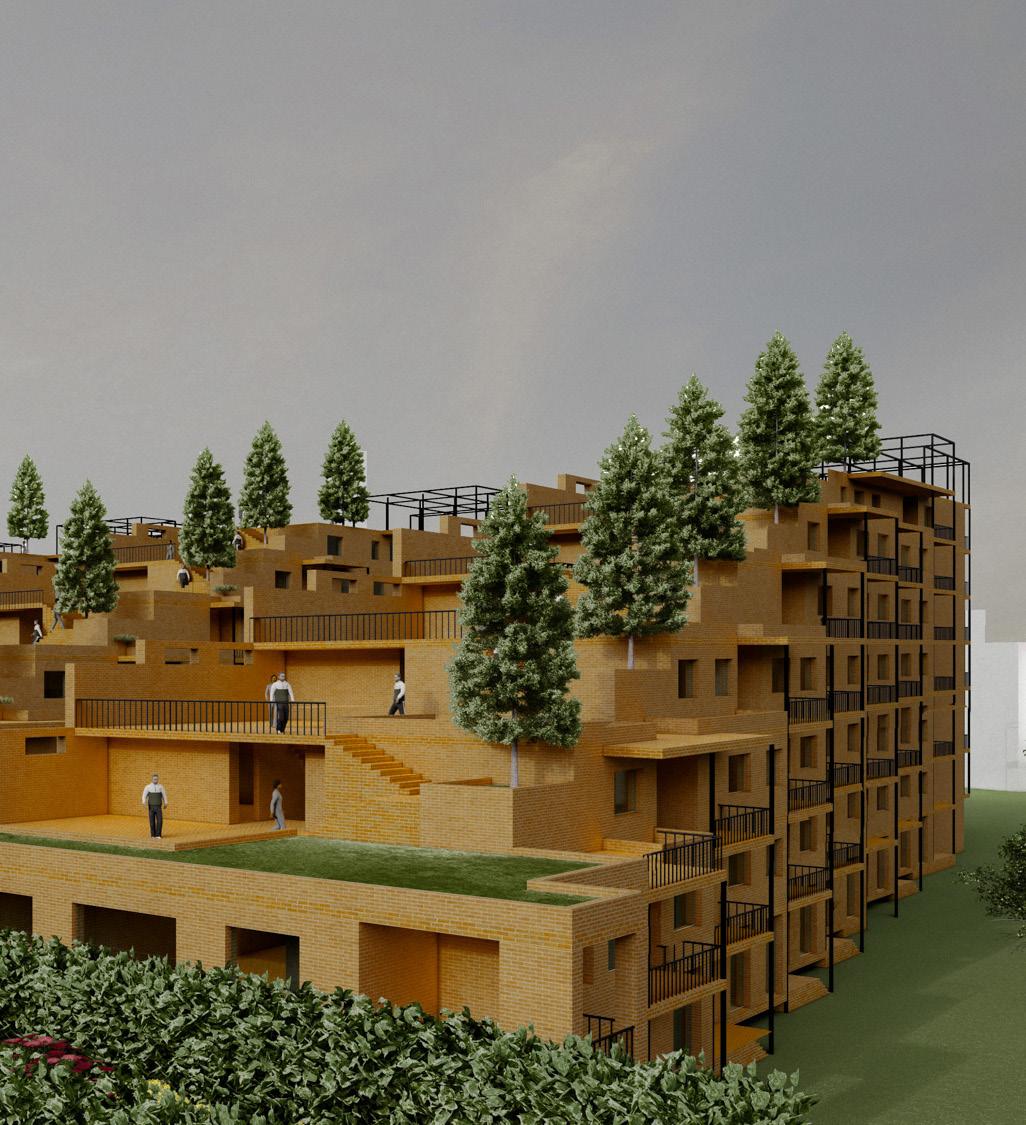
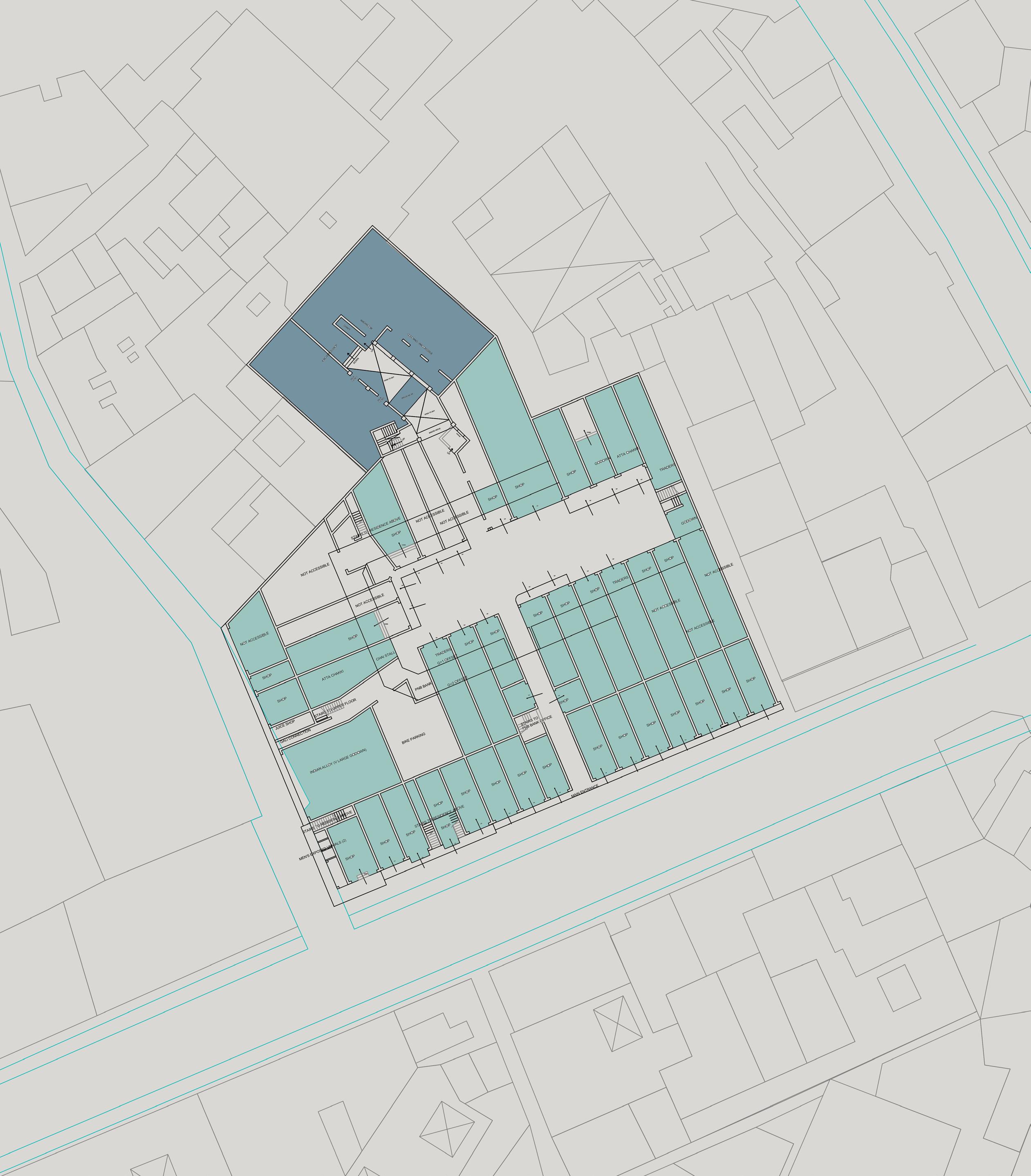
Cooperative Housing | New Delhi
SPA Delhi | Semester V | Year 2021
Instructor: Dr. Leon A. Morenas, Ar. Radhika V., Ar. Tina Bali
Site: Shahjahanabad, New Delhi
The design exercise is to adaptive reuse the existed building and structure for worthwhile new purposes aside from those for which they were originally designed. Through the concept of sufficient cooperative housing, new ways of living, architectural spaces, and relationships between various areas are proposed. The objective of empowering women in the community socially, mentally, emotionally, and economically would be made achievable with the implementation of good space management coupled with supervised functioning.
02
Raghu Gunj used to be a grain market. There are still a few grain shops existing inside the complex with the large metal scales still in use. now used as commercial complex, very few grain shops left. It has a central doorway, flanked by large stone pilasters. These pilasters have Disc- shaped capitals. The entrance is further defined by a tower like feature which has two columns of stucco bands, flanking a simple central window, and topped by medallions. On either side are large balconies with Rcc railings and circular columns.
Schemes
Grand Domestic
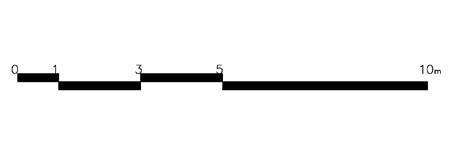
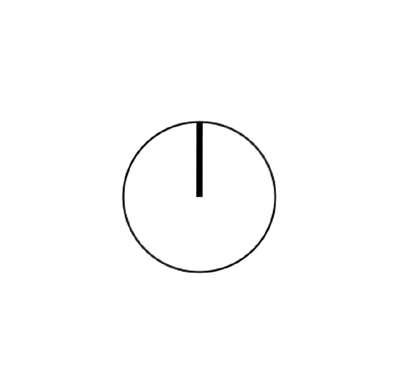
Domestic Functions Such As Cleaning, Childcare And Cooking Are No Longer Assigned To The Family But Instead Are Professionalized And Undertaken By A Communal organization Collective Facilities And The Individual Units. Proposing The Collective Facilities Like Day Care Centre ,Communal Kitchen,And Other Facilities Make Woman To Work In The Field They Want.
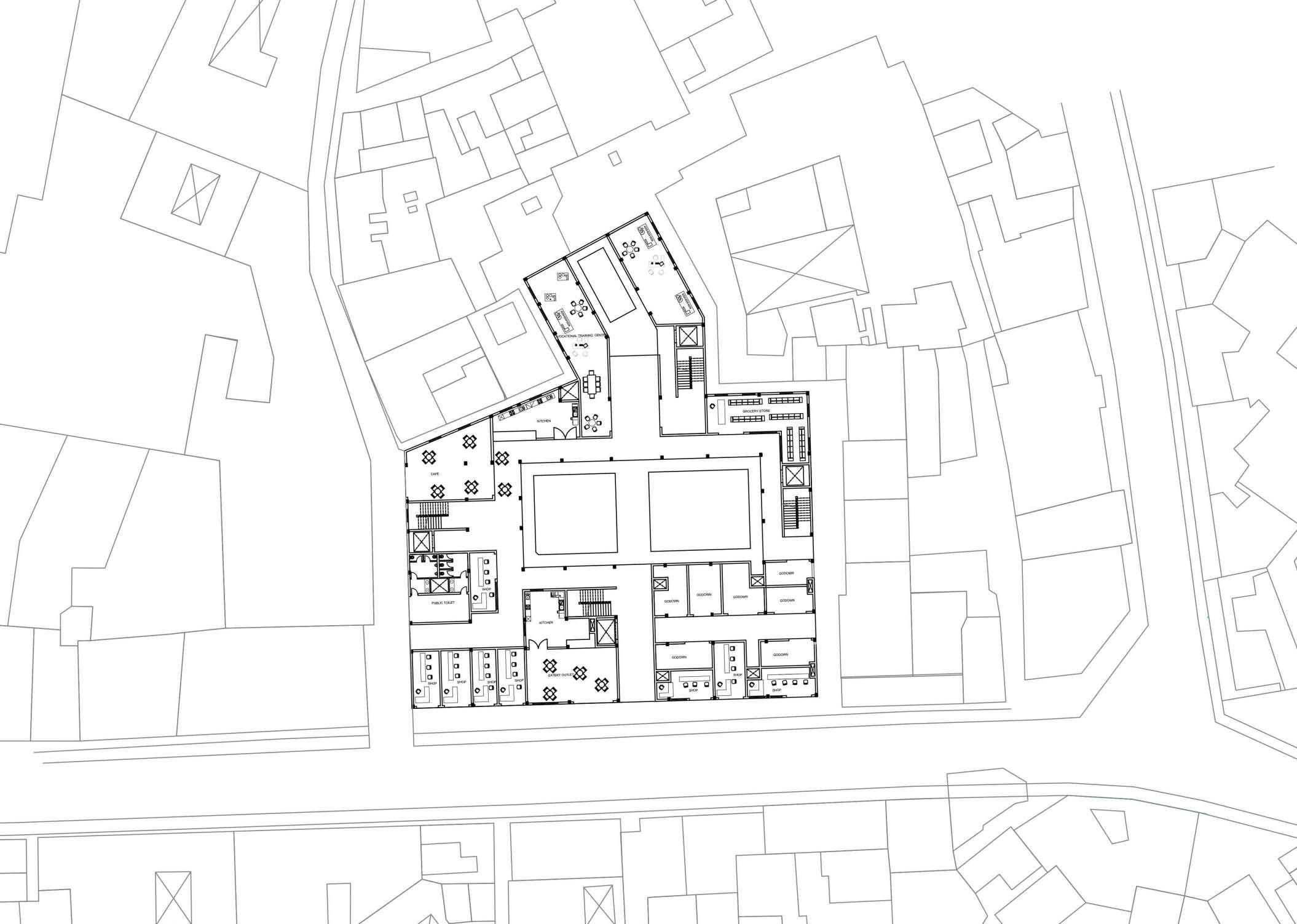
Adaptive reuse
• a slim passage that opens into a rectangular market where some of the best wedding cards in the city are made
SCHEMES ADAPTIVE REUSE
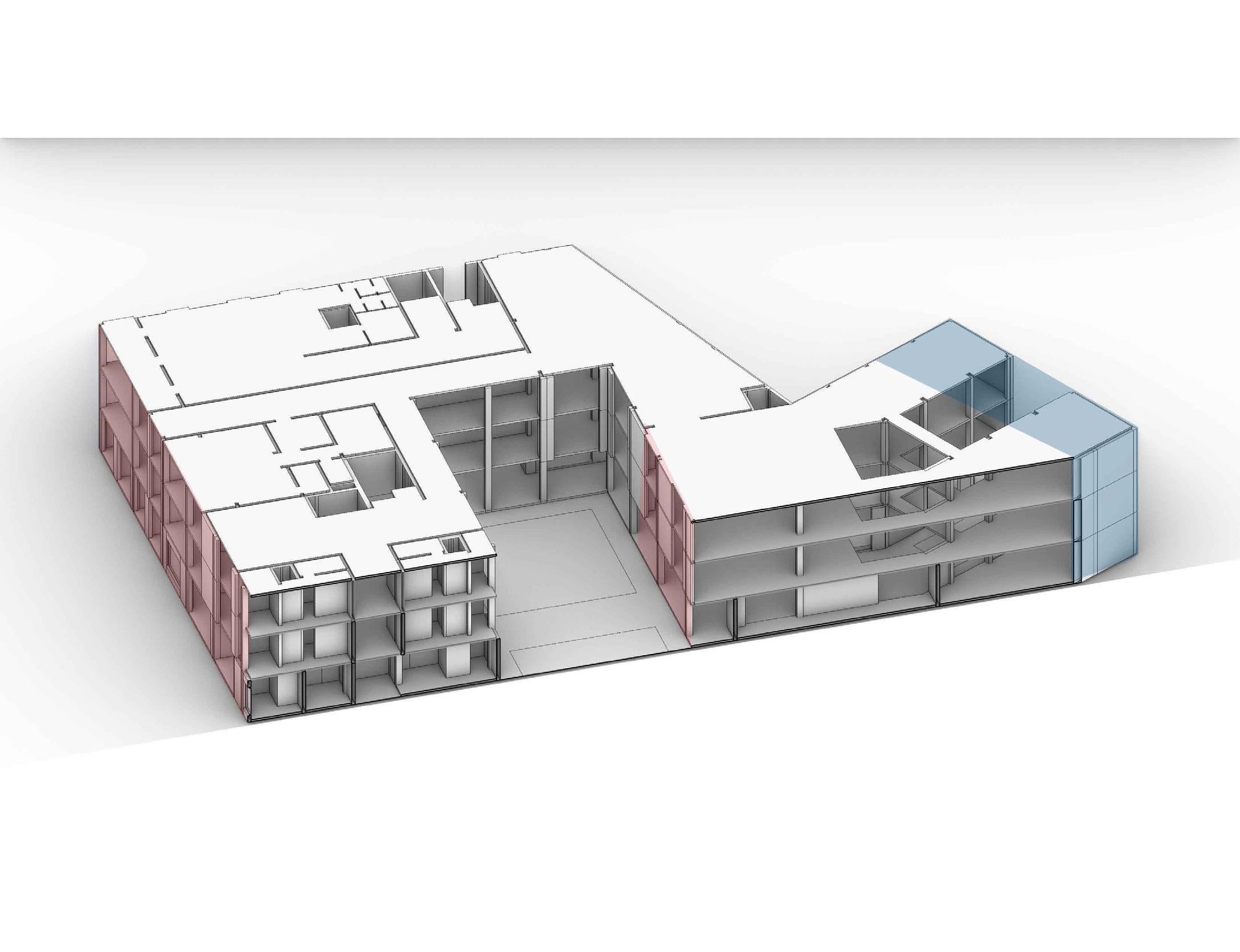
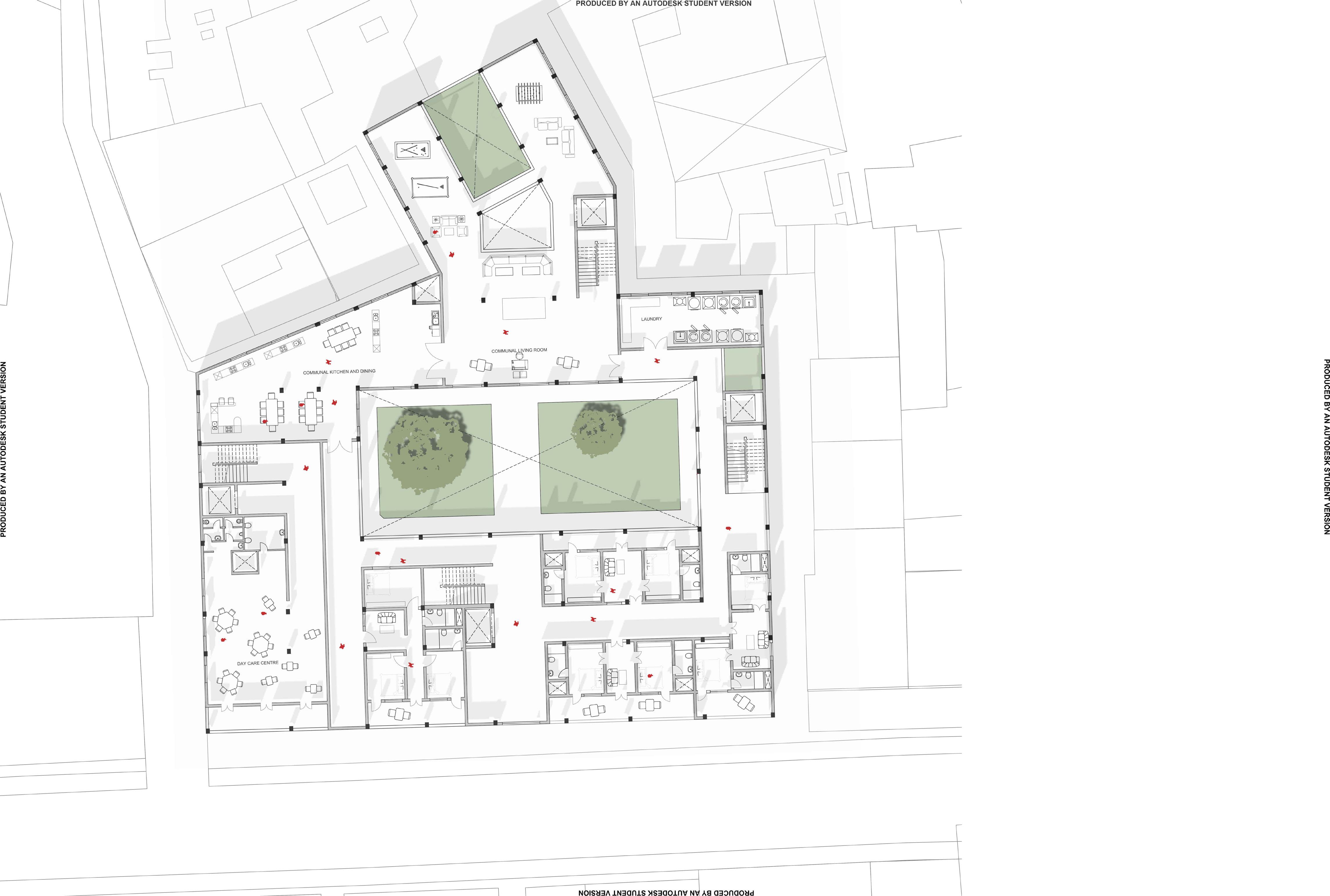
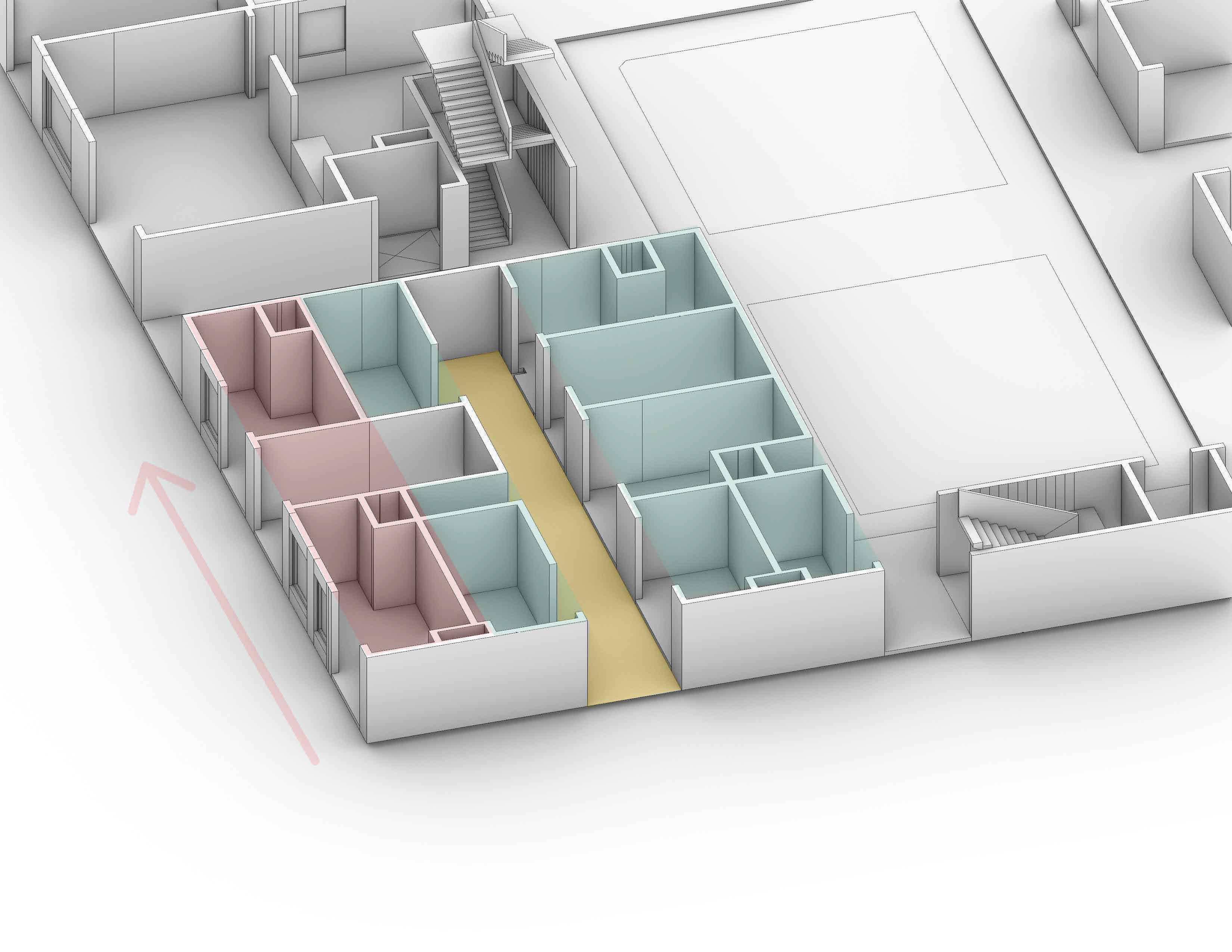
• For commercial spaces I want to choose the current existing program wholesale market of paper products and wedding cards.
• a slim passage that opens into a rectangular market where some of the best wedding cards in the city are made
GRAND DOMESTIC
• I want to expand the existing small cafe ,to increase its potential to serve more people as it was in a busy market which had more wholesale shops and so many workers.
• For commercial spaces I want to choose the current existing program wholesale market of paper products and wedding cards.
Domestic Functions Such As Cleaning, Childcare Longer Assigned To The Family But Instead dertaken By A Communal Organisation.the Individual Units.
• There is no communal space for residents of Raghu ganj right now .so creating some communal space and expanding the residential space need to be done
Proposing The Colletive Facilities Like Day Care en,And Other Facilieties Make Woman To Work
• As the shops are wholesale type they need to have a storage space and the retail space and goods services to the storage space.
GODOWNS SERVICE PATH CARD SHOPS
Climatic responsive scheme
SCHEMES ENVIRONMENT
• In the winter season, the commercial courtyard can get direct morning sunlight. The residential area on the above floors can use this space as a heating zone.
The Godowns Are Scattered Through The Courtyard Are Been Placed Here And Given Provided The Service Entry Where The Goods To The Godown Can Be Placed
• The spaces can be arranged as different buffer zones, like heating and cooling so according to the climate we can use the spaces.
Large Openings Side And The Facade Where The facade of the communal living area is provided with larger windows to get the daylight in winter, then the people can behaviorally change the space towards the inner courtyard in summers
• The residential area can be much cooler than the commercial courtyard in summer. The north facade wlli get no direct sunlight.
• The balconies can be created on the northern facade so that they can be used in the summer.
• Larger openings can be given on the north side can allow more daylight during the daytime.
In the winter season, the commercial courtyard can get direct morning sunlight.
BUFFER ZONES
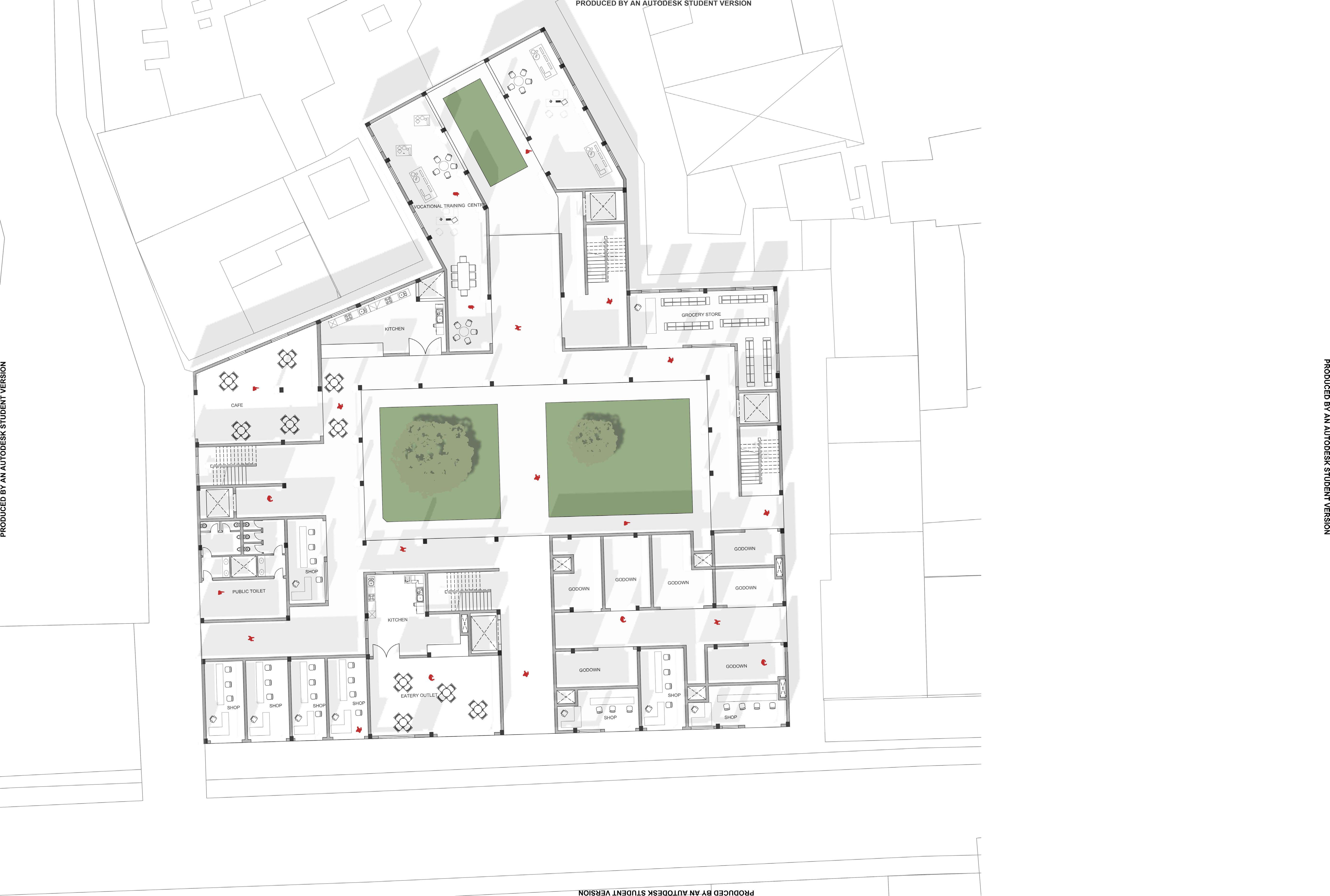
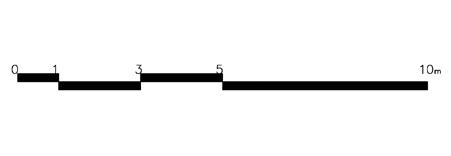
GROUND FLOOR PLAN Ground floor plan
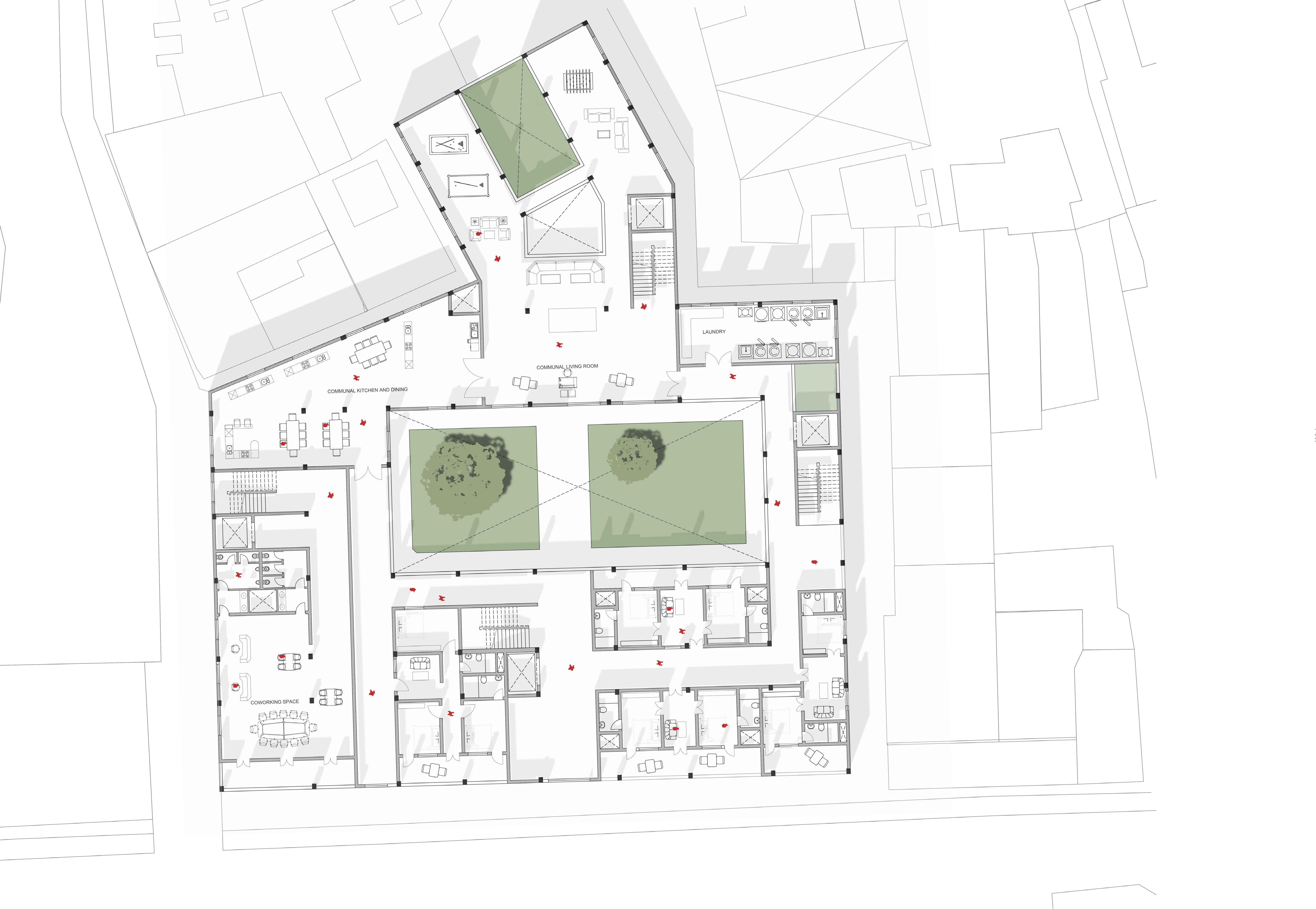

FIRST FLOOR PLAN Typical floor plan
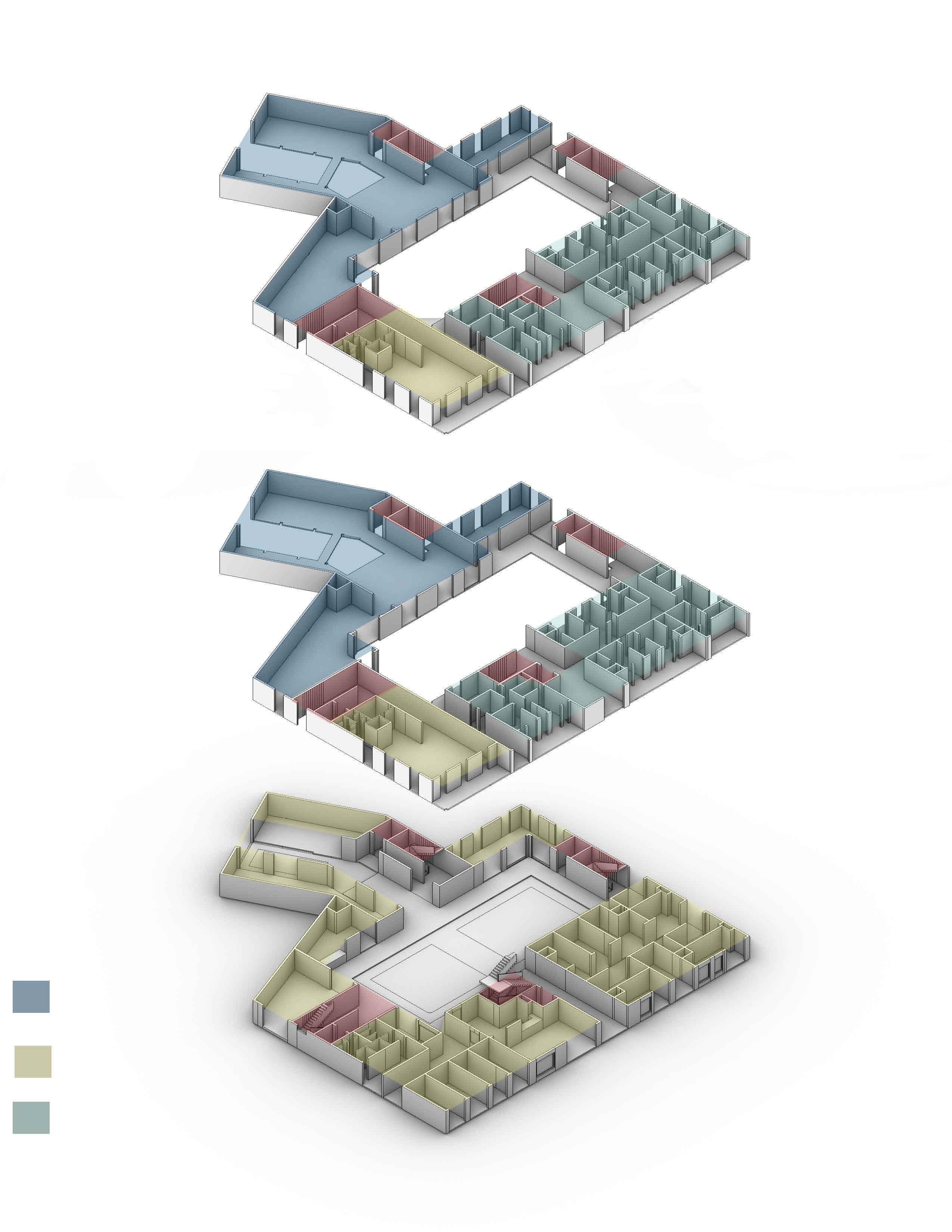
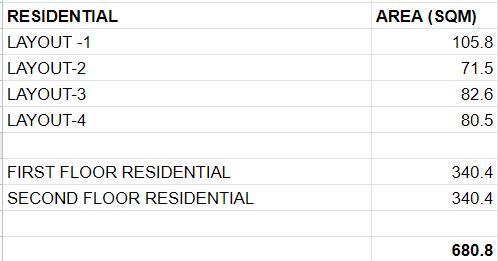

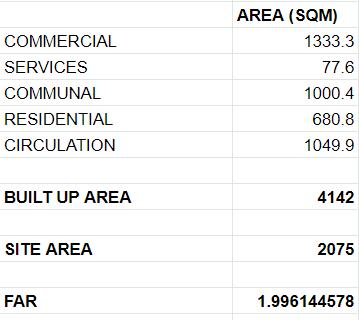
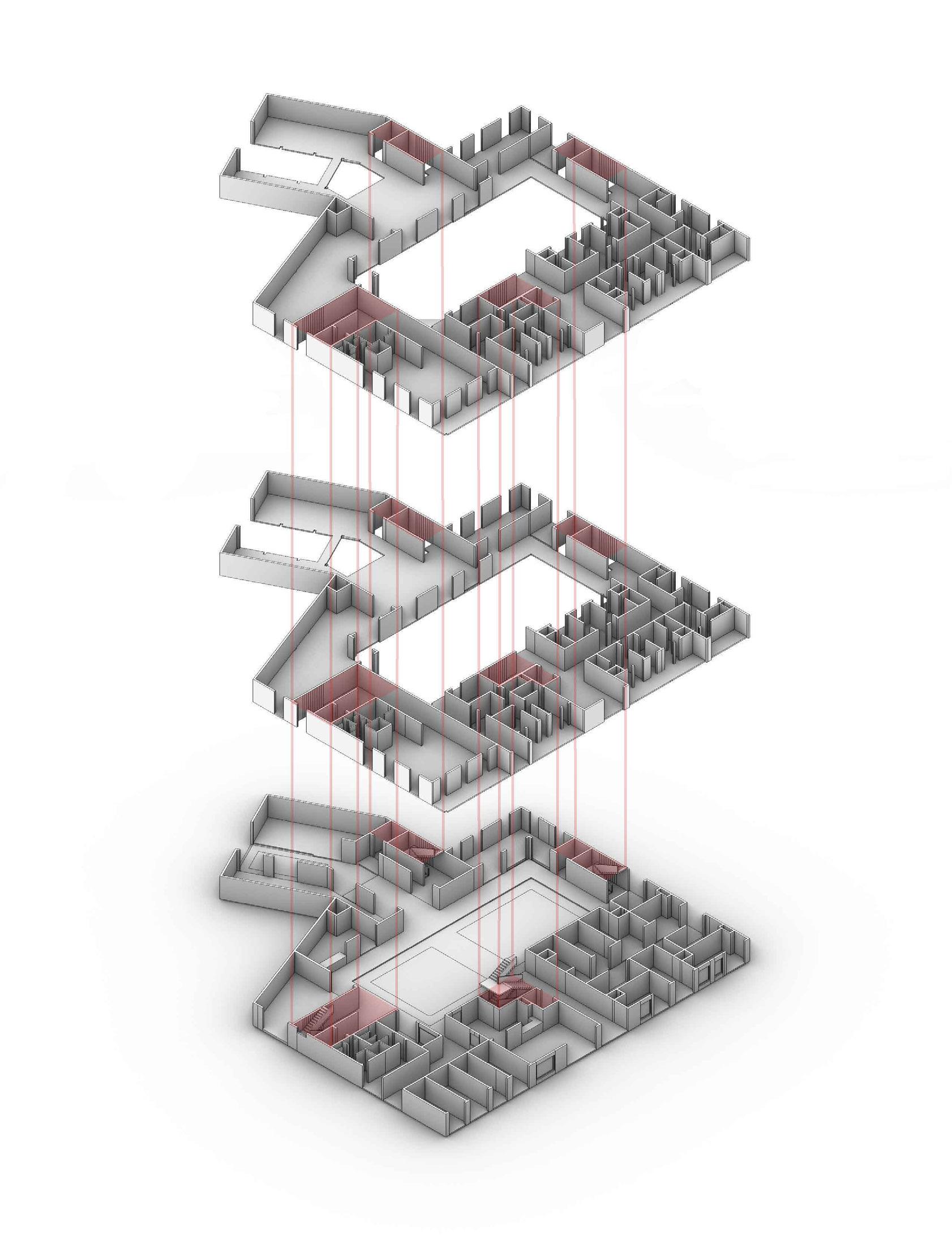
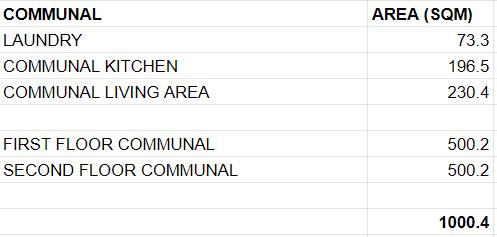
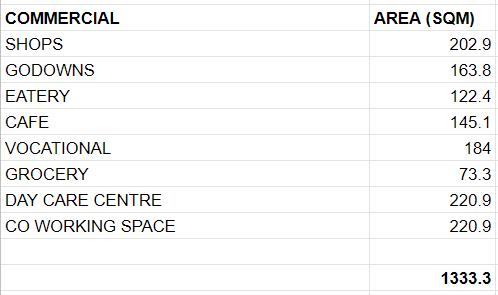
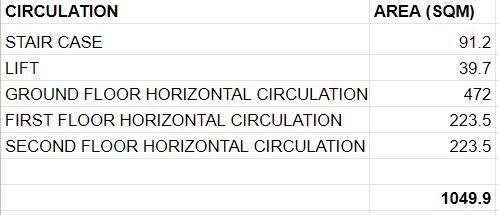
PROGRAM VERTICAL CIRCULATION COMMUNAL COMMERCIAL RESIDENTIAL GROUND FLOOR FIRST FLOOR SECOND FLOOR VERTICAL CIRCULATION COMMUNAL COMMERCIAL RESIDENTIAL GROUND FLOOR FIRST FLOOR SECOND FLOOR PROPOSED PROGRAM VERTICAL CIRCULATION GROUND FLOOR FIRST FLOOR SECOND FLOOR
Program
Proposed
Section AA’
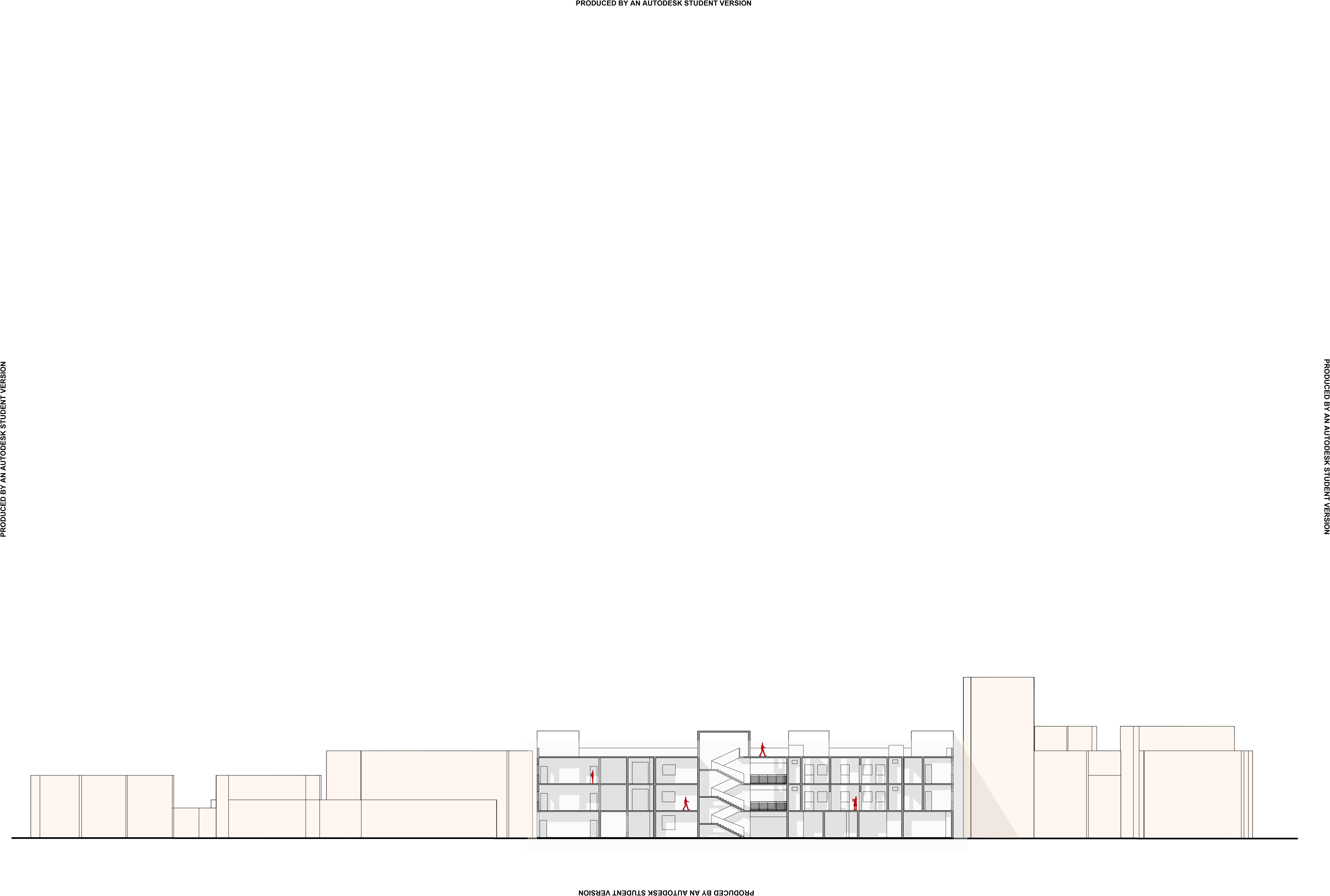
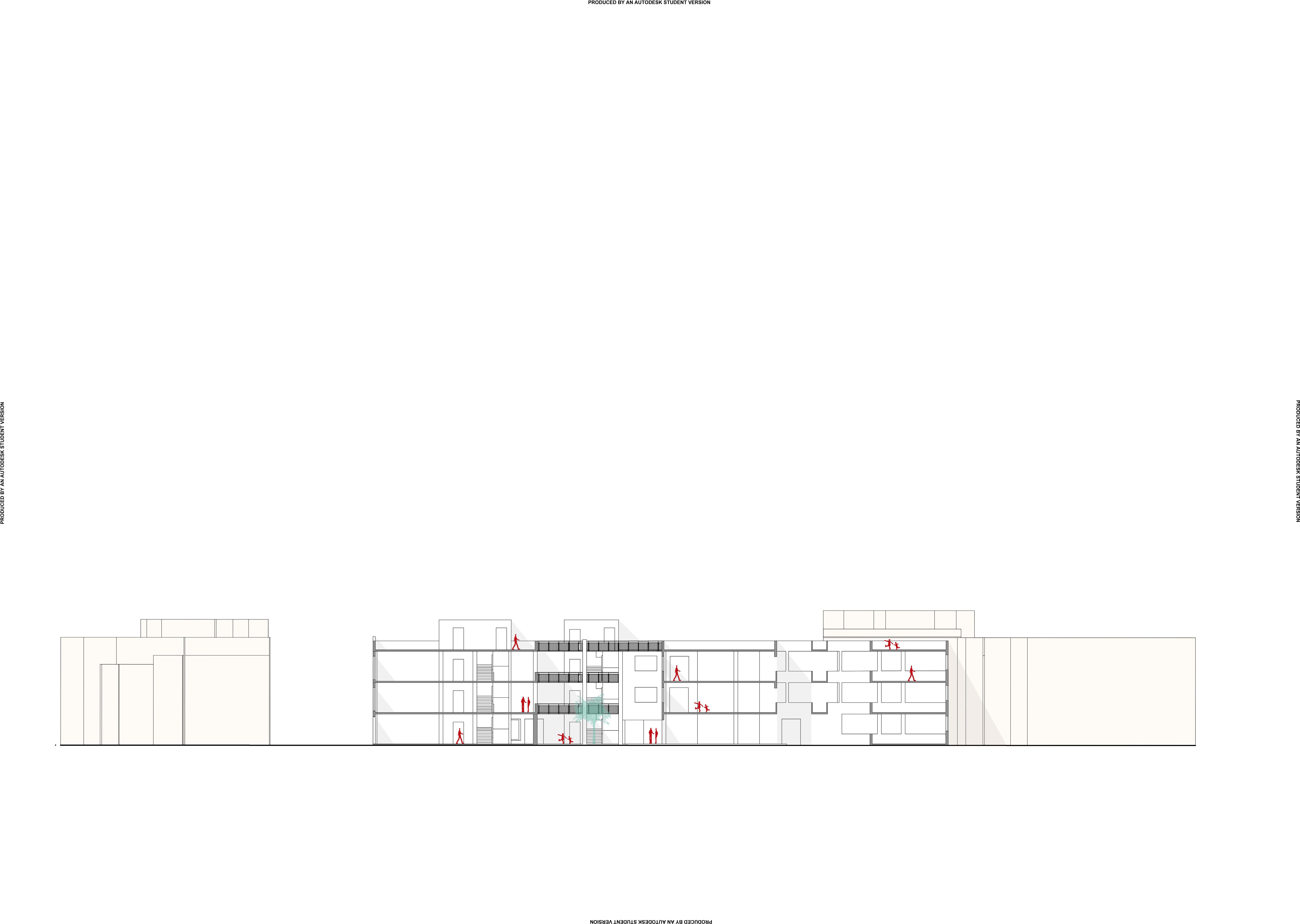
B A A’ B’
Section BB’
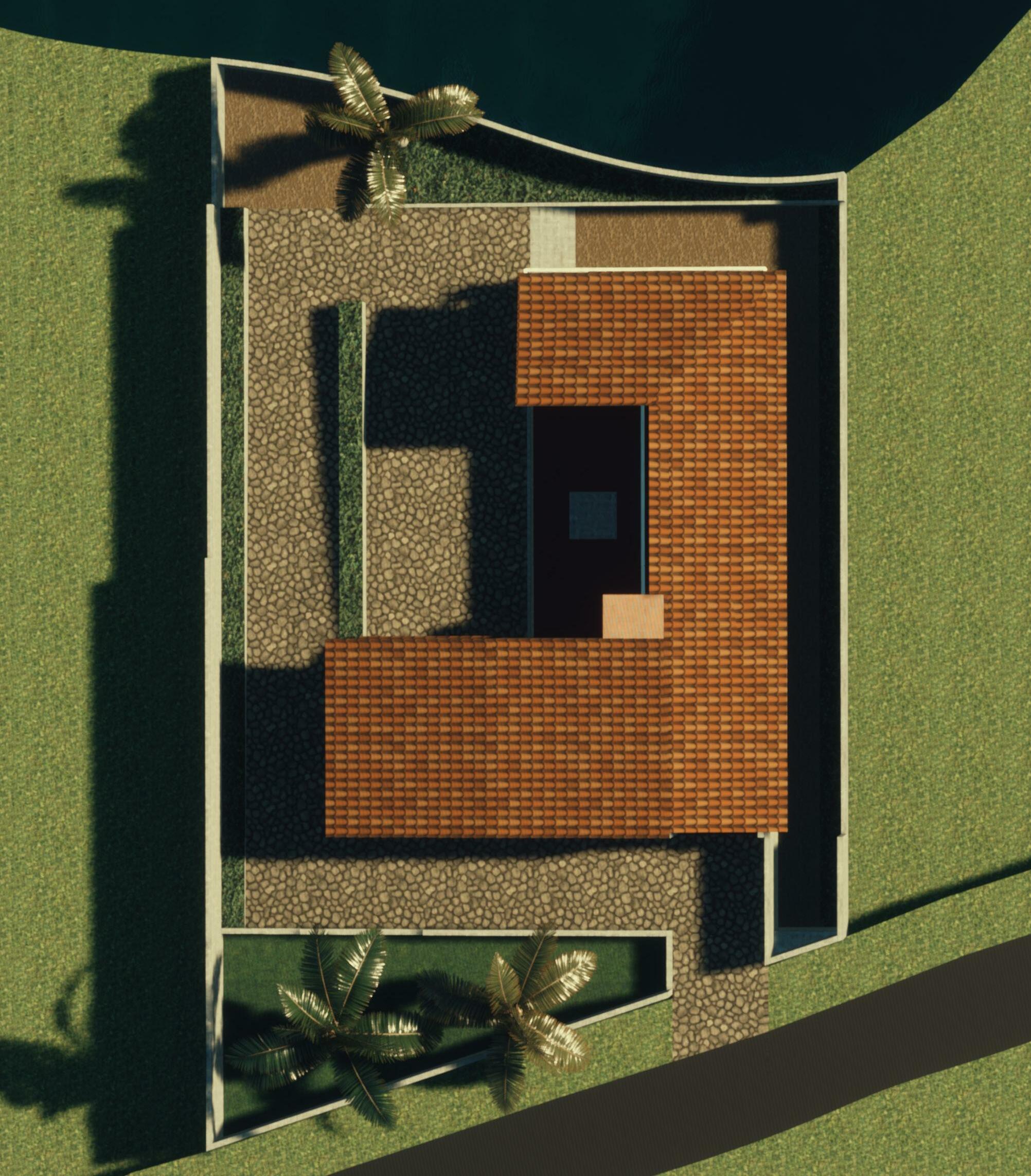
Penkutillu| Vizianagaram
SPA Delhi | Semester III | Year 2020
Instructor: Ar.Anjali Mittal, Ar.Tarun Kumar
Site: Vizianagaram,Andhra Pradesh
Penkutillu is a residence designed for a farmer considering his lifestyle ,daily routine and festivals ,usage of spaces for different functions throughout the year in Andhra Pradesh .With vernacular inputs of the region. Objective is to build a residential building for the farmer and his family to enhance the quality of spaces regarding community gathering adaptability of spaces to perform various activities also considered surroundings climatic conditions occupation-work live relation space
03
Site location : Dharamapuri rural Vizianagaram Andhra Pradesh Site area : 30 SQ M
Site is located in village area and the access to the site is located from west side there is a water body located in the east side of the site which help to have cool breezes from that side as most of the winds come from that side.

Basic courtyard form
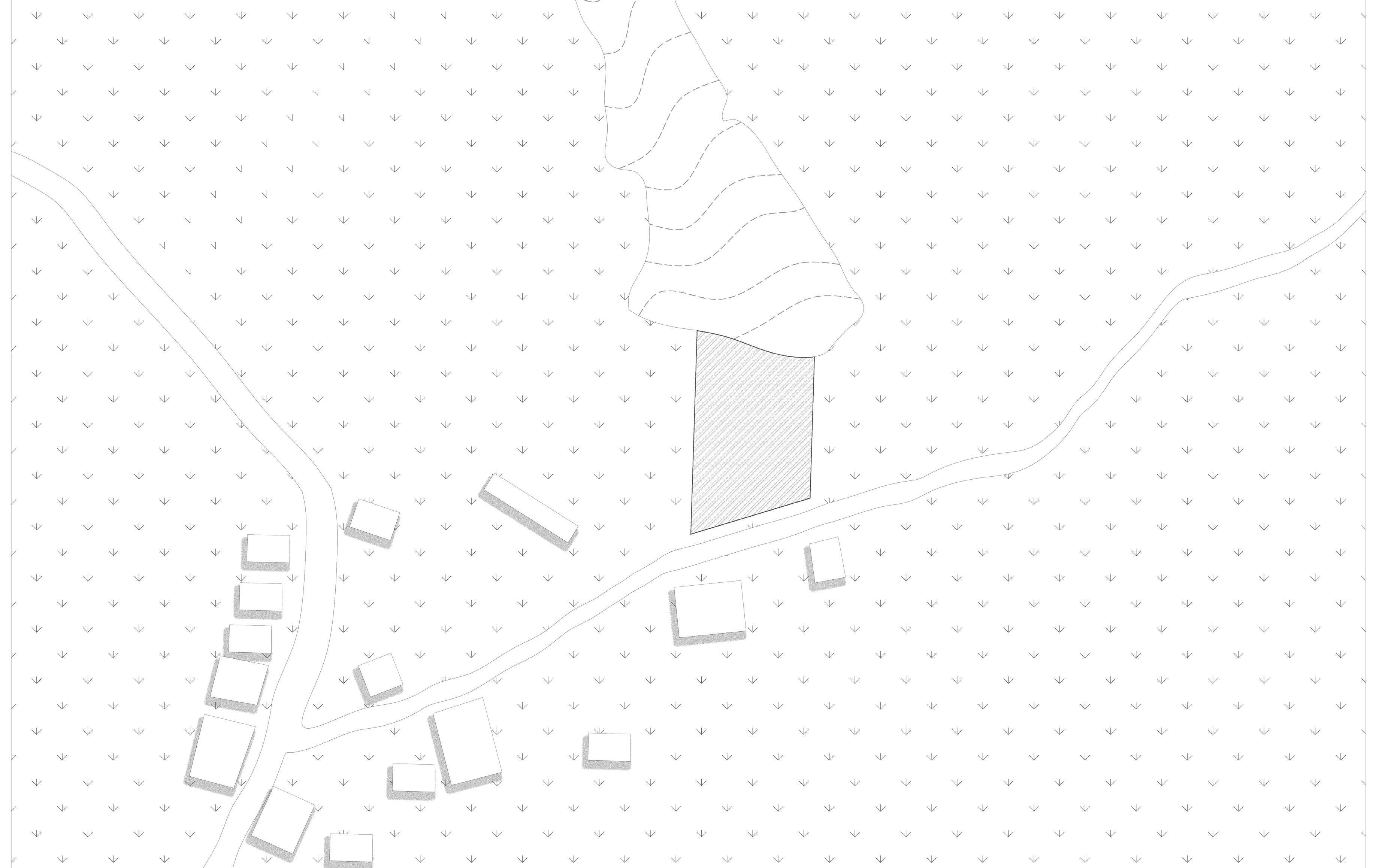
Created slope towards Downward
Added that part on the other side and created two story building
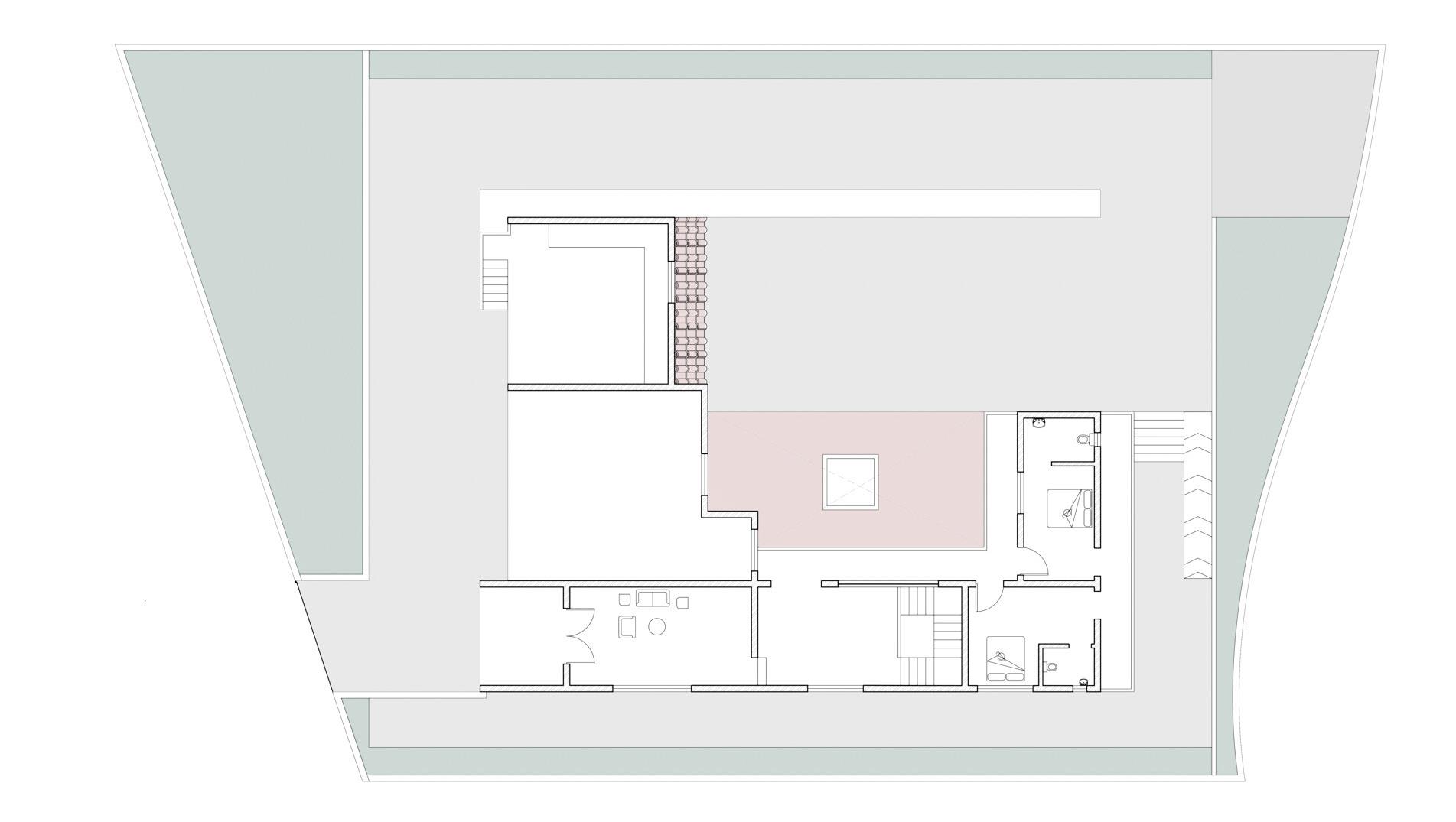
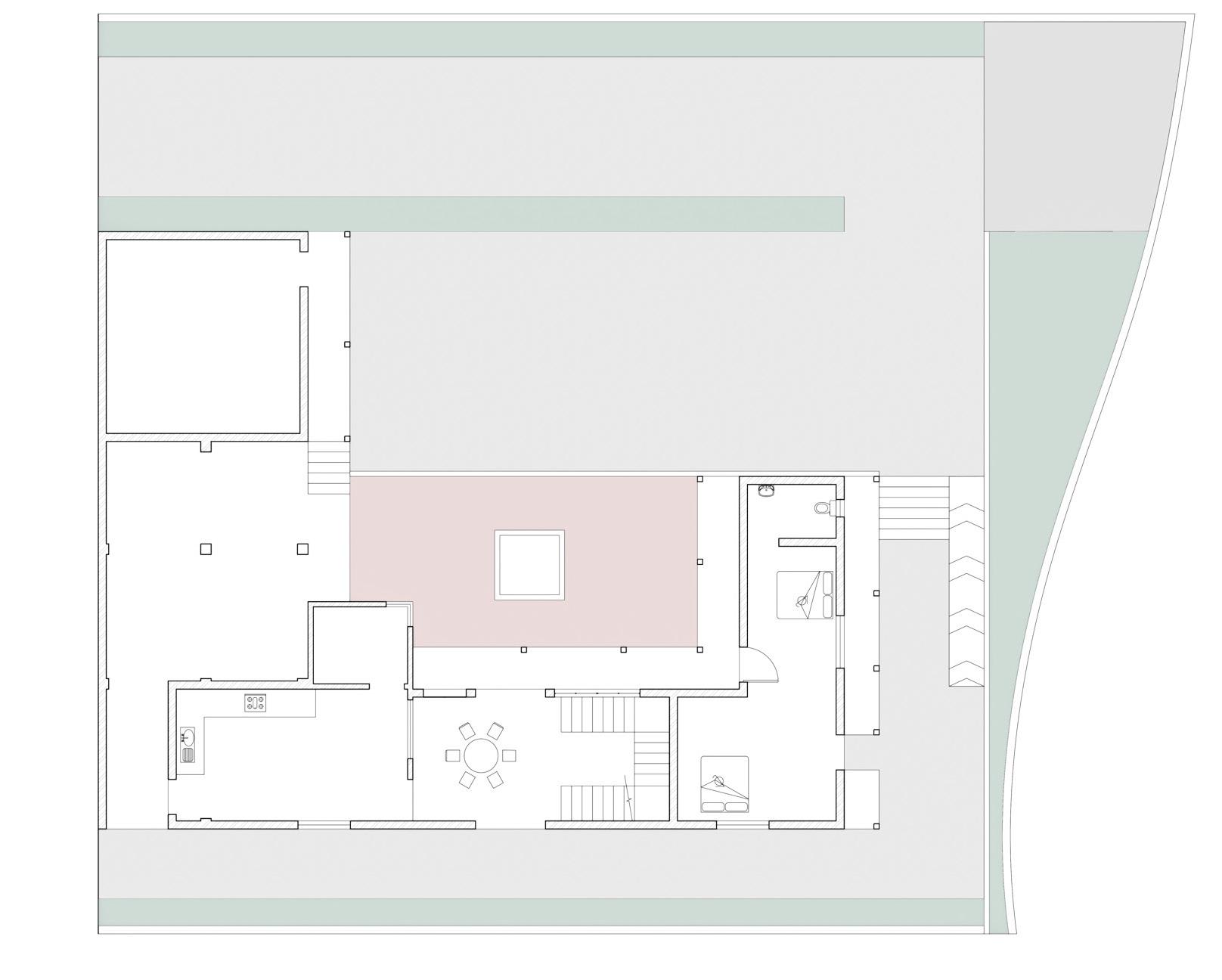
1 2 6 7 8 10
12 11 9
5
Ground floor plan First floor plan
13
3 4
1.Parking for tractor 2.Communal gathering space 3.Living room 4.Bedrooms 5.Ramp towards ground floor 6.Storage 7.Utility area 8.Kitchen 9.Vehicular access 10.Courtyard 11.Bedrooms 12.Backyard 13.Cattle rearing
Cattle Rearing: The space has easy access to the further farms and also cater to dairy farming
Sleeping spaces are provide here at level to get the view of the pond from the balcony
Kitchen: traditional household kitchen where the family gathers together to cook. If is also seamlessly connected to the courtyard and veranda
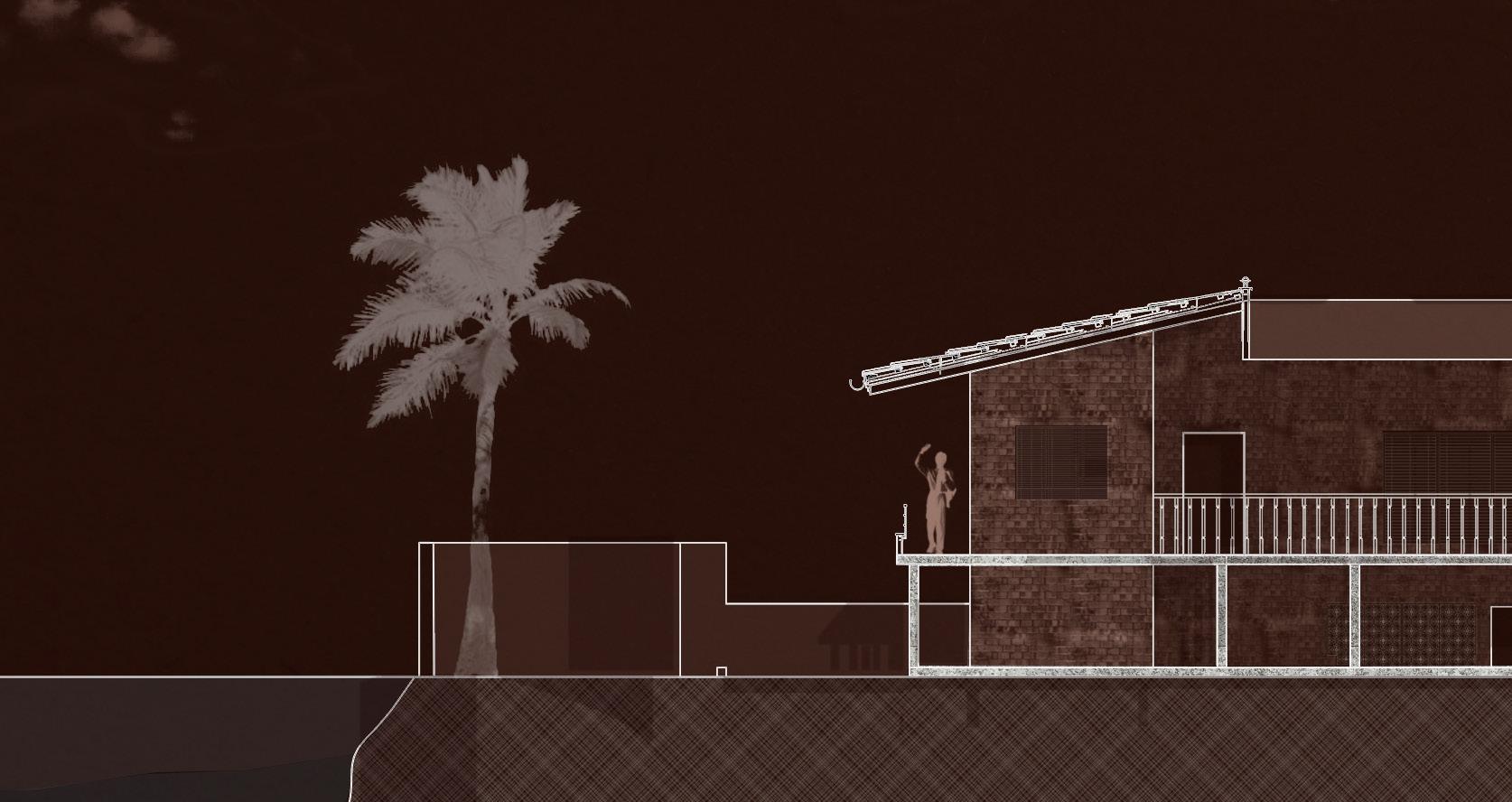
Courtyard which for rituals ,gatherings
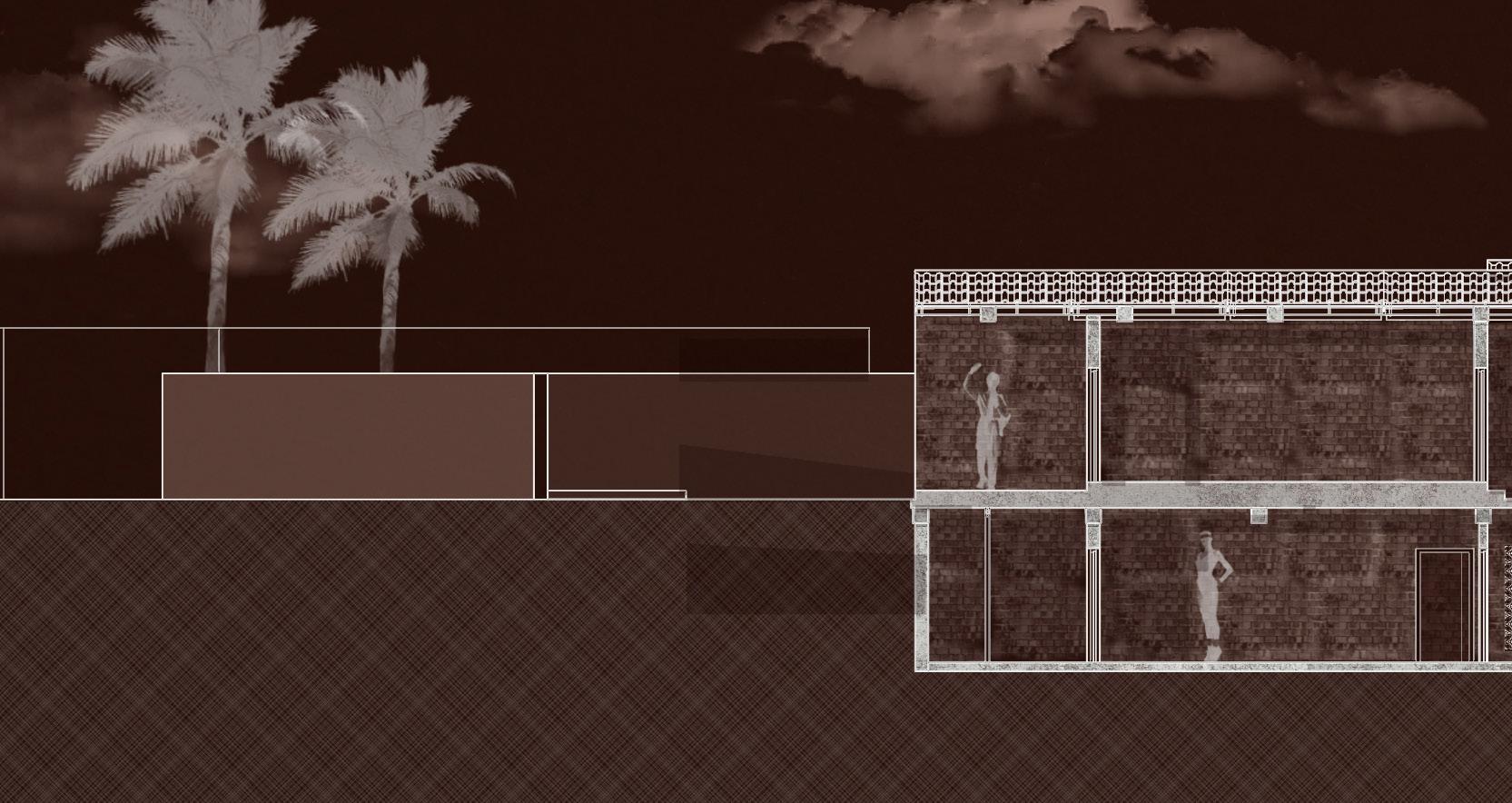
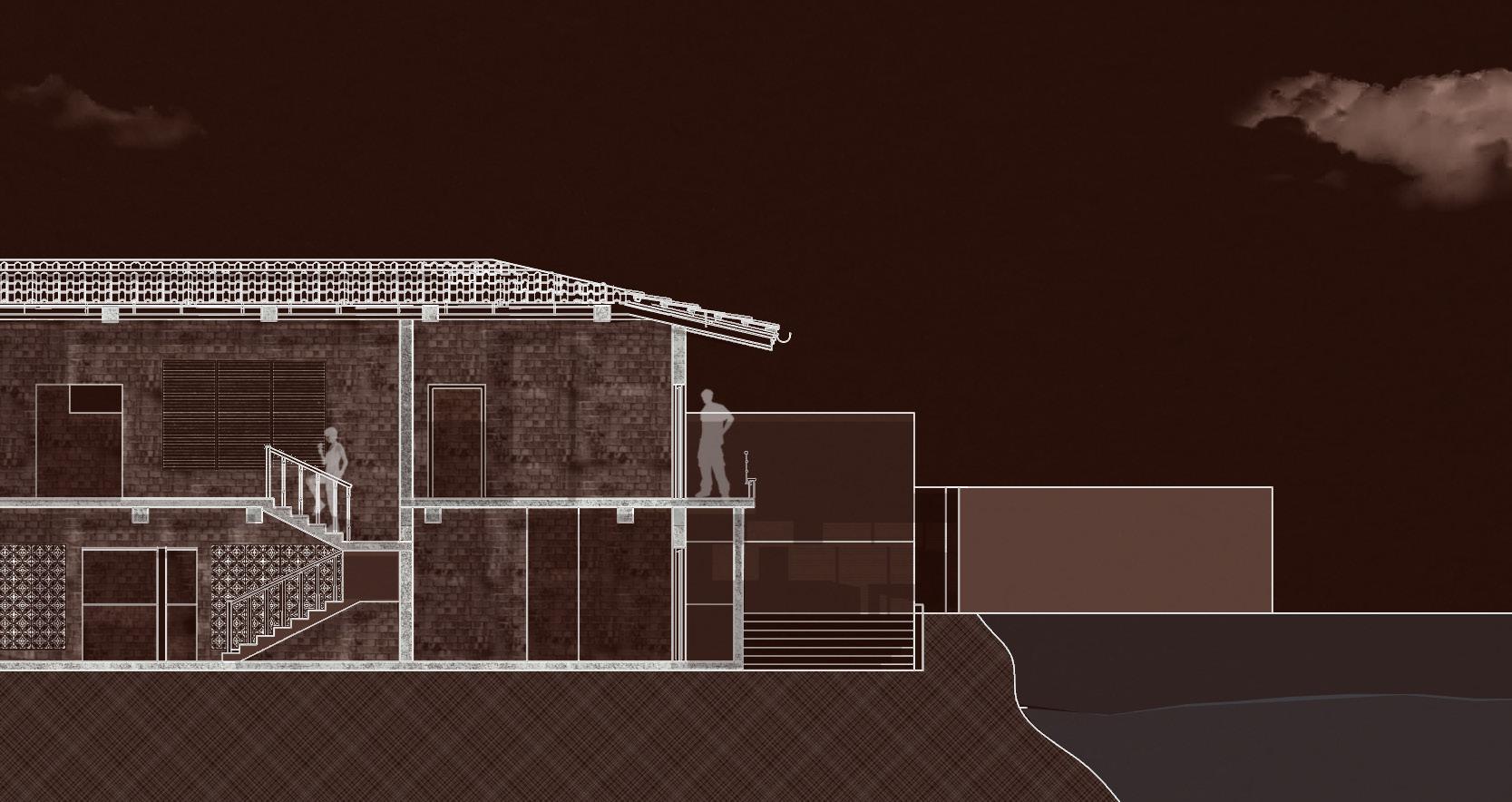
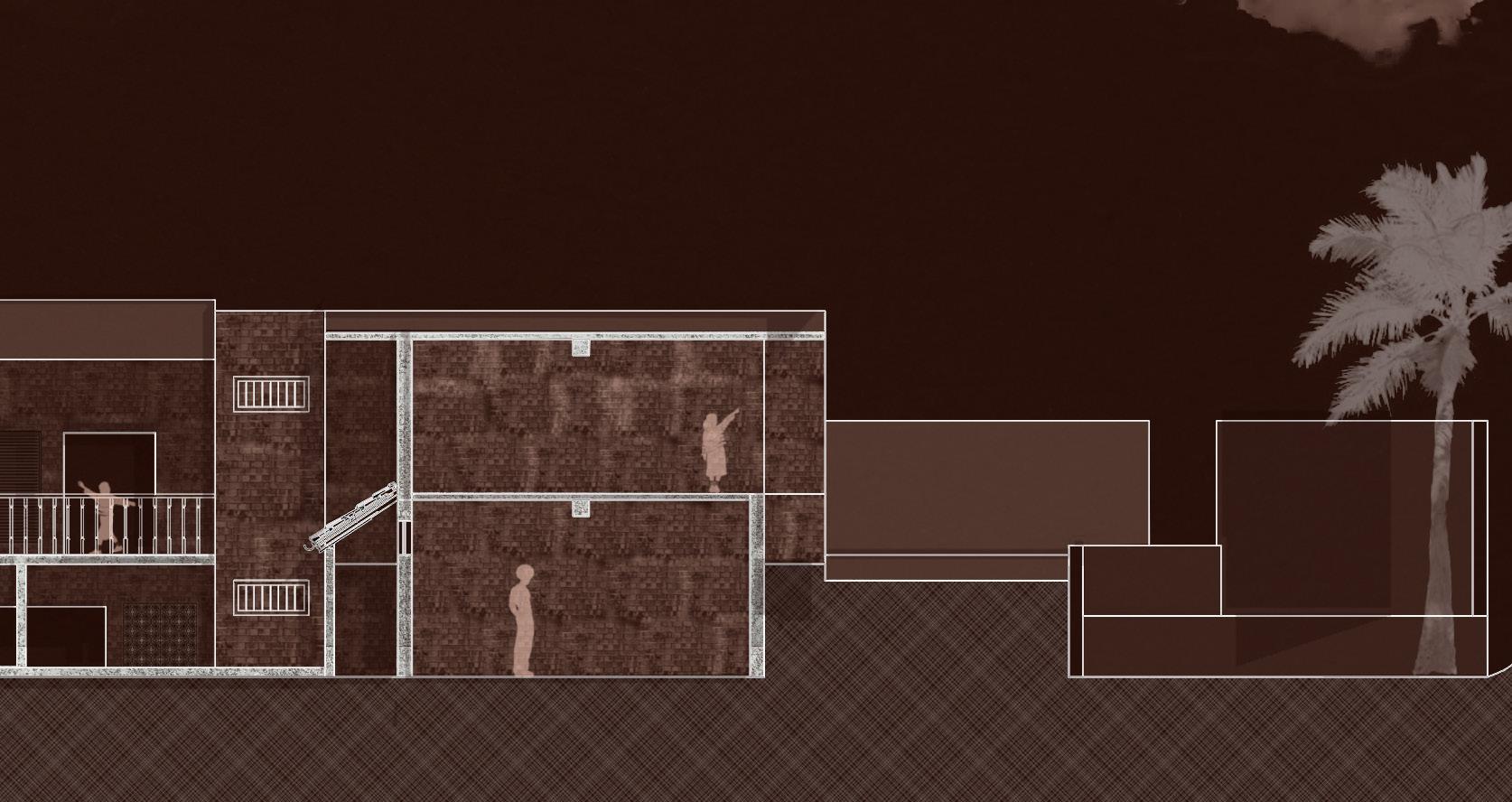
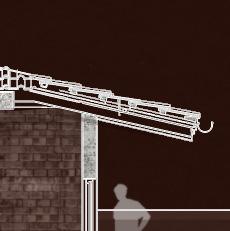
Living space for communal gatherings Mangalore tiles Battens Roof truss Gutter Exposed brick work which used ,gatherings
Storage space used to store the paddy grains
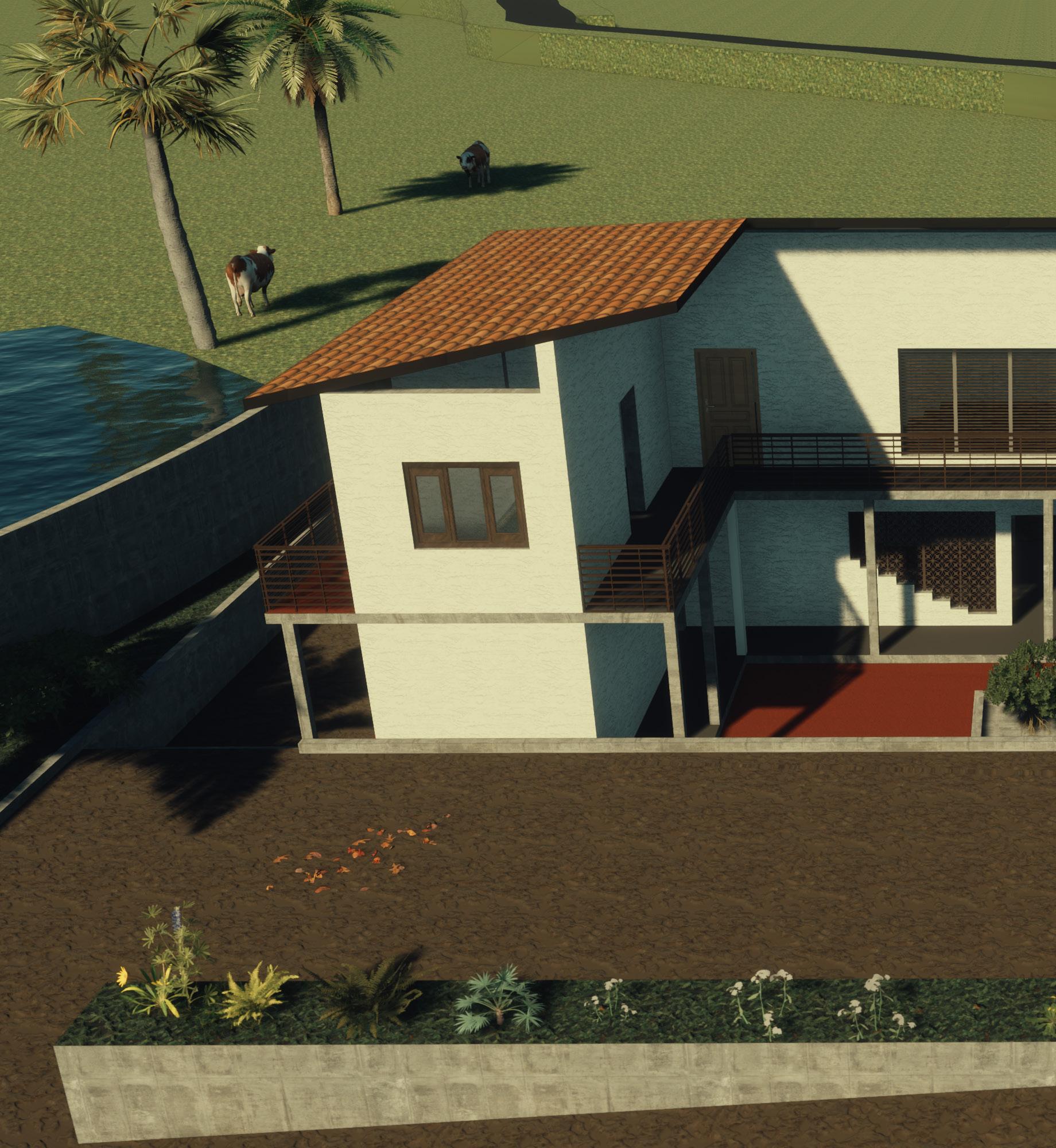
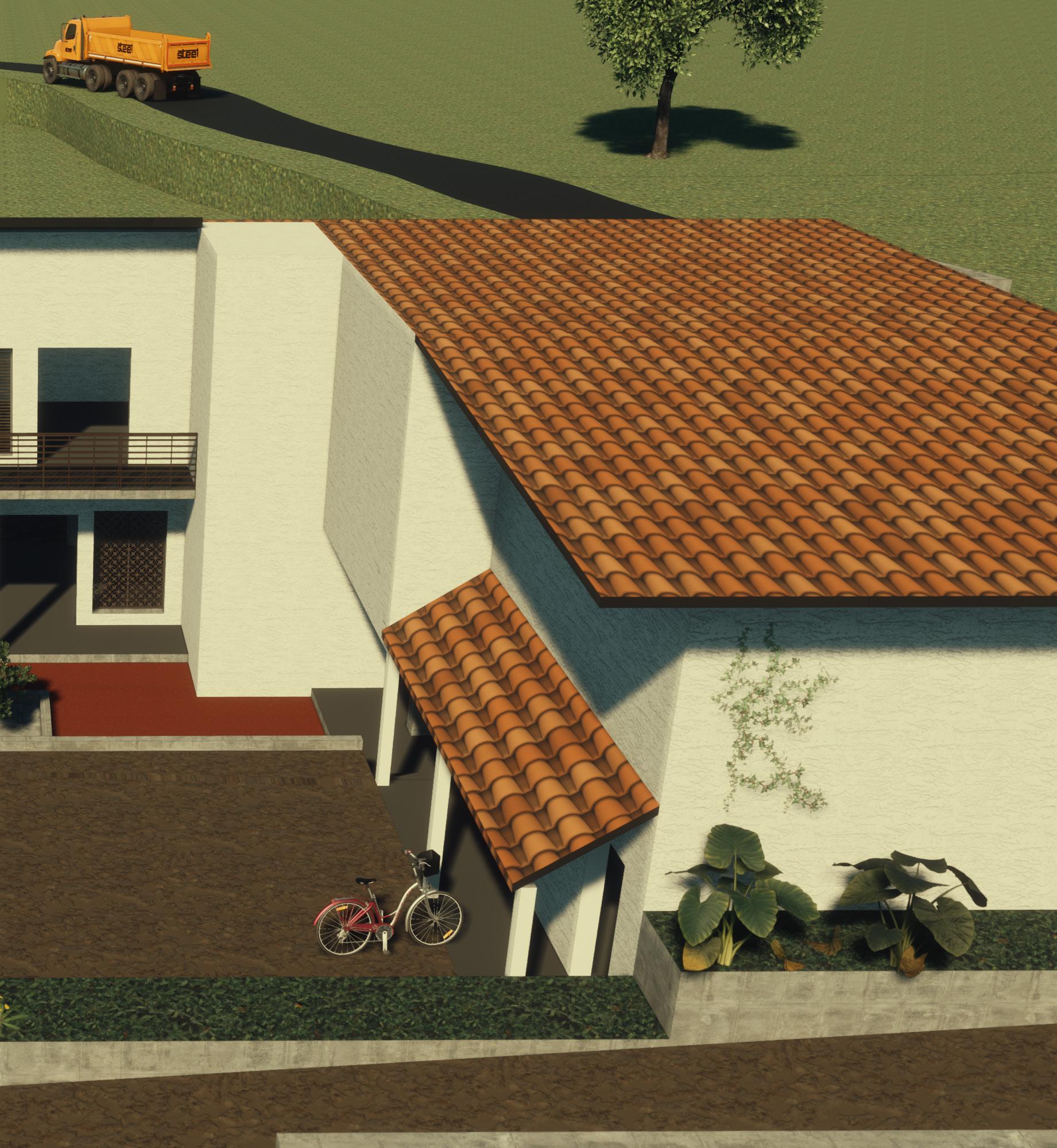
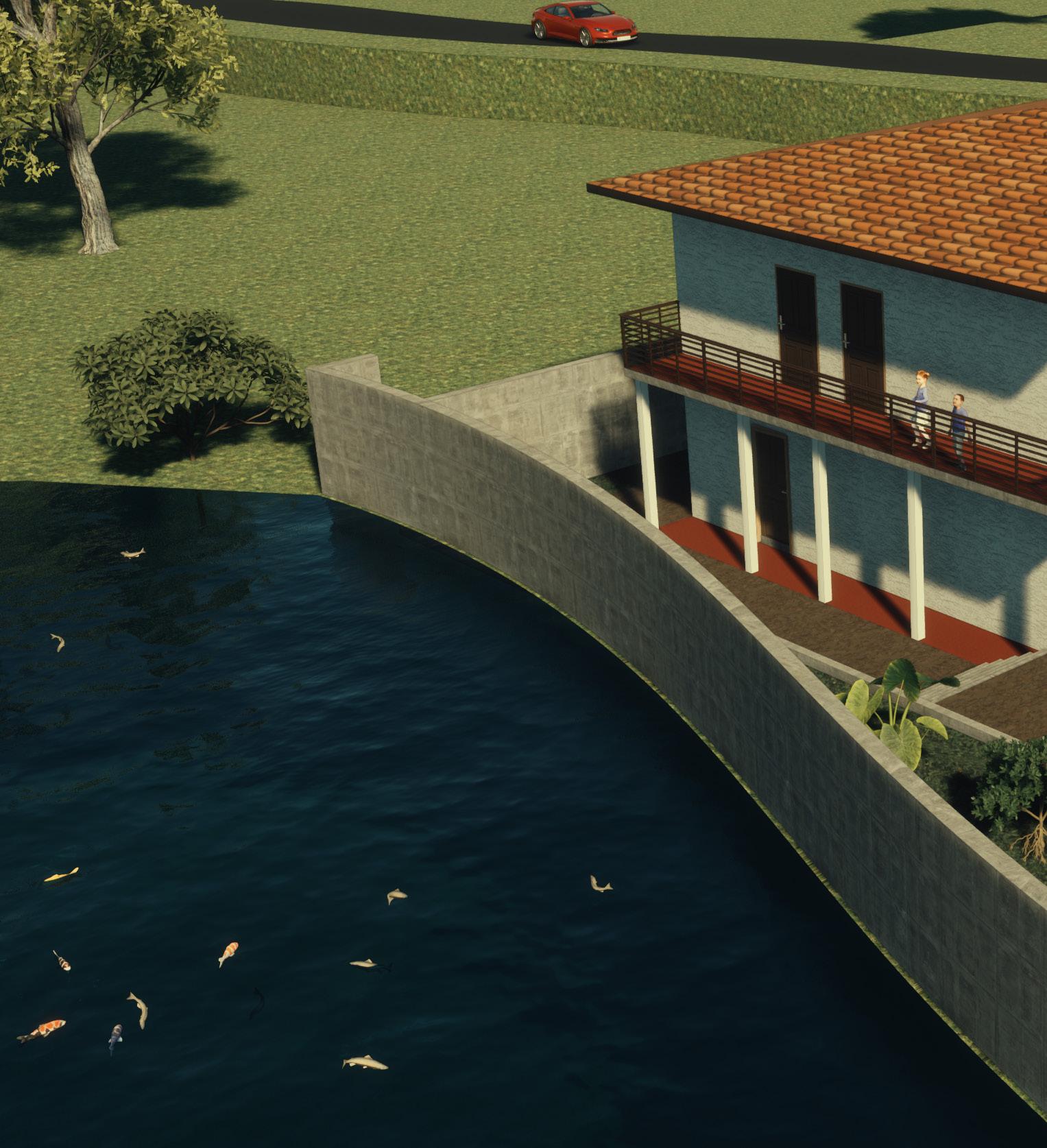
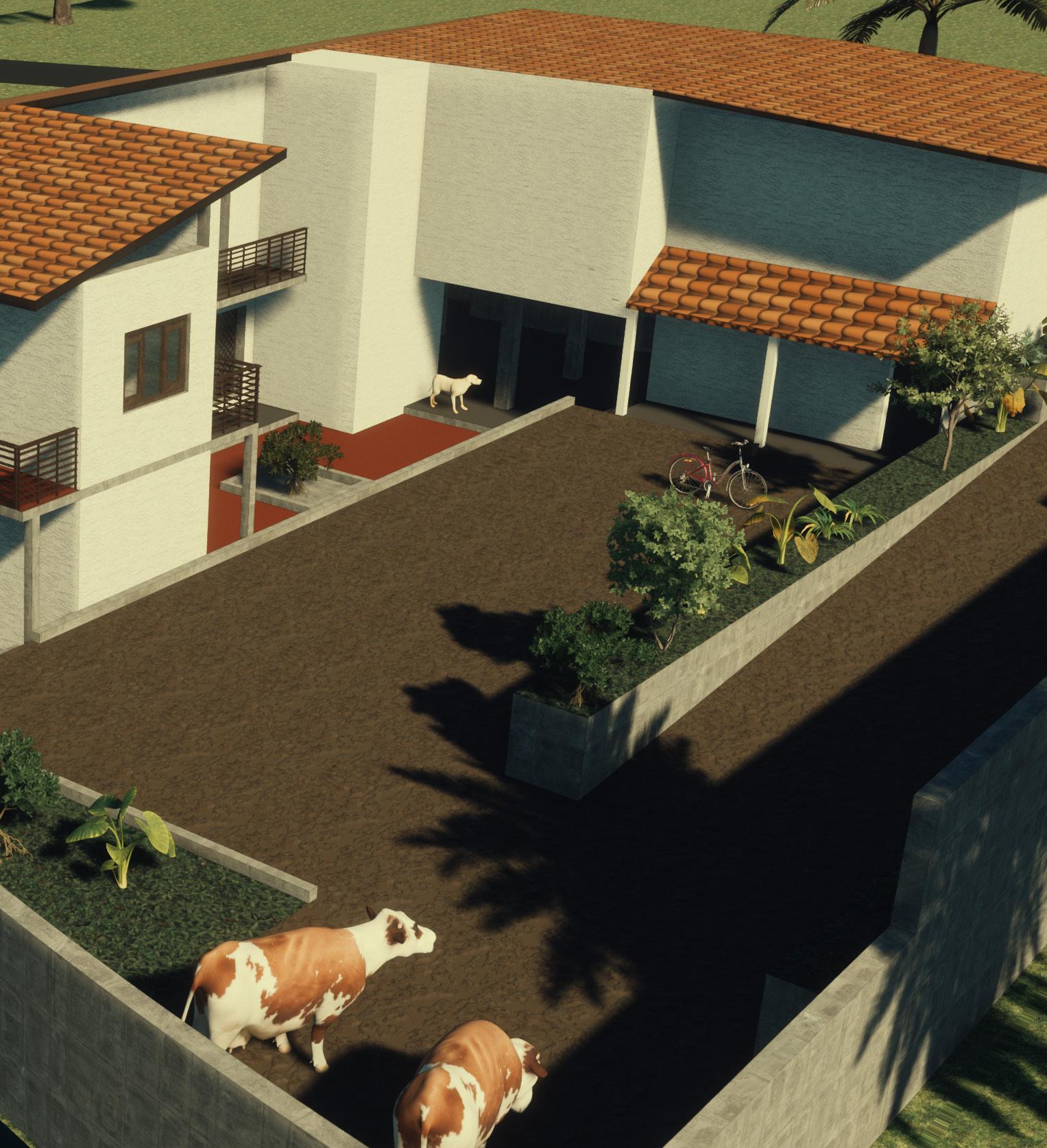
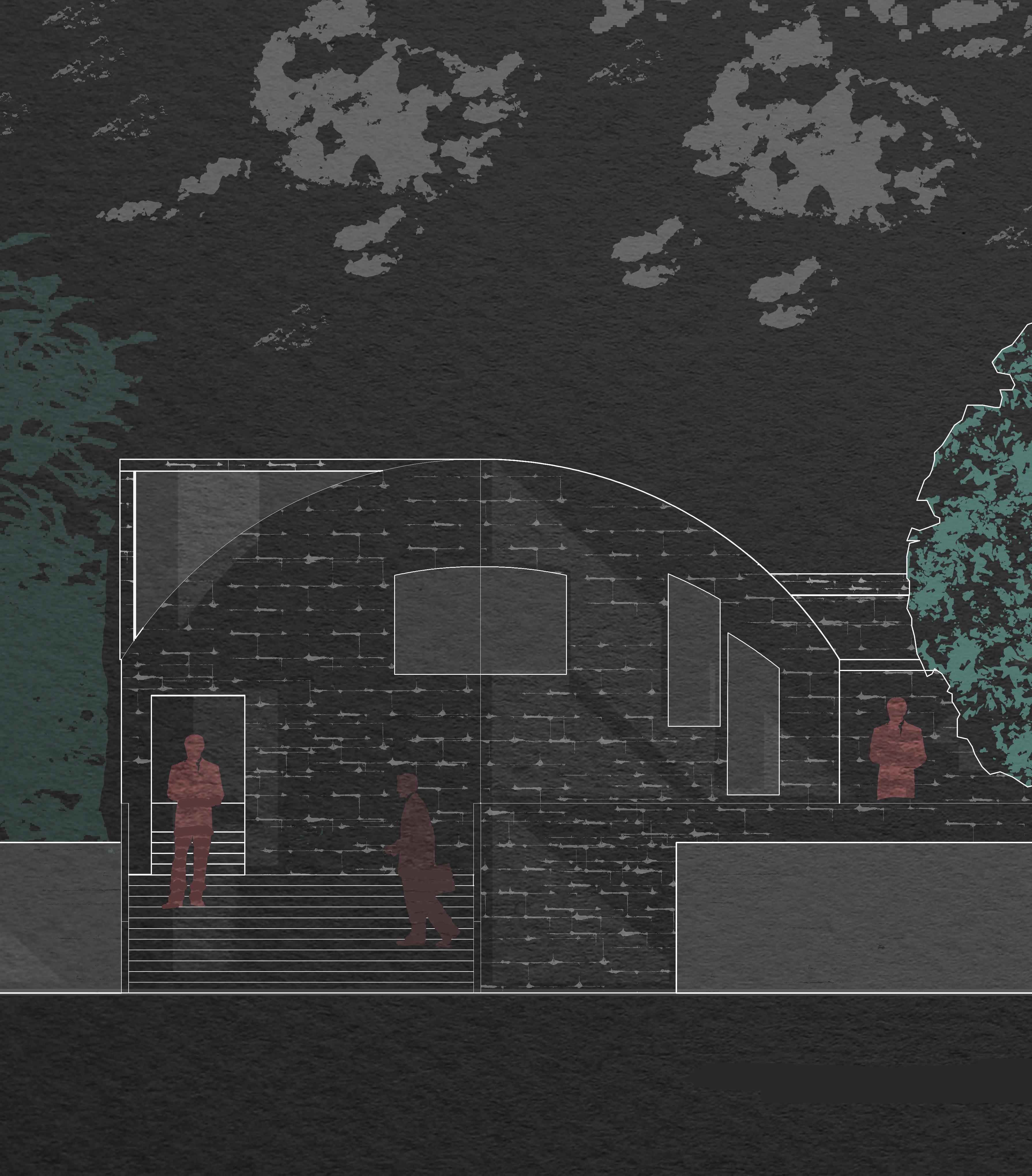
Visitor Center| Dhanyakuria
SPA Delhi | Semester II | Year 2020
Instructor: Prof. Shuvojit Sarkar, Amardeep Labana
Site: Dhanyakuria, West Bengal
Objective is to design a place for visitors/tourists to dhanyakuria for orientation, understanding and conservation of architectural heritage in dhanyakuria, particularly the mansions built by the zamindars in the past, some of which we studied in our trip there.
Visitors/tourists are supposed to visit this center to familiarize themselves to what all is there to see, where each building is located, how to reach each building, timings, tickets, along with history/culture of the place/individual buildings/people and other relevant tourist information. For this purpose, an exhibition space along with an information counter is given. The exhibition space has artifacts [furniture/sculptures/books/ clothes/utensils etc.], display information [photographs/maps/drawings/ family trees/history/culture etc.] in graphic, written and/or multimedia format. Other supporting functions of public toilets and a café for refreshments is also given.
04
Site

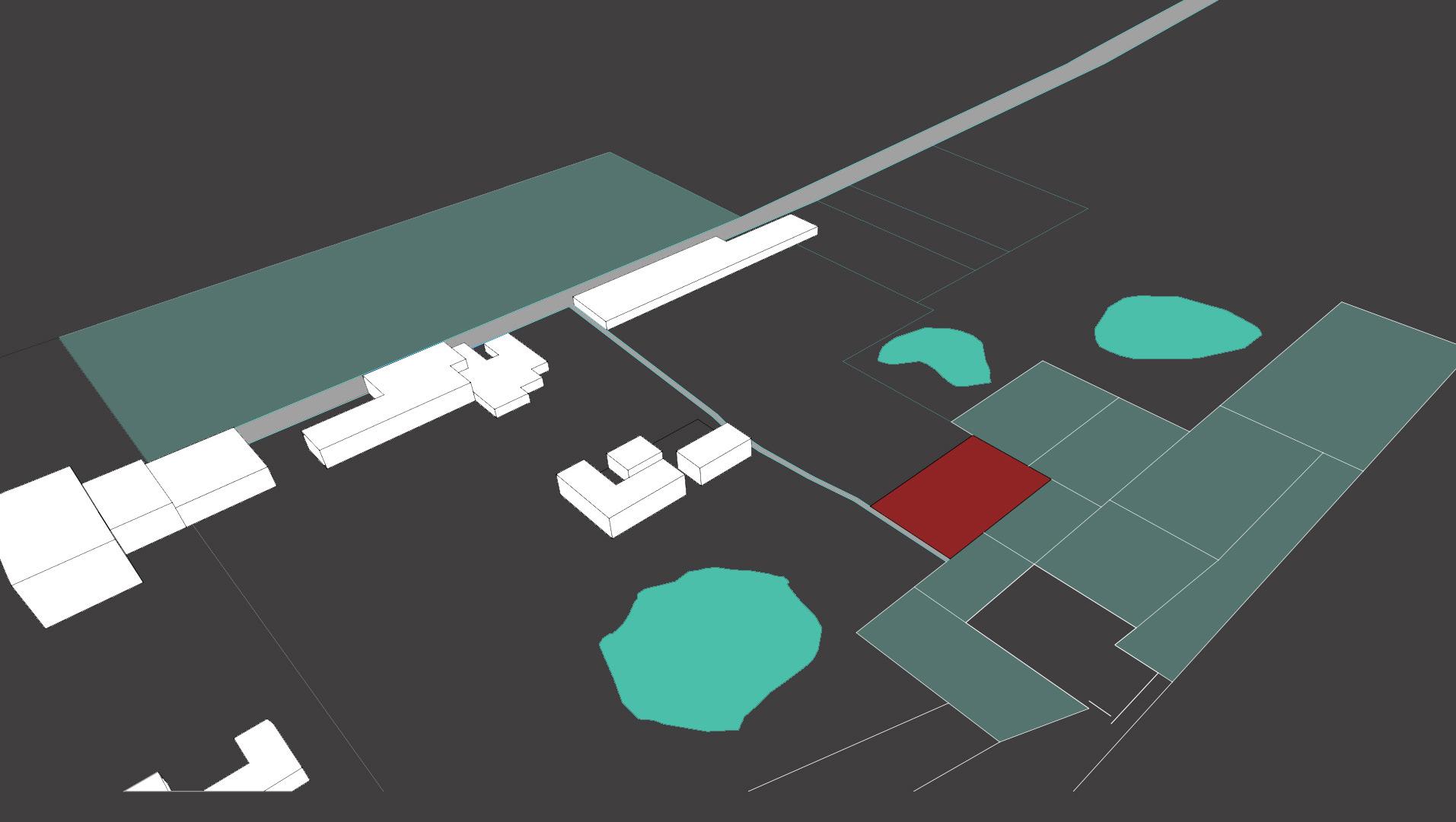
The concept of the design is to play with levels through out the spaces and incorporating the Bengali style roof which is semi curved. The hierarchy of the spaces based on their function through levels.
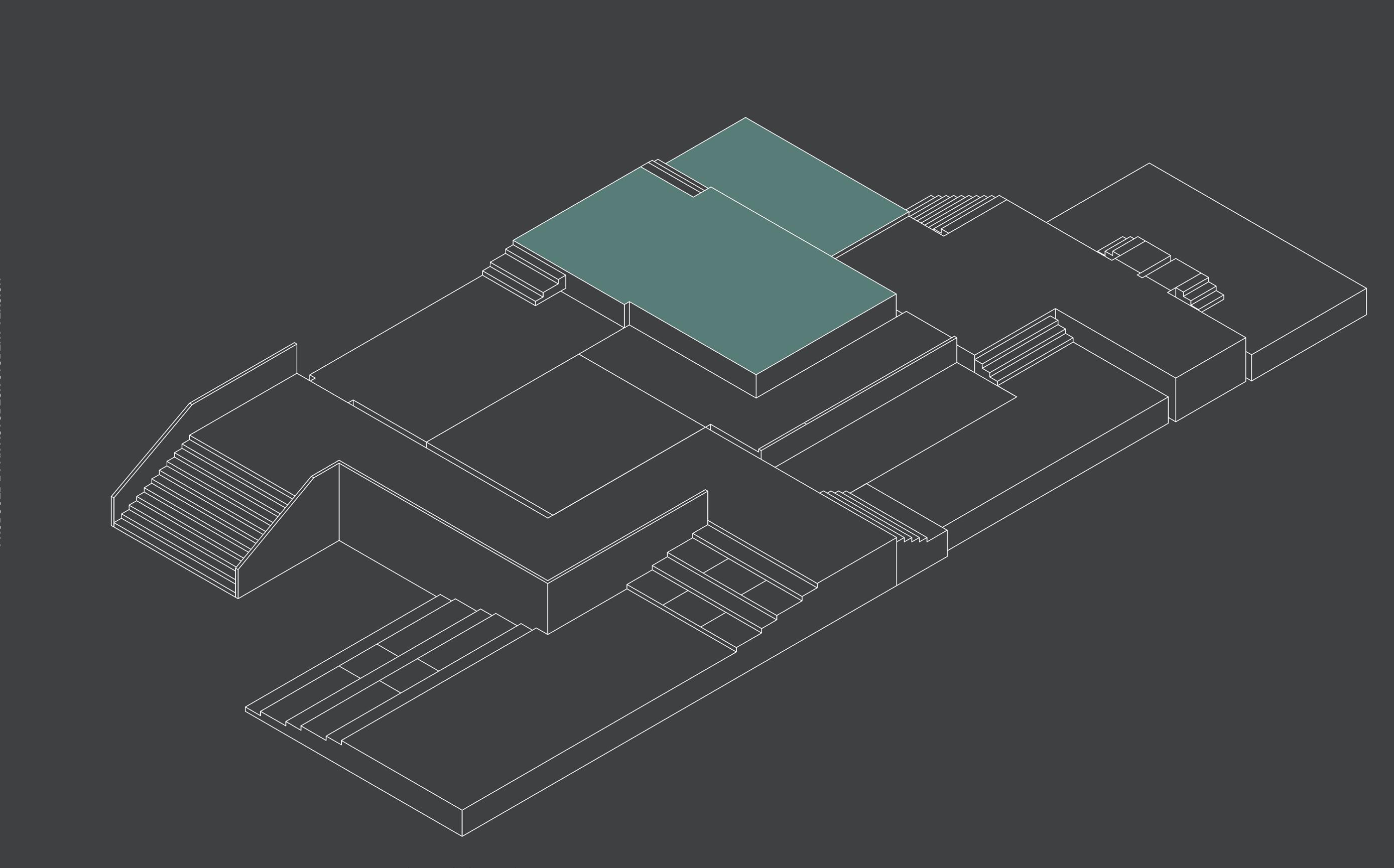
Exhibition Area
The circular functioning of this is inspired from the courtyards in the middle of the houses in Dhanyakuria. That means the visitor will enter through the reception and go towards the exhibition area and then take a turn towards cafe then after the visitor will come outside to have a seat at view point.
Extruded the area to get view from that spaces
Made level difference between spaces to show the hierarchy between Spaces
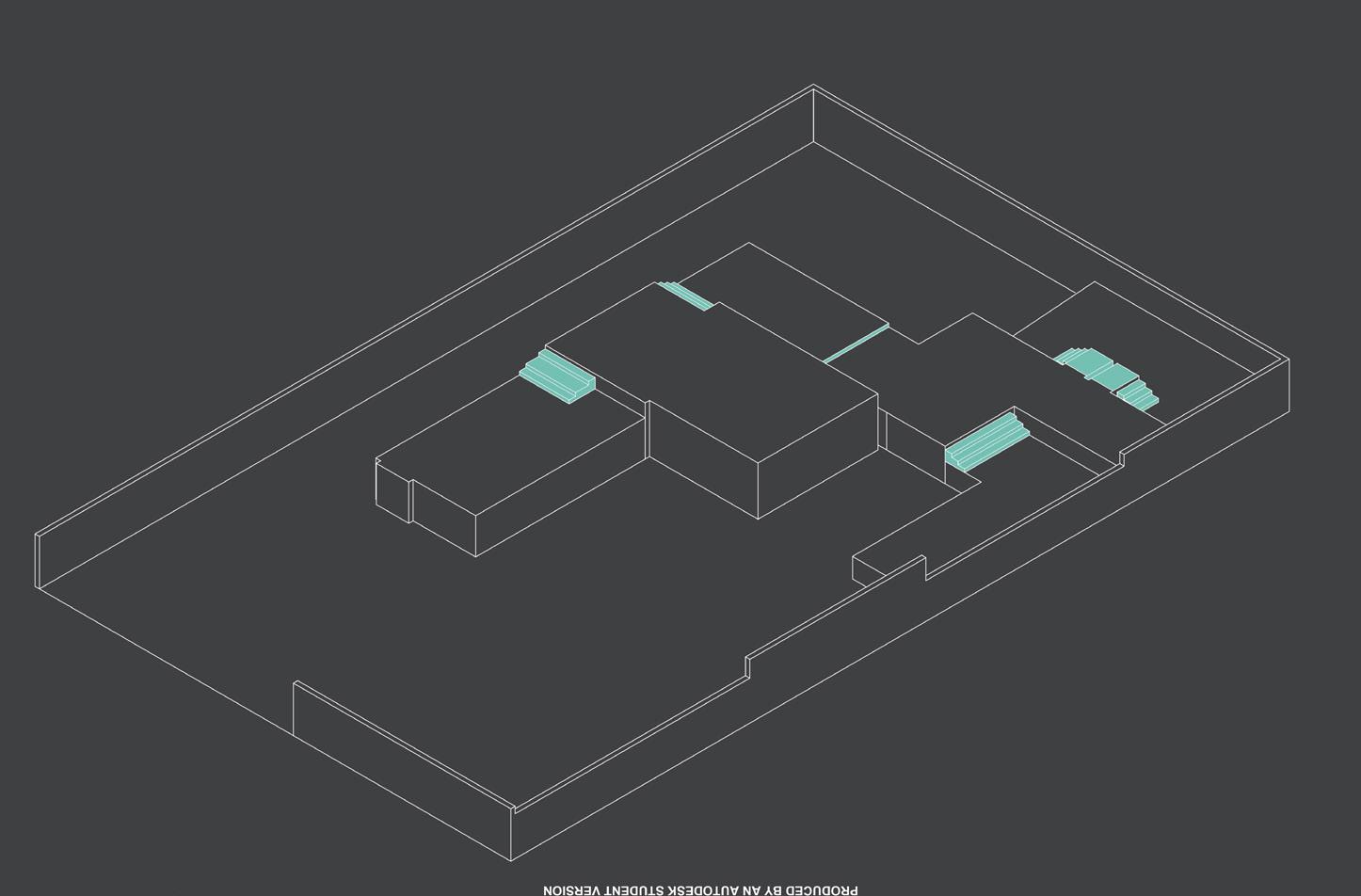
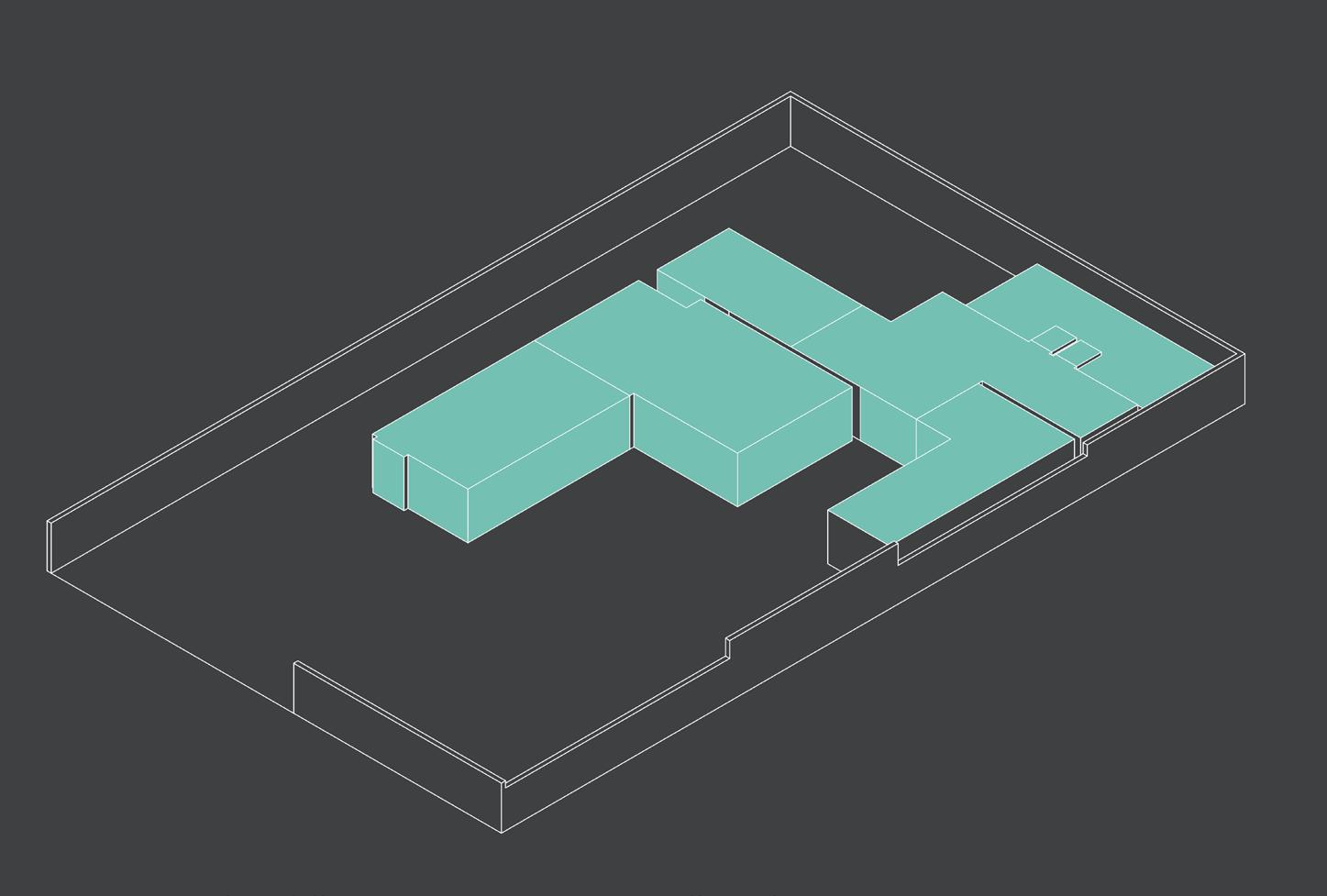
Added pathways and landscape to have more functionality and to have a nice view point location
Added walls to the reception and exhibition area to get the desired elevation according to concept
Added roof to the exhibition area and reception with skylights .To get diffused light into the spaces
Added roof above the corridor . With a contrast color to say its purpose is to connect the spaces for the functionality
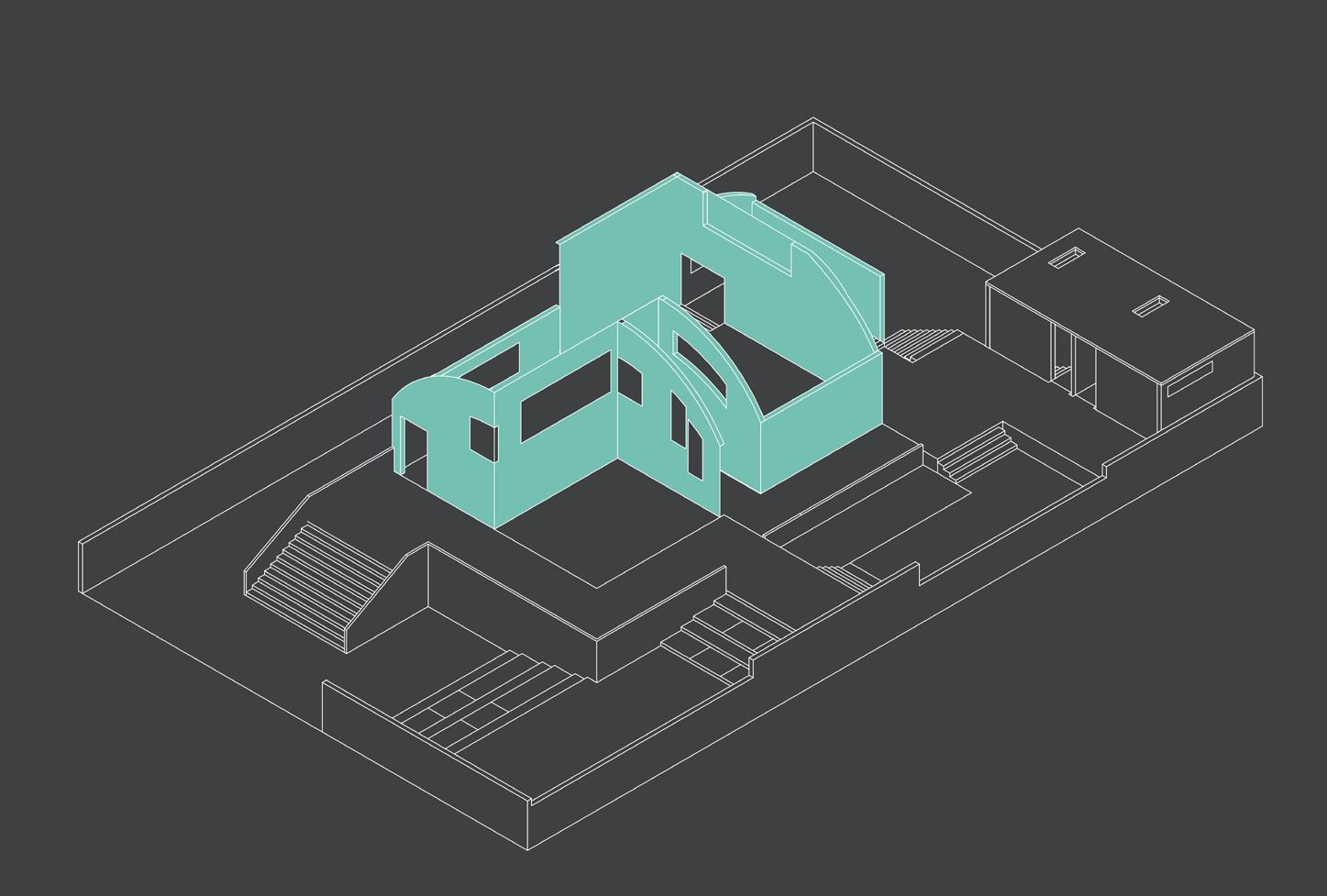
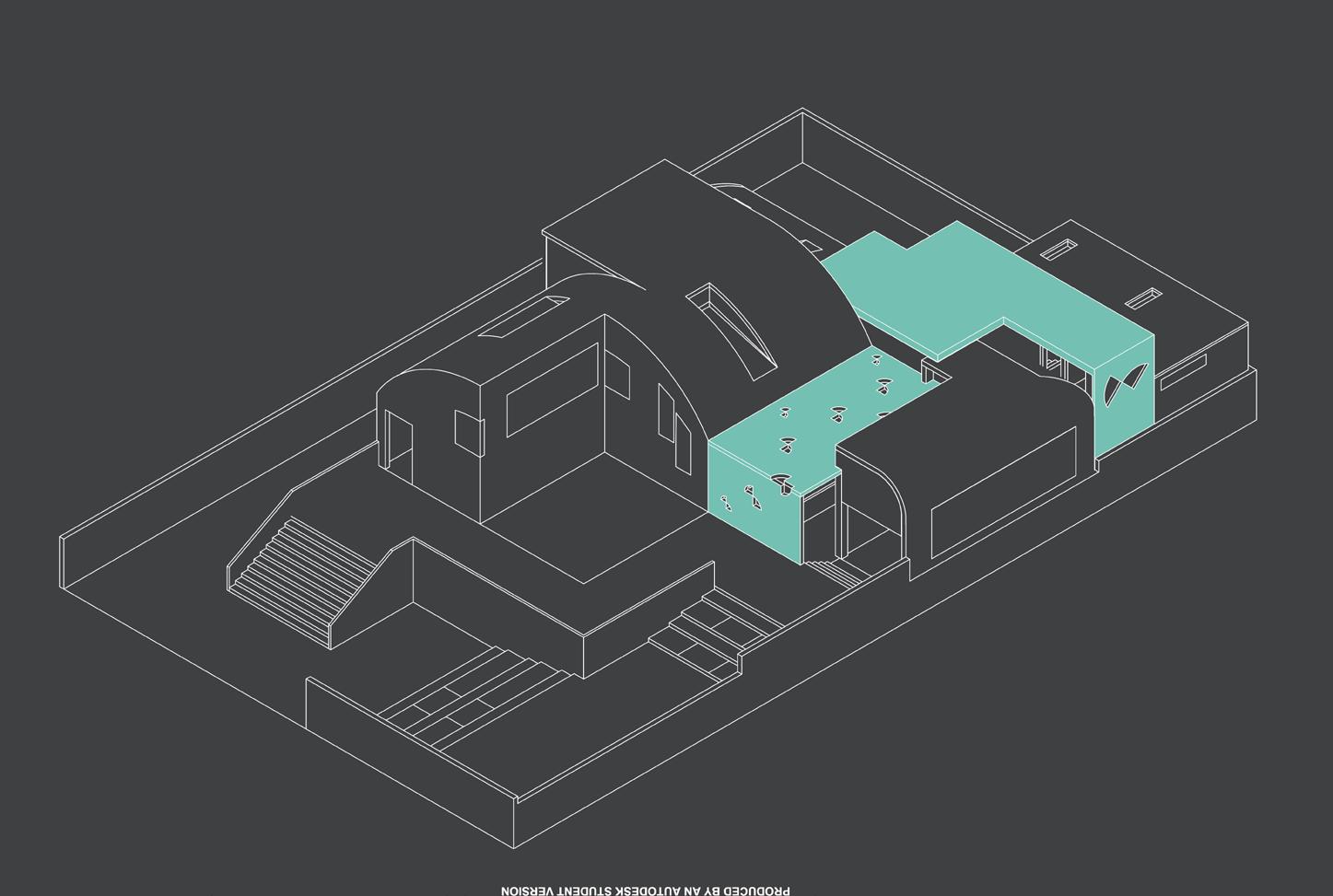
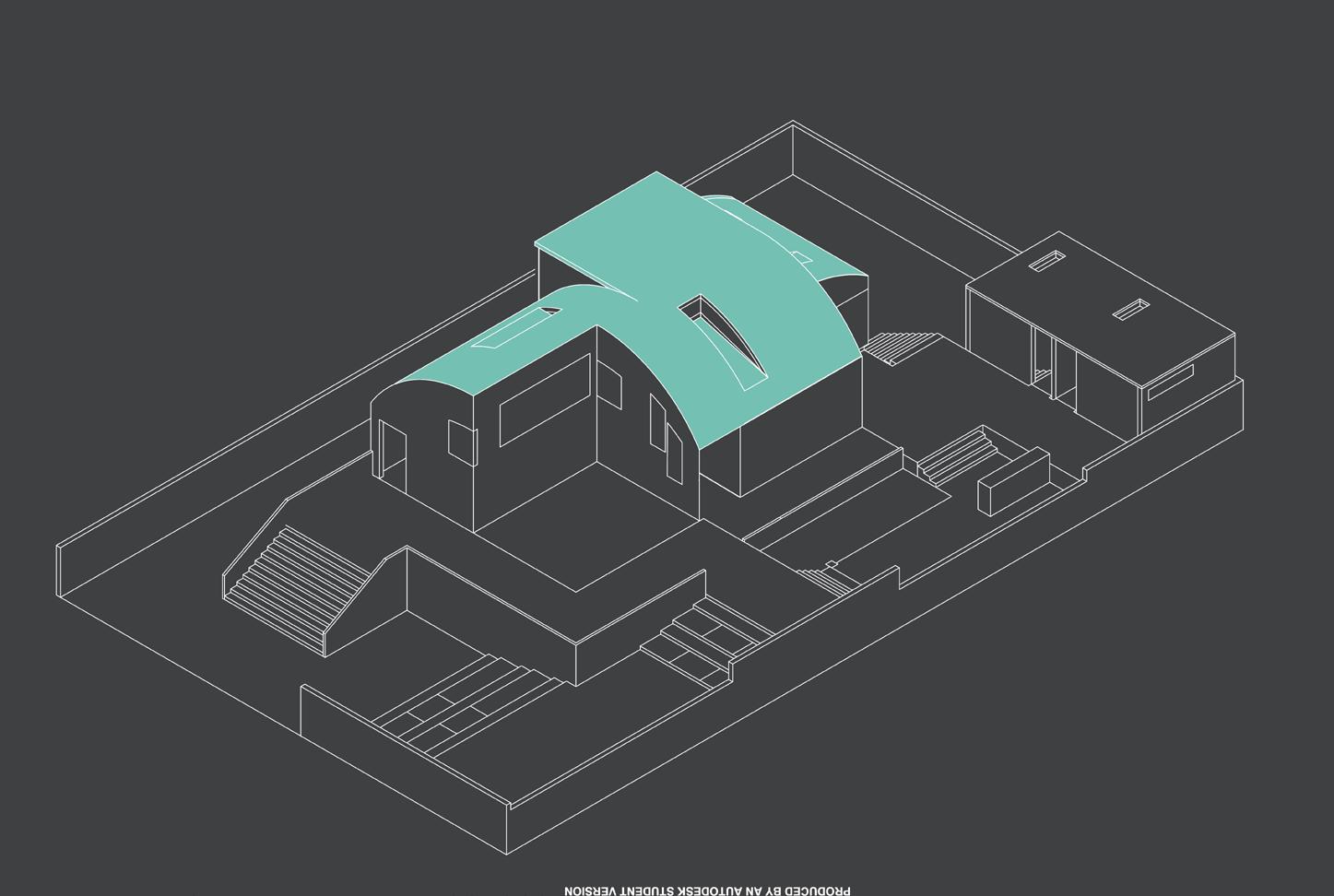
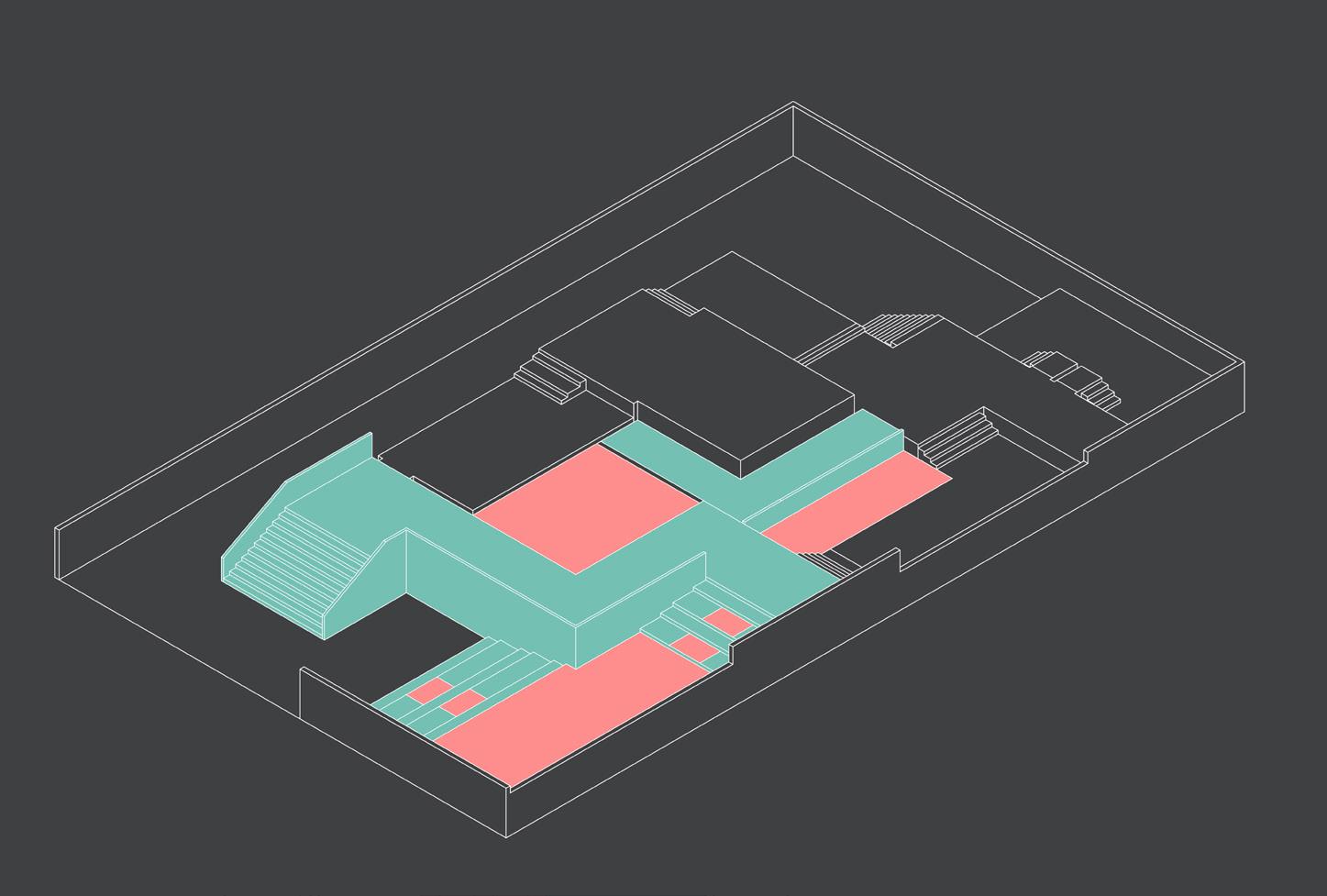
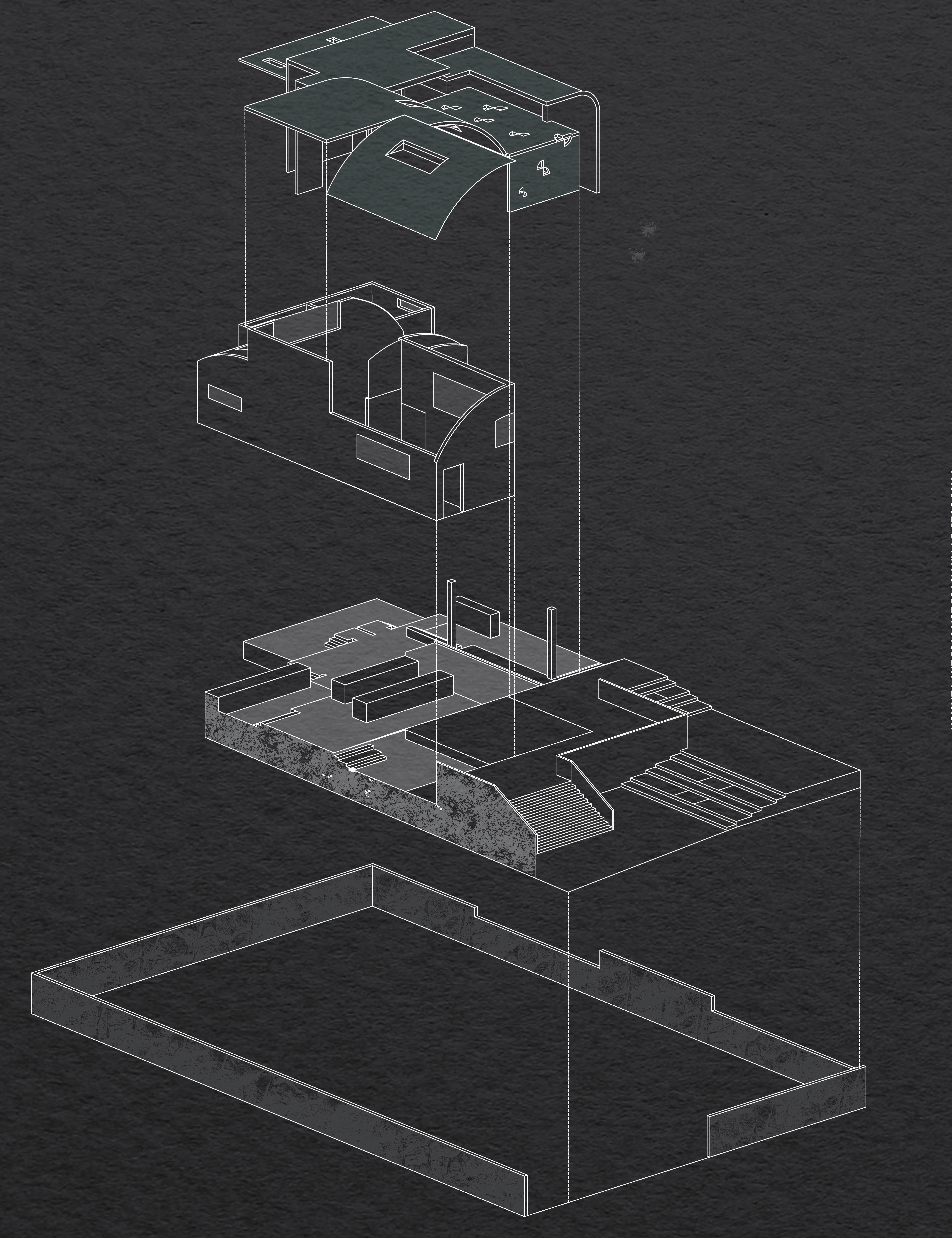
Exploded Axonometric
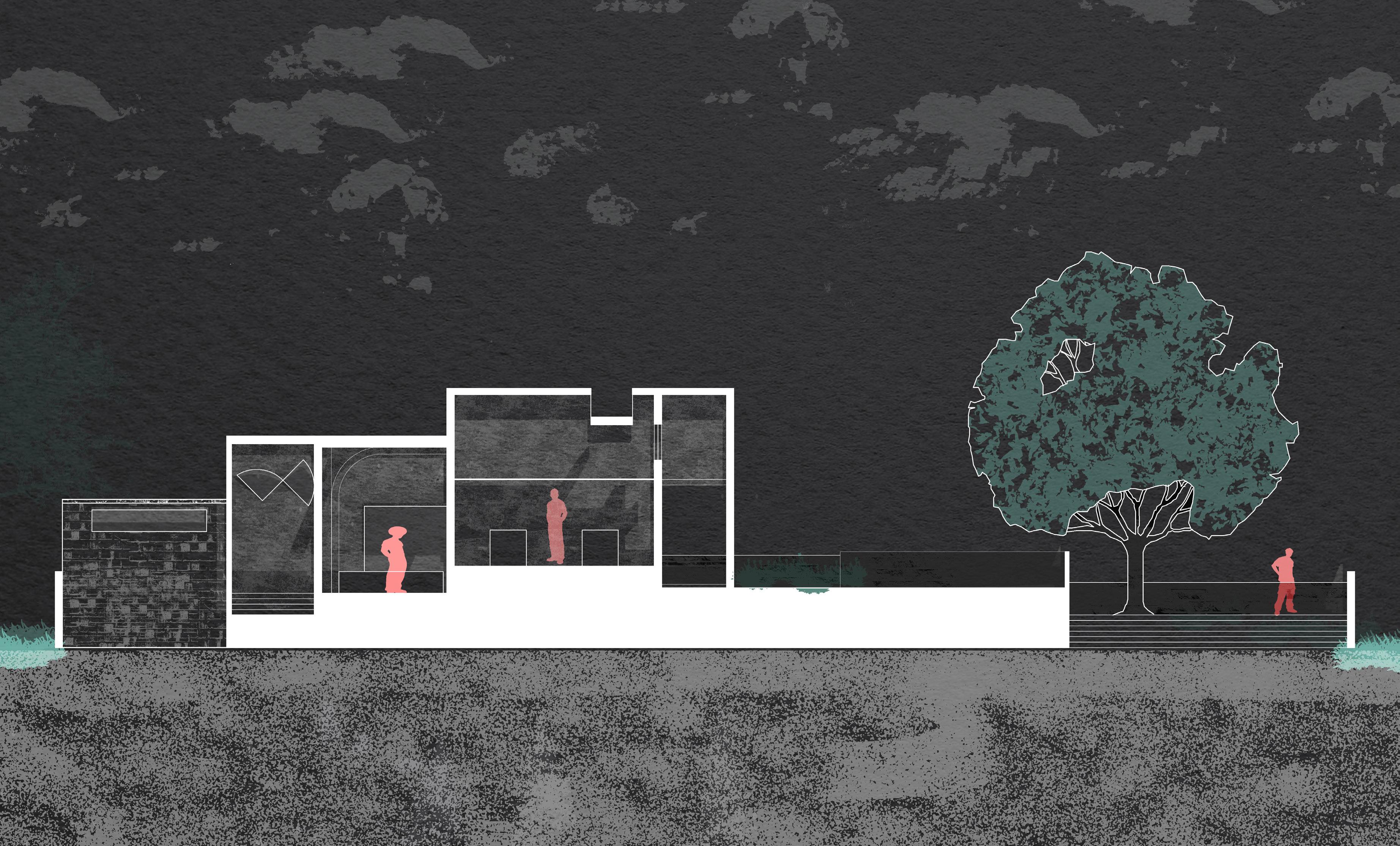
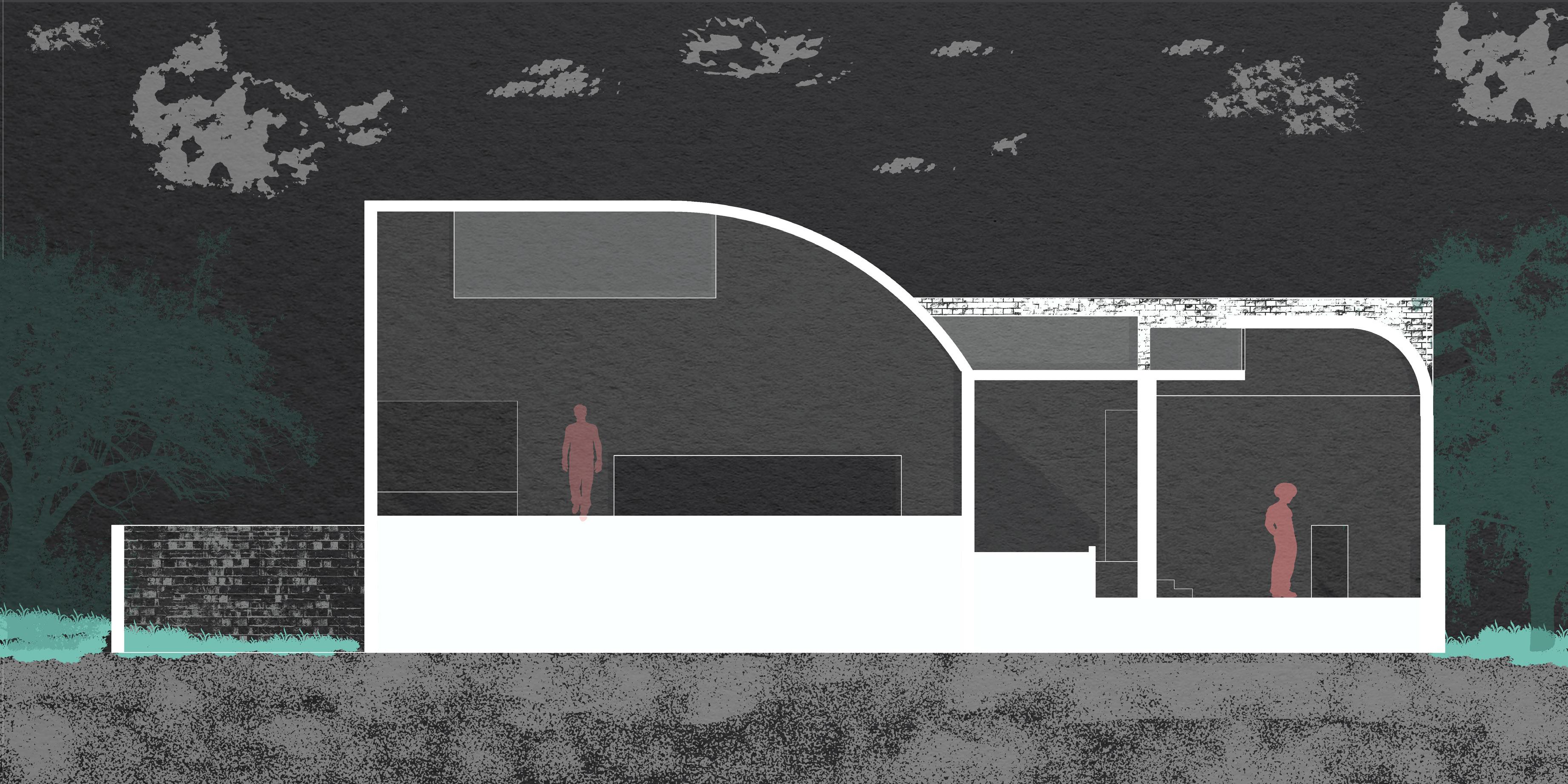
Section BB’
Section AA’
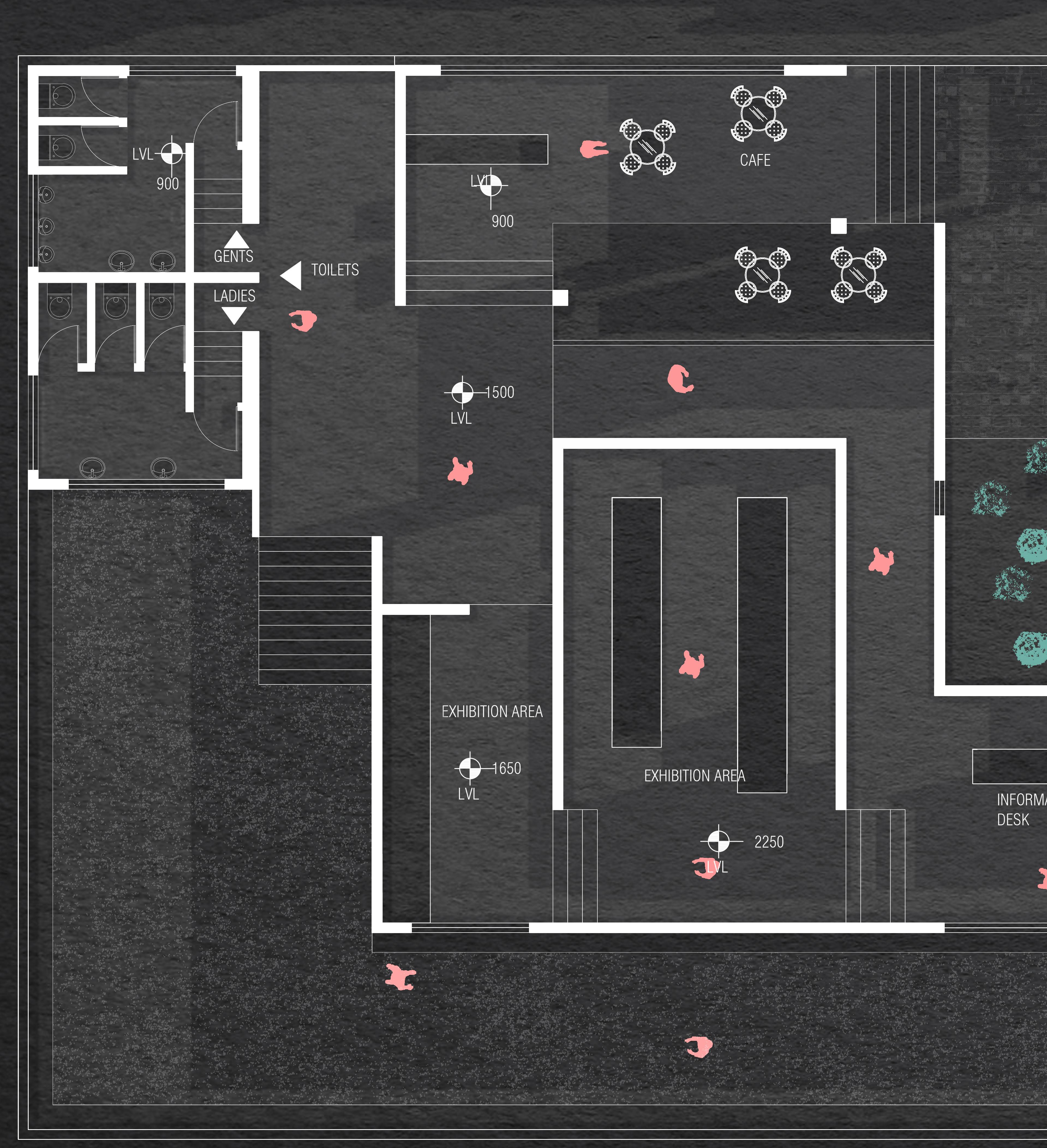
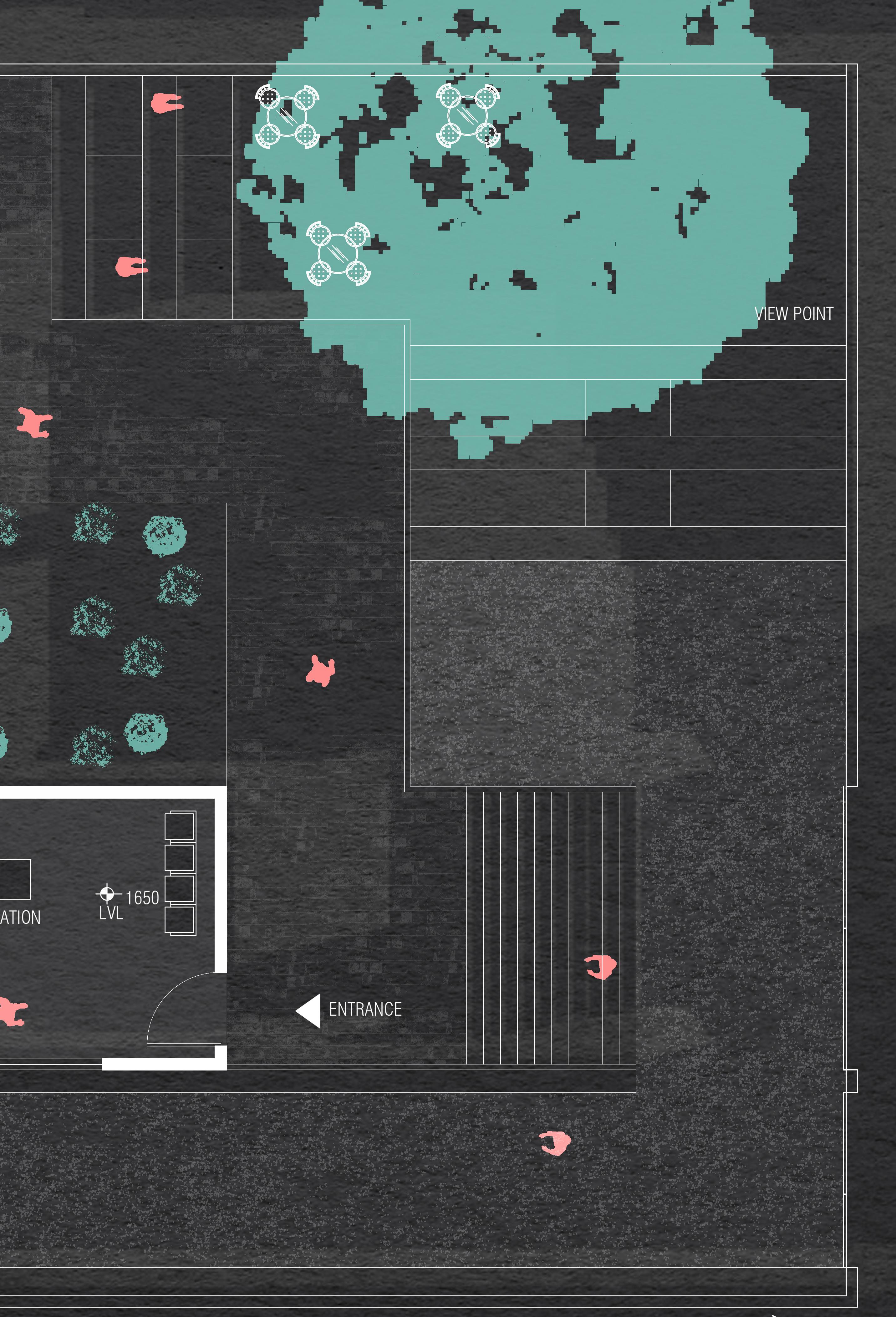
Ground Floor Plan
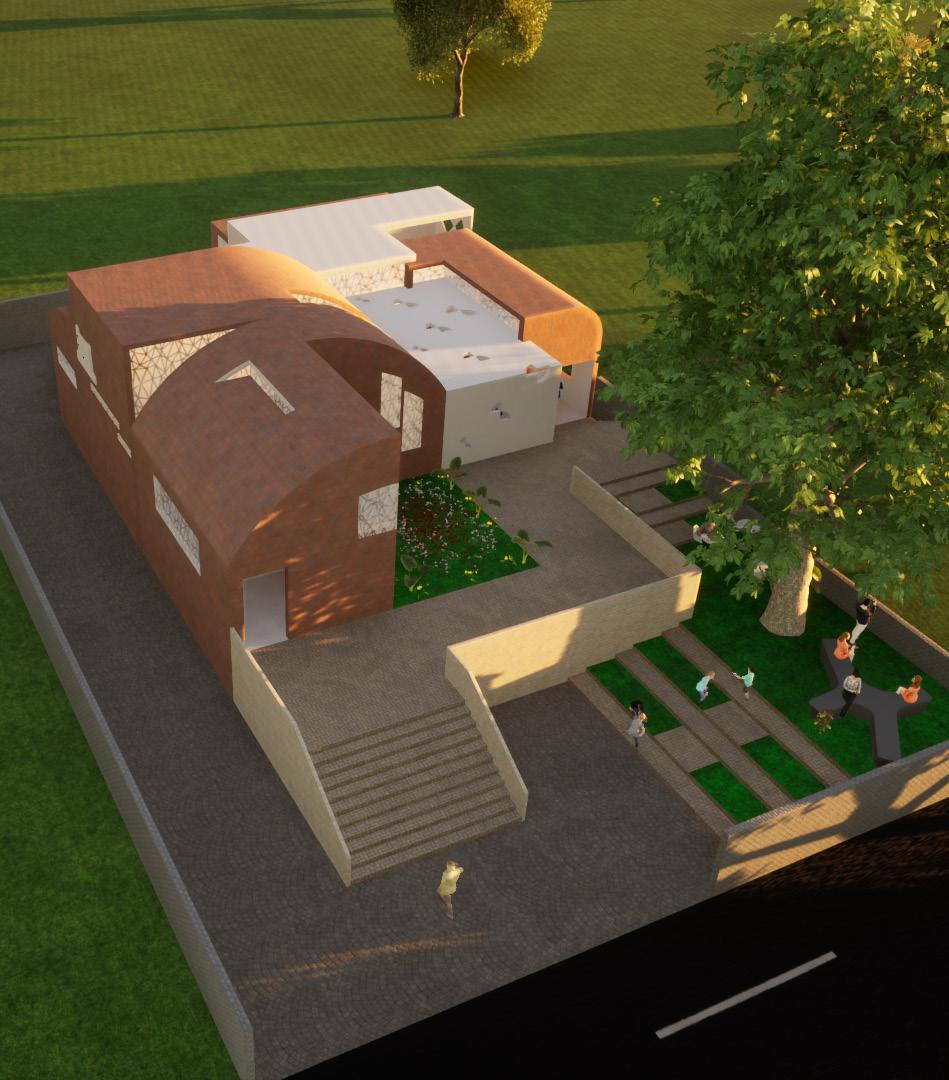
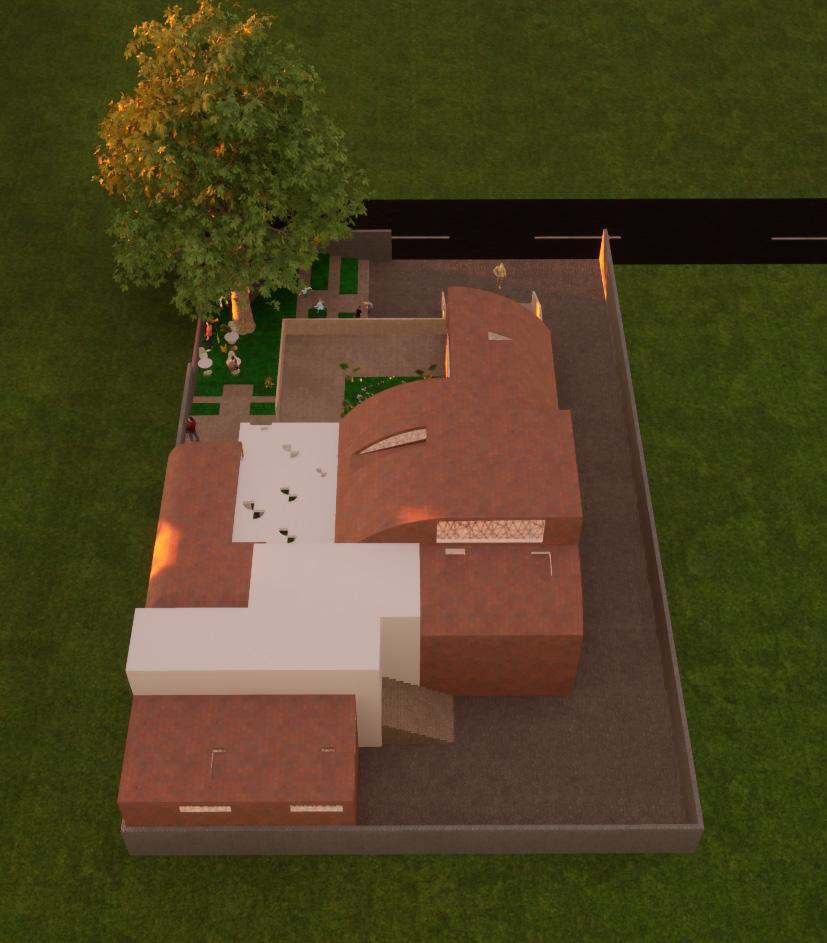
5a
Working Drawings
SPA Delhi | Semester VII | Year 2022
On Going
Instructor: Anuj Srivastava,Parul Walecha
Site: Hyderabad, Telangana
The working drawings in the following pages are done by taking up a schematic design of a mixed use high rise building and detailing out the services,core,basement and giving out all required dimensions to make the drawing as Good For Construction (Gfc) drawing or “valid for execution”. In this process I understood what all things required to make presentation drawing into a construction drawing of a design. To make it readable by the people working on site.
1 2 3 4 5 6 7 8 LIFT LOBBY PUMP ROOM AHU LV HV 8500 7500 4230 8760 3730 5835 3140 2450 2000 2000 2800 2000 1000 25320 2230 3405 3350 7100 1 2 3 4 5 6 7 8 4775 7700 7500 7500 7500 7700 45800 6500 8500 6500 7500 8500 8500 8500 123300 A B C D F G E 5075 -4400 -4400 GROUND TO B1 1:8 SLOPE 6000 6000 6M ONE WAY 6M ONE WAY UP D3 D3 D3 D3 D3 D3 W1 B1 TO B2 1:8 SLOPE 7300 DN 4a
9 10 11 13 14 15 12 16 17 2168 2167 2100 300 2100 RESIDENCE LIFTS L V H V FHC AHU PRESSURISATION SHAFT 9320 7040 1000 2330 1830 2160 1010 1010 3410 3040 8200 2810 4700 3380 3150 2700 4000 1000 1000 1671 8395 12690 12990 4500 7800 9 10 11 13 14 15 12 16 17 8500 8500 1100 7400 8500 8500 8500 8500 123300 5075 -4400 B1 TO GROUND 1:8 SLOPE 4775 LIFT LOBBY 6M ONE WAY 6M ONE WAY 6M ONE WAY 6M ONE WAY 6M ONE WAY UP D3 D3 D3 D3 D1 D1 W2 D3 D3 D1 D1 W1 B2 TO B1 1:8 SLOPE 7300 DN UP DN 14a 15a LIFT LOBBY 300 LIFTS H PRESSURISATION SHAFT 2800 2000 1000 9320 7040 1000 2330 1830 2160 1010 1010 3410 3040 8200 2810 4700 3380 3150 2700 4000 1000 1000 1671 8395 12690 12990 4500 7800 6 7 8 9 10 11 13 14 15 12 16 17 7500 8500 8500 8500 8500 8500 1100 7400 8500 8500 8500 8500 123300 5075 -9400 -9400 B2 TO B1 1:8 SLOPE 6000 6000 4775 6M ONE WAY 6M ONE WAY 6M ONE WAY 6M ONE WAY 6M ONE WAY UP UP D3 W2 W1 2100 2100 2800 2000 1000 9320 7040 1000 2330 1830 2160 1010 1010 3410 3040 8200 2810 4700 3380 3150 2700 4000 1000 1000 1671 8395 12690 12990 4500 7800 6 7 8 9 10 11 13 14 15 12 16 17 7500 8500 8500 8500 8500 8500 1100 7400 8500 8500 8500 8500 123300 5075 -4400 -4400 B1 TO GROUND 1:8 SLOPE 6000 6000 4775 LIFT LOBBY 6M ONE WAY 6M ONE WAY 6M ONE WAY 6M ONE WAY 6M ONE WAY UP D1 D3 D1 B2 TO B1 1:8 SLOPE 7300 DN UP DN NOTES 1. All dimensions are in mm, unless otherwise mentioned. 2. Drawing to be read not scaled. 3. Drawing to be read in conjunction with all other details, large scale drawings, structural, services and other relevant drawings. 4. Dimensions of details will take precedence over other drawings. 5. Any discrepancy found within the drawing or set of drawings or any accompanying set of drawings to be brought to the notice of the architect before starting the work. LEGEND LEVEL LEVEL V1 T1 A-601 VENTILATOR TOILET W1 SC1 A-401 ISSUE TO DATE DRAWING PURPOSE SCHEDULE OF OPENINGS S.N.TYPE WIDTH HEIGHT CILL LINTEL REMARKS REV NO. DATE DESCRIPTION ISSUED BY WINDOW STAIRCASE D1 DOOR CLIENT: RAMKY INFRASTRUCTURE PVT.LTD BASEMENTS DRAWN BY: VUYYURU HARSHA VARDHAN A/3345/2019 4-B N DRAWING TITLE: SHEET NO: 06 SCHOOL OF PLANNING AND ARCHITECTURE, NEW DELHI SCALE: 1:200 PROJECT: MIXED-USE HIGH RISE ,HYDERABAD,INDIA D1 PANNEL DOOR D2 D3 D4 W1 W2 W3 W4 W5 W6 PANNEL DOOR PANNEL DOOR PANNEL DOOR 1000 2100 00 2100 900 00 2100 1400 00 2100 2000 00 2100 1000 1200 900 2100 1500 2100 2000 2100 3000 2100 3500 2100 4000 2100 900 900 900 900 900 2100 2100 2100 1200 1200 1200 1200 1200 KEY PLAN BASEMENT-1 BASEMENT-2
7300 15310 2550 2550 6900 1555 6345 2450 10150 22880 2325 2465 1990 2000 840 2465 2040 6165 44200 3450 1765 5190 2100 2000 2240 1605 4900 12980 12720 11100 2000 6210 2780 11110 4465 1500 68° 15800 2350 1850 2400 1870 2330 3200 3900 1735 4230 33502420 3410 2020 3140 2000 2135 3120 5815 2000 5450 1000 3810 2800 2000 5655 855 955 2800 9340 9360 +600 -00 +600 +600 4700 2950 2440 1 2 3 4 5 6 7 8 A B C D F G E 7500 7700 7500 7500 7500 7700 38300 8500 6500 8500 6500 7500 8500 8500 8500 114800 RETAIL (335 SQM) (55 SQM) RETAIL RETAIL (235 SQM) LIFT LOBBY (3180X7100) FEMALE TOILET MALE TOILET PH TOILET (2950x5315) (3120x5315) (1800X2000) GROUND TO B1 1:8 SLOPE UP DN D3 D3 D3 D2 D2 D2 D3 D2 D2 D2 D2 D2 D3 D3 W1 D4 D4 W4 D4 D4 AHU
6165 4155 2700 2950 6400 6500 3300 5250 2800 15150 10610 2640 6510 5535 8510 12800 12990 1605 3740 9200 850 3180 3150 3000 6700 15110 6700 4800 4800 6900 9700 2850 4000 3800 2000 2500 2000 2080 2000 2870 2000 1700 9700 24560 20000 1830 2330 2160 6810 2010 10890 4700 1000 3570 2810 2055 2265 1175 4700 2170 2170 6115 3040 3940 1010 2000 3120 5815 2950 5815 2810 8235 1000 4000 3310 5200 2170 4500 8700 2900 +600 00 2150 15150 2655 9 10 11 13 14 15 12 16 8500 8500 1100 7400 8500 8500 8500 RETAIL (165 SQM) RETAIL (80 SQM) RETAIL (80 SQM) RETAIL (80 SQM) RETAIL (206 SQM) RETAIL (110 SQM) RETAIL (165 SQM) (165 SQM) RETAIL LIFT LOBBY (4000X4930) STAIR CASE FEMALE TOILET MALE TOILET PH TOILET (3120x5315) (1800X2000) RESIDENCE LIFT AHU UP DN DN D4 D4 D4 D4 D4 D4 D4 D4 D3 D3 D3 D2 D2 D3 D2 D2 D2 D2 D1 D1 D2 D2 W1 W1 D3 D3 D1 D1 W1 UP 11a RETAIL (165 SQM) RETAIL (80 SQM) RETAIL (80 SQM) RETAIL (80 SQM) RETAIL (206 SQM) RETAIL (110 SQM) RETAIL (165 SQM) (165 SQM) RETAIL RETAIL (55 SQM) LOBBY (3180X7100) D3 D2 LIFT LOBBY (4000X4930) STAIR CASE LV HV FHC (3120x5315) V D4 8300 8300 11645 4155 29002950 6400 6500 3300 12900 2550 7700 2530 2670 5250 2800 15150 15100 6700 15100 6700 6610 5535 8710 4200 12990 1605 3740 3180 3150 3000 8235 1000 4000 3310 5200 2170 2170 4500 8696 10431 12800 12800 24560 10890 44200 2800 3200 7500 5050 3810 2000 5650 955 2800 +4600 +4600 +4600 +4600 W1 W5 W5 2325 2465 1990 2000 840 2465 2040 6165 4155 2700 2950 6400 6500 3300 5250 2800 15150 44200 3450 1765 5190 2100 2000 2240 1605 10610 2640 4900 6510 5535 8510 12800 12990 1605 3740 9200 850 3180 3150 3000 6700 15110 6700 6210 2780 11110 4465 1500 68° 2350 1850 2400 1870 2330 4800 4800 6900 9700 2850 4000 3800 2000 2500 2000 2080 2000 2870 2000 1700 9700 24560 3200 5450 955 2800 9340 9360 20000 1830 2330 2160 6810 2010 10890 4700 1000 3570 2810 2055 2265 1175 4700 2170 2170 6115 3040 3940 1010 2000 3120 5815 2950 5815 2810 8235 1000 4000 3310 5200 2170 4500 8700 2900 +600 00 -00 +600 +600 2150 15150 2655 6 7 8 9 10 11 13 14 15 12 16 8500 8500 8500 8500 8500 1100 7400 8500 8500 8500 114800 RETAIL (165 SQM) RETAIL (80 SQM) RETAIL (80 SQM) RETAIL (80 SQM) RETAIL (206 SQM) RETAIL (110 SQM) RETAIL (165 SQM) (165 SQM) RETAIL RETAIL (55 SQM) LIFT LOBBY (4000X4930) STAIR CASE (1800X2000) UP DN UP DN D4 D4 D3 D2 D2 D2 W1 D3 D1 W1 UP DN 1765 5190 1605 10610 2640 1830 2330 2160 6810 4700 1000 3570 2810 2055 2265 1175 4700 2170 2170 6115 3040 3940 1010 2000 31205815 2950 5815 2810 2655 UP DN 6 7 8 9 10 11 13 14 15 12 16 7500 8500 8500 8500 8500 8500 1100 7400 8500 8500 8500 114800 NOTES 1. All dimensions are in mm, unless otherwise mentioned. 2. Drawing to be read not scaled. 3. Drawing to be read in conjunction with all other details, large scale drawings, structural, services and other relevant drawings. 4. Dimensions of details will take precedence over other drawings. 5. Any discrepancy found within the drawing or set of drawings or any accompanying set of drawings to be brought to the notice of the architect before starting the work. LEGEND LEVEL LEVEL V1 T1 A-601 VENTILATOR TOILET W1 SC1 A-401 ISSUE TO DATE DRAWING PURPOSE SCHEDULE OF OPENINGS S.N.TYPE WIDTH HEIGHT CILL LINTEL REMARKS REV NO. DATE DESCRIPTION ISSUED BY WINDOW STAIRCASE D1 DOOR CLIENT: RAMKY INFRASTRUCTURE PVT.LTD GROUND AND FIRST FLOORS DRAWN BY: VUYYURU HARSHA VARDHAN A/3345/2019 4-B N DRAWING TITLE: SHEET NO: 07 SCHOOL OF PLANNING AND ARCHITECTURE, NEW DELHI SCALE: 1:200 PROJECT: MIXED-USE HIGH RISE ,HYDERABAD,INDIA D1 PANNEL DOOR D2 D3 D4 W1 W2 W3 W4 W5 W6 PANNEL DOOR PANNEL DOOR PANNEL DOOR 1000 2100 00 2100 900 00 2100 1400 00 2100 2000 00 2100 1000 1200 900 2100 1500 2100 2000 2100 3000 2100 3500 2100 4000 2100 900 900 900 900 900 2100 2100 2100 1200 1200 1200 1200 1200 KEY PLAN FIRST FLOOR GROUND FLOOR
FOAM CONCRETE RCC SLAB 200MM 3 LAYERED PROTECTION DR FIXIT IT (WATER PROOFING) CEMENT MORTAR (1:5) TILE FLOORING (1000 X 1000) RCC SLAB 200MM FOAM CONCRETE FILLING RCC SLAB 200MM 2 LAYERED PROTECTION DR FIXIT IT (WATER PROOFING) CEMENT MORTAR (1:5) 12 MM CEMENT PLASTER (1:5) CERAMIC TILES (300 X 600) 115MM INTERNAL BRICK WALL TILE FLOORING (1000 X 1000) SUPPLY PIPE-UPVC (DIA 25MM) SINGLE LEVER FAUCET PH TOLIET (20010X17660) GENTS TOILET LADIES TOLIET TOILET SECTION 1:25 MALE TOILET PH TOILET (2950x5315) (3120x5315) (1800X2000) PLUMBING SHAFT (2000X1766) 10mm DROP 10mm DROP 10mm DROP 10mm DROP 10mm DROP D2 D2 6800 35795 9555 31800 18008,17 40150 4500 89895 FEMALE TOILET 18000 40150 8900 63440 20550 8890 18000 17660 15520 34110 89890 63460 20010 20000 BLOWN UP (SCALE 1:5) TILE WASH BASIN (1:10) 6345 2020 2000 D3 D3 B C 7700 LV HV SHAFT G
25320 2200 3200 3900 1735 4230 2420 3350 3410 2020 3140 2000 2135 3120 5815 2000 5450 1000 3810 2800 2000 5655 855 955 2800 4700 2950 2440 LIFT LOBBY (3180X7100) FEMALE TOILET MALE TOILET PH TOILET (2950x5315) (3120x5315) (1800X2000) DN D3 D3 D2 D2 D2 D2 D2 D2 D2 D2 D3 D3 W1 AHU UP 4 4a 5 6 3 7670 4930 1690 8500 4700 SHAFT SHAFT PS SHAFT 1900 1425 300MM THK SHEAR WALL LIFT SHAFT (1750X2200) 1400 1500 600 2870 1615 200 2510 T=300 W=2000 N= 26 LIFT SHAFT (1750X2200) LIFT SHAFT (1750X2200) 12990 1605 3740 850 3180 3150 3000 8235 1000 4000 3310 5200 2170 4500 8700 2150 LIFT LOBBY (4000X4930) STAIR CASE UP DN D3 D3 D1 D1 W1 14a G F 8470 8030 4730 1000 LV FHC HV PS SHAFT LIFT SHAFT (1800X2230) LIFT SHAFT (1750X2200) LIFT SHAFT (1750X2200) 2230 1800 2230 1800 LIFT SHAFT (1800X2230) 2230 1800 2230 1800 615 1465 300 1670 3310 1500 T=300 W=2000 N= 26 1200 600 2750 15a 16 25320 2200 3200 3900 1735 4230 2420 3350 3120 5815 2000 5450 1000 3810 2800 2000 5655 855 955 2800 4700 LIFT LOBBY (3180X7100) MALE TOILET (3120x5315) DN D2 D2 D3 D3 W1 UP 4 4a 5 6 7670 4930 1690 4700 PS SHAFT 1900 1425 300MM THK SHEAR WALL LIFT SHAFT (1750X2200) 1400 1500 600 2870 1615 200 2510 T=300 W=2000 N= 26 LIFT SHAFT (1750X2200) LIFT SHAFT (1750X2200) 12990 1605 3740 850 3150 3000 1000 4000 5200 2170 4500 2150 LIFT LOBBY (4000X4930) STAIR CASE UP DN D3 D3 W1 8030 4730 1000 PS SHAFT LIFT SHAFT (1750X2200) LIFT SHAFT (1750X2200) 2230 1800 2230 1800 300 1670 3310 1500 T=300 W=2000 N= 26 2750 15a 16 2100 2000 LINTEL LVL SILL LVL W DOOR WINDOW SCHEDULE H 2100 FFL 2100 1500 2100 2100 1200 2100 2100 1000 2100 2100 750 2100 2100 2500 1800 300 2100 1500 1200 900 1750 2400 950 800 1750 950 800 2100 750 2100 1200 900 2100 FFL FFL FFL FFL FFL NOTES 1. All dimensions are in mm, unless otherwise mentioned. 2. Drawing to be read not scaled. 3. Drawing to be read in conjunction with all other details, large scale drawings, structural, services and other relevant drawings. 4. Dimensions of details will take precedence over other drawings. 5. Any discrepancy found within the drawing or set of drawings or any accompanying set of drawings to be brought to the notice of the architect before starting the work. LEGEND LEVEL LEVEL V1 T1 A-601 VENTILATOR TOILET W1 SC1 A-401 SCHEDULE OF OPENINGS S.N.TYPE WIDTH HEIGHT CILL LINTEL REMARKS WINDOW STAIRCASE D1 DOOR CLIENT: RAMKY INFRASTRUCTURE PVT.LTD SERVICE CORE DRAWN BY: VUYYURU HARSHA VARDHAN A/3345/2019 4-B N DRAWING TITLE: SHEET NO: 07 SCHOOL OF PLANNING AND ARCHITECTURE, NEW DELHI SCALE: 1:50 PROJECT: MIXED-USE HIGH RISE ,HYDERABAD,INDIA
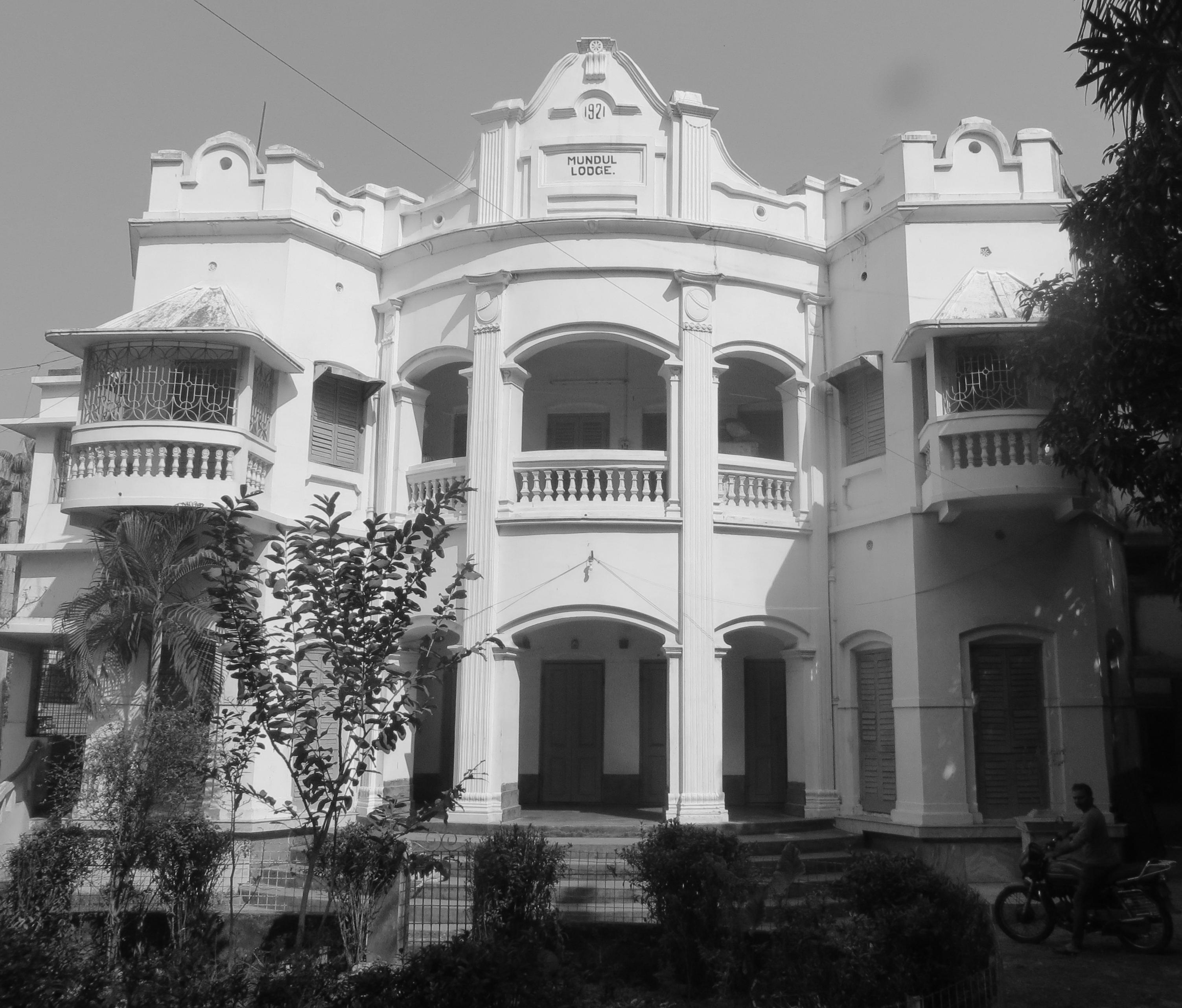
5b
Measured Drawing | Dhanyakuria
SPA Delhi | Semester II | Year 2020 Group Work
Instructor: Prof. Shuvojit Sarkar, Amardeep Labana
Site: Dhanyakuria, West Bengal
Dhanyakuria, a village 55 km from kolkata, on the taki road, as you head north-east towards basirhat. Some of these grand, period mansions are well over two centuries old but they were not, as one might imagine, built by the British colonial elite.
In them we did measured drawing of mundul lodge which is constructed in the year 1921.This Bungalow belongs to mondal family. We measured all measurements of the bungalow and used Autocad for drafting out the plans ,sections and elevation with different line weights to represent the bungalow. Through this measured drawing we understood the spatial arrangement and their functions,Different architectural elements and their proportions.
HANYAKURIA WEST BENGAL MUNDUL
0 2 4 10 m 6 8 D
LODGE
ABANTIKA BURUDA DEVANSH BANSAL ANSHYA SINGH HARSHA VARDHAN VUYYURU AKSHIT VINAYAK
ROOF PLAN
SCHOOL OF
AND
NEW DELHI SHEET NO. 7
SECTION YY’
PLANNING
ARCHITECTURE
Y' Y
HANYAKURIA WEST BENGAL MUNDUL LODGE 0 2 4 10 m 6 8 D
ABANTIKA BURUDA DEVANSH BANSAL ANSHYA SINGH HARSHA VARDHAN VUYYURU AKSHIT VINAYAK
SECTION XX'
SCHOOL OF
AND ARCHITECTURE NEW DELHI SHEET NO. 6 X X'
PLANNING
UP UP UP HANYAKURIA WEST BENGAL SITE PLAN N ABANTIKA BURUDA DEVANSH BANSAL ANSHYA SINGH HARSHA VARDHAN VUYYURU AKSHIT VINAYAK MUNDUL LODGE SCHOOL OF PLANNING AND ARCHITECTURE NEW DELHI SHEET 0 4 8 20 m 12 16 D SITE PLAN
ELEVATION
HANYAKURIA
MUNDUL LODGE
ELEVATION A
ABANTIKA BURUDA DEVANSH BANSAL ANSHYA SINGH
HARSHA VARDHAN VUYYURU AKSHIT VINAYAK
10 m
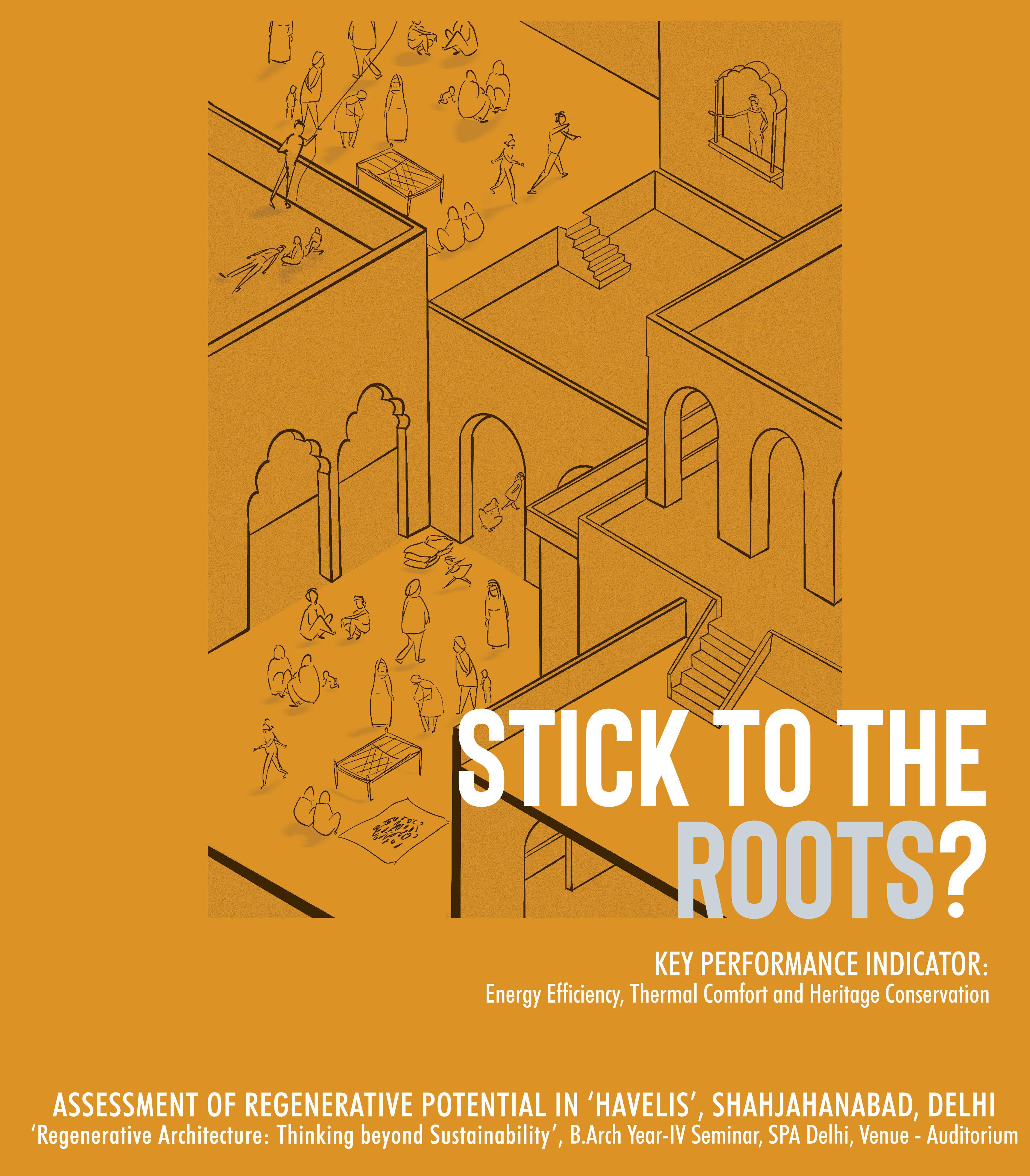
Research Paper
SPA Delhi | Semester VII | Year 2022
On Going
Group Work
Coordinator: Prof. (Dr) Chitrarekha Kabre Guide: Ar. Kalpana Tyagi(Vf)
Site: Shahjahanabad, New Delhi
Assessment Of Regenerative Potential In Havelis
The climatic conditions of India always challenge the planning and construction of buildings to achieve thermal comfort, energy regeneration, sustainability, and passive strategies.
Old heritage buildings, such as havelis in old delhi (shahjahanabad) are good examples of climatic responsive architecture. The planning and the design of these haveli are based on the climatic conditions of the region. Thermal comfort has been achieved in these haveli through design strategies that ensure warmth in winter and cooling in summer to the occupants without the active support of any mechanical system. But these havelis are prone to danger. Instead of renovating the havelis, people intend to demolish the havelis and construct new buildings. The approach to this research is made by collecting and comparing real-time data of shafi-manzoor haveli and conventional buildings in shahjahanabad as a primary case study. Methodology inputs and analytical data are taken from secondary case studies as a literature review. To arrive at a conclusion for the study the energy simulations of the shafi-manzoor haveli and a contemporary building are compared with specifications from eco niwas samhitha (ens) introduced by the bureau of energy efficiency (bee) while taking the built-up area and wall window ratios to be same for the three of the buildings. The comparison is carried out through energy modeling in equest software to calculate energy consumption .
Data collection pertaining to air temperature and relative humidity and for the haveli and conventional buildings under study is taken by thermal data loggers. The conclusions are drawn through the comparative study of shafi-manzoor haveli with respect to a contemporary building in shahjahanabad, old delhi .
5c
Vuyyuru Harsha Vardhan
E-Mail vuyyuruharshavardhan@gmail.com Phone +91 9441017047
Linkedin VUYYURU HARSHA VARDHAN






































































