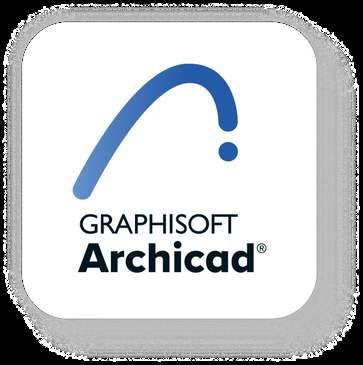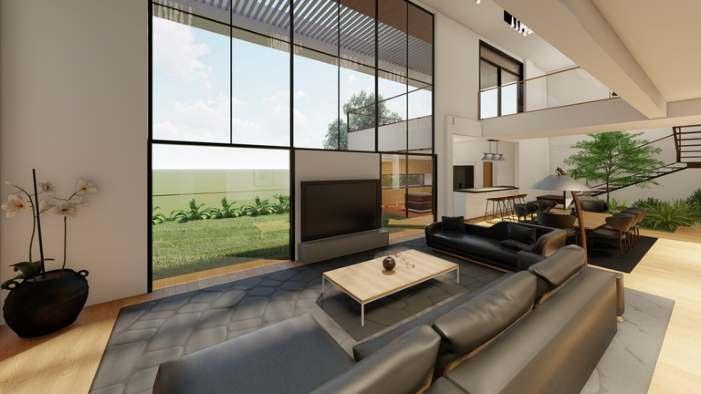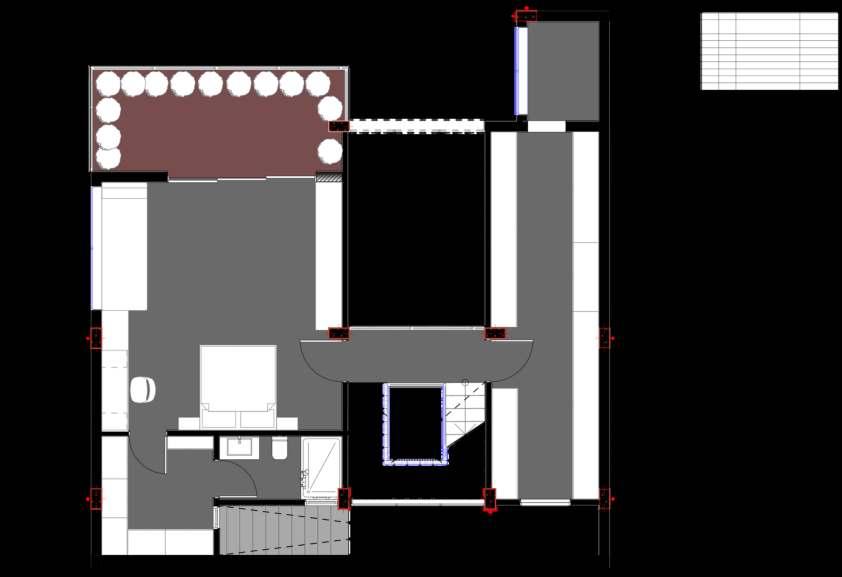Architecture Portfolio

“Architecture is about People” -diébédo francis kéré

WelcomeTo MyPortfolio


"Hi, I'm an architect who likes to transforms spaces for human well-being. My designs balance art and utility, fostering thriving environments with sustainability and innovation at their core."
Harshita Mangal Architect

Education
School
India International School(IIS),Jaipur
Bachelor of Architecture | 2016 - 2021
Aayojan School of Architecture
Experiences
Internship | Jan 2020 - June 2020
MA Architects, Bangalore
Junior Architect | Sept 2021 - Sept 2022

Worked with Ar. Dhruv Gupta (Dhruv.Design)
About Me
I am a talented, ambitious, and hardworking individual, with broad skills and experience in architecture and Interior field.
Contact
+91-7726858119
mangalharshita1@gmail.com
Language
Hindi English
CoursesSkills
Interior Design
Shaw Academy
Vastu Design
Udemy






Hobbies
German
Architectural Photography
Junior Architect | Sept 2022 - Present
Worked with Ar. Rachit Modani (M2 Studio)
Software Skills
Planning
Space Utilization
Project Presentation
Project Management
3D visualization
Interior Design
ArchicadLumionTwinmotion








Samriddhi

Worked with Ar. Dhruv Gupta
"An 8000 sqft G+3 modernist residential project with bold elevation elements, luxurious living spaces, amenities, and advanced security."











 3D view of Master Bedroom
3D view of Third Floor bedroom
3D view of Third Floor bedroom
3D view of Living Area
3D view of Master Bedroom
3D view of Third Floor bedroom
3D view of Third Floor bedroom
3D view of Living Area
Villas
Worked with Ar. Dhruv Gupta

a modern vacation haven featuring a restaurant and villas, boasting raw concrete aesthetics and openplan design for ultimate relaxation.







Ag.Niwas

Worked with Ar. Dhruv Gupta
Elevating urban living with a grand architectural project, showcasing a towering façade and lush terrace garden, blending nature and luxury seamlessly.

Staircase Area with Landscape


Dining area with kitchen connected through counter
Dining area with kitchen connected through counter
First Floor
Second Floor

Living Area with Double height glass window





 Front Elevation View
Ground Floor
Front Elevation View
Ground Floor
GoyalResidence

Worked with Ar. Dhruv Gupta
A luxurious architectural gem, adorned with stone and graceful arches, blending organic aesthetics with raw exposed look outside window treatments for a unique look.




 Basement Party Hall
Basement Party Hall
NKResidence

Worked with Ar. Dhruv Gupta
Embrace Jodhpur's heritage with locallysourced materials, showcasing monumental block elevations and an elevated first floor, seamlessly blending tradition and modernity.







2IN1House

Worked with M2 Studio
8300sqft '2in1' house in Jaipur with separate interiors, shared facade, East-facing openings, double-height lightwell, and natural stone and terracotta elevation.

East house maximizes light and air with many openings, while the West house features a double-height lightwell, both reflecting minimal, natural design.



 Ground Floor
First Floor
Front Elevation
Ground Floor
First Floor
Front Elevation




 MS work in elevation to maximize height
Double Height Light well
Terracotta Jaali in South Facade to prevent heatJaali provides visual privacy for Room
MS work in elevation to maximize height
Double Height Light well
Terracotta Jaali in South Facade to prevent heatJaali provides visual privacy for Room
NHouse

Worked with M2 Studio
N House, Jaipur, 3300 sqft, North-facing, with double-height living hall, clever room layouts, and elegant terrace garden, offers functionality and privacy.

Bedroom 2 interiors done with pastel olive colour






 Elevation Jaali made with MS sheets
Master Bedroom with Skylight for Natural Light
Ground Floor
First Floor
Breakfast Counter
Elevation Jaali made with MS sheets
Master Bedroom with Skylight for Natural Light
Ground Floor
First Floor
Breakfast Counter
PAWS
Worked with M2 Studio

Creating a safe haven for street dogs, this shelter provides food, medical care, and love, offering a chance for a better life.












CommercialProjects

Worked with M2 Studio
This clothing store exudes elegance with its light-colored interior palette and graceful arches, creating a harmonious shopping environment.

Revolutionary cycle store with innovative cycle stand designs, redefining functionality and aesthetics.


 Chic clothing store adorned with light tones and graceful arches.
Chic clothing store adorned with light tones and graceful arches.
Thesis

My Thesis was Ethnic Tourism Center in Ziro which focused on preserving culture of Apatani Tribe and promote tourism of Arunachal pradesh










