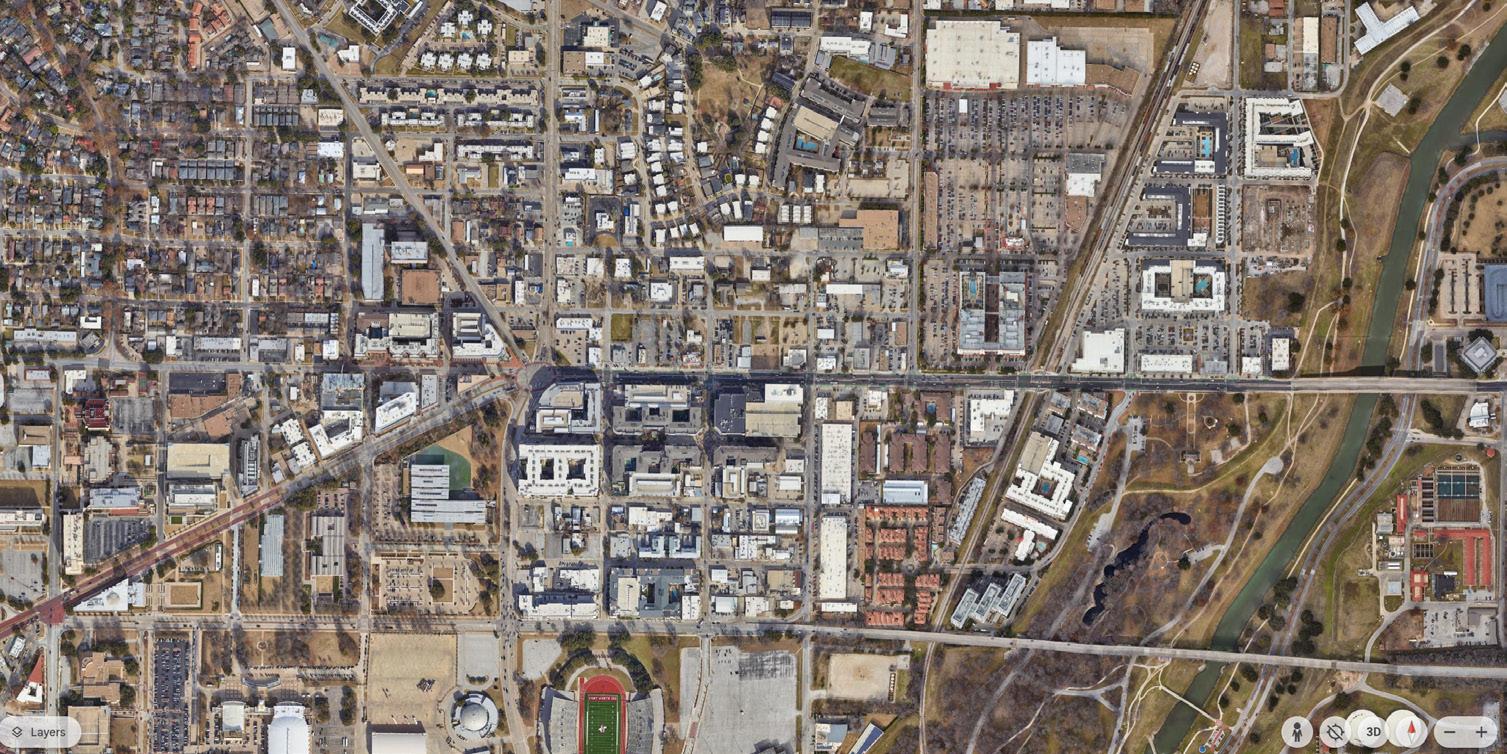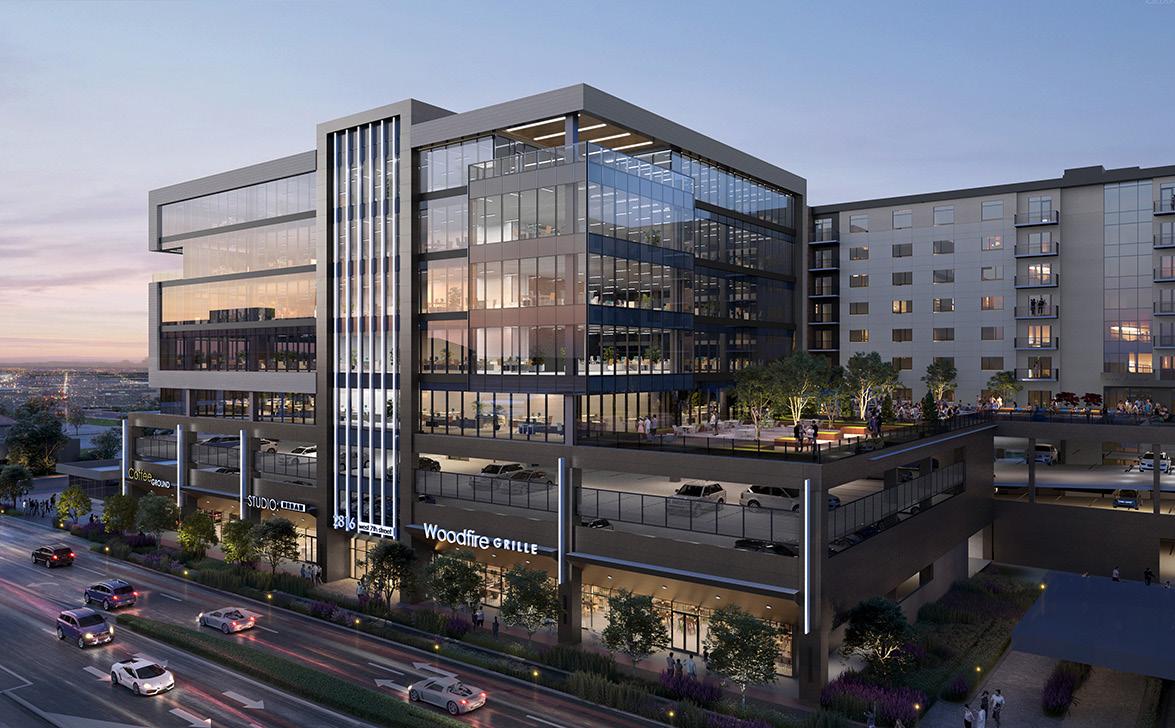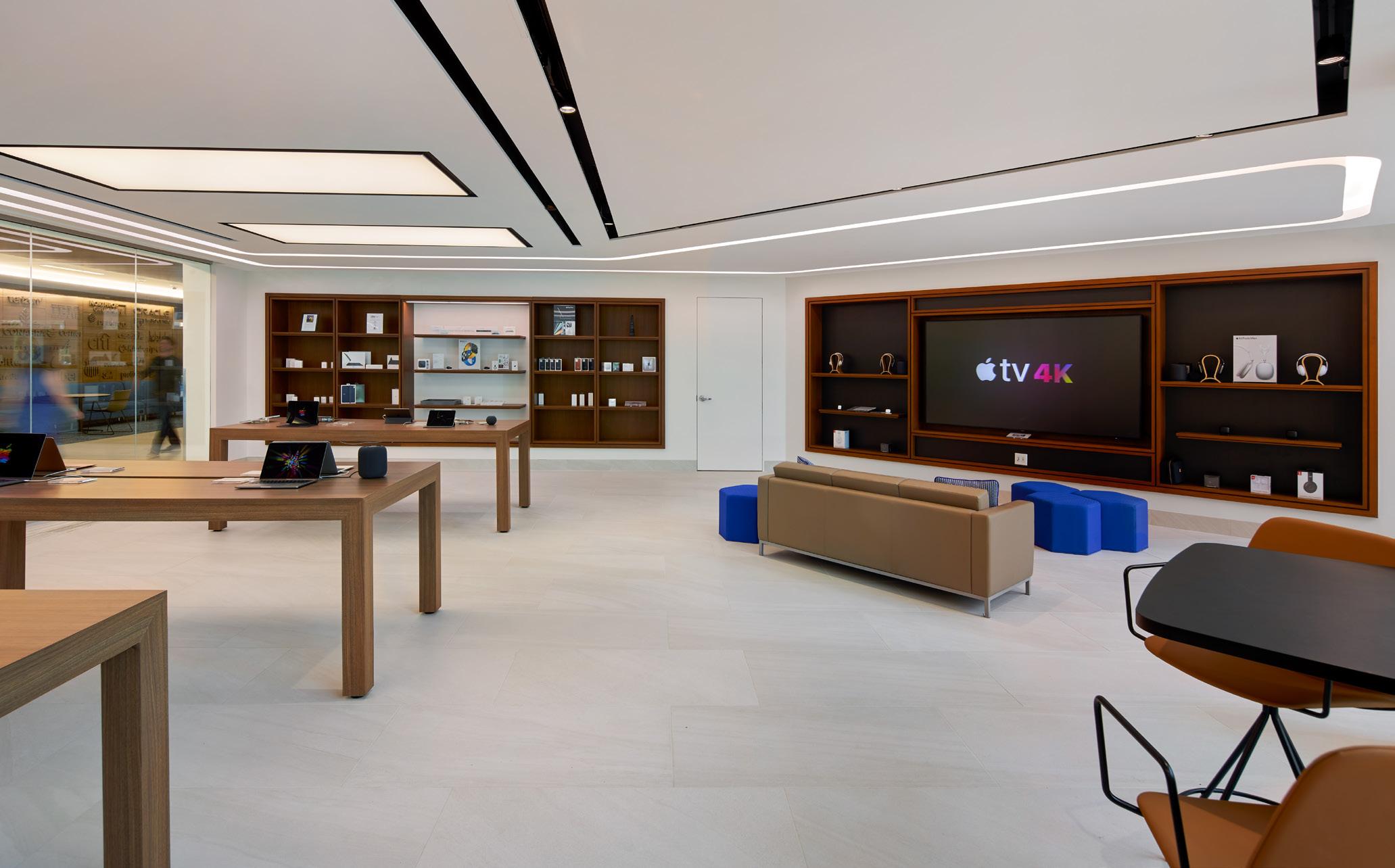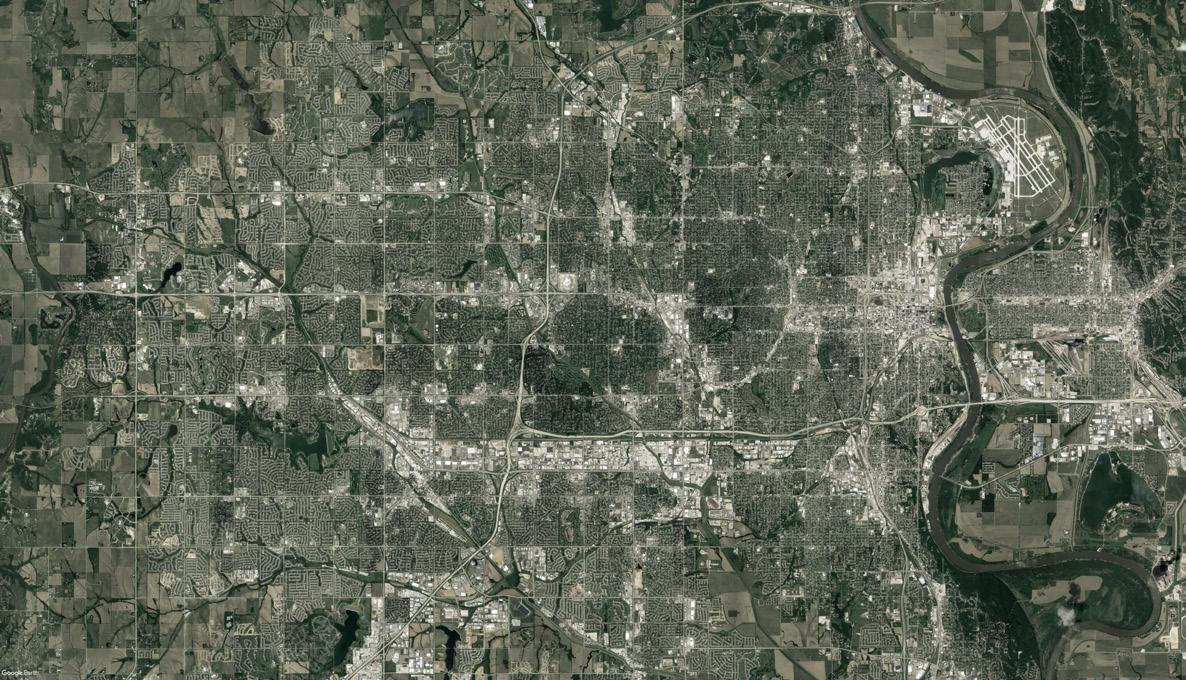Tenaska Center for Arts Engagement
Firms: Holland Basham Architects and Ennead Architects
Client: Omaha Performing Arts
Location and budget: Omaha, NE | $108 million | 99,680 SF
Phase two of Omaha Performing Arts Campus Expansion is the Tenaska Center for Arts Engagement, a performing arts educational building serving the Omaha metro. The building attaches to the existing Holland Performing Arts and provides offices, classrooms, practice rooms, rehearsal halls, and a large event hall. Designed by Ennead Architects, HBA is the architect of record whose responsibility began with the construction documentation phase. The building is sandwiched between two busy and noisy streets, Dodge and Douglas. All building systems are designed to acoustically isolate the building from its surroundings. Just about every construction detail is analyzed acoustically and evaluated by all members of the design team to ensure design requirements are met.
It was a technically complicated building to detail and I served as one of two architectural designers focused on production of construction documents primarily within the building enclosure in coordination with a series of consultants including civil, structural, MEP, lighting, theatrical, acoustical, AV, and security. The CD phase was completed in October 2020 and construction started in early summer of 2023 with a completion date of spring 2026.


Agriburb Elementary School and Gym
Studio: UNL Arch 411 Sustainable Urbanism
Instructor: Mark Hoistad
Location: Lincoln, NE
It is common practice that architects design buildings within constraints set by a master plan designed by someone else. Master plans are often created without a deep understanding of future building needs such as program, interior layout, building orientation, site relationships with other buildings, etc. simply because that information is not available at the time of master-planning activities. As a result, master plans are often generic and lack a degree of specificity that would otherwise inform the design of buildings. Likewise, building designs (specific in nature) can offer input pertaining to their design that would otherwise inform master plans. In practice, too often establishing the two-way communication is not possible but decisions are made anyway. This project examines the dichotomy that exists between the generic nature of master plans and the specific nature of the building design and highlights opportunities provided by each for the other and constraints imposed by each on the other. The pedagogical goal of this project is to shed light on this relationship for more informed master-planning and design.
The designer is asked to develope an architectural solution for an elementary school with an attached gym within a master plan.










1 2 3 4

Bill & Berniece Grewcock Animal Hospital
Firm: Holland Basham Architects
Client: Omaha Henry Doorly Zoo & Aquarium
Location and budget: Omaha, NE | $48 million | 32,000 SF
The Omaha Zoo, ranked number one zoo in the nation by U.S. News & World Report in 2023, has been severely disadvantaged by their existing and dilapidated Animal Hospital. Realizing that world class care can no longer be given to the animals, the zoo leadership have decided to bring their animal hospital to current standards of care as assessed by the Association of Zoos & Aquariums. The hospital, consists of indoor and outdoor animal holding areas, treatment rooms, surgery, computed tomography, recovery rooms, labs, a necropsy department, offices, and various support spaces. The most unique aspect of the building was the sequencing of the rooms relative to one another and equipment planning within those rooms for the desired workflow for veterinarians, their assistants, and keeper staff.

Working closely with the project manager, I served as the project lead responsible for the production of the drawing sets in all phases of design and was supported in my role by a medical planner, interior designer, and a staff architect. My responsibilities included coordination of work with external consultants, the internal architectural team, and the Owner--ensuring client expectations were met.

Site Selection
A series of sequential diagrams were generated to help all parties involved choose an appropriate site. These diagrams, a selection from the full presentation, facilitated that discussion by breaking down strengths and challenges, the complexity of the building program, and site constraints.
Floor Plans
Van Zandt Mixed Use
Firm: Holland Basham Architects
Client: Goldenrod Companies
Location and budget: Fort Worth, TX | $120 million | 357,000 SF
This mixed-use development comprised of 226 multi-family units, a 102,000 SF office building, a 3-story parking garage, an outdoor pool-deck-amenities area, and 11,000 SF of retail space on the first floor. Despite design challenges arising from the pandemic-era economic environment, the project is now under construction.
The entire development follows Type-IA construction, including the multi-family portion using metal stud and concrete construction instead of wood, entirely the result of construction economics in pandemic era Texas. The project underwent several design iterations and gradually grew to meet economic requirements.

The most challenging part of this project, as it related to the multifamily program was to integrate the column layout of an efficient parking with the interior apartment layouts. As a result, a wider range of unit types than usual were designed, and most apartment layouts fell short of the ideal.
My responsibilities included producing architectural drawings and coordinating work with engineering consultants for the multi-family portion and the internal architectural team.

Creighton University’s Harper Center
Firm: Holland Basham Architects
Client: Creighton University - Heider College of Business
Location and budget: Omaha, NE | $24 million | 130,000 SF
Harper Center, home to the college of business on Creighton University’s campus underwent a major renovation to update classrooms, create more faculty and staff offices, and various student programming areas. The design of the project had already been underway for many years prior to my involvement.
My role was the production of construction documents and coordination of work with various consultants. Within the renovation, I was also responsible for the design, consultant coordination, and production of construction documents of the iJay, a student-run and Apple authorized retail store. The iJay was completed as a standalone tenant improvement project.
The design direction from the faculty managing the store was to make the iJay have the look and feel of any Apple store so that they may “bask in the glory of the Apple brand”. The Apple representative in charge of all Apple authorized retailers in the region, however, did not like this idea. After a series of back and forth discussions with faculty and the Apple representative, we landed on this design which is mostly the result of argumentation not covered in Apple’s design guidelines for their re-seller store.



Methodist Hospital 4th and 5th Floor Renovation
Firm: Holland Basham Architects and HKS, Inc.
Client: Nebraska Methodist Hospital
Location and budget: Omaha, NE | $18.6 million | 37,200 SF
Project completed in collaboration with HKS who served as the design architect and medical planner. Methodist Hospital’s 4th and 5th floors had been occupied by Children’s Hospital until the recently completed Children’s Hospital eliminated the need to rent space from Methodist. Through an analysis of existing conditions and hospital patient needs, design team came up with a layout for the two levels with a mix of patient room types and supporting spaces. 50+ new patient rooms were created. The 4th floor renovation focused on cardiac, vascular, and thoracic care while the 5th floor renovation focused on patient observation post medical procedures that may need the extra care (acute care).

Both floors were designed with pandemic-era patient care as it relates to control of infections disease through, programming, architectural, and mechanical systems design. All patient rooms were designed to be flexible and easily modifiable to suit various needs of the hospital.
HBA’s responsibility began at the end of schematic design. My responsibility was production of the architectural drawings and coordination of the work with consultants.


Methodist Women’s Hospital NICU Addition
Firm: Holland Basham Architects and HKS, Inc.
Client: Nebraska Methodist Hospital
Location and budget: Omaha, NE | $16.3 million | 10,000 SF
The NICU expansion was the capstone project of the current masterplan for the campus. This project addresses the needs of a growing population of the Omaha metro and the five-state region. The expansion added 14 neonatal intensive care units in a post-covid era with two additional specialized quarantine rooms for improved air isolation and control. The addition to the existing Women’s Hospital provides doctors the space and latest medical technology to care for their delicate and complex patients. The addition also provides classrooms and related support spaces to educate mothers and families to care for their newborn.
The east NICU expansion was completed in 2017, followed by the west expansion in 2023. Constructing over existing operational labor and delivery rooms requiring extensive coordination during design and construction.

This project was completed in collaboration with HKS. My responsibilities included the production of the architectural drawings and consultant coordination with mechanical, electrical, and structural engineers. I worked under the supervision of the project manager and medical planner.


Mixed-Use Development Competition
Firm: Holland Basham Architect
Client: Hugo Enterprises
Location and budget: Omaha, NE
Design team: Nick Beaty and Hasib Momand
The program was established by Hugo through a third-party analysis. The steakhouse on site was to remain. The purpose of the competition was primarily to evaluate how the program could fit on site and to understand the limitations of the site relative to programming, zoning, infrastructure, and other challenges rather producing a finished design package.
Mixed-use developments have a tendency to become dull boxes emerging from the ground, lacking identity and context. The proposed design drew guidance from understanding the site within a regional and historical frame of reference. The ultimate goal of the design solution became to establish place through identity: ecology, landscape, history, and culture, in order to create an experience unique to Omaha and this development. Research pointed towards integration of landscape and program to create symbiotic relationship amongst the program. Emulating the prairie landscape within the development became a thread that related all program and created outdoor recreational spaces. The entire competition package was produced over a period of four weeks of which only one week could be dedicated to designing the building.



Establishing place through identity: historical context







Three configurations


A tower provides all programmed spaces with premium views and the building can be easily seen from various vantage points. The tower solution on this site will be the only tall building of its kind in the area and likely well into the future. Zoning laws of would have to be significantly changed to allow a tower.
In a two-building solution, masses are oriented such that one is not blocking the other’s view while maximizing green space at grade, “the prairie corridor”, and maintaining pedestrain access from the steakhouse through the prairie corridor. All program fits within the masses, but masses exceed the 60 feet height limit.
In a tri-building solution, masses are organized to maximize “prairie landscape” with parking below. The configuration provides a landscape conducive to increasing programmatic interactions at retail level. All program fits within the masses, but masses exceed the 60 feet height limit.
Product Design: Coffee Table
In 2015 I moved to a new, unfurnished apartment and needed to buy some furniture. I did what any sane young professional does–drove three hours to an IKEA and bought myself, among other things, a coffee table which weighed next to nothing and started








Art Projects: Sculpture
Studio: Sculpture 211
Instructor: Mo Neal
Location: Lincoln, NE
Ben was an exercise in creating sculpture with plaster. Students were partnered and each student had to create a sculpture of their partner’s bust. In pairs, we sketched a schematic forms of each other, took measurements, and began the process by rough-cutting a block of insulation foam. We then added a thick layer of plaster from which we carved the final form and details.
Transformation is the story of objects that take a different life form after their own come to an end. This body of work is made from 95 percent recycled materials. Most components that make up the artwork are found objects that give life to something new. The new life form that the objects take need not be profound, but need to be new in order to make a commentary on life itself.
Duet is a commentary on the formidable nature of being human. It highlights the internal dichotomy between struggling to survive and the determined desire to do something well beyond survival - a uniquely human attribute. It is inspired by the words of Friedrich Nietzsche: “One must still have chaos in oneself to be able to give birth to a dancing star.” The Duet makes use of contrast, color, composition, and form to visualize this duality.



