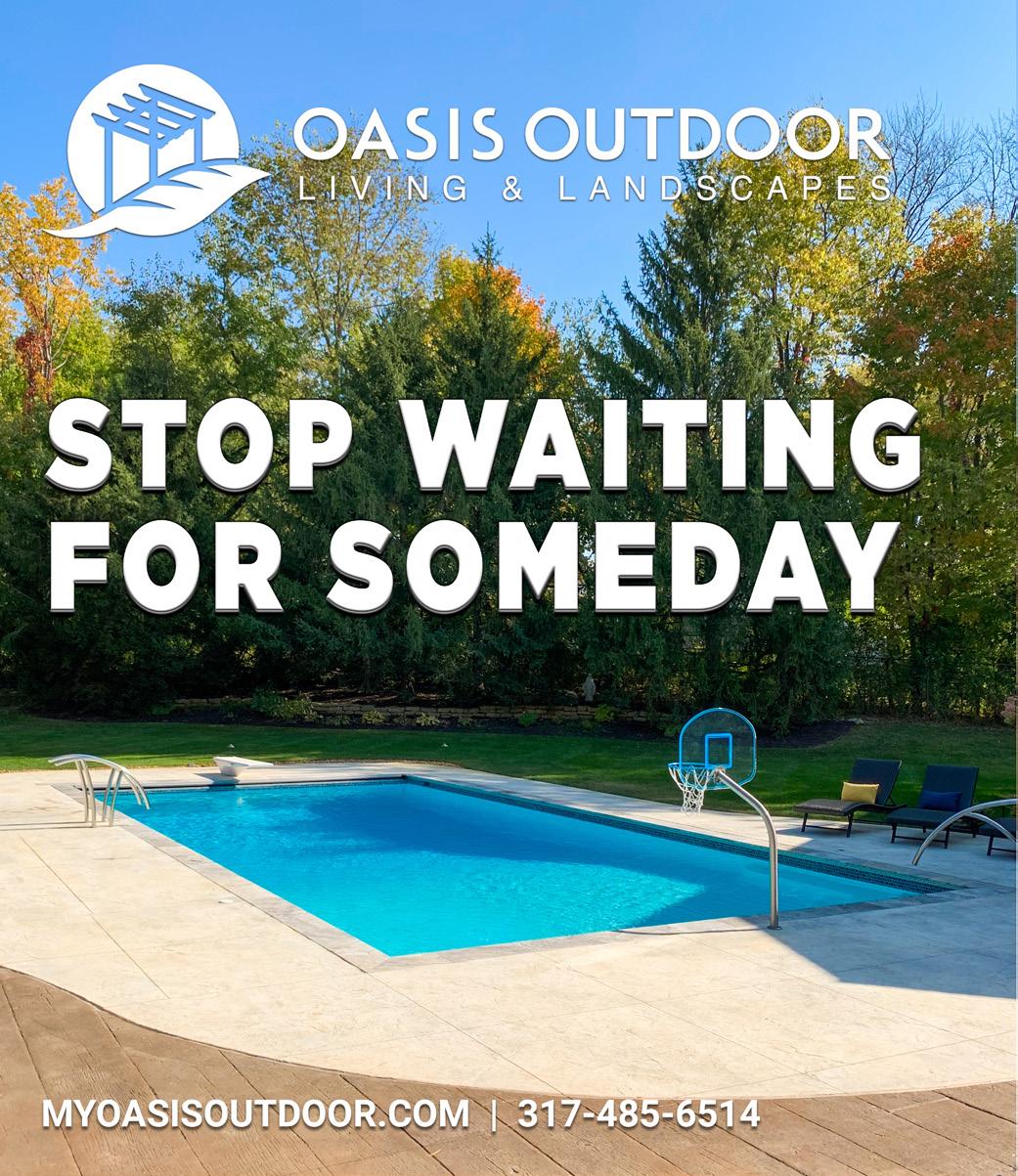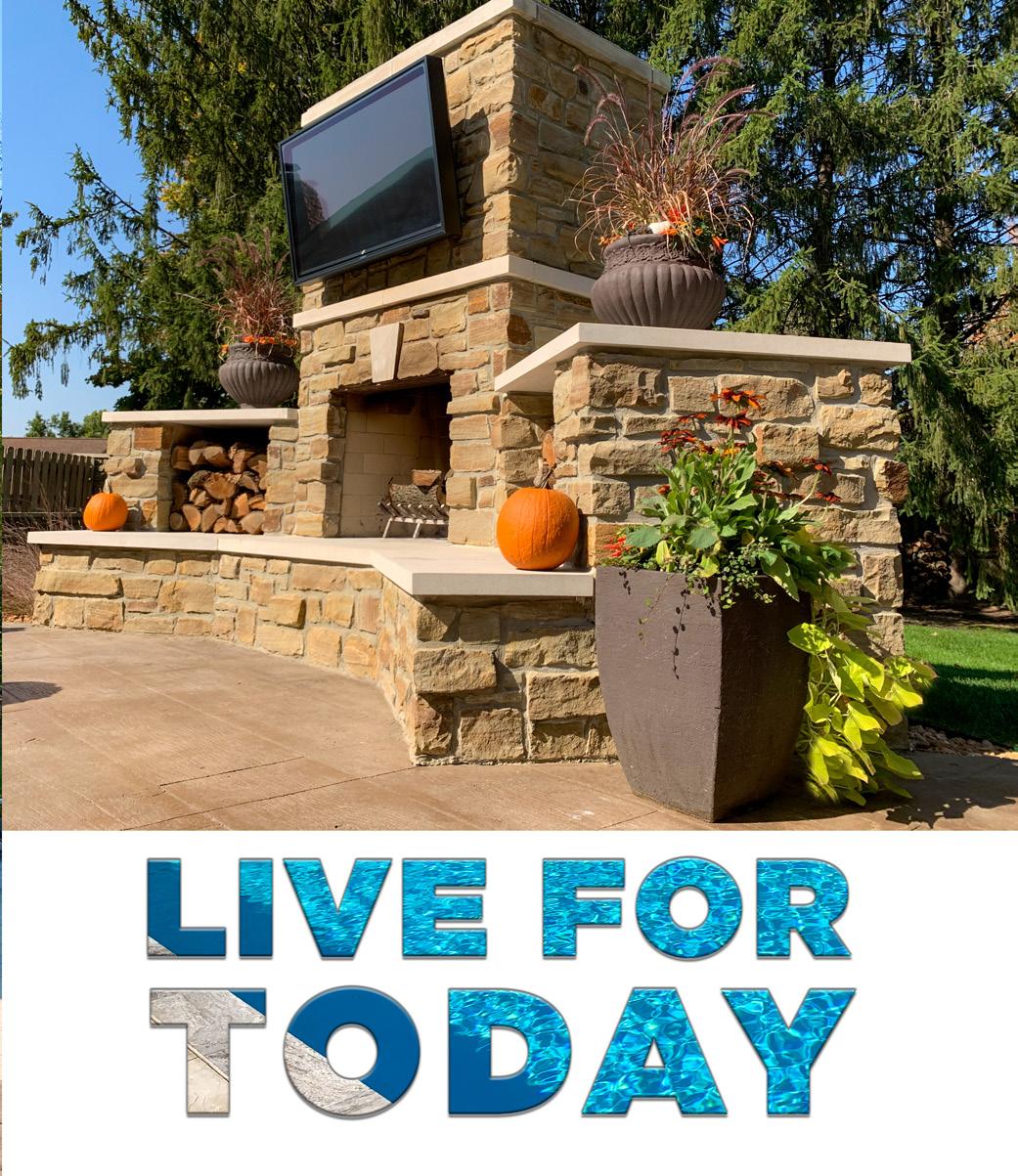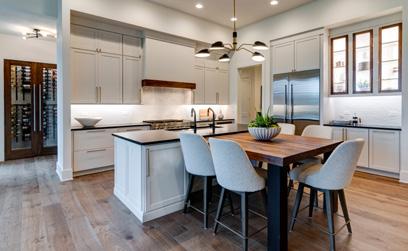
3 minute read
Making Modern a Must
OLD TOWN DESIGN GROUP:
MAKING MODERN A MUST
by Christy Heitger-Ewing / photos by Graham Photography
The moment you step inside this 3-level, 7,600 sq. ft. home in Holliday Farms, you will fall in love with the living room’s three-panel sliding pocket door that connects to the outdoor living space. The glass door is massive in size, with each panel measuring 4' x 10'. Because each panel goes into the wall, there is zero barrier from the living room to the outdoor space. And that outdoor space is key, especially these days.
“The door provides a continuation where outside is in and inside is out,” says Liz Yust, Director of Sales & Marketing with Old Town Design Group. The outdoor patio has seating, television, a grilling station, and a custom fire table that lengthens the number of months for enjoying the outdoor space.
When this house was designed, it was a year prior to the pandemic, but the OTDG team incorporated something that everyone has been asking for over the past six months – ample natural light. They did this by installing 10 ft. tall fixed frame windows in the dining room that go from floor to ceiling, allowing massive amounts of natural light to flow in.
“If you think back to the beginning of the pandemic when it was snowy and dreary, the need to see nature was so important,” says Yust.
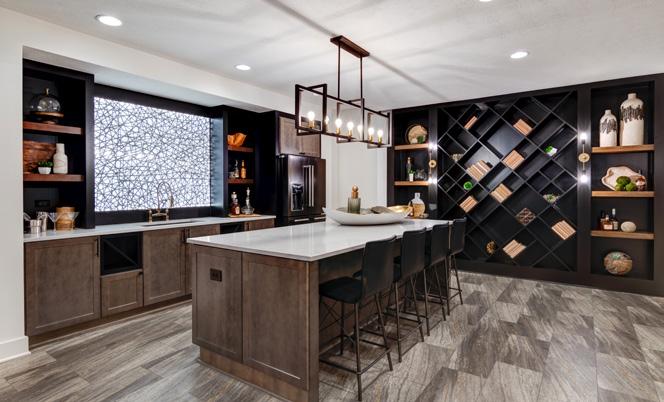
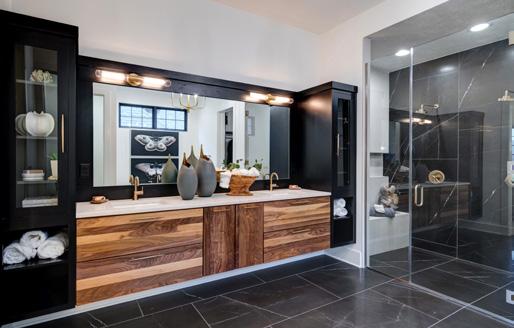
When you bask in the sunlight, it brightens the soul, lifts the mood, and warms the body.
“People are excited about seeing those windows!” Yust continues. “We now seem to have a greater understanding for those things we need that maybe we didn’t see before.”
The 5-bedroom home has both a master suite and a guest suite on the main floor, an upstairs lounge located between the two kids’ bedrooms, and a large basement with a game area and separate living space. And though there is a resurgence of the home office now that everyone is working remotely, clients are also requesting additional living space, whether that’s in the form of a loft or a finished basement.
“People just want somewhere to go to watch TV that’s not in your master bedroom,” says Yust.
Because the house was largely designed for entertaining, it has a working pantry/scullery directly behind the kitchen.
“You’ve got the ability to chop, prep, and throw dishes into the sink but not be in the same space as your guests,” says Yust.
From the design side, they did some unique ceiling plays in different rooms of the house. For instance, they installed floating wooden tiles in the living room ceiling, and in the master bedroom, they have drywall wrap that they call “cloud lighting,” both of which are designed to introduce texture and light into a room in different ways.
Old Town Design Group has been considered a craftsmen cottage builder by many, but those who

have toured this house are pleasantly surprised to see something so modern.
“We’ve always had modern style in our repertoire” Yust says. “We strive to make our homes reflect the clients we have the privilege to build for.”
Old Town Design Group is located at 1132 Rangeline Road, Carmel, IN 46032. For more information, call (317) 816-3150 or visit oldtowndesigngroup.com.
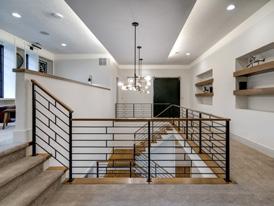

OLD TOWN DESIGN GROUP has been considered a craftsmen cottage builder by many, but those who have toured this house are pleasantly surprised to see something so modern. The show home features five bedrooms and ample living space, along with unique features like massive glass pocket doors and “cloud lighting” in the master bedroom.
OLD TOWN DESIGN GROUP 1132 South Rangeline Road Suite 200 Carmel, IN 46032 317.816.3151 oldtowndesigngroup.com
