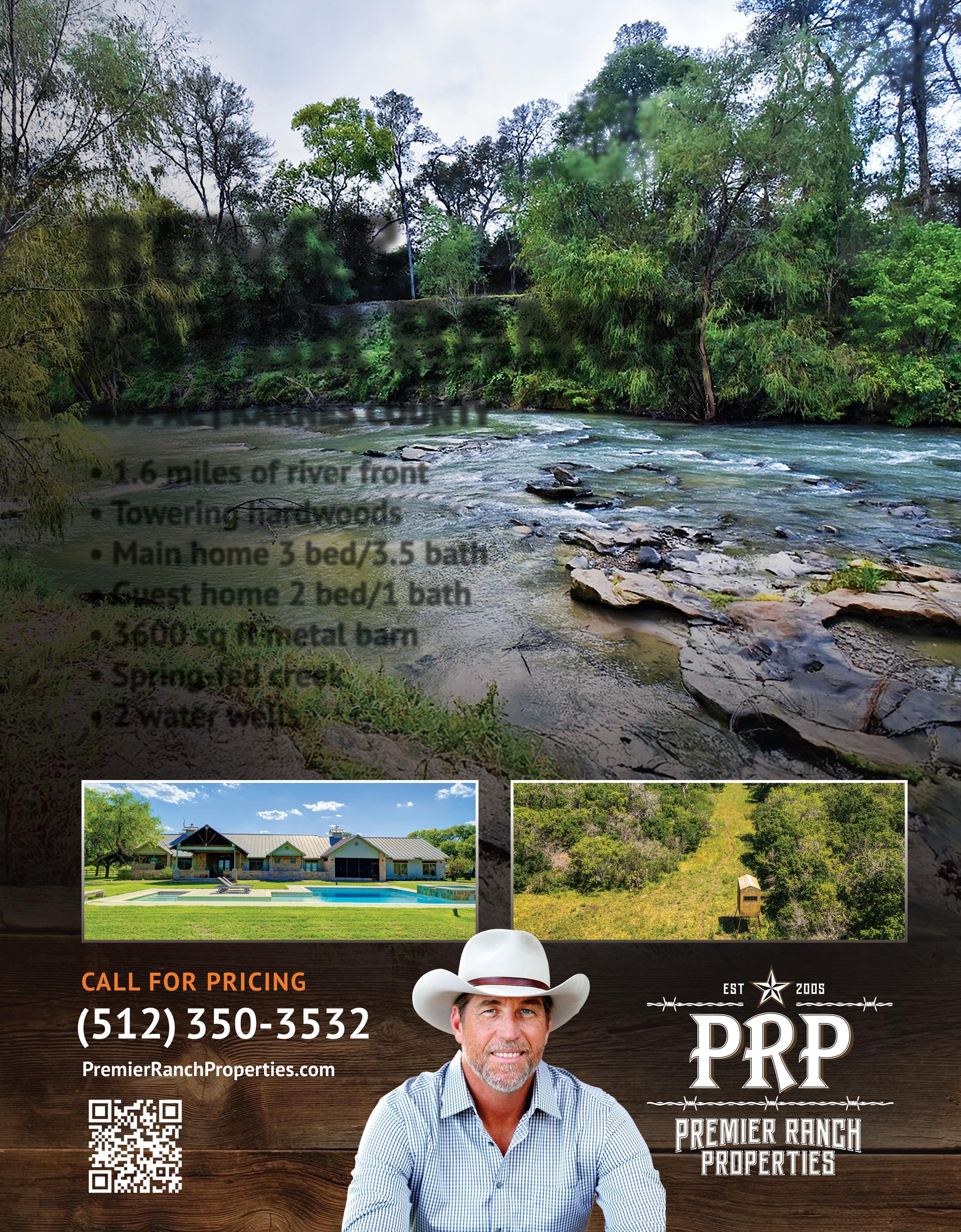








• Locally owned high-quality furniture store
• Complimentary In-home Design
• Residential and Commercial
• We carry a variety of vendors: Stickley, Theodore Alexander, Paul Robert, Carolina Leather, Hooker, Home Crest and Jensen (many, many more)
• Upholstery is proudly made in the USA
• Nationwide shipping
• Family owned and operated for over 10 years
We are a green and responsible sourced company. Visit us next to next to Lakeline Mall at 11065 Pecan Park Blvd, Cedar Park, TX.
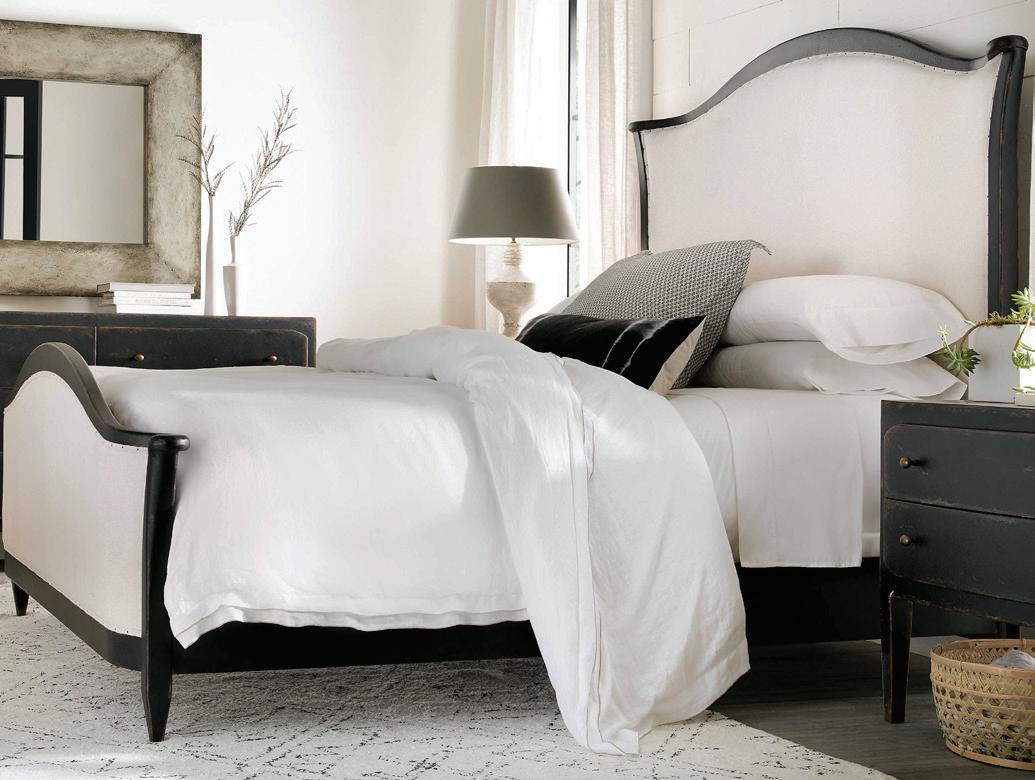

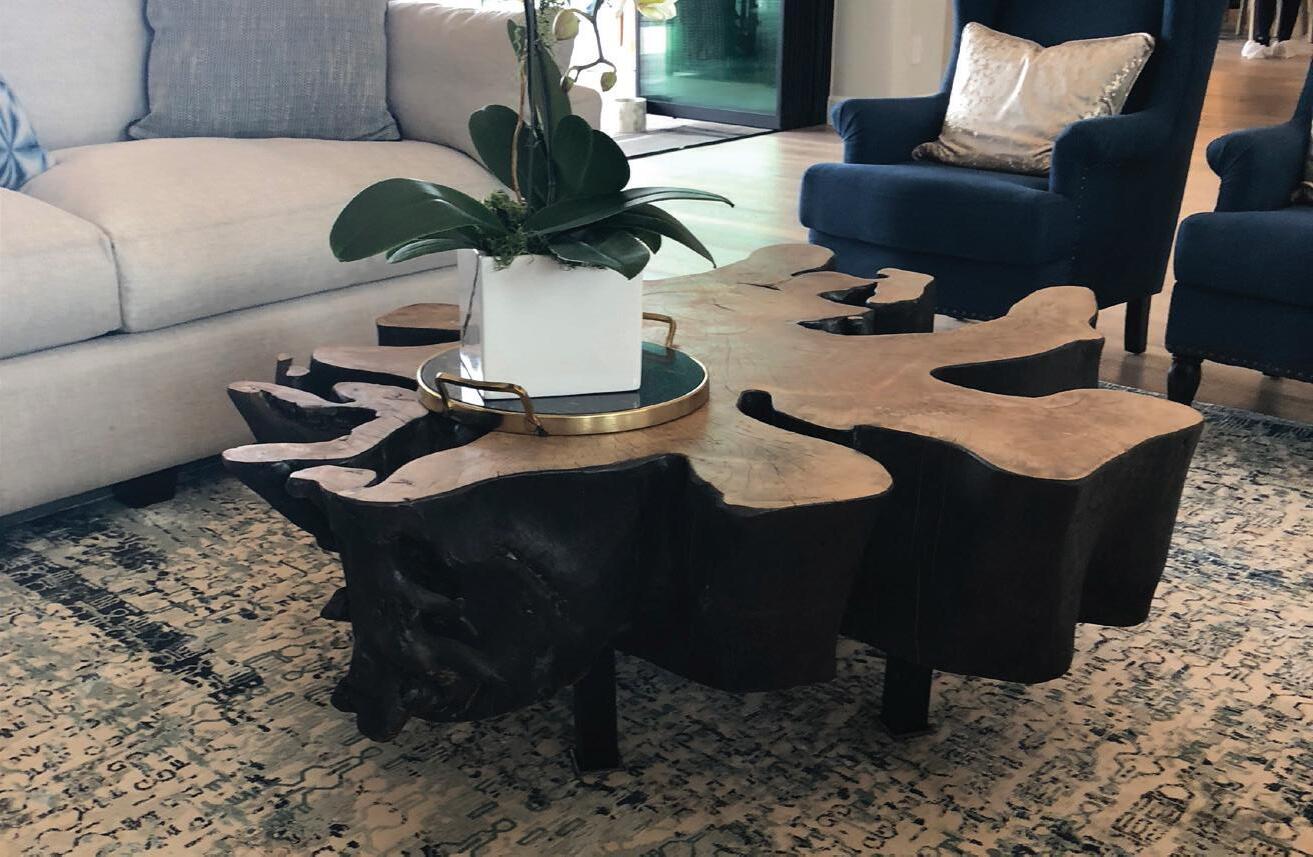
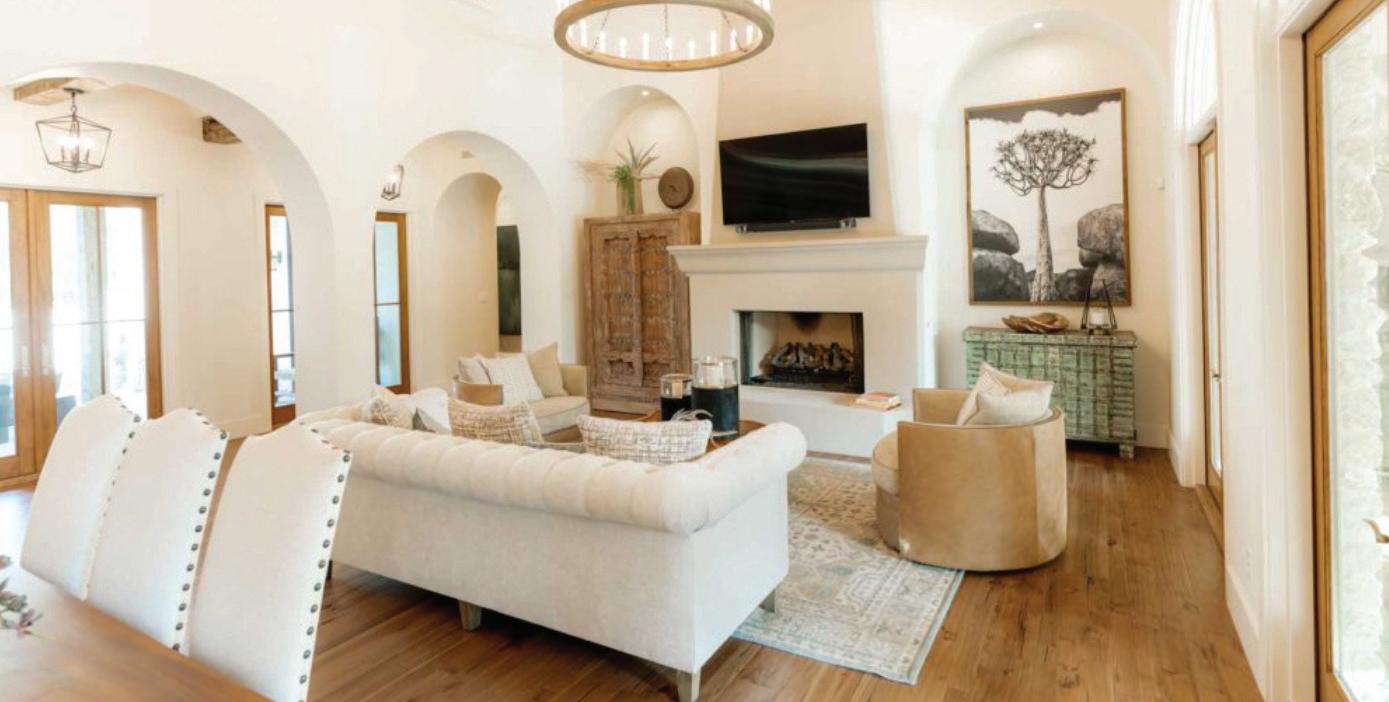
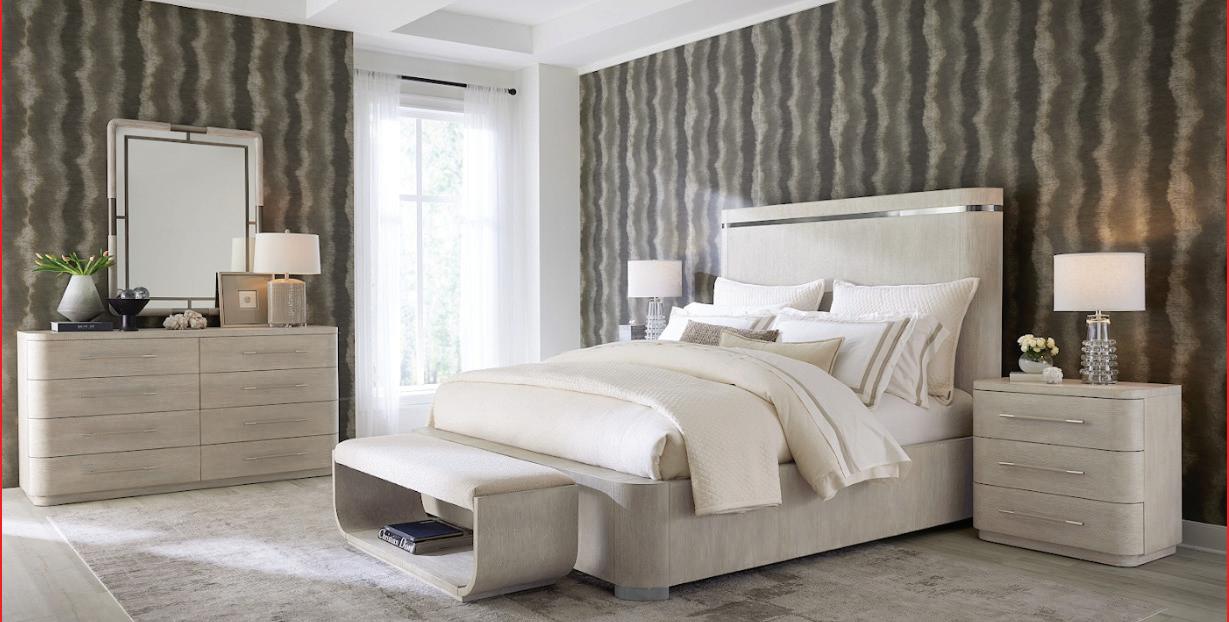
“We are committed to not harming our amazing planet by using reclaimed and recycled materials we find all over the world. We love finding ways to use old architecture and turning it into some of the coolest pieces. Looking for the special one-of-a-kind, or unique pieces, we are the store for you ”

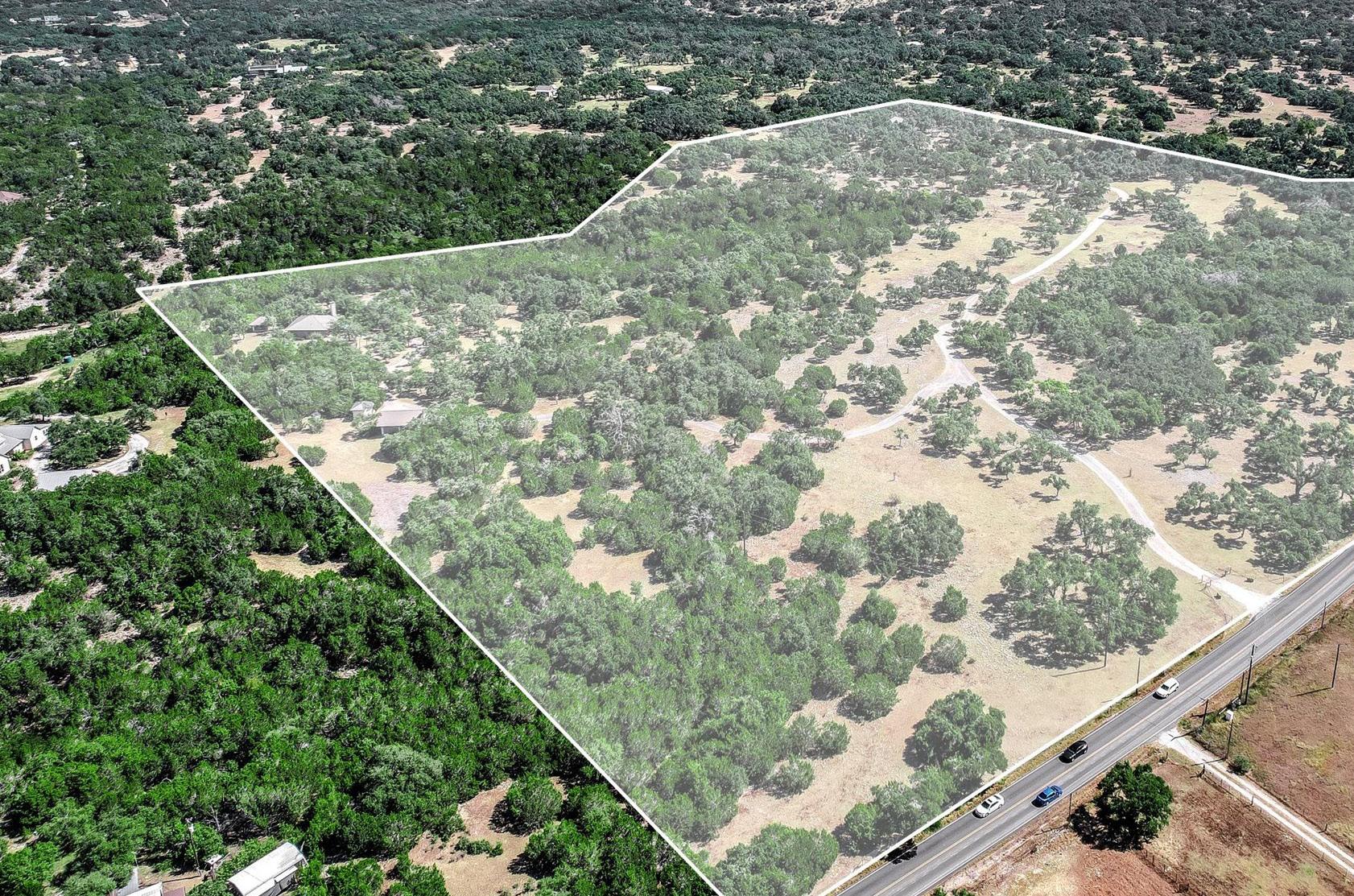
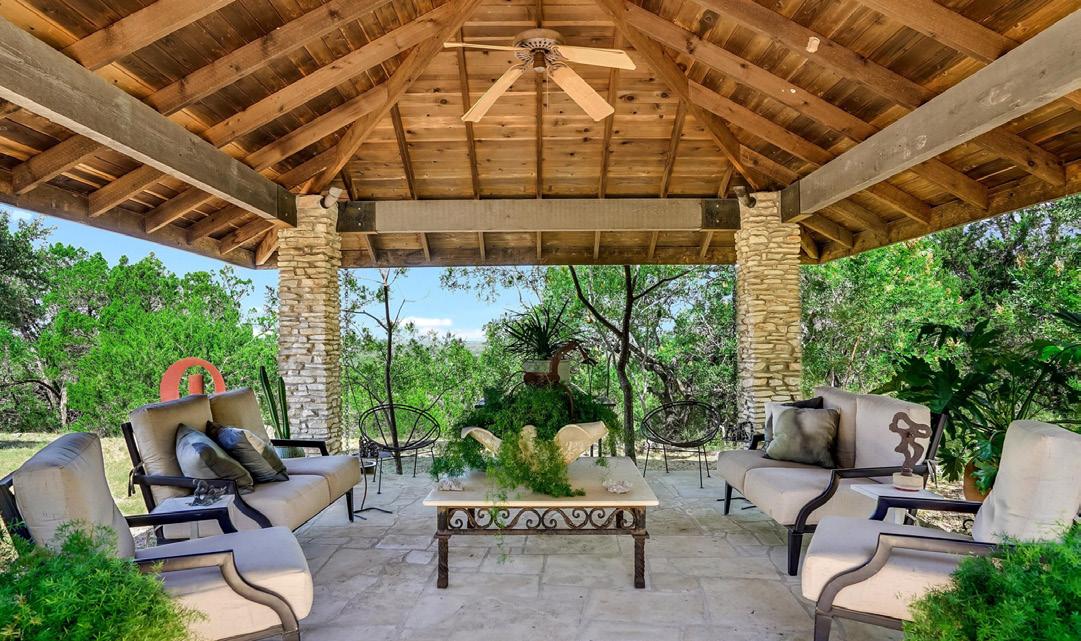

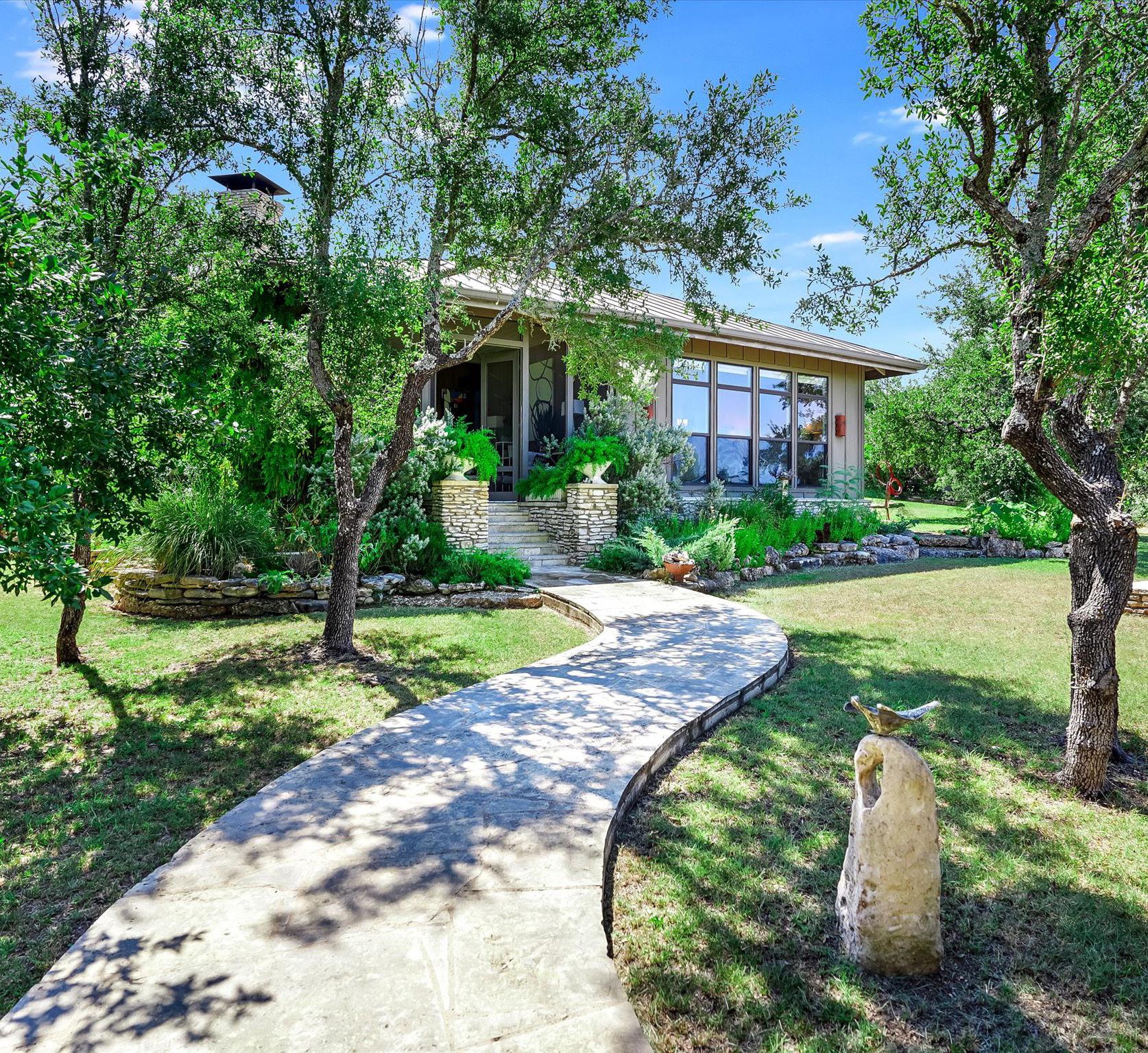
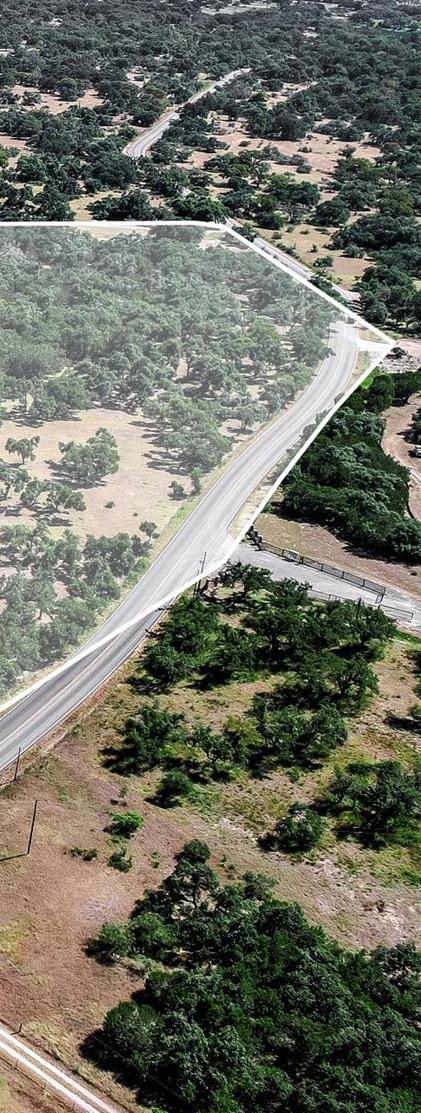
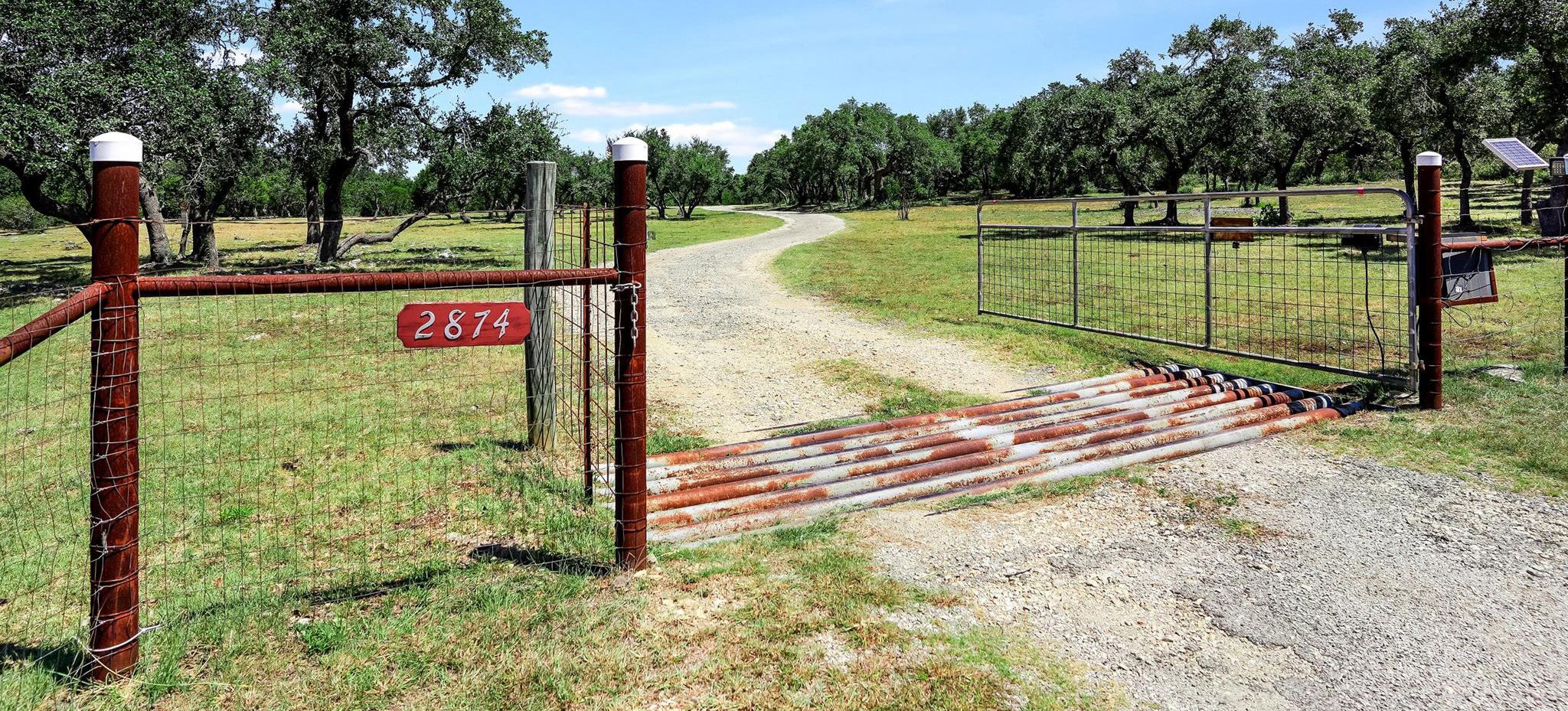

Gorgeous hill country 51 acres on desirable Elder Hill Road in Driftwood. Hard to find large acreage with multiple stunning homesites. The jewel box guest house, surrounded by fountains, has a large screened in porch that doubles as living space. The porch steps lead out to the gazebo with amazing views of the hill country. The home has one bedroom, 2 full bathrooms with gas fireplace, tall ceilings and a separate oversize 2-car garage with epoxy floors. The sellers had identified a location for the main house with outstanding views but found that the guest house provided maximum comfort for their day-to-day living. On the opposite side of the property is a 1900 sf workshop with separate office, one bedroom and bath that could easily convert to a guest house or party barn. Ag exempt. Close to the famous Salt Lick Restaurant and Camp Lucy Resort, 12 miles from Wimberly, 8 miles from Dripping Springs and 26 miles to downtown Austin.
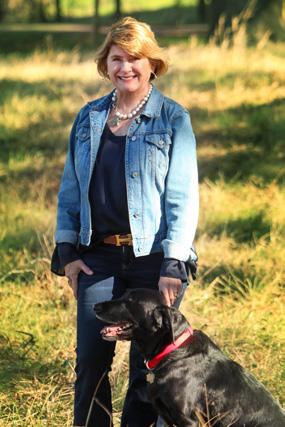

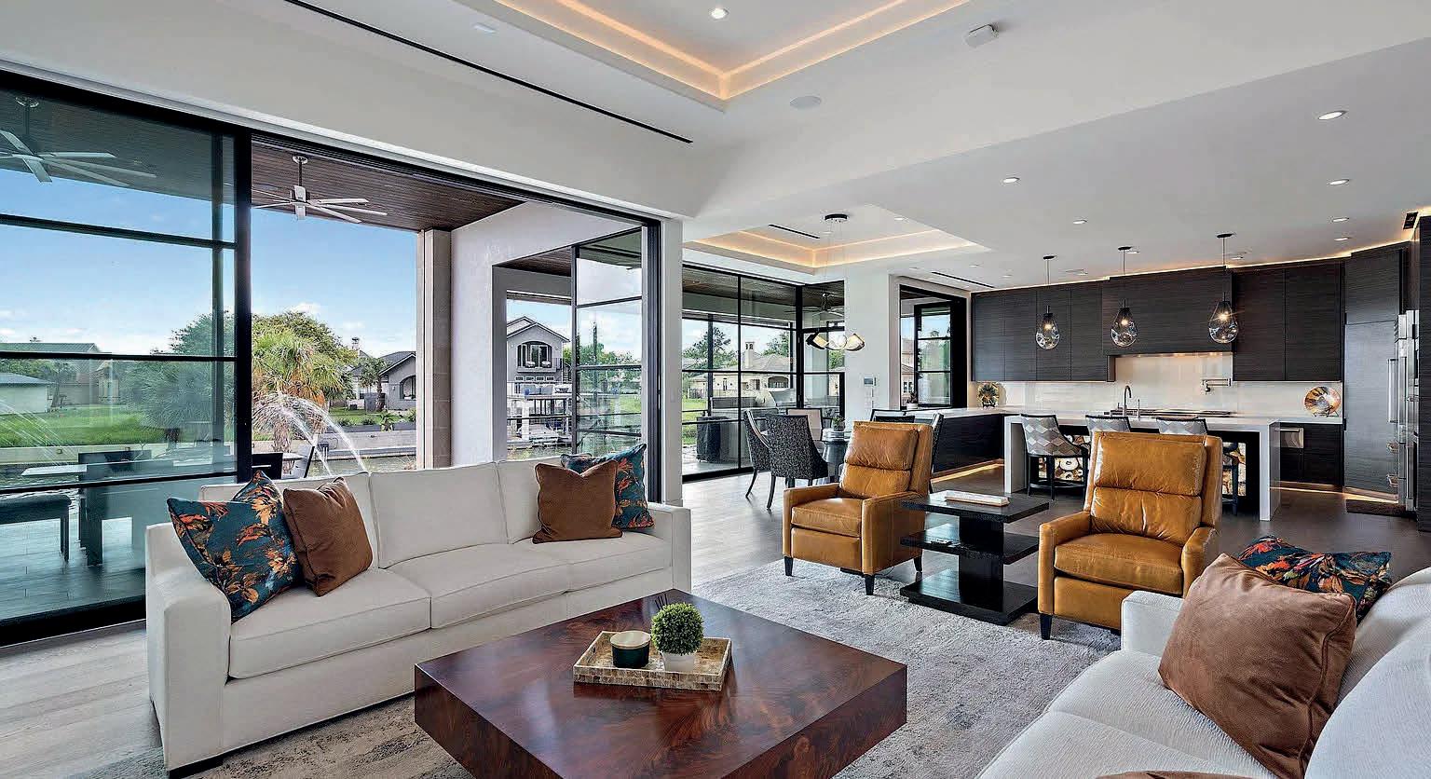
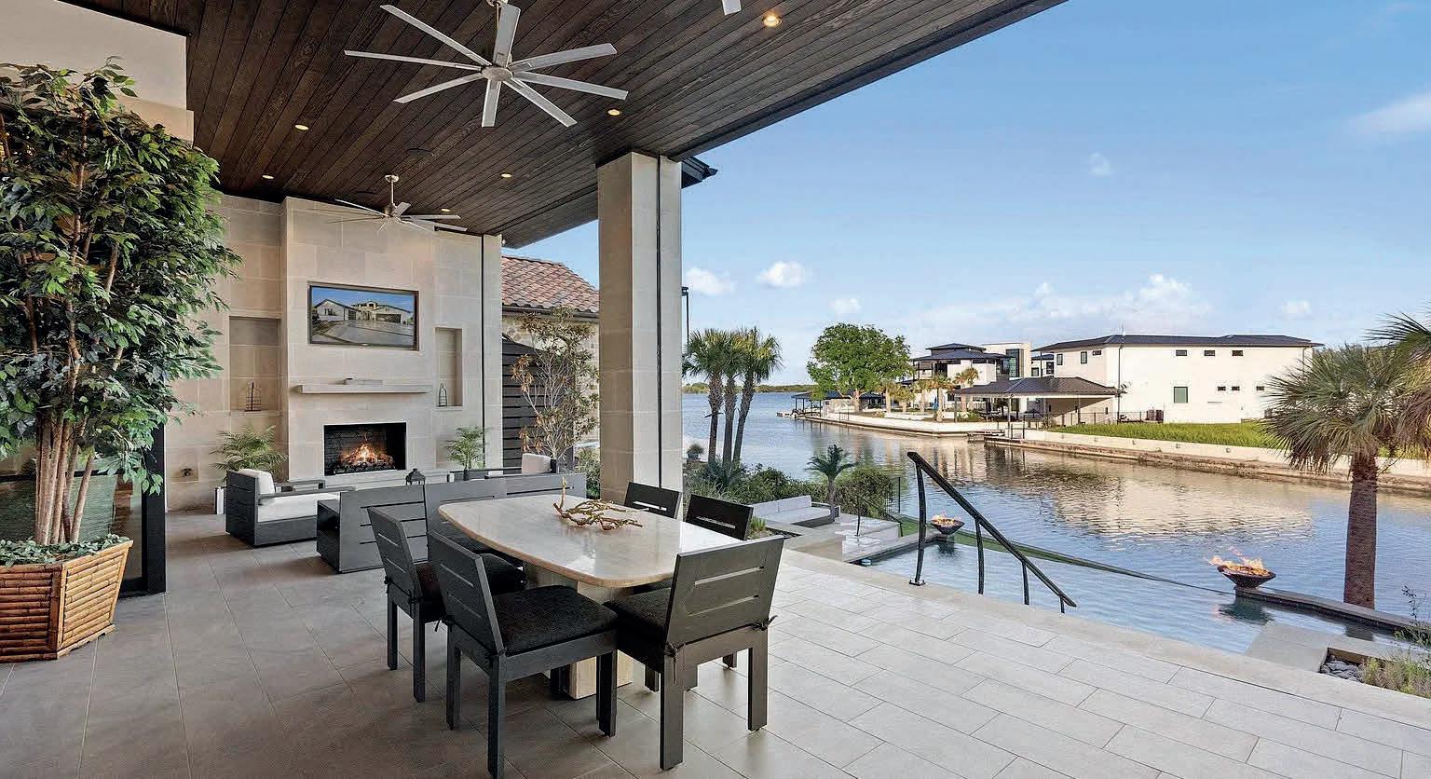
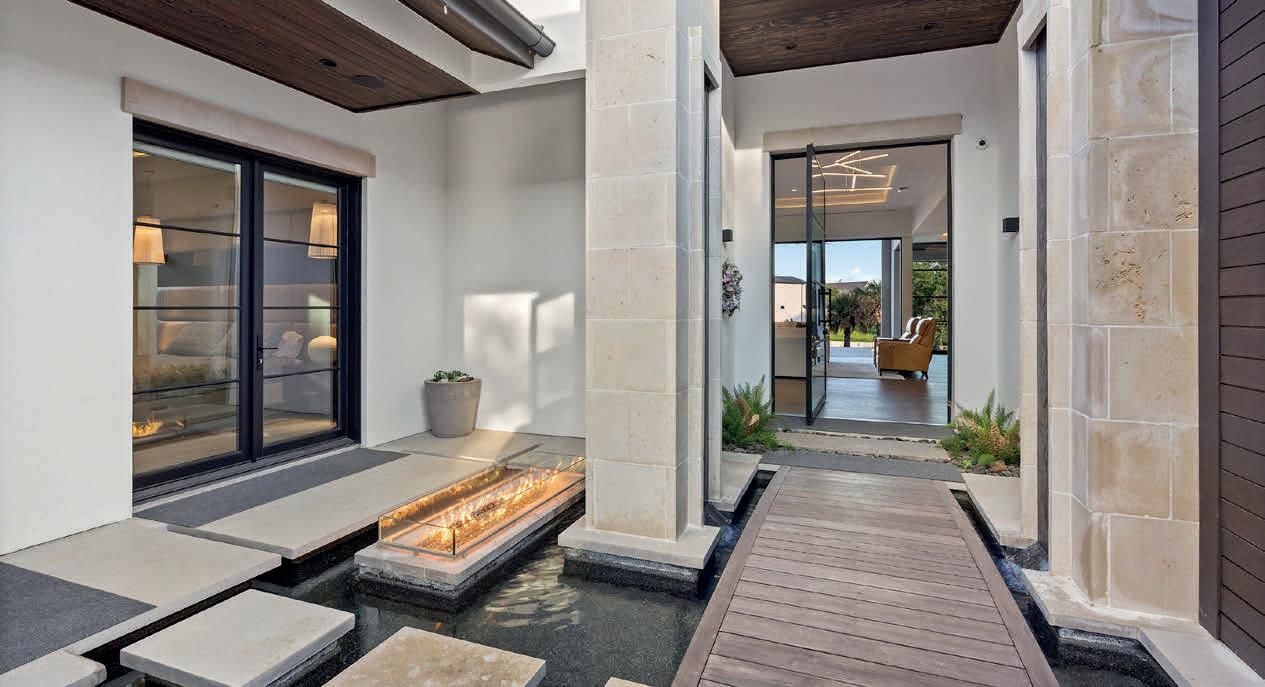
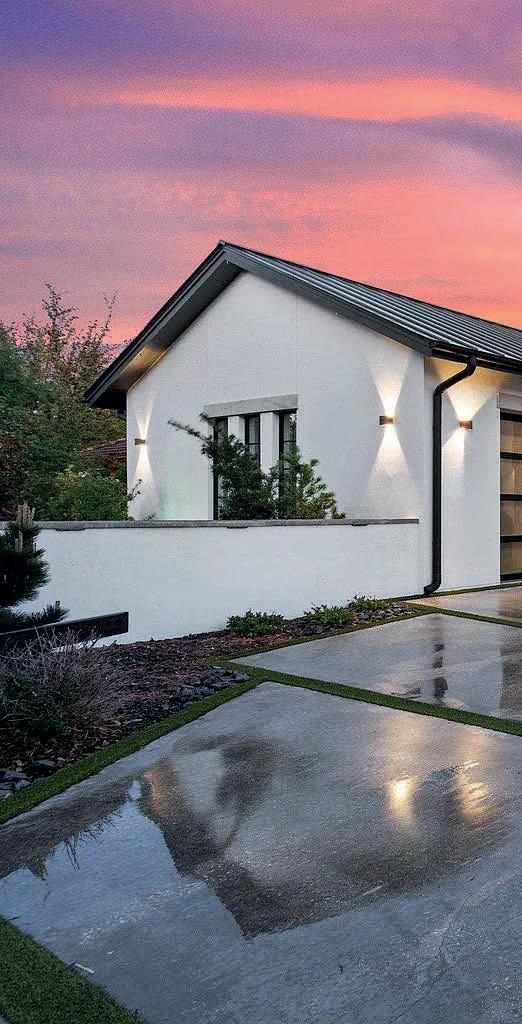
401 MATERN COURT, HORSESHOE BAY, TX 78657
5 BEDS | 8 BATHS | 6,252 SQ FT | $5,925,000
Welcome to this stunning modern waterfront retreat on level-controlled Lake LBJ. Enter through a unique courtyard featuring soaring waterfalls, a fire feature, and a standalone casita, leading to an all-glass entry with sweeping lake views. You’ve arrived at an entertainer’s dream. Enjoy truly seamless indoor-outdoor living with floating glass doors from the main living area and a serve-through bar from the kitchen. Upstairs, the rear balcony offers breathtaking views of the lake just steps from a full showpiece wet bar and media room. And there’s plenty of room for guests with an additional two guest suites and bunkroom for the kids or young-at-heart. Downstairs, your private boat garage, pool bath and gym ensure you and your guests are fully ensconced in luxury amenities whether at work or play. Don’t miss your opportunity to own a piece of the ultimate lake lifestyle.


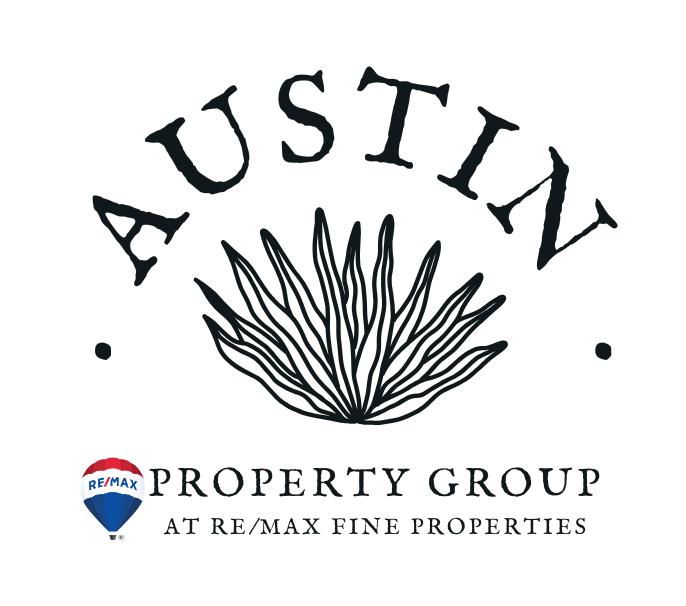

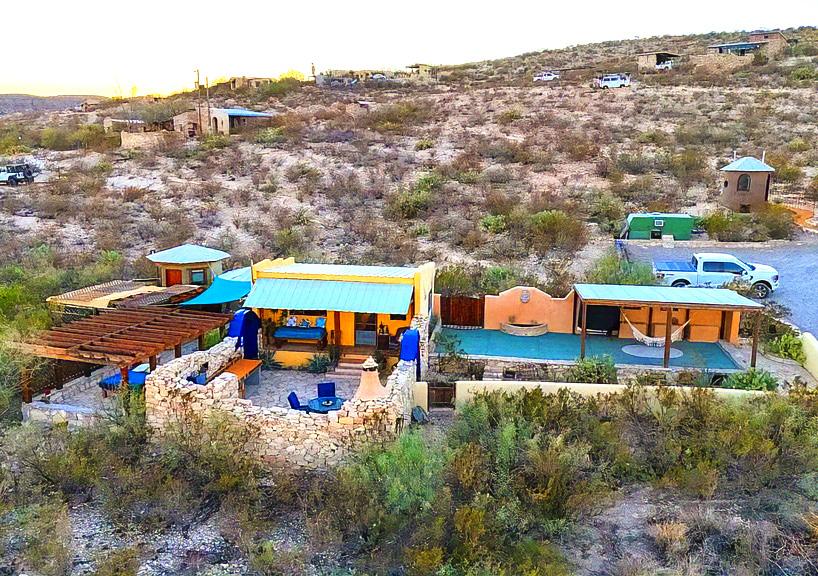

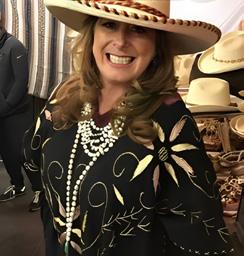


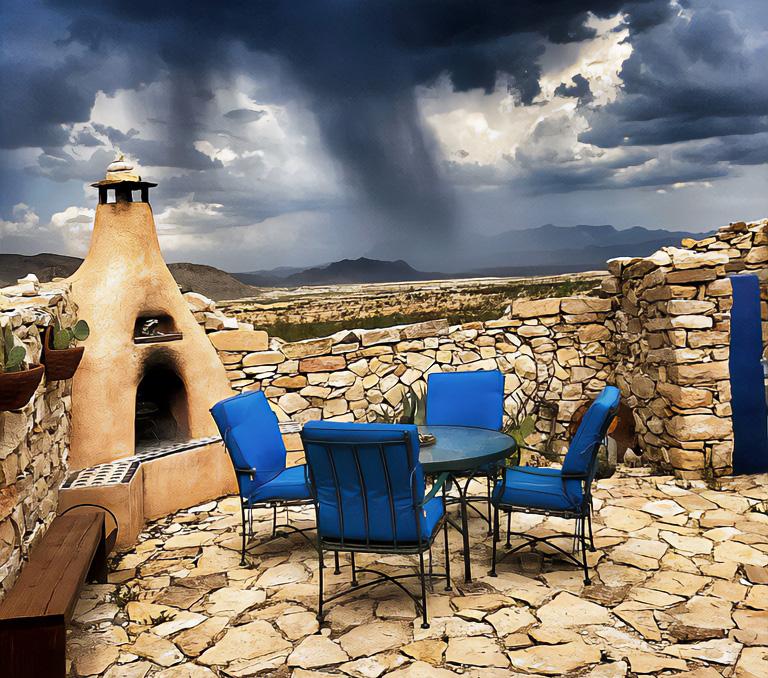
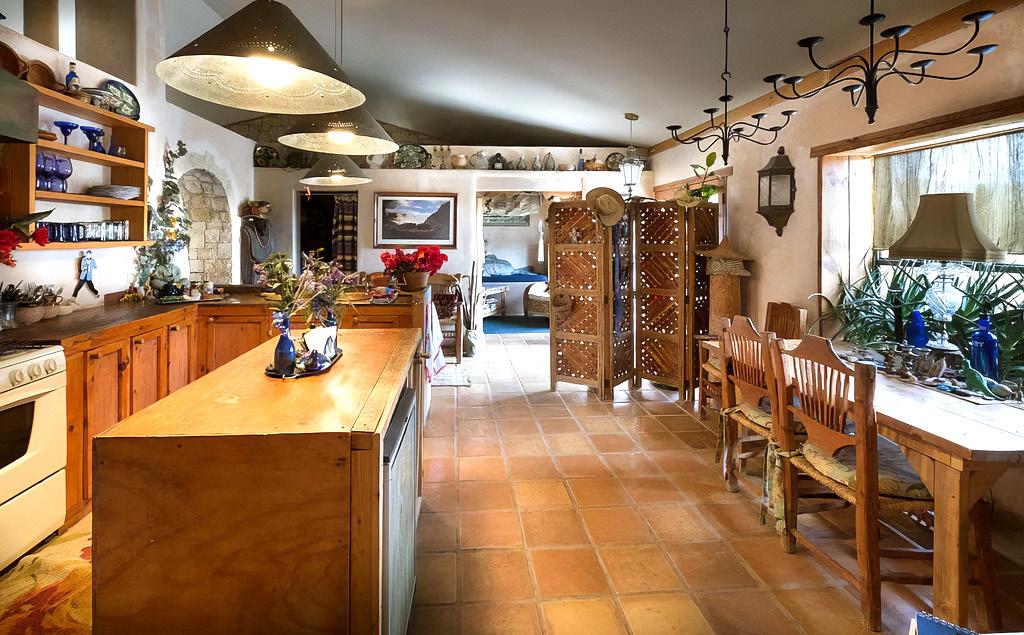


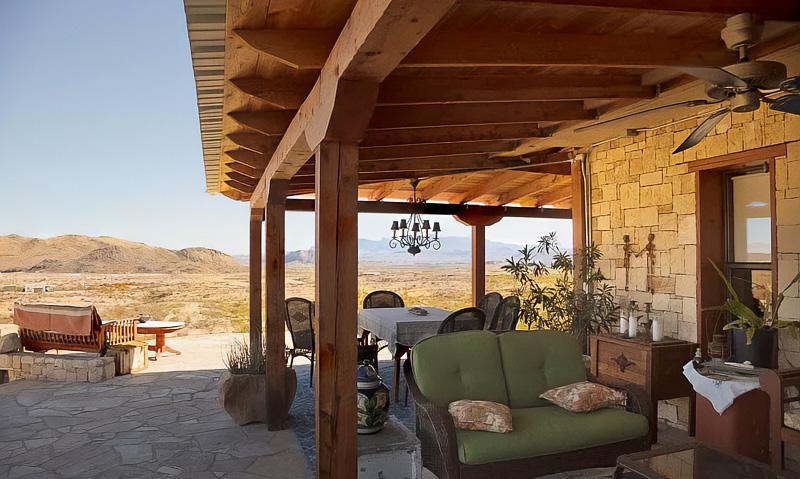

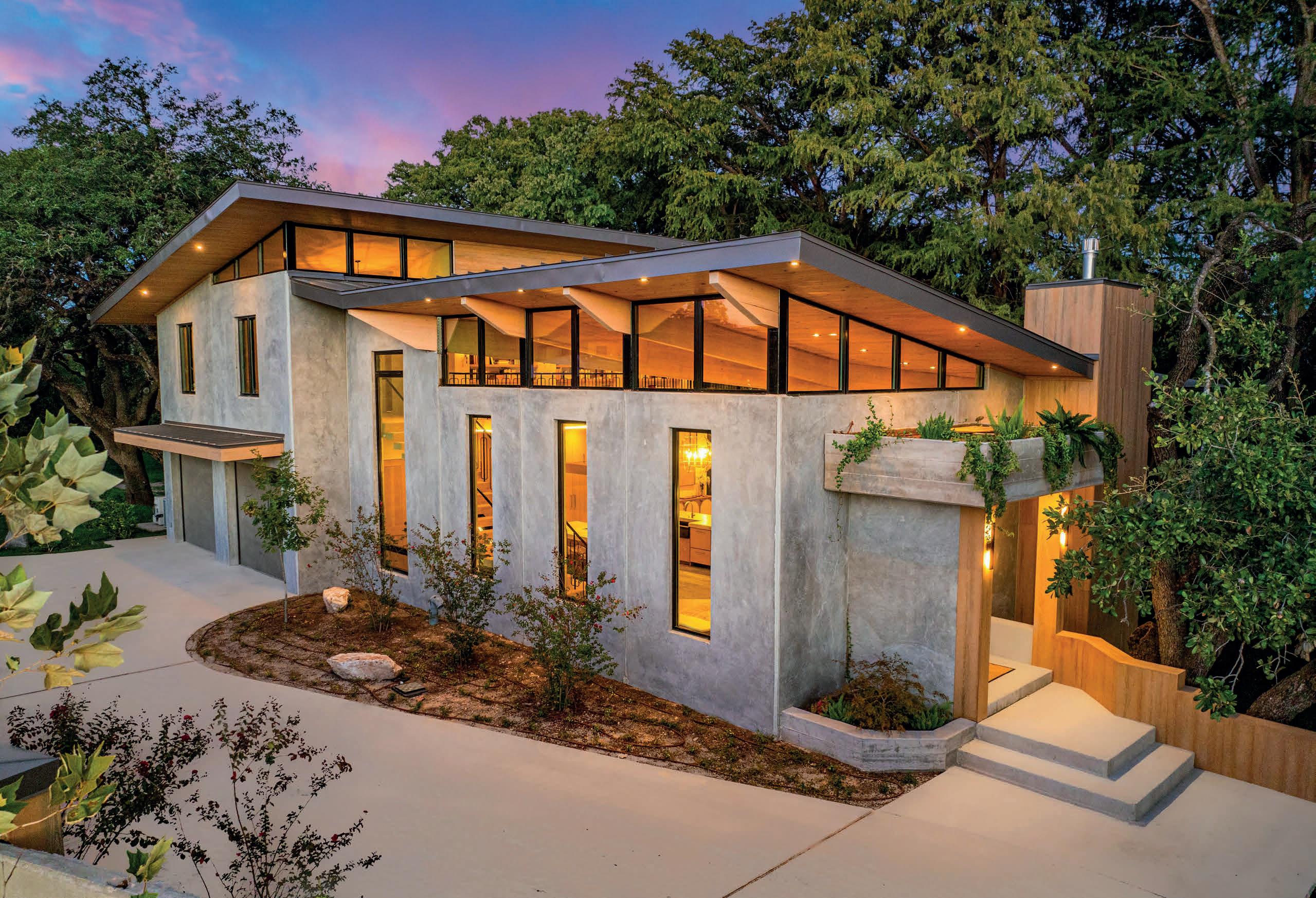



Experience an architectural masterpiece where form and function merge seamlessly among the treetops overlooking the stunning Guadalupe River. Set on over 1.6 acres with 425 feet of river frontage and within walking distance of the Hunt General Store, this home offers a unique blend of privacy, beauty, and convenience. Designed with family living and grand entertaining in mind, this innovative concrete home stands out with its dramatic architecture and advanced construction, providing outstanding thermal insulation and low-maintenance durability. Floor-to-ceiling glass throughout the main living spaces and bedrooms captures unobstructed views of the river and the majestic cypress trees lining its banks. Spanning approximately 4,000 sq. ft., the home includes three bedrooms, 3.5 baths, and an open-concept kitchen, dining, and living area. Visit www.1605hwy39.com for photos and a video of this extraordinary home in the heart of the Texas Hill Country.



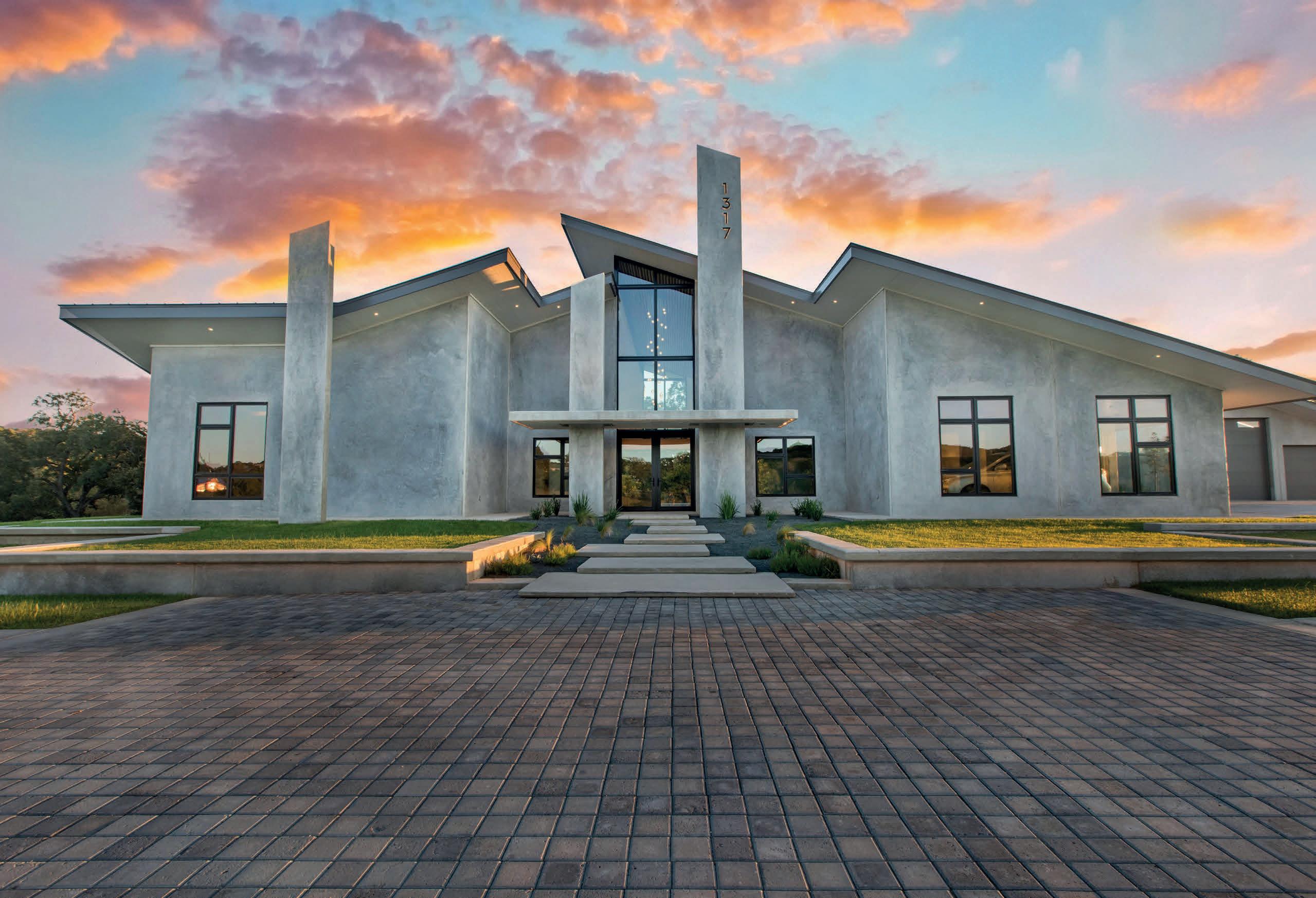
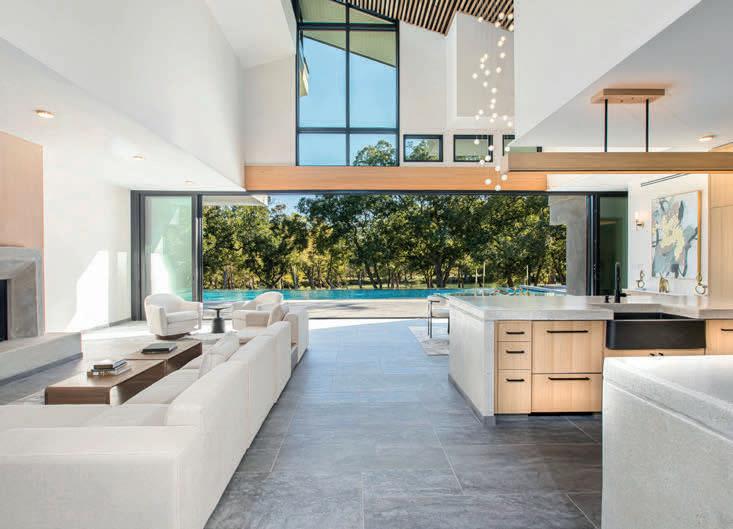
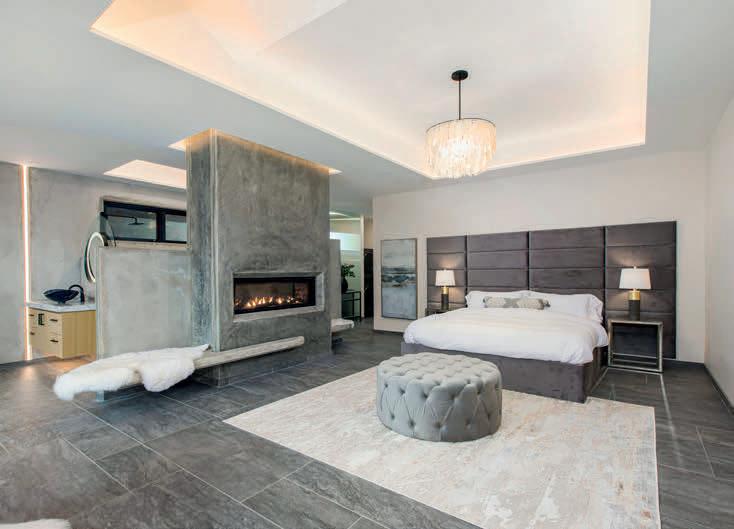
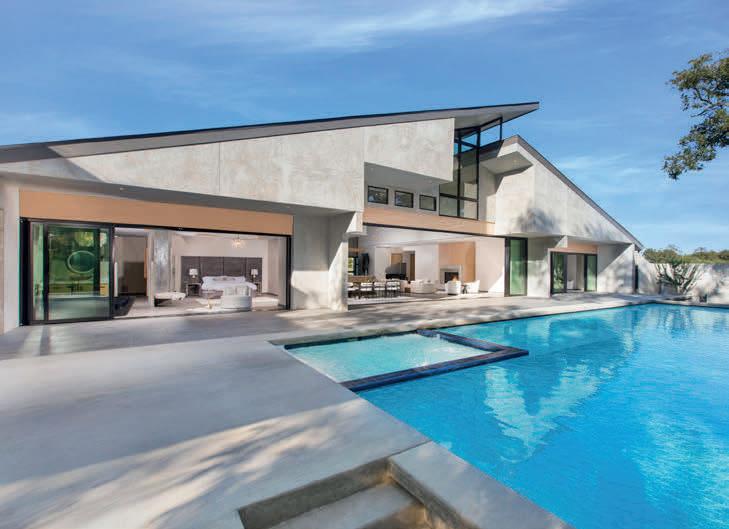
4 BEDS | 4.5 BATHS | +/– 4,200 SQ FT | 5 ACRES
Monolith House is a modern architectural marvel in the Texas Hill Country, blending cutting-edge design with nature. Spanning five riverfront acres, this Neolithic Revival home features sculptural concrete construction, floor-to-ceiling glass, and seamless indoor-outdoor spaces.
Designed by a hospitality-expert firm, it offers a luxurious yet low-maintenance lifestyle. The open-concept great room, chef’s kitchen, and resort-inspired primary suite provide breathtaking views of the Guadalupe River. With three en-suite bedrooms, a multi-use fourth room, a 60-foot infinity pool, and outdoor living spaces, it’s perfect for relaxing or entertaining. Just minutes from Hunt and nearby towns, Monolith House redefines serene, high-design living.



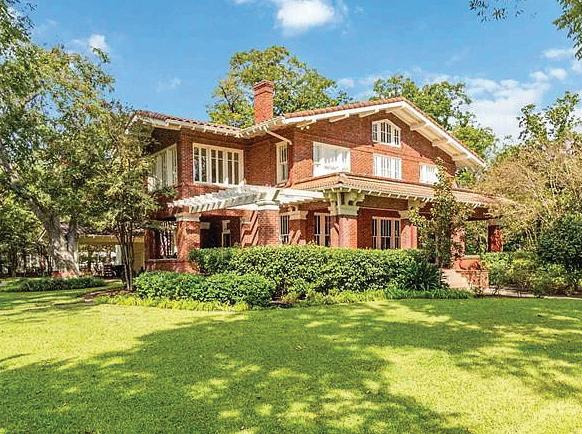



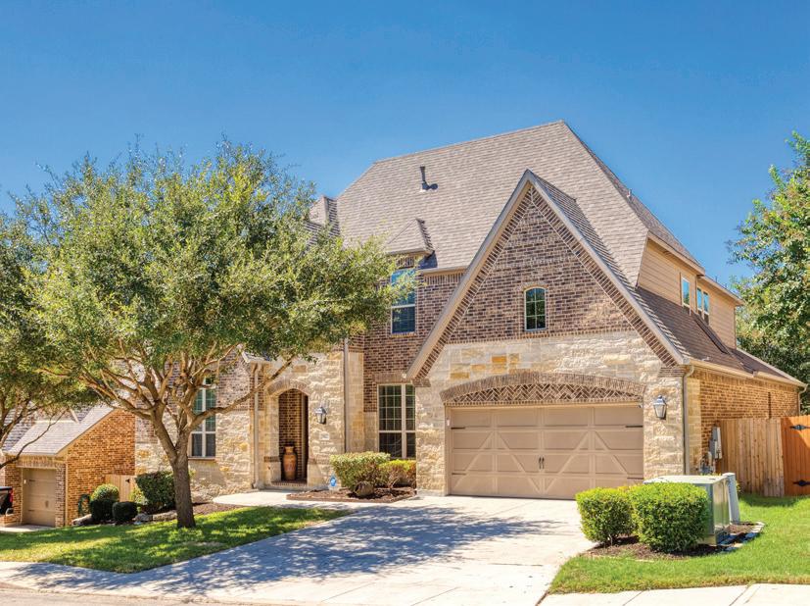

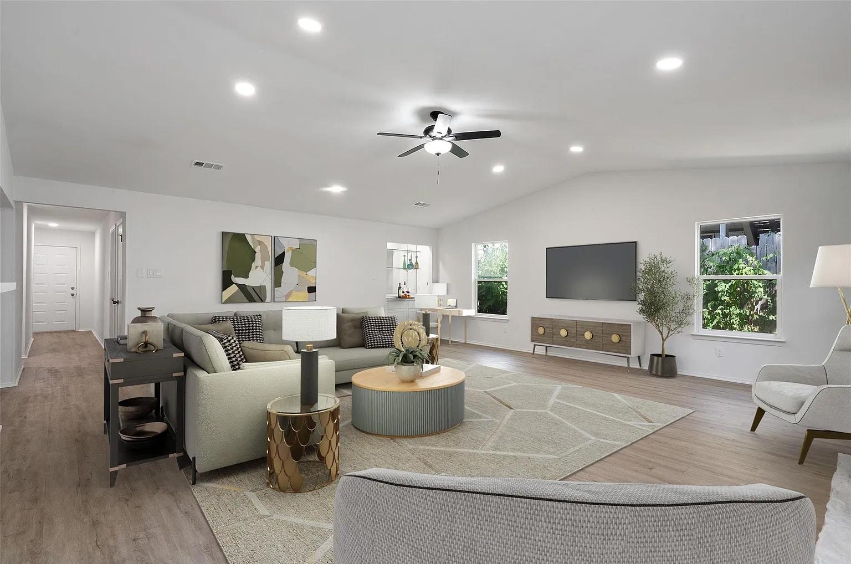

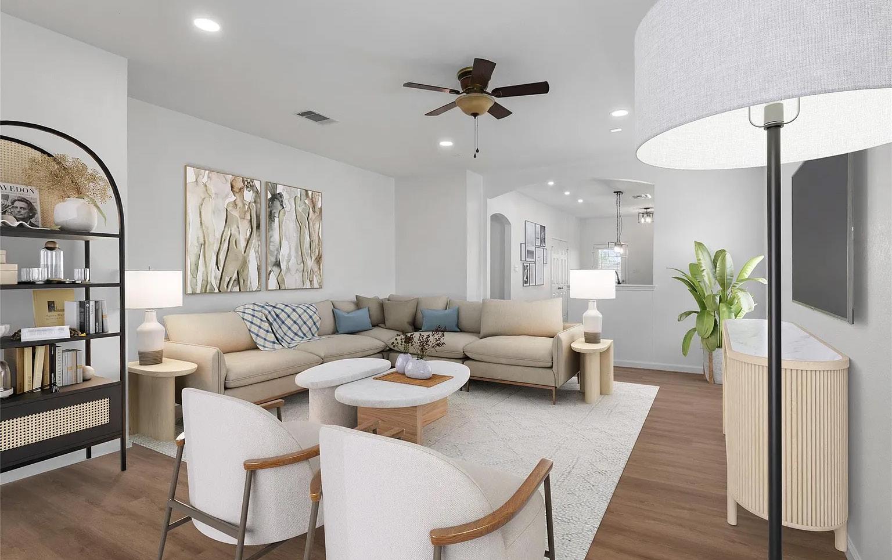

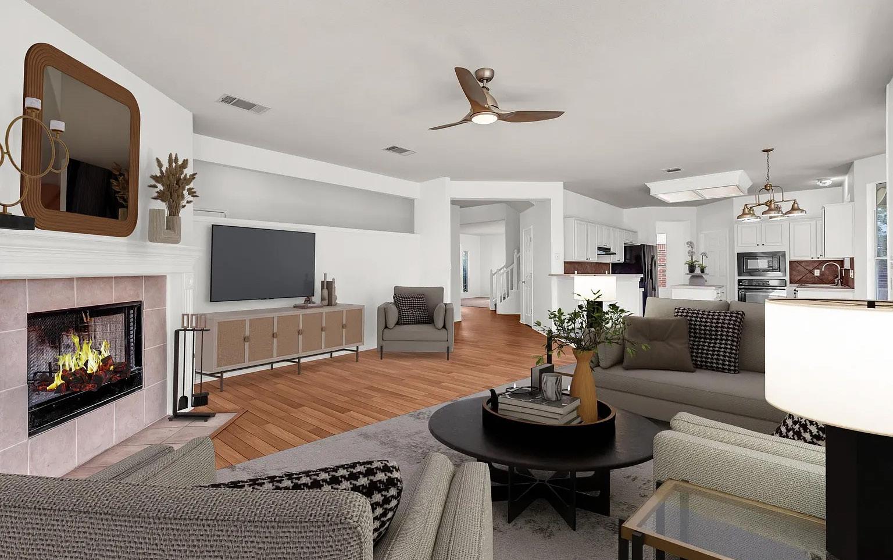

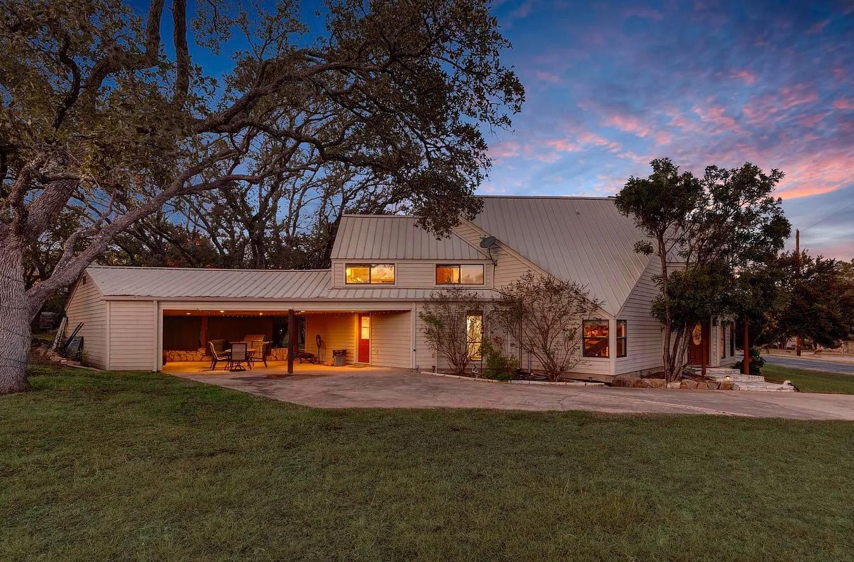



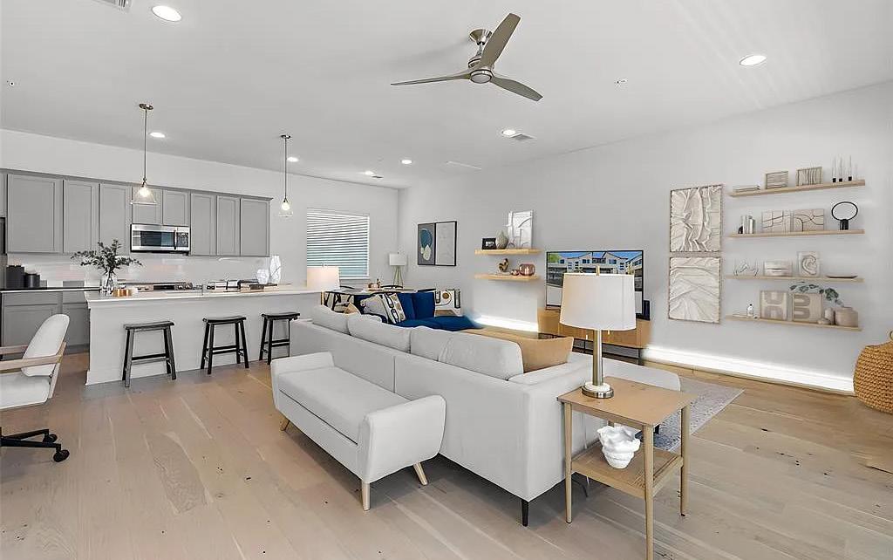


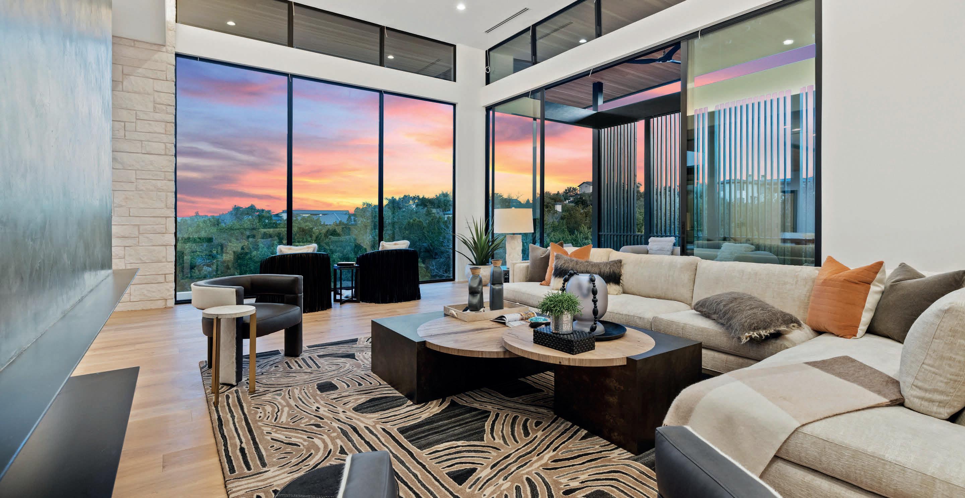

Welcome to Decorum Home & Design, where we specialize in offering a blend of organic and soft contemporary furnishings and accessories to infuse any space with luxurious comfort. Our signature style is best described as “traditional, with a punch,” merging timeless elegance with modern flair. Whether you seek traditional charm or contemporary chic, we cater to diverse tastes with the finest selections in both classic and modern furniture.
For those seeking a truly bespoke experience, we offer custom selections through special orders, boasting an expansive private-label furniture range featuring 250 sofa frame styles and over a thousand fabric options.
Experience the epitome of refined living at Decorum Home & Design, where every detail is crafted with care to elevate your home’s ambiance and allure.

CHRIS BEACH HEAD DESIGNER | OWNER
512.263.3434
chris@decorumhome.com www.decorumhome.com

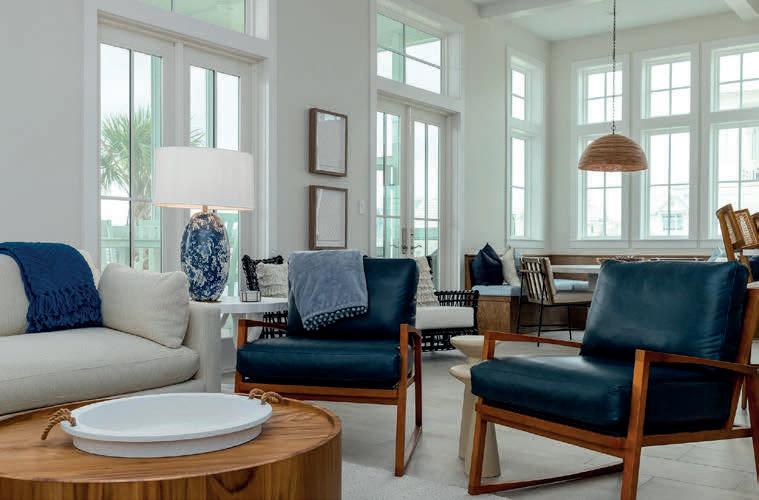


COMING SOON
Darling 3/2 on a double lot with tons of outdoor amenities to include covered porches, open deck, additional outdoor living space, storage building, fenced privacy backyard.
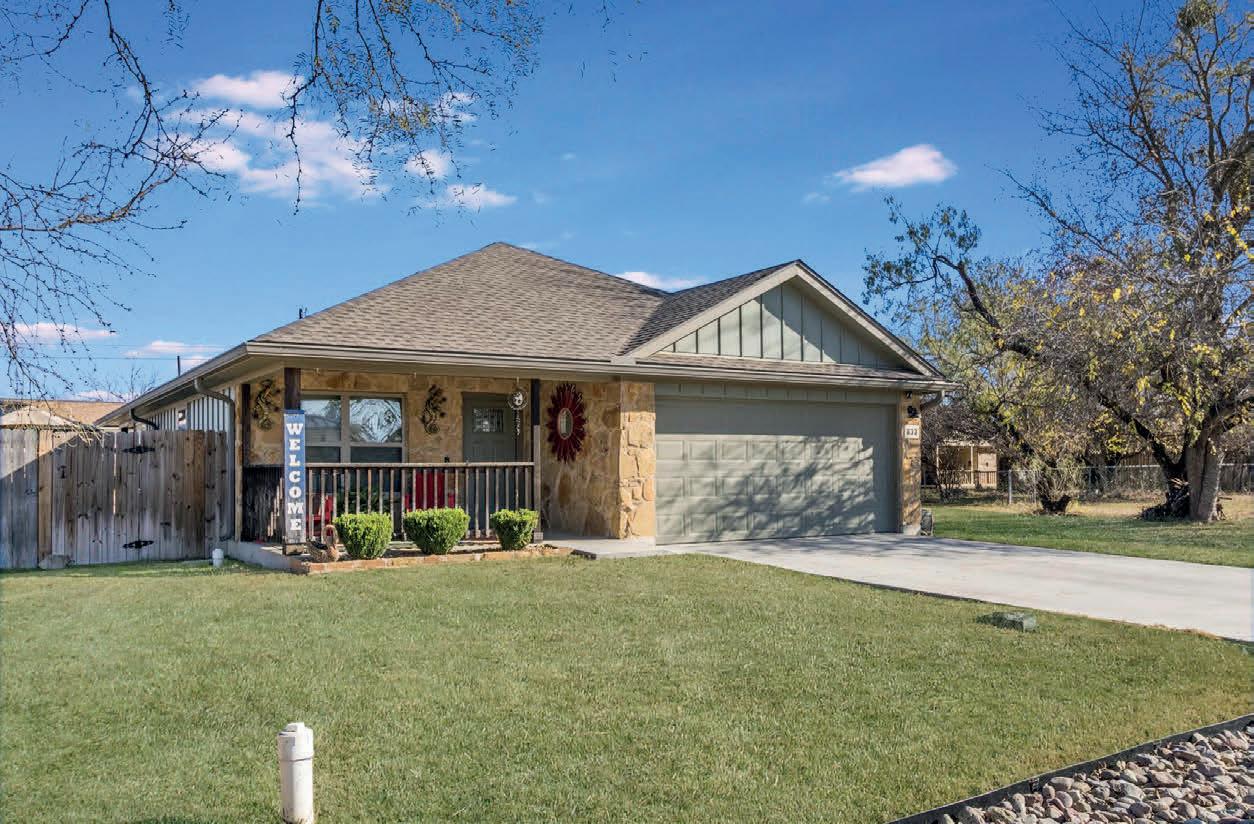
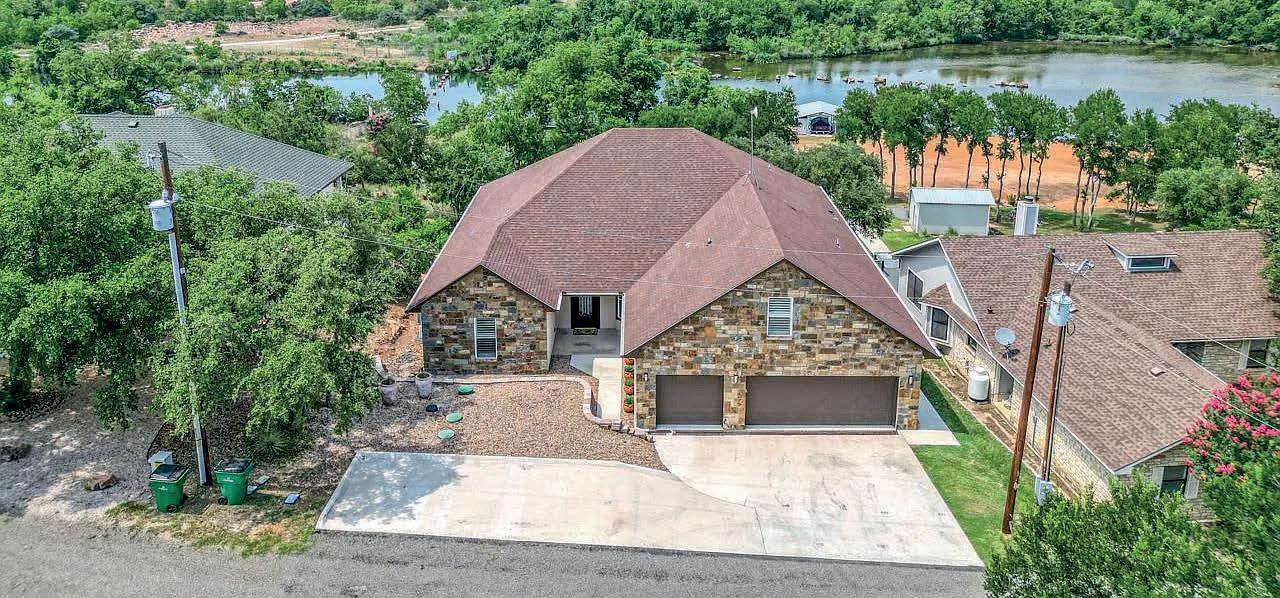
Welcome to your dream home—a stunning custom French country chateau nestled on 10+ level acres in the breathtaking Texas Hill Country. This exquisite estate offers the perfect blend of sophistication and seclusion. As you enter this masterpiece, you’ll be greeted by timeless elegance, with every detail meticulously crafted to create a warm & inviting atmosphere. The home offers both a formal living/sitting area and dining/office up front, then welcome to the full service wet bar with sink, backing to the powder bath and across from the dedicated wine storage. The main living/dining/kitchen to a chef’s delight cuisinary complete with a plethora of custom cabinets with glass panel uppers, quartz countertops, large island, stainless steel appliances with gas range & pot filler. The island is graced by gorgeous seeded glass pendants. The open dining area adjoins for ease in serving and flows seamlessly into the main living area.
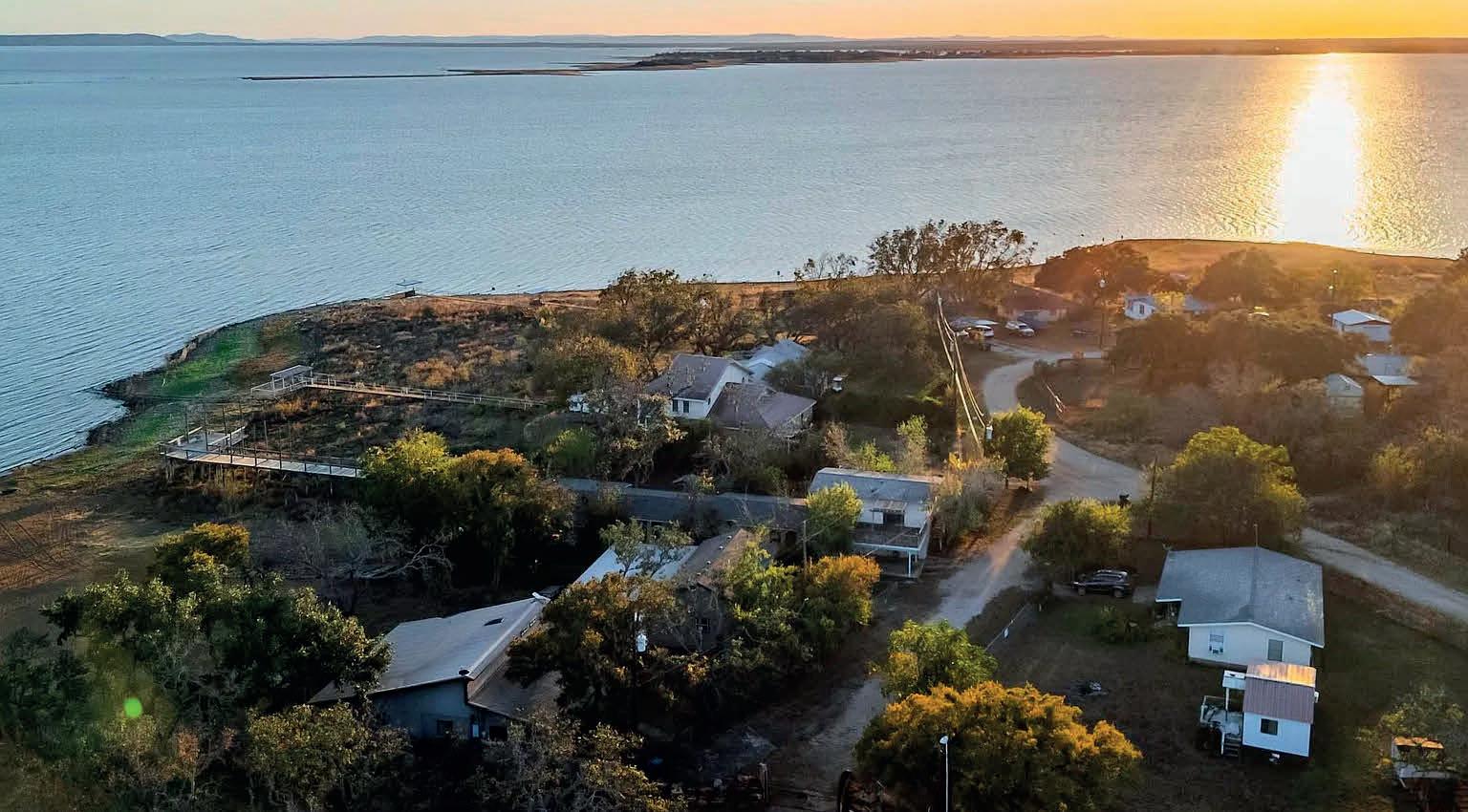

This beautiful, custom waterfront home is nestled perfectly on Inks Lake. Featuring 14-ft ceilings in the main areas, luxury vinyl planking throughout, Uttermost light fixtures, and tons of storage, this home was built with every luxury in mind. The dreamy chef’s kitchen is perfect for entertaining!
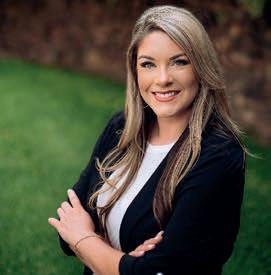

Welcome to Lakeside Lodge, a beautifully preserved vintage bed and breakfast, nestled along the peaceful shores of Lake Buchanan in Burnet, Texas. Located just 50 miles northwest of Austin, this charming lodge, originally built in 1963, offers a rare opportunity to own a piece of lakeside paradise. With 2,907+ sq ft of thoughtfully designed space, the property includes 3 fully furnished units and 2 unfurnished units, each equipped with full kitchens and baths, providing the perfect blend of vintage character plus modern amenities. Step inside to discover a welcoming atmosphere where mid-century charm meets contemporary comforts.

Welcome to your dream waterfront retreat on Lake LBJ, nestled in the serene community of Highland Haven. This exquisite home offers the perfect blend of luxury and comfort, with exceptional features designed for a lakefront lifestyle. As you step into this beautifully appointed residence, you’ll immediately notice the open, airy layout and tasteful design. The master bedroom, conveniently located on the main floor, provides a private sanctuary with a spacious, wellappointed en-suite bathroom. The heart of the home is the lovely kitchen, featuring high-end appliances, elegant countertops, and ample storage, making it a chef’s delight and a perfect space for entertaining. Adjacent to the kitchen, the light-filled living area offers a warm and inviting atmosphere, ideal for relaxing or hosting gatherings.

$1,725,000
Luxurious Retreat Overlooking Lake Marble Falls Awaits You! Nestled on a sprawling 8.52-acre estate, this 3,167 square foot custom home is a masterpiece of design & privacy, offering unparalleled views of Lake Marble Falls, the Colorado River basin, & charming downtown Marble Falls. Designed for those who seek serenity and privacy, this property is ingeniously integrated into the hillside, providing a secluded oasis that is truly one-of-a-kind. As you enter this magnificent residence, you are greeted by an atmosphere of sophisticated luxury. The upper level serves as the heart of the home, featuring the exquisite primary suite, a formal dining room, a splendid breakfast nook, and a large open living area complete with a cozy stone fireplace.
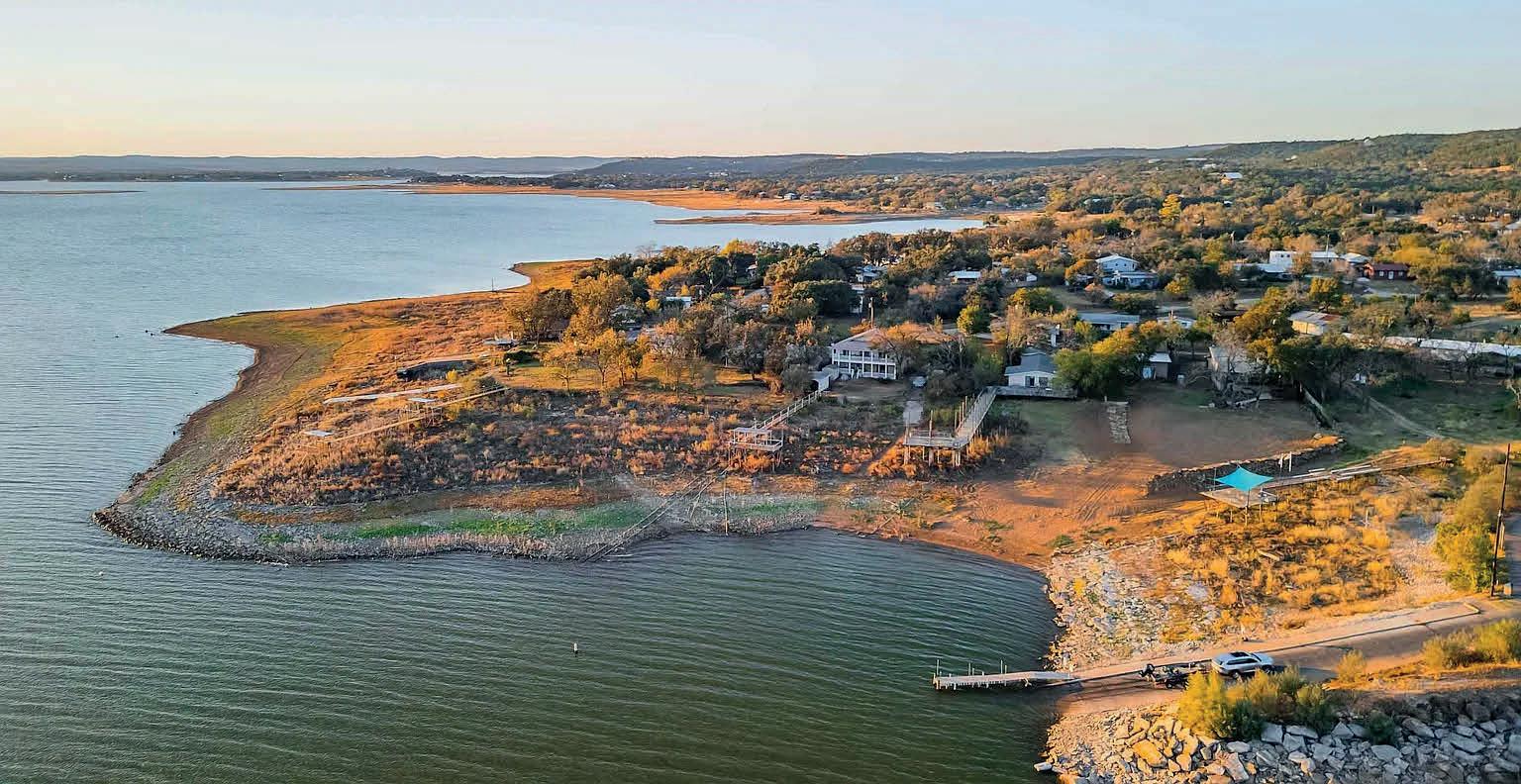


BEST VALUE GOLF COURSE HOME in HSB WEST on Apple Rock’s #4 fairway, this home exudes undeniable charm, comfort, & functionality. The great room’s towering ceilings of 12’ & expansive windows frame the outdoors, as the fireplace makes winter nights cozy, and the dining area invites fine cuisine or informal meals. The totally updated kitchen with gleaming granite countertops, and stainless steel appliances, features a center island with warming drawer and a separate breakfast bar, further extending your workspace. The main floor primary suite provides lovely views, large walk-in closet, and ensuite bathroom with glass shower and double vanities. The study and powder bath are down the hall. Step downstairs, where accommodations welcome guests with two additional bedrooms, two baths, a flex room, a game room with mini kitchen, & separate entrance.

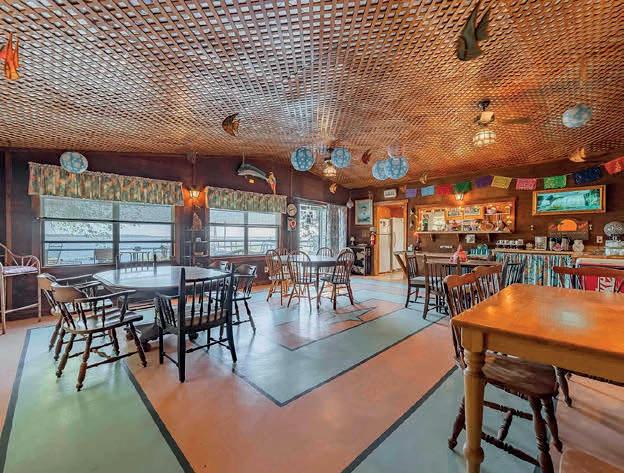


$949,000 | 4 BEDS | 4 BATHS | 3,070
Beautifully updated home with separate apartment in the highly coveted Landa Park Estates. The main house has three bedrooms and three full bathrooms and a buyer could simply add a range and the separate 1/1 could be a perfect income producing property or a cozy space for guests or family!
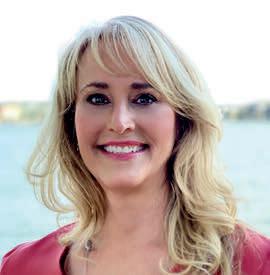
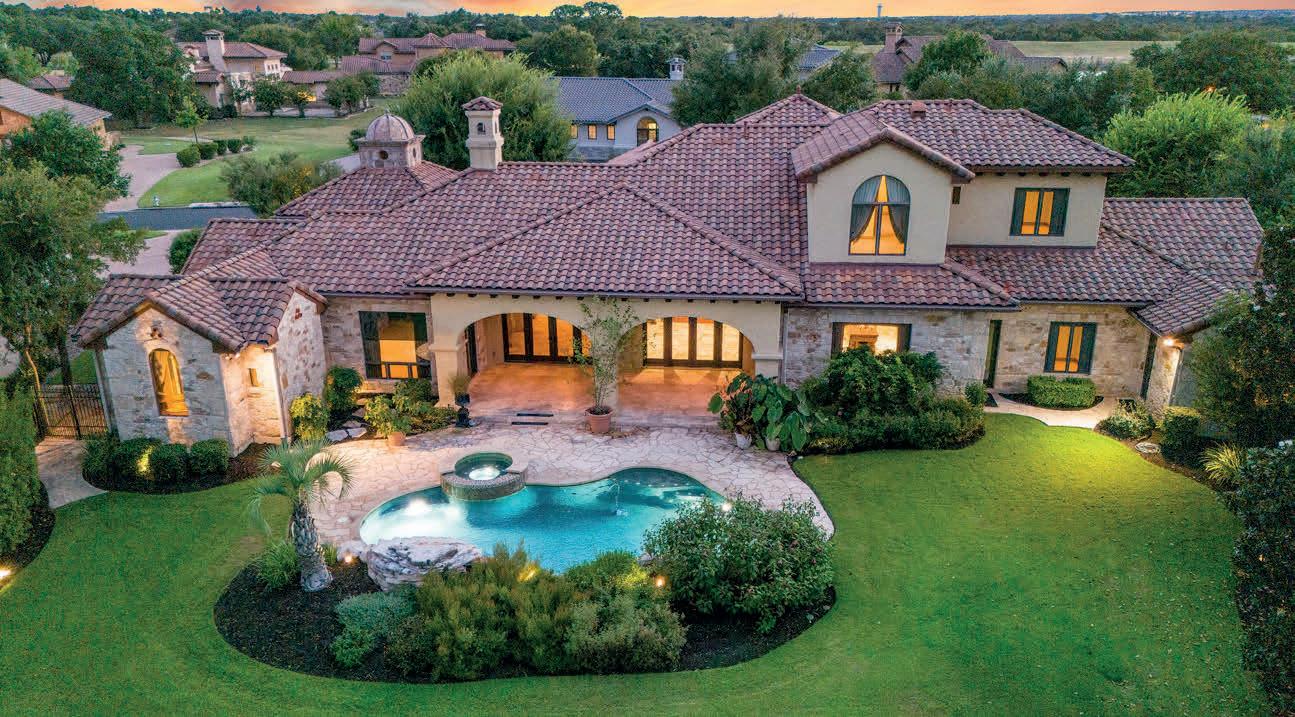
$1,485,000 | 3 BEDS
Welcome to your dream oasis! Nestled in a prestigious gated community, this custom-built luxury home sits on 5 serene acres, offering unparalleled privacy and stunning views of Lake Travis and the Texas Hill Country. Designed for the discerning homeowner, this exquisite residence blends opulent living with comfort and functionality. Step into the heart of the home—a chef’s delight kitchen, fully equipped with top-of-the-line appliances, two expansive islands, and elegant finishes, perfect for both intimate family meals and grand entertaining. Adjacent to the kitchen, discover the inviting sunroom, where you can enjoy your morning coffee bathed in natural light while soaking in the breathtaking vistas. The main suite is a private sanctuary, featuring a spacious bedroom with panoramic views, a luxurious bathroom complete with a separate walkin shower, and a soaking tub designed for ultimate relaxation.
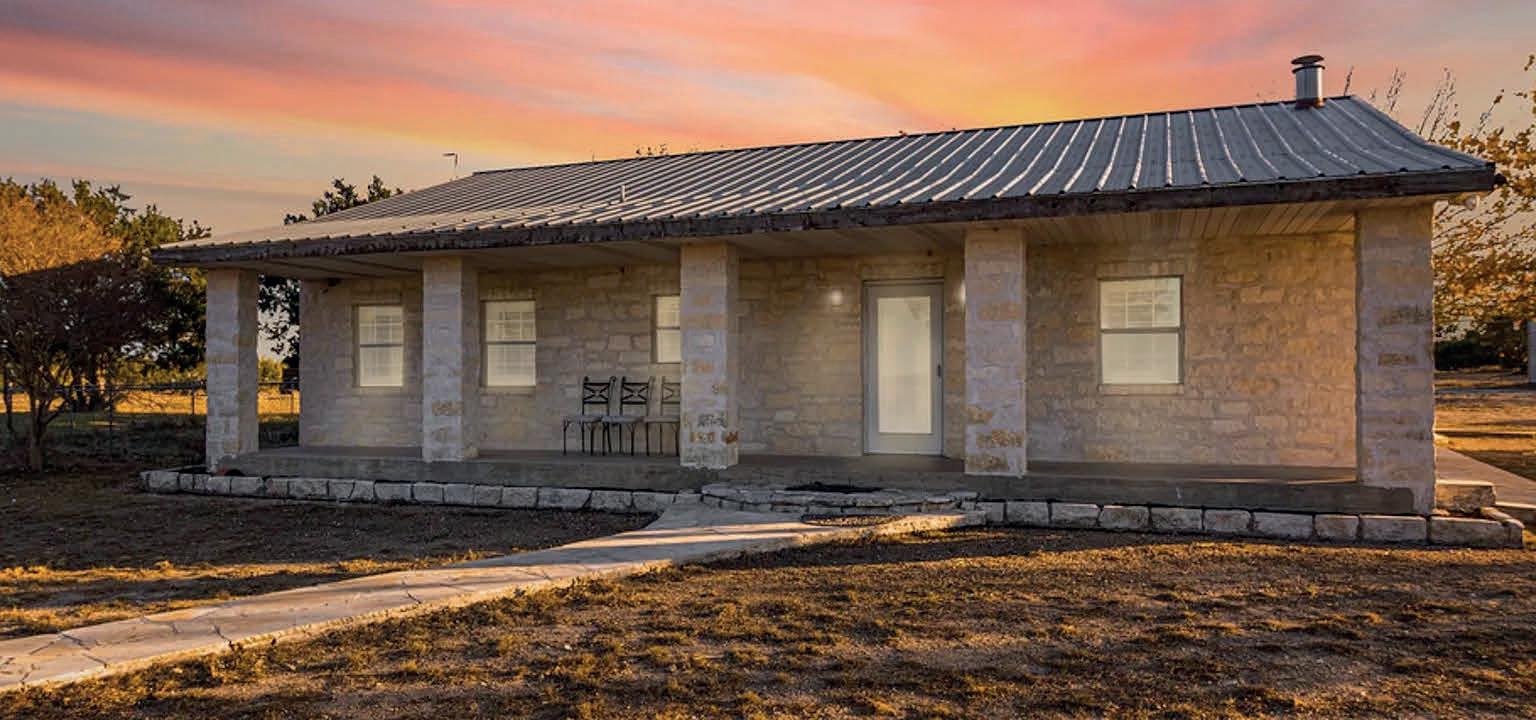


$1,875,000 | 4
Welcome to 206 Goodnight Drive, a timeless masterpiece located on the prestigious Hole 1 of the Cimarron Hills Country Club. As one of the first four homes built in this exclusive community, this expansive 5,711 sq ft estate is a true reflection of old-world opulence and grand style. The main level showcases travertine floors, Venetian plaster walls, custom lighting, and exquisite chandeliers throughout. Built by famed Travis County architect-builder Jauregui.

RARE Hill Country Gentleman’s Ranch - UNRESTRICTED! This extraordinary 18.75-acre property in Burnet County is the ultimate Texas Hill Country retreat, offering privacy, breathtaking views, and unmatched versatility for your country lifestyle. Perfectly positioned on rolling terrain, this ranch delivers BIG views and endless possibilities! he heart of this property is a stunning Texas limestone home, featuring exceptional craftsmanship and countless upgrades. Highlights include: rustic elegance with interior limestone rock walls in bedrooms and a massive stone wood-burning fireplace in the living area; spacious comfort with vaulted ceilings with wood beams, hardwood floors, and a luxurious primary suite with a spa-like bath.


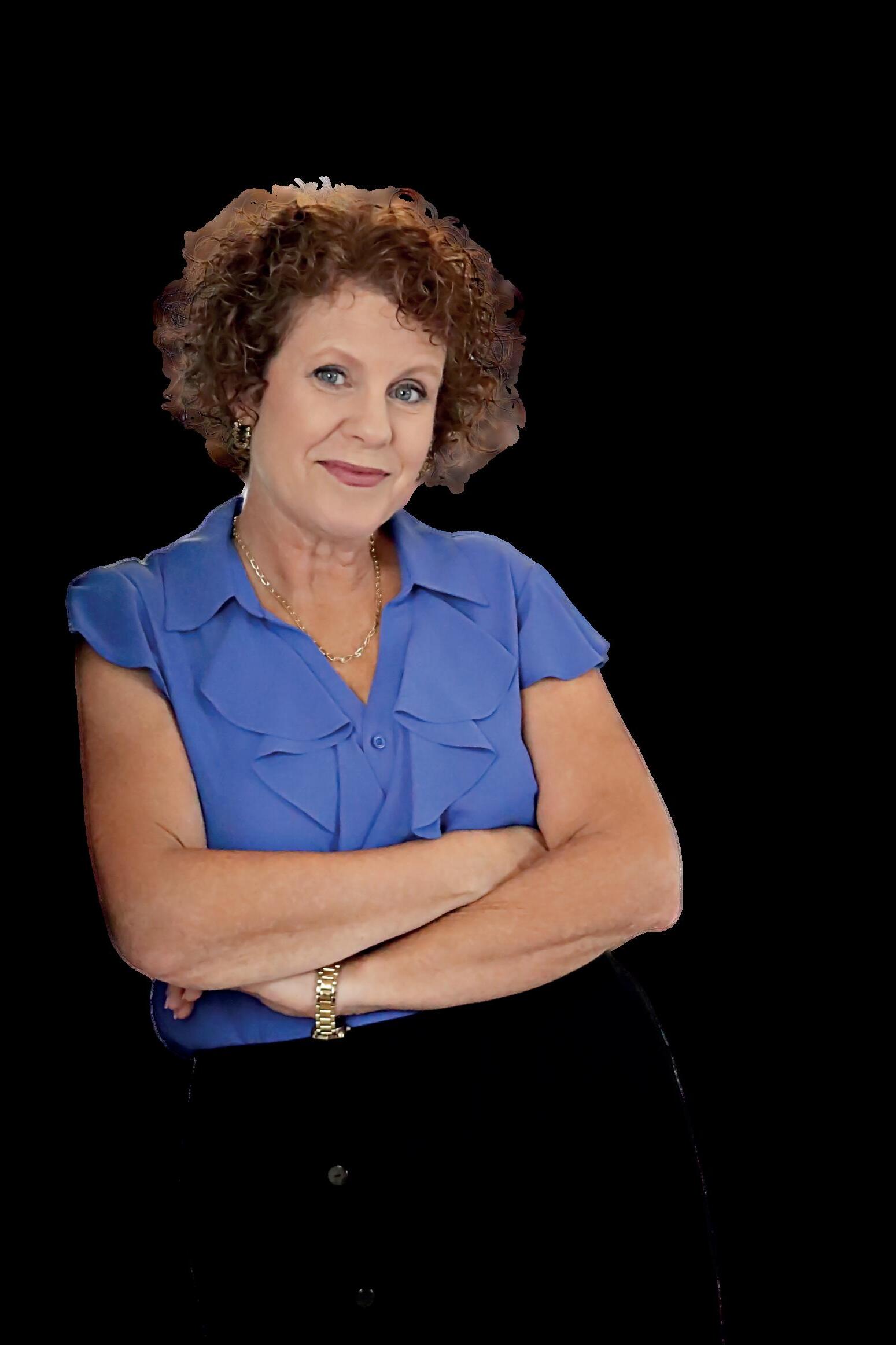
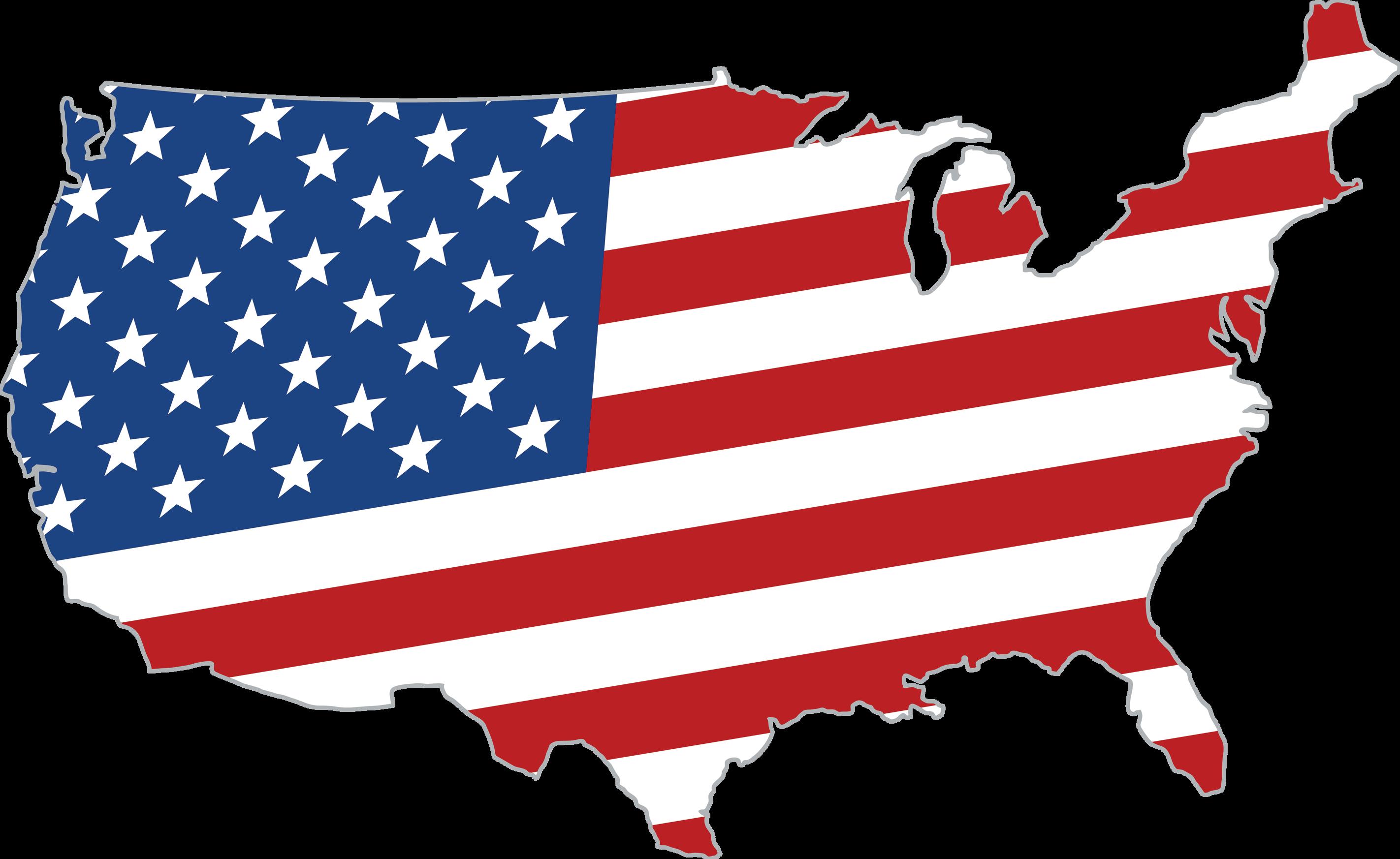

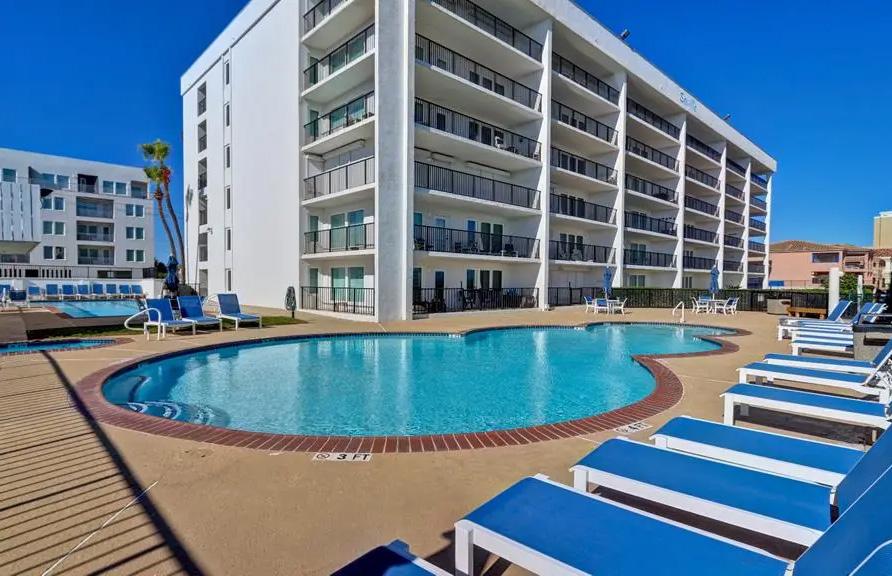
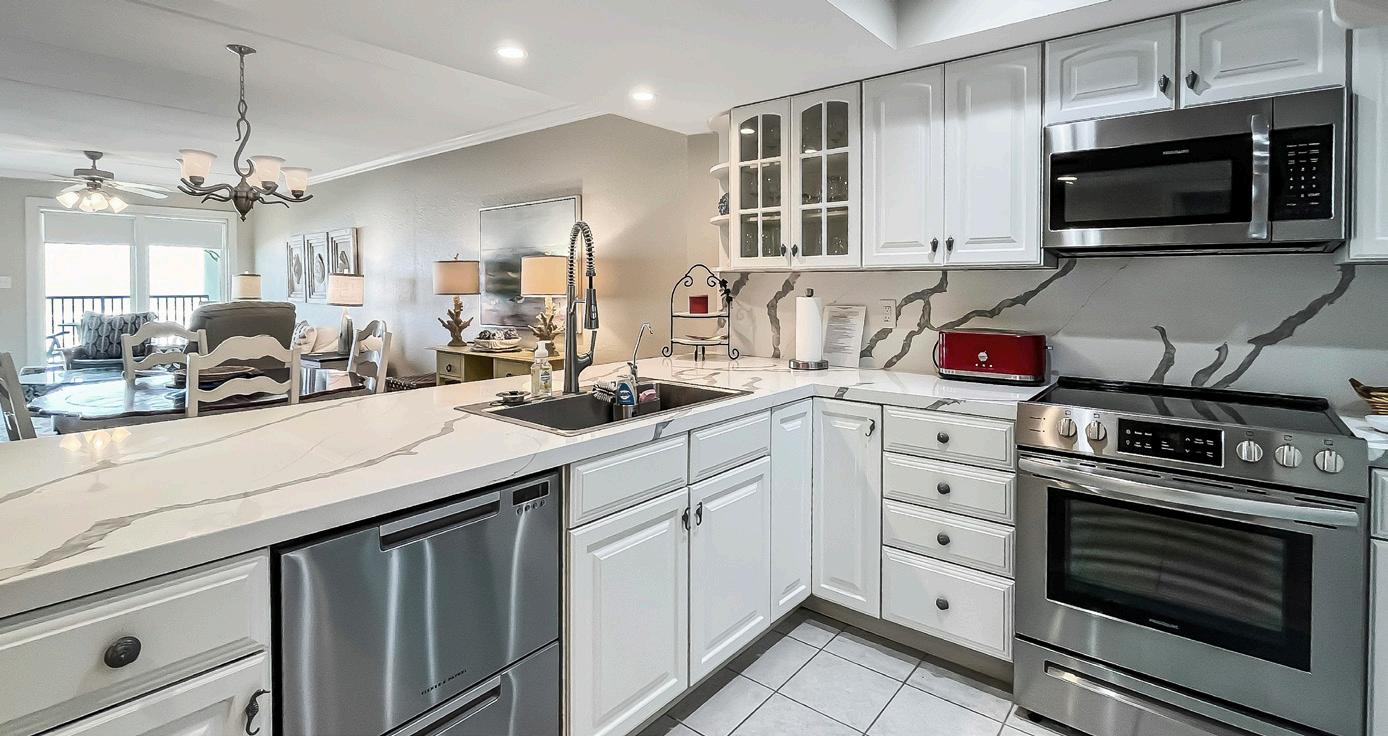
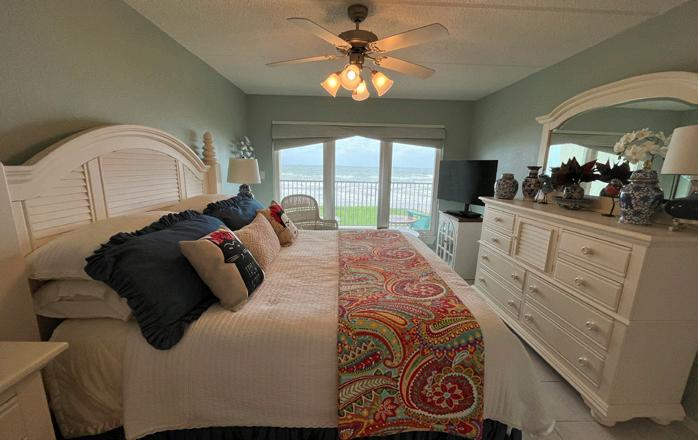

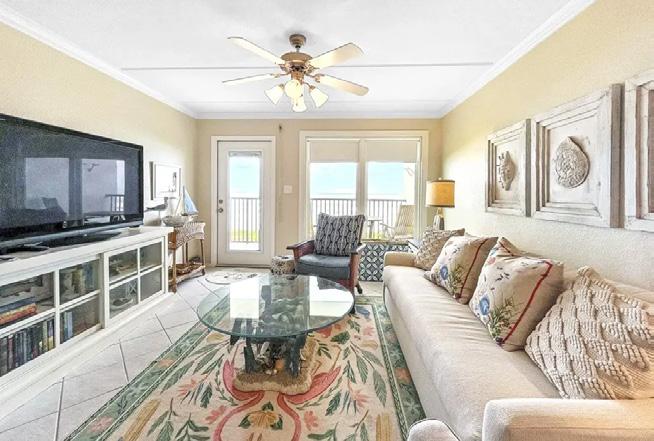
MICKEY FURCRON PRINCIPAL BROKER/OWNER
Seville 602 is a first-class quality built 2 bedrooms, 2 baths, beachfront condo on the top floor overlooking the beach. This Penthouse unit comes fully furnished and remodeled and includes a laundry room with a full-size washer & dryer. Seville is gated and well maintained with full-time maintenance personnel, 2 pools- one is heated, and a hot tub. The beach is easily accessed by the elevated dune walkover. Seville has security cameras all around the property which provide excellent security for owners and guests. Seville has a healthy reserve, and owners want to keep the property in excellent condition. All stainless-steel appliances are less than 2 years old. There is a minimum 7-night rental restriction. This is an outstanding beachfront property. Available to show anytime. See this gorgeous unit today!
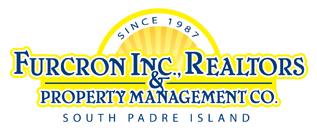
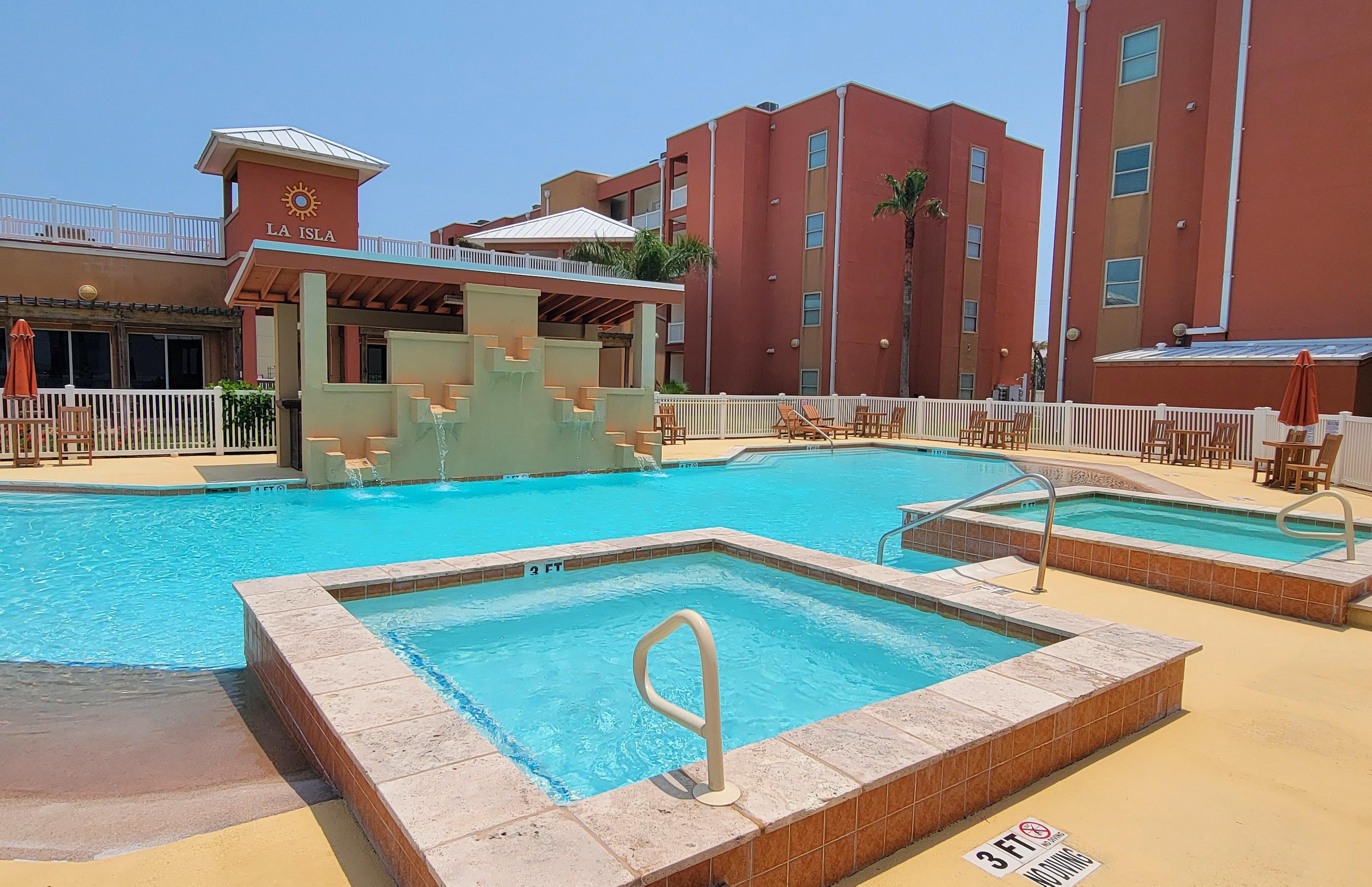
Welcome to your dream condo at La Isla, where contemporary design meets island living. Fall into step with the rhythm of the ocean at this coastal gem. Beautifully decorated 2-bedroom, 2-bath 2nd floor unit with elevated ceilings and an open floor plan. The modern kitchen boasts granite countertops and stainless-steel appliances. Beautiful tile floors throughout, additional owner storage, and all furnishings and fittings needed to make it a turnkey vacation rental or second home. Watch SpaceX launches from your private balcony. Take an elevator ride down to the resort-style amenities which include a fitness center, pergolas, BBQ grills, outdoor seating, 4 hot tubs, a heated pool, a regular pool, an observation deck, and more. This is a must-see property with a Motivated Seller!
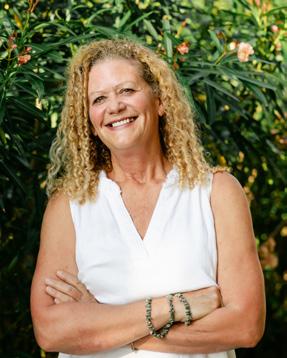
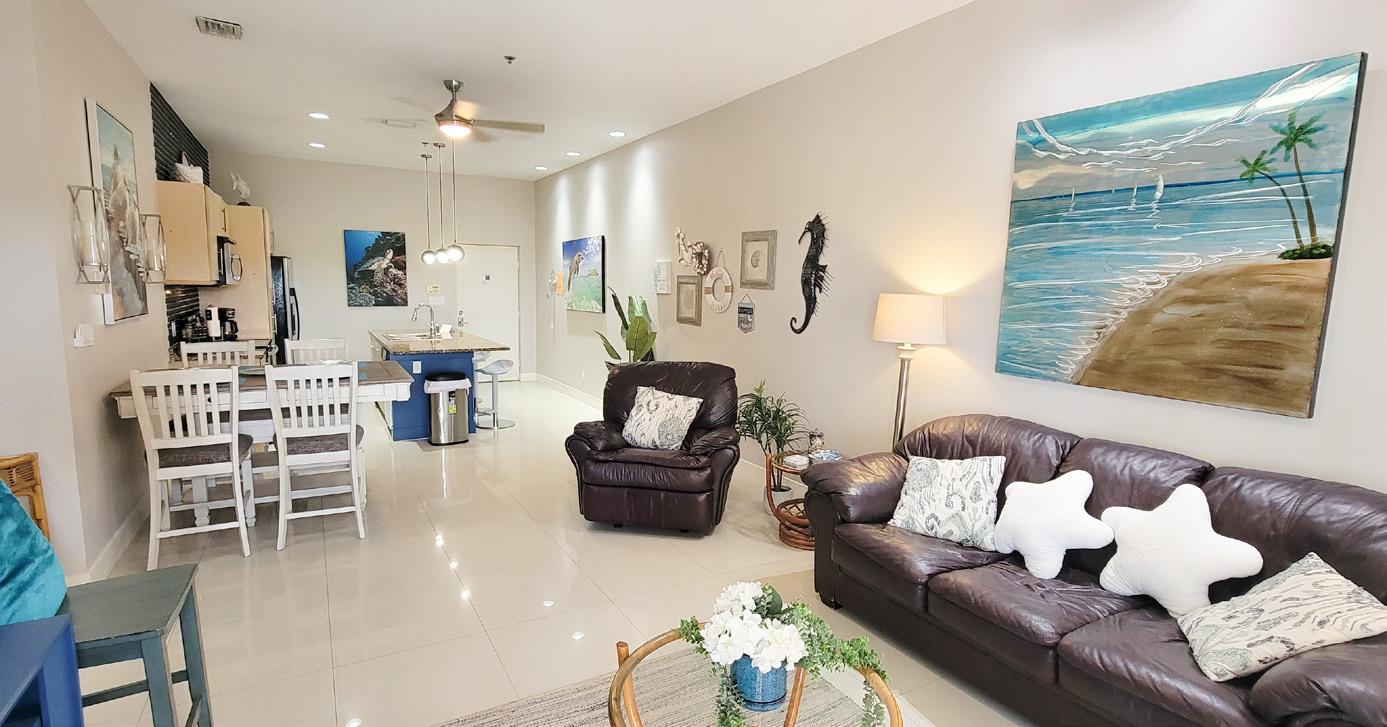
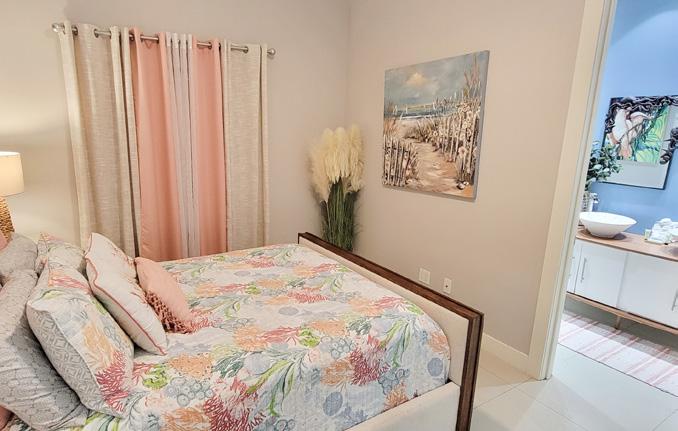





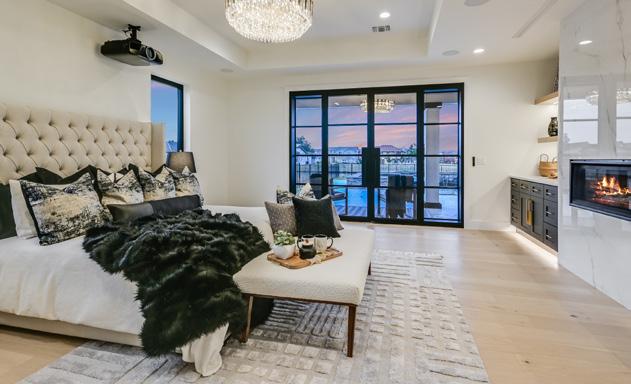


5 BEDS | 5.5 BATHS | 4,994 SQ FT | $2,345,000 | Enjoy easy access to Lake LBJ with a dedicated marina slip for your boat and PWC located only minutes from this newly constructed residence in Clearwater Landing at Lake LBJ. The Hill Country contemporary home features a bright and open floor plan, with wide plank White Oak hardwood floors and warm, sophisticated furnishings and decor. Upon entering, an impressive two-story foyer greets you, topped by a cascading chandelier and a curved staircase. The great room is adorned with fluted wall panels anchored by a linear fireplace, creating an elegant ambiance, further enhanced by the natural light streaming in from the 12-ft. glass sliding doors. The gourmet kitchen and adjacent prep kitchen boast quartz countertops and top-of-the-line stainless steel appliances. The primary suite is an amenity-rich retreat equipped with a coffee bar, retractable projector screen, and a fireplace, as well as a show-stopping ensuite bath. The second floor features four guest suites, a bonus prayer room, a workout room and state-of-the-art home theater. The indoor luxury extends outside to the living and dining spaces, where a fully equipped summer kitchen offers a gas grill, wood-fired pizza oven, wine refrigerator and dishwasher. You don’t want to miss this breathtaking home!


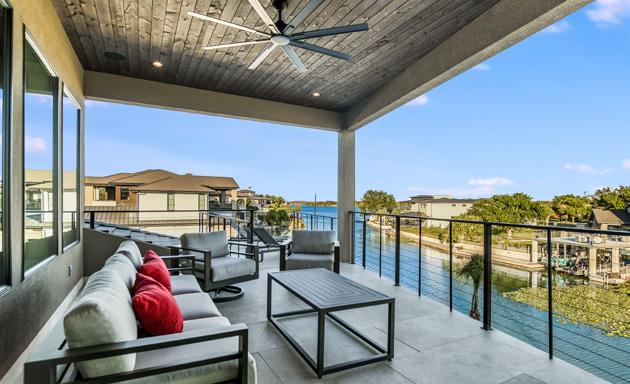
5


BEDS | 5 FULL & 3 HALF BATHS | 5,368 SQ FT | $4,600,000 | Welcome to 315 Matern Ct., an extraordinary waterfront estate located in the exclusive gated community of Matern Island, just seconds from open water. This newly constructed property offers the epitome of luxury living on 76’ of Lake LBJ waterfront, boasting breathtaking lake views from almost every room. With multiple indoor and outdoor living spaces, 3-car garage, elevator, and guest quarters, the home has ample amenities and accommodations for hosting. The great room opens to the family room adorned with a floor-toceiling fireplace and 10-foot glass stacking doors, providing ease of indoor/outdoor living and entertaining. The stunning kitchen features a quartzite waterfall island beneath sparkling pendant lighting. The main level primary suite features patio access, a spa-like ensuite bath, and a large walk-in closet. Upstairs, a wet bar provides convenience while entertaining guests in the game room or media room. Step outside, where multiple levels of outdoor living spaces take advantage of the home’s elevation and provide the perfect setting for enjoying the stunning views of Lake LBJ and the hill country beyond. Resort-style amenities include an outdoor kitchen, a private pool and spa, green space for relaxing in the sun, a lakeside fire pit, and a private boat slip for easy access to Lake LBJ.


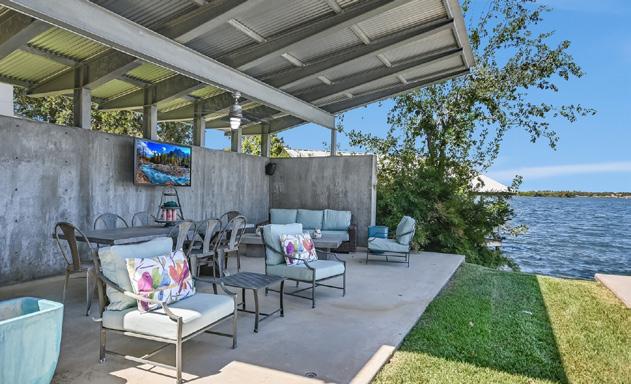

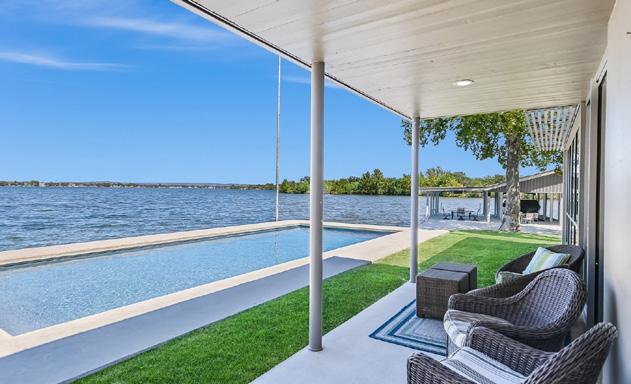
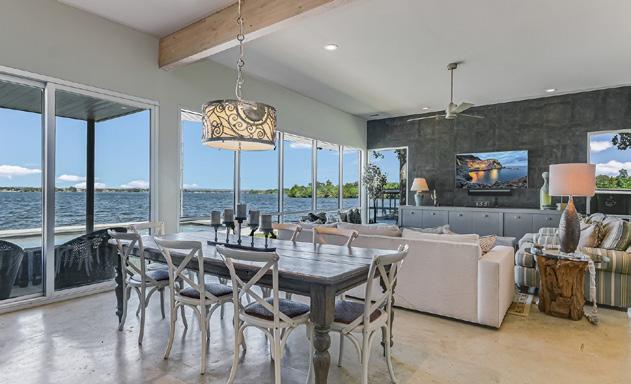
4 BEDS | 3.5 BATHS | 3,207 SQ FT | $4,800,000 | Enter the privacy gate and follow the gravel drive to 317 Scenic Dr., a hidden gem in Oak Ridge Estates. This exceptional contemporary compound spans an impressive 287 feet of Lake LBJ waterfront, effortlessly blending with the natural beauty of its surroundings on two lots totaling 0.71 acres. Majestic trees envelop the property, framing breathtaking, open water views to the north, while vacant LCRA land stretches to the east, adding to the sense of seclusion. Inside, a wall of windows creates an immediate connection to the shoreline. The main house features two ensuite bedrooms, 2.5 baths, an open-concept great room adjacent to the kitchen, a spacious walk-in pantry/storage room, a utility room and powder bath. A detached bunkhouse with two bedrooms, each accommodating four beds, and a Jack and Jill bath provide ample space for guests. Outside, a private in-ground pool beckons, accompanied by a spacious cabana, perfect for al fresco family meals. The 2-car garage features a small storage room, while guests may utilize adjacent parking spaces. To preserve the mesmerizing northern views from the main living area and primary suite, the covered double boat slips, additional storage room, and double PWC lifts are discreetly positioned on the northeast end of the property. This homesite is truly extraordinary and represents a rare find, destined to be treasured by generations to come.
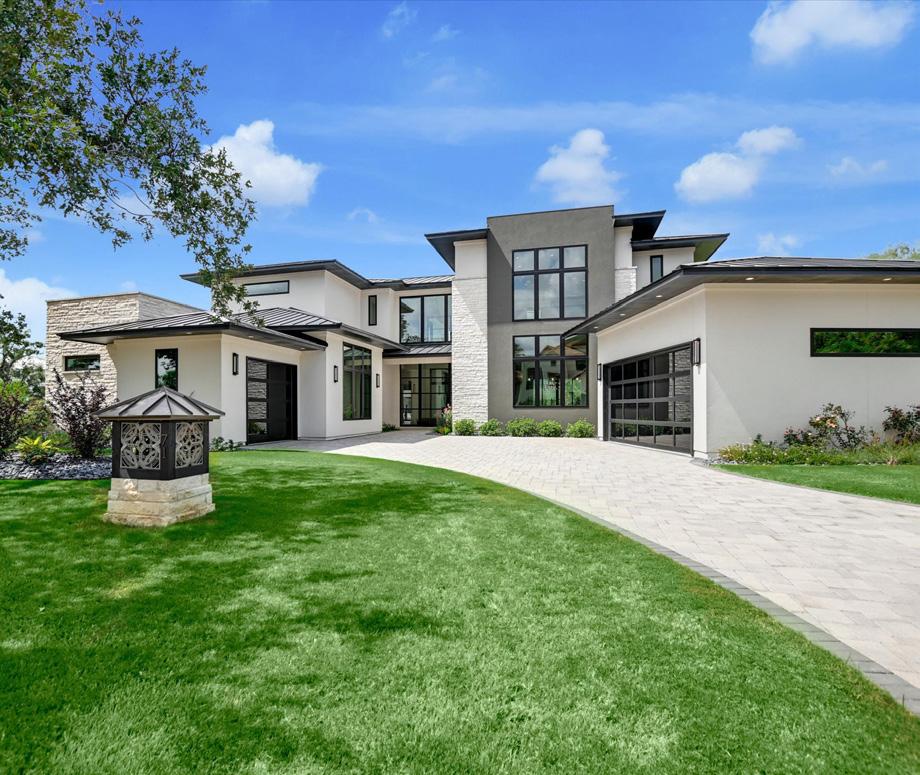

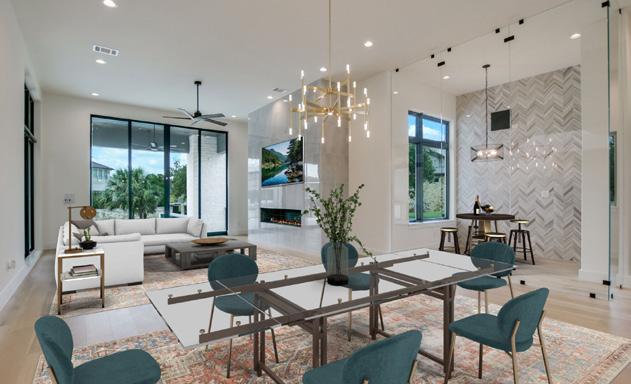
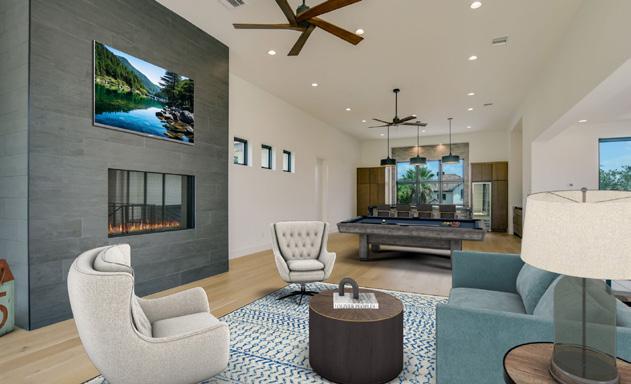
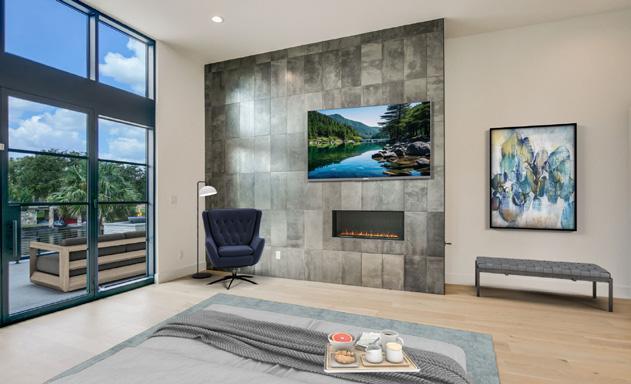
4 BEDS | 5.5 BATHS | 6,002 SQ FT | $4,300,000 | Buyer’s Incentives for January 2025 includes $100,000 allowance to use at buyer’s discretion and Links-level golf membership initiation fee waiver (subject to application approval). Welcome to 71 Applehead Island Dr., an extraordinary property on constant-level Lake LBJ. This hill country contemporary home encompasses over 6,000 sq ft of luxurious living space. Soaring 12’ ceilings and walls of windows offer unparalleled views of the outdoor living areas and lake beyond. Boasting four bedrooms, 5.5 bathrooms, and a spacious 3-car garage, the open floor plan of the Great Room seamlessly connects the living and dining areas to a glass-enclosed wine room and gourmet island kitchen adorned with a Quartz waterfall countertop, Wolf induction cooktop and convection ovens, and separate Butler’s pantry for effortless meal preparations. The main-level primary suite features a linear fireplace, patio access, and a lavish en-suite bath. A main-level guest suite with a private entrance is perfect for multi-generational living or hosting extended-stay guests. Upstairs, the game room is complete with a well-appointed wet bar and adjacent soothing sauna. An additional guest room and a second primary suite provide ample space for hosting friends and family. Multiple outdoor living areas beckon, offering sunny and shaded spots for leisure and entertainment. The outdoor amenities include an inviting kitchen, a negative edge pool, and a spacious party deck, perfect for savoring the stunning hill country sunsets, while two PWC slips and a covered boat slip provide convenient access to the lake. This home offers the epitome of luxury living within one of Texas’s most coveted waterfront communities.


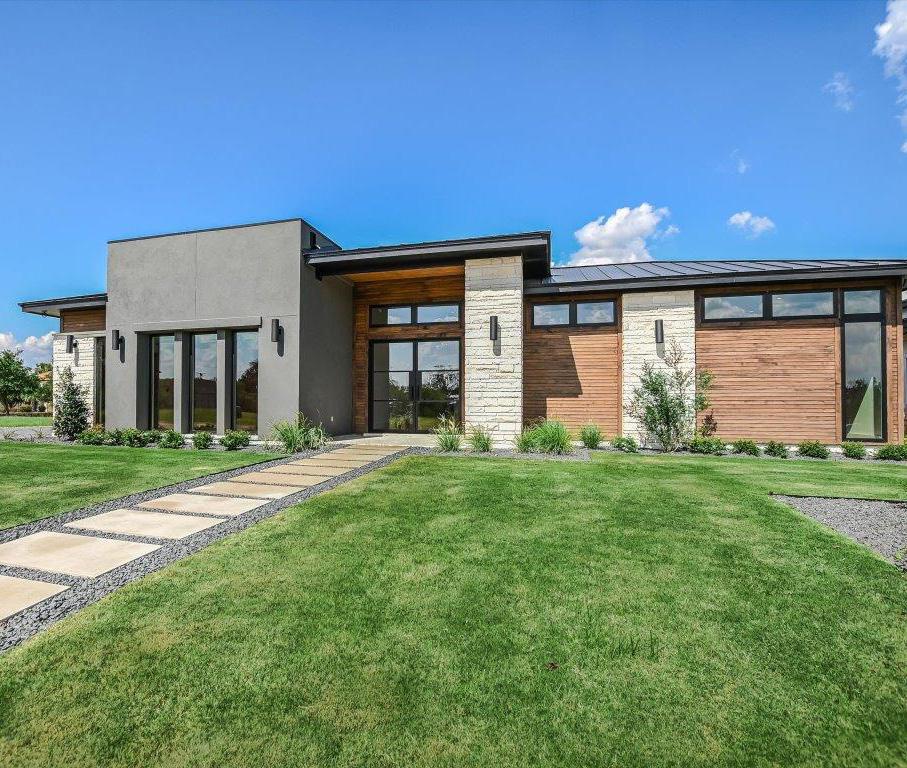


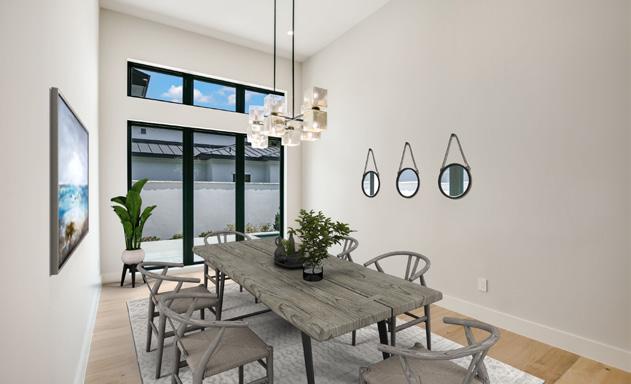
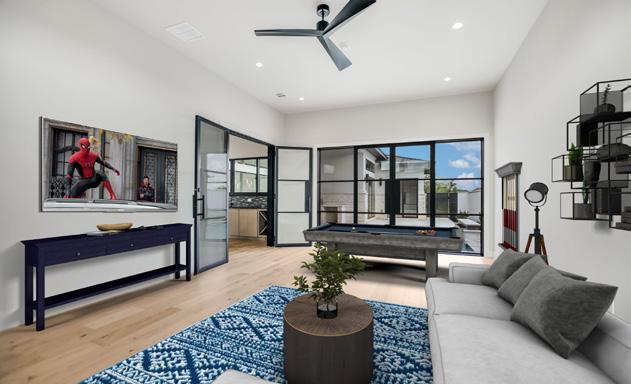
3 BEDS | 4.5 BATHS | 3,908 SQ FT | $2,095,000 | Buyer’s Incentives for January 2025 includes $100,000 allowance to use at buyer’s discretion and Links-level golf membership initiation waiver (subject to application approval). Introducing 105 Island Court, a stunning new home located in the prestigious Applehead Island community. This impeccably designed residence blends modern elegance with timeless design, boasting exquisite hardwood floors, designer fixtures, and high-end appliances throughout. With three bedrooms, 4.5 bathrooms, a 3-car garage equipped with EV charging, a media/game room, and a second primary suite, every aspect of this home exudes sophistication. Designed to seamlessly integrate indoor and outdoor living, the home features expansive windows and glass doors that offer captivating views of the outdoor living space and inviting pool. The Great Room showcases a striking tile feature wall and a sleek linear fireplace, while the wall-to-wall sliding glass doors extend the living space. Quartz countertops and a Wolf gas cooktop complement the prep kitchen equipped with a second sink, dishwasher, and ample storage. The primary suite opens onto the patio and is accompanied by a luxurious en-suite bath featuring his and her vanities, a walk-in closet, a soaking tub, and a walk-in shower. Outside, the covered patio and outdoor kitchen provide the perfect setting for al fresco dining and leisurely relaxation by the pool. Residents of Applehead Island are privileged with access to exclusive amenities like a community pool, pickleball and tennis courts, and roundthe-clock security. Additionally, successful applicants will receive a waiver of the membership initiation fee to The Club at Horseshoe Bay at the Links level, further enhancing the upscale lifestyle offered by this remarkable community.


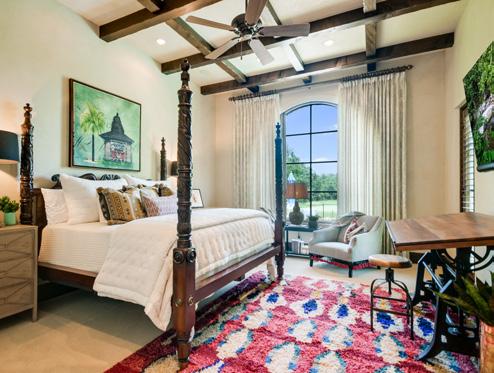

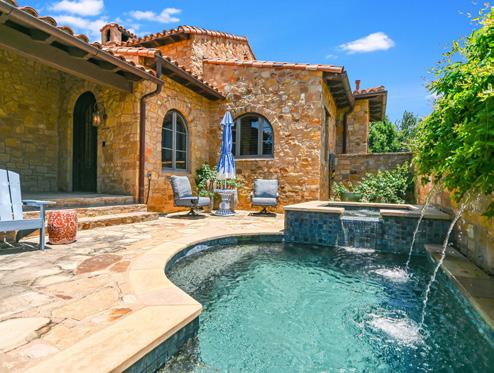
5 BEDS | 5.5 BATHS | 4,602 SQ FT | $3,490,000 | This Tuscan-inspired home sits on a 0.60-acre lot, backing onto the 11th fairway of Escondido’s Tom Fazio golf course. The two-story custom home boasts five bedrooms (the 5th currently used as a study) and 5.5 baths, a private casita, and a two-car garage plus a golf cart garage. As you enter the private courtyard, the sound of flowing water from the plunge pool and spa invites you inside. The living area, which overlooks the covered patio and lush golf course, features a soaring beamed ceiling anchored by a stone fireplace. The kitchen includes an impressive custom range hood, a center island with a breakfast bar, and high-end stainless-steel appliances. It leads to the cozy family room with another stone fireplace and patio access. The main level primary suite offers a soaring ceiling, patio access, and a tranquil ensuite bath. Upstairs, there’s a spacious bunk room and an additional guest room, both with ensuite baths. The oversized covered patio enjoys Eastern exposure, ensuring comfortable enjoyment of the outdoor fireplace, grill, dining and living spaces at any time.



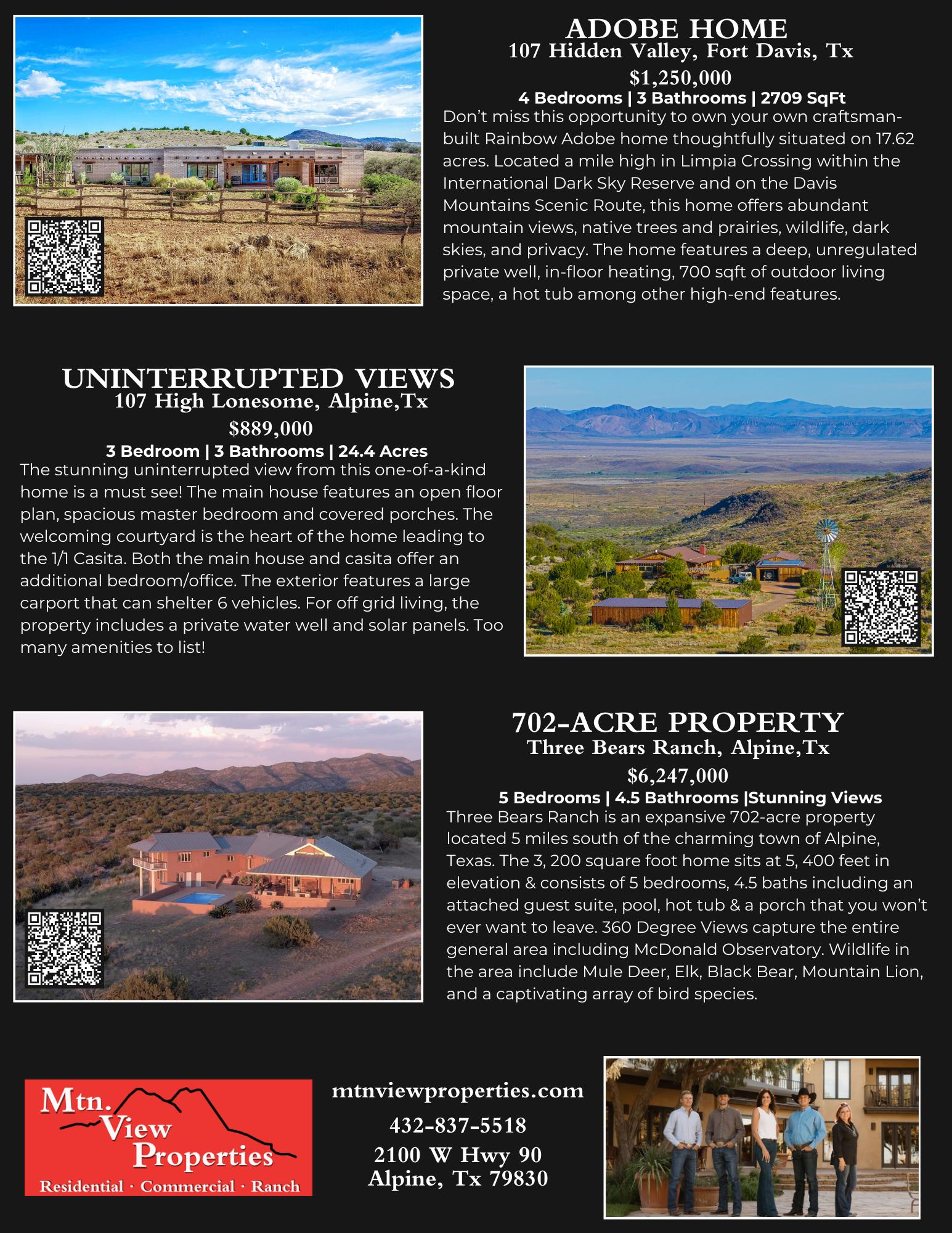
The Austin-San Antonio corridor is among the fastest-growing regions in the country, attracting buyers with its vibrant culture, booming economy, and Hill Country scenery. For those seeking the charm, privacy, and space of suburban living, this region boasts several premier communities that strike a perfect balance between convenience and lifestyle. Let’s explore eight of the most coveted suburbs of Austin and San Antonio that Texas buyers should consider.
Rollingwood is a charming community located just minutes from downtown Austin. Known for its excellent schools and family-friendly atmosphere, this affluent area is highly sought-after by those seeking a tranquil retreat near major employment hubs. Its proximity to popular outdoor destinations like Zilker Park and Barton Springs Pool adds to its appeal. According to Realtor.com, the median listing home price in Rollingwood was $5 million in December, with properties selling after an average of 84 days.
Nestled along the Colorado River, West Lake Hills offers a serene lifestyle, renowned for its spectacular views of the Austin skyline, lush landscapes, and spacious private lots. Families are drawn to the highly rated Eanes Independent School District, adding to its allure. In December, the median listing price in West Lake Hills was $3 million, with homes selling after about 126 days on average, per Realtor.com.
The Dominion, a master-planned community on the outskirts of San Antonio, is renowned for its privacy and 24/7 security. It hosts a top-tier country club with an elite golf course, and sprawling homes cater to the area’s most affluent residents. Properties in The Dominion listed for a median price of $1.1 million in December and sold after about 89 days, according to Realtor.com.
Olmos Park, a historic neighborhood just minutes from downtown San Antonio and the Pearl District, exudes timeless elegance. Its early 20th-century homes sit amidst parklike settings, creating a peaceful and upscale environment. Located in one of Texas’s top school districts and offering access to a sprawling park, this community is a favorite for families. According to Realtor.com data from December, the median listing price in Olmos Park was $795,000, with homes selling after an average of 70 days.
Located just five miles from downtown San Antonio, Terrell Hills offers a peaceful atmosphere with a focus on safety, privacy, and premier schools. The neighborhood is known for its spacious properties, making it an excellent choice for buyers seeking room to grow. Homes in Terrell Hills are relatively affordable, with a median listing price of $595,000, according to December data from Realtor.com.
Bordering Terrell Hills, Alamo Heights combines a small-town vibe with easy access to San Antonio’s bustling downtown. Its walkable streets, historic homes, and abundance of locally owned shops and restaurants contribute to its appeal. The real estate scene features a mix of architectural styles and expansive properties, with a median sale price of $950,000 in December, according to Redfin.
Situated near the Barton Creek Greenbelt, this exclusive Austin-area community provides a harmonious blend of natural beauty and luxury living. With hiking, biking, and water-based recreation nearby, Barton Creek offers an active lifestyle alongside its well-appointed homes. The prestigious Barton Creek Country Club is a hotspot for residents. According to Redfin, the median sale price in Barton Creek was $3.7 million, with homes selling after an average of 84 days in December.
As the name suggests, Comfort embodies a laid-back, smalltown feel with a rich history rooted in German heritage. Located in the picturesque Hill Country, Comfort features a charming downtown filled with unique local businesses, from antique shops to cafes, housed within historic buildings. The real estate market includes a mix of modern and historic luxury homes, with a median listing price of $779,500 in December, per Realtor.com.
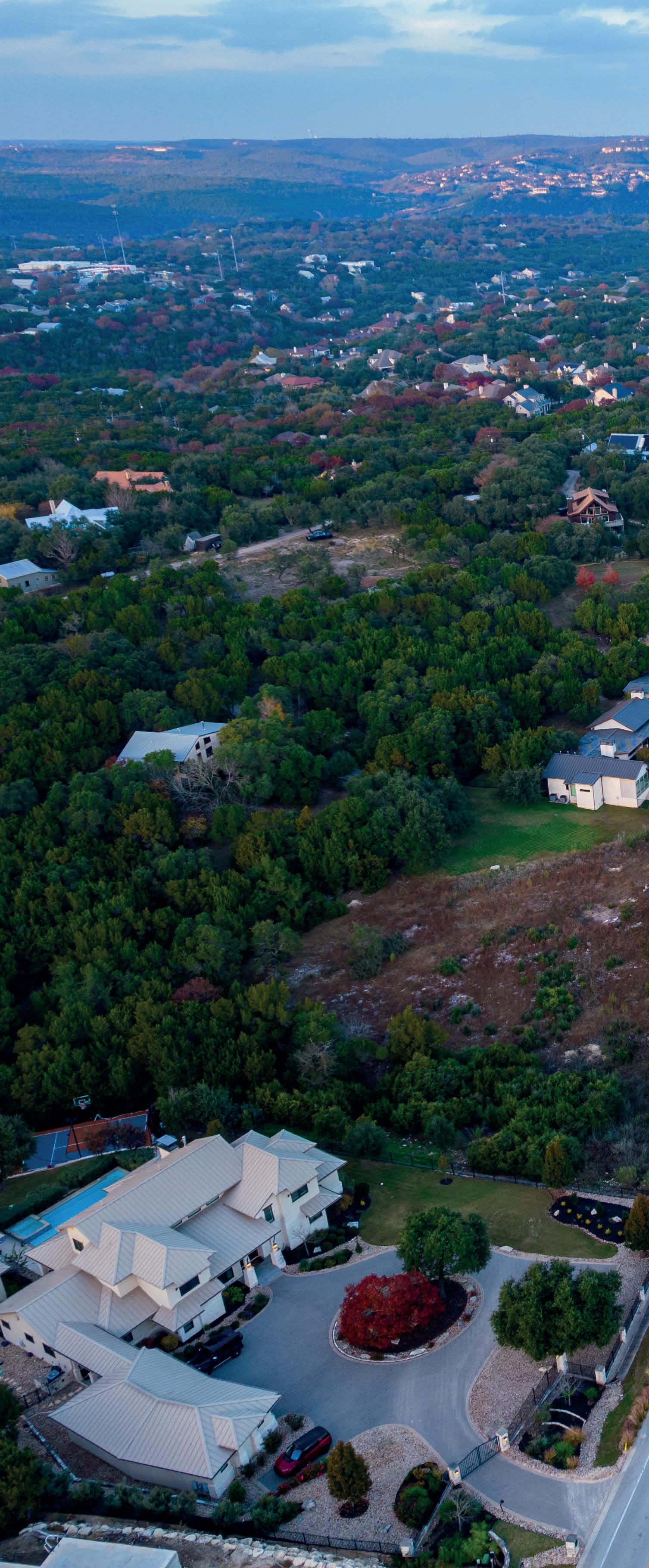

AUSTIN, TX 78731
• 4 BR + 1 FLEX BR/PLAYROOM
• 4 BATH
• 3 LIVING
• 1 DINING
• 2 CAR GARAGE
• 400 SQ FT COVERED PATIO
• AREA 3,517 SQ. FT.
• .23 ACRES (CORNER LOT WITH MATURE OAKS)
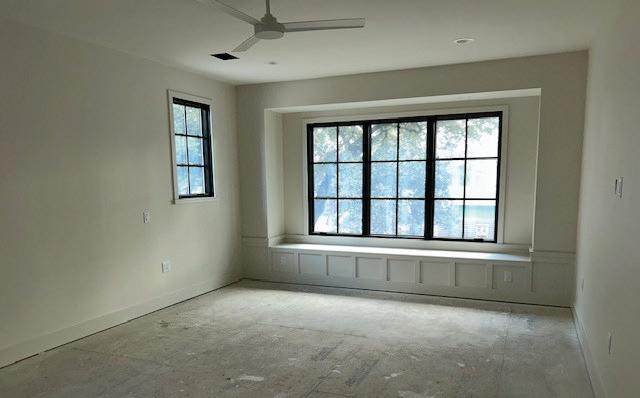
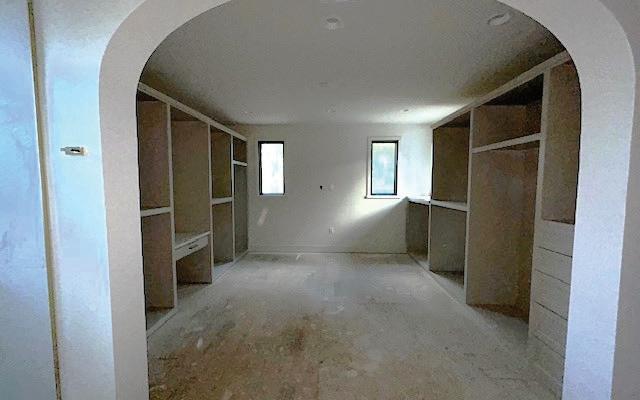
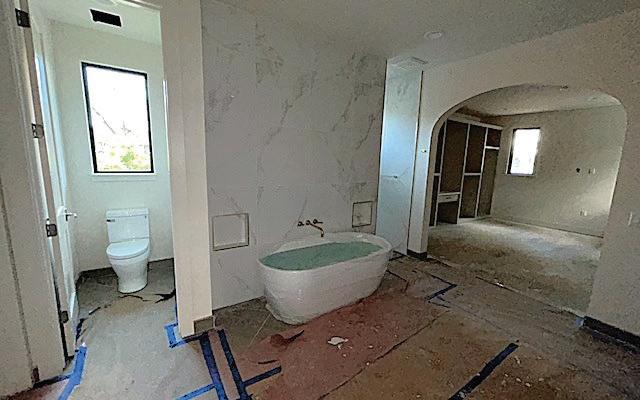
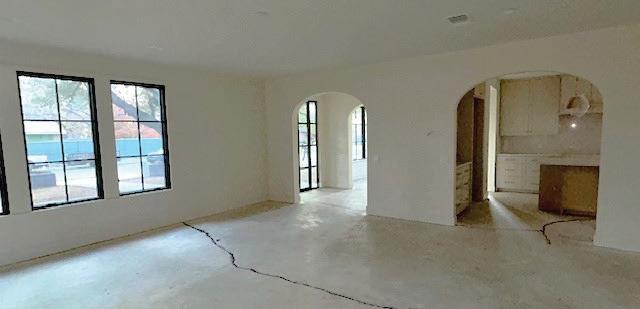



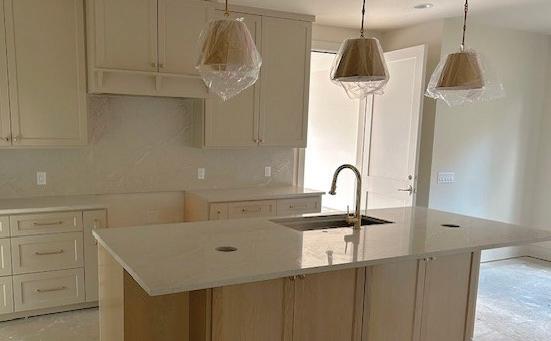

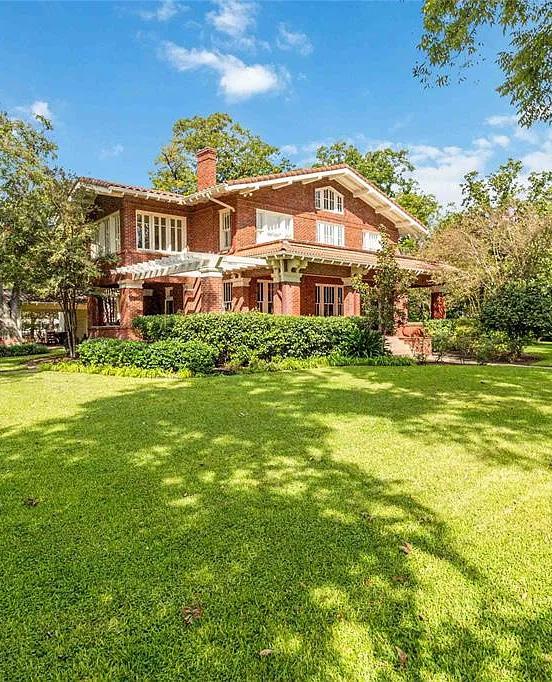


Welcome to The Page House at 1702 Pecan Street, an enchanting blend of historic charm and modern sophistication in Bastrop’s historic district. Built in 1920 by Senator Paul DeWitt Page, this iconic Prairie-style home is recognized for its distinctive red-brick facade, graceful low gables, and expansive wraparound porch laid with parquet brick. The porch ceilings are painted in haint blue, traditionally used in Southern homes to keep birds and bugs from nesting, adding charm and historical value to the property. The main house boasts three bedrooms and twoand-a-half bathrooms, complemented by elegant living spaces detailed with pine flooring, cherry trim, and plantation shutters. The kitchen, with its hand-hammered copper vent hood and refined fixtures, serves as a focal point, perfect for casual family meals and large gatherings. Adjacent to the main residence is a fully equipped carriage house featuring one bedroom, bathroom, a living area, kitchen, and laundry—ideal for guests or as a rental opportunity. The property also includes a two-car garage, an air-conditioned workshop, and a private office, enhancing its functionality. A true gem lies in the basement, where an original coal-burning stove has been meticulously restored and now anchors a temperature-controlled wine cellar and tasting room. This unique space recalls the home’s rich history while providing a modern haven for wine enthusiasts. Situated just minutes from vibrant downtown Bastrop and within easy access to Austin, The Page House offers a rare opportunity to own a piece of Texas heritage while enjoying the comforts and conveniences of modern living.


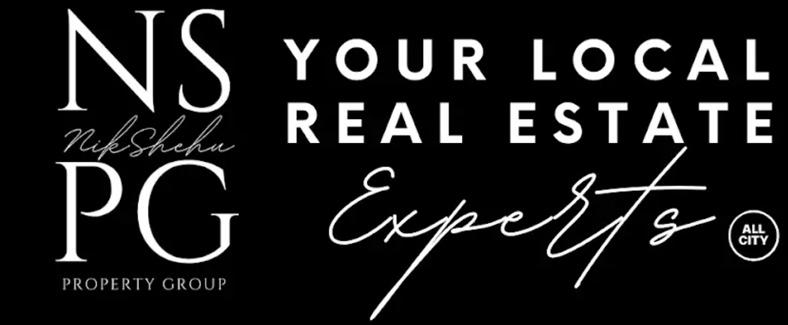
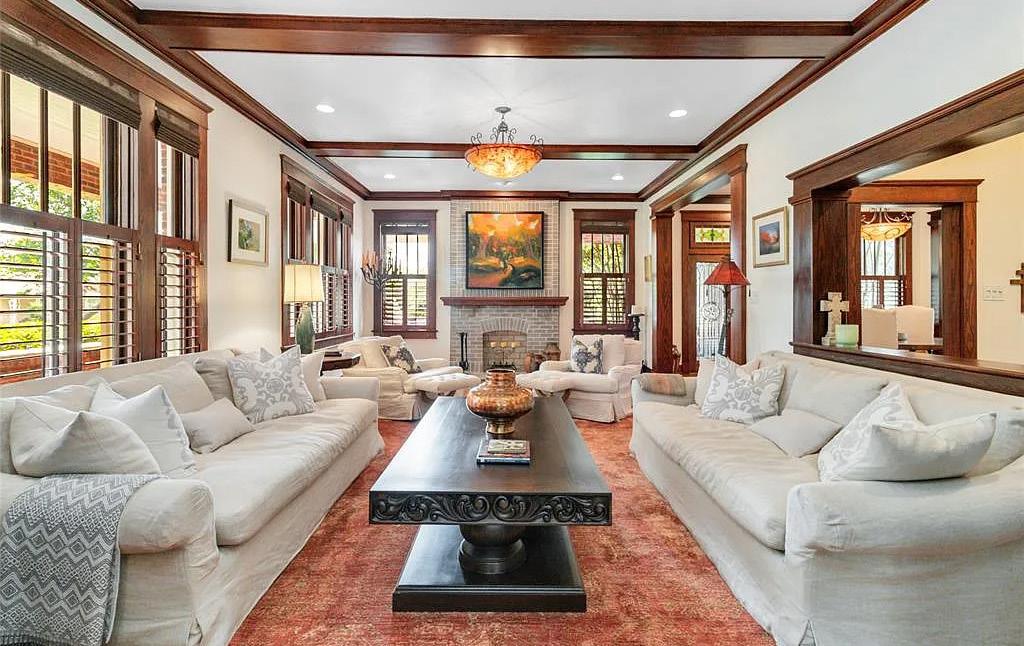

R&D Custom Builders is a family-oriented company that values personal connections, excellent customer service, and attention to detail. We offer a comprehensive, all-inclusive experience, including architectural and interior design as well as construction management to bring your dream home to life. R&D builds across the greater San Antonio area and currently has lots available in Marion, Bulverde, Floresville, St. Hedwig, Navarro ISD, or on your land. With a focus on delivering exceptional quality and a personal touch, our clients consistently give us five-star ratings. Follow us on social media, visit rdbuilders.org, or call us at 210-596-1140 to start the journey to your dream home today.

R&D-Exclusive Neighborhoods
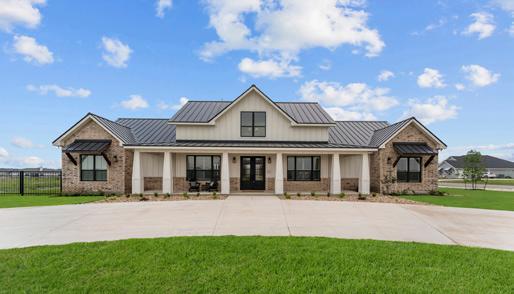
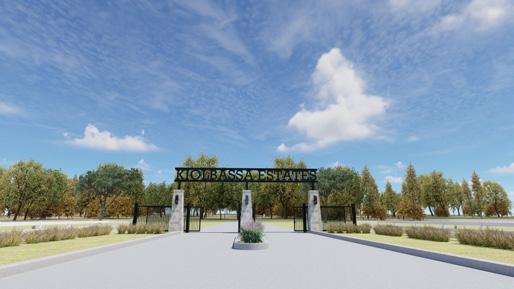

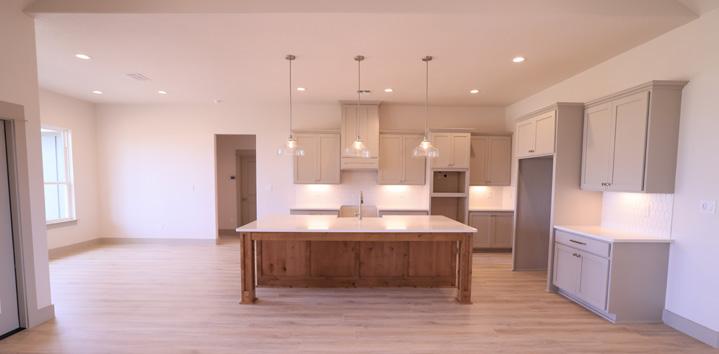


This 3-bedroom, 2.5-bath home features a study, offering over 2,200 sq. ft. of living space. Situated on a 1-acre lot in the exclusive Century Oaks neighborhood of New Berlin, TX. Built by R&D Custom Builders, this home provides a blend of comfort and luxury.

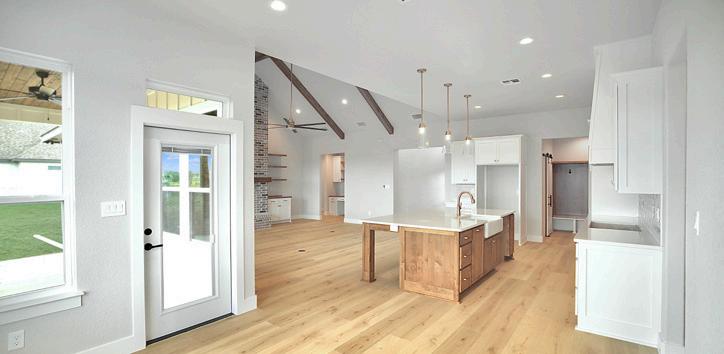


This impressive 4-bedroom, 2.5-bath home features a study and a grand foyer, offering over 2,600 sq. ft. of living space. Located on a 1-acre lot in the exclusive Century Oaks neighborhood of New Berlin, TX, it is crafted by R&D Custom Builders, blending elegance and spaciousness.

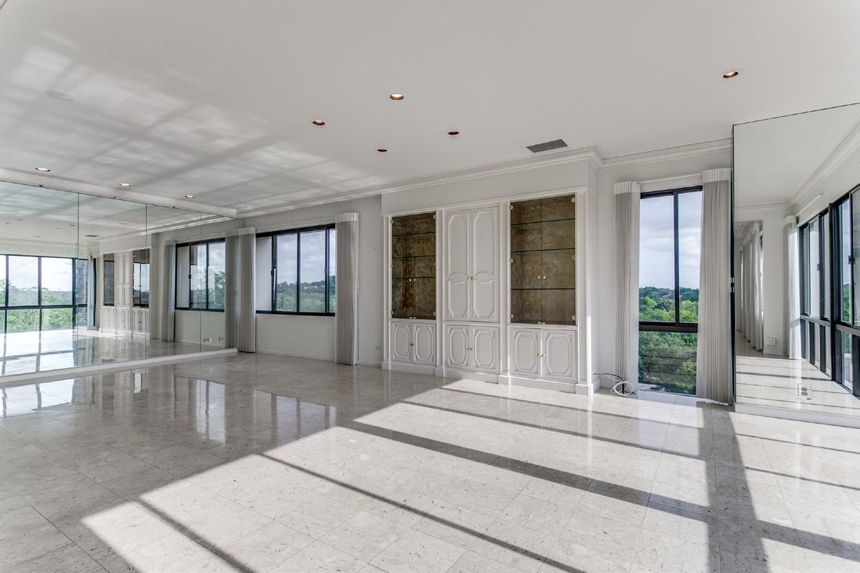
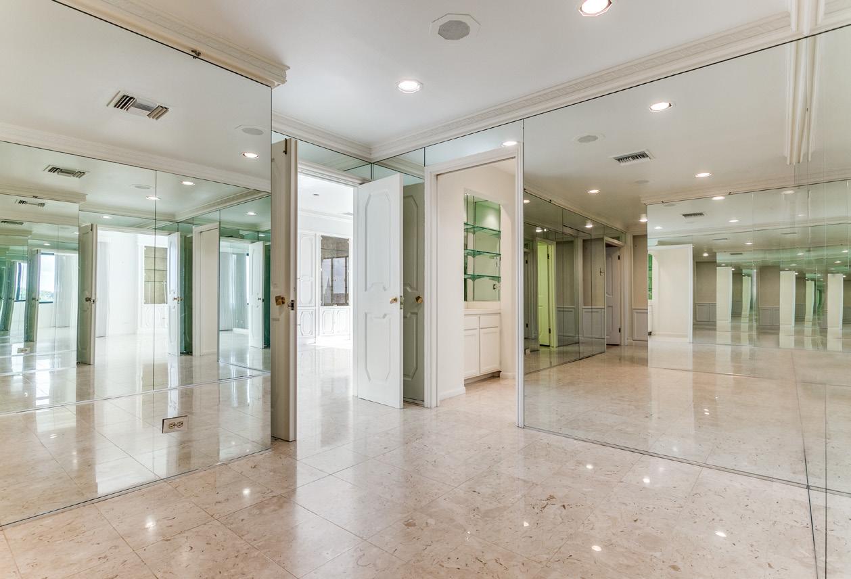
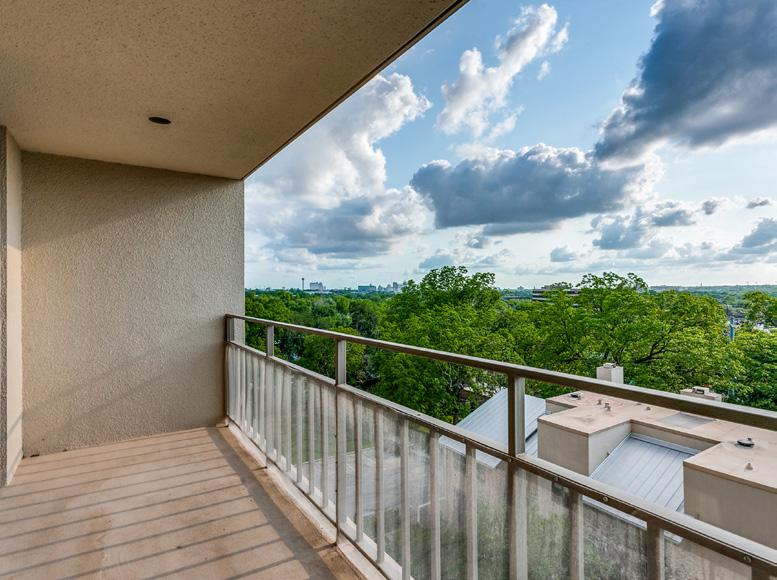
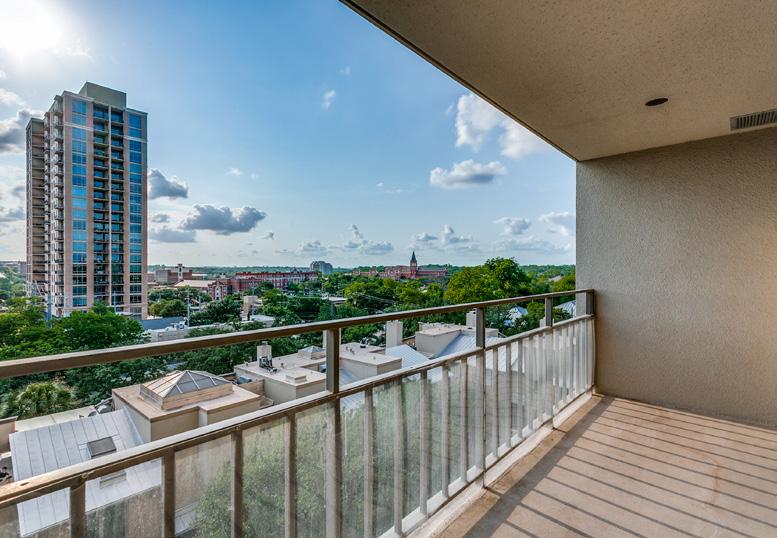
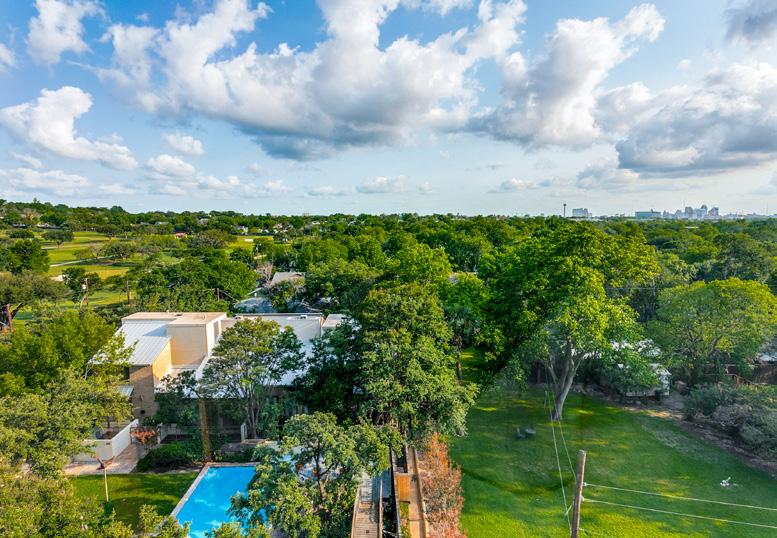
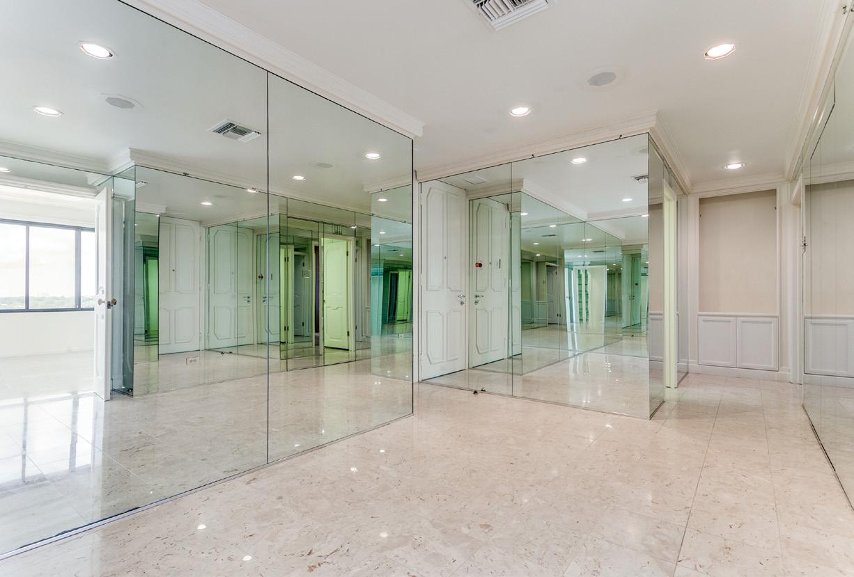
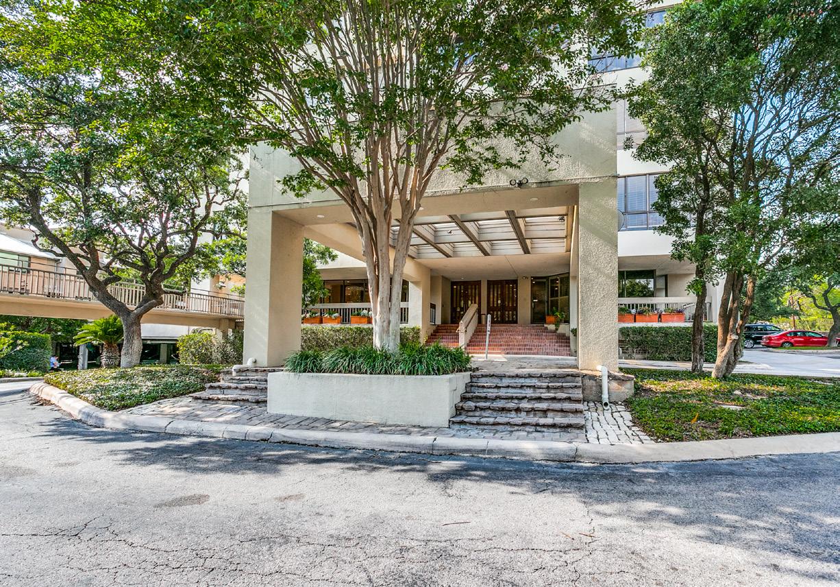
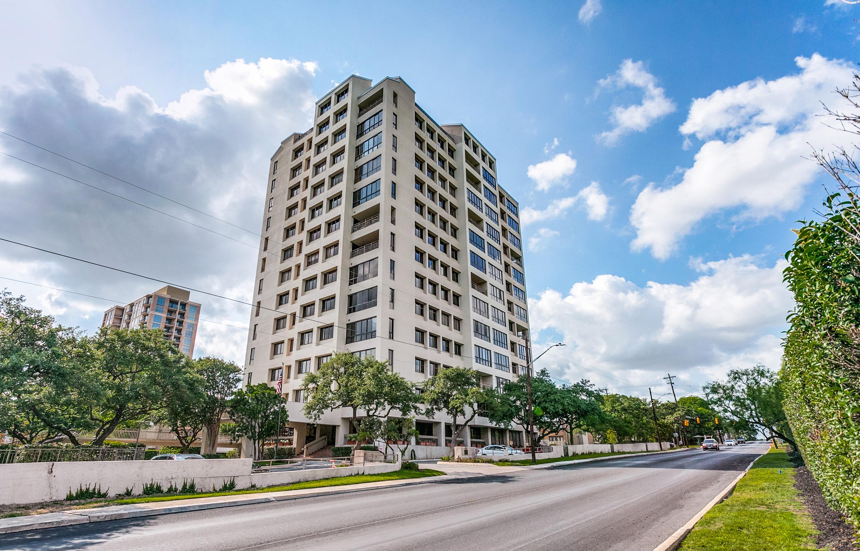
4001 N NEW BRAUNFELS AVENUE UNIT 508, SAN ANTONIO, TX 78209 1 BEDROOMS | 3 BATHROOMS | 3,129 SQ FT | $885,000
4001 N New Braunfels offers a wonderful opportunity for comfortable and luxurious living in the heart of San Antonio. Unit 508 is 3129 square feet offering incredible views of Downtown San Antonio, Hemisfair Plaza, Incarnate Word University and the San Antonio Country Club Golf Course. This light filled unit offers 1 primary suite with dual master baths and 2 additional bathrooms for visitors. The efficient kitchen is conveniently located off of the expansive living and dining areas with multiple possibilities for arranging the space to fit your needs. The massive custom closets, abundant storage closets and cabinets as well as additional sitting rooms complete the condominium. Natural stone flooring, custom forged marble sinks and custom brass hardware throughout the unit give the residence a high quality timeless appeal. This spacious unit is move in ready with unparalleled views. The unit offers designated parking spaces, a refreshing pool, gardens, security guard monitored grounds and a quaint community enjoyed by the residents of 4001 N New Braunfels. Don’t miss the opportunity to be the owner of a premier unit within this desirable location.

C: 512.965.4240 | O: 210.408.4037

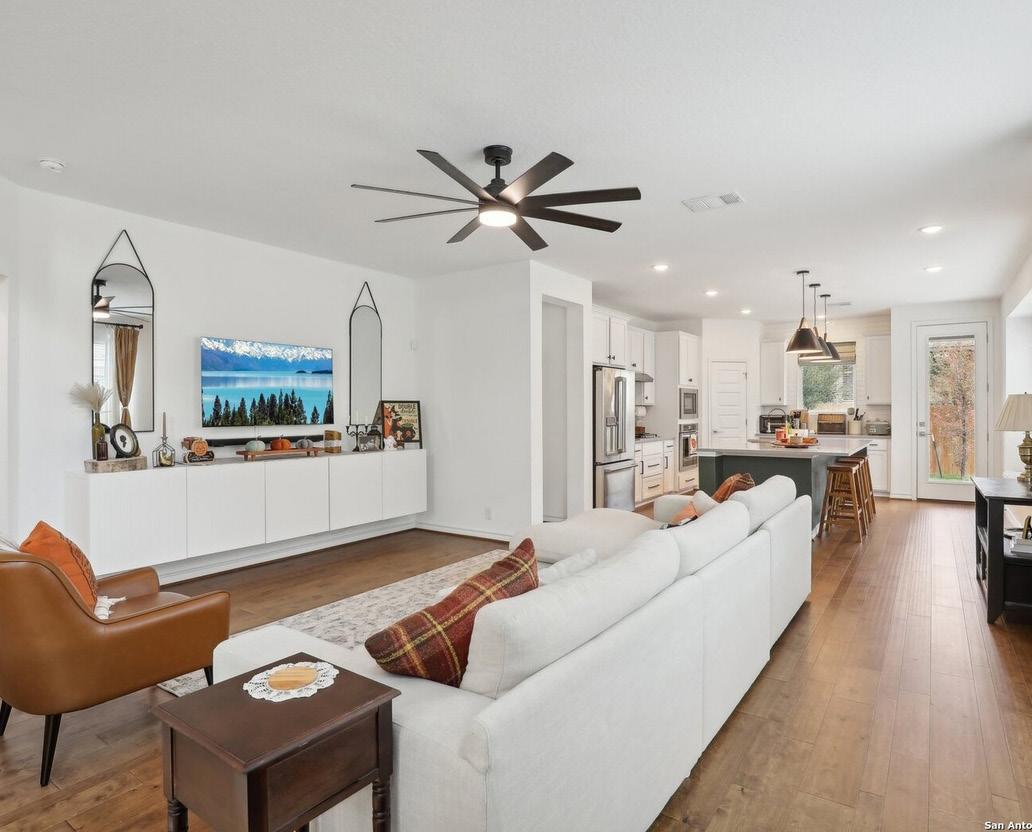


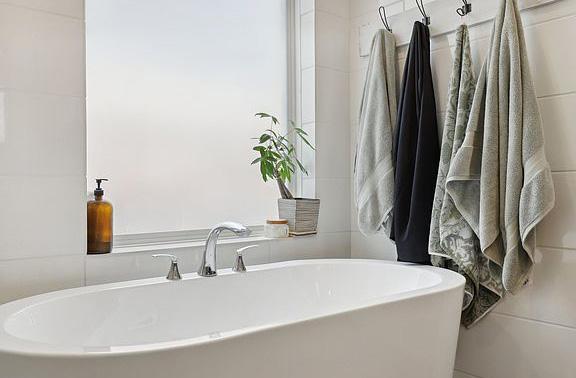
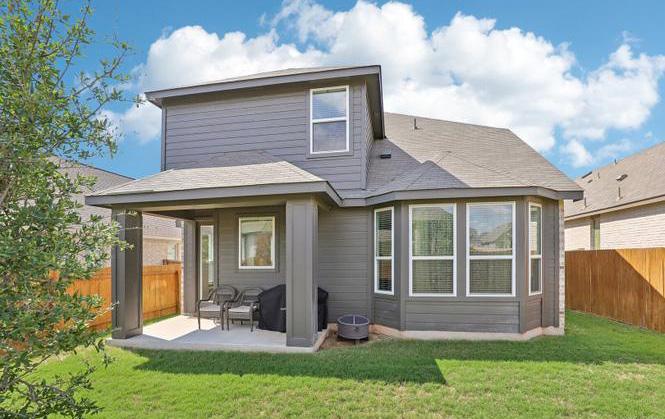
Experience the elegance of this modern Highland Home, where every detail has been thoughtfully designed for beauty and comfort. Step onto upgraded plush carpets and bright oak wood flooring that set the stage for a truly stunning interior. Throughout the home, designer touches will captivate you-from chic chandeliers to custom bathroom mirrors, stylish backsplashes, and sophisticated accents. The kitchen is a chef’s dream, complete with a floor-to-ceiling backsplash, while the dining area impresses with a soaring two-story ceiling and a striking shiplap accent wall. The family room has built-in shelving beneath the TV offering a sleek and functional design element. On the first floor, the Primary Bedroom offers privacy and luxury, accompanied by a second bedroom with a full bath, perfect for guests, an in-law suite, or a home office. With large windows throughout, natural light floods every corner of this expansive, open-concept living space, making this home as inviting as it is breathtaking.

MARK HARRIS REALTOR®
210.836.7953
mark.harris.86@gmail.com
www.century21scottmyers.com


As a Phyllis Browning Agent, I won’t just provide you with excellent service, I will provide you with The Very Best service. I am here to represent you and will always strive to offer a personalized luxury concierge experience through every stage of your Real Estate transaction.
MOBILE: (512) 426-7704
EMAIL: tlumley@phyllisbrowning.com
As a 6th generation Texan with over 25 years of real estate experience, Thomas Lumley is deeply rooted in the heart of Texas, with a profound understanding of its unique property landscape. Throughout his extensive career, he has honed his skills in residential, multi-family, and commercial properties, providing top-notch service to countless satisfied clients.
Thomas’ client-centric approach ensures that every real estate journey is met with personalized attention and care, making dreams come true for both buyers and sellers. With a wealth of local market knowledge, he can offer invaluable insights to guide you through the intricacies of Texas real estate.
When Thomas isn’t helping clients achieve their goals, you can find him exploring the state’s rich history, enjoying its vibrant culture, or spending quality time with family and friends. For any real estate needs in Texas, don’t hesitate to reach out. Thomas is here to make your home-buying experience an exceptional one.


San Antonio Board of REALTORS®
Texas Association of REALTORS®
National Association of REALTORS®
MOBILE: (512) 426-7704 OFFICE: (210) 824-7878





Nestled in the heart of San Antonio’s most coveted King William Historic District, this extraordinary 1903 home is a timeless gem. Built on a rare double lot by famed architect Atlee B. Ayres for Henry and Emma Koehler, it remained a cherished family treasure until 1970. A showcase of history and craftsmanship, this home combines historic charm with luxurious modern living.
Step inside to discover breathtaking original woodwork, gleaming longleaf pine floors, and soaring 12-foot ceilings bathed in natural light. The grand foyer, main parlor, and formal dining room are opulent tributes to their era, featuring intricate details and an original Tiffany chandelier. Pocket doors glide effortlessly, offering both elegance and privacy when desired.
The kitchen is a culinary dream, seamlessly blending function and style. Outfitted with stone countertops, custom cabinetry, and a LaCanche range, it’s the perfect space to indulge your inner chef.
Each of the four spacious bedrooms provides an inviting retreat, but the primary suite is a sanctuary of its own. A wall of folding glass doors opens to a private balcony, revealing stunning views of the lush gardens below.
Outside, this fully fenced property transforms into your personal paradise. Host unforgettable gatherings in the outdoor kitchen and seating area or unwind on the putting green surrounded by the beauty of meticulously designed landscaping. The new two-car garage and fully equipped one-bedroom casita ensure convenience and flexibility for guests or extended stays.
Located just blocks from renowned dining, boutique shopping, cultural landmarks, and the iconic River Walk, this home offers an unparalleled lifestyle. It’s more than a residence—it’s a living piece of San Antonio’s rich history, elevated with modern sophistication.

igniteinternationalgroup.com


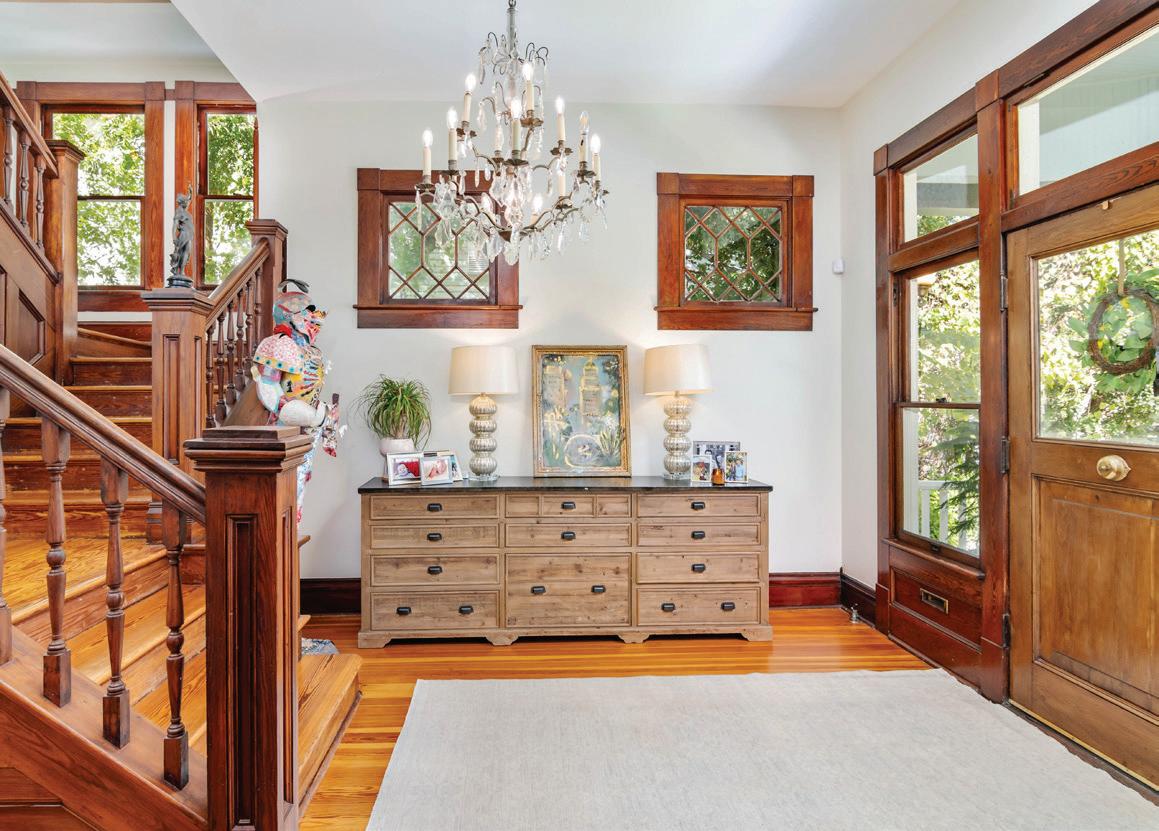

475 STONEY HILL LANE, PIPE CREEK, TX 78063

$1,200,000
5 BEDS
3 BATHS
3,840 SQFT.
NEW PHOTOS! NEW PRICE! Nestled at the end of a secluded road, accessed by an electric gate, this exquisite 5-bedroom, 3-bathroom ranch-style home promises unparalleled privacy and peace of mind. Conveniently located for an easy commute to San Antonio, this two-story residence boasts a grand rock wood-burning fireplace in the great room, creating a warm and inviting atmosphere. The dining room, designed to accommodate a 12’ table, features a custom rock wet bar, perfect for entertaining. The expansive primary bedroom is a sanctuary with a cast iron wood-burning stove, an impressive 21’x 6’ walk-in closet, an en suite bathroom with a double vanity and shower, and exterior access to a 50’ covered porch, offering breathtaking views of Hill Country sunrises and frequent sightings of deer and other wildlife. The second primary suite, complete with a tiled shower and walk-in closet, along with a third downstairs bedroom, also provide direct access to the covered porch. Additional downstairs rooms include a library, an office/craft room, a guest bathroom with a tub/shower combo, and a laundry room. The 35’ x15’ upstairs space, equipped with a walk-in closet, offers versatile options as a fifth bedroom, second living area, or game room and access to another bedroom. Energy efficiency is enhanced with pocket doors and three zone-controlled thermostats. Spread across over 18 acres, the wildlife exempt property includes a fenced arena with no-climb horse wire, large pipe pens (four inside and four outside), a spacious shop with 220 service, a four-car carport, a greenhouse, a chicken coop, a tack room, a fenced garden, and a power cut-off for a generator. Showings require 24-hour notice and a pre-qualification letter demonstrating proof of funds.
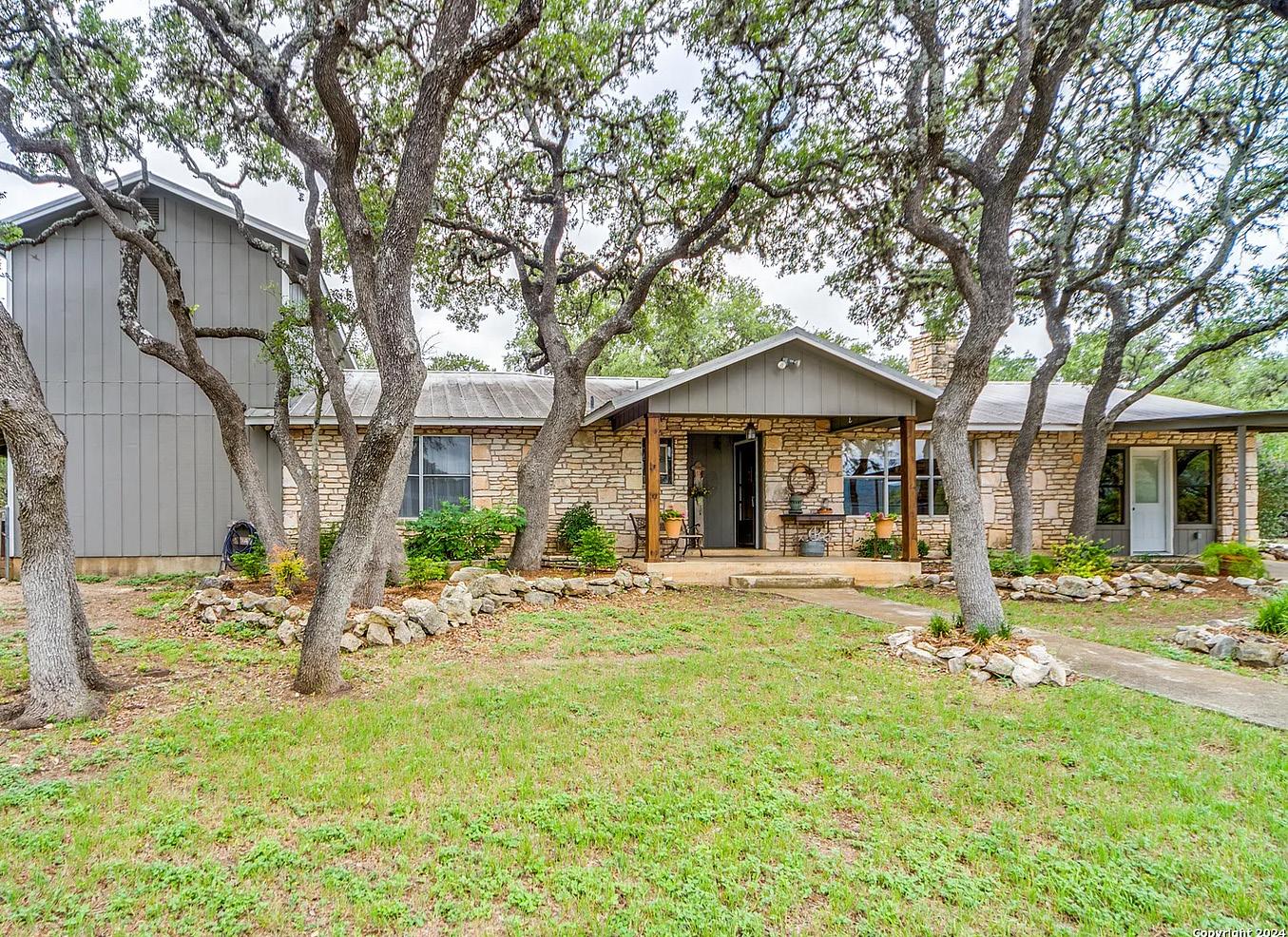


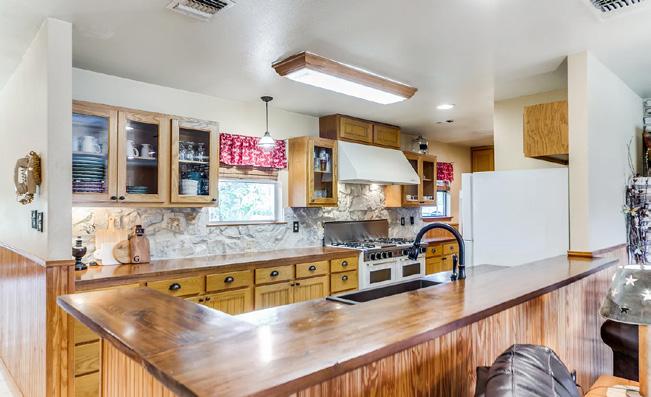
2,606 SQFT. $669,500
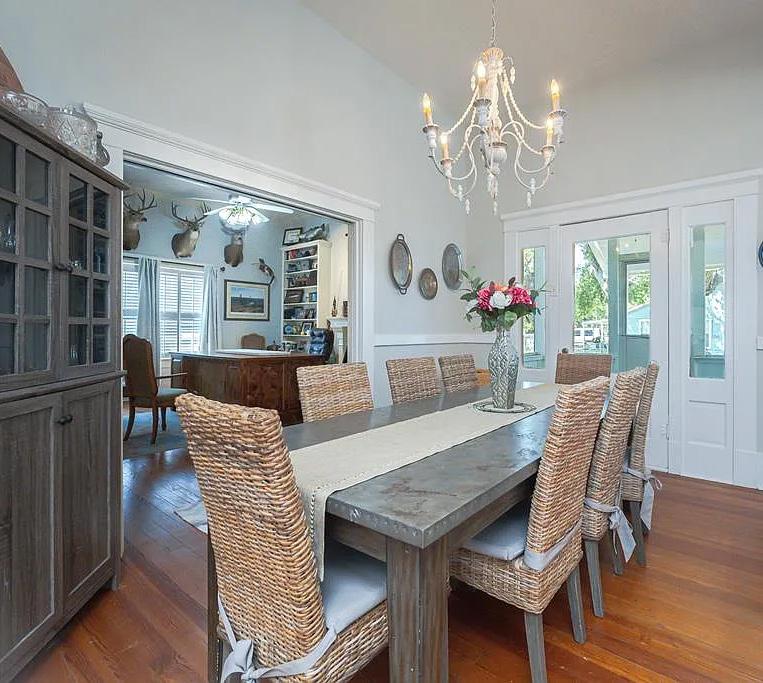


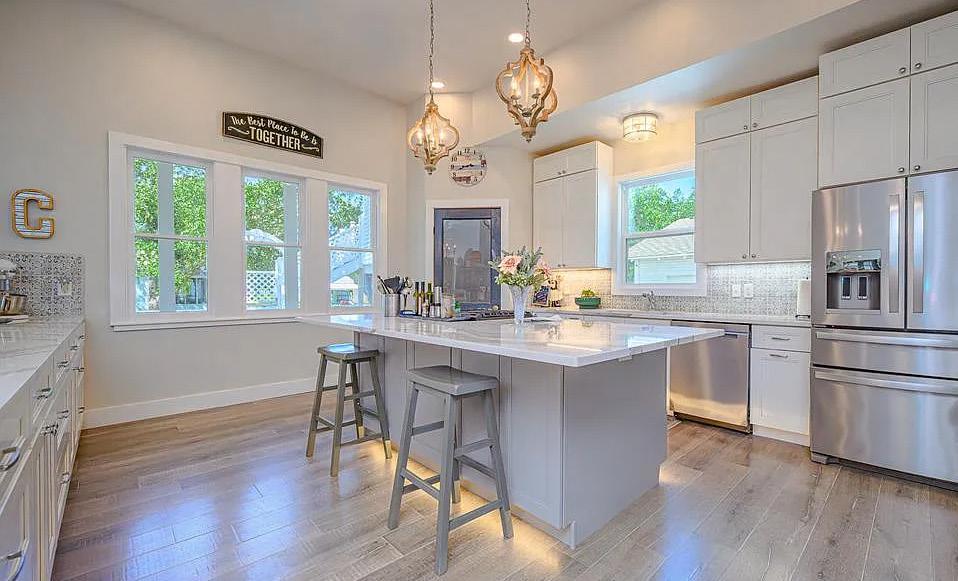
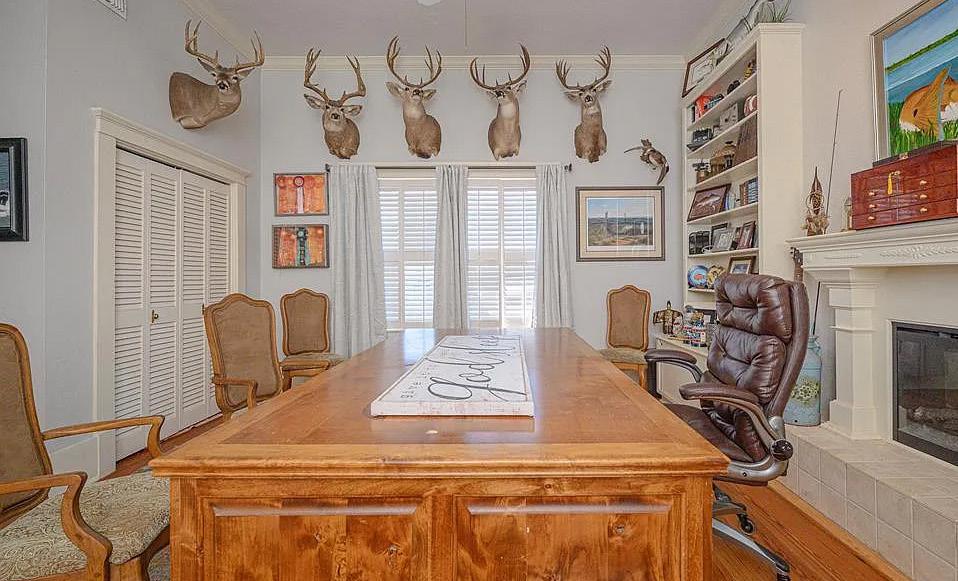



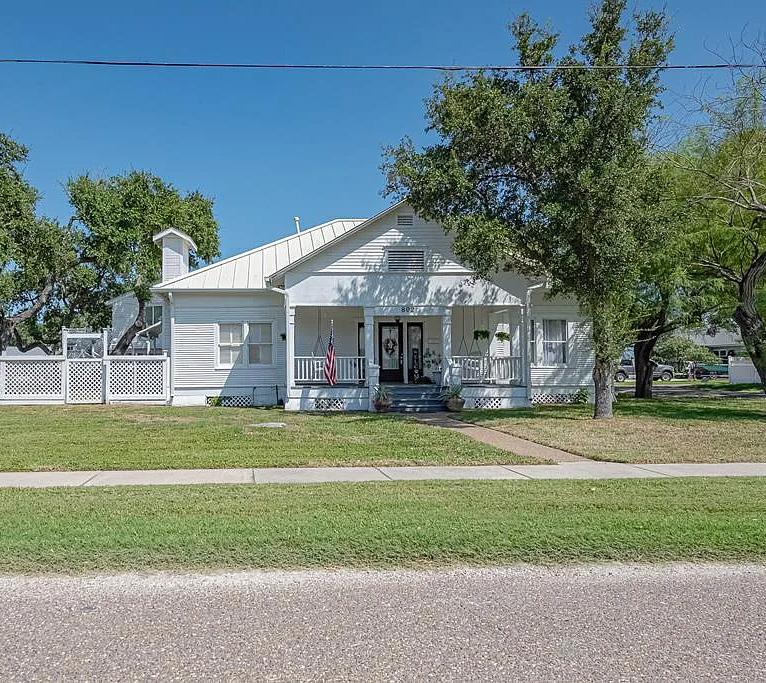
Discover a rare gem in the heart of old Rockport, a stunning circa 1900s home that beautifully marries coastal living with rich history. Nestled on three lots in old Rockport, this charming residence is one of the oldest in the area, having gracefully endured the storms of 1900 and Hurricane Harvey. In 2022, extensive renovations transformed the space, offering modern comforts while preserving its historical elegance. Step inside to an inviting open floor plan featuring original hardwood floors throughout and 11-foot ceilings. The first two bedrooms boast newly renovated en-suites and are complemented by exquisite woodwork and original built-ins. A conveniently located third bathroom near the laundry area is ideal for entertaining in the home chef’s dream kitchen! The third bedroom, currently an office, showcases the original fireplace, creating a stunning focal point. Outside, the one of a kind, “She-Shed in the Trees”, provides a peaceful retreat among the majestic oak trees.
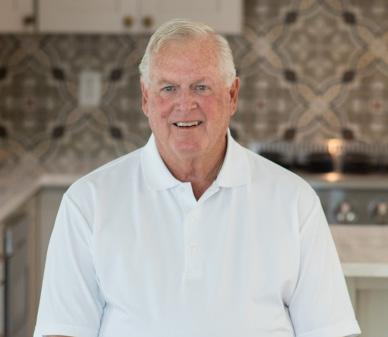
Bill Maxwell Sales Associate
| #0701946
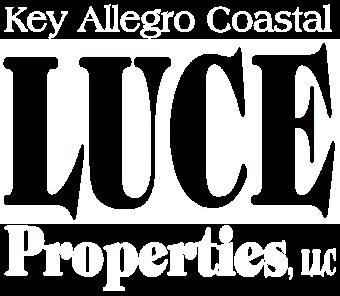



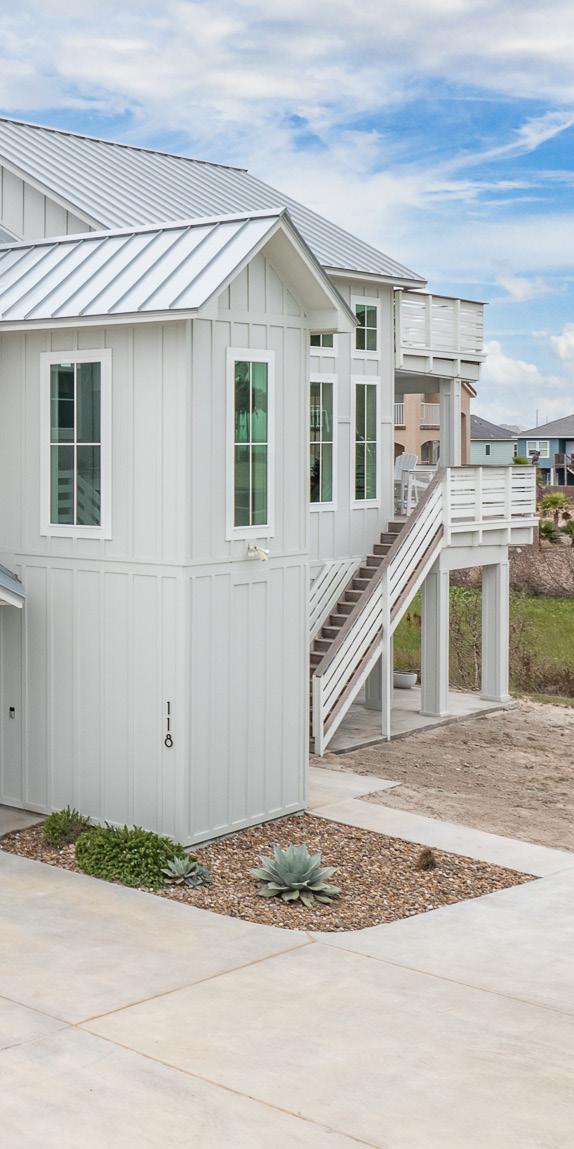

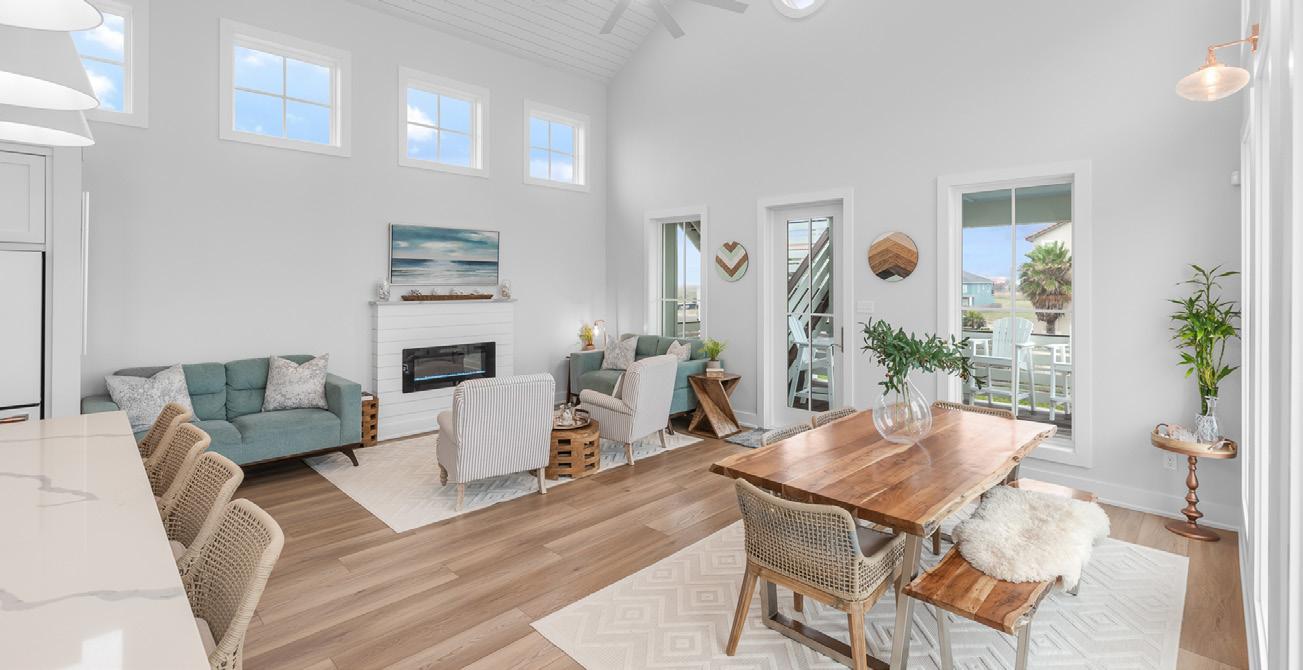
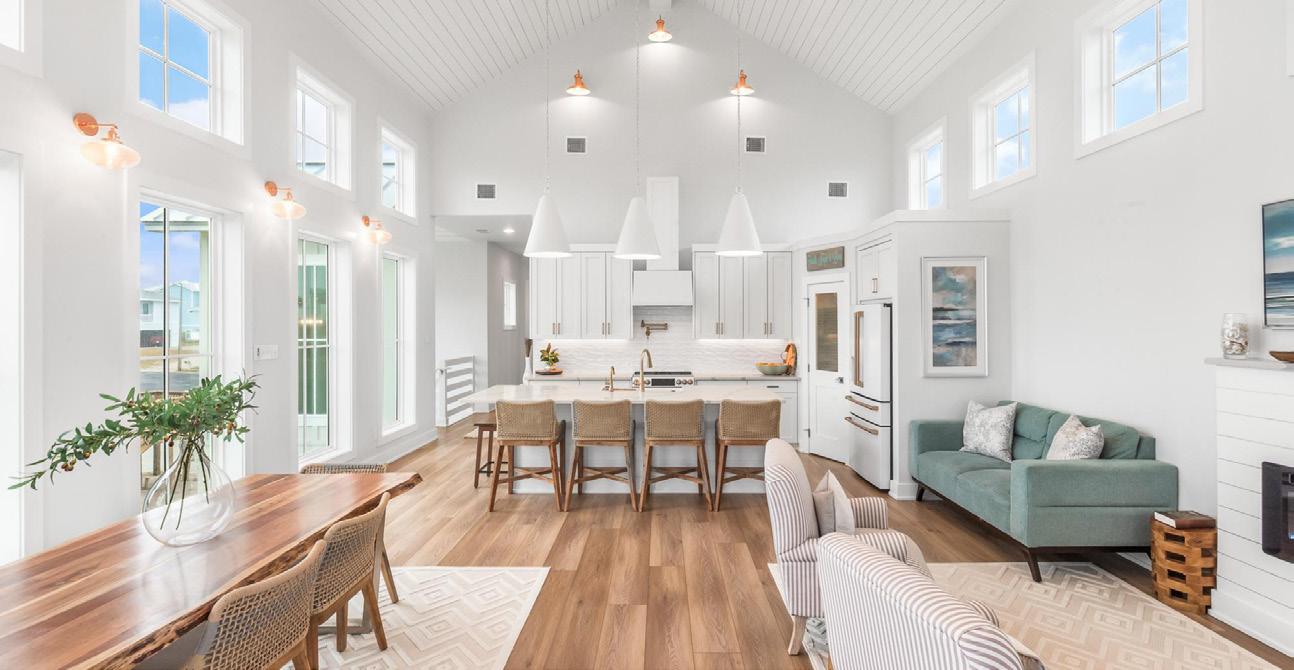
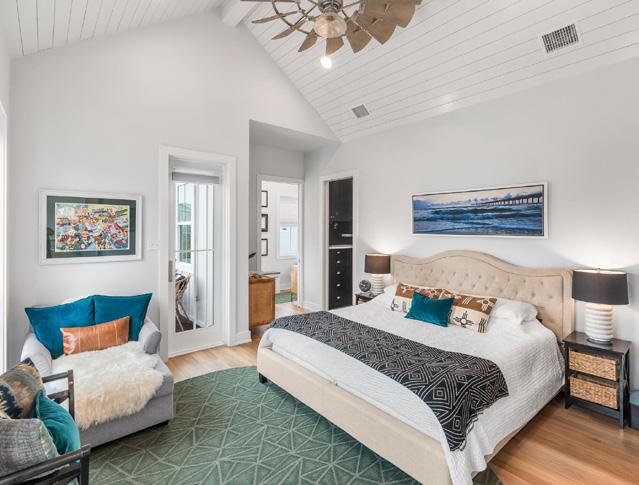
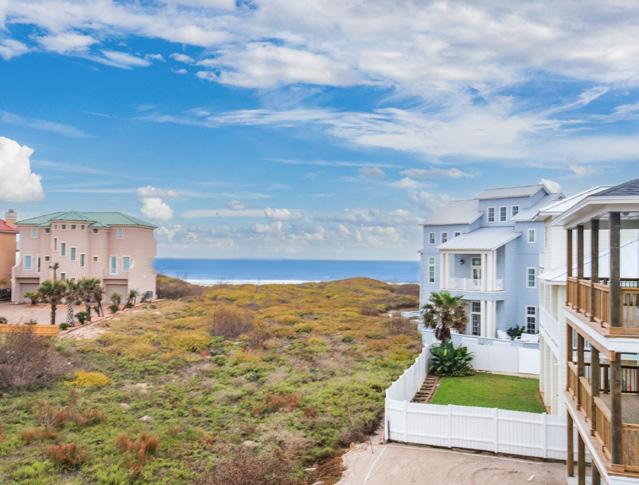
118 CHINA BEACH DRIVE, PORT ARANSAS, TX 78373
$1,200,000 | 4 beds | 3 baths | 2,289 sq ft
EXPERIENCE BREATHTAKING GULF VIEWS & UNRIVALED COASTAL LUXURY IN THIS 2023 EXQUISITELY-BUILT CUSTOM HOME IN LA CONCHA ESTATES. No expense was spared in this impressive & strong seaside sanctuary, built by experienced beachfront constructor using only the highest-quality & environmentally sustainable materials. This 4-bed, 3-bath residence backs up to a stunning green-space w/ forever-protected Gulf views from the expansive 2nd floor living/dining/kitchen, covered balcony & 3rd story stargazing terrace. 118 China Beach is a must-see to truly understand its precedence. Owners spent years designing & building this home, expecting to live here for the unforeseeable future. They made building decisions based on longevity, functionality, & upgraded in nearly every capacity for all the little conveniences * Sellers offering a $10,000 concession toward landscaping and open to aiding in buyer’s rate buy down (if applicable).
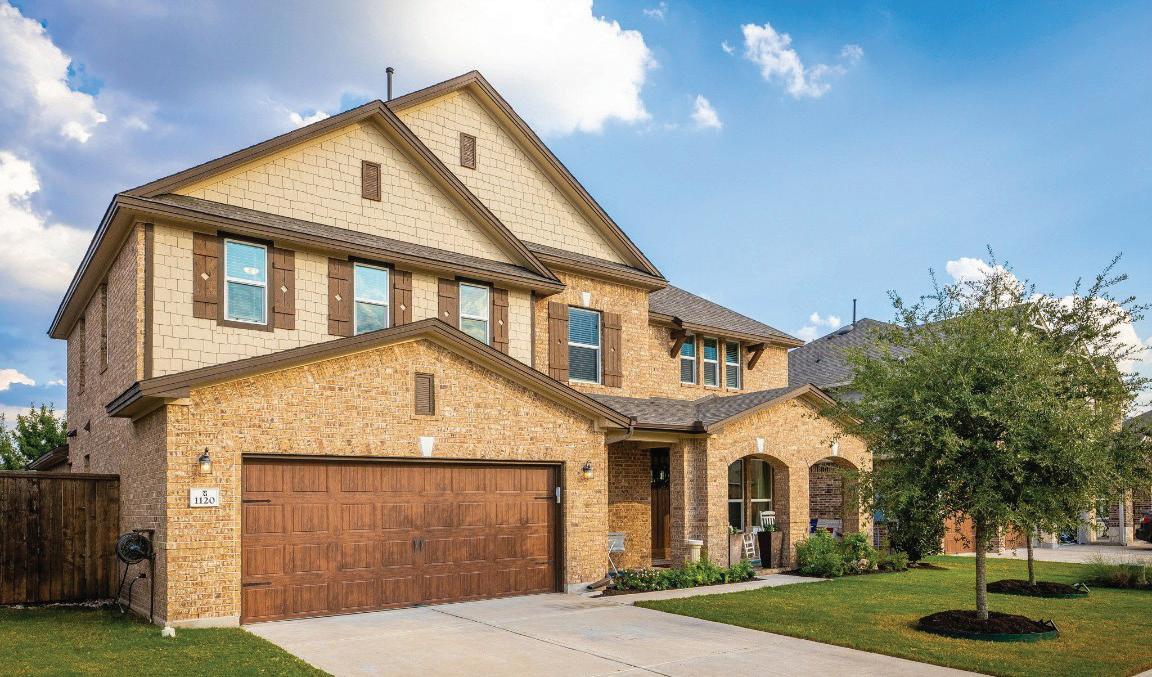
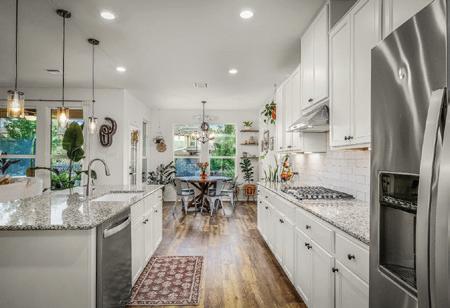
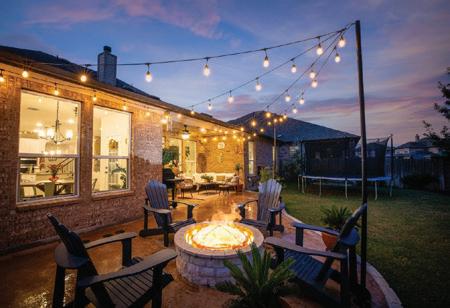
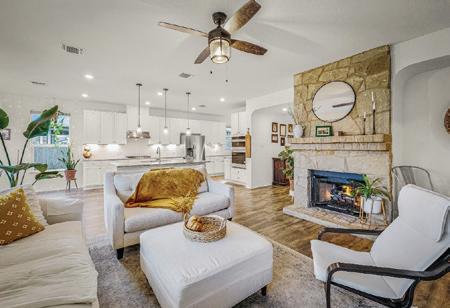

C: 512.900.8559 | O: 512.768.2408 jesse@texusrealty.com www.texusrealty.com
1120 EULESS LANE, LEANDER, TX 78641
$669,900 | 5 BEDS | 4 BATHS | 3,724 SQFT
ALL NEW PRICE!!!! * * * * * PREFERRED LENDER TEMPORARY 1% RATE BUY DOWN INCENTIVE WITH ACCEPTABLE OFFER * * * * * This spacious 5-bedroom, 4-bathroom home boasts a generous 3,724 sq. ft. of living space, offering a perfect blend of comfort and functionality. Two bedrooms and two full bathrooms are conveniently located on the first floor, ideal for guests or multigenerational living. A dedicated office provides a quiet space for work or study, while the dining area is perfect for gatherings and special occasions. The living area features a built-in fireplace, adding warmth and ambiance, and opens up to an extended patio with a beautifully designed rock surround fire pit—ideal for outdoor entertaining. With ample space both indoors and out, this home is perfect for large gatherings or those who love to host. Whether relaxing by the fire or enjoying the open layout, this home offers both luxury and practicality.



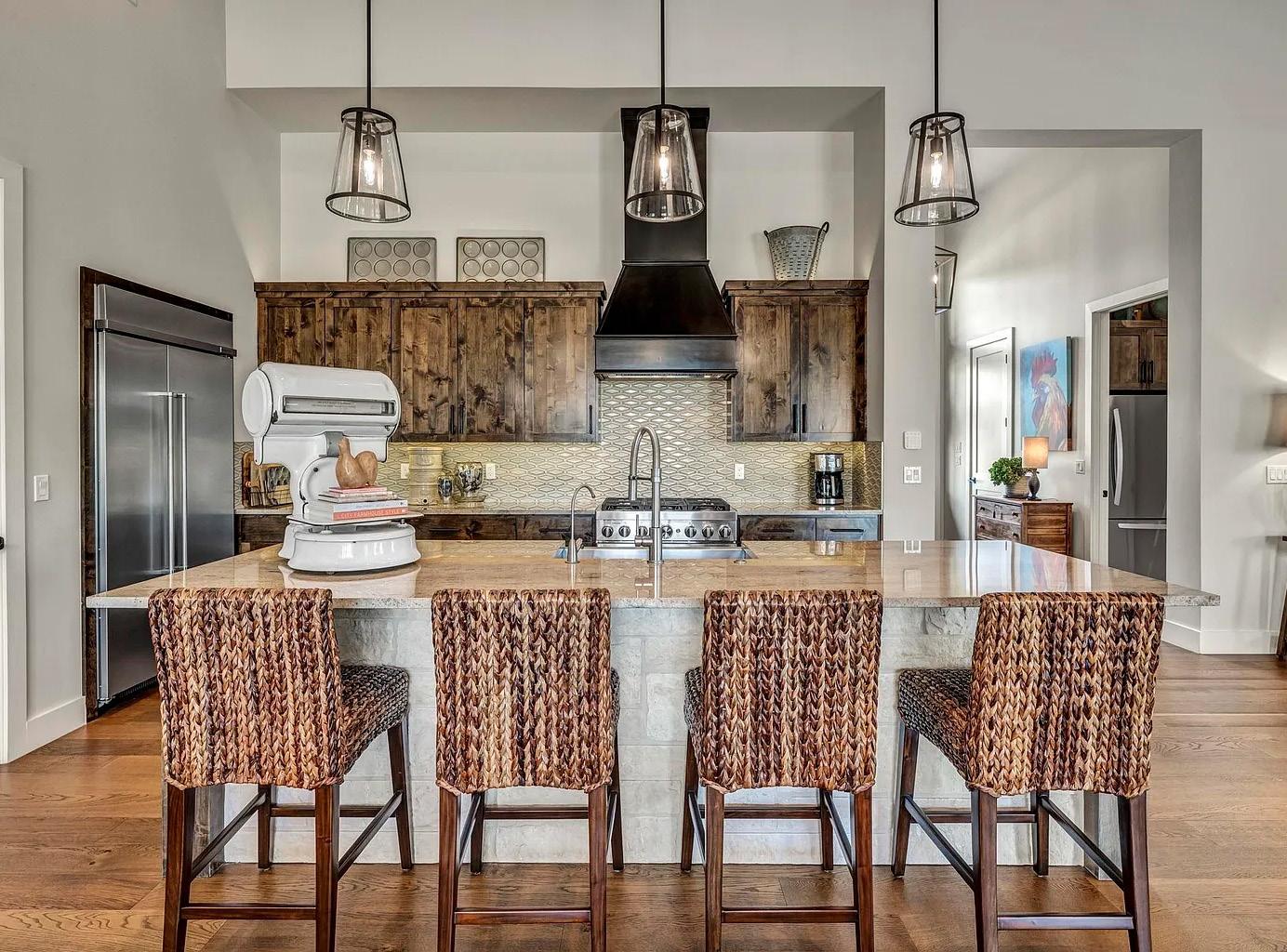
Amazing opportunity for new construction in EANES ISD minutes to DT Austin; quality build, upgrades, elevator, easy lock-n-leave lifestyle! Welcome to your exquisite 3-story, detached Austin Villa, where luxury meets convenience in the heart of Austin. This stunning residence features 4 spacious bedrooms and 4.5 elegantly appointed bathrooms, designed to offer an unparalleled living experience. Step inside to discover a world of sophistication, complete with an elevator for effortless access to each level. Nestled within the prestigious Eanes Independent School District, this home not only embodies luxury, but also convenience and community. The gourmet kitchen is a chef’s dream, showcasing top-ofthe-line Thermador appliances, including a magnificent 48” range and built-in refrigerator, all centered around an oversized kitchen island that invites culinary creativity and entertaining. The open-concept layout seamlessly connects the living and dining areas, adorned with beautiful wood floors that add warmth and charm. Enjoy evenings of entertainment in the delightful game room, equipped with a stylish wet bar, perfect for hosting gatherings or enjoying a quiet night in. Retreat to the luxurious primary suite, featuring a spa-like bathroom that redefines relaxation and comfort. A cozy covered deck on the third floor extends off the game room, offering a perfect spot to relax and unwind.
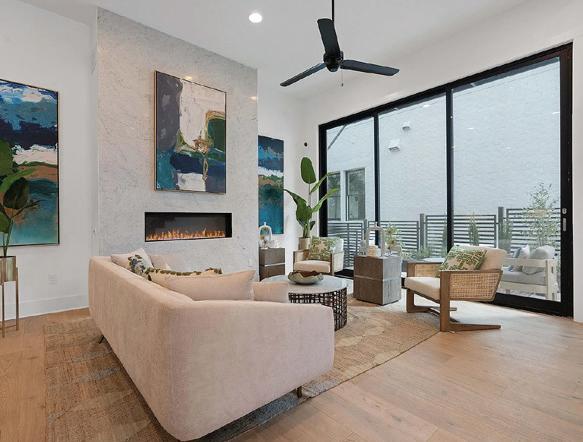

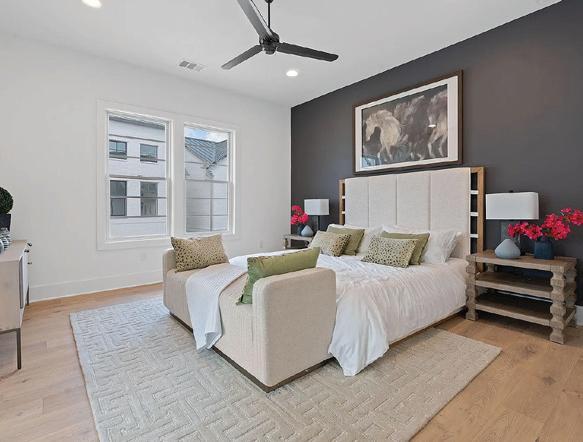
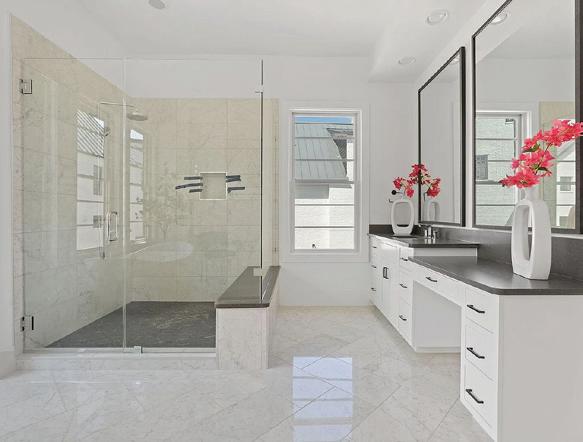
LOCATION, Location, location! Welcome to your exquisite detached Austin Villa backing to Barton Creek Preserve, where luxury meets convenience in the
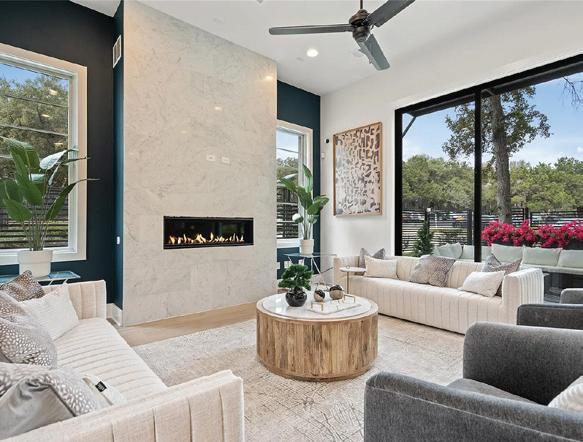

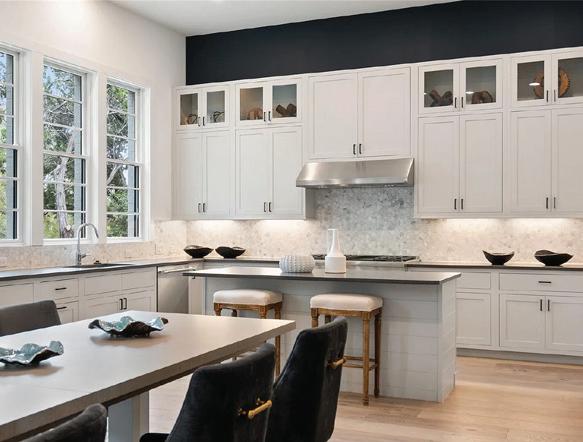

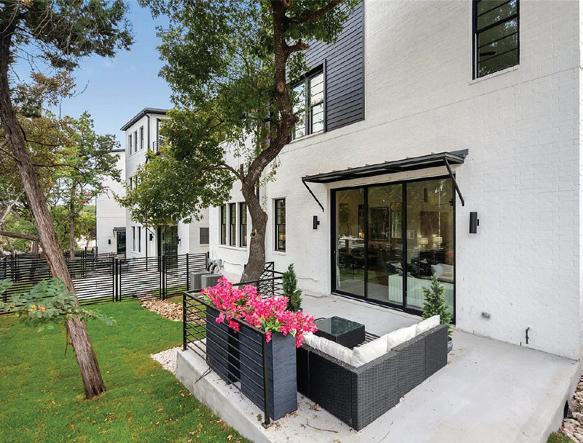

**Contemporary Luxury Townhome in the Heart of Mueller** Welcome to a brand-new modern townhome, designed for those who appreciate luxury, convenience, and style. This stunning 3-bedroom, 3.5-bath home offers an unparalleled living experience just minutes from Austin’s vibrant downtown and the University of Texas campus, with easy access to the airport. Step into the open-concept living area, where expansive 10-foot glass sliding doors seamlessly connect indoor and outdoor spaces, leading to a spacious balcony perfect for entertaining. The sleek kitchen boasts a large island with quartz countertops, Bosch appliances, and premium Hansgrohe fixtures, making it a chef’s dream. Light pours in through large windows, creating a bright, airy feel throughout the home, accentuated by beautiful wood flooring. The crown jewel of this townhome is the rooftop deck, offering panoramic views of the downtown skyline—ideal for enjoying Austin’s stunning sunsets or hosting gatherings. The luxurious primary suite is a true retreat, featuring a spa-like bathroom with a soaking tub, walk-in shower, and high-end finishes. Each additional bedroom offers its own en-suite bath, ensuring privacy and comfort for all. Located in the highly desirable Mueller community, you’ll enjoy access to 140 acres of green space, complete with parks, hiking trails, two pools, playgrounds, and a dog park.
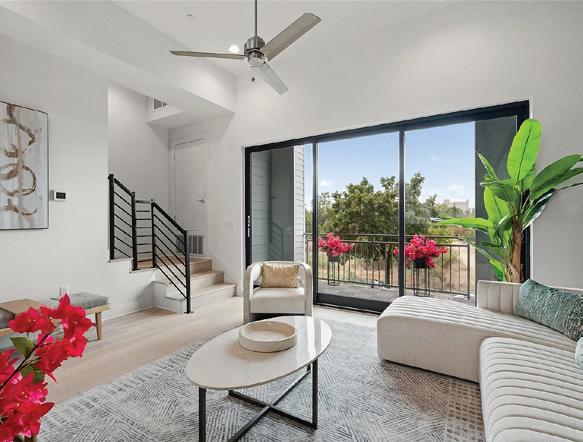

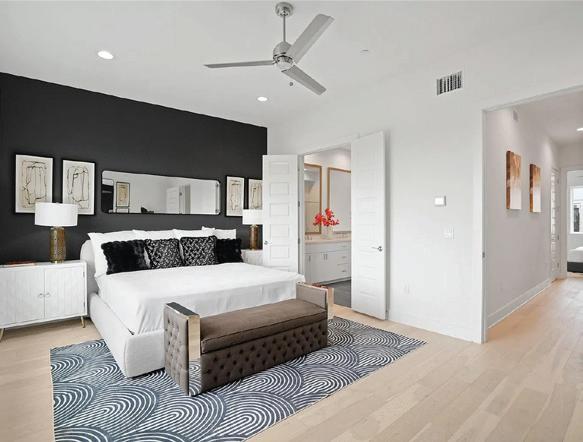

Experience modern luxury and effortless living at 3805 Threadgill, a stunning corner unit that perfectly blends style, comfort, and convenience in the highly sought-after Mueller Masterplan community. Located directly across the street from the Southwest Greenway, you’ll enjoy serene natural trails and a picturesque lake just steps from your door. This two-bedroom, two-and-a-half-bathroom home is designed with thoughtful details, offering an exceptional lifestyle in one of Austin’s most walkable neighborhoods. As a corner unit, this home is bathed in natural light, with expansive windows and doors that fill every room with a bright and airy ambiance. Inside, soaring 11-foot ceilings and 8-foot doors create a sense of grandeur, highlighting the warmth of wood flooring and the sleek elegance of modern cabinetry. The chef-inspired kitchen is a showstopper, featuring Bosch luxury appliances, quartz countertops, Hansgrohe plumbing fixtures, and natural gas for precise cooking-perfect for entertaining or creating your favorite meals. The luxurious master suite serves as a private retreat, complete with a spacious walkin shower and premium finishes. A tankless water heater ensures endless comfort, while smart home automation systems and a full security systemprovide modern convenience and peace of mind. Pre-wired surround sound elevates your entertainment experience, and the spacious 2-car garage offers ample storage.
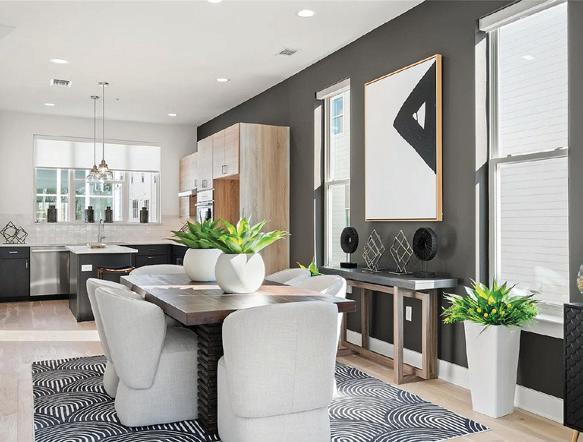


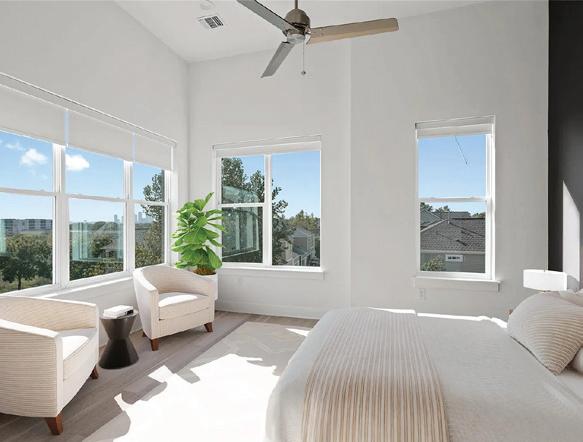
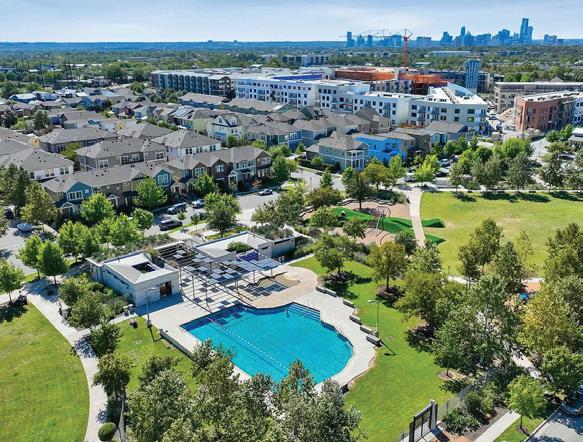

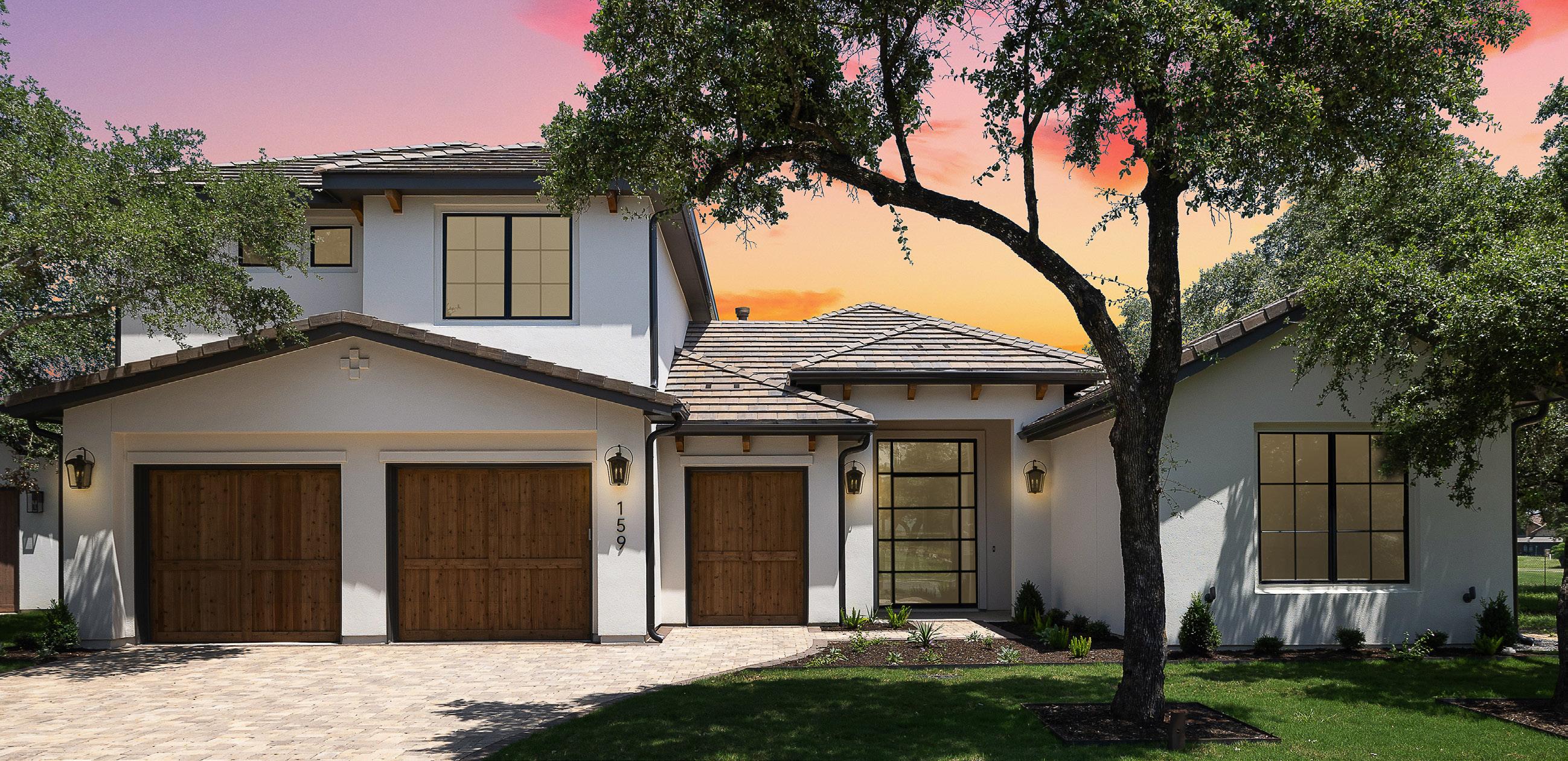

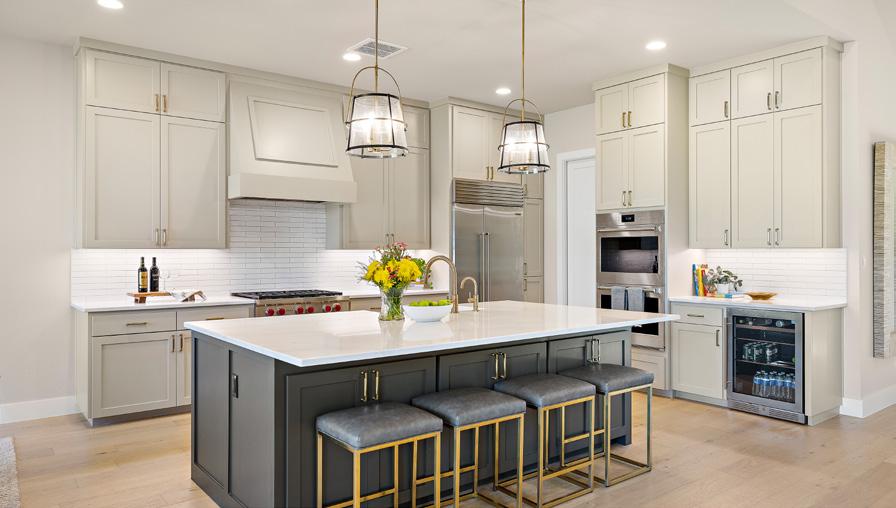


Discover the pinnacle of luxury living at 159 Oak Grove Cove, a custom home located in the prestigious Cimarron Hills Golf & Country Club, a gated community in Georgetown, Texas. This exceptional residence offers an unparalleled blend of elegance, comfort, and leisure. Step into a world of sophistication with expansive living spaces bathed in natural light, high-end finishes, and meticulous attention to detail. The gourmet kitchen, equipped with top-tier appliances and exquisite countertops, is perfect for culinary adventures. The open-concept design ensures seamless flow between indoor and outdoor living. The outdoor space is a serene haven with exquisitely landscaped, providing stunning views of the pristine golf course and panoramic Hill Country views. Residents of this exclusive community enjoy access to premium amenities, including a world-class clubhouse, swimming pool, tennis courts, and a state-of-the-art fitness center. Located near top-rated schools, fine dining, and shopping destinations, 159 Oak Grove Cove provides both exclusivity and convenience. Make this your new home and experience the perfect balance of luxury, relaxation, and recreation at Cimarron Hills Golf & Country Club.
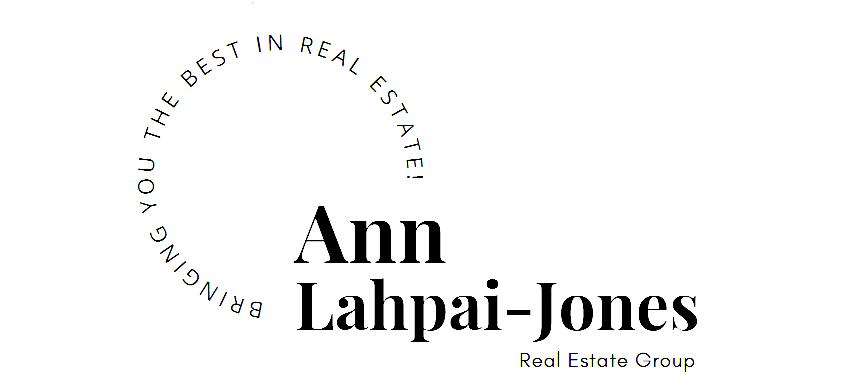

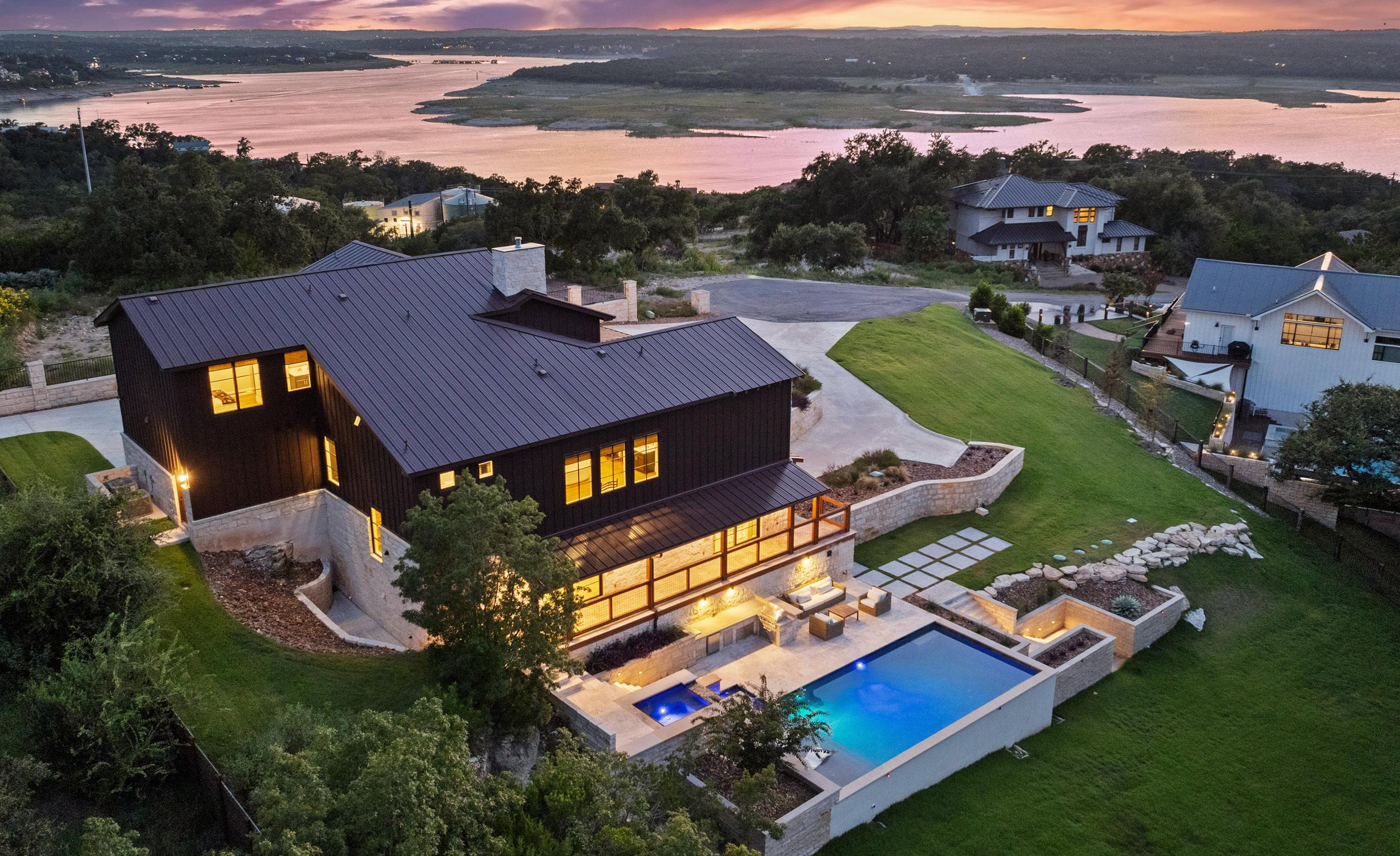
4 Bed | 6 Bath | 5,400 Sq Ft | $3,375,000
Indulge in the epitome of refined luxury living with unparalleled views of Lake Travis and Arkansas Bend from this custom modern craftsman masterpiece. Built in 2022, this sprawling 5,400 sq ft cul-de-sac home sits on 0.73 acres in the prestigious Vista Grande community, offering an entertainer’s outdoor oasis and breathtaking panoramic vistas. Upon entering, you are greeted by a spectacular great room with an open floor plan, boasting floor-to-ceiling windows that frame serene hill country and lake views. The interior features a seamless blend of stone and hardwood flooring, complemented by high beamed ceilings wrapped in wood, refined designer fixtures, and natural stone accent walls. A wine room adds a touch of sophistication, while a wall-mounted fireplace creates a cozy ambiance. The gourmet island kitchen is a culinary delight, showcasing high-end built-in Thermador smart SS appliances, a range nestled in a stone-wrapped grotto, and exquisite cabinetry that extends to the ceiling. The luxurious main floor primary suite offers walk-out access to the front porch and a deluxe ensuite bath, complete with two custom walk-in closets. Upstairs, two secondary bedrooms each feature their own ensuite baths and walk-in closets. The lower level boasts a separate guest suite, featuring an entertainer’s game room with a kitchenette, a guest powder room, and walk-out access to the covered side porch overlooking the pool. Step outside to the professionally landscaped acreage, enclosed in a natural stone wall, and be captivated by the poolside outdoor kitchen, inground pool, and spa, all illuminated by custom LED lighting in the evenings. No HOA! Excellent Lake Travis ISD and a low 1.62 tax rate for 2024.

Charla Housson
Broker Associate
512.680.4344
charla.housson@compass.com
realtyaustin.com


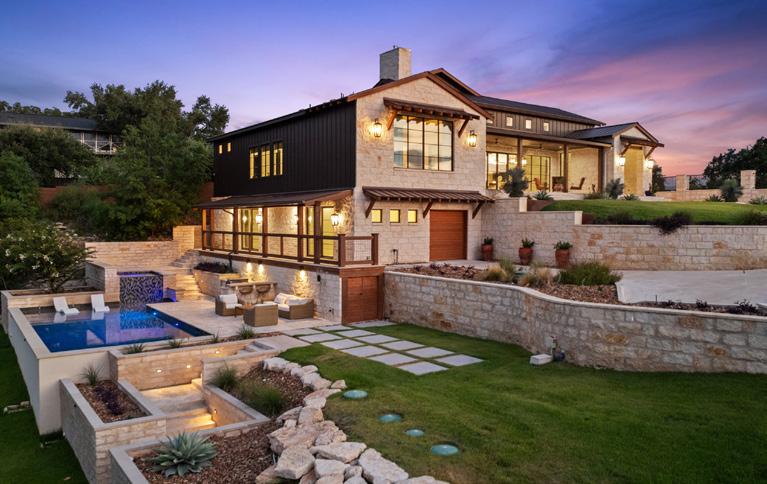

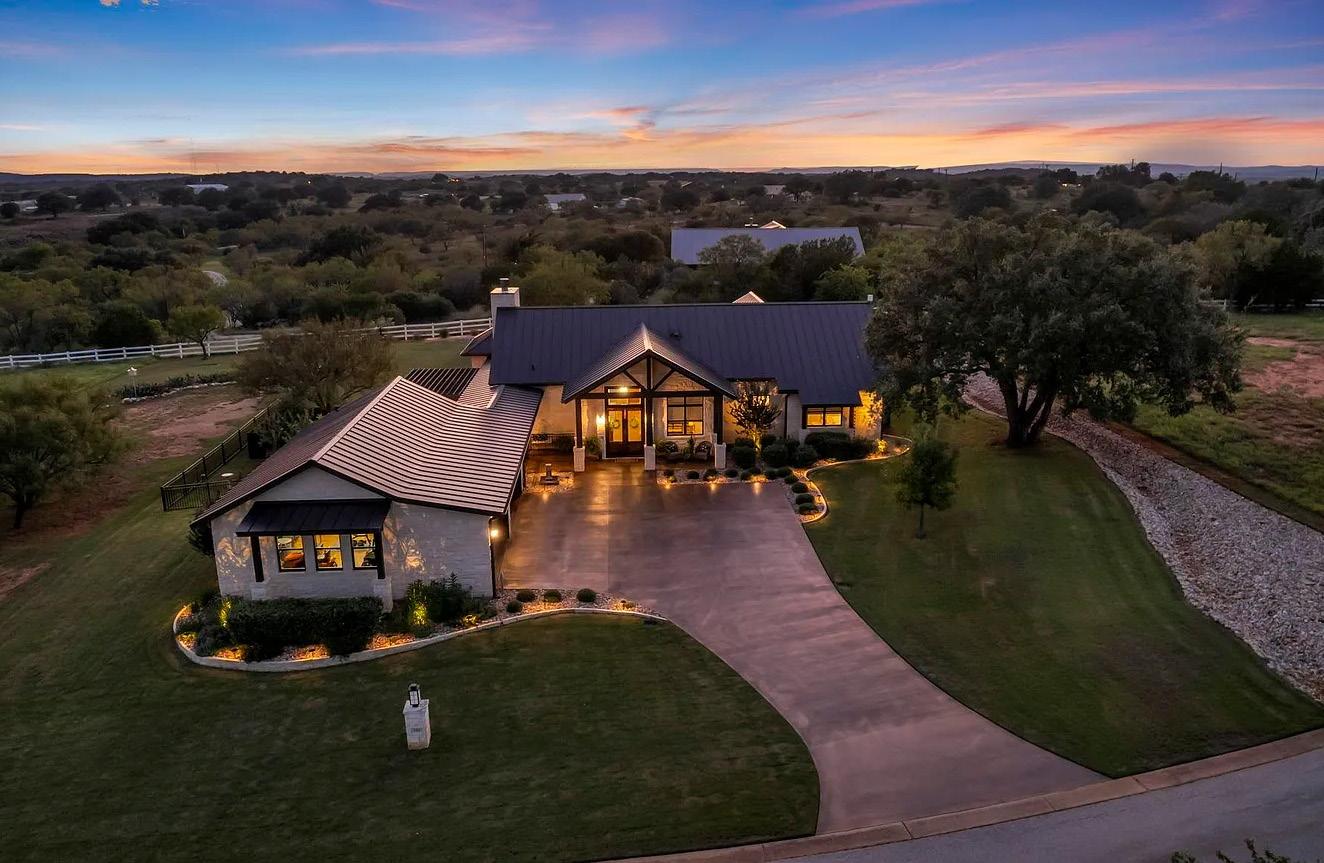

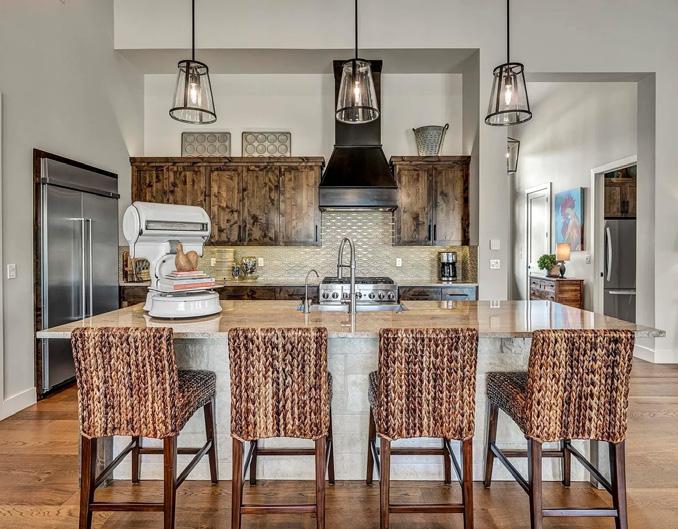

Welcome to 196 Westgate Loop, a luxurious home in the gated Westgate Estates community. Situated on nearly an acre with stunning hill country views, this 3,341 sq. ft. residence offers privacy and quality craftsmanship. It features three bedrooms, each with a private ensuite bath, a secluded primary suite with a spa-like bathroom and custom closet, a dedicated office, and two versatile living spaces. The open-concept layout includes a gourmet kitchen with stainless steel KitchenAid appliances, a large pantry, and a dining area overlooking the pool. Designer touches include hardwood floors, porcelain tile, custom window treatments, a bar area, and a sound system for indoor and outdoor entertaining. The four-car garage is equipped with storage lockers, a workbench, and a VersaLift attic system. Additional highlights include a tankless water heater, solar screens, dual Carrier HVAC systems, and full rain gutters. This home seamlessly combines comfort, style, and functionality.
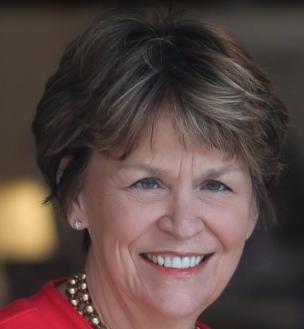

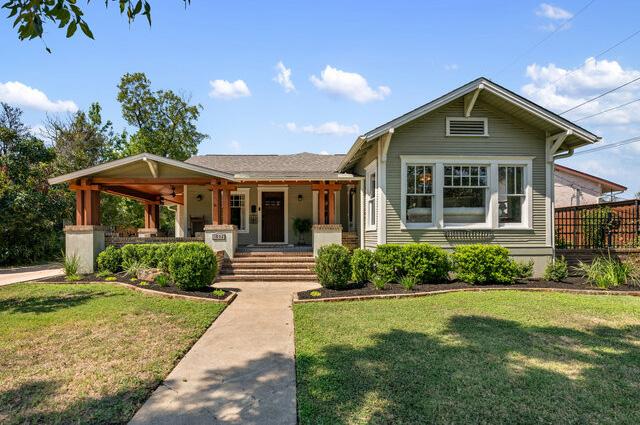
S
4 BEDS | 3.5 BATHS | 3,250 SQFT | OFFERED AT $1,750,000
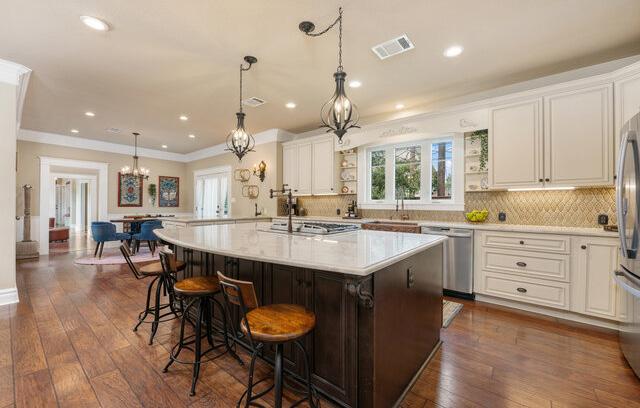
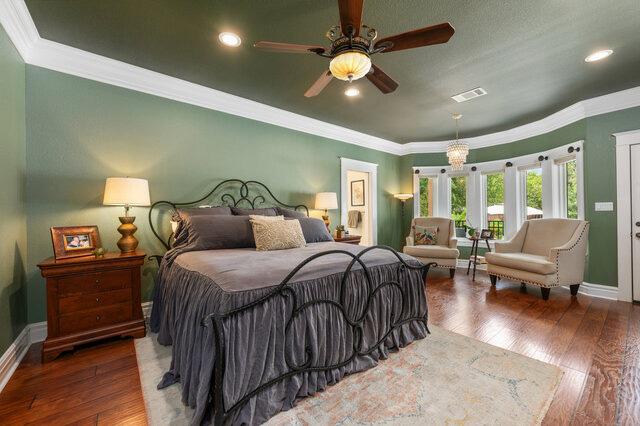
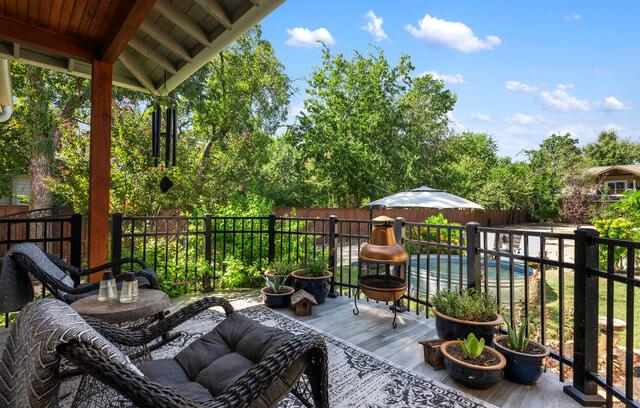
This stunning 1-story historic home is located in Old Town Georgetown, on over half an acre. Originally built in 1935, the home maintains its historic charm while incorporating a modern addition from 2018. Featuring 4 bedrooms, 3.5 baths and 3 living spaces, this home blends timeless character with modern amenities. The front sunroom welcomes you with a fresh vintage wallpaper and original decorative fireplace, leading to a charming wraparound porch. Inside, the formal living room with a gas fireplace flows into a spacious dining room boasting original windows, a built-in cabinet and elegant lighting. The gourmet kitchen is a chefs dream, with a large island, granite countertops, 2 sinks, SS appliances, a wine fridge, and a built-in range with a downdraft. The primary suite offers a cozy sitting area, sun porch access, a luxurious bath with a clawfoot tub, walk-in shower, and dual vanities. One bedroom functions as an office with access to a side porch with garden beds, while another bedroom shares a bathroom with the office. The 4th bedroom is an ensuite, ideal for guests or a MIL plan. The property includes a 3-car side-entry garage equipped with a mini-split for climate control, as well as a guest house with an additional 3-car garage. The guest house features an office, and 1/2 bath on the 1st floor, with a 1-bedroom, 1-bath apartment upstairs complete with kitchen and stackable washer/dryer perfect for extended family or rental income. The backyard is a tranquil retreat with lush landscaping, a cowboy POOL, and an archway draped in wisteria. Choose between 3 inviting porchesone wrapping around the front, another off the side, and a third at the back, perfect for outdoor entertaining. Ample space for parking, a chicken coop that conveys, and a large metal building with a workshop and storage adds functionality. Located just a short walk from Georgetown Square, this property is the perfect blend of history, modern convenience, and versatility.

BLAMEY

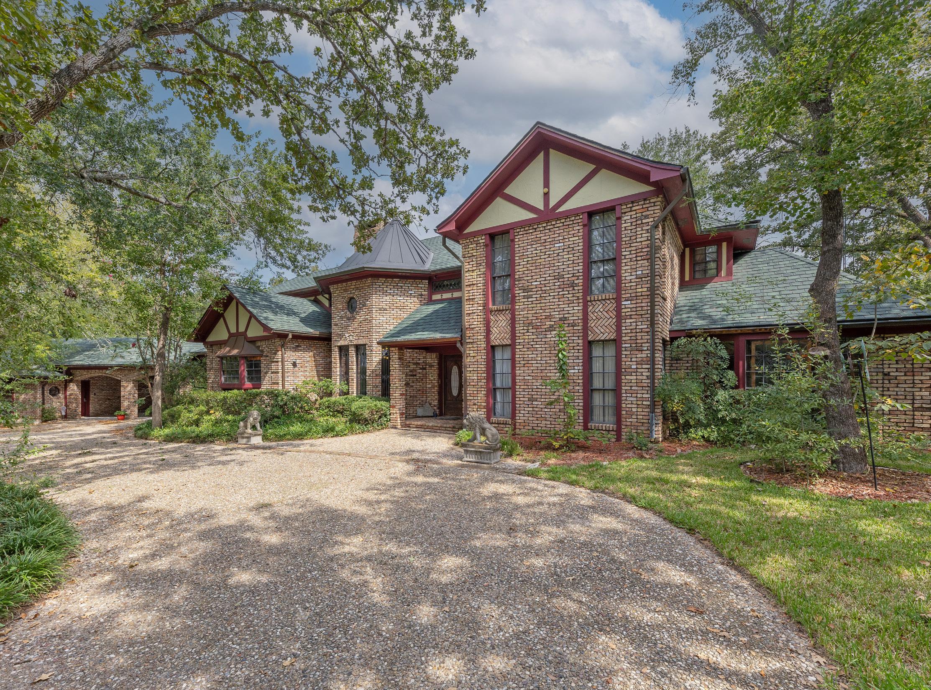
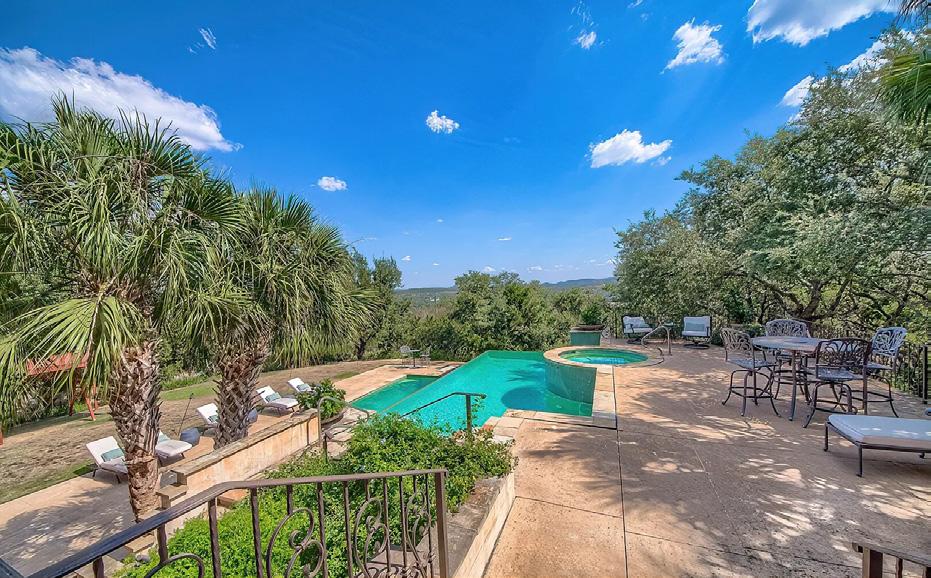
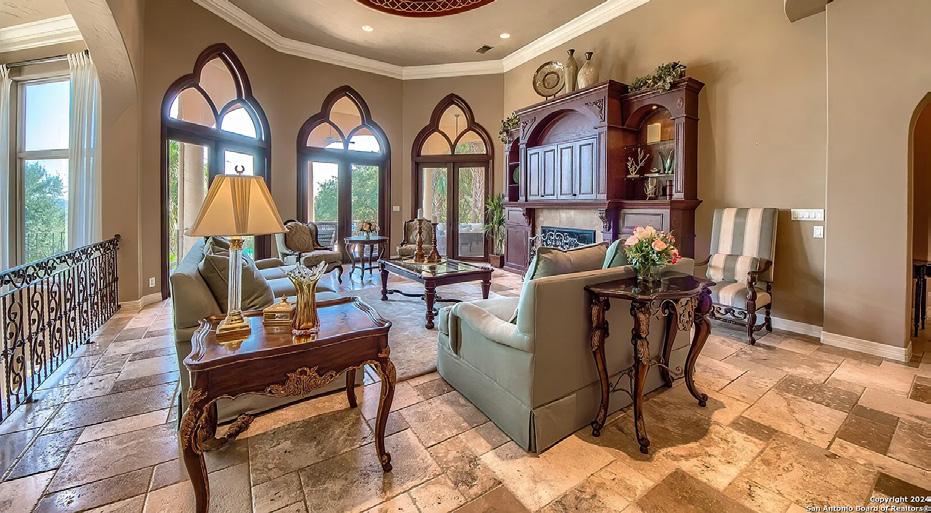
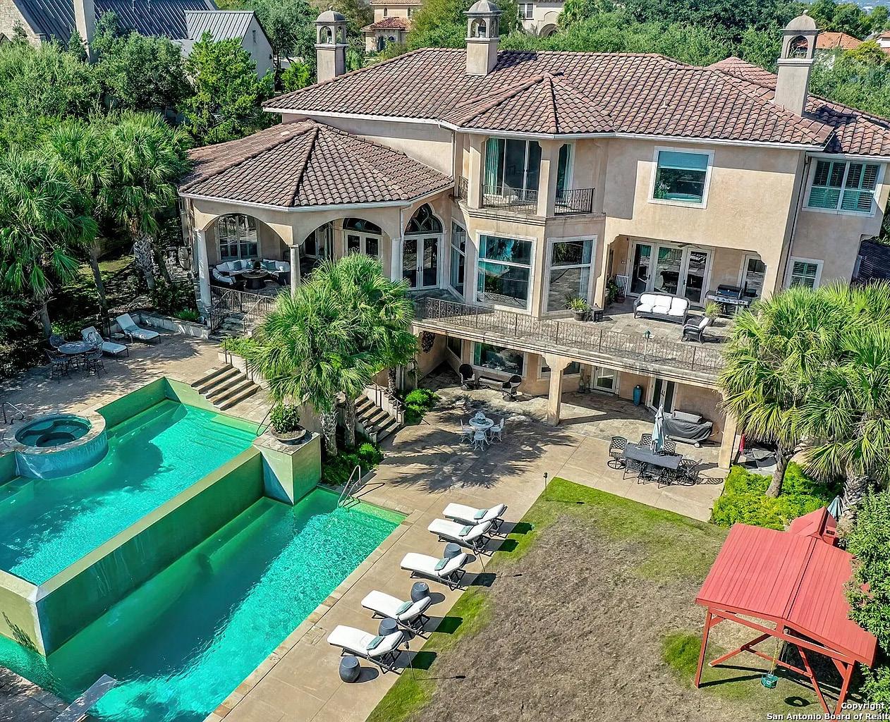
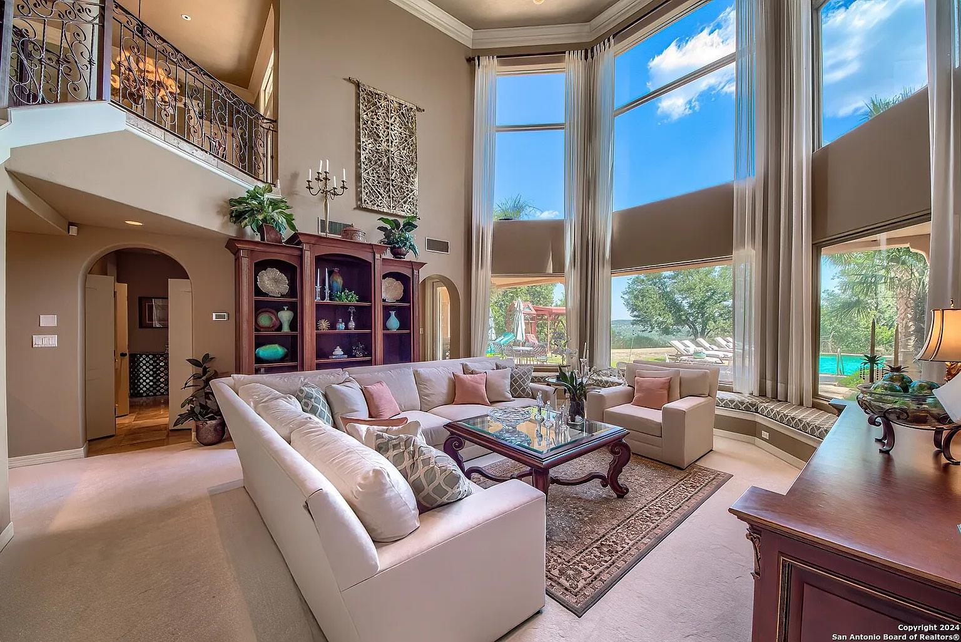
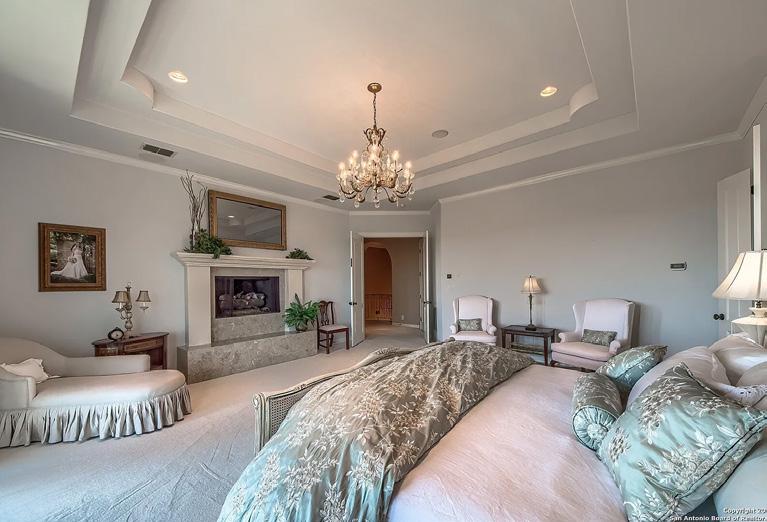
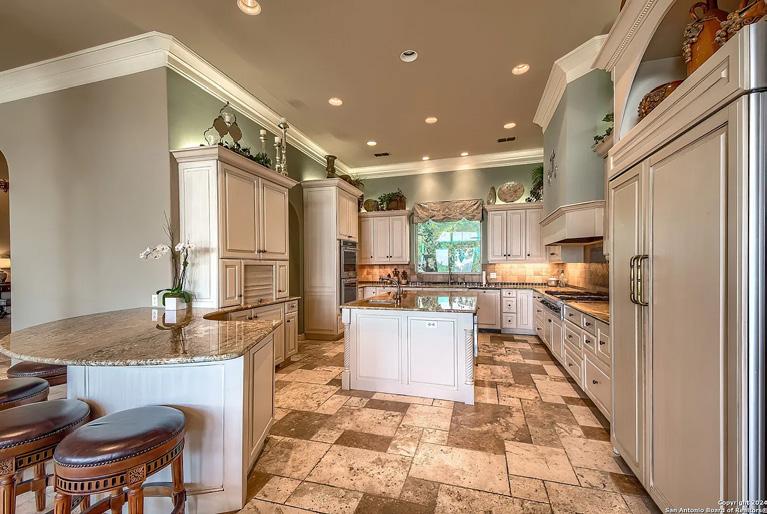
This home has it all: beauty, space, privacy and incredible, unobstructed views! It is situated behind TWO separate security access points inside the prestigious “Vineyard Estates” within the Dominion. With its many patios and terraces that overlook Camp Bullis and an award winning, double tiered swimming pool, you can enjoy peaceful views and picturesque sunrises and sunsets. The open floor plan seamlessly connects the indoors with the outdoors making this home an entertainer’s dream. An elevator easily connects all three floors and the first floor bedroom and bathroom is private and could be ideal as a “mother-in-law” suite. The kitchen is supplied with high end appliances and two large pantries. The third floor master suite has a balcony overlooking miles of countryside, a fireplace, a large master closet, double vanities, and two small rooms that can be used as an exercise room, craft room, mini nursery, etc. If you are looking for beauty, privacy, space, views and luxury, this house is a must see. O ffered at $2,495,000 | 4 B eds | 5 Baths | 5,942 Sqft
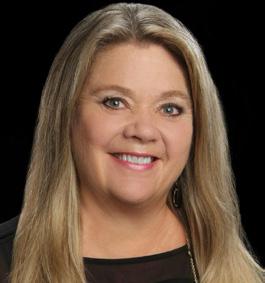

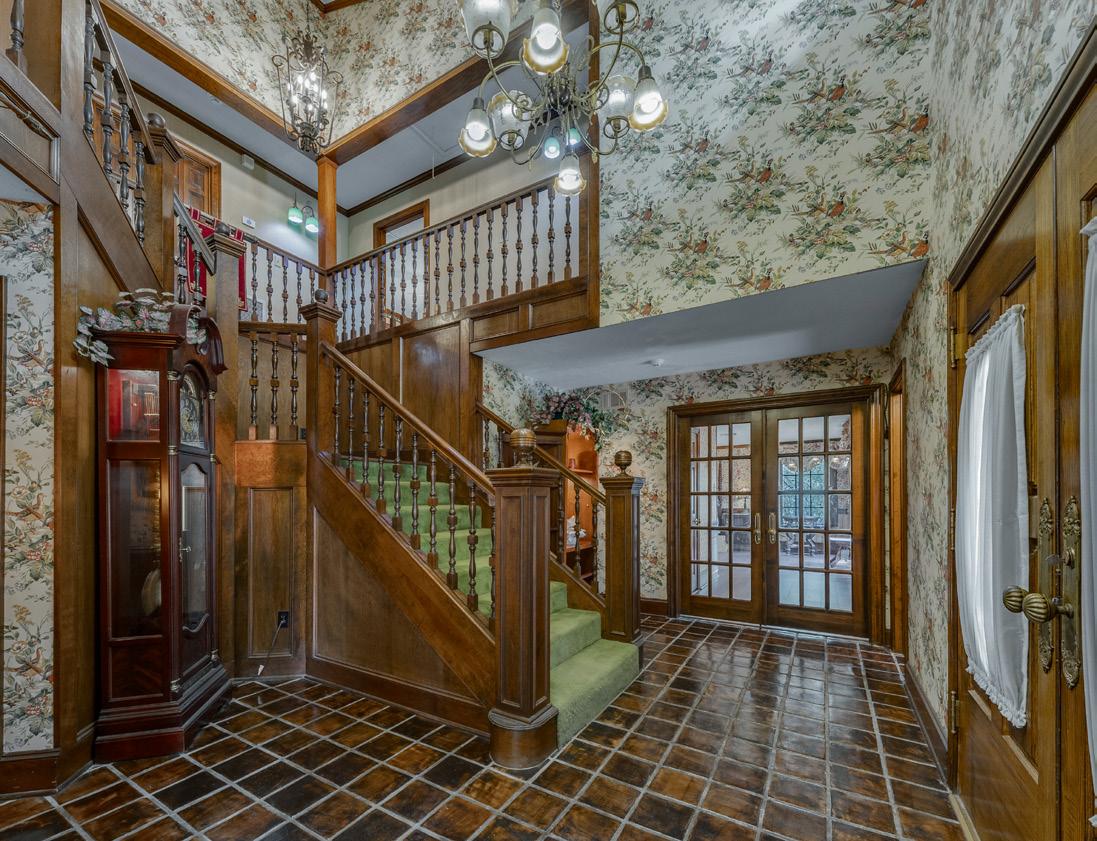

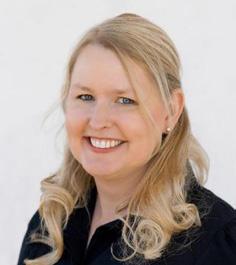

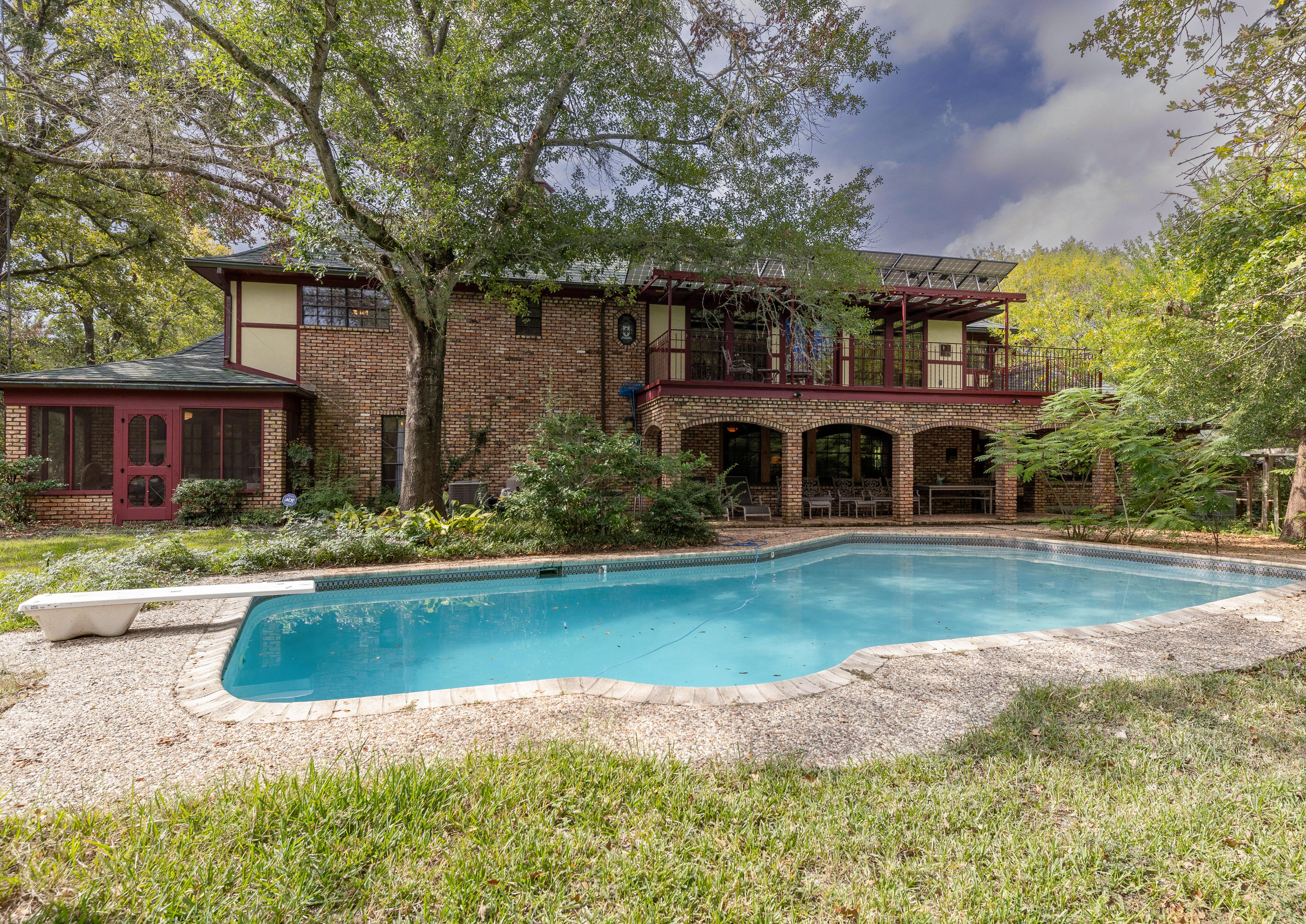
4 BEDS // 3.5 BATHS // 4,634 SQFT // $1,125,000
This custom Tudor Revival brick home is just outside the city limits fondly referred to as the Castle of Harvey Hillsides. A renaissance of color, style, and texture, unique wallpaper and window treatments designed by Neiman Marcus throughout. Blended antique and modern design creates timeless and contemporary spaces. All door hardware is forged Baldwin lifetime polished brass, as well as brass and crystal bathroom hardware. Luxury high-end kitchen features a double-sided fireplace and the much sought after Taj Mahal quartzite countertops and kitchen aid appliances. Custom beamed sunken living room retreat with a double-sided fireplace and built-ins overlooking the pool oasis perfect for entertaining. Enormous upstairs bonus room with a wet bar also having Taj Mahal quartzite, wine fridge, and adjacent move room, music room (currently used as fourth bedroom), and covered balcony complete this entertainment haven. Two fully functional bedroom suites upstairs provide spacious room for a growing family. Primary bedroom suite downstairs provides resort-like amenities including rainforest granite, double-sink, whirlpool tub, custom his/hers closet, sitting room, and enclosed porch with swing to enjoy the view of the trails and covered bridge. Copper roofed octagon turret dining room has black granite floors with four Tudor stainedglass windows. Custom built cupola is interior lit with copper roof and identical stained-glass panels. Too many features to list!

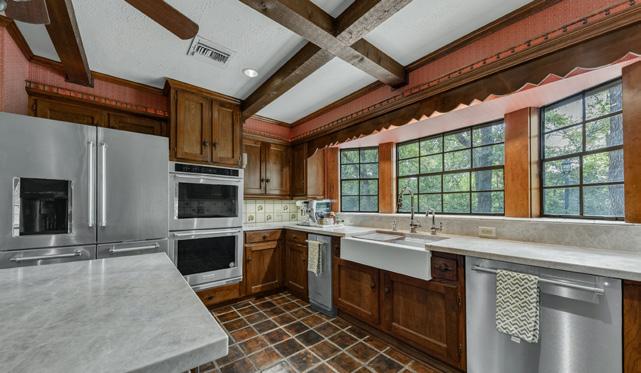



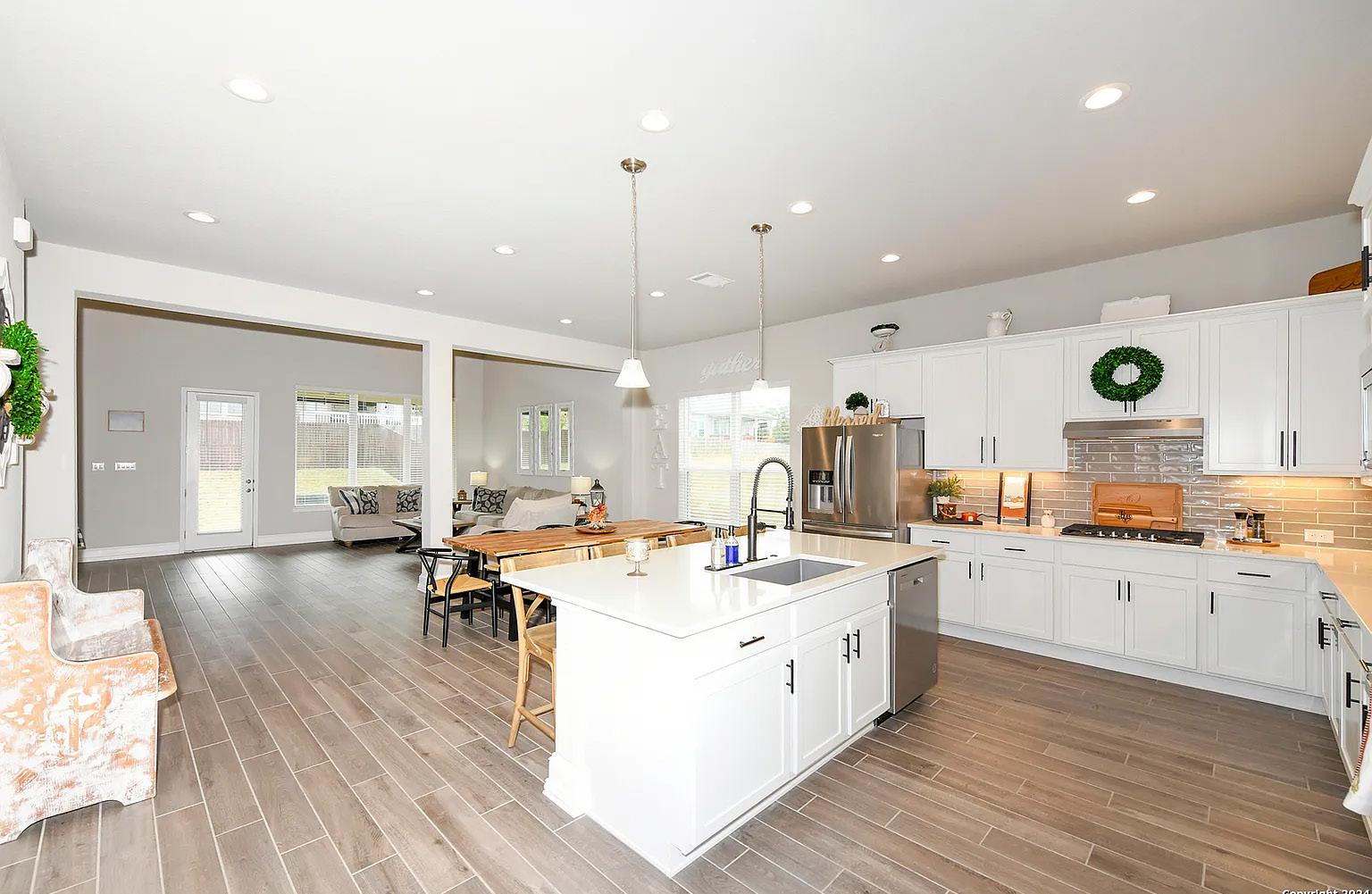

like-new home built in 2022 is stunning and offers high-end upgrades, large rooms, and convenient storage throughout. This home was built to mirror the model home and features elegant 8” baseboards, a built-in double oven and microwave, ceramic tile throughout downstairs and plush carpet with added foam upstairs, tankless water heater, garage storage, water softener, conveniences such as added exterior outlets and gas line for grilling, and even a hidden pet room! This home is a must see!

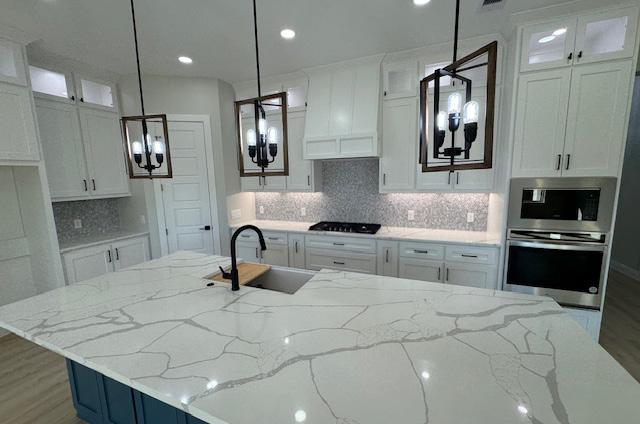
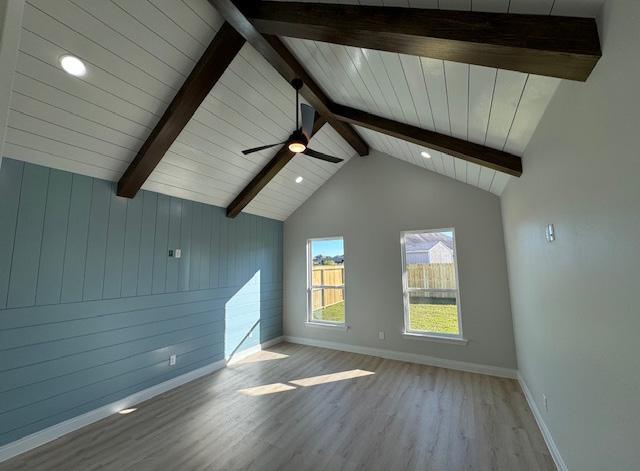
4 BEDS // 3 BATHS // 2,355 SQ FT // $489,000
• Built by Toscana Homes, renowned leaders in elite building.
• Features an open floor plan with high ceilings and elegant design details.
• Includes 4 spacious bedrooms plus a versatile 5th room (17x12) that can serve as a media room, game room, or extra bedroom.
• A chef’s kitchen with custom cabinets, quartz countertops, and premium finishes.
• Generously sized walk-in closets for ample storage.
• Energy-efficient spray foam insulation throughout.
• High-end finishes, including 8-foot doors and shiplap accent walls and ceilings with stunning beams.
• Expansive covered patio, ideal for outdoor entertaining.

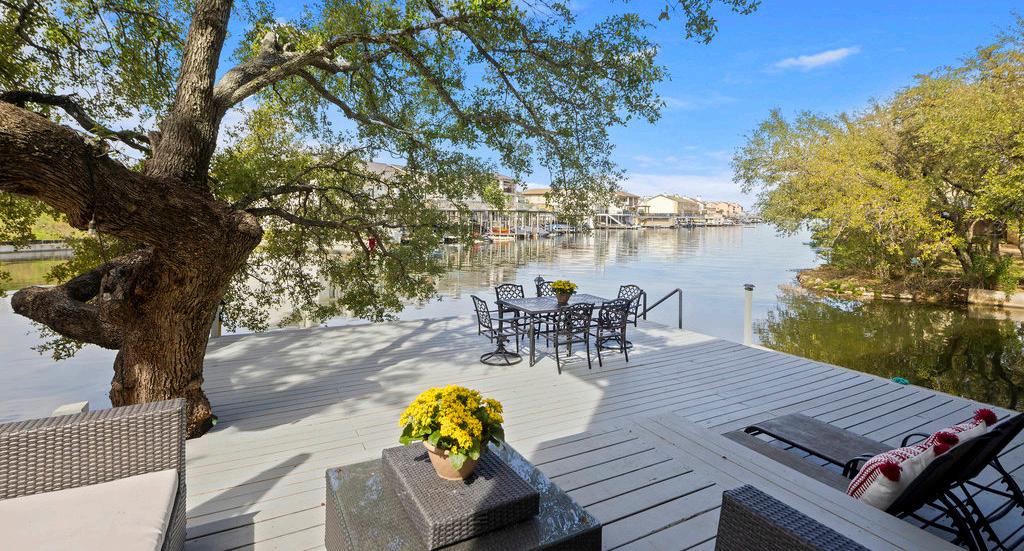


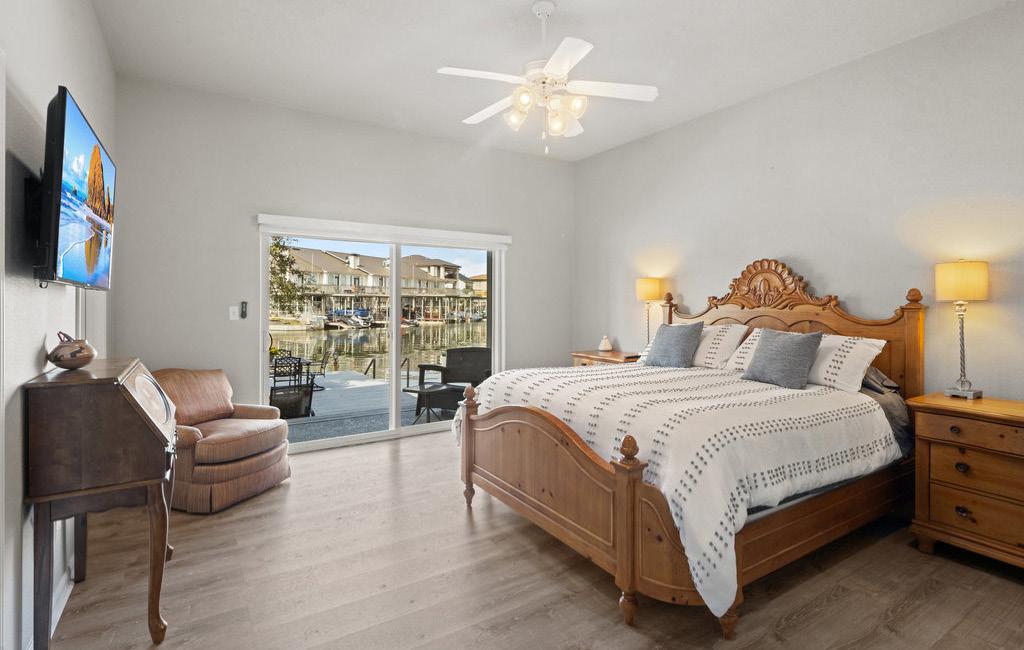

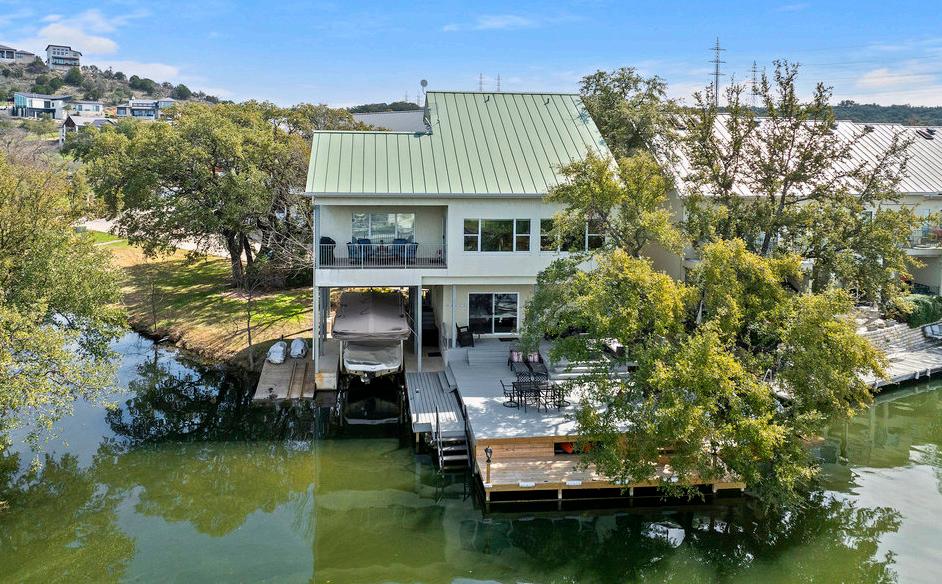
5900 W FM 2147 #6, HORSESHOE BAY, TX 78657
4 BEDS | 4 BATHS | 2,569 SQFT | $1,195,000
Imagine walking outside, getting in your boat, and going for a nice dinner and drinks at a local waterfront restaurant – or dining on your own private waterfront space. This detached townhome presents an amazing opportunity to live the good life on Lake LBJ. The Horseshoe Bay location is convenient to golf and other resort amenities (membership required) and perfect for fishing and other water activities. The cove presents open water views and is wide enough for very easy boat maneuvering - in and out of the attached dock and boat lift. There are also ramps for personal watercraft parking. The recently updated deck offers over 900 sf of outdoor living space and is shaded by mature oaks. There is also a balcony on the second level that offers the same beautiful views.
Inside there is plentiful space for dining and entertaining. Large windows offer the views that homeowners crave and abundant natural light in the dining and living areas. The four bedrooms are generously sized for family and overnight guests to have plenty of space. Unlike the other homes in this townhome group, this home has an enclosed one-car garage for parking or extra storage.
If outdoor living and fun in the sun are on your wish list, this might be the perfect opportunity for you. Most of the furnishings will convey. The boat and jet-skis are negotiable. Priced at $1,195,000.00, this home is a rare opportunity. The HOA covers basic landscape maintenance. Short-term rentals are not allowed, protecting the owner’s right to peace and privacy.

BRENDA BURDICK
REALTOR® | LIC# 741281
C: 281.948.2373 | O: 830.282.3389
brendaburdick1234@gmail.com www.hsbone.com/agent/brenda-burdick

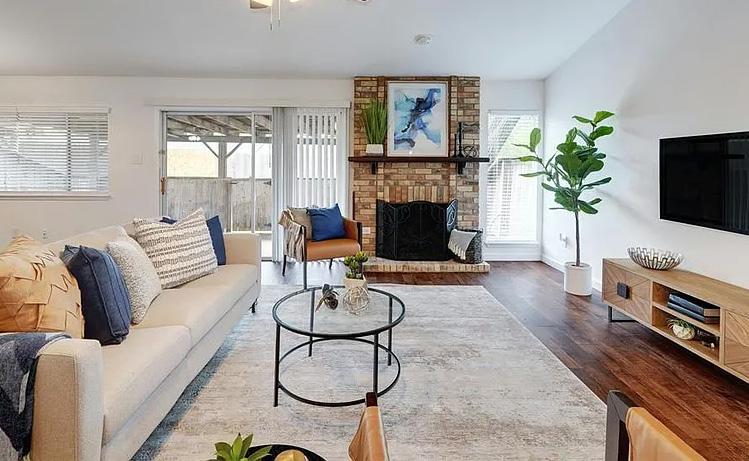
Welcome to this charming two-bedroom condo that offers endless possibilities. The spacious condo boats high ceilings, an open floor plan and plenty of storage throughout. Inside, you’ll find beautiful wood-like vinyl flooring, a well appointed living room accented by a cozy fireplace, and a flex space. The flex space can be transformed to suit your needs, whether you envision it as a home office, an extra guest room, a cozy reading nook, a playroom, or a fitness area. The possibilities are endless in this versatile area! The kitchen offers ample storage and nice sized island. The primary bedroom features a private green space, perfect for a peaceful retreat. The condo also includes a two-car garage for added convenience. The community provides a community swimming pool for your enjoyment. With easy access to Highway 183, Loop 1, shopping, and a variety of restaurants, you’ll have everything you need right at your fingertips. Enjoy the convenience of lock-andleave living, making for easy living without worries.

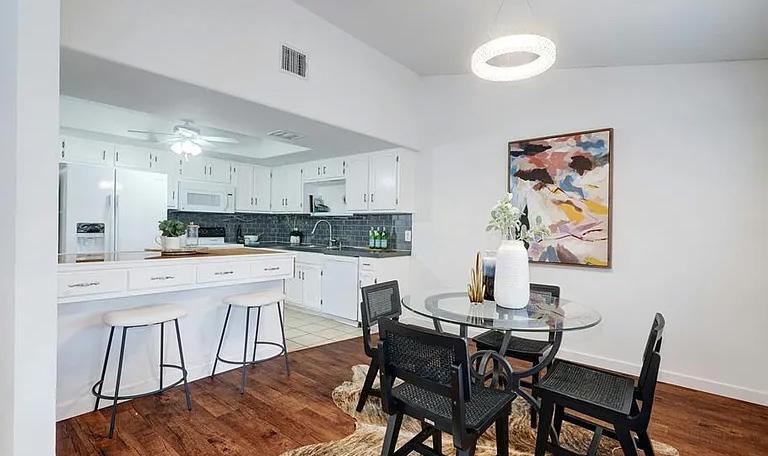
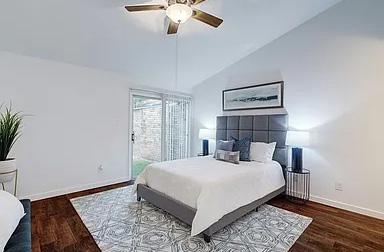
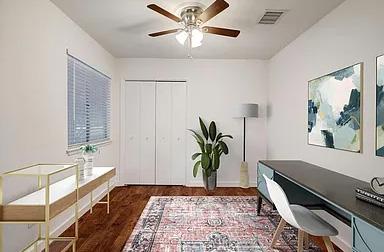
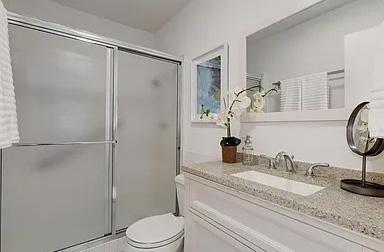
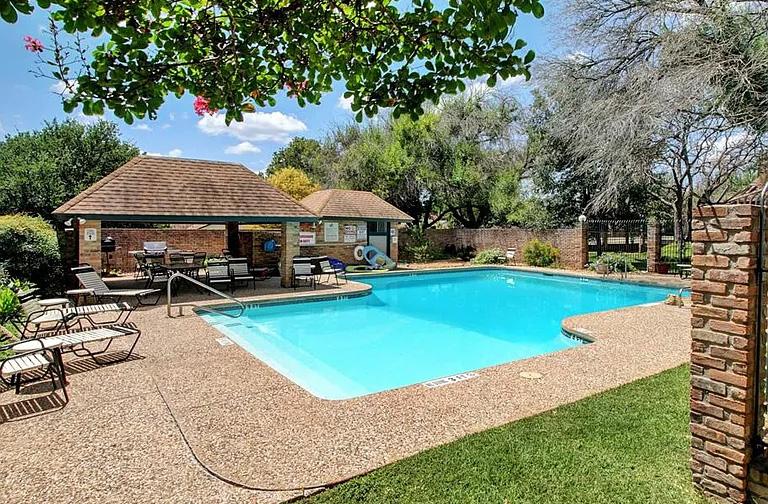


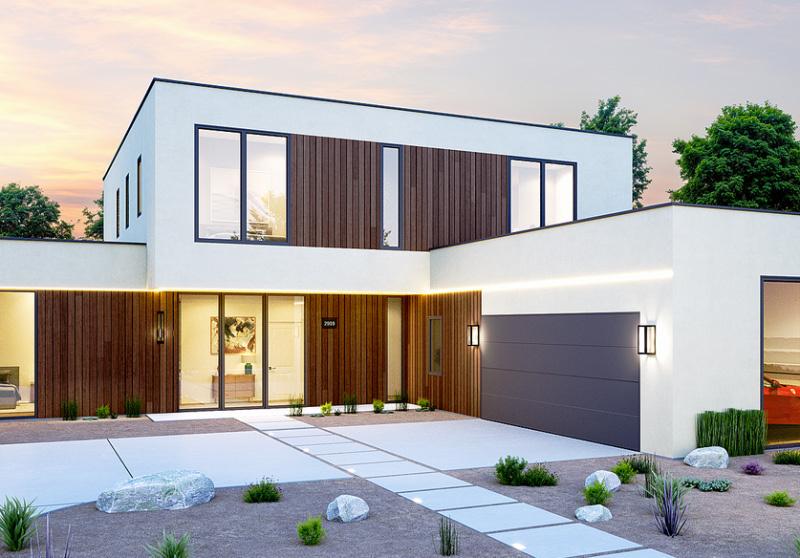

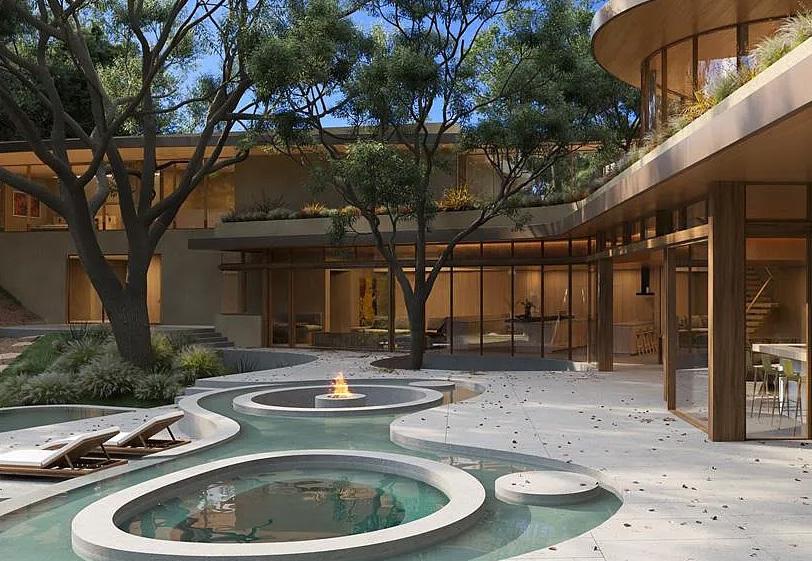

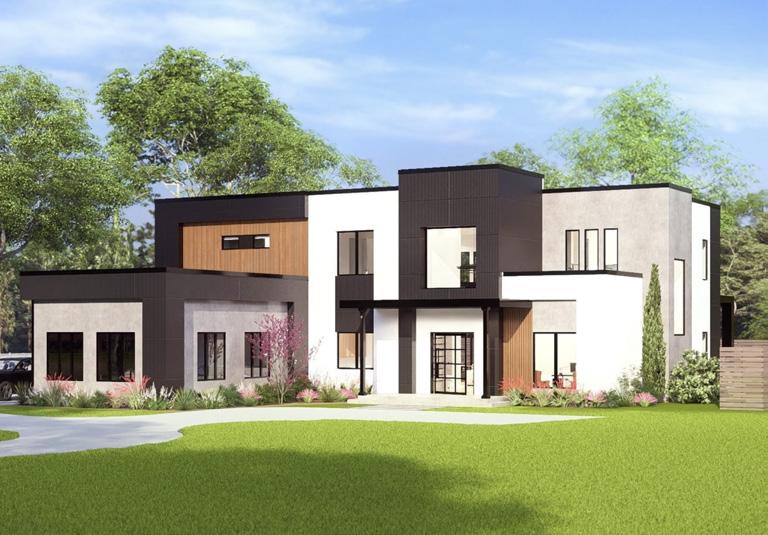





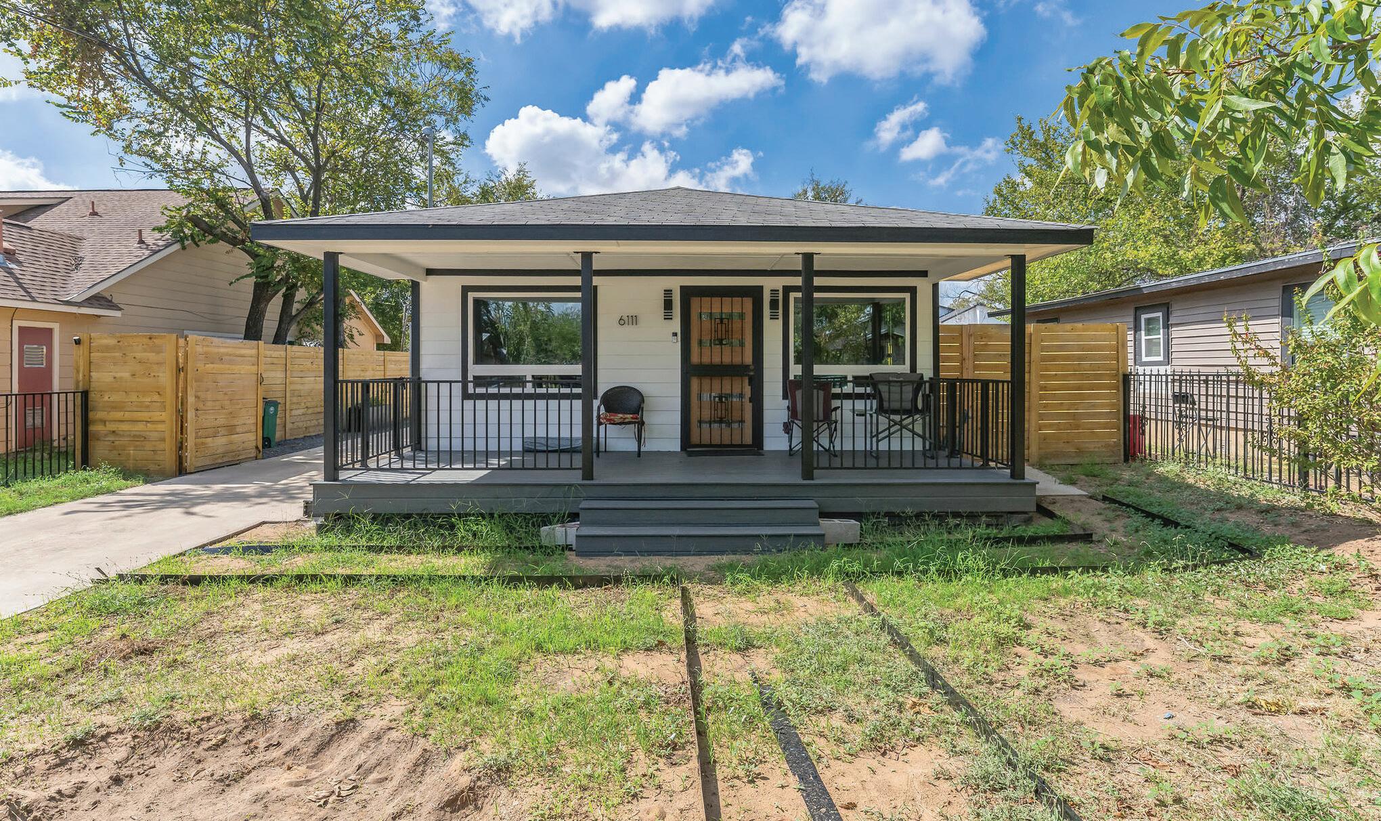
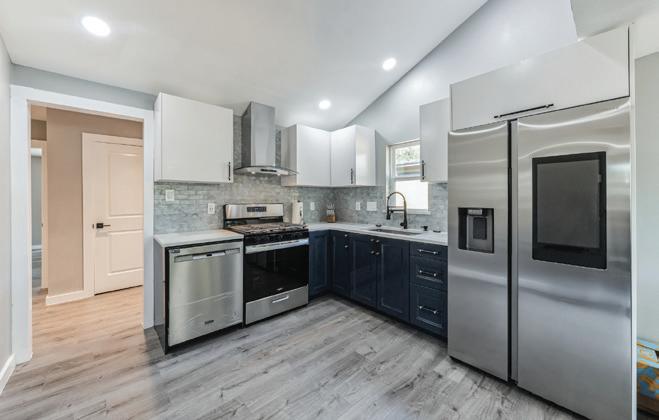

737.280.6911
emeraldrealestatellc@gmail.com www.esmeraldasellsaustin.com
This unique 3-structure property in Austin, near Riverside Golf Course and the Colorado River, offers versatile living just 6 minutes from downtown. The main house (built 1945, remodeled 2022) features a spacious kitchen and primary bedroom with a huge custom closet. The second structure (built 2011) includes a laundry room, office, and workout space. The third structure (built 2011) offers a full kitchen, living space, and loft bedroom, perfect for guests or rental income. Enjoy a private fenced yard and easy access to highways, parks, and amenities. This property presents endless possibilities, whether you desire multi-generational living, rental income, or simply a private oasis in a prime location.




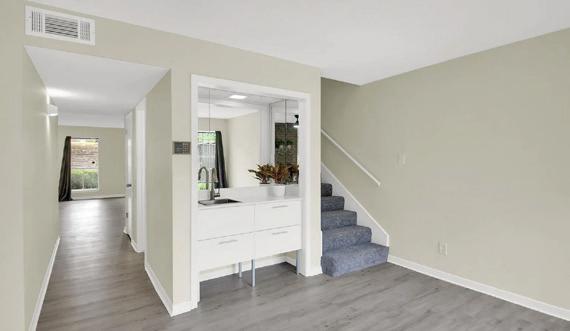
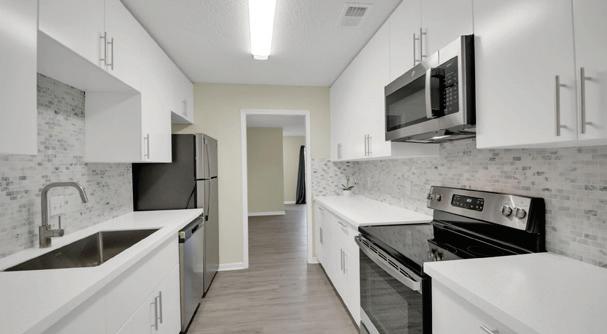

3 BEDS • 3 BATHS • 2,070 SQFT • $330,000 Beautifully Updated 3-Bedroom Condo in NE Austin! If you’re looking for a recently updated condo in NE Austin, this is the one for you! This spacious 3-bedroom, 2.5-bathroom condo offers 2,070 square feet of modern living, with countless updates making it move-in ready. Property Highlights: • New high-end vinyl flooring throughout the main living areas • Freshly painted with modern, neutral tones • Brand new kitchen featuring: • New stainless steel appliances (stovetop, oven, microwave, dishwasher, refrigerator) • New cabinets, countertops, sink, faucet, and disposal • Updated bathrooms (3 total) with new sinks, countertops, cabinets, and toilets • Brand new carpet throughout the upstairs bedrooms • Spacious walk-in closets in all three bedrooms • Full-size laundry room conveniently located upstairs near the bedrooms • Two bedrooms open to a long balcony overlooking the community pool and tennis courts • New light fixtures and a wet bar perfect for entertaining. Community Perks: • HOA includes water, insurance, and exterior maintenance (roof, pool, landscaping) • Roof replacement scheduled for this year • Short-Term Rentals (STRs) now allowed per recent HOA vote—perfect for visitors to Austin • Prime location minutes from I-35, The Domain, Downtown Austin, and 183 • Close to shopping, dining, and entertainment. This property offers convenience, luxury, and a fantastic community—all in one. Whether you’re looking for a home or a short-term rental investment, this condo checks all the boxes. seller is paying BAC and in addition offering $10,000 cash back to buyer to use however they see fit.
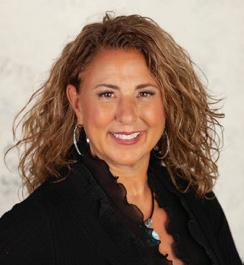

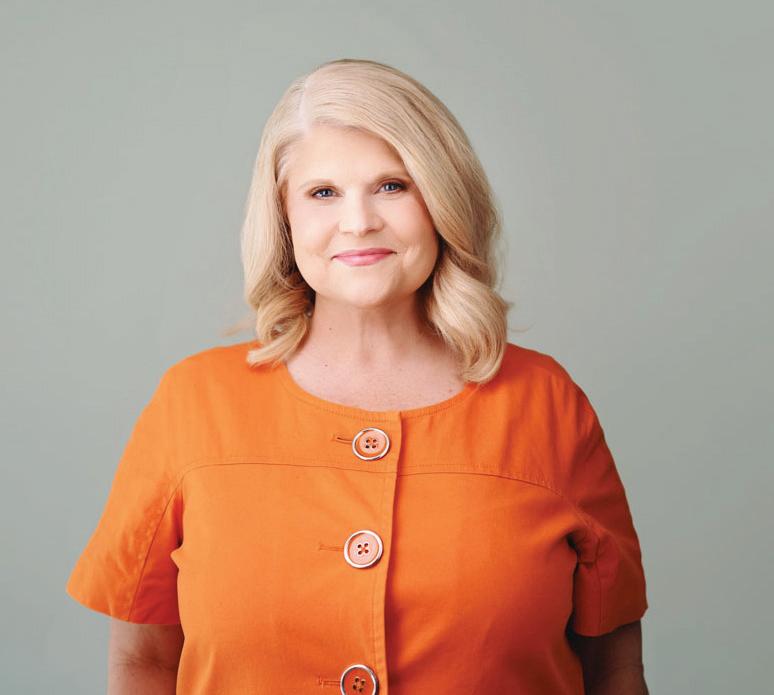
SERVICING THE GREATER AUSTIN AREA:
Austin, Leander, Cedar Park, Liberty Hill, Kyle, Buda, Dripping Springs, Driftwood, Lakeway, Westlake
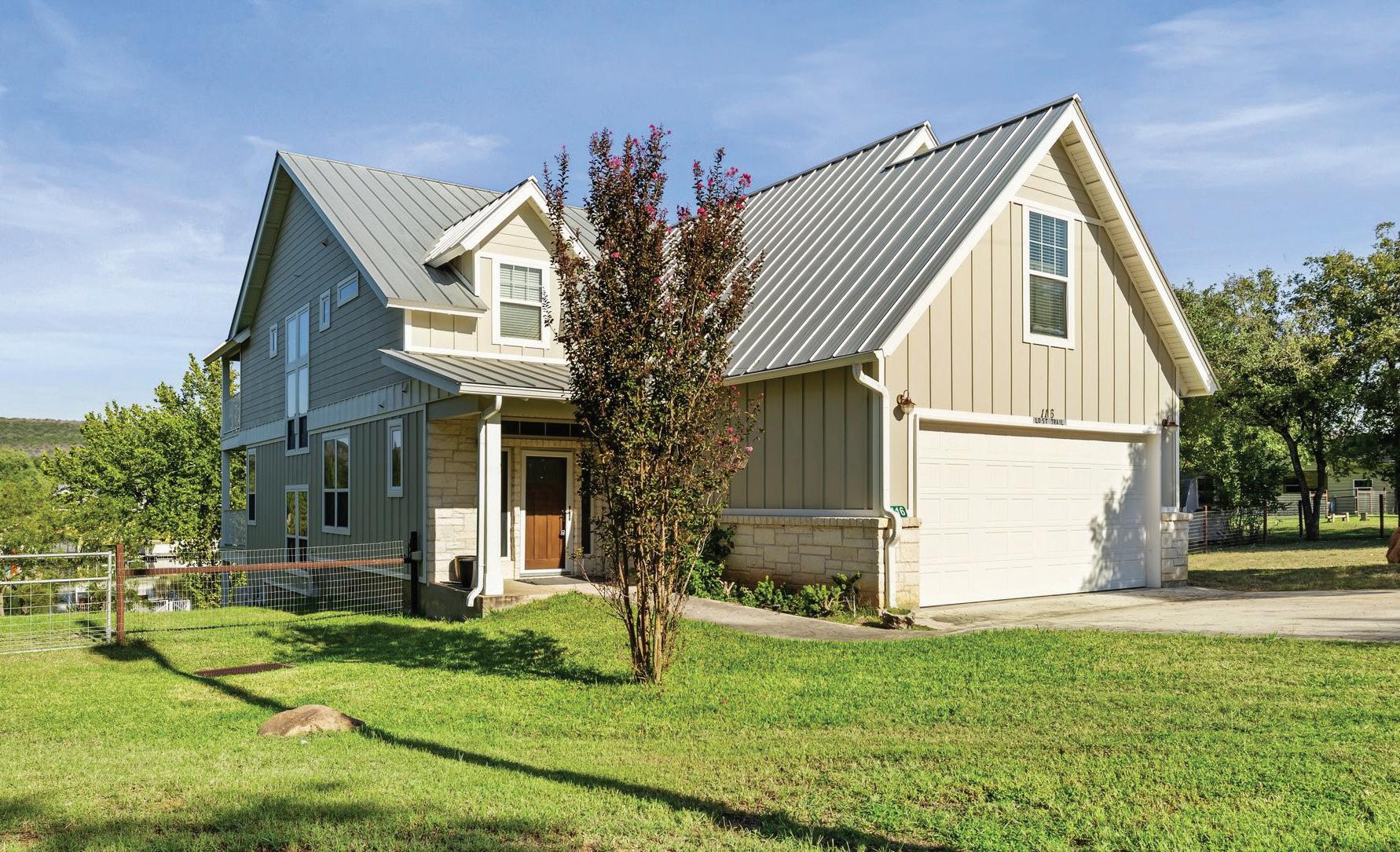

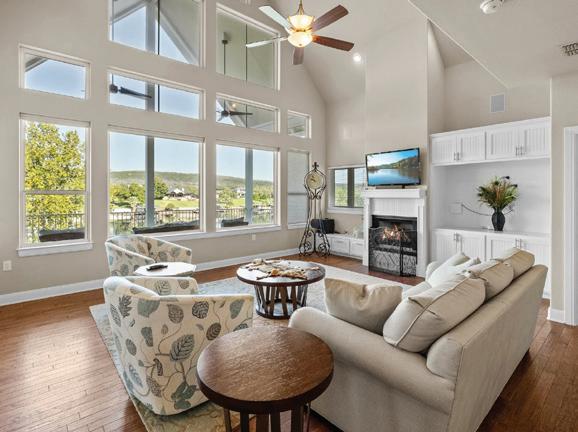
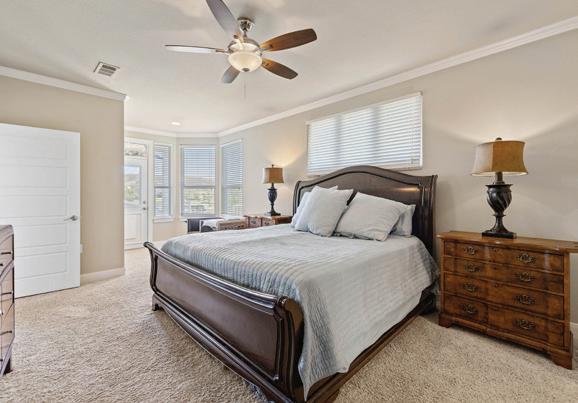
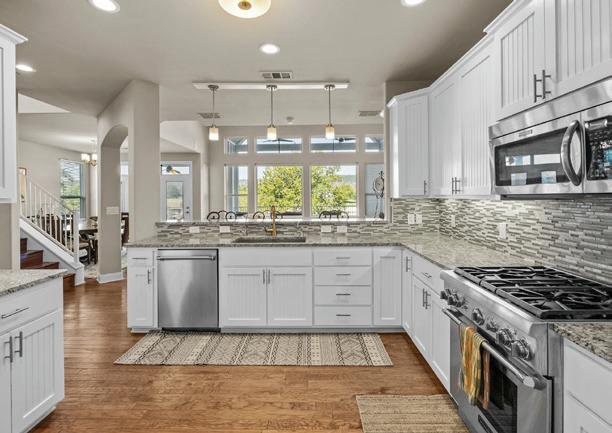

6 BEDS • 6 BATHS • 4,776 SQFT • $2,200,000 RELAX AND ENJOY the serene lakeside living nestled along the Colorado arm of Lake LBJ with exquisite Hill Country views. Experience luxury living in this custom home on a .45-acre lot with 100 feet of Waterfront. The property boasts a private boat dock, two jet ski lifts, and a covered patio with a fenced yard. Step inside this custom home to discover expansive windows creating a bright and airy connection to the lake views. Home designs connect an open floor plan with spacious rooms and private balconies on each level. The main level features custom kitchen, living room with cathedral ceilings, the primary bedroom with an ensuite and private balcony, and a secondary bedroom with a full bath. Lower level includes a huge family/game room, full bath, 2 Murphy beds for additional guests, and a large covered patio for family gatherings. The house comfortably sleeps 18.



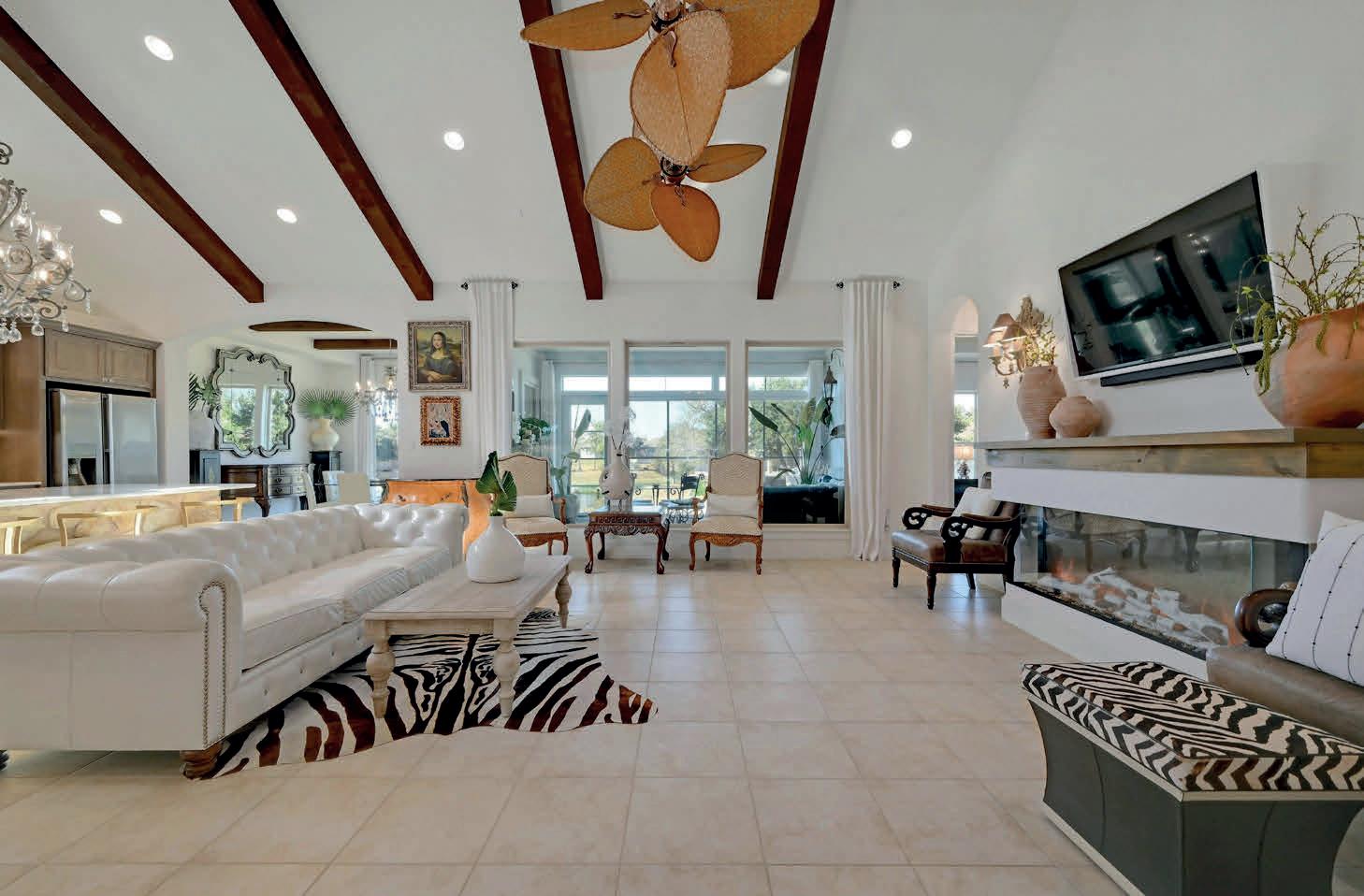
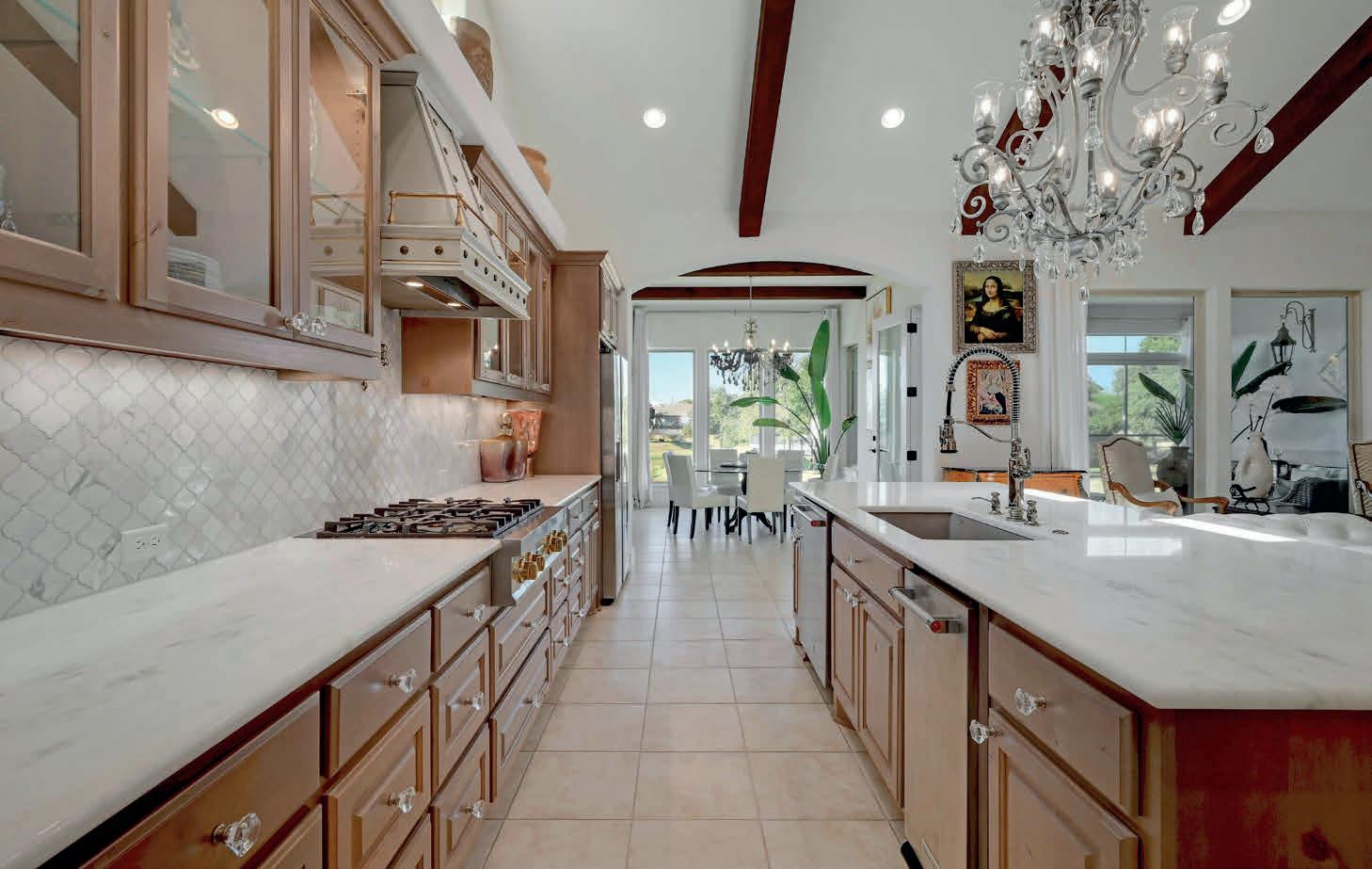

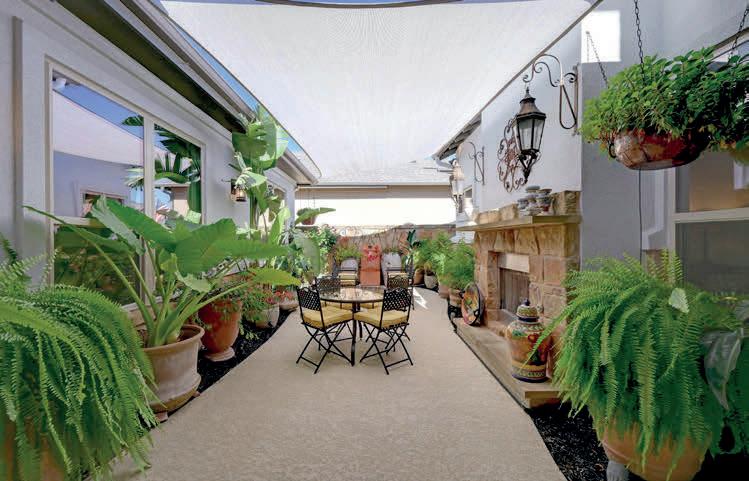
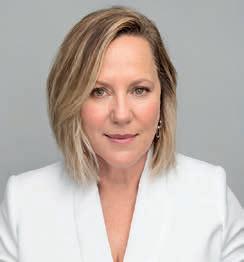



This property is 2,601 square feet | 3 bedrooms 3 full bathrooms | Office/Study | Casita with full bath | Courtyard with Private entrance featuring a wrought iron entry door and Stone, gas-log fireplace | the Porch has been extended and screened with windows for a true 4 seasons room. The windows can be removed to allow 100% ventilation.
Welcome to Your Mediterranean-Inspired Retreat in Georgetown! Just moments from the vibrant Georgetown Square, this luxurious single-story home seamlessly blends timeless elegance with Mediterranean charm. Nestled in an exclusive community, it offers serene pond/ fountain views that enhance its tranquil ambiance. A grand wrought iron gate leads to a lush courtyard with a cozy stone gas-log fireplace, perfect for intimate gatherings. Enter through an ornate wrought iron door to find soaring, beamed ceilings and abundant natural light. Interior Highlights: A study with vaulted beam ceilings offers a serene workspace with courtyard views. The living room features stunning vaulted ceilings with exposed beams and large picture windows which flood the space with natural light. An electric fireplace sets the ambiance and is vented to heat the room. The gourmet kitchen includes marble countertops, stainless steel appliances, and custom knotty alder cabinetry -- perfect for casual meals or formal entertaining. Flowing from the kitchen, the dining area opens to a screened four-seasons patio with pond/fountain views for year-round relaxation. Primary Suite & Guest Accommodations: The airy primary suite includes a bay window, spa-like en-suite bath with marble countertops, custom knotty alder cabinets, custom shutters, a frameless walk-in shower, and a spacious double-entry walk-in closet. A guest bedroom offers tall ceilings, a walk-in closet, and courtyard views, with an adjacent beautifully tiled bathroom with marble and custom vanity. A detached guest casita with a private entrance and bath provides versatile space for guests, a home office, or a gym. Outdoor Living & Features: Outdoor spaces include a walled courtyard with a stone, gas-log fireplace, lush landscaping, and room for al fresco dining. A spacious 2.5-car tandem garage offers ample storage. Situated on a premium greenbelt lot, this home provides privacy and lock-and-leave convenience.

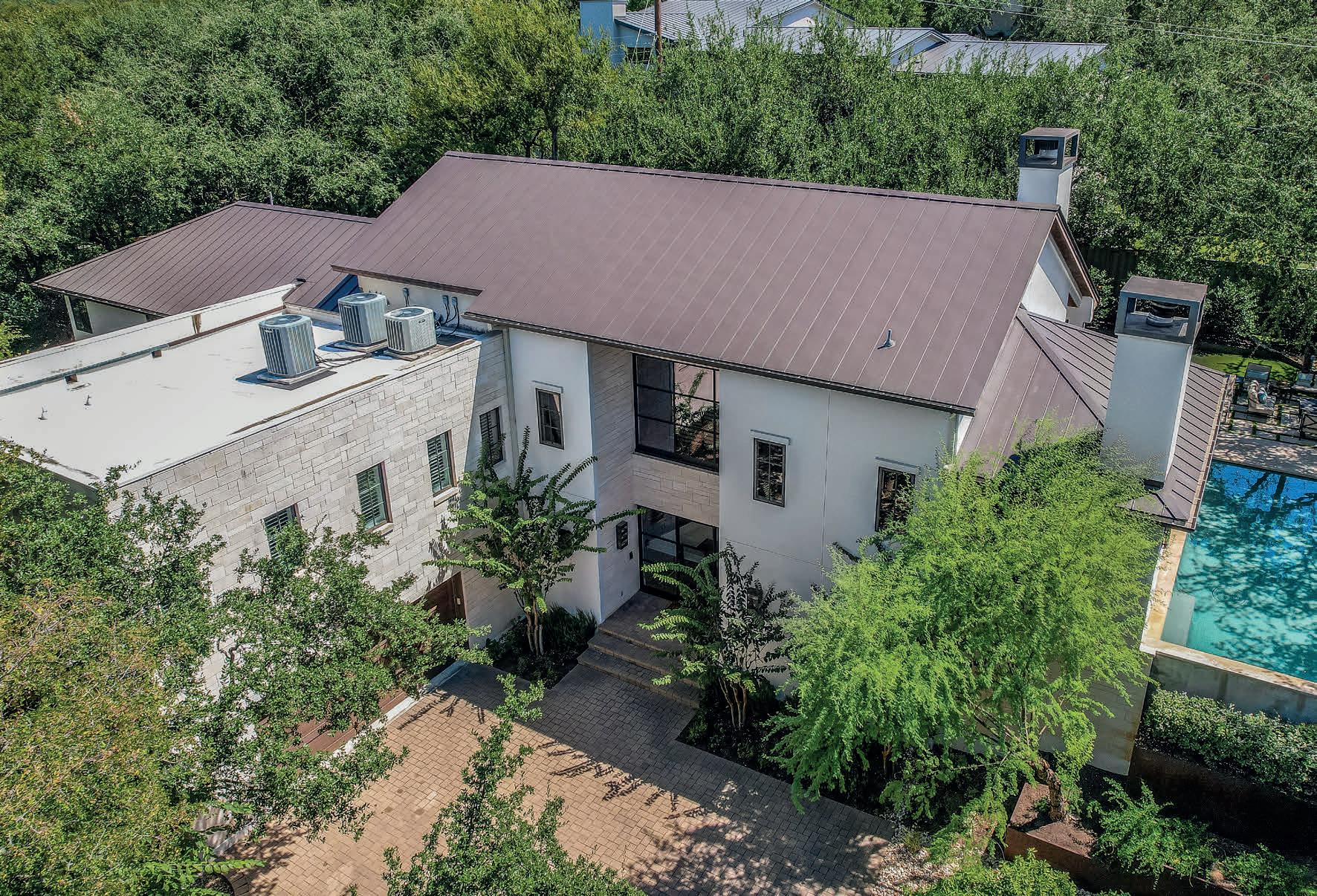

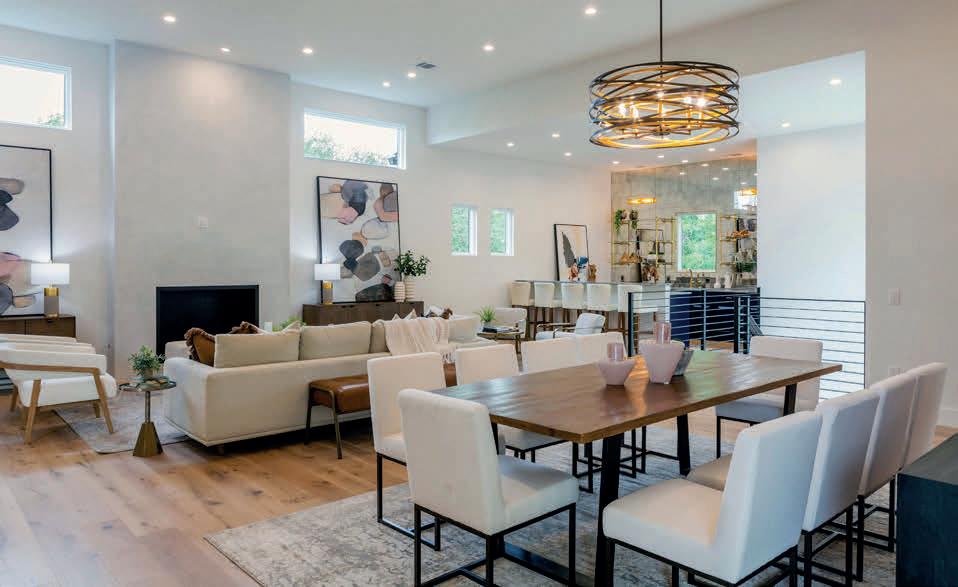
4 BED | 4.5 BATH | 4419 SF PRICE AVAILABLE UPON REQUEST

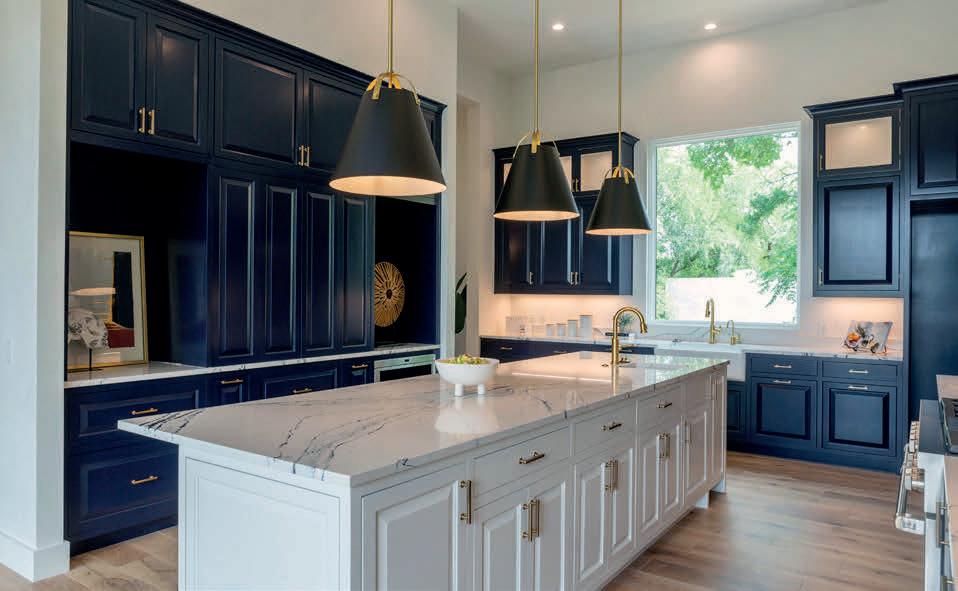

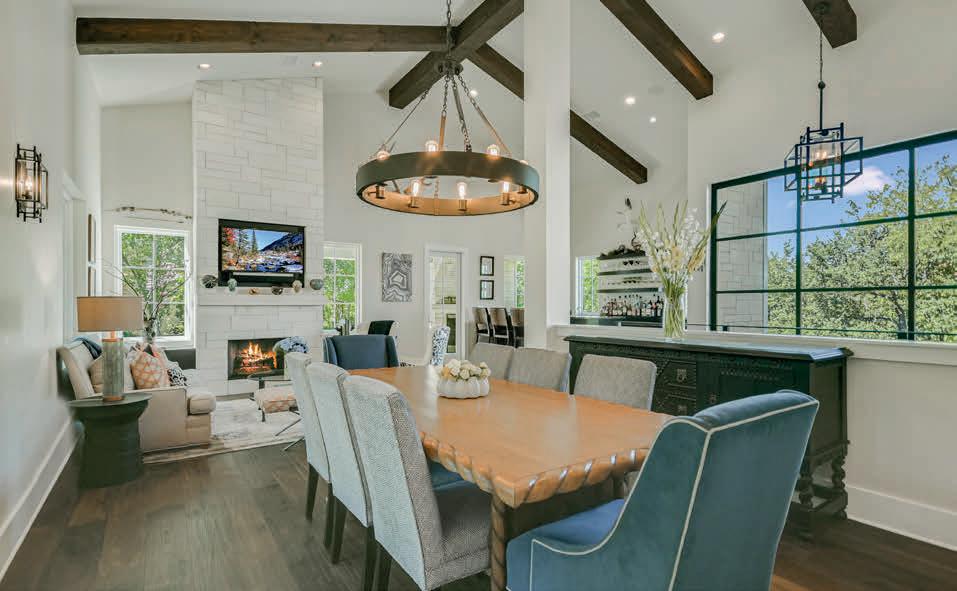

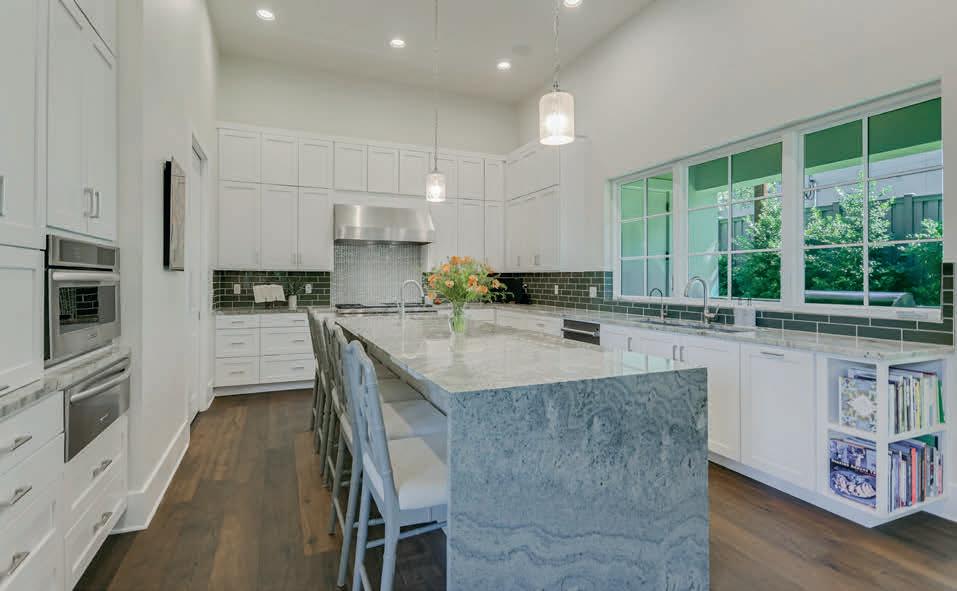

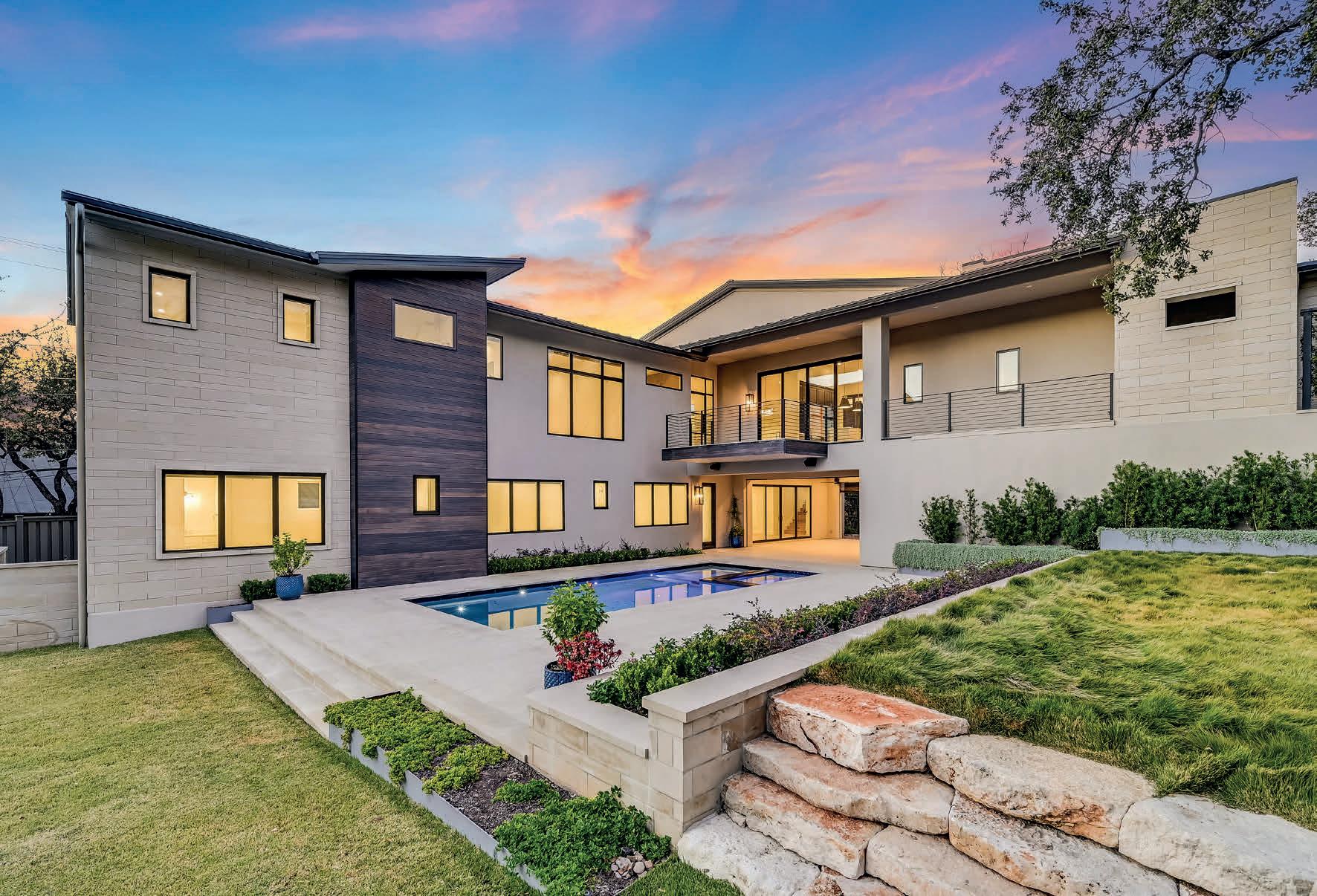

RD 5 BED | 5 + 2 BATH | 5527 SF PRICE AVAILABLE UPON REQUEST ASHLEY AMINI
PHYLLISBROWNING.COM
PHYLLISBROWNING.COM
ASHLEY AMINI
Broker Associate aamini@phyllisbrowning.com
Broker Associate aamini@phyllisbrowning.com
MOBILE (512) 923-1121
MOBILE (512) 923-1121


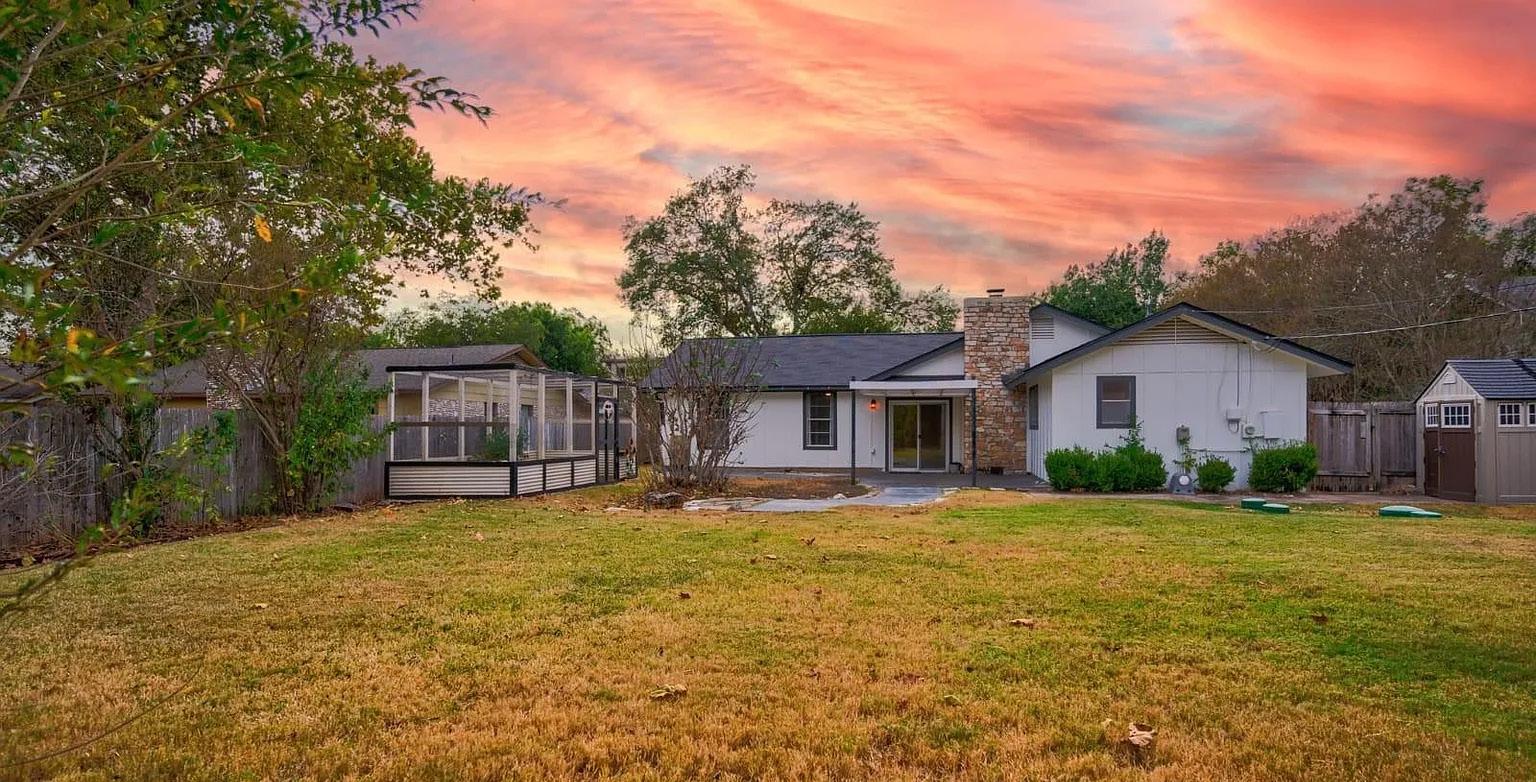
RECENT MAJOR UPGRADES INCLUDE
•No ‘HOA’
• Brand New Septic System And Drainage Field
•Brand New Ac Unit
•Brand New Water Heater
•Brand New Siding
•Brand New Roof
•Updated Bathroom
• Brand New Dip In The Driveway For Added Convenience
Perfect property with low taxes in the heart of Austin. This 4BR plus office bonus space, gets wonderful light throughout the home. Enjoy your own enclosed raised garden bed in extra large backyard. With complete brand new septic system, roof, siding, ac, see attached upgrades, this home/office is ready to move in and make this space your own little paradise. This neighborhood is perfect for home/office or rental. Easy access to all major highways. Shopping and restaurants right at your fingertips. Don’t miss out on this perfect little neighborhood. It’s a spacious, 4-bedroom, 2-bath home with an additional office room, perfect for remote work or extra space. This home boasts an abundance of natural light and a large backyard, ideal for outdoor activities or gardening in the enclosed raised garden bed. Located in a low-tax area compared to most of Travis County, with easy access to 183, 45, and 620 for convenient commuting. This property offers peace of mind with these essential updates, making it move-in ready. Whether you’re looking for modern comforts or a home with plenty of outdoor space, this property delivers on both. Don’t miss the opportunity to own this upgraded gem! Offered at $379,500.
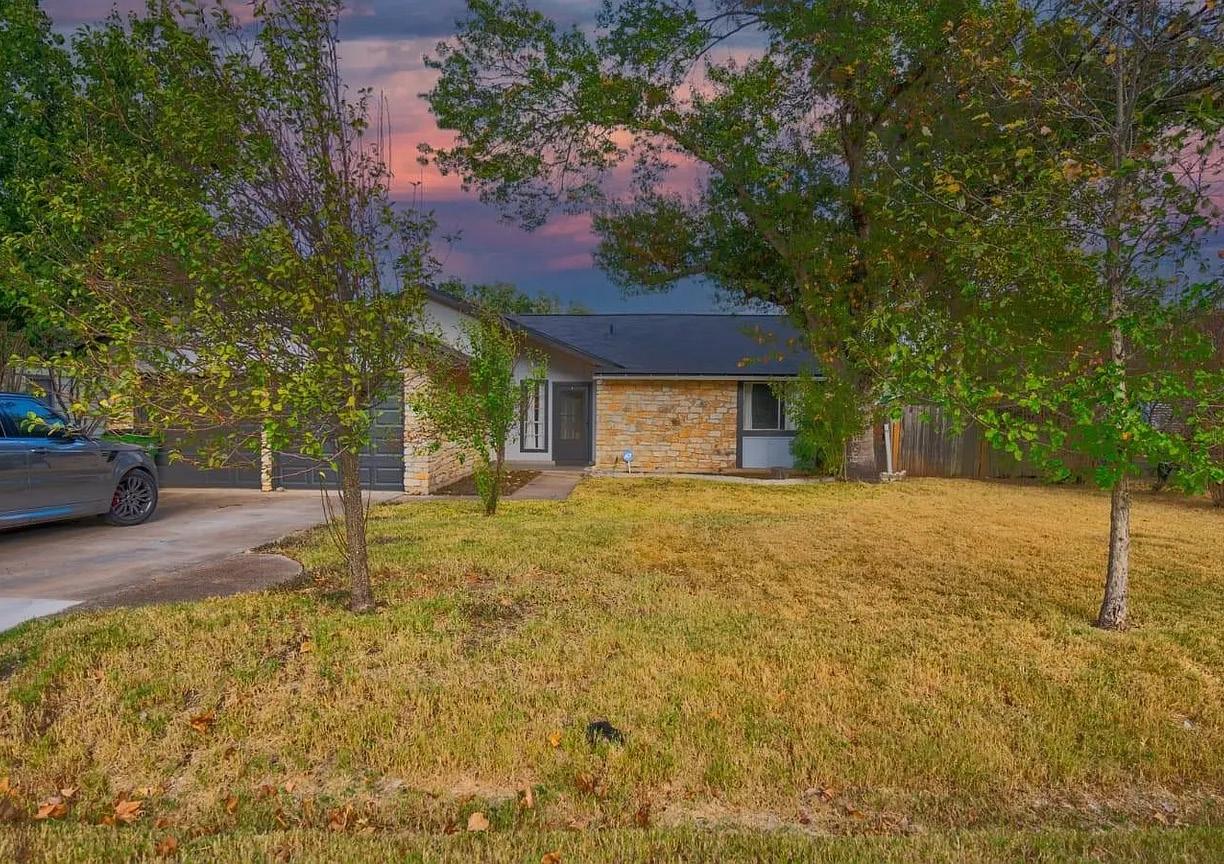

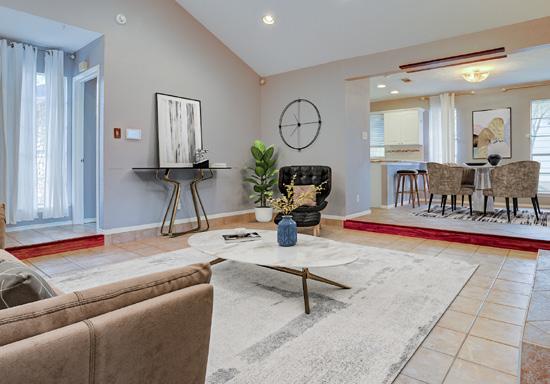

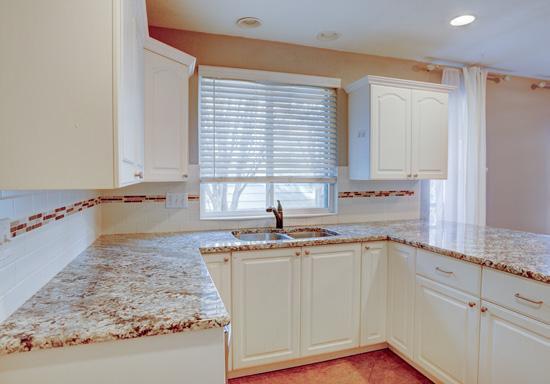


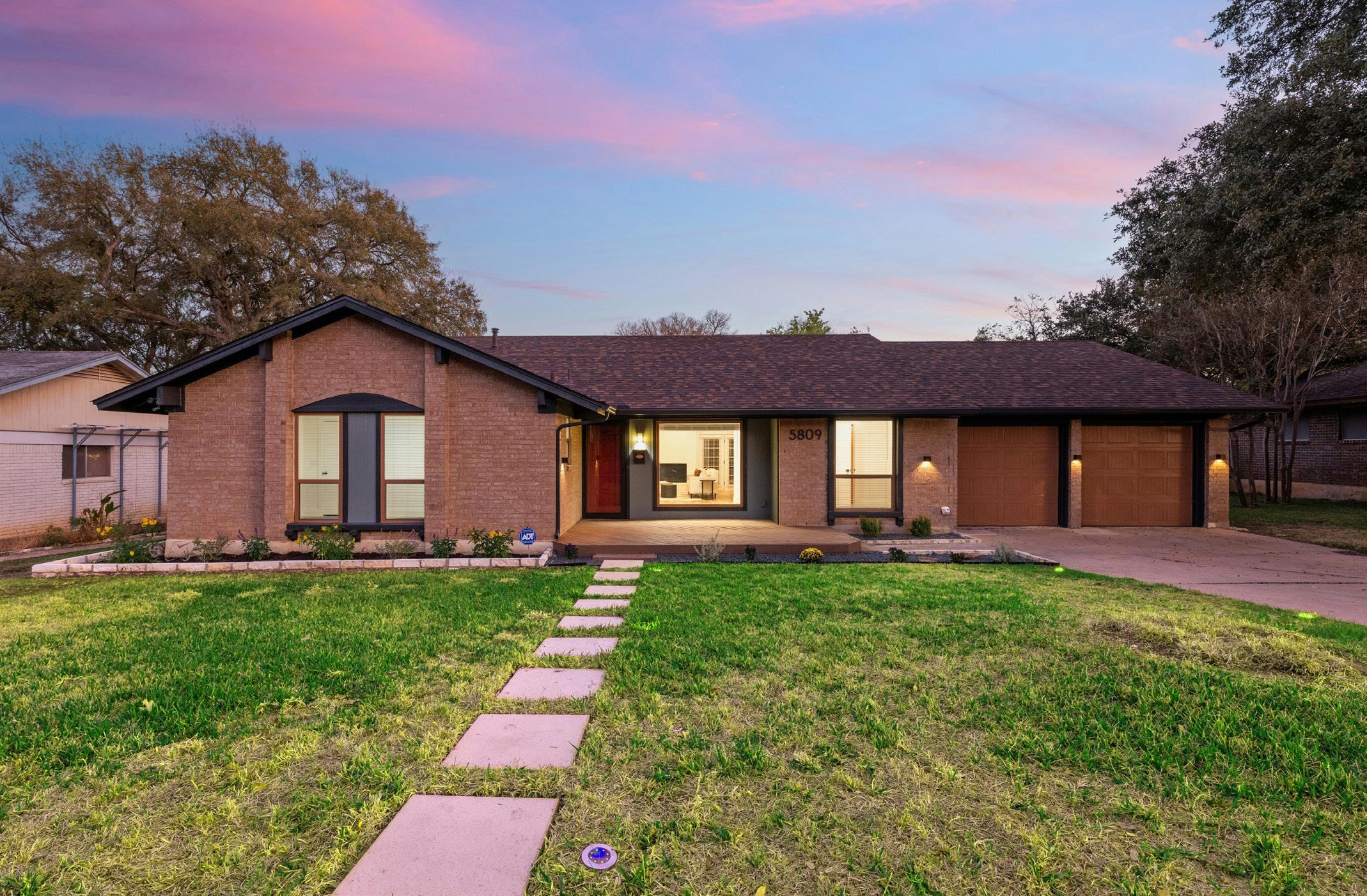
SQFT
Desirable Location in Cherry Creek Neighborhood. Easily Accessible to/from US HWY 290 and US HWY 71, Mopac Expressway, 1.2 miles to Westgate Shopping Center with Central Market, Regal Cinema, Whole Earth Provisions, Flow Yoga and more. Beautifully updated home with all recent windows, LVT flooring, paint, tankless hot water heater, and architectural roof. Spacious mother-in-law plan with separate entrance on .230 acre lot. 3 bed/2 full baths with separate office space off kitchen. Living area has large area for formal dining or extended living space. 90 sqft added for utility room & extra storage space for overflow pantry or another office area. Huge deck off living area. $650,000
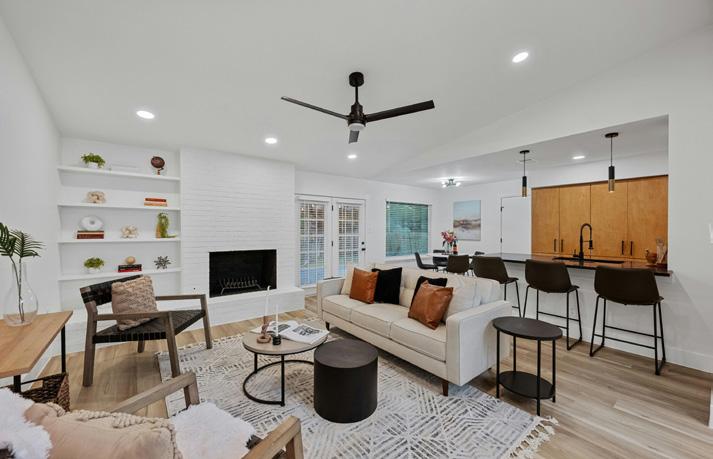

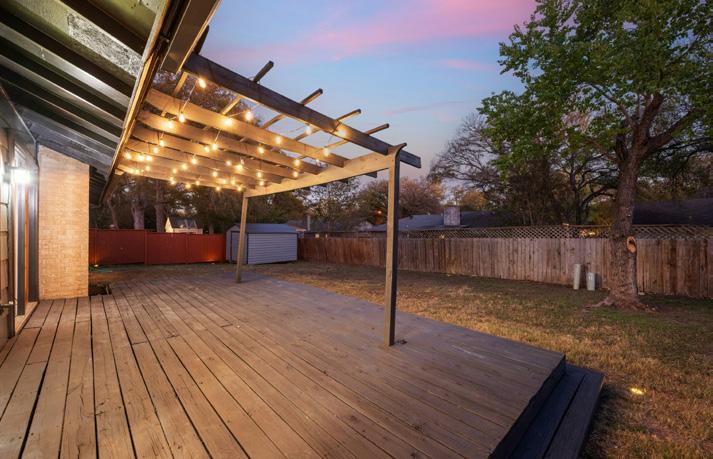
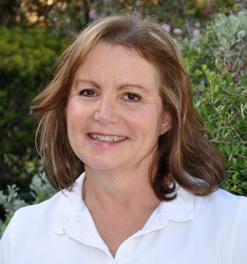

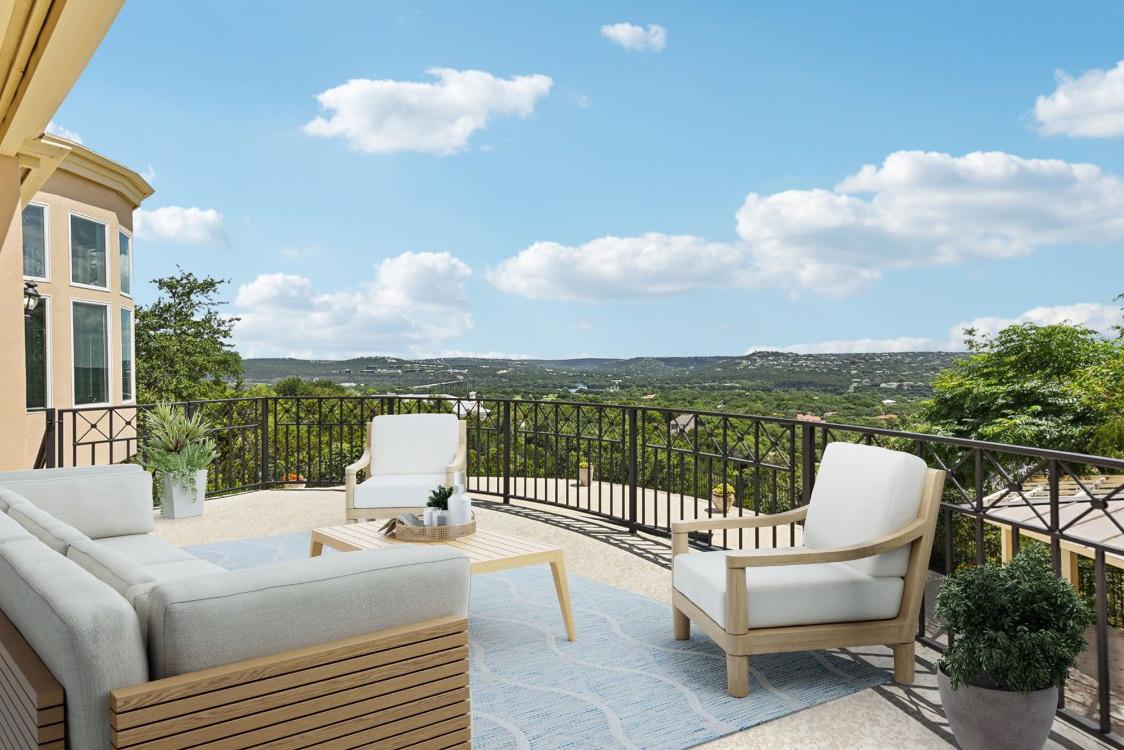
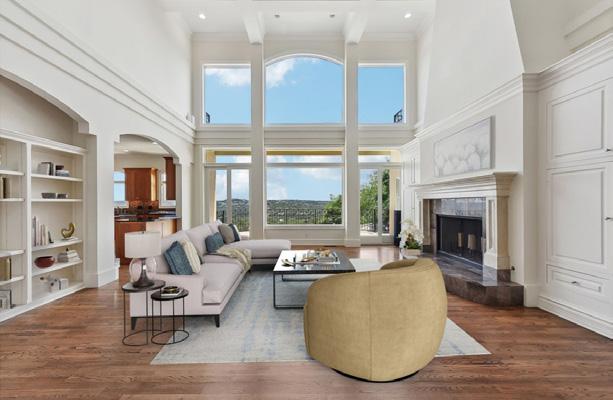
5408 CUESTA VERDE, AUSTIN, TX 78746
5 BEDS | 4.5 BATHS | 6,136 SQ FT | $3,950,000
5408 Cuesta Verde offers a breathtaking panorama that spans from the iconic Pennybaker Bridge to the historic UT Tower, encompassing the verdant Austin Country Club, serene Lake Austin, and the picturesque hills of west Austin. The home was meticulously designed and built by Steven Dell and now benefits from enhanced security being located just a block from Michael Dell’s estate. The home is located on two full one-acre lots. The house is fully on one acre. You will have lots of choices; enjoy this beautiful home and leave one acre for recreation on the existing sports court, sell the one vacant acre or build your dream mega-mansion smack in the middle creating one of the most distinctive estates in town. When you enter the home, you are greeted with a 2-story wall of windows capturing that magnificent view. Whether it’s coffee in the morning or cocktails after five, it will be almost impossible to take your eyes off the view from the three balconies. Live life to the fullest in this 6,136-square-foot home. Greeting you is a dramatic staircase leading to the secondary bedrooms and a large game room. The second-story wall of windows shines bright on the wide-open family room below. Back on the main level, the primary wing of the home greets you with a luxurious spalike bathroom, an expansive custom closet, a very pleasing fireplace, and its own balcony with a view all the way to the UT Tower.

RON BINKLEY BROKER/ASSOCIATE
C: 512.413.9800 | O: 512.764.3667
ronbinkley@gmail.com ronbinkley.remax-texas.com



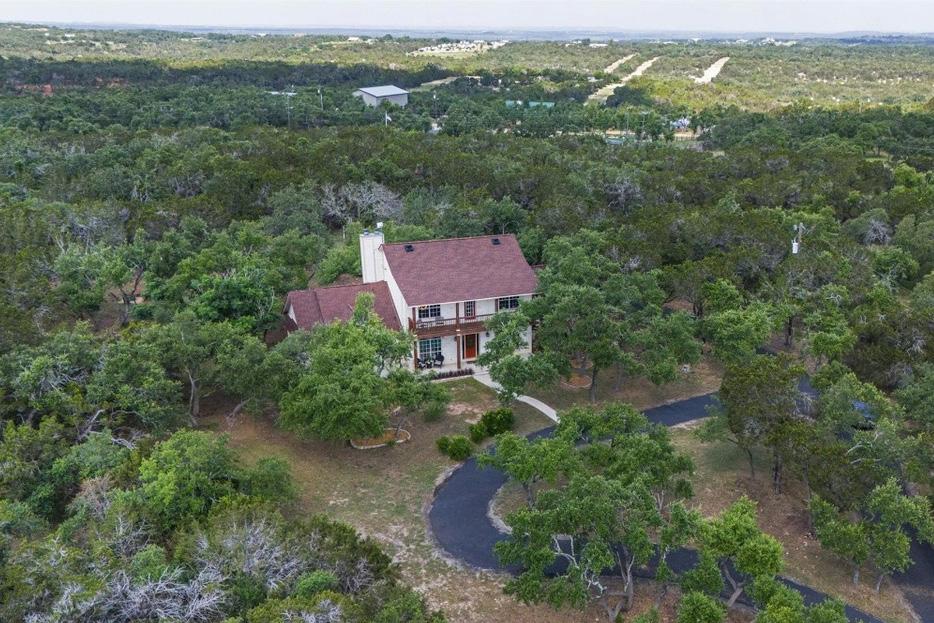

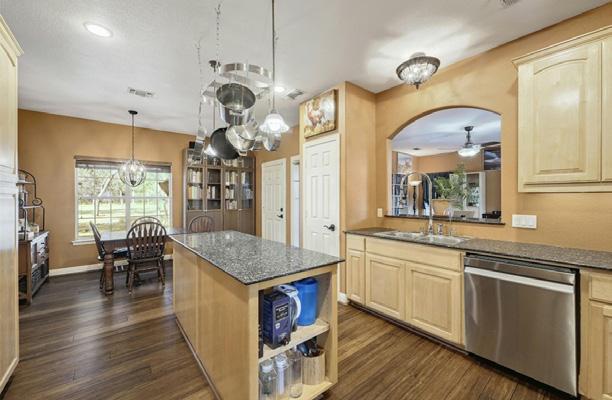
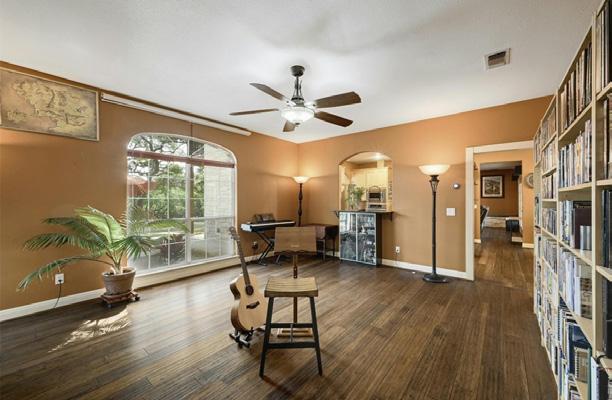

312 STONEGATE LANE, DRIPPING SPRINGS, TX 78620
4 BEDS | 3.5 BATHS | 2,973 SQ FT | $849,900
Escape to your own slice of Hill Country paradise on 2.8 acres of serene living. Here, wildlife roams freely in your expansive backyard, creating a tranquil ambiance that invites you to unwind and reconnect with nature. Savor your morning coffee on the front patio, porch, or deck as you bask in the beauty of your surroundings. Come evening, gather with friends for cocktails around the firepit, sharing stories under the starlit sky. Step inside this 2,973 sq ft retreat, where recent updates enhance both style and functionality. New roof shingles promise durability, while Nest thermostats ensure personalized comfort year-round. Marvel at the stunning new wide-plank engineered Bamboo flooring, renowned for its resilience and elegance. The heart of the home lies in the kitchen, where a large island, granite countertops, and ample cabinet space beckon culinary adventures and gatherings alike. A new dishwasher (6/24). Retreat to the downstairs master bedroom, featuring its own fireplace, backyard access, and an attached bonus room adaptable to your needs - whether it’s a home office, study, nursery, or personal sanctuary. Stay environmentally conscious and costeffective with a 3-zone heating and air conditioning system and solar panels, keeping your average electric bill under $100 per month over the last 10 months. Embrace the perfect fusion of nature, comfort, and modern amenities in this idyllic Hill Country haven.
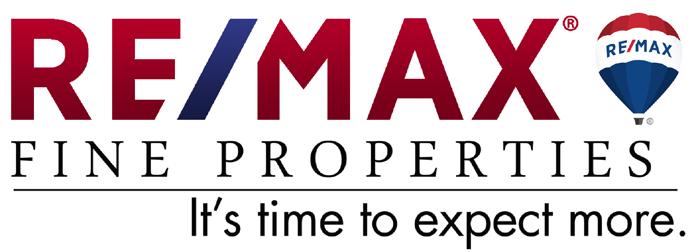
Located in Govalle this modern farmhouse is a contemporary masterpiece. Beamed cathedral ceilings, a striking fireplace focal point, and rich white oak flooring set the tone for effortless elegance. The open concept great room is a natural gathering space, seamlessly flowing into the kitchen with custom cabinitry and quartz countertops, Completed in 2021, the home offers 3-bedrooms, 3.5-baths and spaces. A covered outdoor living space overlooks the pool and yard. Minutes from downtown and Lady Bird Lake, this home is perfect for both relaxing and entertaining.
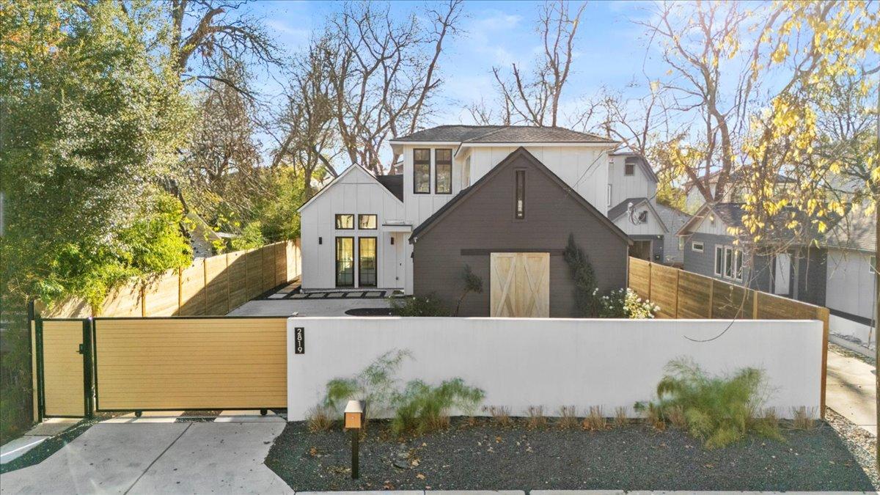

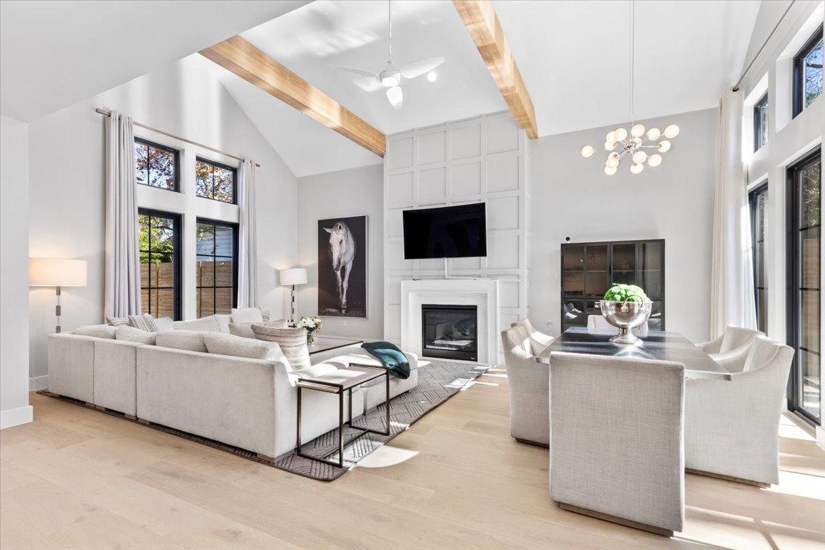
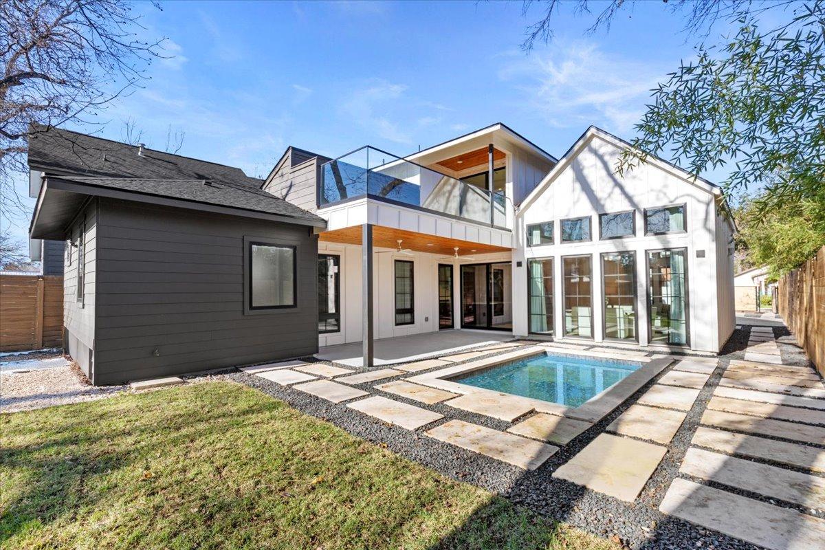



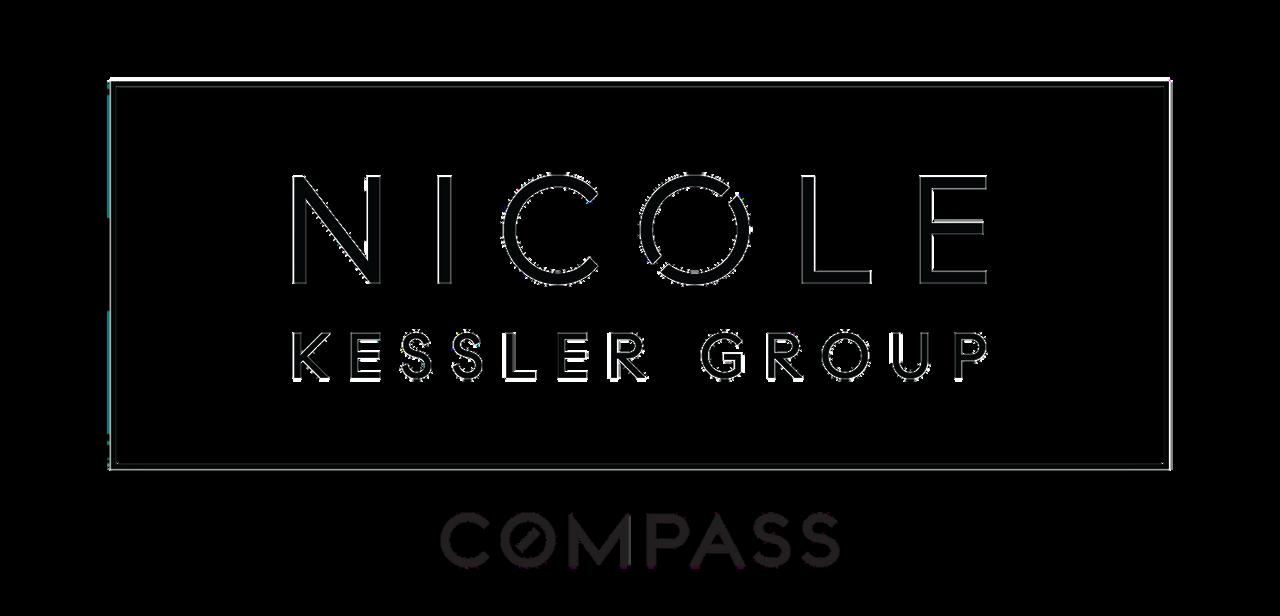
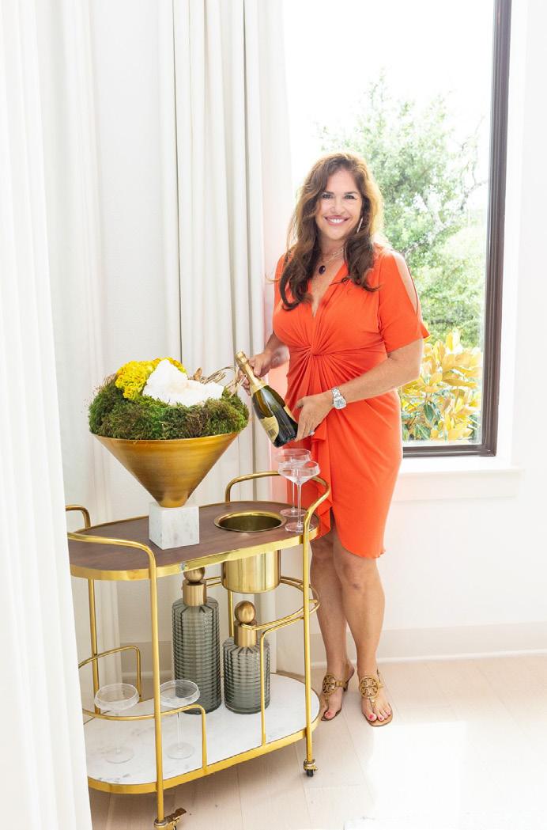

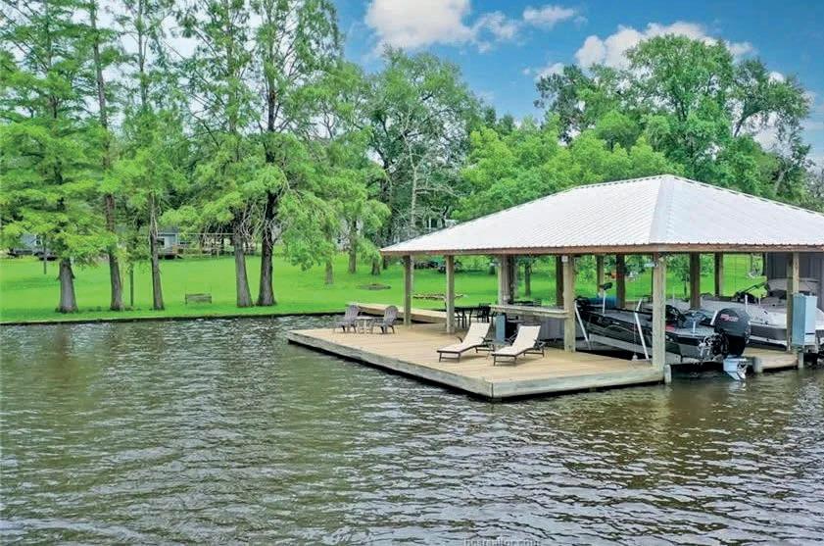
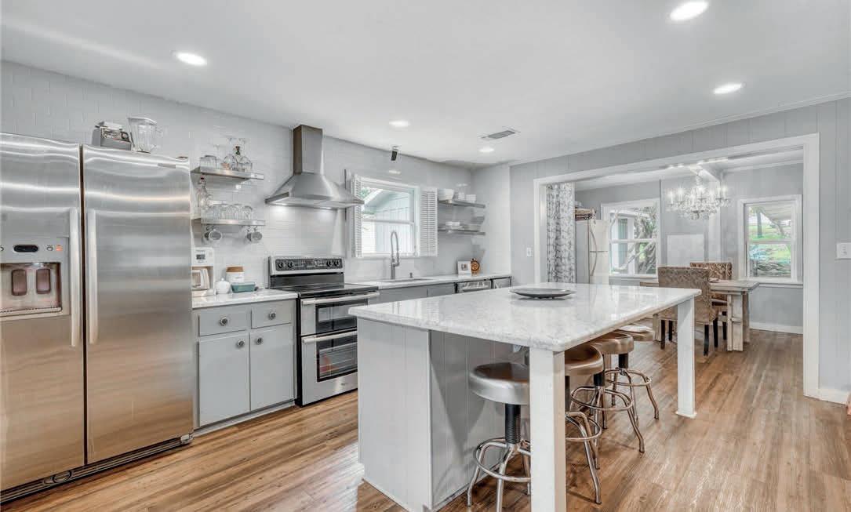

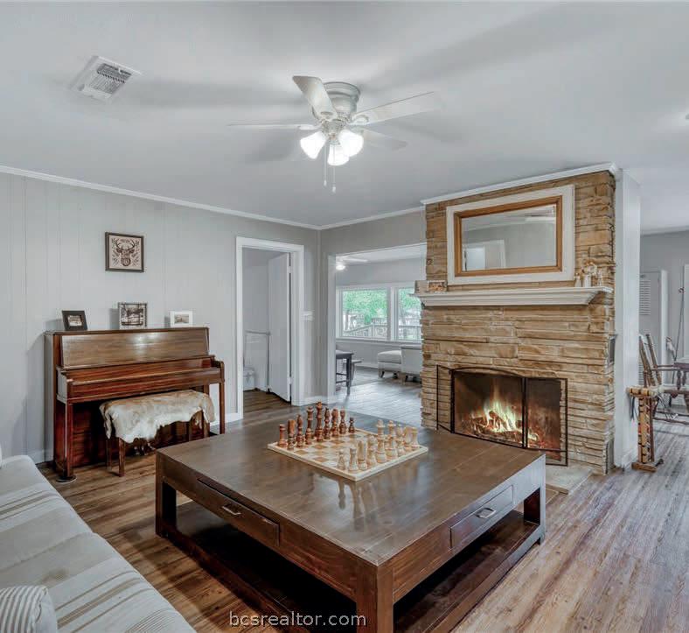
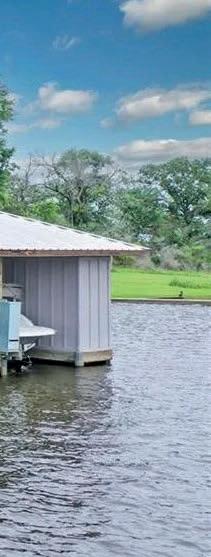
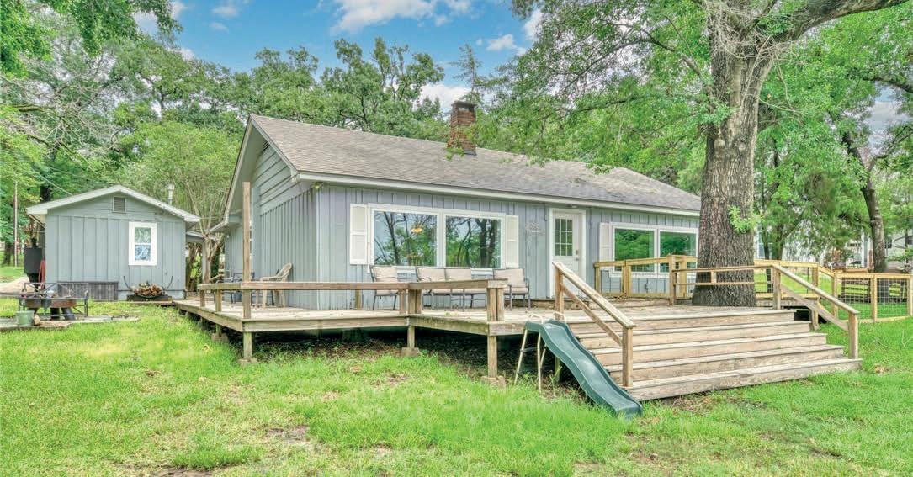

$1,165,000 PRICE
4 BEDS
Welcome to your dream lake house retreat! Nestled on the shores of Camp Creek, this beautifully remodeled property offers everything you could desire for a perfect getaway or full-time residence. Nestled on the shores of Camp Creek, this beautifully remodeled property offers everything you could desire for a perfect getaway or full-time residence - 2 bedrooms and 2 bathrooms, tastefully updated with modern finishes. 2 bedrooms and 2 bathrooms, tastefully updated with modern finishes. Open floor plan with abundant natural light and panoramic views of the lake. Open floor plan with abundant natural light and panoramic views of the lake. Cozy fireplace in the living room for chilly evenings. Cozy fireplace in the living room for chilly evenings. Spacious kitchen featuring marble countertops, and stainless steel appliances. Spacious kitchen featuring marble countertops, and stainless steel appliances. Separate guest house complete with a full bathroom and a walk-in closet. Separate guest house complete with a full bathroom and a walk-in closet. Ideal for hosting friends and family in comfort and privacy. Ideal for hosting friends and family in comfort and privacy. Charming bunk house that comfortably sleeps 5, perfect for children or additional guests. Charming bunk house
979.820.7500 info@dhre.co www.dhre.co
3 BATHS

2,530 sq ft INTERIOR
that comfortably sleeps 5, perfect for children or additional guests. Expansive, heavy duty boat dock with 8x8 posts built in 2016 with a large swim deck, ideal for sunbathing and enjoying the water. Expansive, heavy duty boat dock with 8x8 posts built in 2016 with a large swim deck, ideal for sunbathing and enjoying the water - 2 boat slips for your watercrafts, aluminum double jet ski lift, and a convenient storage closet for all your boating essentials. 2 boat slips for your watercrafts, aluminum double jet ski lift, and a convenient storage closet for all your boating essentials. Cabinet with sink and a bar area featuring granite countertops, perfect for entertaining by the water’s edge. Cabinet with sink and a bar area featuring granite countertops, perfect for entertaining by the water’s edge. Enjoy breathtaking sunsets over the tranquil waters of Camp Creek from your private oasis. Enjoy breathtaking sunsets over the tranquil waters of Camp Creek from your private oasis. Large swim area, ideal for swimming, kayaking, or paddleboarding. This meticulously maintained property combines the charm of a classic lake house with the convenience and luxury of modern amenities. Don’t miss your chance to own this slice of paradise — schedule your private tour today!

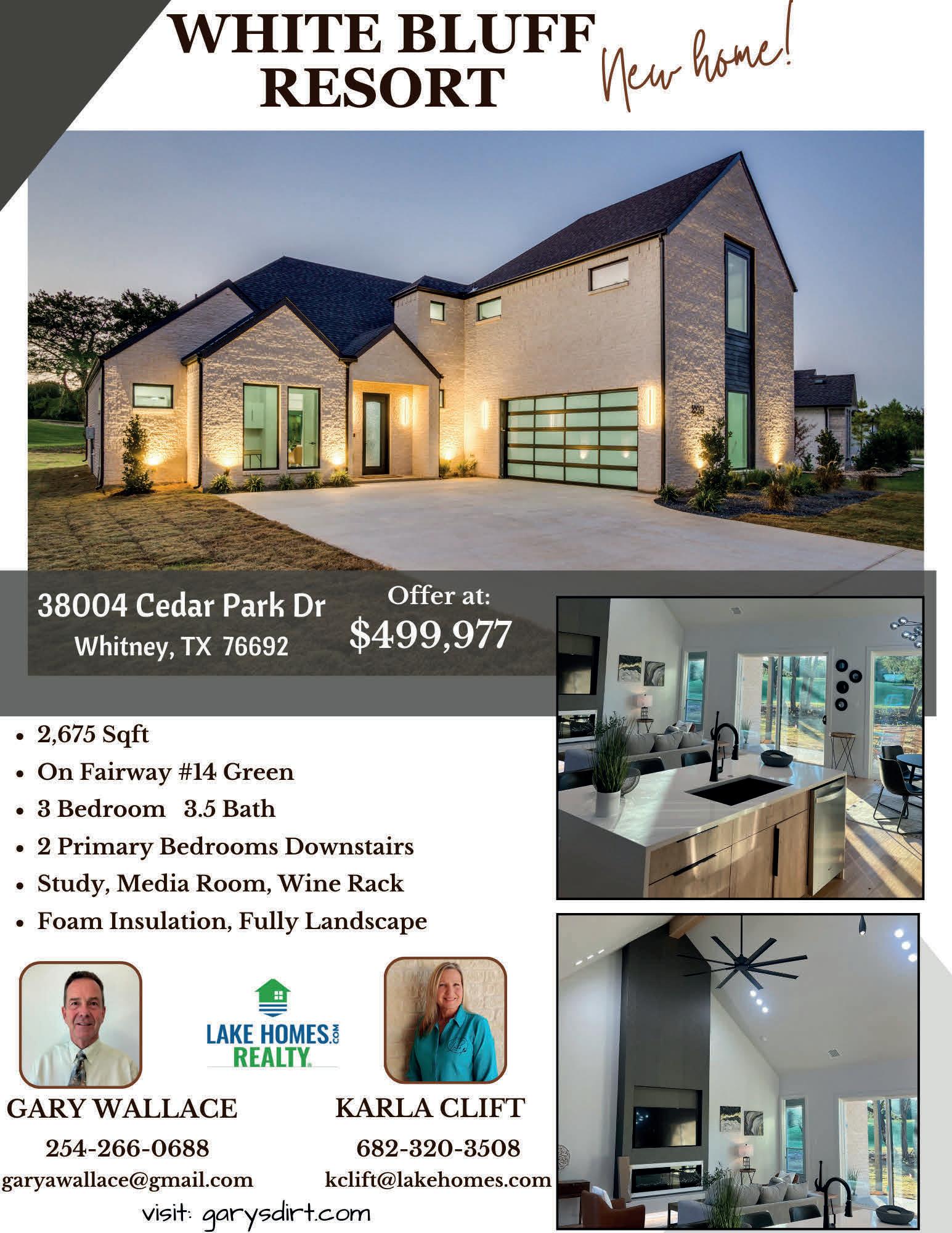

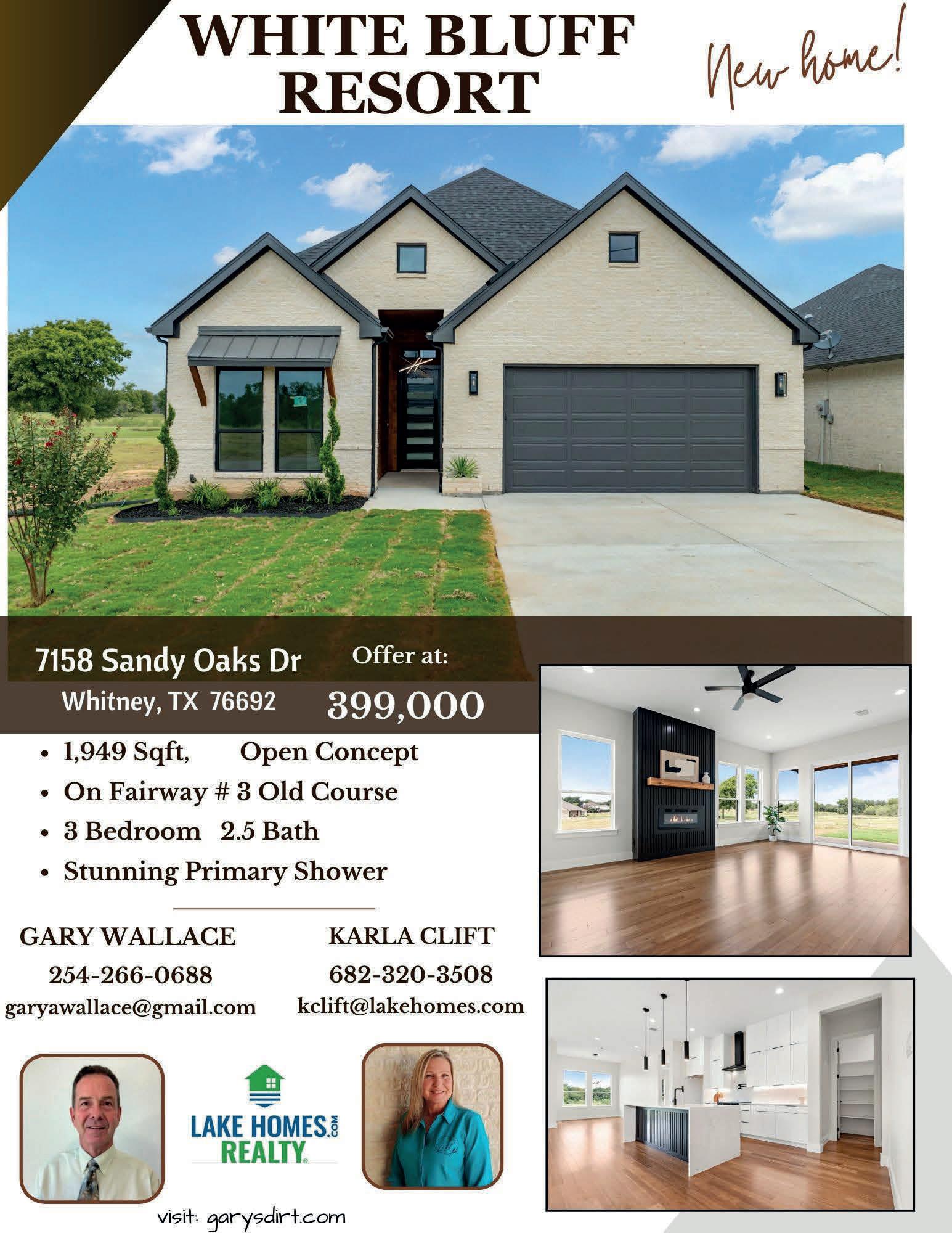


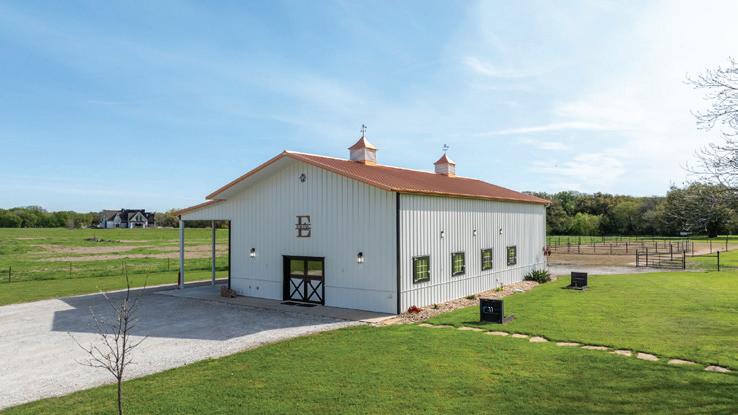

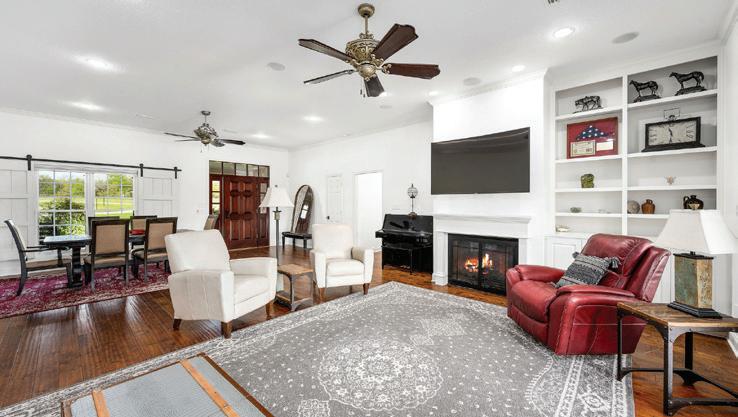

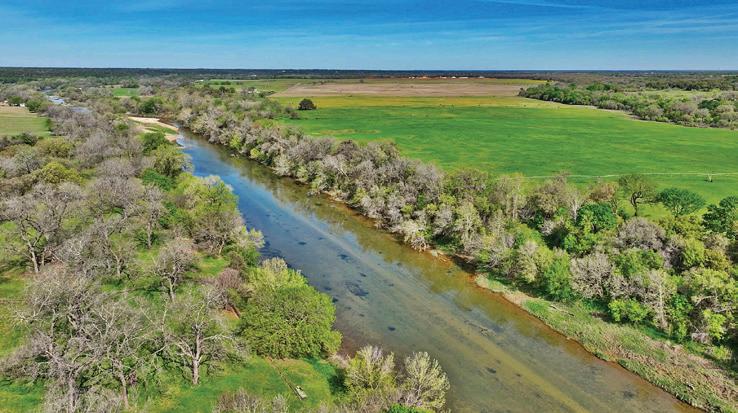
WOW! Take a look at this Prestigious Estate, offering unparalleled luxury and serenity for horse enthusiasts, cattlemen, nature lovers or use as a Hobby farm. This Multi-Use property is situated on 10 acres of pristine land boasting private river access in the heart of Waco/China Spring, this exquisite property is a dream come true for those seeking a premium country experience. As you enter the gates you are greeted by breathtaking views of lush pastures, thoughtful landscape and majestic oak trees. The beautifully designed main home features 5 bedrooms, 4 bathrooms, gorgeous wood floors, crown molding, built in bookcases, raised ceilings, 2 fireplaces, formal dining and spacious open living areas throughout with views from every window. The grand kitchen is well equipped with plenty of custom cabinets and counter space, a huge eat at bar, Viking appliances, built in refrigerator and freezer, wine fridge, double oven, ice maker, pantry, office space, breakfast nook with bay window, fireplace, separate utility room and patio access. The primary suite boasts dual vanities, separate tiled shower, separate jetted tub, linen closet, extra-large walk in closet and patio access. The tucked away guest suite features a separate tile shower and jetted tub, dual vanities, ample closet space and private entrance with a quaint courtyard. Upstairs you will find bonus space that could be an office, work out area or playroom. All meticulously designed to blend modern comforts with rustic charm. This estate boasts top-notch equestrian facilities, including a 48’x60’ insulated Morton building Barn featuring 4 stalls with windows, individual lights and fans, 15’x10’ metal screen doors 12’x12’ tack room, 12’x12’ wash rack, 12’x12’ bathroom, matted hallway feed closet, grooming area, hay storage, sitting area and RV Parking. The property offers 3 fenced pastures, 7 acres total connected with steel posts (powder coated), with 4 strand Electro Braid covered hot wire, water to all 3 pastures, 80’ panel round pen, 80’x120’ riding arena and 2 mare run-in-sheds all ensuring that both horse and rider can thrive in this exceptional environment. In addition to its world-class equestrian amenities this provides a sanctuary for relaxation and entertainment. Whether you’re unwinding by the 20’x60’ custom in ground pool which boasts a 20’x20’ in pool sun deck, 2 benches and 7’ deep end, all surrounded by a wrought iron fence or relaxing in the 6 person hot tub or hosting gatherings under the huge covered patio at the custom bar, tossing horseshoes, cozying up by the 10’ landscaped fire pit you are sure to realize this property offers a lifestyle of luxury and comfort. Other features of this property include Garage Force cement surrounding the pool, patios, porch and front sidewalk, Generac backup generator for the whole house and barn, GEOTHERMAL, 500-gallon buried propane tank, deluxe stone landscaping and instant propane hot water heater. Located ONLY 20 minutes from Waco this property offers the perfect blend of seclusion and convenience. Also featuring covered RV Parking with Septic, 1-50 and 1-30 Amp.Don’t miss this rare opportunity to own a prestigious horse ranch, have cattle and livestock or enjoy use as a hobby farm that epitomizes the beauty and grace of the country estate lifestyle.



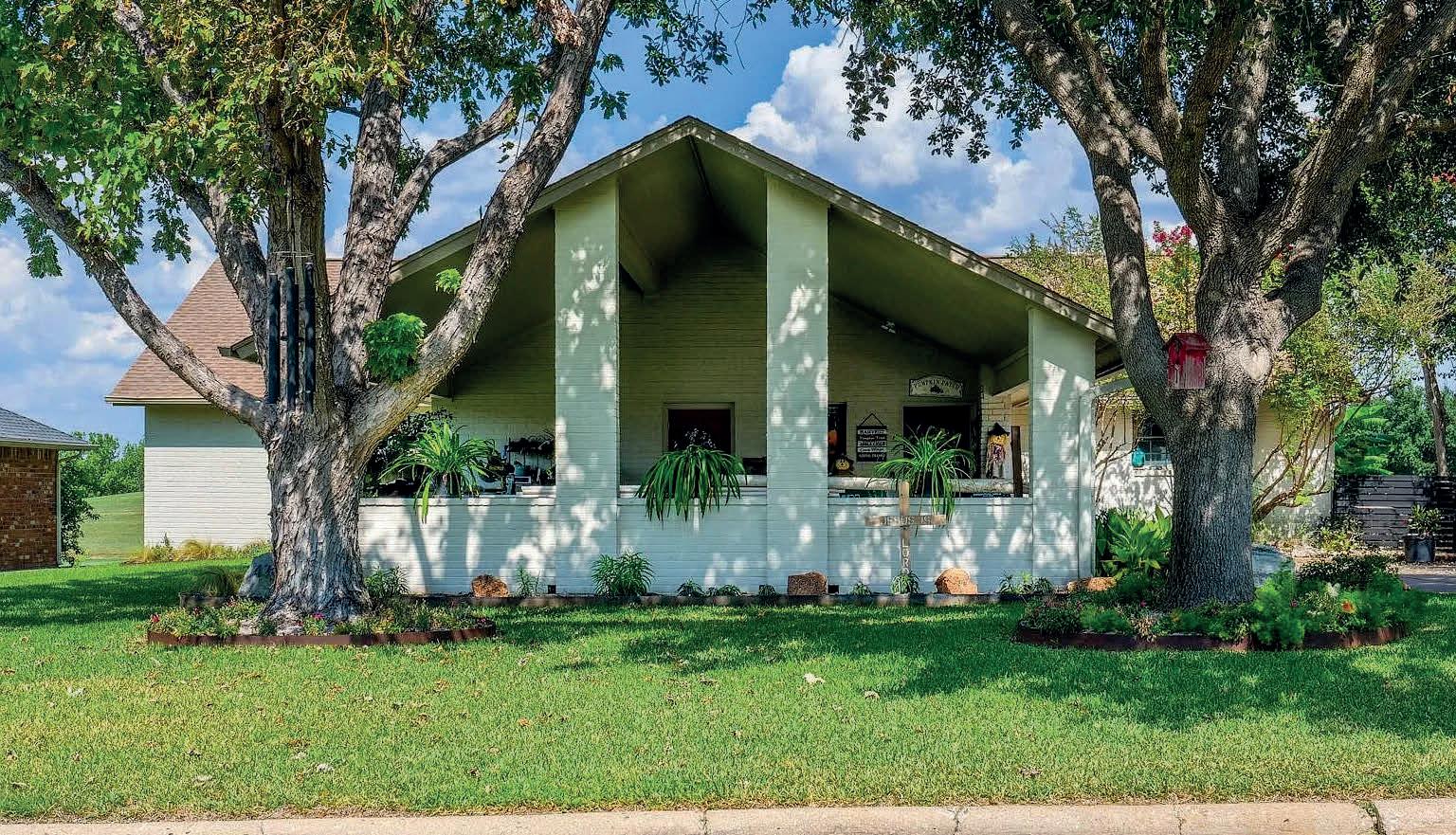
4 beds | 3 baths | 2,095 sq ft | $495,000 Welcome to your dream home in an exclusive gated community! This stunning 4-bedroom, 3-bath residence is perfectly situated on a serene golf course, offering breathtaking views and a peaceful retreat. As you enter, you’ll be greeted by an open-concept living space filled with natural light, featuring high ceilings and elegant finishes. The spacious living room flows seamlessly into a gourmet kitchen, complete with stainless steel appliances, & granite countertops—perfect for entertaining. Step outside to your private backyard paradise, where you’ll find a sparkling pool & a stylish covered patio—ideal for relaxing or hosting gatherings. Enjoy picturesque sunsets over the golf course, just steps from your door. Lake Marble Falls access, tennis/pickleball courts, pool and clubhouse w/ bar/restaurant.
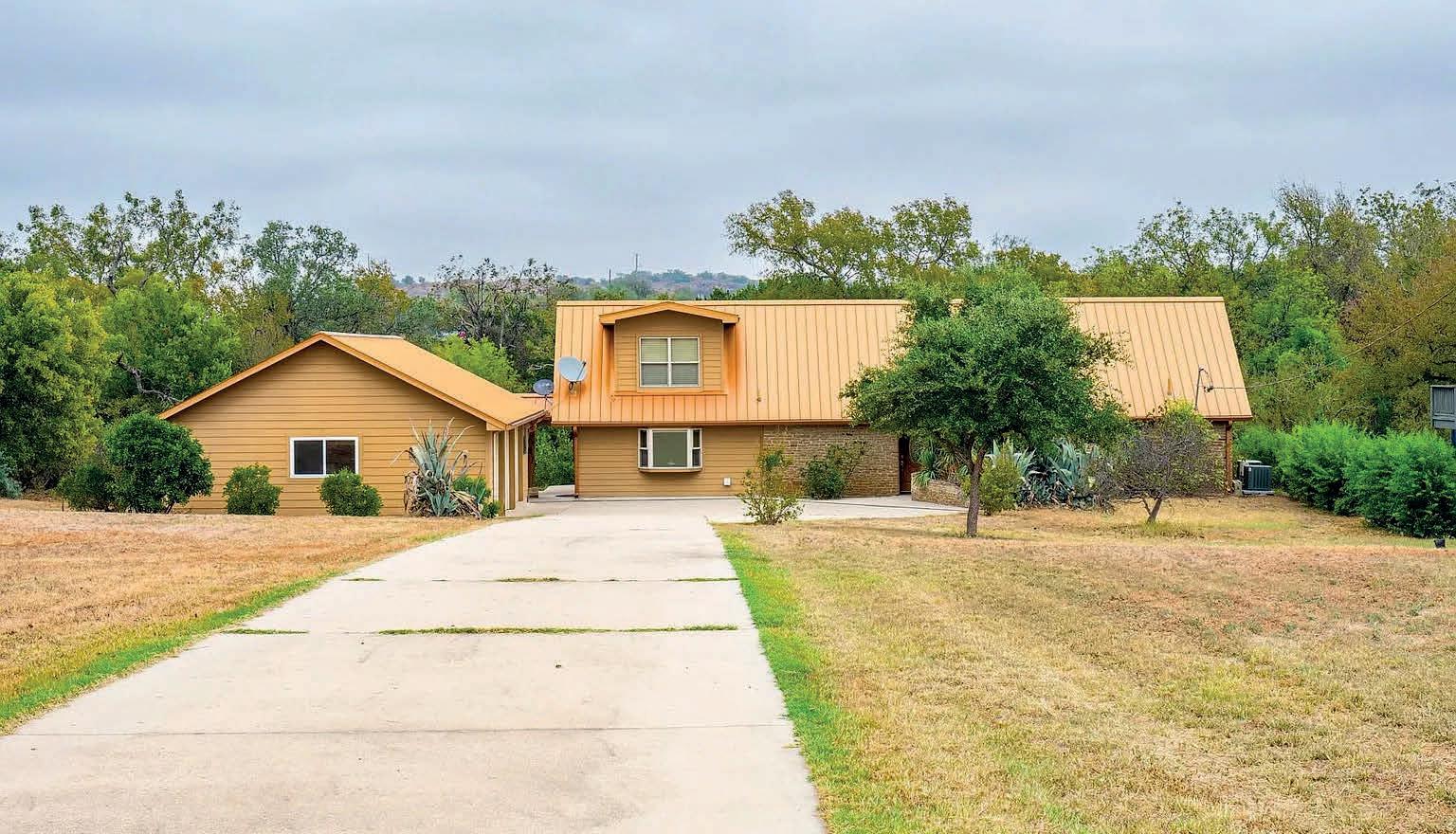
3 beds | 4 baths | 2,688 sq ft | $659,000 Welcome to your peaceful hill country retreat! This charming 3 bedroom, 3.5 bath stone home is nestled on 1.75 acres in a great neighborhood, offering the perfect blend of comfort and privacy. Enjoy easy access to Lake LBJ through a nearby community park, making your weekends filled with lakeside adventures. Step inside to discover a spacious and inviting layout, featuring a great kitchen equipped with abundant cabinet & countertop space, as well as an eat-in bar, ideal for casual dining and entertaining. The expansive living area is flooded with natural light and flows seamlessly to a massive back deck & patio, perfect for enjoying stunning views of spring fed, year around Peter’s Creek, which runs through your backyard and connects to Lake LBJ offering you access for kayaking, canoeing, jet skiing & fishing.


3 beds | 4 baths | 3,847 sq ft | $1,500,000 Welcome to your serene retreat on 6+acres in a gated community with wildlife-exempt taxes. This custom two-bedroom, two and a half-bath home offers a study, loft, and open-concept living area with a stone fireplace, perfect for entertaining. Nestled on over six acres, enjoy stunning hill country views and exotic wildlife in your backyard. The primary suite is a private sanctuary with a sitting area, fireplace, and screened porch, while the guest suite provides comfort and privacy. The property includes a charming guest house, rainwater collection system, ponds, and a workshop space in the three-car garage. Despite the peaceful surroundings, you’re conveniently close to Marble Falls, Johnson City, and Horseshoe Bay.

4 beds | 4 baths | 3,148 sq ft | $975,000 Welcome to 125 Cardinal- your dream home in the heart of Horseshoe Bay! Nestled under massive oak trees on nearly an acre of land on a quiet cul-de-sac street this stunning modern farmhouse offers the perfect blend of rustic charm & modern luxury. Step inside & be greeted by the spacious & cozy living area with fireplace, exposed wood beams and views of the massive oaks from the wall of windows that flood the area with natural light. The open concept floorplan seamlessly connects the living room, dining area and gourmet kitchen creating an ideal space for both entertaining and everyday living. The chef inspired kitchen boasts top of the line appliances, ample custom cabinets and a massive island. Stylish and inviting, this kitchen is sure to impress.





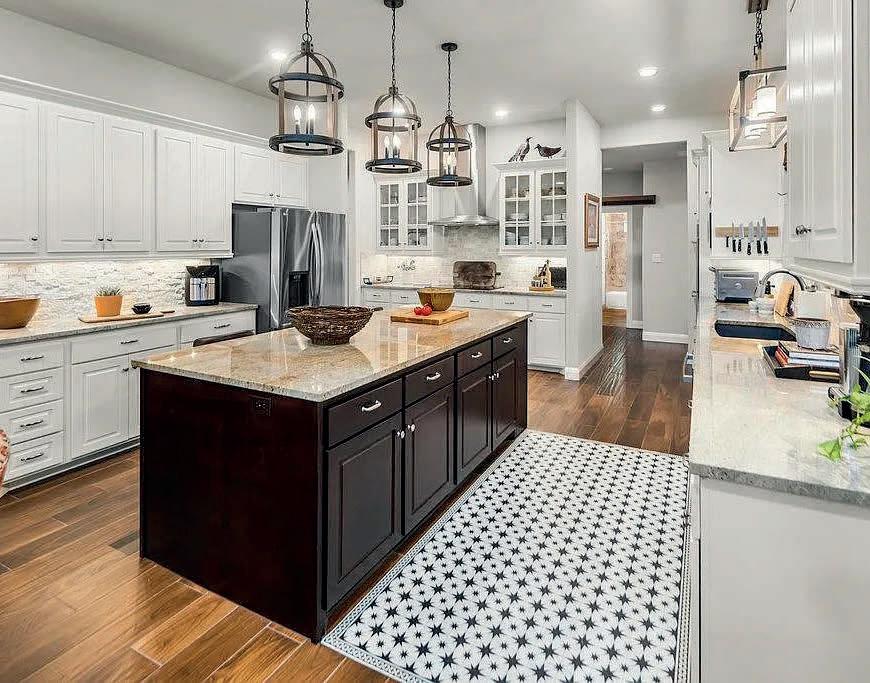

Located conveniently between Burnet and Marble Falls, this exquisite 3-bedroom, 2.5-bath custom home in The Ranches at Delaware Creek offers both luxury and practicality. Designed for modern living, the open-concept floor plan features soaring ceilings and expansive windows that flood the home with natural light. A striking stone fireplace serves as the centerpiece of the living area, complemented by a wet bar with a wine fridge—perfect for entertaining guests. The chef’s kitchen is a dream, boasting a massive island, a state-of-the-art induction cooktop, double wall ovens, dual pantries, and an abundance of cabinet space to store all your culinary essentials. Whether preparing gourmet meals or hosting family gatherings, this kitchen is designed to impress. The spacious master suite is your personal retreat, featuring a luxurious walk-in shower, dual vanities, and an enormous closet. Each bedroom is generously sized, providing ample space and comfort for family and guests. The low-maintenance backyard is a showstopper, with stunning landscaping, raised flower beds, and multiple patio areas for outdoor relaxation and entertaining. A covered outdoor kitchen area invites you to cook and dine al fresco in style, all surrounded by lush, meticulously designed landscaping that requires little upkeep. This home is packed w/ bonus features, including spray foam insulation for energy efficiency, LED lighting, surround sound for a top-tier audio experience, under-cabinet lighting, and easy-close drawers throughout.




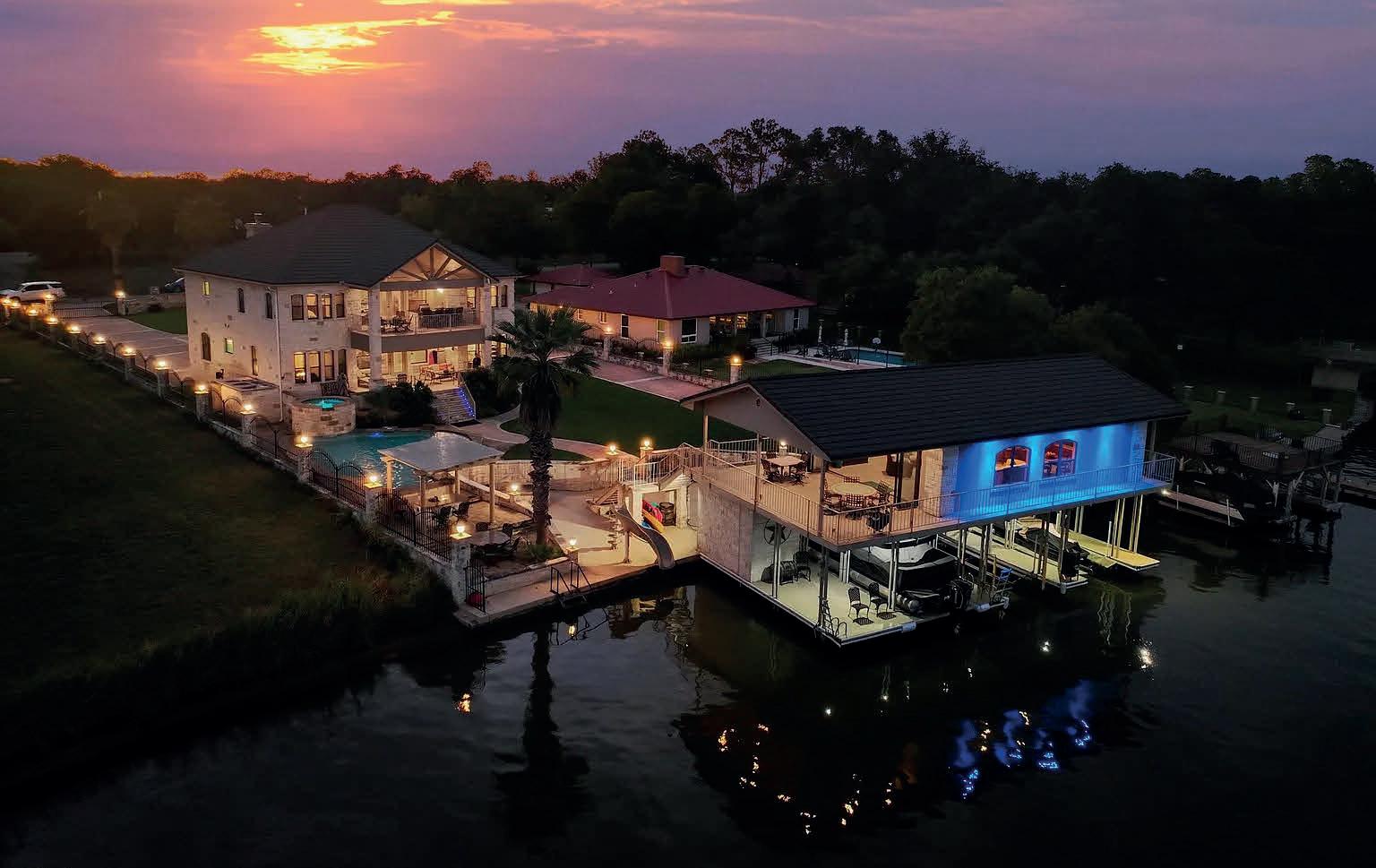

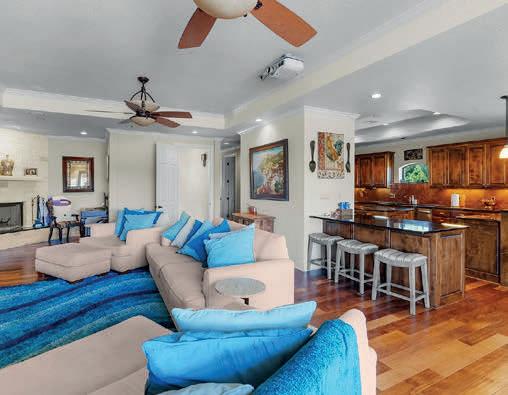
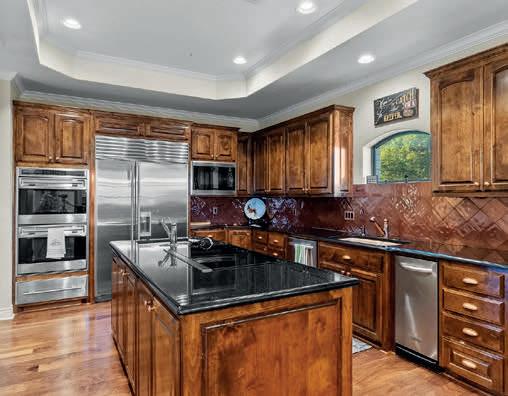
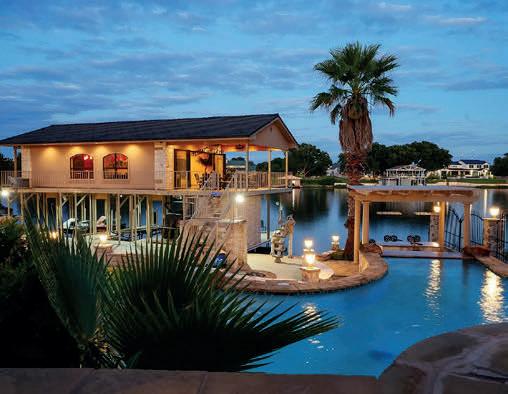
Nestled on the serene Colorado arm of Lake LBJ where the gentle hum of nature meets opulent living. This sprawling property boasts 6 elegantly appointed bedrooms, 5 well-designed bathrooms, 2 living areas, game room, 2 laundry rooms (upper and lower), as well as a gourmet island kitchen & dining area, offering ample space for relaxation and privacy. Easy access to upper and lower floors are offered via the elevator making access convenient for all. The heart of this estate is an inviting pool featuring a swim-up bar, perfect for hosting sun-soaked gatherings or enjoying a quiet afternoon. Adjacent to the pool, a soothing hot tub awaits to melt away the stresses of the day. The estate’s private boat launch and three-slip boat dock with an upper entertainment area, complete with bar & abundant seating set the stage for unforgettable lakeside memories. Over half an acre of meticulously landscaped grounds are secured by a gated entrance, dual driveways and a 3 car garage ensuring a secure and private retreat. The east-facing orientation provides residents with breathtaking open water views that capture the essence of lakeside luxury living at its finest. This is a rare opportunity to own one of Lake LBJ’s premier waterfront estates on the coveted Colorado arm. 217 ELM LODGE DRIVE, KINGSLAND, TX 78639
6
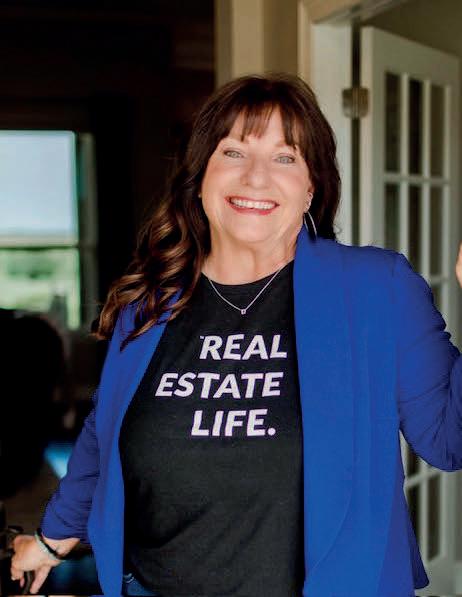



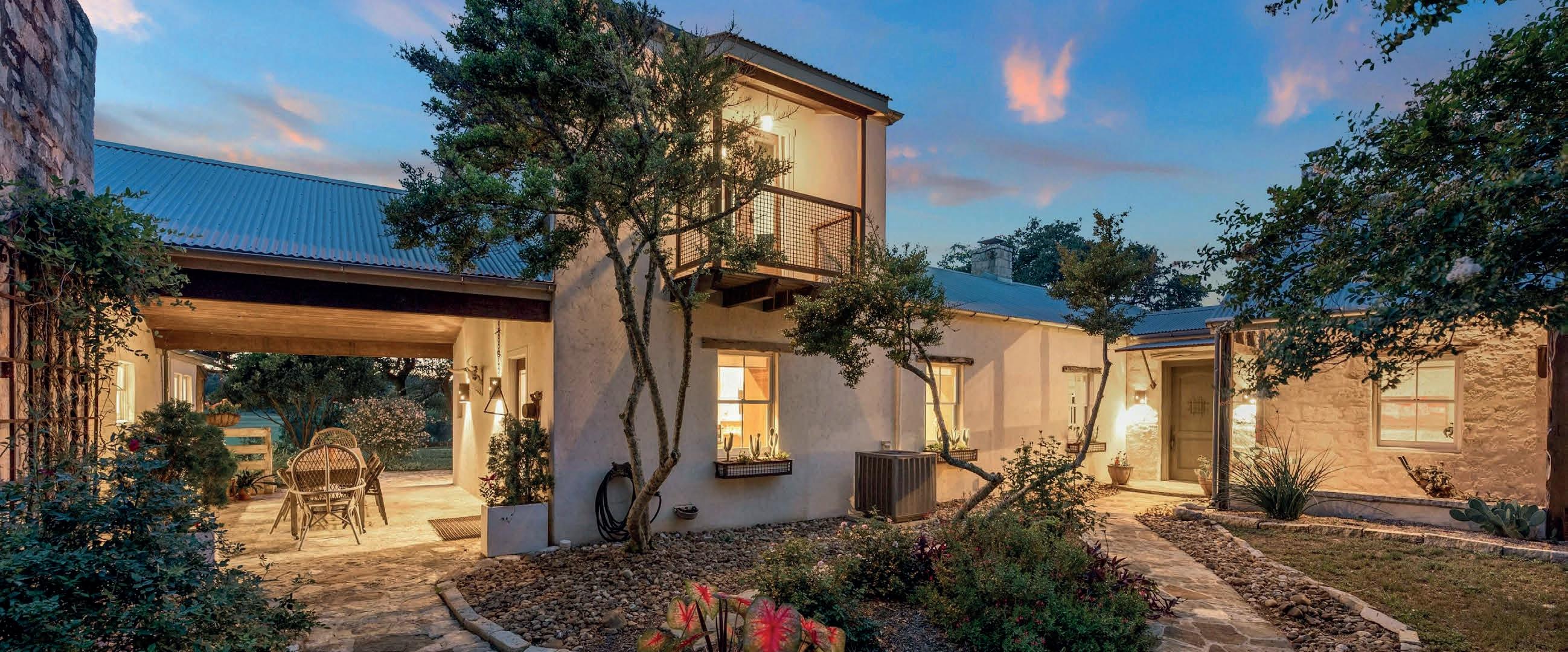

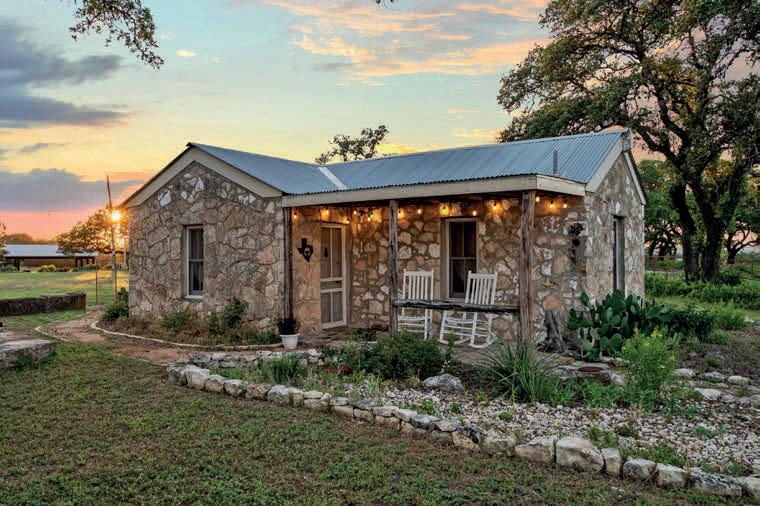

6 BEDS | 6.5 BATHS | 6,866 SQ FT. | $4,499,988. 6 BEDS | 6.5 BATHS | 6,866 SQ FT. | $4,449,988. Discover your exclusive Hill Country oasis on 25.729 acres, a haven of luxury and tranquility. This extraordinary estate comprises four meticulously crafted houses, each with its unique charm, set against the backdrop of rolling hills. The historic main home, dating back to the 1800s, has been thoughtfully renovated. Its chef’s kitchen is a culinary masterpiece, complemented by two living areas with stone fireplaces. The primary ensuite is a retreat with walk-in closets, a spa-like bathroom, a walk-in shower, and a clawfoot tub. The dream aesthetic captures the essence of Hill Country living.Connected by a breezeway, the guest quarters feature two bedrooms, two bathrooms, a galley kitchen, and a stone fireplace. The party barn house offers one bedroom, one bathroom, and an open floor plan. A recording studio/ bonus house with a full bathroom caters to creative pursuits. Above the animal stables, the light-filled art studio inspires creativity. Animal lovers will appreciate the well-appointed stables, while the cowboy house, a one-bedroom studio with a kitchenette and clawfoot tub bathroom, completes the estate. Step outside to a pool and pavilion, a private retreat for relaxation. This Hill Country estate, with over $500,000 in improvements,invites you to savor serenity, revel in luxury, and create cherished memories. Your dream ranch awaits – welcome home.
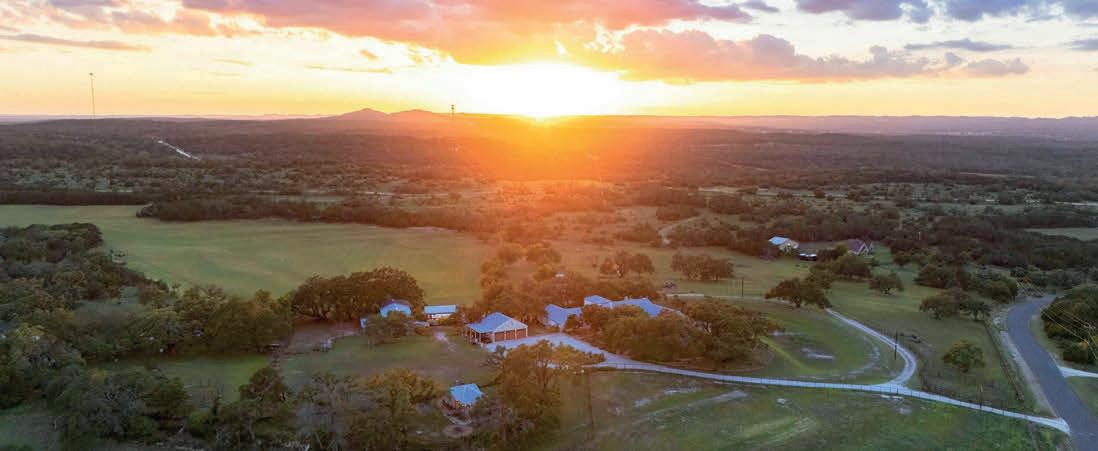




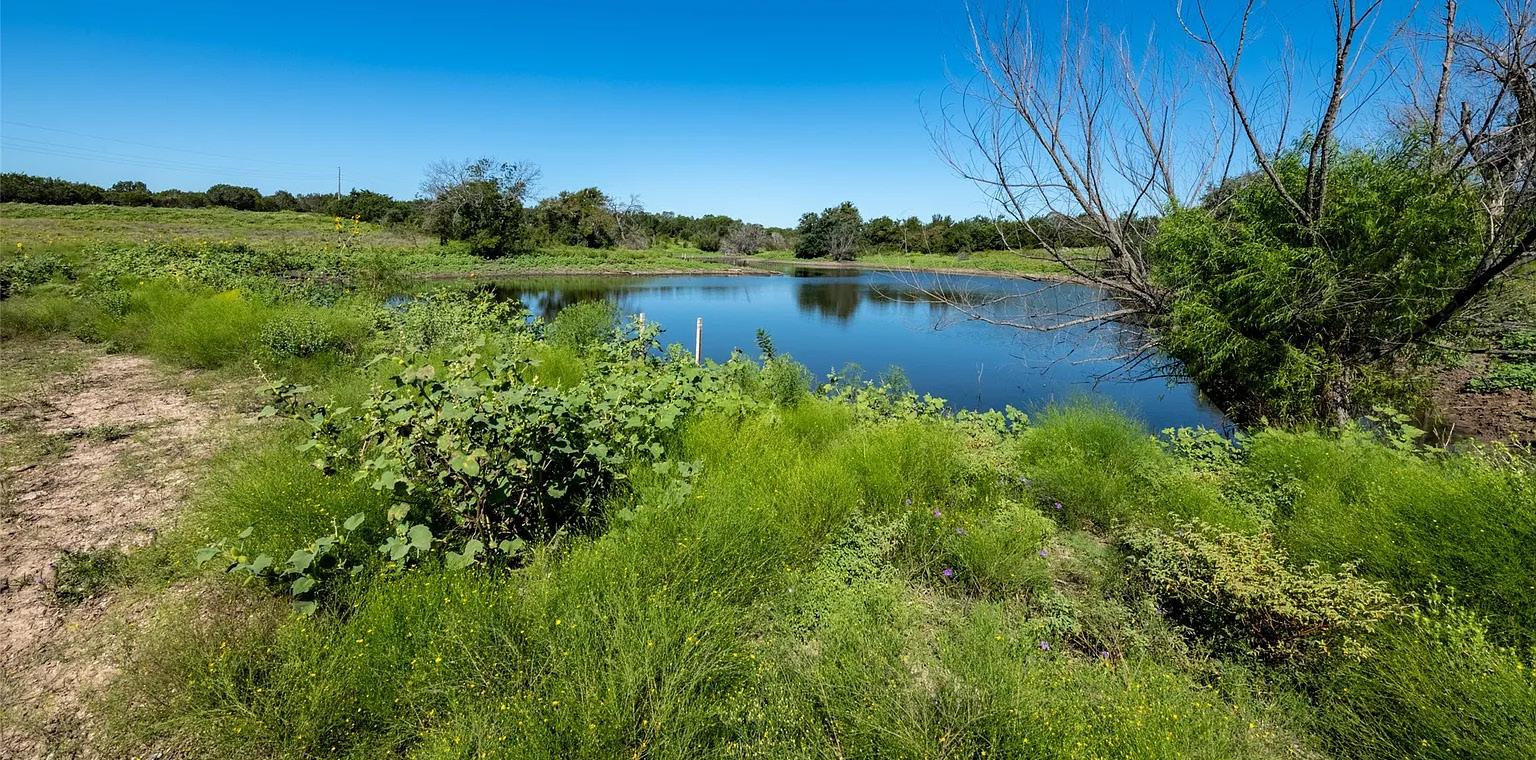
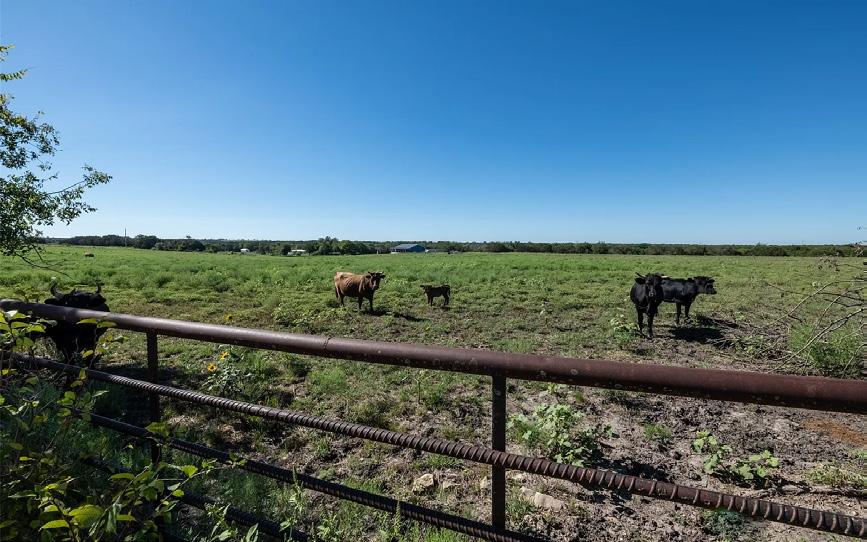
3 BEDS | 2 BATHS | $525,000
25.46 ACRES LOT | $400,000
The TOTAL Acreage of Both Adjacent Properties is 36.463 Acres. Seller would like to Sell Both Listings to one Buyer, however Seller is willing to Subdivide and Customize the Sizes of Parcels and recalculated if need be. This Listing is for 25.463 Acres, Can Subdivide.
The Adjacent Proposed Parcel with the home and Workshop would be 11.0 Acres for $525K MLS# 20706594.
Total would be $925K.
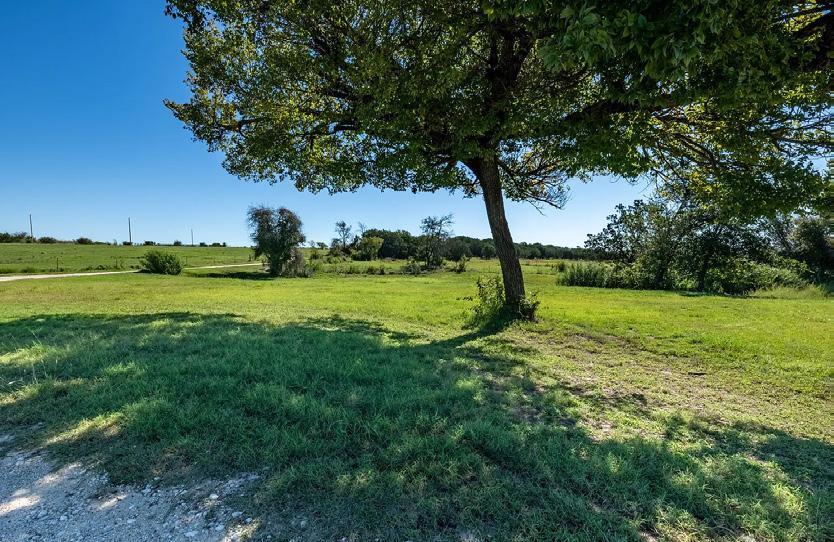

This is your opportunity for some Clean Country Living. Approximately One Mile outside of Hico with well maintained roads. Very wide entrance for long trailers, big rigs and RV’s. A Must See living area with granite, custom wood cabinets and flooring, high ceiling with large windows allowing plenty of sunlight. Foam Insulated with a Gorgeous Rock Fireplace for those chilly winter nights. Don’t pass this opportunity up.


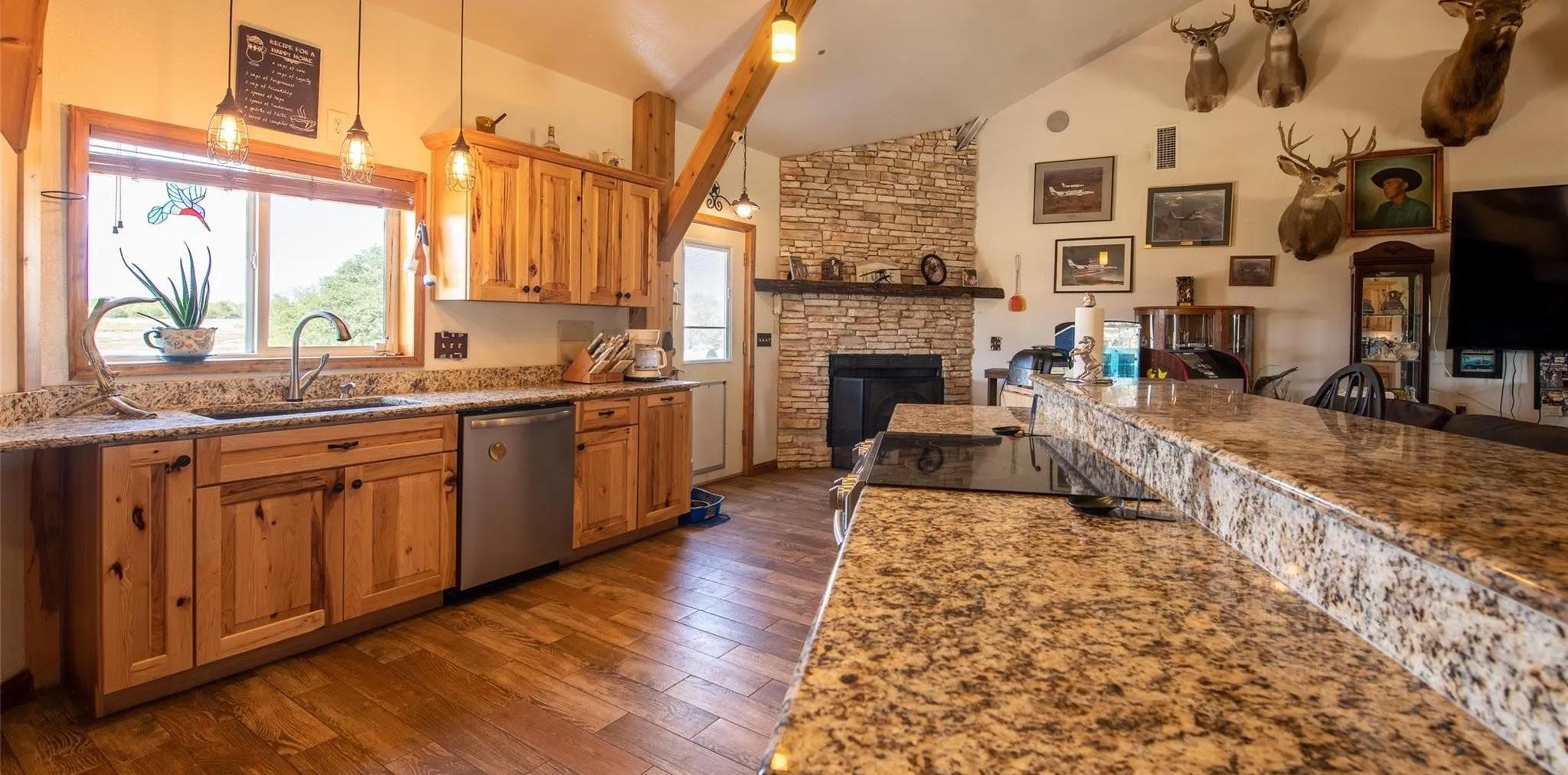
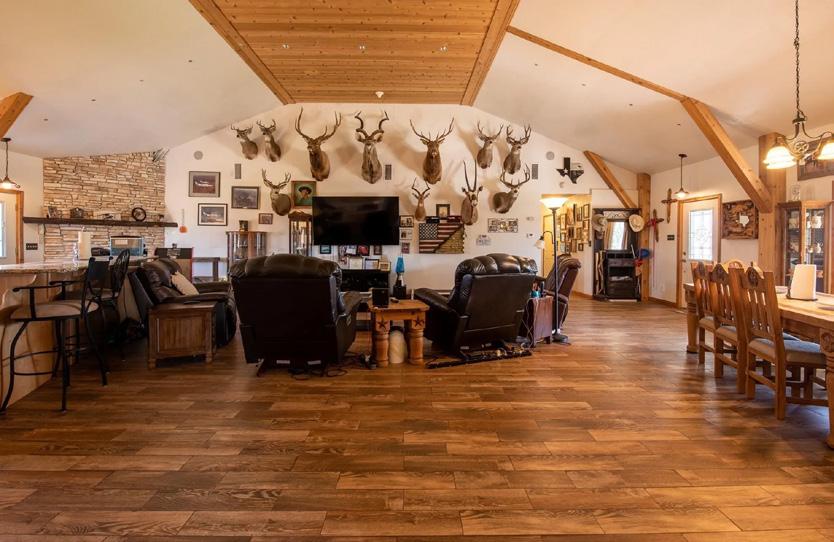
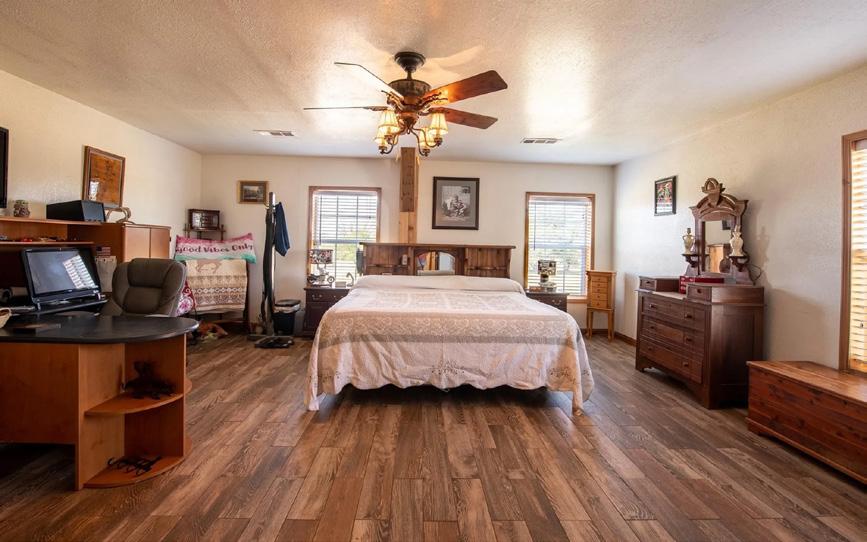

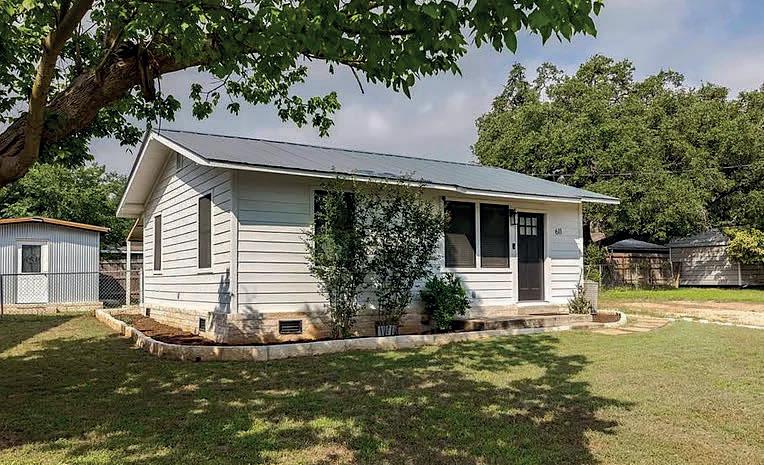

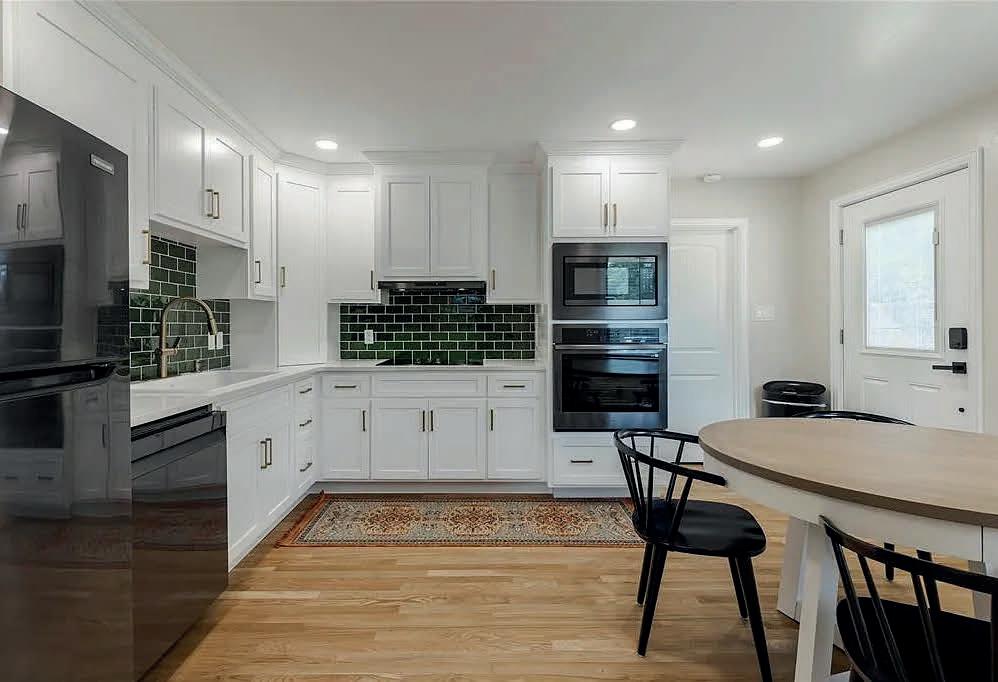
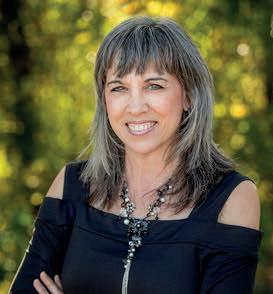


Unlock Your Perfect Space with Expert Guidance. As a commercial real estate specialist, I help business owners secure the ideal location and navigate transactions with ease.
• Market Expertise: Deep insights into trends and prime opportunities.
• Strategic Negotiation: Lease terms and purchases tailored for success.
• Tailored Solutions: Real estate strategies aligned with your goals.
• Seamless Sales: Buy or sell properties with confidence.
Residential Agents: Partner with me for commercial referrals, and let’s create win-win opportunities for your clients and your business.
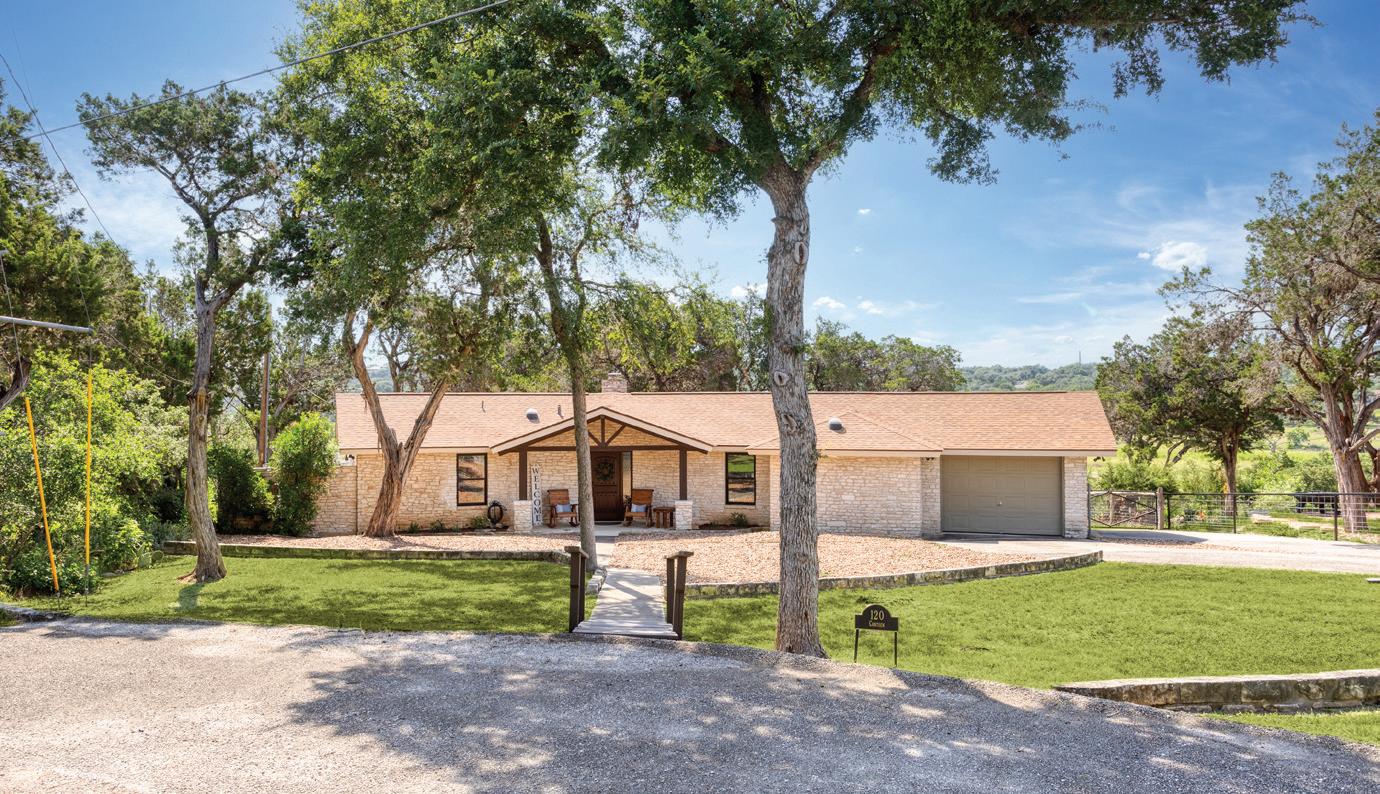



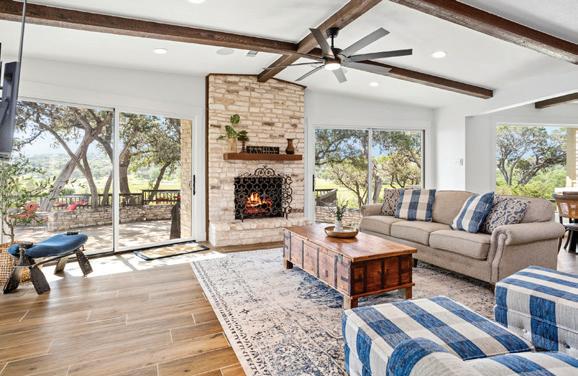
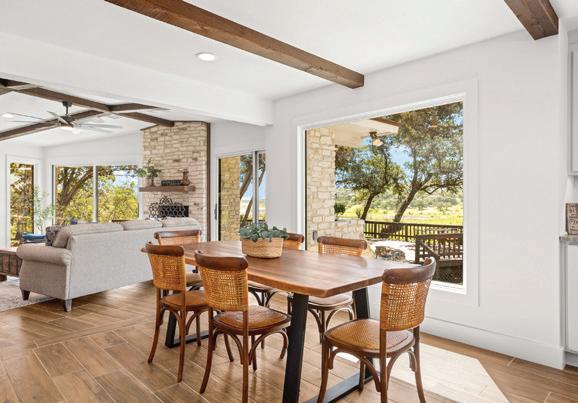

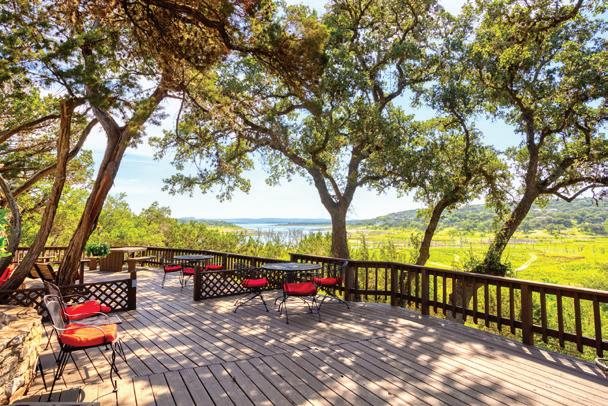
3 BEDS • 2 BATHS • 1,717 SQFT • $795,000 Welcome to Your Dream Lake House! Offering the perfect blend of luxury and tranquility, this beauty is located in the sought after Westhaven gated community. Enjoy breathtaking views throughout, with expansive windows inviting natural light that provide an ever-changing canvas of lake beauty. This home has been meticulously updated with high-end finishes and modern touches, creating a fresh, inviting atmosphere. Perfect for entertaining or simply relaxing, the outdoor retreat offers plenty of space to soak in the stunning and peaceful surroundings. The additional bonus room provides flexibility to accommodate your lifestyle needs. The community offers a pool, private lake access and boat ramp, making it easy to enjoy all the recreational activities the lake has to offer. More than just a home; it’s a lifestyle. Spend your days on the water and evenings entertaining friends and family on the deck soaking in the stunning view. Don’t miss the opportunity to make your dream a reality.
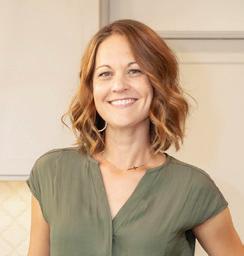

KATHRYN TOWNSON




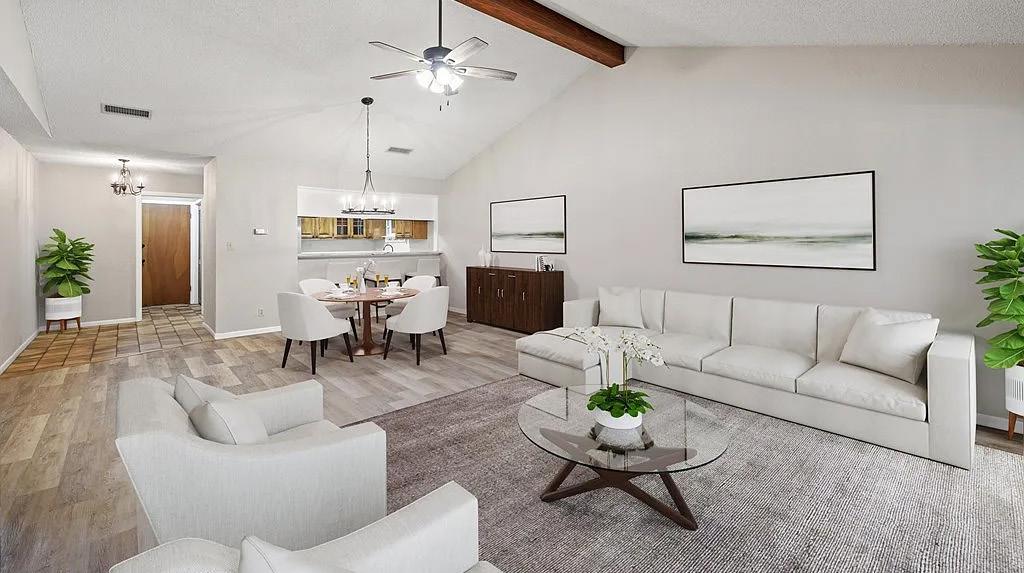
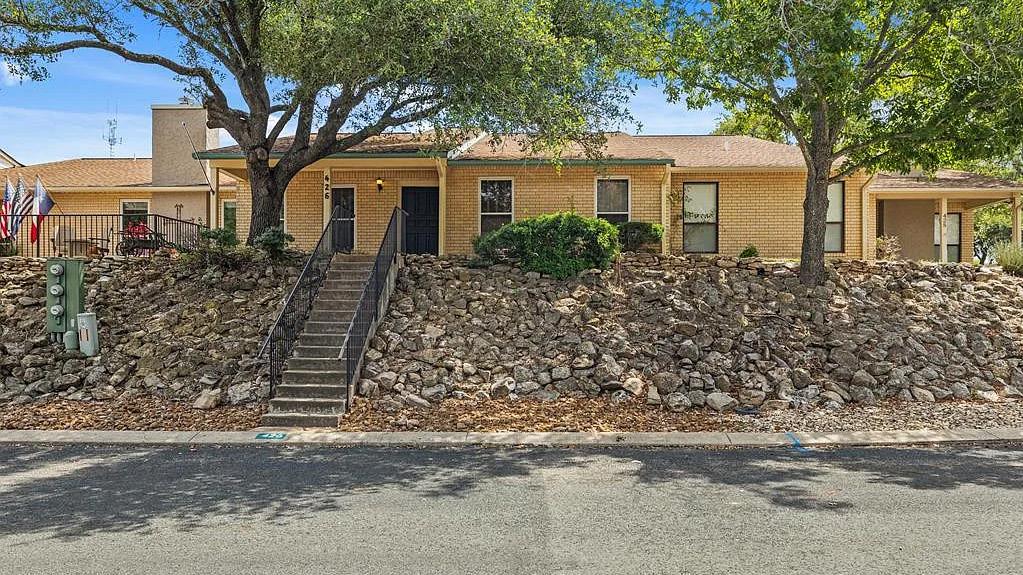
$309,000 | 2 BEDS | 2 BATHS | 1,336 SQFT

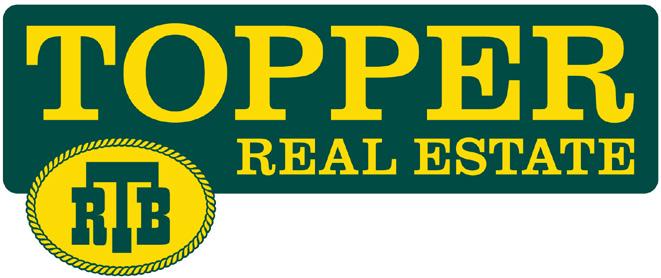
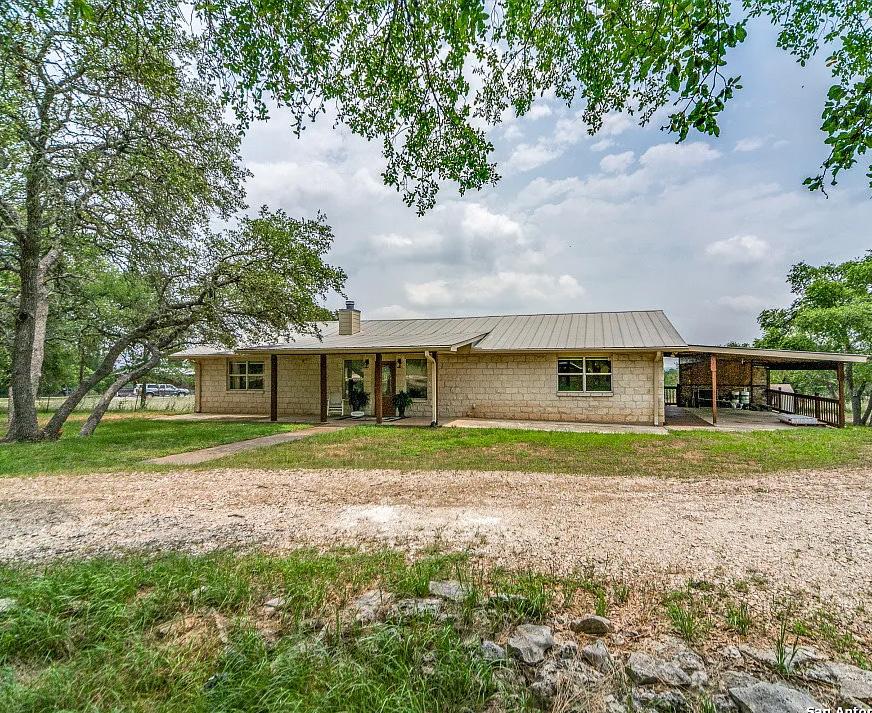

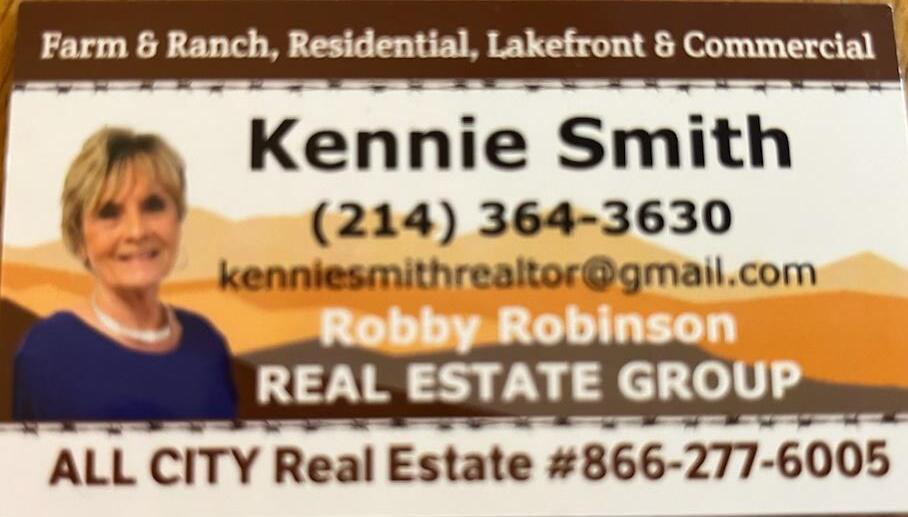
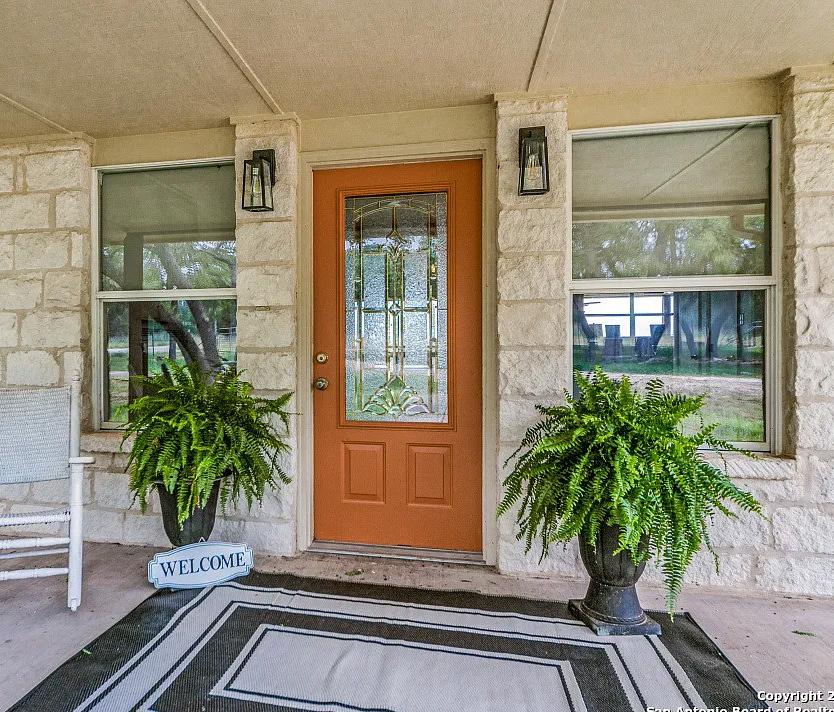
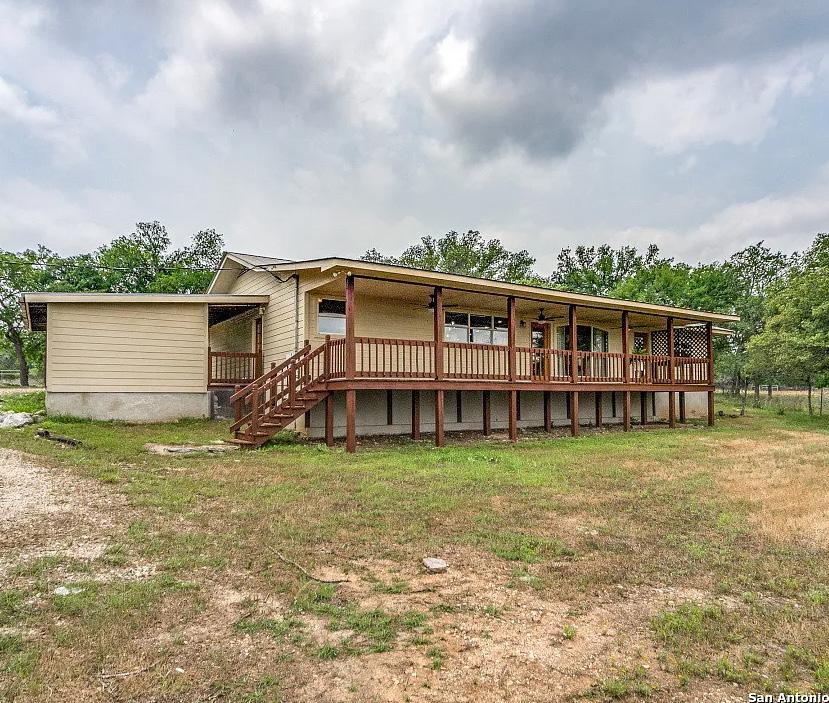
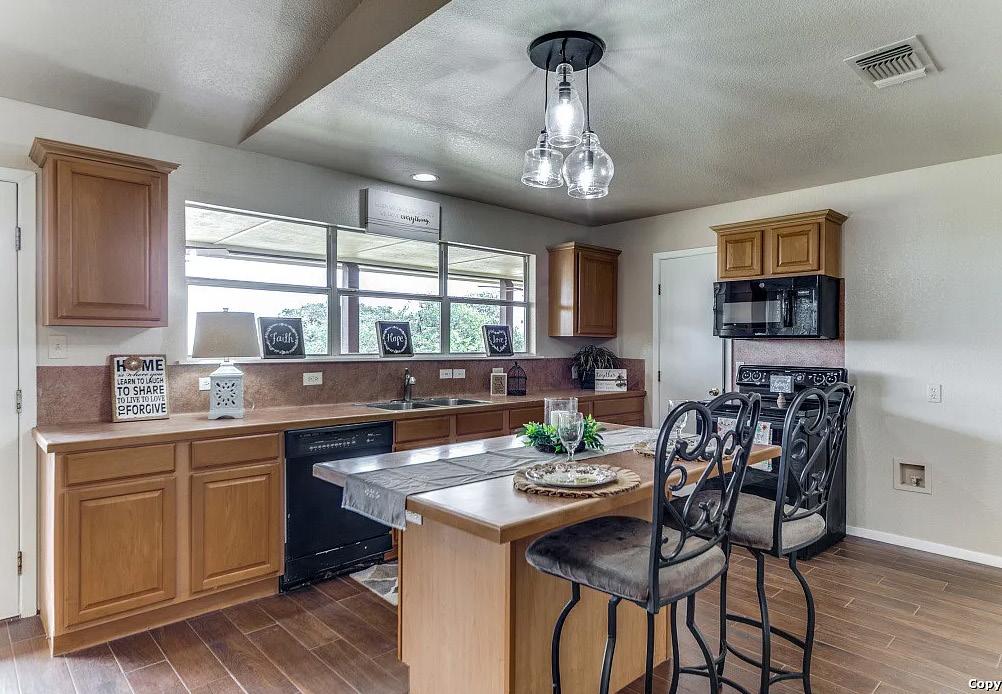
This peaceful country home sits on over 6 acres and has great views. Natural light filters through the large windows overlooking a 47 X 10 foot back deck. Enjoy viewing the distant hills while sipping a glass of wine on the deck. The split floor plan has three bedrooms and two baths. There are two storage buildings and one large shipping container on this property to cover all your storage needs. This property is a must see! Enjoy the peace and quiet of country living!
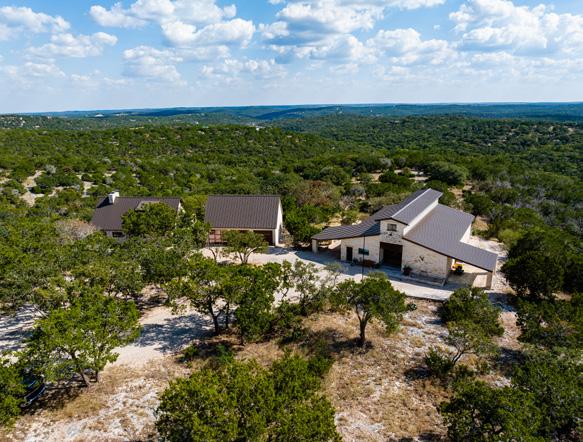

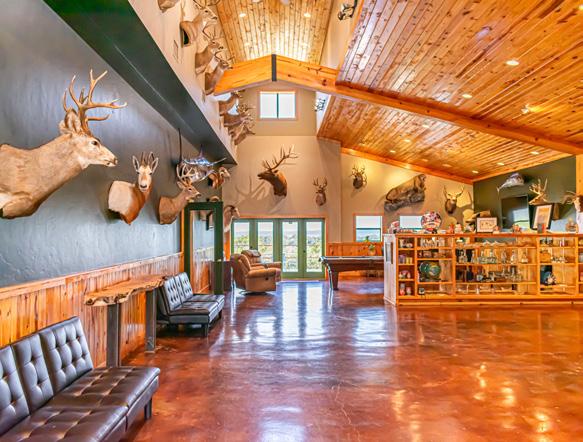
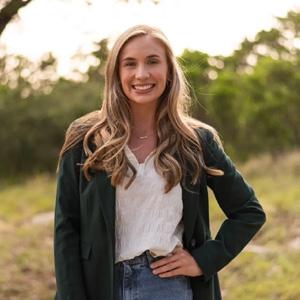
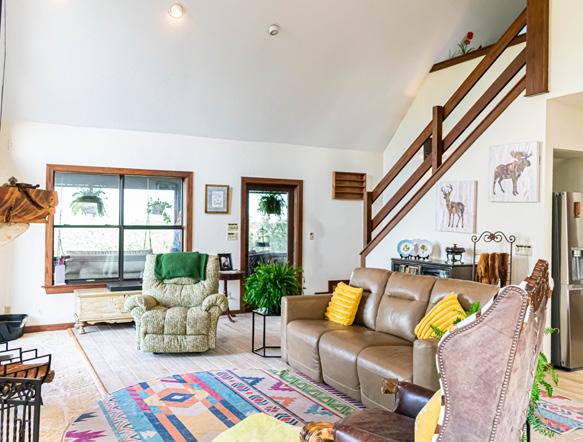
Discover a charming slice of history in the heart of the Texas Hill Country! Built in 1931, this 3-bedroom, 2-bathroom home sits on a sprawling .77-acre lot in Harper, Texas. The flexible layout offers options for a third bedroom or additional living space, while the spacious dine-in kitchen and built-ins throughout provide practicality and charm. Outdoor highlights include an above-ground pool, a versatile shed, and a cozy chicken coop, adding functionality and character to the property. Conveniently located between Fredericksburg and Kerrville, this home combines vintage appeal with modern updates like a standing seam metal roof and an aerobic septic system.


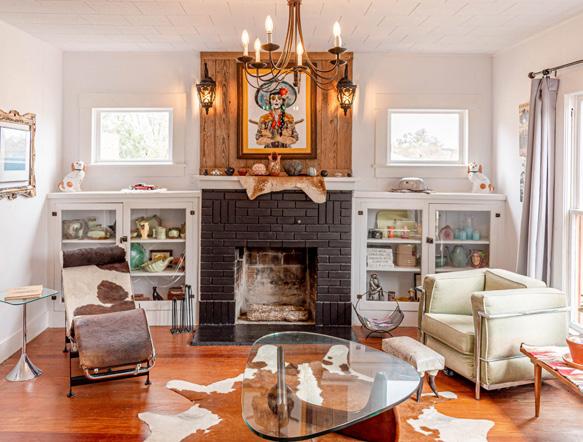


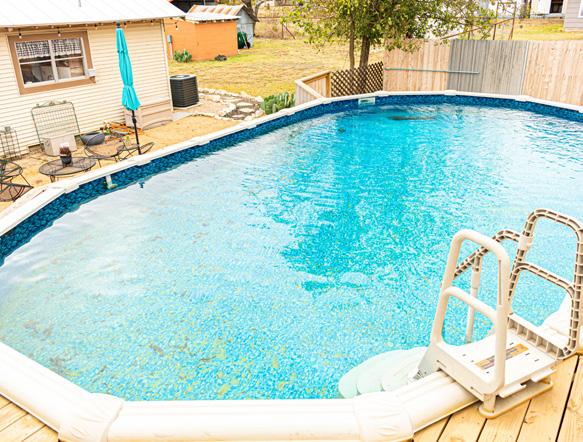

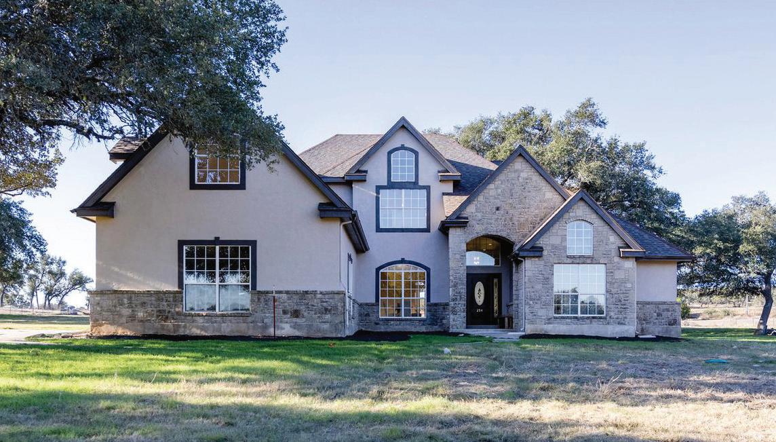
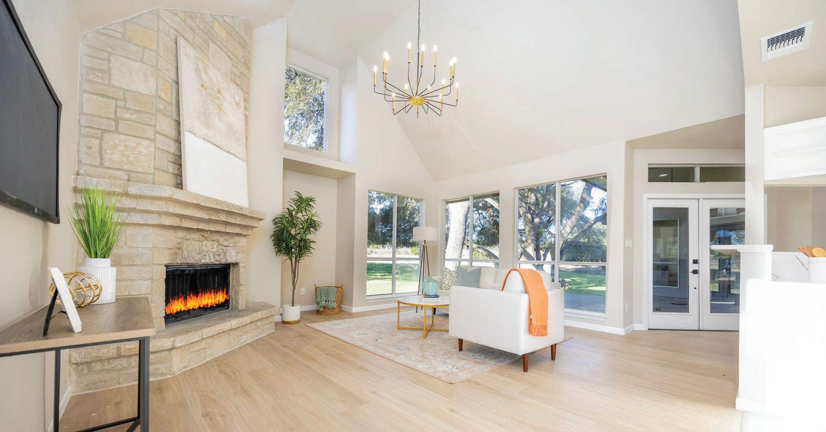

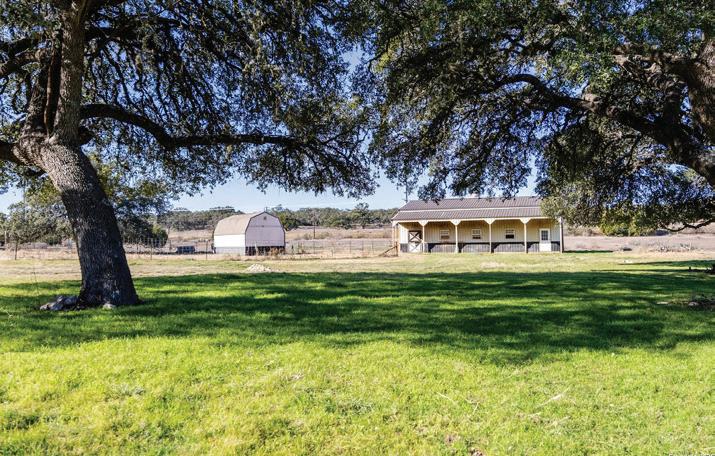
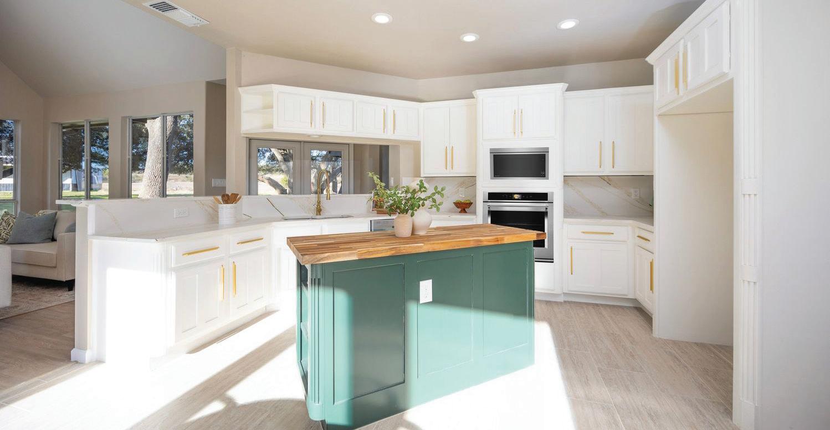




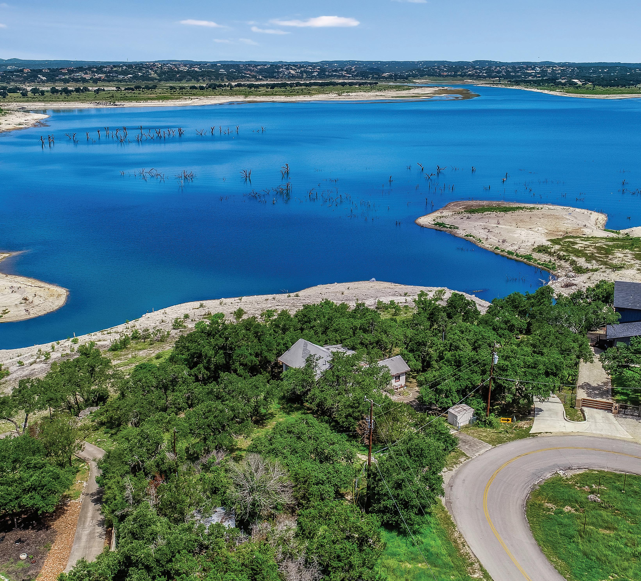


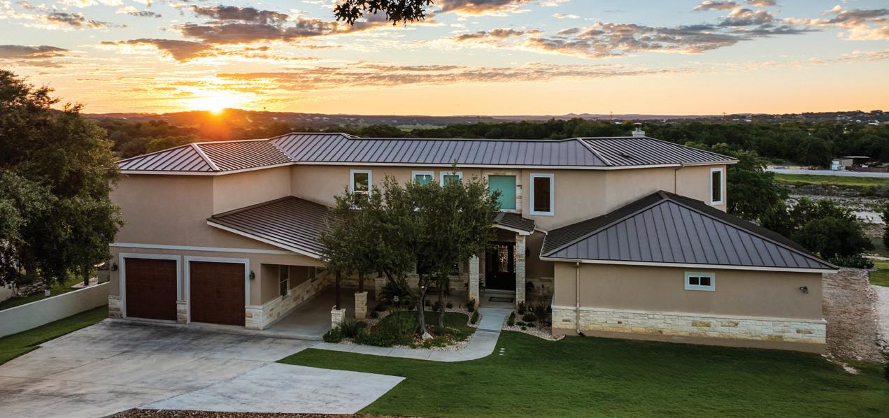
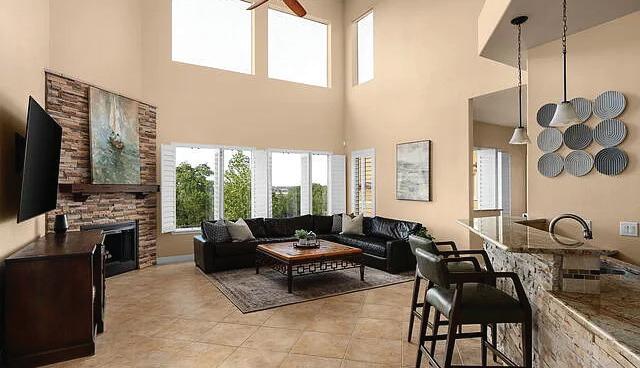


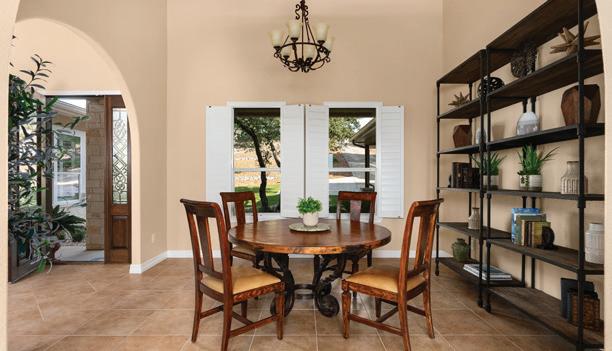
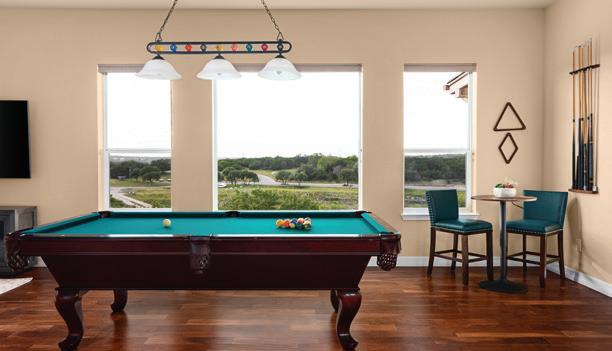
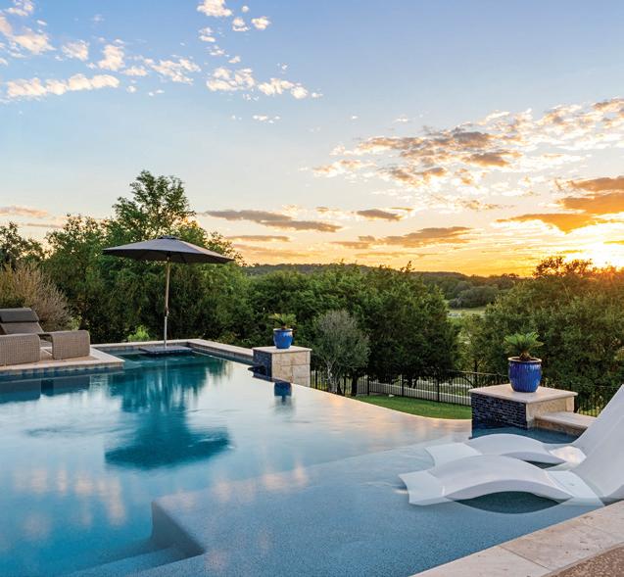

Welcome to Kings Cove on Canyon Lake, a private gated community featuring luxurious waterfront homes ideal for gatherings and relaxation. This estate boasts stunning lake views from every back window, with an inviting open den, kitchen, and breakfast area centered around a stacked stone fireplace. All bedrooms on the first floor, upstairs game room with bar area and movie theater. Experience the essence of luxury lake living!
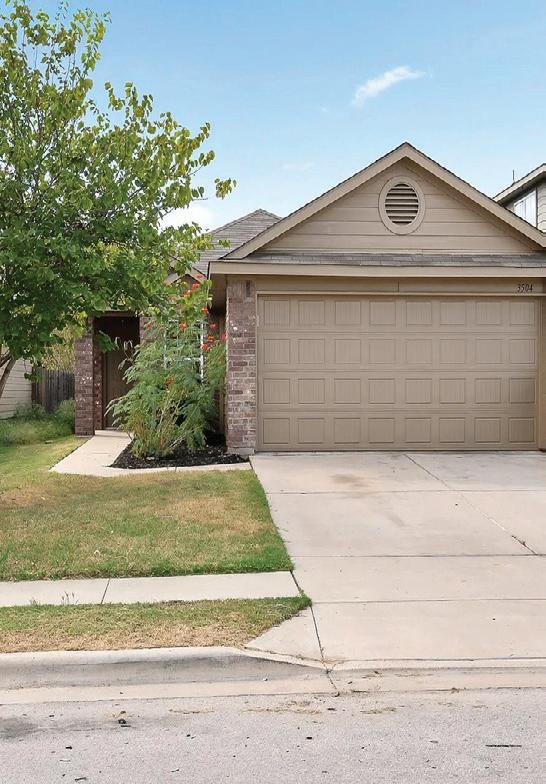


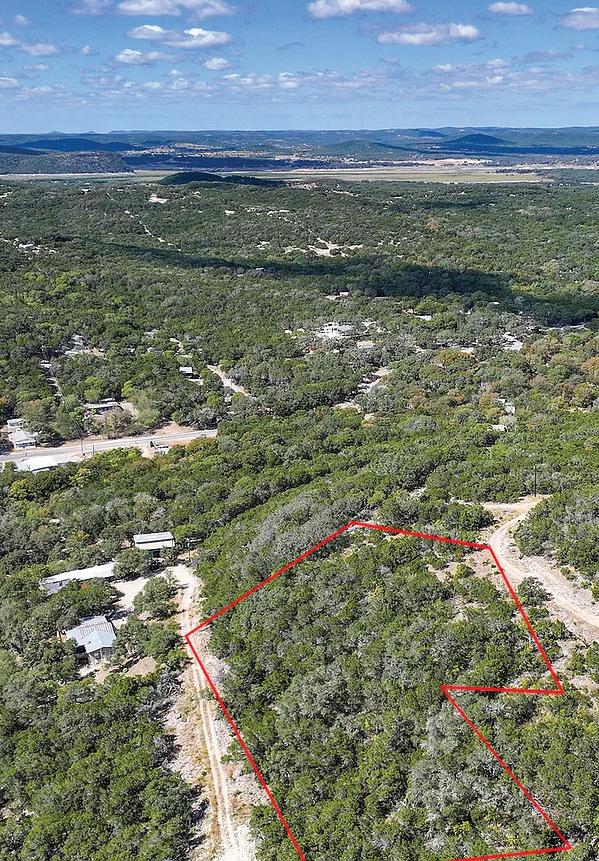


$50,000 | Discover unparalleled views in beautiful Lakehills, TX! This expansive 1.25-acre property offers breathtaking panoramas and a tranquil atmosphere, ideal for building your dream home or making a savvy investment. https://youtu.be/S7tnWL2eDEU?si=b3BRneIP7Y9iMxoS


This charming 1929 single-family home in San Marcos offers 2 bedrooms, 2 bathrooms, and 1,332 sq. ft. of living space on a 0.26-acre corner lot with mature trees. Featuring hardwood and tile floors, high ceilings, a well-equipped kitchen with a breakfast bar, and central heating and AC, this home blends classic character with modern comforts. Exterior highlights include a metal roof, wood siding, a covered carport, and a storage building. Conveniently located on a quiet, city street with paved sidewalks, this property is ideal for those seeking timeless charm and modern living.

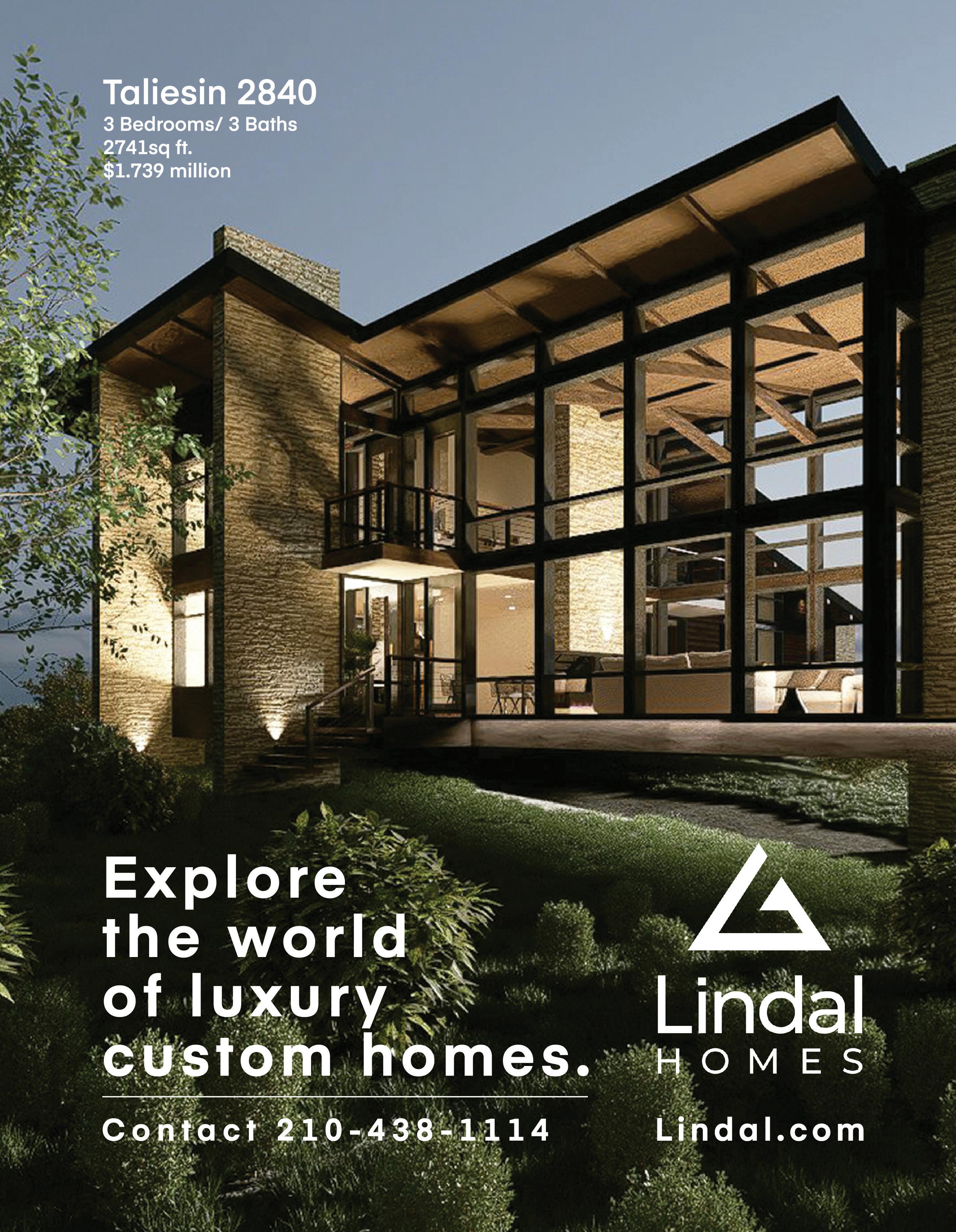

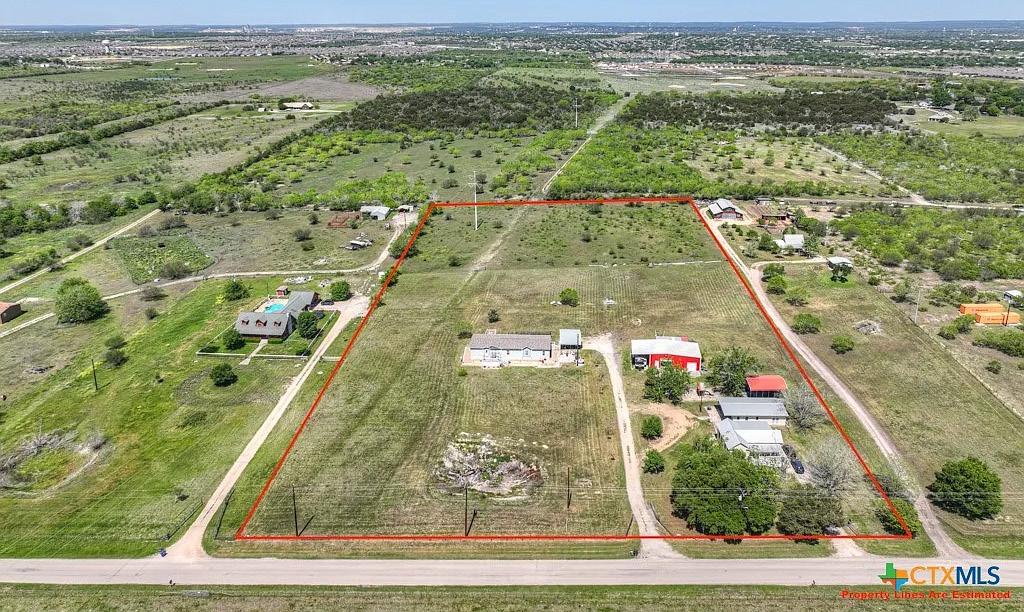
7 BED | 5 BATH | 4,438 SQFT | $975,000 COUNTRY RETREAT only minutes from the City with UNLIMITED potential. Gated entrance to 8 acres of tranquil serenity with a view of surrounding pastureland and livestock. Multiple residences with a total of 7 bedrooms, 5 baths for family homestead, income-producing rentals, commercial businesses, or development. NO ZONING RESTRICTIONS, so imagine the possibilities. Fully fenced and crossfenced, with stock tank. The spacious 30x30 barn with adjoining 21x30 garage has multiple uses. A covered RV area and 2 carports protect vehicles & provide storage. The main residence is 4 bedroom, 3 bath, with dual primary bedrooms. An historic-era home features 2 bedrooms, 1 bath. A separate 1/1 efficiency completes the residential units. Hurry, acreage like this so close to the City doesn’t come available often!
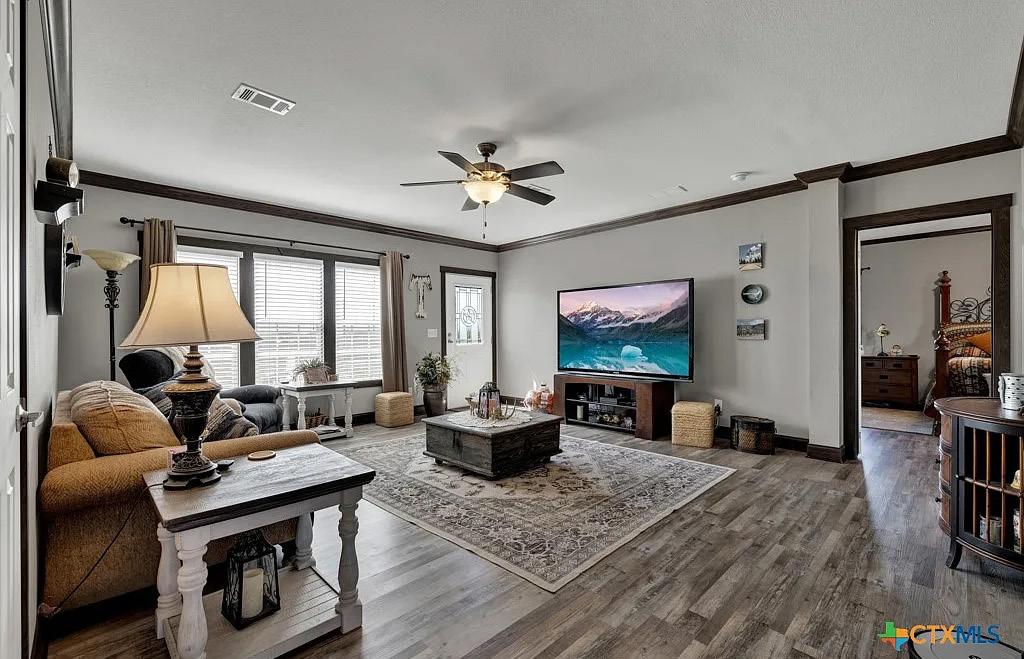


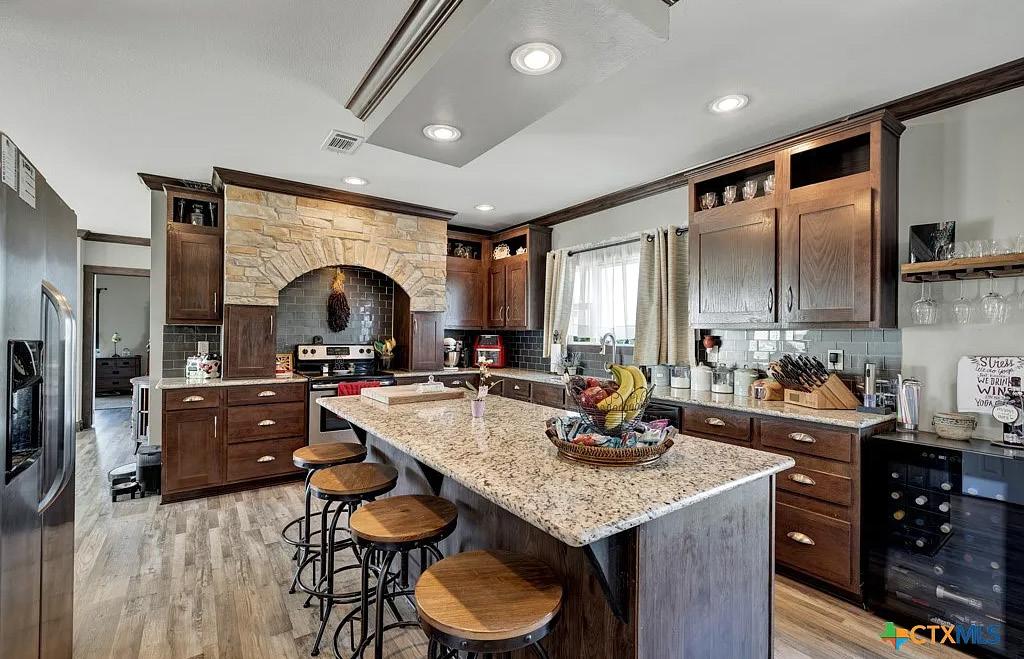

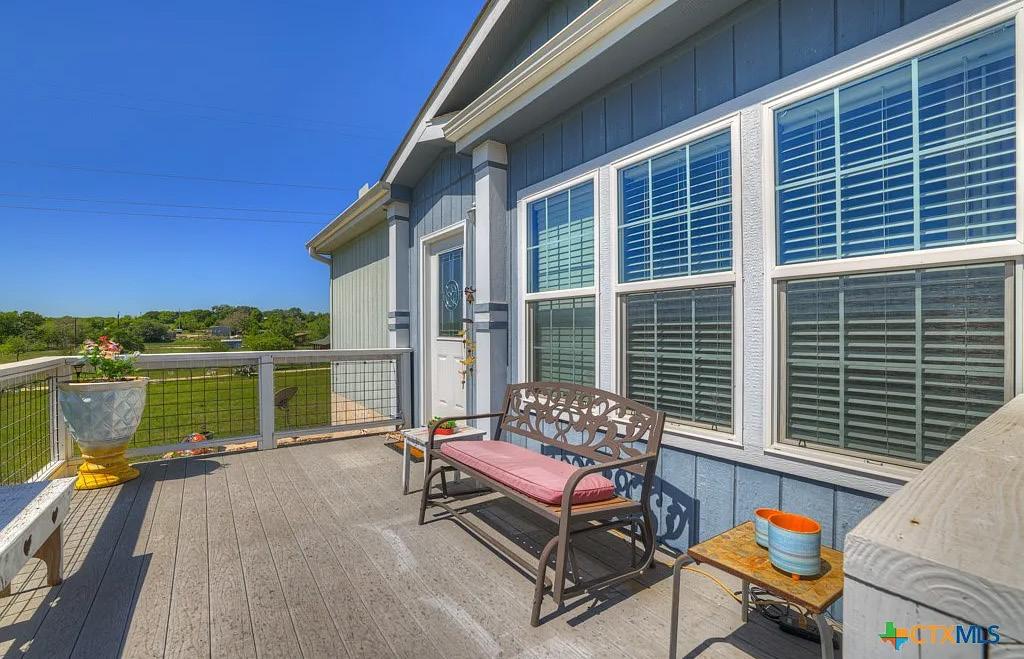



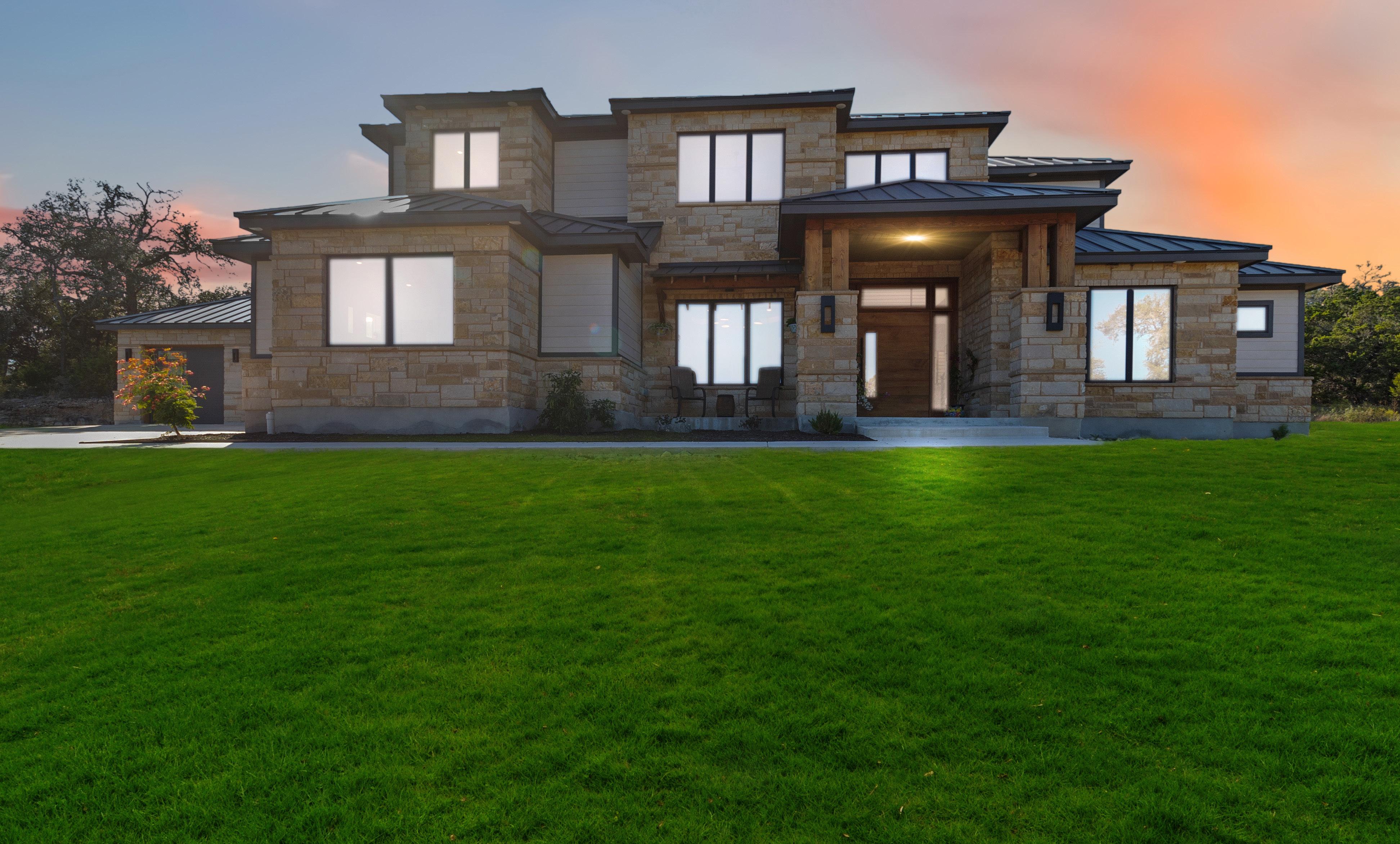
4 BEDS | 6 BATHS | 5,813 SQFT. | $2,100,000
Welcome to luxury living in the exclusive central Texas Doehne Oaks community! Nestled on a serene 5.09-acre Ag Exempt lot, this stunning property offers elegance, privacy, and comfort. With over 5700 sq. ft. of living space, it features 4 spacious bedrooms, 4 full baths, and 2 half baths. The open floor plan seamlessly connects the living, dining, and kitchen areas, perfect for modern living. The gourmet kitchen boasts two islands, double ovens, gas cooking, and high-end appliances, accented by custom cabinetry. Relax in the living room by the cozy fireplace or host unforgettable dinners in the dining room.
The primary suite offers a tranquil retreat with a luxurious walk-in shower, dual vanities, and an expansive closet. A guest ensuite on the main level ensures privacy, while two upstairs bedrooms with private baths provide additional comfort. Outdoor spaces include elevated views, a large patio and an upstairs balcony, ideal for soaking in the tranquility of the Texas Hill Country. Additional features include a 3-car garage and a climate-controlled storage room. Experience upscale living surrounded by natural beauty and enjoy the benefits of the AG exemption with free range Longhorn cattle roaming nearby.


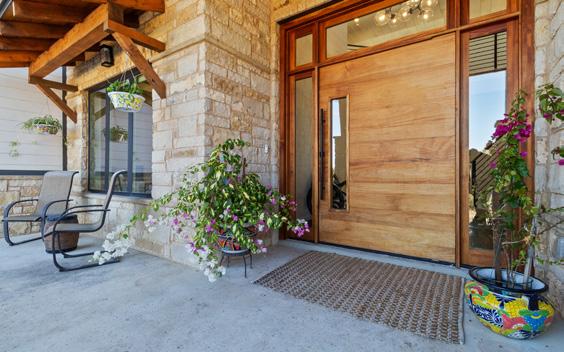
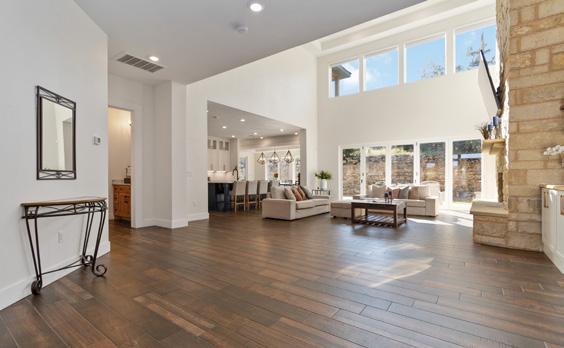

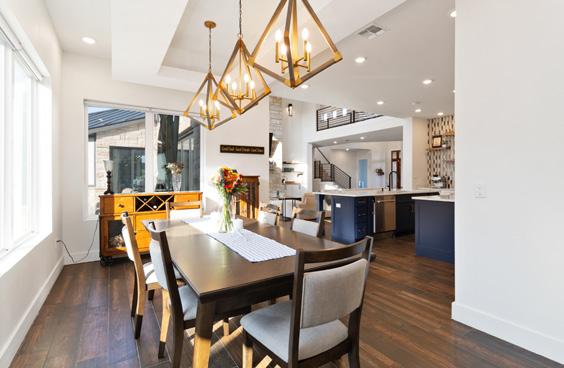

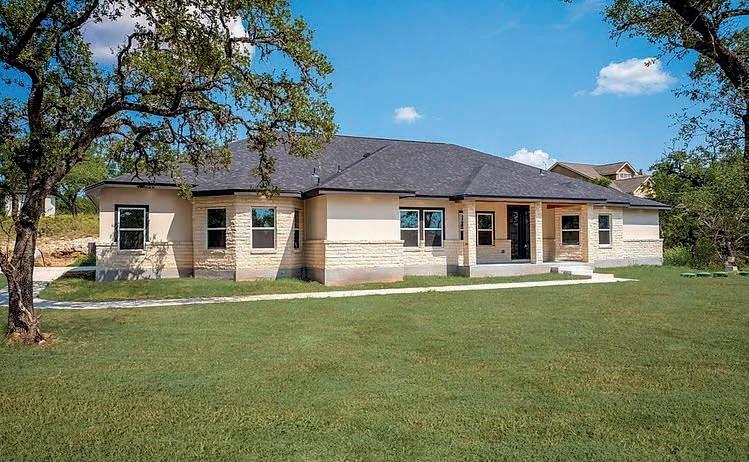
4 BEDS | 4 BATHS | 3,834 SQ FT | $999,000 1522 SHADY HOLLOW
Welcome to your new dream home! This stunning 4-bedroom, 3.5-bath home offers spacious living with clean, modern finishes throughout. The master suite is a true retreat, featuring an expansive layout that provides plenty of space for relaxation. The master bath has a huge vanity with double sinks, a soaker tub and a large walk-in shower. You’ll love the dedicated home office, perfect for working remotely, and the game room, an ideal spot for entertainment or family fun. The spacious open-concept living areas is open to the chef-inspired kitchen, with sleek countertops and high-end appliances. There is a prep island and a breakfast bar. With ample natural light, thoughtful design, and premium features, this home is ready to welcome you.
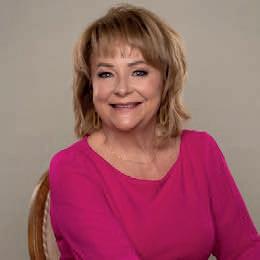
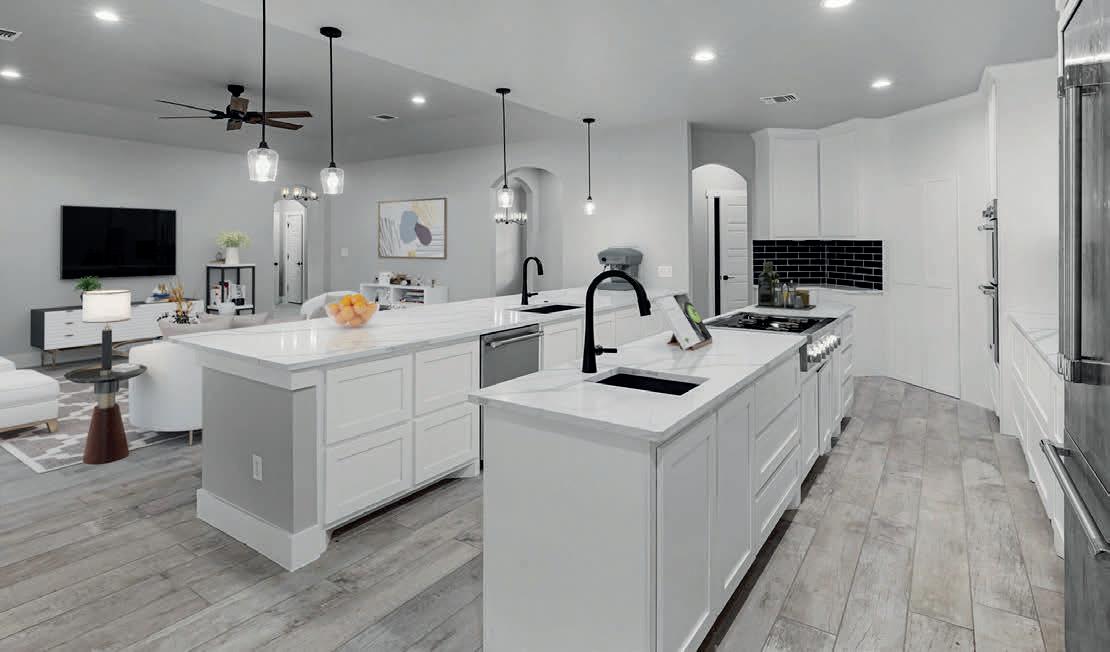



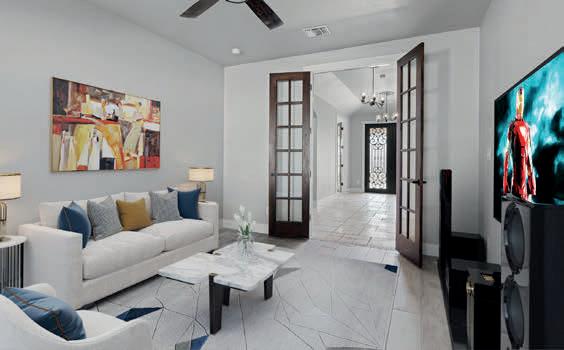





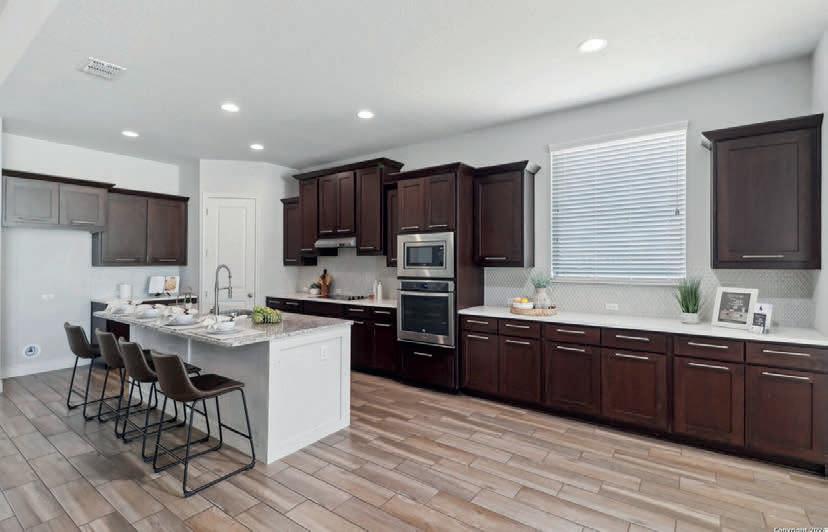
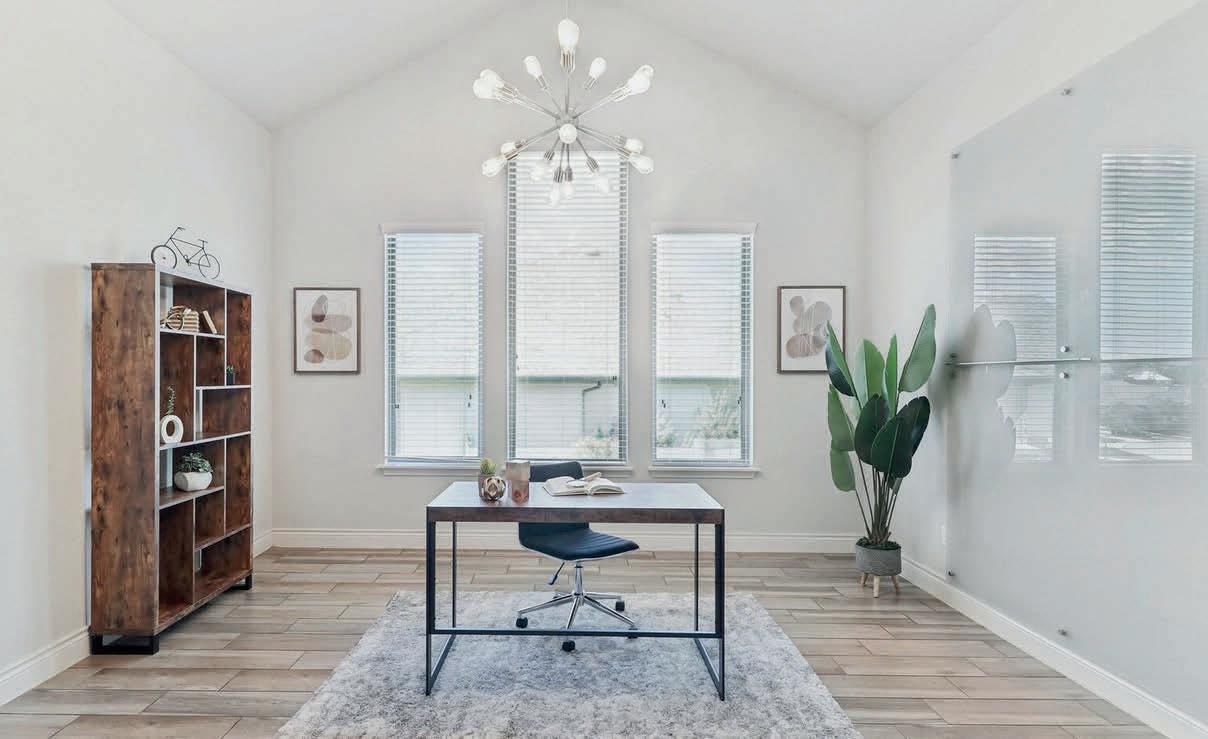
Introducing a stunning single-story home situated on a quarter-acre lot in the highly desirable Vintage Oaks community in New Braunfels! This beautiful property features 4 spacious bedrooms, 3 full baths, a separate office with French doors, designer lighting, an abundance of windows, ceiling fans, and a gourmet kitchen equipped with granite/stone countertops, a built-in oven and cooktop, and a large center island. The stone and stucco exterior, generous fenced backyard, covered patio, and 3-car garage add to the home’s charm. Plus, enjoy access to the incredible amenities offered by Vintage Oaks.
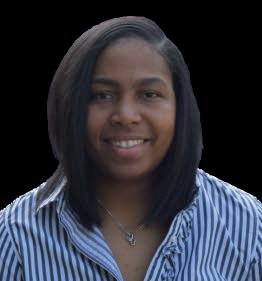


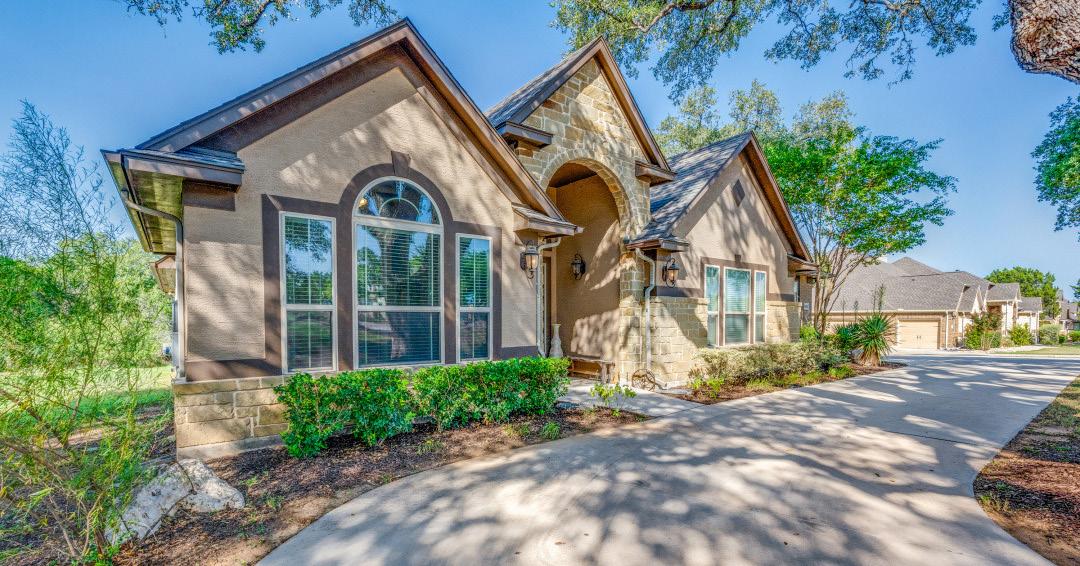
4 BEDS | 3 BATHS | 3,023 SQ FT | $839,000 WITH $12,000 IN SELLER CONTRIBUTIONS
5604 Copper Creek boasts a well thought-out floor plan that maximizes space and functionality. The interior features high ceilings, elegant finishes, and stylish fixtures complimented by architectural niches throughout, creating an inviting atmosphere. The kitchen is often a highlight equipped with modern appliances, ample counter space, and a huge island/breakfast bar making it a focal point for culinary creativity and gatherings. The secondary bedrooms are generously sized, providing peaceful retreats with their own baths and private lounging area. The Primary Suite feels like you are nestled in the trees with the large windows facing the private backyard. This ample room host a luxurious en-suite bath with soaking tub and walk in shower. Additional features include a private office/craft area perfect for remote work or hobbies. Both the formal dining and in kitchen dining ensures ample space to host holiday gatherings. The outdoors is equally impressive with cover raised porch providing the perfect spot for morning coffees and enjoying natures wildlife, accented by gardens and enticing trails that lead you to a number of private nooks and spaces to lounge or entertain guests. You will feel like you are in an enchanted garden! Located in New Braunfels, residents of Copper Ridge enjoy a manned gated community. Rich with attractions, enjoy the scenic Comal & Guadalupe rivers and the vibrant downtown shops, restaurants as well as live music venues. The community is known for its friendly atmosphere, making it a wonderful place to call home. 5604 Copper Creek represents a wonderful opportunity for anyone seeking a quality lifestyle in the Texas Hill Country!
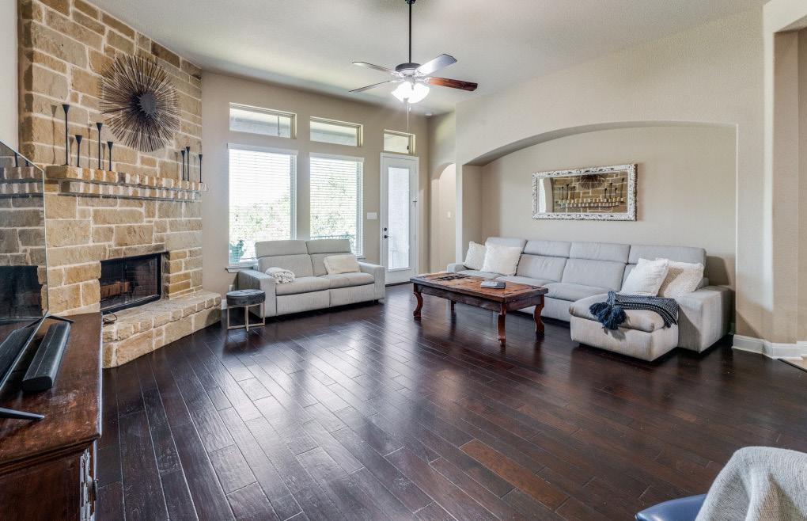

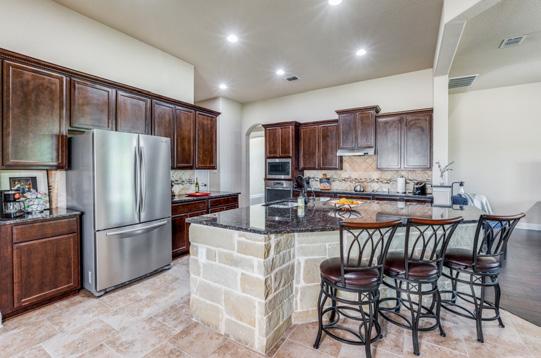

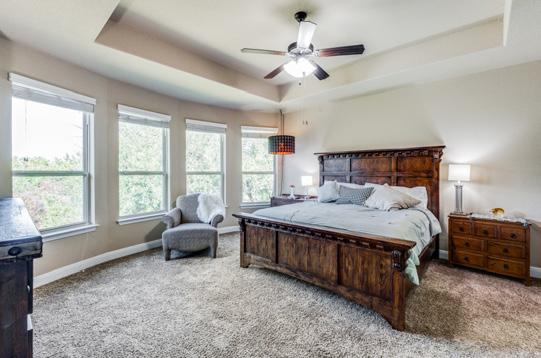


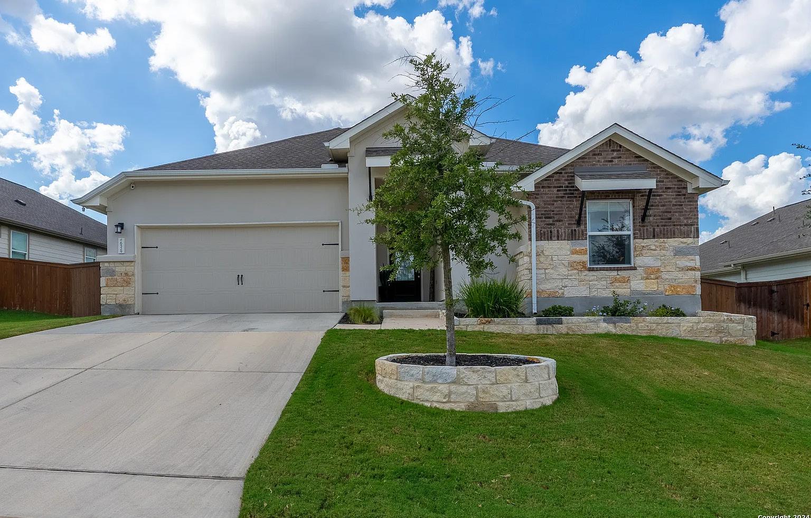

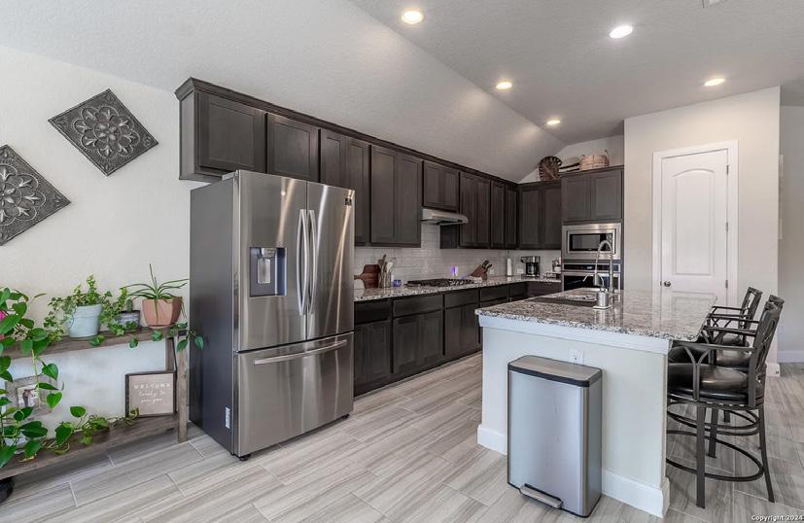
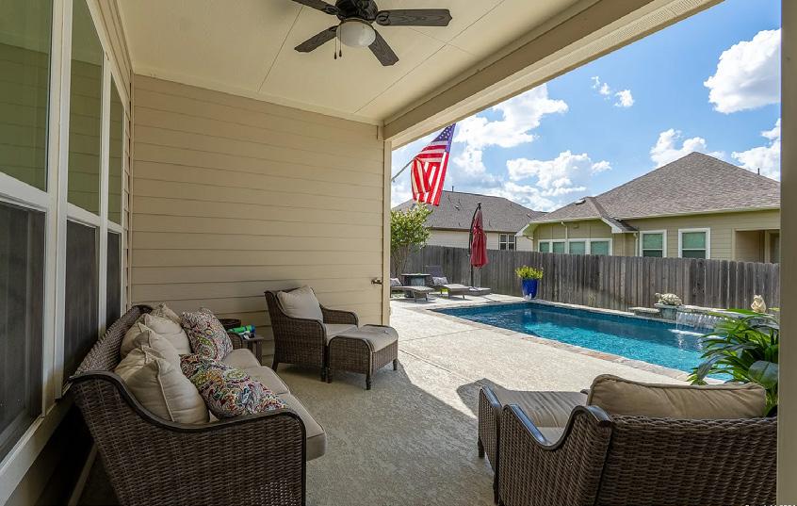





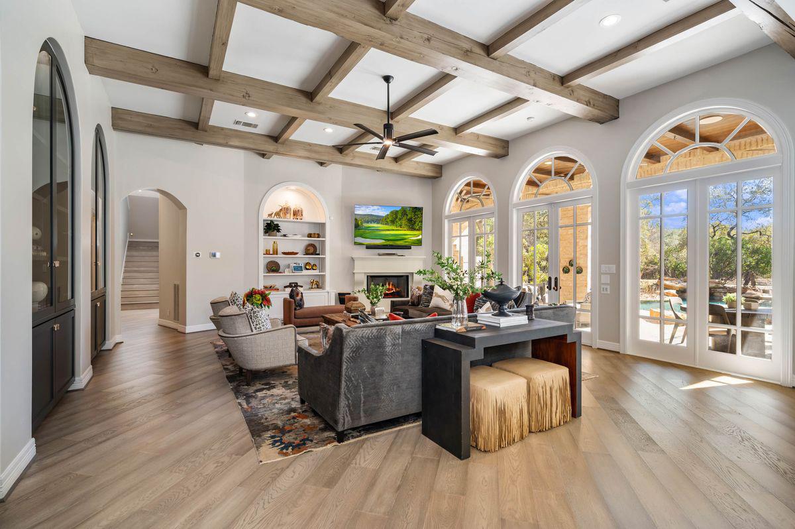


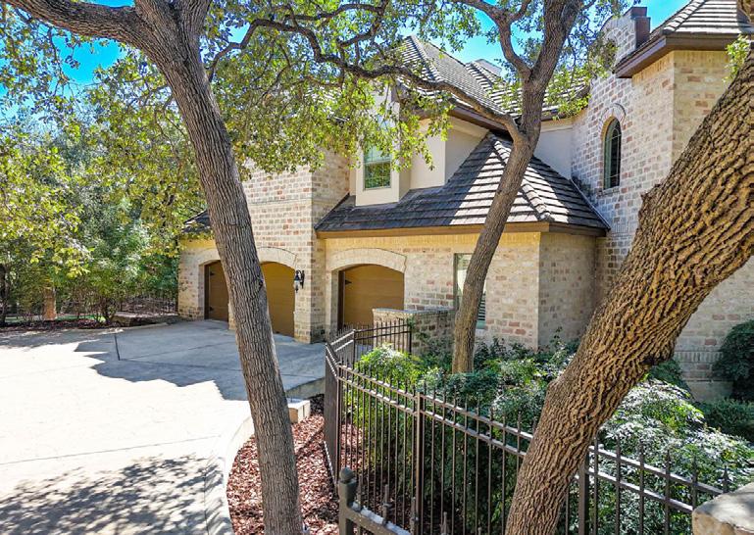
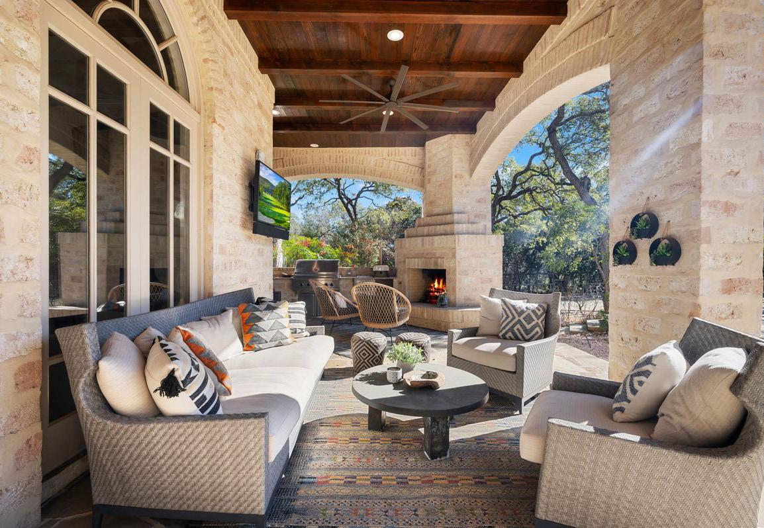

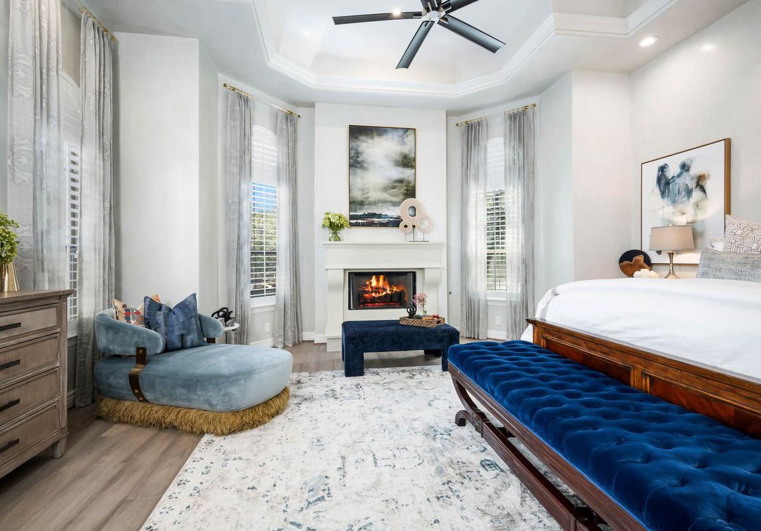

Incredible Opportunity! This magnificent 5-bedroom estate boasts bespoke craftsmanship and meticulous attention to detail throughout. From impeccable millwork to exquisite finishes, every aspect of this home exudes sophistication. Nestled on a prime 1.07-acre lot, the elegant entry hall sets the tone for the refined living spaces within. Featuring formal dining and living areas with stunning arched windows, the home is flooded with natural light, creating an inviting atmosphere. The main floor includes a handsome library, a spacious family room with a fireplace, and a gourmet double island kitchen equipped with top-of-the-line DECOR appliances and custom cabinetry. Highlights of the kitchen include a copper apron sink, a 48” dual fuel range, and quartz countertops. Additionally, a wet bar with refrigerator drawers and a built-in coffee area adds to the home’s luxurious amenities. The primary bedroom suite, located on the main floor, offers a serene retreat with a sitting area, access to the backyard, a luxurious spa bathroom, and oversized his/her walk-in closets. Upstairs, three additional bedrooms and a game/flex room provide ample space for family and guests. A guest suite downstairs, currently utilized as a home gym, offers flexibility and convenience. Outside, the wooded setting creates a serene backdrop for outdoor living, featuring a grand patio with a fireplace and dining area. A sparkling pool and expansive private backyard complete the outdoor oasis, perfect for entertaining or relaxing under the stars. Additional features of the property include a 3-car garage, two laundry rooms (1St floor and primary bathroom), and a professional executive alarm/security system with water detection and exterior lighting. SELLER OFFERING A FLOORING ALLOWANCE AGENT HAS DETAILS.

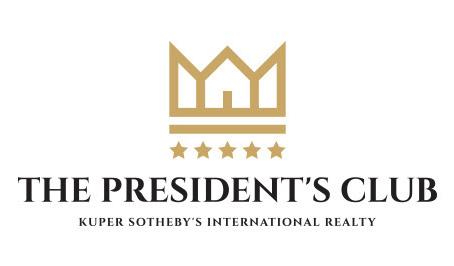
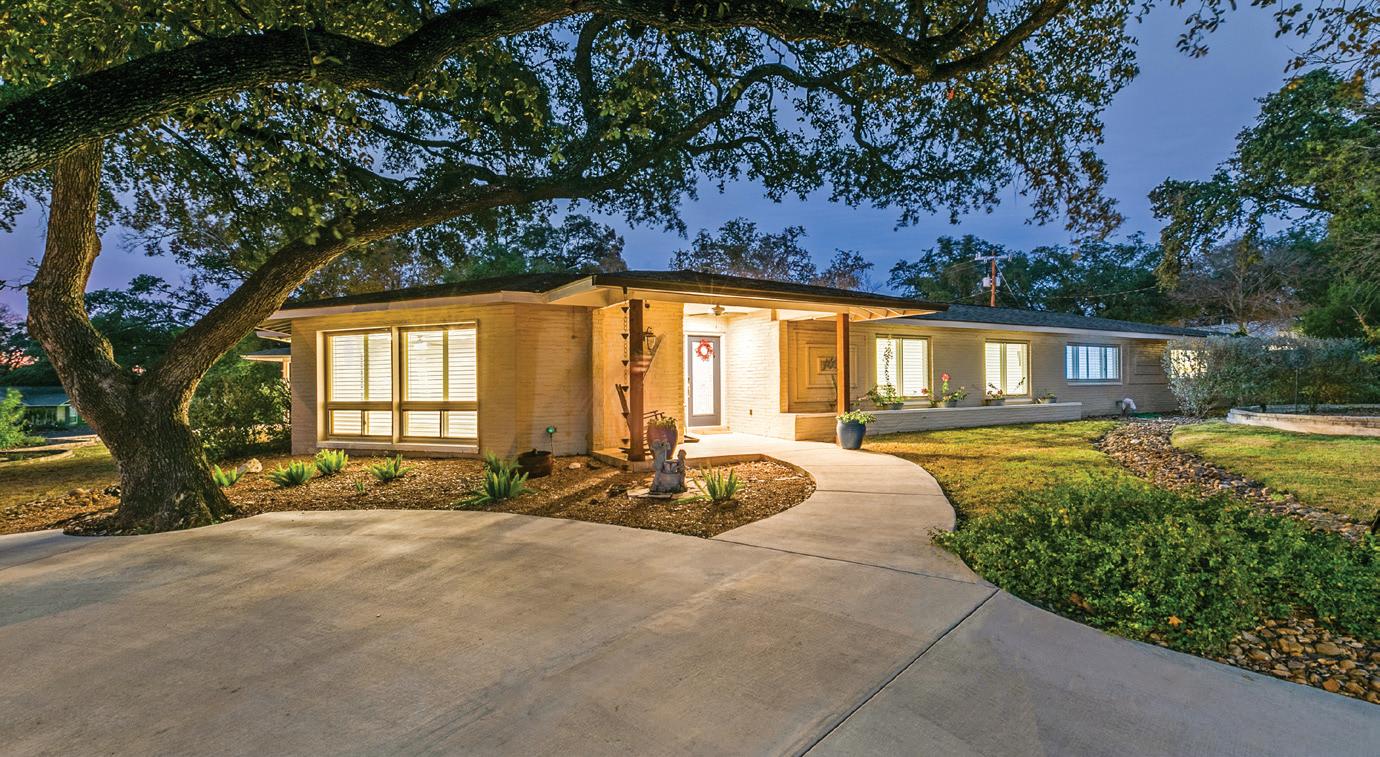
5
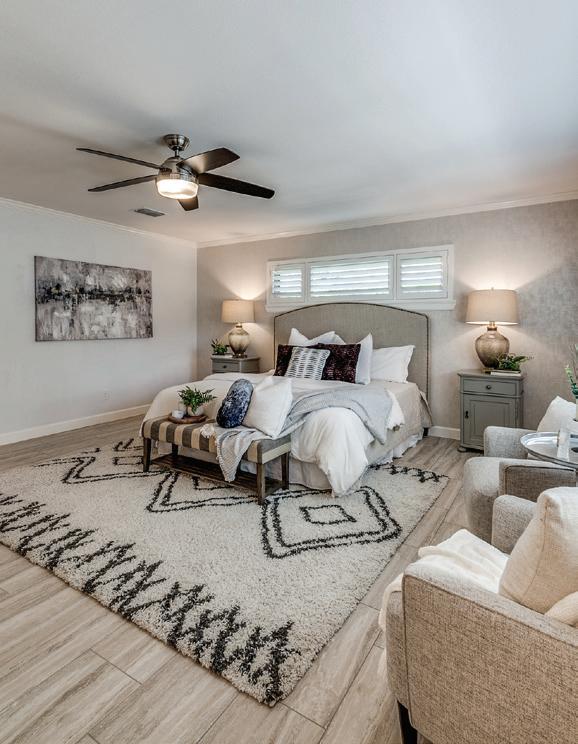


Experience the pinnacle of modern sophistication in this fully renovated corner-lot sanctuary. Thoughtfully designed for seamless living, this home blends timeless charm with contemporary elegance.
The chef’s kitchen, equipped with Viking appliances and a spacious island, invites culinary creativity and effortless entertaining. The open floor plan flows naturally, from intimate evenings at home to lively gatherings spilling onto the poolside patio.
Every space is intentional, including a versatile fifth bedroom, perfect as a studio, gym, or tranquil retreat. Nestled in a vibrant neighborhood with boutique shops, dining, and parks, this move-in-ready home offers effortless luxury and a lifestyle perfectly tailored to you. DAVID J. ANDERSON II
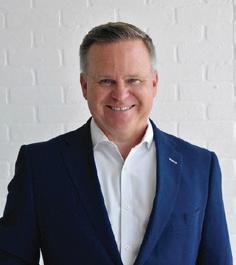
hagandgroup.com
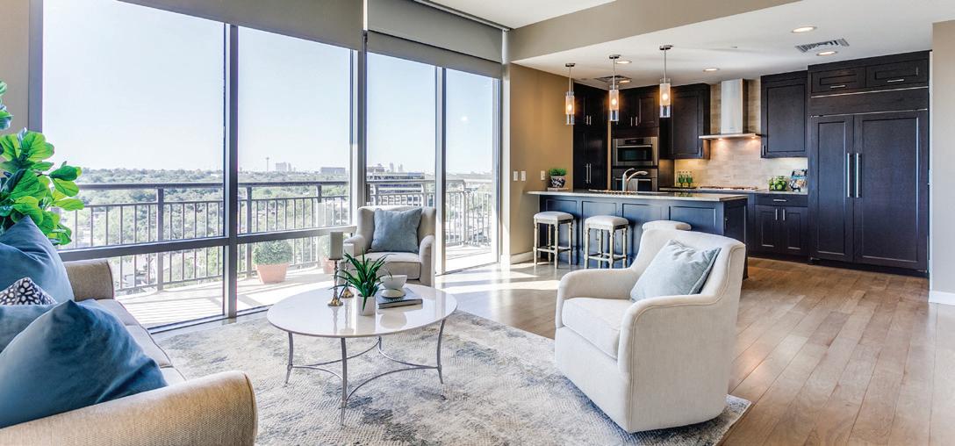
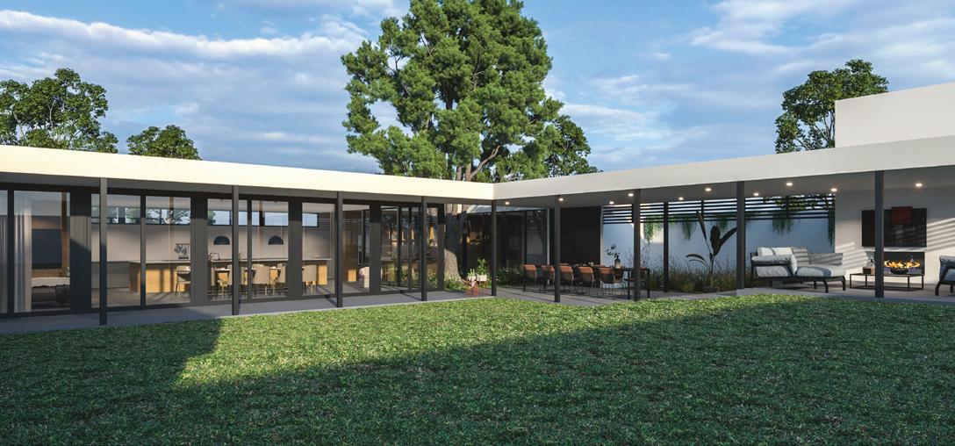

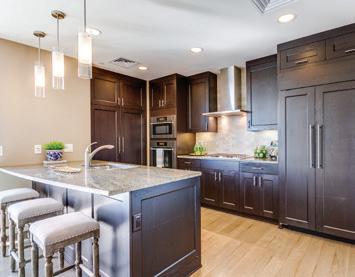


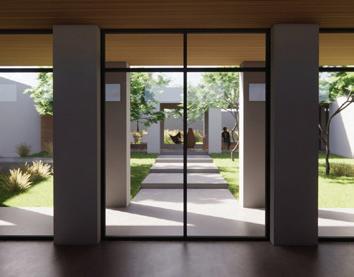



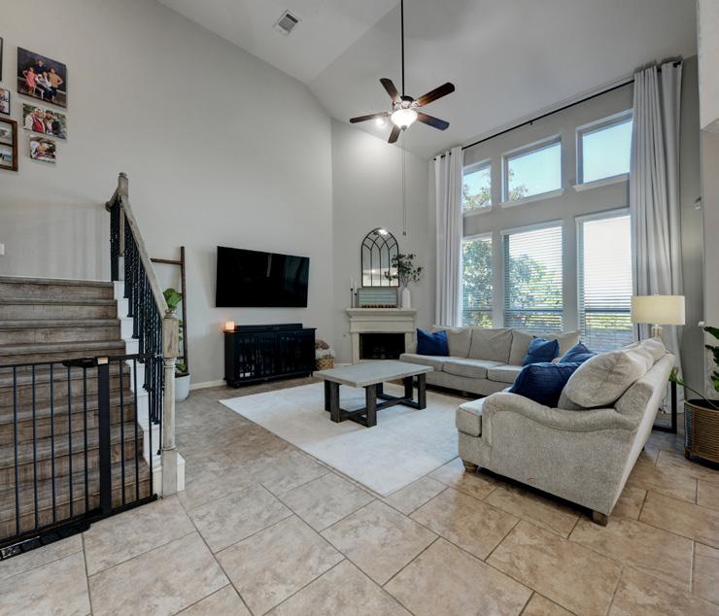
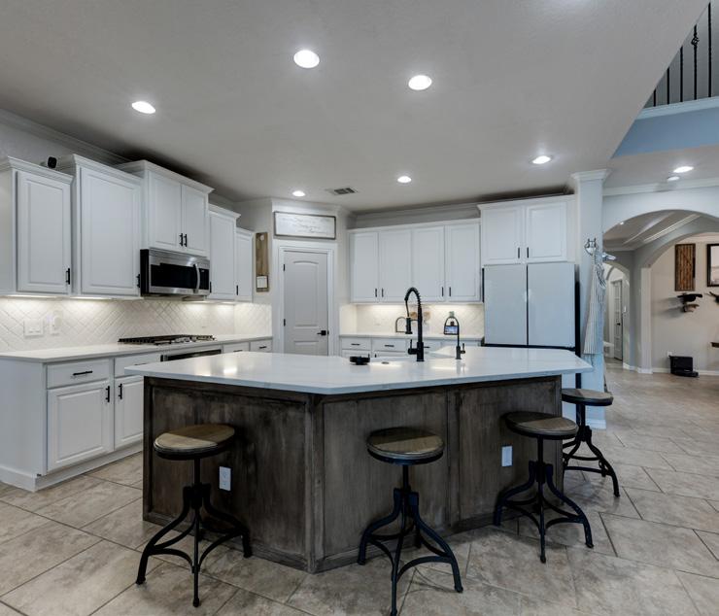
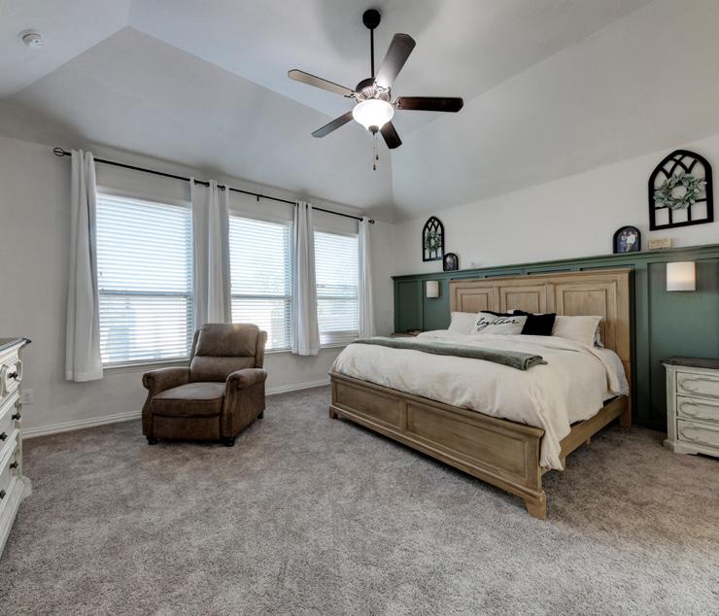
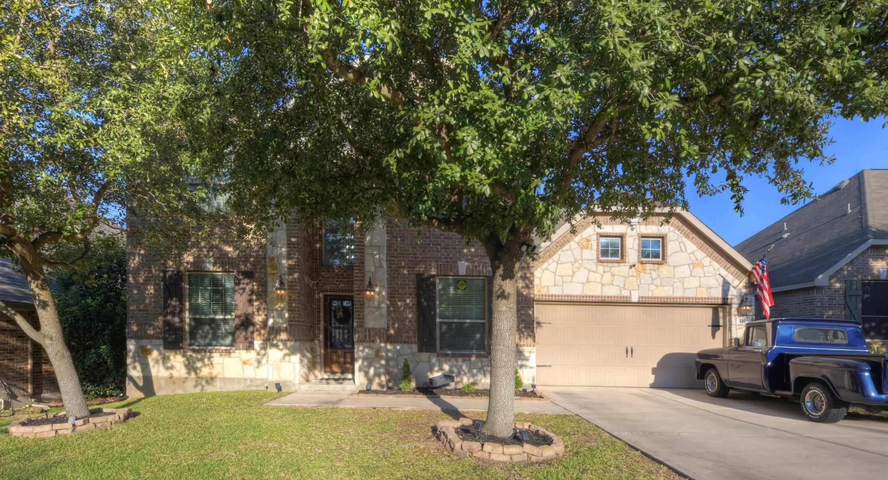
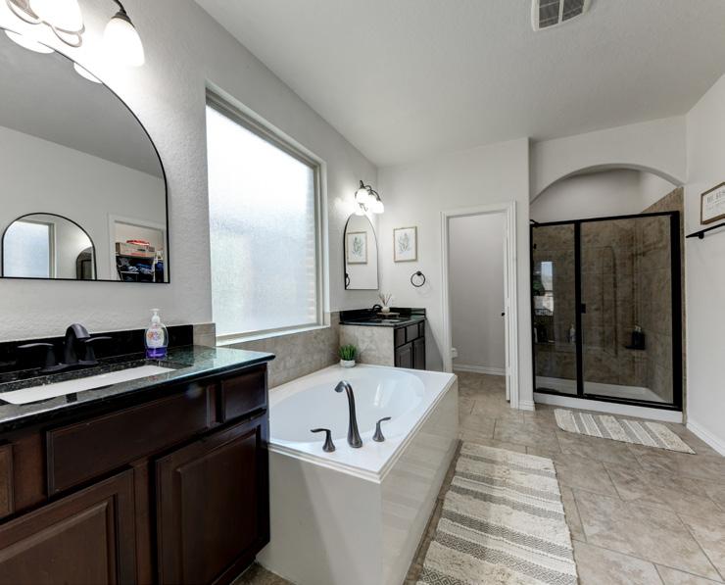
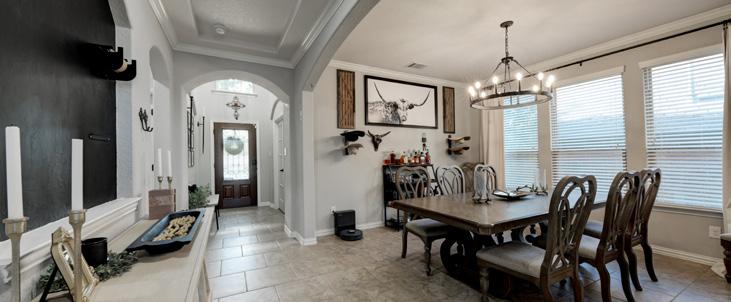
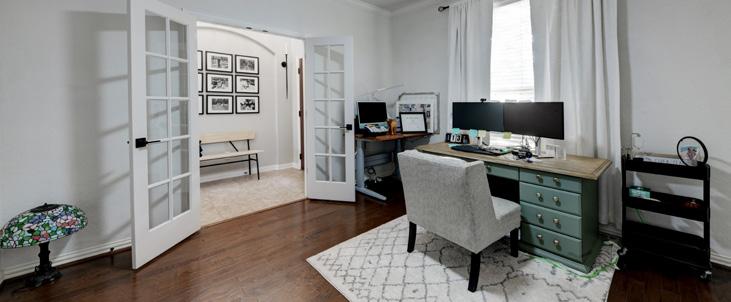

Stunning 5-bedroom, 4-bath home in Alamo Ranch with an open floor plan, high ceilings, and abundant natural light. Features include a stylish kitchen with quartz countertops, an island, a coffee bar, and a formal dining area. Both the primary and a secondary bedroom as well as a study are conveniently located downstairs, with the primary suite offering a spa-like bath and walk-in closet. Upstairs offers additional bedrooms, a game room, and a work area. Enjoy the covered patio, sprinkler system, and extras like a water softener. Located in a top neighborhood with NISD schools. Don’t miss it—schedule your tour today!


dforshey@cbharper.com
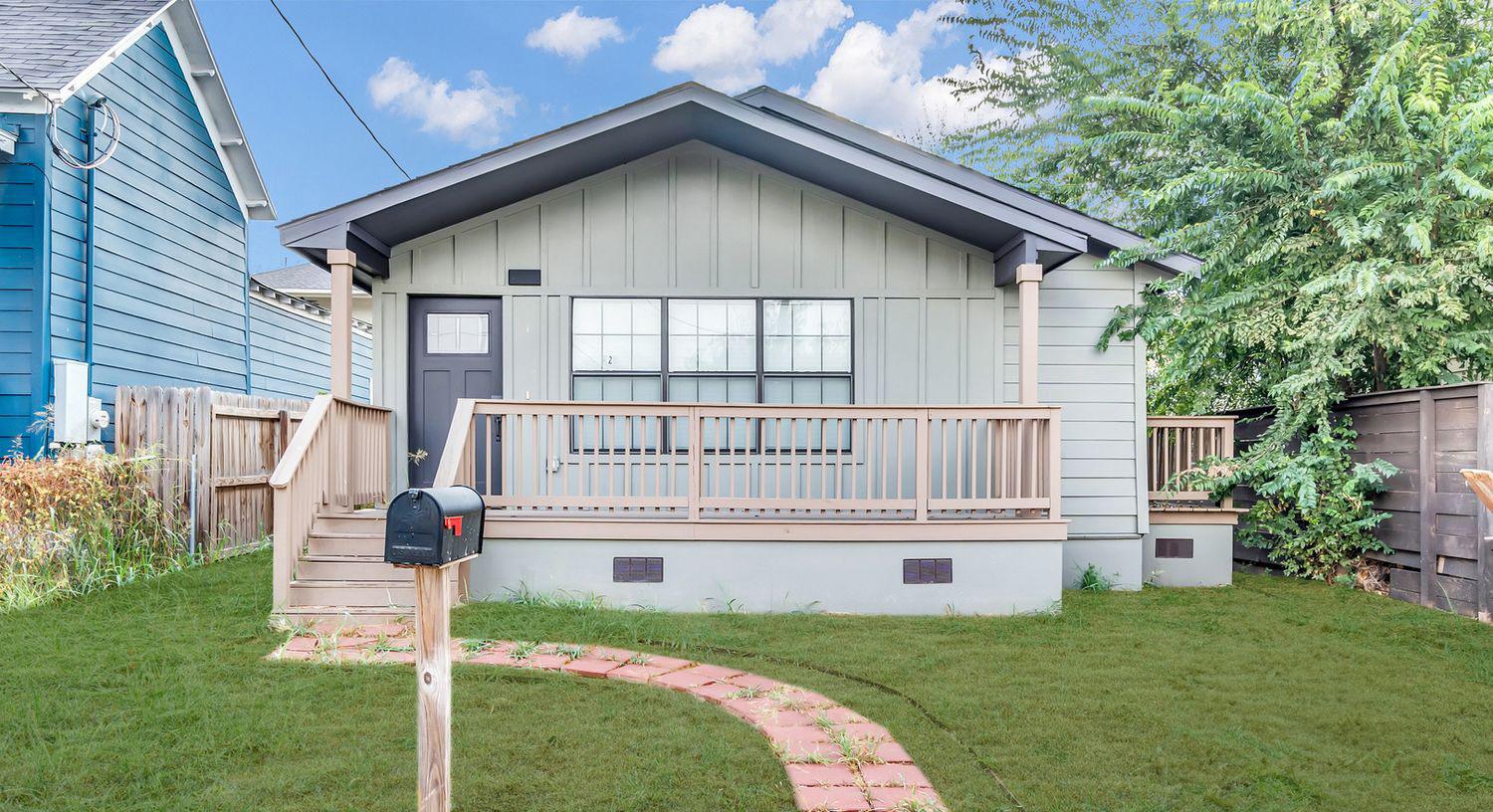
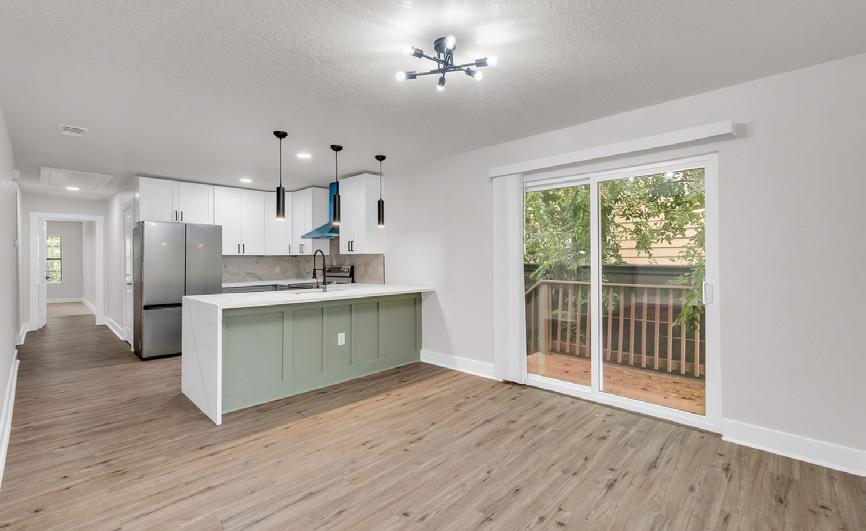

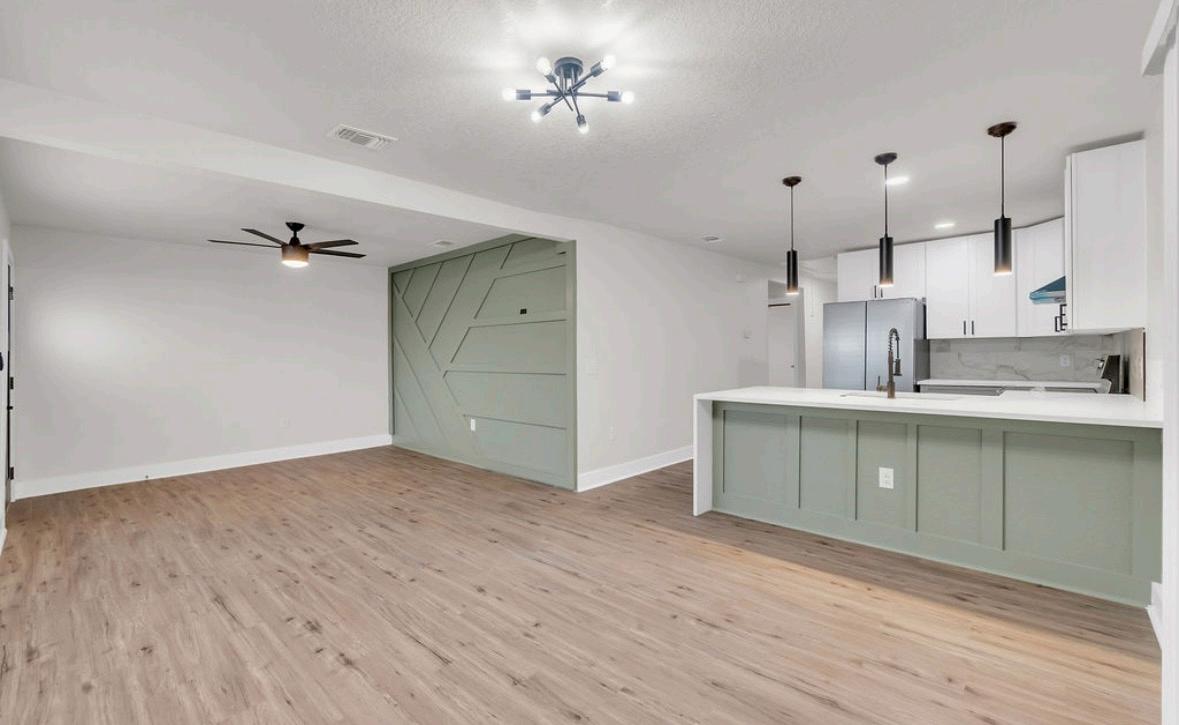





5 BD | 4+2 BA | 4,409 SQFT | $819,500
Something for everyone!! Located just minutes from IH-10 & Boerne Stage Road, River Rock Ranch features a 5-bedroom, 4 full bath, 2 half-bath home with over 4,400 sq. ft., perfect for modern living. Highlights include a private study, formal dining, game room, media room, and soaring ceilings in the family and kitchen areas. The dramatic exterior boasts brick and stone accents, a tandem 3-car garage, new sprinkler system, fresh landscaping, and a spacious backyard with mature trees and fresh sod. Inside, the open floorplan offers a primary suite with a sitting area and oversized closet, a private guest suite with full bath, and a family/kitchen area ideal for gatherings. Upstairs, 2 bedrooms share a Jack-and-Jill bath, a third has a private bath, and additional spaces include a game room, private theater, and half bath. Outdoor amenities like the covered patio and HOA features, including a pool with a lazy river, complete this home. Appliances convey, and it’s available for immediate move-in. Come see it today!
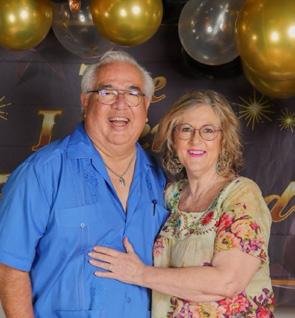
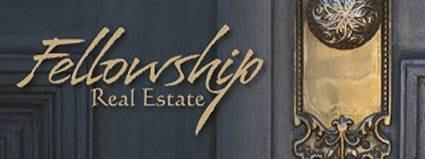

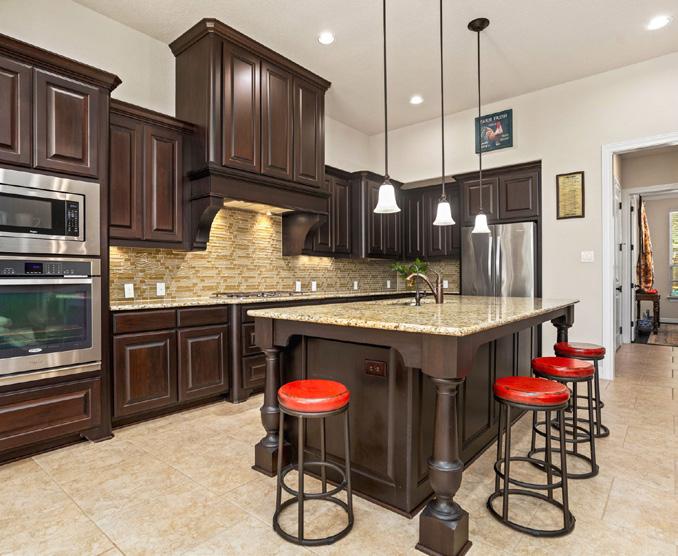
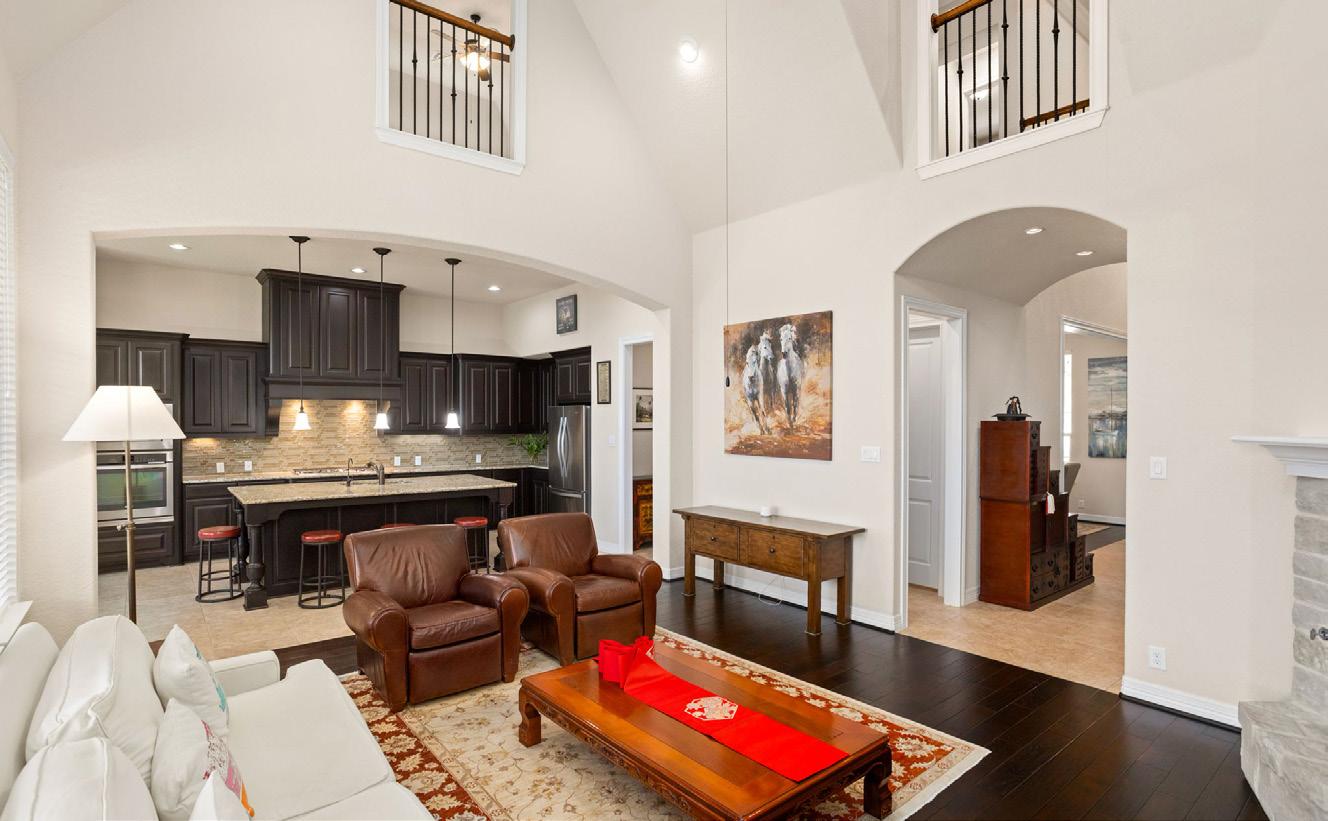

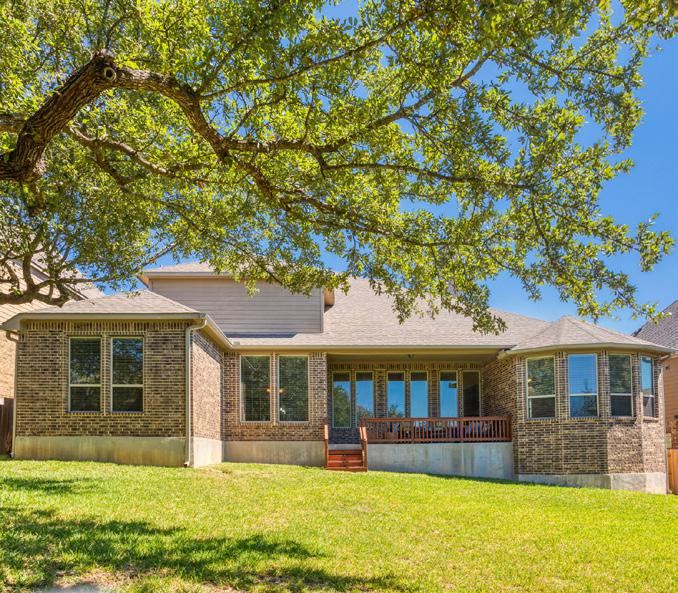

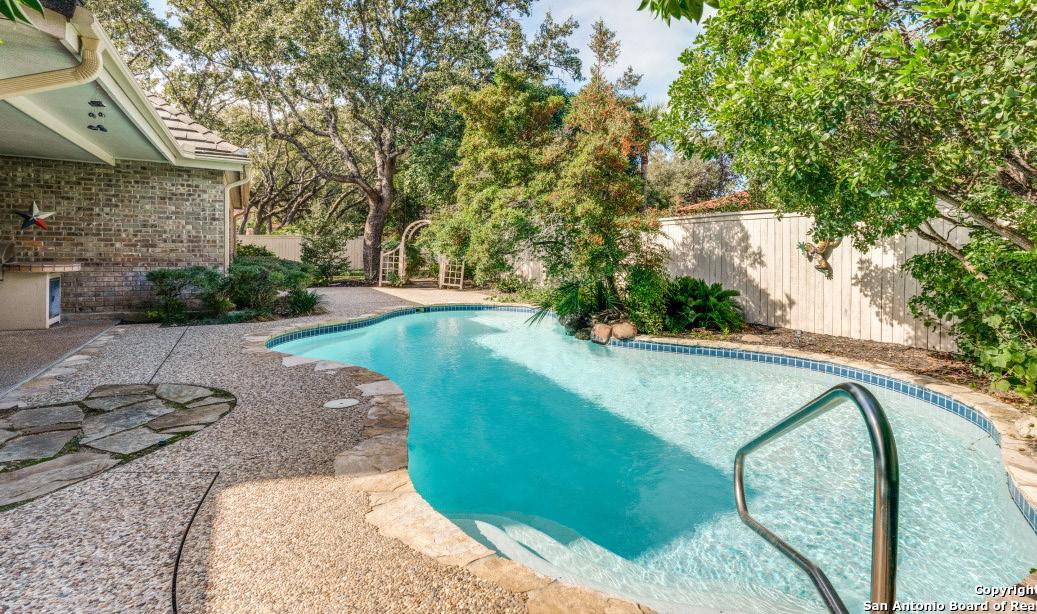

4 BD | 3 BA | 2,593 SQFT. | $695,000
A hidden gem nestled in the sought-after Woods subdivision of Sonterra’s gated community, this onestory features impressive floor-to-ceiling windows in the main living space, showcasing the inviting inground pool and waterfall, mature-live oaks, and a covered patio perfect for entertaining. The adjoining backyard oasis features lush landscaping and an outdoor grill, ideal for dining al fresco, or enjoying your morning coffee. Inside, the chef’s kitchen is complete with stainless steel appliances, ample storage space, and generous counter space for island cooking. The large utility room adjacent to the kitchen also has a conveniently located half bathroom for guests and when entering from the garage. The primary bedroom is privately located in the back of the home and has a remodeled bathroom en suite, including an oversized zero-entry shower as well as dual walk-in closets and vanities. The house has two additional bedrooms off the main hallway: one with an en-suite bathroom and another with a hallway-bathroom entrance. A flexible, separate office space/fourth bedroom off the hallway provides both plenty of separate spaces while maintaining the cohesiveness of the single floor. Recessed lighting, cabinetry and plantation shutters are just a few custom details throughout the home, bolstered by ample natural light, vaulted ceilings, crown moulding, ceiling fans and a cozy doublesided wood burning fireplace connecting both living areas. The oversized attached 2-car garage is ideal for storage and refrigeration. Perhaps its best asset is the prime location: tucked away in a quiet corner of the neighborhood, this custom home can provide easy access to the club, golf, swimming pool, tennis courts, shopping and nearby restaurants via golf cart.
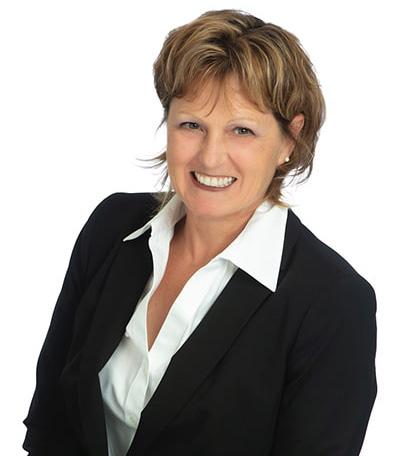


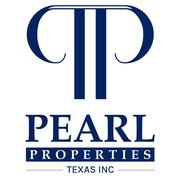
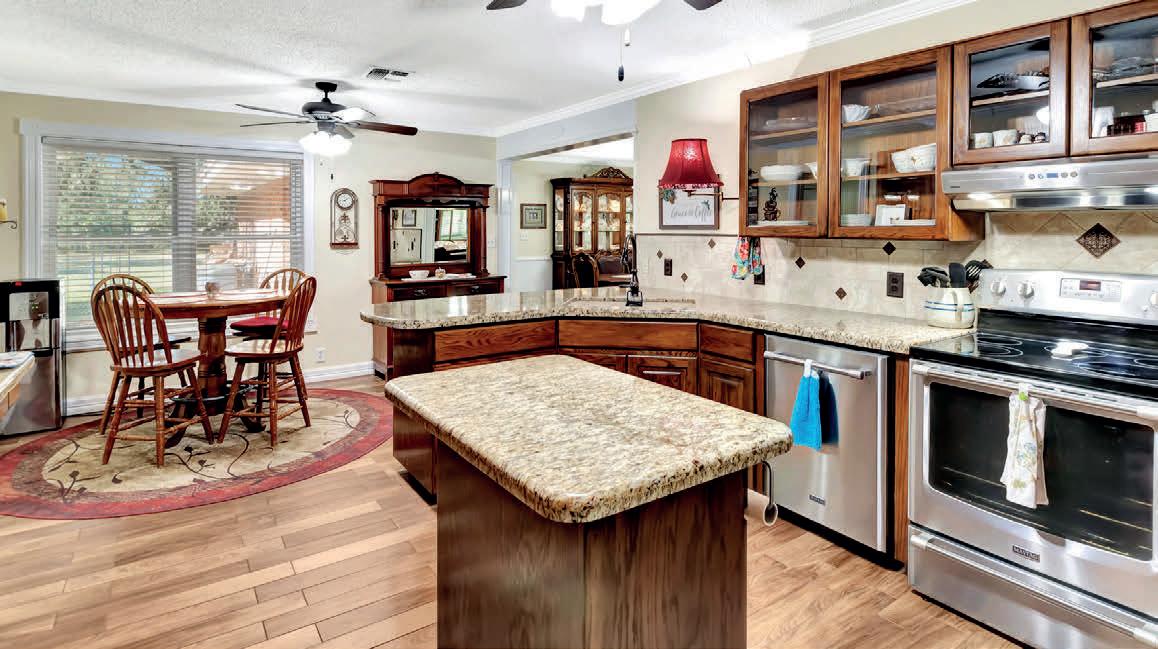
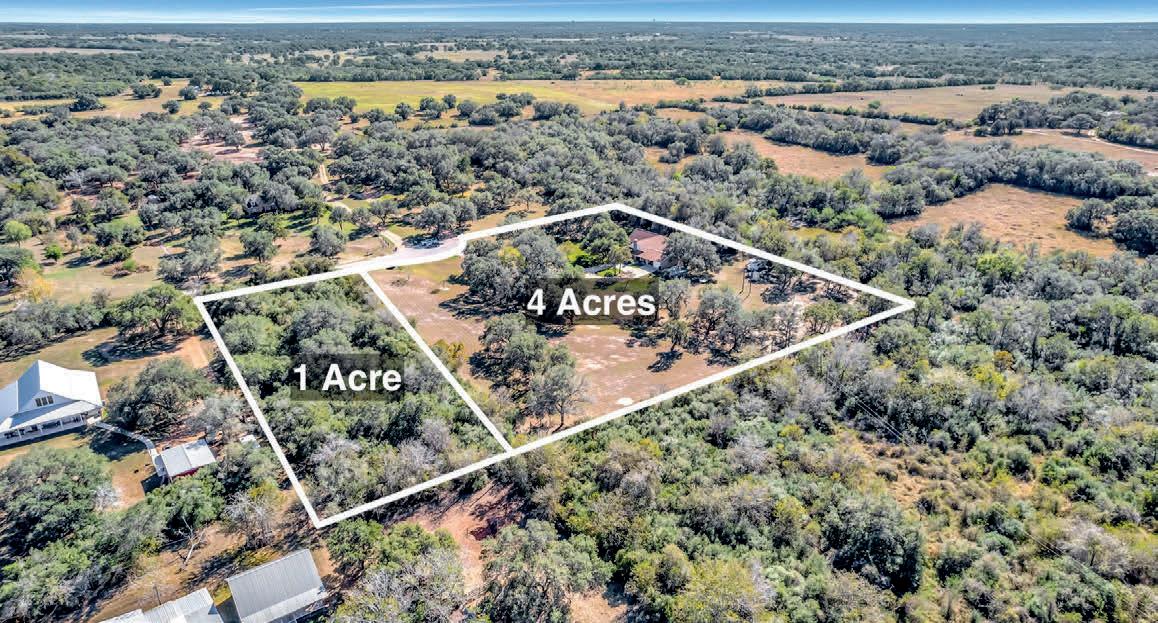

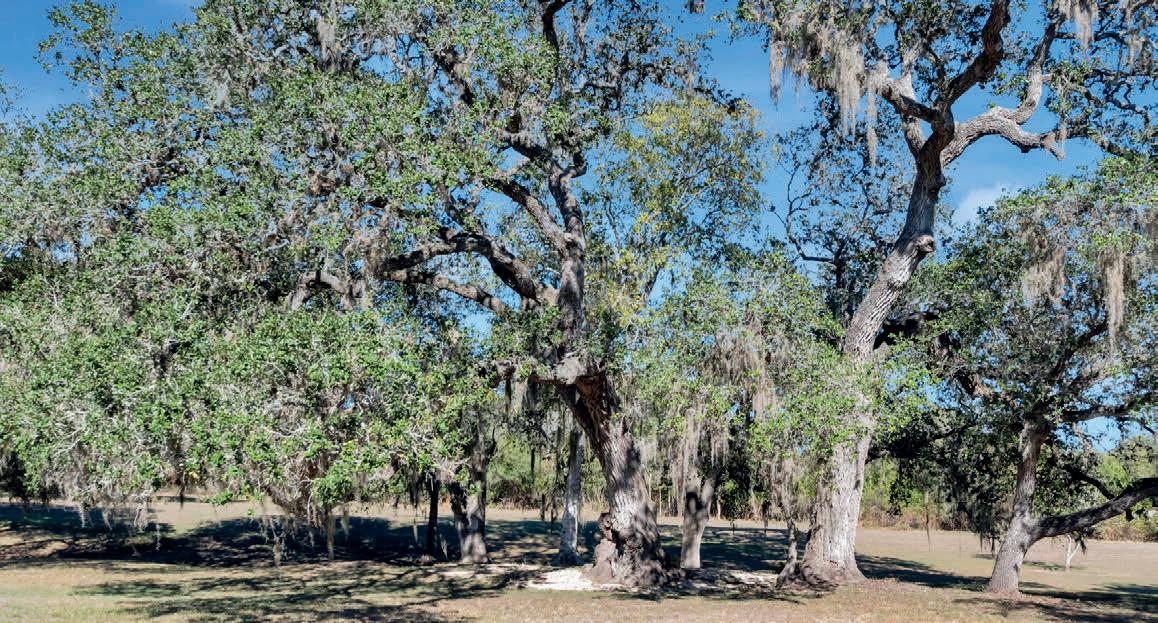

Mission Valley Home!
This beautiful Mission Valley 4-bedroom, 3 bath property has over 5 tree covered acres, which can be subdivided. 4+ acres have been completely maintained with 1 acre left in its natural state for beauty and privacy. "Mrs. Clean" lives here so the house is immaculate. There is a small office area along with a huge living room and formal dining area. The kitchen has more storage than you will ever need and is complete with beautiful granite counter tops. There is a large indoor laundry room which has a full bath connected. 2 car garage with a small workshop/storage area connected. Large, fenced back yard included. Covered storage for boat or lawn equipment will remain. Newer roof and HVAC system. MLS #565869
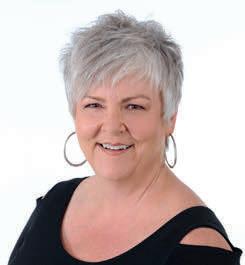
| O: 361.570.4663 sherri@sherristrickland.com www.allstarpropertiesgroup.com
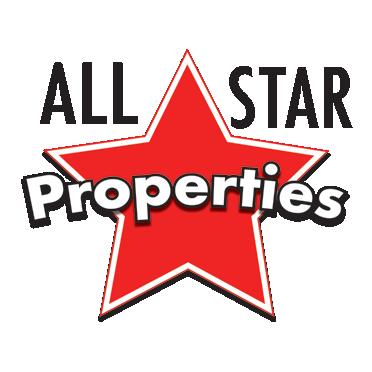
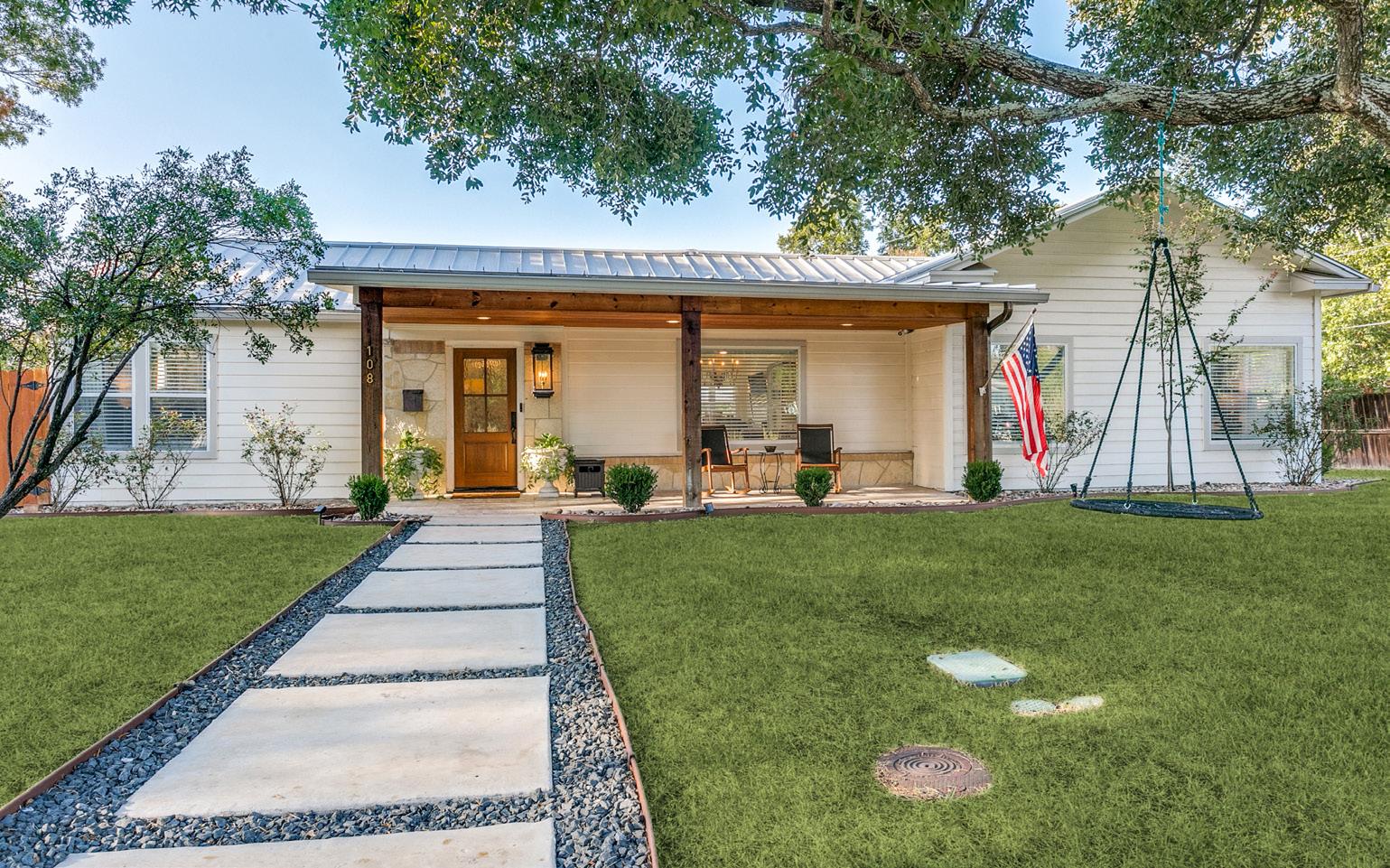


3 BEDS
2 BATHS
2,048 SQFT.
$675,000
This house is in the highly rated AHISD. It has been beautifully updated. The lot size is over 1/3 of an acre! This wonderful updated house features a charming covered front porch with a tiled floor, providing a welcoming entrance. Inside, you’ll find an updated kitchen equipped with granite countertops that flows seamlessly into the dining area and the spacious great room, which boasts a vaulted ceiling for an airy feel. There are two beautifully updated bathrooms that enhance comfort and functionality. The property sits on a generous .37acre lot, with a privacy fence offering a substantial backyard perfect for outdoor activities or gardening. Additional amenities include a covered patio ideal for relaxation or entertaining and covered parking available for two cars behind an electric gate, ensuring security and protection from the elements. Overall, this home combines modern upgrades with ample outdoor space, making it a great option for potential buyers.
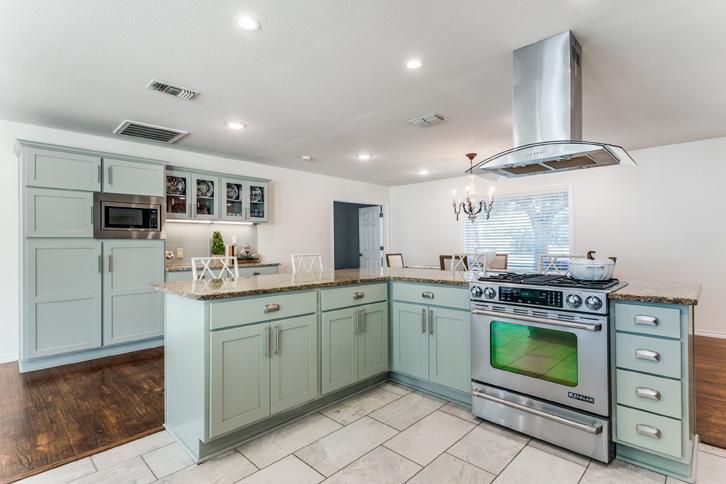
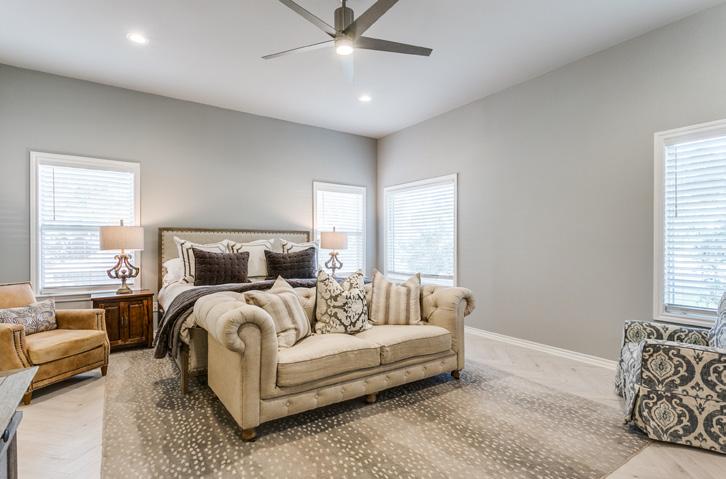


3 BEDS | 2 BATHS | 1,802 SQFT | $349,987 4402
This very well maintained home has so many amazing features. Owners have been doing recent updates, and have completed the front 2 secondary bedrooms and hall bath in addition to Kitchen. Few little items left to do will be able to be completed by you. In addition to what has been completed on the inside, they have also added a 32X11 Sunroom that has AC/Heat, so that additional 352 sq ft that is not included on the appraisal district site. This is a split floor plan, both very large secondary bedrooms with great closet space. Formal Dining and Living share a double sided fireplace and high ceilings. In addition to Sunroom, there is a covered patio with power and a storage/sheshed with power located in the back yard. There is also a little fenced off area that could be used to plant a garden. So many great features reach out to your Realtor for more questions or to schedule a showing.
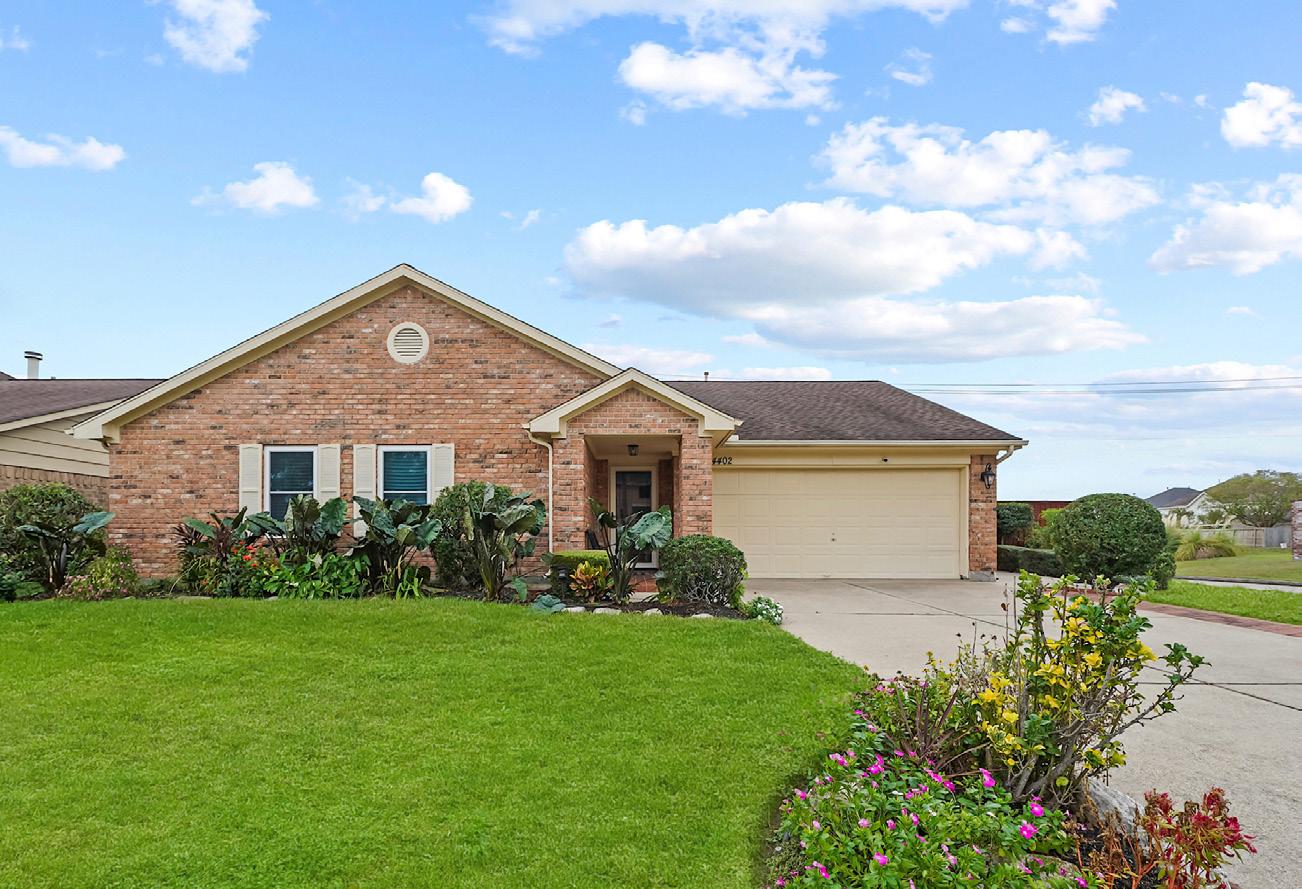
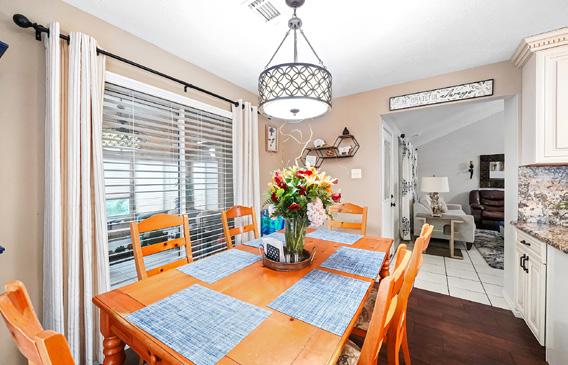
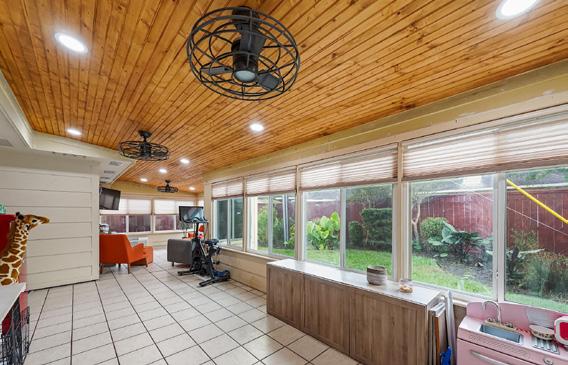
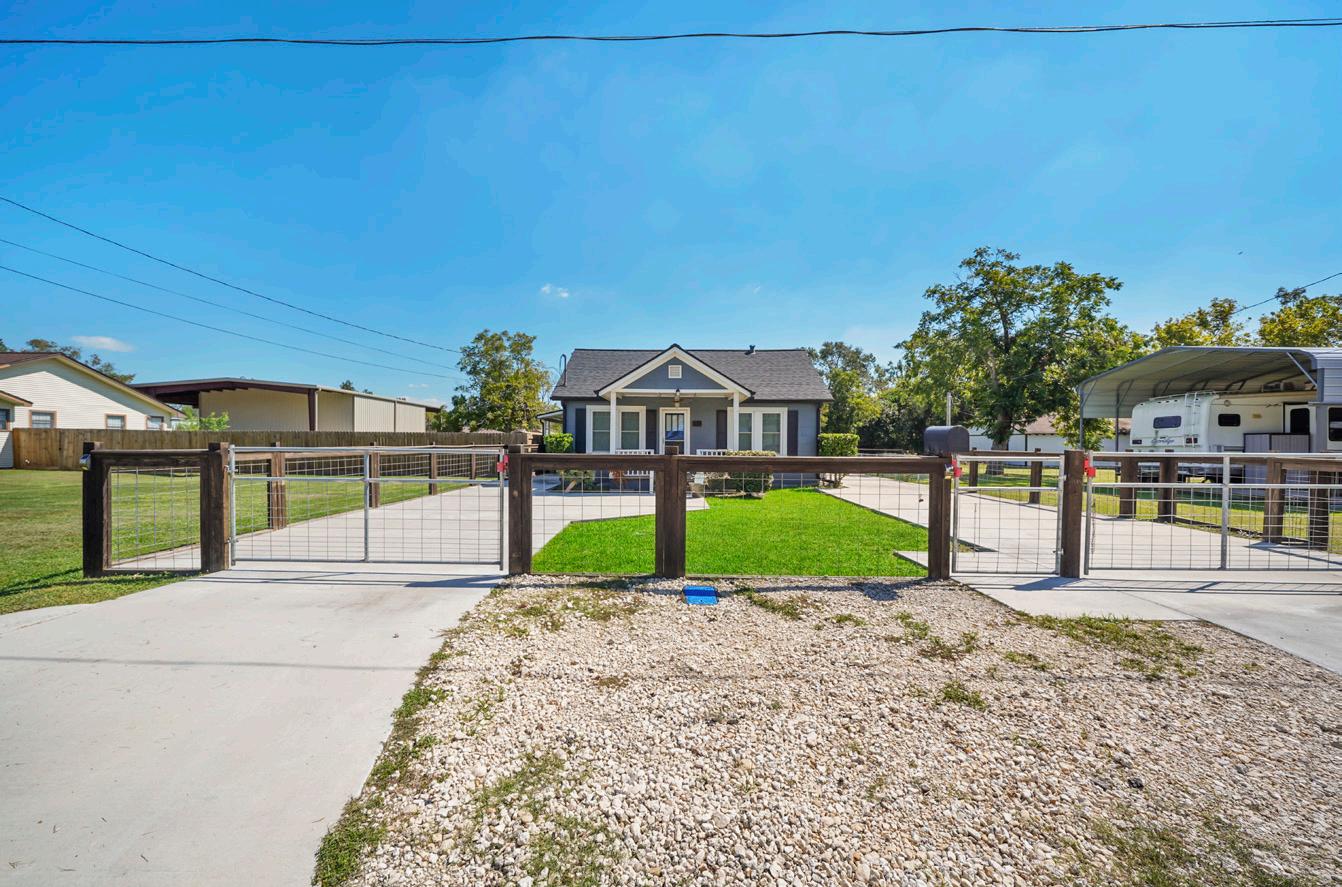

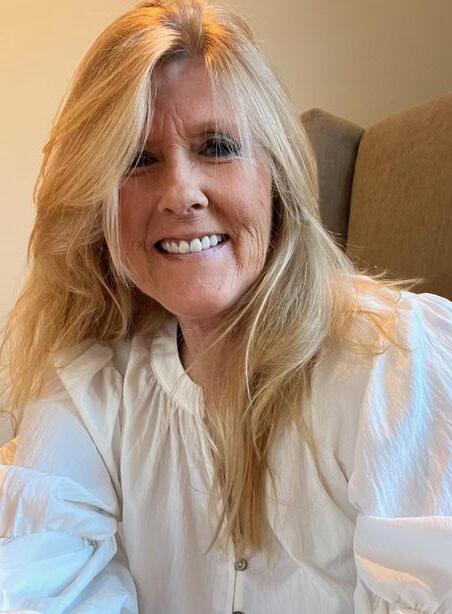
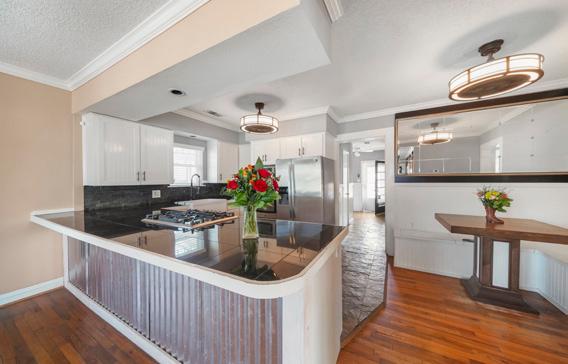
The cutest bungalow ever. The updated main house has so many great features. In addition to awesome original hardwood floors, Walls have been updated with beautiful wood work and tin accents. Kitchen has been updated including new counters, farm sink, appliances and is open to the living area. Overhang is large enough to create a breakfast bar area if needed. Dining has built in table and bench seating with storage in the bench. Full bath accessible from both Bedrooms, half bath by laundry area. Additional detached guest room or office or playroom.In addition to the completely fenced lot, new concrete was recently poured from the street down the right side of the lot adding additional parking, and a basketball court all leading to a 54X20 Bardominium/workshop. Plumbing is in place to add bath, slab, insulation and air conditioning already in place. The possibilities are endless. While the photos are beautiful the property is more amazing in person.
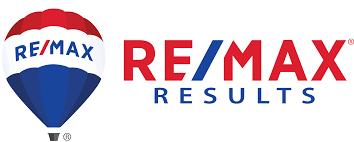

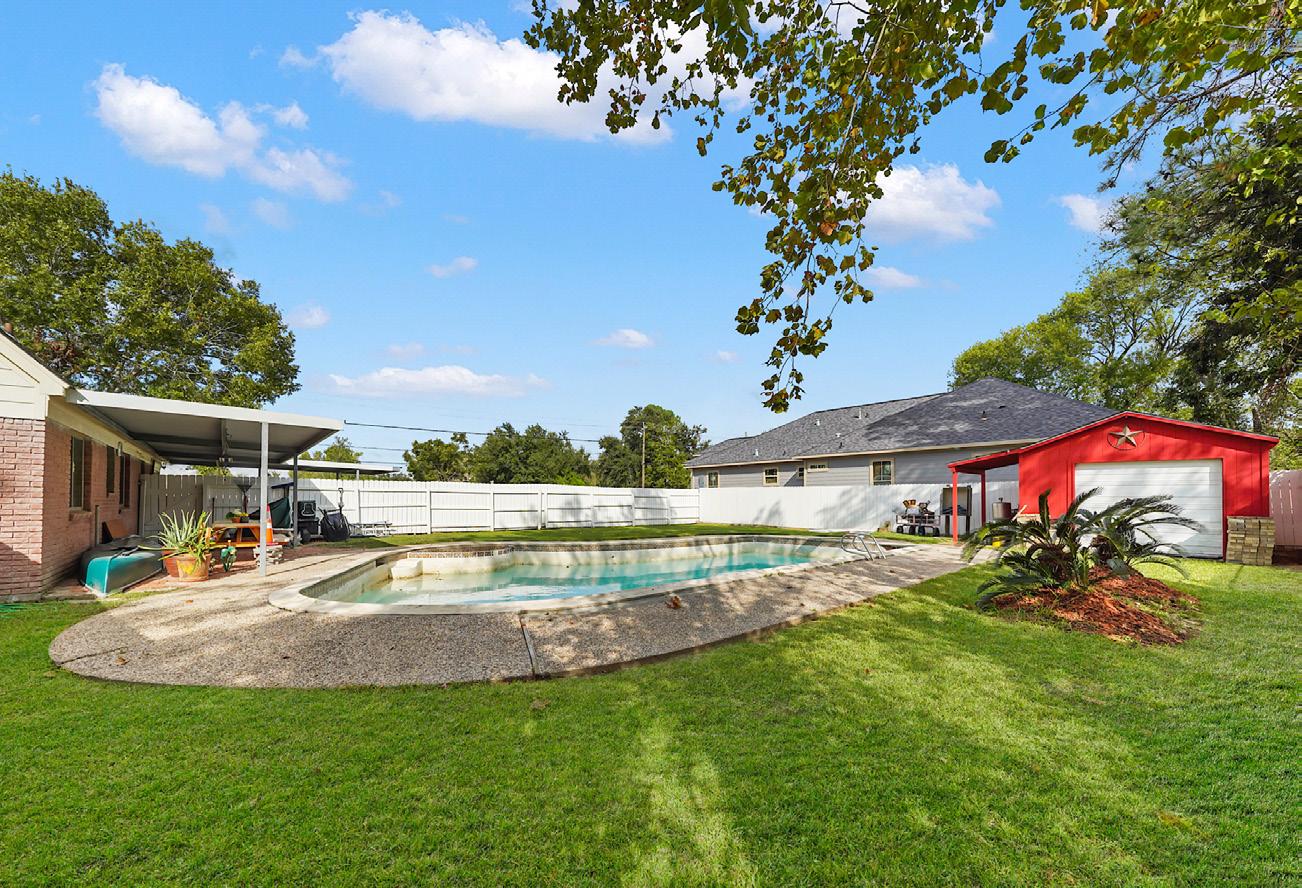


This beautiful home has so many great features. Starting with the oversized unrestricted corner lot, you can tell as you drive up this home has been loved and very well maintained. Inside you will find stunning original hardwood floors adorning the large living room, which makes it a great place to entertain. The kitchen is updated and so functional and has beautiful neutral tile floors. There are 2 large bedrooms downstairs and 2 oversized bedrooms and full bath upstairs. Great layout gives everyone the space they need. Outside you will find a large fenced in area with pool and shed and a separate fenced area that can be a dog run, kids play area or build a shop in that space. Golden Acres is a highly sought out area of Pasadena due to the ability to work and live in the same space. Call your Realtor today to obtain more information or schedule a showing.
Great Deer Park home ready for new owners. Lots of sensational features, including updated kitchen covered patio larger lot~ huge living area split floor plan walk in closets vaulted ceiling in living room updated flooring in living area large storage shed great for freeing up the garage all this and more with a great central location. There are a few updates that the seller has not completed which will allow you to put your finishing touches on your future home. Contact your Realtor today and be in your new home before the holidays.
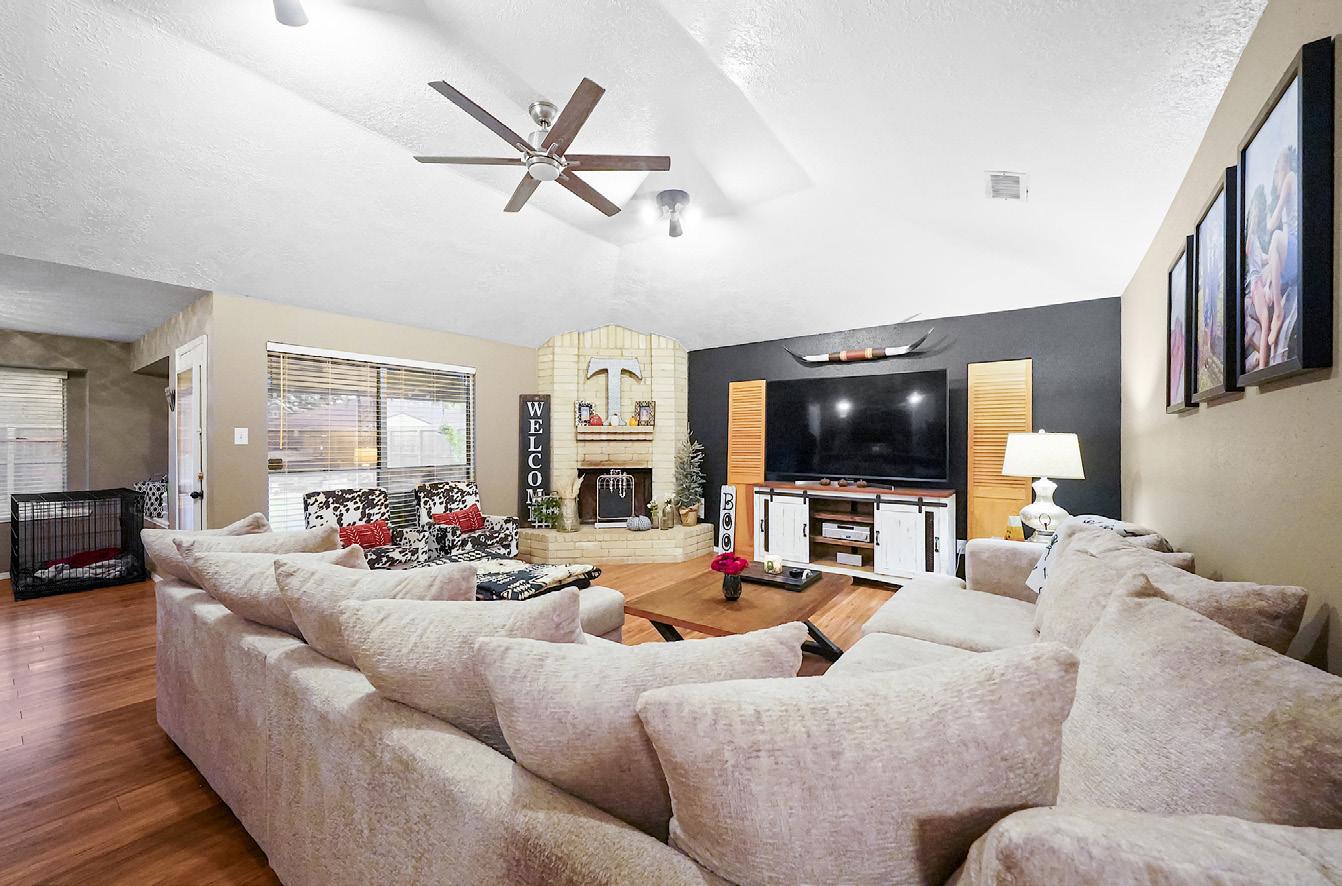





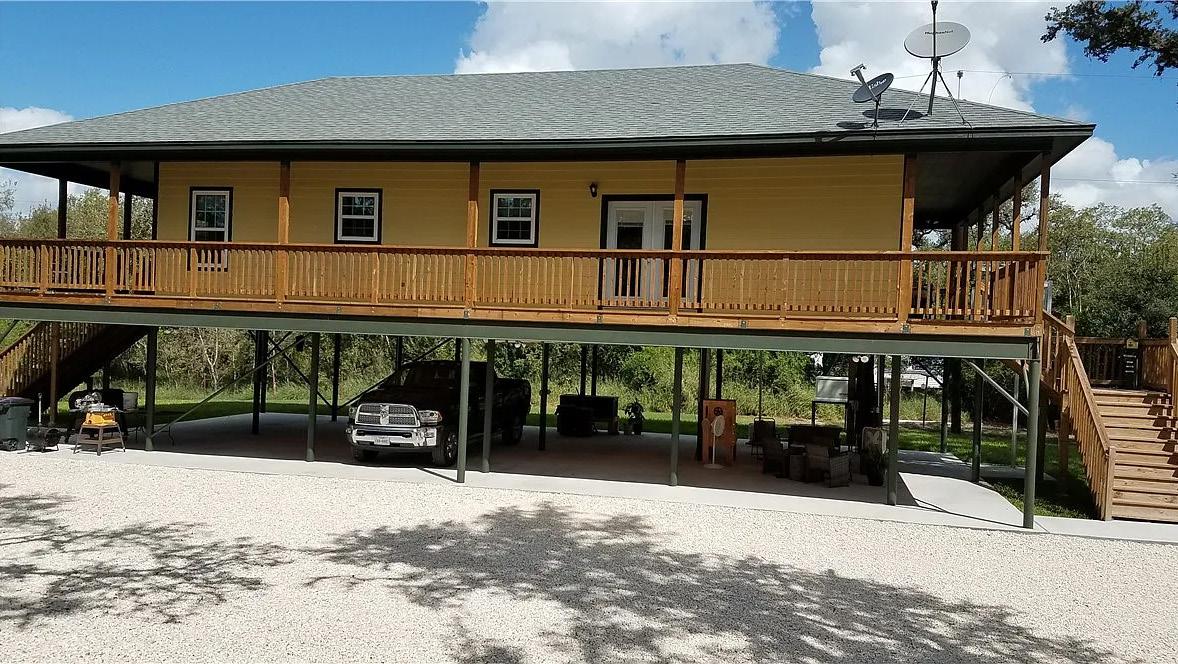
2
Welcome Home to this stunning getaway on the Nueces River! This meticulously maintained home presents a rare opportunity to enjoy the ultimate country riverfront lifestyle; whether it be for a weekend/vacation hideaway or as your full time residence. Nestled on 2.83 acres with approximately 180’ of waterfront, this home boasts 2 bedrooms, 2 bathrooms, a separate covered 2021 RV that sleeps 4. The large storage shed is perfect for storing all your toys. The home has a covered walkway on all sides and a large wrap around front porch for entertaining or makes for a perfect vantage point to enjoy the abundant wildlife that surrounds the area. This beauty also comes equipped with a Cargo Lift and a Generac whole house backup generator. Come look and prepare to fall in love with the peacefulness and privacy this one has to offer! You’ll see why its called PEACEFUL VALLEY! Better hurry! It won’t last long!!


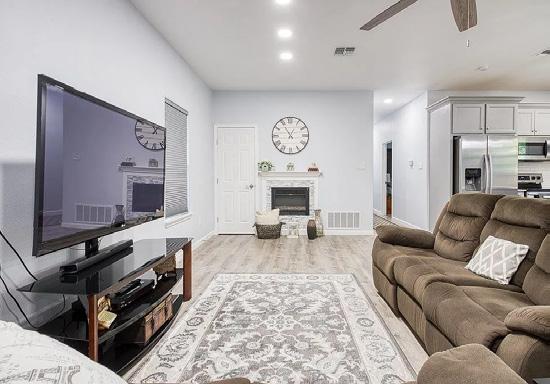




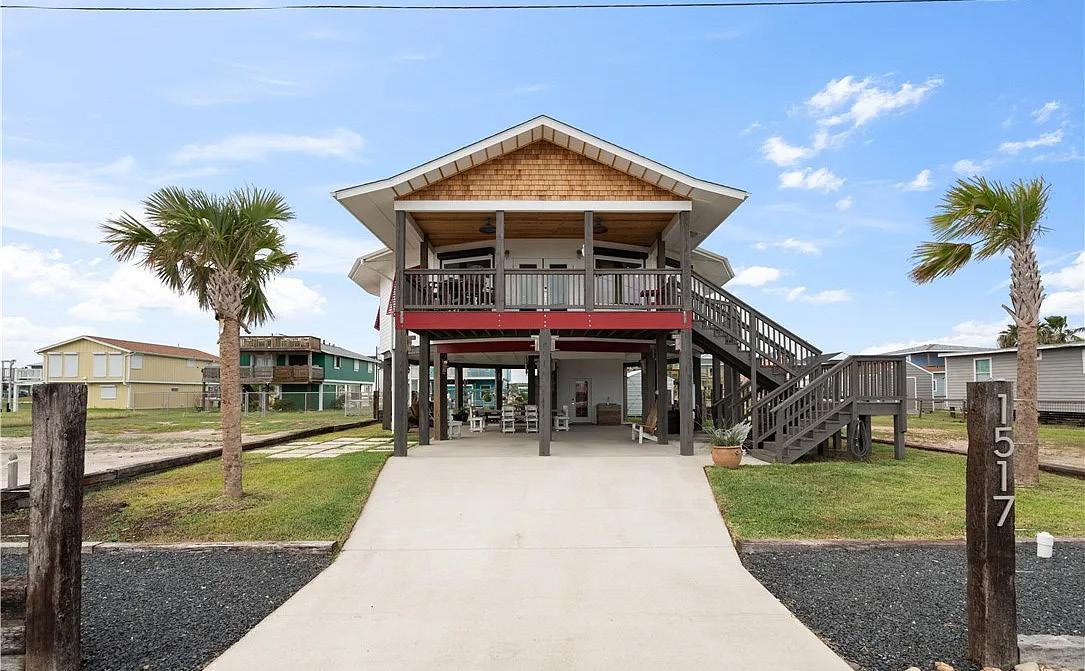
3 BEDS | 2 BATHS | 1620 SQFT | $685,000
1517 S MAGNOLIA ST, ROCKPORT, TX 78382
Be Mesmerized by nearly 180 Water Views from Lg Glass Panes & Front Porch! Step into a One-of-AKind Hurricane Resistant, Energy Efficient Deltec Home. Open Cell Spray Foam in Attic/Exterior Walls. LOW Utility Bills. Bahama Hurricane Shutters. Lots of Elbow Room w/ 60X100. Many Int/Ext Architectural Elements to Incl Extensive Shiplap, Specialty Barn Doors, Cottage Trim Out, Solid Core Doors, Reclaimed Wood Treatments, 12’ Tongue ‘n Groove Ceilings, High End Designer Lighting, Upgraded Hardware. Service Ctr/Storage Area Downstairs with Commercial Sink/ Drainboard, Perlick Box Frig, Wine Storage. Top Line Kitchen Aid Appliances, Engineered Wood Flooring & Coastal Cool Furniture & Decor. 10X16 Metal Shed and Fenced Garden w/Superior Landscaping/Palm Trees. Abundant Parking/Entertainment/BBQ Area w/1500 SqFt of Undercarriage Bliss! 40X100 Lot to the Right Available by Same Sellers. Buy Both for RARE 100X100 Property in Desirable S Rockport. Fully Furnished/ Decorated except few items.
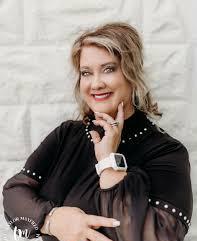
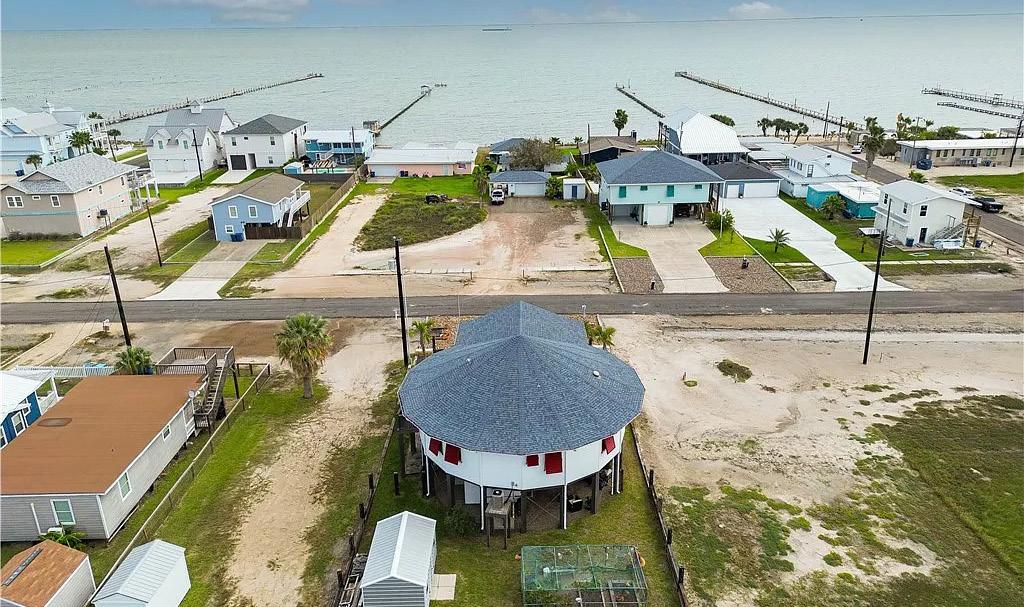
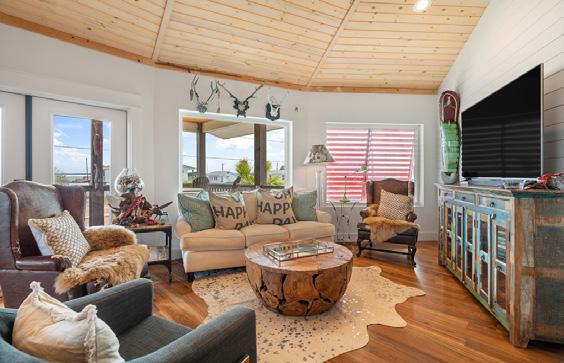
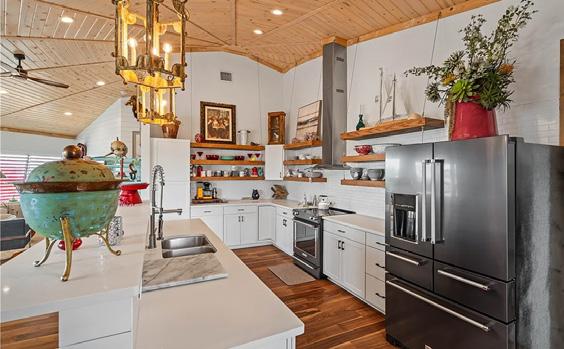


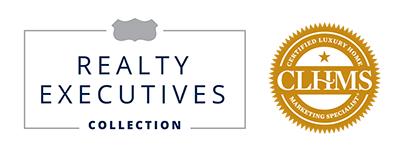

Welcome to this adorable and beautifully maintained fourplex, offering an exceptional investment opportunity in Port Aransas on Mustang Island. There are 2 one-bedroom units and 2 two-bedroom units, each with its unique charm. The 2 two-bedroom units are two-story and have two bathrooms upstairs,
1 for each bedroom, and 1/2 bathroom. The 2 one-bedroom units have one bathroom in each unit are one story. Plus, there is a detached storage building on the backside of the property. Conveniently located near shops, restaurants, nightlife, and the beach, these units provide comfortable living spaces with
ample natural light. This outstanding fourplex is a chance to invest in a charming short-term rental property with a great location. Or, live in one unit and rent out the other 3. Don’t miss out... Explore the possibilities!

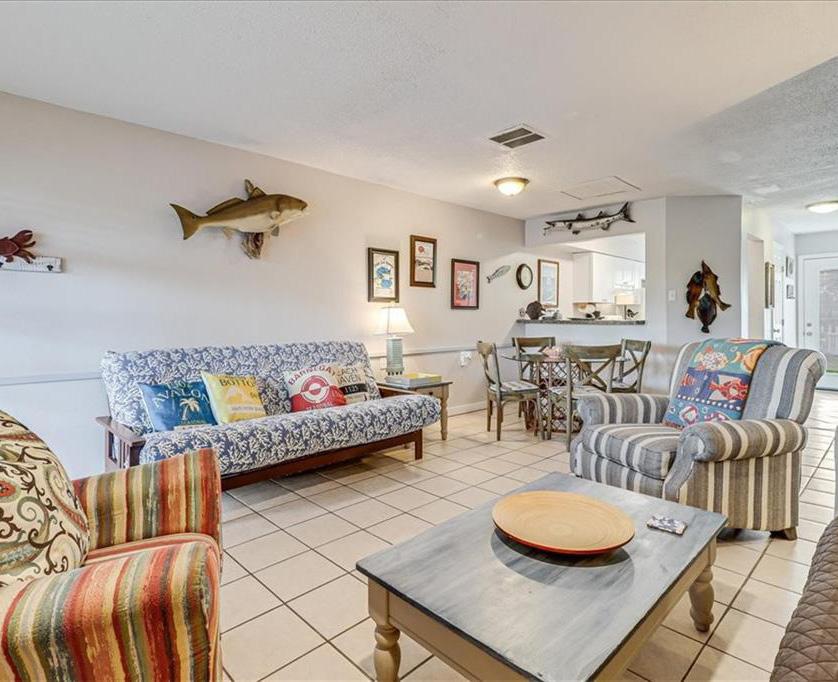
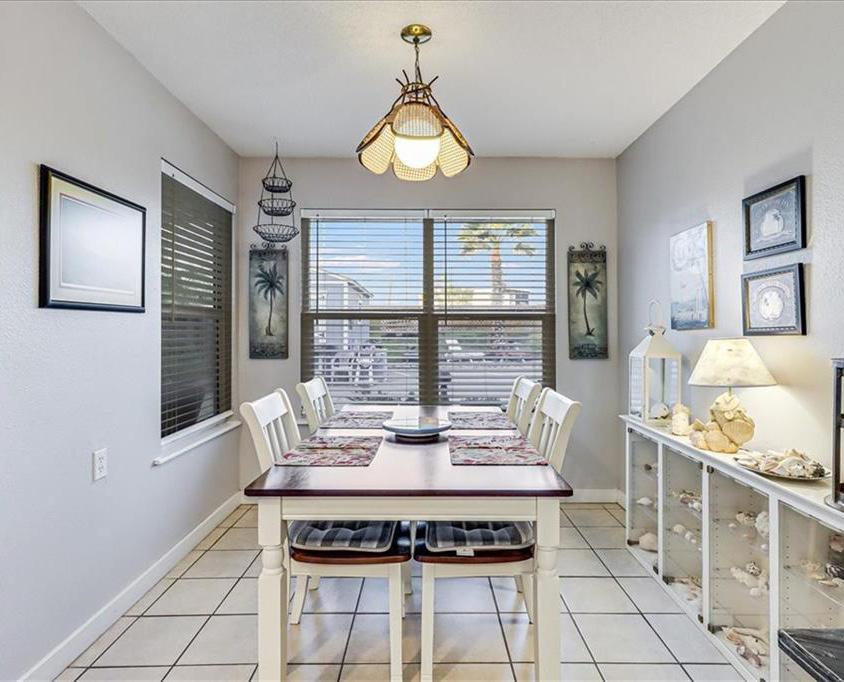
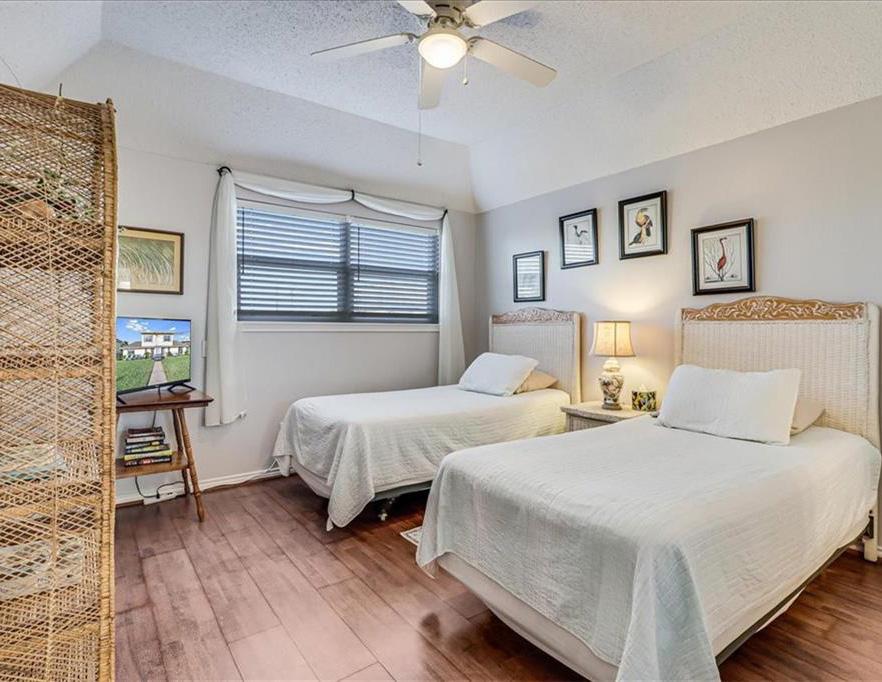
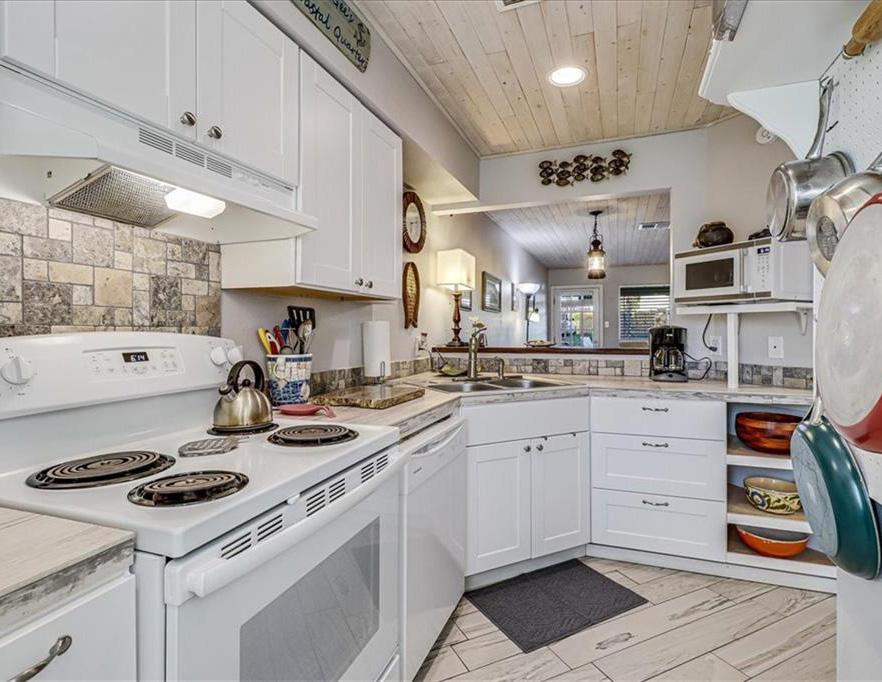
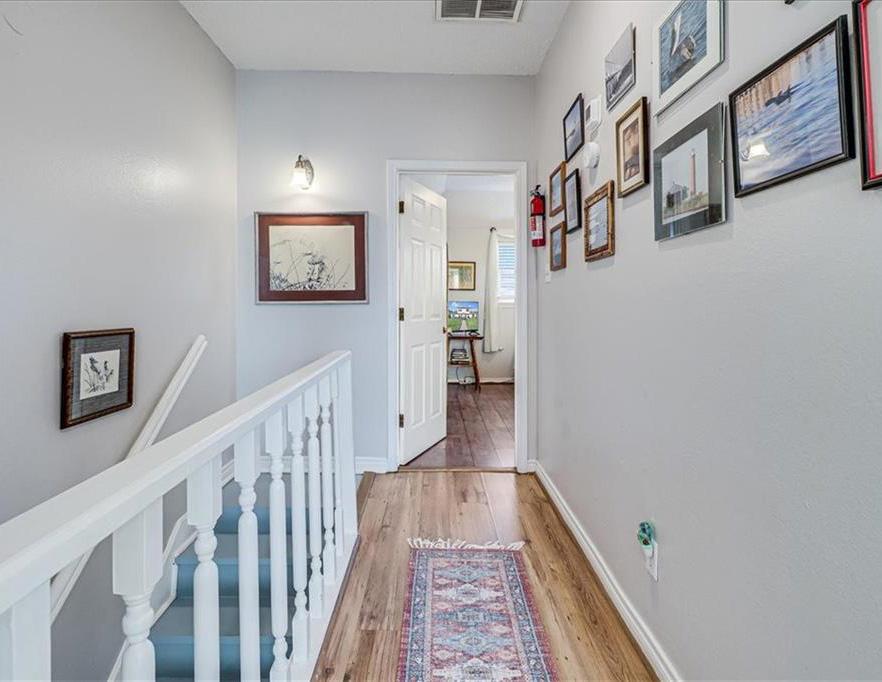
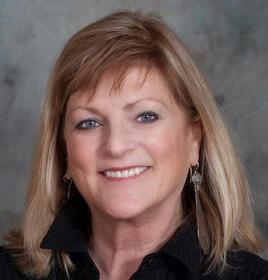
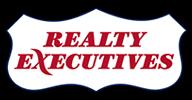
$379,000


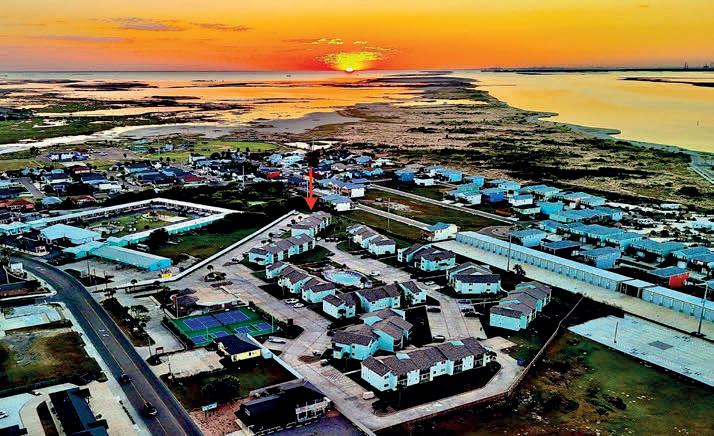

230 CUT OFF #110, PORT ARANSAS,
Experience the perfect blend of comfort and convenience with this beautifully renovated 1st-floor condo in the heart of Port Aransas. Aransas Harbors #110 is your ideal beach retreat, offering everything you need for relaxation, convenience, and fun!
This spacious condo features:
Two generously sized bedrooms with walk-in closets
Two full bathrooms for added comfort and privacy
Whether you're looking for a weekend escape or a place to call home, this condo is the perfect spot to plant your beach-town roots. It’s also short-term rental friendly, offering great investment potential, and golf cart accessible, making it easy to explore the area.
Located just minutes from the harbor, beach, shops, and restaurants, you’ll have everything you need within easy reach.
Don’t wait – call today to turn your beach home dreams into reality!

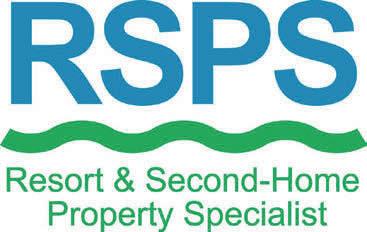
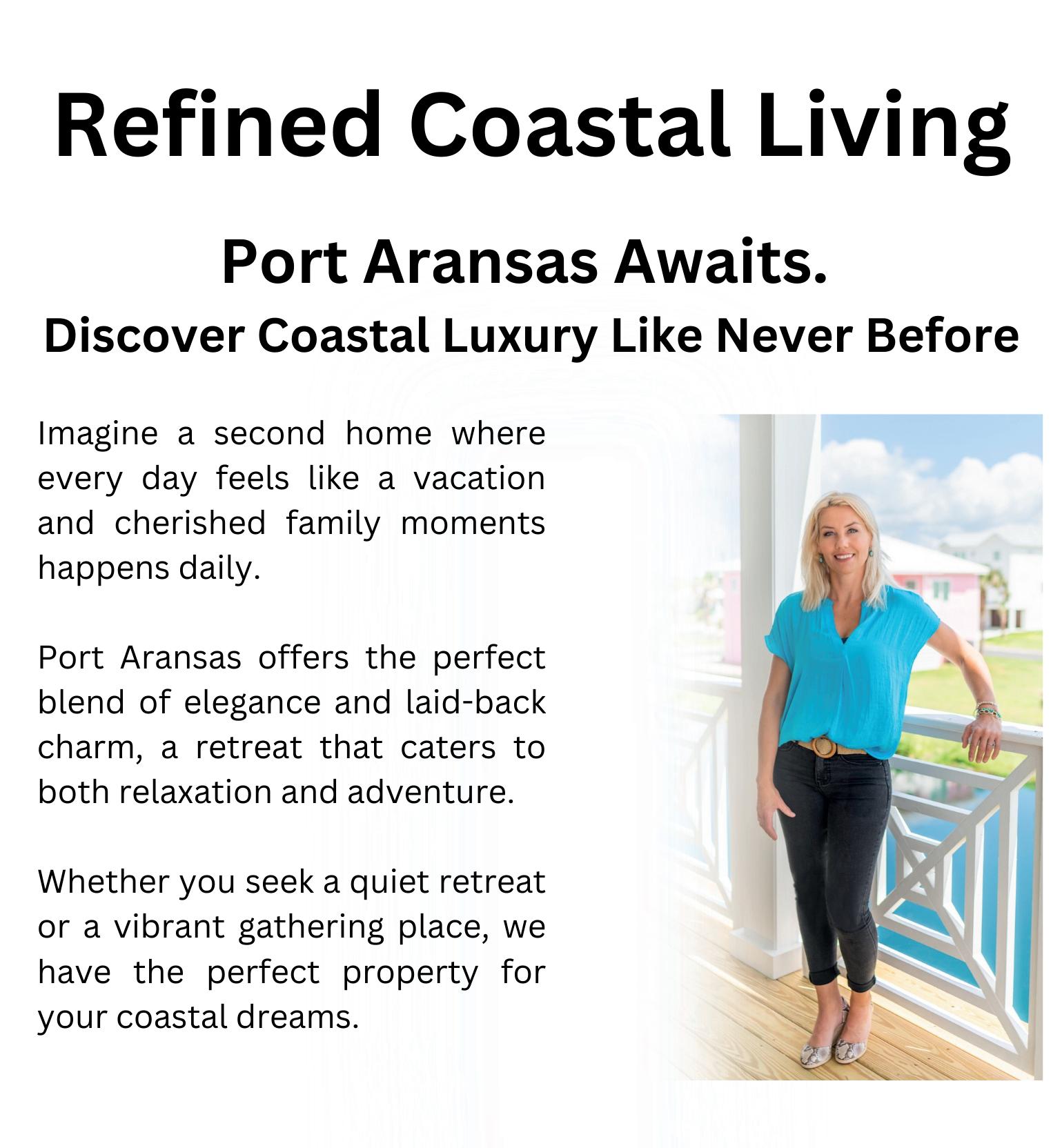



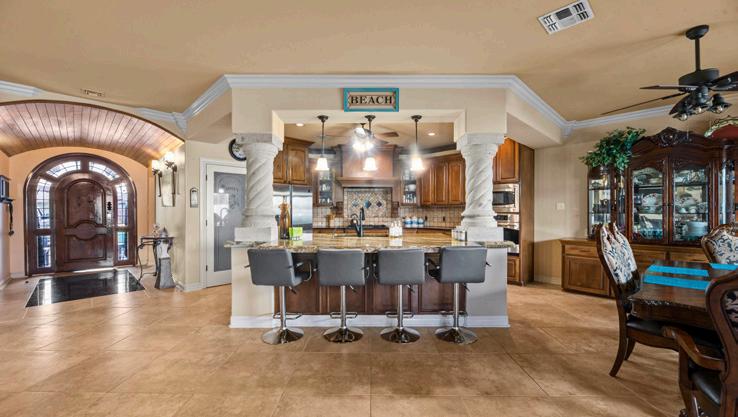
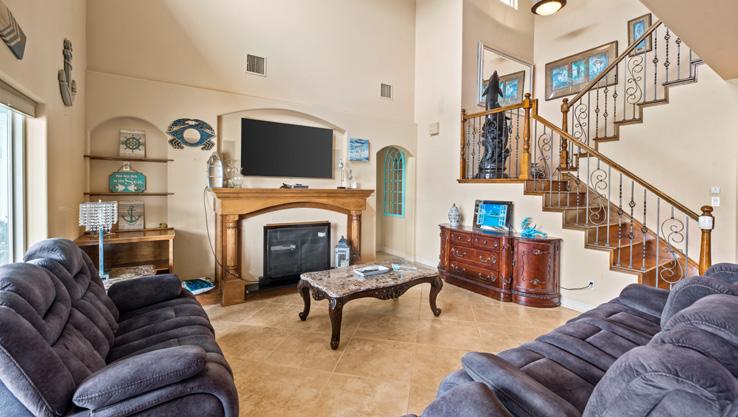
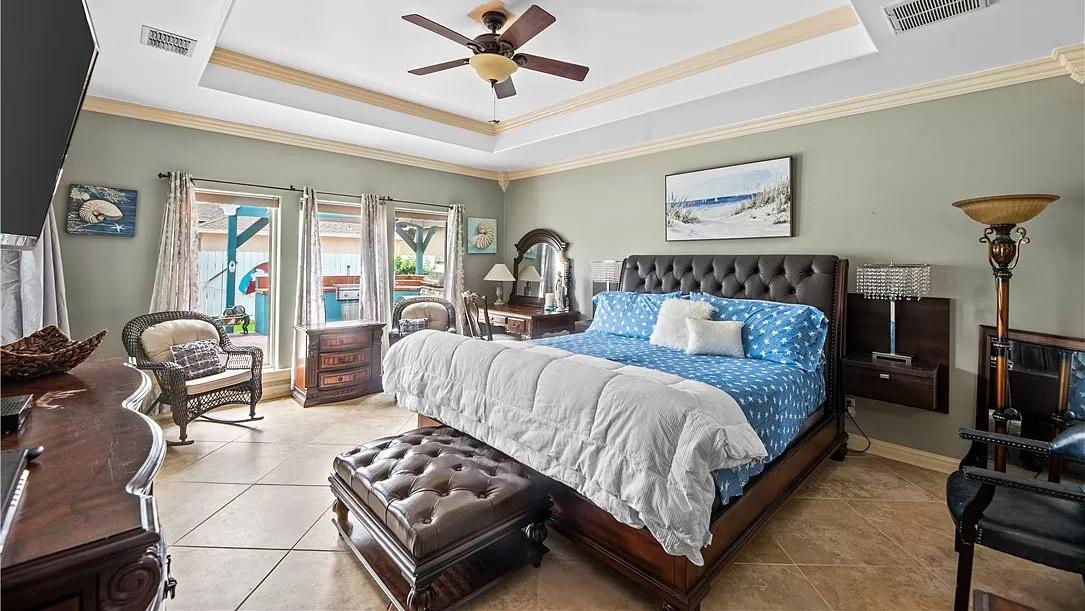

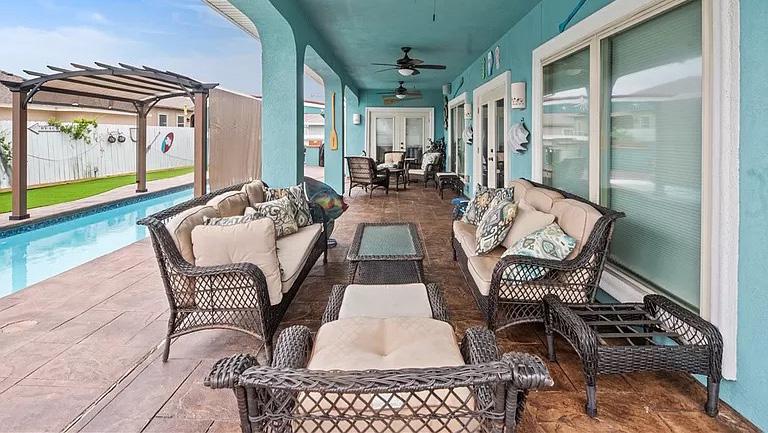
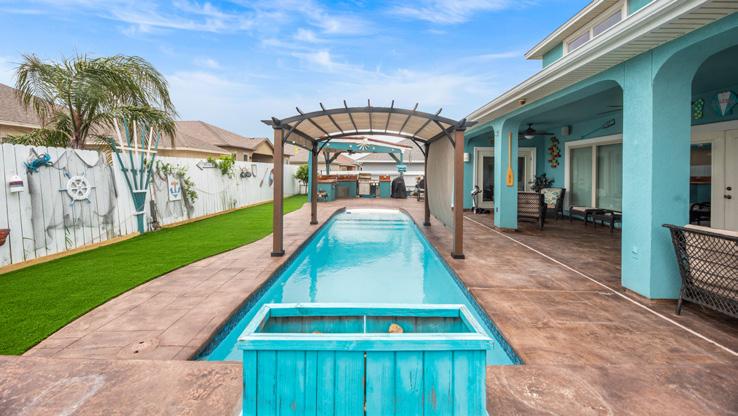
Step into your slice of paradise on the island at 14217 Punta Bonaire! Just two blocks from the beach, this home boasts four bedrooms, three full baths, one half bath, a game room, office, spacious walk-in pantry, RV parking, outdoor kitchen, expansive covered patio, and a sparkling pool. The primary bedroom features a luxurious walk-in shower, his and her closets, and direct access to the pool area. One guest bedroom conveniently located downstairs, all bedrooms offer ample space. As you enter, be captivated by the grand foyer with its stunning barrel ceiling, leading to a welcoming living room and a gourmet kitchen equipped with a five-burner gas cooktop, granite countertops, and custom cabinets. Enjoy views from the living area to the pool, making this home perfect for entertaining and unwinding in the sunshine. ITEMS Conveying: *All Kitchen appliances, washer/dryer and, TV’s and beach buggy will convey. Seller will transfer 5-year home warranty to buyer.
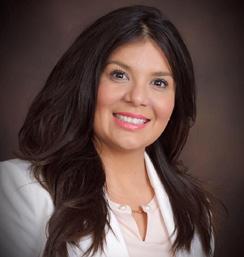


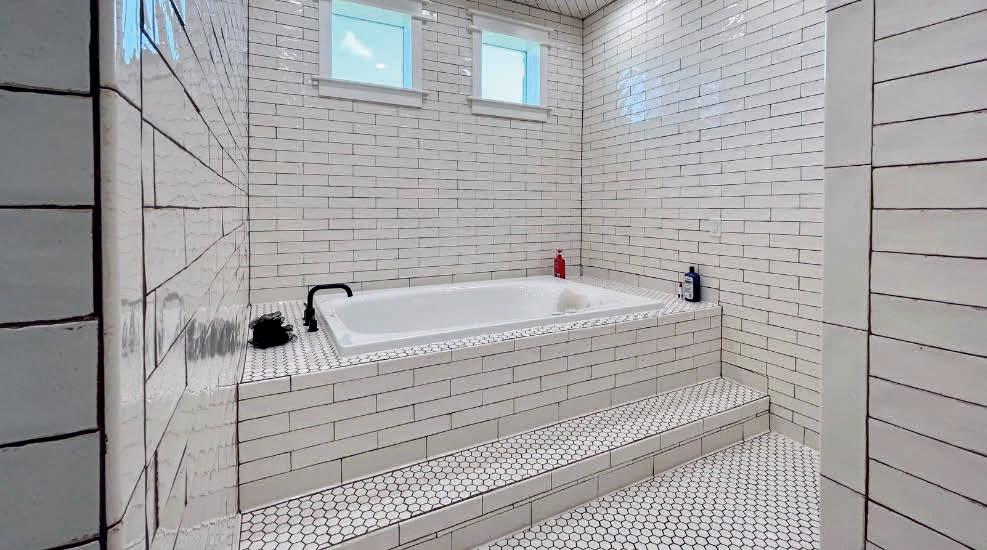


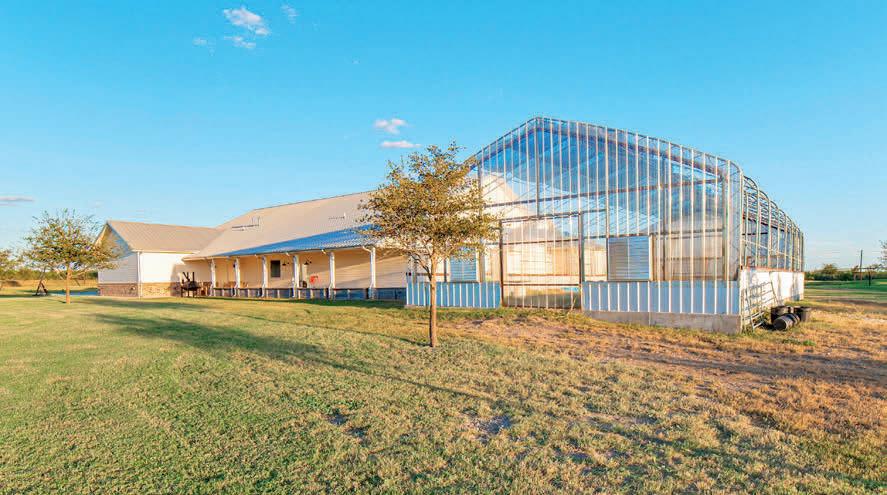
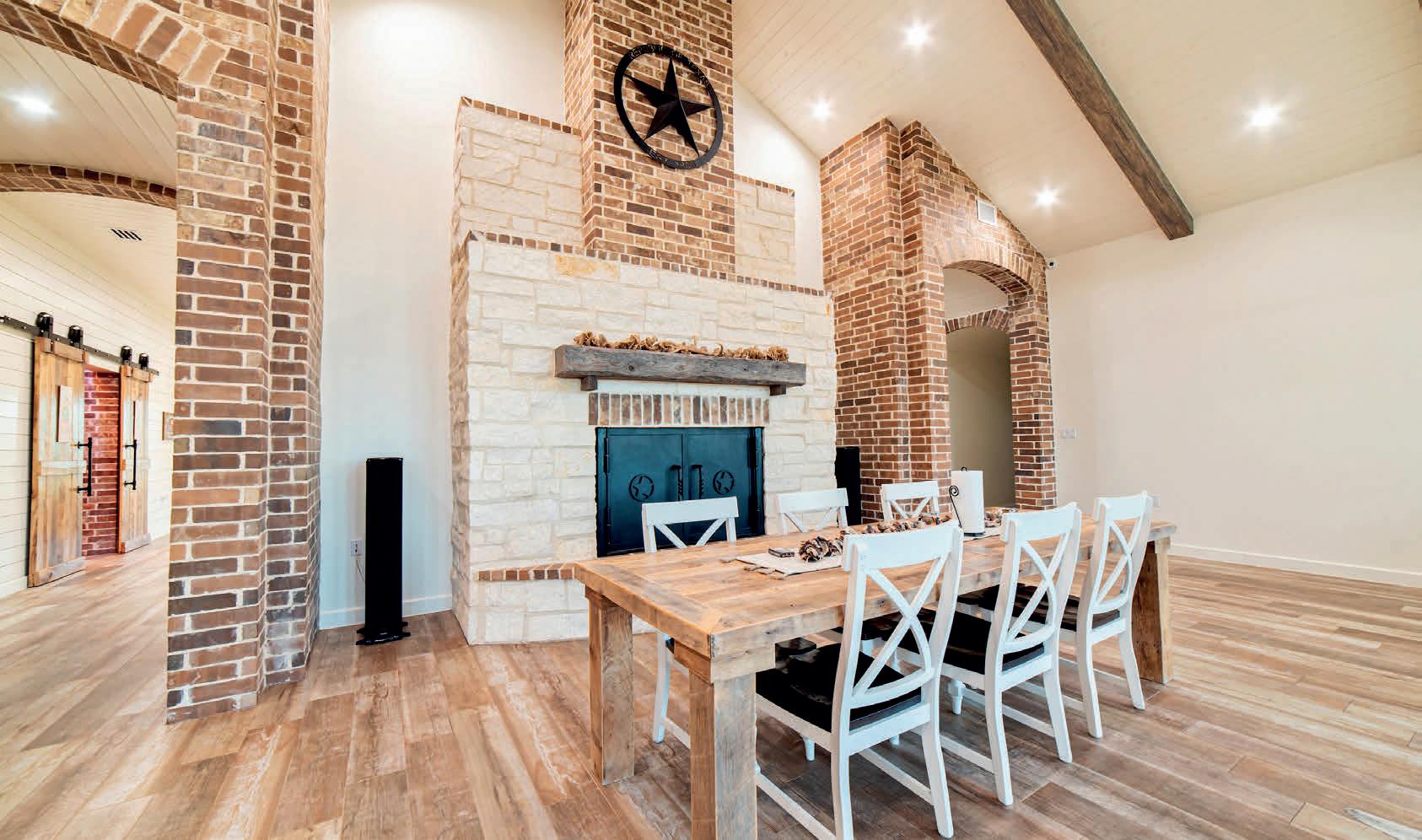

Experience the timeless charm of Texas ranch living at 382 San Juan Rd. Nestled in the peaceful countryside, this stunning estate merges refined luxury with rustic elegance, offering expansive, breathtaking landscapes and meticulously crafted interiors. Set on 35 acres, this property is designed for those who appreciate beauty and functionality, with ample space for equestrian or livestock pursuits and potential for future expansion.
The custom-built main residence spans 6,200 square feet, featuring 3 bedrooms, 3.5 baths, and a 2-car garage. Step inside to discover sophisticated interiors highlighted by custom woodwork, high-beamed ceilings, and oversized windows that bathe each room in natural light. From high-end finishes to the well-appointed chef’s kitchen, every detail elevates the experience of luxury. With average ceiling heights of 12 feet, reaching up to 25 feet in some areas, the sense of space is undeniable, making this home a truly exceptional retreat.




Exuding timeless charm and character on a corner lot in the heart of Kingsville’s Historic District, this enchanting home has been lovingly maintained by its current owners for over 50 years. Step inside to discover a world where history meets comfort. Crown molding and pine floors add elegance throughout the home, while built-in bookcases and storage offer practicality and charm. Art enthusiasts will appreciate an art display system installed throughout the house to showcase any collection. The home is bathed in natural light and features multiple cedar-lined closets, storm shutters, and more. The vintage Chamber stove and cast iron pot holder serve as a focal point in the kitchen, which also boasts a walk-in pantry. The detached garage has been converted into a versatile storage space with electricity and plumbing. New windstorm certified roof in 2024. Located just a stone’s throw from downtown, this historic gem offers the perfect blend of old-world charm and modern convenience. 3
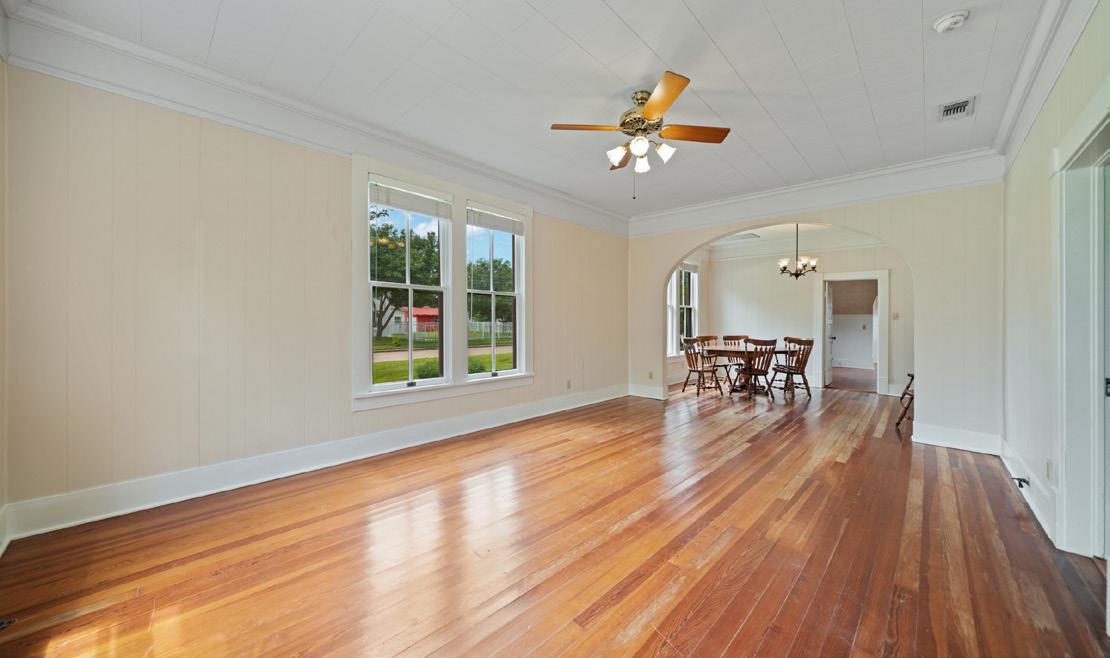


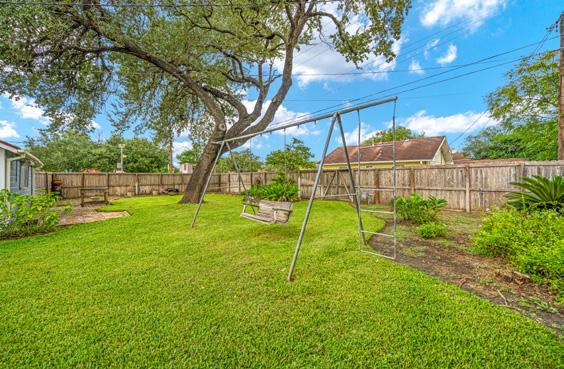
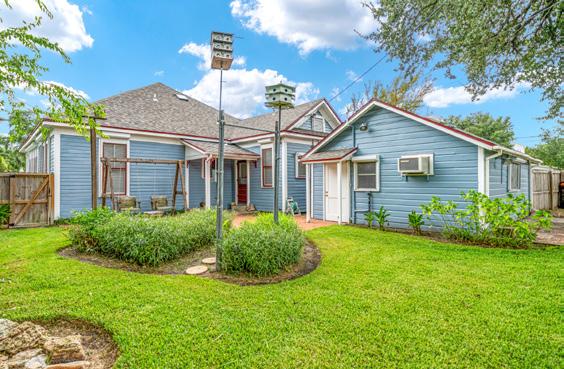
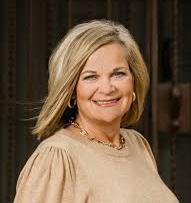

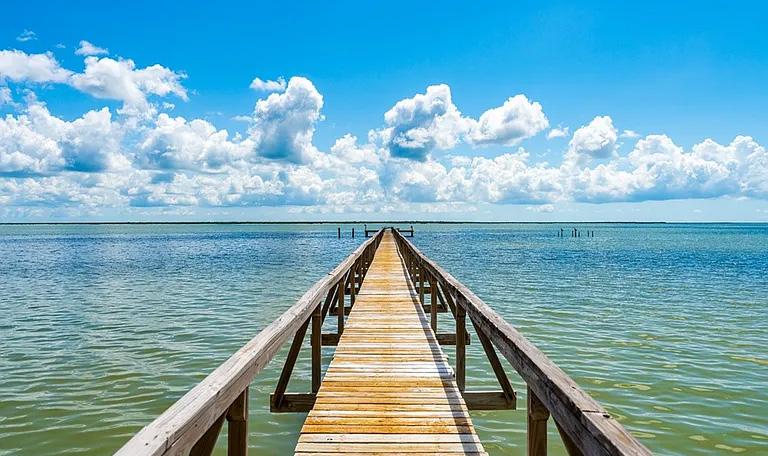

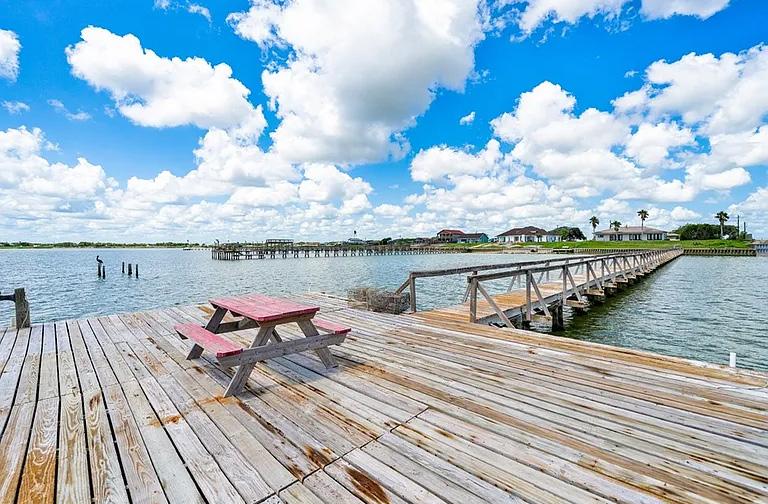

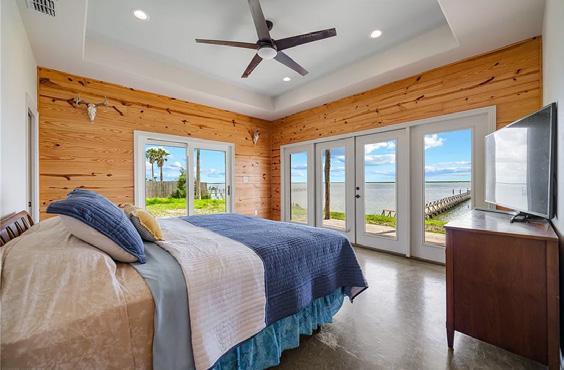
Cast off into tranquil bayfront living with this single-story, hurricaneresistant home on Baffin Bay, famed for trophy trout, redfish, and black drum. This angler’s dream features impact-resistant doors and windows, double clad exterior walls, and an extra thick concrete slab foundation. This 3-bedroom, 2.5-bath home sits on 0.62 acres with 135 of frontage. Relax on the 500+ sq ft covered veranda overlooking the bay or the 400 lighted pier with 700 sq ft T-head. Also find a modern seawall, caliche circle drive, and a detached 1-car garage. Inside, enjoy 10 foot tray ceilings, knotty pine shiplap walls, custom pine doors, polished concrete floors, 2 central HVAC units, woodburning stove, and an on-demand hot water heater. Wake up to stunning sunrises and expansive bayfront views. The main suite features a walk-through closet, soaker tub, and massive double shower. Embrace the carefree lifestyle and South Texas pace with this unique property south of Kingsville.

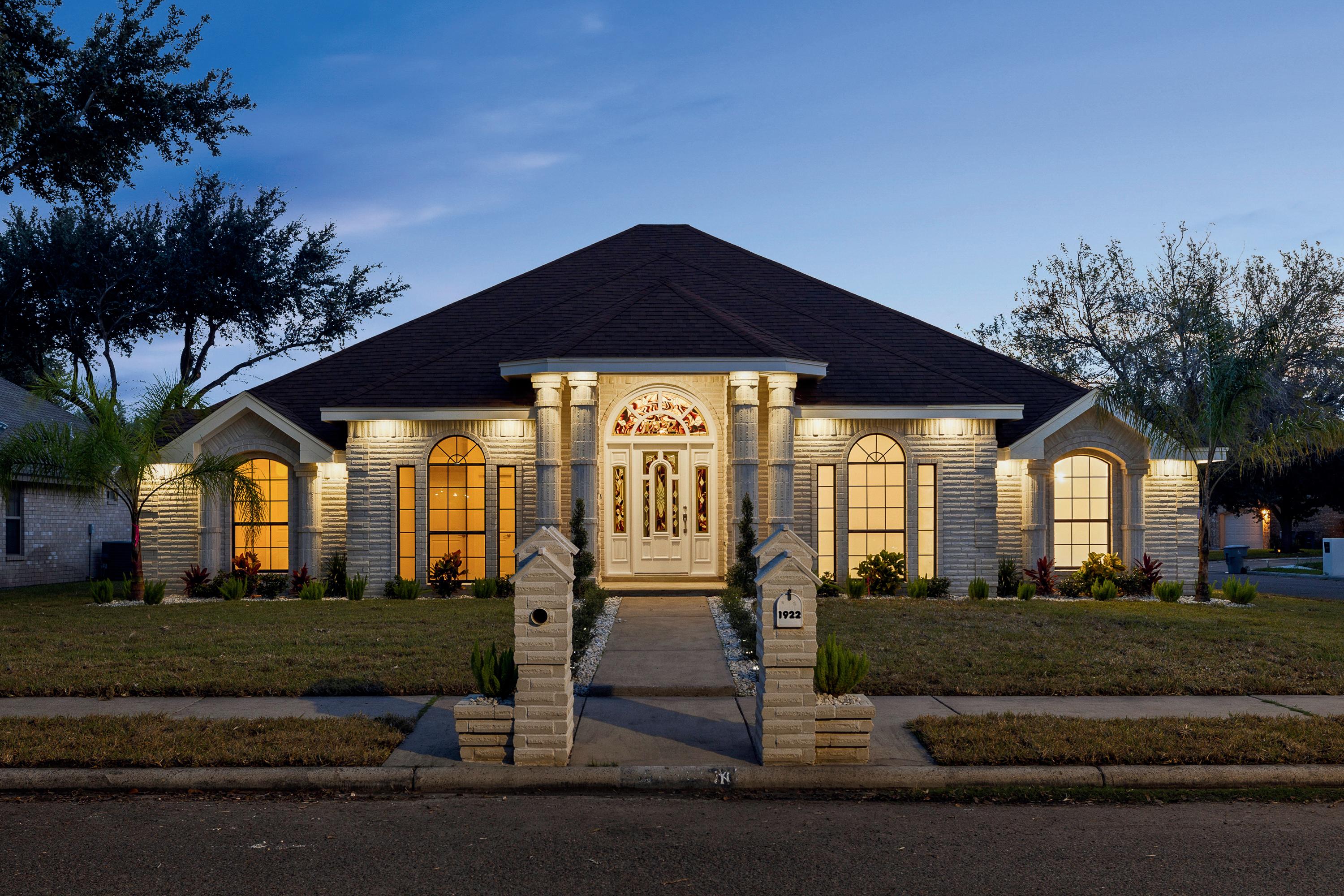
Qualified buyers can take advantage of up to $18,000 in assistance, including a non-repayable $8,000 lender grant for down payment assistance for first-time homebuyers and a generous $10,000 from the seller toward the buyer's closing costs! Call for more details! Explore this beautifully updated, movein-ready home in Edinburg, TX! This charming property, located on a 7,568 sf corner lot, offers 3 bedrooms, 2 bathrooms, and 2,205 sf of living area, along with a rear-entry 2-car garage. Built in 2001, this home has undergone extensive upgrades, including: brand new HVAC & A/C units (5-ton upgrade), new water heater, new waterproof vinyl plank flooring, new full showers, new plumbing & electrical, new interior & exterior doors, new quartz countertops, fresh interior & exterior paint, new sprinkler system, and landscaping with new plants, rocks, & fresh grass. Seller is willing to convert one of the living rooms (between foyer & dining) into the 4th bedroom at no additional cost to buyer.


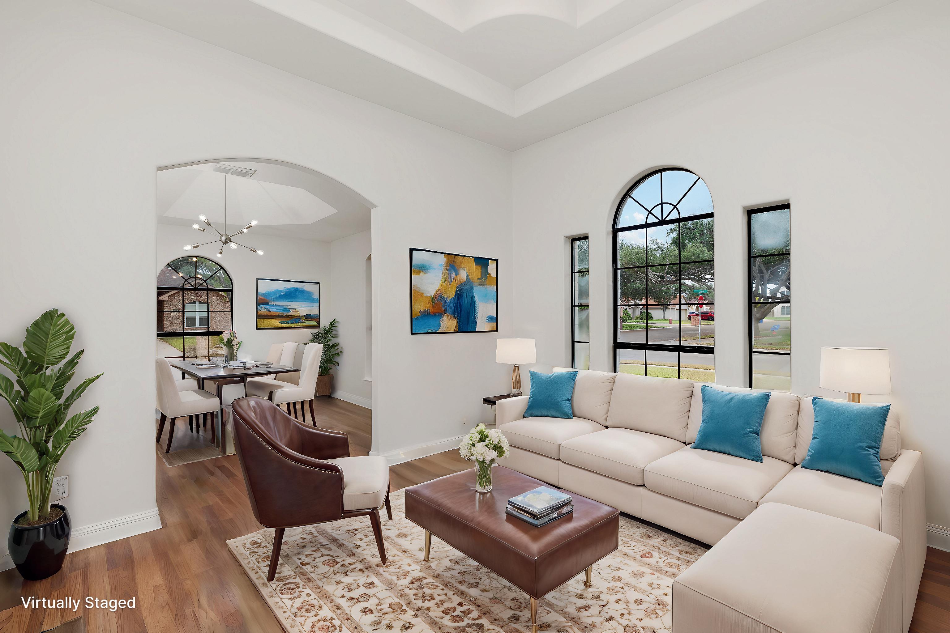


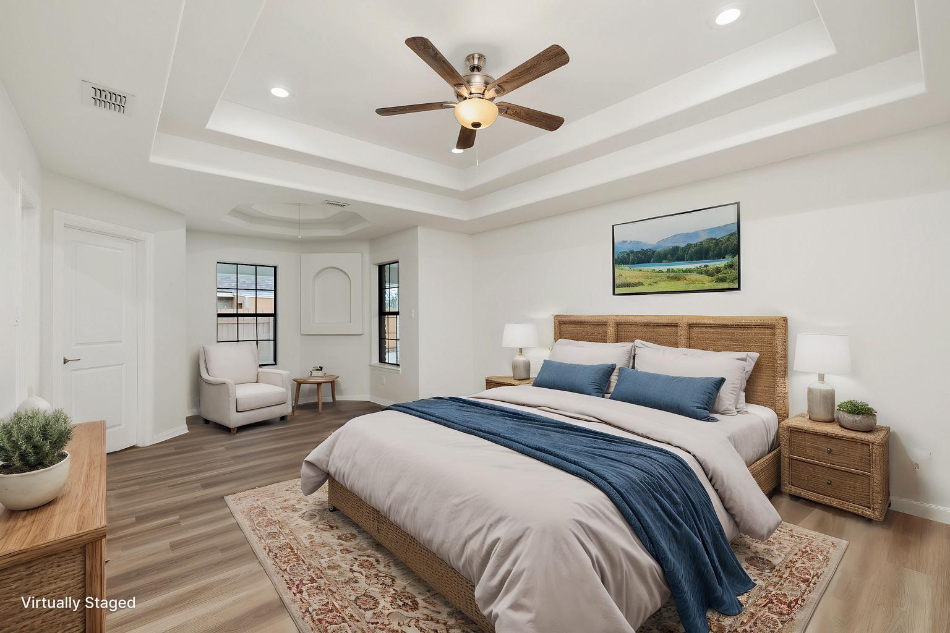
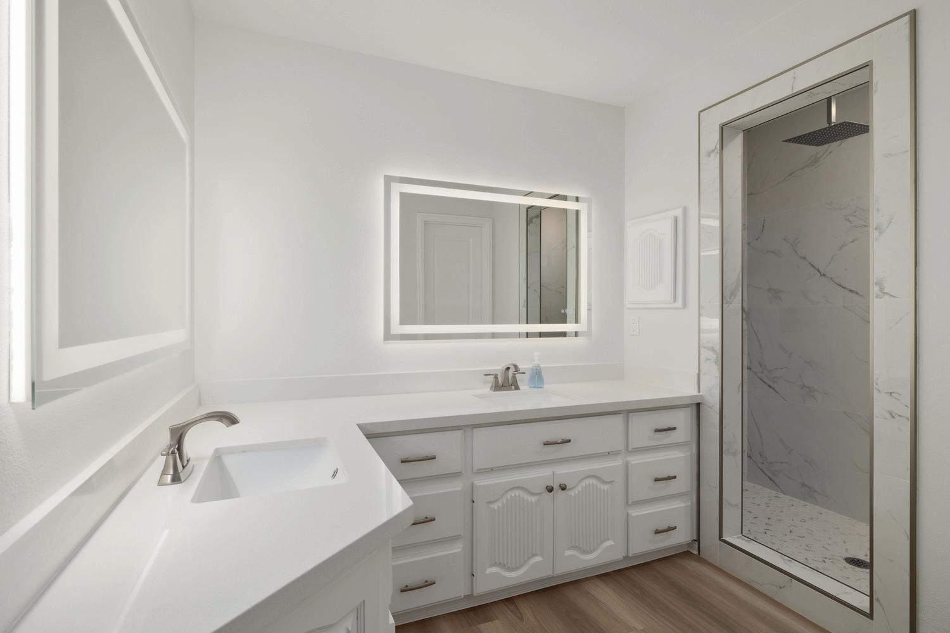

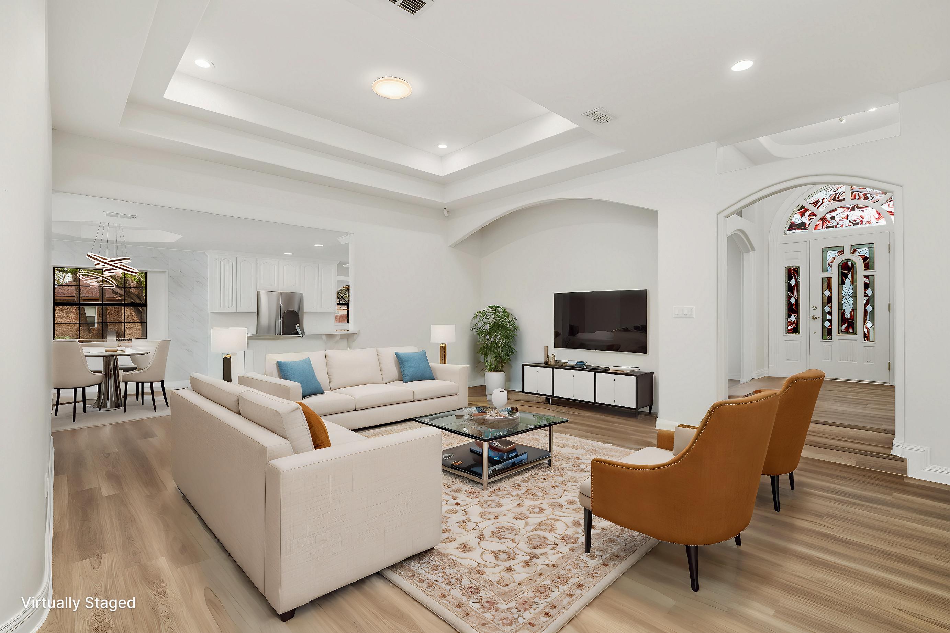





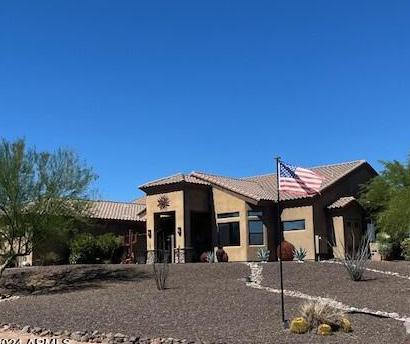
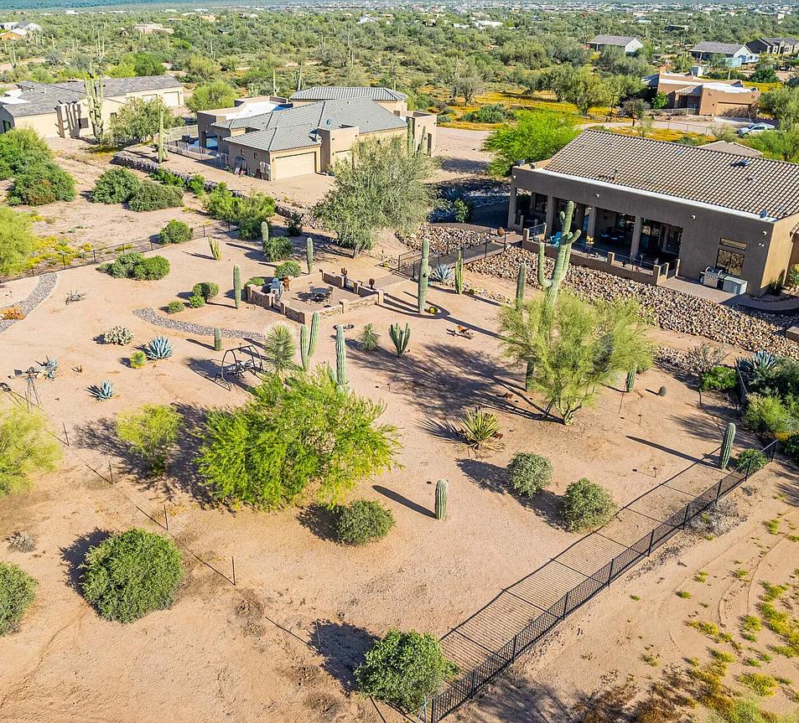


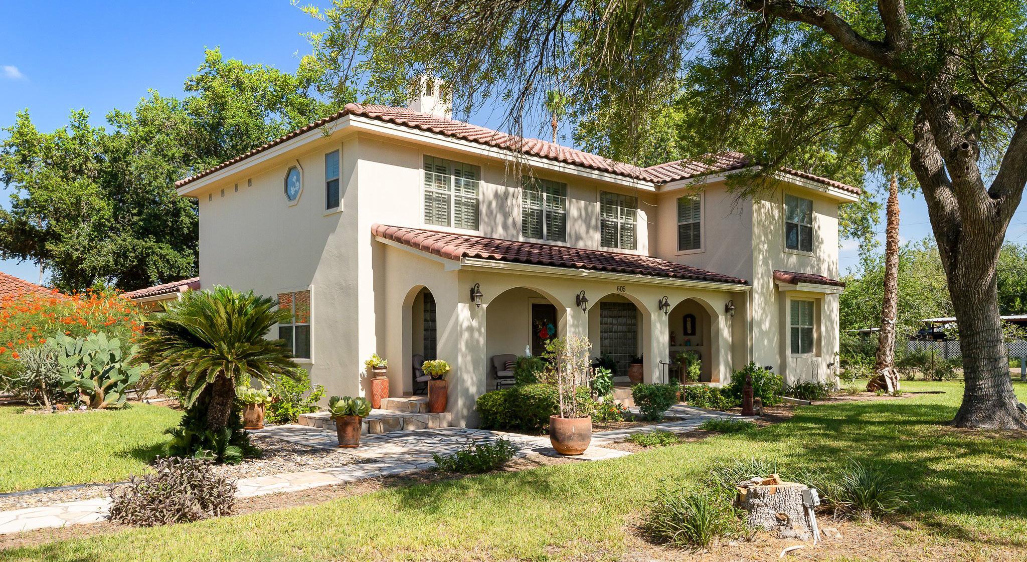

4 BEDS | 4.5 BATHS | 4,347 SQFT | $975,000 Unbelievable home in the heart of the VALLEY! Featuring 4 bedrooms, 4 1/2 bathrooms, including 1st & 2nd floor master suites & baths with beautiful spanish style decorative appointments throughout! Originally built in 1926BUT COMPLETELY remodeled down to the studs in 2010. This 3,726 sq ft (LV area) adheres to all city building codes. Electrical, plumbing, natural gas lines & all fixtures as well as all mechanicals were updated including sheetrock, texture, paint, insulation & roofing. Property also includes a separate 1 bedroom, 1 bathroom apartment suite. There is also a newer large pavilion area (BUILT IN 2015) that doubles as an event center known as HUMMINGBIRD SPRINGS including a LARGE separate BBQ area and PERGOLA area which adds GREAT square footage! PRIVATE SHOWINGS BY APPOINTMENT ONLY-PRE-APPROVAL OR BANK LETTER REQUIRED.
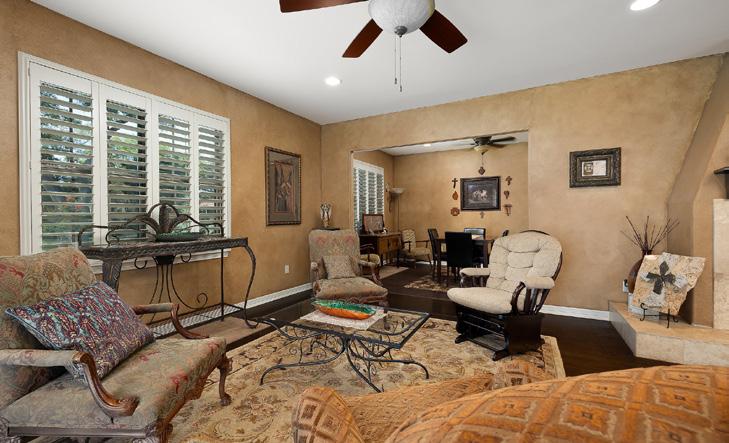
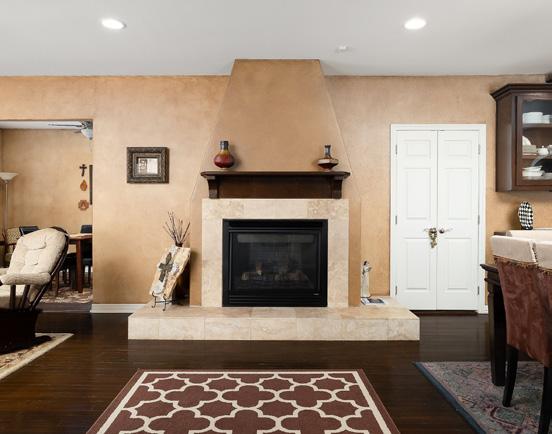

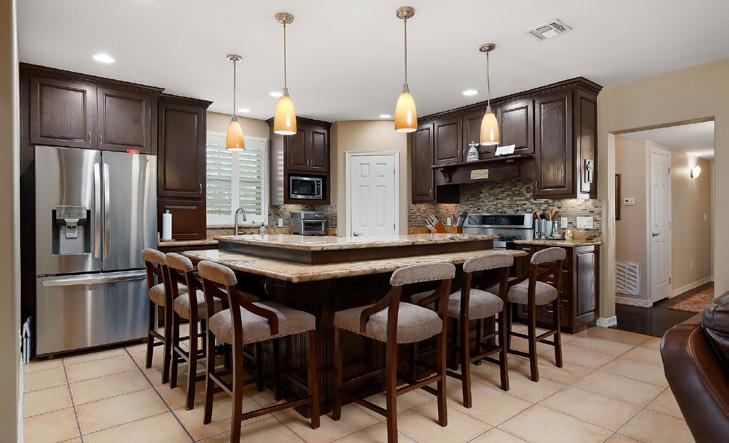
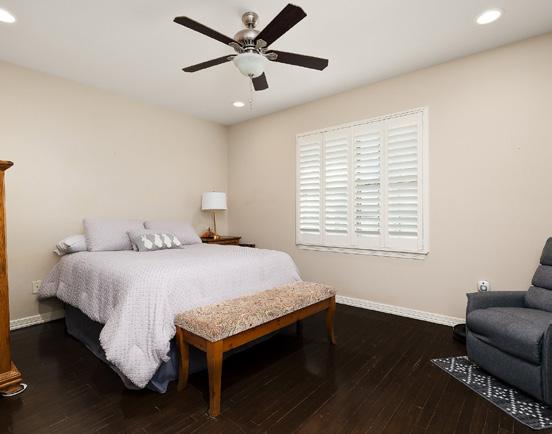

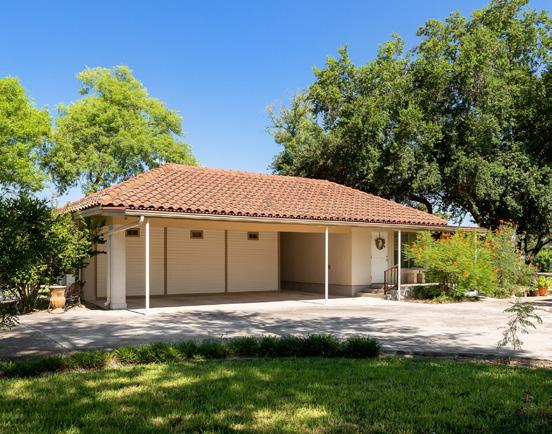
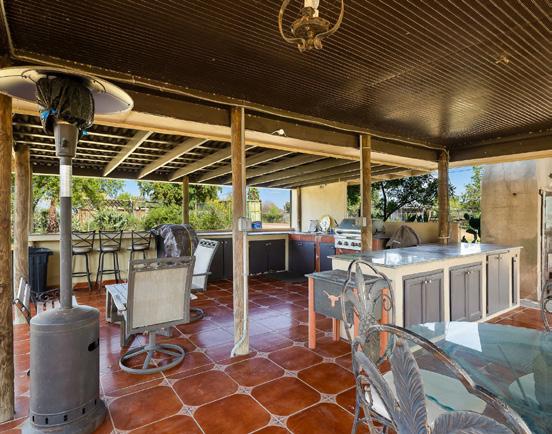
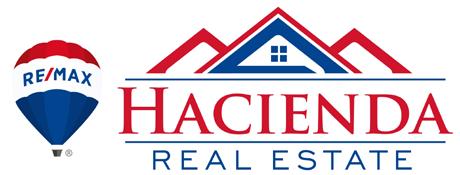
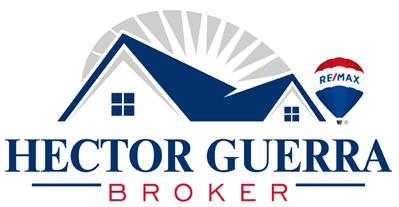


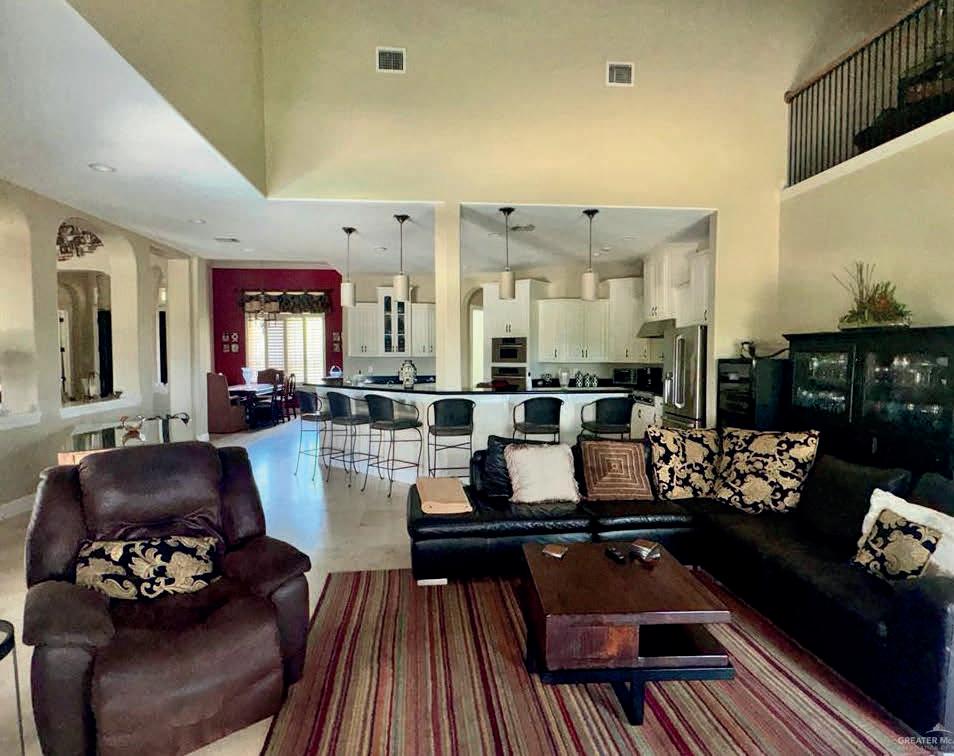
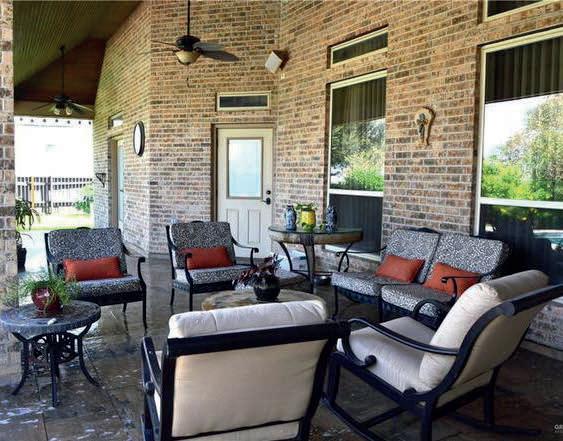
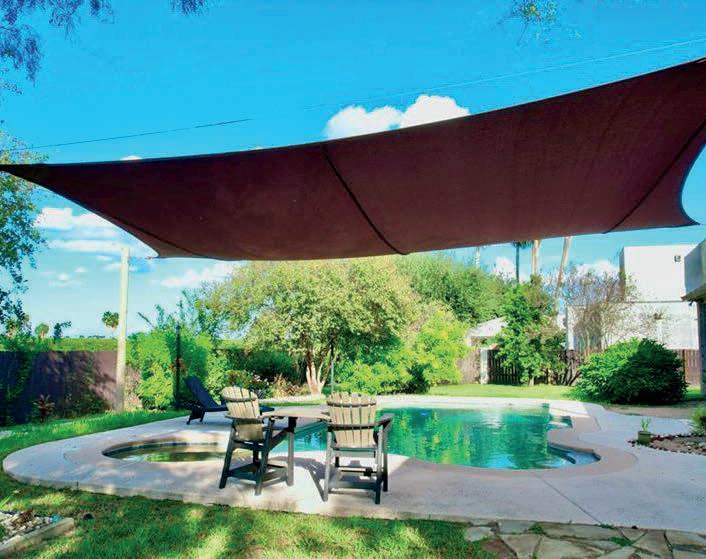
An amazing home that has it all! This stunning home is nestled in a sought after neighborhood and boasts 5 bedrooms; 3 1/2 baths in the main home, large backyard and pool for entertaining from family gatherings, parties, to social functions. From the moment you step in, you’ll be captivated by the open floor plan. The primary bedroom’s sitting area opens up to the backyard, spacious his and hers walk in closets, desk area, double vanity. Your kids will build life-long relationships in their own private area while still at home. The Guest home includes a huge gym, game room, or multi use room with plenty of storage space. On this remarkable 1 acre property, there is also an additional garage/boat house/man cave or it can be used as a working area. Do Not Miss Out on this opportunity!

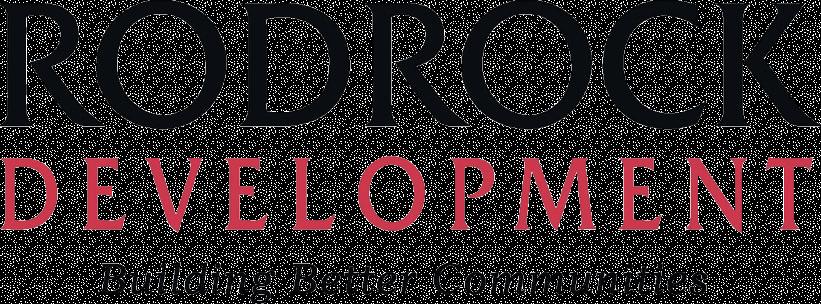

70854 FAIRWAY DRIVE, RANCHO MIRAGE, 92270 3 BEDS | 3 BATHS | 3,722 SQ FT | $3,500,000
This exceptional estate was originally designed by the renowned William F. Cody (original architectural drawings available). Built by Thunderbird developer Johnny Dawson, it occupies one of the finest lots in the community, offering breathtaking views of the 9th fairway at Thunderbird Country Club. This home features a large living room, dining area, en suite bedrooms and baths, and an air-conditioned 3-car garage. The remodeled chef’s kitchen is a true standout, boasting a large “waterfall” island, custom cabinetry, and premium Wolf/Sub-Zero appliances. In 1999, special HOA permission was granted to build the 16-foot-high entrance foyer with an oversized skylight, adding a sense of grandeur to the home. Truly one-of-a-kind within Thunderbird Estates. Known as one of the Coachella Valley’s most prestigious and historic gated communities.

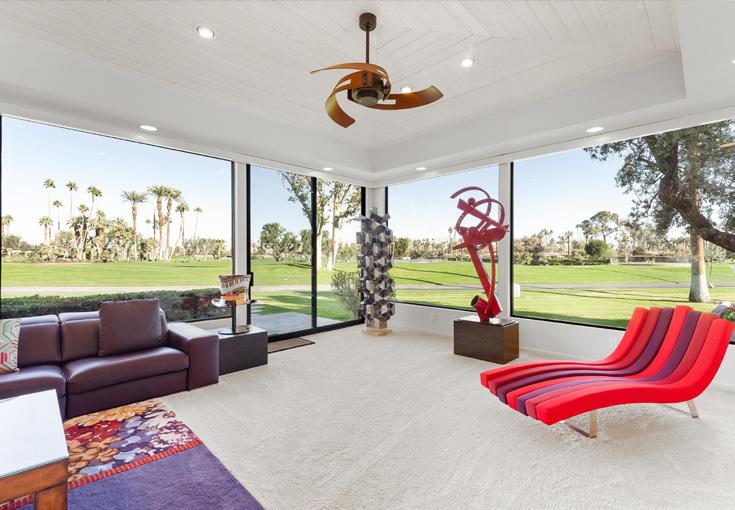

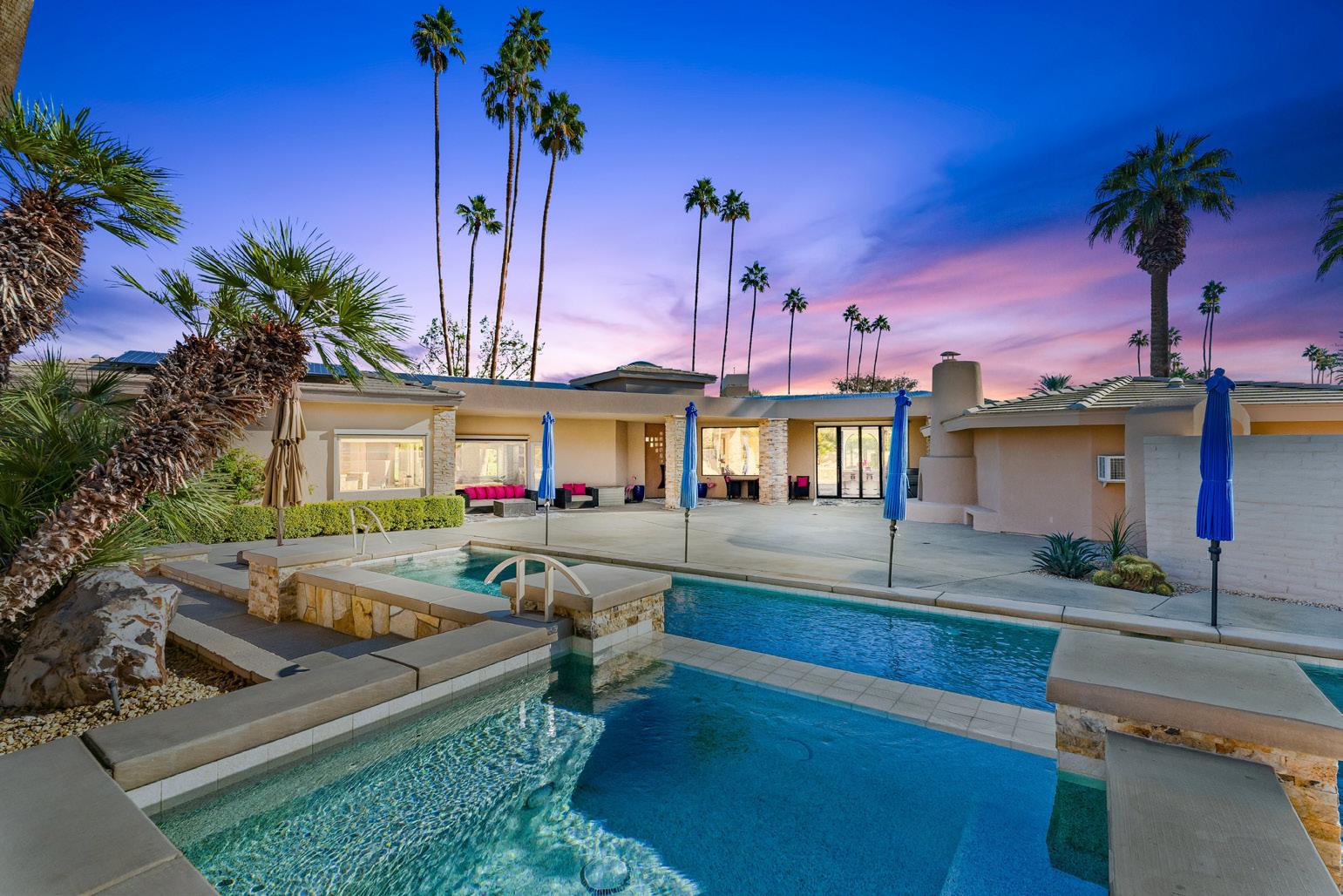





This is a turnkey, move in ready, fully furnished vacation delight! 4-bed Mediterranean-inspired home located on a corner lot in the prestigious Movie Colony East neighborhood of Palm Springs! Situated in an exclusive gated community with just 35 homes. Upon entering, you’ll be welcomed by an open courtyard and a charming covered front porch that leads into a bright entryway. The open floor plan features hardwood floors, high ceilings, and recessed lighting throughout. The spacious living room, adorned with a custom-tiled fireplace and built-in shelving, flows effortlessly into the formal dining room—perfect for hosting intimate dinner parties. The family room, which also boasts a custom fireplace, opens into a chef’s kitchen and more.
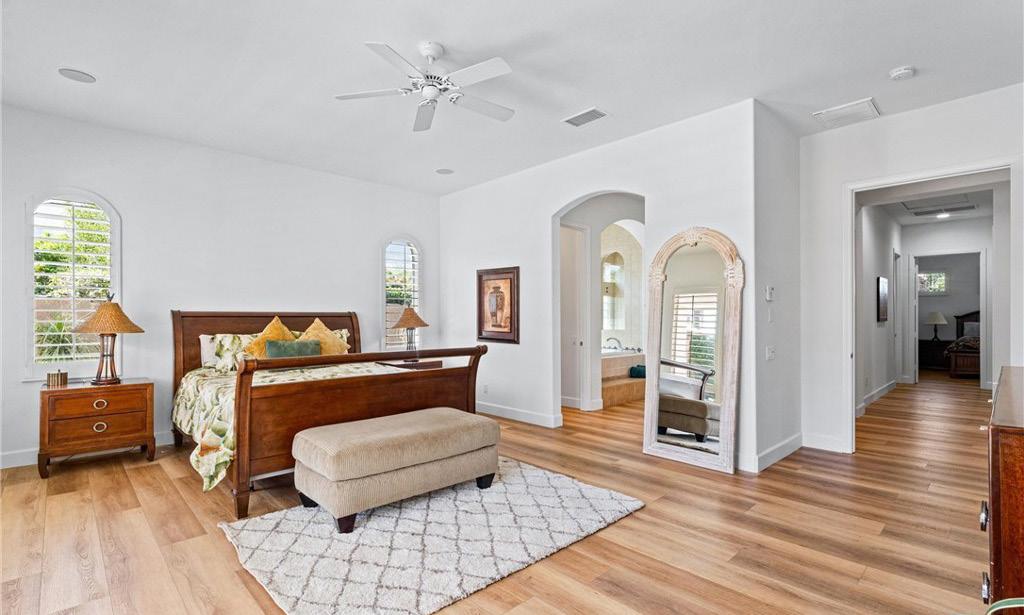
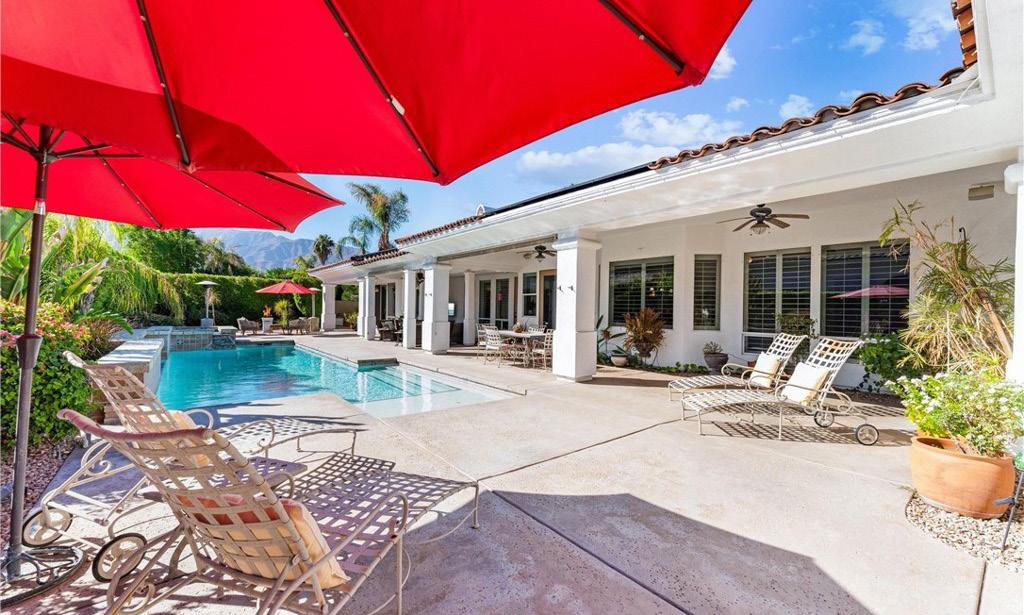
1213 W 93RD STREET, LOS ANGELES, 90044 10 BEDS | 7 BATHS | 4,980 SQ FT | $2,198,000
Exceptional Investment Opportunity! Offering a unique property bundle that includes a well-maintained single-family residence and a modern duplex, all situated on a spacious 9,416 sq ft lot. The singlefamily home, built in 1922, is conveniently located at the front of the lot and features 2 bedrooms, 1 bathroom, and 1,180 sq ft of living space, complete with a one-car garage. At the back, the contemporary duplex, constructed in 2019, boasts two expansive units. Each has 1,900 sq ft of open-concept living space, 2-car attached garages, and 4 bedrooms and 3 bathrooms totaling 8 bedrooms and 6 bathrooms in the duplex alone. The combined livable space for all 3 units is approximately 4,980 sq ft. Each is equipped with essential appliances and features convenient inside laundry areas.
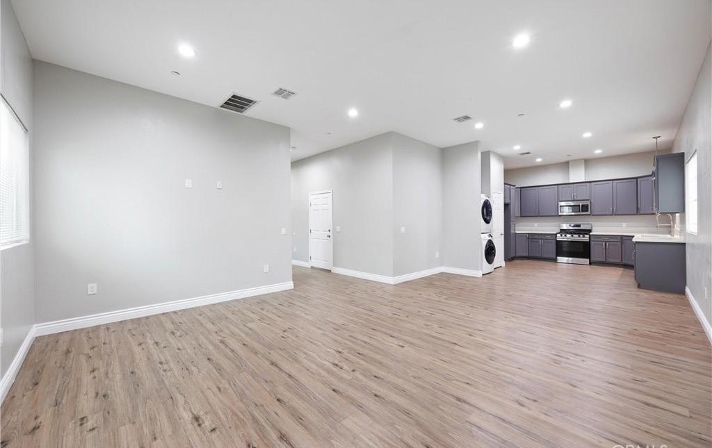


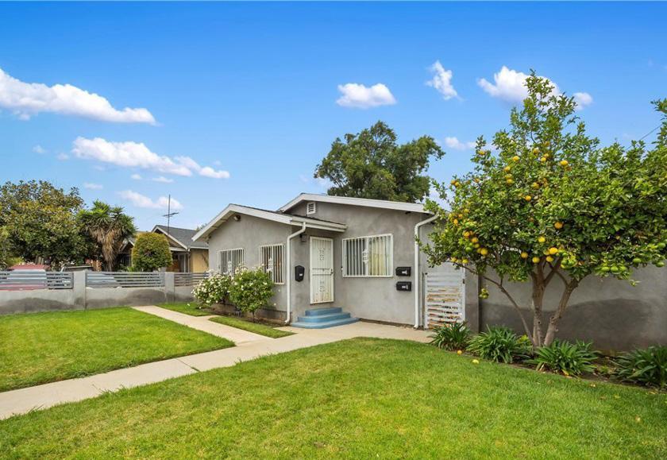
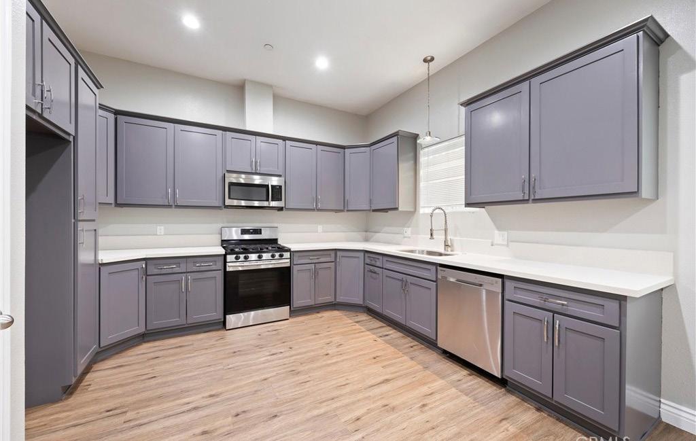
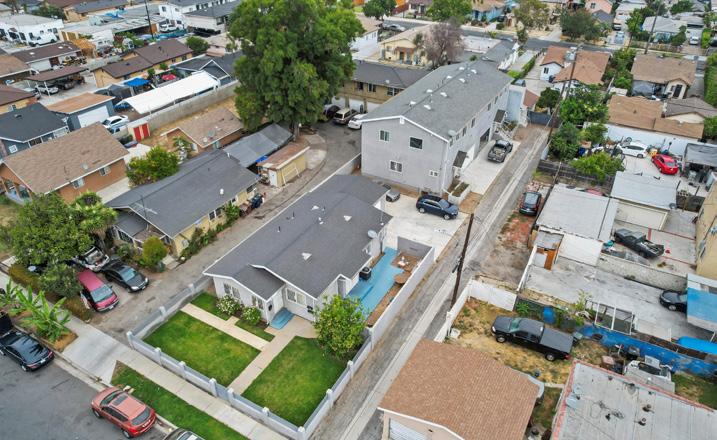




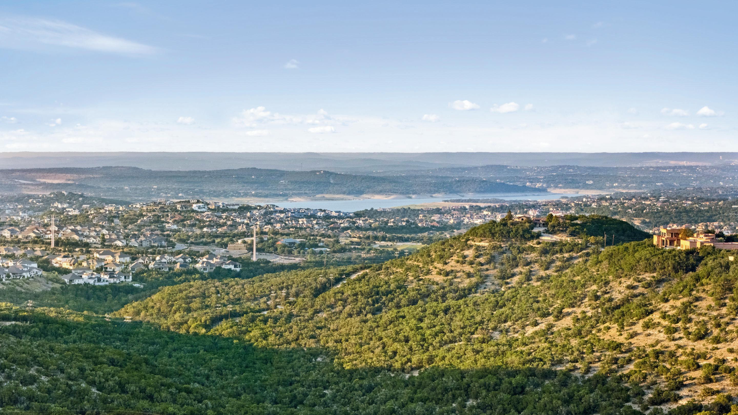
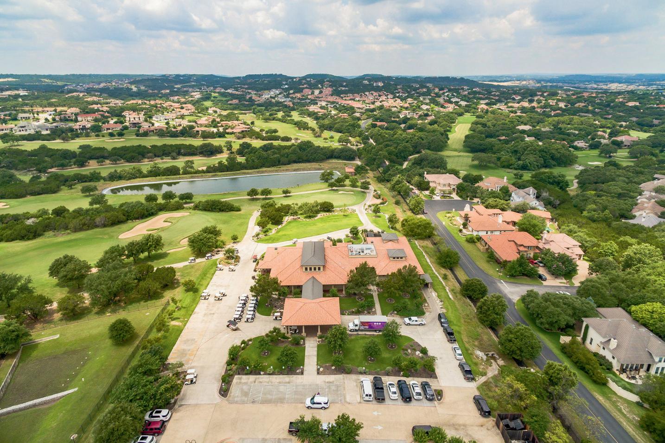

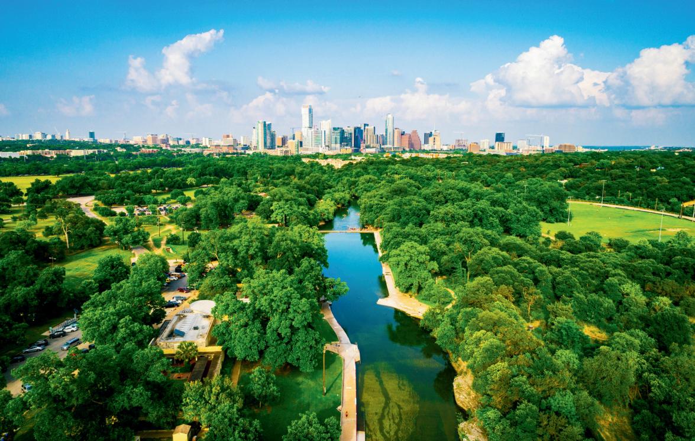


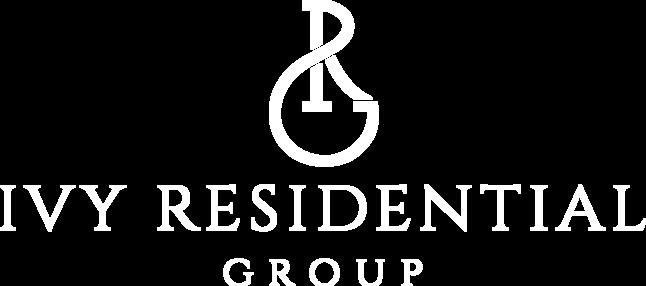
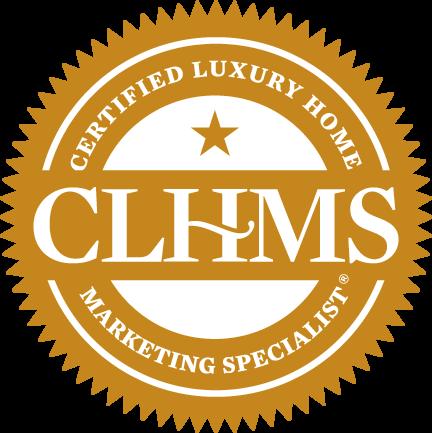


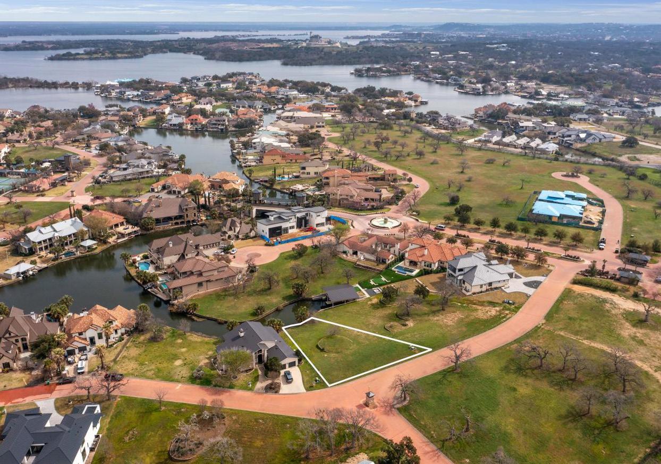


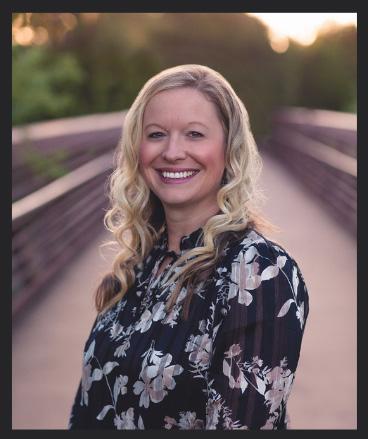


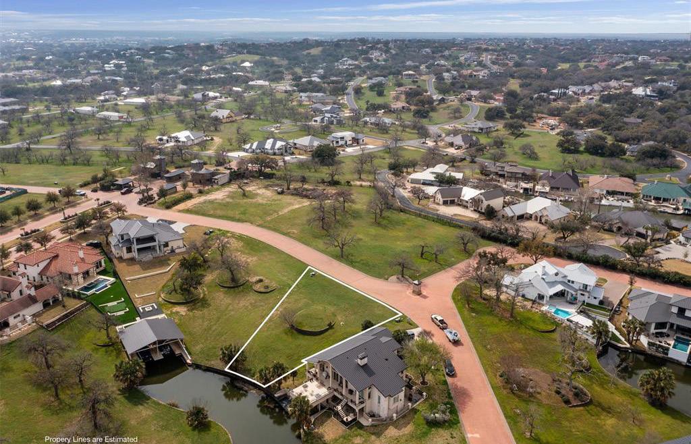

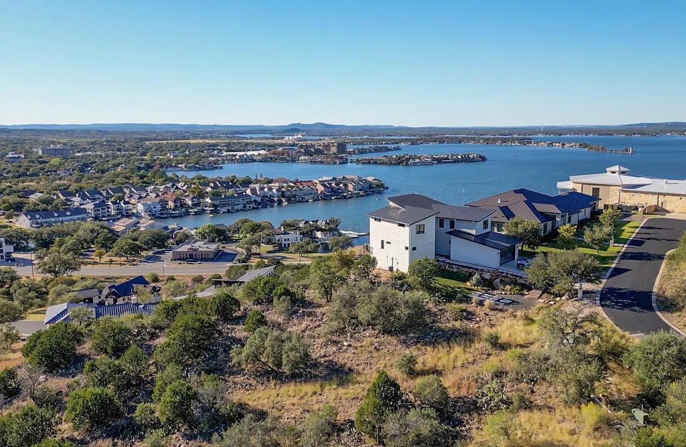
This is an excellent opportunity to purchase a large, multi-family lot in Horseshoe Bay Proper with access to world-class amenities. With its proximity to all the resort’s recreational and social activities, this property offers immense potential for a variety of residential projects, including a single-family home, duplex, or four-plex. Additionally, the surrounding area, nestled in the scenic Texas Hill and Lake Country, is ideal for enjoying the resort lifestyle. With the Horseshoe Bay Resort nearby, potential homeowners can access an array of amenities, including championship golf courses, tennis courts, resort pools, cabanas, bars, spas, and a private beach. The resort also offers water sports, spa services, concerts, festivals, and dining options, providing a perfect blend of relaxation and entertainment.
Summer’s coming. Come to Lake LBJ! Build in Horseshoe Bay on this lot and enjoy the stunning sunsets on Lake LBJ! Your dream home will be sitting on one of the highest points overlooking the lake. This is a prime location minutes from the heart of Horseshoe Bay Resort, which is a premier resort with four golf courses, marina and access to Lake LBJ at Quail Point Lodge for swimming, picnicking, concerts and other events. Close to all of the fabulous amenities of Horseshoe Bay Resort (with membership). Minimum square foot is 1800. All utilities are available. Get started today. Be sure to watch the virtual tour and see the lake!
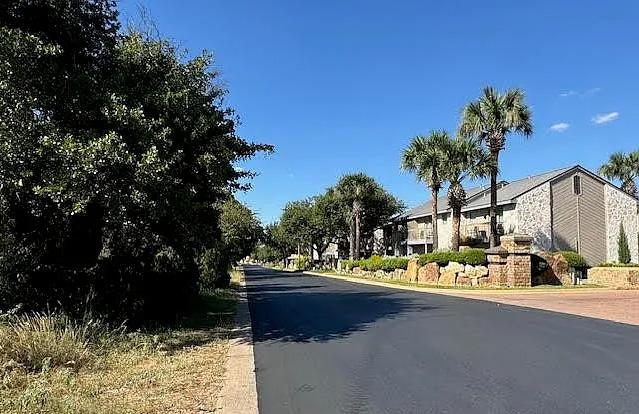
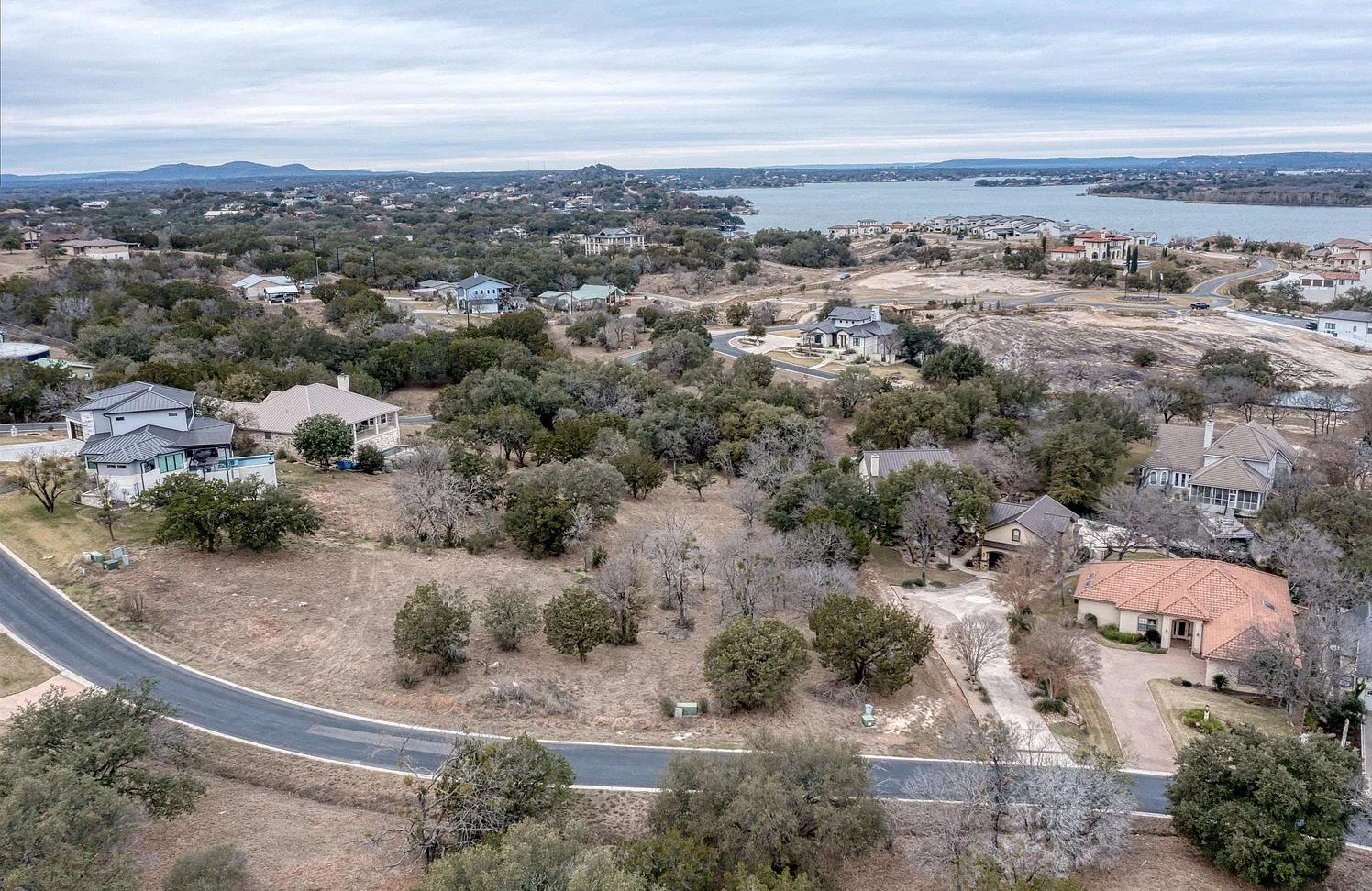
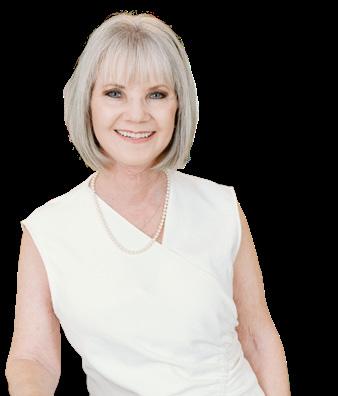
with great possibilities! With city approval, the waterfront channel can be extended from the neighboring lot, making this homesite waterfront! As is, a two-story home built on this lot affords the opportunity of fabulous views of the lake from a second floor. Your life can be amazing in your home with views and also a short golf cart ride to one of the best dining venues at the club and the adult only pool, complete with a waterfall, and outdoor grill. Horseshoe Bay Resort offers four world renown golf courses, spa, fitness center and much more for members.


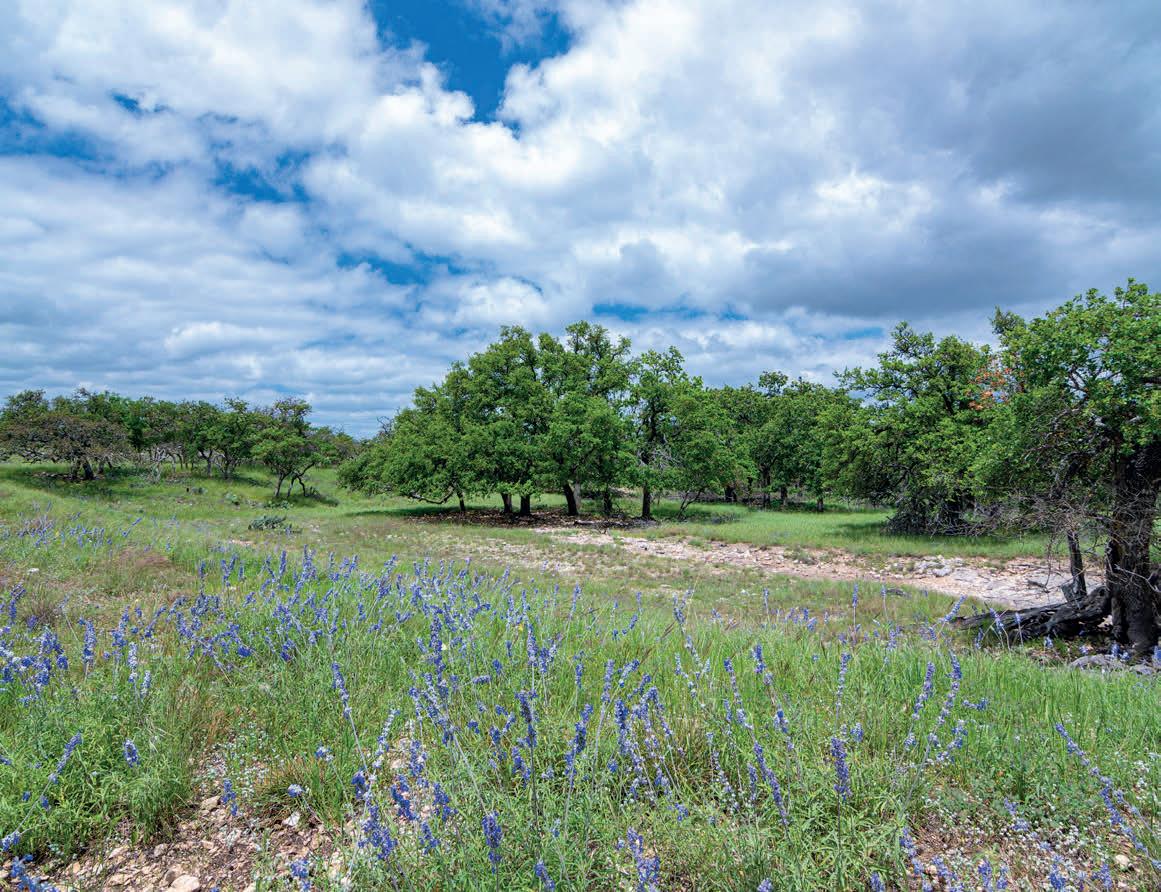
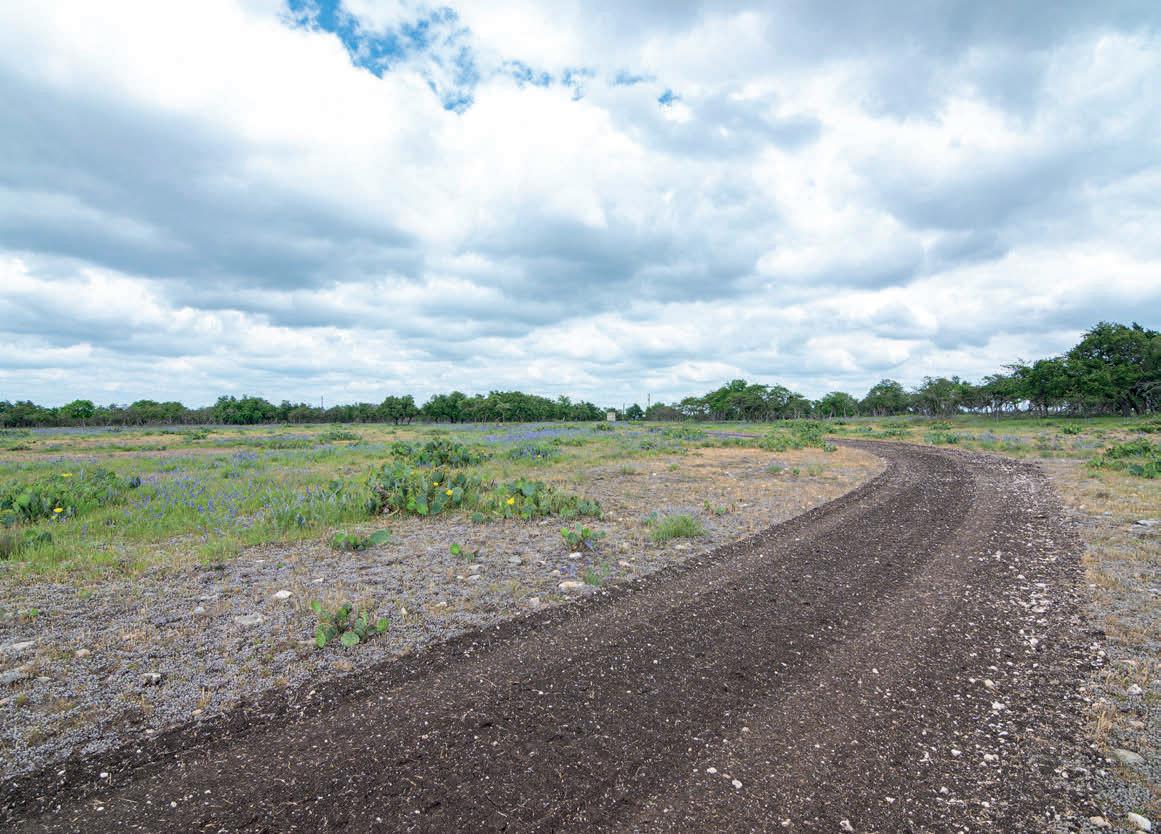

OFFERED AT $690,000
57.68 unrestricted acres located six miles west, southwest of Harper, Texas on Ranch Road 479 (FM 479) and six miles from I-10. Thirty minutes to Fredericksburg and Junction, 20 minutes to Kerrville, and just over an hour to San Antonio. Land is open pastures to thicker wooded areas with mature and young trees to include Live Oak, Spanish Oak, Shin Oak, Post Oak, and other species. Property is flat to rolling with a wet weather creek. There is a wet weather stock tank for agriculture and wildlife. The front portion of the property is primarily open with trees scattered throughout and the back portion of the property is more densely wooded. White-tailed deer and axis deer are plentiful. There are three hunting blinds (box stands) and feeders that are strategically placed throughout the property, and will remain with the property.
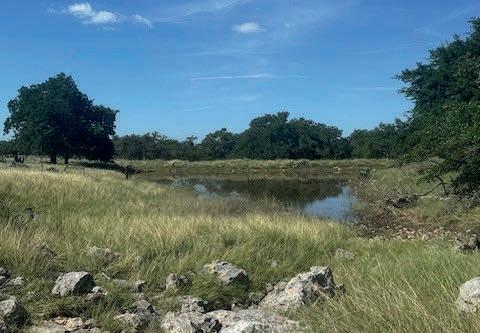
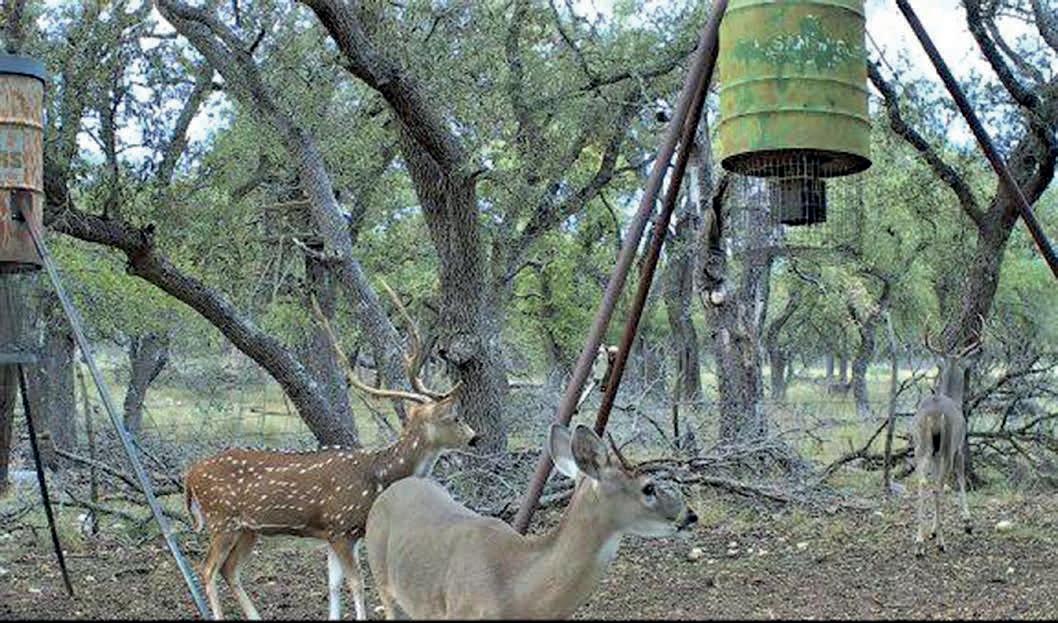


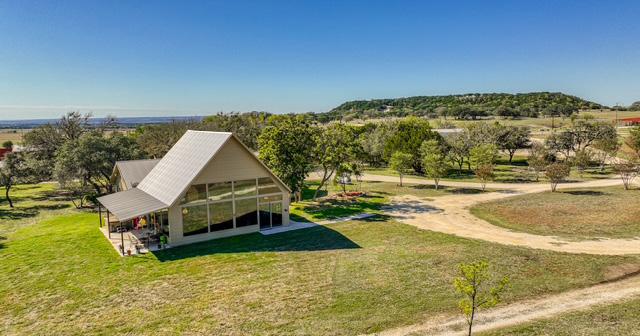



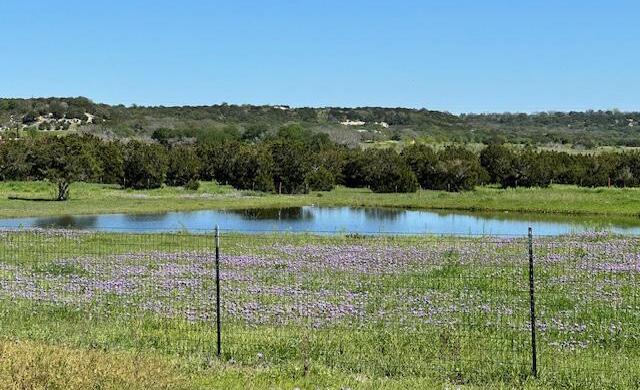
$2,600,000 (83 ACRES WITH HORSE AMENITIES) • $3,500,000 (ENTIRE PROPERTY 213.69 ACRES)
If you are looking for a turnkey horse facility here’s one right outside of Hamilton, Texas Located atop the Central Texas Hill Country, this 83- 213.69acre ranch(willing to split) is a horse lovers paradise. Enjoy heavenly views surrounded by gorgeous hills, ponds, an eight-acre lake, and host to a wide variety of wildlife. Property features a riding arena, covered 6-horse walker, 2-stall shed, a 4-stall shed with runs that turnout to a 10-acre trap with a pond, a 6-stall barn with a wash bay, tack room and an attached apartment, large tool shop and feed/tack room. A two-room bunkhouse with bath is nestled between them. Horse facilities include 10 additional large traps, 8 concrete water troughs, two offer an alternative water source for cattle and wildlife, 3 water wells and a traditional windmill, a custom-built, 3 bedroom, 2.5 bath ranch style home featuring a trophy living room, floor to ceiling glass windows, a spiral staircase to the loft overlooking the handcrafted walls, trophy and saddle displays. The heart of the home is the open style kitchen with master suite on one side and 2 bedrooms with Jack and Jill bath on the opposite side. Home also has a mud room or indoor tack room. There is also a flex room that could be used as an office, exercise room or media room. There is a separate 3 bedroom, 2 bath guest house. (More detailed description available upon request.)
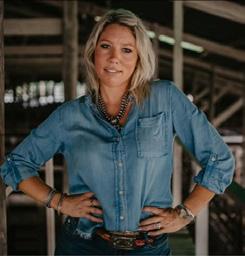
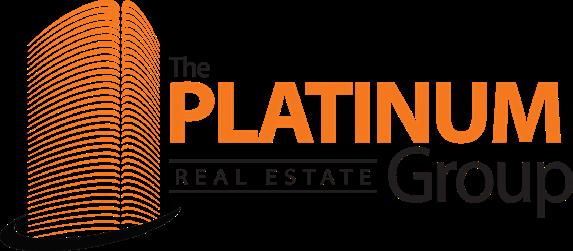
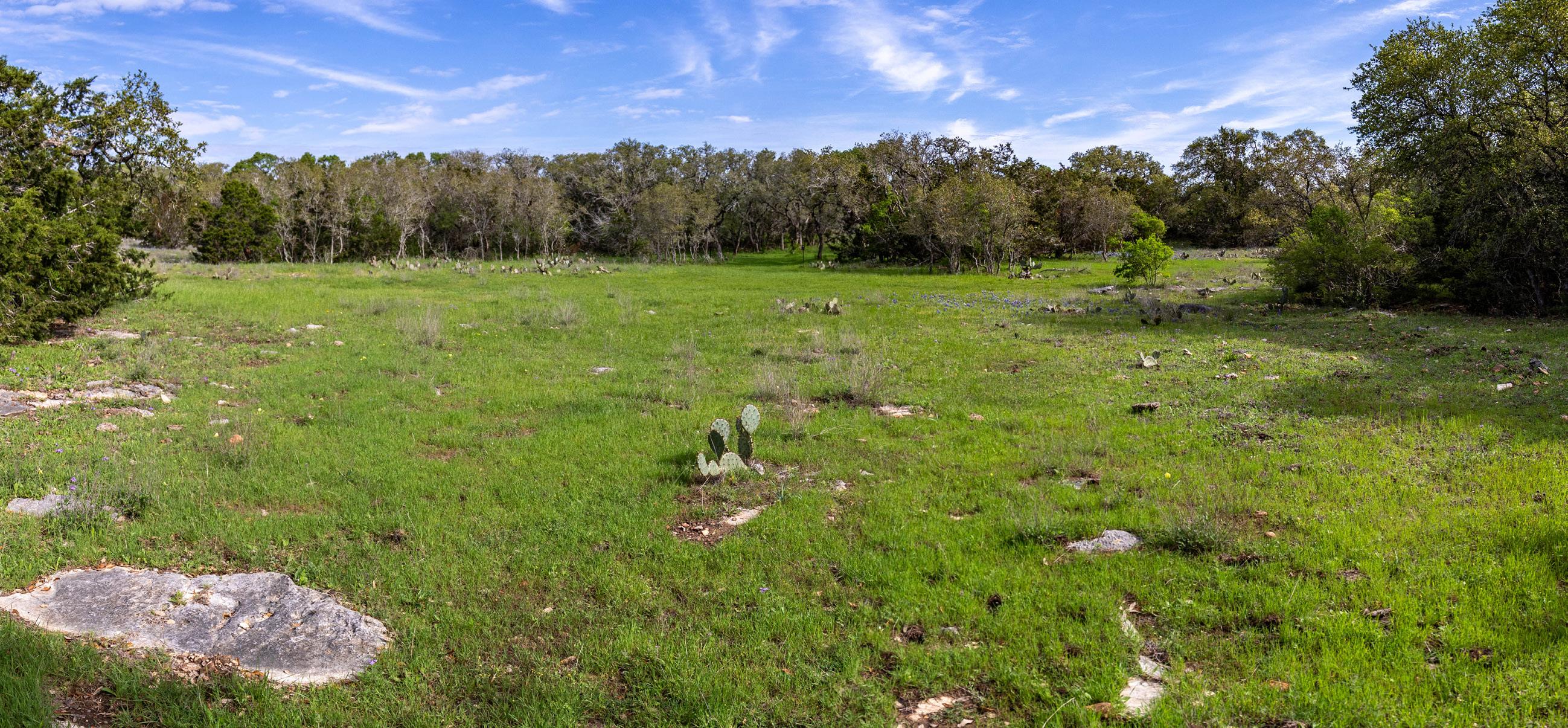

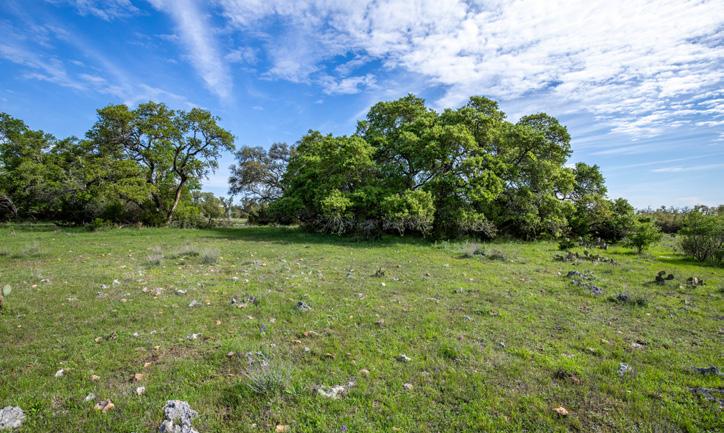
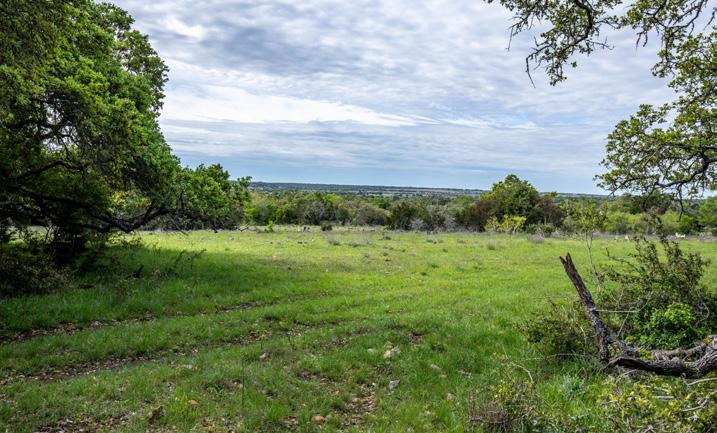
RANCH, SAN MARCOS, TX 78666
46.91 ACRES | Are you looking for unobstructed Hill Country views between San Marcos and Wimberly? You won’t find many on the market in this area. Just an hour north of San Antonio and 40 minutes from Austin lies this amazing 47-acre tract of land and a virtual blank canvas ready for whatever you can imagine. Limitless possibilities await you! One of the few remaining tracts offering quiet seclusion, pristine views, wildlife, and no restrictions. The rolling terrain gently slopes from a higher elevation with amazing views to a gradual descent with a mix of live oak and cedar cover throughout. There are a couple of large, open areas that would seem to offer a perfect homesite with stellar views of the unspoiled Texas Hill Country. Whether you enjoy nature, hunting, hiking, or just taking in the serenity of the beautiful landscape, you’ll find what you are looking for here at Murdock Ranch. Complete with a wildlife valuation, the diverse fauna include deer, dove, turkey, hogs, coyotes, and bobcat, just to name a few of the species that call this area home. Don’t miss out on a rare opportunity to own your slice of Hill Country heaven! Now offered at $1.79 million (reduced from $1.95 million)



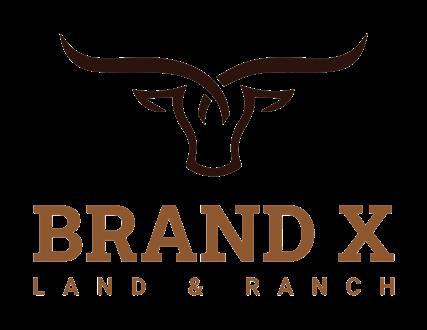
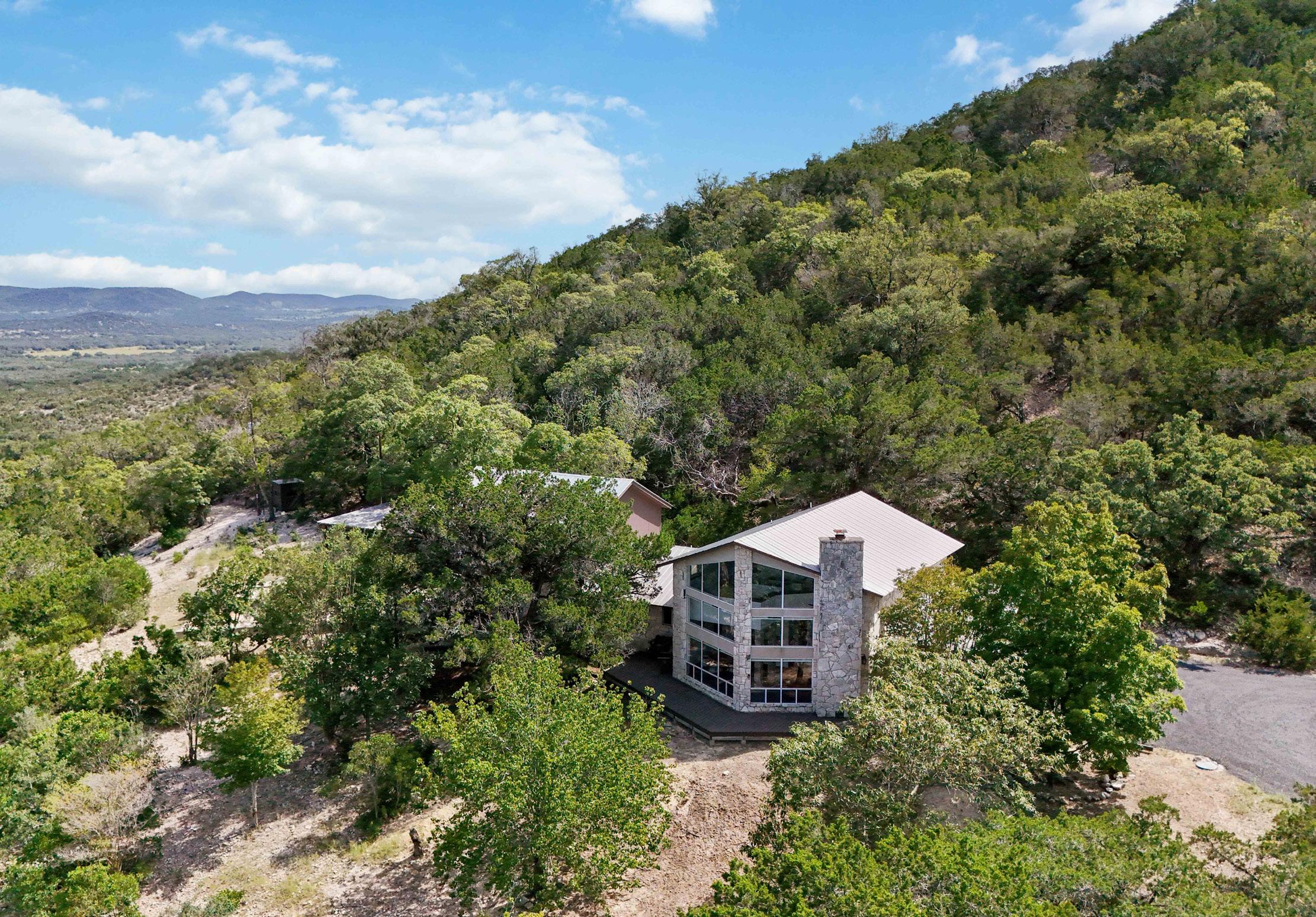
4 BED | 4.5 BATH | 3,171 SQFT | 124 ACRES | $2,600,000

Luxury meets the great outdoors at this extraordinary ranch. Spread across 124 acres of pristine hill country, it is a haven for outdoor enthusiasts and those seeking a peaceful retreat. The newly chip paved road leads the way to a recently renovated home featuring 4 bedrooms (including dual primaries), 4.5 bathrooms, a kitchen with top of the line Bosch appliances, and a game room. Enjoy the breathtaking hilltop views from the two story wall of windows, wrap around porch, or the balcony just off the secondary bedrooms. Property overview: Completely high fenced to contain approximately 100 exotic game including Scimitar Oryx, Blackbuck, Axis, Mouflon Rams, Fallow, Red Stag, and Trophy White-tails. Four hunting blinds, two gravity fed protein feeders, three corn feeders, a bale hay feeder, two gravity fed water troughs, a 2,500 gallon water tank, two new 20’ storage containers, and an outdoor shooting range. Ag exemption keeps taxes low. Excellent income potential includes: Air BNB rental (currently renting for $875 per night) and guided trophy hunts.
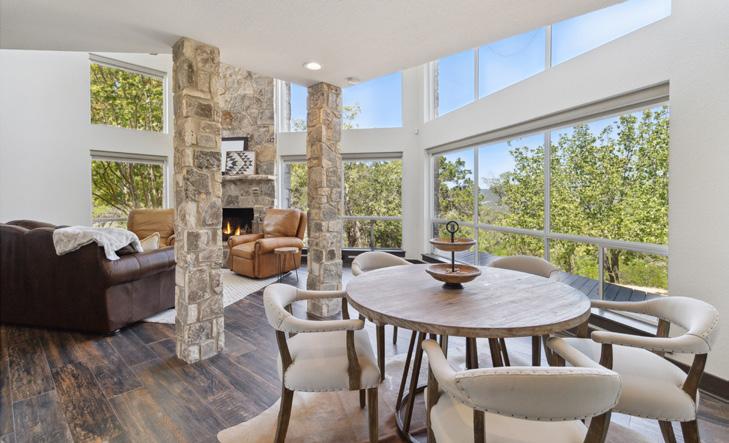

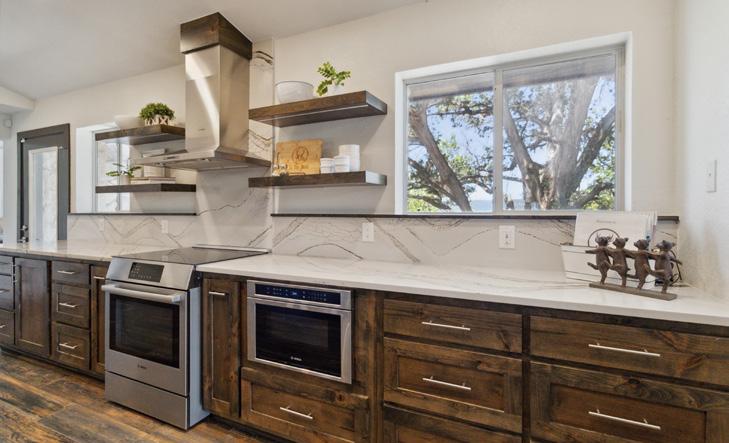



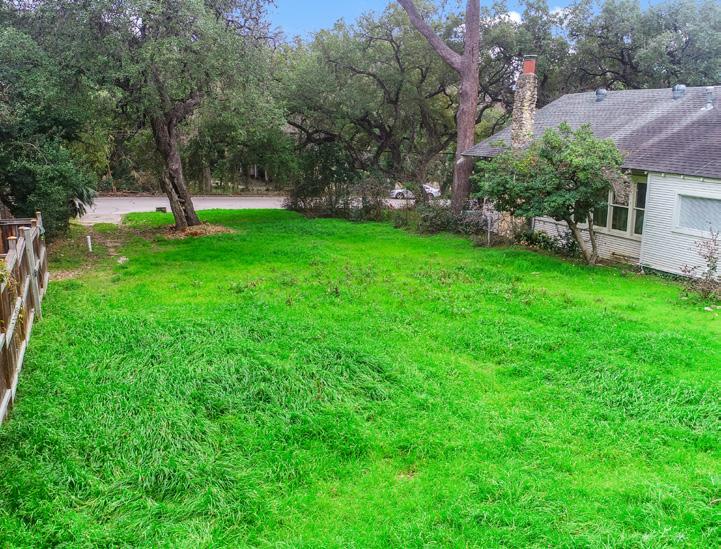

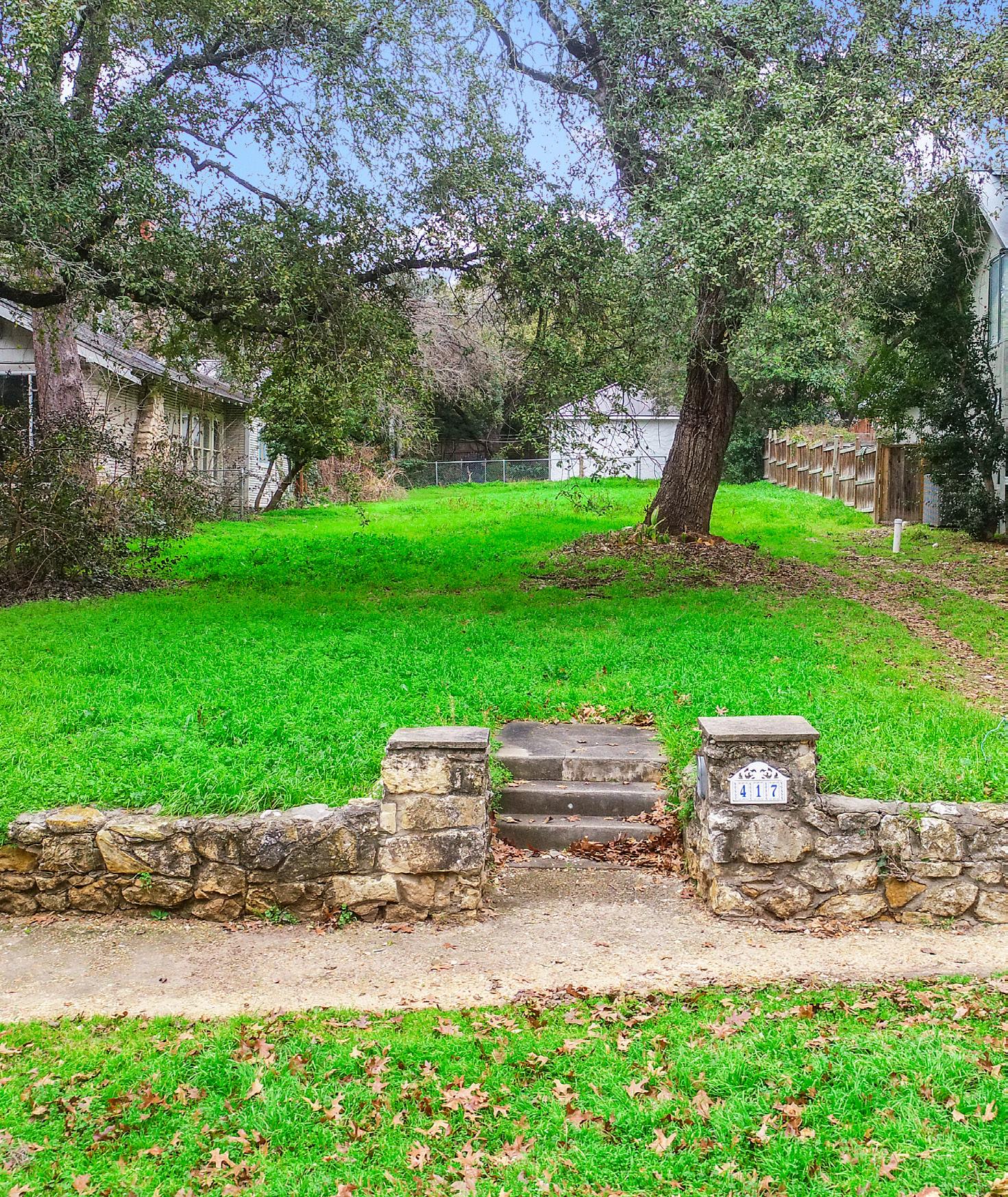
Sought after location in old Alamo Heights. Amazing rare opportunity to create your quaint abode on a very desirable street and ideal walking distance to Alamo Heights Village shopping and dining. Location surrounded by high-end homes. Alley offers garage location and rear parking.
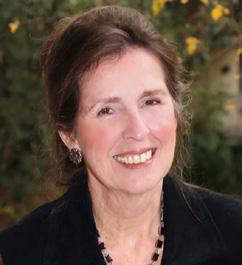

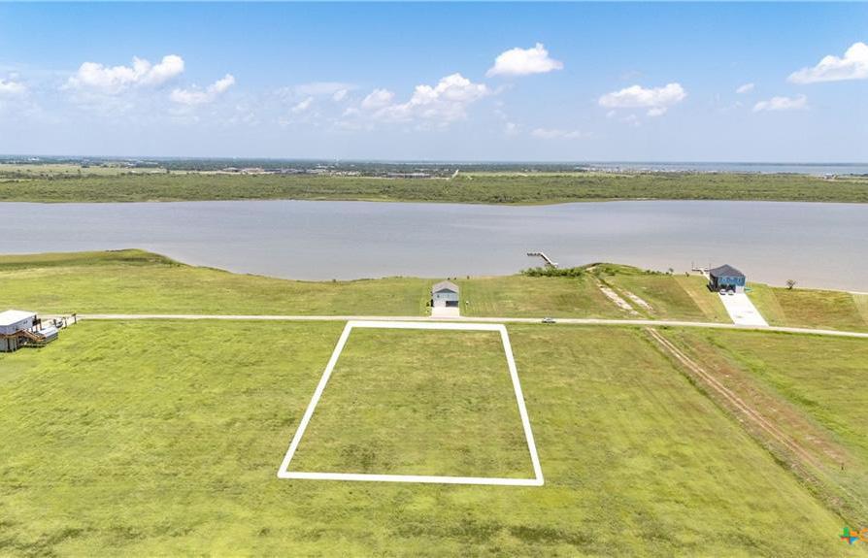
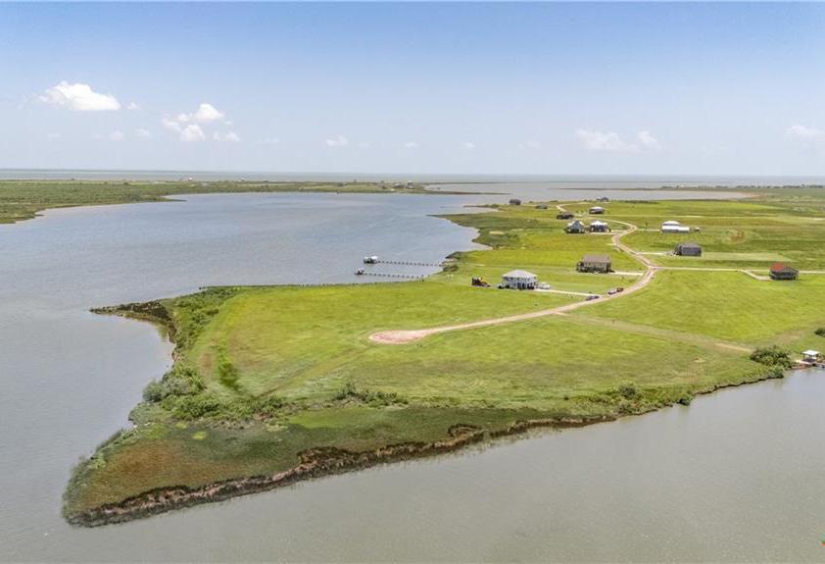

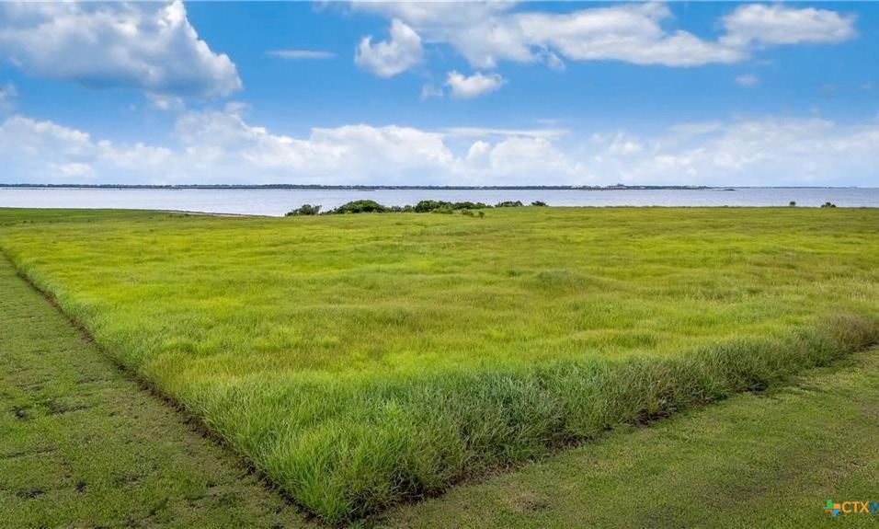



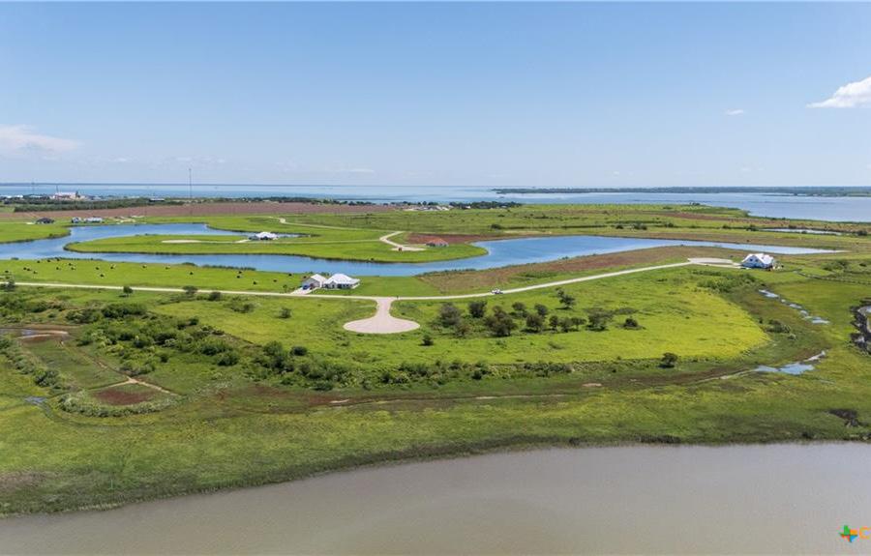


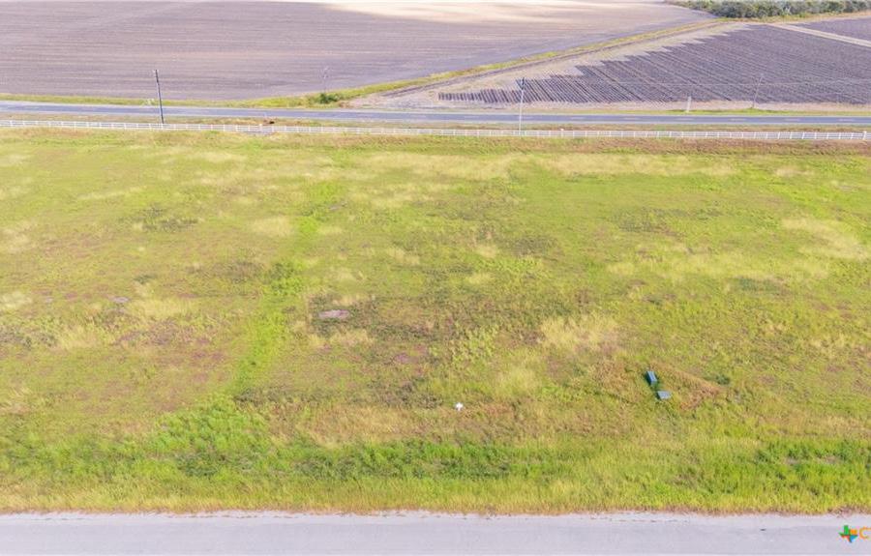

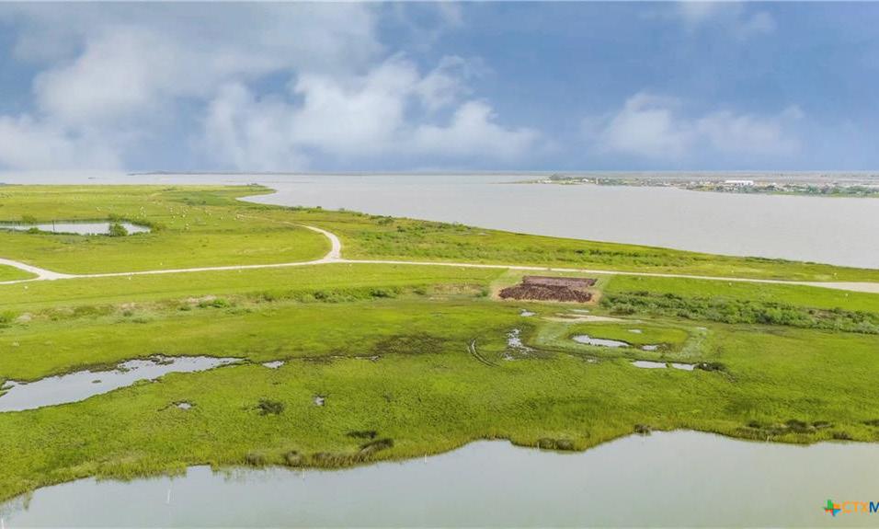
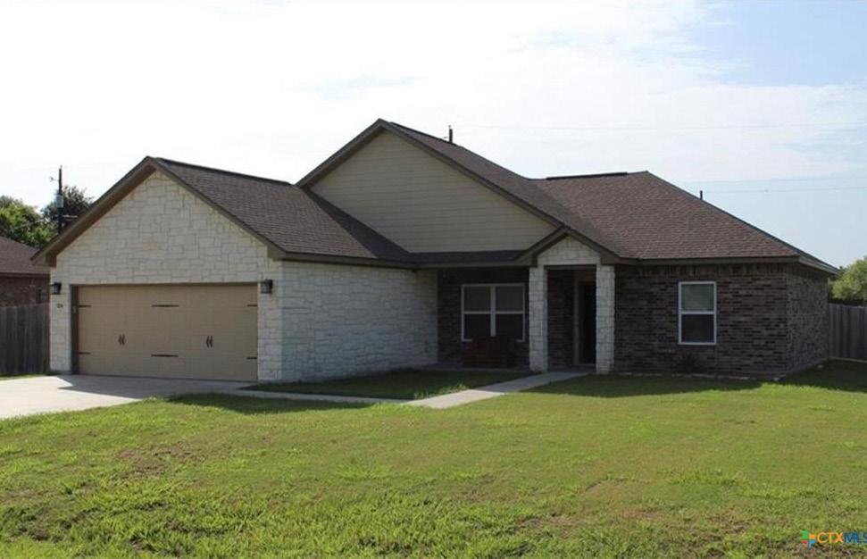



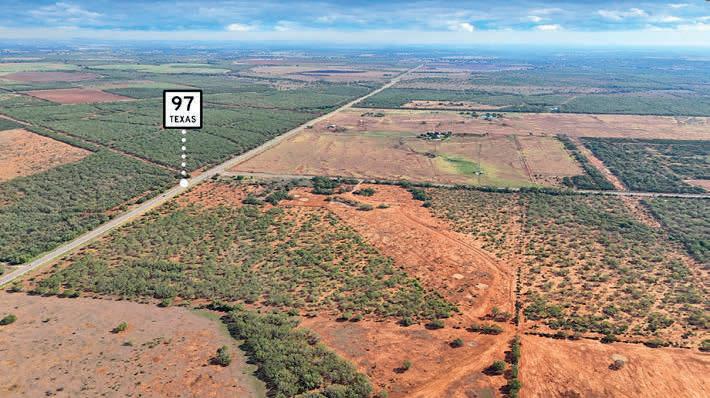


Your home site in Jourdanton offers the space your family needs to thrive. Imagine weekend BBQs in your spacious backyard, teaching your children to garden, or spending evenings stargazing away from city lights. Our generous lots give you room for all the activities that make family life unique - from children’s play areas to outdoor entertaining spaces. Here, you can build a home perfectly fitting your family’s lifestyle. Location is everything, and Jourdanton delivers. Situated at the crossroads of State Highways 16 and 97, with easy access to IH 37 just 10 miles away, commuting to San Antonio’s job opportunities is a breeze.
Property Highlights
•Atascosa County
•40 miles South of San Antonio
•10 miles from IH 37
•Water well
•Barbed-wire fence
•Entrance gate
•Electric with meter pole
•Ranchettes ranging from 10-12 acres
•1- 6 tracts have road frontage on HWY 97
•Private road for tracts 10 - 22
Don’t wait to start your family’s next chapter in Jourdanton. Contact us today at (281) 764-9953 to schedule a tour and discover why so many families are choosing to call our community home!

PAULA CASAS

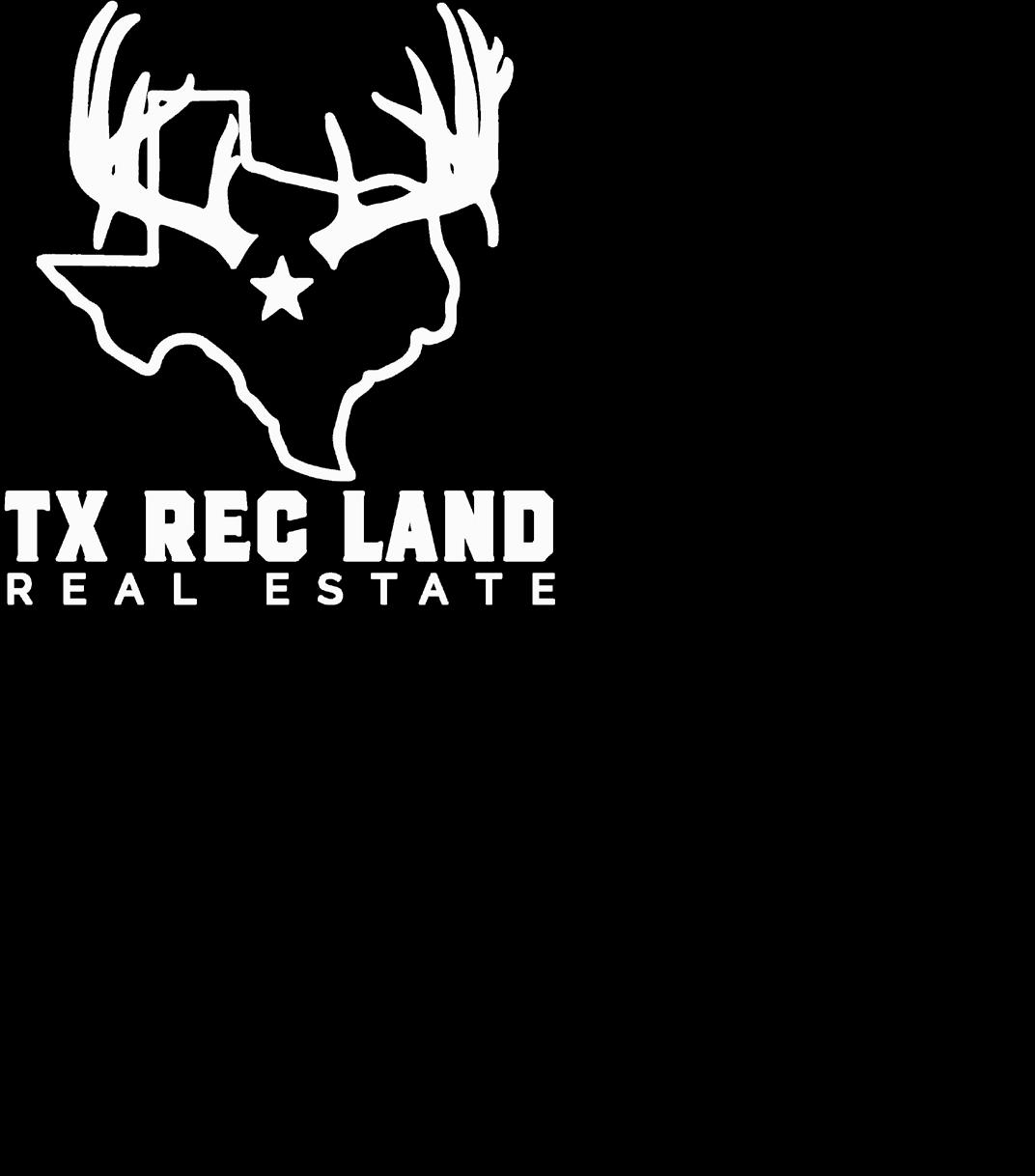
Listing Price - $1,551,480

147.76 Acres | Milam County
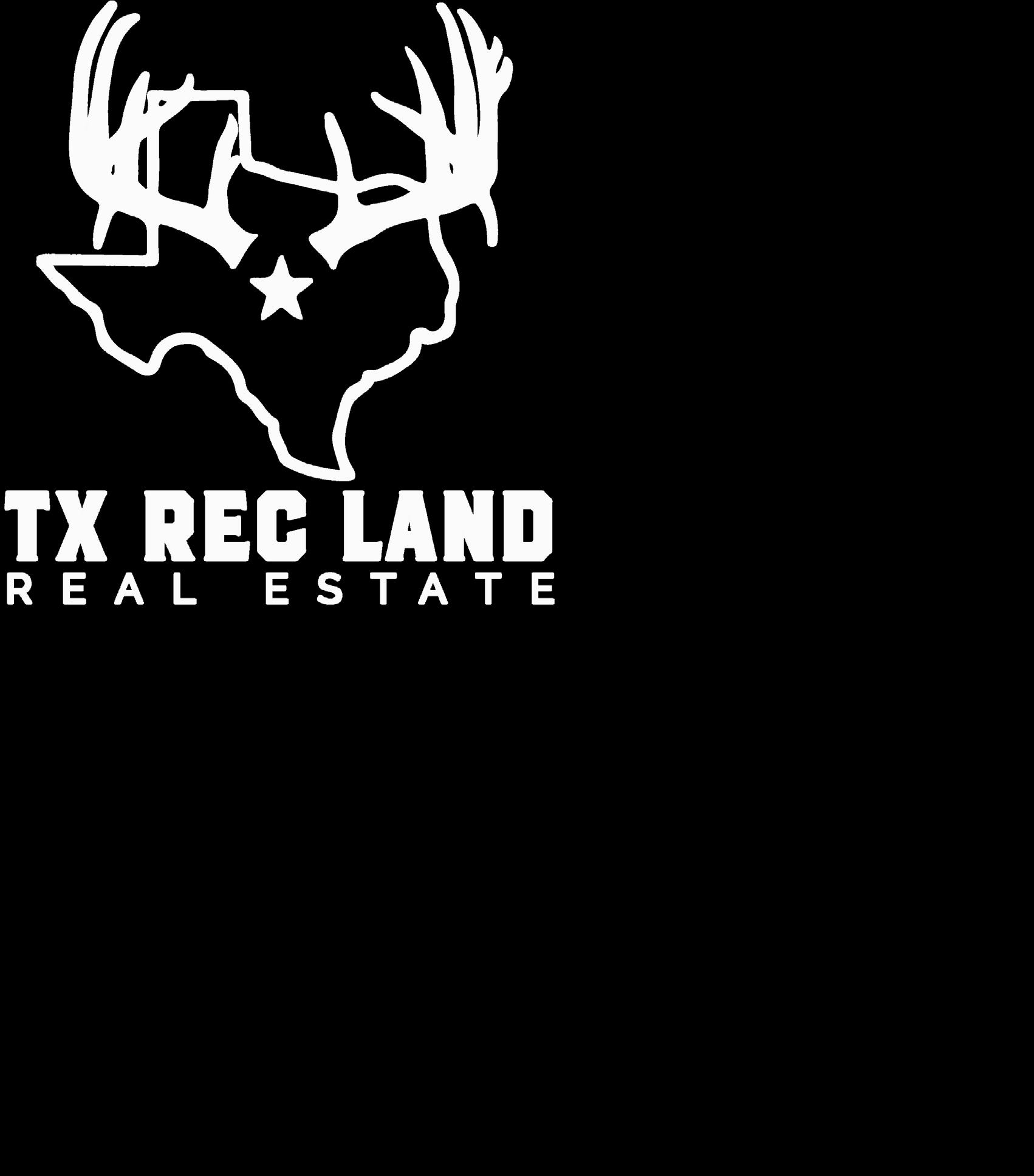

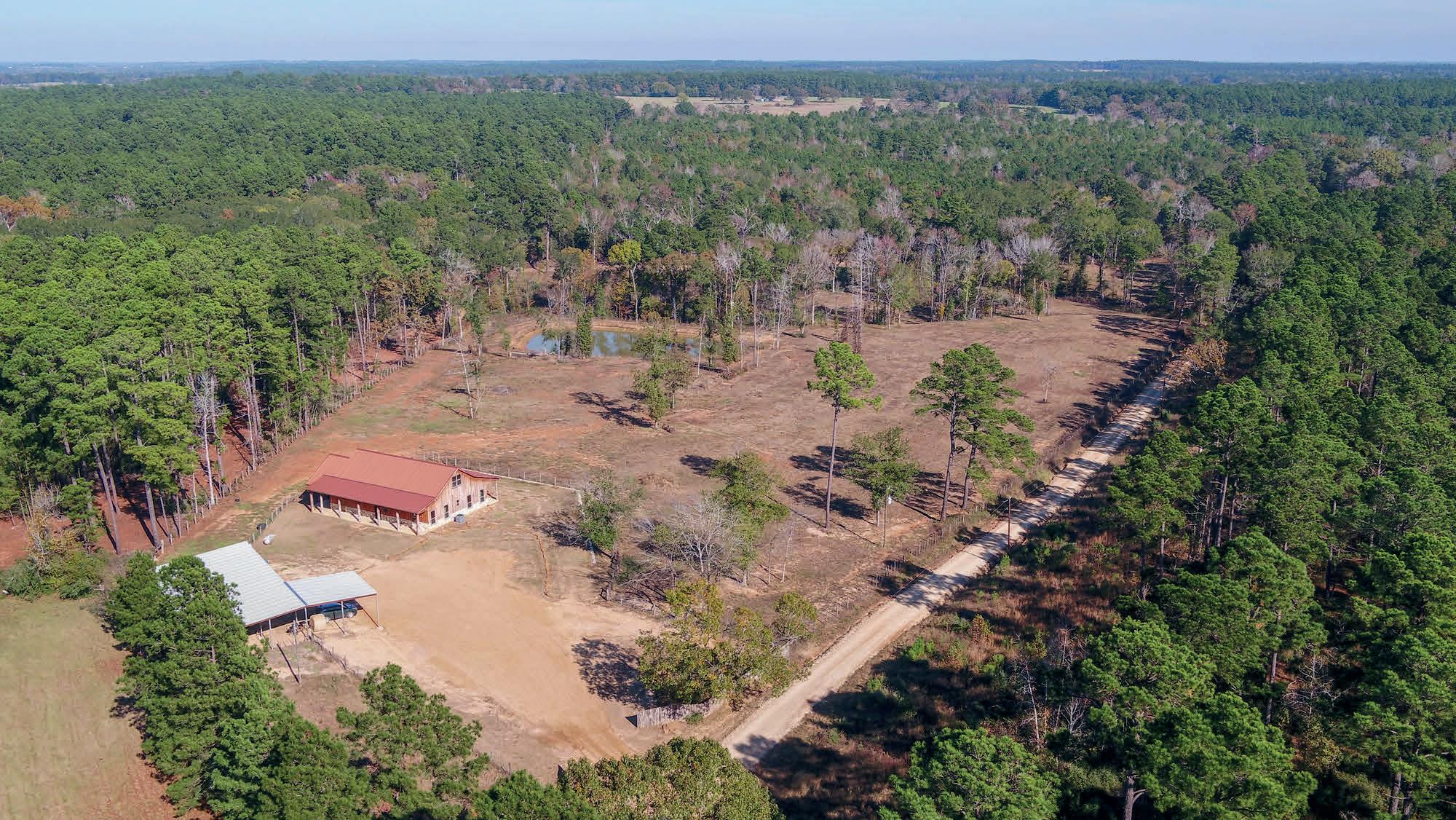




own. A small cabin is already in place and ready for weekend use. It features a kitchenette, living area, and sleeping space, all within one room. A pond near the hilltop offers a perfect backyard vista, a fishing spot, and a haven for wildlife. There is also a second pond on the property, suitable for various uses. Perimeter fencing is in place as well.
This 147.76-acre property, located on CR 326 outside of Rockdale, offers a truly unique and private wooded getaway, complete with unparalleled hilltop views! The property is 90% wooded and ready for you to make it your own. A small cabin is already in place and ready for weekend use. It features a kitchenette, living area, and sleeping space, all within one room. A pond near the hilltop offers a perfect backyard vista, a fishing spot, and a haven for wildlife. There is also a second pond on the property, suitable for various uses. Perimeter fencing is in place as well.
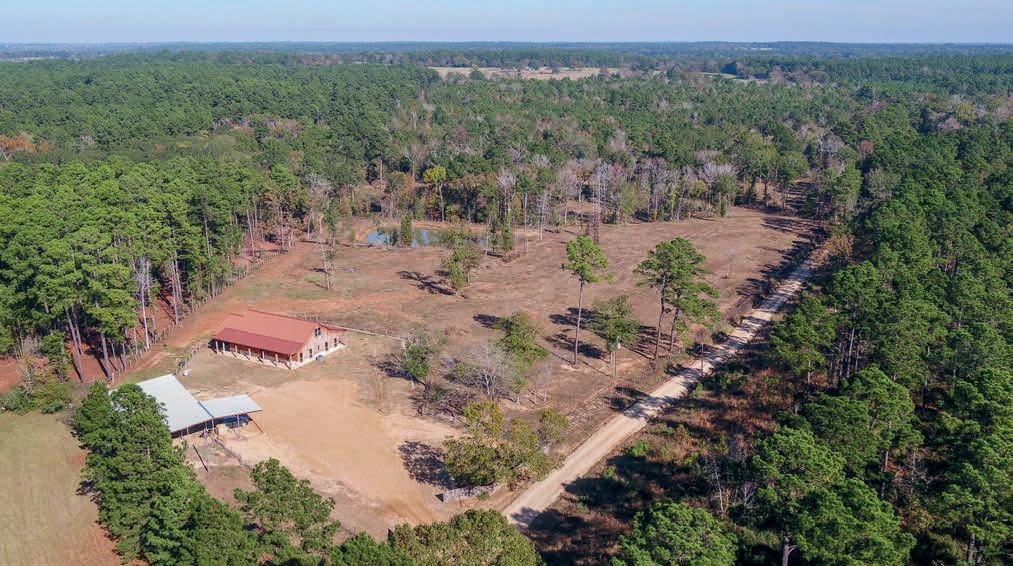
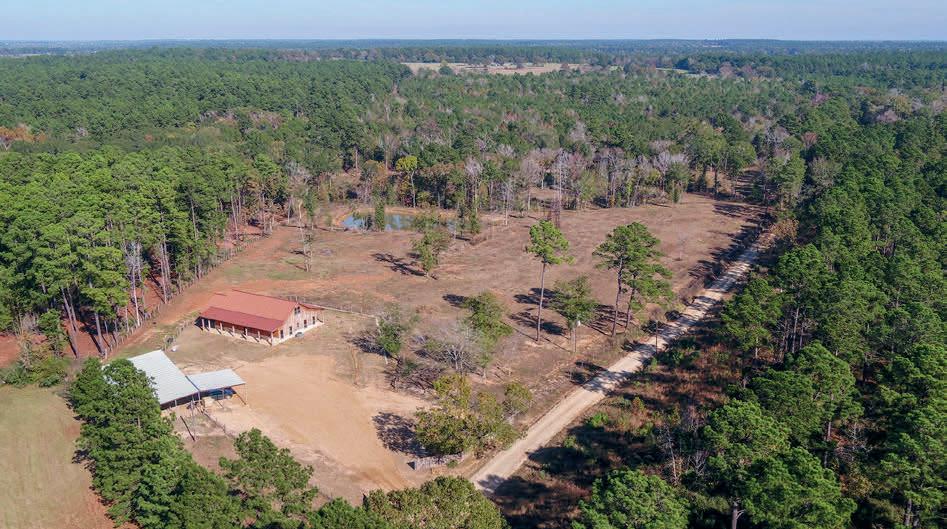
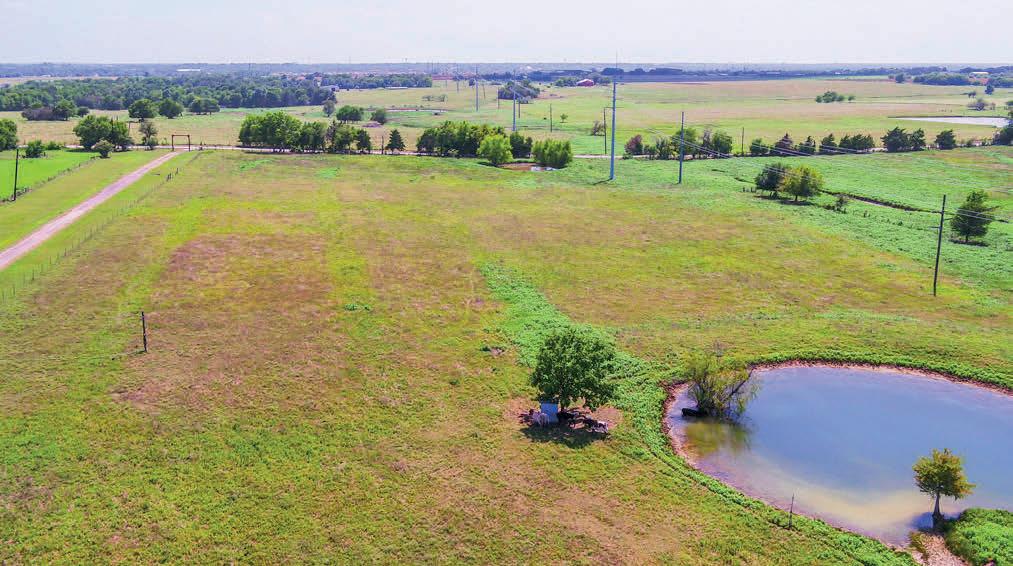
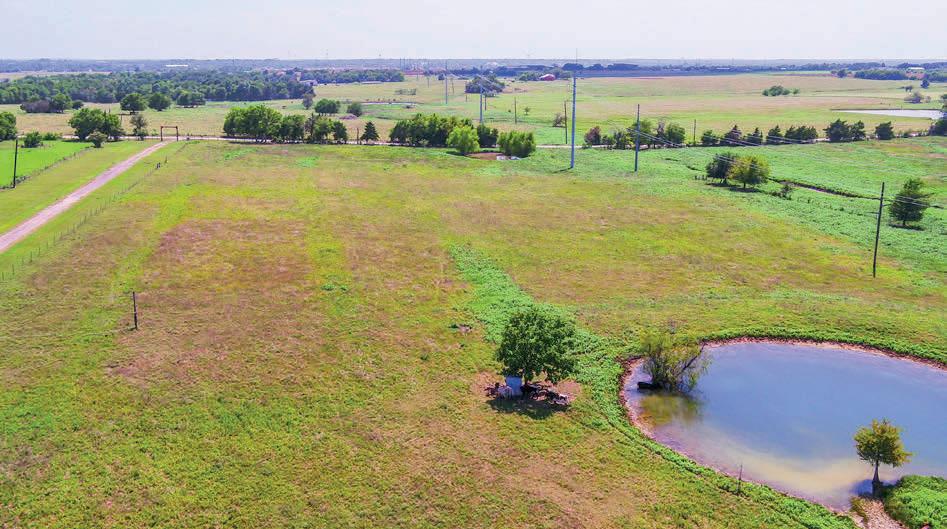
15.71 Acres | Houston County
15.71 Acres | Houston County
Listing Price -$675,000
Listing Price -$675,000
Welcome to your new hilltop country paradise! This beautiful 4-bedroom home overlooks a clear pasture, a 14foot deep pond, and a stunning yearround creek that attracts local wildlife. The home features stunning saddle brown and gold stained concrete floors throughout, and the open floor plan, complete with stainless steel appliances and oversized windows, allows natural light to flow throughout the home.
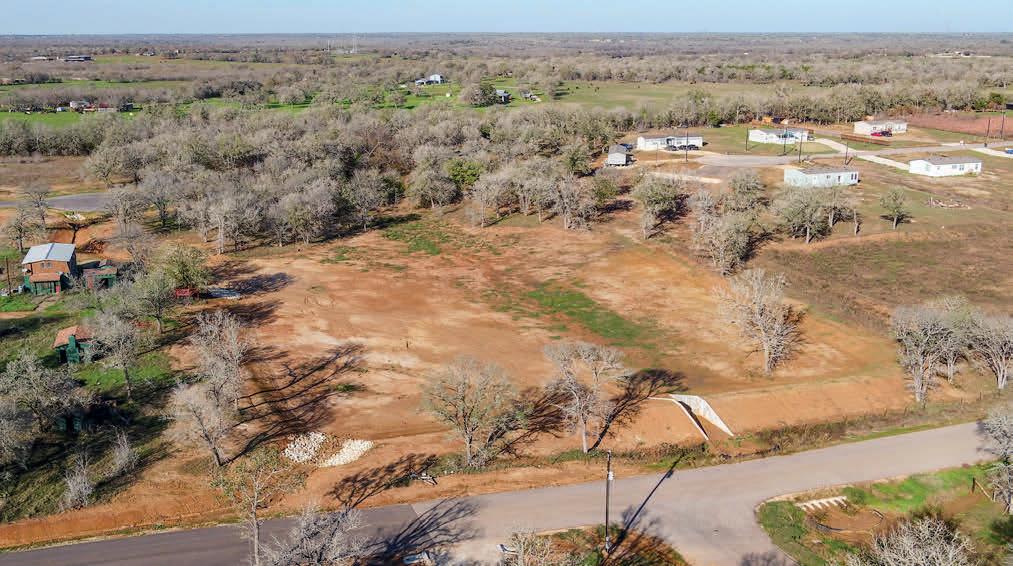
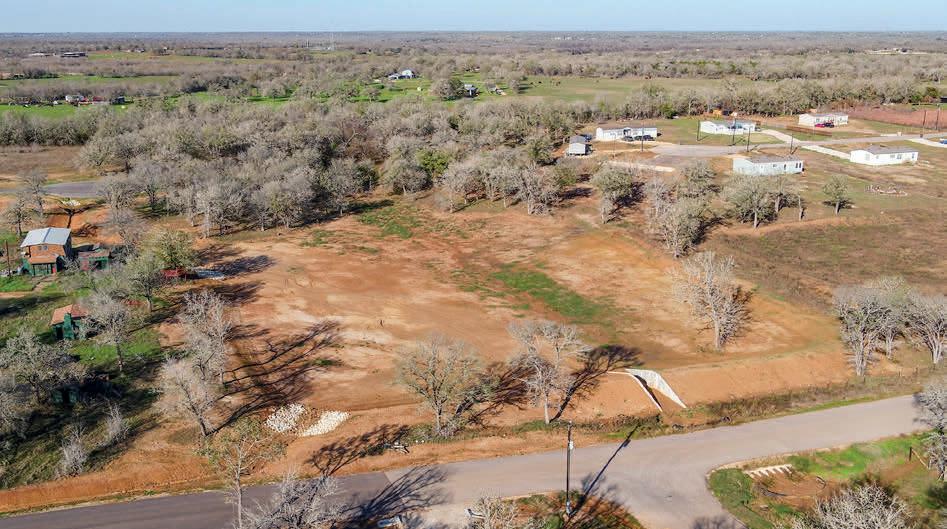
Welcome to your new hilltop country paradise! This beautiful 4-bedroom home overlooks a clear pasture, a 14foot deep pond, and a stunning yearround creek that attracts local wildlife. The home features stunning saddle brown and gold stained concrete floors throughout, and the open floor plan, complete with stainless steel appliances and oversized windows, allows natural light to flow throughout the home. +/- 11 Acres | Burleson County
Listing Price - $231,000 4.04 Acres | Caldwell County
Price - $231,000
Private retreat in Burleson County! This +/-11 acres located on CR 208 offers a place to make your own: build a home, shop and more or run cattle! There are 2 ponds on the property, the largest pond being nearly 1/3 acre in size. The property is mostly open, with some trees dotting the area around the ponds and creek as well as the county road. Power is located along the road.
Private retreat in Burleson County! This +/-11 acres located on CR 208 offers a place to make your own: build a home, shop and more or run cattle! There are 2 ponds on the property, the largest pond being nearly 1/3 acre in size. The property is mostly open, with some trees dotting the area around the ponds and creek as well as the county road. Power is located along the road.
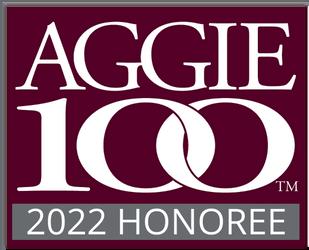

Listing Price -$185,900
Listing Price -$185,900
Be one of the first to own a lot in this brand-new section of this subdivision, that is just a short drive to Lockhart and Austin. Tiny homes, single and double wide manufactured homes 20 yrs old or newer are welcome. Water and electric utilities available. Come take a drive through the neighborhood on the newly paved roads and pick out your future homesite. Additional lots available!
Be one of the first to own a lot in this brand-new section of this subdivision, that is just a short drive to Lockhart and Austin. Tiny homes, single and double wide manufactured homes 20 yrs old or newer are welcome. Water and electric utilities available. Come take a drive through the neighborhood on the newly paved roads and pick out your future homesite. Additional lots available!
