












Iconic Downtown Austin skyline + water views from this brand new corner 2/2 at the coveted 44 East Avenue. Situated at the foot of Lady Bird Lake, strategically tucked away from the hustle & bustle of Rainey Street yet still walking distance. Easy access by vehicle via East Ave—no need to drive Rainey St! With all of the exciting new development in the area this is a great opportunity to get into Downtown Austin’s next hottest area while at the forefront of pricing. Exceptional finishes designed by Page Architects, floor-to-ceiling glass, Italian cabinetry, quartz counters, white oak hardwoods, built-in Bosch appliances, motorized solar shades throughout. Curated amenities include 24-hr concierge, fitness center, yoga studio, resort-style pool, spacious deck/grill areas, conference rooms, 37th floor sky lounge, 2 dog parks, pet spas, guest suites, and more!





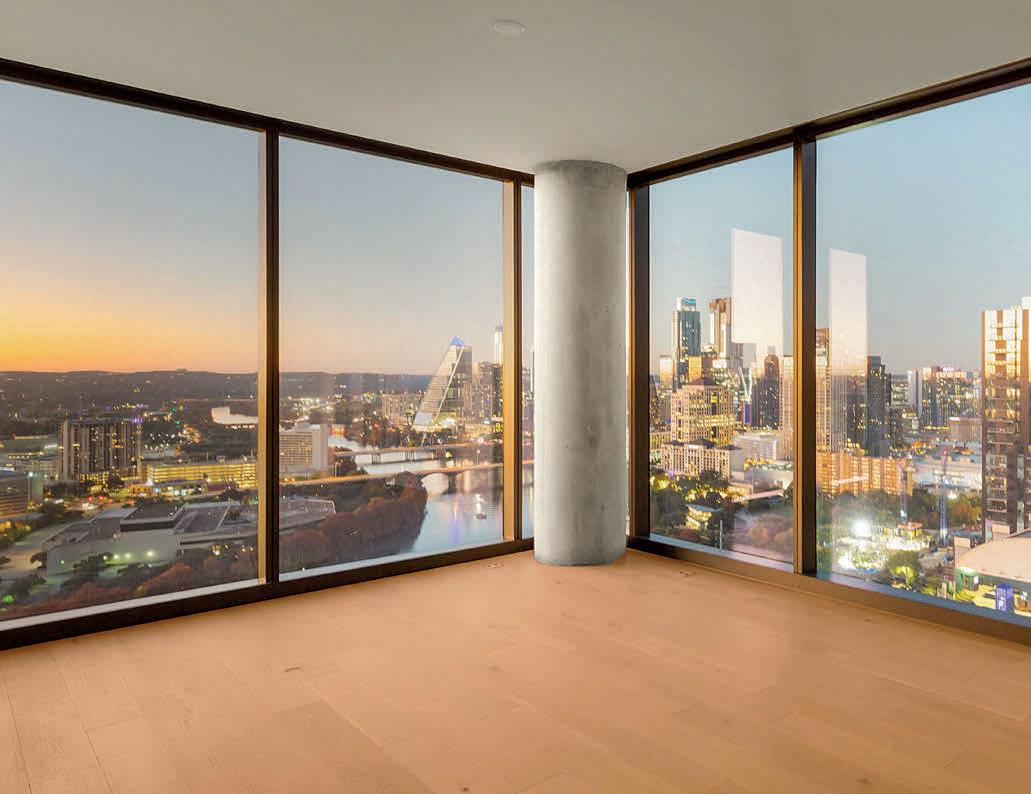




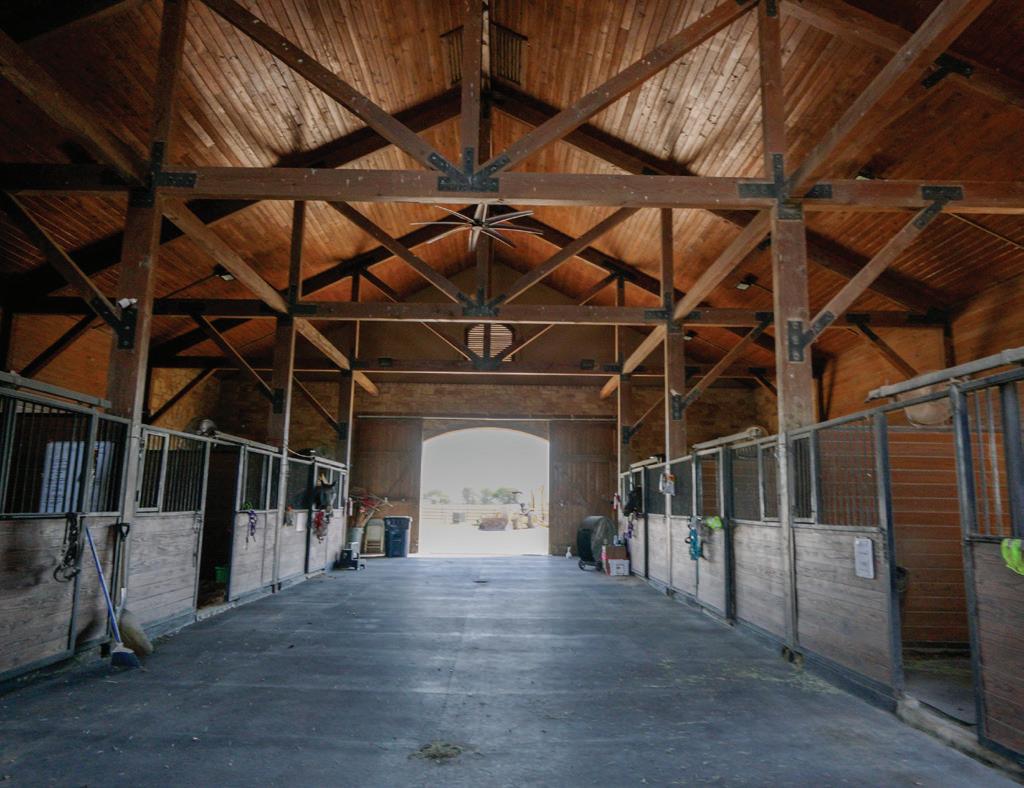


Long Road Ranch encompasses a sprawling, unique and utopian 137.21 acres highlighted with stunning elevations, year round river access, ponds, stately pecans and more. From the front gate to the rear corner, it’s full of opportunities in a highly sought-after area whether you’re looking for a ranch to use for equestrian uses, corporate retreat, full time home, weekend getaway, venue or more. The list is endless. Live water ranches are some of the most sought out categories because they’re difficult to find. The historic San Gabriel River traverses some 4/10ths of a mile of the property providing year-round use and enjoyment of the live-water feature for fishing, kayaking, and all the free sunset views you can take in. This ranch features what is believed to be the only permanent and improved private crossing of the San Gabriel River in the area. This private bridge is engineered and constructed of concrete, being built to stand the test of time-all the while giving you sole use and access to cross the river. There’s truly no greater privacy than this nor a more rare feature in a ranch for this area of Texas. In the area where the bridge is located, you also own BOTH sides of the river. A beautiful home sits atop the large hill near the back of the property. The


home sits over 90’ above the river area and shows off the incredible views of pasture, ponds, lake, river and well beyond for miles of the surrounding countryside. Inside the home, it features a rustic design, high ceilings, and large kitchen. A second home slab is in place for a larger main home if desired. The ranch was originally set up with the equestrian user in mind. The horse facilities include two large barns and areas for exercise, boarding and training. Additionally, you’ll find multiple lakes, a skeet/trap shooting range and plenty of additional areas to build on. Location is everything, and this property embodies that thought. Located just minutes from Taylor and under 10 miles from the new Samsung site. Downtown Georgetown is just 15 minutes away and you’re about 10 minutes from the 130 toll road. Austin-Bergstrom International Airport and downtown Austin are both approximately 40 minutes to the South. The property has great access via highway 29 from both Taylor and I-35. No dirt roads or confusing turns. It just doesn’t get any more convenient than this, all the while maintaining unrivaled privacy.





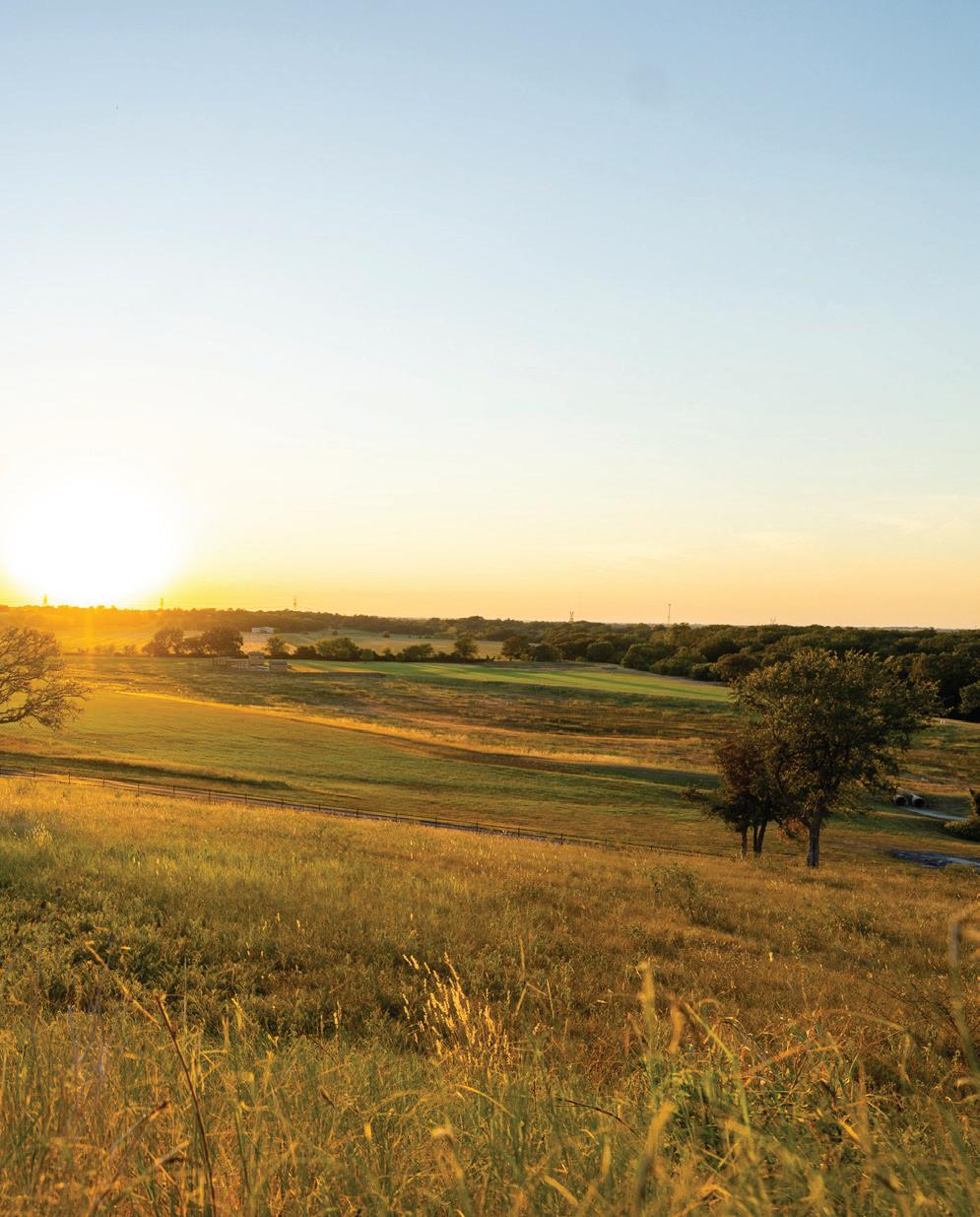

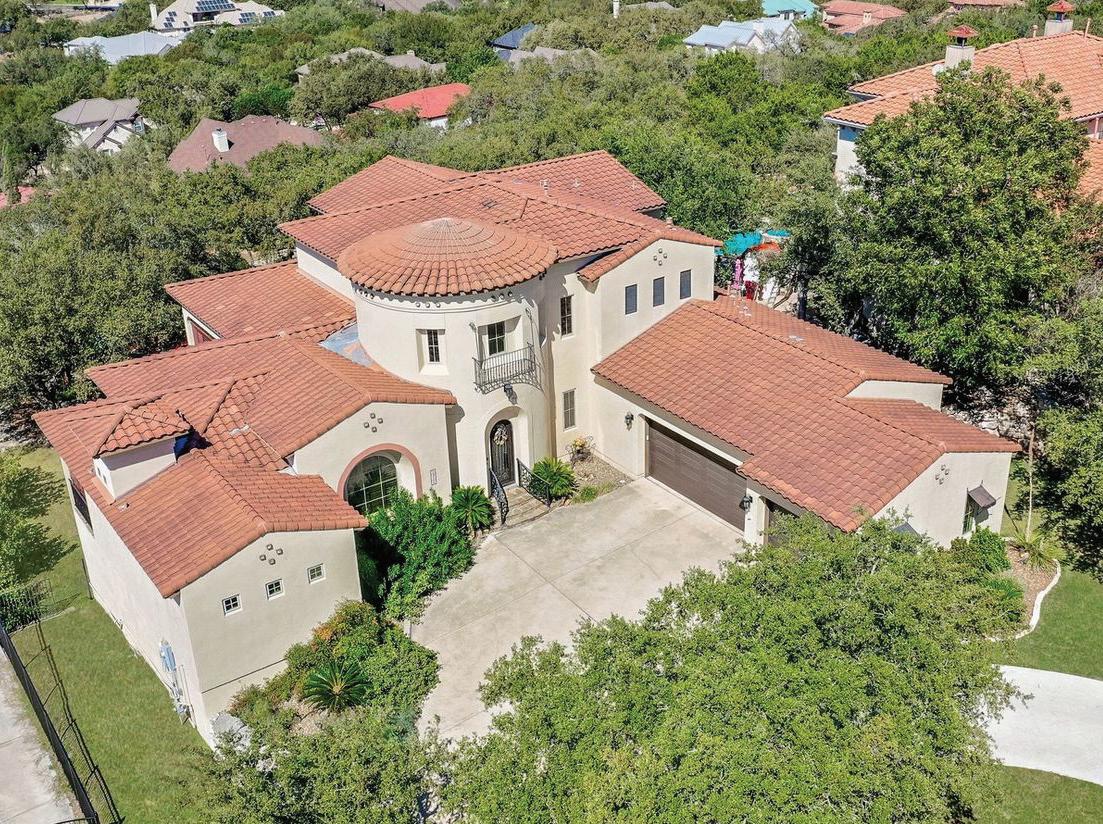
11 Bed | 14.5+ Bath | 44,602 Sq Ft | $7,750,000
Iconic Diamond L Ranch was masterfully planned to provide endless recreational, commercial, farm/ranch, wedding venue, & corporate retreat possibilities!



Thoughtfully designed for large-scale entertaining, this extravagant one-of-a-kind home includes 8,000+ SF of dedicated indoor dining & entertaining areas, 5 game rooms, a 10-car 3,000+ SF garage/ party area, 4,500+ SF indoor recreational pool area, & a 5,000+ SF fully loaded commercial kitchen & commercial dining room. The extravagant home also has a 600 KW generator, an exercise room with endless workout pool, a 1,700+ SF bunk room, & a 3,000+ primary retreat complete with two full baths & a private kitchen.
Designed to simultaneously run a variety of businesses, the fully updated 92-acre property includes equestrian facilities designed for breeding and performance, cattle working pens planned to allow for an all-inclusive operation, a 32,000+ SF feed manufacturing, distribution, and storage facility, a multi-use 14,000+ SF commercial shop, 3 housing units ideal for workers, concrete interior roads, multiple wells, a 3.5-acre underground fed pond, and 3 additional ponds. Visit kiecke-becker.com/diamond-l-ranch for detailed information.

REALTOR®
diane.kiecke@compass.com

www.kiecke-becker.com
www.compass.com



One of the finest properties in Comfort with close proximity to Kerrville, Fredericksburg, and Boerne. This 413 acre ranch features three ponds, beautiful hills, nice fields, and three great water wells. Perched on top of a hill, with views for miles, is a stunning modern farmhouse style home surrounded by fifteen foot porches. As you enter the home you will find gorgeous stone walls, vaulted ceilings with white oak wood beams, hand made custom lighting from Mexico, and wide plank mesquite wood floors. There is a fabulous chef’s kitchen featuring a Wolf range with double ovens a pot filler, vent hood set in stone, two Sub-Zero refrigerators, freezers, four refrigerator drawers, custom built cabinets by Michael Edwards, a large island with a granite top, and a farmhouse sink. The kitchen is open to the dining room, wet bar, and living room with an amazing fireplace and hill country views through the accordion style glass and metal frame doors. The bar boasts a gorgeous mesquite wood counter with a wine refrigerator and ice maker. The spacious master wing is host to a wonderful office, large bedroom with sitting area and a spa like bath with travertine floors, walk in shower, soaking tub, beautiful vaulted ceilings, a coffee bar and closet with custom built ins. The guest wing features two bedrooms, each with spacious baths and a game room. Outside you will find a four car garage with a lift to floored climate controlled storage and two insulated barns with a breezeway in between, each with thirty foot hydraulic doors. This is the perfect property for the most discriminating buyer.





This home is located in the exclusive ranchette community, Watson Place, that actively grazes cows on the land. Only 1 acre is fully fenced, & the additional 4 acres are AG exempt (very low overall taxes). As you begin your day, step out on the large covered front porch & watch the cows graze. On entering your home, notice the 12-14 ft ceilings, solid white oak beams & cabinetry throughout. The gourmet kitchen, that is open to the living room, includes a breakfast bar, long island & a luxurious Bertazzoni Italian 5 burner range. A beautiful formal dining area has French doors that allows this room to be used as a study or great Homeschool space. The primary bedroom is large with great windows looking out toward the back of the property. The bathroom boasts a jetted tub & large walk-in shower with double shower heads. Moving outdoors, the large 30x40 outbuilding can house an RV, as well as other equipment & recreational vehicles. This building also houses the property’s well water pump which protects it from freezing. Store your smaller equipment in the other outbuilding that is 20x25. As you finish the day, the back patio is the perfect place to relax by the fireplace. Additional home features include a spacious utility/MUD room, an oversized garage with two dedicated power plugs for fridge/ freezer, & a side door in the garage going directly into the dog run for easy access. The list of features continues so feel free to contact Faith or Laura for more information.


Since 2000, Faith Staires has successfully helped her clients buy and sell homes in Austin and Central Texas. As her business has grown she had a vision to develop a team of Outstanding agents with a strong set of values that would provide Excellent service to their clients. The team is growing, the systems are in place and the outcome is a process that keeps the Realtor front and center with their client and a strong office manager making sure that it is seamless. As a team, everyone has access to a wealth of resources and can top into years of experience which will give their clients a strong advantage in their real estate endeavors.













Welcome to your luxurious equestrian retreat! Sitting atop 16.84 acres with all that a horse enthusiast could dream of PLUS room to grow, this property offers everything you’re looking for in your expertly upgraded hill country home and fully functioning horse facility! With your backyard boasting a spectacular pool and your home gleaming with a modern gourmet kitchen and wine bar, a generous primary suite with an exquisite spalike retreat including a solid stone bathtub, a separate study, a children’s retreat, and a mother-in-law suite. THIS IS THE HOME that will meet all the needs of your family. Your horse facilities feature a 5-stall barn, 5 run-in stalls, a tack/hay room, a 16X36 loft, an open-air arena, and a jump field. Your 16.84 Ag Exempt acres are ready to spoil your horses with three pastures totaling nine acres for rotation PLUS plenty of room to add a fourth. This incredible equestrian property, complete with a covered patio next to the pool for exceptional backyard living, is a must-see. Topping it off, it’s conveniently located in the beautiful Texas Hill Country just 25 miles southwest of Austin, and 14 minutes from main street Dripping Springs. This is a fabulous place for you and your horses to call home! Buyer to verify SF Owner/Agent.
REALTOR ® |GRI SRS ABR
C: 512.450.2227
O: 512.328.8200
Ashley.Bobel@cbrealty.com







$4,495,000 | 7 BEDS | 10 BATHS | 8,975 SQFT




TUSCANY IN THE RIO GRANDE VALLEY!! Come home to your private, 13+ Acre Retreat with 35+ mature oak trees and enough land for your own vineyard! Attention to every detail is an understatement and no expense was spared to make it absolutely exquisite, such as hand-scraped wood floors, hand-forged lighting, and coffered ceilings throughout. The gourmet kitchen features Thermador and Sub-Zero appliances, white-wash cabinetry, beautiful granite counters, a coffee bar, & more. The Master Bedroom is private & very luxurious featuring a sitting area with fireplace, double shower, copper soaking tub, and huge closets with built-ins. Each remaining bedroom in the main home has its own bath, and one has a sitting area. The tropical waterfall pool and patio are gorgeous. The Cabana features a gourmet kitchen & two full baths. The 1200 sf Pergola is AMAZING & features a full kitchen including a Custom Pizza Oven!
Marcus Phipps BROKER | OWNER
(956)423-5300
Marcus@HarlingenHomes.com

License #: 450735







210.710.5326
sasmithgroup@gmail.com
www.sanantonioeliterealty.com
Why choose between an estate home, privacy with acreage, boarding your horses somewhere else when you can have it all. Over 6000sf luxury home sitting on 28.547 Acres of land with an 1800sf working barn, large stable with 3 stalls, tack room and riding area! No deed restrictions so do as you want! Property currently has ag exemption! With all this where do we start? First thing you will notice is the privacy as you drive up your long tree studded driveway to the estate home. Large covered front porch made for enjoying your private estate. But it gets better when you step inside thru the beautiful stained-glass mahogany doors to an entry with view of one of the two grand staircases with mahogany carved railings imported from spain. You will also notice the dual sided fireplace with italian carrara marble mantel. Take the grand staircase to the one-of-a-kind media room (see the photos) with a domed ceiling featuring a custom phosphoescent mural of the milky way, a 110 acoustic screen, 7.1 Surround system and built in speakers with individual volume controls thru out the home. The main dining area features custom ceiling moldings and curtains and an amazing crystal chandelier plus an adjoing smaller dining area for smaller get togethers or overflow for the big holiday gatherings. The adjacent den adds to the entertaining area and features the second grand staircase and custom built-ins. Next the large chef’s kitchen with center island that has electric range and oven but both are plumbed with gas if you prefer gas cooking, custom cabinets, upgraded appliances and more. From there you will head to the grand hall with special lighting designed to show case pictures and artwork leading to two bedrooms plus your master retreat. All bedrooms have large closets, built-in reading lights and features their own unique and special design. Now time for the master retreat featuring italian wood floors (through-out the home) with french doors and windows designed to take advantage of the view and allow a lots of light into your retreat. Master bath features a spa-like claw foot tub, big marble walk-in shower plus italian carrara sink with dual vanity with a great hill country view. Off the bath you have your large private dressing room with outside door to your very own pool paradise. The office is more than an office, it is a multi-office suite with 2 rooms, a breakfast bar with carrara marble sink, full bath and large main area. Hunting is allowed, any animals you want bring are ok since the property is totally unrestricted. All that is missing is you!!
 2825 FM 2722, NEW BRAUNFELS, TX 78132
2825 FM 2722, NEW BRAUNFELS, TX 78132

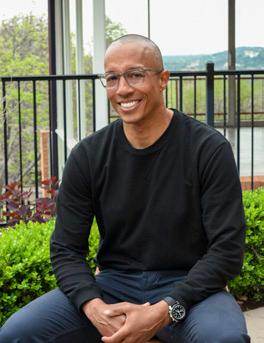
$1,675,000 | 5 BEDS | 4 BATHS | 3,786 SQFT





This newly renovated townhome in the desirable Pemberton Heights neighborhood of Austin is your perfect escape from the hustle and bustle of the city yet is still close enough for easy access to downtown Austin for dining, entertainment, and shopping. Entertain in the newly upgraded kitchen which includes beautiful quartz countertops, ample counter and cabinet space, stainless steel appliances, and a large island. Enjoy the luxury of hardwood flooring throughout the sunlit living areas, and bright windows. The 5 bedrooms and 3.5 bathrooms provide more than enough space for family and guests, and an elevator takes you effortlessly to the second floor. A fully fenced-in backyard is the ideal spot to spend time outside. This updated oasis is an opportunity you won’t want to miss!

4 Beds | 3 Baths | 2,496 SQ FT | $998,500 This stunning custom home on a corner lot is located just steps from Lake Travis & the Lago Vista Golf Course, it has abundant natural light throughout and with the exquisite selection of the designer it exudes luxury and elegance. The entrance makes a statement with a large custom door, wide, open entryway, high ceilings, wood looking tile and an open floor plan. The gourmet kitchen has a large island with waterfall quartz countertops, custom cabinets, wine fridge, built in buffet, hutch and the pantry. The living room has a statement chandelier, built-in shelves and a cozy stone fireplace. The numerous windows and doors leading to the backyard allow plenty of natural light in. The Master Suite is a retreat itself, the barn door to enter the master bathroom, the unique chandelier and all the finishes show the attention to detail of the builder. The dining room and laundry room are very spacious, the bathrooms are stylishly designed and the garage has generous space for vehicles and storage. Enjoy low HOA dues, access to 9 parks, lake privileges, boat ramp access, playscapes, picnic areas, campgrounds, gym facilities, & more with this home! C: 626.818.0398 O: 512.537.8929 pei@buyrealestateaustin.com







$2,375,000 | 3 BEDS | 4 BATHS | 3,333 SQFT



Nestled on 6 private Hill Country acres, this 2020 built single level custom home boasts modern styling & an abundance of designer finishes. Clean lines smoothly blend with warm wood touches. From the gated entry, a paver drive leads back to the home; step inside to a dedicated office, spacious living & dining areas + a kitchen the family chef will fall in love with! The primary suite featuring a luxurious spa-style bath & large walk-in closet with built-ins, is located in a private wing. Sure to be appreciated as well are 2 en-suite guest rooms in their own wing. Outdoor areas include a covered terrace off the living room leading to the sparkling pool with built-in loungers, raised spa & swim-up bar. Adjacent to the pool is a covered grilling pavilion featuring a top-of-the-line DCS BBQ system! On-site you will also appreciate the 2000 sqft metal building which has been rough plumbed for a future guest area. 880 CR 414 is a STUNNING property, inside and out.


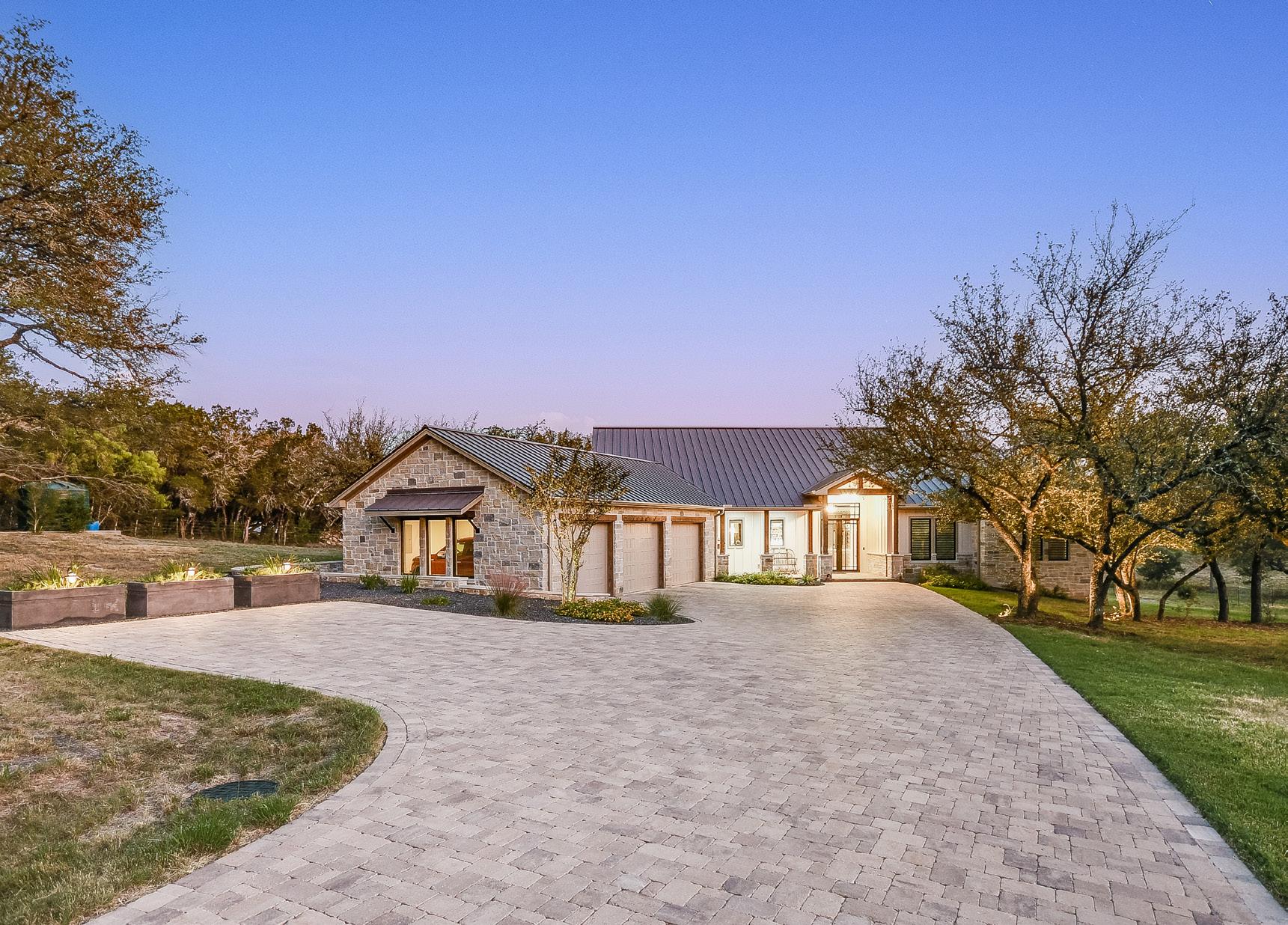 Kathie Gabriel Alan Gabriel
Kathie Gabriel Alan Gabriel
 ESTATE AGENT REAL ESTATE AGENT
ESTATE AGENT REAL ESTATE AGENT

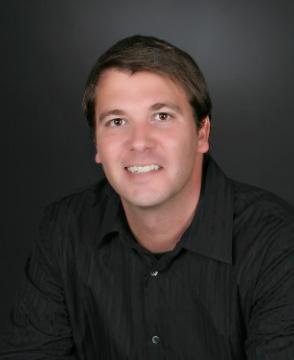


Condo 3 bedrooms 2.5 bathrooms Condo regime. Low Landscaping maintain, with wood privacy fencing entry gate. This 2 story Condo stands out with modern designs. Walking in you will see the open floor plan with a half bath at the front entry. The kitchen is so inviting with the gray and black accent tile. One bedroom is on the main floor. The upgraded light fixtures are exquist, very appealing to the eye. The natural wood flooring is a upgraded luxury vinyl. As you go up the stairs to the second floor you will see a window bringing in the sunshine. 2 full bathrooms upstairs, stackable connections between both bedrooms. The garage is insulated, painted with a delightful window. A must see make this Condo into your Home.

Offered at $760,000





New Construction Luxury Condo 2 bedrooms 2.5 bathrooms Condo regime. Low Landscaping maintain, with wood privacy gate entry. This 2 story Condo stands out with modern designs. Walking in you will see the open floor plan with a half bath at the front entry. The kitchen is so inviting with the blue and black accent tile. The upgraded light fixtures are exquist, very appealing to the eye. The natural wood flooring is a upgraded luxury vinyl. As you go up the stairs to the second floor you will see a window bringing in the sunshine. 2 full bathrooms upstairs, stackable connections between both bedrooms. A must see make this Condo into your Home.
Offered at $560,000


512.925.5650
rfowler@realtyaustin.com




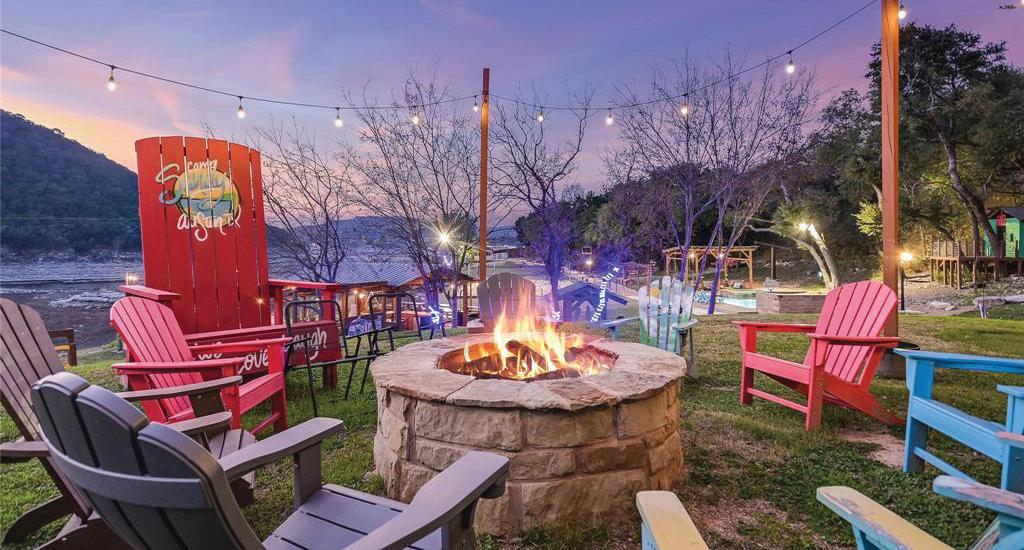
This oasis of relaxation and zen known as Camp Sandy is a turnkey investor’s dream, already a top VRBO short-term rental on Lake Travis. Covered by towering oaks, the sprawling waterfront sanctuary creates a private and nurturing experience. Its island-style resort amenities are easy to access and cover 2.62 acres. The property boasts room for 28 guests, creating the perfect retreat for a long weekend, reunion, wedding, or corporate event. Camp Sandy is an idyllic spot to relax and recharge while enjoying scenic views, a private boat ramp, pavilions, a pool and spa, an outdoor bar and kitchen, a tree house, a fire pit, hammocks, a sand volleyball court, and more. The main house features seven beautifully decorated bedrooms including a castle-themed hallway and bedroom, two kitchens, a game room, and vantage points overlooking the play areas and waterfront. Step foot on this tranquil property, take a deep breath, and feel the cares of the world drift away.

Maverick Studio Photography serves real estate companies, property sellers, as well as Airbnb/STR in the San Antonio metro and nearby areas. Its range of photography services includes properties of various sizes from under 3,000 to over 5,000 sq ft homes and facilities. The company’s packages offer a one-hour session with MLS room measurements, a photo slideshow, and same-day delivery of the images by evening time. Its photographers also conduct aerial drone photo sessions as well as lot and land-ground photography services. Maverick Studio Photography has been featured on the front cover of Haven as well as Luxury Homes Magazine, and has been ranked by Expertise.com as Best Real Estate Photographers in San Antonio for 2022. For more information or to schedule a photo session, please visit www.maverickphotographytx.com.














Amazing custom home overlooking downtown Marble Falls, the iconic Lake Marble Falls Bridge, and the Lake Marble Falls/Colorado River basin in central Marble Falls! This gorgeous home sits on over 3/4 of an acre with fantastic privacy & unrivaled views of the river basin & downtown. The inviting, open floorplan features soaring ceilings with large windows adorning the Great Room with plentiful natural light, & the cozy fireplace setting the scene; a true entertainer’s delight. 3 bedroom, 2.5 bathrooms, plus bonus room!

Welcome to 245 Sunday Drive, a piece of Texas perfection!! This stately home is well positioned on the large corner lot that measures nearly 2/3 of an acre, with a half-circle drive in front and a side-entry garage with access off Yellow Ribbon. Step into this custom home with space for the whole family! The open entry welcomes you with its elevated transom windows and natural light on display. The open floorplan boasts soaring cathedral ceilings in the Great Room with exposed beamed ceilings, voluminous transom windows, wood burning fireplace, conveniently placed built-ins, and a warm and inviting atmosphere. 4 bedroom, three bathroom, with large bonus room.





JUST COMPLETED 2022 Contemporary Mediterranean Trophy Style Luxury Home on 1 acre built in the coveted gated community of Horseshoe Bay’s Westgate Estates. Starting with the great room, this home’s flowing layout with soaring 22’ high ceilings will be the most remarkable find for your next home! The open living, dining and kitchen areas are surrounded by luxurious custom steel room-sized windows, which flow with natural sunlight. This exquisite living experience includes 4 bedrooms, 3.5 baths, 4 car garage, All Thermador Smart Home appliances in the chef’s style kitchen with massive 10’ island.
The relished Park Road 4 produces this superb 30 acre ranchette! Gorgeous updated home with 3 bedrooms 2.5 baths & large den/movie room with over 3000 sqft of fabulous living space. Sprawling covered front porch warmly welcomes your guests. Beautiful hand-scraped hardwood floors in the main living area, foyer entry, formal dining room, hallway, & main ensuite bedroom. Multiple barns, apartment, fenced and crossfenced, beautiful oaks. Pasture land for cattle and horses and great hunting!








“There’s nowhere in the Texas Hill Country where land this unique and premier is available for purchase.”

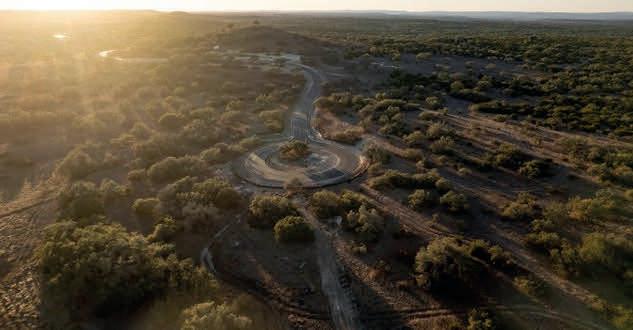
 - Texas Monthly Studio
- Texas Monthly Studio
Round Mountain Reserve is an elite family owned Texas Hill Country development, consisting of premier 6 to 14+ acre homesites backing up to 50+ acres of shared green space and miles of hiking trails nestled at the base of Round Mountain. We are just 45 miles west of downtown Austin near dozens of wineries, distilleries, fine dining, Lake LBJ, world class golf, and much more. Through our private gates you’ll find paved roads that wind thoughtfully across the landscape, protected view corridors, elite amenities like underground fiber, electric, and community propane. It’s the perfect combination between community and privacy. We have carefully planned to protect wildlife corridors and provide a wildlife tax exemption on undeveloped acreage for each lot. You really have to see it in person to appreciate this one-of-a-kind community.
Pricing for a limited amount of time! We’re offering the best prices and buyers incentives on select lots, including extended build times and allowances for wells, septic, tap fees, and cedar clearing. Our exclusive pricing won’t last long, so act now to secure your piece of the beautiful Texas Hill Country at the best value possible.

Community-Nature-Craftsmanship-Stewardship


4 Beds | 2.5 Baths | 2,478 Sq Ft | Offered at $449,500
Seller to contribute $4,500 either to Buyer Closing Costs OR to Buy Down Point on full price offer. Updated and MOVE-IN-READY! Beautifully updated 4 bedroom, 2.5 bath, 2-story home with bonus room for office or make into a 5th bedroom. ATT Fiber available January 6, 2023. Two living areas, one up/ one down with dual zoned AC controls. Plenty of kitchen and pantry storage. Spacious primary bedroom on first floor with large walk-in shower and a soaking tub. 2022 Stainless kitchen electric range and dishwasher with built in bench seating in dining area (table can convey) and updated light fixtures throughout. Vinyl flooring downstairs with tile in primary bath. 2022 roof, front and back gutters, flooring, interior and exterior paint, treated-lumber, 16’x8’ deck extended on back patio. Hugh backyard with several shade trees. Extended front walkway off driveway. Conveniently located near Hutto High School and Nadine Johnson Elementary, quaint Downtown Hutto, 2 miles to Toll 130, Home Depot, various restaurants and other shopping!
Pamela Jones BROKER/REALTOR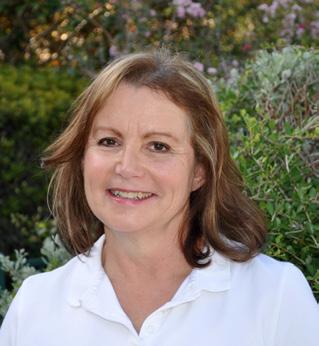
®
C: 512.922.4581
pjaustinproperties@gmail.com
www.austinprimerealty.com



TREC #0584723


$339,500 | 4 beds | 3 baths | 1,593 sqft

Make an Offer on this Stylishly updated 2022 built 4 bedroom condo in Saddlecreek Subdivision. Gently loved. Stainless appliances in open living concept design. Now with waterproof luxury vinyl tile upstairs. Original neutral color, large-format tile in wet areas and downstairs. Room to use one bedroom as office. Large backyard ready for your family to toss a ball around, with green space behind that won’t be built on. Community amenities include paved walking/hiking trail, workout room, meeting/ party room, outdoor patio with two grills, pool, splash pad, playground with climbing gym, slide and swing set, and disc golf. Conveniently located within 3 miles of Toll-130and 4 miles to IH-35. 4.5 miles to H.E.B.
Pamela Jones
BROKER/REALTOR ®
C: 512.922.4581
pjaustinproperties@gmail.com
www.austinprimerealty.com


TREC #0584723




OFFERED AT $799,000

CTXMLS
#499267 #499261
Own your own 54.489+/- acre ranch just south of Victoria, TX. Three bedroom, two bath brick home built in 1968 with two living, two dining with wood look tile throughout. Conveniently located just out of Victoria on the way to the Port Lavaca coastline. Front pasture is about 33 acres and the back is a little over 20 acres. PLUS! Owner will give ALL THEIR OWNED MINERALS! This could be your opportunity to enjoy country living!
 Rhonda Jendrzey BROKER | OWNER ABR, SFR, TRLS, TRPM
Rhonda Jendrzey BROKER | OWNER ABR, SFR, TRLS, TRPM


(361)550-7545
rhonda.jendr@gmail.com
The Austin-San Antonio Corridor comprises two major metropolises in Austin and San Antonio and several rapidly growing surrounding communities. This hub for business and culture has experienced massive economic and population growth over the past several decades.

Many cities in or near the Austin-San Antonio Corridor are in prime locations to take advantage of all this area has to offer, including beautiful outdoor settings, thriving downtown areas, and cultural destinations. Let’s look at some of the big cities and small towns in or near the Austin-San Antonio Corridor that provide residents with numerous lifestyle benefits.


Bandera is a suburb roughly an hour’s drive from San Antonio. While accessing the big city’s many amenities is easy, Bandera’s distinct small-town atmosphere makes it feel worlds apart. Bandera has been referred to as the “Cowboy Capital of the World.” It is a nature lover’s paradise, with trails for horseback riding and surrounding outdoor areas that offer views of canyons, hills, and wide open plains. The town itself is small with a Wild West look and appealing dining options.
Jonestown is a city in Travis County, just 20 miles northwest of Austin, with a quiet, safe, and rural feel. The area is famed for its glittering blue lakes, particularly Lake Travis, one of Texas’s most well-known bodies of water. Jonestown’s convenience to Austin also makes it popular for commuters. It has a small population of around 2,000 but has much to do, from exploring Jones Brothers Park to enjoying tasty Texas barbecue at the local restaurants.
Jonestown Jonestown Bandera | Image credit: Polina Portnaya Lake Travis | Image credit: Dale HoneycuttNew Braunfels is a unique city with a distinctly German-Texan feel, located near San Antonio. The town was established by German settlers and retains its German identity; the town hosts annual events such as Wurstfest—a celebration of the German sausage—and houses many German pastry shops and restaurants. With its location along the Comal and Guadalupe rivers, New Braunfels is a scenic community with easy access to gorgeous scenery, such as the Natural Bridge Caverns. Schlitterbahn Waterpark and Resort is one of New Braunfels’s excellent child-friendly attractions that appeal to families.

Austin is Texas’s state capital, a city that has become one of America’s most sought-after places to live. With a naturally beautiful setting surrounded by lakes and parks, residents enjoy boating and hiking along the water. Austin is renowned for its live music scene and delectable culinary options, and it has a busy nightlife with bars, breweries, and entertainment venues. It is the site of the University of Texas at Austin, a premier university, and its technology industry is becoming increasingly pronounced. The powerful Austin job market includes offices of many large companies, including Apple, Google, and Tesla.

Portland is about a two-hour drive south of San Antonio, ideal for those who want to live on the Texas Gulf Coast but avoid the crowds. Though it is not in the Austin-San Antonio corridor, this beautiful city along Corpus Christi Bay, just across the water from Corpus Christi, is still in an impeccable prime location. Visitors typically explore the area’s scenic beaches and bayside parks, golf, fish, boat, and hike.
 Austin | Image credit: Max Miner
Corpus Christi
Austin | Image credit: Max Miner
Corpus Christi





This stunning single-story, custom-built home is available in the exclusive Canyonside at Rough Hollow. With an open-concept living space and vaulted ceilings, the formal dining room naturally blends with the kitchen, wet bar, and living room making it the perfect setup for entertaining. This home also features a comfortable game room that can be easily closed off with barn doors. Three be drooms with private baths and an oversized office that could act as a 4th bedroom. Visit our Property Website: www.213bellacolinas.com



This breathtaking property offers panoramic city views, privacy, and estate-size living. Positioned atop Bull Mountain, the property views span the downtown skyline, including the capital and UT tower to Lake Austin. Located just seven miles from downtown, this home allows for easy commuting while acting as a quiet escape from the city with refined interiors and resort-inspired amenities. The backyard is tiered like a theater to display the beautiful views.
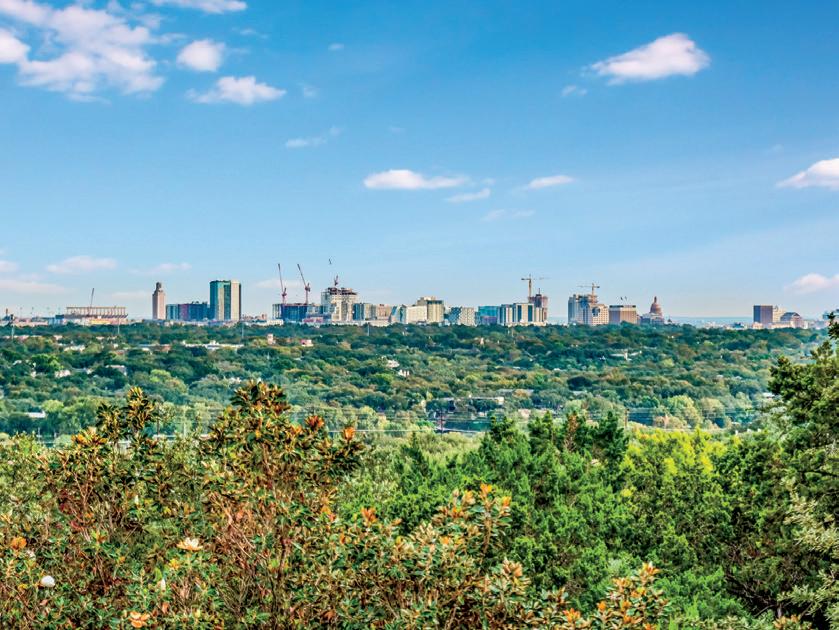

This home is part of the Eanes Independent School District but is also close to private schools like St. Stephens. Living in the Toro Canyon neighborhood grants easy access to Austin Country Club, Eanes Schools, St. Stephens as well as shops and restaurants in the Davenport Village.


An additional bonus is the 1.688% tax rate and no HOA. Visit our Property Website: www.3202eltorocove.com

desmondm@kw.com 512-294-4740




NOW TAKING RESERVATIONS!
The Overlook at Pedernales will soon release luxury ranchette homesites located in Spicewood, Texas just outside of Austin. Nestled along the bluffs of the Pedernales River, owners will enjoy private estates with sunset hill country views, low tax rates, Lake Travis ISD, and private river access.
• 13 curated homesites ranging in size from 6 to 10 acres, starting at $1.2M and each with direct access to Pedernales River Valley




• Custom homes ranging in size from 3,200-7,200 sq. ft., starting at $2.7M



• Wildlife exemption in place
• Stunning panoramic Hill Country views and trophy oaks throughout entire property
• Underground Utilities










$100,000 PRICE CUT! A Sophisticated-Modernist by Revitalize ATX. Welcome to the Crown Jewel of Oak Hill. Renovated with the highest quality of material and design to stand the test of time. This home is truly one-of-a-kind. Featuring soaring 20 ft ceilings with exquisite contemporary finishes including designer hardware & fixtures throughout, extra wide white oak plank flooring, custom steel doors, steel patio, high-grade stone & tile throughout, and hand-crafted custom cabinetry. Nestled into one of the finest family-friendly neighborhoods in S. Austin. Legend Oaks community residents enjoy access to a clubhouse, tennis courts, pool, splash pads for children (all only 1 block from home), serene hike & bike trails, and so much more! Fantastic schools, minutes to popular restaurants, entertainment, and shopping options (HEB, Whole Foods, Alamo Drafthouse, Hecho en Mexico, Costco, and more!). Easy access to Mopac and just over 10 minutes to Downtown. Walking distance to the community pool, playground, tennis courts, and a trailhead for the neighborhood greenbelt.



REALTOR ® | TREC #0695770
512.643.8020
gerald@realtyaustin.com
www.realtyaustin.com






 6303 JOHN CHISUM LANE, AUSTIN, TX 78749
4 BEDS | 3.5 BATHS | $1,285,000
6303 JOHN CHISUM LANE, AUSTIN, TX 78749
4 BEDS | 3.5 BATHS | $1,285,000
This may be the best deal in Austin! You can live downtown within walking or biking distance to Rainey Street, the Hike & Bike trail, and all the restaurants and entertainment that downtown Austin has to offer. This traditional style home blends easily with the historic neighborhood, yet it is completely new green construction with all the modern amenities you have come to expect. Plus, it can generate income! It is really two modern and efficient houses with completely separate entrances affording both the privacy you would expect and demand. This is your Austin HAVEN for now and the future.











Enjoy modern living in this solar community just off of SoCo. Conveniently located close to all that Austin has to offer. Walk into an open floor plan with abundant natural light, vaulted ceilings, many upgrades such as auto shades and custom lighting. You will appreciate low electric bills with this Austin Energy 5 Star Green Home-solar system, spray foam insulation, & tankless water heater. Also Includes modern finishes, stainless appliances, quartz countertops, concrete flooring downstairs, wood flooring upstairs, generous storage, and an oversized garage. Private fenced backyard for relaxing, grilling or soaking up the sun. HOA includes front/back lawn care and pest control. Community includes a fenced dog park, giant oaks and plenty of room for gathering with guests. Washer/Dryer and refrigerator convey. Just 6.5 miles to downtown Austin. 8.5 miles to ABIA.

Brooke Steele REALTOR®
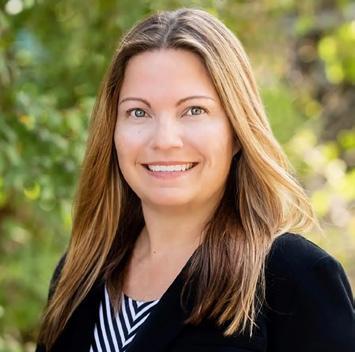
512.483.4794
brooke.steele@compass.com
SteeleResidentialGroup.com
Lic. #625836


2 BR | 2 BA | 1,293 SF | $1,300,000
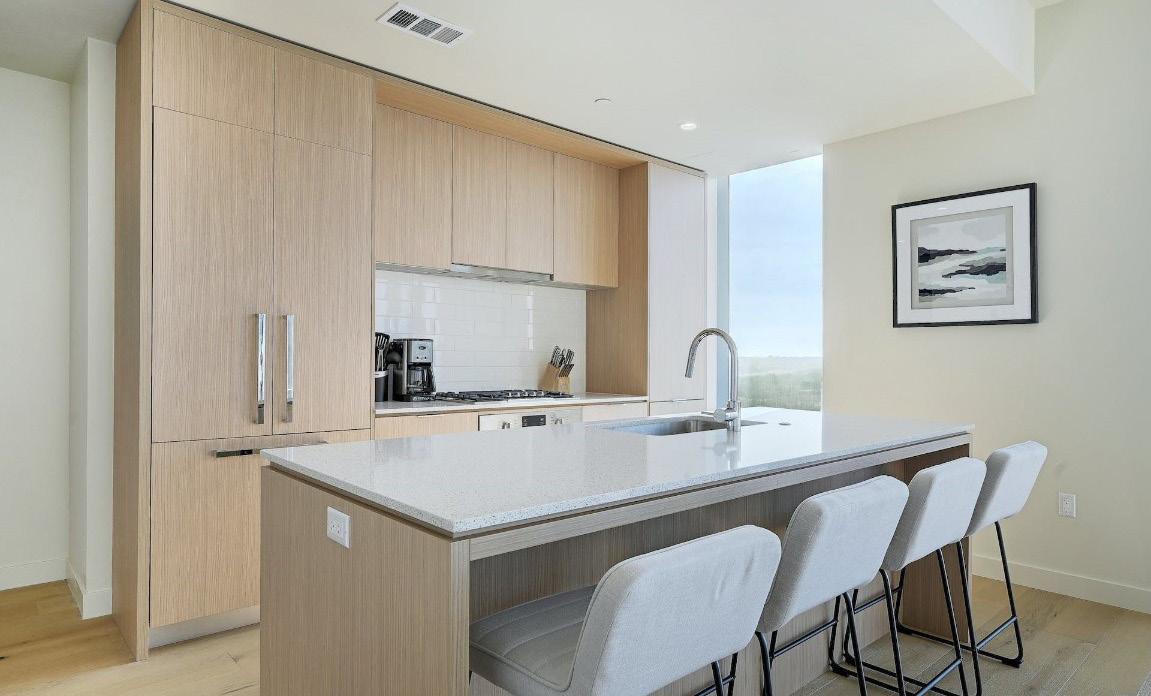

Set in the unprecedented 44 East Ave Condominiums a stone’s throw away from Lady Bird Lake, this 2 bed/2 bath condo embraces luxury downtown living with a spacious, open-concept layout ideal for entertaining. The sleek chef’s kitchen presents light wood cabinetry that extends to the ceiling, desirable built-in appliances, lavish quartz counters, and a large center island that divides the living quarters perfectly and doubles as the ideal place to serve guests. Floor-to-ceiling storefront windows envelop the entire unit and offer uninterrupted, captivating views of Lady Bird Lake from this downtown tower. Luxury engineered wood flooring carries through the home and pairs nicely with the light and airy aesthetic. The primary suite is perfectly tucked away at the front of the unit for suitable separation, with an ensuite spa bath complete with an ultramodern dual vanity, lavish neutral tile blanketing the walk-in shower and soaking tub, and a large walk-in closet. Location is everything at 44 East Ave. With access to the expansive 11-mile trail system and the trendy bar and restaurant scene on Rainey Street, you will be in the heart of it all! Come check out this exceptional condo today!

210.831.2838
zachsanchez@realtyaustin.com



$599,000 | 3 BEDS | 2 BATHS | 1,302 SQ FT

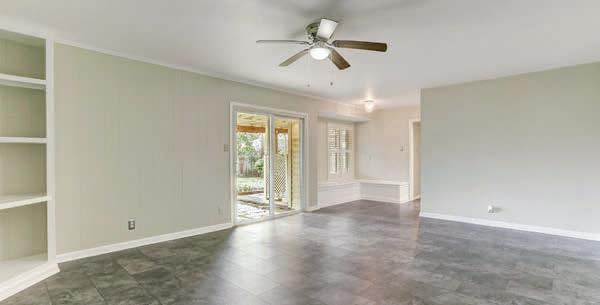


Beautifully updated home in the heart of Allandale/North Shoal Creek. Skylights provide lots of natural lighting. Walking distance to restaurants, shopping and schools. Less than 10 minutes to The Domain and The Arboretum At Great Hills! Only 15 minutes from Downtown Austin. Appliances convey with property including refrigerator, washing machine and dryer. Kitchen includes newly installed Whirlpool dishwasher and stove.

MAHS, REALTOR ® , GRI, CNE ® , CMS
512.771.1443
anitatxrealtor@gmail.com
www.anitatxrealtor.com
DRE#512-771-1443



The iconic mid-century Cambridge Tower was the first luxury high rise residence in Austin, perfectly located downtown near the Texas State Capitol, University of Texas, and Dell Medical Center, also boasting historic designation due to the architecture. It is walking distance to many museums, the courthouse and the new tree lined Texas Mall/Capitol Plaza- a pedestrian friendly outdoor green space spanning 6 acres. This spacious unit has a large balcony lining the entire property with floor to ceiling sliding glass doors with entrance from both living and primary bedroom, Italian tile floors, and a walk-in closet. It also faces west with beautiful views of the sunset, the hill country, and downtown including the UT tower. Enjoy having your own concierge right at your finger tips 24/7. It has a spacious renovated lobby with a baby grand piano, a large meeting room with a catering kitchen and onsite business office with copier machine, and WiFi included in the lobby and meeting room, fitness center/gym, and heated pool with jacuzzi hot tub and BBQ grills - not to mention the roof top terrace with panoramic 360 degree views of downtown and the hill country . The HOA includes all utilities, concierge, electricity, water, trash removal, cable tv, high speed internet, underground parking with a parking garage attendant, 24 hour front desk security person and all common area maintenance. The building also includes storage and laundry on every other level, 2 lobby and 1 service elevators. Luxury at its finest with an A+ staff which includes an onsite plumber, an onsite maintenance person, and an onsite cleaning person, as well as the concierge and the garage attendant that will all give you assistance as needed. You don’t want to miss the opportunity to live in this great location that is walking distance to UT events and games, concerts, restaurants, museums, and much, much more. 30 day leases OK. Pet policy: Cats OK, emotional support dogs OK, service dogs OK.




• Large windows with plantation shutters to take in the spectacular lake views

• Modern waterproof cork backed CoreTec vinyl floor throughout
• Completely updated with new paint throughout, Brazilian quartz countertops, Blanco sink, fixtures, ceiling fans and lighting & spacious tiled walk in shower, HVAC replaced 2021


• Large corner covered patio overlooking Lake Travis & Northshore Marina perfect for entertaining & relaxing



• Attached garage parking with new opener & keypad entry
• Great location! Amazing views! Walk to marina and community center
• Walking trails, community pool, hot tub, work out facility, restaurant, kayak club, social activities and more

• Second floor corner unit adjacent to green space
281.599.7600 april.parsons@kw.com april-parsons.kw.com

11004 5TH STREET, JONESTOWN, TX 78645 512.423.7122 512.831.6577


3 beds | 2.5 baths | 2,475 sqft | $772,500. This Modern Home by Bobbitt Builders, Designed by Fazio Architects is on a lot and a half which makes it larger than most lots in this area. At .24 acres, the large side yard patio takes advantage of this expansive outdoor space, perfect for entertaining around the fire pit. Plenty of room for a future pool, completed with wood fencing and landscaping, finish the exterior of this contemporary home. The open-concept space includes a full appliance package in the Kitchen large Island for dining and preparing meals. Beautiful and durable quartz countertops Marble backsplash line the shaker-style cabinets. The main level laundry room includes space for folding. Concrete floors on the main level take you to the main level primary room with a spacious en suite bathroom with an extra large dual head walk in shower, and large walk-in closet. The upper-level floor has been designed with wood flooring, a spacious second living area, and two bedrooms that share a bathroom with double sink vanity. This property comes with Tankless Water Heater, Propane Gas which provides for the water heater, range, and exterior gas hookup for a gas grill. The property is on septic and will come with a two-year maintenance warranty as well as a one-year Builder warranty. Jonestown Hills is a golf cart community and has easy access to Jones Brothers Park. that includes a playground, Tennis, picnic areas, and access to Lake Travis, and Canyon lands Trail for hiking. Many family festivities throughout the year. Short drive to shopping, restaurants, breweries, and wineries.









Beautiful two story home on a greenbelt lot! Come into this spacious open concept home with plenty of natural light. An office downstairs for working from home or can be uses as a study or guest room. Spacious kitchen with a walk-in pantry or use for extra storage. Four comfortable rooms upstairs include a primary suite with a large tub to relax in the evenings. Nice partially covered patio with a private backyard to enjoy your morning coffee or a weekend BBQ. About a 10 mn drive to I-35, I-10 and close to shopping and restaurants. Tour this home today!

270 BRIARWOOD CIR, BANDERA, TX 78003
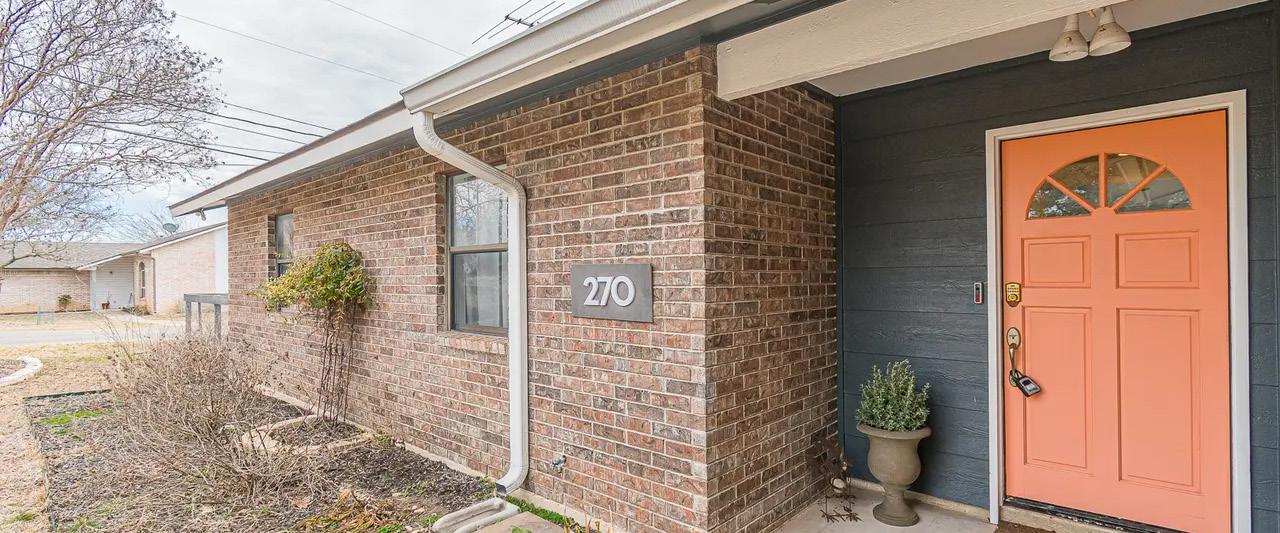


4 beds | 2.5 baths | 2,394 sq ft | $429,000. Endless possibilities!- This quaint cozy hill country home invites so many options for how you can use the floor plan,--for example, the room off the main LR could be 2nd family room, guest suite, office, game room-whatever and however you want to use this amazing space with it’s own huge closet, powder room and outside access to patio. Talk about a very functional floor plan with study, two guest bedrooms and bath situated for privacy, open living area with vaulted ceiling, stone fireplace, and exquisite picture windows to take in long range hill country views for gorgeous mornings and peaceful evenings, step out to the patio for evening star gazing. This home features an oversized private master suite with door to the backyard, full bath and easy access his and her closets. Also enjoy views from this country kitchen to the side yard, which includes a deck and plenty of room for vegetable garden. Storage is abundant in this spacious home and plenty of room to entertain or curl up in your own private corner for an evening of reading or movie watching. Need to work at home? Perfect study with double doors for privacy and design your own personal space. So many options of how you want to live and the outdoors will be a huge part of this easy going lifestyle. Flying L Ranch is surrounded by nature, golf course and many amenities if buyers/residents want to join resort benefits. This neighborhood is planned for owners to enjoy walking, or scooting around in your golf cart for fun. Flying L Ranch is a heartbeat to Bandera, shops, restaurants... and arms length to all hill country fun and surrounding towns and San Antonio. This is hill country living at its’ best-- views, quiet, nature, HOME!



210.542.0148
renee@texashillcountryrealtyco.com



GEM FIND - great home for entertaining and large lot, spacious & storage galore, party ready, extraordinary amenities. OPEN concept kitchen, dining and living areas. Kitchen with designer lighting, granite countertops, large pantry & island. Second living/music/media area & lower-level bedroom ensuite.
MASSIVE Owner’s second story suite approx 27’x17’, built in shelving, 2 walk-in closets w/windows, dual sinks, shower & separate bathtub. Two separate open rooms for gaming/office/yoga/gym/crafting/etc. & BIG walk-in storage closet.

HUGE backyard with pomegranate, fig, berry & pecan trees, space for pool, bouncy house & more. Covered patio, outdoor fireplace/oven & backyard access.
Hard surface easy to clean flooring downstairs living areas, kitchen & bathrooms.



Walkable shopping: The new Target-anchored shopping center adjacent to this subdivision is under construction now, and others anchored by Wal-Mart and Academy are across Broadway Blvd. This Portland area also has restaurants and services, award winning public schools, terrific neighbors, low-traffic streets, no HOA, and is around 10 miles to downtown Corpus Christi and 15 minutes to Aransas Pass ferry to Padre Island.
Brent Reagan
REALTOR ® | RAMSEY-TRUSTED ELP AGENT



C: 512.736.2695 | O: 361.643.2662
brent.reagan33@gmail.com
spw.ccaronline.com/411870
4 BEDS | 3 BATHS | 2,688 SQ FT | $399,900Charles, seat system designed by Antonio Citterio. www.bebitalia.com
B&B Italia Stores New York: 150 E. 58th Street - 135 Madison Avenue
Other B&B Italia Stores: Washington DC - Chicago - Dallas - Houston - Miami - Seattle
Los Angeles - San Francisco - Sun Valley - Mexico City - Belo Horizonte - Sao Paulo
Please call 1 800 872 1697 - info.usa@bebitalia.com
Time_Less Program: select B&B Italia pieces now in stock: www.bbitaliatimeless.com


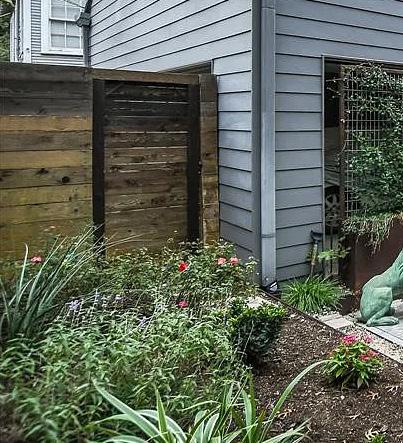


4 beds | 2.5 baths | 3,370 sqft | Price upon request
Exquisite home in the heart of Travis Heights. Short walk to South Congress, Little Stacy Park/Blunn Creek hike and bike path, Lady Bird/Town Lake Boardwalk and recreation area. Award winning design, featured in Austin Home and Domino publications. This sophisticated home features vaulted ceilings with an open concept kitchen/family room. Stainless appliances and abundant storage in the kitchen. White oak and concrete floors throughout. Oversized windows with views of magnificent sprawling oaks trees allow for ample natural light throughout the home. Enjoy thoughtful touches throughout including a Malm fireplace in the living room, soaking tub in the master bath with teak surround as well as custom hardware, lighting, and tile.
Hillery Stephens BROKER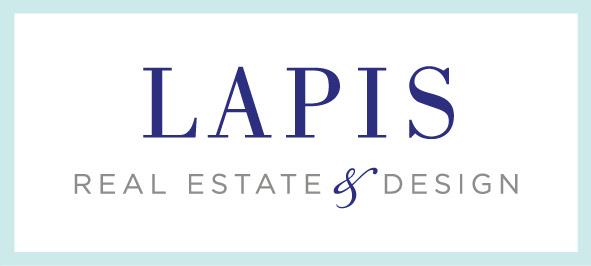

512.970.1805
hillery@lapisaustin.com www.lapisaustin.com






100 BALDOVINO SKYWAY, AUSTIN, TX 78738


New construction by prestigious Grandview Custom Homes situated high on hill with views from every angle! Custom 2-story home featuring 4 bedrooms +4.5 baths + guest bedroom/flex space + upstairs game/media room. Guest bedroom down has interior and exterior access perfect for work from home or guests desiring private entry. Thermador appliances + wine ref interior + outdoor beverage + grill. Indoor and outdoor fireplaces. Custom cabinetry and clear alder beams in great room, master suite, entry gallery and guest bedroom. Large covered patio with space for future pool. Approx. 750 SF of outdoor living space. Rough Hollow amenities and Lake Travis schools. TREC new home contract to be used. Completed January 2023!
OFFERED AT $2,700,000
4 BEDS | 4 FULL BATHS | 1 HALF BATHS

4,129 SQFT | 0.71 ACRES | 3 CAR GARAGE
Katie HuntBROKER/OWNER
512.736.7251
katie@boulderpropertiesaustin.com
boulderpropertiesaustin.com


Offered at $3,990,000. Contemporary build located on an exclusive/private street off of Wimberly Lane. No detail is overlooked in this pristine home designed by a popular local Architect in 2015. Built with Lueders Stone, metal and glass, providing unobstructed hill country views for miles (yard space just beyond the pool). This home boasts twelve foot ceilings, wonderful natural light, white oak cabinetry and Brazilian marble slabs throughout. The third garage bay was converted into an office/studio/playroom space. The interior living space flows seamlessly to the back yard with 40’ heated zero edge pool, built-in floating Coyote grill and Lueders fire pit. Main house 4,831 SF/Separate office 403 SF (per FP Graphics). Conveys with a mandatory Barton Creek CC Social Membership.

 Christy Levy BROKER/OWNER
Christy Levy BROKER/OWNER

512.470.3188
christy@levy-properties.com www.levy-properties.com


 | www.paigenewton.com
Photo by Paige Newton
| www.paigenewton.com
Photo by Paige Newton
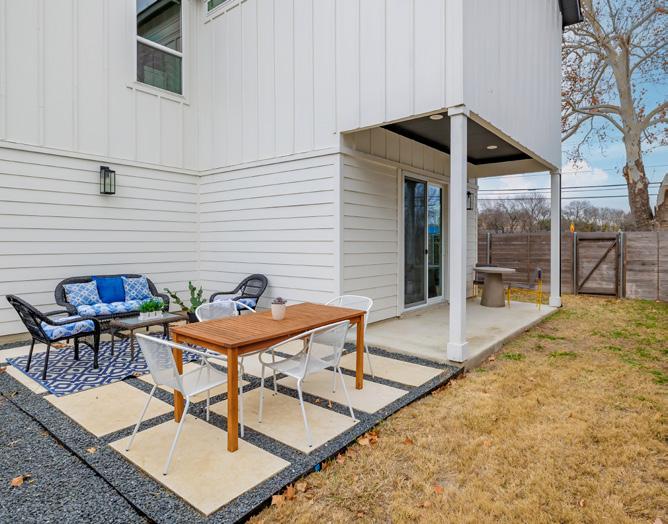



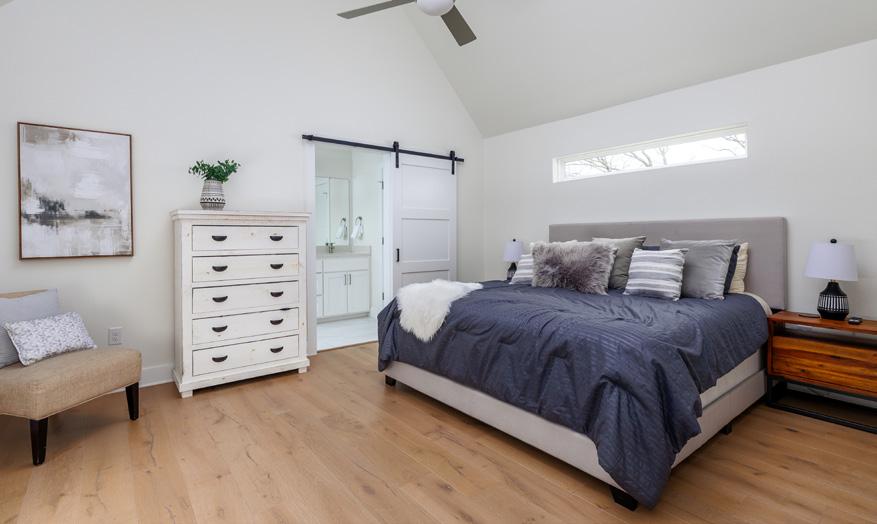


4 Beds | 3 Baths | 2,062 SqFt | $975,000
Beautiful, Precise Custom Home (4br/2/5ba) in 78745 ready for move-in. Open floor plan with plenty of natural light. 10’ ceilings and 8’ solid core doors on the main level. Huge island in the kitchen that is great for entertaining. KitchenAid appliances. Wood floors throughout. Bedrooms have 14’ vaulted ceilings. Fenced yard with large patio. Beautifully landscaped with irrigation system. 15 min to downtown, 15 min to airport. 200 feet from the planned Bergstrom Spur Hike/Bike Trail. ** SITE COND, NO SHARED EXPENSES OR HOA FEE**

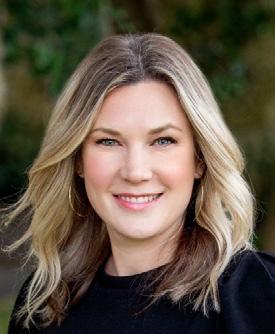

Austin Luxury Living and Outdoor Oasis in the heart of Tarrytown. This custom built home has 5,527 sq ft with 5 bedrooms, 5 full baths, 2 half baths and over 600 sq ft of outdoor living space. The expansive terraced lawn features a custom pool and spa with the entire .38 acres fenced for ultimate privacy. This custom home is built by Clint Small Homes and Agate Development.




2,400 SQUARE FEET, 3 BEDROOMS, 2.5 BATHS| $899,000
2,400 SQUARE FEET, 3 BEDROOMS, 2.5 BATHS | $899,000

OPTIONAL ADDITIONS: BEDROOM (168 FT2) + GUEST HOUSE OVER GARAGE (463 FT2)
OPTIONAL ADDITIONS: BEDROOM (168 FT 2) + GUEST HOUSE OVER GARAGE (463 FT 2)
Live the “mountain life” in the Texas Hill Country with all The Hollows on Lake Travis Luxury Amenities and only 30 miles from Austin, Texas. This Younger Home offers an elevated Lodge design with modern architecture by Danze and Davis Architects focused on sustainability, energy efficiency, health, and beauty.
Live the “mountain life” in the Texas Hill Country with all The Hollows on Lake Travis Luxury Amenities and only 30 miles from Austin, Texas. This Younger Home offers an elevated Lodge design with modern architecture by Danze and Davis Architects focused on sustainability, energy efficiency, health, and beauty.
Starting at 2,400 square foot with a detached garage, this home will be nestled in the trees backing greenspace and a family park. For seamless indoor-outdoor living, there is 650 square feet of luxury outdoor living space, including a lower patio and an upper sunset balcony. Families can immerse themselves in the Hill Country fulltime or take advantage of the short-term rental option offered in this nature-focused section of The Hollows.
Starting at 2,400 square foot with a detached garage, this home will be nestled in the trees backing greenspace and a family park. For seamless indoor-outdoor living, there is 650 square feet of luxury outdoor living space, including a lower patio and an upper sunset balcony. Families can immerse themselves in the Hill Country fulltime or take advantage of the short-term rental option offered in this nature-focused section of The Hollows.
hlights of this floor plan include an open concept living area, first-floor primary suite, dedicated laundry, mud room, and a e flex room upstairs Optional additions include an additional bedroom on the second level of the main house and a st suite over the detached garage Designed by the internationally published artist Rachel Farrington Design, the interior ces will reference timeless Americana with a clean-lined but slightly rustic finish The exterior elevation is brought to life ative cedar and locally sourced limestone, while the metal accents on the awnings instantly elev
over Designed by brought elevate the curb appeal. Lodge with boasting Energy Ready Home, EPA


Highlights of this floor plan include an open concept living area, first-floor primary suite, dedicated laundry, mud room, and a large flex room upstairs. Optional additions include an additional bedroom on the second level of the main house and a guest suite over the detached garage. Designed by the internationally published artist Rachel Farrington Design, the interior spaces will reference timeless Americana with a clean-lined but slightly rustic finish. The exterior elevation is brought to life by native cedar and locally sourced limestone, while the metal accents on the awnings instantly elevate the curb appeal.
e on the
Highlights of this floor plan include an open concept living area, first-floor primary suite, dedicated laundry, mud room, and a large flex room upstairs Optional additions include an additional bedroom on the second level of the main house and a guest suite over the detached garage Designed by the internationally published artist Rachel Farrington Design, the interior spaces will reference timeless Americana with a clean-lined but slightly rustic finish The exterior elevation is brought to life by native cedar and locally sourced limestone, while the metal accents on the awnings instant

Lodge will be delivered with the highest level of residential home certification, boasting Zero E o
The Lodge will be delivered with the highest level of residential home certification, boasting Z EPA
The Lodge will be delivered with the highest level of residential home certification, boasting Zero Energy Ready Home, EPA Indoor airPLUS, and Energy Star Certifications.




4 Beds • 5 Baths • 3 Car Garage plus a 4th for a golf cart • 5,547 Sq Ft • 3.141 Acres
LISTED FOR $3,375,000
WATERFRONT ESTATE AVAIL FOR 1ST TIME in the highly desirable gated/guarded golf community of Barton Creek Lakeside, this estate home is perched high on PRIVATE 3.14 ac w/ WATERFRONT access on Lake Travis, sides the 8th FAIRWAY of the Arnold Palmer designed GOLF COURSE & boasts incredible Hill Country VIEWS. The attention to detail in this stunning authentic stucco & stone home is unmatched w/ an emphasis on energy efficiency & quality construction-this is an ICF (concrete frame and walls) built home. The home also has a Geothermal system for heating & cooling, along with a newly installed solar panel system for lower utility cost and less maintenance. The open floorplan is exceptional w/ majority of the 5547 sqft on the main level, incl the fully equipped media room. Top of the line appliances, elevator, Cantera stone columns inside and out are a few of the many amenities. The inground Infinity Spool(Spa/Pool) has specialty massage jet panels built in w/ 3 horsepower pumps. TRULY A MUST SEE!
REALTOR ® | LIC. #446600
C: 512.584.6264

O: 817.329.8850
lesliakers@kw.com

lesliakers.kw.com

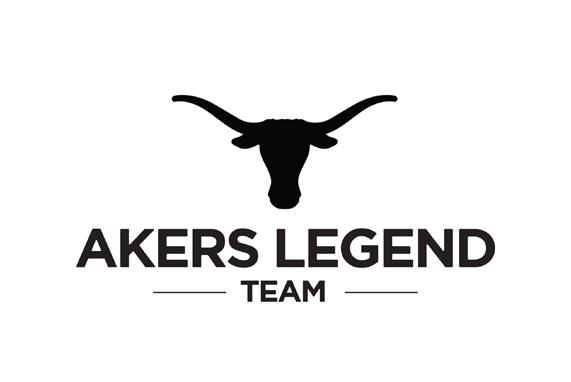








Escape to your own private ranchette amid soft elegance in the gated community of Paleface Ranch. Custom built with meticulous detail to quality and abundance of color and textures throughout. Horse ready offering two beautiful free standing horse stalls with large tree filled pens, a small run in for a mini horse, a fully fenced pasture, sand filled round ring and exercise arena all designed to match the architectural detail of a beautiful Texas farmhouse. Slurry stone and beaded board exterior with metal roof accents with a large inviting front covered patio nestled in tall oaks to grant added privacy. Enjoy gatherings in the generously sized living/dining area graced by a floor to ceiling stone fireplace under a tall, vaulted tongue and groove ceiling with wood beams and custom built in bookshelves. Gleaming concrete flooring flows throughout the main level with walls of sliding glass which invite great natural light. Step outside to experience unsurpassed outdoor entertaining with expansive covered outdoor living, a fully equipped summer kitchen with plenty of room to enjoy alfresco dining while overlooking sparkling pool and spa with views of natural hill country. With 3714 square feet you will find 4 generously proportioned bedrooms each with en-suite baths, 3 uniquely designed living areas plus a large screened in covered living space with a floor to ceiling brick fireplace and lovely views. A sleek and stylish Chef’s kitchen shines with white quartz countertops, a large prep island and dining table, GE Monogram stainless steel appliance package including double ovens, gas cooktop and a professional built in fridge, all with apps. Formal dining area has an elegant Jacqueline chandelier and shares a brick surround see thru fireplace with a beautiful game room equipped with a handsome built in entertaining bar and wine fridge under a wooden slat ceiling. Melt the day’s cares away in this inviting screened living space which showcases a third brick surround fireplace and makes an ideal area to watch nature. Private Owner’s Retreat has tall ceilings, brick accent wall, sconce lighting with elegant window treatments. Treat your senses in your tranquil spa style bath enclosed by large barn doors with white tiled flooring and walls which surround a free-standing soaking tub and large walk in shower.
Seller will consider leasing for 1 year for $5,000 per month

REALTOR ®


C: 512.796.5559
O: 512.263.5655
Tammy@TammyTemplin.com
TammyTemplin.com




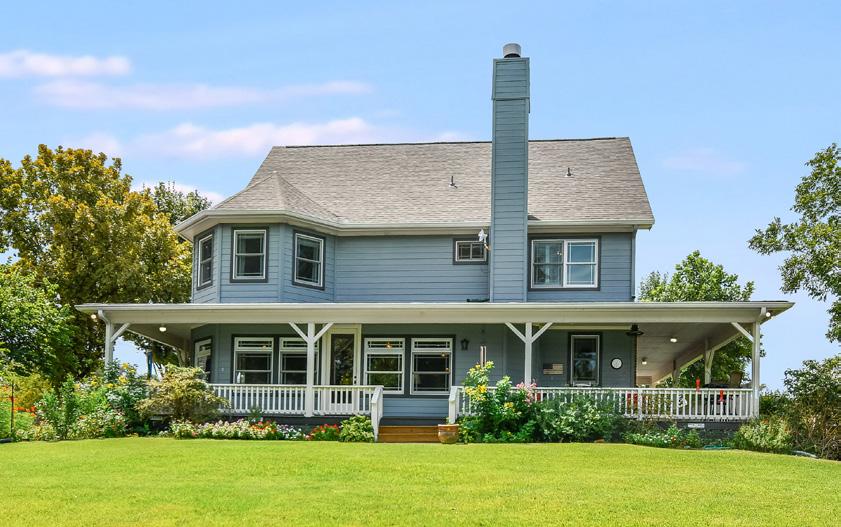
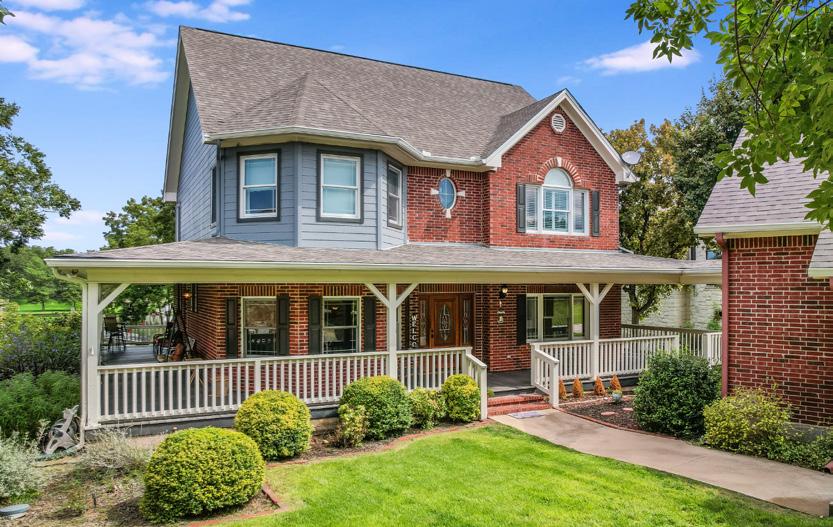


Outstanding location and property waiting for new owners to add their personal touches. Kingsland Ranch is a full time and 2nd home community that welcomes a lifestyle of incredible water, tree, hills and lake views that sings serenity to your soul. 16 acres of Private Neighborhood Park for hikes, horseback riding, and picnics. 104 River Ranch Road offers large trees on almost an acre of land with 120+ waterfront footage! A Beautiful porch wraps ALL the way around home with many sitting areas to enjoy the lake views. 4 bedrooms and 2 baths up . All entertaining down with a great size bonus room and half bath for guest. The bonus room backs to the half bath and could easy be converted into a 2nd master down. Big 3 car garage with storage above! One of the best locations on The Colorado Arm of Lake LBJ. No Nightly or weekend Rentals

3 beds | 2 baths | 1,850 sq ft | $3,475,000
If you are looking for a combination property, come take a look at this 201 acre ranch located in Coryell County. This property has it all with contrasting attributes perfect for the cattleman, nature enthusiast, trail rider or hunter. Over 3,500 feet of Greenbriar Creek runs through the property plus 3 additional stock tanks. There is a set of working pens on-site and multiple cleared pastures for grazing that is cross fenced for rotation. Miles of extensive trails with breathtaking views are perfect for hiking, biking and exploring nature throughout the property with over 180 feet of elevation change. The 1,850 sq ft brick home has many upgrades including granite countertops and tiled shower with glass surround. The huge covered back patio with stone fire pit is the perfect place to entertain guests. A double door workshop is spacious for hobbies and storage. The vast diverse terrain and tree cover provides a private secluded sanctuary just minutes to Gatesville and Waco.

Amanda
REALTOR ®
C: 254.231.6633
O: 254.596.4663
amanda@alleyhl.com

www.alleyhomeandland.com




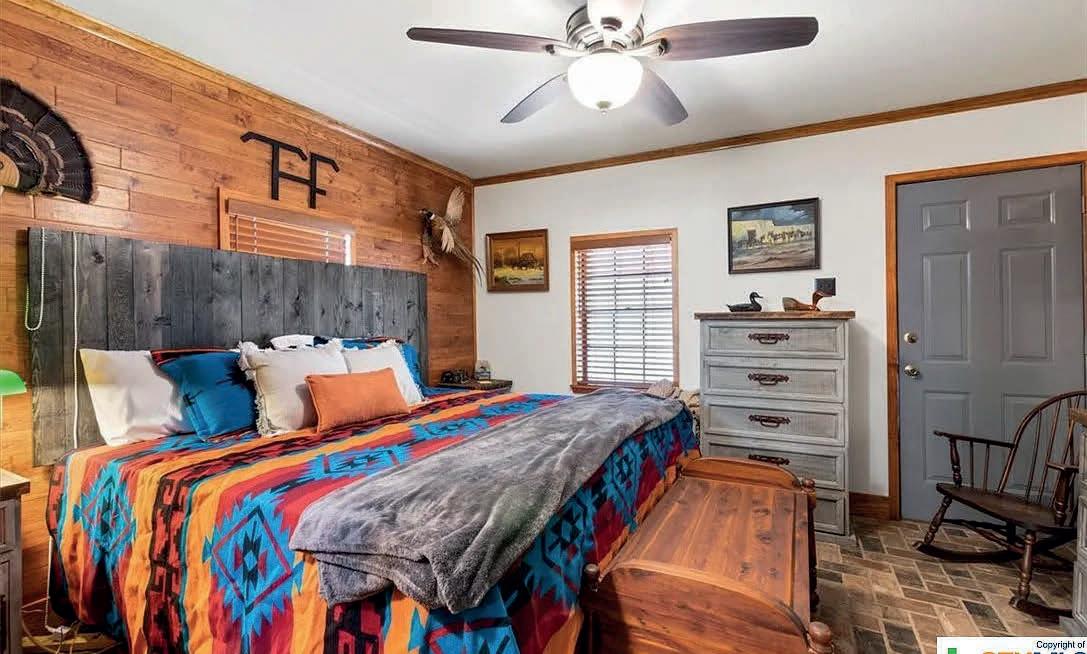











3 beds | 3 baths | Offered at $1,775,000 Texas Hill Country at it’s Finest!

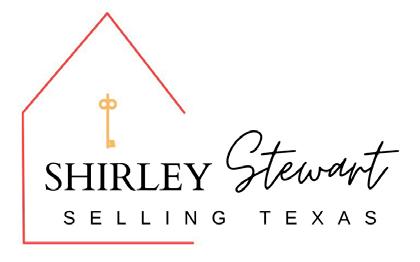









3 BEDS | 3 BATHS | 2,250 SQFT | $591,500

Fisherman’s Paradise! Updated 3 bedroom, 2.5 bath, concrete block, stucco, 2 story home located on the water, in “The Fingers”. 3 boat slips with a “Drive on Hi-Tide 7000 lb” gear drive boat lift for easy bay access. Main bedroom, bath, half-bath, kitchen and great room are upstairs. Main bath has “wet room” with shower and tub. 2 bedrooms with a Jack-n-Jill bath are downstairs. Beautiful views from the party deck off the back. Kitchen, all baths, flooring, appliances, paint and water softener/RO system were updated and/or installed in 2018. RV storage pad with 50 amp plug on the west side of the house. Both HVAC units replaced in 2019. Outdoor patio access downstairs. Hardy plank fascia, soffits installed January 2021.








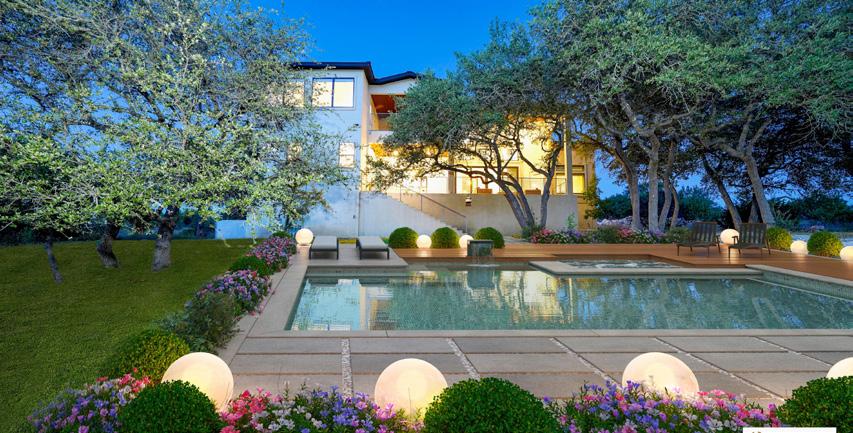


Welcome Home! You will not want to miss this spectacular contemporary home backing up to green space in the beautiful Canyons at Scenic Loop! This 4 bed, 4.5 bath, 3699sf home sits among mature trees observed from every massive window. The open-concept floor plan heeds natural light throughout. The impressive slate stone fireplace is a “have to see to believe” fixture- it’s gorgeous! It serves as the “centerpiece” for the amazing living space that opens to the dining area and expansive island kitchen. On one side of the home, you will find a private owner’s suite with a spa-inspired bath highlighted by a luxurious walk-in shower and two generous closets. Two other bedrooms with ensuites are conveniently located on the main level and positioned for privacy from the other. There is also a half bath available for guests. Upstairs you will find one private bedroom with an ensuite and access to a balcony that overlooks the gorgeous trees- this is also an ideal place to capture the stunning sunsets that Canyons residents are lucky enough to witness. This upstairs bedroom could be used as a second living area or game room, or even a home office. Whether on the upstairs balcony or the patio located outside the living area, you truly get the feeling you are within an exquisite treehouse that sits on this .55 acre property! Owners have lovingly cared for this home- it definitely shows like a brand new model home. This one is truly special- don’t miss out!

0.63 ACRES | $129,999. Ideal location for your custom DREAM home! Gorgeous homesite in sought-after Canyons at Scenic Loop. Some of the most SPECTACULAR SUNSET VIEWS San Antonio has to offer can be found in the Canyons at Scenic Loop! 11010 Kendall Canyon is located near the back of this special subdivision, offering privacy and solitude- a true sanctuary. The Canyons is a secure, gated community that is ideally located within 15 minutes of great shopping options, including the Rim, La Cantera, and grocery stores, too. Unique opportunity to own a SLICE OF HEAVEN for less than $150K...and did I mention you pay NO CITY TAXES?!?! You will LOVE the Canyons- great people, convenient location, GORGEOUS views...be one of the lucky ones to call the Canyons HOME!



0.579 ACRES | $169,900. If you are looking for SPECTACULAR SUNSETS and HILL COUNTRY VIEWS, look no further than the Canyons at Scenic Loop! NO CITY TAXES, friendly neighbors and a convenient location to some of the best shopping San Antonio has to offer are the “icing on the cake,” making the Canyons the perfect place to build your DREAM HOME! 11302 Nina Ridge is a gorgeous homesite offering peace and solitude as it is located in the back of the Canyons. Also available is neighboring lot, 11306 Nina Ridge. These two properties combined offer a full acre of space, providing more privacy than many of your neighbors currently have. Further, there is a green space behind these lots so you won’t have “back door” neighbors building on top of you. A fabulous community and a stunning space to build you to build the home of your dreams. WHAT ARE YOU WAITING FOR? Take a scenic drive today to go see your new homesite!
0.567 ACRES | $169,900. If you are looking for SPECTACULAR SUNSETS and HILL COUNTRY VIEWS, look no further than the Canyons at Scenic Loop! NO CITY TAXES, friendly neighbors and a convenient location to some of the best shopping San Antonio has to offer are the “icing on the cake,” making the Canyons the perfect place to build your DREAM HOME! 11306 Nina Ridge is a gorgeous homesite offering peace and solitude as it is located in the back of the Canyons. Also available is neighboring lot, 11302 Nina Ridge. These two properties combined offer a full acre of space, providing more privacy than many of your neighbors currently have. Further, there is a green space behind these lots so you won’t have “back door” neighbors building on top of you. A fabulous community and a stunning space to build you to build the home of your dreams. WHAT ARE YOU WAITING FOR? Take a scenic drive today to go see your new homesite!

1.98 ACRES | $399,000. Unique opportunity to own nearly two acres in the highly sought-after Canyons at Scenic Loop! Build your dream home on this stunning homesite boasting high elevation and expansive views to the west. Enjoy the most beautiful sunsets from your own secluded backyard, courtesy of the private tree save area located directly behind this special property. Juliette Ridge is a private street with minimal drive-by traffic. The Canyons is a secure, gated community with many opportunities to meet and gather with neighbors- men’s groups, women’s groups, family events- book club, bible studies, Bunco, dinner for eight couple dining groups...you can choose to join in the fun or notnever any pressure if you’d rather stay in and enjoy your beautiful home! The Canyons at Scenic Loop is ideally located within 15 minutes of great shopping options, including the Rim, La Cantera, and grocery stores, too. NO CITY TAXES. The Canyons is truly an ideal location and this property on Juliette Ridge offers some of the best views in the community!

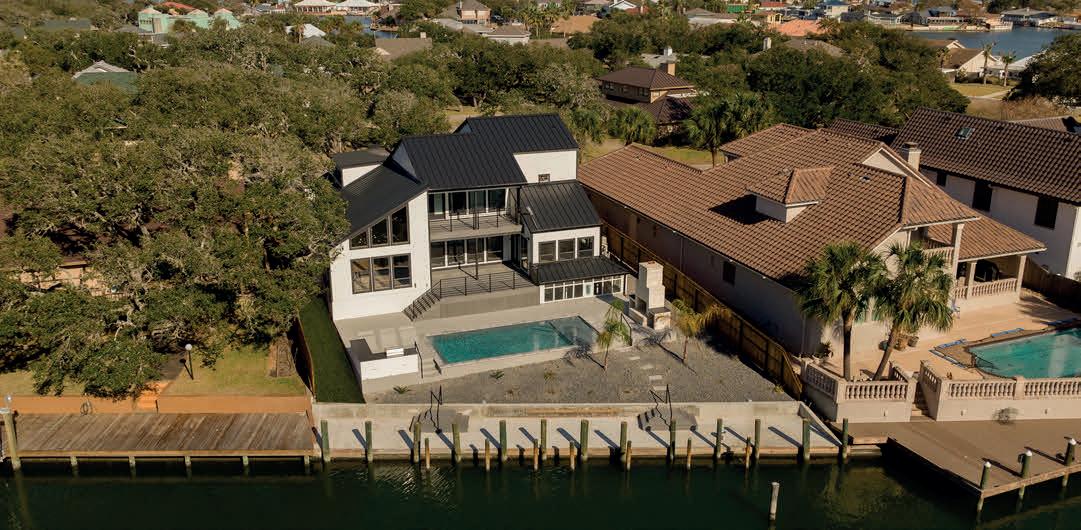

4 beds | 4,5 baths | 3,274 sq ft | $1,795,000. MUST SEE ROCKPORT BEAUTY!! This home has been meticulously rehabbed by a custom home builder. Taken all the way down to the studs and brought back to life. Everything from the roof to the pool all the way to the shower valves is new!! Jennair appliances situated in the custom kitchen. Kent Moore cabinets with Mysterio quartz counter tops throughout! Dual masters. One downstairs, one upstairs. Downstairs is all wood look tile. Brand new Shaw carpet upstairs. Storm room has been turned into a flex room. Could be bar/mancave, to a Billard room, or you could put bunk beds for the kids. The options are endless. Massive amounts of storage throughout. Garage has loft storage. There is also a room under the breakfast room where all your outdoor patio furniture and toys can be stored. Access to this storage area from exterior of home. All permits pulled with City of Rockport. Custom outdoor living equipped with outdoor kitchen, pool, and fireplace! An entertainers dream! Bulkhead repaired and capped. Garage floor has new epoxy flake. The list goes on! MOVE IN TODAY!










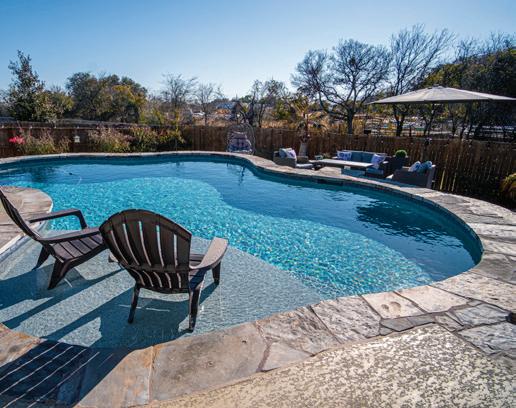

Perched high on the 28th floor and connected to the Hilton Hotel in downtown Austin’s 5 Fifty Five Condominiums, this beautifully updated unit has stunning east-facing views from the floor-to-ceiling windows and walk-out balcony. The kitchen offers light wood cabinetry with contrasting black granite countertops, commercial style Wolf range with six burners, vent hood, wine cooler, and warming drawer. Bedroom with recent carpet connects to a full bath with a nice soaking tub. 24-hour concierge services, great restaurants, bars and Starbucks in the building. Close to everything in the heart of the city! Offered at $625,000


Lauren Powell
REALTOR ® | BROKER ASSOCIATE


512-695-0679
lauren@laurenpowellrealty.com www.laurenpowellrealty.com


Beautifully maintained energy- efficient home built in 2019 with only one owner. This Meritage Lavaca floor plan has many upgrades done throughout the inside and outside of the home. The kitchen features an open area that allows you to cook and entertain all at the same time. The owner suite is located on the first level allowing privacy from the second story bedrooms. The pool was built in November 2021 adding a stunning yet peaceful environment to relax and enjoy some fun in the sun, Perfect for those hot summer days. The home has privacy of no backyard neighbors, perfect for beautiful wild life to roam freely in the early mornings and late nights. Did I mention the location is convenient with easy routes and access to 1604, 281, 410, I10 and 35 . You don’t want to miss out on this Gem!! Offered at $549,900


REALTOR ® | TREC #759895
(210)392-5740
ccsellsrealestatesa@gmail.com
joinreal.com/cecilia-ceballos
2700 Barton Creek Boulevard, Austin Texas 78735 Sotheby’s International Realty® is a registered trademark licensed to Sotheby’s International Realty Affiliates LLC. An Equal Opportunity Company. Equal Housing Opportunity. Each Office is Independently Owned And Operated. Cher Miculka BROKER | OWNER
210.394.1376
cherlockhomesbroker@gmail.com


www.homesinsanantonio.org
If you love Mediterranean with a touch of Old World charm, this is your castle! Views! Views! Views! Amazing views from not only the top view deck but the main level. Gorgeous Stone Floors; Beautiful resurfaced pool with hot tub and waterfalls; Large outdoor patio fireplace; Gas grill connection on covered patio. Tons of outdoor entertaining areas with plenty of party room! Stacked stone owner’s suite shower; gigantic owner’s suite closet; walk-in closets in two main floor secondary bedrooms with Jack and Jill bath; upstairs boasts of media room; a gameroom with wetbar; TV loft off game; guest bedroom and full bath. Wine Grotto off kitchen; Gorgeous kitchen granite with custom cabinetry; oversized 3 car garage...2 walk in attic/storage closets. Right next door to Canyon Springs Golf club...beautiful 18 holes! Wonderful neighborhood park with tennis courts. All this in coveted Summerglen!


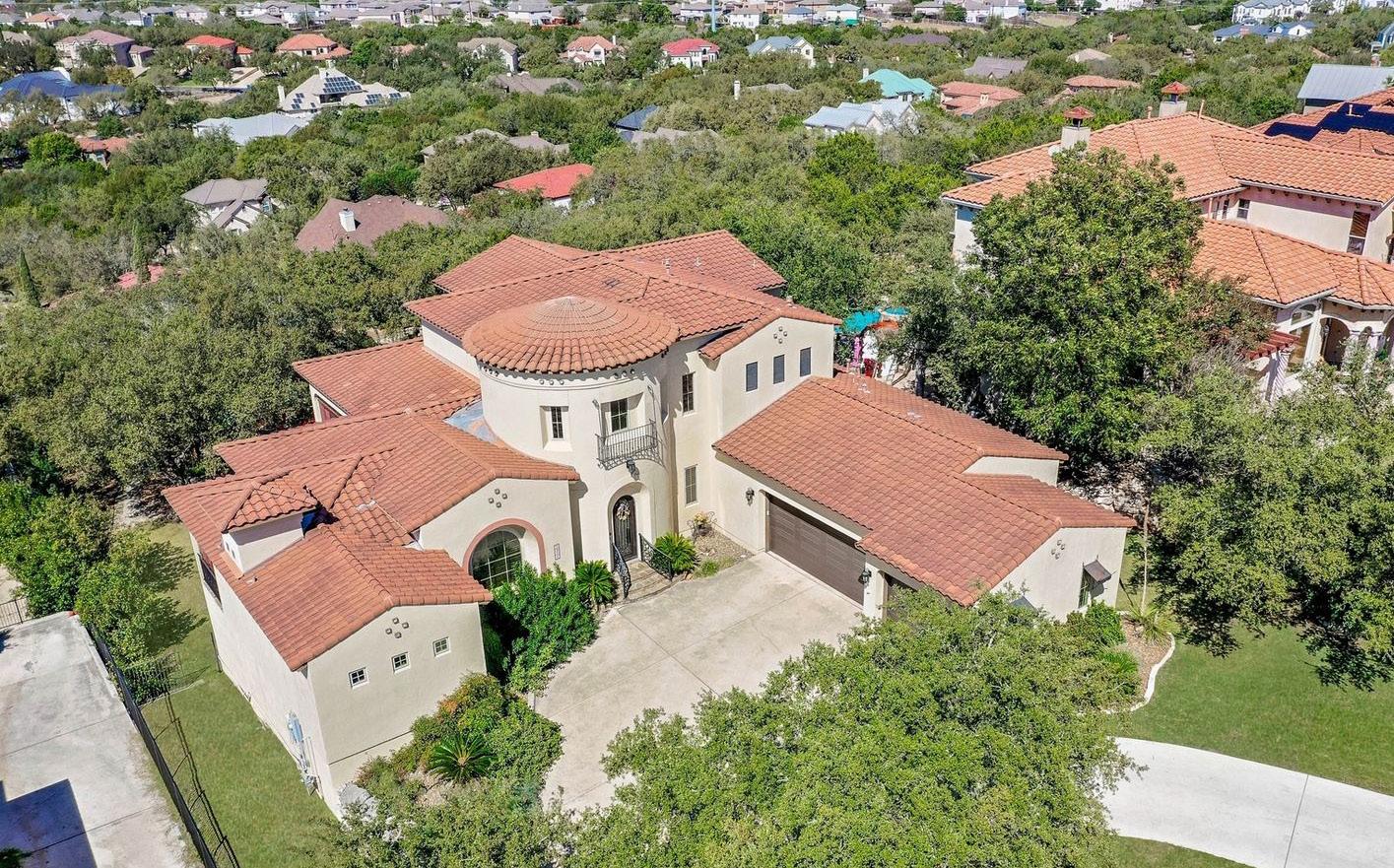
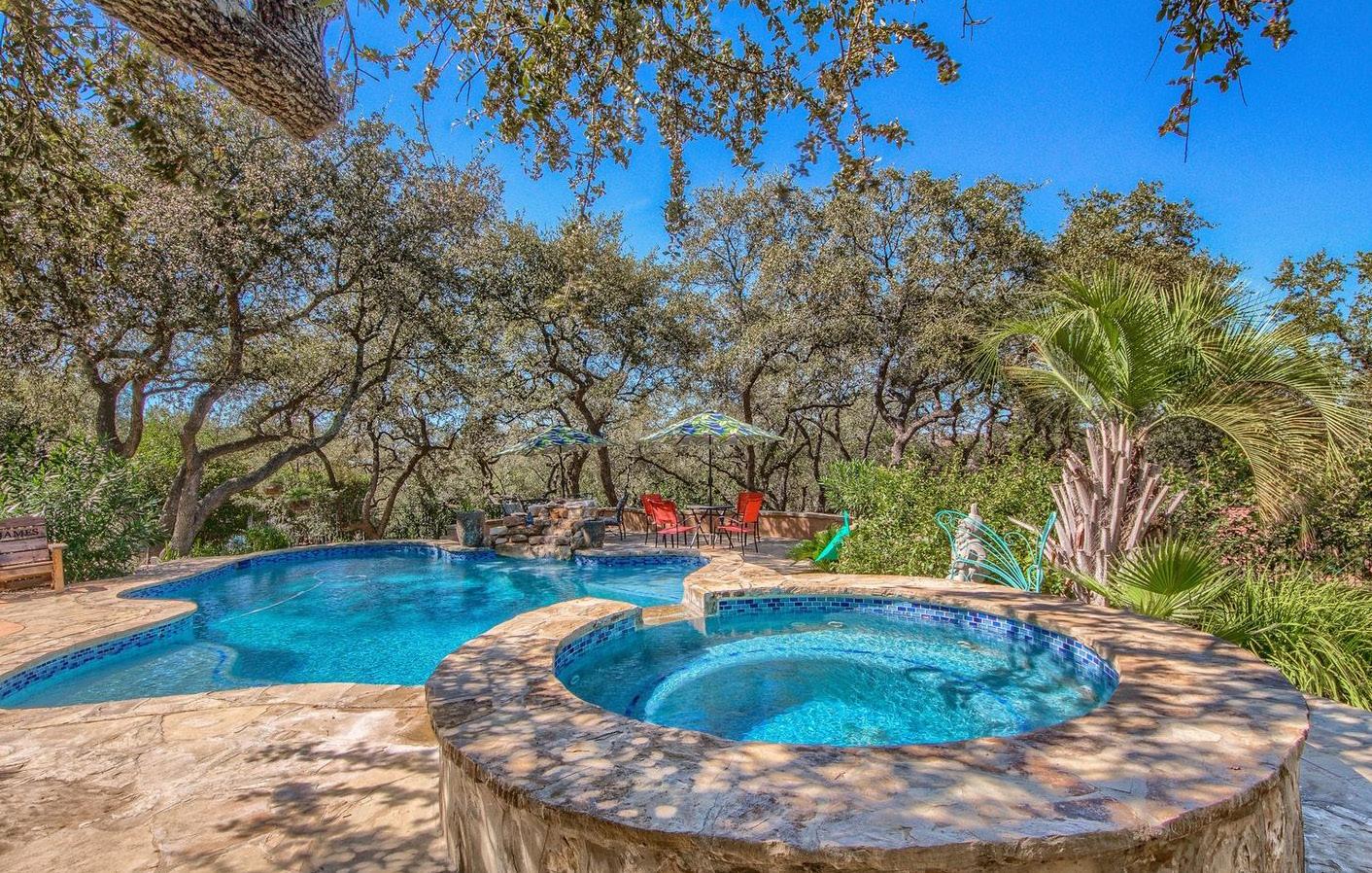




Designed for entertaining and flexible living, this large Greenbrier lot is located on a cul-de-sac and has a newly constructed smart heated pool and hot tub, as well as gas fire pit and gazebo. A covered patio with outdoor kitchen runs the width of the house, completing the outdoor entertaining area. A concrete basketball slab and goal are also available in the spacious back yard for exercise and play. Inside are six bedrooms, three and a half bathrooms, with two living areas and a formal dining room. Hardwood flooring is complemented by tile in the common areas downstairs. The large kitchen with granite countertops and island flows from the dining room to the family room, all with plenty of natural light. The primary suite is located downstairs with substantial bath and closet, including double vanities, a corner garden tub, and a separate linen closet. A half bath downstairs is also available for guest use. Upstairs a sizeable second living area is surrounded by the three bedrooms, a full bathroom with access from one of the bedrooms, and a suite containing two bedrooms that share a jack and jill bathroom. Upstairs is primarily carpeted with the exception of the tile bathrooms. Ample storage is found throughout the large closets and custom cabinetry. A Vivint security system conveys. Seller is also offering a $5,000 paint allowance with a full price offer.




Over the past several years, the home office has gone from a pleasant luxury to an absolute necessity. The pandemic completely transformed how we work, opening the door for people in various industries to work from home. A home office space that inspires comfort and maximized productivity is exceedingly important in this age of remote work. Let’s look at some tips to achieve that ideal home office to make working from home a breeze.
The look of the home’s office matters more than ever. With virtual meetings, now regular occurrences for many employees, this space is often showcased to coworkers. Therefore, having an office space that looks presentable on camera is vital, and good lighting is one important component that will help.
Good lighting helps the worker and their space look better on camera. Dim, direct overhead lighting isn’t going to show well. Natural lighting shows up nicely on camera and provides the additional benefit of a refreshing view of the outdoors for the homeowner. If this isn’t a possibility, select lighting—avoiding fluorescents—that doesn’t overwhelm on camera but offers a smooth look that enhances the space.

Home office clutter can impact productivity by negatively affecting focus. The more overwhelmed the space is with spare books and loose papers, the less productive the worker will likely be. However, while minimizing clutter is important, make sure to add pieces that personalize the space.


People add all kinds of additional personal effects to their home office to increase their comfort level and inspire them throughout the day. These include photos, artwork, sculptures, figurines, and anything in between. It is important for the space to feel customized, but be careful to avoid overcrowding.

Many homeowners spend a substantial chunk of their week within their home office. It is easier to dictate the working environment from home, and comfort should be at the forefront of a home office design. Ergonomic seating will maximize comfort. Incorporate adjustable chairs designed to improve posture and support the back.

Style doesn’t have to be sacrificed for comfort. There are a variety of ergonomic chairs that still offer a sleek look to complement a home office. Choose a chair that matches the room’s style and color scheme to combine both comfort and aesthetics
Working can be stressful and tiring, even while working from home. Creating a home office that uses the psychology of color can help lighten the burden by creating a feeling that helps to push through the work week and get maximum positive results. The psychology of color focuses on the various feelings and moods that colors inspire in people, and each color choice made for the home office can have a different impact.
Different colors have been found to have varying impacts on the human psyche. Reds and oranges are known for inspiring energy and raising metabolism and heart rates. Greens and blues tend to have a calming effect due to their earthy, outdoor feel. When picking the color of a home office, consider the moods and feelings wanted while at work.
$1,800,000 . Rare gem in the heart of Travis Heights sits on a .23 acre corner lot. Income producing property. Primary residence 901 Avondale Rd. Secondary residence 1301 Alta Vista Ave. Primary residence completely remodeled in 2015 with Emily Little Architect. This unique design has floor to ceiling glass across the front kitchen and dining areas. Open floorplan for kitchen, dining and living areas with high ceilings throughout. Spacious living area with inset fireplace. Wired for surround sound. Stunning studio/ office with beautiful floor to ceiling glass, built-in bookshelves and sweet sitting decks just outside the doors to the backyard. This unique home of glass has loads of privacy and charm. Secondary residence is sweet and cozy with exposed brick in the living area. Centrally located with easy access to Congress Ave, Downtown, I35 and Town Lake. This location is within walking distance of the boardwalk, fantastic dining, shopping, Stacy Park and Pool, neighborhood walking trails and all things Austincentric. ML# 7089430

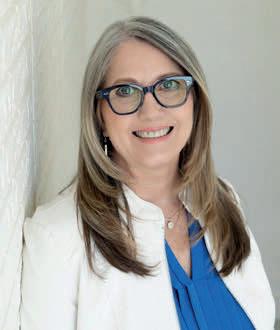





LAKE BUCHANAN | 115 SUNSET CIRCLE, BURNET, TX 78611






an IMPRESSIVELY BEAUTIFUL LAKEFRONT HOME

hard to describe how you feel when you visit this waterfront home, to relax & enjoy the wonderful views and surroundings. The home displays a waterfront lifestyle, accommodating everyday living and providing a 3484 sq. ft. home located on ½ acre, with 130’ of sandy beach with a northwest view of the lake on cove waterfront. Since 1998 this home has been updated and remodeled, you will notice when you first drive up and walk around and into the this magnificently maintained and landscaped home. No updating needed on this home in Cassie! A Complete list of updates is available in documents. Home is ready to enjoy in a relaxed environment in one of the desired areas of Cassie. Home provides for main living area, large sunroom, a entertainment/game room, large office space, a detached craft room and large workshop. It would be hard to find a more magnificent property to enjoy.
Ron Petrick
REALTOR ® , ABR, E-PRO, SRES, SRS, RSPS, BPOR
512.417.2120
ronpetrick@gmail.com
www.ronpetrick.com
TX
3 BEDS | 3 FULL, 1 HALF BATHS | 3,484 SQFT | $1,700,000 This Home is on the east side of LAKE BUCHANAN! It is 108 Fawn Ln, Buchanan Dam, 78609






A MEMBER OF THE MIDDLEBY RESIDENTIAL LUXURY BRAND PORTFOLIO












NOW DAZZLING AT THE NEW MIDDLEBY RESIDENTIAL SHOWCASE GALLERY
Viking proudly introduces, for the first time in our history, a custom-designed release: the Cast Black + Rose Gold Limited Edition 7 Series Range. Cloaked in Contemporary Cast Black, this is the signature design piece that will capture the attention of everyone in the room. Copper-toned accents add just the right amount of shine. And to maintain its envyfactor, we’re only producing 110 units. The Limited Edition is the perfect mix of performance and functionality with a style that is sure to impress for years to come.
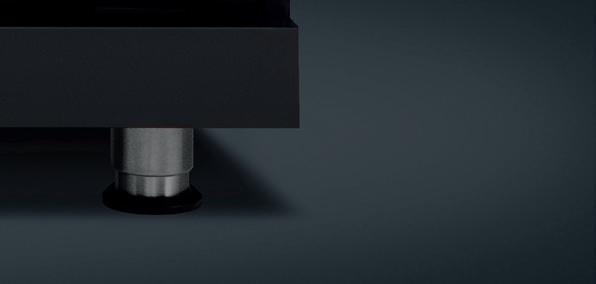
VIKINGLIMITEDEDITION.COM







Canyon Lake Home
3 BEDS | 3 BATHS | 2,836 SQ FT | $1,600,000





Pristine Canyon Lake home featuring a modern construction and floor plan for a lake lifestyle that takes advantage of beautiful blue waters of Canyon Lake. The home offers unobstructed views of the water from every level of the home with the premier views from the 4th floor deck and observation area. Tremendous quality is exemplified to include an elevator to all four floors, a gourmet kitchen with stainless steel appliances, Kent Moore custom cabinetry, gas cooking and large granite island opening to the beautiful dining area with deck and beautiful hill country views. Master suite on the 3rd level with sun filled bathroom and large walk-in closet. The 3rd level also houses the home office with spectacular views of the lake from several different positions and views. Second Master bedroom filled with natural light located on the 1st floor with views of the lake and private bathroom. The third bedroom is located on the 2 nd floor adjacent to the large living area. The living area includes a beautiful Heat & Glo gas fireplace and 65 inch screen tv mounted above fireplace. Exceptional outdoor living on the 4 th level of the home with 3 separate observation areas. The primary area faces the lake and includes an electronic retractable pergola system for the just right amount of sun or shade. This truly a one of a kind find at Canyon Lake.

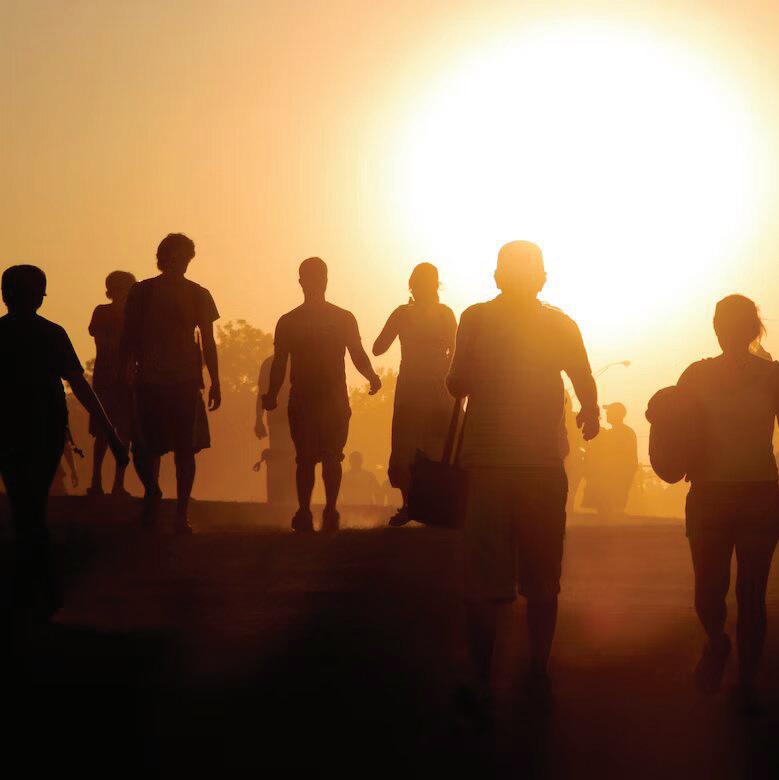

Austin is a city that has quickly become one of America’s cultural epicenters. It is known for its food, music, entertainment, and rising status as a center for tech and innovation. These are all core aspects of the city’s identity and are shown off in the city’s iconic South by Southwest Conference and Festivals (SXSW). South by Southwest is an all-encompassing celebration highlighting film, music, art, industry, comedy, and culture. It typifies Austin’s vibrant and wide-ranging nature, and this year’s iteration is now right around the corner.
South by Southwest 2023 will take place from March 10th-19th. It is a massive occasion that brings more than 100,000 visitors to its many renowned events, including concerts, panel discussions, film screenings, exhibits, and parties. SXSW will take place at numerous theaters and venues across the city, including the Austin Convention Center. While Austin is always a lively city with much to see, there is nothing quite like SXSW in the city, and some of the many exciting speakers and events scheduled have been announced.
Speakers at SXSW include industry leaders, talented creatives, global philanthropists, and more. Some big names scheduled for panel discussions include Mary Barra, the CEO of General Motors; the United States Secretary of Energy Jennifer Granholm; famed actors and actresses William Shatner, Tilda Swinton, and Robert Downey Jr.; and chef and humanitarian José Andrés. It will be a diverse collection of innovators and global power players, making this event a one-of-a-kind educational experience.
The music and film festivals are both significant parts of the SXSW schedule. The music festival features an eclectic mix of artists from across the globe, including Korean rapper Beenzino, Def Jam artist Armani White, British band The Zombies, and many more. There will also be appearances from prominent artists such as Lil Yachty, Kaskade, and Deadmau5.
The SXSW Film and TV Festival features a lineup of Hollywood blockbusters and future indie hits. Several films that will screen at the event have been announced, including the opening night showing of Dungeons and Dragons: Honor Among Thieves. Also scheduled to screen is the upcoming horror film Evil Dead Rise, the world premiere of Problemista, starring Tilda Swinton, and Flamin’ Hot, the story of the iconic Cheetos flavor.
South by Southwest is such a massive event; narrowing down everything there will be to see isn’t easy. The array of events and expositions will highlight various industries. The Creative Industries Expo showcases innovators disrupting industries from design and health to technology and philanthropy. The SXSW Art Program is a huge showcase of incredible visual arts projects, with interactive art displays, AI-generated works, and much more. The XR Experience blurs the lines of reality by immersing visitors in AR, VR, and mixed-reality installations and games.
Whether you are there for the conference, hoping to hear from industry leaders in sectors ranging from fashion and manufacturing to art and tech, or want to attend one of the festivals, SXSW is truly a one-of-akind event. Tickets can be found online, with prices differing according to the level of access. A Platinum Badge, which includes primary access to all events, costs $1,895, and the prices descend from there.
square feet of living space on a sprawling 1.0372 acres

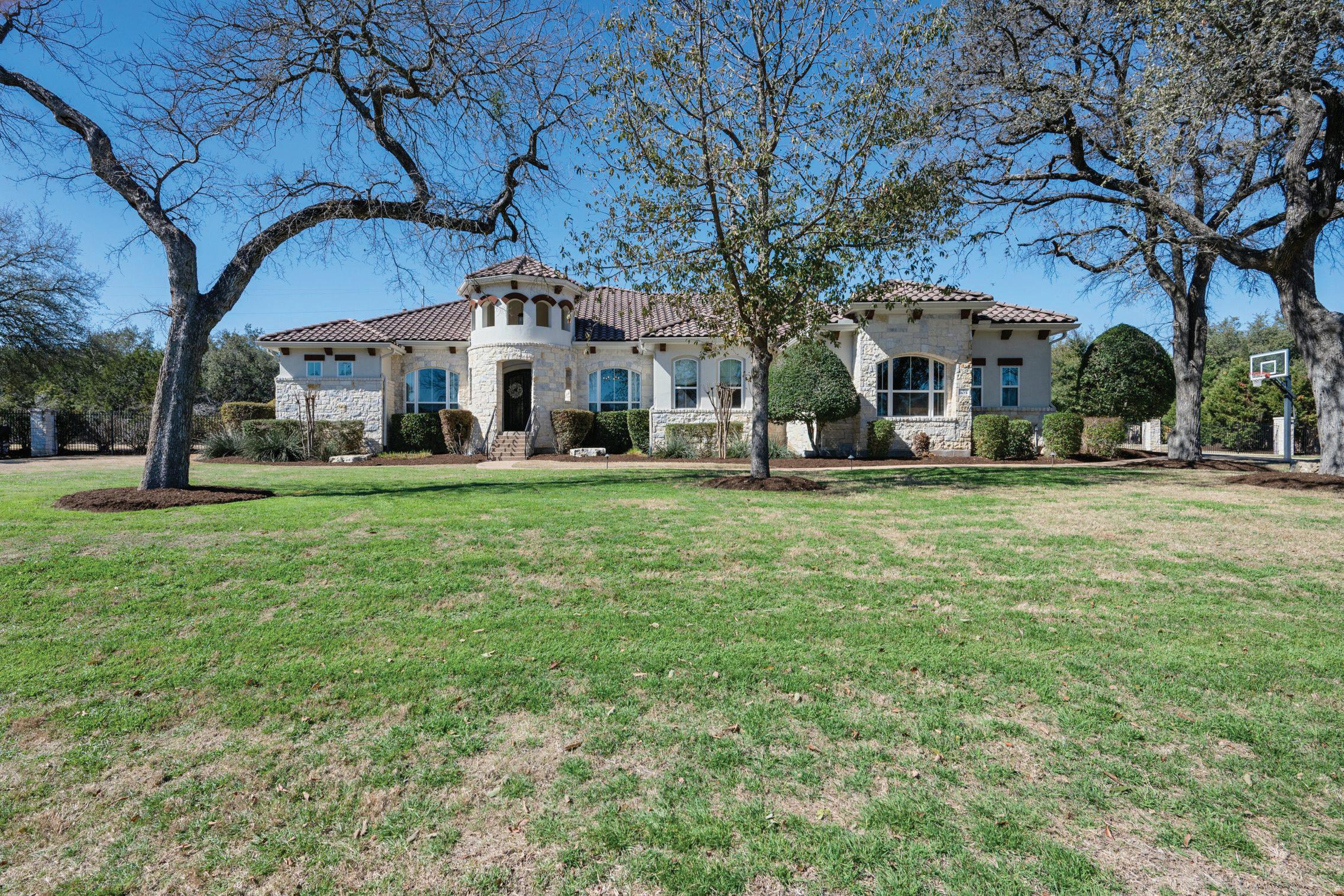

An expansive outdoor living and kitchen area with a custom stone fireplace overlooks the sparkling pool. The sprawling yard offers plenty of room to add a pickleball court or sport court. Experience luxury living at this stunning Bella Montagna property.
www.LaStradaBella.com









5 Beds | 4 Baths | 3,679 SQ FT | $775,000


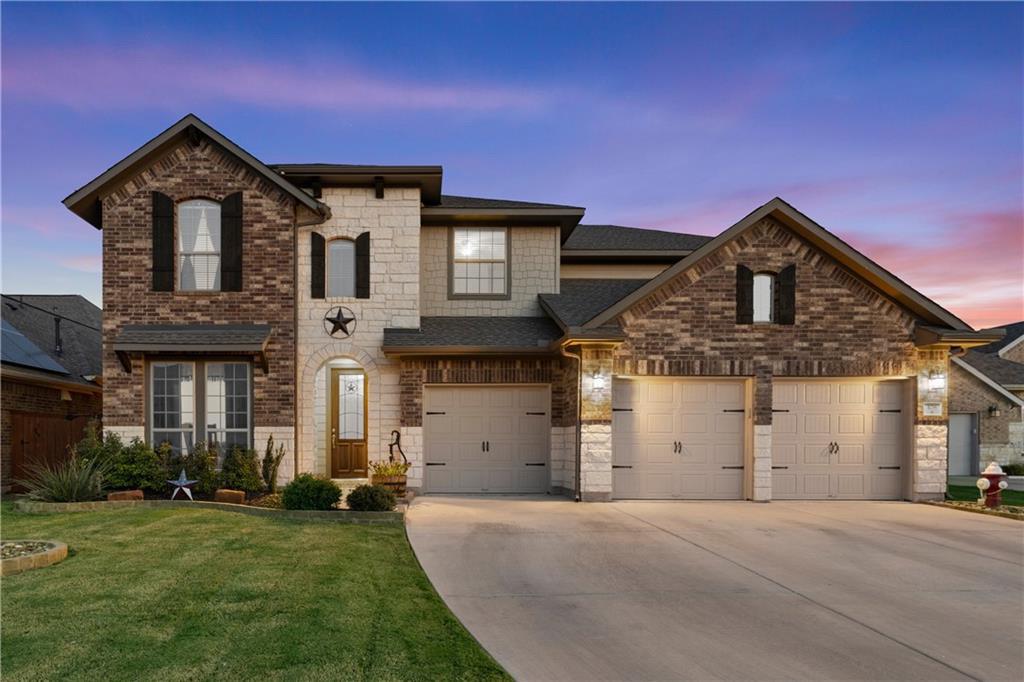
Highly desirable two story in the sought-after community of Santa Rita Ranch. Built in 2018 this 5 bed, 4 bath has a dedicated office, media room, formal dining and secondary living space. The outdoor oasis is perfect for year round entertaining. This home has many upgrades including 3 car garage with floor epoxy, water softener, reverse osmosis and Kohler 20KW home generator.
Jamie Cousins
®
C: 512.210.9899
jamieaustinrealtor@gmail.com www.jamieaustinrealtor.com





5
Incredible lake home that has been completely renovated and modernized. Large open floor plan, beautiful master with first class on-suite bath and closet. Two other bedrooms down and two up all with their own updated bathrooms. Gorgeous kitchen boasting two dishwashers, commercial gas range, wine fridge, and ice maker. Outdoor oasis with courtyards, gas fire pit, sun deck over the boat house, and lots of room to entertain. Boat House with Hydraulic lifts currently setup for a boat and four jet skis. Recently dredged for easy maneuverability. Strategically located in the Core area of HSB, walking distance to Yacht Club, Resort Hotel, Spa, Marina, and Restaurants. (Must be a Member to enjoy) Short-term rentals allowed. See Matterport 3D tour here: https://my.matterport.com/show/?m=8gdDDxhZCqv Don’t miss this ready to occupy and enjoy opportunity!




Horseshoe Bay: STUNNING LAKE LBJ VIEWS. Breathtaking vistas welcome you home as you step through the luxurious front door into understated elegance. Towering ceilings and massive windows frame sweeping views of Lake LBJ and the surrounding Hill Country. Washed with natural light and warmed by the central fire place, relax with friends and family in the gracious living and dining rooms. The gourmet kitchen’s granite counters glisten atop richly stained cabinetry, handsome glass backsplash, and feature all stainless appliances. Enjoy a quick meal in the breakfast nook then move to the dining area for a more formal banquet. Wind down on the covered patio where lake views make entertaining a breeze. Off the main living area, the owner suite brags more Lake LBJ views, a private sitting area, and patio access. Its en-suite bath offers granite counters, deep soaking tub, beautiful glass shower, separate vanities and and two large walk-in closets. A powder bath, laundry, and the oversized garage, are steps away. Ride the elevator downstairs to an ideal guest retreat, featuring a second living area, classic bar, self-contained kitchen, and three additional bedrooms, each with private baths. Linger over dinner and drinks as twilight softens and, as your favorite tunes play, count the stars of the endless Texas skies. Oversize garage with golf cart space to easily cart down to Slick Rock or over to the Yacht Club.
 Jeramy McMahon
Real Estate Brokerage | Project Marketing | Development Services
Jeramy McMahon
Real Estate Brokerage | Project Marketing | Development Services

jmcmahon@hsbresortrealty.com


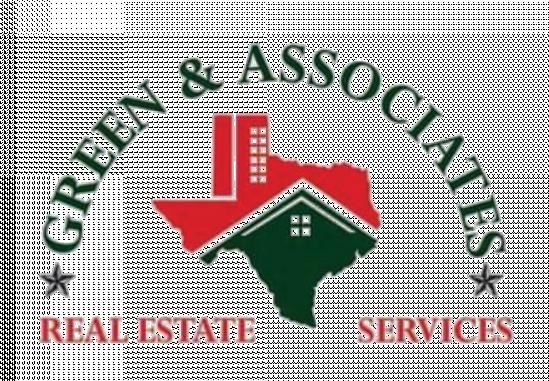

Reduced! GREAT LARGE ACREAGE PROPERTY 129+/- acres! Property is fenced and crossfenced with two ponds. This has previously been a horse facility and more recently a hay farm. Great grass on the pastures combination of bahia/coastal. There is a 3/2 manufactured home with conrete parking pad and side patios. Awesome view from the front porch of the largest pond with pier and fish feeder on it. The barn is huge with outside stalls and interior for parking and hay storage. Overall size is 40’x50’ for interior barn and 68’x70’ for stalls/paddocks/overhang. Pipe fencing across the front with controlled gate. The driveway is solid crushed gravel with asphalt. Hunting and fishing all in one place. A must see. Call today for your private tour.
C: 281.610.5300
O: 936.395.1010















4 Beds | 3 Baths | 2,153 SQ FT | $699,000




WOW! What an amazing opportunity to pick up a beautiful home in a Quiet Cul De Sac, with a heated Pool & Hot Tub, on a Large Lot! Walk in to your freshly painted four-bedroom, three full bathroom home. Open concept with living room, kitchen, and eat-in kitchen area together, which is perfect for entertaining. The primary bedroom will provide respite after long days, and with your well-appointed ensuite complete with large walk in shower. Your lighted backyard oasis has beautiful mature trees overlooking an amazing state-of-the-art pool system. Home features granite counter-tops, tile in all wet areas, large walk-in shower at primary, 9’ ceilings throughout, extended tile through family room, stainless steel appliances and much more! Great neighborhood! Near Randolph AFB, major freeways and shopping. Close walk to New schools: Rose Garden Elem. and Corbett Middle School. This is a must see!
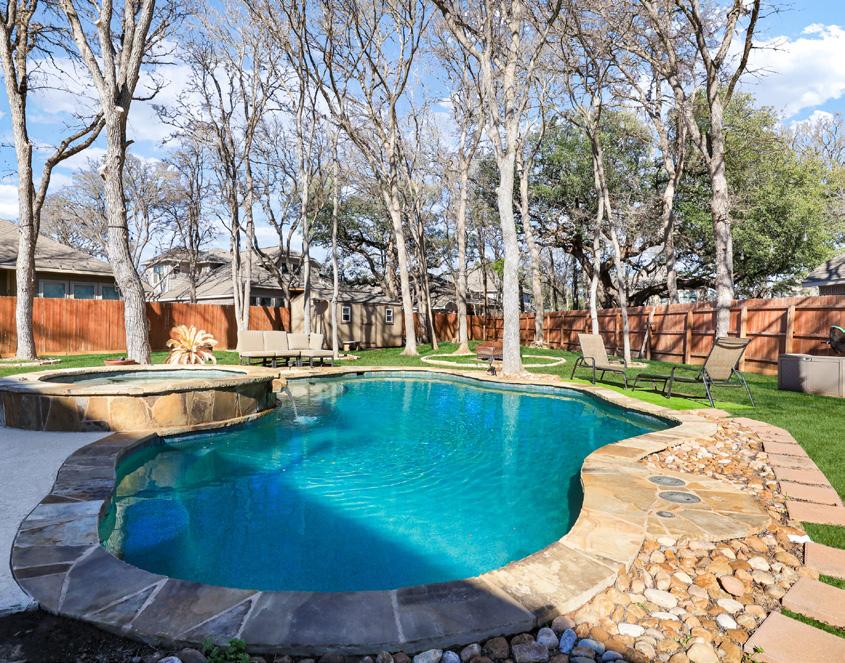
TRACT 1 - 4.99 ACRES

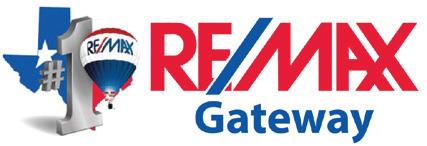
$1,175,000
TBD 8801 4.99 AC
ESTATES OF LEWIS MNT. 17.92 AC 10AC
38.099 AC
ATX 17.92 AC 4.99 AC
10AC
TRACT 2 - 17.92 ACRES
$1,750,000

SOLD 8811 TBD
TRACT 3 - 10 ACRES
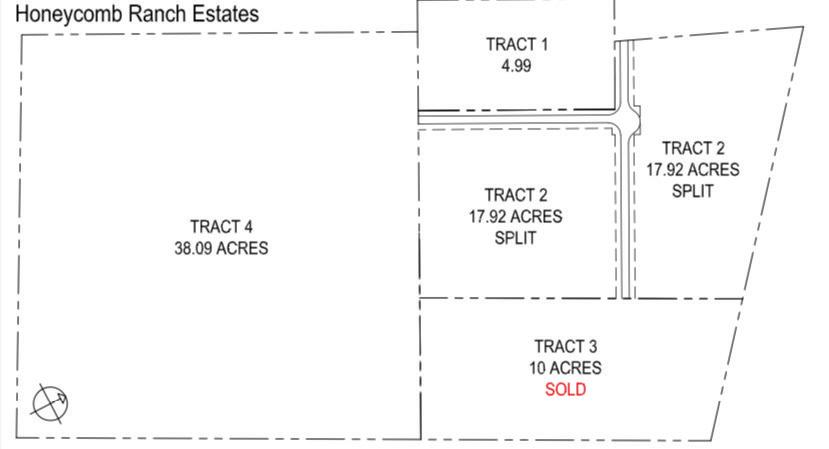
$2,875,000
17.92 AC 38.099 AC

OAK HILL PRWY
Luxury Ranch Home Estate parcels with long Hill Country views and large hardwood trees, privacy and very liberal restrictions. Located immediately after the final exit and entrance from the 290/Oak Hill Parkway (bypass) that is well underway, and scheduled for completion in 2026. Total of 61 acres makes this one of the largest tracts available this close to downtown Austin. 12 miles to Zilker Park with ETA at Parkway completion of 10 minutes drive time. Property is divided into 4 parcels being offered individually or combined.
Parcel 1: 4.99 acres cleared, parked out, fenced, with a wet weather creek, mature pecan orchard, good water well 2022 and public 2” waterline and septic, habitable mobile home, large shop, outbuildings.


Parcel 2: 17.92 wildlife exempt, property tax $26/yr with spring fed creek and pond that generally flows with earthen dam downstream. Partial clearing and several level potential homesites, great views of Devil’s Pen Creek and Hill Country. Parcel is split by easement to a 10 acre parcel that is already sold.
Parcel 3: Sold
Parcel 4: 38.099 acres has Electricity, fully fenced, partially cleared. Bordered on two 1400+-Ft property lines by upscale Lewis Mountain Estates. Long Hill Country views. This parcel is joined with the 4.99 acre parcel on Ag Exemption application due for approval in April 2024. 4.99 acre parcel would only receive exemption if sold with adjoining 38.099 acres. Cattle on property. All parcels accessed by Honeycomb Dr., with limited access on Private road easement for residents. Please call the agent for access and showing.
AMENITIES
Blain Johnson
BasketballCourt - Community Pool- Community Room- Fishing Dock
FitnessCenter - HOA Office - Outdoor Pavilion - Park- TennisCourts
REALTOR®
blainjohnson.com
210.559.6658
REALTOR®
Basketball Court - Community Pool - Community Room - Fishing Dock
Fitness Center - HOA Office - Outdoor Pavilion - Park- Tennis Courts

BasketballCourt - Community Pool- Community Room- Fishing Dock
FitnessCenter - HOA Office - Outdoor Pavilion - Park- TennisCourts

4
blainj@jbgoodwin.com
210.559.6658
blainjohnson.com
blainj@jbgoodwin.com
blainjohnson.com


SanAntonio,Texas78254
4BED|3.5BATH|3393SQFT|2CARGARAGE|LISTEDAT$441,000

4BED|3.5BATH|3393SQFT|2CARGARAGE|LISTEDAT$441,000
One year old charming home in the well appointed community of Valley Ranch where the amenities are second to none. Welcome to this 3393 square foot 4 bedroom, 3.5 bath, 2 car garage home. Grand 2 story porch entrance sets the tone and it just gets better. Spacious entry gives way to the private study on your right and just a head a separate formal dining area. The luxury laminate floor is featured throughout the living areas. Open concept living and bright and airy feel makes this an entertainers haven. Chef's kitchen is highlighted by SS appliances, 42" cabinetry, huge island with breakfast bar, and an upgraded banquet of cabinets and serving counter across from the island. Primary retreat on the first floor offers a spa bath with double vanity, separate shower, and dual walk in closets. Upstairs layout boasts a private guest room with full bath, 2 more guest rooms w/shared bath, huge game room, and large media room. Lots of flexible space to fit almost any need. Nice patio and back yard to complete the package. Conveniences close by including HEB, medical facilities, shopping and of course the world class amenities.
One year old charming home in the well appointed community of Valley Ranch where the amenities are second to none. Welcome to this 3393 square foot 4 bedroom, 3.5 bath, 2 car garage home. Grand 2 story porch entrance sets the tone and it just gets better. Spacious entry gives way to the private study on your right and just a head a separate formal dining area. The luxury laminate floor is featured throughoutthe living areas. Open concept living and bright and airy feel makes this an entertainers haven. Chef's kitchen is highlighted by SS appliances, 42" cabinetry, huge island with breakfast bar, and an upgraded banquet of cabinets and serving counter across from the island. Primary retreat on the first floor offers a spa bath with double vanity, separate shower, and dual walk in closets. Upstairs layout boasts a private guest room with full bath, 2 more guest rooms w/shared bath, huge game room, and large media room. Lots of flexible space to fit almost any need. Nice patio and back yard to complete the package. Conveniences close by including HEB, medical facilities, shopping and of course the world class amenities.
One year old charming home in the well community of Valley Ranch where the amenities gives way to the private study on your right and a separate formal dining area. The luxury laminate cabinetry, huge island with breakfast bar, and an banquet of cabinets and serving counter across





One year old charming home in the well community of Valley Ranch where the amenities second to none. Welcome to this 3393 square bedroom, 3.5 bath, 2 car garage home. Grand 2 entrance sets the tone and it just gets better. Spacious gives way to the private study on your right and a separate formal dining area. The luxury laminate featured throughoutthe living areas. Open concept and bright and airy feel makes this an entertainers
Chef's kitchen is highlighted by SS appliances, cabinetry, huge island with breakfast bar, and an banquet of cabinets and serving counter across island. Primary retreat on the first floor offers with double vanity, separate shower, and dual closets. Upstairs layout boasts a private guest full bath, 2 more guest rooms w/shared bath, room, and large media room. Lots of flexible almost any need. Nice patio and back yard to complete package. Conveniences close by including HEB, facilities, shopping and of course the world class
with double vanity, separate shower, and dual room, and large media room. Lots of flexible package. Conveniences close by including HEB,
In addition to being a full time REALTOR ® , I’ve been selected as a co-host of the EMMY nominated TV show The American Dream: Selling San Antonio!


InadditiontobeingafulltimeREALTOR®,I’vebeen selectedasaco-hostoftheEMMYnominatedTVshowThe AmericanDream:SellingSanAntonio!
This is NOT a reality show, but a real show highlighting lifestyle, culture and, of course, real estate in our amazing city.
ThisisNOTarealityshow,butarealshowhighlighting lifestyle,cultureand,ofcourse,realestateinouramazing city.
That'sright,a30minuteLOCALTel evisionshow,airing righthereinSanAntonio.
That's right, a 30 minute LOCAL Television show, airing right here in San Antonio.
Itisallaboutpositivestoriesofthepeopleandplacesthat makeSanAntoniosuchanamazingplacetolive!Stay tunedfordatesandtimesoftheairings!
It is all about positive stories of the people and places that make San Antonio such an amazing place to live! Stay tuned for dates and times of the airings!
SellingSanAntonioisairedlocallyonFox29andtheCW channelaswellasstreamedonAppleTV,AmazonFireand Roku!

Selling San Antonio is aired locally on Fox 29 and the CW channel as well as streamed on Apple TV, Amazon Fire and Roku!









Stunning 4 bedroom 2 1/2 bathroom home with over 2,700 square feet of living space located in highly desirable Eagle Point Ranch; the one of a kind home features a large living room, vaulted ceilings, boasts an extra large master suite with soaking tub and walk in shower, gourmet kitchen with leading to family room including a wood burning fireplace; home includes a backyard oasis with 8 mature pecan trees, private fence with stucco walls, sprinkler system in front and back, covered patio area with outdoor 1/2 bathroom, stone patio by pool; Plenty of space of kids to play in 1/2 an acre shaded lot. Plus a three car garage. Backyard gate has access through Eagle Point Ranch Road. Its a must see to appreciate such a stunning home. Offered at $699,000
830.968.7503
dbetancourt@remax.net



License# 697475





10 BEDS | 15 BATHS | 12,061 SQ FT | OFFERED AT $2,000,000
This is one of those very rare gems in the heart of the Texas Hill Country! This area has been featured multiple times in Texas Highways Magazine and the property is located within minutes of the Nueces River, perfect for family reunions or groups to enjoy river tubing in cool, crystal clear waters. So many possibilities for this pristine, beautifully finished out jewel. Just over 10,000 square feet of building, this beauty offers 10 bedrooms, 15 bathrooms, 2 kitchens and a multitude of living areas. It would be ideal as an event venue, assisted living home, bed & breakfast, retreat, personal compound, hunting lodge, quiet place to get away from the in-laws, or many other possibilities. There is expansive parking and space available for you to build a helipad. It offers a two story multi-use, multi-building suite on approximately 8 acres. The main building offers upstairs and downstairs meeting rooms with a full, beautifully appointed kitchen, dining room, stairs and service elevator. It’s currently being utilized as a quilting club and a quilting store. The upstairs is equipped with 2 full bathrooms and this area could easily be converted into 1 or 2 additional bedrooms. The downstairs features an expansive meeting area with a stone fireplace, a sitting area leading out to the second building, a full kitchen featuring granite and SS appliances, two bathrooms and a coffee bar area. It also features an open front porch running the entire length of the building. The sitting area leads out to the second building which is bridged by decks and overhead pergolas. The second building has 10 bedrooms with a full attached bathroom for each bedroom. There are several ADA compliant bedrooms and bathrooms. Each bedroom has direct access outside to another porch with a view of the spectacular hills. This building also features a very large full kitchen, appliances, multiple meeting rooms, a large dining room, butler’s pantry and storage. It is presently being utilized as a retreat. . There are two parcels that make up this listing. The property is located a mere 120 miles from San Antonio, 110 miles from Fredericksburg, 39 miles from Uvalde, 27 miles from Rocksprings, 16 miles from Rio Frio.




Frances Wells

REALTOR ®

C: (469) 583-6238
f.wells@aare.com
www.f-wells.com









$479,900 • 2 BEDS • 2 BATHS • STUDY • 2 CAR TANDEM GARAGE • TERRACE


Evergreen Townhomes is a development community located in the heart of Tobin Hill, near Downtown San Antonio. Conveniently located near local and national retail shopping centers such as the Shops at Rivercenter, Market Square, and La Villita Historic Village, Evergreen also near several parks to take in the year-round warmth of San Antonio weather with long walks and biking. Evergreen is minutes away from fine dining, quick bites, night life, cultural stimulation, and beautiful historic landmarks. Call 210.396.1536 for current Builder-Lender incentives!!
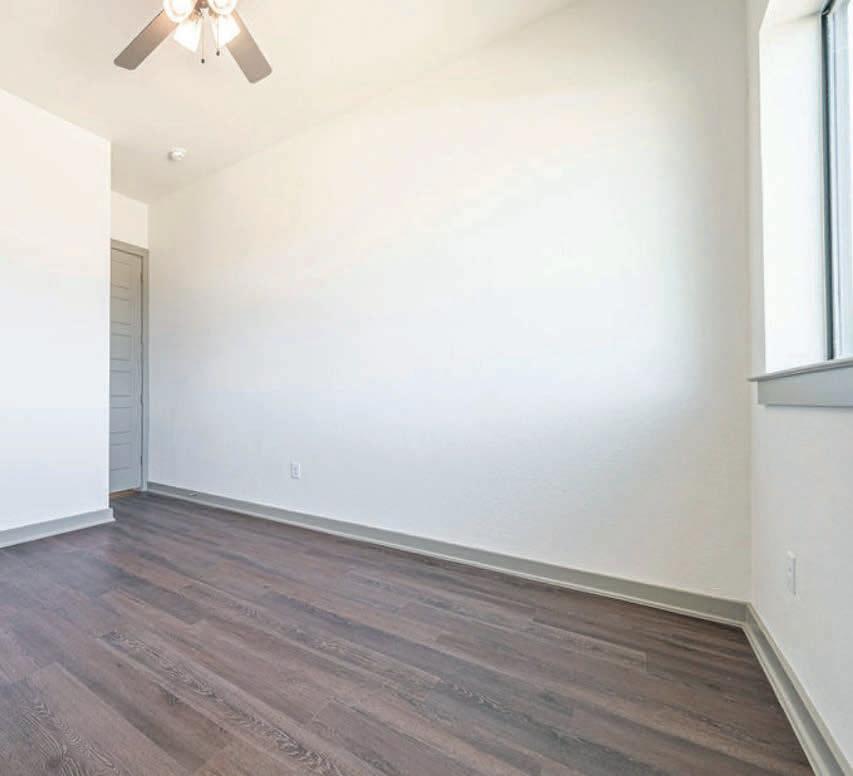 310 W. EVERGREEN #125
310 W. EVERGREEN #125






Potranco Acres is a gated community and this home sits on one acre wooded homesite. This home features 3548 sq ft, 4 bedrooms, 3 baths, and an oversized 3 car garage, study, media room and dining room. This ranch style home offers a spacious floor plan with a large front porch, high ceilings, and spacious backyard. The media room has its own entrance to the patio. The master bathroom has double vanities, a free-standing tub, a spacious marble tiled shower, and two spacious walk-in closets. The 2nd and 3rd bedroom have a Jack-and-Jill bathroom. The gourmet kitchen features 60” custom cabinets, that light up, custom countertops, stainless steel appliances, walk in pantry and a butlers pantry. Landscaping includes sprinkler systems and mature trees. Schedule your tour today!






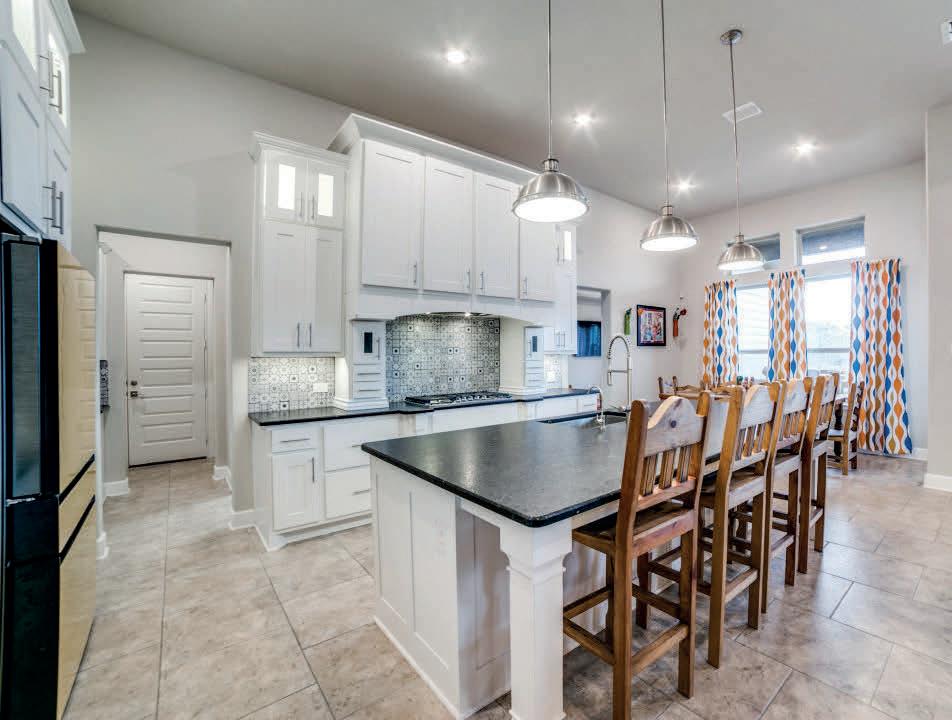
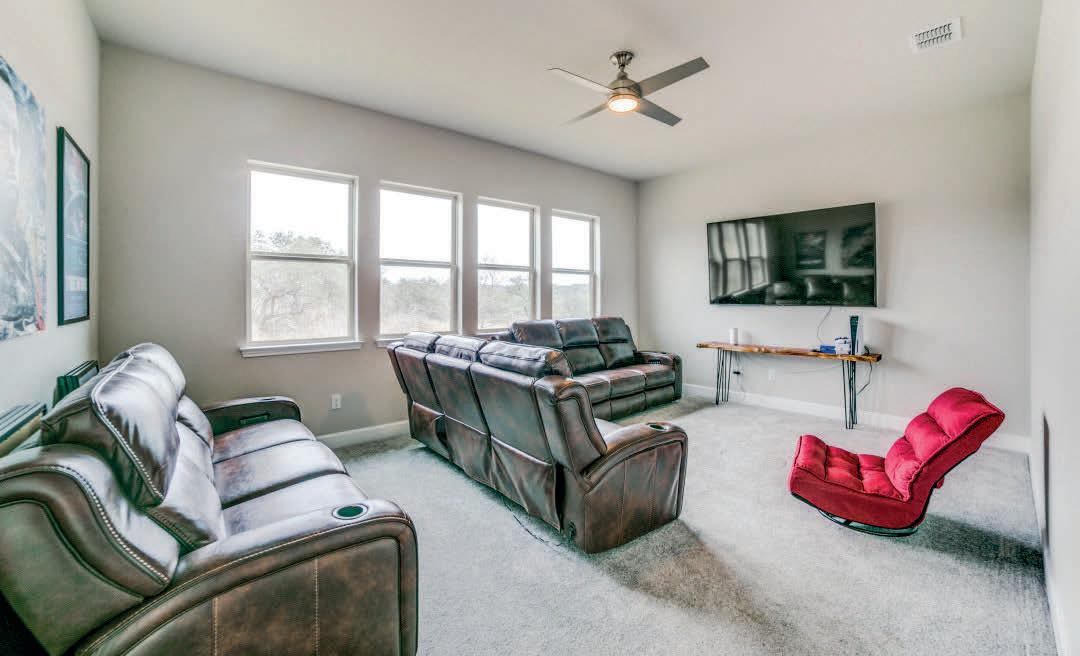
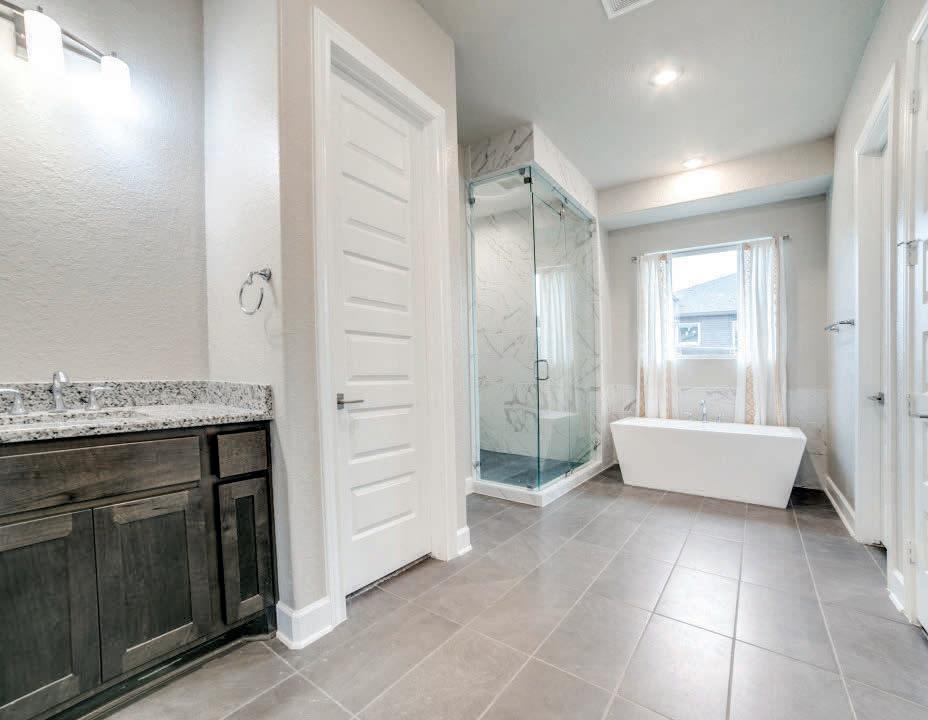







Luxury custom home built on 6 acres in the new Legacy Hills community ideally located between Dripping Springs and Johnson City. Home design boasts a perfect mix of contemporary lines and wood finishes for warmth. The open floor plan with unobstructed sight lines, creates an open air feel from all rooms.

Attached, yet private, casita is the perfect oasis for visiting family and friends with a full kitchen, bed and bath and access to the extended back porch. Entertain in the custom built pool, heated spa, and custom kitchen all from the lower back patio. The outdoor kitchen also has a small garage and pool bath. Two climate controlled garages feature finished floors and high quality insulation. Attic space large enough to finish into another 400+ sq ft of multi use space or leave as storage. Visit 494prancingdeer.com for a full list of features or use the qr code below.
830.456.4584


catherine@absolutecharm.com






This majestic custom Monticello estate, exudes luxury and elegance from the prestigious Tuscany Hills section of the Vineyard. Numerous updates include new: A/C units, water heaters, charging station, variable speed energy efficient pool pump, landscape lighting, and expansive custom greenhouse with elevated garden beds. A generously sized covered patio and deck overlooks the delicate landscape, sparkling pool and hot tub. The spacious main level master suite beautifully accommodates vaulted ceilings, with en-suite dual closets, soaking tub alongside walk in shower with luxury massage jets. Also downstairs is a generous space for formal dining, office/flex space and soaring ceilings embrace window walls overlooking incredible views to watch spectacular sunrises in the family room with gas fireplace. Gourmet kitchen features gas cooktop, double oven, stainless steel appliances, oversized pantry and granite countertop bar, emphasizing the open floor plan, perfect for entertaining. This custom layout also features an expansive utility room after entering from the oversized 3 car garage. Nestled within a very popular, highly sought-after community, this residence enjoys a prime location near Loop 1604, exemplary NEISD schools, as well as great shopping and dining.
Shari Miller Gaiennie
C: 210.380.8757
shari@pearlpropertiestexas.com www.pearlpropertiestexas.com TREC #721179

WITH BAY AND GULF VIEWS

177 La Concha Port, Aransas, TX 78373




Offered at $850,000

This home features an open concept floor plan perfect for entertaining. The main floor features a well appointed kitchen with a large dining area, a wet bar, a cozy living room with fireplace, two covered sitting porches, a half bath for guests, and a primary bedroom with an ensuite. Up stairs you will find an additional primary bedroom with an ensuite and private sitting porch, an additional two generously sized guest bedrooms with a jack and jill bathroom. The over sized garages have a tack room to store all of your water toys and a climate controlled laundry room leaving plenty of room to park your cars. Take a stroll across the street to enjoy the community pool, gazebo, and watch the wildlife play in the pond. This home is being sold fully furnished. A turn key investment property, vacation home, or forever home. NO HOA! Short term rentals are allowed!

C: 979.236.7619 | O: 361.729.2256
jenni.bythesea@gmail.com
License# 646329
5 adjoining properties, all together 54.78 Acres, a unique gem in South Texas, ready for a new owner looking for a ranchette or farmland. It includes a lovely home, a nice pool with its own shower and a pergola to enjoy our hot summers. 29 acres of grapefruit orchard, 17 acres of hay (income producing) and much more land to be used as you please. Possible owner financing. This beautiful property is a complete paradise, stables (baths), 2 separate quarters with a full bath each, huge warehouse, office and barn! A must see!!!

OFFERED AT $1,750,000

MAIN HOUSE 3 BEDROOMS, 3.5 BATHS, 2,714 SQFT LIVING AREA 54.78 ACRES OF LAND TOTAL





REALTOR ®
C: 956.459.0171
O: 956.504.2727
hvillareal4@rgv.rr.com
www.nexusrgv.com

 33022 STANFORD ROAD, LOS FRESNOS, TX 78566
33022 STANFORD ROAD, LOS FRESNOS, TX 78566
5 beds | 4.5 baths | 4,123 sq ft | $650,000. This beautifully remodeled 5 bedroom, 4.5 bath home, 2 living room, 4,123 square foot home comes with a beautiful back yard and pool! It’s in a wonderful location in the desirable Sharyland Plantation area. The house and pool sit on two large lots of 0.4 acres. This house has elegant porcelain tile throughout, a kitchen island, built-ins throughout the house, a gazebo and backyard perfect for entertaining guests. The roof was replaced in 2018. Come see it for yourself, schedule your private showing today!






 Jacob Wiley REAL ESTATE AGENT
Jacob Wiley REAL ESTATE AGENT

3206 EL JARDIN, MISSION, TX 78572 956.478.0700 956.422.5780



Enjoy this prestigious championship Vealer Creek Golf community, voted the number one golf course in the Texas Hill Country!
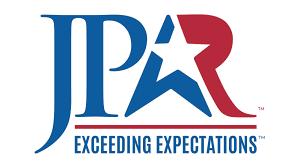
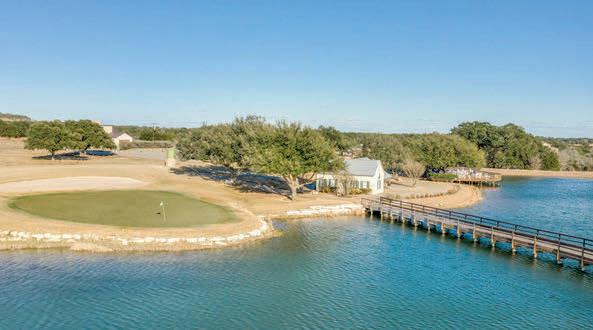
This lot offers you direct access to the trail that leads to hole 1, walking distance from the Olympic size community pool and fishing piers on a lake. Only five minutes to Historic Blanco and less than one hour from Canyon Lake, Fredericksburg, and Austin. Build your dream home!
Sandra Lagos-Furst is a REALTOR® with a work ethic based on honesty, integrity, respect, and service of the highest standard. With upper-division studies in Law and Marketing, she is characterized by her discipline, attention to detail, and passion for her work. Her experience has prepared her to assist buyers and sellers to achieve their goals and fulfilling their dreams. Sandra is a “people person” which makes her easy to talk to. She is also a woman of faith, mother, and wife that enjoys the outdoors, traveling, family time, dogs, and a good cup of coffee.
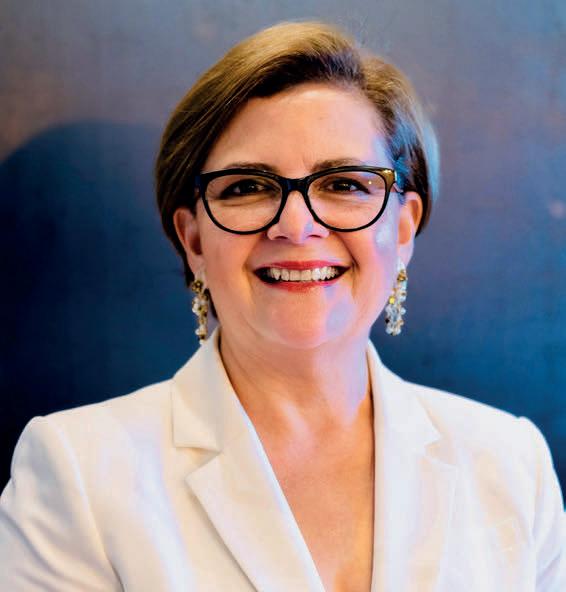
210.744.7362
realtorsandra.lagos@gmail.com
ww.sandralagos.jpar.com Hablo
$398,500 | 4 BEDS | 2 BATHS | 1,500 SQ FT
This charming and peaceful country home which sits on 2.25 acres offers 4/2, a large carport, workshop, shed, ceramic tile flooring, cathedral ceiling, spacious pantry, fresh paint, totally fenced, 2020 A/C, a new water heater, 4 years roof, large back porch, and no HOA neighborhood!. Easy access to 1604 and I-35 and a short drive to San Antonio. Bring your farm animals and enjoy country life! Definitely a must-see!
OFFERED AT $109,500 | 4.35 ACRES

This secluded, quiet and unrestricted 4.35 acre property is ready with new septic, electricity, water, fenced, and cleared for your Mobile, manufactured or new built home. Located just 55 minutes to San Antonio and price to sell!!! Definitely its a must to see!

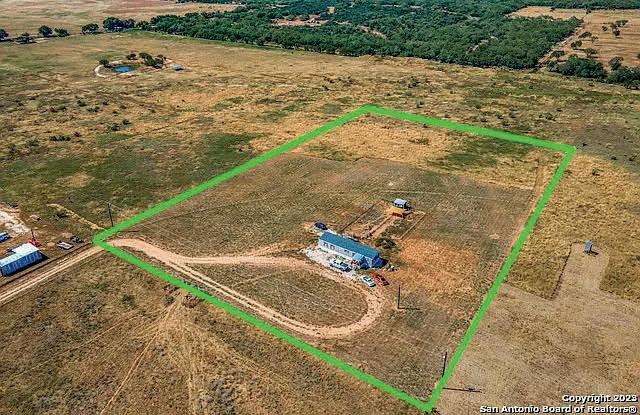 2253 COUNTY ROAD 2300, PEARSALL, TX 78061
585 PEACH TREE AVENUE, POTEET, TX 78065
2253 COUNTY ROAD 2300, PEARSALL, TX 78061
585 PEACH TREE AVENUE, POTEET, TX 78065
505 N. LIVE OAK STREET ROUND TOP, TX
OFFERED AT $3,995,000 TXLS.com #139889 HAR.com #83991031

LISTED BY JEANNETTE BURGER 281.610.8274
400 E. MILL STREET ROUND TOP, TX
EACH FOR $1,300,000 TRACT 1: TXLS .com #135775 HAR.com #58268870
TRACT 2: TXLS .com #135776 HAR.com #94899909
LISTED BY CHRISTOPHER DIEHL 979.595.8449

You have to see this beautiful property! Come to the country in charming Round Top and bring your horses with you!! Almost 9 acres in the township of Round Top with hardwood trees, 1-story home, horse stall/barn, workshop, and plenty of space to live a country lifestyle while close to everything that is so unique to Round Top. Drive along a picturesque entrance lane that passes the horse stalls and the property then opens into a clearing with the home surrounded by huge trees. Update the current home or build your dream home. Just 1 minute from the town courthouse square. It is hard to find this much land available IN town and this property is a perfect opportunity to claim as your own. Price reflects land value only with home as a bonus!
Welcome to living IN Round Top! Two residential tracts of residential land ready for you to call your own and build your little slice of Heaven IN town! Centrally located within 1 minute to town square and to all the local shopping and restaurants. These lots are as close as you can get IN town without being in the business district. Bring your builder and make your dreams of living within the town limits a reality. Residential lots this close to town rarely become available so take this opportunity to develop your vision of country living on this blank canvas. At closing (4) 40 gallon live oak trees from Central Trees of Texas will convey. The cluster of white buildings on the top left side of the photos is the Round Top town square where all the great restaurants and shopping are located!! Tract 1: 2-acres for $1,300,000 Tract 2: 2.32-acres for $1,300,000.




Expansive views of the Texas hill country from this lot atop one of the highest points in Travis County, overlooking Preservation Ranch. The gated luxury neighborhood of Belvedere offers miles of hike/bike trails, a lazy river and splash pad, amenity center with planned social activities and onsite property manager, cluster mailboxes, basketball court, and two stocked fishing ponds. Belvedere offers a country feel on large lots, yet is conveniently located to the Hill County Galleria and Whole Foods. Neighborhood CCR’s and approved builder list is available, as well as an existing survey Offered at $1,250,000




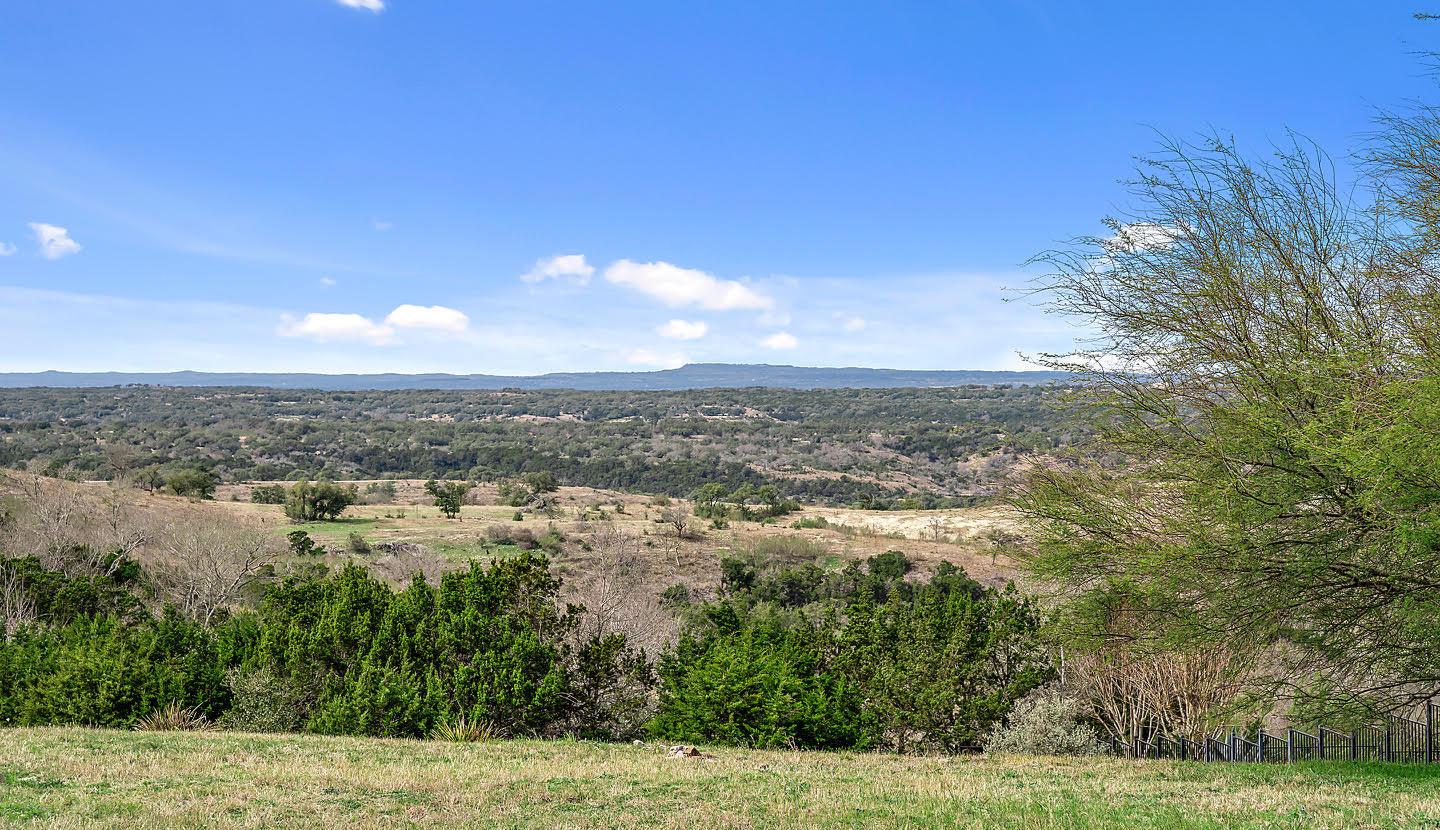
512.810.0010
kim.bayless@kupersir.com
www.kimbayless.kuperrealty.com







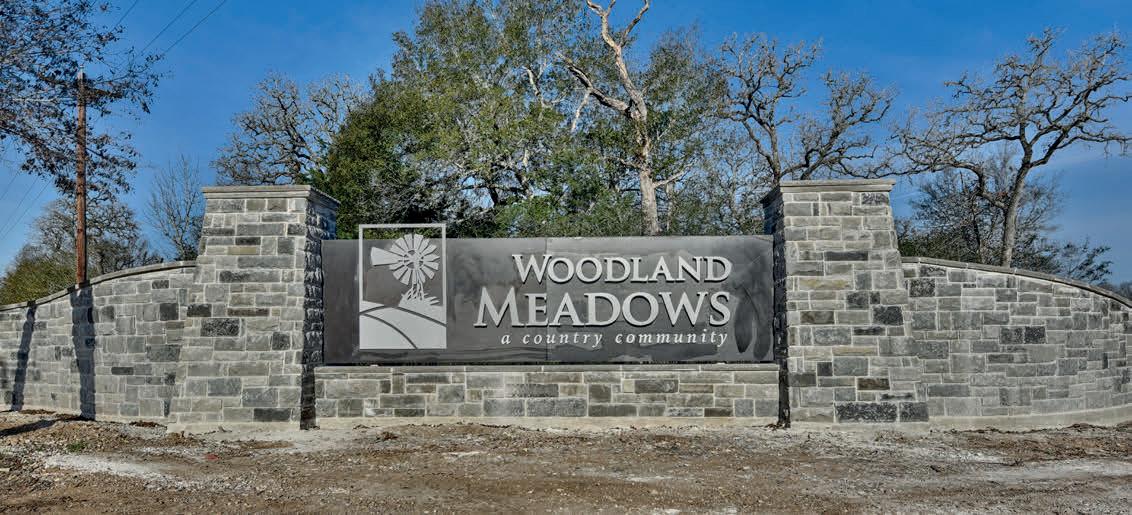
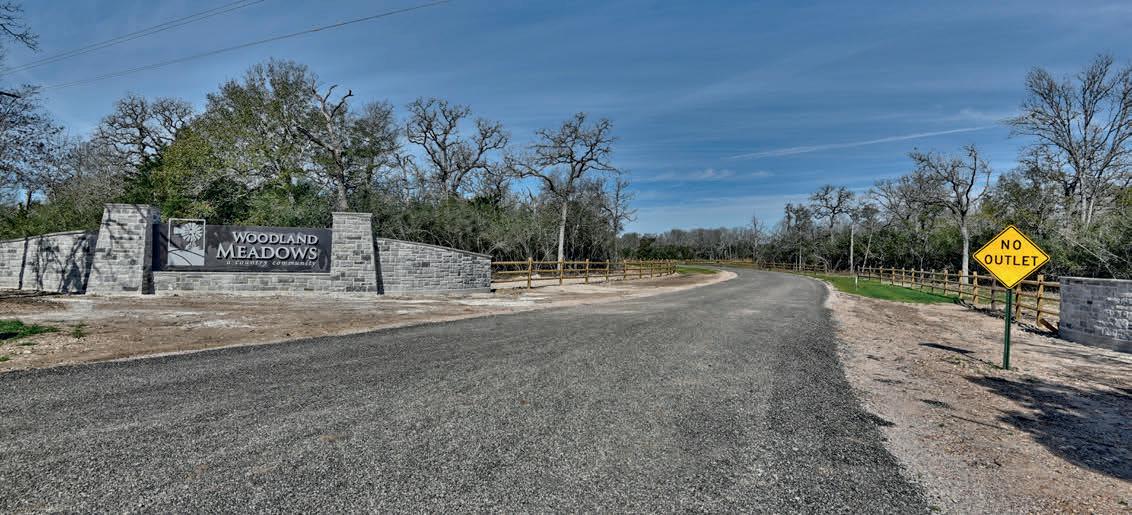


A short drive from downtown Round Top is a country community built just for you. An artisan-built stone entrance welcomes you and your guests to Woodland Meadows; a split rail pine fence guides you to your exclusive wooded homesite ranging from 2.0 ac. – 6.3 ac. With 19 sites offering high-rolling elevations & private views you’re sure to find the perfect one... or two! Underground electrical and fiber optic internet are conveniently located at the front of each property. A water well & septic are required and provide you with complete control. Easy access to Houston and Austin. The county maintained, chip seal road has been built above Fayette County specifications.
101 Main Street, Round Top, TX 78954

associations:
• National Association of Realtors (NAR)
• Texas Association of Realtors (TAR)

• Houston Association of Realtors (HAR)
• South Central Board of Realtors (SCBOR)
• Certified Home Marketing Specialist (CHMS)


Peaceful Getaway, but only a few minutes from the store or schools. Must see this beautiful property with rolling terrain, gorgeous Pines & Oaks and amazing views. Home sits on a hill overlooking beautiful ponds in a picturesque setting. Totally updated home inside and out! Absolutely gorgeous 35 acres close to the heart of Smithville! Fish in your pond and enjoy all the wildlife surrounding you 360 degrees! Main home has 2 bedroom 1 bath w/a detached oversized garage with large 1 bedroom 1 bath guest quarters. Main home has granite, cabinets, stainless appliances, walls of windows to enjoy the views. Beautiful ceilings, flooring, and so many extras to see! Deck wraps around the home with a built-in table and bench! Fence around the home and garage to enjoy your private yard. Great country property with AG exemption (lease) for cattle, and large barn w workshop area and pole barn. The barn also has water access, electricity and even a compressor! Behind the barn is fenced off for more farm animals or horses. Lots of shade for your animals too. Added bonus with a hand built treehouse, plus a mini zipline! Use this piece of property as your homestead or short term rental, relax and recharge, so many options on 35 acres! Lots of road frontage & excellent location. Call for private showing or live video tour



 Lori Goto FOUNDER/REALTOR®
Lori Goto FOUNDER/REALTOR®







120 acres of native and improved property. A good mix of wooded and open pasture with some slight elevations offering optimal homesites. Sandy/ loam soils with some iron ore outcroppings, mature Oaks, Cedars, Elm and more. Stocked ponds and wildlife offer hunting/fishing recreation for your enjoyment. Power lines into the property, but a water well and some fencing would be needed. County Road 346 frontage. Milano ISD - Build your dream home or run some cattle. AG exemption is currently in place. Boundary lines are appx. Subject to final survey.

25 acres of native, scenic beauty. Mostly wooded, with small scattered openings and winding trails, this property offers privacy and seclusion and some distant views. Sandy soil, mature Oaks, Cedars, Elm and more. Power line crosses the property. A water well and some fencing would be needed. County Road 343 frontage. Gause ISD Build your dream home or enjoy peaceful weekend getaways. Boundary lines are appx. Subject to final survey.

Piece of TEXAS, Peace of Mind “Serving Central Texas over 38 years”




100 COLONY LINE TRAIL, DALE, TX 78616

The Ranches of Colony Line Trail (CLT) is a rural ranch development with this beautiful tract of land ranging 18.63 acres in size. One is greeted at the entry of the ranch by a new modern entry gate system that is designed to fit the surrounding native landscape and keep out anyone other than owners and their guests. Each property owner shares in the newly constructed private road that meanders through the ranch and leads to each tract. This tract has private water well service and full electricity hookup ready to go. This beautiful piece of land has some open grassy areas, mature hardwood trees throughout, habitat for wildlife and a great setting for relaxation and enjoyment of the great outdoors. CLT would be favorable for horses, livestock, recreational and residential living. Fully ag exempt…NO HOA! Listed at $329,000.


This stunning property has approximately 1.20 miles of road frontage along Highway 79/CR 306 just west of Rockdale. Excellent location to Samsung, Taylor, and minutes the 32,000-acre Alcoa Development site. Perfect for residential, commercial or industrial uses. Highlights include:

• Approximately 20 minutes from Taylor/Samsung
• 35 min to Round Rock
• 45 min to Temple/Belton
• 1 Hr to College Station
• Less than 10 minutes from Alcoa Site

• Ag exempt, taxes are roughly $500/year
• 12" southwest Milam Water line runs along the entire HWY 79 frontage
• Oncor Power line runs along highway
• Has approx 1.2 miles of HWY 79/CR 306 frontage (.80 is highway frontage)
• Water well in place
• Located just outside Rockdale ETJ
• Average water well depths are round 250' in this area
• Milam county is more laid back than surrounding counties for development/ platting

• Generally flat land throughout, good scattered post oaks
• Multiple ponds
• Good, sandy loam soil
• Adjacent +/-6.7 acres may be available for travel center or convenient store
Prime +/-408 acre development property just outside of Rockdale. Utilize this property for a development, industrial site, or continue to ranch on it until the time is right.



Low holding costs, thanks to an ag exemption. Perimeter is fully fenced. Excellent access via FM 908 and CR 318, both of which are paved. There are already two DOT approved entrance points off of FM 908. Less than 1/8 of a mile from HWY 77, and just a few miles from HWY 79. The local airport is located just across the road as well. The property is mostly open with patches of scattered woods. There are several wet-weather creeks as well. Numerous great building sites throughout.
The current owner has built two gravel roads into the property, adding up to over 7200 feet of roads that are ready to use for many uses.
This property is located inside the Rockdale ETJ, and is close to city utilities as well.
This property is in an ideal location, just under one hour from the Austin, Temple/Belton, and Bryan/College Station areas. Located approximately 2.5 hours from San Antonio, D/FW and Houston. The Samsung plant in Taylor is Approximately 30 minutes away and it’s minutes from the 32,000-acre Sandow Lakes property.
512.540.1555
jdean@txrecland.com txrecland.com


4 Beds | 5 Full/3 Powder Baths | 3.78 Acres


Exquisite Hill Country Estate overlooking the Hills & Views of Boerne is only minutes to Downtown Boerne in a gated neighborhood known as Estancia @ Thunder Valley. The design is elegant and classic offering a comfortable entertainer’s lifestyle with generous room sizes and open flow. The details throughout the home include: Climate-controlled Wine Room with Bar Area, Multiple Fireplaces located in Study, Living and Outdoor Living Spaces and extensive wood work throughout. Come enjoy the Hill Country Lifestyle with amazing views!
M: 210.845.4484
O: 210.698.4700
 Photographer : Nicholas Bailey of Pelican Image Creations | Paige to Page Photography
Photographer : Nicholas Bailey of Pelican Image Creations | Paige to Page Photography