

DESIGN PORTRAIT.
Charles, seat system designed by Antonio Citterio. www.bebitalia.com
B&B Italia Stores New York: 150 E. 58th Street - 135 Madison Avenue
Other B&B Italia Stores: Washington DC - Chicago - Dallas - Houston - Miami - Seattle
Los Angeles - San Francisco - Sun Valley - Mexico City - Belo Horizonte - Sao Paulo
Please call 1 800 872 1697 - info.usa@bebitalia.com
Time_Less Program: select B&B Italia pieces now in stock: www.bbitaliatimeless.com


Exceptional residence

Canterbury Lakes of Green Garden Township
$689,000
| 4 BED | 4 BATH | 3,600 SQFT



Introducing a truly exceptional residence in the coveted Canterbury Lakes of Green Garden Township. This remarkable corner lot ranch showcases timeless style and exquisite custom design, setting a new standard for luxury living. Nestled within the prestigious Peotone school districts, this expansive home offers an unparalleled living experience. Upon entering, you'll be greeted by soaring cathedral ceilings and an abundance of natural light, creating an inviting and airy atmosphere throughout. The main level features three generously sized bedrooms, including a master suite that boasts a spacious walk-in closet and a luxurious full master bath complete with dual separate vanities, stand alone tub and amazing shower. The gourmet kitchen is a culinary enthusiast's dream, featuring sleek stainless steel appliances, stunning granite countertops, and an oversized center island. With a dedicated eat-in space, it offers the perfect setting for casual dining or entertaining guests. Adjacent to the kitchen, you'll find a formal dining room, a comfortable family room, and an office adorned with elegant French doors. Surprisingly, this ranch home also offers an upstairs loft area that serves as the fourth bedroom, accompanied by a third full bathroom. Overlooking the family room below, this versatile space provides endless possibilities for recreation and relaxation. The convenience of this residence extends to the attached three-car garage and a full unfinished basement, both equipped with radiant tubing in the floor. The basement features a second fireplace, further enhancing its potential for creating a cozy retreat or additional entertainment space. The property has been meticulously maintained and boasts a new roof installed in 2021, along with numerous updates throughout. Situated in the sought-after Canterbury Lakes subdivision of unincorporated Monee, residents of this exclusive community enjoy access to meticulously maintained lakes, tranquil walking trails, and charming gazebos. Embrace the opportunity to live in this serene environment while still being within reach of nearby amenities and attractions. Don't miss out on the chance to call this exceptional residence your own. Schedule a showing today and experience the epitome of luxurious living in Canterbury Lakes! "
Jack Michalkiewicz
BROKER

c: 708.983.3119
o: 708.352.4840
hbjack1242@gmail.com
www.sellwithjack.com
$799,900 | 6 BED | 5 BATH | 5,919 SQFT


This custom and rare find is a 6000 square foot lake house that offers the best of both worlds - a peaceful lakeside retreat and easy access to everything you need. Immerse yourself in the amenities of lake life, including boating, swimming, fishing, and even ice skating during the winter. As you step inside, you'll be greeted by breathtaking views from almost every room. The large windows allow natural light to flood in, creating a bright and inviting atmosphere. This home boasts numerous desirable features, starting with a full bathroom on the main floor and an office that can double as a guest bedroom for those who prefer to avoid stairs. Each bedroom, except the one in the basement, has direct access to a bathroom, ensuring convenience and privacy for all. The heart of the home lies within its open floor plan, complete with high ceilings and large windows that frame a striking two-story fireplace in the family room. Prepare to be wowed by the gourmet kitchen, adorned with a fabulous, oversized island and ample granite counter space for effortless meal preparation and serving. For al fresco dining, step out onto the fantastic deck directly connected to the kitchen. This outdoor oasis provides the ideal setting to savor your meals while relishing in the picturesque surroundings. Or have huge gatherings inside in the spacious dining room. The laundry room is conveniently located on the first floor, with a door leading to the back deck for easy access to the lake. Upstairs, an open hallway seamlessly connects to the staircase and loft, overlooking the first floor. The private primary suite takes full advantage of the mesmerizing views, inviting you to unwind in the luxurious whirlpool tub while gazing at the stars or the tranquil lake.


Vitali Kniazkov

BROKER

c: 630.796.5747
o: 630.216.9689
buywithvitali@gmail.com
www.buyhousewithme.com


2234 W. Wolfram River’s Edge
A rare and unique opportunity for those discerning buyers looking for a custom home with the most luxurious finishes and attention to detail put into the layout, space, finishes and location. This home was built by Walsh Development, working in collaboration with Trisha Cohen Design. The outdoor space is where functionality meets nature; huge front terrace, screened-in porch and a large grass side yard meets most city buyers’ every need or desire. All this located on the Chicago River banks, which creates a serene and tranquil setting among all the amenities of the city. This five bedroom and 4.5 bath home features include commercial grade appliances (Wolf, SubZero, Asko), bathroom fixtures are Kohler, Delta and Toto, light fixtures are RH, Rejuvenation and Pottery Barn. Neighborhood amenities include the river walk, Mid-Town Tennis, Windy City Field House, X-Sport Fitness, Fresh Thyme market, Costco, Hamlin Park, with easy access to Roscoe Village, Logan Square, Bucktown and the Kennedy Expressway. Opportunities like this are rare, your next chapter in the city can start here.
OFFERED AT $2,325,000













Sophistication Redefined Customized Living

2636 BLUFF DRIVE, KANKAKEE, IL 60901
4 BEDS | 4.5 BATHS | 3,250 SQFT | $499,000





Much Sought after River Bluff Subdivision on the most desired lot in the neighborhood that is adjacent to the beautiful pond you will find your Custom Built Two story home. When you walk in this home you are greeted with a grand staircase in your large foyer with soaring ceilings., Formal Living room, Dining room, Great room with 14’ ceilings, Bright and Airy Eat in Kitchen adjoining the Sunroom overlooking the River Bluff Pond, and your Primary Bedroom all located on the main floor with Double vanity, Soaking tub, Seperate shower, and walk in closets, three bedrooms up stairs, a jack and jill bath serving two bedrooms and the fourth bedroom has its own full bathroom. Finished basement with full bath, Bonus room w/closets high ceilings., and Family room with fireplace, wet bar this home has been made for entertaining. Upgrades include Exterior & Interior painting, new appliances Make your appointment today.
Stephanie Herbert BROKER
630.272.5161
sherbertsellshomes@gmail.com














SELL | PURCHASE INVEST | MANAGEMENT
Your service-focused real estate guides.
Founder and team lead at “Lake-City Home Advisors”, David is a Chicago native and a veteran broker with over two hundred successful purchase and sales transactions totaling over $150M in volume over the past eight years. Raised in the northwest suburbs, David has lived and worked throughout many of Chicago’s vast suburban areas and city neighborhoods. He applies his extensive knowledge and experience of the city and suburban markets to help clients navigate the successful purchase, lease, or sale of their home.

Originally “dabbling” in real estate as a part time hobby while maintaining a full time career as an international commercial pilot, David gained a strong foundation of real estate experience through renovating, leasing, and selling his own properties during his spare time. He has been a long time property manager with extensive leasing and property management experience. David decided to finally get his broker’s license in 2015 and has been included in the list of Chicago’s “Top Producing” agents since 2017. He brings with him a strong acumen for negotiations and a long record of success guiding his clients through their residential real estate acquisitions and investments.

“It’s absolutely imperative to me that I make my client’s real estate experience a smooth, seamless, and stress-free one. My responsibility is to anticipate what’s going to happen with your transaction before it happens and help you navigate through it appropriately. I’m sharing my years of experience, expertise, and most importantly...mistakes with my clients to help make them as successful and as happy with a purchase or sales decision as possible!”
Luxury Living




 Francis Bomher
Francis Bomher

SALES ASSOCIATE

630.854.6172
fbomher@bhhschicago.com www.bhhschicago.com
BEAUTIFUL NEW CONSTRUCTION CUSTOM



Beautiful New Construction custom single family home by noted Builder UNA Design and Build. Extra wide lot provides for much wider home providing outstanding entertainment space for today’s Family. Beautiful Chef’s Kitchen with custom cabinetry, designer selections, top-end appliance package, butler’s pantry and banquette and center island. This family home presents 4 Bedrooms upstairs and 2 additional rooms on lower level for bedroom, office or your choice. Wide plank white oak flooring throughout and beautiful spa-like master bath. All bathrooms have heated floors as does the entire lower level. Home includes a 3 car garage with roof top deck on it. Fall 2023 delivery and there is still time to for customized options. Photos are from a prior project by same builder and house is available for showing.

Fall in love with exquisite architectural details. A grand entrance sets the tone for the rest of the house with one of many dazzling crystal chandeliers suspended from a high ceiling. The living room is all glamour and sophistication featuring built-in shelving, an impressive marble fireplace, 2 sets of french doors offering a sweeping view of the grounds and could lead to a future patio area. Adjacent to the living area, you’ll find a formal dining room that is perfect for hosting elegant dinner parties. The kitchen is a culinary masterpiece, boasting Viking stove top and hood, Subzero fridge and wine fridge, Bosch double oven, custom cabinetry, and center island topped with granite. It offers ample space for meal preparation and entertaining guests. Also on the main floor is a breakfast nook, family room, half bath, generous laundry room and elevator access. The 2nd floor offers a full bath, 2 bedrooms with ample closets plus the main bedroom boasts a Juliet balcony. The bath is a luxurious retreat, where you’ll find a soaking tub strategically placed facing a fireplace, creating a serene ambiance, walk-in shower and 2 spacious walk-in closets, and elevator access. The large walk up attic will store all the holiday decor. The basement has a full 2nd kitchen and a rec room with lrg fireplace. Don’t miss the total of 5 garage spaces, 3 in back and 2 in-front (heated) with an adjoining door. So much to see in this house. 3 HVAC units, slate roof, and Pre-Inspected.








Welcome to a timeless masterpiece! This historical gem, unlike any other in the area, exudes an unmatched grandeur that will transport you back in time. Meticulously cared for and thoughtfully updated, this elegant home preserves its integrity, showcasing a true homage to its glorious past. With only three owners since 1900, this house stands as a testament to its enduring charm and prestige. Immaculate woodwork and intricate detailing adorn every corner, offering a pristine display of craftsmanship that has outlasted the test of time. The character and allure of this residence are unparalleled, captivating all who enter. Step inside and be enchanted by the rich nostalgia that permeates each room. From the soaring ceilings to the ornate fixtures, every feature whispers stories of a bygone era. The layout, designed unlike anything found in modern construction, provides a unique and captivating living experience. While this home proudly embraces its historical roots, it also boasts modern updates to ensure your comfort and convenience. The thoughtfully maintained and upgraded amenities effortlessly blend old-world charm with contemporary living. You’ll find the perfect balance between past and present in this stunning dwelling. Now, imagine becoming the fourth family to love and cherish this extraordinary residence. Embrace the opportunity to write your own chapter in this timeless beauty’s history. Agent has a list of updates and item “not staying” with the home








1307 CROSS CREEK ROAD, MAHOMET, IL 61853
BEAUTIFUL HOME WITH MANY UPDATES IN POPULAR OAK CREEK



5 BEDS | 5 BATHS | 3,463 SQFT | $639,900 Beautiful home, located in popular Oak Creek subdivision of Mahomet. Many updates throughout, plus an addition! A 2 story foyer welcomes you in. The newer eat-in-kitchen has all stainless appliances, Granite counters, double oven, wine fridge, and bay window. Great coffee bar area. Pantry is in hall to the garage, along with other closet options. There is a front dining room off the kitchen. The living room is off the kitchen with natural hardwood, gas log fireplace, built in shelving and very bright and cheerful. This all overlooks the awesome acreage of a back yard. No Rear neighbor views or East side (Except when leaves not on trees). Seller set up right side of yard for a pool. The addition is currently a workout room, has a storm shelter included too. There is a first floor bedroom option and full bath, along with a half bath for guests. The 2nd floor has a wonderful owner’s suite, with a furbished 1922 clawfoot tub sits next to a double sink vanity with granite countertops. Enjoy the luxurious walk-in shower with custom tiling and a rain showerhead. An office nook is accessed through double doors, overlooking the weight room (use it as you choose). There are 3 more bedrooms and 2 baths, one is a bedroom suite. Laundry is in Master closet OR stackable hookups next to kitchen pantry closet. Enjoy the screened in 2nd floor porch, OR the screened in front porch on nice days and evenings. 3 car garage. Shed has electric. Mechanices 8 years. Roof 6 years. Pella Windows throughout. New deck 2021. House foundation reinforced when purchased. Many more updates throughout and attached on the listing for future review. STEFANIE
PRATT TEAM Stefanie Pratt BROKER | REALTOR®
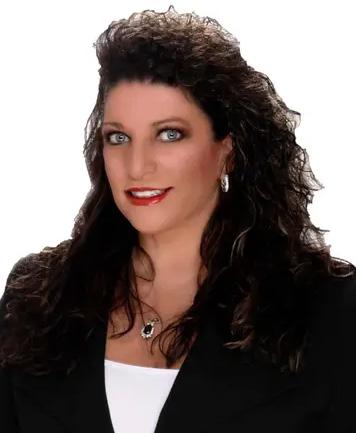
217.202.3336

92 COUNTY ROAD 2000 N, MAHOMET, IL 61853
3 BEDS | 2 BATHS | 1,624 SQFT | $424,900 Stunning Remodel in a great location on approximately 3.5 acres in a secluded wooded area. WOW, what a location! The NEW kitchen has ample cabinets, granite,new appliances and space for a small bistro table to enjoy. The living room can be used as a dining room combo with a sliding glass door to the outdoor wooded paradise! The deck overlooks the pond, woods and a gazebo for warm weather nights. The 2nd level was redesigned to include 2 bedrooms (one can be used as a great office space) and luxurious bath with a stand up shower and double sinks. The lower level has the 3rd bedroom with a redesigned bath, also with a shower. There is a back room for laundry, mechanics and storage. 2 car garage attached by a roof line (optional to close this in for a breezeway effect). There is a 2nd driveway option that can be used for a circle drive if desired. Extras are a shed and dog run area. It has a few plants you cannot find if at all, such as the Sangamon Flocks. This is a nature lovers paradise for sure as it is surrounded, plus on the river, and a shared pond out back tucked away on 3.5 acres. Wait until you see this COMPLETELEY REMODELED HOME with over 1600 sq ft!




I Don’t Buy Homes, I SELL Them!
STEFANIE PRATT TEAM Stefanie Pratt BROKER | REALTOR®
217.202.3336
stefanie@stefaniepratthomes.com
www.stefaniepratthomes.com

IL 61821

Illinois is filled with towns and cities that serve as idyllic summer retreats. Let’s look at some of the state’s top towns to visit this summer.

GETAWAY DESTINATIONS IN ILLINOIS
Geneva
Geneva, an affluent suburb of Chicago, is perfect for a quiet summer getaway along the Fox River. Visitors can canoe or kayak along the river or explore the town’s scenic waterfront parks and trails. Historic downtown Geneva has over 160 shops and restaurants, Victorian-era homes, and pleasant local specialty businesses. Geneva also hosts vibrant summer events, including the renowned Geneva Arts Fair.
Galena
Galena is a charming little city near the Mississippi River in northwest Illinois. Downtown Galena boasts gorgeous historic architecture, showcasing many preserved red brick buildings dating back to the 19th century. With a reputation for having one of the best Main Streets in America, downtown features an array of boutique shops, superb resorts, and famous historical sites. Picturesque natural landscapes also envelop this quaint town, including Horseshoe Mound Preserve, which offers scenic panoramic vistas of the surrounding rolling green hills.
GALENA | ROSEMARY WILLIAMSWoodstock
Woodstock is an outer-edge suburb of Chicago that has a classic small-town ambiance. It is listed on the National Register of Historic Places, with numerous Victorian-era buildings still in use today. Downtown Woodstock comprises antique stores, gourmet restaurants, and artisan shops selling handmade products. Summer in Woodstock brings a lively atmosphere, with many city events and festivals to enjoy, including the outdoor Woodstock City Band Concert Season, weekly farmers markets, and more.

Rockford
Rockford is a large city along the Rock River in northern Illinois. The city is celebrated as a cultural hotspot, boasting top-notch museums and exquisite gardens. Among its renowned museums are the Burpee Museum of Natural History and the Rockford Art Museum. Meanwhile, the serene Anderson Japanese Gardens offers a breathtaking and zen setting for exploration. Rockford caters to outdoor lovers as well, with renowned golf courses and 42 forest preserves.

Bloomington
The Central Illinois city of Bloomington is known for its incredible history. It showcases historic buildings, museums dedicated to famous figures like Abraham Lincoln, who once worked in the town, and Victorian-era homes. Downtown serves as an excellent spot for strolls on warm summer days, with its inviting art galleries, shopping destinations, and appealing restaurants. Also, summer brings a vibrant farmers market to Bloomington, while the city’s many parks and trails fill with visitors seeking outdoor enjoyment.

Springfield
Springfield, Illinois’s capital, is a picturesque city in central Illinois. Its busy downtown has incredible architecture, including the gorgeous state capitol building. Springfield thrives as a bustling hub, teeming with restaurants and stores. During the summer, it bursts with an abundance of festivals and events. From theater performances in the park to delightful wine and cheese events, there’s much to love about Springfield. However, the highlight of the summer is undoubtedly the Illinois State Fair, a grand spectacle featuring thrilling rides, delectable food, captivating shows, and so much more.
BILTMORE ESTATE, ASHEVILLE | CODY DUEITT ANDERSON JAPANESE GARDENS | BRUNO COIMBRA DOWNTOWN GALENA | KEREN ROEGLIN SPRINGFIELD | ANDREW ADAMS22
11750 W CHETLAIN LANE GALENA, IL 61036


$575,000

|
Designed after Elvis Presley’s Graceland home, this home is absolutely grand & now available for a 2nd Family of it’s Lifetime. 4 bed/3.5 baths. 4,686 finished sq’ throughout. 8 garage spaces on 5.10 acres





IL 61036

7108 W HELLER LANE GALENA, IL 61036


$880,000 | 4 BD | 3 BA | 4,272 SQFT

Well built Log Home with furnishings on 3 acres overlooking a nearly 180 degree Panoramic view of the Galena Countryside expanding approximately 150 acres. Located just outside the Galena Territory ; this 4 bedroom, plus Office home, offers bedrooms and bathrooms on all 3 levels along with in-floor heat. Upper heated 2 car garage & lower oversized 2 car garage w/ stamped concrete leading to both.



11442 W US ROUTE 20 GALENA, IL 61036


$325,000 | 3 BD | 2 BA | 2,144 SQFT
HWY 20 historical home: This historic 3 bed, 2 bath home in Galena, IL may be the one for you! It has all the charm of old and comforts & convenience of new. Situated just outside of city limits on one full acre of land awarding you wonderful privacy to enjoy decks and outdoor entertaining area by the relaxing frog pond feature - complete with Lily pads, romantic wrought iron table for two and fire pit. 2 car garage.
First time on the market! Gorgeous updated Gladstone built home complete with 4bd, 2.5 bath, 3,480 luxurious sq ft & 1st floor office. Abundant windows, light open floor plan with gleaming hardwood floors throughout, beautiful granite countertops, stainless double ovens. Fresh and on trend white doors and upgraded white trim throughout. This home shows like a model and has been meticulously maintained. Lovely brick exterior with covered side entrance for privacy. Enjoy summer nights in your backyard oasis. Fenced-in yard with patio, exquisite landscaping and mature trees. Come see the best of Windstone Place Close to I-88, Metra, dining, shopping, Randall Corridor & all the amenities of Fox Valley including the Fox River, walking trails, paths and parks. This home checks every box!
jessicataylor@johngreenerealtor.com



jessicataylor.johngreenerealtor.com







Lake & River Living



229 E LAKE SHORE DRIVE 6W, CHICAGO, IL 60611
3 BEDS • 3.5 BATHS • 3,500 SQFT • NEW PRICE OF $2,750,000

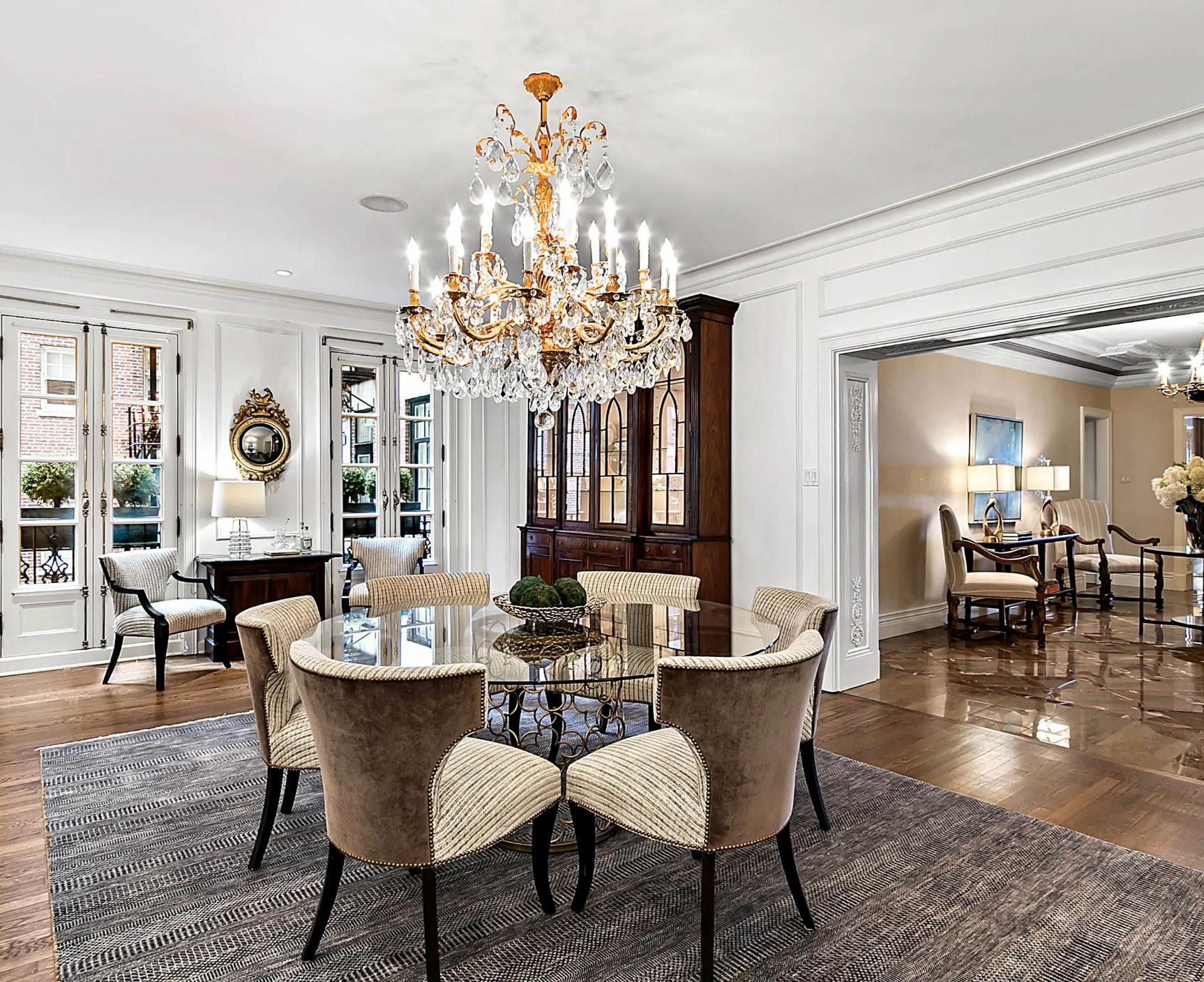
Perfect for sophisticated entertaining and luxurious family living in a secure and architecturally significant building, an outstanding 3,500 sq ft apartment on East Lake Shore Drive awaits. Views treat you to a cityscape portrait sweeping down Lake Shore Drive, drinking in the entire shoreline to the north, with its crystalline waters of Lake Michigan, white sandy beaches, and sparkling lights at night. The inspired de Giulio kitchen features a Wolf range and a Sub-Zero integrated fridge, plus a center island with seating to view the everchanging sights of the city.
Rodolfo Zavala 773.344.4181 rudy@gcluxurygroup.com
Meladee Hughes 312.636.8020 meladeehughes@yahoo.com
Craig Hogan, Broker Associate 773.742.5929 craig@gcluxurygroup.com
77 EAST CEDAR, CHICAGO, IL 60610
4 BEDS • 4.3 BATHS • 6,000 SQFT • NEW PRICE OF $5,499,000
A grand Chicago brownstone is ready for a new chapter. This stunning 2022 restoration is in a space all its own and big on impact. Professional grade kitchen with massive porcelain island with seating for large group entertaining. The primary suite features well appointed and oversized dressing and spa-level bathroom design. Two private rooftop spaces and elevator access to all floors. Two car garage, wine cellar for 300 and so much more. Exceptional finishes and design on one of the finest streets in the Gold Coast of Chicago.
Rodolfo Zavala
773.344.4181 rudy@gcluxurygroup.com


Meladee Hughes 312.636.8020 meladeehughes@yahoo.com
Craig Hogan, Broker Associate 773.742.5929 craig@gcluxurygroup.com
11909 SOUTH LAKEWOOD AVENUE, PALOS PARK, IL 60464
3 BEDS • 2.5 BATHS • NEW PRICE OF $1,050,000

Extraordinary custom designed Mid Century Modern featuring multiple picture windows overlooking the woods and ravine filling the home with natural light. Designed as 6 intersecting trapezoids on 6 different levels and built of boulders, heavy timber and brick opening onto a spacious deck for sophisticated entertaining, fire pit and overlooking professional landscaping and creek.... a true Architectural treasure among other fine residences. This one-of-a-kind home has new lighting, interior painting throughout, oak hardwood floors in main rooms, original built-in cabinets in dining room are book matched and new luxury carpeting in 3 bedrooms and office...enter the fabulous cathedral ceiling woodbeamed great room and fall in love.
Meladee Hughes
312.636.8020 meladeehughes@yahoo.com
Emmy Kolovic
847.602.2601
emmy@cbrealty.com

Almost 9 in 10 high-net-worth individuals think that the real estate market in 2023 will be better or the same as 2022 for investment.PUERTO VALLARTA
175 EAST DELAWARE PLACE #7702, CHICAGO, IL 60611
2 BEDS • 2 BATHS • 1,769 SQ FT • $749,900
Incredible Chicago living from the 77th floor! Imagine yourself in this dramatic condominium home with breathtaking lake and sunset views perfectly located in the iconic Hancock building. Full-service amenities include a grocery store, a large indoor pool and new state-of-the-art exercise room with 180-degree views of the city, two event rooms, cleaners and a sky lobby all on the 44th floor. Excellent location. Outstanding opportunity.
Craig Hogan, Broker Associate
773.742.5929
craig@gcluxurygroup.com
Meladee Hughes
312.636.8020 meladeehughes@yahoo.com
310 S MICHIGAN AVE UNIT 2501, CHICAGO, IL



60604
4 BEDS • 4 FULL, 2 HALF BATHS • 4,180 SQ FT • $4,350,000
Located high up in the iconic Metropolitan Tower, apartment 2501 has a distinct advantage when it comes to views. Many of the most iconic lakefront landmarks; Millennium Park, Navy Pier, the Art Institute, Buckingham Fountain, the Cultural Mile district of Michigan Avenue, Museum Campus and more all do their part. This high-style two-level home is in the center of the Loop and has an ever-changing view of the city and Lake Michigan. The unique nature of the home coupled with the rare experience of this level of outdoor space in the center of Chicago creates something very special.
Craftsmanship and elegance are evident from the first look. This level of elaborate custom architectural millwork and woodwork is truly remarkable and blends a European vibe in a contemporary space. Complete with a collection of four magnificent fireplaces the look is unique, warm and inviting. Grand in scale with large rooms throughout, the home presents two fully engaging levels of living space.
Craig Hogan, Broker Associate 773.742.5929 craig@gcluxurygroup.com
Rodolfo Zavala
773.344.4181 rudy@gcluxurygroup.com
Rodolfo Zavala
773.344.4181 rudy@gcluxurygroup.com
360 E RANDOLPH STREET APARTMENT 905 CHICAGO, IL 60601
2 BEDS • 2 BATHS • 1,567 SQFT • $675,000
Desirable NW Corner at The Buckingham Completely updated Beautiful views of Lake Shore East Park, to Lake Michigan and Buckingham Fountain! This Corner unit exudes natural light, possesses a generous square footage with ample closet space, large bedrooms and impressive entertaining area! Uniquely features an in unit laundry room and has a fluid floorplan giving you separation and comfort. Walkable to all the reasons you came in the first place! Tandem Parking Available For Additional $50K.
Craig Hogan, Broker Associate
773.742.5929 craig@gcluxurygroup.com
Rodolfo Zavala
773.344.4181 rudy@gcluxurygroup.com
Vikki Kokuzian 312.545.0076 vikki@gcluxurygroup.com
50 E Chestnut Street #2701

CHICAGO, IL 60611
A stunning full floor residence in the heart of one of Chicago’s most sought after neighborhoods, this Gold Coast condo takes luxury to the next level. Ride the private unit access elevator to the 27thfloor where floor-to-ceiling windows reveal breathtaking views of the lake and Chicago’s architectural beauty surrounding you on three sides - East, West and South. The gourmet chef’s kitchen with beautiful Marble counters/backsplash has an extra East facing window; a desirable feature not found in all the units in the building. This home is furnished with exquisite, upgraded designer features throughout, including custom built-in shelves and beautiful rich walnut hardwood floors. Designer window treatments, a gorgeous Baccarat crystal chandelier and Murano glass lighting are all included. Two private balconies flank the East and West sides of the unit, ideal spots for viewing early morning sunrises or watching sunsets over the city. Each bedroom has its own ensuite bathroom. The elegant primary suite offers a luxurious spa-like bath with custom cabinetry, a Jacuzzi tub and a walk-in shower. Enjoy your video entertainment and music choices with a Crestron smart home technology system. Choose your selections, either throughout the home or room by room, using a single iPad. The system also operates the electronic Lutron window treatments and lighting with the touch of a button on the tablet, hand-held remotes or wall keypads. This property comes with two deeded parking spaces in the heated garage, both conveniently located side by side across from the service elevator that leads to your unit. This high-security building offers a 24-hour door staff, an on-site manager, a fitness center, a patio-deck, bike storage and a dog run, all just steps away from restaurants, the Magnificent Mile, premium shopping, theaters, and convenient access to Oak Street beach and Lake Michigan. Enjoy a glamorous city life all within walking distance from a condo that makes you feel like you live in a single family home.






773.301.6332
markkeppy@dreamtown.com markkeppy.com

819 N Hoyne Avenue #1
CHICAGO, IL 60622
3 BEDS | 2.5 BATHS | 2,070 SQFT | $785,000




Welcome home! On a quiet, tree-lined street in Chicago’s charming Ukrainian Village, you’ll find this modern duplex. A private entrance leads to a spacious living/dining area, complete with floor to ceiling windows, letting in tons of natural light. The kitchen, with its waterfall quartz counters, custom cabinetry and ample pantry storage, will make you feel like a celebrity chef. Hardwood floors run throughout the entirety of the main level, including in the powder room just off the kitchen. Downstairs, you’ll find heated flooring (for those chilly Chicago winters) and three spacious bedrooms, again with plenty of closet space (wall-to-wall, floor-to-ceiling). The primary ensuite bathroom is practically hotellike, affording every luxury, including steam shower, soaking tub, and double vanity with lighting in the mirrors. The shared full bath between the 2nd and 3rd bedrooms is perfectly sized as well. Laundry is also on this lower level. If you love entertaining outdoors, you’ll find three spaces for you to choose from - a patio on the lowest level, a spacious covered deck off the kitchen perfect for grilling and relaxing (even in inclement weather!), and the entirety of the rooftop garage. Unit comes with one parking garage parking space. Minutes away from retail and dining, this property has it all. Come see it before it’s gone!


130 N GARLAND CT APT 5304, CHICAGO, IL 60602




One of a kind beautifully remodeled in 2022 residence with panoramic 180 degree views of the lake front, park and city, presented by the internationally acclaimed Nouveau Design, this residence includes new wide blank custom stained wood floors throughout, new electronic shades and designer Lightology lighting, surround sound through out, large living room features new built-ins with ambient lighting and custom stone expanded fireplace, updated large white kitchen which features double fitted pantry and commercial grade refrigerator plus breakfast area, primary bedroom features remodeled bath with bespoke full wall stone tiles, quartz vanity, soaking tub with stone deck plus large multi spray Euro shower and new gold tone hardware, huge fitted walk in closet, remodeled second bath designer stone and tile with gold tone hardware, remodeled powder room has custom lighting and all new fixtures, laundry has storage area with new front load w/d, unit has all fitted closets, parking included in price and taxes. 3 BEDS | 2.5 BATHS | 2,096 SQ FT
$1,295,000


60 E MONROE ST UNIT 6602, CHICAGO, IL 60603



Featured residence in Haven Chicago Magazine Chicago’s Most Elegant Homes edition, this stunning totally remodeled (2020) residence is breathtaking with lake views from every room. From the moment you enter the gracious foyer featuring custom carpentry and new wide plank real wood floors you see the inspiring full lake view, SE corner living room has new ribbon gas fireplace with stone surround and built-ins, designer Restoration Hardware lighting all controlled centrally by Lutron home system, entire home features lighting system specifically designed to highlight art collections, off the living room is the large terrace overlooking the lake and park, floor to ceiling windows with all custom electronic window treatments throughout, separate dining room with two wine chillers, custom built in and designer Gabriel Scott lighting, kitchen features Snaidero’s highest end cabinetry with detailed interior finish, Wolf double built-in wall ovens, Subzero commercial grade oversized refrigerator/ freezer, Miele coffee bar system, Bosch dishwasher, Miele gas cook top, plus custom large island perfect for entertaining all surrounded by stunning lake views, primary bedroom has huge custom fitted huge walk in closet with ambient lighting plus state of the art master bath with book matched stone walls and floors, bubble jet tub, double walk in shower with rain head/dual jet system plus Snaidero cabinetry, Robern medicine cabinets, RH lighting and all Grohe fixtures, secondary bedroom is ensuite with bath featuring Ann Sacks custom tiles and French door shower plus RH lighting, third bedroom has ensuite bath with full stone shower and Ann Sacks custom tiles plus two walk in closets one so large it is currently used as an office. Huge laundry room with private entrance perfect for catering plus all custom cabinetry and dual pantries and mew washer/dryer. Full home control system with surround sound, Farrow and Ball wall coverings through out. Building features direct interior access to the University Club. This is a home for a decerning buyer who recognizes high end quality finish. 3 BEDS | 3.5 BATHS | 2,930 SQ FT


$2,800,000








Stunning Dream Home
Welcome to your dream home, perfectly situated in a coveted neighborhood blocks from Lake Michigan. This stunning 4 bedroom, 4.5 bathroom property has an incredible layout, and has been meticulously well maintained. Boasting breathtaking views of the ravine year round, this home is a true oasis of tranquility. This exquisite property showcases a seamless blend of prairie-style and craftsman architecture, resulting in a striking and cohesive aesthetic. From the broad eaves and low-pitched rooflines to the attention to detail in every element of the design, this home captures the essence of these two iconic styles. Enjoy the warmth and character of natural materials and textures, along with the clean lines and understated elegance that define these time-honored traditions. Whether you are a lover of history, design, or simply appreciate the beauty of a well-crafted home, this property is sure to captivate and inspire. Whether you’re sipping your morning coffee or enjoying a glass of wine at sunset, the views from the gazebo are simply breathtaking. With views like these, you’ll feel like you’re in a secluded retreat, even though you’re just minutes from all the amenities the area has to offer. This incredible home offers the perfect balance of privacy and comfort, with every detail carefully crafted to create a space you’ll be proud to call your own. Don’t miss out on the opportunity to make this stunning property your forever home.



Aloha Lodge
LAKE GENEVA, WISCONSIN 53147
BRANDIE MALAY SIAVELIS
LUXURY BROKER | ABR | ASP



C: 773.968.4550
O: 847.881.0200
brandie@atproperties.com
www.chicagototheshore.com

ONCE IN A LIFETIME OPPORTUNITY
Over 20,000 SF of living space · 12+ acres · 368 linear ft of lake frontage




Welcome to Aloha Lodge in Lake Geneva, Wisconsin! This quintessential classic estate sits beautifully on the south shoreline of Geneva Lake. Built by the Drake family in 1900, this home has been painstakingly restored to the highest level of quality and perfection. Sweeping views of Lake Geneva Country Club to the west and downtown Lake Geneva to the east. This property is comprised of the main home, Captain’s House and Train Station as well as five boat slips. Come spend quality time away from the hustle and bustle of life and create memories that will last a lifetime.
Price available upon request.
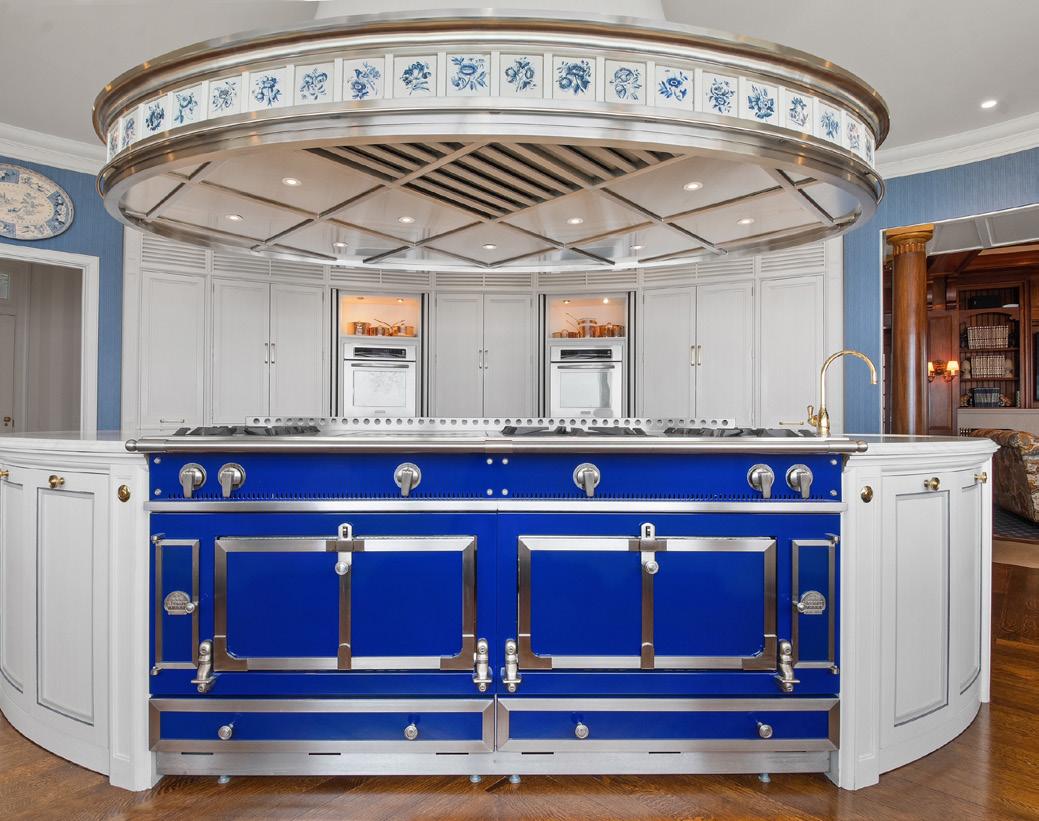
MEET ELIZABETH YOUR HOME EXPERT









I have decided to pursue my passion of helping build wealth through real estate. For most people buying real estate is their biggest investment of their life. My leadership, thinking skills, and overall business sense is what makes me the perfect agent to execute the perfect plan for your real estate goals. It doesn’t matter if you are a first time buyer, an experienced investor or a seller, I look forward to helping you in your real estate needs.

















Whether you are a first time home buyer, seller, or experienced investor, I will help you buy or sell.
12618 HENSEL ROAD
Huntley, IL 60142
You will love this custom home’s location in the Huntley School District on a hard to find just over 1 acre scenic, wooded lot. Nestled on a hill this home has the privacy you desire, with no visible neighbors, yet is close to town and part of the Colleen’s Cote community that offers a private park, beach and private lake! This 4 bedroom home offers so much more space than the just under 2400 square feet suggests! With its unique layout and open floor plan you will have plenty of room to spread out. Be amazed by the views out every window of the spacious kitchen with granite counters, stainless appliances and attached eating space or from the attached light, bright sunroom. The living room is perfect for year round comfort with a slider out to one of two outdoor decks or to cozy up by the wood burning fireplace in the winter. The lower level family room will give you plenty of space for family time or entertaining. The main level primary suite offers privacy with a primary full bath. The remaining three spacious bedrooms are on the upper level and boast stunning views. Completing the upper level is a full bath and loft area overlooking the living room. The home has so much storage and the potential for more finished space with a storage room off of the family room and a sub-basement with access directly to the oversized 2.5 car garage. In your private backyard oasis you will find so much to enjoy including 2 decks overlooking the property and nature area surrounding the home, a place to garden, a large shed and so much space to spend family time, relax or entertain. This home has been freshly painted, the outdoor decks have also been recently painted, has some newer windows, zone heating, new water softener, beautiful hardwood floors and is ready for its new owners. Move in in time for the start of the school season before the end of the summer to enjoy all that this property and the neighborhood has to offer. Close to shopping, dining, entertainment, golf, hospitals, transportation, Pleasant Valley Conservation Area and so much more! You are close to it all but will feel like you are on vacation all year round!






SHELLY VOIGHT

REALTOR®️
847.421.9495

shellyvoight@starckre.com

ShellyVoightHomes.com



C: 618.979.1888
O: 618.664.4232
samantha.a.hardin@gmail.com
www.bondcountyrealtors.com

1500 BALLYVAUGHN COURT

$599,000 | 4 BEDS | 4 BATHS | 4,258 SQFT



This beautiful home with all new carpeting and lighting throughout has the exact space you need for all your family and friend gatherings. The great room will keep everyone comfortable no matter the season with a high powered ceiling fan for those summer days or marble gas fireplace during those cold winter months. Recently remodeled kitchen with custom cabinetry, quartz countertops, stainless steel appliances and touchless faucet is cozy yet spacious place to prepare meals for these gatherings. At the end of the night relax in your newly remodeled Master Bathroom with an Italian tile accent wall for your own personal spa experience. Worried that your guests will have to share bathrooms, not a problem, each bedroom has an en suite. For weekend fun gather on your back patio or go to the lake, you are 3 minutes from Governor Bond Lake or 20 minutes from Carlyle Lake. Commuter or traveler you are just minutes from the interstate yet right in the middle of the peaceful small town life.
110 W Main Greenville, IL 62246
GREENVILLE, IL 62246




Buying or selling your home or investment property can be daunting, even if it’s not your first time.
As your Real Estate Specialist, I dedicate myself to ensuring that you receive guidance tailored to your specific needs, while also striving to make the complex process of buying, or selling, as simple as possible. My passion is to act as your honest and ethical partner in all types of Real Estate transactions, whether you are buying, selling, renting or are in need of solutions to a distressed living situation.

As your Realtor, I will work tirelessly to attain your goals and to protect your best interest.


Waterfront Living



1155 N DEARBORN PARKWAY #1001


This luxurious, spacious condo offers a variety of desirable features and amenities. With 2,650 sq ft of living space, it includes three bedrooms and two and a half bathrooms. The impressive living room features a gas fireplace with a custom mantle and offers ample space for multiple seating areas. Natural light fills the living and dining rooms through the south and westfacing windows. One of the highlights of this condo is the large covered terrace, providing an outdoor space perfect for relaxation and entertaining. The primary bedroom is oversized and features generous space for a cozy sitting or desk area. There are two additional bedrooms, one of which is currently configured as a family room. The building is steps away from Chicago’s best shopping, cultural attractions, and a vibrant restaurant scene.
Offered at $1,099,000



Michele Miller

REALTOR ®
312.315.7332
mmiller@jamesonsir.com
403 N WABASH AVENUE #8A




Luxurious living - Residence 8A at Renelle on the River. A true urban oasis, this elegant condominium claims the coveted southeast corner in this contemporary, architectural gem ideally located in the heart of the city. Spanning nearly 2,500 square feet this sophisticated three bedroom, three and one half bath home with two parking spaces included in the price is the ultimate expression of contemporary refinement. Two additional en-suite bedrooms, both with custom walk-in closets, and an additional half bath complete this residence. This boutique, award winning building is a collection of 50 luxury condominiums with fantastic amenities including 24-hour door staff, a private rooftop terrace, lounge, game room, media room, kitchen, outdoor grilling area, state-of-the-art fitness center with yoga room, dog run, and bicycle storage. All located within steps of world-class museums, shopping, dining and entertainment, this condominium truly has it all.
Offered at $1,950,000
Tanya Hamilton
REALTOR ®

773.294.7183
thamilton@jamesonsir.com

REBUILT AS AN ENTERTAINER’S DREAM
2020 gut renovation took this unit down to the studs and rebuilt as an entertainer’s dream, made simple by the Control4 system which allows you to control music, TV, lighting, shades, security and more right from your mobile phone. Expansive, free flowing living spaces and kitchen featuring Wolf Subzero appliances, custom millwork by Grace Taylor designs, 2 gas fireplaces with remote start and hardwood flooring by Apex. Custom kitchen passthrough shelving by Chicago artisan Zak Rose preserves amazing lake views. Zip Water tap for instant cold/boiling/sparkling water and hidden wine fridge make this the perfect spot to prepare and serve drinks. Natural stone from Callia stone boutique and tile by Ann Sacks throughout, custom California Closets, top of the line lighting fixtures from brands like Roll & Hill, Thomas Pheasant, and Arteriors. Sleeping areas are divided into two generous suites. The guestroom with amazing skyline views features an adjacent full bath and two generous closets as well as remote controlled black out blinds and a builtin entertainment unit. The master bedroom overlooking historic Prairie Avenue’s iconic mansions and park spaces is a true sanctuary, removed from the main living areas and featuring his and hers bathrooms and walk in closets. His side features a spa-like shower with body sprays while her side has an oversized steam shower and large soaking tub. A home office with enhanced Wi-Fi, hidden printer, and sitting/ standing desk completes this multi-functional space. The main terrace of over 150 square feet features new hardstone pavers and aluminum planters, the perfect spot for enjoying summer fireworks or dining al fresco with friends and family. Easily seats 8 and features an oversized exterior fire table and grill both hard lined for gas. Grill on terrace is a Mont Alpi 805, 94” long. The true gem of this unit is a completely private rooftop of over 3,000 square feet with sprawling lake and skyline views. Visible now is the top membrane of a full roof replacement undertaken in 2019, which is prepped and ready for pedestal pavers of your choosing.
 Michael Murphy, ABR, CNE ASSOCIATE BROKER
Michael Murphy, ABR, CNE ASSOCIATE BROKER


michael.murphy@sloophomes.com


401 E ONTARIO STREET #2910
CHICAGO, IL 60611
1 BED | 1 BATH | 900 SQFT | $355,000





Discover the allure of this luxurious corner condo nestled in the sought-after Streeterville neighborhood of Chicago. This exquisite residence offers unparalleled views of Navy Pier and the glistening waters of Lake Michigan. Rarely available this 10 tier one- bedroom residence spans an impressive 900 square feet with bay windows framing the iconic sights you’ll enjoy from the comfort of your home. A renovated modern kitchen adorned with top-of-the line appliances from renowned brands Bosch, Kitchen Aid and Miele appliances, built in wine rack, breakfast bar, hardwood floors, in unit washer and dryer, recessed lighting, window blinds for privacy and control over natural light, built out closets offering ample storage space for organization. Residents of this exclusive condo have access to a range of amenities, including a health club, indoor pool , whirlpool, sauna, 24hour doorman, two stunning rooftop terraces, private garage, and management on site Monday-Friday. In the heart of Streeterville, you’ll have an array of dinning shopping and entertainment options at your doorstep. Stroll along the waterfront to explore the vibrant cityscapes. Don’t miss this extraordinary opportunity to own a luxury corner condo with coveted Navy Pier and Lake Michigan views. Embrace a lifestyle of elegance, convenience and natural beauty. Contact us today to arrange a private viewing and make this remarkable residence your own. PARKING INCLUDED IN THIS PRICE, STORAGE INCLUDED IN THIS PRICE, ALL FURNITURE INCLUDED IN THIS PRICE. MOVE IN READY.

 Rhonda Hoff BROKER - GRI,CIPS,QSC,TRC,RSPS
Rhonda Hoff BROKER - GRI,CIPS,QSC,TRC,RSPS

312.493.0361
rhondahoff@gmail.com
www.rhondahoff.com
Just 2 miles south of Interstate 70 in Altamont, you’ll find an exceptional property offering a unique and tranquil setting spanning approximately 65 acres. As you enter the property, you’ll be greeted by a meticulously maintained lawn and extensive landscaping leading up to a stunning 5-bedroom, 4-bathroom home overlooking a picturesque 9.5-acre lake. The expansive, high-end home boasts around 4,100 square feet of finished living space featuring two kitchens, two living rooms, and two laundry setups.




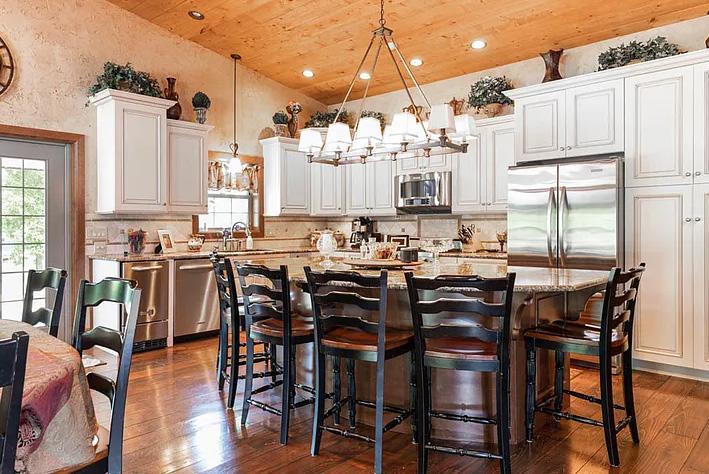


106 W SHORE TER, HILLSBORO, IL 62049

3-4 BEDS | 2.5 BATHS | 3,024+/- SQFT | $369,900




Lake life at your service! This 3,000+/- sq ft beauty is the one you’ve been scouring the Internet for! Recently remodeled, this smart home gives you the best of both worlds, located on a cul-de-sac in a coveted subdivision & access to Glenn Shoals Lake! There’s a 50X100 lake lot leased from the City of Hillsboro complete w/ a pathway leading down to a sun deck & then a covered boat dock w/power! The inside offers 3-4 BR’s (4th no egress) & 2.5 baths! The main floor boasts a HUGE fam room, kitchen w/ breakfast bar, pantry, & smart appliances. The LL has even more entertaining space for get togethers & lake parties as it has a family/rec room, a bar room w/custom bar, the 4th BR, a 3/4 bath (has been gutted for remodel, supplies stays, included is a $3,000 credit for completion), an office, & exercise room. You won’t believe the storage options in this home! Hurry! Pre-approved buyers only please! Copy & Paste to take a tour: https://vimeo.com/838754962?share=copy

 Melissa Smith BROKER
Melissa Smith BROKER

217-331-2062
melissa@mcrealty.net www.montgomerycountyrealty.net

One of Kind Property with Endless Possibilities

8865 E SANDWICH ROAD, HINCKLEY, ILLINOIS 60520



4 BEDS | 2 FULL BATHS | 2 HALF BATHS | 3,400 SQFT


$1,100,000
Burn Brae Farm / Simpkins family farm is being offered to a new owner for it’s next chapter in history. One of kind property with endless possibilities! Private retreat, hobby farm, entertainment venue, home business, income property, bring your vision to life! The 4 bedroom Victorian Mansion built in 1871 has a grand dining room with detailed woodwork and room for your next gathering. Also features 10’ ceilings, separate guest bedroom, a flexible floorpan and western views from the deck. Guest house offers farmhouse feel with another 2 bedrooms, flexible floorpan could easily make a 3rd bedroom or office. Pole building has garage section and toy/tool section with loft and storage rooms. Nostalgic wood barn with horse stables and silo could be restored to your vision or left to use as utilized now for farm equipment storage. This estate offers 19 tillable acres with rental income history, pond, creek, horse stables, mature trees and more.
Scott Behrendt
REALTOR ®
O: 630.377.1700
C: 630.728.9669
scottbehrendt@me.com
www.atproperties.com

Chicago Jazz Festival a Can’t-Miss Summer Spectacle

Music has been a pivotal force in Chicago’s history and growth. It has infused the Windy City with vibrant energy, evolving alongside the nation’s changing musical landscape. Iconic jazz musicians such as Jelly Roll Morton and Louis Armstrong, who lived in or recorded in the city, propelled Chicago’s musical legacy. At the Chicago Jazz Festival, the city annually showcases its thriving jazz genre.
The Chicago Jazz Festival, a Labor Day tradition, gathers many people to celebrate the essence of jazz in Chicago. The festival showcases the talents of both local performers and recognized artists from across the country and the world. This year, the Chicago Jazz Festival will run from August 31st to September 3rd at the famed Millenium Park and the Chicago Cultural Center.
The Chicago Jazz Festival exudes a lively and exciting atmosphere. Most performances are at the Jay Pritzker Pavilion in Millennium Park. The metallic, futuristic-looking stage further enhances the spectacle. Moreover, visitors can enjoy on-site concessions. They may also bring food and non-alcoholic beverages from home, adding to the affordability of this free-to-enter occasion.
Jazz enthusiasts will be thrilled by the roster of talent at this year’s Chicago Jazz Festival. Five-time Grammy Award-winner Dianne Reeves, Ron Carter and Foursight, Makaya McCraven, Billy Valentine, and Juan de Marcos and the Afro-Cuban All Stars are just a few examples of the headliners who will showcase their unique talents.
On Saturday, September 2nd, the festival will offer an impressive lineup. There will be 12 performances from various musicians and bands across three stages. Lasting from 11 a.m. to 9 p.m., it will be a full day of non-stop music and entertainment.
Saturday will also include performances from Chicago area high school jazz bands and the Midwest Young Artists Conservatory. This provides attendees with the unique opportunity to glimpse into the future and witness some of the area’s upcoming top talents in jazz.

“There are many reasons why our clients move. We are sensitive and proactive with them to achieve the best results possible. The outcome has provided us with beautiful lifelong relationships and friendships that we are so grateful for. Our team strongly believes it is a relationship, not a transaction,” says Trish.






69 OPEN PARKWAY S
HAWTHORN WOODS, IL 60047
Over 5000sf Finished Space Over 3 Levels in this Spacious 4+1 BR 4.1 Bath Desirable Greenbriar Model with Finished Bsmt on the Golf Course! Wow! A Welcoming 2 Sty Foyer Opens to Formal Adjacent Liv Rm & Din Rms. 2 Story Fam Rm Features Brick Fireplc, Lovely Upper Fireplace Trim and Blt-In Shelving. Cherry Kitchen Features Granite and SS & Blk Applncs. Convenient Main Floor Office Features a Wall of Cherry Built-Ins. Large Primary BR w/ His & Hers Walk-In Closets with Blt-Ins Plus Great Master Bath w/ Double Sink, Sep Shower, Whirlpool & Private Commode!

Secondary BR’s Feature Canned Lights, Ceiling Fans/Lts &2 with Walk-In Closets Plus a Princess BR with Private Bath. Wonderful English Bsmt With Lots of Features You Will Love! Whether Entertaining or Enjoying Time at Home, This Basement Has it All! Wetbar/Kitchenette Has Full Size Refrigerator + Beverage Cooler.
$675,000 | 5 Beds | 5 Baths | 3,566 sqft






14 RED TAIL DRIVE
HAWTHORN WOODS, IL 60047


Beautifully Upgraded End Unit in Desirable Hawthorn Woods Country Club! Comfortable Floorplan Offers Finished 3000sf over 3 Levels. Features 2 Sty Foyer with 2 Story Living Room and Separate Formal Dining Rm. Quality Hardwood Floors. Open Floorplan! Spacious Family Room Features a Brick Fireplace. Gourmet Kitchen Offers Beautiful Upgraded Cherry Cabinetry, Granite Counters and All SS Appliances. Upstairs You Will Find Primary and Secondary BR’s, 2 Well Appointed Baths and a Central Den/Office/3rd BR Offering Flexible Space Including a Closet. The Primary BR Has Huge WIC with Elegant Quality Built-Ins and a Beautiful Bath with Double Sinks, Granite Counters, Whirlpool and Separate Shower. The Lower Level Walkout Finished Basement Has Built-In Bar, Step In Wine Room, Recreation Areas and Full Bath with Steam Shower. Convenient Spacious Closet and Unfinished Storage Area with Shelving and Sink. Outdoor Space Includes a Large Deck and Lower Level Patio as Well from the Walk-Out.
$399,900 | 3 Beds | 4 Baths | 3,000 sqft

Beautifully


243 COLONIAL | VERNON HILLS



$899,000. This is one of the most amazing.....private.....and beautifully landscaped locations on the golf course in all of Gregg's Landing! Plus, the home is beautiful! It's got everything you could want! This 5-bedroom 4.1 bath customized two story with a fully finished basement gives you a total of approximately 5997 square feet (3512 on the first two floors). The interior and exterior were professionally painted recently. First floor features a formal living room & dining room, large mud room, powder room, large kitchen with center island, pantry, 42" maple glazed cabinets, double oven, gas cooktop, dishwasher & refrigerator (all stainless steel), beautiful granite countertops, recessed lighting, under cabinet lighting, and a spacious eating area. The extended family room has hardwood flooring, recessed lighting, built-in Bose speaker system, and a fireplace. The first-floor den/ office(w/closet) is perfect for working from home. The second level primary bedroom features a sitting area, fireplace, and private bath with double vanity, separate shower and large corner tub, & private water closet. Bedroom 2 has its own private bath and closet. There are 2 additional bedrooms and an additional full bath on the second floor. All the bedrooms are quite spacious and have large closets. The fully finished English basement has so much space: a very large laundry room with laundry sink and lots of storage, fifth bedroom, full bath, large rec room, bar area, built in Polk speaker system, hobby room (currently being used as a salon), plus two additional rooms. A 3-car garage is accessed through the mud room. The kitchen eating area has a sliding glass door to an extended deck, lower-level brick paver patio, and the most beautifully landscaped & private backyard backing to the golf course but with amazing privacy! There is a beautiful English Garden with an irrigation system. This will be the place for all those summer parties! This home also includes a $50,000 solar system (totally paid for) on the roof to save energy and costs on your electric bill....never worry about leaving the lights on! Close to popular & award-winning schools (Hawthorn & VHHS) , shopping, restaurants, train stations and close to easy access to the interstate. Pack your boxes and prepare to enjoy your beautiful new home making beautiful memories!

Custom Home
1888 SAWGRASS | VERNON HILLS






$1,175,000. An amazing custom home featuring four levels of beautiful living space. Approximately 5054 sq ft on the first three floors plus an additional approx. 2998 sq ft in finished English lower level. This homes has the best of everything. It is situated on one of the biggest lots in Gregg’s Landing at 0.49 acres. Five bedrooms & 4.1 baths. First floor office perfect for a kids computer & homework area & then the fully finished third floor office perfect for the executive that works from home... lots of space & large closet. Your main floor features a formal living room w/ fireplace, formal dining room for every kind of entertaining.... an amazing top of the line kitchen that opens to a cozy great room with fireplace. Kitchen features Italian onyx countertops... Bosch built-in appliances... wet bar & eating area. Kitchen connects to a mud room w/ built-in storage, entrance to garage & service door to side yard. Second level features large primary bedroom, exterior deck & beautiful primary bathroom... Jack & Jill bedrooms with private bath between them & a fourth bedroom & bath complete the second floor. Your finished English lower level is perfect for guests & big parties... featuring wet bar, fifth bedroom, full bath, wine storage room, family room & a workout room fabulous enough for a pro athlete. Your gorgeous backyard will be perfect for all your summer entertaining! An outside fireplace & gas firepit give you two areas to keep warm... two level wrap around patio, sprinkler system & high end professional exterior lighting. Seller has put in an amazing amount of trees, landscaping and flowers. Three car tandem garage, Exterior & interior repainted.
SUSAN LAZZARETTO REALTOR ®

847.287.6604
slazzaretto@atproperties.com
Facebook: Susan Lazzaretto-Chicagoland HOUSE DIVA
Instagram: Housediva
Instagram: i.sell.luxury
Twitter: @housedivasusan
1313 187TH STREET, HOMEWOOD, IL 60430

$299,900 | 4 beds | 2 baths | 1,652 sqft
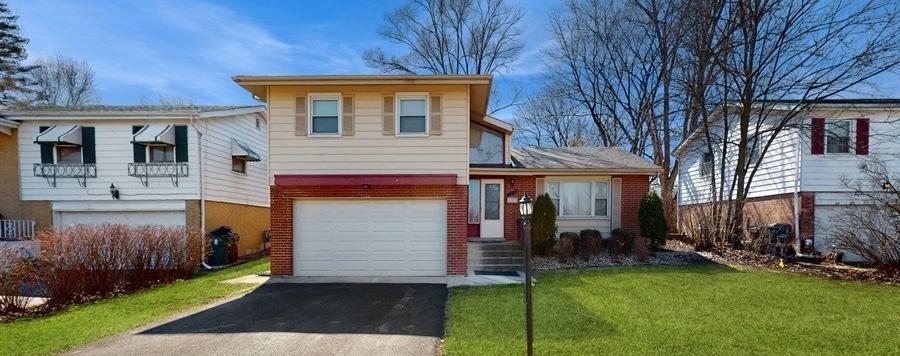
This beautifully updated four bedroom, two bathroom home is available for immediate occupancy. Enjoy the new (2022) hardwood floors on main level, large living room and separate dining room. Sliding patio doors off dining room opens to brand new deck (2022). Eat in kitchen with new oven, cooktop and sink. Lower level is finished with access to garage and laundry room. Upper level features 4 nice size bedrooms and storage. Attached 2 car garage. Located across the street from park and playground.
4236 186TH PLACE, COUNTRY CLUB HILLS, IL 60478
$259,900 | 3 beds | 2 baths | 1,124 sqft
Another amazing Colossal Vision renovation! Elegant. Classy. Timeless. Simply Stunning. “4236” is saturated with natural sunlight and modernized totally for a lasting impression. Seller went to great extent to ensure that no details were left undone. Your newly (2023) renovated, spacious 3 bed/2 bath single family home has been newly (2023) painted throughout and features new (2023) bathrooms, new (2023) kitchen, new (2023) carpet, new (2023) light fixtures and ceiling fans and the furnace and HVAC condenser were both new in 2014. Upon entering, you will be wowed by immaculate modern design like no other. Your newly updated kitchen is gorgeous and a must-see. You have a separate dining space that easily fits a table for 4. Your spacious living room easily accommodates a sectional, coffee table, 2 end tables and more.
1218 W ALBION AVENUE UNIT 1E, CHICAGO, IL 60626
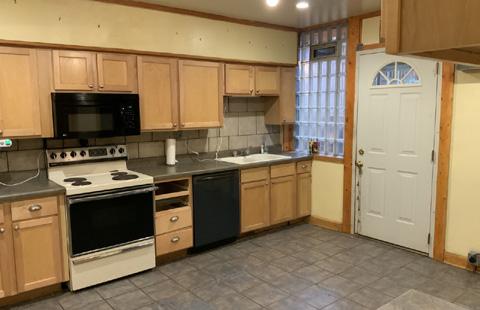



$290,000 | 3 beds | 1.5 baths | 1,700 sqft
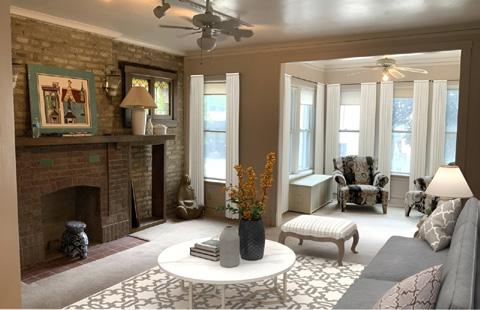




Discover the charm of Rogers Park Neighborhood with this stunning 3BR/1.5BA Condo in a secured building. This lovely property offers a delightful blend of modern comforts and urban convenience, making it a perfect place to call home. The convenience of an inunit washer/dryer and a private deck adds a touch of luxury to your daily life. Property Features:3 Bedrooms, 1.5 Bathrooms, InUnit Washer/Dryer, Private Deck, Only minutes from redline and Loyola University, Close to Restaurants, Shopping, and Grocery Stores This condo presents an incredible opportunity to live in a highly sought-after neighborhood, close to public transportation and major amenities. makes this location highly desirable.
Katrina Tolliver REALTOR®

C 773.575.3978

O 815.582.3953
ktayler77@gmail.com
www.CarterRealtyGroup.com

1214 Essington Road, Joliet, Il 60435

22331 MAJESTIC LANE, FRANKFORT, IL 60423
This Luxury True Ranch With Its Workmanship and Updates Sets This 4 Bed, 3.5 Bath Apart From The Rest. Boasting A Large 3 Car Garage With 3000 Sq. Ft Main Floor, 2800 Sq. Ft Finished Basement Gives You 5800 Sq Ft Total Living Space. With The 12 Foot Coffered Ceilings and The Beautiful 8’ Knotty Alder Doors Throughout Gives The Main Floor An Open Concept That Is Really Remarkable. A True Chefs Kitchen With Top Of The Line Stainless Steel Appliances Along With Commercial Size Fridge Plus Walk in Pantry, All While Being Surrounded By Beautiful Quartz Countertops and Plenty Of Custom Cabinetry. The Large Master Bedroom With Ensuite Has Walk in Closets, Walk in Shower and Stand Alone Antique Style Tub. The Large 2Nd and 3Rd Bedrooms Share A Bath With Double Sink. Now On To The Massive Finished Basement With A Great Room and Additional Bedroom (16X15) Which Also Has A Walk in Closet and Full Bath. The Views Of The Lake From The Look Out Basement Are Incredible. Now Lets Go Outside Where There Is The Large Maintenance Free Deck Along With The 32X16 Heated Saltwater Pool and Hot Tub Incorporated Into It. The Beautiful Professional Landscaping Speaks For Its Self With A Multi-Zone Sprinkler System. Adt Alarm and Cameras Are Setup For Peace Of Mind. This Is Your Home To Relax In, To Entertain In, Or Just Enjoy Being In.. 4 BEDS | 4 BATHS | 3,000 SQFT



$920,000
REALTOR ®
773.206.4665
stalz1959@yahoo.com
homesellersrealtyinc.com
MANAGING
BROKER/OWNER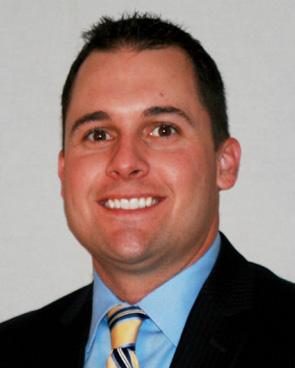
708.289.5141
ken@homesellersrealtor.com


homesellersrealtyinc.com


Welcome to this newly remodeled, beautiful home featuring three bedrooms, two and half bathrooms. This charming residence has undergone an exquisite renovation, resulting in a modern and inviting living space. As you enter the home, you’ll be greeted by a spacious and light-filled living area, adorned with large windows that allow natural light to pour in, creating a warm and welcoming ambiance. The open floor plan seamlessly connects the living room, dining area kitchen and family room, providing an ideal setting for entertaining friends and family. The kitchen has been thoughtfully designed with sleek countertops, contemporary cabinetry, and stainless steel appliances. The three bedrooms offer comfortable retreats for relaxation and rest. Each room is well-proportioned and features large windows, ensuring plenty of natural light. The master bedroom boasts an en-suite bathroom. Stepping outside, you’ll find a stunning concrete patio and a large yard to host barbecues, or simply lounging in the sun. The architectural roof not only enhances the curb appeal but also provides durability and long-lasting protection for the home. This was installed 7 years ago. Its distinctive design adds a touch of sophistication to the overall aesthetic. Overall, this newly remodeled home combines modern elements with tasteful finishes to create a visually striking and comfortable living environment. Its convenient layout, and outdoor patio make it an ideal choice for those seeking a beautiful and functional residence.

MANAGING BROKER | OWNER



773.875.2400
773.406.1900
extremerealtyhomes@gmail.com


www.extremerealtyhomes.com





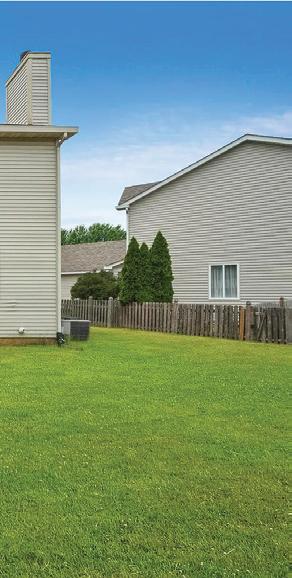

 14157 S GREENSBORO COURT, PLAINFIELD, IL 60544
3 BEDS | 2.5 BATHS | 2,031 SQFT | $399,000
14157 S GREENSBORO COURT, PLAINFIELD, IL 60544
3 BEDS | 2.5 BATHS | 2,031 SQFT | $399,000
3157 S Baileyville Road, FREEPORT,




4 BEDROOMS | 3 BATHROOMS | 2,496 SQFT | OFFERED AT $429,900


If you are looking for country living with a short commute into town, this is the place for you! This 4 bedroom, 3 full bath ranch has an oversized 2-stall attached gas heated garage with water spigot and floor drain. From the garage or front door you walk into the formal dining area and kitchen that has an island with barstool space. Off of the kitchen you walk into the living room that has a vaulted ceiling, gas fireplace and a sliding door that leads to the large back deck. Off of the living room is the master suite with a sliding door to the back deck, and the master suite features a walk-in shower and walk-in closet. Down the hall you have two more main floor bedrooms and a full bath with a tub & shower and laundry area. Off of the living room are the stairs that lead to the lower level family room, the 4th bedroom, office and full bath with walk-in shower. Off of the family room is a large unfinished area that contains the mechanicals and can be used for storage or let your imagination run wild! You can see the pride of the professional landscaping which includes a brick paver patio with a hot tub and gas firepit at the back of the house that you can access from the deck stairs or basement entrance. There are newer vinyl windows, water heater 2019, furnace around 15 years old, pressure tank was new March of 2021, roof was completed in August of 2018 and has a one-time transferable warranty. Outbuilding closest to the house is 40’ x 72’ that has a concrete floor and has heated space. The outbuilding attached to that is 51’ x 72’ and has 4 overhead doors. There isa separate gravel driveway from the main road that leads to the outbuildings. Property has 5 acres M/L with mature trees and a creek that runs through the back of the property. Some photos are virtually staged.


627 Alberosky Way

BATAVIA, IL 60510
$1,299,000 | 5 BEDS | 5 BATHS | 6,566 SQFT


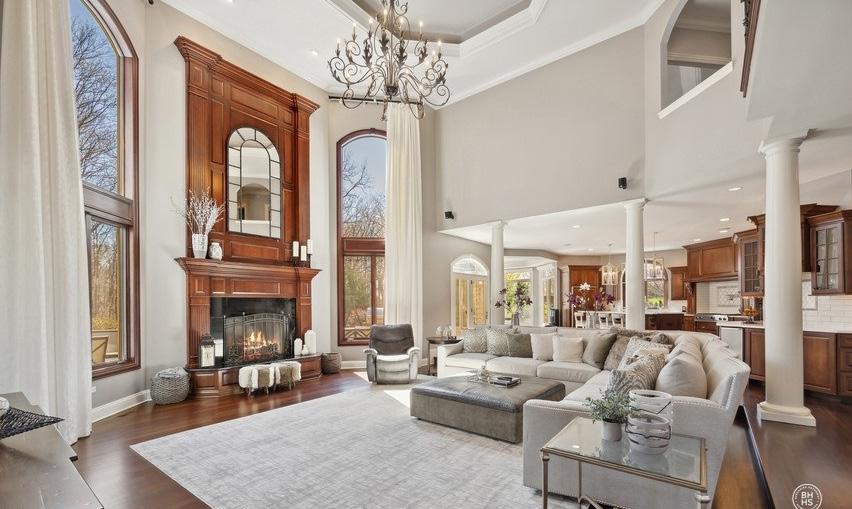

FIND yourself at home in this extraordinary custom creation by Barczi Builders, known for their STYLE, SOPHISTICATION, and EXCEPTIONAL QUALITY, this work of art is fittingly situated among the ELITE homes of TANGLEWOOD HILLS. Barczi is well known for exceptional attention to detail in the construction of their masterpieces- the most important structural elements, are designed to ensure your dream of a quality custom estate is a reality for generations. As you approach the home you’re greeted by an elegant stamped concrete walkway among romantic flowering shade trees and perennial gardens. The winding approach transports you to a time when things were built to last and outdoor spaces were meant to be escapes. BASK in the sunlight and moonlight on your .582 acre, Fenced Lot with expansive PRIVATE OUTDOOR OASIS including CUSTOM IN-GROUND SWIMMING POOL, with HOT TUB, 2 GAS FIRE PITS, BRICKPAVERS adorn the PATIOS and PERGOLA. Enjoy the MODERN PERFECTION and VIDEO, schedule a showing ASAP!

267.221.7693



Luxury Property in the hills of Jo Daviess County
Luxury Property in the hills of Jo Daviess County

Awe-inspiring luxury perched on the peakofthis 42.68-acre property in the hills ofJo Daviess County’s driftless area, located between Historic Galena and Elizabeth, IL! Builtin 2015, this 4-bedroom, 3.5-bathroom, 6-cargarage, custom 5500 SFhouse offers single-story living with breathtaking views ofthe rolling landscape, a pond, and a stream. Truly designed as a gathering space, the nearly 400 square footkitchen with stainless steel appliances, granite countertops, and custom-builtcabinetry opens into the living space and 4-seasons room, This is an entertainer’s dream!
Awe-inspiring luxury perched on the peak of this 42.68-acre property in the hills of Jo Daviess County’s driftless area, located between Historic Galena and Elizabeth, IL! Built in 2015, this 4-bedroom, 3.5-bathroom, 6-car garage, custom 5500 SF house offers single-story living with breathtaking views of the rolling landscape, a pond, and a stream. Truly designed as a gathering space, the nearly 400 square foot kitchen with stainless steel appliances, granite countertops, and custom-built cabinetry opens into the living space and 4-seasons room, This is an entertainer’s dream!

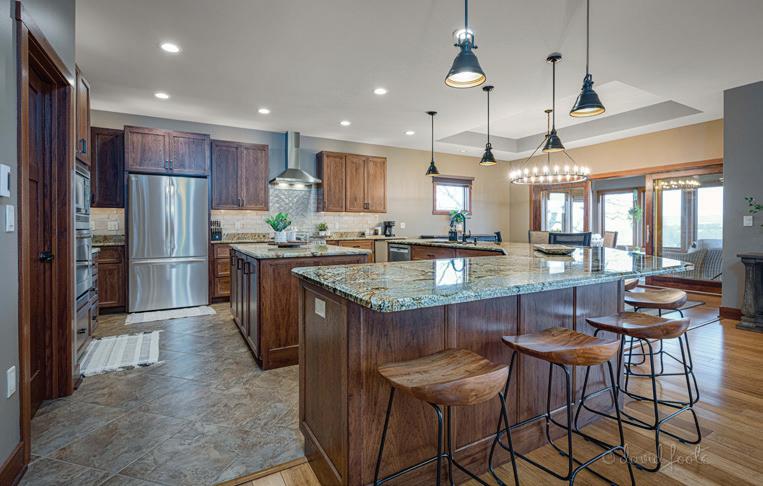

Mark Sumpter
Mark Sumpter

DESIGNATEDMANAGINGBROKER
DESIGNATED MANAGING BROKER
773.209.1987
773.209.1987
msumpter@eagleridgerealty.com www.eagleridgerealty.com
msumpter@eagleridgerealty.com
www.eagleridgerealty.com

Eagle Ridge Realty
Eagle Ridge Realty
Year-round Mississippi River Views
Year-round Mississippi River Views

This house has too much to describe! Year-round views of the Mississippi River from nearly every room in this contemporary home with main floor living and room to grow! Enjoy the open living/entertaining space featuring a high-end kitchen, and the dining area and living areas with custom built-ins and a linear gas fireplace. The open-concept space is ideal for entertaining, and the house uses many energy-efficient features to minimize utility costs. The energy-efficient features include 33 solar panels, three geothermal systems, 3-zoned temperature control, spray foam insulation, on-demand hot water, and in-floor heating on the north wing main level to minimize utility costs. (*3600 finished Sq Ft; 3300 finishable Sq Ft)
This house has too much to describe! Year-round views of the Mississippi River from nearly every room in this contemporary home with main floor living and room to grow! Enjoy the open living/entertaining space featuring a high-end kitchen, and the dining area and living areas with custom built-ins and a linear gas fireplace. The open-concept space is ideal for entertaining, and the house uses many energy-efficient features to minimize utility costs. The energy-efficient features include 33 solar panels, three geothermal systems, 3-zoned temperature control, spray foam insulation, on-demand hot water, and in-floor heating on the north wing main level to minimize utility costs. (*3600 finished Sq Ft; 3300 finishable Sq Ft)

Mark Sumpter
Mark Sumpter

DESIGNATED MANAGING BROKER
DESIGNATED MANAGING BROKER
Eagle Ridge Realty
Eagle Ridge Realty


773.209.1987
773.209.1987
msumpter@eagleridgerealty.com
msumpter@eagleridgerealty.com
www.eagleridgerealty.com
www.eagleridgerealty.com

Discover your dream home in the desirable Dunlap Lake Subdivision located in Edwardsville, IL. Choose from any of the four new contemporary homes offered that blend style and functionality perfectly. Each 3 bed/3 bath residence features an abundance of windows, creating a bright and inviting atmosphere throughout the main living spaces. The resident chef of the house with enjoy the custom designed kitchens with quartz counters, spacious islands, custom cabinetry and SS appliances.




Embrace the joys of outdoor living with any of the unique floor plans featuring walk-out lower level patios, covered decks with vaulted oak accented ceilings and custom metal railings conveniently situated off the main living area and primary bedrooms. Whether you are hosting a gathering or enjoying a peaceful evening, these spaces provide the ideal setting.







With a spacious family room, 3rd bedroom and full bath in the lower level there is plenty of room for both relaxation and entertainment. Contemporary architecture and an emphasis on functional design combined with modern living creates a harmonious experience. Dunlap Lake offers a tranquil lifestyle surrounded by nature’s beauty. Enjoy summers on the lake along with convenient access to the Madison County walking/biking trails or one of the 12 parks that Edwardsville has to offer with an array of community events throughout the year. Edwardsville has been dubbed as a “Foodie kind of Town” due to our exceptional array of dining choices. Centrally located to several interstates and 25 minutes to downtown St Louis, Missouri.








618.978.2384
sandie@sandielamantia.com

sandielamantia.com

 115 PARK DRIVE, EDWARDSVILLE, ILLINOIS 62025
7074 MARINE ROAD, EDWARDSVILLE, ILLINOIS 62025
$478,000 $473,000
*Some photos have been virtually staged to show pools, enhanced landscaping, and furniture.*
115 PARK DRIVE, EDWARDSVILLE, ILLINOIS 62025
7074 MARINE ROAD, EDWARDSVILLE, ILLINOIS 62025
$478,000 $473,000
*Some photos have been virtually staged to show pools, enhanced landscaping, and furniture.*





14729 Followell Drive, Marion, IL 62959
Welcome home to this amazing quality custom built 3 bedroom/2.5 bath executive home that sits on 2.25 acres. This home features an open floor plan with Italian hand scraped hardwood floors, unique vaulted and beamed hardwood ceiling in the main area. Great room with beautiful gas fireplace and framed-in TV. You will love the upgraded kitchen with custom cabinets, tile backsplash, and lighting, granite countertops with high counters, island, pot filler and walk-in pantry. The formal dining room is currently used as a sunroom. Off the kitchen is the large utility room with an office area. The large master bedroom has his & her closets, master bath with two dressing areas and tiled Walk-in shower. Upstairs is the media/theater room that could be used as 4th bedroom. All room have large windows for natural light. Out the back door is a two-level deck for entertaining and fenced in yard for pet and/or kids. There is 16x20 out building that could be used storage, mower or man cave. There is geothermal heat/air, solar array, whole house air filter, plantation shutters, large attic storage, foam and wet cellulose insulation, and encapsulated crawl space. Must present pre-approval to listing agent.

 Linda Dillow
Linda Dillow

BROKER
C: 618-967-3252
O: 618-985-6200
lindadillow51@gmail.com

www.h2hrealty.net

801 W BUFFALO ST
New Buffalo, MI 49117
A wonderful opportunity in New Buffalo. Currently the Popular Jackies Restaurant and catering. A nice clean and cozy dining area inside, patio dining outside. PLUS an attached retail shop. Most of the equipment is owned by the sellers. A large walk in cooler sets just off of the kitchen area. The work area has an efficient floorplan. As you can see by the photos the present tenant keeps everything neat and clean, the way a restaurant should be run. There is room to expand the hours of operation to include dinner or space for the always in demand pizza offerings. The retail area and display cases really are out of the ordinary in this area and creative minds can use that area for many different products.. In fact the building is zoned retail commercial and not limited to food. The business itself is not for sale, just the building.


Offered at $8,198,000

ROSE CITY ROAD

New Buffalo, MI 49117

Over 17 acres bounded on one side by the creek. There is ample room for a great homesite. Township water available at the road. The owner leases the land to a local farmer and it is planted for beans. Enjoy the sounds of nature or watch the wildlife coming nearby. Build your home and continue to lease the land or let it grow out. So many positive options available for tennis court etc. Additional acreage possible.


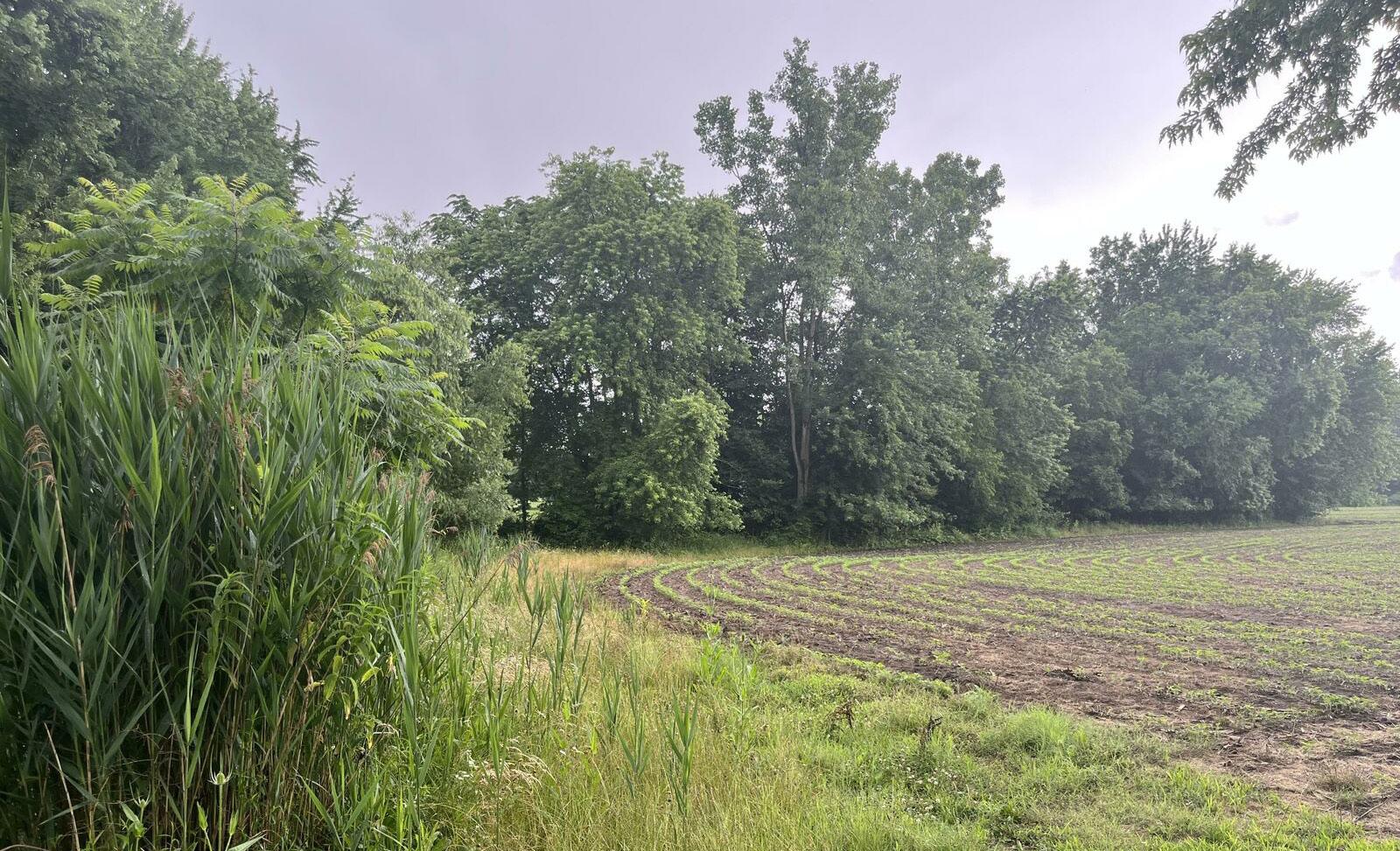
Offered at $379,900

 17.27 ACRES
3 BATHROOM | 2450 SQFT
17.27 ACRES
3 BATHROOM | 2450 SQFT
Breathtaking Masterpiece on Torch Lake
50435 NIGHTINGALE DRIVE
DOLLAR BAY, MI 49922
$795,000 | 3 BEDS | 2 BATHS | 2,197 SQFT
WOW! Step into the extraordinary with this breathtaking, 3 bed/2 bath Nordic-style, cedar-shingled masterpiece. Nestled amidst natures Northwoods, the property commands a stunning 150’ of Torch Lake frontage that leads into Portage Lake and onto Lake Superior -- the largest fresh-water lake in the world, offering an idyllic backdrop that will leave you in awe. This unique, high-quality architectural beauty was thoughtfully designed, blending a sense of rustic elegance with state-of-the-art modern amenities. When it comes to lake living, it is tough to do better than this exquisite home!



Exeptional Lodge Retreat in 80 Acres

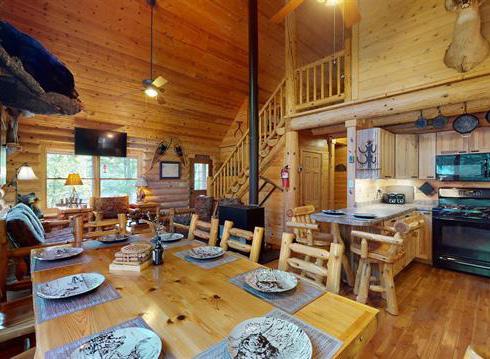



TBD OFF CO ROAD GGA CHAMPION, MI 49814
$990,000 | 3 BEDS | 1 BATH | 1,216 SQFT

Escape to an exceptional lodge retreat situated on 80 acres of unspoiled northern wilderness. The Lazy Bear lodge, a stunning Hiawatha Log Home, exudes a rustic charm seamlessly blended with the comforts of home. It’s a dream getaway that beautifully combines old-world allure with modern conveniences. As you step into the lodge, an inviting open-concept main floor greets you with expansive cathedral ceilings. Adjacent is a comfortable dining area, inviting you to partake in hearty meals and delightful conversations. So, the question is, what are you waiting for? Call Craig today before this magnificent escape is gone.
906.231.3635
craigsells906@gmail.com

READY TO BUILT ON, Waterfront Lot.




Ready to build on, stunning 2.4 acre waterfront lot with just under 300’ of water front. Featuring beautiful, mature oak and shagbark hickory trees overlooking the length of the lake. Upgrades by current owners in last year include: clearing of an additional 1/2 acre for garage, removal of significant amount of underbrush and trees that would have interfered with building plans, architectural plans for a 2800sq’ ranch with walkout basement, well and septic plans to the specs of home plans, new survey of plat as of 7-232022. Countryside Lake is over 120 acres and has an abundance of fish for the sportsman, including musky, bass, perch, crappie, bluegill, walleye and pike. Boat motors are allowed with a maximum horse power of 15. The subdivision offers a beach with lifeguard and tennis courts. Annual HOA $1100.


386.576.6867
dave@surfcoastrealty.com
www.surfcoastrealty.com
Surfcoast Realty is a full service Real Estate company specializing in Property Management and Resort Condominium Rentals in New Smyrna Beach, Florida. As a small company, we will give you the service you deserve. Whether you are buying, selling, looking for a winter retreat or summer vacation, we can help! Discover why New Smyrna Beach is Florida’s best kept secret!

Testimony Client
“My husband and I live in the cold Northeast and have dreamed of owning a home in Florida that we can visit and eventually use as a retirement home. We fell in love with New Smyrna Beach and were fortunate to find Dave to work with to find that special home. As a real estate professional myself, I am extremely focused on providing great service to clients and customers and, of course, I seek the best service as well. Dave exceeded our expectations in our home search in every way. Since we were conducting the search and subsequent closing process remotely, we were very dependent on having someone trustworthy to assist in every aspect of buying the property. Dave was always readily available and provided us with honest information as we navigated through an unfamiliar method of buying a personal property. I would recommend his assistance in buying a home without a bit of reservation.”
~Kim and Louis Testimonial
“I started talking with Dave about selling my beachfront condominium in November 2022. Dave worked closely with me in the sale of my condo and the purchase of my new condo at Bouchelle Island, NSB. My sales process took 7-8 months as a number of offers fell through due to the storm damage late in 2022 and due to HOA management issues. Dave worked closely with me every step of the way in managing the offers and in securing my final offer for my beachfront condo and in negotiating the purchase of my new condo. I appreciated Dave’s understanding and hands-on help in managing the real estate process and getting me to a point where I can enjoy my new condo.”






~Tracy’s Testimonial - June 2022

Throughout her acclaimed and reputable career, Dawn has become known as a well-respected and innovative provider of real estate services and referral business throughout the Lombard, Oakbrook and Downers Grove area. Serving residential real estate clients as an expert market analyst, tireless advocate, and fierce negotiator, she has firmly established herself as an amazing broker with Coldwell Banker Real Estate Group. Dawn brings with her an incredible passion for the real estate industry, as well as an unwavering dedication to providing the highest level of concierge services for each and every one of her distinguished clients. She believes in a handson, transparent approach to both buyers and sellers, and has spent years building and maintaining countless relationships with contractors, attorneys, mortgage brokers, and industry peers. These partnerships have lasted well beyond the closing table and are a testament to the respect and dedication she has for her craft.






GET TO KNOW SHAENA
Shaena Flanagan is a devoted real estate professional, real estate / marketing / public relations expert, and negotiation specialist. Shaena is devoted to helping buyers, sellers, investors, and developers meet their real estate needs. Her clients are diverse, ranging from first-time buyers to investors to sellers and buyers from all over the Chicago land area.
Shaena is able to handle all aspects of real estate transactions and her background and experience in residential and commercial properties afford her the acumen to resolve complex real estate issues. Shaena serves all clients with honesty, integrity, devotion, and strives to always provide extraordinary service with extraordinary results!


773.441.5474 | shaena.flanagan@gmail.com

Instagram: @shaenachristine
Delivery Summer 2023! Gorgeous, modern farmhouse-inspired, 4 bedroom 3.1 bath renovated home with a new second floor addition, located on an extra wide 35’ corner lot! This spacious home features top of the line specs and finishes, HardiePlank/Panel siding, new casement/double-hung/sliding windows, and two-car oversized garage with curb cut access and options for electric car charging.









SOLD AT $1,450,000
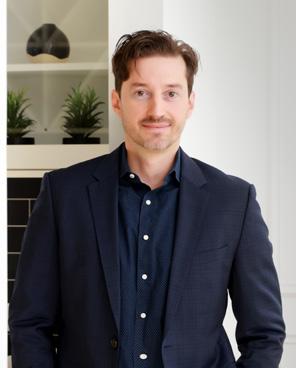





SPG Chicago Real Estate is happy to announce the completion and sale of 4241 Clausen Ave in Western Springs; a luxury new constriction home built, marketed, and sold by SPG and its affiliate partners. SPG is a collective of talented real estate and home building professionals that offers tailored real estate services for buyers, sellers, and investors while offering specialized services for clients seeking to build a new home. For more information about our upcoming projects, and to learn more about our services please visit us at: www.spgchicago.com

Buying or selling a home is an exciting yet nerve-wracking experience. I’m here to help guide you along the way, find the home of your dreams, and support you with an unbeatable team all the way through and even after closing. I have partnered up with several institutions to ensure a perfect match for my clients. Efficiency & communication are key, and my team is always available to answer questions on the fly to give you the best chance of calling your dream home, yours!
I am also very passionate about the men & women who serve our country. Coming from a Marine family, it was only fitting I became a VA Certified Real Estate Professional.
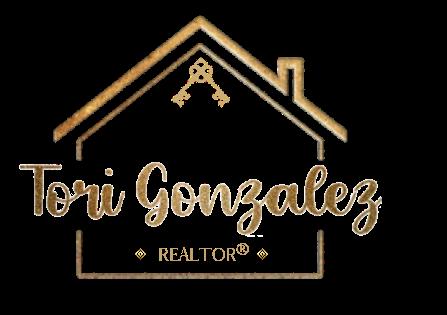

Best chance of calling your dream home!


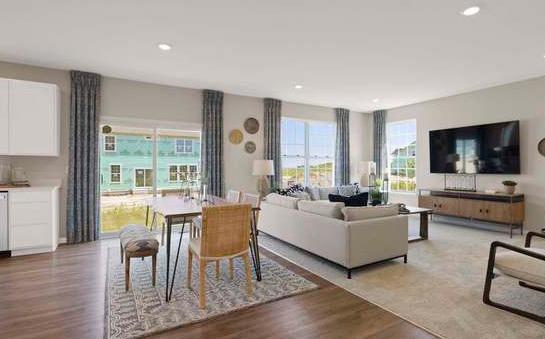

630.802.7275 | robin.stoecklin@bairdwarner.com

robinstoecklin.bairdwarner.com
I look at my job as helping people make important decisions that will affect the rest of their lives. I pay careful attention to details, provide clear communication and initiate strong, innovative marketing programs. I maintain close contact to ensure that my clients are continually updated on our process.
Having transferred to the Fox Valley in 1995, I know first hand what it’s like to move a family. It is important to me that my buyers smile each time they pull into the driveway. If it takes two weeks, two months or two years, I will stand behind you all the way and not pressure you into buying something that “almost” fits your lifestyle. As a seller’s agent, I want you to get the best price for your home in the shortest amount of time. I also want you to feel at home while you’re on the market. I will offer tips and suggestions that will improve “the visual” while letting you maintain that lifestyle that fits your family.

I know that the prospect of buying or selling real estate with the current marketing conditions may be overwhelming. But, I also know that it’s not your house, it’s your home. Lets do this together!!
CLIENT TESTIMONIALS
Robin was fantastic showing us multiple houses that were all in our price range and had the attributes we were looking for.
We felt very comfortable working with her and we were able to be honest and open with what we liked and didn’t like. Robin really listened to what we wanted and even when things got overwhelming she helped us through it.
Robin was the light through the journey of buying our first home!
She is resourceful, wise, kind and fierce. Most of all, she delivered what she promised...our familie’s lovely home. It’s more than we’d hoped for. Thank you Robin!
Robin was a great help to us all the way through the process of our home purchase.
She was recommended to us by our son. My wife and I also highly recommend Robin. Real estate laws vary greatly from state to state with different responsibilities for a realtors’ role. Robin never overstepped her boundaries, but was very instrumental in coordinating action items, and helping us in any way possible. Robin is knowledgeable , friendly and always kind.

GET TO KNOW LYNN
Meet Lynn Martner-Hollingsworth, a Realtor making a difference in people’s lives! With a passion for helping people achieve their dream of homeownership and a keen eye for market trends, Lynn has become a trusted and respected agent in the far Western Suburbs. With years of real estate experience as both a Real Estate Paralegal and Realtor, she has developed an extensive knowledge of the local housing market, making her an invaluable resource for both buyers and sellers.
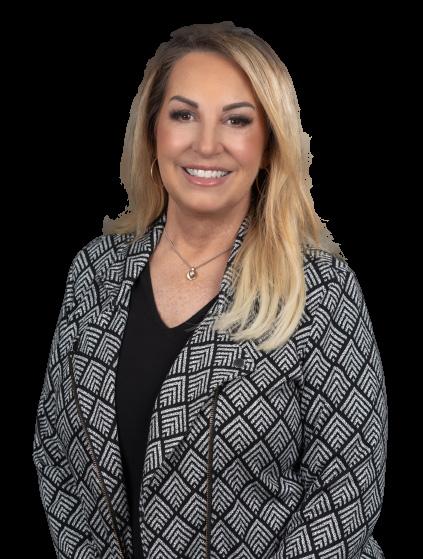
Known for her bubbly, warm and approachable demeanor, Lynn takes the time to understand each client’s unique requirements and preferences. Whether it’s finding the perfect home for a growing family, securing a smart investment property, or negotiating the best possible deal, Lynn goes above and beyond to ensure her clients’ satisfaction. Her commitment to excellence and dedication to service have earned Lynn a reputation for being reliable, professional, and results-driven.
Partnering with Keller Williams Realty has afforded Lynn a vast network of connections, which grants her clients access to exclusive listings and off-market opportunities. As a skilled negotiator, Lynn always strives to get the best possible outcome for her clients, ensuring that their interests are protected throughout the entire real estate transaction process. Her market insights and strategic approach have helped many clients achieve successful real estate deals, even in competitive market conditions.

When working with Lynn, clients can expect not just a Realtor, but a trusted advisor and friend who is genuinely invested in their success. Whether you’re a first-time homebuyer, an experienced investor, or looking to sell your property at the best price, Lynn is the Realtor you can rely on for a smooth and rewarding real estate experience.

Specializing in the far Western suburbs and Greater Fox Valley Area of Sugar Grove, Yorkville, Oswego, Aurora, North Aurora, Batavia, Geneva, and St. Charles.

Address: 430 W Indian Trail, Aurora, IL 60506 Office: 630.423.8223

3203 ANDOVER DRIVE, ROCKFORD, IL 61114
$379,900 | 4 BEDS | 2.5 BATHS | 3,580 SQFT


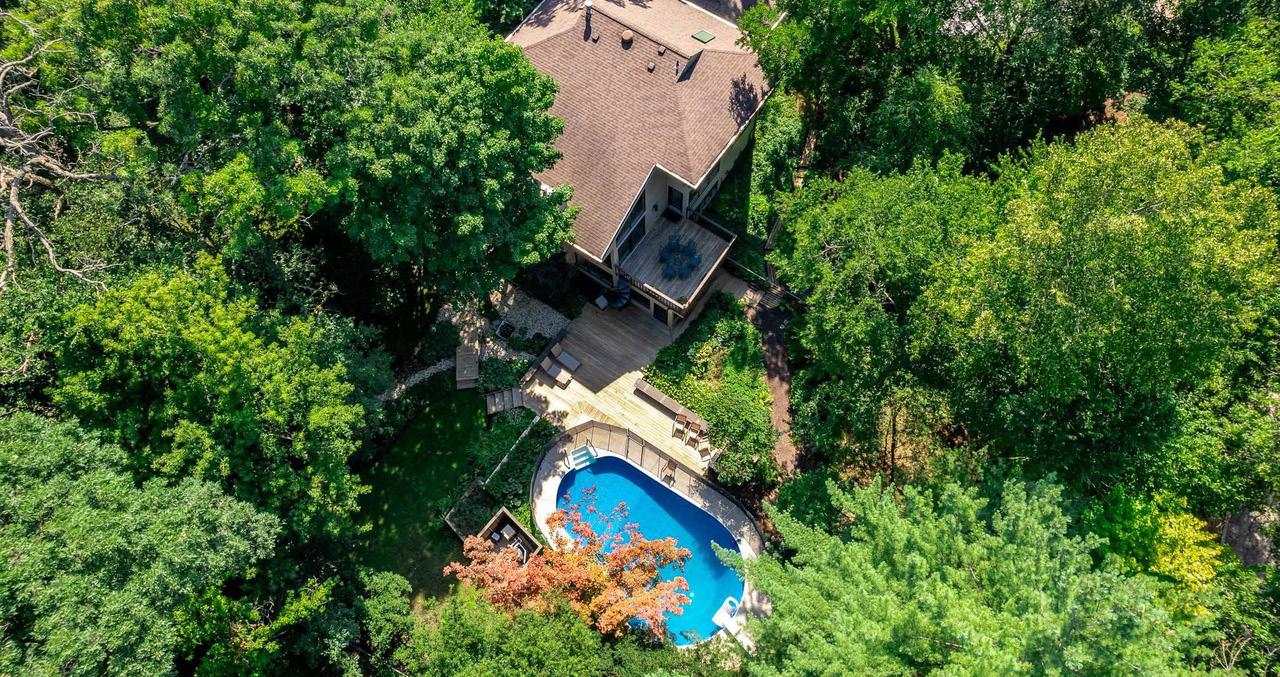


Welcome to this beautiful contemporary home in Imperial Oaks with 4 bedrooms, 2.5 baths, and 3500+ sqft of living space. This amazing home sits on over a half acre of wooded land with a private oasis backyard with an inground pool! With walls of windows throughout, this home is light and bright and there are gorgeous views of the backyard and professional landscaping from nearly every room of the home. The large dining room with a wet bar steps down into the 2 story living room with a built-in gas fireplace and a slider to access the deck with stairs to the pool deck. Off the dining room is the modern eat-in kitchen with granite countertops, a breakfast bar, an abundance of cabinets & pantry closets, and SS appliances. You can access the deck from the kitchen as well. Upstairs is a loft perfect for a home office space or 2nd living room and overlooks the living room with more views of the backyard. A large primary suite and adjacent nursery complete the upper level. The finished walkout lower level features tons of living space including a family room, an extra large rec/game room with plenty of storage, 3 additional large bedrooms, and a full bath. The 4 season room with walls of windows accesses the amazing backyard and the large pool deck is perfect for entertaining. The inground pool has a newer liner & heater and there’s still plenty of time left to swim this season! This breathtaking home is a true hidden gem and far from ordinary!
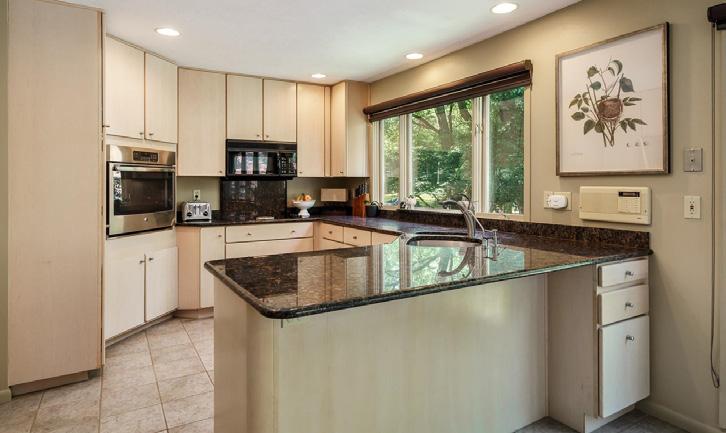
815.543.9027
bmartin@dickersonnieman.com

bradmartin.biz
Rockford, IL 61114

Srini Reddy Poondru is a dedicated Realtor® and Broker at Brilliant Real Estate, renowned for his unwavering commitment to quality over quantity. With a deep passion for real estate and extensive industry knowledge, Srini is a trusted advisor for buyers and sellers alike. His relentless pursuit of excellence ensures that clients receive exceptional service and outstanding results. Trust Srini to guide you through your real estate journey with integrity and professionalism.

THINKING OF SELLING?

Get your home sold fast and for Top Dollar!
Listing your home doesn’t have to be stressful or overwhelming! You can count on great service with years of experience through each transaction. Contact me today to determine the next steps in fulfilling this rewarding experience.
Find Your Perfect Location.
The community you choose to live in will have a significant impact on your lifestyle, especially if you plan on staying in your home for a long time. Considering the factors that are most important to you, make this decision carefully. Here you can discover the listings, area data, schools, and amenities for each area!
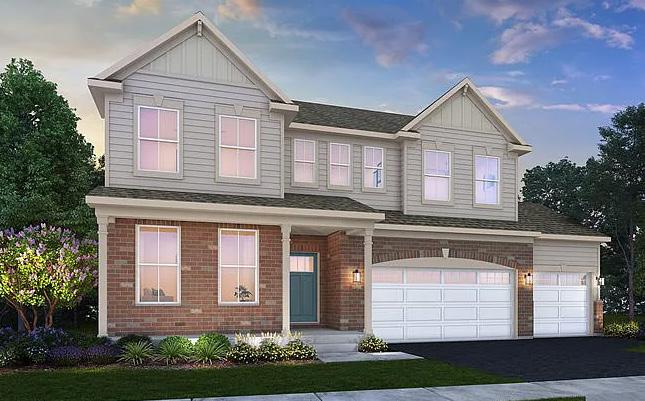

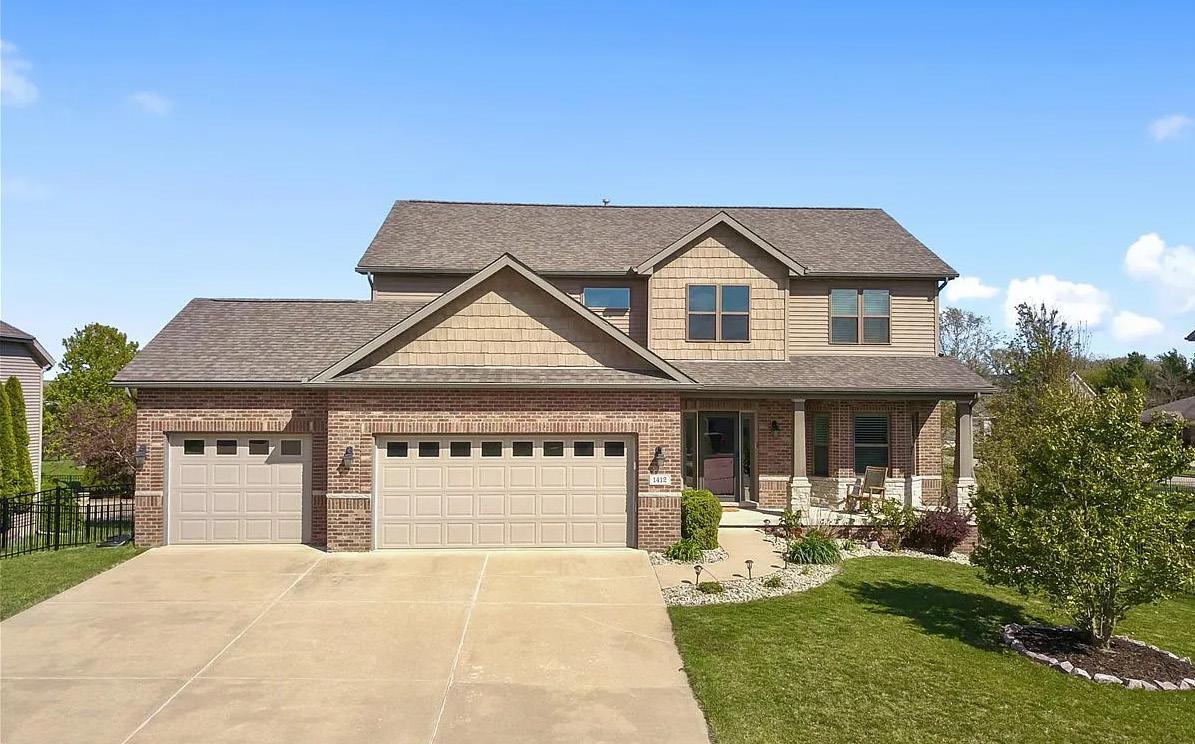
33 CROOKED CREEK COURT BLOOMINGTON, IL 61705
4 BEDS | 5 BATHS | 4,092 SQFT SOLD: $507,000

This home makes you feel like you’re on vacation every day of the year. Relax and watch the sunset over the golf course from your oversized Trex deck, your enclosed sunroom, or your large, heated saltwater pool which has a motorized pool cover when your evening is over. This outdoor space is a garden paradise with mature landscaping, beautiful gardens, and a fully enclosed black iron fence. Come inside and enjoy the main level master bedroom and luxurious ensuite which includes a soaker tub, tiled shower, and heated floors!! The main living space has an abundance of natural light with double story windows and new Levolor blinds when you want to block that light. The kitchen has been updated with quartz countertops, new backsplash and white cabinets.
GET TO KNOW AMY
When it comes to your real estate journey, you deserve an agent who goes the extra mile to make your dreams a reality. That’s where I come in. With a profound dedication to my clients, I strive to understand your unique needs, preferences, and aspirations. Whether you’re a first-time buyer, a seasoned investor, or looking to upgrade your current home, I’m here to guide you every step of the way.



My determination knows no bounds. I’ll leave no stone unturned in my quest to find the perfect property for you. From scouring listings to tapping into my vast network of industry connections, I’ll work tirelessly to unearth hidden gems that match your criteria.
Buying or selling a home is one of life’s most significant decisions. I treat each transaction with the utmost importance, as if it were my own. Your goals become my goals, and I’ll be with you through every negotiation, inspection, and paperwork to ensure a seamless and satisfying experience.
Time is of the essence in the real estate world, and I respect that. You can count on me to be highly responsive to your calls, texts, and emails. Your questions won’t go unanswered, and your concerns won’t be overlooked. Together, we’ll maintain open lines of communication, making the process smooth and stress-free.

As your trusted real estate partner, I’m here to empower you with the knowledge and insights needed to make informed decisions. Beyond the basics, I’ll provide you with market trends, neighborhood expertise, and valuable advice, empowering you to find the perfect place to call home.
Let’s embark on this exciting journey together. Contact me today, and let’s turn your real estate dreams into a reality. With hard work, dedication, and responsiveness, I’m here to make your home buying or selling experience truly exceptional!
TIFFANY RUBEN
C: 310.748.8805 | O: 847.432.0500
tiffany.ruben@bairdwarner.com

tiffanyruben.bairdwarner.com
With an expansive background working in real estate for almost 20 years, Tiffany Ruben is a trusted resource and strives to help her clients realize their real-estate goals. Tiffany is a naturally friendly person, and she helps her clients feel at ease as they navigate through the buying and selling process. Regardless of where you are at in your real estate journey, she will be able to help you find a home you will love.

Tiffany primarily serves Highland Park and the North Shore neighborhoods, but she also works in and around the city. She works with a diverse clientele, ranging from residential to commercial clients. Tiffany’s background managing both residential and commercial properties and keeping track of many moving parts of working with dozens of clients and units, provides her clients with a wealth of personal, real-world knowledge and experience. She can diagnose issues with homes, or so clients can make informed decisions whether buying or selling.
Tiffany provides her clients with additional coverage and resources ensuring they are always taken care of. She works to fulfill the needs of her clients and make the real-estate process as seamless and stress-free as possible.





REAL ESTATE BROKER
ELIZABETH LOPEZ
773.710.7881
homesbyelizalopez@gmail.com
Ready to Buy or Sell?

Elizabeth is a seasoned agent of 5 years. She takes pride in providing value and education to each one of her clients about the buying and selling process. As a Top Agent at Duarte Realty Company, Elizabeth has the experience it takes to get you the best house for the best deal. Her buyers enjoy working with her because she keeps them well informed throughout the entire process, and her sellers enjoy working with her because her marketing is top notch.

DUARTE REALTY COMPANY | 6920 Ogden, Berwyn, IL

6613 W 63RD PLACE, CHICAGO, IL 60638



































