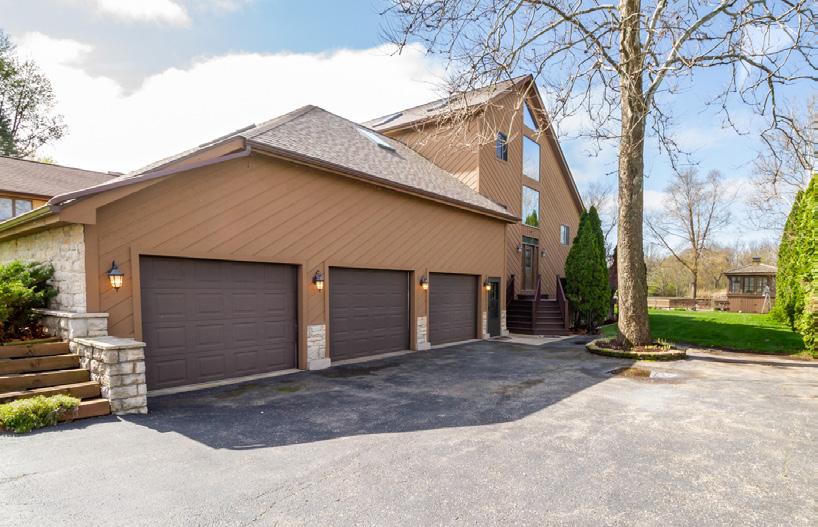
1 minute read
Gorgeous Property near Chestnut Resort
This custom-built brick house in the Chestnut Wooded Acres subdivision offers main-level living. The eat-in kitchen features stainless steel appliances set into Hillcrest custom cabinetry (rustic-hickory with quartz countertops) and a ceramic tile floor. You must see this property! 36” solid rustic-hickory doors, stained knotty Alder trim with 6” baseboards, and 9-Lite Prairie-style windows. Lower-level walk-out, features the great room with a floor-to-ceiling/wall-to-wall stone fireplace and a recreation/ game room in this fully finished space.

Mark Sumpter
DESIGNATED MANAGING BROKER
773.209.1987 msumpter@eagleridgerealty.com www.eagleridgerealty.com

Year-round Mississippi River Views
This house has too much to describe! Year-round views of the Mississippi River from nearly every room in this contemporary home with main floor living and room to grow! Enjoy the open living/entertaining space featuring a high-end kitchen, and the dining area and living areas with custom built-ins and a linear gas fireplace. The open-concept space is ideal for entertaining, and the house uses many energy-efficient features to minimize utility costs. The energy-efficient features include 33 solar panels, three geothermal systems, 3-zoned temperature control, spray foam insulation, on-demand hot water, and in-floor heating on the north wing main level to minimize utility costs. (*3600 finished Sq Ft; 3300 finishable Sq Ft)

Mark Sumpter
DESIGNATED MANAGING
BROKER
Eagle Ridge Realty


773.209.1987 msumpter@eagleridgerealty.com www.eagleridgerealty.com
6922 N KILPATRICK AVENUE, LINCOLNWOOD, IL 60712
$1,055,000 • 8 BEDS • 5 BATHS • 4,600 SQ FT
This stunning fully renovated 6,000 sq ft property includes 8 bedrooms and 5.5 baths. On the top two floors there are 6 massive bedrooms with 4.5 bathrooms as well as fully-finished basement has an updated full bathroom, living room with a fireplace and two additional bedrooms. The first floor bedroom is ideal for an in-law suite. On the expansive main level, there is a formal living room with a fireplace, A dining room, and a separate open concept entertainment room. A luxurious chef’s kitchen with Bosch 800 series gas range, refrigerator, microwave, wine refrigerator, white cabinetry, Carrera quartz countertops backsplash and granite countertops. The Enormous master bedroom comes complete with a built-in wardrobe and entertainment center as well as a spacious walk-in closet. Vibrant master bath features Carrera tile throughout, with a soaker tub, standing shower and his-and-hers sinks. 2-car tandem garage, big beautiful backyard features a massive deck perfect for friends and family gatherings. The property comes with updated electric, plumbing, 2 new furnaces, and 2 new ac’s.














