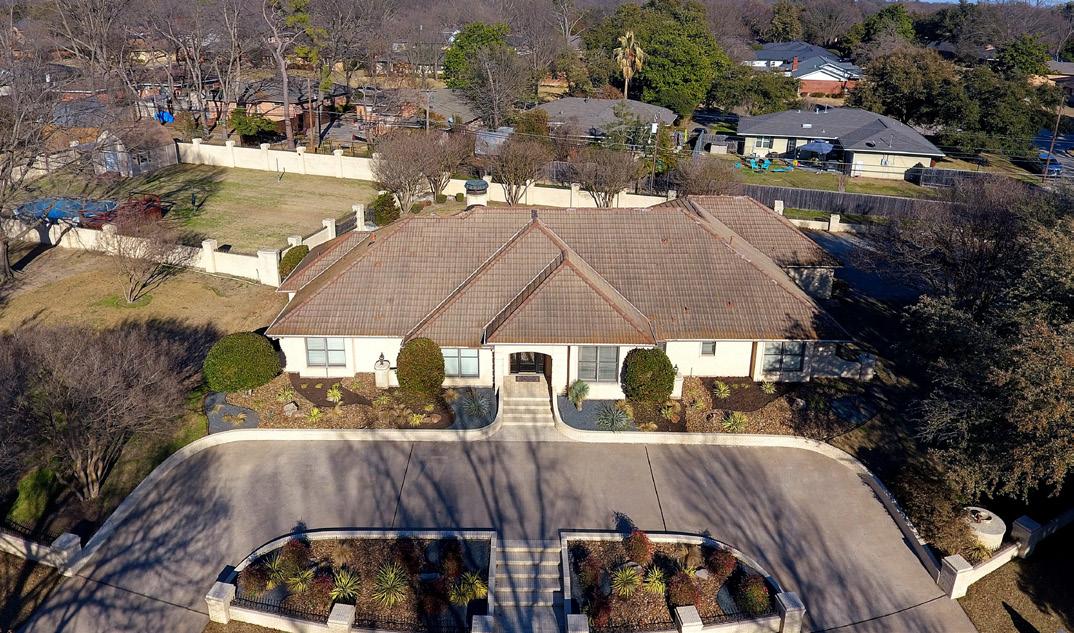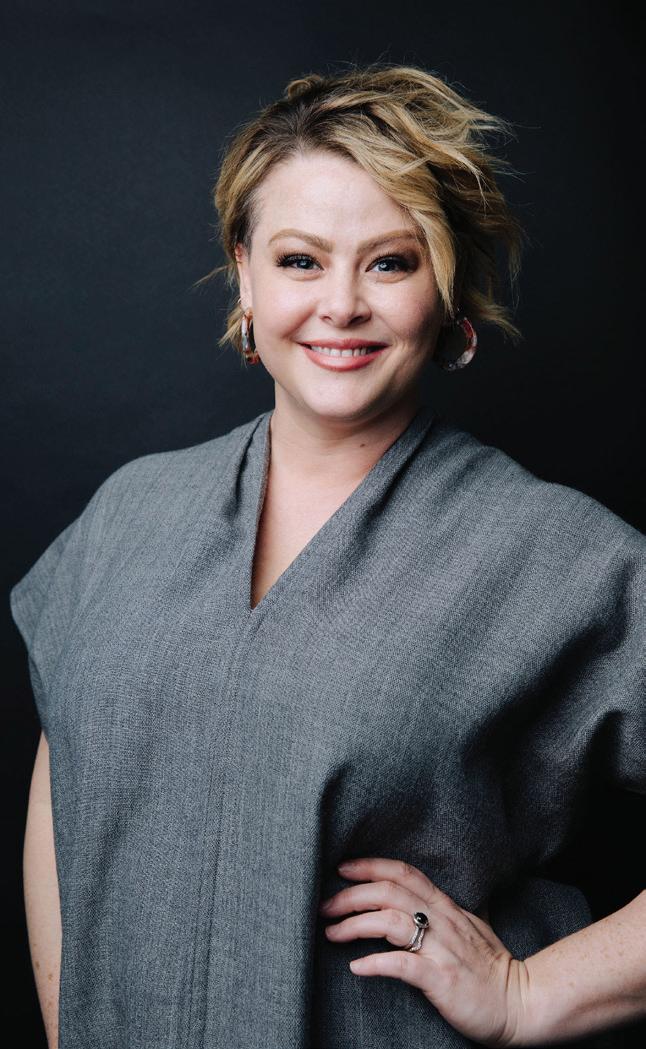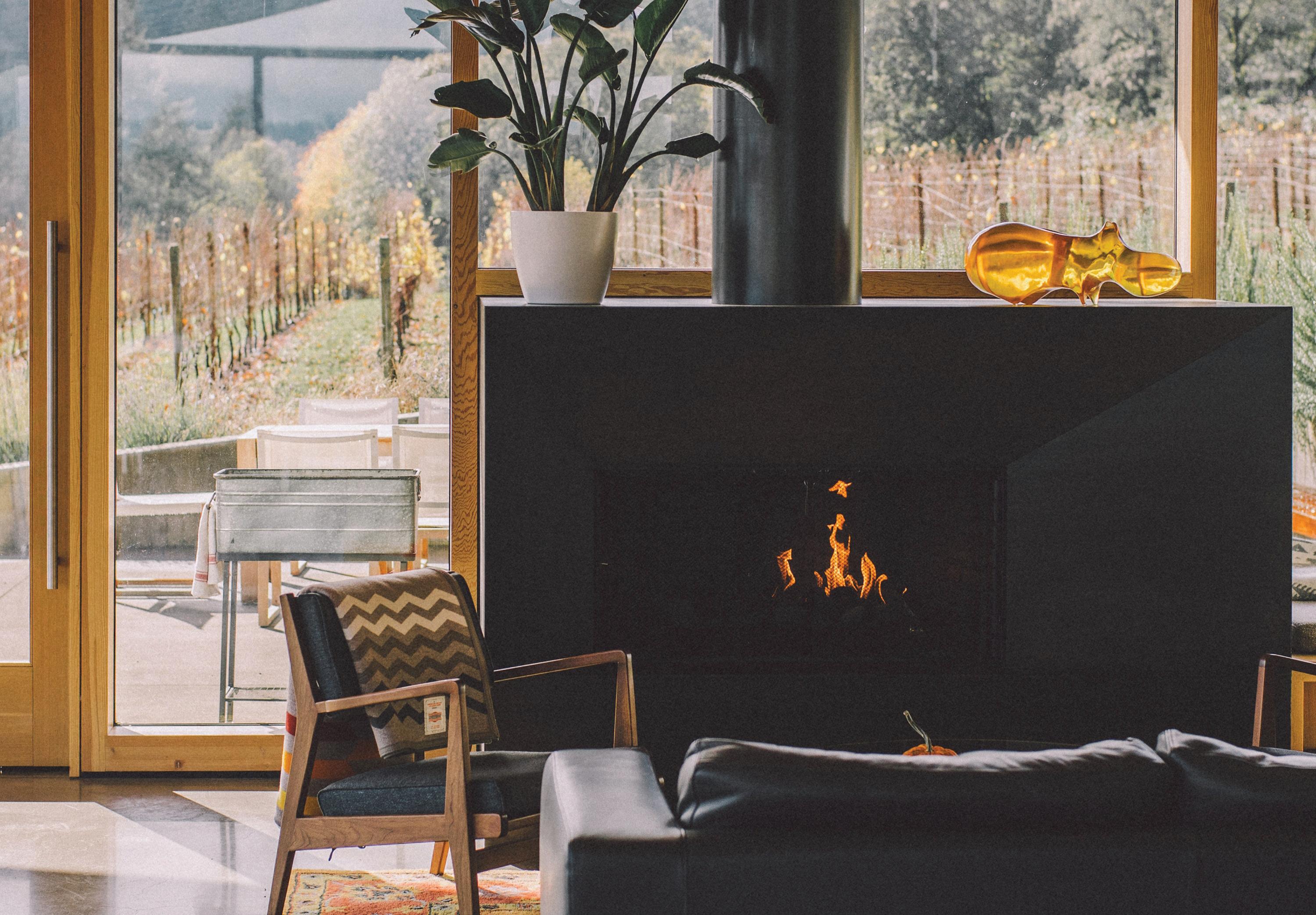
10 minute read
Sustainable Home Designs Taking Over
Green is in - and that’s one design trend everyone seems to be in agreement with. Environmental conscientiousness is at the forefront of almost every discussion and interior design is capitalizing on the opportunity to infuse nature-friendly aspects into the home. We’ve rounded up the top sustainable home designs popping up.
BY CHEYENNE PROSPER
1. 2.
Natural Materials Earth Tones
A serene environment is easily achievable with the use of natural materials like wood, stone and concrete. These materials lay the foundation of an organic landscape evoking a calming energy. With wood, veer towards lighter shades to create an open and airy space that reflects light. Concrete accents work well to add a flourish of a naturalistic look without going for the obvious with concrete flooring or fixtures. While using stone for countertops or walls reflects a modern twist to a room’s appearance. Gone are muted tones and taking its place are earthy hues. Saturate your home in shades of yellow, brown and red. The allure of rich colors to illuminate the home has taken root in the design sphere with the popular colors showing up everywhere.
3.
Living Walls
The popularity of decorating with plants has exploded with plants of every kind being used to inject natural elements in the home. Taking things a step further, is the “living wall.” This vertical garden - if you will - is great to add a unique design feature to the home. If you’re short on space, this is a creative way to use greenery in your design plans without creating clutter. Yet this design trend goes beyond aesthetic - the functionality of this design is it improves air quality and improves health.
Another trend that strengthens the move to biophilia is creating green roofs. A slew of luxury buildings opening up in hot ticket locations like New York City, Dallas, Chicago and Miami have been quick to adopt the trend. Like living walls, green roofs offer practical benefits. They are much more durable than standard roofs and more energy efficient.
4.
Green Roofs


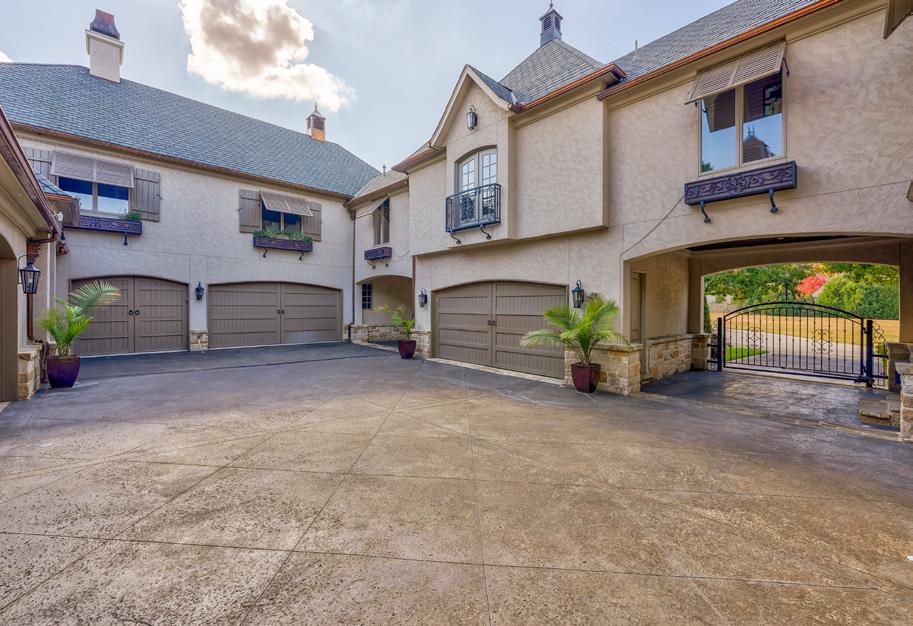
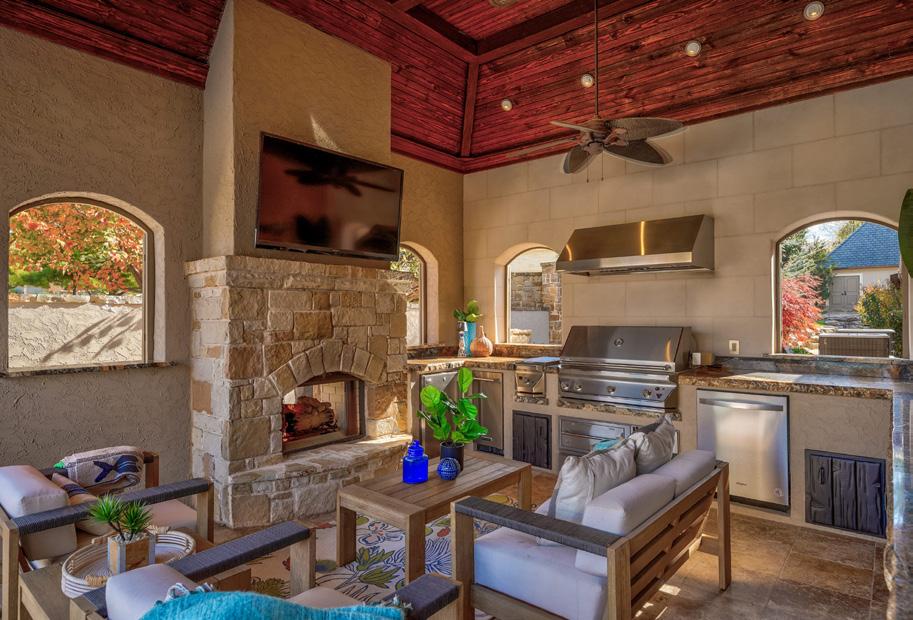

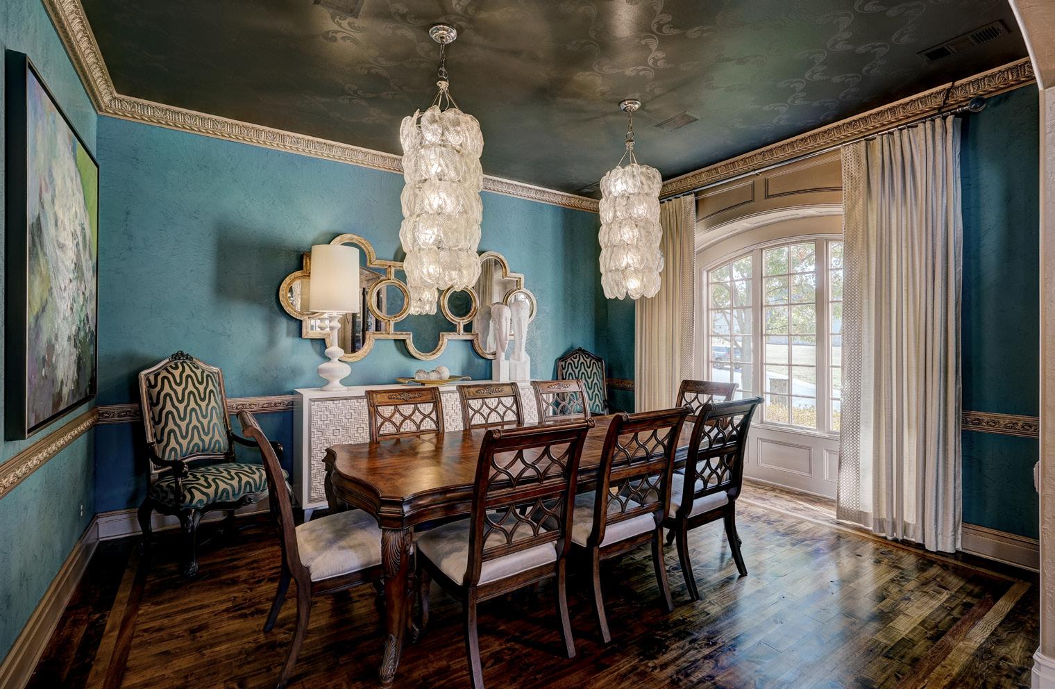
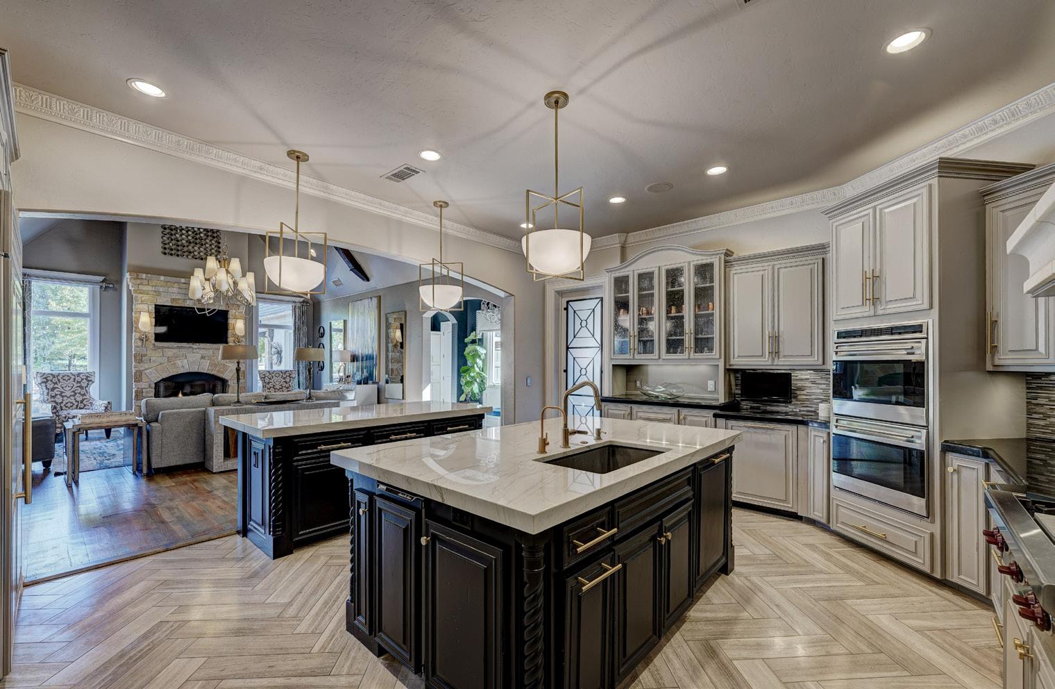
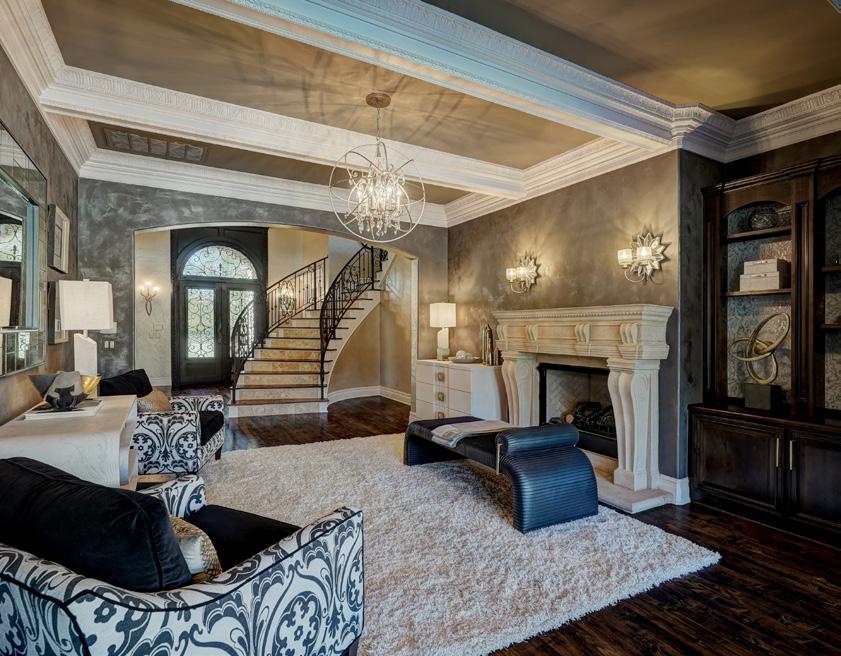

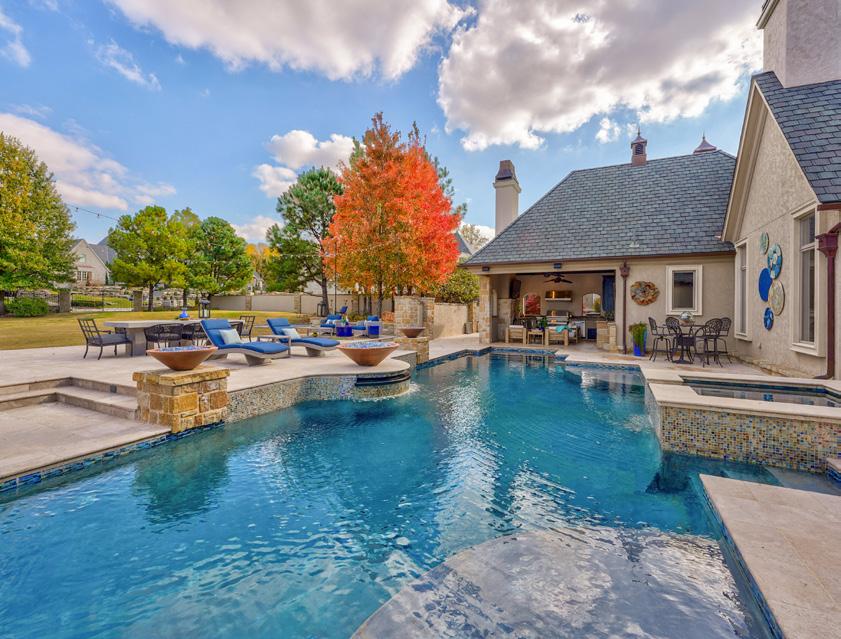
10907 S NEW HAVEN AVENUE, TULSA, OK 74137
LUXURY DREAM HOME!
Memories, relationships, treasured possessions - homes are repositories of the things that matter most. Experience the most at this home in the coveted Belmont addition in Tulsa, Oklahoma. This gated luxury 10 bedroom, 9 bathroom, home is made for your next move. The infinity edge resort pool and outdoor kitchen featuring one of five fireplaces are best experienced in person. To truly take in the numerous amenities this home presents, contact Emoly today for your private showing.
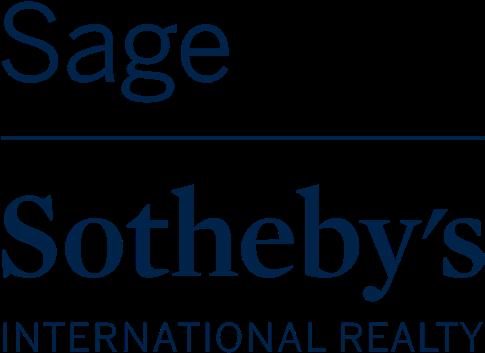
Emoly Walters
REALTOR ®
PRIVATE OASIS IN THE CITY

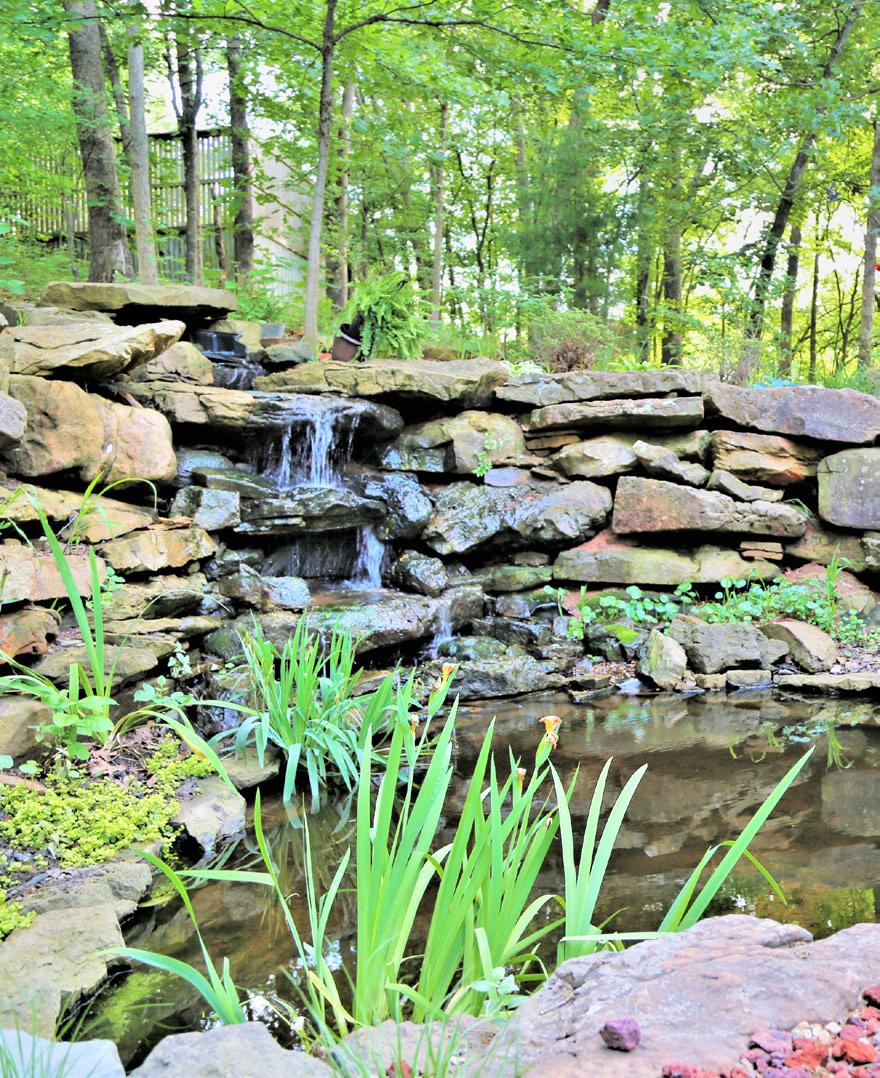
4 beds | 4 baths | 2 half baths | 4 car garage | 5,190 sqft | $774,000 This stunning South Tulsa estate sits on 1 acre overlooking the city. Peaceful backyard living space with mature trees, cascading waterfall pond & room for a pool. Chef’s kitchen open to great room. Formal dining with accent wall. O ce with built in bookcases. Master suite and 2 guest suites down. Gameroom and 4th bed/bath up. Sunroom leads to back deck with firepit. Walkout basement with extra 2 car garage, safe room and 1⁄2 bath. New roof & copper gutters. Lots of stylish upgrades! Your private oasis in the city awaits!

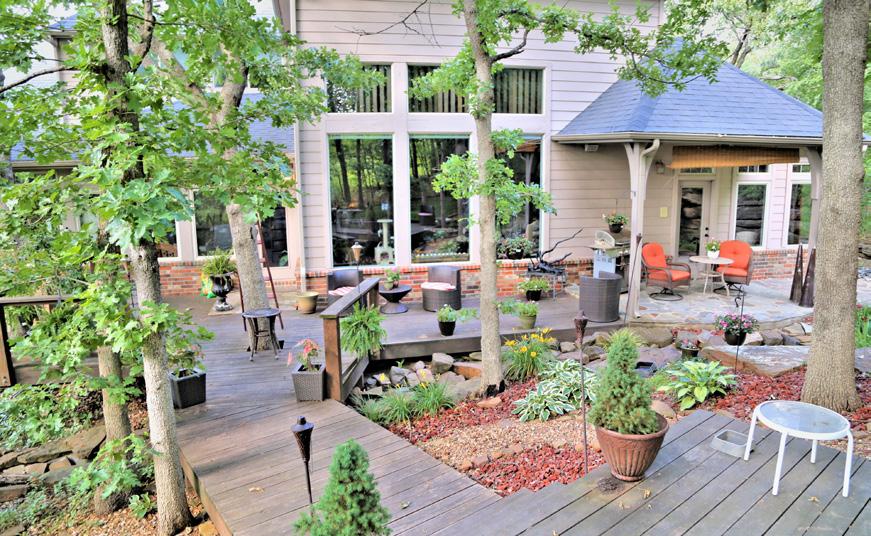
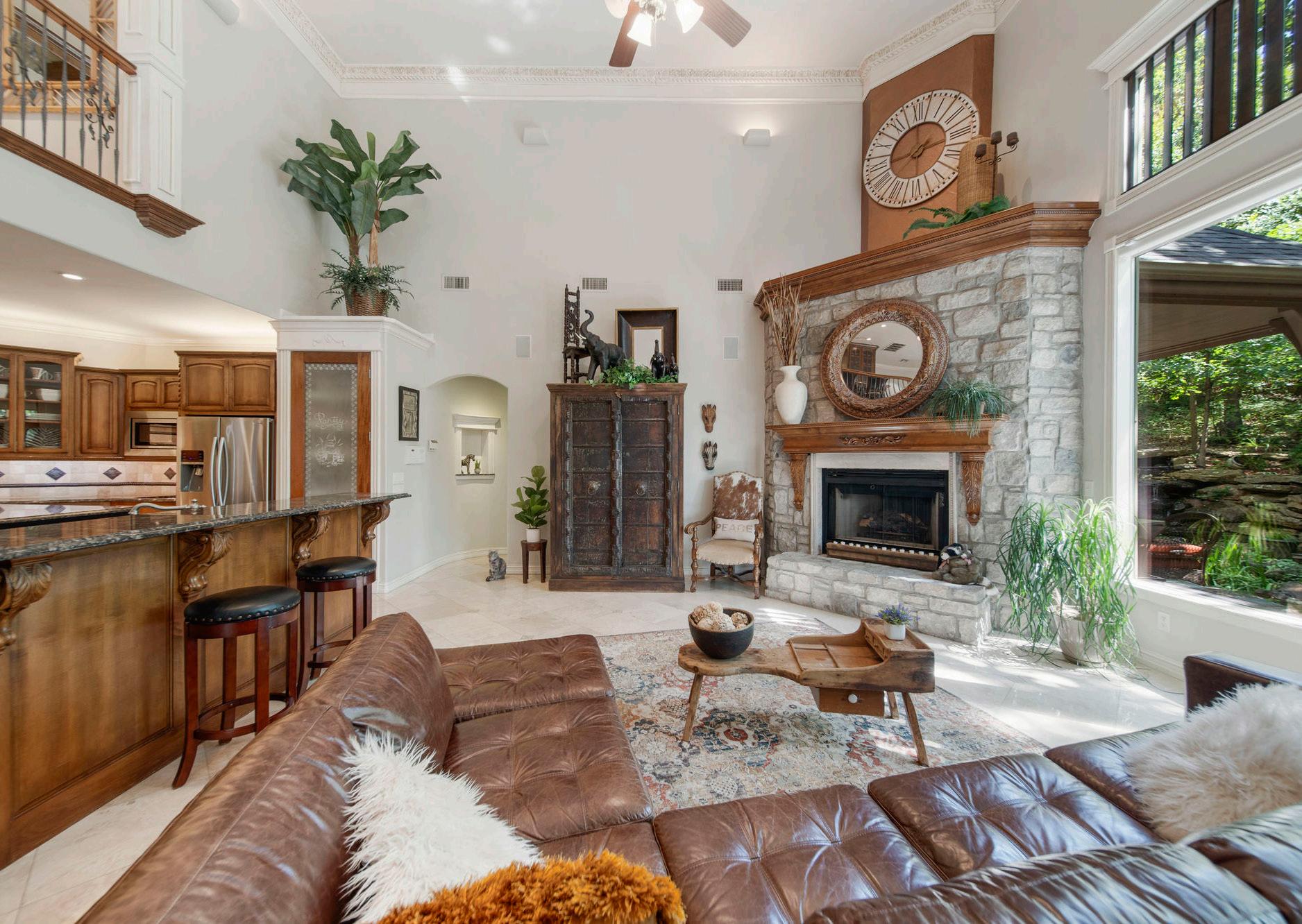
SARAH REGAN HUTCHERSON
MULTI MILLION DOLLAR PRODUCER
GAYLE REGAN
MULTI MILLION DOLLAR PRODUCER

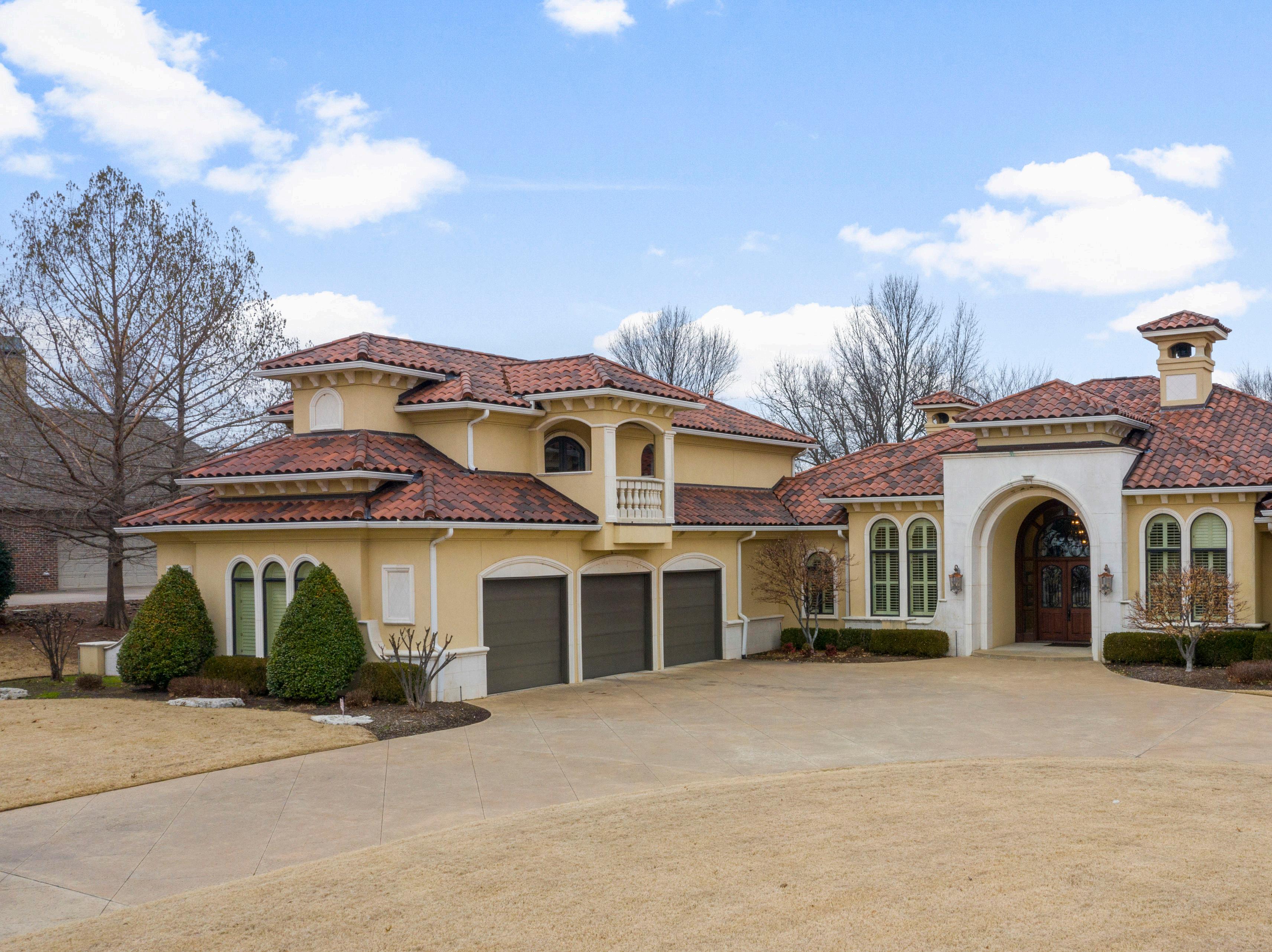
4804 W Utica Ave, Broken Arrow, OK 74011
$1,395,000 | 4 BEDS | 5 BATHS | 6,782 SQFT
Custom built Burton home w/amazing quality & finest appointments thru-out. Perfect home; exceptional layout, 2 living areas open to Kit w/2 Convection ovens, top of the line appls, beautiful cabinetry & lg island. All living areas on 1st flr, Study w/built-ins & closet. Impressive Mstr Ste/Bath w/abundance of closets/storage. 4 bds down w/private bths, elevator access to 2nd flr or sep entrance in garage) to Media & Storage rms. Private courtyard w/fountain & pergola, 1500sf patio w/salt water pool & spa.
Missy Hagin-Pittman
Multi-Million Dollar Producer 918.955.8626 mpittman@cctulsa.com www.missyhagin.com Certified New Home Specialist, RCC

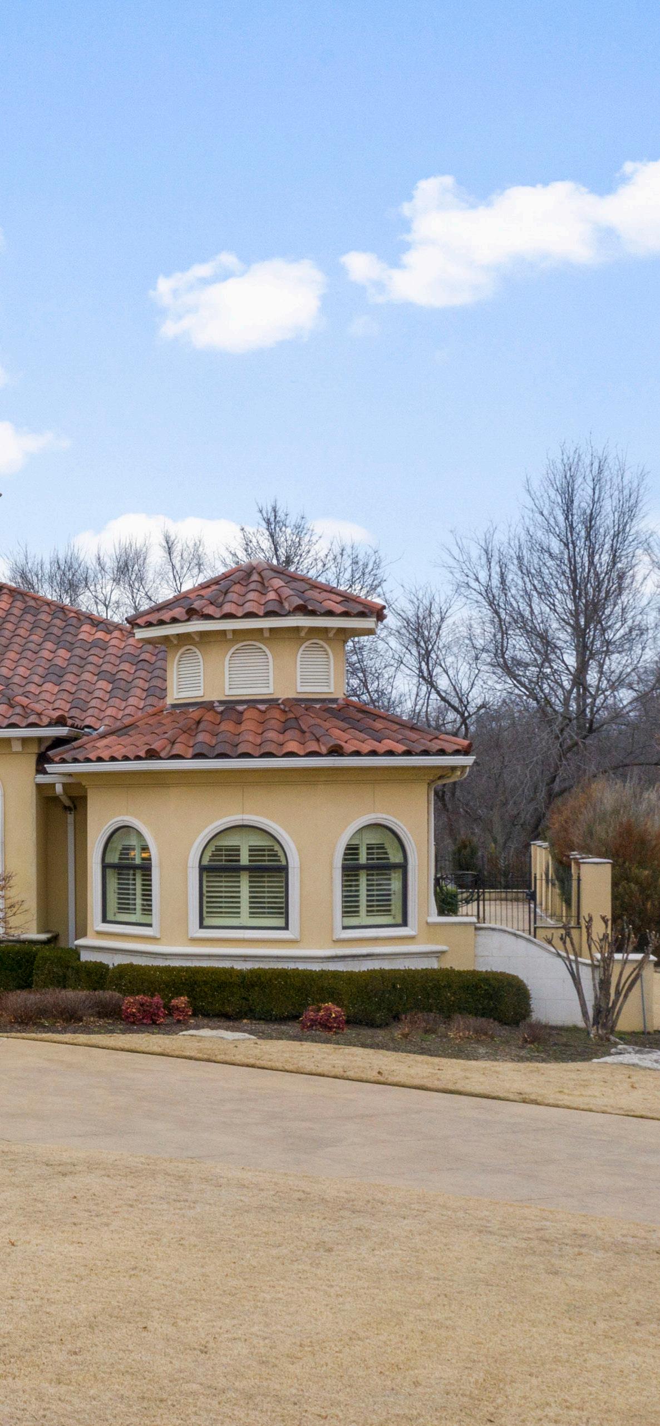

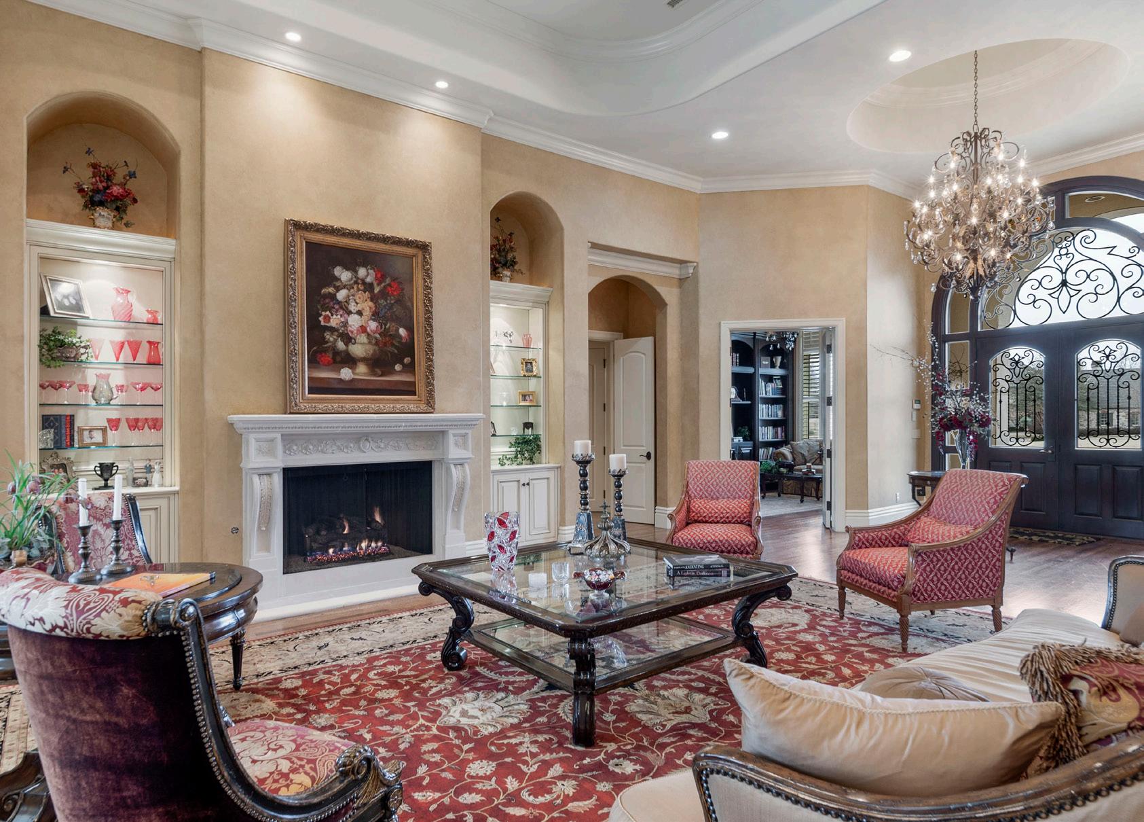
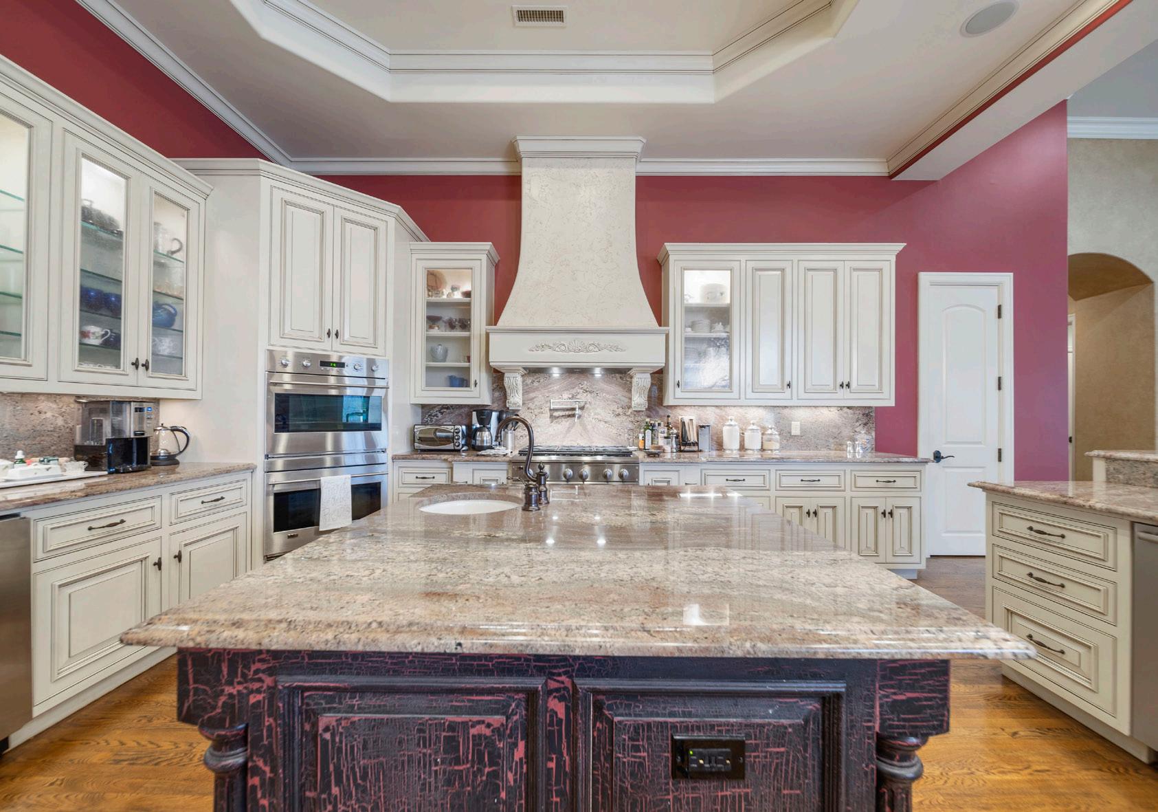

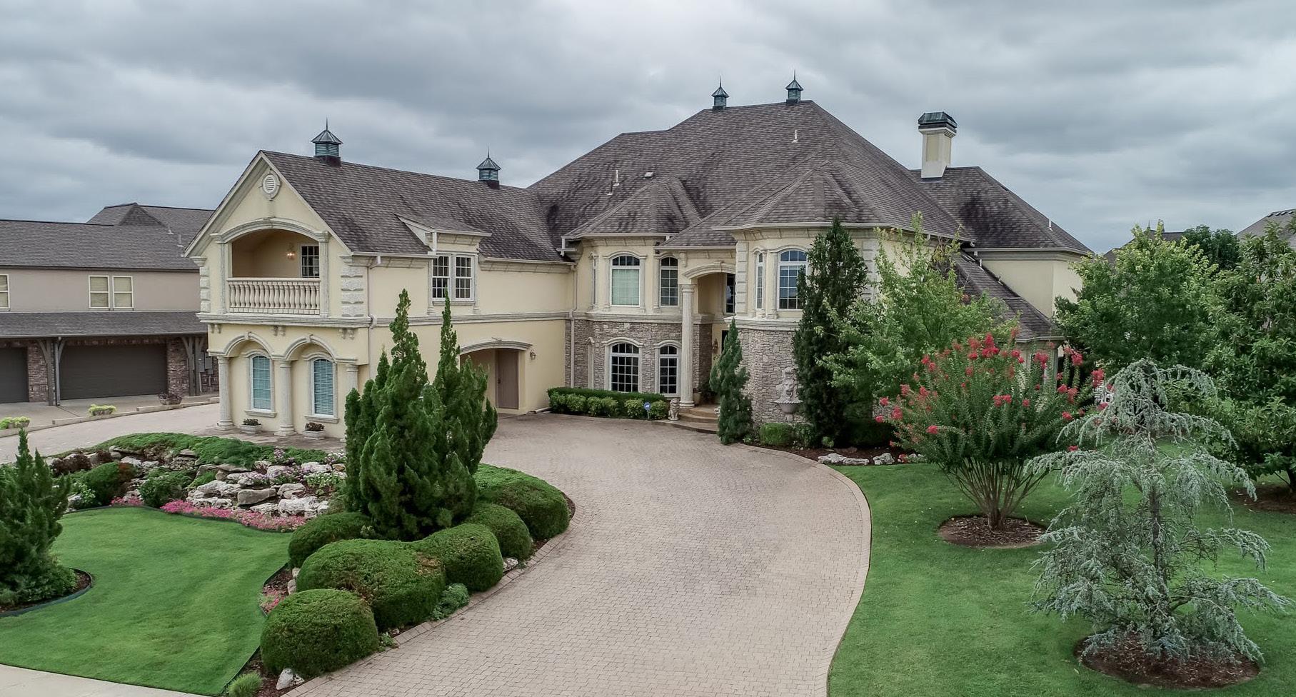
Beautiful Executive Home!
405 E GLENDALE STREET, BROKEN ARROW, OK 74011
6 beds | 7 baths | 6,377 sqft | $896,000. Designer Showcase Custom Built! Grand Entry with Open 2 Story Ceilings with rounded Staircase. 6 Bedrooms all with private Bath. 4 Living AReas - 2 Up, 2 Down. Front and Back Balconies. Breathtaking views of Gunite Pool & Ponds with Fountains. Too many extras to list! Must See!
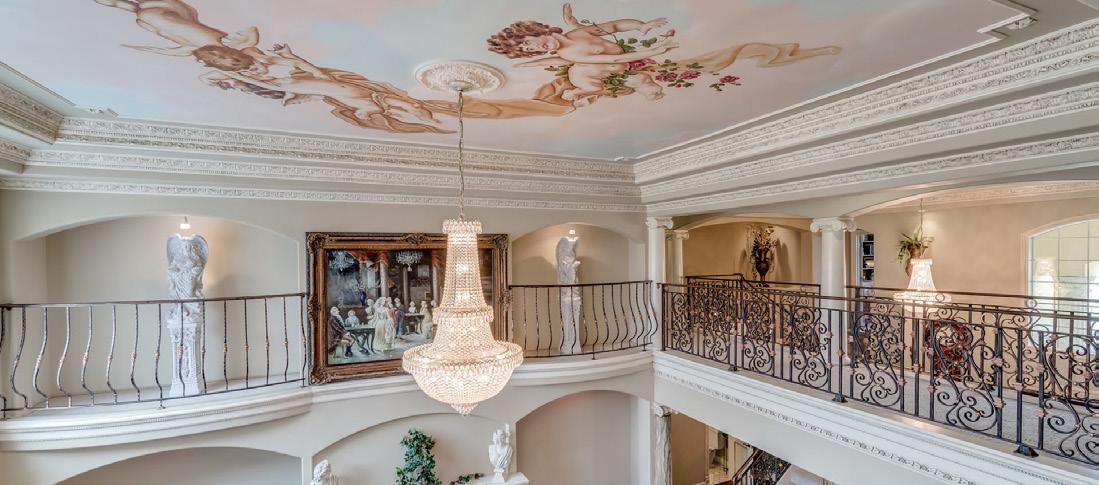


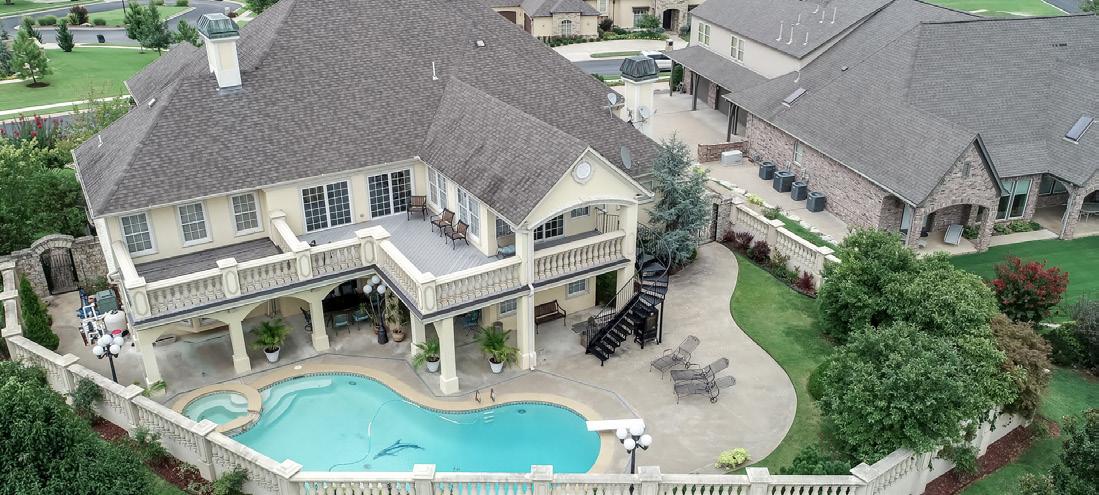
Vera Timoshenko
REALTOR ®


315 W Commercial Street, Broken Arrow, OK 74012
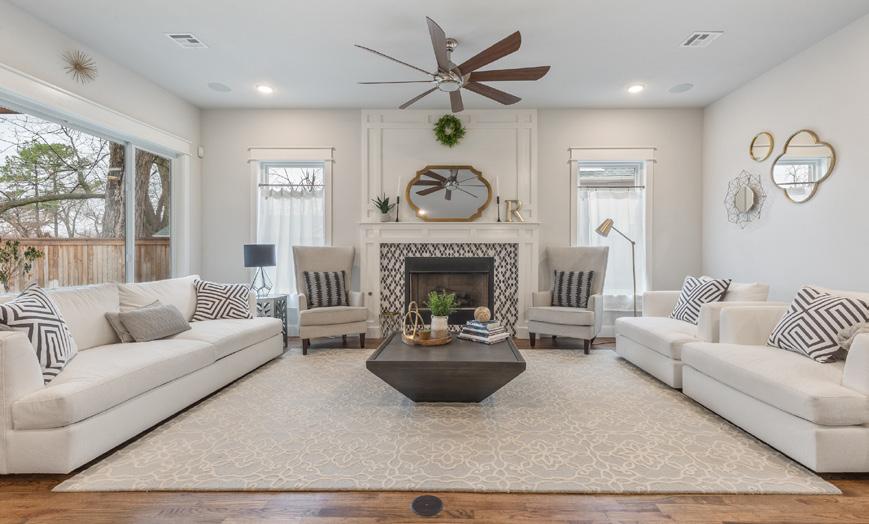
Listed for $475,000
Spectacular Four/Square Craftsman near the Rose District in BA. Hardwood floors, Andersen Windows, Spacious kit w/center island, 2 pantries, 2 ovens, gas cooktop, & wine fridge, Downstairs bedroom with full bath access. Spacious 2nd living area upstairs, massive master suite w/spa like bathroom. Outdoor living spaces include covered patio and large covered front porch. 2 car garage with alley access, extensive concrete walkways & green spaces. 2 tankless H20 heaters, Privacy fence, sprinkler system.
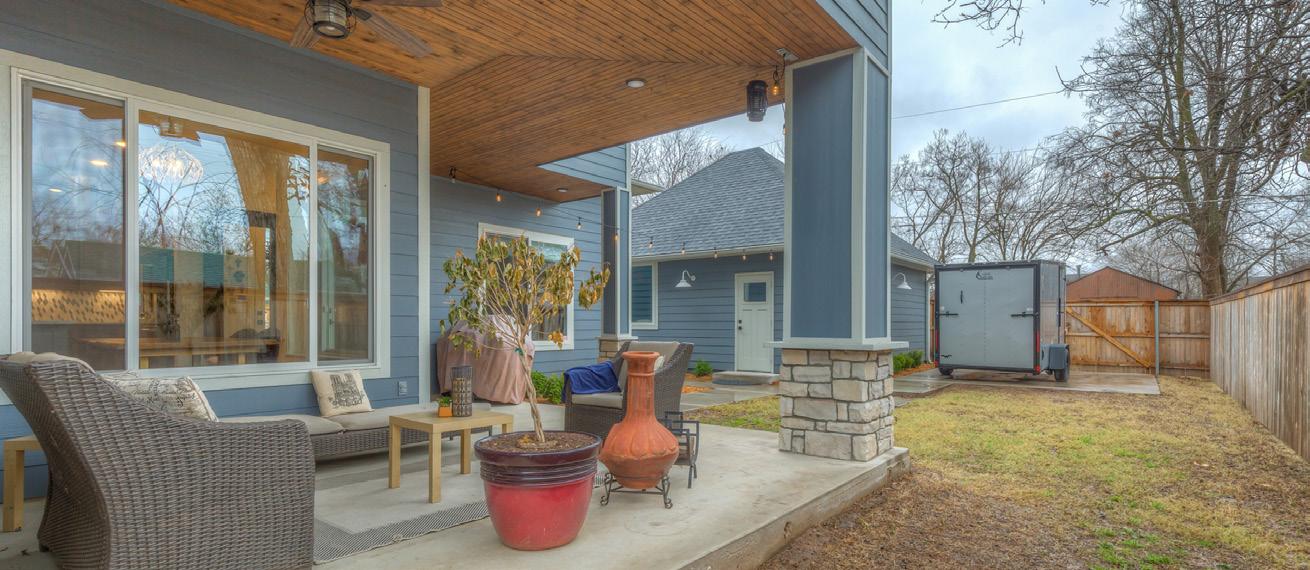

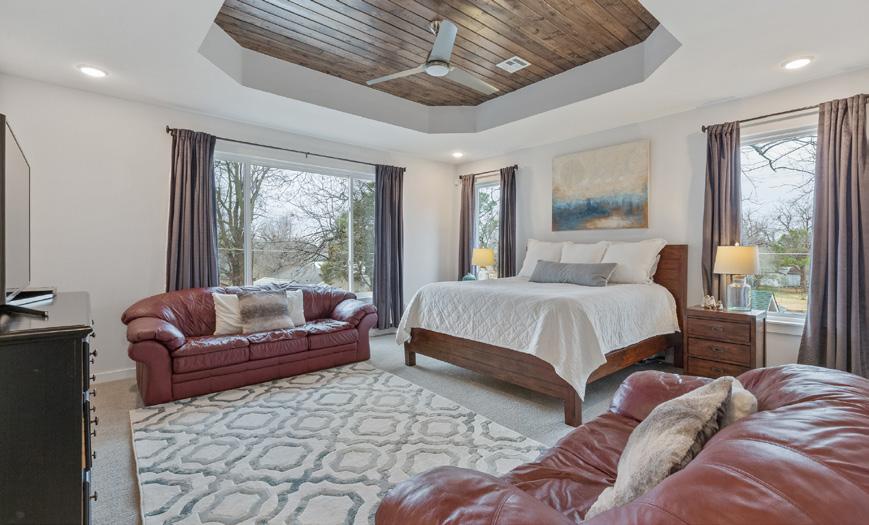

Arlynda R. Bright

6109 NW Grand Blvd, Oklahoma City, OK 73118
3,628 SF | 3 BEDS | 3.5 BATHS | $1,530,000
Luxury living at its finest. Just steps away from Grand Boulevard Park, 6100 Grand o ers true walkability to the city’s finest retail, dining, and cultural experiences. Featuring 14 unique residences, it is a mélange of function and beauty, with large, light-filled rooms, 12-foot ceilings, private courtyards, and personal spaces crafted to provide exclusivity and comfort. The residences will be comprised of three floor plans ranging from 3,300-6,500 sq. ft., each o ering private elevators, two and three car garages, luxury finishes such as marble and wood flooring throughout, wood burning fireplaces, Waterworks fittings and fixtures, and premium appliances. Amenities include landscaped grounds, pool and cabana, fitness center, and the security of a gated community. Situated on Grand Boulevard, in the heart of the Nichols Hills/Classen Curve area, 6100 Grand o ers a timeless design with the convenience of modern living.
Jenni Aguilar
REALTOR
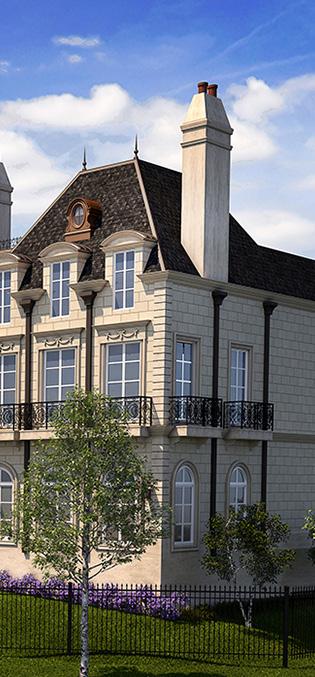
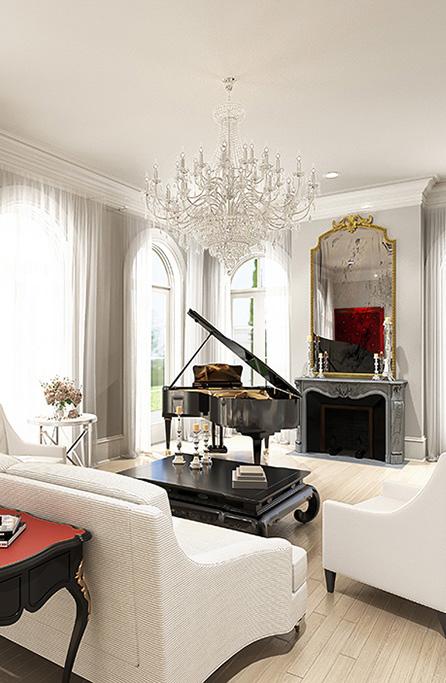
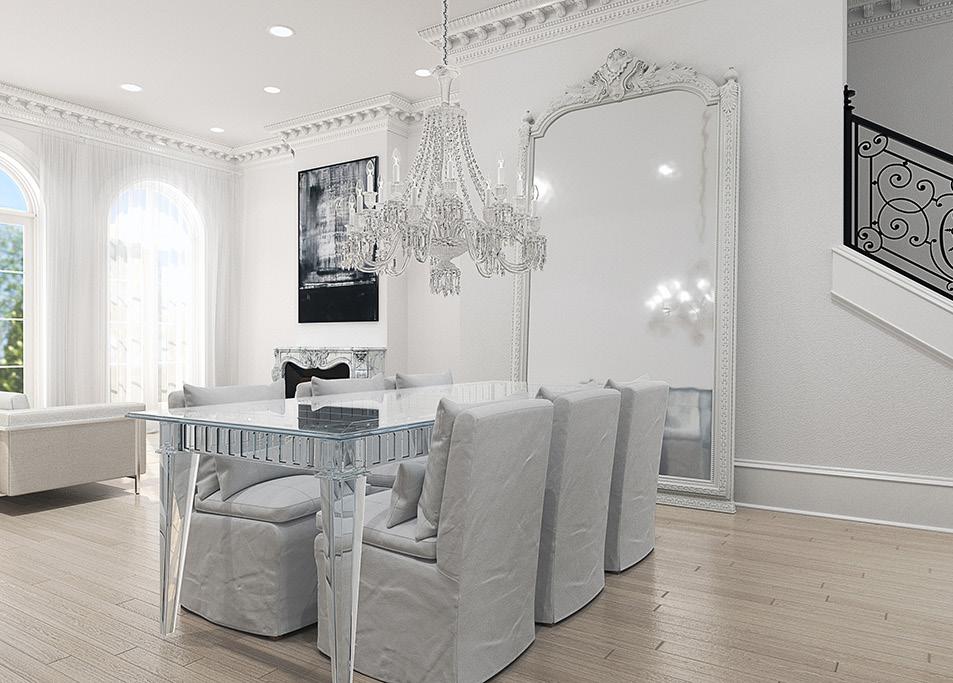
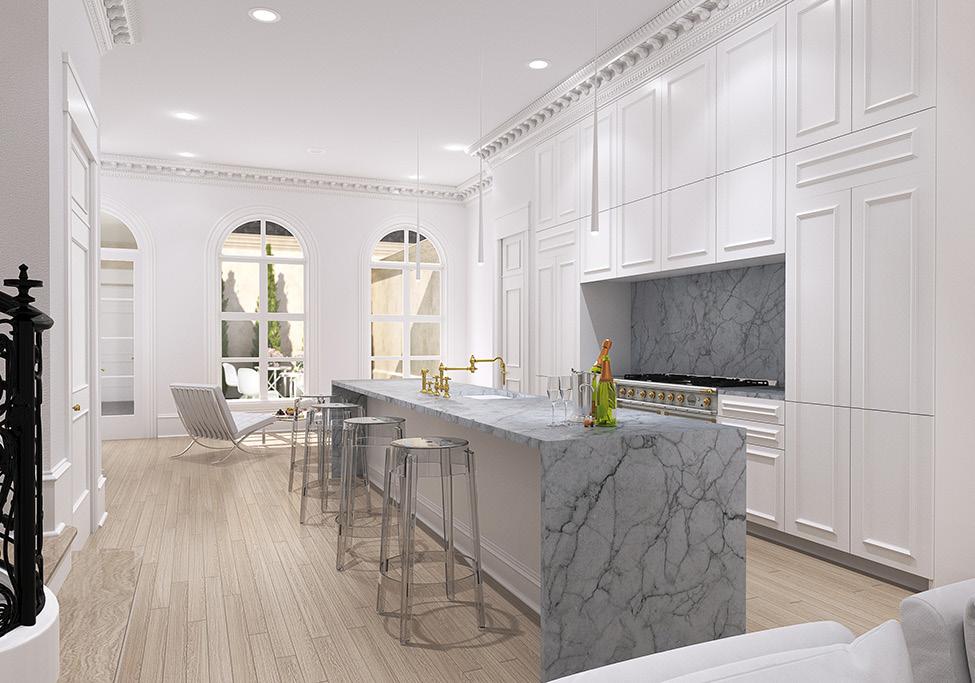
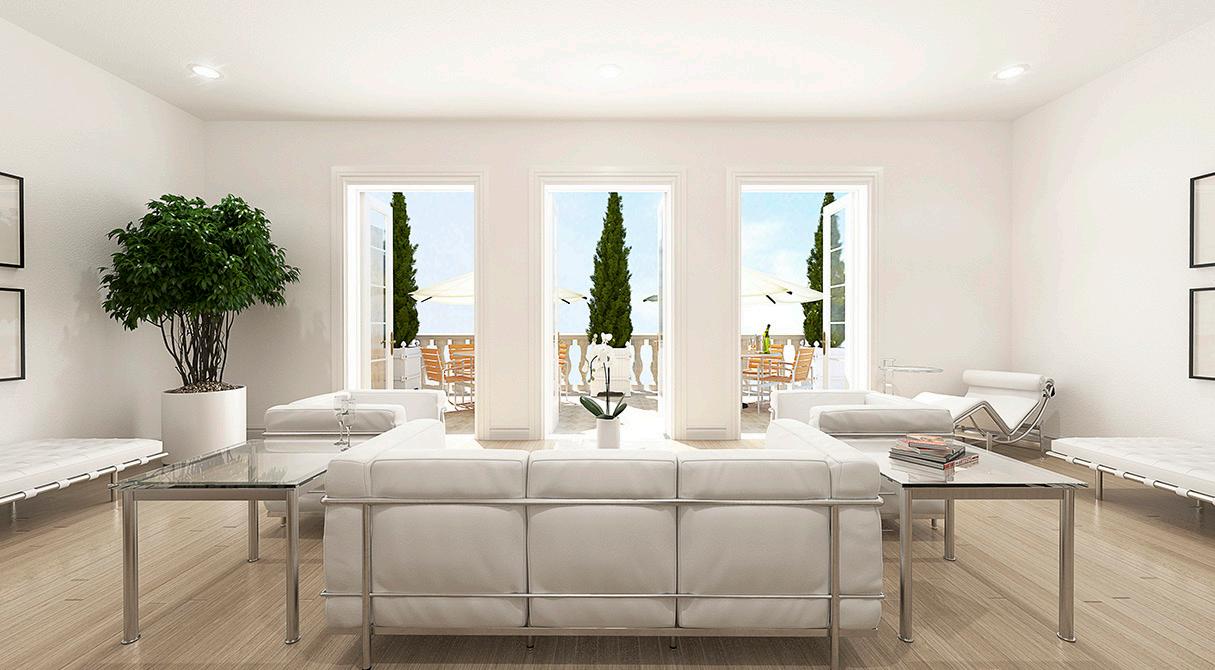
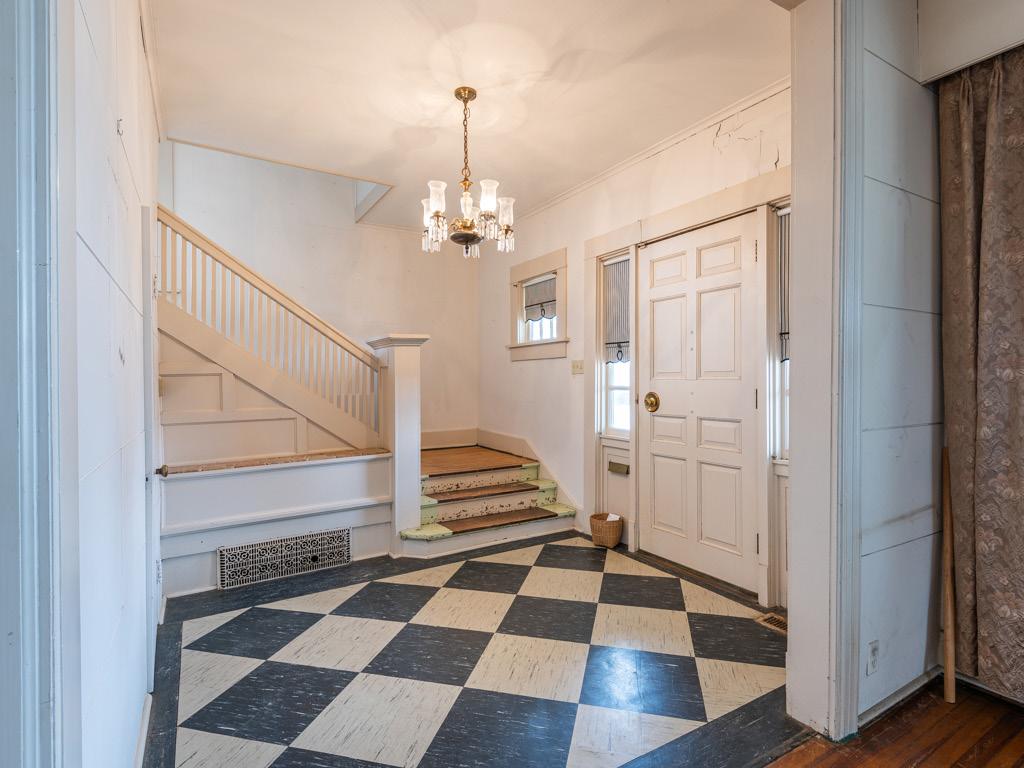
1524 NW 38TH STREET, OKLAHOMA CITY, OK 73118
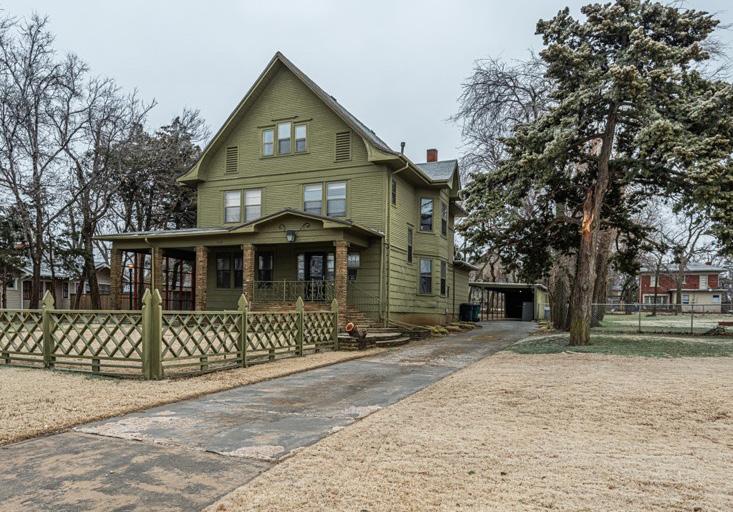
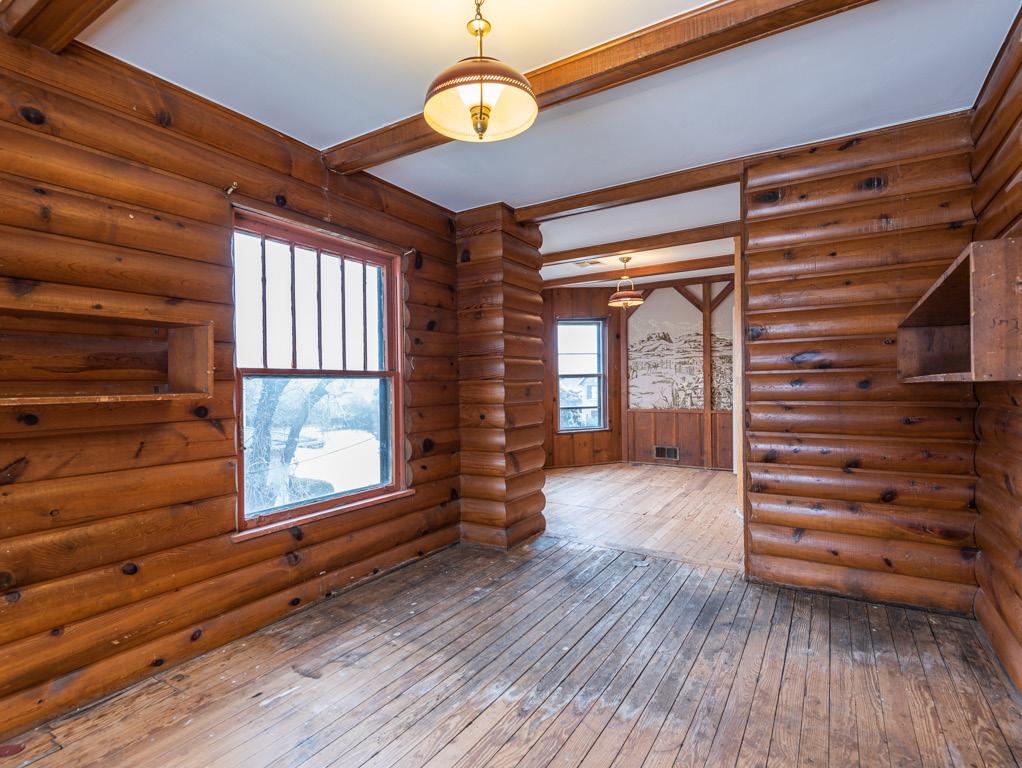

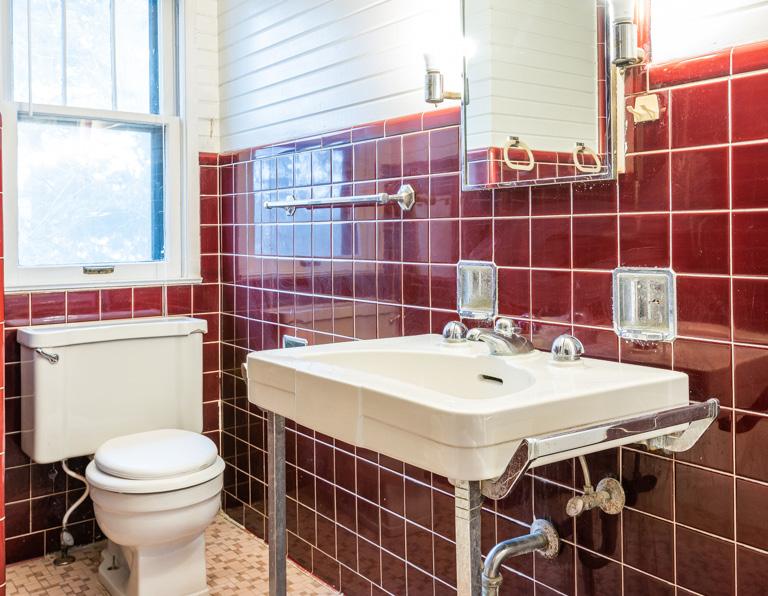

5 beds | 3 baths | 4,322 sqft | $549,500 Bring your imagination to update this historic home once owned by Wally Frankfurt who transformed this 1912 Sears Craftsman home with many mid-century touches; living room with large grid paneling and marble surround fireplace; a richly wood-paneled den with ashlar bond stone wall-wide fireplace; including built-in wood bin with external hatch, metal grid crank windows; a log room with half sawn log paneling; second floor bath with vintage tiles and fixtures, and a marble-topped vanity. Third floor offers two Bedrooms, a view of the neighborhood greenbelt, and a full bath. Outside, the entry was modernized with local flagstone and ashlar bond stone steps and columns transforming the former “porte cochere” into a double height covered flagstone patio with mid-mod grid screen. The 1950s style carport completes the modern vibe. Location, Location, Location! Less than 10 minutes from Uptown 23rd District, the Paseo, the Plaza, Bricktown and Downtown Oklahoma City.
Charlotte Wylie
REALTOR ®
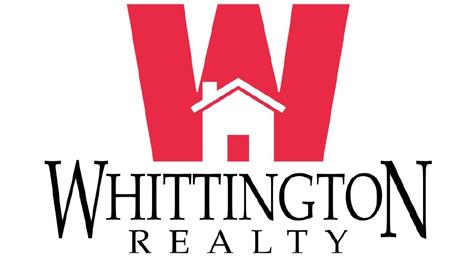
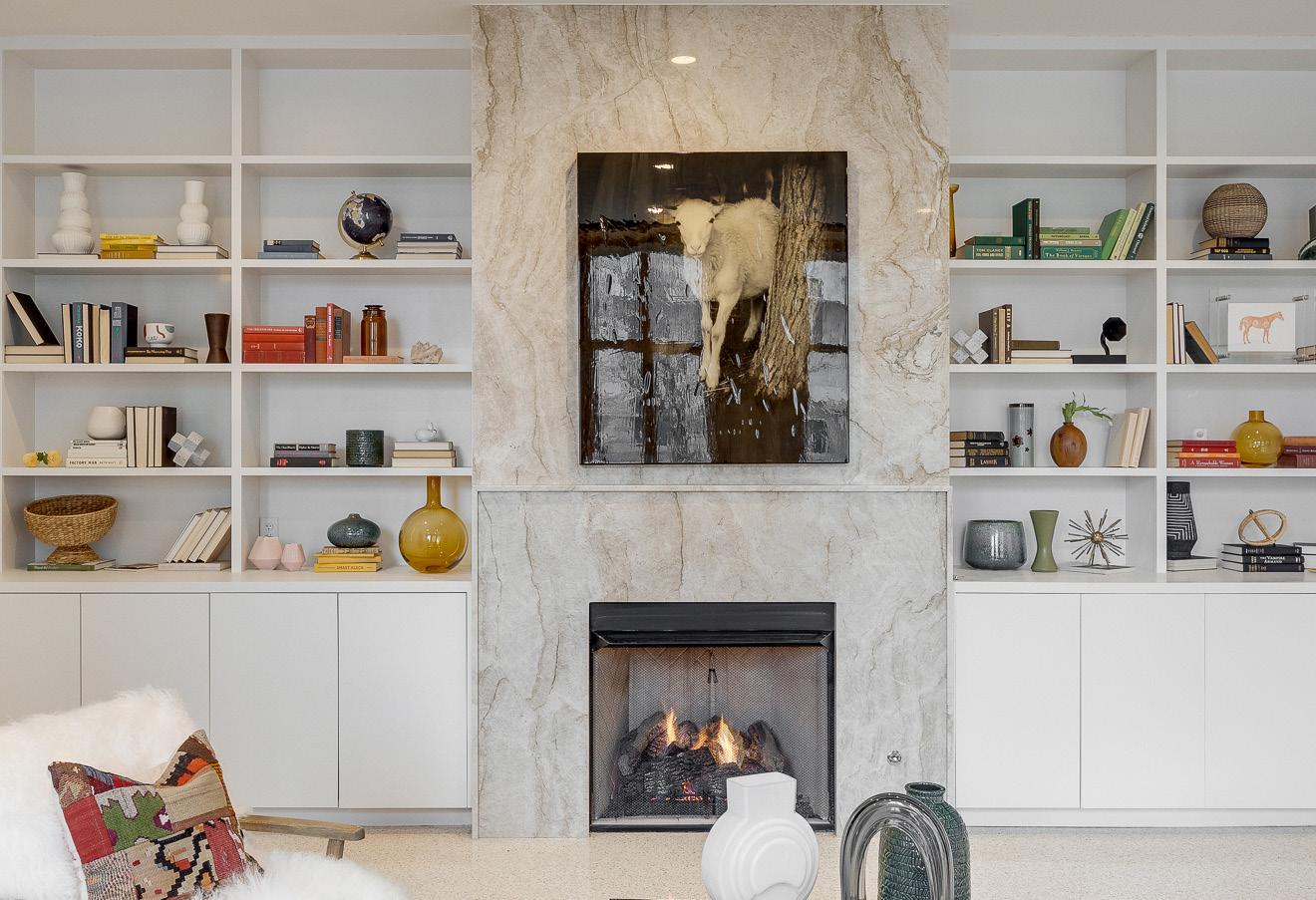
LUXURY LIVING IN THE HEART OF MIDTOWN OKC
Welcome to 701 Hudson. Urban living blocks from all that Downtown OKC has to o er developed by Brent Swift. This ground floor 1 bed, 1.5 bath unit features a ~400 sq ft flex space with a separate entrance on the hard corner of 6th & Hudson zoned commercial that could be an o ce, entertaining space, or anything you may need! Gorgeous Terrazzo floors can be found throughout the unit. The open and flexible floor plan is perfect for many lifestyles. The tall Pella Architect Series windows feature two-way Hunter Douglas and are surrounded by custom Pecan wood built-ins spanning the entire length of the living space. The kitchen features custom cabinetry with a Pecan wood island, Jenn-Air Pro-Style appliances, Delta Brizo faucet and Quartz countertops. The owner’s bath features Volakas Marble throughout with heated floors. A Haiku ceiling fan in the bedroom and EMTEK door hardware throughout. Come experience true luxury living at 701 Hudson. Owner/Broker.
701 N HUDSON AVENUE #100 OKLAHOMA CITY, OK 73102
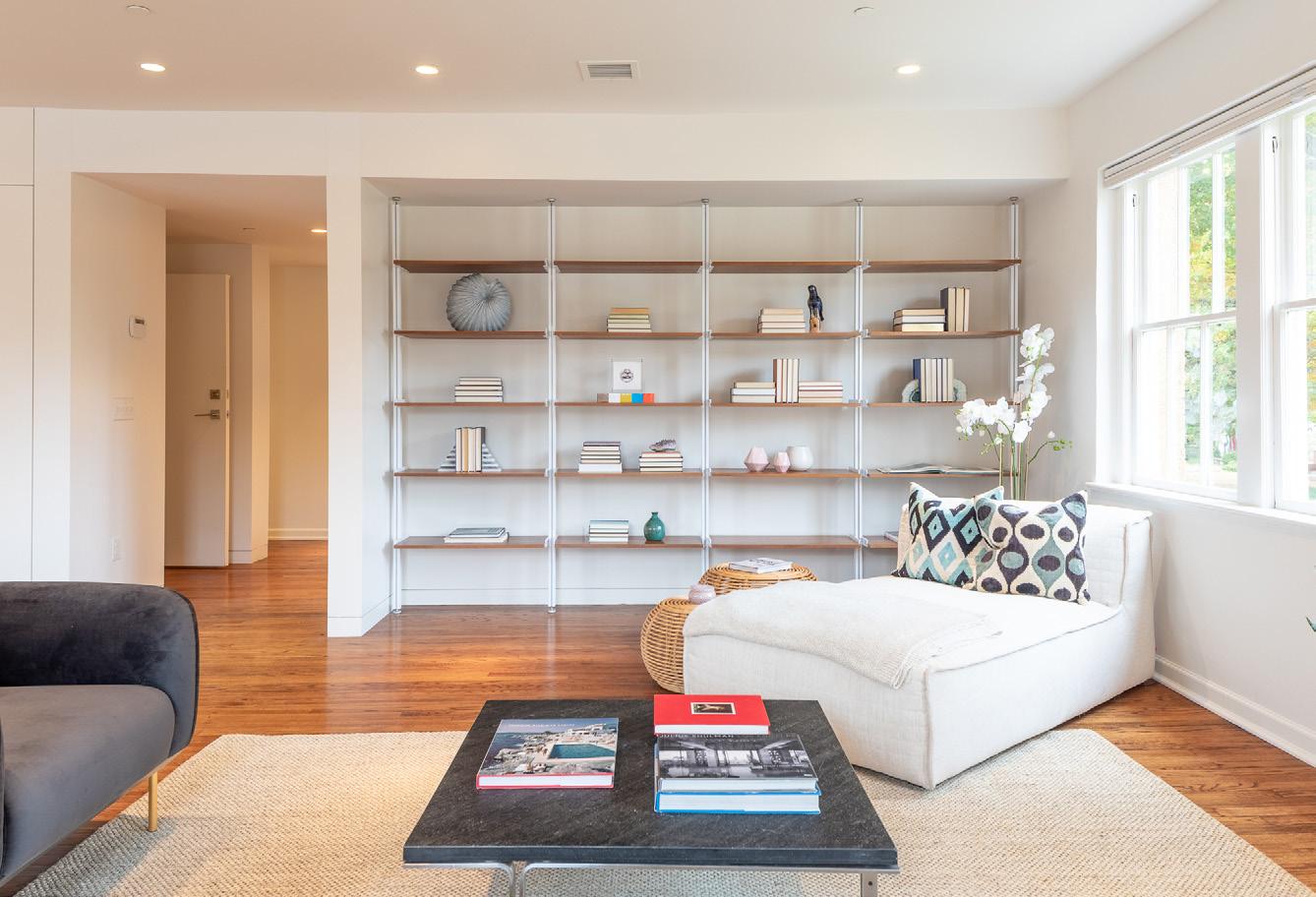
SWIFT Co

LUXURY LIVING IN THE HEART OF NORMAN
Welcome to The Logan. Situated adjacent to the University of Oklahoma Campus and just minutes from Campus Corner and the OU Stadium. Originally built in 1929, The Logan has been tastefully restored by Brent Swift with modern amenities while keeping the historic beauty. Unit 204 includes the original hardwood floors and wood windows, custom walnut cabinetry and Caesarstone countertops, Haiku ceiling fans, custom platform bed and nightstands in the primary suite, Carrera marble bathrooms, Hansgrohe plumbing fixtures, and Emtek hardware throughout. Miele (gas range & oven, microwave, vent hood, espresso/co ee maker) and Liebherr (fridge/freezer) appliances adorn the elegant kitchen. Building amenities include a basement storage locker for each unit, shared courtyard with pool, and 2 covered parking spaces. Owner/Broker.
720 W BOYD STREET #204 NORMAN, OK 73069
Brent Swift
LICENSED REAL ESTATE AGENT

