

10006 HOLLOW WAY
7 BEDS • 9.2 BATHS • 11,445 SQ FT • $15,897,000
Resort-style new construction by Crescent Estates behind a walled and gated 1.8-acre estate in the heart of Old Preston Hollow offers a country club experience in one’s own backyard. This primarily one-level home with sleek modern design boasts expansive art walls, warm transitional finishes and an incredible U-shaped floor plan, ideal for entertaining and everyday living.
The primary wing includes a coffee/wine bar, sitting area, gym and fireplace with separate large closets and dual spa-like bathrooms flaking a private courtyard. Three more large ensuite bedrooms and a playroom are on an adjacent wing. A full bar with separate wine room anchors spacious formals and dining areas. The vaulted great room with chef’s kitchen and large seated island opens onto one of multiple covered terraces with drop down screens – all overlooking the 42-ft pool and spa. A handsome game room, card room and media are all downstairs, easily accessible to the central living areas.
Brilliantly designed guest wing includes a two-room suite with fireplace and full bath, and an openair loggia that connects to an entertainment pavilion with living area, fireplace, kitchen with pizza oven and dining area. Steel and glass panels can be retracted to open the pavilion to the seating areas with a fire pit overlooking the pool and regulation sized lighted tennis court - also outfitted for pickleball and a two-goal basketball court. Completing this outdoor paradise is a 2-hole putting green, also lit for night play. Upstairs is a two-bedroom suite with living room and kitchen that is perfect for extended guests or au pairs.















Beautifully reimagined and expanded upon in 2023-2024, this spectacular estate property is located in the sought after Strait Lane corridor of Preston Hollow. This luxury residence sits on 1.2 lushy landscaped acres gated for security and privacy, the home offers a stunningly architecturally significant 2,300 sq ft pool house complete with its own kitchen, living and dining areas with vaulted ceilings and large en-suite guest room. A covered terrace offers a large outdoor living area with views of the 22’ pool, sports court offering pickle ball as well as basketball, putting green, and grassy lawns. The main home is an entertainer’s dream which remains a perfect home for an active family life. Interior spaces are flooded with natural light with expansive walls and high ceilings. First floor includes a grand foyer, formal living and dining with temperature controlled wine room, media room and family room or lounge. Gourmet kitchen includes a second catering kitchen, butler’s closet and walk-in pantry. Dual level primary suite features a private outdoor spa. Four secondary bedrooms are upstairs, including accommodations and extra entertaining space. Situated at the end of Lennox Lane offering beautiful views and a dramatic approach, with quick access to Dallas’ top schools, shopping and dining.

CHARLES GREGORY & RYAN STREIFF









Perched atop the highest pinnacle in Grapevine, this extraordinary two-story Montecito-style estate offers breathtaking views of the metroplex and over 8,400 ft of sheer luxury living space. As an architectural masterpiece, the estate blends transitional elegance with modern Santa Barbara flavor sophistication, providing an unparalleled living experience. Designed with impeccable attention to detail, features such as the classic Spanish architecture of terracotta concrete roof tiles, arched doorways, compliment the elegance of the home The floor plan includes multiple living spaces that flow seamlessly from one to the next, with high ceilings, grand accompaniments and custom woodwork adding to the opulent atmosphere. Large windows throughout the home ensure every room is bathed in natural light and offers stunning views. Are you ready to enter the next chapter of your life in estate living at it’s finest?



roxann.taylor@evrealestate.com
roxanntaylor.evrealestate.com




404 Lakeway Drive, Allen, TX 75013
5 Bed | 7 Bath | 8,346 Sq Ft | $5,500,000
Experience unparalleled luxury at 404 Lakeway Drive, a rare Robert Elliott custom estate in the exclusive, gated, and guarded Wimberly Place—Allen’s only community of its kind. Nestled in an established neighborhood filled with mature trees, this Santa Barbara-inspired masterpiece offers privacy and breathtaking views of the 3rd hole at Twin Creeks, all while being minutes from premier shopping, dining, and Highway 121.
Spanning 8,346 square feet, this home is designed for entertaining and effortless living, featuring 5 bedrooms, 7 bathrooms, and a flexible floorplan filled with natural light. Recent upgrades include a brand-new roof, new sod, and fresh interior and exterior paint, ensuring a modern, move-in-ready experience. The chef’s kitchen boasts commercial-grade Wolf, Sub-Zero, and Miele appliances, perfectly blending functionality with elegance. The primary suite is a true retreat, with soaring ceilings, panoramic views, a freestanding tub, his-and-hers water closets, and an expansive walk-in closet.
The main level includes a private multi-generational suite with a separate entrance, kitchenette, living area, spacious bedroom, and en-suite bath with a walk-in shower. Upstairs, you’ll find three en-suite bedrooms, a versatile living area, a gym, and a secret kids' study nook.
Outdoor living takes center stage with a resort-style pool and spa, putting green, fire pit, and a fully equipped outdoor kitchen. The home also features climate-controlled garages, a state-of-the-art climatecontrolled pet kennel with an attached dog run, and smart technology to control lights, security, music, and pool from your phone. This meticulously landscaped 0.75-acre property offers the perfect balance of privacy and golf views. Please see video, floor plans, and existing plans for an opportunity to expand the home’s sq ft by adding more living space to the garage. This architectural gem blends privacy, elegance, and convenience in Allen’s most prestigious neighborhood.







Listing Provided by: Jordan Cohen, RE/MAX ONE

HILL COUNTRY VIBE



5 BED
7 BATH
9,265 SQFT.
OFFERED AT $3,400,000
Hill Country vibe at this architecturally significant home featuring highlevel craftsmanship. This expansive home offers the perfect blend of luxury and natural beauty creating your own private sanctuary. Soaring ceilings, custom redwood beams, handsome hardwood flooring, a stone fireplace, and a walk-in wet bar with wine refrigerator, ice maker, and built-in beer tap make the great room ideal for both everyday living and entertaining. The stunning gourmet kitchen is well-appointed with GE Monogram appliances including double ovens, a separate refrigerator and freezer, a gas cooktop, two sinks, and a butler’s pantry. Unwind in the spacious primary bedroom suite that boasts two separate baths with separate closets, a large sitting area, and serene views of nature. An elevator services all three levels including the guest living quarters with a full Kitchen, bath, and private entrance on the lowest level. Recently updated throughout with exquisite designer touches. The exterior is understated yet offers a circular driveway, a 2-car pull-through garage, a separate 3rd car garage, a standing seam metal roof, Austin stone construction, and double iron front doors. Step out back to an elevated and expansive porch with motorized screens enclosing the entire area and a golf course-level patio perfect for a firepit. Enjoy beautiful views of the mature landscaping and elevated views of the 11th fairway at The Nelson Golf and Sports Club in Las Colinas. You’re just a golf cart ride away from the Ritz-Carlton Dallas at Las Colinas and The Nelson with 36 holes of golf, tennis, pickleball and fitness. Located in the heart of DFW with easy access to Love Field and DFW airports and close proximity to the Toyota Music Factory, Water Street, shopping and dining. For the ultimate ease of entry, all furnishings can be purchased at an additional cost. Come see why this home feels like your very own Hill Country resort, absolutely perfect for next-level entertaining!












DALLAS/FORT WORTH
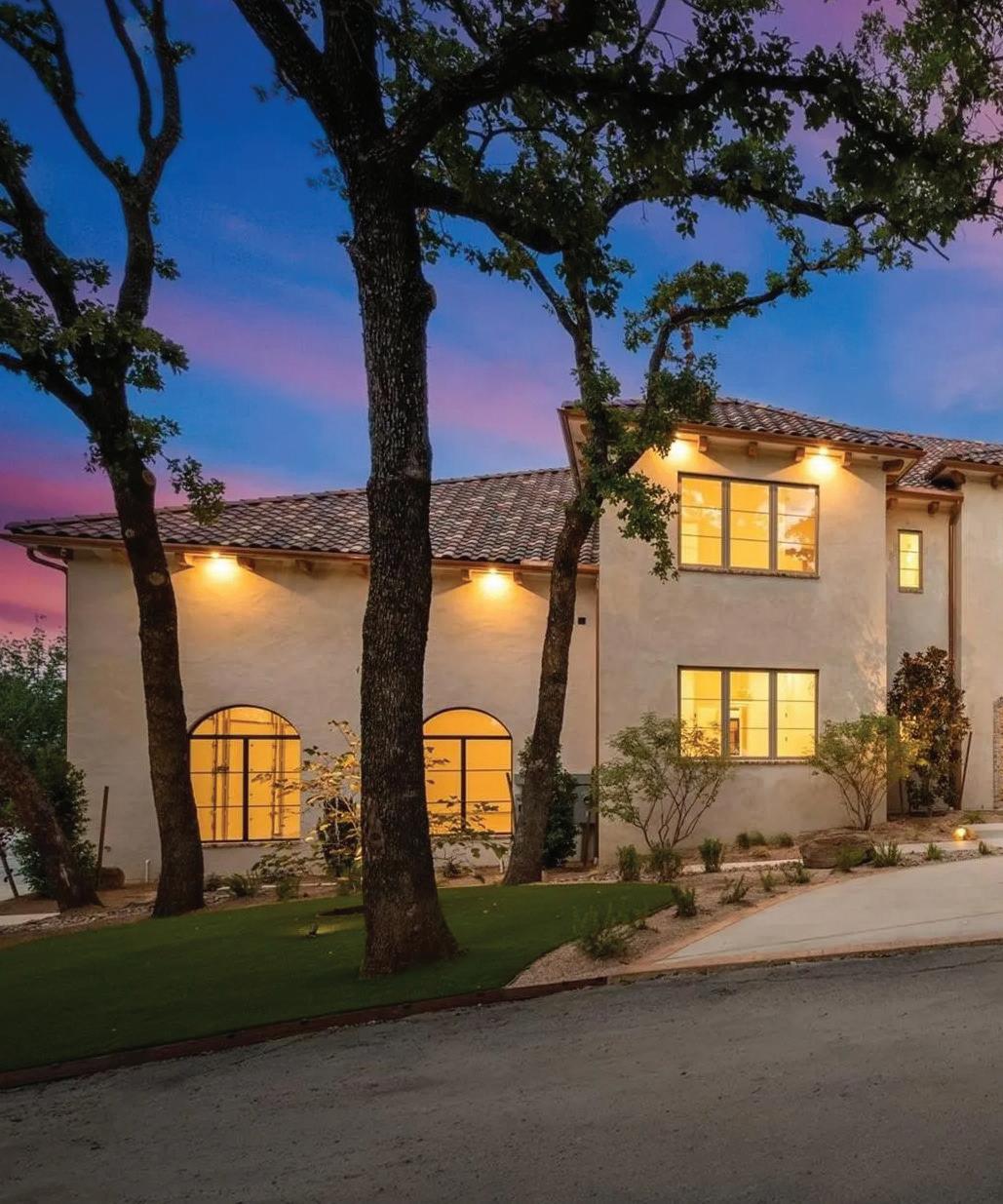


223 Eagles Bluff Blvd, Bullard, TX - Darla Blackmon
4400 Trotter Lane, Flower Mound, TX - Karina Smith




Cover Home: 3211 Wintergreen Terrace, Grapevine, TX Roxann Taylor + Brad Crouch
3100 Grand Point Court, Granbury, TX Jeff Watson + Cheryl Staley
1501 Flanagan Farm Drive, Northlake, TX - Trisha Simms
4508 Edmondson Avenue, Dallas, TX - Claire Wilhite

Spectacular Views of Possum Kingdom Lake

4 Bed | 4.1 Bath | 4,713 Sq Ft | $5,000,000
Custom lakehouse finished in 2023 with stunning views of Possum Kingdom Lake! Privately located on a 0.62 acre lot with a deep water dock, 4 bedrooms plus a study/den, game room & exercise studio. The open floor plan flows out to a 60’ dock overlooking the lake.







3100 GRAND POINT COURT
3 Bed | 3 Bath | 3,901 Sq Ft | 2 Acres | $1,895,000
3100 Grand Point is on a 2 acre waterfront lot on Lake Granbury in the gated neighborhood of Grand Harbor. Built in 2018 this modern lakehouse features an open floor plan, pool & spa, deep water dock and separate apartment style guest suite.




PERFECT BLEND OF LUXURY AND FUNCTIONALITY ON 48 ACRES
12632
HIRAM
ROAD, WILLS POINT, TX 75169, KAUFMAN COUNTY
5 BEDS | 4 BATHS | 3,651 SQFT (INTERIOR) | 2,461 SQFT (2ND HOME INTERIOR) | $2,550,000
Stunning 2023 custom home on 48 acres, offering a perfect blend of luxury and functionality. Step into the inviting entryway with charming brick floors. To the left of the entry is the office, to the right a wellappointed wet bar. Ahead is the expansive great room. This space features hardwood floors, soaring beamed ceilings, a cozy fireplace flanked by built-ins, and breathtaking views of the pool, lush yard, and surrounding woods. The great room seamlessly transitions to outdoor living with a beautifully designed covered patio, complete with a wood plank ceiling, brick fireplace, built-ins, and retractable screens for yearround enjoyment. The open-concept kitchen is stylish and functional, boasting a large island, floor-to-ceiling cabinetry, a 6-burner Wolf range, Sub Zero fridge, double ovens, and a warming drawer. The north wing offers three bedrooms, 2.5 baths, a game room with patio access, and a versatile hobby room. The luxurious owner’s suite in the south wing features a spa-like bath with a freestanding tub, dual vanities, and an


oversized dual-head shower. The expansive walk-in closet offers builtin storage, abundant hanging space, and a washer-dryer hookup for added convenience. Each of the three bedrooms in this wing features a walk-in closet. Two share a Jack-and-Jill bath, while the third boasts an ensuite with a large walk-in shower. The mudroom, located off the 3 car garage, is thoughtfully designed with bench seating, ample cabinetry, and hanging space. Adjacent is a well-equipped laundry room with a sink, full-sized washer-dryer, hanging area, and abundant cabinetry. Outside, enjoy the heated pool, wrought-iron fencing, and a beautifully landscaped yard with sprinkler system. The house is equipped with a generator, surround sound and cameras. The 2nd home on the ranch has 3 bedrooms, 3 baths with a 1 bed,1 bath garage apartment that can be used as a rental or 2nd family home. Equine enthusiasts will appreciate the barn with 11 stalls and a tack room.





55 ACRE LUXURY RANCH
304 DALVIEW COURT, FORNEY, TX 75126
6 BEDS | 7.5 BATHS | 9,783 SQFT | $4,150,000
Escape to opulence within 22 miles of Dallas—an entertainer’s paradise. Inside, scraped hardwood floors, commercial kitchen, stainless appliances & granite. Luxurious living room, wet bar, & custom wine cellar. Formal living and dining add an extra touch of sophistication. The primary bedroom & bath has large walk-in closet featuring a clothing carousel. Upstairs, a sprawling family room, fireplace, wet bar, with adjoining media room and game room. The second floor patio overlooks pool and provides beautiful view of Dallas Skyline. Three additional bedrooms and a bonus room complete the upper level. Main home has 4 WBF, features custom fountains, a cascading waterfall, and a dazzling pool with spa, separate pool house with living room with WBF, bedroom & gym. For horse lovers a 5 stall barn and arena. In one of the fastest-growing counties in the USA and amidst the rapid growth of a Texas town, this estate not only offers luxury, but also a strategic retreat close to the vibrant energy of Dallas.







4 beds | 3 baths | 3,535 sq ft OFFERED AT $1,950,000


Beautiful home with a hill country vibe in prime JanMar location. Grand sitting room greets you as you enter with oversized fireplace and sitting hearth. Sitting room features vaulted beamed ceiling and gives an aura of Texana. The primary suite is super cool with a living area and office all contained in one wing of the house. Upstairs location of first primary suite offers dramatic views of this impressive lot. The second primary suite is downstairs and has a recently updated bath. This corner lot measures almost .7 acres on a peaceful and serene corner of this magnificent neighborhood. The expansive lot offers a large, private backyard with a great deck and secondary gathering areas, great for fire pits and secondary outdoor dining areas. There is an additional side courtyard contained by a white picket fence. The lot is so expansive, it also has a drive thru driveway that extends from street to alley, offering enough space to park 6 cars comfortably. Don’t overlook the secondary structure on the property that could be a guest house, home office, or workshop. Do not forget to ask about the celebrity history of this home.









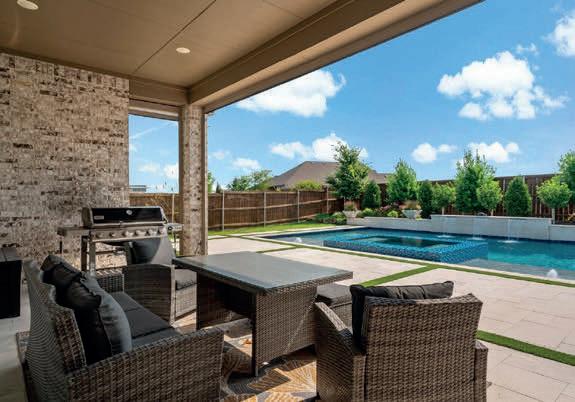
Welcome to your dream home! Step up and discover a peaceful retreat reminiscent of the English countryside. Nestled in Celina, just minutes from the DNT and Hwy 380, this sprawling 639-acre community has everything you need—fish in the stocked pond, explore 8 miles of picturesque trails, stay active in the fitness centers, or unwind at the resort-style pool. From sports courts to an event lawn, endless activities are at your fingertips, thanks to the dedicated on-site events director. Inside, this stunning home blends contemporary design with cozy comfort. The open living spaces are filled with natural light, complemented by a gourmet kitchen, a luxurious master suite, and a serene backyard perfect for hosting friends and family. Don’t miss the chance to elevate your lifestyle in this extraordinary home!


Eight of Dallas-Fort Worth’s Most Prestigious Suburban Communities
Home to Fortune 500 company headquarters, mouthwatering Tex-Mex cuisine, and a thriving arts scene, the Dallas-Fort Worth (DFW) metropolitan area is both dynamic and diverse. The region presents an unbeatable blend of recreation, culture, and year-round events. Let’s explore eight of Dallas-Fort Worth’s most prestigious suburbs and the unique amenities they offer.
1.Highland Park
Ranked by Niche as the third best place to retire in Texas, Highland Park is known for its upscale shopping, opulent homes, and scenic green spaces. Its walkable tree-lined streets and highly rated public schools make it particularly appealing to families. The town’s vibrant downtown has fine dining, luxury boutiques, and family-friendly events. Properties in Highland Park include grand estates, upscale townhomes, and modern builds, often with large lots and highend finishes. In December, homes listed for a median price of $3.8 million and remained on the market for about 77 days on average, according to Realtor.com.
2.University Park
University Park, home to Southern Methodist University (SMU), presents a high quality of life with excellent parks, museums, and convenient public transit. Praised by Niche as one of the best suburbs to live in DFW, it offers a mix of fishing spots, charming cafes, and upscale fashion boutiques. Volk Estates is a prestigious neighborhood near SMU known for its tree-lined streets, spacious lots, and elegant traditional and contemporary homes, making it one of the area’s more desirable places to live. In December, the buyer-friendly housing market showed a median sold home price of $816,400, per Realtor.com.
3.Plano
Hailed as one of America’s best cities to live, Plano features museums, outdoor recreational opportunities, and exceptional dining at Legacy Food Hall, where visitors can explore a wide variety of culinary offerings in a lively, modern setting. Downtown Plano’s arts district hosts nightlife venues, unique shops, and festivals. Premier neighborhoods like Kings Ridge provide residents with luxury homes near golf courses and country clubs. In December, Plano’s real estate market was balanced, with a median sold home price of $496,900, according to Realtor.com.
4.Frisco
Frisco stands out as “Sports City, USA,” thanks to attractions like the Dallas Cowboys world-class practice facility (known as The Star) and events hosted at Toyota Stadium, home to Major League Soccer’s FC Dallas. It also offers cultural museums, championship golf courses, and a vibrant farmers market. Frisco Square draws crowds with its eateries, boutique shops, and year-round festivals. Upscale neighborhoods such as Starwood and Windsor Place feature expansive homes in gated communities near waterfront parks and country clubs. In December, Realtor.com reported that Frisco’s buyerfriendly market had a median sold home price of $562,500.

5.Westover Hills
With a tight-knit population of just over 600, Westover Hills exudes a small-town ambiance with scenic country roads and an exclusive country club, complete with a championship golf course. Real estate in this exclusive enclave consists of luxury custom homes on large landscaped lots that provide ample privacy. While the market currently has limited inventory, Zillow reports an average home value of $2,542,821, reflecting a 19.8% year-over-year increase, based on data through December.
6.Colleyville
Colleyville seamlessly blends charm and modern convenience, boasting green spaces and premium shopping and dining options. Downtown Colleyville comprises high-end boutiques, salons, and eateries. In neighborhoods like Silver Lake Estates and Montclair Park, expansive homes behind gated entrances provide convenient access to top schools, parks, and shops. In December, Colleyville’s real estate market favored buyers, with a median sold home price of $763,000, per Realtor.com.
7.Keller
Known for its family-friendly atmosphere, Keller features top-rated schools, recreation centers, and scenic parks. Old Town Keller is scenic and lively, with trails, public art, and event venues, while Keller Town Center serves as a bustling community hub. Desirable neighborhoods such as Hidden Lakes and Timberview Estates provide residents with spacious homes near golf courses and natural amenities. In December, Keller’s balanced market saw homes selling for a median price of $461,100, according to Realtor.com.
8.Trophy Club
Trophy Club is a haven for outdoor enthusiasts, offering wineries, equestrian facilities, and golf courses. Notably, the town is home to the first golf course designed by Ben Hogan, a key draw for avid golfers seeking an exclusive lifestyle. The Town Center is a favorite destination for shopping, dining, and festivals. High-end neighborhoods like Hogan’s Glen, a gated community, and The Highlands feature luxurious homes, scenic golf course views, and access to premium amenities. December data from Realtor.com showed that the balanced real estate market in Trophy Club had a median sold home price of $724,500.














Exquisite home in the heart of Willow Bend nestled on a cut-de-sac with circle drive. Close to Gleneagles Country Club! Perfectly blending traditional elegance and modern design, open living spaces, hardwood floors, and contemporary flair throughout. A culinary dream kitchen boasts quartz counters, massive island, double ovens, and gas cooktop. Spacious primary suite features expansive ensuite, sitting area, and walk-in closet. Upstairs, are generous bedrooms and a large playroom. Flex room can be 5th bedroom, exercise, or media room. The third-car garage transformation is a rare distinctive amenity. This room is set up for a golf simulator with turf and AC! Be the envy of all with this unique living experience. The room can be easily converted back to a garage. Backyard has a large pool and lots of grass for kids and pets.



Offered at $1,275,000







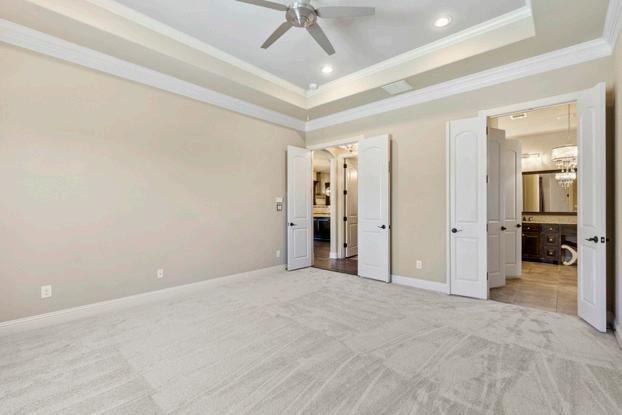












405 Kings Landing, Heath, TX 75032
4 BED | 5 BATH | 5,299 SQFT.
This Luxurious David Clark Custom Home is situated on almost a full acre and is nestled in the prestigious community of The Renaissance. This soft contemporary home has 25’ ceilings and a floating staircase that is a showstopper. The gourmet kitchen is fitted with top of the line Dacor appliances, a 13’ island, two dishwashers, wine cooler and ample sized pantry - it truly is a Chef’s dream come true. The spacious open floor plan features an expansive view of the tree lined backyard with a freshwater pebble tec pool, attached spa, fire bowls, and Travertine decking, it’s truly a private oasis. The home offers luxury, comfort, and tranquility. The property will be on the market soon and will be an exceptional opportunity for those seeking an exquisite home.



DURNAL REALTOR®| PRINCIPAL AGENT | PREMIER AGENT 469.215.3133 connie.durnal@redfin.com www.redfin.com/real-estate-agents/connie-durnal

226 Gruene Trail, Lucas, TX 75002
4 BED | 4 FULL + 2 HALF BATH | 5,443 SQFT.
Located in the sought-after Lovejoy ISD! The property offers a serene escape with easy access to city amenities. This exquisite custom home is situated on a beyond amazing 1.5-acre lot filled with lush landscaping, an abundance of trees, a koi pond, seasonal color, a huge grass area, tons of deck space, a fire pit, and an astonishing covered patio. The setting is tranquil. The home features custom ceiling treatments, a state-of-the-art kitchen, a game room, a home theatre room, and a spacious open floor plan for entertaining. Ample windows overlook the gorgeous backyard, and it’s mesmerising. The property will be on the market soon; don’t miss your chance to own a slice of heaven.







WHERE CITY AND COUNTRY
Walk into this beautifully decorated, light and bright home, you will never want to leave! Featuring 4 bedrooms 2 baths, an eat in kitchen, with double oven and a huge walk in pantry! Custom Plantation shutters throughout the home! This fabulous home sits on a little over a half an acre, with a 25x25 poured cement area currently used for a basketball court, but can easily be transitioned to a workshop, with plenty of backyard space to use for whatever you choose! This home is situated in a great neighborhood, plenty of space between homes with a warm sense of community! 25 quick minutes to Fort Worth to work , shop or play, then slip out of the city back to your quiet oasis.


Discover Luxury Living In The




Jim Brosche Managing Partner, Ranch & Land Division
The expansive .57-acre lot is adorned with large, majestic trees, creating a tranquil and private atmosphere. This exquisite home is a dream come true with its chef’s kitchen and a wet bar featuring convenient refrigerator drawers. Movie nights are elevated in the dedicated theater room, offering the perfect entertainment spot. The proximity to the Dallas Arboretum and White Rock Lake makes leisurely strolls a daily delight. Practicality meets luxury with a 3-car garage and generously sized rooms throughout. Step into the outdoor oasis, complete with a living room space equipped with a TV, DCS grill, and fridge. Entertaining is a joy with a lagoon-style pool and a putting green for some friendly competition. This home truly embodies the epitome of sophisticated living paired with the comforts of a serene retreat.

SERENE RETREAT ON 2 ACRES OF NATURAL BEAUTY
671 ALEXANDRITE DRIVE, OAK POINT, TX 75068
MAIN HOME: 3 BD | 3.5 BA | 4,928 SQ FT | $2,299,000
Nestled within 2 acres of lush, heavily treed land, this property offers the ultimate in privacy & tranquility. Relax on the 1,000+ sq ft porch & take in mesmerizing star-gazing. The main custom-built home is 4,928 sq ft, 3 BDRM, 3 full & 1 half bath 3 LA’s, (2 lofts) & an office. Separate Apt is 1,629 sq ft, LR with FP, DR, full kitchen, large BDRM, 1 full & 1 half bath. The shell of the house is crafted from blue pine from Utah & CO. The trim work western red cedar, stairs are ponderosa half logs. Inside is an open-concept design that blends rustic charm with modern comfort. Massive ceiling heights, spacious LA’s, & floor-to-ceiling windows flood interior with natural light. Beautiful WD floors & ceilings, & rock fireplaces, add warmth & character to the spaces. Primary suite has a cozy sitting area with a kiva-style fireplace, 2 W-I closets, B-I’s, & private access to a home gym, & a loft area with limitless possibilities. 4 car garage with a storage area.




KATHY GIBSON
REALTOR®, BROKER, CRS, ABR
972.841.8344
Kathygibson@ebby.com www.Kathygibson.net














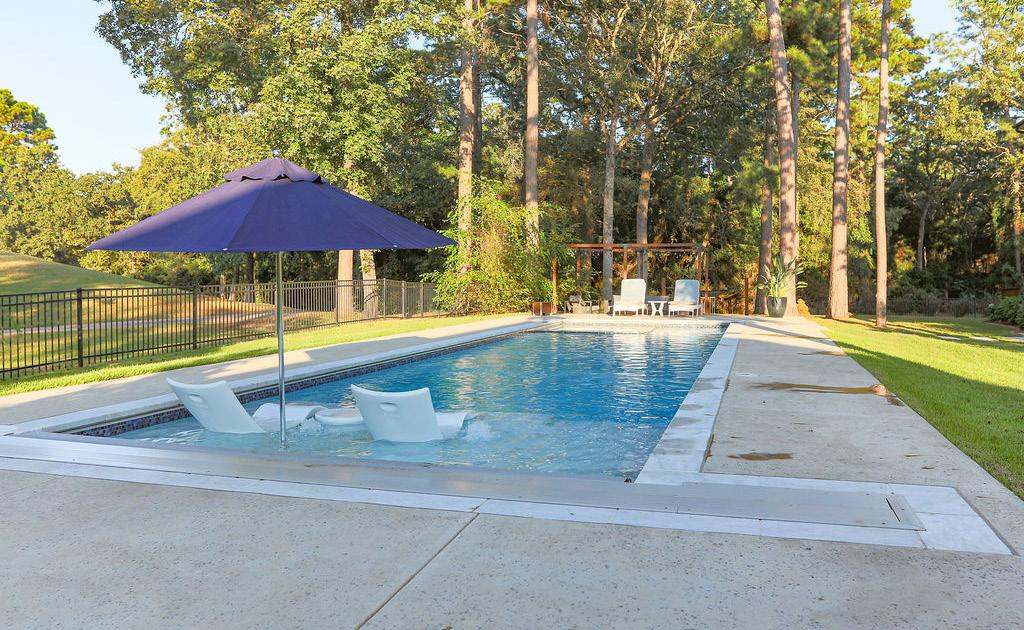
Modern Farmhouse with Lake & Golf Course Views
Located perfectly for views of the lake and golf course in Eagles Bluff Addition, this modern farmhouse-style home offers 4800+sqft of gorgeous interiors. The 4-bed, 4.5-bath residence was built in 2013 by Mike Brattlof Custom Homes. Lots of specialty finishes including reclaimed shiplap wide plank pine floors from old growth Louisiana pine to burled bird’s eye maple floors from factory in New England located in the office/man cave Lots of built-ins and . Find an open floorplan design on the 1st level with living room/dining spaces, an office, and a chef’s kitchen featuring a built-in Sub Zero 140+ bottle wine fridge/fridge/freezer, and high-end Wolf appliances. The spacious 2nd level includes all bedrooms with walk-in closets and ensuite baths, an upper office/craft area, a media playroom or large bedroom, and a workout room with rubber workout flooring. The garage has lots of built-ins including a tool chest and work bench and custom Swisstrax garage flooring. There is a separate golf cart storage and storm shelter including a whole house Generac 24kw generator. Updates outside include fresh landscaping and lighting, an outdoor screened in kitchen, beautiful porches front and back with the New Orleans Bevolo gas lanterns. A beautifully newly built salt water pool w/tanning ledge and spa. Too much to mention this one is a must see!







Gary Foster

Real Estate Expert
As a CEO with a demanding schedule, I needed a REALTOR® who understood the value of my time. Gary Foster was that REALTOR®. His efficiency and expertise were invaluable. He handled every detail, from finding the perfect home to navigating the paperwork, saving me countless hours and stress. Gary’s dedication made the entire process a breeze, allowing me to focus on my work. I highly recommend him to anyone seeking a professional and reliable REALTOR®.

-Rick Henvey

GARY FOSTER

WHAT YOU NEED TO SELL YOUR HOME...
• High-Impact MLS Listings: Professionally marketed listings for Maximum Visibility
• Private Listing Network: Access a curated network of over 4,000 agents
• Buy Before You Sell Advantage: Buy before you sell for optimal results
• Renovate First: Enhance your house’s value with no upfront cost
• Targeted Investor Outreach: Receive offers within a week from over 200+ selected investors






GRAND ESTATES
4400 Trotter Lane, Flower Mound, TX 75028
4 BEDS | 5 BATHS | 5,199 SQFT | $1,600,000



This stunning 5,199 sq. ft. custom home is situated on a beautifully landscaped acre in a tranquil neighborhood, backing up to the Bridlewood Equestrian Center. With a perfect blend of elegance and luxury, this one-owner Bud Bartley model features multiple living spaces, including a formal dining room with a fireplace, a family room with rustic beams and a stone fireplace, and a gourmet kitchen equipped with highend appliances and ample counter space. Additional highlights include a spacious media room, game room, outdoor entertaining areas, and a dedicated office. The primary suite offers a cozy retreat with a fireplace, while additional guest accommodations ensure privacy. The home is conveniently located near schools, shopping, restaurants, and DFW airport, making it the ultimate serene retreat.
















AFFORDABLE COUNTRY LIVING
Don’t miss this incredible opportunity! The seller is offering 10k in concessions to assist with a rate buy down, making this great property even more affordable for you! Nestled in the picturesque landscape of Franklin County, this stunning 47 acre property offers a blend of rustic charm and seclusion you have been looking for. The 4 bedroom 3 bath log home boasts warmth and character with its natural wood tones and inviting floorplan. It has a brand new metal roof that ensures durability and longevity. Large barn features a few stables for your horses, plenty of room for tractors, and has an office space or a mancave. Excellent pastures that are ideal for all your livestock. It is fenced and cross fenced with 2 stocked ponds. Home is on well water but also has co op water. Relish in breathtaking views and and the sense of community fostered by great neighbors. Enjoy easy access to beautiful Lake Cypress and Bob Sandlin. This versatile property is perfect for those seeking a peaceful rural lifestyle with ample space for agriculture and outdoor activities. Don’t miss the chance to own this remarkable slice of paradise.










4 BEDS • 5 BATHS • 5,322 SQFT • $1,650,000
Decatur, Texas home offering unparalleled privacy and luxurious amenities on 2 pristine, fully fenced acres. Nestled within a sprawling 1,000-acre expanse, this property combines seclusion with the convenience of being just 10 minutes from shopping and local attractions. Equipped for equestrian enthusiasts, the property boasts a barn with three horse stalls, two large corrals, a wash rack, a dedicated tack room, and a separate feed storage space. Plus, it’s fully set up with a 30-amp hookup, perfect for parking your RV or trailer. Outdoors, relax in your private oasis featuring a resort-like backyard complete with lush landscaping, a sparkling pool and spa, waterfall, and an outdoor kitchen outfitted with a Big Green Egg, gas grill, ice maker, drink cooler, and kegerator.
Step inside, and you’re greeted by the soaring 20-foot ceilings in the great room, paired with a fireplace and
floor-to-ceiling windows, creating a striking entry. Unique design elements, including stained concrete floors, lend warmth and character throughout. The kitchen is a chef’s delight, featuring a gas stove, double ovens, a high-end refrigerator, and a generously sized island, ideal for entertaining. Adjacent to the kitchen, a cozy eat-in breakfast area offers serene views of the surrounding landscape. There’s also a wet bar and an elegant dining room anchored by a two-way wood-burning fireplace, perfect for intimate gatherings. The spacious primary suite is a luxurious haven, complete with his-and-hers closets, dual sinks, and a personal vanity. The home also offers a library, media room, and additional bedrooms, each with its own en-suite bath. The finished basement includes a safe room or gun room behind a secure metal door, adding an extra layer of peace of mind. This property is a rare find, a perfect blend of tranquility, and luxury. Contact me today to schedule your private tour of this one-of-a-kind sanctuary!


4 BEDS | 5 BATHS | 7,699 SQ FT | $1,750,000
Discover the stunning transformation of this exquisite estate nestled in the heart of Brookhaven offering unparalleled luxury. Spanning 1.6 acres, this property is adorned with mature trees, lush landscaping, and resort-style amenities that ensure opulent living. The interior of this home exudes elegance, featuring Chihuly chandeliers and hand-scraped hardwood floors that flow seamlessly throughout the formal dining room and the great room where a massive double-sided fireplace is flanked by towering columns. Walls of windows offer stunning views of the pool and meticulously maintained yard. This custom home is designed for both grand entertaining and everyday living! There is a sophisticated formal dining room and a relaxed dining area adjacent to the gourmet kitchen. Entertaining is effortless with large doors that open to an expansive back patio, perfect for gatherings. The built-in bar provides an ideal setting for hosting with all the storage and appliances needed to do just that, while the generous living and recreation room ensures ample space for enjoying multiple shows and activities simultaneously. The owner’s suite is a sanctuary of comfort with doors that conveniently open to the pool and spa. The luxurious primary bath offers it all, including a steam shower, whirlpool tub, and adjoining workout room. An additional large ensuite is located downstairs, while two more ensuites upstairs ensure privacy and luxury for family and guests. For movie enthusiasts, a private theater with elevated seating is situated upstairs, offering an immersive cinematic experience. The grounds are exceptional and include your own putting green, bunker, playground, and greenhouse! The roof is Davinci Slate, there are automatic screens and shutters on windows, and with countless other exceptional features, this home must be seen to be truly appreciated. Experience the epitome of luxury living in this magnificent Brookhaven estate.
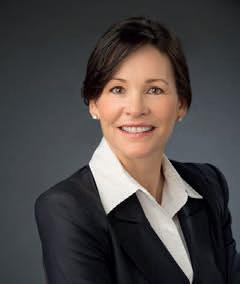










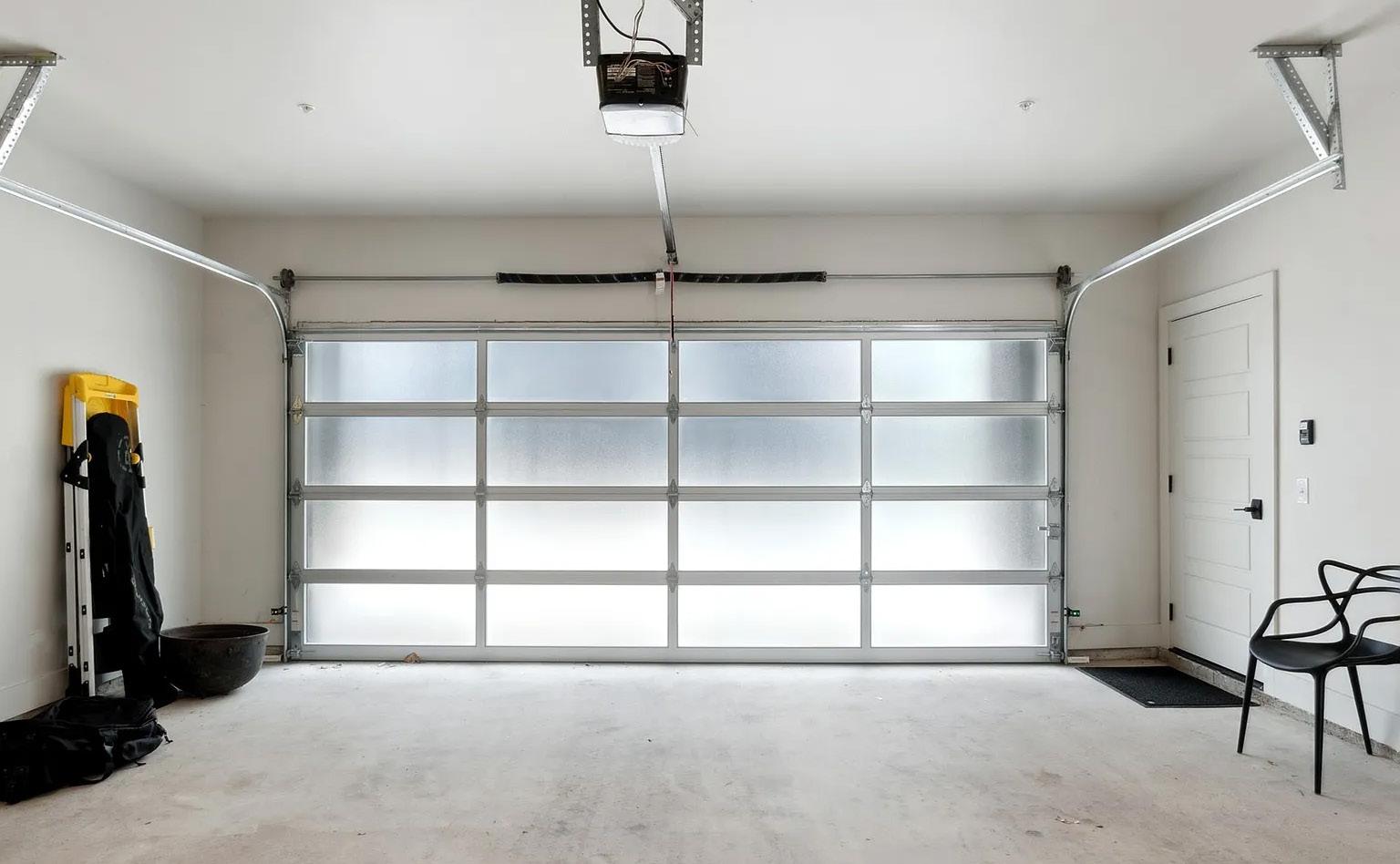

FABULOUS CONDO
Clean and bright contemporary style blends with functionality in this 2023-built luxury condo on Riverside Drive. Directly adjacent to the River Parks, you will have easy access to trails, the Gathering Place, Brookside and downtown Tulsa. On the main floor, the high end kitchen opens to an oversized combination living & dining area and also includes a pantry and powder bath. The covered balcony is a perfect outdoor living space. Upstairs, there are two large bedrooms, each with private ensuite bathrooms, as well as the laundry room. Additional cabinetry, storage and custom window coverings have been thoughtfully added throughout. Attached two car garage.



A Hidden Gem Investment Opportunity
ON LAKE NOCONA, TX
We are excited to offer a comprehensive package of 500 lots, along with several unique properties that present exceptional investment opportunities. Among them is a 9-acre waterfront parcel at Marina, deeded as commercial property, featuring very limited building restrictions. A recent survey is available for review. Additionally, there are seven water-view lots on Lake Nocona that provide creek access to the lake. We also have an airplane hangar that includes two A/B lots, with specific details to be provided upon establishing internet service. Another highlight is a long-standing real estate office within the gated Nocona Hills community, which offers 3 acres of commercial space. Furthermore, there are several waterfront properties on Leisure Lake, perfect for those seeking tranquility. Nocona Hills is a gated residential community located just 1.5 hours from the DFW Metroplex, featuring a range of amenities, including a 50-acre private fishing lake, an 18-hole golf course, an airstrip, a boat ramp to Lake Nocona, an RV park, and a picnic area. The dedicated Homeowners Association ensures 24/7 manned security. The community is adjacent to the beautiful Lake Nocona, known for its excellent bass fishing, abundant deer population, family-friendly water activities, and a vibrant Fourth of July fireworks celebration.

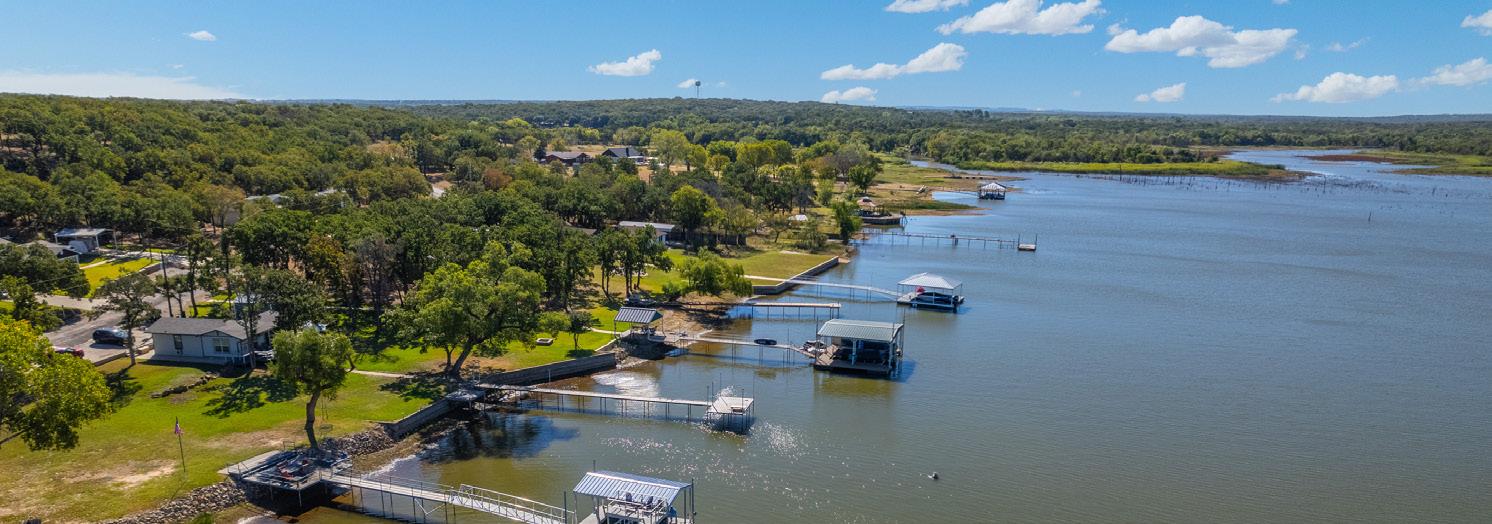


• 3-acre commercial property, located inside the development’s gate Multi-use property that could be used for a sales office, gas station, convenience store, etc.
• Two lots on the Nocona Hills’ airstrip, with an existing building on one of the lots.
• Nocona Hills’ airstrip is experiencing tremendous growth, with new hangars going up.
• Only these two lots remain in that area.
• 9-acre commercial, waterfront property on Lake Nocona
• Multi-use property with very limited restrictions. Could be used as an event center, RV park, Airbnb cabins, personal property, etc.
• Previously utilized as a marina and bait shop




Welcome to this serene 70 Acres (mol) setting with attention to every detail in the custom-built home located down a private winding road which offers privacy & tranquility. A long-extended drive leads you to the covered Porte Cochere in a private setting overlooking a small, stocked lake & a rolling countryside view. As one enters the front door you are immediately in the main living area show casing a cathedral style vaulted 19’ ceiling with wood beams which sets the tone for this grand home. The open floor plan & floor to ceiling windows capitalizes the beauty of the small, stocked lake & meadow view. The Chef’s Kitchen is open to the living area offering granite counters and features a HUGE 5’X7’ ISLAND w/ prep sink. Gorgeous finish to the custom maple cabinets w/ pullouts, deep drawers, stainless steel appliances, plus an oversized farm style sink. The HUGE dining space could easily accommodate a table for 12 plus buffet serving area or utilize this oversized flex space as a game / home theatre room.









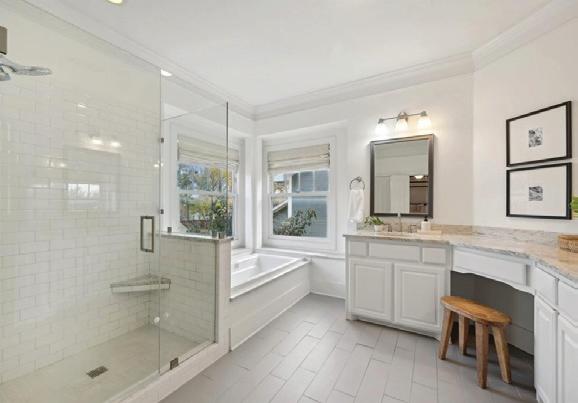


3 BEDS • 2.5 BATHS • 2,606 SQFT • $799,900 This stunning craftsman-style home, built by David Weekley Homes in 2001, features a bright and open floor plan with exceptional flexibility. Highlights include a dedicated study, a large gameroom upstairs, two dining areas, and a beautiful foyer with a front porch swing. The home’s design echoes early 1900s architecture, showcasing authentic siding and intricate facade details. It boasts tall ceilings, ample natural light, and a gourmet kitchen with a gas range, custom cabinetry, and granite countertops. The great room features a striking fireplace surrounded by herringbone marble mosaic. The primary bedroom includes a luxurious en-suite bathroom with a jetted tub and large shower. The property also offers a spacious yard with enough room for an ADU, garden, or pool, complemented by an oversized garage and stone patio. This home combines modern construction benefits with charming historic appeal.


JEREMY LARSEN


Amy Guess, ASID Allied is the award winning Principal Designer at BGI Design located in Dallas, Texas. Her and her team specialize in detailed elevations, space planning, furniture design and processes that make the experience as seamless as possible. BGI Design services include renovations, new construction, and furnishings. Amy and her associate designer Melanie, especially love designing furnishing for their clients and all the many details that come along with a room design! Their projects range in size from small powder rooms to full home design, all while working both with clients directly and builders in order to encourage a smooth and enjoyable process.












Discover the perfect blend of comfort and convenience in this stunning 3-bedroom, 2.5-bathroom corner home, nestled on a generously sized lot in a coveted neighborhood. As you enter this beautifully designed residence, you are greeted by an inviting living room that seamlessly transitions into a formal dining area, perfect for hosting dinner parties and family gatherings. The heart of the home features a spacious kitchen with modern appliances and ample counter space, ideal for the culinary enthusiast. Adjacent to the kitchen, the enclosed patio offers a tranquil retreat for morning coffees or evening relaxation, overlooking the expansive, large backyard. The home has three well-appointed bedrooms, including a primary suite with a private bathroom. The additional bedrooms share a full bathroom and are perfect for family, guests, or home office use. Additional highlights include a side entry garage that adds to the curb appeal, providing easy access and extra storage space. The large lot offers plenty of room for outdoor activities and gardening, making this home a haven for those who cherish space and privacy. With its prime location, this corner home combines privacy with the convenience of being just minutes away from local amenities, schools, and shopping centers and minutes to downtown Dallas. Experience the best of suburban living in a home designed for today’s lifestyles.





MOVE IN READY!! Step into this beautifully maintained 3 bedroom, 2 bath home that seamlessly blends modern comfort with timeless charm. As you enter, be greeted by 2 living areas and a formal dining adorned with lots of natural light. The large primary bedroom overlooks an ensuite bathroom with a frameless glass shower and sizable walk-in closet. This home has it all from a double sided fire place, solar screens, covered back patio, rear entry, carport cover over the driveway, a privacy fence to the sprinkler system and NO HOA. Providing peace of mind, the HVAC was replaced in 2018, the hot water heater was replaced in 2020, and the roof was replaced in 2022. Come take a look, and fall in love with your home!








OUR DREAM HOME AWAITS IN STONEHAVEN – A REALTOR’S PERSPECTIVE



Imagine preparing meals in the stunning Bexar kitchen, complete with a versatile island, spacious pantry, and sleek white cabinetry paired with quartz countertops. The Balanced package design offers beige-tone EVP flooring and soft light brown carpet, creating an inviting and stylish atmosphere. Nestled in a charming small-town setting, Stonehaven provides the perfect balance of tranquility and convenience, with easy access to Dallas via I-20 and Highway 175. This community is thoughtfully designed with amenities that enhance your lifestyle, including a resort-style pool, children’s splash pad, cabanas, and a playground.
As your trusted realtor, I want you to experience the benefits of these energy-efficient homes, featuring multispeed HVAC systems, spray foam insulation, and high-performance air filtration. These features are not just upgrades; they are investments in comfort, health, and long-term savings.
Let’s schedule a tour and explore your next home—where modern design meets sustainable living in a vibrant community.

Tanija Green
469.792.0717
tanija@rogershealy.com
Tanija G. – Your Trusted Real Estate Expert
With a passion for connecting people to their dream homes, Tanija G. has quickly established herself as a leading force in Dallas’s real estate market. Backed by a Bachelor of Science degree in business marketing, management, and real estate from the University of North Texas, Tanija combines her education with three years of hands-on industry experience to deliver exceptional results for her clients.
As an experienced realtor and builder-developer with Roger’s Healy, Tanija specializes in working with financially stable buyers, sellers, and investors seeking expertise in both residential and new construction properties. Her keen eye for design and market trends ensures her clients receive tailored advice and unmatched service every step of the way.
Tanija’s dedication goes beyond transactions—she thrives on building lasting relationships and giving back to her community. Whether showcasing a luxury apartment or guiding clients through the framing stage of a new build, her commitment to excellence and attention to detail shine through.
When she’s not helping her clients achieve their real estate goals, Tanija enjoys serving her community, mentoring aspiring professionals, and spending quality time with her family.
Discover the difference of working with a knowledgeable, approachable, and driven real estate professional. With Tanija G., you’ll gain a partner who makes your vision her mission.




$275,000 | 3 BEDS | 2 BATHS | 1,544 SQ FT


Make time to tour this gently lived in 3 beds, 2 baths 1 story home with the WOW feature! It's wrapped in a brick & stone exterior with a lovely fireplace in the living room - rounded corners, this home is beautifully accentuated with crown molding, granite counters, the flooring is just the right mixture of 18 inch tile and lush carpet, 2 inch faux wood blinds, the kitchen has GE stainless appliances with a smoothtop range & side by side refrigerator - enjoy the relaxing covered patio - wood privacy fence - front & rear sprinkler system for the well-manicured lawn, and several Smart Home features. Owner will leave the washer & dryer with an Acceptable Offer. Fence will be repaired before Closing. This gorgeous community has a pool, jogging paths, park, and a neighborhood lake.
IDA MILLS
REALTOR® | LIC# 0358096
214.236.4080
idabmills@aol.com ultimare.com


4 BEDS | 3.5 BATHS | 3,739 SQFT | $809,500
New Build, Fully Completed and Ready for Move-In! Remarkable 4 Bed and 3.5 Bath Home, Located in Rowlett’s Newest Lakeside Community, Canterbury Cove. This Home Has an Open Floorplan with Lots of Windows for an Abundance of Natural Light Throughout, Kitchen Equipped with SS Appliances and Designer Finishes Throughout. Large Island Overlooking the Open Living Area with Plenty of Room for Entertaining, Primary Bedroom is Your Own Personal Sanctuary That Boasts a Large Walk-In Closet, Bathtub and Shower. Has 2 Covered Patios, Front and Back and an Upstairs Balcony. For Outdoor Enthusiasts, Lake Ray Hubbard Offers Endless Possibilities for Recreation and Relaxation. Whether it’s Kayaking Along the Tranquil Waters, Fishing Off the Nearby Piers, or Simply Soaking in the Natural Beauty from the Comfort of a Hammock, There’s Something for Everyone to Enjoy! Located Very Conveniently to Downtown Dallas and Easy Access to Highways Nearby, Features Many Upgrades and is Definitely a Must See! $20k towards rate buy down, closing costs, or price reduction














Luxury Custom Home for Under a Million! The Convenient location cannot be beat! Only 5 min. to Starbucks, Kroger, Restaurants, and I-30. Have a boat? Then only a 5 min. to Chandlers Landing Marina! This is a Beautiful single-story 4 bedroom, 3 Full bathrooms, a game room, and a grand great room. The kitchen with a magnificent island will be a focal point of the Great Room. The Great Room opens to the patio and backyard. The backyard is large and will adapt to an outdoor kitchen and accommodate a pool. This home is designed to provide luxury and efficient living with all the entertainment areas inside and out. The 3-car garage is oversized and easy to get in and out.


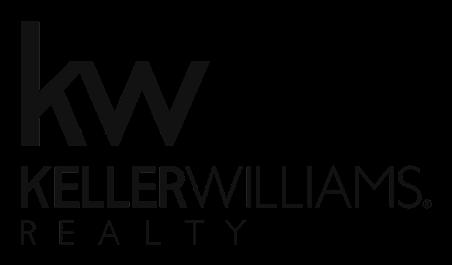







Heather Barker
It’s more than just a roof over your head
It’s your Home
I grew up in Manistee, and after living in many other states, I feel blessed to be back in beautiful Northern Michigan!
‘Home’ has always been an important place to me. It encompasses so many emotions and memories. The idea of a home is about comfort, safety and the energy and lives it holds.



Though I’ve always had an interest in Real Estate, I was previously a registered nurse and it’s through personally purchasing and selling multiple homes over the years that my interest blossomed into a passion.
With these experiences I realized how important it is that your realtor cares about you and your needs.
I’ve always loved helping people and being a realtor allows me to continue helping people by finding the perfect home for them.
If you’re ready to start your Real Estate journey, I’d love to be the one to help you.

Heather







New year, new home! This esteemed WaterView home is ready to host family, friends or neighbors. Walk through the front door into this prestigious home to see cathedral ceilings & a grandeur staircase leading to the second level. The kitchen is large enough for everyone to gather while a meal is being prepared. Granite countertops, gas range, walk in pantry, stainless steel appliances, bar area for cocktails or coffee. Adjacent to the kitchen, the large and inviting living room has a gas log fireplace, tall double windows for natural light, and plenty of room to get comfy and watch the big game or your favorite show. Also, downstairs is a half bath, large laundry room leading into 1 of 2 garages, a home office with beautiful French doors, and the split master bedroom. Master bath has walk in shower, garden tub, separate vanities, and a large closet. Upstairs you will find 4 more bedrooms, 2 bathrooms, plus a media-bonus room & a second living area with wet bar. The backyard overlooks holes 4 and 5 of Waterview Golf Club and has a large stone patio for enjoying the outdoors. Easy access to I-30 and PGB Tollroad to access all of DFW. Within 10 minutes you can be at major retailers or quaint shops and restaurants on a small town square.

903-767-0212
kpilgrim@c21php.com www.c21harvey.com
10601 HUFFINES DRIVE. ROWLETT, TX 75089


1293 SALINAS DRIVE, ROCKWALL, TX 75087
4 BEDS | 4 BATHS | 3,619 SQ FT | $549,000 This gorgeous & stately home, in the well established Lakeview Summit neighborhood & top ranked Rockwall ISD,welcomes you into a flowing & open floor plan with stunning 2 story vaulted ceiling, an abundance of sparkling windows, beautiful wood floors & a spacious downstairs primary suite that is the perfect retreat from any day. The first floor is balanced with an office perfect for work from home professionals; a formal dining room; an amazing kitchen including a large center island with plenty of room for entertaining family & friends; a breakfast area & a fantastic great room with stone fireplace looking out over a large, private backyard & lush lanai with grill & fireplace. Moving up the graceful staircase find, not only 3 additional bedrooms & 2 baths, but also an oversized game room (currently being used as a 5th bedroom); a lovely & bright sitting area & an upstairs study. Located perfectly just blocks from downtown, schools, community pool and Caruth Lake.Definitely a must see!

5 BEDS | 5.5 BATHS | 6,262 SQ FT |
$4,375,000
This recently refreshed home boasts understated grandeur and quiet sophistication with open and defined space easily accommodating family, intimate gatherings and full blown parties. Find large formal rooms with soaring, 21 foot ceilings and fireplace; well proportioned, accommodating great room with 2 seating areas and fireplace; enormous kitchen with a gas pizza oven, 3 work areas and large center island; private and attached split suite with private bath and entrance; enormous primary suite including sitting area, fireplace, 2 huge walk-in closets and a safe room; exquisite, coffered study with fireplace and separate office; oversized and en-suite, bright, sunny guest bedrooms and finally a perfect game room with full bath.


4 BEDS | 5 BATHS | 4,426 SQ FT | ORIGINAL LISTING PRICE: $1,790,000
Completed in 2022, this light-filled coastal contemporary home offers great square footage, open floor plan, downstairs primary suite, designated office, 3 secondary bedroom suites, game room, and tons of storage, all located in a wonderful, walkable neighborhood feeding into acclaimed Withers Elementary. Custom details include the expanded patio with heaters, fireplace, tv, and electric screens for easy entertaining.


BUILD YOUR DREAM HOME IN ALTAMURA ESTATES - 1.34
STONEBRIDGE RANCH MASTER PLANNED COMMUNITY | MCKINNEY TX



mjbrownhomes



Build your dream home on this rare 1.34 Acre CREEK lot in the gated Altamura Estates. This charming 5-lot enclave has 4 beautiful MjBrown Distinctive Homes. This last lot has endless potential for a one-of-a kind custom home, a great outdoor living, sports court, and more. Enjoy the amenities Stonebridge Ranch offers. MjBrown Distinctive Homes is the exclusive builder. Let us design the home of YOUR Dreams!

and
and is compiled from sources deemed reliable but has not been verified. Changes in price, condition, sale or withdrawal may be
without notice. No statement is made as to accuracy of any description. All measurements and square footages are approximate. Debra Brown

4 BEDS • 3 BATHS • 2,715 SQFT • $619,500. Nestled on a quiet interior street, this charming one-story home offers a blend of comfort and style. The kitchen seamlessly opens to the family room, featuring a cozy fireplace and a picturesque view of the backyard.The private primary suite is thoughtfully set apart from the other bedrooms & boasts an updated ensuite bathroom with a separate shower, jetted tub, & dual vanities. The home’s split-bedroom layout ensures privacy, with three secondary bedrooms, including one with its own ensuite bathroom. Loaded with amenities, this home features granite countertops, replaced carpets, stainless steel appliances, crown moldings, & more!

972.374.8505 garysellsdallas@gmail.com www.garysellsdallas.com

4 BEDS • 3 BATHS • 2,652 SQFT • $579,900. Great home with fllexible floor plan in sought after gated neighboor on the lake in Rowlett. Floor plan has 3 bedrooms, 3 full bathrooms, study plus upstairs gameroom (or media room or 4th bedroom) with full bathroom. Luxury kitchen with granite countertops, stainless steel appliances -double ovens, gas cooktop, refrigerator included. Spacious primary bedroom with ensuite bathroom includes soaking tub, seperate shower and dual sinks. All other bedrooms are split from primary bedroom. Upgrades and amenities include: wrought iron spindles on stairs, hardwood flooring, french doors, granite countertops and more. Great back yard. Close to community pool and access to lake.


3536 E CHENEY AVE, CELINA, TX 75009
$639,990 | 4 BD | 4 BA | 3,088 SQFT

Step into your new life at 3536 E Cheney, where every corner of this home tells a story of comfort, style, and convenience. Built by Shaddock Homes in 2020, this 4-bedroom, 4-bathroom gem is where your family’s next chapter begins. From the moment you enter, you’ll be greeted by the open-concept layout and a gourmet kitchen that begs to be the center of every gathering. Whether you’re whipping up your favorite dish or just chatting with the family, the marble countertops and oversized island make it easy to feel right at home.
The living room, bathed in natural light, is ideal for anything from lazy Sundays to game nights with friends. And don’t even get me started on the master suite—it’s your personal retreat. With a free-standing tub and a walk-in closet that could double as a dressing room, it’s designed for ultimate relaxation.
Upstairs, there’s room for everyone to spread out. The kids will love having their own space with the game room and two bedrooms, while the conveniently located laundry room saves you the headache of endless trips up and down the stairs.
Beyond the home, Light Farms is all about lifestyle. Imagine spending weekends by the pool, walking the trails, or enjoying community events—all with Prosper ISD’s top-tier schools just a short walk away.
So, what do you think? Are you ready to make this house your home? Schedule a tour today and start imagining life at 3536 E Cheney!









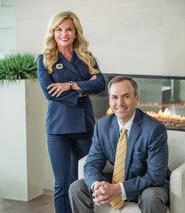
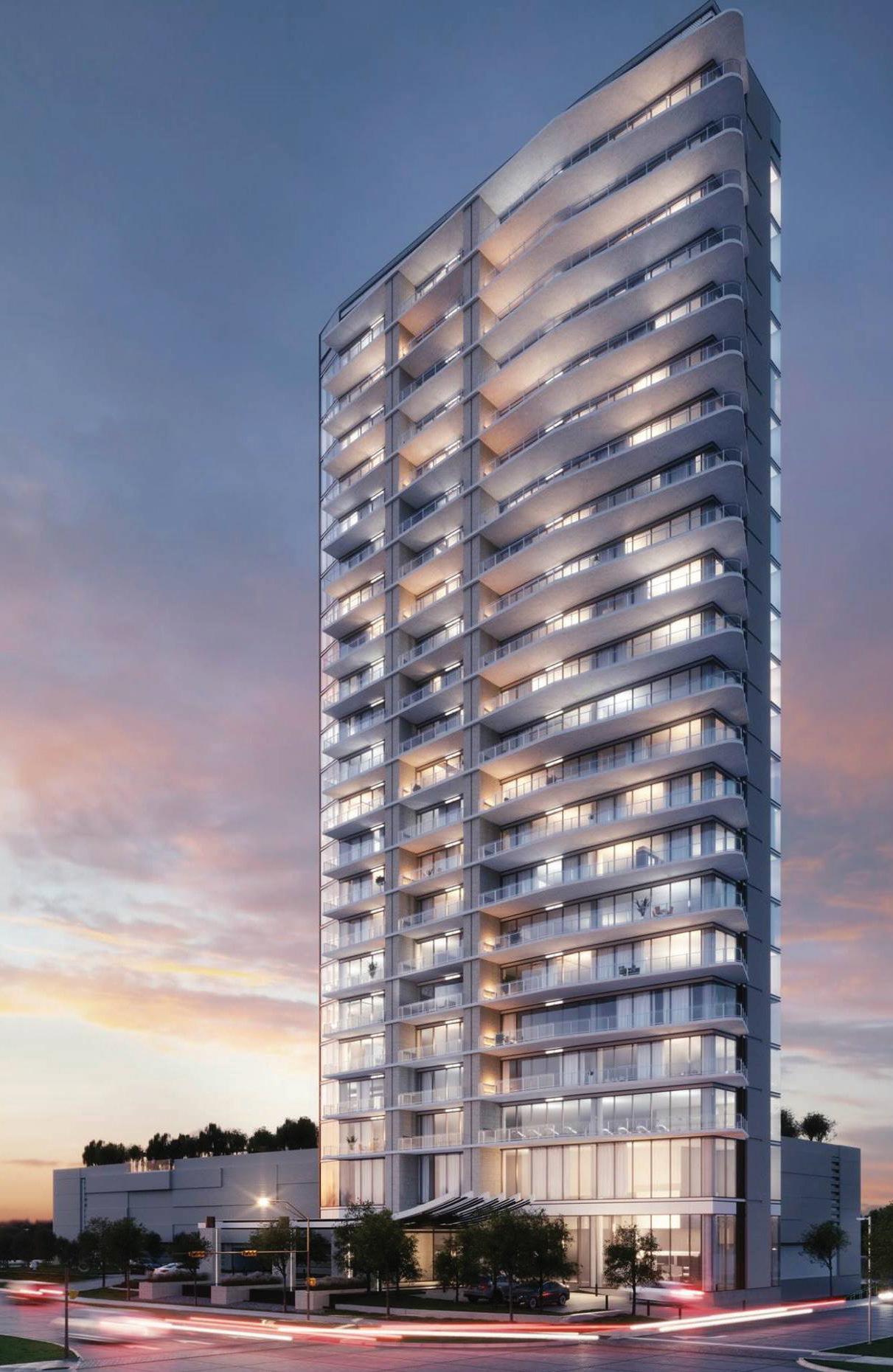








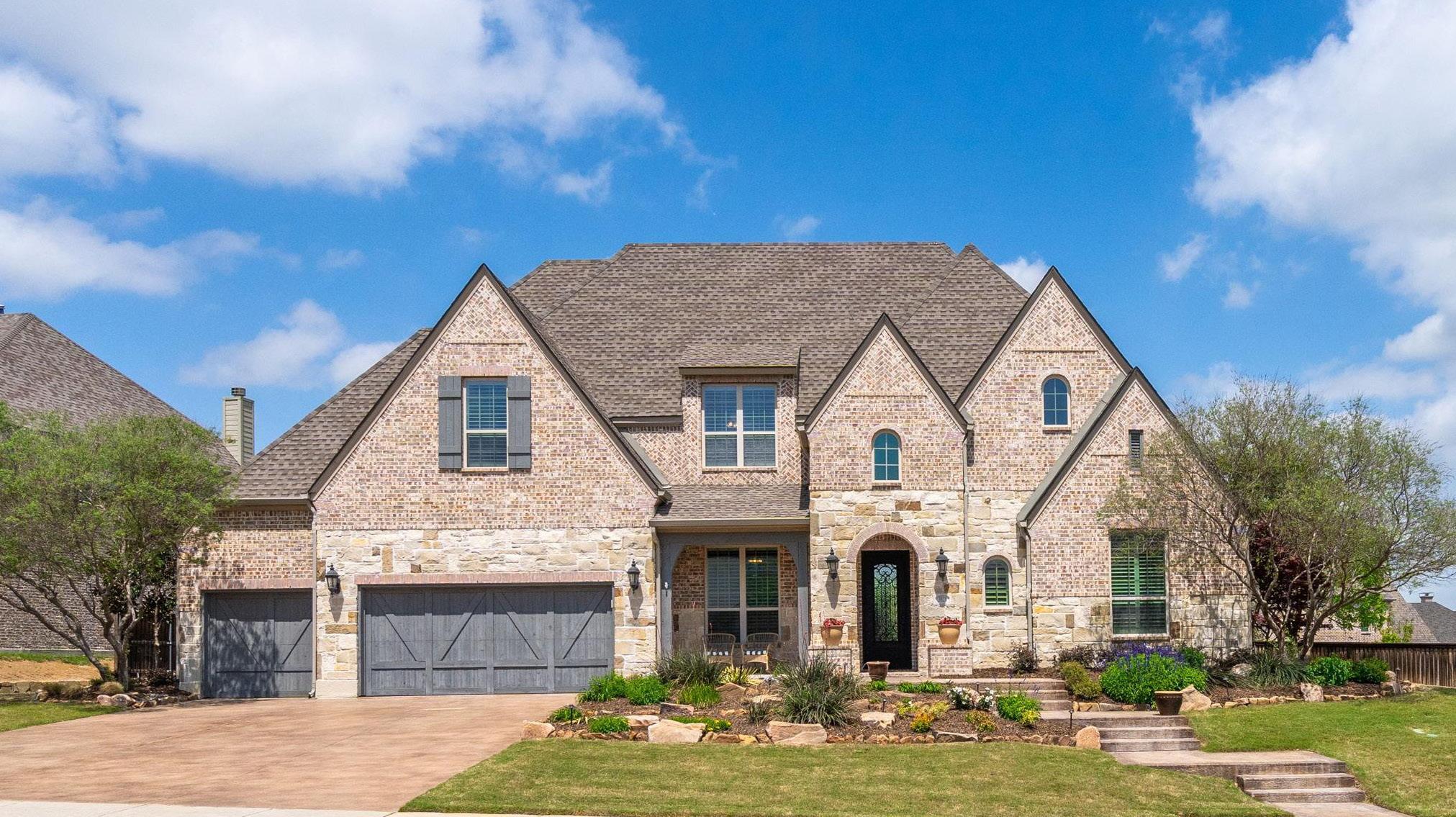






Welcome to this incredible 4-bedroom, 2-bath home that combines comfort, luxury and charm! This property is beautifully landscaped creating stunning curb appeal that’s just a preview of what’s inside. Step out to the backyard and find your own private retreat featuring a heated outdoor pool, perfect for year-round enjoyment. Inside you’ll find a spacious layout designed with both style and functionality in mind, including large bedrooms, stunning bathrooms and an open concept living area ideal for entertaining and relaxing. This home truly has it all, a dream come true for those seeking both indoor and outdoor living at its finest! Schedule a showing today to see this gem in person!








OASIS
Unforgettable sunsets await you at this lake community! Secret gem at Lake Lewisville, in the Dallas metroplex. Feel far away, but minutes to major freeways. Arrive at the estate by Governors drive complete with water feature! Park whatever you want; boat, RV etc with 4+ garage spaces and no HOA. 3 Car garage attached to the main house. Oversized 1 car garage in separate structure has room for more toys & shop tools!
Rare entertainers dream property rests on over an acre of trees, trees & more trees. Entertain others or just unwind each day and evening in your backyard retreat. Modern fiberglass swimming pool means less maintenance and more relaxing. Massive pavilion is ready for your BBQ while catching the big game.
Enormous backyard means kids and dogs can run and play all day long. Tranquil pond flanks your steps to the fun. Storytime and gossip are best by the firepit deep in the tree’s. Watch the visible stars in this designated International Dark Sky Community.
Need more space in the house, no problem, there is a private entry studio apartment with bath and private patio overlooking the backyard. This space could be for extra guests, multiple generations or makes an incredible office space. Home is updated & upgraded featuring; beautiful hardwood flooring, ceramic tile, black stainless-steel appliances, granite countertops, formal living & dining areas and gameroom. Natural light floods this home with windows galore, which is needed to take in the amazing sunrise and sunsets.
Come home to country living, near the lake, right in the heart of Dallas. Come home to Lakewood Village.

650 MELODY LANE LAKEWOOD VILLAGE, TX, 75068














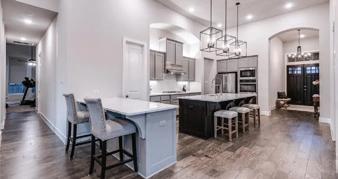
WELCOME TO THIS EAST ORIENTED and immaculately cared for singlestory Highland built 4bdm, 3bath, 3car gar home with all the extras nestled in the heart of Sandbrock Ranch. Some special features include Pool/Spa.Fire Pit/BBQ area at extended patio remote control shades in Primary and Living Area, 8ft doors, Home theater w-media screen, Gourmet Kit finished w-above & below cabinet lighting, raised rock hearth fireplace.

MARC ANTHONY VITA
214.578.4658 marcvita@ebby.com www.ebby.com





ELEGANT OPEN FLOOR PLAN is what you will experience at this single story 2 bed, 2 bath 2 car gar home in this Del Webb 55+ adult community in Trinity Falls. Fall in love with the lifestyle and relax or easily entertain in this flowing plan design offering neutral decor, huge kitchen with 5 burner gas range, ovrszd island with seating, bkfst area and separate formal dining.
WELCOME HOME!





4 BEDS • 3 BATHS • 2,619 SQFT • $549,999 Welcome to your dream home! This stunning new construction sits on a picturesque 1-acre lot featuring a tranquil pond, perfect for serene evenings. The open floor plan boasts soaring ceilings and abundant natural light, while the versatile bonus office space caters to your work-from-home needs. You’ll love the spa-like primary bedroom retreat and the chic epoxy-finished garage floor, making this home a perfect blend of luxury and comfort in a fantastic neighborhood. Don’t miss out on this incredible opportunity!

Nancy Torres REALTOR®
940.704.0674 torres.nancyj@gmail.com


305 THOMPSON DR, VAN ALSTYNE, TX 75495
3 BD | 2 BA | 1,957 Sq Ft | $419,000
Welcome to your new home in Van Alstyne, TX! Upon entry, you are greeted with hand-scraped hardwood floors, archways, and a custom barnstyle farm door enclosing your oversized study that will be great on those work-from-home days. The kitchen features light-glazed cabinetry, granite countertops, tile backsplash, and a newly installed, deep, single-basin sink with a glass washer. The open floorplan invites you into the spacious living area with appointed built-ins, a wood mantle, a stone hearth, and a wood-burning fireplace for those nippy Texas winters. The primary bedroom is spacious with a large walk-in closet, and an ensuite with a deep soaking tub and wood-look tiled shower. Two large bedrooms and a full bathroom are great for guests and family and have shiplap and pegboard accent walls. The large backyard features an extended, covered back porch, with a vertical garden privacy wall, near parks, pools, and a highly-rated elementary school. Come check out this gem of a property and make it your new home!







Discover luxury and country living at this stunning ranch on a 1.9-acre treed lot, featuring a 3-car garage built for a lifted truck, located near Tom Beane and Whitewright. Enjoy easy commutes, beautiful cedar beams, shiplap, designer tile, and custom finishes throughout. The kitchen boasts quartz counters, custom cabinets, and an impressive pantry with pullout shelving and wine cabinetry. The owners’ retreat includes a dream closet and bath. A bonus room and full bath above the garage offer flexible space. The covered patio is ready for an outdoor kitchen, and the lot is perfect for a pool, shop, or livestock. NO HOA, under 30 minutes to 75, and under 15 to 82. Previously appraised at $734k.
Need space in the city? This home sits on two builder lots, offering a massive yard perfect for a pool, pets, garden, and playsets. In immaculate condition, it features fresh paint, new carpet, updated fixtures, quartz in the master bath, and granite in the kitchen. The flexible floorplan includes options for a dining room, office, or loft for gaming, toys, or a mancave. Located in a desirable McKinney neighborhood within Allen ISD, it’s close to Saddle Club Park and offers a private backyard oasis with a flagstone patio.


This expansive estate, renovated in 2020, offers 3,500+ sq ft of open-concept living with 5+ spacious bedrooms and a custom family closet. The 16ft island and hickory cabinets are perfect for gatherings, and the home features hard floors and large windows for natural light. With no zoning or restrictions, it offers endless possibilities for use, including office space, senior living, daycare, or event venue. Located in Texoma for easy commuting, the fully fenced property includes a 1,200 sq ft shop with RV-compatible garage. This is more than a home—it’s a lifestyle.
Tucked in the quiet Eldorado neighborhood, this updated one-story home offers beautiful flower beds and shade in the front yard. Inside, enjoy modern finishes like LVP, granite, and updated cabinets. The open-concept layout is perfect for entertaining, relaxing, or working from home, with a flexible space for an office or dining room. The private master suite is split from the others, and large windows fill the home with light and views of the peaceful backyard. Relax by the water feature or under the covered flagstone porch. Conveniently located near 121, 75, shopping, and schools, yet offering complete tranquility.



This stunning ag property offers endless possibilities with no deed restrictions, outside city limits. Perfect for commercial, residential, development, or a family compound, it features large, flat, usable acres and prime frontage. Just 4 minutes to downtown Howe and 10 minutes to 75, it’s ideal for your future plans. The property includes an inhabitable house that could serve as an office, guest house, or temporary home while building. Two barns, a shed, and a pond support farming activities. Survey with no easements and a drone video available on YouTube. More photos to come!


6404




4 BEDROOOMS | 4.5 BATHROOMS | 3 CAR GARAGE | .68 ACRES LAST LISTED AT $2,000,000 | SOLD IN 5 DAYS SOLD
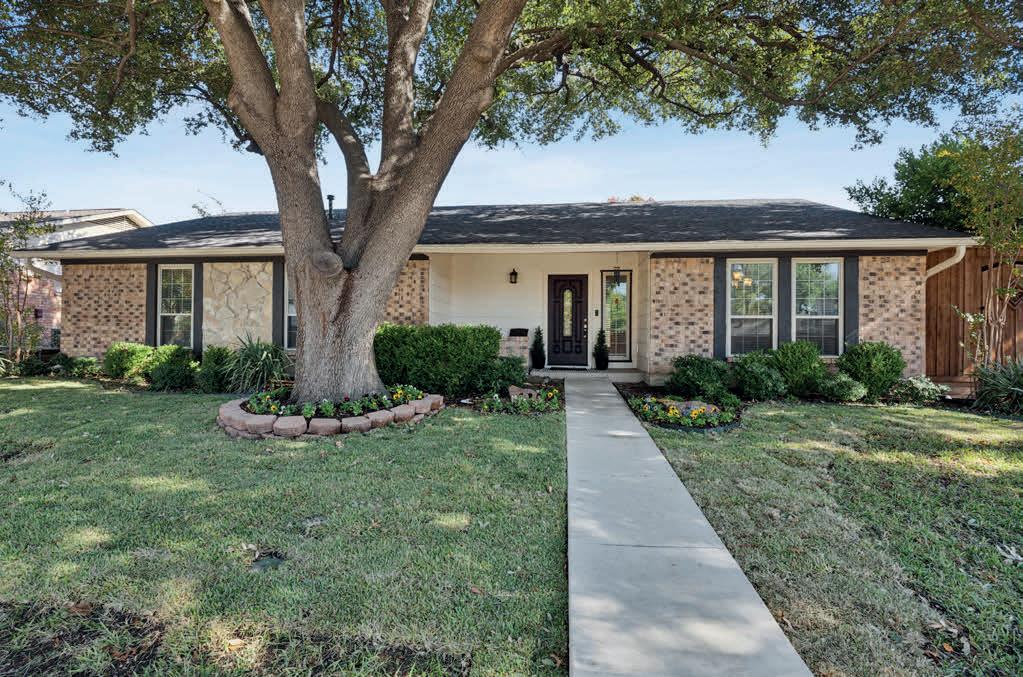




DEBBIE MCCLAIN | EPIQUE REALTY LLC

3 2 1,552
REALTOR® | 817.296.0040 | DebbieMcClain@Epique.me
$223,099 | This charming duplex is conveniently located near Mistletoe Hill Park, shopping, dining, and offers easy freeway access. HOA includes community pool and center Featuring three bedrooms and two full baths, the home boasts a spacious living room with durable vinyl plank flooring.



$315,000 | Imagine waking up to this stunning turnkey ranchette with picturesque views and breathtaking sunrises that reflects on the spring fed pond. This ranch features cross-fenced open lush pastures for grazing livestock or hay production, a newly constructed equipment barn with equipment included, and a modern corral and chute system created to give you many options in design for livestock management.
32137 E 721 TER, WAGONER, OK 74467



KIMBERLY BIBY | C21/FIRST CHOICE REALTY
REALTOR® #208334 | 918.519.1073 | ktbiby@gmail.com
$255,000 | Stunning Lake Property! Welcome to your dream home! This totally renovated 3-bedroom, 2-bathroom lake property offers a blend of modern luxury and serene natural beauty. Perfectly situated just blocks from Ft. Gibson lake.
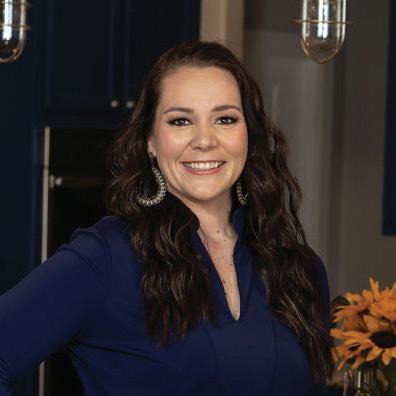
REALTOR® 817.992.1112
ashley@huffman-re.com
Ashley Bowman is a dedicated real estate agent with Huffman Real Estate, specializing in properties in and west of Fort Worth, Texas. With a passion for finding the perfect home for her clients, Ashley excels in navigating the diverse real estate landscape, from land and acreage to charming older houses and modern properties. Her expertise extends to investment properties, where she provides valuable insights to help clients make informed decisions. Ashley’s love for Weatherford’s historic homes shines through in her work, ensuring a personalized and fulfilling experience for those seeking their ideal property.



NATHALIA TARTT | EXP REALTY, LLC REALTOR® | 206.376.6674 | nathaliaaribenefield@gmail.com
$425,000 | Lot 10 in Waters Edge offers lake views, access, trails, and an ideal setting for your dream home. Conveniently located: 10 mins to Midlothian, 40 mins to Dallas, 45 mins to DFW.


174-178 PR 1034, DODDRIDGE, AR 71834

REBECCA L. EASLEY | REMAX PREFERRED Associate | Lic. #AB00058371, #0522233 | 903.293.0617 | bleasley1234@aol.com
$990,000 | Absolutely stunning 160 acre Ranch just waiting for you! Run your cattle on this homestead with rolling hills, 3 ponds, hay barns, fenced & cross fenced. Your cozy home has Colorado Aspen Pine walls warming this 3 bedroom, 2 bath, 2 car garage with vaulted ceilings in the family room & dining giving you that cabin feel overlooking your peaceful meadow.
206 MODOC TRAIL
4 BEDS | 3.5 BATHS | 2,863 SQFT | OFFERED AT $649,000
Welcome to 206 Modoc Trail in the picturesque Lake Kiowa community, where elegance meets comfort in this stunning residence. This thoughtfully designed home showcases exquisite finishes throughout, creating an inviting atmosphere perfect for both relaxation and entertaining. As you enter, you are greeted by generous open living spaces that seamlessly flow into one another, offering an abundance of natural light. The spacious living area is ideal for gatherings, while the elegant dining space is perfect for hosting dinner parties. A private study, equipped with a stylish wet bar, provides a tranquil retreat for work or leisure. The second-floor suite, which can serve as a game room or guest quarters, features a full bath, ensuring comfort and privacy for family or guests. The dual primary custom closets offer ample storage solutions, adding a touch of luxury to your daily routine. Step outside to enjoy the covered porches, perfect for sipping your morning coffee or unwinding in the evening breeze. The extended two-car garage, with a convenient golf cart entrance, provides additional space for your recreational needs. This home is a true gem, combining elegant finishes with functional design, all nestled in the serene surroundings of Lake Kiowa. Don’t miss your chance to make it yours!









2607 REMUDA DRIVE
4 BEDS | 5 BATHS | 3,797 SQFT | OFFERED AT $840,000
Welcome to 2607 Remuda Drive, an elegant home in Ohanlon Ranch, Sherman, Texas. This Troy Miller custom home features spacious living areas, three bedrooms with en suite baths, and a luxurious primary suite with enormous custom closets. Each bedroom promises privacy and comfort. Culinary enthusiasts will love the butler pantry, which features a wine fridge, ample storage, and display shelves. A safe room adds peace of mind. A dedicated craft or work room enhances creativity, while the floored attic provides extra storage. Set on a larger lot with a gated driveway, this home includes an oversized 2-car garage for larger vehicles and a single-car garage for that special vehicle, storage, or toys. Don’t miss the chance to own this exceptional property—schedule your private tour today!



LAKE KIOWA, TX
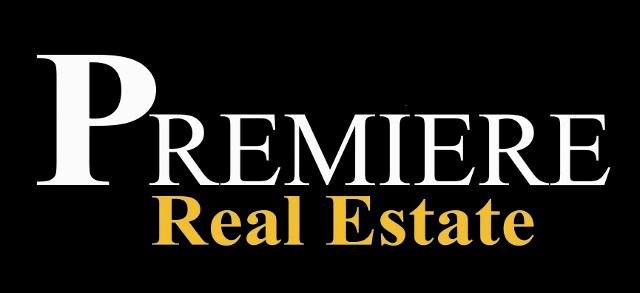


TOP PRODUCING BROKERAGE IN COOKE COUNTY



MAKE YOUR MOVE TO Lake Kiowa


Exclusive Community: Lake Kiowa is an owner-governed, gated resort community on a private 600-acre lake in North Texas.
Access & Privacy: Only property owners can access the lake, which is ideal for sunbathing, swimming, boating, jet-skiing, and water-skiing.
Recreational Amenities: Two sandy beaches, community boat docks, tennis, volleyball, and basketball courts.
Fishing & Lake Management: Year-round fishing with bass, catfish, and other species, maintained by a marine biologist to ensure a healthy environment.
Golf: 18-hole PGA-rated Championship course, driving range, putting greens, pro-shop, and PGA professional. A 9-hole Par 3 course is under construction.



Community Features: 21 miles of paved roads, custom homes, community garden, disc golf course, playgrounds, boat docks, boat launches, and a nature trail.
Community Center/Lodge: Hosts events in a large auditorium/ballroom, meeting rooms, restaurant, 19th hole, and pavilion available for property owners to reserve.
Security & Fire Services: Full-time security force and volunteer fire department providing 24/7 safety patrols and roadside assistance.
Lifestyle & Social Opportunities: A variety of activities, clubs, events, and a friendly community atmosphere.
Property Availability: Limited homes and lots available, including some with special financing options.
Bill and Kristi are full time Lake Kiowa residents. They have the experience and knowledge to make buying a Lake Kiowa home fun and exciting instead of stressful. Call or text one of them today for a tour of this great community!







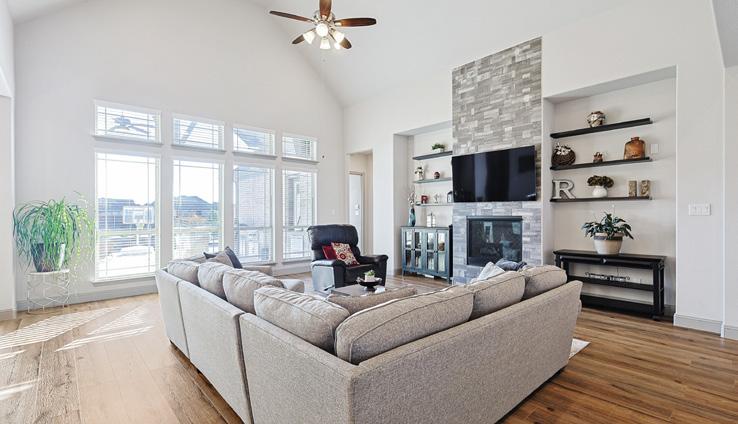




Prime 1.03 Acre Lot in the heart of Southlake!




2613 CANOPY COURT, SOUTHLAKE, TX 76092
1.03 ACRES | $975,000. UNDER a MILLION! Prime 1.03 Acre Lot in the heart of Southlake. Seize the opportunity to build your dream home on this exclusive 1.03 acre lot, perfectly situated in the heart of Southlake. Nestled in a prestigious neighborhood, this spacious property offers privacy and a serene setting, while being minutes from top-rated schools, shopping, dining and entertainment. Build with Confidence, the buyer will collaborate with master builder Jon Atwood of Atwood Custom Homes, bringing over 25 years of expertise in luxury custom home construction. Renowned for quality craftsmanship and attention to detail, Jon Atwood will help you bring your vision to life, creating a truly one-of-a-kind residences tailored to your families needs. This is a rare opportunity to own prime real estate in Southlake.

TRISHA ATWOOD
REALTOR®
817.454.4500
trishaatwood@ebby.com www.ebby.com

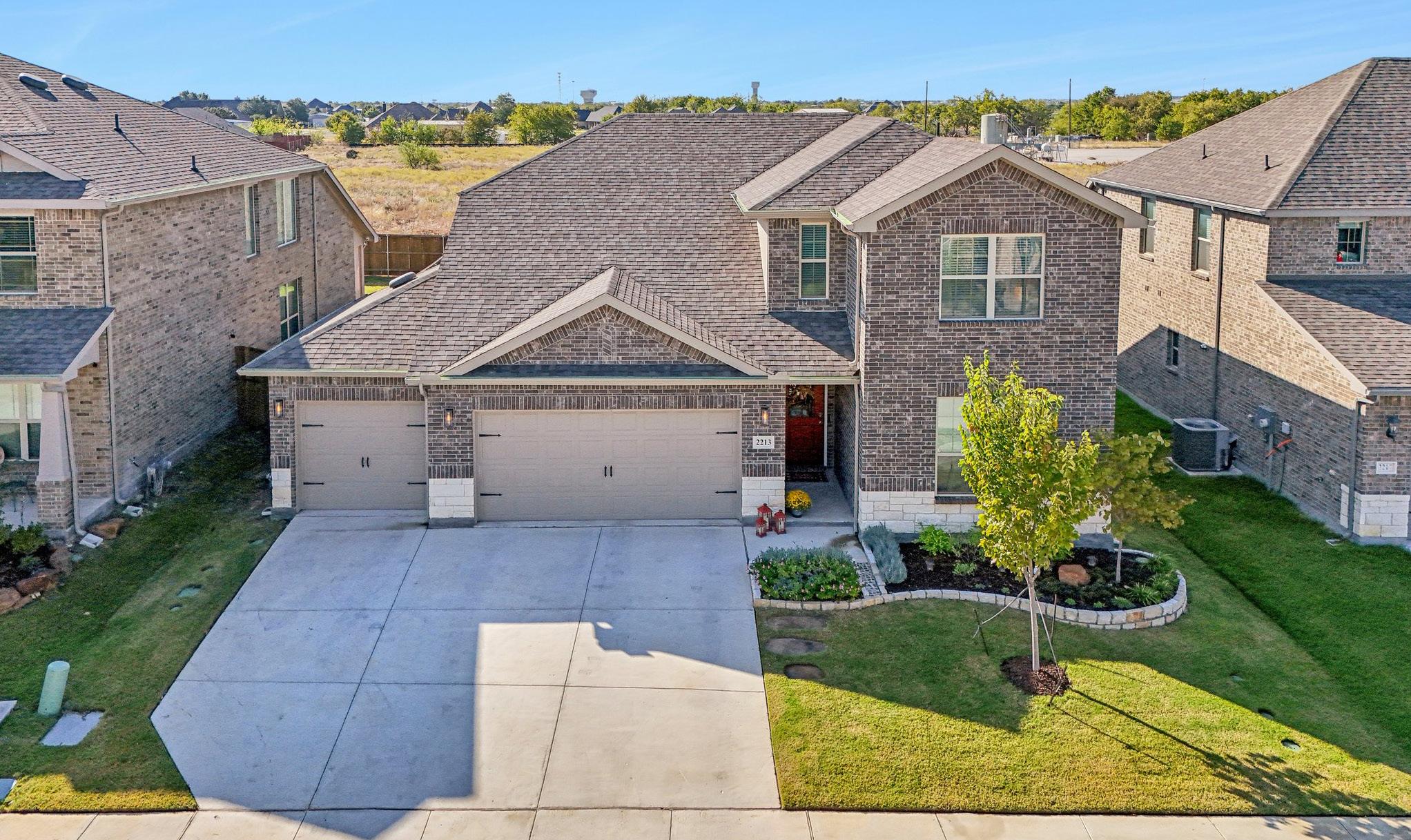




2213 LACERTA DRIVE, HASLET, TX 76052


$500,000. Better than New! Over $20k in upgrades in this gorgeous, HistoryMaker home in the desirable NorthStar community in Northwest ISD. Less than 1 block from the community pool, this immaculate home with custom front door has a large kitchen with custom lighting & plumbing fixtures, gas cooktop & expansive island open to the living and dining area. First floor primary with ensuite featuring separate vanities and two large walk-in closets. Second bedroom, full bath, utility room & office also on the first floor. An upgraded patio door beckons you to the serene backyard with included firepit and Adirondack chairs. The 2nd floor includes large loft space perfect for a game/media room as well as two more bedrooms & full bath. Large 3-car garage is upgraded with epoxy floors. Cul-de-sac lot backing to green space. Residents enjoy exclusive access to community amenities -pool, playground, walking trail, sports fields. North of Fort Worth off SH 287, close to Alliance Town Center and Presidio Shopping Plaza.



9 FAIR OAKS STREET MINERAL WELLS, TX 76067


Are you searching for a welcoming and tranquil neighborhood with stunning hilltop views, just minutes from town? Welcome to 9 Fair Oaks in the Westover Hills subdivision of Mineral Wells, Texas. This beautiful traditional home features five bedrooms, and two living areas, along with a spacious kitchen equipped with custom cabinets. The oversized primary bedroom includes a double-sided fireplace, while the primary bathroom offers a jetted garden tub, separate vanities, walk-in closets, and a walk-in shower. As you enter the home, you are welcomed by the first living area, which showcases built-in bookcases, a cathedral ceiling, and a cozy fireplace. To the right, you’ll find the dining room, kitchen and wet bar. Through the French doors, you can access the grand media room, which is filled with natural light from many windows, or can be darken using the media room drapes. The property is situated on a large, beautifully treed lot with a fenced back yard and an open patio. The open-concept design makes it ideal for entertaining, whether you’re hosting a movie night or simply enjoying the tranquility of your own back yard.



This commercial real estate listing highlights an excellent location at 4861 East Highway 199 in Springtown, Texas. The property spans 1.39 acres and offers 355.47 feet of highway frontage. Currently, one third of the land is utilized for road base parking, which is being leased on a monthly basis. The combined area of the home and office is 1980 square feet, and the buildings are made from R panel steel without load bearing walls. Furthermore, there is an additional 880 square feet of porch space that could be enclosed, resulting in a total of 2,200 square feet of usable business area.
Parker County is among the highest growing counties in Texas. According to the Texas Education Agency (TEA) Springtown is expanding at a pace that surpasses 90% of other districts in the state, making highway 199 an ideal spot for your new business. The location is highly convenient, situated just 25 miles from downtown Fort Worth, 18 miles from Weatherford, 3 miles from Azle, and 18 miles from Decatur.





This spectacular hilltop property offers breathtaking sunset views. The custom-built primary residence spans, featuring 3 bedrooms, 2 bathrooms, 2 living areas, and an office, situated on 28 fenced and cross fenced acres. Luxurious primary bedroom accommodations include a seating area in ensuite bathroom and premium finishes. Additional features comprise built-in cabinetry, hardwood and tile flooring, granite surfaces, pool, outdoor illumination, sprinkler system, and a pond. A 900 sq ft guest house with wrap-around porch provides panoramic views and potential for auxiliary living or income. The property also includes an 80x30 workshop-tack room with stables, storage, and chicken coop. Select furniture and appliances are available for purchase. TV’s in main house, Fridge and freezer in utility convey. Did I mention this property is NOT in an HOA, giving you the freedom to truly make this home your own restful private retreat you’ve been looking for!





This property features a 4.375% assumable FHA mortgage with Lakeview Mortgage. The open floor plan includes 3 bedrooms, 2 baths downstairs, an office/flex room, and a spacious eat-in kitchen with ample storage. The primary suite offers a walk-in closet, garden tub, and separate shower. Upstairs, a private 4th bedroom with a walk-in closet and full bath can double as a guest suite or media room. Conveniently located near the community pool, playground, Tanger Outlets, and 35W. Corner lot with fenced backyard. Sellers offer $3,000 toward buyer’s closing costs. Don’t miss this gem!






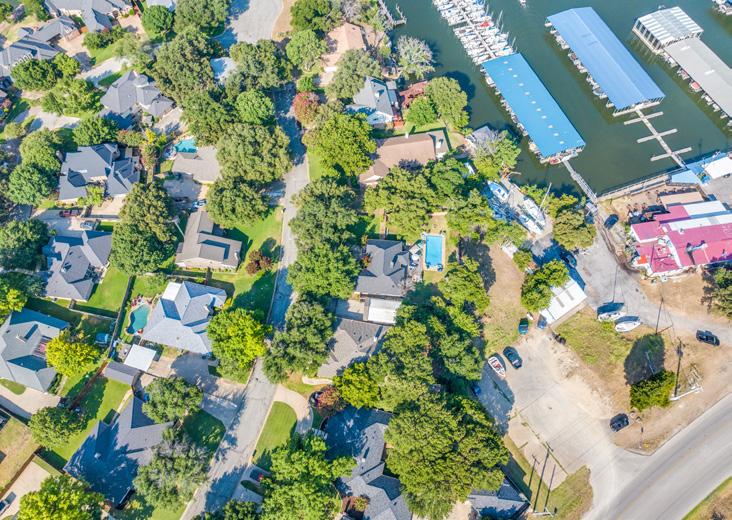

9120 Timber Oaks Drive is a stunning property that offers four garages to house all your recreational needs! As you step inside this 4 bedroom and 2.5 bathroom residence, you will be greeted by a spacious and inviting interior that offers ample storage. The living room is bright and airy featuring a double sided gas fireplace. The oversized garage sitting at 30ft long is the perfect place to store your boat! One of the highlights of this property is the versatile detached living quarters with a two car garage, which can serve as a separate living area for extended family and guests. It offers its own private bedroom, bathroom, and 900 square feet of living space atop a garage equipped with an engine lift, AC and heating with its own half bathroom making for the perfect workshop. Outside, you’ll find a covered patio and beautiful yard with a canopy of trees perfect outdoor activities and entertaining. This property is zoned for the brand new sought-after Eagle Mountain High School!

N. BUTCHER REALTOR® | LIC#: 0672592 C: 214.924.7661 | O: 817.329.9005 alix@soldbyalixnicole.com www.soldbyalixnicole.com




Welcome to your dream home, built by Perry Homes, on a 70 foot lot in Ventana! This almost-new one-story residence exudes modern elegance & comfort. As you step inside, you’ll be captivated by the warm, inviting maple floors, the abundance of natural light and the open floor plan. The spacious living area boasts 12-foot ceilings, creating an airy, expansive atmosphere. The gourmet kitchen & living space flow onto the extended covered patio, perfect for entertaining. With a ceiling fan & gas hookup, it’s an ideal spot for outdoor gatherings for your relaxation & enjoyment. The home features a media room & is Energy Star certified, ensuring energy efficiency. The primary bedroom is a luxurious retreat, with an amazing en-suite bathroom that includes a large garden tub, walk-in shower, dual vanities & his & her closets. A second bedroom has an ensuite bathroom. The 3-car garage has a durable Poly Urea Epoxy floor. High-end finishes & thoughtful design blends style & functionality.

Safian
817.690.6094 psafian@briggsfreeman.com briggsfreeman.com




Nestled on 1± AC in the sought-after airplane community of Bourland Fields, this custom home blends modern luxury & timeless charm Less than 30min from Fort Worth or Granbury, it offers easy access to HWY377 for quick trips to DFW or Granbury airports A testament to thoughtful craftsmanship & flawless design, white oak floors guide you through the open-concept living area The kitchen features Viking appliances, dual sinks, & a spacious prep area complete w a 300-year-old pecan island & hand-hammered copper sink from Mexico, adding old-world romance The master suite includes a built-in fireplace, his-&-hers walk-in closets, clawfoot tub, & luxurious shower. Accordion doors open to a covered patio w electric shades, overlooking the pool & Bear Creek The outdoor pergola features a kitchen, stubbed w gas, & the deck offers a gas fireplace. A 50x40 hangar epoxy floors, spray insulation, half bath, hunter fan & an in-ground tornado shelter complete the amenities.







MODERN GRANBURY CUSTOM BUILD DREAM HOME!

This 3 BE, 3.1 BA, 3 CAR, 2 Story traditional boasts designer trimmings & style galore! Be welcomed by arched glass & wood double doors. Fml Dining feat floor to ceiling arched windows while Living wows with 2 double French doors, massive gas FP and exposed wood floating bookshelves & built-ins. Gourmet Kit impresses w top of line appl, builtin microwave, oven & broiler, large SS basin sink w apron, 5-burner gas range & stunning distressed subway tile backsplash. Upstairs discover massive Game Room complete w beautiful cathedral ceiling & full BA! Huge picture windows create bright, airy feel thruout. Master suite boasts soaking tub, large custom closet & oversized stand-alone shower w beveled subway & pebble tile. Split BE 2&3 w Jack & Jill BA. Outside enjoy breathtaking views of cedar groves & mature oaks. Spectacular river rock spillway & rugged stone border creates tranquil nature setting. Desirable gated De Cordova Ranch community.


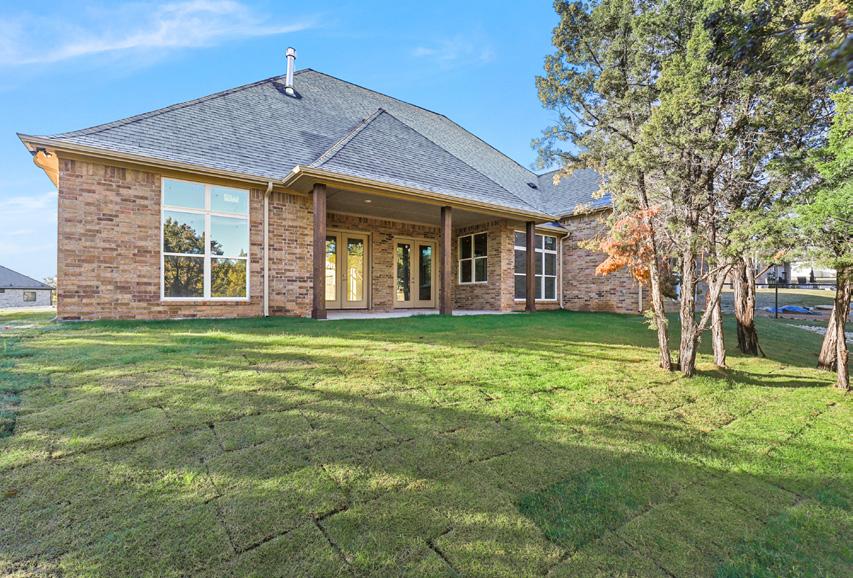

MICHAEL HOOVER REGIONAL VICE PRESIDENT






E SCANDINAVIAN COURT, GRANBURY, TX 76048
Open, light & comfortably elegant describes this custom waterfront home on Lake Granbury. Enjoy the best in this private, gated community. This home features soaring ceilings, 8 foot interior doors, 5 bedrooms, 5 baths, 2 living & 2 dining areas. Separate office, media room, large outdoor living area with gas fireplace, full 3 car garage plus golf cart space, boat dock with lift, 2 jet ski lifts. Too many amenities to list and just minutes from the downtown Historic square. Shows very well! $1,999,000


timeless ELEGANCE
This beautifully renovated historic home combines classic elegance with modern convenience. The inviting front porch is perfect for morning coffee, while coffered ceilings and a Rookwood Faience tiled fireplace add warmth and character inside. Original hardwood floors, trim, and light fixtures maintain its vintage charm, complemented by updated kitchen, baths, windows, plumbing, and HVAC (2021).
The spacious chef’s kitchen is ideal for entertaining, while the main-floor secondary suite offers flexibility as a game room or guest space. Upstairs, you’ll find 3 bedrooms with walk-in closets, 2 full baths, and a sunroom with a wet bar connecting to the primary suite. Rare in Cleburne, the basement provides extra storage and a storm shelter.
Enjoy shaded outdoor living under towering pecan and cypress trees, a pergola, and a stamped concrete patio. The backyard shed with a covered porch is perfect for BBQs or a cozy retreat. Foundation work (2020) comes with a lifetime guarantee.
Once owned by Gov. White’s grandfather and featured on the Candlelight Tour, this home is steeped in history and built to last. A true gem and a must-see!

817.648.6480 gina@ulrichrealty.com www.UlrichRealtyGroup.com








1645 County Road 1105, Rio Vista, TX 76093
$1,225,000 | 5 BEDS | 5 BATHS | 5,363 SQFT
Looking for that rare property offering a Homestead feel? Look no further! Gorgeous acres with horse barn, corral, tack room and chicken coop. The modernized farmhouse offers spacious rooms throughout with walk in closets, cedar closet for protecting your heirlooms, 2 master suites, 2 storm shelters with 1 doubling as a gun safe, tons of built-in custom cabinetry for ample storage. The family room features vaulted and beamed ceiling with a towering stone fireplace alludes a lodge-like experience. Looking out massive, picturesque windows to the tantalizing back oasis, you know you are home. A gunite, salt-water play pool, outdoor shower, firepit, fountain, vegetable gardens, blackberry bushes, orchard with plumb, peach, apple and pecan trees, fully stocked pond with Sm Mouth Bass, Catfish, Blue Gill, Sunfish and this is just the beginning! 2 bonus rooms with access from separate staircases, surround sound, updated flooring, separate workshop, full 50 AMP RV hook ups, 22 KW propane generator, 3 500-gal propane tanks, 200 ft deep well to water livestock and gardens, internal vac system, paid for and producing solar panels; the list goes on. What more could you want nestled away in your own piece of the world..This place has it ALL and now at the perfect price!

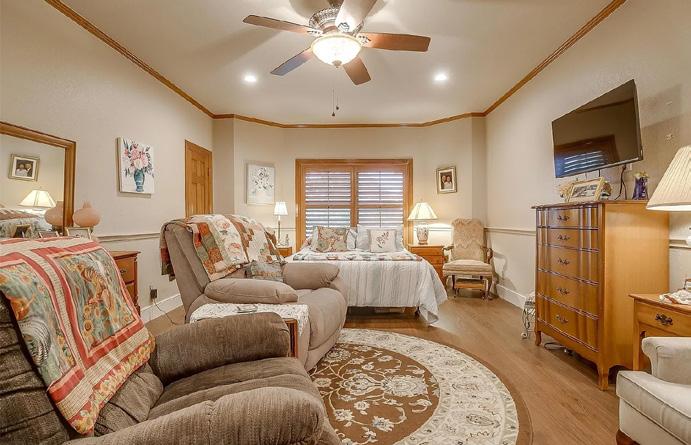










$950,000
1.56 ACRES
Welcome to this stunning four-bedroom home in Midlothian! The pride in Ownership shows at every turn! Situated on 1.56 acres and adjacent to a greenbelt, this property offers the perfect blend of privacy and natural beauty. The home features a detached garage workshop, beautifully landscaped grounds, and a wood-burning fireplace, creating a warm and inviting atmosphere. With a formal dining room, a study, and two living areas, there's plenty of space for both relaxation and entertainment. The three-car attached garage provides ample parking, and with three full baths and two half baths, convenience is never an issue. There is also a storage building for the garden equipment. Don't miss the opportunity to make this exceptional property your own!



GORGEOUS HOME WITH POOL
5 Beds | 4 Baths | 3,445 sqft | $524,900 This gorgeous 5-bedroom, 3.5-bathroom home is perfect for families or busy executives. The oversized lot is nestled in a quiet neighborhood with tall, mature trees, and parks with playsets close. The house has updated windows with plantation shutters, hardwood floors, large format Venetian tile, a remodeled kitchen with quartzite countertops and a natural gas stove, shaker style cabinets, a new roof with radiant barrier decking, a new pool pump, a large, freshly resurfaced pool, and an updated electrical panel. Smith Elementary and Byrd Middle School are less than a fiveminute walk, and grocery shopping is nearby. The covered outdoor patio is equipped with natural gas for a future outdoor kitchen or a heated pool system. The irrigation system has received regular maintenance. This house comes with a locked in REDUCED RATE as low as 6.125% (APR 6.368%) as of Oct 22, 2024 through List & Lock™. This is a seller paid ratebuydown that reduces the buyer’s interest rate and monthly payment. Terms apply, see disclosures for more information.








3465 COUNTY ROAD 121, KAUFMAN, TX 75142



$445,900 | 3 BEDS | 2 BATHS | 1,344 SQFT
HUGE PRICE REDUCTION! MOTIVATED SELLERS! LOOKING for a ready made EXISTING and working cozy ranch property in the FASTEST growing county in the Nation? ANIMALS AND FARM EQUIPMENT INCLUDED IN THE PRICE! This beautiful treed 10+ acres with a picturesque pond farm includes livestock and farm equipment. 3 bedroom 2 bath meticulously maintained 1997 mobile home with updated kitchen, top of the line Smart LG Thin Q gas stove with air fryer. Kitchen has a bank of windows to enjoy view, butcher-block island and lots of storage. Large laundry room with extra storage by kitchen. New 250 gallon propane tank. Covered patio in front, deck on back. NEW electronic entry gate. Property is fenced for livestock with large storage building and chicken coop. Perfect setting for a quiet country lifestyle! PROPERTY IS AG EXEMPT! Schedule a private tour today! Buyer has a survey. INCLUDES microwave, tractor and implements, refrigerator, goats and sheep. Ag Exempt and these animals will keep that status!

DEANA ELLIOTT BOYD
214.649.2401 deana.boyd@cerdfw.com deanaelliottboyd.com REALTOR ®


845 VZ CR 2213,



Tuscan Charm in the Heart of Texas: Your Farmhouse Retreat Awaits! Just 6.3 miles from Downtown Canton, this nearly 24-acre property offers privacy and tranquility amidst mature oak trees. The modern, open great room, complete with a WBFP, new flooring, and fresh paint, seamlessly flows into a spacious kitchen designed for both function and style. Alder wood cabinets, granite countertops, and a central island ideal for family gatherings create a welcoming space. A cozy dining nook, adorned with a built-in china cabinet and vaulted ceiling. Outside, this ready-to-go homestead invites you to embrace a self-sustaining rural lifestyle - fully equipped with farm animals, pens, feed storage, and an ag exempt. Whether you’re looking to establish a hobby farm or simply enjoy the peace and beauty of country living. The extensive acreage ensures both privacy and the freedom to expand your vision. The proximity to city conveniences -make this the most ideal setting.
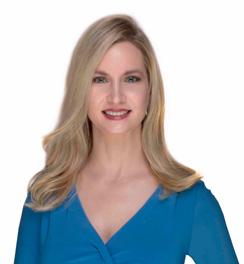





Charming 2850 square foot home sits on 6.4 tranquil acres just minutes from beautiful Purtis Creek State Park. The scenic drive to and from this place is an absolute treat! This property features a gated entrance, scattered hardwoods, circle driveway, oversized porches, beautiful curb appeal and lush green grass thanks to the well on the Edwards Aquaphor! There are 2 workshops, both have water and electricity and enough covered parking for all the toys! The interior feels cozy despite the large rooms throughout. You couldn’t ask for more in the kitchen. There is a window over the sink, granite countertops, plenty of cabinets, stainless appliances and dining areas on each end. Open floorplan allows you to enjoy an easy flow from room to room. Need home office space? You have found a paradise work area because it’s all built in and even includes a half bath and storage closet. Grab a fishing pole or a chair when you arrive......once you settle in you will not want to leave!






9250 Farm To Market Road 2709, Eustace, TX 75124
$899,000 | 3 BEDS | 3 BATHS | 2,408 SQFT
Get out of the city and into this wonderfully constructed home on approximately 29 acres that includes 3 bedrooms, 2 and half bathrooms, office, formal dining, large walk in pantry, walk in primary closet, built in bookshelves, butler’s pantry, indoor and outdoor fireplace plus a metal building workshop with a half bath measuring approximately 30x50. Located in one of the most picturesque areas of Henderson County.











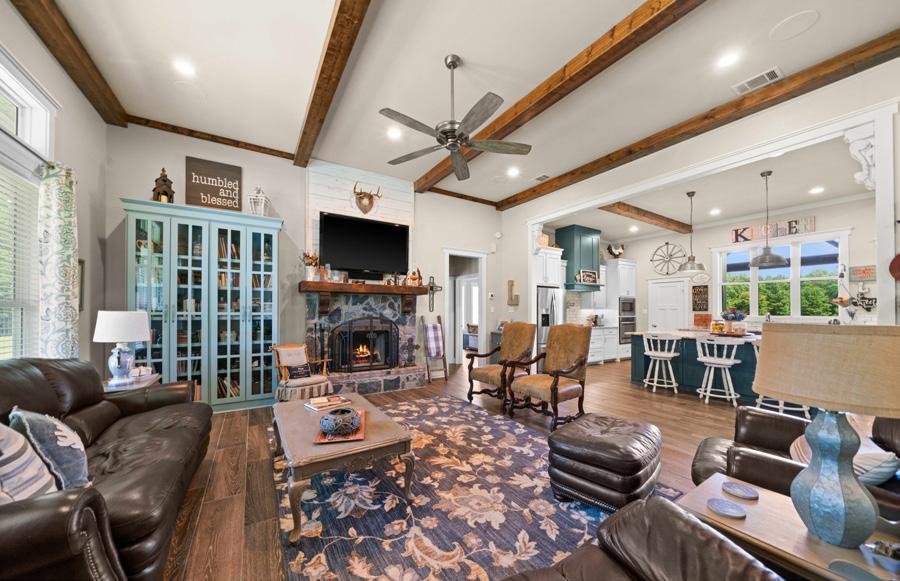


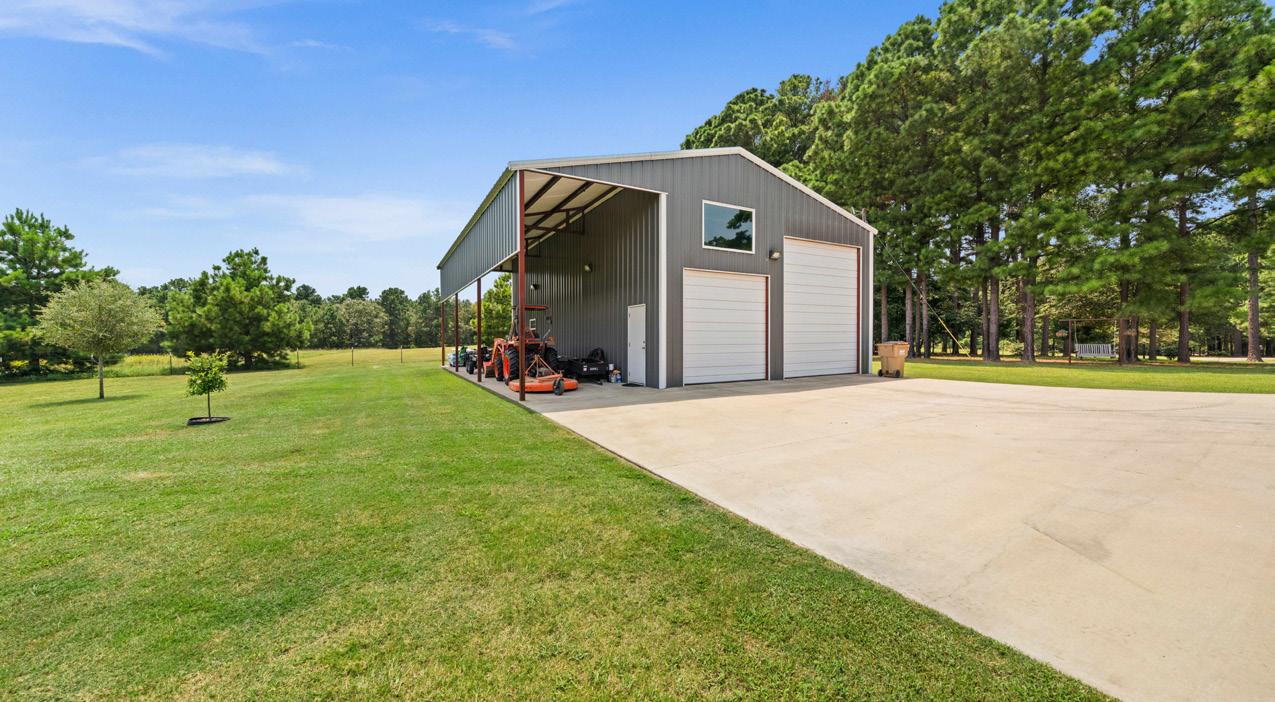

14760 COUNTY ROAD 3520, BROWNSBORO, TX 75756
HOLLY FITZGERALD TYLER BROKER
Majestic and secluded oasis in the pine woods. Wind through the pines to the front gate and into the driveway to the home and improvements. Farmhouse style 4 bedroom 2 and 1/2 bath home with an office/or 5th bedroom. Relax in the porch swing before entering into the grand open foyer. Greeted by wood look tile floors, ship lap walls and cedar beam ceiling accents. Stone fireplace with LP gas logs and large cedar mantle are the living room focal point. Floor to ceiling windows allow natural light to flow throughout the living, kitchen and dining room. Granite island boasts storage and seating space, while enjoying the view of the back pasture through 3 large windows over the sink. LP gas cook top with pot filler and stacked electric oven and microwave flank the cook top. Oversized pantry. You’ll enjoy doing dishes in this kitchen, as the view is incredible! Large dining room has double glass doors to the spacious cathedral patio with wooden ceiling. Primary suite is separated from the additional bedrooms. Claw foot soaking tub, large stone shower, 2 sinks, walk in closet with built ins and private water closet complete the primary bathroom. The office/5th bedroom is located prior to entering the bedroom. Additional bedrooms contain walk in closets and share a well appointed secondary bathroom next to the laundry room. The mud room leads to the 3 car garage and is beside the unique half bath. Across from the garage is the 2000 sq. ft. shop. It can house an RV and all farm equipment. There’s a room at the back that has a half bath, washer/dryer and room for a fridge/freezer and work shop. Stairs lead to storage above the workshop. Then there’s the land. Fenced and cross fenced. Dog run, irrigated garden area and two pastures, all completely fenced with equine fencing and well maintained. Double gates connect all pastures. One open pasture and one treed pasture. If you are seeking solitude with modern conveniences, THIS is the place to come by TODAY!





REALTOR® | LIC # 800591 903.805.2143 bill.birdsong@gmail.com




3 BED / 2 BATH / 2600 SQ FT / .88 ACRE / $419,900
Step into a world where timeless charm meets contemporary luxury. Nestled on a sprawling .88-acre lot in the sought-after Troup ISD, minutes from lake Tyler, this exquisitely reimagined home, originally built in 1910, has been meticulously rebuilt and enlarged to offer the perfect blend of past and present. Enjoy the richness of 3/4” wood plank oak floors throughout, complemented by tumbled slat floors in the primary bath and chic ceramic tiles in the downstairs bathroom. A serene retreat.
3127 ACR 3196 FRANKSTON, TX
3 BED / 2 BATH / 2372 SQ FT / .598 ACRE 150 FEET OF WATER FRONT / $560,000
Welcome to the Lakehouse you’ve always dreamed of. Nestled on the serene Piney Woods Lake, this stunning home epitomizes lakeside living. Featuring gorgeous wood floors, charming wood accent ceiling and walls, a rustic loft, and a breathtaking stone and petrified wood fireplace, this property is a true retreat. Wake up to picturesque lake views from the primary bedroom, located on the main floor.

LUXURY COUNTRY LIVING
5 BEDS • 7 BATHS • 10,077 SQFT • $1,900,000
You will be hard pressed to find another property like this one in Taylor County! This is luxury country living on 10.5 acres of your piece of Texas. Experience a peaceful homestead away from the city lights, but just 15 minutes south of Abilene. See this incredible property that includes a gourmet kitchen, a massive primary suite with a closet of your dreams, a secondary laundry space in the primary suite, a full sauna, elevator, second story kitchenette and game room, smart home lighting and beautiful outdoor living spaces. Other improvements on the property include a large shop with greenhouse. Boat and RV parking accessible inside shop. An additional 135 acres adjacent to this property with a barn, horse stables and a tack room along with well water is also for sale and the two can be purchased together

2565 COUNTY ROAD 134, OVALO, TX 79541

Bullard, TX 75757
4 BEDS | 3 BATHS | 2,614 SQFT | $468,000
Welcome to your dream home in the desirable Cumberland Ridge Subdivision! This spacious 4-bedroom, 3-bathroom residence offers a perfect blend of comfort and convenience, making it an ideal choice for families. As you step inside, you’ll be greeted by a formal dining room, currently utilized as a home office, providing flexibility for your lifestyle. The inviting living room features a cozy wood-burning fireplace, perfect for those chilly evenings. Enjoy the thoughtfully designed split bedroom arrangement, which offers privacy for everyone. The primary bedroom is a true retreat, complete with an en suite bathroom and two generous walk-in closets—ideal for all your storage needs! The practical side-entry 2-car garage opens up into the laundry and mud room, which includes a built-in dog crate with additional storage, making it perfect for pet lovers and those needing extra space. Step outside to the backyard which features a covered patio, a cute storage shed, and a winding rock bed designed for efficient rain drainage, ensuring your outdoor space stays neat and functional. Lifestyle meets convenience in Cumberland Ridge! This desirable community features two private lake access points with swim areas perfect for relaxing by the water, as well as a boat launch for easy aquatic adventures. Enjoy the community park, ideal for family gatherings or outdoor activities. Additionally, the property offers secure, on-site storage for boats, RVs, and more, ensuring your recreational vehicles are always close at hand. Embrace the blend of comfort, convenience, and outdoor living that Cumberland Ridge has to offer! Located within the sought-after Bullard ISD and just a short drive to beautiful Lake Palestine, this home combines comfort, style, and a fantastic location. Don’t miss the chance to make it yours! 15785 Meadow Circle














Welcome home to your own little piece of country paradise perfect for family enjoyment with plenty of space for everyone. From the moment you drive through the entrance gate, you are captivated by the beauty of the 12 acres and two ponds, complete with a waterfall and fountain, and even a dock/pier perfect for those family gatherings or relaxation. Your gaze then draws you to the unique architectural design of the spacious home nestled in the trees at the back of the property. Once you enter the courtyard, open the front door of the home, you feel the warmth, style and roominess of relaxed home living. The owners meticulously designed and built additional living space to the home to meet their family needs while allowing for well thought-out space for everyone. The gourmet kitchen is equipped with high-end kitchen appliances, an oversized pantry, ample cooking space, customized cabinetry and countertops finished off with Madagascar Granite. The home boasts a total of six bedrooms and five baths, two main living areas, and a large media/game room that will be the perfect gathering place for movie watching, football games, and entertainment. Adjacent to the game room is a 400+ sq. ft. gym, with ample space for all your home exercising needs. An extraordinary bonus to this home is a wing with full apartment that can be perfect for guests, multi-generational, office, or a multitude of other uses.

903.521.9058 | 903.787.0706 Joyce@ShillingRealEstate.com www.ShillingRealEstate.com



21882 Syrah Lane, Tyler, TX 75703
4 BD | 3.5 BA | 3,450 SQFT | $769,900. Welcome to this meticulously maintained 1.870 acre property within the private gates of Kiepersol Estates; offering an award winning winery/distillery, B&B and outstanding restaurant. You’ll find in this home an open-concept floor plan that seamlessly blends the living and dining areas, accented by floor to ceiling windows with a stunning rock fireplace to create a warm inviting atmosphere. The master bedroom is thoughtfully separated from the other bedrooms, ensuring a relaxing retreat. This home also features a flex room perfect for an office, playroom, hobby space or even a 5th bedroom. Step outside to the back porch and experience the peaceful ambiance with stunning views, charming garden, and outdoor fireplace perfect for enjoying sunsets. This property is a Tyler address minutes from The Brook Hill School, and zoned for Bullard ISD. Don’t miss the opportunity to experience a perfect blend of luxury and convenience in this fantastic property!


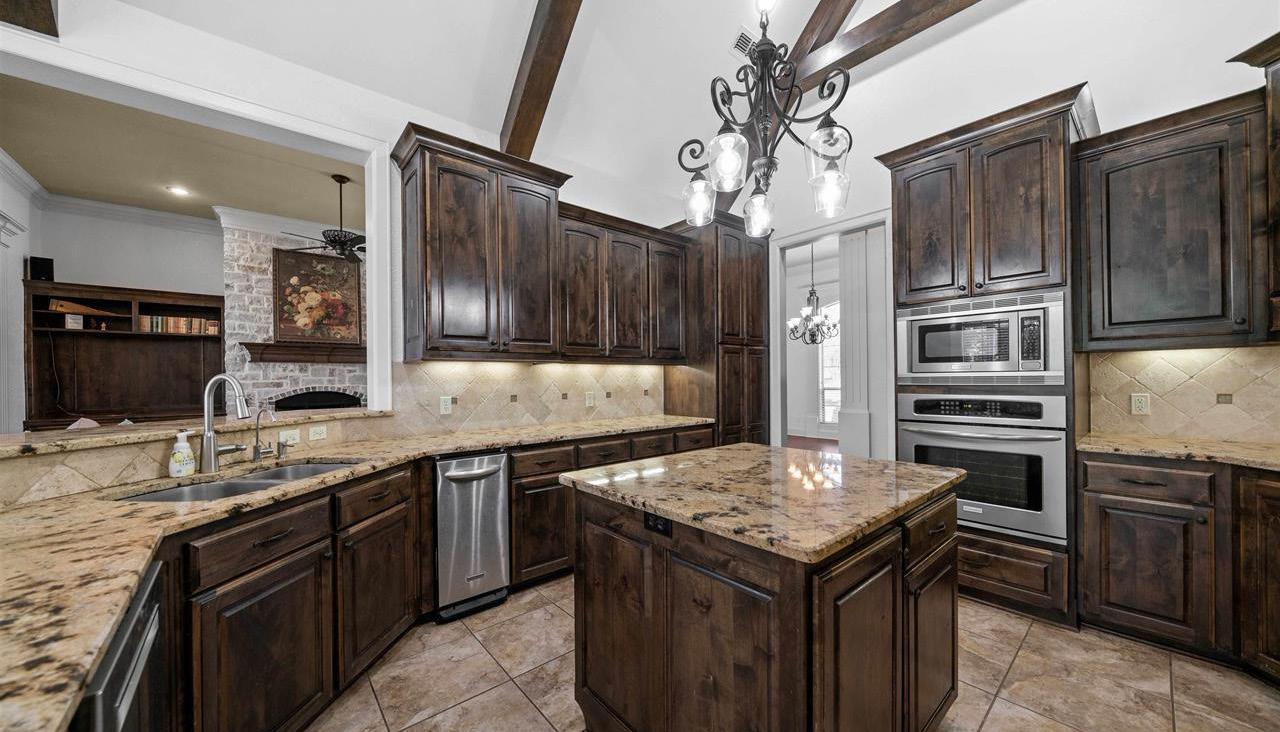









14,700 SQFT | 0.22 ACRES | $2,500,000
Luxury full wellness Spa Located in the heart of the amazing Longview Downtown. The gorgeous spa is immaculately clean and specializes in skin rejuvenation, laser treatments, facials, pedicures, botox treatments, IV therapy, derma-peels, massage therapy and true vichy showers. This business has continually grown in leaps and bounds with its renowned specialities, retail shopping and anticipated massage therapy school. Start or expand your existing spa business with state-of-the art equipment and franchise opportunities. If you are willing to take a closer look at this gorgeous establishment, please call me to set up a tour time.






VILLA MARIA RANCH
3 LAKES | PECAN PLANTATION
2777 INTERSTATE HWY 30 E, SULPHUR SPRINGS, TX 681 ACRES | $18,000,000
Discover Villa Maria Ranch a luxurious French style estate on 681 acres. Surrounded by a pecan plantation, this meticulously designed home is the epitome of elegance and grandeur. The moment you enter the two story foyer with its sweeping double staircase you will be captivated by the attention to detail and craftsmanship. Flanked by the library with floor to ceiling rich wood bookcases and the elegant dining room perfect for hosting formal dinners. The open kitchen is designed for both casual dining and large events. A grand first floor primary suite with opulent bathroom is a spa like retreat & the enormous closet is a dream. The second floor has a primary suite that includes a fireplace, a posh sitting area and beautiful view of gardens. Four additional bedrooms, a home theater, billiards room, an elevator and an indoor swimming pool with a spa. A covered dining pavilion leads to a charming Country French guest house. This estate offers the perfect blend of comfort and sophistication. The home is being sold fully furnished.


PLEASANT GROVE

OFFERED AT $1,100,000 | 5 BEDS | 8 BATHS | 8,985 SQFT
Beautiful property sitting on 7.08 areas with a water view located in Pleasant Grove. This unique property has 5 bedrooms, 6 full baths, 2 half baths, two living areas, large kitchen with marble counter tops, and 8985 sq ft. There is breakfast/bar dining as well as formal dining, 2 offices; one with a hidden safe room, a large basement which could be used as a playroom, media room, man cave, etc; an extra storage room or workout room, make it your own; and a 3 car garage. The upstairs mother-in-law suite/apartment has its own end of the house which it makes it perfect for guests and it features a kitchenette, large living area, bedroom, and bath. New ceiling light fixtures were updated to include LED lighting in most of the house, new luxury vinyl plank, new carpet, new dishwasher, new marble countertops in the kitchen, lots of new interior paint, extra outlets were installed to accommodate for 2 washers and 2 dryers in the laundry room, recent power washing of whole house, and a deep professional cleaning. Roof was installed in 2022. SELLER OFFERING $20,000 CONCESSIONS FOR BUYERS TOWARDS IMPROVEMENTS, CLOSING COSTS, ETC.











WITH VIEWS IN BROKEN BOW, OK
2 BEDS
2.5 BATHS
929CARTERMOUNTAIN.INFO OFFERED AT $885,000 929 CARTER MOUNTAIN TRAIL, BROKEN BOW, OK 74728
Rise and Shine is a rental machine that has brought in 331k gross income! Sleeps ten with three sleeping areas and 2 1/2 baths. Super secluded and private lot on Carter Mountain offers elevated expansive views of Ouachita National Forest with a creek running through it. No expense was spared on this ultra luxury cabin built with walls of floor to ceiling windows (ultra-low E black vinyl) to bring the outdoors in and flood the cabin with natural light and unforgettable views! 1,200 sq ft of covered deck with mosquito misting system! Cabin offers three stacked stone fireplaces, 10 ft ceilings downstairs and vaulted ceiling upstairs, 8 ft solid core doors, and wide plank high end LVP flooring. Stunning kitchen with custom built cabinetry with lit upper cabinets and under cabinet lighting, leathered black granite counters, and stainless appliances. Beautiful master suite with vaulted beamed ceiling and spa-like bath. The thoughtfully designed bunk room offers two full beds and two twin beds, each with a cubby, outlet and dimmer lights for enjoyment of sleeping area as well as four large drawers for added storage. Game room has high-end double sleeper sofa and a pool table! This cabin is in excellent condition and has been well maintained, including newly re-stained decks and hardy board low maintenance exterior. Dimmer switches throughout the cabin and two owner’s closets. 1.49 acre lot that feels like it is on 100’s of acres. Must-see in person to truly appreciate the unique sense of privacy the cabin offers compared to other cabins in the area. Guest can enjoy all the amenities including fire pit, hot tub, pool table, three outdoor decks with two TV’s, horseshoe pit, cornhole, ladder toss, outdoor grill with dining area & bar top. Minutes away from Local 259, and lots of shops & restaurants.Owner is Agent.

CINDY & MARK BAGLIETTO
972.747.SOLD (7653) info@teambaglietto.com www.teambaglietto.com






SACKS


1 BEDS • 1.1 BATHS • 3,138 SQ FT • $1,249,000
Fabulous Live Work Play opportunity all under 1 roof in the heart of what’s happening in Broken Bow & Hochatown. Sited on 2 level, manicured & unrestricted acres, this barndominium is just a stone’s throw from the new casino & a myriad of entertainment, retail & bars & dining venues. 1 BR, 1 bath furnished apt., perfect for owner occupant or long or STR. High end finishes throughout. Separate entrance into newly renovated office & conference room spaces, kitchenette, powder room & laundry with full size washer dryer. Epoxy floors & exposed HVAC ducts. 3 sets of commercial grade overhead garage doors with openers to allow light & the outdoors in. Huge indoor RV storage bay with full hook ups & 2 overhead garage doors for easy in & out. Plenty of additional room for your other toys. Upstairs loft, perfect for future finish out or additional storage. Outdoor covered fish cleaning station, shower & additional full hook up RV parking. Generator. Front covered patio area with huge TV, sink & gas stub. Property is fully fenced; sprinklered yard, fire pit. Broker/Owner

Are you looking for something different than just the cookie cutter houses? TAKE A LOOK AT THIS ONE! Originally built in 1940 as a school house, this large home has been converted into a 3 bed/2 bath with lots of character. High ceilings make the already large rooms feel even more open. While it’s got the modern conveniences, they kept pieces of old charm to make this home very unique. Thick walls help with heating, cooling, and even noisy thunderstorms. Sitting on a gorgeous tree lined 2+/- acre lot outside of the city limits you have space to spread out and enjoy spending time with family or friends. Not far from Robber’s Cave State Park. Call for your private tour! Would make an interesting Airbnb.






Stunning 4-Bedroom Home with Highway Frontage and Expansive Views on 54.62 Acres! Welcome to your dream retreat! This beautiful 4-bedroom, 3-bathroom home is nestled in a prime location with breathtaking views and sits on a generous 54.62 acres of partially cleared land, offering both privacy and space to roam, great hunting or trail rides. A creek runs through the land, enhancing the natural beauty and tranquility of this exceptional property. This property also features a 28x70 double-wide mobile home, perfect for guests, rental potential, or additional living space. Step inside to discover a spacious layout featuring built-ins and a bonus room perfect for an office, playroom, or guest space. The heart of the home is a large kitchen, complete with granite countertops, ample cabinet space, and a magnificent center island with seating—a perfect spot for family gatherings or entertaining friends. The kitchen seamlessly flows into the dining area or out onto the back patio, providing a warm and inviting atmosphere. Enjoy the luxurious main suite, which boasts a custom shower and ample natural light. The home also features laminate and tile flooring throughout, adding both style and durability. A large utility room with abundant cabinet space ensures that organization is effortless. For added convenience, the property includes a 2-car attached garage and a heated and cooled bonus room above the garage, ideal for a home office, gym, or hobby space. Step outside to the back patio, where you can relax and soak in the serene surroundings. Don’t miss your chance to own this remarkable home that combines modern comforts with the beauty of nature. Schedule a showing today!



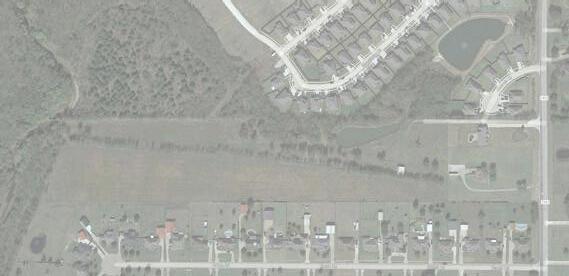





Discover82.43acresofTexanbeautywithrollinghills,open pastures,andatankpondforlivestock.Fencedonthreesides,it’sidealforranchingor
Discover82.43acresofTexanbeautywithrollinghills,open pastures,andatankpondforlivestock.Fencedonthreesides,it’sidealforranchingor agriculturalpursuits.Wildlifeenthusiastswilllovetheabundantdeer,turkey,andhogsfor huntingandobservation.Whetherbuildingaranch,farmingorenjoyingnature,thisproperty ffersendlesspossibilities.OwnyourpieceofTexasparadise—scheduleyourviewingtoday!If you’relookingformoretheownerisopentodiscussingopeningupanadditional 420 acres.











Welcome to your dream rural retreat, a luxurious estate nestled on 75 rolling acres. This stunning property offers the perfect blend of elegance and functionality, designed to cater to every aspect of upscale country living. As you enter through the gated, private drive, you’re greeted by an expansive landscape featuring a stocked trophy pond and Priefert fencing.
The residence boasts a covered circle drive and his and hers four-car garage, ensuring ample space for your vehicles and hobbies. Inside, the home is a masterpiece of craftsmanship and comfort. The double insulated structure features vaulted ceilings accentuated by hand-scraped cedar solid beams. The interior showcases Anderson windows, wood tile floors, and carpet in the bedrooms. The downstairs ceilings soar to 10 feet, while the upstairs maintains a generous 9-foot height. Shiplap and knotty pine accents add a rustic charm, complemented by two turrets and two staircases with removable gates. Intercom and Soundsystem with speakers throughout the home, including the back patio makes entertaining fun.
The gourmet kitchen is a chef’s delight, equipped with all JennAir appliances, an induction stove, an ice maker, a built-in JennAir refrigerator, and a copper sink. The kitchen’s unique features include 1940 railway car flooring countertops, antique refurbished butcher block countertops, and a large butcher block for prepping your favorite meals. An oversized pantry with wine storage, an oversized laundry room, and a cleaning supply closet provides additional convenience. Entertain guests in the dining room off the kitchen, which offers surround picture windows with breathtaking views
The living spaces include four bedrooms, three full baths all with walk-in shower and Jetta tub, and two half baths. The master suite features a luxurious Jetta tub, walk-in his and hers closets with built-ins, granite countertops, sitting area inside one of the pine finished turrets, stunning rock fireplace and back patio doors. A catwalk, laundry chute, backpack hook, built-in filing cabinets, office, secret playroom and a bonus room with barn doors enhance the functionality of this exquisite home.
Step outside to enjoy the outdoor swim spa, outdoor kitchen complete with Bull brand grill, griddle and fish fry. Propane firepit is perfect for those chilly nights and retractable automatic screens ensure comfort and versatility.
Additional amenities include four HVAC units, 1000-gallon buried propane tank, a 100-gallon per minute water well (functioning, but not being used), two Big Ass Fans, and sprinklers inside the fenced yard. Safety and convenience are paramount, with features such as a six-person flat safe inground storm shelter, a play set, trampoline, and tether ball.
To put this property over the top, included is a 40 by 60 shop with electrical, a 6x12 bathroom, a 10x12 office, a 15x40 heat and cooled batting cage with turf, 16-foot walls, five 14-foot overhead doors, metal finishes, and a hot water heater. Experience unparalleled luxury and tranquility in this magnificent rural estate. Your perfect countryside escape awaits.










GORGEOUS FLOOR PLAN
This gorgeous floor plan features 2,145 Sqft of total living space, which includes 1,950 Sqft of indoor living & 195 Sqft of outdoor living space. There is also a 570 Sqft, three car garage w/ a storm shelter installed. With 4 beds & 2 full baths, space will never be an issue! The great room has a corner gas fireplace w/ a stacked stone surround detail, large windows, wood-look tile, a ceiling fan, & a barn-door. The kitchen embraces cabinets to the ceiling, built-in stainless steel appliances, decorative tile backsplash, stunning pendant lighting, a center island, a corner pantry, & 3 CM countertops. The primary suite boasts with a gorgeous sloped ceiling detail & an attached bathroom with a dual sink vanity, a walk-in shower, a Jetta Whirlpool tub, a private water closet, & a large walk-in closet. The covered back patio offers a wood-burning fireplace, a TV hookup, & a gas line for your grill. Other amenities include a whole home air filtration system, a tankless water heater to provide endless hot water, R-44 insulation, & so much more! 10ft and 6ft privacy fence encloses the backyard to ensure your privacy! Wired and setup for a Generac Generator.




3 BEDS | 3.5 BATHS | 2,867 SQFT | $552,000
1218 BENSON DRIVE, NORMAN, OK 73071
Great location, within walking and bike riding distance of OU. This 3 bed, 3.1 bath is ready for a new owner. Perfect for students going to OU or for an Air B&B. The yard features a beautiful pool and hot tub with great landscaping. The roof installed in 2022, has an underlayer of insulation to keep energy bills down. The upstairs bed and bath has a large living area which includes a kitchenette with a cooktop and sink, perfect for an older child or guests. Two zone heat and air and a circulating hot water pump are several features too. Beautiful wood floors, a grand staircase. Refrigerator, washer and dryer are included.










9228 E CARDINAL PLACE
MIDWEST CITY, OK 73130
4 BEDS | 2.5 BATHS | 3,407 SQFT. | $600,000
Welcome to this stunning, completely remodeled home that exudes elegance and charm, perfectly situated on 1.33 acres. This beautiful residence features 4 spacious bedrooms with 2.5 bathrooms, along with a dedicated office space, ideal for today’s lifestyle. With the exterior of the home showcasing stunning stone accents that elevate its overall aesthetic with a large circle drive that welcomes you in. The vaulted, lighted carport adds an extra touch of sophistication and practicality, making this property not just a home, but a statement of style and comfort. This enchanting property is perfect for those seeking a blend of modern elegance and serene outdoor space. As you step inside, you’ll be greeted by soaring vaulted ceilings that enhance the open-concept layout. The inviting living area centers around a beautiful fireplace, creating a warm and cozy atmosphere. The gourmet kitchen is a chef’s dream, boasting luxurious countertops, stainless steel appliances, bar seating, a large island perfect for meal prep or casual dining, and a generous pantry for all your storage needs. Retreat to the exquisite master suite, designed to be a personal oasis fit for royalty. This spacious sanctuary offers ample room for relaxation and comfort. The master bathroom is a true highlight, featuring stunning tile work throughout, his and her vanities, and a separate bath and shower, providing both functionality and luxury. At the heart of the backyard, a spacious covered patio serves as a versatile gathering spot. In addition to the main features, the backyard includes well-placed outbuildings that provide storage for gardening tools, recreational equipment, or even a workshop for hobbies. Convenient backyard access ensures that you can easily transition between indoor and outdoor living, making it simple to entertain guests or enjoy a peaceful evening under the stars. To make this stunning property yours call us today! Buyer to verify schools.









Architectural Masterpiece
3124 BRUSH CREEK ROAD, OKLAHOMA CITY, OK 73120


Like a page out of architectural digest this unique gem is a true masterpiece overlooking the 14th Fairway of Quail Creek’s golf course. Grand open living spaces with 10” ceilings on the main floor allowing breathtaking views all around you! New cabinetry w/ quartz waterfall islands for optimal flow in entertaining. High end appliances, cozy up to enjoy 2 see-through marble fireplaces or adjourn to the wrap around balcony for cocktails at sunset with the view of golf course & pool below. The main level has the master suite and one other large bed/bath. Head down one of 2 staircases to the clubroom with wet bar and another bed/bath. Club room w/ 8” ceilings gracefully opens out to the ultra private pool with many tiers of interest to enjoy luxury at its finest! A private oasis....Simply stunning!
3 BEDS // 4 BATHS // 5,733 SQ FT // $1,650,000











3 BED
3 BATH
3,144 SQFT.
Exceptional corner lot property, perfectly positioned on a hill to showcase stunning views of both sunrise and sunset. Custom upgrades throughout, featuring elegant plantation shutters in every room and walls free of any imperfections. Two rooms and a bath near the front door present an excellent opportunity for a second suite on the main floor. Upstairs, you’ll discover another bedroom, bath, and bonus room. The master suite has a closet that conveniently opens into the laundry room. Outdoor living is elevated with a large covered patio, complete with gas fireplace. Additionally, a beverage fridge, an extra-large above-ground storm shelter, and an automatic attic lift for effortless overhead storage in the oversized three-car garage, and French drains. This remarkable property is located in Oakdale school district, renowned for its commitment to academic excellence. Residents enjoy access to the community pool, community center, workout facility, and a serene pond stocked with fish. Golf enthusiasts will appreciate being just three minutes away from River Oaks Golf Club.


4517 NW 25th Place
3 BEDS | 2 BATHS | 2,065 SQ FT | $289,500
Don’t miss your chance to live in the small but quaint gated community, Windsor Court! This half duplex has been well maintained & it has 3 bedrooms, 2 full bathrooms, a 2 car garage & 2 of the bedrooms have private patios off of the rooms. Updates to this half duplex are beautiful engineered wood floors, fresh exterior paint & granite counter tops in the kitchen. Please note the $175/month HOA dues cover the communal gate, water & maintenance for lawn sprinklers, lighted communal Gazebo maintenance, landscaping, front yard mulching, mowing, trimming and garden edging, general yard work & external paint for house and fence. This location is close to everything in OKC. Hurry, half duplexes in Windsor Court don’t come on the market often!




7260
Vista Springs Drive
NORMAN, OK 73026
2 ACRE LOT | $97,500




4 Burton Drive
NORMAN, OK 73026
2 BEDS | 2 BATHS | 1,568 SQ FT | $294,000
$5K PRICE REDUCTION! This cozy 2 bedrooms plus an office, one owner home is ready for its new owners! The kitchen has beautiful custom red oak cabinets & plenty of counter top & storage space. The refrigerator, dishwasher, stove & microwave are included in the purchase. The primary bathroom has a massive walk in shower with multiple shower heads. The primary closet connects to the laundry room. The home has a Tankless hwt. The home & workshop got a new roof covering in 2023 & has full gutters. There’s 2.58 acres, mostly cleared with a new gravel driveway. The property has a 25’x30’ metal shop, steel framed with electric & includes a Caldera spa hot tub that has only been used a few times. There’s a 2nd workshop that has electric, 1 roll up door & 2 walk in doors plus a walk in, stand up 8’x8’ storm shelter/safe room. There’s also an 8’x8’ storage building & an 8’x8’ insulated well house. OEC Fiber internet. This one won’t last long!
This beautiful 2 acre lot in the Vista Springs Estates neighborhood is partially to heavily wooded & tucked away on the outskirts of Norman. It just takes approximately 15 minutes to get to town to do shopping, eat out or attend an OU game. There are many gorgeous homes here already. Some of the building requirements are: the home has to be 2,400+ sq ft or larger, open to all builders but the plans have to be approved by the developer. Boundaries drawn on the photos are approximate markings & not actual lot lines.








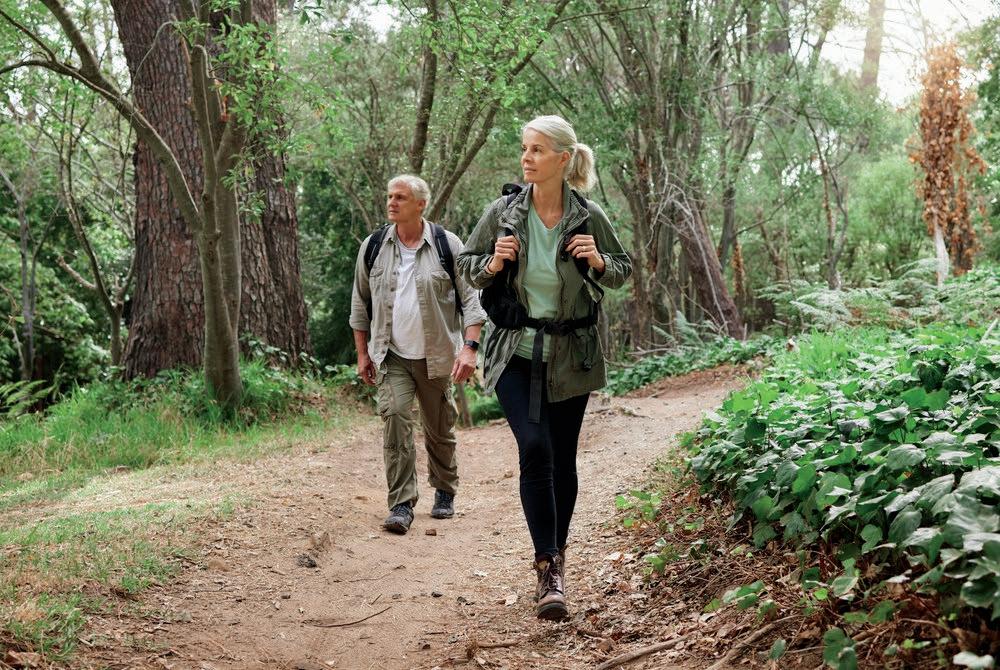

YOUR
SECOND HOME
SANCTUARY
Discover a better, healthier, and happier lifestyle in this exclusive luxury gated community, nestled within a serene natural paradise. Choose from spacious 2 to 8-acre homesites and create your dream home on your own timeline. Enjoy resort-style amenities, along with a vibrant calendar of community activities and events, designed to enrich your living experience.

An Ideal Location:
Less Than 3 Hours From: Dallas, Tulsa, and Oklahoma City

TIMBER RIDGE ESTATES

Aaron Tatum home in Rivendell a quality build including real hardwood and brick flooring. Lots of crown molding & solid core interior doors. Theatre room, large office with built ins, open concept fireplace plus spacious dining area including eating area in the kitchen overlooking the inground pool. Home also has storm shelter and inground pool PLUS shutters on the front windows and in the bedrooms. Kitchen has corner wine storage/cabinetry. Master bed/bathroom was redone in 2018 with a roll in shower, soaking tub, large walk-n-closet with built-ins and access to back patio. AMAZING features; Laundry room with sink; Jack ‘n Jill bathroom and ALL bedrooms have walk-n-closets. Bonus room (approx. 20x 31)upstairs with projector/components, and screen, speakers and theater seats that remain, plus additional room for a pool table or couch etc. Pella windows on the back of the home in 2020. Duel heat and air. Newer heat and air system for southside in 2020. Hot water tank in 2017. This home has it all. Come take a look at your next home.






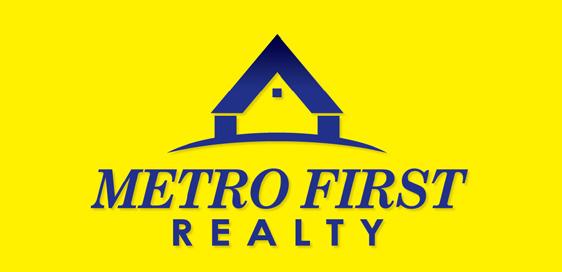












CHARMING A-FRAME HOME WITH STUNNING WATERVIEWS





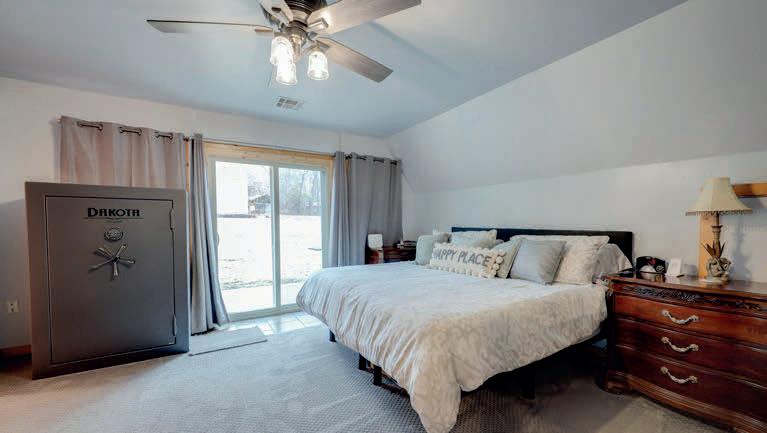


Nestled on 1.98 acres in Echo Bay at the entrance to Monkey Island, this charming A-Frame home offers stunning waterviews and privacy. This immaculately maintained 2 beds / 3 baths home is ideal for those seeking both comfort and outdoor adventure. Outdoor features of this property include an inviting Gazebo for relaxation and entertainment, a 2.5 car oversized garage with walk up stairs to expansive storage that could be converted to additional living space. The 30 x 50 foot shop with 10-foot door and 12-foot walls can accommodate a wide range of equipment, vehicles, tools and toys. Whether you're seeking an all-season water view retreat, full time residence, weekend getaway, or investment for nightly rentals, this property is a must see one-of-a-kind property. Primary closet is an F5 rated safe room.

SHERRY DEVITT HILTON
BROKER ASSOCIATE
817.690.6793
sherry@legacyrealtors.net legacyrealtors.net IVAN DEVITT

BROKER ASSOCIATE
918.791.8328
ivan@legacyrealtors.net legacyrealtors.net




7014 FM 879, PALMER, TX 75152
130 ACRES | $2,470,000
• 130 Acres available @ Great Location in Ennis, TX, Ellis County.
• Ideal for new residential single family, commercial development or continue ranching or raising Horses.
• Gently rolling pasture acreage with ponds.
• A 30 min drive from Dallas & approx. 2 miles east of I-45, N/E of Ennis on FM 879, a well maintained Road.
• Ennis, a thriving community of commercial and residential developments.
• New Companies are opening new production facilities.
• FRESHPET just opened a large production facility with 600 new jobs.
• Land is outside of City Limits.
• Enjoy the Ennis BlueBonnet Festival, the Polka Festival, etc.









A rolling 23-acre property with highway frontage offers a mix of cleared and heavily wooded areas with privacy and versatility. This property is located within minutes of many intown conveniences while continuing to offer a peaceful country setting for your homestead. This partially fenced property offers a private gate entry providing you exclusivity and seclusion while still maintaining easy access to highway and surrounding areas. A uniquely shaped stocked pond with bass is perfect for fishing enthusiasts, offering a relaxing pastime right on your property. The size, location and features of the land offers a unique combination of natural beauty, privacy, and accessibility. A beautiful property with an exceptional opportunity for those looking to invest in land for building a residential property. Do not miss out on this one, share with your buyers today!!









0 TERRAPIN, MEGARGEL, TX 76370
Offered at $1,150,500. This is a great property with two large barns and two grain bins. The larger barn is 60 x 120 which would make a great horse arena. The smaller barn is just right for stalls. Large possible historical Indian Mound is in the center of the property. There are cattle pens and four stock tanks. Some coastal grass with lots of range land. There is electricity and a water meter on site which makes it possible to build a home. Great leasing potential for farming and or hunting. Hunting is plentiful. About halfway between Megargel and Olney with shopping, restaurants and great medical facilities.





RHONDA ATTAWAY
REALTOR ® | Lic.#0671459
817.999.6411 rmicheleattaway@gmail.com www.rhonda-attaway.remax.com
As your Real Estate Specialist, I promise to be your trusted resource for answers about the process of buying or selling. I will provide expertise about neighborhood features and schools and will target your home search based on your individual needs and wants. My custom innovative marketing strategies along with my strong negotiation skills are the keys to your successful transaction.


6247 MALVEY AVENUE, FORT WORTH, TX 76116
Incredible opportunity to be less than one mile from Ridglea Country Club! This beautifu home on the corner of Fairfield & Malvey (home faces Fairfield), is located in the desired Ridglea North area, just off of Camp Bowie Blvd. This home has so many custom features that make this property so unique. The open kitchen is a chef’s dream & has accent brick walls from a Chicago Firehouse, leather granite counters that sit atop two telephone posts, a custom appliance cabinet & well appointed pantries offer immeasurable storage. Whether throwing an indoor or outdoor party, or just having a quiet evening at home, the flow of this home is ideal. The outdoor areas boast of a private entrance off of Malvey, a large covered back patio, an outdoor kitchen with room for your green egg, as well as the perfect spot for a hot tub! The primary suite is adorned with a beautiful accent wall & is complimented by an impressive ensuite, featuring a customized 9 x 18 walk in closet. All TV’s remain.
3 BEDS • 3 BATHS • 2,682 SQFT



Yoshiaki Sasaki
BROKER ASSOCIATE | MBA
214.430.7180
sasaki.texasrealestate@gmail.com www.argylerealtors.com

Expert Realtor with a Strong Technical and Financial Background
Yoshi studied at Massachusetts Institute of Technology in 1991 to 1992 for Advanced video communication technology research program. He also received MBA from Geogia State University, Robinson College of Business, concentration of Finance and International Business in 2011.
Yoshi received Realtor license in Georgia in 2004 and Realtor license in 2016 in Texas. He received Texas Broker license in 2023. He is a specialist for both commercial and residential properties. Single Family, Multi Family and office lease are his focused area. Yoshi conrtibute maximum value with his skill supports his expertise as a strong negotiator and evaluator with his technical and financial background.
SOLD HOMES

509 Ridgeview Drive
Murphy, TX 75094
Sold for $600,000
3 Beds | 2.5 Baths | 2,502 Sq Ft


18540 Shadow Ridge Drive Dallas, TX 75287
Sold for $378,000 3 Beds | 2 Baths | 2,027 Sq Ft


GORDON SHELTON BROKER ASSOCIATE | REALTOR ®

Gordon Shelton, your Tulsa Real Estate agent can help you find your perfect home. Learn about Tulsa neighborhoods, Tulsa suburbs, and the best places to live in Tulsa. You will find a wealth of useful Real Estate information for home buyers and sellers on my website! Before you buy or sell a home, be sure to either contact me or view the current market information here within my website. My website is intended to supply you with the most recent Real Estate market information for Tulsa Oklahoma Real Estate, Jenks Oklahoma Real Estate, Bixby Oklahoma Real Estate, Broken Arrow Oklahoma Real Estate, Owasso Oklahoma Real Estate, Sand Springs OK Real Estate and the surrounding areas. I feature a free, up to date and current Real Estate search that will allow you to search just like an agent. There are many places out there to search, the challenge is finding a place that offers current listings like my website. All the data is fed directly from the MLS. As a current resident in Tulsa, OK I am fully aware of the current market trends and what it takes to get a great deal on a listing or get top dollar for your current home. When it comes to getting the job done right, you can count on me. I have a lot of connections within the Tulsa area. Please don’t hesitate to call and ask me any questions you might have. This process is all about you and your needs. Real Estate is a big investment and I understand that. One thing you will get with me is a personal relationship, In the end, that goes a long way. Tulsa is a great place to live! For more information, please give me a ring or email me today. I would love the opportunity to earn your business and partner with you in regards to your Real Estate needs. 918.697.2742


2120 E 24TH STREET, TULSA, OK 74114
This English styled home was built in 1926 and professionally remodeled to todays standards. Hardwood floors, granite counters in the kitchen and a newer master bathroom are just a few of the modern features. A newer Kitchen Aid gas range was installed in the kitchen. There is a family room with a gas log fireplace that overlooks the back yard. The master bathroom was added upstairs and features a walk-in shower, whirlpool bathtub, double vanity sinks, and a walk-in closet. Enjoy the close by private schools, Utica Square shopping center and St. John’s Hospital!
$605,000 • 3 BEDS • 3 BATHS • 2,593 SQFT




A 1031 exchange is a powerful tax-deferral strategy that allows investors to reinvest proceeds from the sale of one investment property into another, deferring capital gains taxes and optimizing portfolio growth. As an experienced real estate professional, I specialize in guiding clients through the intricate process, from identifying qualifying properties to meeting strict IRS timelines.
This month, I successfully assisted a client in completing a $3.3 million 1031 exchange, resulting in the acquisition of nine highperforming investment properties across DFW. My expertise ensured a seamless transition, maximizing their return while adhering to all requirements. If you’re ready to leverage the benefits of a 1031 exchange, let’s discuss how I can help you achieve your investment goals.




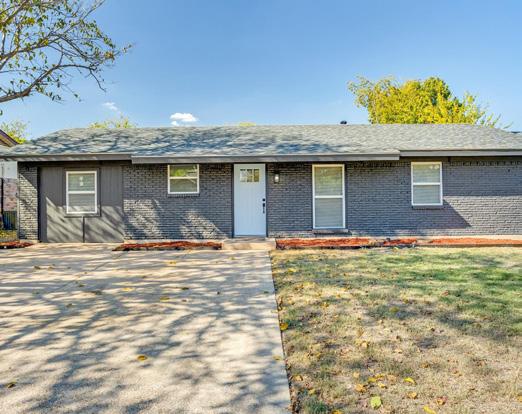









Claire Pruitt Wilhite is a dedicated member of the top-performing Susie Thompson Real Estate Team, where she places a strong emphasis on the team’s extensive market knowledge, wealth of experience, and unwavering commitment to clients. Her passion lies in the art of connecting buyers & and sellers, fostering enduring relationships throughout the real estate journey.
Claire’s exceptional skills are highly valued by her colleagues, and she brings to her team a profound love for homes, a keen eye for design, and hands-on experience in remodeling properties. With a deep-rooted history as a long-time Dallas resident, Claire boasts a comprehensive understanding of the Park Cities and the surrounding North Texas neighborhoods.
Notably, Claire’s real estate career took an exciting turn when she launched it in Cabo San Lucas, Mexico, where she resided with her family for a year. This unique experience has enriched her perspective and expertise, enabling her to serve clients with a broader perspective.
Beyond her love of real estate, Claire has a lifelong connection to horses. She has trained and shown them for most of her life granting her profound insight into farm and ranch properties. Her knowledge of rural real estate enables her to guide buyers in finding the perfect countryside home.
Claire is not just a real estate professional; she’s also an active philanthropist. She dedicates her time and resources to various charitable endeavors, embodying a commitment to giving back to the community.
Currently, Claire resides in the heart of the Park Cities with her two daughters, where her local expertise and community involvement continue to flourish. If you’re seeking a real estate expert who combines market knowledge, design finesse, and a deep-rooted connection to North Texas, Claire Pruitt Wilhite is the ideal partner for your real estate journey.


FOR $5,000,000





