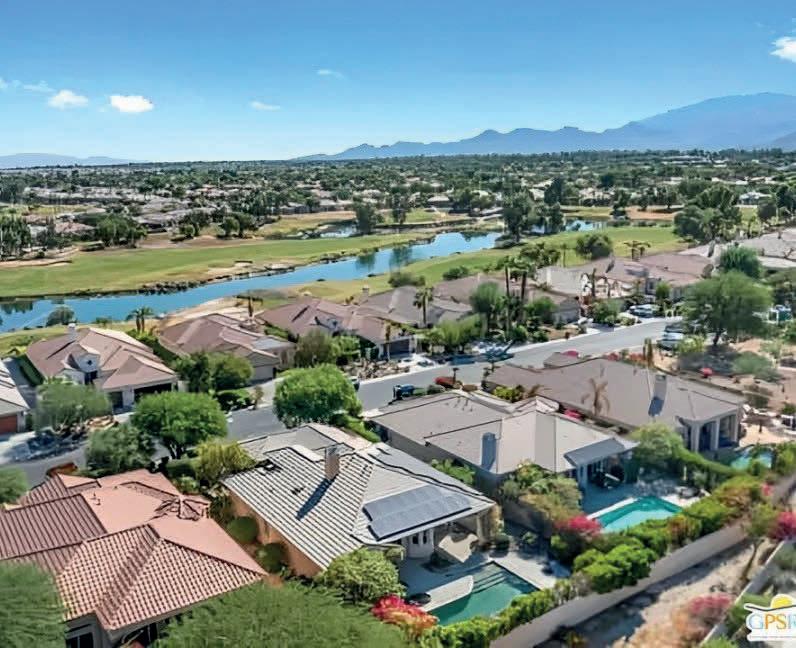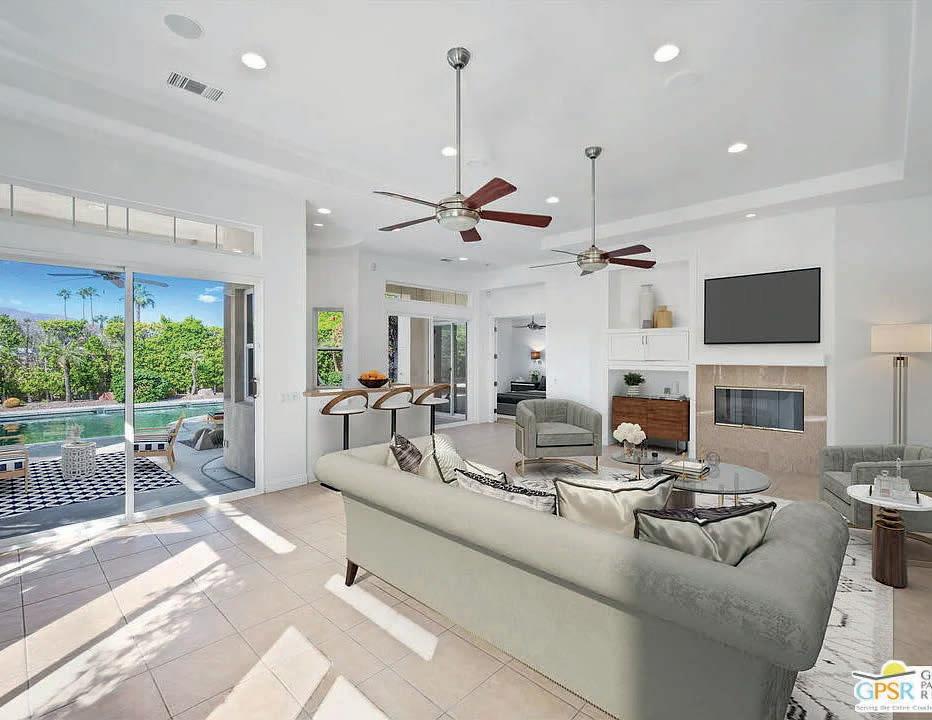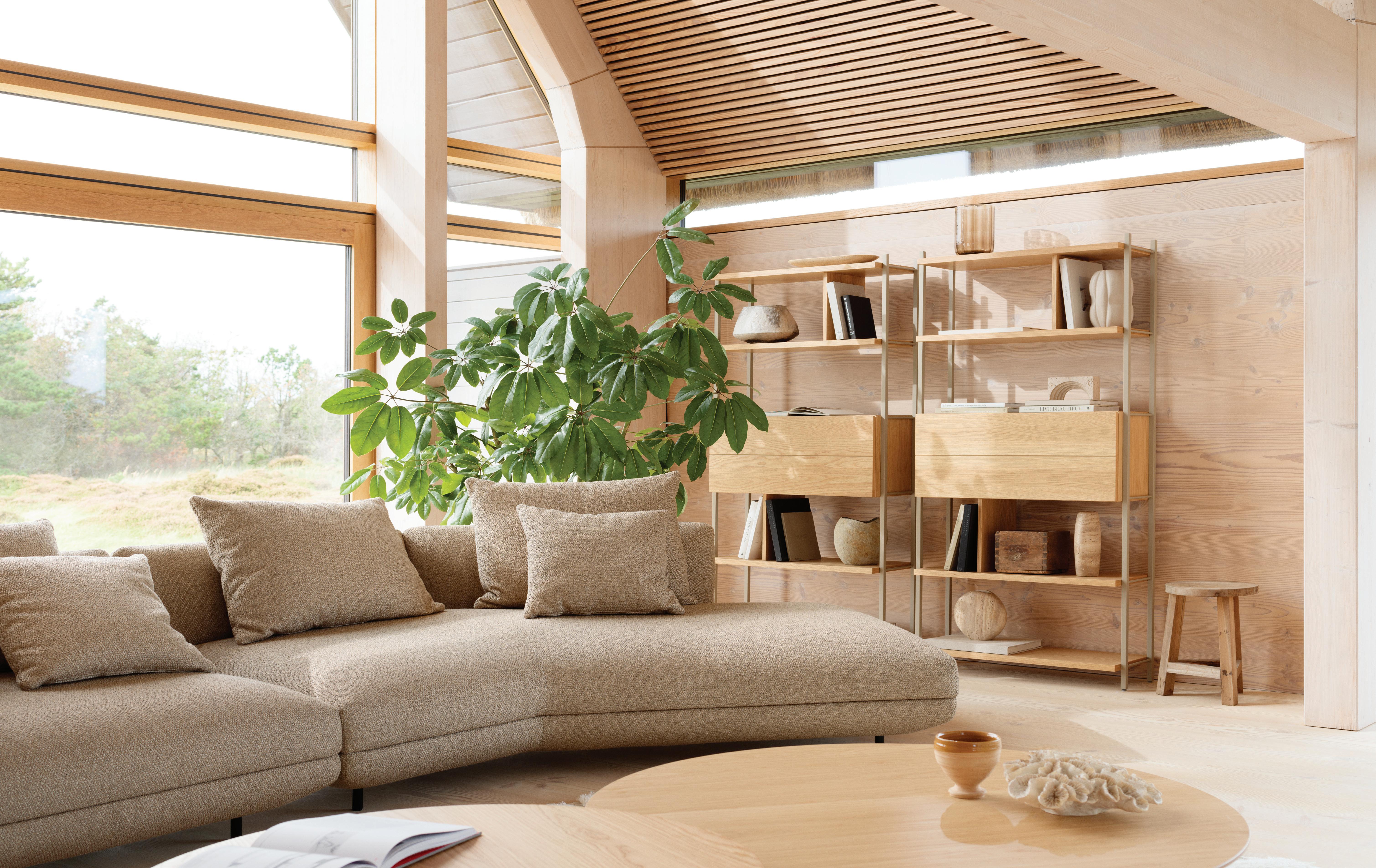








LISTED BY MARC
LANGE
3 BED | 3 BATH | 2,659 SQFT

$2,999,000
Imagine a world where summers were long, cocktails were strong, and life moved at a leisurely pace. Welcome to your personal slice of 1957 Americana, reimagined with the luxury of today. This meticulously renovated mid-century modern home transports you to an era when life was simpler yet full of possibilities. Picture yourself lounging by the sparkling pool, cocktail in hand, basking in the California sun. The open-concept living space, complete with sleek mid-century furnishings, is perfect for entertaining or simply unwinding after a day of leisure. The walls of glass seamlessly blend indoor and outdoor living, offering breathtaking views and natural light at every turn. Step into the reimagined gourmet kitchen, where vintage charm meets modern convenience. High-end appliances, a Beverly Blue quartzite island, and retro-inspired finishes set the stage for memorable gatherings. Enjoy meals at the dining table, recalling the elegance of a bygone era, or mix drinks at the bar, as friends laugh and relax poolside. Outside, a lush backyard oasis awaits, with a sparkling pool and expansive patio ready for weekend BBQs, afternoon swims, or quiet stargazing around the fire pit. The serene ambiance and timeless design make you feel like you’ve stepped into a classic Hollywood scene. Fully updated while retaining the home’s original charm yet offering every modern luxury. Whether you’re hosting lively gatherings or savoring a tranquil evening, this Palm Springs gem invites you to live the iconic lifestyle of 1957, but with today’s comforts. Don’t miss the chance to own a piece of mid-century magic. Schedule your private tour today! Call for more information.






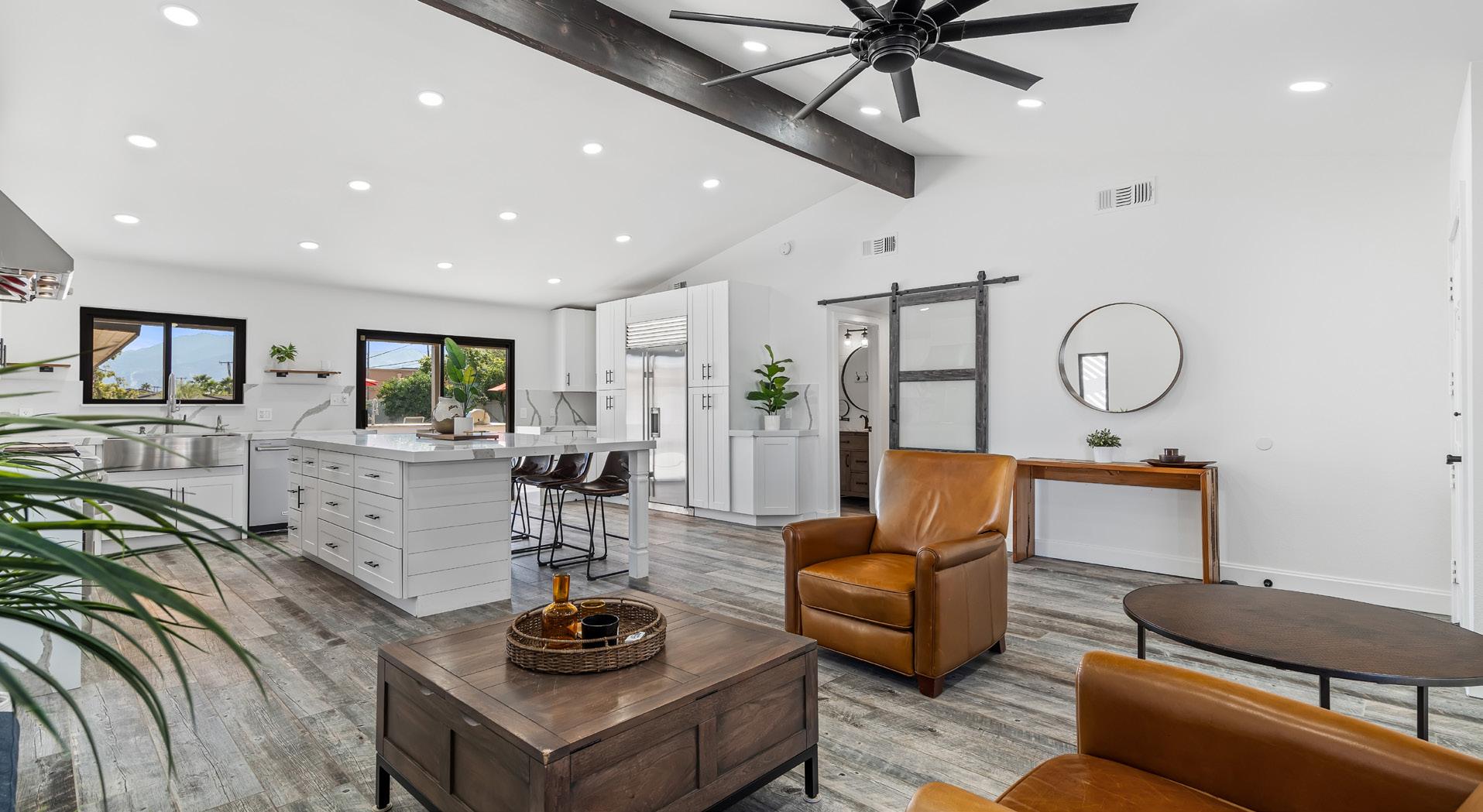

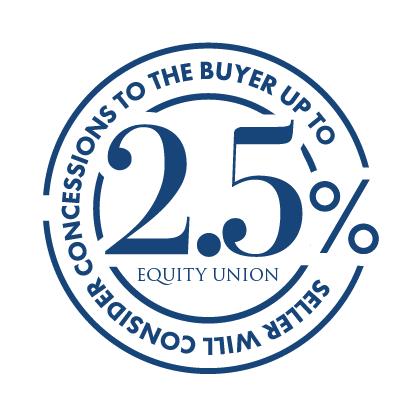




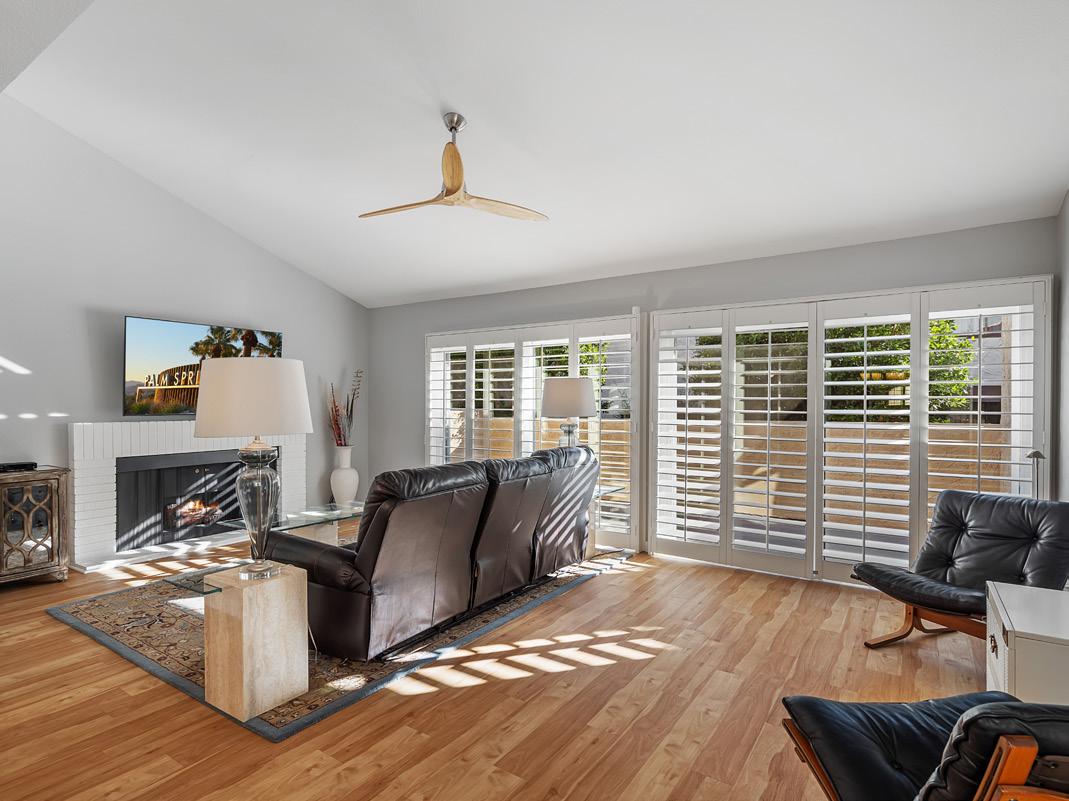









Private 28,000 sq ft Remodeled Estate in the hills above Culver City with Spectacular Views. Enter down a private road, through a security gate with intercom, to this private hillside property. Once through the gate, the long driveway continues to a large parking area with a detached 3-car garage, covered portico, and room for 12+ cars. Above the 3-car garage is a 1,000 sq ft 1-bedroom guest house, completely detached from the main home with its own separate entrance, incredible views, full kitchen, living room and bedroom. The stunning home, 3,200 sq ft, has been reimagined and refurbished with designer finishes. With four bedrooms, plus an amazing office/writer’s room with head-on views of downtown LA and Kenneth Hahn State Park. The great room design offers a brand-new gourmet kitchen with high-end custom cabinets, porcelain countertops, professional grade Viking appliances, a wine fridge, pantry and 12-foot center island, all open to the dining and living room. The bright living room opens through multi-panel doors on both sides, creating an incredible indoor-outdoor flow from the new back deck and backyard with lush landscaping and a private putting green, to the expansive front deck, both with their own separate outdoor sitting and dining areas. The front deck is one of the most incredible in Los Angeles with over 2,700 sq ft of outdoor space, all with unobstructed views that span from the Pacific Palisades to the Hollywood Hills to the downtown Los Angeles skyline. As the sun sets each night, the light and color transitions painting a tapestry across our great city. There’s no better way to enjoy a sunset than with a glass of wine from the basement wine cellar. The primary suite opens through glass panel doors to its own deck with incredible views. It has two walk-in closets and a designer bathroom with soaking tub, oversized tiled shower with views of the Hollywood sign, and its own glass door to the deck that is pre-wired for a hot tub. The home is one-ofa-kind, and sits next to a nature preserve, so you are surrounded by nature, with no neighbors, except for the occasional lizard or bunny rabbit. Amazing Westside location, with no traffic it’s 15 minutes to the beach, downtown LA, Beverly Hills or LAX. Located in a quiet hillside neighborhood close to a small park with a new basketball court and kid’s play area, the Stoneview Nature center, the pedestrian bridge to Kenneth Hahn State Park and the back entrance to the Baldwin Scenic Overlook trials, with access to the Park-to-Playa trail and the Ballona Creek bike path to the beach. A true oasis in the middle of the big city.

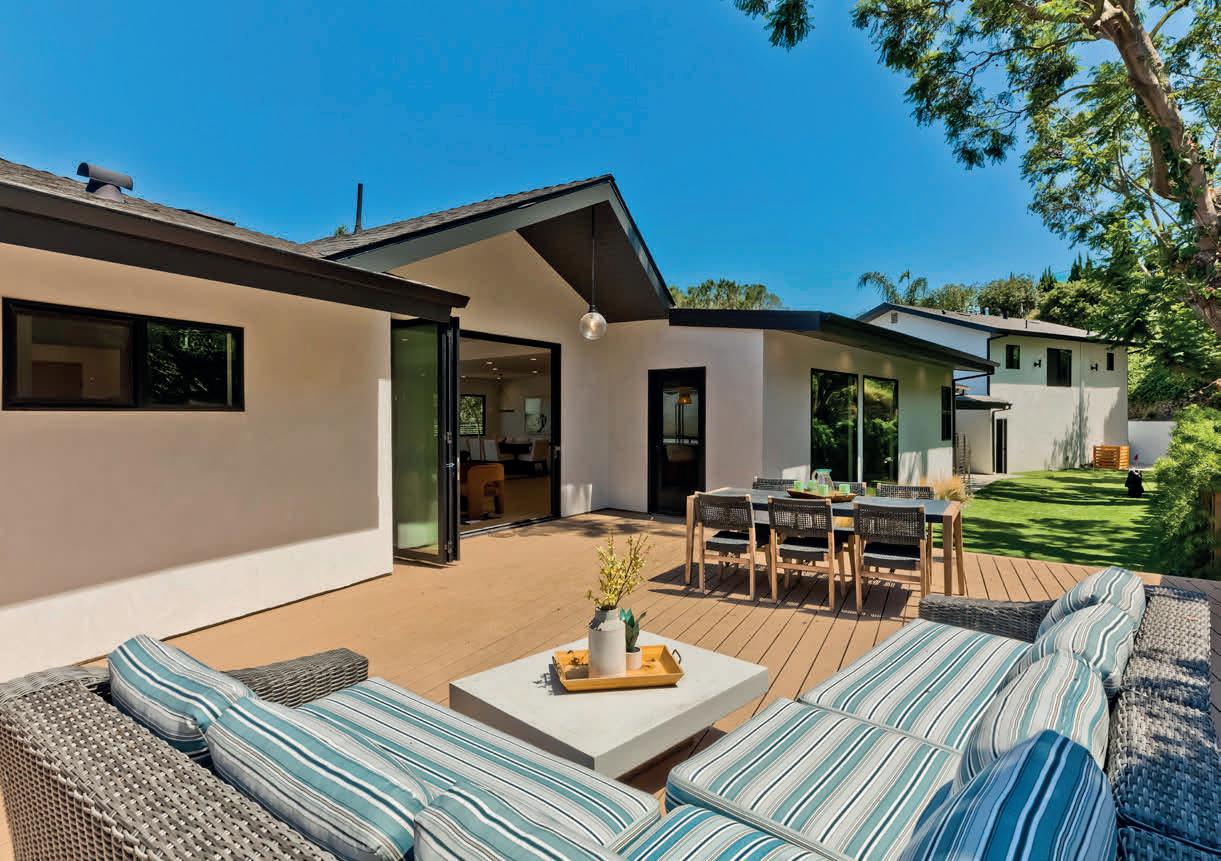




4125 ROYAL CREST PLACE, ENCINO, CA 91436
$15,400,000
• Royal Oaks Encino City Views Estate Privately gated
• 11,500 sqft
• 36,355 lot
• Blt 22
• 7 Beds
• 9.5 Baths
• Theater

• Gym
• Home Office
• Elevator
• Fully paid Solar
• Smart Home
• Security Cameras
• 3rd level 2k sqft deck
• Fully Furnished
• Seller Carry back
NEETA GUPTA SENIOR ESTATES AGENT | DRE# 01127029
818.300.5255 neetagupta@theagencyre.com www.theagencyre.com



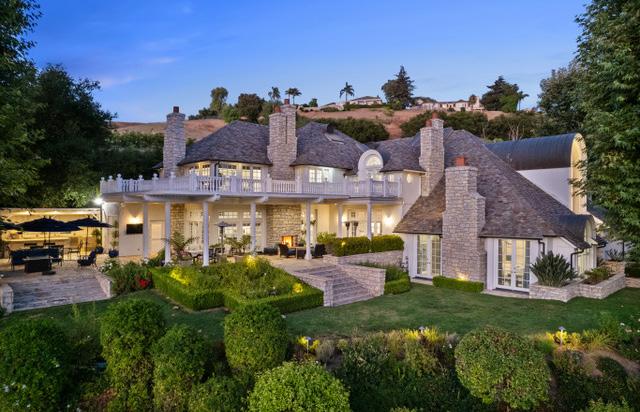
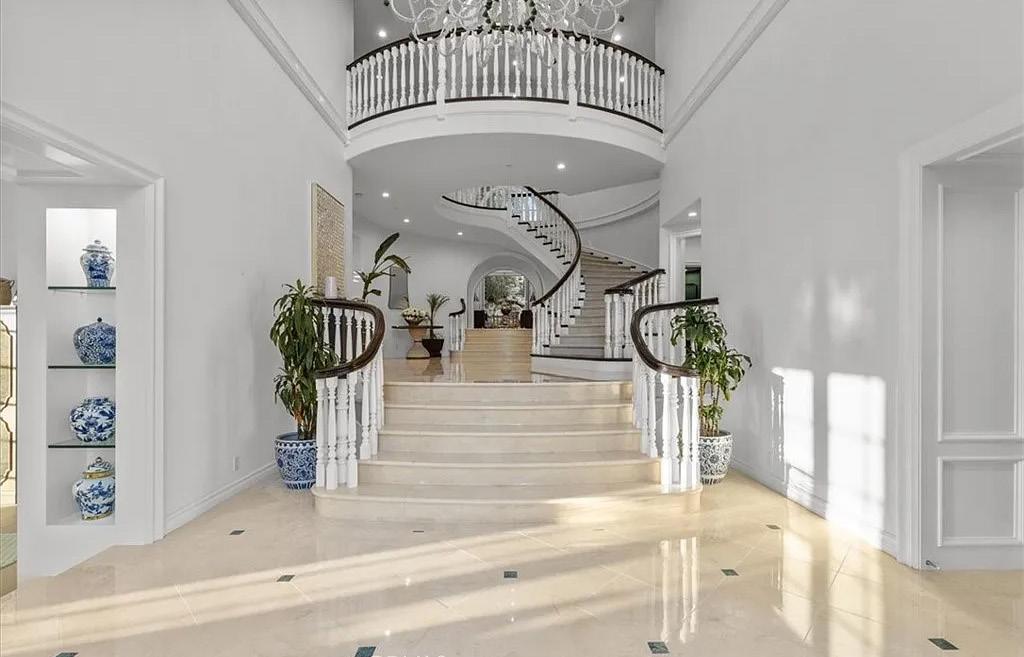

818.300.5255 neetagupta@theagencyre.com www.theagencyre.com
• North Ranch Country Club Estates
• Secluded Luxury
• Golf Courses Views
• Pvt. Gated
• 12+K Sq Ft
• 9 Bed
• 10.5 Bath
• 3.04 Acres
• Theater
• Game Room
• Elevator
• Fully Paid Solar
• 2500 Sqft. Covered Patio
• Wine Cellar
• Outdoor Kitchen
• Bar
Published JR Davidson Mid-Century Modern re-imagined with a soul. This gem defines California indoors/outdoor living at its finest and promotes a healthy lifestyle, a feeling, a place you look forward to being every day. We were blessed enough to sell it years ago in its original condition. The current owner nailed it!
*ARCHITECTURAL BEAUTY * Magnificently reimagined to perfection * Terrazzo floors inside and out * Approx. 1,400+ sq ft of outdoor living and entertaining * Full outdoor kitchen & dining for 12 * Fire pit perched over the Jetliner views of the reservoir, city, and mountains *Day spa-like bathrooms with a Cryotherapy chamber & Infrared Sauna. The ultimate giftwrapped California lifestyle in the most special frictionless pocket of Bel Air.






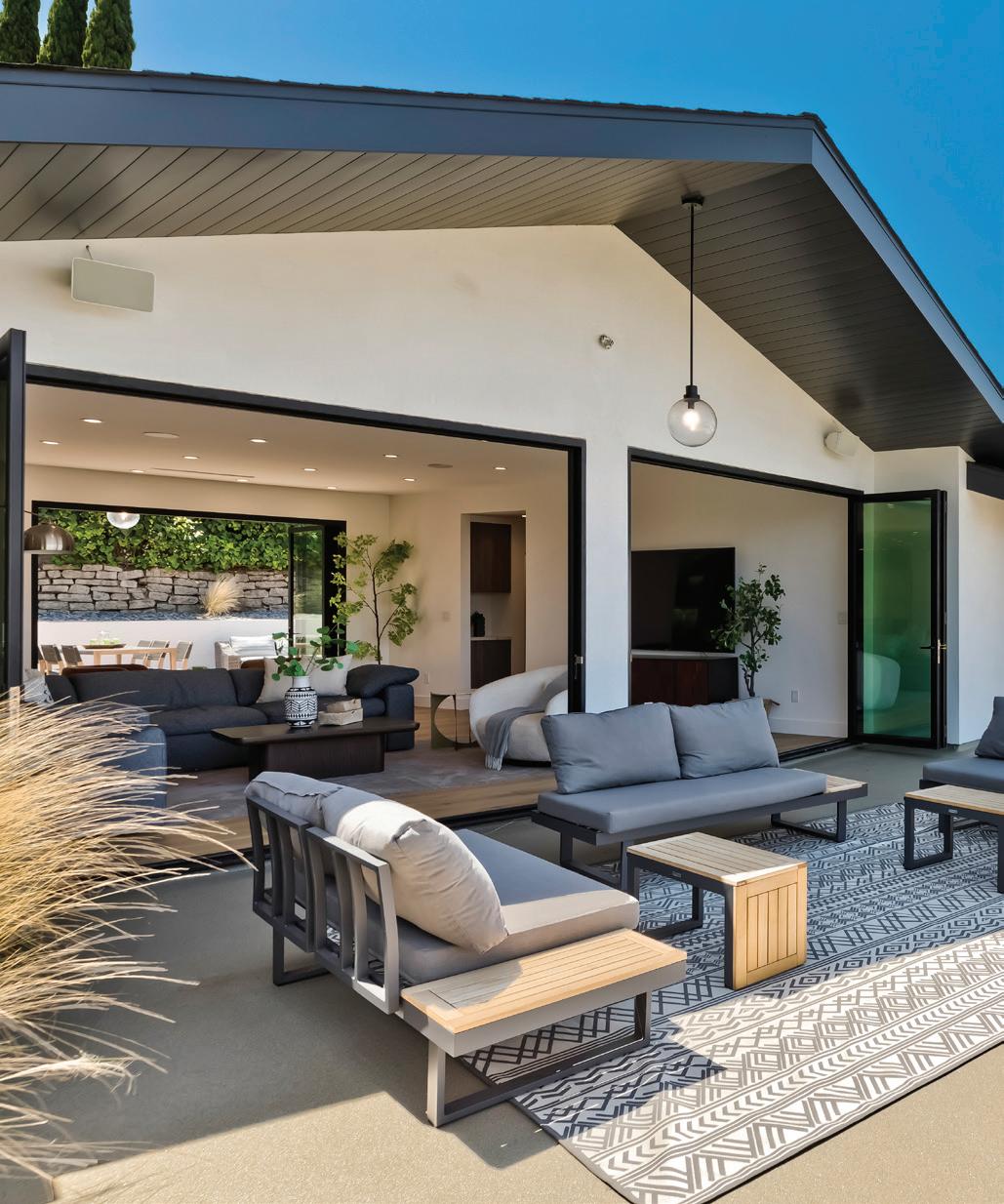





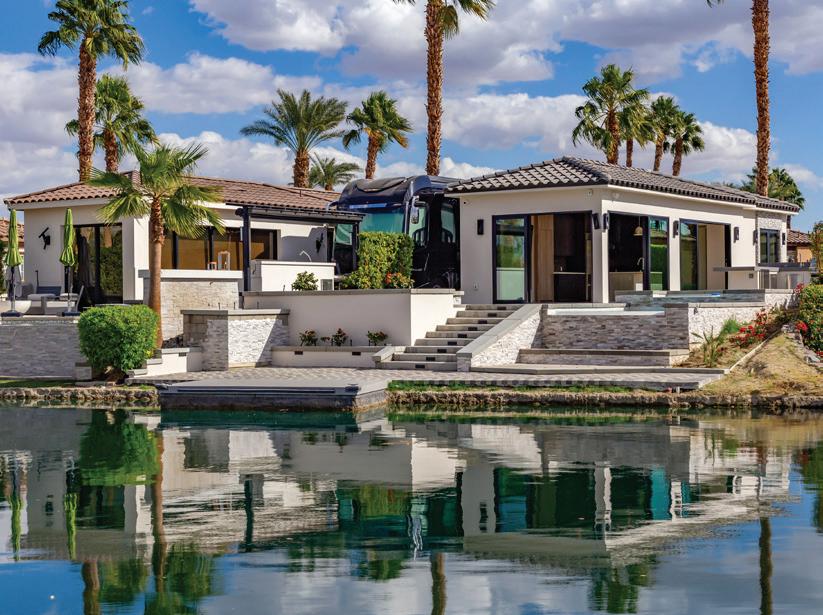
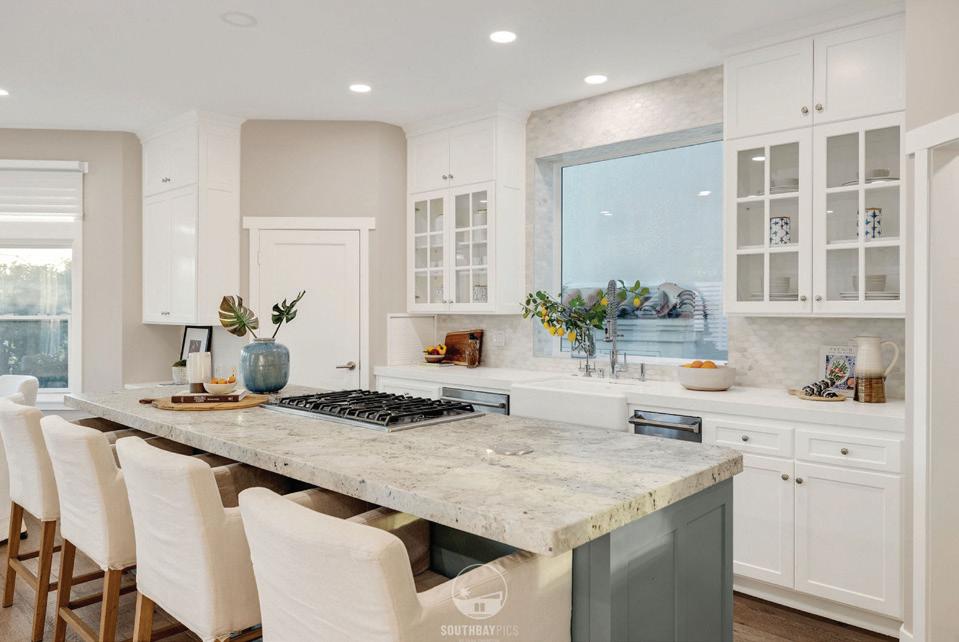


5 BEDS | 4 BATHS | 3,248 SQFT. | $3,299,999
This exceptional custom home in the coveted Manhattan Beach Tree Section is truly one of a kind. Thoughtfully designed with no detail overlooked, it boasts 5 bedrooms plus a bonus room. Perched atop one of the highest points in the neighborhood, the property offers breathtaking 180-degree horizon views, including unforgettable sunsets that will leave you in awe. While not quite ocean-facing, the elevation gives you a near-glimpse of the coast. This “Smart House” features an integrated Crestron Automation System, Lutron Lighting, Sonos Sound and Builtin Speakers. The interior features hand distressed French Oak floors, valuted ceilings, natural stone, chef’s kitchen with commercial grade stainless steel appliances. Outside a private oversized spa adds to the home’s luxurious appeal, providing for a perfect retreat after a long day. The spacious bedrooms offer comfort and style, with the oversized primary suite providing unforgettable views, a luxurious spa-inspired bathroom featuring a clawfoot tub, rain shower, designer tiles, and touches of glamour. The additional bonus room, with a custom Dutch door, adds charm and practicality. Other highlights include A/C, security cameras, water filtration, a water softener, and more, making this home an extraordinary blend of elegance, technology, and comfort.
This property sold at $3.505m with multiple offers received days after hitting the market. As a Realtor and CPA, I bring a unique perspective to the table, helping sellers maximize value and buyers make confident informed decisions.
Where real estate meets financial expertise, elevating every transaction.



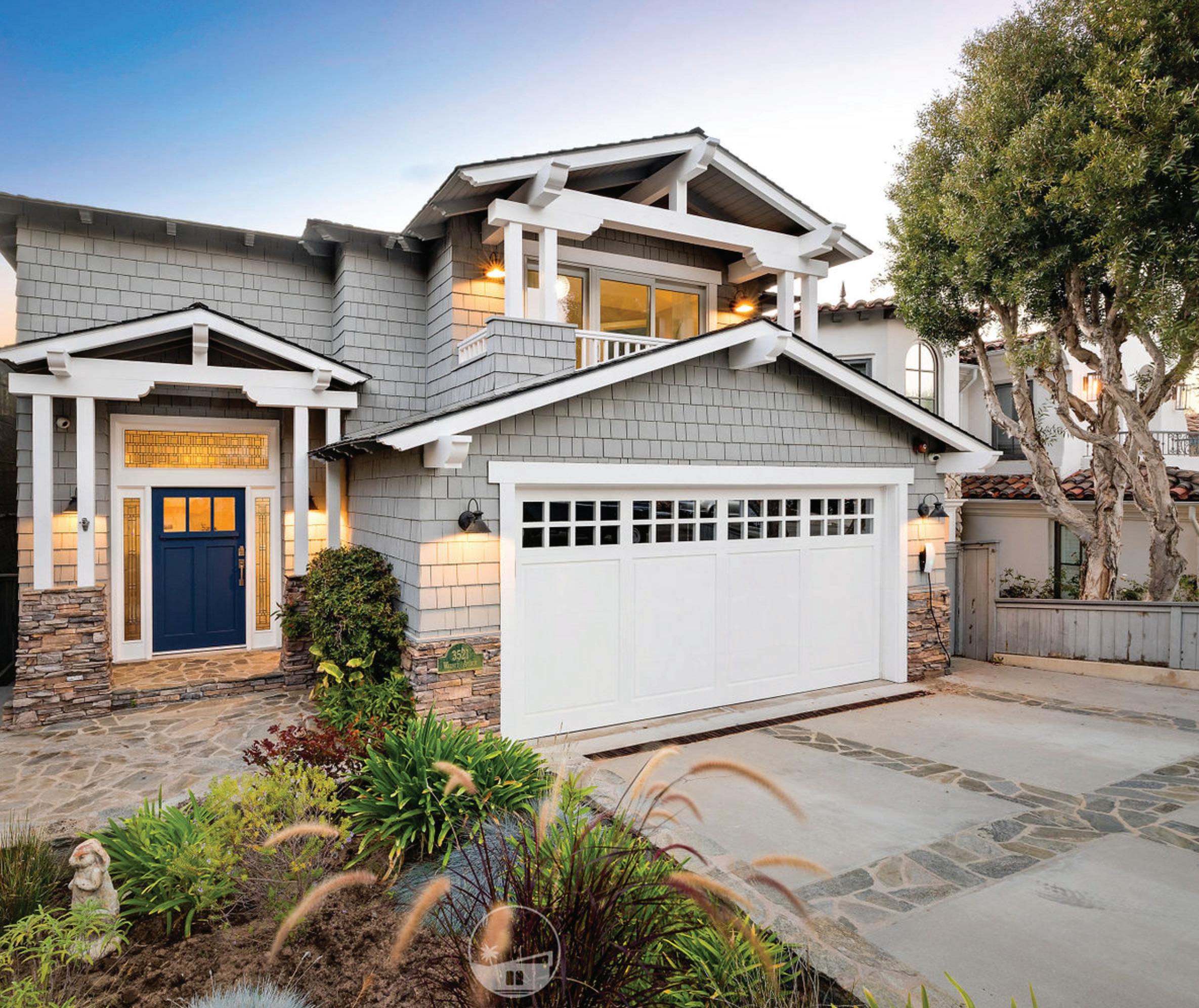
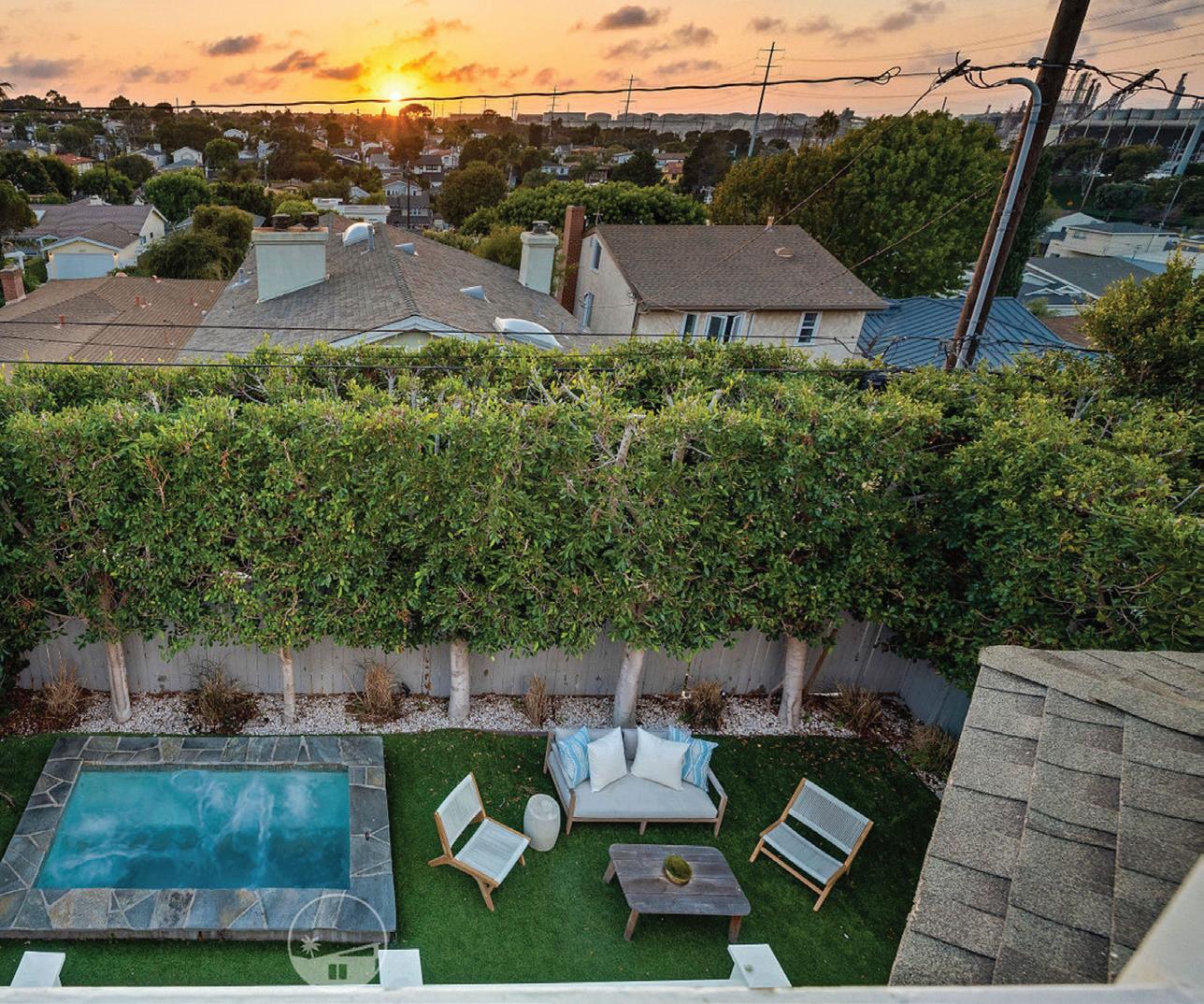







51 NUVOLA COURT RANCHO PALOS VERDES, CA 90275-5385 | 4 BD / 4 BA / 4,116 SQFT. / $3,299,000
Discover exclusive Peninsula Pointe in Rancho Palos Verdes! Original owner considered only this lot for its specific prime location featuring no neighbors to the southwest to get unobstructed ocean views. Positioned above homes across the street to the south and southeast enhances privacy, giving “king of the hill” PANORAMIC views of Catalina Island and the glistening Ocean. Meticulously improved over the years, this most popular open floor plan provides privacy, quiet elegance, and the deep relaxing comfort like your favorite leather chair you sink into at the end of a day. The craftsmanship of every detail draws out the inevitable conclusion that you will now own a property that will provide years of hardly a care as the current owner scrupulously sustained high standards of quality. Discover a huge surprise in a wine cellar that rivals that of William Randolph Hearst. Guests and family will be awestruck; perfectly fit into the floor plan hidden just beyond the downstairs family room! Vast open nature spaces behind the property beyond the outdoor kitchen and spa provides privacy and beauty. Expansive Ocean and Catalina Island views make the perfect backdrop to incredible evenings entertaining your friends, family and business associates. Peninsula Pointe provides walking distance to Terranea Resort and a quick drive to the Golden Cove shopping center with restaurants and the local Trader Joe’s. Other locations on the Palos Verdes Peninsula may be too foggy or too hot, but here at 51 Nuvola Ct, it’s “just right”. Whether you’re a large or small family, or “multi-generational”, there is space for everyone both for gathering together or having private time. Some of the details you won’t want to miss are the Primary Bedroom Retreat (you might never want to leave), featuring a fireplace, a steam shower and electric blinds which easily rise to instantly enjoy the ocean view at any time of day. French doors provide outdoor access from 3 of the 4 bedrooms for additional outdoor enjoyment. Backyard patio (faces the expansive open space and the ocean) boasts a pergola, above ground spa, outdoor kitchen and access to street level via both stairs and an electric mobility chair lift. The side yard patio (facing the ocean and Catalina Island) boasts the most spectacular views of the ocean and coastline. Don’t miss out on this incredible opportunity—call your broker today to schedule a private tour of your dream home! https://bit.ly/51nuvola



Enchanting 1897 “Prairie Box” style bungalow nestled in the historic Garfield Heights Landmark District, one of Pasadena’s earliest established neighborhoods. This charming Prairie Bungalow has been meticulously renovated and architecturally redesigned with a 430 square foot addition that was fully permitted and completed in 2017. As you step inside, you are greeted by an abundance of natural light that illuminates the spacious interior. There is an open floorplan with a large “Grand room” ideal for entertaining guests. The ample kitchen is a culinary enthusiast’s dream, that has been tastefully remodeled with wood cabinets, marble tile floor, quartz counter-tops, matching stainless-steel appliances, and a walk-in pantry. The main suite was enlarged as a part of the addition. The ensuite bathroom features a double sink vanity with quartz counter tops and a soaking cast-iron tub with subway tiles. The interior of the home also offers a laundry room, two more bedrooms, an additional remodel bathroom, and even a large useable attic space with windows. The entire home has been re-piped with Pex and has also been rewired with an updated electrical panel. This home features a Lennox HVAC system with an electric heater core. The sewer lateral and roof have been recently replaced. A sistering concrete foundation was poured behind the historic Arroyo rock foundation along with new piers installed to further prolong the structural integrity of the home. No expense was spared on this immaculate home, which represents the true meaning “pride of ownership”. The home is situated on an expansive 11,000 square foot lot with an oversized detached two car garage that was built in 2017. The massive backyard is shaded by mature oak and citrus trees with plenty of room for a pool or ADU. The frontage has lush foliage with a character-defining porch surrounded by oak and elm trees. This home is truly a gem in the crown of the valley offering an elevated living experience with a combination of sophistication and comfort. This home reflects the American Foursquare design, a post-Victorian architectural style of the late 1800s prior to the traditional California Bungalow of the early 1900s. Now is your opportunity to purchase this historic, prestigious home and own a piece of Pasadena Heritage.

REALTOR® | DRE #02073335
424.239.9930
diego@dlockerealty.com www.diegolockerealtor.com

1091 N MARENGO AVENUE, PASADENA, CA 91103
3 BD | 2 BA | 1,513 SQFT. | $1,370,000




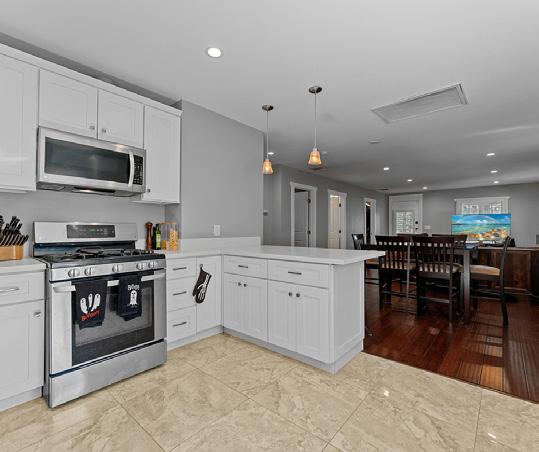
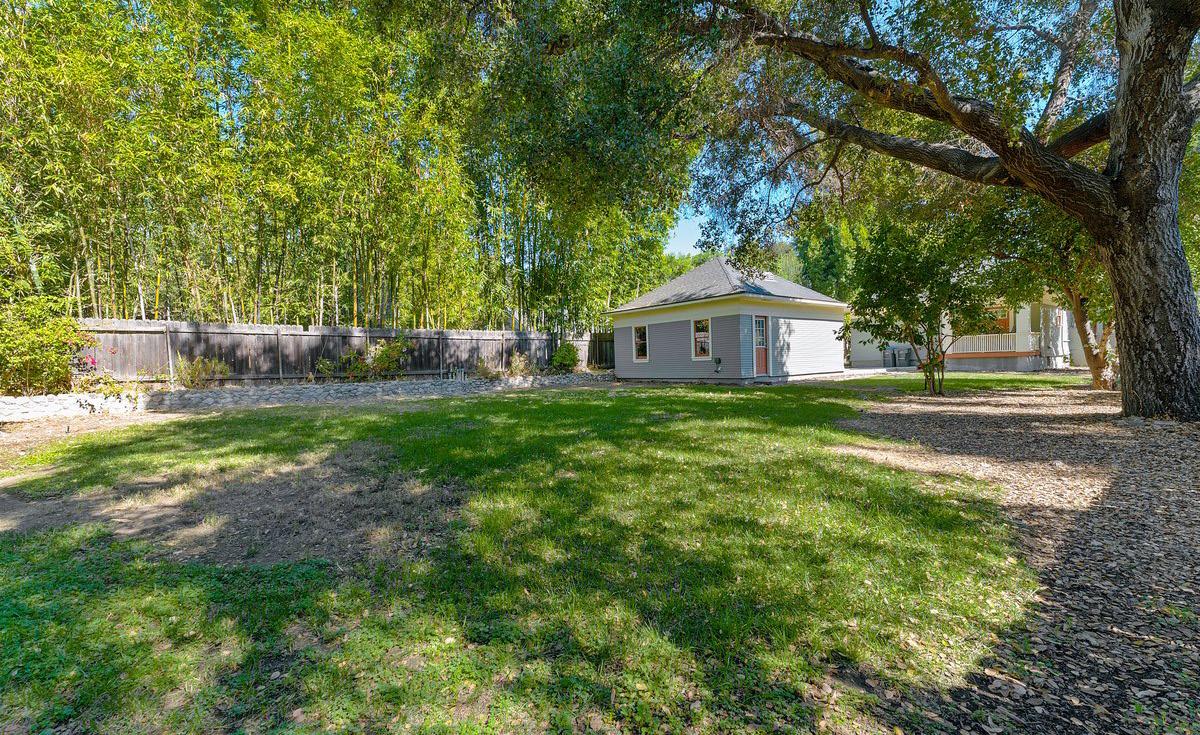

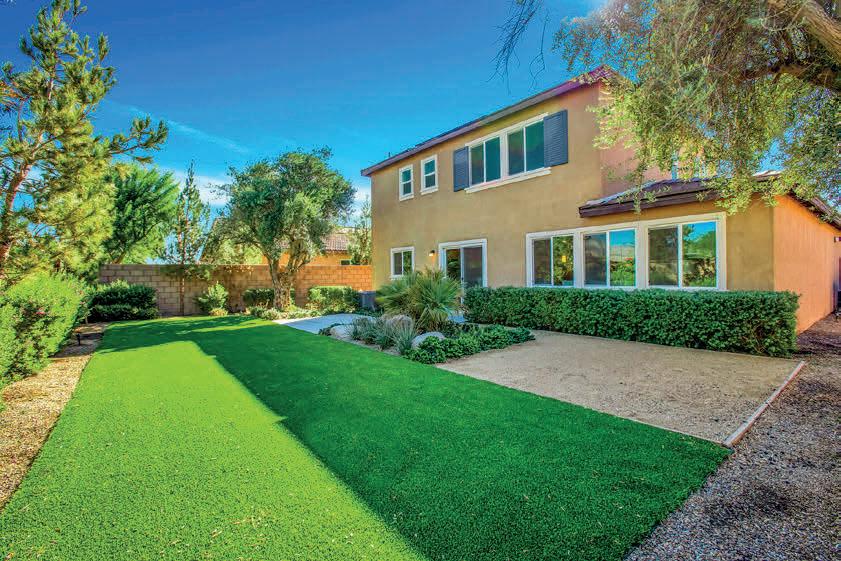
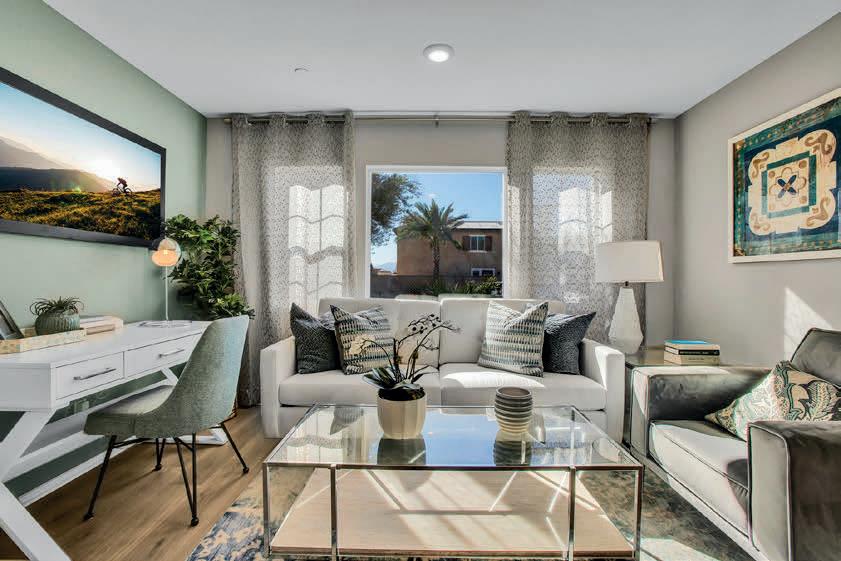
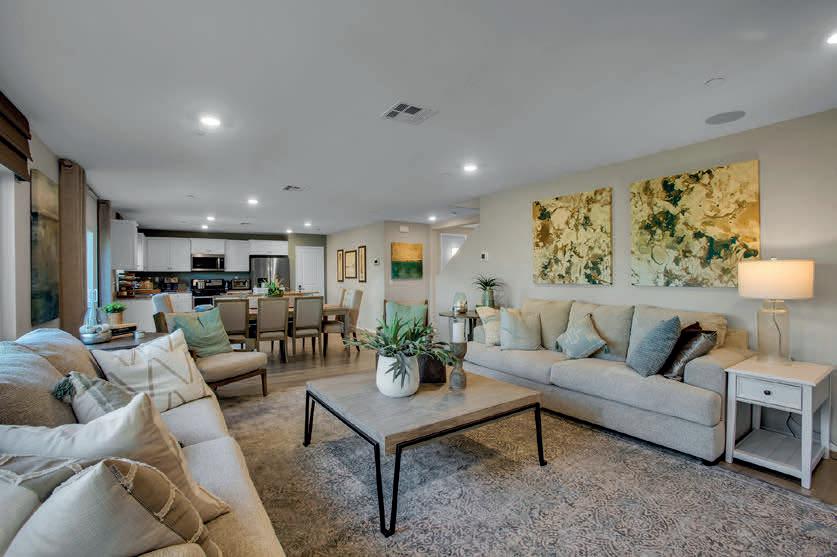


NOHOA!NEWCONSTRUCTION-NEWCOMMUNITYTURNKEYSPECTACULARMODELHOME!SuperclosetotheCOACHELLA CONCERTVENUE.WelcometoMariposaPointeTwo-Story2435squarefoot,4bedrooms3.5baths,2Garagewithstorage, single-familyMODELhomewithCOMPLETEEXTRAUPGRADESandaseparateentranceFullyFurnishedCASITAattachedtothe mainhomewithaBedroom,LivingRoom,Fullbath,Kitchenette,Washer/Dryerandaprivateoutdoorpatiospacethatcanbe separatelyleased.*PaidOFFSolarSystem*FrontandBackyardExclusiveLandscapingwith5OliveTrees.*Fullyfurnishedand DecoratedbyaprofessionalStagingCompany,*Spaciousopen-conceptUpgradedStylishKitchenCabinets,withGranite Countertops,BrandnewStainless-Steelappliances&aWasher/Dryer*Upgradedflooringpackage,andUpgradedBathrooms *"America'sSmartHome"TechnologybySAFEHEAVEN,HoneywallThermostat,Skybell,Frontentranceandbackyard2Cameras,YAMAHASurroundSoundBuilt-InSpeakersinLivingRoomandPrimarySuite.*LargePrimarySuite,Generouswalking Closet,Walk-inShower,DualSinkVanitywithstonecounters.*LEDrecessedLighting.*EVChargerInstalledintheGarage *Tanklesswaterheater*AcquiredPermits&readytobuiltaSwimmingPool&Jacuzzi*CityPermitsforShortTermandLong TermLeaseswithoutrestrictions.INVESTORcantakeoverandstartgeneratingIncomeASAP!THISUNIQUEHOUSEWON'T LASTLONG!
*Upgraded flooring package, and Upgraded Bathrooms *"America's Smart Home" Technology by SAFE HEAVEN, Honeywall Thermostat, Skybell, Front entrance and backyard 2Cameras, YAMAHA Surround Sound Built-In Speakers in Living Room and Primary Suite. *Large Primary Suite, Generous walking Closet, Walk-in Shower, Dual Sink Vanity with stone counters. *LED recessed Lighting. *EV Charger Installed in the Garage *Tankless water heater *Acquired Permits & ready to built a Swimming Pool & Jacuzzi *City Permits for Short Term and Long Term Leases without restrictions. INVESTOR can take over and start generating Income ASAP! THIS UNIQUE HOUSE WON'T LAST LONG!





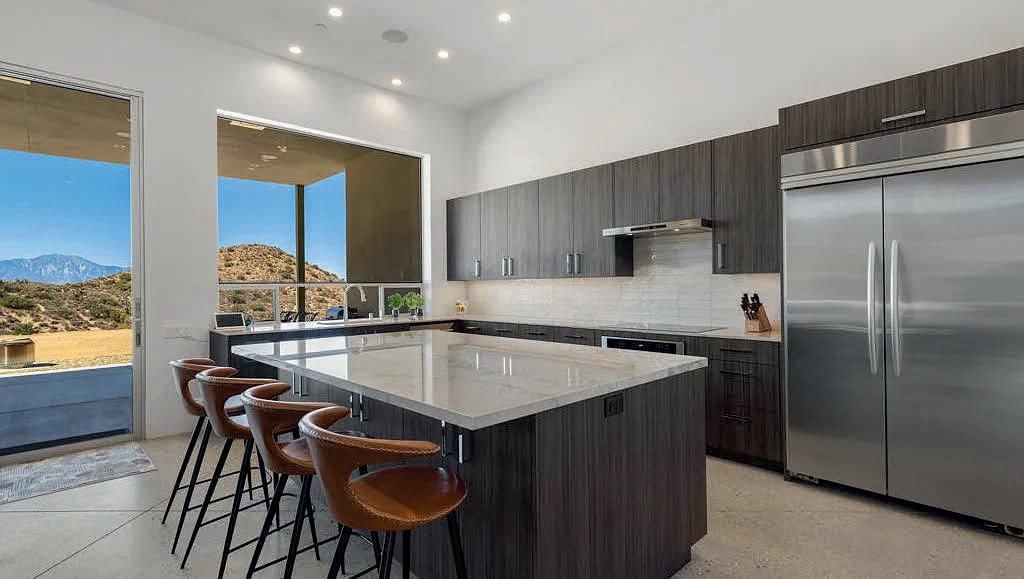




This 52-acre 2022 custom built Estate may showcase the most superior 180-degree views that the Joshua Tree, Yucca Valley JT National park area has ever seen! Located close the JT National Park Black Rock entrance you will enter through a private security gate onto a 1,000 ft driveway that takes you down to this ultimate privacy and unrivaled views incredible custom home and property! This custom built solar home was designed to keep these one of kind views in your line of sight from just about everywhere in the main house and detached art/ guest house. The back of this home is open to these views as far as you can see, and you will own all that land in front of you with no neighbors making the privacy truly magical and rare. When you enter the main home you will be greeted by 12-ft ceilings, and exposed concrete aggregate sealed floors. Gourmet kitchen features luxury sub zero &kitchen aid appliances and island and separate coffee bar to mention a few upgrades! Thirsty? Walk into to the 756-bottle refrigerated wine room. Enjoy that glass of wine with glass pocket doors open and hidden to the fresh air and patio for entertaining, This fully owned solar smart home also has a detached art studio/guest house and the 4-car garage is over 1,200 sq ft! The possibilities are endless here on 54 acres with walking trails room for a pool, horses, a yoga or large events venue?? Owners recently hosted a 150 ppl wedding! Vacation rental income could be sky high. Hurry on this one!


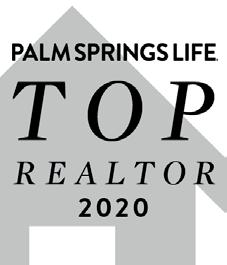


6 BD / 7 BA
6,643 SQ FT
$2,999,000
Lavish Spanish Mediterranean Luxury Estate has EVERYTHING to offer! Almost 6,000 sq ft of elegant living space in the Main House + 800 sq ft in the Detached Casita/ADU! It’s Nestled in a distinguished neighborhood in South Corona and sits on almost an Acre of land! This Privately Gated home offers, Lifestyle, Beauty, Comfort & Space! Stepping into the Grand Foyer, you will experience the Exquisite Marble Flooring that adorns most of the home! The Dramatic Domed Ceiling Formal Living & Dining Room are captivating! An adjacent private office shares a Fireplace with Living Room. Natural Light floods the interiors of this gem through Countless Windows, providing flowing Natural Light throughout this palace! The Open Concept Kitchen & Huge Family Room & Fireplace, are Palatial! Boasting Subway Tile Backsplash, 60” Gas Range, Sub-Zero Fridge, Cabinets galore, Wine Drawer Cooler & gated Wine Vault Wall, makes this area perfect for creating Cuisine Masterpieces. Up the Front Spiral Staircase you’ll find the Theater entertainment/media room featuring acoustically enhanced ceilings with surround sound system ensuring optimal sound for movie night! Down the Hallway lies the Majestic Primary Bedroom featuring exquisite curved entry doors, Romantic Fireplace, Balcony & Panoramic View of your Tropical Backyard Paradise! The Spa bathroom features multi-head walk-in shower, large Jetted Bathtub, Two Large Walk-In closets and dual sink vanities. Three more Large Bedrooms feature Ensuite Bathrooms & one has a balcony! Solid Wood Entry & Closet doors are throughout! The Back Stairway features a Chair-Lift Elevator making the Upstairs Accessible! The Resort-Style backyard is Lusciously Landscaped, featuring a huge Infinity Edge Pool, Large Raised Spa, Swim-up Bar Seating, Outdoor Kitchen & Fireplace Enclave. The Pool-Side Restroom includes a convenient Shower! The Large Casita provides more private, beautiful, space with living room, kitchen, bedroom, walk-in closet, bathroom, & washer/dryer. Paid-Off Solar Panel system helps power this whole Oasis! At the rear of the property sits The Orchard featuring mature citrus, apple, fig & 21 avocado trees! The epoxy floored 3-Car Garage completes this package! Located near Highly Acclaimed Schools, Fabulous Shopping & Amazing Golf Courses, this home has it All! Many more features are yours to enjoy & experience! Contact us for your Private tour! Don’t miss out on this extraordinary Villa!





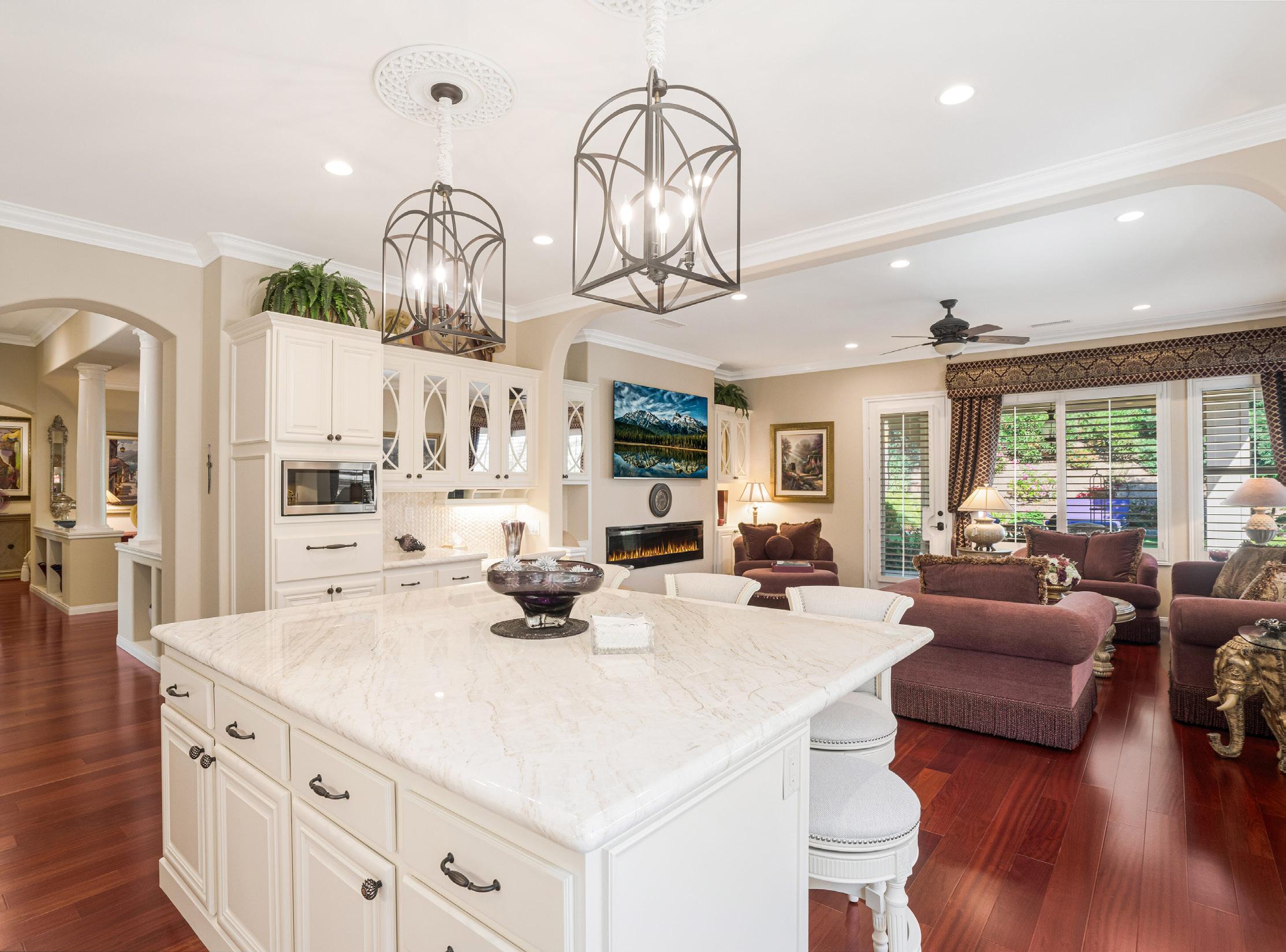
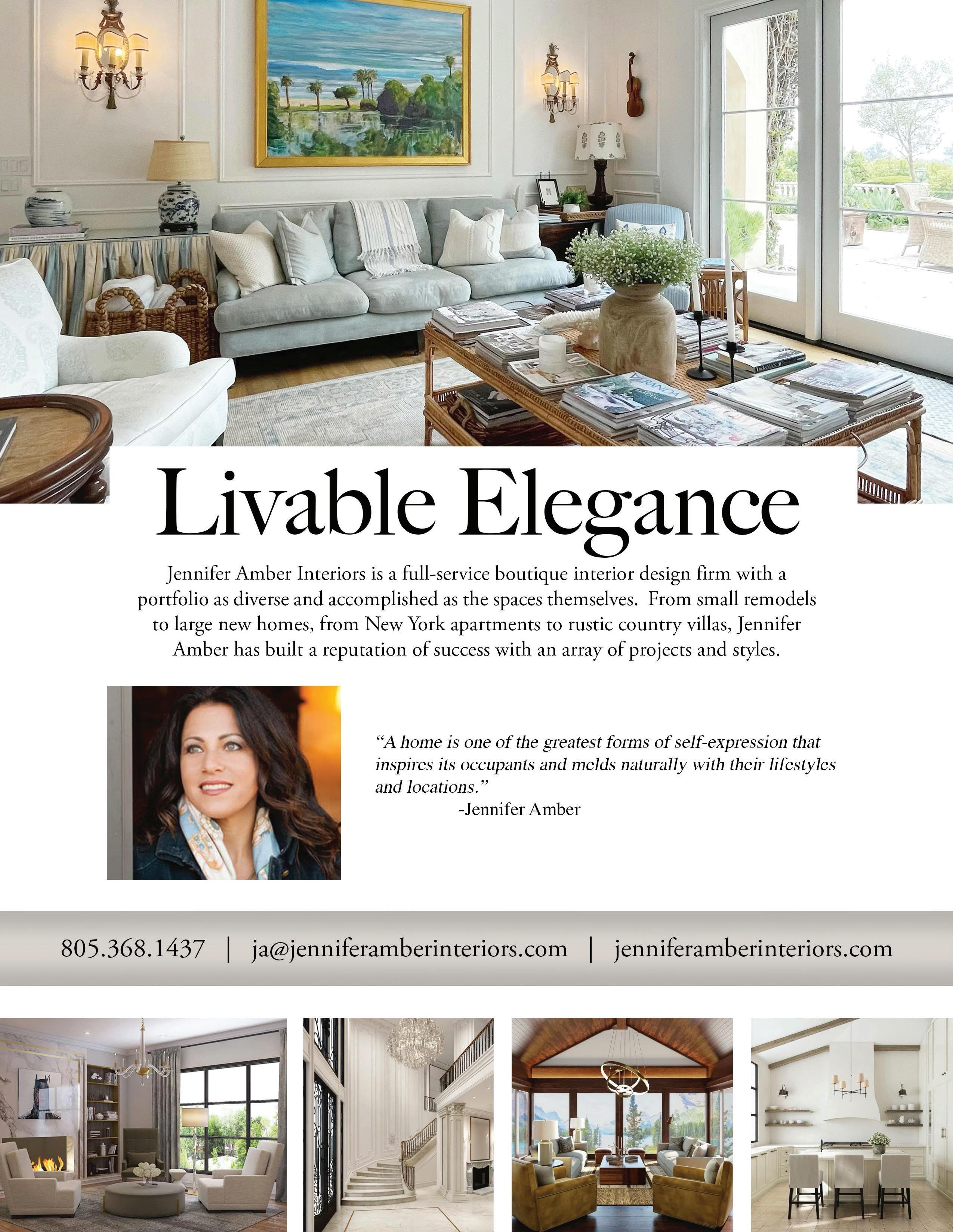






3BR+ | 3BA | 2,876 SQ. FT. | 0.46-AC LOT | $1,950,000
Refined luxury and timeless elegance abound in this meticulously appointed single-level residence on nearly half-acre lot. Immaculate 3BR (with flexible 4BR space or office) was impeccably renovated and designed with custom finishes such as double entry door paired with ironwork and glass panels, trey ceilings, art alcoves, plus beautiful landscaping with artistic designed areas featuring a bridge, fountains, walking paths, flowering blooms and serene vistas. Spectacular entertaining spaces include a great room with formal living and dining, separate family room which boasts a modern 72-inch electric fireplace plus a covered open-air 18’ x 45’ porch providing yet another invitation to enjoy the outdoors. A beautifully designed chef’s kitchen blends luxury and function featuring a large island topped with light Quartzite. Exquisite remodel includes a spacious 4’ x 11’ organized pantry, stainless steel appliances with double-oven, custom cabinetry with pull-out drawers, quartzite countertops and basket weave tile backsplash. Invite your guests to stay in style in the separate 2-bedroom wing with a remodeled guest bath that features travertine countertops, two custom stone sinks with waterfall faucets and walk-in shower. Designed to be the ultimate haven on a separate wing, a generously proportioned primary bedroom features a sitting area, trey ceiling with recessed lighting and backyard access. The ensuite boasts travertine floors, dual vanity sinks, spacious walkin closet, soaking tub and separate walk-in shower. Additional amenities include a second patio, gated RV parking, attached garage with 19 feet of storage cabinets, low profile HVAC units, security screen doors, Nest thermostats, Ring doorbell and cameras, plantation shutters, crown molding, two Tuff 10’ x 12’ sheds and synthetic turf. Enjoy walks to the nearby park and comfortable proximity to schools, shops, restaurants and freeway access.









Imagine living in the vibrant heart of Koreatown, where everything is just steps away. This rare 2-bedroom, 2-bath condo blends modern upgrades with unbeatable amenities, creating an irresistible city lifestyle.
Step inside to a spacious, open layout featuring laminate floors and a cozy fireplace perfect for relaxing. The updated kitchen shines with quartz countertops, sleek cabinets, and stainless steel appliances—ideal for cooking or entertaining. Both bedrooms offer comfort and style, with the primary suite boasting a private balcony, en-suite bath, and walk-in closet. Enjoy ultimate convenience with in-unit laundry, two dedicated parking spaces, and a Google Nest smart HVAC system installed in 2021 for year-round comfort. The building elevates your lifestyle with exceptional amenities: a rooftop spa, gym, dry sauna, racquetball court, and rec room. Located steps from Koreatown’s best restaurants, cafes, markets, and nightlife, this condo offers an unparalleled living experience. Don’t miss this opportunity—schedule a tour today and discover the home you’ve been waiting for!

MICHELLE HYMAN
REALTOR® | LICENSE #02006374
949.701.8583
michellehymantherealtor@gmail.com
MichelleHymanTheRealtor.com



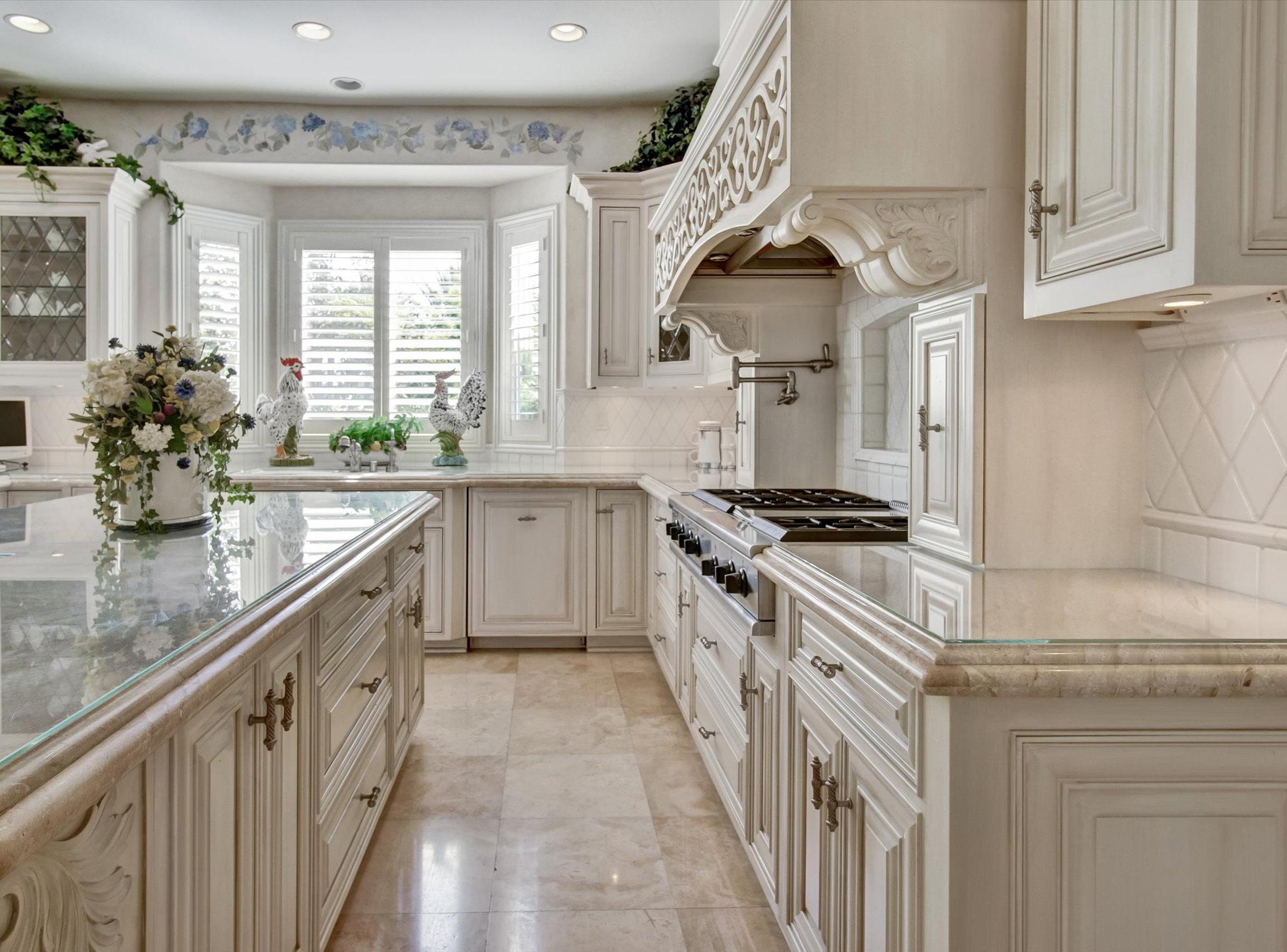



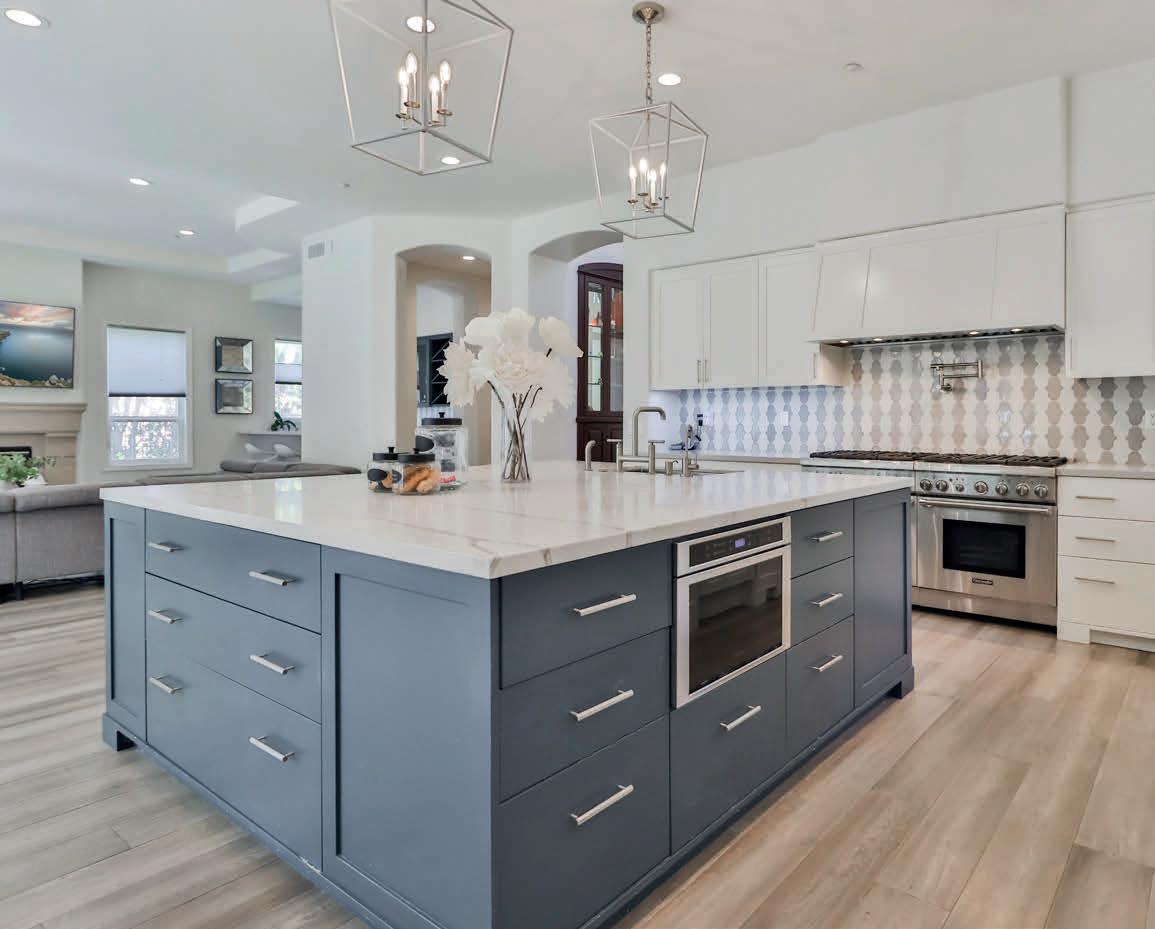
6,399 SQFT
$4,000,000

Welcome to this in the prestigious guard-gated community of Mulholland Park. This 6,399 sq. ft. home features six oversized ensuite bedrooms (one downstairs, five up) and sits on a private 0.54-acre lot. The open layout offers soaring ceilings, abundant natural light, grand dual staircases, and wide plank manufactured wood flooring. The custom kitchen, designed by award-winning Christine Markatos, includes Thermador appliances, an oversized center island, and Calacatta quartz countertops. Upstairs, the spacious primary suite boasts a private balcony, large walk-in closet, cozy fireplace, and built-ins for a home office or gym. The backyard is made for gathering with features like a saltwater pool and spa, a covered gazebo with a barbecue island, and a large grassy area. Additional highlights include a downstairs bonus room, 2 two-car garages behind a private gated courtyard, custom paint, new recessed lighting, dual-zone HVAC, and a fully owned solar system. Also, the property is uniquely situated to offer ample street parking great for entertaining. This energy-efficient estate is truly a timeless gem!

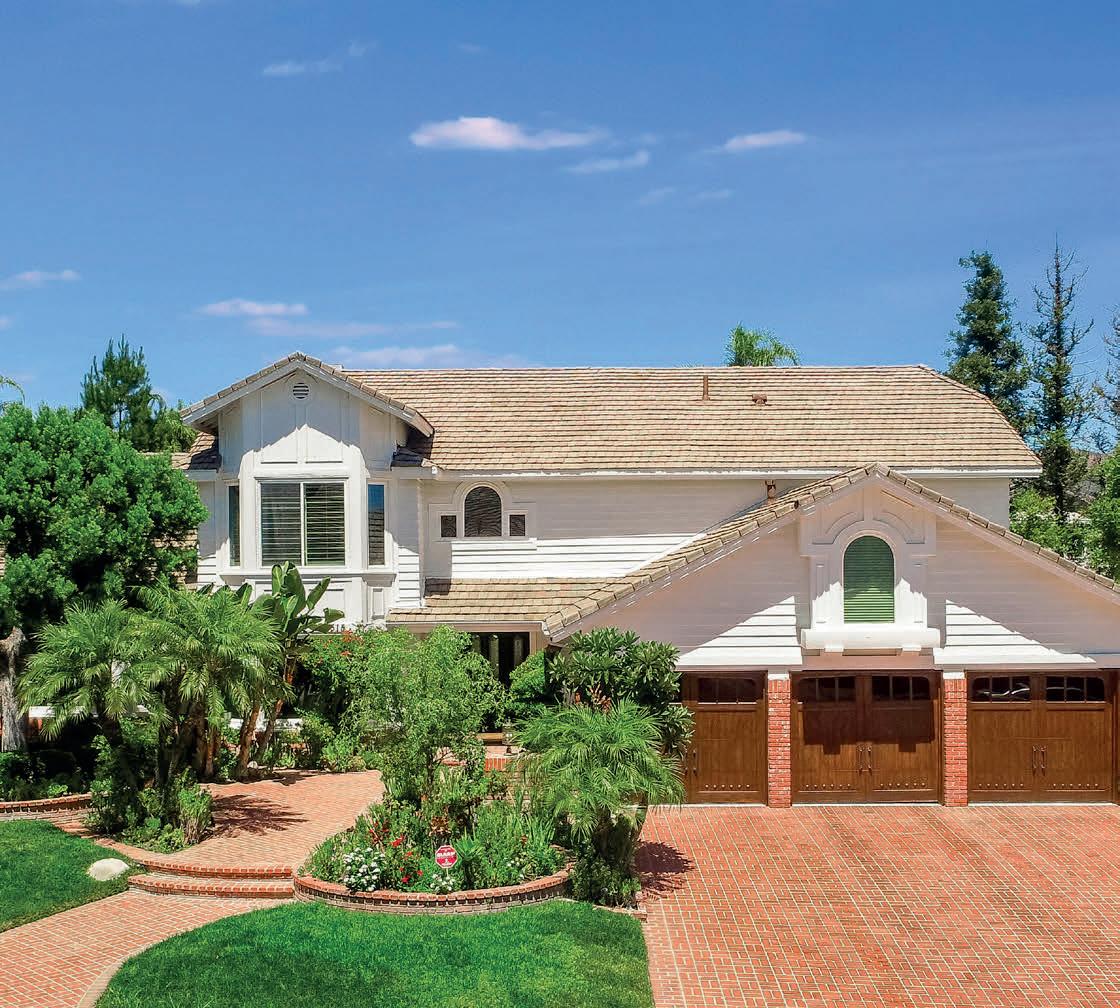

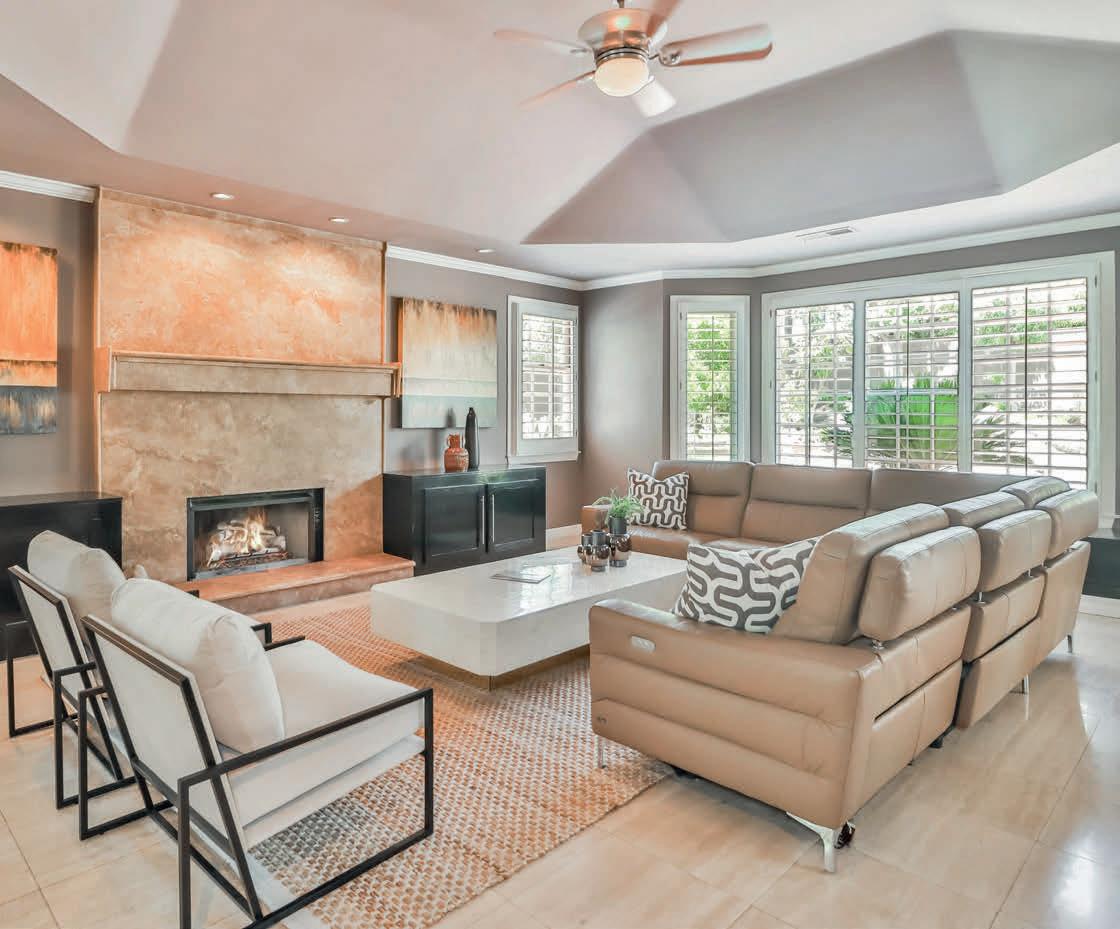

29515 WEEPING WILLOW DRIVE, AGOURA HILLS, CA 91301 FOR SALE
5 BEDS
5 BATHS
4,603 SQ FT
$3,379,000
Enormous Living Space and an Unparalleled Entertainers Resort Style Pool Backyard awaits at the prestigious community of Morrison Highland Estates. This immaculately landscaped jewel boasts an expansive free-flowing living space with sprawling 5 beds, 5 baths, 3 car garage and 3 cozy fireplaces to immerse yourself in spacious luxury living. The Soaring double-height ceilings with an abundance of natural light upon entry creates an awe-inspiring first impression. The chef’s gourmet kitchen is equipped for culinary masterpieces featuring top-of-the-line 6-burner Viking Stove and Hood with griddle and double oven, a brand-new microwave and an additional second wall oven, with gorgeous custom cabinetry, marble countertops, large center island with sink, wine fridge, beamed ceiling with recessed lighting, Custom Farmhouse Sink overlooking the front yard through the new large picture frame windows. Relax in the massive family room, complete with an inviting fireplace, plantation shutters, custom built-in cabinets, recessed lighting and French doors leading out to the entertainer’s backyard. Enjoy 3 sizable bedrooms downstairs, one with an en-suite full bath, large closets, and plantation shutters. A huge powder room with marble countertops and a spacious laundry room with sink, cabinets provides convenient direct access to the garage . The elegant staircase leads to the expansive primary bedroom and another sizable bedroom with an en-suite full bath. The primary suite is a true retreat with romantic fireplace and sitting area, plantation shutters, and a large private balcony overlooking the gorgeous backyard. The primary bathroom has been updated with marble countertops, double sinks, a separate tub, and a walk-in shower. It also features a large walk-in closet. Step outside to your own private oasis. The resort-style pool and spa backyard is a true highlight of this gem, featuring a cascading waterfall, large fire pit, and elevated seating. There are two built-in barbecues to entertain family and friends. The sizable covered patio is perfect for outdoor dining and relaxation. The spectacular landscaping is adorned with several fruit trees, Additional Features include: New Roof 2024, Three Newer HVAC’s, New Pool Motor and newly upgraded Electrical Panel. Discover a lifestyle of convenience with nearby parks, grocery, pharmacy, restaurants, and Award Winning Las Virgenes School District.

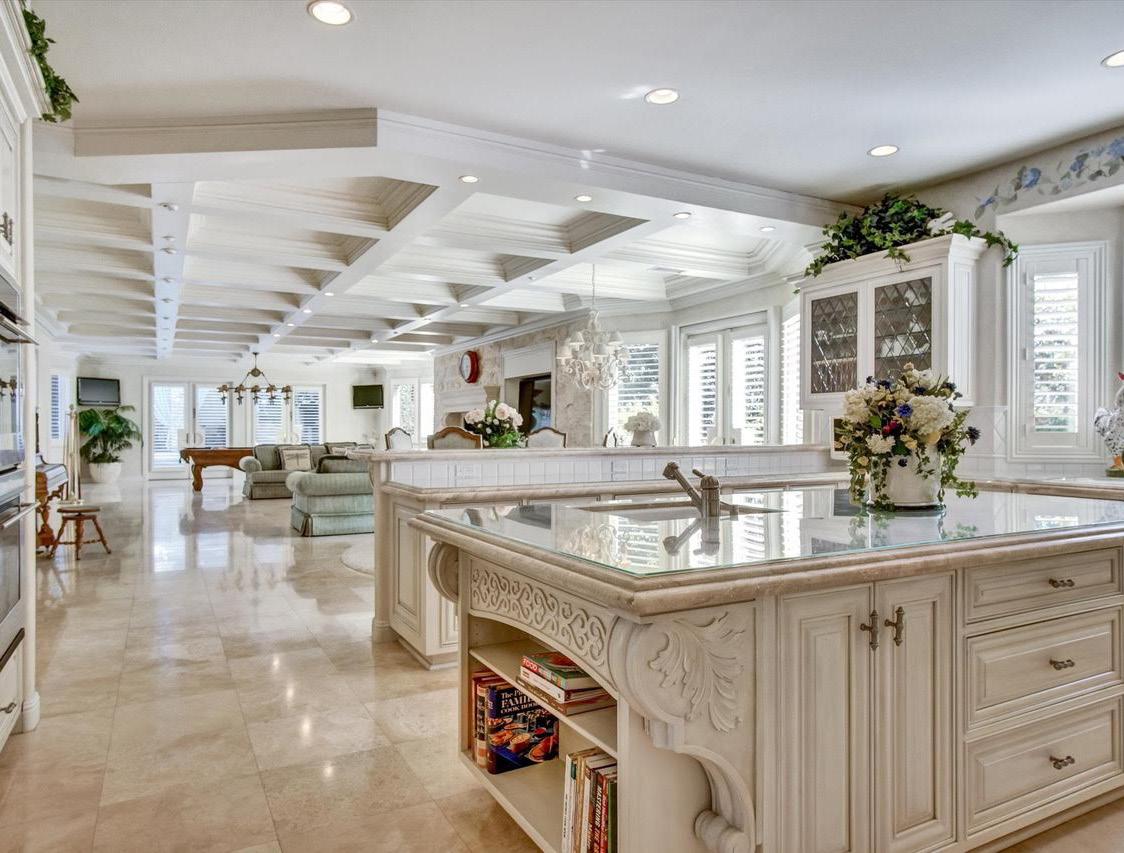
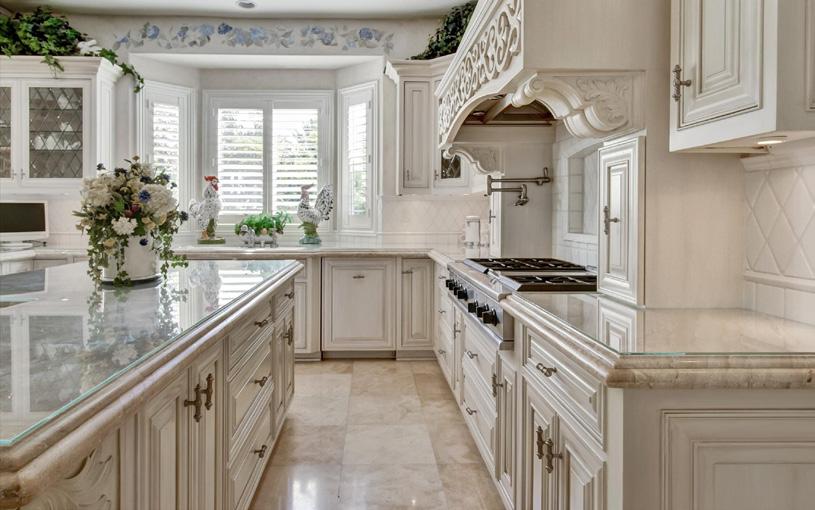
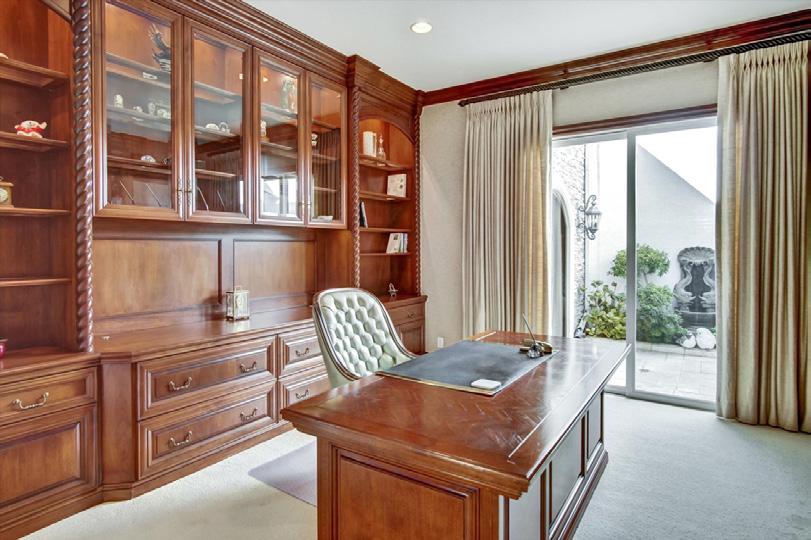



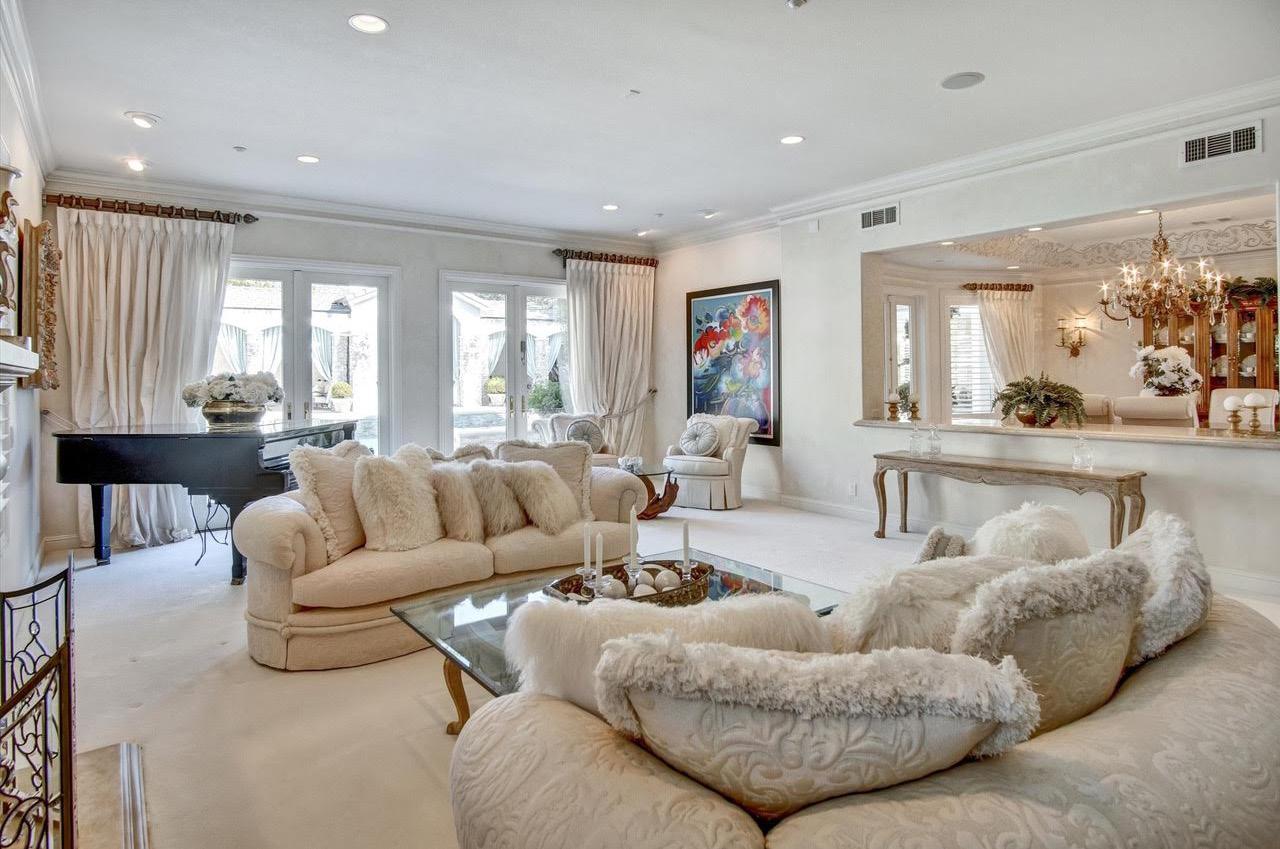

This exquisite private compound is the result of a four year $1.2M renovation. The two and a half story entrance with sweeping staircases in the rotunda create a grand entrance as you pass through designer front doors. Enjoy luxurious custom finishes in both the main house and guest house that will make you think you’re in Italy. All bedrooms have private ensuite bathrooms. The grand master bedroom boasts an exercise room, retreat, spa-like bathroom and designer multi-room walk-in closet. The renovated gourmet kitchen has a new refrigerator and microwave. Key features include coffered ceilings in an expanded family room, built-ins in the dining room, three offices, and the study, seven fireplaces, automated screens for the front entry porch and second floor balcony for protection from the afternoon sun and a 785 SF guest house with it’s own patio and a gourmet kitchen complete this five bedroom retreat. There are two finished garages including a 1200 SF garage with office built-ins and a finished storage/warehouse-sized space over the garage. A skylight keeps this room light and airy. It is directly accessible from the second floor of the main home as well as via elevator from the ground floor. The oversized detached garage has doors on both ends to create a giant entertainment area which opens onto the backyard. A beautiful three bay Pavilion with two TVs, a giant chiminea, and gourmet like new outdoor kitchen overlooks a large pool and spa with three waterfalls. Virtual Tour: https://www.tourfactory.com/3180047

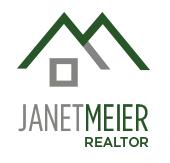
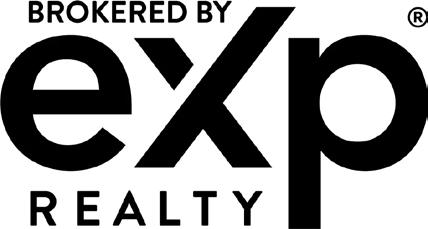

Whether you’re buying, selling, refinancing, or building your dream home, you have a lot riding on your loan specialist. Since market conditions and mortgage programs change frequently, you need to make sure you’re dealing with a top professional who is able to give you quick and accurate financial advice. As an experienced loan officer I have the knowledge and expertise you need to explore the many financing options available. Ensuring that you make the right choice for you and your family is my ultimate goal. And I am committed to providing my customers with mortgage services that exceed their expectations. I hope you’ll browse my website, check out the different loan programs I have available, use my decision-making tools and calculators, and use our secure online application to get started. After you’ve applied, I’ll call you to discuss the details of your loan, or you may choose to set up an appointment with me using my online form. As always, you may contact me anytime by phone or email for personalized service and expert advice. Realtor’s do not hesitate to contact me, I will take care of your clients and get them approved to purchase a home in a timely and professional manner.
I look forward to working with you.
STRAIGHTFORWARD PROCESS. KEPT ME UPDATED ON THE PROGRESS OF MY REFI.
Felton did a great job of keeping me updated on the process. Also took the time to call me in case there were any issues with my refi (there were none).
He was very helpful. Very good service & fast response. He answered all my questions. I like the fact that all the gathering of paperwork for the loan was done electronically. The refinance home loan close with no problems.
866.906.5448
frl@lgimortgagaes.com www.lgimortgages.com
CA DRE # 01336168
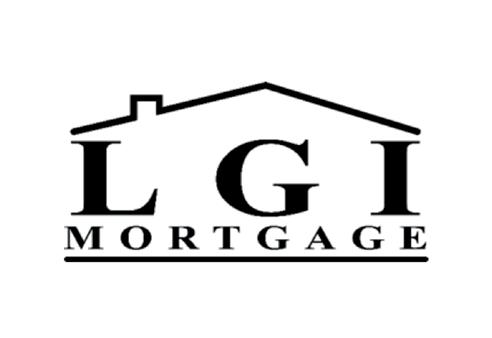
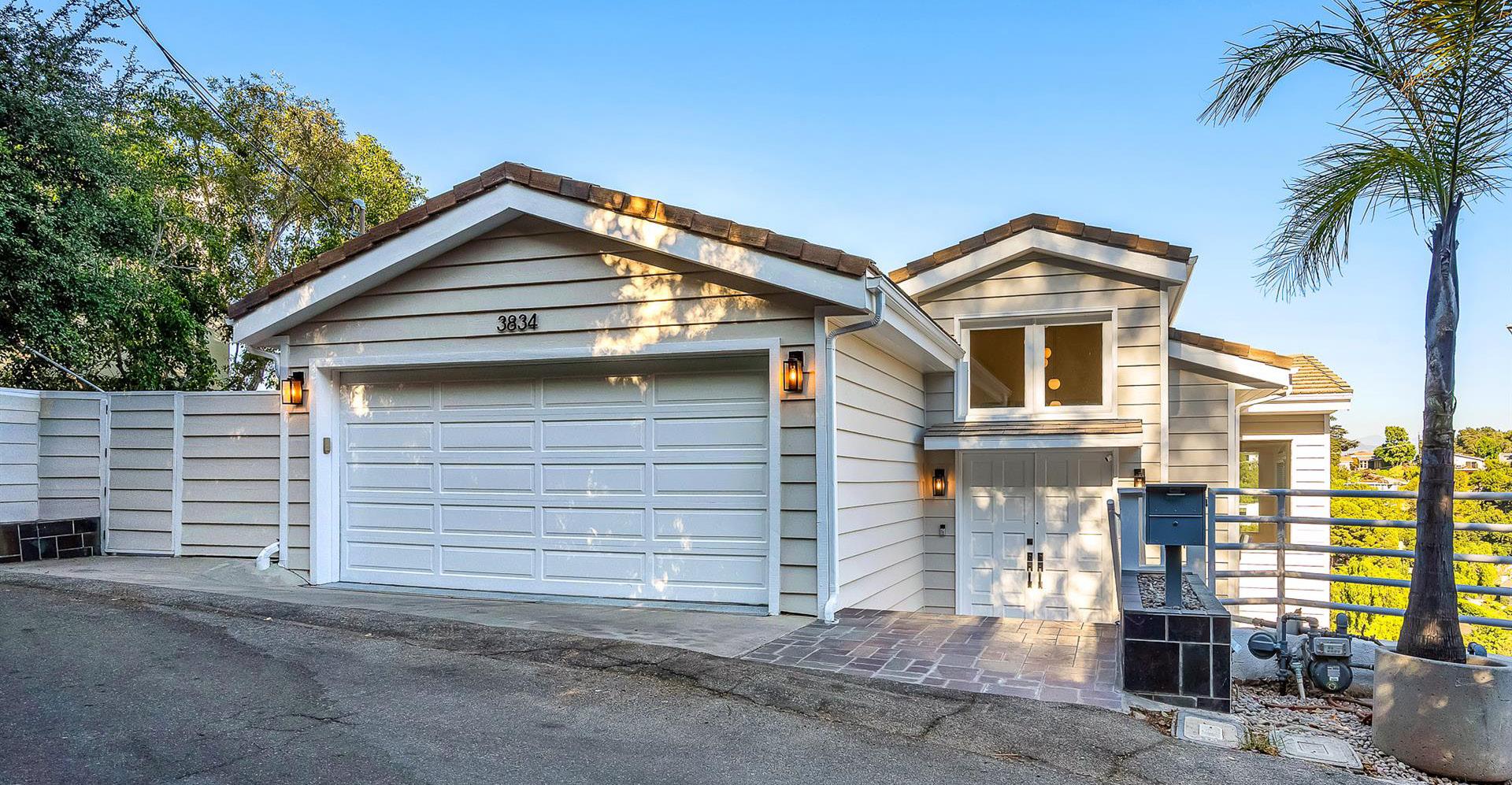
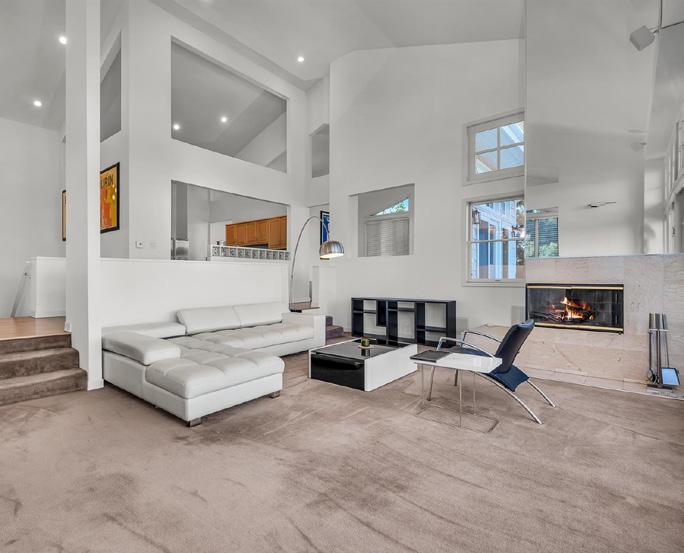






4 Beds | 4 Baths | 4,242 Sqft | $2,399,000
Step into this architectural stunning 3 level home with striking views from almost every room. Double doors open to a grand entry, high ceilings, and wonderful uses of stone and wood details. A spacious formal dining room overlooks views of the treetops and living room. The step-down living room boasts an open floor plan with a feeling of warmth, a corner fireplace, and walls of glass to enjoy the view. The chef’s kitchen offers flowing wood floors, center island, computer area, breakfast bar and top of the line appliances (electric double oven, Bosch stainless dishwasher, Sharp Microwave, double door Samsung stainless steel refrigerator, Thermador 4-burner grille with auto-air vent). Entertainer’s family room features a wet bar and French slider doors that open to a large viewing deck. The home features 4 bedrooms and 3.5 bathrooms. Stunning primary suite with a wall of French doors opens to the second-level deck which runs the length of the home. The master bathroom has dual vanities, an oversized glass & limestone shower, a soaking tub, and two walk-in closet. A second primary suite is also offered with a walk-in closet and soaking bathtub. The bathrooms have been updated. A downstairs separate entry basement room features a bathroom and kitchenette with a refrigerator, dishwasher, and microwave. Two huge finished storage rooms. There is a separate laundry room with front-loading stainless washer and dryer. Additional features include a dual A/C system, built-in speakers in the living room and outside in the backyard, and fresh interior and exterior paint. Too much to mention. Outside are 2 private and tranquil rooms with private entrancces. Rooms include shower, kitchen and laundry. Excellent location - perfect for enjoying city life with boutique shopping and restaurants yet situated far away from the city noise to enjoy the serenity of the canyon.

Maurice Kozak



From Monday, January 13th, to Sunday, January 19th, the American Express Golf Tournament will take place at PGA West in La Quinta, California, featuring multiple courses, including the famed Stadium Course and La Quinta Country Club. This year’s tournament features an impressive $8.8 million purse, with the winner set to earn $1.584 million and 500 FedEx Cup points.
The American Express Golf Tournament, established in 1960, is a staple of the PGA Tour with a rich legacy of competitive play. Previously known as the Bob Hope Desert Classic, the event has long been celebrated for its star-studded proam format, pairing top players with celebrities. Over the years, it has evolved into a premier competition while maintaining its unique charm, hosted in the scenic Coachella Valley.
Known for its pristine courses and stunning desert mountain views, La Quinta Country Club is a world-class facility offering a picturesque setting and challenging terrain, making it a favorite among players and fans alike.
The 2025 American Express Golf Tournament boasts a stellar lineup, including Billy Horschel, Tom Kim, Rickie Fowler, Scottie Scheffler, and defending champion Nick Dunlap.
Fans can enjoy the action from premium spots like the Stadium Course’s 18th Tee Terrace, which offers elevated seating for spectacular views. Another popular gathering spot is The Turn, a fan zone nestled between the Stadium Course’s 1st tee and 9th green. It features a large LED screen capturing the action, as well as amenities like giveaways, food, cocktails, and more.
Other public venues include the Michelob Ultra Beers Fore Birdies, Bushmills Irish Whiskey Lounge, and the Corona Premier Par-Tee Lounge, each offering unique atmospheres where attendees can watch players tee off in style
The fun doesn’t end when the golf wraps up. On Friday and Saturday evenings, the Concert Series takes center stage, with performances by Little Big Town and Journey. Attendees can enjoy food and drinks from concession stands while experiencing live music.
Tickets for daily general admission to the American Express Golf Tournament start at $70, with a 20% discount for American Express cardmembers. Access to premium areas, including the Clubhouse, Premium Club, and Champions Club, begins at $135, $215, and $395, respectively.


Walk to the Lake from this Level Entrance home, w/2-car carport, 2-car garage and additional parking in long driveway. Nestled in the lush forest, home is only minutes from main road, Lake Gregory Dr. /CA Hwy 18.
A front door level entry leads into a charming split-level foyer, revealing an open floor plan with living room’s vaulted ceilings, large lava rock fireplace, Bay window dining, bar, and large kitchen. Find one BD/ BA on main level, two BD/BA upstairs and large bonus room w/deck on lower level.

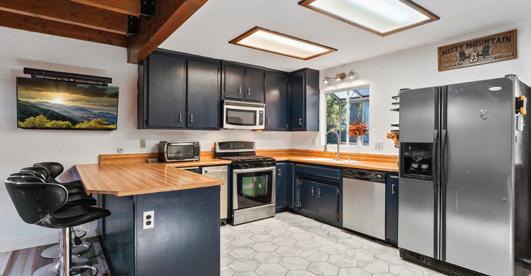









This is quite the home with so many extras, it is a must see! The living area is all upstairs from the garage space where you will find a dumb waiter from the garage to the kitchen to send your groceries up on. There is a chair lift going up from the garage to the main floor also and the home has a cinder block basement area accessible from the garage, up a few stairs. This would be a perfect wine cellar or just an extra storage area or game room. The home has double front doors, 36 wide doorways, 3-foot-wide hallways, a central vacuum system, large formal living room with a natural gas fireplace and covered veranda off this space that runs the west side of the house and a whole house attic fan. In the dining room there is a China cabinet that comes with home. The kitchen boasts of a large island that houses a 6 burner cook top, indoor infrared BBQ center with large exhaust hood, separate sink for prep work, and a trash compactor. But wait there is more - it has double ovens, huge Kenmore Elite freezer separate from the huge Kenmore Elite refrigerator, large walk-in pantry and a large laundry room off the kitchen along with a guest bathroom. The primary bedroom has an office connected to it which is also connected to the kitchen and the primary bathroom is ADA accessible. The other rooms are large with great closet space. The hallway has a good size built-in linen closet/ storage space that runs the length of the hallway. The home sits on over half an acre, and the backyard offers a large cement area for gatherings, and drive in access to one of the garages as well as to the drive through RV garage. There is a wonderful work area in the garage along a separate room for storage or additional work bench space. And there is a 220V plug in the garage for an electric vehicle. Please don’t miss out on seeing this home, it is worth the visit!

REALTOR® | CALDRE# 02094769
c: 661.699.0668 | o: 661.822.8888 realtorjddevlin@gmail.com jeannette-devlin.remaxtehachapi.com

3 BD | 3 BA | 3,018 SQFT | $575,000







$2,200,000 | 80 ACRES

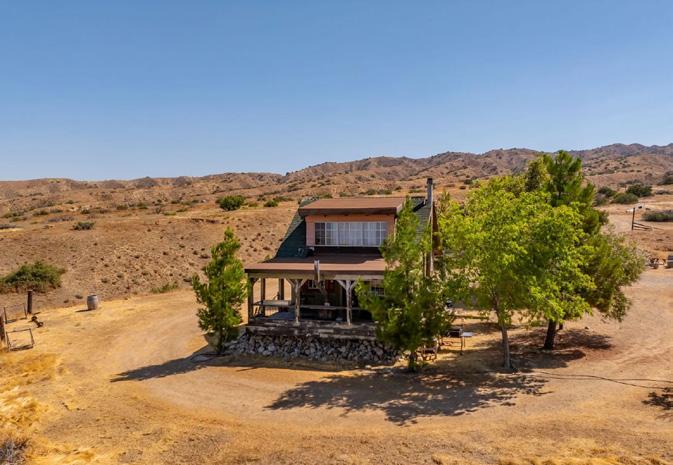
80 acres of rolling topography in the Cuyama Valley. Property is vacant land with a well. Sweeping views of the Valley and backs up to national forest with access to Ballinger State Park, and close to the Carrizo plain national monument with its explosive wildflower blooms. The nights sky is filled with miles of stargazing and the sounds of nature. A rare opportunity to build your dream ranch, family farm, boutique vineyard, or hip camp. Great for horses and livestock. Contact Anne for a private viewing.

$1,100,000 | 156.66 ACRES


156 Acres of land in the Cuyama Valley, Close to Ballinger State Park and the Carrizo Plain national monument. Mostly flat and rolling topography with a private well. Many potential building sites. Come to build your private family farm, boutique vineyard, hip camp or horse ranch. Ask agent for special financing incentives. A rare opportunity to own a piece of unspoiled land in Santa Barbara County with room to grow and cultivate your dreams.

$1,800,000 | 4 BEDS | 3 BATHS | 1,500 SQFT


3 units on large lot, in the Heart and Soul of the Ojai Valley 126 and 128 N. Arnaz two residences on large lot in the Meiners Oaks artist community in the west end of the Ojai Valley. 2+1 Main residence and rental income next door. Very bright and light front room with wood floors and large eat-in kitchen with vintage charm. Two spacious bedrooms, with wood floors. Several outbuildings can be used as office, studio, workout room etc.. Large lot could be split per the county of Ventura. Room to built a ADU and jr. ADU. Property has lots of space for gardening, off street parking, RV or Boat, or just enjoying the large private fenced yard. Walk to shops and restaurants. Easy commute to SB or Ventura.

$1,100,000 | 2 BEDS | 1 BATH


Modern Mountain Cabin retreat in the scenic and wild natural beauty of the Matilija Canyon. Located just a few minutes north of Ojai, this area is preserved in time with towering old growth trees and free flowing year round creek with natural hot mineral springs. Surrounded by national forest with miles of hiking, biking, or backpacking trails. Home was recently extensively remodeled with high vaulted ceilings and skylights that flood the home with natural light. A spacious open concept living area with large Bedroom, sleeping loft and additional detached studio space. A private Fresh water well services the approx. 2 acre property. Plenty of usable land for gardens, storage etc. This property offers privacy and security with fencing and is ideal for weekend getaways or full time residency.
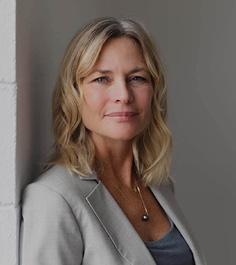

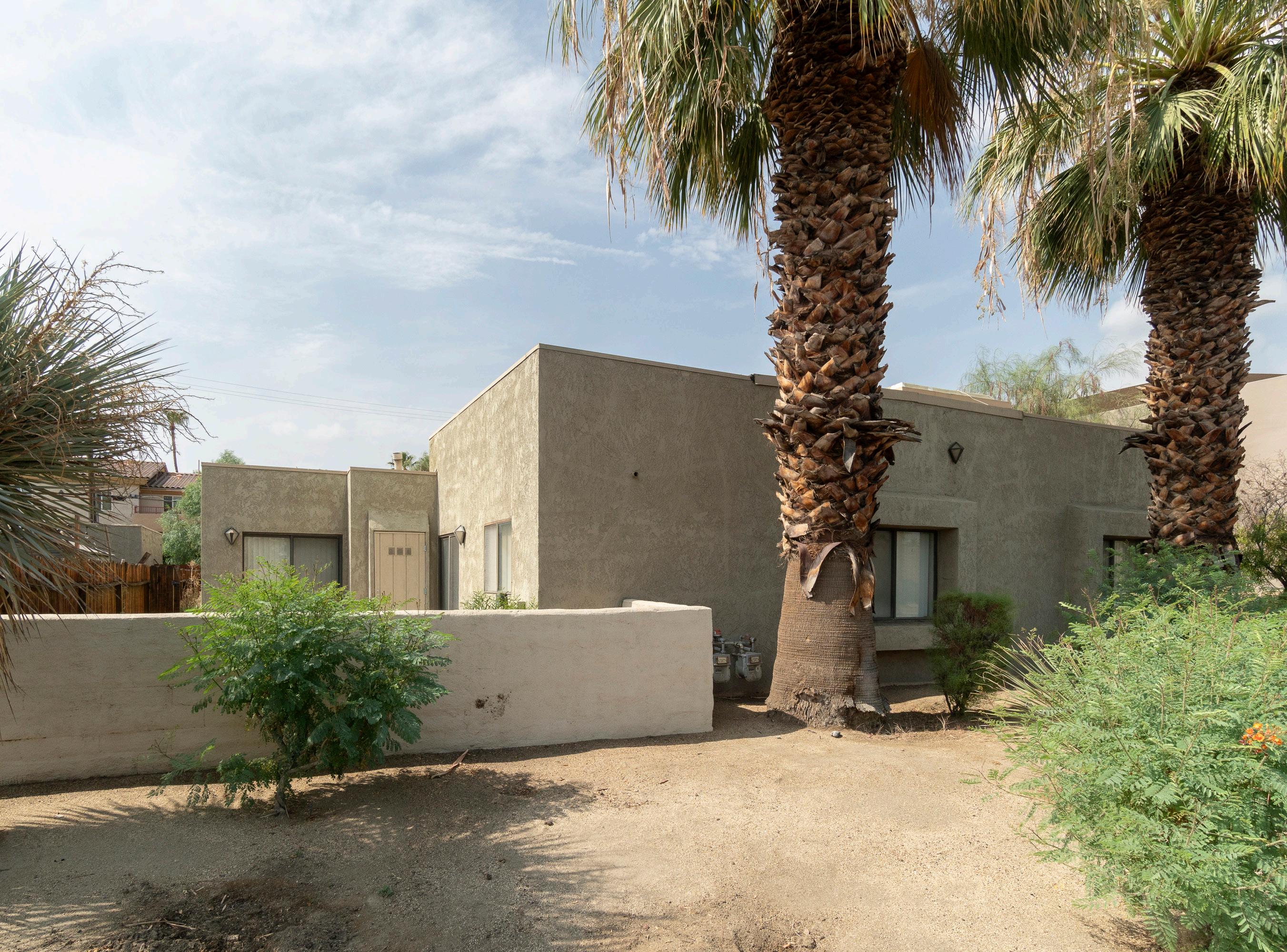

12 BEDS | 8 BATHS | 7,042 SQFT | $1,200,000. An incredibly rare 4-Unit Investment Opportunity in Jefferson Park, nestled on a Massive corner lot. This two-story Fourplex built in 1921, boasts 7,042+/-sqft of livable space and offers a desirable unit-mix of (2) 3 bedrooms/2 bath & (2) 3 bedrooms/1.5 baths. The formal living and dining room completes the spacious floor plans. The expansive 12,583+/-SF Lot Zoned for RD2 is prime for potential development, multiple ADU’s or redevelopment into a larger residential complex subject to local regulations. Located in a revitalized district with rising property values and a strong demand for housing options. All units are tenant occupied with a generous rental upside $69,900/annually (+/-4.6% CAP Rate, +/-17.39 GRM). Add value opportunity with potential projected rental income of $153,600+/-/annually (+/-9.83% cap rate, +/-8.14 GRM). Gas & Electric are separately metered with a common building meter, and one water meter. Off-street parking can accommodate (8) spaces in rear. All on the same parcel, step outside to a tranquil front yard with grass for play and enjoy gardening at the community garden on the attached side yard- separate water meter attached to community garden- water consumption paid by LACGC. A thriving community with close proximity to West Adams, USC, DTLA, 10 FWY, Metro Expo Line, and plenty of exciting food options, including Insta famous Phillips Bar-B-Que. Whether you’re looking to expand your investment portfolio or embark on a new development project, this fourplex offers the perfect blend of passive income and long-term growth potential.







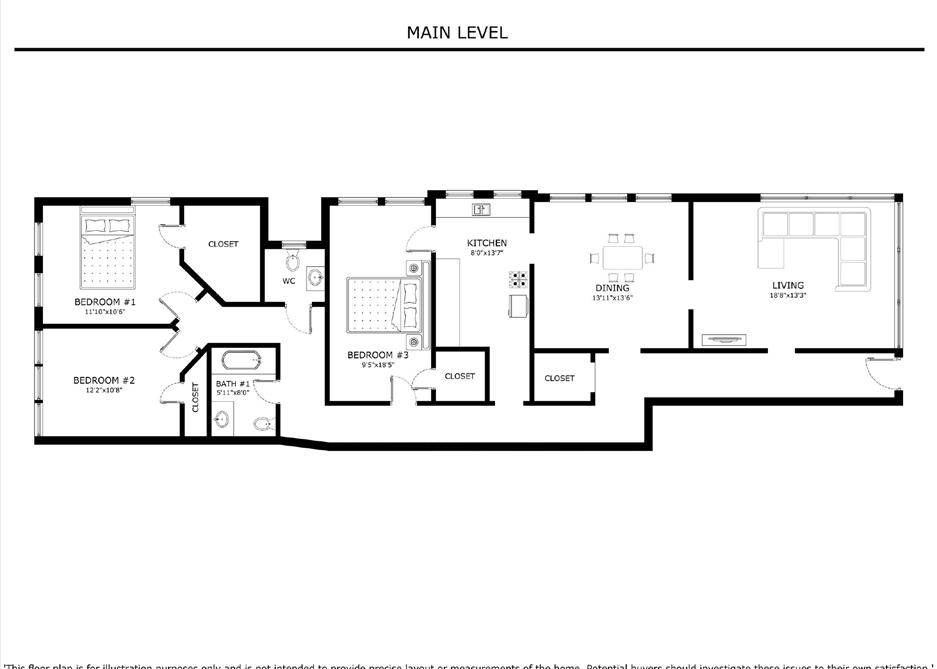









Nine large units. Each unit is 1325 square feet with Cathedral Ceilings. Two bedroom Two baths each. One car garage with additional parking. Fantastic location, walk to Palm Desert City Park, City Offices, restaurants and shopping. 100% occupied. 73625-73645-73665
$3,100,000

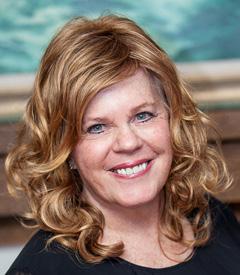
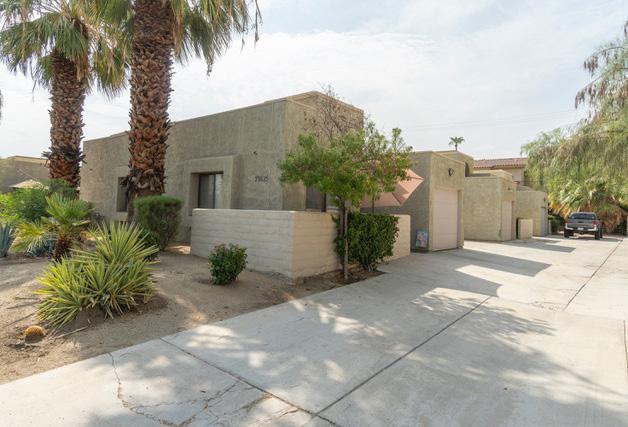

1609 Raymond Hill Road offers an exceptional investment opportunity in prestigious South Pasadena. Rarely available, fully occupied rental income property with space to add additional dwellings via ADU laws. Current monthly rents are $11,540/month, $138,408/ Year. Built in 1946 on the grounds of the Raymond Hotel, this 4 unit property consists of four, 2 bedroom, 1 bath apartments of approximately 950 square feet each. Built in an era of good quality apartment homes, the property was fully updated in 2004 with new roofs, central HVAC units for each of the four apartments, new plumbing and updates to the interiors. Bathrooms feature subway tile. All kitchens updated with granite countertops, stainless steel appliances. Bathrooms feature subway tile. Central entrance for all four apartments with two located on the main level and two upstairs The property attracts long term tenants who value amenities like in-home stackable laundry, fireplaces, hardwood floors, window nooks with seating, and very functional floorplans that are light and bright along with easy parking. Detached 4 car garage provides one space per tenant in addition, there are 4 more uncovered parking spaces on site. Triangular shaped parcel creates multiple yard spaces with large trees, sitting areas and room for tenants to host BBQ’s. South Pasadena is well known for excellent schools, sense of community and great access to job centers in the region. This property abounds with quality and character while offering a savvy investor the opportunity to add value in a top quality rental market. One of the sellers is a licensed realtor.





























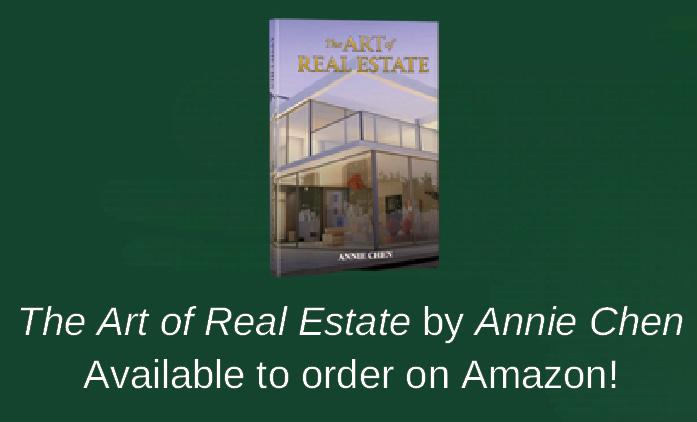










This iconic writer’s retreat in the prestigious Oaks has had some interesting owners over the years, but from 1950-1957 it was the home of Robert Carroll Jr, who wrote the classic television comedy I Love Lucy while he lived here! This exceptional property is a SANCTUARY in the middle of the city! Spread out over 8,200 sq ft on 2 legal lots and perched above a quiet cul-de-sac, you’ll savor both the privacy and the beautiful views. This mid-century home has been thoughtfully updated and features 2 ensuite bedrooms, including a 500+ sq ft primary suite that opens to a rare flat lawn. Enjoy an open floor plan with an updated kitchen featuring professional appliances, dining area, and living room with a gas fireplace - all opening to a huge deck, the epitome of indoor/outdoor living. Entertain in style or just relax surrounded by nature. You’re only minutes from the heart of Hollywood, close to shopping, restaurants, clubs, theaters, studios, freeways and more. Your next chapter starts here!


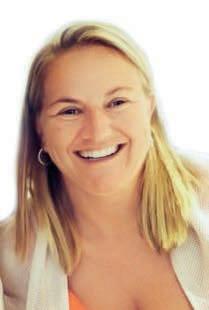
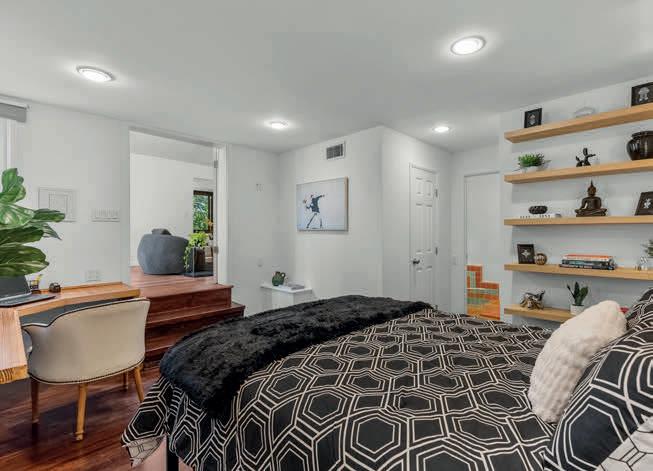

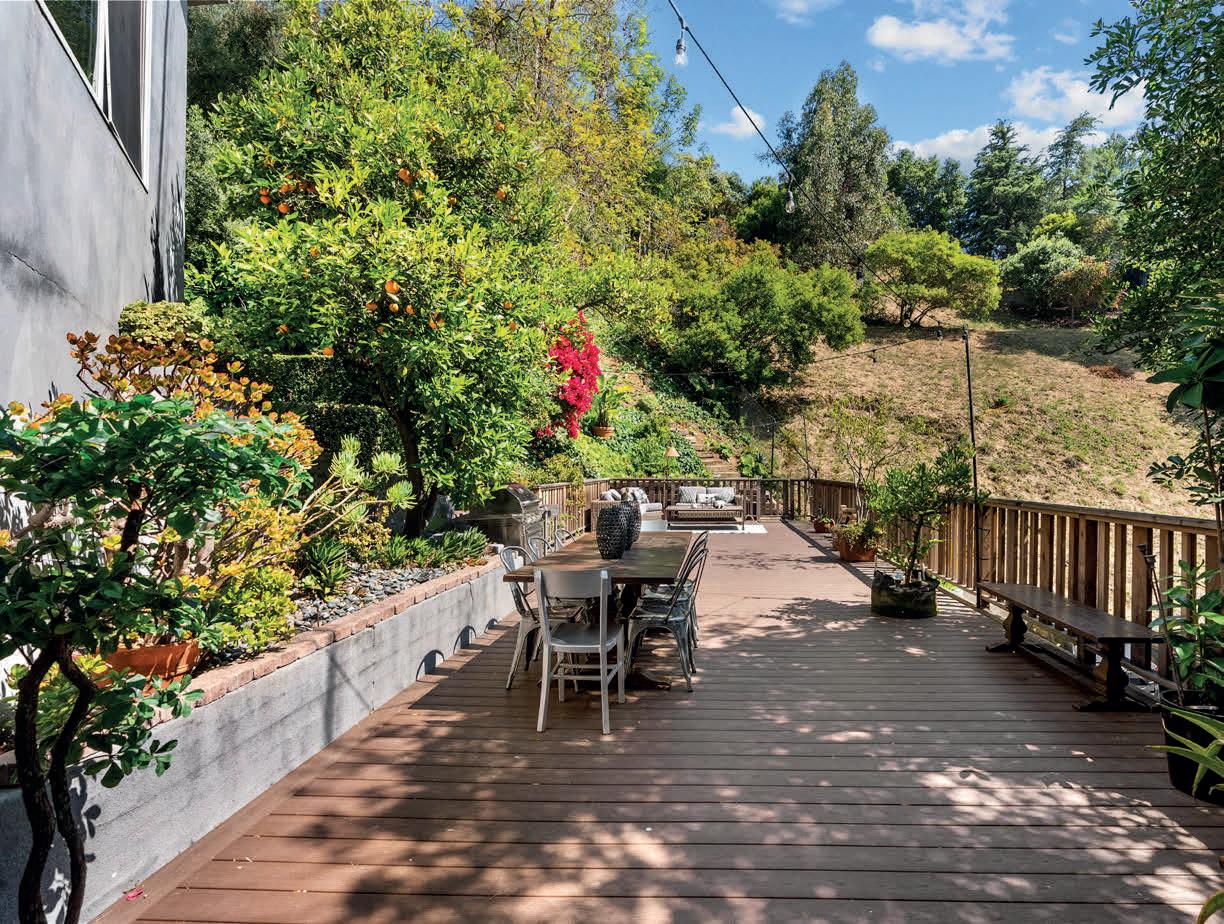

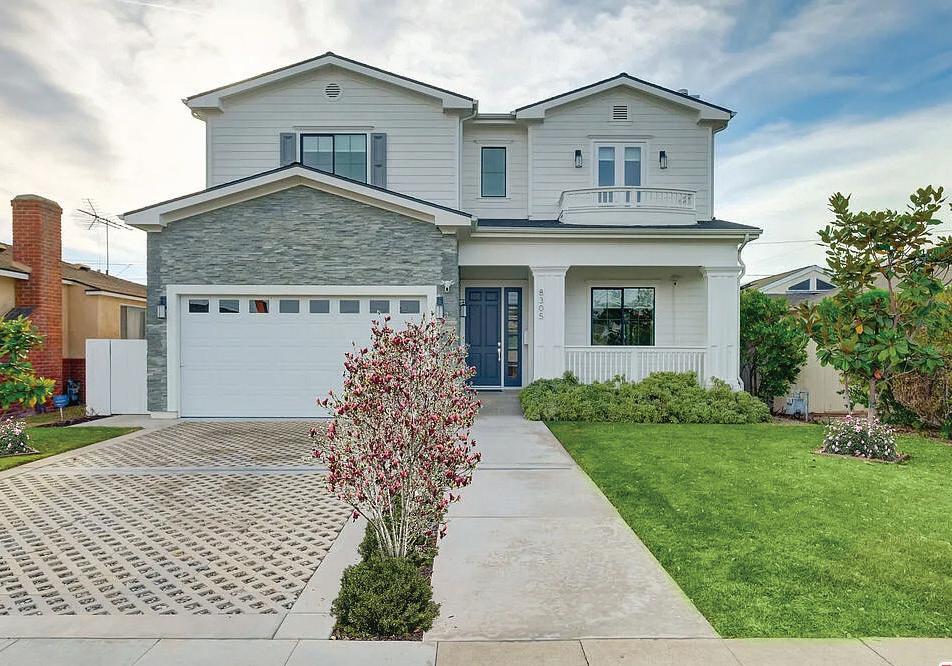
5 BED | 5 BATH | 3,957 SQFT | $3,330,000
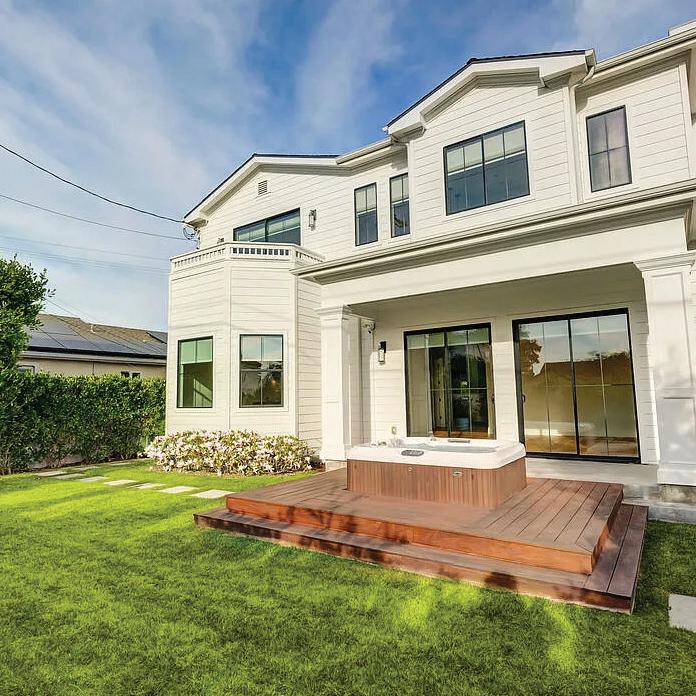
Welcome to your Westside villa in Kentwood, Westchester, where luxury meets timeless charm. Designed with a top Westside designer, this grand home offers 5 bedrooms with walk-in closets, 5 en-suite bathrooms, a powder room, and a spacious great room. The chef’s kitchen features reverse osmosis water, a butler’s pantry, and formal living and dining areas, plus an office and loft—ideal for family living. Every detail is brand-new: a gourmet refrigerator and freezer, LG washer and dryer, custom lighting, Hunter Douglas window treatments, surround sound, video security, carpeting, and fresh paint. Step through the great room sliders to a patio with a Jacuzzi spa, custom decking, and a BBQ pad with a quick-connect line, perfect for summer nights. Located near Playa Vista, Marina del Rey, and South Bay, this Westside villa is truly a Westchester gem. Welcome home! 8305 Chase Ave, Los Angeles, CA 90045



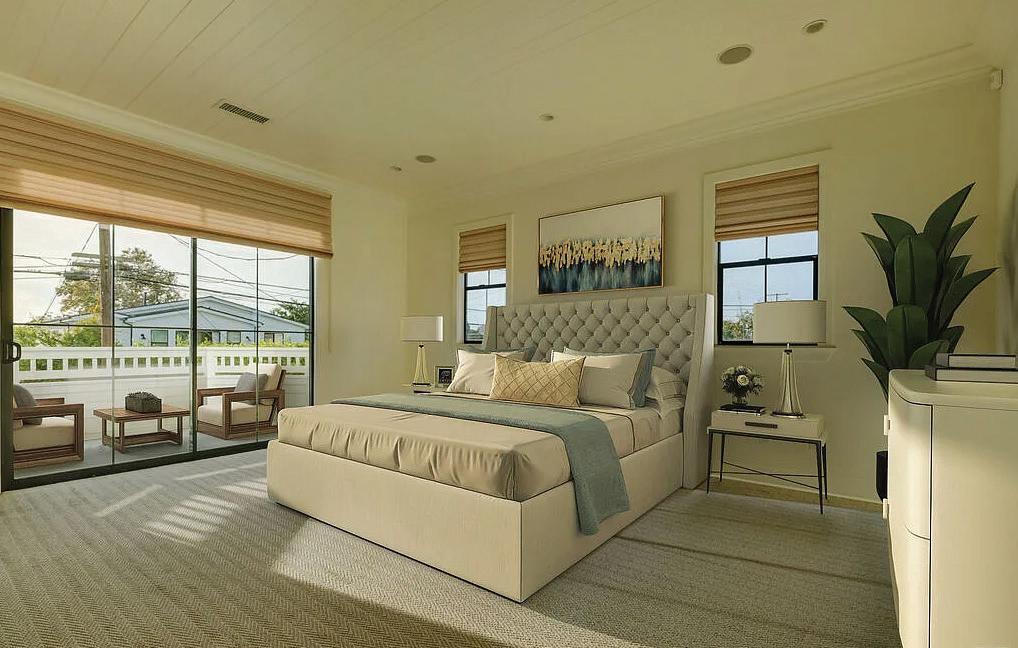


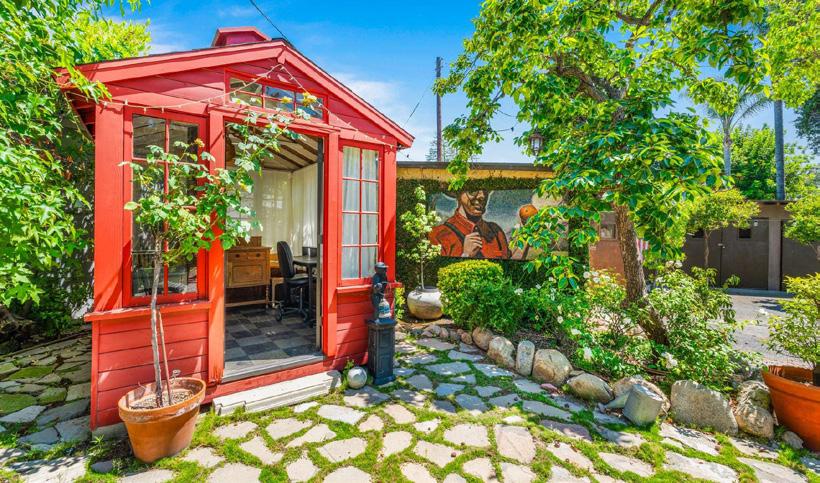
A rare opportunity awaits the lucky buyer of this unique and enchanting property. In close proximity to the The Arroyo Seco and South Orange Grove Blvd. The main residence known as the Farmhouse is a charming two story with updated baths and kitchen. A spacious front porch welcomes one. The family room on the first floor could easily be used as a ground floor bedroom with a full bath. There are 3 additional cottages . All with their own yard areas and fireplaces. All of the units are separately metered for gas and electricity. In addition there are six one car garages and a 350 sq. ft. workshop. Seeing is Believing ! The square footage of the farmhouse is 2198 sq. ft. The 3756 square footage included the cottages. One cottage is rented on a month to month basis at $1200/month. 654Bellfontaine.com
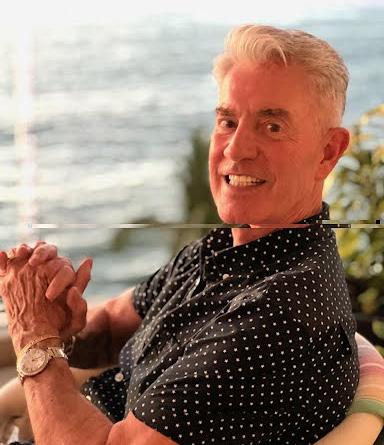








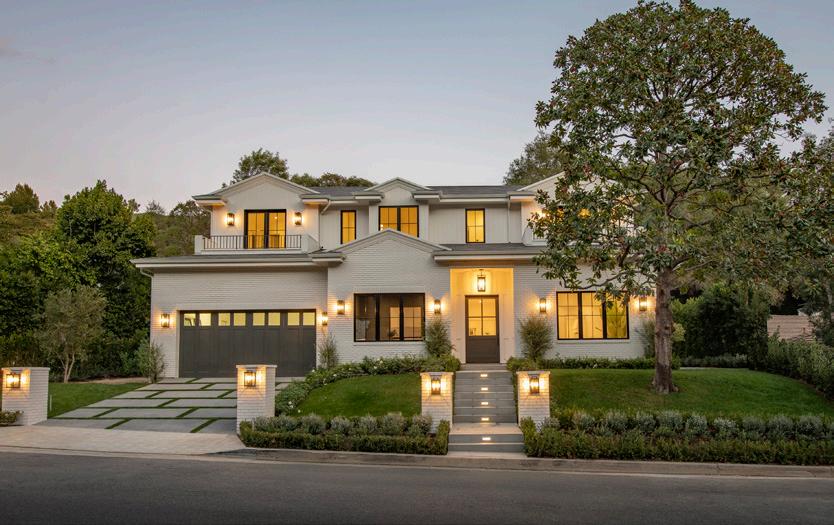
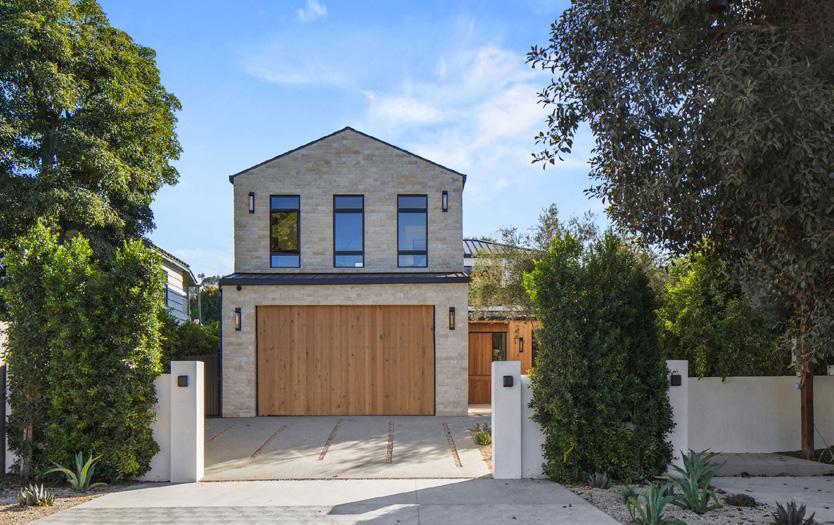
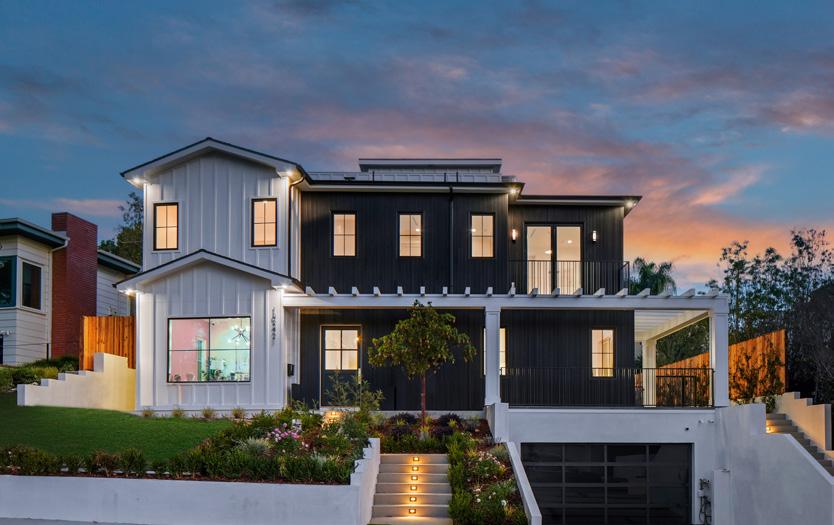

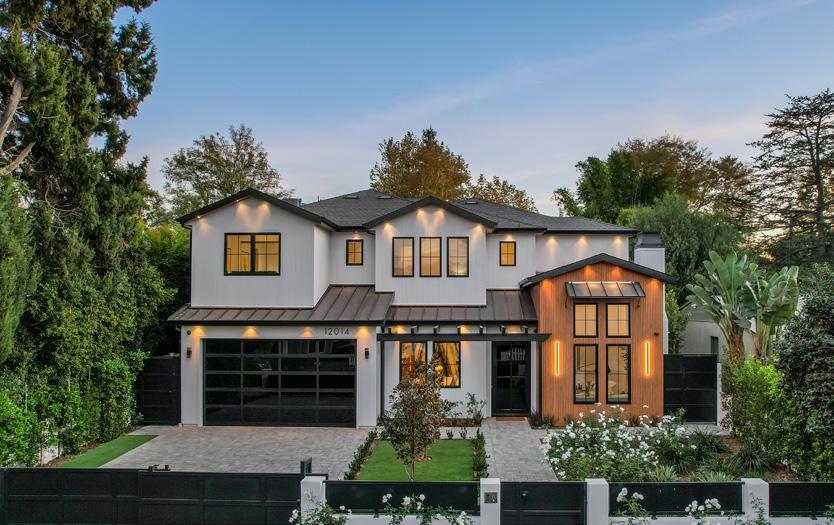






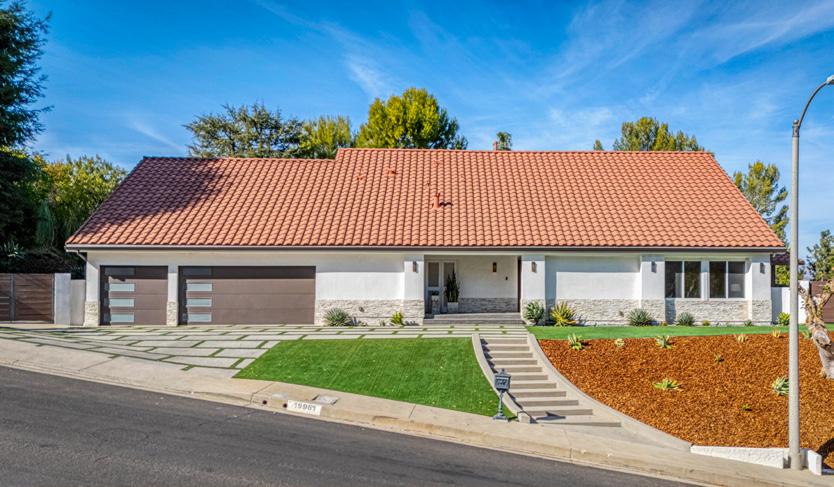








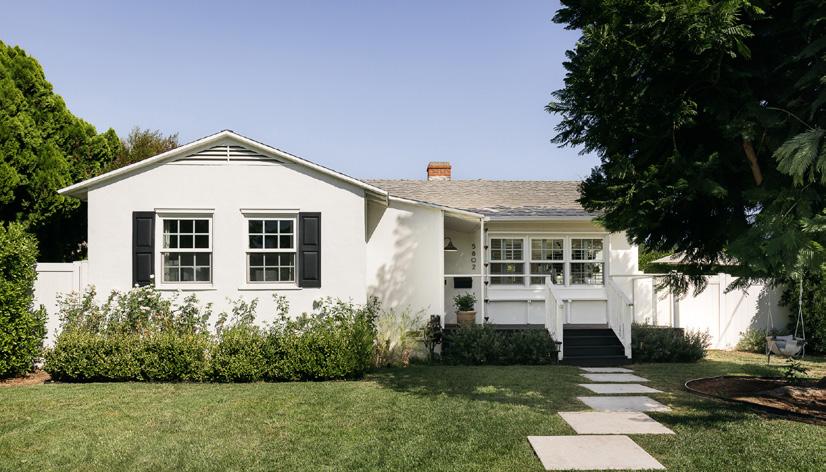


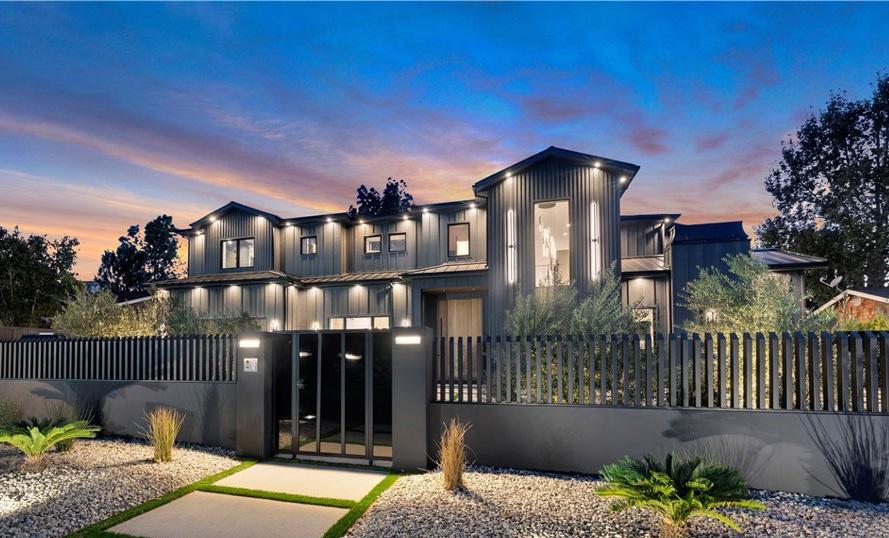


4 Bed | 2 Bath | 1,300 Sq Ft | $799,000
Welcome to 8038 Burnet Ave in Panorama City! This 4-bedroom, 2-bathroom home is perfect for a family looking for a comfortable and inviting space. The primary bedroom has an adjacent bedroom perfect for a nursery. The kitchen and bathrooms have been recently updated, adding a fresh touch to the home. The backyard is a standout feature, with orange trees and plenty of room for family activities and entertaining friends. There’s even a “She-Shed” for Mom to enjoy some quiet time. With a two-car garage and a spot on a lovely street in a friendly neighborhood, this home has it all. Come by and see how this place could be your new home sweet home! NANCI ISAACS

| DRE # 01940161 213.712.1105
s
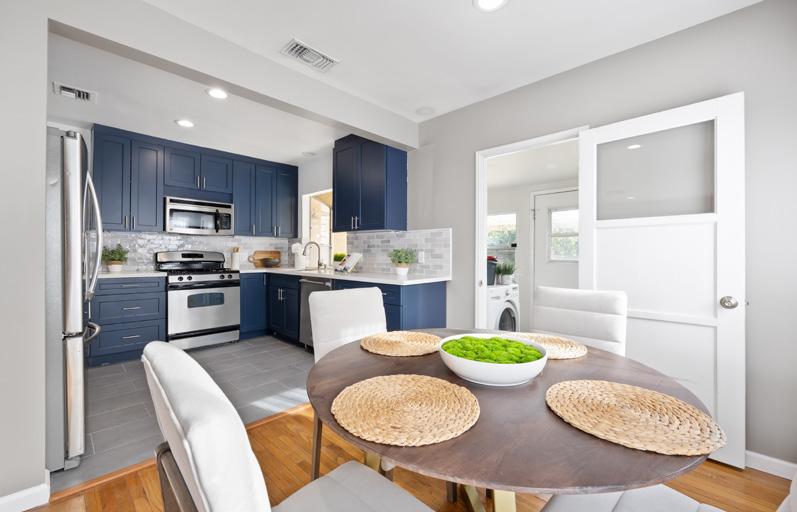
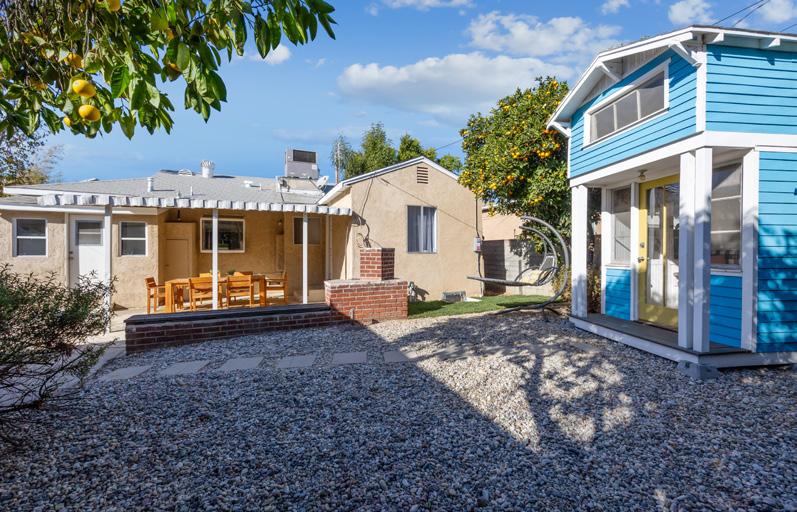



Step into this gourmet kitchen, the heart of a luxurious home where masculinity and femininity elegantly converge. This space is a testament to the art of design, crafted by a distinguished interior artist who has seamlessly blended bold and delicate elements to create a harmonious atmosphere.
6 Bed | 5.5 Bath
5,437 Sq Ft | $4,199,995

Kimberli Peters-Russell
At the center of the kitchen lies a custom-designed extended island, a masterpiece in itself, offering ample space for culinary creations and social gatherings. The flush dark cabinetry enhances the clean aesthetic, providing a sleek and modern backdrop that complements the kitchen’s sophisticated charm.
Equipped with top-of-the-line appliances, this kitchen is a chef’s dream, offering both functionality and style. The unique lighting features cast a warm glow, highlighting the exquisite details and creating an inviting ambiance that draws you in.
For the wine connoisseur, a striking metal pillar extends from floor to ceiling, meticulously designed to house an impressive collection of wine bottles. Adjacent to this architectural marvel is a cozy sitting area, perfect for relaxing and savoring a glass of your favorite vintage.
This gourmet kitchen is not just a place to cook; it’s a space where design and functionality meet, offering a perfect balance of strength and elegance. It’s a true reflection of the home’s overall aesthetic, where every detail has been thoughtfully considered to create a space that is both beautiful and practical.

D iscover Your Dream Home in Mandalay Shores
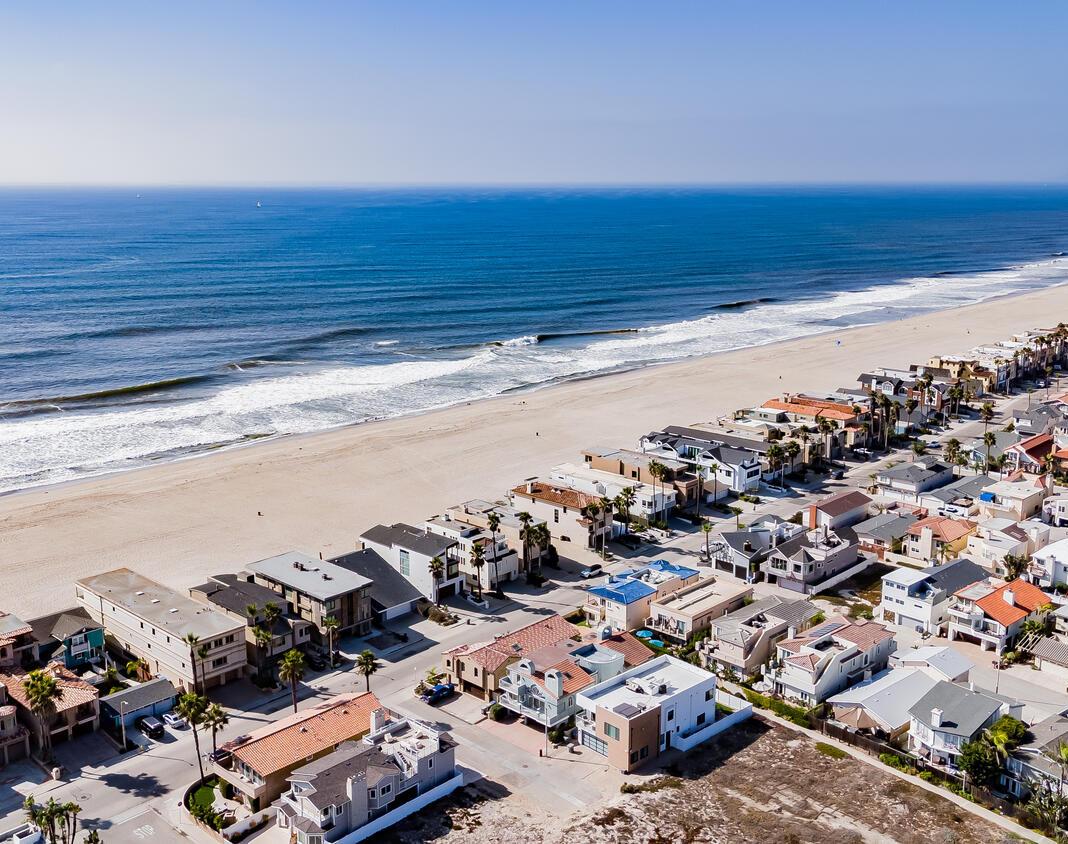

Welcome to Mandalay Shores, a stunning custom-built 3,700 sq. ft. home located on one of Ventura County’s most beautiful beaches. This three-story residence features panoramic ocean and mountain views, a rooftop deck for sunset enjoyment, and is conveniently situated above Channel Islands Harbor—ideal for outdoor adventures like kayaking and wine tasting. The home offers a spacious design with natural light, an oversized driveway, and a grand marble entry. The first floor includes guest quarters with a family room, two bedrooms, and a backyard that leads directly to the beach. The second level boasts a two-story living room with vaulted ceilings, a dining area with peekaboo ocean views, and a chef’s kitchen with a large island. The expansive primary suite includes a private balcony and a luxurious en-suite bath.
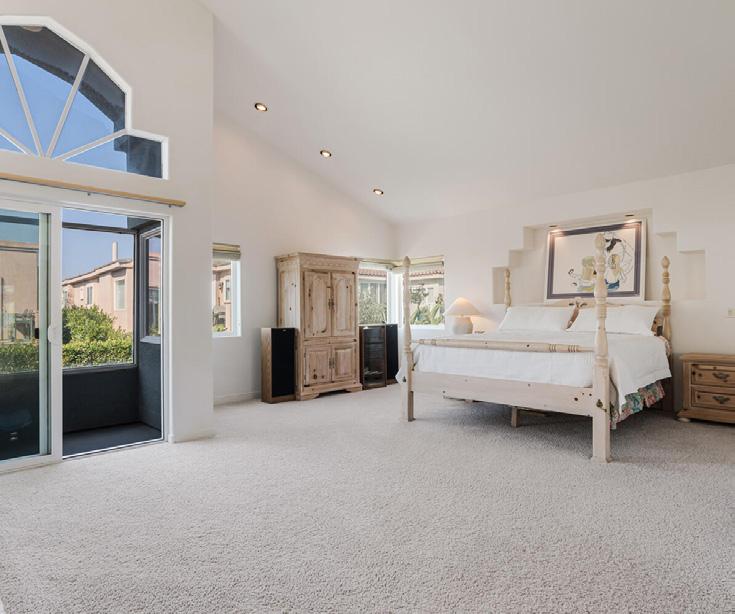

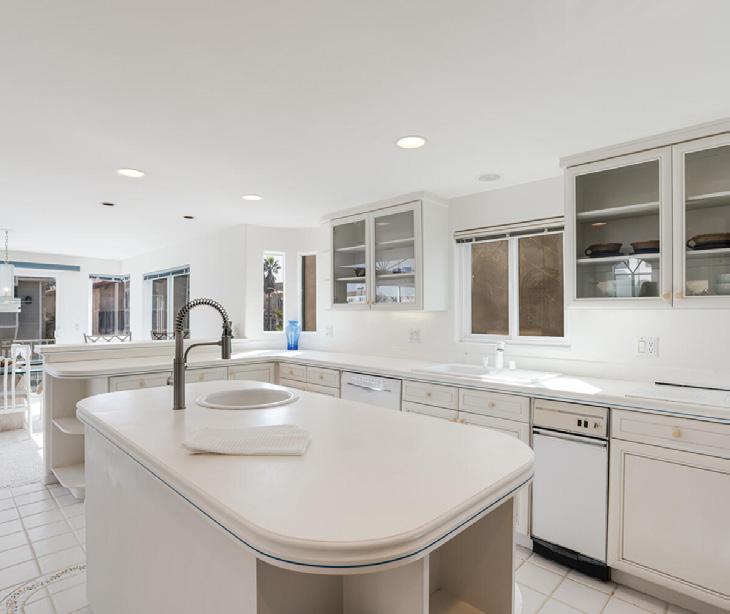
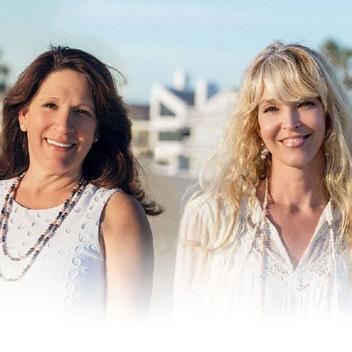

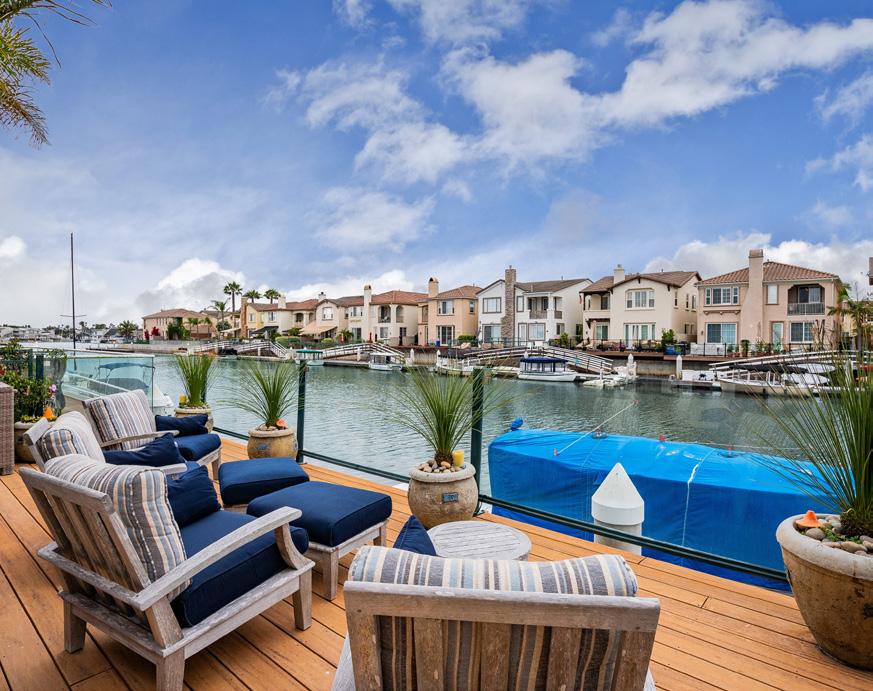


Welcome to Westport on the Water, a stunning waterfront home with a 50-foot boat easement, offering the ultimate coastal living experience. Located near some of Ventura County’s most beautiful beaches and adjacent to Channel Islands Harbor, this home is perfectly positioned for an active lifestyle filled with kayaking, boating, and exploring local attractions like wineries and restaurants. This luxurious residence features 4 bedrooms, a den/office, and 4 baths across 3,447 sq. ft. of meticulously designed space, equipped with A/C. The gourmet kitchen includes high-end stainless steel appliances, granite countertops, and a wine bar, all reflecting exceptional craftsmanship and over $200k in upgrades. The spacious, flowing layout is ideal for entertaining, while the master suite serves as a personal sanctuary with a lavish bathroom.
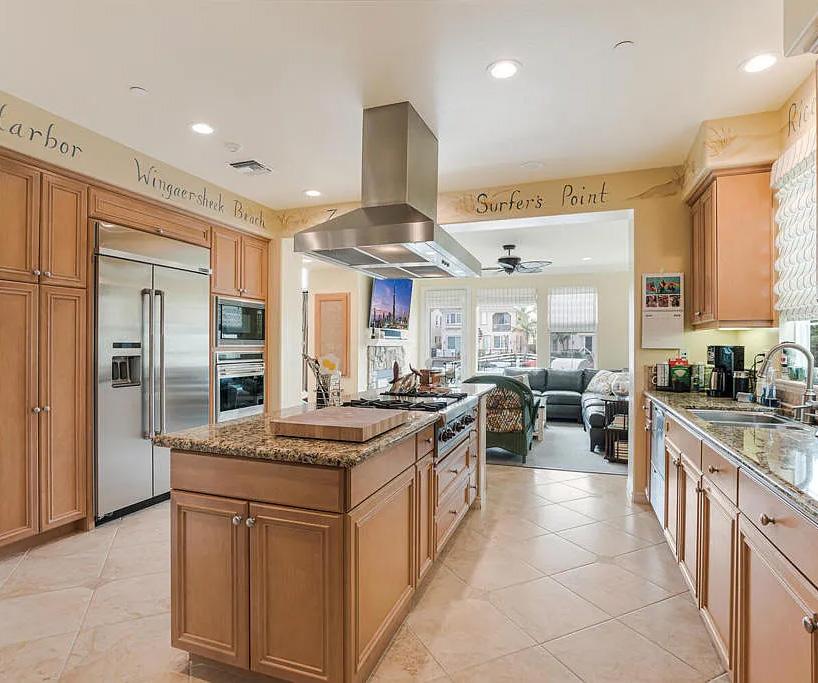
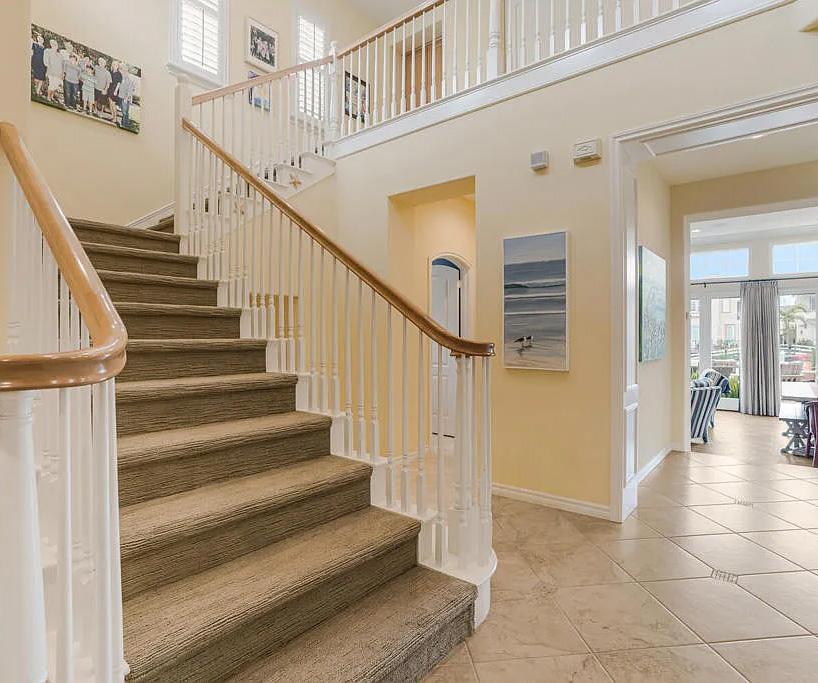

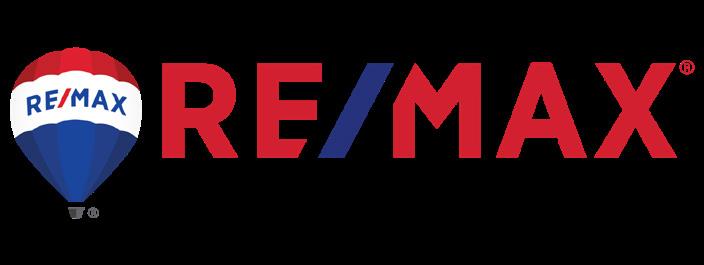

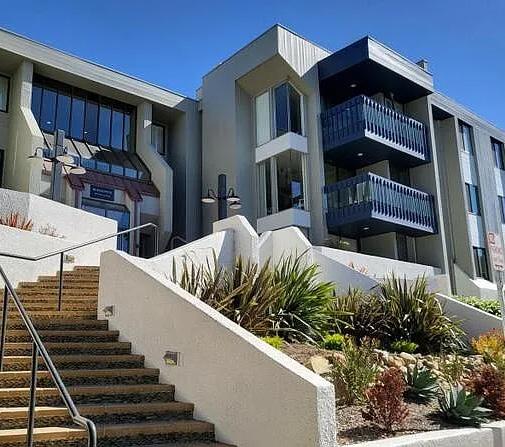
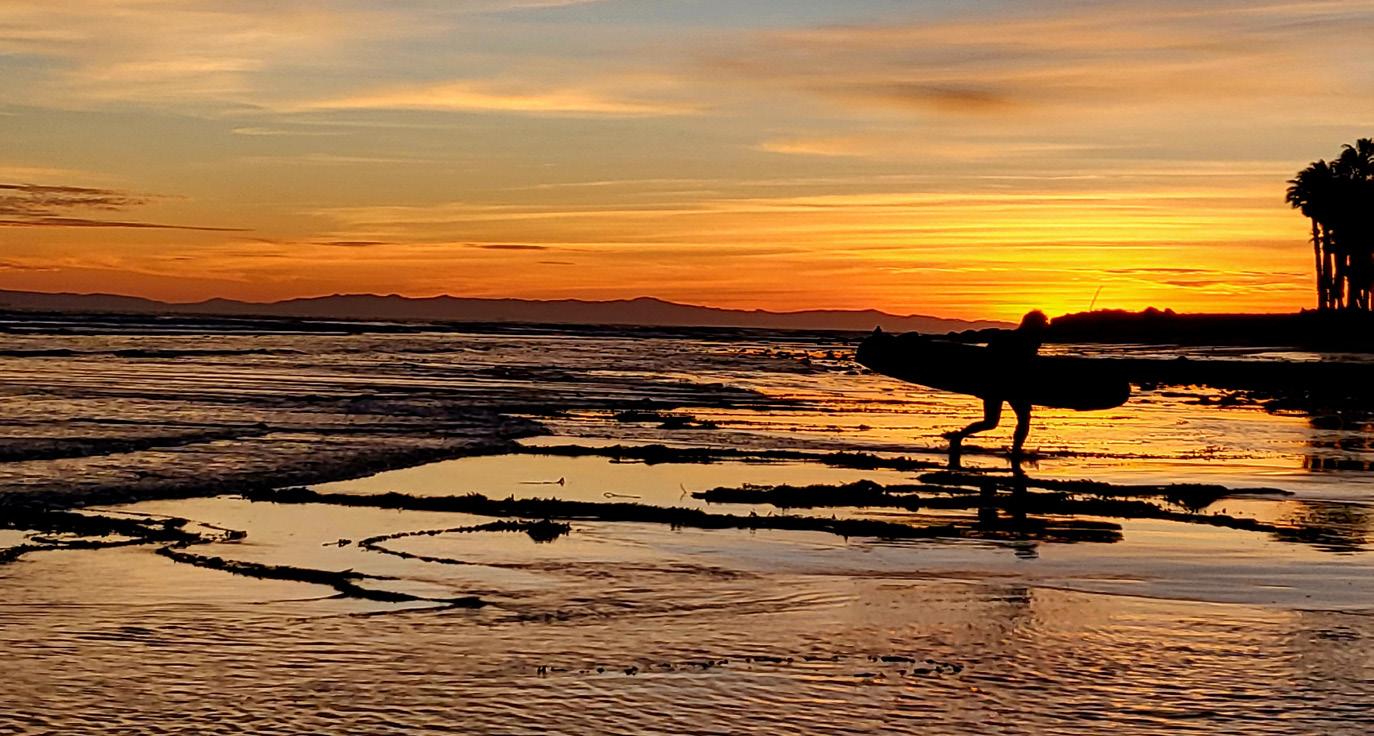



This spacious first floor, 2-bed 2 bath condo is the 1st one to come to market in over a year. Imagine waking up in the morning and looking out your windows to watch the waves break. Yes ‘’ Buena Vista’’ a beach lover’s dream spot, your private patio could be your place to stretch or enjoy a beverage while looking at the islands. So many options so close by. You could walk the promenade to the Historic Ventura Pier or take a walk to downtown to shop and dine. The fairgrounds are one block to the north where you can catch the train up the coast to Santa Barbara and beyond. Check out Aloha Steakhouse or Made West Brewery two more local options If you want to stay home some of the amenities include secured underground parking, swimming pool, gym, high speed internet and premium cable TV.


Ventura Prestigious Hobson Heights! Ocean, Island and Mountain views. Mediterranean Masterpiece. Approximately 3164 sf, 3 bedrooms, 3 ½ baths, 7492 sf lot. Family room, lower-level den and office. Surrounded by hills Offered at $3,495,000 www.518LincolnDrive.com
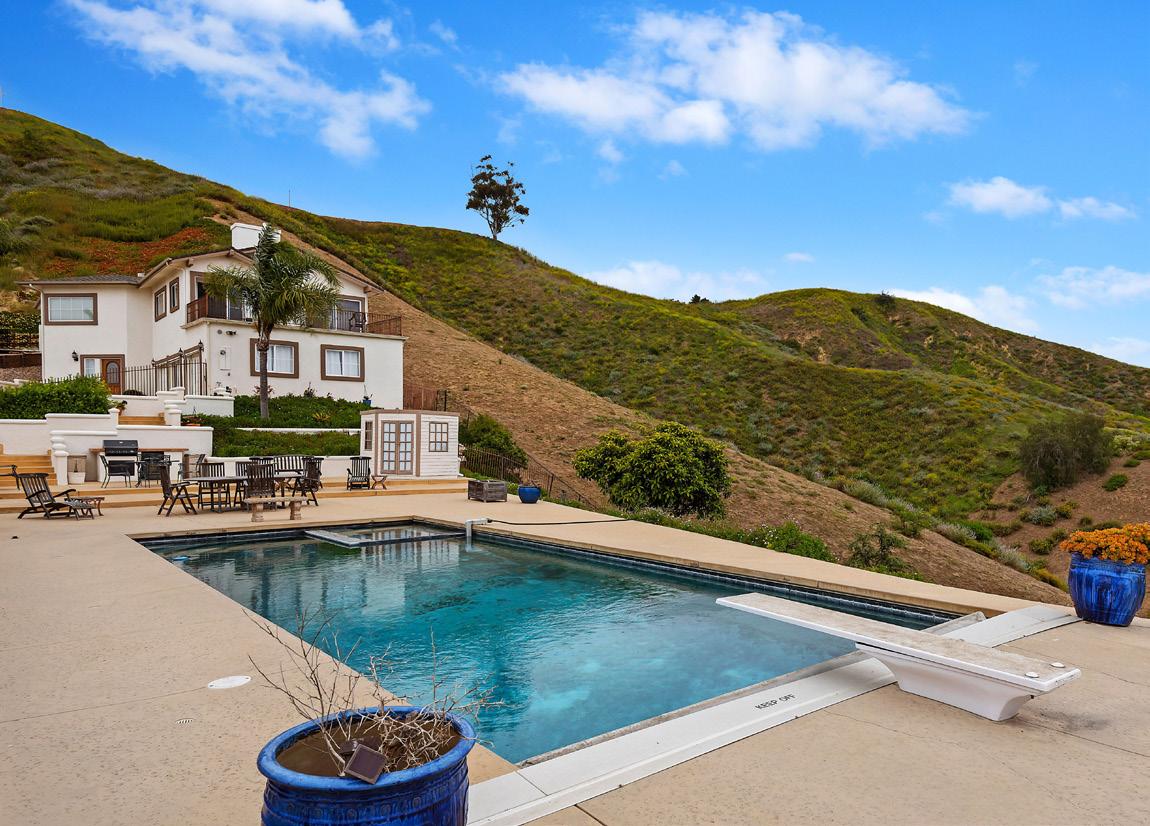
Ventura Ondulando Estate almost 20 acres w/ views. Built in 1998 w/ 4 BR, 3 BAs, approx. 2774 sf. Pool & spa. Portion zoned agricultural & equipped w/ pipe corrals, horse arena, stables, tack shed, power, & water. This property presents a significant opportunity! OFFERED FOR $2,500,000 www.1184ColinaVista.com

FRED EVANS
REALTOR® | DRE #00893591
805.267.6701 fred@fredevans.com www.FredEvans.com

Brand New Construction. Hillside home w/ ocean, islands, coastline, & mountain views! Built w/ approx. 3232 sq. ft., 4 BD & 4 BAs, over 1000 sq. ft of viewing deck. Private 1-level ADU w/ entrance on the lower level. Close to downtown, the beach, shopping, Park & Ventura Land Trust Preserve. OFFERED AT $2,995,000 www.1680BuenaVistaStreet.com

ONDULANDO ESTATES. Panoramic view lot. Over 27,000 square foot lot. Building plans and permits ready to pull and start building this 5000 square foot, contemporary home with 6 bedrooms, 5.5 baths, 4-car garage with an attached ADU. Over $3 million dollar homes in the neighborhood.
REDUCED TO $995,000 www.fredevans.com










4 BEDS | 1.5 BATHS | $910,000
This stunning property features 4 bedrooms and 1.5 bathrooms, all completely remodeled to perfection. The interior and exterior have been freshly painted, and brand new hardwood floors have been installed throughout. The kitchen is a dream with self-closing cabinets and quartz countertops, complemented by recessed lighting that brightens up the entire house. One of the standout features of this home is the large enclosed patio, which can serve as a playroom or an additional family room. It opens up to the backyard, creating the perfect space for entertaining friends and family. Not only does this home come with a 2-car garage, but the expansive driveway offers parking space for 3-4 more cars. With its modern updates and spacious layout, this home is truly a gem that shouldn’t be missed. Let me know if you’re interested in learning more or scheduling a tour.

Vanessa Pineda is the founder and CEO of LA’s Best Property Management, Inc., known for her innovative and highly effective approach to property management. Vanessa takes the time to understand her clients on a personal level, enabling her to consistently exceed their expectations. Her mission is to empower clients with informed decisions that enhance the value of their investment properties.
LA’s Best Property Management, Inc specializes in managing income properties, including single-family homes, apartment buildings, condos, townhouses, and commercial properties across Los Angeles. The company focuses on prime areas such as Santa Monica, West L.A., Beverly Hills, West Hollywood, Hollywood Hills, and the Mid-Wilshire district.
In addition to property management, Vanessa is a skilled real estate agent specializing in investment properties throughout Los Angeles, offering clients unparalleled expertise in maximizing their returns.


Welcome to 346 Y Place, where the beauty of the ocean meets the warmth of home. This is more than just a house—it’s a serene sanctuary where memories are made, and the soul finds peace. Set in the heart of Laguna Beach, this stunning coastal retreat invites you to embrace the essence of seaside living. Imagine waking up every day in one of California’s most beloved beach towns, just steps from sunkissed shores, boutique shops, art galleries, and world-class dining. Every day feels like a vacation in this magical setting. Let the sweeping ocean views take your breath away as you watch the sun paint the sky in hues of orange and pink. Enjoy the California lifestyle from the 2 balconies, private patio or roof top deck! ELEVATOR services all 3 interior levels!
Imagine gathering with loved ones , sharing laughter and stories, while creating meals that nourish the body and soul. Additionally there is an oversized garage and spaces for guest parking, a rarity in Laguna. Don’t let this opportunity slip away. Contact us today to schedule a private showing and step into the life you’ve always dreamed of.

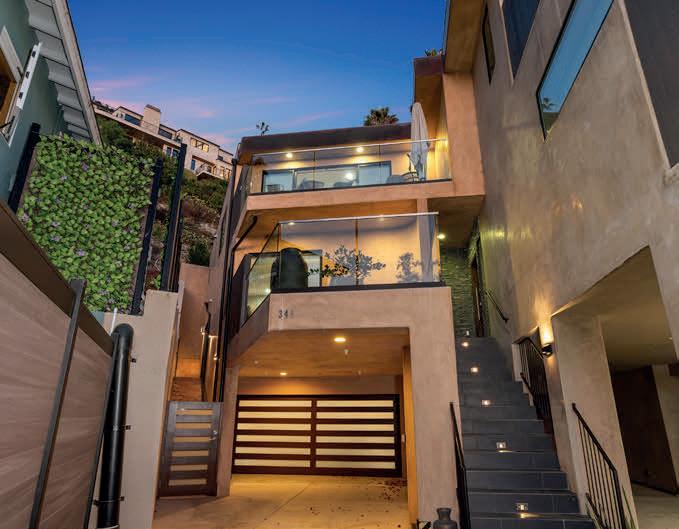




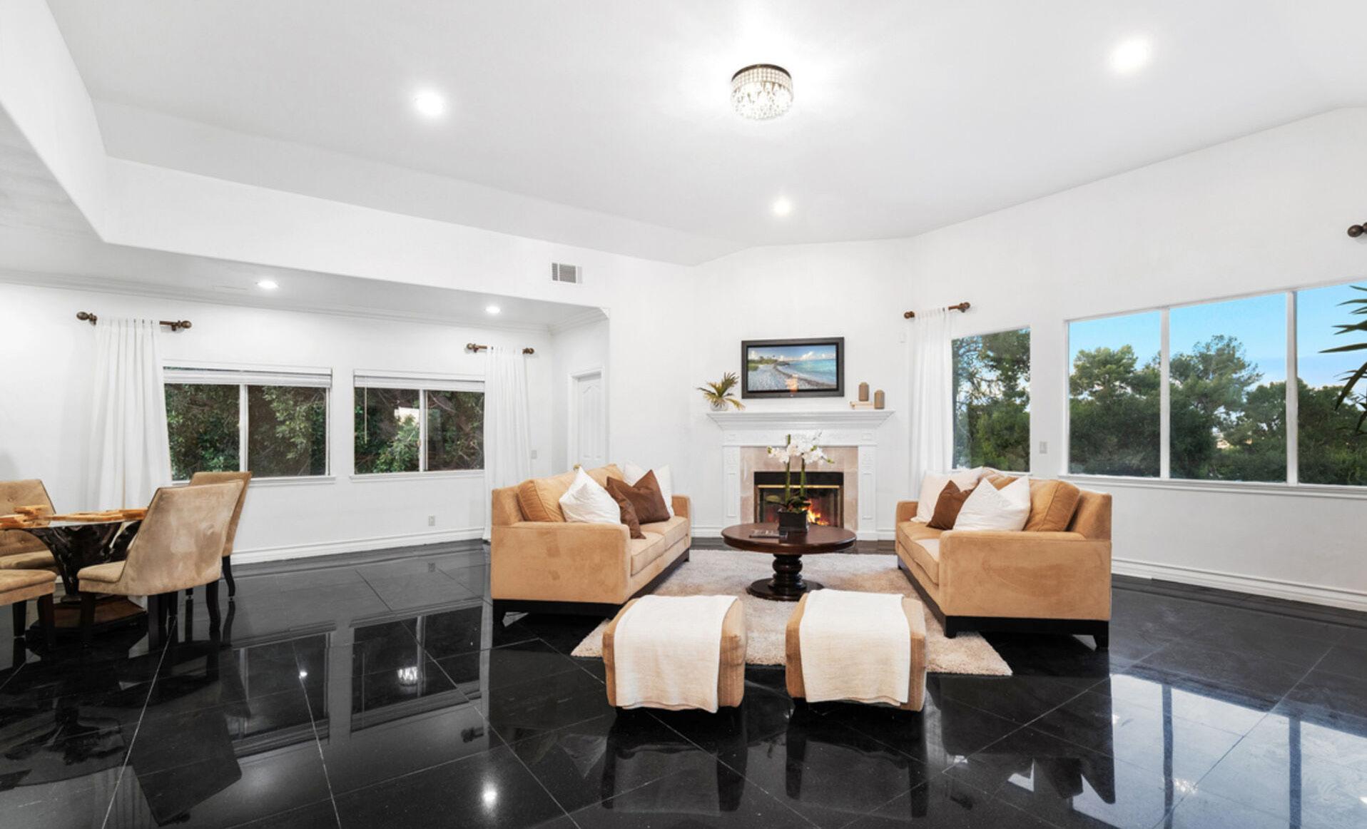

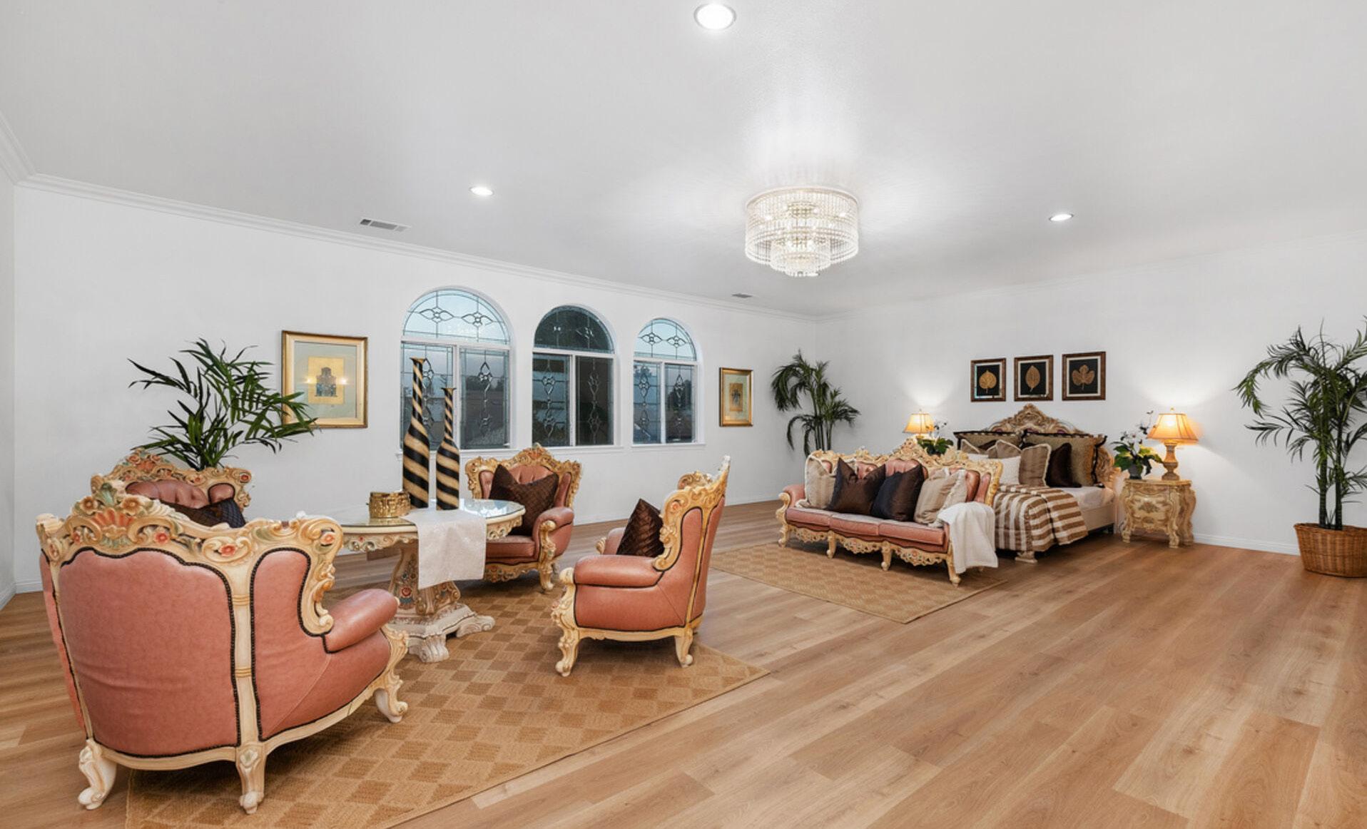



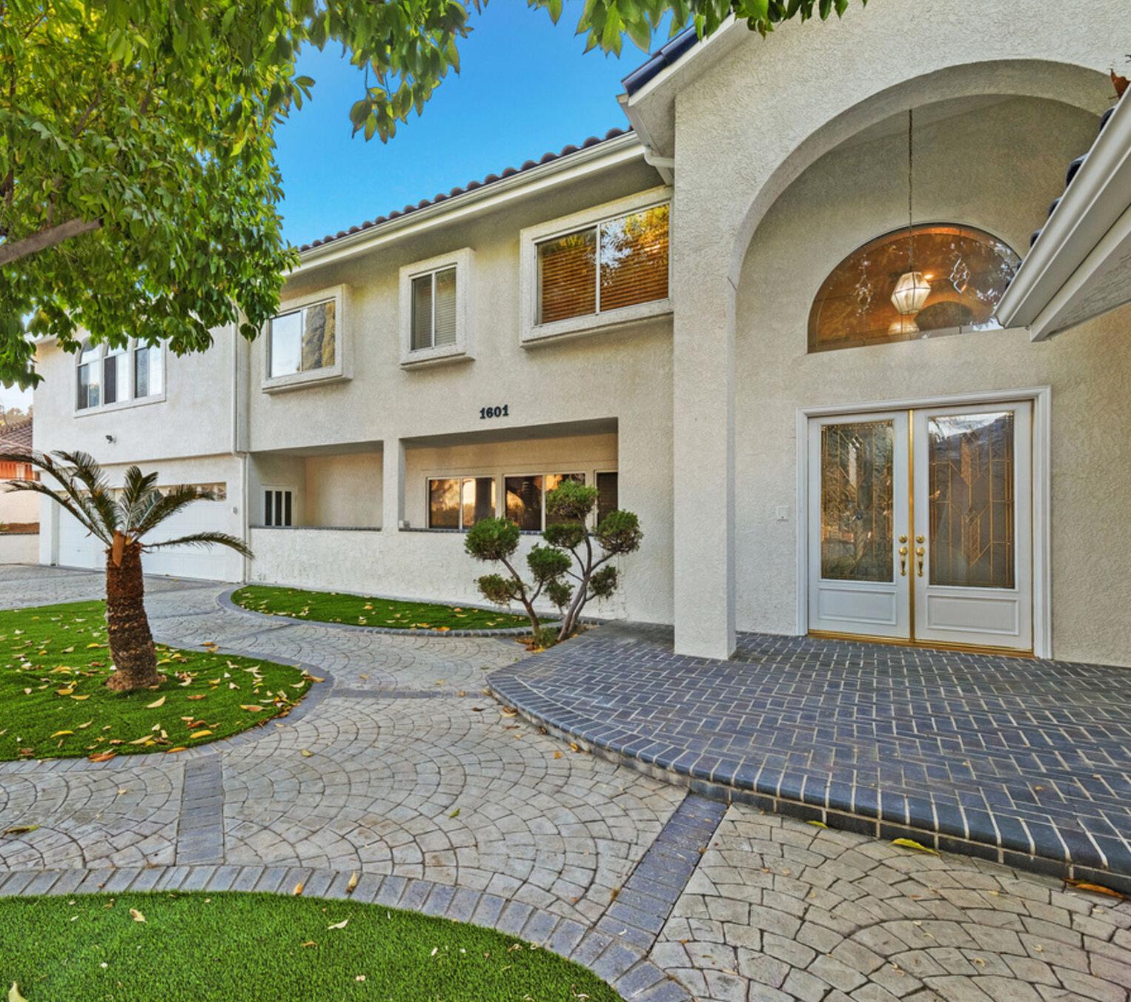
Stunning 7-Bedroom, 8-Bathroom Luxury Home in Hacienda Heights. This magnificent property located on a quiet private cul-de-sac street offers the perfect blend of luxury and comfort with an open floor plan that seamlessly connects the kitchen, dining area, living room, and family room. Recently transformed, the home boasts brand new laminated wood floors throughout. This property exudes warmth and elegance from the moment you step inside. As you enter, you’ll be greeted by a spacious living room featuring chandeliers and a fireplace, creating an open and airy ambiance. The formal dining room is conveniently located next to the kitchen, enhancing the flow of the open floor plan. The family room, complemented by a cozy fireplace, provides a perfect spot for relaxation and family time. The open kitchen, complete with a breakfast area, offers the perfect setting for culinary adventures and family gatherings. Two spacious master suites, one on each floor offer tranquil havens for relaxation. Five generously sized bedrooms, each with its own ensuite bathroom, ensure ample space for family members or guests. One bonus maid quarter locates in the back. One of the standout features of this remarkable property is the large lot overlooking city lights. This serene retreat offers a sanctuary for meditation or simply enjoying the serene beauty of nature, providing a tranquil escape from the everyday hustle and bustle. Immaculately maintained and move-in ready, this home promises a truly special living experience. Nearby amenities include a park and easy access to Freeway 60. This home is designed to provide the ultimate living experience with its spacious layout and luxurious amenities. Whether you’re hosting a grand event or enjoying a quiet evening with family, this home offers the perfect setting for every occasion. 1601goldenview.com

CONNIE HONG
BROKER | DRE #01915173
626.890.8969
conniehong99@gmail.com
exquisitehomerealty.com

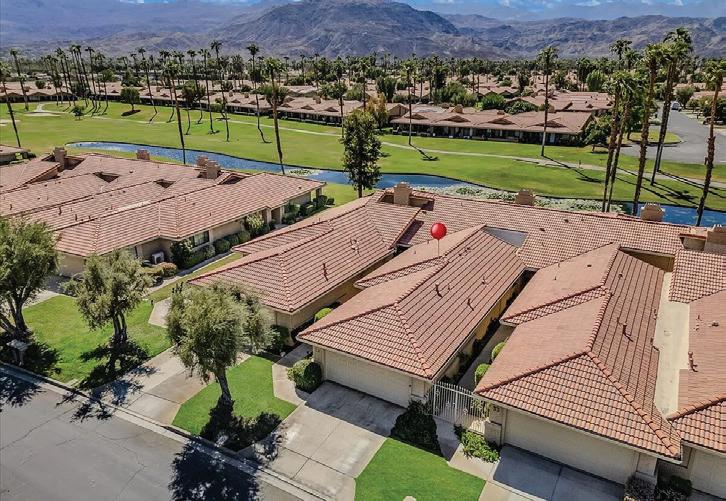


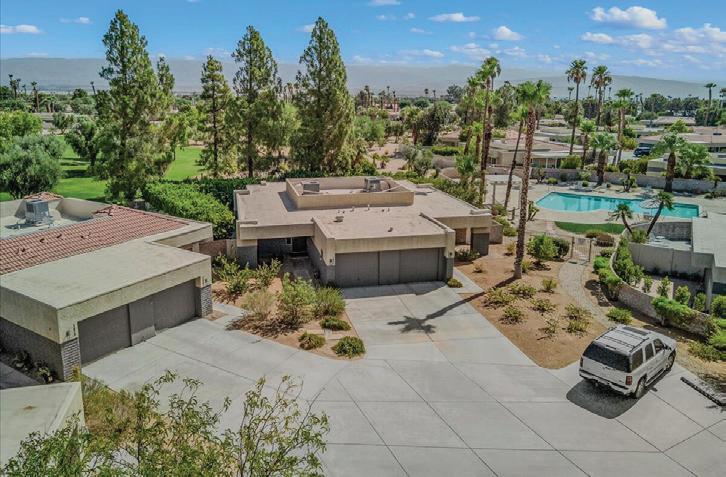


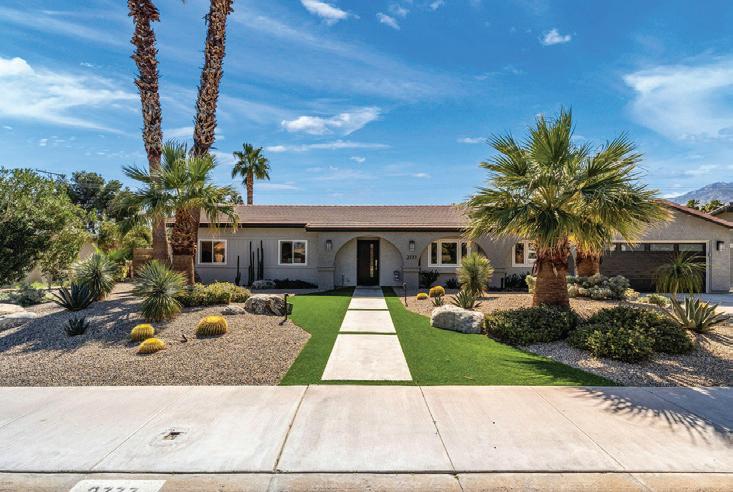
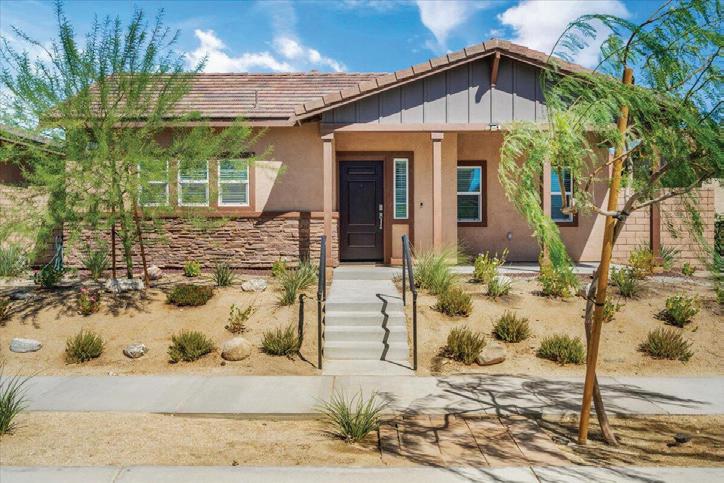



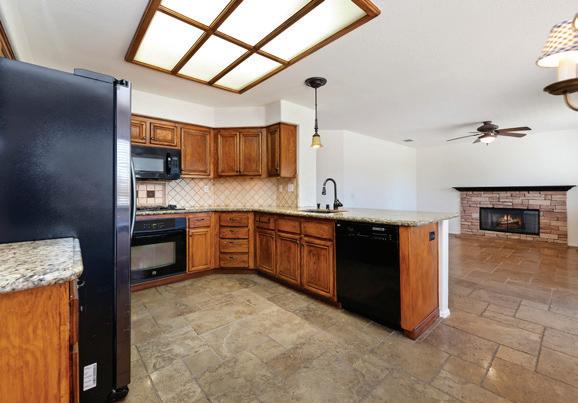
4 BEDS | 3 BATHS | 2,205 SQFT. | BUILT 1995 | 9148 SQFT LOT | $824,900
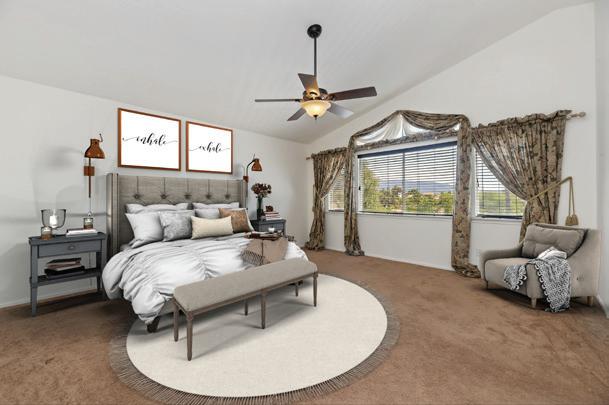
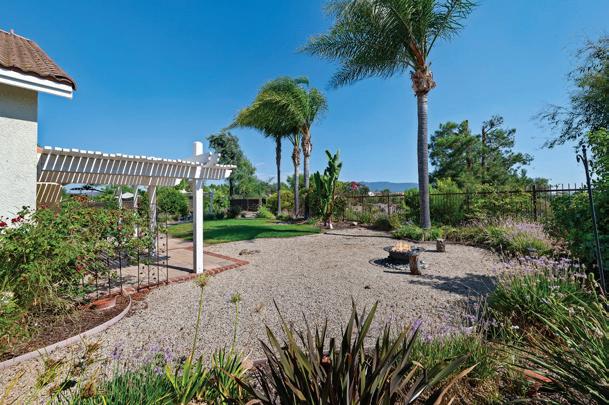
This charming residence boasts a stunning view, showcasing rolling hills at the south end of Temecula. The home boasts travertine flooring throughout the lower level, window treatments included with the property, granite countertops and dark cabinetry with under the cabinets lighting in the kitchen, all together creating an ambiance honoring being situated at the gateway to Temecula Wine Country with it’s vineyards and winery estates. The Primary Bedroom is upstairs with a fabulous en-suite bathroom. Bedrooms upstairs have a Jack and Jill bath between them. One with 2 closets! The bedroom downstairs is perfect for your home office or guest room with a walk-in closet and close proximity to the downstairs full bath. The French Door leads to the beautifully landscaped pool sized backyard featuring pavers, a covered patio with ceiling fans, stone steps leading to the archway and to the pond with a fountain. The firepit with propane tank is included. Located on a Cul-de-Sac in the very popular Vintage Hills area of Temecula, this is a must see!!

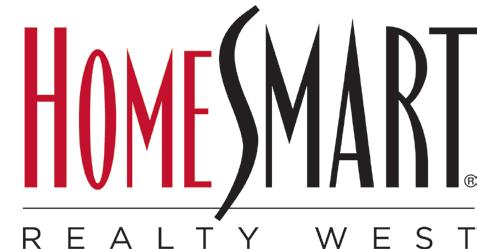





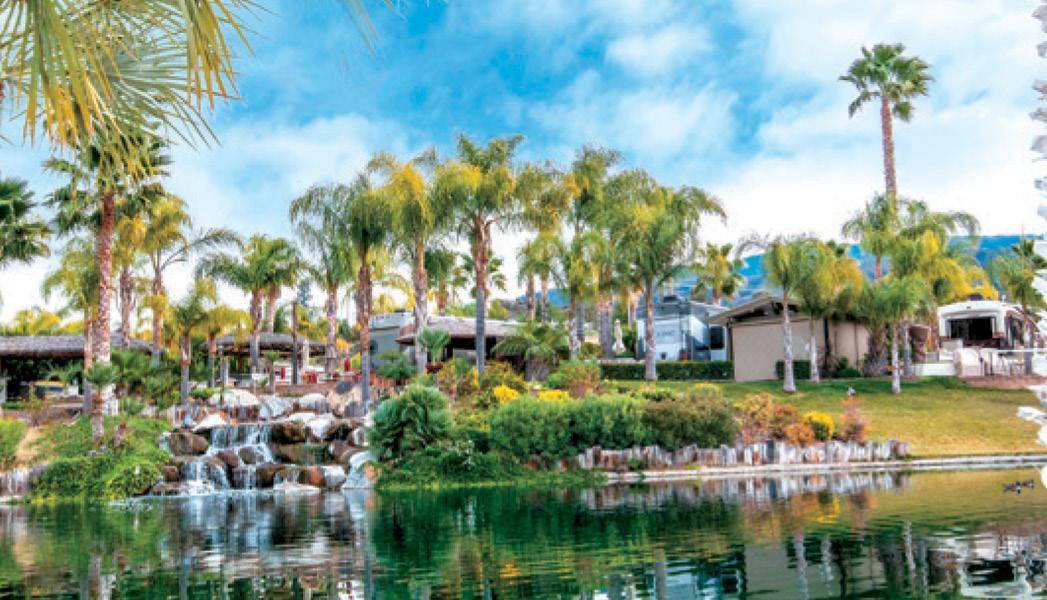

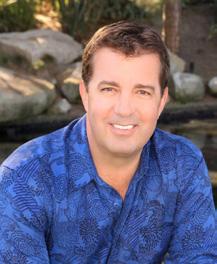





3 BEDS • 2 BATHS • 3,250 SQ FT • $775,000
A Unique 5-acre Gem just outside of Temecula’s Wine Country Nestled in the rolling hills of Sage, on the outskirts of Temecula’s renowned wine country, Moonflower Ranch is a rare 5-acre historic property offering breathtaking panoramic views of the Temecula Valley and Palomar Mountain. The charming, singlestory main house boasts 3 bedrooms and 2 baths, totaling approximately 1,750 square feet. Its open-concept living space is perfect for entertaining, with large windows that frame endless views of the serene landscape, including a tranquil pond and koi pond.





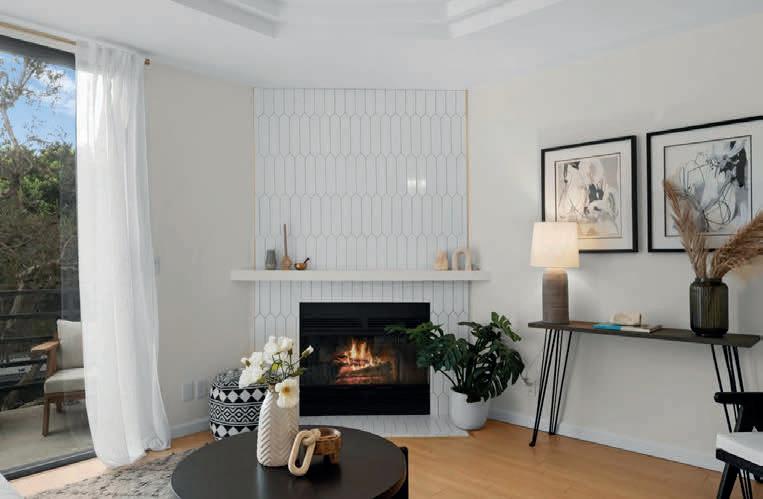




2 BEDS • 2.5 BATHS • 939 SQ FT • $1,050,000
Luxury corner unit Townhome in the Heart of Venice with Views that span all the way to the Ocean! Experience the pinnacle of coastal living with this exquisite townhome, ideally situated in the vibrant heart of Venice. A leisurely stroll takes you to both Venice Beach and Mothers Beach, offering an unparalleled blend of luxury and convenience. This townhome features 2 bedrooms and 2.5 baths, thoughtfully designed for comfort and style. Enjoy stunning city views with panoramic vistas extending all the way to the ocean.




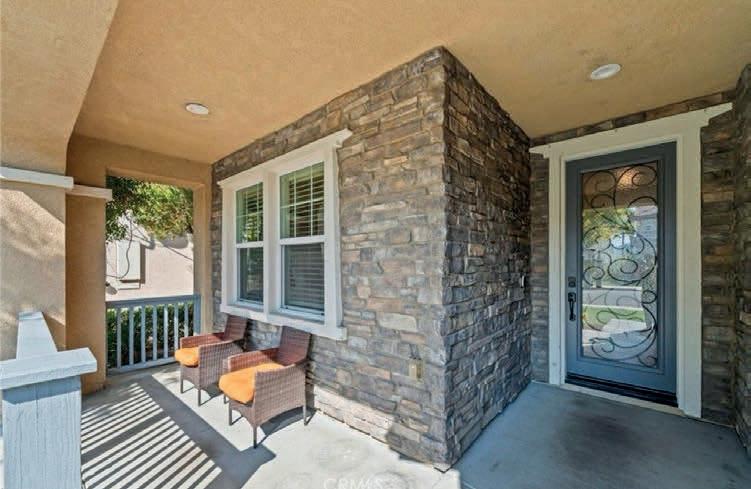
4 BEDS • 3.5 BATHS • 3,032 SQ FT • $1,050,000 Stunning 4-bedroom Home with Exceptional Amenities and Breathtaking Views in South Temecula! Welcome to your dream home, where luxury meets comfort! Located in the highly sought-after South Temecula, this beautifully designed property features 4 spacious bedrooms plus a versatile loft. With 3.5 baths and an open-concept floorplan, there’s plenty of room for everyone. Step outside to discover the extra-large pool and spa, perfect for relaxation and entertaining. The all-new hardscape and landscaping create a tranquil outdoor oasis, while a custom front door welcomes you into a stylish interior.



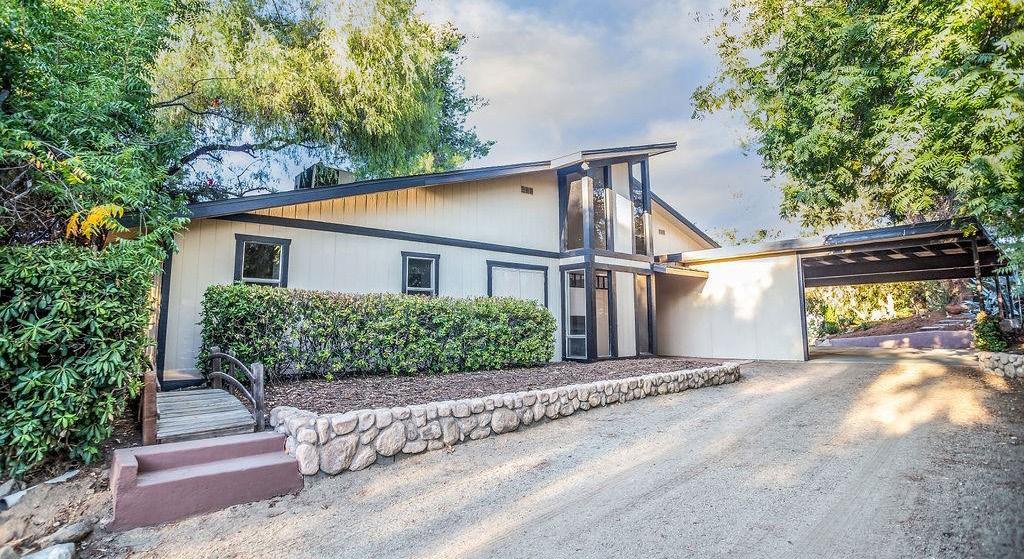





You don’t want to miss out on this 3-bedroom 2 bath spacious single family residence, This two story is nestled in the highly sought after and serene south hills of Hemet where property rarely comes on the market. Open kitchen to the living room with large windows providing natural light throughout, Large rooms, large master suite and an extra large closet with organizer, this two level embodies mid-century modern design with a harmonious blend of expansive indoor living and outdoor space creating a light-filled sanctuary that seamlessly integrates with its surroundings with indoor terrarium. Outdoors, the landscape is a testament to careful curation, with lush, manicured grounds that invite leisurely afternoons and elegant entertaining, a covered carport with room for additional parking spaces and plenty of built-in storage and a 15k back-up generator with lighted storage.
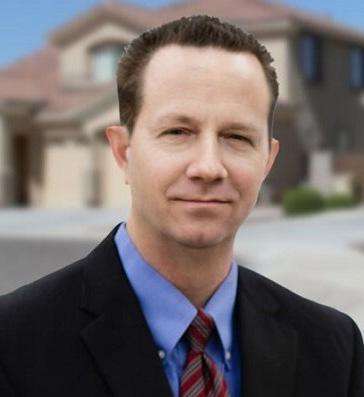

3 BEDS | 2 BATHS | 2,850 SQ FT | $1,495,000
Looking for an absolutely stunning, one of a kind view home on just over an acre of beautiful, natural land, with all the amenities you would expect in an eclectic, modern, open architecture home? This home resides in a national monument bordered by State and Federal forest land, with mountain and desert views that take your breath away. Just a 20 minute drive up scenic Hwy 74 and you enter the private community of Pinyon Crest. A different world awaits your arrival, one with mountain breezes 1020º cooler than the shimmering desert below. This upscale enclave owns its own wells providing fresh, clear water to all residents, graded roads, locking gates for security and privacy. This exceptional home has recently been completely and thoughtfully renewed from the ground up. This iconic, geodesic dome home flows with the land, clear skylights allow natural light to stream through and illuminate the spacious interiors, with panoramic window views from every room. You’ll sleep with windows open to fresh, cool breezes, secure in your secluded mountain sanctuary. Evenings on your upper deck you experience crystal clear starry nights; planets and infinite galaxies of light touch your soul, as shooting stars streak across the night sky. Come enjoy the peace of being one with the Universe in your beautiful new mountain home.

Steven Jacobs
REALTOR® • CalDRE# 01889260
C: 760.799.0548 • O: 760.844.7500
stevenjacobs.realtor@gmail.com www.stevenjacobsrealtor.com


73301 Fred Waring Drive, Palm Desert, CA 92260



The property features a spacious living room, a dining area, and a cozy kitchen with granite countertops and ample cabinet space, which opens to a family room with views of the large backyard perfect for entertaining or family gatherings. The primary bedroom includes a walk-in closet and a bathroom with dual sinks. Two of the bedrooms have a separate entrance, ideal for rental income. Additional highlights include two driveways, parking for multiple vehicles or an RV, and a single-car garage with a newer roll-up door. The property offers ample space and potential for customization or expansion, making it a fantastic opportunity.




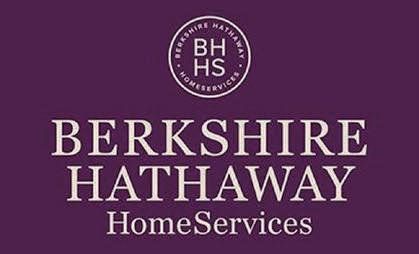
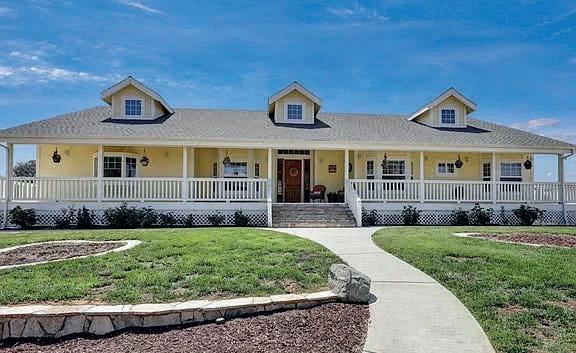

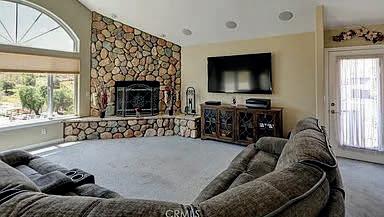



Welcome to luxury living at its finest! This stunning property located at 40570 Beaujolais Court, Temecula, CA 92592 offers a rare combination of elegance, functionality, and resort-style amenities. Situated on a spacious lot of approximately 4.70 acres, this home boasts a 4,393 sq ft residence with a unique basement apartment featuring a convenient kitchenette and walk-out access to the luxurious lazy river pool. The focal point of this property is undoubtedly the spectacular pool area, which includes a cascading waterfall, exhilarating slide, and cozy fire pit, perfect for relaxing evenings with family and friends. Adjacent to the pool is a built-in BBQ gazebo with a full outdoor kitchen, Fireplace and a pizza oven, ideal for entertaining and enjoying outdoor dining experiences. For those with equestrian interests, this property is a dream come true with its 4 stall horse barn, providing ample space


and amenities for your beloved horses. Located in the heart of wine country, this home is just a stone's throw away and walking distance from many award-winning wineries, offering a lifestyle of leisure and sophistication. Inside, the main residence features 5 bedrooms and 4 bathrooms, with gourmet kitchen, spacious living areas, Dining room, Family room all open to the kitchen. The basement apartment provides additional flexibility for guests or extended family members, ensuring comfort and privacy for everyone. Home is located at the end of a culde-sac, gated for added security, fully fenced in and the sale includes a 36 panel ground mount paid solar system. Don't miss out on the opportunity to own this extraordinary horse property in wine country, combining luxurious living with resort-style amenities and proximity to award-winning wineries. Schedule your private showing today!






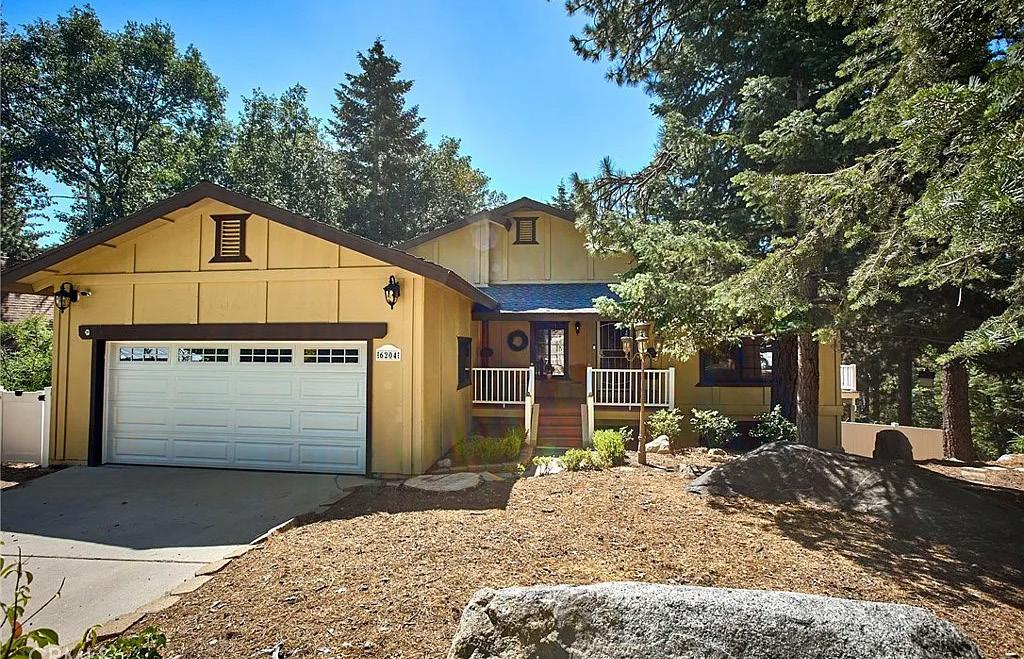

6204 SPRUCE AVENUE, ANGELUS OAKS, CA 92305 4 BEDS | 3 BATHS | 2,900 SQFT | $657,700
Enjoy mountain living in this elegant home with stunning balcony views. This custom-built 4-bedroom, 2.5-bath house on 2 mountain lots is located in the quiet and serene Village of Angelus Oaks. Minutes away from the I-10 freeway on scenic Hwy 38. You will love this short scenic mountain drive. Featuring a beautiful polished knotty pine entrance that opens to a private and separated living room, and convenient powder room, then steps ahead to the open kitchen, breakfast bar and formal dining. Custom designer details throughout. A big and beautiful wraparound balcony adds living space to enjoy all the seasons. Huge backyard, private and secluded. Enjoy the 4 seasons from your own private paradise in the pines. Main floor primary bedroom with jacuzzi tub and separate shower, spacious counters built for 2. The lower level on this split level home features 2 bedrooms with private balconies and a 3rd bedroom configured for 3 children. Another custom bath completes the picture. Bonus game room with a mini-kitchen, microwave, stovetop and mini-fridge-would be ideal for extended family members. The Franklin stove adds a cozy warmth for mountain nights, and the wraparound deck with a hot tub truly elevates this home into a mountain retreat. Moving in winter is a breeze as most of the furniture is included in the sale, including the snowblower and generator For anyone looking to escape to the mountains and find the long long road to Big Bear too much, come and experience the convenience of Angelus Oaks. Mountain living while still being close to Southern California’s beaches and deserts, this is like a dream come true! Make this home yours today.

DEBORAH C. JACOBS
REALTOR® | CA DRE #01905167
909.503.5960
myeastvalleyrealtor@gmail.com www.Matrixestategroup.com

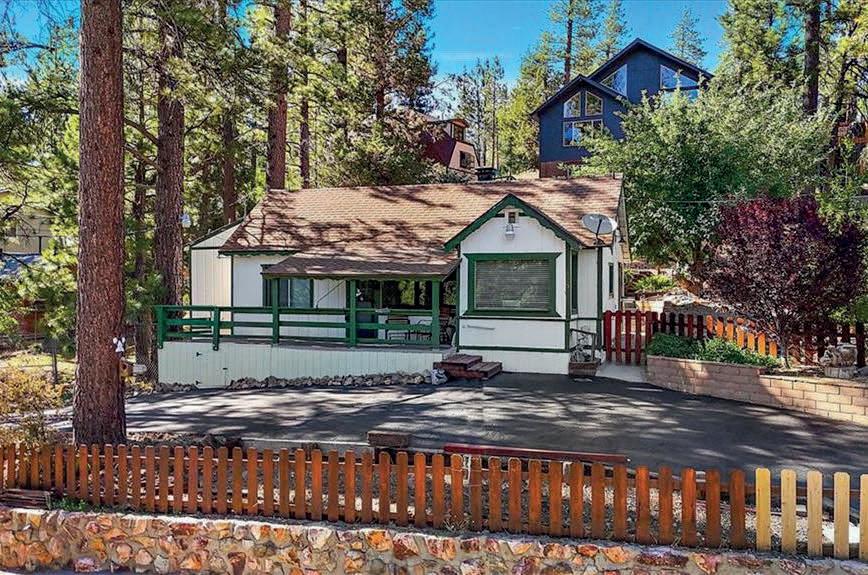

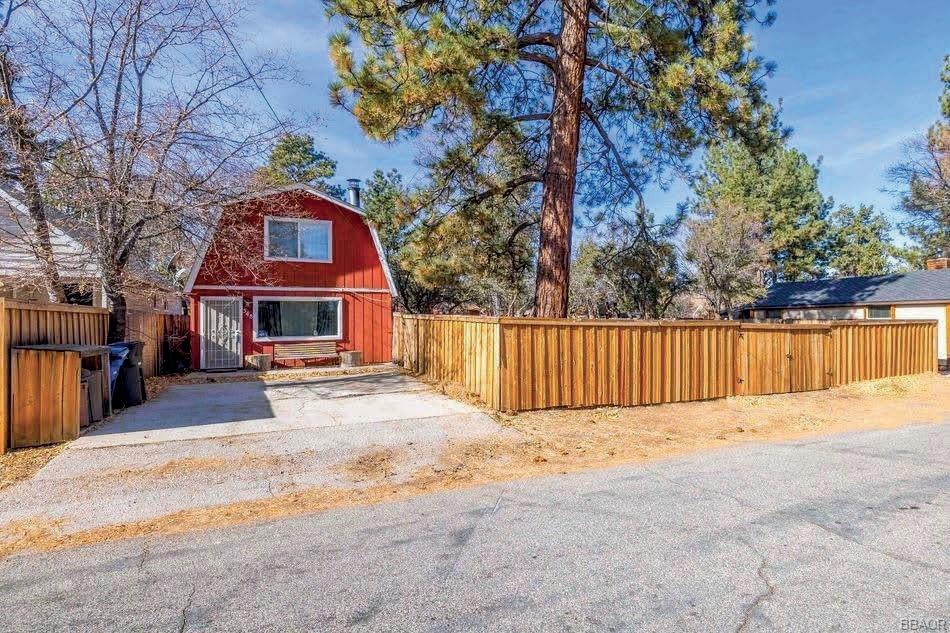


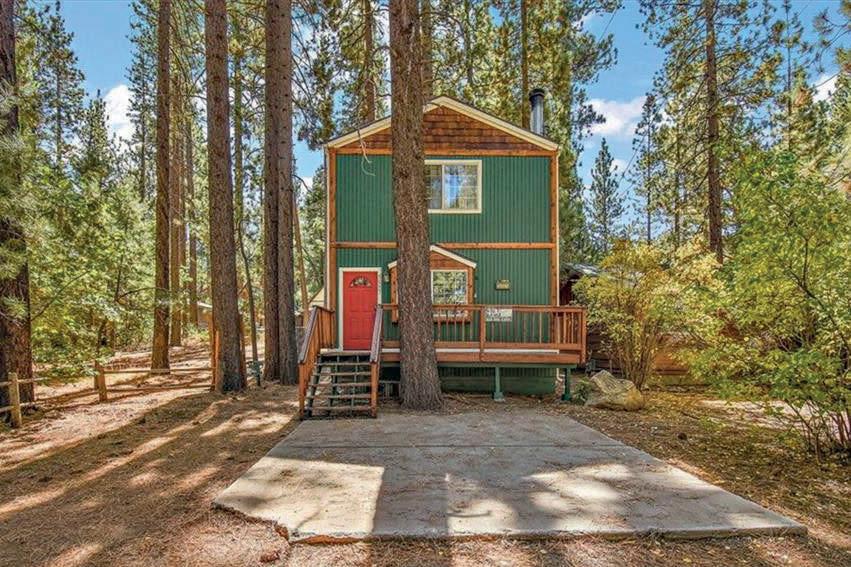
42557 LA CERENA AVENUE, BIG BEAR LAKE, CA 92315
3 BD | 2 BA | 1,520 SQ FT | $574,999
Charming mountain home nestled in the sought-after lower Moonridge area.

797 MORENO LANE, SUGARLOAF, CA 92386
2 BD | 1 BA | 926 SQ FT | $365,000
Discover this gorgeous mountain home at the top of a picturesque street near the national forest.
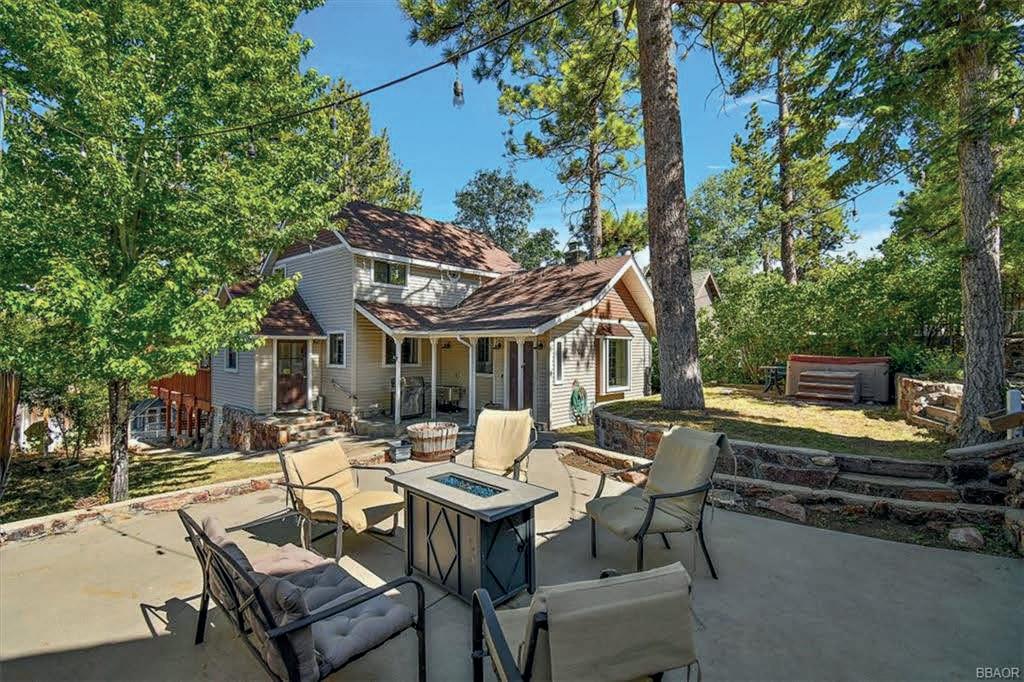
667 TALMADGE ROAD, BIG BEAR LAKE, CA 92315
4 BD | 4 BA | 2,221 SQ FT | $724,000
Discover this beautiful 4-bedroom vintage mountain home. Located by the Big Bear Village!

41564 MOCKINGBIRD DRIVE, BIG BEAR LAKE, CA 92315
3 BD | 2 BA | 2,222 SQ FT | $675,000 Price reduced!! Fantastic home in a fantastic location! Win- win!
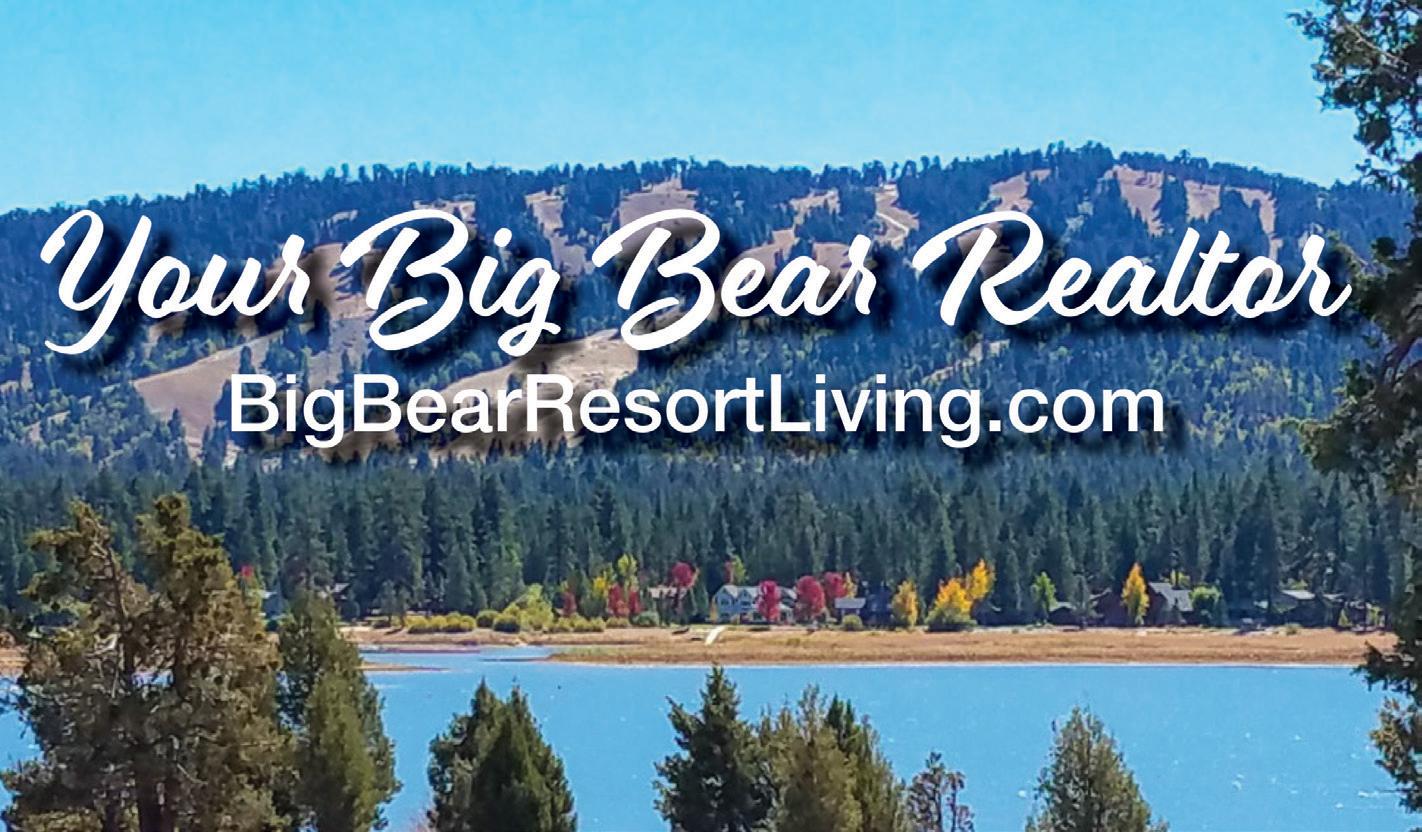
My name is Holly Gardner with The Mountain Resort Group at Keller Williams Big Bear. As a lifelong resident of Big Bear with nearly 20 years of real estate sales experience, I am confident I can get the job done for you! My family has been in Big Bear for several generations, and my husband and I raised our two boys here as well. I am a local expert and Certified Big Bear Resort Property Specialist. Whether you are buying, selling, or an agent looking to refer your clients to a trusted, reliable source, please call me! I am passionate about what I do, and I look forward to helping you achieve your real estate dreams and goals! If you need anything, please don’t hesitate to contact me directly at 909.261.2486. I look forward to helping! Thank you. Nothin’ but the best! God bless!




4 BEDS | 2 BATHS | 1,584 SQ FT | $449,000
Don’t miss out on this stunning home with the primary bedroom on the main floor. This property includes convenient parking with level entry, and updated windows which provide excellent insulation and natural light. Architecturally, the main level boasts vaulted open beamed ceilings that create a spacious atmosphere along with a wrap-around deck for perfect outdoor entertainment. There are two fireplaces for warmth and comfort during chilly nights, and the lower buildup area is built out for fun and games. This 4 bedrooms, 2 baths home offers a perfect blend of modern updates and charming architectural details, ideal for comfortable living and entertaining for anyone seeking a full time, part time or short term rental property.
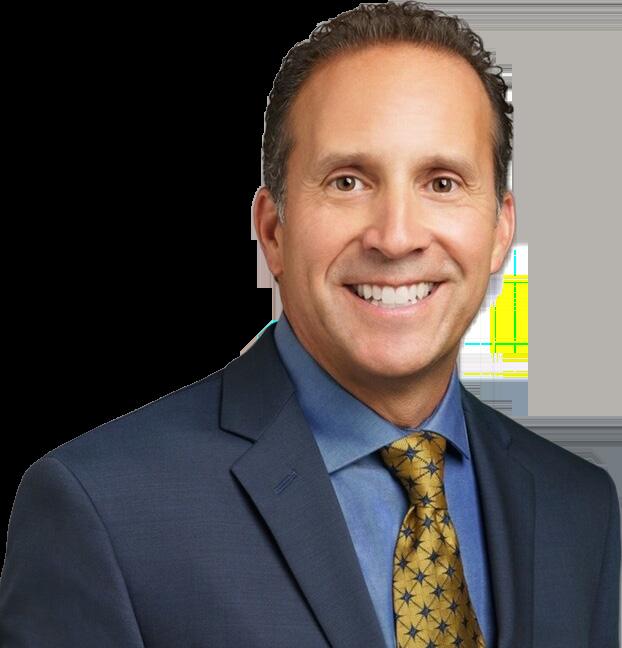


661 OAKMONT LANE
3 BEDS | 2 BATHS | 1,440 SQ FT
SOLD $462,000
This charming property in Arrowhead Villas offers a serene and private retreat nestled in a forested area. The home features beautiful open-beamed ceilings on the main floor, enhancing its rustic charm and spacious feel. Step out onto the deck and enjoy a delightful peek-a-boo view of the lake, perfect for a moment of relaxation or entertaining guests. The property also includes convenient offstreet parking on the deck, ensuring easy access and added convenience. Modern amenities, including brand new energy efficient windows & tankless water heater, air conditioning and a whole house generator, provide comfort and reliability year-round. Ideally located off Hwy 18 and close to Lake Arrowhead Village, this 3 bedroom, 2 bath home provides both tranquility and accessibility, making it a true gem in a picturesque setting.
1 BED | 1 BATH | 744 SQ FT $489,900
Stunning Remodeled Home with Valley Views on Expansive Wooded Lot! This beautifully remodeled home, rebuilt from the foundation up, offers modern amenities and design in a tranquil setting. Nestled on a spacious wooded lot of over half an acre, the property features breathtaking valley views from its rim-side location. The large, usable lot provides ample space for outdoor activities and future expansions. With the potential to add a second and possibly even a third property, this versatile estate is perfect for multi-generational living or investment opportunities. Don’t miss out on this unique combination of luxury, privacy, and potential. Sale of property includes approved plans to add a second bedroom, bath, and garage to existing property.
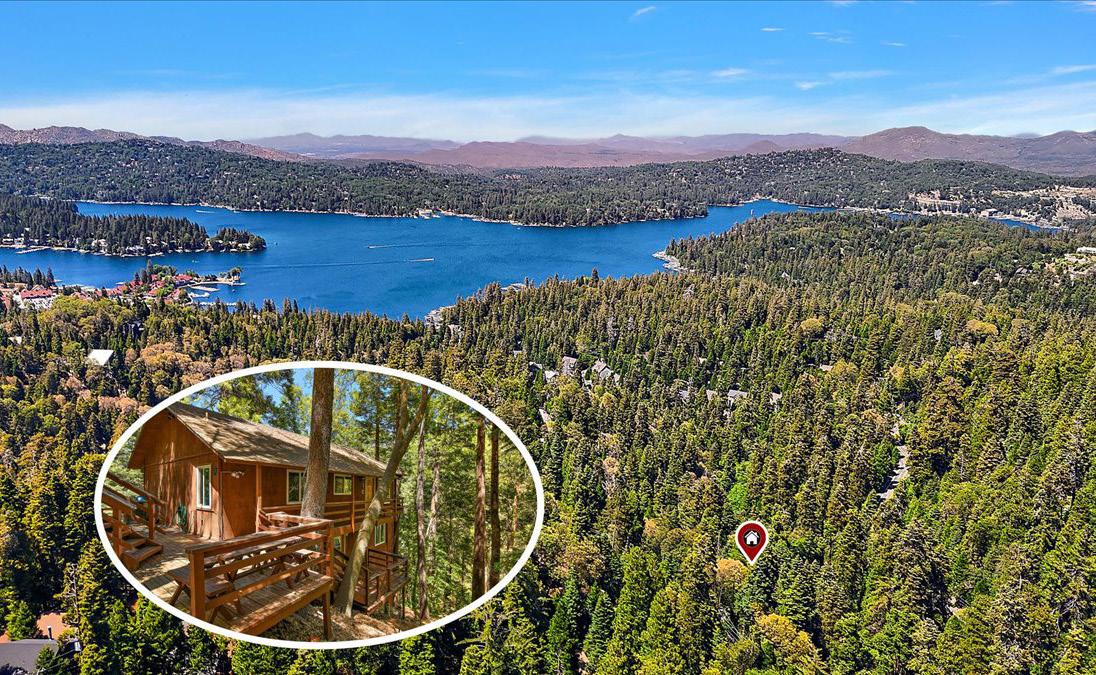



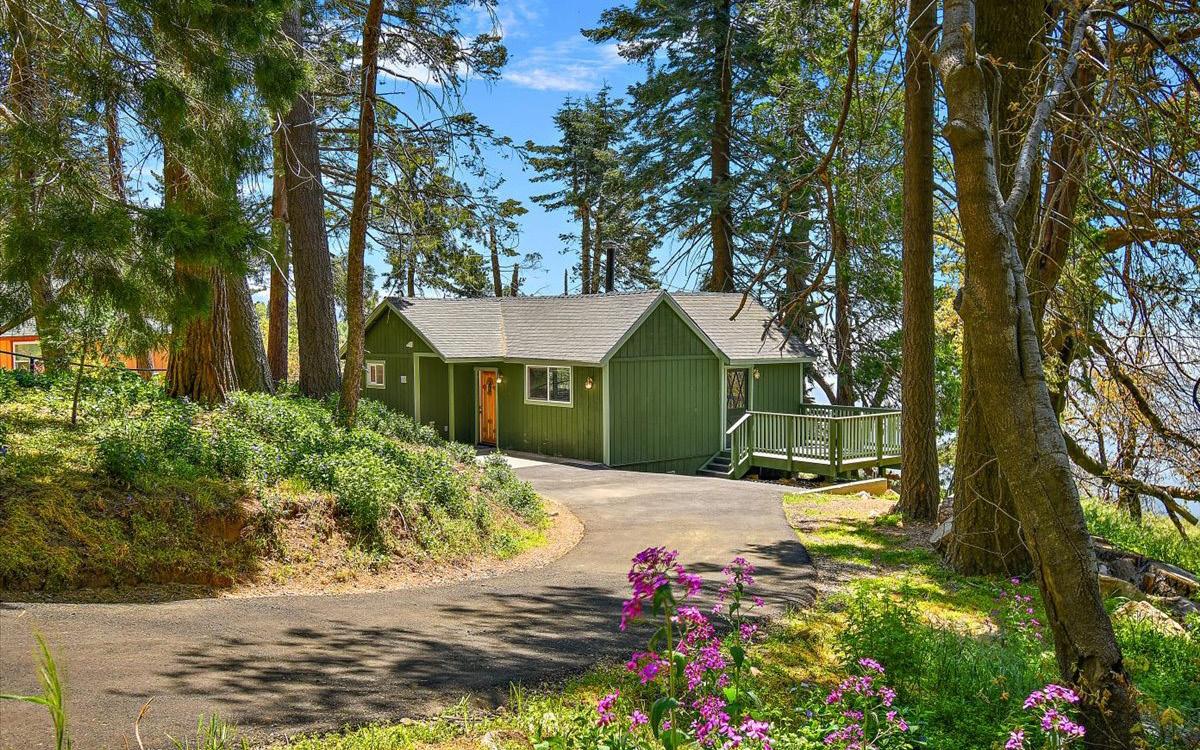

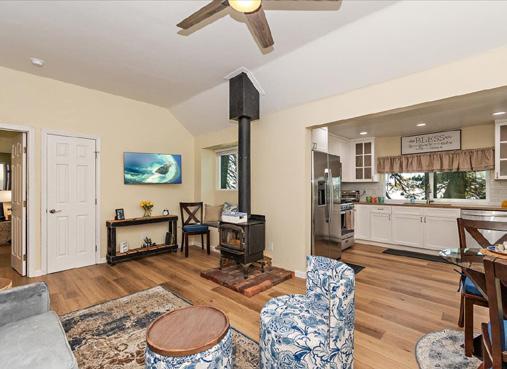






Absolutely gorgeous home, with breathtaking views from the back of the home and from the upstairs master bedroom balcony. Assessor’s office shows 5 bedrooms, Located on the prestigious community of Lakeview Ridge. The homeowners enjoy a community pool, tennis courts and parks. If you are looking for your dream home, look no more, this one is it. This home features 5 bedrooms, 3 bathrooms with a 5,250 sq ft lot. This home has a formal living room and dining area, cathedral ceilings, chef’s kitchen that overlooks the spacious family room with a cozy fireplace. With a downstairs bedroom and bath for guests or for an office. Including a large laundry area. Four bedrooms upstairs the master suite with a sitting room or whatever your heart desires with a private deck with a nice view of the lake. This is the home you are looking for do not wait it will not last.
Photos by Rae Allen Media


1526 WEBSTER STREET, REDLANDS, CA 92374
OFFERED AT: $525,000

Welcome home to 1526 Webster St, a delightful 3-bedroom, 2-bath home in the heart of Redlands, CA. Situated just below the San Bernardino mountains, this charming home boasts original character with timeless details and natural sunlight throughout! The spacious family room with vaulted ceiling invites you in with a cozy wood-burning fireplace, perfect for relaxing. There is plenty of living space for everyone, with three wellsized bedrooms, a dedicated dining room, and bright open kitchen. A large backyard with grass awaits for outdoor enjoyment and entertaining. In addition, a bonus structure sits on the property waiting for your imagination to become a versatile multi-purpose space, home office or gym, or potential for an ADU. Attached two-car garage includes laundry hookups and storage space. Conveniently located to schools, parks, shopping, restaurants, and convenient access to freeways for an easy commute. Don’t miss the opportunity to turn this classic, well-maintained property into your forever home in a desirable Redlands neighborhood.

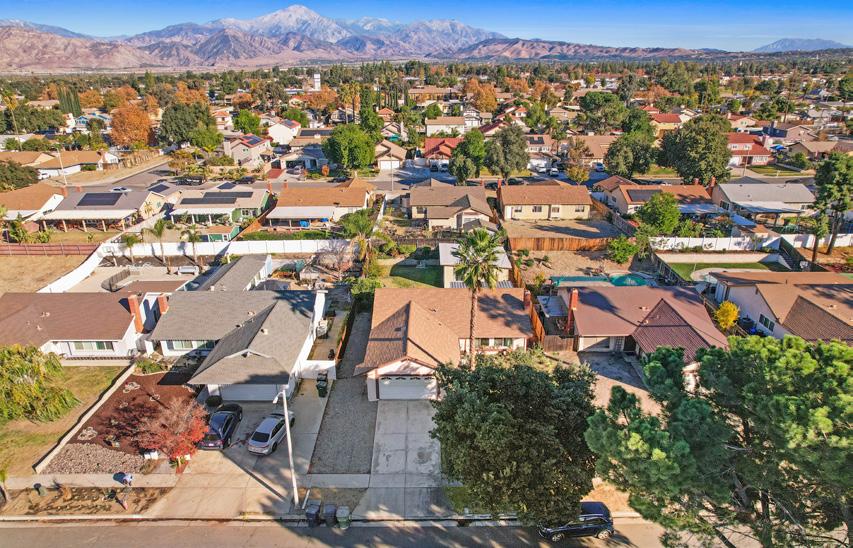

ERIK CHAVEZ | REALTOR® | DRE #02064537
562.561.1499
erik@andersonreg.com erik.longbeachhomesonline.com

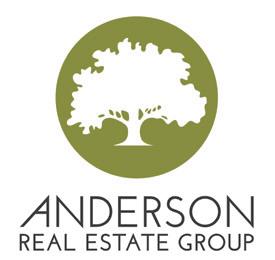
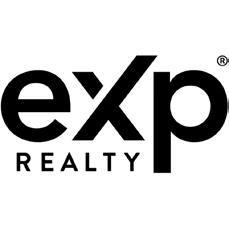




58730 DELANO TRAIL YUCCA VALLEY, CA 92284
Beautifully remodeled home located in the Western Hills Ranchos with great views of the mountains. Centrally located to all major shopping and schools. This home is a paradise to enjoy and treasure. Comes with many perks! 1 year old roof. Almost every room comes w/TV’s, tiles through out the home and a breath taking new kitchen. Has a wood burning fireplace w/a gorgeous bar. Enjoy an extra large room for entertainment, 3 large patios, gorgeous pool w/lights and a waterfall. Large detached RV garage and 2 brand new green houses. Home comes with a solar system. You have 7 rooms to enjoy any way you wish. Only hours to Vegas, Big Bear, the beaches, beautiful Palm Springs and the Joshua Tree National park. Open Houses scheduled for February 12th, February 23rd and March 16th @ 1-3pm.
degree views
0 MESQUITE SPRINGS ROAD, 29 PALMS, CA
0.29 ACRES | $29,999
Located in the heart of 29 Palms. Close to all major shopping. Schools are also nearby. Come build your dream custom home on approximately 12,000 sq. lot. Only a few hours to Vegas, to the beaches, to Big Bear and to the Greater Palm Springs. Can acquire land purchase w/new construction loan, new modular with FHA and VA. Call me for more info.




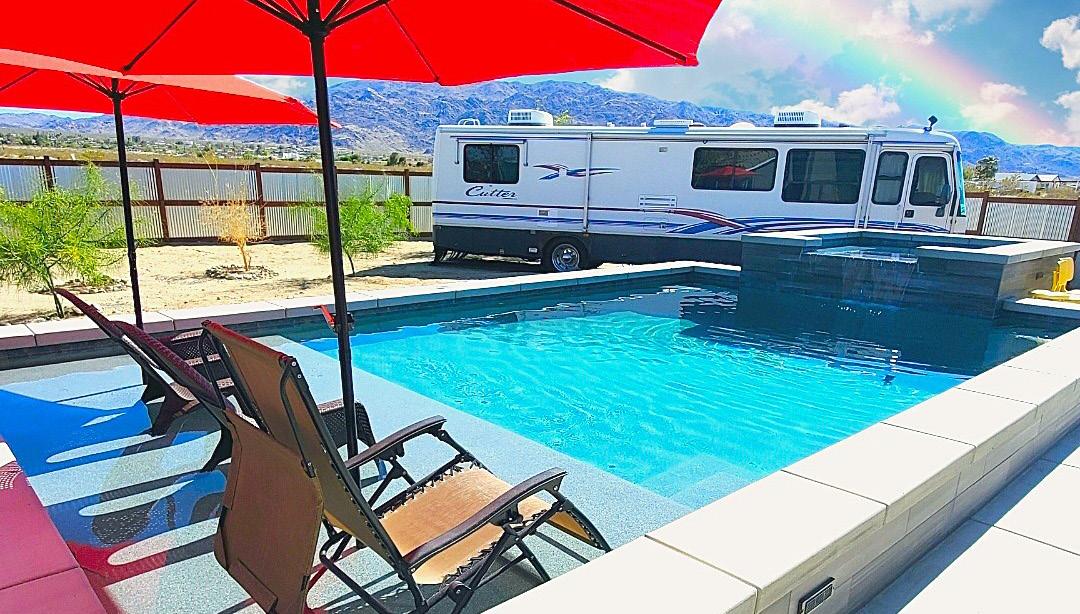

Welcome to your NEW DREAM home! This stunning 4-bedroom, 3-bath residence is situated on a desirable corner lot, offering both space and privacy. As you step inside, you’ll be greeted by a unique courtyard that is the center of the property, perfect for both entertaining and sky watching. The heart of this home features a brand new, in-ground designer pool and spa, ideal for relaxing on warm days or hosting gatherings with friends and family. The fully fenced park area provides a completely private oasis, separate from the rest of the yard, allowing for endless outdoor fun. Safety and privacy are paramount with a high-grade designer 6ft metal privacy fence surrounding the main yard, while the front and back yards are also fully fenced with 6ft privacy fencing. Enjoy peace of mind in this secure environment! This property also includes a unique grandmother suite, perfect for guests or multi-generational living arrangements, with its own kitchenette and full bath with claw-foot tub. The main kitchen features a gas cooktop and large walk-in pantry. The attached living area has a wood burning fireplace and patio access. There are 2 cooling zones for comfort while keeping the bills lower, as well as paid solar with a Tesla Powerwall for battery back-up. Another great feature is the RV Parking and electrical connection hook up available in the front yard.
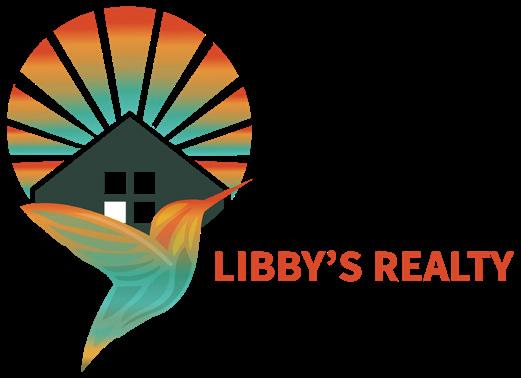




Palm Springs is synonymous with Hollywood glitz and glamour. The community has long been a retreat for showbiz royalty, including legends like Frank Sinatra, Elvis Presley, and Marilyn Monroe. Embracing this rich legacy, Palm Springs now hosts the Palm Springs International Film Festival (PSIFF). This renowned event provides a platform for global cinema, enhanced by the city’s signature style and sophistication.
The 2025 Palm Springs International Film Festival is set to draw more than 130,000 attendees, many from overseas, further cementing its status as an international cultural beacon. Highlighting works from over 65 countries, it showcases the diversity of world cinema. This year’s iteration will run from January 2nd to 13th across various premier venues, including the Annenberg Theater, Palm Springs Cultural Center, Festival Theaters (formerly Regal Palm Springs), and Palm Canyon Theatre.
First launched 36 years ago by former mayor Sonny Bono, the festival aimed to position Palm Springs as a global cinema hub—and it has succeeded spectacularly. PSIFF screens a majority of the films submitted for the Best International Feature Film category at the Oscars and attracts an eclectic mix of A-list celebrities, industry insiders, and emerging filmmakers.
This year’s lineup of honorees is as impressive as ever. Canadian director Denis Villeneuve, famed for his masterful sci-fi films like Dune and Arrival, will receive the Visionary Award for Dune: Part Two
Awardees joining him at the Film Awards Gala on January 3rd include Timothee Chalamet, Ariana Grande, Angelina Jolie, and Nicole Kidman. This red-carpet evening promises to be a highlight of the festival, with a host of A-listers in attendance.
The heart of the festival lies in its robust slate of screenings. Over 130 films spanning various genres will be shown, including numerous premieres. The festival will open with the highly anticipated Better Man, a musical biopic about British pop icon Robbie Williams directed by Michael Gracey. Other notable films on the lineup include Sing Sing, starring Colman Domingo, Bun Tikki by Faraz Arif Ansari, and Emilia Pérez, directed by Jacques Audiard and starring Zoe Saldaña and Selena Gomez. Highlights also include a focus on Spanish cinema and films by Pedro Almodóvar, and the festival will close with The Penguin Lessons, a charming dramedy directed by Peter Cattaneo and starring Steve Coogan.
Beyond the films, PSIFF offers numerous engaging events. From Talking Pictures screenings with expert panel discussions featuring Hollywood and international stars to Film Inspired Dinners, Film Society Member Coffee Chats, and a special Family Day, the festival ensures there’s something for everyone.
Ticket prices vary by event, with general admission for screenings priced at $20, while panel discussions start at $30, and themed dinners cost $100. Special passes are available for the Film Awards Gala and opening night reception.
The Coachella Valley’s reputation as a hub for arts and culture is second to none. The globally renowned Coachella Valley Music and Arts Festival draws hundreds of thousands each year, as do popular events like the Palm Springs International Film Festival and the Stagecoach Music Festival. Beyond these events, cultural gems such as the La Quinta Museum and Cabot’s Pueblo Museum offer enriching experiences that celebrate the region’s history and artistry.
From Palm Springs to Coachella and Indian Wells, the region is home to numerous highly rated public schools, making it an excellent choice for families. In addition to its strong K–12 system, the area boasts several colleges and universities, including College of the Desert and the California State University, San Bernardino Palm Desert Campus, providing a range of educational opportunities, making lifelong learning and higher education accessible to residents.
With its warm, sunny climate year-round, the Coachella Valley is an outdoor enthusiast’s dream. Hiking trails, national parks, scenic vineyards, and hot springs beckon adventurers. Iconic destinations like Cathedral City

showcase the region’s natural beauty, with dramatic desert landscapes and rugged mountains. Popular pastimes also include equestrian activities, cable car rides, and leisurely exploration of the area’s unique flora and fauna.
With over 100 world-class golf courses, the Coachella Valley is a haven for golfers of all skill levels. Championship courses, many of which are part of luxury country clubs, offer meticulously maintained greens, challenging layouts, and a host of upscale amenities such as spas, gourmet dining, and pro shops. For those seeking variety, numerous country clubs also feature tennis and pickleball courts, expanding the range of activities available.
The Coachella Valley offers a wide range of living options to match its upscale appeal. From luxurious estates in Indian Wells and Rancho Mirage to stylish mid-century modern homes in Palm Springs, the area caters to various tastes and lifestyles. Gated communities and private country clubs provide residents with access to exclusive amenities like resort-style pools, tennis courts, and spas. Whether you’re looking for modern conveniences or a peaceful desert retreat, the Valley’s real estate market delivers both, combining comfort, elegance, and stunning natural surroundings.


1362 Bacall Way
Palm Springs, CA 92262
3 Beds | 4 Baths | 2,693 Sq Ft | $1,540,000
Welcome to this stunning, less than a year old home in one of Palm Springs’ newest communities completed in 2023, The Vue. Minutes from downtown, this home offers the largest floor plan in the community, with 2,693 sq ft of living space, 3 bedrooms, 3.5 bathrooms, plus a den/ office. As you step inside, you are greeted with 20 ft ceilings and an open-concept floor plan. The kitchen is complete with Thermador & LG appliances and a waterfall island that opens into the large living room centered around a grand fireplace with abundant natural light from multiple clerestory windows... the perfect spot for entertaining! Dual multi-slide doors open to the private yard with a large, covered patio for outdoor dining and lounging, accompanied by a raised spa that spills over into the cocktail pool with a pebble-tec finish, creating seamless indoor/outdoor living. Step into the fantastic first-floor primary with great pool views, dual closets, dual vanities, and an incredible, oversized shower. Upstairs offers a great loft that can be used as an office or flex space, an oversized guest room with a soaking tub, and a private balcony with unobstructed southwest mountain views. There is an additional en-suite guest room on the first floor and an office/ den.

KYLE GILLIGAN
714.504.8928
kyle.gilligan@compass.com
License #02072117

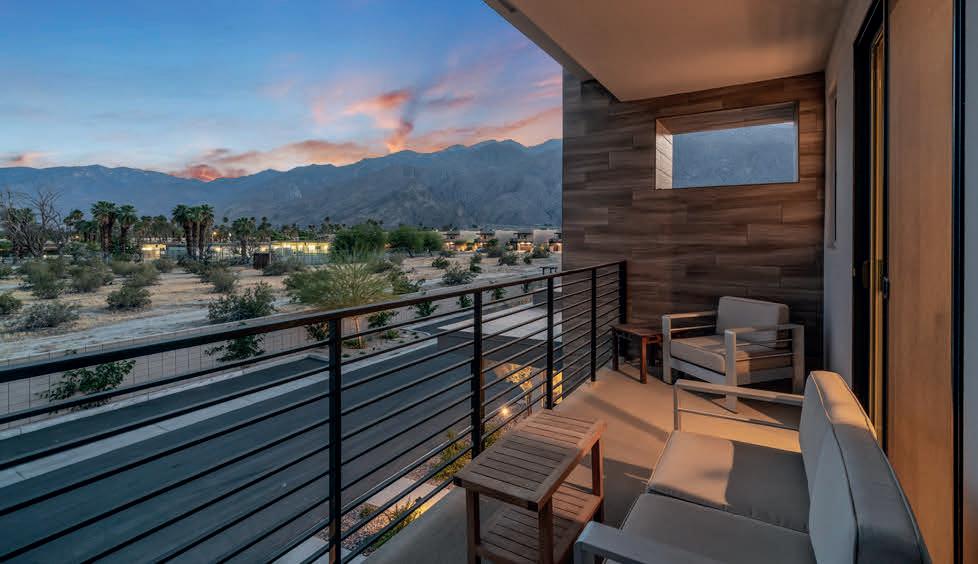

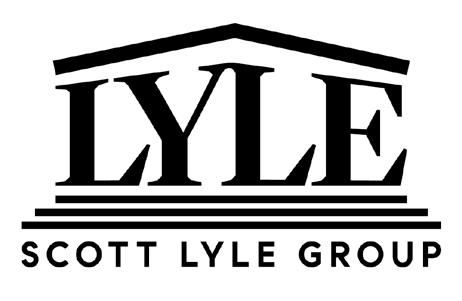


161


3 Beds | 4 Baths | 2,319 Sq Ft | $1,849,000
Completed in 2023 this modern newly constructed home truly has it all! Conveniently located near all that Palm Springs has to offer in The Vue gated community, this property seamlessly blends contemporary design with thoughtful details & amazing views of Mt. San Jacinto. Enjoy open-concept living spaces bathed in natural light, perfect for entertaining. This spacious floor plan features 3 bedrooms and 3.5 baths with a separate casita--ideal for an office or private guest suite. Upgraded black veneer on all casework, quartz countertops, custom lighting and large format tile floors throughout the entire home creates a super sleek and modern feel. The generously sized primary bedroom is located on the first floor with a large en-suite bathroom, a free-standing tub, oversized shower, and dual custom built closets. The house is equipped with 55 solar panels and the garage features 4 Tesla Power wall batteries, an EV charger, durable epoxy floors and the split A/C system allows for climate control throughout the year. Step outside to a stunning saltwater pool, surrounded by upgraded landscaping, lighting that enhances the outdoor ambiance to enjoy dining at the custom outdoor BBQ kitchen. Home has many more upgrades and can be available turnkey furnished for addt’l cost. Come see it in person!

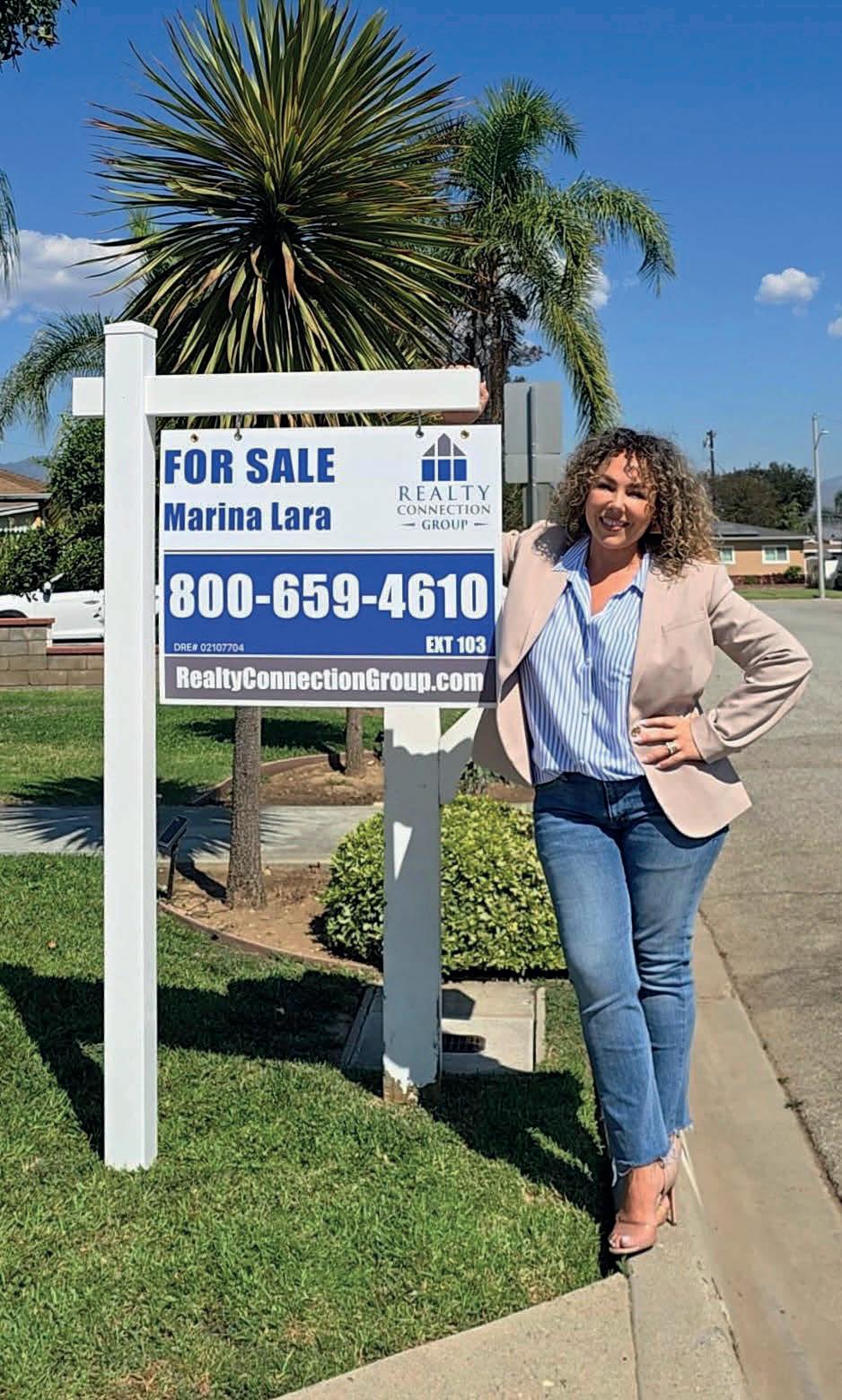


I have always been passionate about growing and excelling in the real estate industry. With a deep understanding of the everevolving market, a proactive approach, and unwavering commitment, I strive to achieve the best possible outcomes for my clients. Whether you’re a seller seeking maximum profit or a buyer looking for the perfect deal, I am dedicated to going above and beyond to meet your needs. You can trust me to provide expert guidance and exceptional results every step of the way.

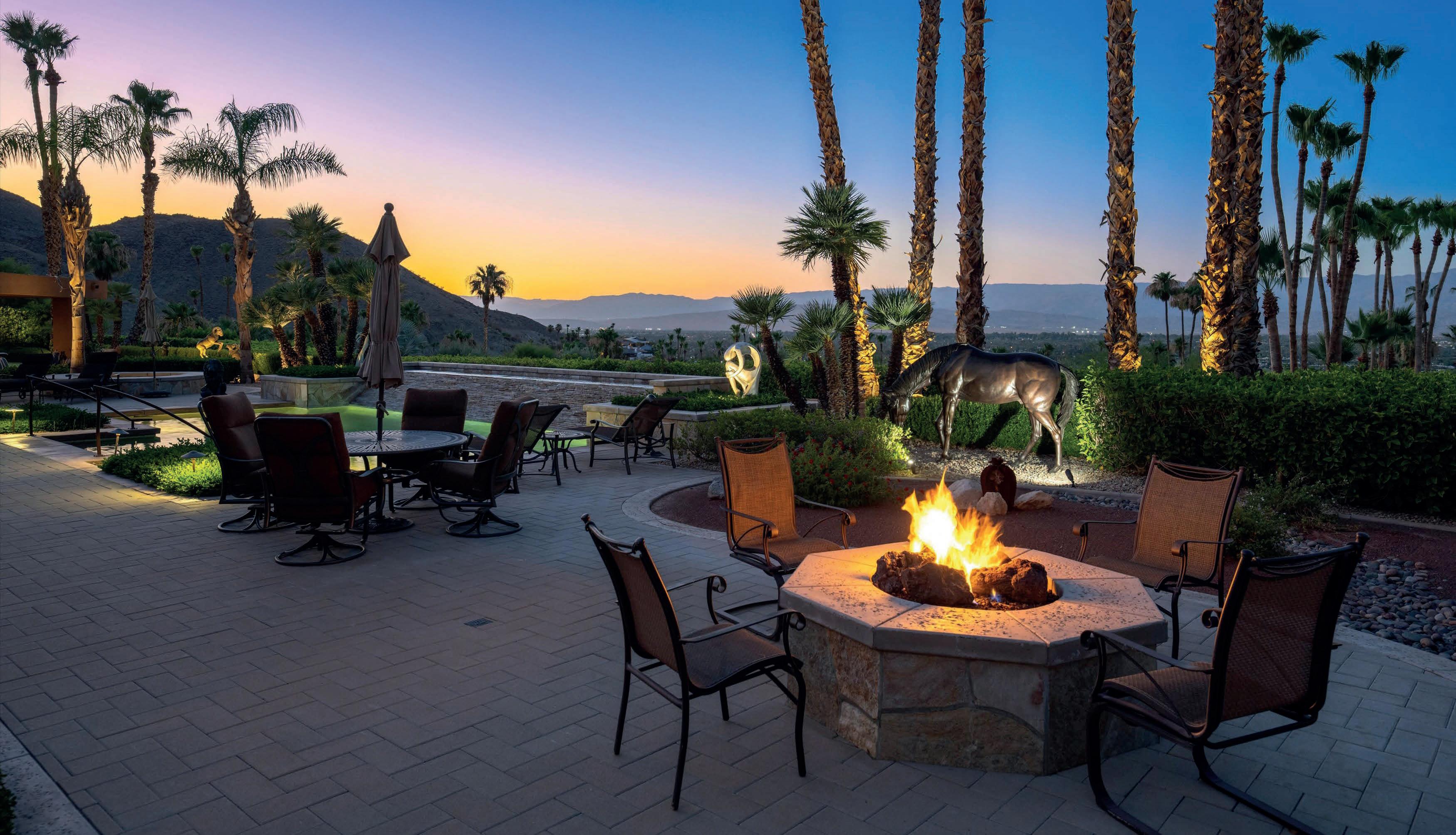
4 BEDS
6 BATHS
5,630 SQ FT
$4,975,000
Bighorn sheep and valley views from this high-up, private hillside location in renowned, gated Thunderbird Heights. An exceptional late mid-century modern home with an easy laid-back charm in Rancho Mirage, ‘the playground of Presidents’. The enormous main living area leads to an outdoor adult playground with its private putting green, firepit, patios and swimmers pool & spa. A massive primary bedroom suite sits in its own wing and contains a lounge, 2 bathrooms & a dedicated office. After evening cocktails gaze at the stars and twinkling city lights below as you enjoy the peace of our desert nights. This is the desert lifestyle at its best.













Nestled in the most prestigious area of Muirfield Estates of Mission Hills Country Club. This elegant home offers a gorgeous view of the golf course and mountains with 4,332 sq ft of luxurious living space that expresses sophistication and charm. As you enter, you’ll be welcomed by the massive living room complete with a wet bar and fireplace. Overlooks a beautifully appointed pool with waterfall feature and a fire pit plus beautiful landscaping. Large beautifully landscaped backyard provides ample space for outdoor entertaining or just relaxing viewing the beautiful golf course. The family room has a see-thru fireplace and is connected to the family room and dining area. The spacious kitchen offers an extra long wrap-around counter bar. You’ll have plenty of storage space with an abundance of cabinets, a wine closet and a large laundry room. The home also boasts a full 3-car attached garage with an epoxy floor finish. The spacious primary bedroom suite offers fireplace, a sitting area, large shower with double shower heads and separate soaking tub. So many amenities! Seller is offering a 3.5% compensation to buyers agent.

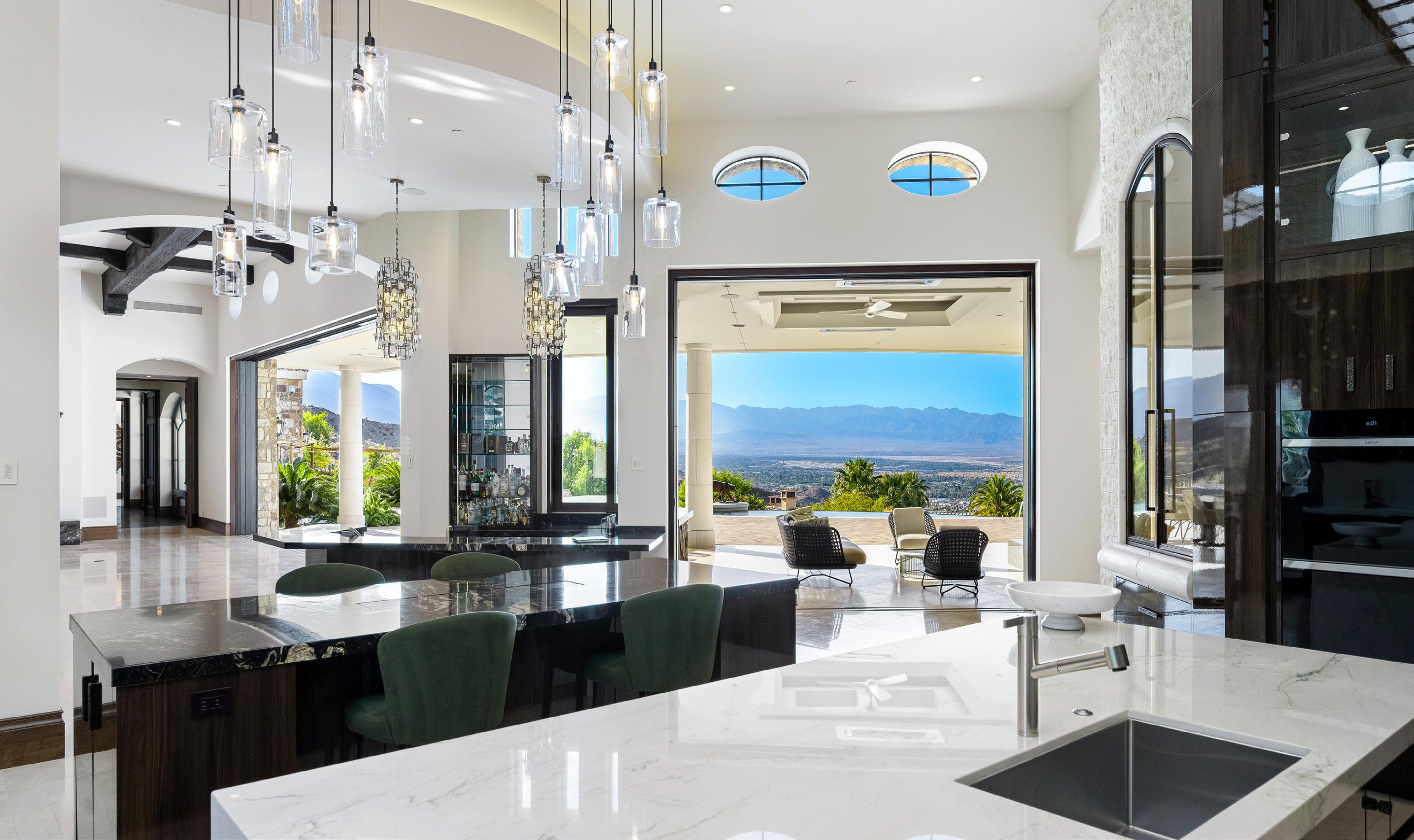




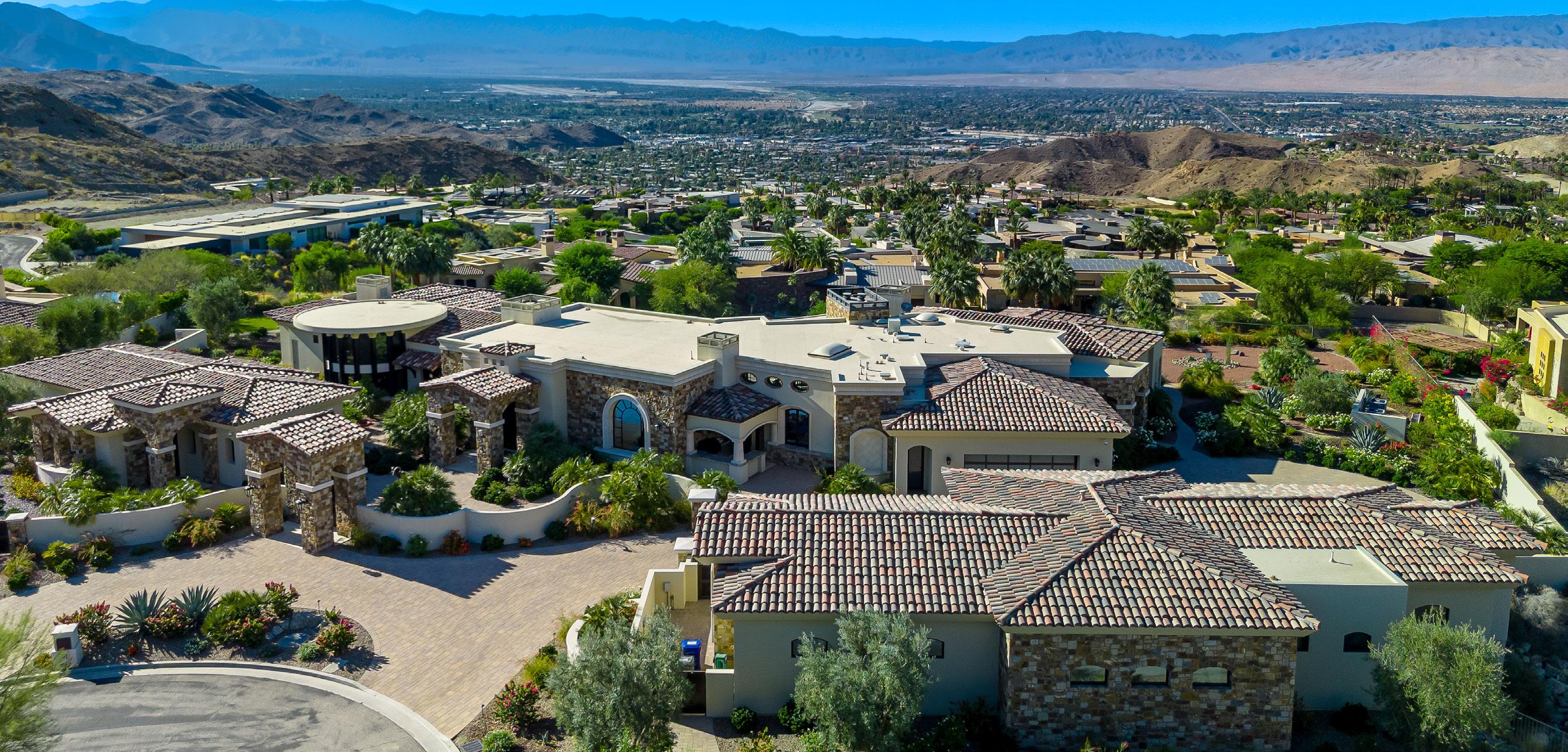
■ This sprawling estate features two homes totaling 6 bedrooms and 8 bathrooms on two lots totaling 1.79 acres, with detached 8-car garage
■ Main home features 4 bedrooms, 4 full bathrooms, 2 powder rooms, “his and hers wings,” office, built-in sauna, double washer and dryer, and loft
■ Smaller home features 2 bedrooms and 2 full bathrooms, living area, well-appointed kitchen, and stacked washer/dryer
■ Impressive, custom architecture, meticulously and carefully appointed with the highest-quality materials and fixtures, including Italian Albertini doors and windows
■ One of the best viewpoints in Mirada Estates, overlooking the entire Coachella Valley with breathtaking panoramic scenery

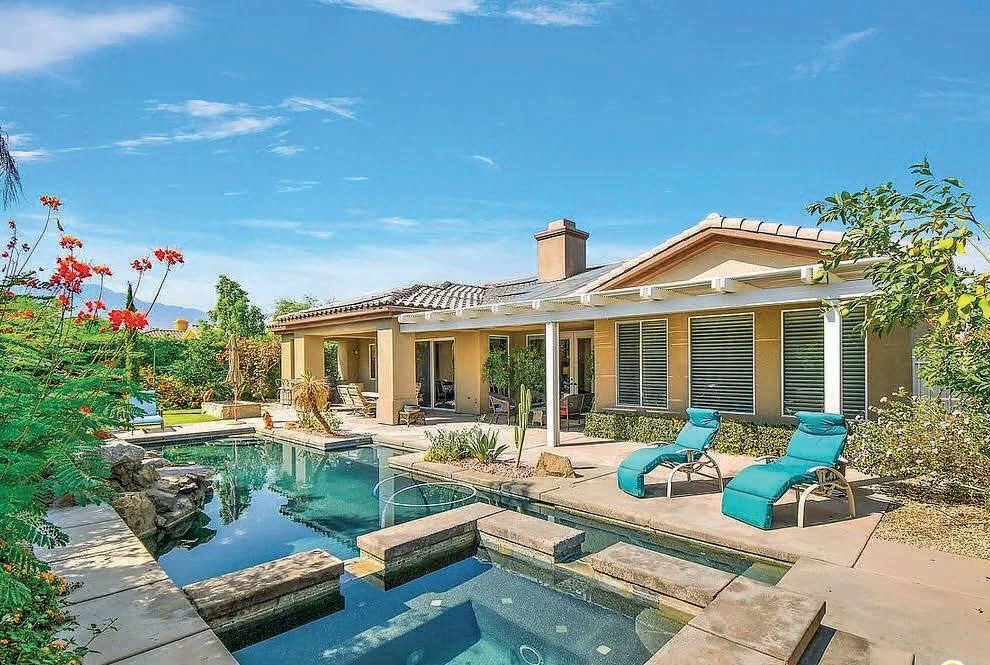
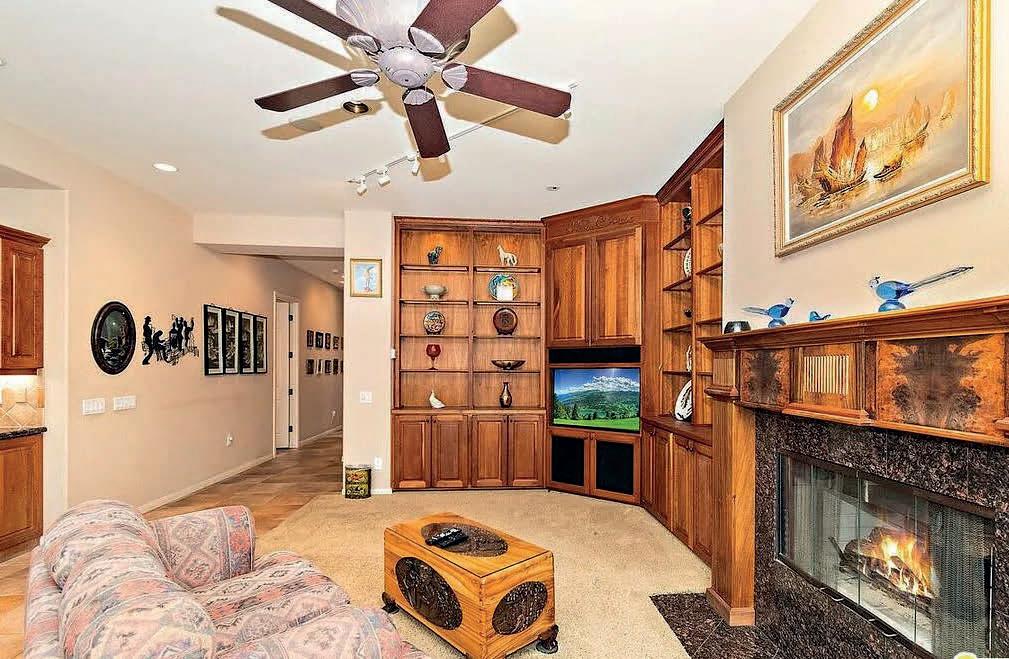

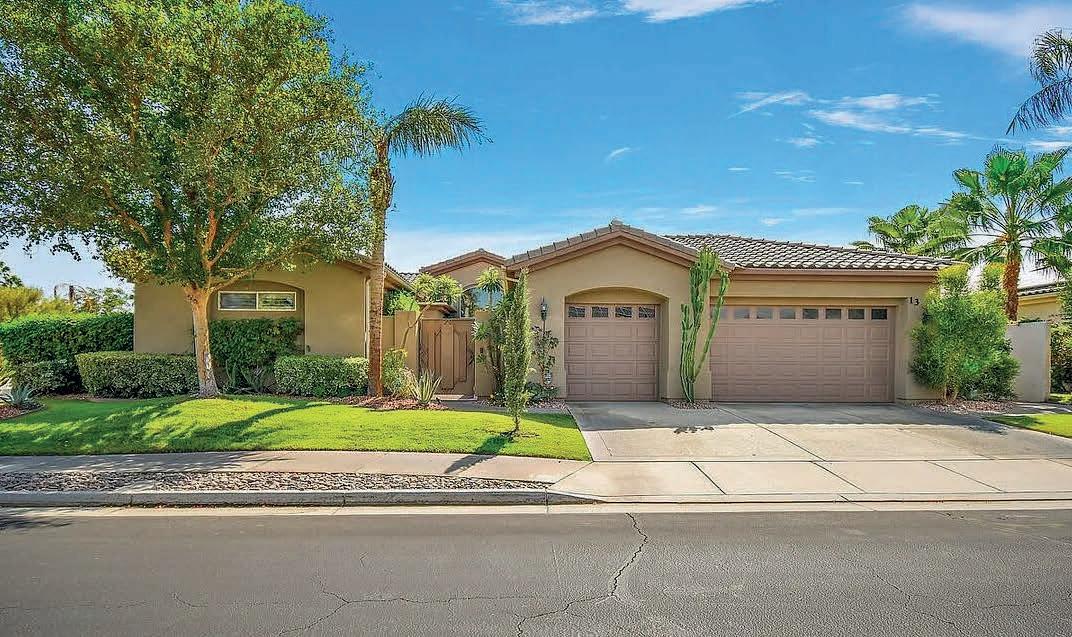

4 BEDROOMS | 4 BATHROOMS | 3,636 SQ FT | OFFERED AT $1,300,000
Custom detailing in this Marquis Model 4 beds / 4 baths, 3,600+ sq ft corner lot home in Victoria Falls, from the courtyard gate to a backyard paradise. Enjoy entertaining in the open kitchen/family room with dining area overlooking the pool and backyard. There’s a center island kitchen with cherry wood cabinets plus recently installed Samsung refrigerator with 4 burner gas cooktop on one side and double oven/microwave on other with walk in pantry sandwiched between. Granite counter tops all around in kitchen & bathrooms. Two way fireplace in family room/living room with wood surround and built in bookcase/cabinet display. There is also a Den w/Bar for Happy Hour entertaining of guests and friends. Flooring has been upgraded most recently where most of carpeting replaced with superior grade laminate. Primary Suite includes expansive walk in closet and bathroom. There is direct access from the Primary Suite and Family Room to private covered patio and backyard with built in BBQ. The lagoon style pool is surrounded by lush greenery, palm trees and comes with elevated spa plus a cascading rock waterfall. There is a detached casita with bathroom that has multi purpose use (as 4th bedroom or can just be an office. Previous owner used it as his music/art room). Laundry Room and Spacious 3 car garage... AND, BEST OF ALL!! seller owned!! solar panels (41 of them) complete this home as a Must See!! (not to mention a great value what with the high cost of electricity these days). Victoria Falls offers Sports/Tennis courts and convenient drives to shopping, dining, entertainment at The River, wonderful afternoons strolling the grounds of the Sunnyland/Annenberg Estates (the home of Presidents), near to Eisenhower Hospital, Acrisure Arena and 20 or so minutes to PS Intl Airport. Come See, Make Offer.
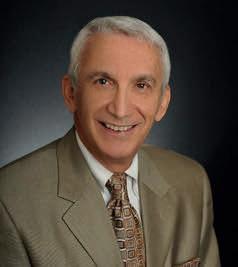


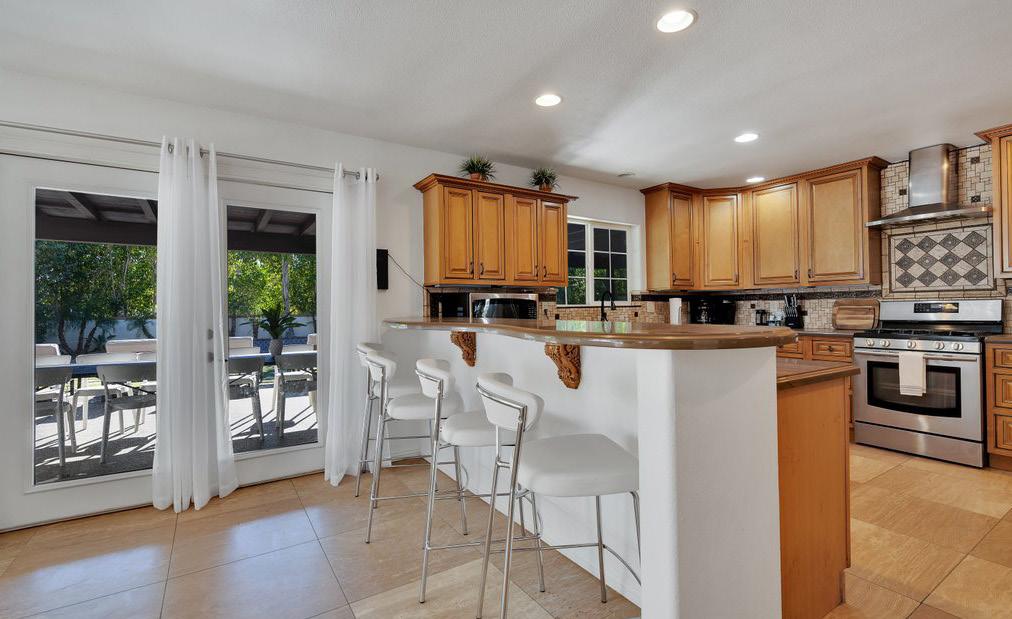


7 BED | 3.5 BATH | 3,200 SQFT | $1,650,000. AS SEEN ON ADTV! Yes that is right! This home was featured on The American Dream TV. Contact Us Now For a Link to the Show and to VIEW THE PROPERTY! WOW! LOCATION, LOCATION, LOCATION! Just a couple blocks from Indian Wells Tennis Gardens this beautiful Estate has been a very successful Airbnb! With an abundance of entertainment space, sleeping quarters and bathrooms this home is fit for STR or the person who loves to entertain! With just over an acre of land there is a ton of options for improvement. Adding a tennis court or ADU would increase revenue as a rental or entertainment for you and your friends. Right in the heart of the action within the Palm Desert City Limits this stunning 7 bedroom 3.5 bath home comes turnkey furnished and move in ready! Mature landscape creates a private oasis right off the interior entertainment areas. The Bar, living room and kitchen all have amazing views of the pool. 3/4 of the lot is undeveloped and has numerous options to expand the entertainment space. Shown by appointment only, call now to schedule.
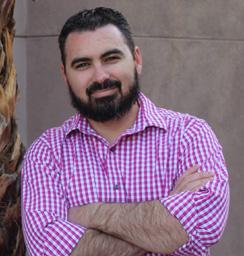

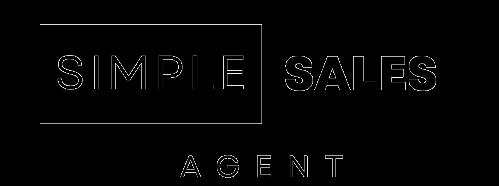



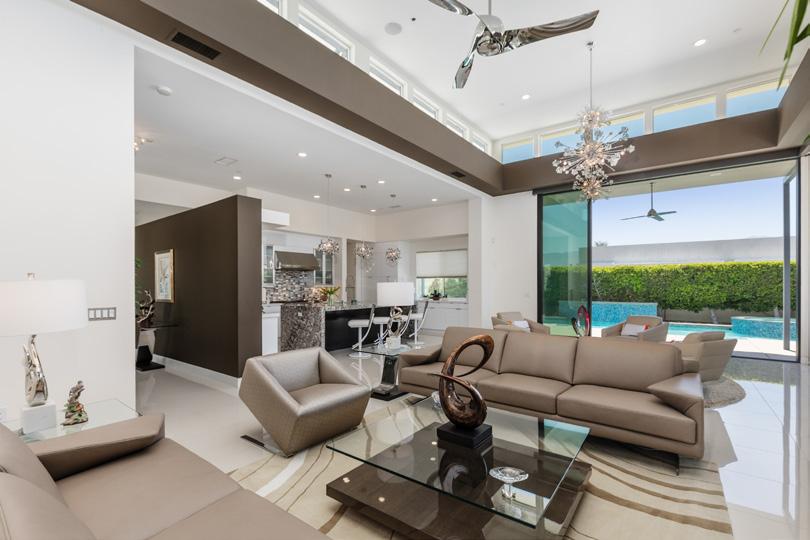

Revelle at Clancy Lane epitomizes luxurious desert living with its expansive Design 1 residence, spanning 3,717 square feet and brimming with upgrades. This elegant home features 4 bedrooms, 4.5 baths, a detached guest house, and a versatile bonus room perfect for an office or workout space. Outdoor living shines with a spacious pool, spa, and beautifully landscaped courtyards. The Living Room, with its fireplace, bar, and large windows, offers breathtaking views, while the indoor dining area connects seamlessly to a covered patio for year-round outdoor dining. The chef’s kitchen boasts a waterfall-edge island, a butler’s pantry, and a walk-in pantry. Each bedroom, including the casita, has a private ensuite bath, and the primary suite includes a spa-like bath, a walk-in closet with laundry access, and a private retreat space. This home is a true oasis of comfort and style.

JENELL VANDENBOS AND PATTI GRIBOW

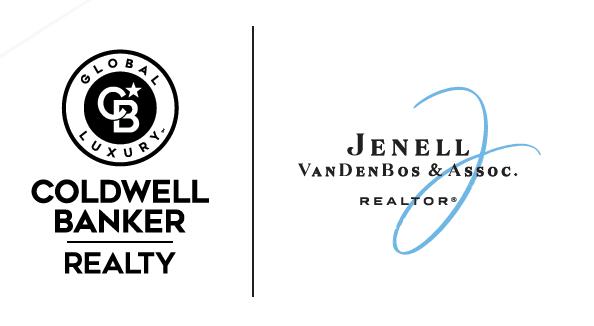


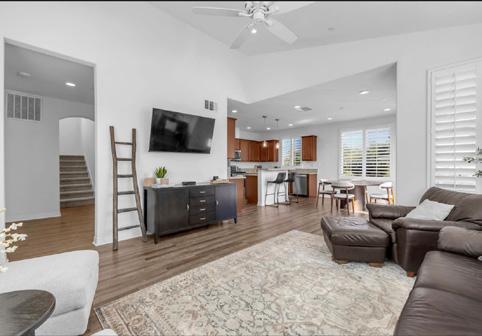


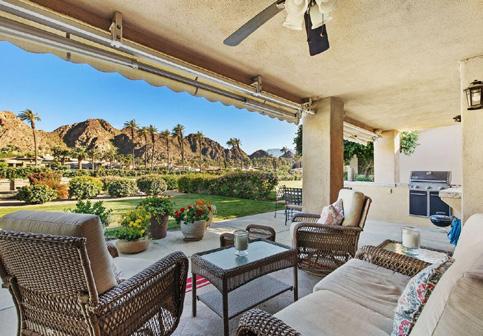




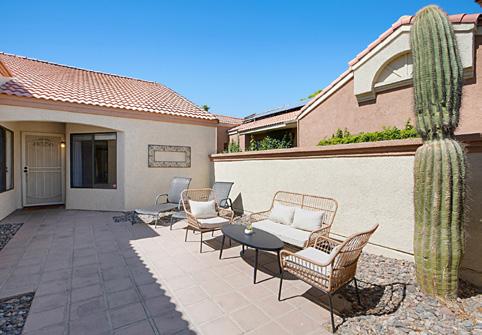







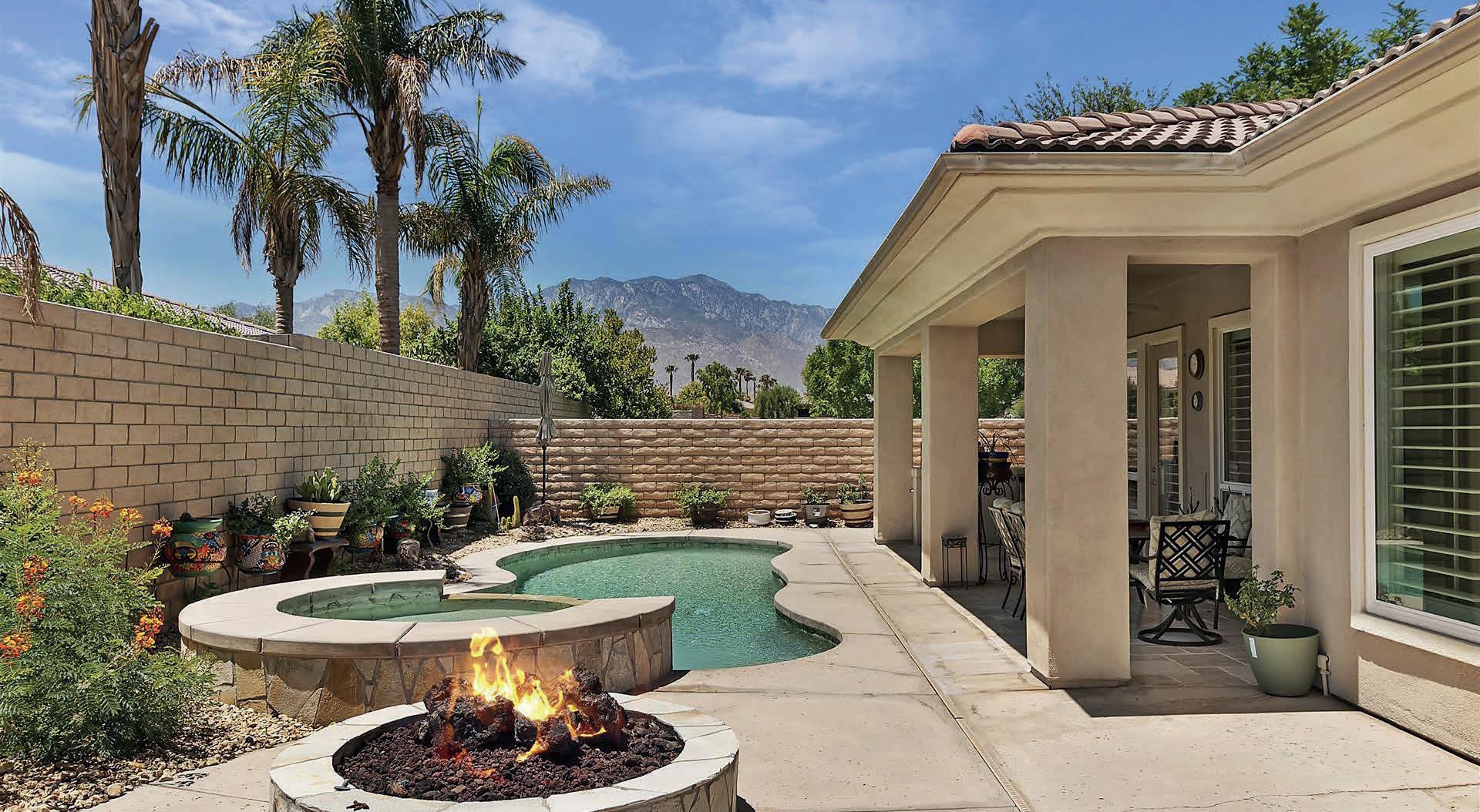


62 VIA DEL PIENZA, RANCHO MIRAGE, CA 92270 • 3 BEDS / 2.5 BATHS / 2,627 SQ FT / $838,000
Coming through the gates of Tuscany in beautiful Rancho Mirage, it feels like you’ve arrived in Italy with a gushing large fountain in the middle of a central park like area. At the end of the block next to a park like green, this home sprawls out with large rooms and high doorways and ceilings, always giving you a feeling of openness. A marvelous, great room with built-in Bose speaker system & large fireplace is flanked by a wet bar and a large modern kitchen. This is where you’ll spend time entertaining. This overlooks the large covered patio with built-in gas grill, outdoor refrigerator & prep area for your cookouts. It’s wonderful to swim in the saltwater pool & relax in the spa as you gaze at the fabulous San Jacinto mountains. The backyard is very private & on those cool evenings you can sit by the open fire pit with a glass of your favorite drink. Also there’s direct access to the outdoor area from the primary bedroom, with large walk-in closet & oversized bath with 2 large separate sink areas, soaking tub and walk-in shower. For wonderful privacy, the 2nd & 3rd bedrooms are located at the opposite end of the house, one now being used for an in-home business, and in between them, is a large bath. This house is an entertainer’s delight with a formal dining room for dinner parties and a Butler’s Pantry between it and the kitchen. A large laundry room with built-in sink & plentiful cabinetry centrally located. Centrally located to many things & sits on land you own.






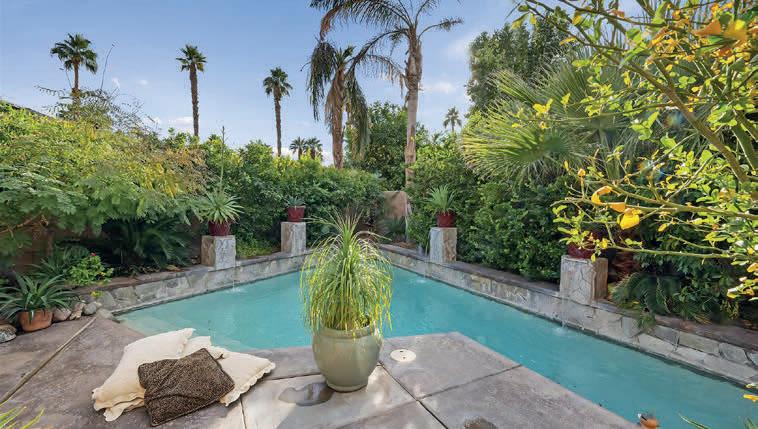
TRANQUIL PLACE, CATHEDRAL CITY, CA 92234 • 3 BEDS / 3 BATHS / 2,160 SQ FT /$915,000
Welcome to an exquisite sanctuary of luxury at 35659 Tranquil Place where this territorial revival style home is nestled in the exclusive gated community of Serenity Cove, with 64 semi custom homes. This designers own home is a remarkable 3-bedroom with a 4th office convertible bedroom, 3-bath residence redefining elegance and comfort. The sprawling 2,160 sq ft interior is adorned with modern architectural features like high ceilings, a graceful see-through gas fireplace between the living room and dining area, and recessed lighting throughout. The spacious primary bedroom offers a serene retreat with not only ample sleeping area but enough room to relax with views to lush gardens. Its ensuite bathroom features a separate shower and a deep soaking tub designed for ultimate relaxation. Sliding doors lead out to an ultra-lavish, Europeaninspired garden, complete with a private pool and spa surrounded by serene waterfalls. Enjoy evenings with friends in the tranquil sitting areas, all while surrounded by lush landscaping. Cutting-edge solar panels and a heat pump water heater provide eco-friendly living, making this property as sustainable as it is stunning. This water heater not only heats water but cools the storage and garage, which is much needed in the summer. Situated near vibrant shopping and dining options, as well as recreational areas, this is more than just a home—it’s a lifestyle.



239VistaRoyaleCircle.com



Welcome to a rare gem in the heart of Palm Desert! This 3-bedroom, 2.5-bath condo offers an ideal blend of luxury and serenity. Recently renovated with upscale finishes, this top-story unit enjoys the community’s most coveted location with unparalleled sunrise views from the front patio and breathtaking mountain vistas from the back. Perfect for golf enthusiasts, this condo overlooks the lush 9th tee box, with views of the San Jacinto Mountains and surrounding peaks.

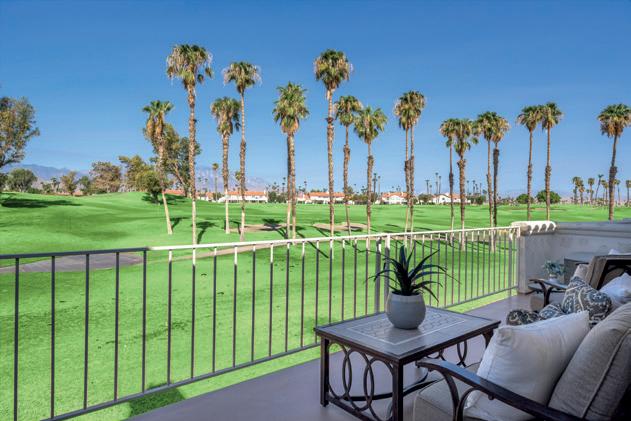
Spacious, updated kitchen with quartz countertops, new appliances, and a built-in wine fridge
Gas stove (rare for this community) and expanded kitchen opening with mountain views
Beautifully updated flooring throughout and a hand-crafted fireplace mantle
Murphy bed in office/guest room, maximizing function and space
Vaulted ceilings with custom wood beams in the living area for a luxurious, open feel
Rentals Are Allowed
A vibrant and secure community, residents enjoy an array of exclusive amenities covered by the HOA fee. With impeccably maintained grounds as the backdrop, membership includes a fitness center with state-of-the-art equipment to support an active lifestyle. Sports enthusiasts can stay engaged year-round with access to tennis courts and pickleball facilities, while every household benefits from inclusive cable TV for added convenience. The community is protected by a 24-hour guarded gate and regular onsite security patrols, providing peace of mind. A highlight for residents is the access to 35 sparkling pools and soothing spas, each heated for comfort during the cooler fall and winter months. This community promises a serene and luxurious lifestyle that’s second to none.

Hi! I'm Diane Lynn Kohnen brokered by eXp Realty.
I have been involved in the real estate world for the past ten years. Finding my start working alongside the Lead Broker of Regency Residential. Receiving a great education and introduction to the Luxury Market and learning excellent skills and tools to best serve my clients.
I find the process of facilitating home sales exciting and am most passionate about working with the public and being available to my clients when they need me. I recently made the switch to eXp for all the continued education and cutting-edge technology they provide. Embracing the fast-changing world by expanding my knowledge of technological changes and opportunities in the real estate market.
I thrive when I am growing and believe every day is a chance to be better. Personal details: I find great joy in daily life and interacting with people and am known for my smile and laughter. I have been a resident of the desert for 18 years and also enjoy hiking and trying out new coffee shops in my free time.
There is nothing I value more than trust, I welcome the opportunity to earn yours.

Fun Fact, there are over 25 New Build Communities throughout the Greater Palm Springs area, in every price point! As low as $500,000 or the Ultra Luxury Builds at $5M++ and everything in-between. I can help you find the hidden gems and guide you through the process of closing on your custom dream home!




2 BED | 2 BATH | 1,177 SQFT. | $469,000
This stunning remodeled 2-bedroom, 2-bathroom south-facing unit is a gem, situated right on the 18th green for unbeatable golf course views. Thoughtfully designed with a perfect layout, the living room separates the two bedroom suites, offering privacy and functionality. The fully remodeled kitchen is a chef’s dream, featuring luxurious leathered stone countertops, custom cabinetry, and top-of-the-line stainless steel appliances, including a new Bosch refrigerator. Both bathrooms have been tastefully updated to reflect modern elegance. This home also boasts new windows and doors, updated lighting, and a 2-car garage for convenience. A newer hot water heater ensures peace of mind, while the no-expense-spared maintenance makes this unit truly move-in ready.
Furnished with style and care, all furnishings were thoughtfully selected specifically for this home, and they are included in the sale. Located within the highly sought-after Palm Desert Resort, residents enjoy an array of amenities, including an 18-hole golf course, practice facilities, a newly reimagined clubhouse, and a racquet center featuring pickleball and tennis courts. For added recreation, there are two bocce ball courts. The community allows short-term rentals, making this property not only a perfect residence but also an excellent investment opportunity. This incredible unit is offered fully furnished and is priced to sell. Don’t miss the chance to own a slice of Palm Desert paradise!

PEGGY MASON
REALTOR® | DRE# 00580182
760.989.1888
pegsmason@gmail.com www.peggymasonproperties.com

2 BED | 2 BATH | 1,245 SQFT. | $495,000
This is the unit—and the view—you’ve been dreaming of! This beautifully remodeled 2-bedroom, 2-bath home offers stunning sunset views without facing directly west, providing a tranquil yet dramatic panorama at the junction of two golf holes. The bright and airy living room boasts soaring ceilings, abundant natural light, and a cozy fireplace for ultimate relaxation. Adjacent to the spacious dining area, the open kitchen is a chef’s delight, featuring granite countertops, custom cabinetry, stainless steel appliances, and a gas stove. Each bedroom is thoughtfully placed for maximum privacy, with its own remodeled en-suite bath. Upgrades include new windows and doors, a private driveway, a 2-car garage, and owned solar panels for energy efficiency.
Located in the highly sought-after Palm Desert Resorter, this home is part of a vibrant gated community offering a reimagined clubhouse, 18 championship golf holes, a bustling racquet center with tennis and pickleball, and 20 pools and spas for endless leisure options. Ideally situated near El Paseo’s shopping and dining, Acrisure Arena, and the Indian Wells Tennis Garden, this home is perfect as a primary residence, vacation home, or investment property with short-term rentals permitted. Offered beautifully furnished and priced to sell, this is your chance to own a piece of desert paradise. Don’t miss out!
81757 RUSTIC CANYON DRIVE
LA QUINTA, CA 92253
2 BED | 2 BATH | 1,693 SQFT. $757,000
Rare, southwest mountain views, the perfect home to experience the beauty of desert living and enjoy Trilogy’s invigorating lifestyle. Open with 9’ ceilings, tile floor in the main areas, energy efficient HVAC system, over-sized windows overlooking the spectacular backyard views. The kitchen is spacious with stainless appliances, a double oven, slab granite countertops, stone backsplash, and large center island. The primary bedroom is spacious with French doors to the back patio. The garage fits two vehicles, golf cart, and storage.


61462 SAPPHIRE LANE, LA QUINTA CA 92253

3 BED | 3 BATH | 2,524 SQFT. $1,095,000
An exceptional home with luxury conveniences and comforts typically found only, in multi-million dollar desert retreats. Bold golf course and mountain views, a soothing salt-water pool and spa, bubble fountains, professional outdoor barbecue station, cheery carved natural stone firepit, and a stunning private outdoor shower are just the beginning. Inside, wide-open spaces, 10-FT ceilings, 18” Travertine tile, and a primary bedroom retreat with, sumptuous spa, multiple closets, and attached bonus room with private access to the outdoor spa. A gourmet kitchen makes cooking and entertaining pure joy. A top-of-the-line audio/visual system brings movie theatre experience right to your great room.


Trilogy at La Quinta is a 55+ active adult gated community of 1,238 homes offering the ultimate in desert resort living. Golf, Tennis, Pickleball, Bocee, you name it, Trilogy’s got it.



There is a never-ending variety of lifestyle choices from which to enjoy. Golfers will love the $20 million-dollar remodel of the Trilogy Golf Club at La Quinta’s entire 18-hole golf course, the new Kitchen Ten-Eleven Restaurant and Bar, and Pro-Shop. A resort course, there is no golf club membership required.

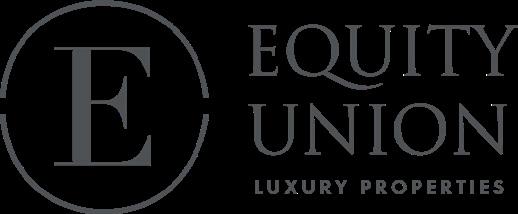



Introducing Lot 106, a brand new luxury motorcoach lot in the esteemed Motorcoach Country Club. This pristine waterfront property features a private boat dock for easy access to tranquil waterways and stunning mountain views. Amenities include an infinity-edge pool, spa, fire pit, and BBQ island, ideal for outdoor entertaining. A 629 sq. ft. casita and tile roof shade structure are also being completed for guest accommodations. This unique opportunity is perfect for Class A motorhomes and offers unparalleled luxury living. Please note, on-site properties can’t be used as dwellings or for overnight stays due to zoning regulations. Don’t miss out on this remarkable lot!




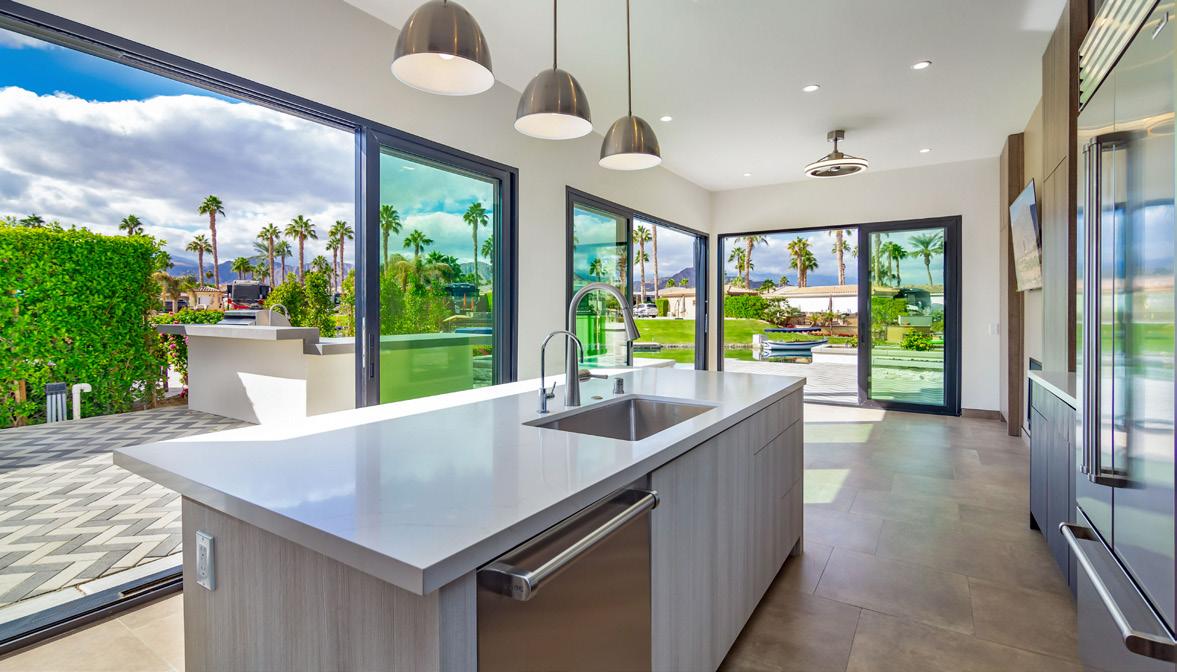


Come visit and Find Out What Makes Motorcoach Country Club The “Crown Jewel” of Motorcoach Resorts

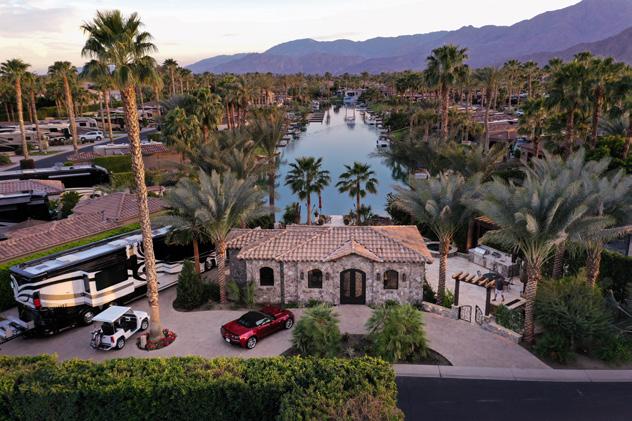

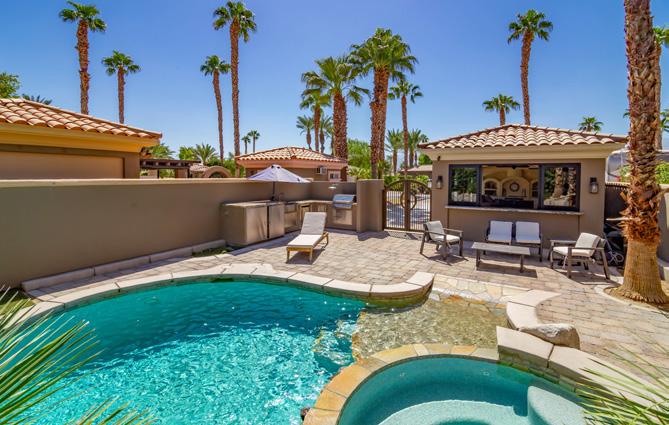

Motorcoach Country Club (MCC) in Indio, CA, situated near Palm Springs and La Quinta, is a premier Class A motorhome resort renowned for its stunning beauty. Spanning 80 acres, MCC features 400 privately owned properties with options for waterfront lots, each equipped with a dock, and various “coach houses” that may include private pools. The resort accommodates Class A motorhomes ranging from 30 to 45 feet and offers five-star amenities, including an executive golf course, two miles of waterways, and the “Top of the Falls” restaurant. Additionally, MCC boasts pickleball and tennis courts, three swimming pools, a yacht club, and a wide range of activities, making it the most awarded RV resort in the United States.

Welcome to Monte Vina, a gated community within the city of Indio. With its prime location just minutes away from Stagecoach & Coachella Music Festivals, golf courses, and charming local attractions, Monte Vina offers unparalleled luxury living. This beautiful, highly desirable 2,502 square foot single story home has 4 bedrooms, 3 baths with a Great Room, gourmet Kitchen with an island, granite counter tops and stainless-steel appliances, carpeted bedrooms, while the rest of the home features stylish , easy to maintain flooring. The Dining Room/Den can be used for large family gatherings, office, 5th bedroom or even a home gym. House also comes with a water filter, tank-less water heater and much more. You don’t want to miss out on this huge corner lot. 4
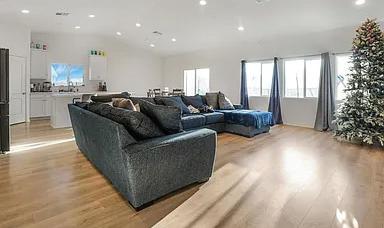




REALTOR® | DRE #01936997
760-984-7272
rosiecruz79@yahoo.com www.premierrealtygroup.com

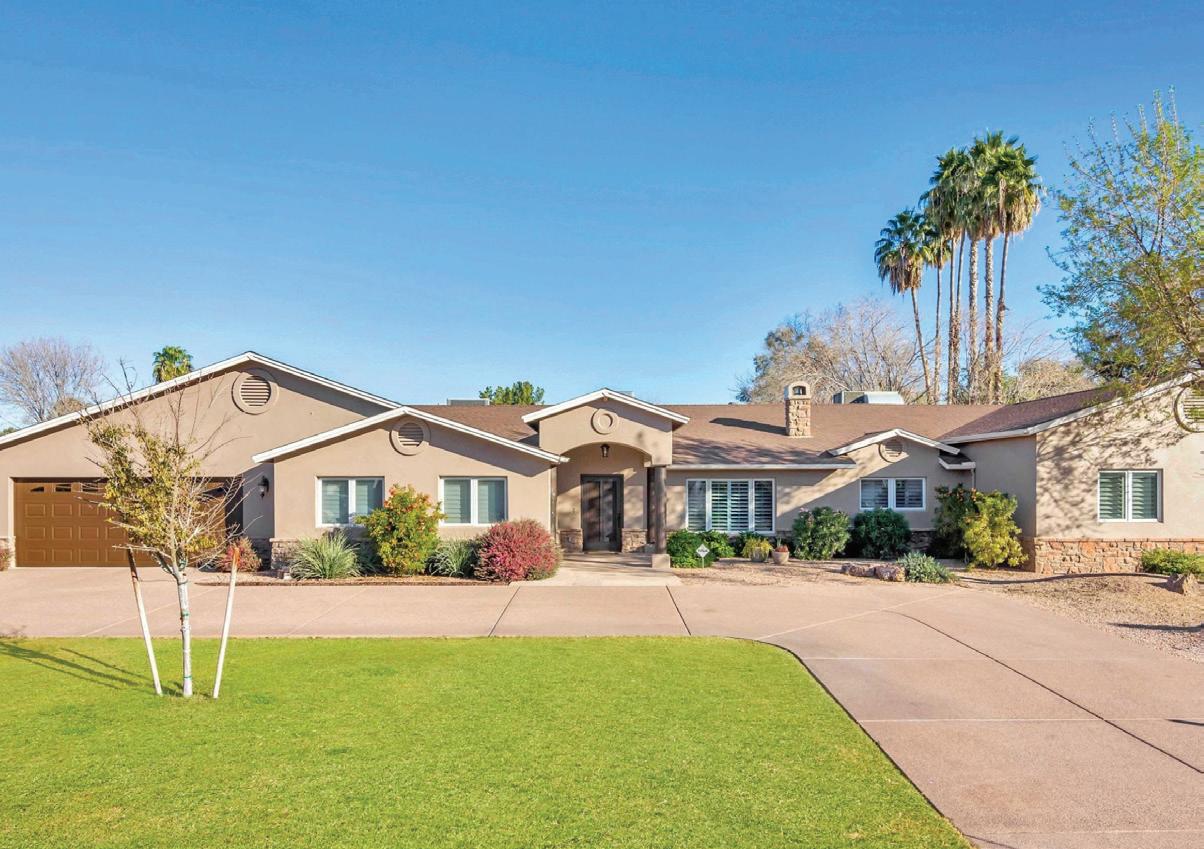
Experience the perfect blend of a Scottsdale 1/2 acre lot exuding luxury & comfort - $2.1M

Private Carefree estate on 1.6 acres with Mountain Views. - $850K - SOLD
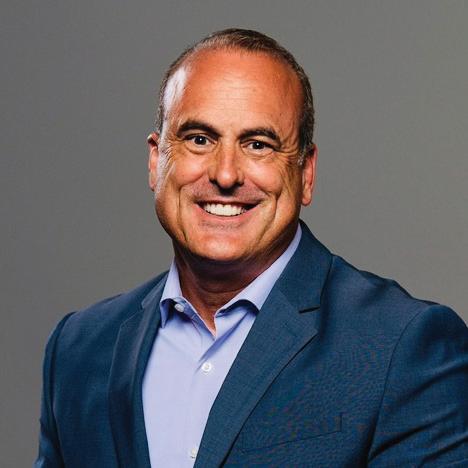
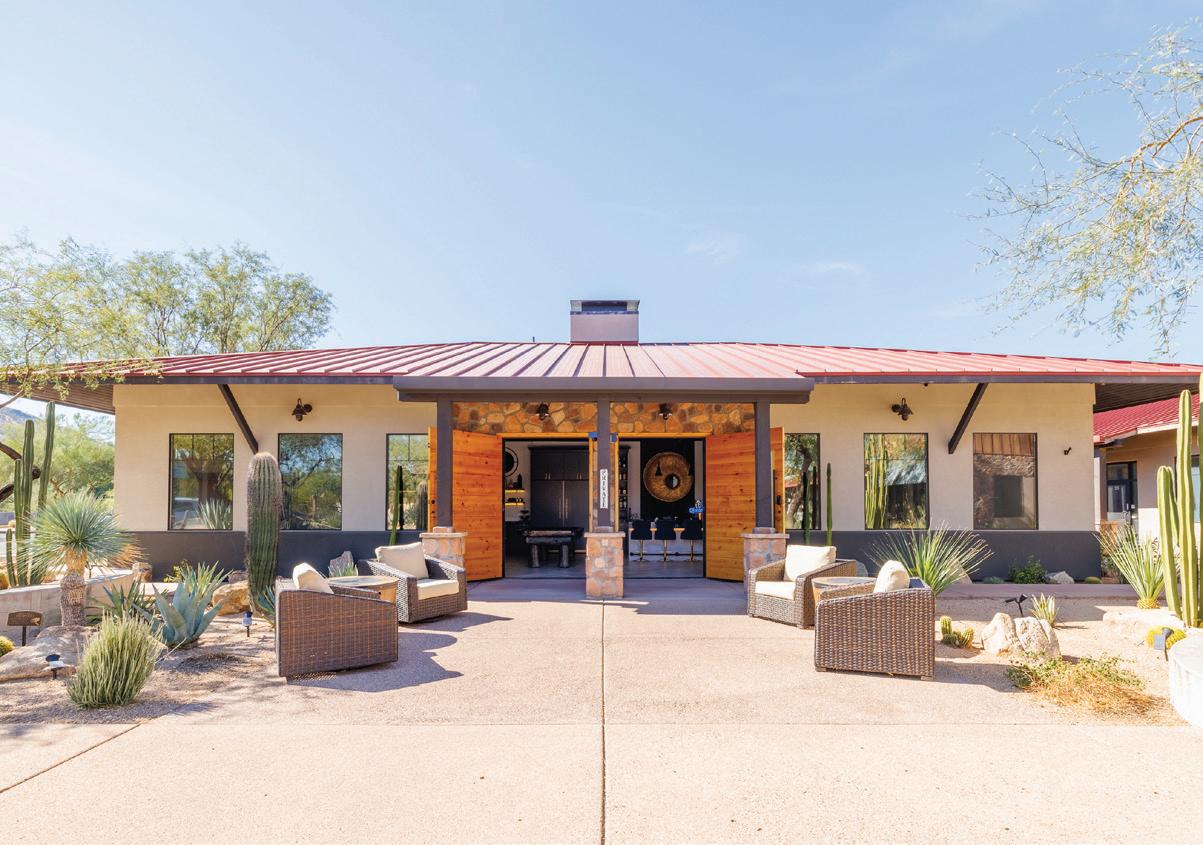
Amazing Cave Creek Live/Work condo with exceptions craftsmanship and finishes. - $895K

Large Lot Arcadia area with views of Camelback and Papago Park. - $1.1M - SOLD
At the Van Patten Luxury Group, led by J. Todd Simpson, we bring over 62 years of combined real estate expertise and a track record exceeding over half a billion dollars in sales. Our unwavering commitment to excellence in client satisfaction, clear communication, authenticity, and integrity has established us as a leading name in luxury real estate. With a proven team and numerous 5-star reviews, we stand ready to provide you with an exceptional, results-driven experience in every transaction.





•Meandering streets to capture golf course and mountain views, pristine landscaping. Beautiful architecture.
•Homeowners have access to Mission Hills Country Club, discounted T - times Pete Dye and Gary player courses.
•Community tennis courts, pickle ball courts, huge lap pool, spa, Ramada with tables, chairs, BBQ, restrooms changing rooms.
•Fee Land. LOW community HOA of $399 includes new fiber optic internet, basic cable.
•2,331 sq ft, 3-bedroom or 2 and den floorplan with 2 baths, Great Room with fireplace, wet bar, distinctive architecure.
•Island Kitchen has roll out shelves and Breakfast area with direct patio access shaded by mature fruit trees.
•Owners retreat with direct access to private spa and pool. Gorgeous mountain views, 2 custom fitted walk in closets.
•Luxurious bath with deep tub, large shower, double sinks, storage closet, compartmented commode.
•3 Bay garage, 44 SOLAR PANELS (lease for 10 more years, LOW payments), owned soft water, owned reverse osmosis at kitchen sink.

