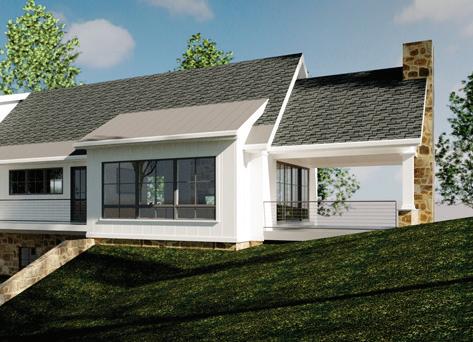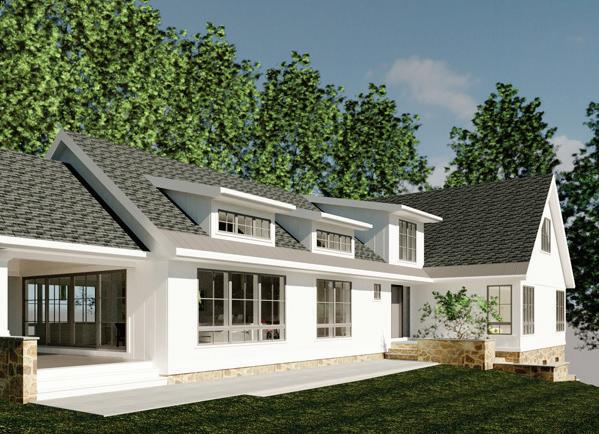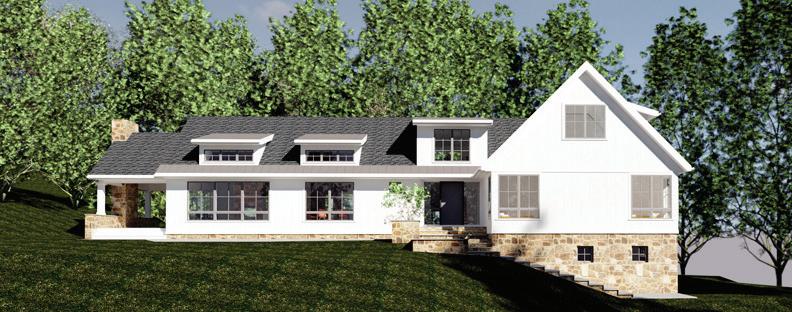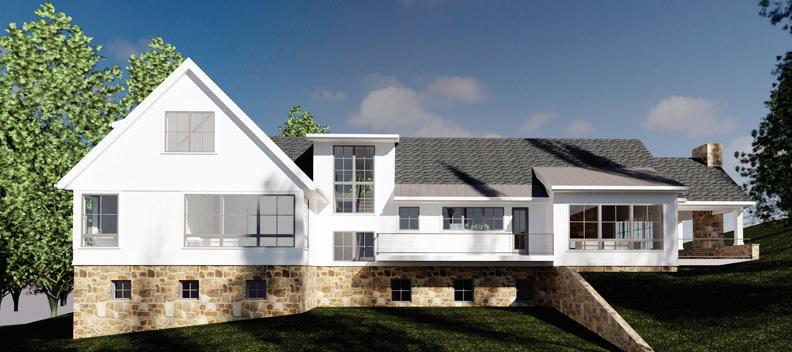
Angela Dooley













Angela Dooley











The past several years have led many to reconsider what they want in a home. The pandemic and subsequent lockdowns led many people living in cities to move to more spacious properties in the suburbs. Scarsdale is one of many suburbs to benefit from this trend. Scarsdale, an affluent New York City suburb, has seen a surge of buyer interest. One newly-developed home in Scarsdale, 31 Murray Hill, will stand out to buyers as a unique estate on one of the town’s most exclusive streets, and it is the first home from Scarsdale Development Group.
Every detail of the house has been expertly considered and implemented by an incredible team. The builder, a luxury estate builder, has expanded his work from the Gold Coast of Long Island to the exclusive village of Scarsdale. Some of his homes have been featured on CBS New York. The Scarsdale Development Group has also partnered with architect Miguel Sostre and renowned interior designer Ana Vazquez-Capps to bring a new buyer a bespoke property created by some of the most talented home specialists in the industry.
This new construction, 31 Murray Hill, is situated in a private, yet central location in one of the most sought-after parts of Scarsdale. Murray Hill is an exclusive community home to high-profiile figures and is just thirty minutes from the heart of New York City. Scarsdale has a
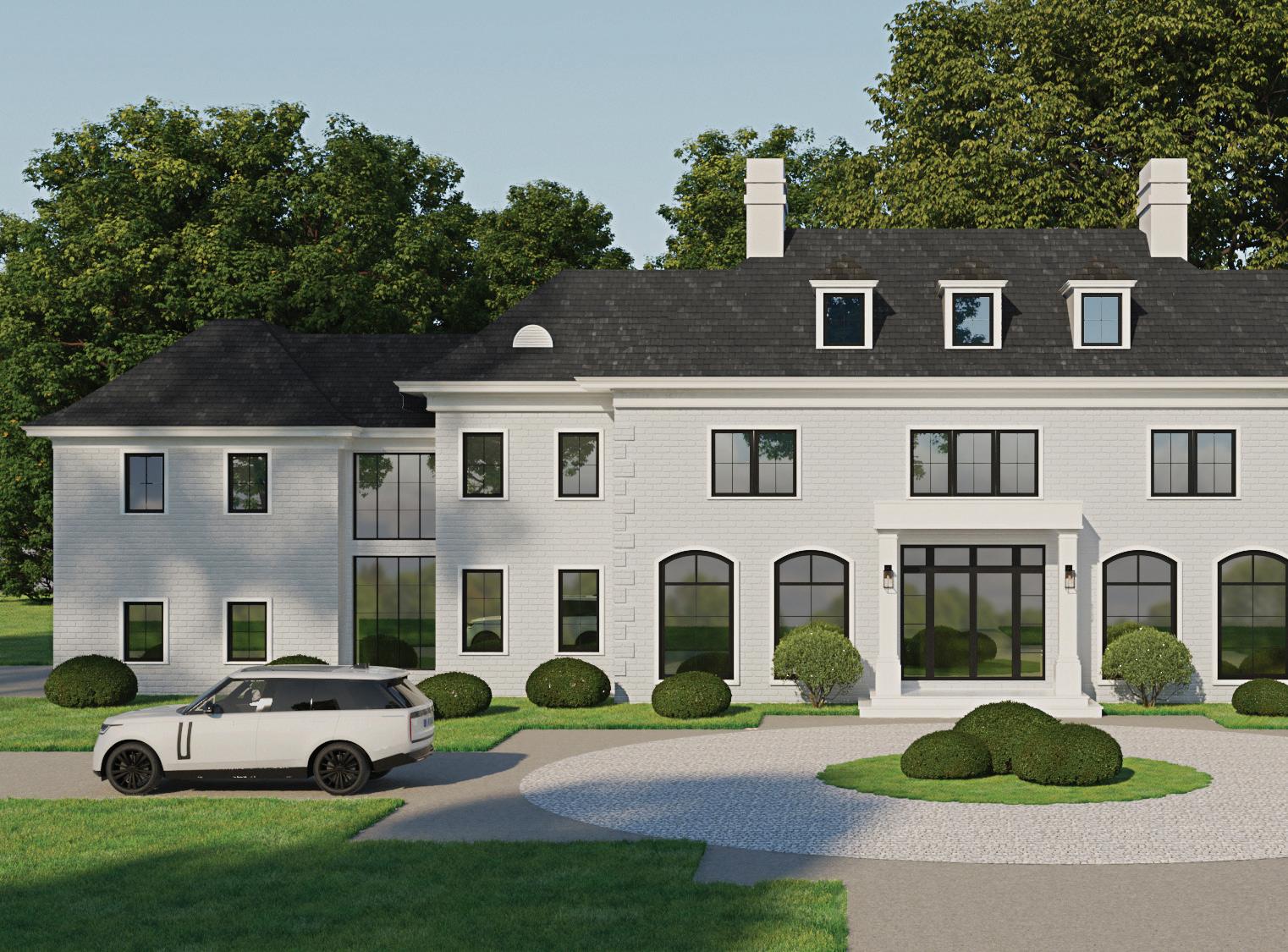
history that can be traced back past the American Revolution, along with unmatched safety ratings, high-end shopping and dining, and nationally-ranked schools. 31 Murray Hill lies in the most sought-after Murray Hill Heathcote area in Scarsdale’s exclusive estate section. The stunning architecture and design of the home makes it a standout, and it was built on one of the last vacant lots in the neighborhood’s estate section. The property embodies ultimate modern luxury and exclusivity in the heart of Scarsdale.
Scarsdale Development Group will bring a new vision of luxury and design to Scarsdale and provide stunning contemporary properties in one of America’s most desirable communities. To be completed spring 2023, elegant design and rich amenities have already begun to take shape at 31 Murray Hill. It is a chic, stylish contemporary colonial with standout architectural detail. The residence will have seven bedrooms, nine bathrooms (seven full and two half), and 9,200 square feet of interior space that epitomizes the very finest in luxury living.
The luxurious, custom home will have exquisite interior features that make it one of the area’s most appealing home options. The home’s two idyllic levels with floor-to-ceiling windows throughout flood the interior with natural light; the walls of windows help create a seamless
transition between the home’s interior and its outdoor terrace. A four-story floating steel custom staircase will be one of many of the home’s showpieces. The home is also equipped with smart home technology.
The grand, large-scale layout is also a highlight on the home’s upper level, which contains five spacious bedrooms and four bathrooms, along with custom-built closets and a laundry room. The second level hosts an opulent primary suite with an expansive walk-in closet and floating vanities in the primary bedroom’s spa-quality en-suite bathroom. On the first level, there is a custom chef’s kitchen, with a 13.5-foot island, that flows into the family room, which features a butler’s pantry and a linear fireplace. The lower level of the residence will be an amenity-filled hub with a state-of-the-art fitness room, a cabana area with a sauna, a glass-enclosed wine room, and an entertainment area with a bar.
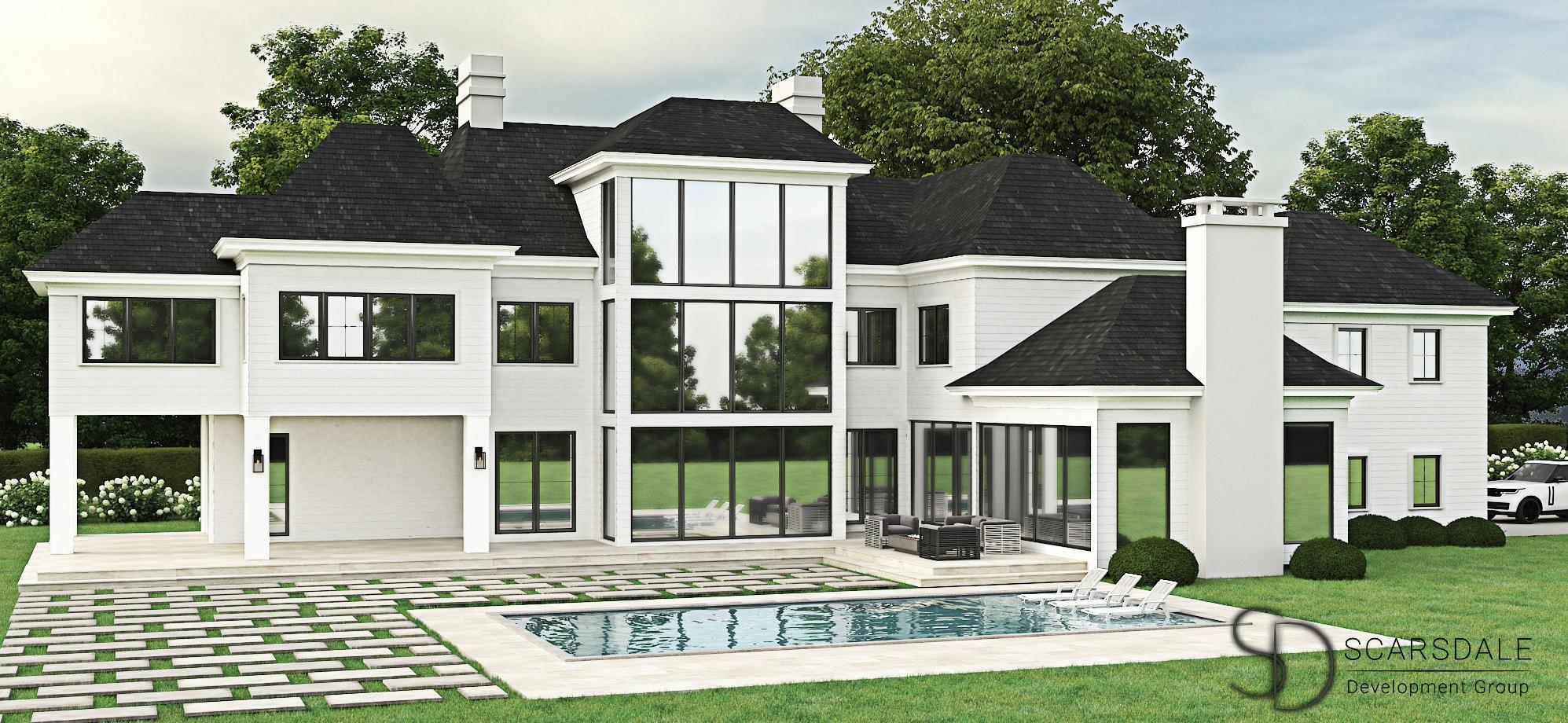
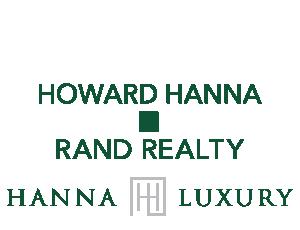

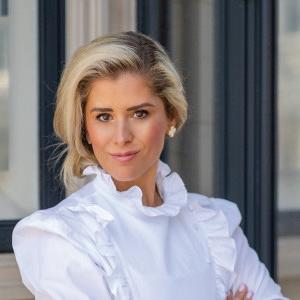
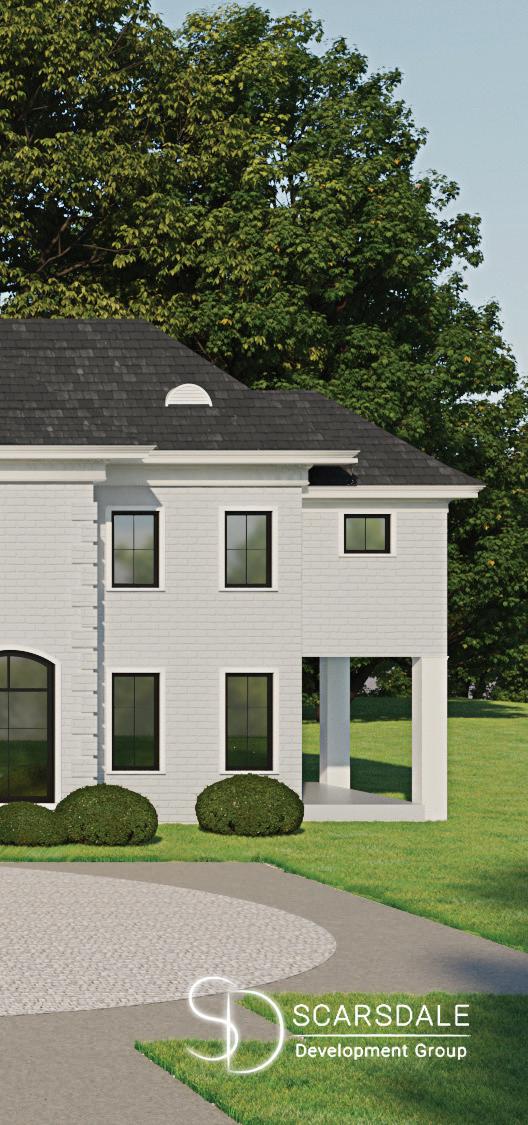
While 31 Murray Hill is an incredible addition to Scarsdale, it is only the beginning for the Scarsdale Development Group, and it will continue to bring a high caliber of architecture and design. With a unique vision highlighted by the elegant features and incredible design of 31 Murray Hill, the Scarsdale Development Group is sure to add to the appeal of what is already one of America’s most sought-after communities.
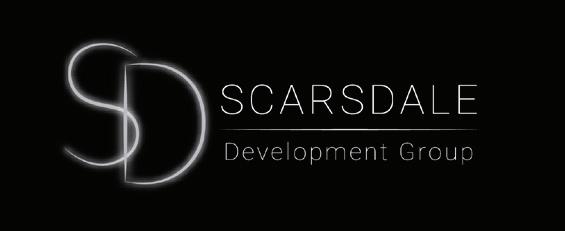

Perfect blend of Hudson Valley and Catskills is where you’ll find 41 Dawson Lane, one of the hottest locations in upstate NY, a rare enclave of high end homes on a quiet dead-end country lane with complete privacy yet retaining a sense of community that’s extremely hard to find in today’s ultra low inventory environment. With nearly 6 private acres complete with mature lawn and gardens, you get wooded borders but with a sense of open space around the home. Ideal for entertaining, the home and grounds provide multiple intimate spaces to enjoy time with others. The owners have invested heavily into outdoor living with the creation of a lower level bluestone patio that compliments the upper level decking. Stone walls and other plantings complete the picture perfect setting. The home itself is a real gem, the wraparound veranda and fully screened porch is your morning coffee or evening glass of wine spot to relax and take in the birdsong and other natural elements that make this property quite special. Inside you’ll find all the coziness you can handle with a wood burning fireplace and well appointed farmhouse kitchen with Smeg appliances and solid surface counters. Vintage touches like cast iron radiators and old reclaimed barnwood help bring out the character and charm in an otherwise like new construction. Full tiled bathrooms on each level, including the full finished basement, provides guest living space and home office options which are just some of the must-have features and benefits provided here. Spacious bedrooms and a great overall floor plan make this one of the standout properties on the lane.
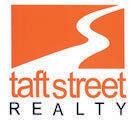

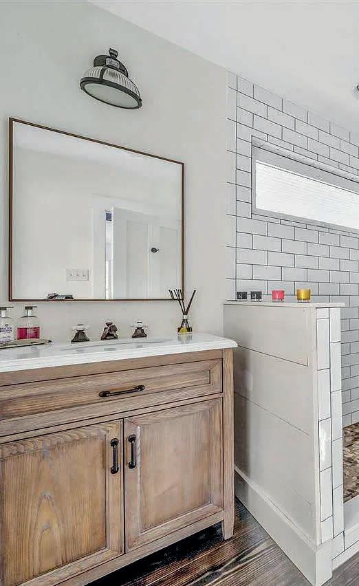
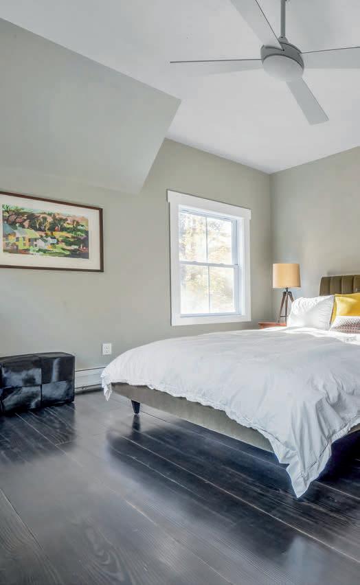
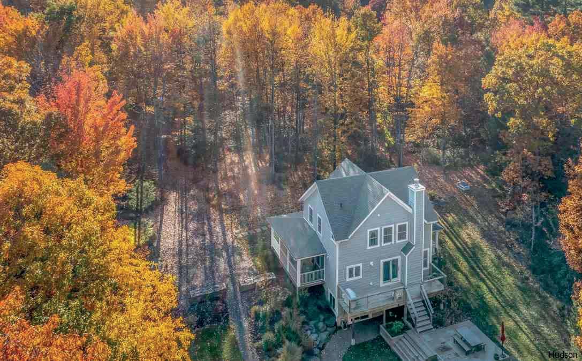

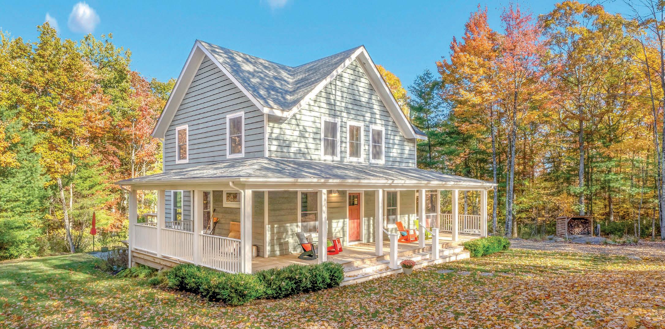
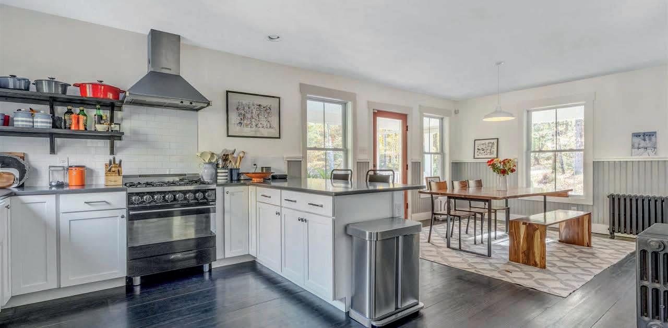
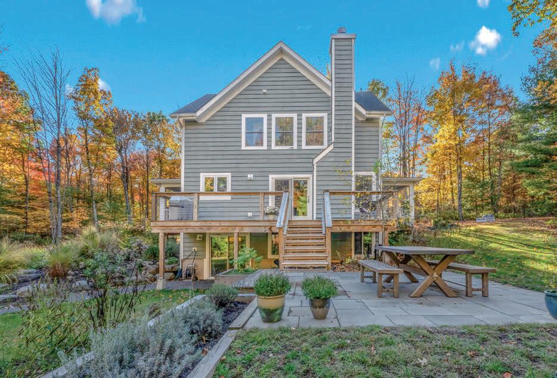
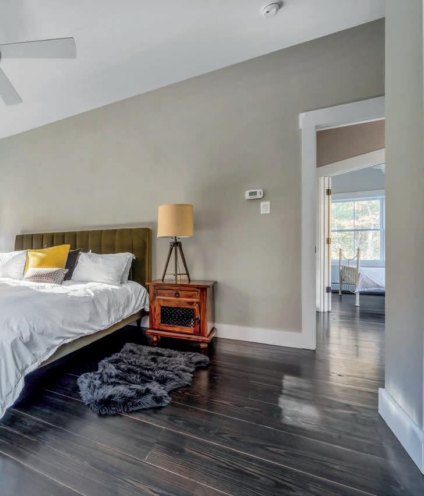
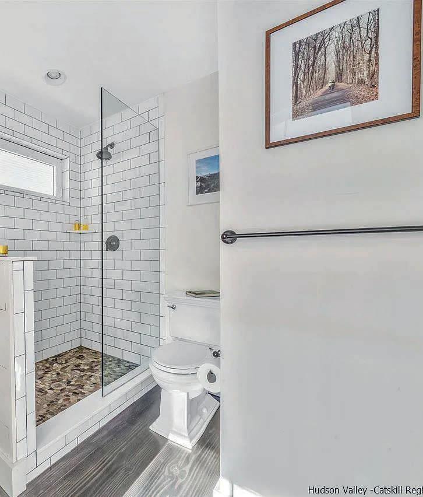
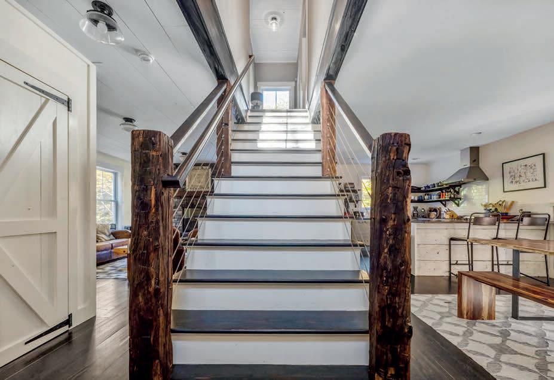
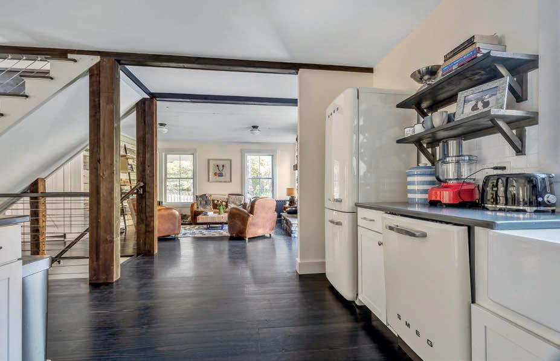
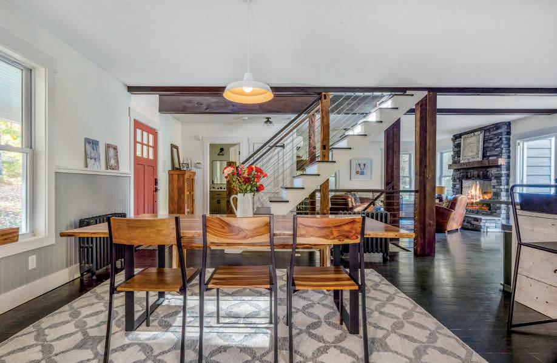
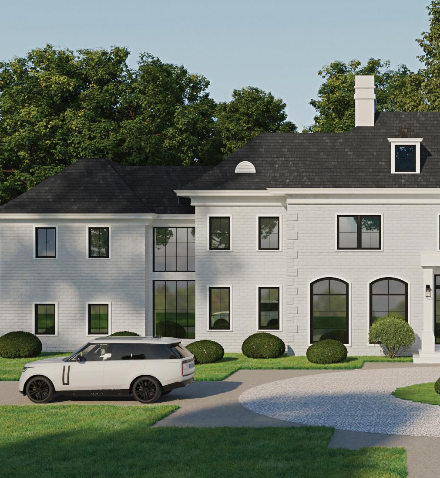
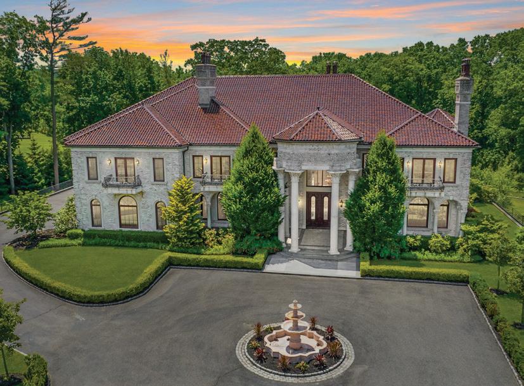
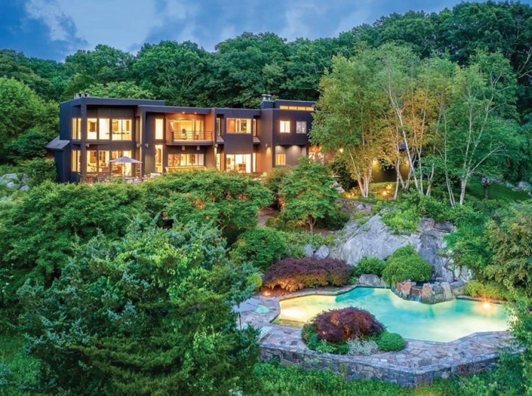
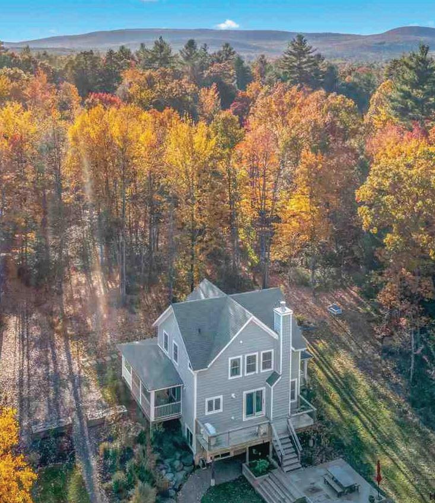
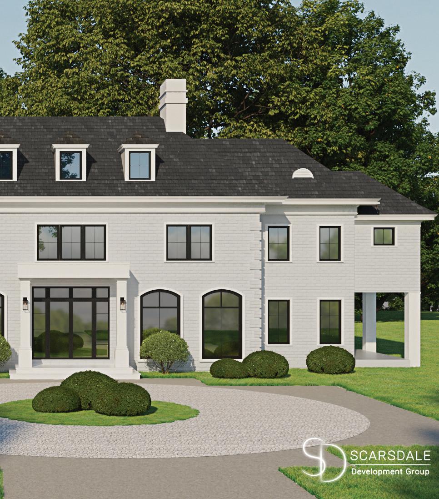
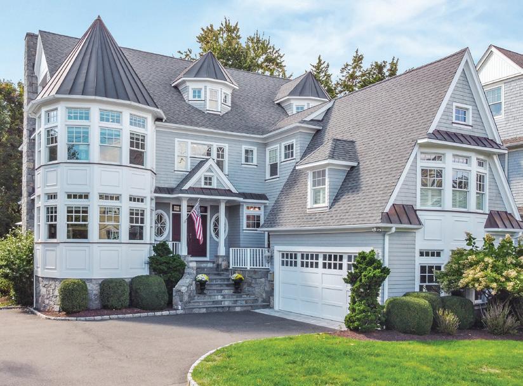

Introducing 4 Valentine’s Farm Court, an untouched masterpiece nestled privately within pristine gated grounds at the end of a private drive. Exceeding 11,000 interior square feet sprawled over 3 acres, this dramatic and decadent estate delights as much as it delivers. Custom-Designed murals ornament 28 foot ceilings overlooking a double-curved dynasty staircase. A kitchen suited for every occasion features Professional grade stainless appliances in abundance. Bedrooms, baths and accoutrements flow seamlessly over hardwood floors, next to wrapping balconies and under cathedral ceilings. Navigate between 3 floors and a 5-car garage seamlessly with an interior elevator. Decadent lower level features a 500-bottle Wine Cellar and steps out directly to the inground gunite pool, pool house, and tennis courts. The perfect home for comfort, privacy, relaxation, remote work, and large-scale entertainment, by delicately blending the intricate interiors with a picturesque landscape.
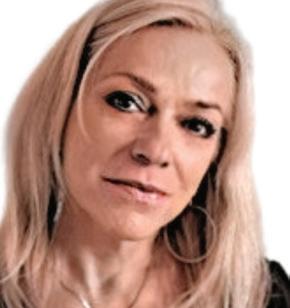
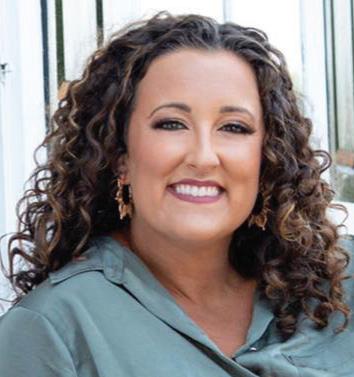
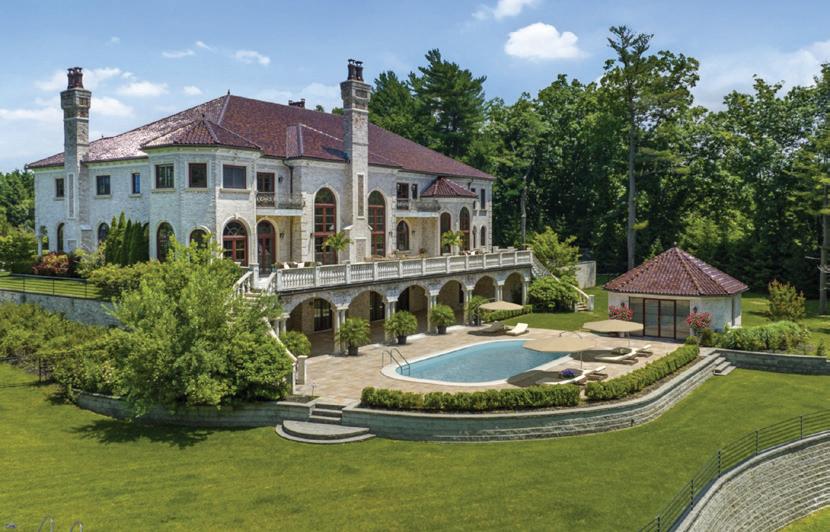
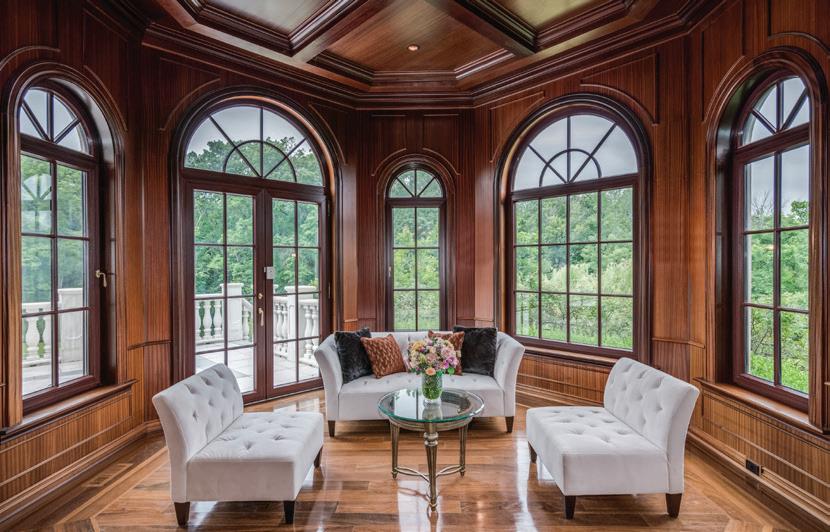
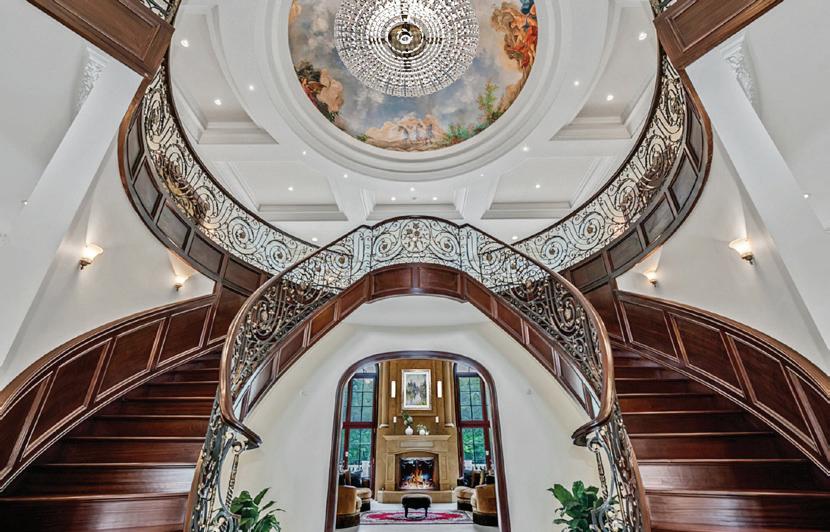
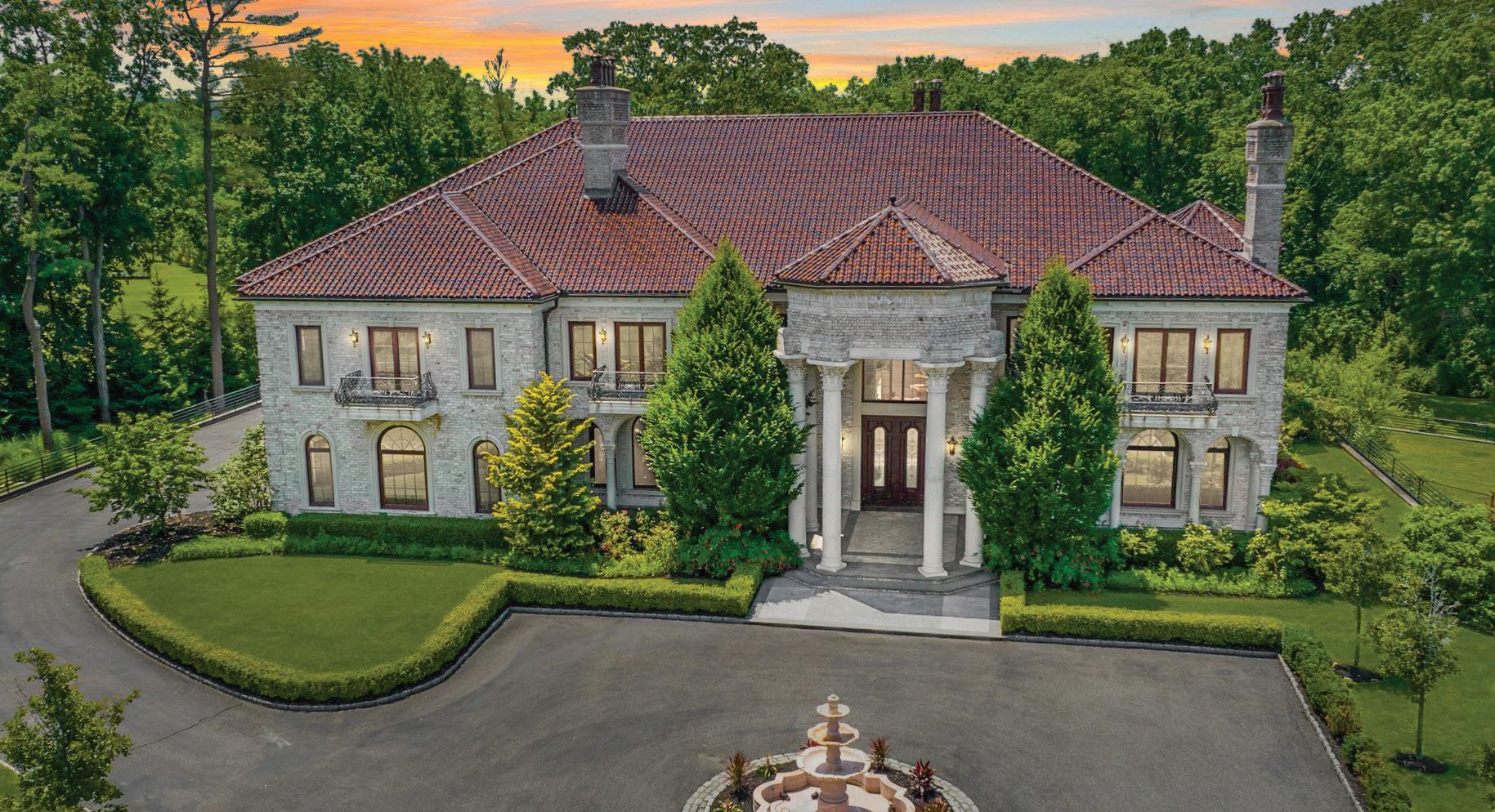
Kelly and Marilyn are Luxury listing experts, known for implementing creative and collaborative marketing strategies to make high end homes stand out to the widest scope of qualified buyers. Using the suite of cutting edge Compass resources, Kelly and Marilyn strategically target where buyers are coming from using analytics, geofencing technology and other digital tools, while still maintaining use of the classic luxury print and publication outlets. As seasoned negotiators, they’re committed to getting the most value for their clients, and perform detailed due diligence to ensure the property and buyers will successfully get to the closing table. Sellers are provided detailed reporting and analytics on property performance, so a course correction can be executed whenever necessary.
The Kelly Forman team is relentlessly focused on delivering value and operating with integrity. Together with their clients, they set a course, and navigate every step of the way.
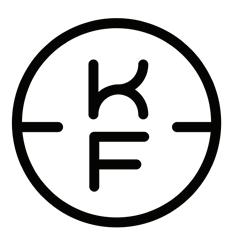
#FindJoyInTheJourney Kelly and her team were there every step of the way from the start to the closing... Most knowledgeable and dedicated team I’ver ever worked with!
780 Long Beach Blvd, Long Beach, NY 11561, United States M: 516.297.3308 | O: 516.670.5462 thekellyformanteam@compass.com
Setting the Course | Navigating the Journey | #RideWithUs

16
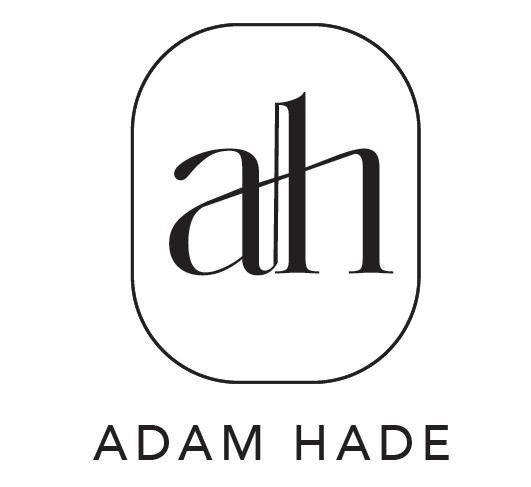

Wheeler Road North Salem, NY 10560 $5,950,000

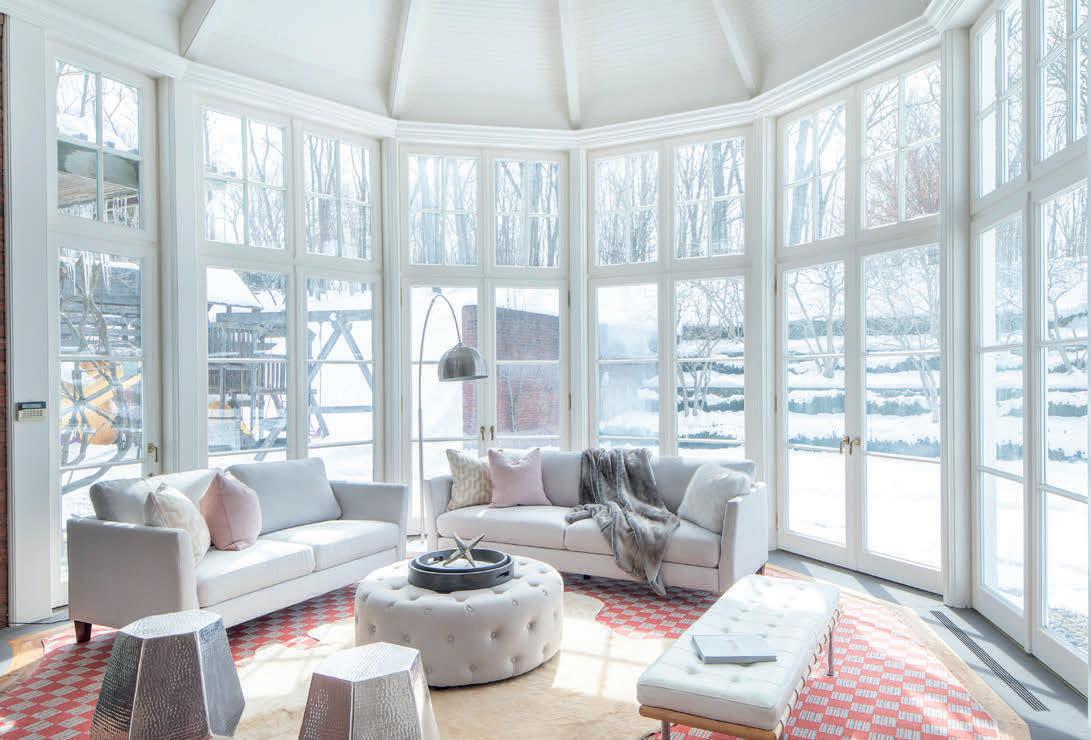
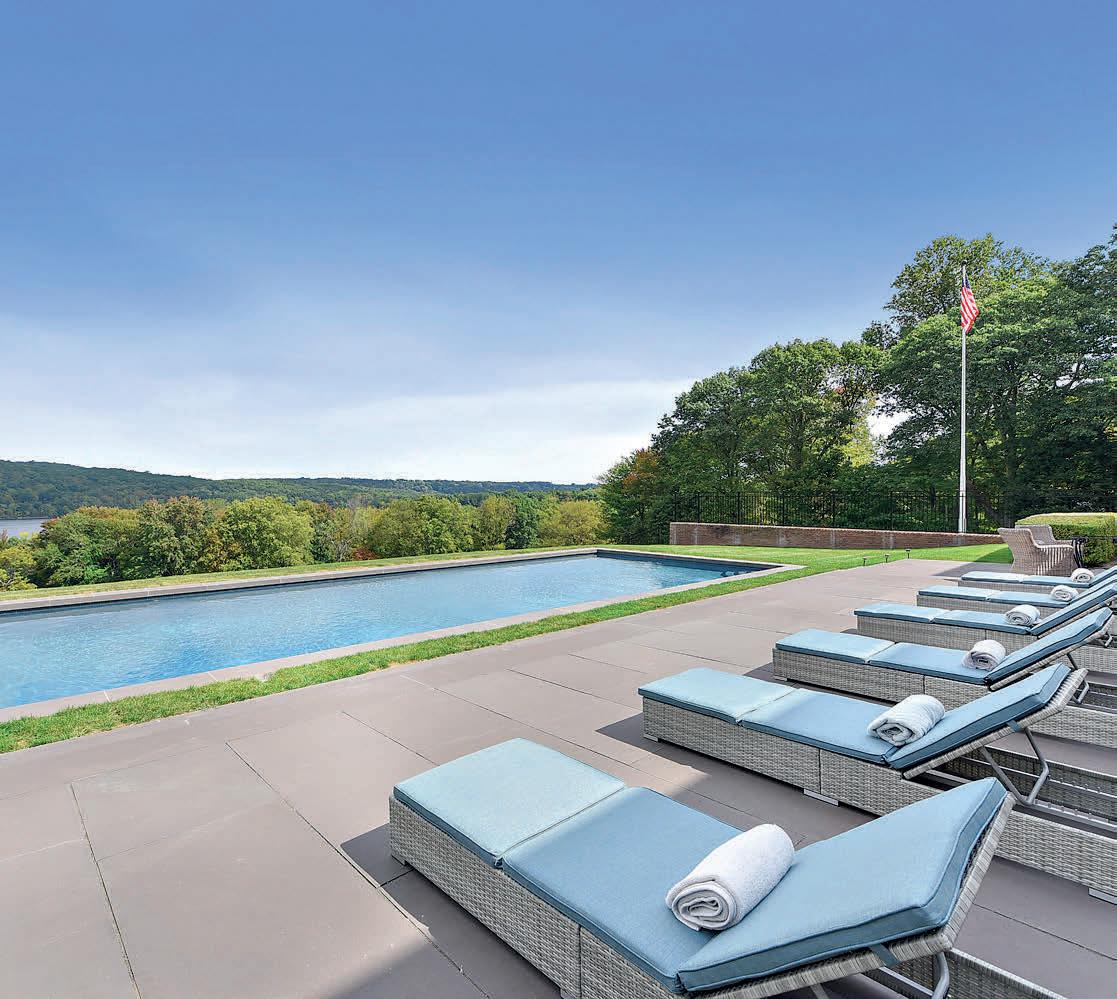
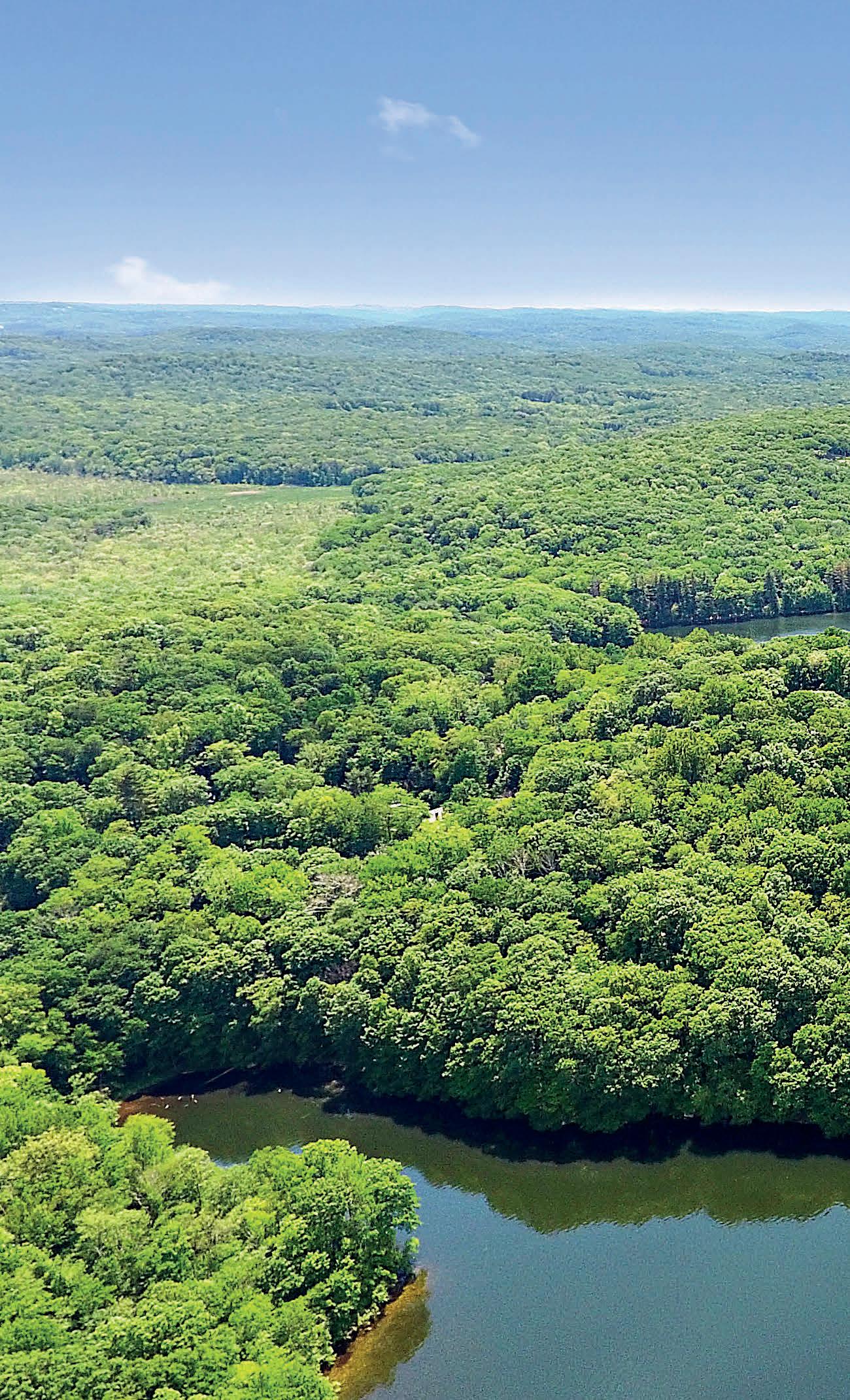
Housing Opportunity. Compass LLC
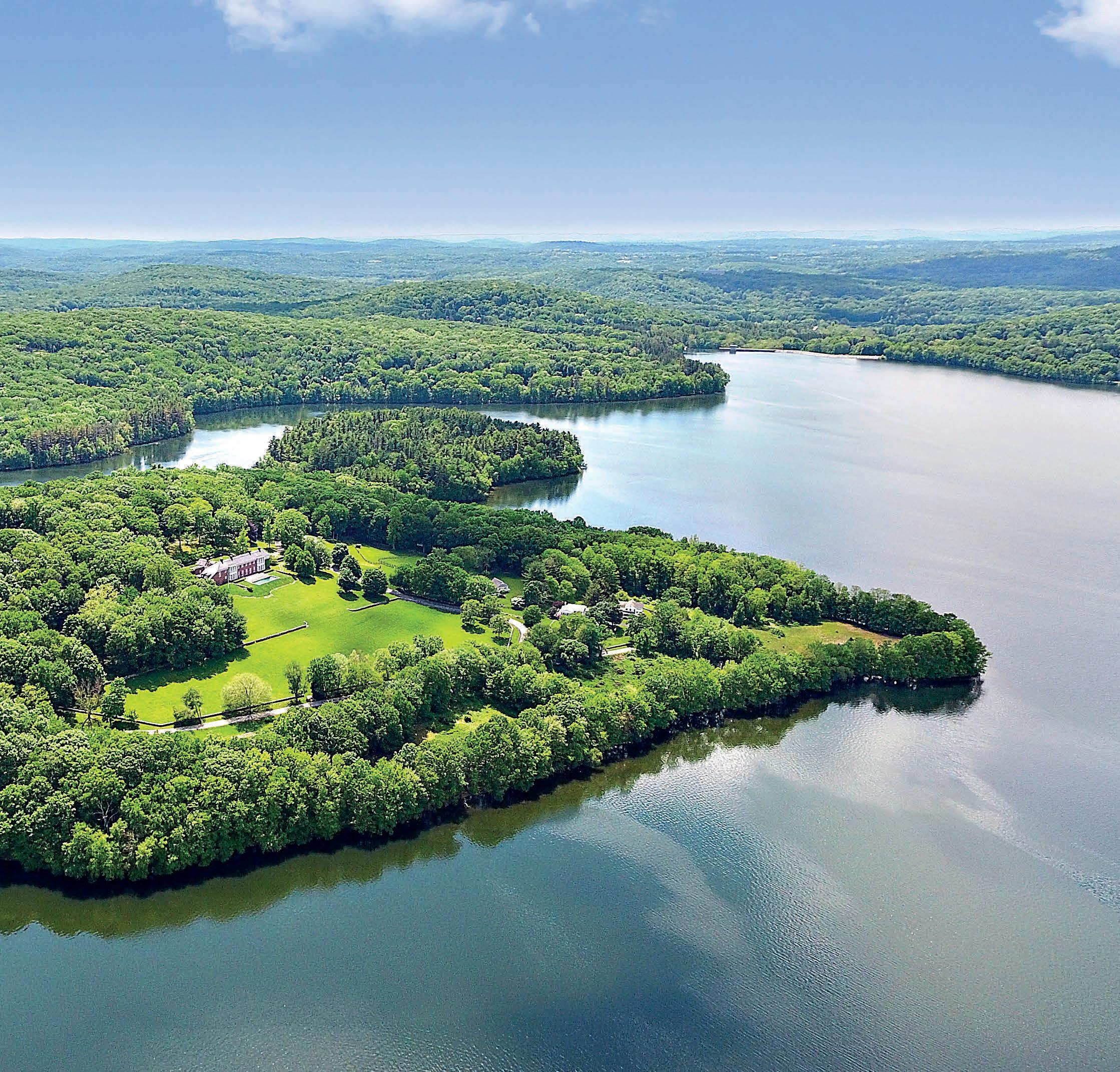
are independent contractor sales associates and are not employees of Compass.
Real
a licensed real estate broker located at 1699 Van Ness Ave. San Francisco, California 94109. All information furnished regarding property for sale or rent or regarding financing is from sources deemed reliable, but Compass makes no warranty or representation as to the accuracy thereof. All property information is presented subject to errors, omissions, price changes, changed property conditions, and withdrawal of the property from the market, without notice.
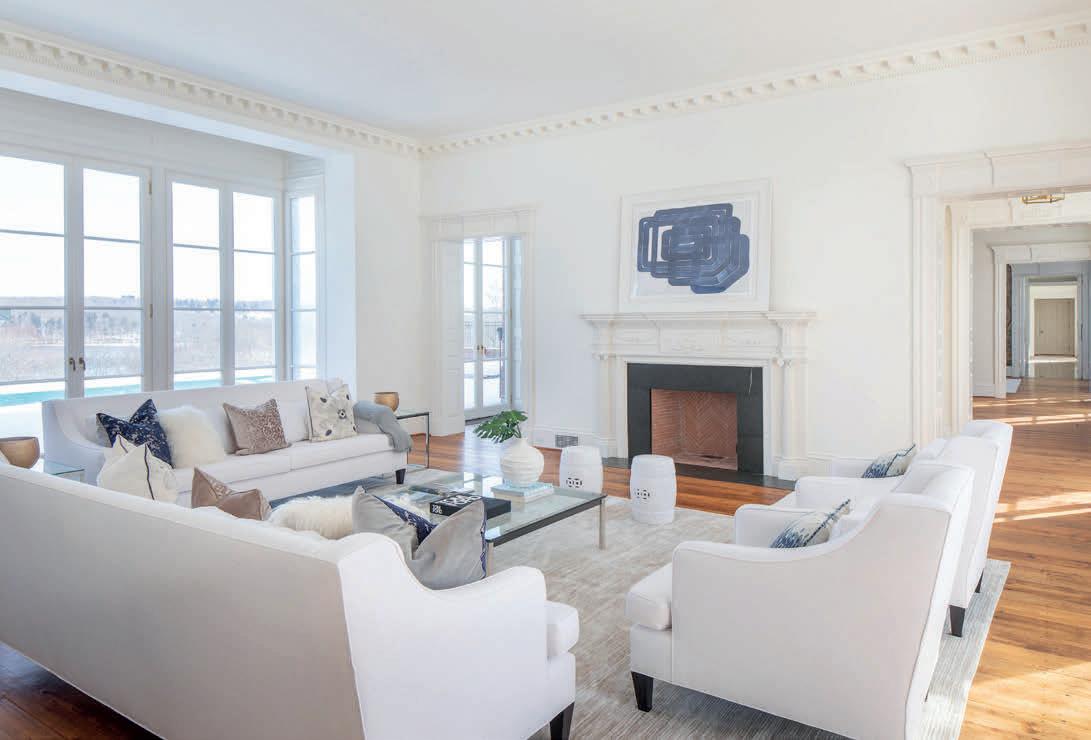
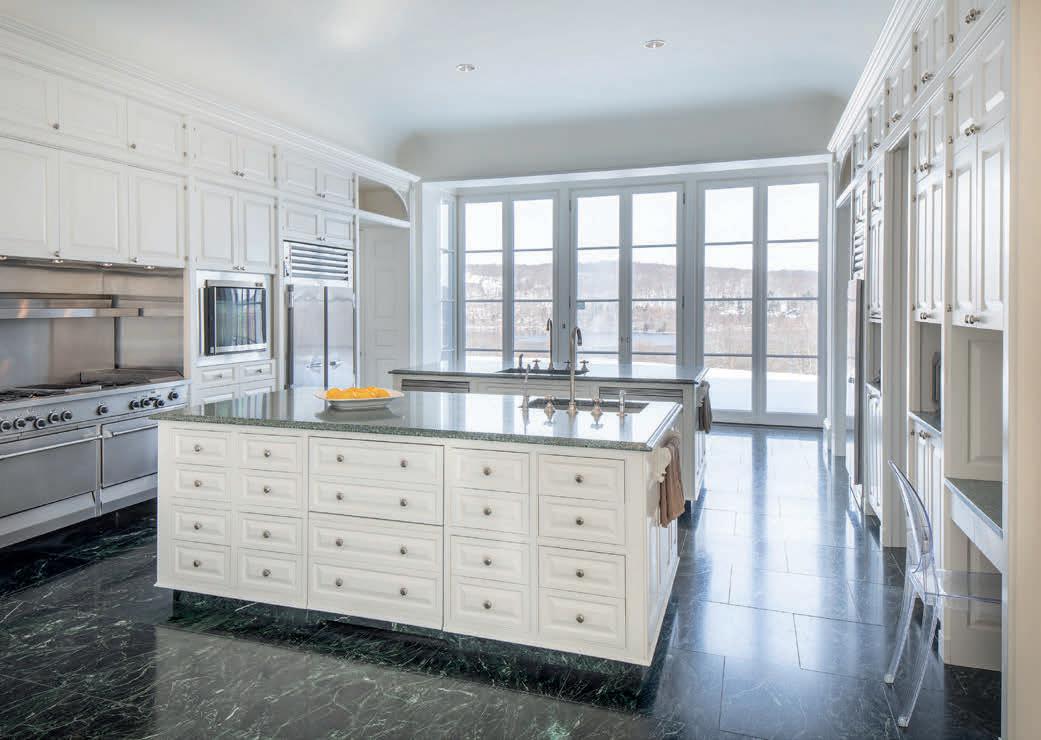 estate agents affiliated with Compass LLC
Equal
is
estate agents affiliated with Compass LLC
Equal
is
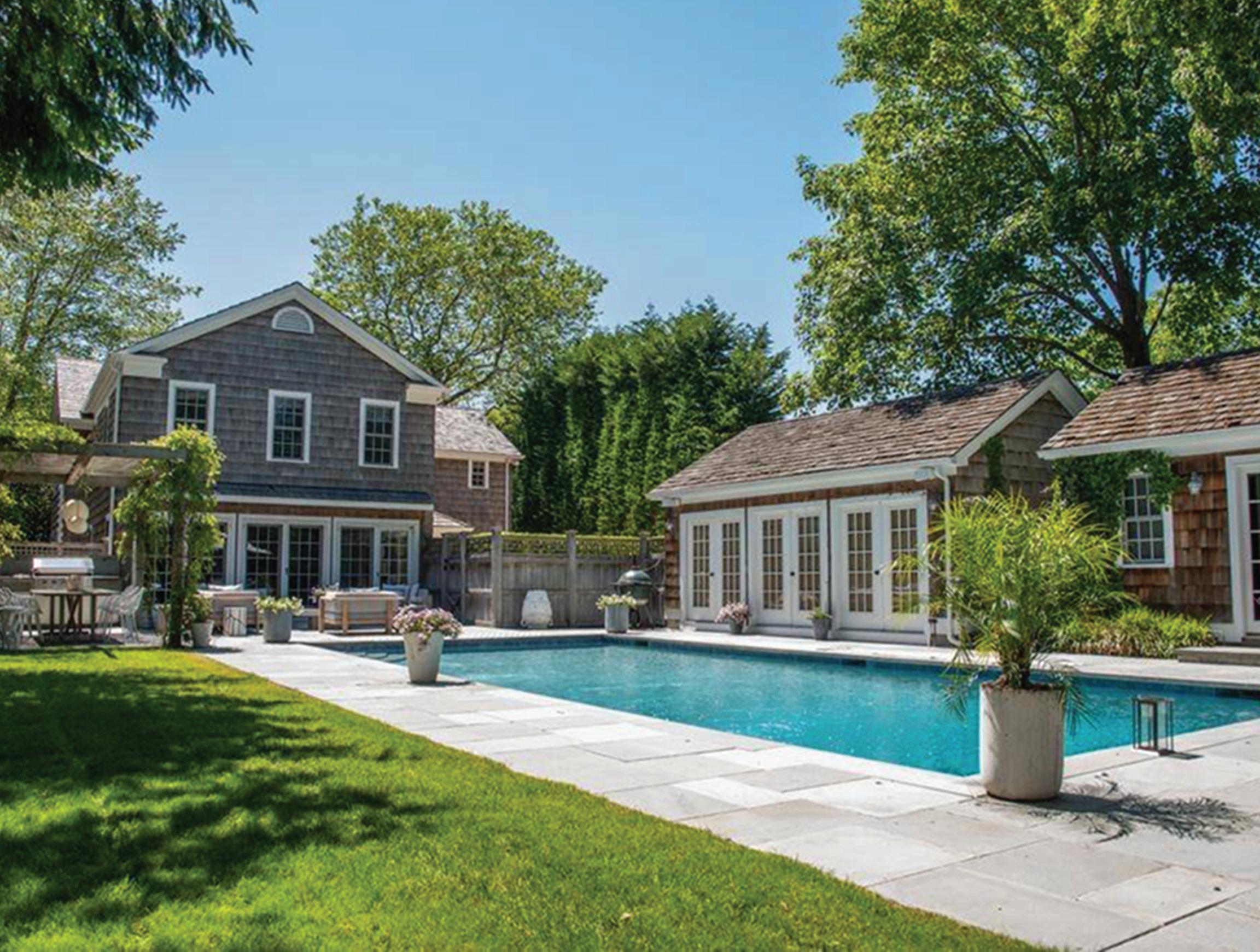
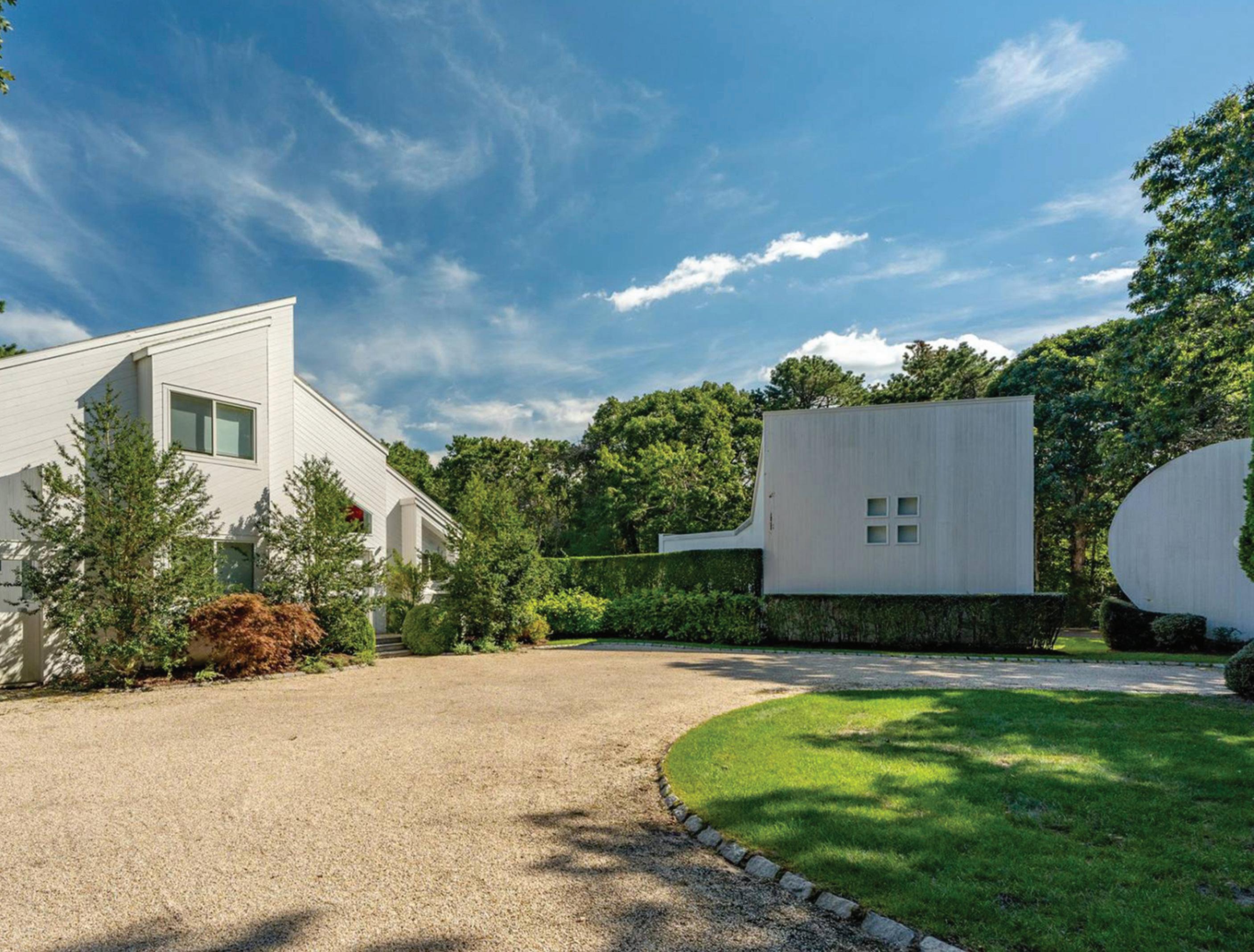
New to the market, is this stunning modern contemporary compound featuring mesmerizing architecture. Known as the “Triangle, Square, Circle Compound” symbolizing the facade of each structure. Entering through the main house you are greeted with a front foyer leading to the sun-drenched open floorplan living areas. The living room is anchored by a wood-burning fireplace, sliding glass doors that lead to the deck and pool area, and a vaulted ceiling. Adjacent to the living room is the dining area, and chef’s kitchen with high-end appliances, concrete countertops, and an island with additional storage. The first-floor primary bedroom has an en-suite bathroom with a soaking tub and a sliding glass door that leads to the back deck overlooking the tennis court. Additionally, there is a guest bedroom and full bath on the first floor. The second floor features two large en-suite guest bedrooms with vaulted ceilings. And if the two main floors weren’t enough, there is also a legal finished basement with proper egresses! The lower level has built-in cabinetry for a home office, TV, recreation area, and a half bath. The guest house, which also looks over the back deck and pool is a masterpiece of its own. Featuring a living room, two bedrooms, a full bath, and even a sauna! The majority of the time spent on this beautiful property will be centered around the pool, tennis court, and large manicured lawn. The two-acre property also features an outdoor shower, two separate detached garages, a basketball court, and an additional outbuilding used as storage.$2,575,000 | Web# 894943
Mercedes Counihan
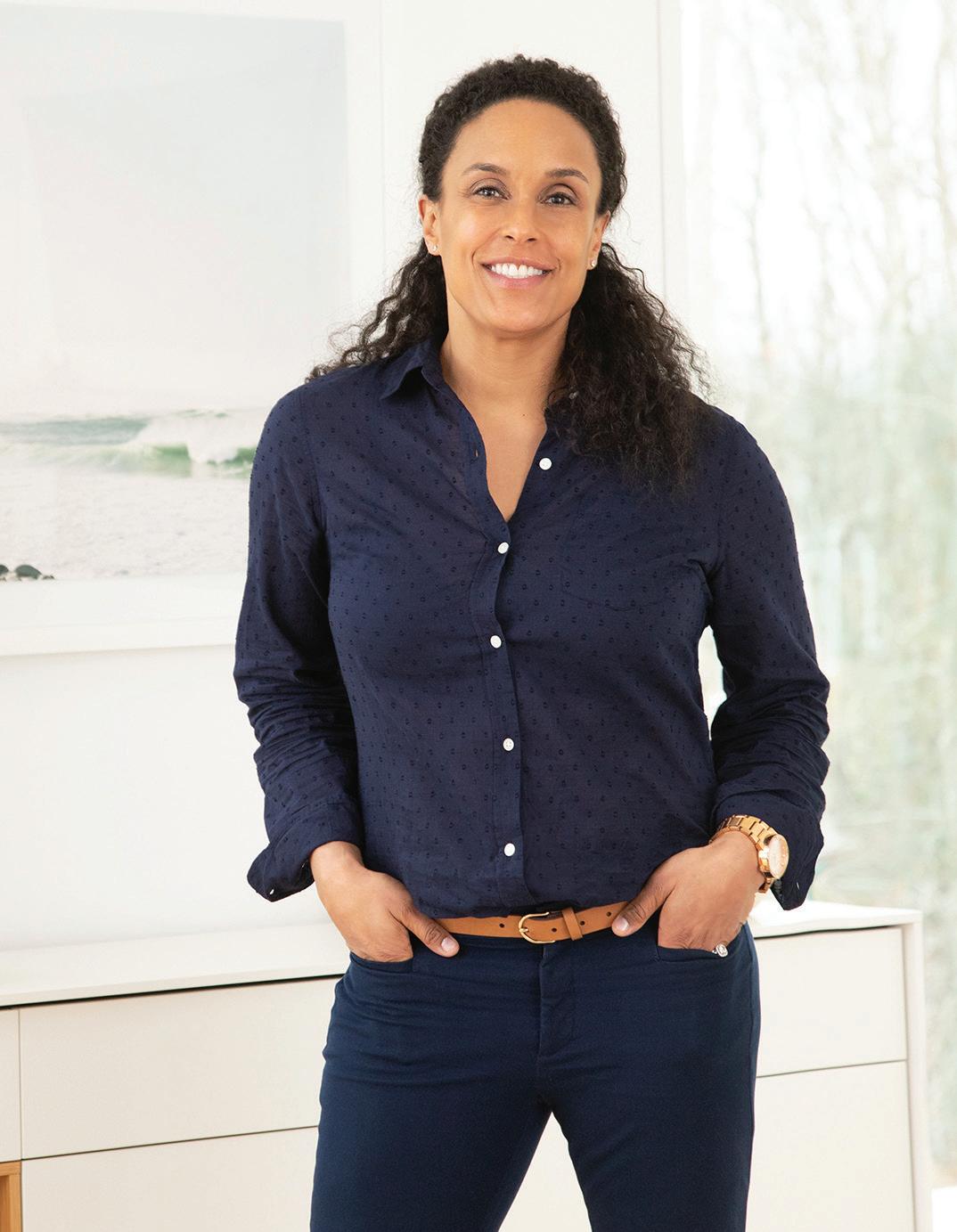
Licensed RE Salesperson m : 631.375.8532 mercedes.counihan@corcoran.com

Garrett Pike
Licensed RE Salesperson m : 516.635.7837 garrett.pike@corcoran.com
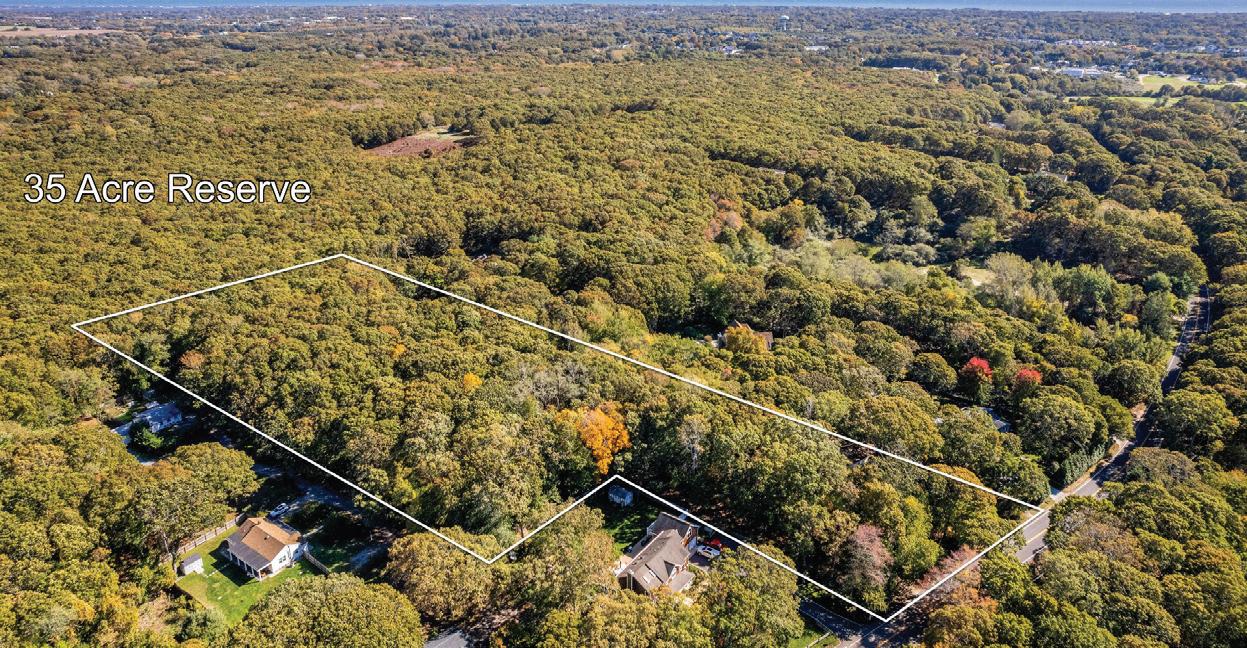
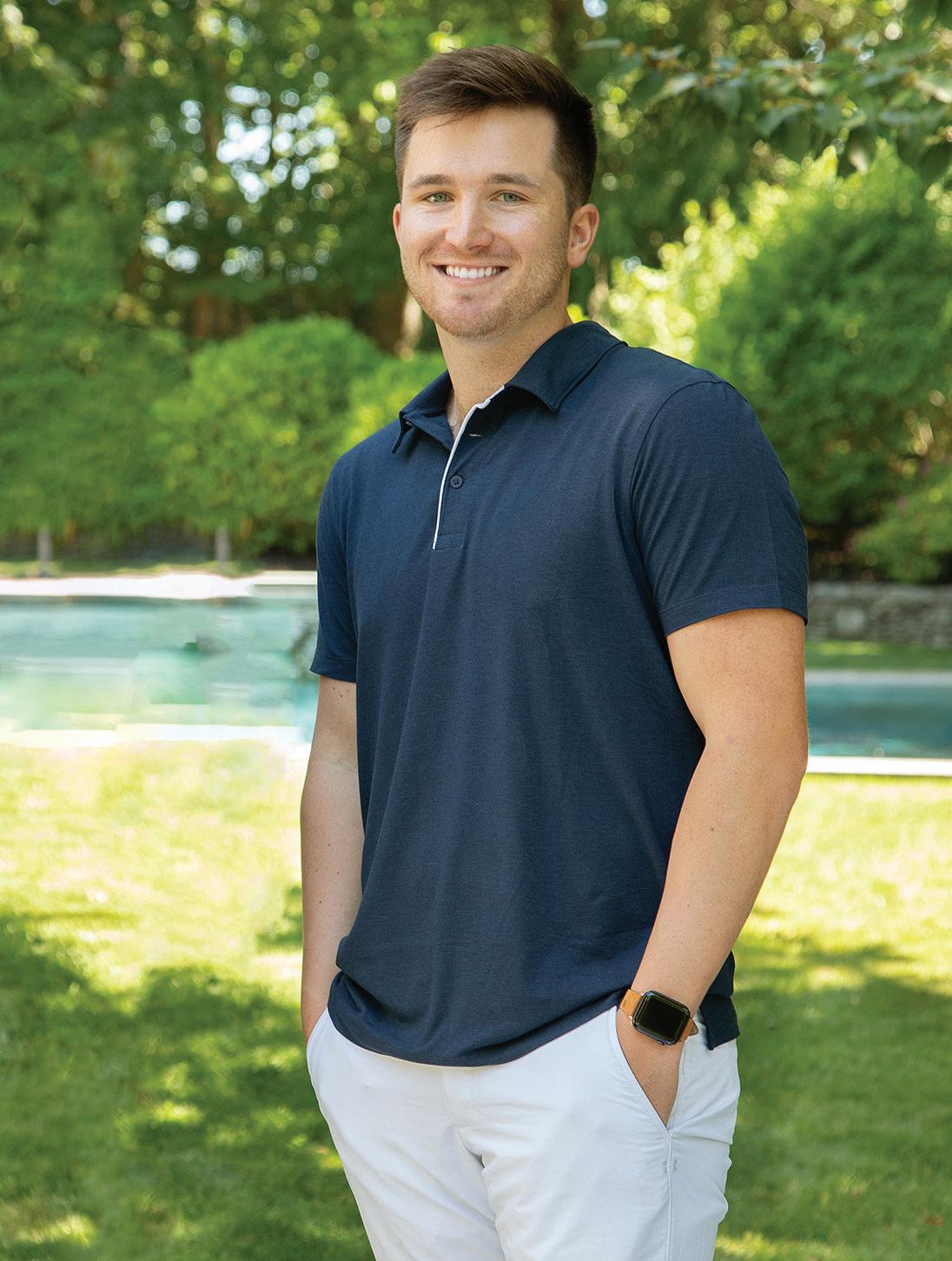

Enjoy classic Southampton living in this charming village home! Situated on half an acre, this beautifully decorated 5 bedrooms and 5.5 baths home has all of the amenities you’re looking for in a village home. An immaculate Chef’s Kitchen plus a formal dining space opens to a backyard of private and serene outdoor living. The first floor also features a formal living room with stunning stone flooring, a wet bar, a laundry room, and an en-suite bedroom. The second floor has an oversized primary bedroom featuring cathedral ceilings, a sitting area, a walk-in closet, and a picturesque marbled bathroom with a soaking tub. The additional three guest bedrooms, also on the second floor, are spacious and have their own bathrooms - ideal for guests or children. Outdoors enjoy the heated gunite pool and spa, BBQ, and fire pit, plus a pool house with a full bathroom and laundry! The detached garage has three beautiful glass doors that overlook and open directly to the pool area, allowing it to function as a secondary hybrid pool house if you’d like. Immaculate landscaping and ample room to entertain round out this ideal indoor/outdoor flow and make for a perfect year-round or vacation home. Located just a few minutes from Southampton Village Main Street, this rare opportunity to have privacy and space so near to downtown won’t last long! $4,875,000 | Web# 896017
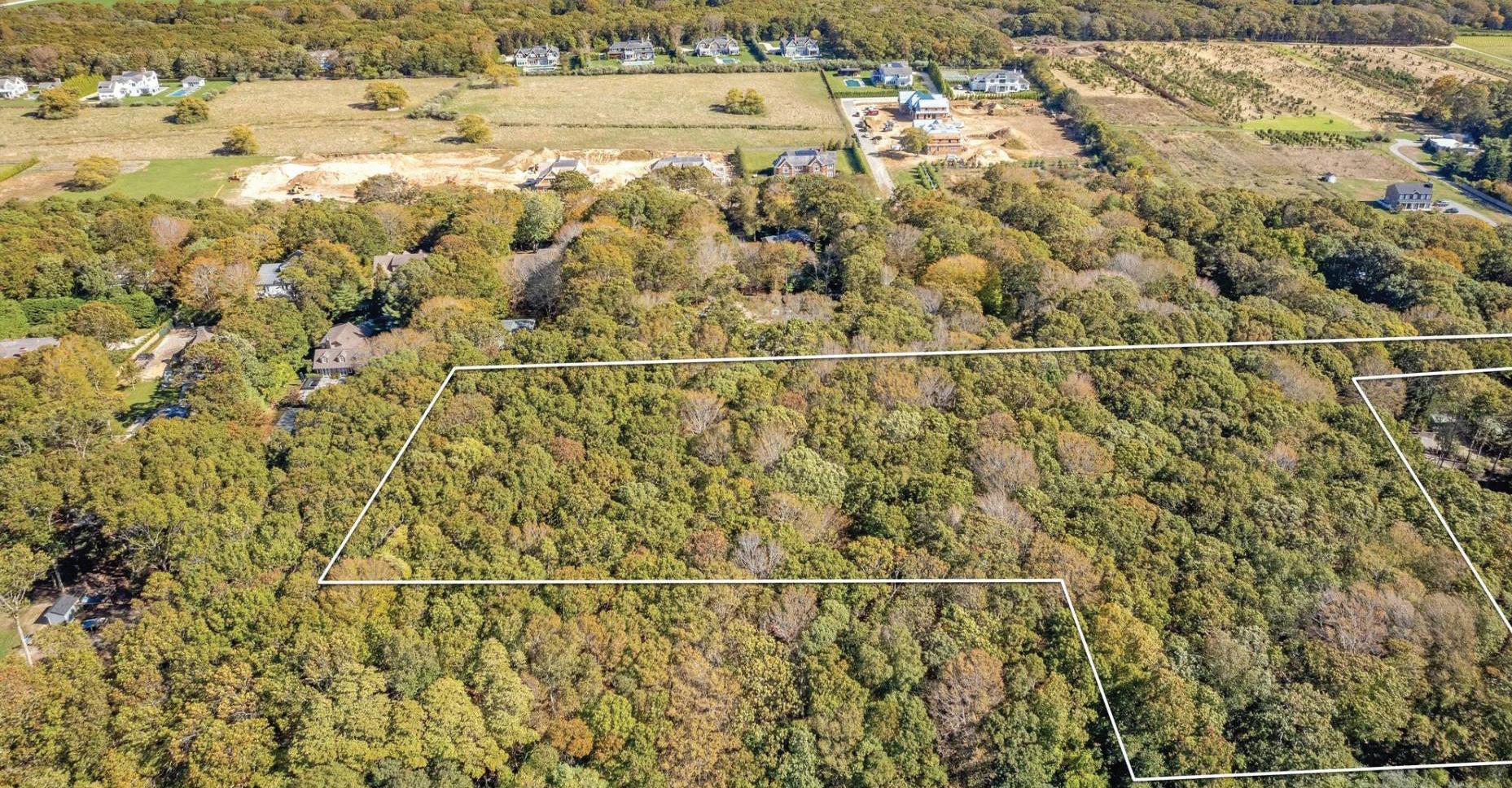

Listed for $8,900,000
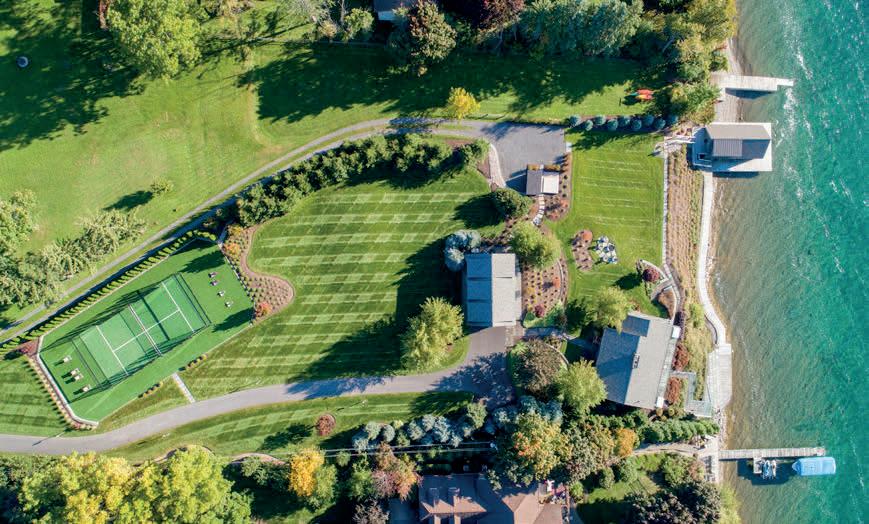
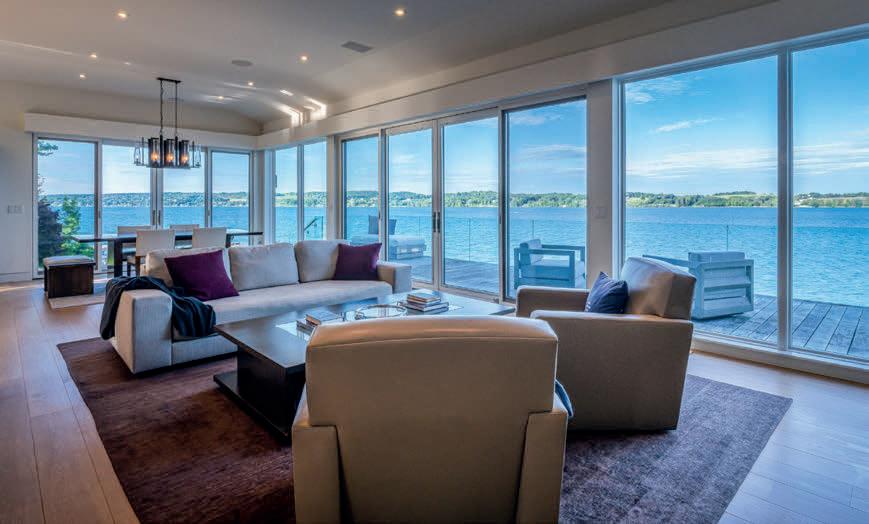
Experience the coalescence of water and land in this breathtaking Skaneateles Lake compound featuring a luxurious primary residence, spacious carriage house and idyllic lakeside guest house, perfect for a private home office. Each features design details influenced by a modern minimalist aesthetic yet is seamlessly integrated into the landscape of one of the country’s most pristine lakes. Here you’ll live your way, with interior and exterior space that morphs and changes to accommodate your changing needs and tastes: from intimate gatherings of friends and family to full-scale events or moments of quiet contemplation, much-needed respite and relaxation. Walls of glass open onto expansive decks, allowing you to make the 185 feet of private shoreline the backdrop to your most cherished memories and your most glittering occasions. Stroll winding stone paths and walkways, expansive decks and docks and return to all that is essential while indulging the senses in ultimate luxury amenities including a private Padel tennis court, outdoor spa, and lakeside fitness studio. Located only 2.5 miles from the heart of Skaneateles Village on the coveted east side, yet a world away from the everyday.
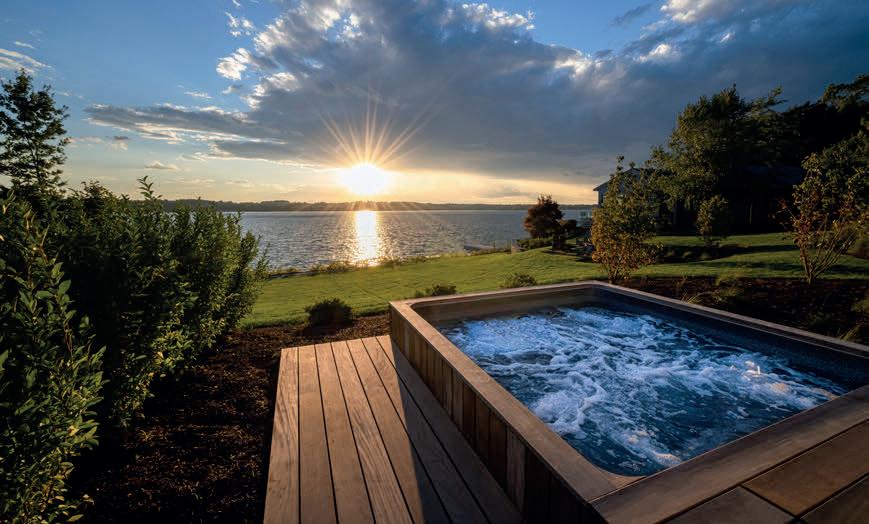
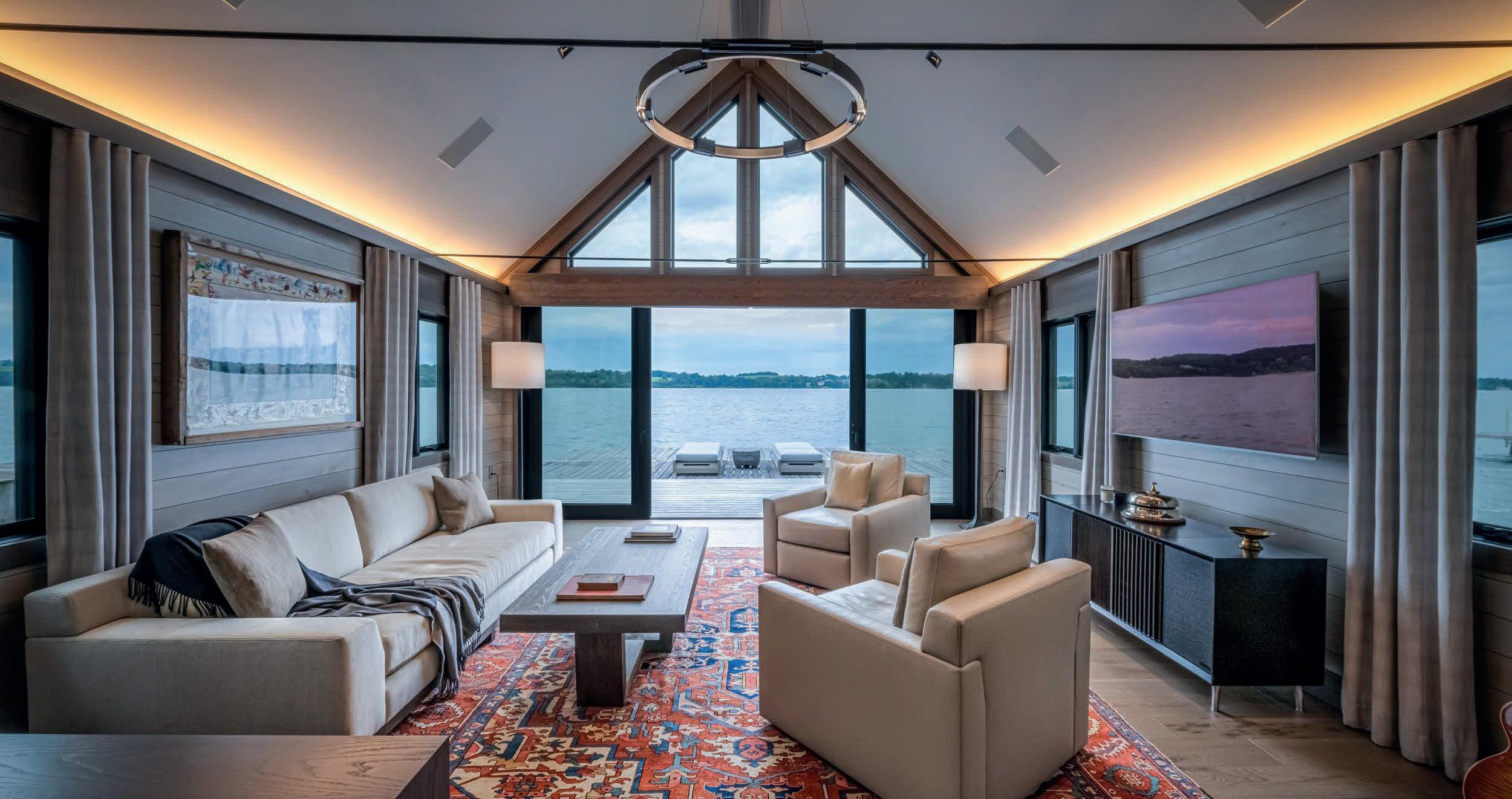
315.706.9692
kelli.ide@michaelderosaexchange.com www.kelliide.com
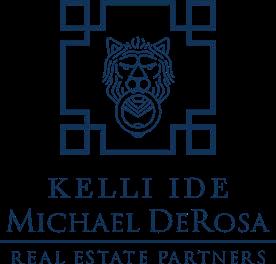

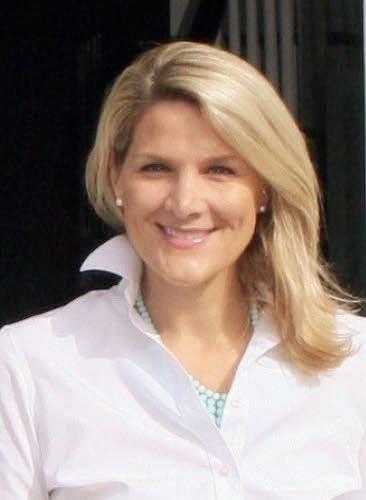
212.757.1550
michaelderosa@theinternationalexchange.com www.derosaexchange.com
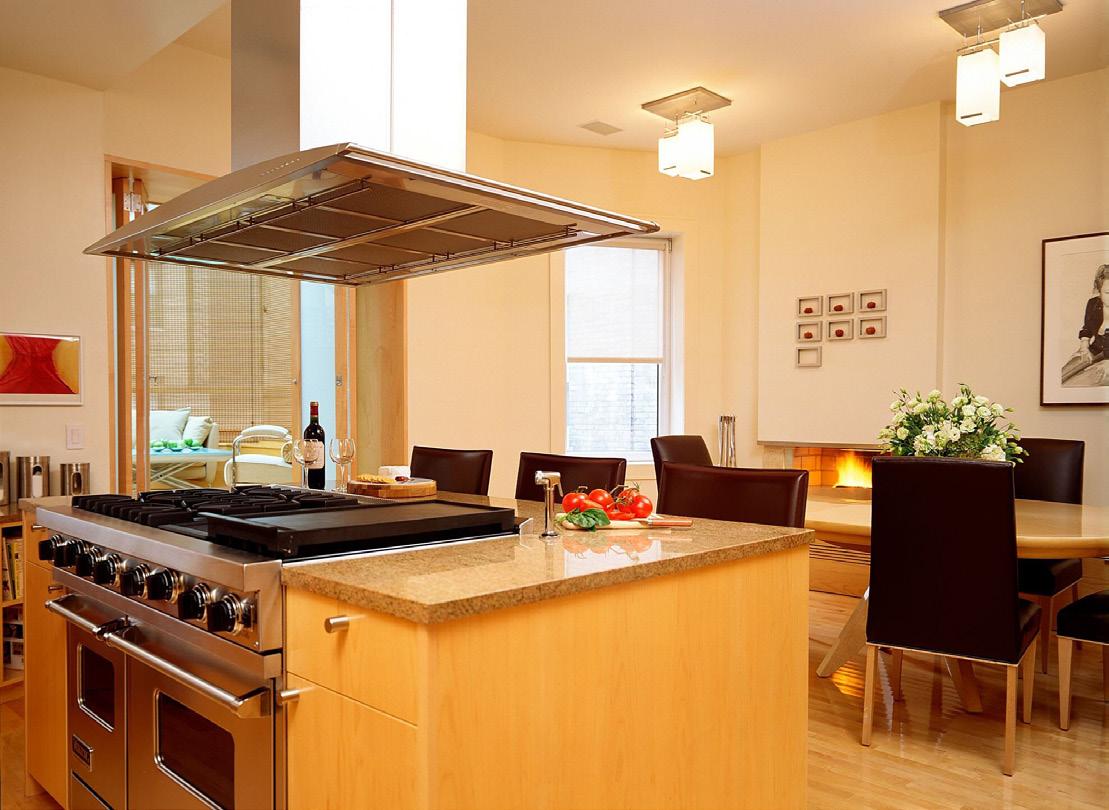
Lori Feldman is the Founder of FDS Inc, a full-service American Interior Design Firm working wherever clients need her since 2002. She studied painting at Saint Martins in London, art history in Florence before receiving her Bachelors in Textile Design at Syracuse University. After 8 years as a Shoe and Accessory Designer, Feldman went on to obtain her degree in Design from The New York School of Interior Design.
Lori is best suited to projects that employ her “turn-key” service, designing from the ground up. She thrives when allowed to inject her vision from inception to completion, interfacing with everyone from the architect to construction crews and contracted artisans. Lori has been nationally recognized for her distinctive attention to detail and has appeared in several publications and television shows.
At the helm of her own business since 2002, Lori Feldman enjoys a flourishing design practice which recently opened a second office in Puerto Rico, her work spans up and down the east coast and beyond.
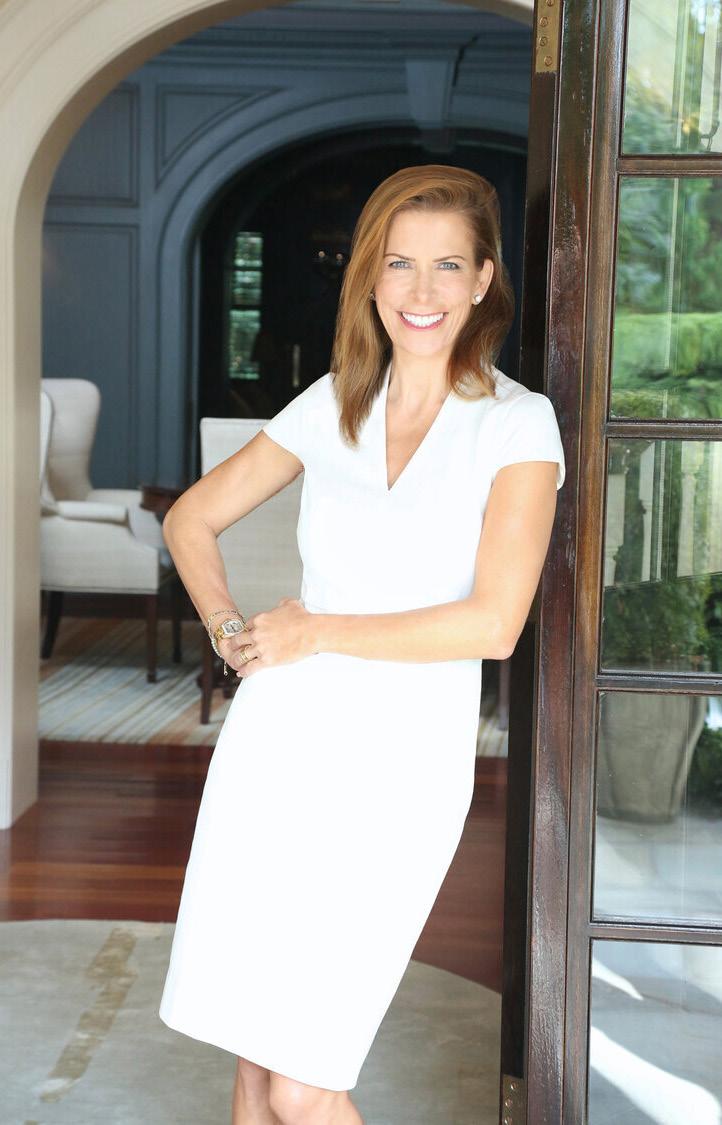
Lori continues to keep her ties to several non-profit organizations: Free Arts NYC, The Bruce Museum, New York Academy of Art and The Child Mind Institute of New York, a foundation near and dear to her heart. Lori is beginning to plant her roots in the art world of Puerto Rico and advocate for special needs education in the local schools.
In 2020, Feldman launched FDS Design Source, an on-line curated resource for clients and other Interior Designers.
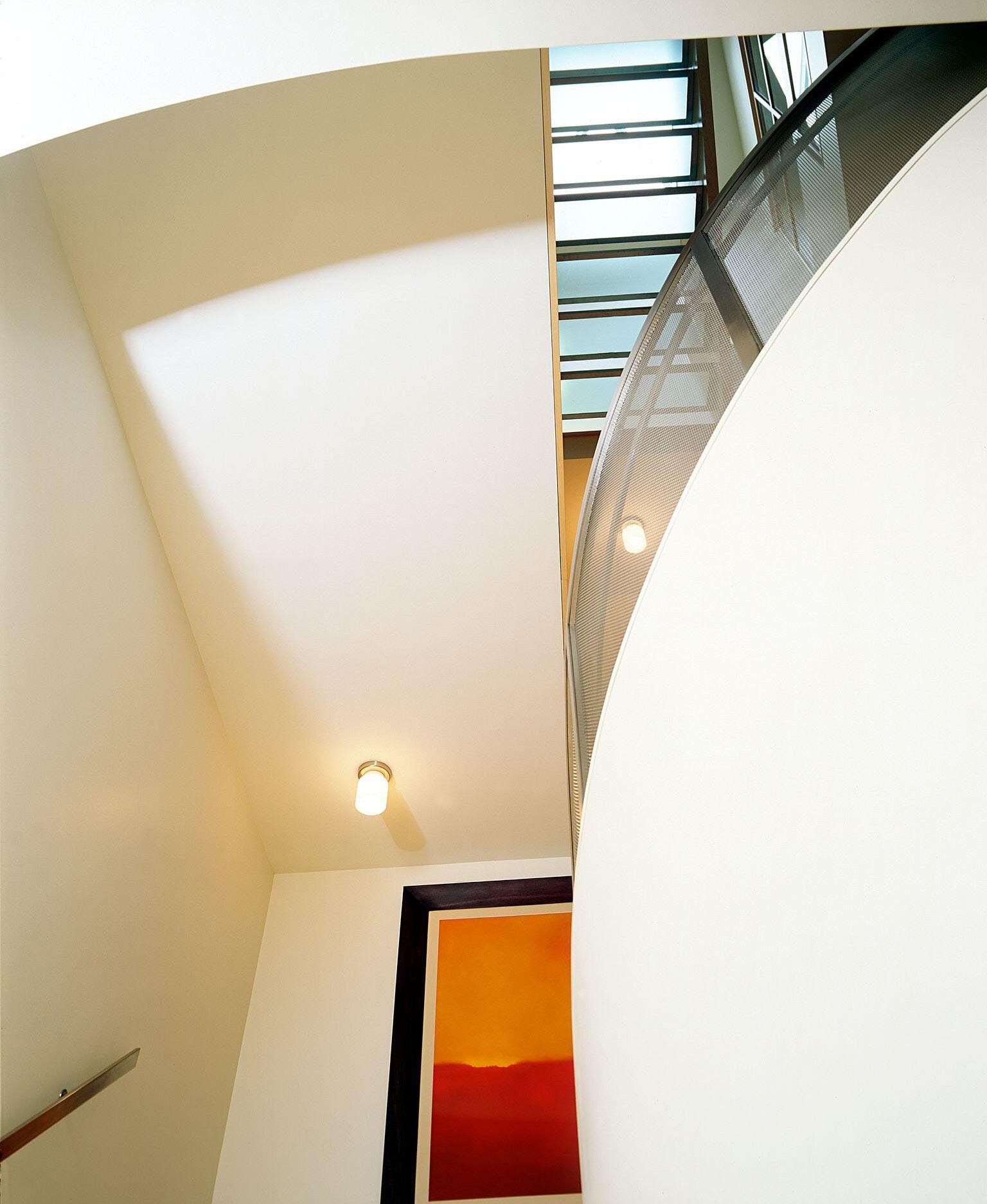

floors. Lower level also has newer Fridge/Sink/New Granite Counter/New Kitchen Cabinets for in-Laws or other Guests. Possible Full 2nd kitchen if you install a stove with proper permits. Main Floor has New Kraft Cabinets/New Quartz Countertop/and new Samsung appliances. Main Floor has all new Stained Floors with Matching moldings/door frames/etc. Entire house has all new wall paint/ceiling paint as well as inside the newly finished double car garage area! Brand New Asphalt driveway. There is a 2nd Driveway area with 2nd water well as well, to possibly add a Huge Detached Garage or possible Guest house. And possibly convert the existing Double car garage area to even more livable space!
Also very nicely fenced Cedar Wood Fenced Stained around the 32 ft Inground Pool, which is winterized at the moment but has amazing privacy, especially with the fence and being elevated high off the road! Nice Private Quiet Road and even more Quit being on top of the hill away from the road! Great for families who want to take advantage of the Marlboro schools. Perfect weekend getaway home also. Great Investment area! Also Rent out Or Amazing AirBNB potentials!
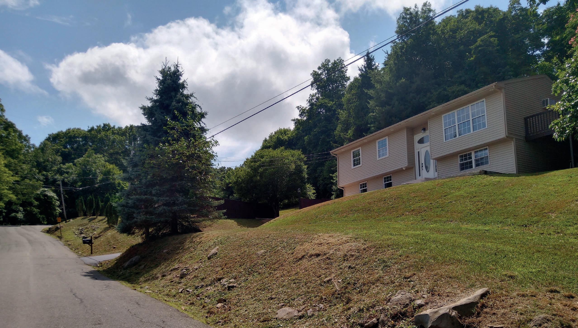

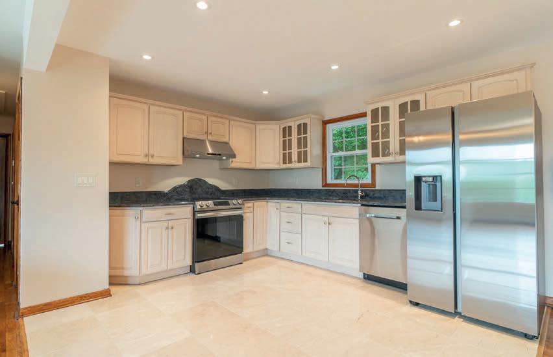
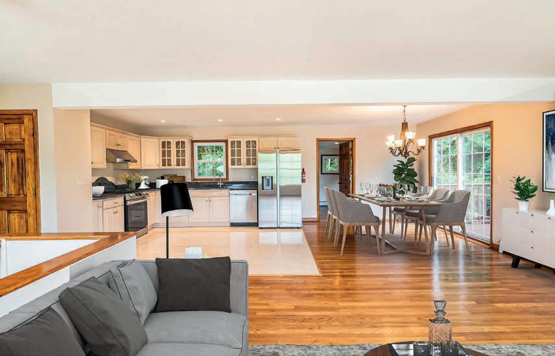
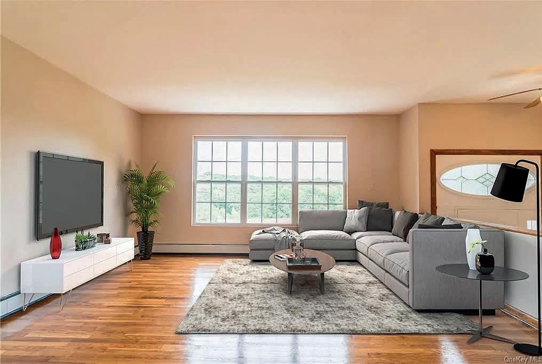
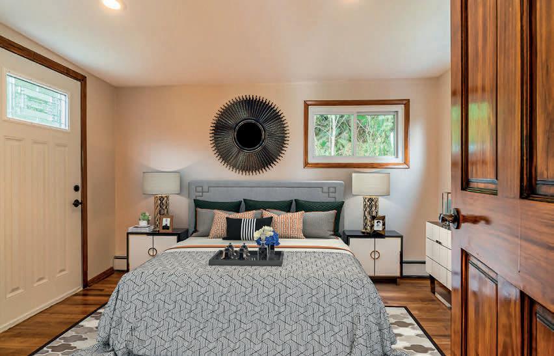
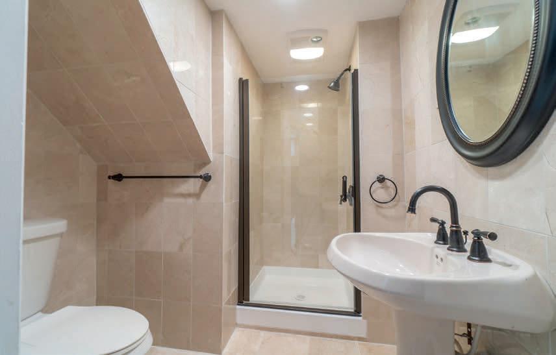
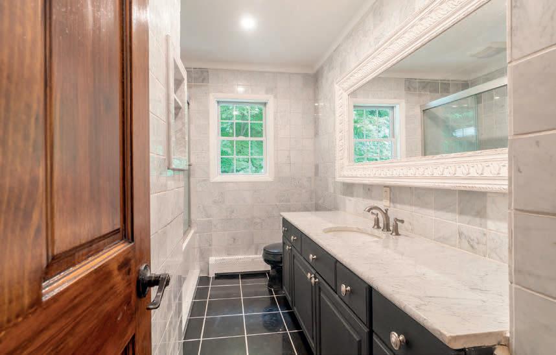
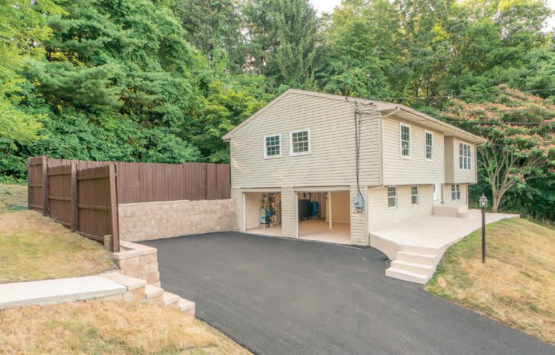
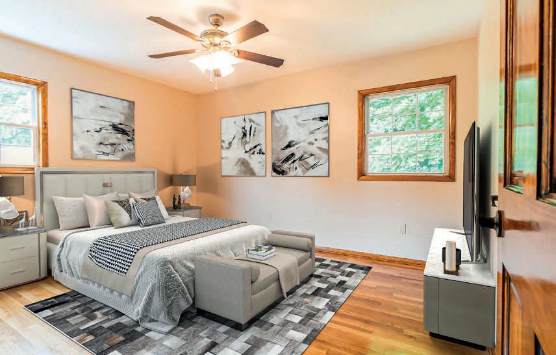
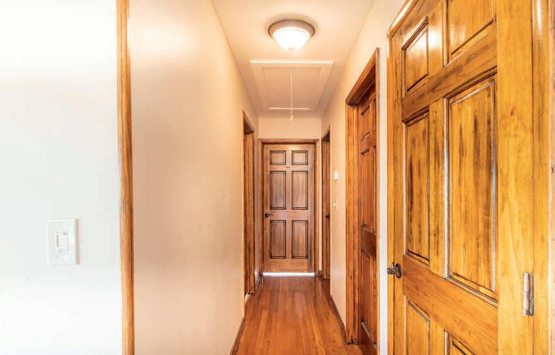
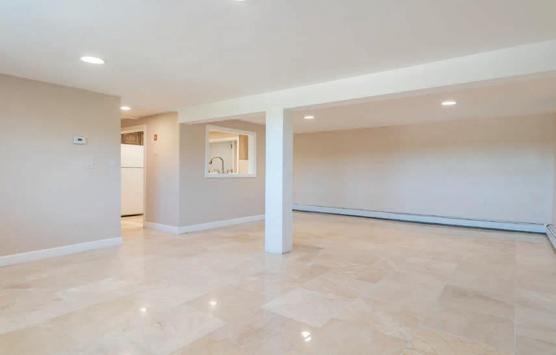
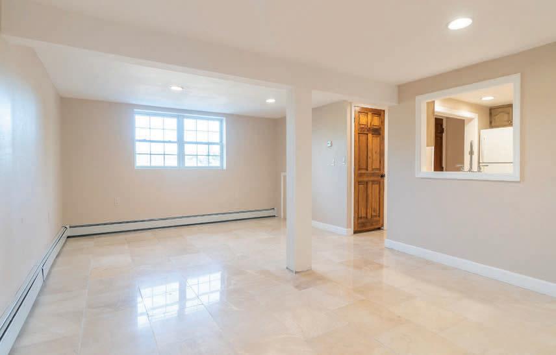
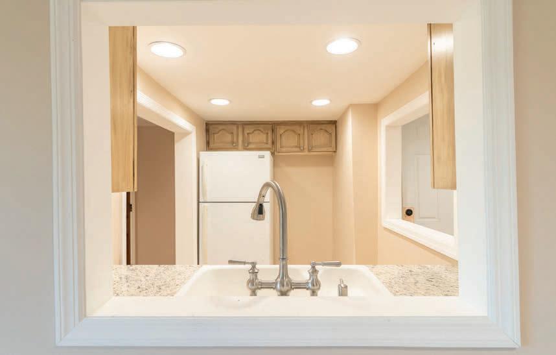
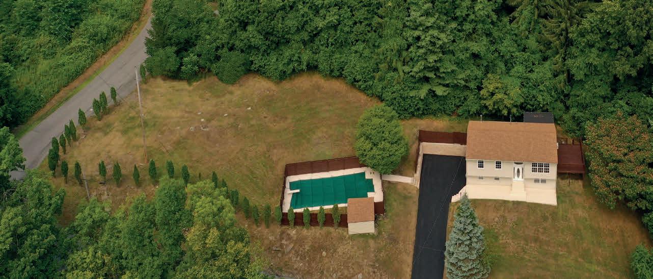
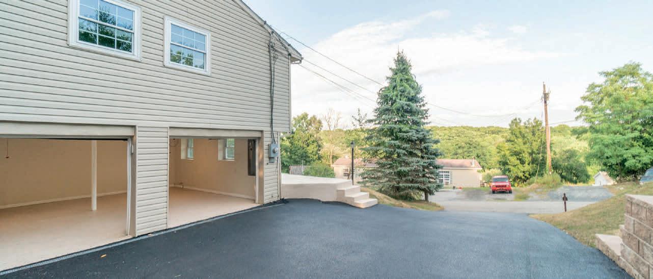
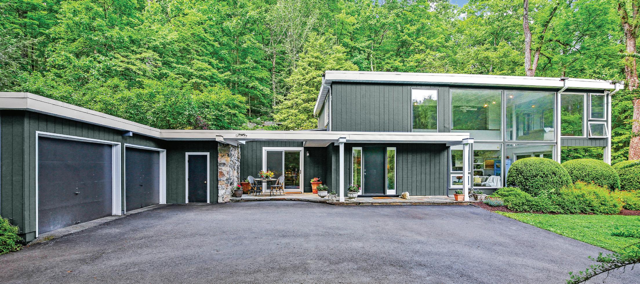
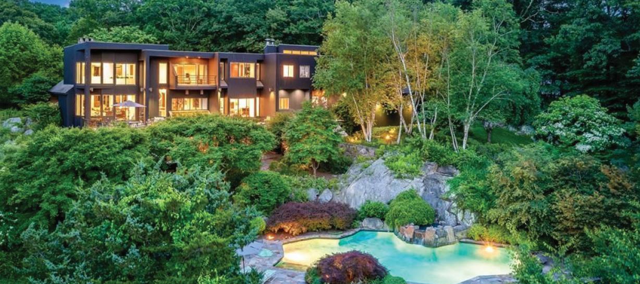
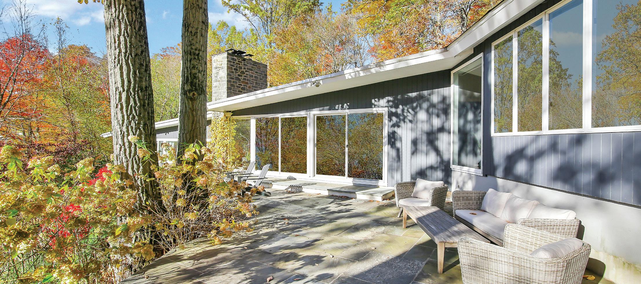
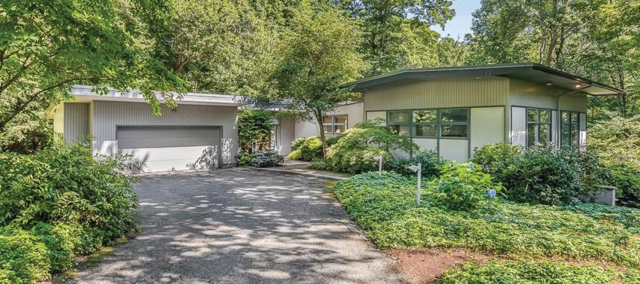

Darien water view, previous Ziegler’s estate and completely rebuilt in 2004. Offering detail and craftsmanship throughout including fine marble, high ceilings with high quality wood trim, and paneling. Water views from almost every room. Second floor features primary bedroom with his/her baths and changing rooms, three large bedrooms with their own baths, executive office, or loft with separate gym area, all with water views. The third floor includes additional bedroom suite with large play area/study space. Other features include walnut lined elevator, two powder rooms, two dishwashers and subzero fridge, outdoor patios and sunset watching area, deeded water access. This 8800 sq ft home provides privacy and intimacy and is minutes away from Pear Tree Point beach and LI Sound. Easy commute to NYC

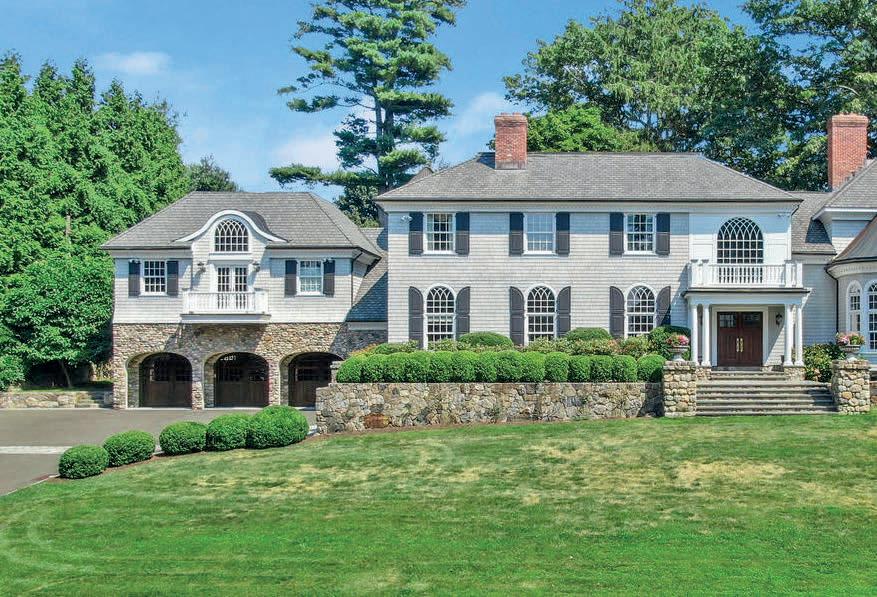

REALTOR ® 203.984.7673 gvflagg@aol.com

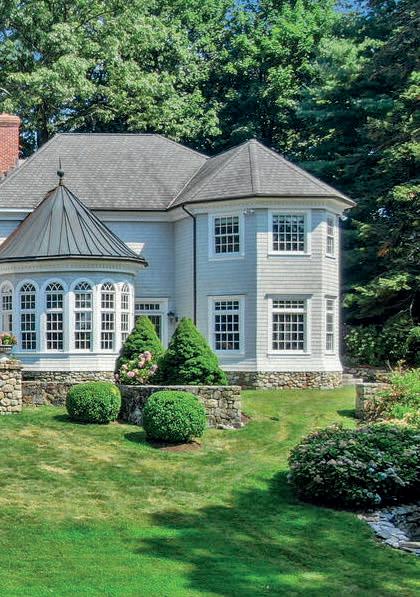
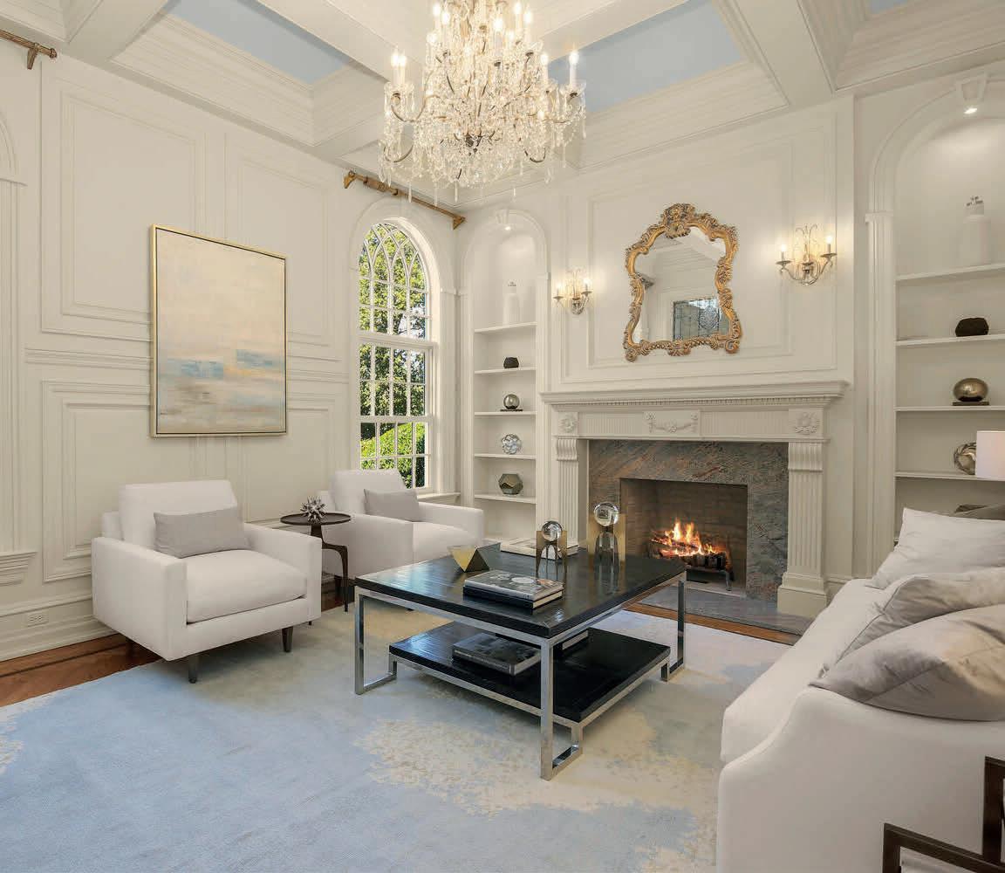
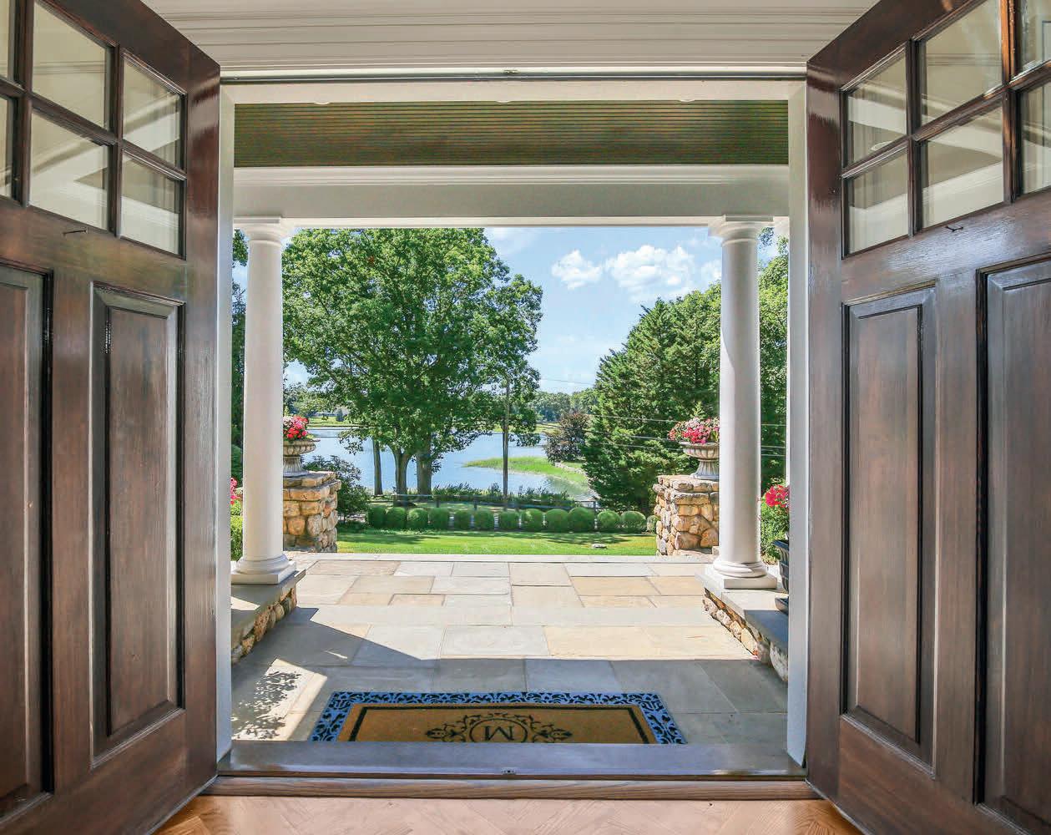
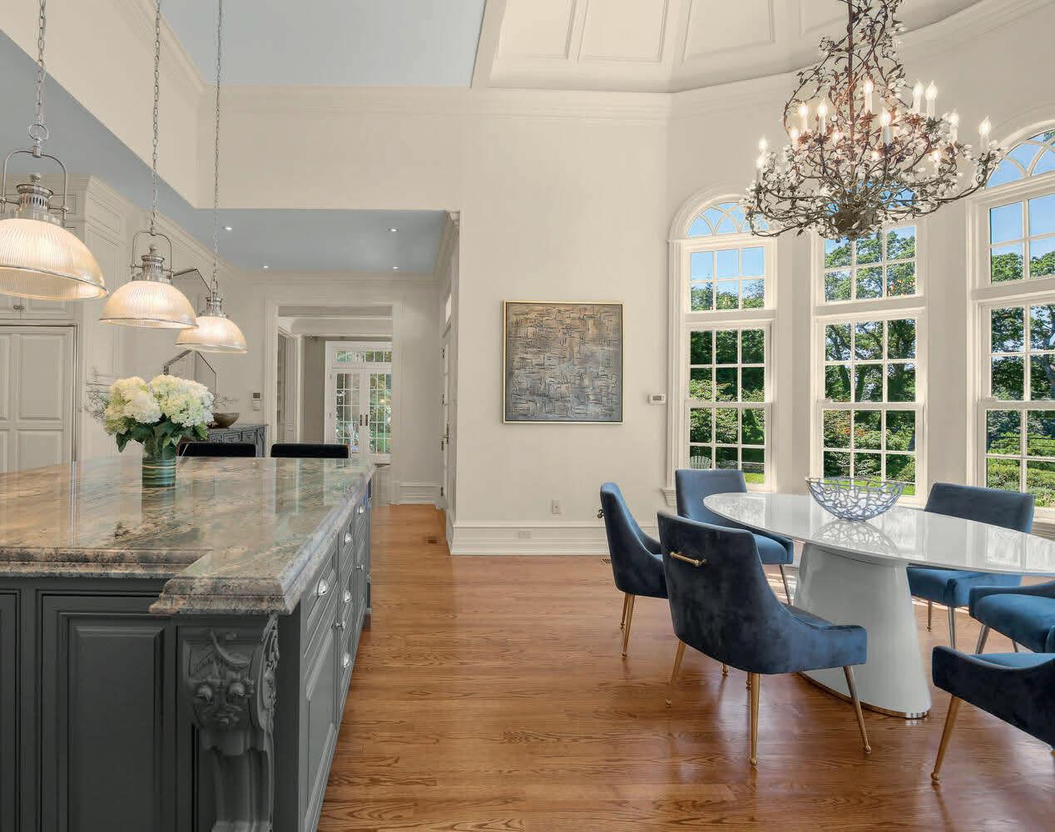
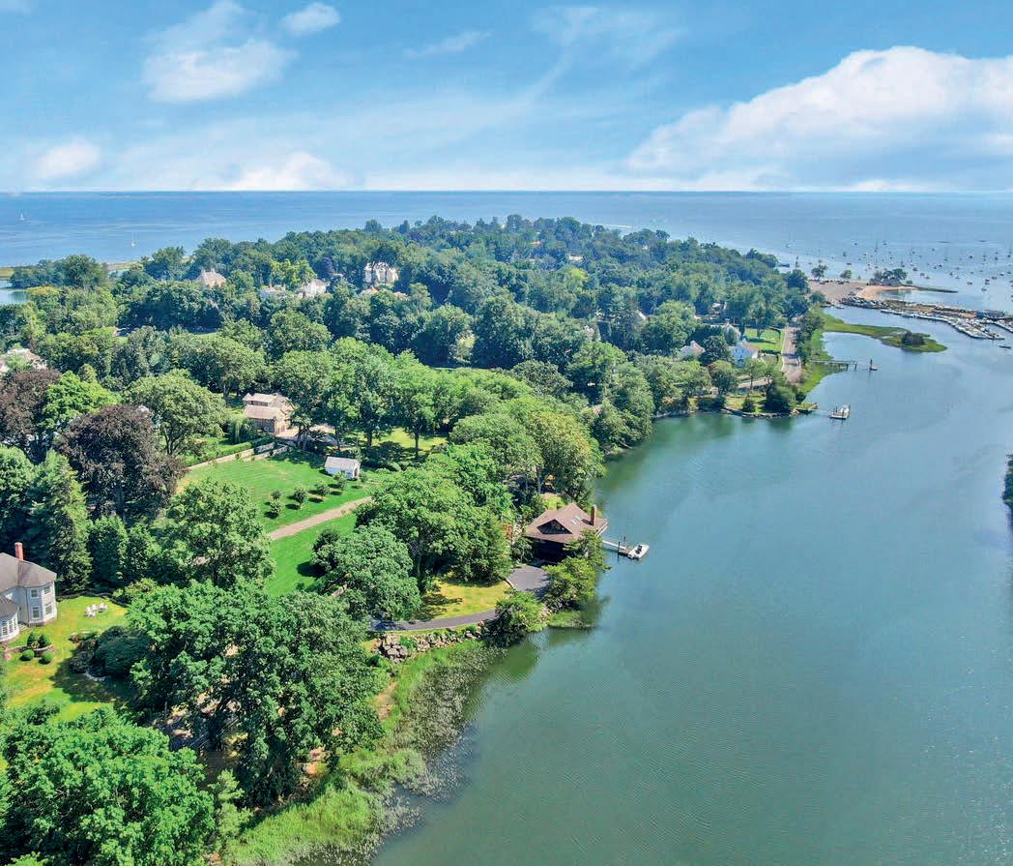
“This Magnificent Estate was featured in the NY Times for its extraordinary entry and quality Construction. Be it a Sauna, Tennis/Basketball/Badminton/Volleyball, Oversized Pool and Spa, Pool Cabana, Bar, Media Room, Music System, elevator and many more fun and quality amenities are not lacking in this one of a kind elegant home. Stone Walls and specimen plantings abound throughout this property. Come visit this dream home at a desirable price valued in today’s market building replacement costs at over 10 Million. Custom built by the owners with high ceilings, wide corridors, beautiful moldings and classic designs are rare in today’s building communities. Opportunity for potential buyer for rent to own with a sales contract.”

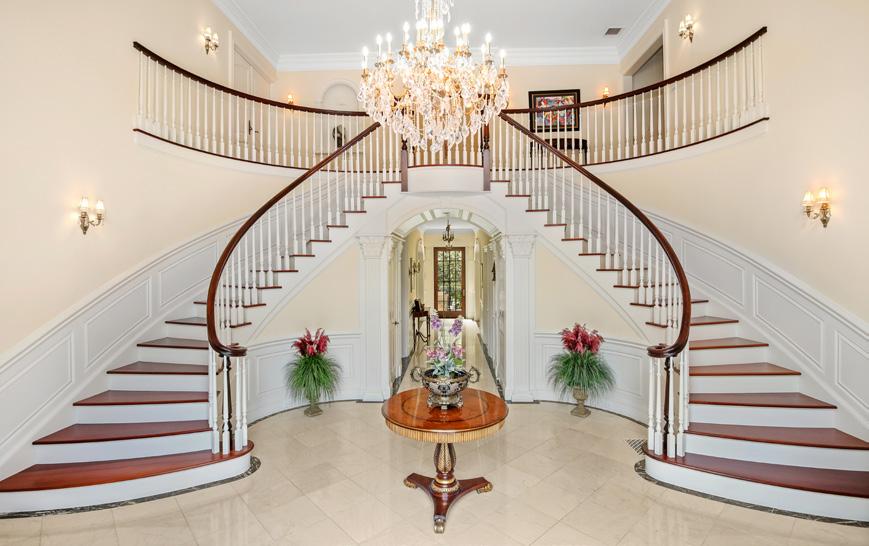
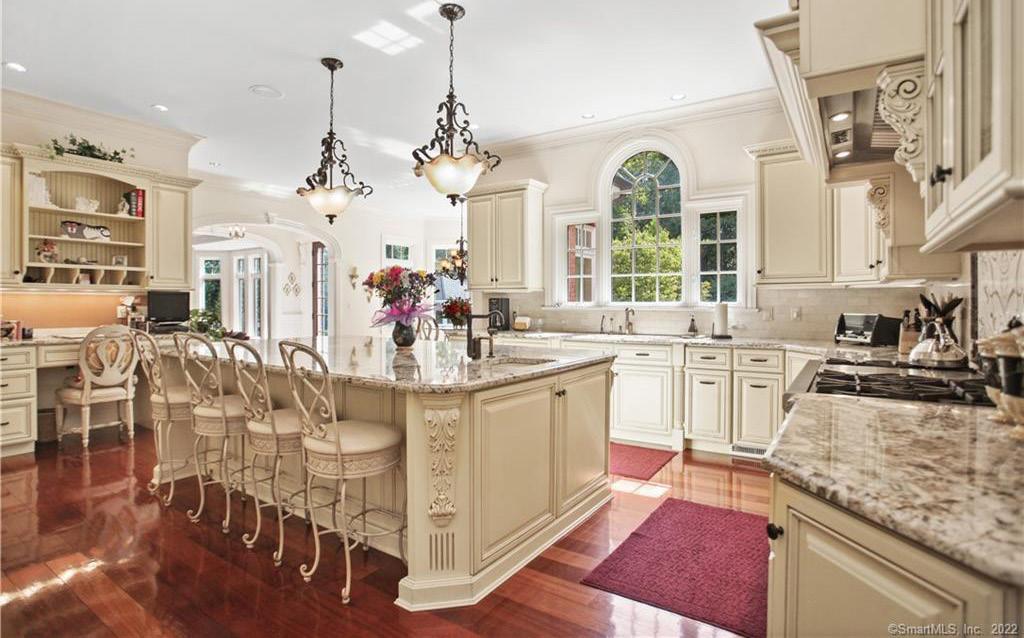
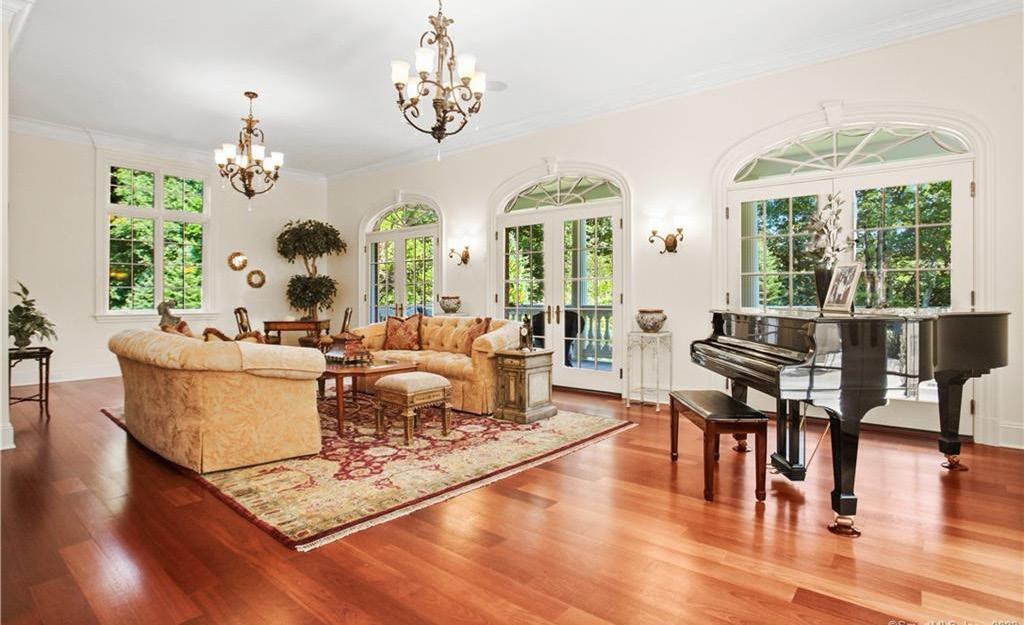
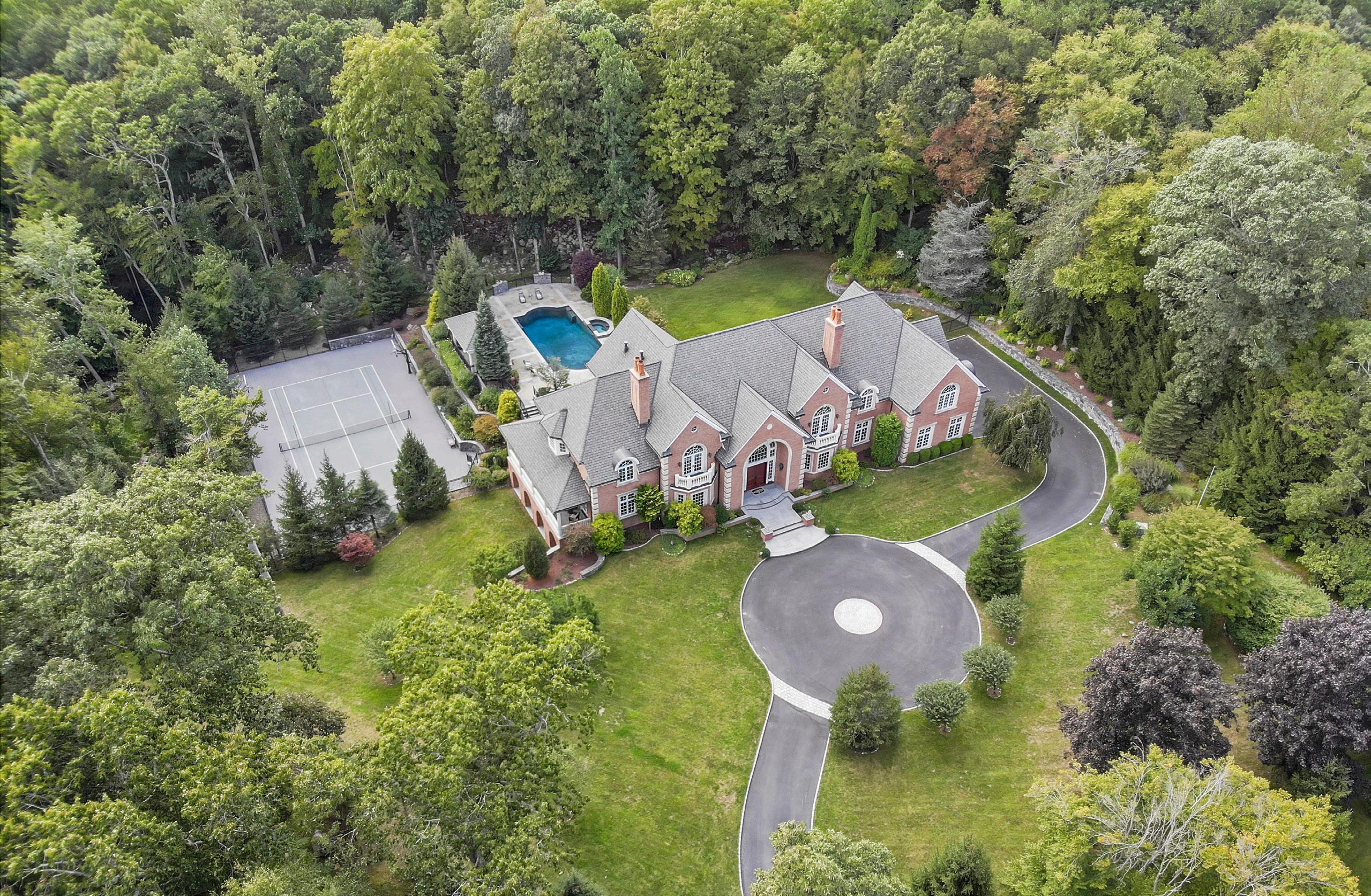
Fabulous and Amazing Westover opportunity! This recently updated contemporary is set on a 1.15 acre lot and offers sweeping and unobstructed views of serene nature. Tucked away on this quiet cul-de-sac, privacy abounds. This property, loved and cherished by the current owners for many years, is in move-in condition. Updated Eatin-kitchen includes new appliances and two bathrooms updated. Additional upgrades include all new hardwood floors on the main level and wall to wall carpet and tile in the lower level, lower level is a walk out and it has an In-law or aupare set up. Opportunity to place a built-in pool on the lot. This bright contemporary style home offers a walk out in-law, au-pair or teenage suite. Perfect property for a growing family. Be the buyer who will get to take advantage of this tremendous opportunity!

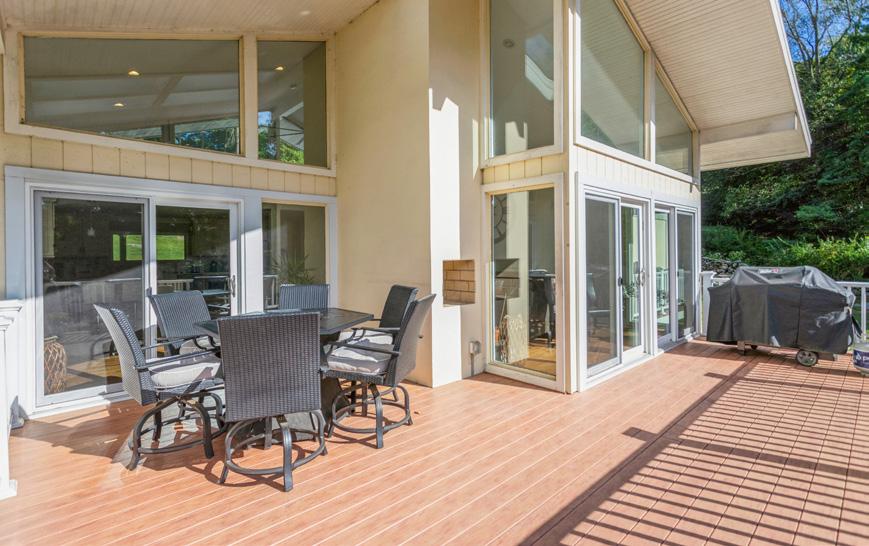
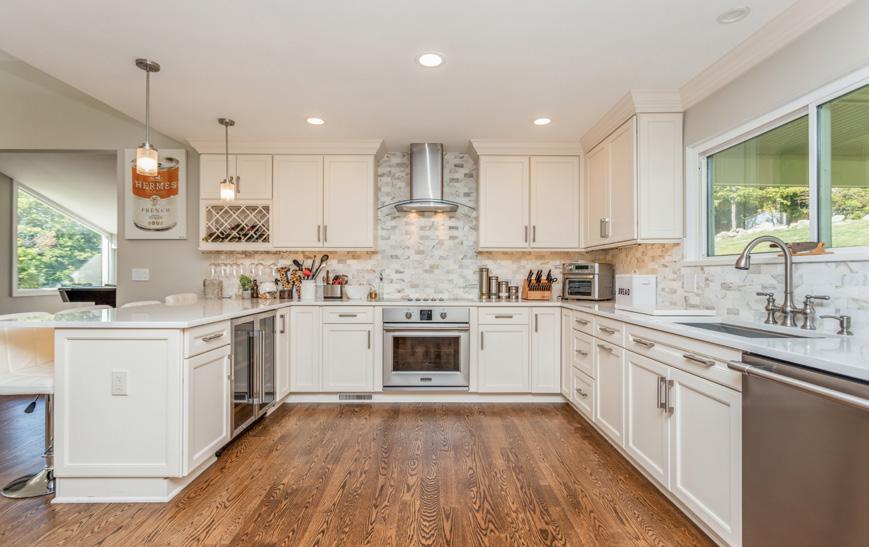
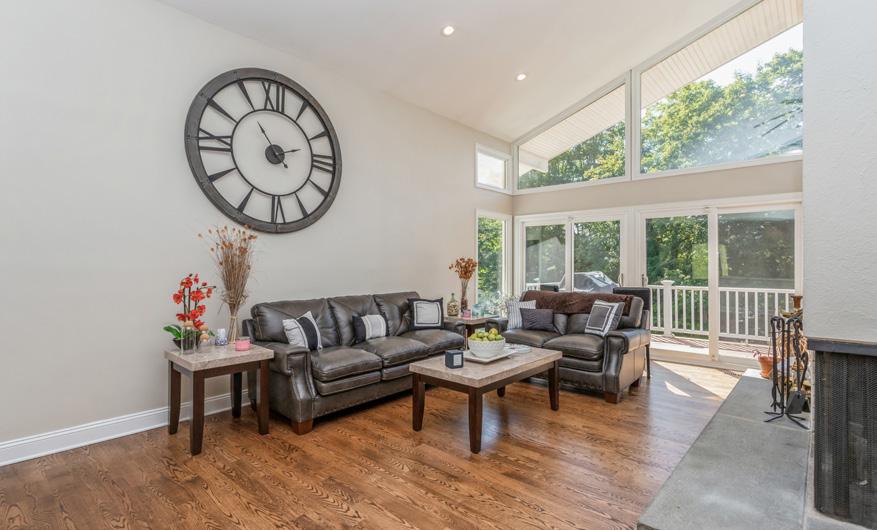
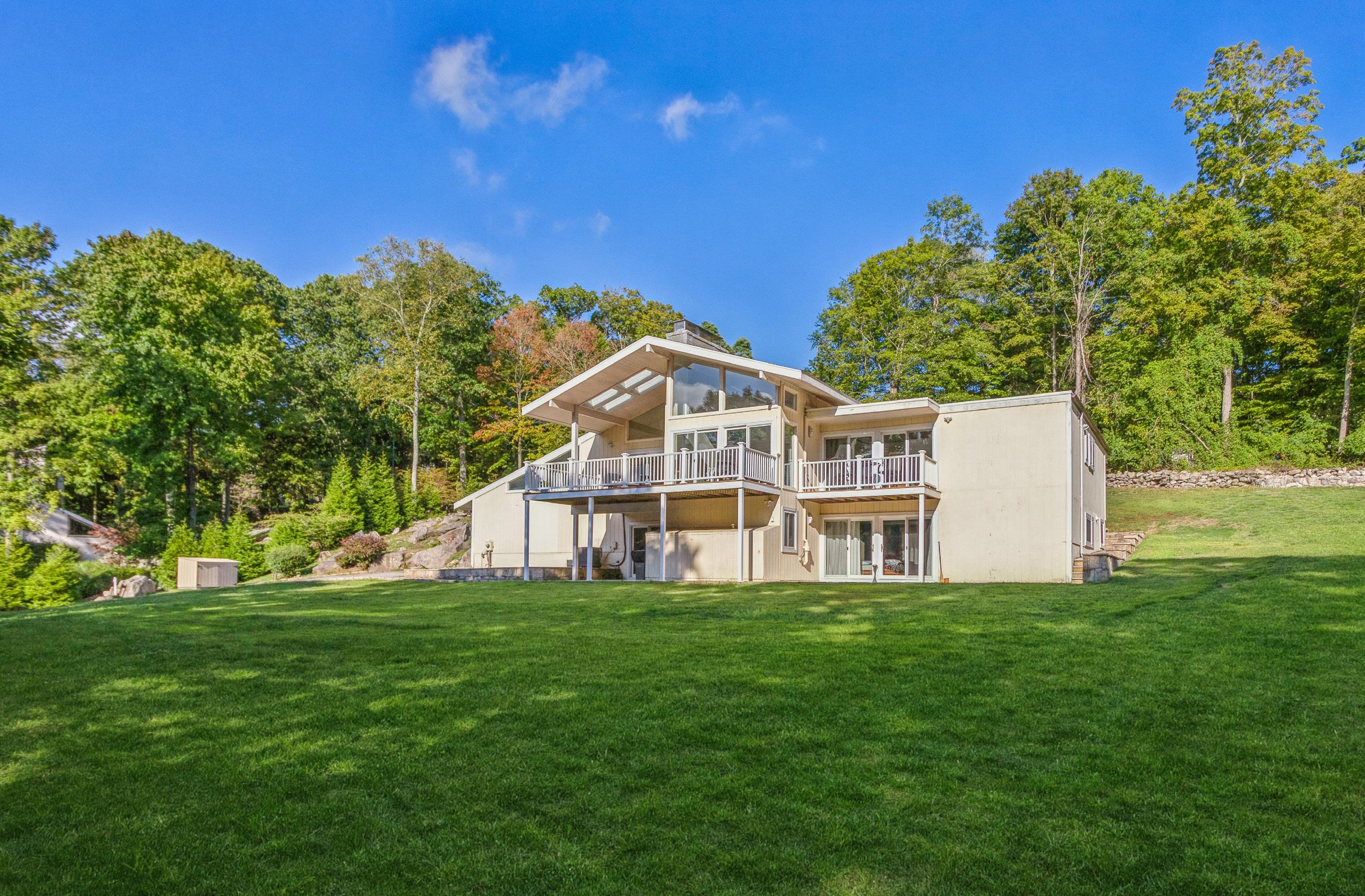
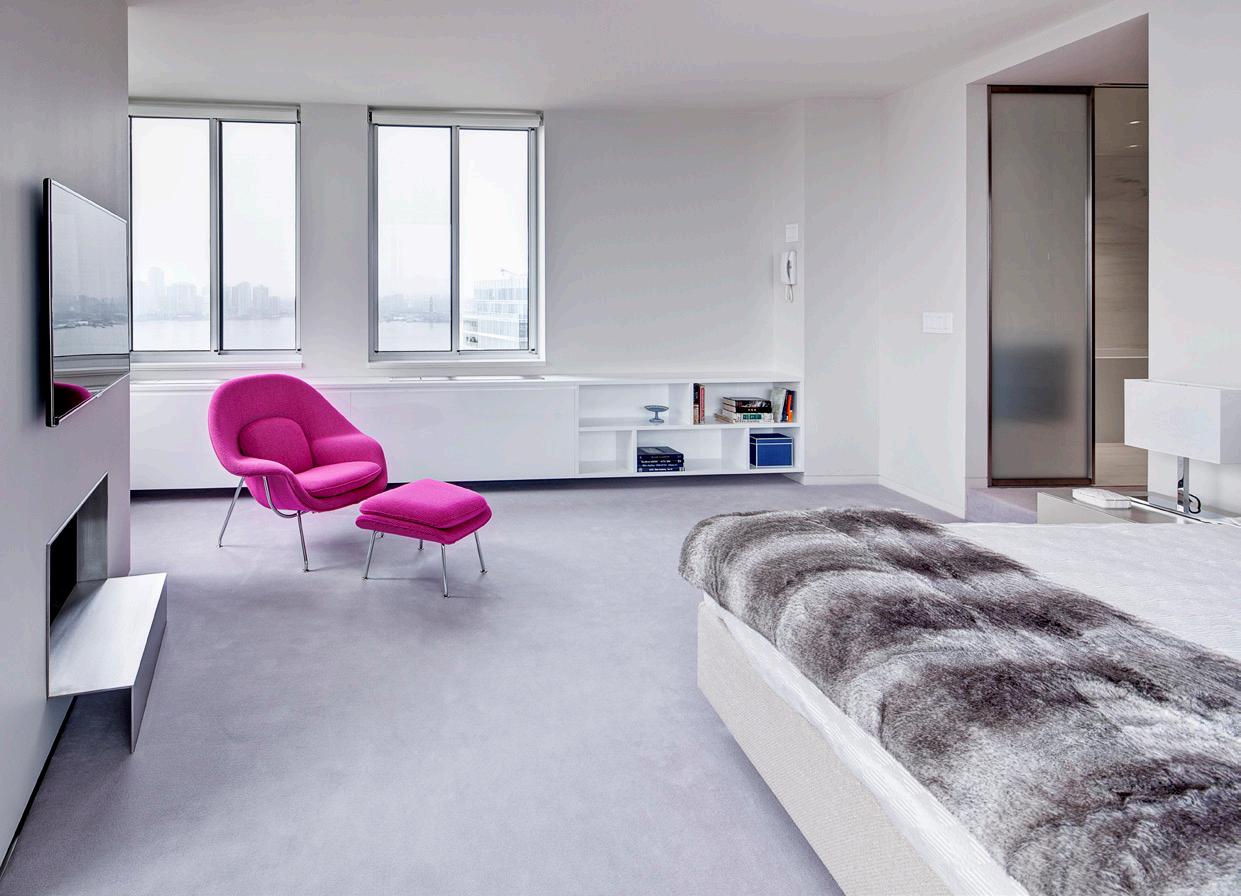 By Giusi Mastro
By Giusi Mastro
ORA studio NYC by Giusi Mastro merges harmony, timelessness, and functional design informed by her artistic upbringing, Italian sensibility, and passion for Architectural history. Giusi Mastro’s work is defined by attention to detail from planning to completion, creating timeless spaces for her discerning clientele.
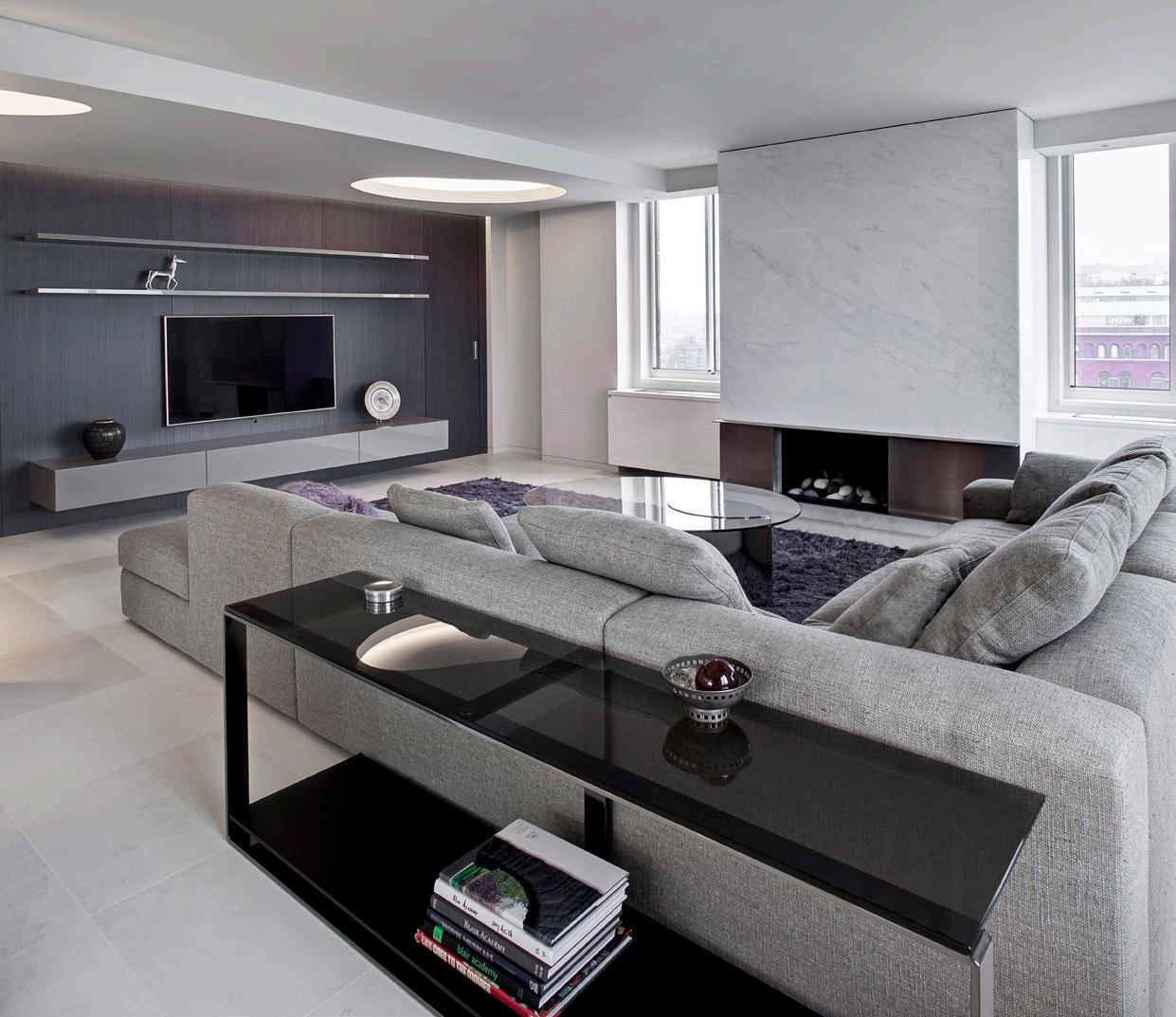
Giusi Mastro brings a contemporary viewpoint rooted in a classical approach to her projects. Since 2001 when ORA studio was founded, her designs are testaments to her philosophy; each with her gaze set on innovation, the use of high-end materials, and products from renowned manufacturers that are the bedrock of good design and the highest quality. Each client is presented with a concept and design specially envisioned for their space, solving any design challenge and incorporating their needs and desires married with a focus on functionality and an enhanced way of living that exceeds their expectations. Her projects are not “fast architecture”; from new construction to gut renovations and apartment expansions, the result is a lasting testament to good design, quality materials and collaboration with skilled craftsmen.
For a comprehensive view of her work and biography, visit www.orastudionyc.com


Book a consultation at info@orastudionyc.com 212.448.9518 7 Park Avenue, Suite 144, New York, NY 10016
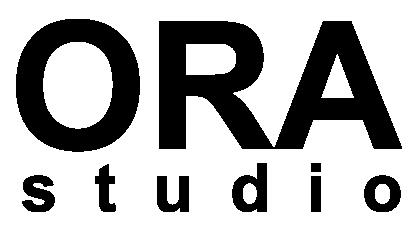
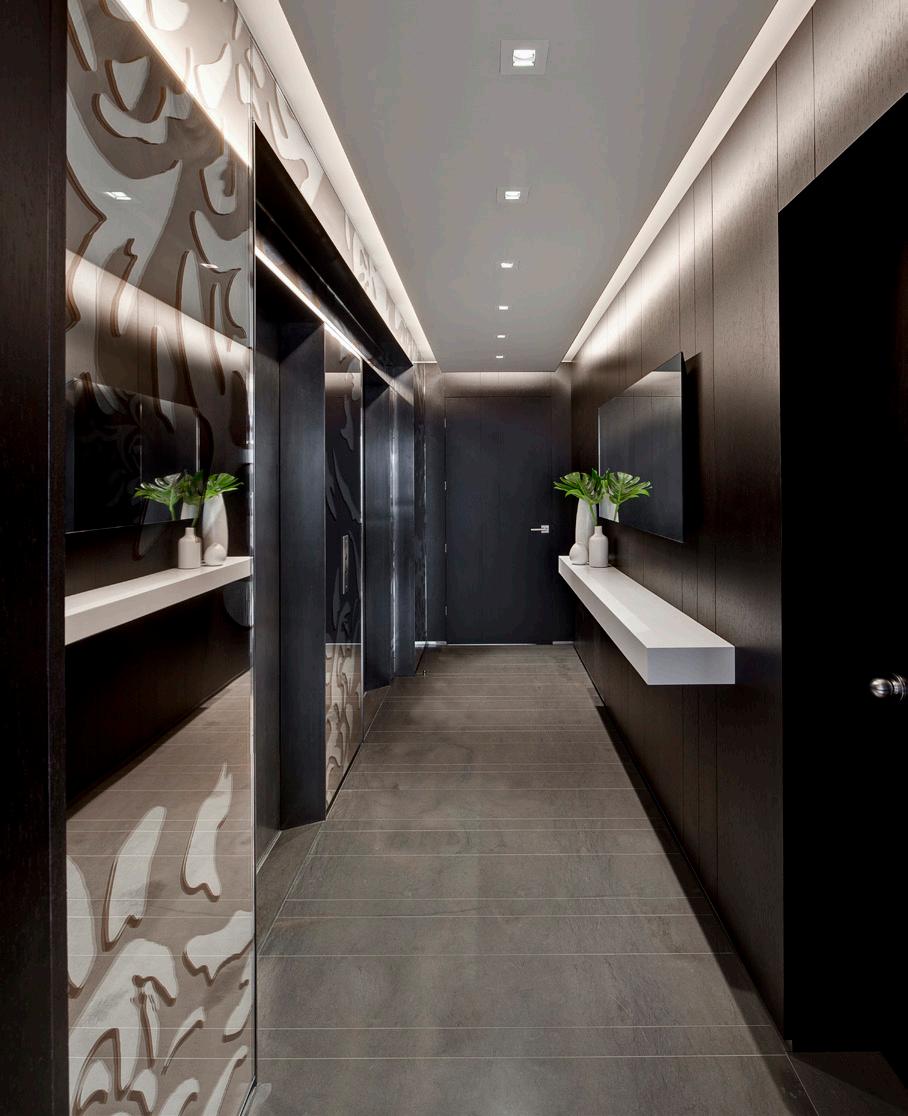
Masterfully built contemporary overlooking the Hudson Valley
Masterfully built contemporary overlooking the Hudson Valley
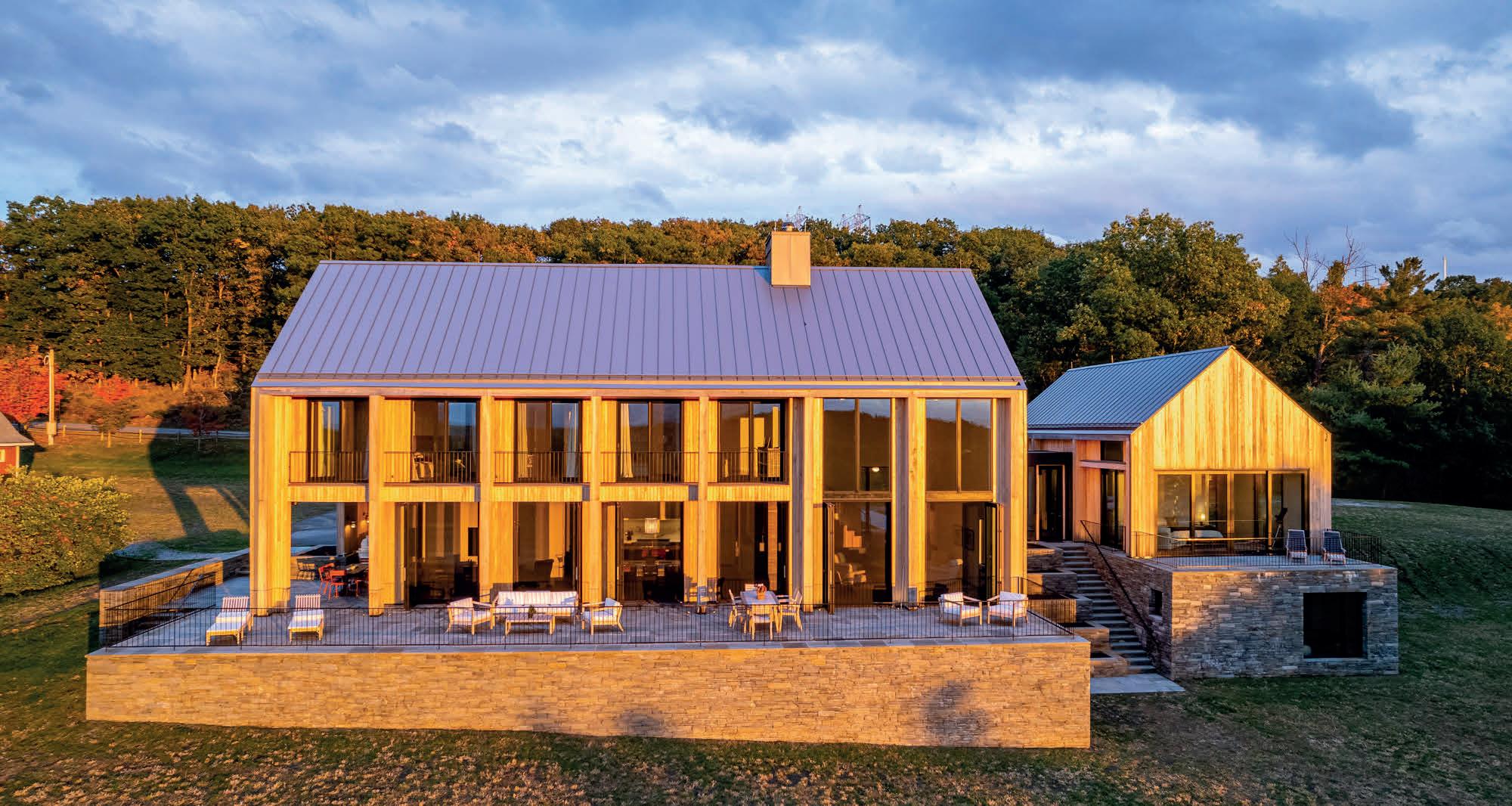
285 Becker Hill Road | Milan, NY
$6,495,000 · 6 Bed · 4 Bath · 1 Half Bath · 6,274 SF • 23.5 acres
285 Becker Hill Road | Milan, NY
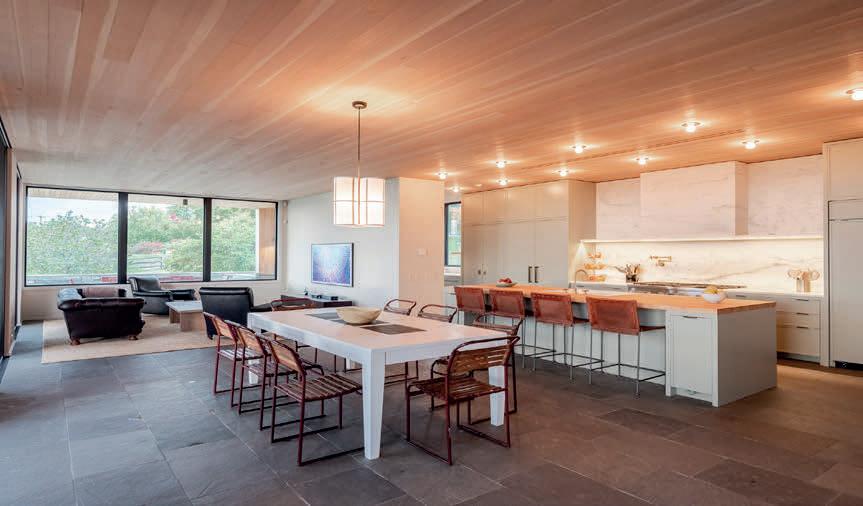
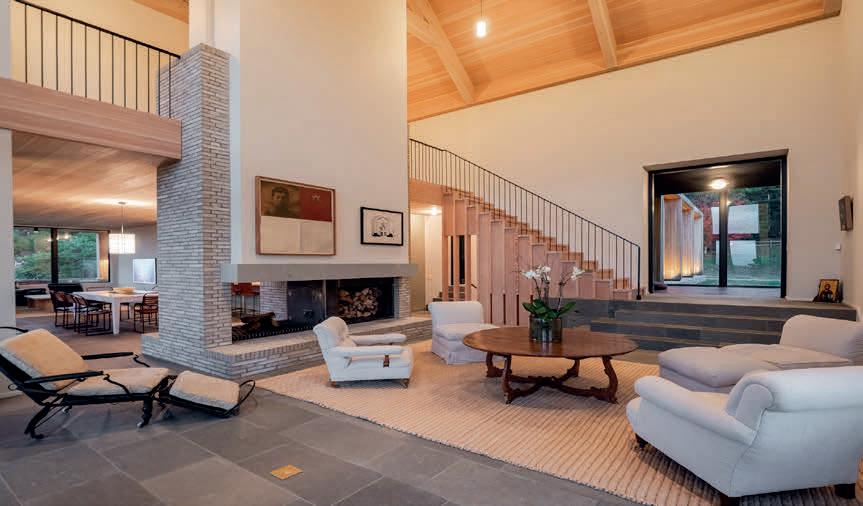
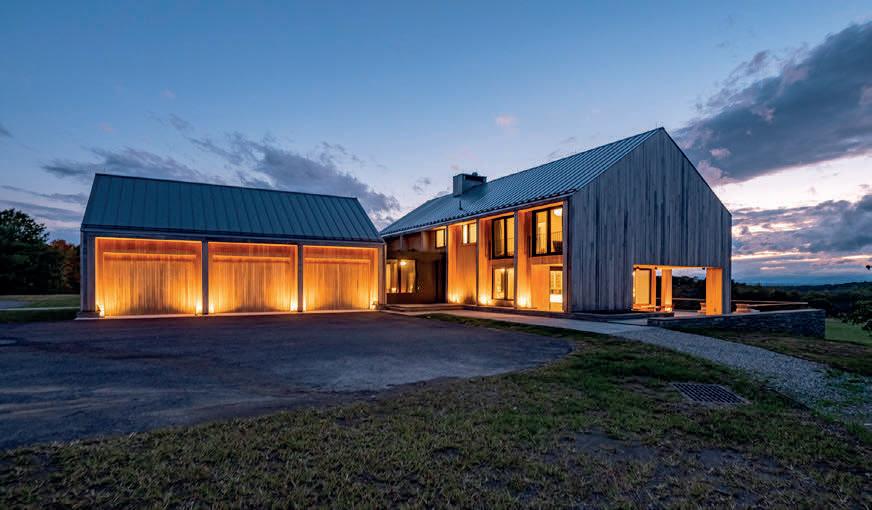
$6,495,000 · 6 Bed · 4 Bath · 1 Half Bath · 6,274 SF • 23.5 acres
Byron Anderson
Byron Anderson
Licensed Associate Real Estate Broker byron@compass.com M: 914.475.2970 3295 Franklin Avenue, Millbrook, NY
Licensed Associate Real Estate Broker byron@compass.com M: 914.475.2970 3295 Franklin Avenue, Millbrook, NY
Byron Anderson is a licensed associate real estate broker affiliated with Compass. Compass is a licensed real estate broker and abides by Equal Housing Opportunity laws. All material presented herein is intended for informational purposes only. Information is compiled from sources deemed reliable but is subject to errors, omissions, changes in price, condition, sale, or withdrawal without notice. No statement is made as to the accuracy of any description. All measurements and square footages are approximate. This is not intended to solicit property already listed. Nothing herein shall be construed as legal, accounting or other professional advice outside the realm of real estate brokerage.
Byron Anderson is a licensed associate real estate broker affiliated with Compass. Compass is a licensed real estate broker and abides by Equal Housing Opportunity laws. All material presented herein is intended for informational purposes only. Information is compiled from sources deemed reliable but is subject to errors, omissions, changes in price, condition, sale, or withdrawal without notice. No statement is made as to the accuracy of any description. All measurements and square footages are approximate. This is not intended to solicit property already listed. Nothing herein shall be construed as legal, accounting or other professional advice outside the realm of real estate brokerage.

Upstate New York’s terrain does more than just give its landscape a dramatic appearance. Its mountainous and hilly environment makes it one of the premier regions in the U.S. for those who love to ski and snowboard. This area has world-famous resorts with histories dating back decades and features excellent conditions for skiers and snowboarders.
Many communities in Upstate New York are situated near the incredible mountain resorts in the region. Let’s look at some of these ideal places for ski and snowboard enthusiasts.
 Windham Ski Resort
Image
credit: Michael Nixt/Shutterstock.com
Windham Ski Resort
Image
credit: Michael Nixt/Shutterstock.com

Canandaigua is a popular summer destination with gorgeous lake houses and boating activities. But in the winter, visitors flock to nearby Bristol Mountain, which features 39 amazing slopes and trails. Bristol also has a night operating season, so night-time ski runs are available. Another town just a 30-minute drive away from Bristol Mountain Resort is Cohocton, a charming rural community.
Skaneateles is a gorgeous community situated along the shores of Skaneateles Lake. It is a short drive from Labrador Mountain, with over 20 ski trails, many of which are lighted. It is also close to Greek Peak Mountain Resort, an established resort founded in 1958 with over 40 ski trails. Cazenovia is set along the waters of Cazenovia Lake and has a welcoming feel, and is also not far from Labrador Mountain and Greek Peak Mountain Resort.
Up north, Cropseyville is a tiny community with a laid-back feel and is about a 45-minute drive from Maple Ski Ridge, an exciting area designed for skiers and snowboarders of all skill levels. There are also many towns located close to Windham Mountain, Catamount Mountain Resort, and Hunter Mountain Resort. At Windham Mountain, you can find affordable lift tickets, fantastic trails, and fun restaurants. The massive Catamount Mountain Resort is near the Massachusetts border, with its longest run being almost two miles. Hunter Mountain Resort has runs of varying difficulties, freestyle terrain areas, and terrain parks. Towns nearby these three resorts include Medusa, a small hamlet near Albany surrounded by farms and greenery, Coxsackie, a town in the Catskills along the Hudson River, Hillsdale, a historic community with lovely architecture, Hudson, a scenic, historic city on the Hudson River, and Saugerties, a town between the Hudson River and Catskills with stunning scenic venues, appealing shops, and historical sites.
Further south of these cities, Pawling is a quaint and historic city just minutes from Thunder Ridge Ski Area, a small resort offering 90 acres of skiable fun, with 22 trails, three chairlifts, and four magic carpets. Carmel is a picturesque town on the water, offering superb dining options and is a 15-minute drive from Thunder Ridge Ski Area. West of Pawling and Carmel, Kerhonkson is an enchanting hamlet in the Catskills with a quaint small-town feel. It is just a 60-minute drive away from Belleayre Mountain Ski Center, which offers ski lessons for all ages, many skiable acres, four lodges and cross country trails.
 Image credit: Caryle Barton
Image credit: Matthieu Pétiard
Image credit: Caryle Barton
Image credit: Matthieu Pétiard
211 Mitchell St., Hillsdale NY
4 BR/5 BA | 5,635 sf | $3,995,000
211 Mitchell St., Hillsdale NY
4 BR/5 BA | 5,635 sf | $3,995,000
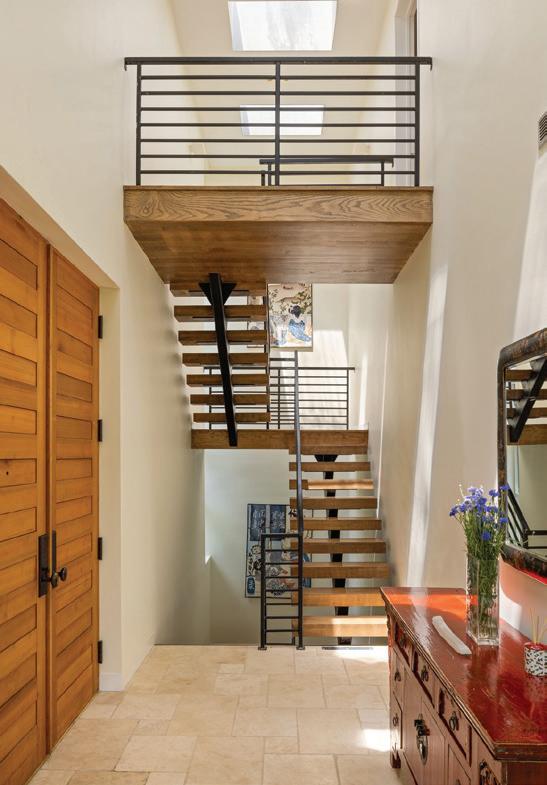
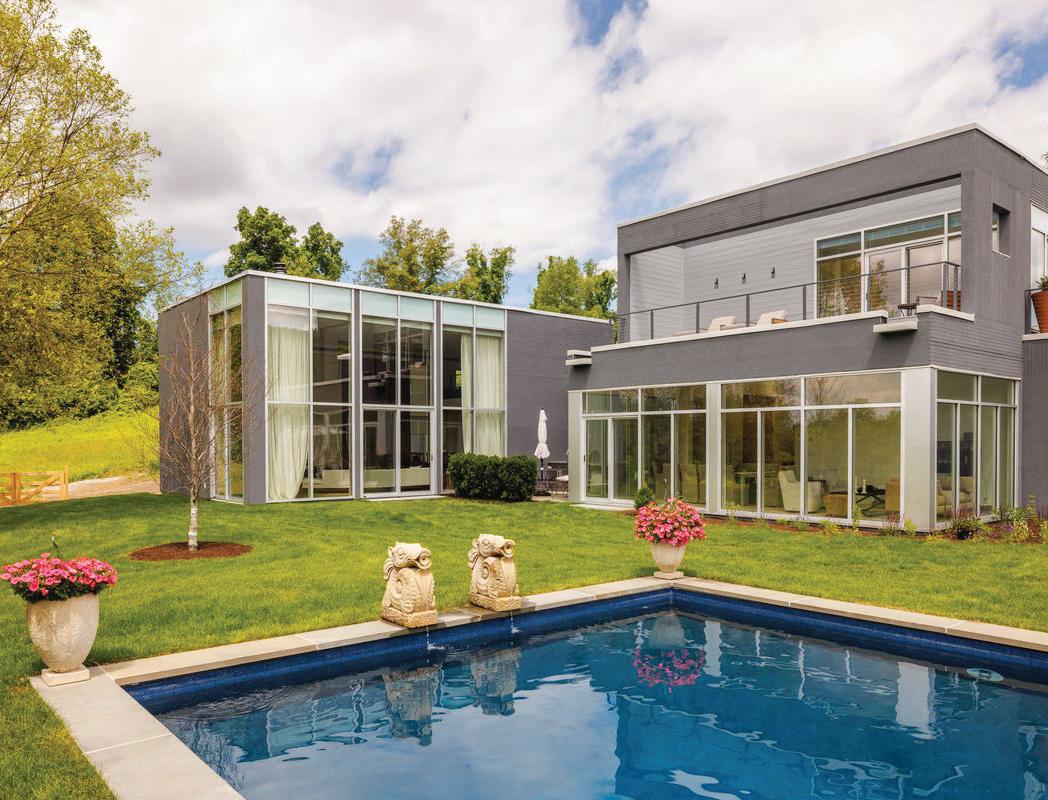
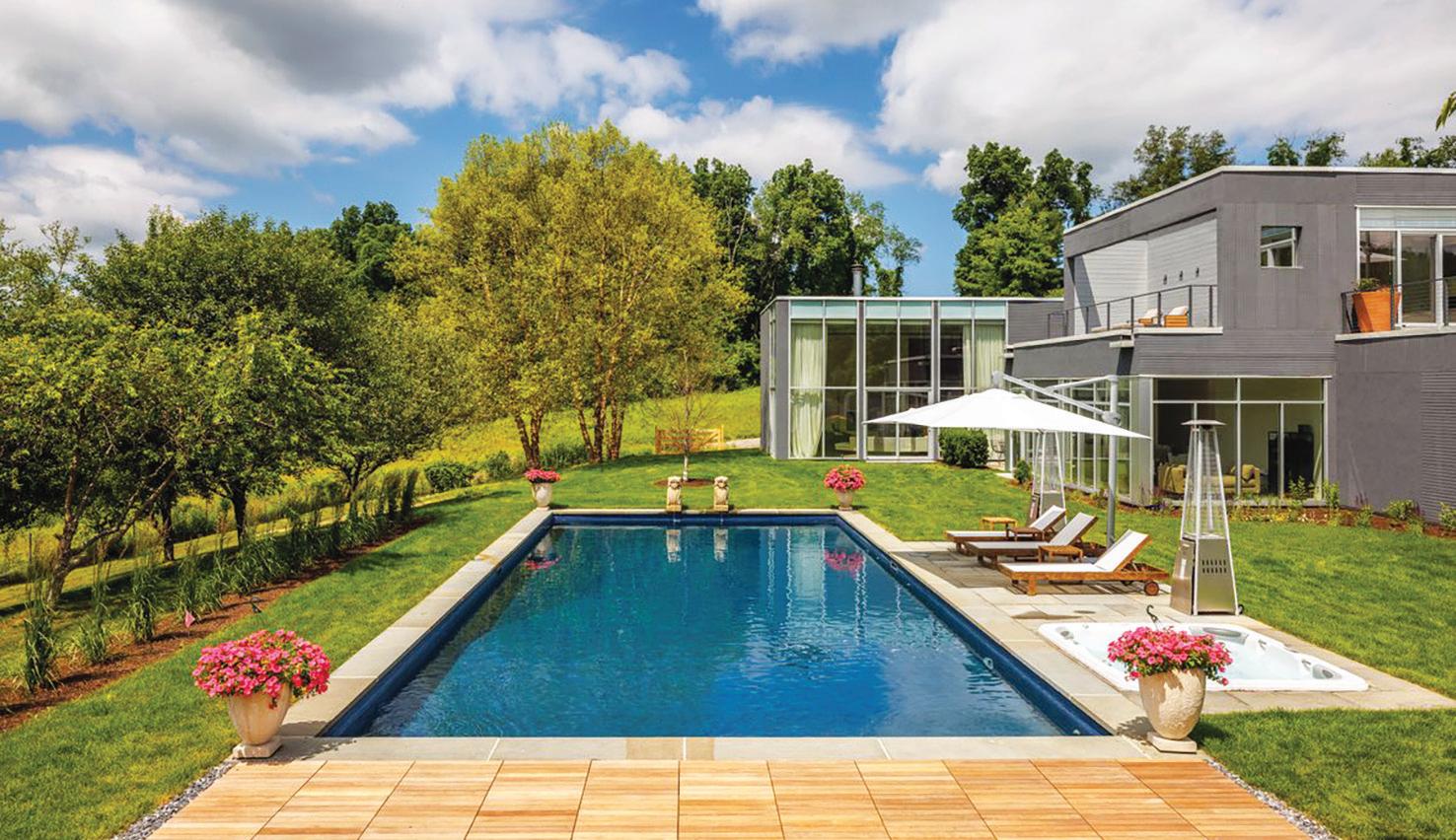
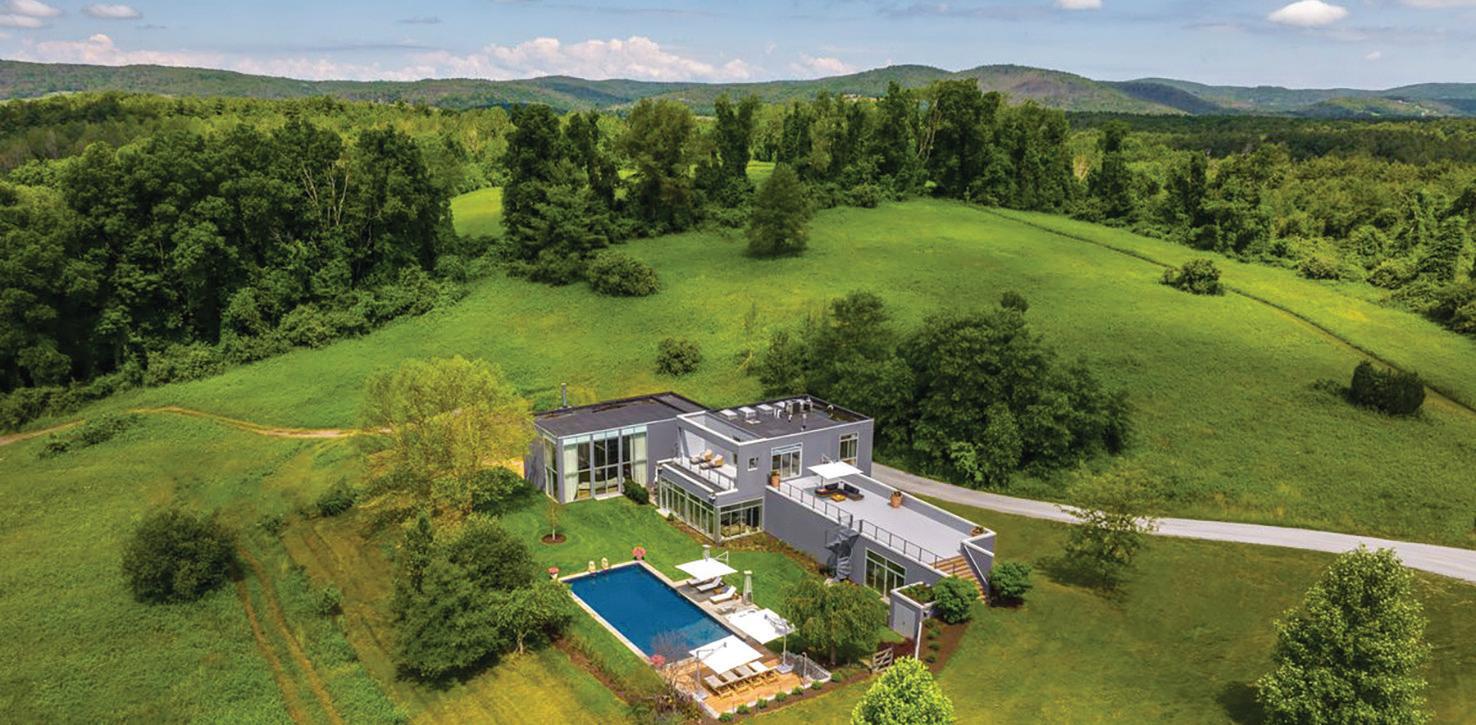
Modernist home beautifully sited on a rolling knoll overlooking Catamount Mountain and the Berkshire foothills. Gracious relationship to the outdoors from every room. Main level 2-story living room with wood-burning fireplace & game room loft plus two 32’ x 16’ walls of glass. Adjoining open kitchen, solarium and library. Spacious hallway, 3 ensuite guest bedrooms plus home gym with sauna. Primary upper level ensuite bedroom with double-sided gas fireplace, bathroom terrace & grand roof deck overlooking pool, hot tub & outdoor kitchen below. Lower level state-of-theart movie room. Beautifully landscaped 10+ acre property. Also available for monthly rental for ski season: January-March @ $20,000/month
Modernist home beautifully sited on a rolling knoll overlooking Catamount Mountain and the Berkshire foothills. Gracious relationship to the outdoors from every room. Main level 2-story living room with wood-burning fireplace & game room loft plus two 32’ x 16’ walls of glass.Adjoining open kitchen, solarium and library. Spacious hallway,3 ensuite guest bedrooms plus home gym with sauna. Primary upper level ensuite bedroom with double-sided gas fireplace, bathroom terrace & grand roof deck overlooking pool, hot tub & outdoor kitchen below. Lower level state-of-theart movie room. Beautifully landscaped 10+ acre property.Also available for monthly rental for ski season: January-March @ $20,000/month
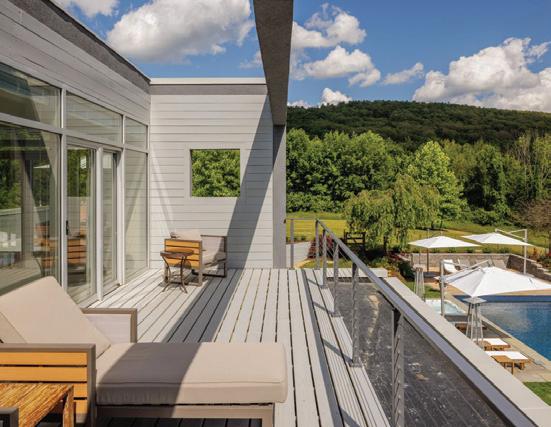
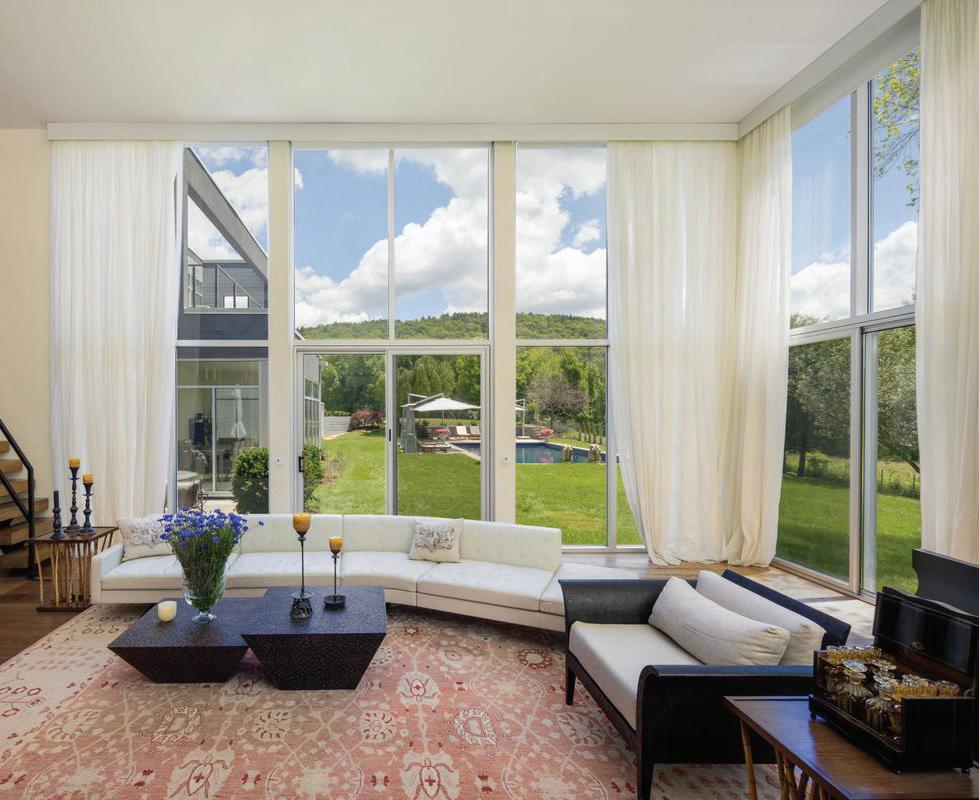
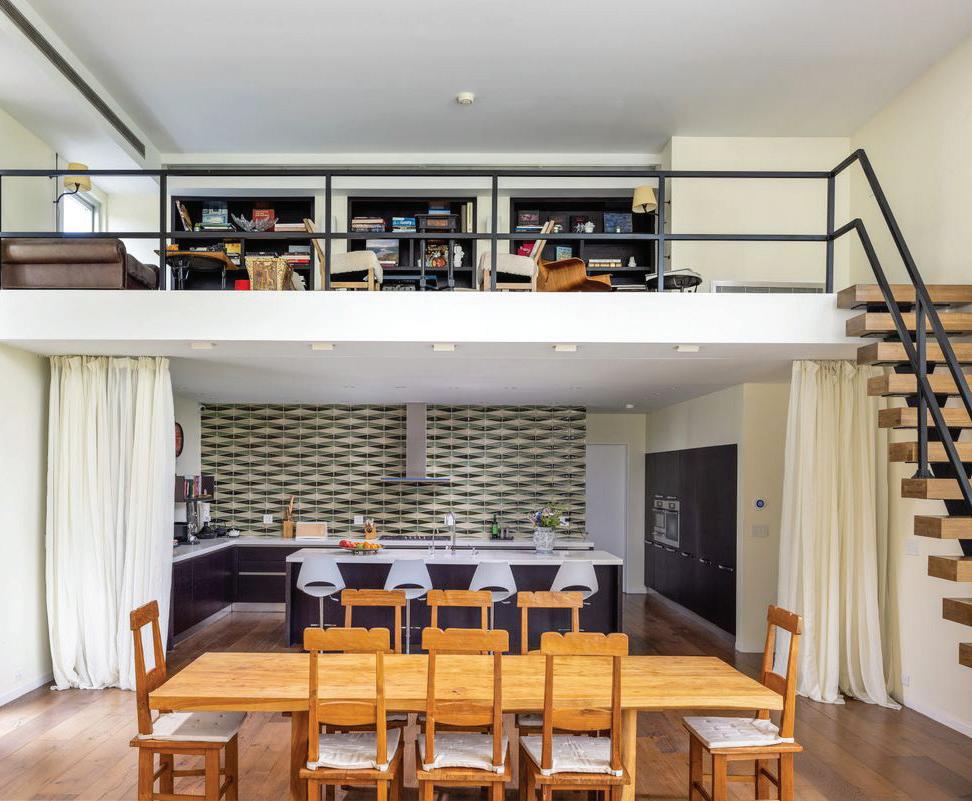
Gary DiMauro
Lic. Real Estate Broker
Gary DiMauro
Lic. Real Estate Broker
C: 518.755.3973 O: 845.757.5000 gary.dimauro@fourseasonssir.com
C: 518.755.3973 O: 845.757.5000 gary.dimauro@fourseasonssir.com

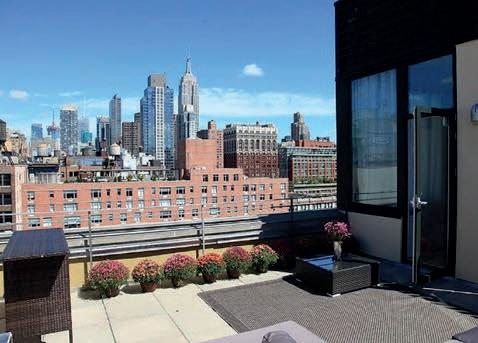
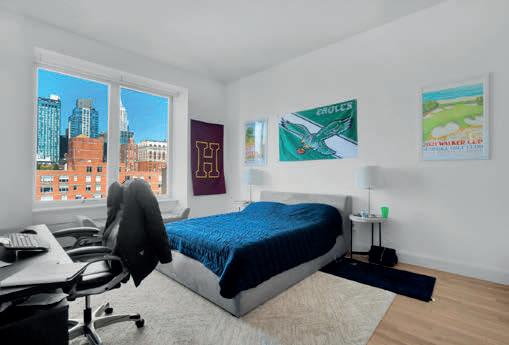

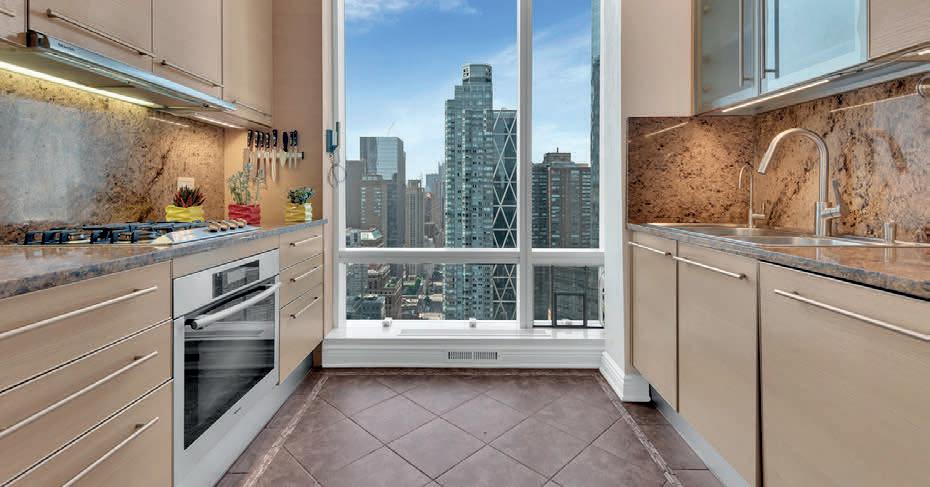
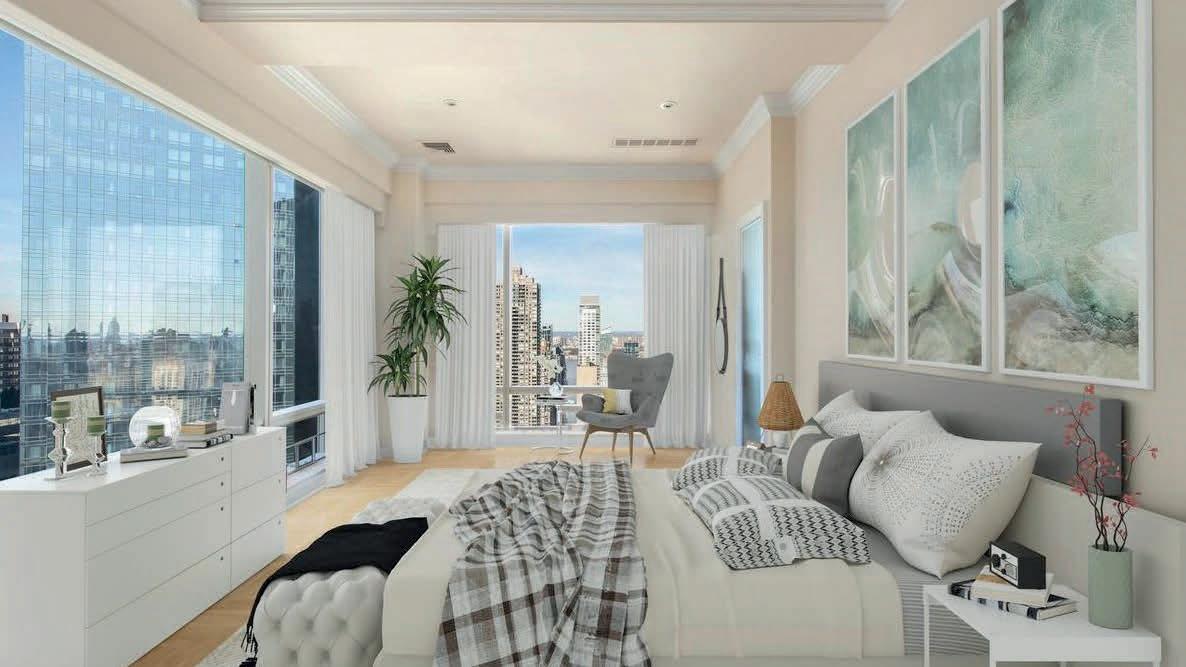
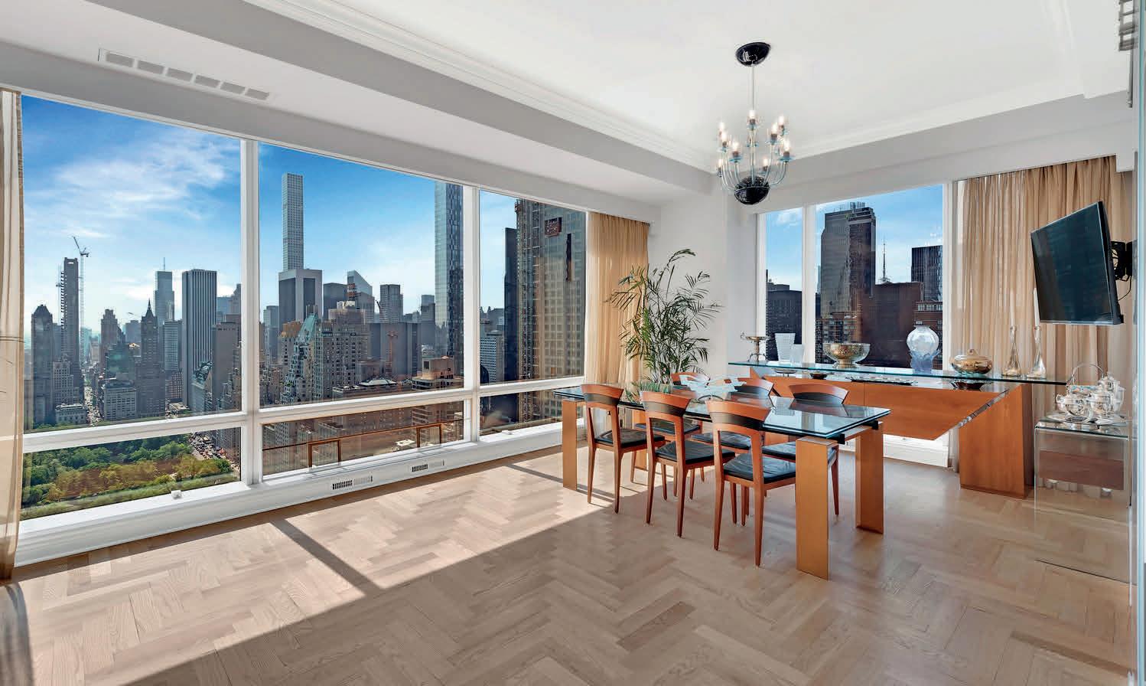

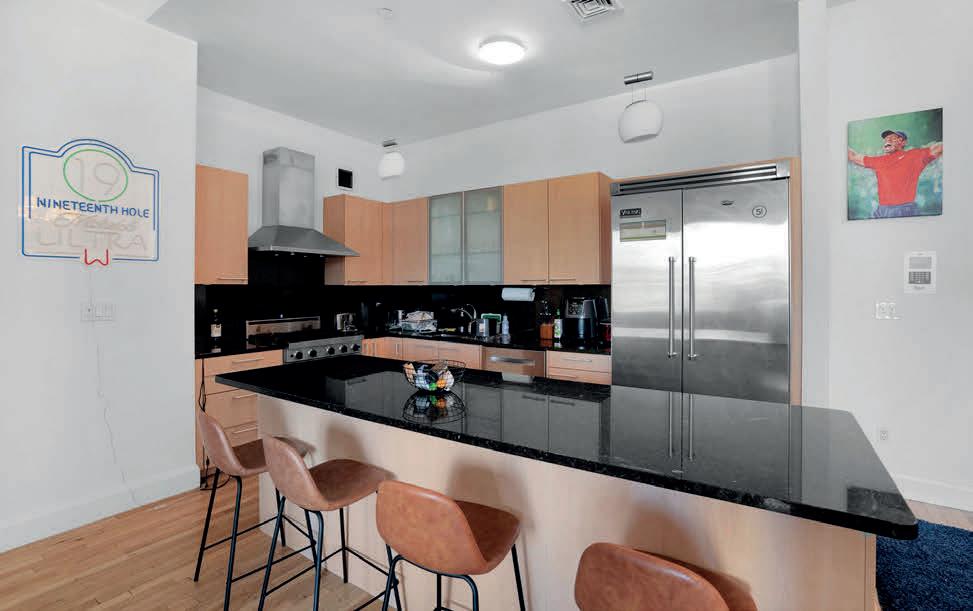
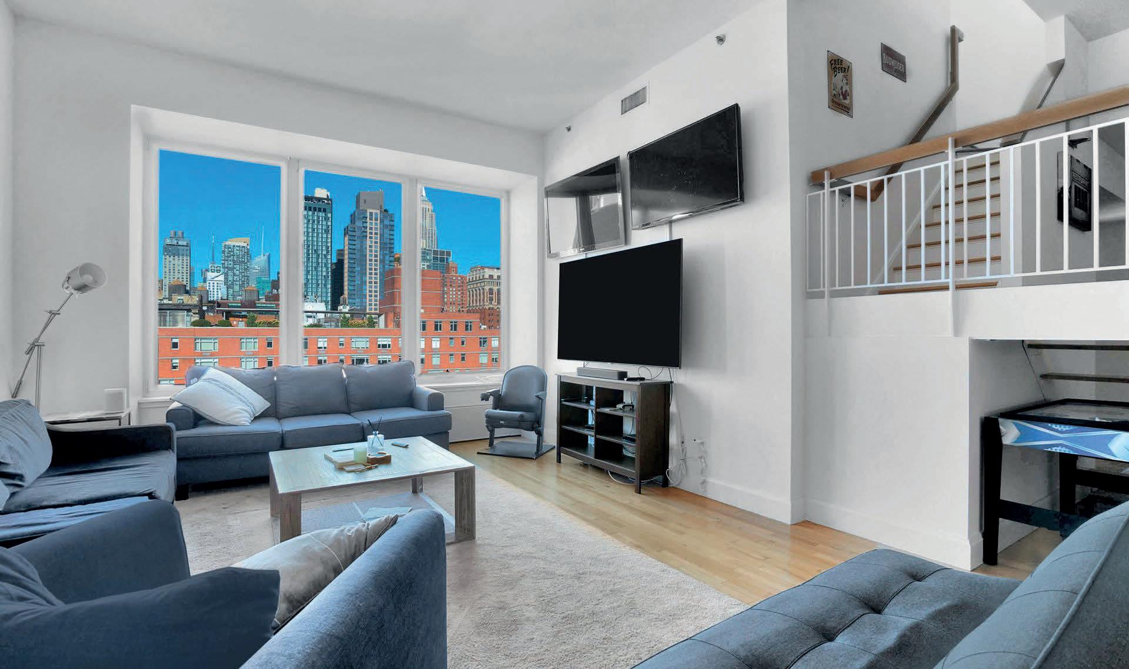
3 BEDS | 3.5 BATHS | $7,750,000
Located on the 40th floor of one of the most coveted condominiums in NYC, this 3-bedroom, 3.5-bathroom apartment has everything you could wish for New York City living – unobstructed direct Central Park views; flawless floor plan with 3 en-suite bathrooms; unbeatable location; high ceilings; floor-to-ceiling windows, pouring in light all day long. There is also a separate foyer with a coat closet and powder room; corner living room with splendid views of Central Park and Columbus Circle; fabulous Hudson River views from all bedrooms; plenty of closet space throughout; washer and dryer inside. All it may need is a bit of your love. The 5-star luxury condominium offers a top-rated white glove service; luxury spa; fitness center with a swimming pool; and a panoramic roof deck. The parking garage is in the building. And, as icing, Jean George’s award-winning restaurant is on the first floor. VIDEO TOUR IS AVAILABLE ON REQUEST! Also available for rent. 908.265.2318
124 NUGENT ROAD, GRAFTON, NY 12082


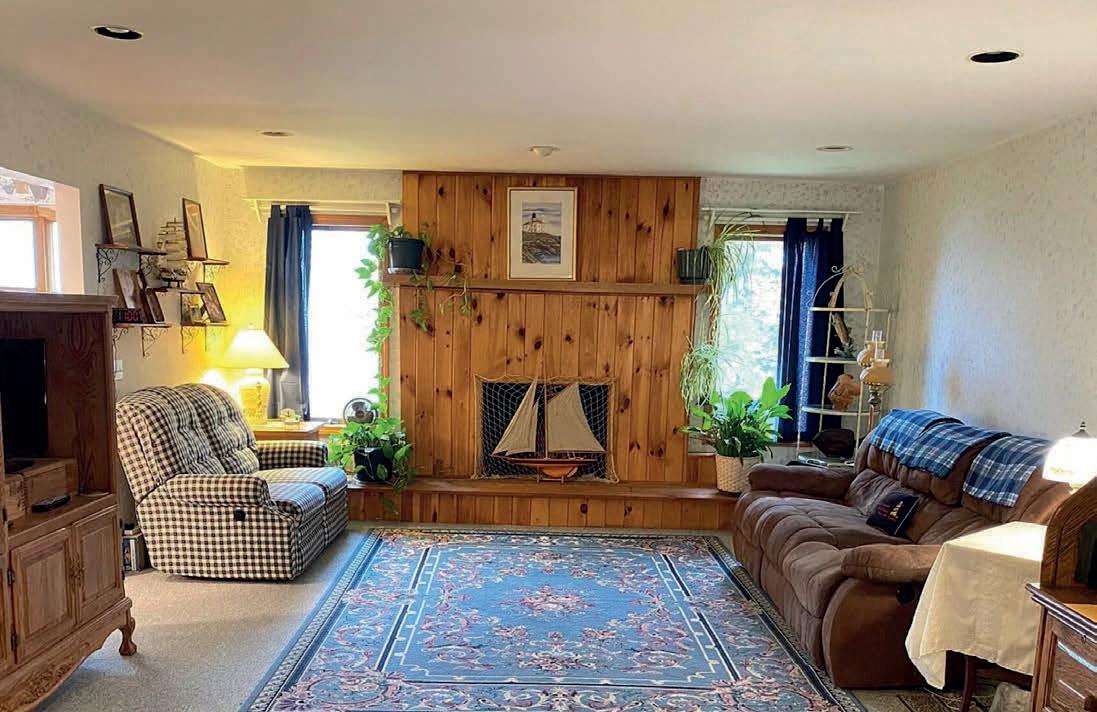
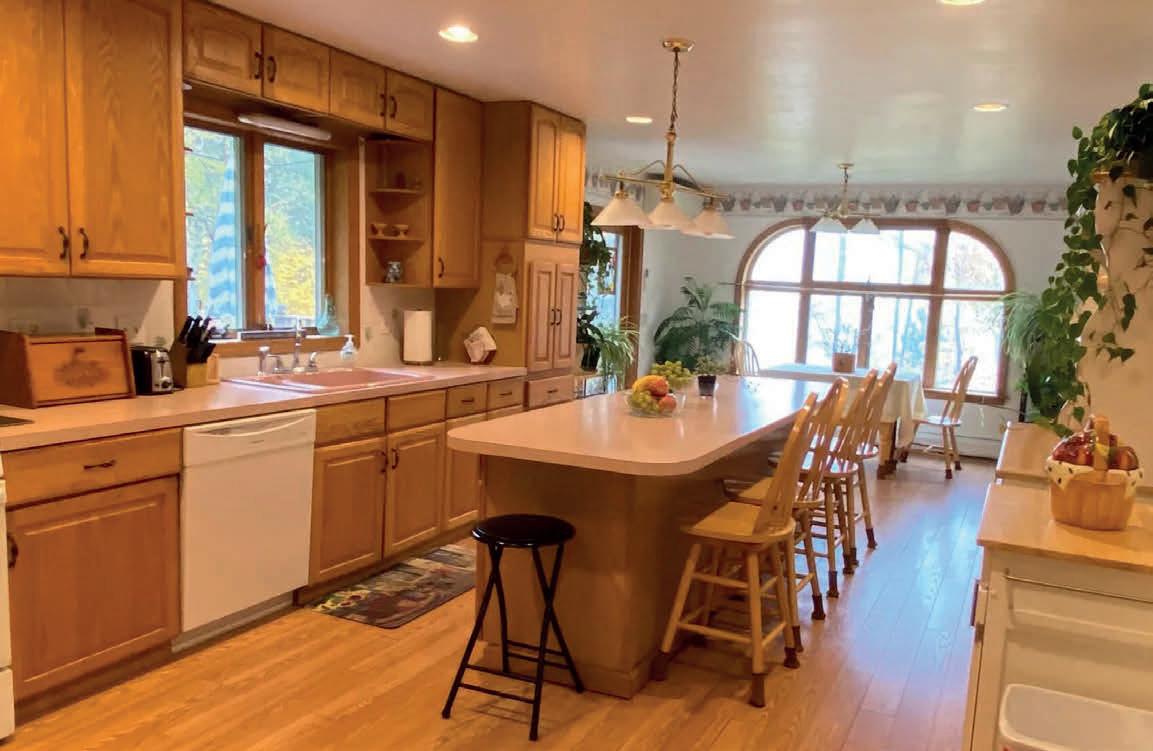
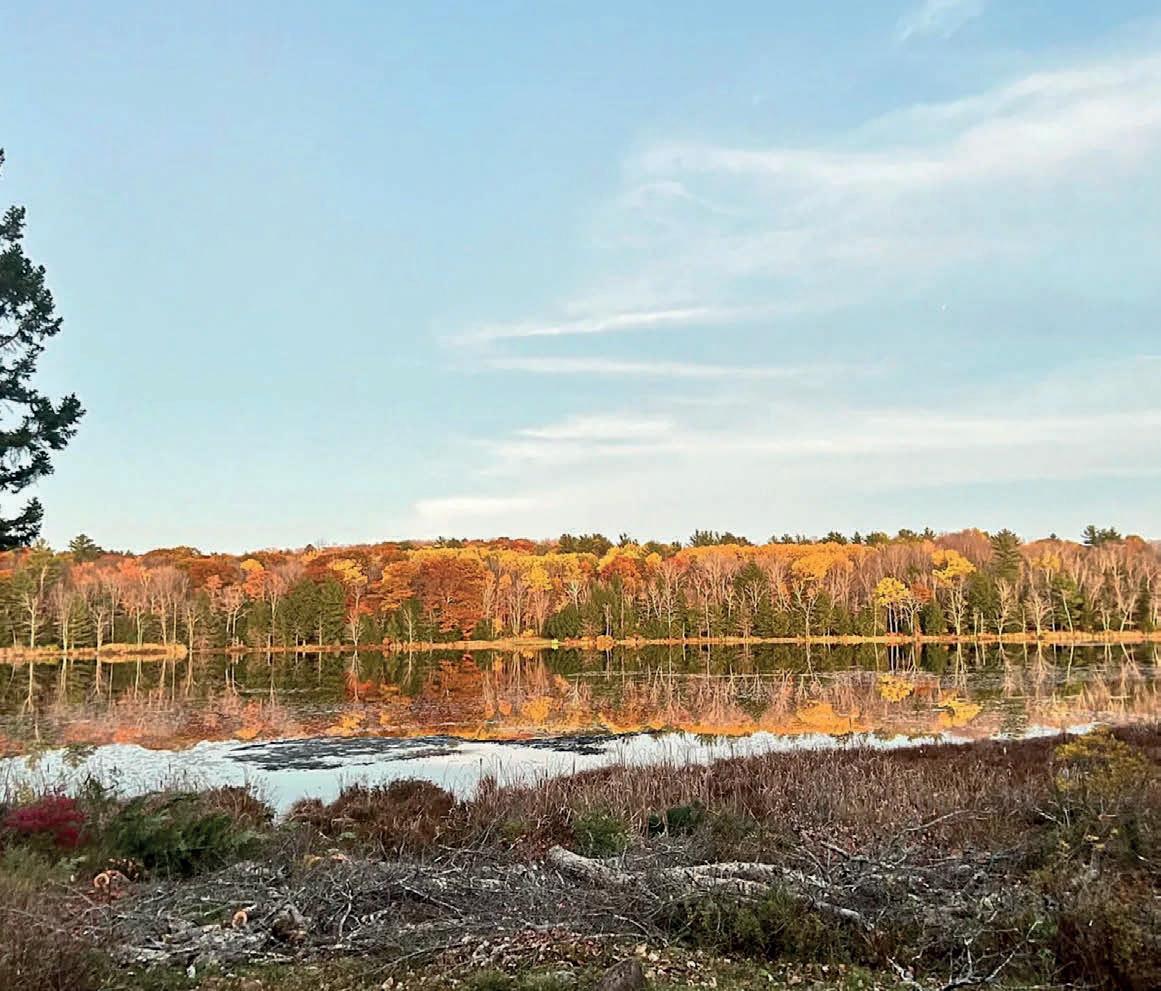
124 Nugent Road is an appealing home in the scenic natural wonderland of Upstate New York. This property, which features four bedrooms, three bathrooms, and a spacious 3,008 sq ft of interior space, has it all. The inside of the home has a cozy feel with wood finishes, a colorful palette, and welcoming family areas. Outside, you’ll find a large patio deck that is ideal for summer entertaining. 124 Nugent Road sits on just under eight acres of scenic private property that includes areas covered in forests and small bodies of water. It is a nature lover’s paradise, with room for hiking, kayaking, and outdoor fun. The home has tons of potential and includes a recently installed septic system, solar panels, and a partially studded full walkout basement. It is a huge property in an idyllic Upstate location with so much to offer.
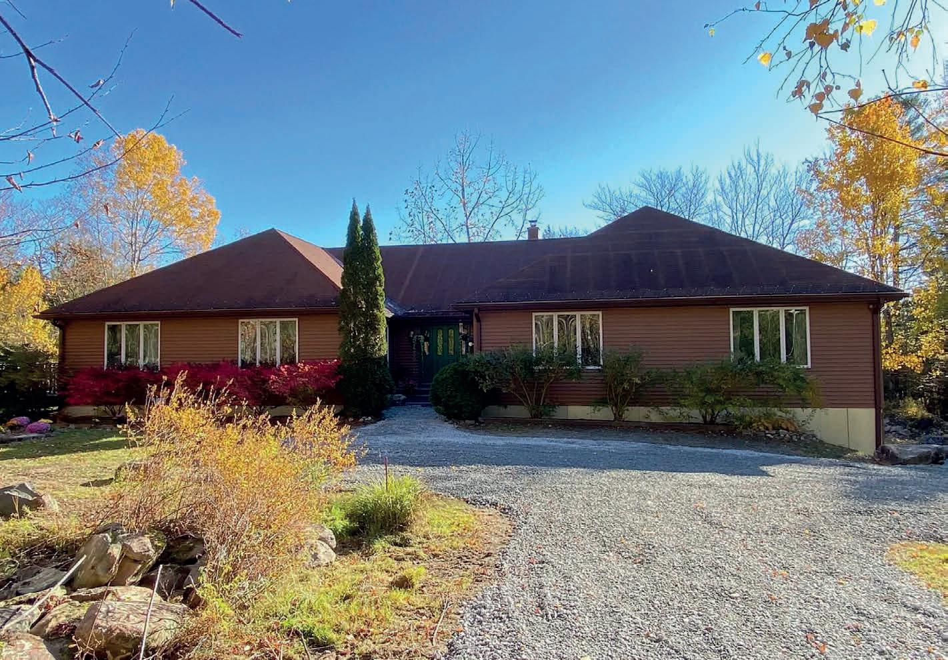
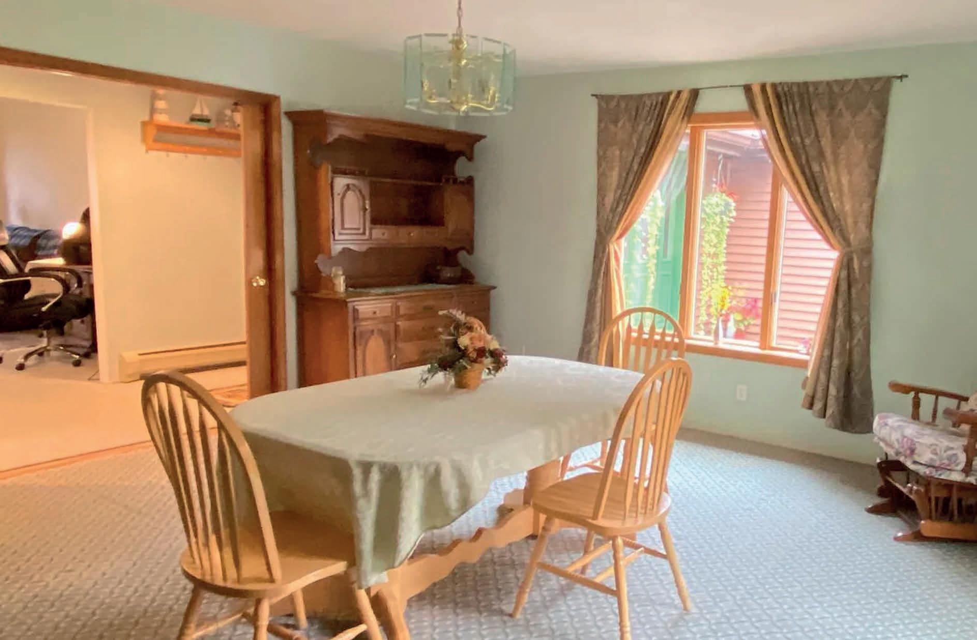
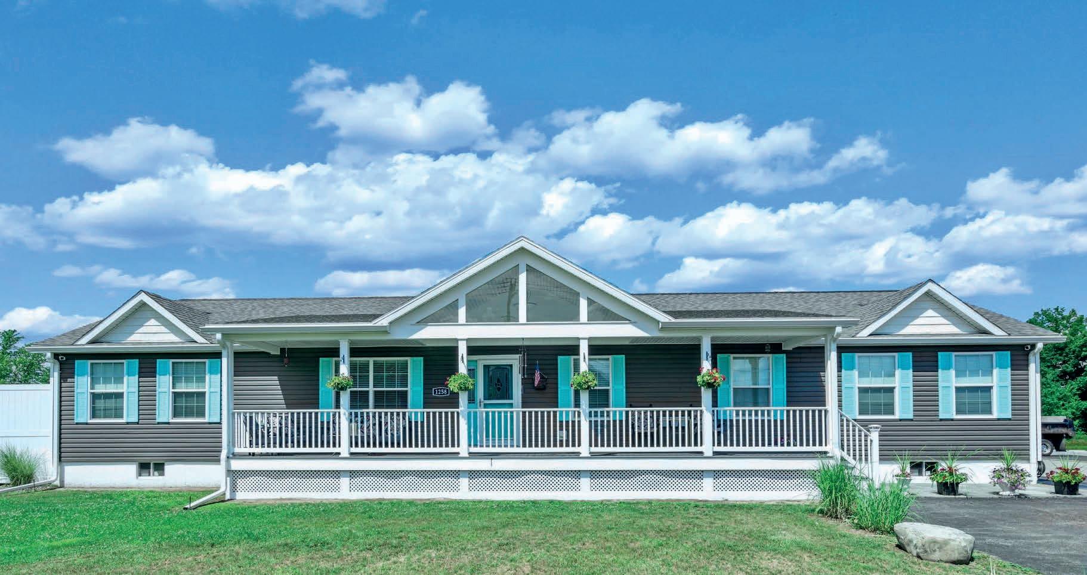
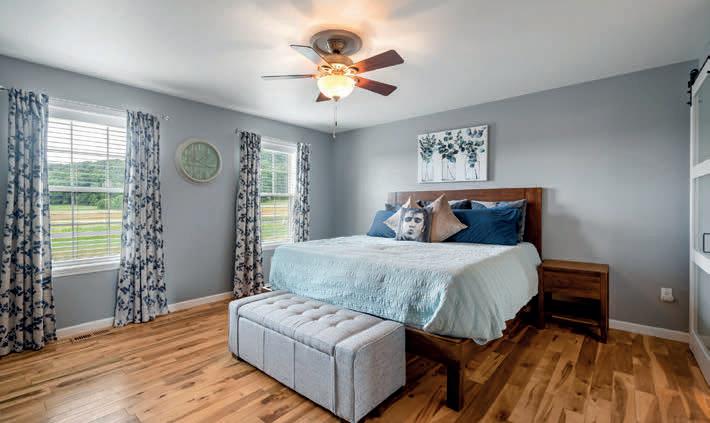
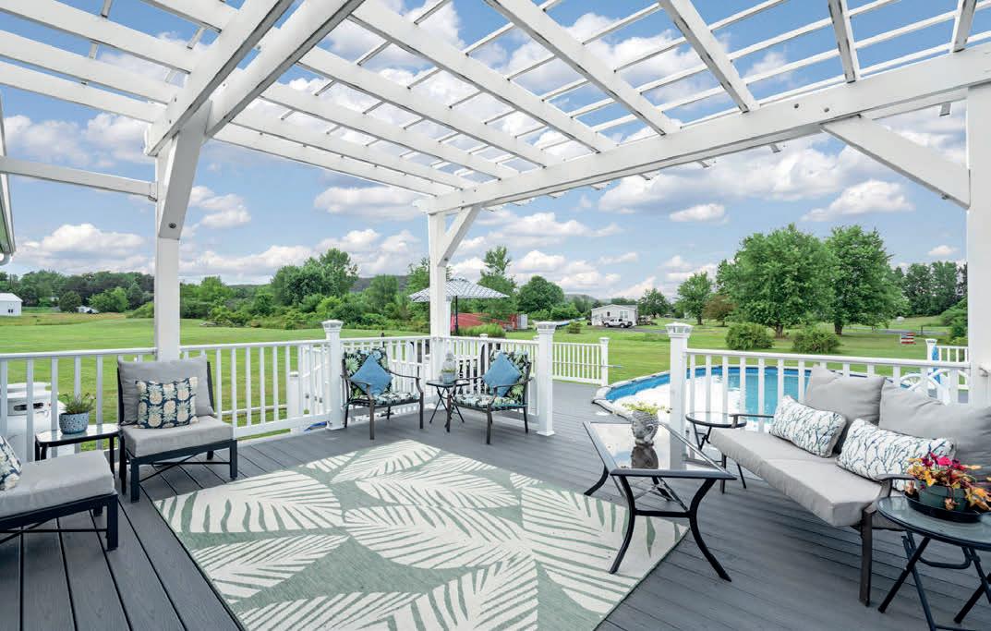

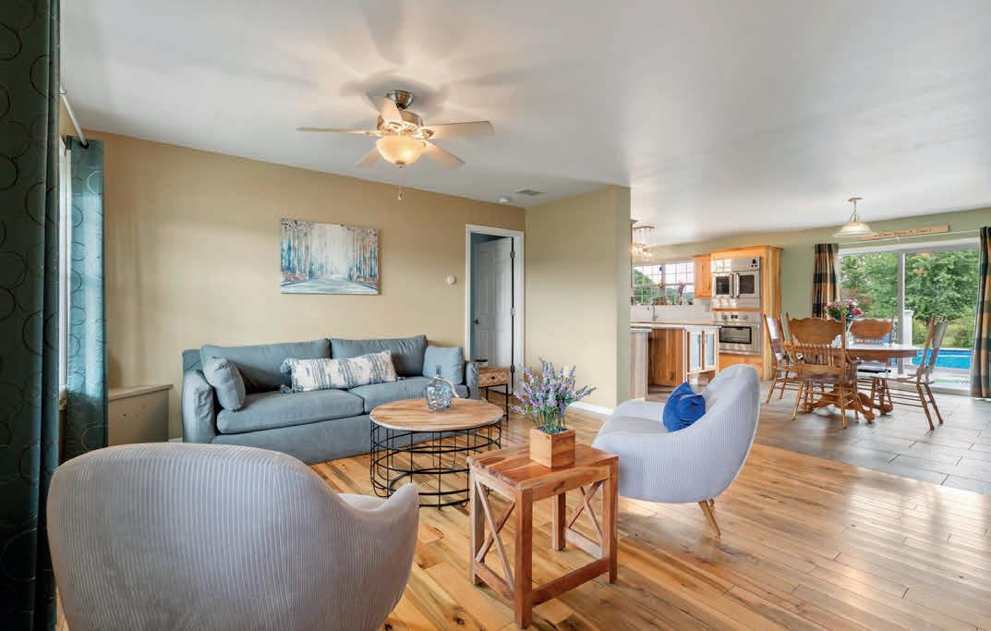
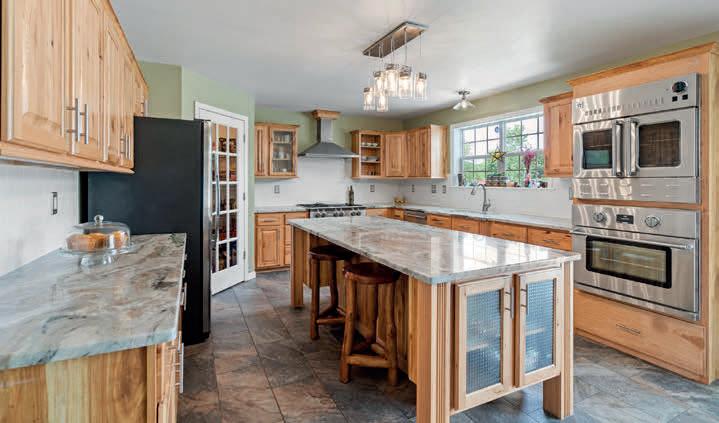


Deana Concilio-Lenz has been a successful executive producer, director and creative director for over twenty years by marrying ideas, substance and art. Her multi-talent has been about the visuals; helping her clients see beyond their current environments and create a new modern and timeless home. She is proud to continue her journey from producer to interior design architect. For over 8 years, her company, Deana Lenz Interiors has been creating and visualizing new environments for her decor clientele across the country, bringing her distinct modern eye to clients while ensuring she understands what the clients want. She then translates it into a timeless and modern home. Deana Concilio-Lenz participated in Parsons, The New School for Design Decorative Arts and Architecture Masters Program.
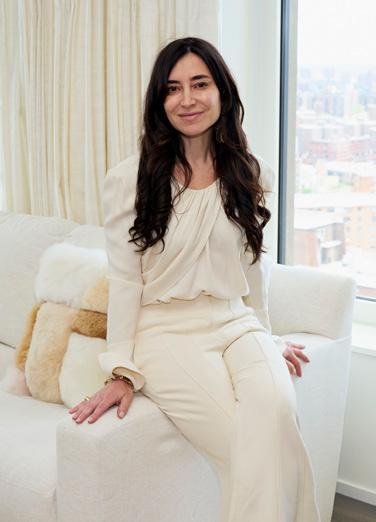
Deana Lenz Interiors projects consist of modern vintage pieces coupled with hand crafted furnishings by artisans that inject a sense of elegant craftsmanship to Deana’s modern, timeless and eclectic signature look. 917.862.2471 | dlenzinteriors@nyc.rr.com | www.deanalenzinteriors.com Credits: Photography: Scott Rosenthal Photography | Accessories for Image 1: Current Home NY

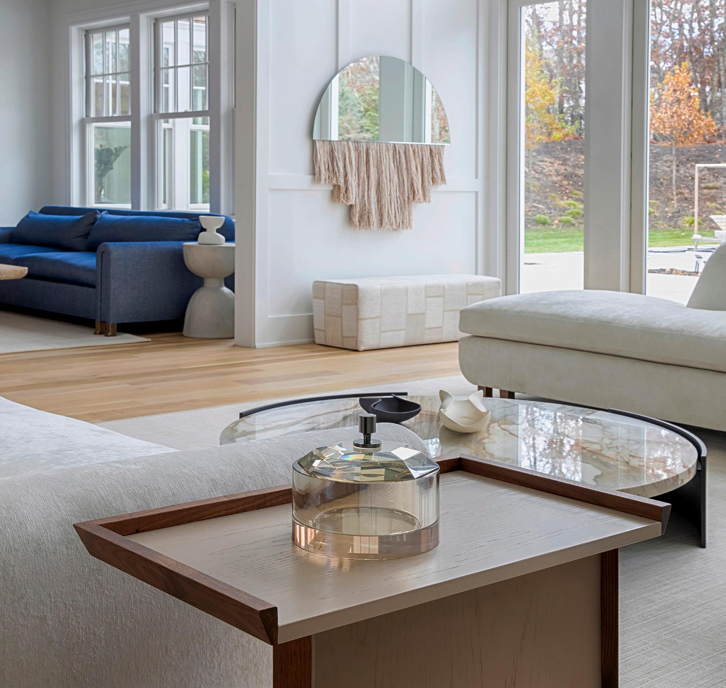
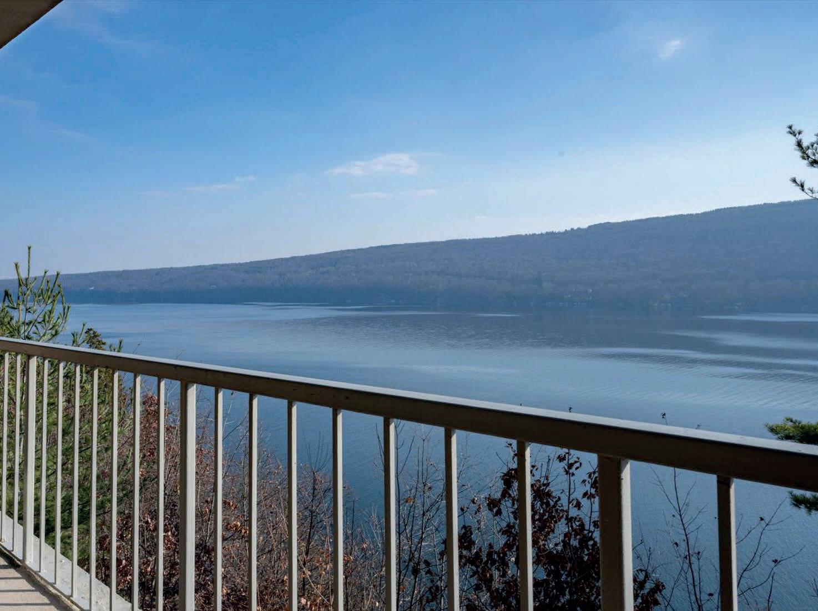
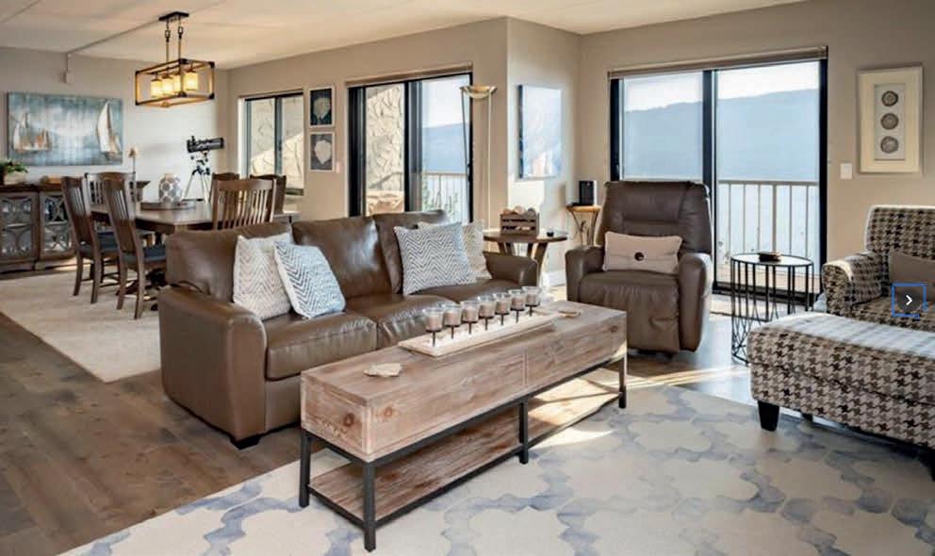
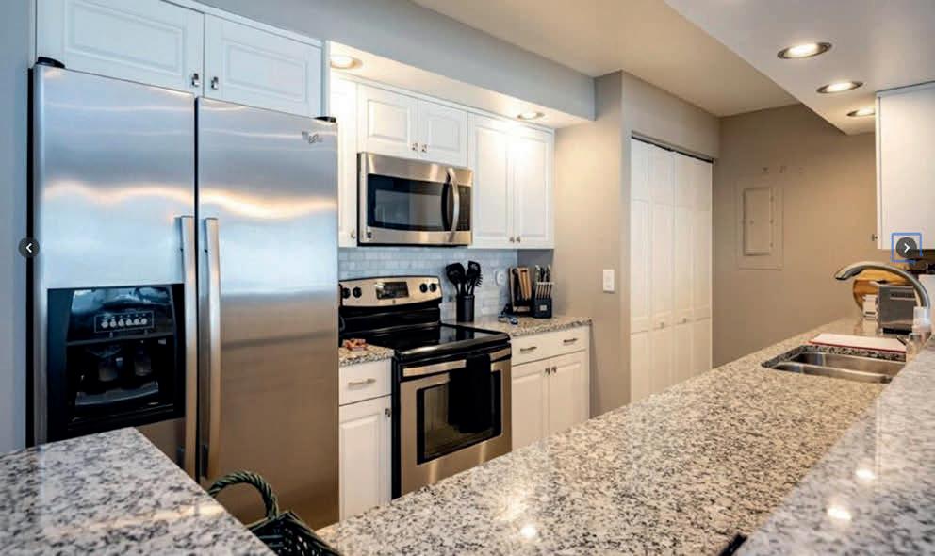
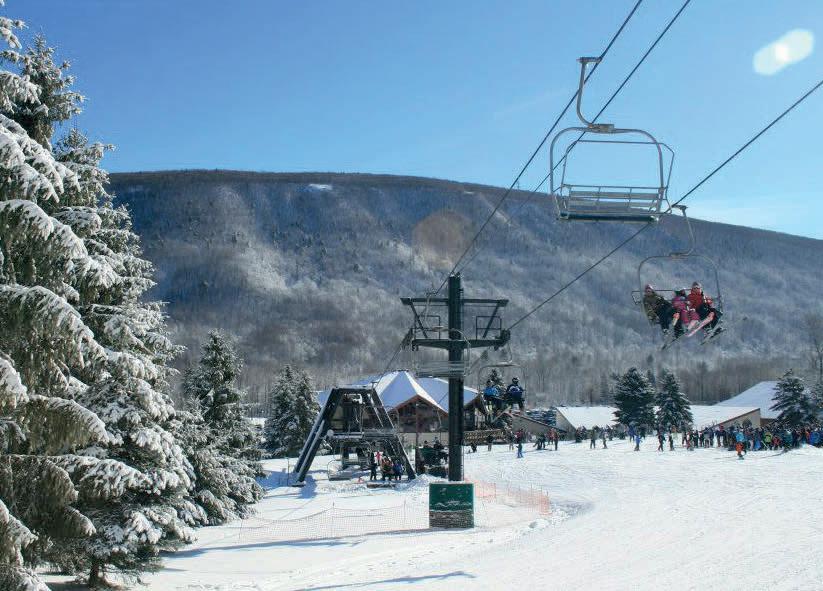
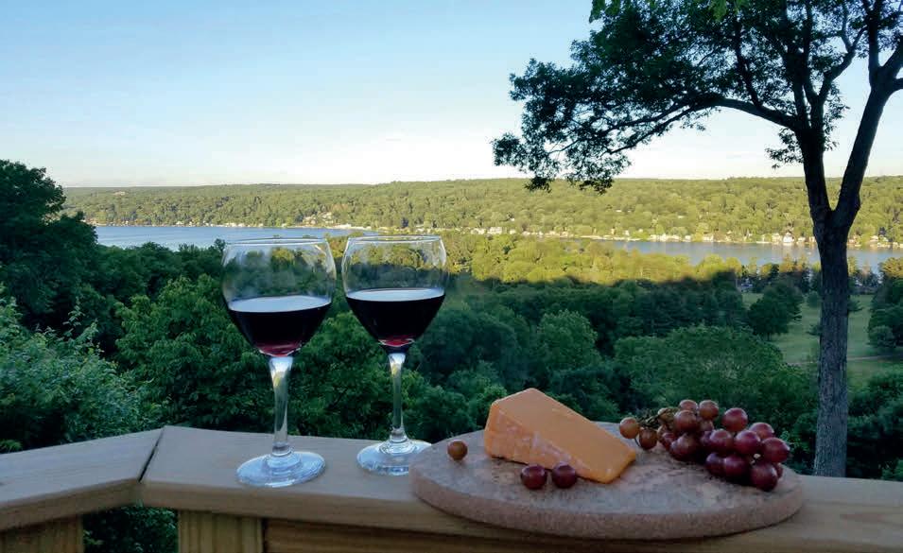
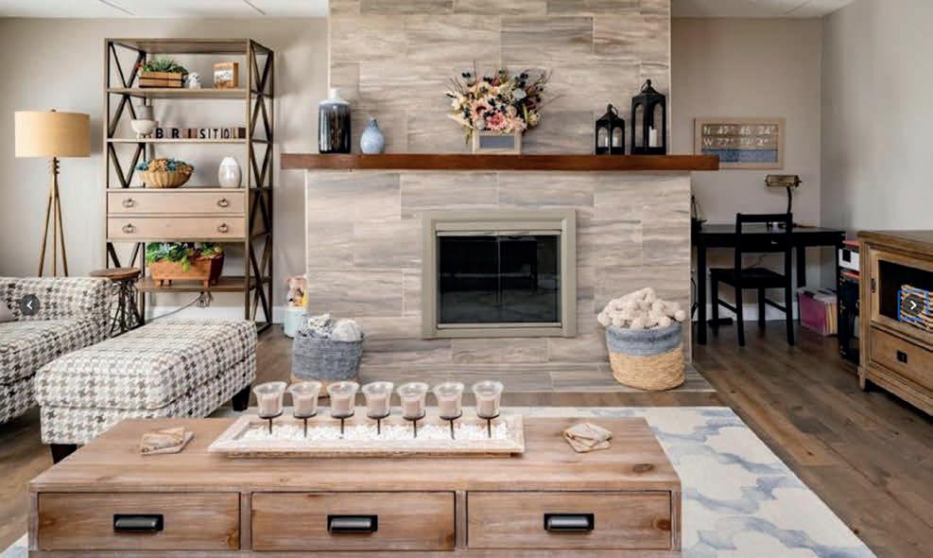

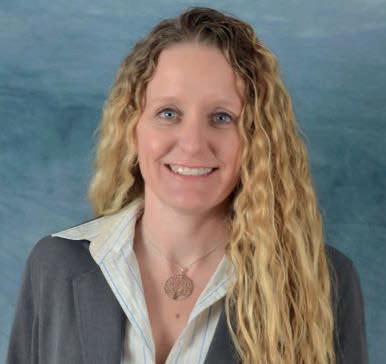

12423
Own a piece of Greene County history with this unique property only 10 minutes to Windham Mountain, lovingly known as the Hope Farm Bookshop and Press. The possibilities are endless here with 15 acres, two beautiful homes, a garage and a bookshop. The Fall Creek runs through the property and is the center of attention from the rear house (built in the 60’s as the original bookstore). Soak in the views and tranquil sounds of your own private oasis while relaxing on the back deck or warming up next to the beautiful fireplace looking out over the creek. From the front house you will have plenty of room for entertaining. The working kitchen has a beautiful vaulted ceiling with a commercial refrigerator and stove to prepare huge meals for your family and friends.
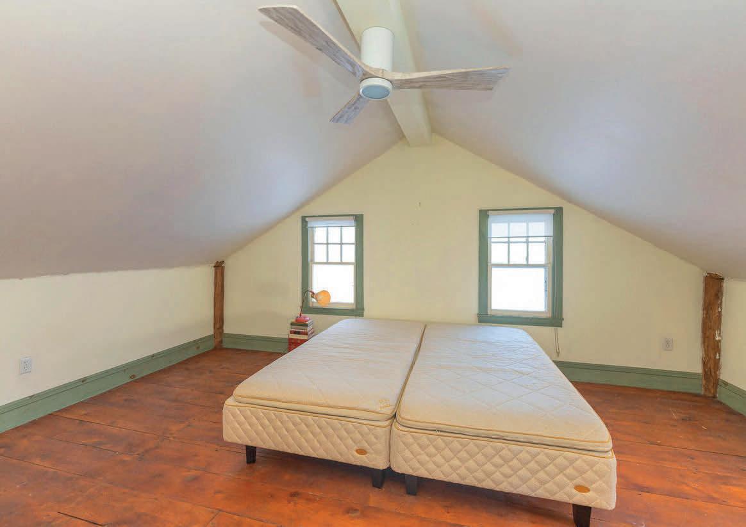

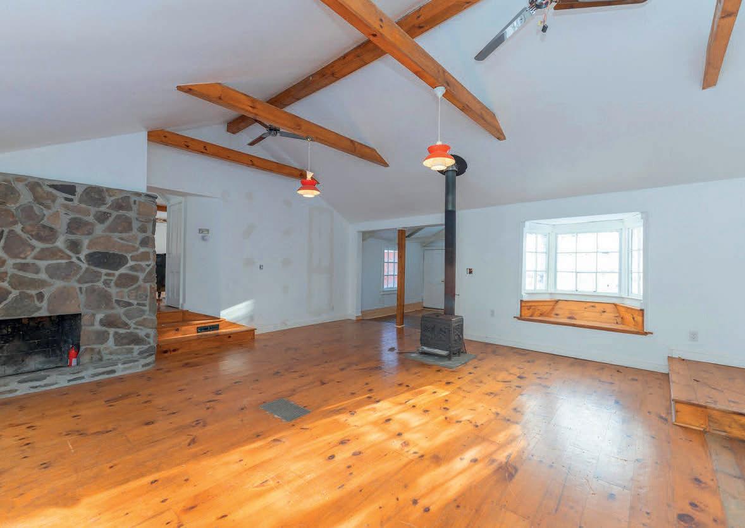
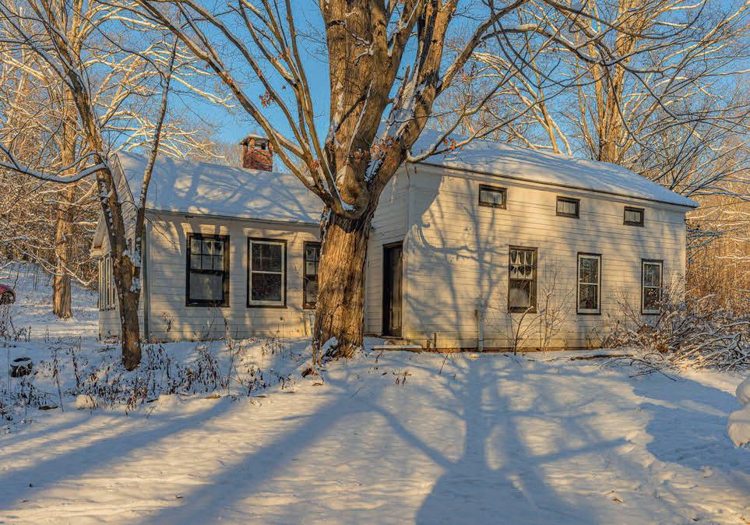
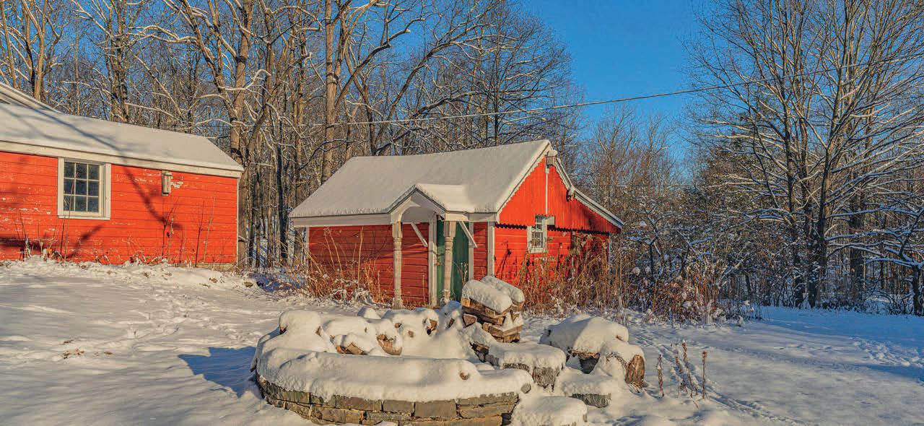
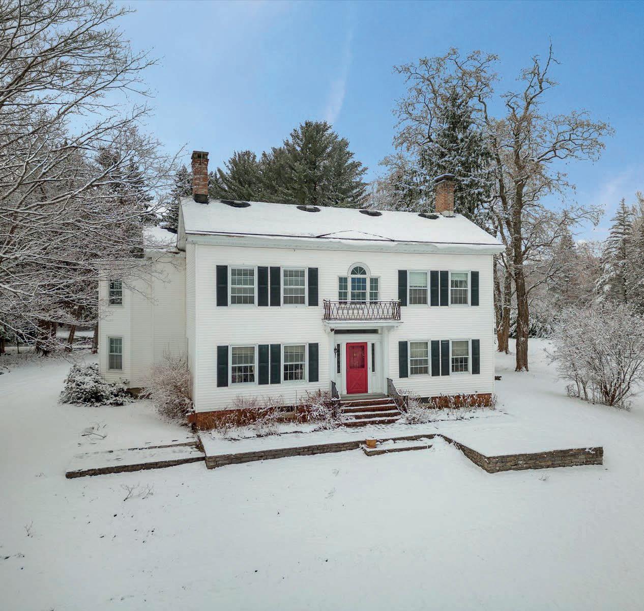
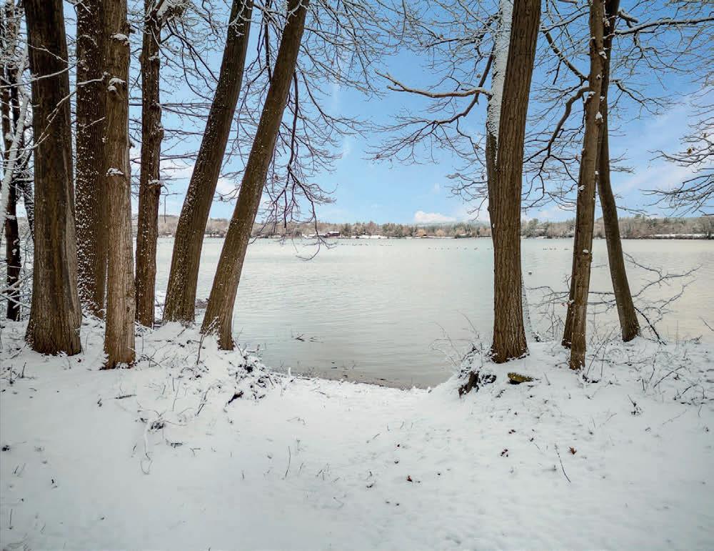
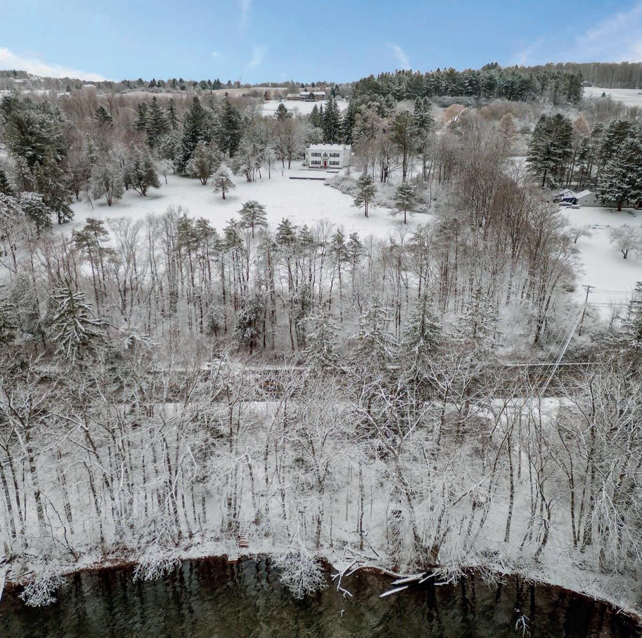

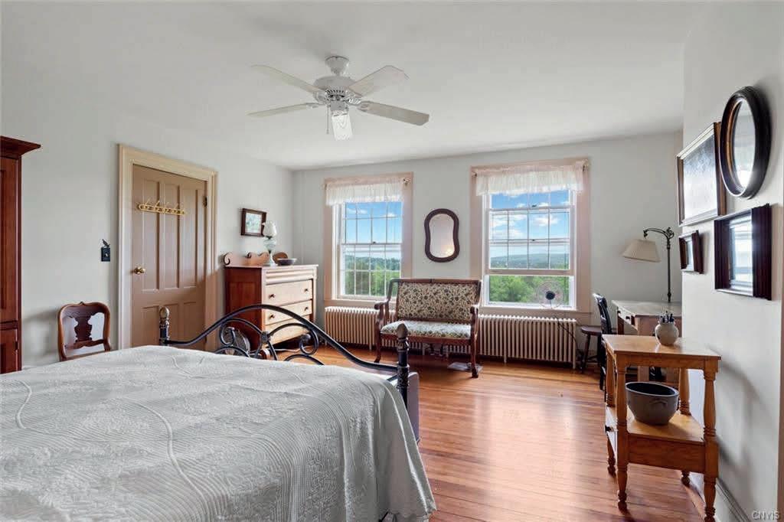
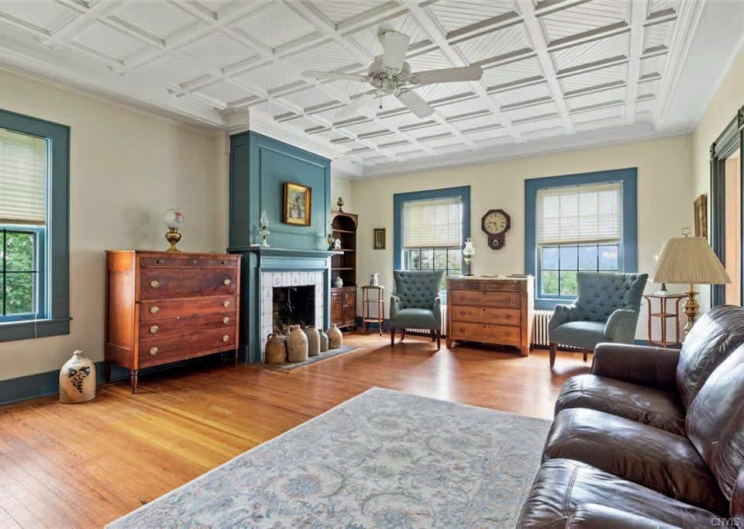
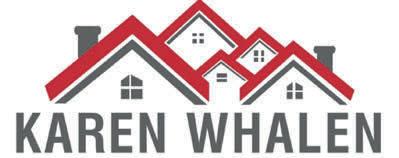
Evergreen Acres is a breathtaking 28-acre property with a 7-bedroom historical Federal frame farmhouse, a carriage house with two apartments, 7 farm structures, a pond, an in-ground pool and 50’ of Cazenovia Lake waterfront access. Majestically located on high grounds with Cazenovia Lake views, this property is hidden from the main road and has been lovingly owned and maintained for over 50 years. Formerly known as “Evergreen Farms”, currently Evergreen Acres detailed features include a 5,300 SQ FT, 7 BD, 4 BA main home, a 2,100 SQ FT, 4 BD, 2 BA, 6-car carriage house, a main barn, dry stock barn, calf barn, pen stable, corn crib and hay barn, all metal machinery shed, a pond and 50’ of deeded Cazenovia water frontage access. Additional highlights are the historic stone walls, flagstone terrace, the covered porch, butlers pantry, and also a servants bedroom and bath. The possibilities are endless with this property, from a single family residence, to a destination wedding venue, a restaurant. You must see this property to fully appreciate everything it has to offer, you will be impressed.
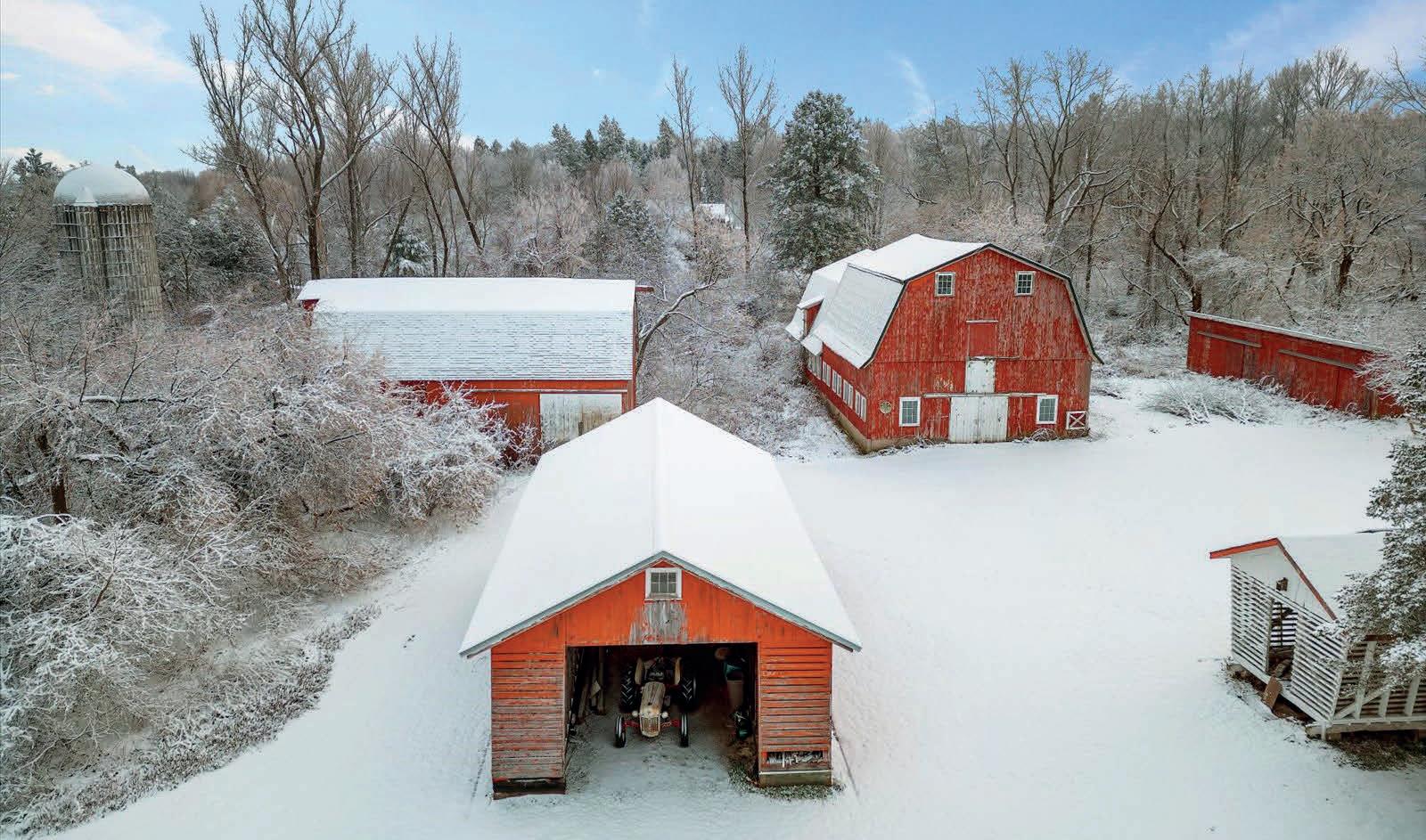
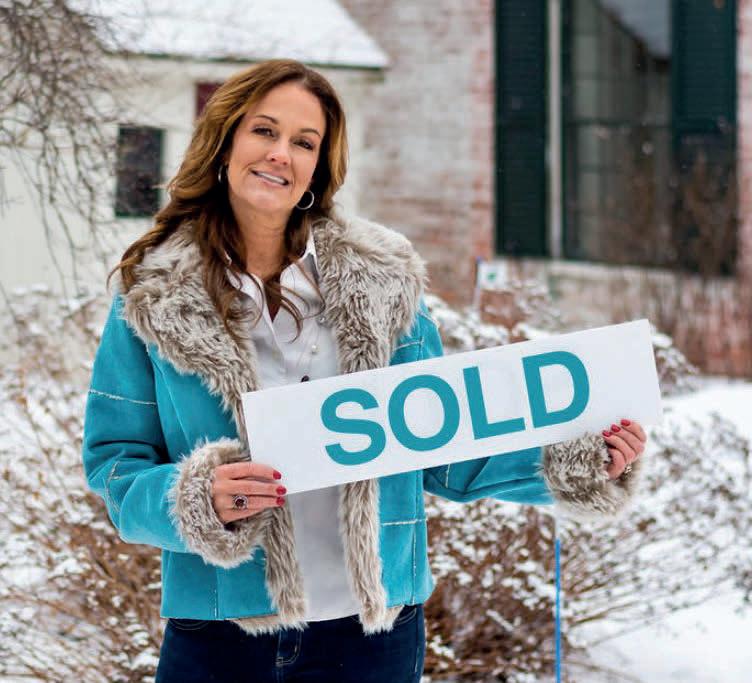


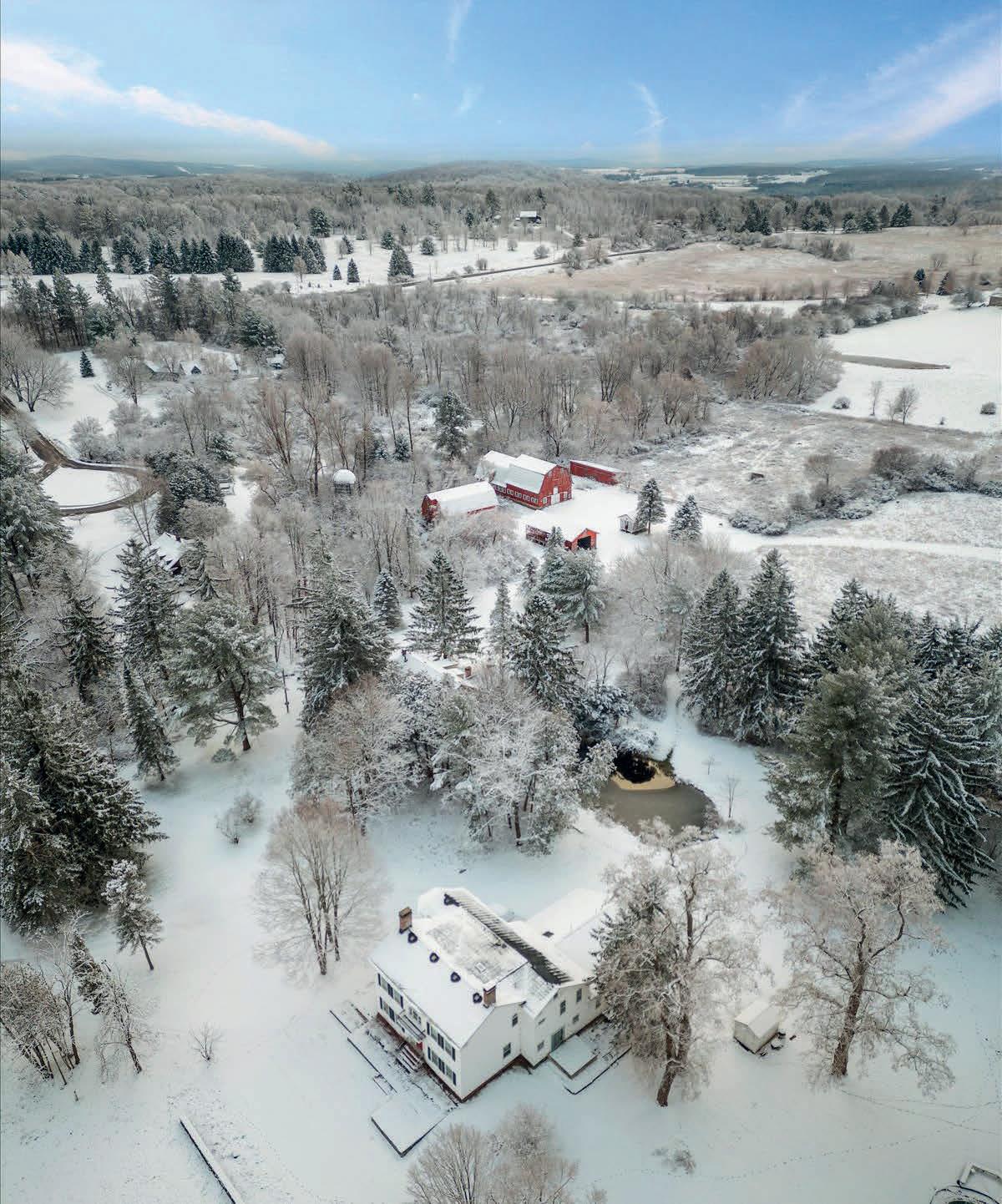
Only minutes to Hudson, in a well established cul-de-sac neighborhood, you’ll find this Dutch Gambrel built by a premier contractor. Nicely landscaped with an in ground pool. Views to the Catskill Mountains and beautiful sunsets. The family room has a gas fireplace. There is a large living/dining room combo and an eat in kitchen with island and stainless steel appliances. Laundry and 1/2 bath also on the 1st floor. Upstairs you’ll find the primary en suite plus up to four additional bedrooms and a 3/4 bath. Attached two car garage. Perfect full time or part time property. Two hours to NYC. Less than 30 minutes from Catamount Ski Resort. 50 minutes to Jiminy Peak, Windham and Hunter ski resorts, Butternut is 45 minutes away.
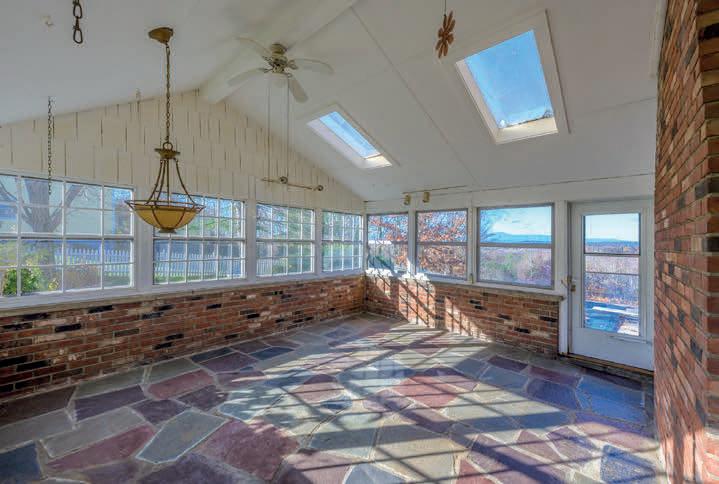
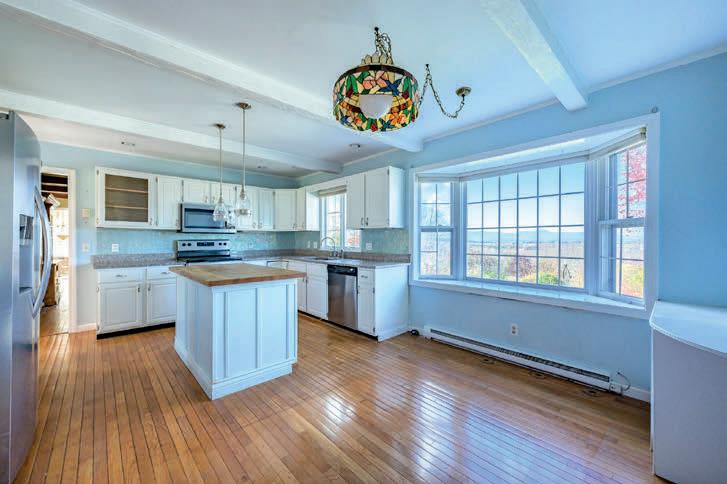
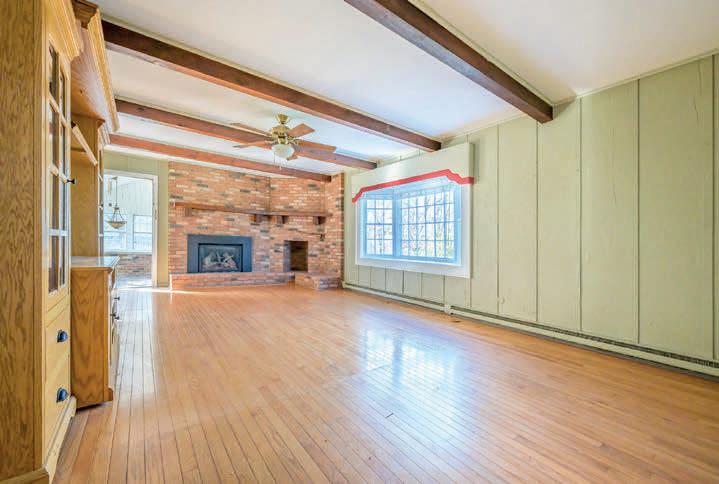

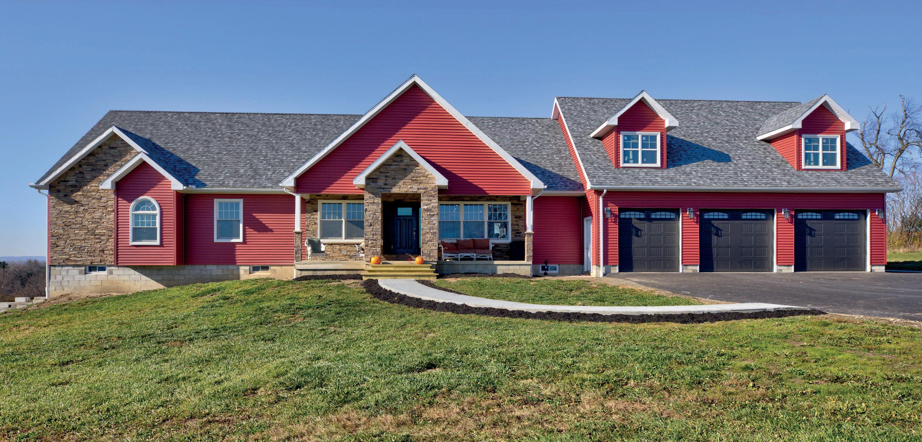
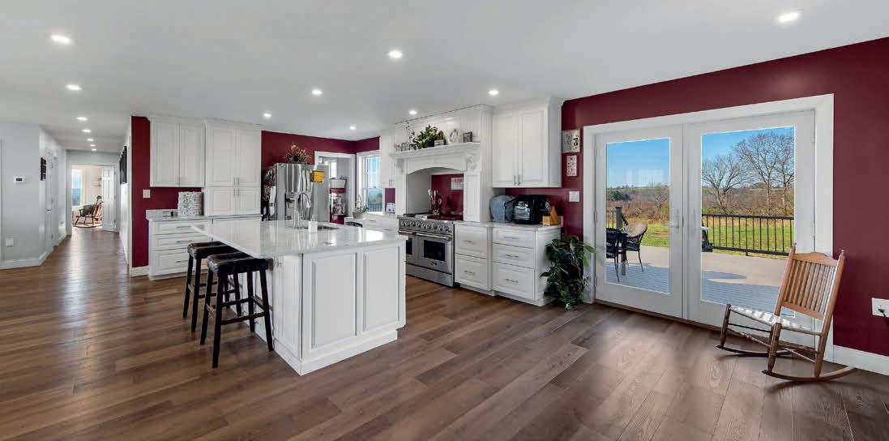

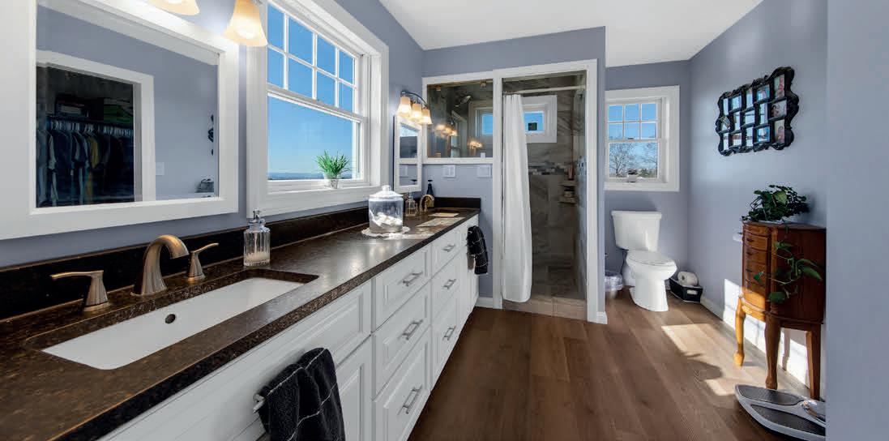
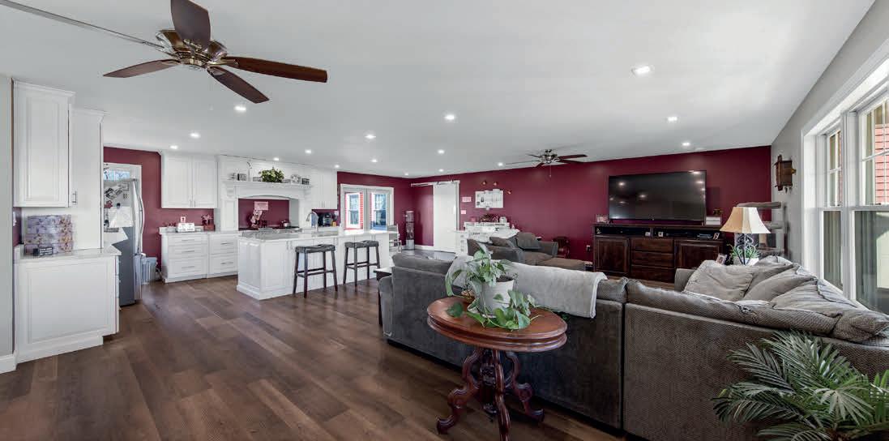

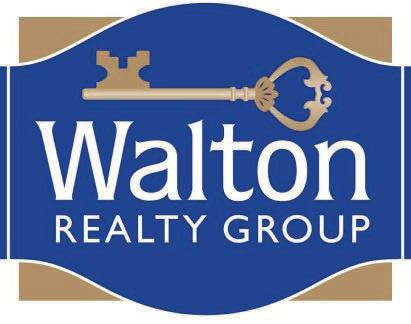
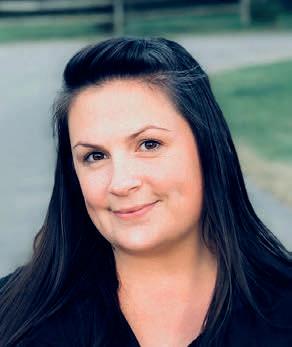
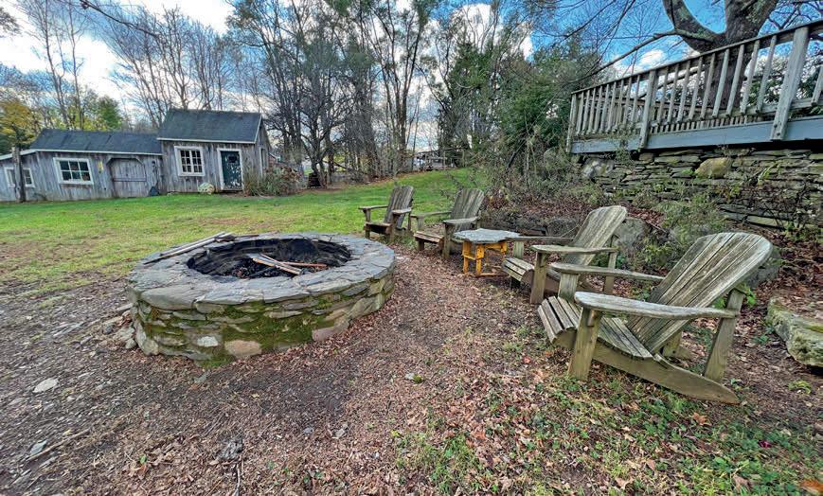
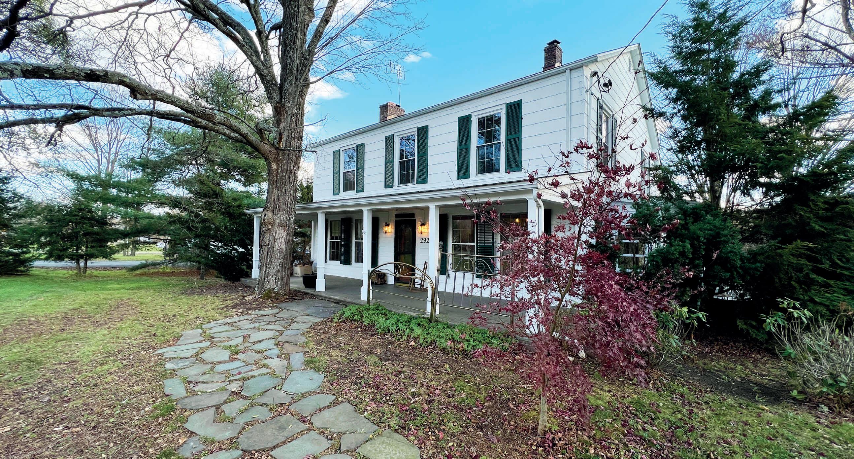
Listed for $646,000
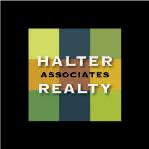
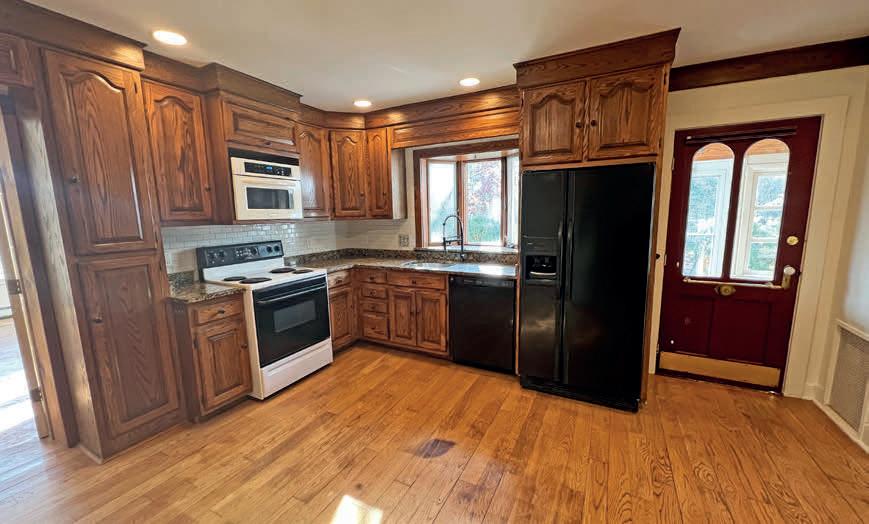
A real classic farmhouse beauty, located in desirable West Saugerties, at the foot of Platte Clove and the majestic Catskill mountains. The home is situated on just over 14 acres of beautiful land with a picturesque pond, mature trees, and a large section of woods. Watch the world from an expansive front porch, or forget about it completely from the multi-tiered decks in the back. Relax by your fire place in the huge living room, or bundle up and sit by your outdoor fire pit. The lower level of this house has generously sized rooms with tons of communal living space and gorgeous built-ins throughout, and an easy 1/2 bath. There are 3 bedrooms, including a huge primary, and a large full bath upstairs. The basement offers ample storage and possibility. Move right in and enjoy the aesthetic of an 1870 farmhouse, with all the modern comforts of this century. It’s updated and ready for you... kick off your boots, put on the kettle, and light a fire.
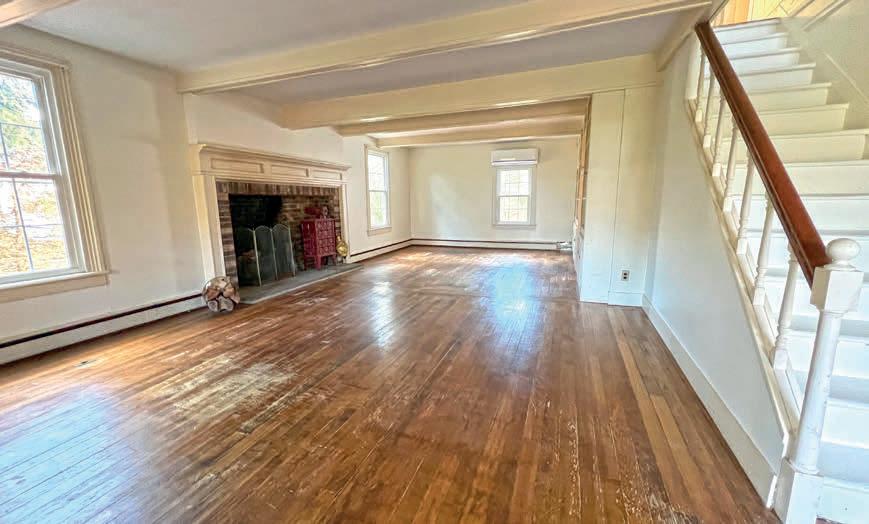
2 Beds | 1 Bath | 1,350 Sq Ft | $325,000
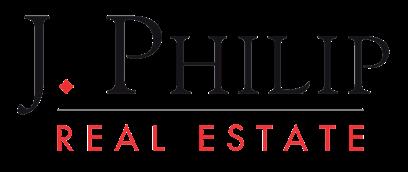
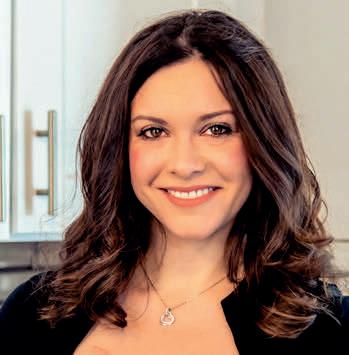
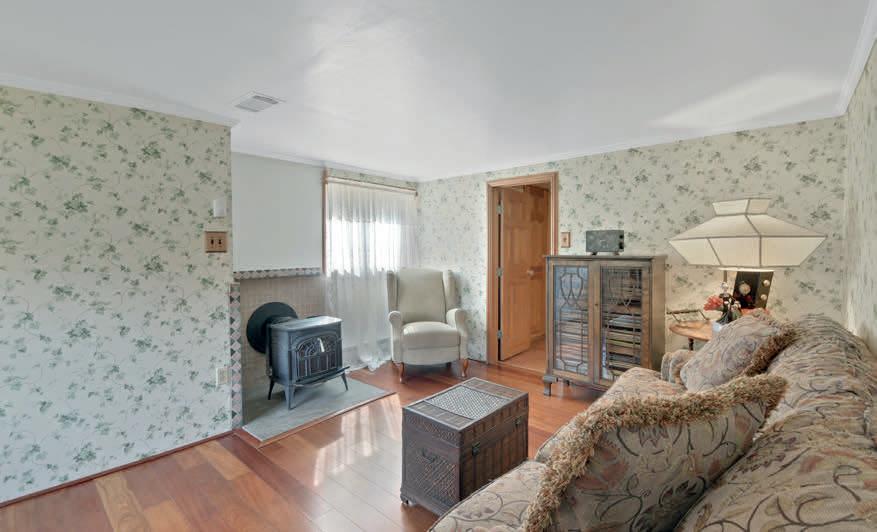
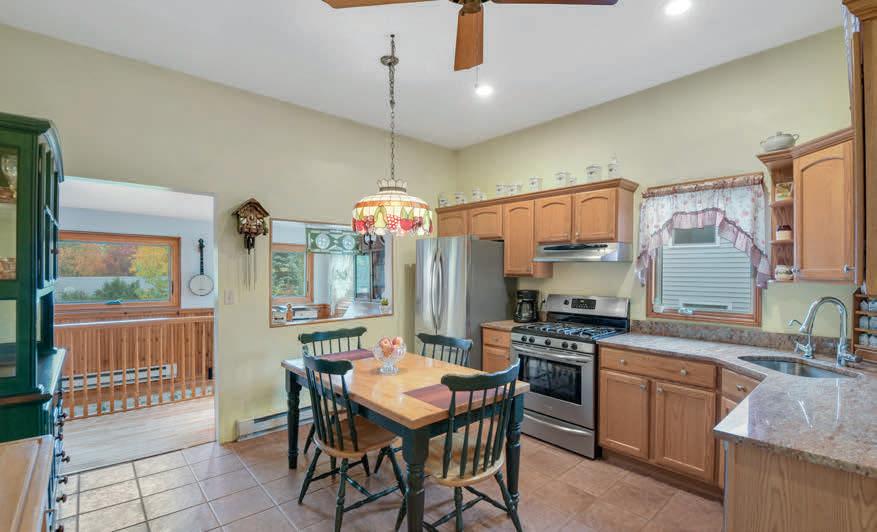
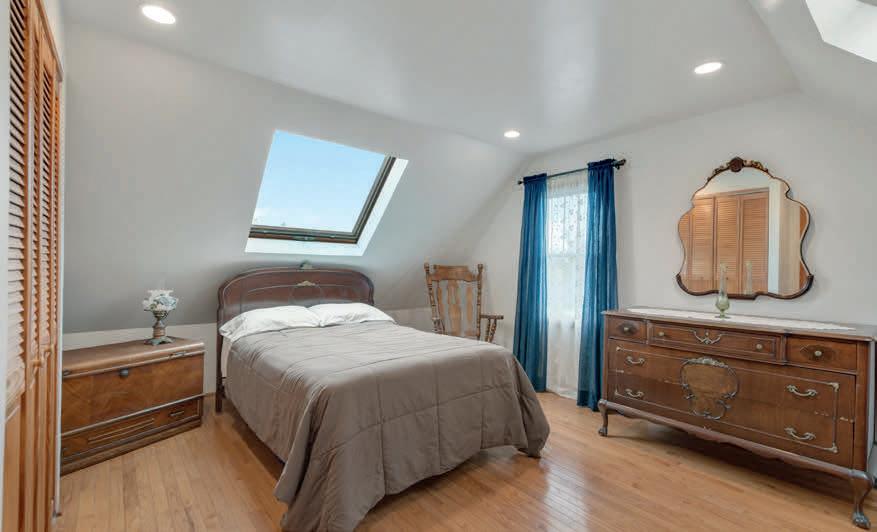
Lovingly maintained lake cottage! This cozy two bedroom home lives like a three. Updated kitchen includes beautiful stainless steel appliances, including gas stove, and granite countertops. Fully enclosed porch allows you to enjoy seasonal lake views & bring the outdoors in! Vintage claw foot tub in updated bathroom. Recently upgraded electrical - includes generator hook up, new windows (2020-transferable warranty), wood stove in basement will keep you extra warm in the winter. Yard offers patio for entertaining & a lovely side yard for outdoor fun! This adorable home is minutes from I-84, TSP, train station, outdoor recreation and so much more!
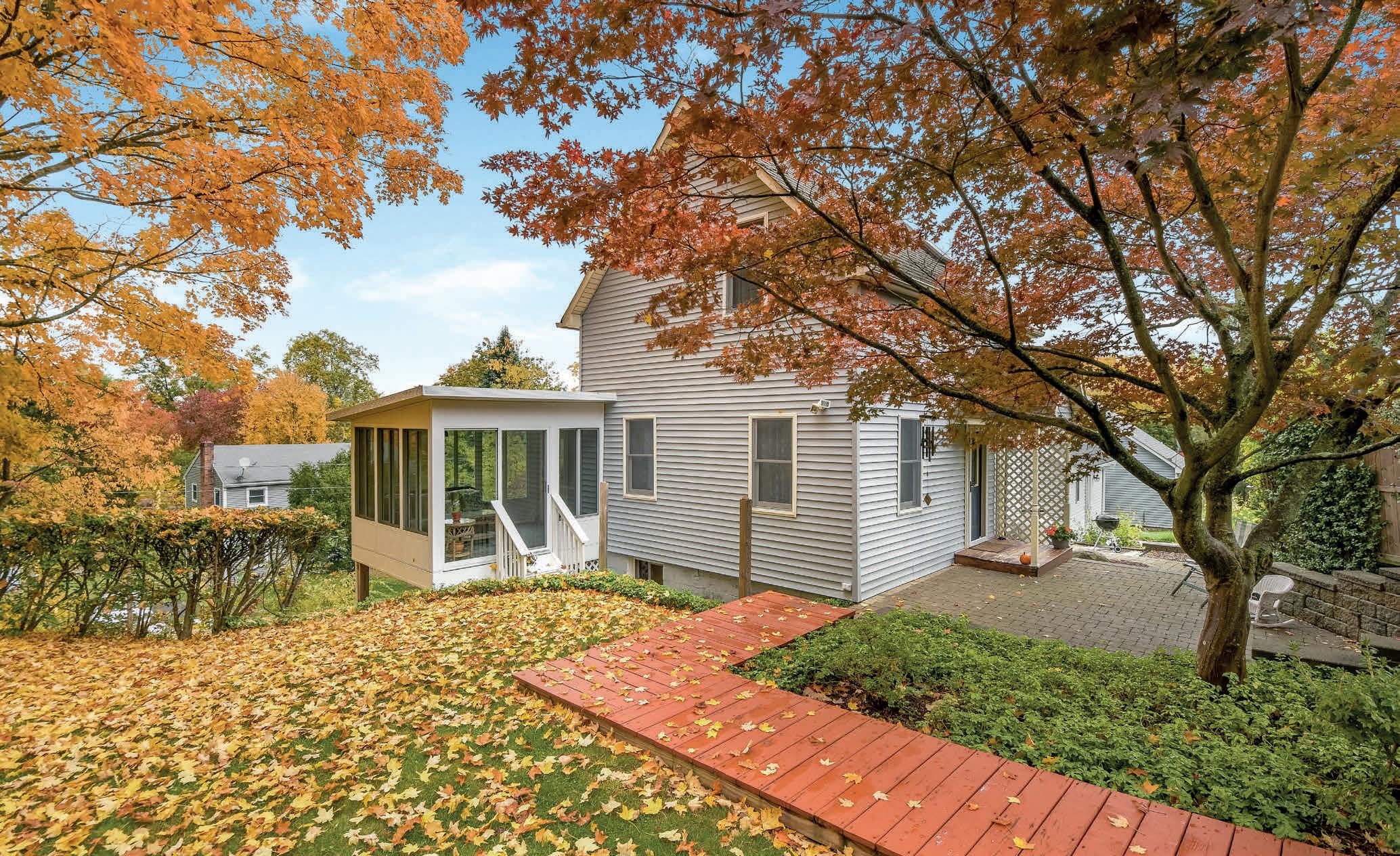
1.1 BATH
2,240
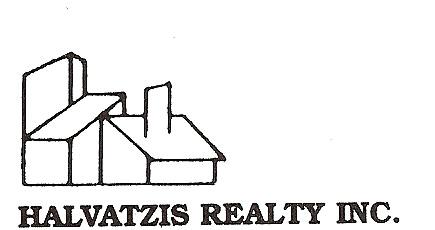

Spectacular Corner Brownstone 1 Family with Store Built in the Roaring 20’s Located on One of the best blocks in Astoria. VERY CLOSE to Ditmars Train Station and All the Amazing Restaurants and Shopping Astoria has become known for. FULLY RENOVATED Kitchen Marble Counter Tops with Thermador Stove 6 Burners /2 Ovens, Dishwasher, 1/2 bath on first floor, Fully renovated Bath on Second floor with Washer and Dryer,Hardwood floors throughout! Split modern AC system throughout! Fully Vacant... ALL this with an income producing Store on first floor!
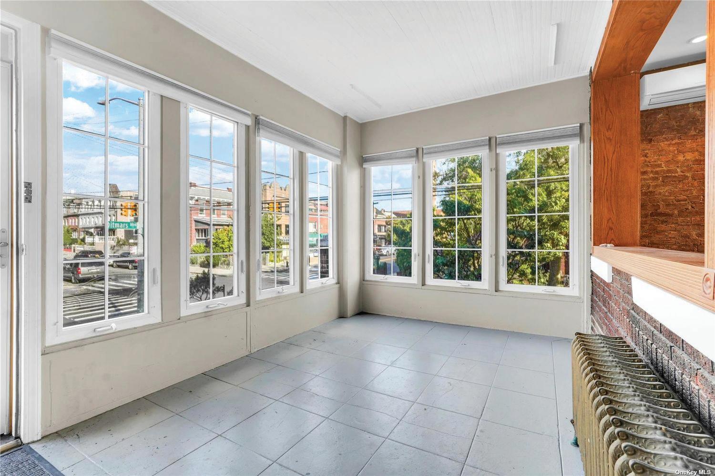
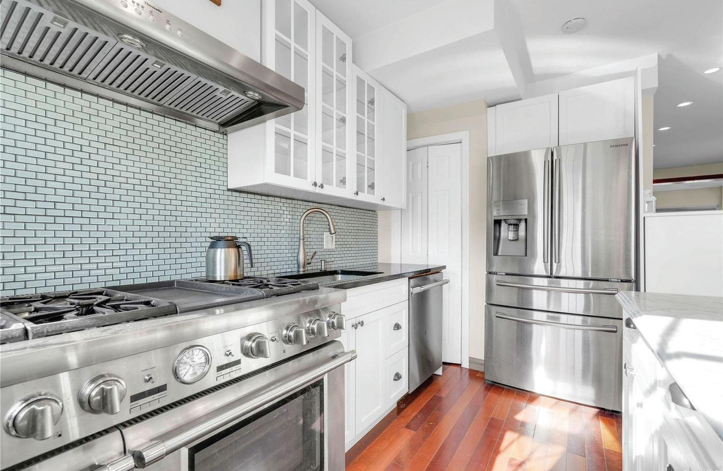
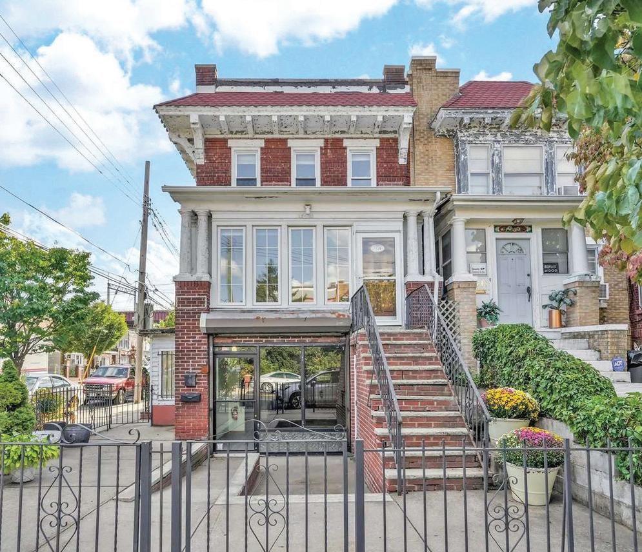
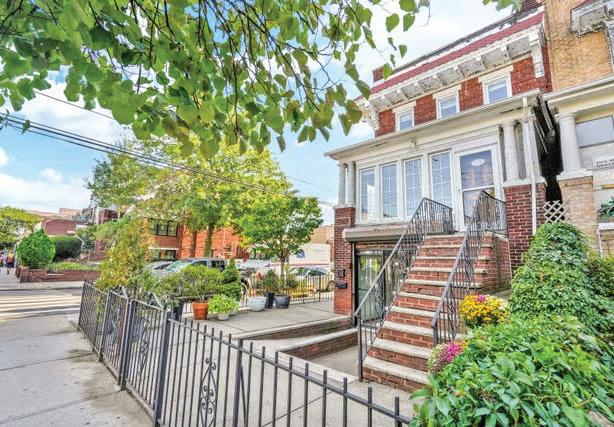
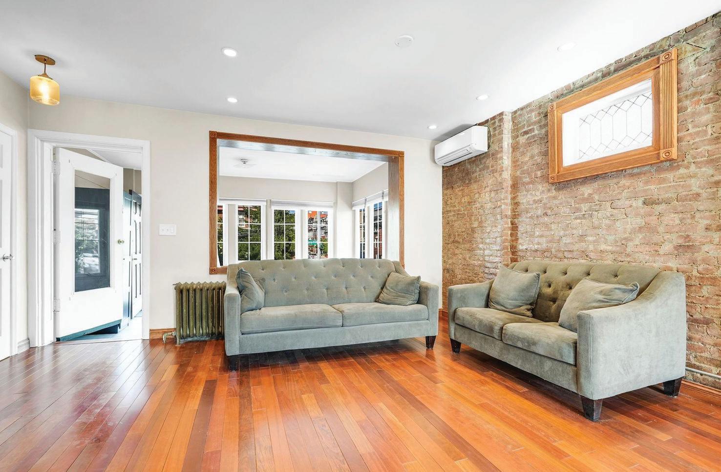
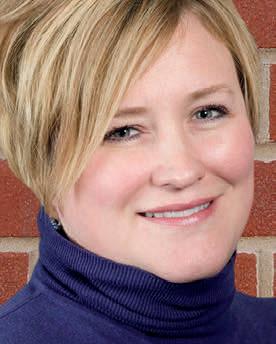
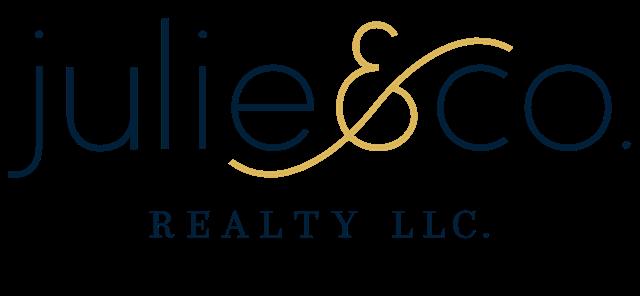
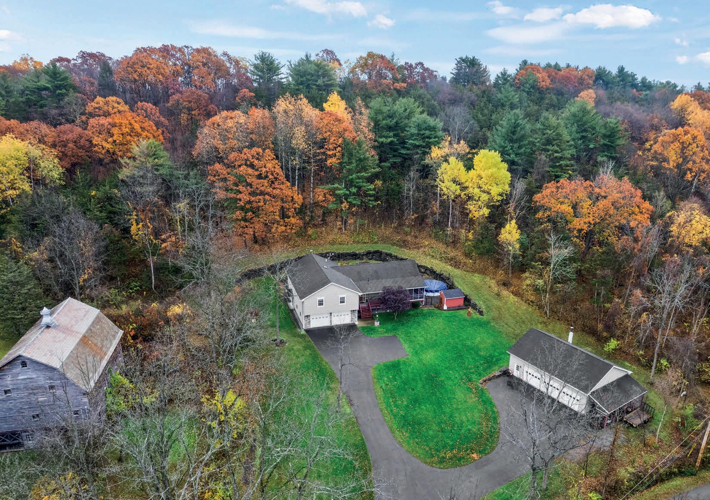

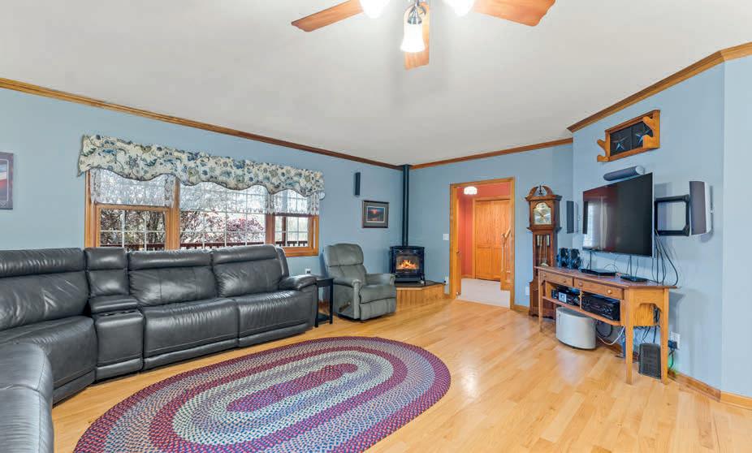
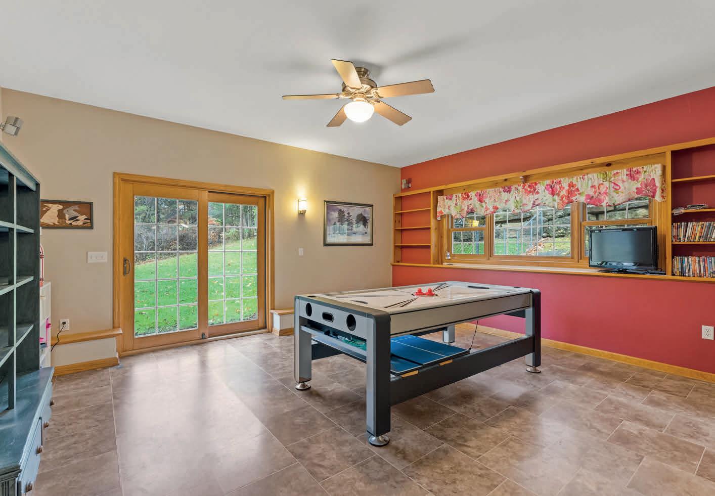
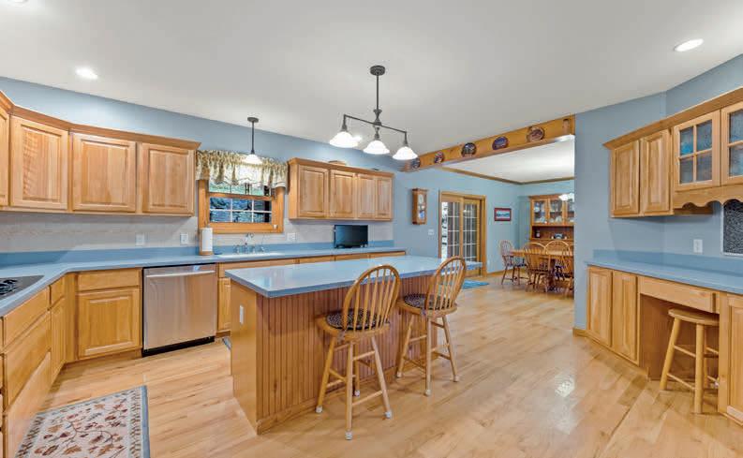
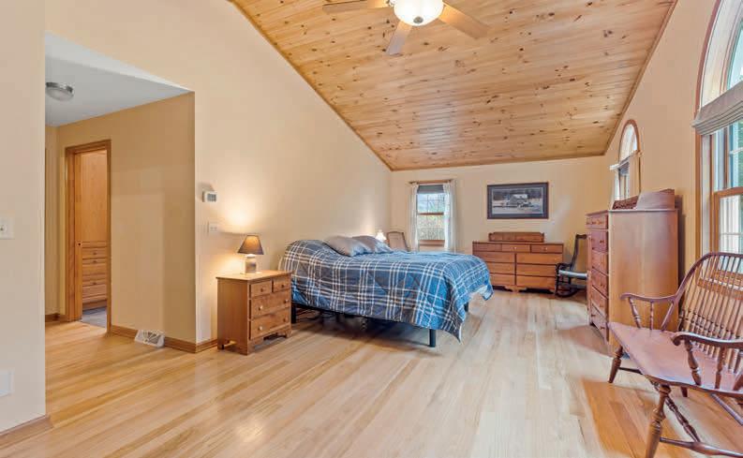

New York City is the biggest city in the U.S., and its five boroughs each have unique characteristics and features. Queens, located across the East River from Manhattan, is a historic and vibrant borough that provides residents with an excellent quality of life, exciting attractions, international dining destinations, and a vibrant culture. Let’s explore some of the aspects of Queens that make it stand out most to buyers.
In New York City, you’re not going to find many surprisingly affordable homes. Residents of the city pay a premium to live in the cultural and commercial heart of the country, and home and rent prices tend to be sky-high. While Queens is by no means cheap compared to other parts of the city, it still has relatively affordable options.
According to Property Club, 15 of the 50 most affordable neighborhoods in New York City for 2022 are in Queens, including nine neighborhoods with a median home price below $400,000. The report also mentioned that the median home price for the entire borough is $605,000. While this doesn’t make it more affordable compared to the national average, these costs are substantially lower when comparing Queens to boroughs like Manhattan and Brooklyn.

One of the reasons so many people move to New York City is to take advantage of its limitless job opportunities. New York is the center of many American industries, and residents benefit from an array of high-paying jobs in diverse sectors. Queens is an easy commute to anywhere in the city, and many important enterprises are based within Queens itself.
Queens has corporate headquarters and major offices of some of the biggest companies in the country, including JetBlue, Sadowsky, and Way Fong, as well as Nasdaq, Dropbox, and Buzzer offices. It is a part of the city with a thriving economy and plenty of exciting job opportunities.
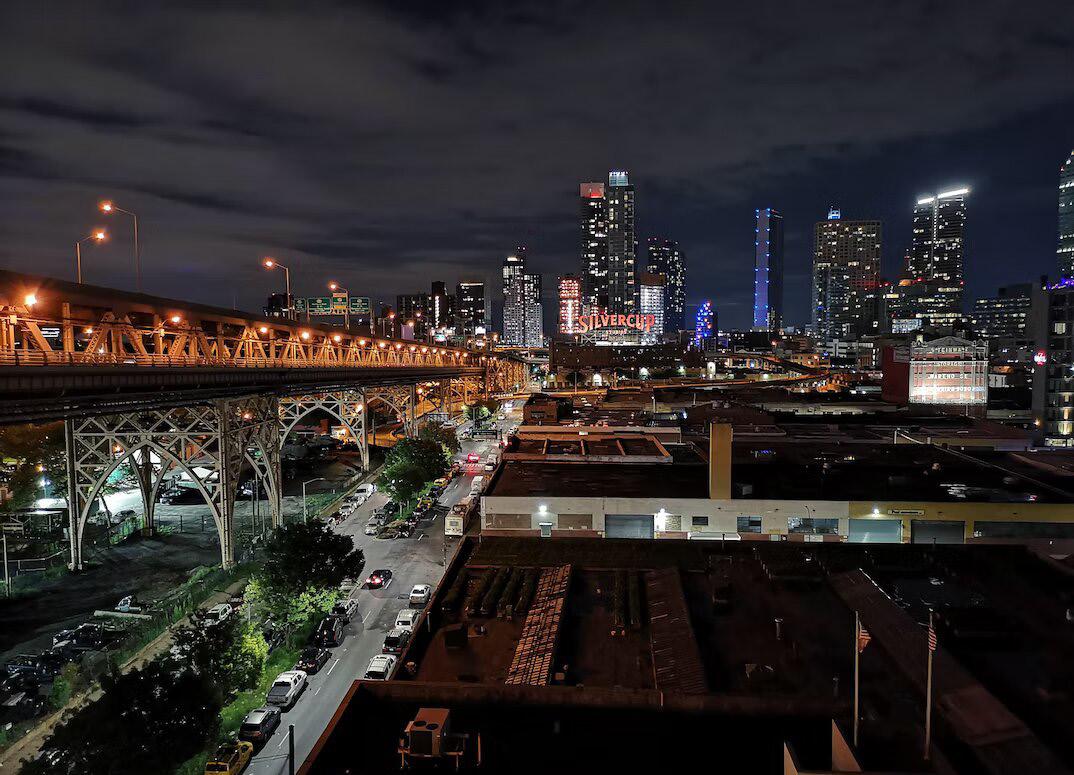
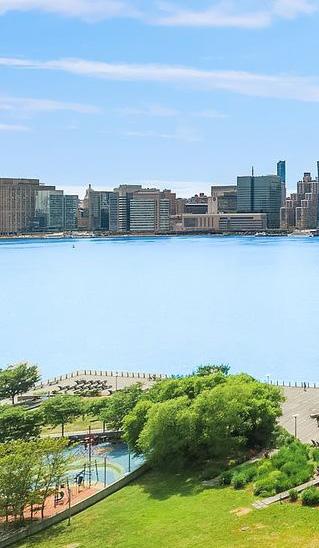 Queens
Queens
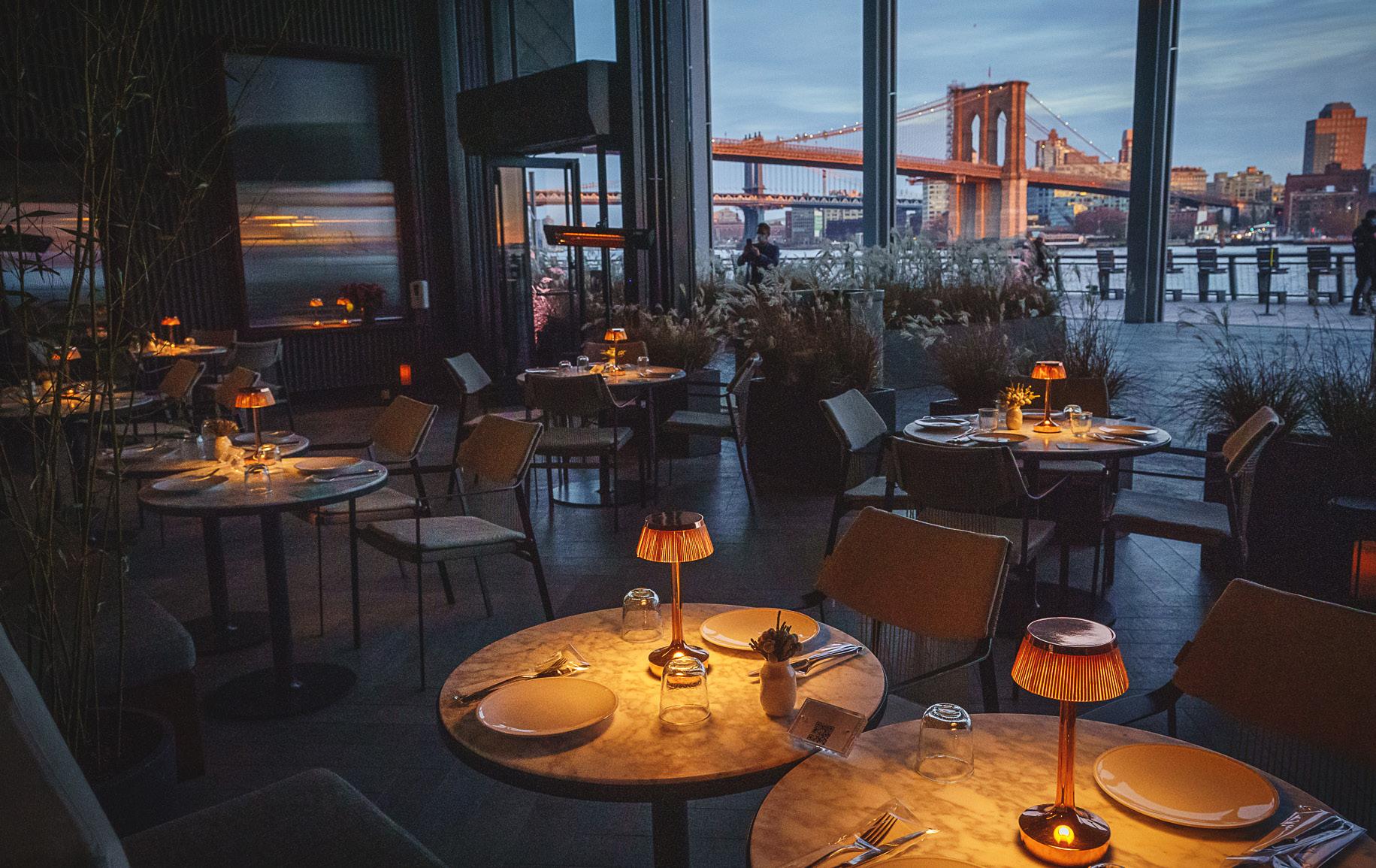
Queens is the second-most populous borough in the city and a hub for diversity. It is a melting pot of different cultures and communities, which is reflected in its food scene, one of the best in the country. Its restaurants range from local mom-and-pop shops to Michelinrecommended fine dining.
Every neighborhood in Queens has different food offerings. In Astoria, you’ll find the best Greek tavernas in the city and superb cafes. Flushing is where you can find many of the best Asian restaurants and street food in the city, with a huge Chinatown and major Korean, Japanese, and Indian dining destinations. Queens’s unmatched international flavors make it a haven for foodies.
There is a lot to enjoy in Queens, regardless of your age and interests. It is a major area with many museums, galleries, and attractions that will appeal to different audiences. The Museum of the Moving Image is a historical media museum in Queens that film lovers will adore. The New York Hall of Science is an engaging, hands-on museum showcasing some truly astonishing innovation feats.
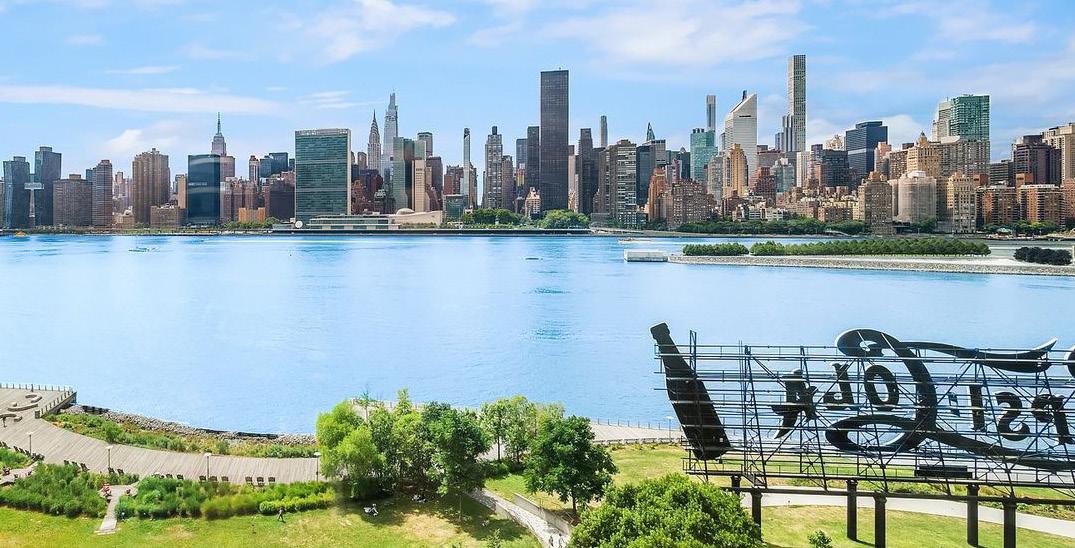
Flushing Meadows Corona Park is a massive park recognizable by the Unisphere, a huge 12-story sculpture of the globe. It is an excellent place for a family stroll. Visitors or residents can also visit The Rockaways, a beachy strip filled with swimmers and even surfers on a warm summer day. Queens is a borough with something for everyone.
 Flushing Meadows Corona Park
Photograph: Courtesy of The Fulton
Flushing Meadows Corona Park
Photograph: Courtesy of The Fulton
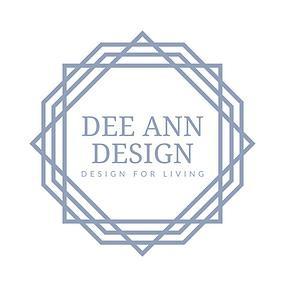
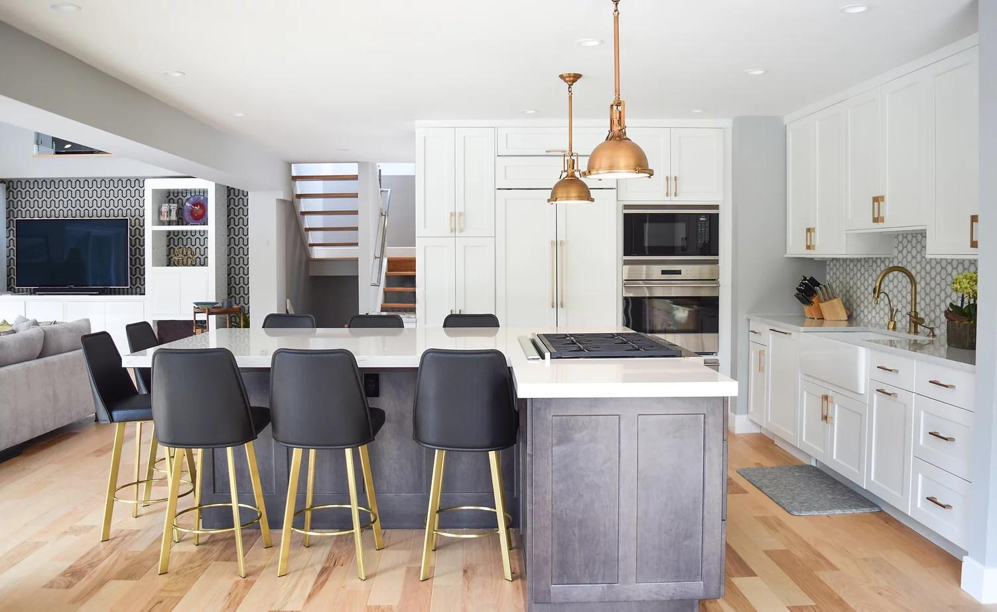
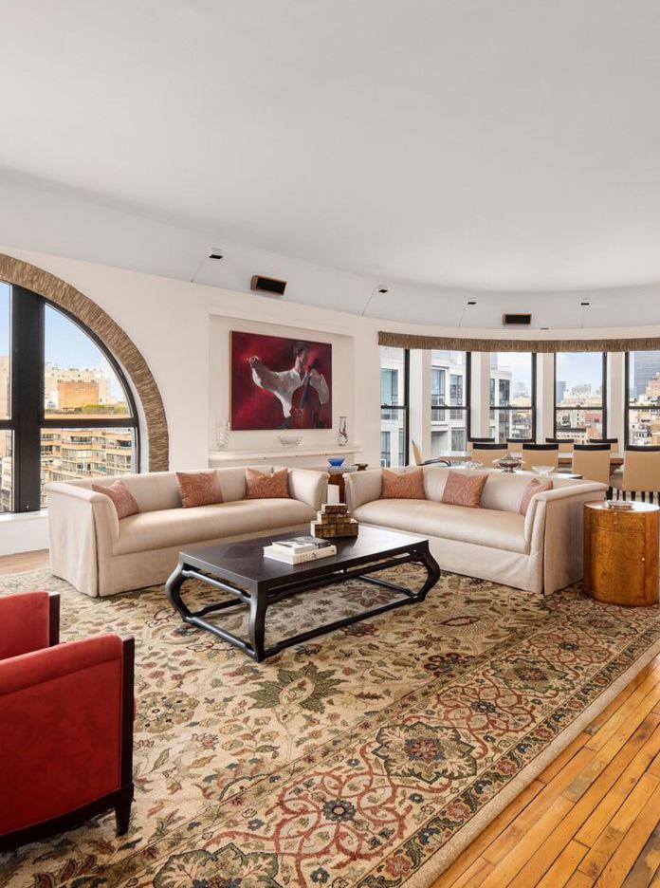
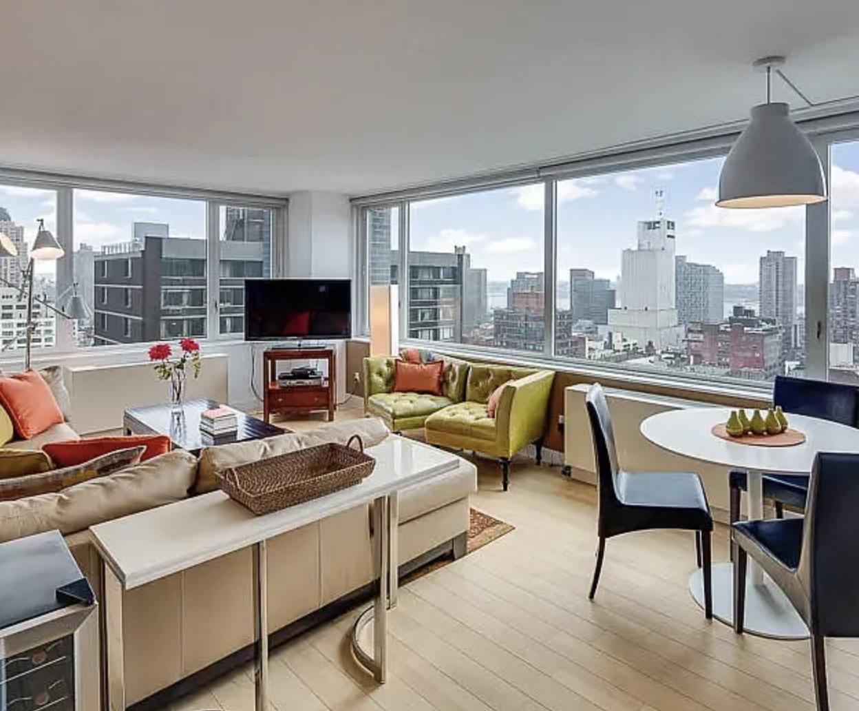
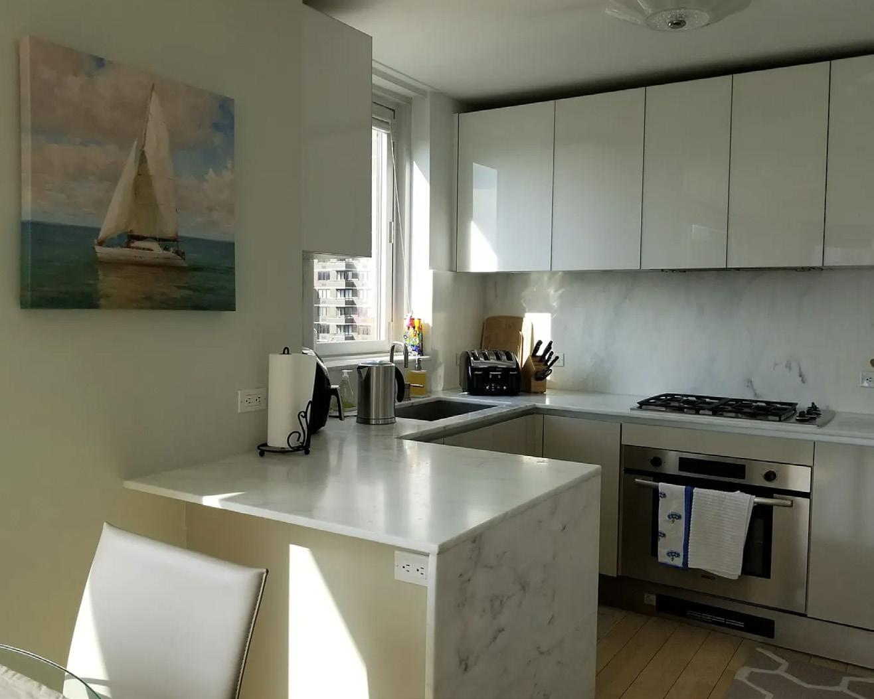
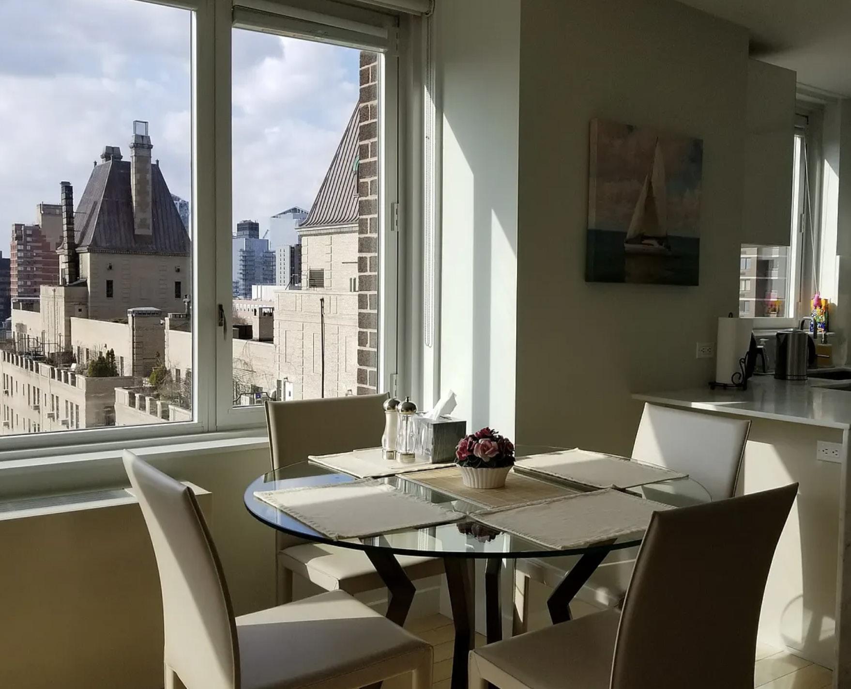
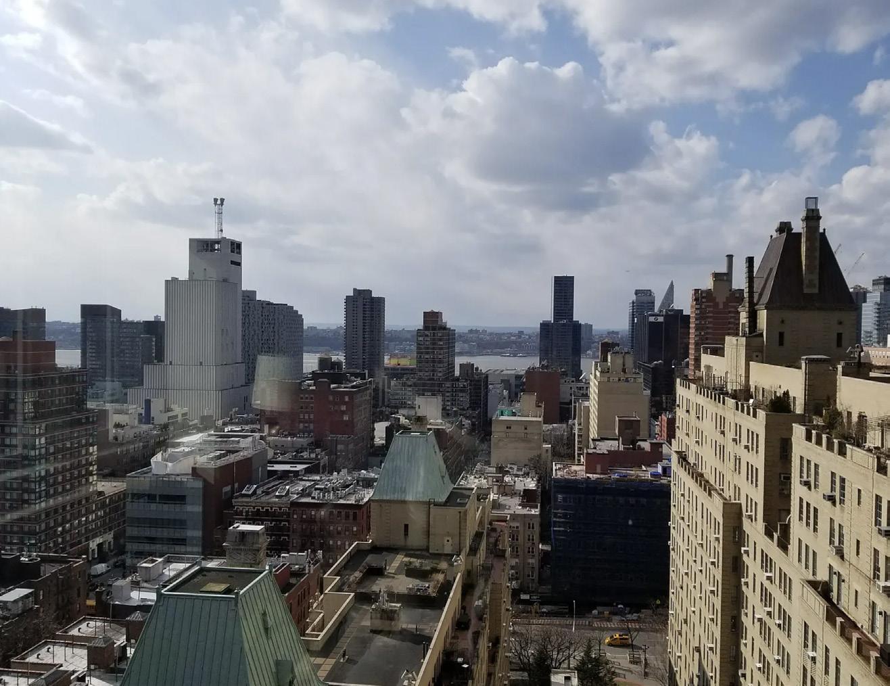


3 Beds | 2.5 Baths | 2,838 Sq Ft | $5,295,000
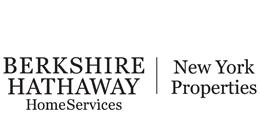


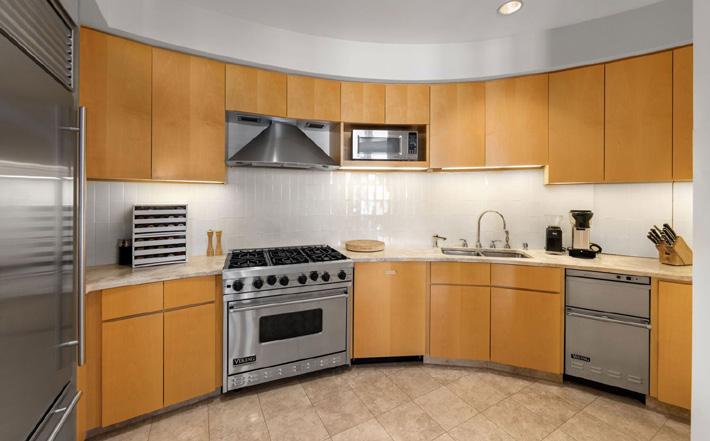
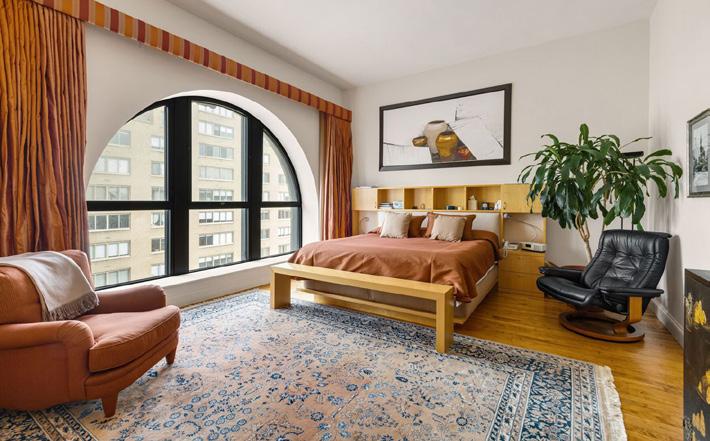
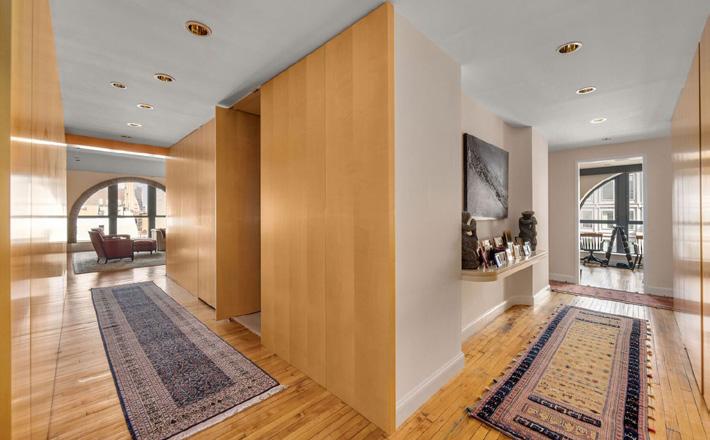
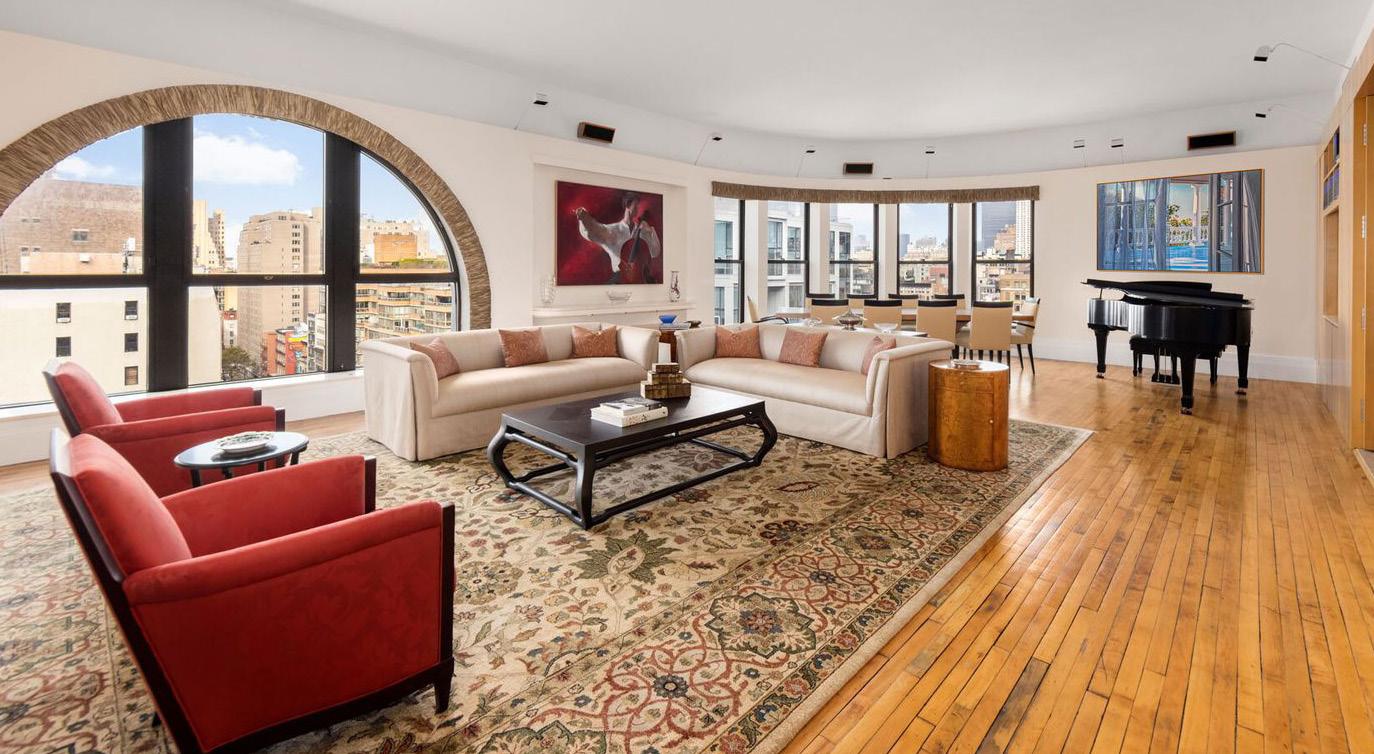
Welcome to this bright and bold condominium loft home with over 2800 square feet of striking, sunlit rooms and soaring ceilings! Originally 3 bedrooms, the second and third bedrooms have been combined to create a sizable guest or child’s room but can easily be restored to their original configuration. Upon entering this one-of-akind home, you’re greeted by two impressive 25-foot galleries leading to separate wings of the apartment. The 21.5’ x 37.5’ great room is the breathtaking star of this home. Comprised of a living, dining and music room in one, the great room enjoys plentiful light and open skyline views to the north and west through remarkable curved and arched windows found only near the top of this building. Floor-to-ceiling solid ash wood panel doors line the walls of the entrance galleries, extend into the great room and conceal pleasant surprises. These panels can be treated in the color and finish of your choice and open to access -
closets and storage nooks, a powder room, a laundry room, a wet bar and a kitchen and pantry fit with the best appliances. The grand, northfacing primary bedroom suite features two enormous custom-fitted walkin closets, a 10’ x 10’ home office with cleverly designed built-in storage and workspace for two, and a spacious marble-tiled bathroom with duel sink vanity and a super-sized walk-in shower. Additional notable features include 4-zoned central A/C and heating, Crestron lighting and sound system, phone, TV and internet systems, automatic window shades, and a 6.5’ x 13’ laundry room. Built in 1906, The Greenwich is one of downtown’s premier full-service loft condominiums. This sought-after building offers a full-time doorman; a superb and friendly staff; a modern gym, playroom and bike room; and a stunning common roof deck with gas grills, offering brilliant skyline views. It is ideally located where Greenwich Village, Chelsea, Union Square and the Flatiron District meet, with all the shops, dining and entertainment these neighborhoods offer at your doorstep!
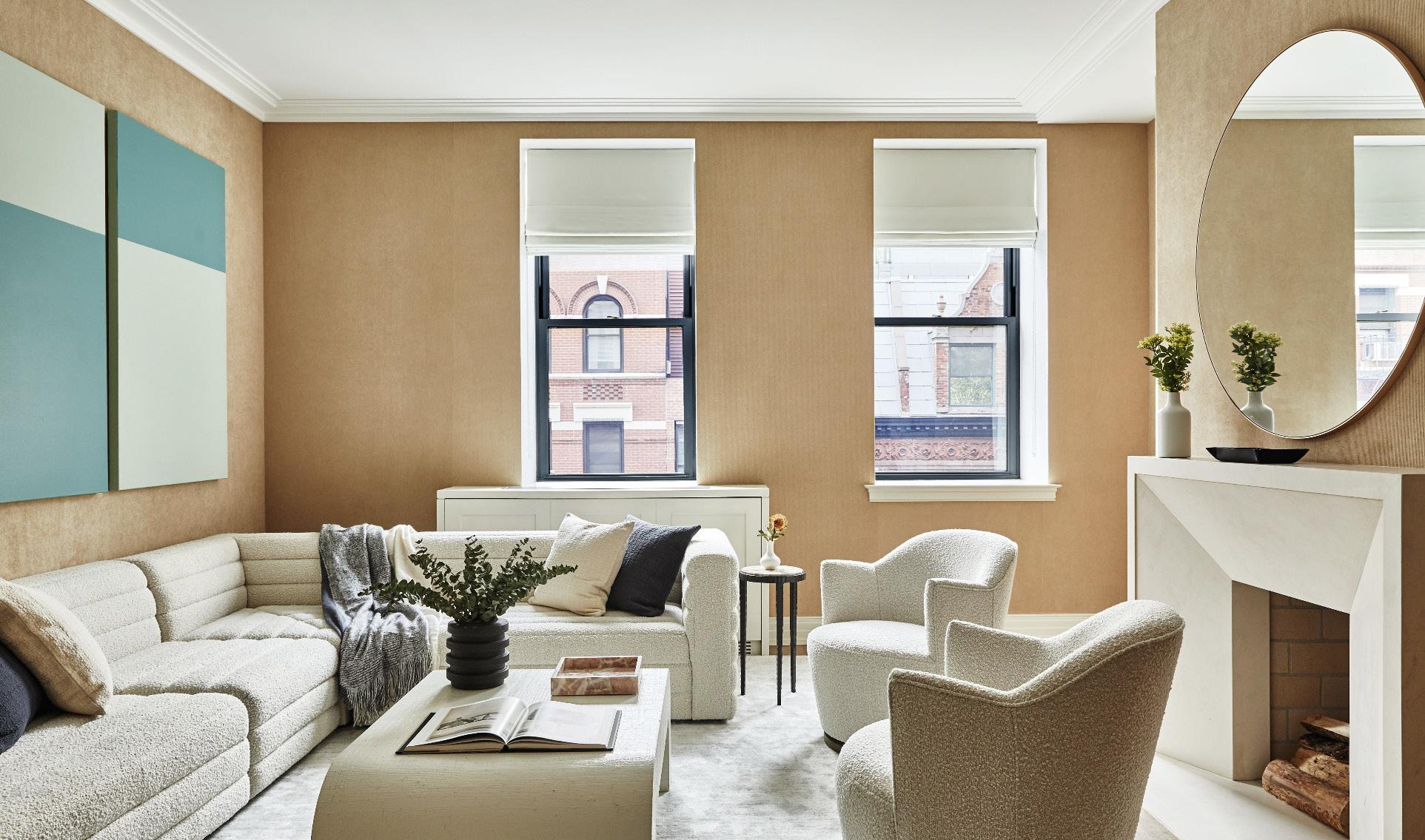
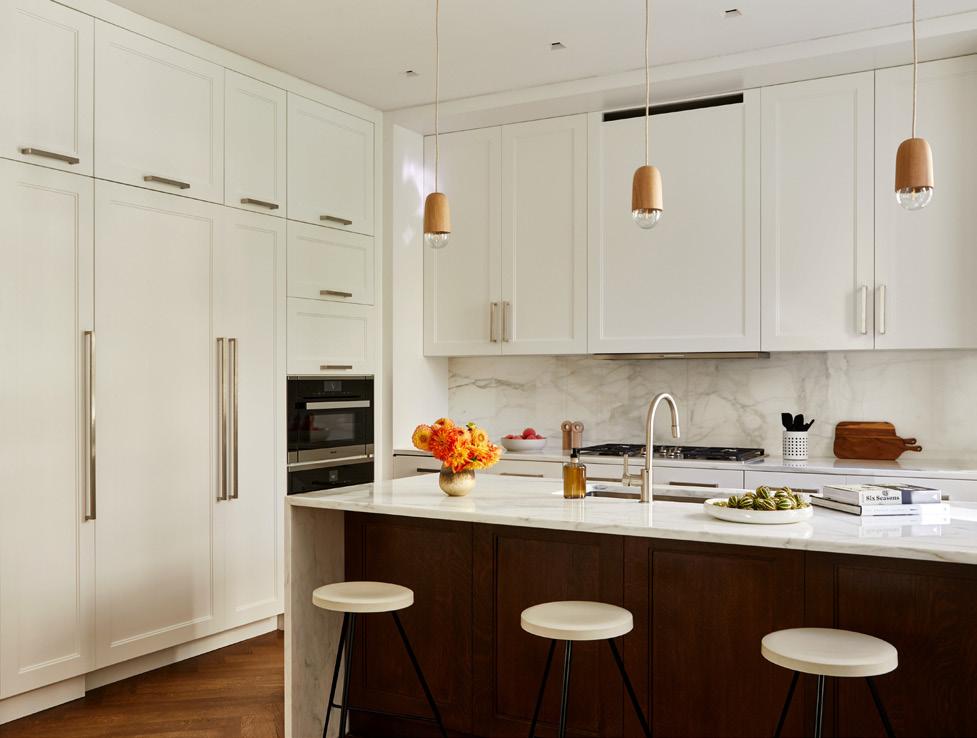
New York City’s skyline is filled with iconic and historical buildings that have withstood decades of change. One such building, The Astor, has recently restored its residences to offer modern amenities and contemporary interiors that blend with the site’s history. A legendary Upper West Side building that traces its history back more than 100 years, The Astor’s luxurious new residences have arrived on the market.
The Astor was built in 1901, commissioned by the legendary William Waldorf Astor, a scion of the family who played a major role in New York City’s real estate development. In 2021, CIM Group took ownership of the property and set out to revitalize its residences. For this, they turned to Pembrooke & Ives, an acclaimed interior design company, seeking to transform the interiors of
the units while keeping their history and character intact. They also brought on ASH Staging, a renowned design firm, to curate two model residences.
The entire building is being revamped to appeal to a modern buyer. Units have undergone significant renovations that add an array of exciting aspects. Ultimately, the goal of this redesign has been to give the buyers the best of both worlds: a home with historical features and sophisticated original material complemented by modern design flourishes and amenities.
The Haven Team spoke to Andrew Bowen, partner and head of ASH Staging, about the design firm’s experience staging the model units.
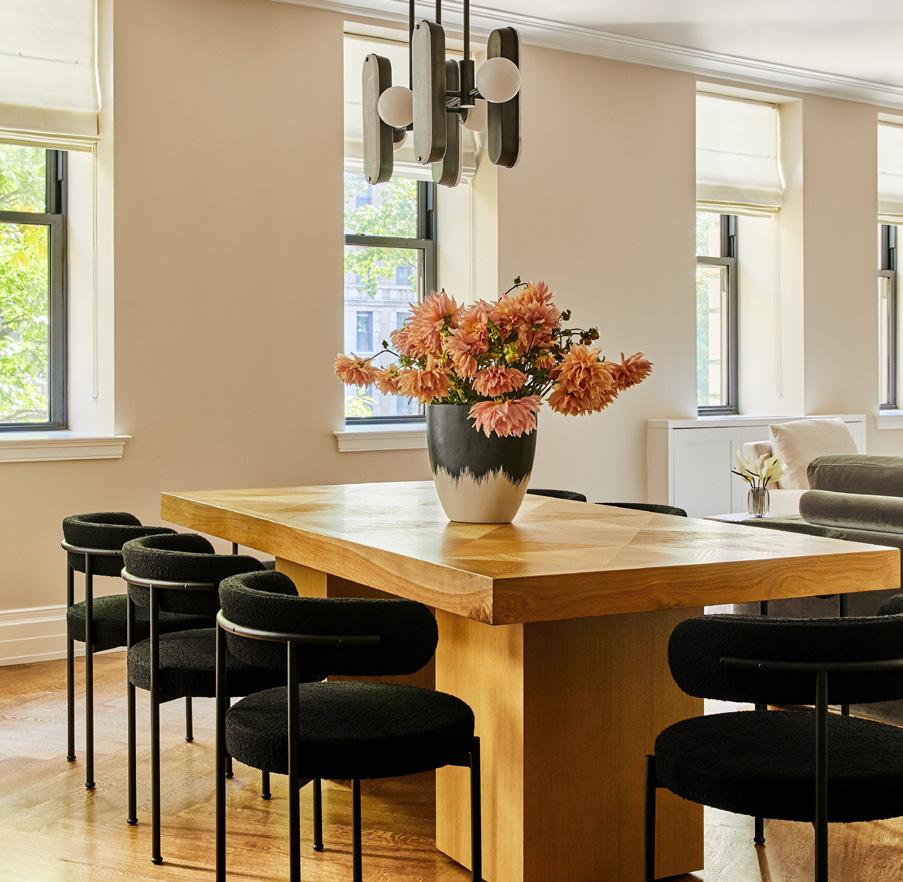
“We were inspired by the building’s history and impeccably preserved pre-war architecture. Viewing these spaces as homes for real, everyday living, we sought to fuse contemporary design with the building’s inherent elegance,” Bowen said.
Bowen explained that ASH aimed to complement the current historical features of the units, such as their high ceilings and ornate moldings.
“We successfully achieved this by using an array of playful textures and contemporary furnishings—including contemporary velvet armchairs, suede ottomans, a dark wood dining table, and modern lighting,” said Bowen. “The end result is a timeless yet intentionally contemporary atmosphere.”
“While we aimed to elevate the space with modern features, we also like to get creative,” Bowen added. “We used subtle yet bold design elements to infuse the model residences with warmth and modernity, such as a dark-painted foyer to provide dimension and a tan corduroy wallpaper by Philip Jeffries to enhance the comfort and sophistication in the den.”
Each residence has unique standout features. Classic foyers, huge soaking tubs, and amazing views of the Upper West Side are some of the extraordinary aspects of each residence. One other facet that Bowen thinks distinguishes these homes? Their fireplaces.
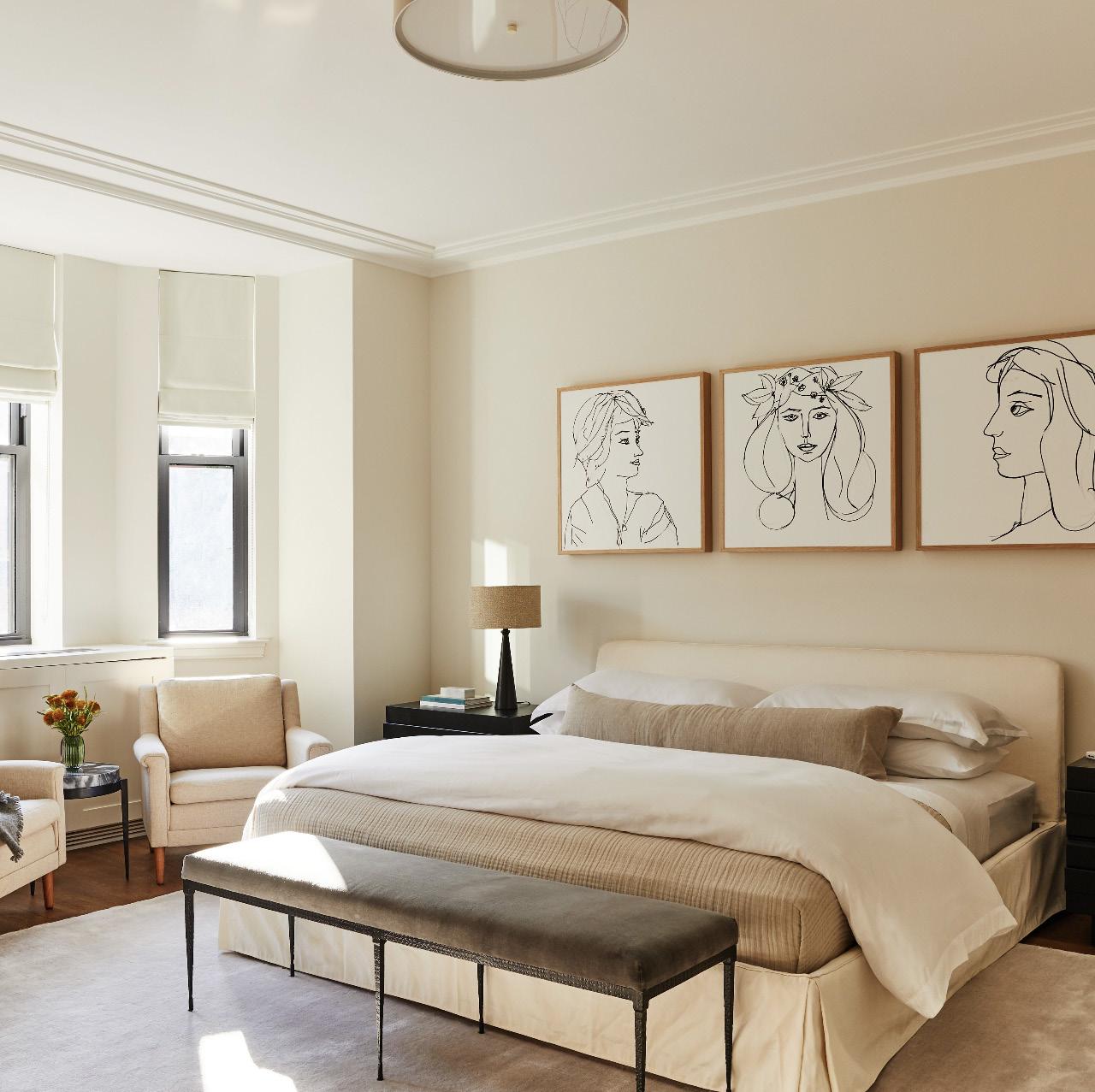
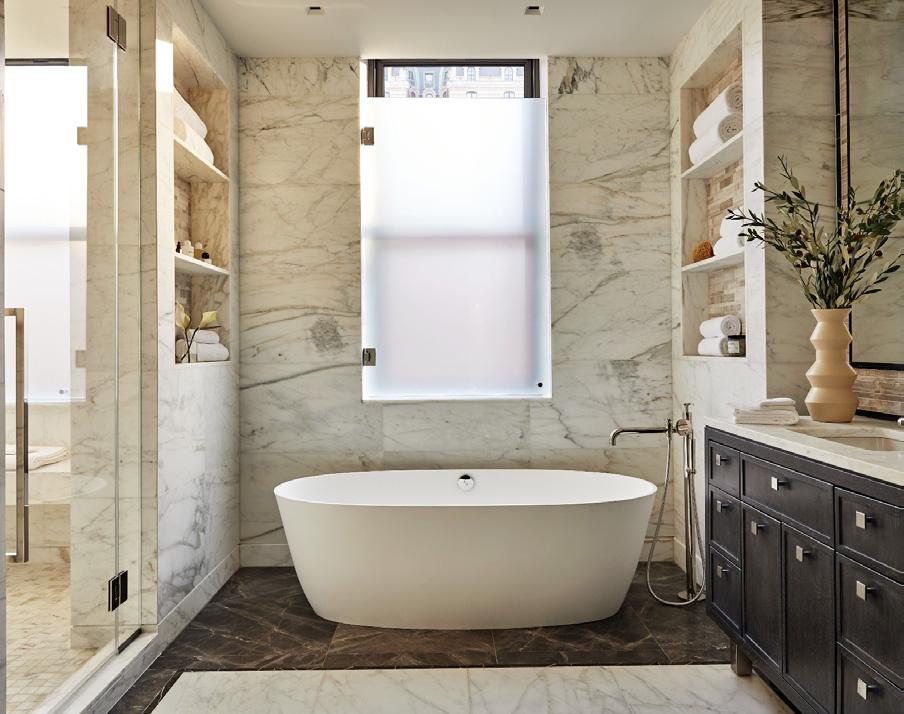
“Each residence at The Astor features a wood-burning fireplace, an extremely rare asset in Manhattan condos—one you can’t find anymore in new construction—and a wonderful architectural feature to ground the design of a room,” notes Bowen.
The newly updated residences have a chic style, with muted color palettes and a spacious feel enhanced by their high ceilings. Each renovation was thoughtfully applied with care and intention. Ultimately, the renovations altogether honor the past, yet also build upon it in a unique and creative way to create something that appeals to today’s market. The Astor is one of New York City’s iconic residential buildings and a historical hotspot, and this update will only enhance its allure.
“The Astor’s homes embrace refined pre-war design details and have now been thoroughly modernized. The resulting personality is classic and elegant, yet perfectly suited to the comforts of the 21st century,” said Bowen.
NEWLY RESTORED HISTORICAL ICON, THE ASTOR, OFFICIALLY LISTING RESIDENCES FORNew York City is one of the places that defines the U.S. It is America’s biggest city, and a center of culture, entertainment, and commerce that is one of the most diverse and exciting places in the world. New York City and the areas surrounding it are great places to raise a family.
Let’s look at two communities in the New York City area that provide excellent homes for families.
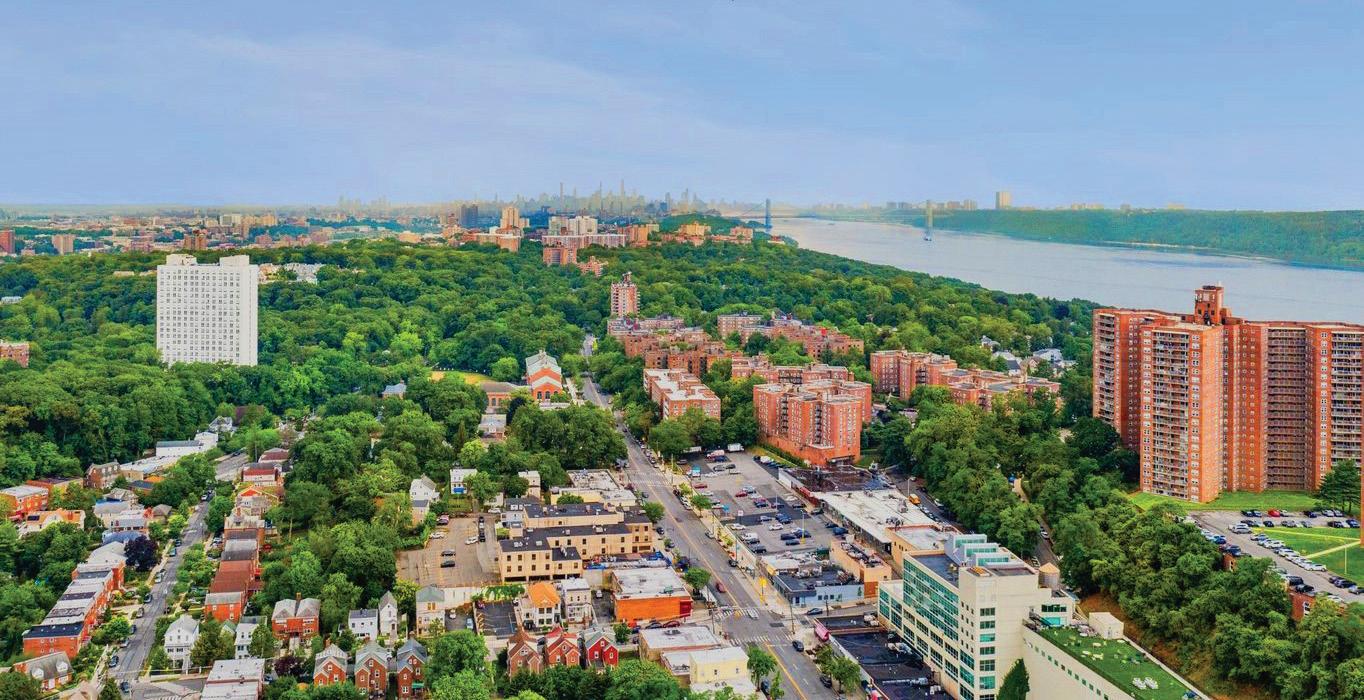
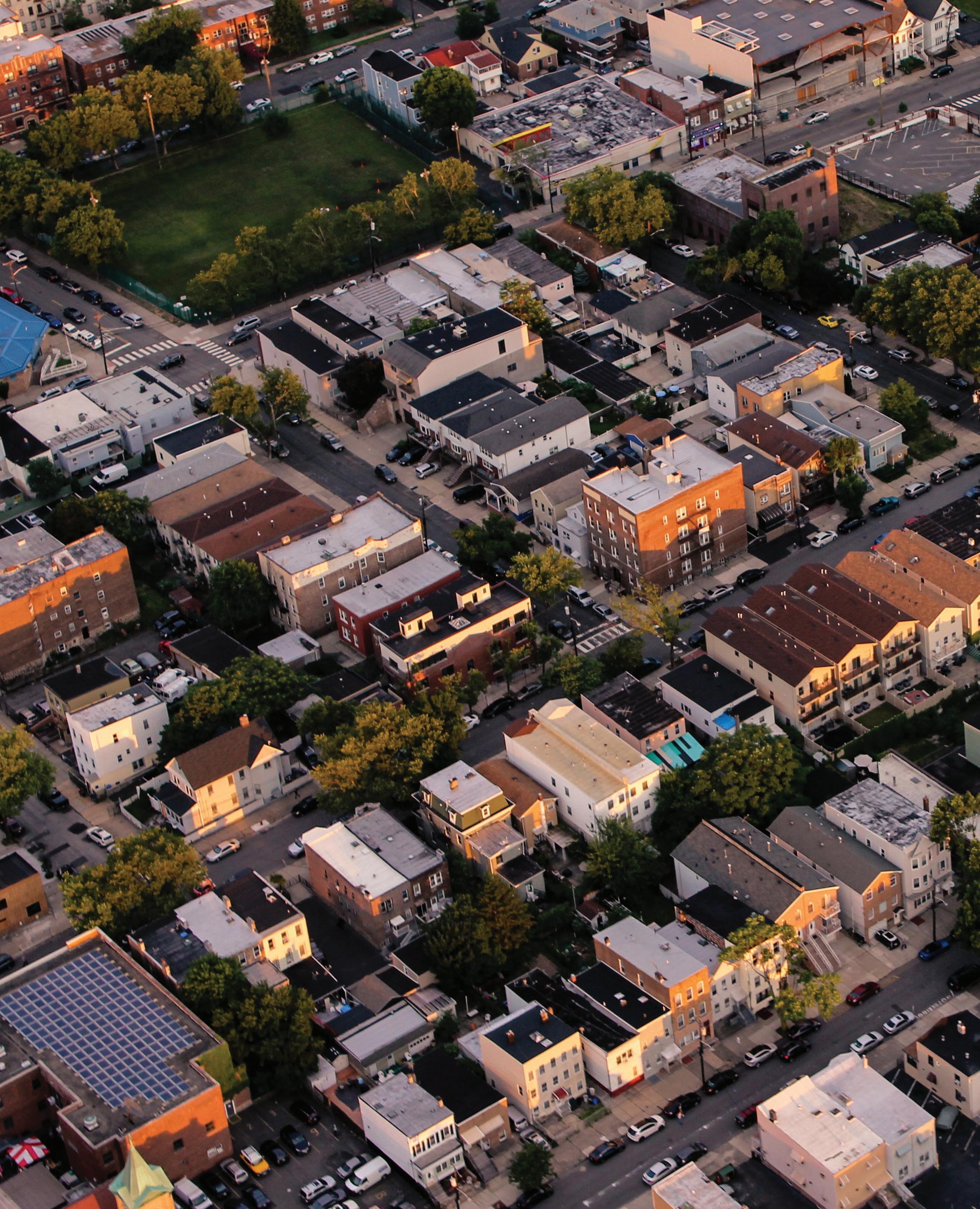 Riverdale
Riverdale
Riverdale is a neighborhood in the Bronx located along the Hudson River and just south of Yonkers. It is an appealing community home to around 50,000 with gorgeous waterfront views. Families will benefit from Riverdale’s many hiking trails and outdoor hotspots. Van Cortlandt Park is in the Riverdale area, and this 1,146-acre park is one of the largest parks in New York City. It has golf courses, a freshwater lake, and playgrounds, making it a perfect spot for a family outing.
One aspect of Riverdale that plays a big role in its appeal to families is the presence of elite educational institutions in and around the neighborhood. Riverdale has three private schools that are members of the Ivy Preparatory School League, offering some of the best educational opportunities in New York.
Also, Riverdale is an affluent area near the 1 subway line, making it easy to access Manhattan. It has been home to wealthy New York residents like Lou Gehrig, John F. Kennedy, and Mark Twain. It is a green, appealing neighborhood that is a serene place for families.
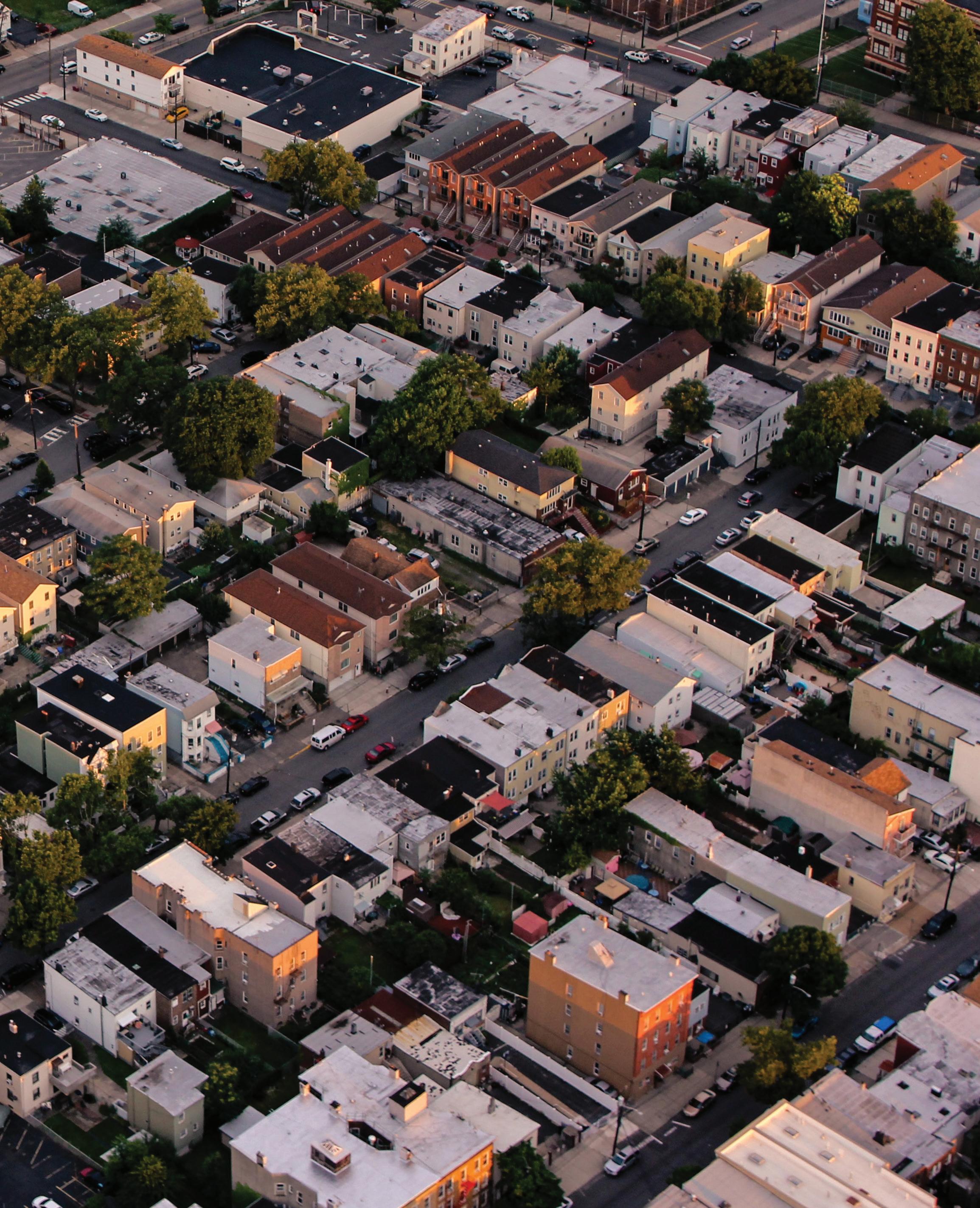
New Canaan is a Connecticut town on the edges of the New York City area. Approximately an hour from Manhattan by train, many of the roughly 20,000 residents of this town commute to and from the city for work every day. As an affluent community with, according to Money Inc, one of the highest average household incomes in Connecticut, New Canaan offers spacious luxury real estate options.
New Canaan has plenty of fun, family-friendly activities to enjoy and ample public green spaces. Waveny Park boasts more than 300 acres of space, including ponds, trails, playgrounds, and open fields. It also has indoor sports courts, a pool, and a performing arts center. At the park’s center, you’ll find a preserved estate from 1912. The Glass House is another home in New Canaan that is a famed preserved architectural marvel created by Philip Johnson, one of America’s best-known architects.
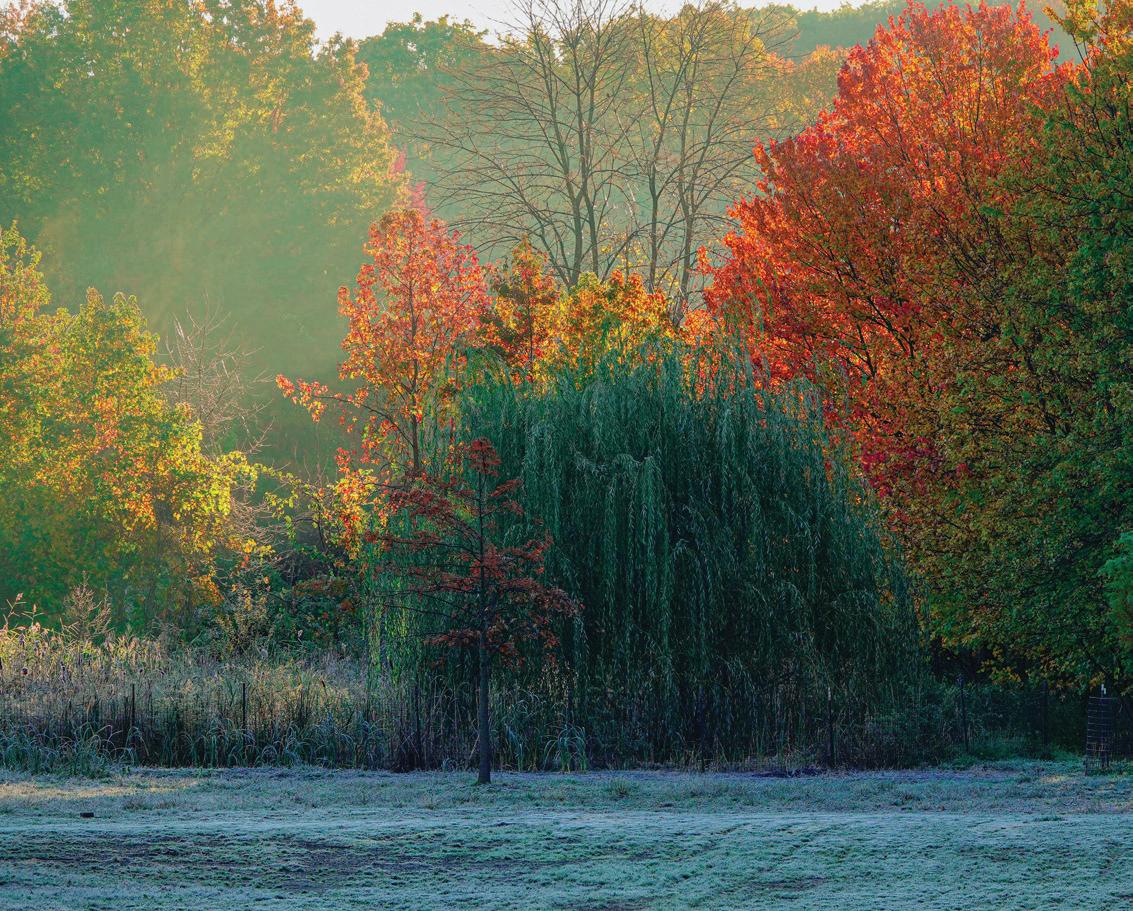
New Canaan is a scenic, safe community that feels far removed from New York City while still only being an hour’s commute away. It is one of the area’s top cities for families, with gorgeous homes, high safety ratings, and family-friendly attractions.
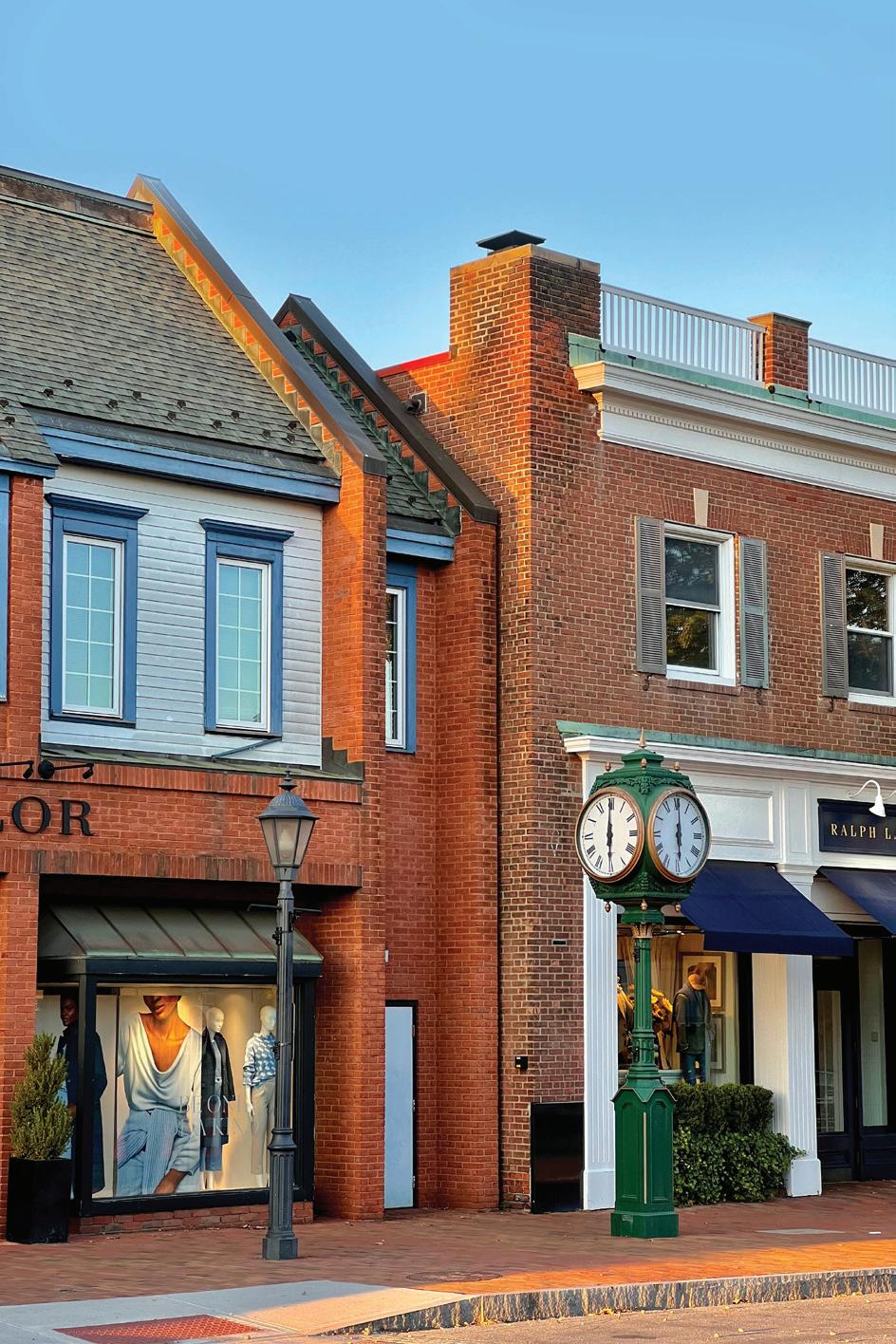 Photo by MICHAEL CHIARA on Unsplash
Photo by Ruoyu Li on Unsplash
Photo by MICHAEL CHIARA on Unsplash
Photo by Ruoyu Li on Unsplash
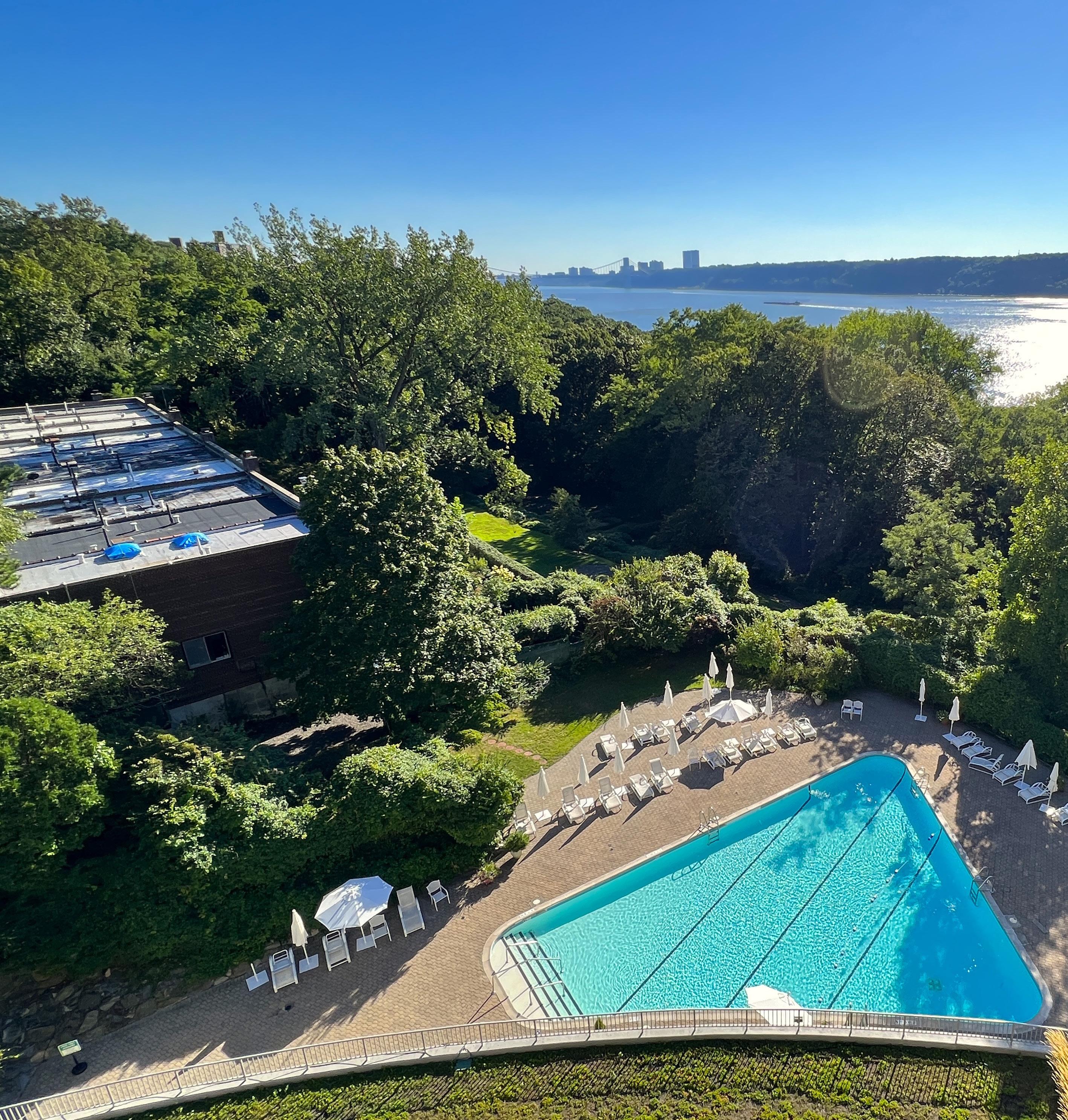


4455-65 DOUGLAS AVENUE, RIVERDALE, NY 10471

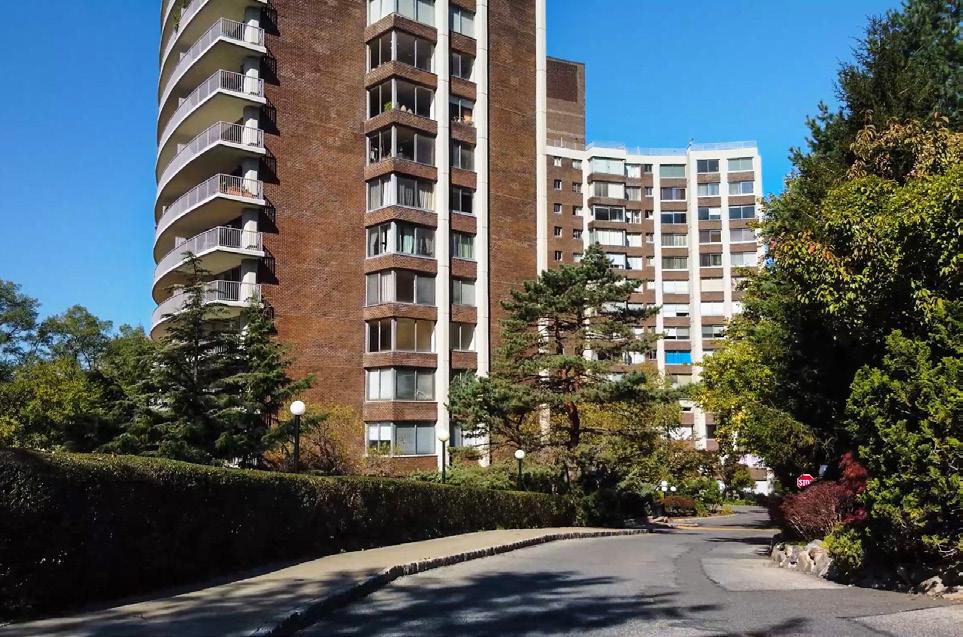
177 UNITS | 15 STORIES
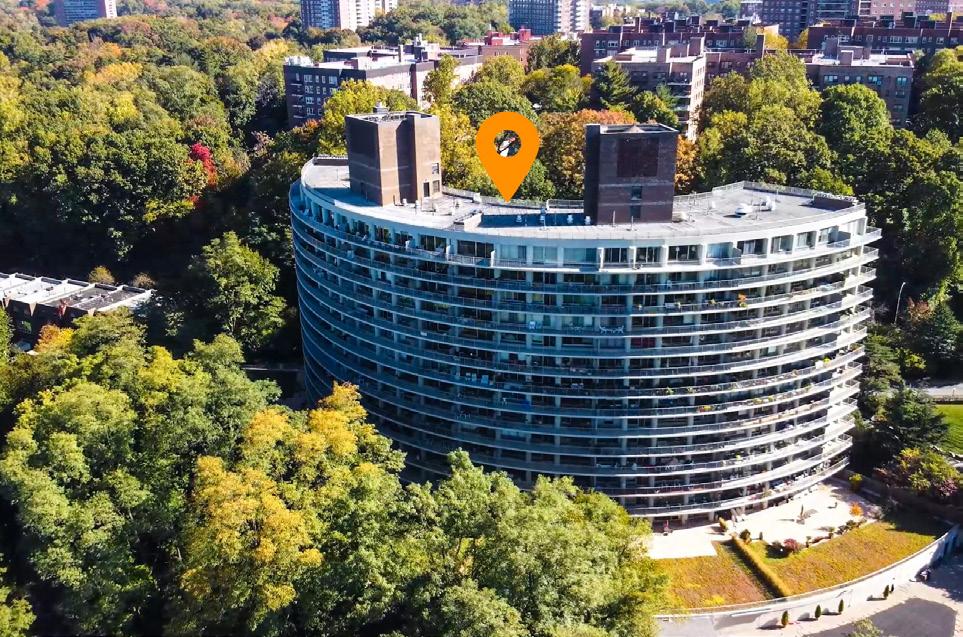
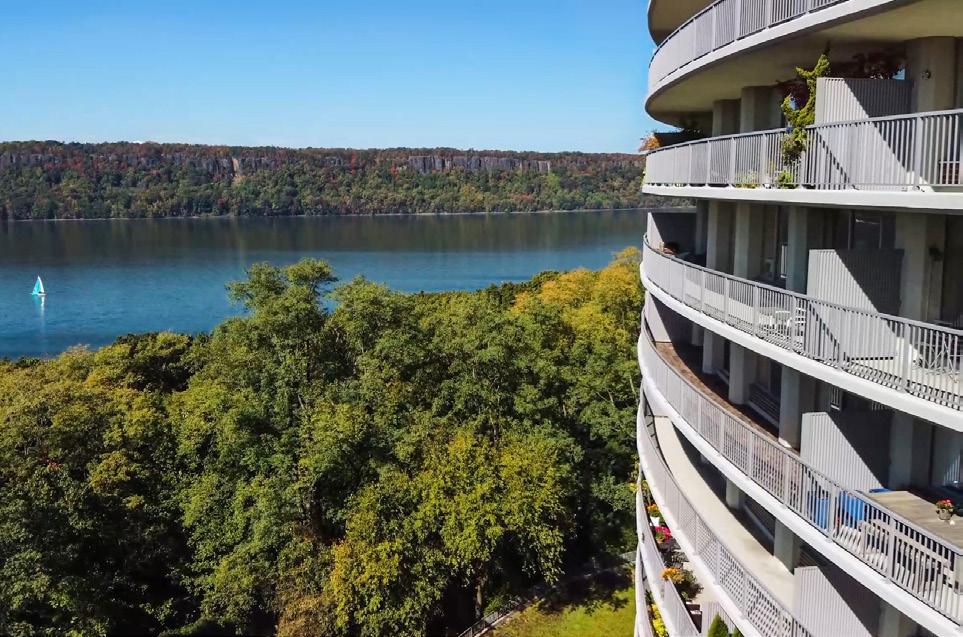
People are reimagining the value of their work/life balance as quiet, quality of life takes on greater importance than ever before. While you may love the NYC experience, you also need outdoor space; a place to hike and live with nature. What if you can have it all? Life on the river in a natural setting, in just about the best place imaginable to open a laptop and start your workday. …and what if you can have it just 29 minutes from midtown? From the mind of the great architect HENRY KIBEL comes Hayden on Hudson — the 177-unit condominium building that has towered over Douglas Avenue for more than a half-century. Known for its spacious apartments and spectacular views, it’s not very often a unit opens up here; meaning there’s no better time than now to make Hayden your new home.
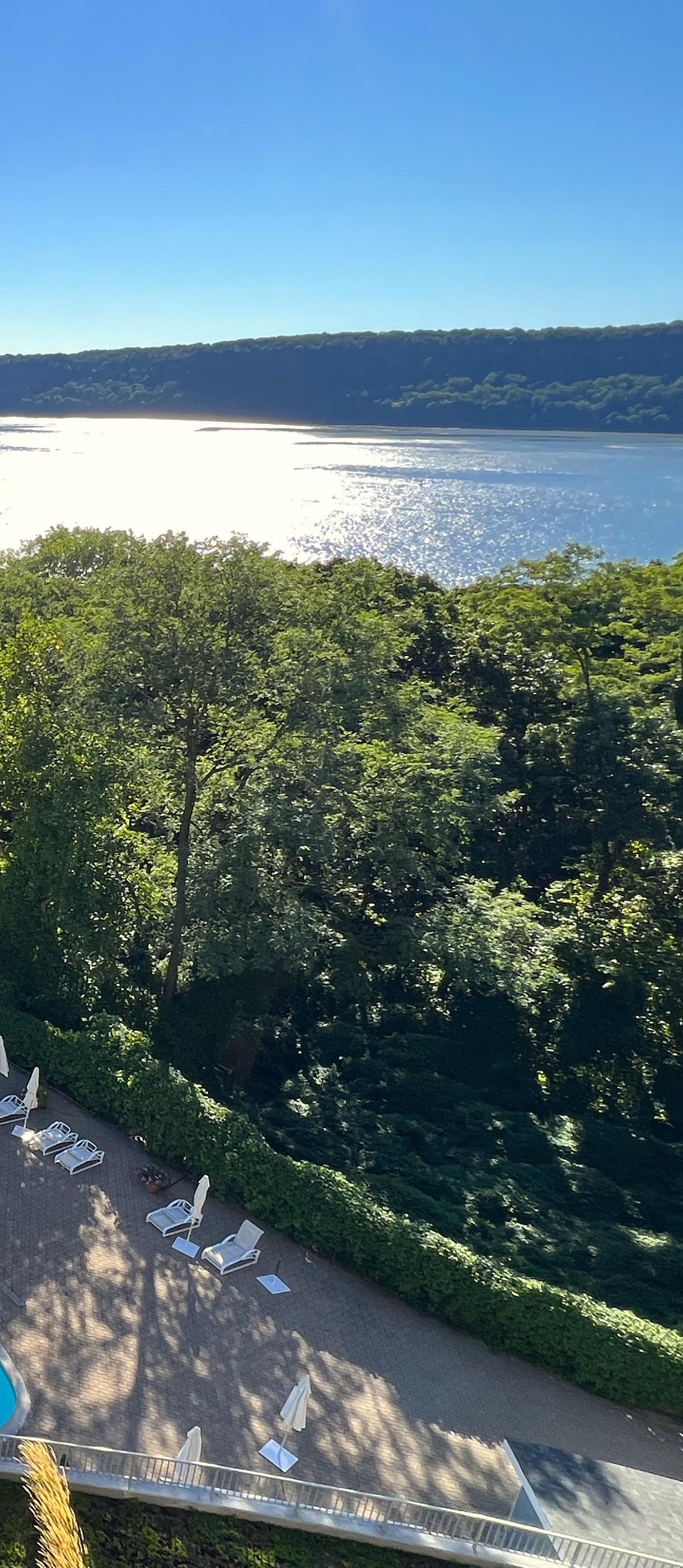
1,2,3 and 4 BR units start in the upper 3s.
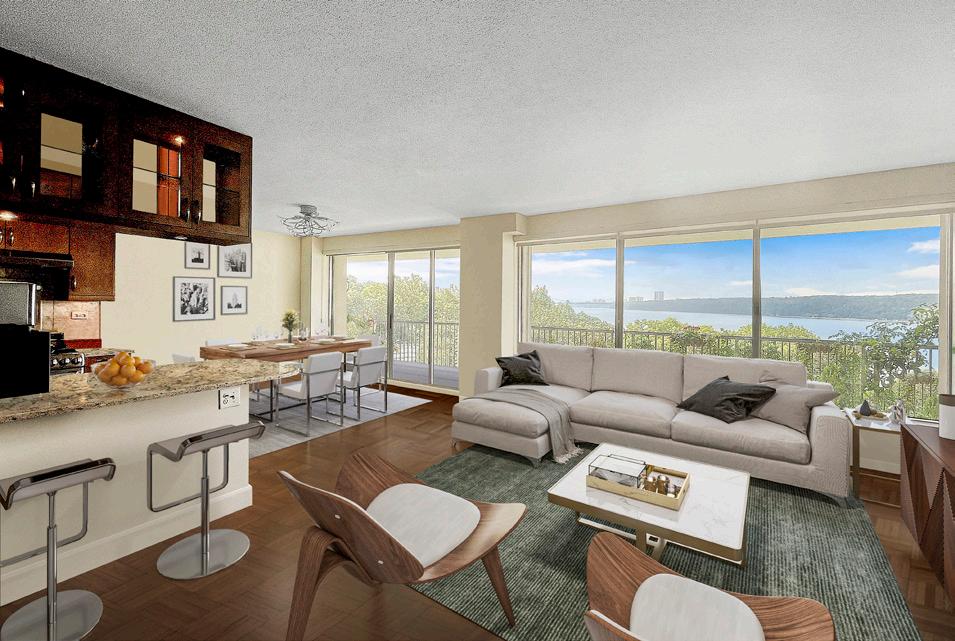
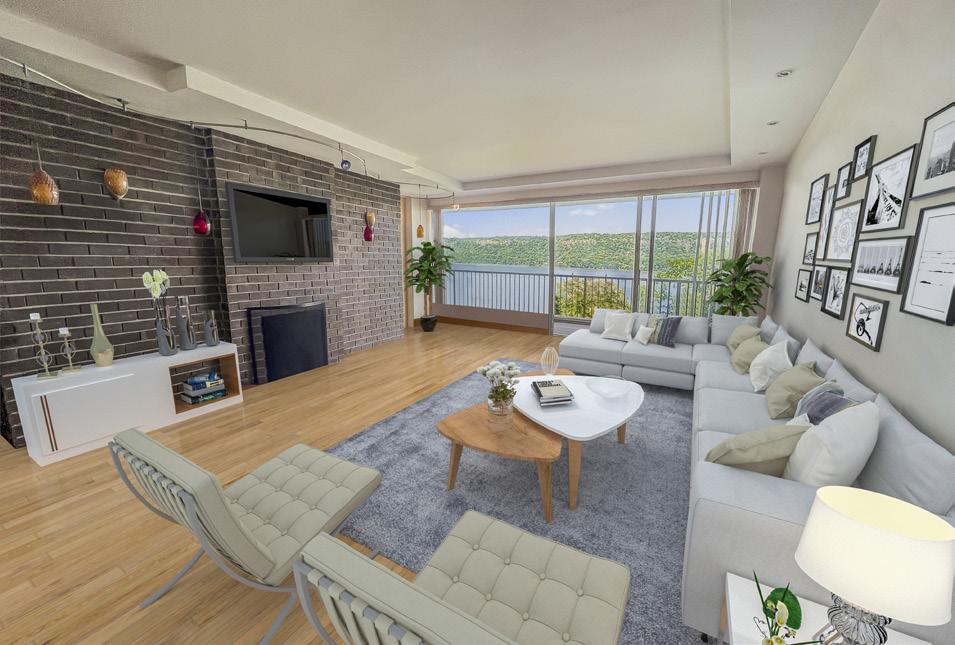
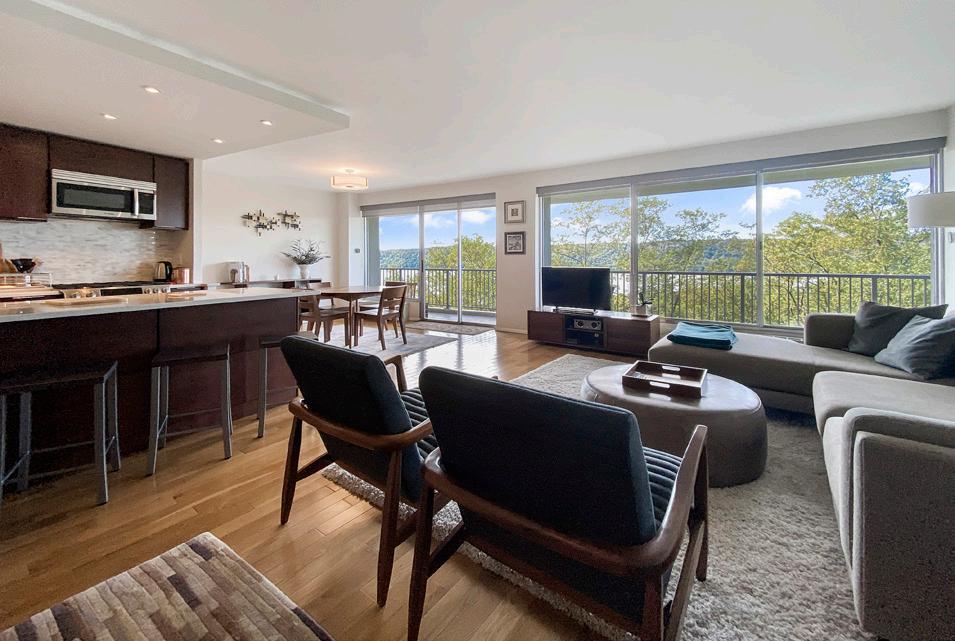
166 Old Studio Road, New Canaan, CT 06840


4 BEDS | 4 BATHS | 3,288 SQFT | $1,895,000
This is the home you’ve been waiting for. 166 Old Studio is sited on a wonderful in-town cul-de-sac, offering an easy jaunt to the lovely New Canaan town center, several parks, and schools. Beautifully updated, this home has an ideal layout designed for everyday living. The mudroom and large laundry room are located right off the garage, opening up to the heart of the home: the kitchen and family room. The kitchen features Viking and Miele appliances and a built-in wet bar/coffee station that houses a sink, second dishwasher, two refrigerator drawers, built-in microwave and Miele espresso machine. French doors to the large deck overlook the very private, professionally landscaped back yard. The family room is light and bright with many windows, a fire place, built-in speakers, yard access and various seating areas- perfect for entertaining. On the second level you’ll find a primary suite with vaulted ceiling, bath with marble finishes, and a dressing area with a big walk-in closet. A second very large en-suite bedroom, two other well-sized bedrooms, a generous cedar closet and a hall bath complete the upstairs. With a beautiful cedar roof and copper gutters, this storybook gem of a home offers everything you’d need and more, a dream come true! Heidi: 646.232.6200 | Wendy: 203.253.7790
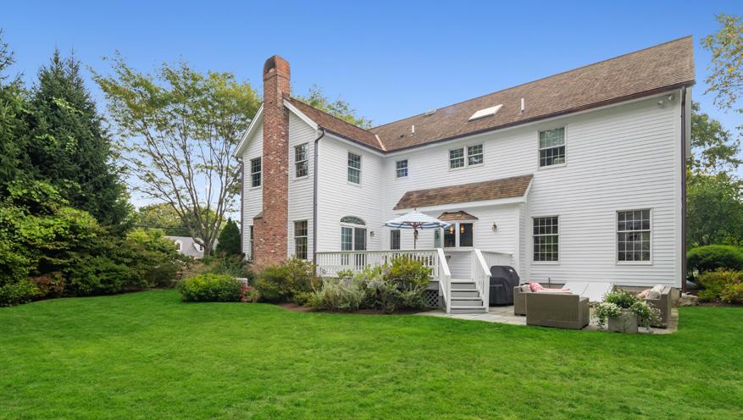
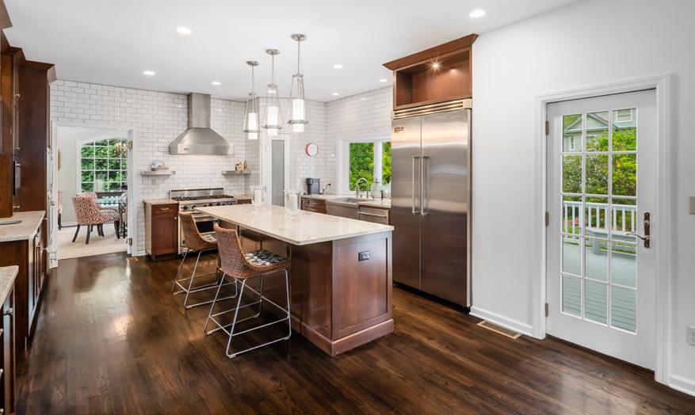
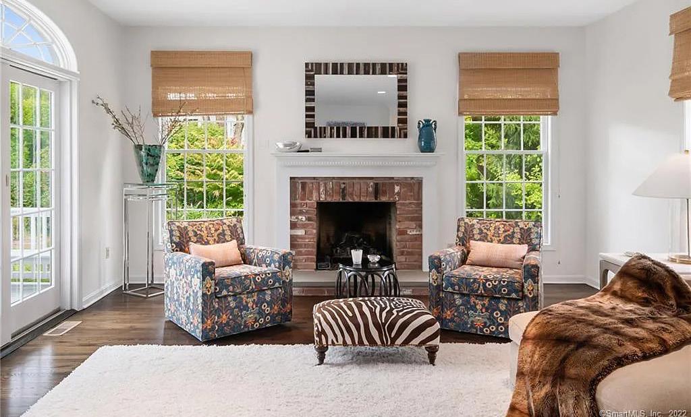
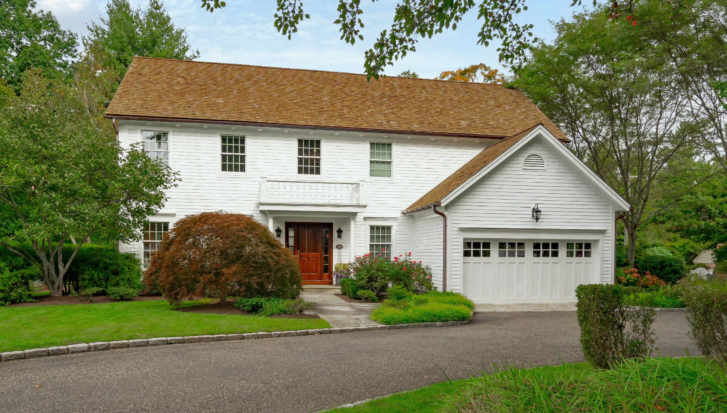
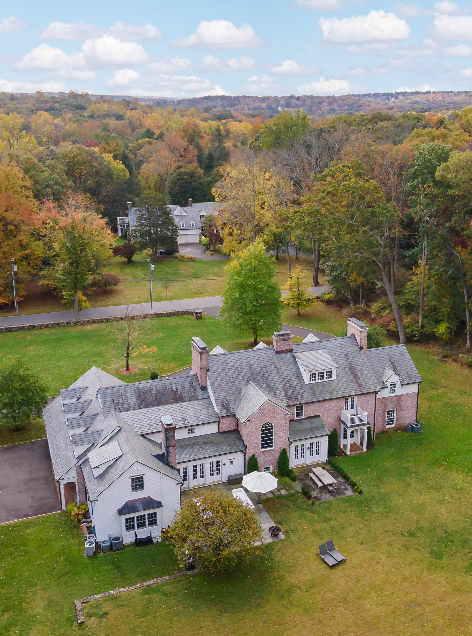
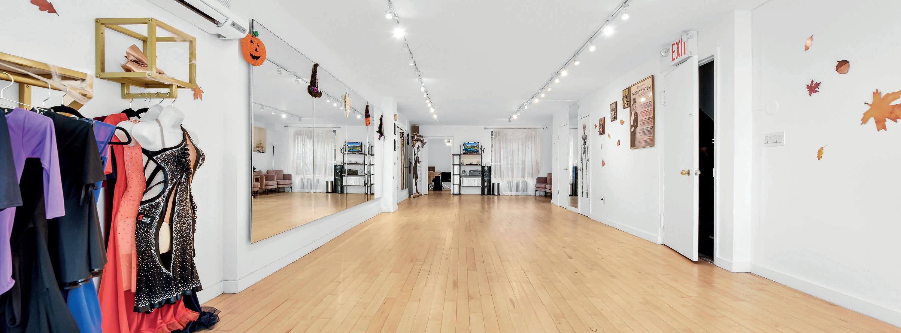
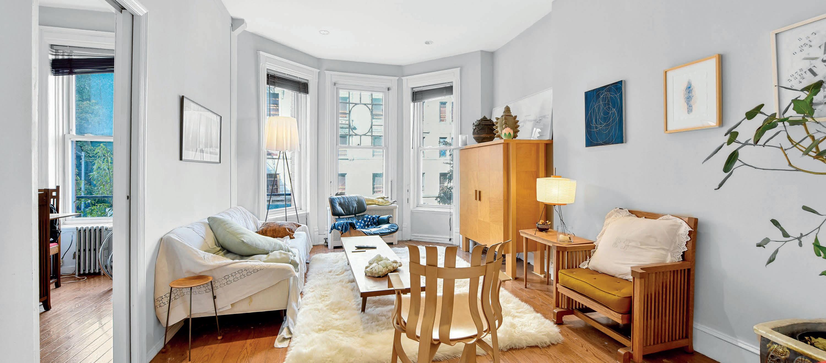
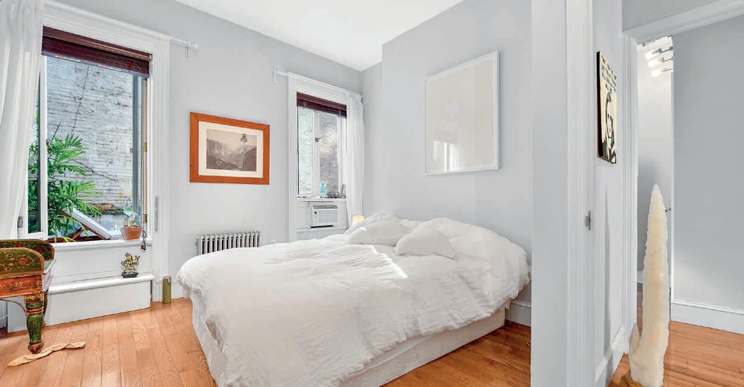
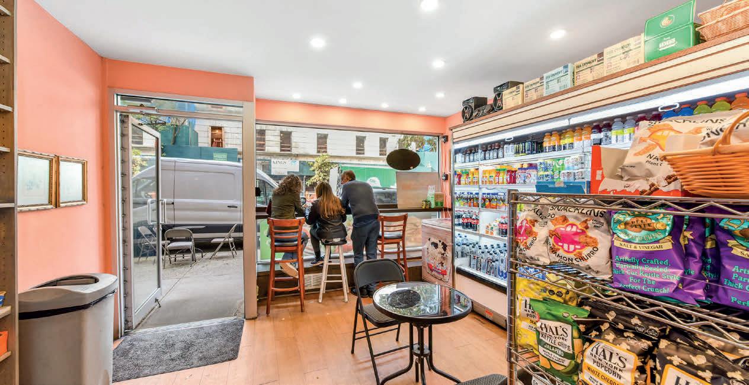


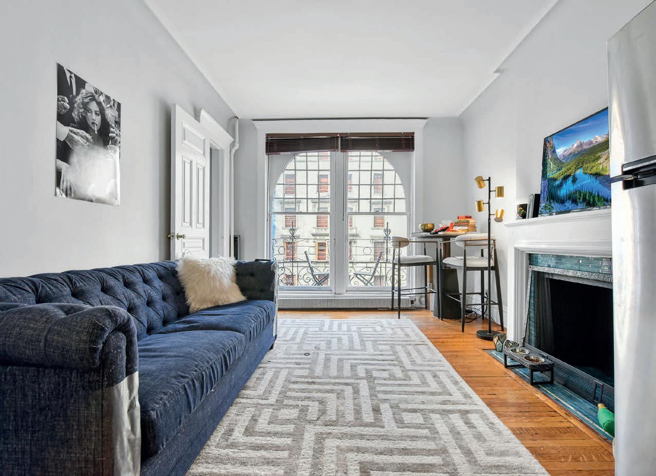
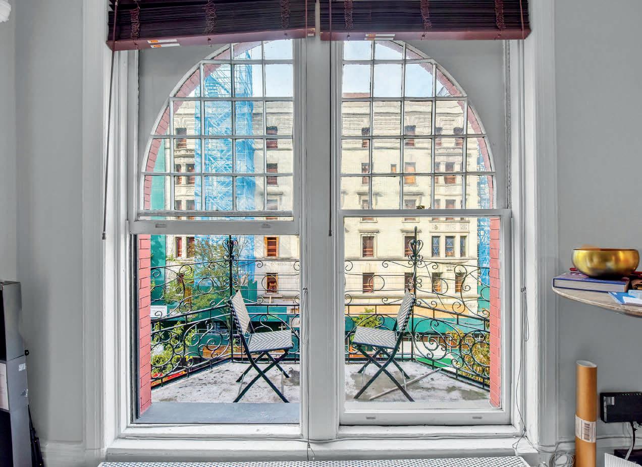
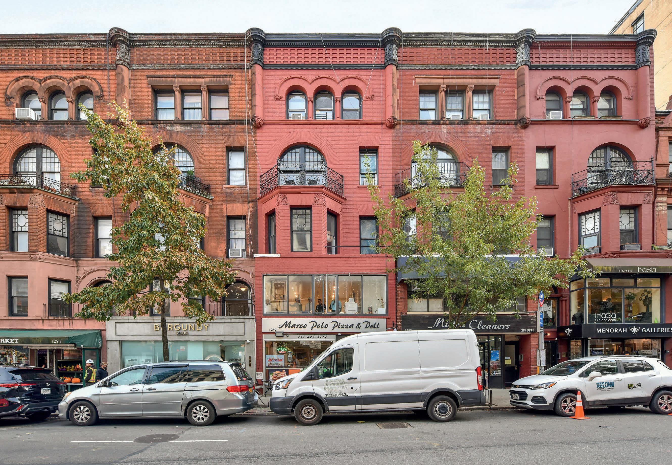

321 West 14th Street, Apartment 2
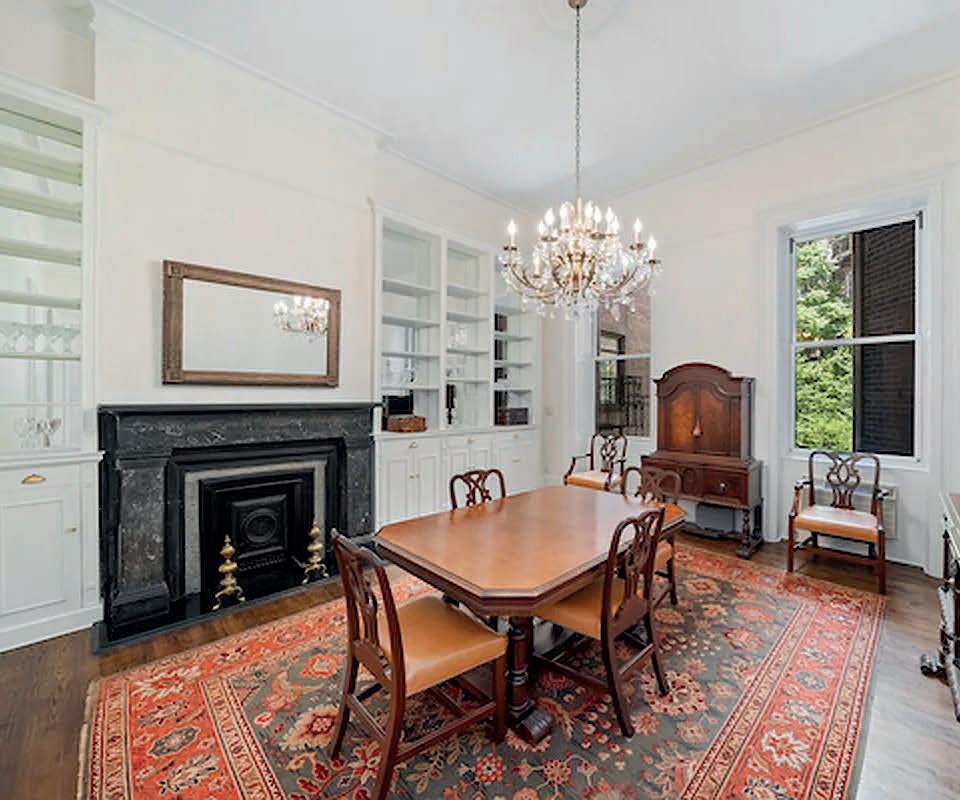
2 BEDS | 1 BATH | $2,200,000

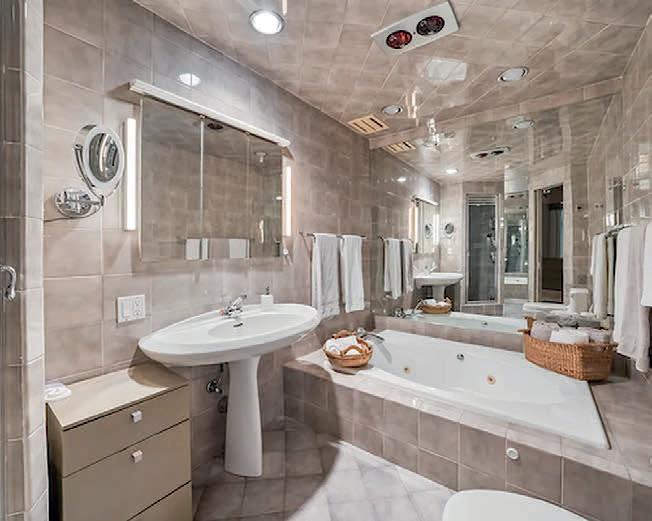
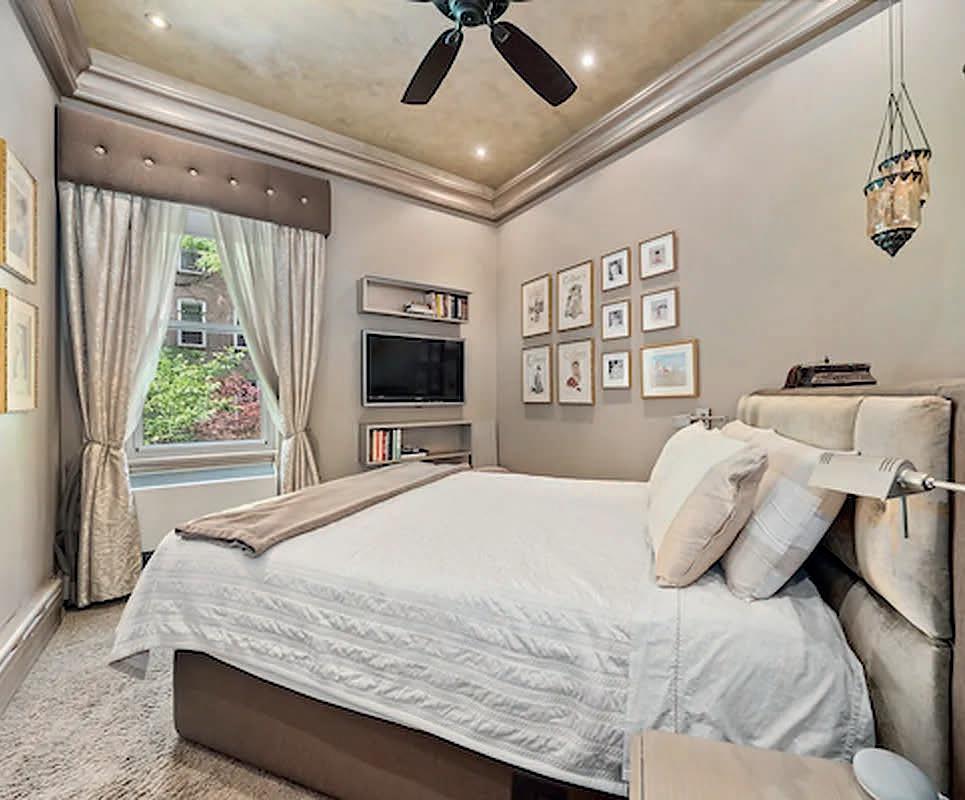
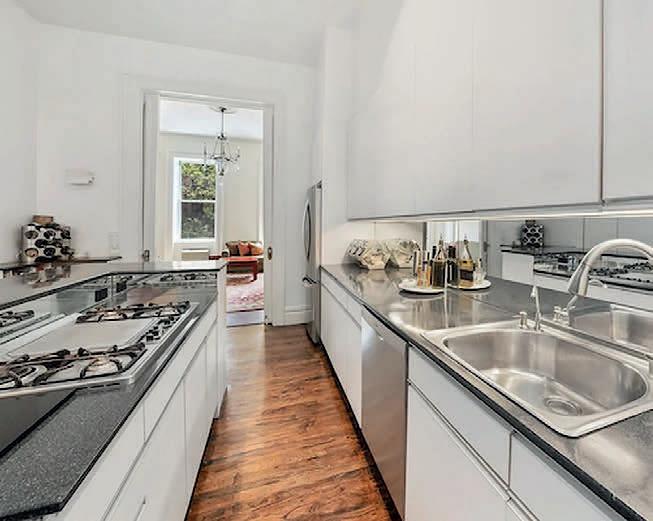
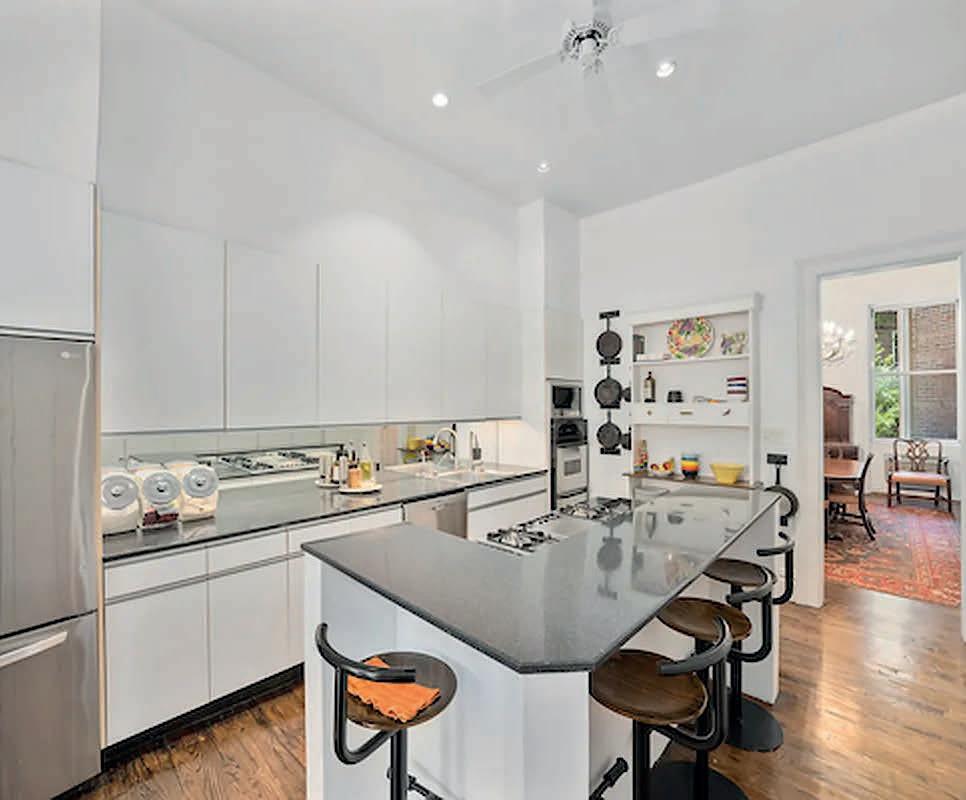

Rarely Found, Always Wonderful FULL FLOOR TOWNHOUSE TREASURE in extra-wide townhouse — just one flight up to the 2nd-floor, the apartment’s dramatic, great living spaces enjoy very high 13-foot ceilings and many exquisite, historic details which include sliding pocket doors and substantial fireplace mantels (fireplaces are decorative and non-working.)
Featuring the perfect “winged” 2-bedrooms layout, there is 1 bath plus great possibility for a second bath expansion. The living room and formal dining room are each generously proportioned with thanks to the extra width of the building along with impressive ceiling heights. The professionally designed kitchen is extra large and, in addition to its measurements, there is also a wide pantry storage closet which includes your own full-sized washer and dryer. The apartment is bathed in sun-flooded exposures in the front rooms, and in back there are bright northern exposures overlooking the coop’s beautifully designed common gardens. Thru-wall air conditioning enhances beauty and function of the big, new windows. The apartment comes with it’s own well-sized, assigned storage locker-cage which is located in basement. Apartment 2 also enjoys an extraordinarily low monthly maintenance charge of $1,585.92 / mo.
Here is your inimitable opportunity to make a remarkable place your own, in an amazing location: 321 West 14th Street is situated within “ZIP Code 10014!”, along the southernmost edge of Chelsea and at the ever-desirable, ULTIMATE CROSSROADS of WEST VILLAGE, MEATPACKING AND CHELSEA. This West-Of-8th-Ave. section of West 14th Street features all of its snap-hot chic and ultimate convenience, along with a revised and newly designated, reduced traffic car flow = (quieter).
Buzzwords: Everything West Village / Best of West Chelsea and Chelsea /The High Line park / Little Island park / Chelsea Market / The Whitney Museum / Galleries / Hudson River Park / everything else that Chelsea, the Meatpacking, and the West Village have to offer / EASY ACCESS TO THE L, A, C, E, 1, 2, & 3 TRAINS, AND AN EASY WALK TO UNION SQUARE.
31

NEW YORK, NY 10014
1 BED | 1 BATH | $1,299,000
Spectacular, panoramic city and river views to the West and South grace this incredibly bright and sunny high-floor corner one bedroom home. Enter into a proper foyer, and you’ll see two amazing closets and the renovated kitchen. Then step into the oversized living/dining room that has the gracious proportions and wall of windows that are a hallmark of 1950s design. A compact hallway has more closet space and leads to the renovated bathroom and large corner bedroom in the sky. Well loved and maintained, this apartment is move-in ready, but has the great bones to support a complete luxury transformation should you so desire. This amazing opportunity is in one of the best postwar West Village co-ops, around the corner from Jackson Square, and in the center of the most desirable neighborhood in Manhattan. You are literally minutes away from the restaurants, shops, and nightlife that make the West Village unique. The Rembrandt boasts one of the most amazing roof decks in the city, which is currently being enlarged and completely renovated. 24-hour doorman, live-in super, laundry room, storage and bike rooms, of course. This flexible co-op allows pets, subletting, parents buying for children (no students), pied-a-terre use, and financial guarantors. Interior photos are virtually staged.
295 West 11th Street, Apartment 6A
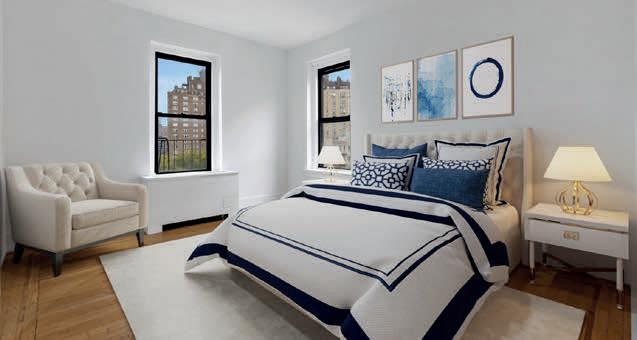
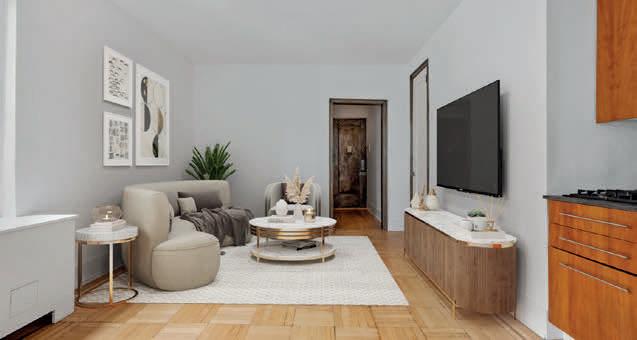

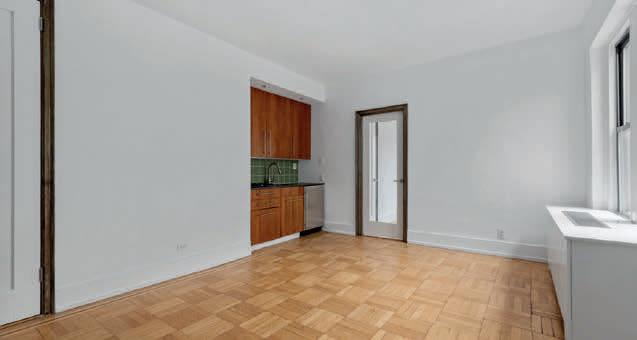
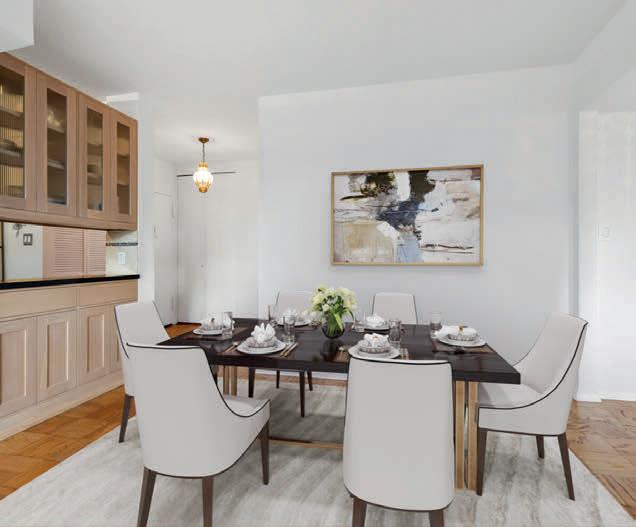
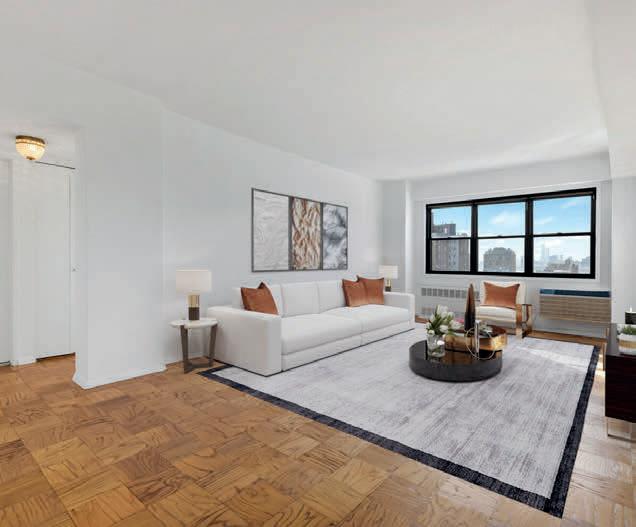
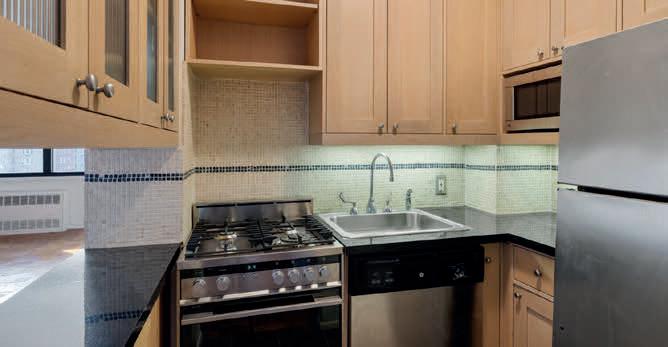
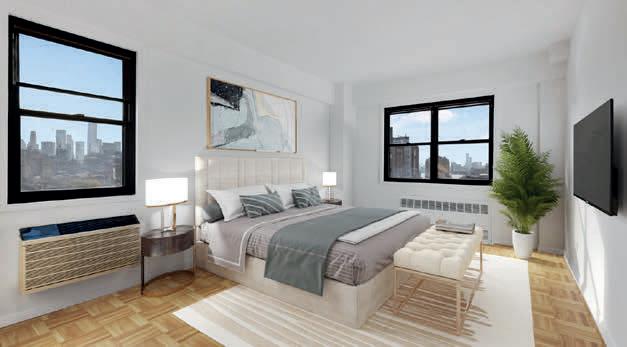
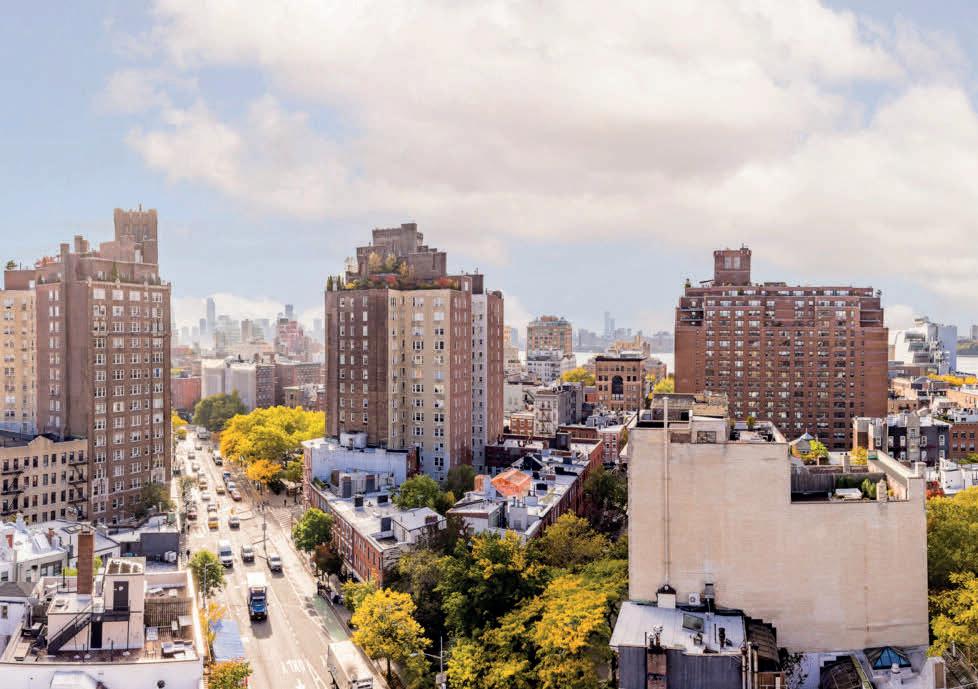
NEW YORK, NY 10014
1 BED | 1 BATH | $845,000
Breathtaking panoramic views overlooking Abingdon square park and beyond grace this bright, corner, top-floor one bedroom apartment with that extra special feeling that is so hard to find! In absolutely move-in condition, this quiet and bright home is located on the best block in the best neighborhood in Manhattan. Walk through the entry foyer and enjoy the spacious living/dining room with high ceilings and an efficient kitchenette. Through a glass door is the large corner bedroom with plenty of space for an office area, and a spotless updated bathroom. Move right in! The best kept secret in the West Village, this immaculately kept 1920s coop has 60 units, an elevator, laundry room, bike storage, live-in super, and low maintenance. Minutes away from the meatpacking district, the Hudson River, incredible restaurants, bars, shopping–you’ll never need to leave! Flexible co-op allows co-purchasing, pied-a-terre use, and subletting (with restrictions). No flip tax. Photographs are virtually staged.
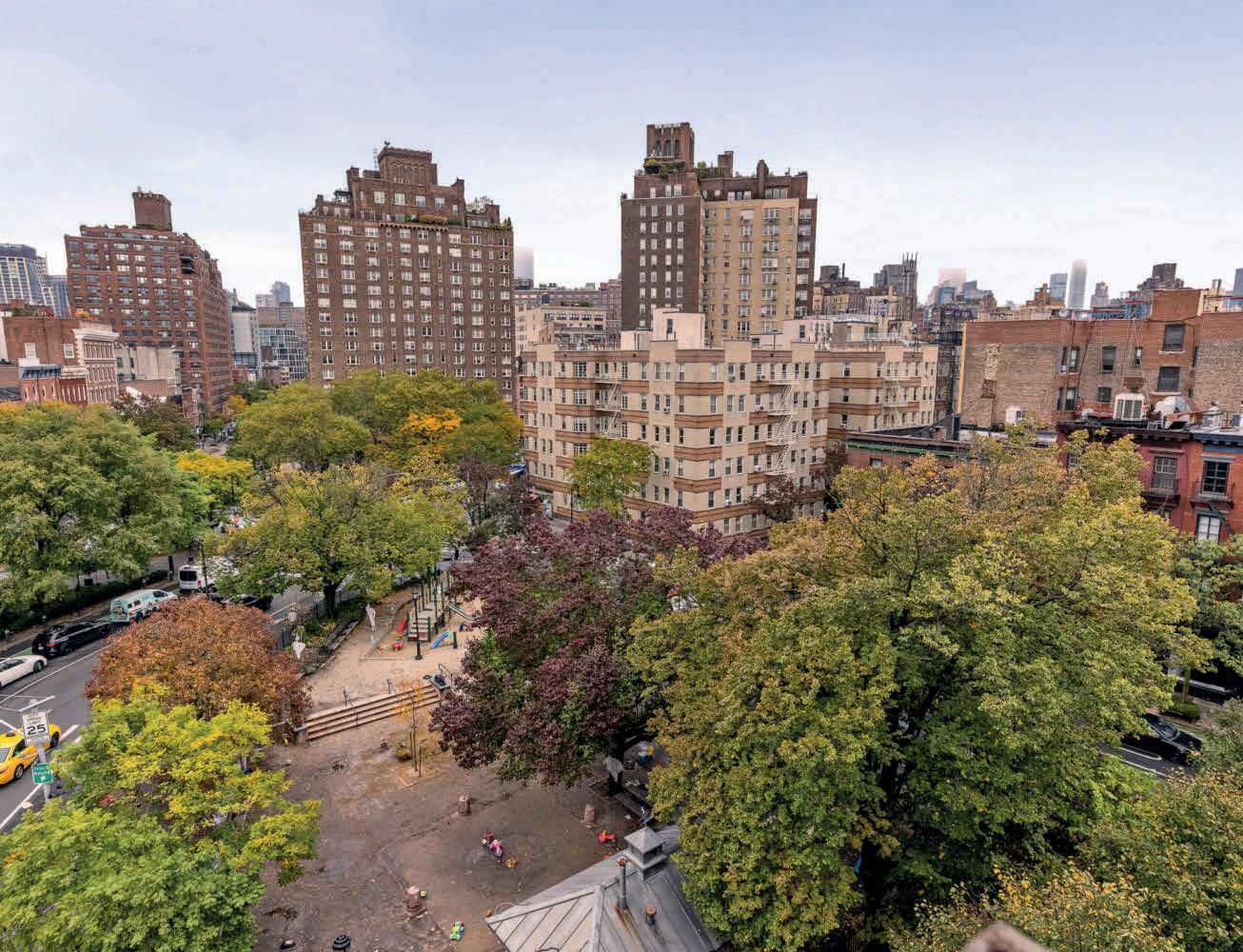
Welcome to Mill Rock Plaza - Located on the Upper East Side, in one of NYC’s most coveted Yorkville neighborhood! The property is a rare gemA combined, renovated and recently updated Full 2 bedroom / 2 Bath easily upgradable into a comfortable 3 full beds / 2.5 baths if desired! Featuring a statement making oversized open kitchen with a grand L-Island + secondary kitchen bar area, fully tiled floor and new backsplash! The wrap around countertop space is enormous and will fit the needs of any master chef. The Kitchen opens into a dining room which can accommodate guest parties of all types and sizes - Paired with the incredible open city South facing views, your new dining experience will never be the same. The adjacent space is currently used as an oversized entertainment section, with a large L-Shaped sectional and entertainment center. The space can be converted into a comfortable 3rd bedroom overnight or a home-office! The main bedroom features an ensuite bathroom which has been fully renovated with a modern tile design! The bedroom can fit a king and even a California king size bed, plus additional furniture. Ample closet space. This move-in ready property boasts red oak floors all throughout the apartment, wooden chestnut finish doors, mosaic glass tiles in the secondary bathroom with waterfall faucets! Laundry on each floor - Pet Friendly - 2nd floor Deck
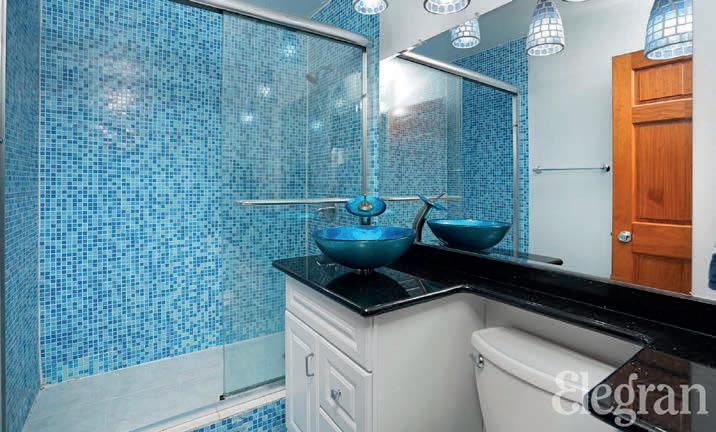

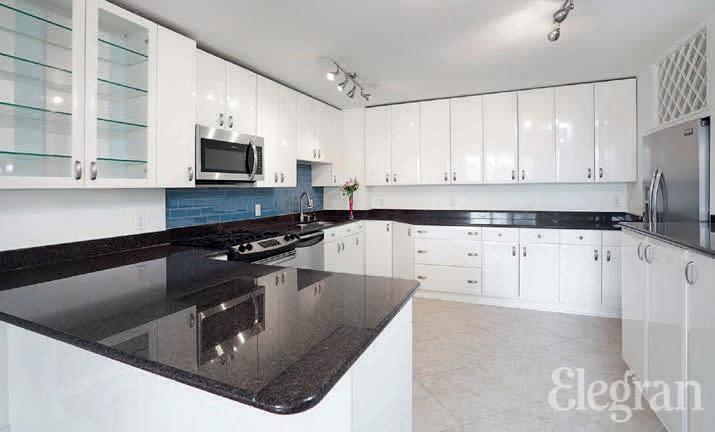
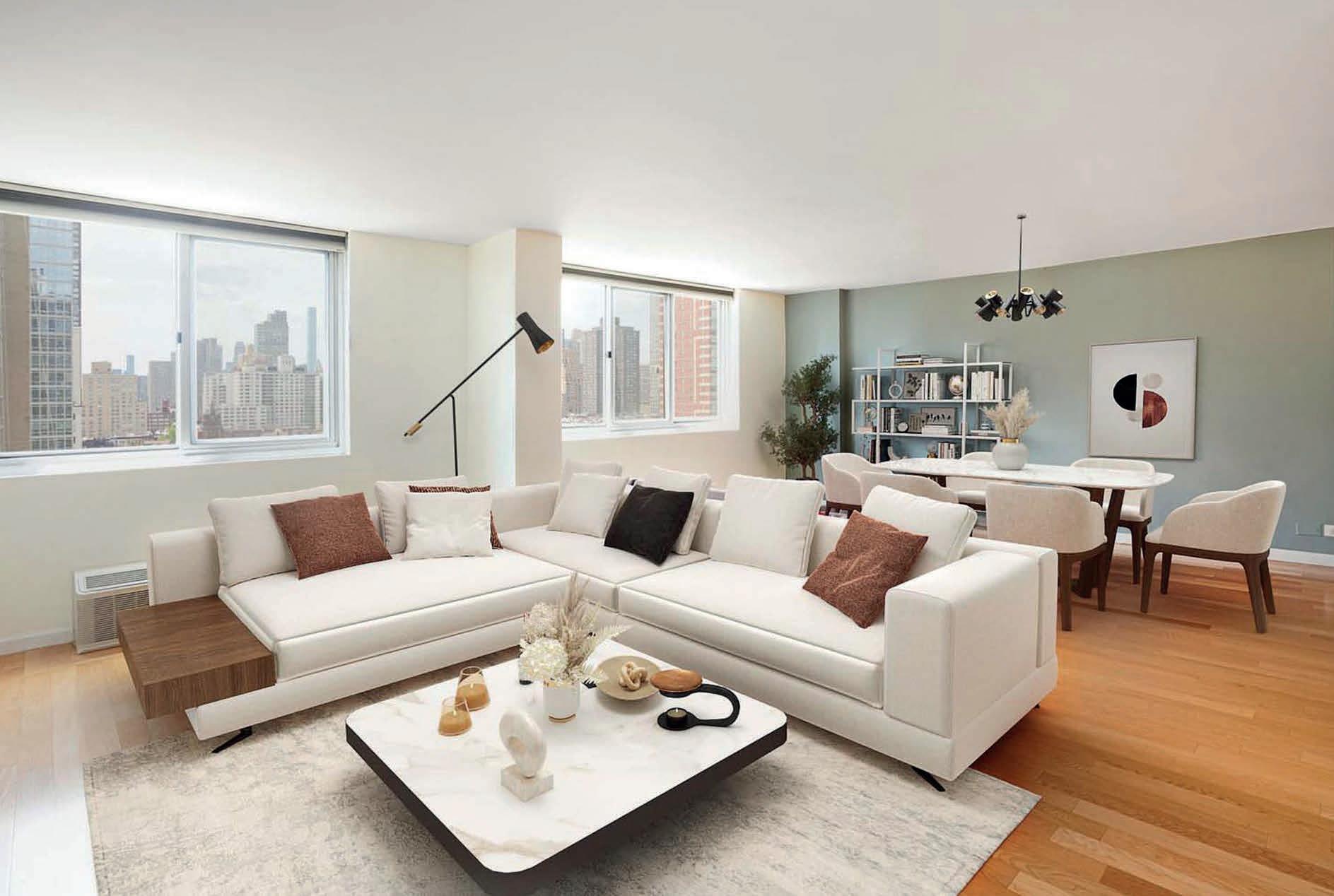


Michael Rockman
C: 215.255.5235 O: 212.729.5712, Ext. 282 mrockman@elegran.com www.elegran.com

2 BEDS | 1 BATH | $815,000
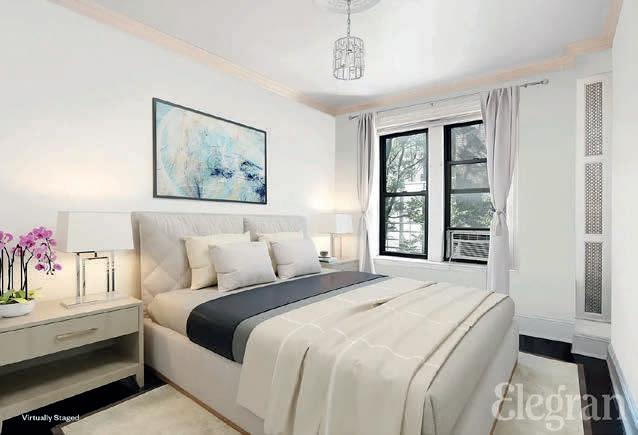
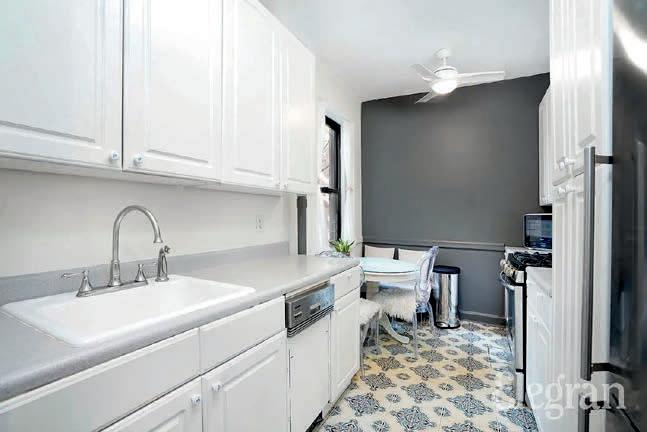
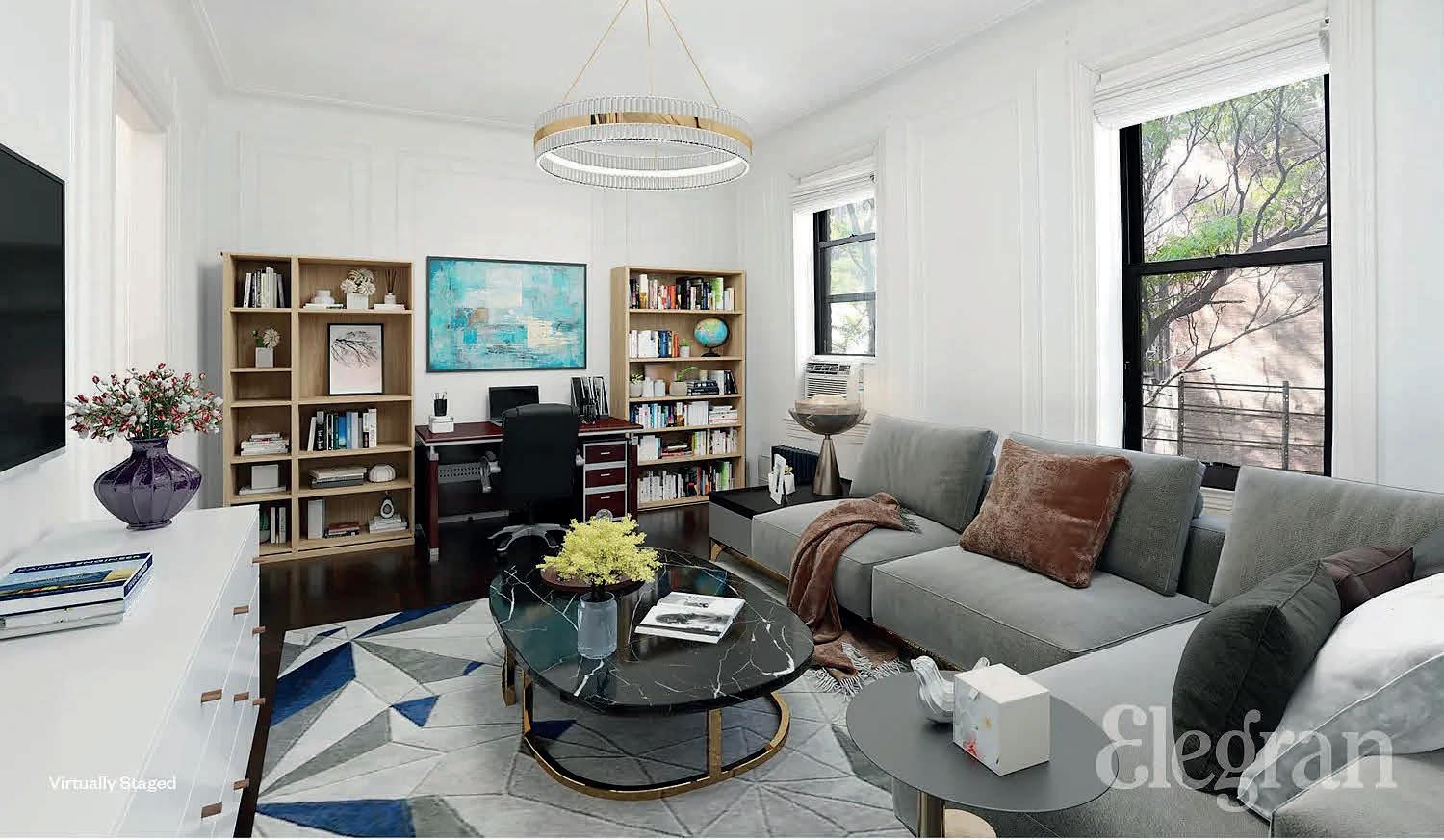

Before that, Michael was named Caliber Associates’ #1 sales agent in 2018 and 2019. During his tenure at Caliber, he headed the Rockman Team, a top-ten-grossing rental group at the company. He has also worked with Bravo TV’s “Million Dollar Listing” agent, Tyler Whitman, who was a member of the New York City cast as the buy side Agent.
Originally from the former Soviet Union, Michael immigrated to the U.S. when he was six years old. He graduated from Edward R. Murrow High School in Brooklyn and earned his bachelor’s degree from Pace University. A few years later, Michael earned his M.B.A. from The Kelley School of Business, whose undergraduate program ranks consistently in the top ten of U.S. News & World Report’s “Best Business Schools” list.
Michael has nearly a decade of experience in the real estate industry after having served many years in the non-profit sector. In addition to his 6 year position at one of the largest Non-Profit camps in Brooklyn, Michael was responsible for implementing informal education and leadership development programs for underserved communities.
Today, his broad experience and hard work ethic have helped him succeed in the upper echelons of NYC’s luxury sales, rentals, and investments industries. He owes much of his success to three principles that have guided his career: Integrity, Virtue, and Community. Michael believes that by embodying these principles in his work, he not only improves himself but also those around him. When he’s not working, Michael enjoys spending time with his family: his wife, Amy, and his two children, Catherine and Benjamin. He also dedicates his spare time to helping those in need, most recently by consulting for a non-profit organization in response to the COVID-19 pandemic and the Russo-Ukrainian war. His efforts have provided essential services to many people, including legal aid, financial assistance, child care, and more.
“Listening is hands down the most important part of the design process. It is the part that makes the dreams come true.” Clients of Kelly Kaiser-Putnam value her interpersonal skills, thoroughness, and talent.

“We are a creative and fun, yet practical interior decorating firm that understands every homeowner’s individual needs. People change their environments for different reasons and it’s our job to tap into that and make it sing.”

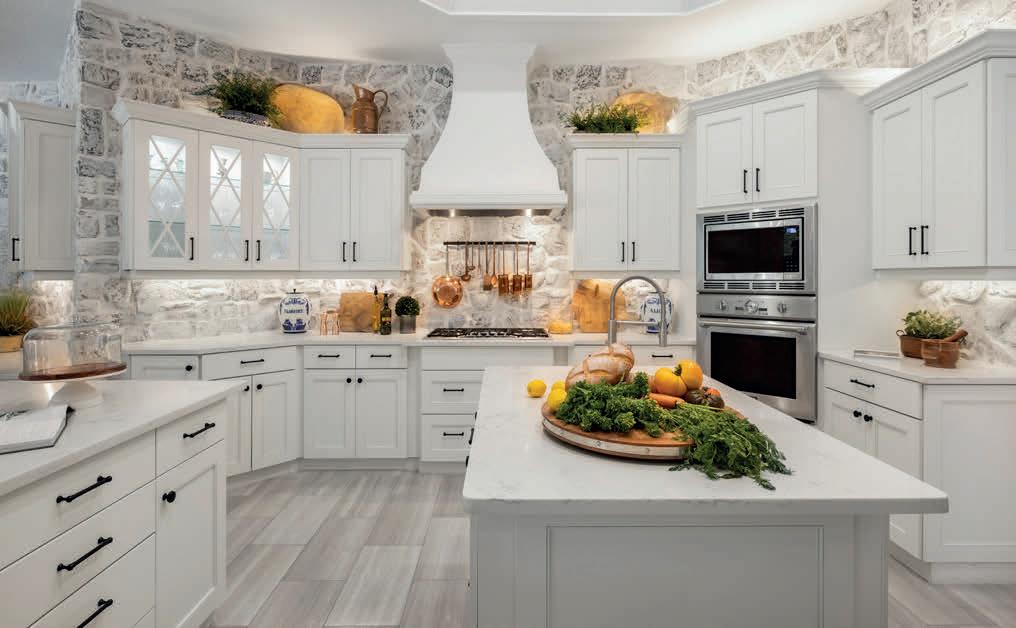
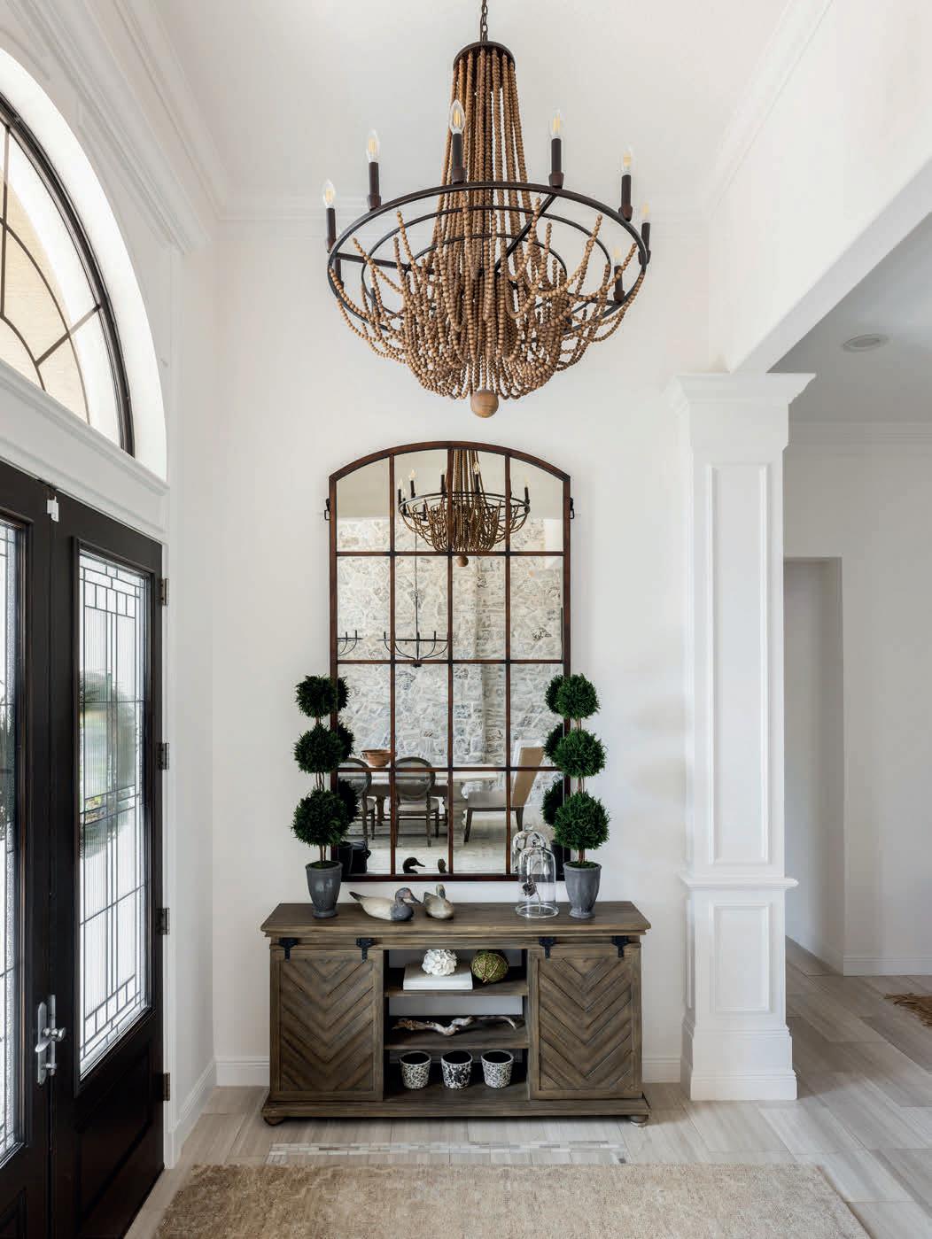
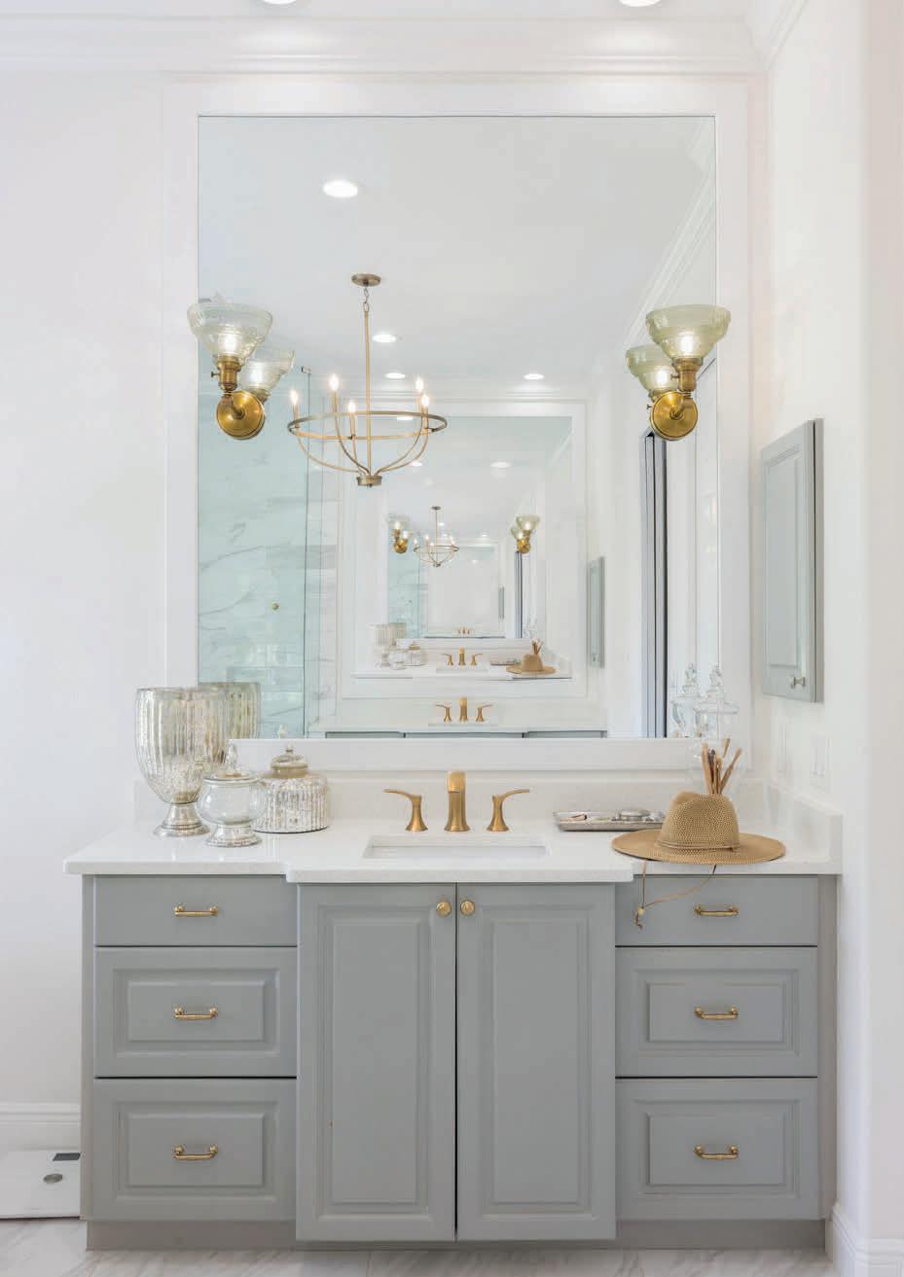
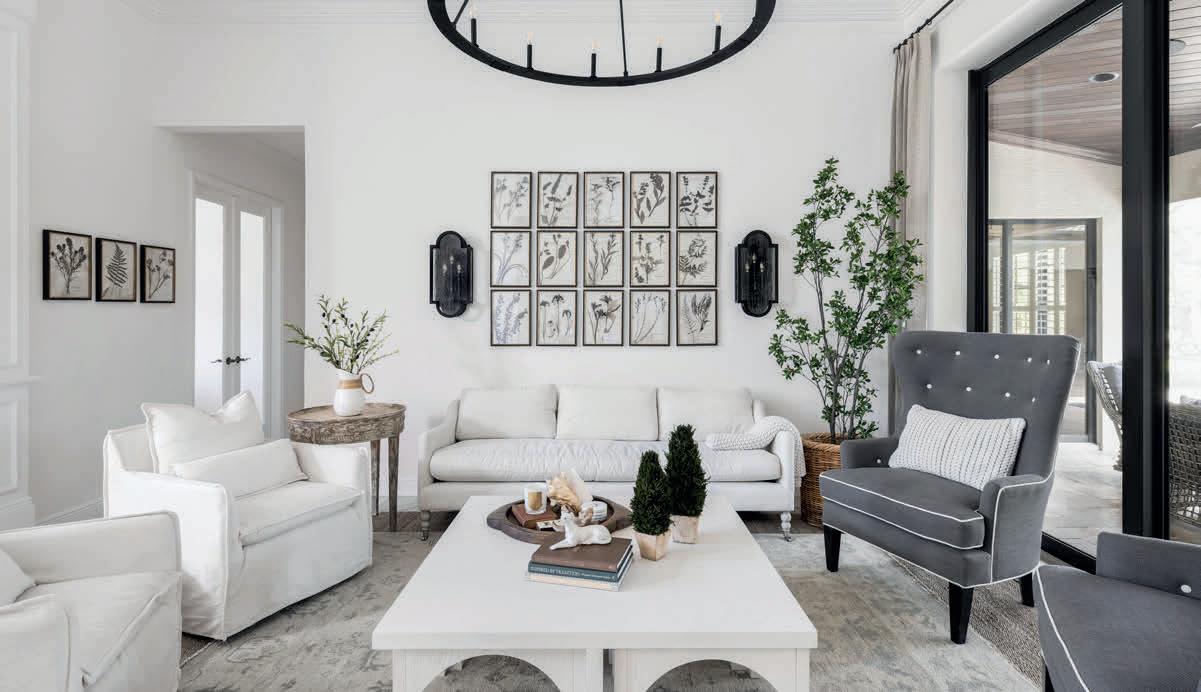
10 East 62nd Street, Unit 1L/1/2
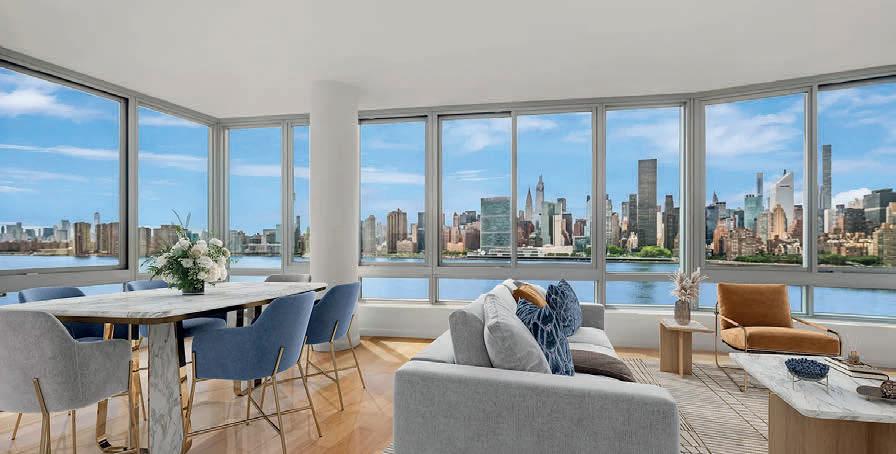
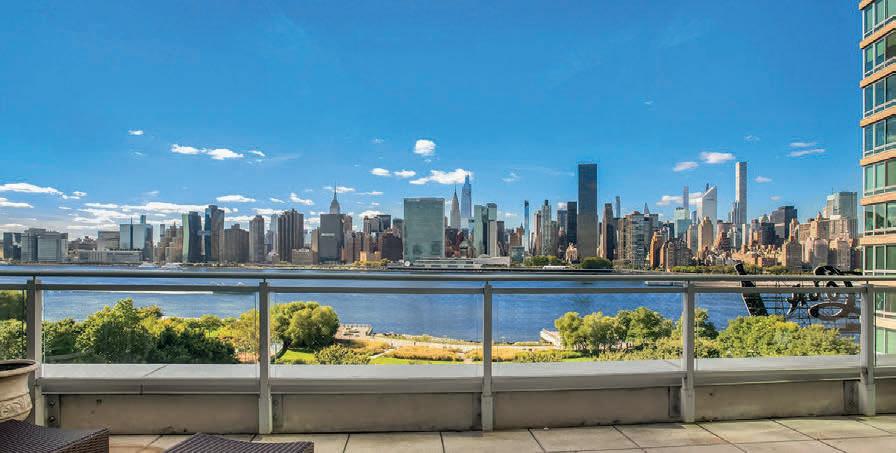
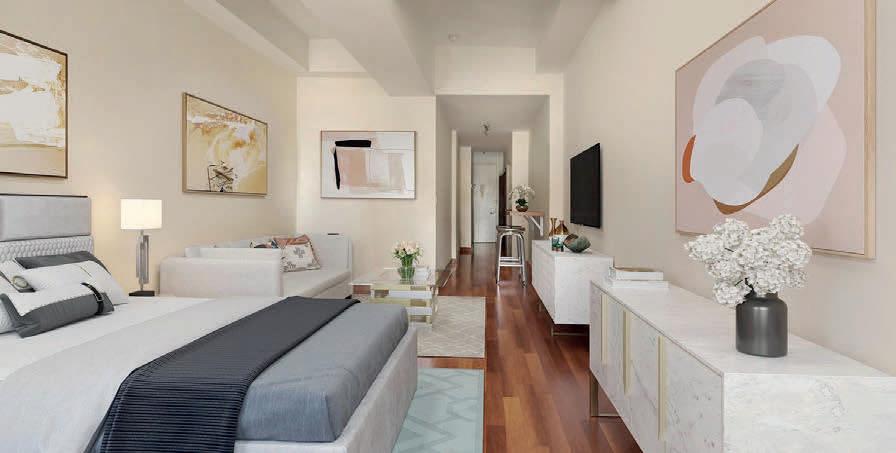
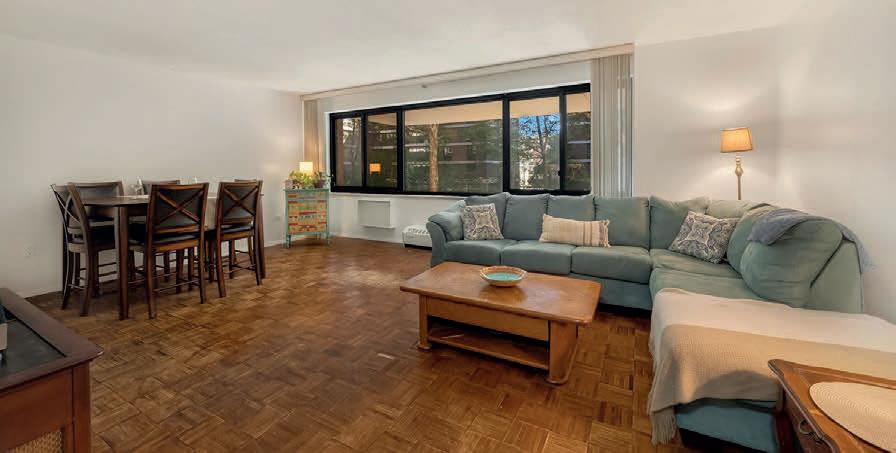
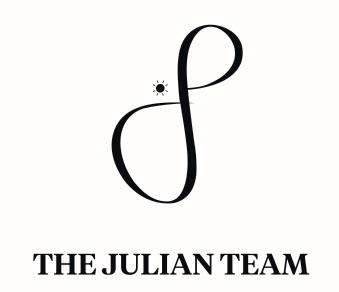

Upper East Side, Manhattan, NY 10065

$55,000/Mo | 4 beds | 4.5 baths | 6,000 sq ft
Landmarked spectacular palatial Mansion located on a beautiful tree-lined quiet upper eastside Manhattan street. This grand and distinct triplex residence features 4 large bedrooms, 4 full baths and 2 lavish powder rooms. Upon entering this magnificent home, you will immediately experience its regal and expansive layout. The dramatic brass and wrought-iron staircase will lead you to the enormous main bedroom with a luxurious ensuite bath that boasts impeccable marble floors, a soaking tub, spacious stall-steam shower and large windows, a wood burning fireplace, stunning soaring high ceilings, a walk-in cedar closet and an adjacent powder room. The impressive northern facing expansive living room also comes with a marble wood-burning fireplace and wall mirrors, spectacular original hand-painted art murals and 24-carat gilded-gold panels and crown moldings.
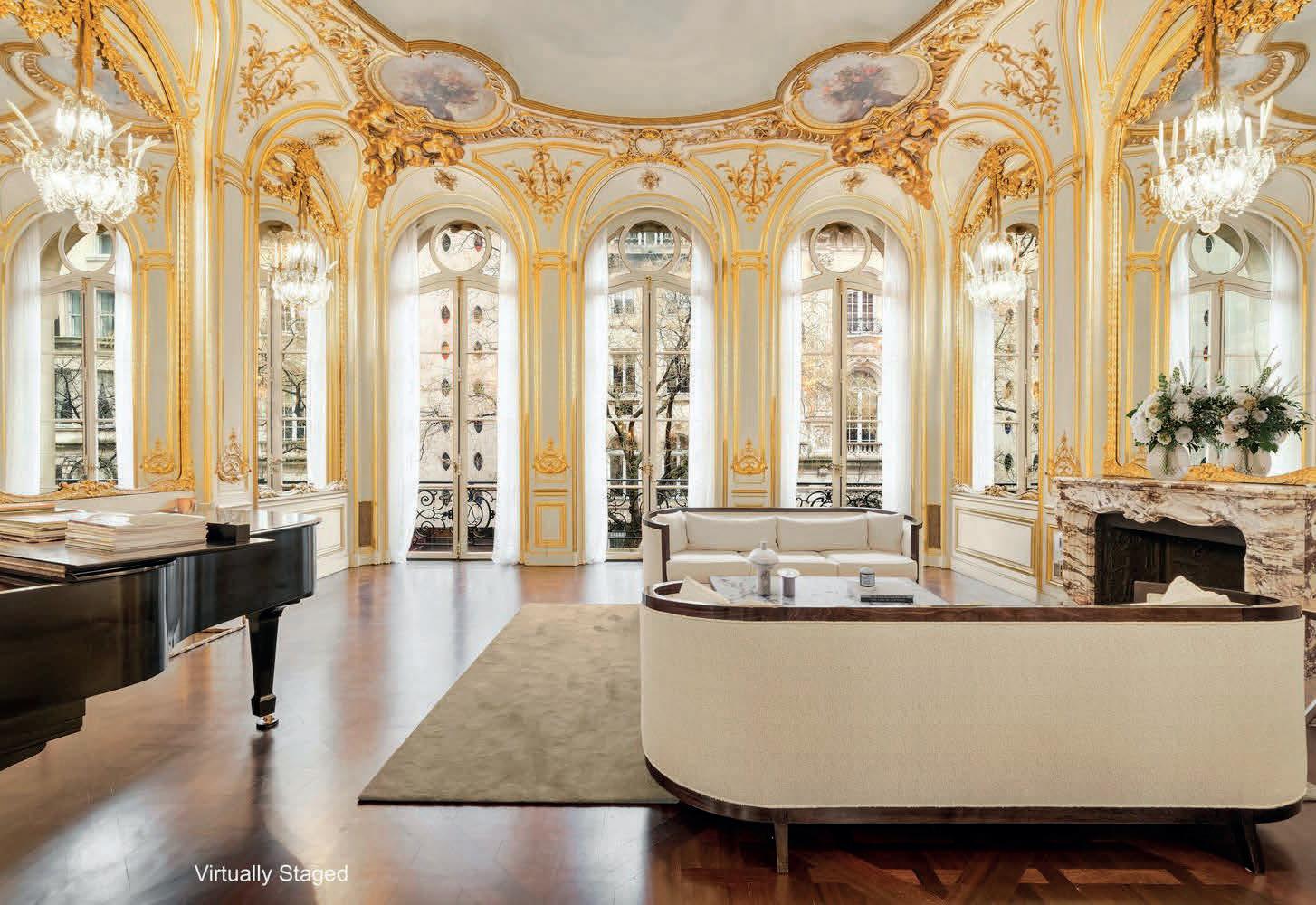
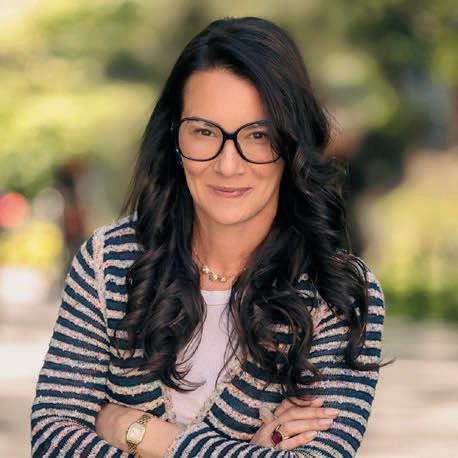
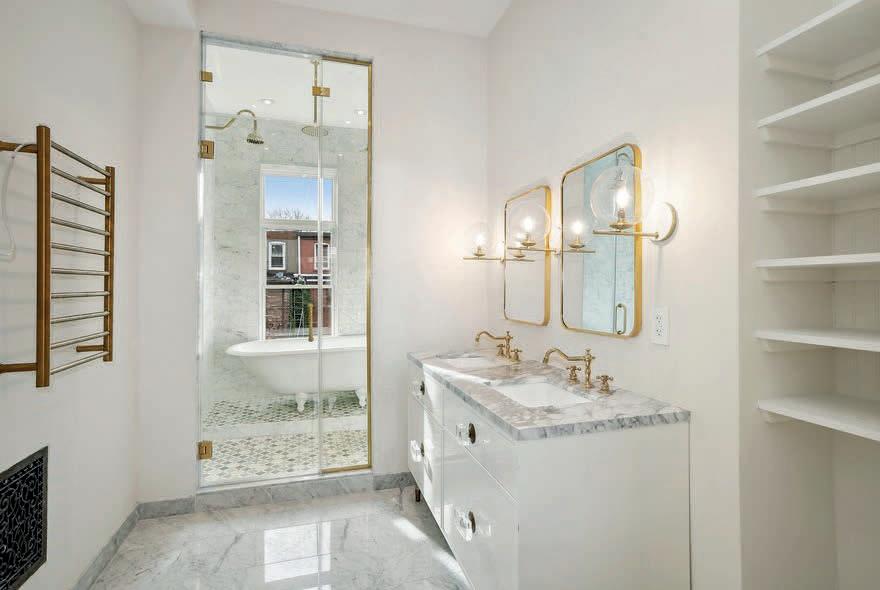
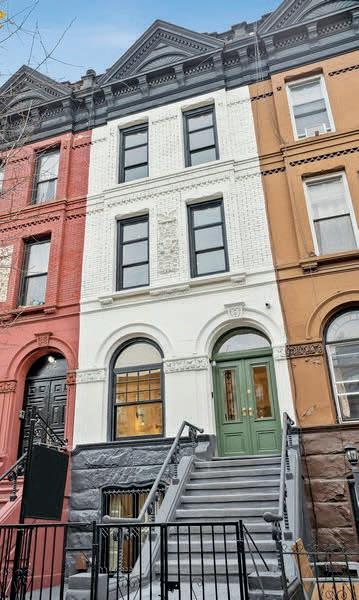
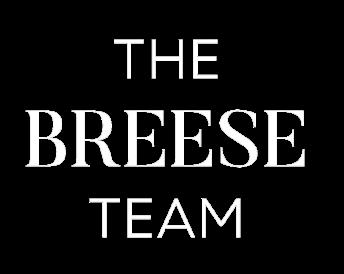
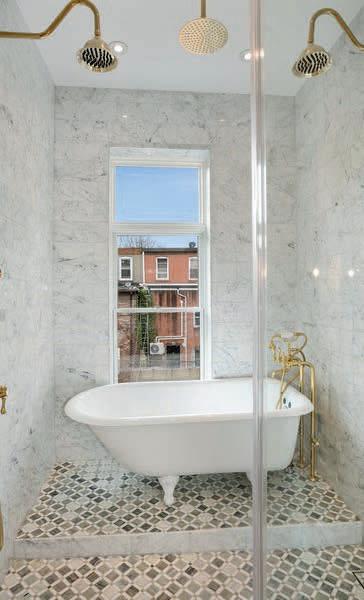
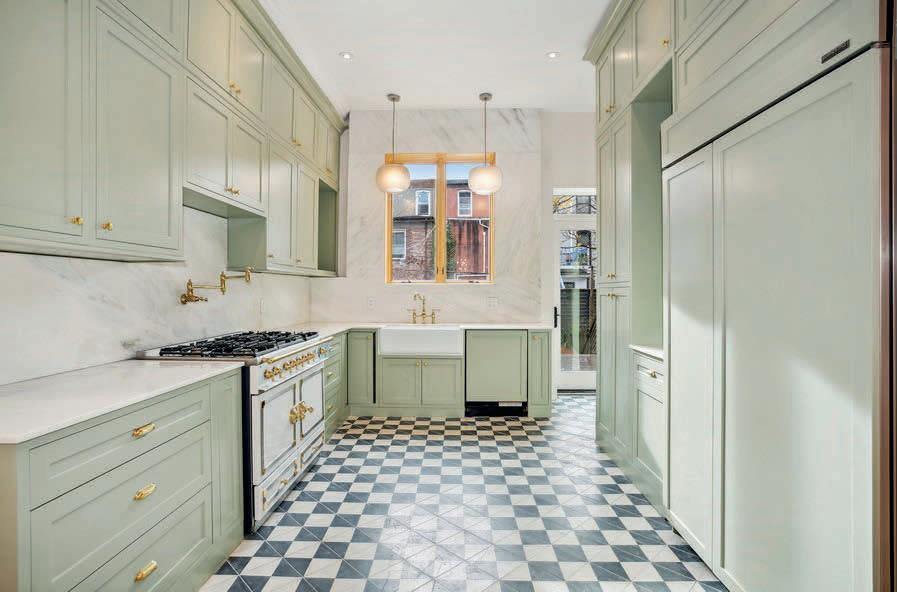
Experience the quiet elegance of this unique custom built waterfront home & imagine watching the seasons change & the abundant wildlife right before you. Set on over one acre of serene waterfront property on Historic Udall’s Cove Preserve in the historic enclave of Douglas Manor, the home features expansive water views and access complete with a private dock. The very private outdoor space is perfect for an intimate family gathering but with space to accommodate dozens of guests. Totally reimagined & expanded in 2003 this charming & timeless design offers a gourmet kitchen which opens onto a covered patio and formal dining room. A window lined living room with views of the cove, a home office/ library with a second floor elevator, a full bath and a pantry, wine room and laundry complete the first floor. The second floor offers a primary suite with bath and a generous walk-up closet, two additional bedrooms and full bath as well as a sitting area with fireplace. Another large window lined room is currently used as a music room. A detached 2 car garage has a 750 square foot high ceiling second level waiting for its creator..office? Studio? Other? You decide!
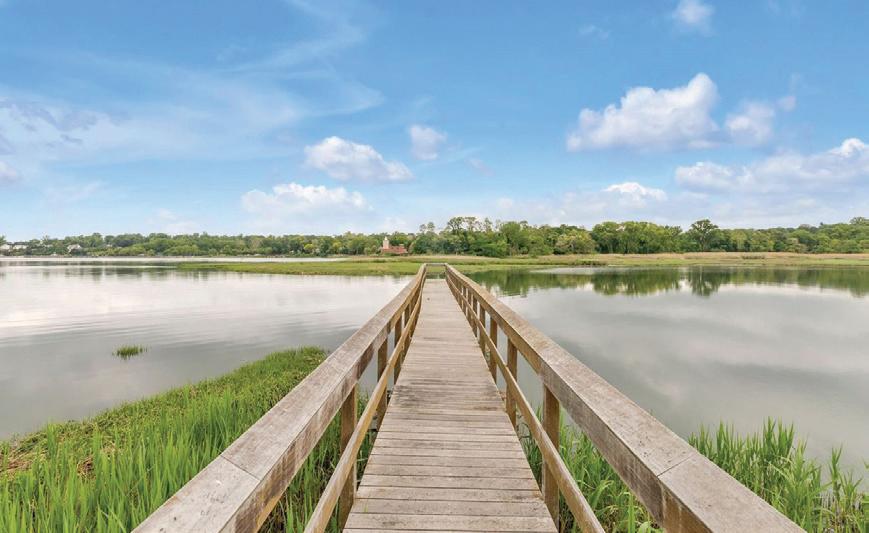
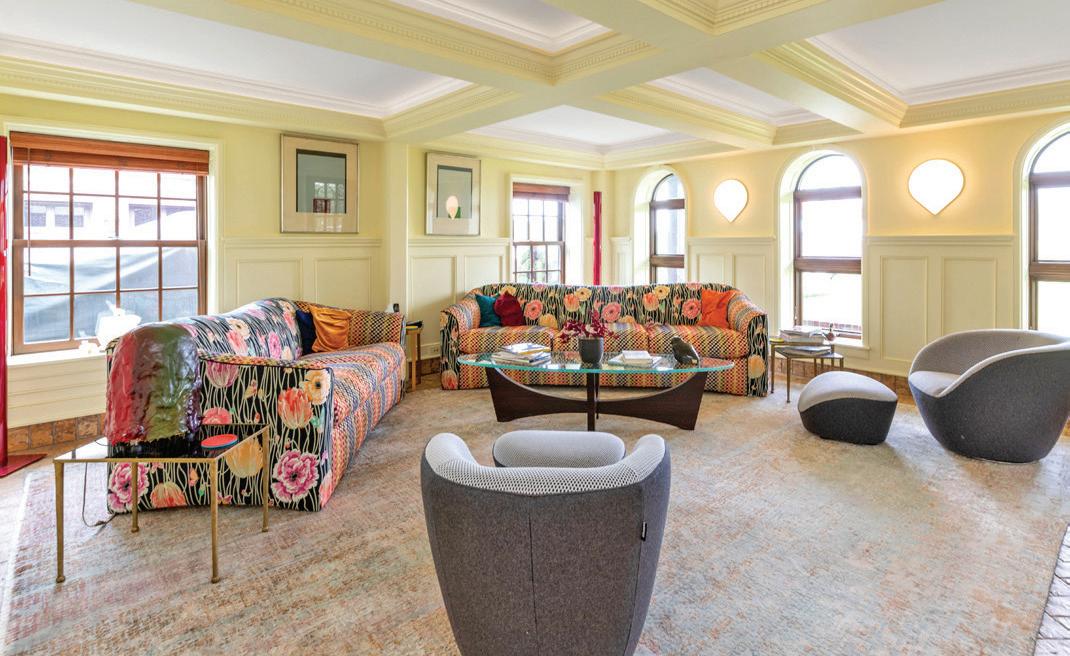
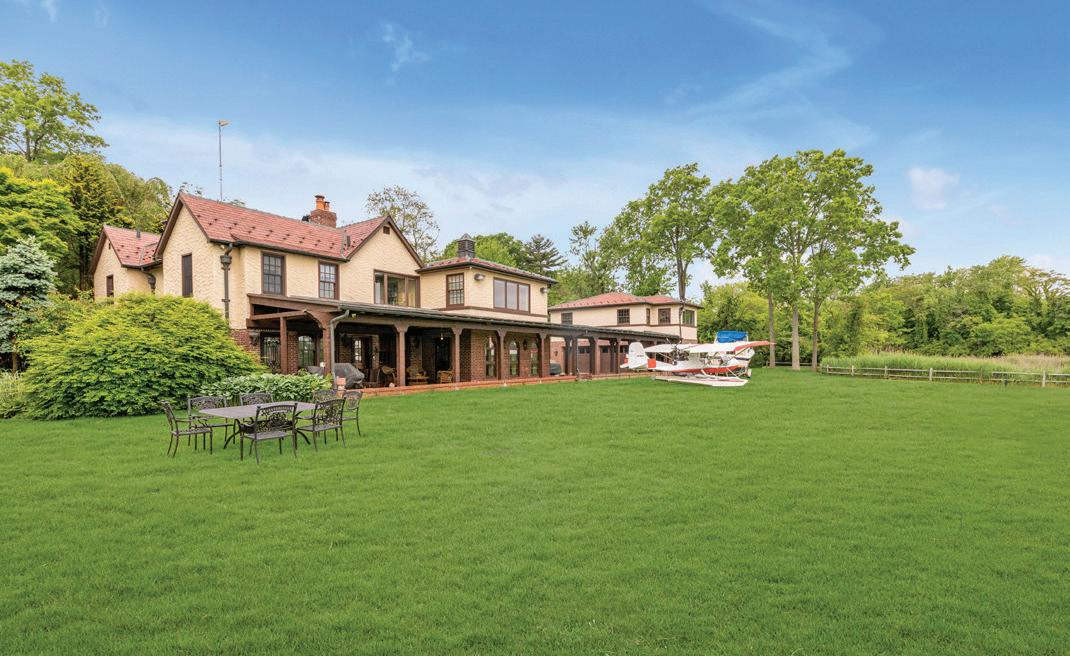
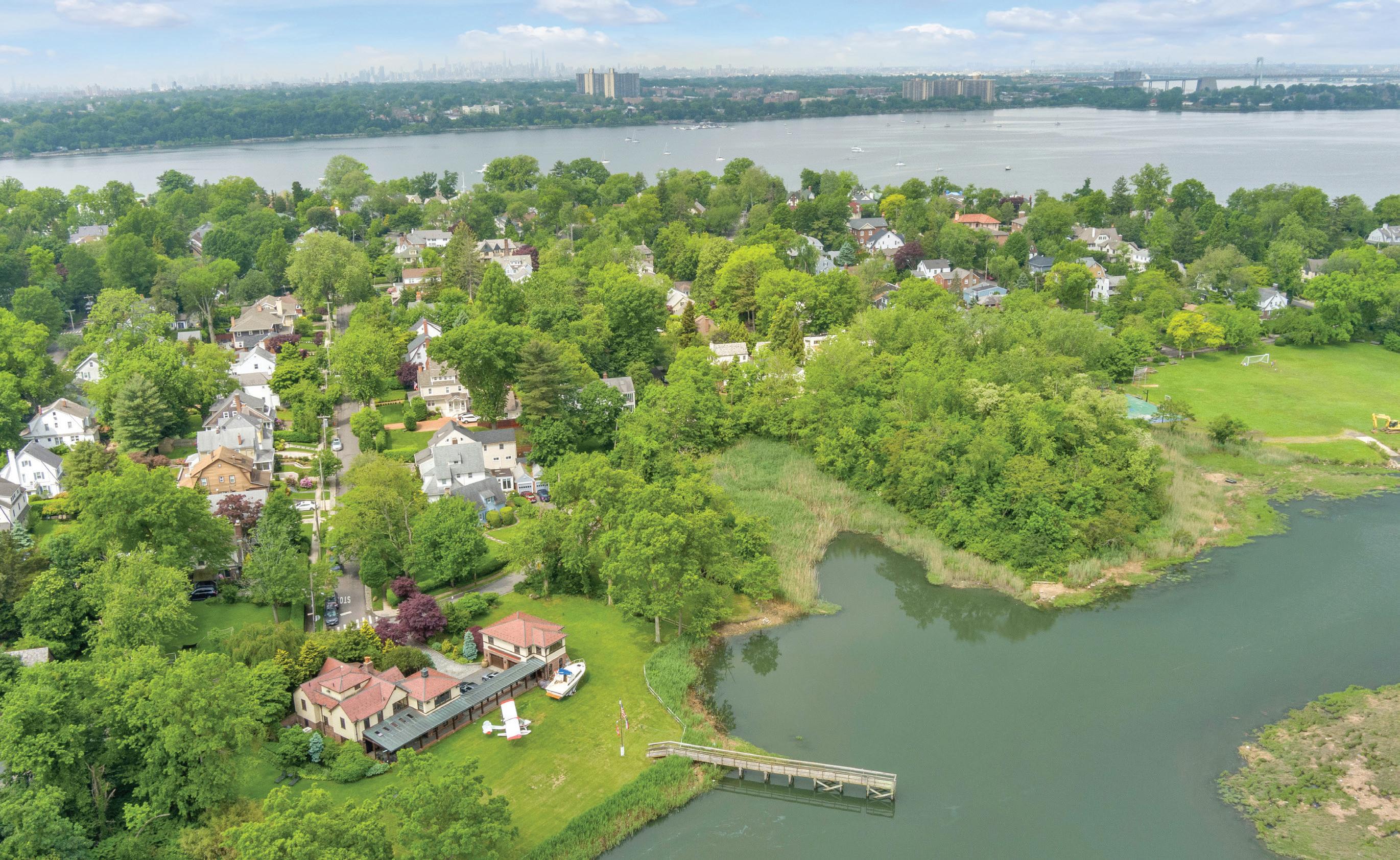

73 Stratford Road, West Hempstead, NY 11552
4 Bed | 2,5 Bath | 2,100 Sq Ft | $599,999

A grand opportunity to reside in Cathedral gardens. A classic colonial set on a beautiful block boasts over 2000 square feet, accoutered with 4 spacious bedrooms, 2 1/2 bathrooms, large living room, 2 large dens, wood burning fireplace, and a formal dining room to entertain guests. 73 Stratford oozes with character and readily waiting for you to add your personal touch.
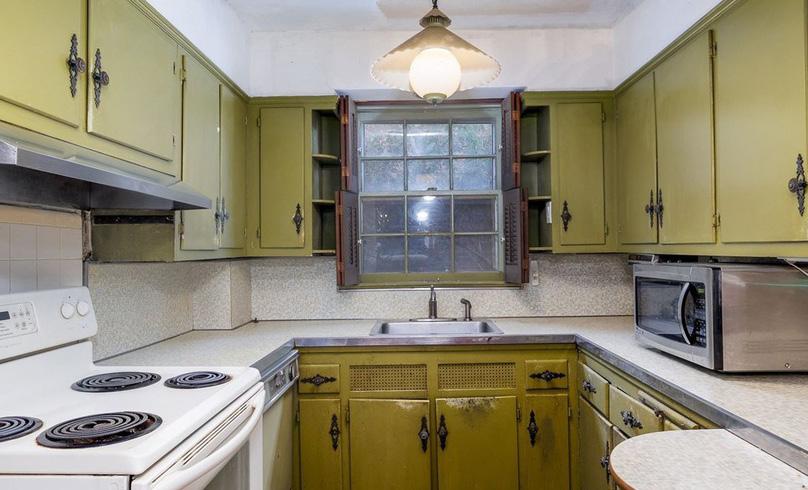
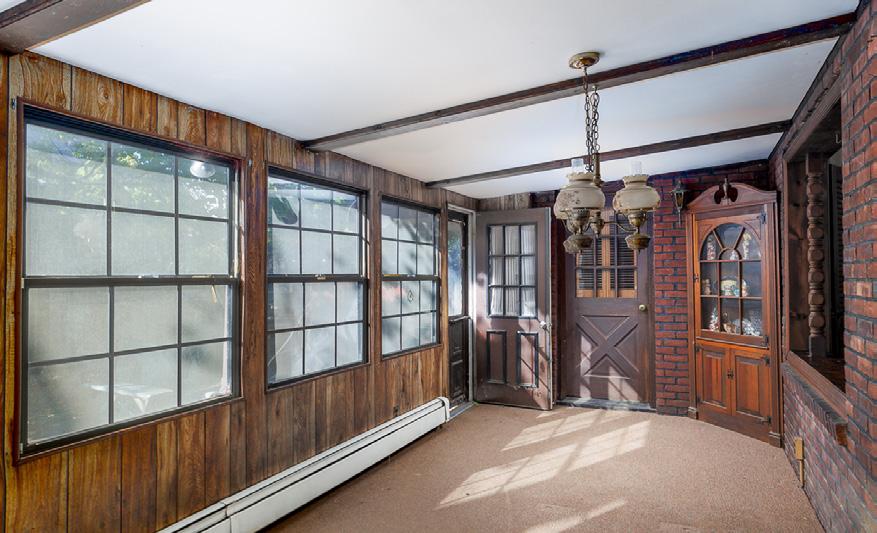
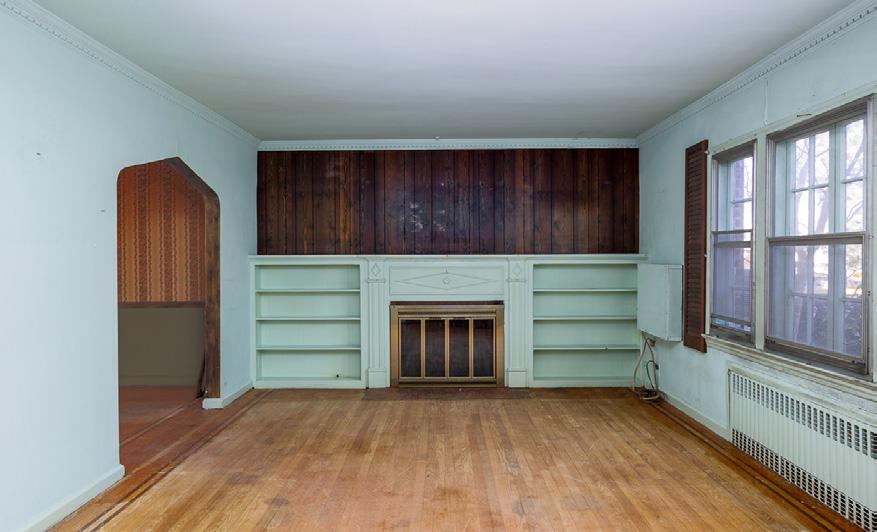
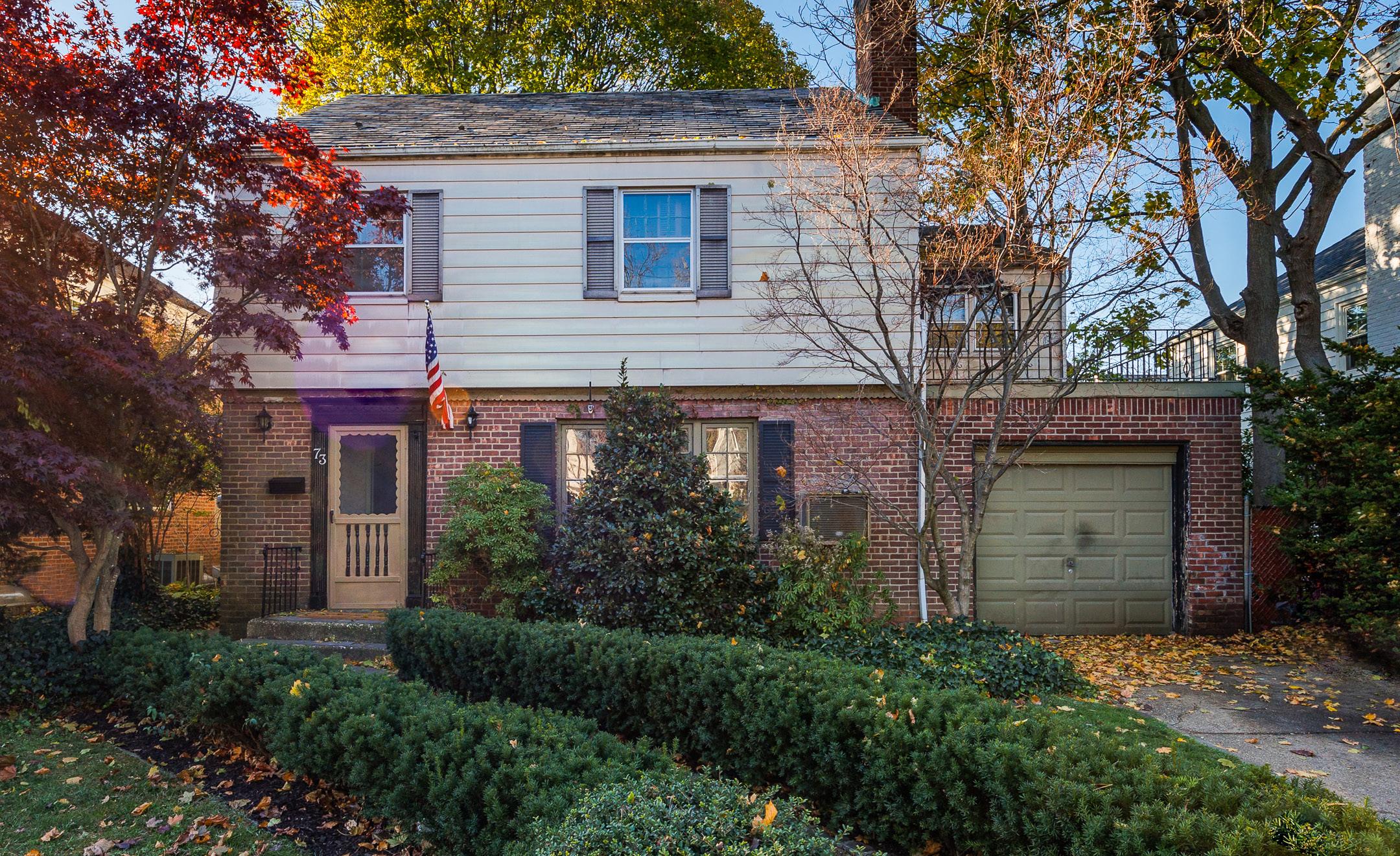
298 Merrick Road Rockville Center, NY 11570
 Jonathan
Jonathan
JUST COMPLETED IN RYE! This stunning and modern 6 BR home is crafted by one of Rye’s most admired and experienced builders, LORONO Homes. A brilliantly designed floor plan offers a perfect layout with all the desired formal and informal living spaces for everyday life and elegant entertaining. This home combines top of the line materials, appliances, and fixtures with thoughtful design and impeccable detailing. The spacious gourmet kitchen, butlers pantry, mudroom, office, living room and dining room are all classics in style with every modern amenity. There are five Bedrooms on the 2nd floor including a large Primary Suite with a luxurious bathroom with double vanities, soaking tub, large shower and two walk-in closets. Two Bedrooms have ensuite bathrooms, two Bedrooms share a jack-n-jill bathroom. A fully outfitted laundry room is also located on the 2nd floor. The lower level offers a magnificent wine display, an ensuite Bedroom, a large recreation room, possible gym, media room and play area. Great location - an easy walk to Rye Beach and Park as well as Osborn Elementary School. Move in Ready!
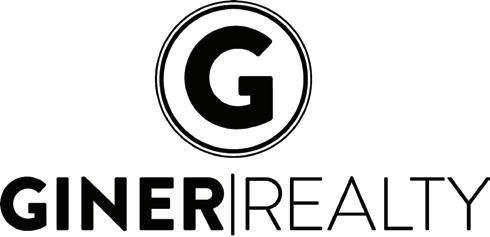
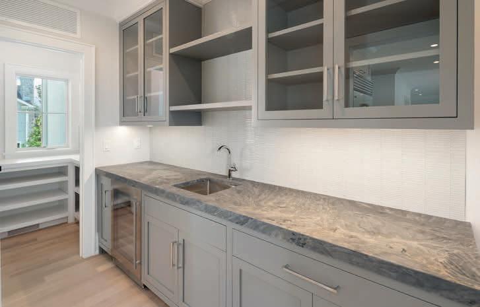
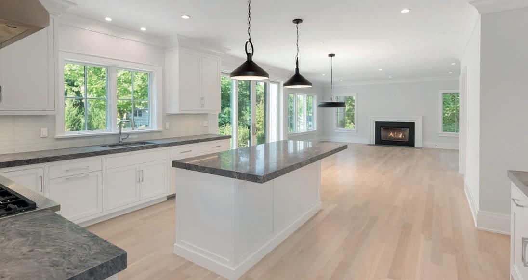
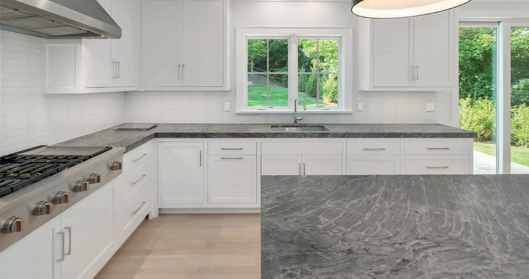
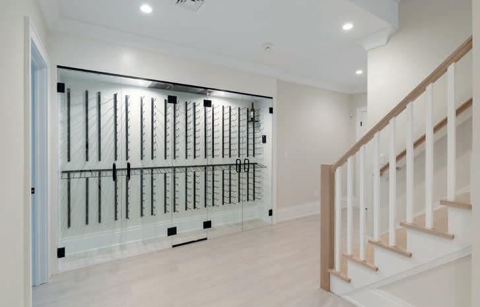

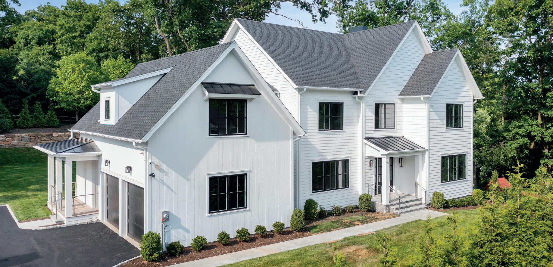
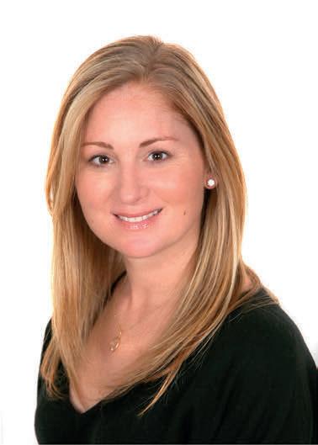
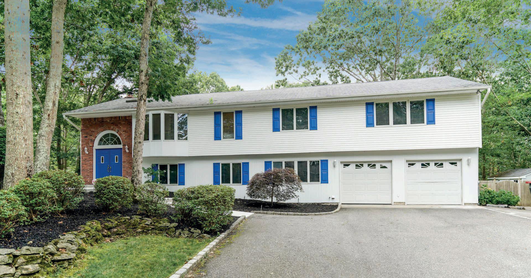
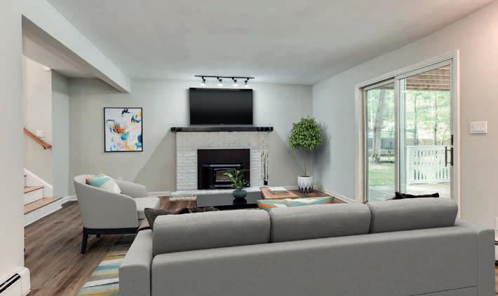
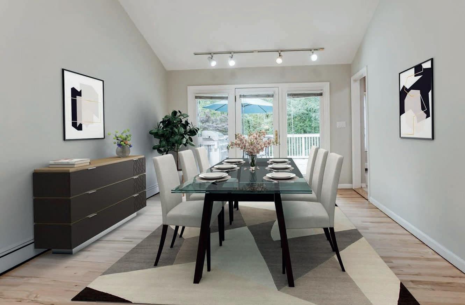
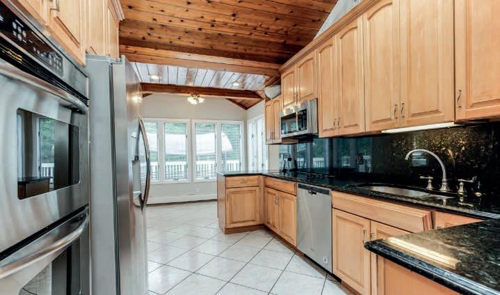
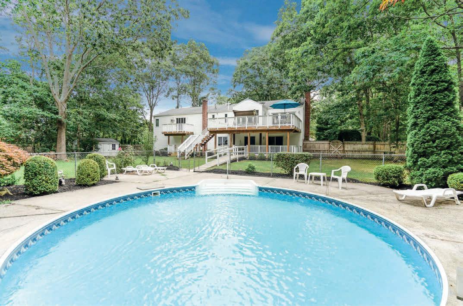
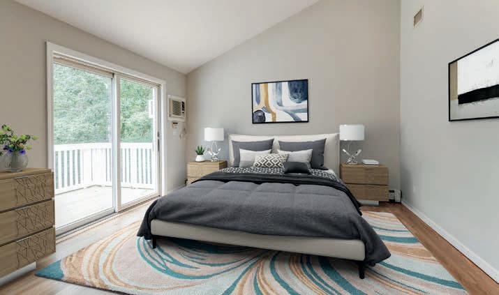

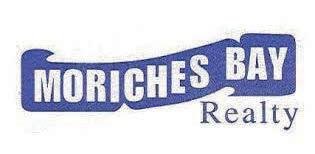

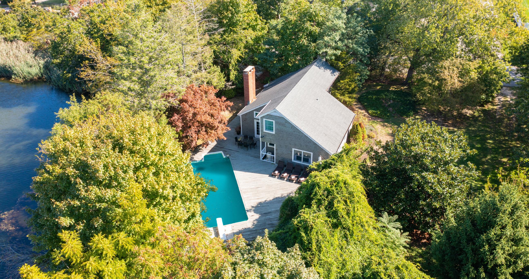
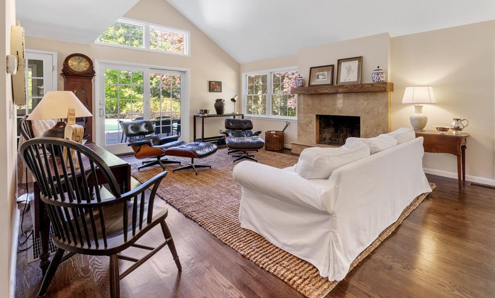
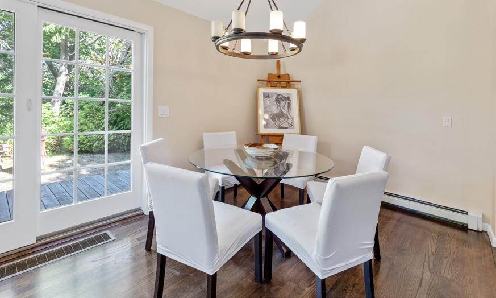

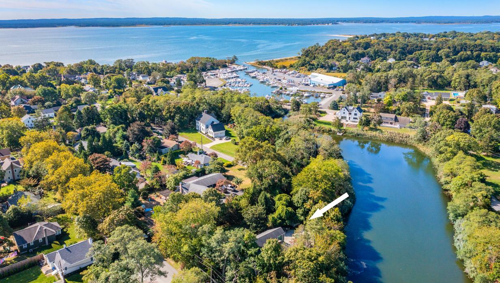
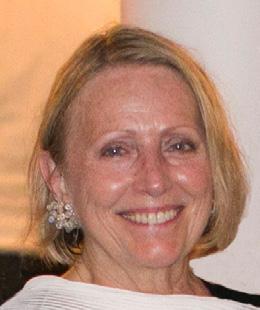
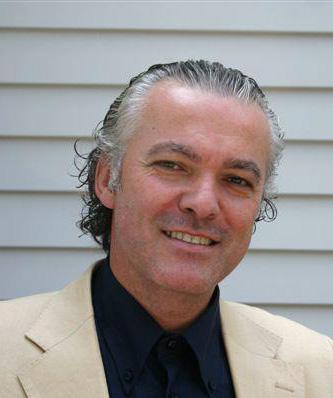
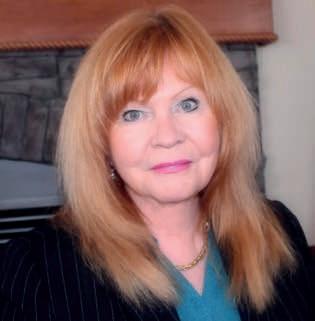

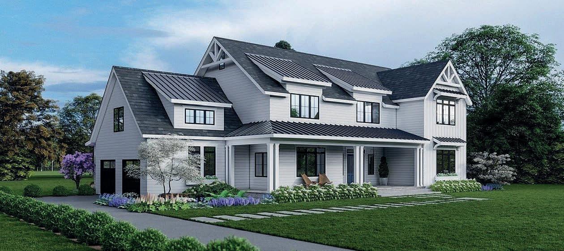
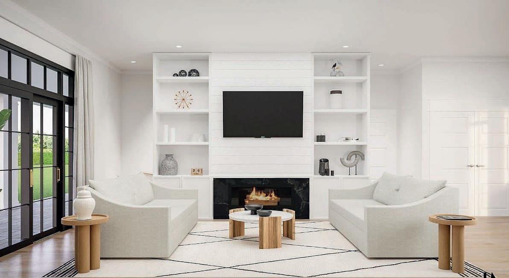
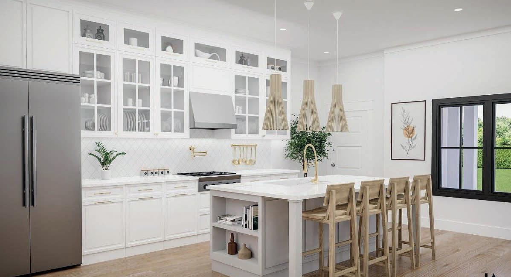
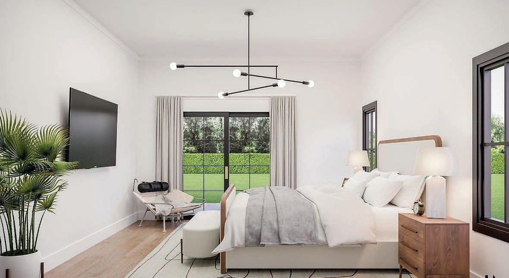
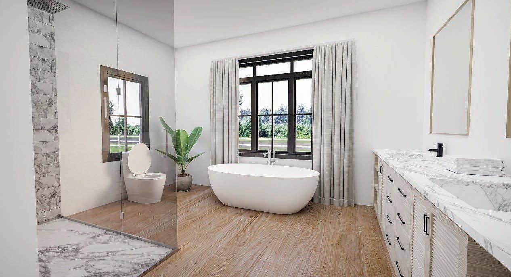
Incredible location across from farmland, next to a preserve. Centrally located to beaches, restaurants, shopping and other Hampton’s hamlets. This house has solid bones and spectacular outdoor space. A brick patio off the kitchen overlooking a gunite pool, enjoy the hot tub year round and the abundance of grounds with mature trees for total serenity and summertime entertaining. A row of evergreen trees behind the little blue pool house separates an area with a woking barn. This area has an ample amount of property for additional parking and its own access road. A good place for a home work shop or studio. The house and the barn both have CO’s however the house will need updating to your taste. Take advantage of this incredible opportunity to turn this beautiful property into your Hamptons dream home.
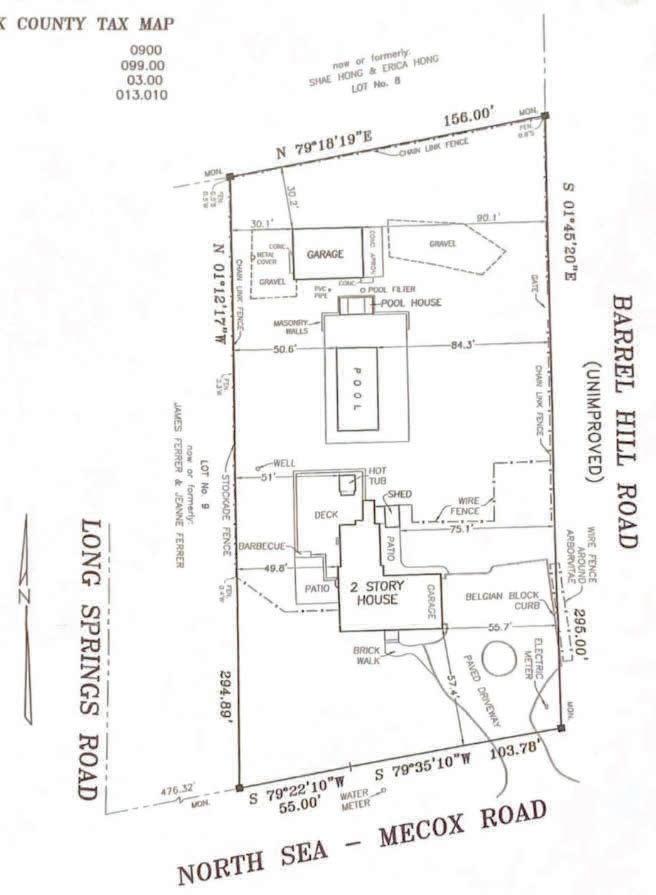
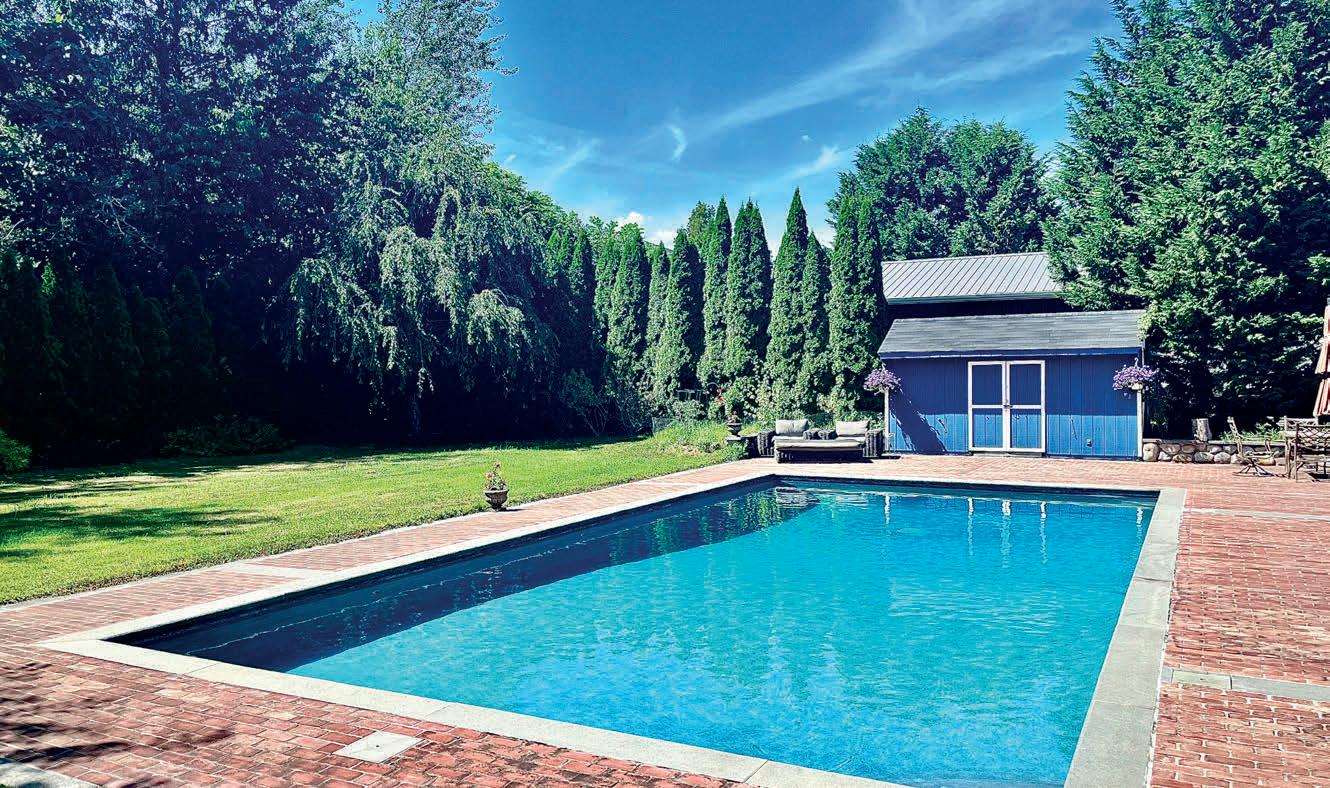

Lorraine Russo REALTOR ® O: 516.900.6389 C: 917.543.2900 lrusso@goodgroundrealtypm.com www.goodgroundrealtypm.com
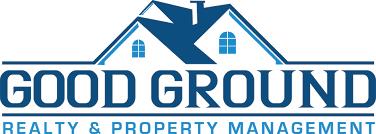
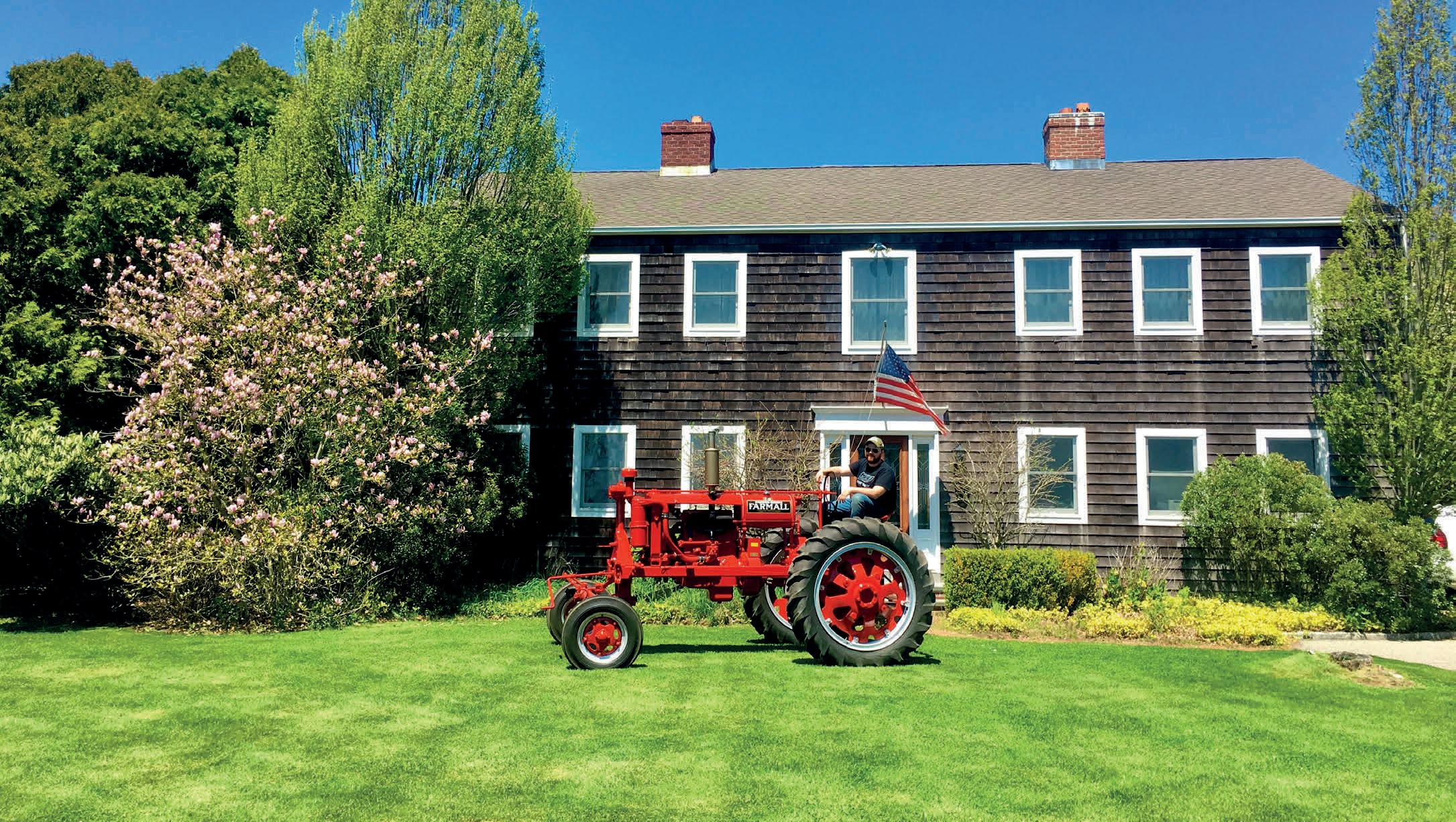

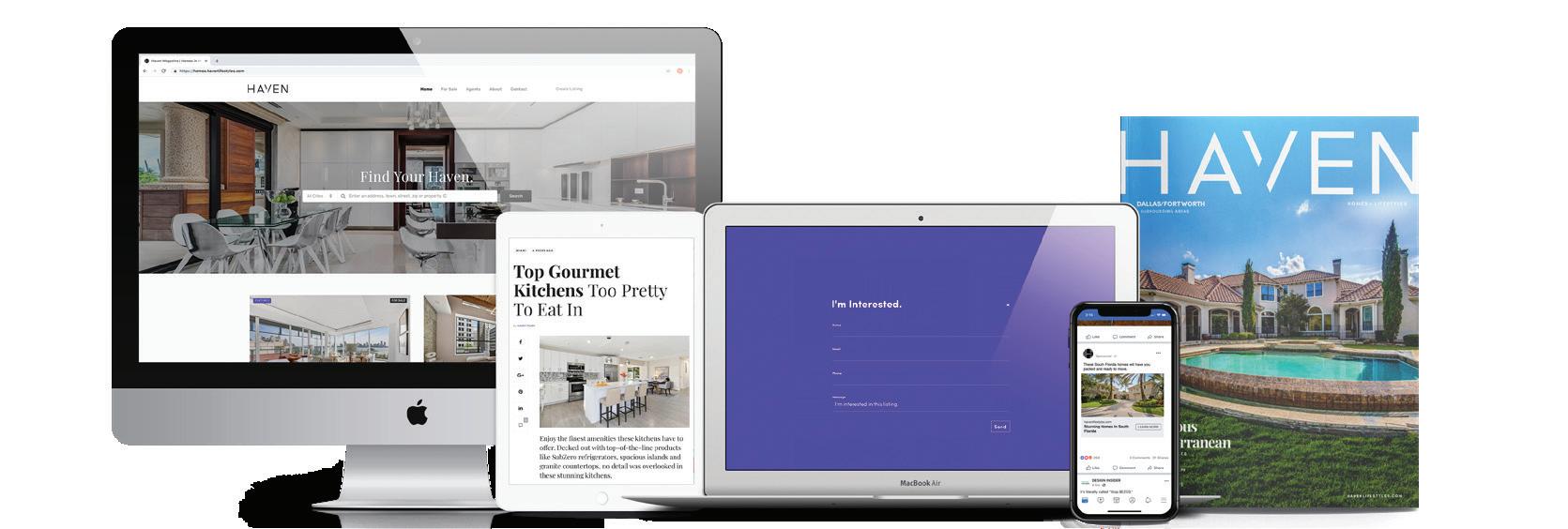
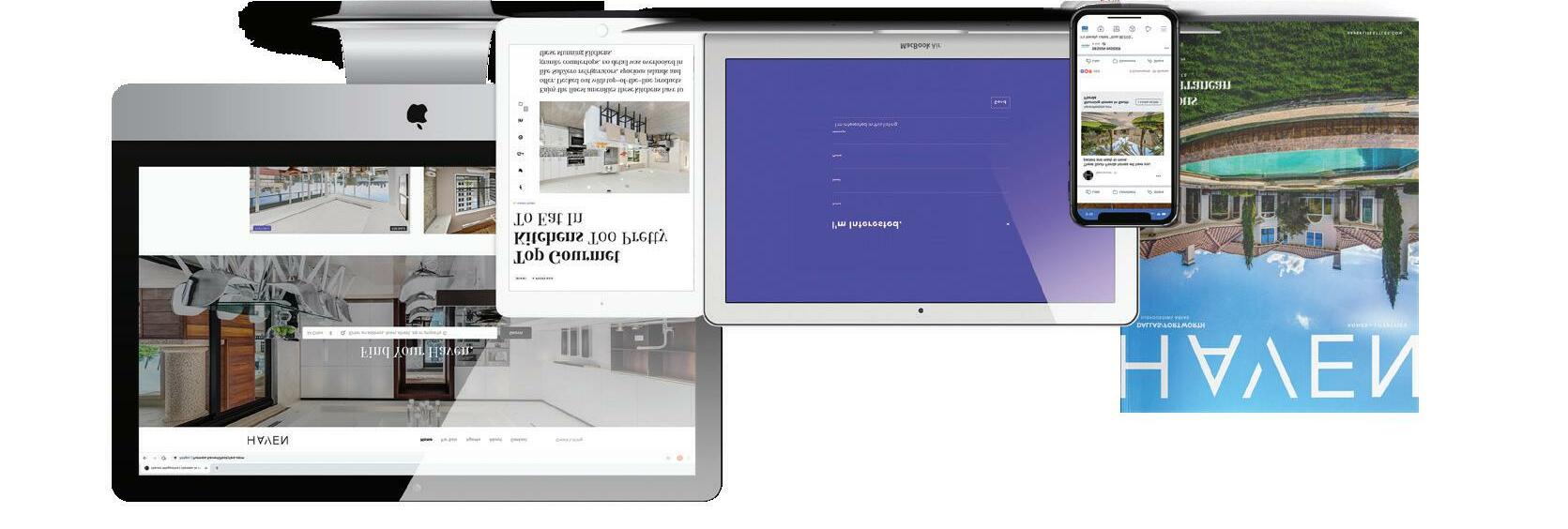


2 zone central air, german 3 ply windows/doors, foam insulation, large attic, stone front porch, bluestone driveway, new cesspool. Solar water fountain, cameras, outdoor night lighting, cedar shakes/clear cedar. Stereo,possible sub divide,


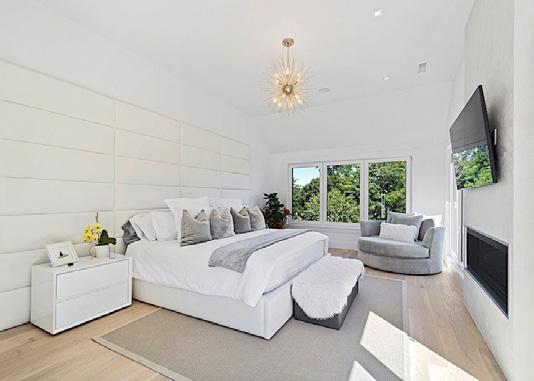
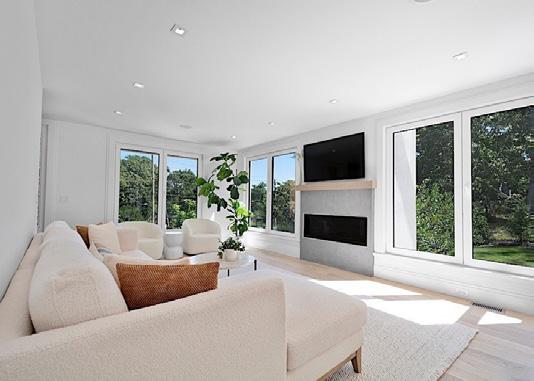
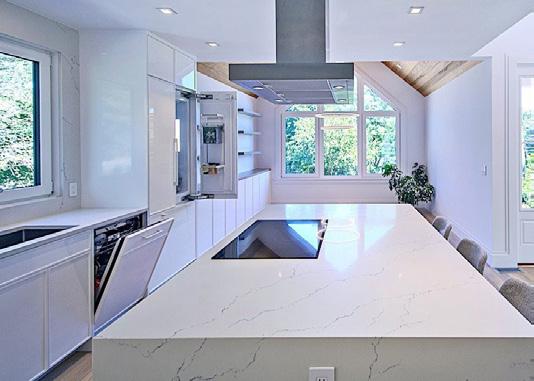
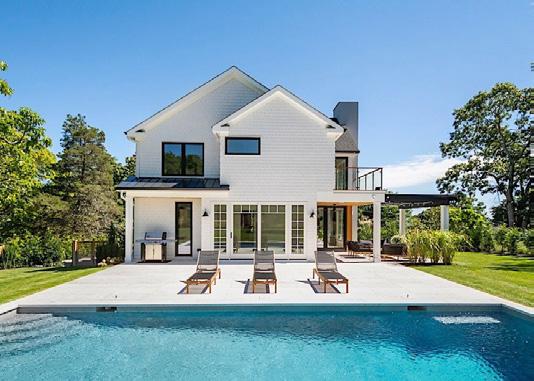
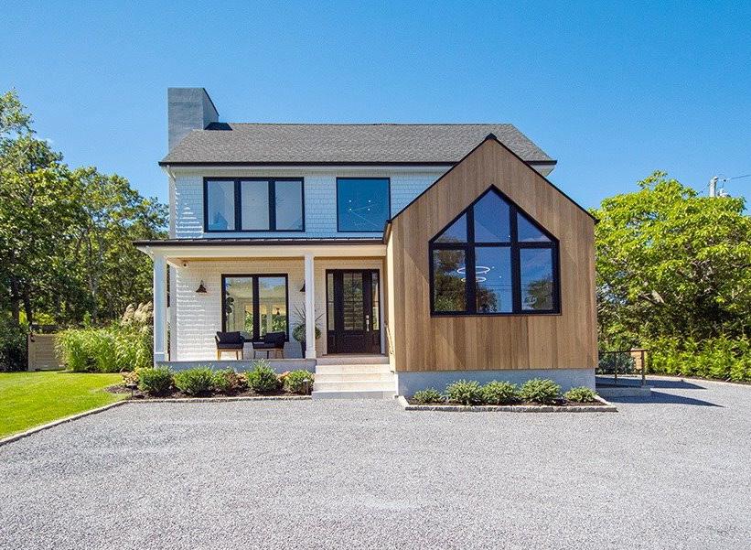
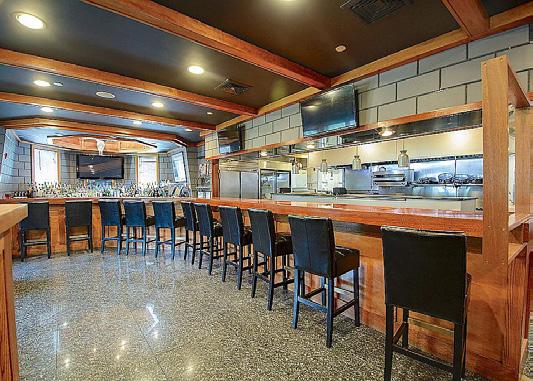

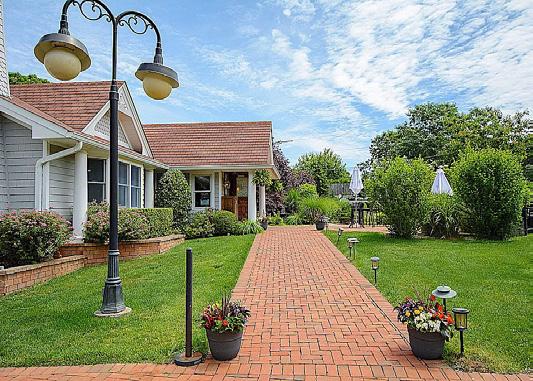
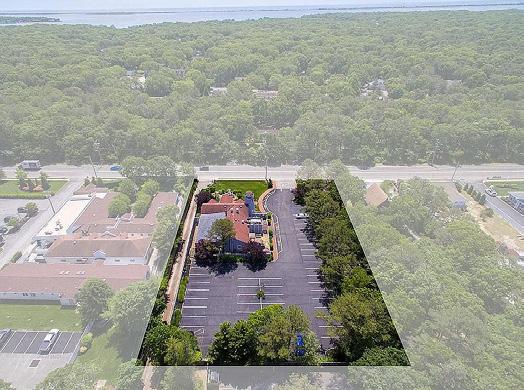
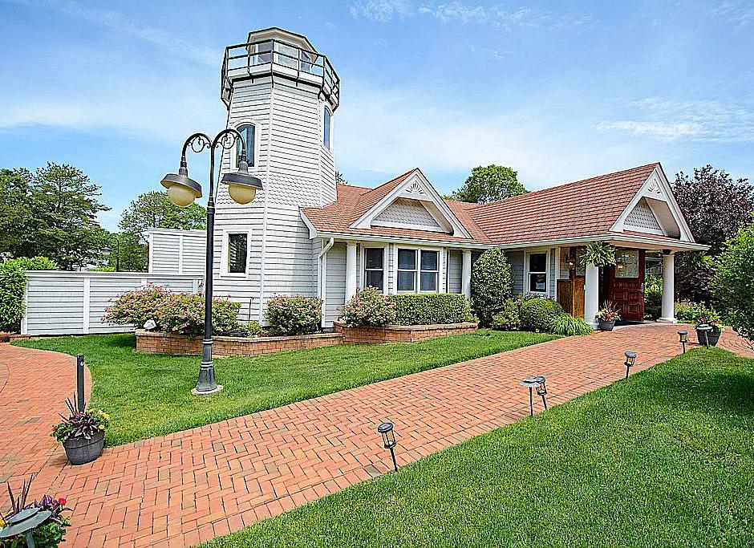
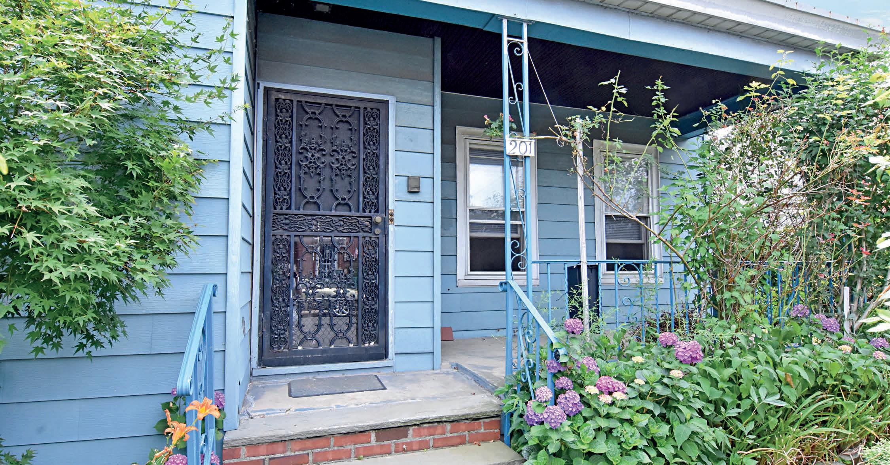
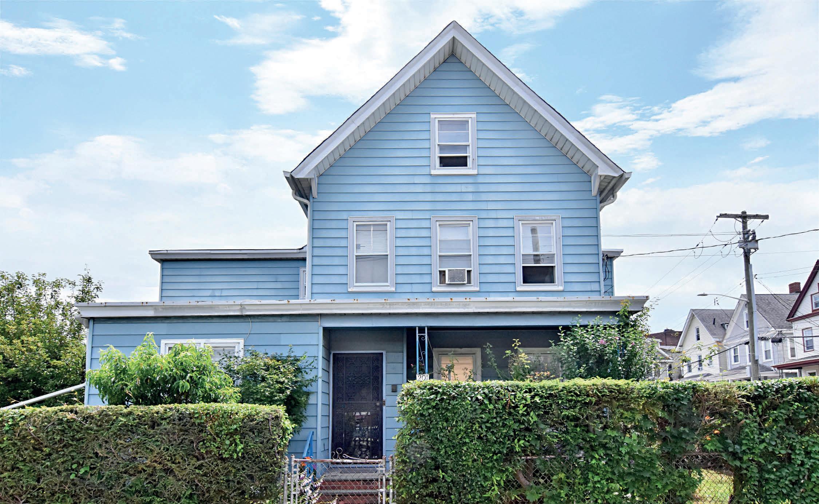

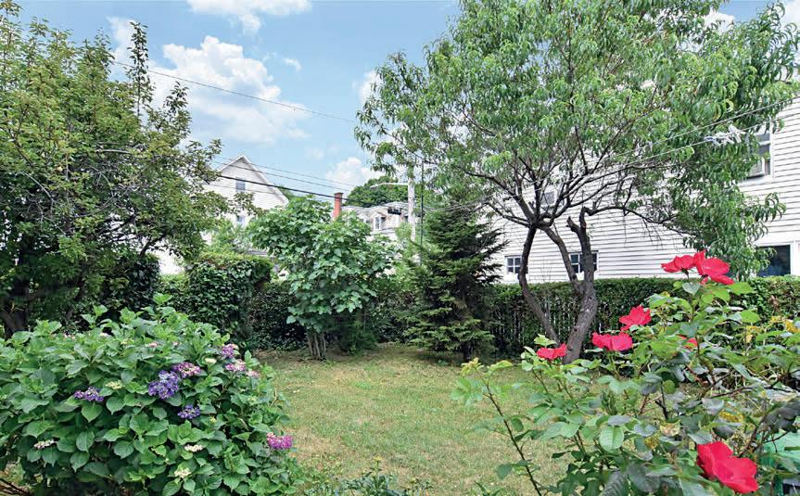
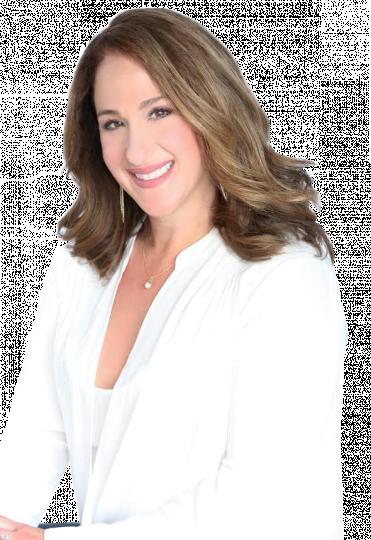

5 BEDS | 3.5 BATHS | 3,979 SQ FT | $1,249,900. Prepare to be captivated by the elegant casual grandeur of this magestic brick Colonial from the 1920’s.Bursting w/gracious custom design elements from yester-year and an abundance of impressive features including sweeping grand staircase, high ceilings & walls of windows, yet offering the perfect essential floor plan for how we live today! The “heart of the home” is surely the expansive living room boasting floor to ceiling arched windows, massive fireplace, that opens to the warm inviting sunroom where the piano, given as a gift to the owners more than 50 years ago by famous Opera Singer Lily Pons (who owned the home prior), still remains. A frequent gathering place for neighbors throughout the years& the backyard a place for children to stop and play as they walked by on the welcoming streets in this desirable Beechmont Woods neighborhood. This home is ready to be appreciated as-is or proposed plans have already been drawn for expanding the kitchen into the area previously used for staff accommodations & more! Welcome home!


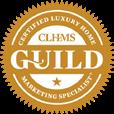

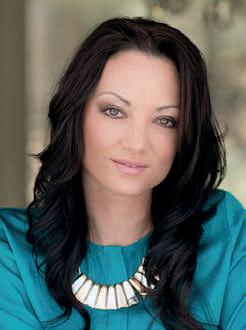
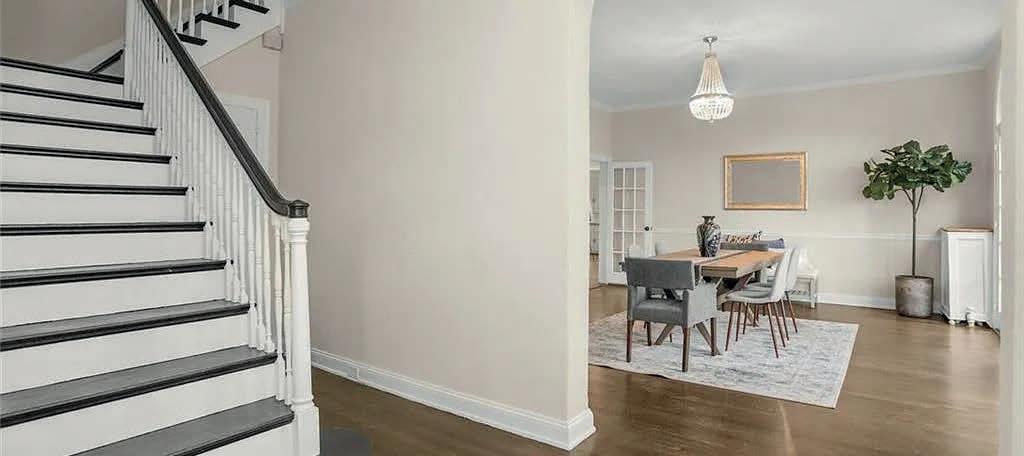
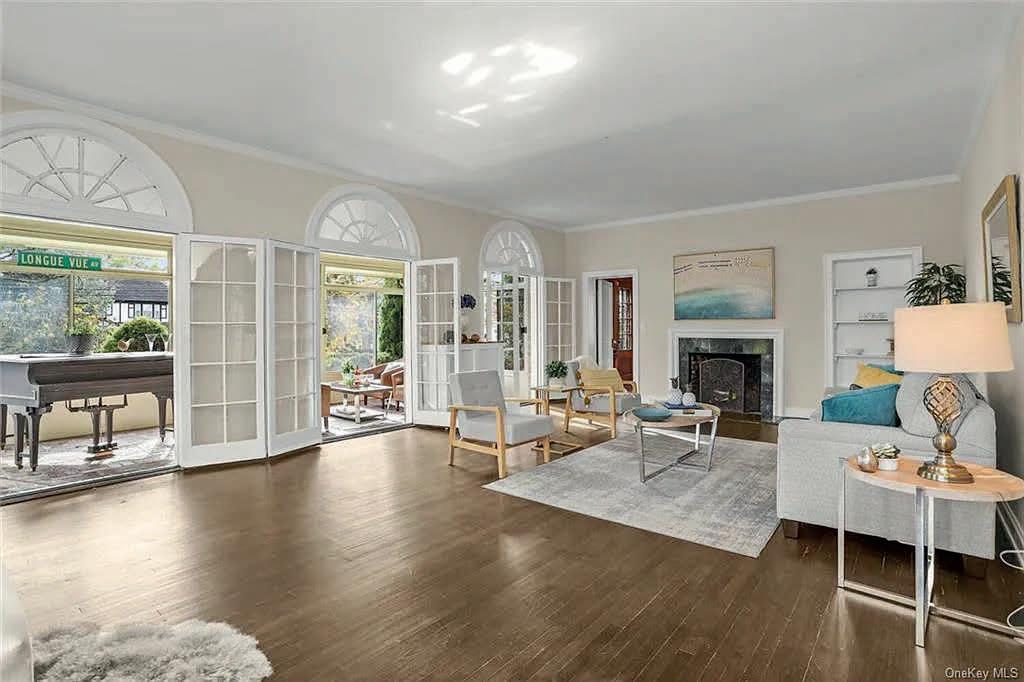
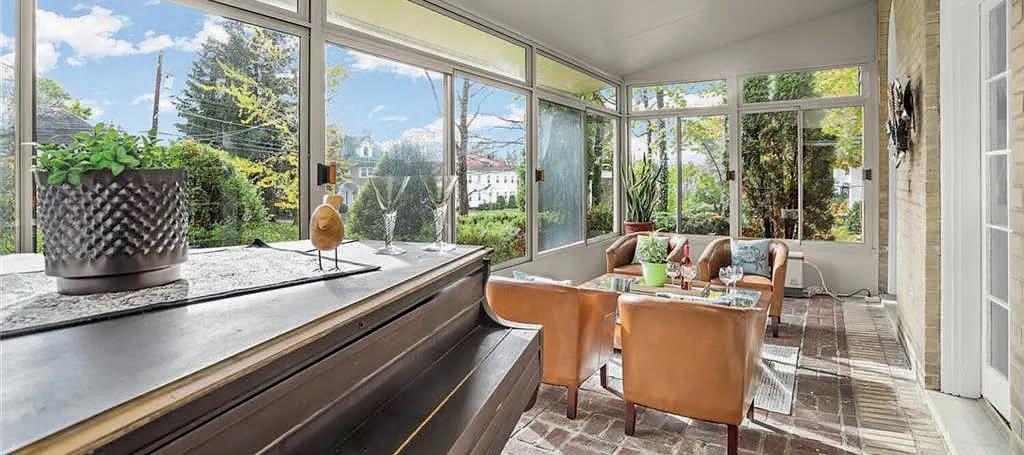
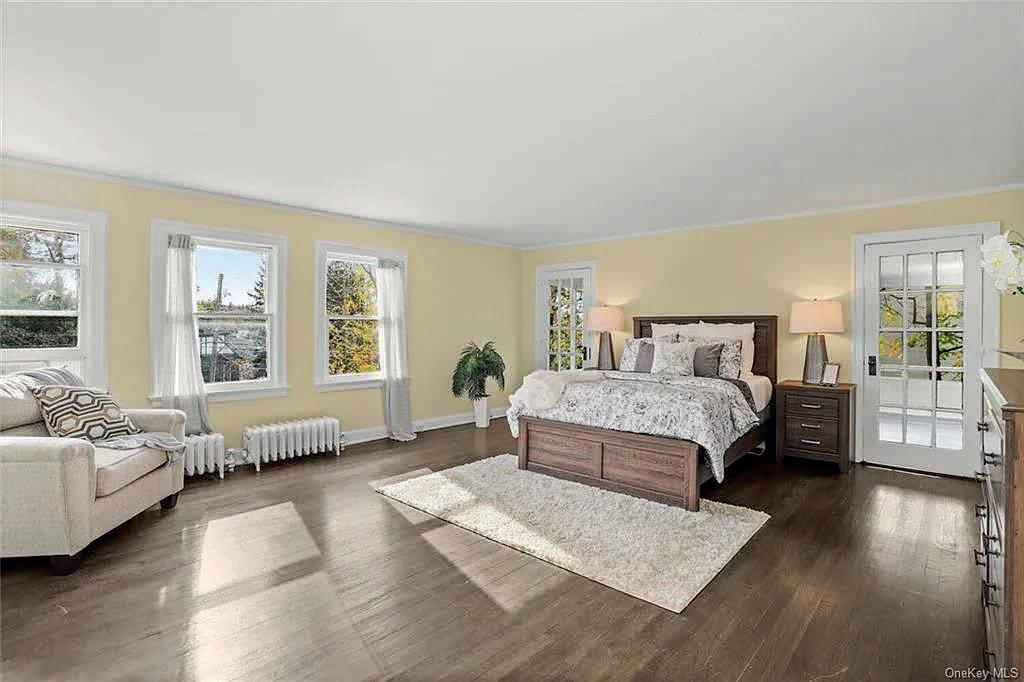
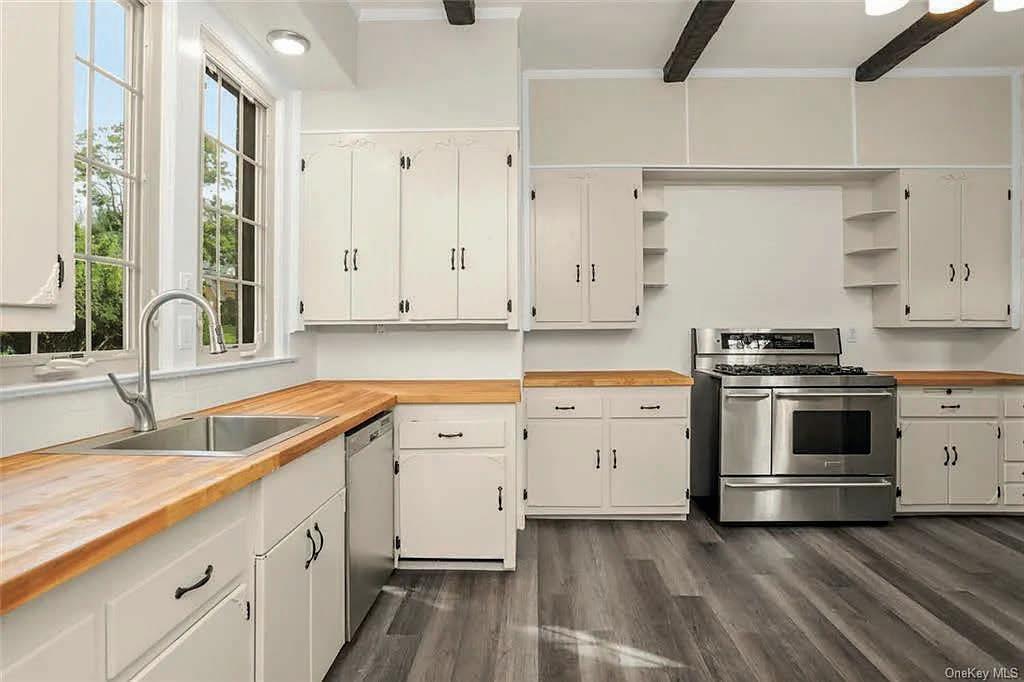
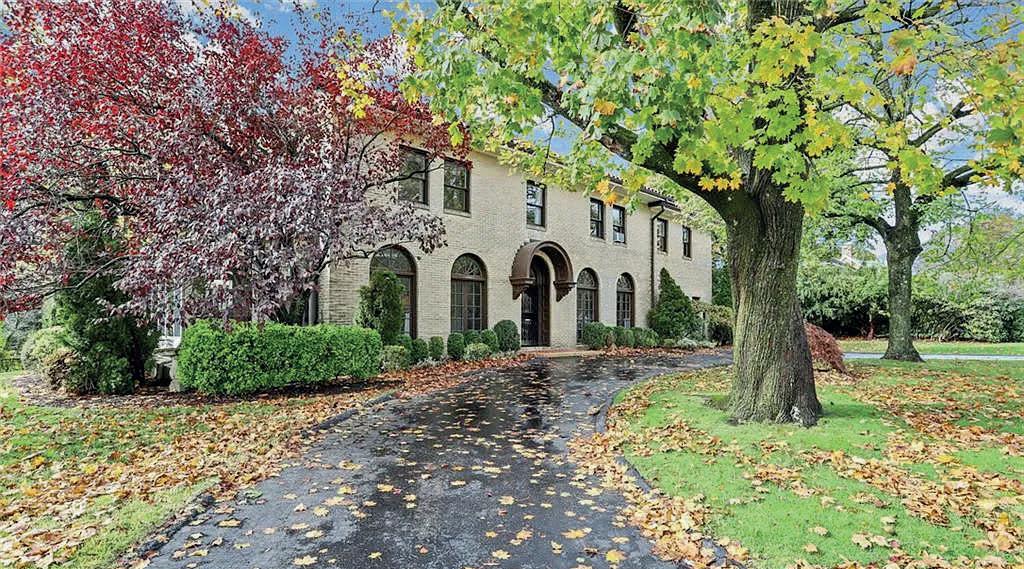
After 35 years of living in this storybook Tudor, my clients were ready to move onto their next chapter of their lives.

• Year built 1931
• Taxes $13,059
• Lot size .11 acre
• Rooms 7 total, 3 bedrooms and 2.5 baths
• Features Central Air, upgraded kitchen and all baths, third floor bonus space, professional landscaping, lovely patio
• Location Quiet dead street within 1 mile of the Tuckahoe and Bronxville train stations

My clients just purchased this lovely colonial-an easy walk to all that Bronxville Village has to offer.
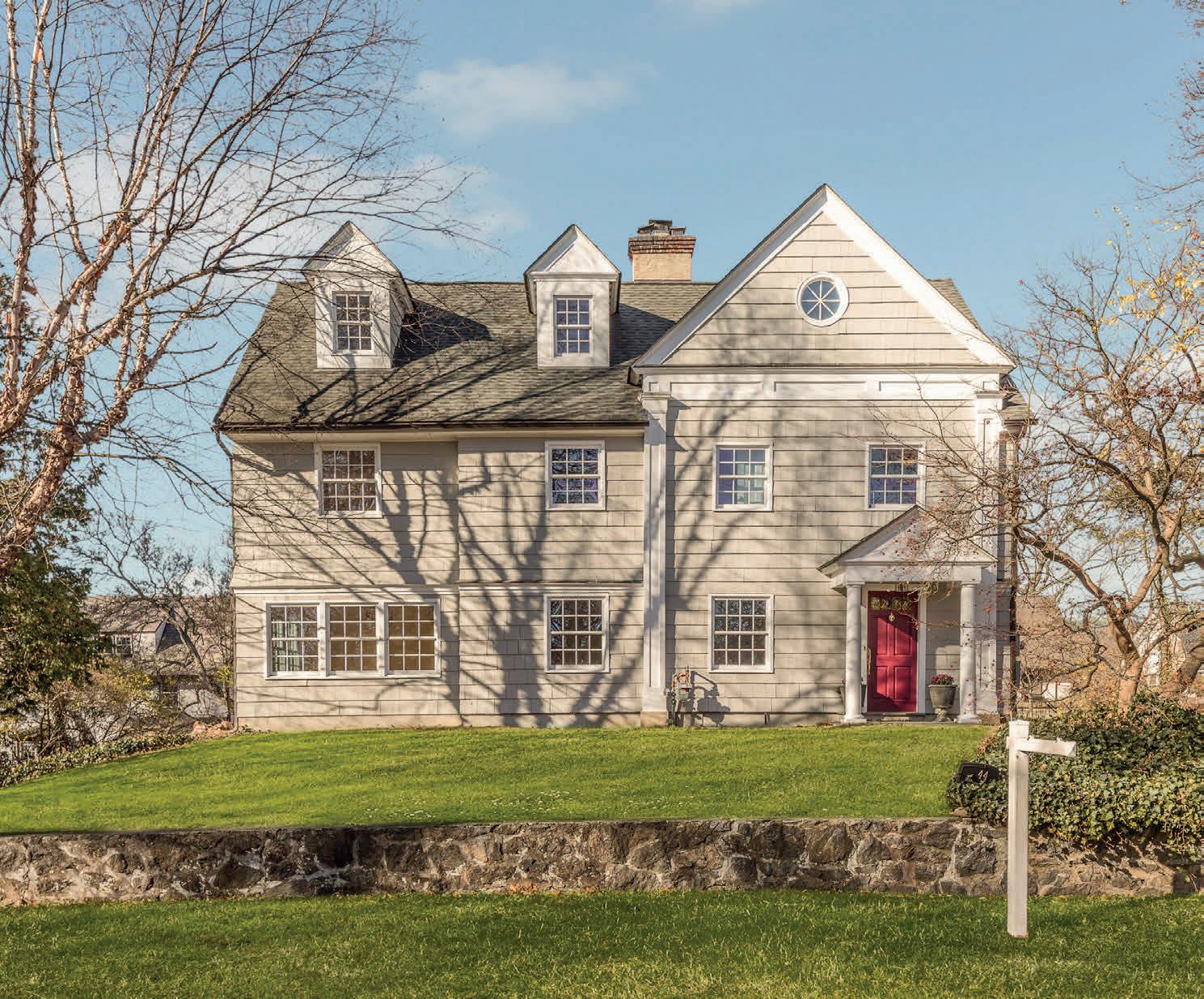
• Year built 1927, complete renovation 2005
• Taxes $18,251
• Lot size .35 acre
• Rooms 9 total, 4 bedrooms, 3.5 baths
• Features Central Air Conditioning, detached 2 car garage, excellent condition
• Location ½ mile to Bronxville Village and Metro North


Grasp this rare opportunity to get away and enjoy a country club like setting at Ramapo Cirque, an Exclusive Gated Community in Rockland County, NY, within 45 min of Manhattan and nearby Bergen County, NJ. This outstanding 3-level, 4 BR, 2.5 Bath Townhouse offers over 3,000 sf of living space in a quiet, yet convenient location. The atrium Koi Pond is a unique feature which emanates much natural light and tranquility to this home. Other ideas for the atrium could be a beautifully landscaped rock garden or make a powerful impact with a lush floral entranceway. The spacious Kitchen offers fine finishes with Mother of Pearl tiled backsplash, custom hardware, toe heater and breakfast counter with pendant lighting. The Kitchen opens to a formal Dining Room with exquisite moldings and woodwork. A magnificent cut stone, gas fireplace with custom mantel and rich quartz hearth is the centerpiece of the Living/Family Room combination. A French door and beautiful windows overlook the outdoor panorama. The 2nd Floor houses, 3 bedrooms, including the spacious Primary Suite with tall, vaulted ceiling, sitting area, private deck, large spa bath and great closet space. Discover a 4th bedroom with additional room and abundant storage space on the 3rd level. Rich wood flooring, multiple decks, 2 zone C/A, central vacuum, full 2-car garage and more.
Whether a primary residence or a weekend get-away home, you are sure to enjoy this lovely Townhouse with all the amenities of a private country club, including pool, tennis, pickleball & basketball courts, a stately clubhouse and picturesque pond. The setting is breathtaking! HOA covers all grounds’ maintenance and snow removal. The Village of Suffern offers many restaurants and shops, the historic Lafayette Theatre, renowned Suffern Schools, buses and trains to Manhattan. Surrounding area highlights include the Torne Valley Winery, Harriman State Park, the convenience of major roadways and much more! DON’T MISS!

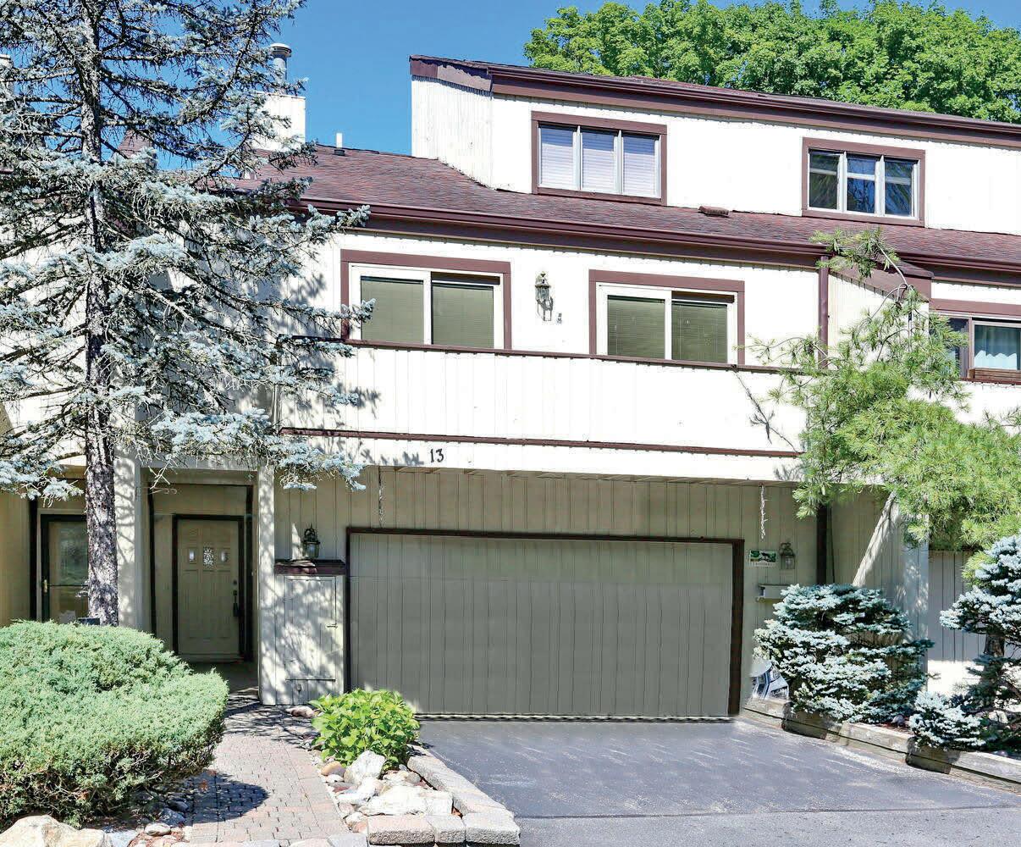
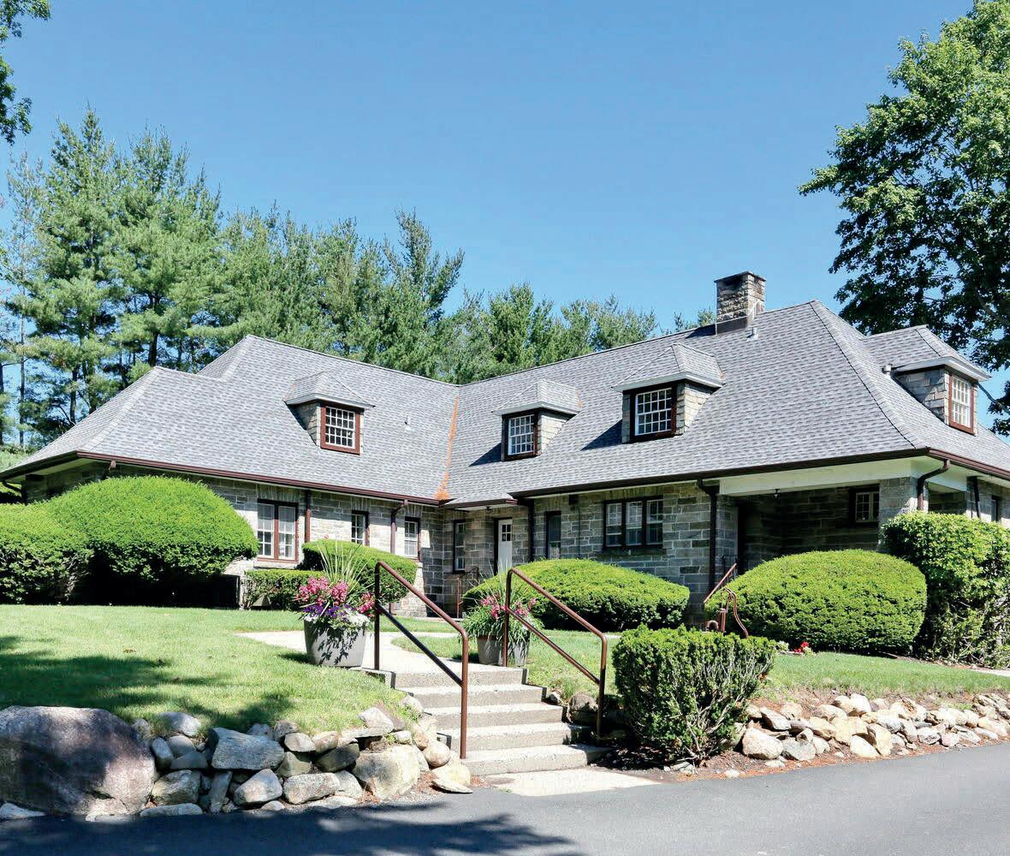
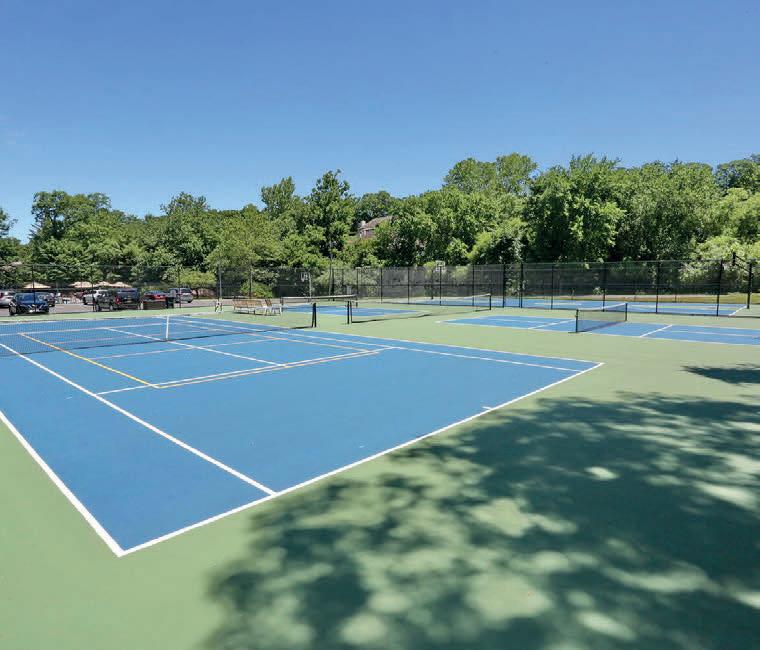
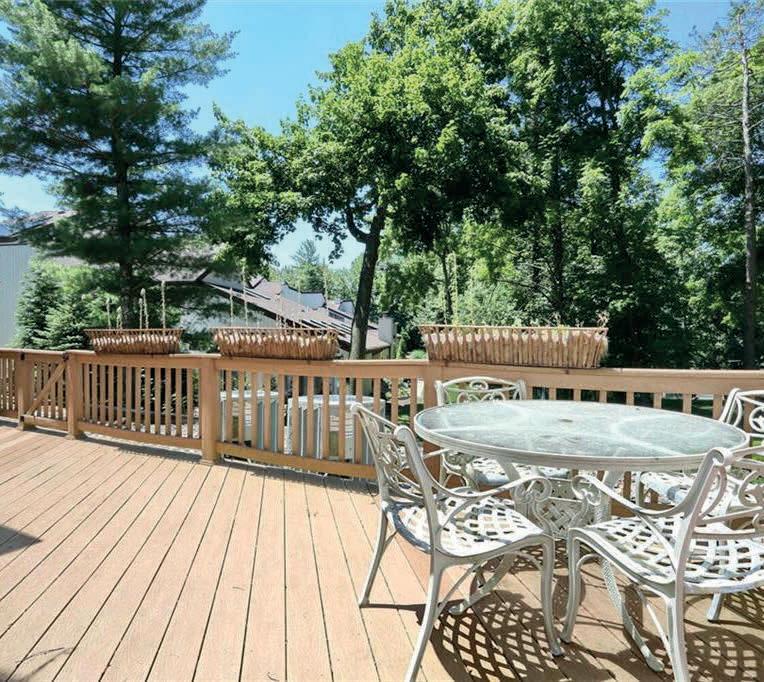
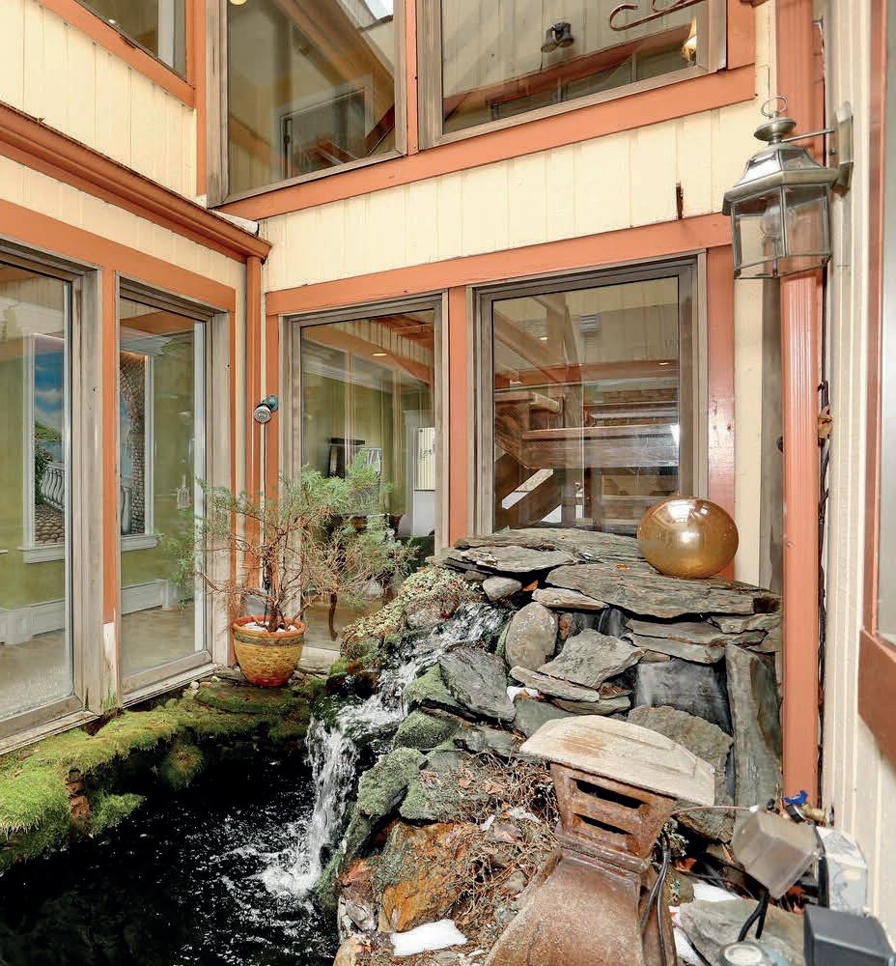
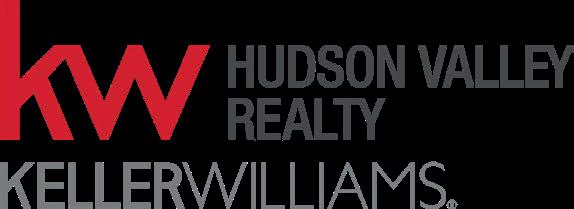
A rare opportunity to own one of the most private properties in the sought-after hamlet of Sneden’s Landing. With spectacular views, this lightfilled contemporary home with a heated saltwater infinity pool sits on over an acre of land overlooking the Hudson River just 10 miles north of Manhattan’s George Washington Bridge. This 4+ bedroom, 3 bathroom home has a unique open floorplan, an industrial-style kitchen, multilevel dining and living areas, two fireplaces along with a large media/family room, perfect for entertaining or lazy Sunday afternoons. The views are hard to exaggerate. Each of the three 2nd Floor bedrooms has floor-to-ceiling windows that open out to a wraparound balcony. Glorious Snedens Landing has been the home of countless A-List celebrities, musicians, actors, and artists. A truly special place to call home. Tucked in between Tallman State Park to the north and state land to the south, this area in the Palisades has much to offer.

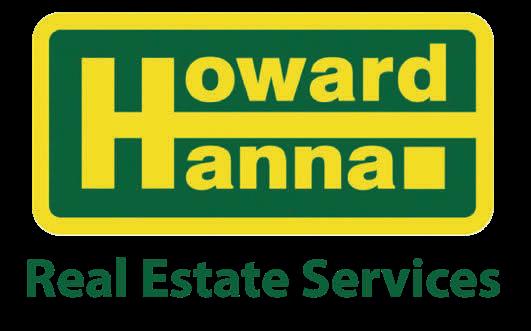
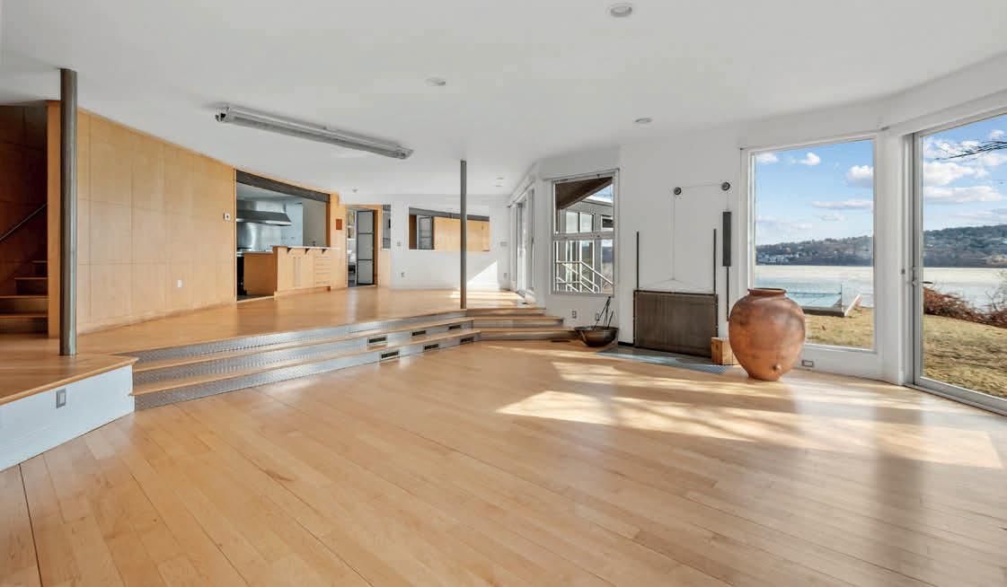
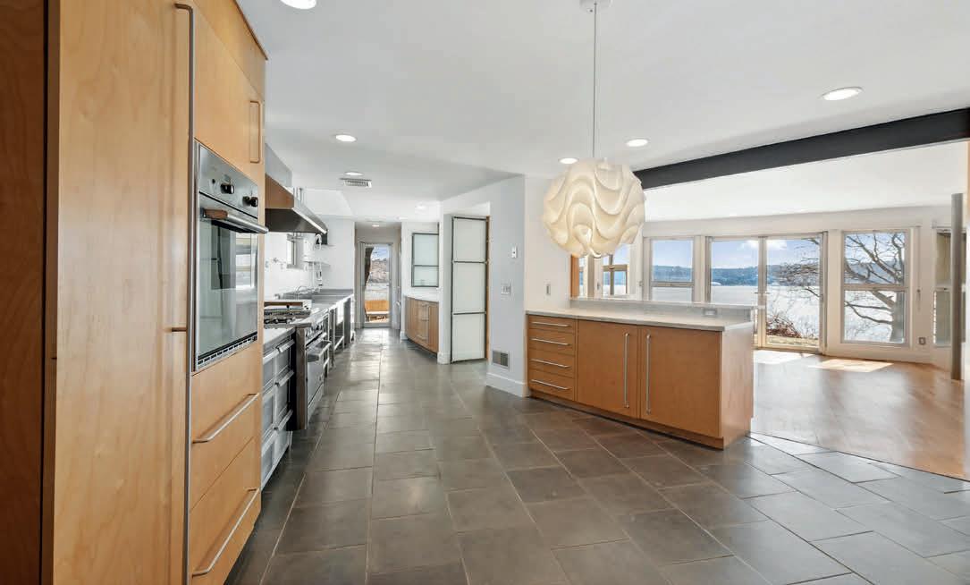
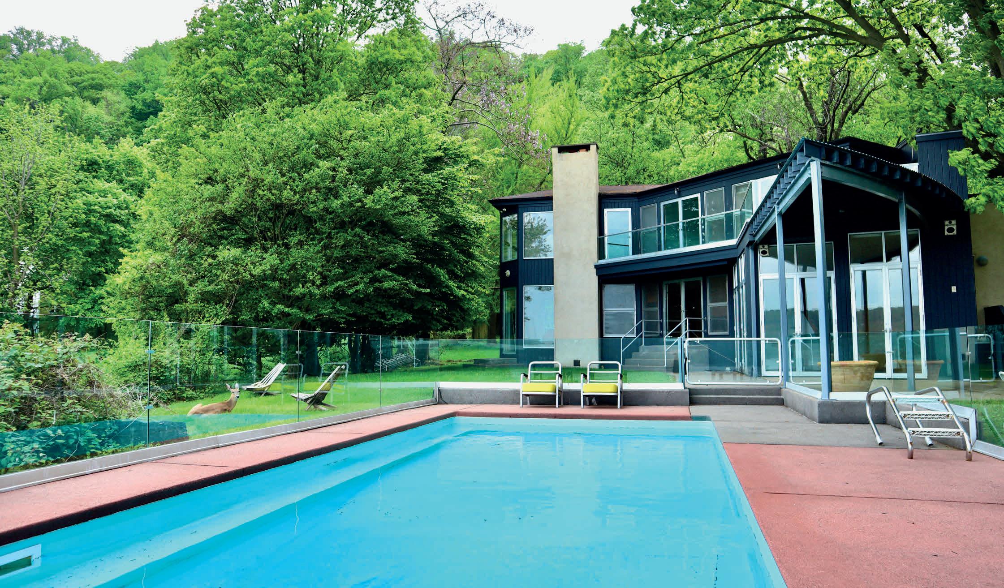
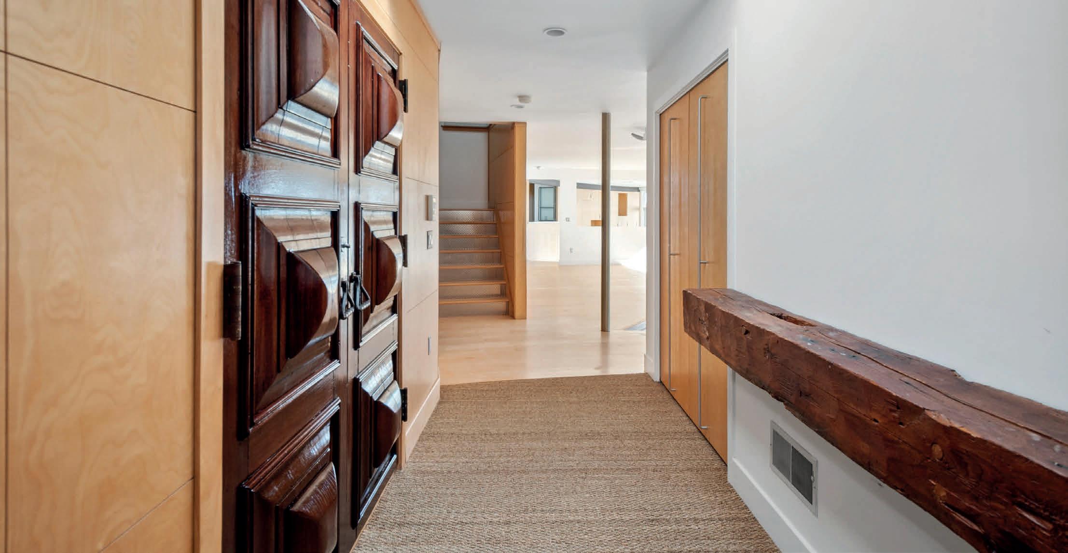

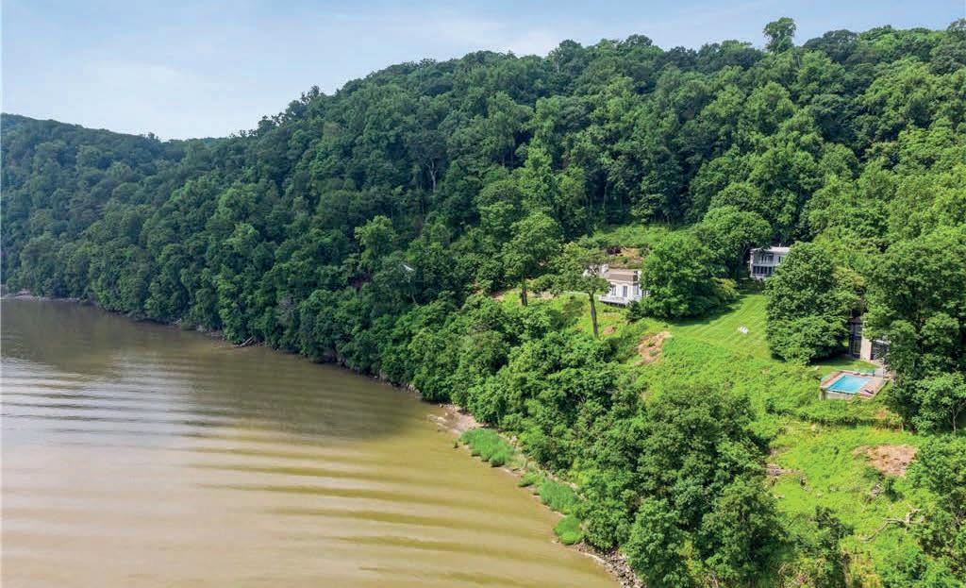
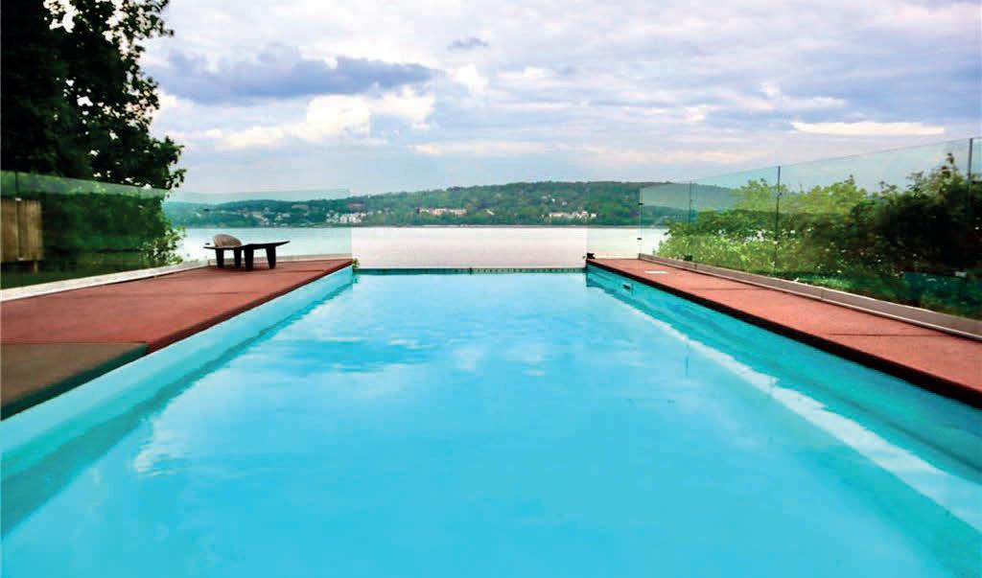


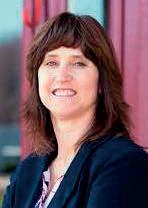
3 BEDS | 1.5 BATHS | 1,600 SQ FT | $339,000. Welcome to the Captain’s Cottage a 17th Century Gatehouse overlooking a land conservancy and the Agawamuck Creek which leads to the High Falls Conservation Area. Originally thought to be an Inn Keepers home, this reverse salt box house holds history in the Village of Philmont. This house carries the 17th Century architectural charm with a lower level studio and a sub basement below which could be your personal wine cellar. This home boasts three bedrooms and one and a half baths. On the first floor you will find two bedrooms; one being a mirco-bedroom, a large eat in kitchen, the full bath and a large living room. Upstairs is the true 1883 charm with cape style ceilings, the third bedroom and a home office space. The real magic happens when you climb down the spiral staircase (which feels like a ship captains home) to the lower level of the house. Here you will find the half bath and an x-large studio space with a preinstalled bar for entertaining. The future wine cellar is just below, open the hatch and carefully climb down! Enjoy the full sized deck on the side of the home, completely lined which a gorgeous rock wall. Mediation, tranquillity, and relaxation will surely happen here! Location is key and this home unlocks the door. Steps to mid-village where the local shops, restaurants, & co-op are located. Walking distance to High Falls Land Conservancy, 15 minutes to Hudson and the train station. 2 miles to the Taconic State Parkway, 4 miles to Hawthorne Valley, 10 minutes to Chatham & approx. 2 hours North of NYC. The entire property brings a breath of fresh air, the home feeling and a new adventure waiting for you.
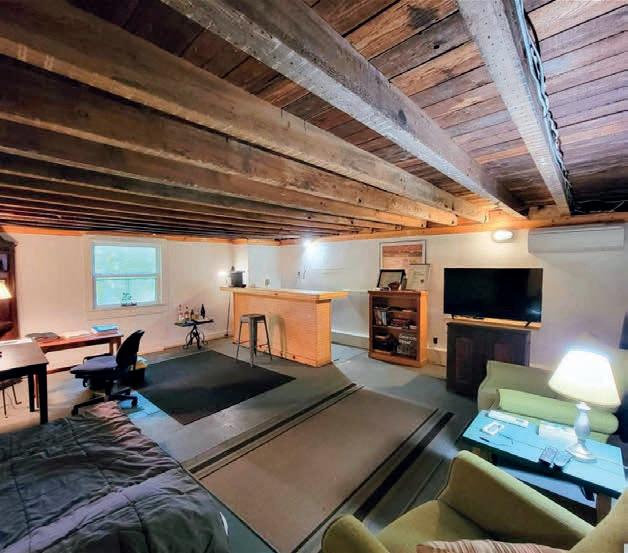
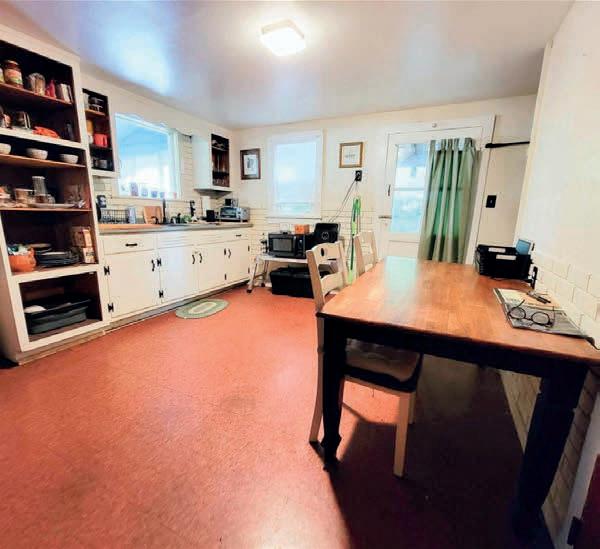
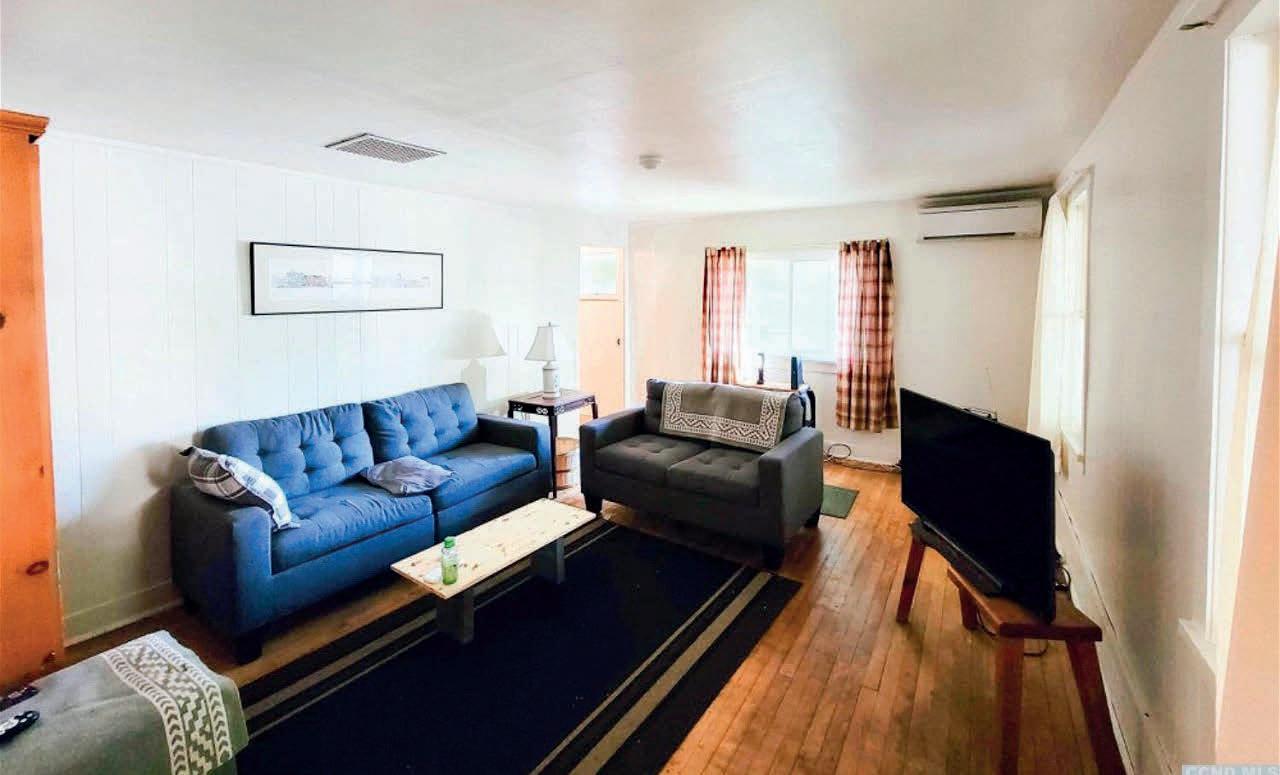
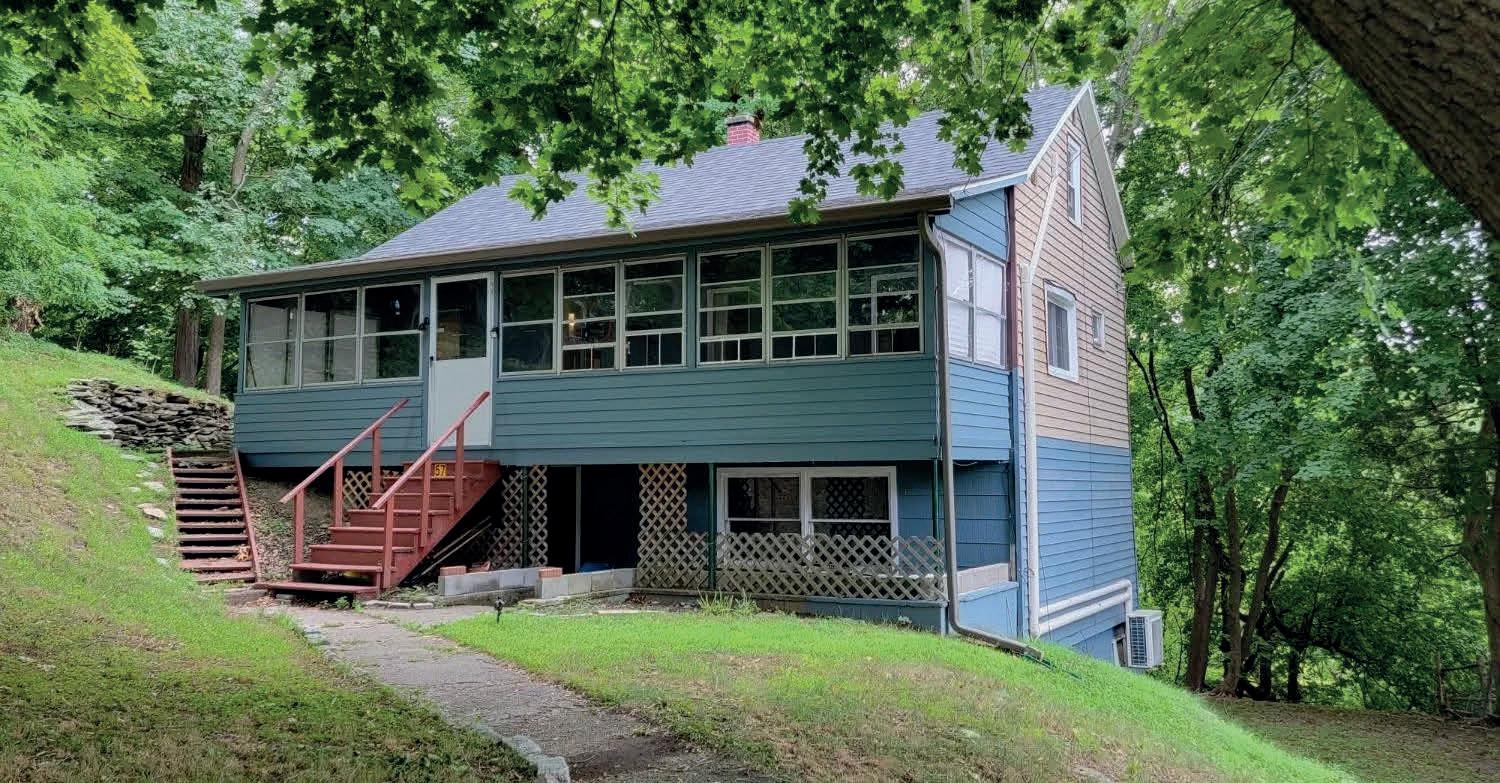
Live the lake life you have always dreamed of at this stunning custom home on the shores of Lake George. Situated perfectly on tranquil Green Harbor Bay and just minutes to Lake George Village or Bolton Landing where you will find shops, restaurants and endless activities. Relax or entertain family and friends in your many indoor and outdoor spaces while taking in the water and mountain views all around! The quality of construction featured in this impressive home is unmatched with architectural moldings and woodwork throughout. This meticulous home has been lovingly cared for and owned by the same family who built and designed it over 30 years ago.
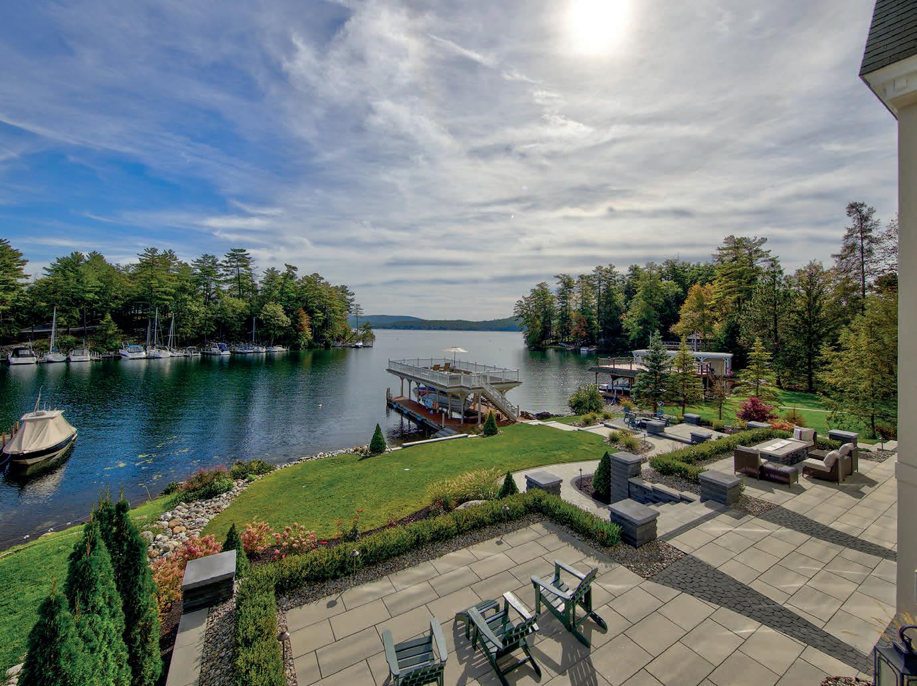
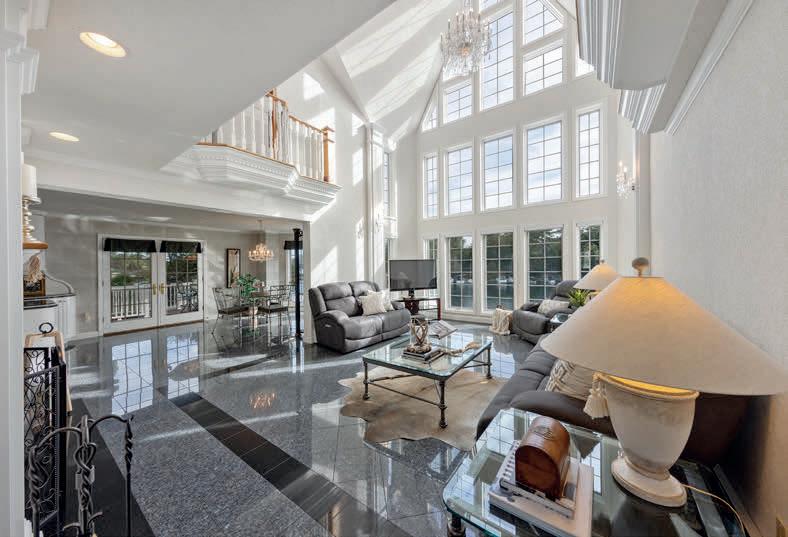



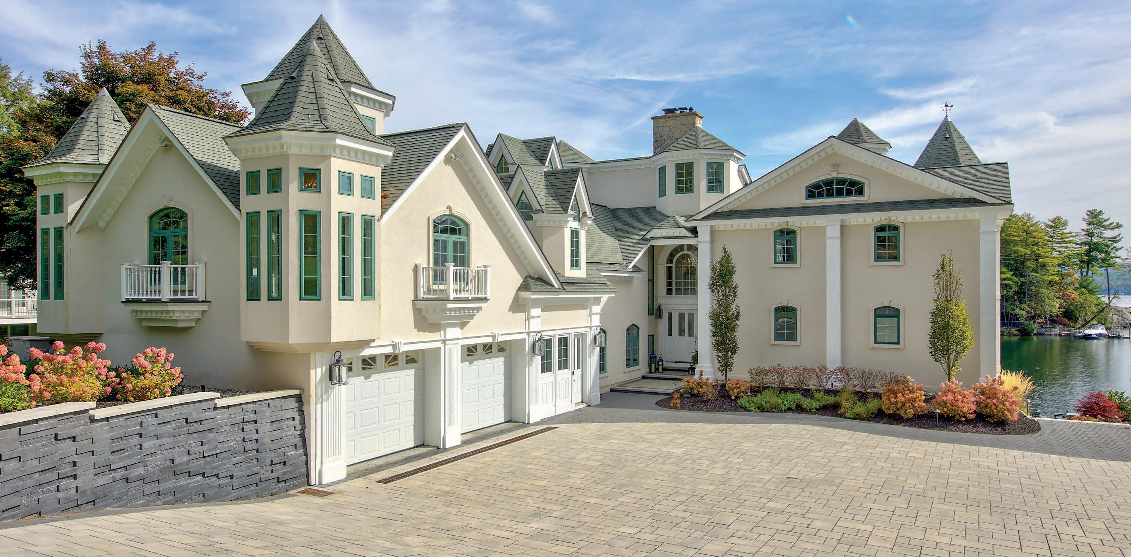
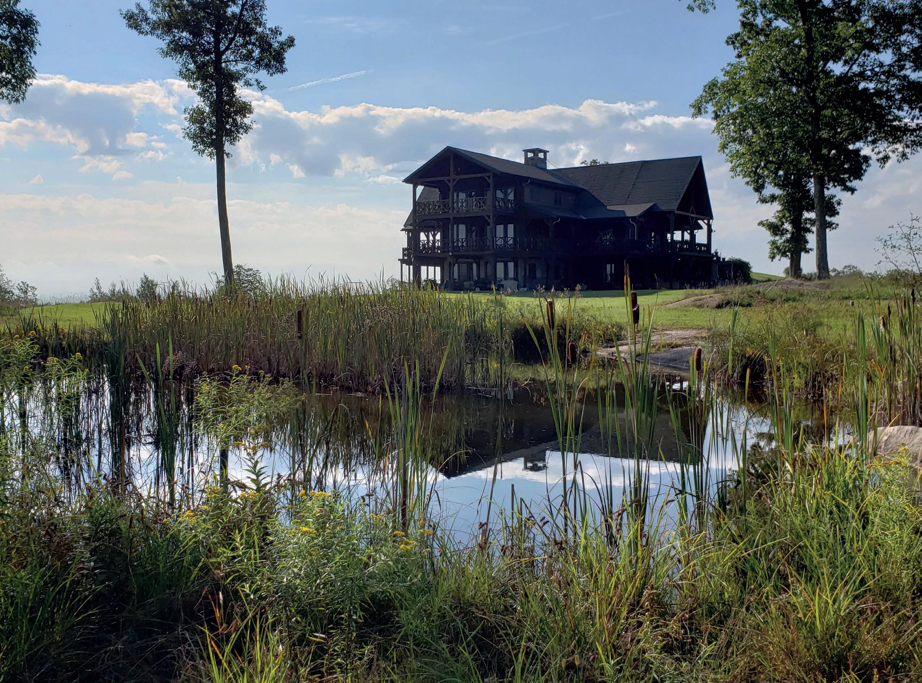
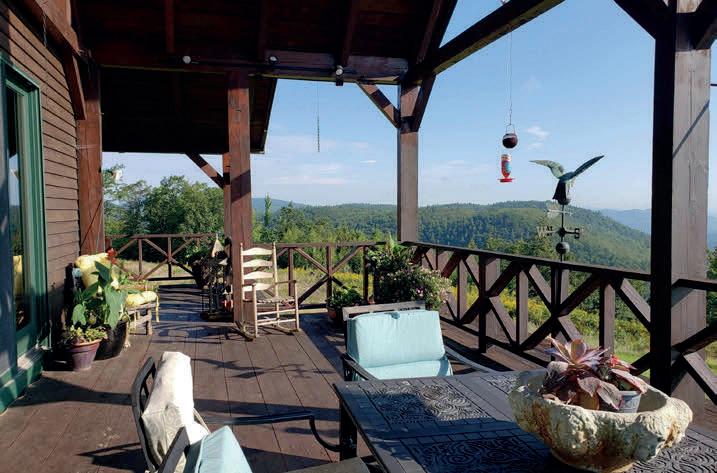

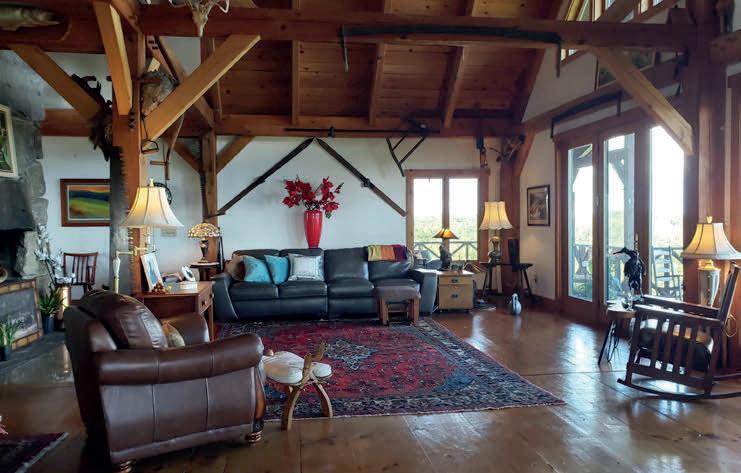
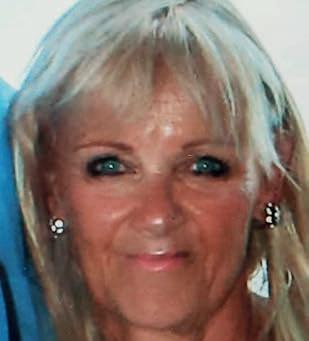
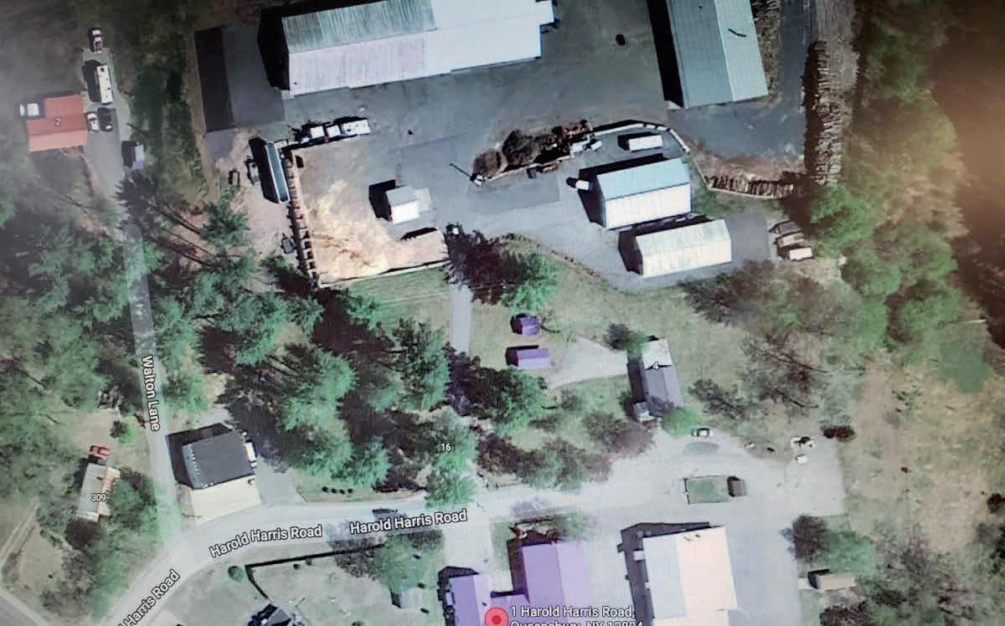
Rare opportunity to own this custom three bedroom contemporary and Pet boarding business and home overlooking the Poestenkill Creek. Private, beautifully landscaped on six acres. Property is accentuated with perennials, stone walls, ponds, and the Poestenkill creek. TURN-KEY biz Creekside is highly recommended. Estab in 1990, pet lovers travel great distances for the best care and amenities LG training & grooming space. Climate controlled indoor kennel 30 suites each have adjoining outdoor kennel. Six’ high chain fencing; some topped for climbers or escape artists! Multiple enclosed play yards. Epoxy coated concrete floors topped with 1 inch rubber matting to relieve stress on feet and joints dog. Giant suites accommodate 2, 3, 4 from same family. Schlueter heated fl system.
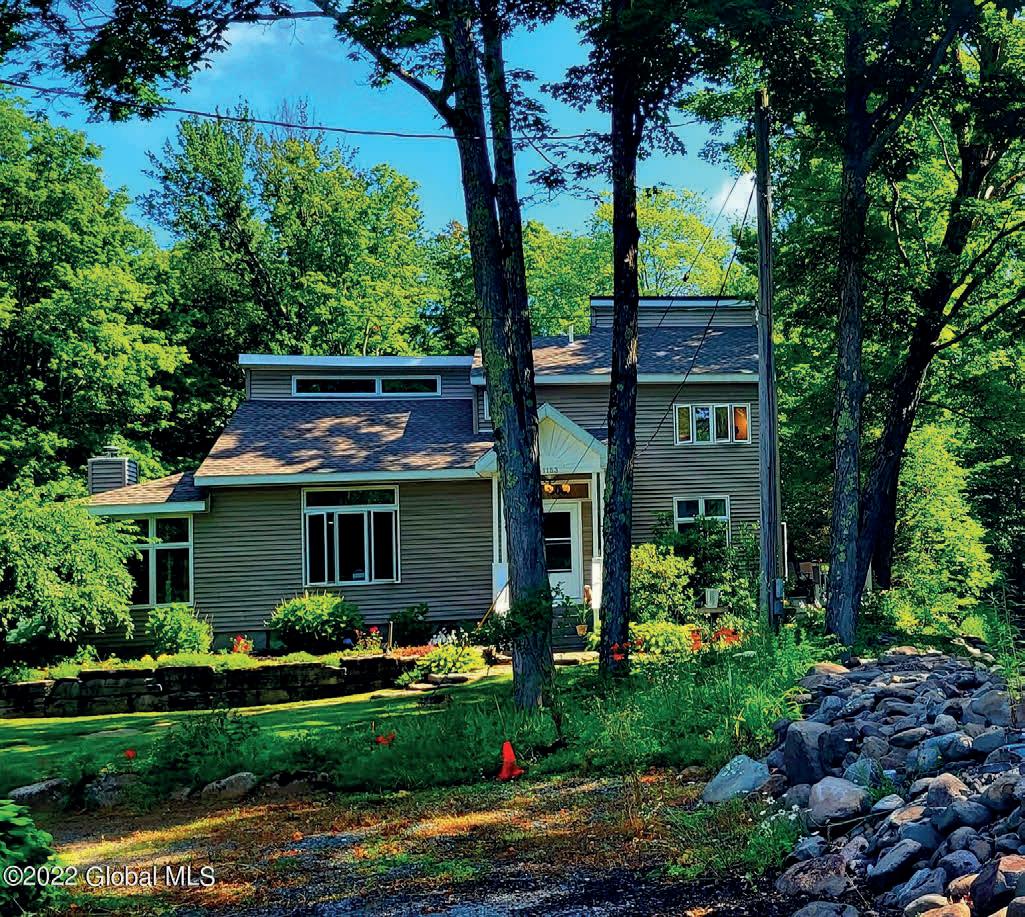
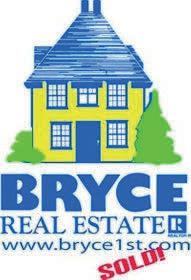

Surrounded by spectacular Adirondack mountain views Hartford Greens Country Club 210 + acre, 18 hole golf course was designed by golf professional Steve Forbes with on site advice from world renowned architect Geoff Cornish. Course features practice facilities, 30+ sand traps, natural ravines, rivers & ponds, and large greens that average 5, 000 square. Greens are the best for miles. Liquor license in house and on greens . New well. Golf carts and equipment included $500, 000 value. Great wedding and catering. Views are priceless. Only a short drive from Glens Falls, Queensbury, Saratoga Springs, Lake George, Kingsbury and only minutes to Vermont. So much more than is listed. Countless options Possible subdivision with private golf course and restaurant Wonderful opportunity and investment.

Endless options:. EZ 8 Condos, Apartments all have his her baths and seperate electric Price includes all buildingstwo homes . Separate septic for all garages Endless options 8 BLDGS 2 HOMES Indoor 30’ pool and sauna- Total 26 Overhead doors All garages have separate utility separate heat Security system in all garages and buildings 3 bay garage heated and air conditioned Rents $425 month new bath new heat system Private fuel station, 4 Barn garage. Sears Business under contract with 2.5 year lease using approximately 2 acres.
OFFERED AT $2,000,000
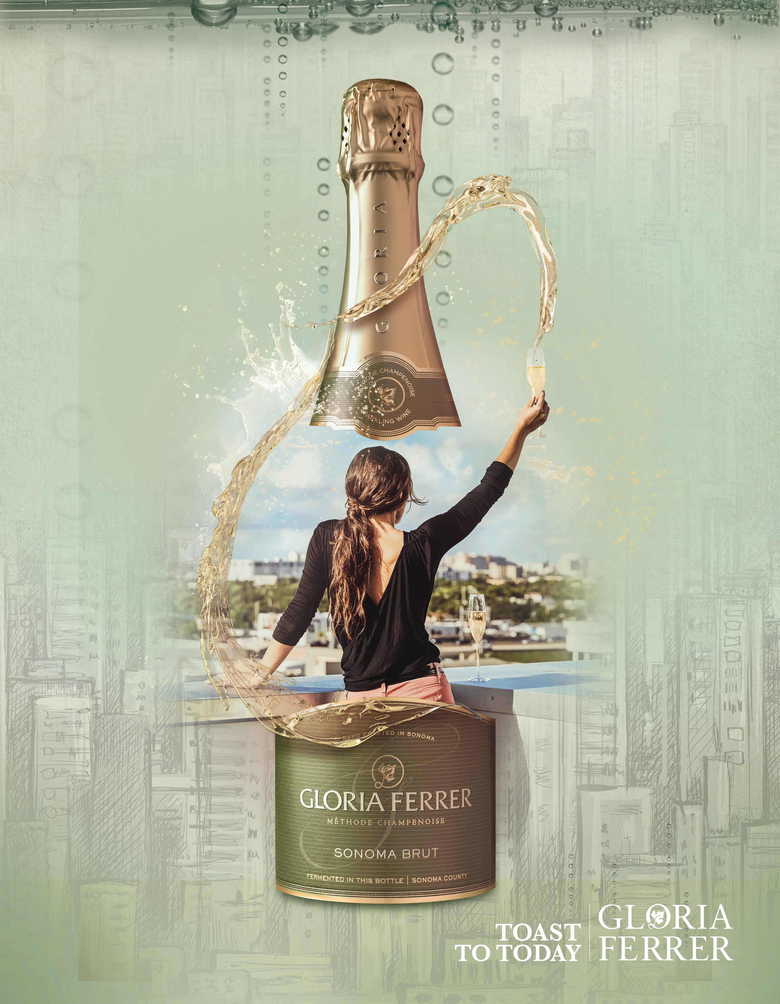

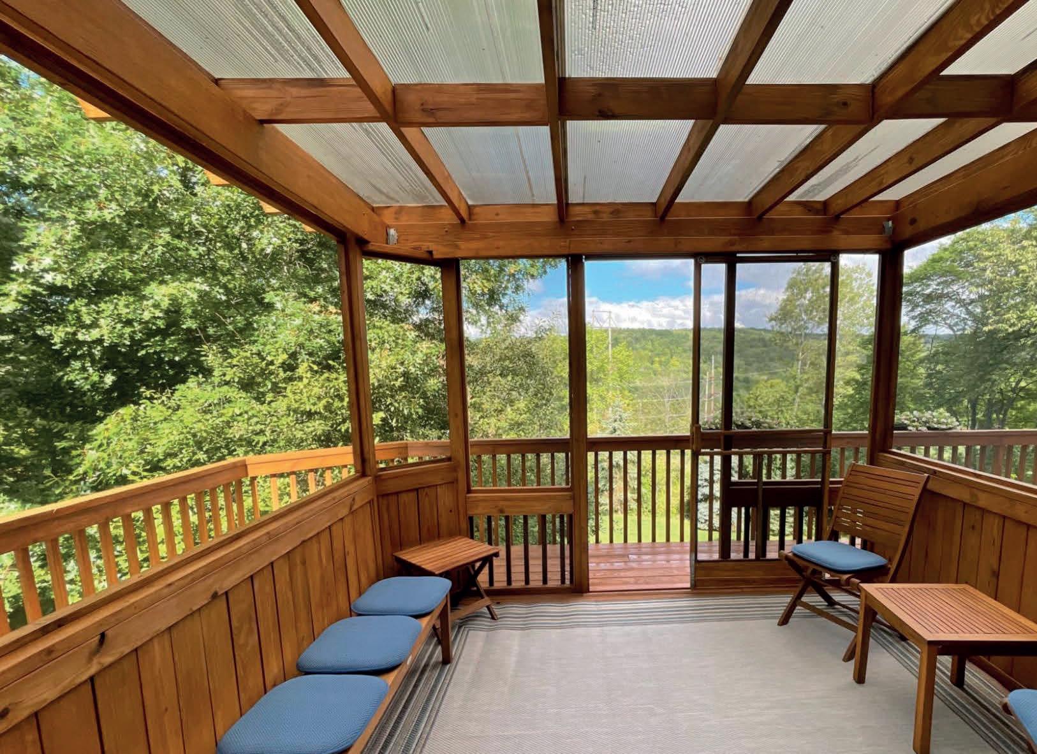
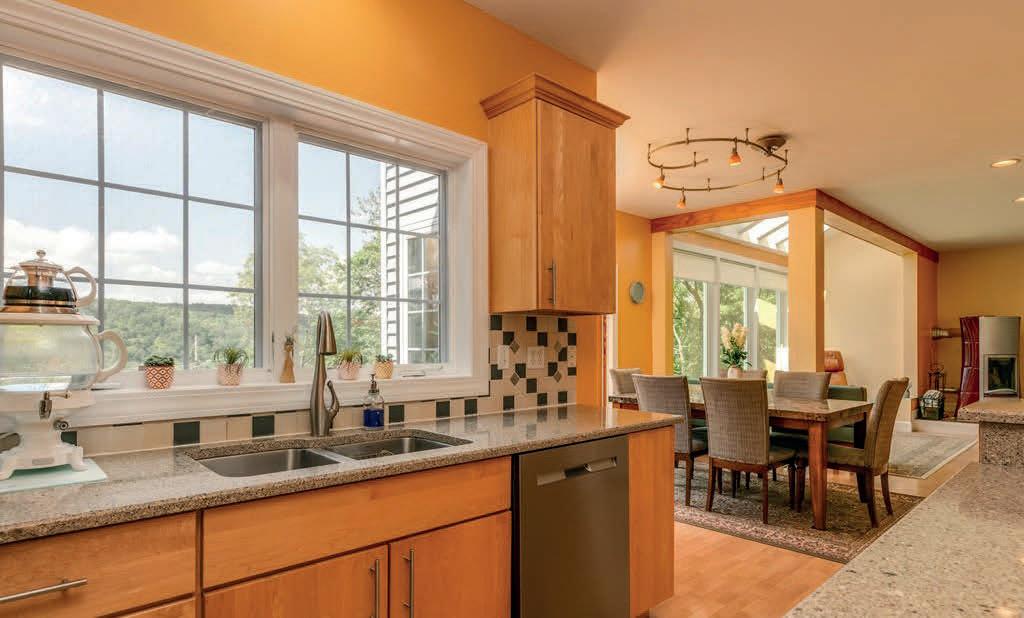
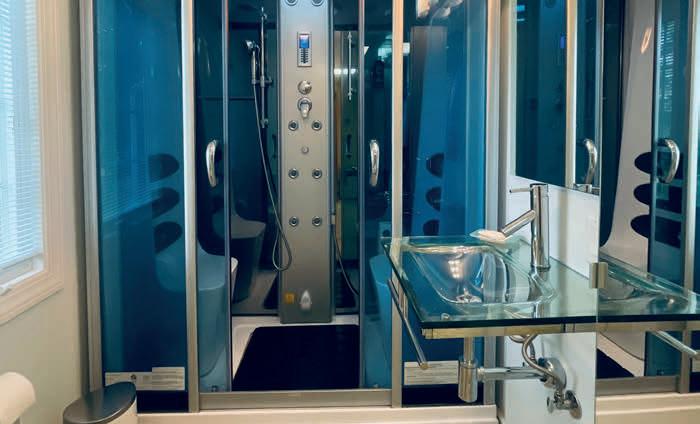
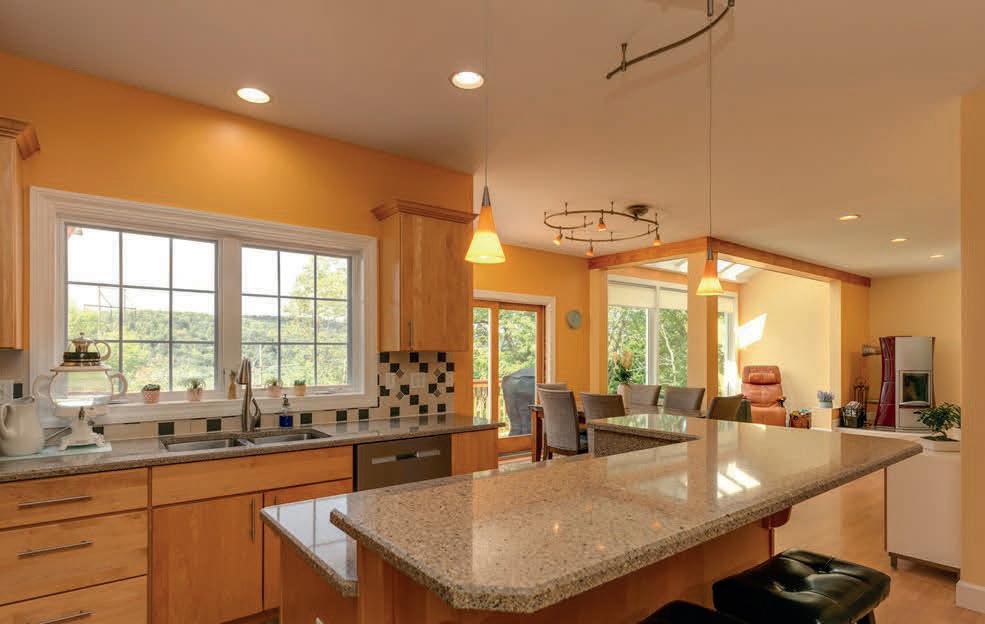
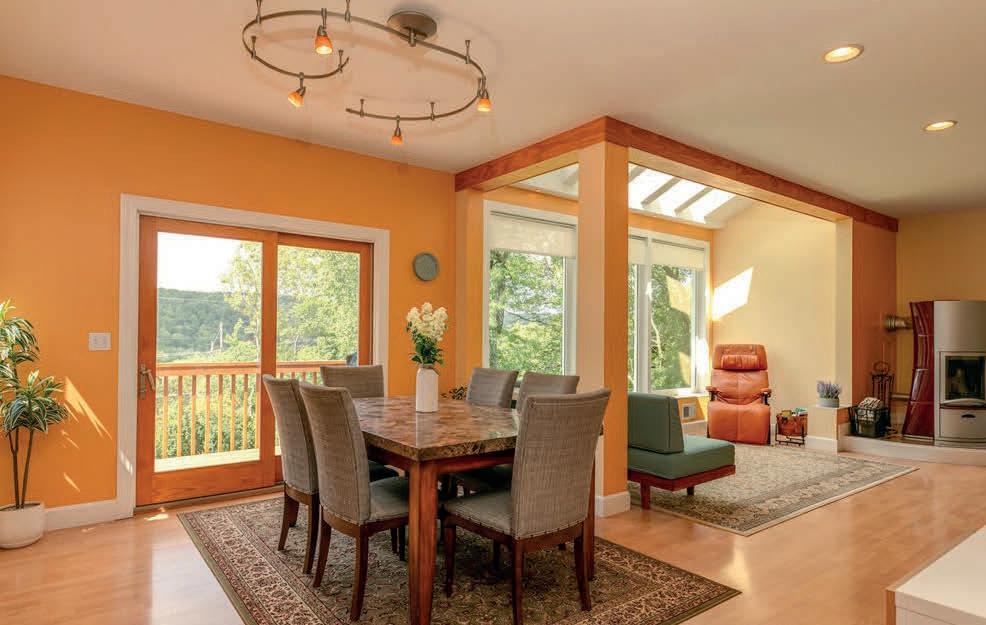


Beautiful, secluded and expansive custom built home on 20 acres in the Chenango Forks school district. The kitchen made up of solid maple cabinets, granite countertops and built in Wolf stoves are a cooks delight. 5 bedrooms, 2.1 baths on the main floors and if that wasn’t enough there are 3 bonus rooms downstairs (currently used as bedrooms) and yet another full bath and a perfect family room ready for movie nights and entertaining. And that’s just the inside. Outside you have a huge 40x80 garage with an enclosed 20x40 area as well to hold all of your toys with electric and a wash bay to boot. An above ground pool with a wrap around deck perfect for entertaining and when you are done swimming, relax around the pond or the fire pit to enjoy the evening views. SO MUCH to see and enjoy. Come view this house today!

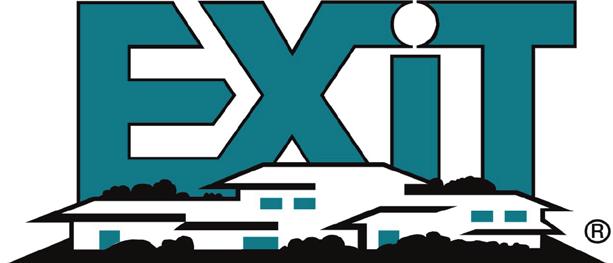
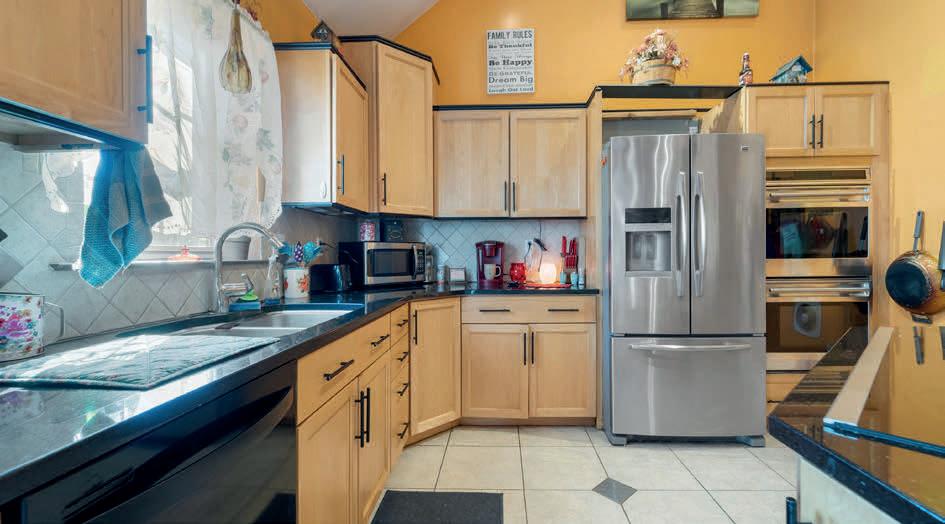
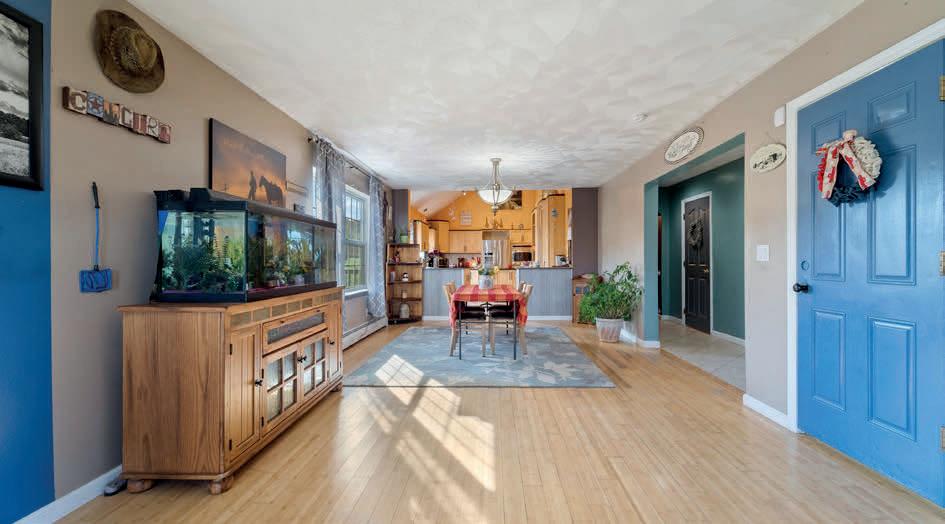
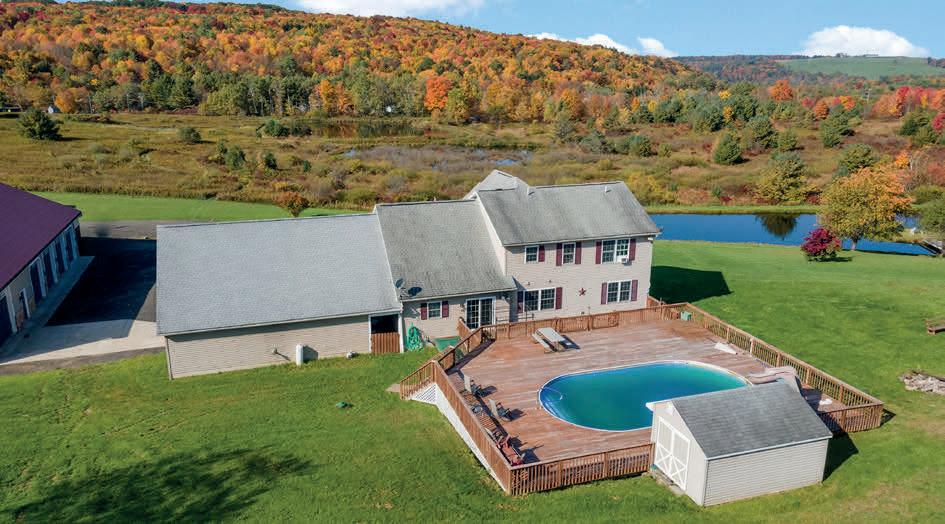
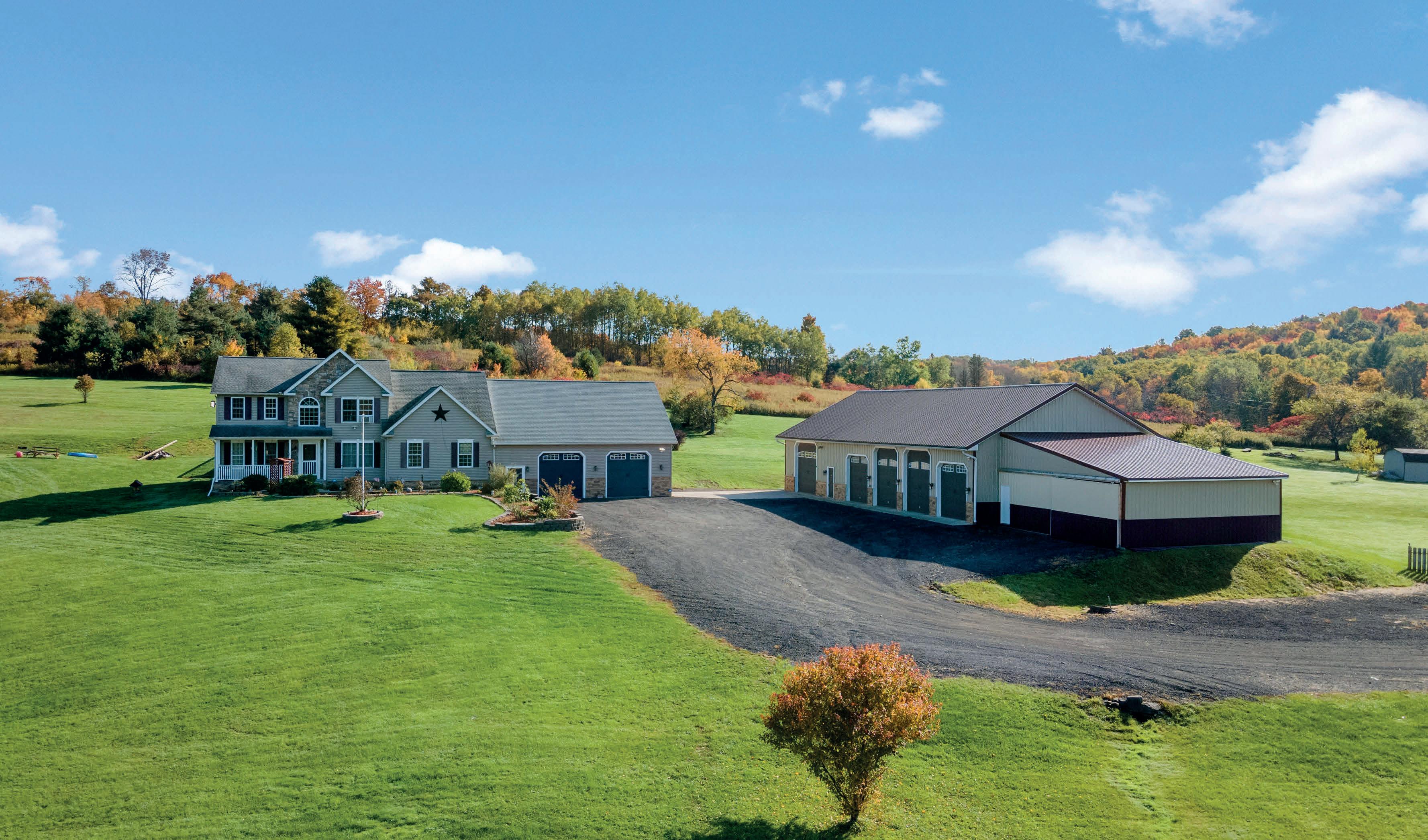
Unique opportunity to own a piece of Delaware County on the Rock Royal part of the Cannonsville Reservoir. 136+/- acres of undeveloped land awaiting your ideas or for recreational use. Investment Grade woodlot (timber managed by the same owners since the 70’s for maximum growth), an old stone quarry, hiking and logging trails, wildlife. Bordered by NYS gamelands for maximum hunting. Across the road and bordering the NYC lands and reservoir for easy access to fishing and non motorized boating use. 70 plus years in the same family. The Catskill region of NYS is known for its natural beauty and assortment of recreational, cultural, and social activities. Hiking, Biking, Fishing and Hunting can all be done from and near this property. All mineral and timber rights convey. MLS 311461


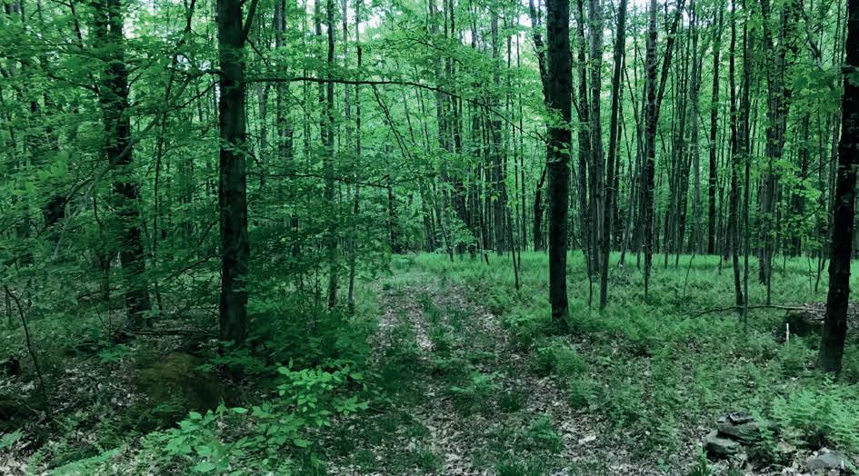
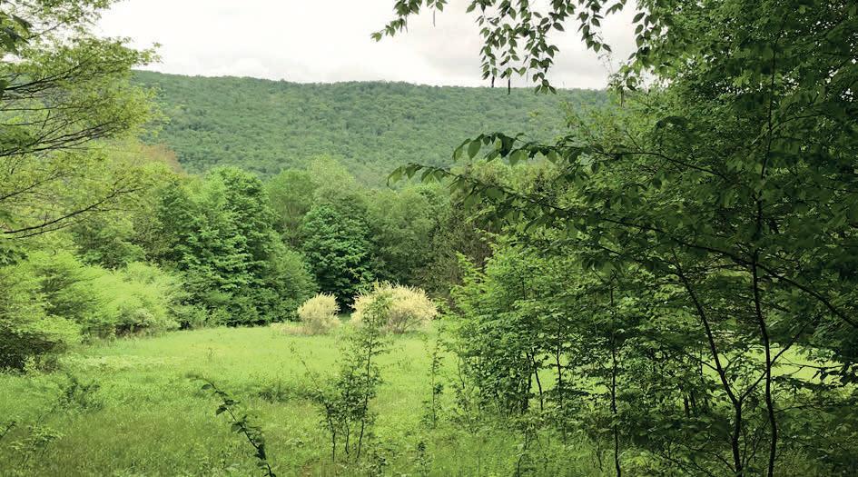
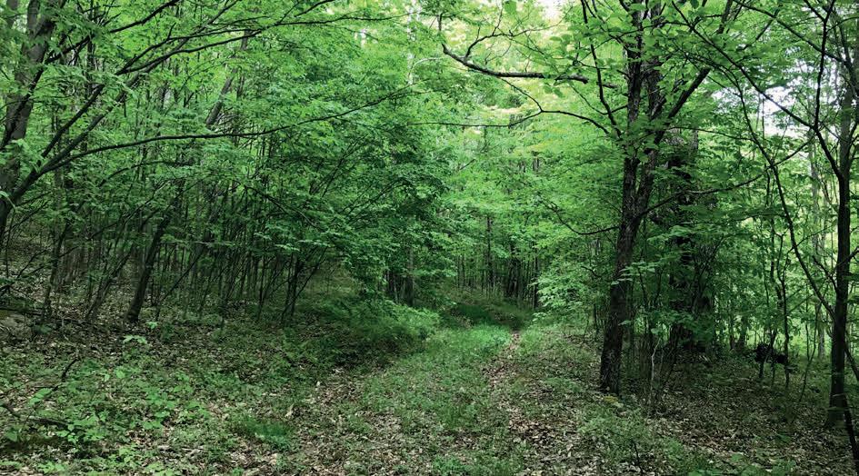
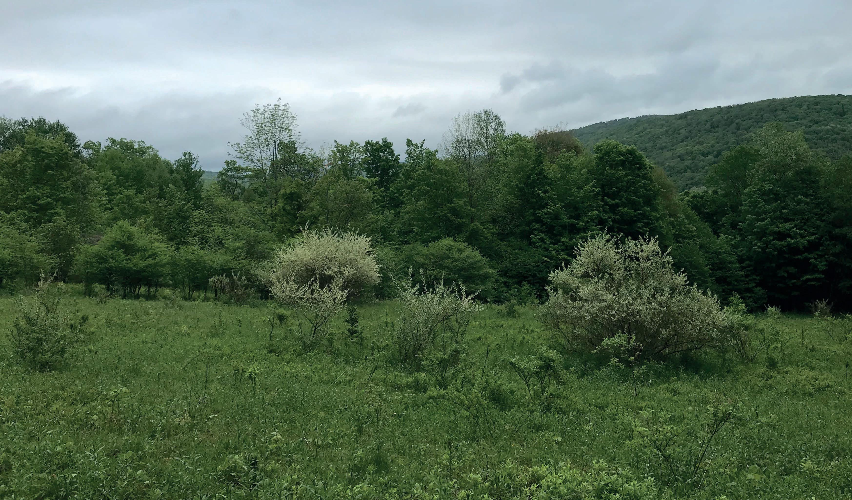

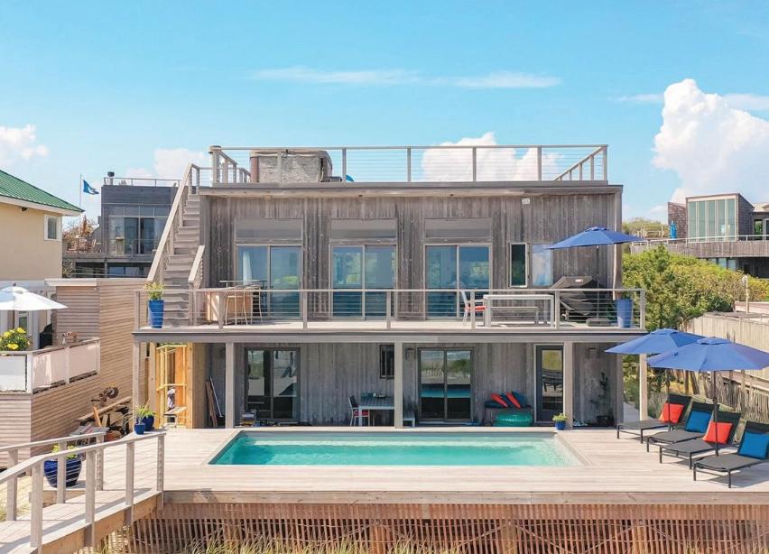
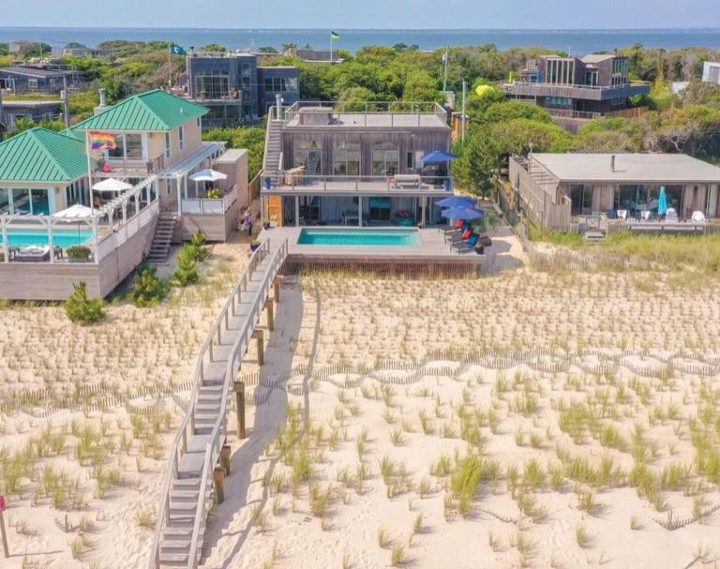
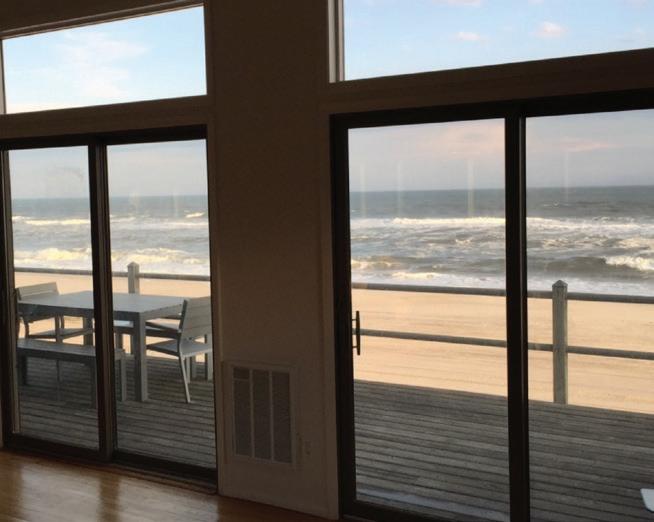
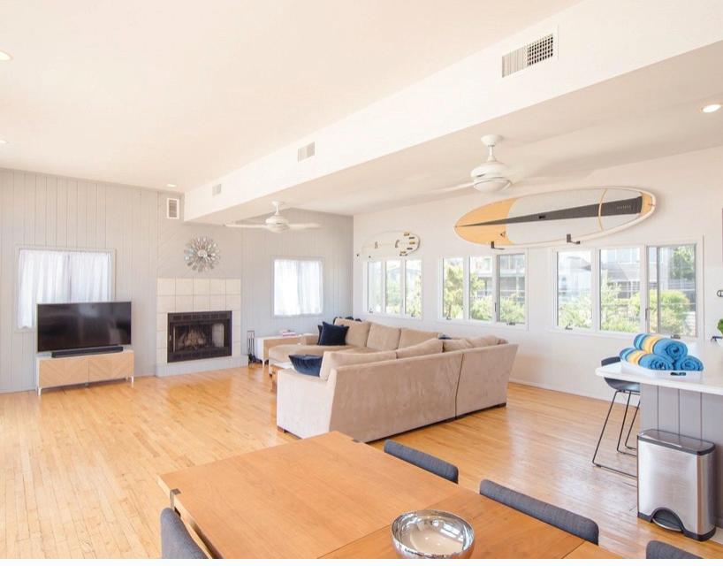
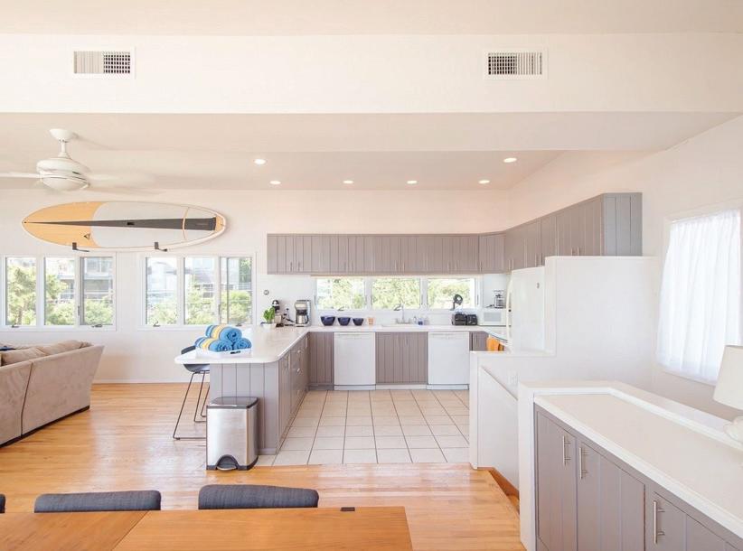
Welcome to 31 Split Rock Road. This stately, brick, 4 bedrooms, 2.5 bath colonial is located on a quiet cul-de-sac in lovely Conant Valley Estates. Beautifully landscaped property on 2+ acres. Upgrades include a window-lined conservatory/library, first floor home office, backyard deck and expansive finished lower level. Grand entryway with double-height ceiling and chandelier, formal dining room and living room, as well as an eat-in kitchen that opens to a spacious family room with dramatic vaulted ceiling, wood-burning fireplace, skylights, and a back staircase. The second level features a primary bedroom, en-suite with separate shower and jacuzzi tub, with sitting and dressing areas, and a supersized walk-in-closet. Upstairs has three more generously-sized bedrooms and a full bath. Mudroom, laundry room and 3-car garage. Located in a great neighborhood, minutes to shops, schools, parks and restaurants. Award winning Katonah/Lewisboro School District. MLS Number 6216474
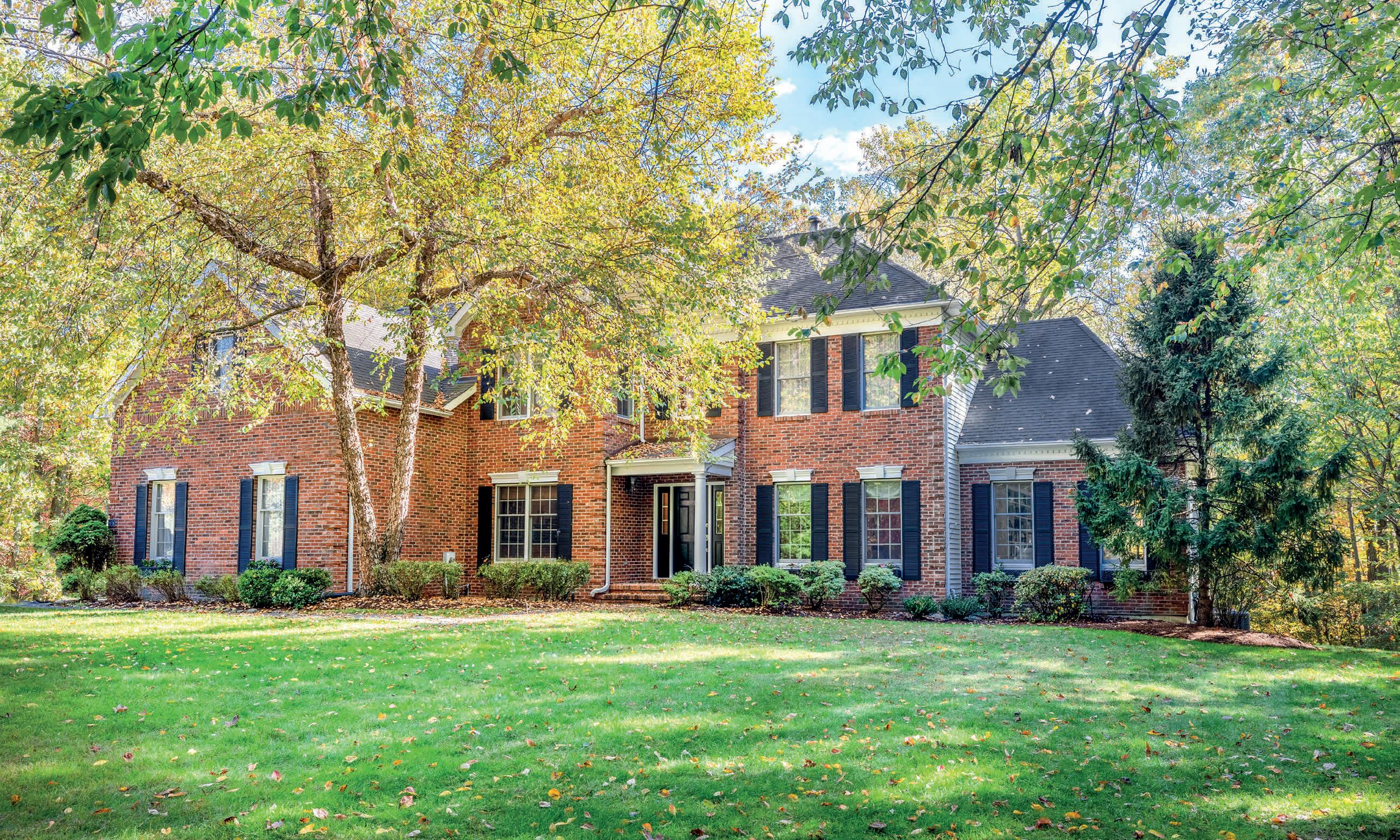
25 West Red Oak Lane, White Plains, NY 10604 Office: 914.831.3090
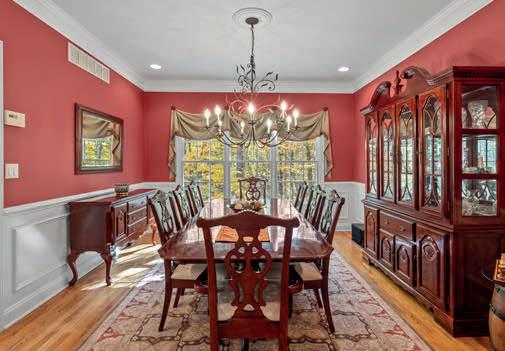
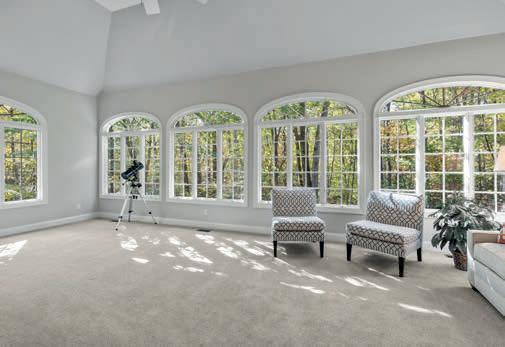
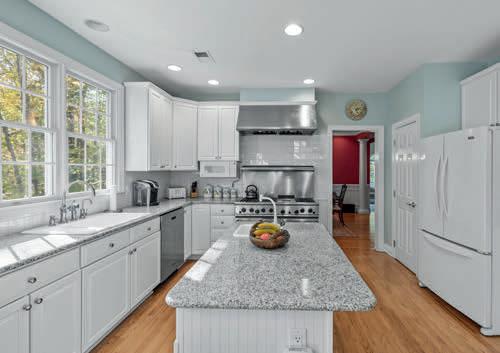
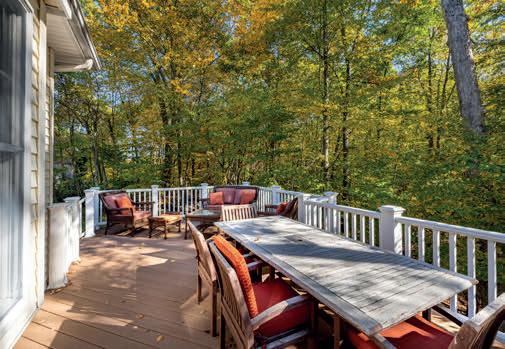
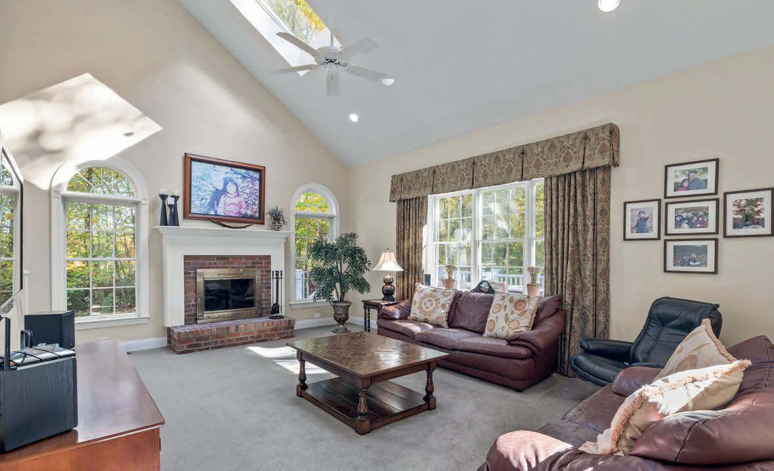




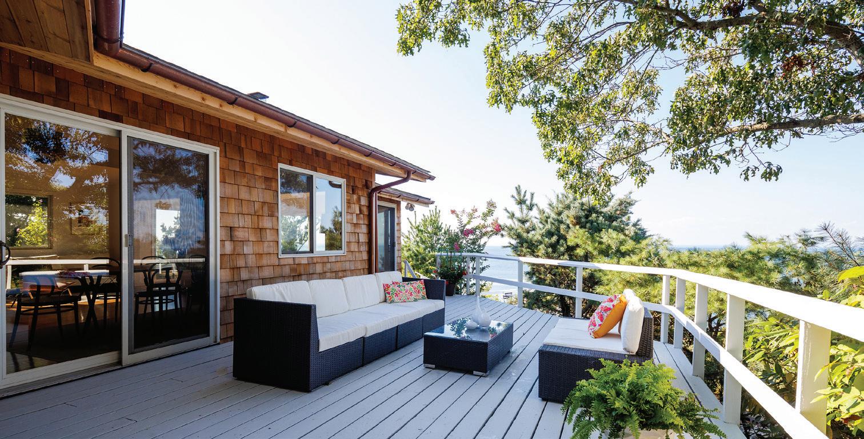

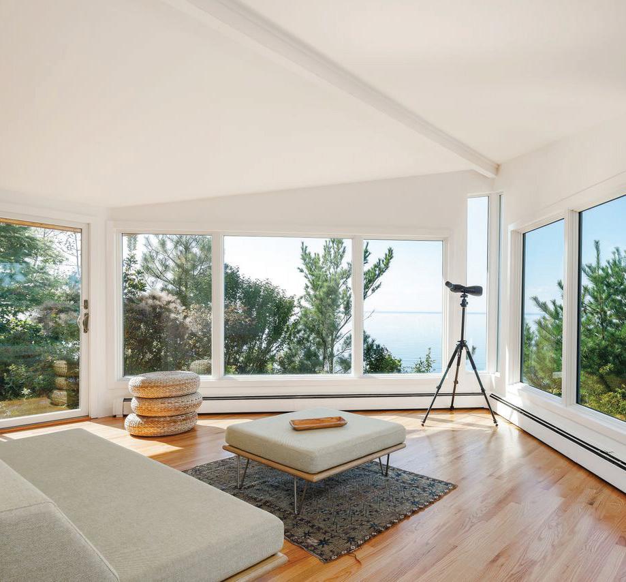
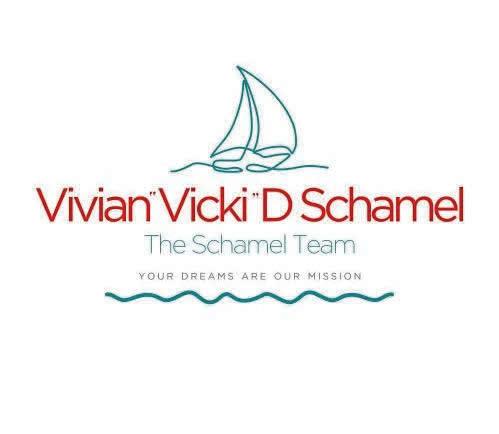
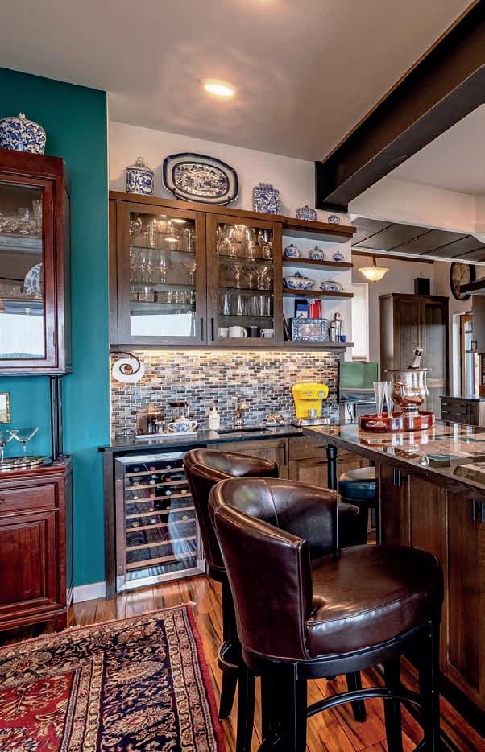

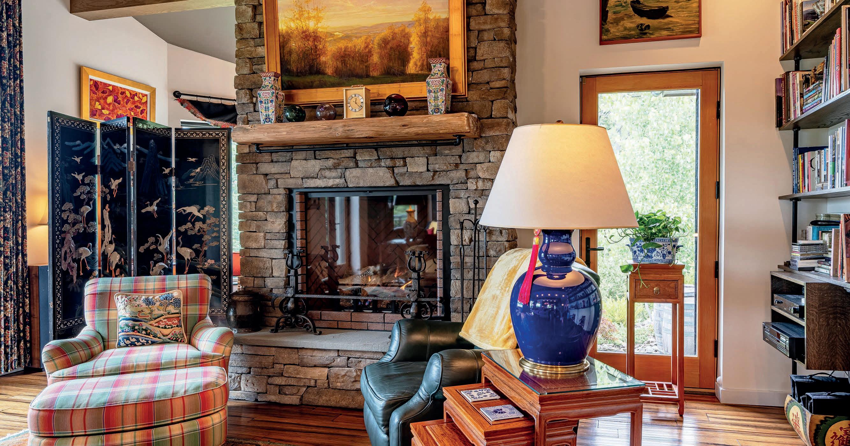
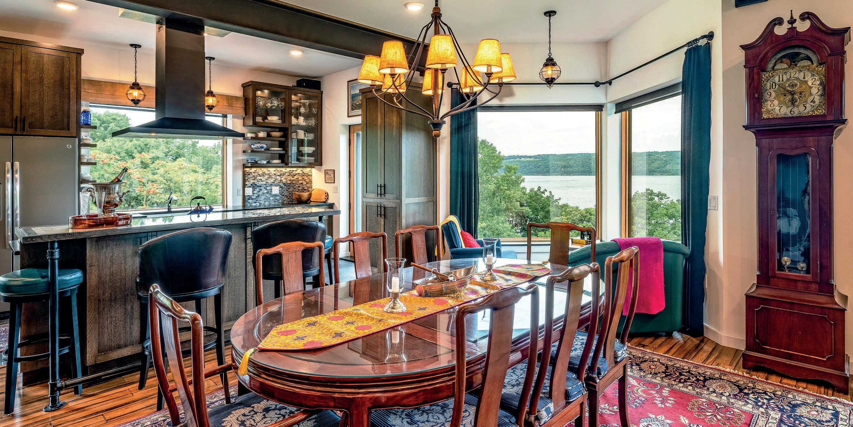
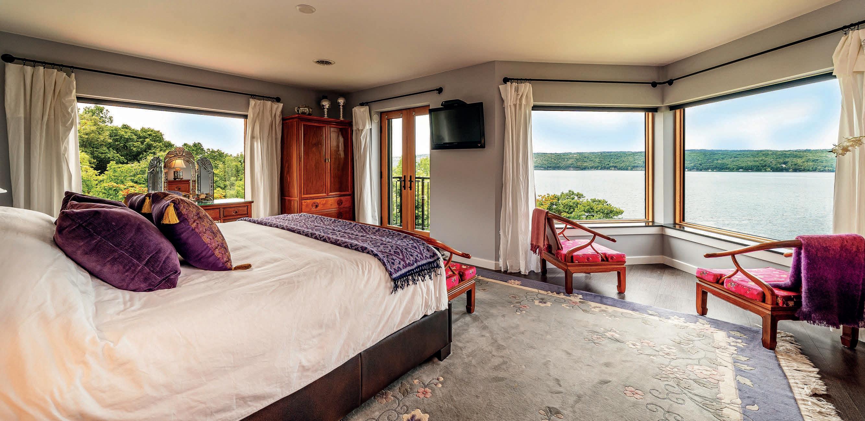
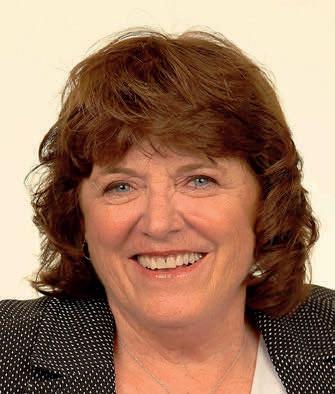

This Splendid waterfront home is located on the East side of Seneca Lake. This 3700 sq ft homes features stunning views of Seneca Lake from every room. Expanses of glass juxtaposed with a more traditional gable roof gives this three-story home a satisfying balance between today’s modern contemporary and trendy country lake style home. When you choose a lake home, there are many factors to consider, besides the lake itself. If lifestyle amenities and surrounding communities are important to you, this home is within minutes of Watkins Glen and Ithaca NY. And located just below the popular Seneca Lake Wine Trail where you can enjoy some of NY state best wines, food, and entertainment. Homeowners sought to design a high-tech energy efficient residence, building to a higher standard of tightness which includes a geothermal heating and cooling system.

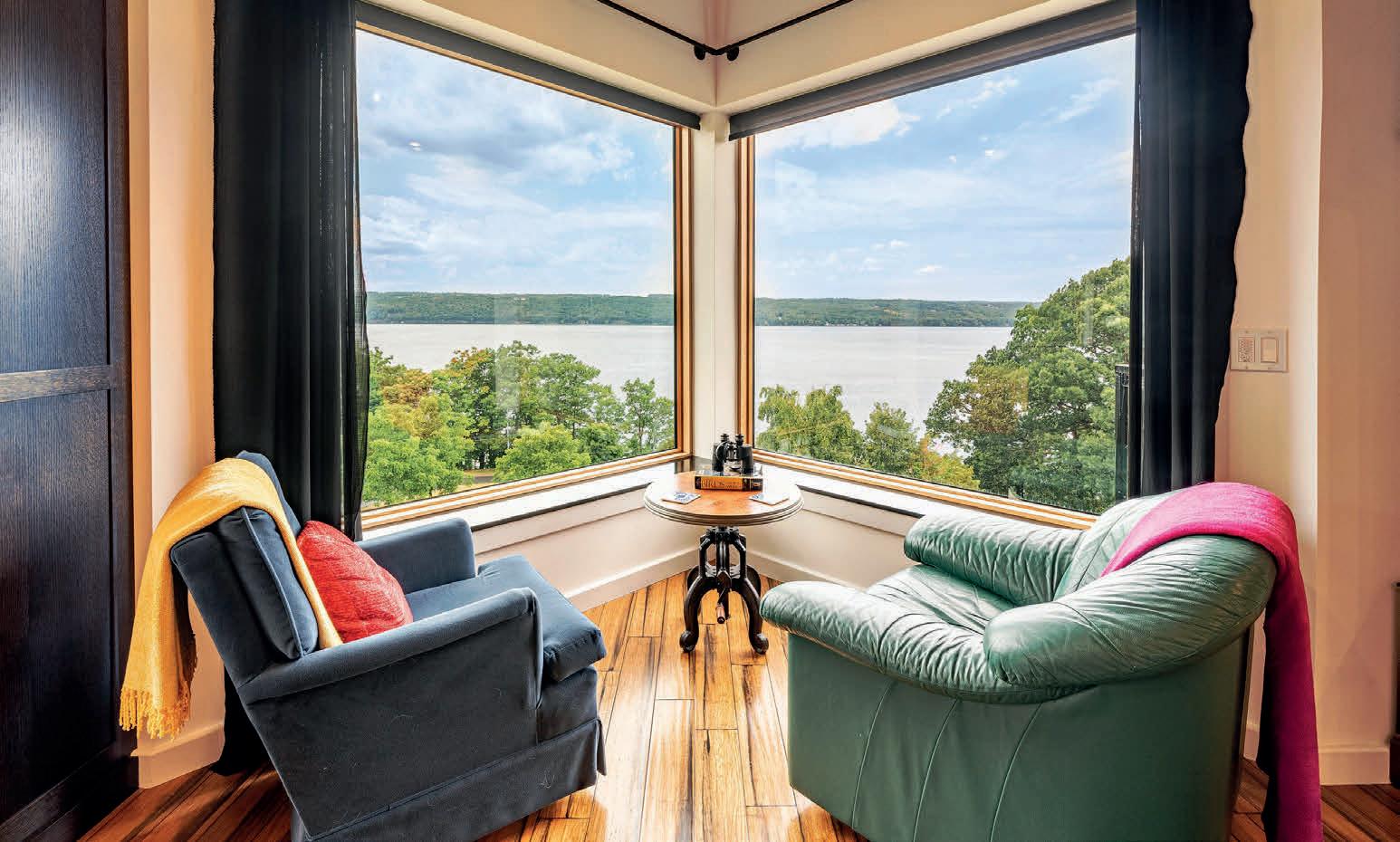
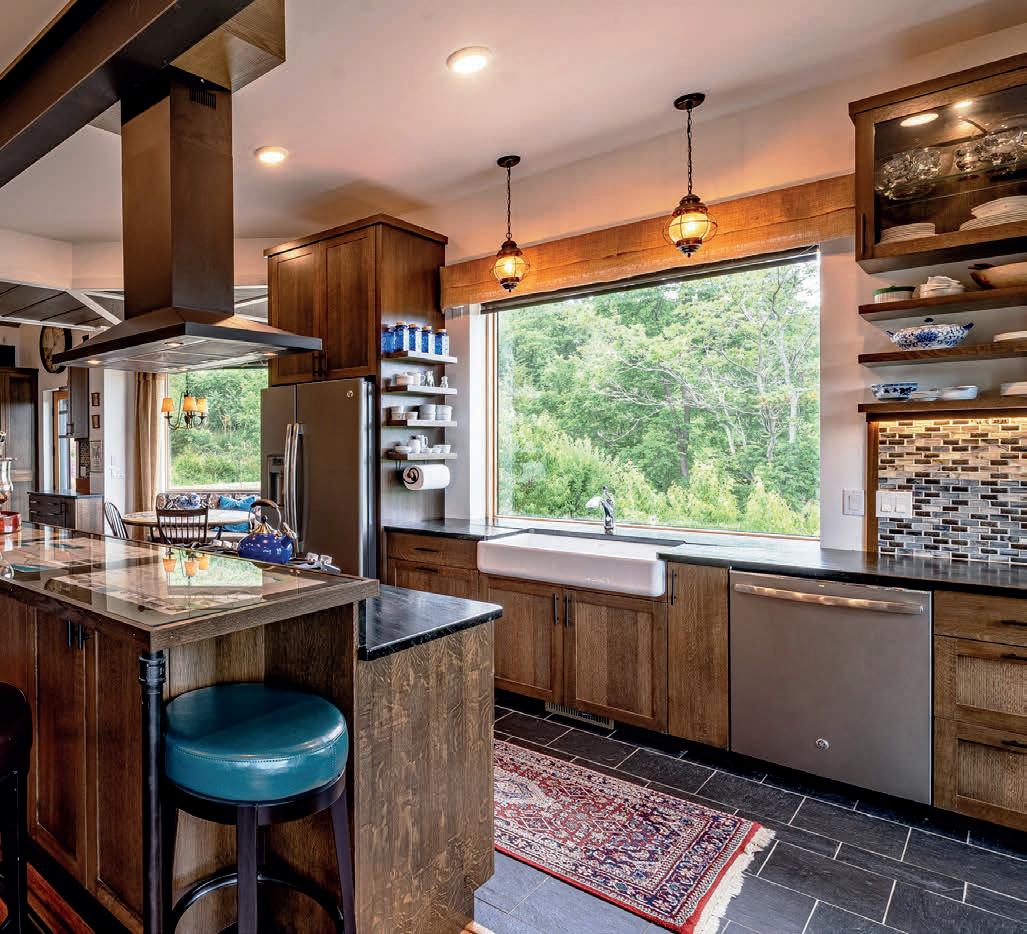
LAND - 2 ACRE LOT | $2,790,000


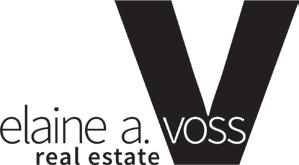
Mid-Country Greenwich, Premier Location! Unique opportunity to build your dream home on prestigious North St, surrounded by magnificent homes in a much sought out neighborhood. Fantastic 2 acre lot to create and design a spectacular custom home in a gorgeous bucolic setting. Conveniently located to all; fine dining and shopping on Greenwich Ave, golf, parks, beaches and so much more to complete an exceptional lifestyle. Easy access to Westchester airport, country clubs, private schools and polo grounds. Perfect for year round home or an amazing weekend country retreat! Great for commuters, just 37 miles to NYC! Buyer to do all due diligence. Call listing agent for more info.
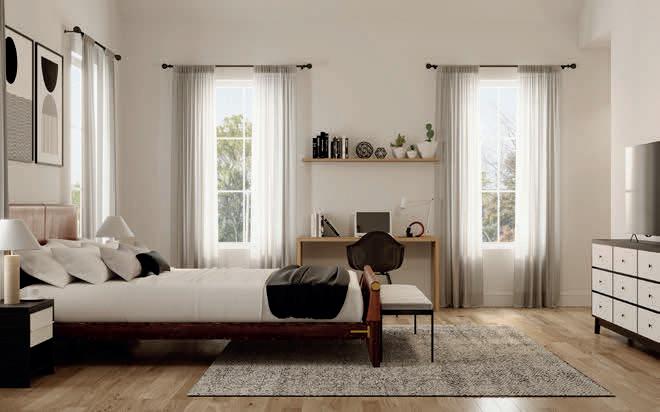
A unique opportunity to have your dream home “To Be Built” by Welcome Homes on this exquisite, 6-acre parcel in Stamford, CT/Pound Ridge, NY! This impressive & sophisticated 5B/4.5BA home located in N. Stamford’s most highly sought out established neighborhoods, on a quiet cul-de-sac surrounded by multi-million dollar estates. Close to Greenwich line, abutting 700 acre Bargh Reservoir & nearby the Mianus River Gorge Preserve,a nature lovers dream. Near parks, golf, theaters, fine shopping & dining, hiking, beaches, train & all the vibrant City of Stamford has to offer. Under an hour to NYC. Boasting 5,054 sf of luxurious interiors, a welcoming entry foyer opens to an alluring open floor concept. Spacious living areas w/upscale kitchen offering custom cabinetry, porcelain center island, commercial grade appliance options & butler’s pantry. Living rm, dining and kitchen all leading to expansive deck with mesmerizing views,perfect for entertaining. A private guest suite & a 2nd bedroom ensuite, w/10 ft ceilings throughout main floor. The primary suite features a lounge area, walk-through closet, and a lux spa bath. 2 addt’l BR’s, hall bath and a generous sized flex room w/covered balcony; rec lounge/theater rm/6th BR or home office, complete the 2nd flr. Smart-home ready, Walkout LL, garage with EV charging port, storage. Available custom and upgrade options. The land can also be purchased separately for $725K Photos are a representation of the house to be built.
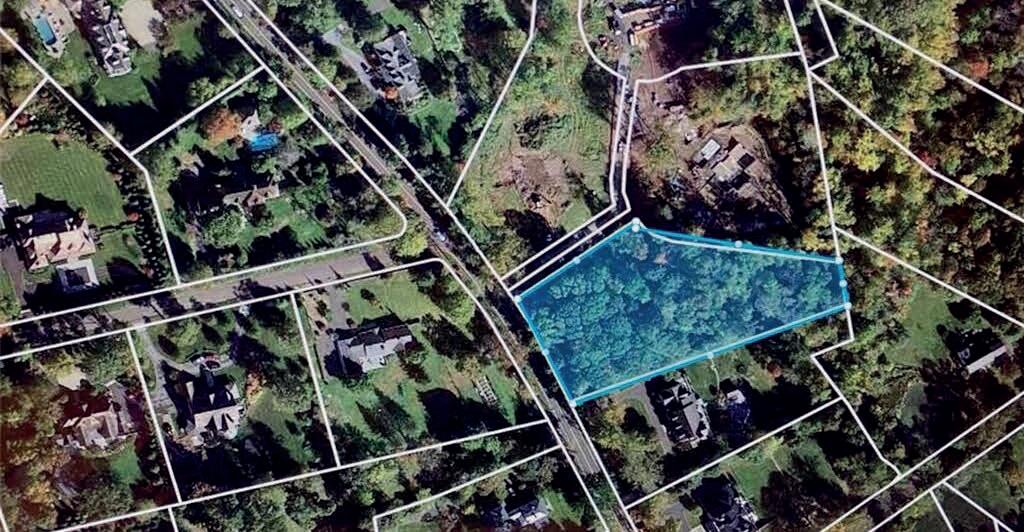
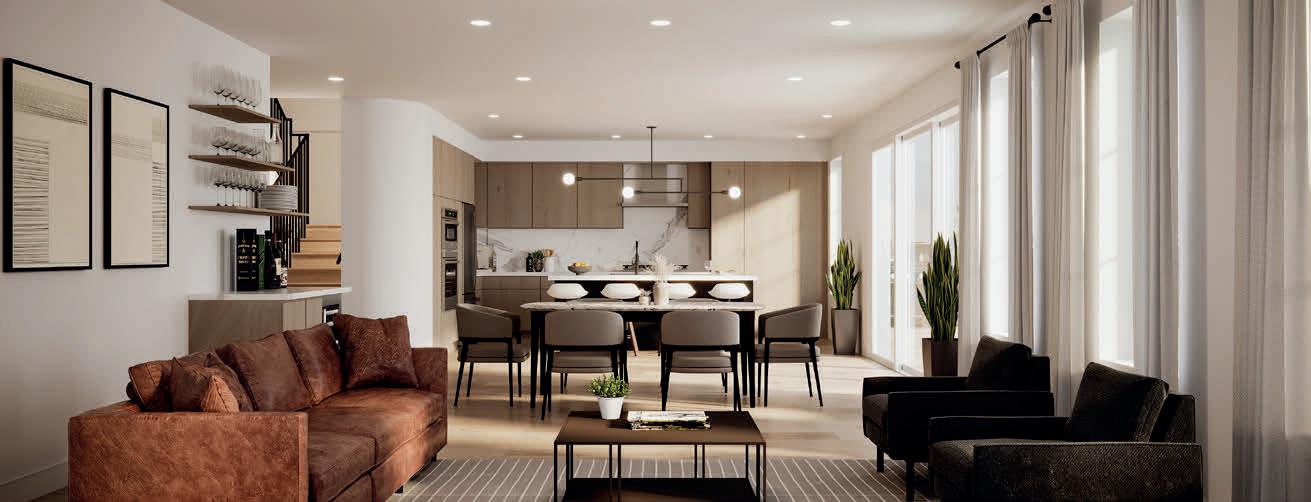
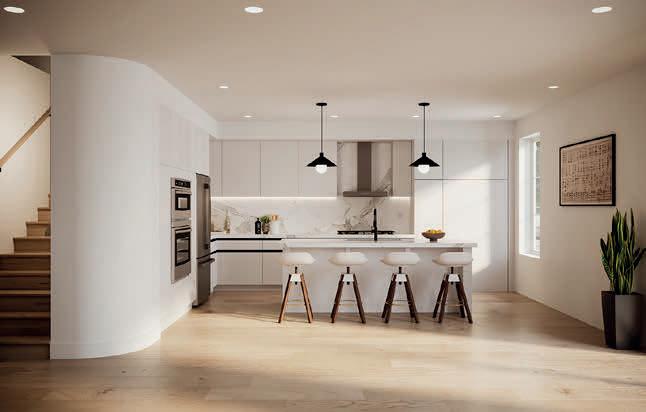
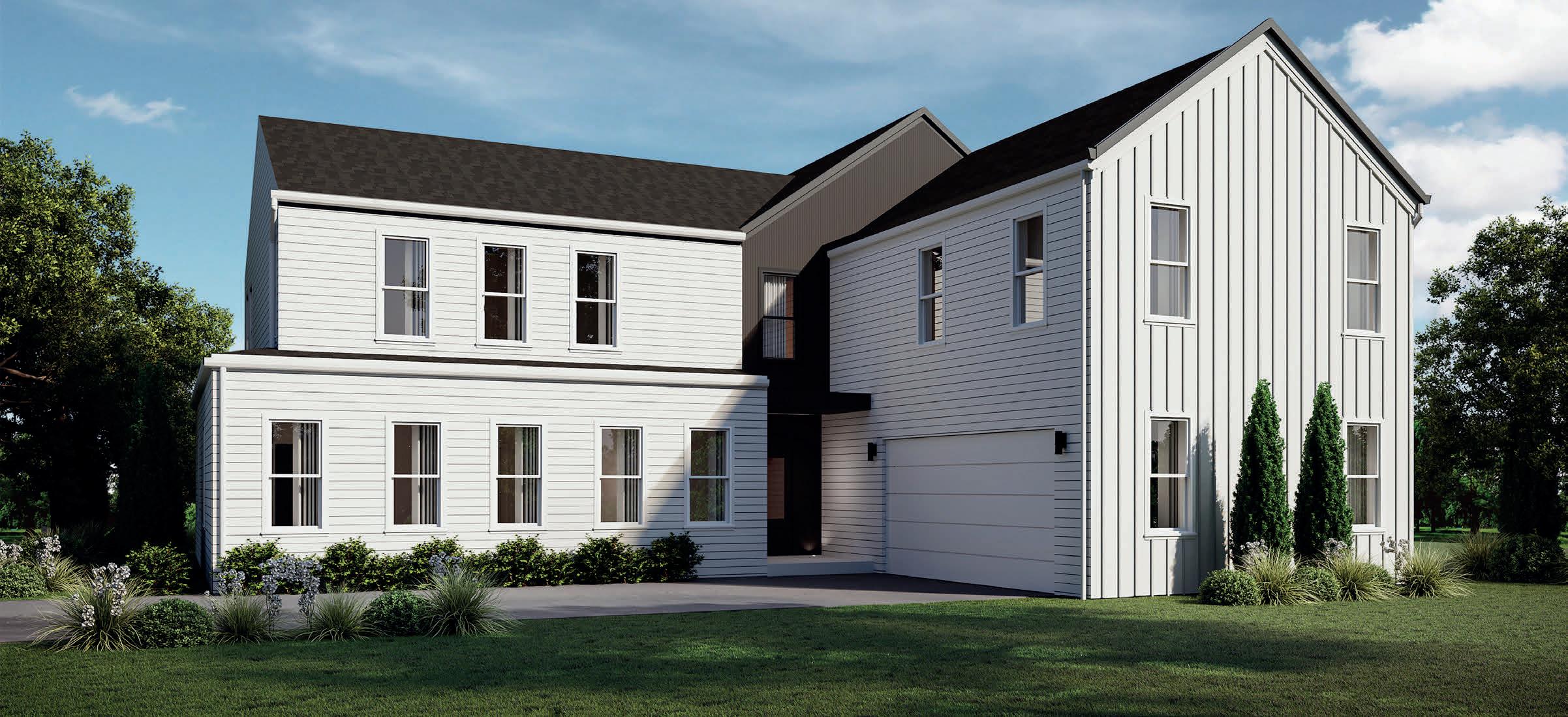

Elaine A Voss has experience in all aspects of residential real estate. She exemplifies the qualities found in top real estate Professionals - integrity, extensive knowledge, dedication and an understanding of people.
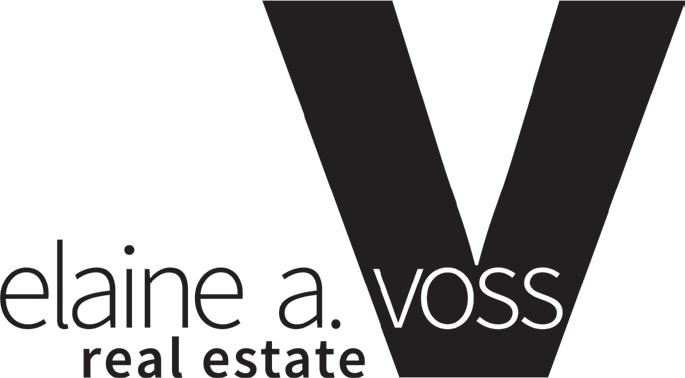
In over 25 years with Coldwell Banker in the real estate industry, licensed in New York, Florida and Connecticut, she has accumulated a wealth of experience dealing with all the intricacies and nuances related to the purchase and sale of a home. A Pound Ridge resident since 1993 and growing up in Stamford, CT, she has developed extensive knowledge of the area and surrounding communities. With her high work ethic, Elaine has also cultivated strong working relationships in the Real Estate industry and related professions to benefit her home sellers and home buyers. Applying her Interior Design background, Elaine can assist in home staging, maximizing the sale amount for sellers. She is accessible at all times and shares a common goal of making each transaction painless, efficient and hopefully a special experience for both buyers and sellers. Building relationships with clients is key in this industry, that’s where Elaine excels and offers the highest service possible through trust and expertise.
International Diamond Society Award Winner | Multi-Million Dollar Producer

“I cannot say enough great things about her. From the start when we listed she was the best. Amazing marketing, videos, brochures, International magazines and blast emails were just the start. This was followed by a multitude of open houses and networking. We have worked with other local agents but no one has ever put in the effort and dedication that Elaine did. We received multiple offers and successfully sold out house close to asking price. Throughout the process, Elaine was there for us and negotiated hard all times for our best interests. There was never a doubt that she was giving 110% to our best interest. Following our sale we have worked with Elaine to find a new house in Stamford, CT. Yet again she was amazing, showing us many properties and finding us a great new home. She negotiated a great deal for us and was so helpful through the whole process. If you are looking for the best agent in Westchester or Fairfield county,”
-A. Melinek, Client

“To say she’s achieved outstanding results is an understatement. Elaine works tirelessly to get your place rented or sold. She’s a consummate professional, very intelligent, highly experienced and just a super nice person. She brings parties together to achieve truly win-win results. We’ve purchased and sold many homes and investments, as well as leased property, over the years and I can honestly say Elaine is the most professional agent we’ve worked with as well as one of the most successful in getting a deal closed. I wouldn’t hesitate recommending Elaine to anyone.”
- A S, ClientElaine helped us sell our house in Bedford, NY
Located on one of New Canaan’s most desirable West-side streets is this beautiful brick Georgian colonial blends today’s modern amenities with the charm and character of yesteryear. Built in 2004, you are welcomed by an intimate foyer with fireplace, inviting formal rooms, paneled wood library/office, gourmet white eat-in-kitchen offering full size refrigerator and freezer & commercial grade appliances, Butler’s pantry, plus step down family room with fireplace. Enjoy luxury living in the master suite with double sided fireplace, His/Her bathrooms, sitting/yoga room overlooking the beautiful landscape. Additionally the second floor offers 4 en-suite bedrooms, laundry, plus finished 3rd floor- perfect for office or bedroom. The lower level finishes off this package with playroom, media room, possible nanny bedroom and full bathroom. Other features include 3 car garage, 2.7 acres, flagstone patio, possible pool/pool house opportunity, minutes to town, Pound Ridge & more.


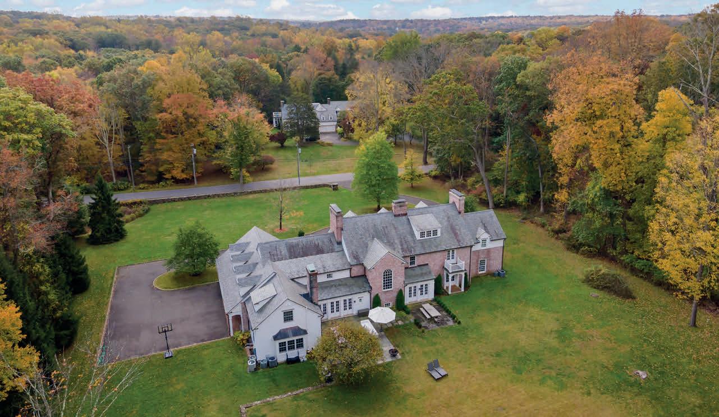
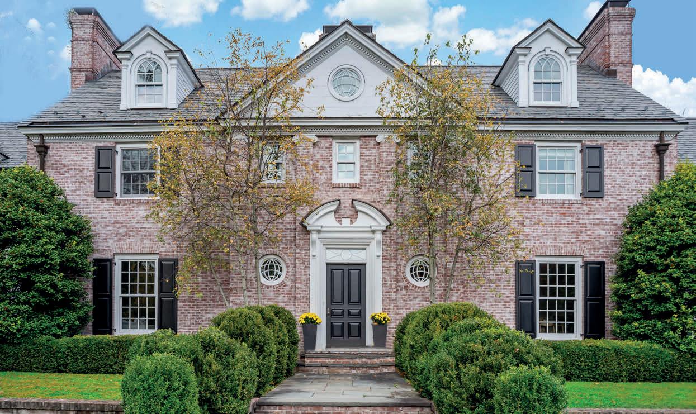
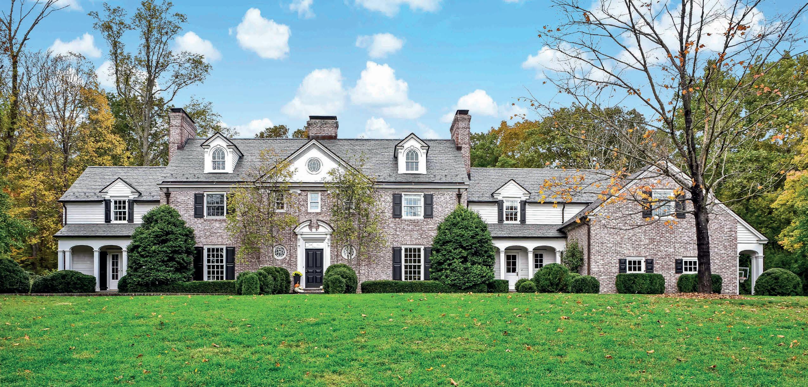
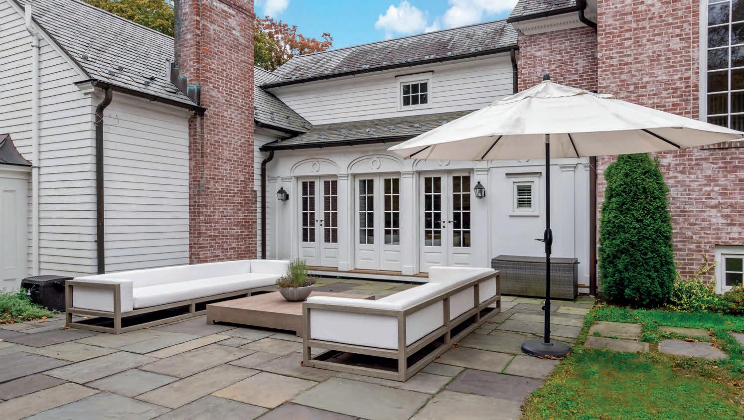
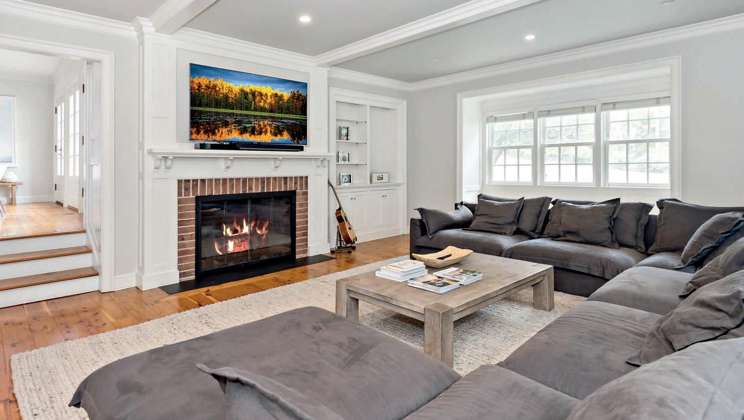
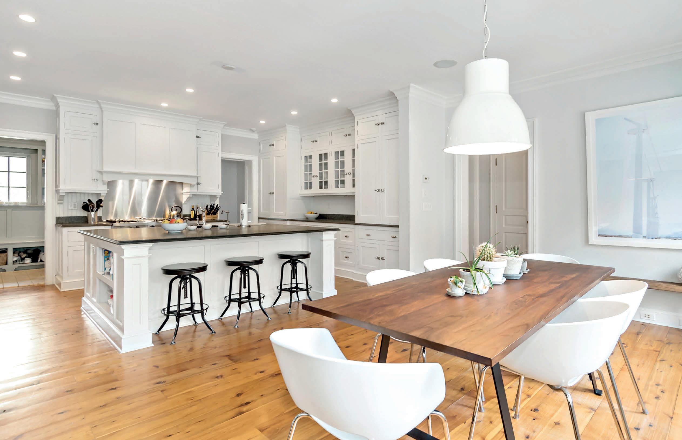
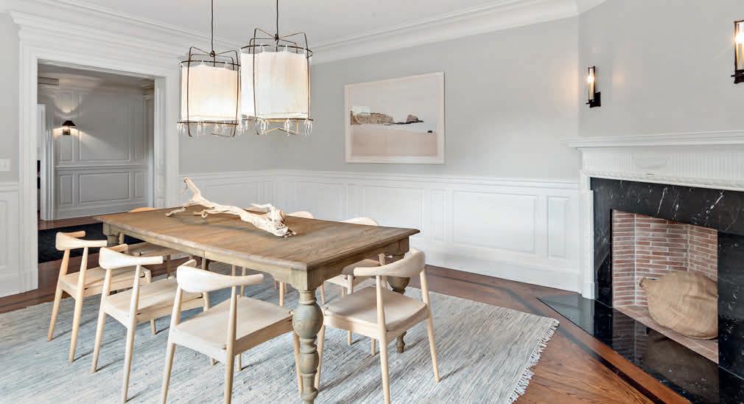
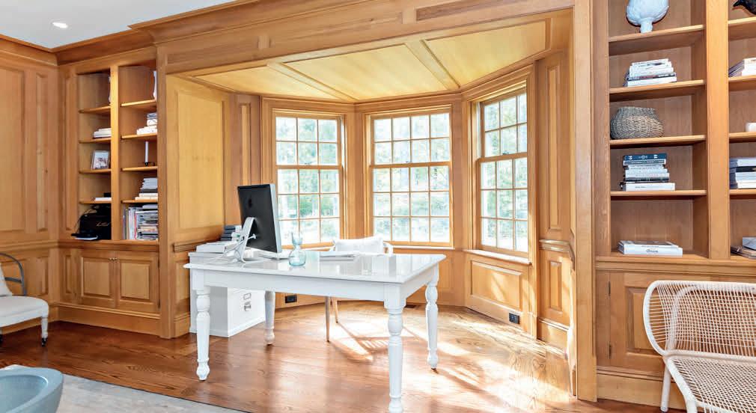
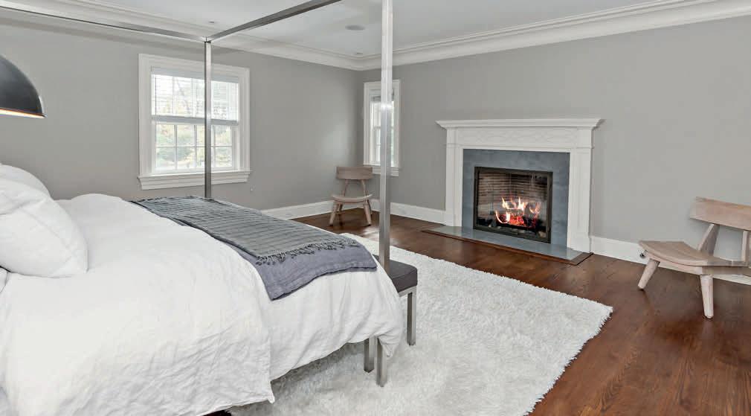
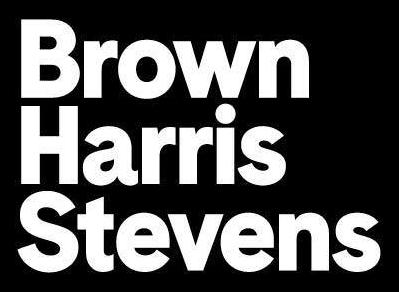
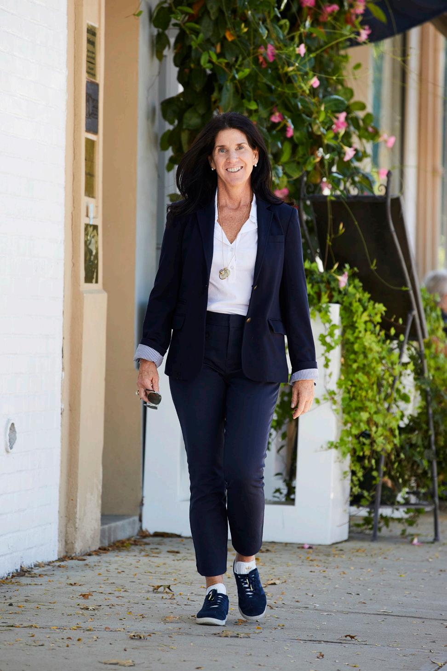
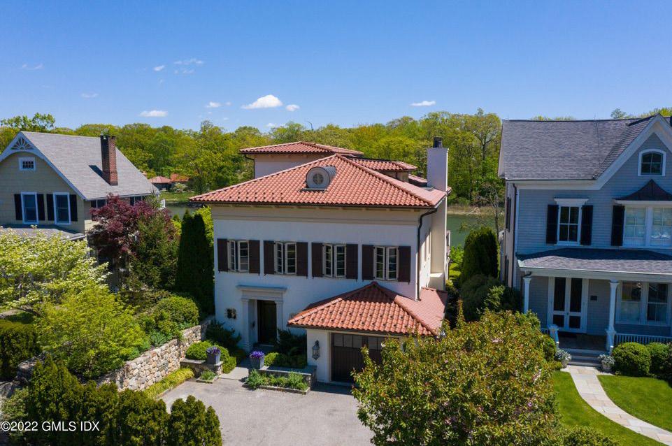
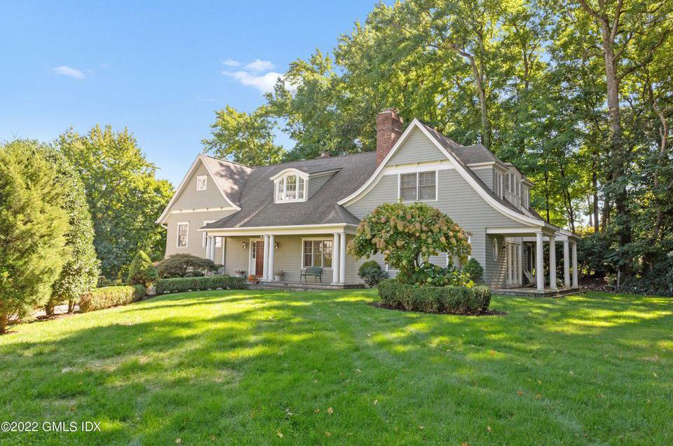





3 LOTS | 0.82 ACRES EACH | $925,000 - $1,850,000
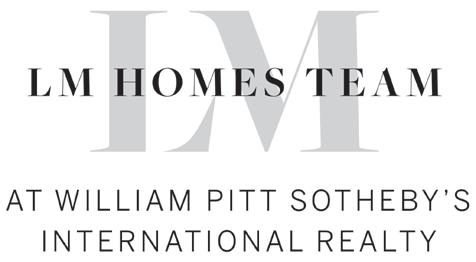

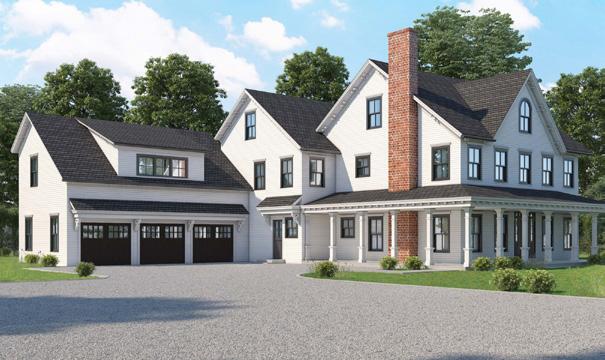
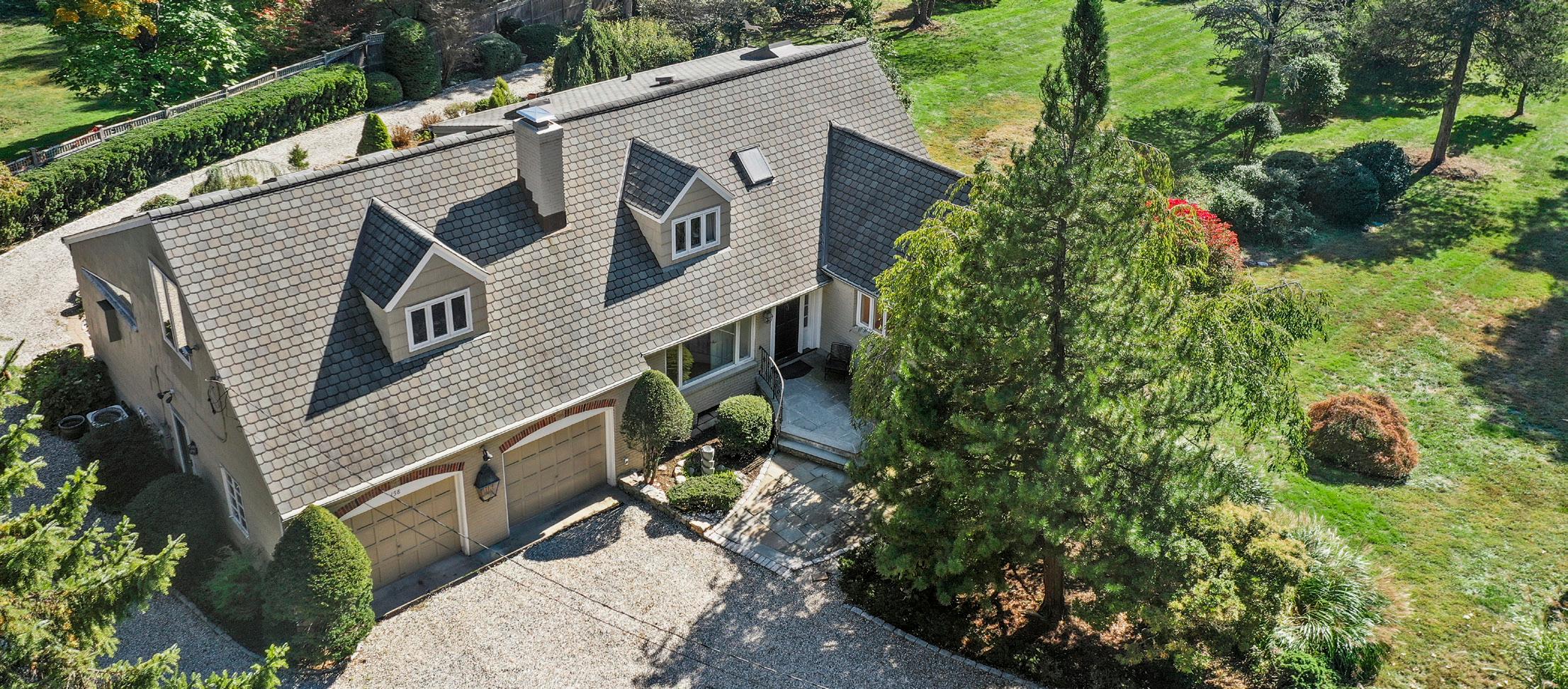
3 Lots Available! Each .82 acres! Look no further... Incredible Opportunity Awaits... Convenience, Charm and Lifestyle... All buyers and builders are welcome! Close to Long Island Sound! Great opportunity to build your dream home on Morningside Drive South on the historic Charles Sherwood/ George Hughes farm site! FANTASTIC VALUE IN GREENS FARMS! All engineering is in place. Make building your dream home a reality. Water, sewer, electric on site already. Gas is in the street. Greens Farms Elementary, restaurants, and shopping. Sherwood Island Beach, Greens Farms train station and major highways nearby. OWNER FINANCING AVAILABLE.
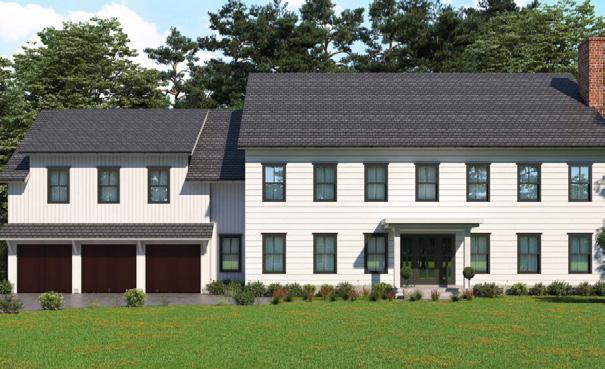
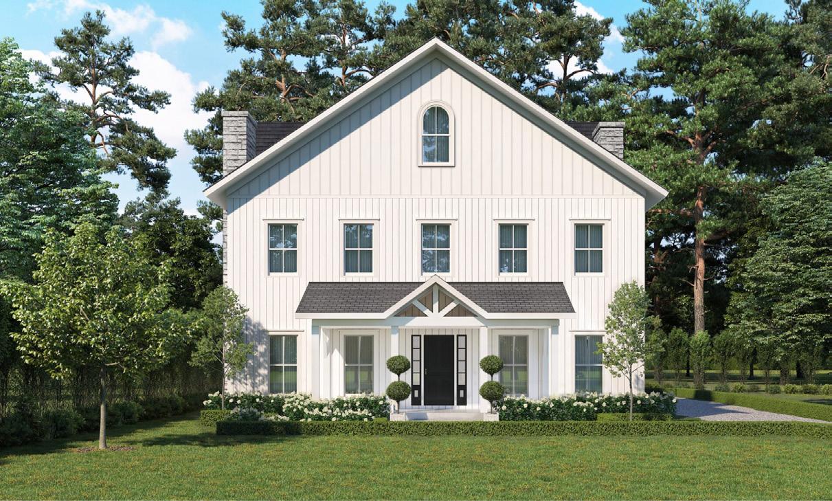
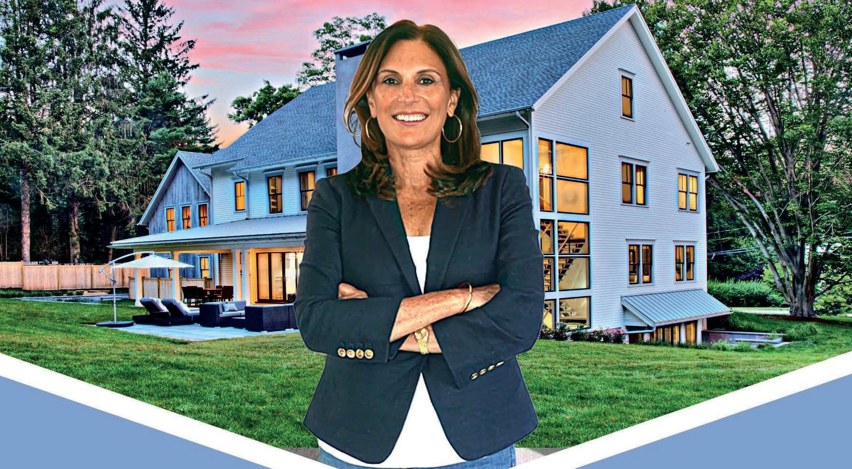
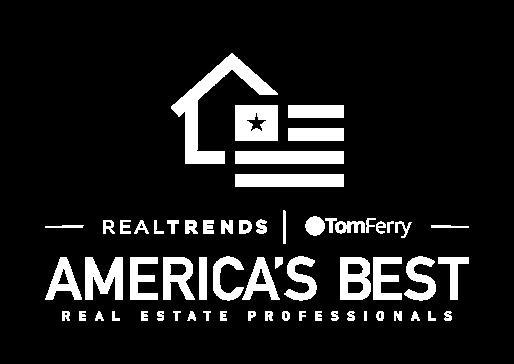
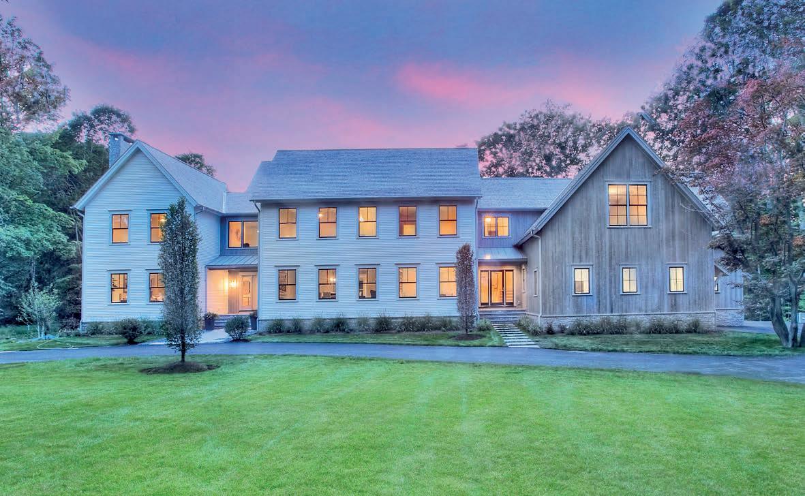
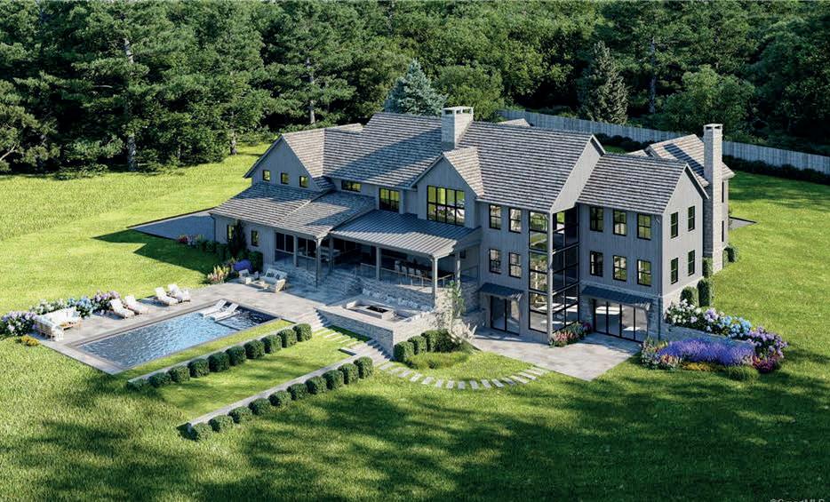


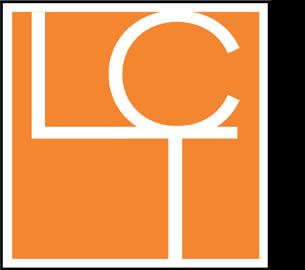
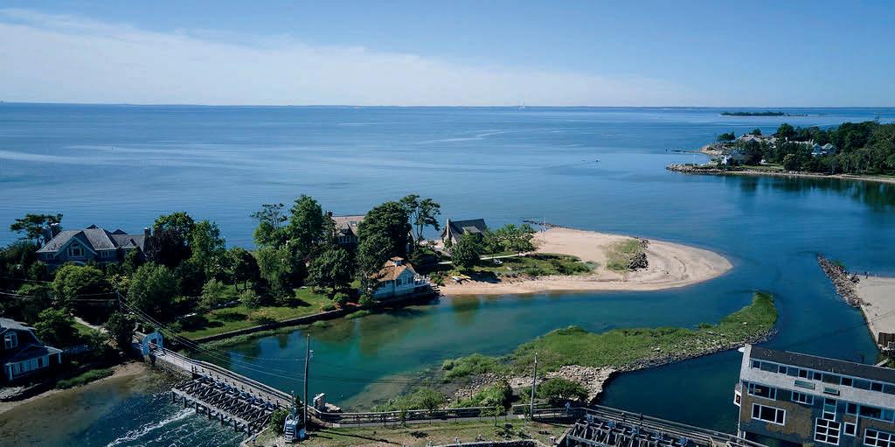
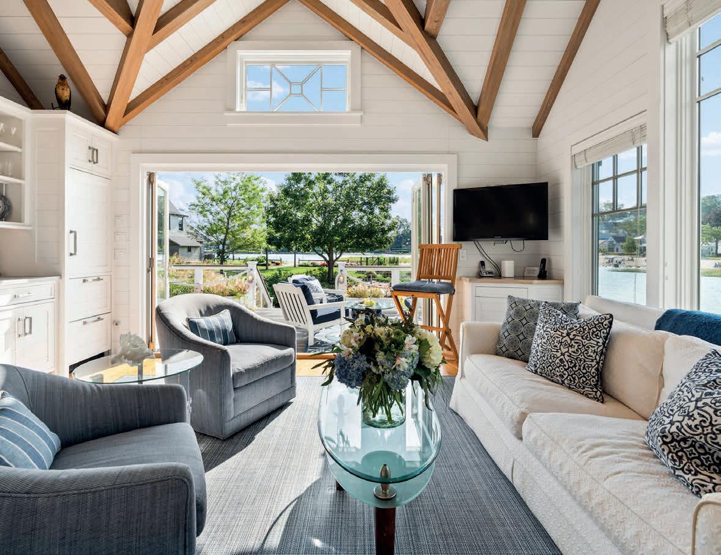
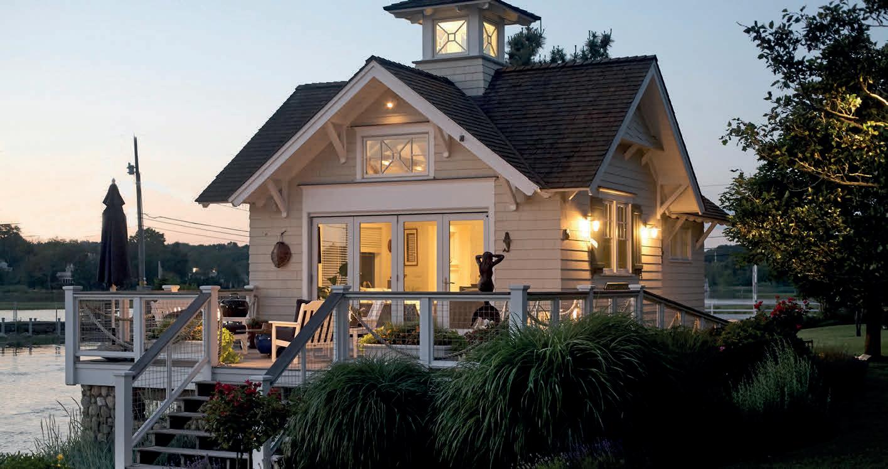
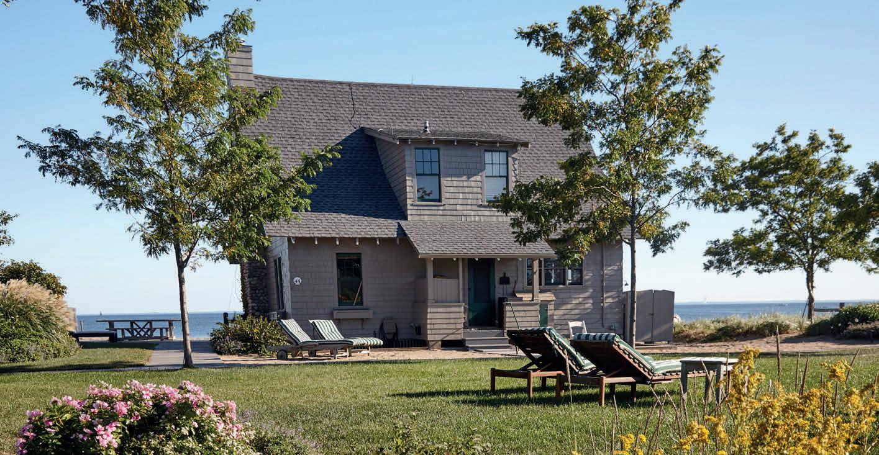
Beautifully updated, 3 bedroom,1.5 bath colonial on a cul de sac in a sought after neighborhood in Trumbull. Begin each day in your sun-filled kitchen, with white cabinets, stainless steel appliances, granite counter tops and pantry. The kitchen has French doors leading to a large outdoor deck, a perfect space for entertaining, overlooking a private, fully-fenced backyard. The first floor also includes a spacious dining room, updated half bath, gorgeous living room with fireplace, as well as an office with its own separate entrance. The pristine second floor includes a primary bedroom with a walk-in closet as well as his and her closets, 2 additional nicely sized bedrooms, and a completely remodeled full bathroom. The lower level offers an additional 600 square feet, a great place for a 4th bdrm, playroom or rec room. NEW roof, newer windows, central air, natural gas, hardwood floors, 200 amp electrical service, recessed lighting, outdoor shower and oversized 1.5 car attached garage. This home is walking distance from the scenic and tranquil Pequonnock River Trail, over 13 miles of walking/running/biking terrain. As a Trumbull resident, you have access to 3 pools, (2 outdoor and 1 indoor) Tashua golf course and numerous parks and playgrounds. Conveniently located close to shopping, restaurants, highways, approx 5 miles from the Fairfield Metro Train Station and is only 55 miles from NYC. Offered at $550,000, 5 Offers, Sold for $25,000 over asking price!
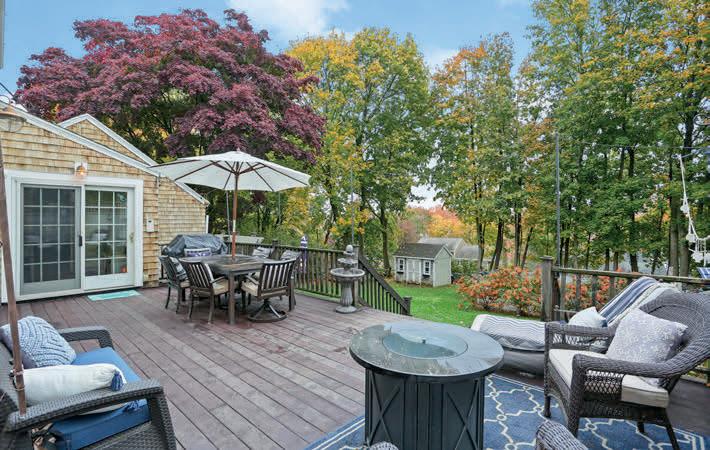
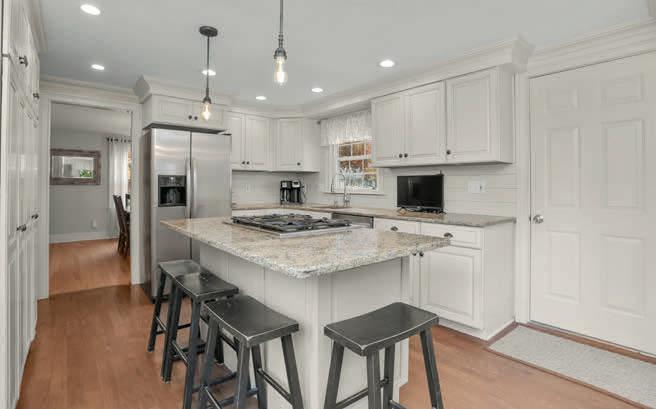
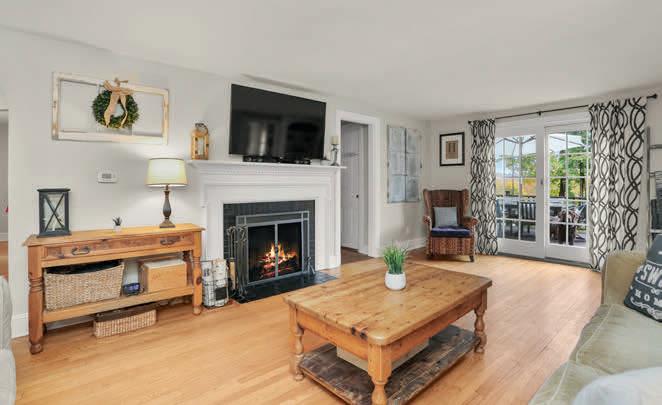

Danielle has consistently remained a Top-Producing agent in her office. She is committed to providing her clients with exceptional and personalized service. Danielle is passionate about her job and seeks to understand your unique situation to find the perfect home or sell your home at the highest value possible. Her most recent 2022 Office Awards include Top Producer, Top Selling Associate, Top Listing Associate, and Excellence in Customer Service. Don’t hesitate to call Danielle if you have questions about the real estate market, would like to list your property for sale or schedule a showing to see a specific home. She is ready to help you! Danielle can be reached at 203.257.8581.


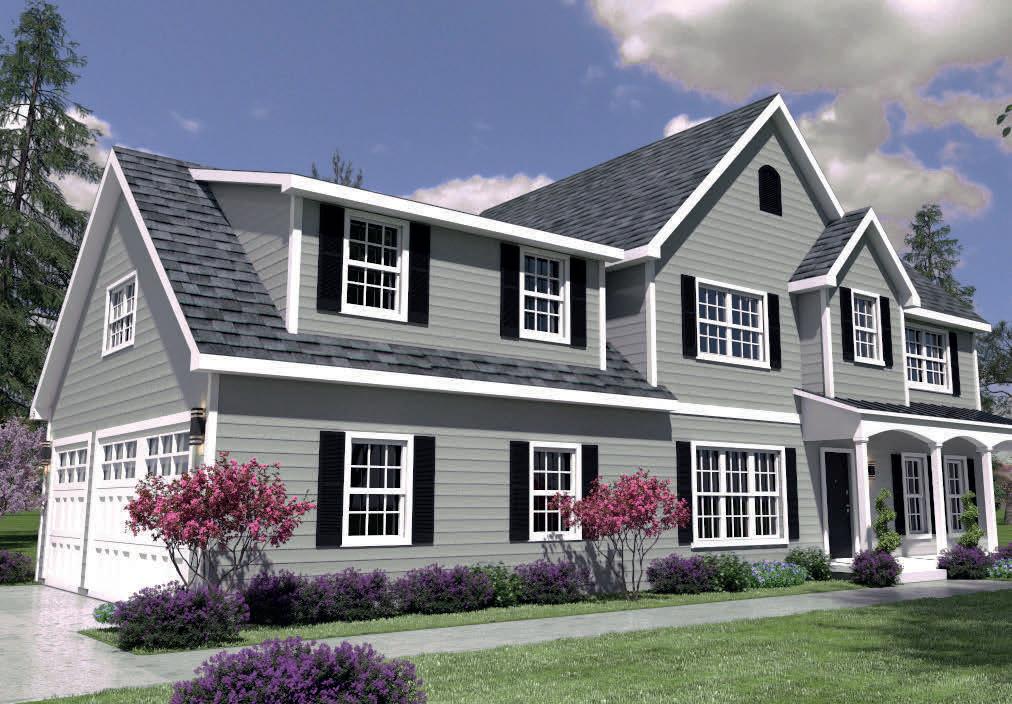

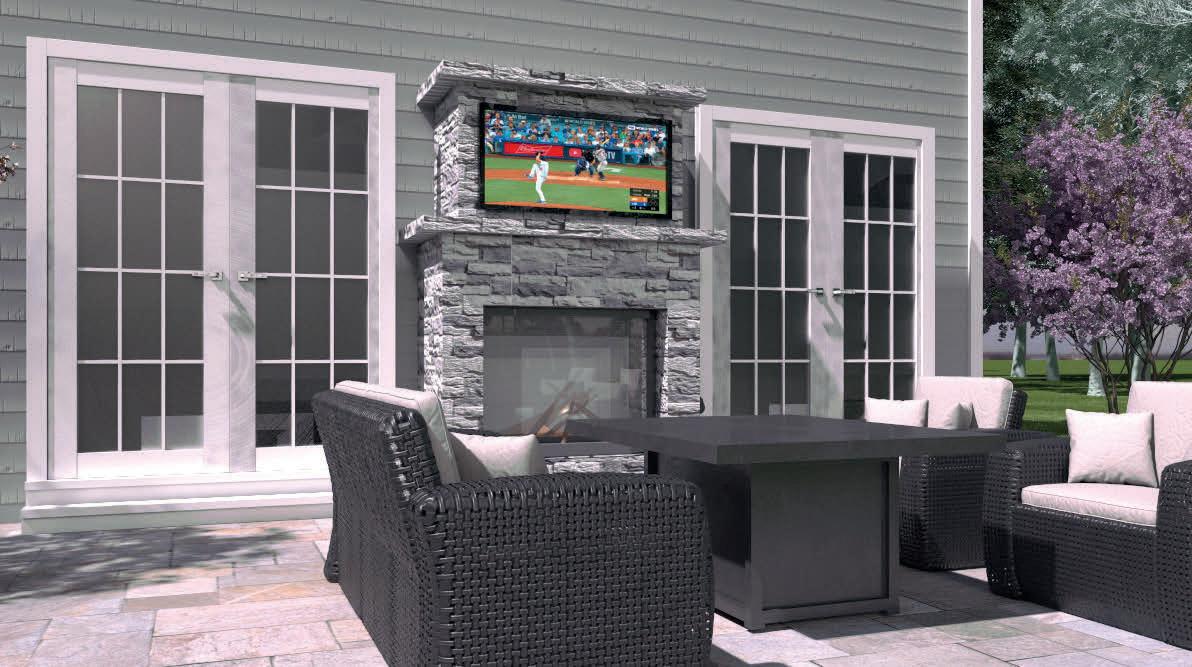
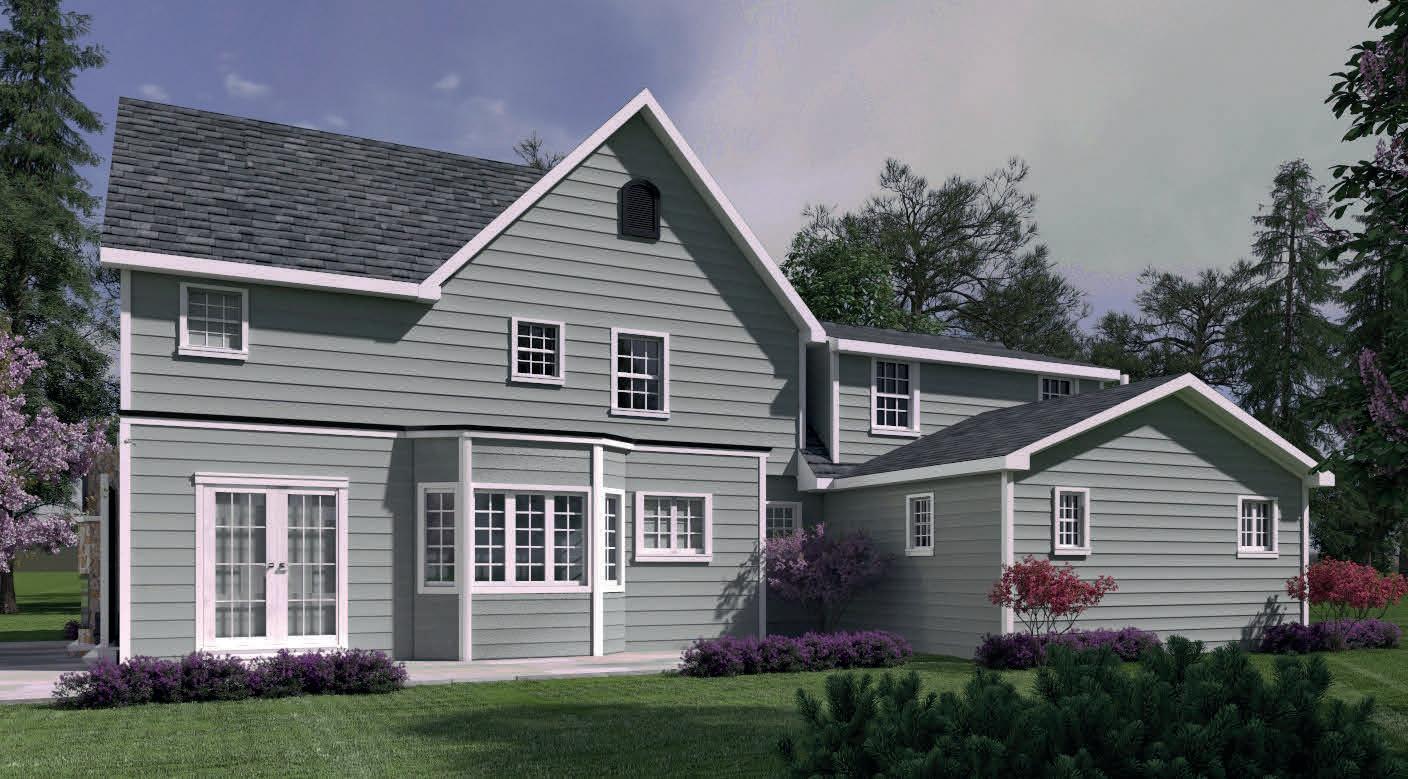

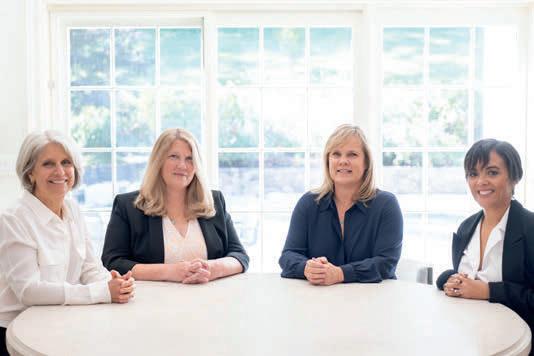
Welcome home to this amazing custom built home situated on 6.83 acres in the convenient West Redding location. Perfect area for the commuter to New York City and lower Fairfield County. The entrance to this magnificent property which is completely fenced is protected with an electronic gate for total privacy which also backs up to conservation land. The beautiful circular drive is lined with Belgian blocks to enhance the charm of the entrance. This property also features an inground salt water gunite pool with spa and beautiful surrounding patios including outdoor bar with bar stools. There is a full sized tennis court and basketball court, fire pit with chairs and a playground for the younger residents or guests. A 4 car garage is included and perfect for the car enthusiast as well as an unfinished addition off the 3 car garage with many possibilities and also a 2nd story framed guest quarters could be finished to the buyers specifications! The formal sweeping entrance hall is sprawling and opens to the Living, Dining and Family Rooms all with 10 ft ceilings, Brazilian cherry floors and an onyx Powder Room. Incredible moldings throughout the house and one surprise after the other. Downstairs enjoy a fully finished lower level with a home theatre room for nightly entertainment!
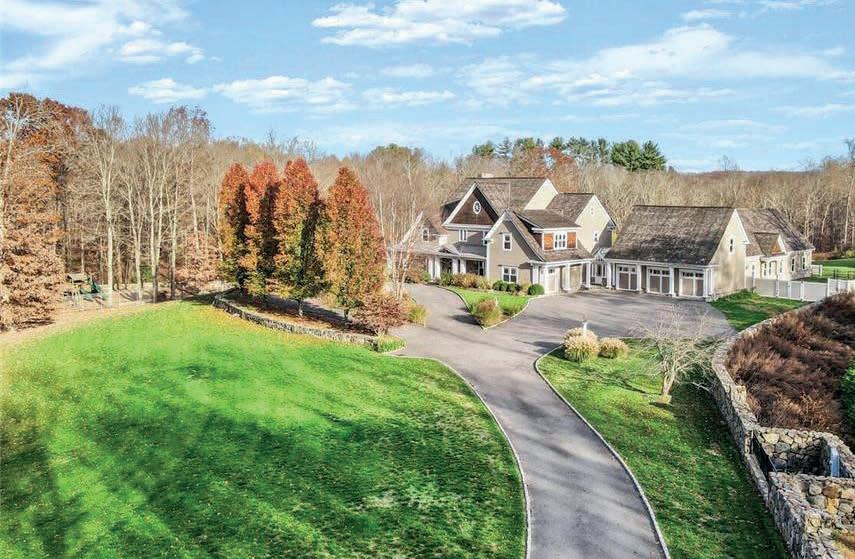
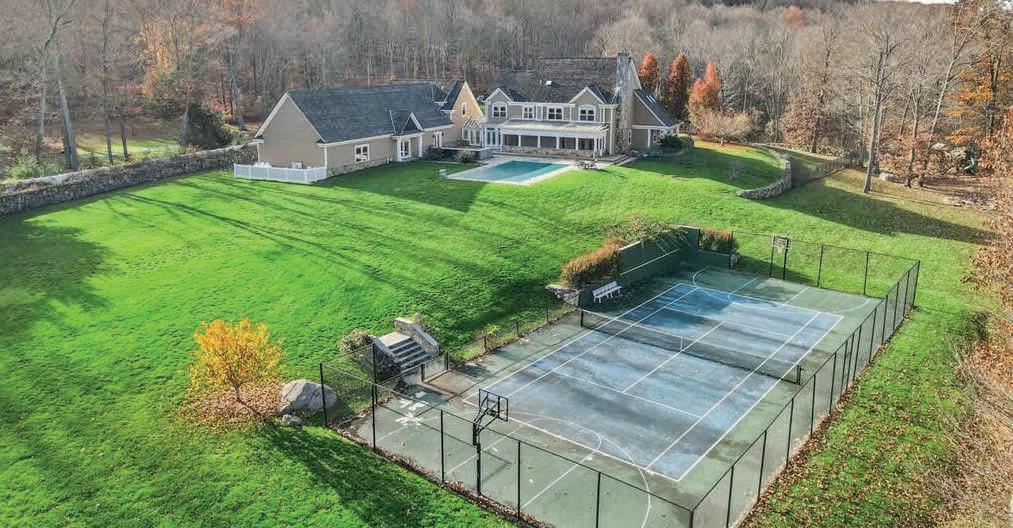
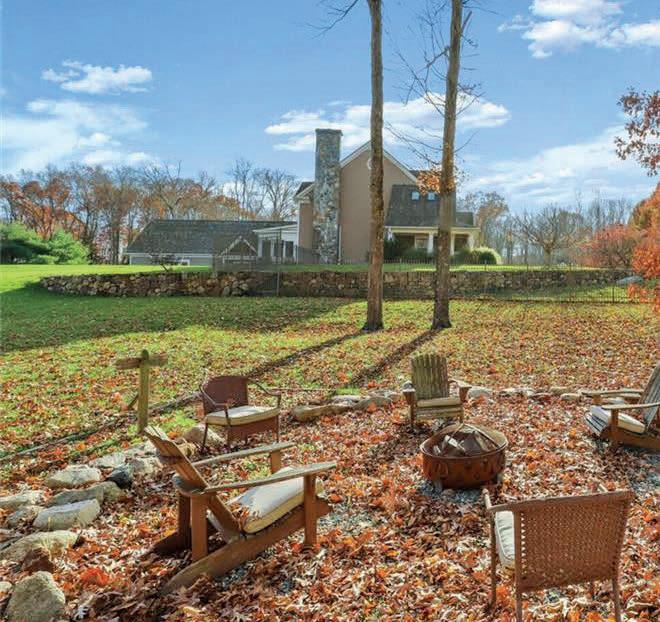
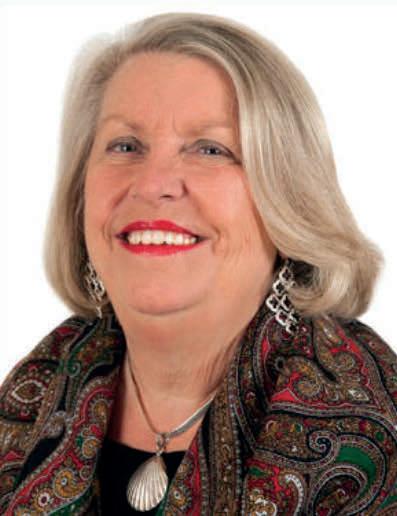
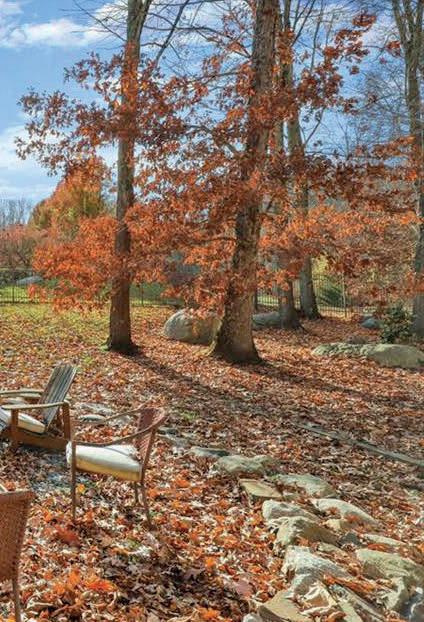
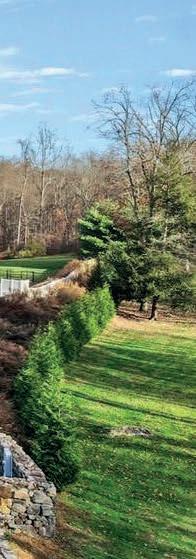
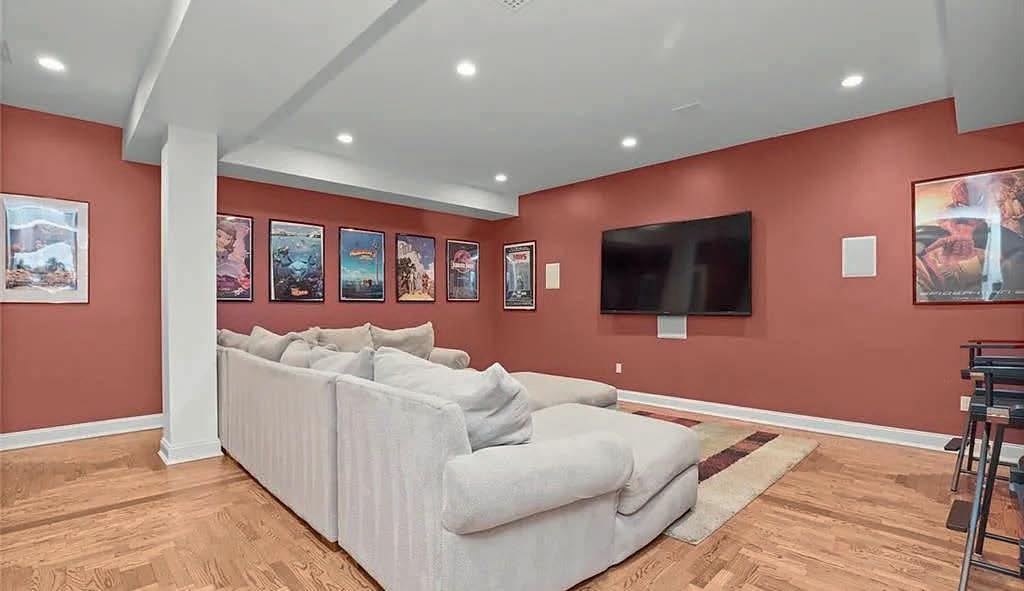
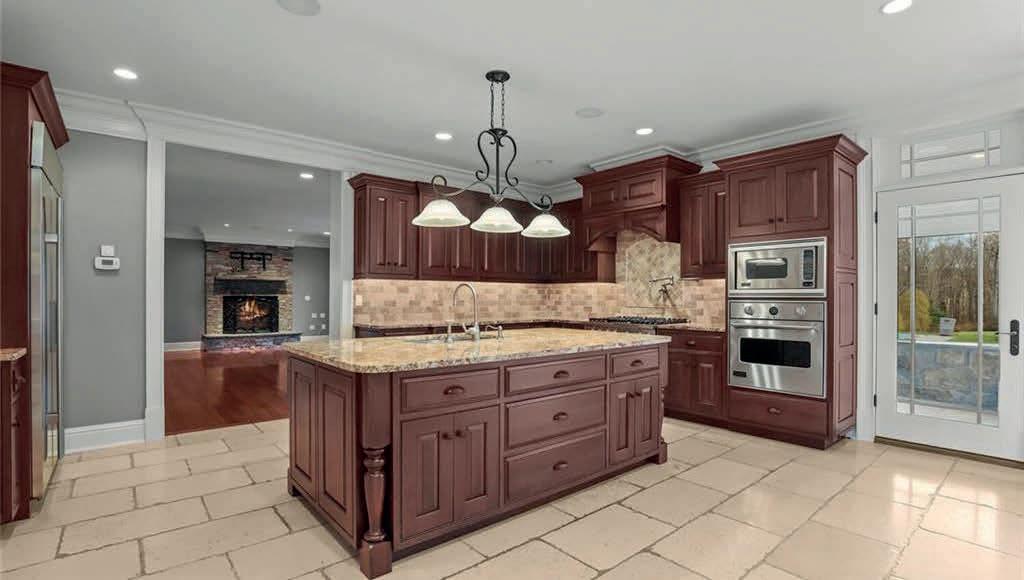


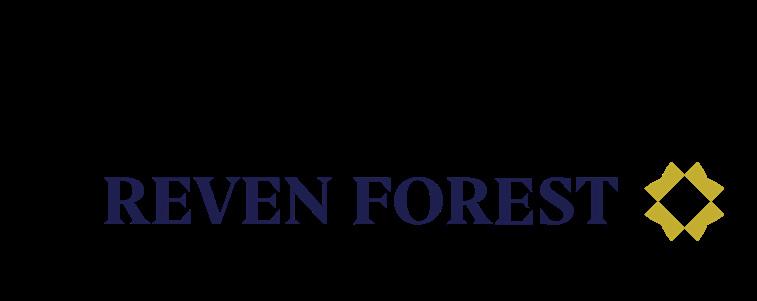

4 beds | 2.5 baths | Offered at $720,000
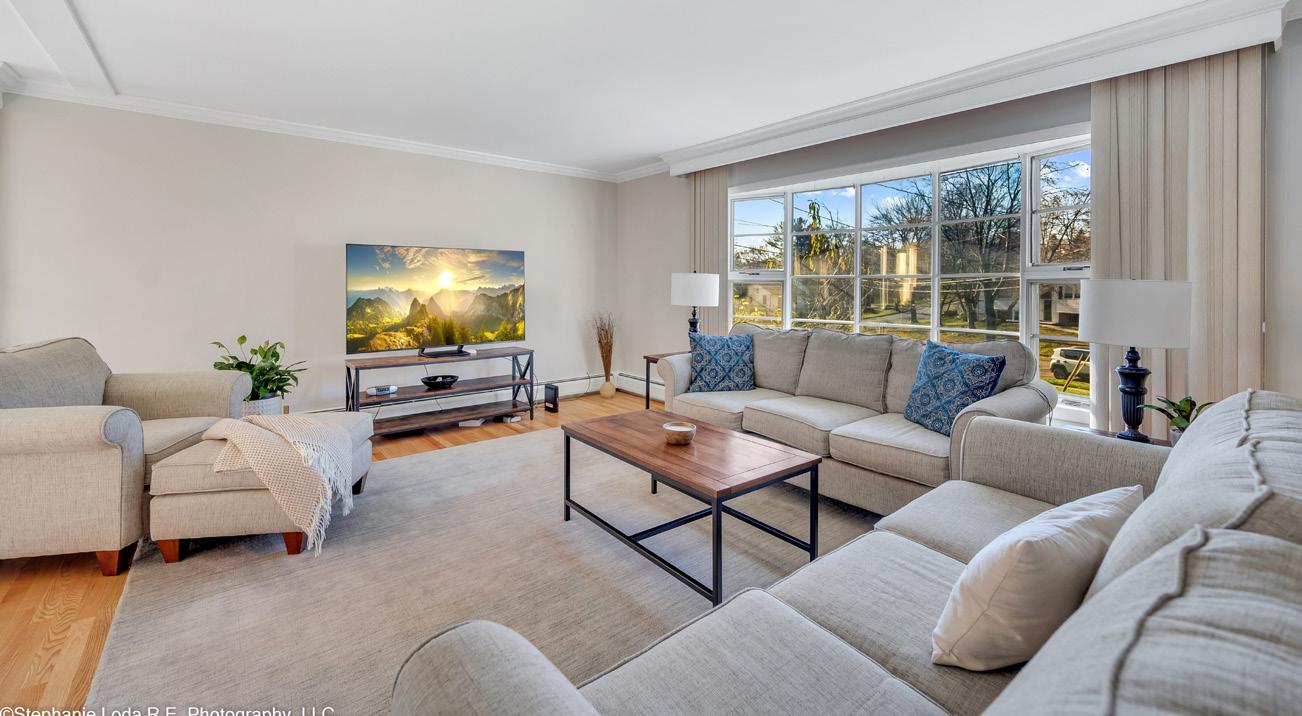

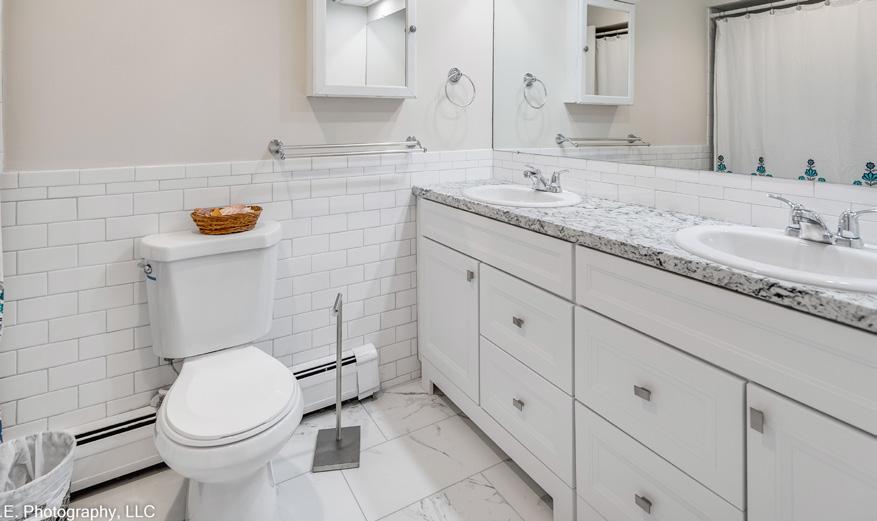
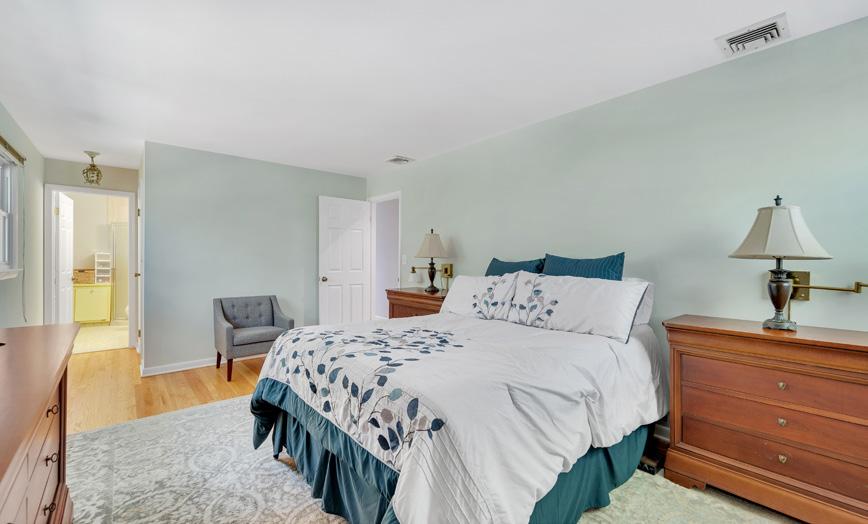
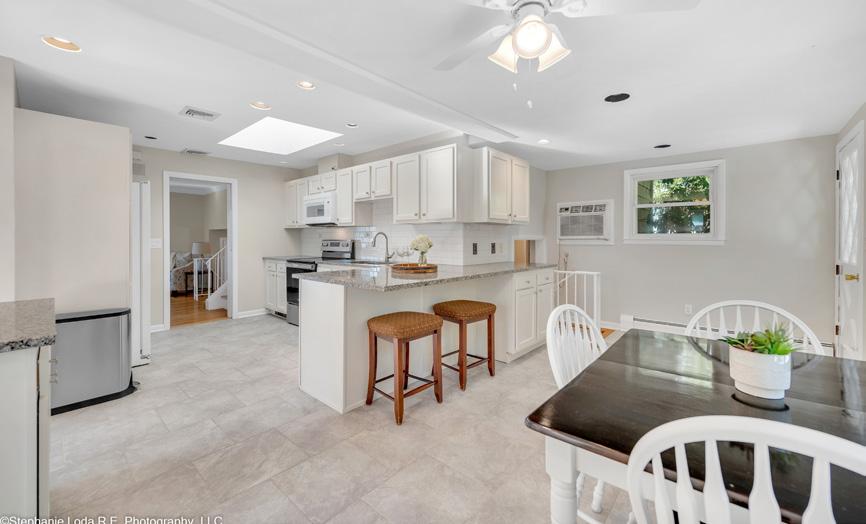
Welcome to 160 Wynn Wood Drive! This spacious split-level is located in the beautiful and conveniently-located North Stratfield neighborhood of Fairfield. Stone wall accents along the driveway lead you to the covered front porch and double-door entryway. Inside you will find three levels of generous living space. To the left of the entryway foyer is a large family room with a brick wood-burning fireplace. The main floor features a formal living room with combination dining space, hardwood floors, and a newly-renovated eat-in kitchen with granite countertops and functional pantry. All four bedrooms are located on the third level of the home, one being the primary with walk-in closet and en suite bathroom. An additional full bath services the three secondary bedrooms and has been recently remodeled. A perfect home away from the city.
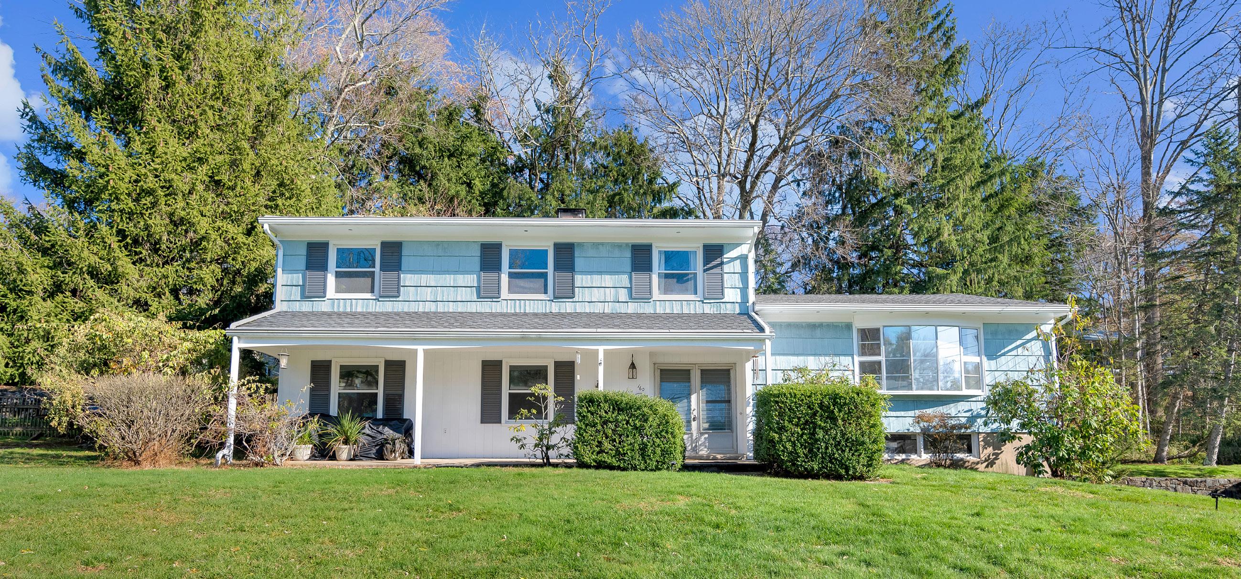
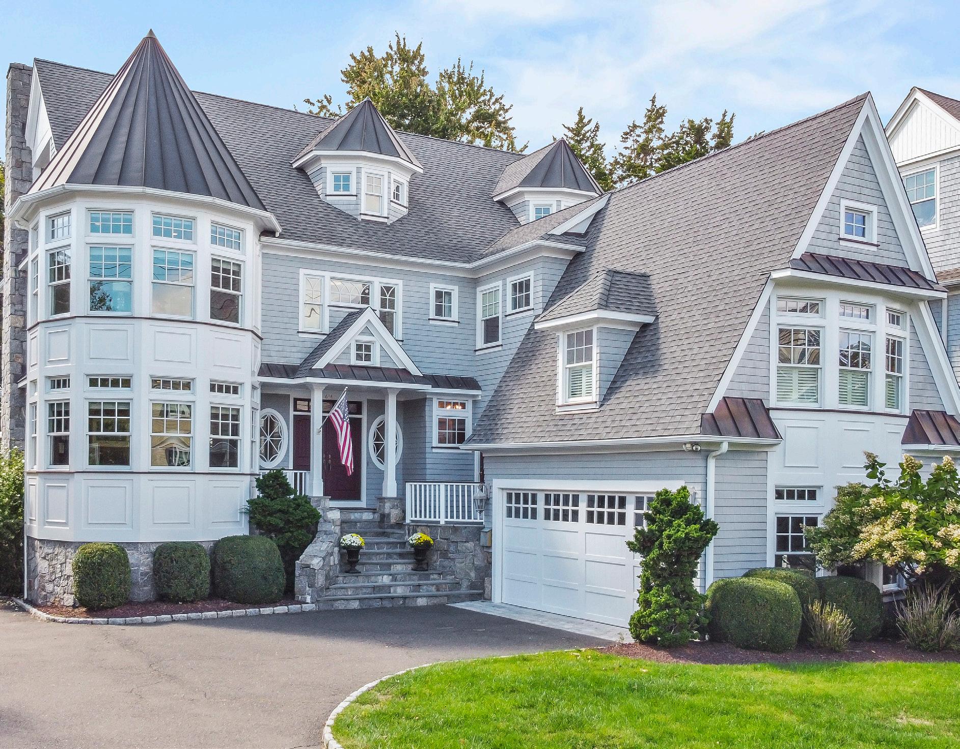
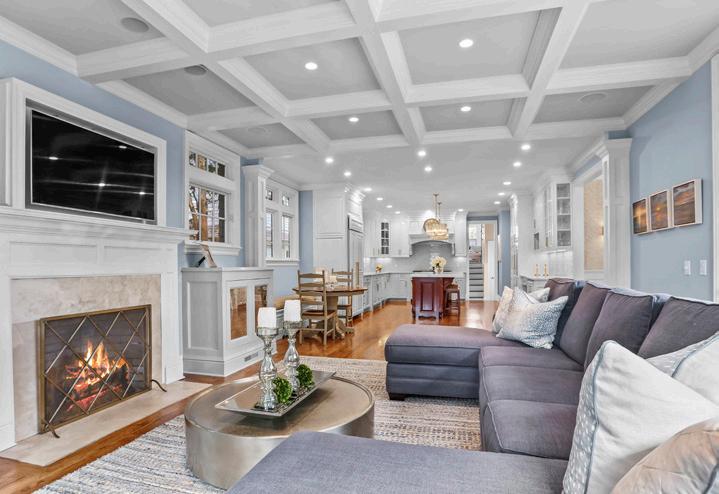
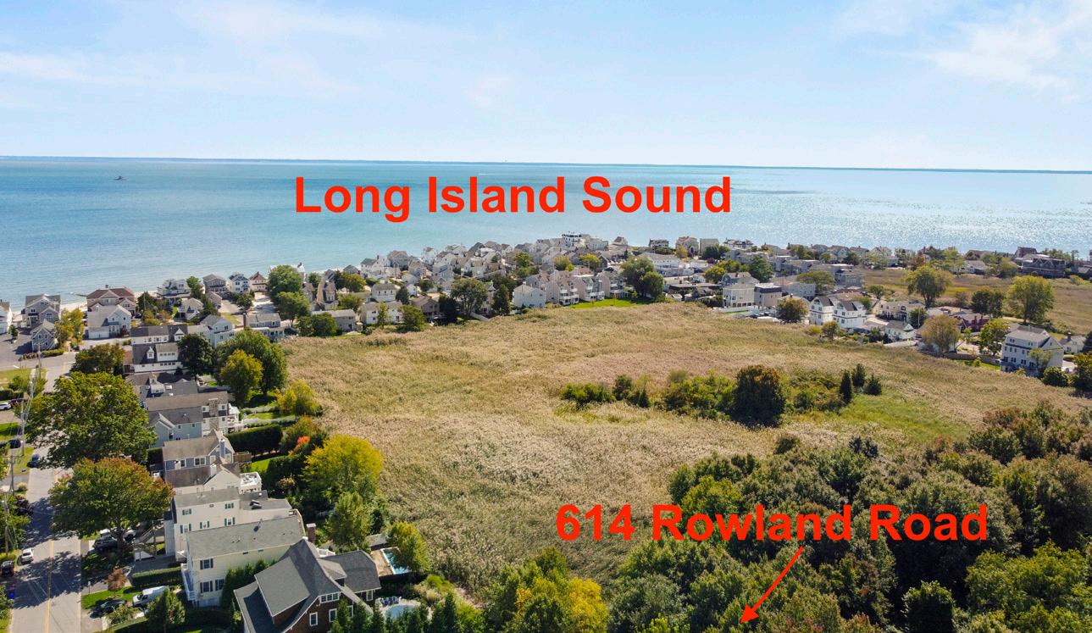
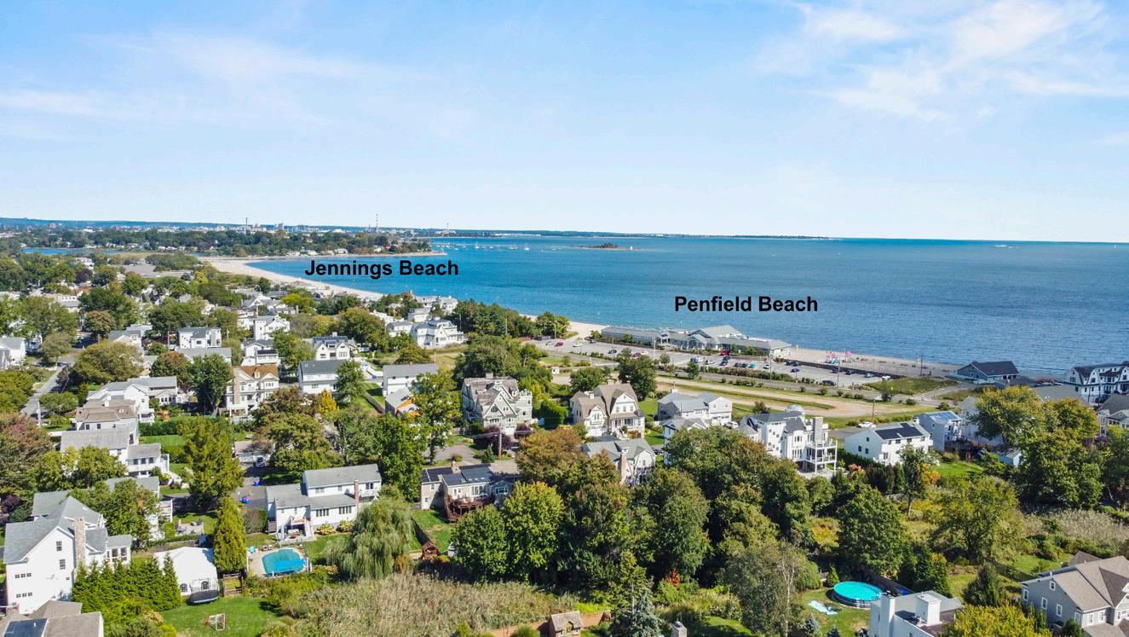
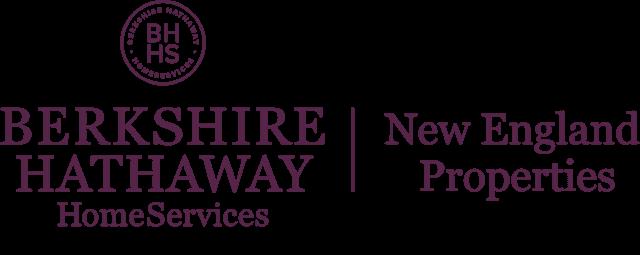

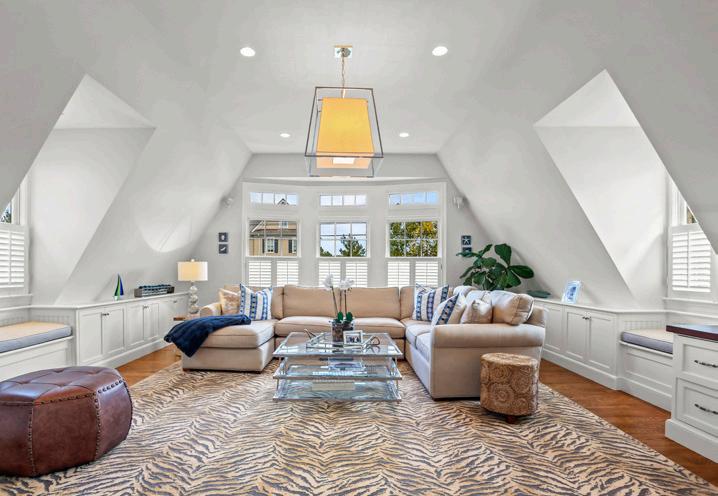

Low taxes, small town, highly sought after Candlewood Isle lake community. This meticulously maintained ranch home sits on a quiet road, is surrounded by park like grounds, and has views of Candlewood Lake. Originally built in 1935, this lake home has seen some additions over its early years to bring it up to its current 1,290 sf and it has retained its lake house charm. The natural cedar siding blends seamlessly into the mature landscape and helps make the home low maintenance. The main living space has a vaulted ceiling, exposed beams, and a floor to ceiling fireplace. The large dining room has a wall of windows and a sliding glass door with easy access to the deck. The large kitchen has room for a small table and has Candlewood Lake views. Just off the kitchen is a beautiful room tucked away from the rest of the house that can easily be used as a quiet office, guest room or media room. This home works beautifully as a full-time home or as a weekend/summer retreat. Candlewood Isle is a guarded community which offers year-round amenities including a clubhouse, large sandy beach, dedicated swimming areas with seasonal lifeguards, a marina with boat slips, tennis & bocce courts, pickle ball court, basketball courts, playground, summer youth camp and many social activities! Convenient to MetroNorth trains and only 70 miles from NYC.

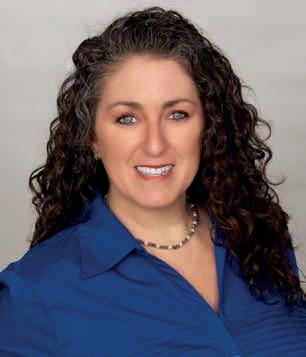
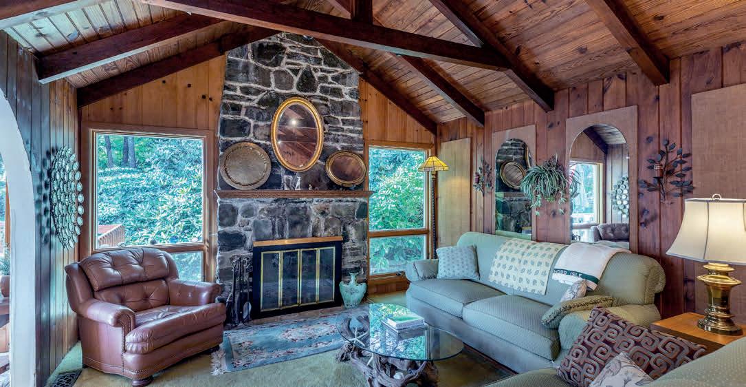

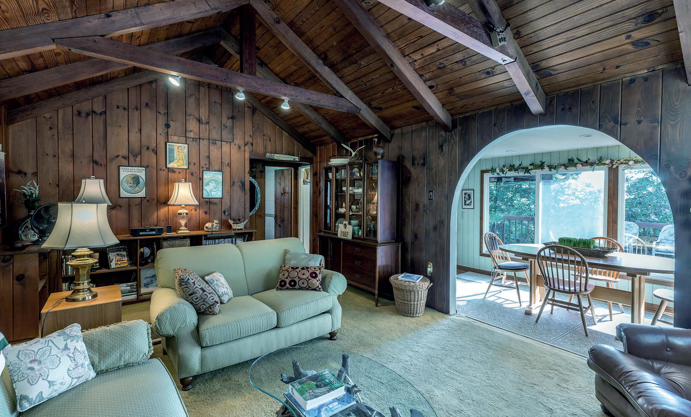
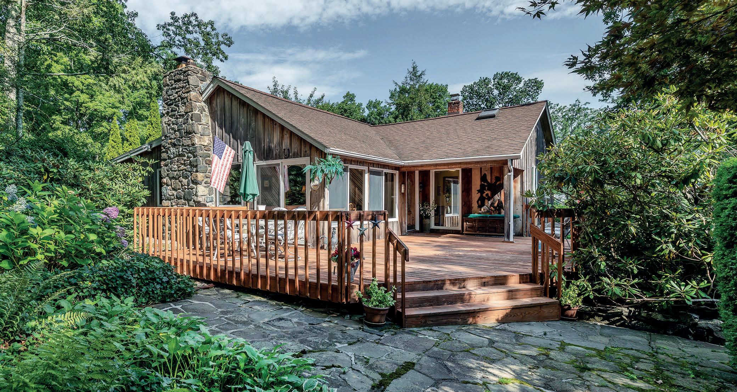
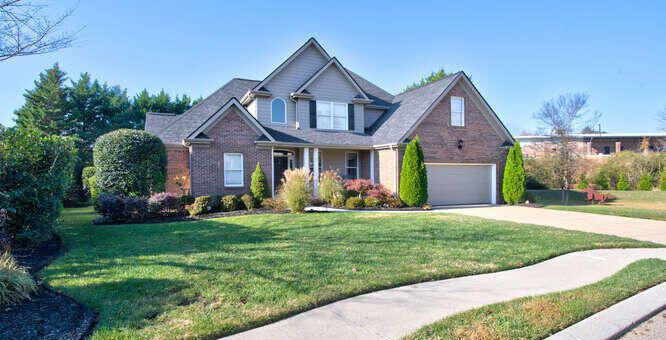
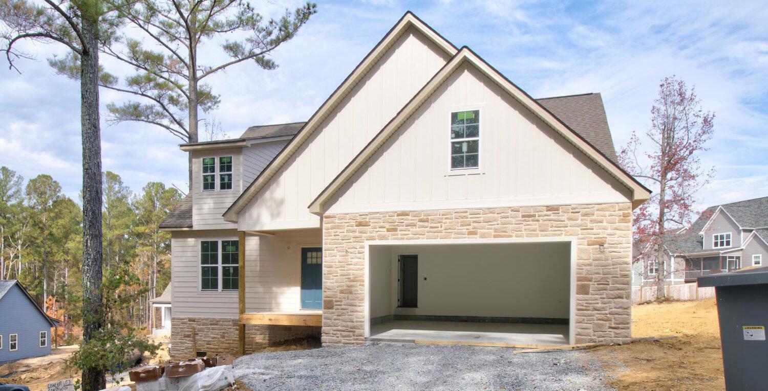
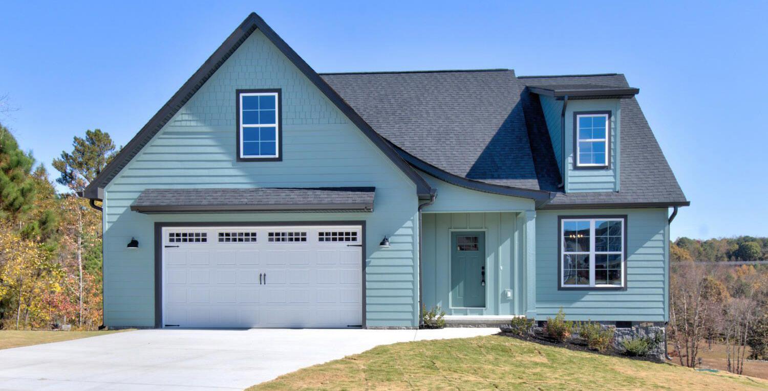
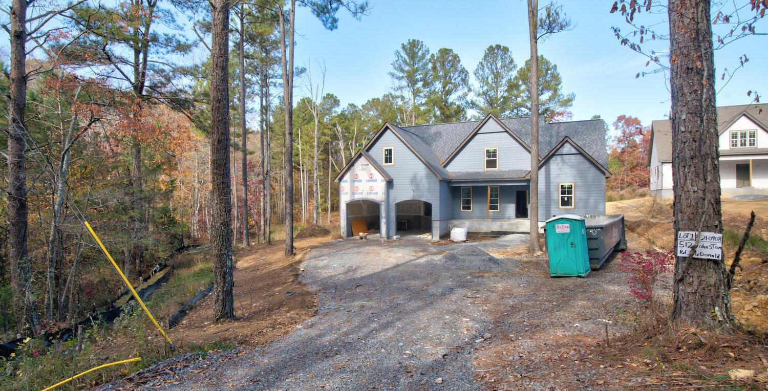
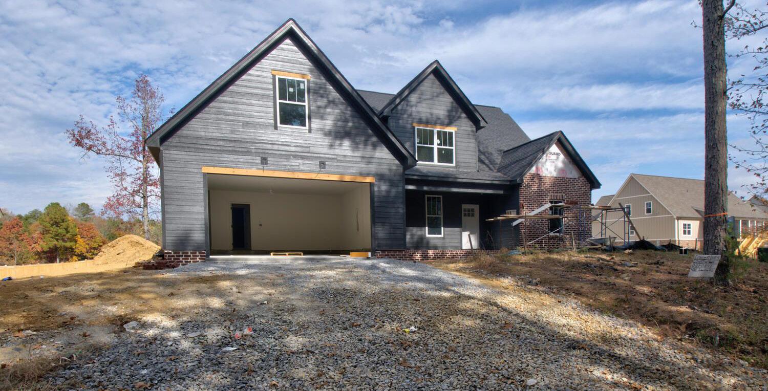
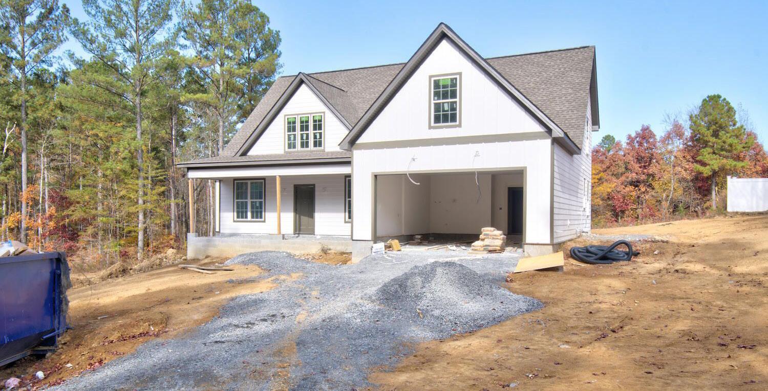
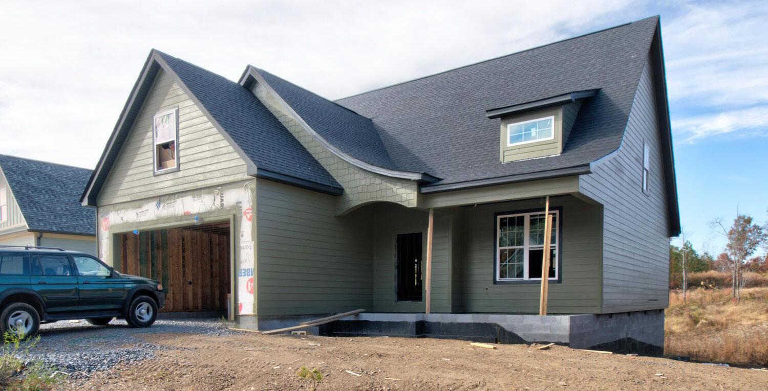


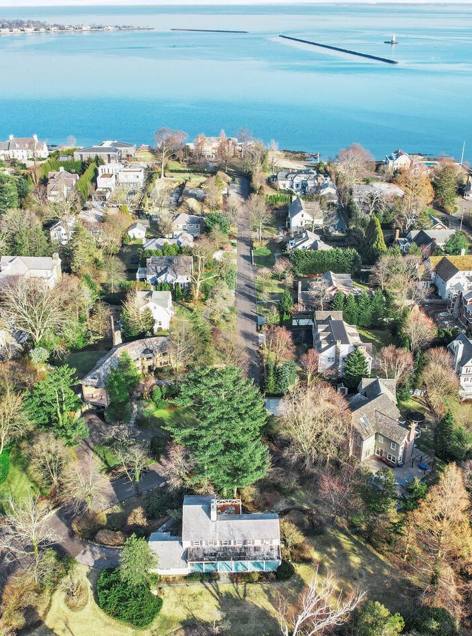
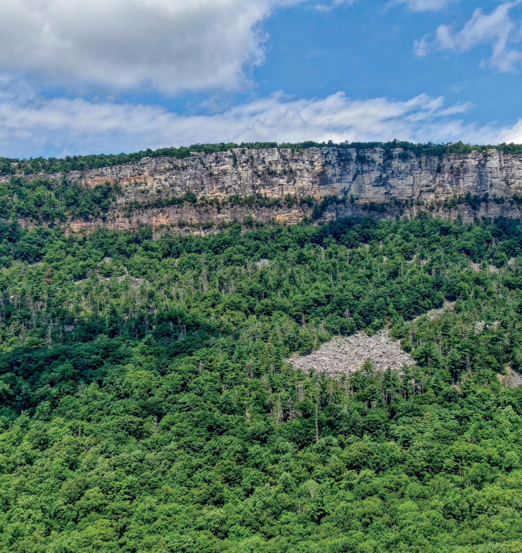

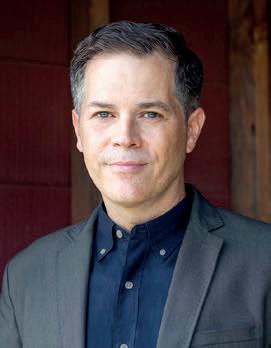
Whether you’re a rock climber, an avid hiker, or someone who’d appreciate waking up to awe-inspiring views, here’s a rare opportunity to own one of the tallest sheer cliffs in the eastern United States. This unique 103.4 acres property includes the Shawangunk Ridge along the western border. Approvals are in place for a new owner to create a secluded homestead in a stunning world of its own, yet perfectly situated near state park preserves and convenient to farms, shops & restaurants of nearby hamlets. 1.5 hours to NYC’s GWB. $1,650,000 | 103.4 ACRES WITH APPROVED BUILDING SITE
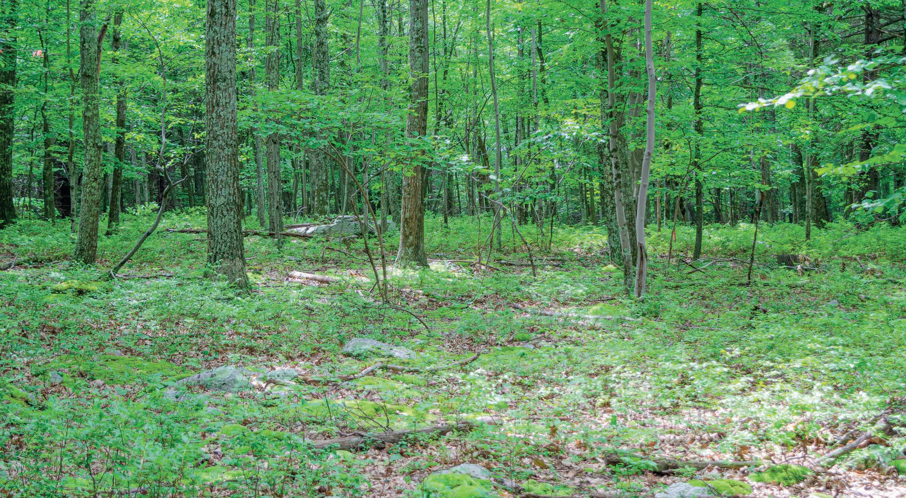

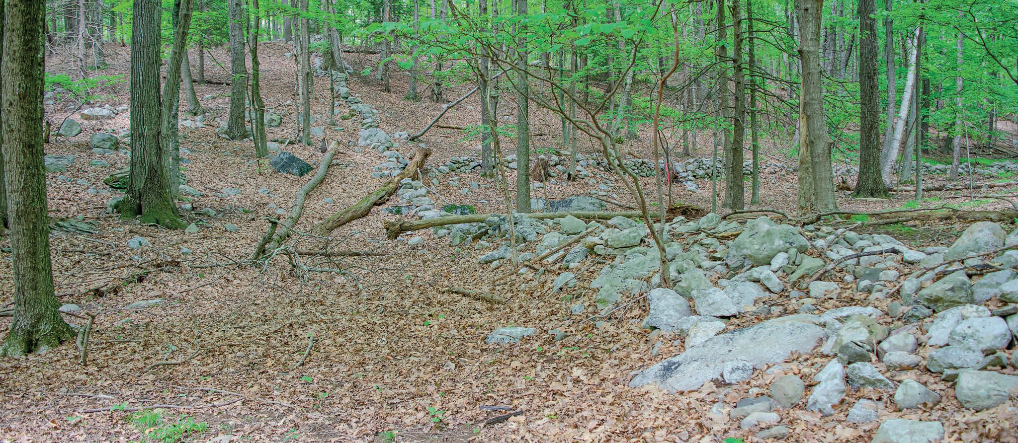

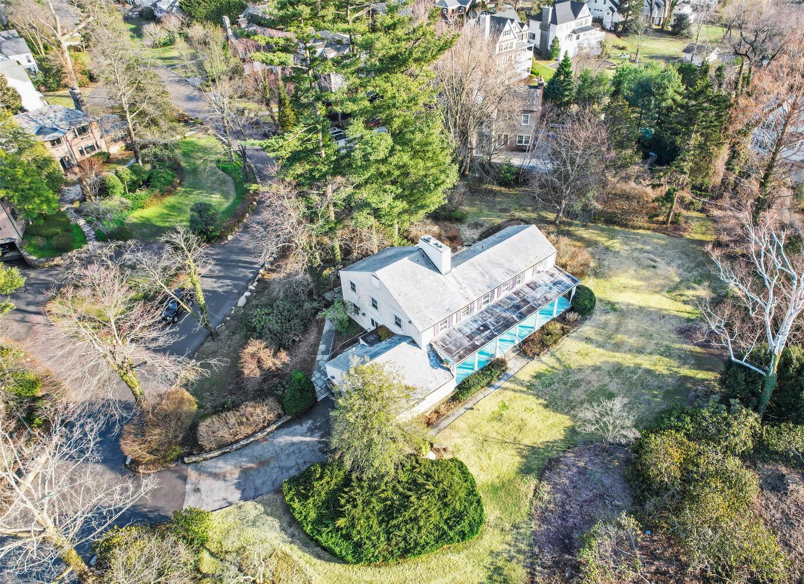
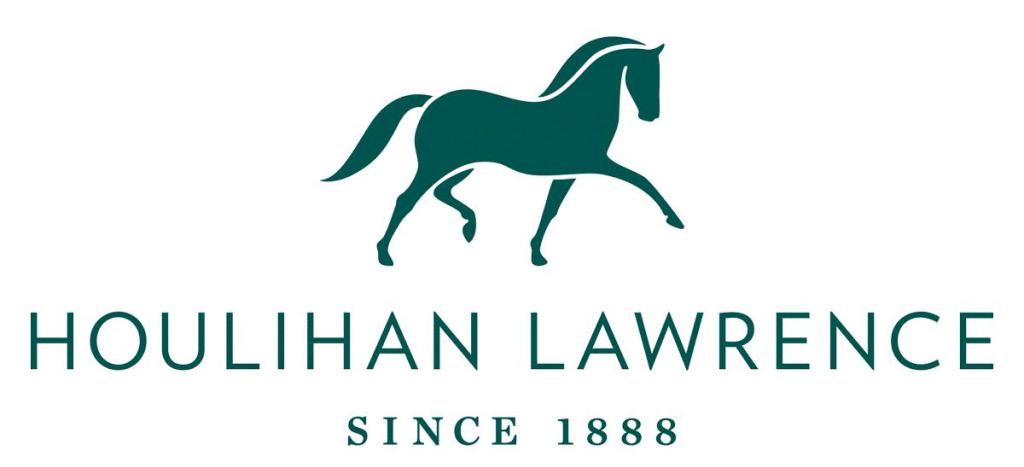


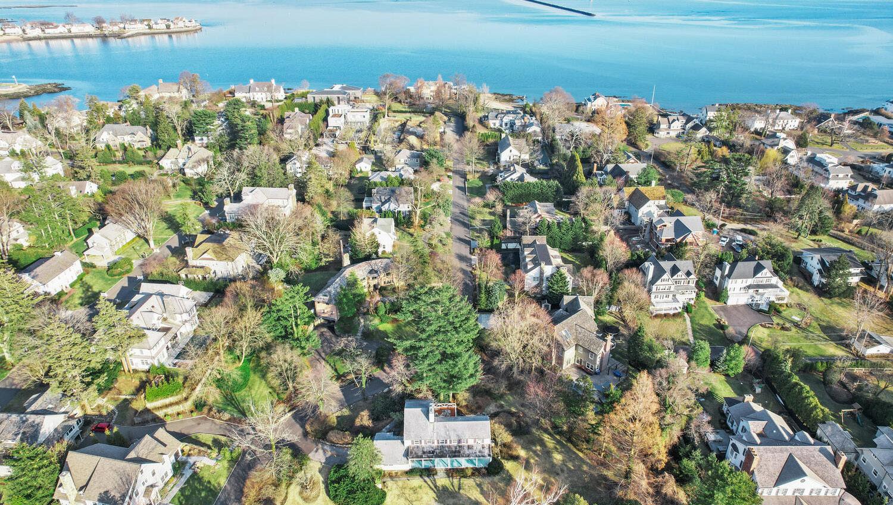
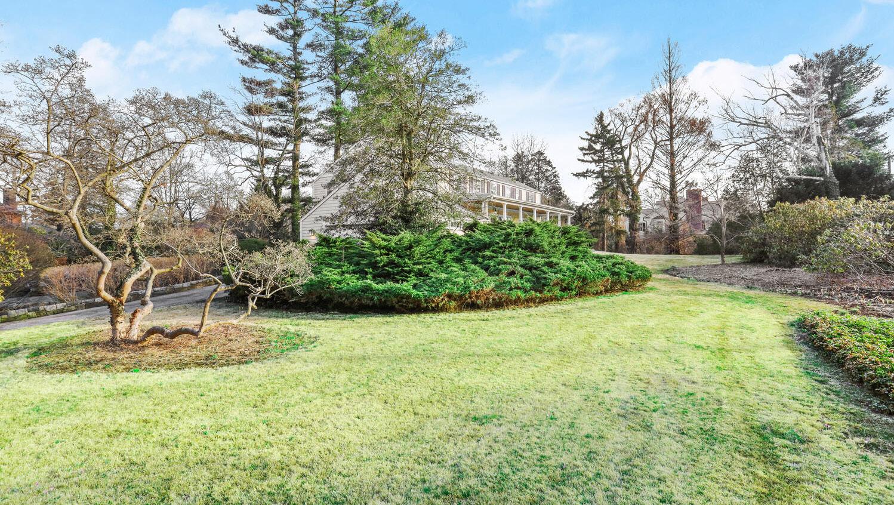
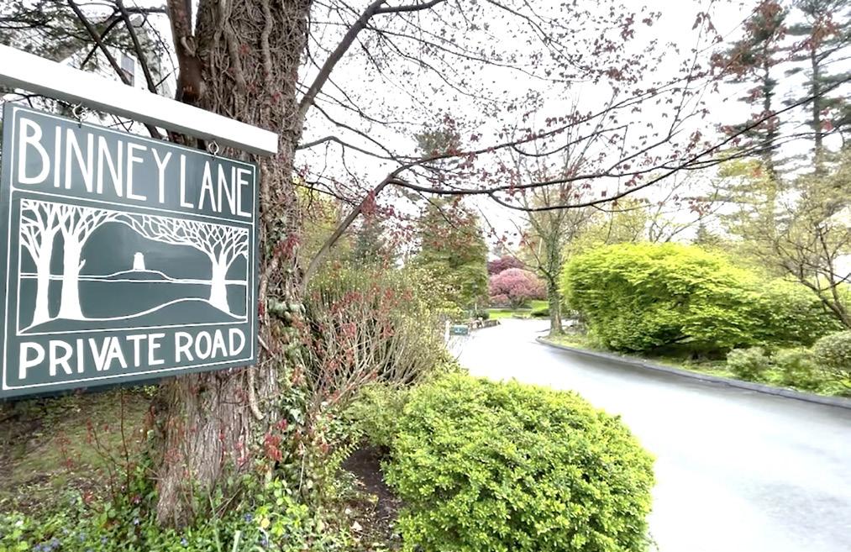
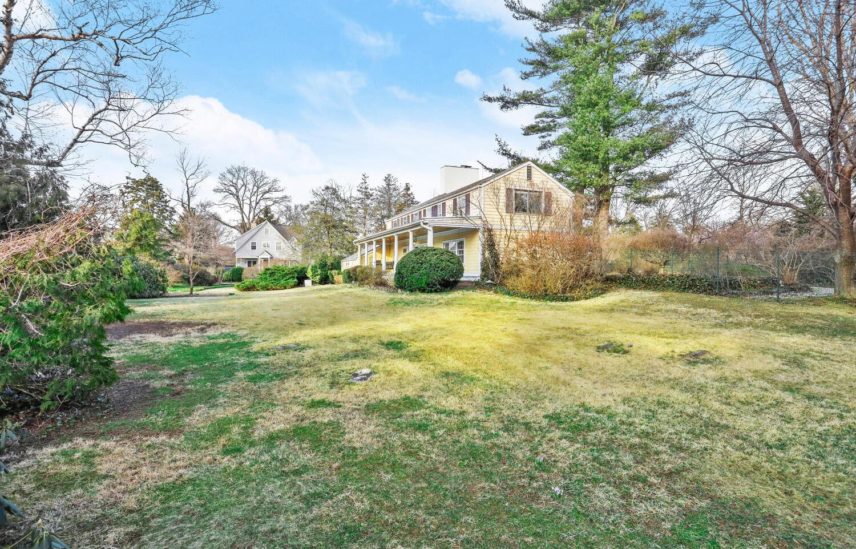
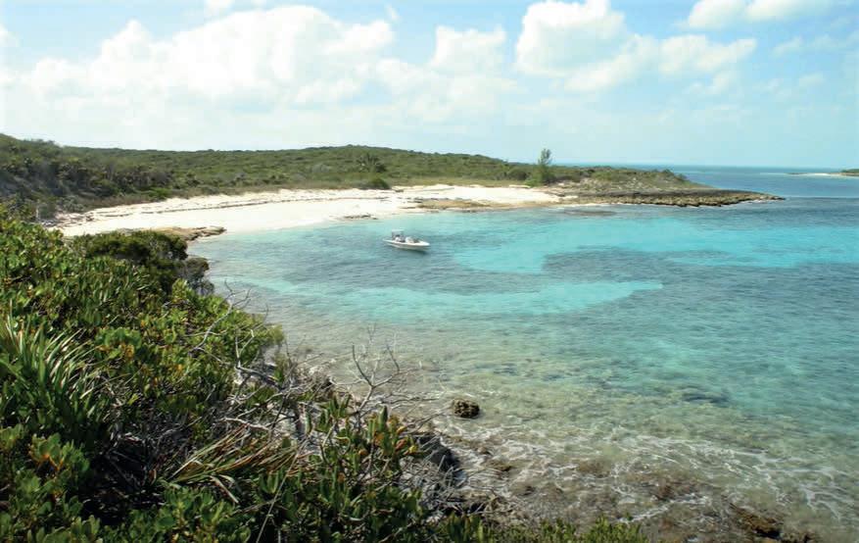
Create the ultimate lifestyle you really want! Away from the crowds! The spectacular 120 acre private island, called Neptune’s nest, offers 360 degrees of waterfront, beaches, coves, cliffs and bluffs! Great elevation! The uninhabited island, is a blank canvass, with 7488 ft of white sandy beaches and 4616 ft in length (.9 mile) allowing the buyer several options to create the ultimate family island retreat, tropical boutique resort or luxury wellness haven with helipad and private airstrip! It is an opportunity to fulfill aspirations of a healthy life and breathe the freshest air on the planet! Located in the Berry Islands, North of Chub Cay Airport, customs, Marina & first class resort. 15 minute flights to Nassau. 45 minutes to South Florida. The Berry Islands are the Bahamas best kept secret! MLS# 45953
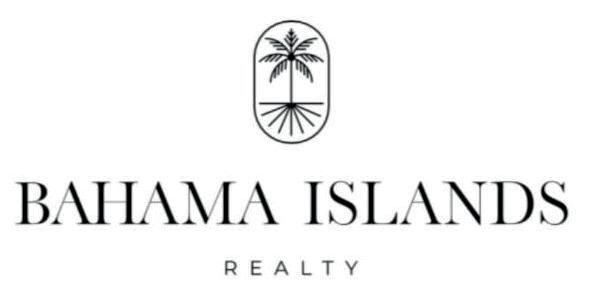
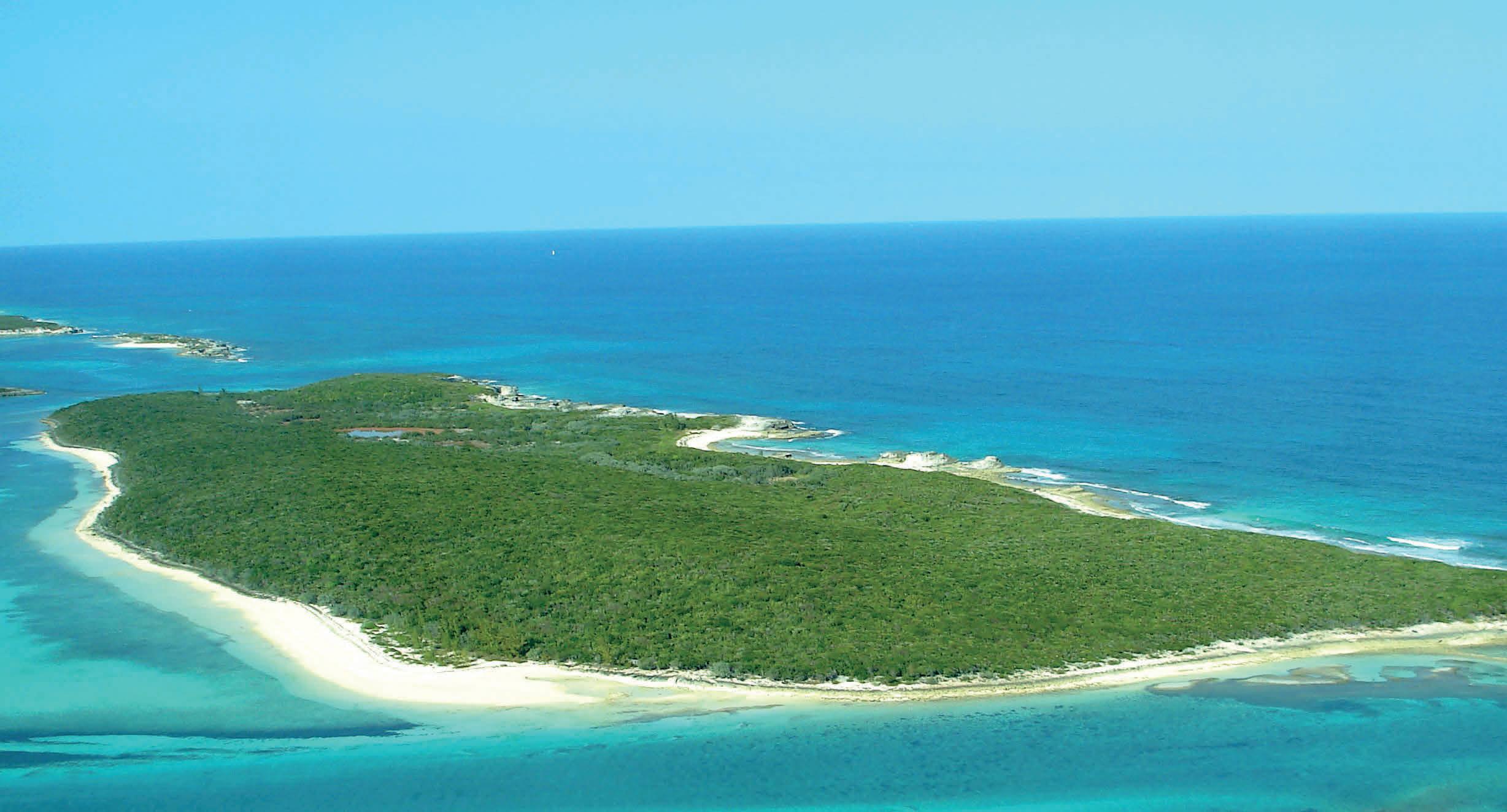

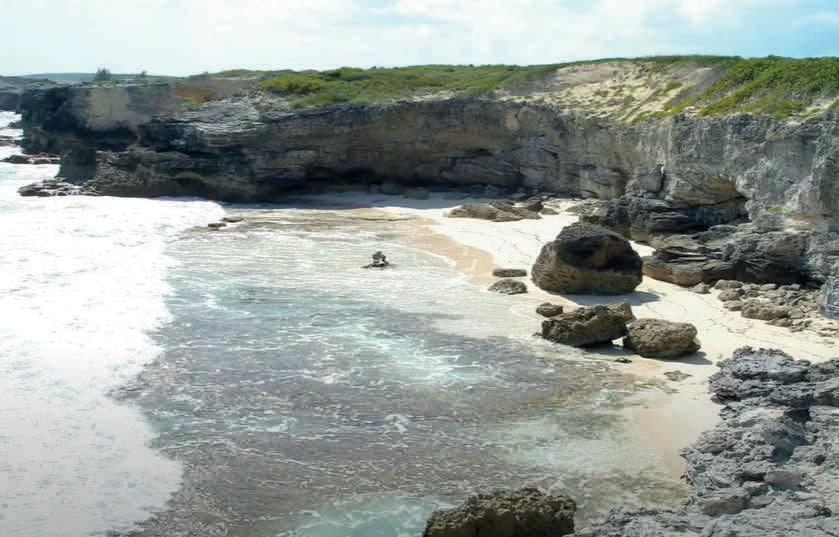
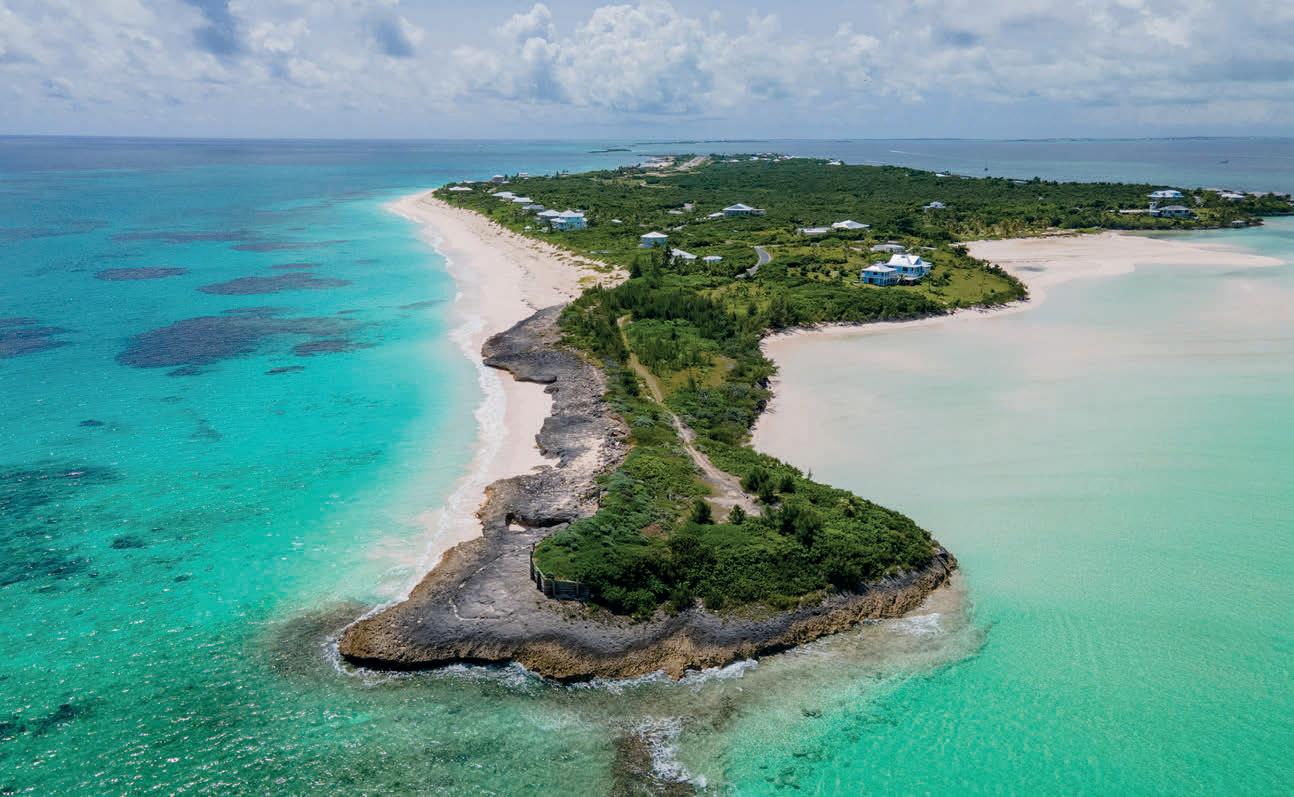

Just 7 miles north of Marsh Harbour lies the exquisite, tropic pleasures on Scotland Cay. Located between Guana Cay and Man-O-War Cay, Scotland Cay is a part of Abaco’s 130-mile chain of exclusive islands, offering residents superb comfort and privacy like no other. With no commercial businesses, the island stays true to island living, with traditional Abaco-style homes stretched across 300-acres of lush groves and oceanside beaches. First developed in the 1960s, Scotland Cay is now equipped with newly developed roads, a 3,500-foot paved airstrip, electricity, water & sewage systems, and a marina. The remaining lots on Scotland Cay are between 20,000 and 30,000 square feet, with high elevation and ocean views. Residents not only enjoy the local community, but also the vast amenities and activities on Great Abaco.

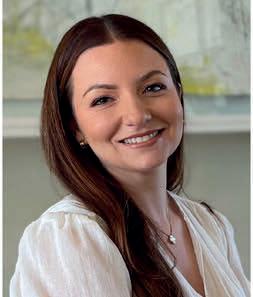
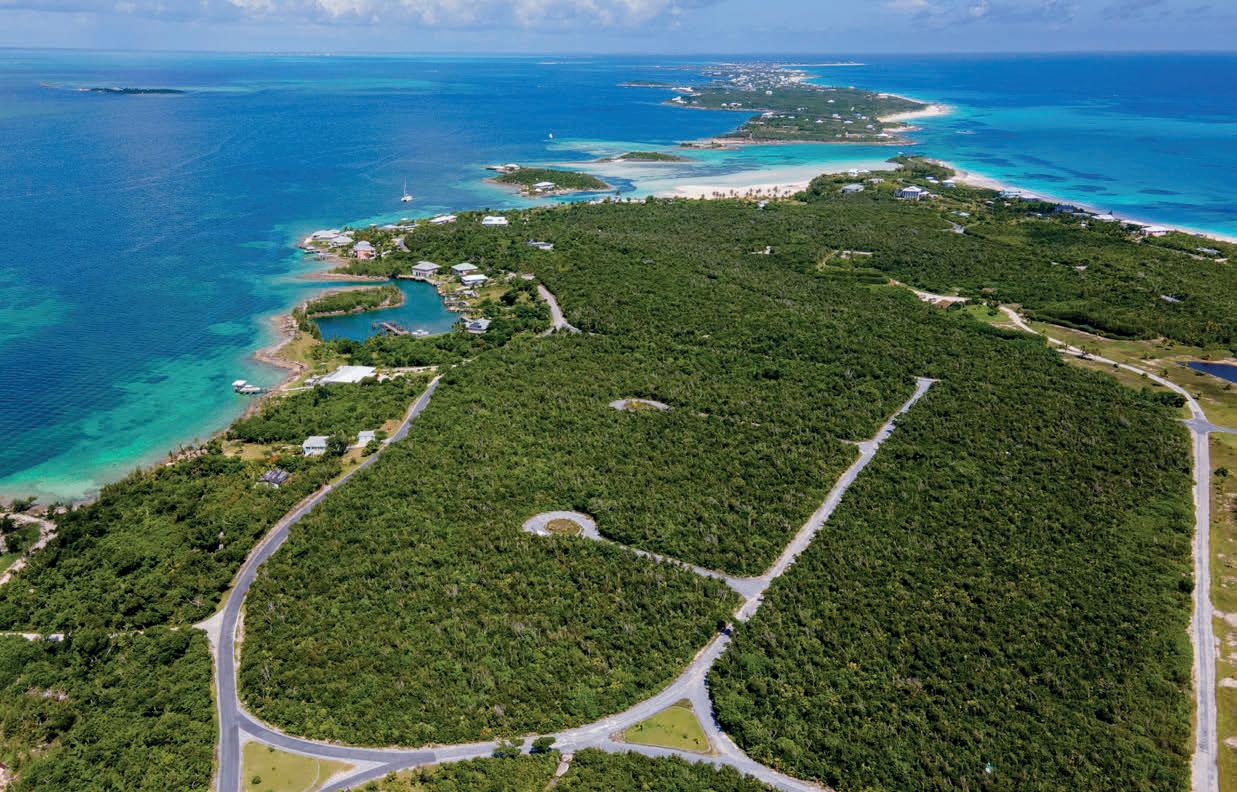
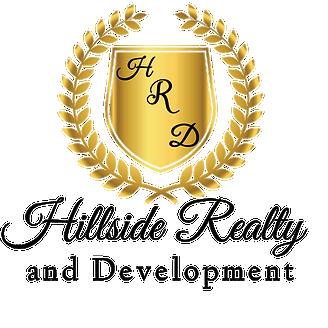

New Construction To Be Built. 5 Bedroom 4 Bathroom Modern Farmhouse on 7+ Acres. The Huge Open Floorplan Features Large Picturesque Windows To Take In The Seasonal Views Year-Round. The Large Patio Brings The Outdoors In With Oversized Windows. The Kitchen Is An Entertainers Dream With Professional Appliances. The Double Sided Fireplace Sets The Scene For The Family Room, Living Room And Dining Room. The Innovative Floorplan Features 4 Bedrooms On The First Floor. The Primary Bedroom Has Two Large Walk-In Closets With A Beautiful Ensuite Where You Will Enter Into Pure Serenity With The Soaking Tub And Steam Shower. There Are 3 Other Bedrooms On The First Floor, One Of Them Being A Junior Suite With Private Bathroom. The Second Floor Has Another Large Bedroom Which Also Has The Option To Be A Primary Bedroom With Ensuite Or Guest Suite, The Choice Is Yours! There Is Also A Recreation Area, Office And Sitting Area That Is Open To Below. The Basement Has A Recreation Room, Mud Room And Three Car Garage With Work Space. This Home Is Truly One Of A Kind With Quiet Tranquility And Minutes To The Town Of Pawling Where There Are Shops And Restaurants. The Metro-North Railroad Has Direct Lines To NYC. Come Experience The Beauty That Pawling Has To Offer.
