
HOMES + LIFESTYLES Robyn Jones The Robyn Jones Group Piatt Sotheby's International Realty COVER HOME PRESENTED BY Pennsylvania + New Jersey ModernMid-Century Stunner MORE ON PAGE 6
2178 Fox Run Road Stroudsburg PA

Nestled against Cherry Valley Nature Preserve and surrounded by mountains, this 4+ acre, stream-front luxury estate is less than 5 minutes to downtown Stroudsburg and its shops, farmers market, festivals, restaurants, wineries, pubs, university & major medical center. Exterior offers multiple entertainment options: Relax poolside, on the veranda, around the fire pit, or along the creek. This estate consists of 7 bedrooms, 7 baths with fully finished lower level and 4 car garage! Upon entering, notice the cascading wrap around staircase. Living room has double sided fireplace leading to the conservatory and its wall of windows! Stunning commercial kitchen opens to a two-story family room with French doors leading to the veranda. At the end of the day, retreat to the opulent owners suite offering another of the 4 fireplaces. The bath suite offers a hand hewn copper craw foot tub & walk-in body shower! Additional 5 bedrooms & 5 Baths for family and Guests. A tour of the immaculate estate is not complete without the basement which opens to the patio for entertaining. Relax with friends and family in your own pub or for a healthy day you will also find a gym and sauna to complete the package. View Pics and VR to Fully Appreciate!
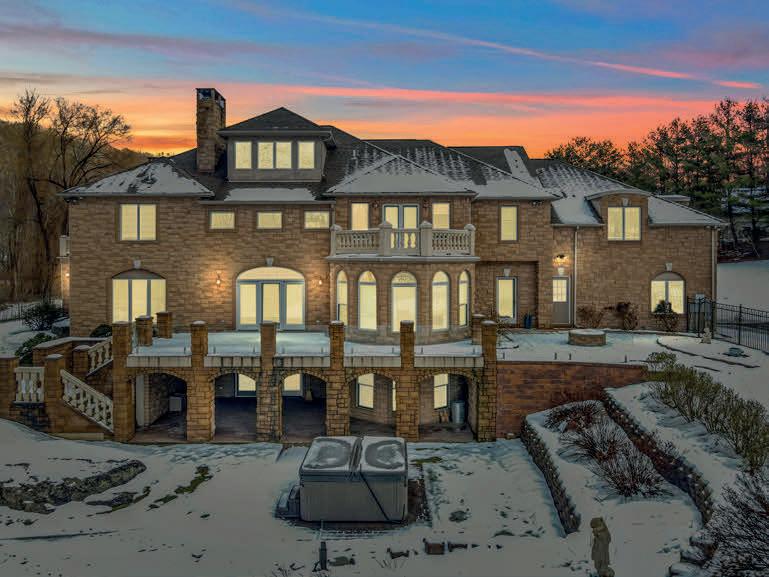



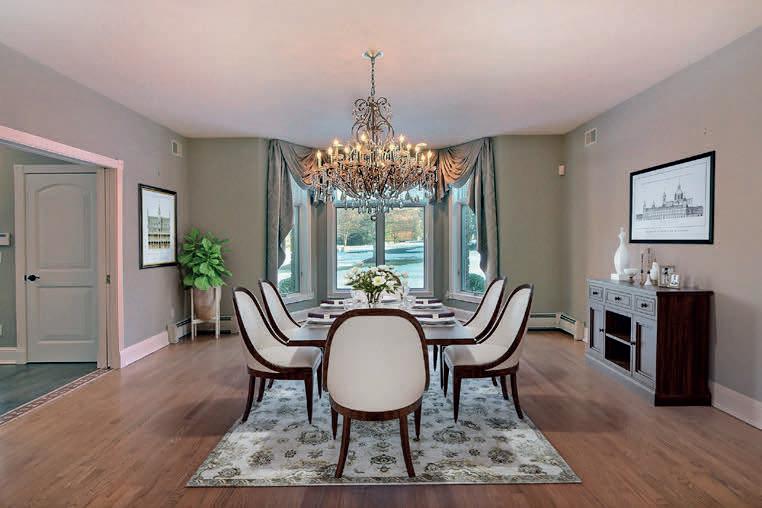
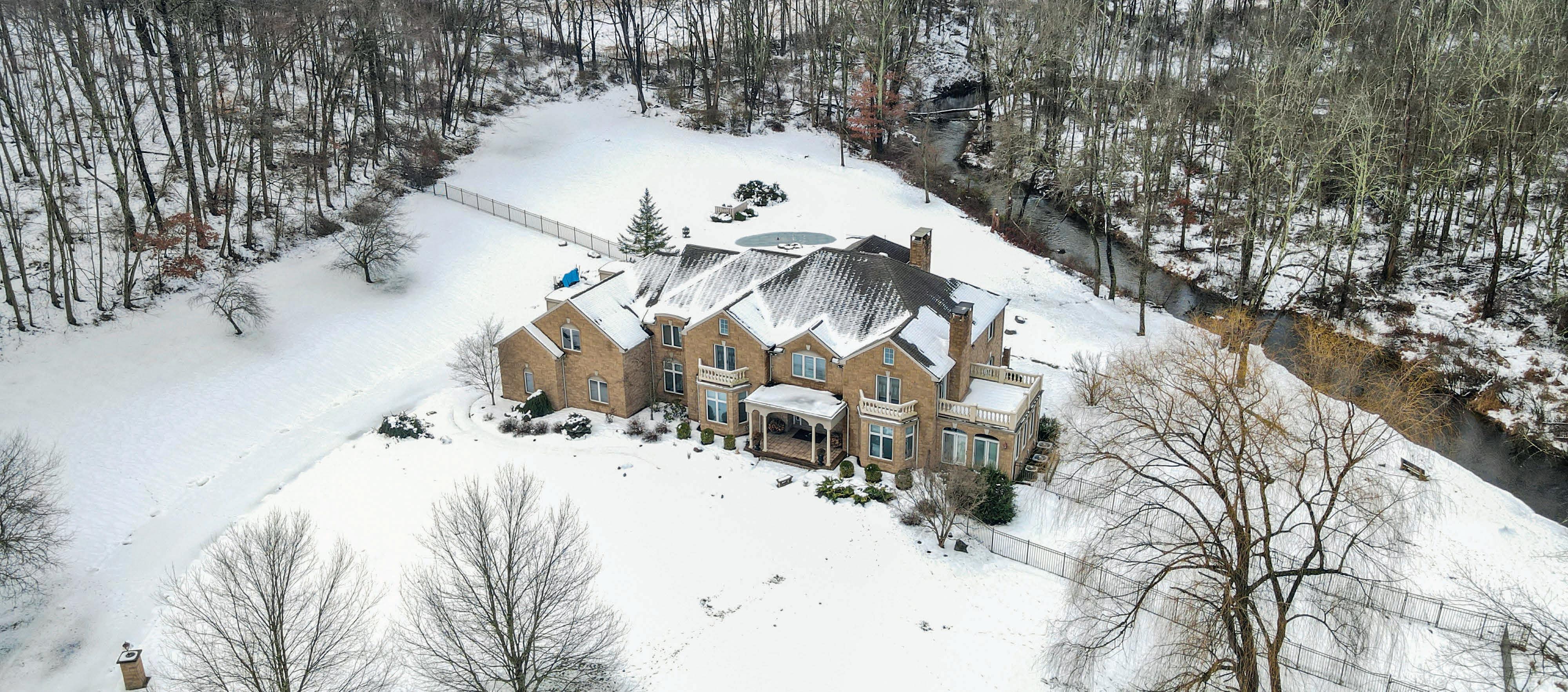

K elly R ealty G Roup . com DiRect cell: 570.242.4400 i office: 570.213.4884 License #RS287521 Statistical data source: Pocono Mountain MLS for 2020 - 2022 transactions
7 Bed I 7 Baths I 8,793 Sq Ft I $1,450,000
in
Ultra Convenience! Utmost in
Ultra Convenience!
Utmost
Privacy with
Privacy with
The Residences at The Ritz-Carlton
1414
S. PENN SQ - RITZ CARLTON RESIDENCE #6BC, PHILADELPHIA, PA 19102 NEW
BALCONY OVERLOOKING CITY HALL & DILWORTH PARK

UNIQUE OPPORTUNITY to own a fully custom one-of-a-kind designed home at The Ritz Carlton Residences. 2,997 sq ft, 3 Bed, 4 1/2 Bath PLUS BALCONY AND LIBRARY/DEN WITH FIREPLACE—this home is a must see! As you enter the foyer you are immediately drawn to the custom wall treatment, black granite flooring and Leaded Glass Doors. The extra large Kitchen features custom cabinetry with topof-the-line Stainless Steel Appliances and Walk-in Pantry. The Living Room features floor to ceiling windows and private Balcony with views of Dilworth Park and City Hall. Perfect for entertaining is the custom-built Wet Bar that includes Sub-Zero Refrigerator, Sub-Zero Wine Refrigerator, Ice Maker, and stunning Crystal Lighting. The Library/Den is uniquely designed with Leaded Glass walls which extend the views. Inside the Library is a Gas Fireplace that warms the feel of this home. Primary Suite features sleeping area, sitting room, 2 bathrooms and custom-fitted closets. Two additional bedrooms each with its own en-suite bath complete this uniquely designed Residence.
Other Available Homes for Sale in The Ritz-Carlton:
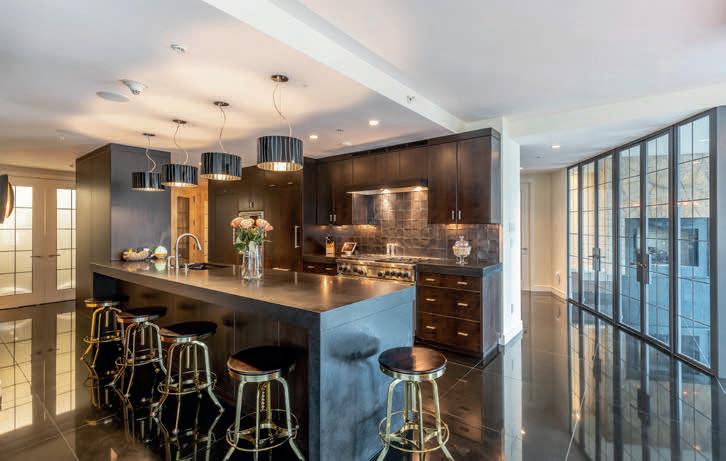
Residence 8G:1 Bed, 1.5 Bath, 894 sq ft
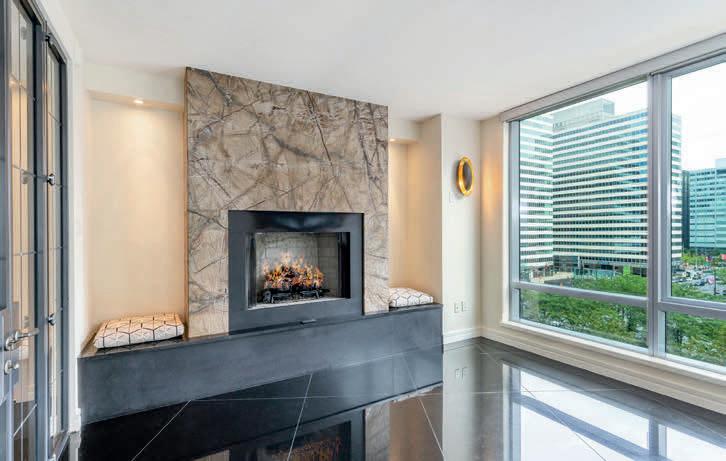

Residence 12E: 1 Bed, 1.5 Bath, 1,042 sq ft
AllAmenitiesofTheRitz-CarltonavailableIncluding:Concierge, FrontDoorMan, Room ServicefromHotel,Chauffeur-DrivenTowncar,FitnessCenterwithPreCorEquipment, IndoorLapPool,HotTub,Yoga/PilatesRoom,ResidentsLounge,MediaRoom,Residents’ GatedGarden,PetFriendlyw/DogWalkandmore!
Diane Bryant & Margie Wilde

Diane Bryant: 610.529.8000
Margie Wilde: 215.888.8500
Office: 215.893.6100
sales@bryantwilderealty.com www.bryantwilde.com

PRICE ADJUSTMENT
REALTOR ®
Luxurious English Manor Country Manor atop its own Hill!
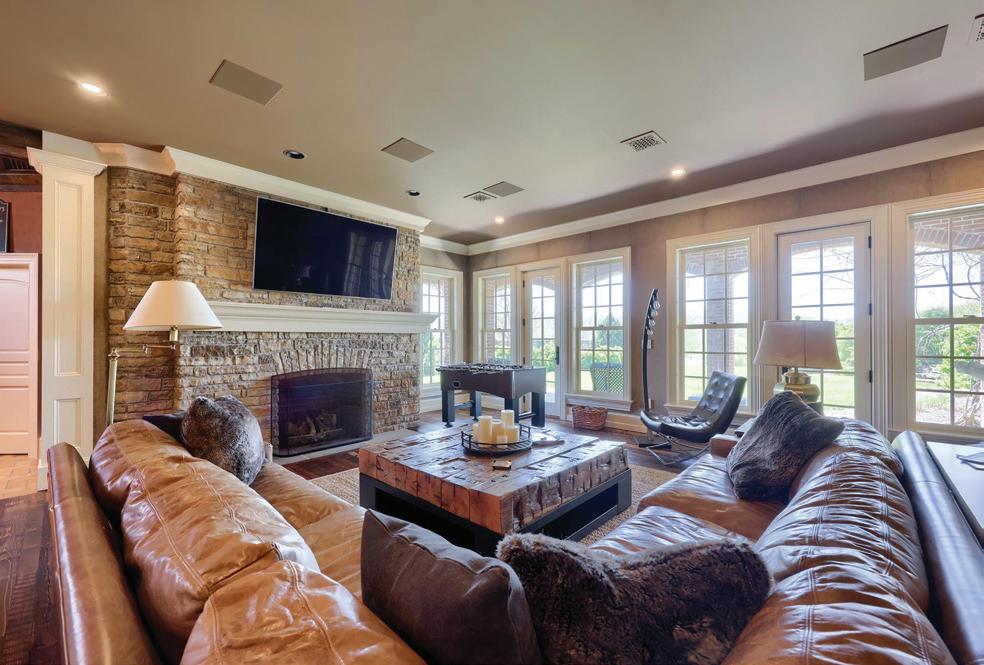


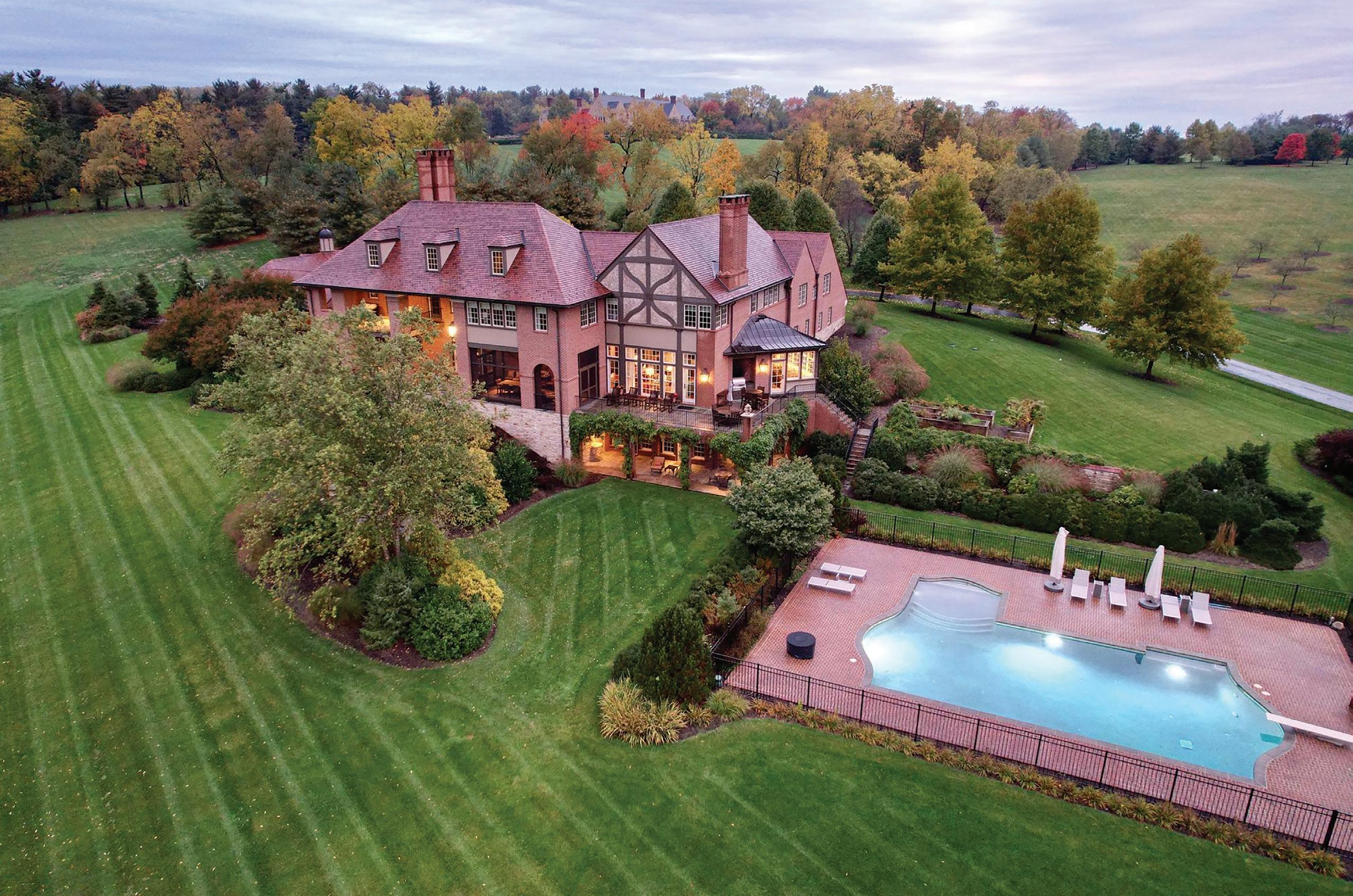
123 Highfields Lane, Lewisburg, PA
$3,695,000
Sitting atop on its own hill in Union County stands an elegant and luxurious English Country Manor. 123 Highfields Lane is a Lutyens-inspired Manor featuring 6 bedrooms, beautiful pond views, in-ground pool, exquisite brick archways, trails, and more. This estate property is a dream come true. You will be in awe and inspired by the Sir Edwin Lutyens architecture and designs. From the brick exterior and clay tile roof to the custom interior woodwork and textured wallpaper, it is simply a masterpiece. Call today for a private showing.
Where Excellence Meets Experience.
Luxury Condos at the Point at 101 NQ!
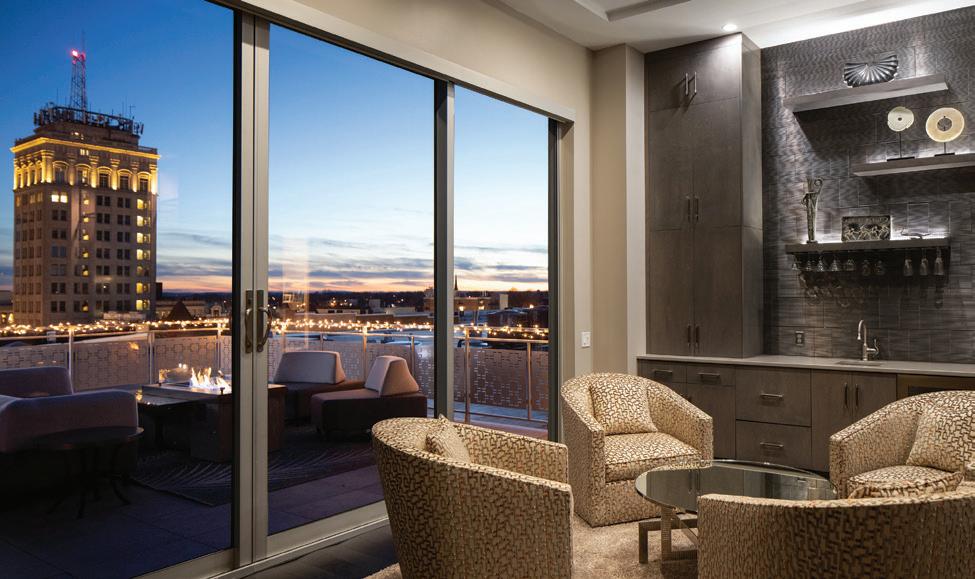
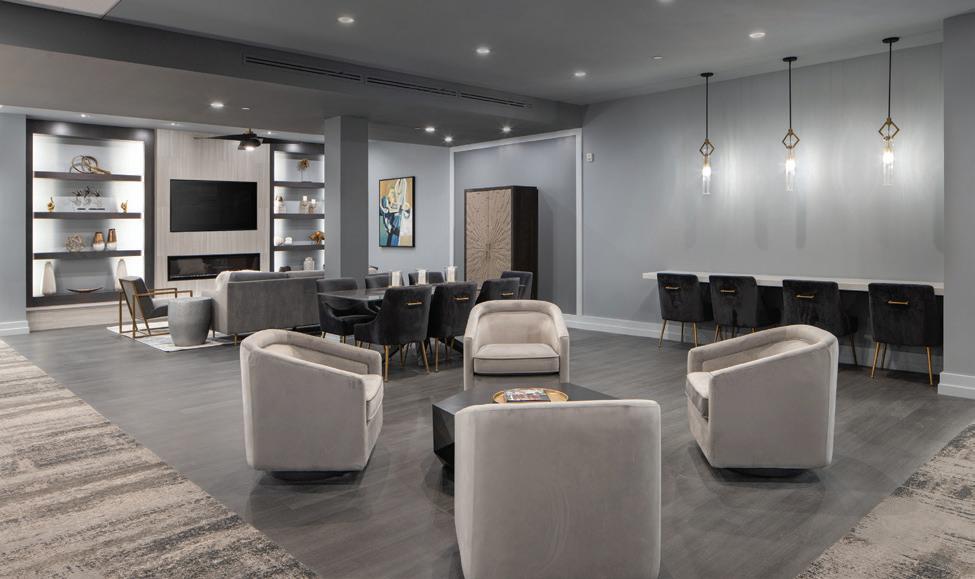
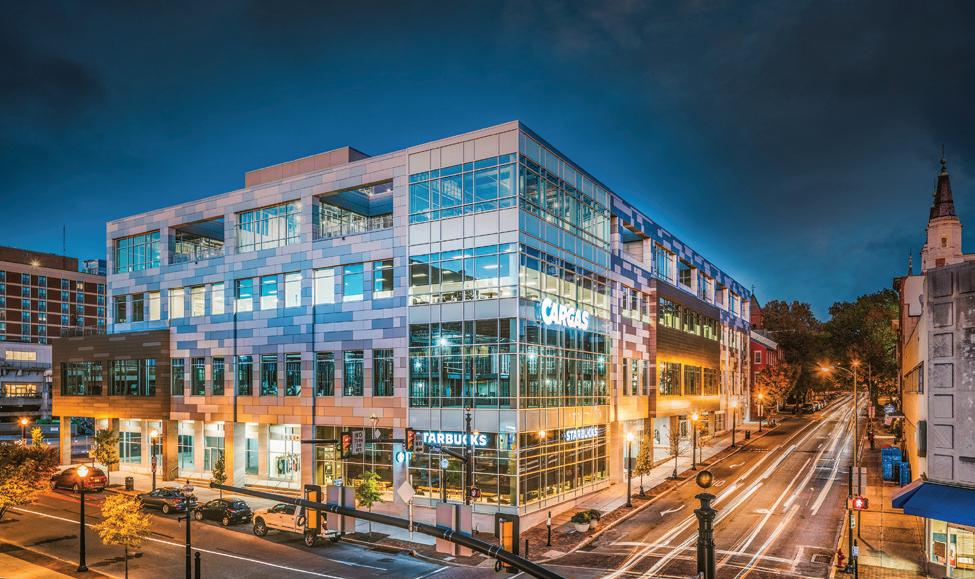

101 N Queen St, Lancaster, PA

Nested atop the renovated 101 N Queen building, The Point’s modern condos provide magnificent views of the historic Lancaster skyline and offer the best in luxury living in Central Pennsylvania. Four unfinished units are available for buyer customization including a Penthouse suite, two spec units and a resale unit, with 2 ensuite Bedrooms. Besides the magnificent views of the historic Lancaster skyline, the condos also feature a tax abatement program for a period of time, large outdoor terraces, two ground floor parking spaces with access to a private elevator, storage unit for each condo off garage and a community room on the condo floor. Call today to schedule your private showing.
Anne M. Lusk, Realtor ® aluskhomes@gmail.com
c: 717.271.9339 | o: 717.291.9101
Each Office Is Independently Owned And Operated.
Mid-century Modern Stunner
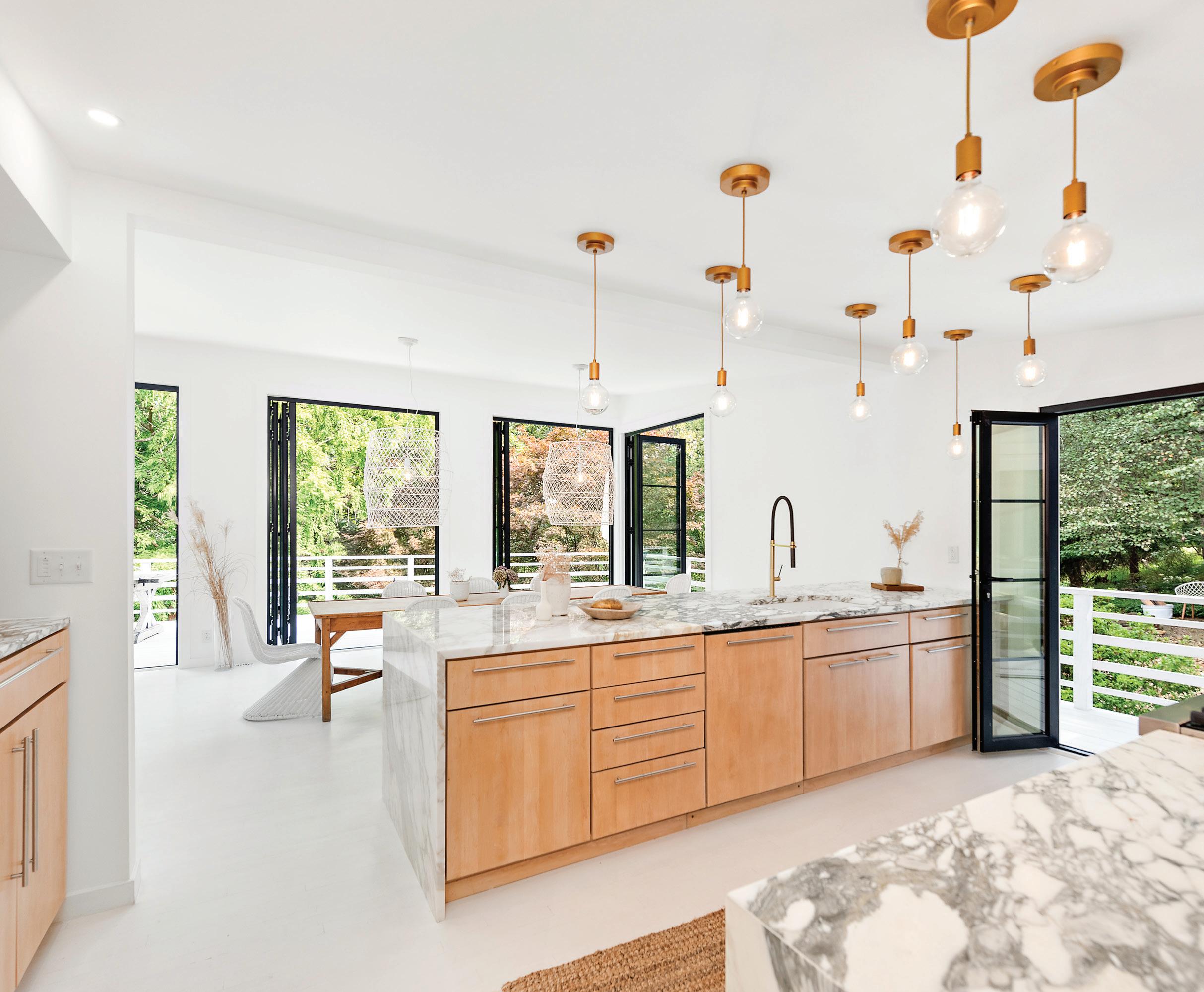
227 MERRIMAN ROAD, SEWICKLEY, PA 15143
4 BEDS | 3 BATHS | 3,242 SQFT | $1,358,000
227 Merriman Road is a mid-century modern stunner in the Heights of Sewickley. Recently updated by an award winning interior designer, this home offers modern style with warm comfort throughout, where sunlight pours in by large, custom built doors and windows. This raised ranch includes three full bathrooms, four bedrooms and a chef’s kitchen with waterfall marble countertops and sits on 5 acres of serenity.
ROBYN JONES
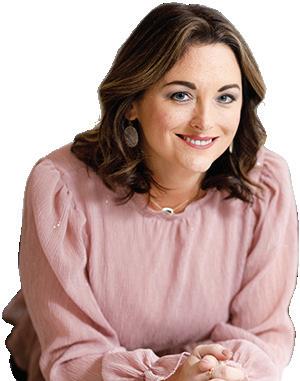
REALTOR ® LICENSE #RS327 713
M: 412.973.7277
O:412.939.7000
rjones@piattsir.com sewickley.realestate

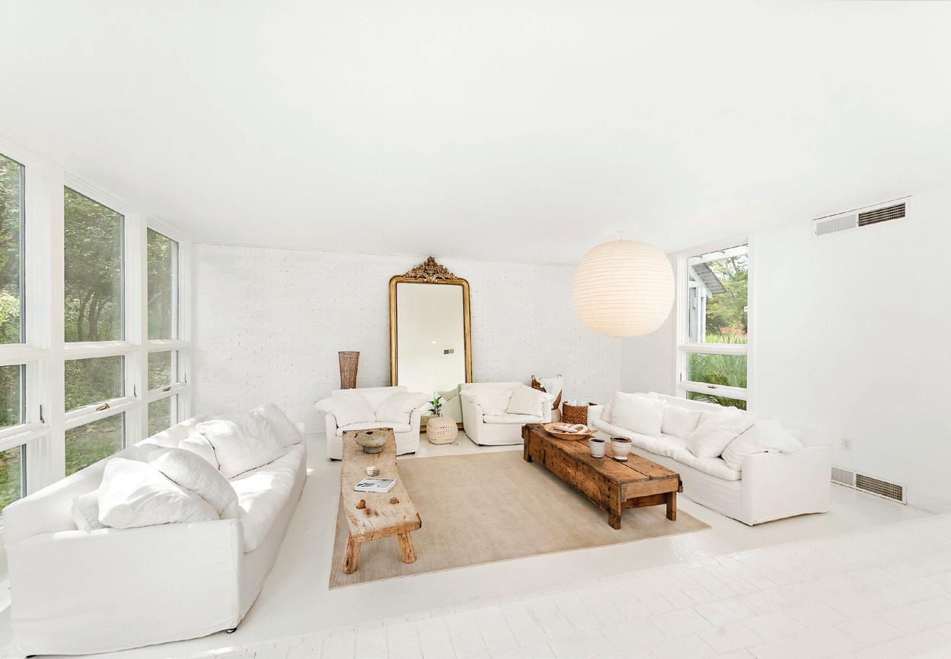
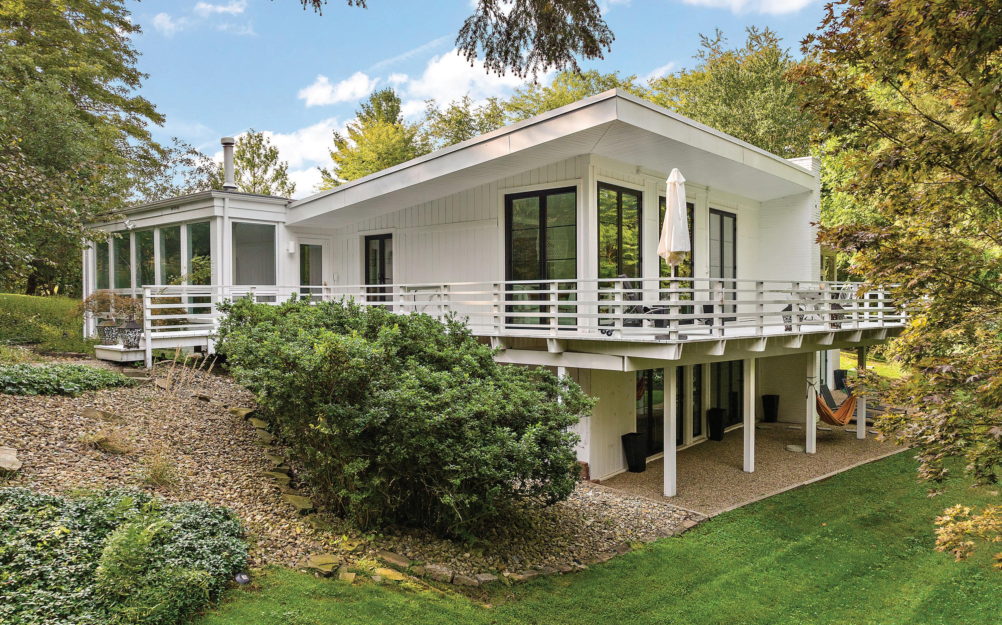

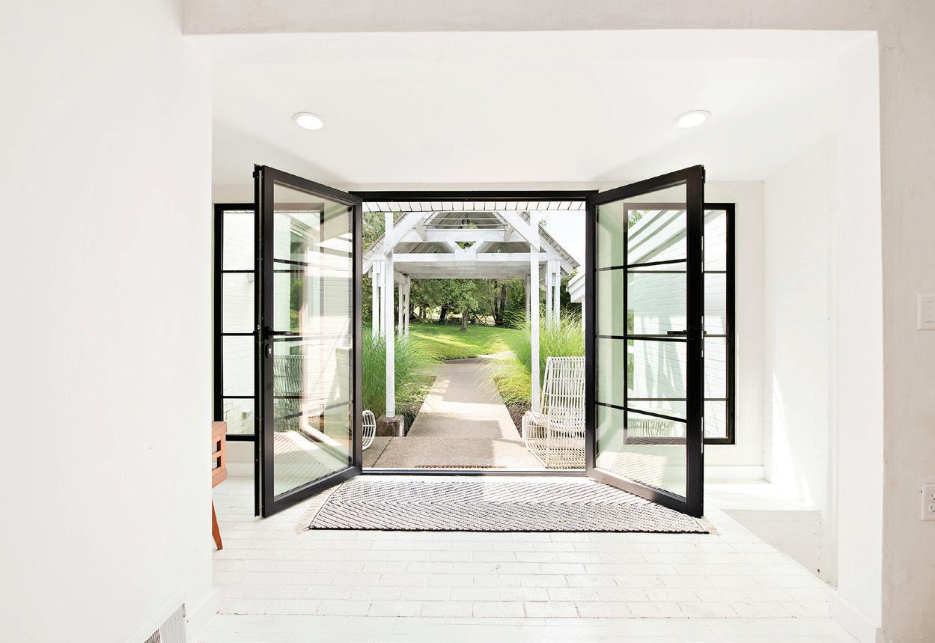
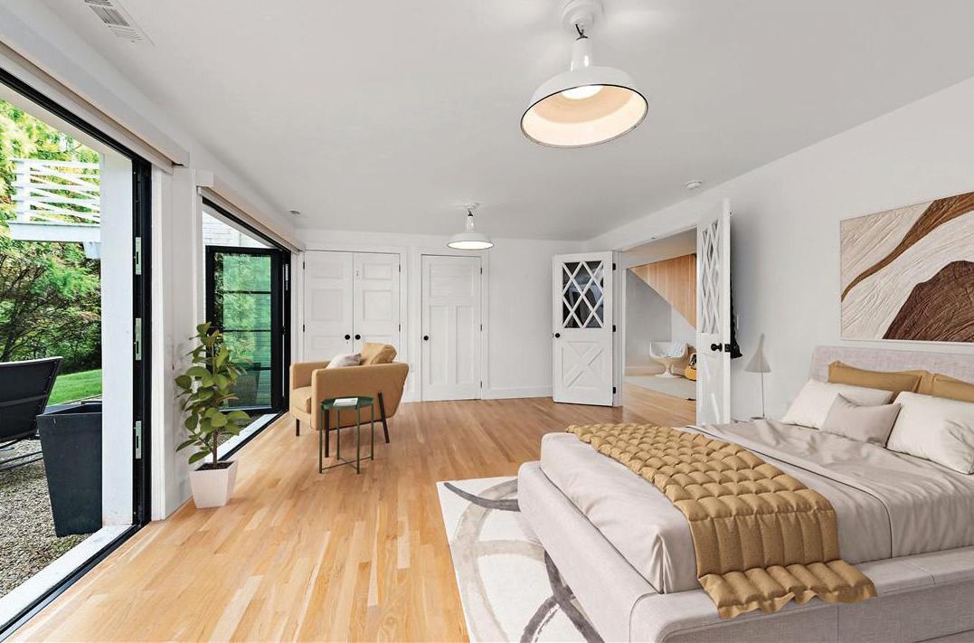
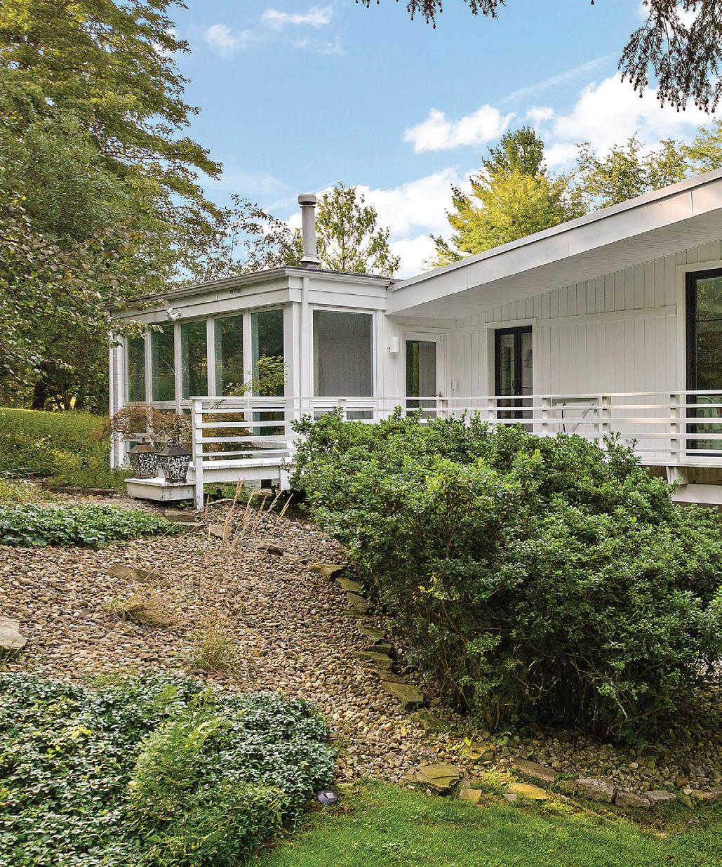
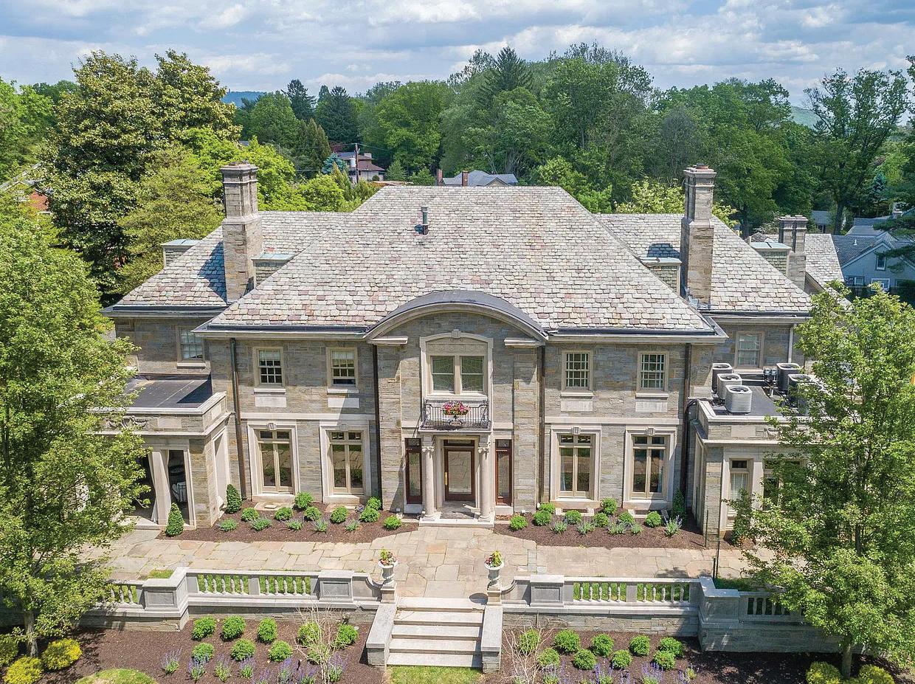

PHILADELPHIA + SURROUNDING AREAS Pennsylvania Communities Near Exciting Ski Destinations Explore Pennsylvania + New Jersey 6 33-48 Walk to Shops, Restaurants & more Location, Location, Location 42 25-32 14 36 Cover Home: Mid-Century Modern Stunner in the Heights of Sewickley Welcome to this Beautiful Corner Property in the Heart of Port Richmond Custom Built Homes 59 55-60 Sold Listings 49-54 Land Opportunities Prepare to be Amazed HAVENLIFESTYLES.COM 37 River Road, New Hope, Pennsylvania, PA Beth Danese & Daniel Leuzzi 1198 Reading Blvd, Wyomissing, PA - Lisa Tiger 27 6

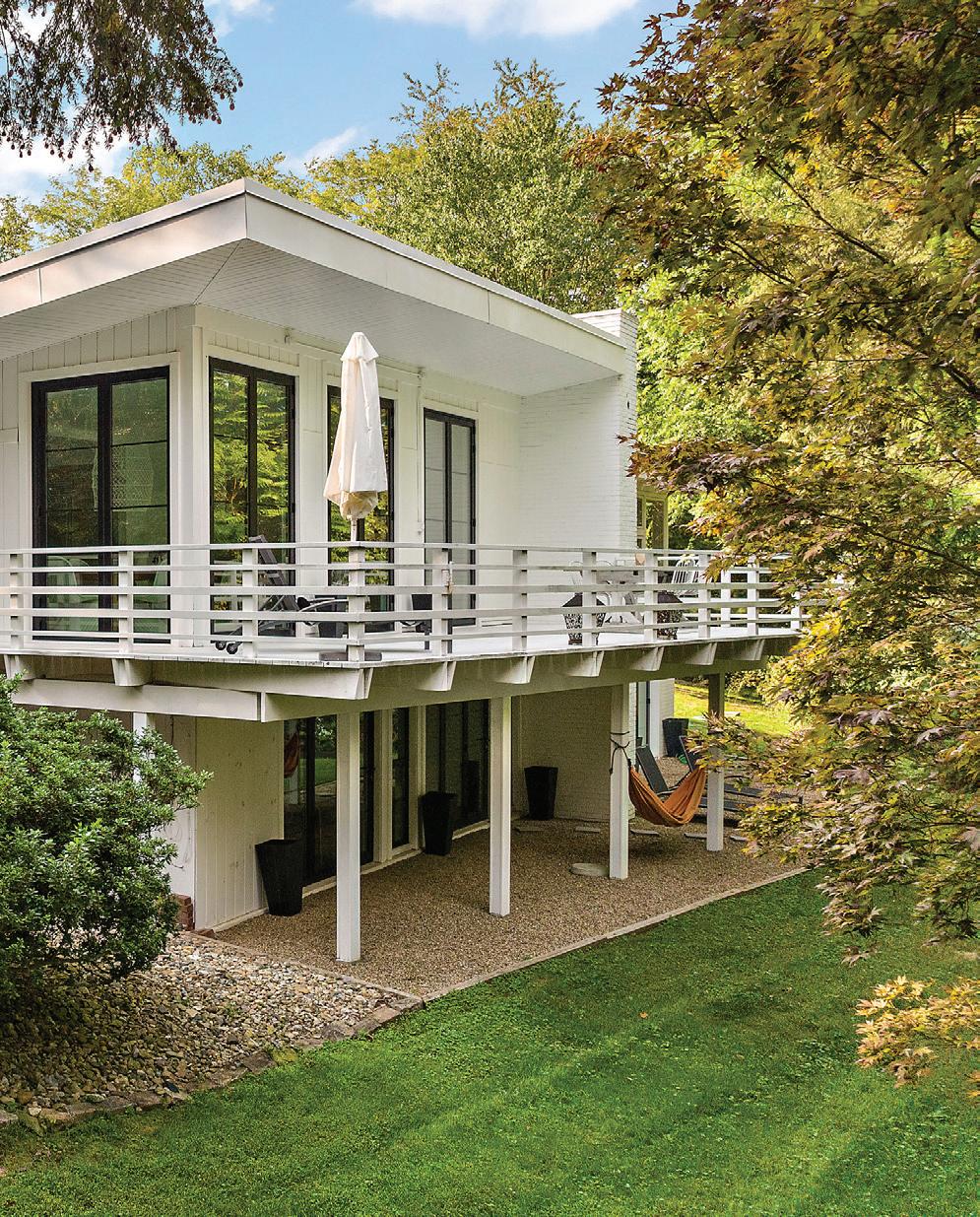
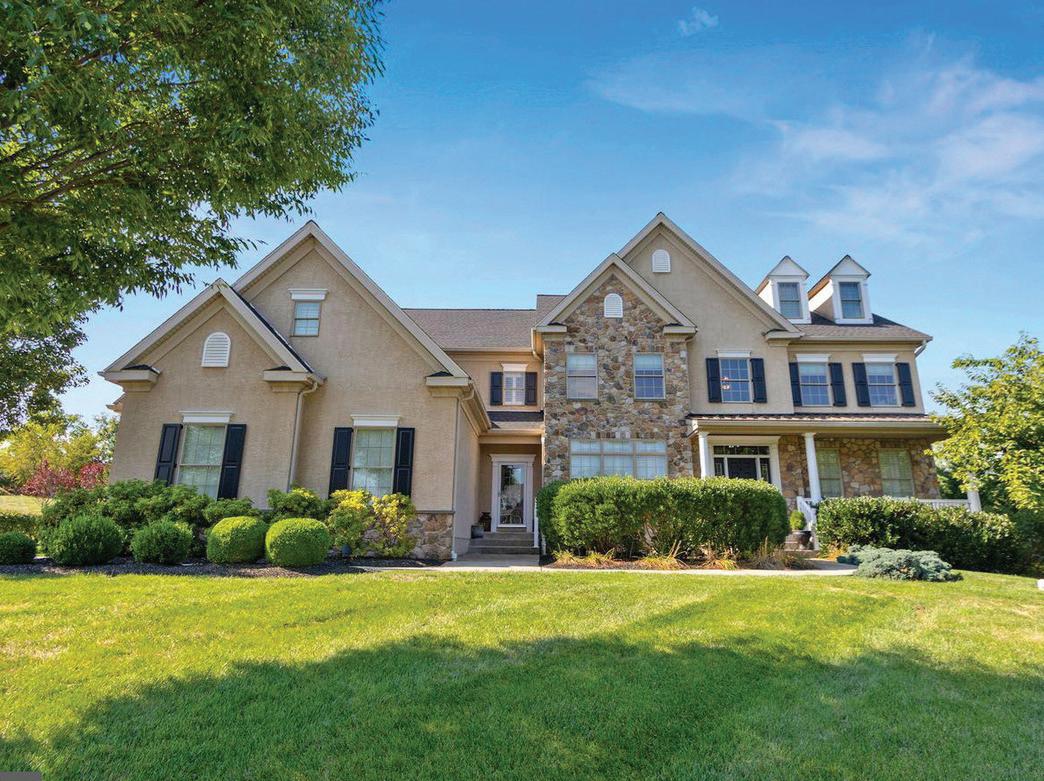
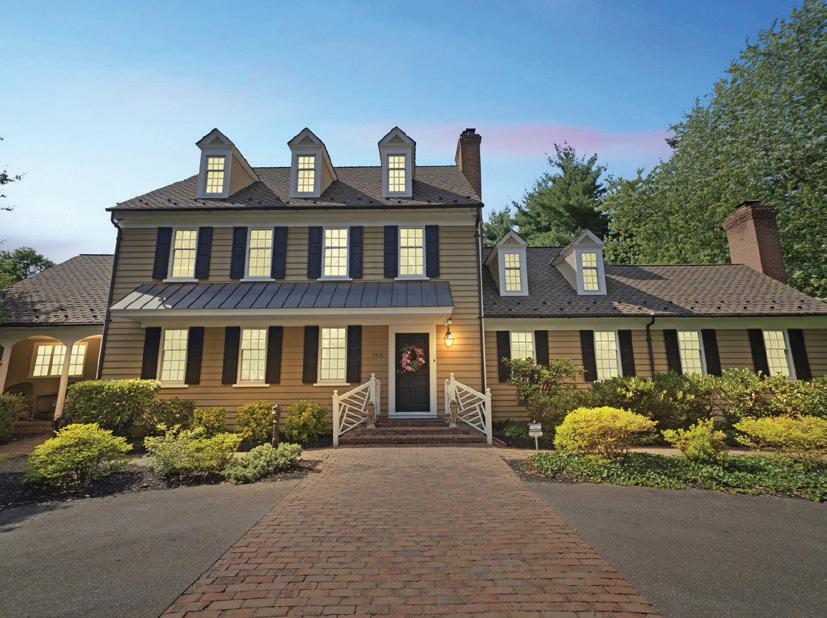
10
homes + lifestyles 59 44
Cover Home: 227 Merriman Road, Sewickley, PA - Robyn Jones
313 Westover Road, Moorestown, NJ - Barbara McKale
2706 Applewood, Eagleville, PA - Lisa M Plank
5501 Elgin Street, Pittsburgh, PA - Mark Jennings
Baywood Mansion: The Alexander King Estate
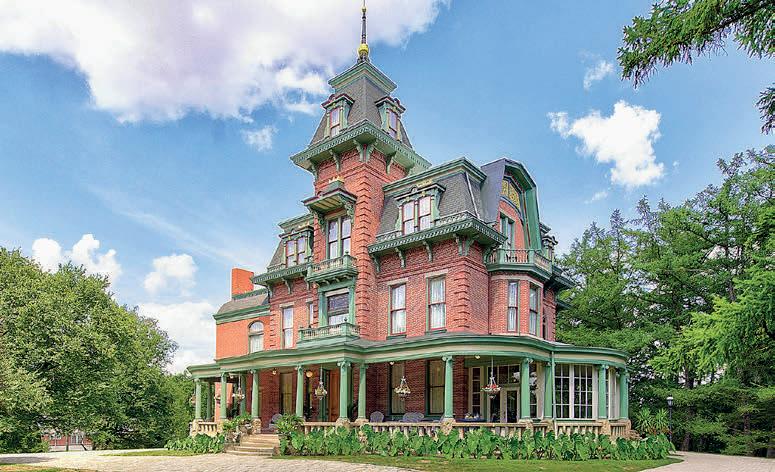
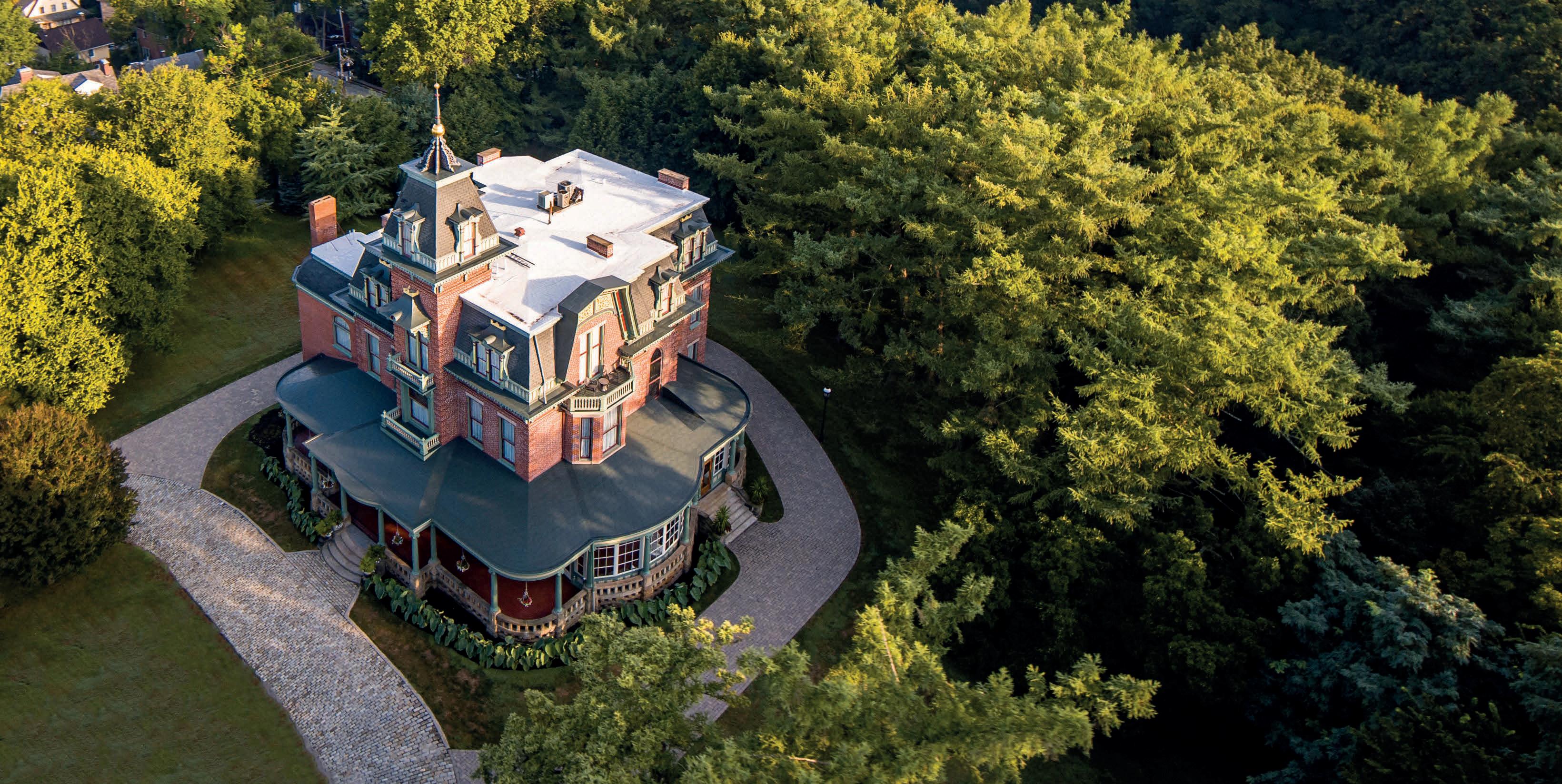

Aonce-in-a-lifetime opportunity: Baywood is one of Pittsburgh’s most distinctive and significant properties. Also known as the Alexander King Estate, this larger-than-life seven-bedroom, fourand-a-half bath home has been fully updated and lovingly restored, preserving integral parts of its rich history. A rarity in the city, this estate is set on a private 1.8-acre parcel and surrounded by five acres of lush, protected parkland, and walkable to Bryant Street, Shadyside and Lawrenceville. Its current, impeccable condition reflects that no expense was spared in returning the exquisitely detailed rooms to their original elegance. With modern amenities, tall ceilings, fantastic windows, wonderful large rooms and updated mechanical systems, Baywood is ready for the next owner to enjoy its beauty for years to come!
Offered at $2,988,000 • experiencebaywood.com
 5501 ELGIN STREET - PITTSBURGH PA • 7 BD, 4.5 BA • 9,286 SQ. FT.
5501 ELGIN STREET - PITTSBURGH PA • 7 BD, 4.5 BA • 9,286 SQ. FT.
2500 Smallman: “Robotics Row” Luxury Townhome
215 25TH STREET, RESIDENCE 4 • 2 BD, 2.5 BA

This impressive Strip District townhome boasts approximately 4,300 square feet of stunning luxury design in a highly private, secure setting. The smart home has heated floors on the ground level, a heated two-car garage, indoor/outdoor living space and an encased glass wine room, plus approximately 400 square feet of private outdoor space with Green Egg, Coyote gas grill and rain barrel – a true paragon of contemporary city luxury and design. The finest finishes have been carefully curated throughout the residence, including a custom double-sided gas fireplace, crystal chandelier feature, entertainment lounge area with wet bar, concealed sink, icemaker and beverage cooler, softclose drawers, double-pane floor-to-ceiling windows, and exquisite bathrooms crafted in artful design.

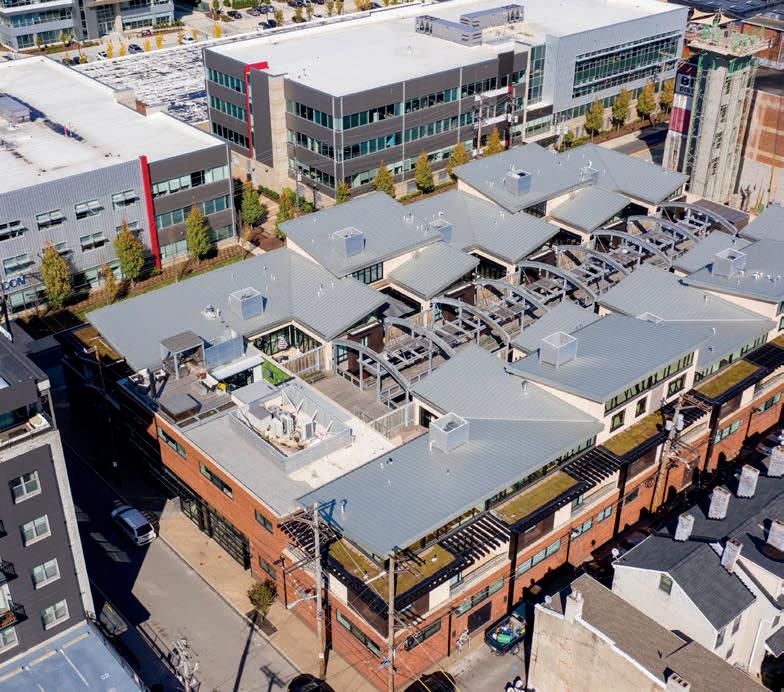
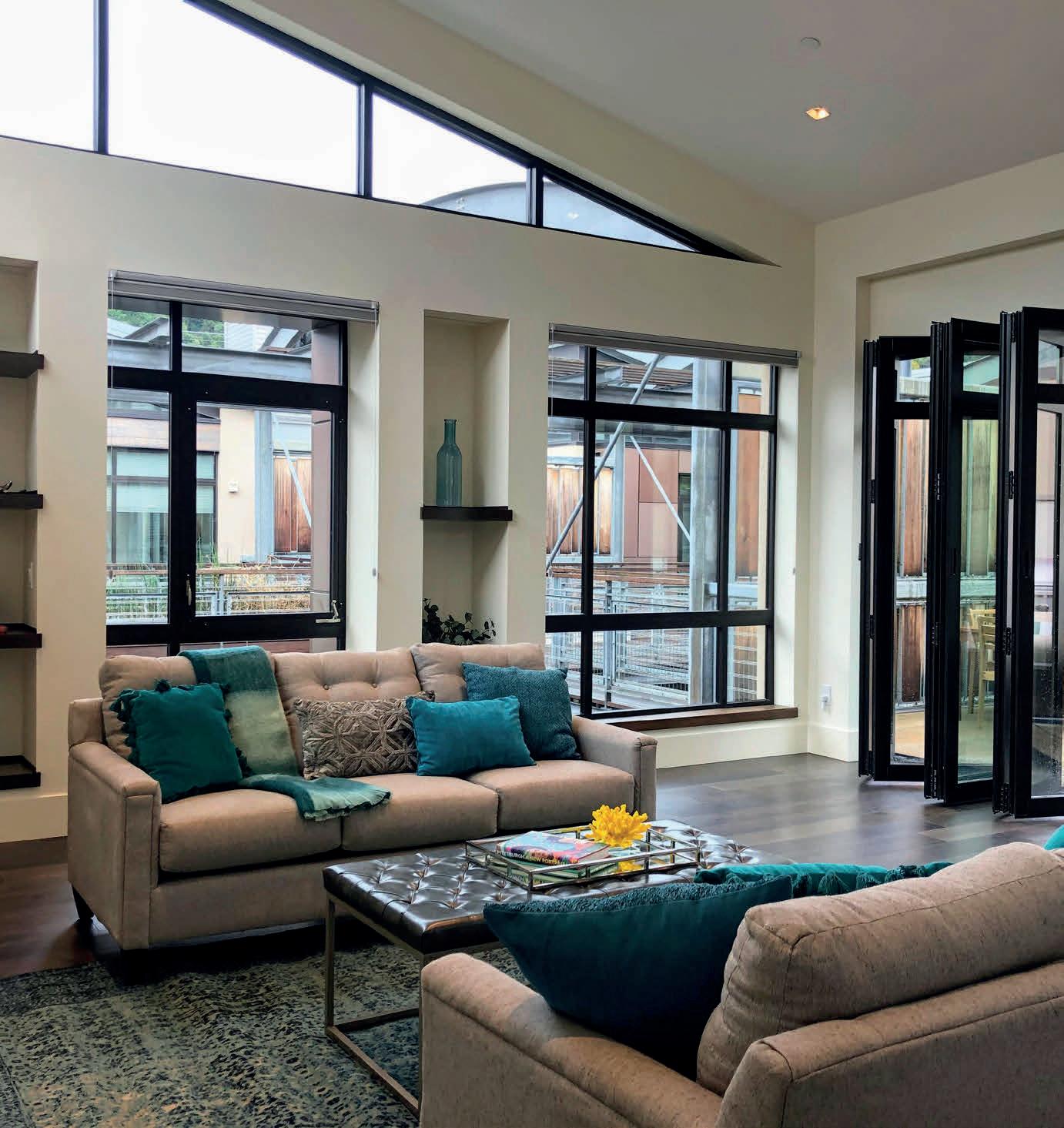
Offered at $1,965,000 • 21525th.com

Mark Jennings ASSOCIATE BROKER EVP BUSINESS DEVELOPMENT 412.321.9999 (M) • 412.471.4900 (O) mjennings@piattsir.com piattsothebysrealty.com Piatt Sotheby’s International Realty • 260 Forbes Avenue, Suite 1525 • Pittsburgh, PA 15222 • 412.471.4900 (O) Each Office is Independently Owned and Operated.
NOTHING COMPARES.
1070 Saint Mellion Drive
PRESTO
$1,050,000
4 BA, 3.5 BR

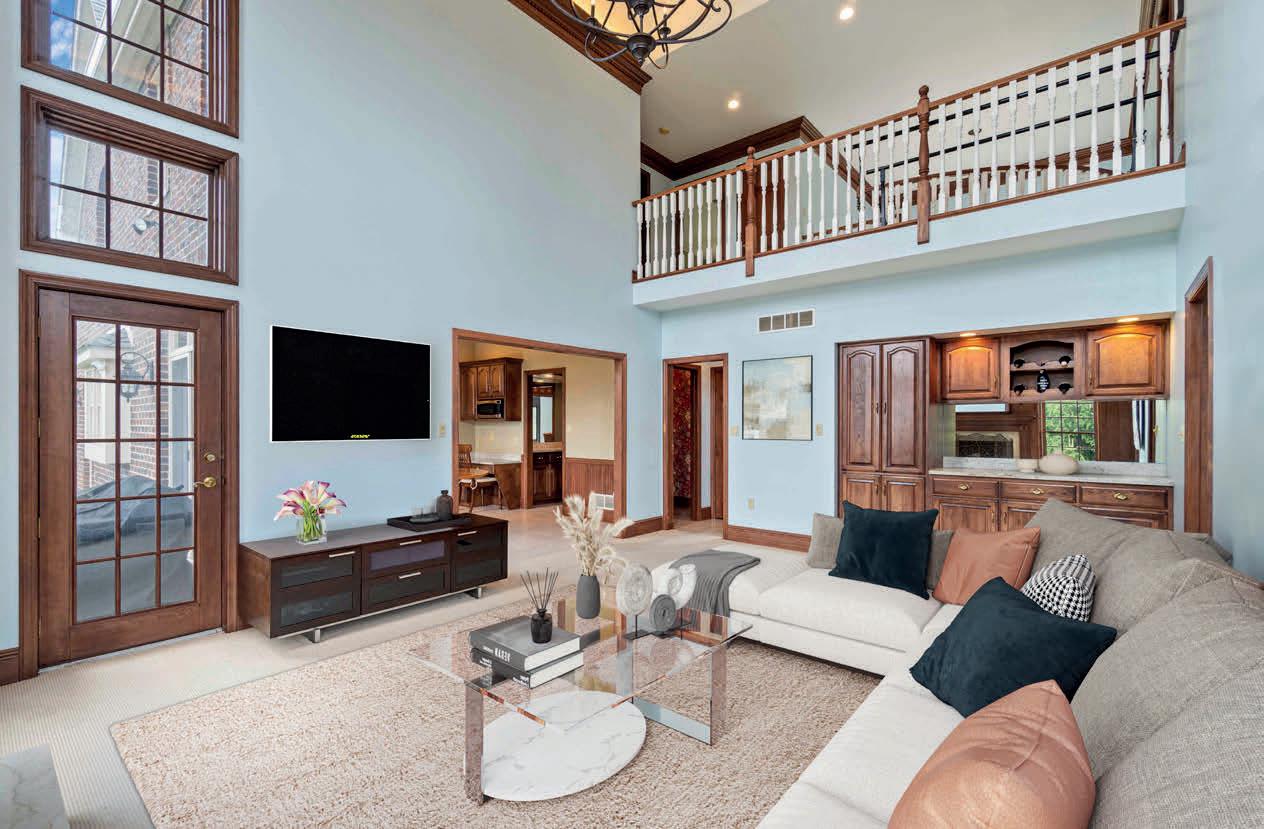
Impeccable design by Londonderry for Nevillewood. This original model home features curb appeal from front to back. Gorgeous flowerbeds and landscaping surround the home which hovers over the 12th Fairway. Undeniable, panoramic views of the golf course throughout the rooms.
The formal entrance embraces marble tile that invites you into the home’s flowing concept on the first floor. Beautiful wood paneled office with hardwood floors and coffered ceiling. The dining room features wainscoting, authentic William Morris wallpaper, a modern design chandelier, and hardwood floors with a bay window, perfect for entertaining a large party. In the great room, the views are unparalleled with a 24-foot ceiling, center fireplace, bar area, and views of the golf course and beyond.
Your master suite features a cathedral ceiling and bay window plus an adjacent sitting room. Master spa bath hosts a symmetrical layout, Palladian windows over the soaking bath, and a separate walkin shower. Additional three bedrooms and two full baths for guests, all feature designer lighting.
Nevillewood golf course, clubhouse, and pool memberships are available. Shopping and amenities nearby: 20 minutes to Downtown Pittsburgh, South Pointe and Pittsburgh International Airport.
Independently
Piatt Sotheby’s International Realty • 260 Forbes Avenue, Suite 1525 • Pittsburgh, PA 15222 • 412.471.4900 (O)
Each Office is
Owned and Operated.
NOTHING COMPARES.
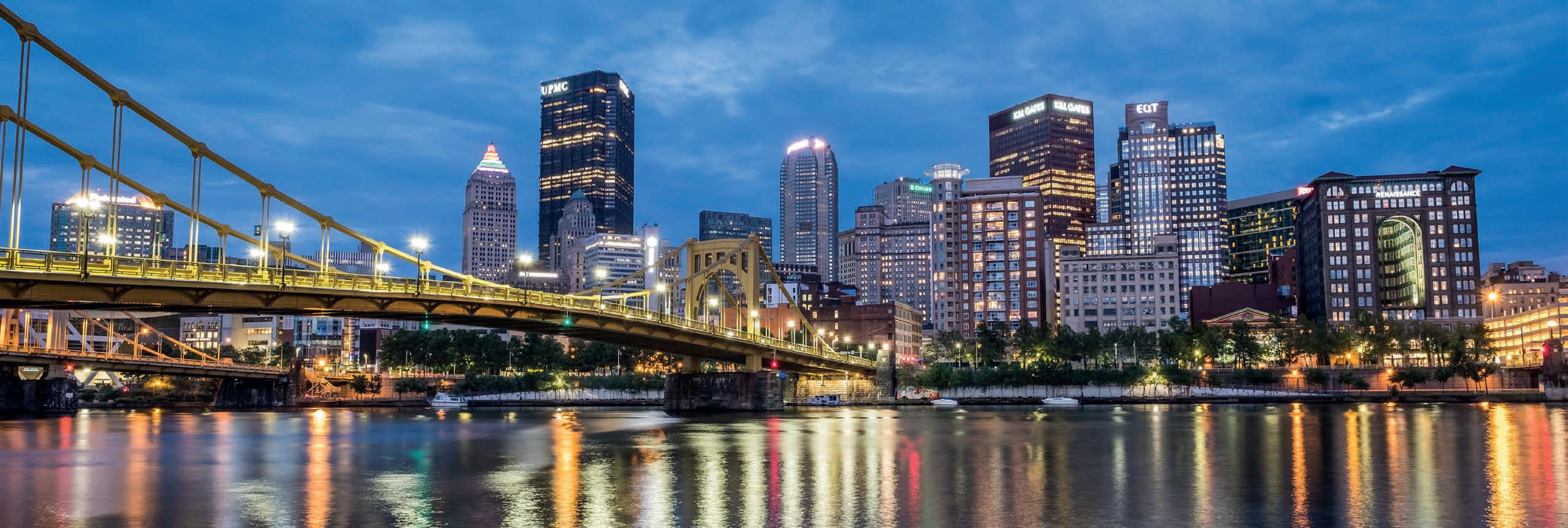



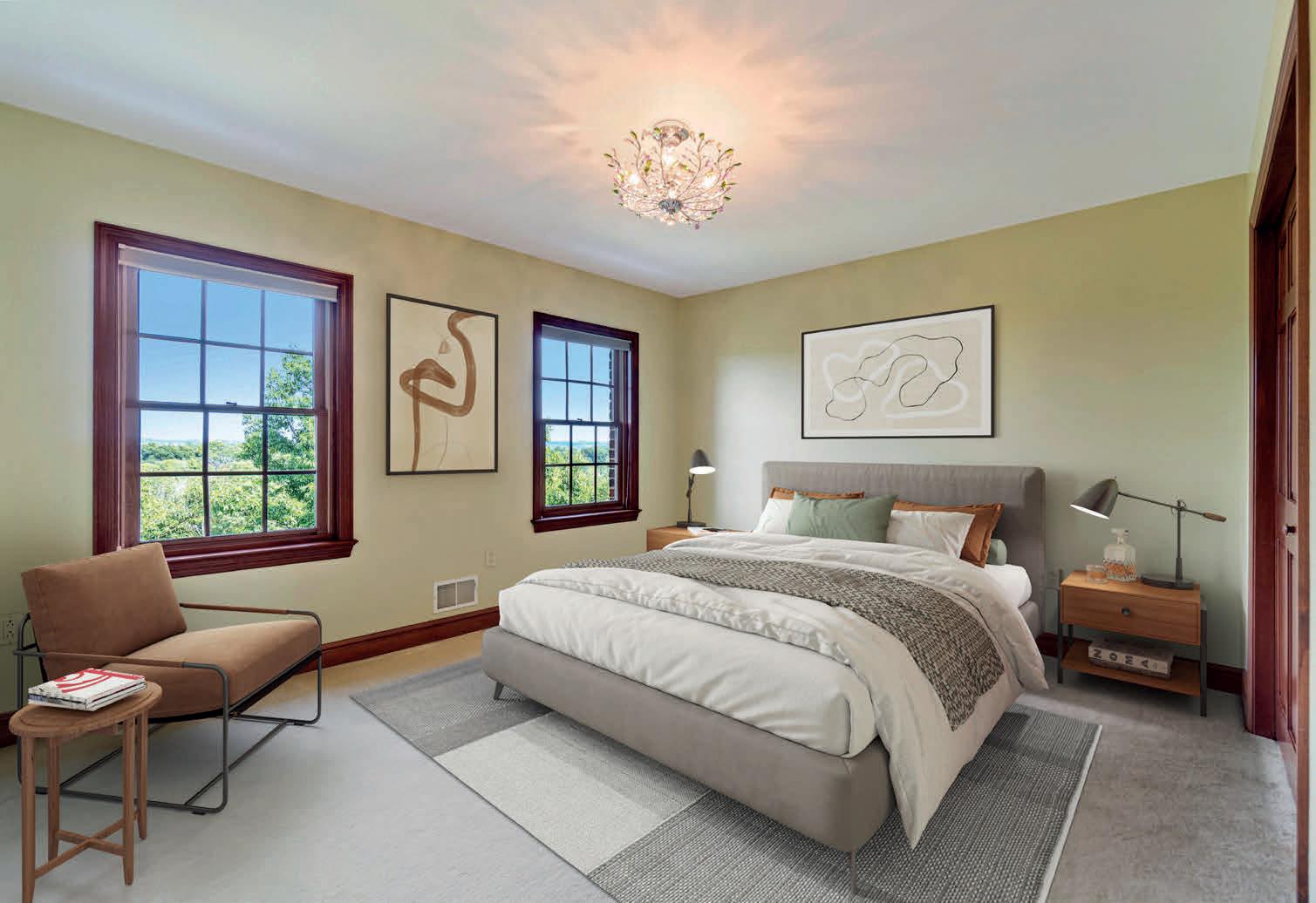
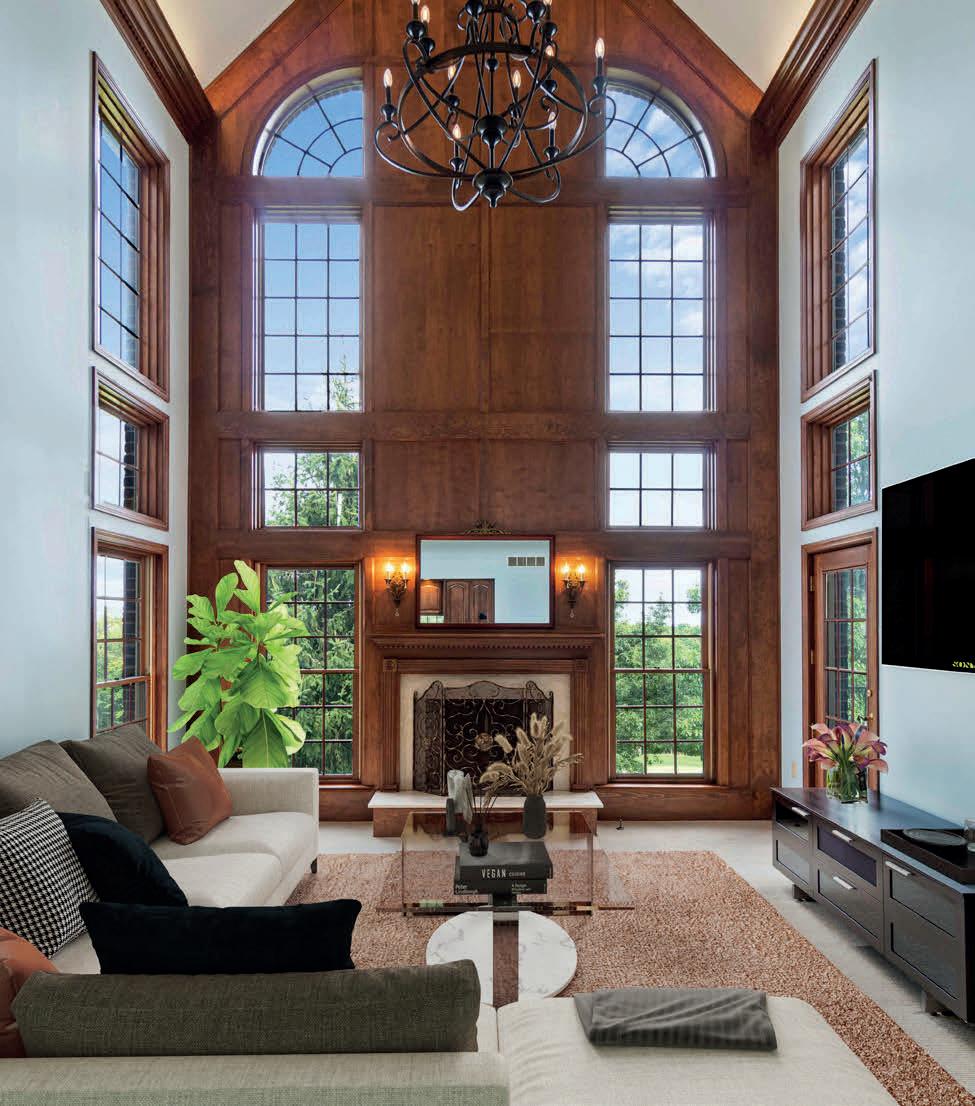
Racheallee Lacek REALTOR® 412.225.3404 (M) 412.471.4900 (O) rlacek@piattsir.com thelacekgrouppa.com
Pennsylvania Communities Near Exciting
Ski Destinations
Pennsylvania’s diverse landscape includes towering hills and mountains that are ideal for ski getaways. Residents of Pennsylvania have access to incredible resorts with challenging terrain and heavy snowfall—perfect conditions for lovers of winter recreation.
Let’s look at some communities in Pennsylvania that stand out for their proximity to firstrate skiing and snowboarding locales.
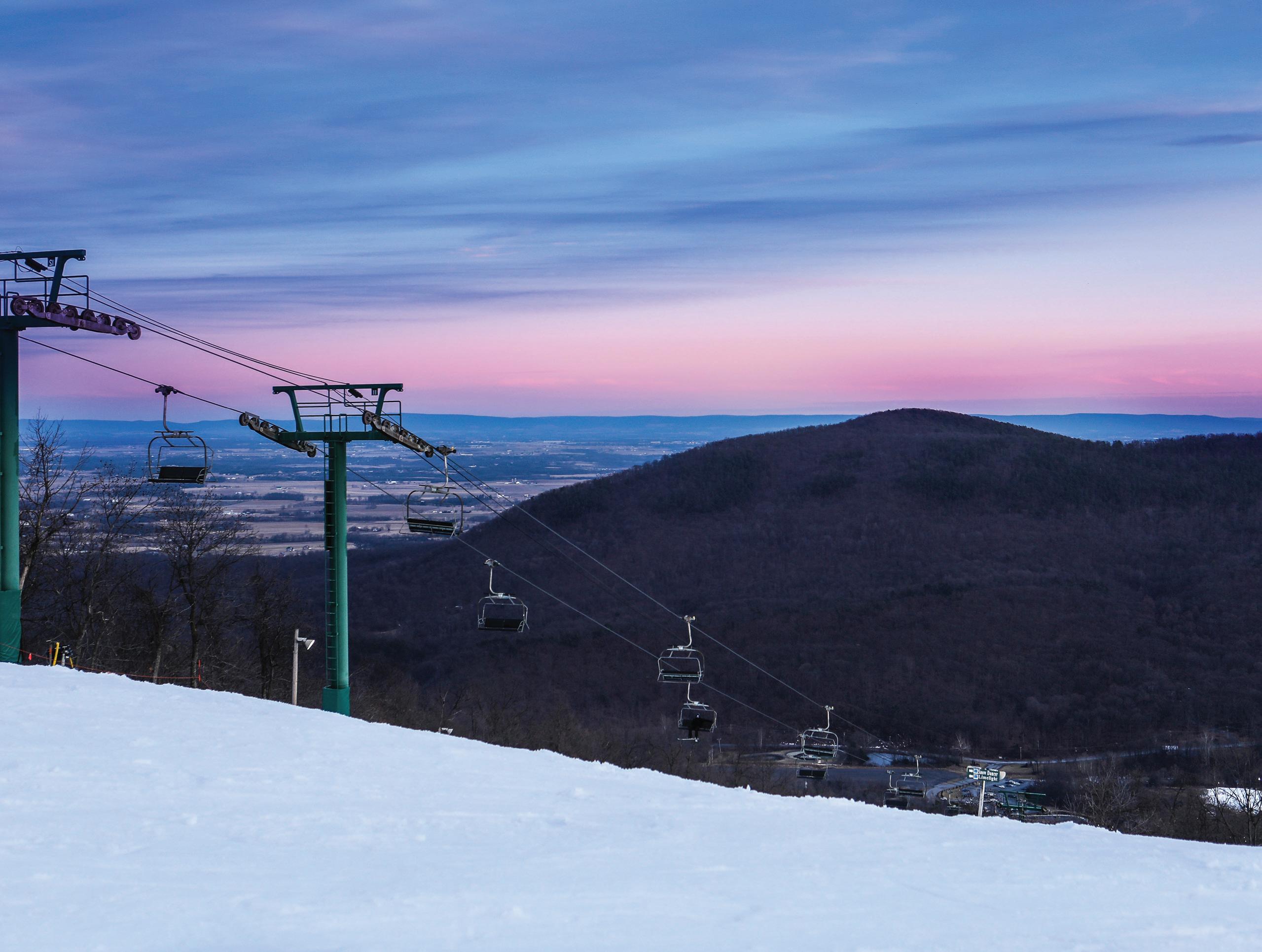
Whitetail Resort | Image credit: Nicole Glass Photography / Shutterstock.com 14
Spring Brook Township
Spring Brook Township is a small town in northeastern Pennsylvania surrounded by scenic nature. Many premier destinations are an easy drive away, making it the perfect winter season home base for ski and snowboard enthusiasts. Spring Brook is only a 15-minute drive from the massive Montage Mountain Ski Resort, which offers 26 trails, two terrain parks, and seven chairlifts. It is also less than an hour away from both the Camelback Mountain Resort and the Shawnee Mountain Ski Area.
Shippensburg
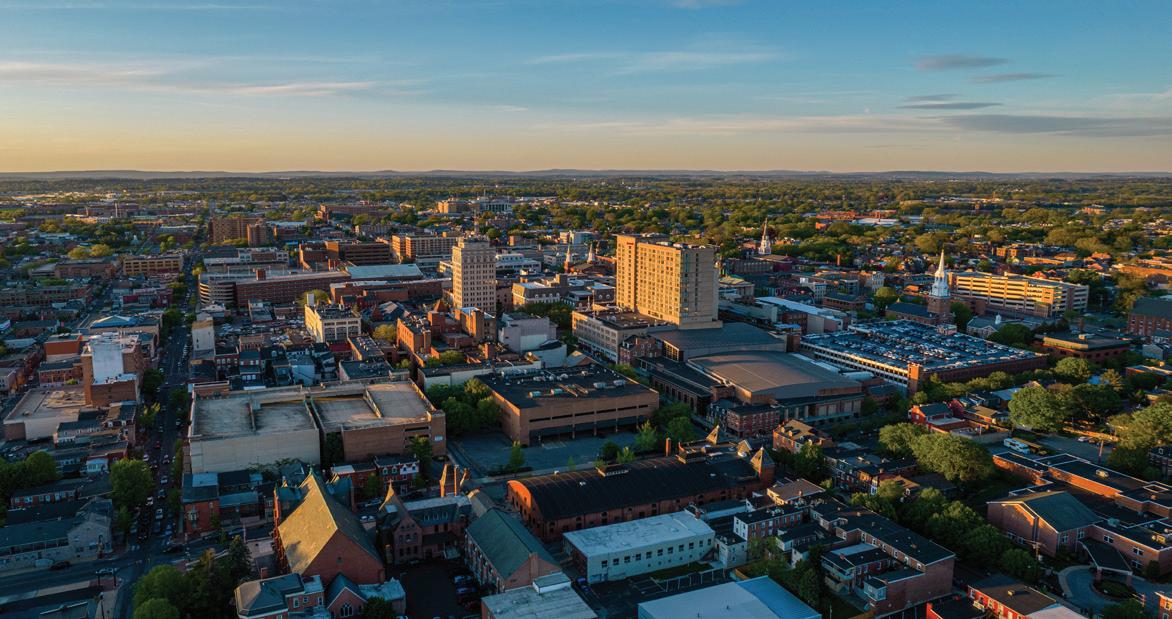
Shippensburg is a quiet Pennsylvania community with a history that stretches back hundreds of years. Less than an hour away from the heart of Shippensburg are three of Pennsylvania’s best ski and snowboard destinations. Roundtop Mountain Resort has unique terrain marked by forested trails that pose an interesting challenge, Liberty Mountain Resort has more than 100 acres of skiable terrain, and Whitetail Resort has runs for all experience levels, as well as a terrain park.
Newtown Square
Newtown Square, a charming and historic little township, is an outeredge suburb of Philadelphia. Just 45 minutes away is Spring Mountain Adventures, one of Pennsylvania’s most enjoyable ski resorts. Spring Mountain Adventures is an ideal location for families and beginners, with ski lessons for all ages, outdoor skating rinks, and seven primary trails to explore.
Moosic
Moosic is a small, pleasant town in the Scranton area with an industrial legacy. This charming community shares a similar location to Spring Brook Township, with Montage Mountain Ski Resort just ten minutes from the town center, and Camelback Mountain Resort and Shawnee Mountain Ski Area each roughly an hour away. Camelback includes thrilling terrain parks for skiers and boarders and 40+ lanes of snow tubing fun. Shawnee Mountain Ski Area has a family-centric atmosphere, boasts 23 slopes and two terrain parks, and even offers night skiing.
Schuylkill County
Schuylkill County is in the heart of Pennsylvania with beautiful natural settings and scenic towns like Andreas, a charming community by the river. Both Blue Mountain Resort and Bear Creek Mountain Resort have much to offer and can be found about an hour from Schuylkill County. Blue Mountain has skiing and snowboarding runs with five lifts and 40 trails. Bear Creek has 21 excellent runs and includes a cozy spa.
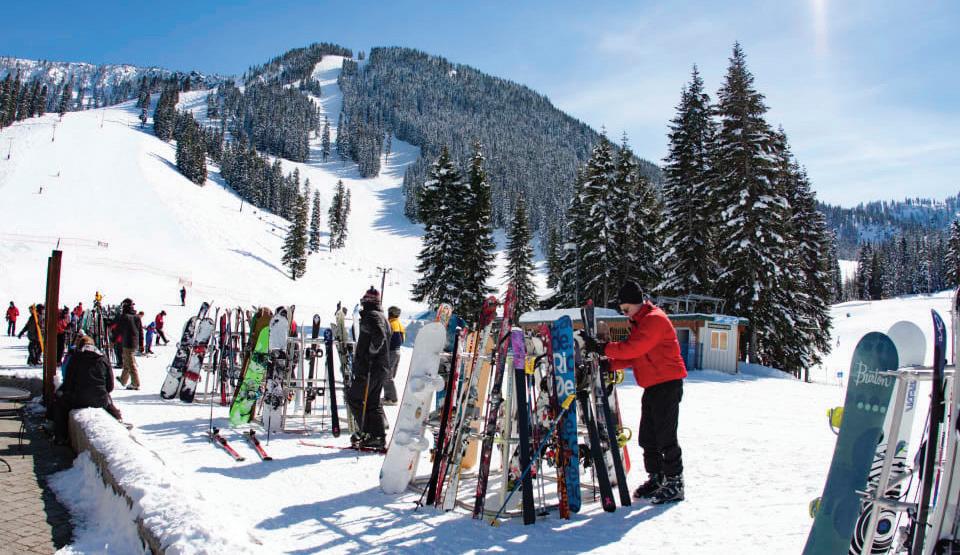

Lancaster
Lancaster is a city known for its sprawling countryside and delicious farm-to-table food traditions. For skiers and snowboarders, Lancaster is ideally located only an hour away from Roundtop Mountain Resort, which includes 20 trails with varying degrees of difficulty, five lifts, three magic carpets, and 600 feet of vertical drops. It also has lodging and dining and a ski school for beginners to learn the ropes.
Lancaster | Image credit: Bryce Wendler
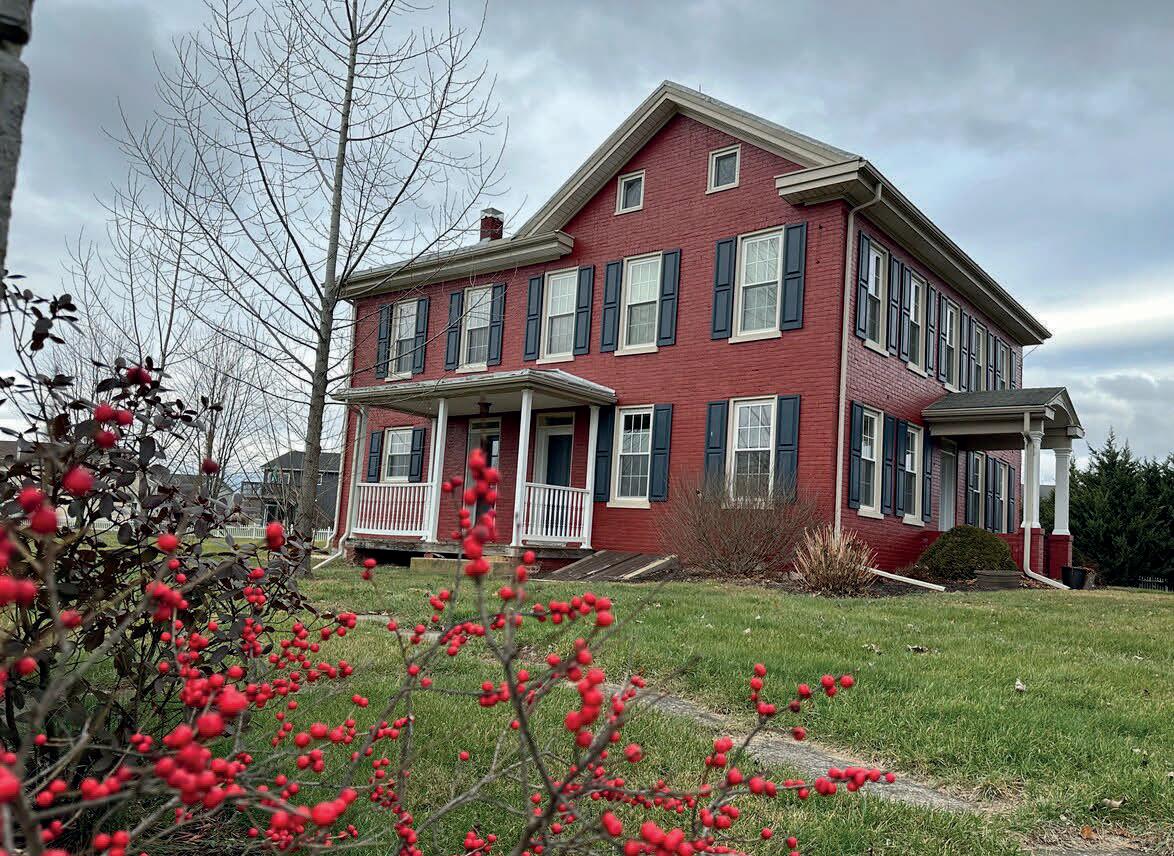
An Original Farm House From the 1800’s 10429 Thornwood Road, Shippensburg, PA 17257 Just give it your tender loving care and enjoy the home. 2 hours from Baltimore and Washington DC. You have neighbors but also 1.36 acres with a couple acres behind you that cannot be built on. $299,000 | 3 bedS | 2 bathS | 2,312 sq ft Dwight Martin REALTOR® 717.496.3668 dmartin@sailhamer.com www.sailhamer.com 16


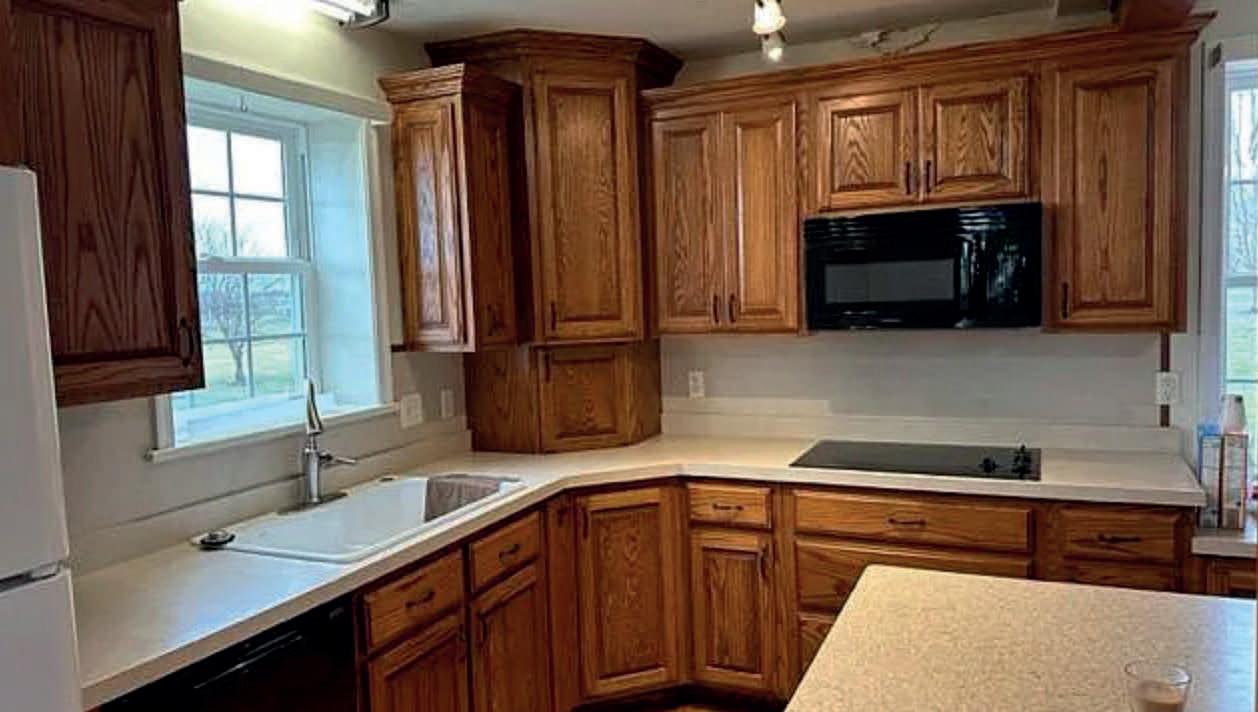

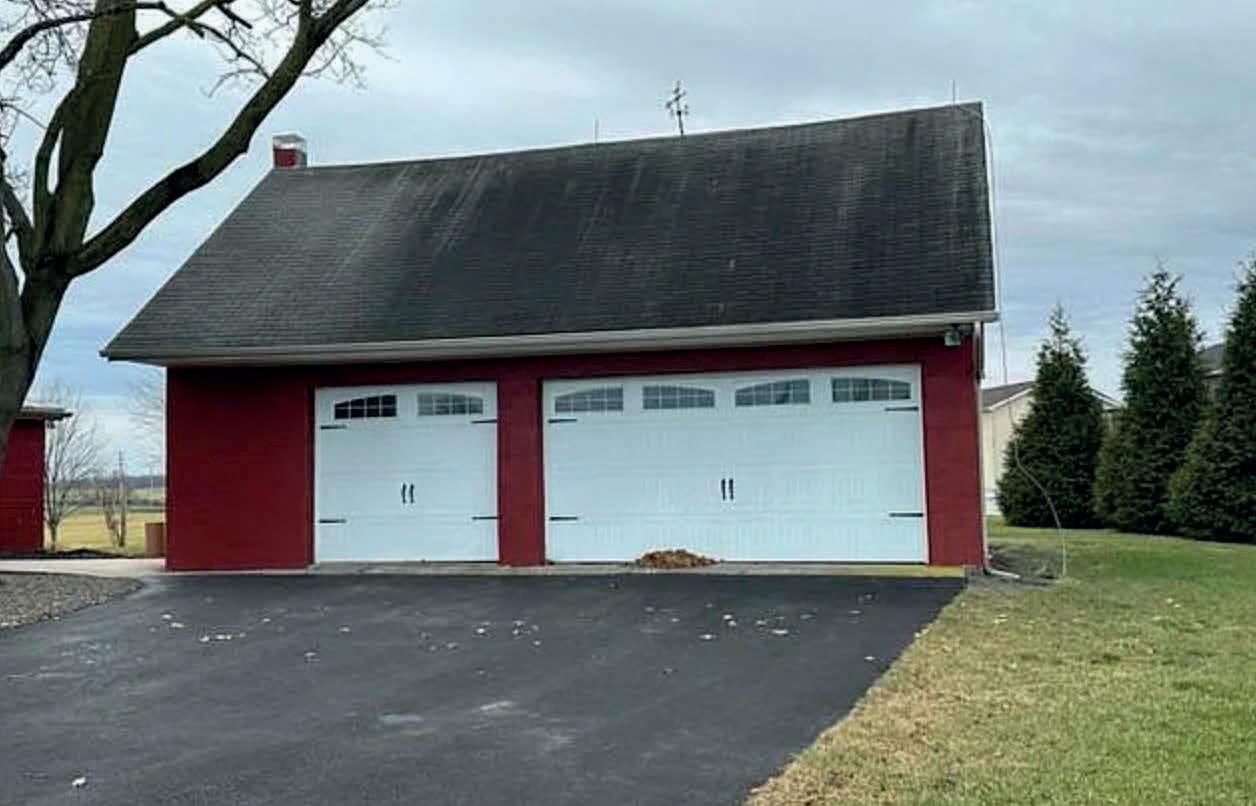
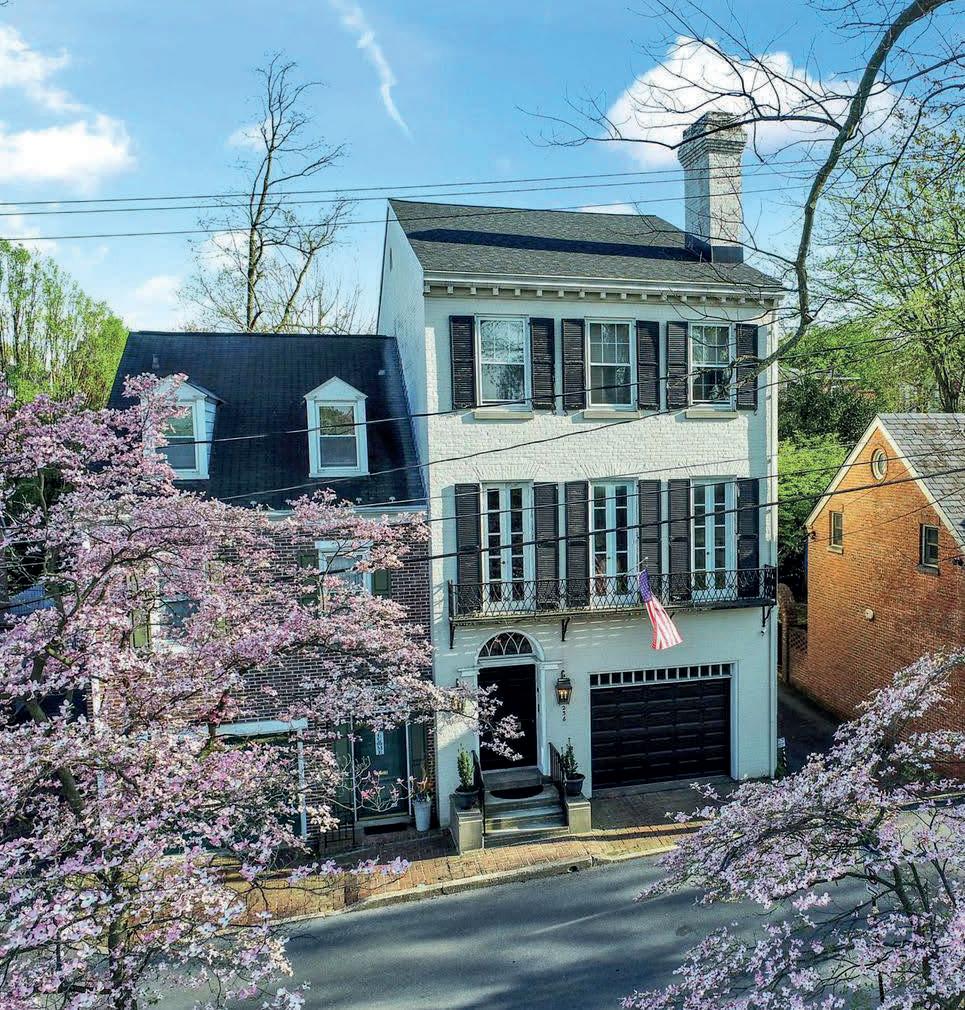


Jeff LeFevre SALES ASSOCIATE C: 717.468.7781 O: 717.393.0100 jnlefevre49@gmail.com 18
3-STORY BEAUTIFUL COLONIAL MUSSER PARK
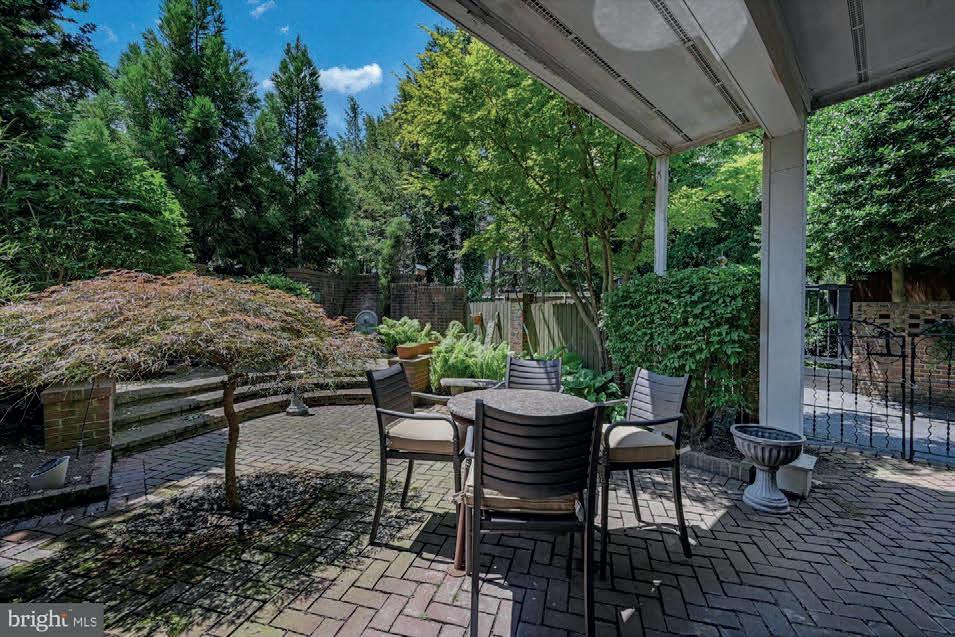
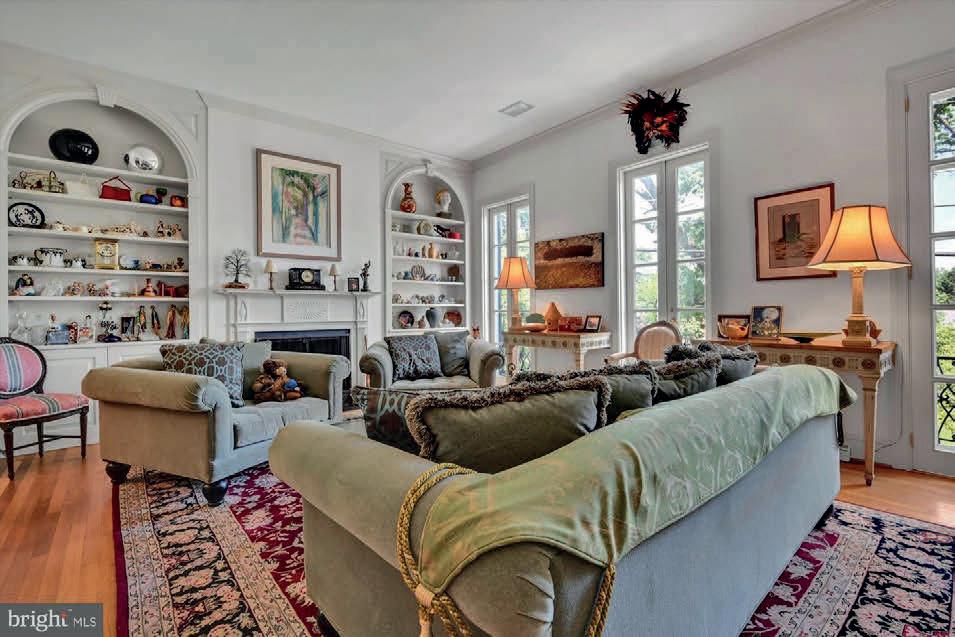


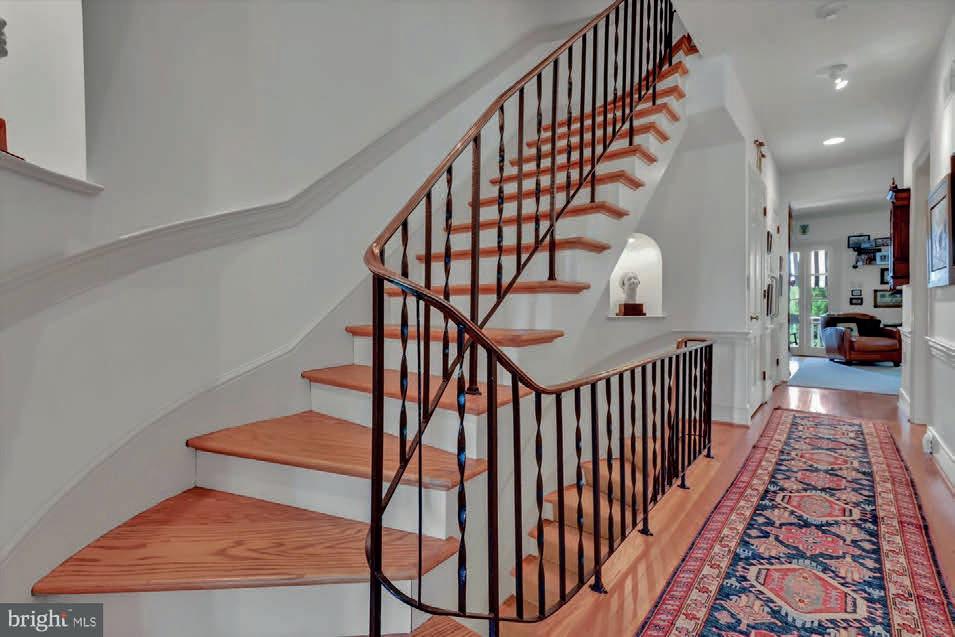
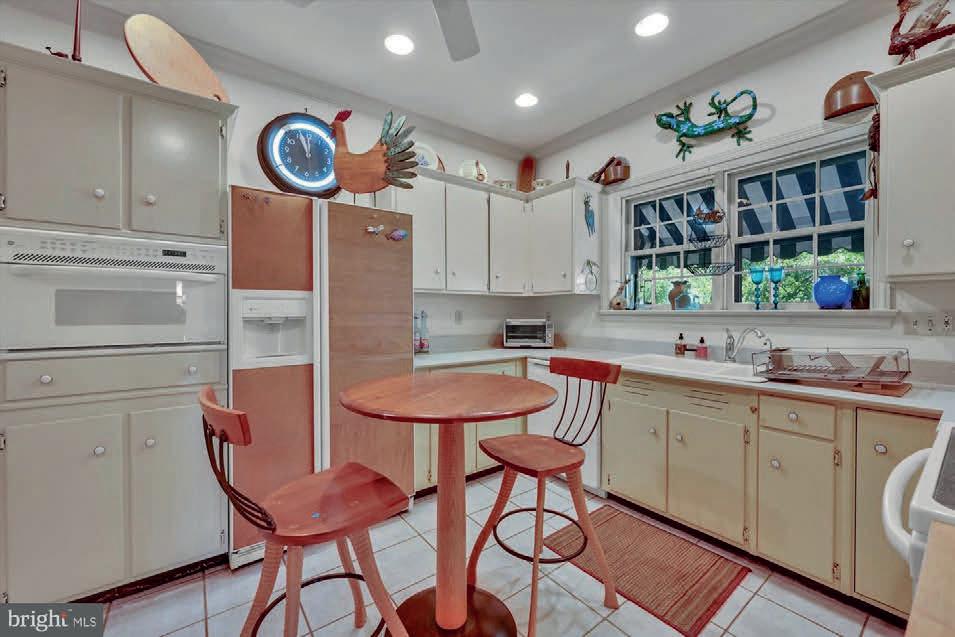

PA 17602
3-Story Beautiful Colonial overlooking Musser Park. Wonderful central city location, within walking distance of many amenities! Integral one-car garage, Elegant marble Foyer & Entry leads you to the great floor plan with a bedroom on the first level w/ connecting half-bath, Elevator for your convenience, Two master suites on upper level, 9’ ceilings, marble bath w/ steam shower. Two (2) large, covered rear decks & Private Brick pillar & wood fenced yard & patio are perfect for your entertaining needs. 2nd fl wrought iron front balcony accessed by three (3) sets of French doors overlooking Musser Park. A rare opportunity you can’t afford to miss!
BEDS | 2 BATHS | 2 HALF BATHS | 3,210 SQ FT
$694,900
236 E MARION STREET, LANCASTER,
3
|
575 MCINTOSH LANE, ANDREAS, PA 18211
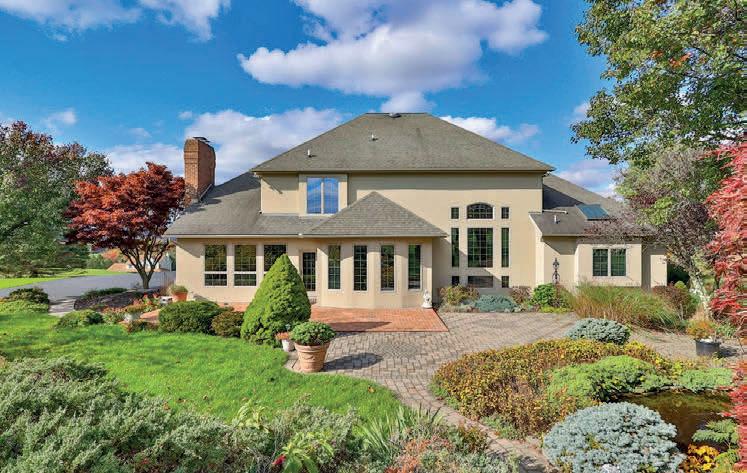

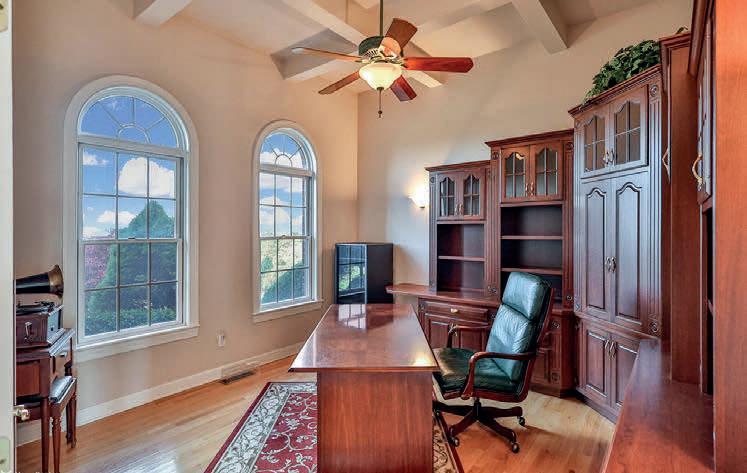

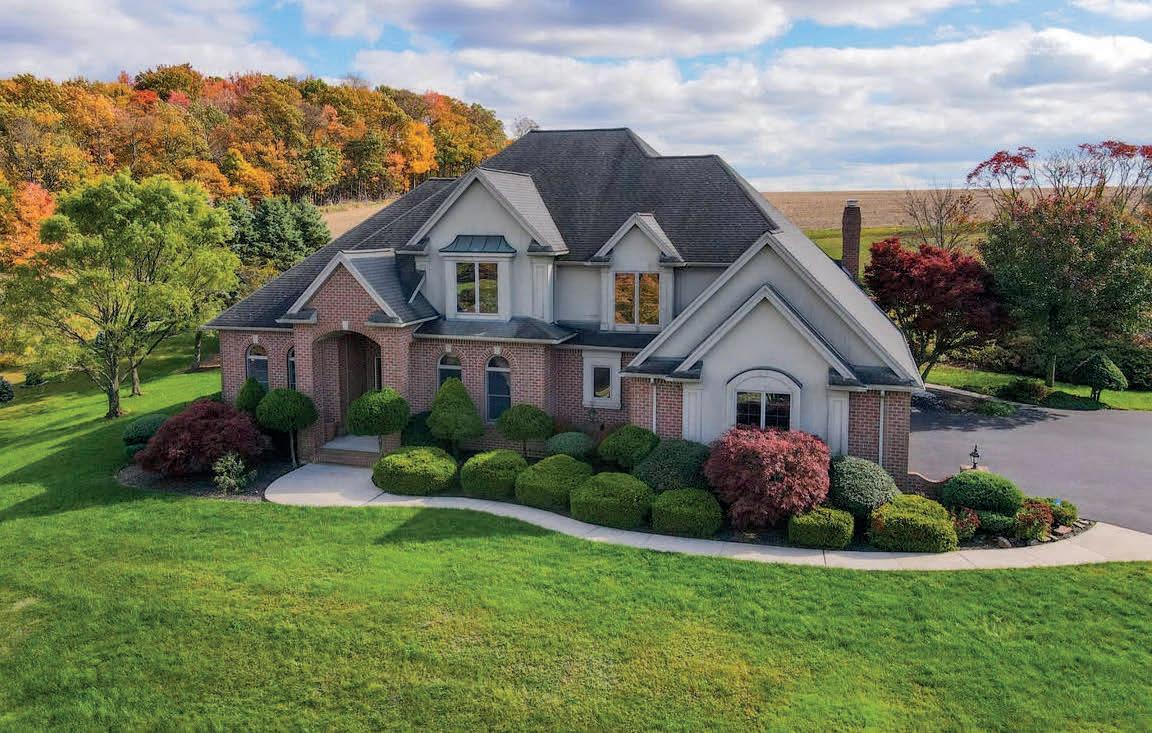
Close to both the Poconos, Jim Thorpe, and the Lehigh Valley, this is an architect-designed home affording truly extraordinary views of the distant hills beyond. This lovely home sits just below the crest of a large hill and its wonderfully-landscaped 1.5 acre lot showcases a diverse variety of trees and plantings, a koi pond, and cascading waterfall that look beautiful year-round. The brick-faced home’s formal entry leads into a welcoming foyer adjoining a voluminous living room with 20-foot tall ceilings and a feature wall filled with large, south-facing windowsfilling the room with beautiful natural light throughout the day. A gracious primary suite on the east side of the home welcomes morning light framed through elegant extended-length corner widows. The elegant en-suite master bath is luxurious and spa-like, featuring vaulted ceilings, an elevated jacuzzi-style jetted tub, private shower and water closet, and two sinks. The kitchen showcases granite countertops and a second vented cooktop within its island, with plenty of fully-customized cabinet storage and built-in appliances. An extended countertop adjoins a walkout breakfast area on the south side and a formal dining room with fantastic views to the north. A family room featuring a full brick gas fireplace creates wonderful ambiance and an informal space to gather directly off the kitchen. An executive first-floor study with an elegant coffered ceiling provides a great quiet space. Upstairs can be found three additional bedrooms - each with spectacular views over the surrounding countryside. The home has an oversized 3-car garage with direct access to a huge, unfinished basement.
 4 BEDS | 3.5+ BATHS | 4,708 SQ FT | 1.5 ACRE LOT | $725,000
4 BEDS | 3.5+ BATHS | 4,708 SQ FT | 1.5 ACRE LOT | $725,000
20
CRAIG A. SACHSE

Keller Williams Real Estate


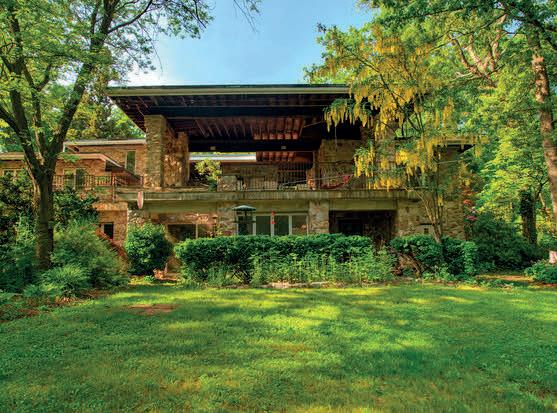
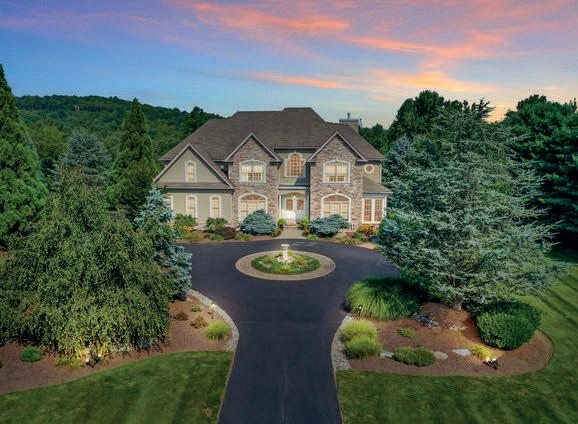
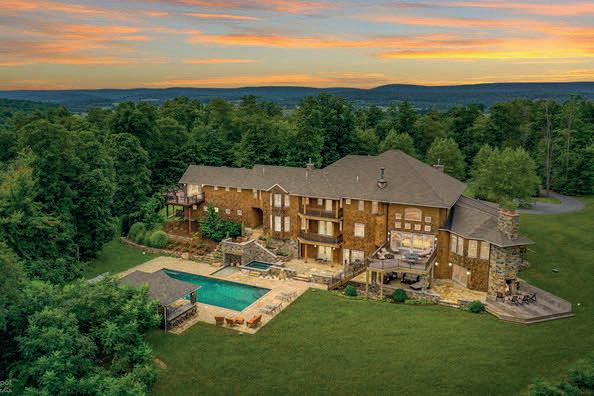
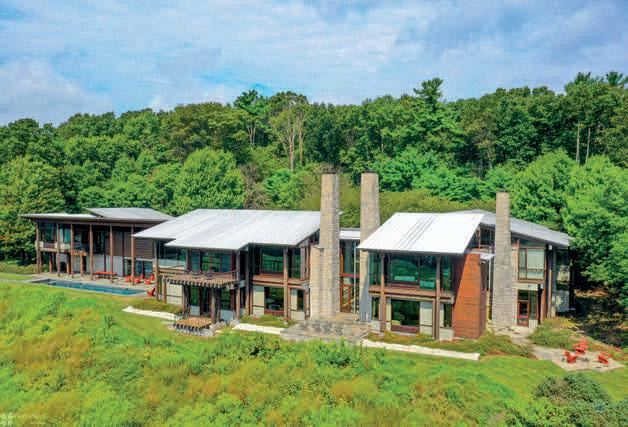
Craig Sachse of Keller Williams Real Estate delivers residential real estate solutions specifically tailored to the needs of his diverse base of sellers and buyers. He provides many years of combined experience within the disciplines of architectural design, marketing, and selling distinctive and high-value homes- while offering an extraordinary breadth of knowledge and insight rather unique to our real estate community.

570.954.3543 I O: 610.435.1800 CraigASachse@gmail.com LUXURY HOME EXPERT
N.
C:
1605
Cedar Crest Boulevard, Suite 309 Allentown, PA 18104
ABOUT CRAIG
Every home has its story… let me tell the world about yours.
53 Steinbeck Drive Moosic, PA 18507
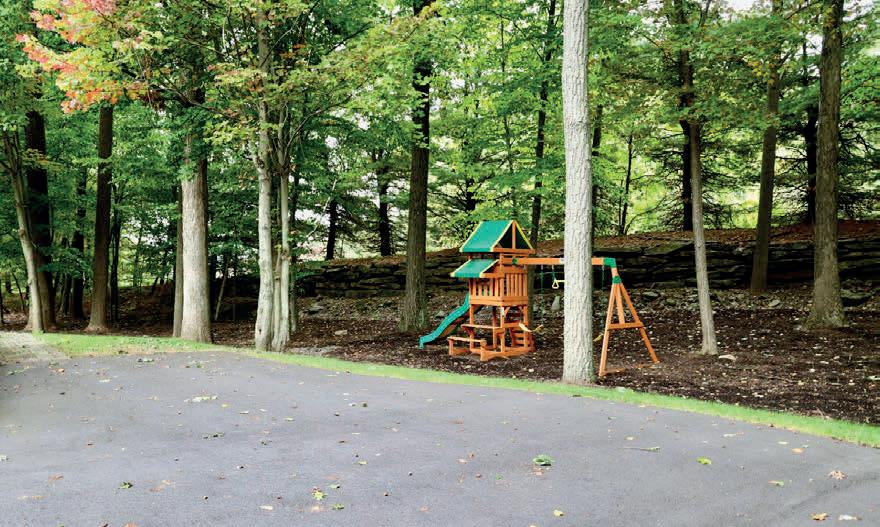

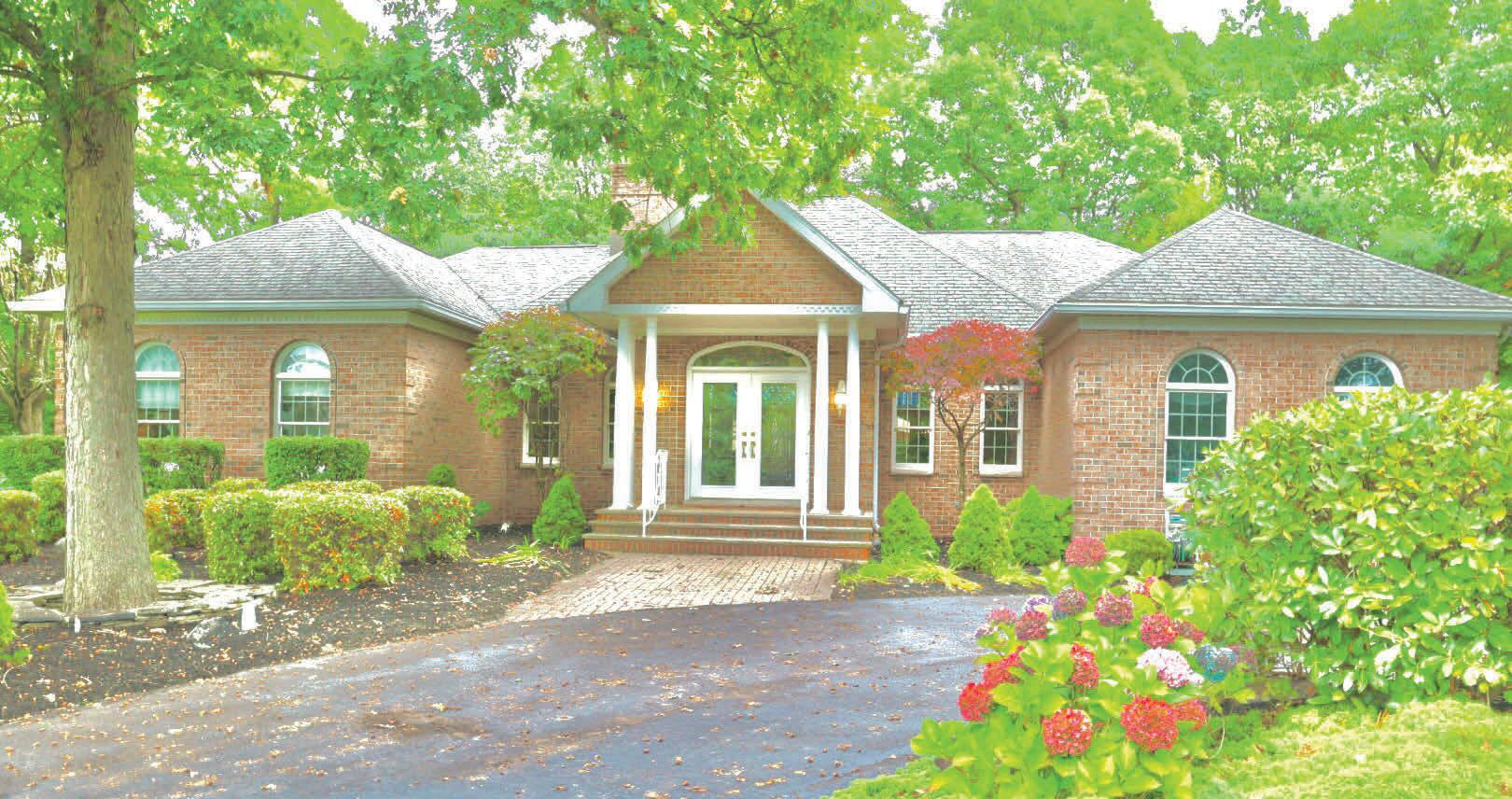
Listed for $890,000

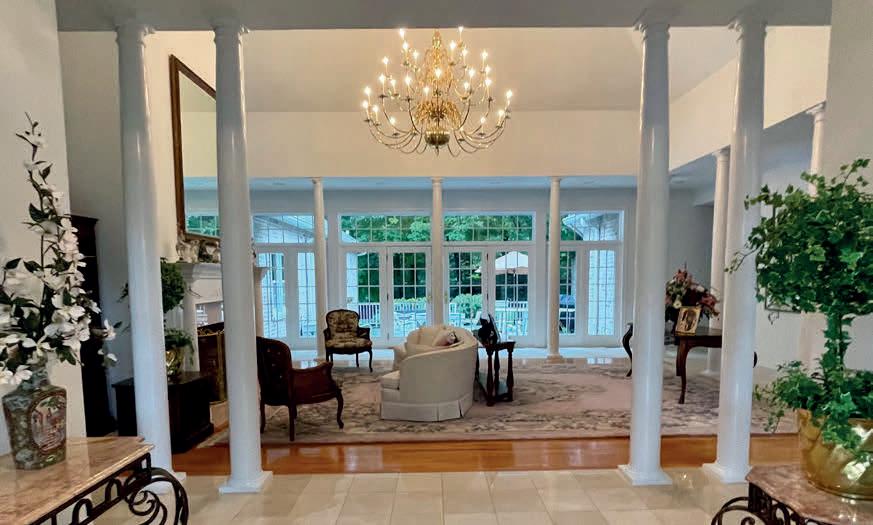

All brick exterior, 3-car heated and insulated attached garage, underground sprinkler system, Anderson Thermo windows, paved driveway, block patio, motorized patio awning, natural gas barbecue with direct line to home, built-in radon detector, marble flooring in foyer and formal living room, cathedral ceiling, very large Primary Suite with spacious walk-in closet, jacuzzi tub in Primary bath, sub-zero refrigerator, Barista bar, wine cooler and an abundance of natural light. The almost 2000 sq ft of finished basement is a blank slate just waiting for your creative input. The beautifully manicured outdoor space is very private and a great space for entertaining. This incredible home has never been occupied by any animals. The owners bult it and are the only people to ever occupy it. It is definitely a must see!
C: 570.687.6078
O: 570.880.4663
janine.senofonte@yahoo.com

Janine
REALTOR ® 22
Senofonte
Perfect Get Away Home
11 Wetzel Lane
Weatherly, PA 18255

3 Beds | 2 Full Baths + 1 Half Bath
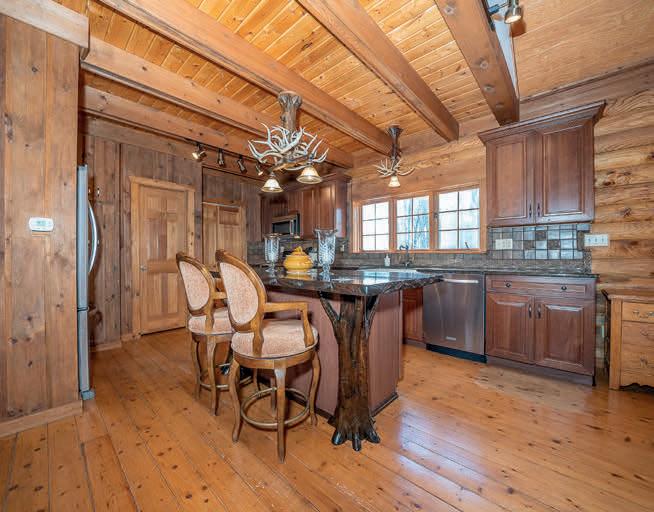
List price $1,300,000

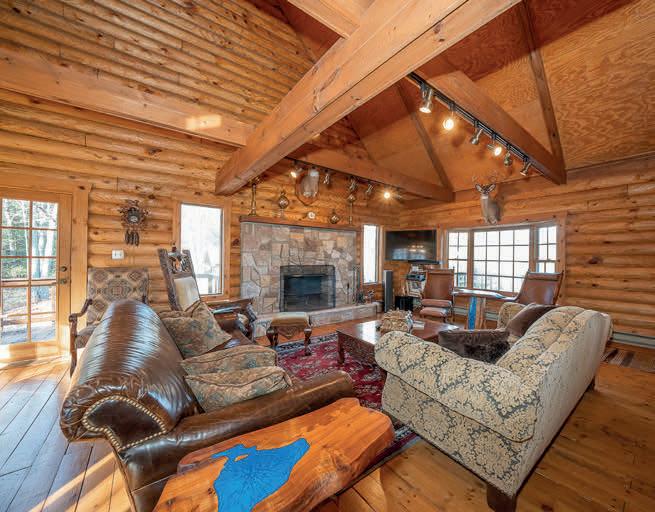
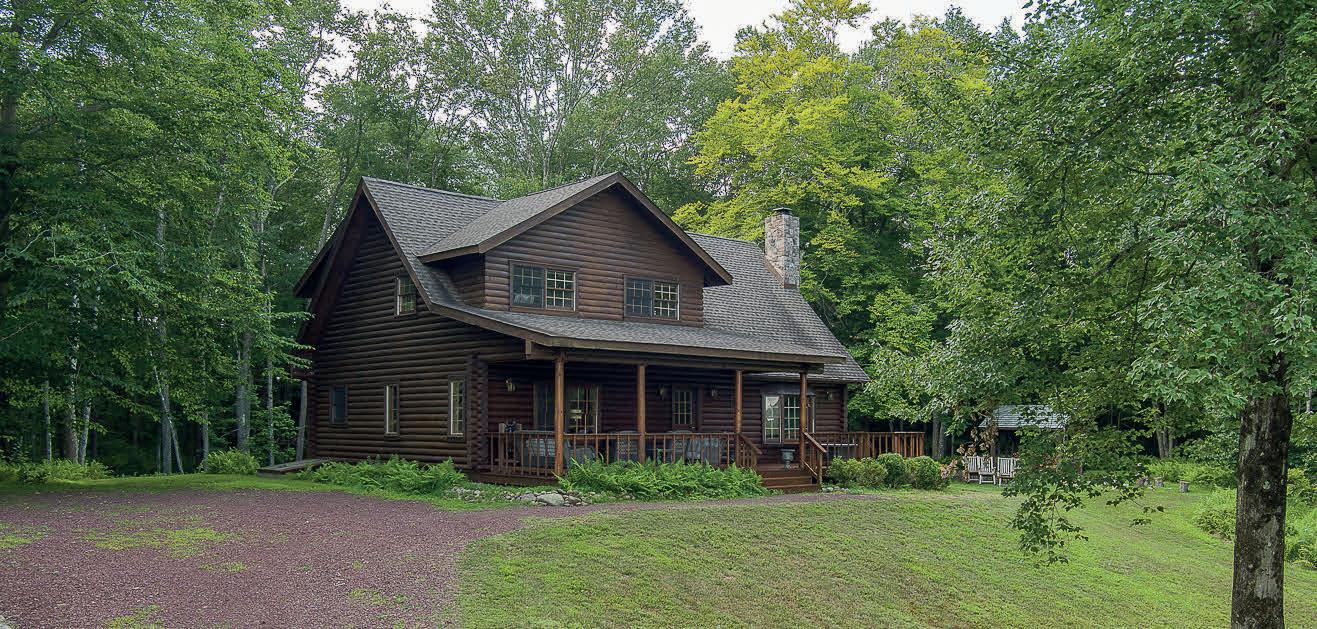
A perfect get away home, this property is situated on 36 acres, and offers stunning views in a private location. Included on the stunning 36 acres is a lake for swimming, boating and untouched beautiful forestry that surrounds the three bedroom home. Take in the views from the covered front porch and enjoy the serenity that the property offers. Inside, warm up by the fireplace in the large living room and the comforts of a first floor main bedroom suite. Enjoy the ease of a recently updated kitchen that offers many of the amenities for cooking your favorite meals. Upstairs, there are two additional large bedrooms and a full bath. This is a unique opportunity to experience natural surroundings, privacy and tranquility the property offers.
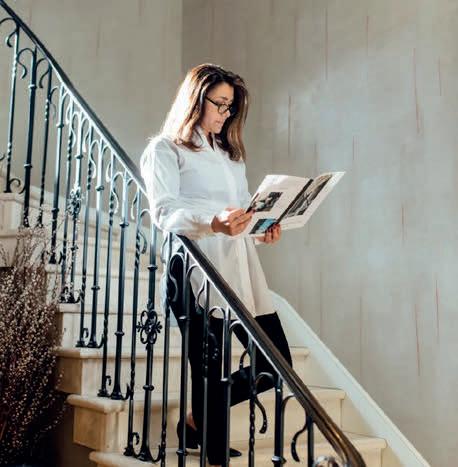
Compass is a real estate broker and abides by Equal Housing Opportunity laws. All material presented herein is intended for informational purposes only and is compiled from sources deemed reliable but has not been verified. Changes in price, condition, sale or withdrawal may be made without notice. No statement is made as to accuracy of any description. All measurements and square footages are approximate. Lavinia Smerconish M: 610.5 47.6637 O: 610.822.3356 lavinia.smerconish@compass.com
STUNNINGLY REMASTERED
$575,000 | 4 Beds | 4 Baths | 5,092 Total Sq Ft Fin This Springbrook Gem is a rarity, for sure! A RANCH that has been entirely renovated with modern flair and meticulous attention to detail at every level! From the luxurious soaking tub to the two gorgeous fireplaces to the Pizza Oven, you can’t ask for a more perfectly appointed home to make your own! Bring your people and your style and let the enjoyment begin! Magnificent space to indulge your family, pamper yourself and entertain your friends! Conveniently located minutes from interstates and central to skiing, hiking, shopping and too many adventures to count!

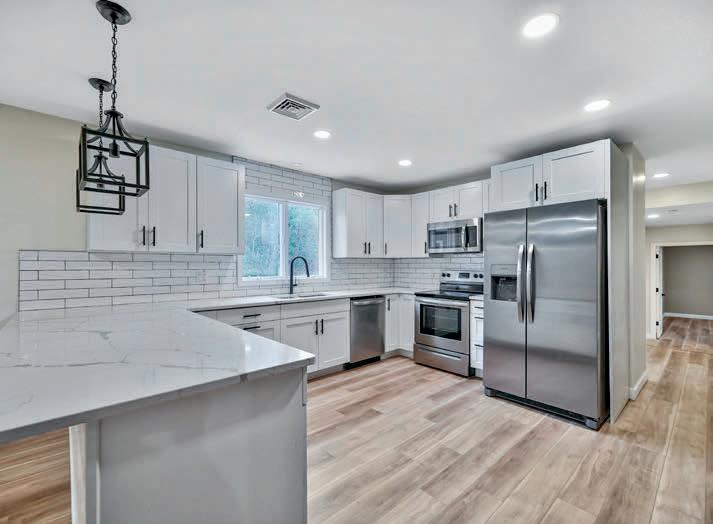 Pam Shotto ASSOCIATE BROKER / OWNER
Pam Shotto ASSOCIATE BROKER / OWNER
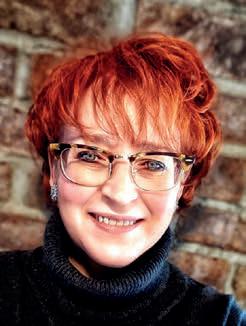
C: 570.878.5003
O: 570.842.1111
pam@touchstonerealtypa.com www.touchstonerealtypa.com

253 PA-435, Clifton Township, PA 18424, United States
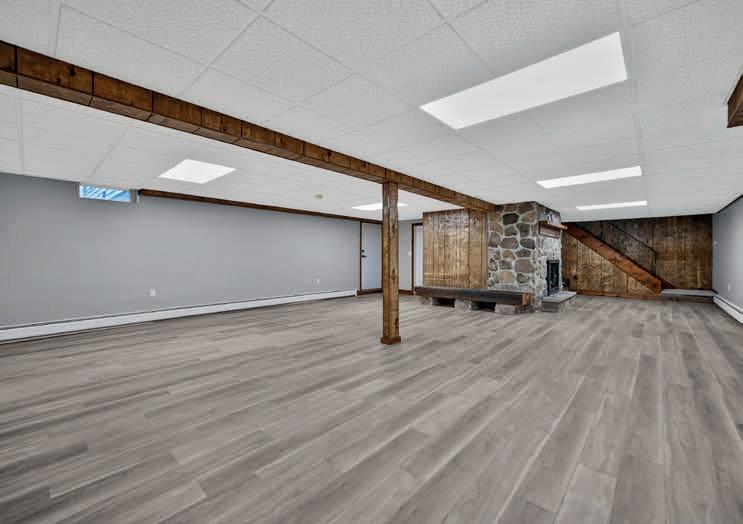
 7 JONI DRIVE, SPRING BROOK TOWNSHIP, PA 18444
7 JONI DRIVE, SPRING BROOK TOWNSHIP, PA 18444
24
Custom-built Homes

2
SENECA TRAIL, CONYNGHAM, PA 18219
Amy Shelanski
Amy.Shelanski@foxroach.com amyshelanski.foxroach.com
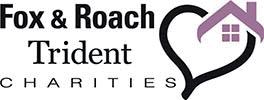
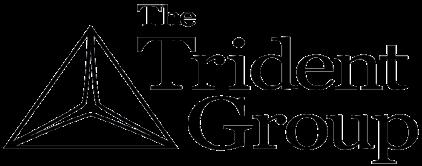

A lifelong resident of Philadelphia, Amy knows the Philadelphia area inside and out. She is happy to share her knowledge with her clients of the richness and diversity of Philadelphia’s neighborhoods – from Center City to the surrounding areas and the suburbs. Amy’s enthusiasm for life in Philadelphia, fueled by her ability to recount customs and history, has earned her many happy clients and friends. Amy’s goal is to develop long-lasting relationships with her clients by working to meet their short-term needs and long-term financial goals.
After graduating from Cheltenham High School Amy went on to earn her BA from the University of Pennsylvania. Before embarking on a career in real estate fifteen years ago, she worked in international public relations, advertising, and marketing in the pharmaceutical industry. Her background is a perfect fit for today’s competitive market. Over the years, Amy has given back to Philadelphia through participation in community and civic organizations. She served on the board of Queen Village Neighbors Association for six years and served on the Queen Village Zoning Committee for eight years. In addition, Amy was on the board of the Geographical Society of Philadelphia and served on the Pier 5 Condominium board for five years. She is currently president of the Fulton Mews Condominium Association.
Amy’s interests include travel, reading, cooking and entertaining, and of course, her dog, Spud. She speaks terrible French and even worse German.

1818
Delancey Street, Philadelphia, PA 19103
$3,500,000 | 4 beds | 6 baths | 4 ,500 sq ft
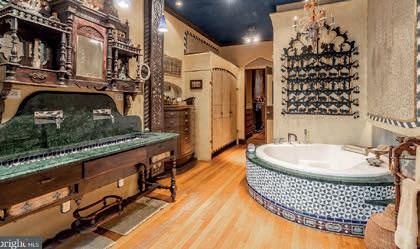
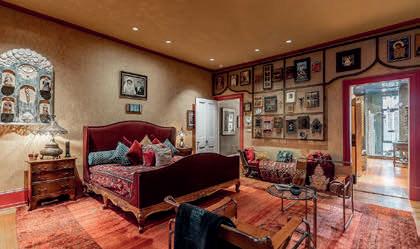
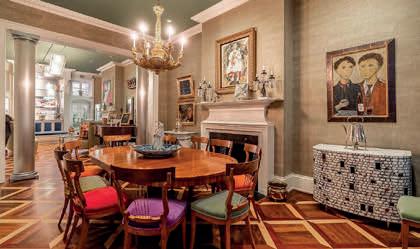
Welcome to 1818 Delancey Place in the heart of Rittenhouse Square. This beautiful historic home sits on prestigious Delancey Place, a street that has remained faithful to the elegance of its large Federal homes. 1818 Delancey was built around in 1854 and has kept its Federal charm through many updates and renovations. Enter the home through the elegant arched dual foyers, leading to the stunning and spacious living room with 12’ ceilings, and the original staircase with its lovely, curved banister. The magnificent floors are custom maple, walnut, and cherrywood inlay parquet. The total look is of polished sophistication. Perfect for an intimate tete-a-tete or large celebrations. Just off the living room is a lovely deck perfect for morning coffee or evening cocktails. In the dining room is one of the three wood-burning fireplaces and space for large dinner gatherings. On the 2nd floor is an enormous primary bedroom in the front of the house with tall windows, an adjoining bathroom and walk-in closet. The 3rd floor has a very large front bedroom, walk-in closet, and full bath. In the rear of the house is another large bedroom and full bath. Continuing to the fourth floor are stairs that branch off in the rear of the house to a landing with access to what could be a large roof deck. This house must be seen to fully appreciate its size, elegance, location, and beauty.
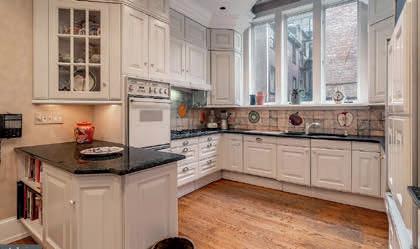

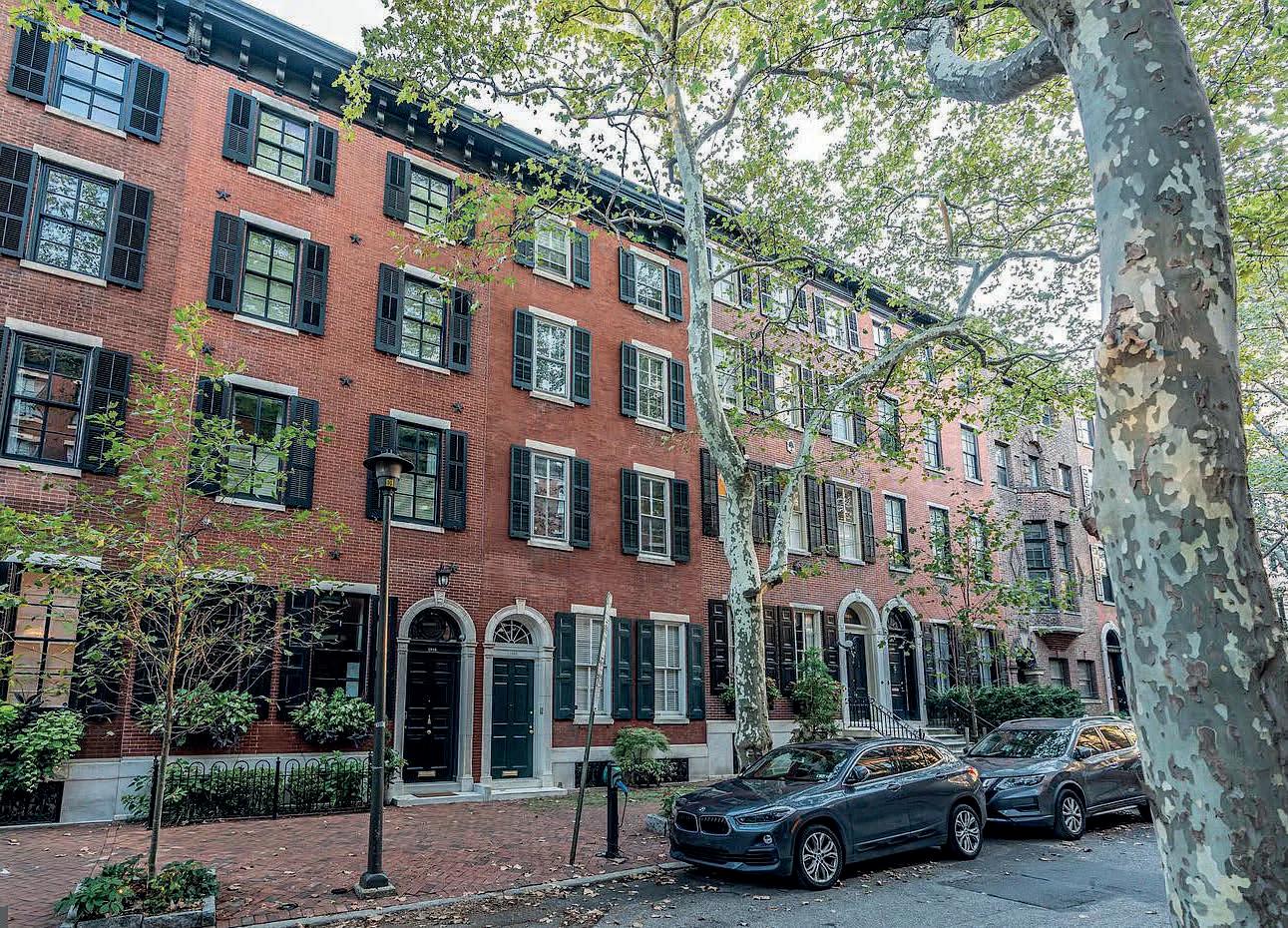
215.983.1414
ASSOCIATE
REALTOR ® | SALES
LIC #RS296298
BREATHTAKING PERIOD HOME RIVER ROAD, NEW HOPE, PENNSYLVANIA



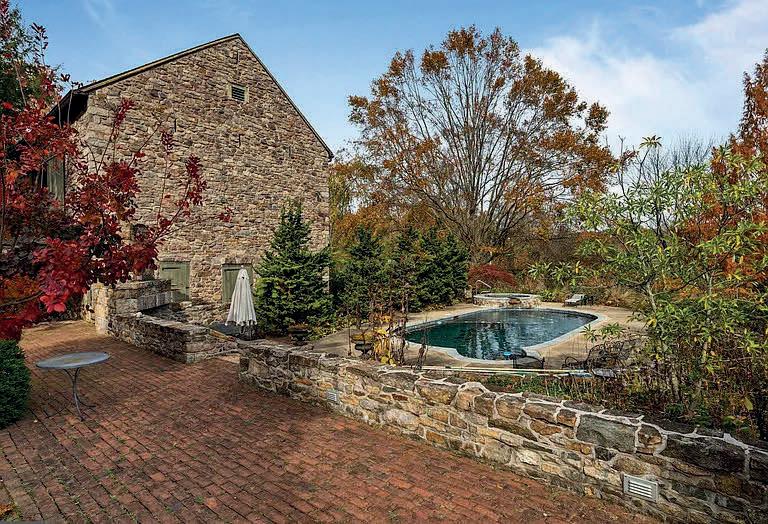
Cradled at the end of a long country lane is One of Bucks County’s most Meticulously Preserved & Restored stone houses”. William Penn Land Grant property to George Pownall in late 1600’s. Well planned landscaping, ornamental trees & shrubbery grace this refined country estate. Stunning exterior & interior period details have been dovetailed to the original 1782 home and its 21st century equal. Six fireplaces add ambience on winter evenings! Masterfully created great room w/ its inviting presence ~ w/ exposed beams, a large, mantled fireplace, flanked by French doors opening to a marvelous, covered porch capturing views of almost 29 acres of woods & field. Wonderful cook’s kitchen w/ high end stainless appliances. Luxurious main bedroom suite w/ lavish limestone bath & an additional 4 bedrooms. A delightful 2-bedroom guest cottage & springhouse adds to the charm. Stone bank barn, a fabulous, heated saltwater pool & relaxing outdoor patio areas for entertaining + 3 car detached garage. A few of the improvements by the current stewards of this peerless property: new septic system, covered porch of superb craftsmanship, custom concealed Lutron lighting, zoned geothermal HVAC, radiant heat, whole house generator and many finely enhanced items makes this the rarest of finds! Convenient to New York, Philadelphia, fine shops & restaurants! Offered at $5,950,000

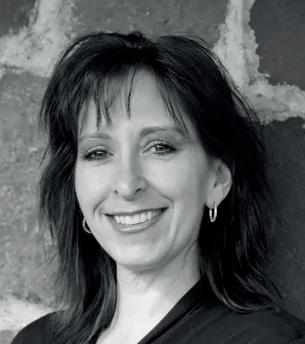
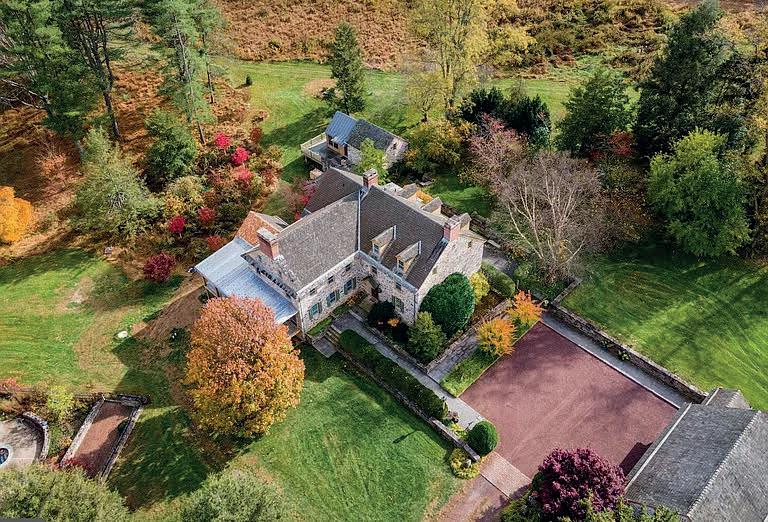
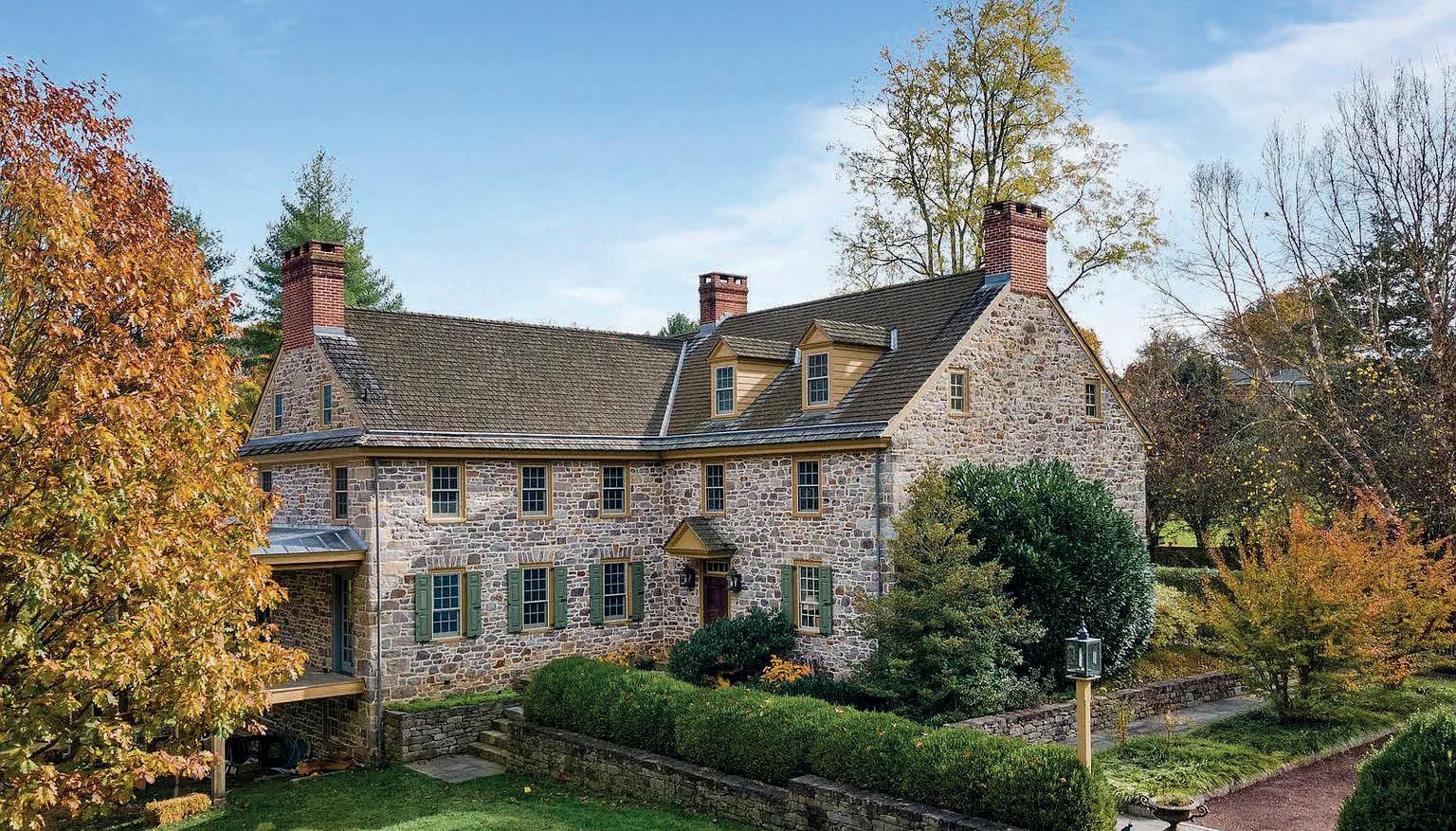
6038 Lower York Road, New Hope, PA 18938
Sotheby’s International Realty® is a registered trademark licensed to Sotheby’s International Realty Affiliates LLC. An Equal Opportunity Company. Equal Housing Opportunity. Each Office is Independently Owned And Operated. 215.680.2910 – Mobile 215.794.3227 – Direct daniel.leuzzi@sothebysrealty.com danielleuzzi.kurfiss.com Daniel Leuzzi REALTOR ® 215.208.6549 – Mobile 215.794.1302 – Direct beth@kurfiss.com www.kurfiss.com Beth Danese REALTOR ®
610.624.2189
christa.fiorelli@exprealty.com
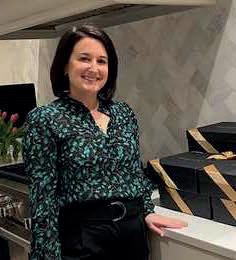


Home for the Holidays! This impressive turn-key Cape Cod home could be yours this season! Starting on the outside, this beautiful brick home will immediately catch your eye. Sitting on just under 1 acre, this is a rarely offered opportunity for a double lot property in the desirable Bevans Orchard neighborhood. Don’t miss the newly installed 16’ concrete parking pad! Bring your BOAT or RV! As you walk up to the front door you are greeted by the lovely covered porch. Custom doors have been installed, the front main door a beautiful brown oak color. Enter into the warm living room featuring brand new hardwood floors (all new throughout 1st floor), AMAZING stone fireplace and custom wall decor, recessed lighting, and custom window treatments. Solid wood front door with Anderson storm door. From the living room don’t miss the PRIMARY BEDROOM SUITE upstairs! Beautiful color choices, wall to wall carpeting, plenty of natural light while still maintaining privacy, primary bathroom with beautiful tiled flooring, custom double vanity, fully tiled stall shower with glass enclosure, recessed lighting and window for natural light. Bedroom also has a HUGE walk in closet! This house is a dream and it doesn’t stop! Open style EAT IN KITCHEN with Thomasville custom cabinetry, rear entrance to back patio and yard. Stainless steel appliances, custom backsplash and recessed lighting. From the living room and down the hallway there are 2 large bedrooms on the first floor, 1 that is currently used as a home office. The 2nd bedroom is used as a dressing room. LARGE 1st floor full bathroom between the bedrooms with SHIPLAP wall, beautiful custom vanity, custom tiled shower surround to ceiling and jetted soaking tub that is brand new and has never been used. Entrance from kitchen leads down stairs… there are 2 separate sides… 1 for storage and the other has 2 large living spaces. Either or both could be used as additional bedrooms or 1 as a family room. There is an additional full bathroom downstairs with heated flooring, large closet as well as an outside entrance with stairs to the back yard. Your backyard oasis features a large patio for entertaining and views of the private yard. There is a separate stone patio, privacy along side and shed. Home security system w/ cameras, water softener, private well and public sewer. 20 year roof and new Central Air w/ heat pump installed in 2010.
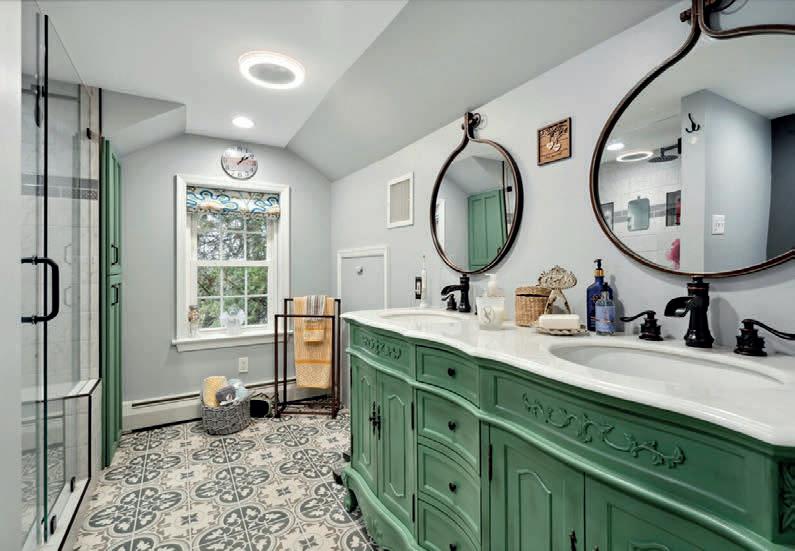
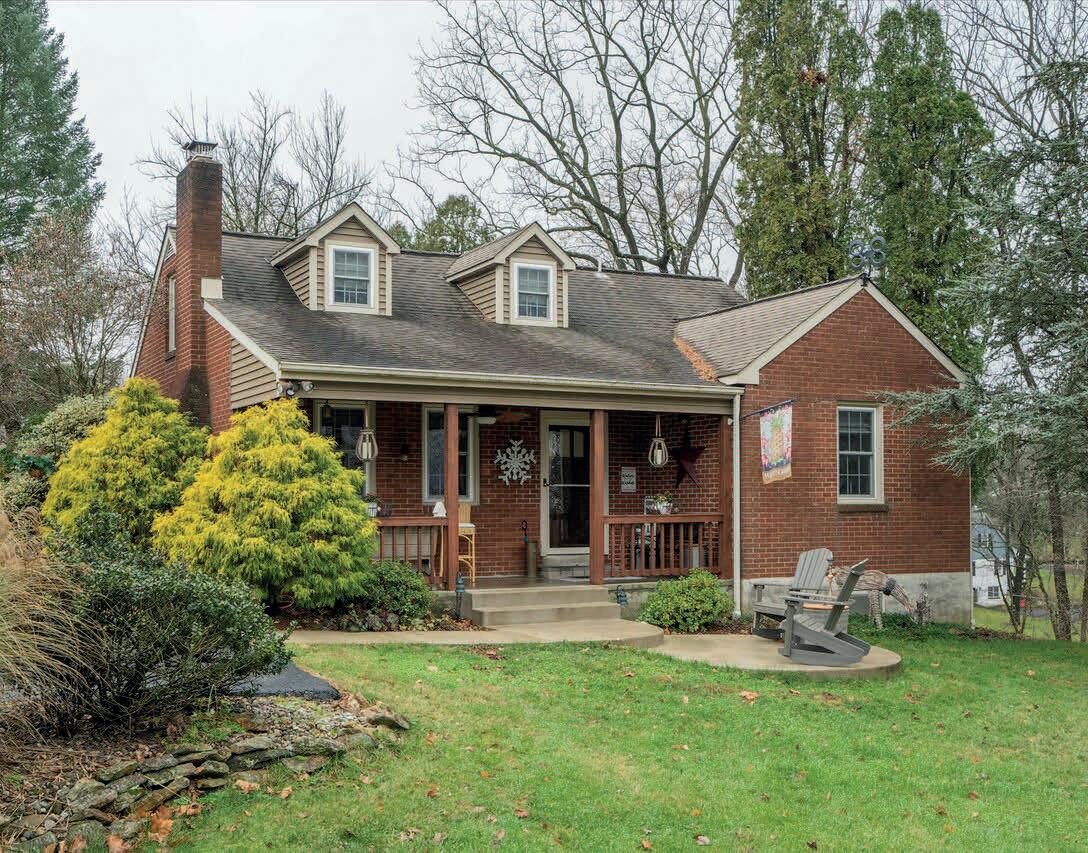

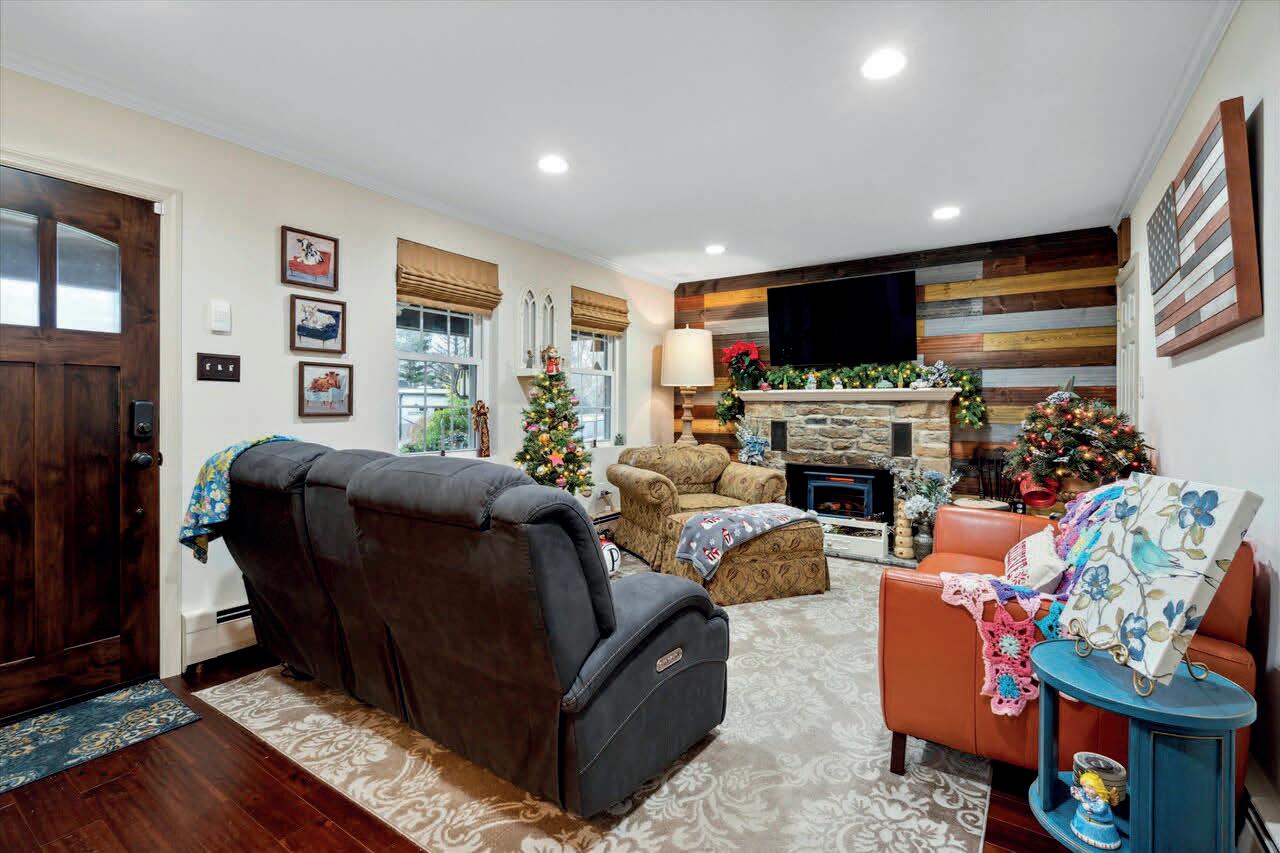
®
Christa Fiorelli REALTOR
28
129 MIDWAY ROAD, PHOENIXVILLE, PA 19460 3 BEDS | 3 BATHS | 2,480 SQ FT | 1,000+ SQFT (BASEMENT) | $649,900
Stunning 2,119 sq ft, 2+ bedroom condo with a 1st floor bedroom suite! Pet friendly. Secure front entrance just a short walk to your home. Main floor features soaring ceilings, historic 19’ arched window, custom lighting and architectural touches at every turn. Spacious powder room. Gourmet kitchen with granite counters, viking appliances, all wood cabinets. 1st floor bedroom and full bath with marble shower and tub, double sink. 2nd floor ensuite bedroom with an arched window, walk-in closet and ensuite bath. Lower level features an office and family room. Secure parking with strong security: cameras and keyed entry, secure elevator and stairway access. Spacious storage unit. Only 16 units in the building. Dog park, bookworms nursery school, Riverwards Market and Radicchios Italian restaurant nearby!

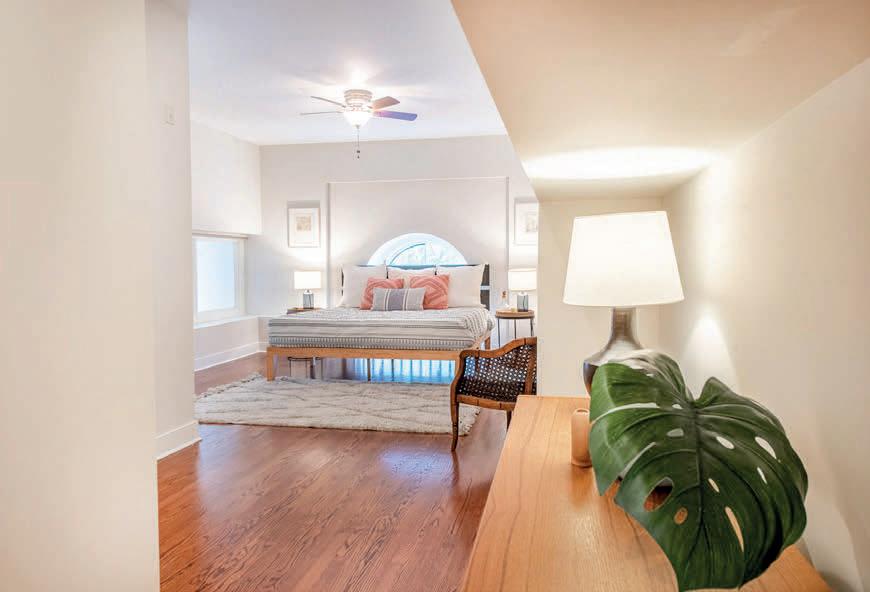

Perri Evanson
REALTOR ® / ASSOCIATE BROKER
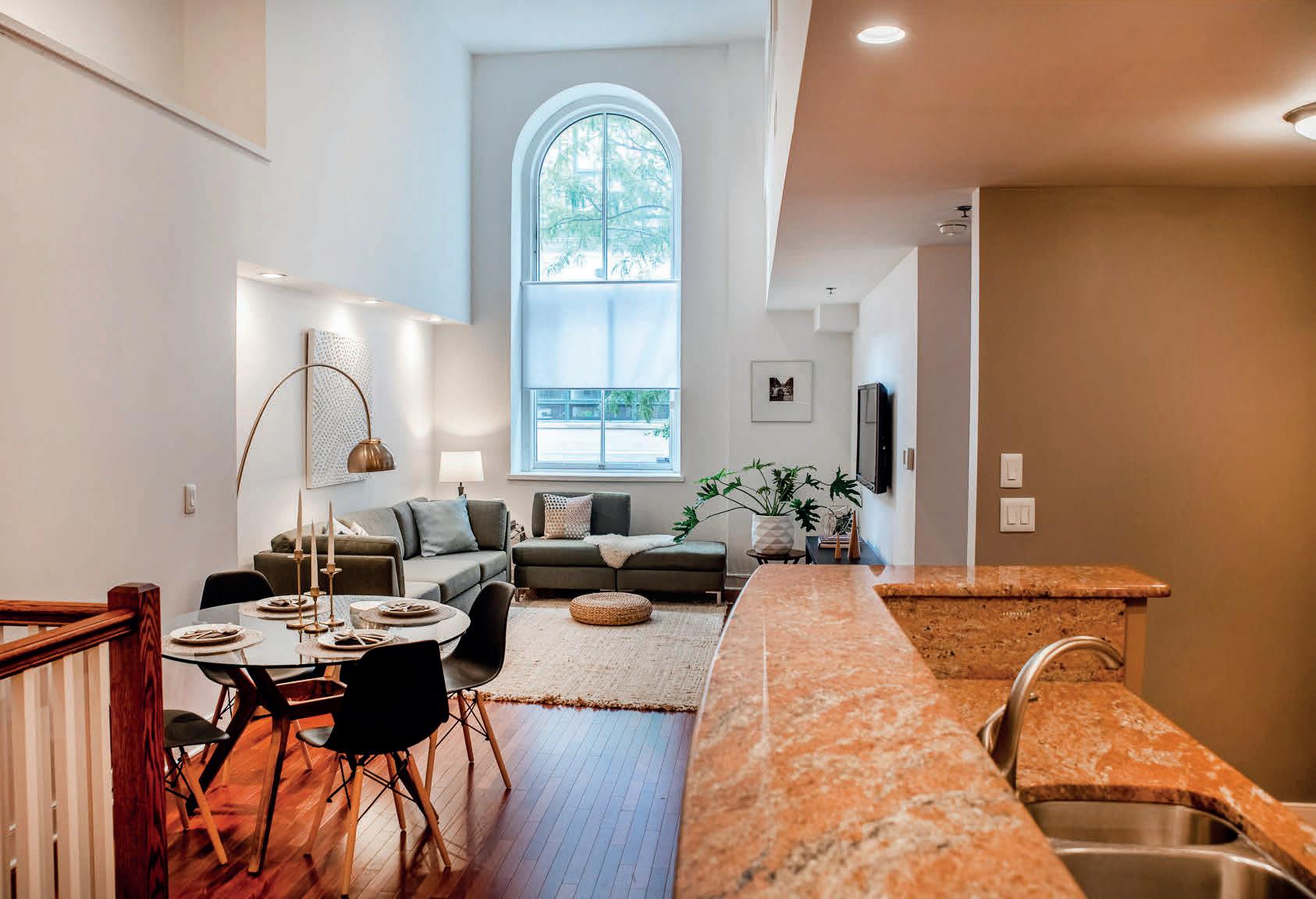
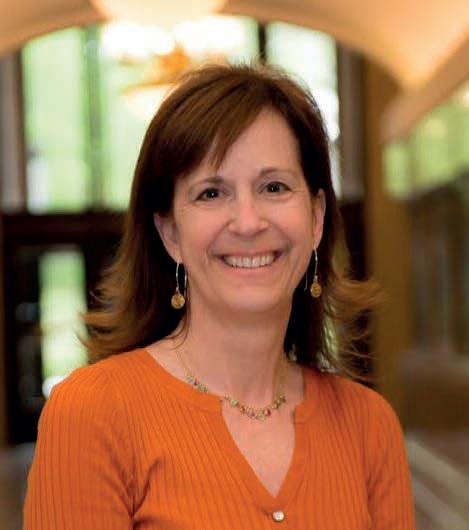
C: 610.517.5208 | O: 610.566.3000

paevanson@comcast.net
www.perrievanson.com
#AB067620
601 E. Baltimore Pike, Media, PA 19063
300 N 3RD STREET UNIT 102, PHILADELPHIA, PA 19106 2 BEDS | 3 BATHS | 2,119 SQ FT | $750,000
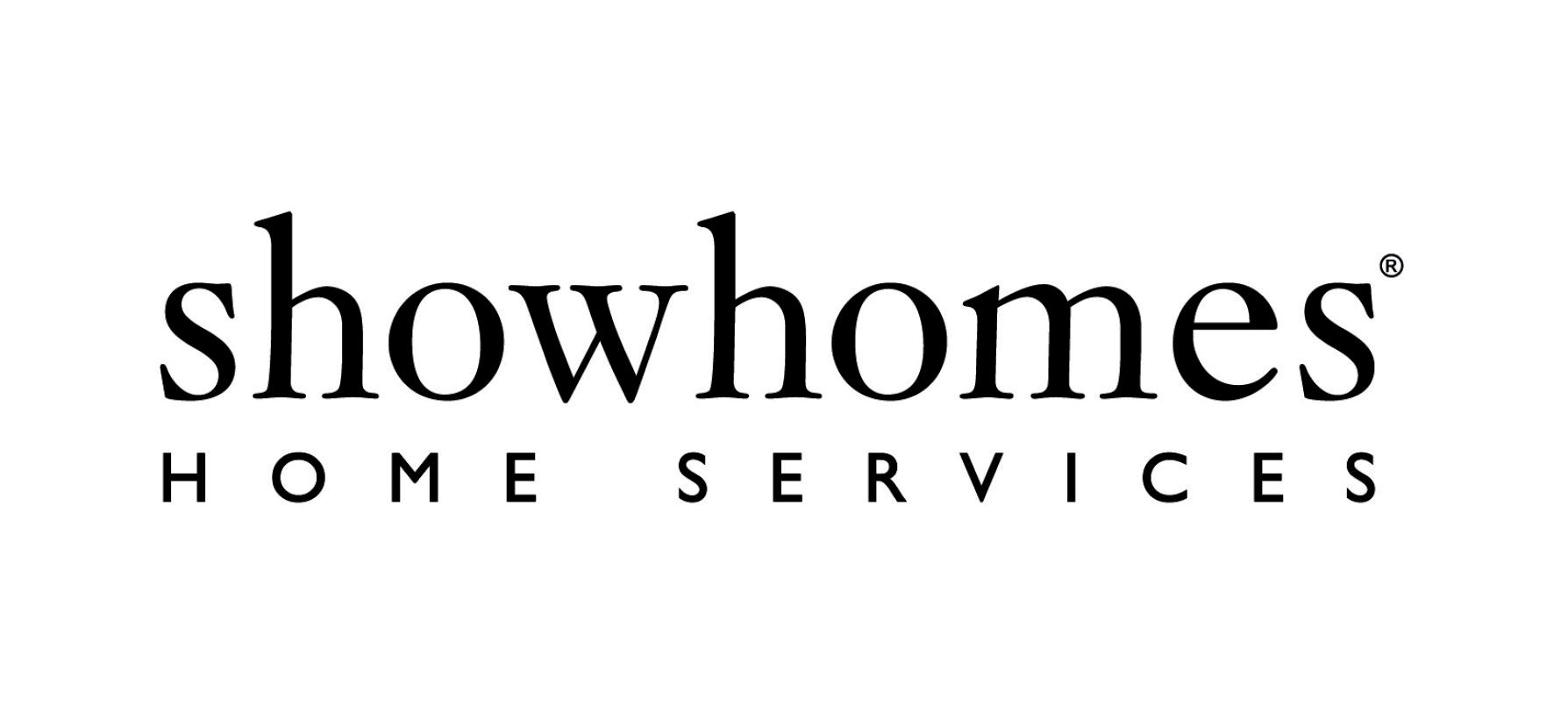

CONTACT US Professional Home Staging, design, renovation mestes@showhomes.com 484.254.6133
2 SENECA TRAIL, CONYNGHAM, PA 18219


If you are looking for a custom home, look no further than 2 Seneca Trail located within 2 hours of Philadelphia and NYC and adjacent to Valley Country Club with numerous exceptional features. This home includes 2 national award-winning designed rooms: the Gourmet Tuscan kitchen with custom-built cabinetry & high end appliances and the stunning primary bathroom with Premier cabinetry & stone walk-in shower as well as natural stone flooring. Other luxurious architectural details include a 2-story foyer with Swarovski crystal chandelier, marble flooring, turret style windows, 2-story great room with beveled stained-glass windows & balcony, and 1100 bottle temperature-controlled wine cellar. The multi-tiered patio has several cozy seating areas with a water fountain and custom brick firepit.

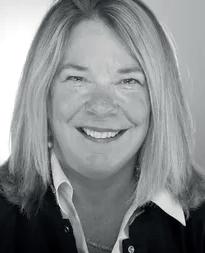
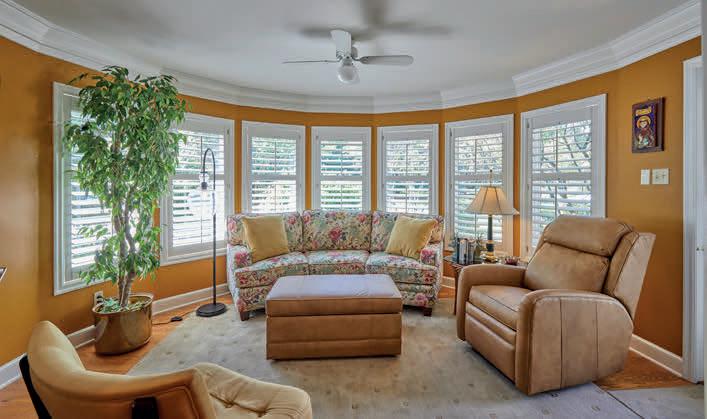

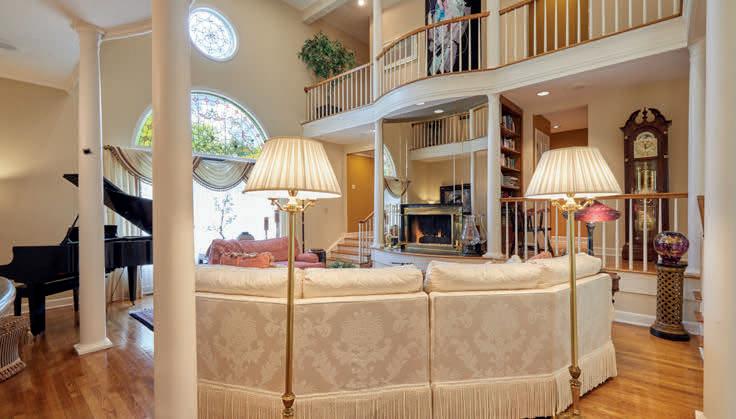
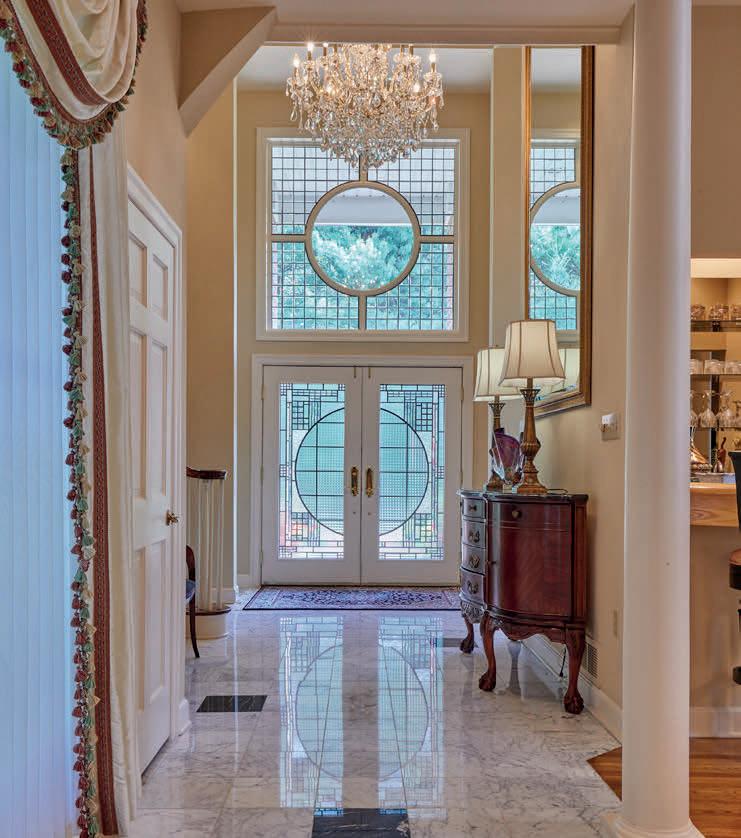
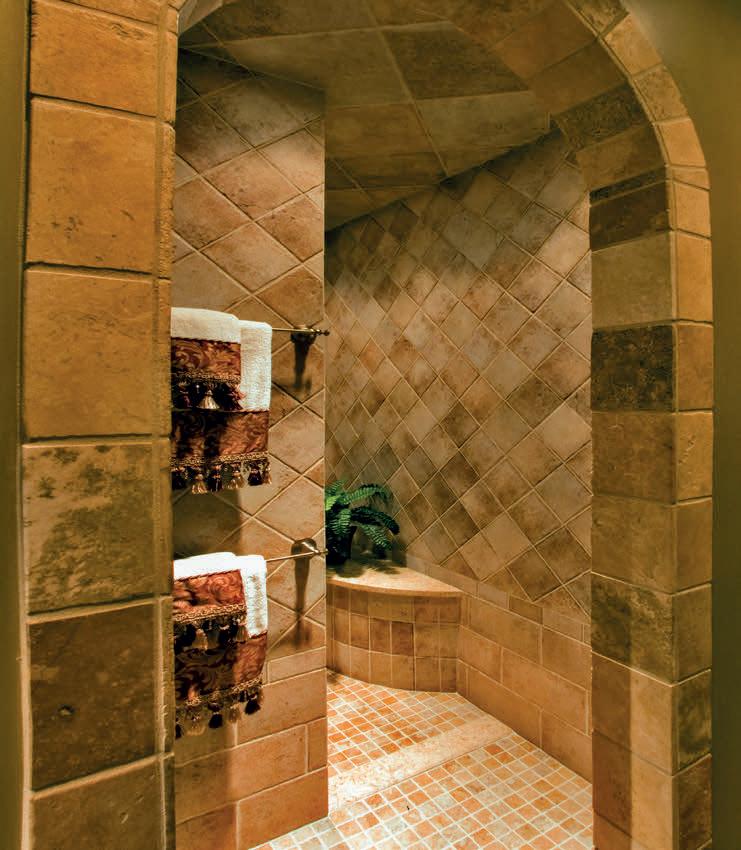


3 BEDS | 3.5 BATHS | 6,247 SQ FT
Joyce Herr REAL ESTATE PROFESSIONAL Sotheby’s International Realty® is a registered trademark licensed to Sotheby’s International Realty Affiliates LLC. An Equal Opportunity Company. Equal Housing Opportunity. Each Office is Independently Owned And Operated.
$1,400,000 |
717.572.4315 | 717.291.9101 joyce.herr@joyceherr.com
51 COBBLE LANE
An absolutely amazing home in The Summit at Stonemill in Elizabethtown. Barely 2 years old, you’ll appreciate all the amenities this home has to offer. The kitchen is incredible with tons of cabinetry including accent lights in the top tier of the cabinets, granite countertops of course, a pantry, recessed lighting, a huge island and a breakfast area that accesses the composite deck that leads to the yard. Let’s talk about the family room, there is a cozy gas fireplace, but the windows will grab your attention with all the natural sunlight they provide, and you’ll quickly notice the family room is open to the second floor/ loft area. The first floor is quite accommodating with a formal dining room that boasts of a tray lighted ceiling and also a convenient office. In addition, take a stroll to the spacious primary bedroom, again with lots of natural light and generous space, along with two walk in closets. The primary bath, oh my, is stunning: a double bowl elevated vanity, a bathtub and best of all, a huge walk in tile shower that overlooks the rest of the bathroom through a frame glass. The flooring throughout the first floor is mainly luxury vinyl plank with some carpet and ceramic tile. Let’s take a trip upstairs to three bedrooms, two of which have walk in closets and all of them are desirable in size. Add in a second full bath along with the loft area that overlooks the family room. The basement consists of poured walls, fully insulated, a sliding glass door to a patio plus the roughed in plumbing for another bath, great when the lower level is finished space. Some additional features are the passive radon system, the upgraded water conditioner, the natural gas furnace and water heater. Outside you will notice all of the room to roam around, plus the crisp landscaping, and custom shed. Add in the side load two car garage and magnificent view of the property with a wooded area in back. Schedule your time to take a look!
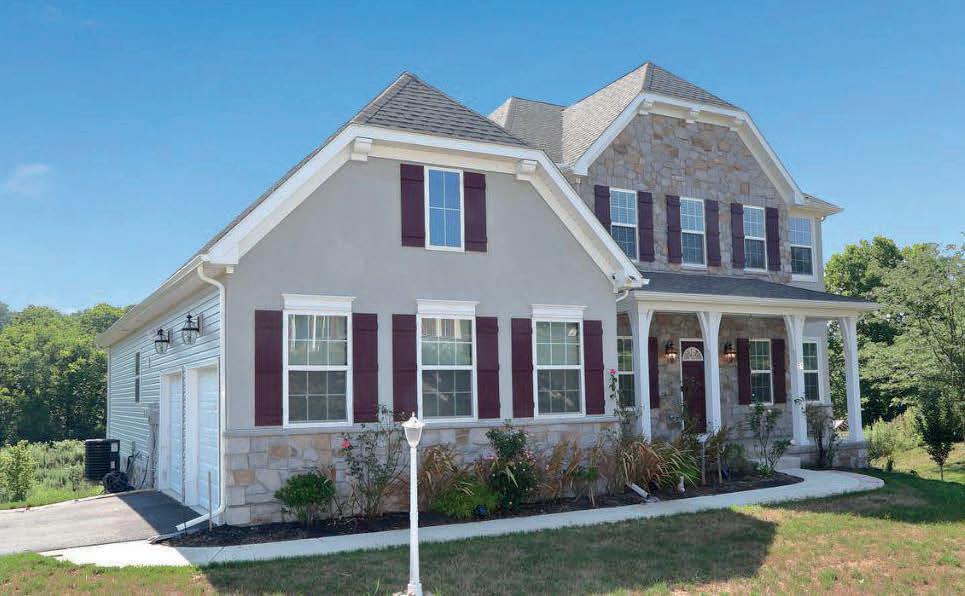
Denny Brandt

REALTOR ®
C: 717.371.7841
O: 717.653.2646 ext. 107

dbrandt@homesale.com

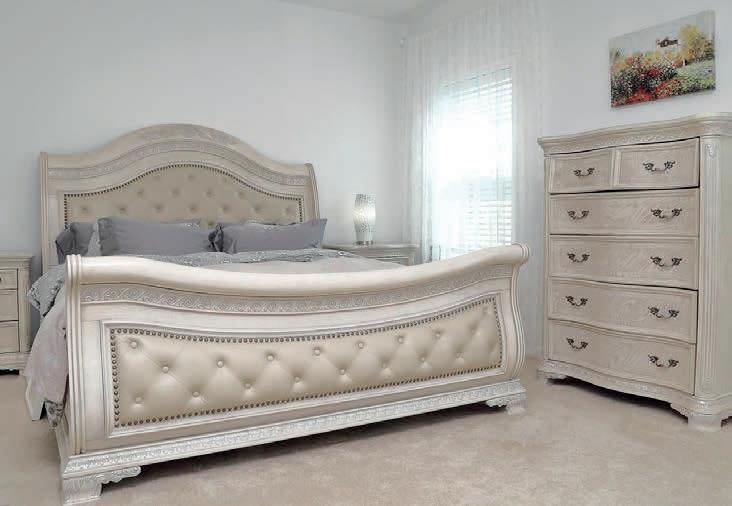
www.dennybrandt.com
 4 BEDS | 2.5 BATHS | 2,974 SQ FT | $599,900
4 BEDS | 2.5 BATHS | 2,974 SQ FT | $599,900
102 East Main Street, Mt. Joy, PA 17552
Elizabethtown, PA 17022
32

313 WESTOVER ROAD, MOORESTOWN, NJ 08057
Explore Pennsylvania + New Jersey
MEG AUGUSTIN
Agent - Stager - Your Friend in the Real Estate Industry
With a decade of experience as an agent, helping clients achieve their dreams in home ownership has truly become a passion of mine. I run a boutique business, focusing on each client, as if they were my only one.

For buyers, my hope is that you will not only find your next home within four walls, but find the community and surroundings that best fit your family’s situation. Of course, I walk buyers through every step of the process and recommend the best trades people in the area; I only pass along the best contractors, mortgage representatives and insurance companies with which I’ve had the pleasure to work.
As a former educator, I believe first time home owners are my specialty. I provide all first time clients a complimentary info session on home buying and what to expect! But my love of educating clients extends to all facets of my business!
For sellers, I give your home my all, from professional photos and staging plans to widespread, multi-faceted marketing portfolios. With my own inventory of staging furniture and decor, my clients can take advantage of low cost solutions to make their home look its best. While some agents just list a house, I work with you daily to actually sell your home. Most importantly, I work with you to price your home right, getting it sold quickly for the best market price.
Not ready to buy or sell? You still need a friend in the real estate industry. I’m here to give you insight into the market, trends in home ownership, and value-adding ideas in home design and renovation. Just reach out for a personal plan or access to general market insights!
Compass is a real estate broker licensed by the State of California and abides by Equal Housing Opportunity laws. License Number 01527365 / 01997075. All material presented herein is intended for informational purposes only and is compiled from sources deemed reliable but has not been verified. Changes in price, condition, sale or withdrawal may be made without notice. No statement is made as to accuracy of any description. All measurements and square footages are approximate.
MEET
Meg Augustin REALTOR® | ABR | SFR | Green 215.350.0464 610.947.0408 meg.augustin@compass.com megaugustin.com License #RS322040
1234 Hamilton Street, Unit 204 Philadelphia, PA 19123
1 Beds | 1 Bath | 1,038 sq ft | $339,000
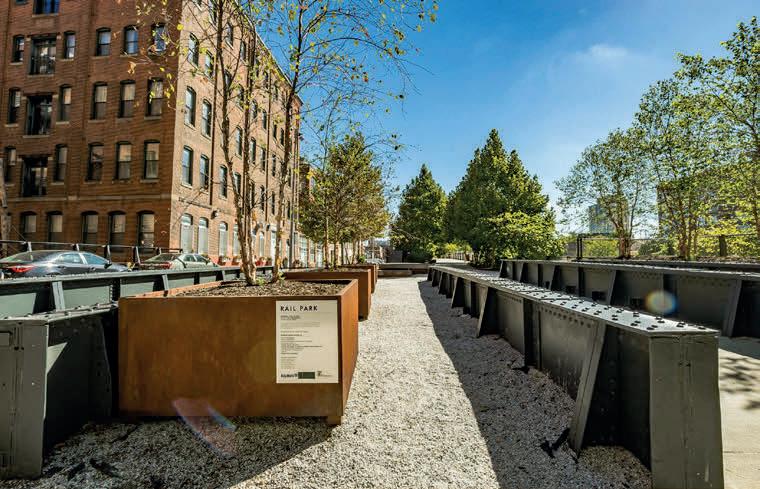
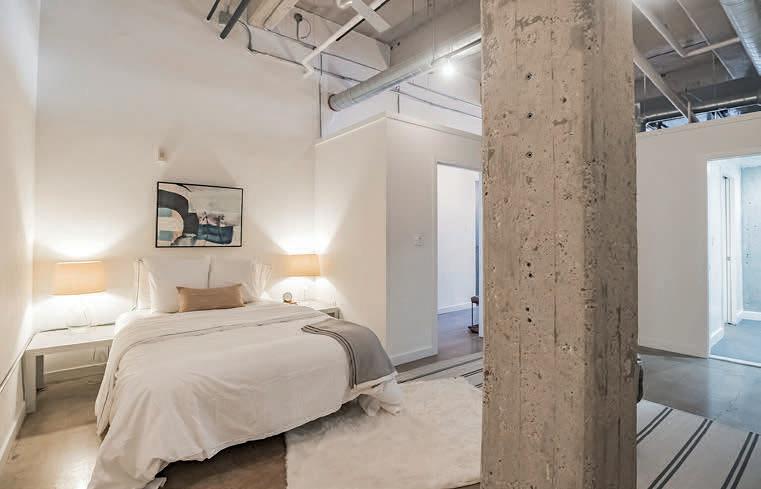
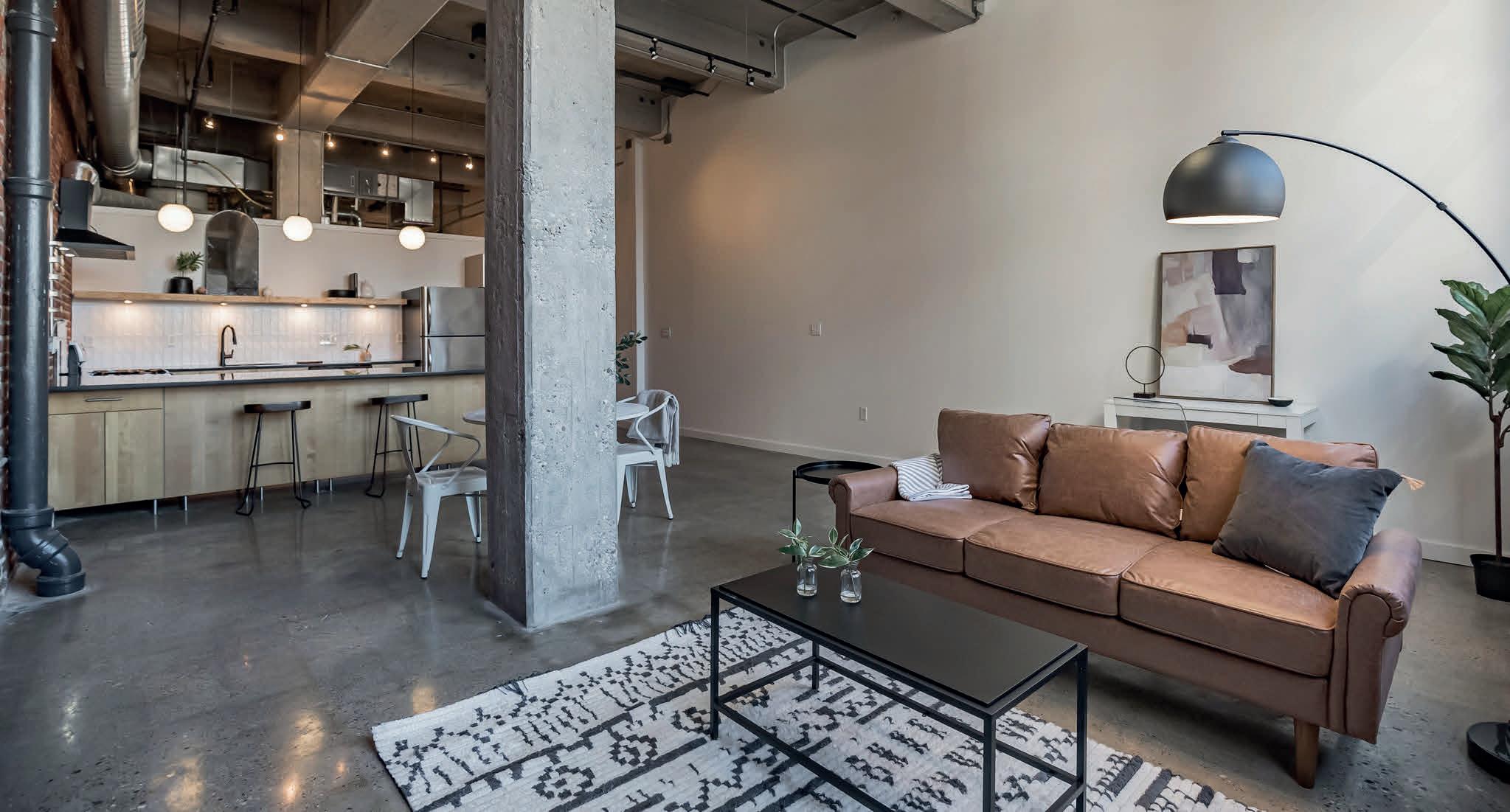
Fantastic, one-bedroom loft unit on wonderful corner in Loft District. Rare offering with DEEDED PARKING in covered garage with elevator access. Incredible location, with the Rail Park across the street, and less than a block from Cafe Lift and Prohibition Tap Room; just a couple to Elixr Coffee, Trestle Inn, Love City Brewing, El Purepecha, and more; a bike ride to the new Giant and Reading Terminal Market. Great commuter location, right off 676 and near BSL. The Rail Park offers the perfect place to spend your evenings unwinding or a great place to start your day with a cup of coffee. Its basically your backyard! Pull right into your garage parking, take the elevator up into this great factory building with concrete floors, and enter your unit. An entry hall makes for a great place to drop off your keys as it leads to your open living space with combined kitchen, dining and living. The airy and updated, California-modern kitchen sports stainless steel and black appliances with lots of counter seating. The extra large windows bring in great light! Down the hall you’ll find the secluded bedroom, a calming retreat, with private access to the bathroom. The renovated bathroom with black penny tile has a door to the hall with a pocket door closing off the shower and laundry, creating a half bath access when guests come over! Amazing location, garage parking, move in ready, beautifully updated - this is loft living at its best!
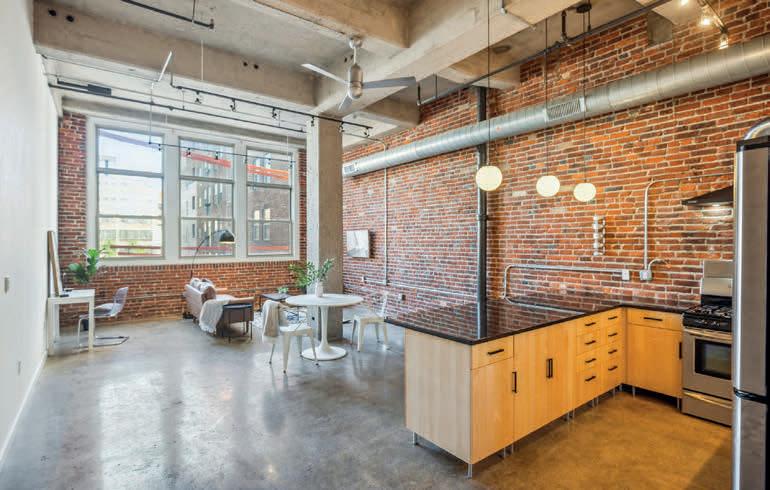
Compass is a real estate broker licensed by the State of California and abides by Equal Housing Opportunity laws. License Number 01527365 / 01997075. All material presented herein is intended for informational purposes only and is compiled from sources deemed reliable but has not been verified. Changes in price, condition, sale or withdrawal may be made without notice. No statement is made as to accuracy of any description. All measurements and square footages are approximate.
2657 E Ontario Street
PHILADELPHIA, PA 19134
Welcome to this beautiful corner property in the heart of Port Richmond. Featuring 4 bedrooms, 2.5 bathrooms, central air, garage, and a finished basement! Walk into the home and there is a great space for a home office with a half bathroom. On the first floor you have an open floor plan featuring an amazing large living room with a beautiful fireplace and double ceiling fans, leading to the large dining area and open kitchen with plenty of cabinets space and updated appliances. Sliding doors in the kitchen provide access to a private back patio where you can enjoy your morning coffee. Upstairs you will find 4 large bedrooms, a good size 3-piece bathroom and a great amount storage space. The basement is completely finished, perfect for additional living room , game room, or entertainment space. This home has its own large detached garage. Close to public transportation, I95, local restaurants and bars. What more can you ask for? Don’t miss out on this great home. Schedule a showing today!
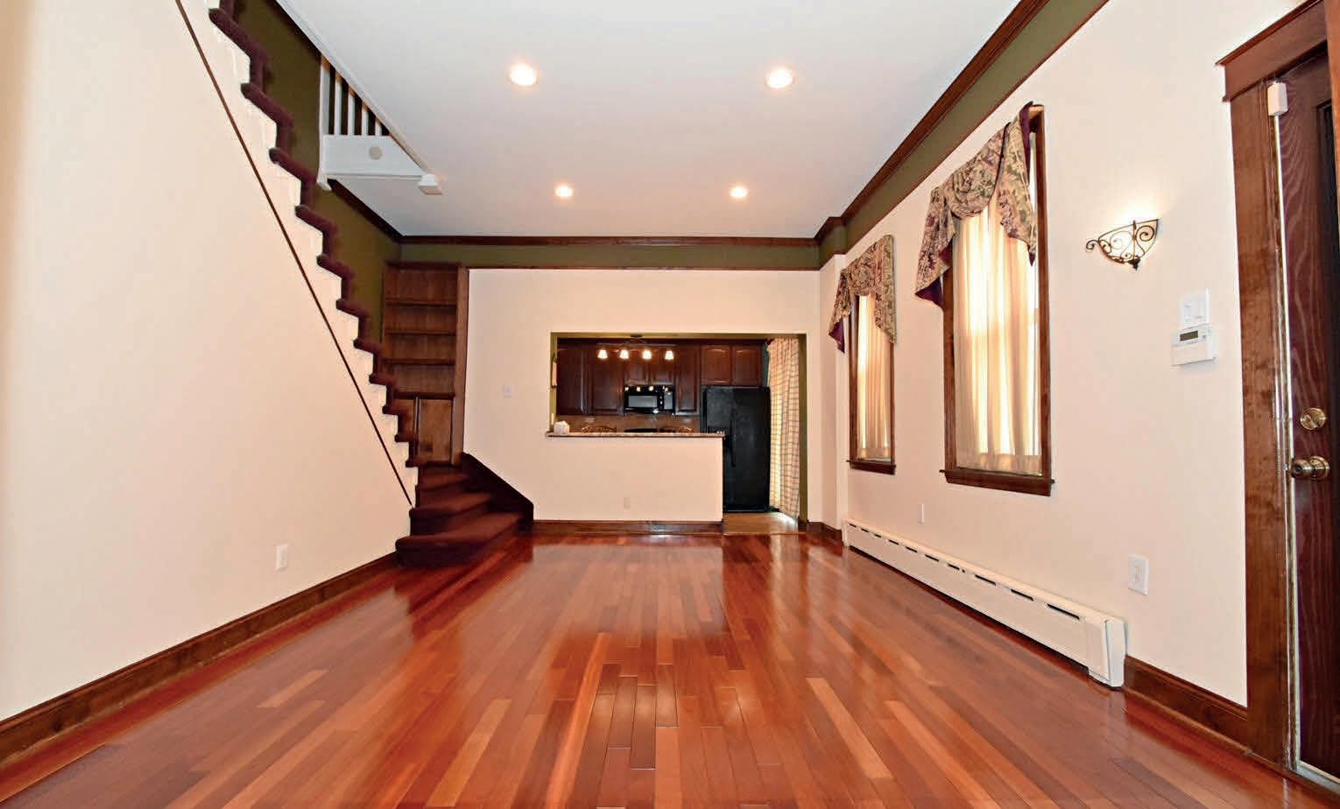
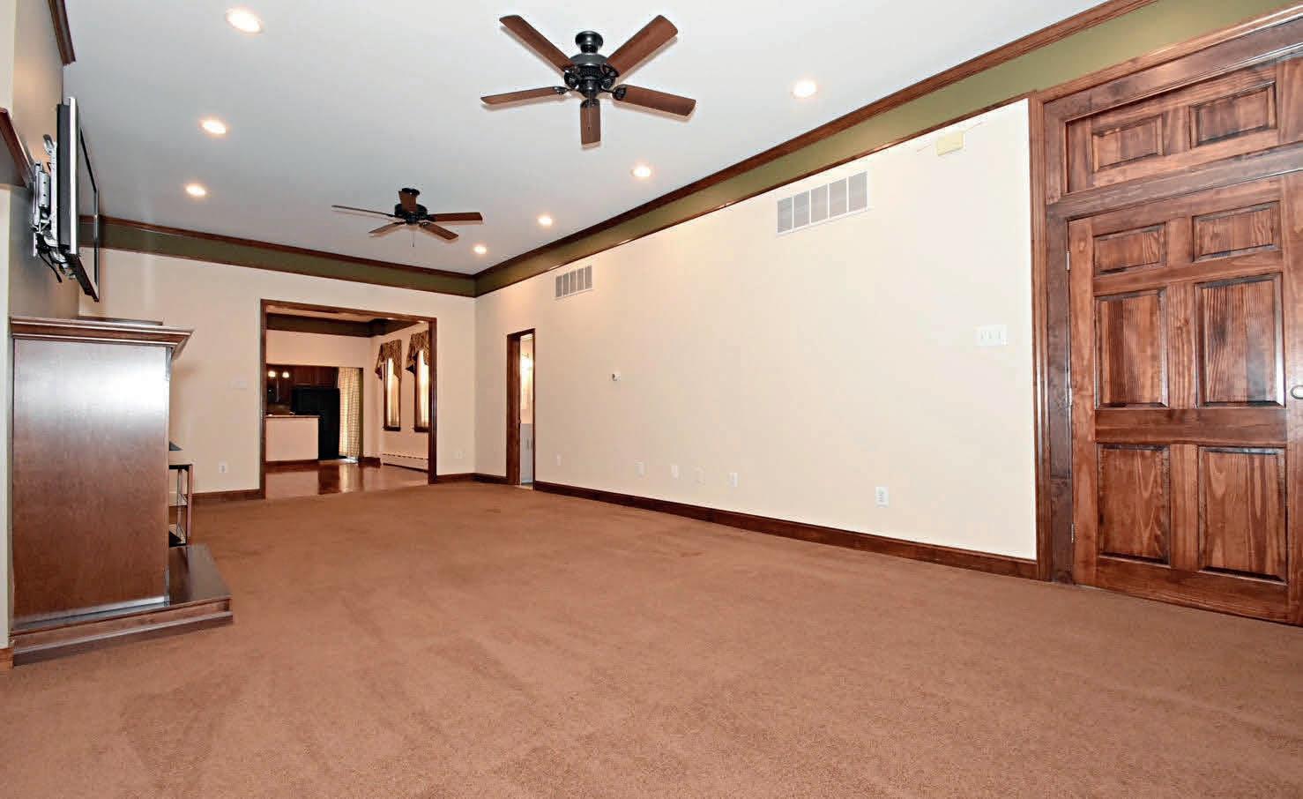
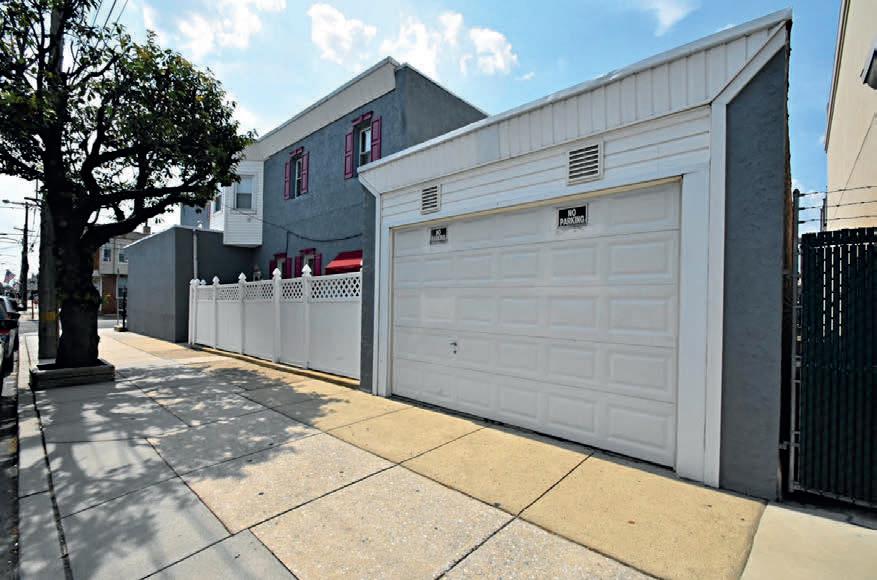

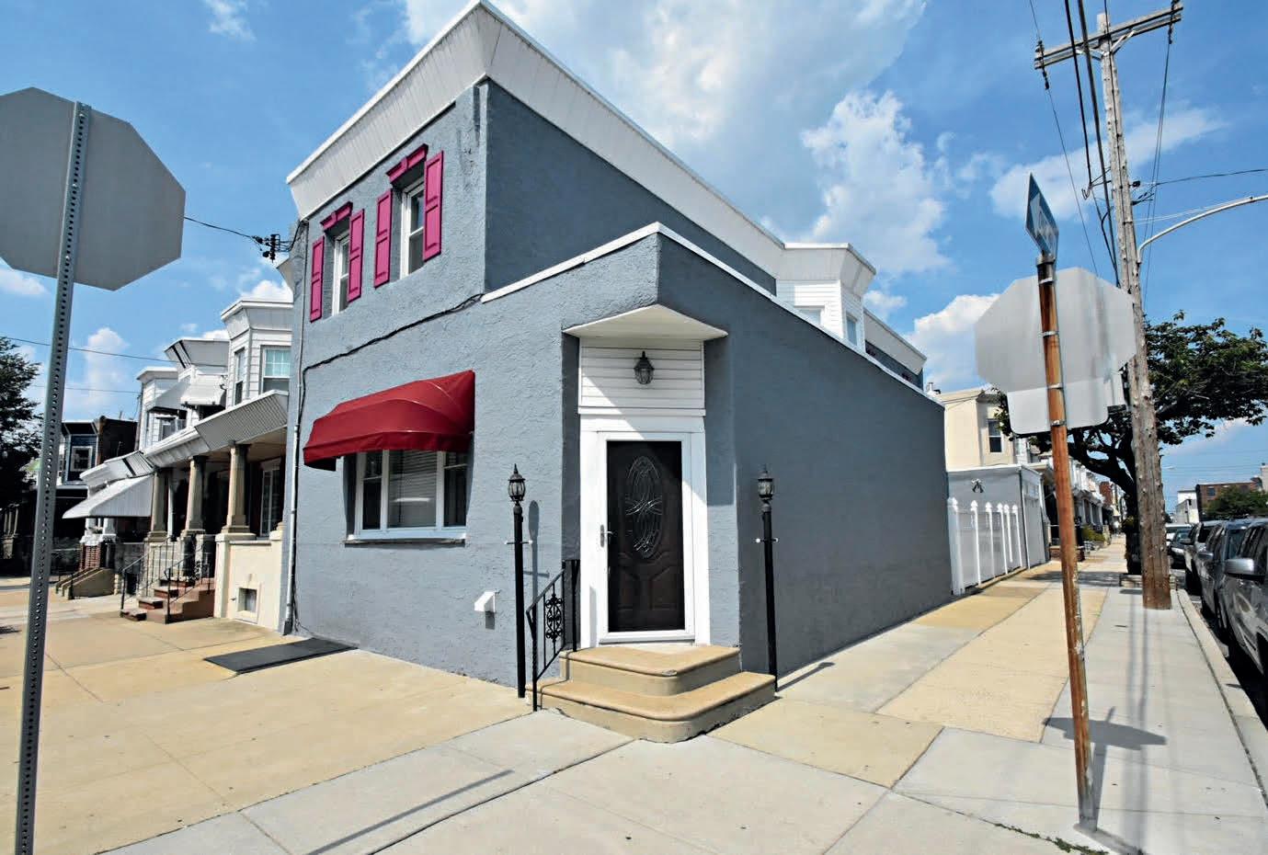
michaelfasone@nrephilly.com


®
Michael Fasone REALTOR
215.768.8085
4 BEDS | 2.5 BATHS | 2,024 SQ FT | $399,900
Best Value In Berks
1198 READING BLVD, WYOMISSING, PA 19610
This Magnificent “One of a Kind” Mansion designed by the famous Philadelphia architects Rabenold & Seeburger has been restored and updated to perfection. Enjoy all the artistry of marble floors and Ornate Fireplaces and Fine architectural details in wood paneling, crown molding, and built ins. The gorgeous staircase features a barrel ceiling and Impressive Leaded stained-glass windows and doors. There is a huge primary suite with steam shower/dressing area as well as 2 additional bedroom ensuites and third floor with 5 additional bedrooms/bath. Additionally, there is an apartment above garage with full kitchen, tile bath, living room and bedroom. Outdoors, enjoy a lovely kidney shaped pool, state of the art Sport Court/basketball court. Wyomissing Schools, Great Location, Close to Everything!
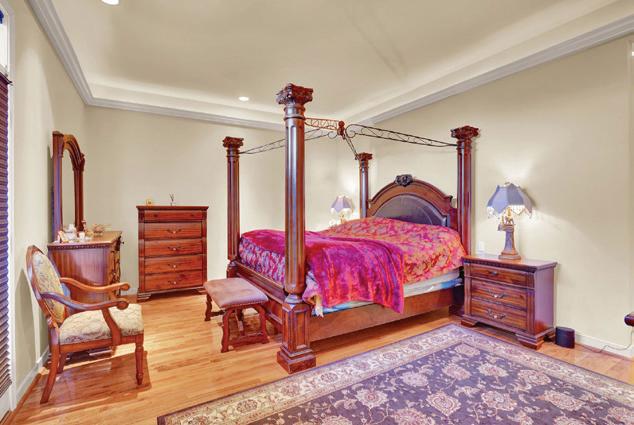
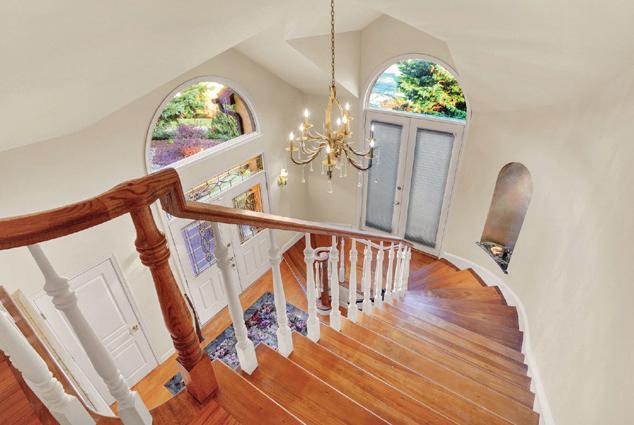

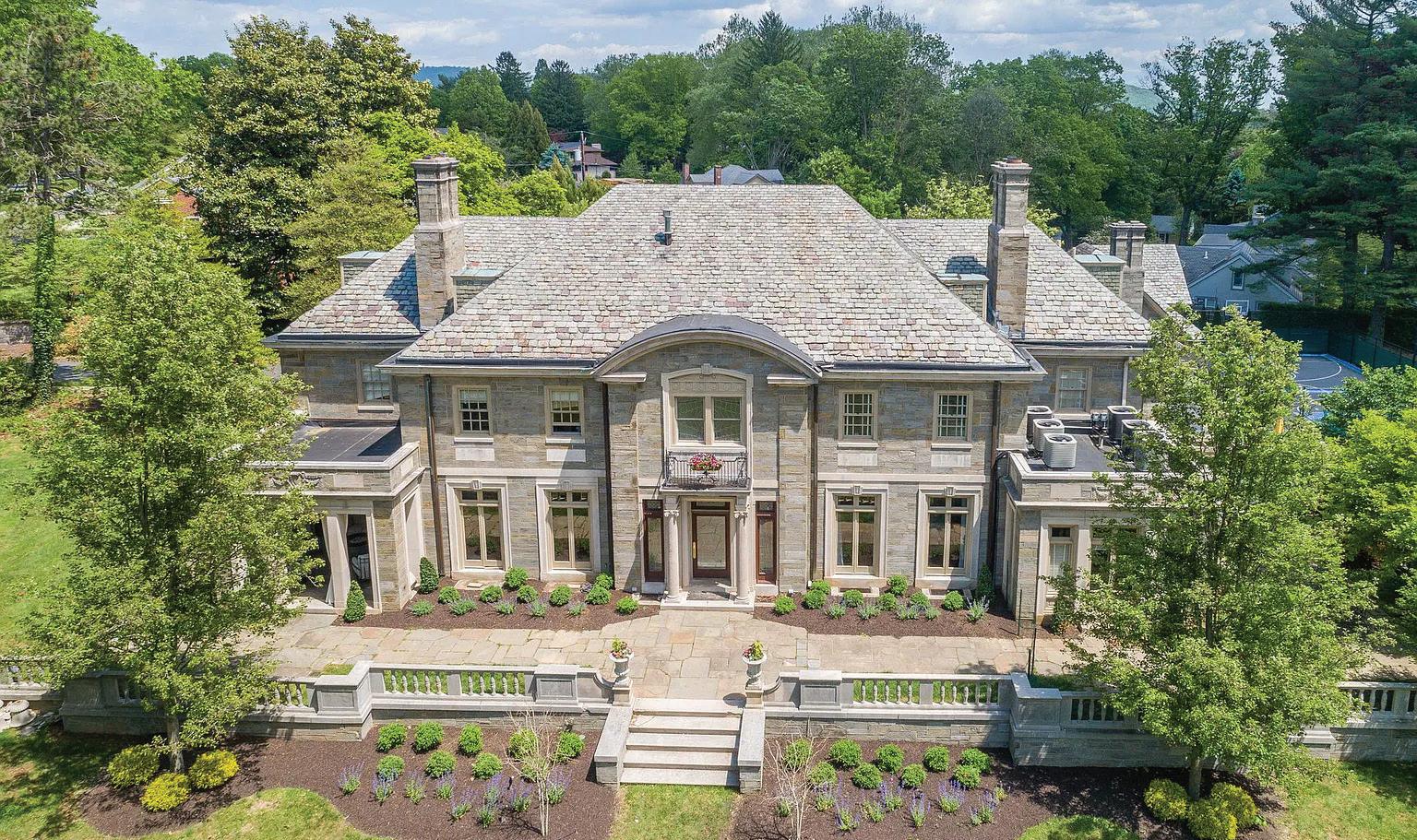
9 beds | 8 baths | 10,665 sq ft | Offered at $1,679,000
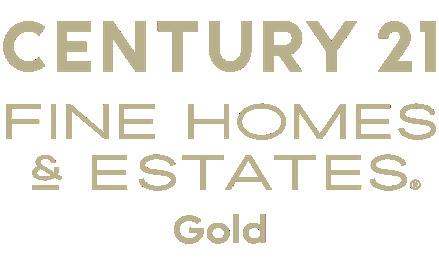

101 ROBERT ROAD, WYOMISSING, PA 19610

Exquisite Mediterranean Villa nestled in the hills in beautiful Wyomissing, with views for miles. This 6 bedroom, 4 ½ bath home is perfect for the multi-generational family. The 7,754 square foot home sits on a large .61 acre corner lot with professionally landscaped grounds, extensive outdoor lighting, a newer 50 year roof as well as a 4 car garage, two driveways for easy access and lots of parking for all of your guests. Amazing 2-sided fireplace separates the living room and kitchen. The lower level offers a full suite with a full eat-in kitchen, living room, dining room, possible two bedrooms or a music room, it has a private entrance and private garage access, as well as another laundry area. This one is a must see to be appreciated! Wyomissing Schools, close to shopping and restaurants!

6 beds | 4.5 baths | 7,754 sq ft | Offered at $950,000
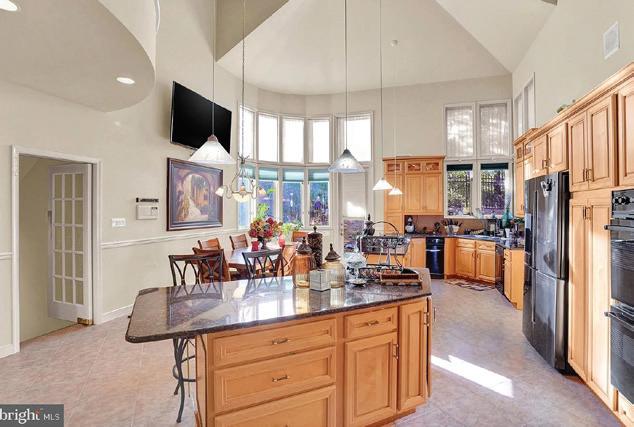

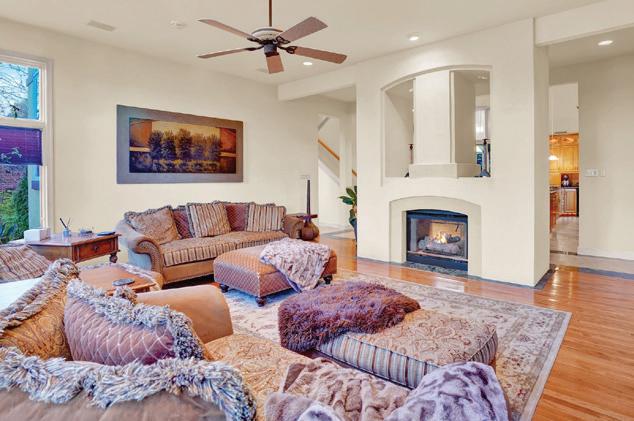
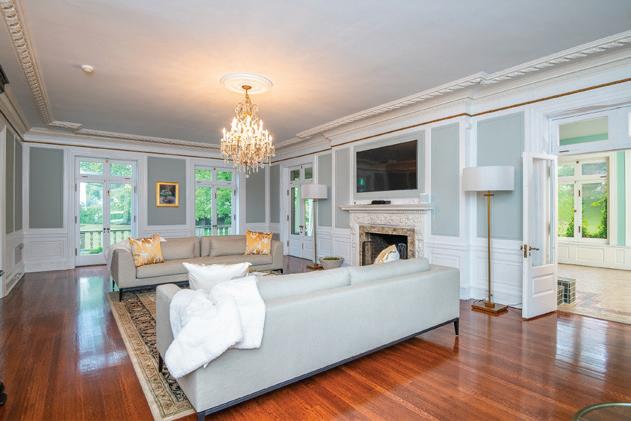
C: 610.207.6186 O: 610.779.2500 Ext.8466 ltiger@c21gold.com www.LisaTigerHomes.com Lisa Tiger REALTOR ®
BEAUTIFUL & STUNNING HOME


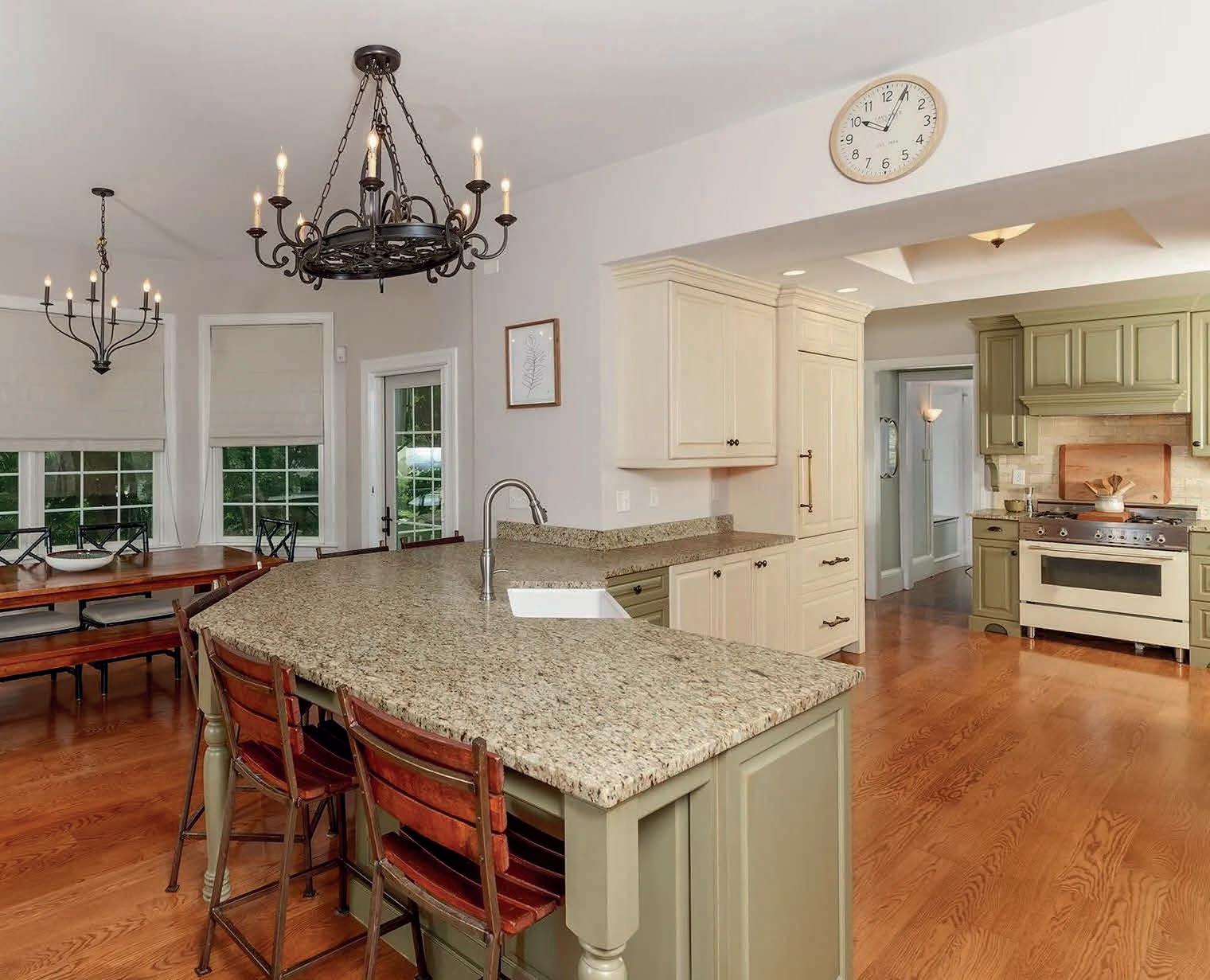
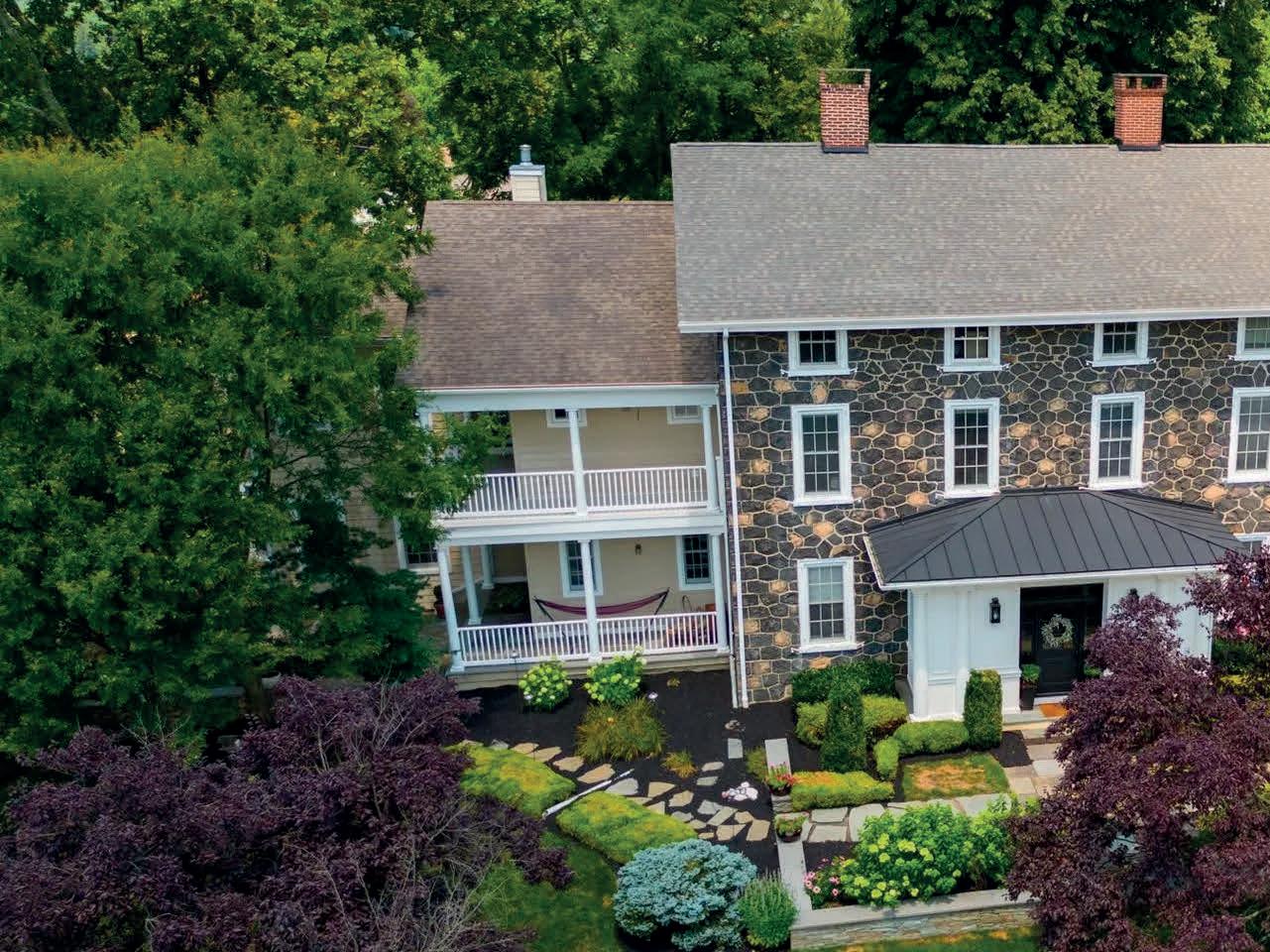
38
Stunning circa 1700’s stone farmhouse - the original Wiltshire Estate. 608 Perry Dr is located in a cul-de-sac behind the North Hills community, with a suburban neighborhood feel within walking distance to all that West Chester Borough has to offer. Beautifully updated and expanded, the entire home boasts spacious living, excellent storage, and several wonderful outdoor living spaces. Original features include front and back staircases, 10-foot ceilings on the 1st floor, deep window sills, original crown molding, hardwood floors, and fireplaces. The modern entranceway with heated flooring, built-in lockers and benches opens up to a beautiful foyer that leads into the spacious floorplan. Enjoy the updated kitchen with an eat-in space, butler’s pantry with exposed stone. In the front of the home is a formal living room complete with a fireplace currently used as an office, and there is a large dining room with a beautiful crystal chandelier. The dedicated home office has a door that leads to a deck on the back of the home. Unlike a majority of older homes, this home features tons of storage throughout, with generous bedroom closet space, walk-in closets in a number of


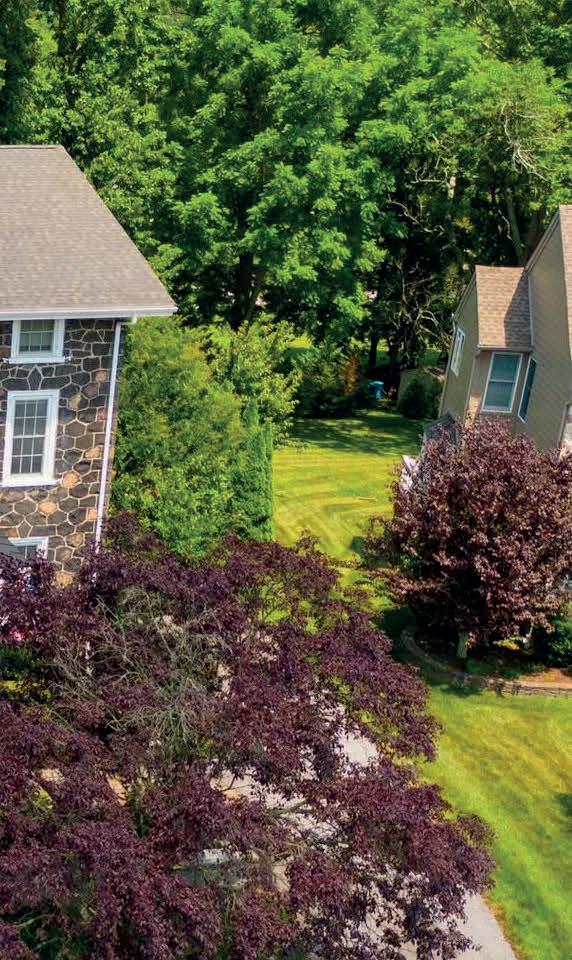
bedrooms, and a large hallway storage area on the 3rd floor. There are 4 bedrooms on the 2nd floor, and the 3rd floor boasts another bedroom plus 2 large bonus spaces, offering ample options to set up a 2nd home office, game room, additional bedroom, or hobby space. The 2nd floor owner’s retreat is set apart on its own side of the house, with new carpet, a walk-in closet, a large en suite bathroom, and a private balcony. Laundry is conveniently located in the master suite. The walkout basement has all new carpet throughout and three separate living spaces with arched entrances. Off the driveway is a detached 2-car garage with an unfinished 2nd level that includes electric, and could either be used for storage or could easily be converted to a studio. Both the basement and garage offer excellent opportunities to expand your living spaces, to set up a workout zone, home theater, or more. Location. Location. Location providing the “best of both worlds!” Don’t miss this amazing opportunity to live in a renovated stone farmhouse with convenient access to Rte 202, and Rte 322. Request a personal tour today!


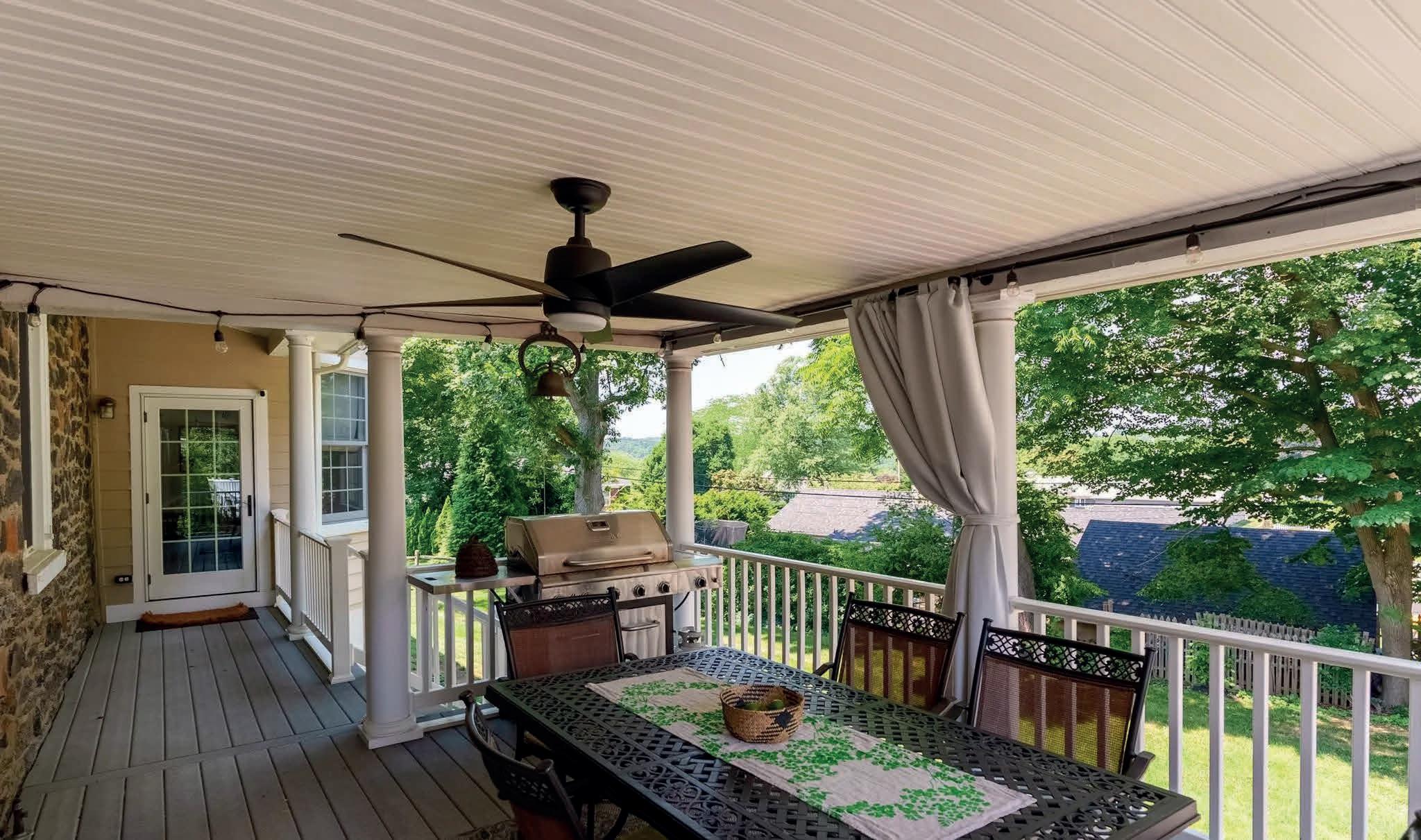
5 beds • 3.5+ baths • 5,500 sq ft • $1,295,000
www.mikeciunci.com 608 PERRY DRIVE, WEST CHESTER, PA 19380 MIKE CIUNCI REALTOR ® 300 Willowbrook Lane, Suite 310, West Chester, PA 19382
610.256.1609 mikeciunci@kw.com
142 CEDAR LANE, CANADENSIS, PA 18325

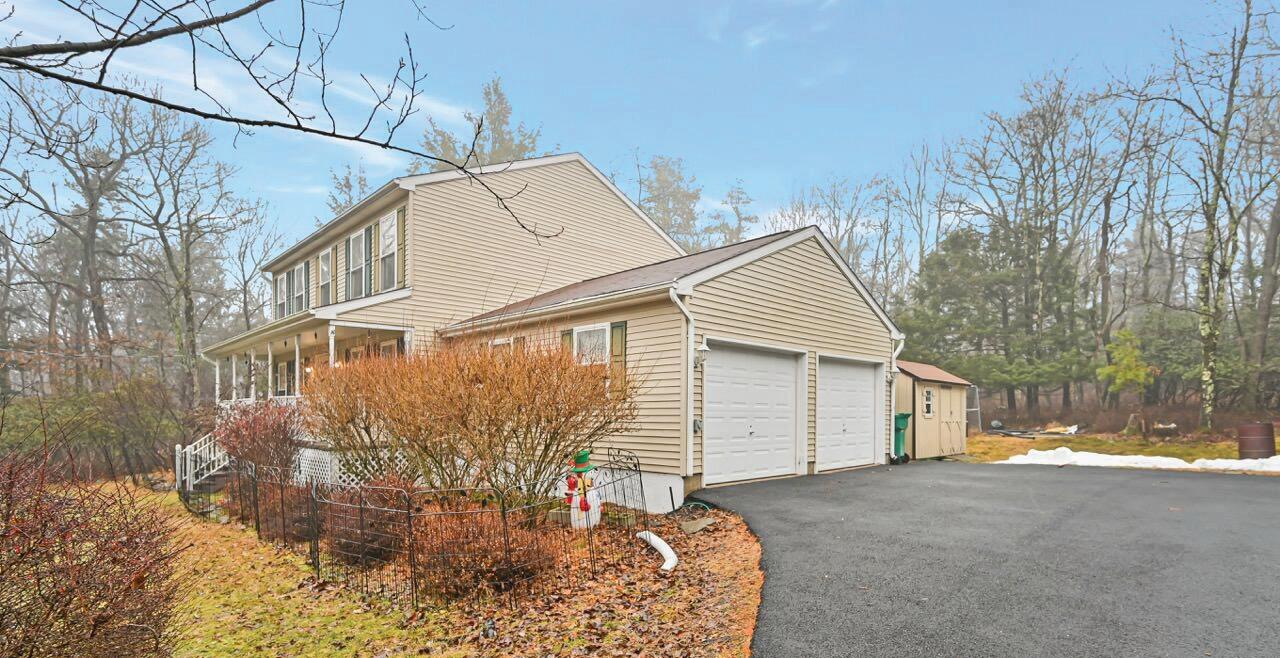
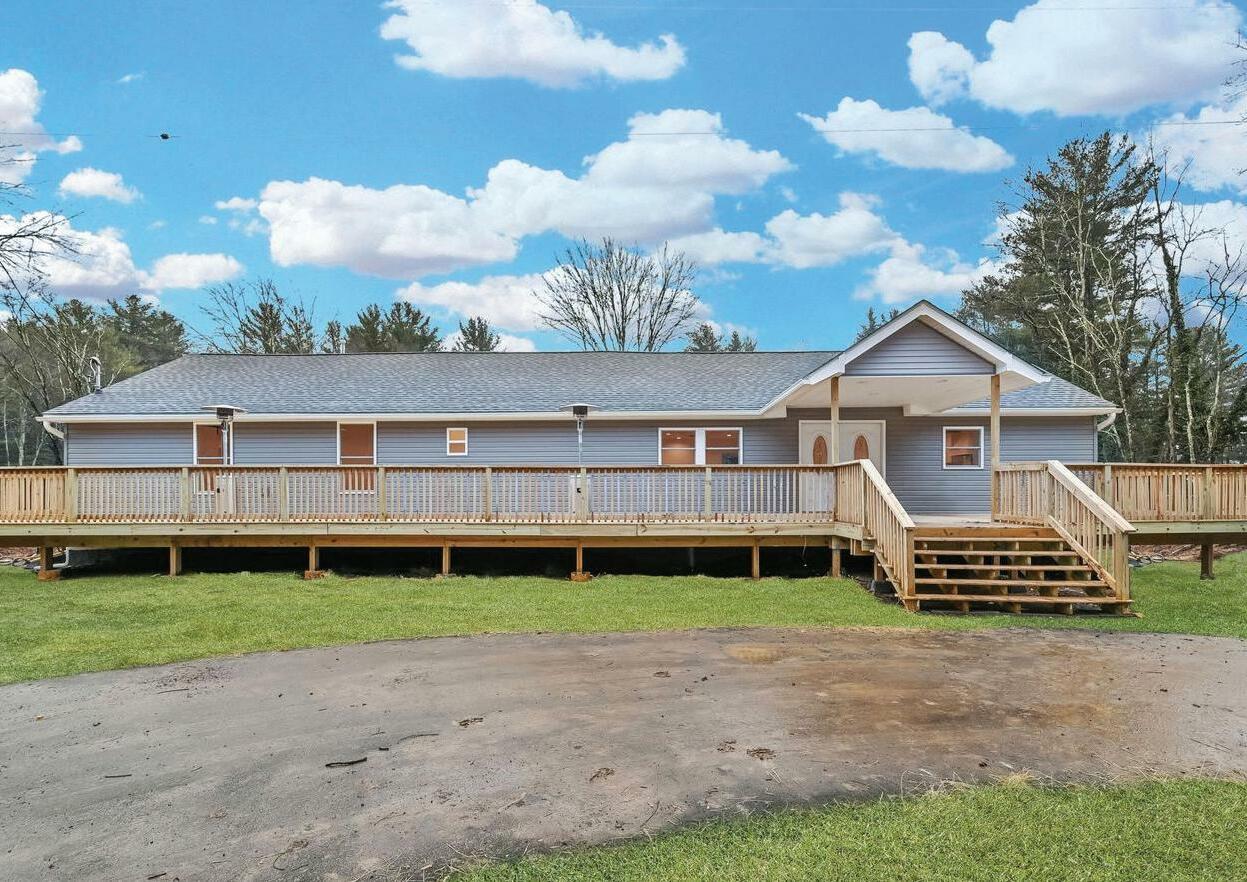
POCONO RETREAT- Escape to a serene country home on 2 acres in beautiful Spruce Hill Farms. As you enter the driveway, you see the rolling front lawn and treasured family home. The home features 3 bedrooms 2 1/2 baths and a full basement. The eat-in kitchen expands into the family room for an open floor plan. A barn door closes off the living room or opens for more space to enjoy. Sliders to the back deck provide a view of the spacious yard. Upstairs are 3 bedrooms and 2 full baths. The spacious primary bedroom includes a walk-in closet and bath. The full basement has plenty of storage space. The home is close to town for restaurants and shopping, yet set away from the hustle and bustle.
2305 CLEARVIEW AVENUE, STROUDSBURG, PA 18360
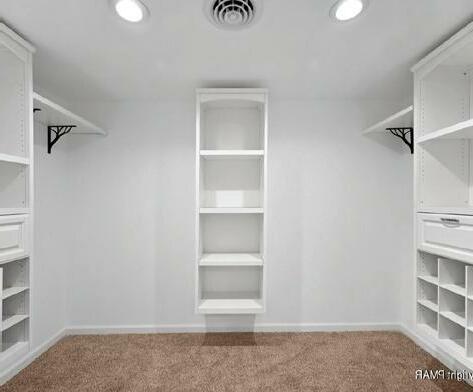
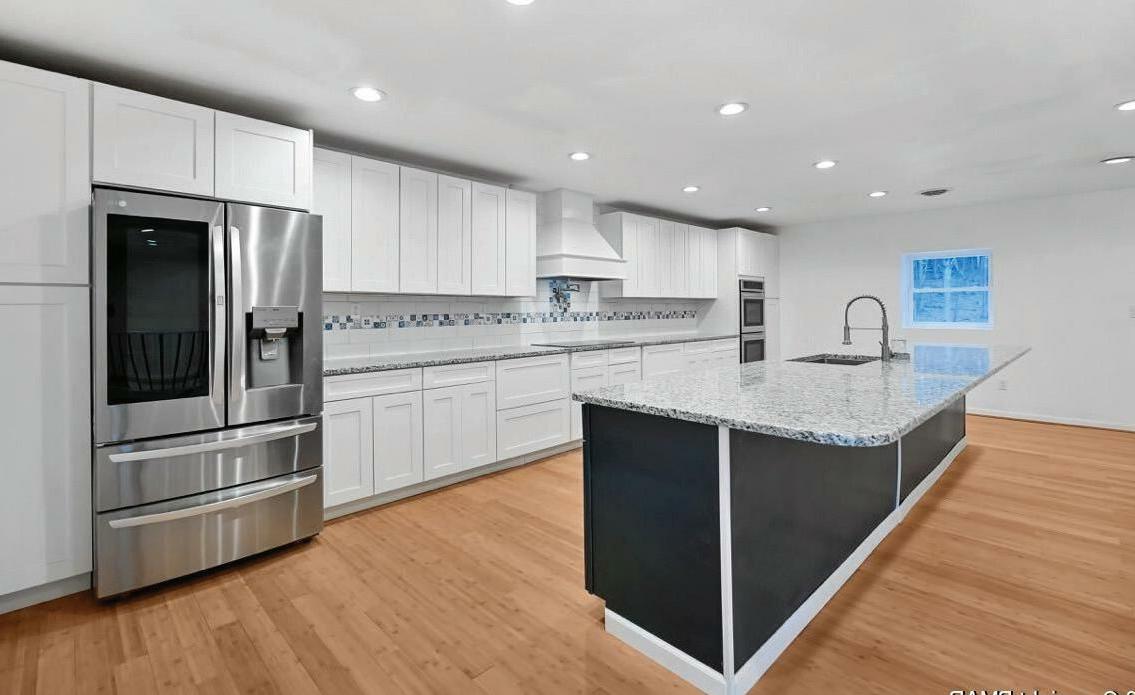


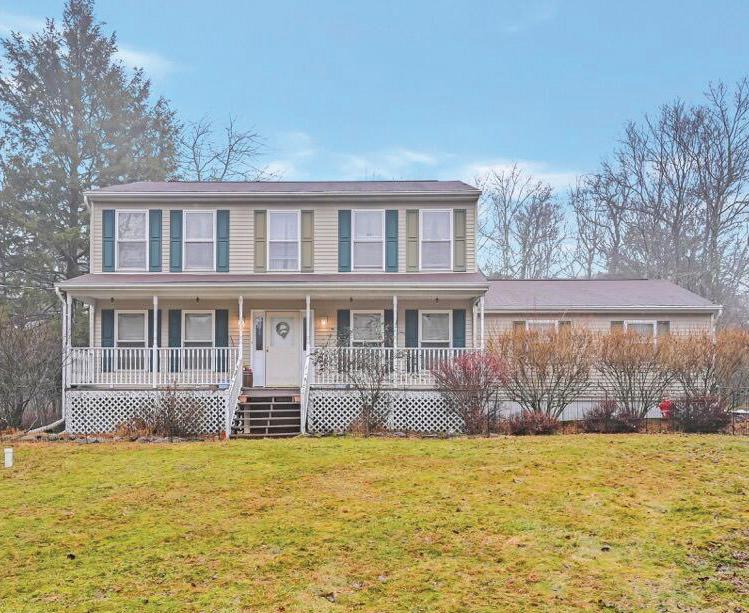
ALL NEW from Top-Bottom. If you love to entertain, this home is for you. It has all the bells and whistles. Everything is new from the roof to the basement, decks, perimeter drains, HVAC, and water heater. The open floor plan offers bamboo floors, a state-of-the-art kitchen with granite countertops, a 14-foot island, ss appliances, a glass washer, and a pot filler. a touchscreen cooktop with a custom range hood. double oven, French door refrigerator, pull drawer microwave and so much more. The primary bedroom offers an amazing dual steam shower with LED lights displayed temperature controls and Bluetooth speakers. Plus a walk-in closet. Each of the 5 bedrooms has custom closet organizers. A laundry hook-up is on each floor. 2000 sq ft of decks. Circular paved driveway.
Ginger Walsh
REALTOR ®

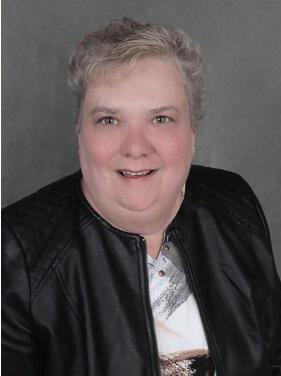
C 570.406.6686 | O 570.421.2345
gingerwalsh@live.com
3 BEDS / 2.5 BATHS / 1,748 SQFT / $328,000 / PM-103065
5 BEDS / 3 BATHS / 2,804 SQFT / $499,000 / PM-103285
1111 N. Fifth St,
Stroudsburg, PA 18360


7 PATTON DRIVE, PITTSBURGH, PA 15241
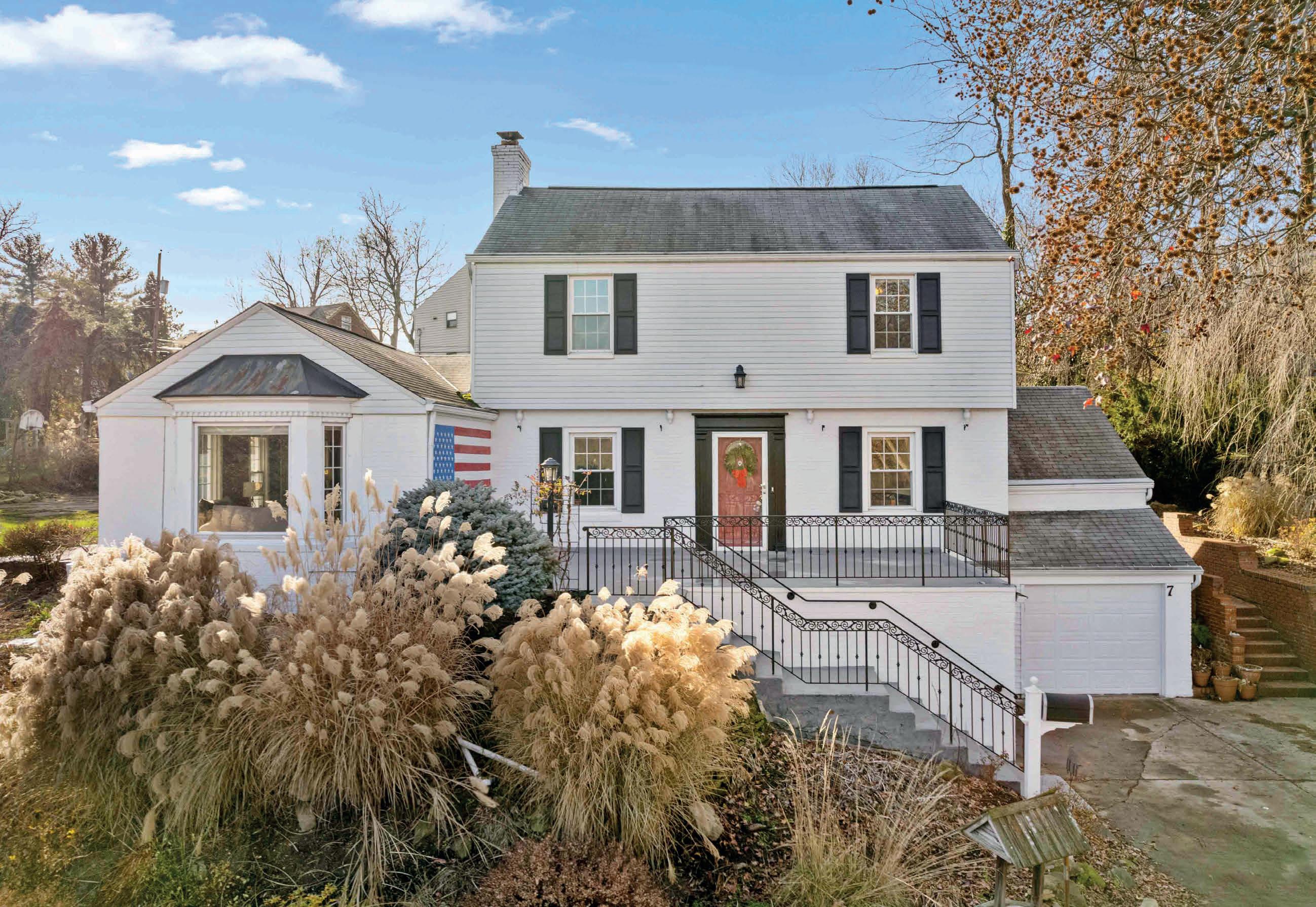
4 BEDS | 3 BATHS | 3,054 SQ FT | $364,900
Welcome to 7 Patton Drive Charming 4 bedrooms, 3 full and 2 half baths Super convenient location in the Upper St. Clair school district Spacious rooms sizes include a welcoming entry, dining room w/ a cozy fireplace & crown molding Living room w/ expansive views & access to the side yard/patio Rear family room features lots of windows, log burning brick fireplace, vaulted ceilings & access to the rear yard Equipped kitchen w/ a quaint breakfast nook Kitchen opens to the back private patio w/ a hot tub & picnic area The first floor also includes a full bathroom offering a flexible floor plan Spacious 2nd floor bedrooms & primary bedroom suite with lots of natural light & vaulted ceiling, full bath & walk in closet Huge lower level walk out basement w/ bonus hobby room plus an XL laundry room 2 car tandem integral garage plus a bonus 1 car integral garage On bus line Walk to shops, restaurants & more Location, Location, Location!
C: 724.413.4663
O: 724.941.3340
darla@tprsold.com

® 4215
McMurray, PA 15317 42
www.DarlaSellsPittsburgh.com Darla K. Jobkar | ABR, CRS, GRI REALTOR
Washington Road,

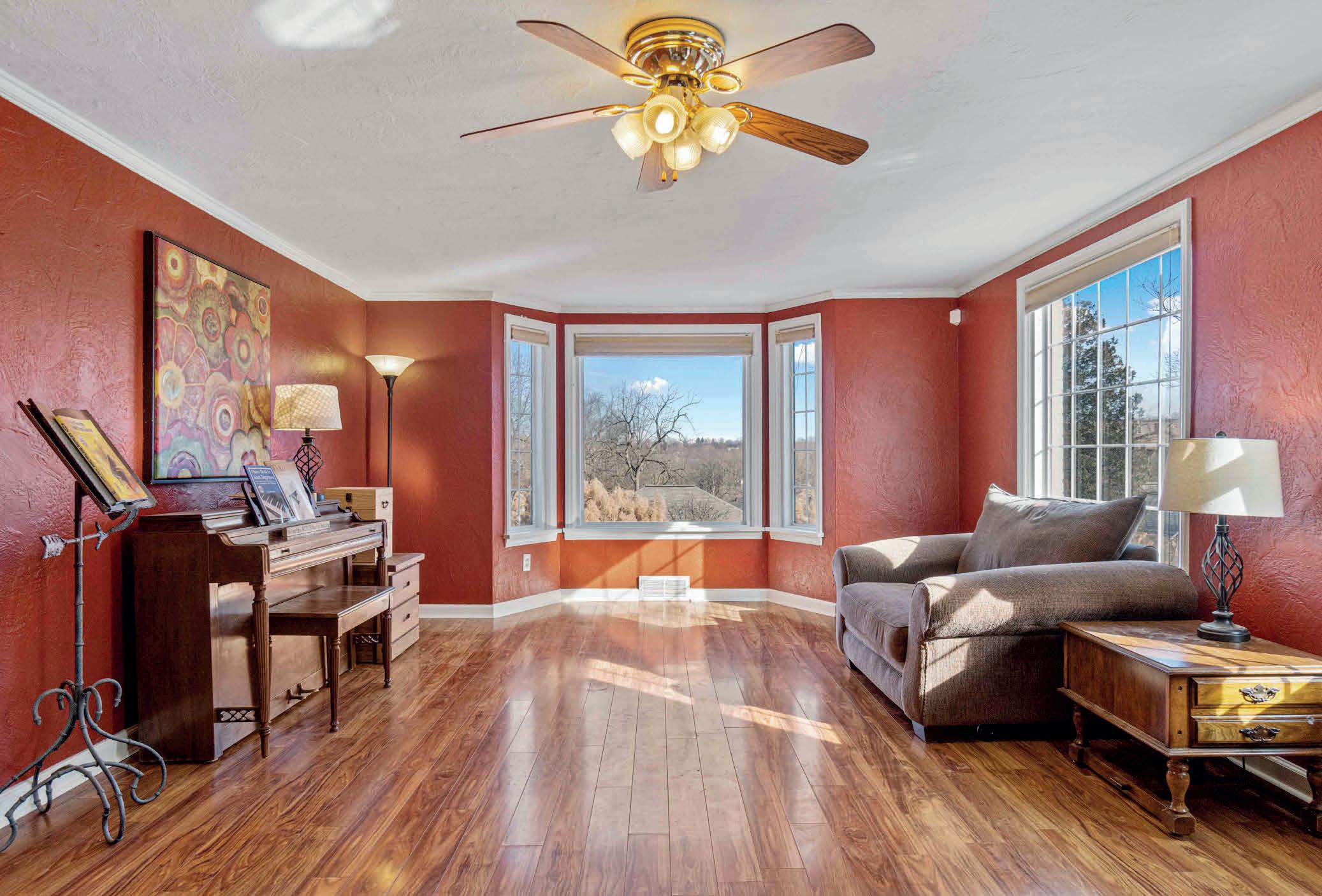




A true Williamsburg Colonial style home situated on a professionally landscaped lot in a private setting with English gardens located in the sought after Club Estates. Embodied in this exquisite home are elegant designs, classic luxuries, quality craftsmanship, and top-ofthe-line construction. Traditional lines seamlessly flow through this sprawling estate home, with 5 Bedrooms and includes an au pair suite. Entrance to the property begins with a circular driveway and has a 2 car detached garage with paver driveway. Architectural and design elements throughout the home include crown molding, chair rails, recessed lighting and solid wide plank hardwood floors. There is a formal Dining Room and a Living Room with a gas fireplace. An expansive Kitchen features granite countertops, newer Sub-Zero refrigerator, Garland 6 burner gas commercial restaurant range and a light-filled breakfast room. The grand Family Room features a privately artist commissioned mural and a built-in wet bar. The Library has a gas fireplace and custom built-in bookcases. There is a Sonos music system throughout the home. A first floor expansive Primary
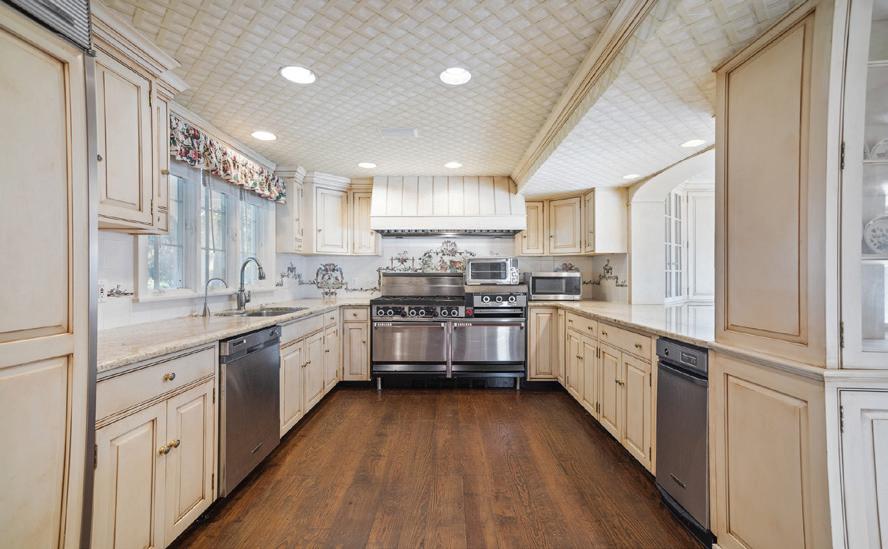
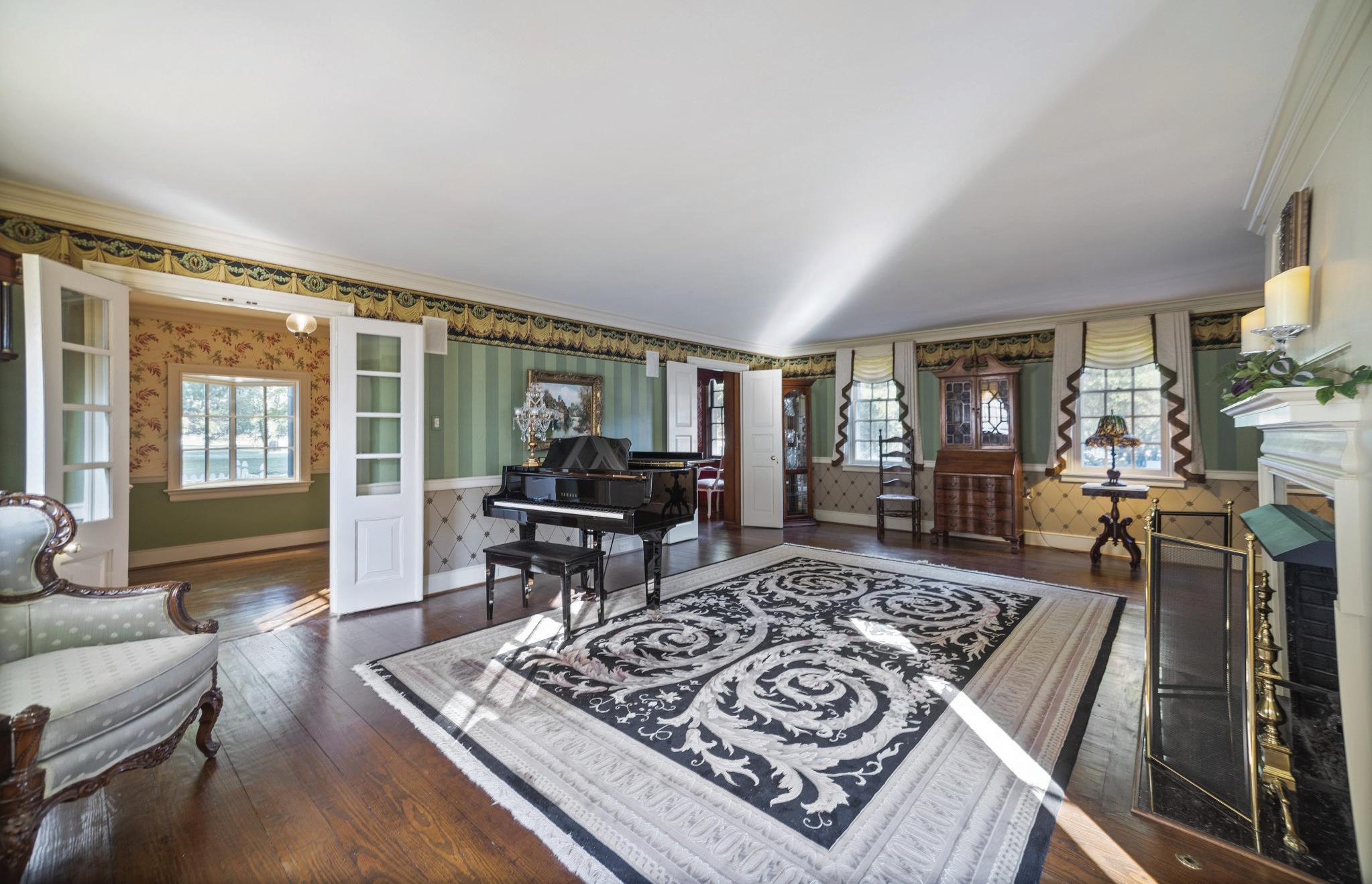
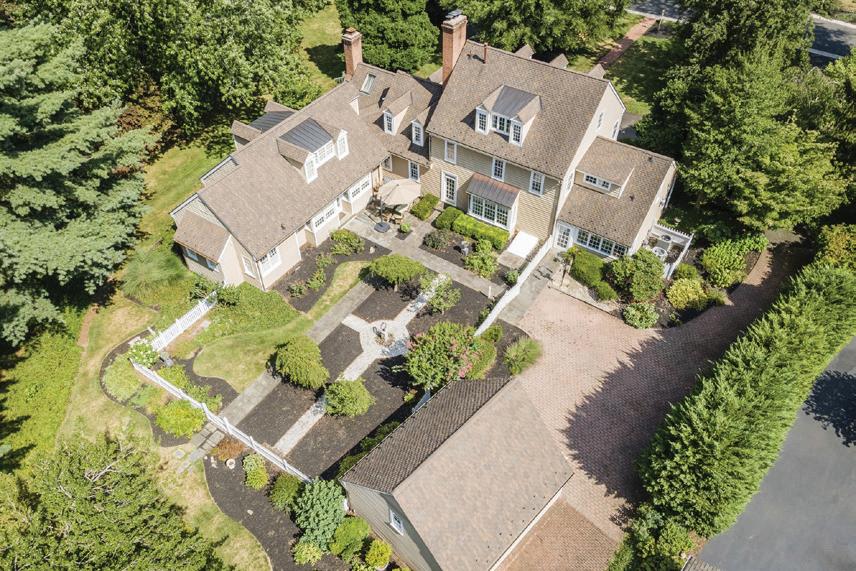

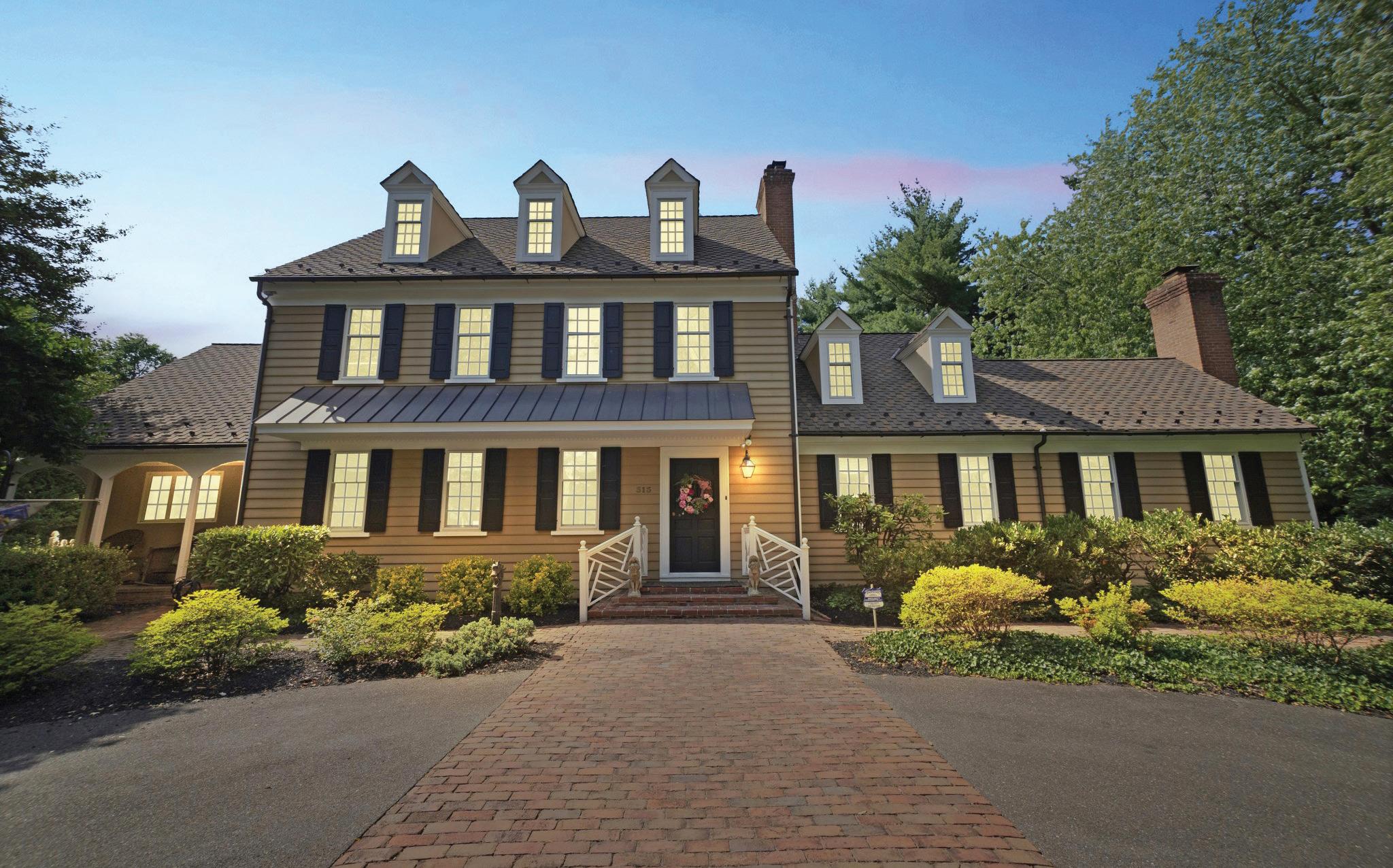
Bedroom suite includes 2 bay window areas, French doors overlooking the gardens, and a 31 ft. long walk-in closet with California custom shelving. A staircase and elevator both lead to a mezzanine floor with a full size hot tub and exercise area. The Primary Bath showcases 2 water closets, 3 vanities & sinks with marble countertops, walkin shower and a whirlpool tub. The second floor has an additional Primary Bedroom Suite, featuring a walk-in cedar closet, full bath with garden soaking tub, stall shower, commode and bidet. The second floor has two additional bedrooms and a full hall bath. The third floor offers a full suite with a fifth bedroom area, full bath with a walkin shower and kitchen. Additional features: a newer top of the line roof with copper gutters, an irrigation, security and central vacuum system. The full walk out basement has shelves and a finished laundry area. The beautifully landscaped .93 acre grounds includes a large lighted fountain, working sundial originally sent by ship from England and antique wrought iron gates from historic Burlington. The home is walking distance to Moorestown Middle and High School.

barbmckale@gmail.com
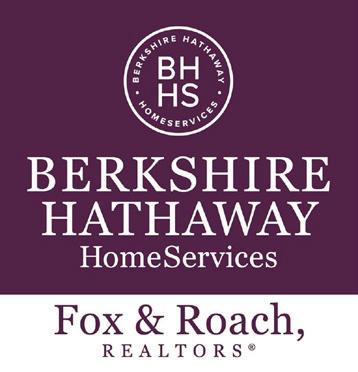
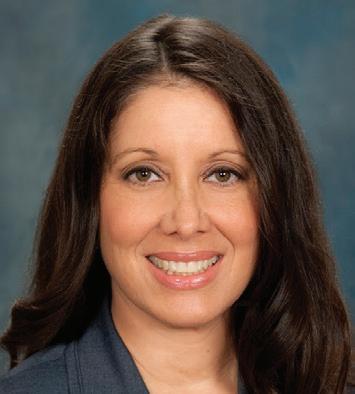 5 BEDS | 5 BATHS | .93 ACRE LOT | 5,900 SQFT | $1,375,000
5 BEDS | 5 BATHS | .93 ACRE LOT | 5,900 SQFT | $1,375,000
Barbara McKale, GRI, CRS, SRS
BROKER/SALES ASSOCIATE
C: 609.220.2711 | O: 856.810.5323
barbara.mckale@foxroach.com barbmckale.com
313 WESTOVER ROAD, MOORESTOWN, NJ 08057
BROKER/SALES
C: 609.220.2711 | O: 856.810.5323
barbmckale@gmail.com
barbara.mckale@foxroach.com barbmckale.com
BRAND INNOVATION
Star Quality Real Estate Service and Outstanding Results with Barbara McKale and the Berkshire Hathaway Home Services
Fox & Roach Realtors Brand Innovation that has a Proven Performance with Maximum Market Exposure and Market share with the power of market leadership.
About Barbara McKale
Barbara McKale, a Broker/Sales Associate at Berkshire Hathaway Home Services Fox & Roach Realtors, has been selling South Jersey real estate for well over two decades in areas that include Burlington, Camden, and Gloucester Counties.
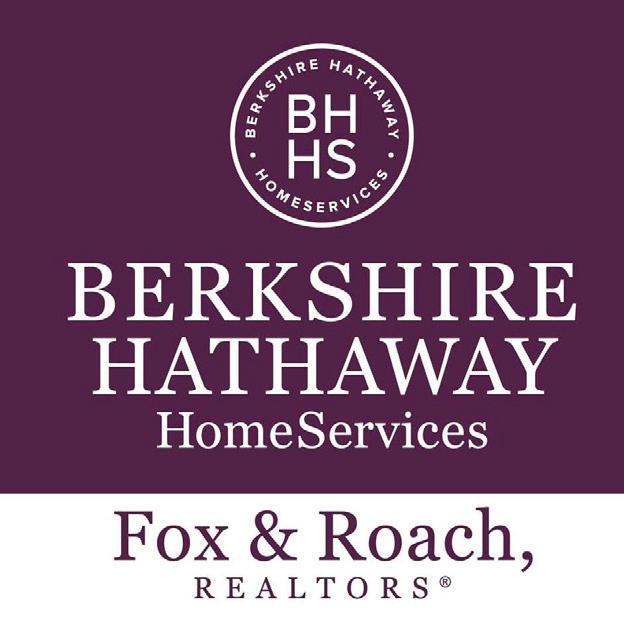
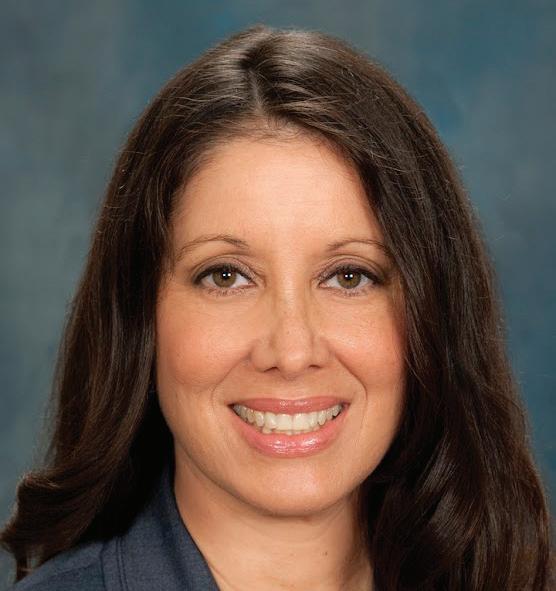
Barbara has a deep personal commitment to her clients and an unwavering allegiance; her customers’ and clients’ interests come above all else. With extensive resources and top technology tools, Barbara will take the time to listen to your real estate needs and research your areas of interest so that you may make an informed decision. Barbara strives to professionally help people achieve the dream of their home ownership goals and she is committed to delivering the highest quality real estate services the industry has to offer.
BARBARA’S COMMITMENT TOWARD EXCELLENCE HAS ACHIEVED HER:
• Certified Residential Specialist (CRS)
• REALTOR®
• Seller Representative Specialist (SRS)
• Graduate REALTOR® Institute (GRI)
• Repeat Philadelphia Magazine 5 Star Agent: a research study done to identify Real Estate Agents in the local market who scores the highest overall customer satisfaction.
• Burlington Camden County Association of Realtors Distinguished Circle of Excellence Sales Club award for well over 10 years of multi million dollar production.
• Repeat Superior Performance and Monthly Sales Leader Awards
• Forbes Magazine Five Star Legend awarded for over 10 consecutive years of delivering 5 star customer service
So when you decide that you’d like to buy or sell a home in New Jersey, and or the South Jersey region of Burlington, Camden and Gloucester Counties. Please contact me!
Barbara McKale
ASSOCIATE
CRS, SRS
GRI,
49 Ponderosa Lane

DANVILLE, PA 17821
$492,500
3 BEDS | 2.5 BATHS
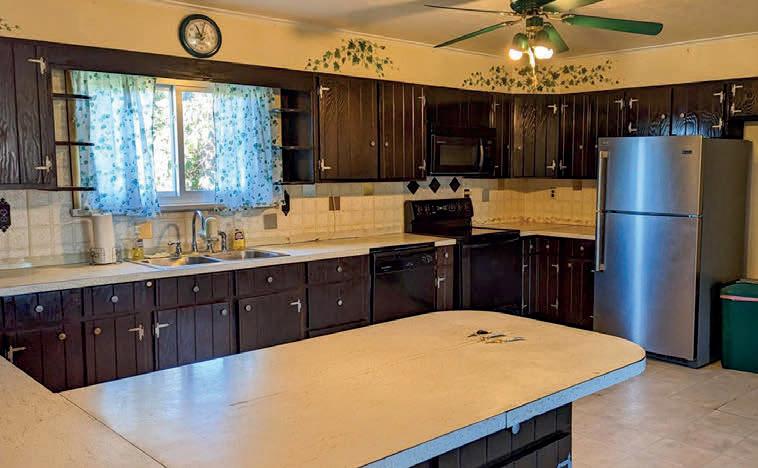
2,090 SQ FT | 9.5 ACRES LOT


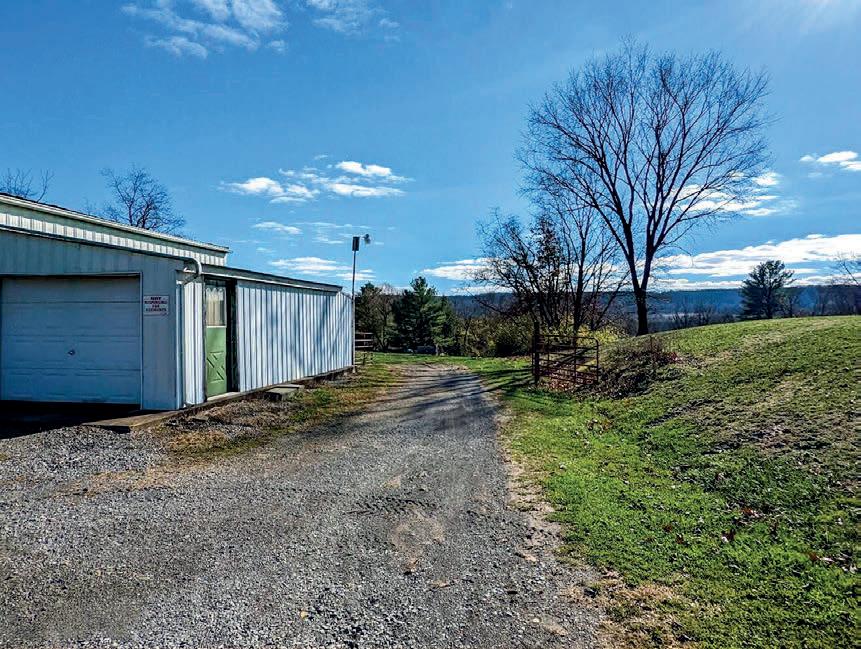
Remember the weekend at grandma's house and running around outside and fishing and swimming in the pond and just being a kid in the country. Look no more. This ranch home is nestled in on 9+ acres with open floor plan, fire place, 3 bedrooms, and the basement has a kitchen, bar area and booths and space galore, and that is just inside the house!!! Outside you have a workshop, and a garage for your cars, trucks and yes motor home, and then you have a pavilion with an outside kitchen for your get togethers around the pond. This is a rare find, it may need a little updating but land is something they aren't making any more of!!!!!
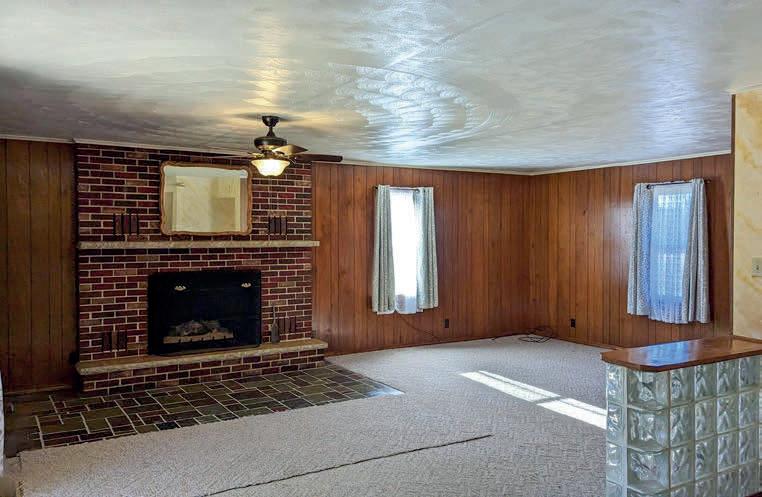

REALTOR ®

C: 570.412.9223
O: 570.523.3244
Tammy-Stamm@villagerrealty.com www.villagerrealty.com

TAMMY LYNN STAMM
521
Derr Drive, Lewisburg,
North
PA
46
PHASE 2 OPEN FOR PERSONAL TOURS AND DEPOSITS

8 MODELS TO CHOOSE FROM - BASE PRICE STARTING FROM $619,900 TO $949,900
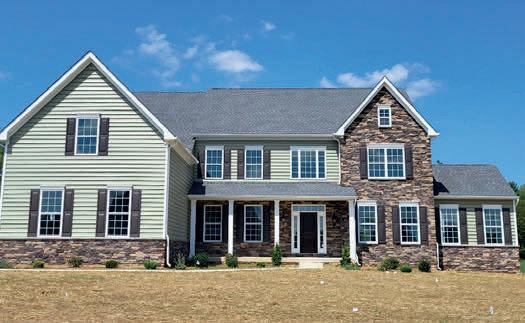
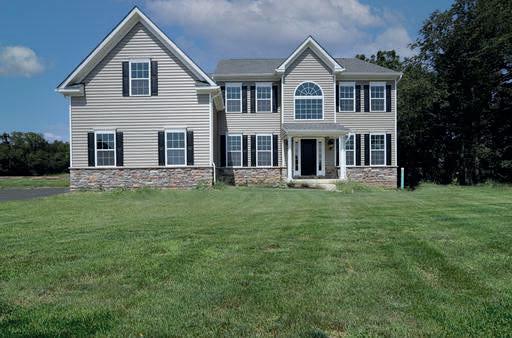
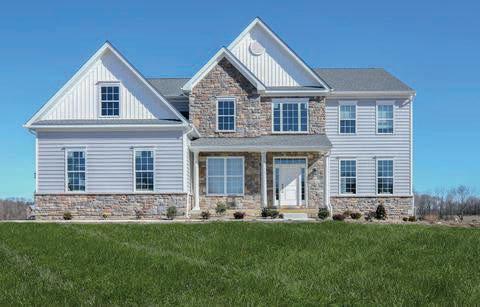
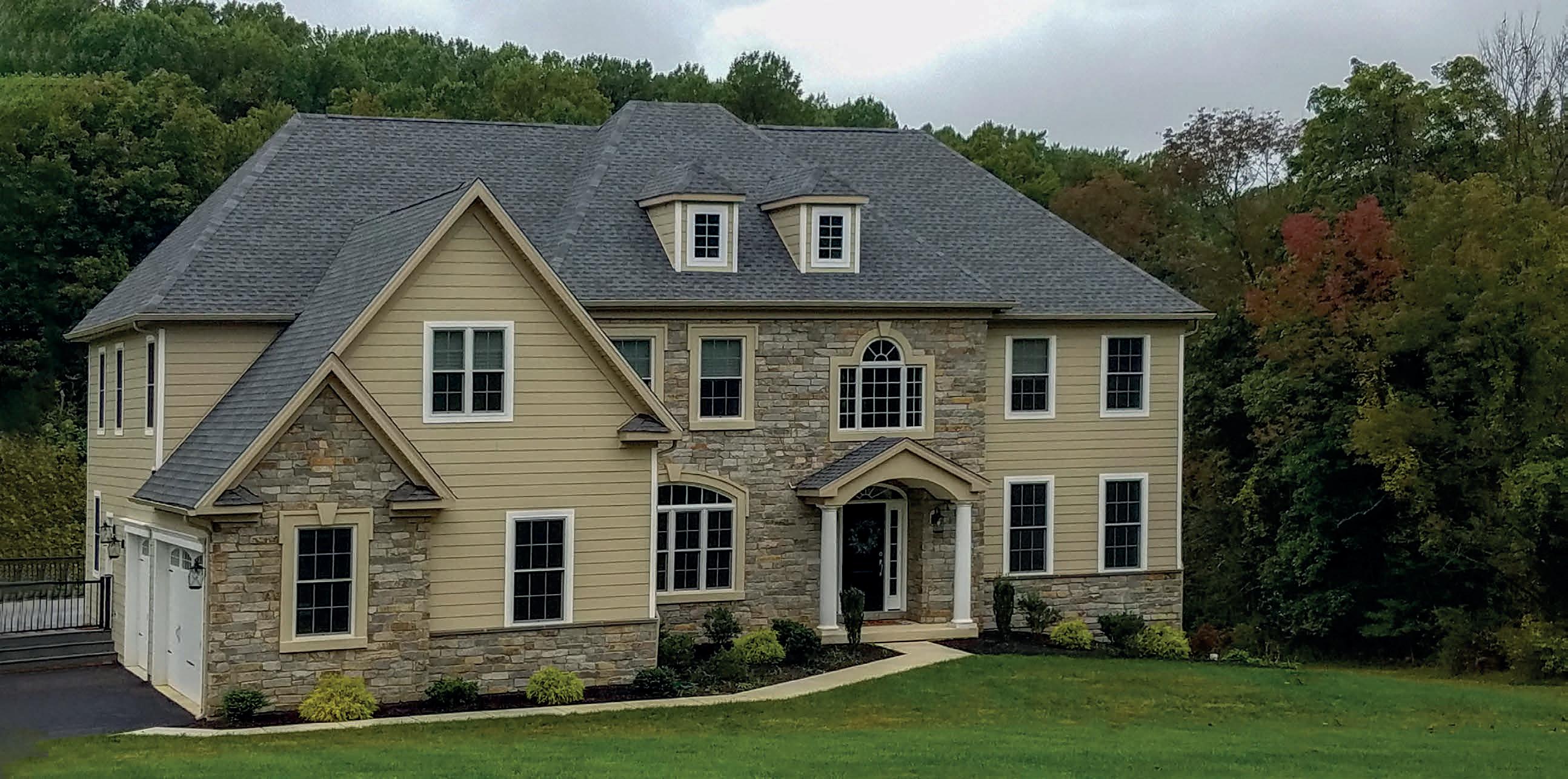
An enclave featuring 8 Exceptional Floor Plans with Multiple Elevations Plus Custom Features to Choose from to Suit your Style!

Each Exceptional Homesite is from 1.20 to 7.86 acres

Surrounding by Woods in a Tranquil Settling!
Some of the Larger Lots are Creekfront and Backing to Oldman’s Creek
Every Costa Home features 4-5 Bedrooms, 2.5 to 4 Full Baths and Side Entry Garages. Luxurious Features in Every Home Builder will Customize Homes Upon Request at Builders’ Option Featured on newhomesource.com
16 LOTS LEFT IN PHASE 2! Call now for brochure, information or your personal tour of the site and sales office today. Shown by appointment only! Homes are located in Pedricktown NJ, just 30 minutes from Center City Philadelphia.

Patricia A. Fiume BROKER ASSOCIATE | ABR, CDPE, SRES C: 609.510.1200 O: 856.424.4040 x147 patfiume@hotmail.com www.patfiume.com 1736 Route 70 East, Cherry Hill, NJ 08003 Each Office Independently Owned & Operated.
estatesatoldmanscreek.com
MANCHESTER MODEL SHOWN B ELEVATION “MANOR”
THE “HARVARD”
THE “MONTANA”
THE “TORONTO”
THE “CALGARY” THE “WINDSOR”
by Costa Homes, Inc.

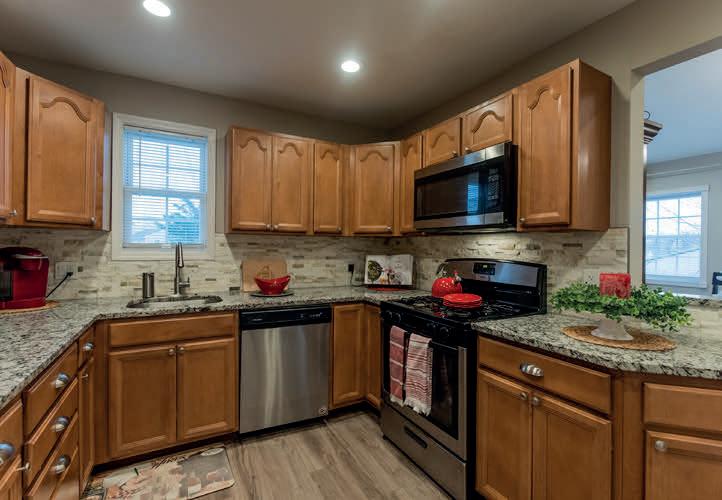
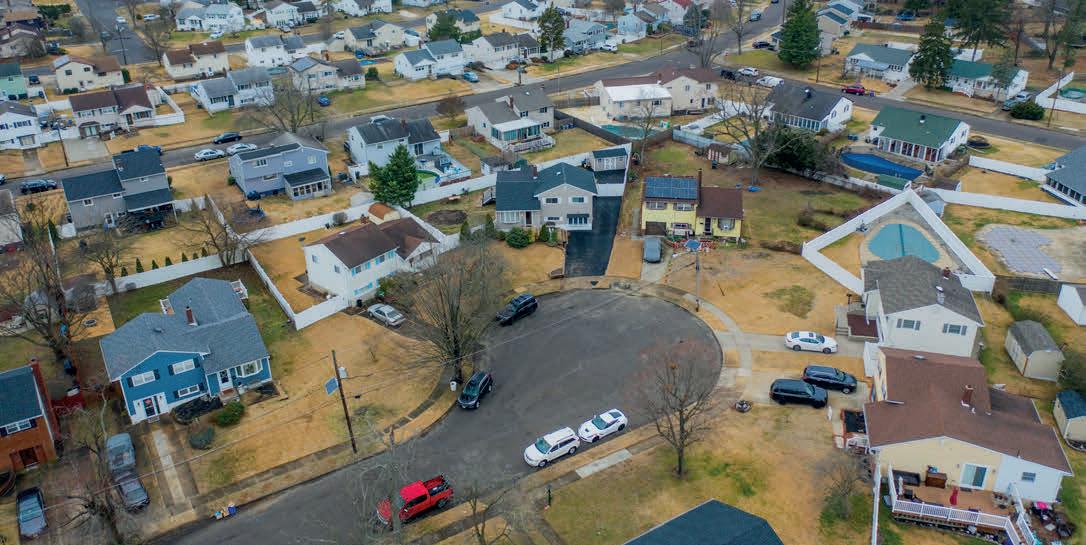
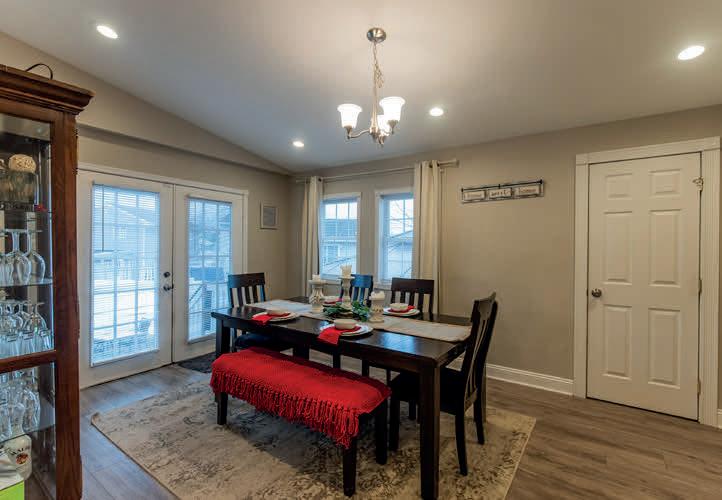

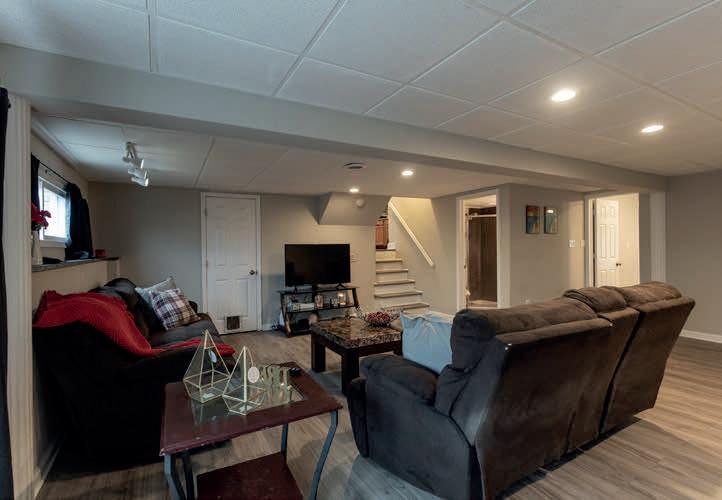
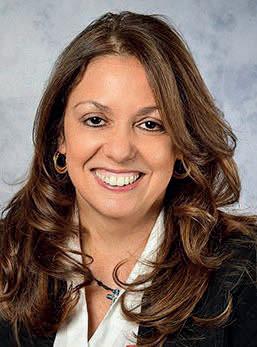

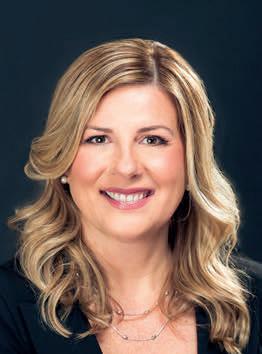

C: 609.238.5546 O: 856.316.1100 barichmond8@gmail.com www.listwithbrenda.com Brenda Richmond BROKER ASSOCIATE Remodeled and updated home located on a cul de sac within a community setting. Offering new roof, new HVAC, updated amenities, new vinyl fencing, spacious yard open kitchen, three bedrooms, 2 1/2 baths, bonus room, mud room and basement. 617 WILLIAMS TERRACE, RUNNEMEDE, NJ 08078 REMODELED AND UPDATED 513 S Lenola Road Suite 200, Moorestown, NJ 08055 The Brenda Richmond Group C: 856.780.0915 O: 856.316.1100 Jhfitzpatrick10@gmail.com www.listwithbrenda.com Joanna Fitzpatrick REALTOR ® C: 609.707.6243 O: 856.316.1100 Krlucca@yahoo.com www.listwithbrenda.com Kaitlyn Wendler REALTOR ® 48
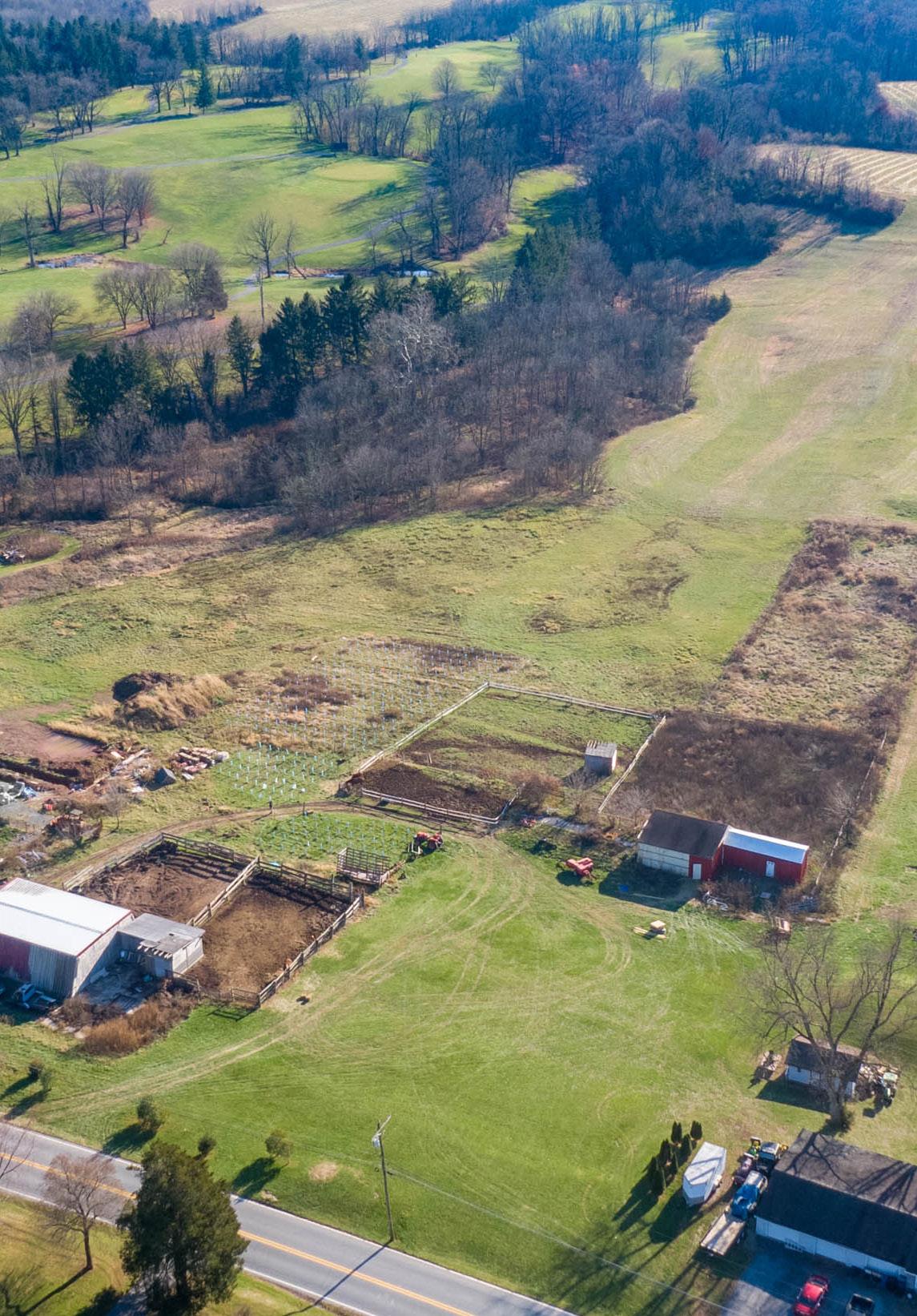
1660 WEAVERTOWN ROAD, DOUGLASSVILLE, PA 19518
Land Opportunities
FARMACREAGE-LOT
$900,000 | 7 ACRES | MLS# 1584180

7 +/-ACRES of LAND AVAILABLE OFF ROUTE 30. SIGNALIZED INTERSECTION. 7 AC +/- Medium Residential Zoning. PRIME Location in Irwin, PA. 27,000 VPD. Minutes from I-76.

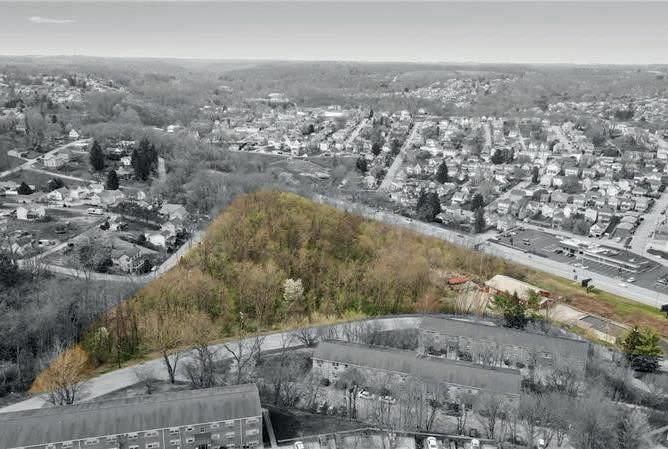
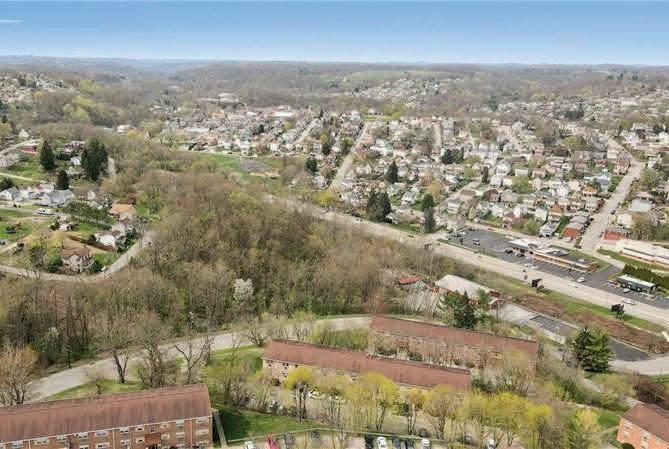
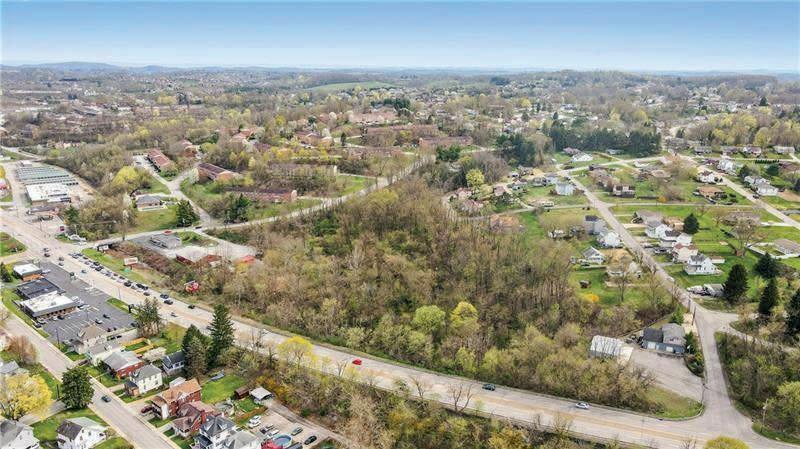

375 Valley Brook Road, Suite 102 McMurray, PA 15317
28 FAIRWOOD DRIVE, IRWIN, PA 15642
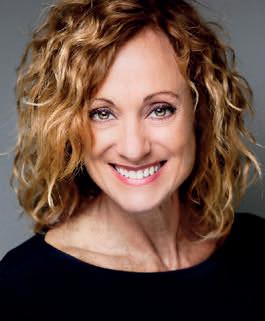

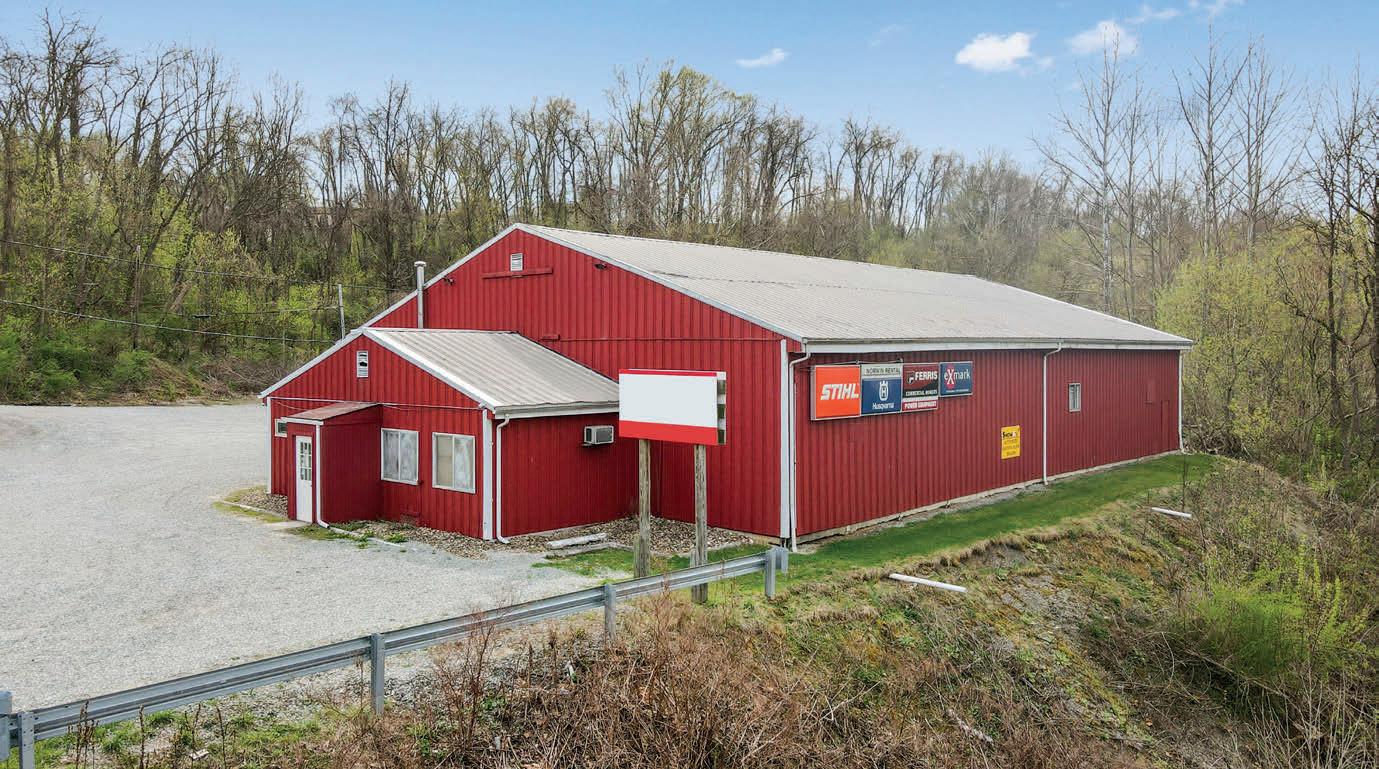
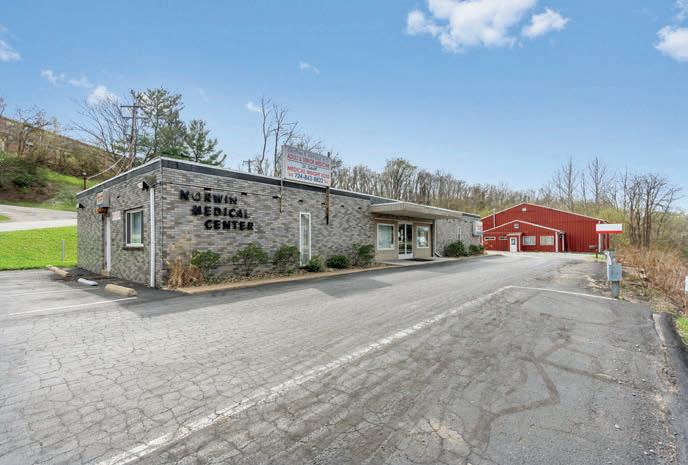
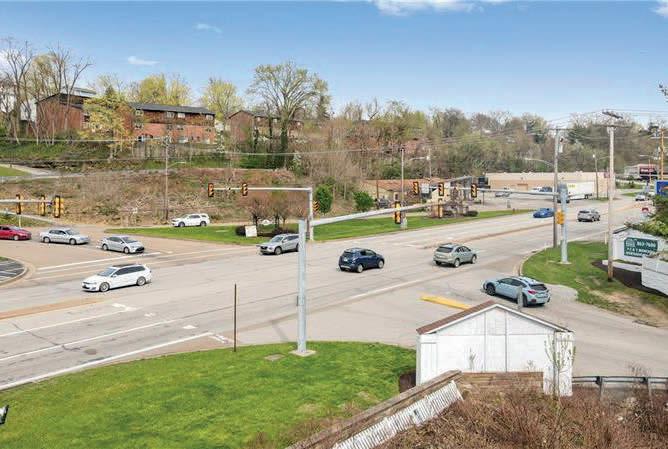
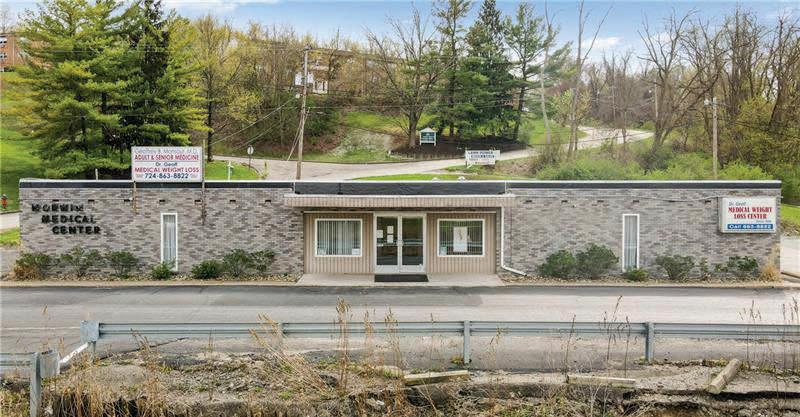
C: 412.316.7464 O: 724.941.1427 jaimedeya8@gmail.com www.realtyonegroupgoldstandard.com Jaime Bongiorno REALTOR ® | DRE# RS287704 COMMERCIALINDUSTRIALBUSINESS $1,800,000 | 4 ACRES | MLS# 1584177 4 AC +/- ACRES AVAILABLE ON ROUTE 30. SIGNALIZED INTERSECTION. Approximately 4 AC Highway Commercial Zoning. PRIME Location in Irwin, PA. Medical Office and Retail Building plus additional Acreage. 27,000 VPD. Minutes from I-76. 28 FAIRWOOD DRIVE, IRWIN, PA 15642
PA 17112

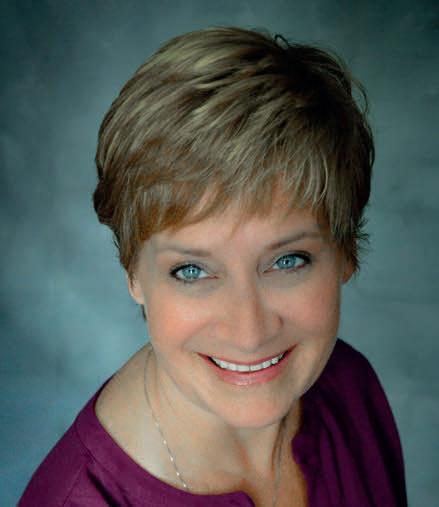
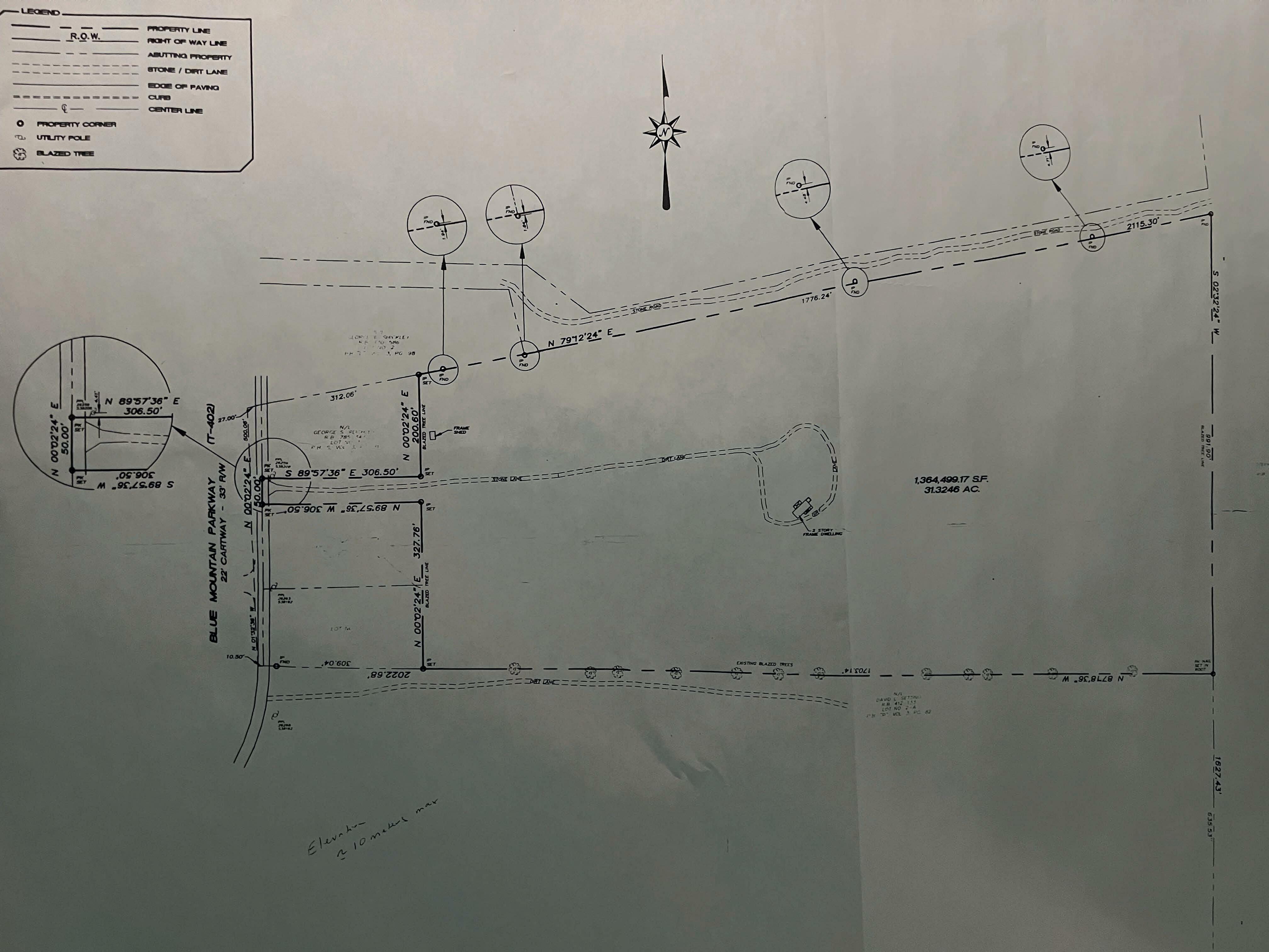
Property is zoned Residential; keep it all for yourself and build your dream home or subdivide it for a development, your choice! Property had been successfully perked and probed 4-5 years ago as sellers had been planning on building for themselves but life has taken a different path for them. There is a building on the property that is not habitable. Property has never been put into Clean and Green.
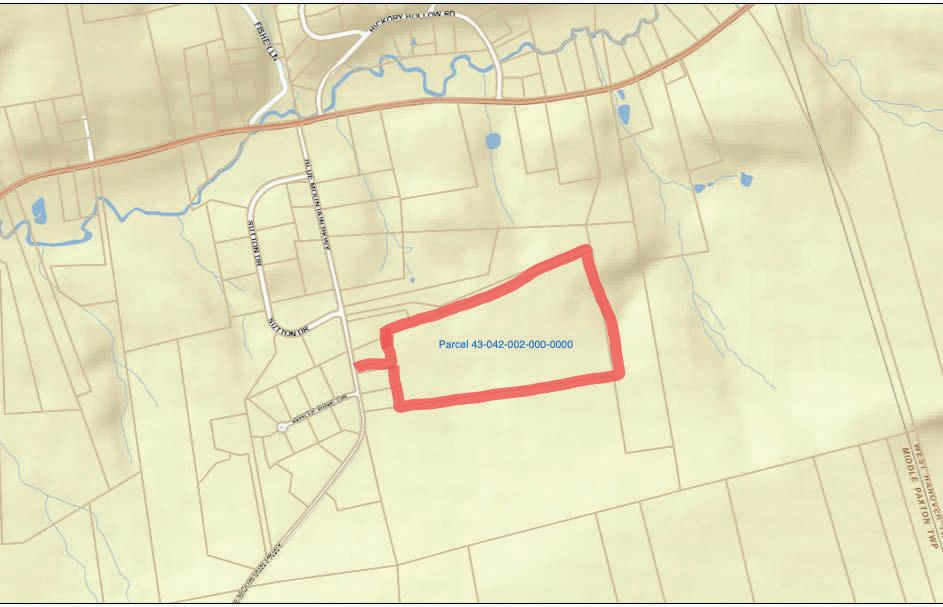
C: 717.679.9504 O: 717.769.2986 EXT. 127 rhonndabentz@gmail.com RS312982 Rhonnda Bentz REALTOR ® 1958 Quentin Road, Lebanon, PA 17042 0 BLUE
HARRISBURG,
52
31.34 acres | $500,000
MOUNTAIN PKWY


1660 WEAVERTOWN ROAD, DOUGLASSVILLE, PA 19518
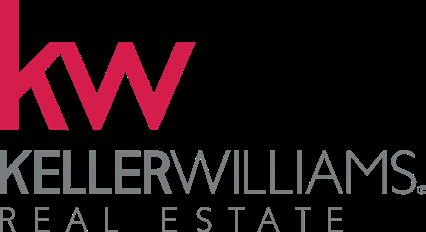

Looking for an INCREDIBLE property with AMAZING views of rolling hills? Look no further, this 18-plus acre property has everything you’re looking for, and more! This property is close to all your shopping needs and borders a golf course. There is a large barn with lots of storage space, other outdoor buildings, and fenced-in areas ready for horses and/or other animals. This property also includes approximately 250 Grapevines for any wine enthusiast. Whether you’re looking for a site for your business or building your dream home, farm or vineyard, the possibilities are endless!
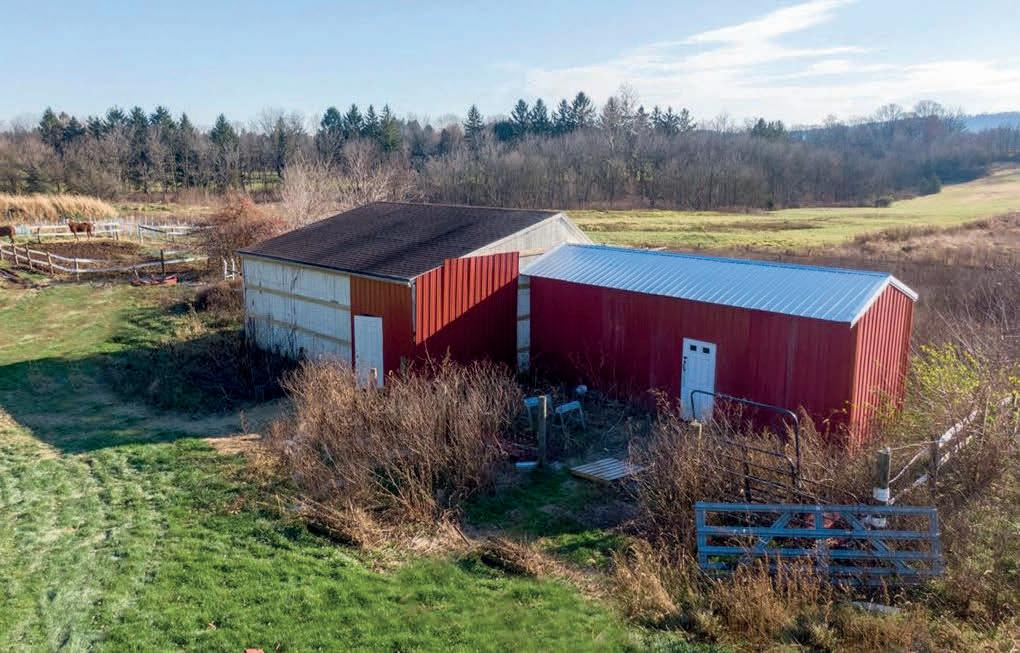
Bring your vision to make this unique property yours!

GLVR MLS# 707417 | Bright MLS# PABK2024678
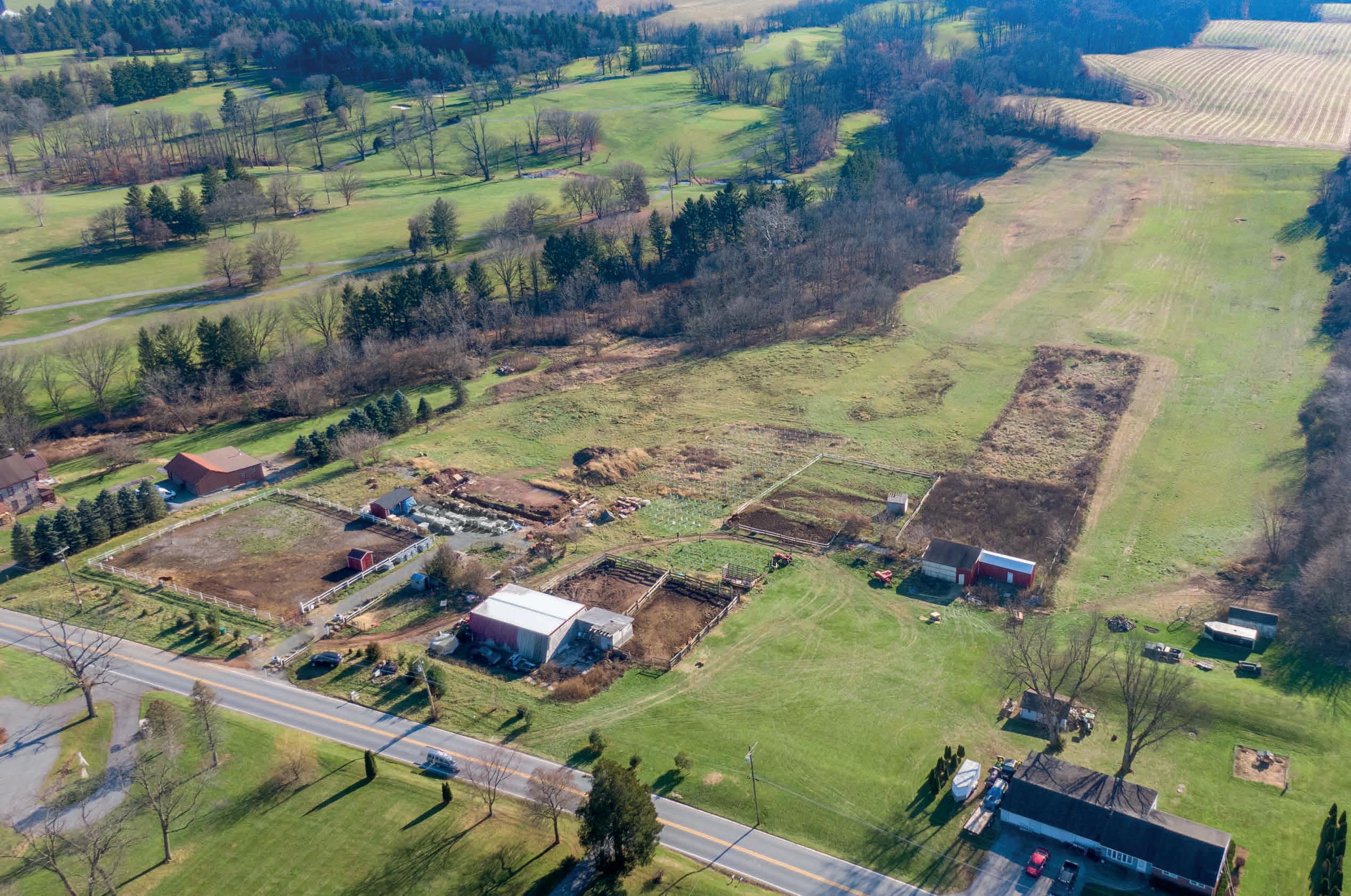
C: 484.347.3438
O: 610.867.8888
susie_devika.mccully@kw.com
$1,399,000
 | 18.49 ACRES
| 18.49 ACRES
Susan
REALTOR ®
Emerick Blvd, Bethlehem, PA 18020
Devika McCully
2901
Sold Listings
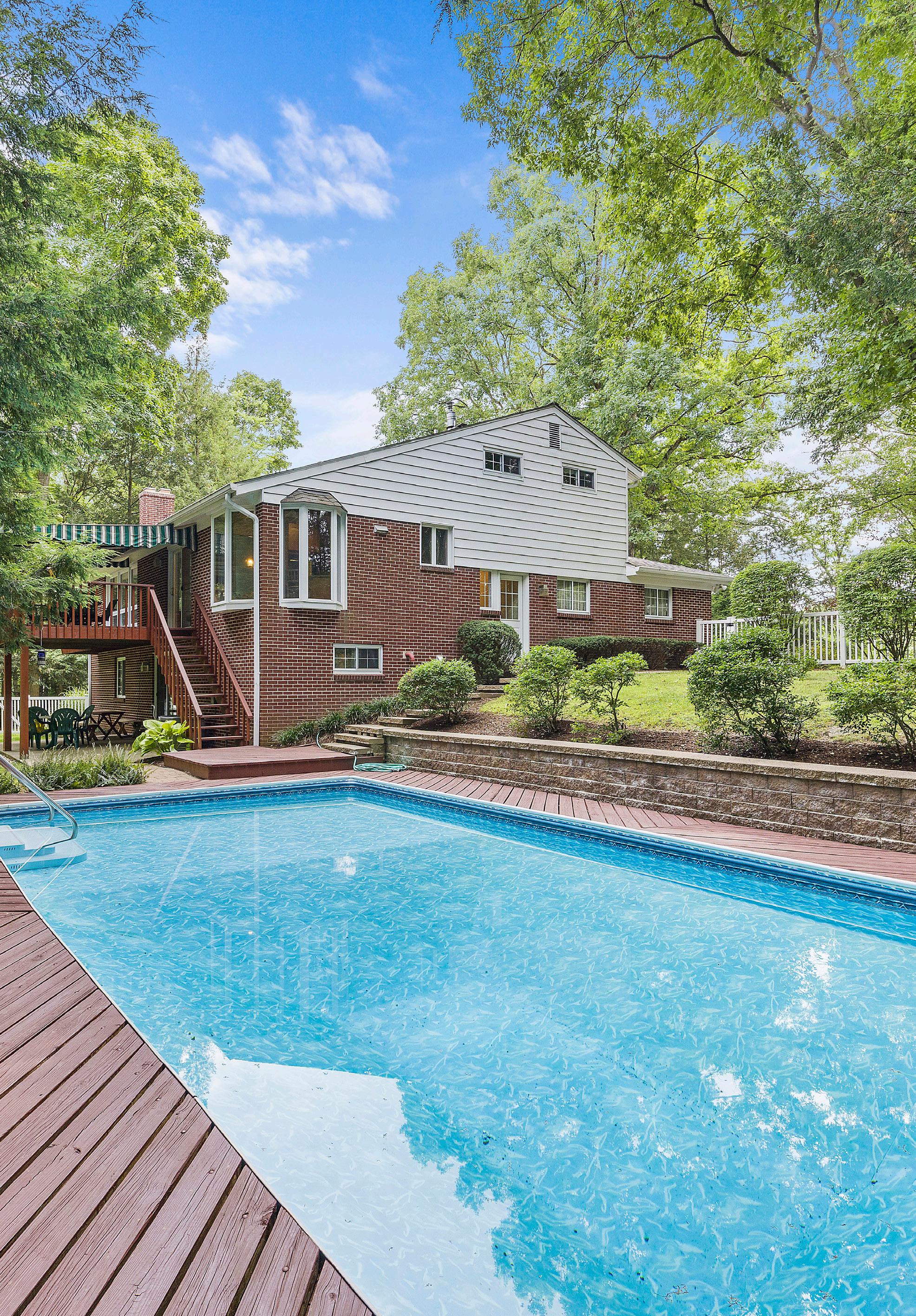
400 KLEINER COURT, CHESWICK, PA 15024
3 BEDS
2.5 BATHS
2,646 SQ FT
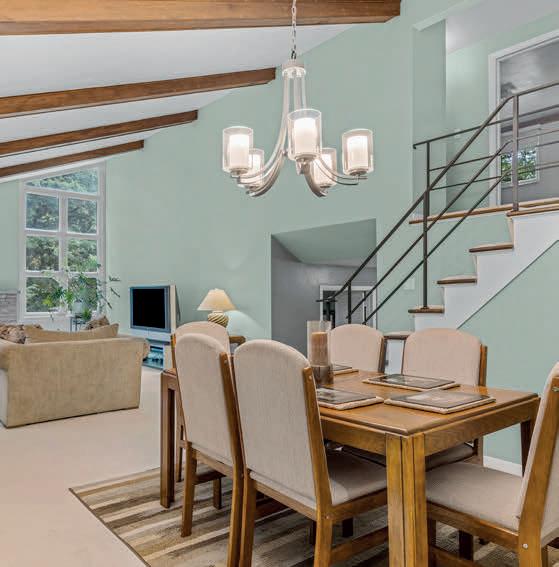
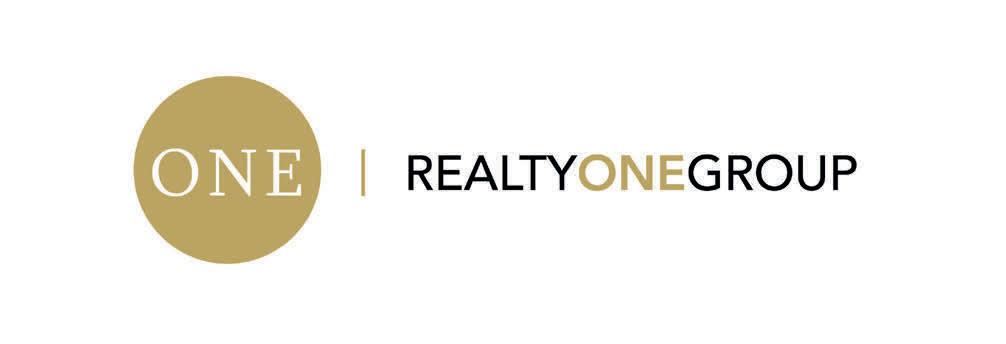
$418,000

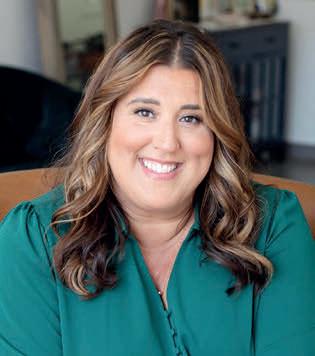
Sold!
400 KLEINER COURT, CHESWICK, PA 15024
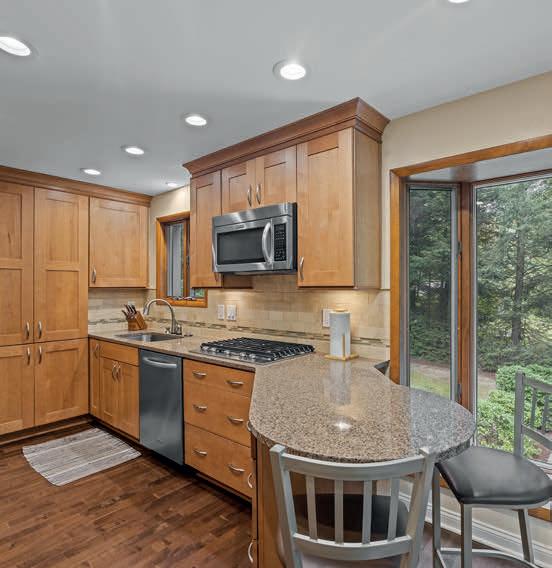
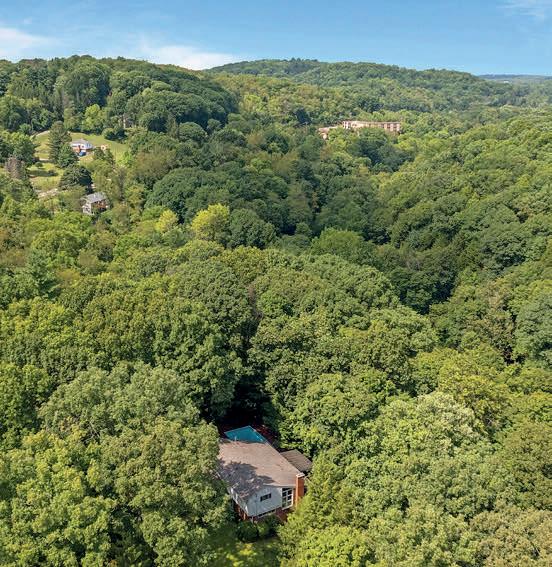
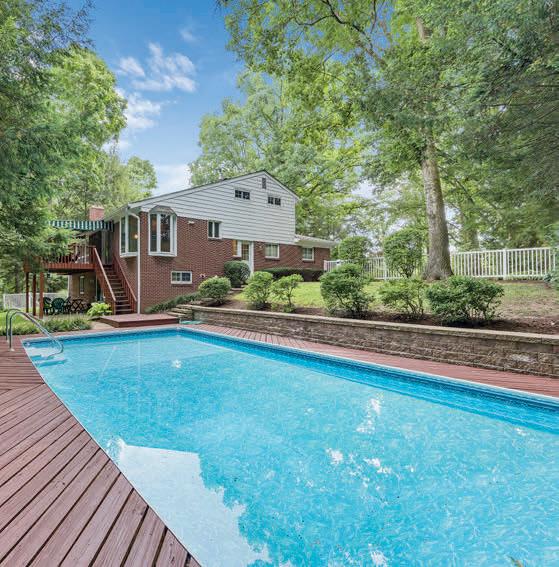
Welcome home to 400 Kleiner Ct. Situated at the end of a cul de sac in the Fox Chapel SD, this 3 bedroom 2 & 1/2 baths home has all you need & more! Come through the large entry way & to your right is the den,that is currently being used as a home office but could easily be a 4th bedroom, the 1/2 bath right next door & on the other side of the entry you find the spacious laundry room that has access to the integral 2 car garage & back of kitchen. You will enjoy the updated eat-in kitchen with plenty of cabinetry, stainless appliances & a delightful look out of the bay window down to the pool area. Off the kitchen is your open concept dining & living rooms with tons of natural light & sliding glass doors that lead out to the covered deck. Up to the 2nd floor there are 3 bedrooms & 1 full bath + an ensuite with the main bedroom. The lower level has a spacious gameroom with built in bar area, pool table, & a secret workshop! There is also access to the backyard, pool & yard area. Its a MUST SEE!

RACHEL BECKER REALTOR ® m: 412.715.4645 | o: 412.226.6500 rachelbecker619@gmail.com
56
WELCOME TO CREEKSIDE PHASE II




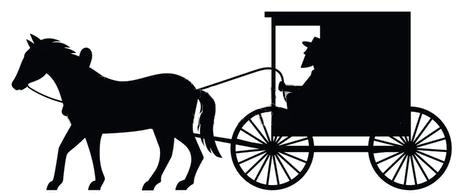
A new single-family development located in Southern Lancaster County. This peaceful and scenic neighborhood a rural setting that you are sure to love and is now taking reservations. Build and customize your dream home today! Take any floor plan and make it your own with quality craftsmanship and modern amenities such as granite counter tops, stainless steel appliances, detailed molding, vaulted ceilings, and so much more. Enjoy quiet country living with 2-story homes with decks, patios, and large yards for children, pets, and fun activities. Plus, the homes offer convenient parking with attached 2-car garages and driveways for extra space. It is close to outdoor adventures like the Enola Low Grade Trail for hiking, biking, and riding. There are multiple rivers, lakes and streams for fishing, kayaking and canoeing. Nestled in a park-like setting, this community is close to exquisite dining, shopping and entertainment opportunities including Tanger Outlets, Strasburg Rail Road, and Dutch Wonderland. Enjoy the sight of a galloping horse and buggy, drive on quiet country roads with open fields on each side, and have the most stunning seasonal views from your windows. Only 14 miles from the historic, vibrant, and artsy Lancaster City. Traveling is easy with access to major highways like the PA Turnpike, I83, and Rte 30. Within range of major cities like Harrisburg (60 miles), Philadelphia (70 miles), Washington DC (100 miles), and State College (140 miles). Homes in the high $300k’s, builder incentives available.
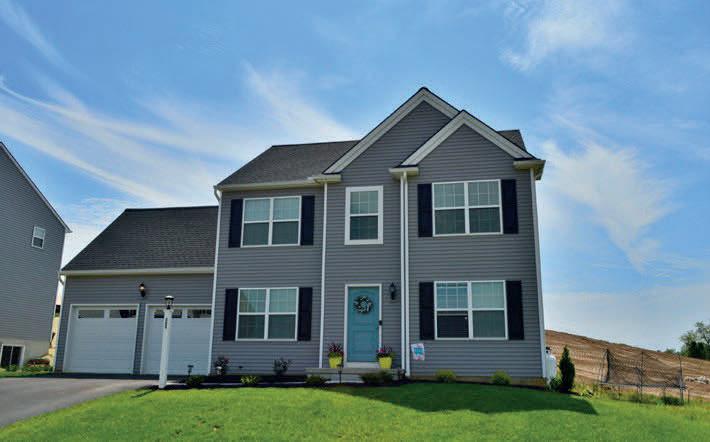
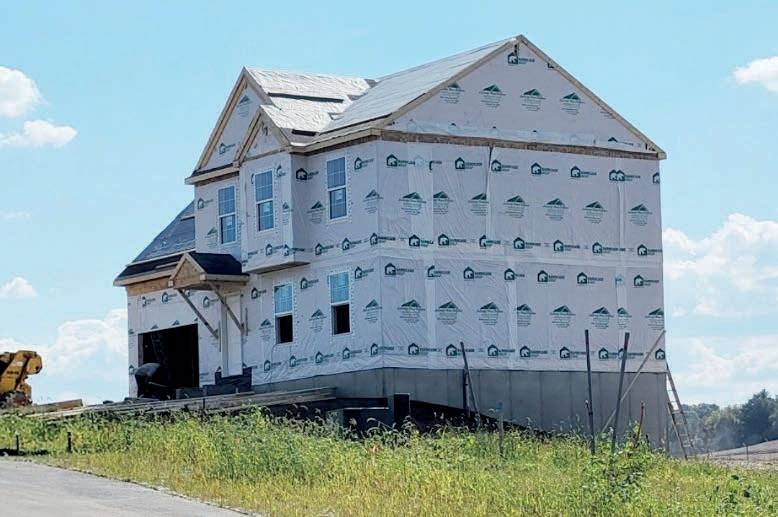
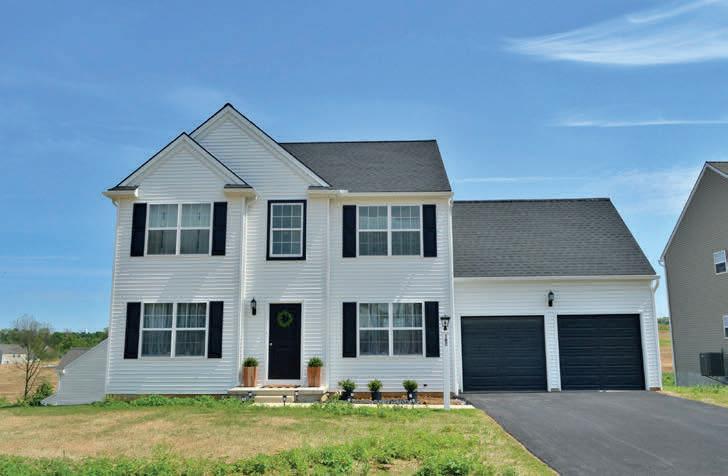
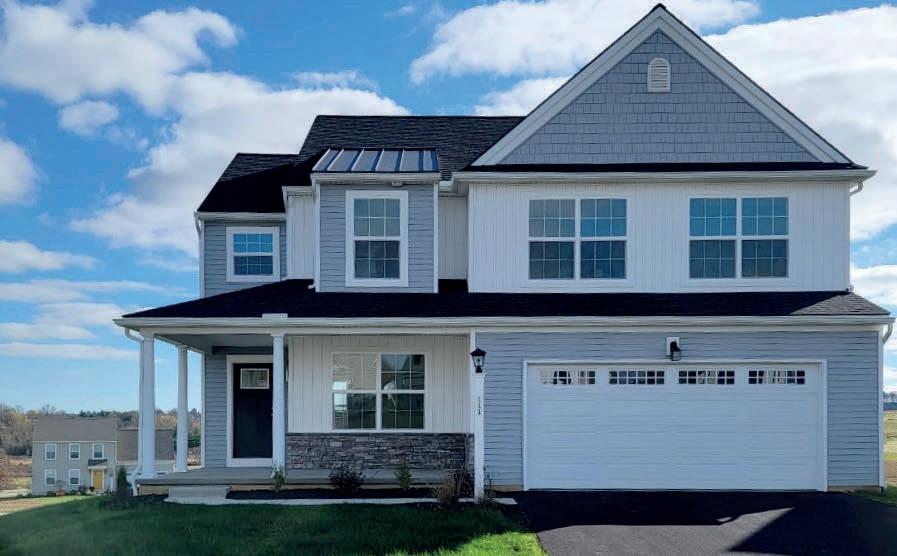
REAL ESTATE PROFESSIONAL deanwimer@gmail.com Sotheby’s International Realty® is a registered trademark licensed to Sotheby’s International Realty Affiliates LLC. An Equal Opportunity Company. Equal Housing Opportunity. Each Office is Independently Owned And Operated. SOLD
Dean Wimer
111 Sunbury Street Minersville PA 17954
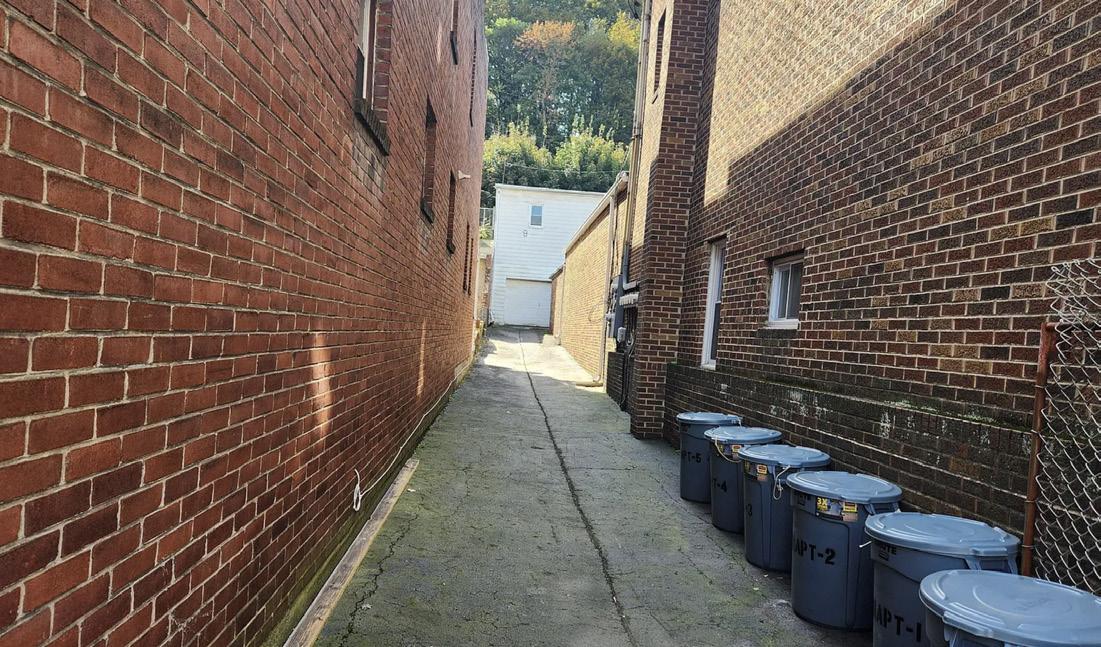

SOLD AT $350,000
This multi unit consists of 2 buildings with a total of 9 units. Sunbury St has one unfinished small commercial space. There are 5 2-bedroom units. Currently 4 are rented for $700 a month. One efficiency for $495. All have electric heat. The building behind is a 2-unit on South St. One unit rented for $600. Below this building is a 2-car garage accessed from Sunbury St. The back of the Sunbury St building on the first floor is a large space that can be made into 2 more units. This is a must see to appreciate the potential.
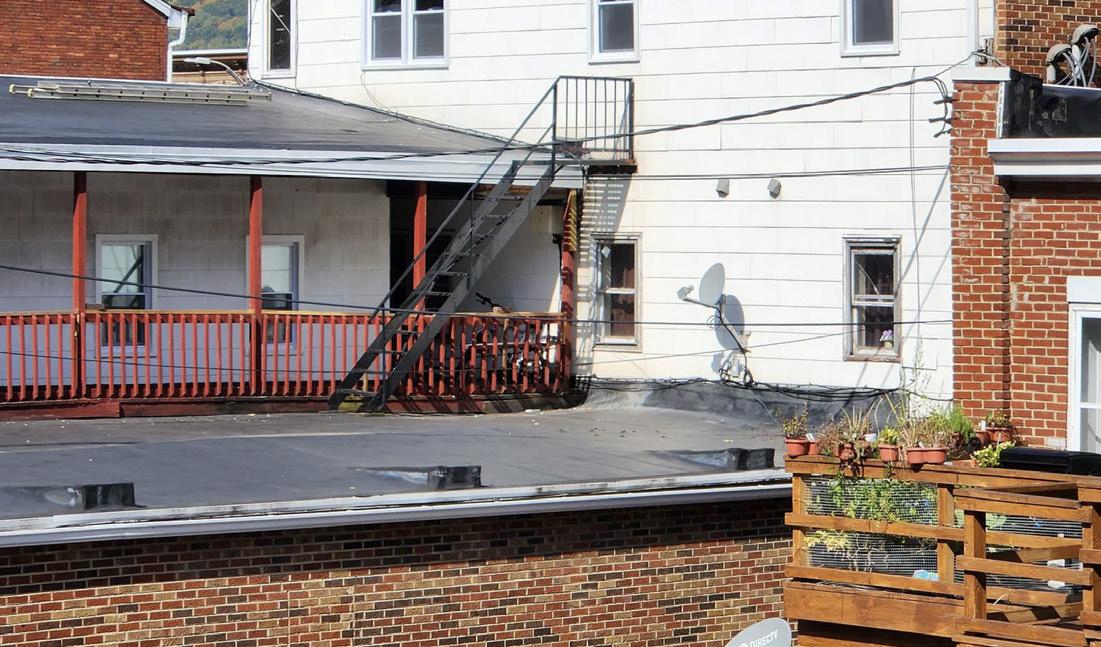
Nada Laguna
REALTOR®
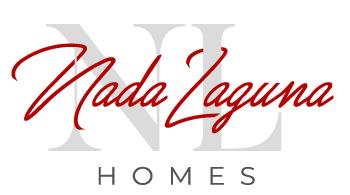
C: 570.449.2681
O: 570.593.0391
nadalaguna@gmail.com
nadalaguna.kw.com

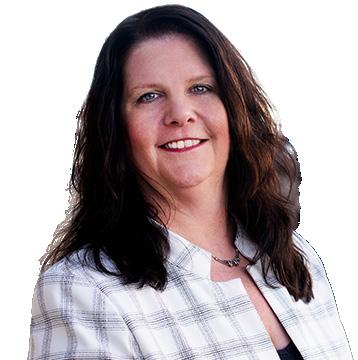
15 Saint John Street, Schuylkill Have, PA 17972 58
2706 APPLEWOOD, EAGLEVILLE, PA 19403
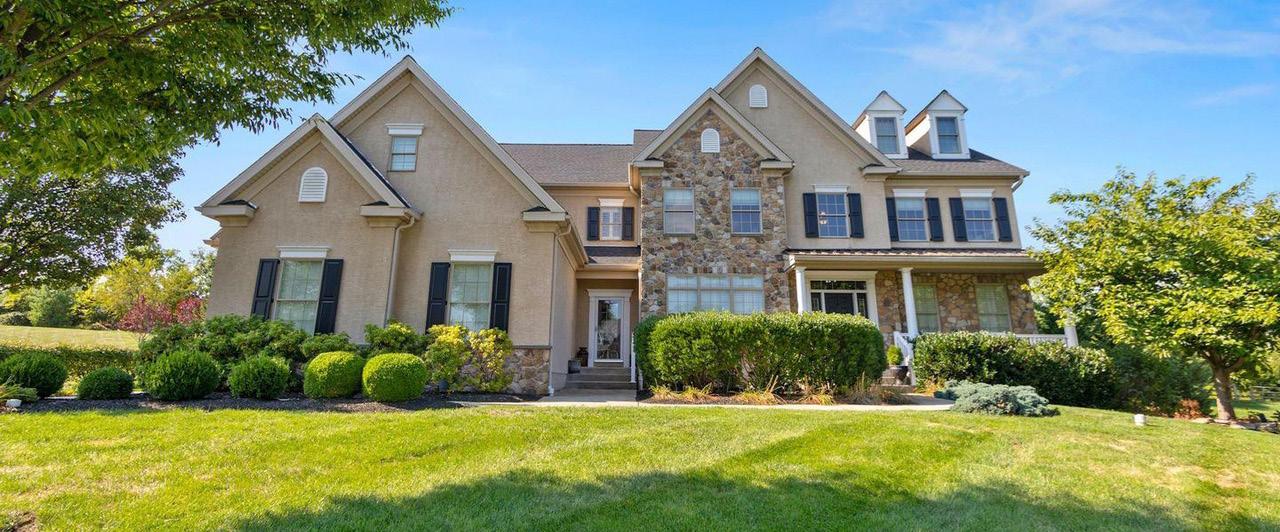
Prepare to be amazed by this Sparango Buliders New Haven Elite colonial in Applewood Estates. Architectural moldings, wainscotting, arched doorways, cased windows and doors, picture frame moldings, recessed lighting and plantation shutters are present throughout the entire home, not just the first floor. Whether you are hosting an intimate dinner party or a large scale gathering, there are both indoor and outdoor spaces to accommodate your needs. The first floor features hardwood in both the formal living and dining rooms and carries throughout the main floor. There is an office and full bath tucked away for your work from home needs. The great room flows into the large dining area, breakfast room and gourmet kitchen. Notable features include custom cabinetry, tile backsplash, granite countertops, island, double sink, stainless steel Thermador appliances, butler’s pantry, and dry bar. The breakfast room opens out the expansive Trex deck and secluded backyard. Laundry/ Mudroom and access to the three car oversized garage complete this level. Upstairs you will bask in the spaciousness of the owners suite, a
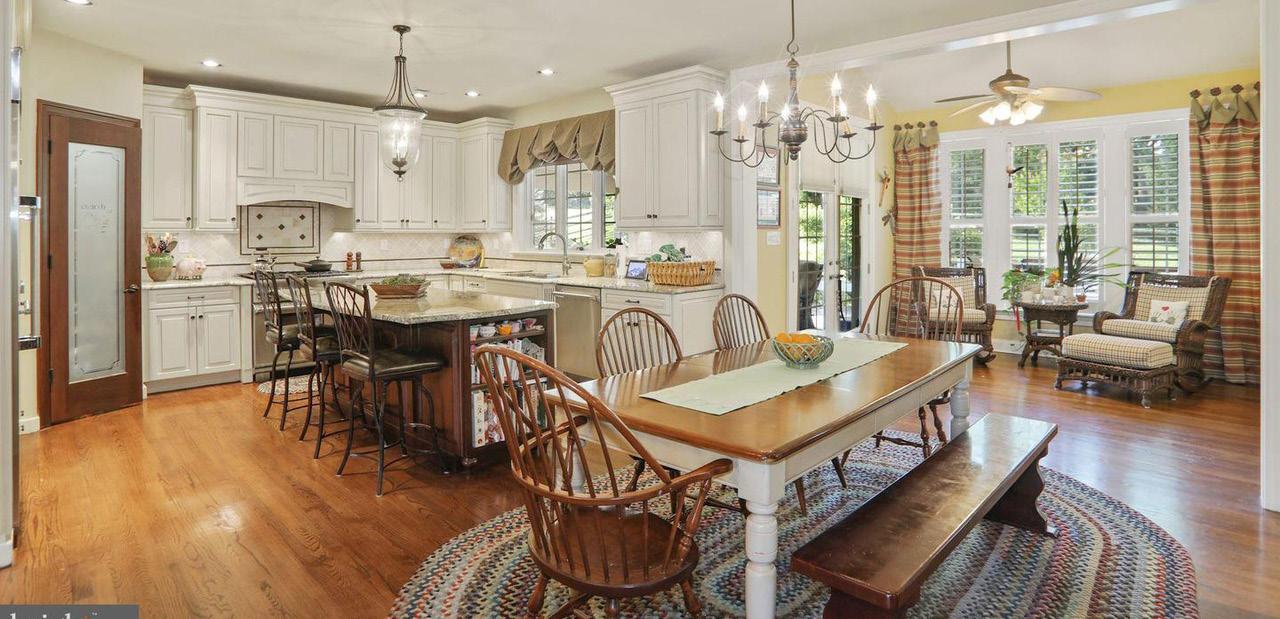
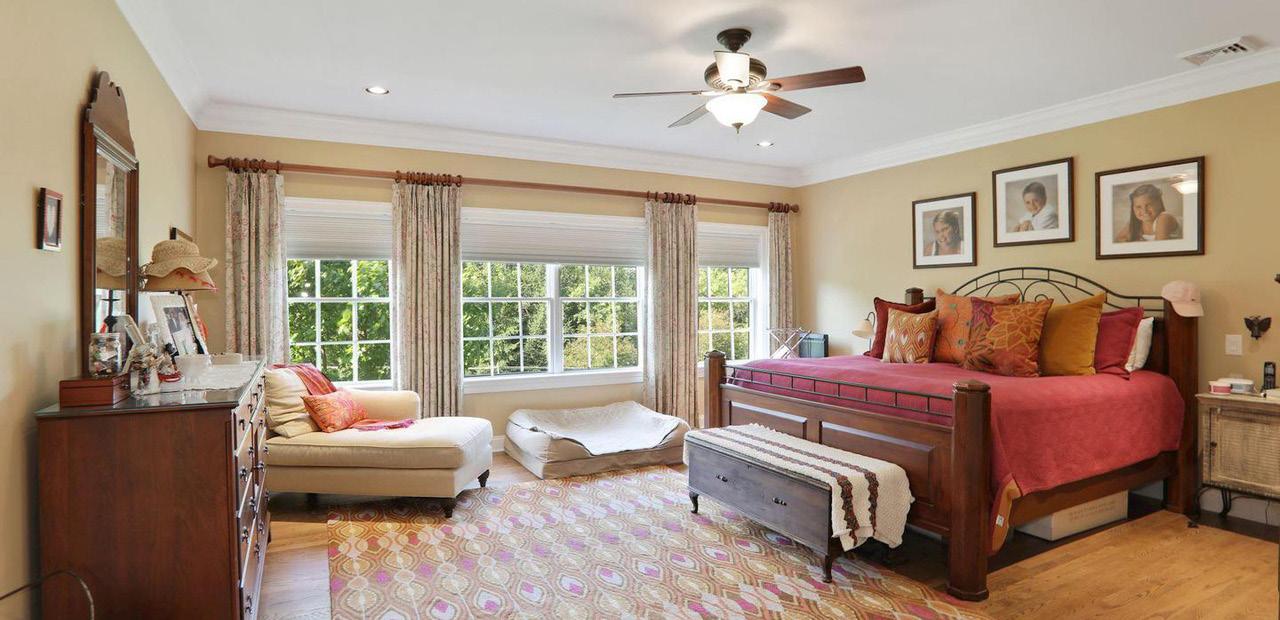
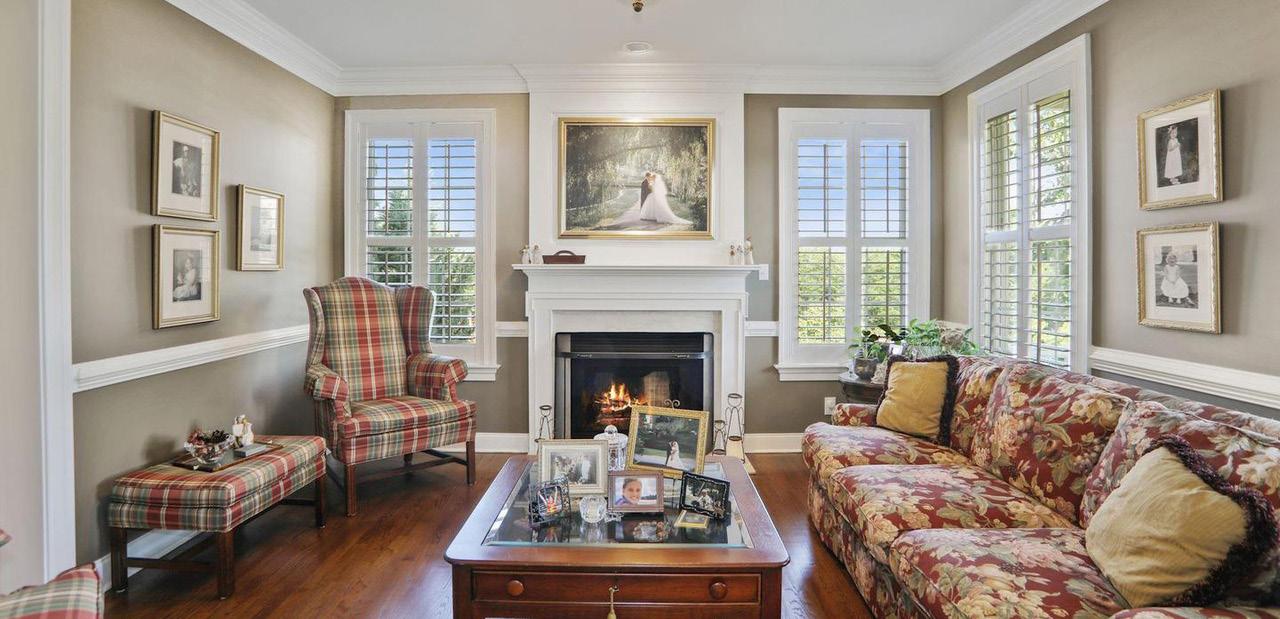
Lisa M Plank

C: 484.686.6402
O: 215.628.8300
PlankSellsHouses@gmail.com

private oasis to retreat to at the end of the day. Sun drenched by the quadruple window along the main wall, there is plenty of space for a sitting area. Pass two large walk-in closets and a linen closet on your way to the spa like bathroom, featuring extended shower, double vanities, soaking tub and separate toilet closet. There are 4 additional bedrooms, each pair sharing Jack and Jill bathrooms. The largest of these has an enormous walk-in closet- this space would be great for an older child returning from college. Walk up floored attic provides an abundance of storage. The finished walk out basement offers many options. Currently there is an exercise room, office, and large gathering space. This could be an in-law area as well since there is a full bathroom and private patio off the sliding doors. The backyard provides plenty of space for outdoor activities and is fully fenced. The Trex deck offers covered and uncovered options and built-in seating. There is a new paver patio fire pit area to enjoy the cool fall nights. I could keep going, but you should schedule an appointment and see it for yourself!

®
SPECIALIST
REALTOR
ACCREDITED LUXURY HOME
5 BEDS | 5 BATHS | 5,564 SQ FT | $1,040,000
SOLD
A truly unique home just SOLD FOR
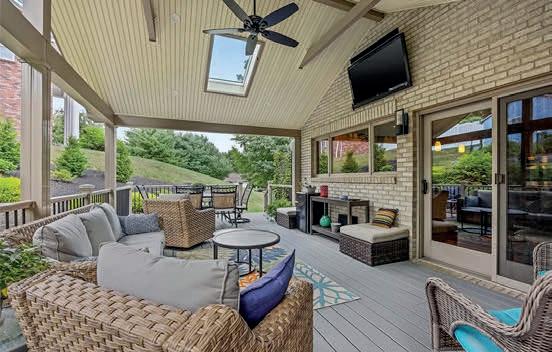


$515,000
3.5 2,164 sq ft JUST SOLD!
Huge congratulations and gratitude to our clients for trusting us to market + sell their gorgeous custom home! With the trust our pricing and out-of-the-box marketing strategies, they garnered a ton of interest in their home, that quickly lead to multiple offers - even in this market!

STRATEGIC MARKETING + RESULTS:
• Professional Staging
• Professional Drone, Exterior + Interior Photos
• Zillow: Views: 267; Saves: 127
• Facebook: Sneak Peak Views: 44,323; Listing Views: 32,344
• 1 weekend of showings!
Would you like the same type of results?? The Dora Rudick Team offers buyer + seller representation with expansive experience and market knowledge across the real estate industry. The team prides themselves on their approachability, supportive manner and aim to be your trusted real estate advisors now and throughout your life’s transitions. Their hard work, integrity, and professionalism combined with Coldwell Banker’s topnotch marketing and technology will get your home sold all within your own unique goals + timeline. Call us to discuss your real estate goals today at 412.506.2394.
THE DORA RUDICK TEAM
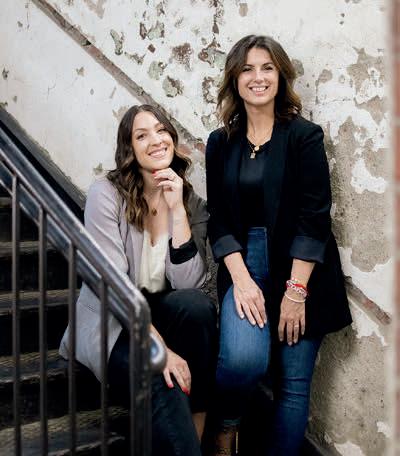
REAL ESTATE ADVISORS

O: 412.833.5405









C: 412.506.2394
thedorarudickteam@cbrealty.com
121 SANDLEWOOD DRIVE, MCDONALD, PA 15057
thedorarudickteam.com 3










































 5501 ELGIN STREET - PITTSBURGH PA • 7 BD, 4.5 BA • 9,286 SQ. FT.
5501 ELGIN STREET - PITTSBURGH PA • 7 BD, 4.5 BA • 9,286 SQ. FT.




































 4 BEDS | 3.5+ BATHS | 4,708 SQ FT | 1.5 ACRE LOT | $725,000
4 BEDS | 3.5+ BATHS | 4,708 SQ FT | 1.5 ACRE LOT | $725,000






















 Pam Shotto ASSOCIATE BROKER / OWNER
Pam Shotto ASSOCIATE BROKER / OWNER



 7 JONI DRIVE, SPRING BROOK TOWNSHIP, PA 18444
7 JONI DRIVE, SPRING BROOK TOWNSHIP, PA 18444

















































 4 BEDS | 2.5 BATHS | 2,974 SQ FT | $599,900
4 BEDS | 2.5 BATHS | 2,974 SQ FT | $599,900






























































 5 BEDS | 5 BATHS | .93 ACRE LOT | 5,900 SQFT | $1,375,000
5 BEDS | 5 BATHS | .93 ACRE LOT | 5,900 SQFT | $1,375,000




















































 | 18.49 ACRES
| 18.49 ACRES
































































