

Horse & Equestrian Enthusiasts, Farmers and Bull Riders
Dream log home overlooking 144 green acres... this one needs to be seen now! Your breathtaking log cabin was custom built from the very trees on this sprawling property with both care and craftsmanship unlike you can buy today. BUT THAT’S NOT ALL! Why stop with a house and 144 ACRES when you can you have your own fishing pond with massive fishing dock, 11 pastures, a fenced in “Elk Pen,” a 7 stall stable (4 single stalls and 3 double oversized stalls,) detached 8 car garage, hand welded steel fencing, cattle gates and last but not least your own Bull Riding/ Showcase Arena that was once the talk of the town! The log cabin has 4 beds and 2.5 baths, a metal roof and gorgeous custom pool with a sculpted boulder used as a diving board. The interior, like the exterior, is all handcrafted and of custom design even the built-in cabinets are covered in custom cowhide leather! Hardwood floors and ceramic tile throughout! Hand crafted Doors built on-site! Master Bedroom on the main floor! Gourmet Kitchen with all the amenities needed to host endless holiday feasts and suppers with friends and family. Custom lighting throughout! Beautiful Countertops, double showers and a rolling barrel ceiling—just a few interior touches unmatched in cookie cutter homes today. The owners have divided the property into 11 pastures and currently have heads of cattle grazing the land. The property qualifies for a fertilization program thru Clemson University and can produce between 200-400 Bales of Hay per cut and can be cut 3-4 times per year! There is a large cattle chute area for prepping the herd, several out buildings to store hay and give the cattle some additional respite from the sun. If training horses, there is already a training circle in place! If training for jumping or show there are two massive oversized areas that can easily be used either privately or as a business venture! There is an enormous amount of parking space both in the fields and also paved as well. From a business stand point the property was being converted to be used as an assembly line along with all the offices needed to house a medium size corporate office. It was originally a working RODEO and could possibly be converted back! Inside the building you will find large offices, an IT server office, Reception area with beautifully placed brick flooring, a Dining Area, 10 working bathrooms an announcers bullpen and of course the show stopping inside ARENA itself! Some modifications have been made for the current business but the potential to re-create the old RODEO days is highly probable with someone who dreams of hosting events like this!! The right buyer with the right ideas will be a perfect fit for this stunning property. It will not be sold to developers. Additional tax map #s 0604.06-01-005.04, 0604.06-01-005.01, 0604.06-01-005.02











WELCOME TO BOXWOOD HALL
Situated on approximately 9 acres that overlooks a pond on the Green Valley Golf Course. Enjoy the beautiful curved drive to the entrance of this magnificent Southern home designed by renowned Asheville Architect Henry Gaines. It features a handmade brick exterior and a slate roof. There are so many details in this fine property from a floating staircase in the entrance hall to 10 ft ceilings to hand cutblock trim, to Zuber hand painted wallpaper in the dining room Custom kitchen with all the bells and whistles. Bluestone surrounds the pool and pool house. The Greek Revival guest cottage features a sitting room, bedroom, bath, kitchen, laundry room and screened porch. Full house generator and Fully equipped gym. Schedule your private showing today!













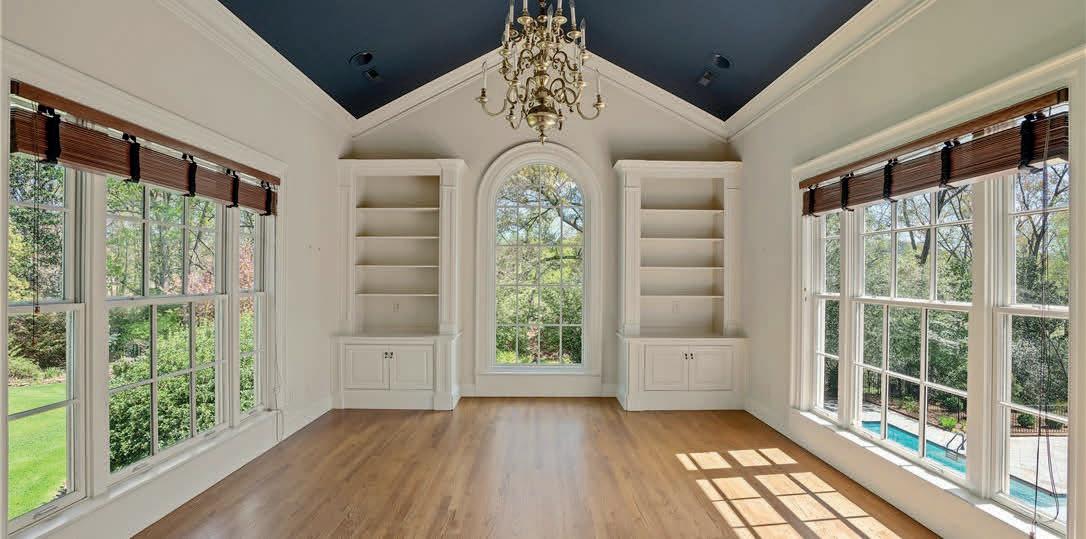

Spring Island
“Originality Lives Here”


ABOUT US
Understated elegance hangs from the boughs of Spring Island’s Live oak forests. The intentionally unmanicured coastal forest is allowed to flourish naturally while community buildings, grounds and amenities are pristine playgrounds for Members and residents of the idyllic Island. Spring Island defines luxury devoid of pretension. Members, neighbors and friends hold tight to an intimately shared experience that is as creative as it is robust. At the heart of South Carolina’s fabled Lowcountry lies Spring Island, nestled perfectly between the South’s most storied cities—Beaufort, Charleston and Savannah. For many, it’s not a question of, “what’s life at Spring Island like?” It’s more a question of, “what do I want my life to be like today?” Spring Island is a 3,000-acre canvas of possibility with a natural backdrop of Live oak forests interwoven with elegant private, preserve, pond and waterfront homes. What’s your pleasure? A work out at the Sports Complex? A game on the tennis courts? Learning a new art form? No two days are ever quite the same on Spring Island.




5 BEDS | 6 BATHS | 5,366 SQ FT | $4,975,000
Exceptional Spring Island residence with rare deep water access with a dock, float and boat lift. This 5 bedroom and 5 and a half baths home features sweeping views of Chechessee Creek from almost every room. Fabulous kitchen , formal and casual dining, and screened porch with fireplace. Above the garage, the 5th bedroom and bathroom are a perfect private oasis for visitors. Meticulously maintained and located close to the amenities. The Spring Island Club offers exceptional golf, equestrian facilities, sporting clays, Fitness center, tennis, croquet and pickleball, Art Center, boating and fishing pursuits, and fine dining.

SOUTH CAROLINA
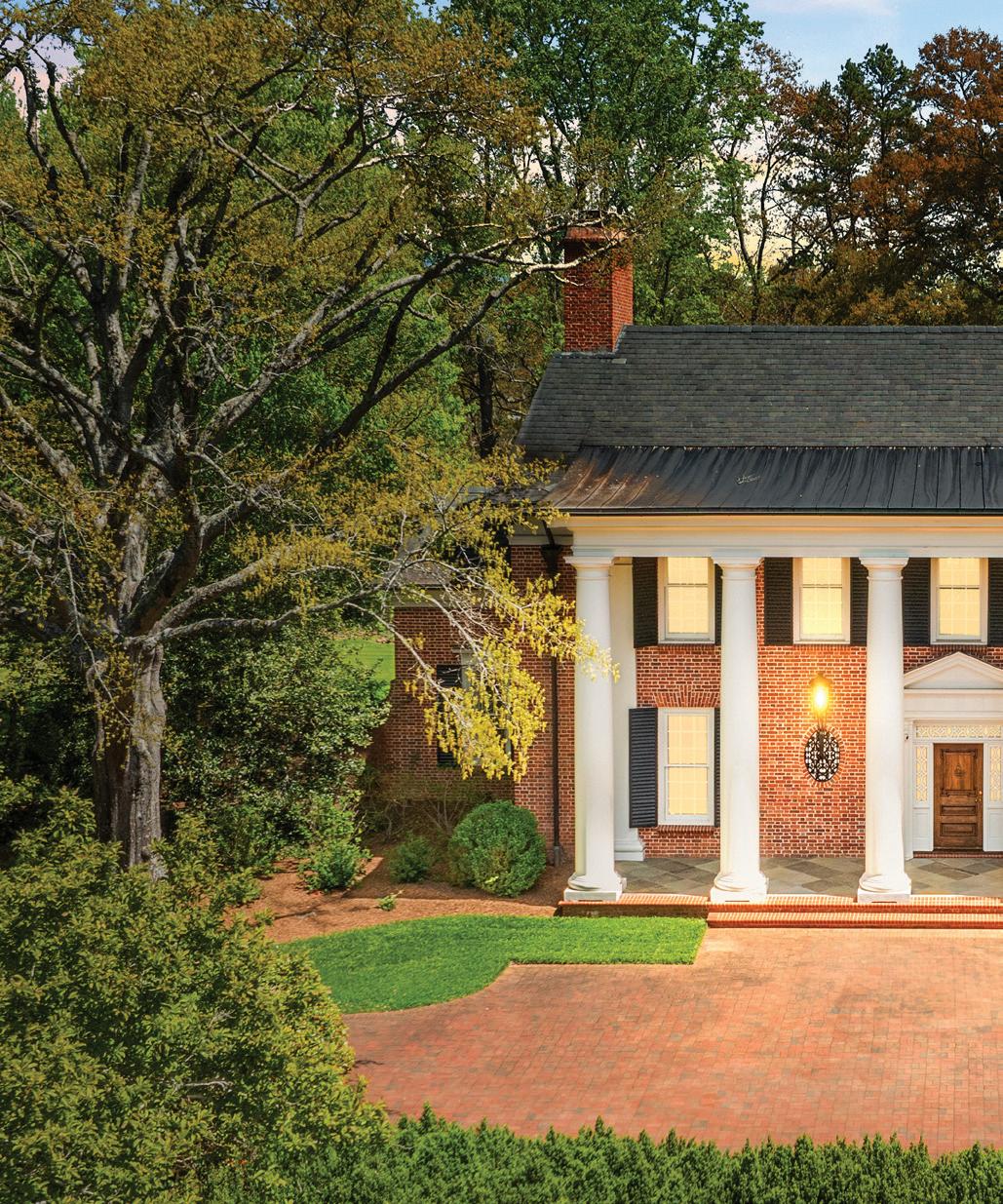


45 Wilers Creek Way, Hilton Head Island, SC - Tracy Kuehn
Cherrywood Road, Florence, SC - Beth Jones




Cover Home: 1908 Roe Ford Road, Greenville, SC - Sharon Wilson
112 Ocean Boulevard, Isle of Palms, SC - Suzy Kopp
327 McAlister Road, West Union, SC - Delane Graham
130 Vista Del Mar Lane Unit 604, Myrtle Beach, SC Jason Green











$10,750,000 PRICE
Experience ultimate coastal luxury at this exquisite oceanfront estate on Isle of Palms. Set on nearly 2 acres, this custom-built 7-bedroom, 8.5-bathroom residence spans 7,000 sq. ft., blending refined elegance with cozy charm. The home, favored by Hollywood elites for its privacy, offers breathtaking Atlantic Ocean views, a saltwater pool with jacuzzi, and expansive decks perfect for al fresco gatherings. Inside, find luxurious touches like solid alder wood doors, vaulted pine-beamed ceilings, and a bespoke kitchen with top-tier appliances. Each bedroom is a private retreat with ensuite baths, and amenities include a garage, three laundry rooms, and an elevator. This prestigious property promises tranquility and seclusion, just steps from pristine beaches and vibrant local attractions.

843.224.1212
Suzy@CharlestonBeachLifeHomes.com www.CharlestonBeachLifeHomes.com




7003 OLD LANDING DRIVE HANAHAN, SC 29410
5 BEDS | 3.5 BATHS | $1,100,000
Beautiful CUSTOM built Charleston style home presents a rare opportunity to own a piece of tranquility in the Lowcountry of Charleston. With its large wrap-around porches overlooking marsh views and the Cooper River, this waterfront community offers you a new home with a perfect blend of serenity, comfort, and convenience. The neighbor boat dock/ramp is a block away. The seller has just installed a brand NEW ROOF! Step inside to discover newly REFINISHED lovely wide plank honey tone wood flooring, high ceilings, and beautiful architectural features. The large first floor primary suite has a twelve-foot triple tray ceiling, bright sunlight and your own romantic gas fireplace. The primary bath has a large soaking tub with granite surround, a giant tiled shower, dual sinks, a private water closet, plenty of storage and a large walk-in closet. The garage level has been partially finished and has plenty of room for two cars, a golf cart and a boat. This is a great space for working out, a he/she shed, or workshop. A must see! So much storage space in this home! There are two side entry doors to the outside and the driveway has lots of room for extra parking. Outside the yard is fenced and landscaped with fruit trees, blooming flowers, and shrubs. The neighborhood has great amenities just down the street, including a boat ramp with access to deep water, a boat dock, and a fishing dock. Gather with friends at the neighborhood pool, tennis, or the clubhouse. The location has easy access to Hwy 526 and Hwy 26, and the charming Park Circle area for eateries, shopping, and the newly built large inclusive play park. The home is privately located in a cul-de-sac and this grand home is ready for you to make it your own. Come see this pretty house today.










DEEP WATER LUXURY LIVING - This 10.98-acre estate sized building lot with 230 ft of deep-water frontage offers the best of all worlds- privacy, natural beauty, and proximity to Beaufort & Hilton Head Island. The natural beauty of this pristine deep-water lot will take your breath away. This lot represents a unique opportunity to establish a family compound and legacy on unspoiled waterfront just minutes from downtown Beaufort. BEAUFORT,
MONTGOMERY PRESERVE









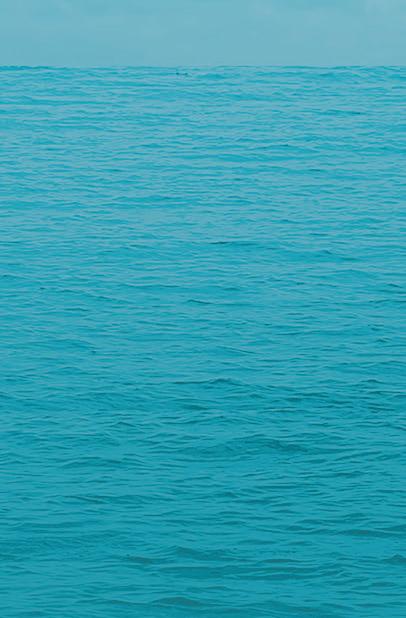

WHERE

YOUR REAL ESTATE
We think if you knew, you’d hire us immediately.
A Real Estate Breakfast Perspective
Did you list your home and pay a company “bacon with eggs percent,” offer “cheese percent” to a buyer’s agent and later find out your agent only made a small percentage of one egg? Shouldn’t matter, right? Oh, but it does. Keep reading to find out why.
Wonder why you couldn’t negotiate better services for lower individualized fees? Could it be that a corporate office and brokerage or affiliate took the bacon and your agent had only a small marketing budget because he or she didn’t have the power to negotiate the overhead fees?
If so, that can’t happen at My Upstate Home.
My Upstate Home, with its fresh, new and innovative outlook, is built on real transparency that you may have never experienced before in a real estate transaction. “I choose to believe that no one is being intentionally deceptive by not sharing the actual costs and distribution of their fees. But, as a consumer, hiring an agent at any firm, you need to know that information to make a well informed and educated decision that protects you and your family,” says owner and CEO of My Upstate Home, Joye Catherine Kassab aka “Cate.”
Why help finance the luxurious lifestyles of executives you will never meet or work with directly, when you can ensure the money you spend actually goes to market your individual home? Do you really want to help pay for someone’s private yacht or jet in this economy? If you knew where your money was really going, you certainly wouldn’t hate real estate agents anymore. You would direct those feelings elsewhere after you follow your money.
At My Upstate Home, we are working the best deals for our clients because we do not have corporate overhead fees, franchise fees, affiliate fees and heavy brokerage fees. Agents take more of the gross commission.
The motto of My Upstate Home is: “Where Humanity Comes First, Transparency is Best Practice, and Kindness is Corporate.”

We can negotiate more and do more to market and sell your home based on your unique and individualized needs.
When brokerages compete, not just banks, you win! It’s that simple.
“We’re making a difference because someone had to and we can, says broker in charge, Cate Kassab. We will help you save more of your mean green.”
Call My Upstate Home today!
You just might get a listing appointment over breakfast with a true champion who will fight for you and your individual needs, while eliminating the fees you don’t need, without sacrificing services.


Photo and Breakfast by Cate Kassab
OCEANVIEW ESTATE







5 BEDS | 5 BATHS | 5,081 HEATED/COOLED SQFT. | 8948 TOTAL SQUARE FEET | PRICE UPON REQUEST
Located in the prestigious Dunes Club, this oceanview estate offers unparalleled luxury on a prime lot with stunning beach and Atlantic Ocean views. Spanning nearly 9,000 square feet, the home features five bedrooms, a bonus room, high ceilings, and expansive terraces. Enjoy a resort-style experience with a 30x15 saltwater pool, a 7x7 spa, and private beach access. The main level boasts an ocean-view primary suite with a fireplace, a custom walk-in closet, an office/den, and a guest suite. The Chef’s kitchen includes high-end appliances and a massive stone island. Additional amenities include a whole-home audio system, an elevator, and professional landscaping. Immaculately maintained and professionally decorated, this home is ideal for entertaining and comes with negotiable furnishings. Located a minute from “The Dunes Golf & Beach Club”, it offers luxury coastal living in South Carolina. This exceptional home won’t last long!

THERESA JEHLE, MBA REALTOR®
843.415.1695
trjehle@gmail.com

THE DUNES CLUB. 8920 N. OCEAN BLVD. MYRTLE BEACH, SOUTH CAROLINA



STUNNING LAKE HOME WITH INCREDIBLE VIEW
308 SAINT ANDREWS LANE, MC CORMICK, SC 29835
4
Wow! Not only is this a stunning lake home with an existing dock 200’ away in Savannah Lakes Village, but it’s located in the Tara neighborhood just a short cart ride to the Tara golf course and recreation center. The aerial photos say it all about the gorgeous landscaping and incredible view of the lake. This 4-bedroom, 3-bathroom home surely will check all your boxes. The beauty of the home begins when you approach the front door and see the warmth of the tiled front porch. When you enter the home your eyes quickly take note of the wonderful hardwood floors then immediately go to the spectacular lake view. The landscaping is well lit at night so you can appreciate your home and surroundings as you unwind. Our words cannot adequately describe the beauty and elegance of this lake home so don’t delay, set up your private showing today.
Savannah Lakes Village is a recreation-inspired master-planned lakefront community with 2 championship golf courses.
MODERN LAKE HOME WITH SPECTACULAR VIEW
312 MISTY COVE, MC CORMICK, SC 29835
4
Let me help you discover this beautiful 3,600+ heated/finished sq ft, 4-bedroom, 4-bath modern lake home with spectacular views of the lake in the Tara neighborhood of Savannah Lakes Village. In addition there is 600+ heated storage space in the lower level making this home 4,200 sq ft of everything you need in one. The existing dock is 100’’ away. The charming curb appeal is first and foremost with its stone facade in this custom built home which has an ever popular 3 car epoxy floor garage. You enter the home on to a long foyer and beautiful luxury vinyl flooring which is present throughout the home. From the foyer the home presents a grand great room with unlimited arrangements for your furniture. There are two very large storage rooms, one of which can house a golf cart. The lower level also sports a large covered patio with spectacular views of the magnificent lake. This home deserves a viewing today to discover all of its hidden gems.








CherrywoodRoad.com
Situated on twenty-two gated acres with a picturesque stream snaking through the back of the pastoral property, this sprawling estate is a one-ofa-kind rural escape, complete with a gorgeous quarter-mile, oak-lined driveway. And although the peaceful setting allows the elegant, custom-built stone home to feel removed from the hustle-and-bustle of town, the special property is just three miles from the heart of Florence and doesn’t lack for creature comforts. In fact, every exacting detail of this 7,500-sq-ft, 5-bedroom home has been carefully considered to maximize convenience and style from the beautiful hand-scraped hickory floors and oversized bedrooms to the kitchens chef-quality Wolf range and Sub-Zero refrigerator. With two indoor bars, a dreamy double-island kitchen, a bonus room for kids or guests, as well as formal (and casual) living and dining spaces, its the perfect home for entertaining friends and family. Outside, the custom pool features a hot tub, firepit, and gas lanterns. Additional backyard amenities include a screened porch with stunning Tennessee flagstone floors and an adjacent outdoor kitchen designed with al fresco poolside dining in mind.


Stunning Lake Lanier Retreat
1522 W LAKESHORE DRIVE LANDRUM, SC 29356
PRICE: $2,500,000
Living the life, at lake Lanier, `once in a blue moon`is located on a private lake, it has been loved and cherished by it`s owners. It has updated to perfection, inside and out, the home is spacious, open kitchen, dining, living room leads to screen porch overlooking the most breathtaking views that you could imagine. All new appliances, granite countertop, a central island with lots of seating, a abundance of windows grace the open main level, welcoming the warmth of natural light. A spectacular display of 16 constellations are designed into the ceiling. Custom drapes are throughout the home. 3 bedrooms 3 full baths, step outdoors to discover an exceptional space for relaxation and entertainment, a gas grill, boathouse and dock just a few steps away, whole house generator, comes on in 7 seconds. Since a picture is worth a thousand words, look close and see what can be your next home. Everything is included !!! Yes, just bring your clothes and toothbrush!!

Lake Lanier Lakefront Retreat

1700 F&G W LAKESHORE DRIVE
PRICE: $350,000
Spend your weekends at Lake Lanier, a private lake with mountain views located between the towns of Tryon and Landrum. We offer two separate boathouses connected by a large 24x27 deck. One boathouse includes a kitchenette, a sectional couch, and a boat slip with storage space. The other is set up as a bedroom and features a lower boat slip with a 6,000 lb boat lift. There is also a compost toilet. Please note, there is no running water or septic, so you’ll need to bring your own water.



Stunning Mountain Views
PRICE: $899,000
Lake living is the life for me, on the water is where I want to be looking out to see a mountain view, maybe this is meant for you! Lake Lanier is a private man made lake in the foothills of the mountains. Awesome community located between tryon and landrum. This home is custom designed by a very talented artist. Open, bright and beautiful, windows situated to give the best views of the water and mountains, first floor has great room with updated kitchen, 2 bedrooms, 2 full baths, laundry room, covered deck, boat garage. Loft has built in beds and lots of storage, what a treat to lay in bed and look out onto the water. So many unique and special features


Private Lakefront Cabin with Additional Lot and Dock
1040 E LAKESHORE DRIVE LANDRUM, SC 29356
PRICE: $564,500
Privacy in your own cove, 0.97 acre. Awesome 2 bedroom bath and one half cabin type with beams and lots of wood, great views of the lake, screen porch, decks all around, dock in place, beach area also 1.46-acre lot across the street, this property is ready and waiting for a family to bring life and laughter back. We have cut in a driveway on the lot across the street!












4 BEDS • 2.5 BATHS • 2,459 SQFT • $459,900 Welcome to your dream home! This stunning 4-bedroom, 2.5-bath features an open and flexible floor plan. Beautiful luxury vinyl plank graces the entire main floor, The heart of the home is the amazing kitchen, boasting stainless steel appliances including a gas stove, built-in microwave, gorgeous quartz countertops, and an expansive island perfect for entertaining. The spacious great room features a beautiful, stacked stone fireplace and is open to the beautiful kitchen and dining area, all filled with an abundance of natural light. Upstairs you’ll find the master suite offers a luxurious retreat with a spa-like ensuite bath boasting raised height dual vanity, quartz countertops and a beautiful walk-in tile shower with dual shower heads and a tiled bench. You’ll find three additional generous sized bedrooms and spacious laundry room. Enjoy the convenience and flexibility of a flex room, perfect for a home office or playroom. Step outside to a sprawling fenced yard and an amazing, covered patio, perfect for unwinding or entertaining. The community features robust amenities including a sparkling pool, tennis courts, clubhouse, playground, tennis courts and scenic walking trails. Don’t miss the chance to call this exceptional property your own!

MELISSA TOFIELD


213
Explore the Idyllic Charm of Upstate South Carolina this Fall

Greenville

Top Activities and Attractions
Upstate South Carolina is known for its scenery, especially in the fall, when the region’s trees transform into a brilliant tapestry of gold, red, and orange hues. For outdoor enthusiasts, there’s no shortage of breathtaking hikes along the Blue Ridge Mountains or drives through Oconee and Pickens Counties, where the landscape unfolds into a mesmerizing mix of mountains, lakes, and forests.
One standout location is Falls Park in downtown Greenville. This urban oasis is a favorite for both locals and visitors, offering picturesque views of Reedy River Falls framed by autumn colors. As you stroll through the park, the crisp air and gentle sounds of the cascading river create a perfect setting for an autumn day.
For motorsport enthusiasts, Greenville-Pickens Speedway hosts thrilling competitions throughout the season. Meanwhile, food lovers can savor the area’s farm-to-table dining scene and explore local craft breweries offering seasonal pumpkin and harvest ales.
Popular Fall Vacation Home Destinations
Greenville County, with its blend of urban sophistication and proximity to natural attractions, is the crown jewel of the region. Charming towns such as Travelers Rest and Taylors offer scenic mountain views, access to hiking trails, and a welcoming community atmosphere.
Further west, Oconee County offers the tranquil shores of Lake Keowee, a popular destination for luxury vacation homes. Lakefront properties there offer a peaceful atmosphere with clear waters set against the Blue Ridge Mountains, ideal for those seeking a serene autumn escape.
Real Estate Scene
The real estate market, particularly in Greenville County, is seeing continued interest from both locals and out-of-state buyers. According to Redfin, in September, the Greenville housing market was somewhat competitive, with home prices down 3.3% compared to last year, selling at a median price of $459,250. Homes in Greenville typically sold after 46 days on the market, an improvement from last year’s 58-day average.
With growing demand, vacation homes and investment properties are highly sought-after, particularly in areas close to natural attractions. From cozy cabins tucked away in the foothills to luxurious lakefront estates, Upcountry South Carolina offers a range of options for those looking to acquire a tranquil haven.





4 BEDS • 3 BATHS • 2,572 SQFT • $499,000 Welcome to this beautiful home in Cane Creek’s quiet and desirable neighborhood in the District 1 schools. Built by Enchanted Home Builders, this meticulously maintained 4bdrm 2.5ba home is nestled on a spacious half acre lot. The fenced backyard offers privacy, raised garden beds, berry bushes and fruit trees are ripe for your gardening pleasure. Enjoy outdoor living with a covered patio and a cozy fire pit area. The home combines luxury with the charm of a peaceful setting making it a must see.


Lender Spotlight KEVIN M. MOREHOUSE WHO
AM I?
I’m on the client’s side of the table throughout the transaction and communication is key. I’m available 7 days a week to answer questions, provide guidance, and update buyers with each step of the process as it unfolds. Unlike big banks; I do the legwork and search to find the right loan for you at the lowest rate possible. Whether you are buying your first home, refinancing, or building your dream home, I can explore with you the many options for financing.
If you bought or refinanced your home in the last 2 years now is the time to take advantage of lower rates. If you are paying over 6% then you could have an option for a much better payment. Apply online today!
If you are looking to buy a home or are considering refinancing, please do not hesitate to get in contact!
CLIENT TESTIMONIALS
Kevin is the guy to go to. He was on top of everything! Answered any questions I had and fully explained the answers as well! I wont go to anyone else for a lender! - G. Farris from Summerville, SC

c: 843.810.2018
Kevin@MoreHouseMortgages.com
www.MoreHouseMortgages.com More House Mortgages, Inc. NMLS# 2234833 NMLS# 1514598

zillow.com/lender-profile/KevinMorehouse1/










Luxurious
Ranch in Lake Club Commons
Welcome to Lake Club Commons, where this beautifully updated all-brick ranch combines luxury with comfort. The versatile bonus room over the garage & walk-in attic space offer ample storage. The oversized 2-car garage ensures plenty of room for vehicles & more. Step out to the expansive screened porch, your private sanctuary, directly accessible from multiple areas of the home—ideal for relaxing with morning coffee or unwinding in the evening. Inside, tall ceilings create an inviting atmosphere & the kitchen is a chef’s dream with granite countertops, a breakfast bar, a gas range & a sleek exhaust hood. The primary suite is a true retreat, featuring dual walk-in closets, a stunning claw foot tub, dual vanities & a water closet with a bidet. Amenities of this vibrant community, include, private clubhouse, pool, tennis courts & NO CITY TAXES. With the HOA taking care of weekly lawn maintenance, including irrigation, you can enjoy a pristine outdoor space without the upkeep.

Charming Custom-Built Home in Lake Club Commons
Welcome to your new home in the serene Lake Club Commons! This custom home, crafted by Marty Taylor, boasts an all-brick exterior & is nestled in a charming community near the lake. Enjoy the exclusive amenities of a private clubhouse, pool & tennis courts. The HOA covers weekly lawn maintenance, including irrigation, over seeding & fertilization, ensuring a pristine exterior. No City taxes paid! With 4 bedrooms & 3 full baths, this home offers a versatile floor plan. The main level features the primary suite & a guest area with a bedroom and full bath. The great room, adorned with vaulted ceilings & a fireplace, creates a cozy atmosphere. Additionally, a dining room & sunroom provide perfect spaces for relaxation. Upstairs, discover two more bedrooms, a full bath & a spacious bonus room. Situated on a cul-de-sac lot, the property includes an oversized 2-car attached garage & charming landscape lighting. Seller to pay 1 year of HOA dues at closing with acceptable offer.
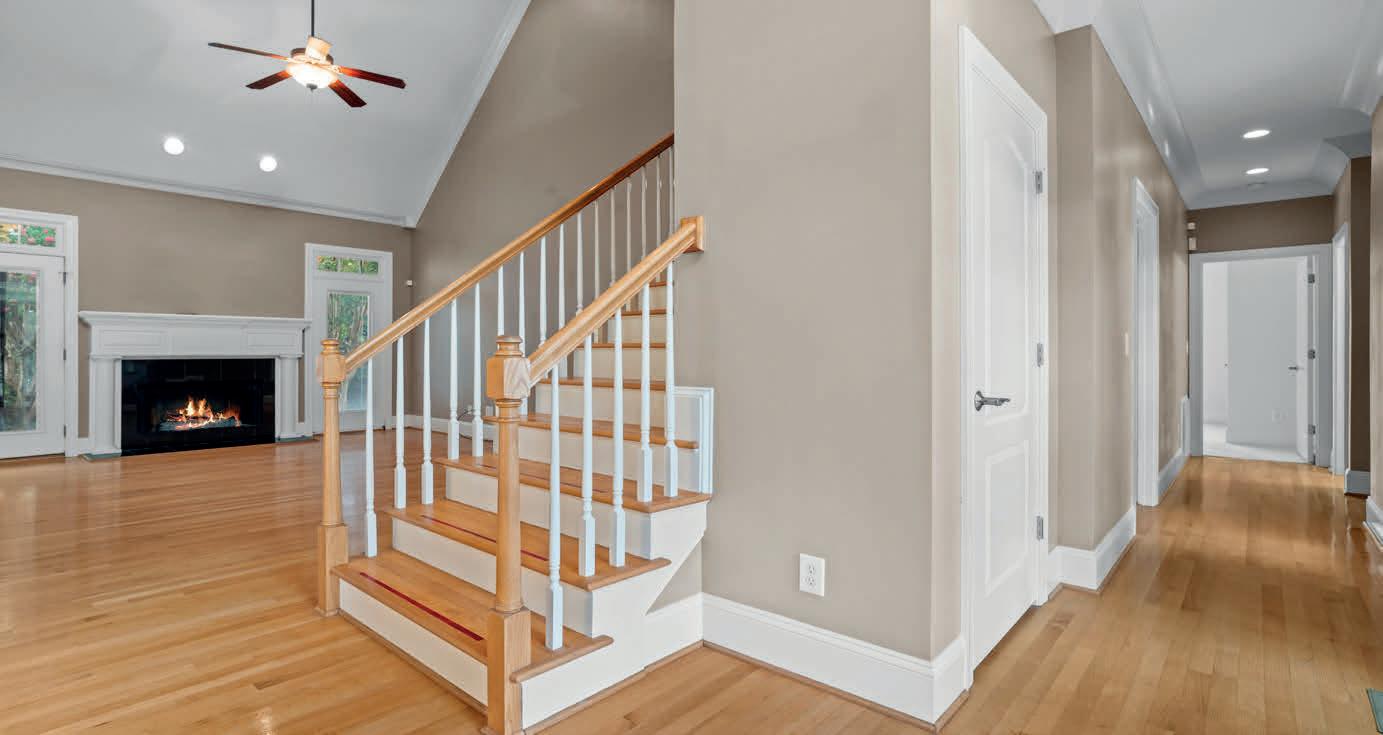

to Lake Club



COASTAL LIVING



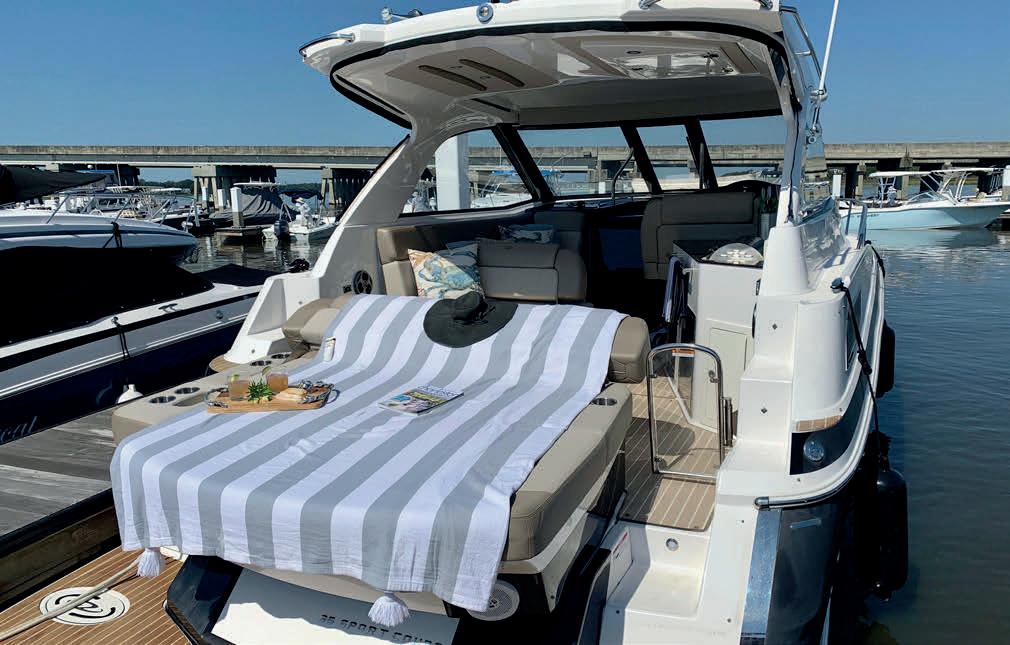
This 2015 Regal 35 Sport Coupe is a beauty and is loaded with upgrades including Joystick Docking, Cockpit Air Conditioning, Sunroof, Jet Black Hull and a spacious cockpit. She has been detailed, serviced, fresh bottom paint and is ready to go cruising. Low hours on twin Volvo Penta 300 HP Stern Drives. Call today and start making plans for some quality time on the water!


|









Little Horse Island is a serene and secluded +/- 7.59-acre private island nestled in St. Helena Sound, just a short 20-minute drive away from Beaufort, SC. Surrounded by stunning vistas of the Lowcountry marshlands and tranquil waters, this private oasis offers the perfect escape for those seeking privacy and tranquility. In addition to its natural beauty and recreational offerings, Little Horse Island is known for its local population of wild horses and diverse wildlife. Here, owners can enjoy the exclusive privilege of observing these majestic creatures and vibrant wildlife in their natural habitat, without the intrusion of visitors. With its location, natural beauty, and unparalleled privacy, Little Horse Island offers owners a oncein-a-lifetime to own a unique slice of paradise.









STUNNING RANCH STYLE HOME
1475 KINGLET STREET, MOUNT PLEASANT, SC 29464 4 BEDS | 3 BATHS | 2,155 SQ FT | $1,599,000
Welcome to 1475 Kinglet St., an impressive renovated 4-bedroom, 3-bathroom ranch style home nestled in the highly sought-after Cassina Heights neighborhood of South Mount Pleasant. Situated on a sprawling 0.53-acre lot, this property offers the perfect blend of classic Lowcountry charm and modern living. The home features a thoughtfully designed split floor plan with dual master suites, ideal for multi-generational living or extra privacy. The spacious 9ft ceiling living areas includes an entertainer’s kitchen with Z-line appliances, 8-ft waterfall island and ample cabinet space for all your culinary needs. The kitchen overlooks the living room with custom built in shelving, gas fireplace and eat-in dining. The primary bedroom is sure to make an impression filled with natural lightand 9 ft ceilings. Continue to the en-suite bathroom with freestanding tub and dual vanities that lead to the dramatic, yet extraordinary, walk-in closet with custom closet storage system! On the other side of the home, find 2 bedrooms facing the front of the home that share a full bathroom, and a back side large bedroom with a full bathroom. Off the 2-car attached garage, you’ll find a stylish and convenient mudroom/ laundry room with an abundance of cabinet storage, coat closet and shelving. Stepping outside you are surrounded by shaded mature live oaks and a storage shed. To the left side of the property, enjoy the expansive green space or potential for expansion of outdoor entertainment. This attentively curated renovation also includes new HVAC, electrical, plumbing, tankless water heater, privacy fence, fully encapsulated crawlspace, expanded porch and patio and more! Enjoy the convenience of being just minutes from top-rated schools, beaches, Shem Creek, all while enjoying the peace and tranquility of this established neighborhood with no HOA restrictions. Don’t miss your chance to own this gem in one of Mount Pleasant’s most desirable locations!




Oceanfront Resorts in Myrtle Beach, SC


OCEAN FOREST PLAZA, UNIT 801, MYRTLE BEACH, SC 29577
1 BD | 1 BA | 618 SQ FT | $249,900

OCEAN DUNES VILLAS, UNIT T-1, MYRTLE BEACH, SC 29572
3 BD | 3 BA | 1,807 SQ FT | $394,900

CORAL BEACH, UNIT 314, MYRTLE BEACH, SC 29577
1 BD | 1 BA | 581 SQ FT | $129,900

HERON POND, UNIT 7, MYRTLE BEACH, SC 29572
2 BD | 2 BA | $345,000
Oceanfront resorts along the 60-mile stretch of the Grand Strand in Myrtle Beach, SC, provide a variety of accommodations to suit all types of travelers. You can choose from cozy efficiency units, which feature kitchenettes and balconies with ocean views. The 1, 2 or 3-bedroom condos offer more space, including full kitchens, living areas, multiple bathrooms, and private balconies overlooking the ocean. For larger gatherings, 3-bedroom townhomes are perfect, offering multiple levels of living space, full kitchens, and easy access to the beach.
These resorts are packed with amenities designed to enhance your stay. Most have both indoor and outdoor swimming pools, often heated, to ensure year-round enjoyment. Many also feature lazy rivers, a favorite for all ages, where guests can relax while floating along gentle watercourses. On-site restaurants cater to a range of tastes, providing convenient dining options from casual fare to fine dining, often with stunning ocean views.
For entertainment, the resorts typically offer game rooms stocked with arcade games, pool tables, and more. After a day of fun, guests can unwind in indoor or outdoor hot tubs. Some resorts even go above and beyond with their own bowling centers, adding a unique activity to enjoy without leaving the property.
Additional features often include fully equipped fitness centers, perfect for keeping up with your workout routine and most importantly direct beach access ensures you’re never far from the sand.
These oceanfront resorts along the Grand Strand are the perfect place for a memorable vacation, blending relaxation, comfort, and entertainment in a stunning beachfront setting.



UNIT 18D, CHARLESTON, SC 29401
$1,650,000 | 2 BEDS | 2.5 BATHS | 2,193 SQ FT
In this exquisite residence, you are living in, and at a corner post of Charleston with extraordinary views, truly exceptional! Enjoy true luxury lifestyle in this stunning two story, corner penthouse on the 18th floor with incredible views of Charleston and the harbor, views you will never tire of. This exceptionally well-appointed penthouse was designed by famed local architect Marc Camens. Refined touches throughout the living space, such as the warm Brazilian cherry floors, custom staircase, and light filled living space from the floor to ceiling windows. The floor plan is open allowing for optimal flexibility and flow. The light flooded kitchen is complete with high end appliances to meet all your dining needs. There are four huge terraces, from which you will enjoy the amazingcityscapes and harbor views. These 4 terraces provide approx. 775 sq ft of outdoor living space. The carefully designed, large but intimate master suite, includes a master bath with Carrera marble & black granite finishes, double sink vanity and a smart shower with 9 shower heads. At the opposite side, the spacious guest bedroom includes a bath with a heated tub and rain shower. Large laundry room, storage room, and three shelved closets complete the space. This residence provides uninterrupted views, and the walkability factor to all that is Charleston, it is awesome! Priced to sell, this is a rare opportunity you don’t want to miss! Dockside residences are conveniently located in downtown Charleston, nearby shopping, and restaurants, next to the South Carolina Aquarium, Fort Sumter boat tours, Shem Creek Ferry, Gadsen Park and the International African American Museum. Amenities at Dockside include 24/7 security gate guard, private access to deep water boat dock, indoor heated pool, fitness room, club room on the water with a covered patio that has a capacity to host 100 people for private parties, library, lobby, and onsite building management.

Jerry Mann BROKER

330 CONCORD STREET,




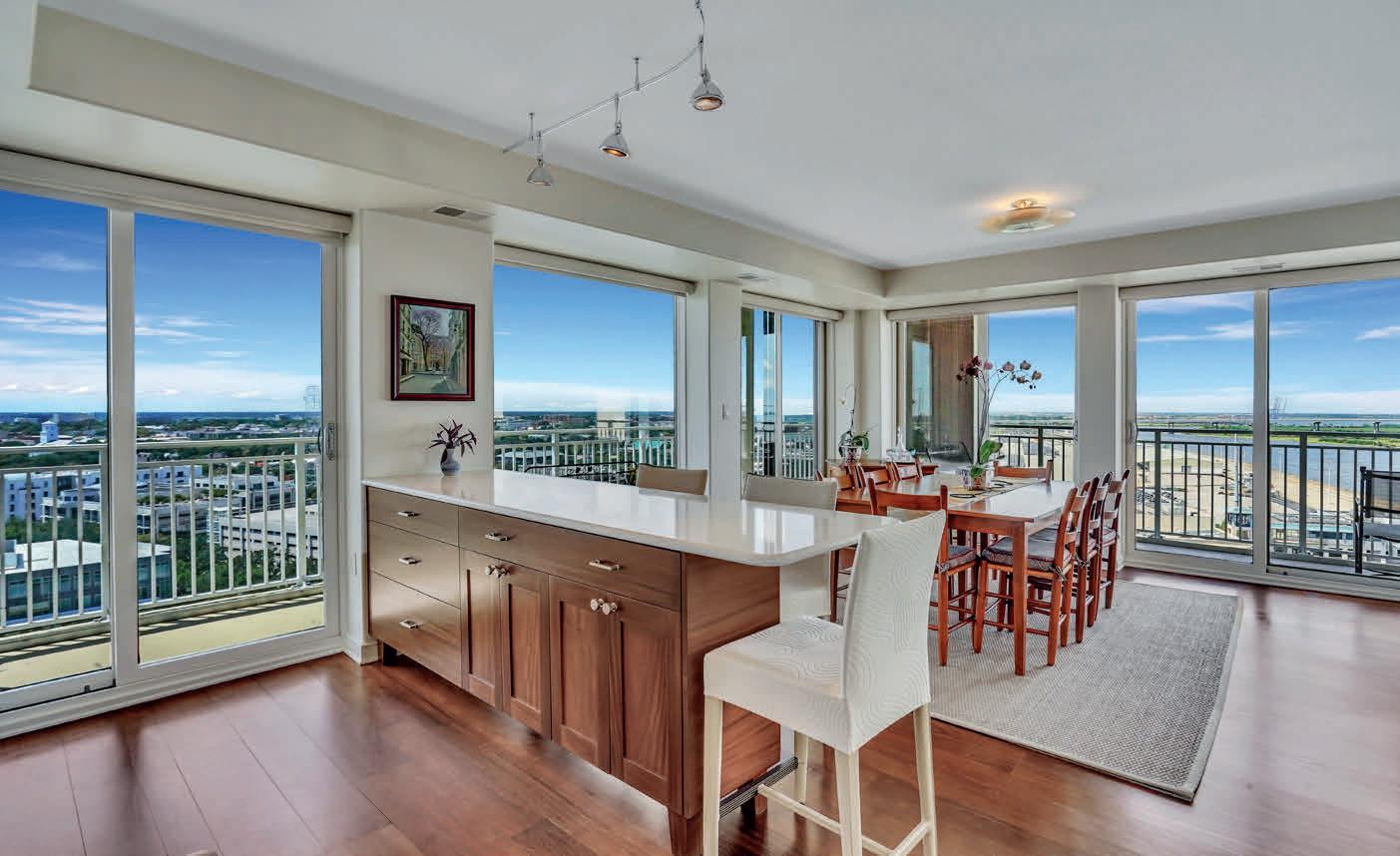













THE CRESCENT
Beautiful custom home in The Crescent offering 4 BR, 3 BA plus an Office/Bonus Room with golf views of the 11th fairway


Situated on the 11th fairway of the Arnold Palmer signature designed Crescent golf course. This Bluffton estate offers wood & tile flooring throughout the first level, a large 1st floor primary bedroom suite with walk-in closets, a screened porch, stone fireplace surrounded by built-ins, cathedral ceilings and a large fenced back yard that’s perfect for kids to play. Also, this property sits adjacent to a dedicated greenspace offering excellent privacy. Residents in The Crescent enjoys a Clubhouse, salt-water community pool, a pavilion, tennis & pickleball courts, a fitness center and 24-hour security. The Crescent is a golf-cart friendly community and located close to shops, restaurants, and Old Town Bluffton.






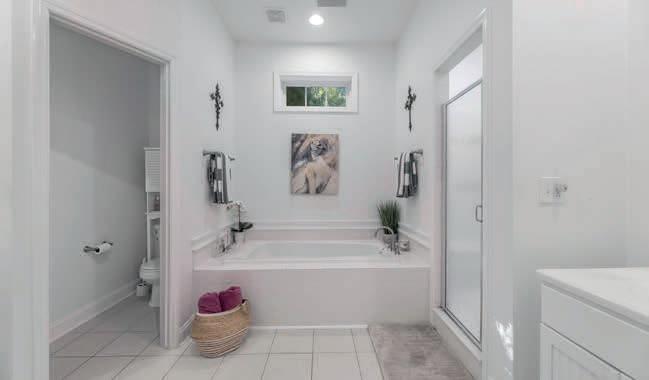

oceanfront three-bedroom condo






3 BEDS | 2 BATHS | 1,200 SQ FT | OFFERED AT $600,000 Imagine stepping into an oceanfront three-bedroom condo where the fusion of modern chic style mixes with classy coastal theme creating a truly unique retreat. Not only is the interior unique, but this condo features a garage for parking 2 cars and room for 2 more vehicles behind the garage bay on the property. An oceanfront condo with a garage and enough space to park 4 vehicles is a rare find for Surfside Beach! The living area welcomes you with sliding glass door that frames the breathtaking views of the ocean. Accentuating the modern family room elements is board and batten around the dining area walls, with a glass top table for 6.In the kitchen, the contemporary design continues with white cabinetry, a stainless-steel French door refrigerator, smooth top stove, full size dishwasher, a sleek black granite countertop, with glass mosaic tile backsplash. Each bedroom offers a serene escape with the perfect touch of coastal chic flair, along with a ceiling fan and flat screen wall mounted tv in each bedroom. Master ensuite includes access to the deck with sliding glass doors. The second bedroom, perhaps intended for children or as a multi-purpose space, combines functionality with style, featuring a convertible futon to double bed with 2 single beds. Even with 3 beds, there is still space for children to enjoy playing with toys or board games on the floor, away from the main living area. The third bedroom is light and airy and another king bed with a custom-made pallet headboard. Throughout the condo, subtle coastal chic accents—throw blankets, decorative pillows,and accent rugs—bring a cozy, inviting feel that perfectly complements the updated modern design in the condo. This condo has amazing rental history for the last decade! Don’t let this opportunity to own oceanfront pass you by in Surfside Beach, SC.

SAM WOOD
843.446.4500
sam@bhhsmyrtlebeach.com callsamwood.com

CLASSIC BEACH HOME






OWN A PIECE OF FRIPP HISTORY. This Carolina Classic Beach home with an absolutely great Location. This Classic home sits on a huge homesite with Ocean views out front. Ocean point golf course out the back. Of special note, this house is NOT prone to flooding. This cozy home is second row from the ocean. It is located right across the street from much desired beach Access #2. Six bedrooms, 3 baths will be filled with great times by all. So much potential here with the large yard and carport where games can be played, a fireplace in the carport. It’s been a great rental and where family memories will last forever. Comes completely furnished.
STUNNING OCEAN VIEW HOME





Ocean Views! The moment you walk into this beautifully decorated and appointed home on a large corner lot, it becomes obvious how well maintained and updated this home is. This popular island location home offers 3 bedrooms, each with its own private bath with beautiful tile showers. Each BR also has its own large, screened, and PRIVATE porches to enjoy your morning coffee, read a book, or enjoy those beautiful ocean views. Gleaming hardwoods down, tile floors up. Plenty of room in garage for two golf carts (custom outlets installed) and all your beach toys and storage galore!


Water Frontage on the Marshes of Chowan Creek
52 SHEFFIELD AVENUE, BEAUFORT, SC 29907
5 BD | 5 BA | 4,355 SQ FT | $1,500,000
An incredible 185 feet of water frontage on the marshes of Chowan Creek highlight this custom home and adjoining lot at the northern end of a peninsula on Cat Island. Stunning views and treasured privacy both east & west for the main house and carriage house occupying over half an acre, with outdoor entertaining areas from the expansive back deck extending to the water’s edge to the large screened porch off the kitchen. Beautiful heart pine floors throughout, along with a slate floor in the kitchen complement the 10’ tall ceilings with custom crown molding. Uniquely tall two-over-two windows run the length of the house, highlighting grand views of the water, marsh, and mature landscape. An architect-designed residence, the high-quality craftsmanshi & attention to detail create an atmosphere of warmth and comfort. The 1st floor includes outstanding living areas. The 2nd floor primary bedroom suite enjoys a large covered balcony, spacious bath w/ dual vanities, a generous walk-in closet, & another adjoining room with 14 large windows capturing priceless views which opens onto the balcony. Two more bedrooms and a shared bath complete the 2nd floor. On the 3rd floor is a 4th bedroom, currently used as an office, w/ half bath and access to an open balcony offering treetop views. An enormous walk-in attic space on the 3rd floor extends around the perimeter of the house. The residence sits at 14’ elevation & closer to the water than is possible with today’s setbacks. Two dehumidifier systems (2020) keep all 3 floors at desired levels of humidity & there are 2 Rinnai hot water systems. Cat Island Club membership optional. Amenities include 18 hole golf course, tennis, resort pool, Clubhouse with restaurant.











AND LUXURIOUS






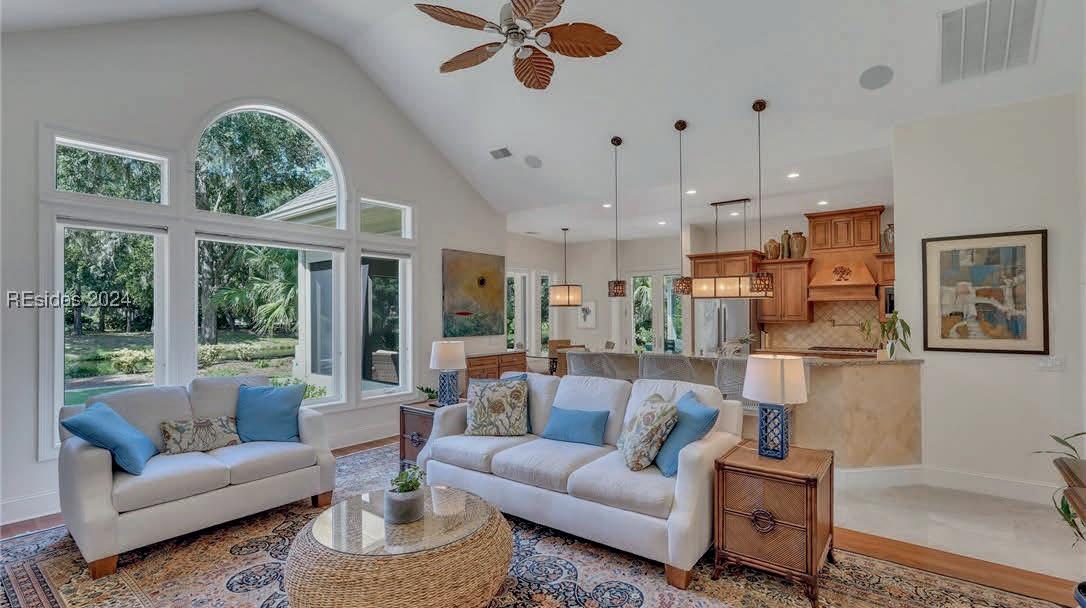





3401 N Ocean Blvd #306, North Myrtle Beach, SC



6 BD • 4 BA • 2,200 SQ FT • $660,000. Are you searching for the perfect blend of luxury and comfort in a spacious home that’s ideal for a big family? Discover the epitome of coastal luxury at this premier 2nd-row condo in Pier Watch Villas II, ideally situated on Ocean Blvd in the heart of Cherry Grove, North Myrtle Beach. This is your chance to own an amazing 3rd-floor, six-bedroom, four full-bath, two-level condo; perfectly designed for those who desire a unique “Super-Size” living space, in a quaint community, with a charming beach vibe. Conveniently located on the main floor of the condo are two bedrooms, one queen and one with two twin beds. The second level has four bedrooms. Two spacious, ocean-facing master bedrooms (one king and one queen) both with ensuite baths. The other two second level bedrooms are queens. This property is not only located within a coveted community, but it offers ample room for maximizing rental revenue! It features modern amenities where family’s can gather together and is just steps from the Atlantic Ocean and Cherry Grove Pier! Luxury Finishes: Granite countertops, stainless steel appliances, new high-end LVP flooring, jacuzzi tub, and freshly painted interiors.





Enjoy Lake Murray and Championship Golf in Timberlake Plantation!
Chapin, SC




803.719.1887
scripe@cbcarolinas.com www.CripeTeam.com

This 5-bedroom home features a well-designed floor plan and excellent outdoor space. Situated on a large, private lot with a rare circular drive, the home has undergone numerous updates in recent years. The living room boasts a gas fireplace and French doors that open wide, offering stunning views of the lake. The spacious outdoor patio and screened-in porch also provide beautiful water views. The primary bedroom, located on the main floor, enjoys its own scenic lake view through a bay window. Upstairs, there are three additional bedrooms and an oversized room above the garage. Additionally, there is a large great room upstairs, perfect for family gatherings, gaming, or a pool table. This private lot includes access to a shared dock and offers picturesque views of the lake and a nearby island.


305 THREE OAK COURT, CHAPIN, SC 29036
4 BD | 2.5 BA | 2,860 SQ FT | $499,000
Enjoy plenty of privacy with this Timberlake property! Located in a cul-de-sac surrounded by woods, this 4-bedroom, 2.5-bath home is perfect for creating new memories. With over 2,800 sq ft, it’s one of the largest homes in this price range. The primary bedroom is conveniently located on the main floor, along with an office and a spacious formal dining room. The great room impresses with its vaulted ceilings, gas fireplace, and double-door access to the deck. The kitchen offers ample cabinet space, a breakfast bar, and an eat-in area with views of the woods. The elevated deck is perfect for relaxing, with partial views of the golf course. Don’t miss out on this fantastic opportunity!


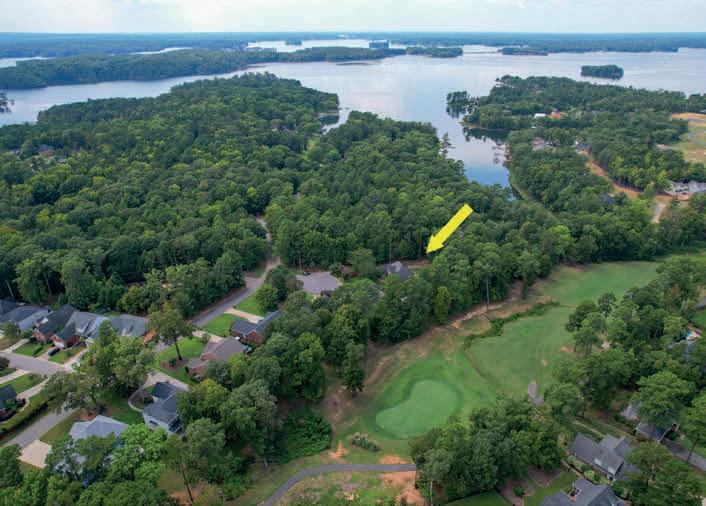










PYour dream backyard, where i world of Saluda Hill Landscap u any compromises.
e style meets function effortlessly. Welcome to the pes – where your outdoor paradise awaits, without
YOUR VERY OWN CUSTOM LANDSCAPE, WHERE STYLE MEETS FUNCTION EFFORTLESSLY. Welcome to the world of Saluda Hill Landscapes – where your personalized residential or commercial green space awaits, without any compromises.




a p g y choose between wants and needs.






Landscaping that doesn’t make you choose between wants and needs.
Your outdoor space should check all your boxes! At Saluda Hill Landscapes, we skillfully blend efficiency and practicality with elegance and style, ensuring that every step outside brings a smile to your face. Pairing landscape design and meticulous installation with top-notch customer care, you’ll experience landscaping like never before. Whether you need to address outdoor concerns or have a vision for a greenspace oasis, you’ll receive service that elevates the quality of your outdoor living!
Your outdoor space should check all your boxes! At Saluda Hill Landscapes, we skillfully blend efficiency and practicality with elegance and style, ensuring that every step outside brings a smile to your face. Pairing landscape design and meticulous installation with top-notch customer care, you’ll experience landscaping like never before. Whether you need to address outdoor concerns or have a vision for a greenspace oasis, you’ll receive service that elevates the quality of your outdoor living! Request your free quote today at www.saludahill.com!
Request your free quote today at www.saludahill.com!





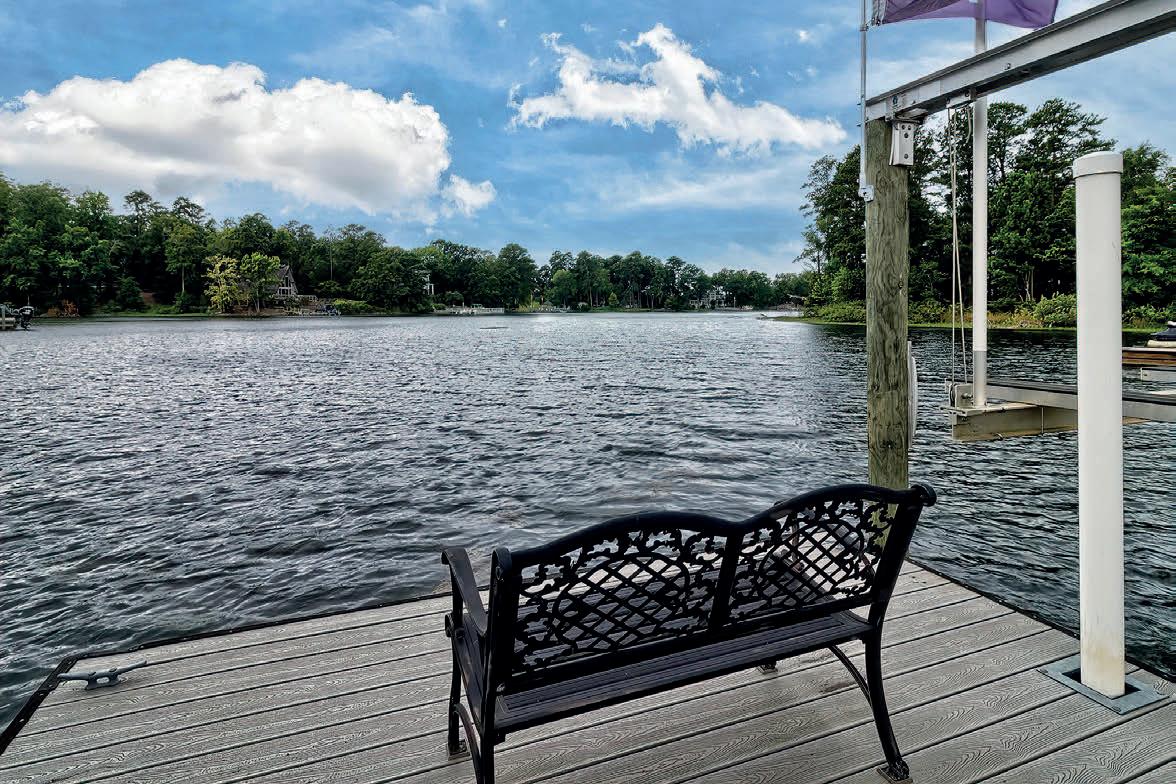

Welcome to Your New Lake Front Sanctuary!
209 PALM LAKE DRIVE, COLUMBIA, SC 29212
5 BEDS | 4 BATHS | 4,890 SQ FT | $1,299,999
Located in The Palms at Rocky Point, this magnificent ~4,900 sq ft, 5-bedroom, 4-full bathroom home offers comfort and convenience for the whole family. This beautiful 3 story low-country style home exudes sophistication and elegance throughout. As you step inside, you'll find an inviting foyer leading to the first-floor entertaining area and wraparound porch. The first level has a specious bedroom with walk-in closet and a full bath as well as multiple storage closets. An in-home elevator makes it easy to navigate between floors. The heart of this home is on the second level where you’ll find an expansive open floor plan that connects the large living room, gourmet kitchen and dining room. The kitchen is complete with stainless steel appliances, gas stove/oven, granite countertops, pantry and large island. The second level also offers a full bathroom, office/bedroom with walk-in closet, and a flex room. The third level consists of two additional bedrooms offering peaceful retreats as well as a primary suite. Each of the two bedrooms boasts spacious closets with a beautiful, shared hallway bathroom. The primary suite is a true haven with double walk-in closets, spa-like bathroom, large sitting area and French doors leading out to a covered porch overlooking the lake. On the third level, you’ll also find a walk-in laundry room. Outside, the welcoming front entry courtyard and lush landscaping add to the beauty and tranquility of this property. The backyard provides direct access to Lake Murray and a deeded, shared dock with a private Hi-Tide 12,000lb boat lift. Three wraparound porches provide space for al fresco dining or relaxation. You can’t beat this location on the lake–just 20 minutes from downtown Columbia, 10 minutes from Harbison and 5 minutes from the Lake Murray Dam. Residents of the neighborhood can enjoy the community clubhouse, pool, boat ramp, boat dock and boat storage (based on availability). Don't miss the opportunity to make this your home! Schedule a showing today and experience the warmth and comfort of this property. (Some interior and exterior furnishings are available for negotiation.)



One of a kind extraordinary custom builders personal home. Situated on 2.5 acres of serene wooded beauty, complete with a picturesque creek meandering through the landscape.This custom built masterpiece offers a private lush oasis while being just 20 minutes from downtown Columbia, 15 minutes from Lake Murray, and 15 minutes from Harbison shopping. Spanning over 4,700 sq ft, not including 1,000 sq ft of unfinished upper level, you will find 5 bedrooms, 5.5 bathrooms (one being outside!) and 5 fireplaces. With a huge granite center island, 3 ovens, a 5 burner gas cooktop, a pot filler, a convection microwave, and exhaust hood that vents to the outside, you will find the chef’s kitchen a dream come true. The large main floor owners suite includes a custom stone wall, a fireplace, and access to the tile veranda. The luxury master bath is simply breathtaking and includes Jacuzzi tub and separate multi head shower with bench. There are 2 more bedrooms on the main floor with one of them used as an office with built in cabinets, countertops, and a Murphy bed! The lower level offers an In-Law suite, complete with fireplace and private entrance! The billiard room offers a custom pool table built with wood taken from the property during construction. The home theater includes state of the art equipment with a 100” remote control screen. There are 5 Infratech patio heaters to warm the tile veranda which extends around back and side of the house. The outbuilding, fondly referred to as “the barn” is over 1,300 sq ft with water, sewer and 200 amp service.








709 PINTAIL DRIVE



Welcome to this delightful 5-bedroon, 5-bathroom home nestled on 7+ acres in the gorgeous countryside of Aiken County. Located in the peaceful and friendly neighborhood of Braeloch Subdivision, 709 Pintail Drive offers a perfect blend of county living with modern comfort. The property boasts a spacious floorplan with a bright and airy living room with fireplace, a modern eat-in kitchen with snack bar, stainless steel appliances, and a cozy, connected den for gatherings. The master suite features a walk-in closet and a private ensuite bathroom and outdoor hot tub. Two other downstairs bedrooms share a large bathroom with double sink and tub/shower combination.
Upstairs has two large bedrooms with large walk-in closets and bathroom ensuites for each. In addition, there is an upstairs bonus room for an office or workout area.

TAD BARBER BROKER/OWNER
4,120



Additional highlights include a partially wooded ‘’yard’’ perfect for entertaining or relaxing, a large, covered deck overlooking the awesome pool, and a 3-car garage. There is also a two-vehicle carport (19’ x 19.5’ x 12’ high), a large outdoor storage building, and an open, covered shed (23’ x 29’ x 14’ high) for an RV or trailer storage.
Many upgrades and improvements such as roof (2022), water heaters (2023), HVAC (2022), all new windows (2023), garage doors and openers (2022) and pool liner/gaskets (2024).
This home is perfect for anyone looking for peace and quiet with a countryside setting that offers the warmth and charm of Aiken living. Don’t miss this opportunity to make this lovely house your new home!

PLUNGE POOL















LUXURIOUS LAKESIDE ESTATE IN DUNES COVE
9400 LAKE DRIVE DUNES COVE, MYRTLE BEACH, SC 29572
7 BEDS | 12 BATHS | 9,900 SQFT | $6,450,000
Situated on over 3 gated acres, this property overlooks Dunes Lake and the Dunes Golf Course. The estate includes a main residence and two guest houses, totaling over 9,900 sq. ft. of living space. The main house features an open floor plan with expansive lake views, a chef’s kitchen, a movie theatre, game room, custom study, and two guest rooms with ensuite baths. The top floor has two primary suites with private balconies, a billiards room, and a gym. Outdoor amenities include a resort-style pool, spa, putting green, and a dock. This unique property offers a rare opportunity for sophisticated lakeside living. The seller is a licensed Broker in South Carolina.






8
For 90 years this home has stood along the “Golden Mile” of Myrtle Beach as one of the most iconic residences in our area. After over 36 years of ownership in one family, this home is being presented to the market. Built in 1932, refurbished down to the studs in 2015, it is offered in its best revival of condition, elegance and beauty. The timeless design is modern and welcoming while the soul of the home has not been forgotten. Many times it is said the is a one of a kind home or real estate opportunity, in this case it really is! Set on a sprawling 1.32 acres, this estate features not only a main residence but also a guest cottage, a stylish pool house and a garage with room for exercise and a sauna. Don’t miss your chance to make this estate your own!







WATERFRONT PARADISE with PRIVATE BEACH
348 CHAMBERLIN DRIVE, MYRTLE BEACH, SC 29588


$2,699,999 | Welcome to your gated 5-bedroom, 4.5-bath, 4-car garage waterfront paradise with its own private beach located on the South End! Situated directly on the ICW with 2 boat lifts and a jetted pool, this home is a must-see! Nestled away in the prestigious community of Cypress River Plantation, this home was built not only with luxury and entertainment in mind but also for the true car collector! The moment you arrive at the private corner lot and meticulously landscaped yard, you know that this is truly your Hallmark movie dream home. This award-winning designed house has a true Estatestyle feel as soon as you walk up to the front door! Entering the home, you will quickly be greeted with jaw-dropping 28foot triple tray ceilings in the living room with unobstructed views of the Intracoastal Waterway. For the true entertainer or just those who love to cook, you won’t be disappointed in this amazing kitchen filled with custom coffered ceilings, gas range cooktop, double ovens, and even an under-cabinet ice maker. Walking over to your master suite with 18-foot triple tray ceilings, his and her walk-in closets, a walk-in shower, and a soaking tub! Featuring a formal dining room and private office, a second en-suite bedroom with a private bath, a powder room, and a massive laundry room with tons of cabinet space all on the 1st floor, this plan does not lack any rooms! Enjoy walking onto your massive covered porch or into your four-season room that overlooks your 21 x 11 jetted heated pool with waterfall features as the boats go up and down the waterway! This four-season room is equipped with remote control retractable screens and a gas fireplace which makes it a great place to watch your favorite game or movie yearround or even just one of the many sunsets! Or enjoy a BBQ in your full outdoor kitchen. Walking outside on your unique stone steps down to your very own private beach or dock, this lot is one of the only lots available that have this feature! Come down for a morning or evening swim or a quick jet ski ride at your convenience. Walking down your expansive dock that boasts not one but 2 lifts! One is a 10,000 -pound hydraulic lift while the other is a 16,000-pound boat lift ideal for your bigger boat! Walking back inside to check out the upstairs, we can pay closer attention to all the wainscoting and custom trim, giving this home the luxury feel but a comfortable cottage style!
7421 N. Kings Hwy, Myrtle Beach, SC
Upstairs you will quickly gravitate to an amazing entertainment room for you and your guests with a custom wet bar, pool table, and private balcony with an amazing wide variety view of the Intracoastal Waterway. Boasting an additional 3 more bedrooms upstairs and 2 full bathrooms, there is plenty of space for friends and family. Additionally, this house also has a massive heated and cooled bonus room of your choice! Lastly, this home has great storage that is very easily accessed and located over the garage! Speaking of the garage, this is truly a car lover’s dream. The garage is a 3-bay, 4-car garage that is fully climate-controlled to protect your most valuable collections. Cypress River is a community that offers a lifestyle experience including sidewalks, a pool, clubhouse, tennis courts, basketball courts, a private neighborhood boat launch, and a storage lot for all your trailers and even an RV camper! Guarded 24/7, there are only a few comparable neighborhoods. Located on the south end of Myrtle Beach, you are minutes away from Murrells Inlet Marsh Walk where you can indulge in seafood restaurants, entertainment, and views of the beautiful Atlantic Marsh. Still just minutes away from Surfside Beach where you and your family can enjoy a day out on the beach. Enjoy your endless views of the natural part of the Intracoastal Waterway with protected land that can never be built on! Drop your boat in the water and cruise south to Sandy Island, Georgetown, or even a day trip to Charleston right off your dock or north to Barefoot landing !!





TUCKER & SPENCER DAVIS
REALTOR ® | THE DAVIS TEAM 843.421.5483 • snthomesllc@gmail.com
GET TO KNOW US
Tucker and Spencer are not only identical twins, but business partners with 10+ years experience. The Myrtle Beach natives kicked off their real estate careers in 2014 and haven’t looked back since. Year after year ranking in the top 5% of SC realtors. They’ve invested in a nationwide real estate coach enabling The Davis Team to take their real estate business to the next level. The Team has traveled the United States to attend advanced training seminars, which has allowed them to pick up groundbreaking industry insider skills from the most successful realtors in the country. The Davis Team is equipped with the necessary tools to achieve any and all of your real estate goals.



4 BEDS | 2 BATHS | 1,986 SQ FT | $434,500
Built in 2019, this four-bedroom home is centrally located near shopping, schools and area beaches offering a easy trip to anywhere you want to go. Split floor plan with high ceilings and open living area offers water views from multiple vantage points including the master suite. The kitchen has all the storage and counter space you will ever need and a walk in pantry offers loads of additional storage. This home offers water views throughout the main living area that provides an inviting and calming living space that opens to the waterside patio and a nice spot to enjoy afternoon shade.

Sandra Bundy
BROKER-IN-CHARGE, E-PRO, REALTOR®

Serving the Pee Dee and the Grand Strand of South Carolina
843.902.7615
sandrabundy@gmail.com
BandPRealEstate.com











Furnished 5 bedroom/4.5 bath oceanfront condo in the Indigo Building of North Beach Towers. The Charleston plan features high ceilings, granite countertops, SS appliances and large oceanfront balcony. North Beach Plantation, 60-acre oceanfront development offers a 2.5-acre pool area with a swim-up bar rated #1 in the US by TripAdvisor, 8 pools, 5 hot tubs, lazy river, world-class spa, Beach Fit fitness center, shuttle, security and 3 on-site restaurants located across from Barefoot Landing.
This BEAUTIFUL condominium looks like a model! Spectacular oceanfront furnished 3 BD/3 BA condo with expansive balcony in the Indigo Building of North Beach Towers. This Magnolia floor plan features 9’ ceilings, granite countertops, stainless steel appliances, Master Bath has whirlpool tub and shower, plus many upgrades! North Beach Plantation, 60-acre oceanfront development offers a 2.5-acre pool area with a swim-up bar rated #1 in the US by TripAdvisor, 8 pools, 5 hot tubs, lazy river, world-class spa, Beach Fit fitness center, shuttle, security and 3 on-site restaurants located across from Barefoot Landing.


130 VISTA DEL MAR
LANE UNIT 604 MYRTLE BEACH, SC 29572
3 BEDS | 3.5 BATHS | 3,100 SQFT | $1,948,000
From sunrise to sunset, enjoy life at its finest in one of the most luxurious condo complexes in the Coastal Carolinas. Rare opportunity to own the penthouse in the 04 stack of the Portofino, where the views, both southbound and northbound are truly unmatched. Top floor, direct oceanfront 3 bedroom, 3.5 bath villa comes mostly furnished and offers breathtaking panoramic views of the Atlantic Ocean & Coastline. Vista del Mar is one of the most private neighborhoods on the Eastern shore, there is truly nothing like it in the area. This custom and immaculate condo is approximately 3100 heated sq. ft. plus over 1000 sq ft of balconies, which makes you feel like you have a private house on the beach especially when you sit on the Ocean Front Terraces off both the Living room & Master Bedroom. Step off the private elevators and into your own private paradise, this open plan is absolutely loaded with features and details you will not find in any other condo in the project. Higher ceilings, largest master in the building, unbelievable master bath with 2 toilets and 2 separate showers, 2 hot water heaters, fresh paint, updated brilliance lighting system throughout, Reme Halo UV system, granite fireplace and so so much more. Stretching from the Ocean to the Carolina Bays Preserve, this 2200 acre development is amenity-rich and filled with lifestyle opportunities unrivaled in the market.








Intracoastal Waterway Views
This beautiful 4-bedroom, 4-bath unit has a large open floor plan so you can enjoy get togethers with your family and friends. This unit has 3 private balconies overlooking the Intercoastal Waterway, so you can wake up and enjoy your morning coffee on your private bedroom balcony or you can enjoy your evening cocktail watching the boats going by on the main balcony off the living area. This unit is located in the prestigious gated community of Yacht Club Villas in the Barefoot Resort. This unit comes fully furnished and has all new appliances, toilets, window treatments, two of the four HVAC units are newer, and the entire condo has been recently painted. There is a 15,000 sq ft swimming pool for those hot summer days. This unit is perfect for primary residence, a second home, or income producer.
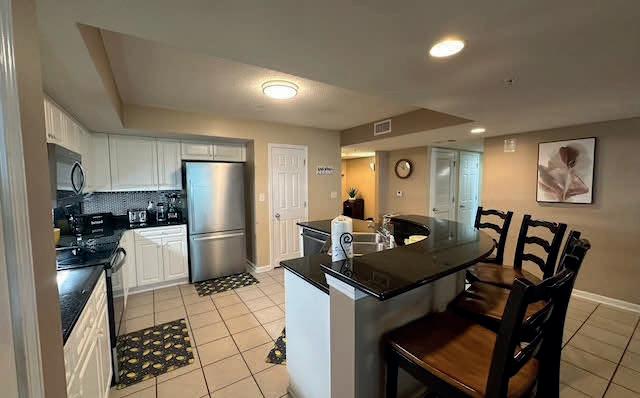





Come check out this stunning 3-bedroom, 2-bathroom home with an attached 2-car garage. This home was designed with an open concept, single floor living space. Step onto the rear covered porch right outside of your great room through large sliding glass doors which let in so much natural light, and a beautiful water view. The great room with a stunning tray ceiling flows seamlessly into
and dining area. This home has exquisite LVP flooring. The gourmet kitchen is a chef's dream with gas range and an oversized center island that is ideal for both meal preparation and entertainment. The Master Suite alongside two additional first-floor bedrooms, offers a spacious walkin closet, plush carpeting for added comfort, and a stunning tray ceiling. The master bathroom features a double vanity and large walk-in tiled shower.








PROPERTY CONSULTANTS KNOWS COLUMBIA!
When you hire an Award- Winning, professional Sales and Property Management firm, you want the one with the proven ability to take great care of you and your property. You want a full service Real Estate Boutique that understands properties, property values, investments, negotiating, leasing, and excellent customer service. Ultimately, you want someone you can depend on – whether you are across town or across the world.
Since 1989, Property Consultants has been selling and taking excellent care of residential and commercial properties for owners and investors throughout all areas of Greater Columbia, including Downtown Columbia, Lake Murray, Irmo, Lexington, Chapin, Elgin, and Blythewood. Our ability to find desirable properties, maintain property values, find desirable tenants, and limit vacancy loss is unmatched and we are ready to show you what we do. Our Brokerage team has extensive experience and knowledge in the local real estate sales market, and would love the opportunity to help you with buying and selling!
OUR AWARDS:
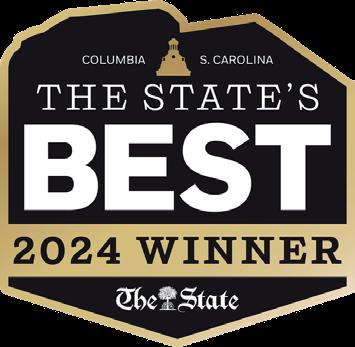




Heritage Preserve
This stunning 4-bedroom, 2.5-bathroom home in the Heritage Preserve community offers a perfect blend of comfort and luxury. The spacious layout and well-designed features make it ideal for both living and entertaining. The bottom floor boasts a large office/den space, an open living and kitchen area with a large island/breakfast bar, a task/flex space, a screened back porch, patio, and a powder room. Upstairs, you’ll find a family room/loft, the primary bedroom with a walk-in closet and double vanity bathroom, and three other generously sized bedrooms. The convenience of having the laundry room upstairs adds to the functionality of this home. The primary bathroom features a standing shower, while the secondary bathroom offers a tub/shower combination and double vanity. The outdoor view overlooking the pond from the screened back porch is sure to be a favorite spot for relaxation. The extended patio provides a perfect setting for grilling and enjoying the sunshine. The Heritage Preserve community amenities include an outdoor pool, clubhouse, and playground for residents to enjoy. With easy access to International Drive and Hwy 22 overpass, you’ll have quick and convenient trips to the beach and other areas of the Grand Strand. Don’t miss the opportunity to make this beautiful home yours. Contact your agent today to schedule a showing!












COUNTRY PARADISE RETREAT
5 BEDS • 4 BATHS • 3,180 SQFT PRICE REDUCTION: $499,999
Escape to your Country Paradise! This spacious 5-bedroom, 4-bathroom home sits on 1.08 acres of peaceful countryside, just 40 minutes from the beach. Enjoy the perfect blend of country charm and coastal convenience. Take a dip in the 16’ x 31’ in-ground fiberglass pool, relax on the front or two back porches, and enjoy your surroundings. The 24’ x 33’ metal garage features epoxy floors, full electrical service, and dual openers. Energy-saving features include a tankless water heater and solar panels. Outdoor amenities include a propane grill hookup, multiple hose bibs, electrical outlets, and a remote-controlled Sun-Setter awning. Inside, find 9-foot ceilings, crown moldings, and a cozy fireplace in the living room. The kitchen features solid surface countertops, a double oven, and stainless steel appliances. The primary bedroom boasts patio access, dual bathrooms, and a massive walk-in closet. Two oversized bedrooms and a full bath are upstairs. Additional highlights: ADT security system, termite bond, and a two-car garage with solar panels! Make this energy-efficient retreat yours!


601












Welcome to your dream home! This meticulously designed 4-bedroom, 3-bathroom home offers an exceptional blend of style, comfort, and innovation. As soon as you walk inside you will appreciate the open, free flowing design of the kitchen and living area. Boasting beautiful hardwood floors, and lots of windows that bring in natural light, you will immediately fall in love. The kitchen is expansive and has an outstanding bar that perfectly compliments the design of the home. Additionally, the kitchen has all of the amenities you could ask for including lots of storage and stainless appliances. Other outstanding features of the home include four generously sized bedrooms, three large bathrooms, a tankless hot water system and large backyard. Built in 2017, this home offers exceptional craftsmanship, technology rich features and ample space. Do not wait. This home will not last long. It is a true masterpiece.











GET TO KNOW CARLOS BEDOYA
YOUR TRUSTED REAL ESTATE ADVISOR
About Carlos
From his roots in South Florida to his journey through Lima, Peru, and now residing in Simpsonville with his wife Genesis and their three daughters, Carlos has fully embraced the Upstate lifestyle. His love for exploring local cuisine and nature has helped him build lasting relationships within the community. Carlos brings the same personalized approach and commitment to each client, working diligently to ensure every real estate experience is a success.
Bilingual Services and Local Expertise
Fluent in both English and Spanish, Carlos is well-equipped to serve a diverse range of clients. He has established strong partnerships with Spanish-speaking attorneys, lenders, inspectors, credit repair agencies, and new construction sales representatives, ensuring that every client receives comprehensive support throughout their real estate journey.
Certifications and Professional Commitment
As the Director of Operations for his firm, Carlos blends leadership and hands-on experience in every transaction. He holds industryleading certifications, including Accredited Buyer Representative (ABR), Seller Representative Specialist (SRS), and Senior Real Estate Specialist (SRES), showcasing his expertise in both buying and selling. Additionally, Carlos is a proud member of the National Association of Realtors (NAR) and the National Association of Hispanic Real Estate Professionals (NAHREP), dedicated to upholding the highest ethical standards in the industry.



Carlos Bedoya leverages his experience in the Upstate real estate market to make the process of buying or selling a home simple and stress-free. Whether clients are purchasing their first home, relocating, or investing, Carlos provides expert guidance at every step, ensuring a smooth transaction that aligns with their goals and budget. His deep knowledge of local market trends and strategic approach helps clients make informed decisions.
For sellers, Carlos uses innovative marketing strategies to attract qualified buyers and secure the best price for their property. From professional presentation to skilled negotiation, he handles all the details, allowing clients to focus on their next chapter. As Greenville's real estate market continues to grow, Carlos also offers valuable insight for those looking to invest, whether they are first-time investors or seasoned professionals.


1239 JOHN G RICHARDS ROAD
CAMDEN, SC 29020
3 BEDS | 3 BATHS | 1,960 SQ FT
$995,000
Discover your dream home in this beautiful 3-bedroom, 2.5-bath estate ideally located on Highway 97 towards Lake Wateree. This property combines modern comforts with natural beauty, offering an open floor plan enhanced by elegant hardwood floors and natural wood elements throughout. The master bedroom is a true retreat, featuring vaulted ceilings and spacious on-suite bathroom. The gourmet kitchen is a chef’s delight, boasting natural wood cabinets, granite countertops, detailed molding, huge pantry and upgraded appliances. Set on a sprawling 29.7 acres, this property represents a unique opportunity for farming and gardening enthusiasts entertaining 1/4 acre pond, chicken coops, 1 green house, 30x60 metal insulated garage with electric, water & A/C. Feel the serenity while relaxing in kidney shaped salt water 6’ pool & spa. Additional features include solar panels for energy efficiency, a convenient carport for equipment storage and a spacious 2-bay garage. The southeast boundary of the property follows the tranquil Sanders Creek, adding to the serene and picturesque setting. Enjoy tasty fruits of pear, peach, apple, cherry trees along with strawberry, blueberry & figs. Don’t miss out on this exceptional property where modern living meets expansive outdoor potential!










Discover the best of coastal living in Riverside, Carolina Park. This custom built lakefront home offers views of Bolden Lake. This stunning residence features a main floor primary suite, four spacious guest bedrooms, and 4.5 baths. A generous media room, office, separate dining room, mudroom with custom lockers and a butlers pantry. Enjoy outdoor living with a saltwater pool, an oversized screened porch with Bermuda shutters, and beautiful landscaping.
Set within Riverside at Carolina Park, this community offers exclusive amenities, including a community dock, walking trails, and a pool overlooking Bolden Lake. With over half of its 545 acres preserved for natural beauty, Riverside embodies lowcountry living paired with modern convenience. Residents also enjoy access to Carolina Park’s resort-style amenities and the laid-back lifestyle of Mount Pleasant, all while being minutes away from schools, dining, and beaches. Experience the best of coastal living at 1883 Bolden Drive.

KARLA LEAHY
REALTOR®
843.452.6670
karlaleahy.evrealestate.com karla.leahy@evrealestate.com







Welcome to 2271 Captain Waring Court, a stunning 6,300 sq ft custom estate with 4 bedrooms and 4.5 baths, nestled at the end of a private cul-de-sac. Renovated in 2012, this home features elegant design and exquisite craftsmanship. A grand two-story foyer with a spiral staircase leads to an office with burled walnut paneling and a living room with floor-to-ceiling windows overlooking a custom pool and private dock. The chef’s kitchen boasts granite counters, Wolf appliances, and a Sub-Zero fridge, with custom millwork and a spacious pantry. The open dining and family rooms feature a custom fireplace and coffered ceilings, leading to a game room with a wet bar. Outside, enjoy a custom cabana with an outdoor kitchen, resort-style pool, spa, and private dock with a boat lift. The primary suite offers a sitting area, bay windows, and a luxurious bath with Calcutta gold marble, while the second floor includes two more bedroom suites, an in-home gym, and ample storage. Located in a gated community on the Dunes West golf course, this home is the epitome of luxury and comfort. Your dream home awaits!
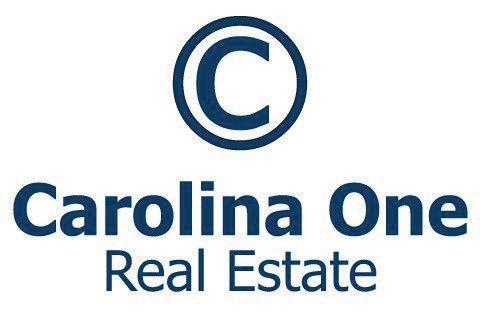










CHARLESTON, SOUTH CAROLINA
What once was an iron forge alley in the 1700's, is now this stunning new development of 14 beautifully designed luxury homes! This well-maintained hidden gem exhibits all the nuances of Charleston and its rich history. Our homes offer a spacious two-car garage and lots of lovely natural light from the wellcrafted large custom windows. Take advantage of the incredible location within walking distance of King St, shopping, fine dining, and only about a mile from the College of Charleston and the Charleston School of Law! Don't miss out on this opportunity to own a piece of history on Iron Forge alley in the heart of charming Downtown Charleston.

JOHN C. VANCE BROKER IN CHARGE
843.814.0039
john@charlestonrealtypros.com
charlestonrealtypros.com

Iron Forge Alley
















Introducing a masterpiece of architectural excellence nestled in the exclusive Beresford Hall subdivision in Charleston, SC. This luxury home transcends expectations, blending Mediterranean and Middle Eastern influences into a one-of-a-kind residence. Boasting 5 bedrooms, 5.5 baths, and over 6,800 sq ft of opulent living space, this home is a true gem.As you step into the grand foyer, you are greeted by handpicked Tuscany travertine flooring and a breathtaking curved staircase. A magnificent crystal chandelier, that can be lowered electronically for easy maintenance, commands attention. Gleaming Brazilian Cherry flooring flows seamlessly through the formal living, dining, family room, and kitchen...The outdoor spaces are equally impressive, with lanai breeze ways surrounding the courtyard and leading to the in-ground pool featuring playful lion head water spouts from the hot tub. The primary suite is conveniently located on the first floor, while dual suites await on the second level. Additionally, a complete apartment above the garage offers a kitchen and full ensuite bath for extended guest stays or flexible living arrangements. Experience a lifestyle of unparalleled luxury and sophistication in this extraordinary residence that harmoniously blends Eastern and Western influences. Offered at $3,500,000.
















Experience the Lifestyle
Experience the Lifestyle
Experience the Lifestyle
40SOUTHBATTERY
40 SOUTH BATTERY
40 SOUTH BATTERY
CHARLESTON,SC
CHARLESTON, SC
CHARLESTON, SC
ListPrice:$2,595,000
List Price: $2,595,000
List Price: $2,595,000
3BED|3.5BATH|3063SQFT
3 BED | 3.5 BATH | 3063 SQFT
3 BED | 3.5 BATH | 3063 SQFT
Walk Everywhere and take in Charleston
Walk Everywhere and take in Charleston
Walk Everywhere and take in Charleston

Relax on your piazza | Enjoy the horse drawn carriages
Relax on your piazza | Enjoy the horse drawn carriages
Relax on your piazza | Enjoy the horse drawn carriages
Stroll through White Point Gardens or Down the Battery
Stroll through White Point Gardens or Down the Battery
Stroll through White Point Gardens or Down the Battery


The Choice is Yours!
The Choice is Yours!
The Choice is Yours!


843.452.2747 | kjgroup@carolinaone.com
843.452.2747 | kjgroup@carolinaone.com

843.452.2747 | kjgroup@carolinaone.com






Welcome to the unique neighborhood of St. John’s Lake, located on Johns Island, near Charleston, with a short drive to Kiawah Beach. This is not a typical subdivision. The lake is expansive and winding; yards are oversized; trees are visible; walking trails allow for long scenic walks. Arrive at this immaculately kept, barely lived in, 1 story living home and be ready to be impressed! Enter the, long foyer with crown molding, LVP flooring flows through the first floor living areas. Study/office is to the left. Close the french doors for private meetings. Continue into the home, on the left find a private hallway leading to 2 spacious secondary bedrooms and full bath. Across the hall is another full bath and bedroom. Up the stairs find the large bonus room with 2 closets. Owners suite is on the main floor. Gourmet kitchen is gorgeous! Oversized screen porch looks out on the private backyard. Call for additional details.



Great Location! Convenient to stores, interstate, Daniel Island! Beresford Commons is an affordable, quaint neighborhood with a small-town community feel. This spacious townhome offers two primary bedrooms both with ensuite baths. Enter to gorgeous bamboo flooring flowing through the family room and dining area. Continue to the kitchen, half bath, laundry room (washer and dryer included) and pantry. Look out on the pond while preparing meals. Call for additional details.










4 BEDS | 3.5 BATHS | 2,761 SQ FT | OFFERED AT $899,000. Beautiful home on an estate sized lot in desirable Tuxedo Park. This home has an amazing floorplan with great flow and all on the first floor with exception of the huge room over the garage. It also boasts tons of natural light, beautiful wood floors, custom built-ins, coffered ceilings and extensive millwork. The best part may be the huge screened porch overlooking the back yard with a firepit area, and the woods beyond. At over one acre, the homesite gives you all the seclusion and nature watching one could want. However, the conveniences of town are mere minutes away, including the historic downtowns of Beaufort & Port Royal, and a brand new Harris Teeter Publix.This is a rare offering, so make your appointment today.







GORGEOUS LOCATION



Absolutely gorgeous location nestled between Kiawah and Seabrook Islands. Come be wowed by the spectacular sunsets on H dock. This location on the dock provides a nice buffer from wake of passing boats and is the second to last dock at Bohicket (furthest from Marina). Super convenient to restaurants, shops and Freshfields Village. This slip is 37ft x 14ft and allows a 15% overhang. Regime fee covers
maintenance and water. Listed at $69,000 / 648 SQFT





23 S Forest Beach, Unit #181
Looking for a personal vacation get away or an income producing investment? Look no further than this wonderful unit at S Forest Beach. Is fully furnished and tastefully decorated. Enjoy your morning coffee or evening wine on the balcony while looking out to the ocean. The community has covered parking, elevators, laundry facilities, 2 swimming pools, outdoor showers and a private walkway to the beach. Get ready to enjoy the Lowcountry living. Call today!
2 BEDS | 2
Ground floor 2-bedroom, 2-bathroom condo. Enjoy the screen patio in the shade of the large oak trees. The unit was remodeled within the last 5 years with new LVP flooring, stainless steel appliance’s, blinds, granite counter tops, custom eat at island, bathroom vanities and lights. Great income property or second home. Short drive to Hilton Head Island, golfing and Old Town Bluffton. The community has a pool and community building. Call today for an appointment.







Are you ready to live an active lifestyle? Or would you prefer a quiet neighborhood setting? Sun City has it all. Check out this spacious home with 3 bedrooms, 2 bathrooms and an office/den. Imagine creating a private oasis in the front courtyard. Enjoy the formal living room and dining room. A beautiful gas fireplace and built in shelves enhance the spacious family room. Relax and enjoy the lagoon view in the back yard. There is even a small craft room for those who like to express themselves. Call today for a showing!

Becket

Stunning Home with Breathtaking Views
$834,900 | 4 BEDS | 3 BATHS | 4,404 SQ FT
222 AMELIA DRIVE, MCCORMICK, SC 29835
Welcome to your dream home at 222 Amelia Drive, nestled in the picturesque Monticello section of Savannah Lakes Village! This stunning 4,404 sq ft residence on .6 acres offers breathtaking views overlooking the championship Monticello Golf Course, making it a golfer’s paradise.
Step inside to discover a spacious owners suite conveniently located on the main living level, complete with beautiful bay windows that fill the space with natural light. Enjoy the comfort of two inviting living areas and a charming sunroom, perfect for relaxing or entertaining guests.
The gourmet kitchen boasts elegant granite countertops, ideal for culinary enthusiasts. For wine lovers, a dedicated wine cellar adds a touch of luxury to your gatherings.
The expansive deck, featuring durable composite decking, extends across the back of the home, providing the perfect outdoor space for entertaining or enjoying tranquil sunsets over the golf course.

KERRY GAMBRELL HALL REALTOR®, SRES
864.379.1212
savannahlakesrealtor@gmail.com www.savannahlakesrealty.com





Designed for multigenerational living or hosting guests, this home includes a private entrance, ensuring everyone has their own space and comfort.
Don’t miss your chance to own this remarkable property in a vibrant community. Schedule your showing today and experience the perfect blend of luxury and leisure at 222 Amelia Drive!
Please note that the wooded area to the right of the home belongs to this lot as well, giving you ample privacy.

1230 SC HWY 7, MCCORMICK, SC 29835














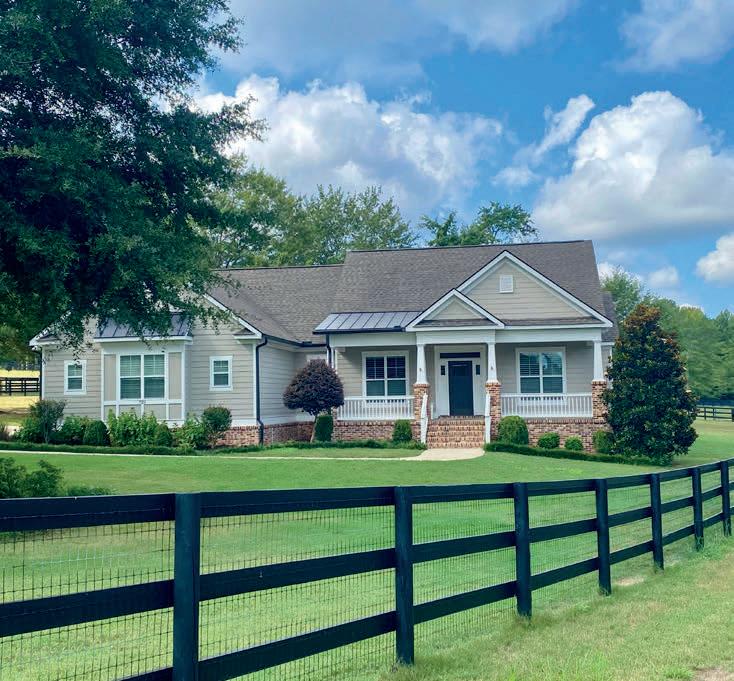






Tracey Cissie








Experience Matters
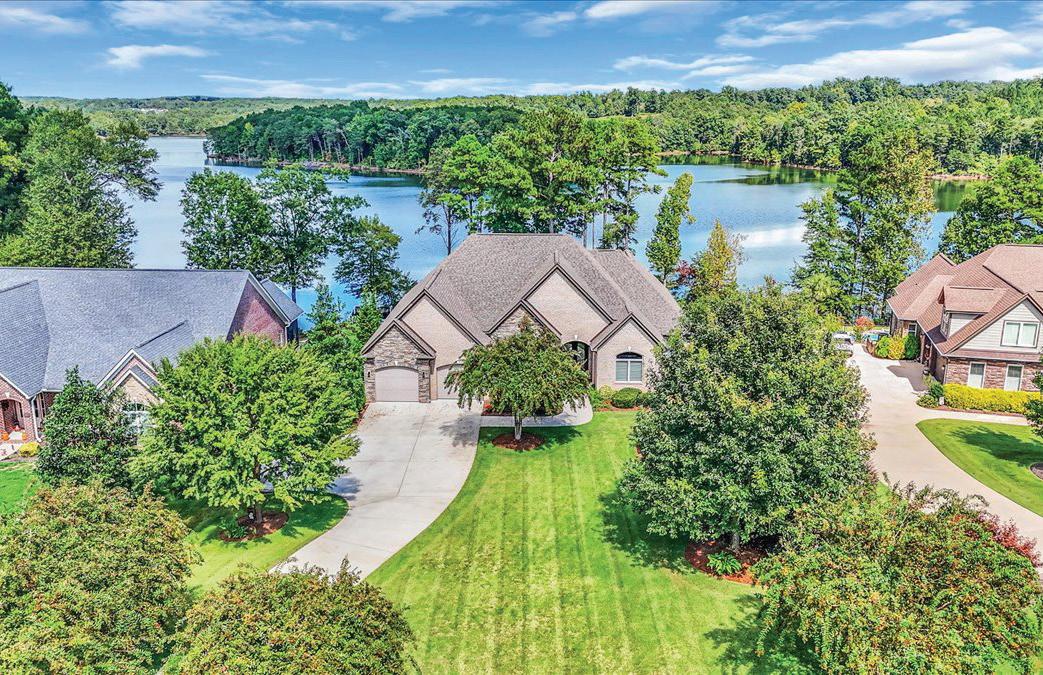
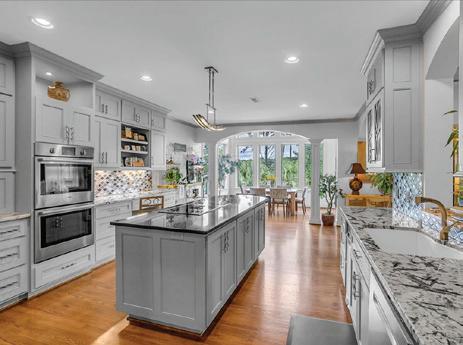



LINDSIE SINK
REALTOR® | BROKER ASSOCIATE
864.616.8865 lsink@cdanjoyner.com www.LindsieSink.com

5 BEDS | 4.5 BATHS | 6,323 SQFT. | $1,899,000
Do Stunning Lake Views, Peace, Tranquility, and Relaxation sound appealing? Discover your dream retreat at this exquisite lake house nestled on the serene shores of Lake Blalock in South Carolina. With breathtaking long lake views framed by a wall of windows, this home is a perfect blend of elegance and comfort. The beautiful brick walkway leads you to the archway that accents the custom designer double front door, leading into a grand foyer accentuated by a stunning chandelier. The main level features beautiful hardwood floors throughout, crown molding, arched entries, coffered and high ceiling details, specialty light fixtures, and an open concept design that seamlessly connects the living room, sunroom, and gourmet kitchen—ideal for entertaining or relaxing with family and friends. The sunroom, bathed in natural light, has panoramic views of the stunning Gunite pool and the tranquil lake beyond. Step out onto the screened porch to feel the gentle breeze or head to the spacious breakfast area for casual dining. The chef’s kitchen is a culinary enthusiast’s dream, boasting custom cabinetry with glass fronts, high-end Bosch appliances, an induction cooktop, double ovens, and a walk-in pantry. The formal dining room impresses with an exquisite chandelier, trey ceiling, and ample space for large gatherings. Retreat to the expansive primary suite, complete with a cozy sitting area, fitness space, and custom built-ins. The luxurious en-suite bathroom features quartz countertops, a jacuzzi tub accented by a stunning stained glass window from a Charleston artist, and a spacious tile shower. A custom walk-in closet provides all the storage you could need. Two additional bedrooms on the main level share a well-appointed bathroom, while the office has built-in shelving for your work-from-home needs. Only 30 minutes to Greenville and about 1 hour to Charlotte and Asheville. Experience the best-kept secret of the Upstate— schedule your private showing today! MLS #1538178






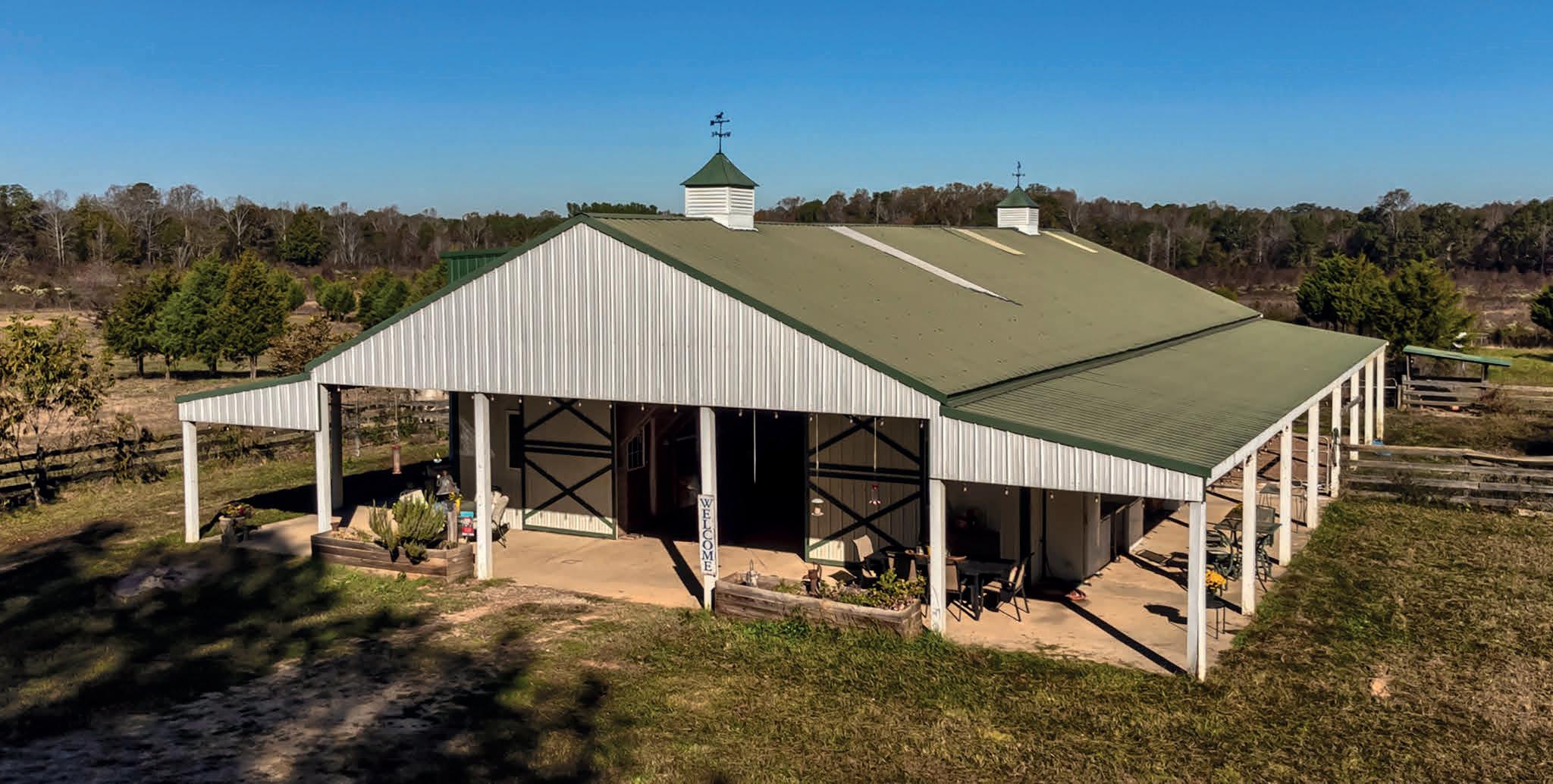
240 ACRES of Unlimited Potential
226 COTTAGE WALK LANE, SALUDA, SC 29138
3 BEDS | 2 BATHS | 7,000 SQ FT | $5,250,000
Currently it is a single-family home with a loveable Barn dominium with three different living spaces. Two downstairs and a separate apartment upstairs which was added in 2020 with a large closet/ office, full bathroom open concept living/bedroom/kitchenette. The first living space was attached with the original stalls built approximately in 2006. It’s a large bedroom/living room and kitchenette. The second was added in 2023 and is slightly smaller but very functional. The barn has an abundance of exterior living and dining space. The laundry/ outdoor kitchen and dressing room are downstairs. This could be turned into a magnificent wedding venue with a bridal suite. Or keep it as a single-family home. The 240 acres holds three ponds. One is one acre; the other is three acres and the third is four acres. The land is sprawling with the ponds, the 5-stall barn with the living space, the chicken coops, paddocks for the horses, the exterior barn and pig pen (currently not being occupied) The property has hunting and fishing yearround. All the ponds are fully stocked, the wildlife runs free for the taking and the barn could be converted to a hunting lodge. The endless uses for this property will keep your mind intrigued.















11 Dale Drive Greenville, SC 29607
4 BEDS | 2 BATHS | 1,985 SQFT | $369,900
Welcome to 11 Dale Drive, a charming 4-bedroom, 2-full bath traditional brick home that sits on a spacious 0.31-acre lot just minutes from the vibrant downtown Greenville. This property is a rare find, offering a prime location combined with endless potential for customization. Whether you’re searching for a cozy primary residence, a profitable rental, or a stylish Airbnb, this home offers the perfect blank canvas to bring your vision to life. The home is being sold as-is, presenting a unique opportunity for buyers who are ready to invest their creativity and make it their own. With a versatile layout, there’s plenty of room to update the kitchen and bathrooms, redesign the living spaces, and tailor the home to your personal style. The large lot provides ample outdoor space for gardening, entertaining, or even expanding the home. Ideal for cash buyers or those with conventional financing, 11 Dale Drive is perfect for anyone looking to put their stamp on a property in a highly sought-after location. Its proximity to downtown Greenville means easy access to shopping, dining, entertainment, and parks, all while enjoying a quiet, residential neighborhood. If you’re ready to turn potential into reality, schedule your showing today and explore the possibilities this home has to offer!
Lindsay McGee REALTOR®
864.918.9405 lindsaymcgee00@gmail.com

Live near the Water...
Lake Keowee Access with an Affordable Price




715 TWILIGHT COURT
LAKE KEOWEE, SOUTH CAROLINA
3 BED | 2 FULL BATH | .57 ACRE

This charming retreat boasts a comfortable blend of lake use and functionality, with a view of the water from your back porch and easy accessibility to the shore. A combined kitchen and dining area is ideal for entertaining family and friends. The expansive porch allows you to soak in the sounds of nature all throughout the year. The convenient floor-plan features two bedrooms on the main level, a third bedroom on the terrace level plus an alternate bunk room for added guest overflow. This community includes loads of amenities along with a boat launch. There are no short-term rental restrictions making it a wonderful investment opportunity. Start using the lake today.

203 WILD OAK COURT
LAKE KEOWEE, SOUTH CAROLINA
4 BED | 3 FULL BATH | .75 ACRE

This four-bedroom, three full bath home sits in the Waterford community and features a deepwater boat slip, pool, cabana, tennis courts, sidewalks and streetlights close to everything Seneca has to offer. A quaint wrap-around rocking chair porch welcomes you home. The main floor includes two bedrooms, two full baths, a spacious living, dining, kitchen, laundry and a forest lovers screened porch. There is a spacious bonus room over the garage with a private stairway off the laundry room. Located minutes to grocers, restaurants and more. Clemson University is less than 10 miles away.







185 Meadow Brook Lane
PICKENS, SC 29671

Located just 2.5 miles from downtown Pickens and 25 minutes from Lake Keowee, this serene 10-acre estate boasts breathtaking views of Glassy Mountain. The custom-built 2006 brick home features an open floor plan and high-end finishes throughout. Enter through the 16-ft vaulted foyer into a great room highlighted by a 14-ft brick wall with a gas fireplace and built-in cabinetry. The gourmet kitchen includes a quartz waterfall island, induction cooktop, and stunning views of rolling pastures.
The luxurious master suite offers bay windows, a sitting area, two closets, and a spa-like bathroom with a curb-less walk-in shower, floating vanities, and a freestanding soaking tub overlooking the wooded yard. Additional features include an office (or bedroom) with a full bath, laundry room, and a guest suite with a full bath upstairs.
Outside, enjoy a tranquil oasis with a cedar pergola, fire pit, and beautifully landscaped gardens. The property also includes a 30x60 workshop with cabinets and a half-bath, a cement-floored kennel with a second septic system, and two fenced areas for animals. This estate offers luxury living in a peaceful setting, making it a true retreat.








RARE & MAGNIFICENT HOME ON LAKE KEOWEE
327 MCALISTER ROAD, WEST UNION, SC 29696


A very rare and magnificent NEW CONTRUCTION gentle slope home on Lake Keowee. This impressive modern rustic styled home built by YONAH HOME COMPANY has custom touches throughout. Natural materials and warm tones elevate this home above many. Surround yourself with an open floor plan, soaring ceilings and lake views from almost every room! NO STEPS NEEDED! VERY GENTLE LAKE KEOWEE ACCESS! With just over 5,000 sq ft of heated floor space this home features Five/six bedrooms and 4.5 baths. Entering into the front door you be wowed by the space, hand scraped engineered wood flooring and corner floor to ceiling rocked fireplace, stone mantel and hearth. The stained wood ceiling accents your chef’s kitchen with warm wood cabinets, in-sink island with Viking dishwasher. Like to cook? The Viking six burner gas stove is adjacent from the island and is located beside the breakfast/ 2nd dining area overlooking the lake.
YONAH HOME COMPANY has included in this home a JennAir double oven and sub zero refrigerator plus ice maker. These are located in the kitchen but discretely in the walk through open butlers kitchen area including a second work kitchen area, ample cabinetry and countertops. Wake up in the master bedroom to custom wood stained insert ceilings, an accent wall of shiplap and of course views of Lake Keowee! The master bath includes a large soaking tub, walk in glass and tiled shower, a tremendous amount of vanity cabinetry and wall cabinets plus beautifully oversized tiled flooring. The walk in closet has access to the main level laundry room which is just inside the garage adjacent to the mud room. The master has added inside wall insulation for sound and its own HVAC zone. This open/split floor plan has two additional bedrooms on the main level and powder room. Allowing for lots of privacy, the powder room is near the stairs and two bedrooms with spacious jack and jill are behind the staircase. The privacy door into the toilet and shower area separate from the double sink vanity.
No wasted space with warm wooden shelving on the stair wall and stair landing to the lower level. The mud room area with custom seating and cabinetry is just inside the garage exit. The vaulted rear screened covered porch includes tile flooring, tongue and groove ceilings, floor to ceiling rock fireplace,
and outdoor kitchen including a built-in gas grill. The rear porch has a separate staircase constructed of composite decking for immediate access to the backyard. The lower level includes a second kitchen with sink, refrigerator, microwave and another eat in island. The spacious living area on the lower level has beautiful warm wood styled tile flooring. There are two full spacious baths, 2nd laundry, two oversized bedrooms (one a second master en-suite) and bonus theatre/bunk room plus lower garage and driveway access! This strategically placed jewel on a very private driveway widens at the home for ample parking. There is a side driveway (10 foot wide) leading to the lower garage then narrows to an 8 feet wide driveway all the way to the lake which includes a sandy beach, covered dock and firepit. Extensive landscaping. There are three zones for heating and cooling and lots of storage room. Many rooms have added wall insulation for privacy. A vision of living and entertainment were taken into planning on this well thought out home with impressive wood stained boarded ceilings.
Want a hot tub? The lower patio will have one included and the backyard is suitable for the installation of an inground swimming pool. All three garages come with garage openers and remote keypads and the basement garage includes a utility sink and provisions for 220 needs such as an air compressor, welder, or charger. The dock is wired for a boat lift and includes lighting. Fresh water and additional electrical are located at the fire pit area. A must see and waiting for the Lake Keowee lover buyer. Floor plan available and SHORT TERM RENTALS ALLOWED.














4 BEDS | 5 BATHS | 4,200 SQ FT | $1,200,000
No attention to detail forgotten in this amazing custombuilt home, boasting 4,200 sq ft of luxury on a 1-acre lot. This exceptional home features a main floor primary bedroom with walk-in closets and a spacious en-suite bathroom. The kitchen showcases elegant quartz counters, while the family room boasts a coffered ceiling and custom moldings. Plantation Shutters Through-out. Each of the three secondary bedrooms are en-suite with bathroom and walk-in closet. Additional highlights include a massive walk-in attic, a pull-down attic for extra storage, and a screened porch that opens to a stunning brick patio oasis complete with a waterfall pond, built-in barbecue, and firepit. The expansive side yard is fully fenced, Property has a 17 zone irrigation system.










3.15 ACRES | $500,000
Here is your Lakefront Lot opportunity to build your dream home, 260FT of shoreline. Lot is ready for your build, has new septic permit. Great Dock U shaped has room for large boat and/or pontoon. Dock has Electric and water. Also a road access. Call your favorite builder or contact me for some great options. No HOA. Great award winning Clover School System, and LOW South Carolina Property Taxes.


LAKE





HELENA ISLAND, SC
Build your Dream Home - 10.76 acres Waterfront property



Cozy Ranch Style Home centrally located minutes from all of Beauforts’ amenities. Just a short distance to MCAS and MCRD, schools and shopping. The unit is Newly renovated inside and out. Freshly painted inside, new doors and windows, and laminate flooring. New Roof, Spacious Carport, Large Fenced front and back yard great for family gatherings.
0 DULAMO ROAD, SAINT HELENA ISLAND, SC 29920 OFFERED AT $795,000 3001 HODGE DRIVE, BEAUFORT, SC 29906 3 BED | 1.5 BATH | 1,118 SQFT | OFFERED AT $319,000 10 BOXTHORN MOBIL HOME FLT, SEABROOK, SC 29940 LOT 99B | OFFERED AT $69,000






1810 WIDGEON ROAD, MONCKS CORNER, SC
This exquisite .55-acre deep waterfront gem offers a serene escape from city life, just minutes away from shopping and dining. With a new dock permit and boat lift already in hand, this property presents a rare opportunity for boating and fishing enthusiasts. Nestled in a no-wake zone on the West Branch of the Cooper River, you can enjoy breathtaking views and the tranquility of nature, complete with sightings of snowy egrets and wood storks. Imagine evenings spent on your back porch, soaking in stunning sunsets and crafting cherished memories with family and friends. The property features a large 778 sq ft dock at the river’s edge, making it the perfect launch point for kayaking, paddleboarding, or simply relaxing by the water. With survey and permits already obtained, you can embrace the prospect of building your dream home on this splendid canvas, with architects and preferred builders ready to help bring your vision to life.
REDUCED PRICE: $650,000




ISLANDS OF BEAUFORT



0.31


0.33
With
Step into a hidden gem just minutes from downtown Beaufort—Islands of Beaufort, an exclusive gated community that offers the serenity of a private island retreat. Build your dream home and embrace the timeless beauty of the Lowcountry lifestyle, all while enjoying top-tier amenities. De La Gaye Pointe properties are nearly sold out, making this your chance to secure a prime building lot in this waterfront oasis. Enjoy the clubhouse, complete with fitness facilities, swimming, tennis, and pickleball courts. Explore community docks for kayaking, crabbing, and stunning views of Battery Creek, or spend time at the park, playground, and basketball court. Don’t miss this rare opportunity to live in one of Beaufort’s best-kept secrets—where nature, luxury, and community come together.








BEAUTIFUL LAKEFRONT LOT
107 S TURTLE ROCK ROAD THE RESERVE AT LAKE KEOWEE SUNSET, SC 29685
1.19 Acres | $2,295,000. Beautiful lakefront lot located in prestigious and historic Fort George within the gated community of the Reserve at Lake Keowee. Imagine enjoying your evening beverage watching the gorgeous sunsets over breathtaking long range water views. Your patinaed copper roof completely covers the dock & deck where you can enjoy a full day of water play off of the 450 feet of shoreline. Seller had custom home plans designed by award-winning architect Scott Crichton, AIA, of Architecture 224. The seller is willing to negotiate the inclusion of these plans with the sale of the lot. Besides being an exquisite home that is designed to maximize the 1.19-acre lot and stunning views, the plan has been approved by the Architectural Review Committee. Or you are free to design and submit your own home plans to the ARC if this is not your preferred home style. The Reserve at Lake Keowee has world class amenities including a Jack Nicklaus Signature Golf Course, a Practice Facility with: Par 3 capabilities, 18 Hole Practice Putting Course, Range Bar & Caddy Corner for BBQ. The Reserve also features a Wellness Center, Tennis and Pickle-ball Courts, Family Parks, Hiking Trails, Full-service Marina, Fine and Casual Dining at The Orchard House, Resort style Pool and Cantina, Settlement Side Pool and The Village area with the Market Restaurant.

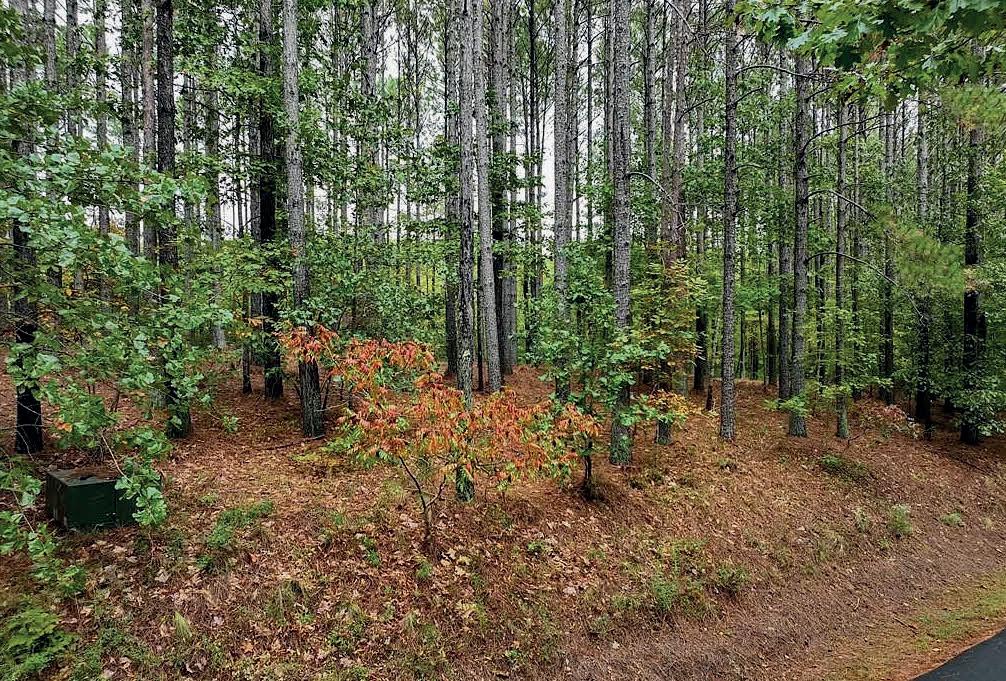
S POINT


1.07 Acres | $69,000. Beautifully wooded lot that is backed by conservancy. There is a level build spot near the street but would accommodate a terrace level walkout as it slopes to the rear of the lot which would allow for a nice view of the wooded foothills. Perfectly located for the active family as it is next to Turkey Ridge Park which has a running/walking track surrounding a soccer field, playground, Pickleball courts, Fenced dog park and numerous hiking trails.



0.82 Acres | $67,500. Conveniently located near the main gate this lovely lot boasts beautiful long range mountain views. Near the end of the tranquil cul-desac street (no busy through traffic) it has a gentle slope rising to a flat build spot at the high point of the lot and overlooks conservancy and Toxaway Park. Nature abounds! You will also enjoy the value of the $13,000 Social Membership (available for separate purchase), much desired by the non golfer and non sports enthusiasts, but it also offers the ability to upgrade.


106 E FORT GEORGE WAY, THE

0.96 Acres | $59,000. Value adds convey with 106. Property and tree surveys and a septic design plan are all provided saving you time, hassle and fees. A site plan showing best home and driveway placements and a landscape design plan are also provided. All are previously Architecture Review Committee approved. *A 2400 Sq ft architect designed home plan, also ARC approved, is available for separate purchase.
The Reserve at Lake Keowee... vacation where you live!

