





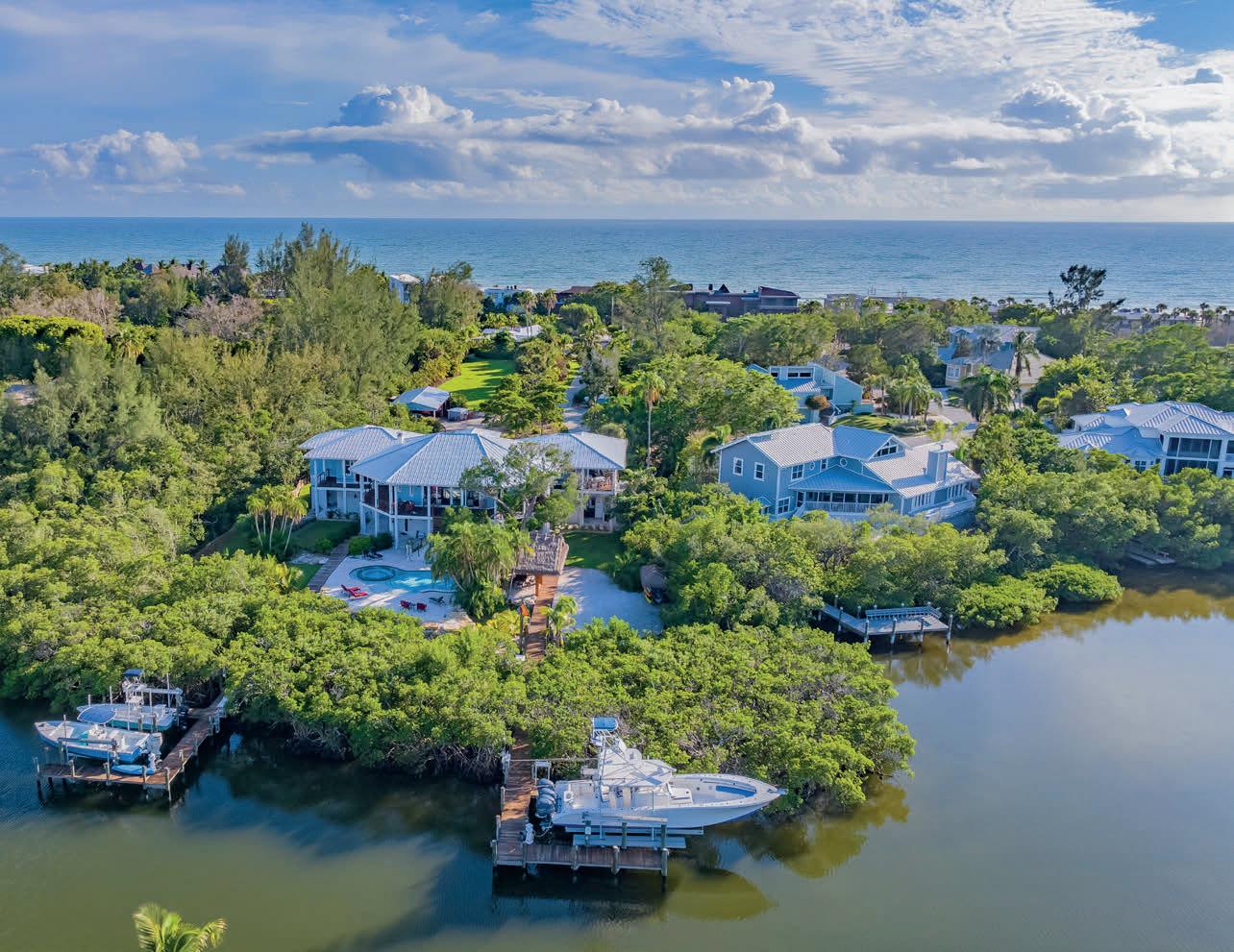
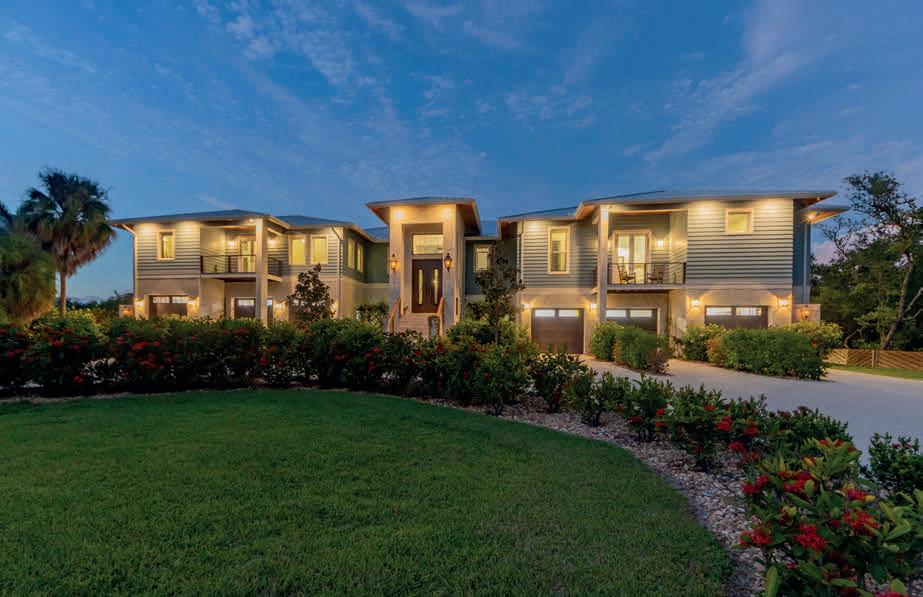
langleyfl@me.com
3 BEDS / 5 BATHS / 4,805 SQ FT
$14,800,000
Expansive, gated, waterfront family estate featuring custom designed main home along with a separate three bedroom guest home. Enjoy private deeded beach access and deep water dockage. This Private two acre gated estate on the north end of Longboat Key is a rare gem. Entrance, Driveway and Main home are illuminated with Bevelo gas lanterns. Property includes 4 parcels total including 500 Nomas Way, 510 Nomas Way, 520 Nomas Way and 6680 Gulf of Mexico Drive. All are buildable lots. There is a Separate 3 bedroom, 2 bathroom, 1,850 sq ft Guest House (500 Nomas Way) on the property with detached garage. Great for guests or staff. Enjoy 165’ on the water with 2 docks and 3 boat lifts on Bishops Bayou with deep water direct intracoastal access. Deeded beach access to Gulf Of Mexico directly across Gulf of Mexico Drive makes the beach and sunsets a daily necessity. Free form 15,000 gallon resort style pool with 1000 gallon spa. Pool has heat and chilling capabilities with reverse heat pump and natural gas. There is a 900 bottle red cedar wine cellar. Oversized custom built wood burning fireplace with gas option. Kitchen with
natural gas, all Wolf and Subzero appliances. Plenty of room for your toys in any of the 6 garages with automotive lift. State of the art home automation and sound system throughout home. 50ft by 24ft covered pole barn. 24 camera security system monitors entire property so this home provides total peace of mind. It is truly a costal paradise. This estate is a designer’s dream, that exudes sophistication and class. There is a sense of balance and harmony. Indulge in the finest quality architecture while taking in the magnificent views. The resort style pool area with an expansive custom built chiki provides endless entertainment possibilities. This home is a masterpiece. Property boasts a Safe room, elevator and 60kW natural gas generator that keeps the entire home running regardless of any inclement weather. Owner has Complete security as property is entirely gated and fenced.
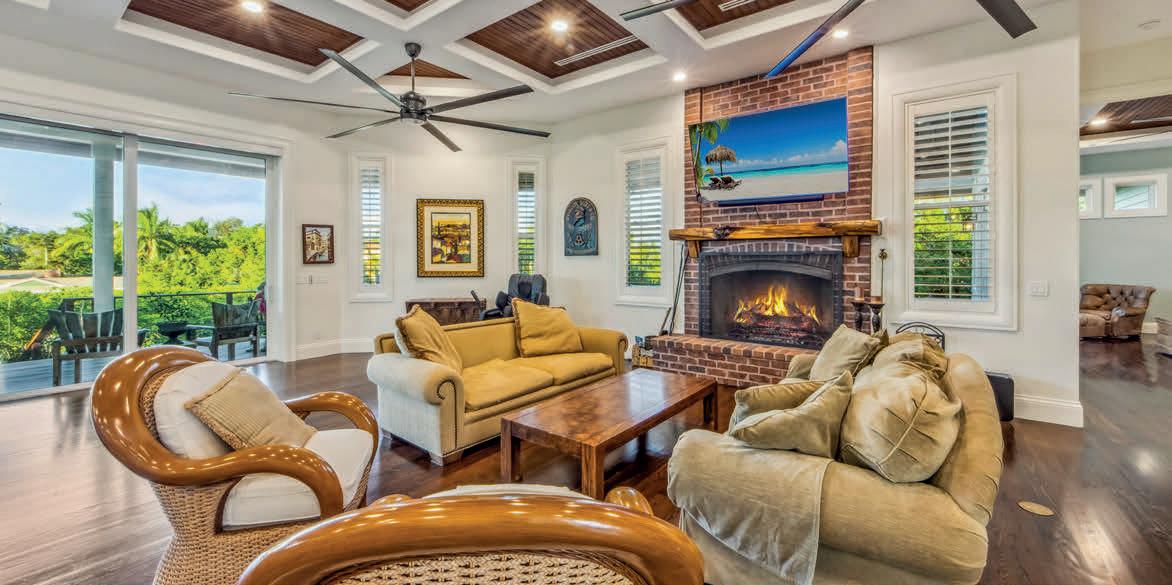
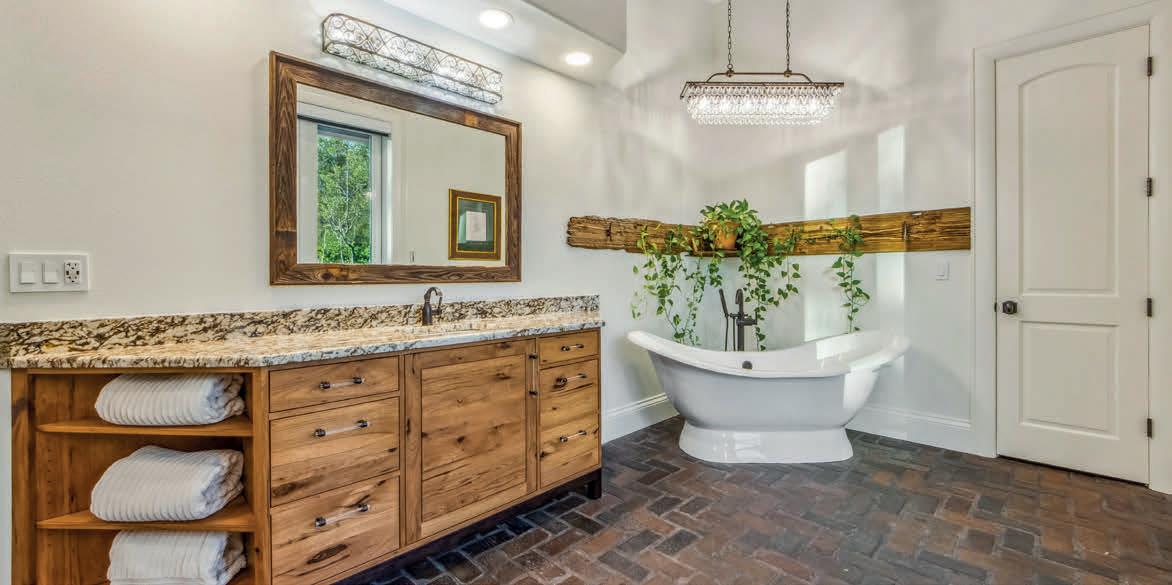

7425 Bay Colony Drive, Naples
6 B D | 7 B A | 9,049 S F | $ 24,0 00, 00 0
Locate d i n th e double-gate d Strand at th e Colony of Pelica n Bay, th is beachfront hom e is on e of just 12 residences , makin g it th e epitom e of luxur y li vi ng. I t bo asts ove r 9, 00 0 sqf t of li vi n g space, featurin g six bedroom s an d eight bathrooms Positioned withi n th e m ost secure enclave fo r ultimate tran qu il it y and peace of mi nd , th e propert y offer s exclu sive privac y and secu rity. Adjacent to a preserve, it offer s uninterrupted natura l views an d a d ee p co nn ectio n with th e surroun di n g landscape, al l designed to optimize natura l light and panoram ic views of th e Gul f of Mexico. Residents al so e njoy private beach clu b acces s fo r social izi ng , relaxation , an d luxur y experiences, a s wel l a s direc t a cces s to world-cl as s services and amenities at the Rit z Carlton . Th is coasta l paradise represents th e ultimate i n luxur y liv in g with a prim e location , exclu sive communit y features , and a cces s to top -tie r amenities.

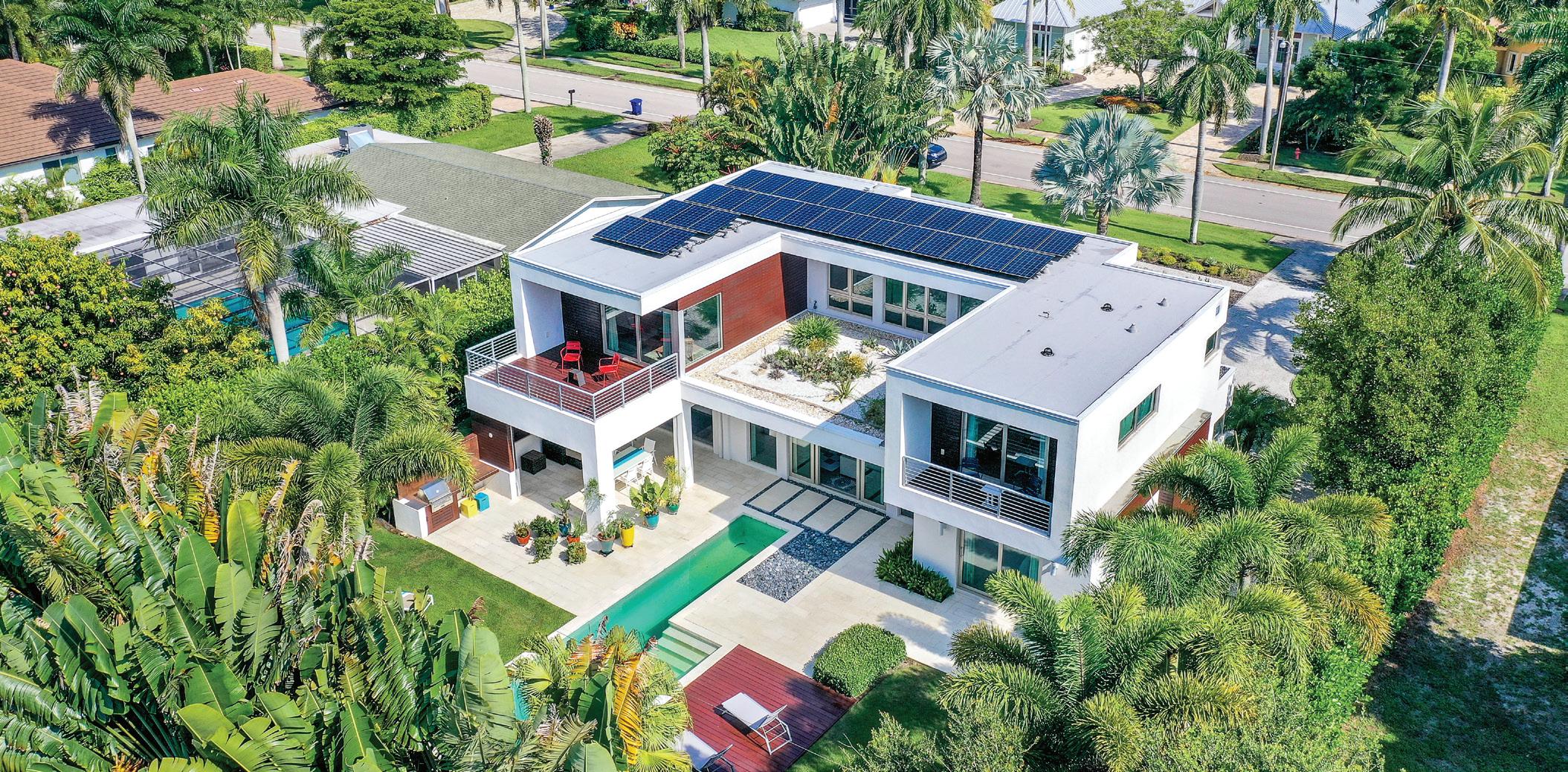

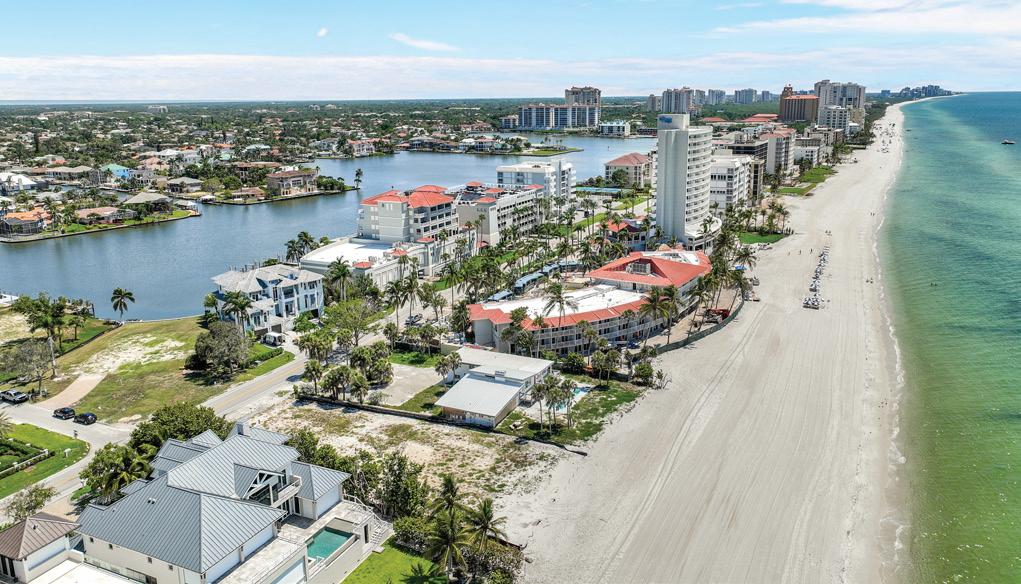







6 Bed | 6 Full + 2 Half Baths | 10-Car Garage | 9,442 SF $21,000,000
Pure Magnificence awaits in this Modern Coastal gated legacy estate in the coveted community of Davis Islands boasting waterfront grandeur, spectacular views, superior appointments and 110 feet of bay frontage. Brand new construction by Boss and Mennie Luxury Homebuilders delivers state-of-the-art design to the latest building codes with elevated FEMA-compliant living. Embrace 360 degree awe-inspiring views of Tampa Bay, Bayshore Boulevard and the Tampa Skyline, complemented by an impeccable chef’s kitchen, dramatic wine storage feature and dual-sided fireplace. Enjoy premier finishes throughout and gracious entertaining areas, with a unique rooftop terrace and numerous additional waterfront terraces, a custom waterfront pool, spa, outdoor kitchen, fireplace and entertaining bar
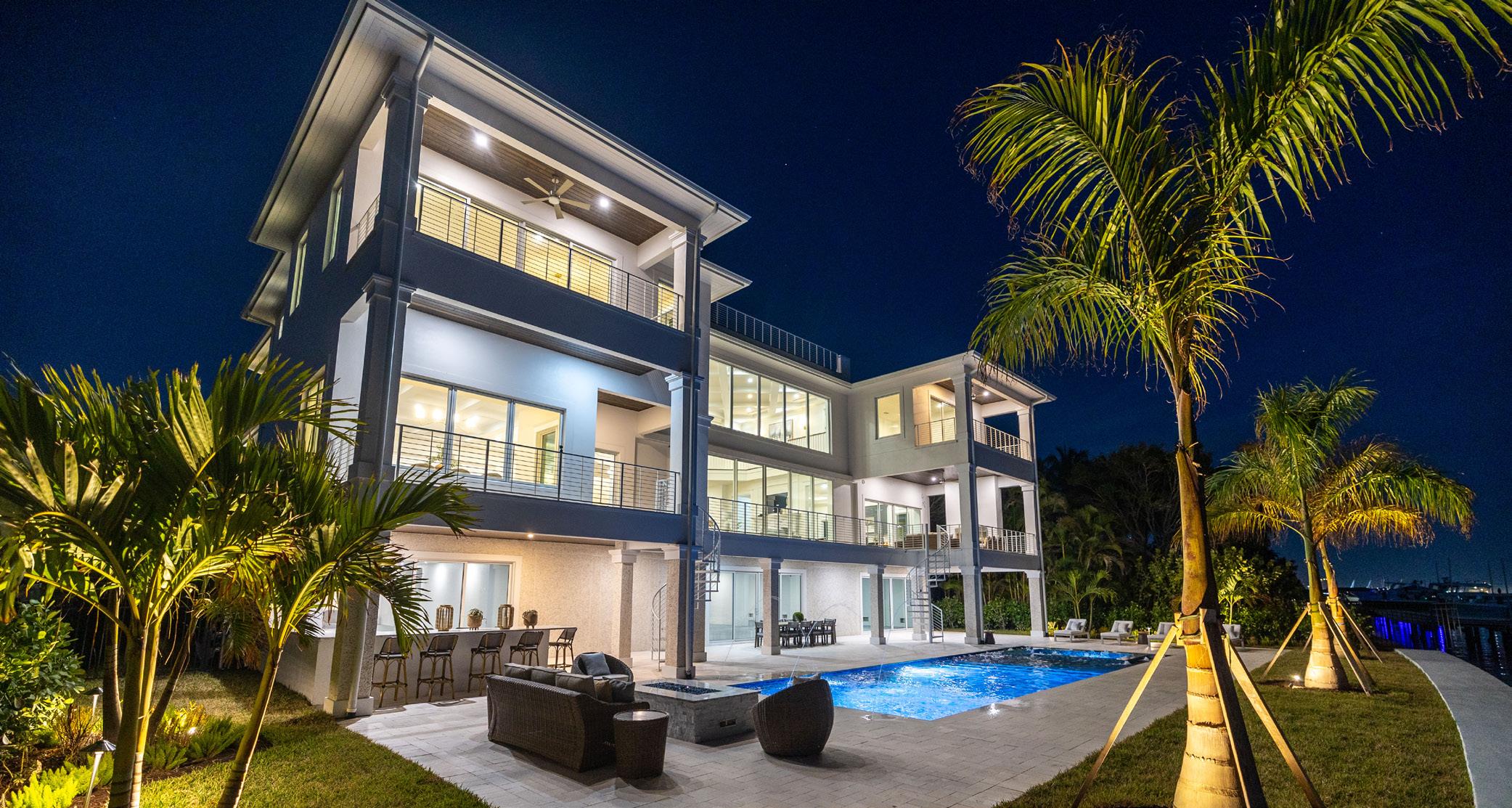
MARTINIQUE AVENUE, TAMPA FL 33606
The envied Davis Islands lifestyle provides an array of recreation both on and off the water. Residents enjoy a sailing and yacht club, private airport, tennis complex, community pools, Davis Islands Beach, parks, A-rated schools, convenience to sports venues and more. The true essence of exceptional Tampa Bay Waterfront Living. Additional property details available www.96Martinique.com.

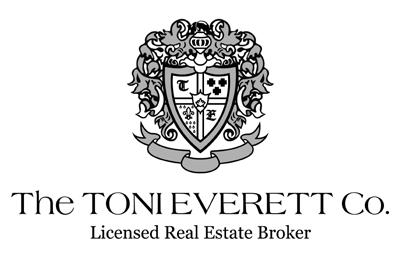









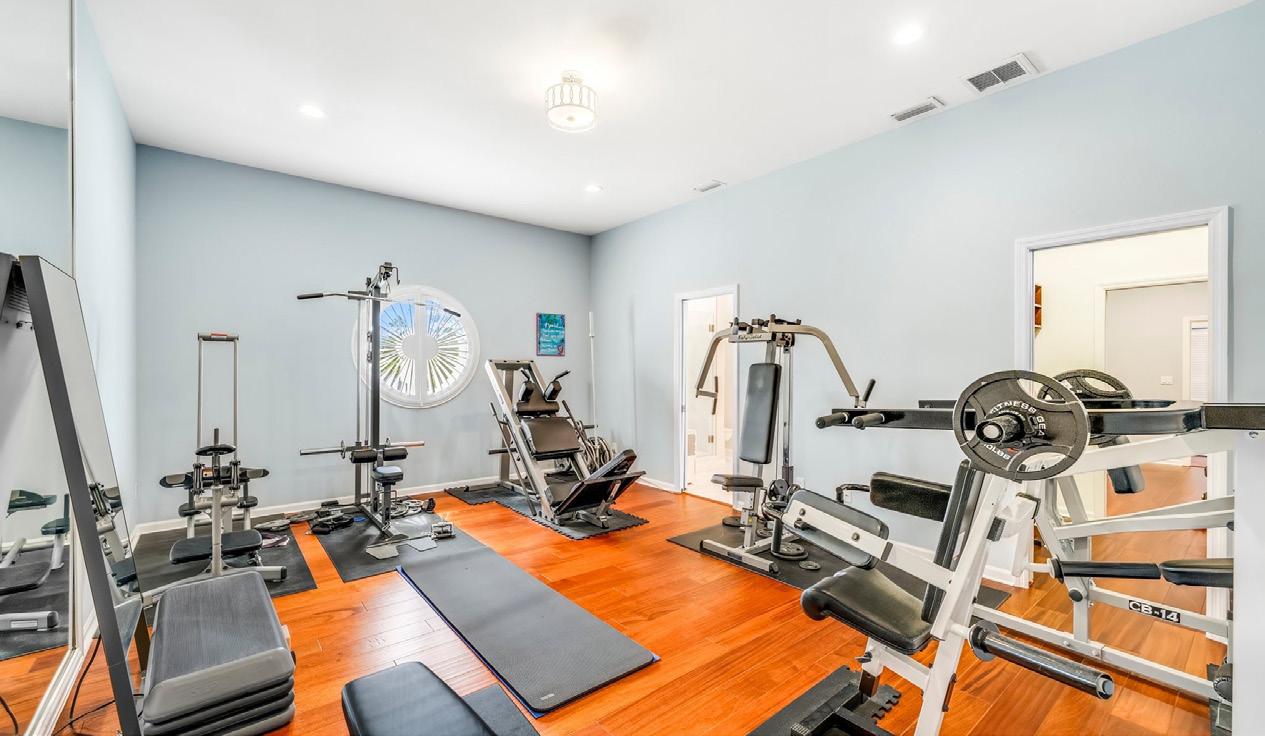
7 BEDROOMS | 5.5 BATHS | 8,640 SQ FT LIVING | +2400 SQ FT GARAGE/APARTMENT | $9,300,000
PARADISE FOUND…Discover the beauty of Northwest Florida living on a gorgeous Coastal Dune Lake in Northwest Florida. Boasting over 1.50 acres of land and 330 feet of coastal waterfront, this private estate home has unobstructed water views secured by a privacy gate and wall surrounding the entire property. A perfect secluded location provides privacy & serenity yet is just one mile from our gorgeous white sand beaches and two miles from world renowned Scenic Highway 30A, home of Rosemary Beach, Alys Beach and Seaside where world class dining, shopping, golf and year-round events await you. The Northwest Florida Beaches International Airport is a short 20-minute drive.
This refined and recently remodeled custom built estate home offers a dramatic floating staircase entrance, elevator, private library with safe room, formal dining room, gourmet kitchen, breakfast room, media room, mahogany bar, 7 bedrooms & 5.5 bathrooms. With 8,640 sq ft of living space, you’ll discover many custom craftsman features like the 24-foot vaulted ceilings in the main living room showcasing a fabulous soaring fireplace and pocket patio doors that open out onto the vast screened lanai and saltwater pool.
You’ll discover custom craftsman features throughout the home with an abundance of natural light on both floors. The en-suite master bedroom features a fireplace on the first level connected to a large master bathroom space which awaits custom finishes to suit your taste. There are marble floors, a sunken soaking tub, walk in

TERESA BAUM
in sunken jacuzzi completes the master suite.
On the upper level, two bedrooms currently serve as a personal gym with professional gym equipment plus a full bath and walk-in shower. The additional three modern bedrooms & baths offer comfortable living space for family and friends. The mezzanine balcony upstairs overlooks the living room and offers panoramic views of the water. Two large outdoor balconies spanning the length of the house can be accessed from this level.
Welcome to outdoor living at its’ best featuring a beautiful, screened lanai patio, fountain, and saltwater pool which overlook the waterfront. Morning sunrises to the east and sunsets to the west, this space is designed for entertaining and family fun. There is also a private dock & boat house for your boat, plus fishing, paddle boarding and kayaking on the water. Additionally, the 2,400 sq ft detached garage/accessory dwelling will accommodate your cars, car collection, Motor coach RV, boat, golf cart and much more! There is also a 2-car garage attached to the main house. High level security systems and a commercial back up generator ensure safety and security. A superb northwest Florida location in a highly desirable area with rare waterfront acreage for the family, pets, vehicles, boat, motor coach, and beach gear. Call for your private viewing and additional information. teresabaumrealtor.com has spectacular videos of the property.
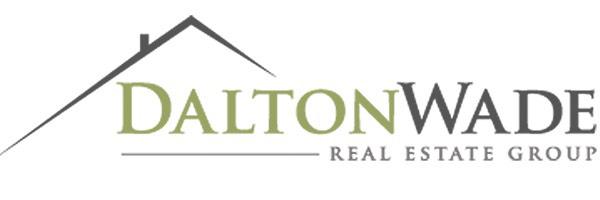


Choosing the Jennifer Thayer Group as your luxury realtor in St. Pete means partnering with a team that’s committed to delivering exceptional results, personalized service, and local market insight. With a proven track record of excellence, we navigate the complexities of high-end real estate with ease, ensuring a smooth and successful transaction that aligns perfectly with your lifestyle and investment goals.
• $513M+ volume sold since 2018
• Over $68M YTD sales for 2024
• #1 Agent YTD sales volume KW St Pete
• Ranked top 1% Pinellas County Realtors
• $20M+ in pending transactions
• $105M+ closed – 2023
• $1,308,491 average sales price in 2023
• 2022, 2023 Agent of The Year Winner: City Winner
• $97M+ sales volume in 2022
• Top 500 Real Producers Tampa Bay –2019-Present
• $137M+ sales volume in 2021
• 2020 Best of the Bay Winner: “Best Realtor in Tampa Bay”
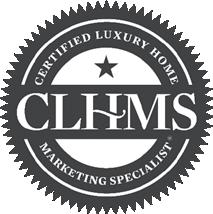


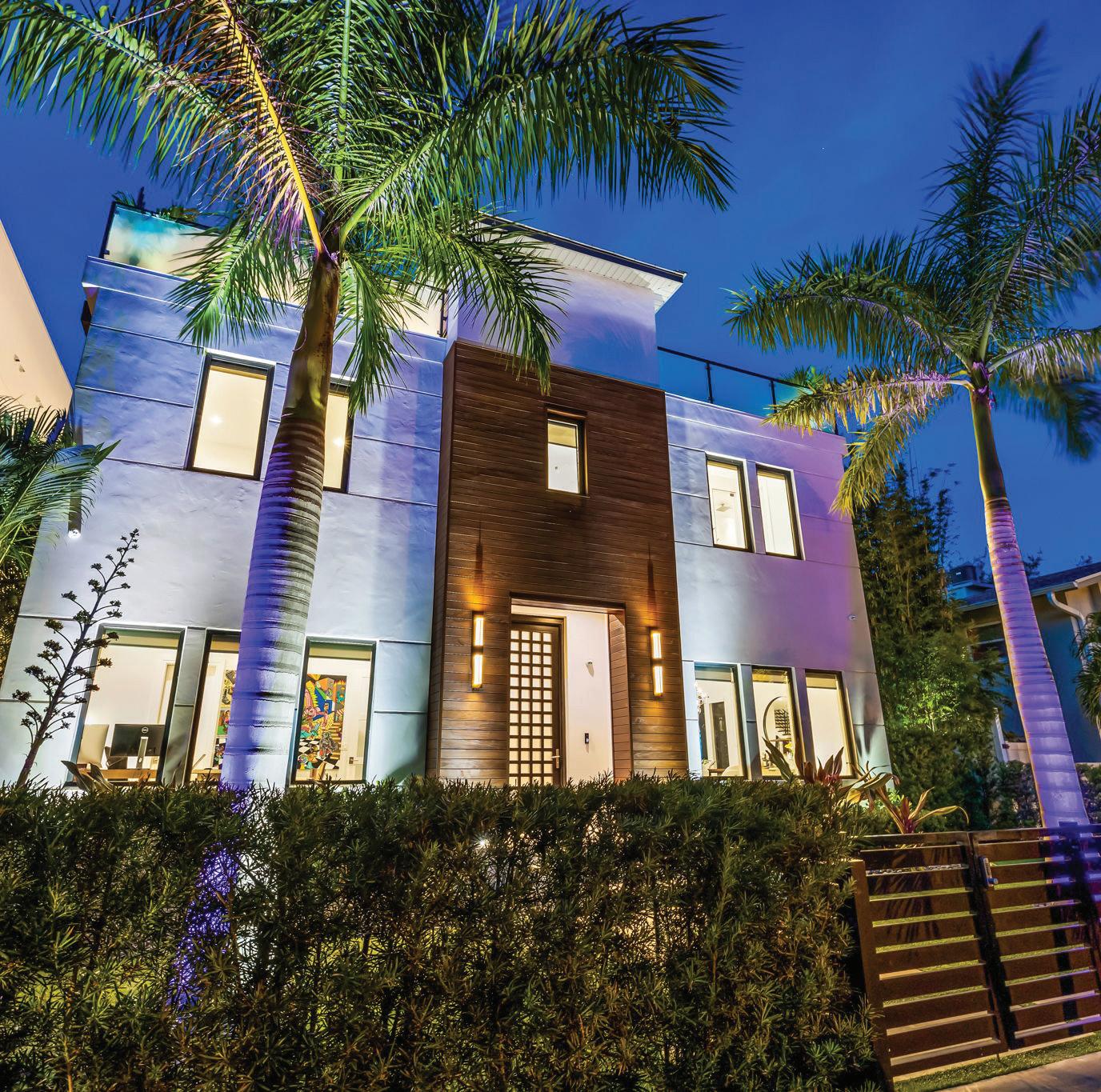


FORT MYERS FL 33901
4 BED | 4,5 BATH
5,381 SQFT. (UNDER AC)
8,135 SQFT (TOTAL)
$5,346,935


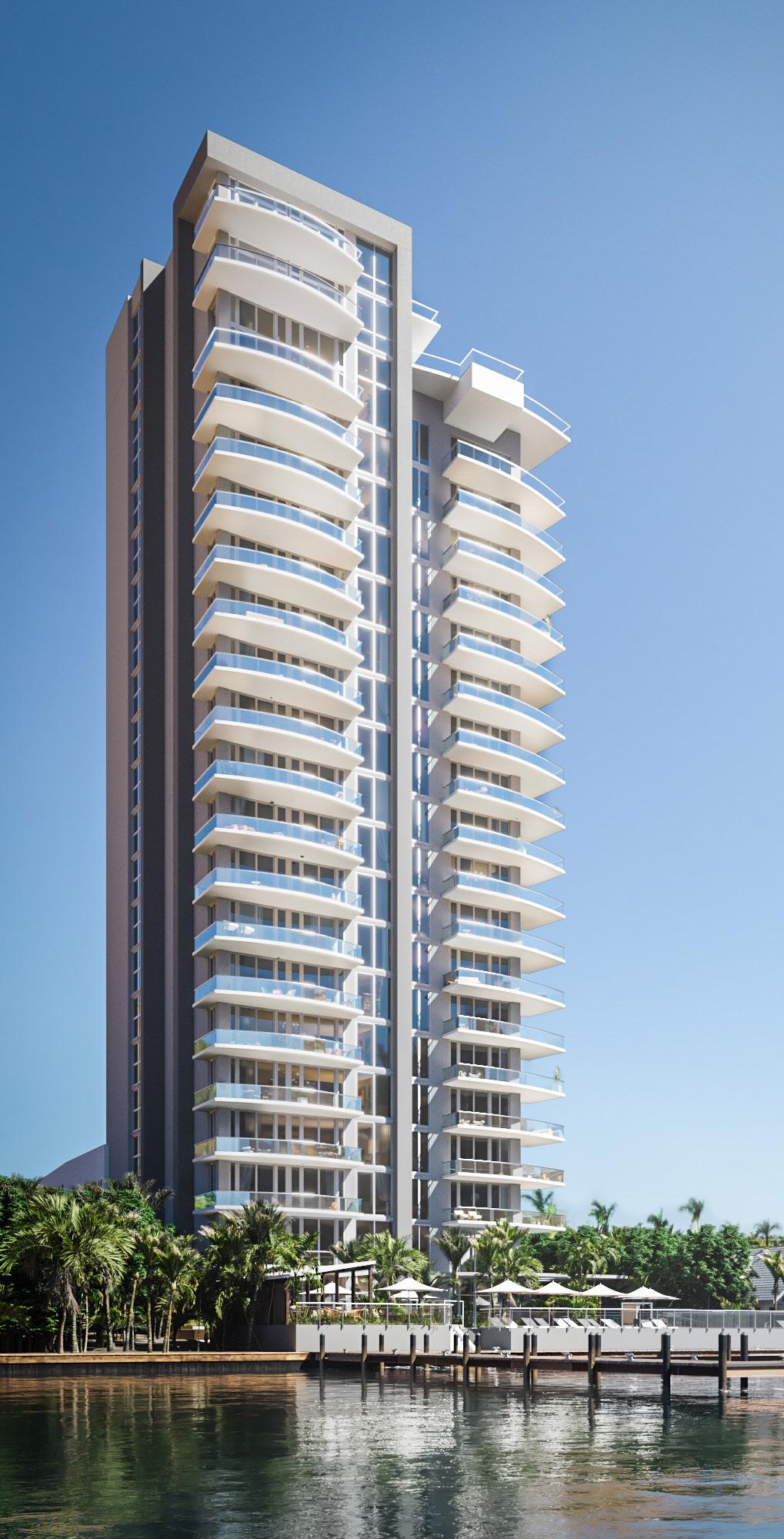








THE MOST SPECTACULAR PENTHOUSE IN SW FLORIDA! This ‘Duplex’ floorplan is a truly one-of-a-kind home in the Sky with 4 Bedrooms / 4.5 Bath , covering 2 full floors with a private rooftop full size pool & spa! Featuring 5 balconies, an outdoor BBQ Kitchen, a pool bath, and a large terrace, for nearly 3,000sf of outdoor space. The primary suite has his & hers shower, a sauna and an outdoor gym. 3 assigned covered parking spots + plenty of guest parking. Coupled with the milewide riverfront & sunset views, the exquisite interiors provide a ONE-in-a-million lifestyle: Premium Viking appliances and gas cooktop in a chef-inspired kitchen, 10’-21’ high ceilings with expansive windows facing the riverfront for breathtaking views, European-style cabinetry, Quartz waterfall kitchen island, large walk-in showers, 3 free-standing tubs, oversized all ceramic flooring and glass railings for uninterrupted vistas. With upscale building amenities comparable to some of the world’s top resorts, ONE raises the bar as the only true boutique high-rise in SW Florida with only 34 units in the whole building. Common area amenities include an infinity edge pool with a cascading waterfall, rejuvenating whirlpool, expansive pool deck with lounge chairs & cabanas, fire pits, chef-inspired cabana BBQ, fitness center, private riverfront kayak launch area & storage, pet grooming salon, private owners lounge & Owner’s Club Room. This is a once-in-a-lifetime pre-construction opportunity to own the best and most exclusive condo in this market. ONE is located just a short walk from the center of the historic & vibrant Downtown Fort Myers, with dozens or restaurant, bar, galleries, theaters, shops and events all year round. Built to the newest 2024 construction standards, for late 2026 completion.



















5 BEDS | 4 BATHS | 3,021 SQ FT | $1,285,000
Perfectly situated on an expansive 25,000 sq ft lot. Tucked away in a quiet neighborhood, this residence boasts over 3,000 sq ft of luxurious heated living space, designed with attention to detail and premium finishes throughout. Upon entry, you’ll find a guest bedroom with its own en suite bathroom and walk-in closet, offering privacy and convenience. As you continue through the home, the gourmet kitchen unfolds—a true centerpiece for any culinary enthusiast. Featuring quartz countertops, stainless steel appliances, and an expansive island, the kitchen seamlessly connects to the living and dining areas, making it perfect for both relaxed family moments and elegant entertaining. At the rear of the home, sliding doors open to your private deck, overlooking a spacious backyard. The peaceful setting provides ample room for outdoor activities, with the potential to design your own custom pool or spa, making it a true retreat. Upstairs, the master suite is a sanctuary of comfort, offering a large walk-in closet with custom cabinetry, and a spa-like bathroom with a frameless glass shower, standalone tub, and dual vanities topped with quartz. This home also includes a versatile upstairs loft, ideal for a variety of uses, and a 2-car garage. Constructed with durability in mind, it features hurricane-impact windows and doors, ensuring peace of mind and modern convenience. Properties with this size lot and level of luxury are rare, especially within a 15-minute drive of downtown Tampa at this price point. Don’t miss this unique opportunity! Schedule your showing today to secure your future home.










3 BEDS | 4 BATHS | 2,980 SQFT | $6,600,000
Coastal Waterfront Luxury! Constructed by Mason Martin with highest quality construction, design and finishes, this elevated home with 3Bed, 4Bath, Office, and Studio has it all including an elevator! A large open foyer with wood accents graces the entrance to this beautiful home and opens to the backyard oasis. A stunning wood staircase leads to the main level of living. A spectacular great room with floor to ceiling windows offers stunning views of the Intercoastal and Watsons Bayou. Vaulted ceilings, shiplap, designer tile, and wood look tile floors provide a coastal feel throughout the open concept design. An expansive covered lanai is located directly outside the living, dining and kitchen areas. The gourmet kitchen design by Epoch Solutions features an oversized island of Caesarstone, Wolf stove, Subzero refrigerator, Miele coffee maker, two farmhouse sinks and many cabinet and storage upgrades. The Butlers pantry includes a beverage center and icemaker.
4 BEDS | 4.5 BATHS | 3,006 SQFT | $4,750,000
Located on key royale has it all. This custom built home will be semi elevated so there are only a few steps up to your main living area and a couple steps down to the pool area. . The interior of the home will be finished with engineered hardwood, custom mill work , custom cabinetry, led lighting and solid granite surfaces. The home will have vaulted ceilings, window walls in master bedroom, den, living room and kitchen. Their will be a washer and dryer on both levels. Large den for extra entertaining space. Outside is a tropically landscaped yard, large heated pool,spa and a pool bath. On the canal side you have a new seawall, with a 10' wide boat lift with a 16,000lb capacity. The property is conveniently located near the key royale golf club which features a 9 hole course, restaurant and bar.

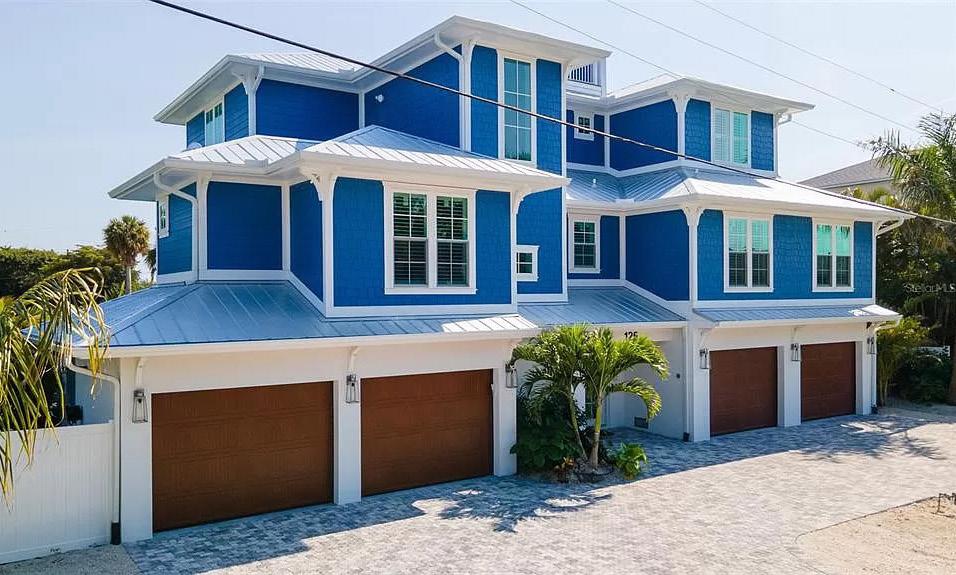
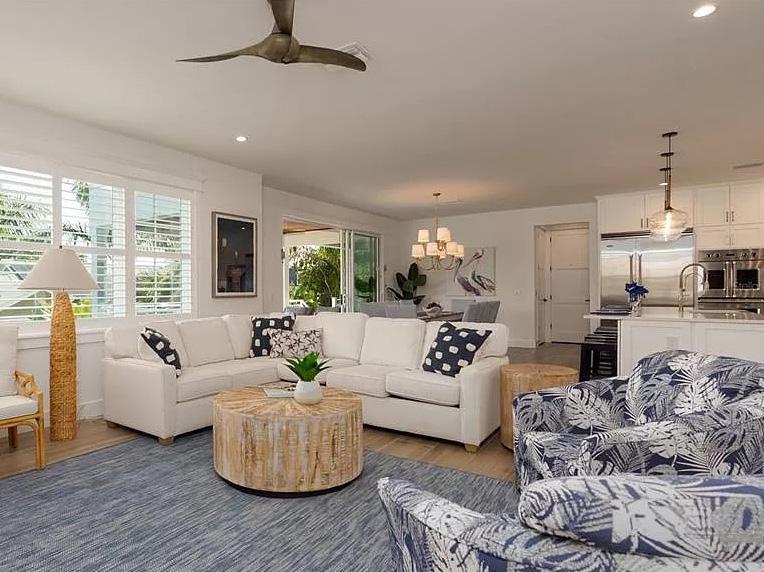


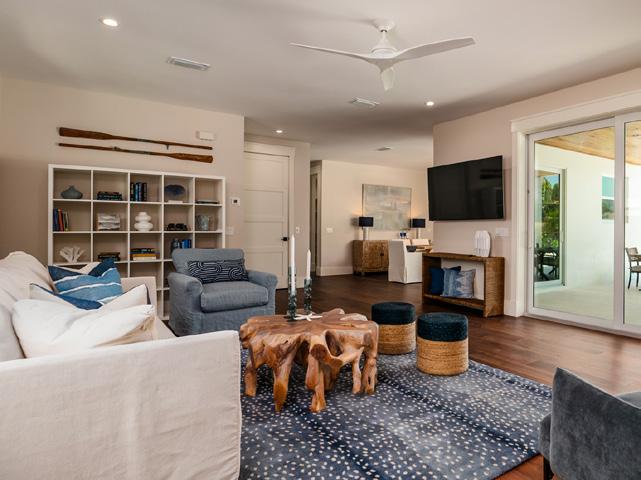

125 51ST STREET HOLMES BEACH, FL 34217
4 BEDS | 4.5 BATHS | 3,122 SQFT | $5,850,000
Spectacular, new custom 4 bed, 5.5 Bath home is perfectly located in beach block and walking distance to shops and restaurants. This property has it all including a resort style pool complete with spa, elevated sun shelf and lazy river feature. The oversized yard has plenty of space for entertaining. Interior finishes include custom, decorative tile, mill work, wood look tile flooring throughout. A large open floor plan offers plenty of space for large groups on the first level and a bonus area on the second level as well. Outdoor balconies offer the perfect space for relaxing and the rooftop deck provides views of both the gulf and bay. This is the perfect property for full or part time beach living.
603 EMERALD LANE, HOLMES BEACH, FL 3421
3 BEDS | 2 BATHS | 1,656 SQFT | $4,785,000
Experience island luxury in this key royale canalfront home on a corner lot with sweeping water views and extra privacy. Located in holmes beach on anna maria island, one of coastal living’s 'happiest seaside towns', enjoy leisurely days on soft, white sands and elegant island living. The grand front porch is perfect for seaside sounds and sights. Inside, open spaces merge with natural light and a beach-inspired palette. The kitchen features a center island and stainless appliances. Sliding glass doors invite breezy indoor/ outdoor living. The owner's retreat includes a spacious bath with dual sinks and a large walk-in shower. Two additional bedrooms offer privacy. The canalfront area boasts tropical landscaping, an outdoor kitchen, shaded dining, a pergola, and a heated pool. A dock ensures easy boating. Optional social and golf memberships are available at key royale golf club.







3 BEDS | 2 BATHS | 2,502 SQFT
$1,100,000
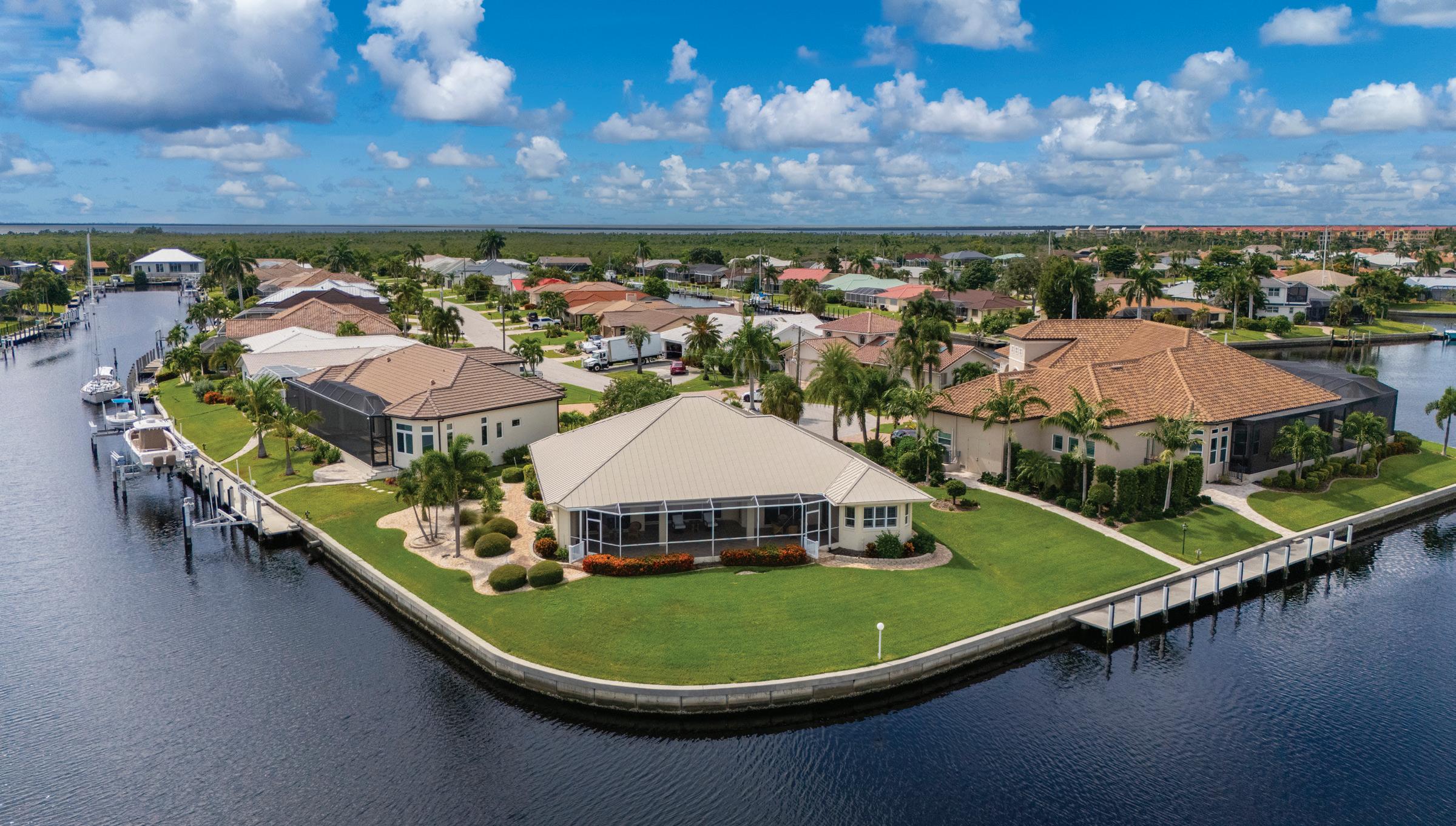
2803 LA MANCHA COURT, PUNTA GORDA, FL 33950
Discover your PUNTA GORDA ISLES dream home at the end of a tranquil dead-end street, where this stunning 2,517 sq ft residence offers unparalleled waterfront living! Boasting over 168 feet of seawall and overlooking the expansive Sea Trout Straight, this sailboat-accessible canal is just a short journey to the Intracoastal Waterway and offers nearly direct passage to the Gulf of Mexico. Built in 2000 and meticulously upgraded, this home combines elegance with modern functionality. Step through the French doors into a spacious open floor plan highlighted by high ceilings and breathtaking water views. Enjoy the convenience of plantation shutters and motorized cellular shades on the sliding glass doors that lead to the oversized lanai. This outdoor haven is perfect for watching sunrises, observing boat traffic, or simply relaxing with a good book. The primary bedroom suite is a true retreat, featuring two oversized walk-in closets and a luxurious ensuite with a walk-in shower and double vanities. The chef-inspired kitchen is equipped with a built-in oven and microwave, stainless steel appliances, and an induction cooktop, complemented by abundant storage options, including a large pantry. The home's exterior is equally impressive with hurricane shutters, impact glass, and a durable standing seam metal roof that is only 10 years old, and expected to last another 30 years. The expansive backyard is beautifully landscaped, offering a perfect setting for outdoor activities and relaxation. Come experience this exceptional property in person, explore the 3-D interactive tour, and let us show you this waterfront gem!


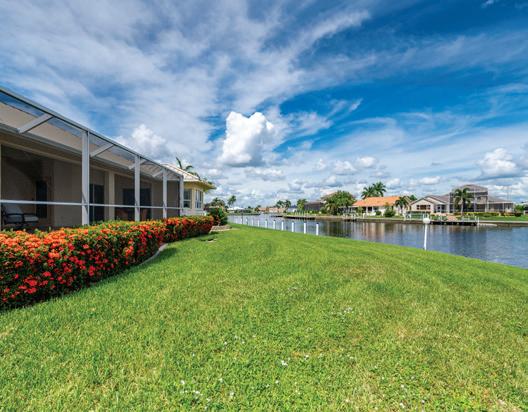
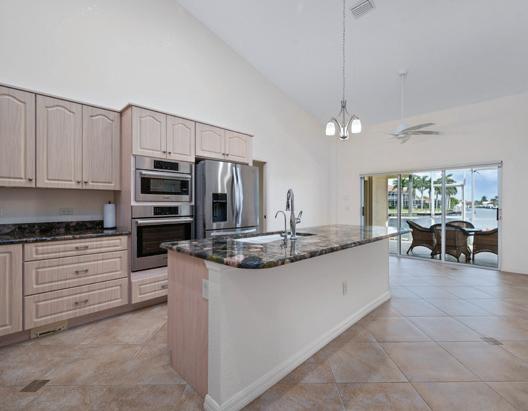





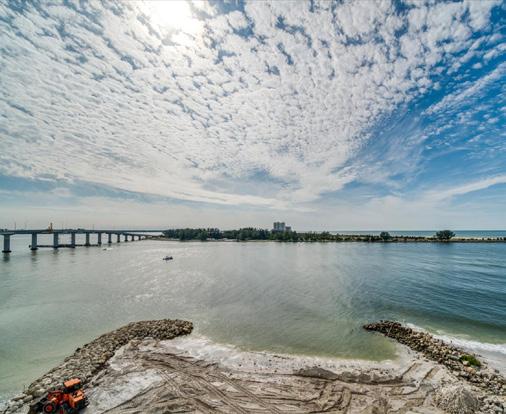


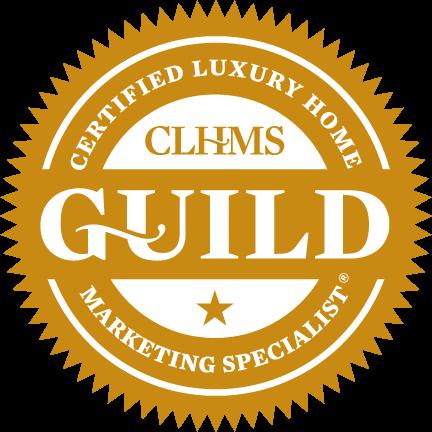

















4,594 SQ FT
$4,850,000
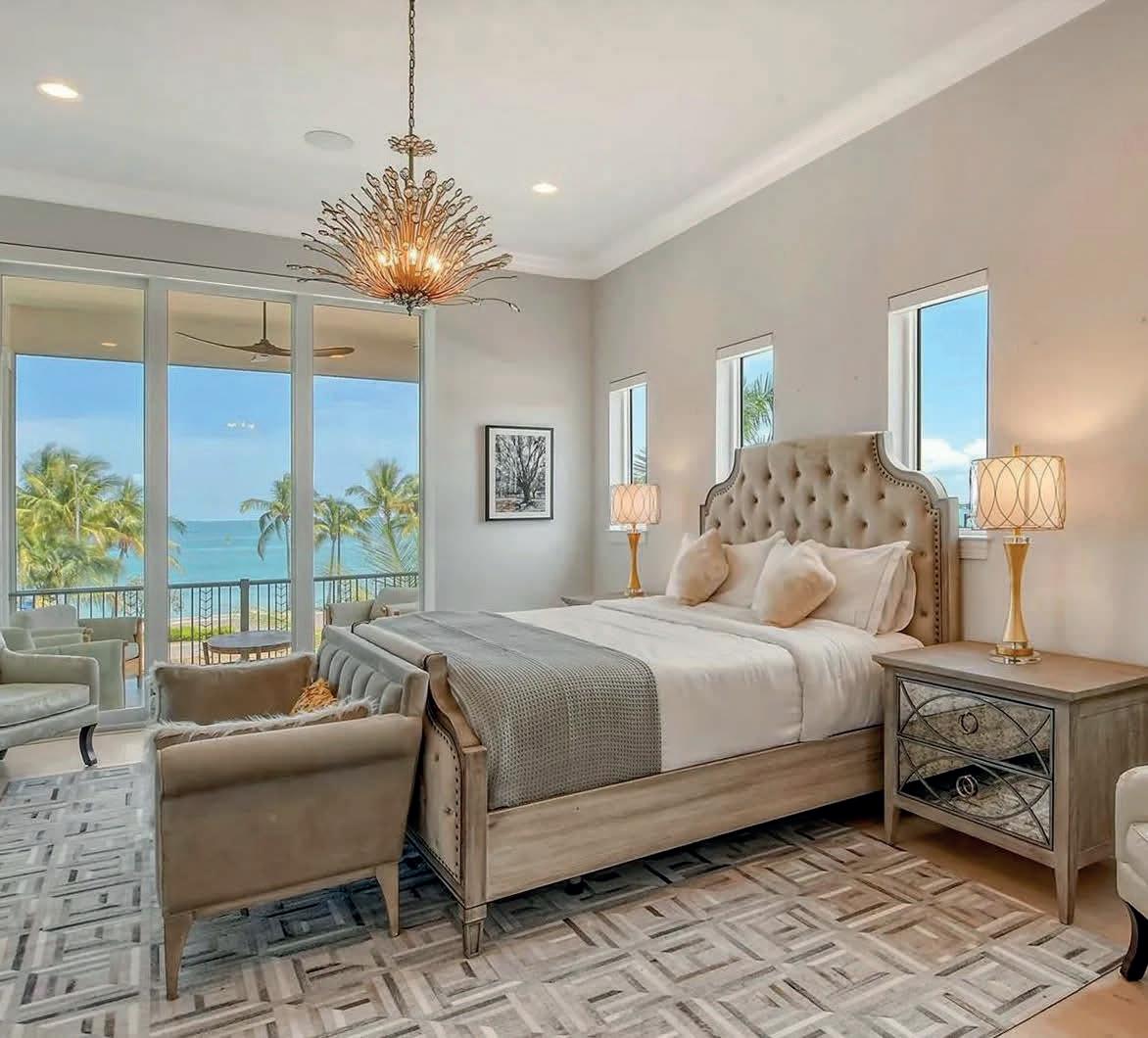


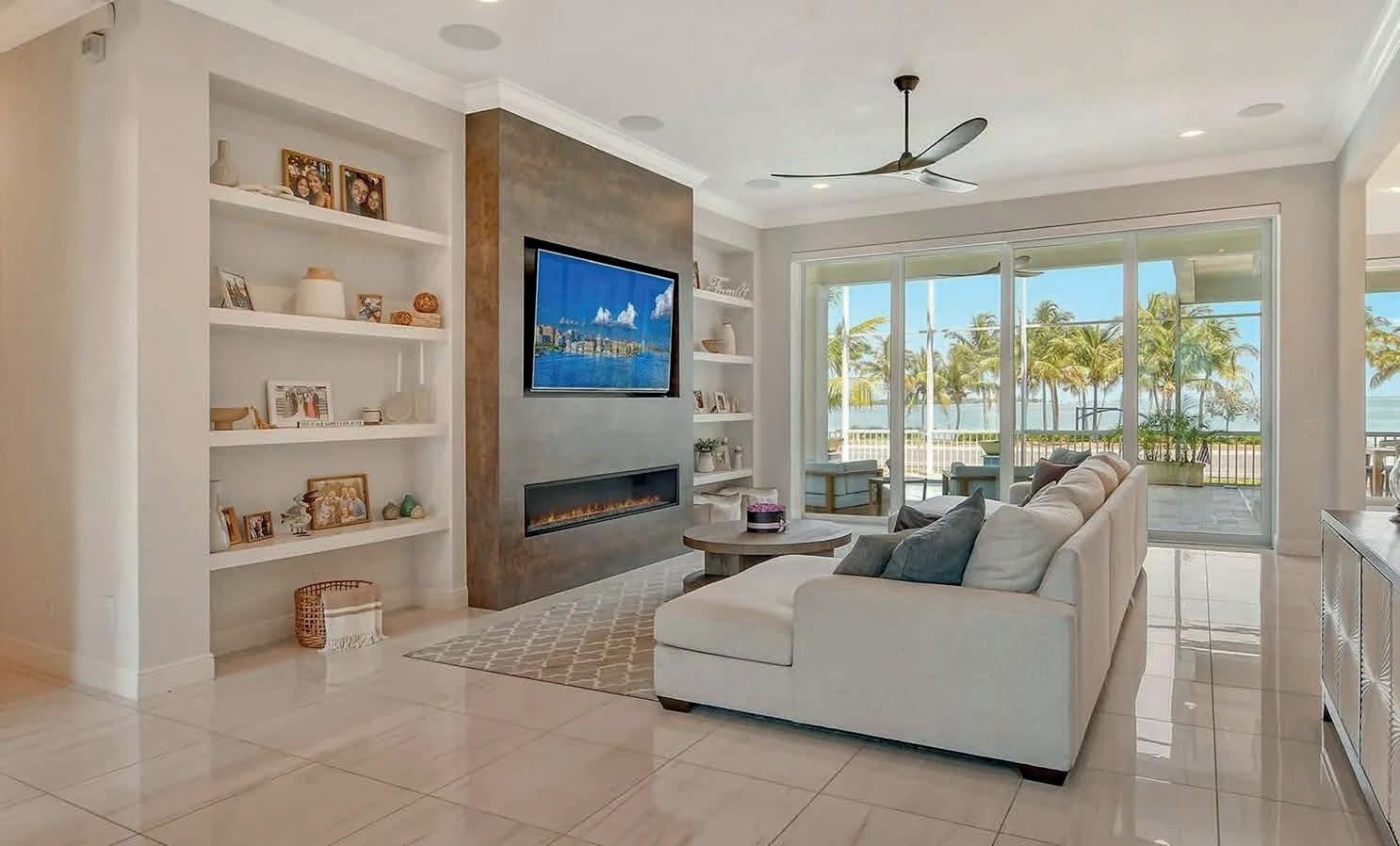




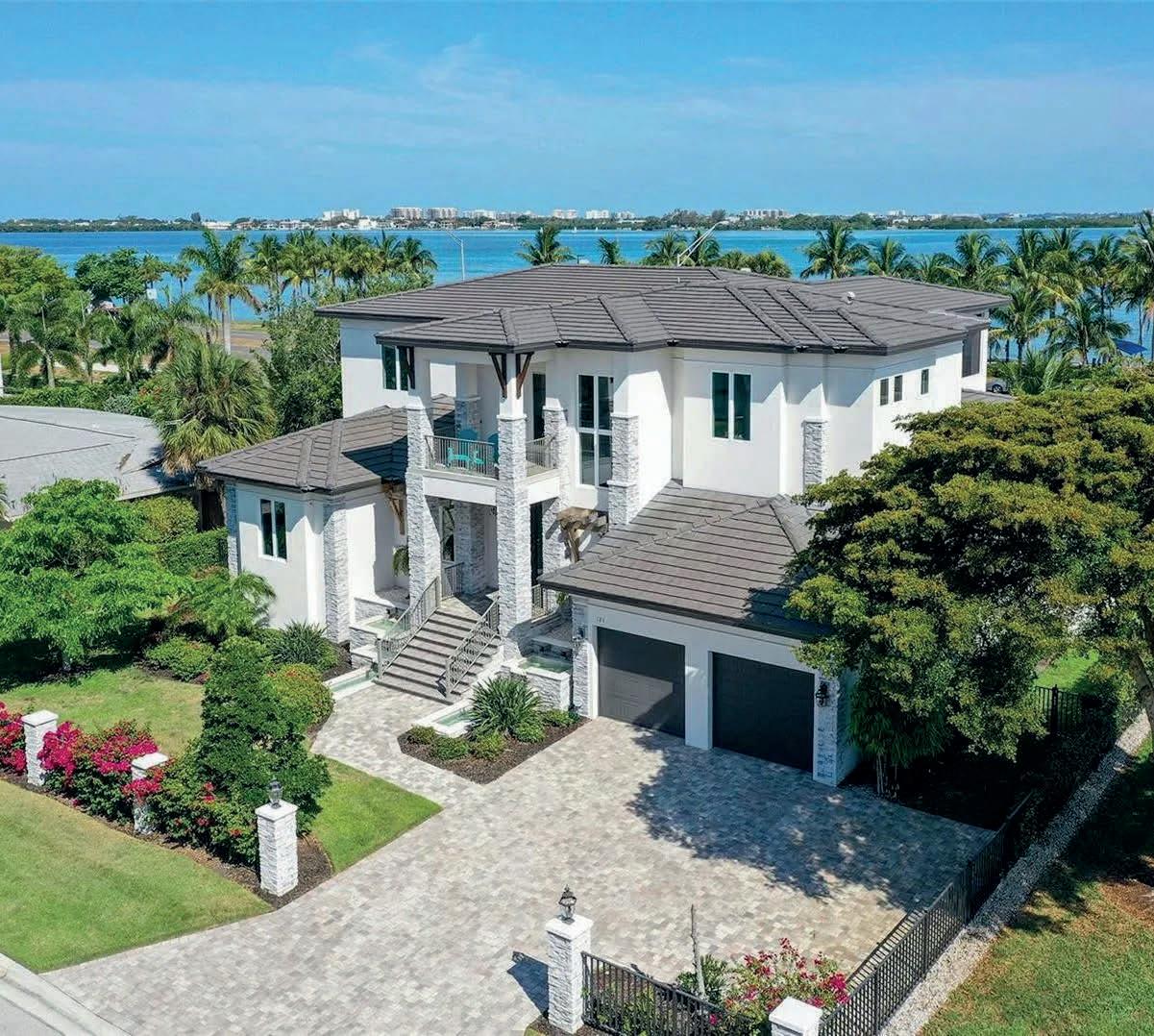
Luxurious Living Redefined on Bird Key! Welcome to the epitome of modern elegance! Step into this custom-designed “smart home” by John Cannon Homes, where beauty, simplicity, and sophistication converge to offer you the ultimate lifestyle experience. As you approach, be greeted by a mesmerizing cascading waterfall feature and enter through grand custom glass double doors into a marble foyer adorned with a contemporary chandelier. Towering 11’4” ceilings adorned with custom crown moldings guide you through the sleek marble floors of the first floor, leading seamlessly to an outdoor oasis boasting breathtaking views of Sarasota Bay. Indulge your culinary desires in the gourmet kitchen, equipped with top-of-the-line Viking appliances including a 48” Tuscany Range and a spacious quartz island perfect for family breakfasts or entertaining guests. Transition effortlessly to the expansive outdoor living space featuring two covered balconies, a two-story enclosed pool, and a fully equipped outdoor kitchen ideal for al fresco dining. This home is designed for relaxation and entertainment with spacious guest rooms offering tranquil retreats flooded with natural light. Upstairs, discover a second-floor great room with hardwood floors, wet bar, and balcony access, offering panoramic views of the bay and heated lap pool below.


Seize the opportunity to create your dream home on this 100x115 waterfront lot in the prestigious Beach Park Isles known for its upscale, waterfront properties, and strong community. Situated on a wide canal adjacent to Culbreath Isles, this prime location offers direct access to the open bay for boating enthusiasts. If planning a boating trip to St. Petersburg, you’ll navigate through Tampa Bay for approximately 20 minutes, while enjoying beautiful views of the city’s skyline and waterfront. Also, enjoy the convenience of being close to A+ schools, prestigious private schools, fine dining, world-class hospitals, Raymond James Stadium, Westshore Business District, premium shopping, stunning beaches, sports facilities, downtown, and Tampa International Airport. Design your perfect abode in one of South Tampa’s most desirable neighborhoods and start making all your dreams come true.
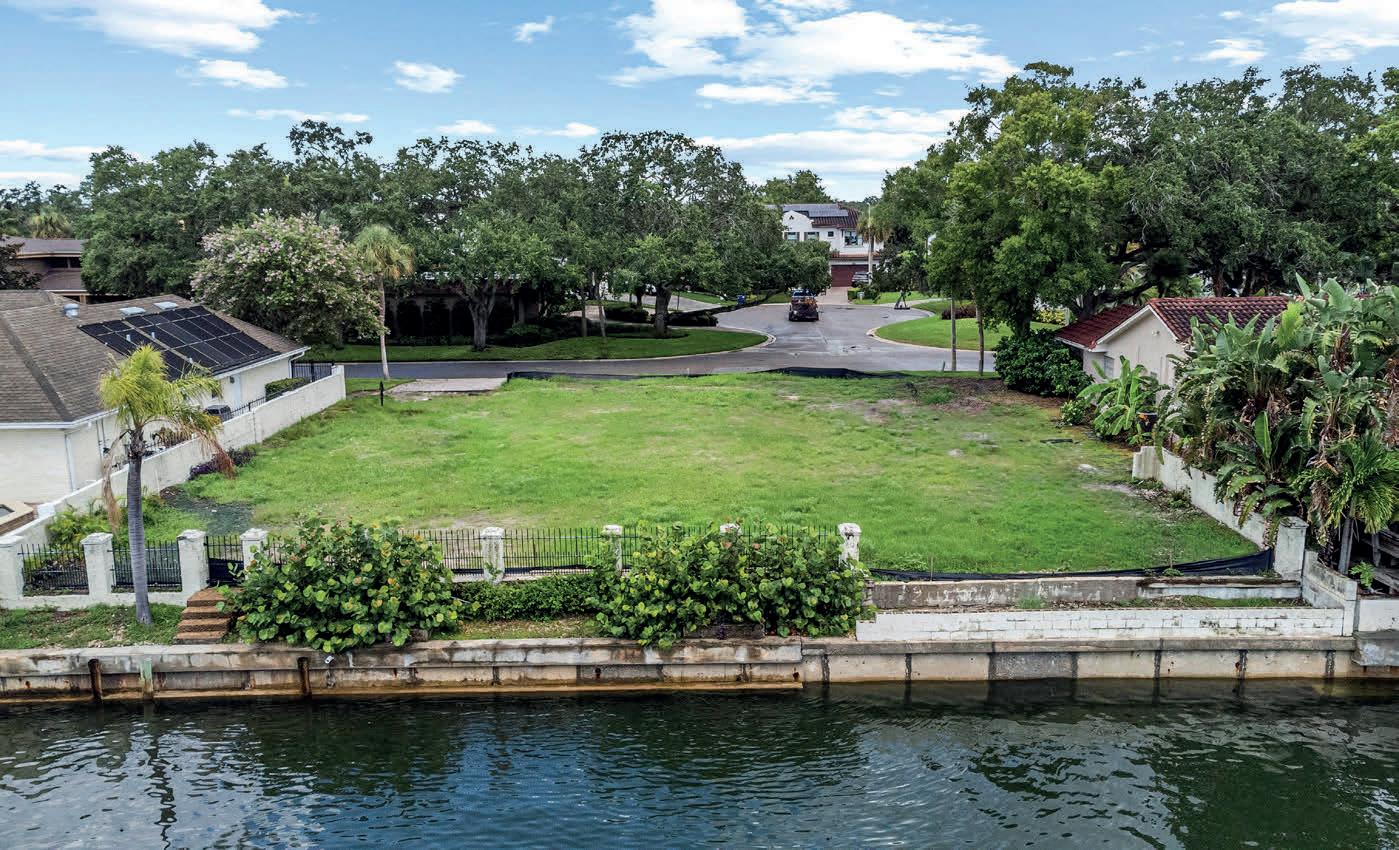


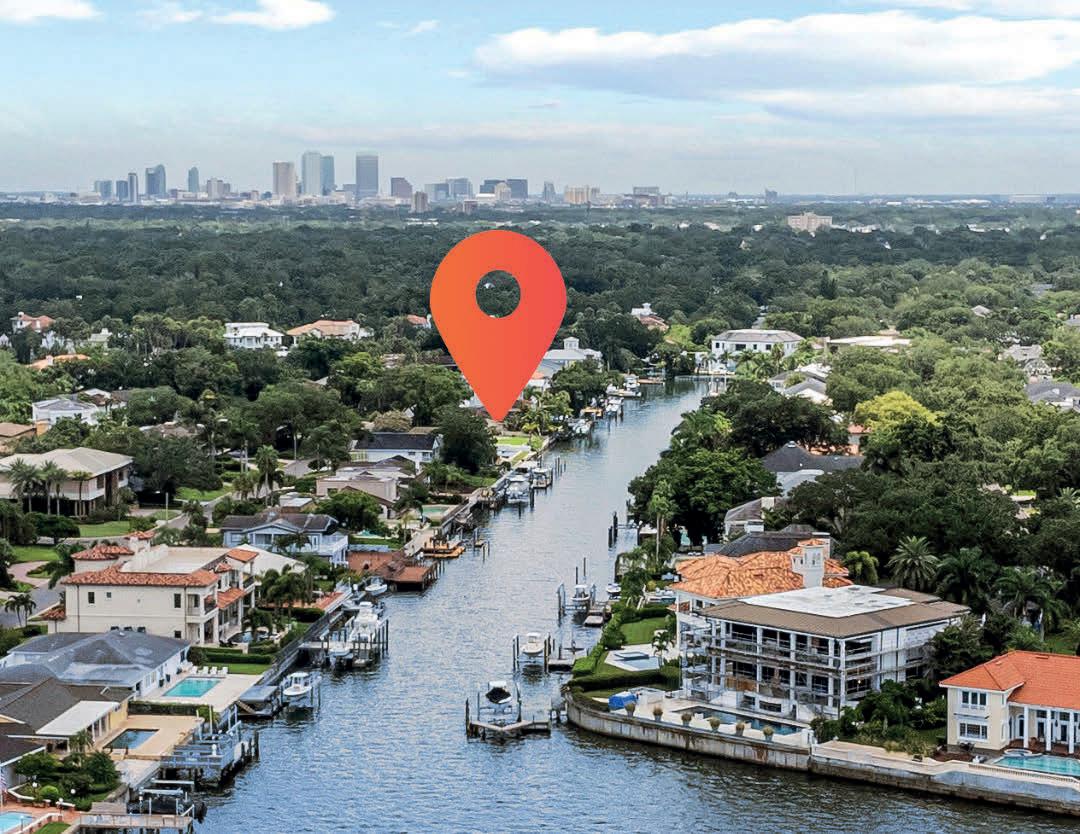


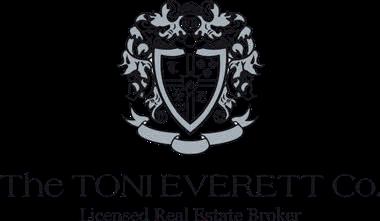


One or more photo(s) has been virtually staged. Welcome to your dream home in the reputable Island Estates! This one-of-a- kind property is in most sought after “LOCATION, LOCATION and LOCATION”. It is also the best house entering the market, in terms of “PRICE, PRICE, and PRICE”. Have your Broker do the “Comps”. It is the finest CUSTOM DESIGNED and CUSTOMBUILT, waterfront masterpiece, to impress. In the past few months, the new owners fully upgraded it, ready for the Buyers to move in. Home has a new top of the line clay tile roof. The HVAC system is new. All windows were replaced with custom designed, custom manufactured, “IMPACT GRADE” for safety, elegance and energy efficiency, and installed according to the current building codes. The Seawall is new. Seller has professionally designed plans to build a new BOAT DOCK with lifts, waiting for Buyer’s input (The seller is offering a buyer’s credit, as an alternate option). Seller credits are also available for new front doors and a chandelier of your choice, allowing you to add your personal touch. Almost 5,800 sq ft of air-conditioned living space with original crown moldings, pillars, and fireplaces, are a true gem. As you enter, be captivated by the 18-foot ceilings and a stunning spiral staircase. The living room, dining room, and kitchen are adorned with luxury porcelain tiles, complemented by top-ofthe-line appliances, custom highest grade marble countertops, and a gorgeous marble backsplash. The interior boasts 4 spacious bedrooms. The 5th private master suite is both luxurious and spacious (more than 1,200 sq ft), for those who seek privacy, elegance and comfort. The exquisite master suite features a cozy fireplace, California closets, a private office, a wet bar, and a private balcony with breathtaking views of the water and pool. The master bath also offers a garden tub, a fishbowl-style enclosed shower, and hisand-hers sinks, creating a spa-like retreat. All other bathrooms are also newly remodeled. Every living area has new flooring, enhancing the ambiance. Imagine enjoying serene Intracoastal Waterway views from your living room, master-suite and from backyard oasis
while swimming in the pristine pool. As you step out of the sliding doors of the living area, there is a spacious covered deck for outdoor entertainment and a one-of-a-kind swimming pool to BRAG about. Then take the steps directly to your private boat dock. The lawn irrigation system is new, and the swimming pool is serviced professionally. The ground floor has an oversized garage, accommodates 5-6 cars, its 13 ft ceiling can fit an RV or boat, with a workshop that is perfect for a car/boat enthusiast. This exceptional home also includes extra space equivalent to a basement, perfect for customization and storage. Including the Garage and Storage areas, the property has almost 10,000 sq ft of interior space. No HOA fee. Don’t miss this opportunity to own a truly unique and luxurious custom home. Schedule your private showing today and make this dream home yours!

OLIVIA CARBE REALTOR®
419.297.6320
Olivia@DivineEstatesRealty.com

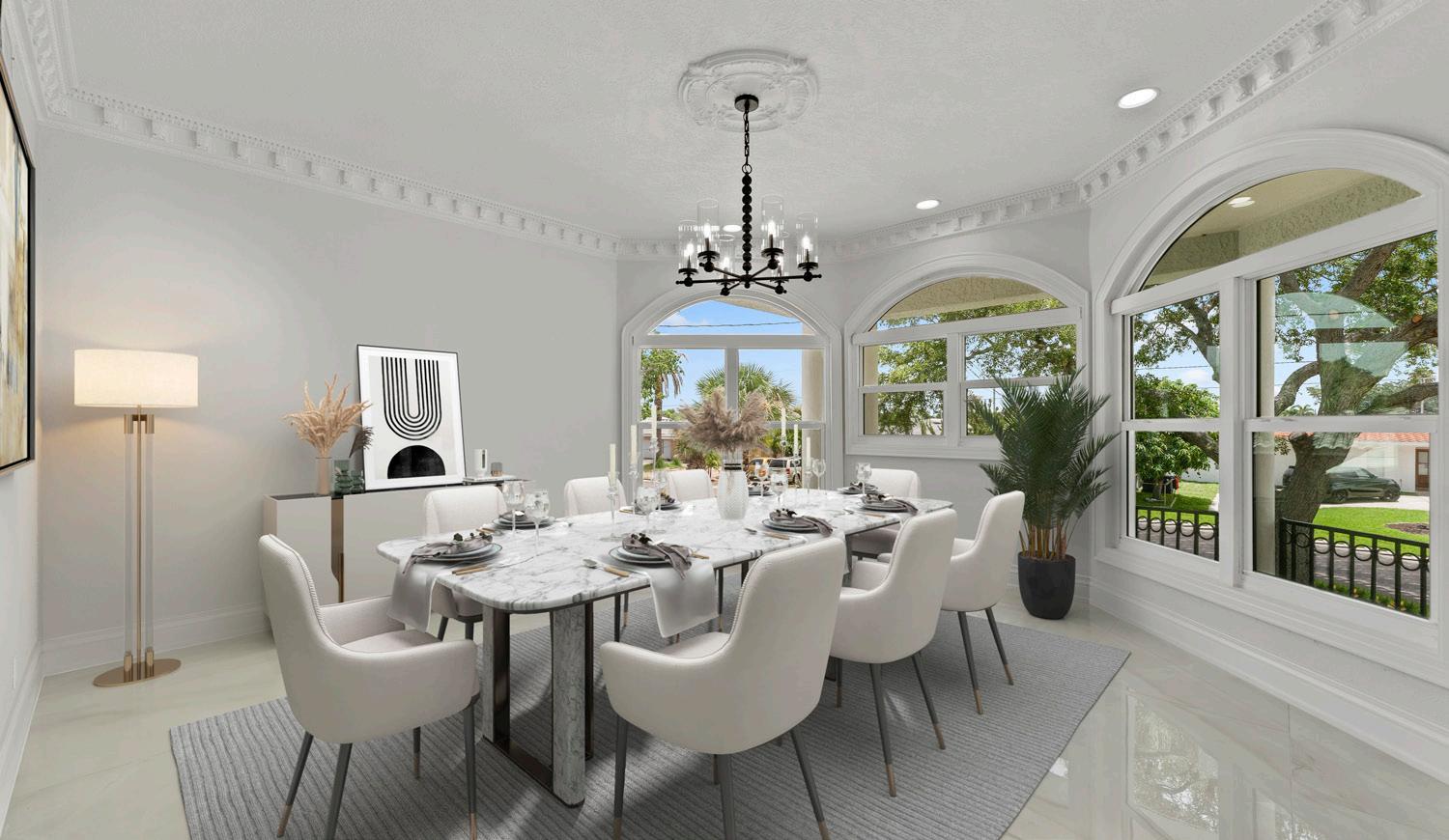





The Nolen features 31 residences in 23 floors of high-end luxury living situated in the heart of downtown St Pete, just steps from Beach Drive. To maximize privacy, each 3 bed, 3 bath, 2156 square foot residence is designed without any shared walls as well as a private elevator that opens to your dedicated foyer. Amenities include a fitness center, social room with catering kitchen, wellness room, pool and spa and 3 story parking garage. Starting at $2,600,000


ONLY 4 RESIDENCES REMAINING!
A boater’s delight with easy access to the Tampa Bay and the Gulf of Mexico, these stunning 4 bedroom, 3 bathroom, 3,126 sf condos feature soaring ceilings, 2 car garages, gourmet kitchens, balconies with water views, a saltwater pool & spa, and 50’ boat slips in an exclusive gated community with only 8 luxurious waterfront residences. Live the Tierra Verde lifestyle and enjoy gorgeous sunrises, sunsets and boating! Just minutes from Ft DeSoto Park, rated one of the top ten beaches in the U.S. Starting at $2,600,000




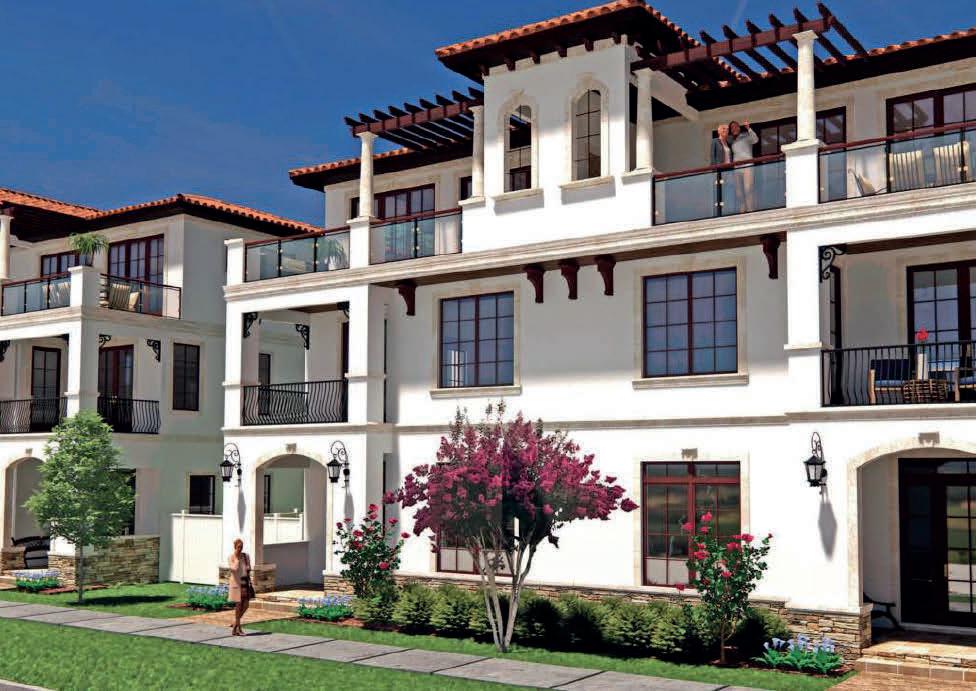

Nearly 500 years ago Hernando De Soto rejoiced after discovering the mineral springs near this very site, believing that he had found the legendary Fountain of Youth. You too will celebrate the opportunity to call this unique location your home. From the warm and welcoming Mediterranean influenced architecture to the smallest detail of luxurious interior appointments, Harbour Pointe North will refresh your soul. Ready to be called your home with 4 bedrooms, 4.5 bathrooms, ranging from 3,300 to 3,900 sq ft, just steps from the Tampa Bay coastline and the Safety Harbor Marina. Starting at $1,848,450.










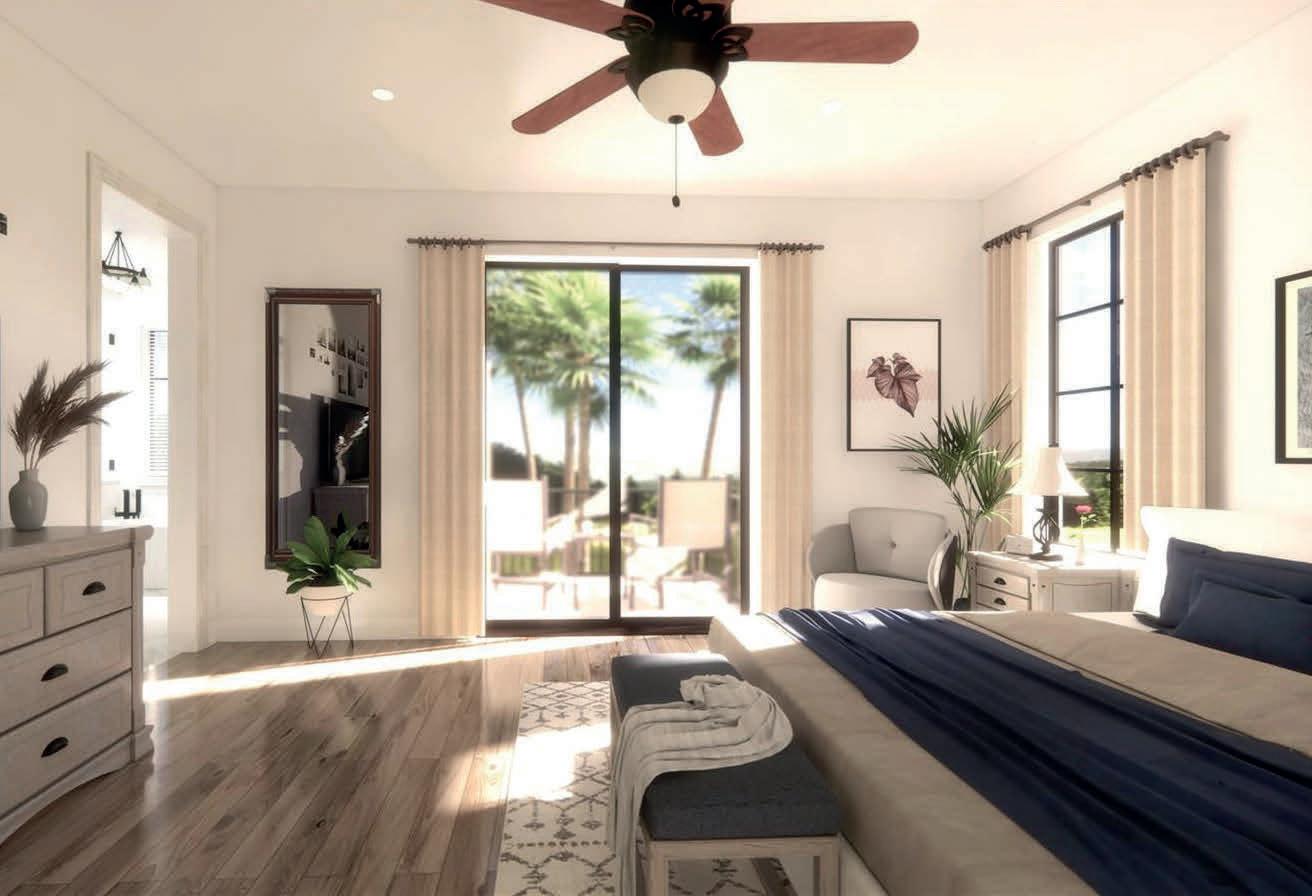



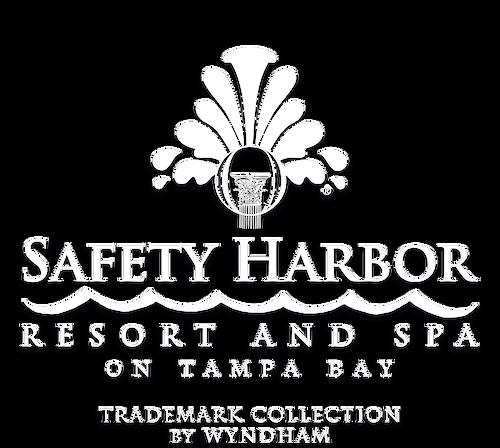


Embrace a Life of Luxury in This Prestigious Estate Home
Nestled in the coveted Winding Ridge community of Wesley Chapel, this nearly new home built in 2023 exudes luxury with its meticulous design and upscale features. Spanning over 4100 square feet, this turn-key property is ideally positioned with a serene nature preserve backdrop. Boasting 5 bedrooms, 5 ½ baths, a spacious loft, a 3-car garage, a separate laundry room, and a refreshing pool, this home offers both elegance and functionality. Upon entry, a grand foyer welcomes you with soaring ceilings that extend to the second floor. The first level features a guest suite with an en-suite bathroom and walk-in closet, perfect for visitors or extended family. The heart of the home is the expansive Great Room, ideal for gatherings and entertainment, complemented by expansive glass sliding doors that seamlessly integrate indoor and outdoor living. The chefinspired kitchen is a culinary delight, featuring contemporary cabinets, Quartz counters, high-end appliances including a gas cooktop, a central island for casual dining, and a formal dining area for more formal occasions. Upstairs, a contemporary wood staircase leads to a versatile loft space, perfect for a family room, office, or game room. The second level also includes 3 additional bedrooms with ensuites and walk-in closets and adjacent to the 4th bedroom is a bathroom with dual vanities. This home is equipped with numerous upgrades such as hurricane impact doors and windows, a custom designer interior including custom closets, custom draperies, epoxy garage floors a water filtration/softener system, a tile roof, brick pavers, and an automatic sprinkler system. Step outside to the fully enclosed patio area, complete with a child-safety enclosed pool and preplumbed space for a future outdoor kitchen, offering a private retreat to enjoy Florida’s outdoor lifestyle.
Indulge in luxury at the Resort-Style Clubhouse, where every detail enhances your lifestyle. Outdoor amenities feature a covered patio overlooking a beach entry pool, a wet play activity center, Pickel ball and Tennis courts, a full basketball court, a shaded playground, an open playfield, and a party pavilion. Indoors, discover a social hall, catering kitchen, indoor sports complex, game room, and a multi-purpose room for fitness classes, all complemented by a fully equipped fitness center. Enhancing your experience is a Full-Time Party Coordinator who organizes club activities and events.
The Winding Ridge community offers a gated, maintenancefree lifestyle with the HOA FEE covering lawn mowing, landscape maintenance, fertilization, mulching, and exterior pest control. Your new home is conveniently located just minutes from Wesley Chapel’s Top-Rated Schools, near I75 on SR56, Wiregrass Mall, Tampa Premium Outlets, hospitals, restaurants, and more, this is your gateway to a vibrant and convenient lifestyle. Experience the modern yet welcoming ambiance of this exceptional property at 32401 Rosewood Meadow Ln, where luxury meets comfort in every detail.
32401 ROSEWOOD MEADOW LANE, WESLEY CHAPEL, FL 33543
5 BD | 5.5 BA | 4,139 SQFT.
$1,400,000
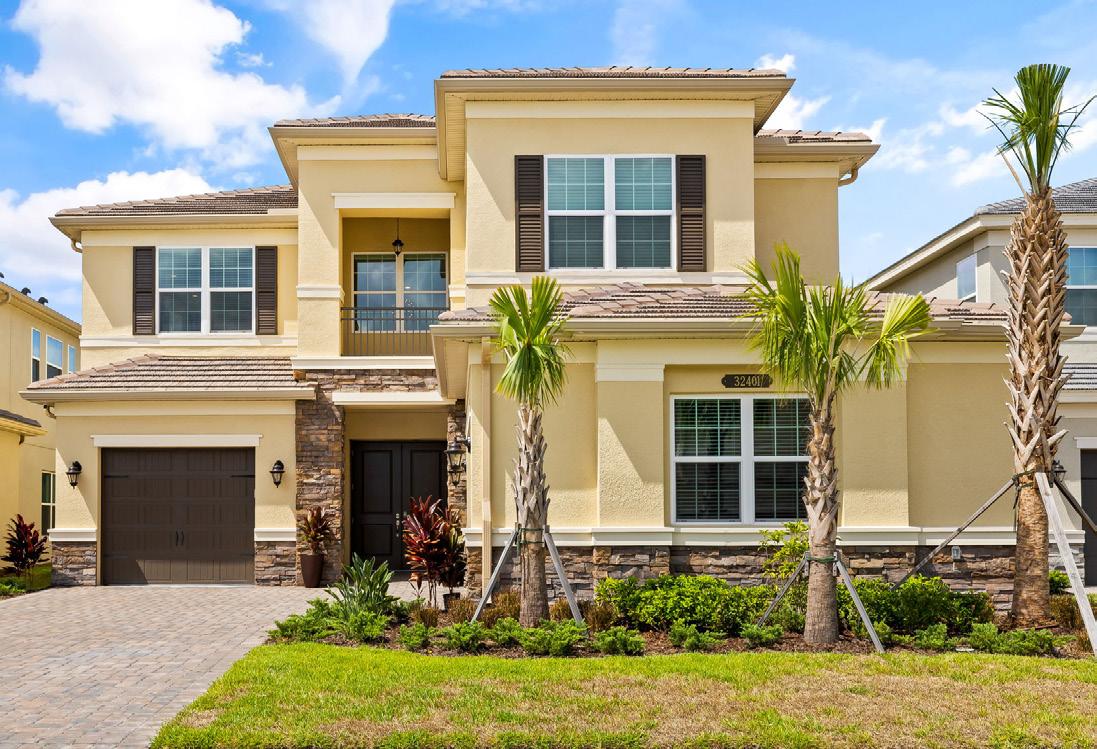
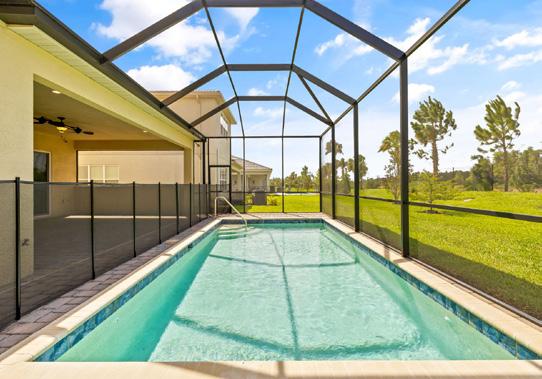
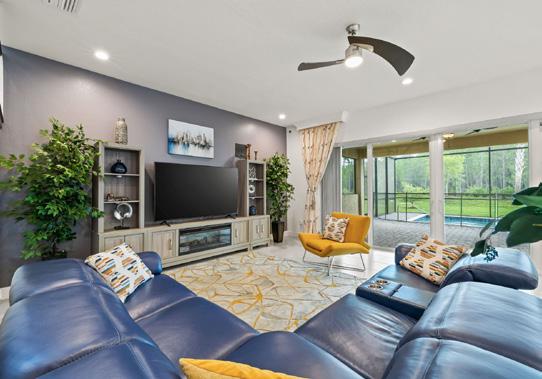

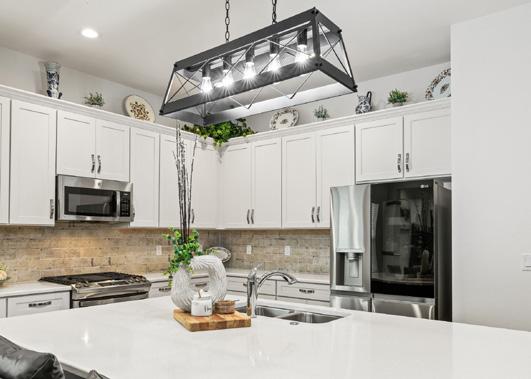






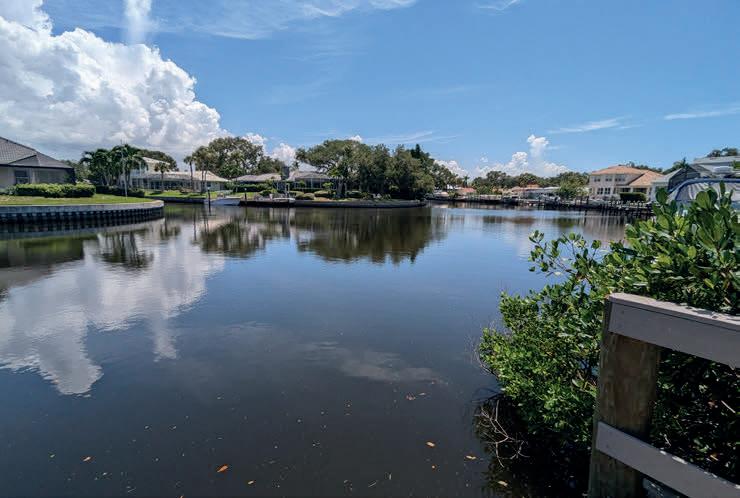





MLS# 224055792 | $418,000
RARE HIGH FLOOR facing toward Gulf! Let the sunset fill your living space with color. Open-design contemporary two-bedroom, twobathroom unit with new kitchen appliances & stainless-steel counters. Beach access is conveniently located across the street. Walk to the pier on Estero Bay and fish. Indulge in pickleball, tennis, shuffleboard, and bocce ball. Community amenities include a pool, BBQ area and gathering space. Tile flooring throughout, with a breakfast bar in the kitchen. Primary ensuite upgraded with walk-in shower. Guest Bathroom has combo tub/shower. Under building parking.

MLS# 224062022 | $1,049,000
TURNKEY FURNISHED and MOVE IN READY! This immaculately maintained, two bedroom, two bathroom elevated Gulf access home features two master bedrooms with ensuite bathrooms and walk-in closets. Upstairs living area over car port and large workshop. Recently renovated with a 7,000 lb. boat lift (electric and water on the dock), a 30 amp RV circuit, and a 30 amp generator circuit! Close to Publix and a short walk to the beach!
MLS# 224058623 | $1,695,000
UNIQUE 3RD STORY MASTER SUITE, in this canal-front three bedroom, three bath custom home. Mid-island w/direct Gulf access, boat lift & nearby beach access. Saltwater pool adjacent to screened game-room/entertainment area. 2nd Floor has two bedrooms, two bathrooms, upgraded kitchen, dining + spacious living area w/ FIREPLACE. 3rd Floor primary suite has walk-in closet, toilet room, dual sinks, walk-in shower and private balcony with Gulf views. Garage with workroom and laundry room. Turnkey. New: roof, siding, lower electrical, hurricane impact sliders & windows.

MLS# 224049180 | $729,000
6TH FLOOR CORNER VIEWS from the balcony in this two bedroom, two bath custom coastal residence completely redesigned & renovated! Primary suite has floor to ceiling windows with Bay views. Custom chef’s kitchen. Watch the daily boat parade with its dolphin entourage! Furnished. Under building parking space & storage. Private deeded beach access. Boat slips nearby are available to purchase or lease. Stroll along the beach; swim, or just relax poolside with a book. Pickleball, bocce ball, golf putting, pitching greens & driving range will be coming soon!



7798 ESTERO BLVD
MLS# 223084214 | $4,800,000
UNIQUE ON THE BEACH—100 Feet of beach frontage with mature coconut palms framing your expansive view of the Gulf horizon. Estate-sized, prime beachfront property on the tranquil end of Estero Island, in the established Laguna Shores neighborhood. Spectacular sunsets will be the background for many fond memories created on the white sand stretching out in front of your future home. Largest residential parcel on offer in Fort Myers Beach.
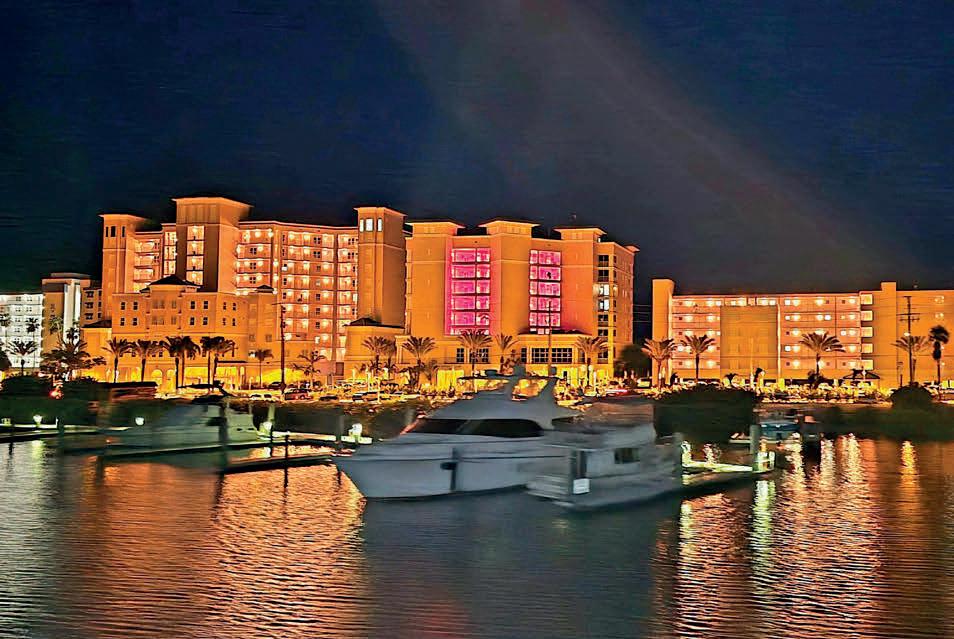
MLS# 224052749 | $895,000
ACRES OF PRIME BEACHFRONT, lush green lawns on the Gulf, tennis court, sports court, large swimming pool and deck overlooking the beach with luxurious lobbies and clubroom are all hallmarks of Caper Beach Club. Well-appointed corner unit with two balconies is the largest floorplan (approx.1,400 s.f.) in the complex! Primary bedroom has office/desk area and walk-in closet. Natural wood look plank tile flooring, quartz countertops, porcelain tile showers with sliding glass doors, The Frame TV, upgraded appliances, new impact glass sliders & windows, plus storm shutters. On-site property management.

MLS# 224002365 | $449,000
TOWNHOUSE JUST ACROSS ESTERO BLVD. from the beach, on the South end of the Island. Both bedrooms are upstairs w/full baths. The primary has a private balcony overlooking a courtyard. Downstairs kitchen has granite countertops and open dining/ living area. Balcony has slight Gulf views and accordion shutters. Heated pool and hot tub. Half bath and laundry area. Two storage units, first floor and ground floor. Open space designated parking. Boat slips available. Furnished. Nightly rentals are allowed.

MLS# 224061295, 224045873, 224060914, 224060246, 22401649 | $279,000 - $579,000
TAKE YOUR PICK of available units in the Island’s premiere resort condo. From first to eighth floor, one or two bedrooms, completely remodeled in 2023. Floor to ceiling windows bring the sunset inside. Amenities include: three pools, onsite dining, watersport rentals, fitness center, salon, marina and more! Earn income while you’re gone by using the on-site professional rental management. It’s a great time to acquire a beach property in the most sought-after condo/hotel complex on the Island.

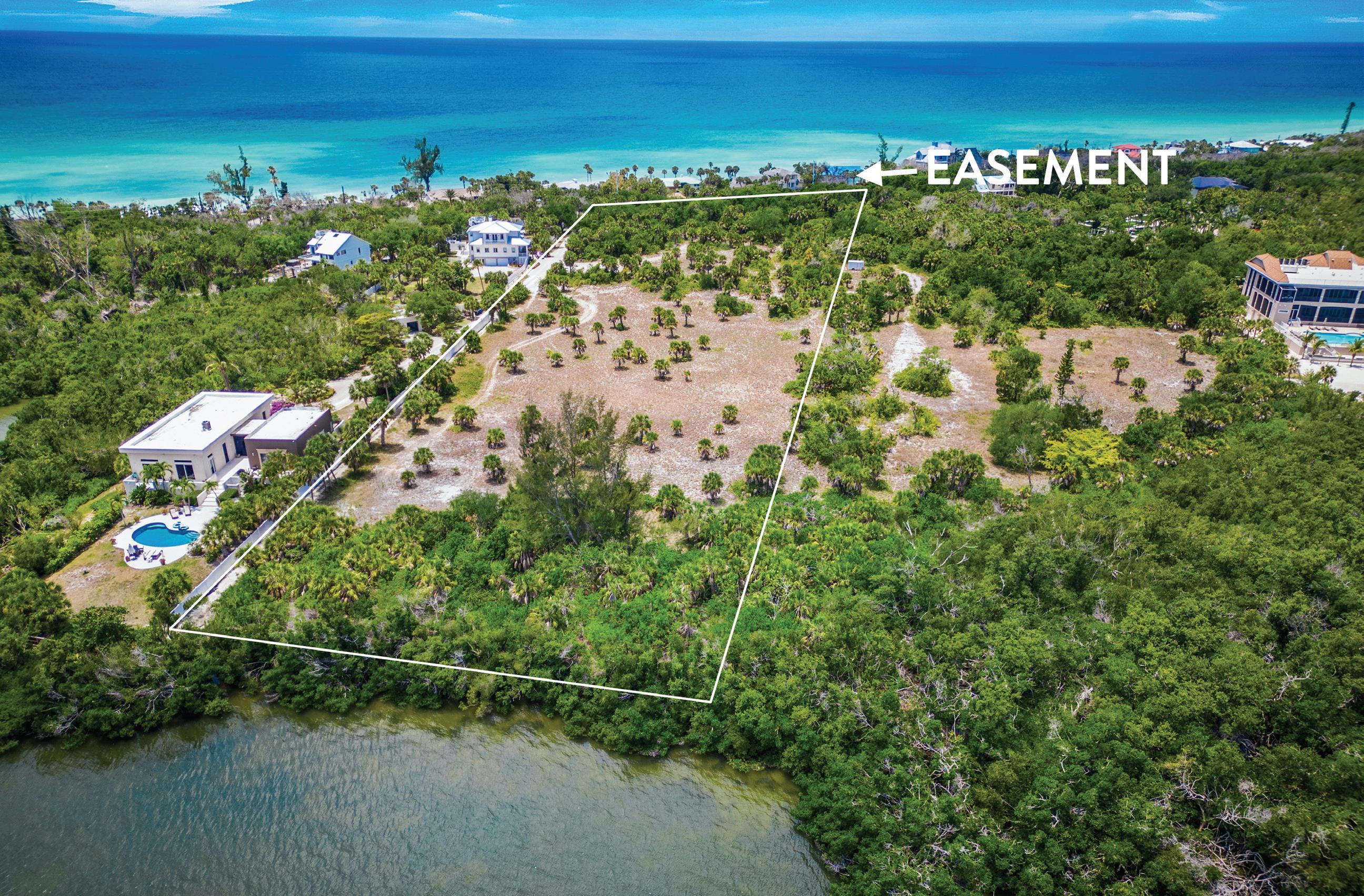



Manasota Key...the heart of paradise! This is one of the largest and last waterfront undeveloped residential parcels in the area. Owned by the same family for over 70 years, this 5+ acre lot offers waterfront sunrises over Lemon Bay and private beach sunsets facing the Gulf of Mexico. Ideal for boating, fishing, and swimming with a future dock ready for your vessel. This lot, over 950’ deep and subdividable, showcases Old Florida’s native vegetation. Build your dream home and enjoy dolphins and manatees in the afternoon. Surrounded by pristine Gulf beaches, public parks, and vibrant dining, this is a rare opportunity in Sarasota County.
ACRES / $2,745,000








Pre-Construction. To be built. NEW RENDERINGS AND FABULOUS FLOOR PLAN!
This beautiful 5,362 square foot home will be built by Waterstone City Homes, one of Tampa Bay area’s premier luxury home builders. This spectacular home on over 1/4 acre on Davis Islands features 5 bedrooms, 5 and 2-1/2 bathrooms, 3 car garage with a circular driveway and a pool. You will be able to enjoy views of the bay and downtown Tampa from the rooftop deck. The main floor includes an open kitchen, great room, formal dining room, office and a full guest suite. The gourmet kitchen showcases top of the line appliances, large island, wine refrigerator, under cabinet lighting, butler’s pantry and much more. While sitting in your great room you can enjoy a gas fireplace and natural lighting. The great room opens to a large, covered lanai with a professional outdoor kitchen, custom pool and sundeck with a spa. The stately master suite on the upper level provides ample space with a sitting area, walk in closets and a luxurious bathroom. The upper level of the home also includes the bonus space in the loft area and secondary bedrooms, ensuite baths and walk in closets with custom shelving systems. Guests will have their own private entrance and dedicated driveway on Cyprus Street. Additional features include: pre-wired for Smart Home Technology, whole house generator, elevator and paver driveway and walkway. Customize your finishes and appliances with the highly skilled design team ready to uniquely personalize this home for your needs. This fabulous home is conveniently located to downtown Davis Islands, downtown Tampa, Hyde Park Village and picturesque Bayshore Boulevard. It is located in one the A rated school districts: Gorrie Elementary, Wilson Middle School and HB Plant High School. Come make the Davis Islands lifestyle your own. Listed specifications may vary.

STONEYBROOK AT VENICE
640 Acre Resort Style Community
• Water Views From Every Room
•4/3 ½, 2,930 sq ft
•2 Stories, Huge Primary Suite w/ Extra Wing
•Manned Gated Community
$579,900



SAWGRASS GOLF COURSE COMMUNITY
523 SAWGRASS BRIDGE ROAD
Neal Oakmont Model - Coveted Sawgrass Community, Great Golf Course Views
•Par 4 7Th Fairway
•3/3, 2,600 sq ft
• 3-Car Garage, Heated Pool, 3 Separate Wings,
• 10” Tall Ceilings ,Manned Gated Community
$890,000


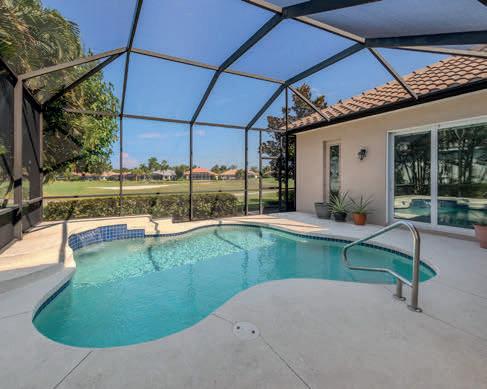



BELLACINA BY CASEY KEY
5788 SEMILINO STREET, NOKOMIS
Taylor Morrison Arezzo Model - Esplanade Level Amenities
• Heated Saltwater Pool
• Outdoor Kitchen and Dining

• Built In Sauna
• Natural Gas Stove & Grill
• 3/2, 1,945 sq ft
Whole House Generator, Next To Legacy Bike Trail, Gated Community, Between Sarasota & Venice
$749,900

5 BEDS | 4.5 BATHS | 4,017 SQFT. | $1,390,000


Nestled in a tranquil enclave, this residence beckons those seeking an extraordinary lifestyle. A palmlined driveway leads to a secluded oasis, boasting over half an acre of lush grounds. This magnificent abode, constructed in 1999, offers a blend of sophistication and comfort, only a mile away, from the pristine water of Indian Shores Beach but no need for flood insurance! Step into refined elegance, where high-volume ceilings create an atmosphere of splendor. The kitchen, a culinary artist’s dream, showcases unique leathered granite countertops that exude both style and functionality. For those who appreciate the art of entertaining, a spacious motherin-law suite or guest apartment awaits, complete with a separate kitchenette and ample storage. The outdoor living space is nothing short of spectacular. A heated, screened-in pool invites you to
indulge in year-round aquatic bliss, while the travertine-tiled custom fire pit area provides the perfect setting for intimate gatherings. Movie enthusiasts will delight in the ultra-HD premium screen paint, transforming the backyard into a cinematic wonderland under the stars. A generous 1,065 square foot Air-conditioned garage, offering ample parking for multiple vehicles, or a small boat. Recent upgrades include a 2022 roof installation and new air conditioning systems in 2022 and 2017. The crowning jewel? Solar panels installed in 2022, marrying eco-consciousness with economic savvy. This five-bedroom, fourbathroom haven, spanning over 4000 square feet, is more than a home—it’s a testament to discerning taste and unparalleled living. Your slice of paradise awaits, where every day feels like a luxury resort getaway.











7525 Birdwood Court, New Port Richey, FL 34653
WITH POND VIEW
3 BD | 2 BA | 1,546 SQFT | $340,000
This move-in-ready gem in Magnolia Valley is a true find! Situated on a generous .35acre lot with a picturesque pond view, this 3-bedroom, 2-bathroom home is designed for comfort and style.
Highlights:
• Modern Updates: Enjoy a recent renovation with a new roof (2021), quartz countertops, and subway floor tiles in the kitchen.
• Open Floor Plan: The airy layout enhances the home’s cozy and inviting atmosphere, perfect for entertaining.
• Primary Suite: The spacious primary bedroom features a walk-in closet and sliding glass doors leading to an enclosed porch with stunning water views. The updated primary bathroom adds a touch of luxury.
• Additional Features: The 2nd bedroom has a fabulous view of the water. An oversized garage complements the practical aspects of the home.
• Location: Conveniently located near US Highway 19, Pinellas Beaches, Downtown New Port Richey, Tarpon Springs, Tampa, and two airports.
This home seamlessly blends modern updates with natural beauty, making it an ideal choice for those seeking both comfort and convenience. Don’t miss out on making this your dream home! (Note: Home is virtually staged.)

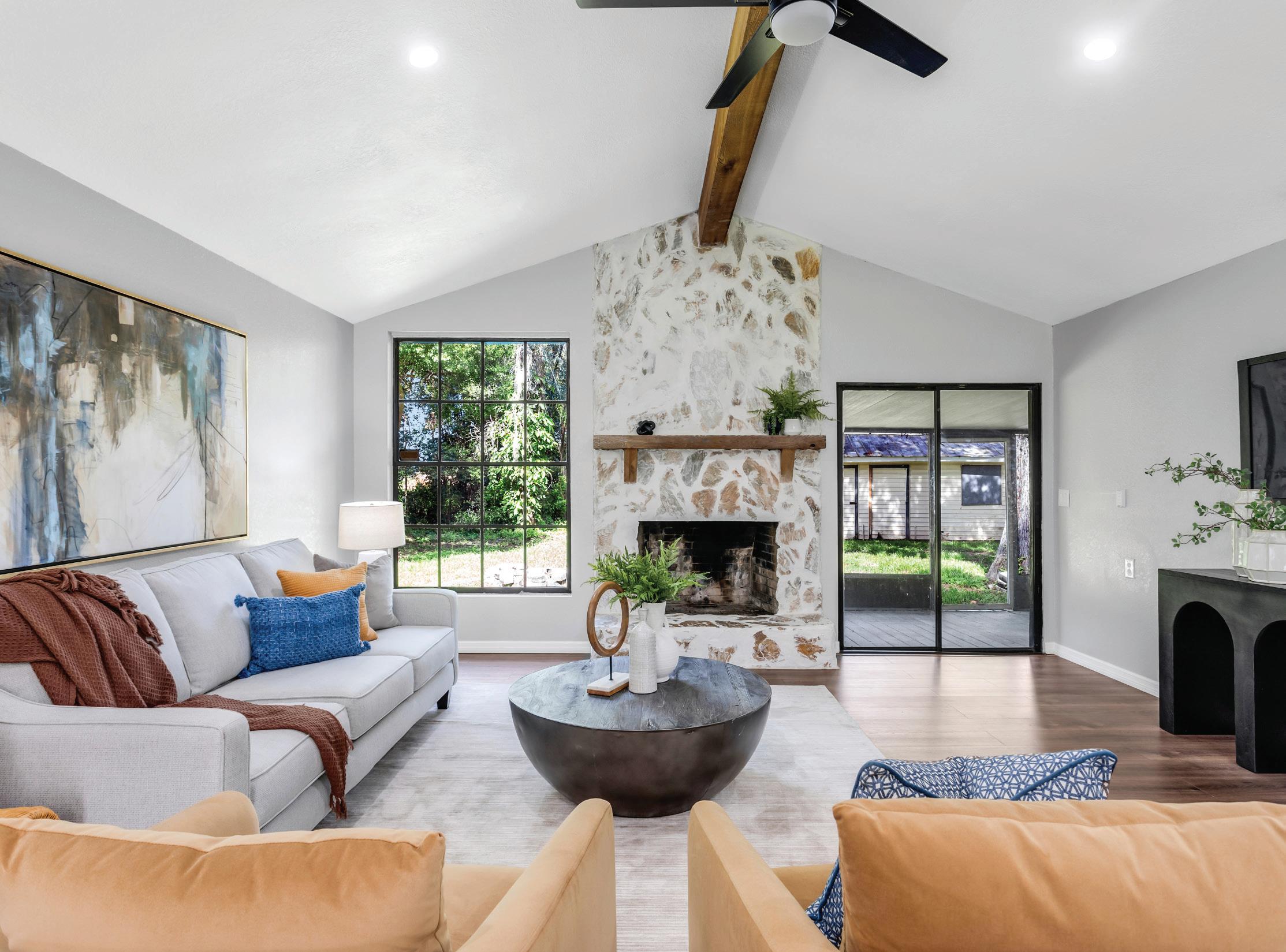


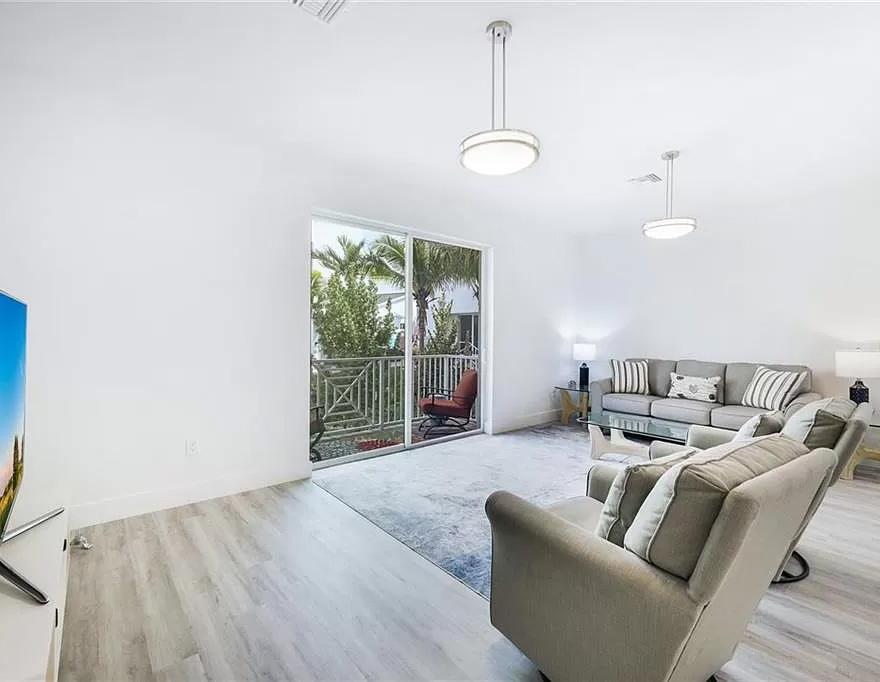
Relax and Enjoy your Best Life in this Brand New Two Story Townhouse in this Boutique Boating Community set inside Cape Harbour. Offering 3 Bedrooms, 2 1/2 Baths, 1 Car Garage. Open & Bright Great Room, High Ceilings, Luxury Vinyl Flooring, Modern Kitchen with Upgraded Granite. Walk to Marina, Restaurants, Pools, and Shops with all the Amenities in Cape Harbour Marina, Boat Dry Storage, Including Community Pools, Fitness Center, Tennis Courts, Clubhouse & Dedicated Launch for Kayaking & Paddle Boards. Balcony overlooks Community from Main Bedroom. Agents bring your Pickiest Buyers. You wont’ be Disappointed. MOTIVATED SELLER! BRING ALL REASONABLE OFFERS! ! Building is Concrete Block, Hurricane Impact Windows & Doors Built to Exceed Hurricane Standards. MOVE IN READY NEW CONSTRUCTION IN CAPE HARBOUR!


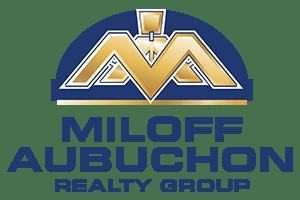
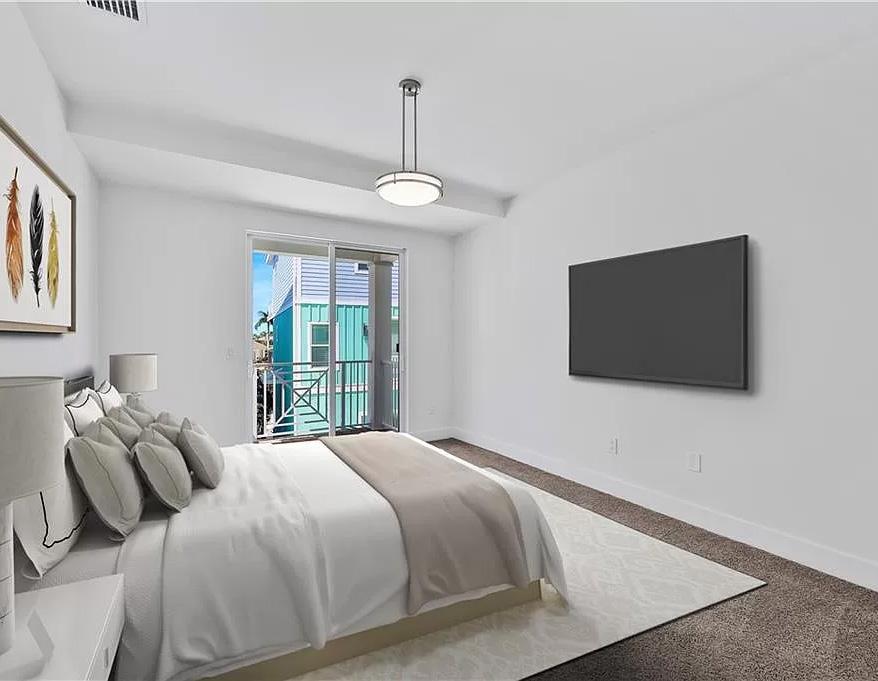
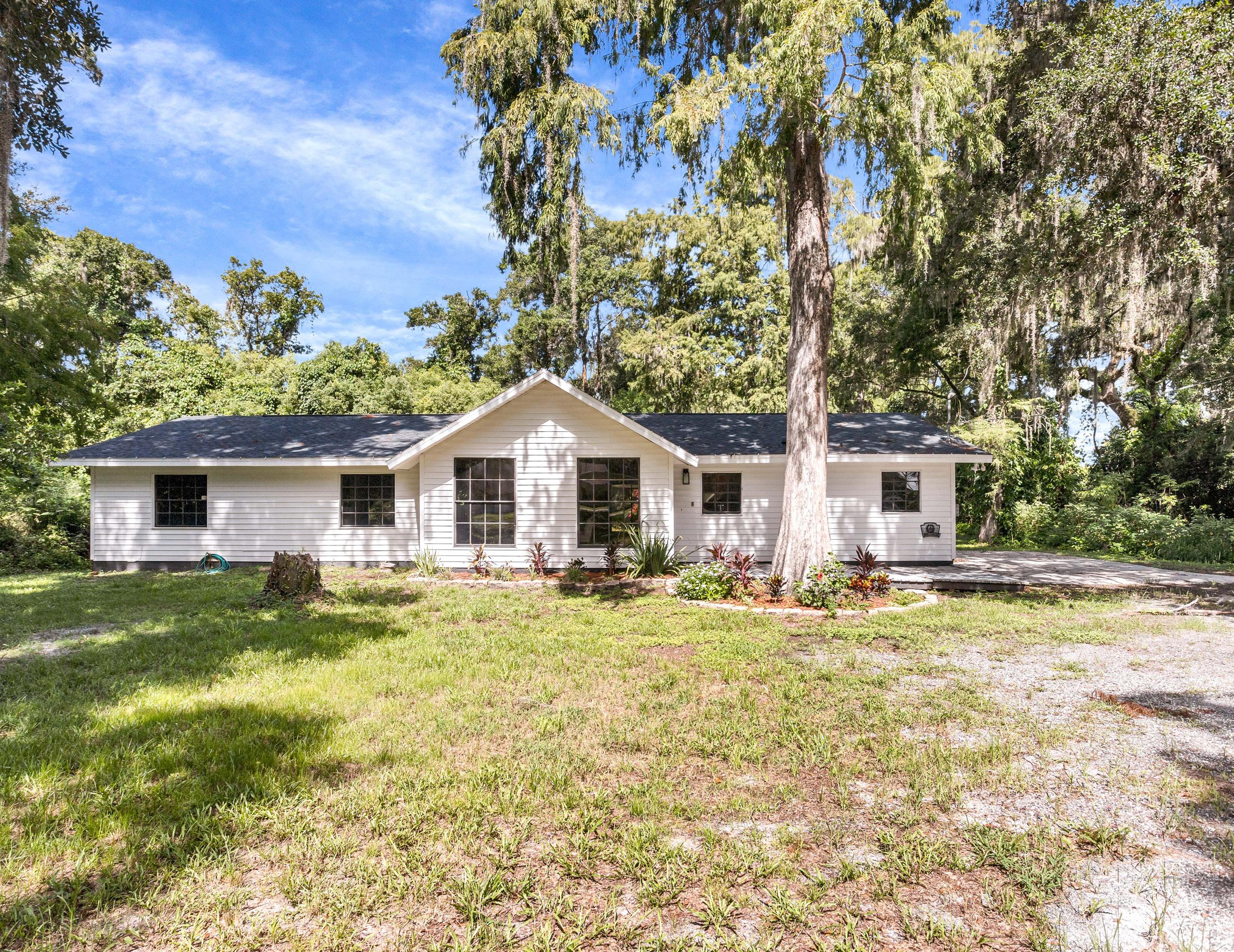
3 BEDS | 2 BATHS | 1,795 SQFT | $449,550
Discover your own slice of paradise at 6005 Ike Smith Rd, nestled on over an acre and a half of picturesque land with mature trees providing natural privacy. This meticulously updated 3-bedroom, 2-bathroom home spans 1795 square feet and offers a perfect blend of modern comfort and serene surroundings. Inside, the great room welcomes you with vaulted ceilings and expansive windows, bathing the space in natural light. Recent upgrades in 2023 include a new roof, water heater, flooring, and renovated bathrooms featuring stylish vanities. The galley kitchen boasts new countertops, cabinets, and a well water filter system for added convenience.
Enjoy the newly renovated walk-in shower in the master bathroom, adding a touch of luxury to your daily routine. With no HOA and zoned AS-1, this property offers flexibility and freedom to suit your lifestyle. Located just 12 miles from charming Downtown Plant City, known as the winter strawberry capital of the world, and a short drive from the vibrant Tampa Bay area, convenience meets tranquility in this soughtafter location. Embrace the opportunity to own a home where every detail has been thoughtfully updated. Schedule your private tour today and experience the best of Florida living at 6005 Ike Smith Rd.




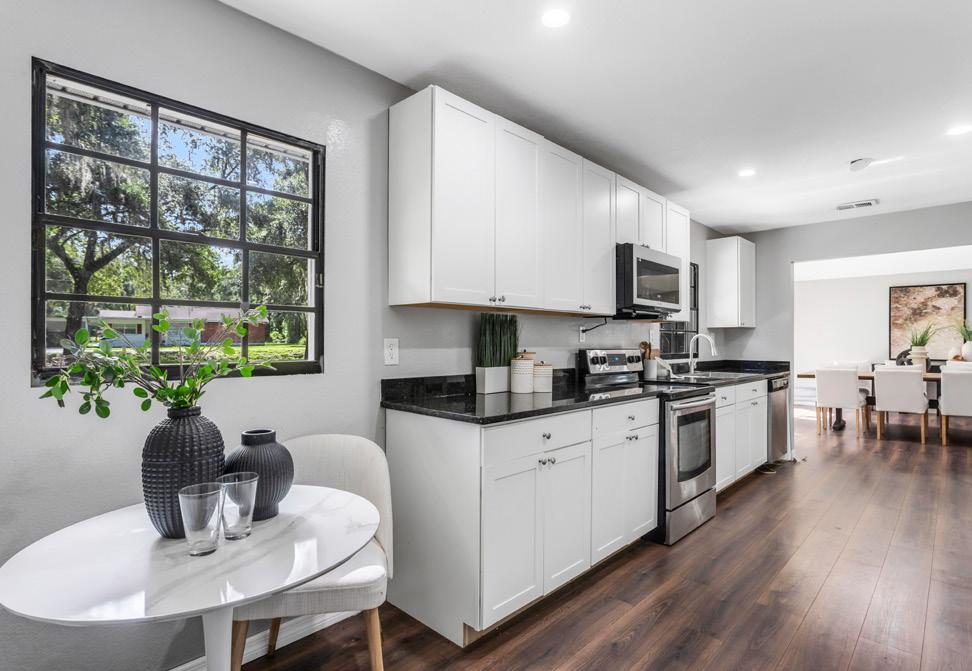



8440 CORAL CREEK LOOP HUDSON, FL 34667 3 BD | 3 BA | 2,384 SQFT. | $464,900
Accepting back up offers! As you step through the beautifully etched double glass front doors your home search will magically come to an end! You won’t find another home that whispers in your ear “welcome home” like this one will. As you enter, all your cares will melt away with the unobscured view of the serene, heated pool overlooking the conservation area. An abundance of trees and mature landscaping on this beautiful lot gives you plenty of privacy in your backyard. The home is full of natural sunlight from the skylight and semi-circle transom windows. The open floor plan, which includes the kitchen, dinette, family, formal dining and living room, is great for entertaining family and friends. You can even expand your entertainment space to the screen enclosed pool and lanai area by sliding the triple glass doors into the pocket wall. If entertaining is not your style and you would rather get cozy in front of the propane fireplace while using the wet bar and picking your favorite bottle of wine from the wine rack, then that is also an option with this home! The kitchen has been recently upgraded with granite countertops, upper cabinets with glass doors, new stainless steel appliances, and Thomas Edison hanging lights. You’ll find a built-in double oven plus a cooktop, an oversized pantry, a breakfast counter and a built-in desk! Within the kitchen area there is a dinette for your morning coffee by the sliding glass doors with a pool view. This side of the house also has two bedrooms split on each side of the kitchen. The back bedroom flows with ceramic plank tile flooring, a walk-in closet and access to the full bath with a ceramic tile stand-up shower and pool door with built-in blinds. How convenient it is to have access to the bath while sunbathing! On the opposite side of the kitchen, you’ll find a carpeted bedroom with another walk-in closet and its own En Suite which also has a doorway to the inside laundry room with a laundry sink and lots of extra cabinets for storage. Let’s not forget the primary bedroom with an En Suite on the opposite side of the house. Here you will find sliding glass doors to the pool, luxury vinyl plank flooring and two walk-in closets! Call today for your private showing! This home won’t be on the market long! Buyer Broker Compensation Offered.


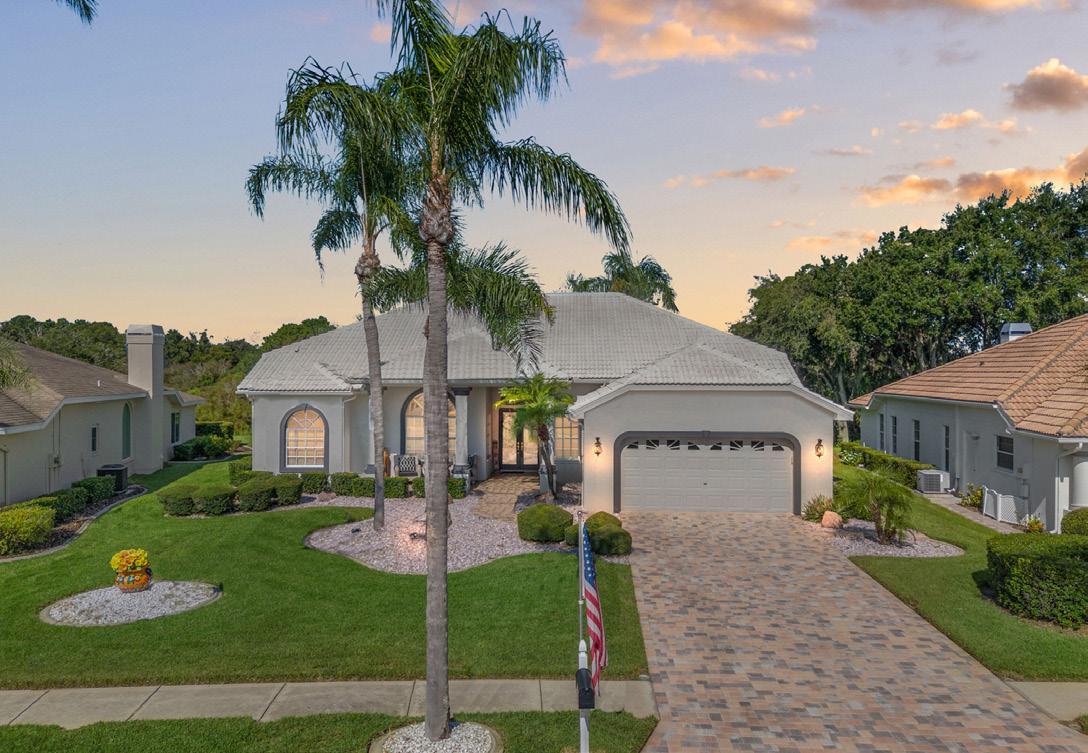
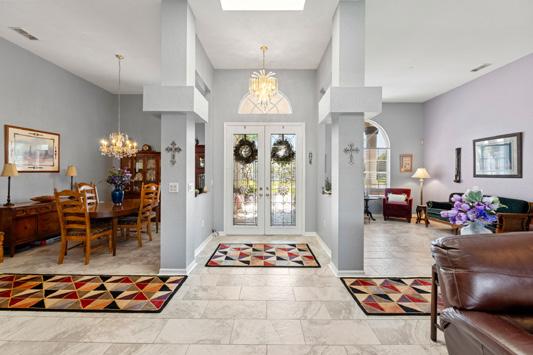


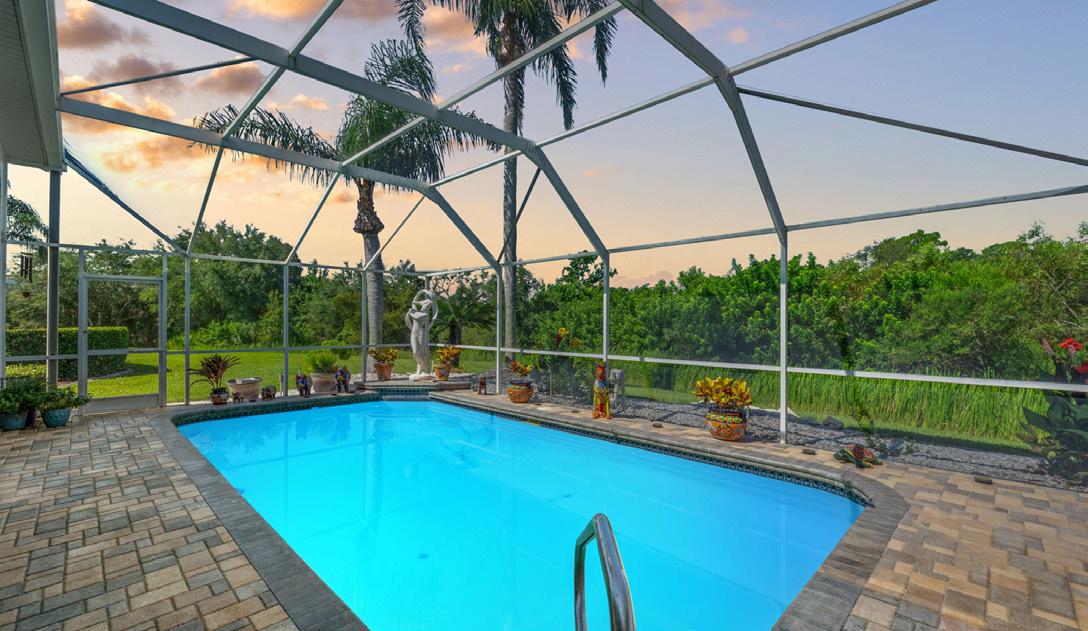
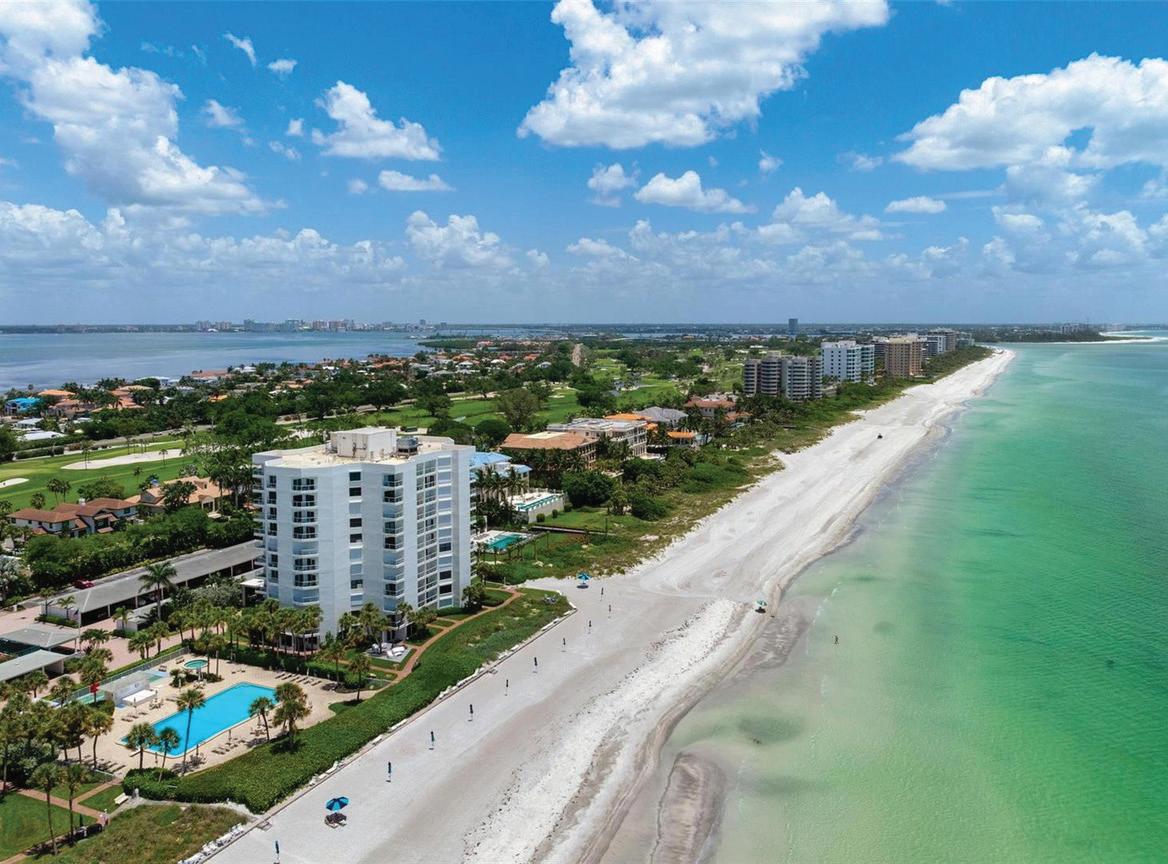


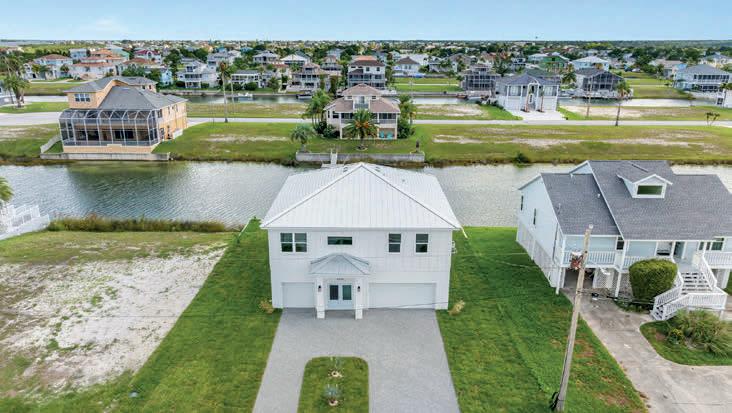


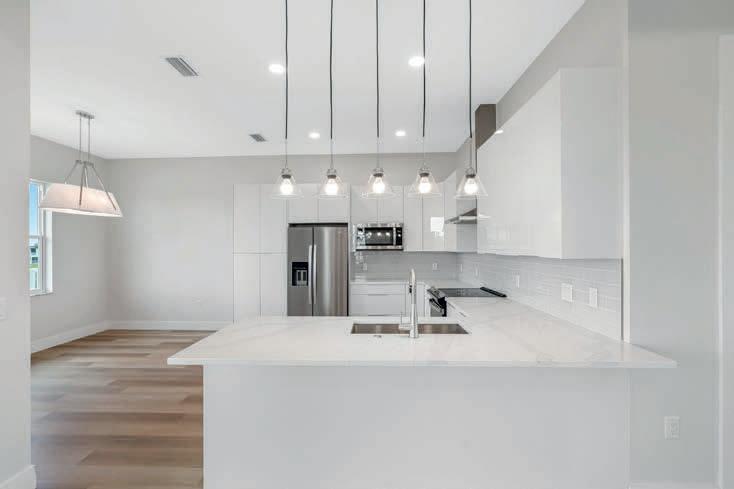
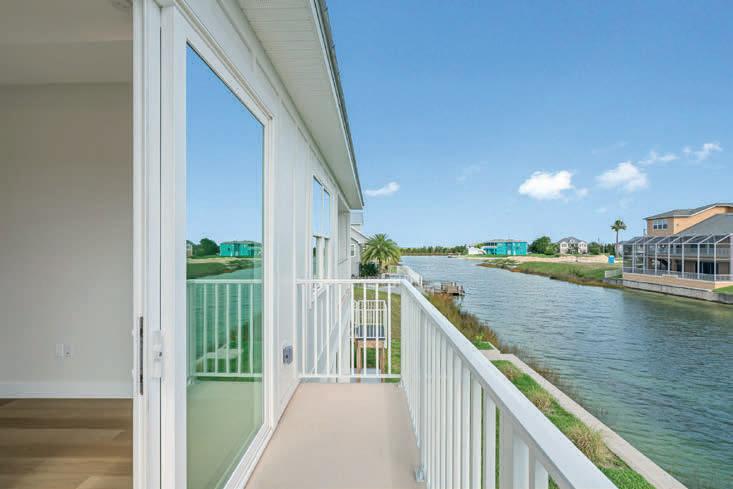
Stunning “Custom” Waterfront Home in Hernando Beach is turn key and ready for you to enjoy the Florida Gulf Coast Lifestyle! This newly finished residence offers breath taking views that overlook the waterways and the Gulf of Mexico!
The open floor plan features large windows with plenty of natural light and spectacular views that opens up to a covered terraces where you can enjoy the beautiful outdoors and to take in a Tropical Florida Sunset. Features include European cabinets, Calacutta quartz countertops, Stainless Steal appliances, a pre-wired Elevator, 3-car garage and a multi-tiered seawall ready for that new boat to cruise the waterways.
Conveniently located to Highway 19 with a 5-minute drive to popular grocery stores, a new Publix Supermarket, restaurants, movie theater, and multiple entertainment on Shoal Line Road including unique local cuisine and shops, fresh fish markets, and the Hernando Yacht Club. Just a 50 minutes drive to Tampa International Airport.
If you are ready to enjoy a home with beautiful sunsets, boating, fishing, or simply living the Florida Gulf Coast Lifestyle, this custom home offers the perfect location for waterfront living! Offering 3% Realtor Commission.

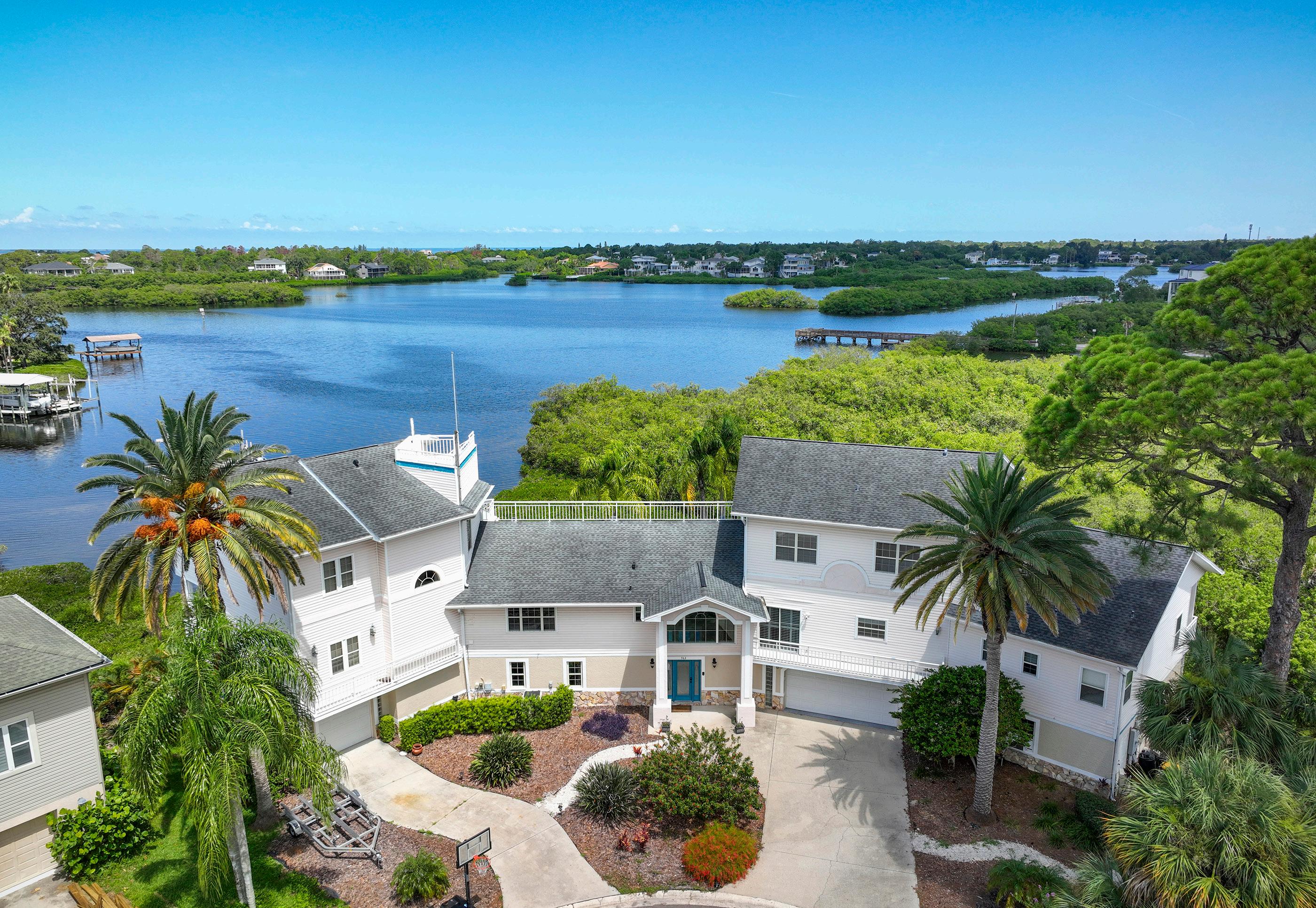
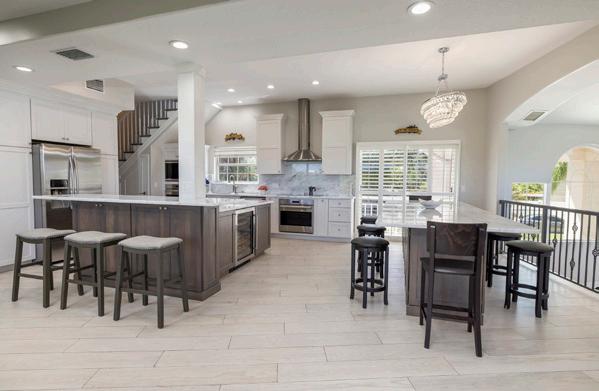

Experience the epitome of Waterfront living in this expansive home boasting over 6000 square feet of heated space. This meticulously crafted abode encompasses 6 bedrooms, including two luxurious primary suites, and 5 ½ baths. Enjoy breathtaking water views from nearly every room, creating a serene ambiance that resonates throughout. Designed with multi-generational living in mind, this residence features two separate wings, offering unparalleled comfort and privacy for in-laws or guests. Call 727-515-1445 for more information and to schedule a private showing of this amazing home!





9755 Harrell Ave #104, Treasure Island, FL 33706
Calling all investors and beach lovers! Opportunity knocks at this perfectly updated condo in the highly-desired White Hart building with yearly income of approximately 30K. Located on intracoastal waterways and just across the street from Sunset Beach, you’ll see peek-a-boo water views from both your entryway and private balcony. Quiet and private, this pet friendly neighborhood has a wonderful feeling of home while still in a perfectly walkable location. Stroll from your front door to lively beach bars, restaurants and miles of pristine sand or enjoy a sunset cocktail from Caddy’s rooftop! Step inside this well-appointed one bedroom condo, and you’ll notice the exquisite style and attention to detail throughout. Recently remodeled, your new vacation home or primary residence boasts an open floorpan, new kitchen cabinetry, stone countertops, updated appliances, luxury vinyl flooring, a private deck, and so much more. What you may not notice is a newer HVAC and hot water heater (both 2019) as well as impact windows and sliders, all designed to keep you safe, comfortable and secure during a tropical storm. As a community, White Hart features a large swimming pool, laundry room, extra storage, and plenty of places to lounge while enjoying the lush, tropical landscaping and sunlit days. HOA dues include cable, water, trash, and building/pool/grounds maintenance. Sold fully furnished and turnkey, just bring your bathing suit and come live the Island Life!
1 BD | 1 BA | 615 SQFT | $329,000

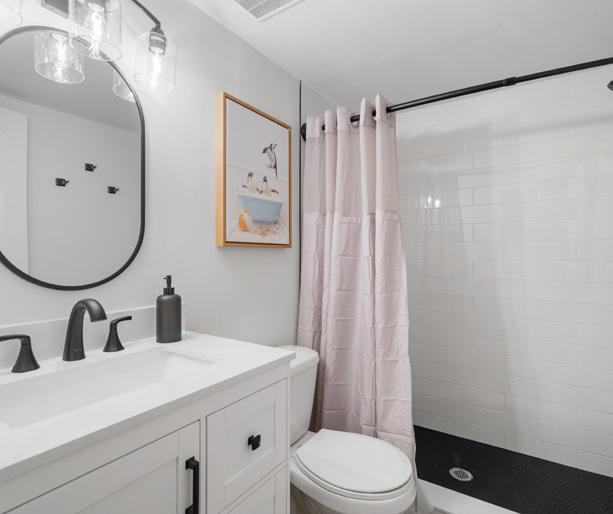




9715 Harrell Ave #9 Treasure Island, FL 33706
Westwind condos are truly the best kept secret on the beach! Sitting directly on Boca Ciega Bay and only steps to Sunset Beach, you’re within walking or biking distance to Treasure Island and St Pete Beach. Step inside, and you’ll fall for this elegant one bedroom/ one bath abode, completely remodeled and sold fully furnished! Enjoy an open floor plan with pass-through kitchen for easy entertaining as well as luxury vinyl flooring throughout which makes for seamless clean-up after a day on the beach. The newly renovated kitchen boast stainless steel appliances and quartz countertops while the bathroom is also sparkling new and features a sleek walk-in shower. Your primary bedroom easily accommodates a King bed and offers plenty of closet space. Currently, used as a seasonal rental, this little money-maker has 14K+ in upcoming reservations and sits poised for rental, 2nd home use or primary occupancy on day one of ownership. Completely turnkey and just ready for you! The complex itself includes access to Boca Ciega Bay, a community laundry facility, plenty of parking and a private dock where you can fish or simply watch dolphins play. By bike or on foot, all that Treasure island has to offer is at your fingertips including quaint shops, locally owned eateries and lively beach bars. It’s time to live on Island Time!
1 BD | 1 BA | 580 SQFT | $299,000
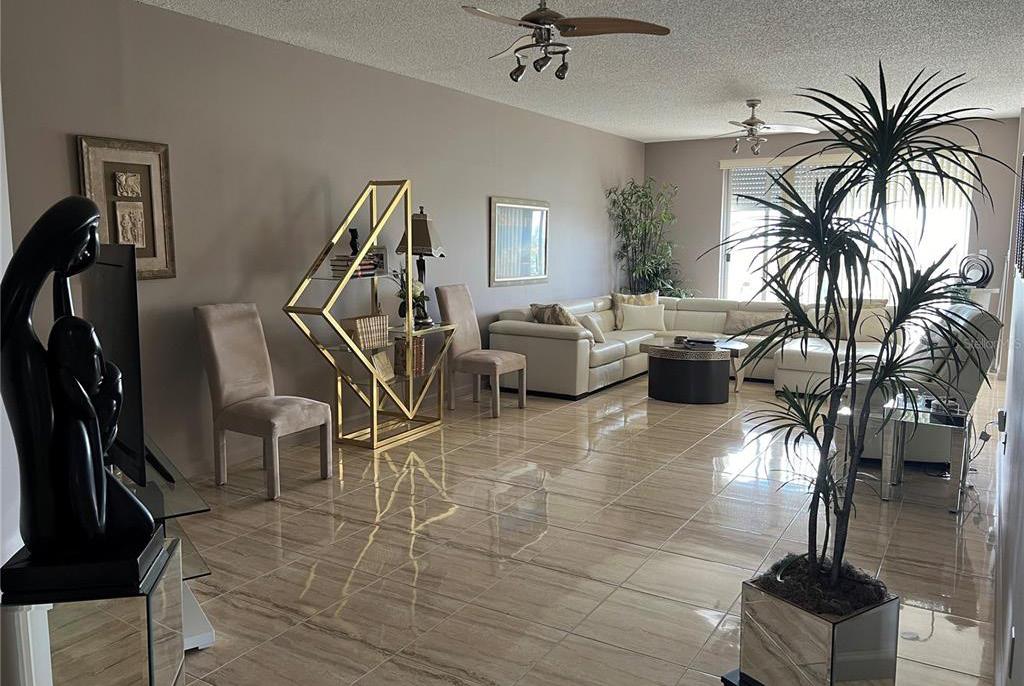
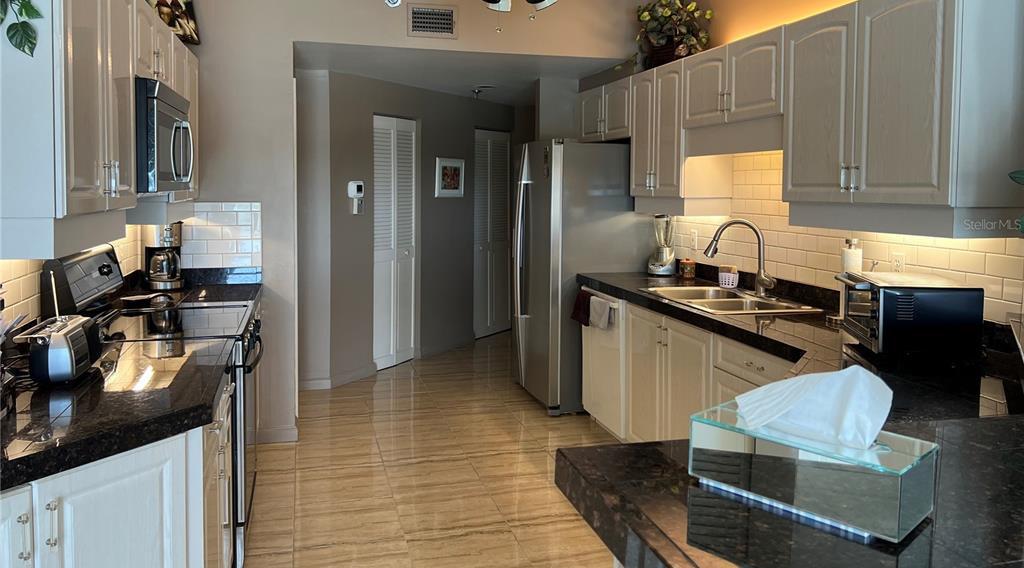


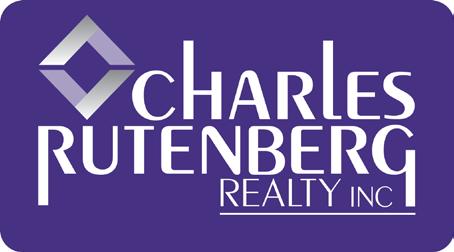

$1,050,000 PRICE
2 BEDS 2 BATHS

1,915 sq. ft. INTERIOR

This is a beautifully furnished luxury penthouse residence with incredibly gorgeous open water views of the Boca Ciega Bay from your balcony. Located in Harbourside Condo, top 8th floor, this 2BR, 2BA, plus den is 1915 sq.ft. As you enter the foyer, a guest closet to your right, you will discover a large living area overlooking the waterfront, a graceful dining room with a waterfront view, large ceramic tile floors throughout with the exception of carpeting in the 2nd bedroom, an updated kitchen with granite countertops, a fire sprinkler system, hurricane resistant windows and storm shutters cover sliders for maximum protection. The master bedroom also has sliders to the balcony, vertical blinds, a large luxurious master bath with adjacent step in shower, walk in closets, washer and dryer in the unit, a spacious den /office, additional closets, storage room nearby in the building, 1 designated garage parking under the building and 1 designated carport parking. No flood insurance required. Located in highly acclaimed Harbourside, you’ll enjoy a long list of extraordinary community amenities including a huge clubhouse with a luxury kitchen, walking areas in beautiful greenery, heated swimming pools, fitness center, billiards room, card room, library, tennis courts, shuffleboard, electronic car charging station and so much more. An incredible waterfront living experience with gorgeous views. Private viewing.



3 BEDS
2.5 BATHS
1,686 SQFT.
$948,000
A Siesta Key private retreat tucked among the palm trees and strategically placed between the beach and the Intracoastal waterway. Residents and guest enjoy Peppertree’s community fishing pier, two pools, clubhouses, tennis, a gym, and a private beach. Remodeled in 2022 with quartz counters, tile floors, fresh paint, and carpet, all complement the three new bathrooms and kitchen. Spending time in the combined kitchen - and family room, you will instantly relax into island time. Two generous lanais expand the main living space downstairs and the main bedroom, making it an oasis for its owner. Private bathrooms are attached to both upstairs bedrooms, and a half bath downstairs gives quick access and convenience to third-bedroom guests. 2022 updates include an air conditioner, replaced plumbing, recessed lights, fixtures, and fans. Cabinets, counters, window blinds, and doors were all replaced. You will soak in the serenity in your private end unit.


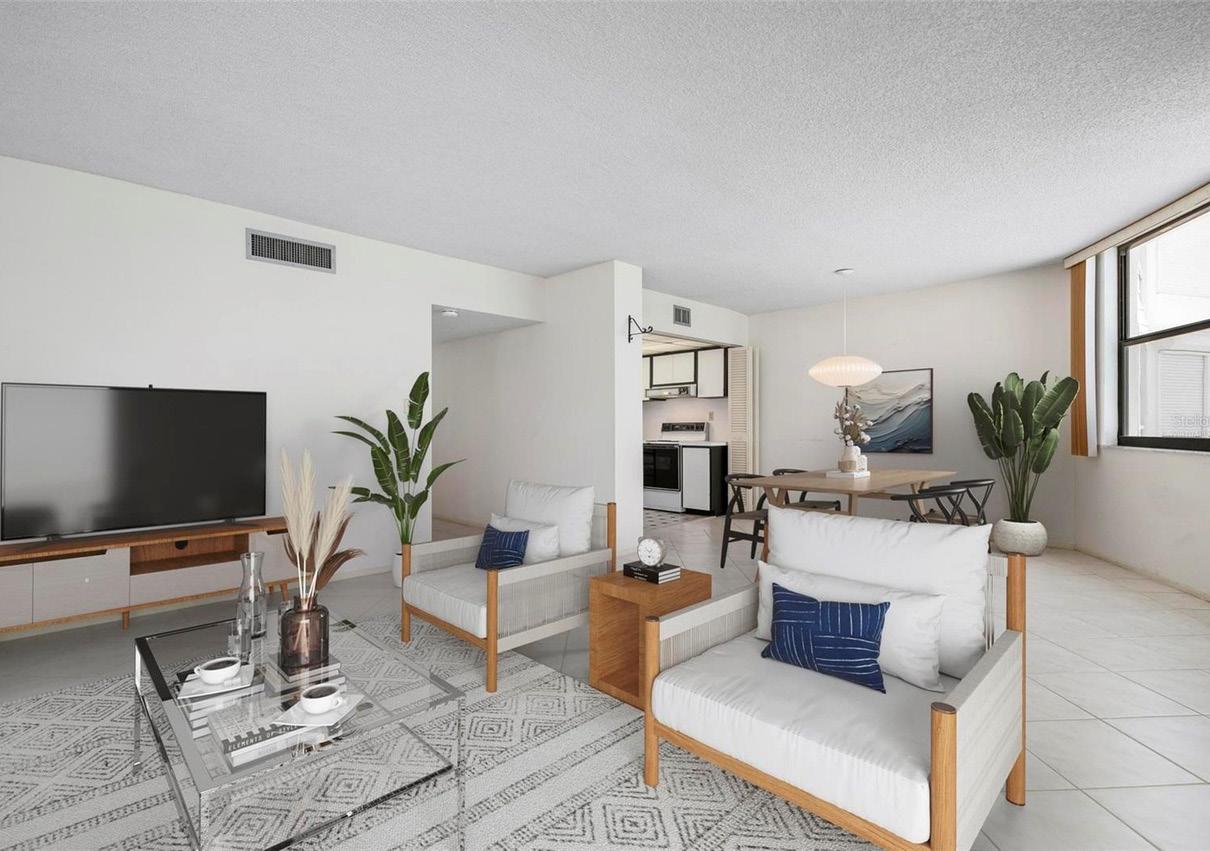


1,409 SQFT.
$1,000,000
DIRECT GULF FRONT CONDO WITH SPECTACULAR VIEWS! Experience breathtaking views of the pristine sugar sand beach of Longboat Key and the beautiful water of the Gulf of Mexico from this 7th floor 2 bedroom, 2 bath residence in the South Tower of Privateer, behind the gates of Longboat Key Club Road. Enjoy the refreshing gulf breezes and ocean scent from this bright unit featuring ceramic tile floors throughout and split bedroom floorplan. Step out onto one of two terraces to marvel at the sparkling turquoise waters of the Gulf or witness the stunning daily sunsets. The Privateer community offers resort-style living with a private beach, tennis courts, top-notch fitness facilities, a lounge, an Olympic-sized heated pool and spa, BBQ area, fire pit, saunas, library, and bike storage. Close to the golf course, shopping, dining, and more. Covered parking and storage on the same level are included. Don’t miss out on this slice of Gulf front paradise - call today for your private showing.





3137 CHRISTOPHERS WATCH LANE, RUSKIN, FL 33570
3 BD | 3 BA | 2,807 SQFT. | $1,799,900
This magnificent coastal luxury home in Little Harbor/Southshore Yacht Club offers 164 feet of private waterfrontage with direct access to Tampa Bay in minutes. Situated on an oversized cul-de-sac lot within a private gated community, the home boasts unobstructed views and is the third largest continuous wraparound waterfront lot in the area. Spanning over 4,390 Sq Ft with 12ft ceilings, it includes 3 bedrooms, 2.5 bathrooms, and a 3-level elevator. The interior features upgraded real wood floors, an expansive open kitchen with a quartz island, custom cabinets, and upgraded lighting. The master bedroom on the first floor offers water views, a luxurious walk-in bathroom with dual showers, and a spacious walk-in closet. A custom wet bar and laundry room with hidden storage are also on the first floor. Upstairs, a loft, 2 bedrooms, and a bathroom open to a patio with private views over the wetlands. Outside, the fenced backyard features a saltwater heated pool, an outdoor kitchen, and a private wraparound composite dock with a 13,000-pound boat lift and kayak launch. The split 3-car garage with 17-foot ceilings can accommodate up to 6 cars with a lift. Recently repainted, the home includes a REME HALO whole-home air purifier. Southshore Yacht Club provides a two-story clubhouse with a fitness center, 24-hour security, 2 marinas with fuel and boat service, and 2 restaurants. Residents enjoy a private beach area overlooking Tampa Bay and downtown St. Pete with direct sunsets every night.






8357 LAGOON ROAD, FORT MYERS BEACH, FL 33931
3 BEDS | 2 BATHS | 2,107 SQ FT / $1,999,000
Seize the chance to own a stunning, completely rebuilt home on a rare deepwater access lagoon with over 105 feet of seawall, Bay boating, and deeded beach access. This like-new home, professionally finished to the highest standards and fully permitted to current codes, offers breathtaking views from every room. Enter through double doors to a showcase chef’s kitchen with state-of-the-art appliances, quartz countertops, and a SubZero refrigerator. The open floor plan includes a great room, a spacious family room with volume ceilings, and a multipurpose office/den with lagoon views. The master bedroom opens onto the pool deck, offering spectacular views. Enjoy watching dolphins and wildlife from your private backyard. Upgrades include new electrical and plumbing, a new HVAC system, impact doors and windows, and a professionally landscaped yard with a new sprinkler system. This home, just completed in 2024, was intended to be the owner’s personal residence and is now available due to a change of plans. Don’t miss this incredible opportunity! Buyers Brokers welcomed and will be compensated.




“I pride myself on the highest level of service to my clients, my energetic and creative approach to sales, marketing, and negotiation focuses on each client’s individual needs. Experience in the industry and an emphasis on customer service are what have kept me at the top of my profession.”
Testimonial
Gail was fantastic to work with! She marketed our home in unique ways to gain the most possible exposure, she catered to our specific needs for home showings and negotiated on our behalf to ensure we got the best possible outcome. She sold our home fast, and followed through far beyond the sale to ensure we had everything we needed for the next step in our journey. She is a not only a talented and accomplished agent, but a sincere and caring person. She has been a pleasure to work with.
- Hugh and Rachel Gloster






$2,175,000 $2,175,000






$969,000








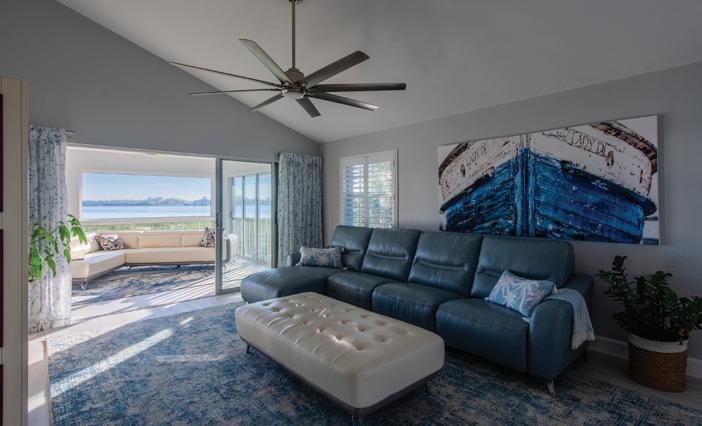

3 BEDS • 2 BATHS • 1,896 SQFT • $799,500 Florida waterfront with breathtaking views! Enjoy the panoramic views and natural beauty of this special part of the world. Watch the dolphins play, nightly sunsets and boats race on the intercoastal waterways or Palma Sola bay all from your living room. This pristine gated community is only a mile to the sugar sandy beaches of Anna Maria with access to Robinson and Neil Preserves. So much to do... Pickle ball, tennis, shuffleboard, launch a kayak, join many amenities in the clubhouse. This newly remodeled unit has all new kitchen, all new custom cabinets with Quartz countertops/backsplash, luxury vinyl floors, new ceiling (popcorn gone), new paint and base board. Do not forget to see the updated refurbished bathrooms with remarkable glass tile.


ROBERTS

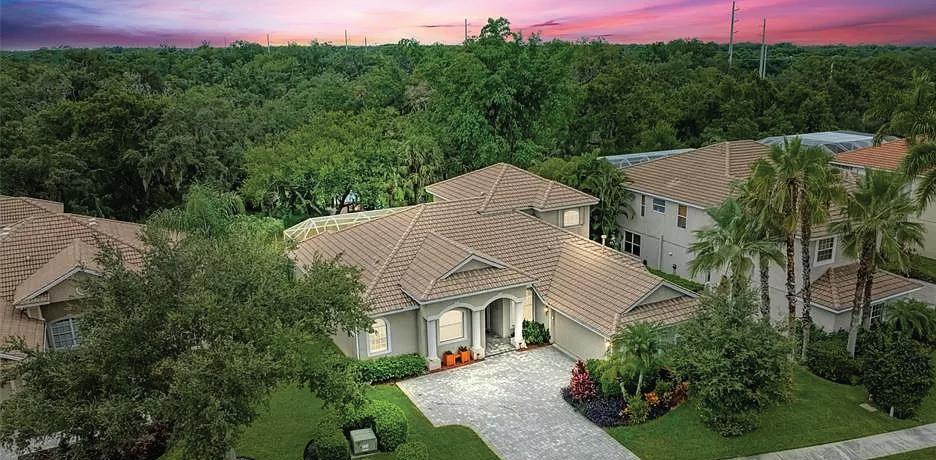
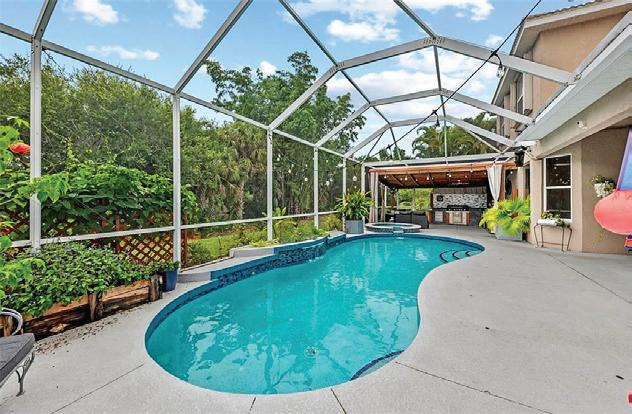



3 BEDS • 3 BATHS • 2,764 SQFT • 2 GARAGE • $749,900 Welcome to this one of a kind home in River Place. This home boasts 3 bedrooms with an office that could easily be a 4th bedroom along with an oversized bonus room upstairs which is great for overnight guests or a kids play room along with a half bath. The heated square footage is over 2700 and when you add the lanai square footage it’s over 3500. (This home is offering an ASSUMABLE 3.25% VA MORTGAGE for VA buyers only). The first-floor primary suite has a slider to the pool area, dual walk-in closets, an en-suite bathroom with dual sinks, a garden soaking tub and a walk-in shower. On the other side of the home, you will find 2 more nice size bedrooms that share a full bath in the hallway. Walk up the stairs to your bonus room which could double as a second living room, playroom or overnight guest space along with their own half bath. The living and kitchen space is all open with beautiful views out to the lanai. The heated saltwater pool was just resurfaced, a new pool pump was added, along with a brand new spa, the lanai was expanded to add an outdoor kitchen (2022). Nothing to do but enjoy the great outdoor space while cooking and watching TV. Some recent updates to this home include. AC (2022), most appliances (2022), microwave (2024), dishwasher (2019). The highlight of this home is the lot!! As you walk outback you will find a stairway to a dock that leads right out to the Braden River. You can put your boat or kayak right outback and fish or take a ride down the river to visit two local restaurants. Pick where you would like to dine at the iconic Linger Lodge or enjoy the lively atmosphere of Jiggs Landing, complete with pub food, refreshing beverages and live music. Nowhere else can you pull up your boat and enjoy an evening out. This home is nestled on Tara Preserve. You can watch the tropical birds, otters, and other wildlife while enjoying two golf courses which are located up the street on Tara Boulevard. The desirable Lakewood Ranch, featuring Main Street and Waterside Place are both minutes away. With easy access to I-75, UTC Mall and tons of other shopping, premier golf courses, and the breathtaking Gulf Coast beaches including Holmes Beach, and Coquina Beach and the iconic Anna Maria Island. Low HOA and no CDD which is a big plus.















Welcome to this beautifully renovated single-family home in Dunedin FL. Nestled in a serene, golf cart-friendly community, this residence boasts 3 spacious bedrooms, 2 modern bathrooms, and a generous 1,740 sq ft of living space. Recently renovated in 2022, the home features high-quality finishes and thoughtful updates throughout. The Kitchen is a chef’s delight with granite countertops, stainless steel appliances, and ample cabinet storage. The master suite offers a peaceful retreat with an en-suite bathroom. Additional features include a new roof installed in 2021, a two-car garage, a cozy patio for outdoor dining, and a well-manicured yard perfect for relaxation and play. Located just minutes from downtown Dunedin, this home provides easy access to local shops, dining, and entertainment. Enjoy the close proximity to beautiful beaches and parks including the famous Honeymoon Island, making it an ideal sport for those who love the outdoors. Don’t miss the opportunity to make this beautiful house your new home! Contact us today to schedule a private showing. 3D tour and video available.




QUAIL PASS IN KINGS POINT - RARE SINGLE FAMILY, 3 bedroom, 2 bath condo with tile roof. The golf cart and second refrigerator are also included in the sale of the condo. Spacious living room and dining room opens out to a screened lanai with beautiful tile floor adding outside living space. Luxury vinyl plank flooring (no carpet). New HVAC was installed 2/23 and water heater in 2017, CPVC Piping. The attic has an exhaust fan controlled by a thermostat to help with cooling the house. All the windows have roll up hurricane shutters for added protection. The well-appointed kitchen features Granite countertops and stone back splash, tile flooring, bay window with a nice size breakfast area, all Stainless appliances and reverse osmosis at the kitchen sink. Large master bedroom and a bathroom with an updated Walkin handicap shower and double sinks in the vanity. The 2 car garage has pull downs stairs to access the attic which has flooring and additional storage. no back yard neighbors, enjoy the walking trail at your back door for biking, golf cart and walking the dogs. Kings Point offers numerous choices for your ACTIVE lifestyle. Between the South Clubhouse and North Clubhouse and the 20/20 Fitness/Spa building, there is pretty much something to do whatever your interests/hobbies. Pickle ball and tennis courts, Lawn Bowling, Indoor and Outdoor Pools, Spas, Veteran’s Theater for live Entertainment, bingo, arts and crafts, variety of card clubs, wood working shop, stained glass studio, pottery, lapidary and different dining options, to name a few. AND, Kings Point is fully accessible in a golf cart 24 hours a day. No time restrictions. Time for living the good life! Welcome to your new home. MLS# T3537345



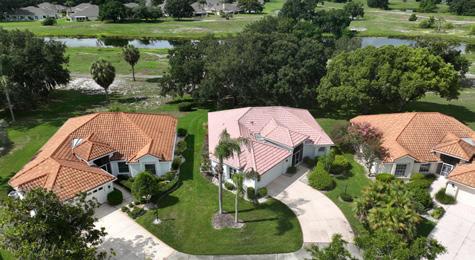



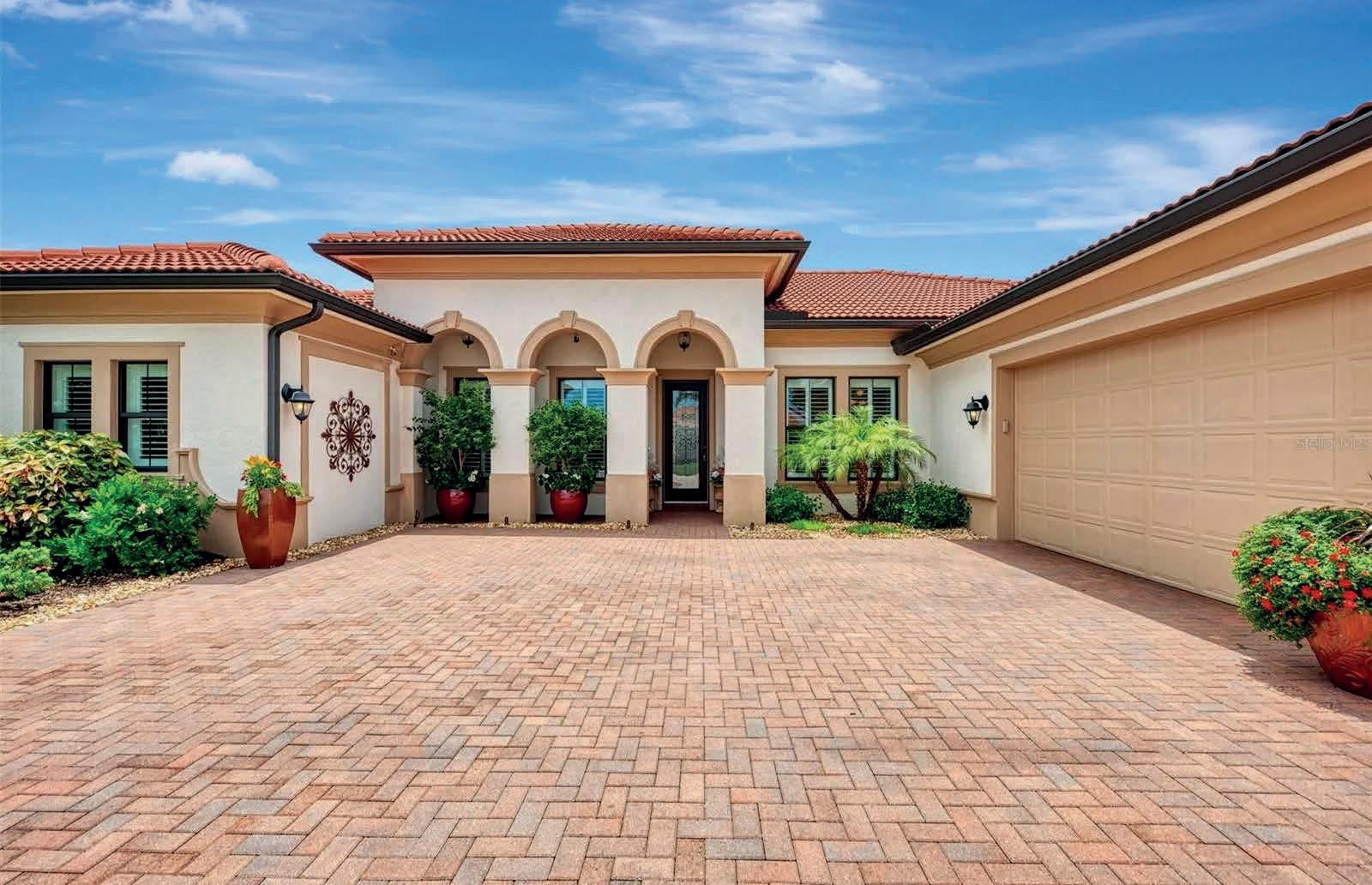
Welcome to 10965 Bullrush Drive, a stunning WCI Pinehurst Model home in the sought-after Sarasota National community. Spanning 3,611 sq ft, this is one of the largest homes in the area, featuring three spacious bedrooms, three luxurious baths, and a 3+ car garage. The 65-foot-wide lanai offers serene views of water, golf, and nature. The master suite includes two large walk-in closets and a private retreat area. Upgrades include a wholehouse generator, water-softening system, custom woodwork, and a stone wall in the great room. The property includes two full golf memberships at a Troon-managed course, and residents enjoy access to a 30,000 sq ft amenity center with pools, a spa, fitness center, tennis, pickleball, bocce courts, and more. The community is a Silver Certified Audubon site, dedicated to environmental preservation. This home, sold semi-furnished, offers a luxurious lifestyle in a vibrant community. Private viewings only, with no open houses.





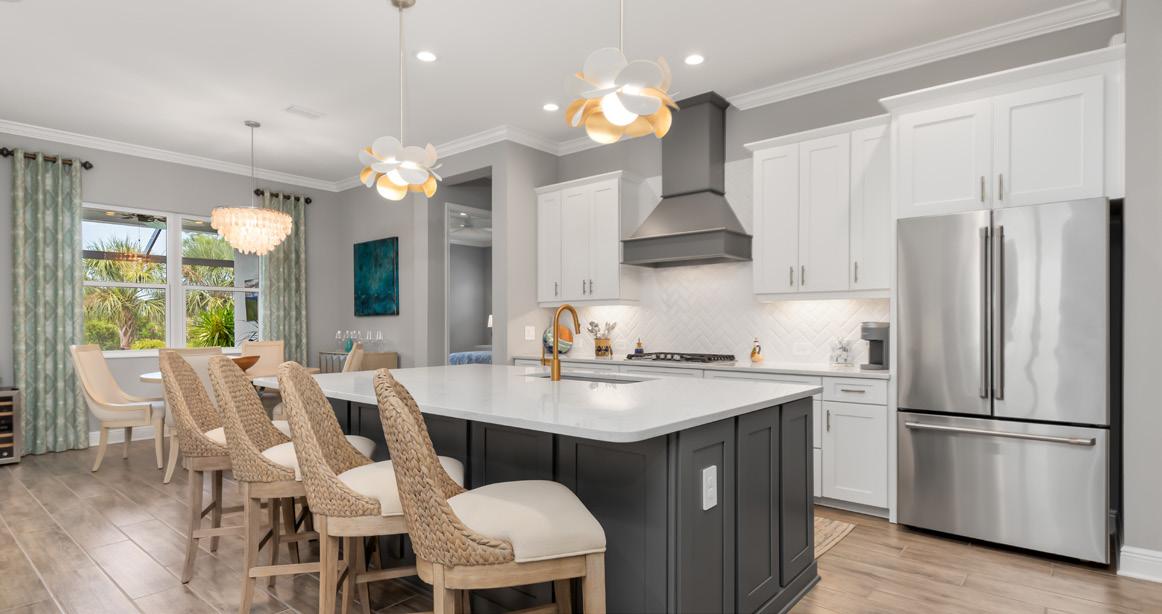

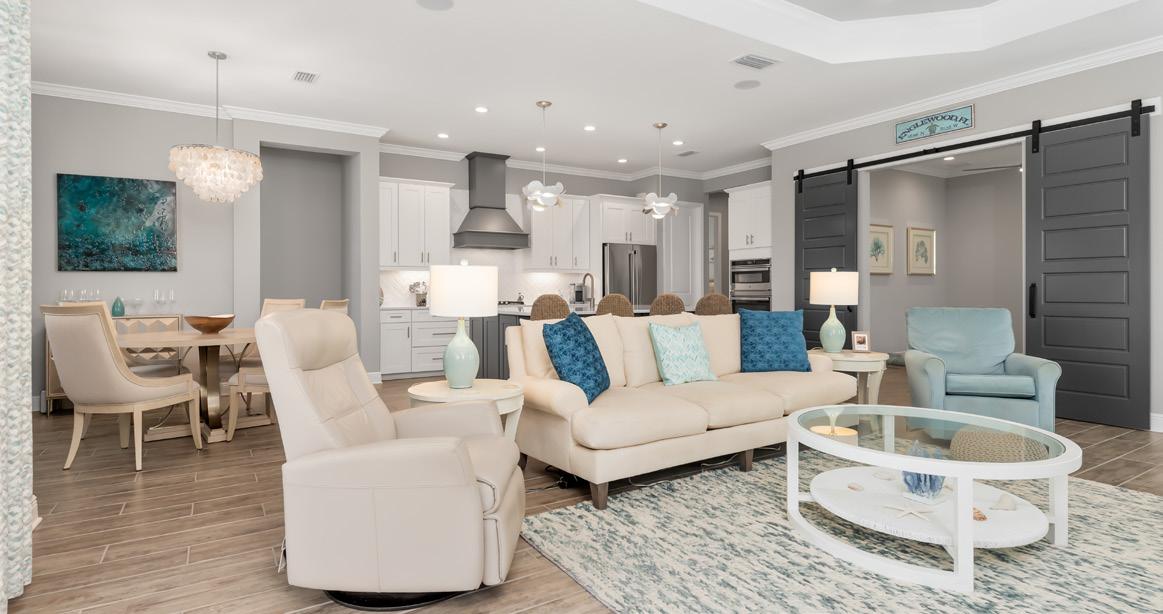

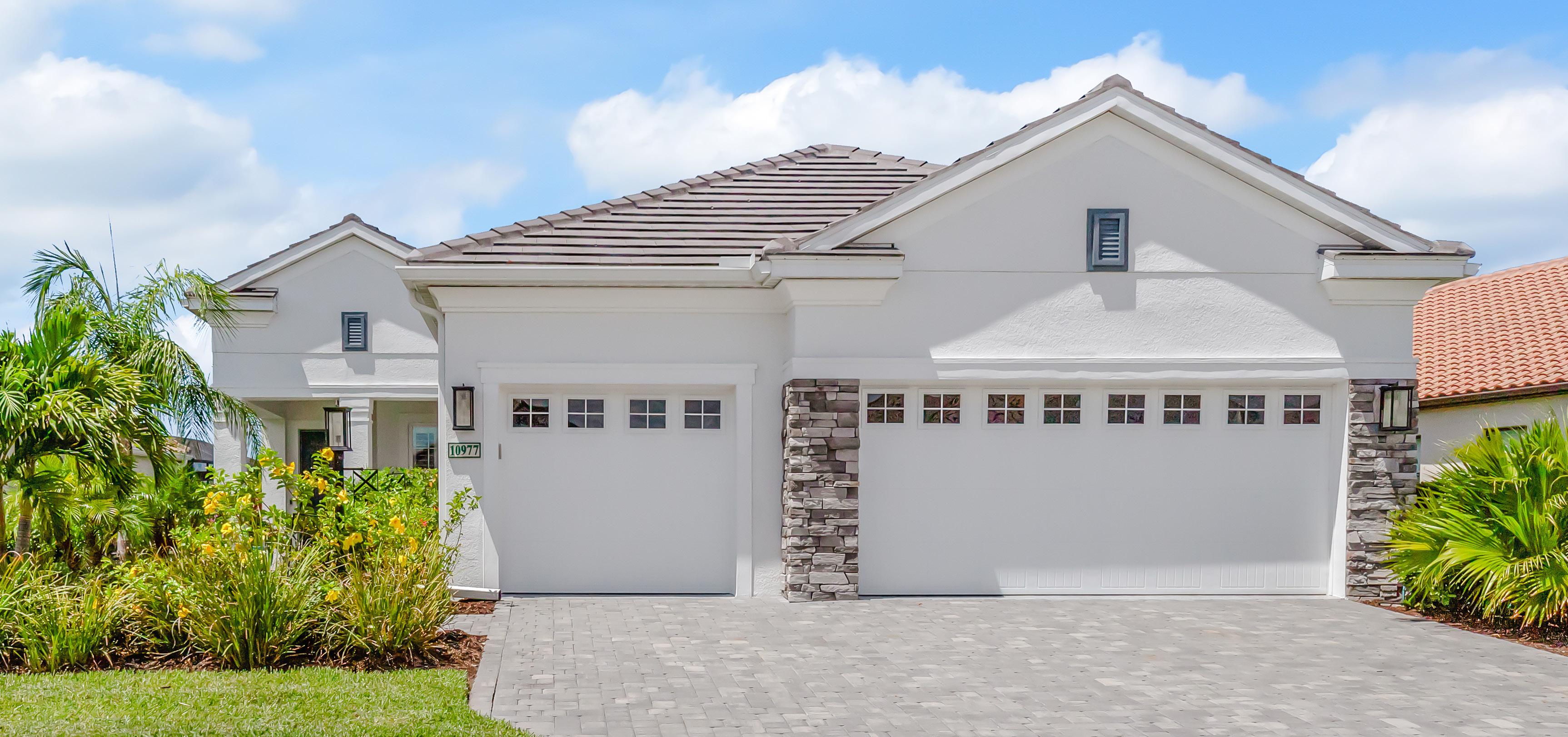
OFFERED AT $899,000 | 3 BEDS | 2.5 BATHS | 2,289 SQFT
Welcome to Boca Royale Golf and Country Club. I am thrilled to present this stunning single-family home built in Fall 2021, located in this upscale gated golf course community. From the moment you arrive, the property exudes elegance and coastal tranquility, making it an ideal retreat for those who appreciate luxury living paired with private country club amenities The home is beautifully designed, featuring upgrades throughout a modern architectural style with a charming facade. The meticulously landscaped yard is adorned with vibrant flowers, shrubs and multiple palm trees, enhancing the homes curb appeal. The three-car garage provides ample space for vehicles and storage. The outdoor covered lanai area is perfect for entertaining, with a large salt-water pool and spacious patio offering covered dining and sitting area. The custom outdoor kitchen is equipped with a large Blaze natural gas grill, beverage refrigerator and sink. Enjoy gorgeous SW Florida sunsets through your oversized Clearview screened patio overlooking a private Conservation Area where birds gather to roost at night.

941.303.2627
bobbisellsfl@gmail.com https://bobbihamlin.kw.com



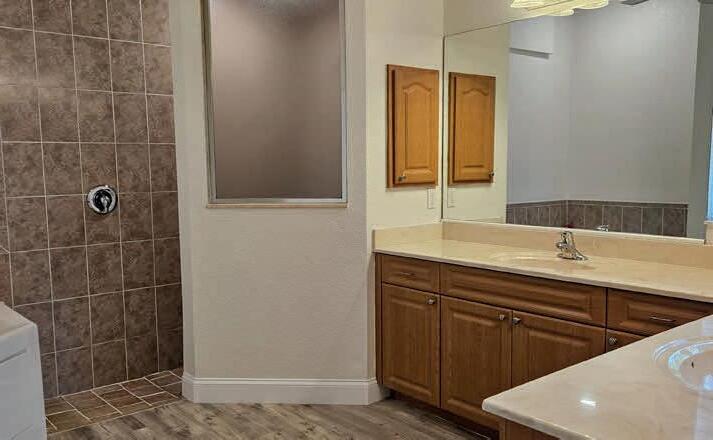


Reduced Price for a Custom Designed Home with Open Concept Living Step into this stunning custom-built house that seamlessly integrates its main floor living areas into one expansive space. Updates abound throughout the home, including a new roof in 2023, vinyl flooring, LED lights, ceiling fans, new appliances, fresh paint inside and out, and more. Upon entering through the double glass front doors, bask in the natural light pouring through oversized windows, sliding glass doors, and soaring ceilings. The home boasts TWO master bedrooms with walk-in closets, along with a total of three full bathrooms plus a convenient half-bath servicing the pool and lanai area. Additionally, the property includes a closed pet area, ensuring safety and comfort for your furry companions. Don’t miss out on this exceptional opportunity to own a meticulously maintained home in a prime location. Also The land on the right side is for sale, and a good deal could also be arranged.


2805 NW 12th Lane, Cape Coral, FL 33993 4



Experience the quintessential Florida lifestyle with the soothing Gulf breeze in this meticulously maintained 4-bedroom, 2-bathroom retreat. The St. Augustine floor plan boasts vaulted cathedral ceilings, enhancing the open and airy feel of the space. Highlights include a new saltwater swimming pool and spa, perfect for relaxing in your spacious lanai. A 10-year structural warranty is included.
The property features a beautifully landscaped exterior with stylish outdoor lighting and pavers on the driveway and walkway. The three-car garage is a handyman’s paradise, complete with epoxy-coated floors, extensive custom storage shelves, and a workshop. An exterior 8-camera security system adds peace of mind with online accessibility.
This energy-efficient home comes equipped with a Lennox 15-seer high-efficiency AC system, a Reverse Osmosis water system, and GT Low E Insulated windows. The backyard is enclosed with a new vinyl fence and a self-closing gate. Located just minutes from Coral Oaks Golf Course, Burnt Store Boat Ramp, Punta Gorda Airport, Burnt Store Marina, Matlacha, and Fort Myers, with RSW International Airport only 32 miles away.



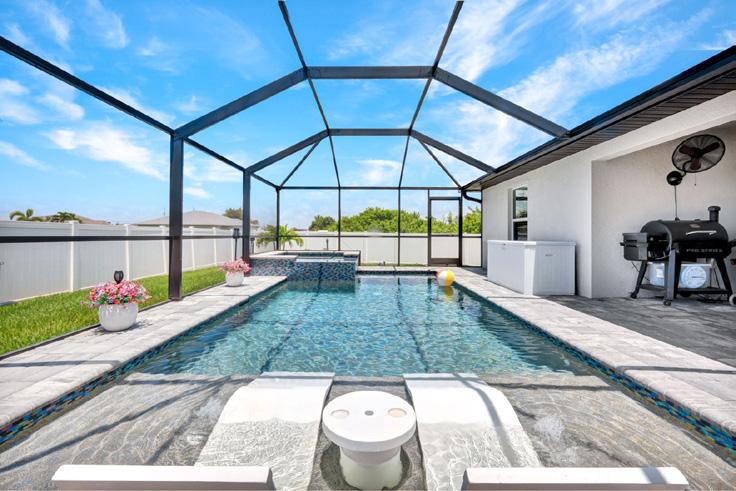


SUNSET
3 BEDS | 3 BATHS | DEN/OFFICE | SECURE PARKING | 2,351 SQFT
PRICE: $889,000
Enjoy stunning views of Charlotte Harbor and breathtaking sunsets from this 5th level end unit! Featuring a spacious floorplan with 3 bedrooms + office/den and 3 baths, it lives like a single-family home. Turnkey Furnished, this beautiful condo has porcelain tile floors throughout the main living area and attractive neutral color palette accented with crown molding to create a crisp clean look. The central kitchen features loads of prep space, newer black stainless appliances, engineered wood flooring and a side wet bar with a new wine cooler. Other updates include primary bath, plantation shutters, custom closet shelving and new carpet in bedrooms. Both the primary and one guest bedroom include ensuite baths. Two new AC systems are maintained and replaced by the Association so you don’t have to! A central Clubhouse features a spacious Grande Salon, huge heated pool and spa, fitness room, steam room, dry sauna and private home theater to enjoy. Secure parking and extra storage included. Located within the largest private Marina on Florida’s Gulf coast, enjoy 27 holes of golf, tennis, pickleball, a yacht club and 3 restaurants onsite! Make this your permanent or second home and start living in the carefree luxury of Grande Isles!







5 BD / 4.5 BA / 4,855 SQ FT
Presenting our exquisite residence for sale, nestled at 407 Hawk Talon Dr. Lithia, FL 33547 on nearly an acre of land with scenic water and conservation views. From its tile roof to its inviting wood double door entry, this executive home exudes luxury with its custom cabinetry. The foyer boasts a grand 16’ tray ceiling and decorative accents abound throughout, including stately columns, crown molding, and custom windows. This remarkable property boasts a lavish 5 bedrooms, ensuring abundant space for your family and guests alike. With 4.5 bathrooms, comfort and convenience are guaranteed for all. Plus, A separate morning room offers panoramic views, while the adjoining family room is perfect for relaxation with its built-in entertainment center and sliders leading to the lanai. The sun-filled master suite features two walk-in closets with built-in shelving systems, a luxurious bath with a soaking tub, walk-thru shower. Spanning an impressive 4,855 sq ft, this home offers ample space to craft cherished memories with loved ones. Its custom-designed floor plan optimizes space and incorporates contemporary elements, blending functionality with style seamlessly. NO CDD * * * * The kitchen, a culinary enthusiast’s delight, features granite countertops, stainless steel appliances, a tiled floor, a spacious island, and a well-thought-out layout ideal for preparing delectable meals for gatherings. The bathrooms exude opulence with walk-in showers, dual vanities, and a luxurious stand-alone tub. Adorned with large windows, the rooms are bathed in natural light, accentuating the lofty ceilings and fostering an airy, welcoming ambiance. With a bonus room downstairs and split bedroom floorplan, this home offers flexibility and functionality. Upstairs, a balcony provides stunning views. It resides in a highly esteemed school district, promising exceptional educational opportunities for your family. Nestled on a serene street, this property offers breathtaking views and is enveloped by an expansive lot. It resides in a highly esteemed school district, promising exceptional educational opportunities for your family. The three-car garage caters to your vehicle and storage needs effortlessly and with eight parking slots along the driveway, parking concerns are a thing of the past. Step outside to the expansive, professionally landscaped yards, while outdoor entertaining is a delight with the sparkling heated pool/spa, outdoor shower, and outdoor fireplace. The covered patio and outdoor kitchen set the stage for entertaining guests or enjoying tranquil evenings with loved ones. Situated in a gated community, this property offers security and serenity. Complete with a generator for backup power, this home is a grand prize winner in the Parade of Homes.





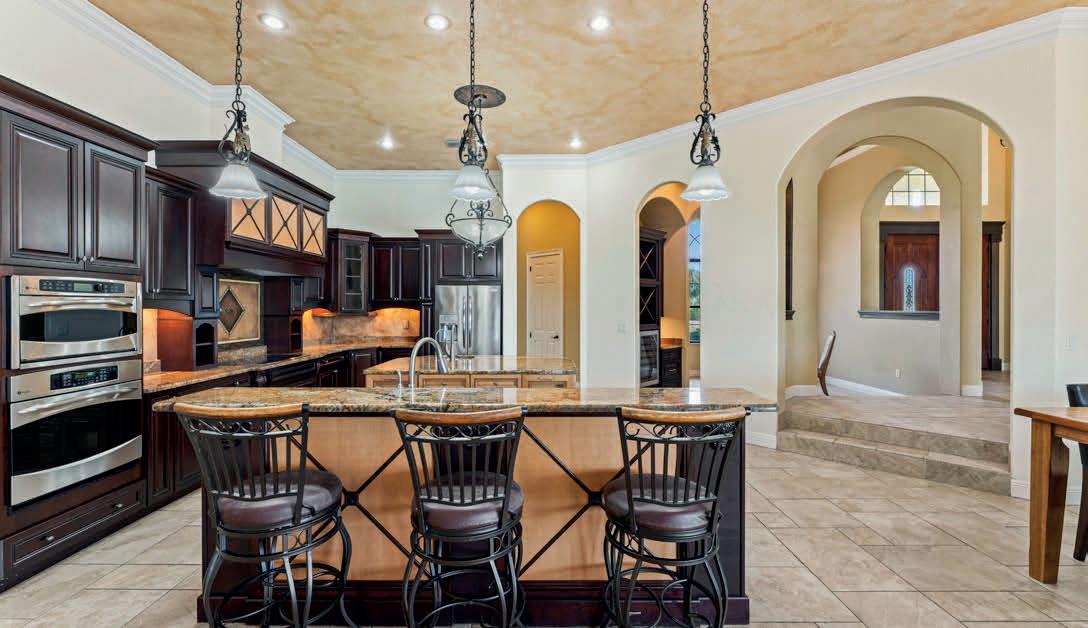


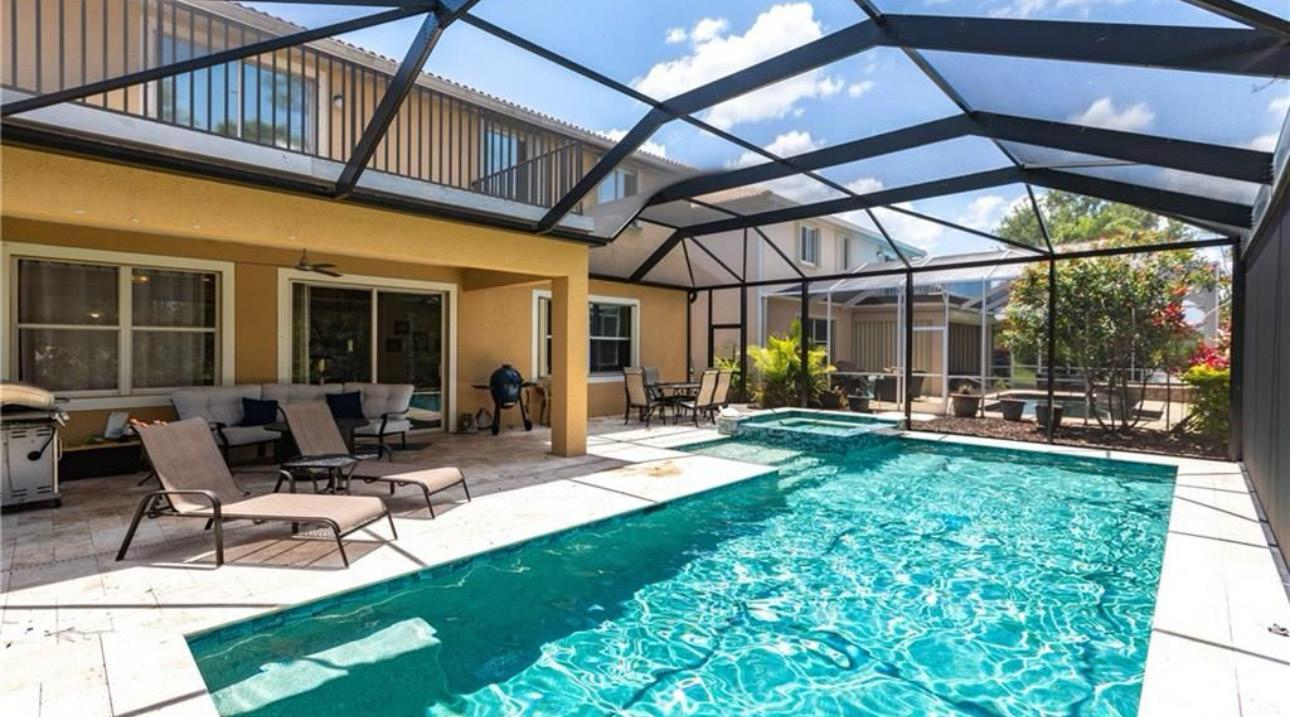
4 Beds | 3 Baths | 2,792 sqft | $629,900 Welcome to this exquisite large two-story estate home in the charming community of Casa del Lago, consisting of 197 homes. As you enter, you’ll be greeted by a spacious and bright living and formal dining area with high ceilings and exceptional space to create your own perfect welcome home. The first floor also features an open floor plan with views of the private outdoor oasis including a heated saltwater pool and hottub, a lanai with cooking and sitting area, and plenty of entertainment and lounge area to soak up the sun and entertain guests. The well-appointed kitchen with island sink and bar has stainless steel appliances and large cabinets. The kitchen connects to the family room and breakfast nook, creating an ideal open space for cooking, entertaining, relaxing and enjoying the views. Additionally, the first floor includes a full bath, guest bedroom, and a laundry room. This residence boasts a Master Bedroom Suite ideally located privately on the 2nd floor. The Suite includes a large walk-in master closet, high custom coffered ceiling, a large private balcony, and a master bathroom with separate shower & tub and 2 separate His & Her vanity sinks. On the second floor, you’ll also find two large bedrooms that share a large Jack & Jill full bath with a double sink vanity, a home office/den, and a versatile loft/flex space.
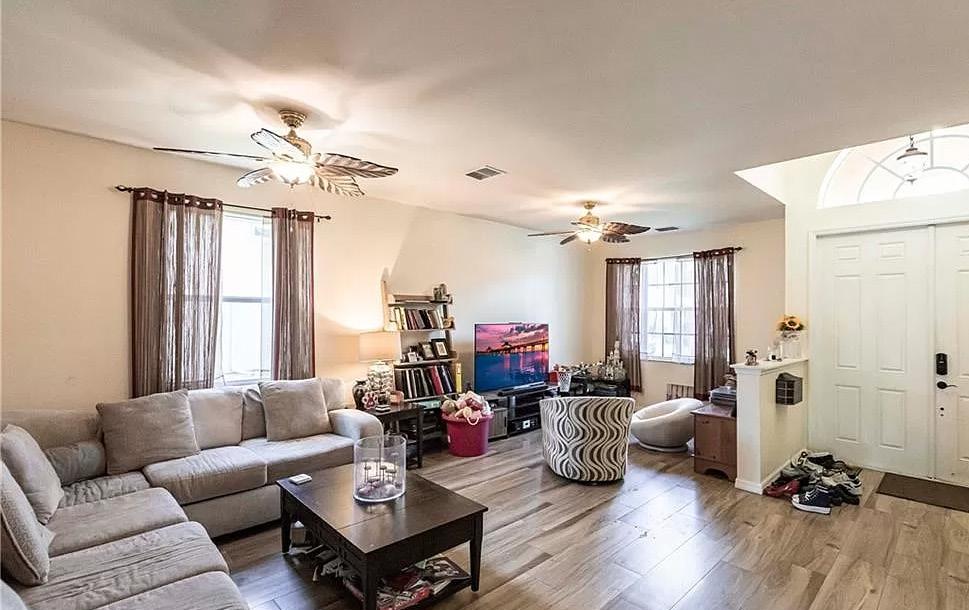

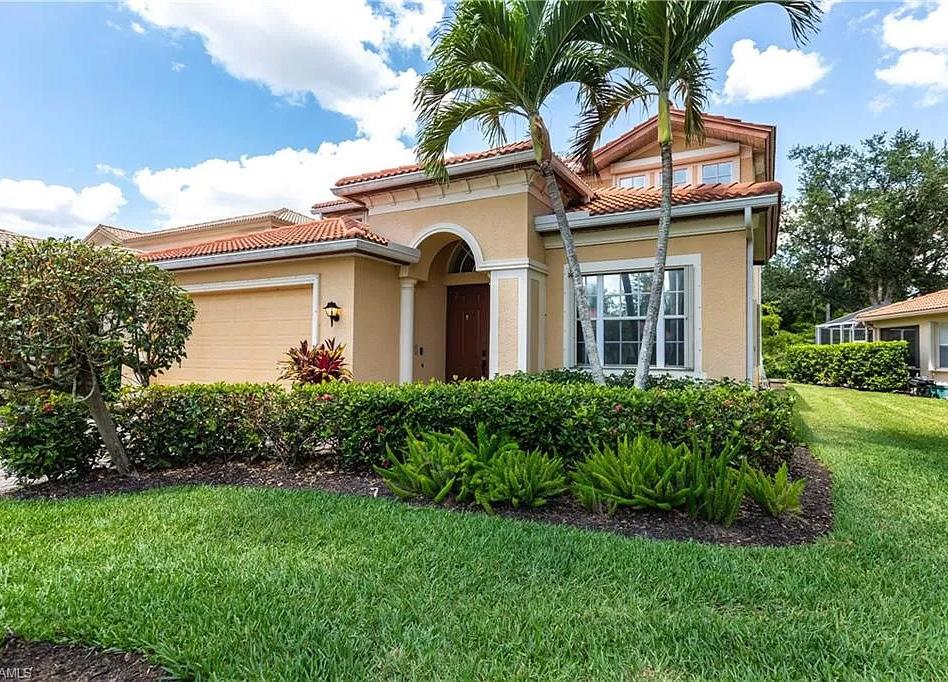
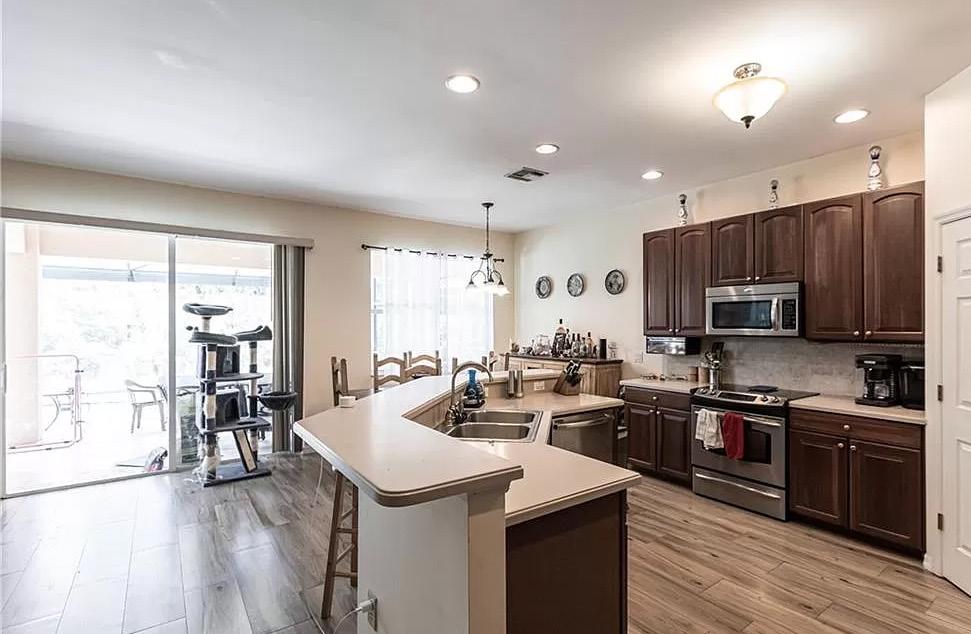



4674 HIDDEN RIVER ROAD, SARASOTA, FL 34240
3 BEDS | 5 BATHS | 4,023 SQ FT | $1,749,000
MOTIVATED SELLER! This expansive estate offers over 4,000 sq. ft. of living space on 10+ wooded acres. The home, lovingly maintained by its original owners for 40 years, features a downstairs master suite with 2 walk-in closets, a private patio, and a master bath with a spa tub and shower. Upstairs, guest bedrooms each have en suite baths and walk-in closets, plus a large terrace ideal for entertainment. The main kitchen has granite counters, and there’s an additional kitchen/laundry room with a walk-in pantry. The property includes a 14kW Generac generator, an office, a game room, and a screenedin Pebble Tec pool with a paver patio and outdoor kitchen. The 2-car garage also accommodates an airplane, with a fold-up center beam providing 40 feet of unobstructed entry. Located in Hidden River, Southwest Florida’s only “fly-in” community with a paved runway, this property is perfect for aviation enthusiasts and nature lovers alike. Don’t miss the chance to see this incredible home—schedule your visit today!

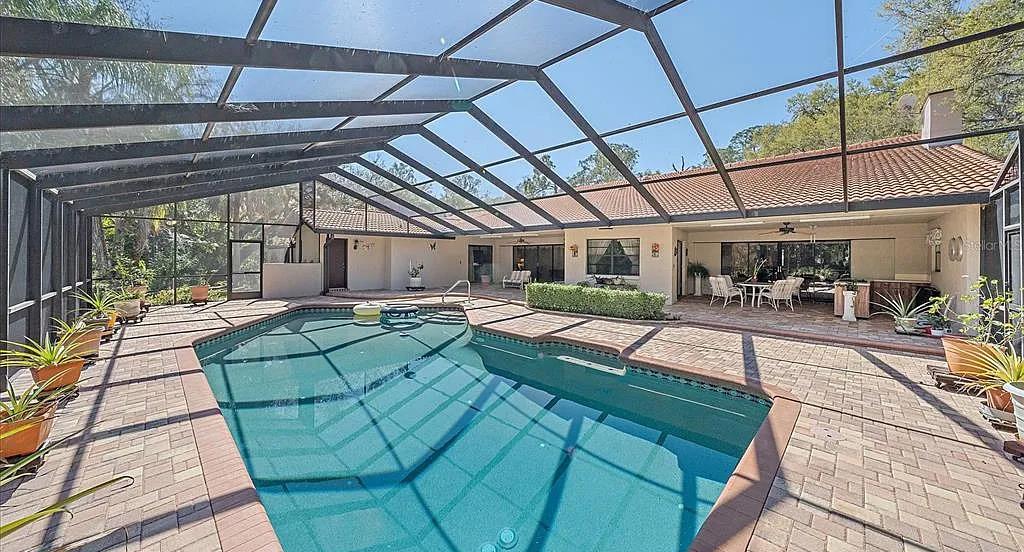

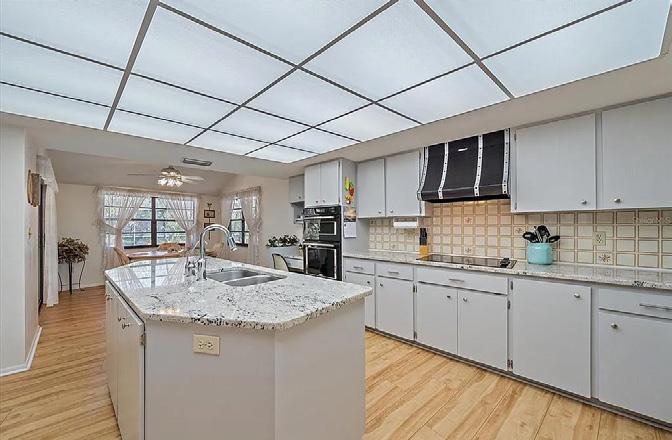

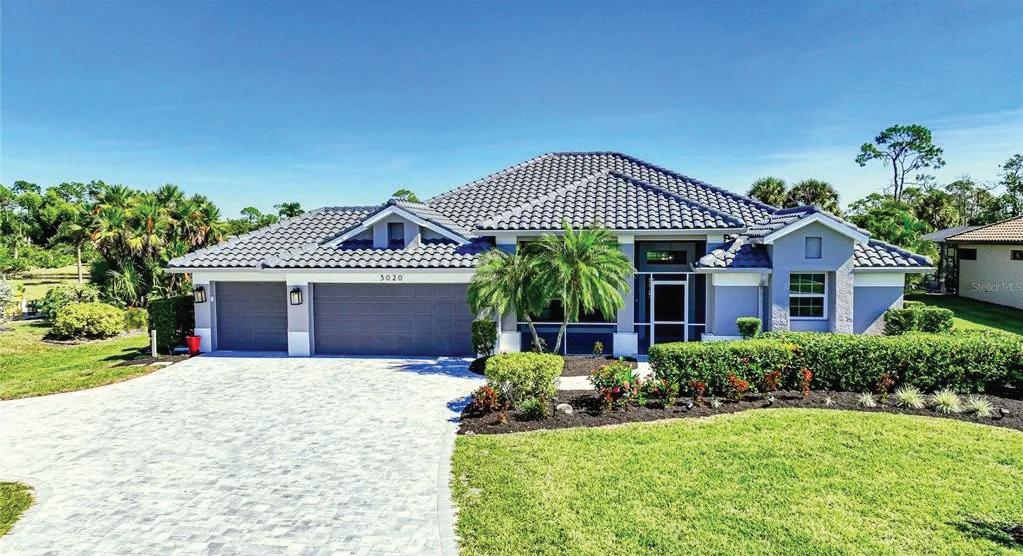
3020 BIG PASS LN, PUNTA GORDA, FL 33955
3
Everything you want is here in this gorgeous home situated on 3/4 acre lot inside the gates of Burnt Store Marina! More than $450,000 of upgrades were recently made including windows, doors, roof, kitchen, bathrooms, pavers, pool, flooring and 2 fireplaces. As you enter you’ll see classic details, soothing paint colors, beautiful flooring and a great design! There’s room for everyone in a desirable split floorplan. A cozy sitting area with fireplace with travertine stone greets you at the entry. The adjacent dining area has a custom board and batten wall and delightful overhead fixture. Flooring throughout is care-free luxury vinyl with 8” baseboards. A spacious owner’s suite has sliders to the pool and a tastefully remodeled ensuite bath. At the heart of the home is the showstopper kitchen! Completely redesigned, it features a dramatic island topped with dark soapstone and an oversized Blanco granite sink. Shaker style cabinets with soft-close drawers and subway tile backsplash complement the natural soapstone on the sides. Meal prep is easy with KitchenAid stainless appliances including two in-wall ovens, a gas stove fueled by an inground 250 gallon propane tank and new Dacor refrigerator. A charming breakfast nook features custom banquette seating with storage under the pool-side windows. Open to the kitchen, an inviting family room has a second fireplace plus dry bar with side-by-side beverage and wine fridges. The den/office can be an additional bedroom near the 2 bedroom guest suite – one with a private door making it ensuite with a gorgeous guest bath. Dine outside under the spacious lanai overlooking a newly pavered pool deck and beautifully resurfaced pool and spa. Every window and slider door is new and hurricane-rated for year round protection and peace of mind. There’s plenty of storage in the 3 bay garage and you’ll have plenty of room for visitors with the extra long driveway. This home has no monthly HOA! Why build when you can live here now!”




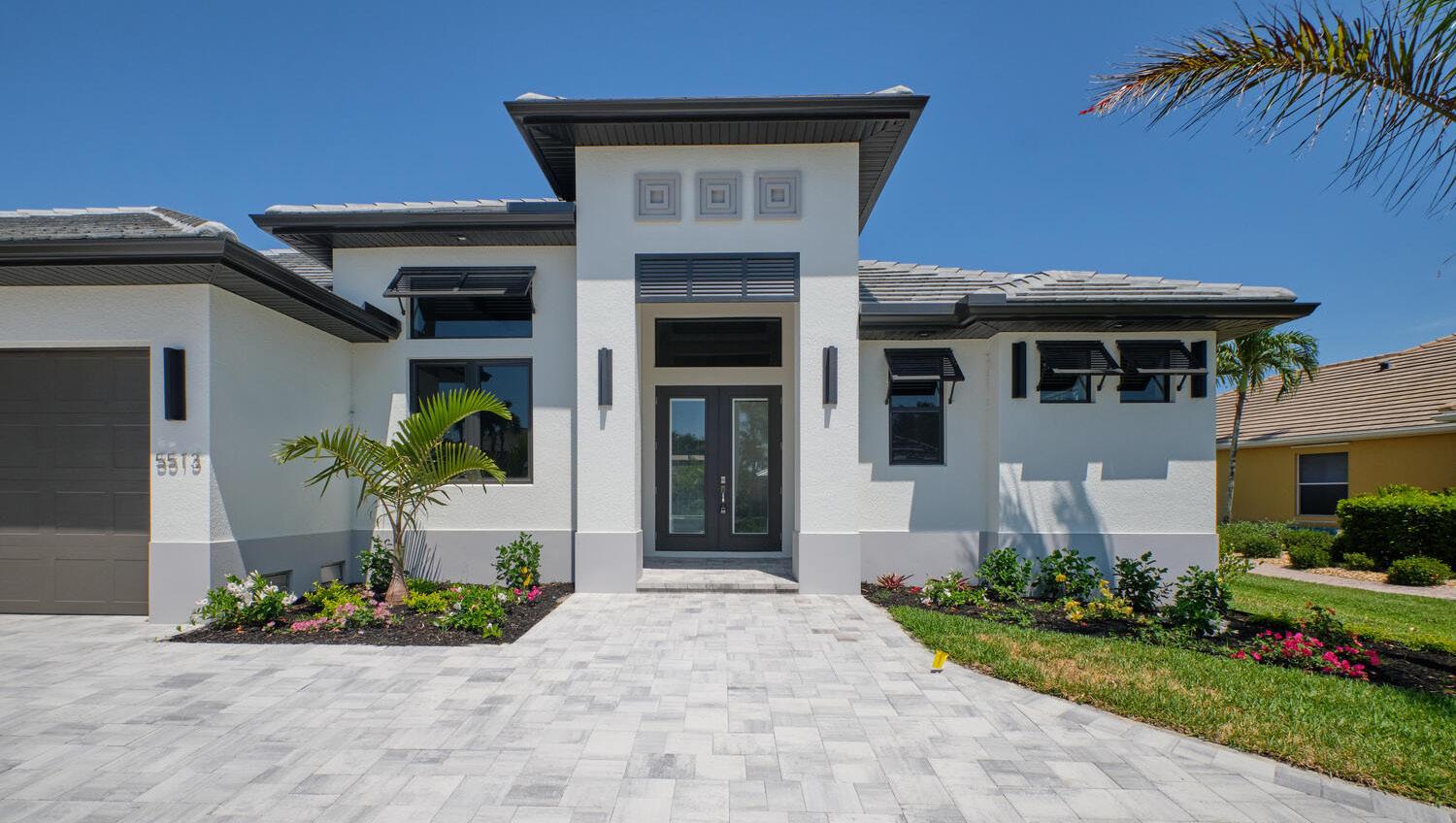



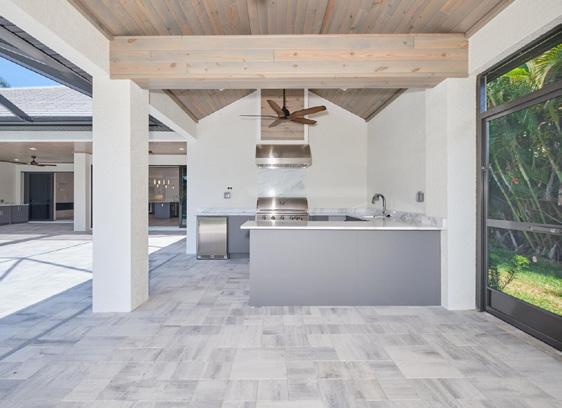



New Construction Home located in Beautiful Cape Harbor community behind Secure Gate. Minutes to all Cape Harbor amenities and shopping built by 25 years plus local Builder. Beautiful resort style floor plan! House loaded with upgrades and supreme finishes including Tongue and Groove Celling’s entryway and Lanai, supreme tile finishes, wood designer cabinetry, quartz tops, 1,350 Sf outdoor plus pool deck area screened with Gazebo eating area and full outdoor kitchen designer weather strong cabinets level 4 granite finishes. The interior of the home boasts a sleek modern design, bright modern finishes, all appliances included. 1 Year builders warranty included with additional 2-10 warranty. Home elevation sits on 9.2 elevation well beyond flood FEMA requirements. Circle driveway upgraded Landscaping all around this home’s private back living space surrounded by lush landscaping. A Must SEE!!! Beautiful Home perfect for the Florida Lifestyle and built to last!
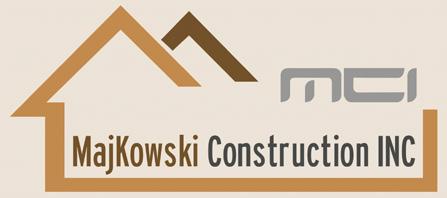
REALTOR® | SL3230114
239.910.3509 | 239.945.5060
brian@makhouses.com www.makhouses.com


Known for its white-sand beaches, thriving arts scene, and warm weather, the Tampa Bay area is a beloved destination for both locals and tourists. Several vibrant cities contribute to the region’s allure, but three stand out in showcasing the dynamic culture of Tampa Bay: Tampa, Clearwater, and St. Petersburg.
Nestled along Florida’s Gulf Coast, Tampa is celebrated for its bustling arts scene, year-round events and festivals, and esteemed sports venues. The city hosts the Gasparilla Pirate Fest, which attracts hundreds of thousands of people each year, alongside other major events like the Florida State Fair and Tampa Riverfest. With its abundance of theme parks, aquariums, shopping centers, and museums, Tampa embodies the essence of Tampa Bay’s cultural and recreational offerings.
Tampa is home to numerous appealing neighborhoods, with the Channel District, Historic Hyde Park, and Davis Islands distinguishing themselves with their upscale allure. These communities offer residents a luxurious atmosphere, scenic trails, and convenient access to downtown Tampa’s shops, eateries, and entertainment options.
As of July, Tampa’s real estate market was moderately competitive, with Redfin reporting a median home sale price of $451,500. Typically, homes receive two offers and sell after 27 days on average. Currently, Realtor.com data reflects a buyer’s market, giving house hunters an advantage.
Clearwater is renowned for its stunning beaches, especially Clearwater Beach, which is consistently ranked among the best in the United States. The city is a haven for marine life enthusiasts and those who enjoy boating and inland parks. Major attractions include Pier 60, known for its panoramic views and local vendors, and popular events like the Clearwater Jazz Holiday and the Pier 60 Sugar Sand Festival. Clearwater’s wineries, miniature golf courses, and seafood restaurants also draw both residents and visitors.
Notable neighborhoods such as Sand Key, Island Estates, and Clearwater Point offer residents bayfront views and

proximity to high-end shops at places like Countryside Mall. Downtown Clearwater is another community hotspot, known for its live entertainment and vibrant street life beyond the beachfront.
In July, Clearwater’s real estate market was mildly competitive, with Redfin reporting a median home sale price of $352,000 and properties typically remaining on the market for an average of 54 days. The market has seen a 7.8% decrease in median sale prices over the past year, and the high supply of homes relative to demand creates favorable conditions for buyers.
Known as “Sunshine City” due to its abundant sunny days, St. Petersburg offers a blend of outdoor recreation and vibrant events. Among the most popular festivities are the Grand Prix of St. Petersburg, the SHINE Mural Festival, and the Mainsail Art Festival. With numerous art galleries, historic museums, botanical gardens, and a bustling Saturday Morning Market, St. Petersburg caters to those seeking artistic and cultural experiences.
Prominent neighborhoods like Historic Old Northeast, Historic Kenwood, and the Grand Central District provide residents with a high quality of life. These areas are known for their vibrant arts scenes, historic homes, and unique shops, with mural-lined streets adding to their charm. Downtown St. Petersburg, with its variety of entertainment venues and upscale restaurants, is a central hub for both residents and visitors.
As of July, Redfin data showed a somewhat competitive housing market in St. Petersburg, with a median sale price of $415,000 and homes staying on the market for 42 days on average. In the downtown area, however, homes sold for a median price of $745,000 within an average of 63 days.

Spacious, open living/dining areas with 5th-floor poolside views. Centrally located near Water Street, Amalie Arena, Downtown Tampa, and Sparkman Wharf. This updated 2-bedroom unit boasts new hardwood floors, floor-to-ceiling windows, and nearly 1600 sq ft. Features include a stunning kitchen with stainless steel appliances, granite countertops, and solid wood cabinets, plus a balcony overlooking the pool. The primary suite offers a private balcony, an ensuite bath with a soaking tub, walk-in shower, and dual sink granite vanity. The second bedroom can serve as a guest room or office. Includes a full bathroom, laundry room, climate-controlled storage, and 2 reserved parking spaces. Community amenities: pool, spa, fitness center, sauna, and 24-hour concierge. Maintenance fee covers basic cable, water, sewer, and trash. Schedule a tour today!

Erica Green
813.304.6352
erica.green@compass.com





2 Bed | 2.5 Bath | 1,723 Sq Ft | $1,199,000
Welcome to the epitome of urban living with Gorgeous city views. This stunning contemporary waterfront condo invites you to experience a lifestyle of luxury and sophistication in the heart of Tampa. Enjoy breathtaking, unobstructed views of the skyline from every room. Floor-to-ceiling windows with electric shades flood the space with natural light, creating an ambiance that’s both inviting and awe-inspiring. The open-concept floor plan seamlessly connects the living, dining, and kitchen areas, providing the perfect setting for entertaining guests or enjoying quiet evenings at home. The chef-inspired kitchen boasts top-of-the-line appliances, sleek cabinetry and quartz countertops. The owner’s suite offers a private sanctuary with a spa-like ensuite bath with double vanities, soaking tub, 2 walk-in closets, and its own balcony. Residents of this high-rise enjoy access to a range of amenities. On the 5th-floor amenity level, is an oversized resort-style heated pool and spa and a covered outdoor pavilion with a summer kitchen including gas grills. Other amenities include private elevators, a business center, state-ofthe-art wellness center, men’s and women’s locker with steam rooms & showers, billiards room, a virtual golf simulator, and a catering kitchen. Situated in the heart of Tampa, this condo provides easy access to the city’s vibrant cultural scene, dining hotspots, and recreational activities. Explore the nearby waterfront parks, trendy boutiques, and renowned restaurants, all within a short distance from your doorstep.
Contact agent for upcoming events.
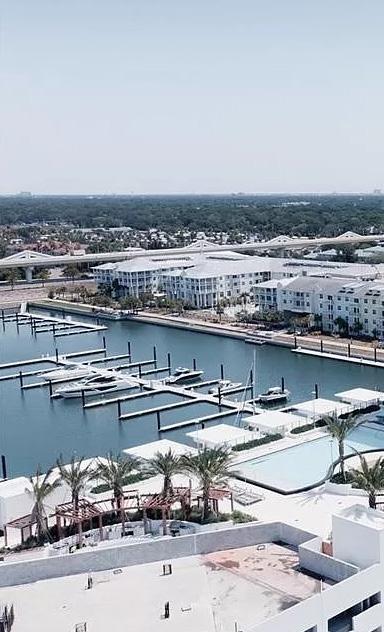

Carrie Juliao Broker Associate Compass FL
Carrie.juliao@compass.com
727.744.2880



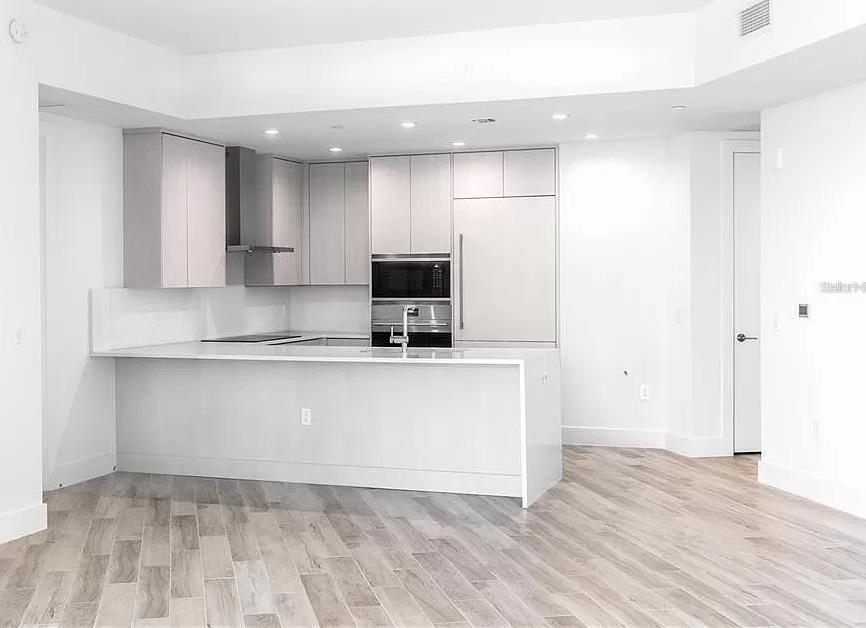

Compass is a real estate broker and abides by Equal Housing Opportunity laws. All material presented herein is intended for informational purposes only and is compiled from sources deemed reliable but has not been verified. Changes in price, condition, sale or withdrawal may be made without notice. No statement is made as to accuracy of any description. All measurements and square footages are approximate.
“Hallie Wyrick’s real estate journey is shaped by her life as a military spouse, having lived in ten dynamic cities across the country. Since 2004, she has combined her passion for real estate with her expertise in property investments, renovations, and design. From beach condominiums along the Gulf Coast to single family homes in the Tampa Bay area, Hallie loves helping clients find their dream homes. Her extensive experiences have not only provided her with a keen eye for investment opportunities but also access to a vast network of design and development experts.
Originally from Morgantown, WV, Hallie is a proud graduate of West Virginia University. Now residing in South Tampa with her husband Jared, their three teenagers, and two dogs, Hallie enjoys staying active through yoga, paddle boarding, tennis, and pickleball. She also devotes her time to community service, volunteering with Breakthrough T1D and the National League of Junior Cotillions.
As a licensed Realtor® and Associate Broker with Keller Williams Tampa Central, Hallie Wyrick is ready to guide you through every step of your real estate journey.

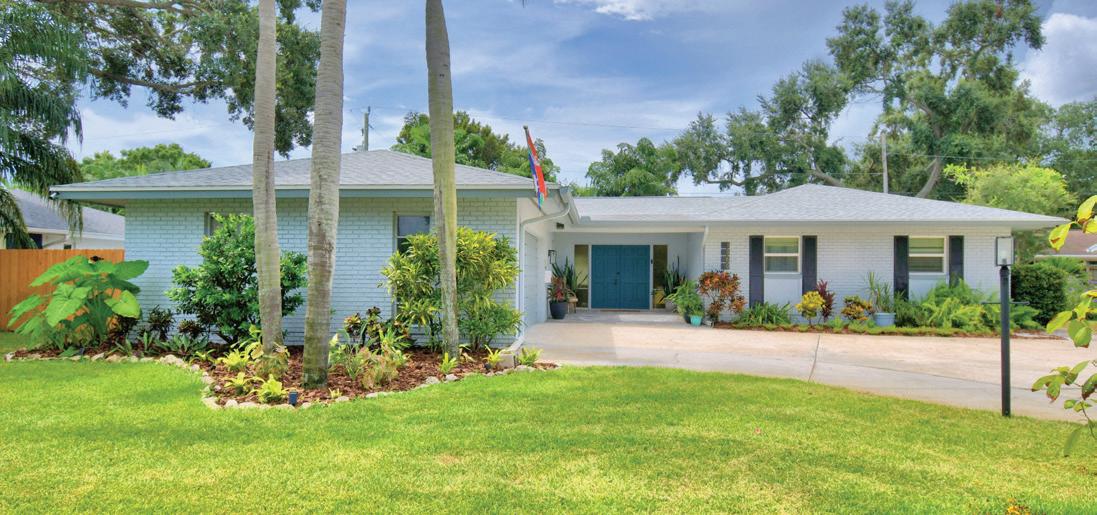



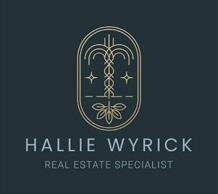



3817 WEST SAN NICHOLAS STREET, TAMPA, FL 33629
5 BEDS | 4.5 BATHS | 4,084 SQFT | $2,490,000



Introducing an exquisite new construction single-family home nestled in South Tampa. This luxurious residence boasts an impressive layout featuring 5 bedrooms, 4.5 bathrooms, a den, a bonus room, and a 3-car garage. Step into the gourmet kitchen outfitted with top-of-the-line Thermador stainless steel appliances, complemented by elegant granite countertops that exude both style and functionality. Wood floors throughout the main floors. With two master en suites, one conveniently located on the first floor and the other on the second floor, this home offers unparalleled comfort and flexibility for multi-generational living or hosting guests. Enhanced with impact windows, two efficient AC units, and a tankless water heater, this home prioritizes both security and energy efficiency. Step outside to discover the inviting outdoor kitchen, perfect for al fresco dining and entertaining guests amidst the lush surroundings. Conveniently situated just minutes away from Hyde Park, Downtown Tampa, and Tampa International Airport, this home offers easy access to a wealth of amenities, dining options, and entertainment venues. Don’t miss the opportunity to experience luxury living at its finest in this prime South Tampa location. Schedule your viewing today and make this dream home yours!


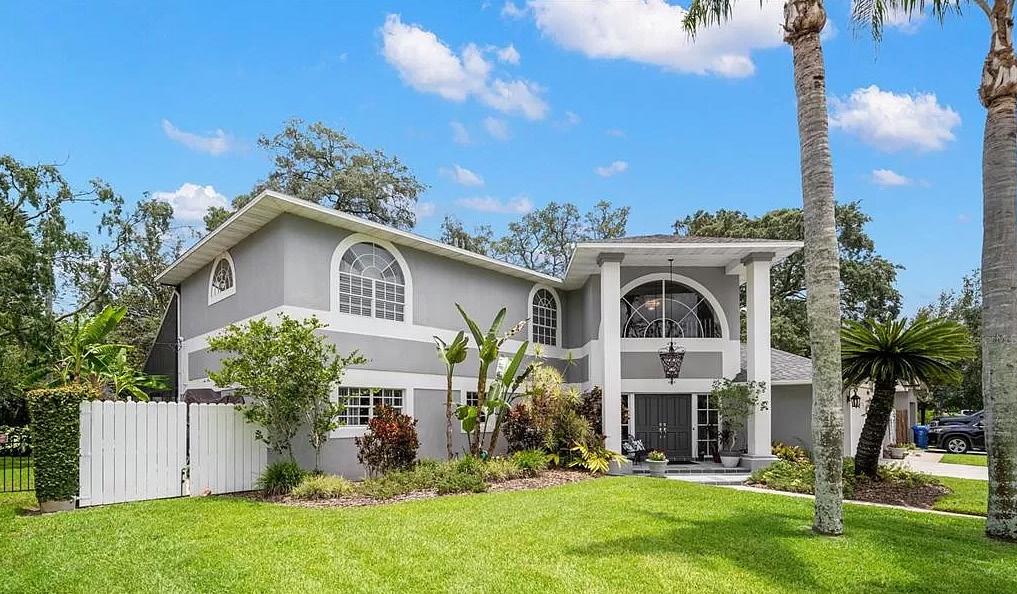

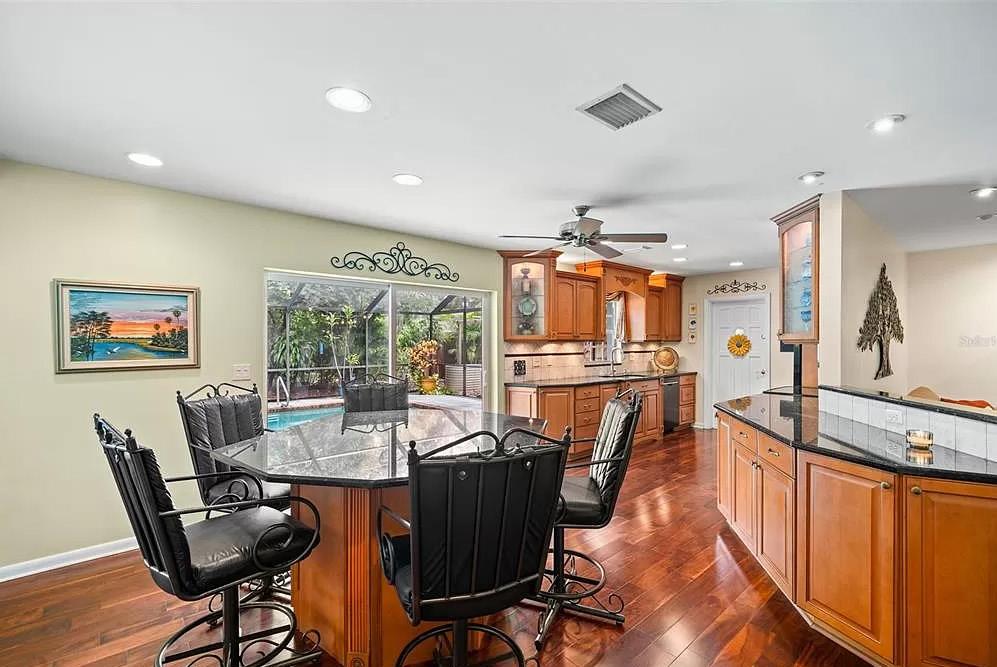

Welcome to your dream home in Original Carrollwood. As you first enter through the double doors, you’ll walk into a soaring two story entry. The downstairs boasts your first fireplace and beautiful wood flooring throughout the living, kitchen and dining areas. You’ll look through the sliding doors to the oversized (34ftx16ft), solar heated pool and spa. The spa is heated with gas as well. This home boasts an updated kitchen, stainless appliances, and granite countertops. There is an en-suite bedroom and bathroom downstairs but after the house was remodeled and a second story put on, there is a huge primary bedroom upstairs. There is a second living space with a fireplace and loft upstairs with a total of six bedrooms. Three upstairs and three down. The upstairs bedrooms all open to a 45 ft balcony looking over the pool. There is plenty of room for a growing family. As a resident of Original Carrollwood you will be in an exclusive community of less than 1000 homes.


CALLAHAN BROKER

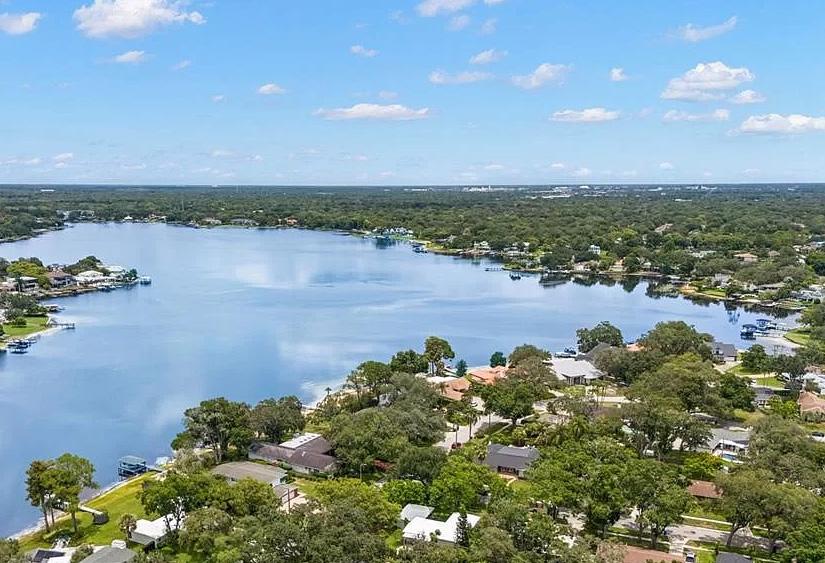


The TONI EVERETT Co. Licensed Real Estate Broker 5000 Bayshore Blvd., Tampa 813-839-5000

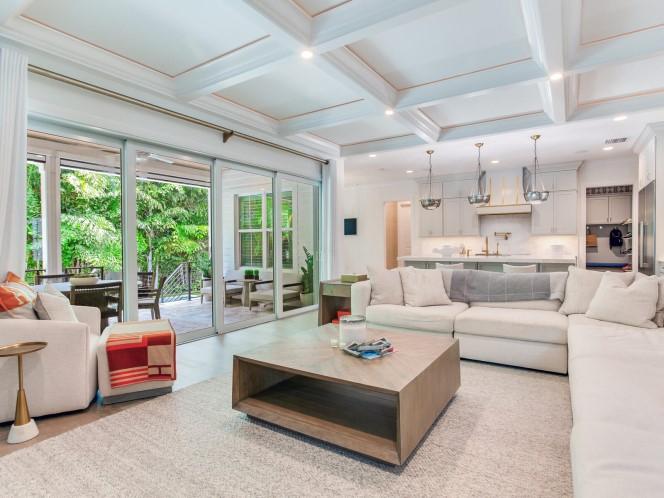
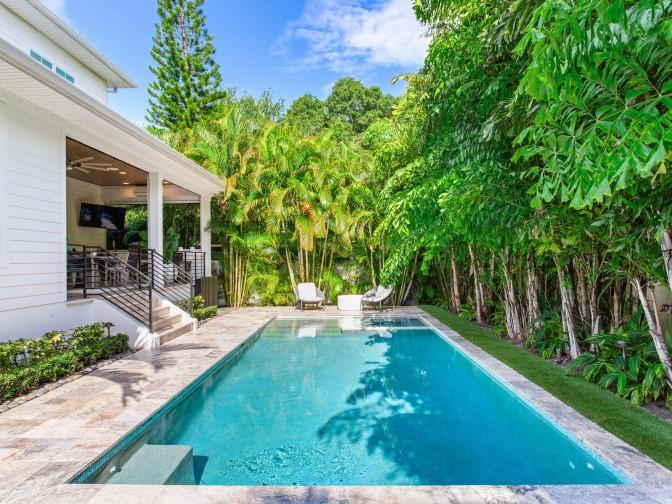

4709 W. Leona St The coastal design on the outside radiates Florida living with the special landscaping and the inside contemporary design has a very intimate feeling. The white chef's gourmet kitchen and breakfast area is a dream opens to the large family room and adjacent terrace. The mud room is next to the kitchen. 4 bedrooms, 4 full baths, and 1 half bath, plus media room could be 5th bedroom adjacent to a bath, with 4,561 sq.ft. Exterior features gated fencing, luxury turf yard, trees, formal hedging and tropical palms along the resort-style pool and terrace. Offered at $3,435,000
Toni Everett 813-839-5000
Toni Everett Company is expert


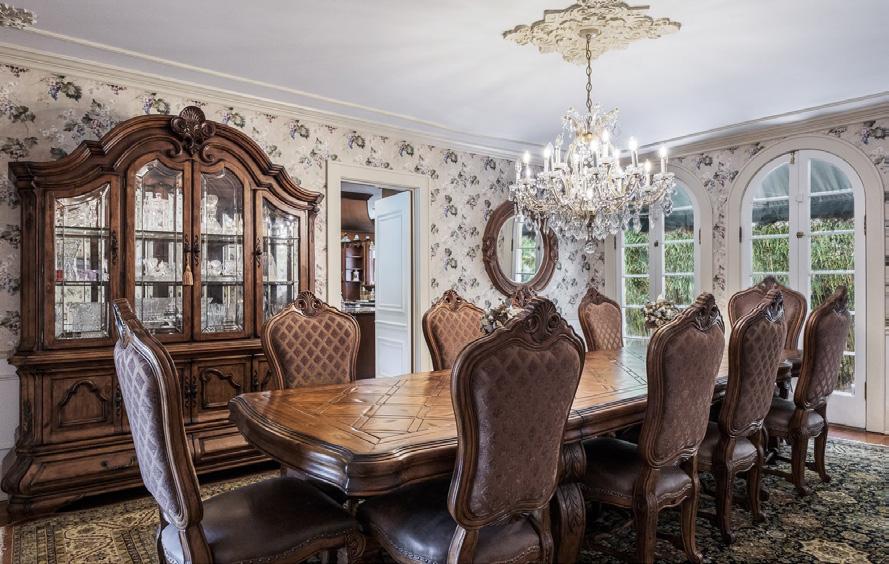

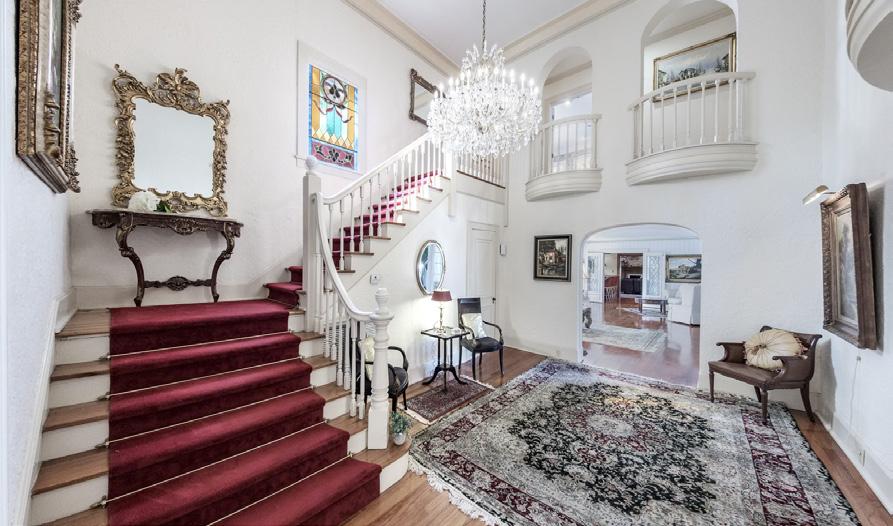
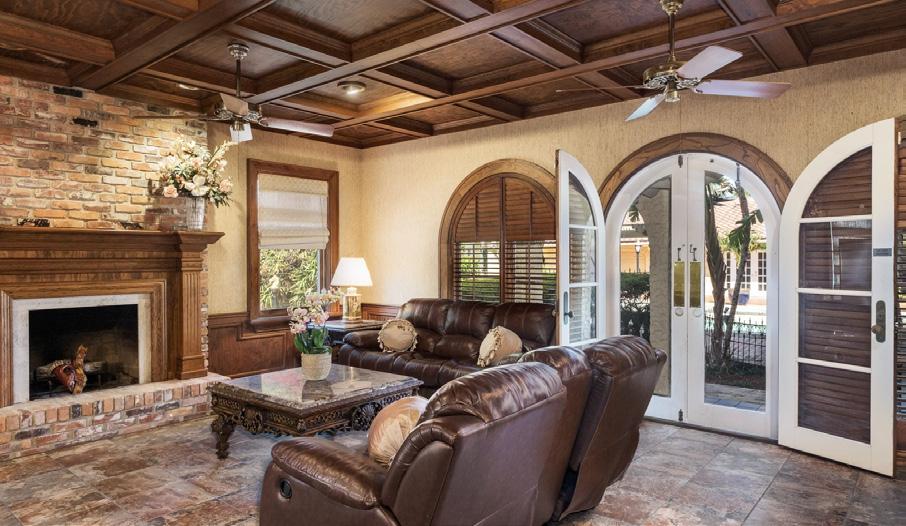



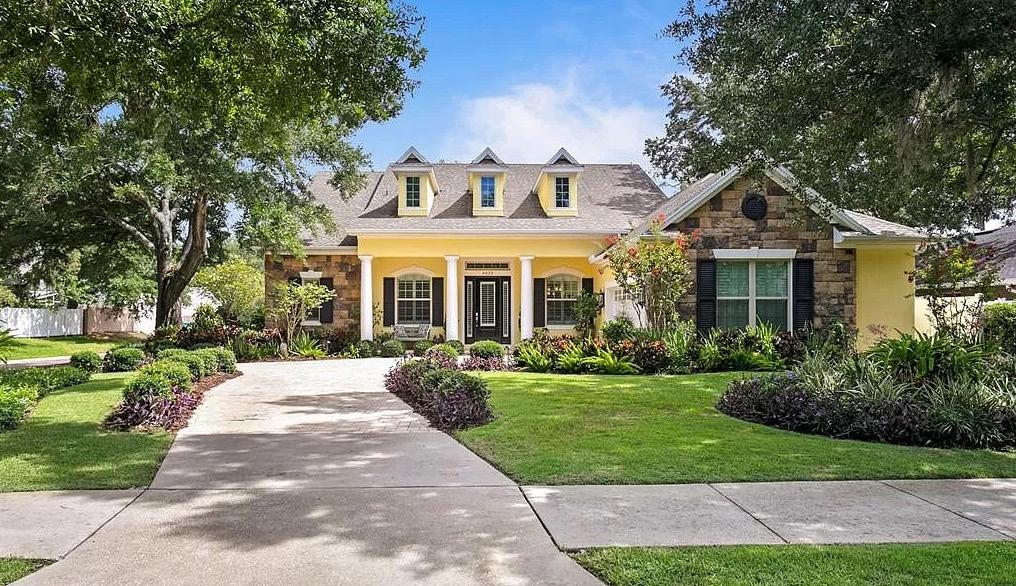
4023 W Horatio Street Tampa, FL 33609
4 Bed | 5.5 Bath | 4,167 Sq Ft | $2,495,000
Gorgeous architectural style and fantastic flow define this stunning 4-bedroom, 5 full/1 half bath pool home in Swann Estates, one of South Tampa’s most desirable neighborhoods. This custom-built David Weekley home offers tremendous curb appeal and ideal central location, featuring:
No flood zone on a high & dry, large 75x135 corner lot
• All bedrooms on first floor in split floor plan
• Open concept family room and gourmet kitchen with center island and breakfast bar
• JennAir stainless steel appliances
• Eat-in nook, spacious dining room and flexible formal living room Incredible outdoor living area with saltwater pool & spa, pre-plumbed for outdoor kitchen
• Upstairs office/game room, movie theater, and much more!
Convenient access to the area’s best schools, hospitals, shopping, dining, TIA Airport, Water Street District, Downtown Tampa, Westshore Business District, beautiful beaches, championship golf courses and much more!


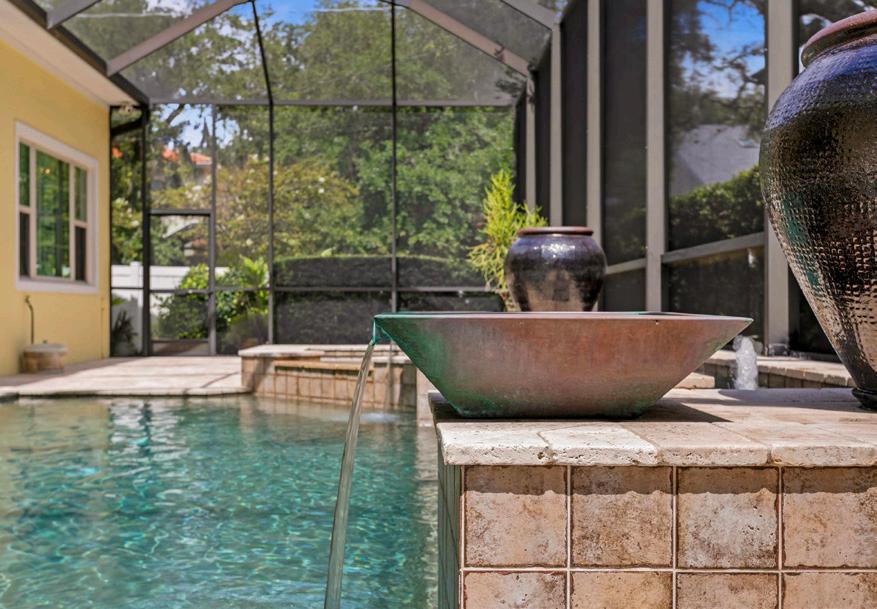
Photography by: Tony Sica
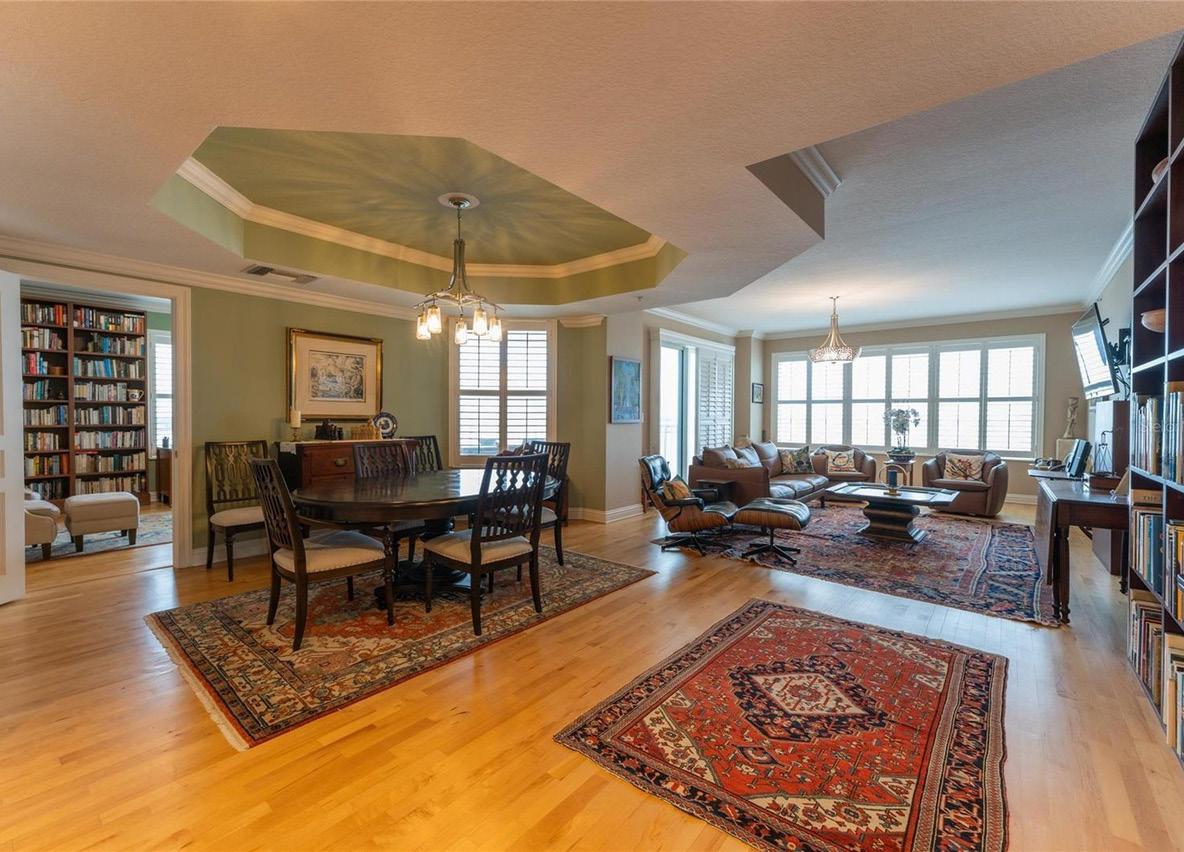
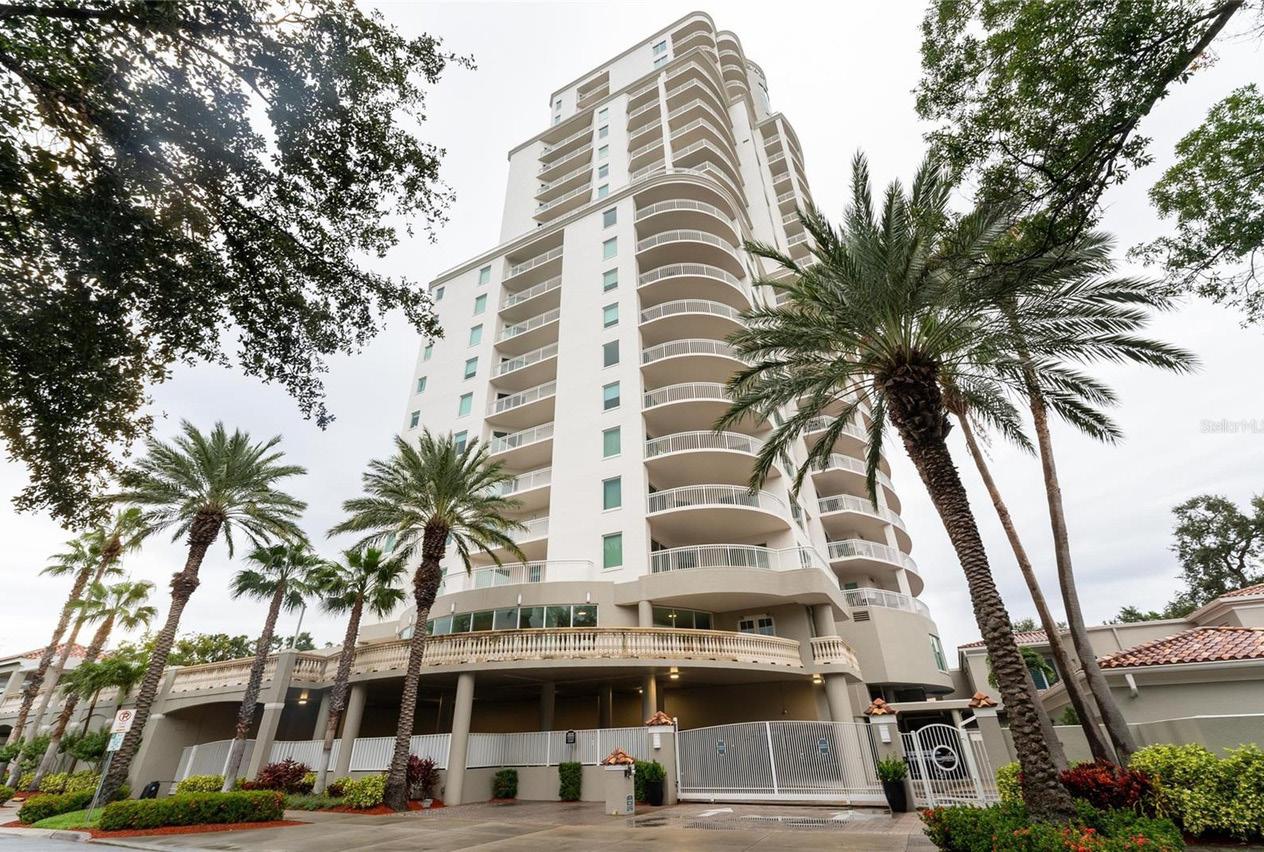
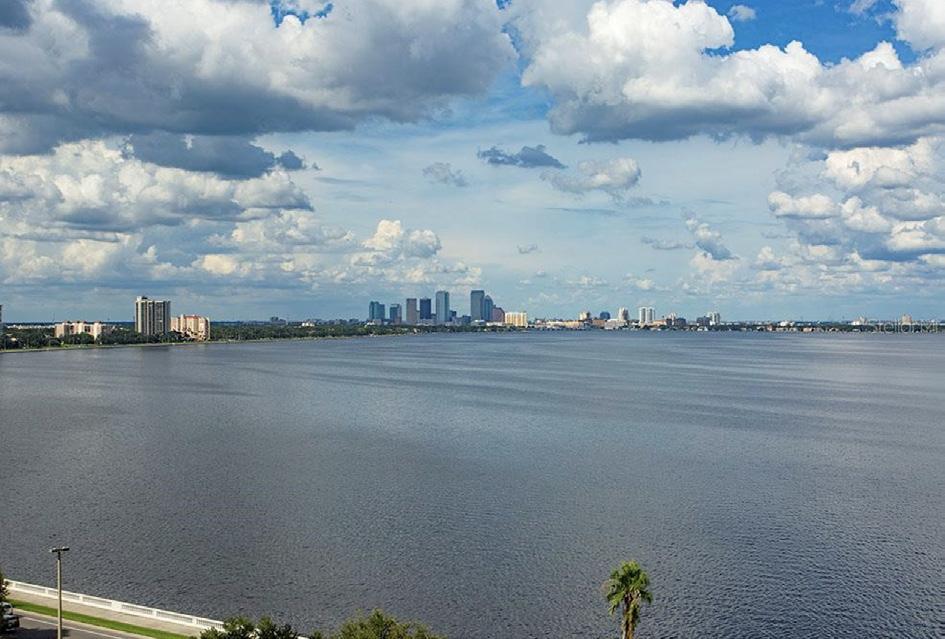
3 BED | 3.5 BATHS | 2,830 SQFT.
$1,999,999
Sweeping views of the Bay and Harbor with panoramic scenes of sunrise and sunset that will simply take your breath away, await in this 10th floor luxury condo. The home features three bedrooms, 3.5 bathrooms, a chef’s kitchen with island and plenty of room to cook and entertain. The exclusive front balcony overlooks iconic Bayshore Beautiful with other balconies (at all 3 bedrooms) affording views of luscious foliage, quaint rooftops and the Tampa Bay Skyline. The main bedroom suite offers two walk-in closets, two separate vanity areas, soaking tub and walk in shower. A large laundry area with sink and additional hall storage closet. 24-hour concierge/guard service and controlled access to all floors. The building has loads of amenities including theatre, pool and gym. This is a perfect second home, retirement or investment opportunity.

RANDY MOFFETT LEMBERG PROPERTY MANAGER
813.394.4384
r.moffett0930@gmail.com

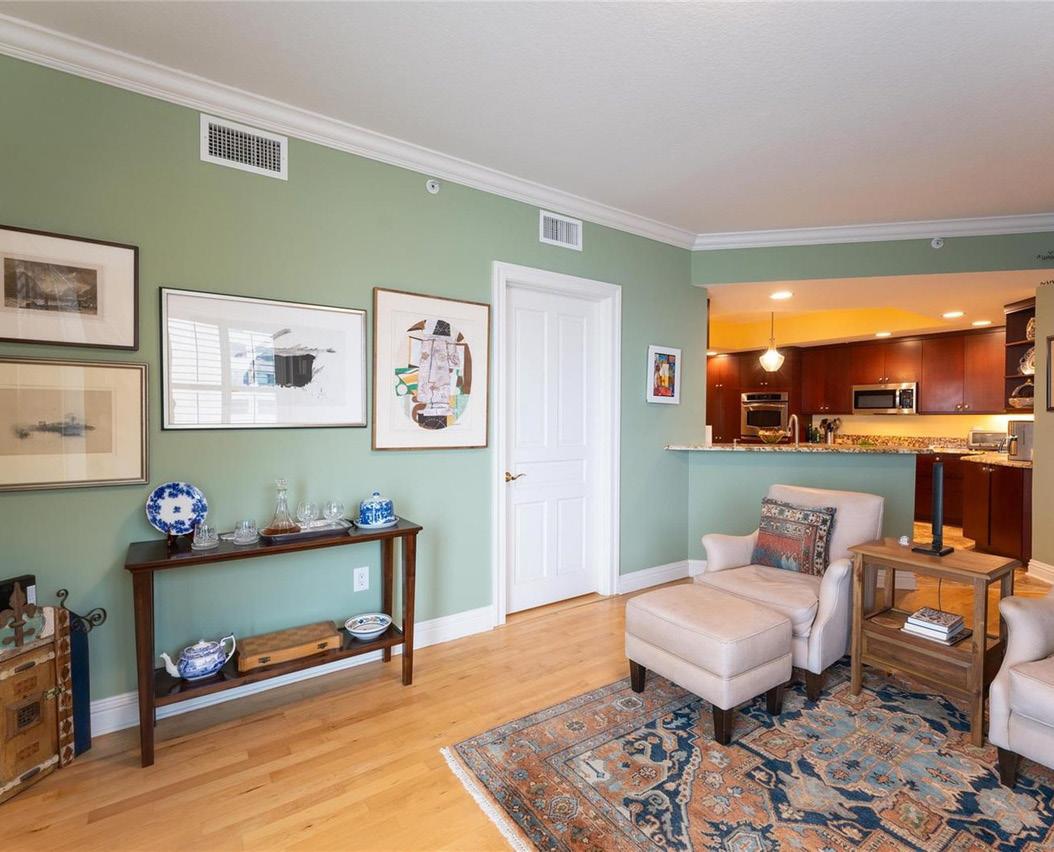
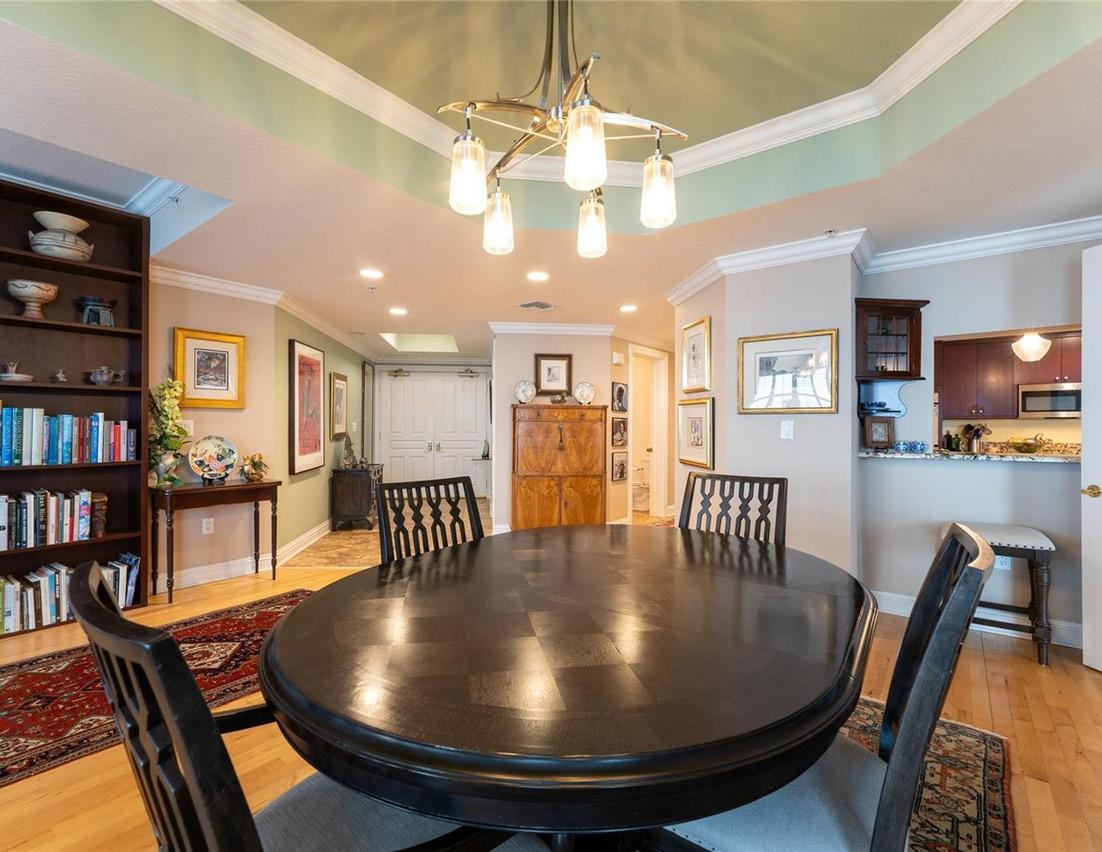


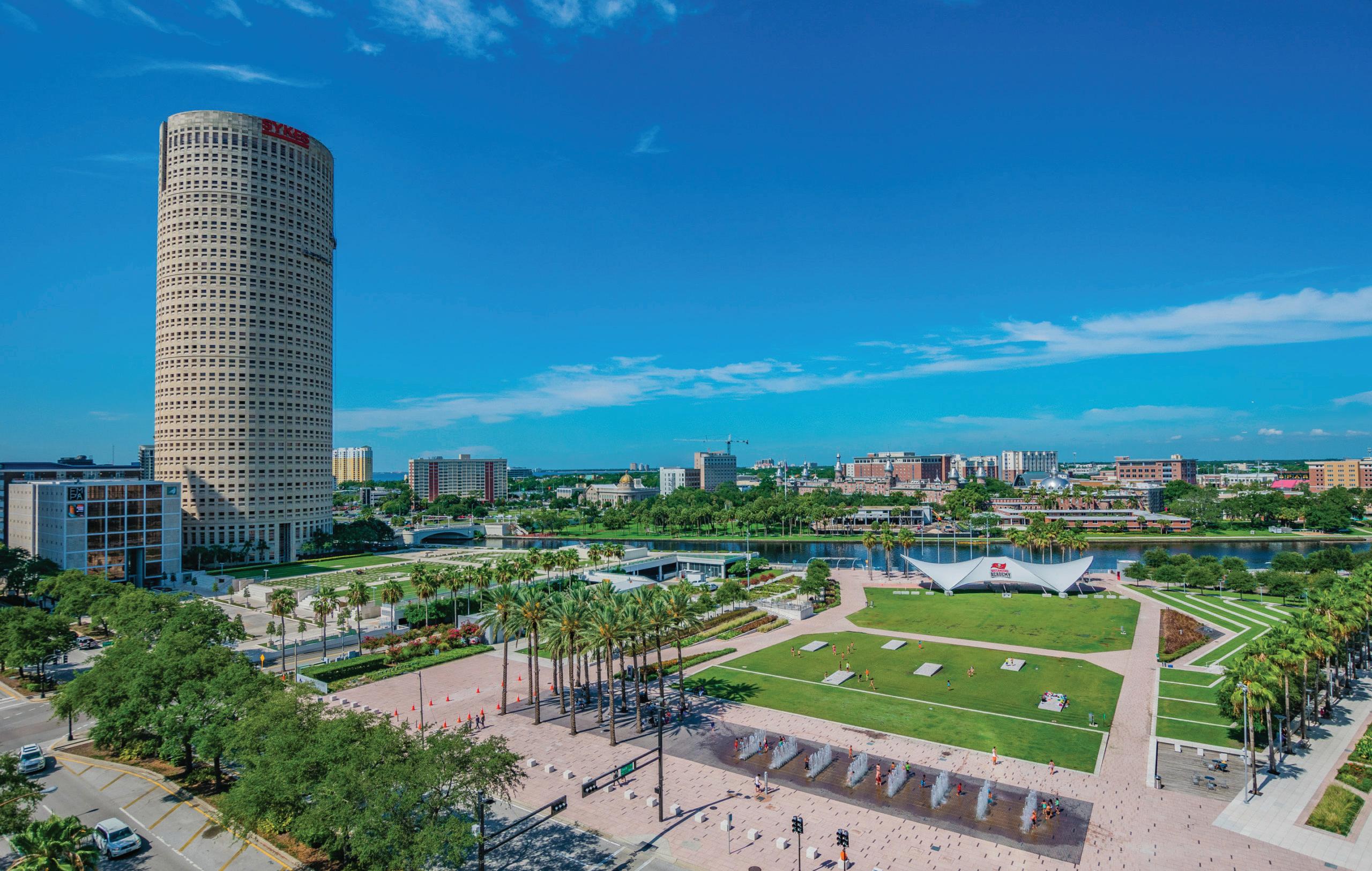
or
Testimonials & Reviews
“Bettina was an absolutely AMAZING agent to work with. She cared, had good recommendations, and ultimately closed the deal on the house of our dreams. Her commitment to the process of getting us settled in Florida was fantastic. We are recommending our parents to her when they decide to relocate and we cannot wait to get to work with her again! Thanks Bettina!!” - Krimetz Family, New Tampa
“Bettina is professional and kind. She helped our transaction move as smooth as possible. Would love to work with her again! “ -AzitaAlidai,Realtor®KellerWilliams,SouthTampa







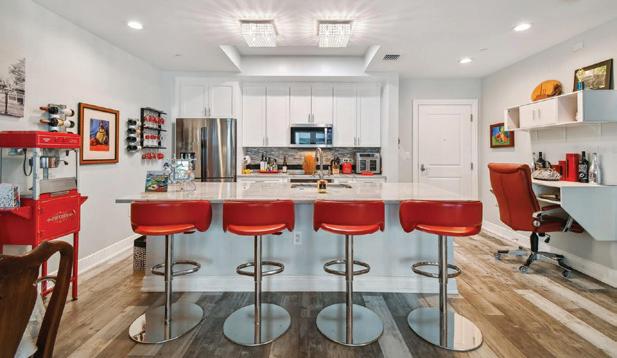

2 BEDS • 3 BATHS • 1,600 SQFT • $879,990 Welcome to a luxurious 2-story street-level townhome at The Plaza, in the heart of Harbour Island. Providing convenient access to restaurants and retail, this location is also close to Sparkman Wharf and the Water Street district. This stunning 1,600 sq. ft. contemporary condominium features two bedrooms and two and a half bathrooms, designed with exquisite taste and high-end finishes. The fully renovated kitchen boasts updated cabinets, elegant granite countertops, state-of-the-art appliances, and modern laminate flooring. Unwind in the primary suite with a custom walk-in closet and a primary bath remodeled with updated cabinets and countertops. Additional features include a high-efficiency water heater and innovative under-the-stairs storage. The Plaza offers unparalleled amenities, including a resort-style infinityedge heated pool, valet parking, a fully outfitted wellness center, two community rooms, a business center, and 24-hour front desk coverage. Enjoy the vibrant lifestyle of this spectacular high-rise, situated moments from the best of Tampa. Schedule your private tour today and experience the epitome of luxury living.


Victorian Elegance Meets Modern Comfort! Nestled on a picturesque corner lot overlooking the Clearwater Golf course, this stunning home is a masterpiece of both elegance & functionality. From its expansive wraparound porch to the thoughtful updates throughout, this residence offers a unique blend of classic charm & contemporary convenience. Featuring a 4 bedroom Plus Den Plus Bonus - tons of flex space and 3 full baths. The home is centrally located close to shopping, dining, recreation, beach and airport travels. In the heart of the home – the updated kitchen. This chef’s dream boasts incredible storage, including a side-by-side refrigerator w/extra drawers, a double oven, a flat top cook stove, built-in microwave, dishwasher, & an impressive coffee bar complete w/bar seating & its own sink. The kit also features a wine fridge & rack, making it perfect for entertaining. Additional highlights include spice racks, soft close cabinets, pull-out storage drawers & double upper cabinets, along w/a well-designed walk-in pantry. The oversized media room is another versatile space, equipped with a pull-down Murphy bed, ample storage, cabinets & a pool table that could be negotiated with the sale. Upstairs boast a 1,000-square-foot bonus area includes a small loft space & access to a half bath. Off the bonus room is a den or additional bedroom that overlooks the backyard. The primary suite, accessible from its own private front staircase, is a true retreat. This almost 900-square-foot oasis includes a huge sitting area, a large sleeping area w/walls of closets, & balcony access. The hisand-her bathroom area features a soaking tub, step-in shower, and vanity, providing a serene escape from the rest of the home. The outdoor space is just as impressive as the interior. The fenced backyard comes complete w/a cooking station, a hot tub with a cover, a dining space, & a covered living area w/an outdoor TV. Additionally, there is a storage shed & wood decking around the side of the house, perfect for storing all your outdoor toys. The two-car garage offers storage & houses the washer/dryer.

REALTOR® | TEAM LEADER | CEO
727.647.2706
vanessa@vanessaleonard.com www.vanessaleonard.com


1500 ELMWOOD STREET CLEARWATER, FL 33755 4 BD | 3.5 BA | 5,441 SQFT. | $1,475,000



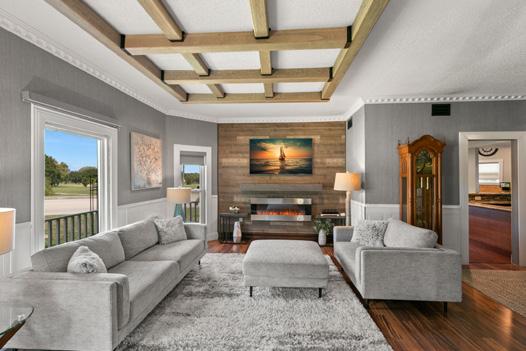





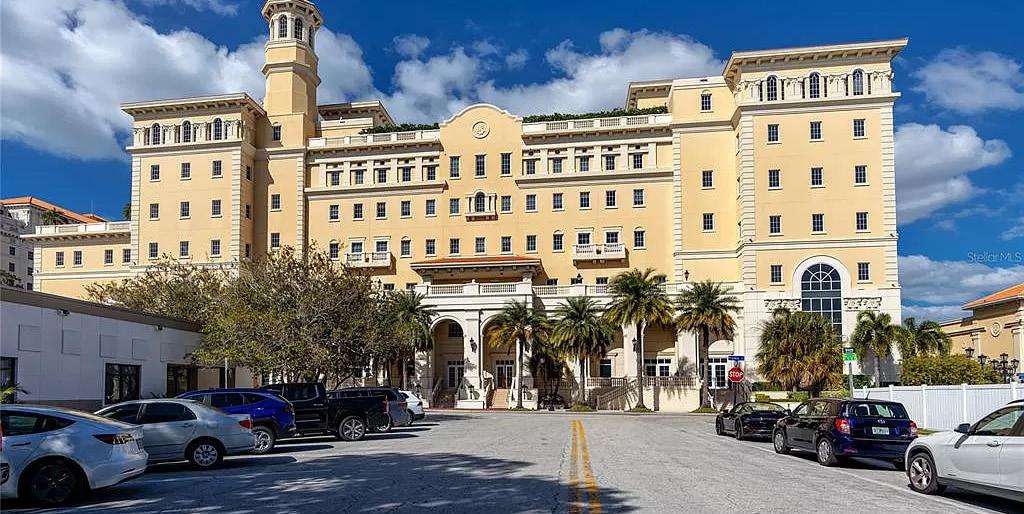
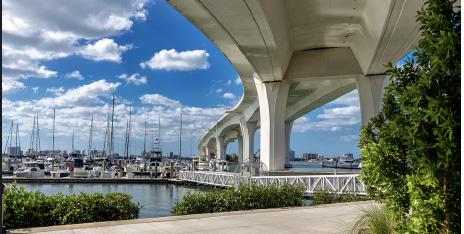
500 N OSCEOLA AVENUE, PH-C, CLEARWATER, FL 33755
3 BED, 3 BATH, 2,885 SQ FT, WATERFRONT CONDO: $899,000
Discover the epitome of luxury living in this stunning two-story Penthouse, offering a panoramic view of Clearwater’s crown jewels—the Intracoastal Waterway, downtown Clearwater, and breathtaking sunsets. Step into a world of light and space with floor-to-ceiling windows that bathe every corner in natural radiance.
This unique Penthouse features not one, but three primary suites, each adorned with its own balcony overlooking picturesque vistas. The bedrooms are generously sized, designed for both comfort and ample storage. Ascend the open staircase to a versatile loft, perfect for your private sanctuary—an office, gym, or playroom—limited only by your imagination. Entertain effortlessly against the backdrop of private balconies, a rare luxury in condo living.
Whether hosting under the stars or soaking in the vibrant downtown atmosphere, every moment becomes a cherished memory framed by the Gulf breeze and Clearwater’s famed sunsets.
Nestled in Harbor Bluffs, a waterfront community, this residence offers more than just a home—it promises a lifestyle. piece of paradise awaits. Paradise


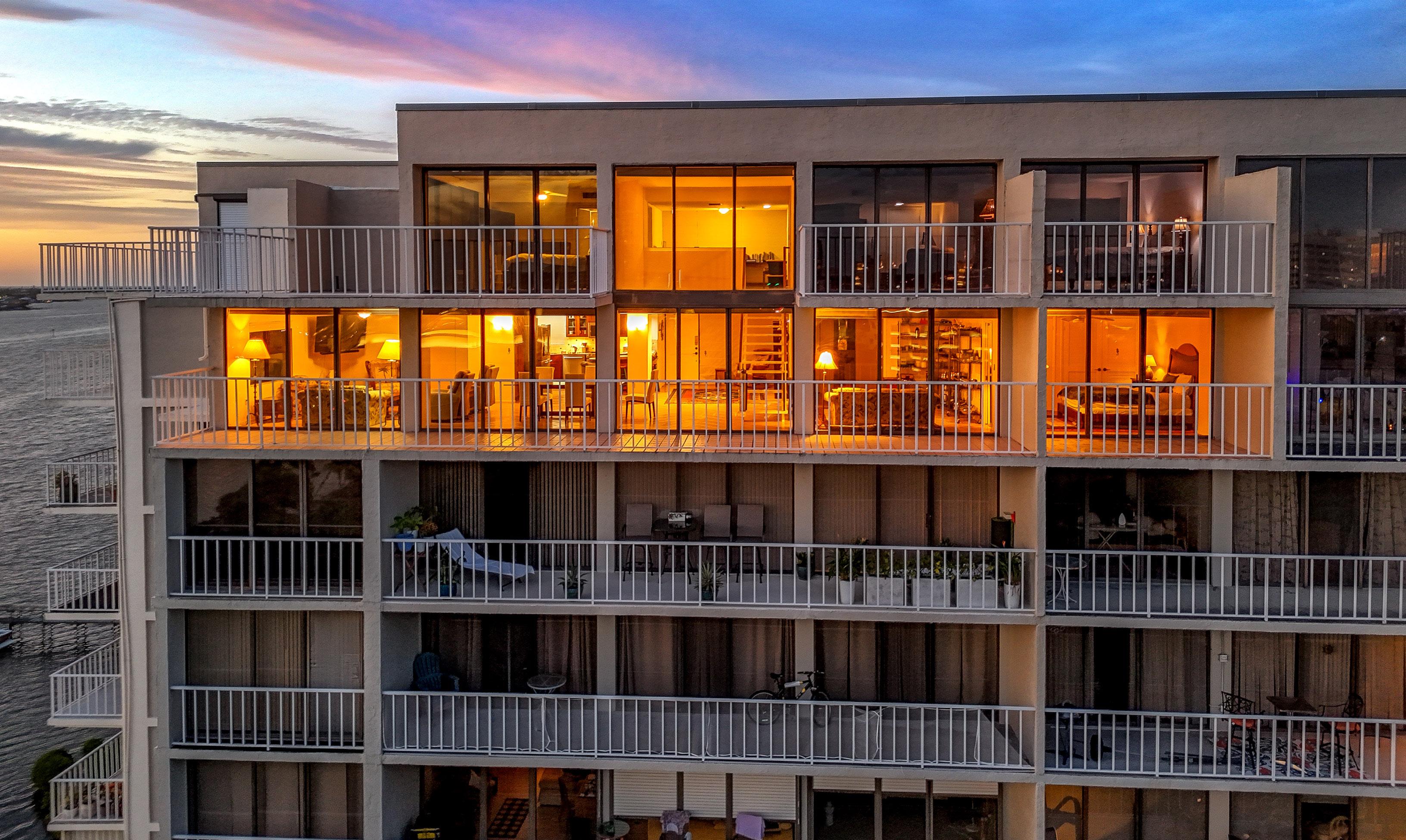
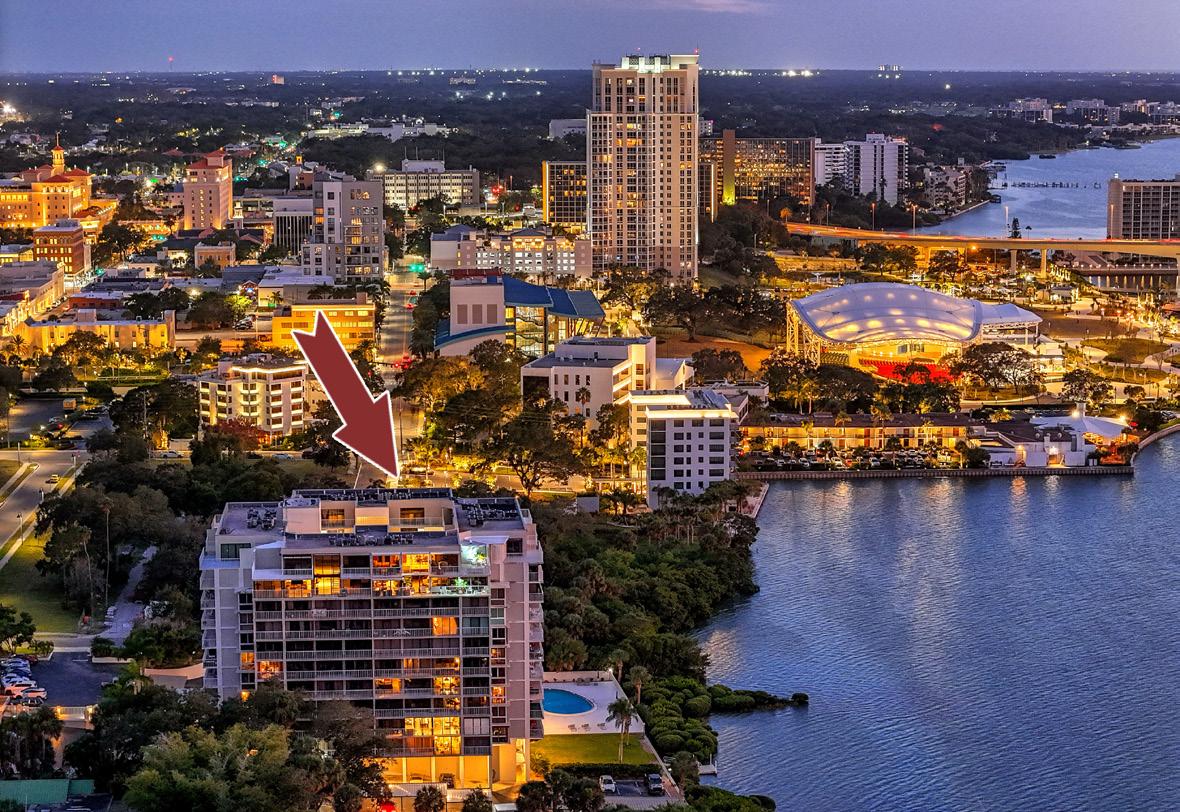




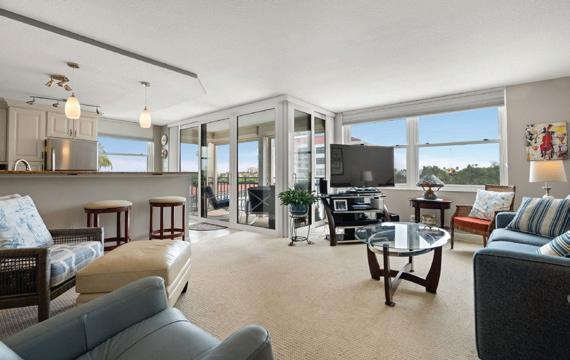


6211 SUN BLVD #404, ST PETERSBURG, FL 33715 2 BED | 2 BATH | 1030 SQFT | $445,000 Casa Del Mar, within Isla Del Sol Yacht and Country Club is one of the most coveted places to live and vacation because there is so much to offer. Beautiful waterfront building with fishing pier, resort-style heated pool & spa, both of which overlook the bay, recreational room with fitness equipment, spacious recreation room, perfect for gettogethers with friends, family, and/or neighbors. Step out on your balcony and check out the views of the Boca Ciega Bay. Hurricane impact windows and sliding doors frame the stunning water views. Some of the many features of the unit include an interior laundry, an assigned covered parking space, and plenty of guest parking. Inside the kitchen, you have custom cabinetry, premium grade granite countertops, stainless steel appliances, wine fridge, and eat in kitchen area. Large 20x20 ceramic tile throughout, with exception of the living space which is newly carpeted. Laundry closet with Washable and Dryer for convenience. Large walk-in closet in master and 2 closets in entry. Nest Thermostat. Centrally located, this beautiful resort style lifestyle is within easy and quick access to award winning beaches, Ft DeSoto Park, Pass-A-Grill, St Pete Beach. The Isla del Sol Shoppers Village is close by for shopping, dining, or grabbing a cup of coffee. Approx. 2 miles to I-275 grants quick access to downtown Tampa, St. Petersburg, where you will have an abundance of museums, restaurants, theaters, and sporting venues. Easy drive to both Tampa Intl and St. Pete-Clearwater Airports. Additionally, Casa Del Mar Yacht & Country Club offers 5 Memberships if you desire to participate in the Yachting/Marina, Golf, Racquet or Social Events at the Country Club.

ALACIA MAHNKEN REALTOR®
727.466.7227 alacia.mahnken@gmail.com






3 BEDS • 3.5 BATHS • 2,619 SQFT • $1,650,000 Stroll down 5th Ave NE towards the vibrant restaurants, shops, and waterfront parks of downtown St. Petersburg. Before Bay Street, you’ll find eight gated luxury townhomes built in 2017, each with four levels, including a rooftop deck. Enter through the front door or tandem two-car garage to a versatile first-floor room with a half bath. Take the personal elevator to the second level with a primary bedroom, a second bedroom, both with ensuite baths and large closets, and a laundry closet. The third floor features an open floor plan with a chef’s kitchen, stone counters, a natural gas stove, and a dining area. The living room offers a comfortable space for relaxation. The sellers noted the building’s excellent construction, ensuring very minimal noise from neighbors. When you’re ready to enjoy the outdoors, head up to your rooftop deck, complete with built-in natural gas grill, and a private hot tub. And just outside your front door you’re steps away from all the waterfront parks and outdoor festivities that St. Pete has to offer!









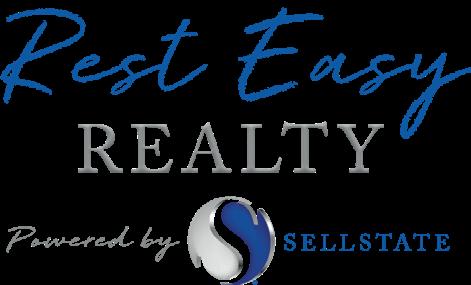

| License# SL3462596
727.397.1800
selindasunshine@gmail.com
www.selindasunshine.co

Selinda Hollenback’s journey from London’s bustling corporate media and advertising scene to the heart of Florida’s real estate market is a story of passion meeting opportunity. For 20 years, she thrived in London, shaping a successful career until love led her to new shores. In 2016, she embraced a life-changing move to St. Petersburg, Florida, marrying a dedicated Florida firefighter and bidding farewell to her London life.
Upon arriving in Florida, Selinda continued her advertising career, this time at RE/MAX Metro, renowned as Tampa Bay’s premier brokerage. It was here, amidst the dynamic world of real estate, that Selinda found her calling. Her extensive experience in London’s corporate media sector seamlessly transitioned into her new role, enriching her approach to real estate.
Selinda reflects, “Joining the ranks of RE/MAX Metro’s esteemed agents opened my eyes to a new passion. My background in corporate media wasn’t just about business; it was about connecting with people, understanding their stories, and crafting solutions. Real estate is an extension of this passion. There’s nothing quite like the joy of helping someone find their dream home, their own slice of Sunshine State bliss.”
For those dreaming of a new home or curious about their current home’s value, Selinda is more than ready to assist. “Reach out to me anytime via call, email, or text. I found my little piece of Sunshine in Florida, and I’m here to help you discover yours!”









Deep water and unobstructed access to Tampa Bay and The Gulf of Mexico makes this one of the most desirable areas in our Sunshine City! Enjoy original architectural features and character around every corner! The open living room with decorative fireplace, volume ceilings, and direct water views provides a breath-taking entertaining space. Bedrooms in the main house are quite spacious and the home is filled with natural light.
The backyard entertaining space is AMAZING! Enjoy time with friends and family making poolside memories with the privacy of mature tropical landscaping. The cabana/pool house offers additional space with a unique lofted area, kitchenette, full bathroom, and pocketing sliders that fully open-up to the beautiful pool and patio area.
This home sits on a very quiet street, directly across from Arrowhead Park and tucked away from life’s hustle and bustle yet only minutes away from vibrant downtown St Petersburg and our award-winning beaches.






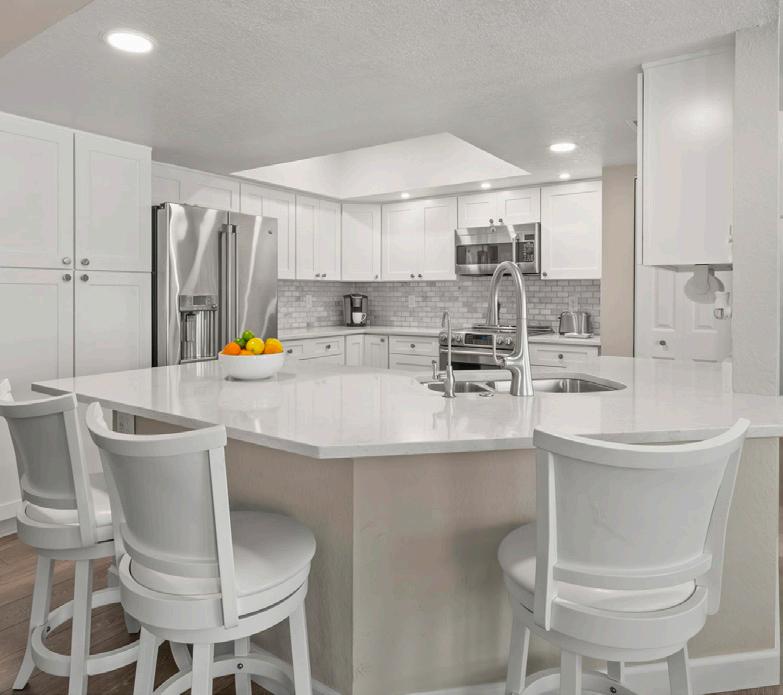




Captiva Cay Townhome features a charming Key West Style exterior with wrap-around porches and a modern interior that includes luxury vinyl flooring and a bright kitchen. The three-bedroom, four-bathroom residence also boasts a private elevator, a large primary suite with an updated ensuite bath, and a guest suite with peek-a-boo water views. The two-car garage offers ample storage, and the ground-level lanai connects to the main level porches with a spiral staircase. The private deeded boat slip provides direct access to the intracoastal waterway, while the community amenities include a clubhouse, pool, a fitness center, and marina. Ideally located between Treasure Island and St. Pete Beach, this home offers the best of coastal living. 3 Bed | 4 Bath | 2,366 SF | $1,200,000



WITH BERKSHIRE HATHAWAY HOMES SERVICES FLORIDA PROPERTY GROUP!
We are here to assist you with your Florida real estate needs, whether it’s purchasing a new home, selling your current property, or investing in income-generating real estate. We cover all areas along the Gulf Coast, as well as the Orlando region. You can reach us via phone call, text, or email at LepicEliteHomeTeamFlorida@gmail.com. We are excited to work with you and help you achieve your real estate goals!

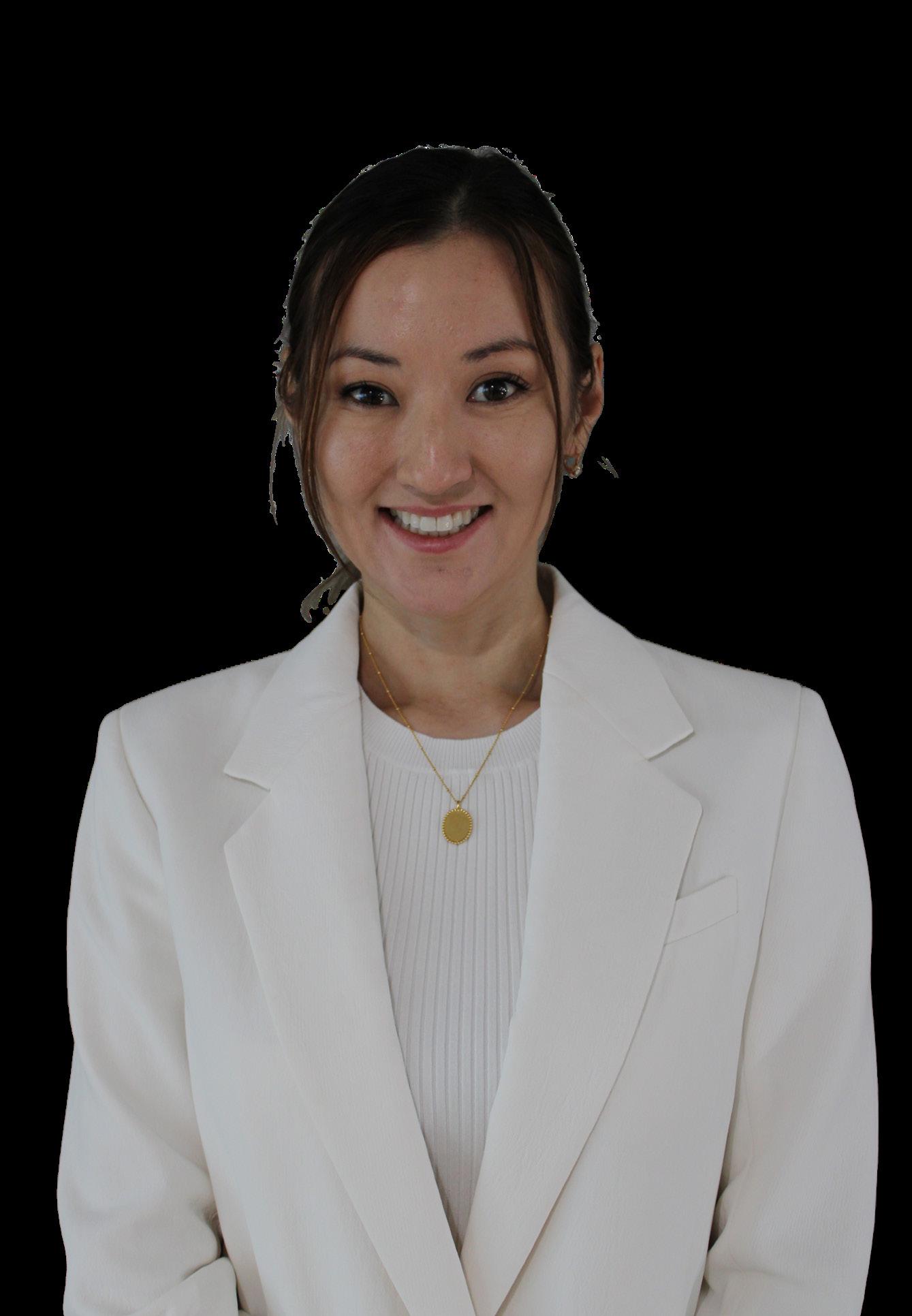
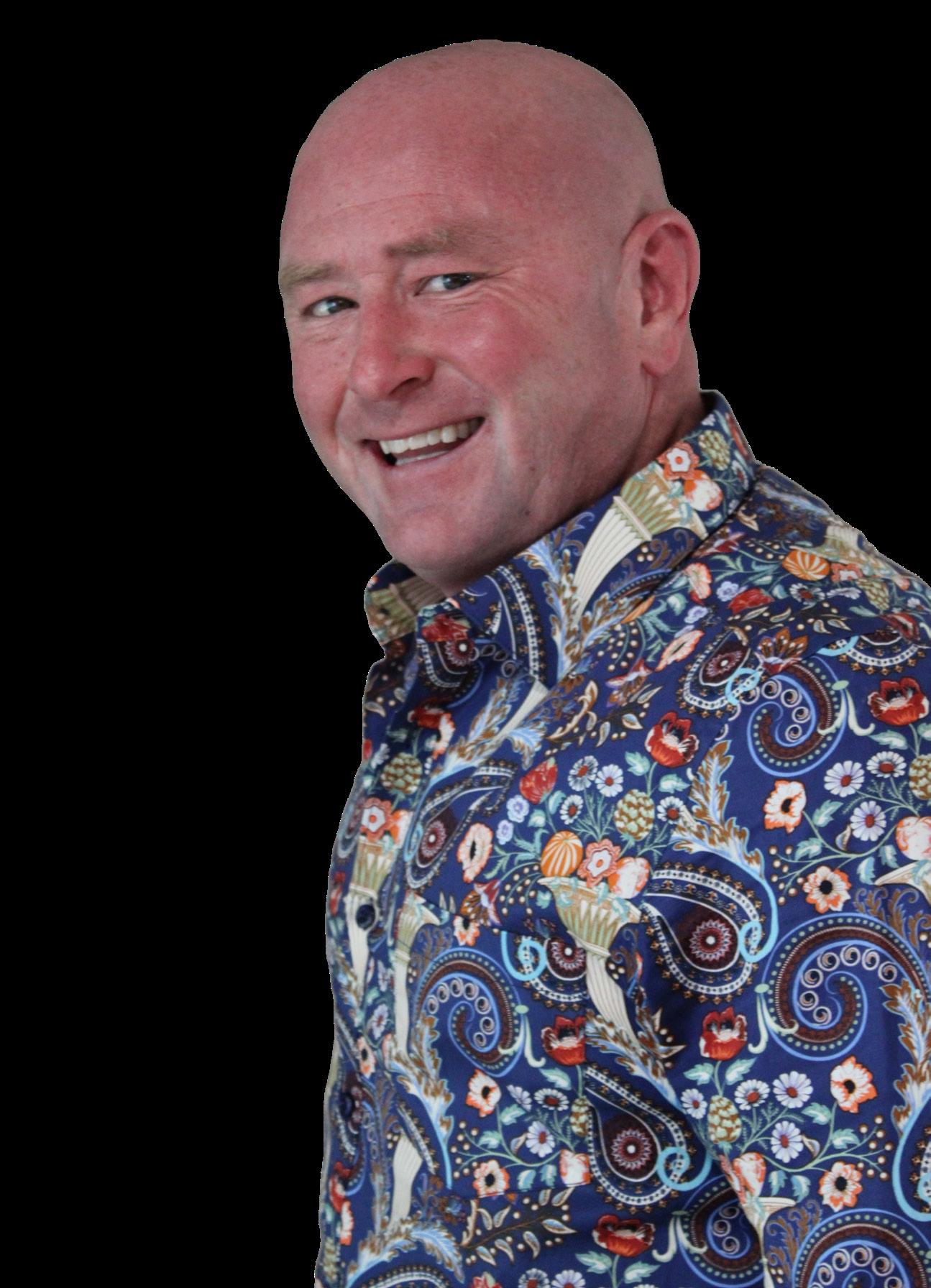


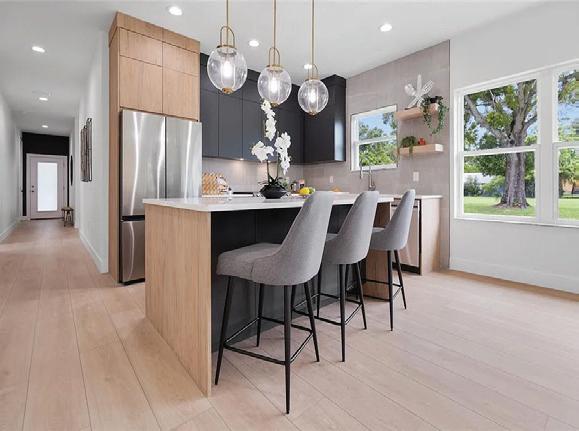

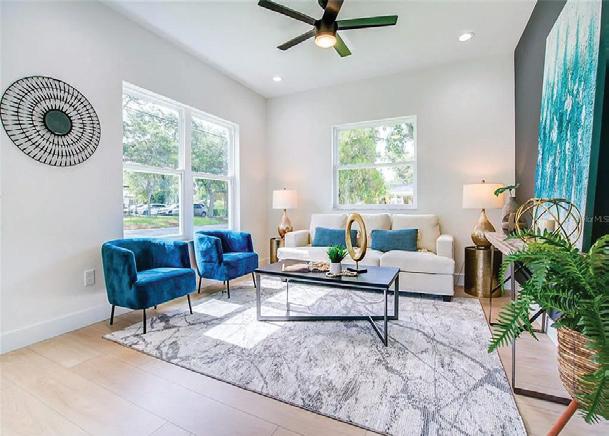

5 BEDS • 3 BATHS • 2,752 SQFT • $975,000 Picture yourself stepping into the epitome of modern elegance and convenience. This newly built custom home boasts 5 bedrooms and 3 bathrooms, with the primary bedroom on the first floor. FEATURES A 2-BEDROOM, 1-BATHROOM APARTMENT THAT COULD GENERATE EXTRA RENTAL INCOME. As you enter through the inviting covered front porch, you’ll be captivated by the carefully curated styles and colors chosen by the master builder and their talented design team. This location is close to championship-winning sports teams, prominent concert and performing arts venues, popular theme parks, and a wide range of dining and shopping options. Make this gorgeous home yours today! Don’t miss out on the opportunity to make this newly built house your forever home. Schedule a showing today and envision the endless possibilities that await in this modern and meticulously designed property!

REALTOR®
603.496.0201 peter@floridacoastalre.com www.floridacoastalre.com


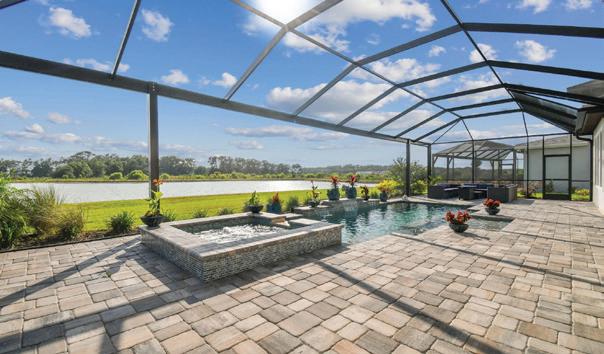
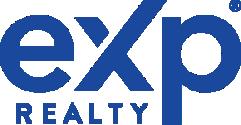
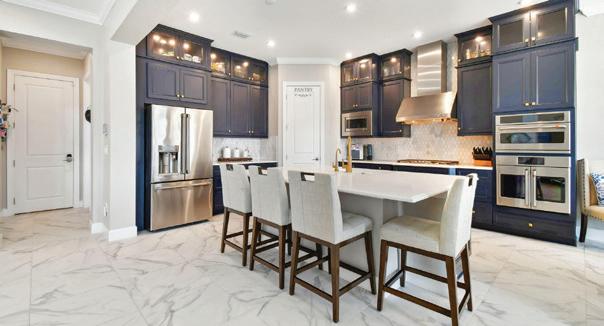

ASKING: $1,500,000 | This exceptional home is located in the prestigious GATED community of River’s Edge; this exquisite POOL home boasts breathtaking views of water and conservation from its expansive lot. and features 5 bedrooms, 3 full baths, 2 half baths, plus a HOME THEATER, plus a GAME/BONUS Room. Upon entering the Grand Foyer, you will be captivated by the soaring ceilings and elegant arched staircase, setting the tone for the luxurious living spaces within. The main level features an open concept with soaring 20’ plus ceiling in the Family Room with large pocket sliders for the ultimate view and featuring motorized blinds. The Gourmet Chef Kitchen with premium GE Café Professional Series gas appliances including the French Door wall oven combo, designer hood, brushed gold fixtures, and a large quartz island with bull-nose edging, accompanied by a large Breakfast Nook area large enough for a dining room table, with direct access to lanai. The first-floor Owner’s Suite is a luxurious oversized retreat, boasting pool and water/conservation views, as well as a luxurious bathroom with dual quartz countertops, herringbone tile, and an oversized frameless shower, as well as a custom walk-in closet. Upstairs, you will find a HOME THEATER ROOM designed for the best sound acoustics and lighting effects (can be used as bedroom 6), as well as a generous GAME/BONUS room with stunning water views. There are 3 additional large bedrooms, an en-suite with full bath, along with the remaining 2 with a jack and jill bath, dual sinks and custom tile shower. The 2nd half bath of the home serves upstairs guests The highlight of the home is the panoramic screened lanai overlooking the water, complete with a large heated pool and spa with beautiful waterfall features, and a top-of-the-line outdoor kitchen. The home is equipped with a security monitoring system, complete surround sound speakers, NEMA fast charge electrical car outlet, and a WHOLE HOUSE 24KW BACKUP GENERATOR.

813-417-6698
mike@buyandselltampa.com


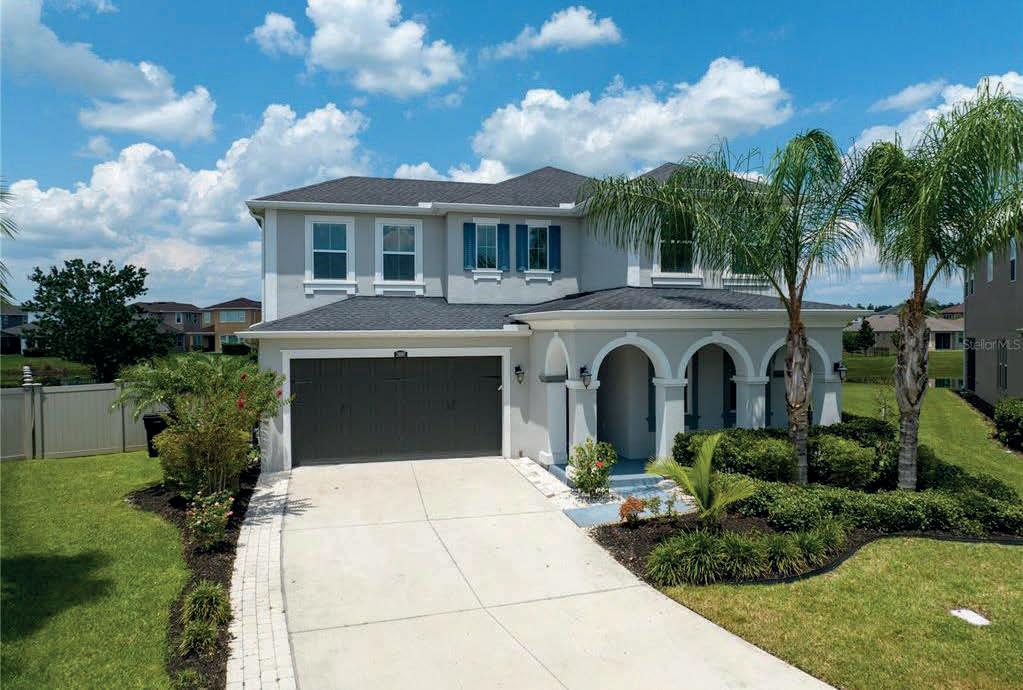
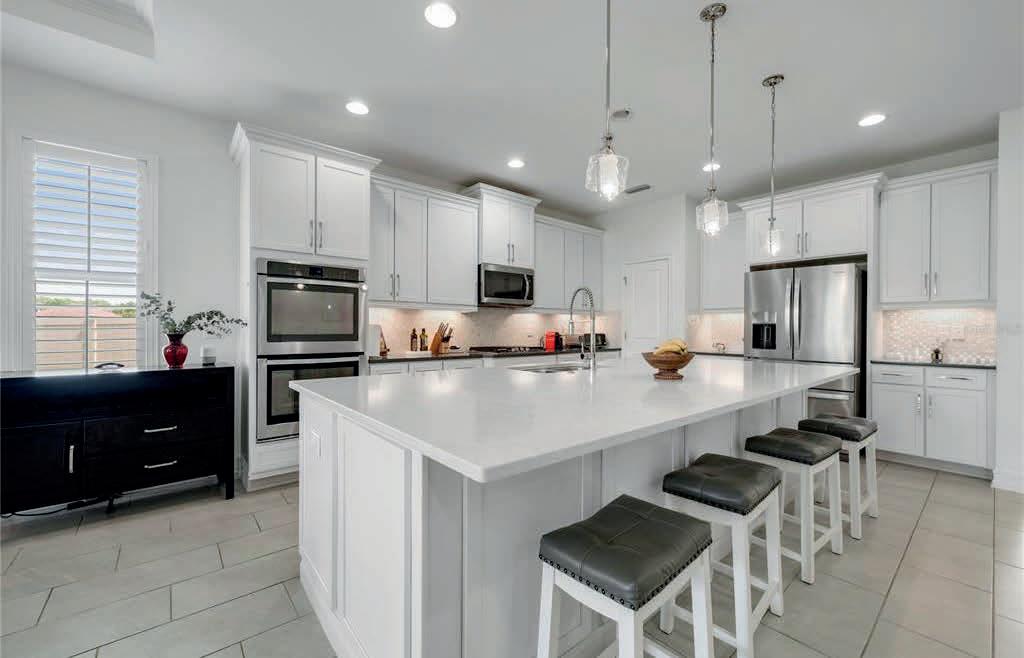


Welcome to this amazing home in the Coveted community of Estancia in Wesley Chapel. With absolutely beautiful pond views from this gorgeous 4-bedroom, 3-bath home on a massive, pie-shaped lot at the very end of a culde-sac. This one is loaded with upgrades including built-in appliances, tankless water heater, gorgeous quartz and granite throughout, massive kitchen island, new electric fireplace, outdoor kitchen, new washer/dryer, new water softener and so much more. Offering a three-way split floorplan with two full bedrooms and baths on the first floor, including the Primary suite and two bedrooms one bath and large bonus room on the second floor. Seller contributing $10,000 to rate buy-down.

KRISTIE BEHRLE
REALTOR® | FOUNDER | LIC #SL3292002
813.295.3512
kristie@facetrealtyfl.com www.facetrealtyfl.com




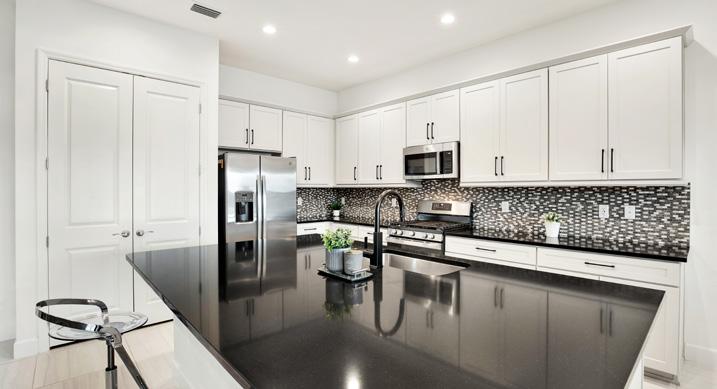

Welcome to your dream pool home in the gated community of Winding Ridge! Situated in a tranquil cul-de-sac on an oversized pond view lot, this stunning 2,424 sq ft home offers 3 bedrooms, 2.5 baths, and a den/office. The extended paver driveway leads to a 3-car garage with an electric vehicle charging station. Inside, beautiful tile flooring extends throughout the open-concept living spaces. The gourmet kitchen features upgraded quartz countertops, a bar kitchenette, ample cabinet space, state-of-the-art stainless steel appliances, a gas stove, and a Del Ray brick mosaic backsplash with LED fixtures. The master suite includes his and hers walk-in closets, dual vanities, a soaking tub, a shower, and elegant granite countertops. The backyard boasts a pristine pool surrounded by driftwood pavers, overlooking a serene lake. Additional features include a Culligan Water Softener System and $91,593 in upgrades.
Winding Ridge offers resort-style amenities, including a clubhouse, a 5-acre recreation area with pools, fitness facilities, and racquet sports. HOA fees cover lawn care, landscape maintenance, and exterior pest control. Conveniently located on SR-56, Winding Ridge provides easy access to Wiregrass Mall, Tampa Premium Outlets, USF, Moffitt Cancer Hospital, Advent Health Hospitals, Pasco State College, Center Ice, I-75, and I-275. It’s just a short drive from downtown Tampa and Tampa International Airport. Schedule your showing today and experience luxurious living!
32179 LOGAN ELM TER, WESLEY CHAPEL, FL 33543








$1,799,900 | 5 BEDS | 7 BATHS | 5,173 SQ FT



Exquisite home in Wentworth, a 24 hr manned gated community of Tarpon Springs. This luxurious home is tucked away on a cul-de-sac for added privacy. As you step through the gorgeous leaded doors, you are greeted by the high ceilings overlooking the living room and out to the sparkling saltwater pool. The main home has 4 bedrooms, 4 bathrooms, and 1 half bath in the main home and a detached In-Law Suite that has its own entrance with a bedroom and 1 1/2 baths. There are Plantation Shutters and crown modeling all throughout this Marc Marconi home.The spacious primary suite on the main level has walk-in closets complete with built-ins, beautiful bathroom with double sinks, soaker tub, and newly installed frameless shower.

$2,800,000 | 5 BEDS | 5.5 BATHS | 5,992 SQ FT



Experience this meticulously newly built modern luxury home that epitomizes elegance, comfort, and functionality on 2 acres with views of of your private pond. This three-level estate with opulence from every corner, seamlessly blending modern convenience with an architectural masterpiece design. Upon entering through the stately double doors, guests are greeted by a foyer adorned with travertine floors, iron staircase, custom wood ceilings, and floor to ceiling windows. The heart of the home unfolds into a spacious open living area framing the wonderful views of the lush surroundings, inviting in the natural light to fill the home. The gourmet kitchen, a culinary enthusiast’s dream, features state-of-the-art appliances, Wolf gas cooktop & oven, Sub-Zero refrigerator, seamlessly integrated into custom cabinetry with gorgeous granite countertops. A sprawling island with a sink offers ample space for casual dining or entertaining. A gas fireplace with multi-colored flames can be seen in the family, kitchen, and formal dining areas for that perfect ambience.

MASON


Sherlock Home Inspections is an Industry Leader throughout Florida. We will exceed your expectations. We have some of the highest customer satisfaction ratings for home inspections in Florida.

101 Point Buyers Inspection
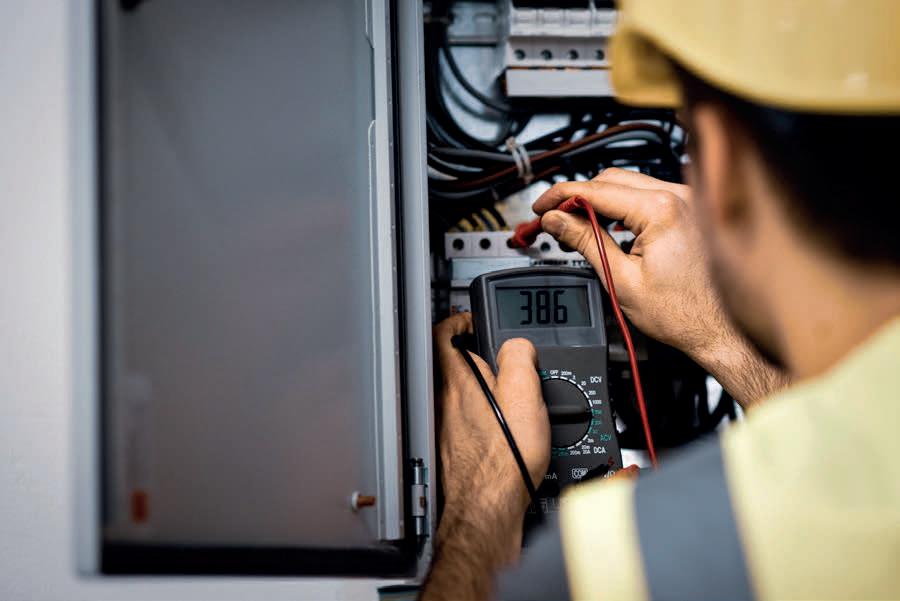
Move-In Certified Seller's Inspection
Pre-Warranty Expiration Inspection
Wind Mitigation Inspection
4-Point Inspection Air Quality






3 BEDS | 2.5 BATHS | 1,400 SQFT. | $284,990
Motivated Seller. Looking for your next home? This stunning townhome is now offered at $284,990 making it a fantastic deal! Luxurious 3 bedroom 2.5 bathroom townhome in the desirable Villages of Oak Creek community in Riverview, Florida! Boasting 1,400 square feet of well-designed living space, this openconcept floor plan offers a spacious living area—perfect for entertaining or relaxing with family and friends.
Located in a super convenient area, this home offers easy access to I-75, the Crosstown, and I-4, making your commute a breeze. You’ll also be close to beaches, fantastic restaurants, shopping, and entertainment options.
With low HOA fees, this zero-maintenance community offers stress-free living at a price that fits your budget. Don’t miss your chance to make this beautiful townhome your own—call me to schedule your showing today!

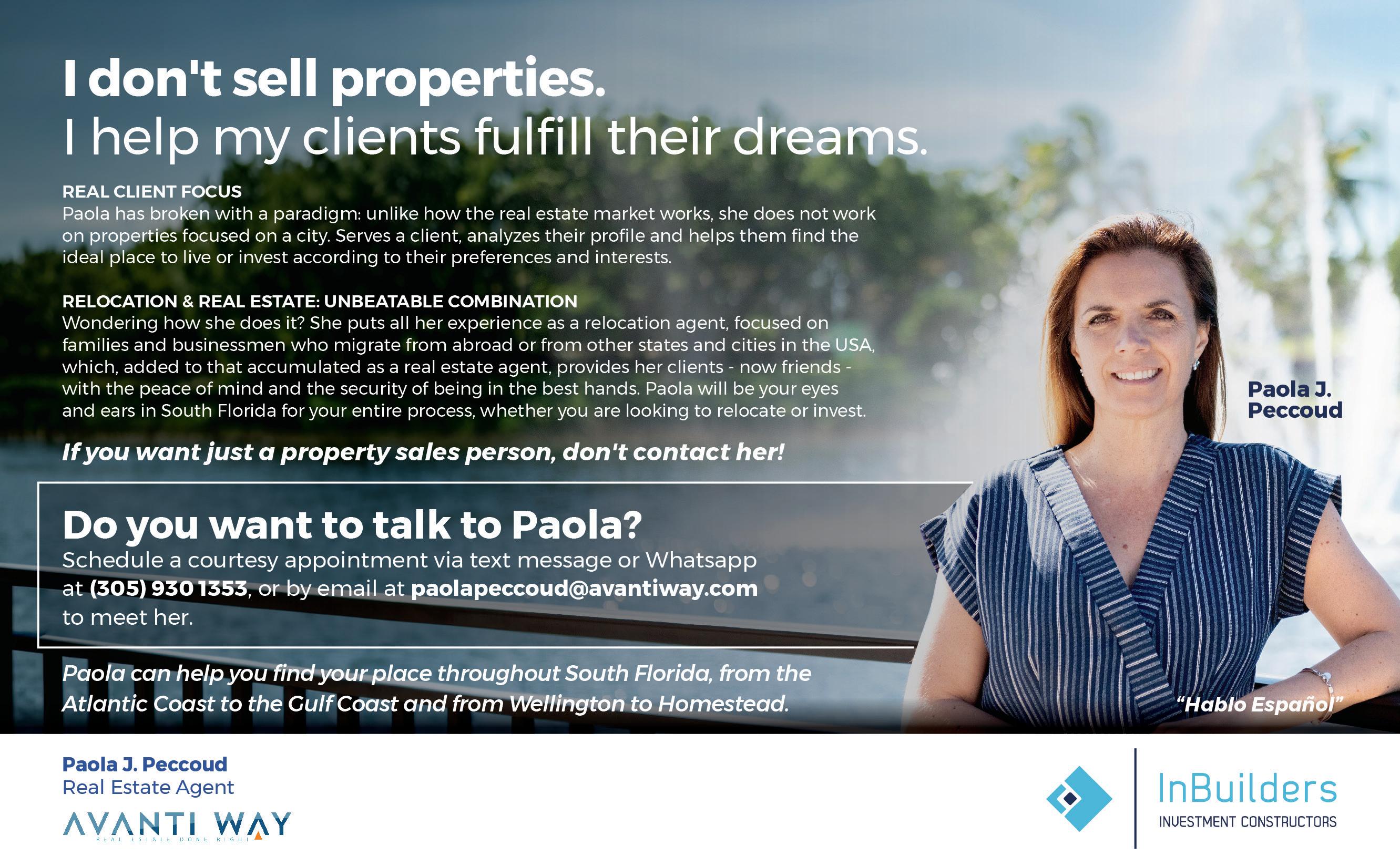





Unique sez it all !!!....one owner dome style home... The spacious main living area features a fireplace, is open and airy with tons of light flowing from a beautifully crafted skylight and soaring ceilings topped off by a windowed cupola. The main bedroom and bath along with a secondary bedroom are located on the lower level. The loft area offers a third bedroom and bath plus an office that could be counted as bedroom number 4.The open loft offers hobby or study space, is located directly under the windowed cupola and overlooks the lower-level living space. There is room for a shop/hobby area in attached 2-car garage...The pool and pool bath area are fully screened with an oversized patio/entertainment area that can be accessed from the main bedroom. Nicely situated on a 2+ acre wooded lot at the end of a quiet cul de sac. Offered at $625,000 Easy to see........just call!!

813.294.5786 info@dickandkarla.com www.dickandkarlanielsen.com


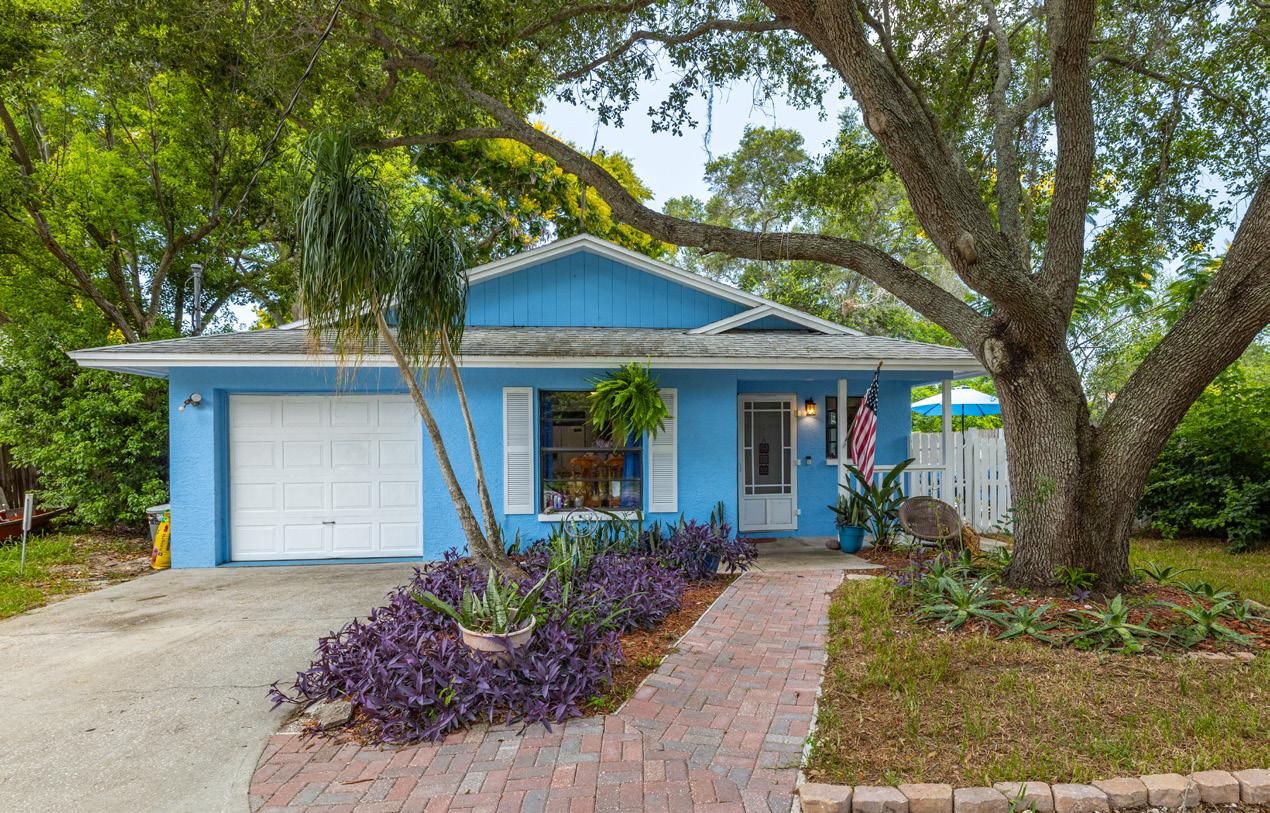

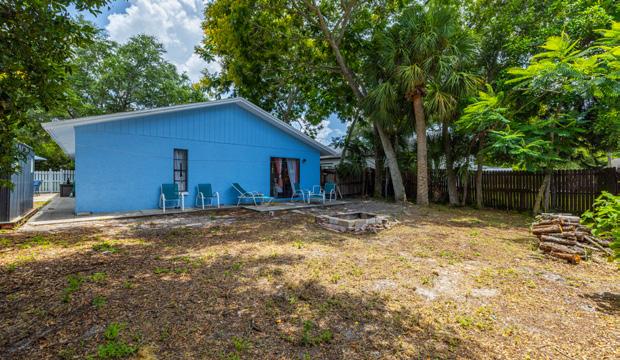
BEDS | 2 BATHS | 1,379 SQFT | $525,000
Beautiful 3 bedrooms, 2 bathrooms, plus 1 car garage. Bright & Open Floorplan with Decorator light fixtures in Living Room & Kitchen. Kitchen has Updated Cabinets, Counters, & Appliances. Living Room has sliders to Side Patio area for Relaxing / Entertaining. Primary Bedroom is Spacious and has ensuite Updated Bathroom with Glass Door Shower. Bedroom has Sliders to Back Patio. Two additional Bedrooms and Updated Guest Bathroom with Jetted Tub. Wood Plank Laminate Flooring throughout living areas with Tile in the Updated Bathrooms. Enjoy your Privacy in Fenced Back Yard with Fire Pit. AC new in 2019, Roof in 2017, & Water Heater 2018. Great Location in the Downtown Palm Harbor Area. Quick walk or Golf Cart ride to the area Restaurants, Breweries, Shops, Parks, Playgrounds, & Waterfront Sunsets. A Short Bike Ride to the Pinellas Trail.
3 BEDS | 2 BATHS | 1,948 SQFT | $499,900
Beautiful single-family villa featuring three bedrooms, two bathrooms, and a two-car garage. The home boasts high ceilings, ceramic tile with designer inlay, and engineered wood flooring. The open kitchen flows seamlessly into the living and dining rooms. The primary bedroom includes a walk-in closet and an ensuite bathroom with a soaking tub, separate shower, dual sinks, and a water closet. Three sliding glass doors open to a covered and screened patio area, leading to a fully fenced, private backyard oasis. Country Grove East HOA offers a gated clubhouse with a kitchen, community pool, heated spa, and maintains exterior paint, roof, front landscaping, plus Wi-Fi and cable. This maintenance-free living ensures year-round curb appeal and a well-kept community. Centrally located on the border of Clearwater and Dunedin, with easy access to shopping, restaurants, golf courses, airports, and the top-rated Clearwater Beach and Honeymoon Island State Park.
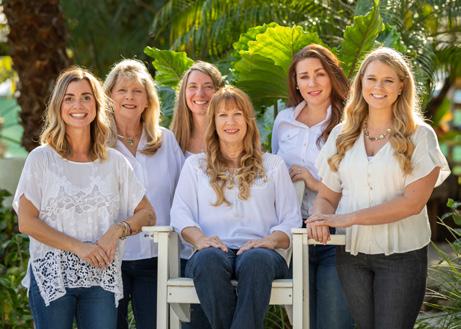

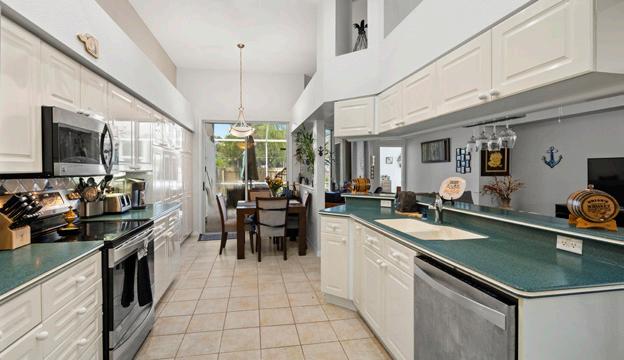
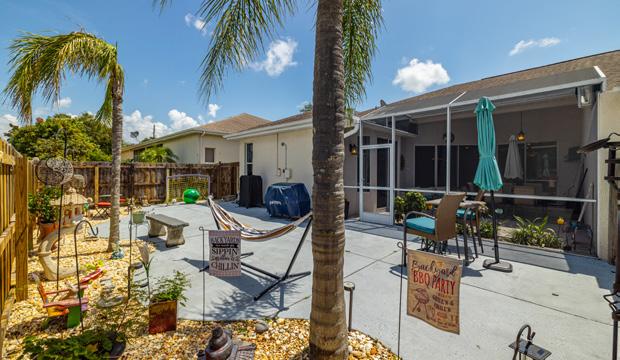


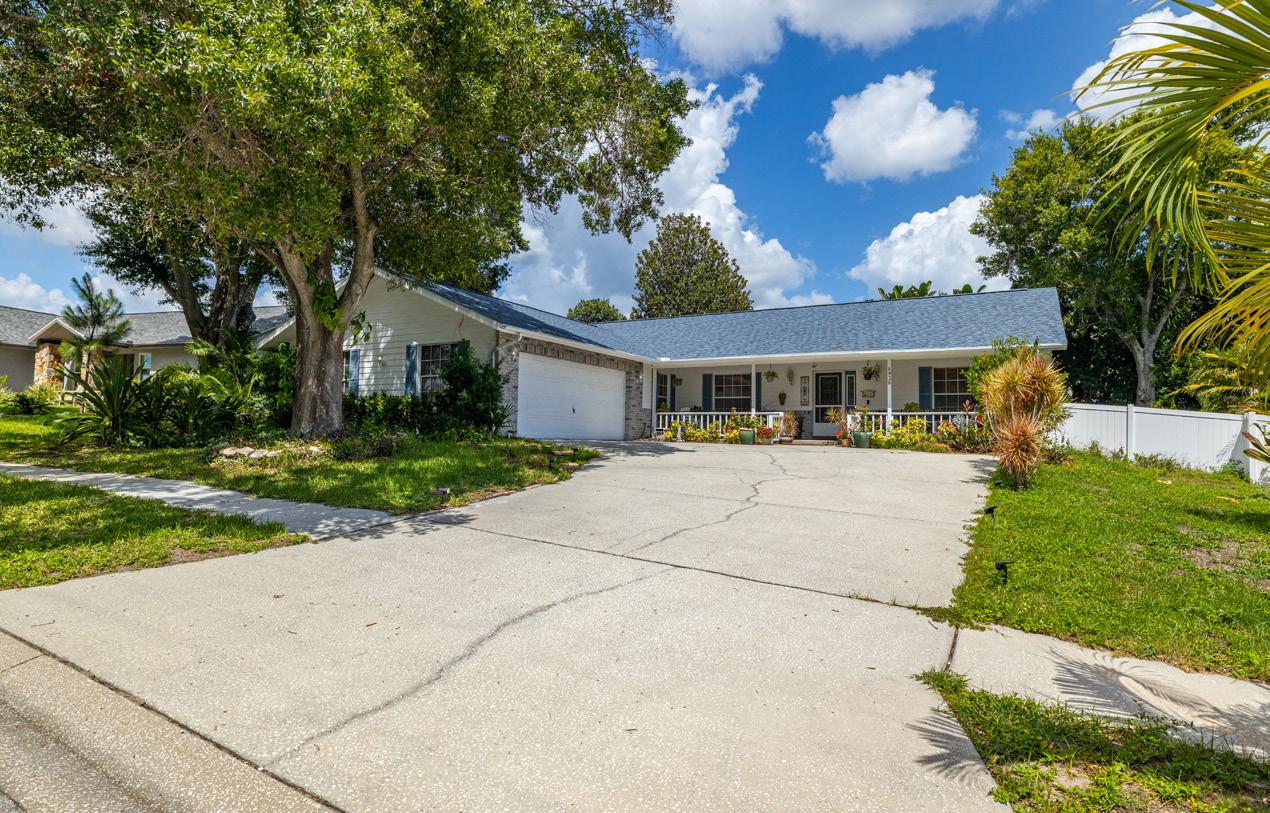

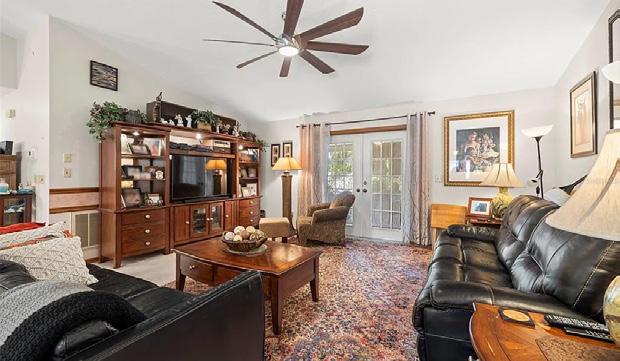
7430 SUNSHINE SKYWAY LANE S APT 901, SAINT PETERSBURG, FL 33711
2 BEDS | 2 BATHS | 1,140 SQFT | $514,900
Luxury Penthouse Condo with unobstructed views of the Gulf and Downtown St. Pete. Designer finishes throughout the remodeled home. The open floor plan includes living, dining, and kitchen areas opening to a covered balcony with Gulf views. All windows feature electric hurricane shutters for peace of mind. The kitchen offers a breakfast bar, quartz counters, and stainless appliances. The primary bedroom includes a large walk-in closet, ensuite bathroom, and an additional covered balcony with water views. The guest bedroom features a built-in Murphy bed, desk, large closet, ceiling fan, and balcony access. HVAC is 2 years new. Fully furnished with highend Restoration Hardware furniture. Residents enjoy a heated swimming pool on the bay, a new fishing pier, a large clubhouse, and easy access to the Skyway Trail and Maximo Park. A short drive to shopping, restaurants, art galleries, downtown St. Pete, and beaches.


3
Welcome Home to this Beautiful 3 Bedrooms + Den, 2 Bathrooms, & 2 Car Garage Home. Great Curb Appeal with Tropical Landscaping and Wide Front Porch. Open Floor plan with Living and Dining Rooms Open to the Kitchen. Kitchen has Breakfast Bar and Eat-In Dinette Area. Split Bedroom plan with Primary Bedroom, WalkIn Closet, & On-suite Bathroom on right side of Home. Two Additional Bedrooms, Guest Bathroom, & Den on left side of home. Screened Back Lanai with French Doors from Living Room and additional door to Primary Suite. New Roof in May 2024, AC systems updated 2019 & 2021. Oversized Garage for your Cars & Toys. Community has 2 Lakes, Fishing Pier, & Playground. Short drive to Restaurants, Shopping, Golf Courses, Movie Theaters, & Beaches.





7600 Sun Island Drive S, Unit 405, South Pasadena, FL 33707



Come see this SPECTACULAR LUXURY WATERFRONT CONDO with AMAZING DIRECT VIEWS of the BOCA CIEGA BAY. Life is Great when you’re living in Paradise at the meticulously maintained Bay Island community. It’s a gated community with 24/7 security personnel. This gorgeous unit is located in the center of the 8-story Presidential building. It’s sold FURNISHED and has 1,235 square feet of open plan with 2 bedrooms and 2 full baths. As a bonus…there is WASHER & DRYER laundry set inside the unit. The Master Bedroom has floor-to-ceiling windows for you to enjoy the sunsets and evening views of the Intracoastal waters below. This Master Ensuite has its own bathroom with a large walk-in closet. The Front Bedroom is also complete with a large walk-in closet. The updated Kitchen is beautifully designed with solid-wood cabinets, stainless steel appliances and granite countertops. All the windows are hurricane-rated with impact glass for a high level of protection. BUYER’S AGENTS WELCOMED.
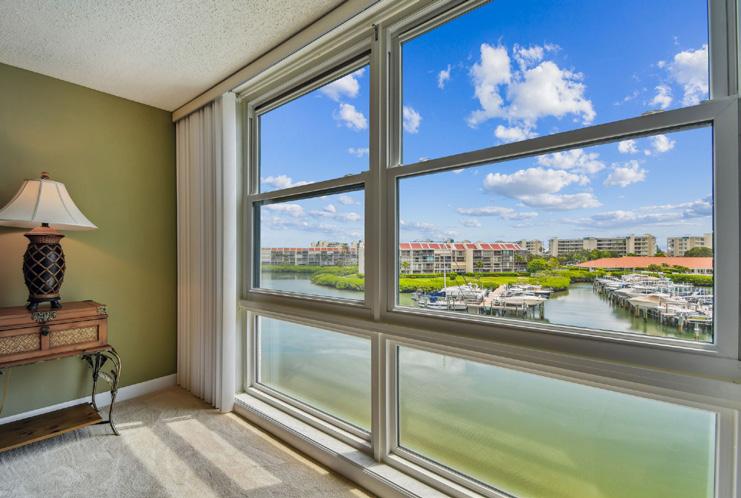
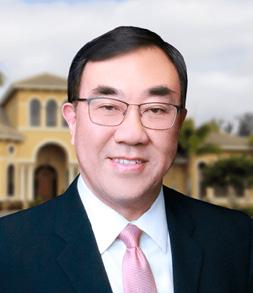
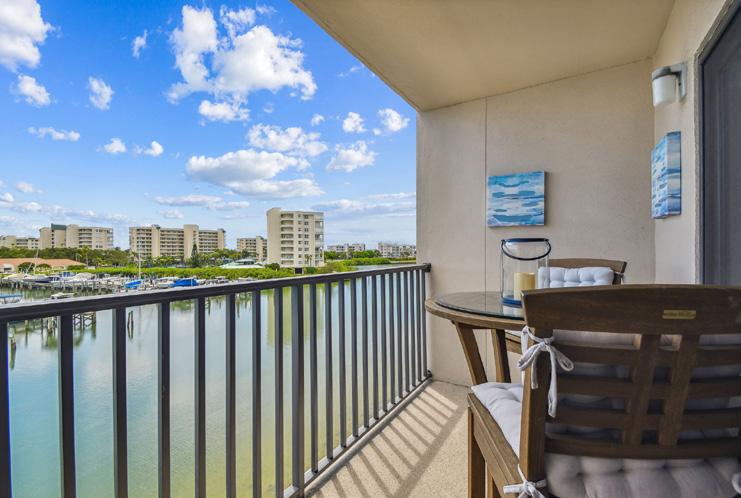






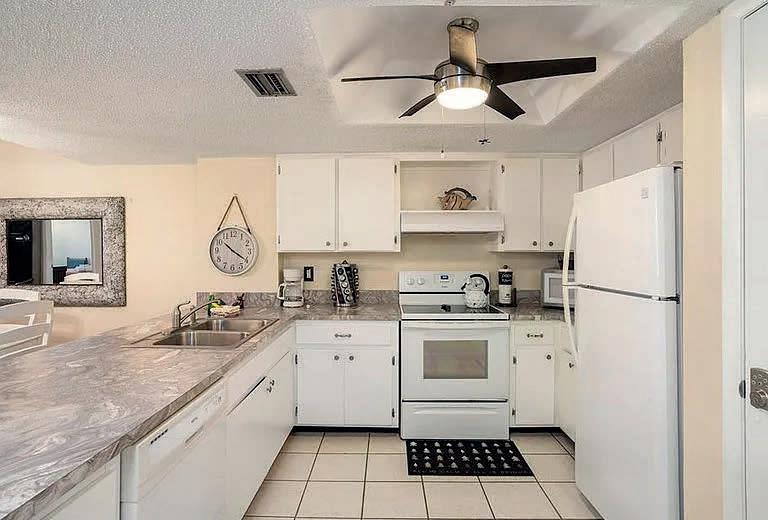
INCOME-PRODUCING 2-bedroom, 2-bathroom condo in the Madeira Beach Beachfront SANDY SHORES Condos with a 3-day minimum rental policy and no maximum stay restrictions for owners, offering lots of flexibility. As you step inside, you'll be greeted by a light-filled space, seamlessly blending the living, dining, and kitchen areas. The open floor plan creates an airy ambiance, perfect for entertaining guests or simply enjoying the tranquility of beachfront living. Step onto the spacious balcony and soak in partial views of the Gulf. Whether you're savoring a morning cup of coffee or hosting a sunset soiree, it’s the perfect space to relax. Located just across the street from the iconic John's Pass in Madeira Beach, which offers easy access to shopping, dining, and entertainment options. Plus, with Sandy Shores' resort-style amenities, including a beachfront heated pool and grilling station, every day feels like a vacation. The condo has recently undergone renovations totaling over $2 million, including a new roof, building, and balcony concrete repair, fresh exterior paint, balcony floor coatings, repaved parking lots, pool resurfacing, updated pool bathroom, new pool fencing, bike storage, new emergency building generator, and more. Don't miss your opportunity to own this coastal gem. Schedule your showing today and experience the epitome of beachfront living!


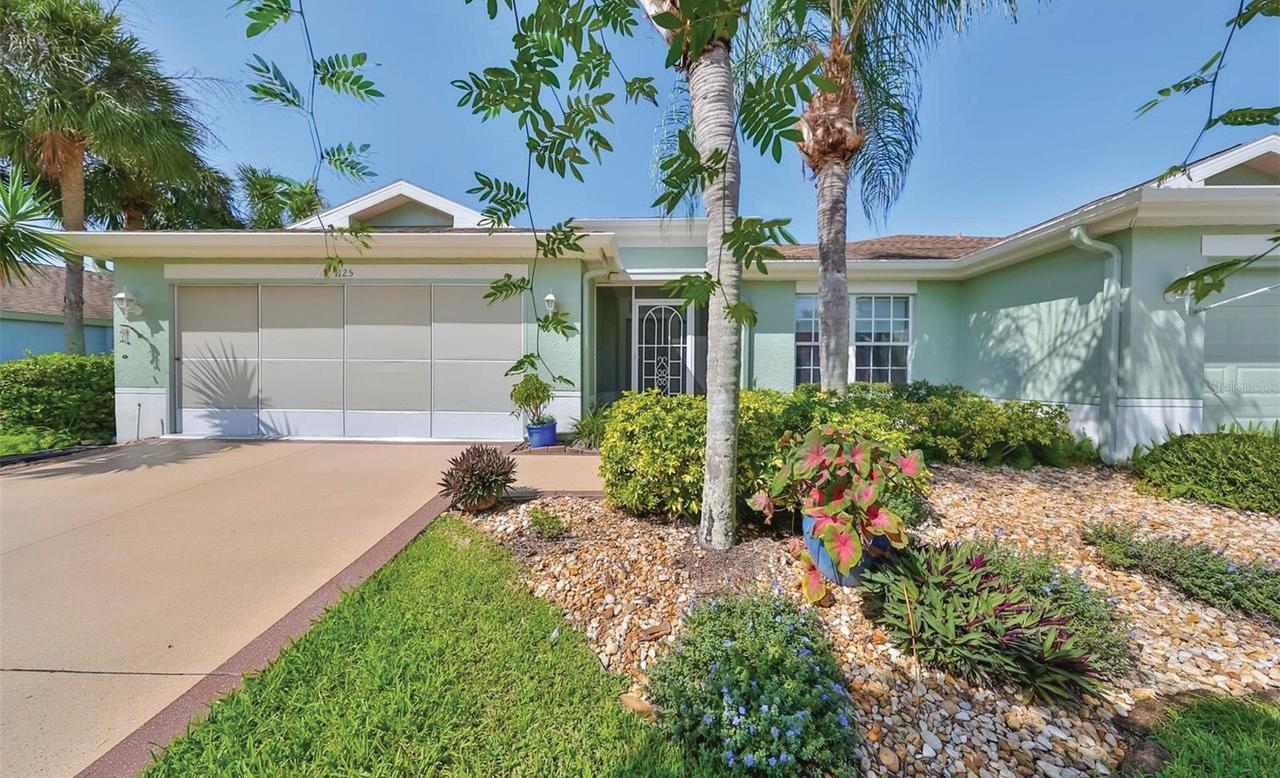



Nakamoto
C: 703.946.5171
O: 813.634.5517

MaeNakamoto@c21be.com www.c21beggins.com/maenakamoto
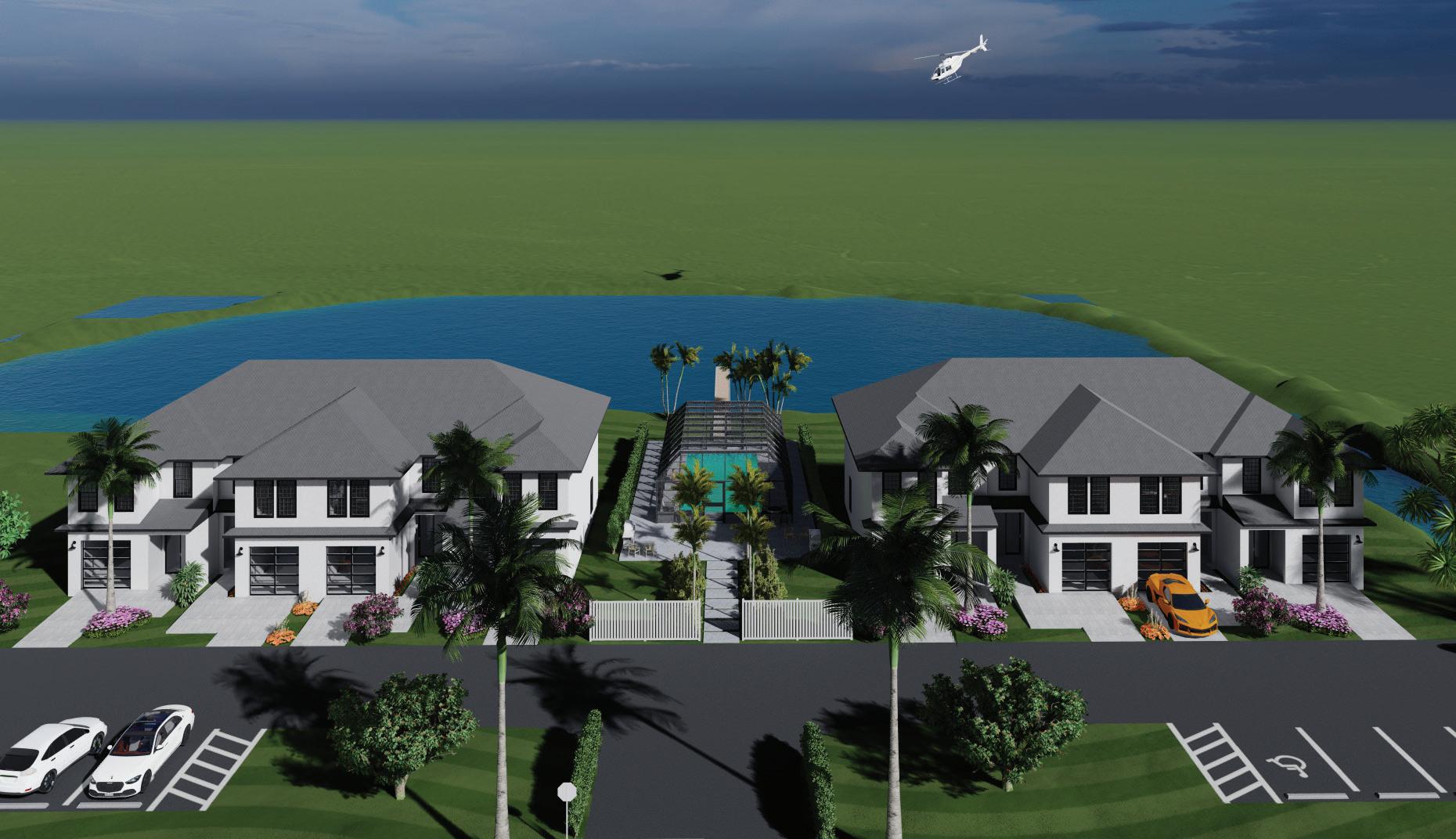


Located in the PET friendly and highly desirable Southhampton II neighborhood in the 55+ gated community of Kings Point. ADDITIONAL 174 SQ FT UNDER AIR for a TOTAL OF 1,825 SQ FT. PLEASE SEE attached FLOOR PLAN. Wonderful 2 bedroom/2 full bathroom with den/office room and 2 car garage. Front yard features mature landscaping with beautiful flowering trees and bushes. Front entry is completely covered and screened in. Entry foyer features high ceilings, wood-look tile flooring and leads into an open split bedroom floor plan. The updated large eat-in kitchen includes hard surface counters, stainless steel appliances, working island with extra storage, large built-in pantry with pull out shelving. Kitchen also features recessed lighting, chandelier in the eat-in area, double sinks, disposal and instant hot water dispenser. The washer and dryer are located inside for extra convenience.


Seize the investment opportunity of a lifetime in Punta Gorda’s sought-after Deep Creek community! This offering includes two adjoining parcels at 26253 & 26263 Nadir Road, totaling over 1 acre of ready-to-develop land. Permits are nearly approved, allowing construction to begin within a month. Plans for homes with 3 bedrooms, 2.5 bathrooms, and garages are included, along with a community pool. Deep Creek is known for its prime location, attractive homes, and amenities, including a nearby plaza and the Deep Creek Golf Club. The Punta Gorda Airport and I-75 provide easy travel access. Enjoy the charm of Punta Gorda’s historic district, waterfront parks, cultural scene, and the newly built Sunseeker Resort. All engineering, architectural, and landscape plans are completed and submitted, making this a ready-to-go project for builders. Unlock a prosperous future in one of Punta Gorda’s most desirable communities.
MLS #C7483799







Offered at$435,000. BEAUTIFUL WATER VIEWS on a 7,455 sq ft lot!!! Located in the 55+ Renaissance community, this 2-bedroom, 2-bathroom single-family home with DEN has a screened lanai that covers the entire back of the home. Located on a cul-de-sac with pavered driveway, walkway and curbing the home has wonderful mature landscaping with a variety of trees and flowering bushes. The gated courtyard area leads to a covered and screened front entrance. As soon as you enter the home, you are greeted with high ceilings, wonderful natural light, neutral paint throughout, and water views. The main living area has ceramic tile flooring, and the dining room and living room area have crown molding, tray ceilings, and direct walk-out access to the lanai. The large kitchen has stainless appliances, a gas stove, and granite countertops. The dining area in the kitchen also leads to the lanai. The kitchen features a pass-through granite bar area with seating on the other side. The laundry room is conveniently located off the garage entrance and includes cabinets for storage and a utility sink. The primary bedroom has wood-look laminate flooring, double closets, a tray ceiling, and direct lanai access with a water view. The primary bathroom features dual sinks, a granite countertop, a walk-in shower, and a separate toilet area with a linen closet. The second bathroom features granite countertops and a shower/tub combination. The 2-car garage includes a retractable garage screen. Home includes hurricane window coverings and plantation shutter window covering on several windows. The screened lanai runs the entire length of the back of the home and BONUS ? leads out to a 2nd patio!! The 2nd patio is open and allows for additional seating or grilling. BIRDING ? If you enjoy the hobby of birdwatching, this is the home for you. Birds that frequent the pond include sandhill cranes nesting, herons, egrets, ibis, parula and palm warblers, swallow-tailed kites, osprey, red-shouldered hawks, roseate spoonbills, white pelicans, and black vultures to name a few!! This beautiful home is ready for you to truly enjoy nature while also experiencing all the activities Renaissance and Sun City Center have to offer!! Home includes a 1-year Global Home ELITE level warranty for peace of mind! The Renaissance community membership includes the membersonly Clubhouse with a restaurant, bar, swimming pool, fitness center, indoor walking track, meeting rooms, and more. Renaissance owners also have access to Sun City Center amenities, which include indoor/outdoor pools, pickleball courts, numerous clubs, and several other sporting activities. Renaissance also offers golfing with an 18-hole golf course and pro shop. Located in Sun City Center, this home is close to I75, Tampa International Airport, several professional and college sports teams, the VA medical center, and the beaches in Sarasota. Sun City Center is a GOLF CART COMMUNITY, so you can drive your golf cart to nearby shopping, dining, medical facilities, and more.





3 Bed | 2 Bath
As you enter, you’ll be captivated by the light-filled open floor plan, where the spacious living room flows seamlessly into the dining area and gourmet kitchen. The kitchen is a chef's delight, featuring modern appliances, ample cabinetry, and a generous island that’s perfect for casual dining or hosting gatherings.
The serene master suite is a true retreat, complete with an en-suite bath boasting dual vanities and a luxurious soaking tub. Two additional well-appointed bedrooms provide comfort and versatility, with a bonus area making this home perfect for families or those needing extra space for guests or a home office.





$449,500
3 Bed | 2.5 Bath
Nestled within this wonderful gated community of Hammock Park, this exceptional townhouse at 4508 Chinkapen Dr. offers a harmonious blend of luxury living, modern design, and unparalleled convenience. Boasting three bedrooms, two and a half bathrooms, and a 2-car garage, this spacious residence spans over 2300 square feet, providing ample space for comfortable living and entertaining.
Upon entering, you'll be captivated by the meticulously crafted interiors, where style meets functionality. The open-concept layout seamlessly connects the living, dining, and kitchen areas, creating a welcoming ambiance flooded with natural light. High-end finishes, sleek appliances, and elegant fixtures adorn the space, elevating the overall aesthetic and ensuring a contemporary living experience.

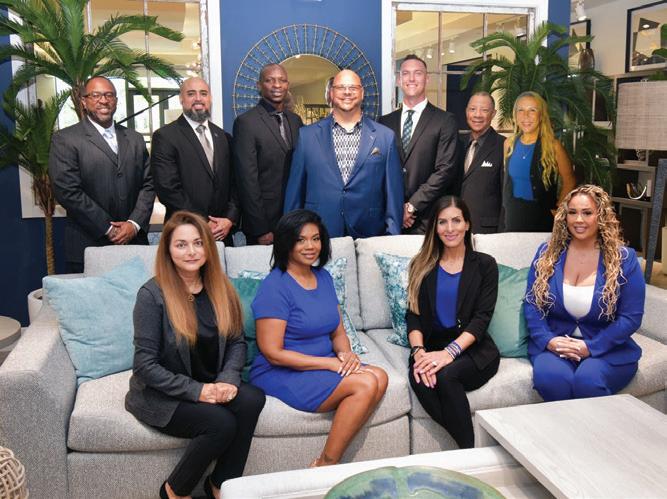



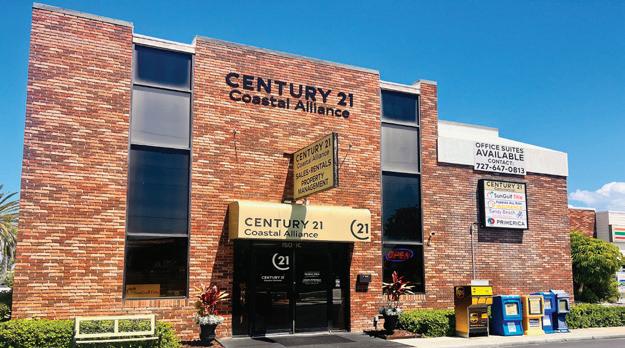







111 50th Ave W #308, St Pete Beach -
Direct beachfront condo-hotel vacation rentals
BA, fully furnished, turnkey, washer, dryer, fully equipped kitchen. Sleeps 4. Income producing and vacation property. Gabrielle Bettig 727-385-9017



1308 Pasadena Ave S #9 2BR/2BA. Pasadena Cove Villa with an atrium, office/bonus room, front courtyard and garage. Renovated. Stunning upgrades. Furnished and move- in ready. Fireplace. Gated community. Pool & clubhouse. Jacqi Dockery 727-424-3700, Judy Bader 727-698-3831



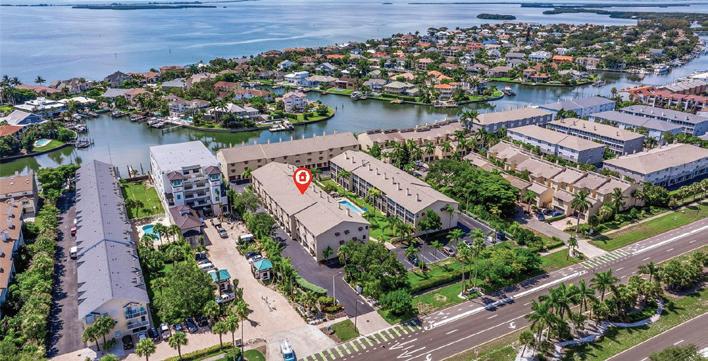

465 Pinellas Bayway S #307 - Gorgeous 2 BR/2BA, w/ bonus room and garage. Upgraded townhouse on Tierra Verde. Minutes to Ft. Desoto Park, and a few miles from St. Pete Beach. 12 minutes to Downtown St. Pete. Call for details and private showing. Randall Ierna, Realtor-Emeritus 727-647-0813


6365 Bahia Del Mar Blvd Unit 105 - Tranquility and privacy in this 2/2 corner, turnkey, condo. Open concept and totally remodeled. Beautiful, modern kitchen. Nearby beaches, restaurants, shopping and downtown St. Pete. Nancy LaBare 607-760-8483






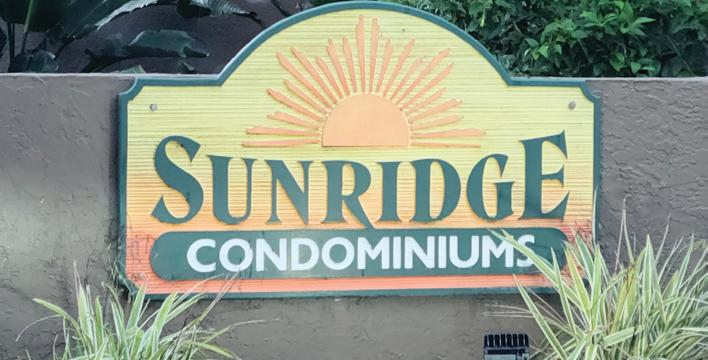
919 Sunridge Dr# 919 - Sarasota - 2BR/2BA condo. Minutes from Tamiami trail, downtown Sarasota, Lido Beach, airport, I75 and UTC. One-story, no stairs. Large bedrooms. Open, large living area. Washer/dryer.


320 E Tarpon Ave - 25+yr winery. Land, bldg & business. Corner lot. Garden courtyard. Outdoor seating. Tasting & bottling room, retail space. Studio Apt. 4 parking spaces, equipment, recipes, training. Deanna Sapp-Phillips 727-422-0715


3 BEDS | 2 BATHS | 2,108 SQFT. | $725,000
Experience the ultimate in resort-style living at this exquisite 3-bedroom, 2-bathroom coach home located in the renowned Lakewood National Golf Club, Bradenton, FL. This beautifully designed home features a spacious open floor plan, perfect for entertaining and everyday living. The gourmet kitchen is a centerpiece of the home, equipped with granite countertops, stainless steel appliances, and a generous island. The living area seamlessly extends to a large screened lanai, offering a peaceful retreat to relax and enjoy the Florida lifestyle. The master suite provides a serene escape with 2 walkin closets and a luxurious en-suite bathroom, complete with dual vanities and a walk-in shower and additional linen closet in private water closet. Two additional bedrooms offer versatility for guests or a home office with their own walk-in closets. Don’t miss your chance to own a piece of paradise in one of Florida’s premier communities!


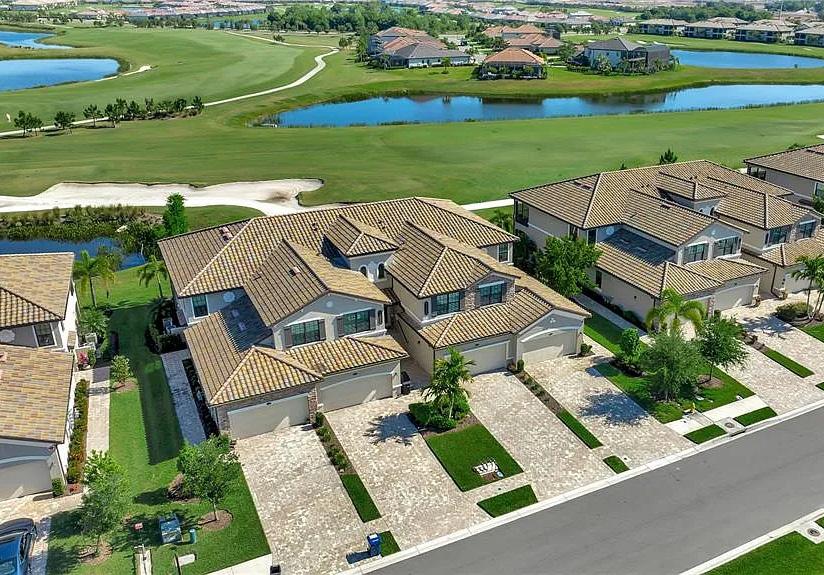






17825 GAWTHROP DRIVE #104
3 BEDS | 2 BATHS | 1,786 SQFT. | $635,000
Discover the practical elegance of this move-in ready three-bedroom, two-bathroom coach home at Lakewood National Golf Club and enjoy automatic membership to an Arnold Palmer designed 36 hole course. Well-maintained and bathed in natural light, this residence offers the perfect blend of luxury and convenience from the moment you step inside. Positioned near Piper Hole 11, it’s a golfer’s paradise with a spacious lanai, ideal for unwinding after a game or simply soaking in the picturesque views. Inside, the open floor plan boasts a large island and stainless steel appliances, creating a welcoming space for entertaining loved ones. Modern design touches add sophistication without compromising functionality. The large primary suite features two walk-in closets and an ensuite bathroom with two sinks and a spacious tiled shower with glass doors, as well as private lanai access. Whole house water system as well. Schedule a showing today to experience it for yourself!




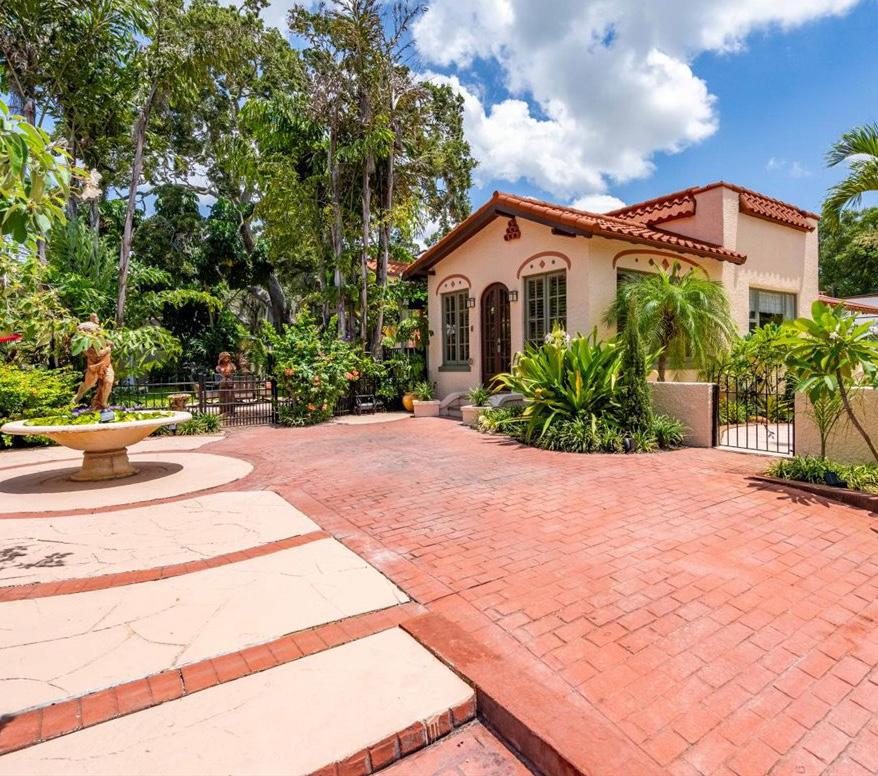
Villa Roebuck in Gulfport, FL, blends historic charm with modern comfort. Built by Mr. Roebuck of Sears, it features a lush courtyard, a rustic kitchen with modern appliances, and a cozy dining nook with murals. The backyard oasis is perfect for relaxation, and the covered balcony offers serene views. The property includes a guest house with a modern kitchen and private balcony. This property also includes a studio and a workshop, offering an opportunity to own a piece of history. It can also be used as an income property. Located just a short walk from Gulfport’s arts scene, boutiques, and waterfront dining, it’s also near Clam Bayou Nature Park. Experience the charm of Villa Roebuck in person—schedule a tour today!




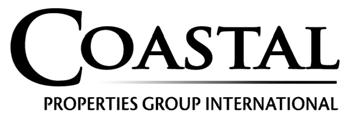




Welcome to your dream condo at the Longboat Key Club! This recently remodeled unit offers unobstructed views of the Gulf of Mexico, providing a daily spectacle of stunning sunsets and tranquil ocean waves. The living room is a paradise with floorto-ceiling windows that frame the breathtaking seascape, making every moment at home feel like a vacation. Step outside and indulge in the club’s luxurious amenities, including, golf, tennis, and multiple restaurants, pristine cabanas on the beach and a sparkling pool, perfect for relaxation and enjoyment. Whether you’re seeking a serene vacation home or a lucrative investment, this condo is ideal. Take advantage of the rental unit program to generate income when you’re not in residence. Experience the epitome of coastal living at the Longboat Key Club, where every day is a getaway.


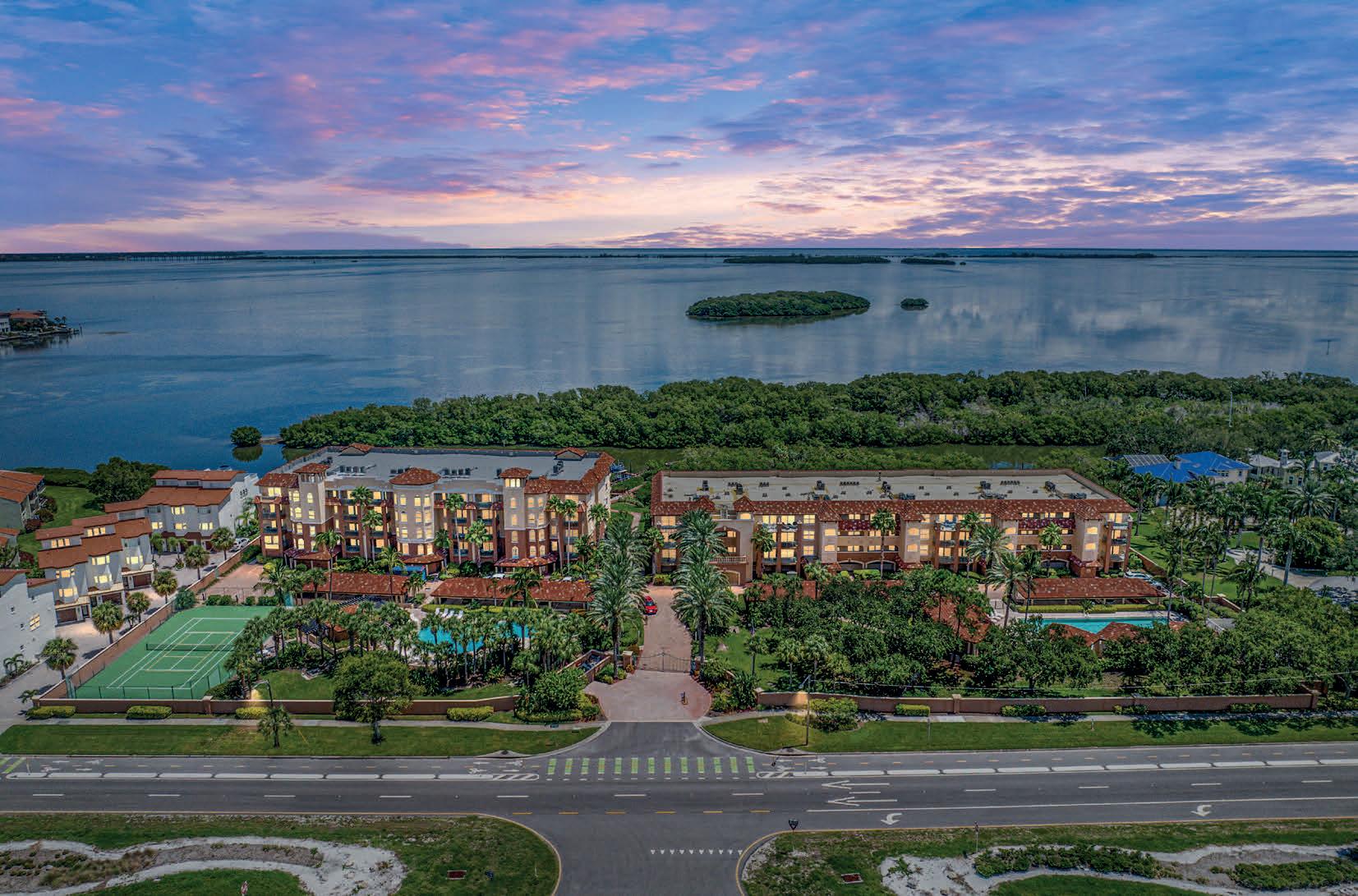
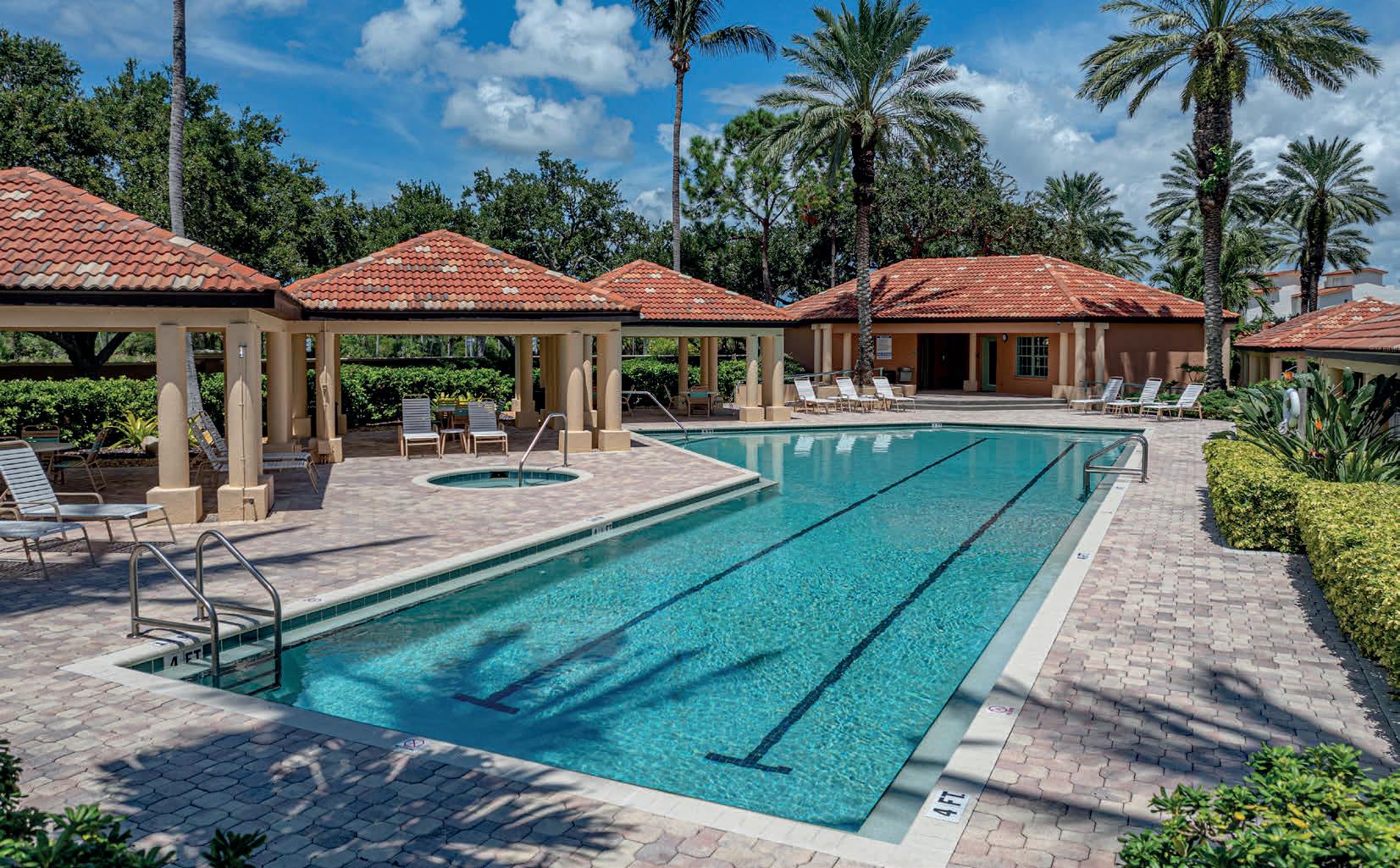



3 BEDS | 3 BATHS | 2,000 SQ FT | OFFERED AT $1,019,000
Experience the pinnacle of upscale waterfront living in this stunning three-bedroom, three-bathroom 2,000+ sq ft condo located in the exclusive, gated island community of Hidden Lagoon, on the picturesque Gulf Coast island community of Tierra Verde. Just over 4,000 island residents enjoy a high standard of living with access to fine dining, boutique shopping, and recreational activities such as fishing, kayaking, and golf. Entering through the gates of Hidden Lagoon, you are immersed in a tropical resort feel with Tuscan-influenced colors and red tile roofs. Stepping inside this meticulously maintained condo, you are greeted by a spacious living area designed for both relaxation and entertaining. The open floor plan seamlessly connects the living room, dining area, and kitchen, creating a warm and inviting atmosphere. Life in Hidden Lagoon offers an array of resort-style amenities. Tierra Verde’s close-knit community is known for its friendly, welcoming vibe, making it a popular choice for those seeking a peaceful, coastal lifestyle. Ride your bikes around the island on numerous trails. Experience unique local restaurants and shops with quick access to world-class beaches and Fort DeSoto State Park. An easy 15-minute commute takes you to the nightlife and dining options in downtown St. Petersburg. This exceptional residence offers the perfect blend of luxury, comfort, and convenience, set against the backdrop of breathtaking water views and an array of worldclass amenities. Schedule your private showing today to make it yours!




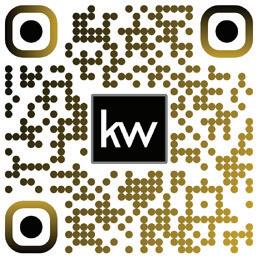


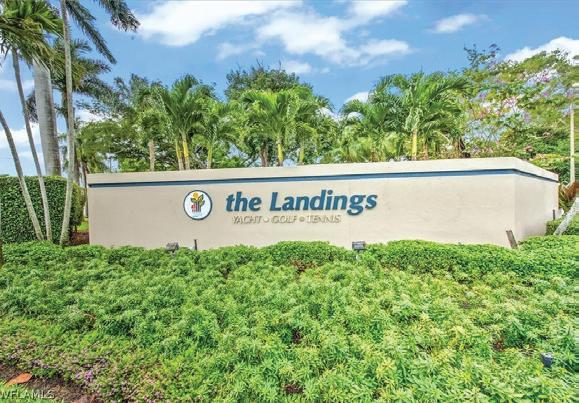








This stunning Royal Harbor area condo offers unparalleled waterfront and sunset views, a boat slip, and a 2-car garage. The recently renovated interior features a gourmet kitchen with leathered Galapagos stone countertops, high-end GE appliances, and a custom shiplap ceiling. The main floor includes a foyer, laundry area, and a built-in wet bar with an electric fireplace. The 2nd floor has a flexible guest suite and renovated bathroom, while the top floor is a luxurious owner’s retreat with a cast iron tub and walk-in shower. Enjoy two private patios, community amenities like a pool and tiki bar, and a boat slip for up to a 32-foot boat.



This end-unit, lower-floor condo with water view, priced at $870 per square foot, offers excellent value with extensive recent renovations. The open great room features a wet bar and large windows, while the kitchen boasts white cabinetry, stainless steel appliances, and a balcony with lush views. The primary suite includes a remodeled bath with a floating tub and oversized shower. The flexible layout includes 3 bedrooms plus a den, and two additional guest suites share an updated bathroom. Enjoy an expansive screened lanai, pool, fitness room, and social amenities. Located near Mercato and Waterside, it combines modern living with luxurious community features all in an exceptionally managed building.





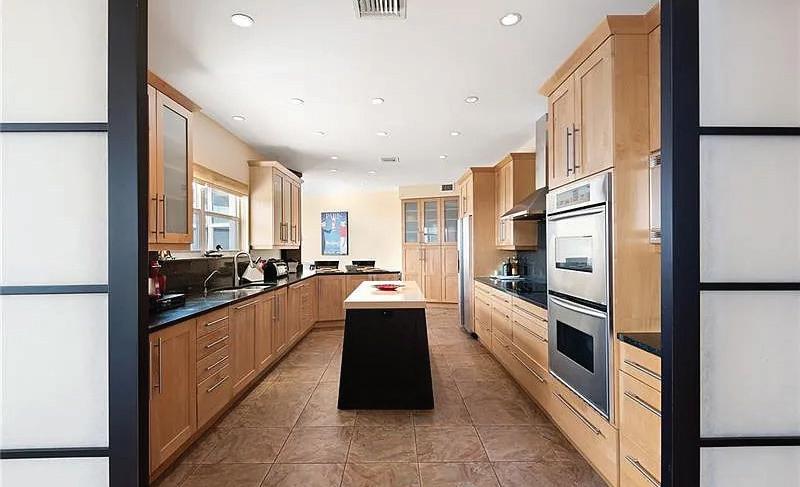


4 BEDS • 8 BATHS • 4,800 SQFT • $11,000/MO Experience luxury living in this stunning penthouse on the beach with breathtaking panoramic views. This remodeled, open-floor plan unit features 12 ft ceilings, bamboo wood floors, and impact glass throughout. It offers 4 spacious bedrooms, each with an en suite bathroom, custom walkin closets, and a laundry room. With nearly 5,000 sq ft of interior space and over 2,000 sq ft of terrace, it’s perfect for entertaining. Enjoy ocean views from the master suite balcony, relax by the heated oceanfront pool, or work out in the new gym. Conveniently located near restaurants and shopping, with 24-hour security, underground parking, and bicycle storage.

DIANA COMAN
REALTOR® | LIC# 3187953
WATERFRONT RESIDENTIAL SPECIALIST
954.326.9060 diacomsells@gmail.com | diacomsells.com
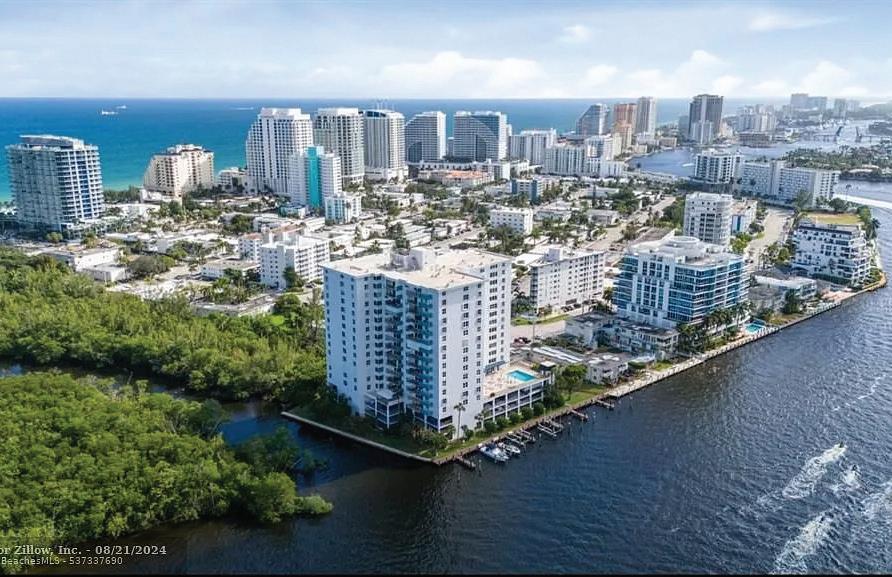



2 BEDS • 3 BATHS • 1,820 SQFT • $1,050,000 Discover contemporary city living in this brand-new, remodeled 2-bedroom, 2.5-bath condo in a prestigious building. This spacious unit offers views of the ocean, Bonnet House Museum & Gardens, and the Fort Lauderdale Beach skyline. Enjoy a large chef’s kitchen, contemporary bathrooms, an open floor plan with two master suites, a separate laundry room, and a walk-in closet. Located in a quiet cul-de-sac away from traffic, yet just a short walk to the beach, this condo also features direct access to the Intracoastal Waterway and accommodates a 35’ boat. A must-see opportunity!

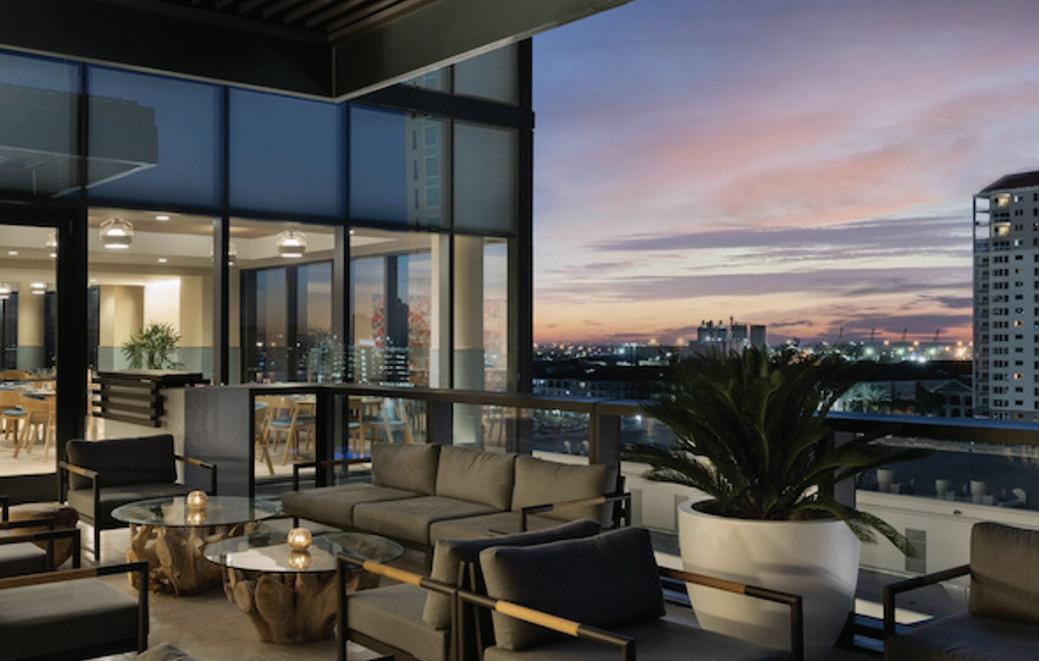





4 BEDS | 2.5 BATHS | 3,021 SQ FT | $699,000

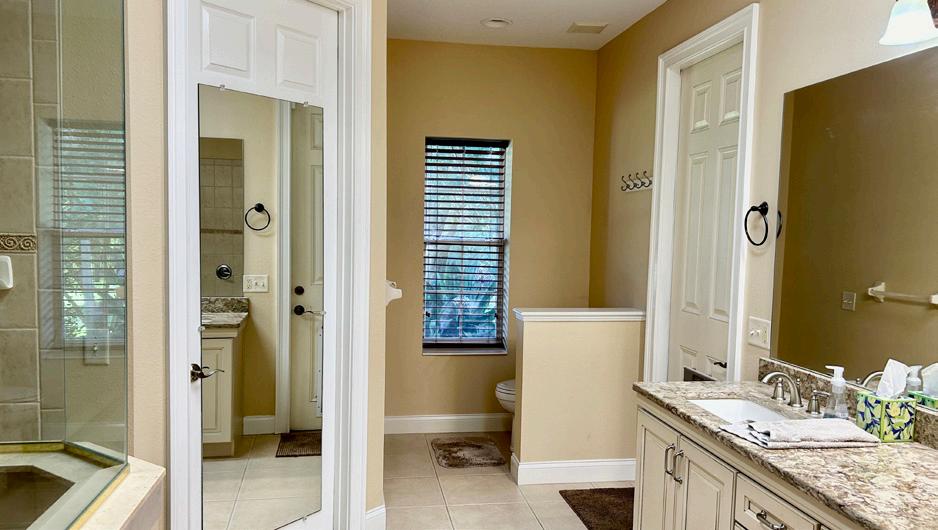
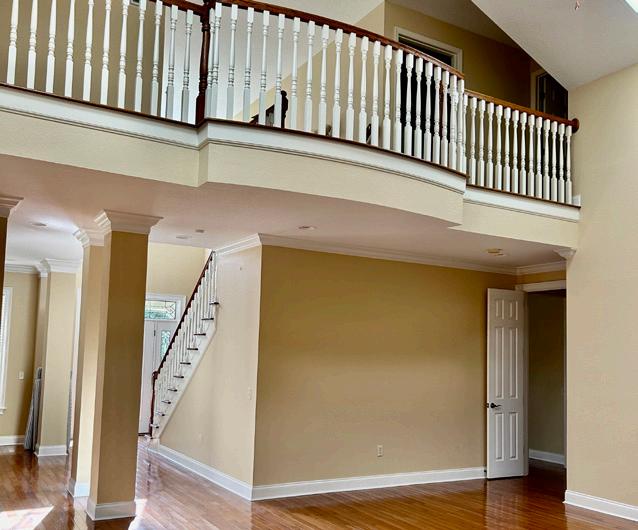



Upon entering the driveway, you immediately sense the allure of this remarkable property. It exudes the essence of Southern charm and sophistication. Every detail, from the meticulously groomed landscaping to the inviting front porch, beckons you closer. Picture yourself finding solace on the porch swing, savoring the sunrise with a freshly brewed cup of coffee, or unwinding in the evening with a glass of wine. As you step inside, the meticulous craftsmanship becomes apparent. Crown molding, tall baseboards, recessed lighting, and majestic columns capture your attention. The soaring ceilings of the living room, adorned with a wood-burning fireplace, French doors, transom windows, gleaming hardwood floors, and intricate trim, set the stage for gatherings and offer a glimpse upstairs. The chef’s kitchen becomes the heart of the home, where family gathers to prepare meals on the island cooktop and utilize the built-in oven and microwave. A convenient corner pantry keeps ingredients close at hand, while wood cabinets and granite countertops add a touch of elegance to the sunlit space. The first-floor master suite, accessed through large double doors, promises tranquility with views of the serene yard and a well-appointed bath featuring double sinks, a walk-in closet, and a beautifully tiled shower. Ascend the grand staircase to discover guest bedrooms and a bath on the second story. Situated on over eight acres, this distinguished home offers ample room for leisure, farming, or exploration. A substantial barn provides space for a workshop, storage, and parking, while the back pasture serves as a picturesque setting for hay-cutting operations.

SANDY LARRISON BROKER/OWNER
863.832.0130
sandy@ashbrookrealty.com www.AshbrookRealty.com




Located in the gated community of Watercrest in Lakewood Ranch. This stunning 3 bedroom, 2 bath property offers a spacious and luxurious living space. With the prime location in the heart of Lakewood Ranch, you'll have easy access to all the amenities and attractions that Lakewood Ranch has to offer. A great rental history (it brings in 5k per month) or a perfect opportunity for easy living, this condo is it


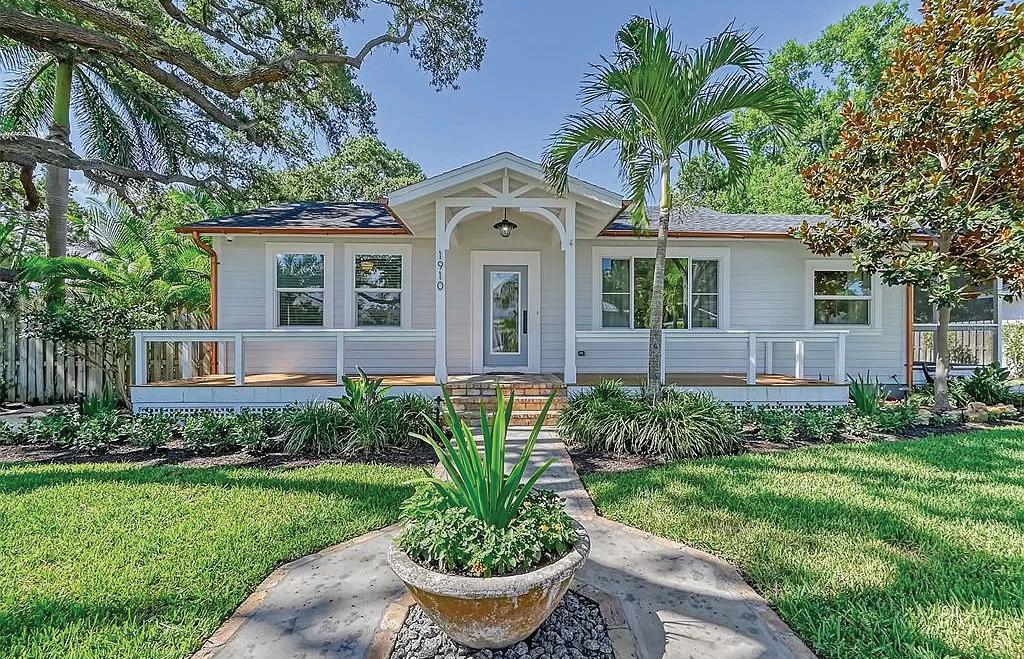


West of the Trail FABULOUS and just 2 blocks to Southside School! Located in the walkable and highly coveted West of Trail neighborhood, this spacious and charming Florida bungalow built in 1938 has been completely renovated, the perfect blend of modern amenities with classic design. With 4 bedrooms and 3 full bathrooms, this spacious home offers a very livable 2695sf ideal for the buyer seeking a stylish and comfortable home.



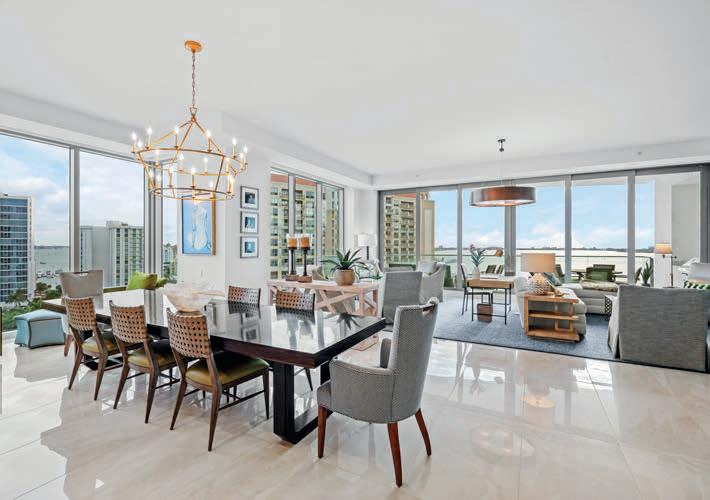

401 Quay #1101, Saratosa, FL 34236
4 Beds | 3 Baths | 3,861 Sq Ft | $7,000,000
Step into the heart of upscale downtown waterfront living at The Ritz-Carlton Residences, Sarasota, the city’s premier condominium community offering legendary services and an array of amenities. Access your private elevator from two prime parking spaces conveniently situated at the elevator entrance, and instantly immerse yourself in a world of meticulous detail and refined elegance. Experience luxury living with fine touches, designer accents, and upgraded features, including custom cabinetry that elevates the ambiance. This residence, featuring 3 bedrooms, three and a half bathrooms, and over 3,700 sq ft of living space, seamlessly integrates open-concept common areas with ensuite accommodations. Enjoy nearly 1,000 sq ft of additional patios, providing a harmonious blend of family comfort and the perfect setting for entertaining. Dramatic floor-to-ceiling glass on three sides allows natural light to permeate, unveiling a stunning panorama of Sarasota Bay, the city lights, and the Gulf of Mexico. The kitchen, adjacent to the living and dining rooms, is a stylish focal point, boasting rich wood and quartz countertops, discreet cabinetry, top-tier appliances, a spacious island with waterfall edges, and a wet bar for sophisticated cocktail hours. The master bedroom, meticulously designed with custom built-ins, offers a tranquil retreat with a designer-tiled bathroom and convenient access to the lanai for your morning coffee. Unwind or entertain on the open balcony, where a sleek glass railing ensures uninterrupted views of the water, skyline, and captivating sunsets. Indulge in resort-style amenities, including a pool area that transports you to a paradise of relaxation, complete with generous sun lounging space, a poolside grill, and an outdoor dining area for memorable alfresco gatherings. The Ritz-Carlton Residences, Sarasota, goes beyond expectations with a fitness center, lap pool, lounging pool/hot tub, club room for events, game room, poolside grill, hotel and spa access, and 24/7 valet service, providing an unparalleled luxury lifestyle.

Perry Jason Corneau
941.650.4626
perry.corneau@compass.com www.sarasotacondominiums.com






3 BD | 2 BTH | 2,926 SQ
A stunning waterfront residence on Lake June is now available. This fully remodeled, move-in-ready home features a new roof, A/C system, and water heater, ensuring modern convenience and comfort. The chic kitchen boasts white shaker cabinets and white quartz countertops, complemented by updated flooring and fresh paint throughout the interior and exterior. Both bathrooms have been tastefully modernized. The property includes a spacious dock and seawall, set on over half an acre of direct lakefront real estate, making it ideal for luxurious lake living with meticulous attention to detail and a comfortable floor plan.







3 BD | 2 BTH | 2,227 SQ FT | $339,000
Welcome to your brand new home in the sought-after Sun ‘N Lakes Community. This brand new home features an open floor plan with impeccable finishes, including solid surface countertops and wood cabinetry throughout. The living areas are enhanced by luxury vinyl plank flooring, while the bathrooms showcase stylish tile. The spacious primary bedroom and luxurious bathrooms offer a relaxing retreat. Additional conveniences include an inside laundry room, a double car garage, and a covered rear patio overlooking the backyard. This home is a must-see, combining elegant design with modern conveniences.
Introducing a unique property in the picturesque Spring Lake Neighborhood. This luxurious home boasts high-end custom features, including whole-house audio with in-wall and ceiling speakers and a 50inch electric fireplace. Smart technology is seamlessly integrated, with a smart ceiling fan, garage door opener, and Wi-Fi thermostat, all managed through a modern structured panel for Ethernet and cable connections. The home is pre-wired for a perimeter camera system and equipped with a full perimeter alarm system featuring a custom LCD keypad. Recessed outlets in every room allow for easy on-wall TV mounting, and the sprinkler system with a timer, along with LED recessed lighting, ensures both convenience and ambiance. The home is finished with granite surfaces throughout and Moen faucets and bath fixtures. Outside, a concrete sidewalk surrounds the garage, leading to a spacious backyard with mature oak trees and a landscaped garden. This property offers a luxurious, thoughtfully designed living experience in a picturesque neighborhood.





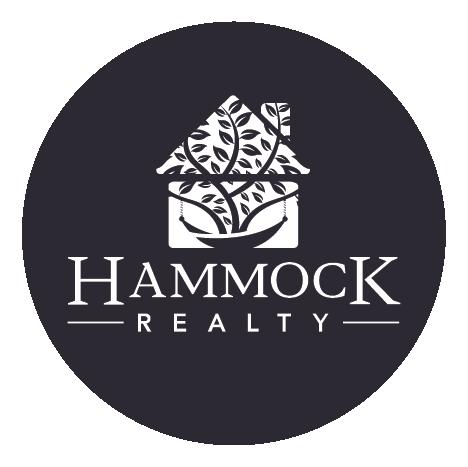

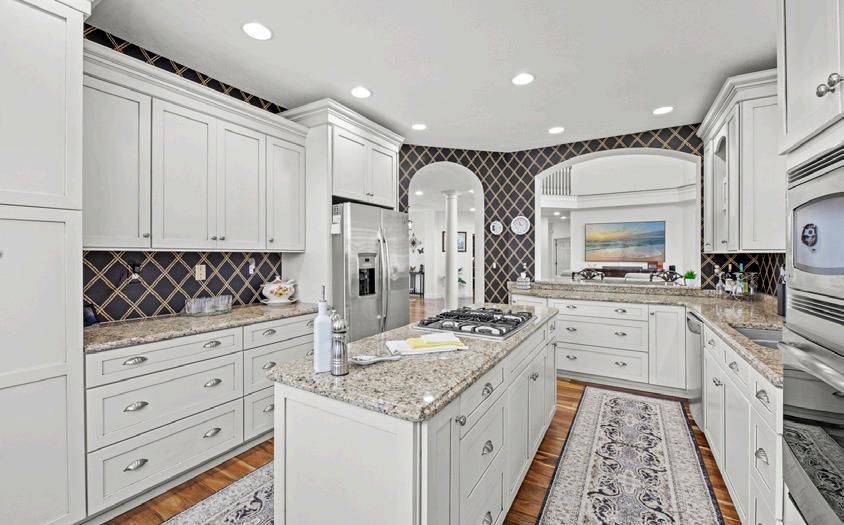


3 BED | 3.5 BATH | 3,766 SQFT. | 4.04 ACRES | $1,995,000
Where Key West inspired luxury meets beauty, class and LOCATION with privacy! This custom designed, one of a kind, crown jewel, waterfront estate is a boater’s dream being located on the Caloosahatchee River/Intracoastal Waterway with direct access to Lake Okeechobee, The Gulf of Mexico and Atlantic oceans! This home features soaring ceilings, magnificent views, and quality attention to every detail. The main level features a formal entry, great room and formal dining room. A gourmet kitchen with granite counters, pantry and island gas cooktop that will spark your inner chef with bar and dining area. Den with built-in cabinets and desks. Master Suite features granite double sink vanity and spa bath/shower with a walkout to the larger built in spa on the wrap around deck overlooking the water. Wrap around porches and decks offer the perfect place for relaxation and taking in all the views as the yachts pass by! Florida room with gas grill! Other features include some impact glass windows. Plantation shutters. Gorgeous Tobacco Road Wood flooring thru out! The upper level features two guest master suites with full baths, hobby/library room, office w/ wet bar. Upper deck that looks out over the water where you can see for miles! Full walk-out lower level, which is perfect for home gym, or bonus room is plumbed for a 5th bath. Oversized two car garage with workshop, golf cart and storage! Two paved driveways, one circular, and one to the garage at the rear of the home. Home generator system. 7,262 sq. ft including lower level walk out. All of this and more on 4+ acres with 600+ feet of deep water river frontage on the Caloosahatchee River/Intracoastal Waterway, a covered boathouse with boat included in the harbor of the Glades Marina. (ALSO INCLUDES GLADES COUNTY PARCEL # A28-42-31-A00-002A-0050). Everything you want! Come see it, fall in love and make it yours! Call or message us at The Nash Group for more details and to schedule your private or virtual tour and make your tropical dreams a reality in paradise today!

KIM NASH
BROKER ASSOCIATE
239.308.5256
thenashgroupswfl@gmail.com www.thenashgroupswfl.com

NICK NASH
REALTOR®, CAM, ABR
239.202.1819
thenashgroupswfl@gmail.com www.thenashgroupswfl.com


11778 SW DALLAS DRIVE N, LAKE SUZY, FL 34269




3 BEDS | 2 BATHS | 2,233 SQ FT | $579,000
Magnificent western-facing water views from this pristine turn-key home in Lake Suzy on a Double Lot. Move right in—furniture stays! The fantastic water view greets you as you walk in through the elegant double doors. The home boasts 3 bedrooms and an office/den, living room, family room featuring a fireplace and the family room is open to the kitchen. This home has been well-maintained and EVERYTHING is up to date. Recent updates include: • New roof (2023) • Re-surfaced pool and deck (2021) • New vinyl flooring (2022) • Freshly painted exterior (2023) • New pool cage (2023) • New septic tank and drain field (2024) • New windows (2020) • New well pump (2019) • Extra insulation (2023) And there’s more. ASK for a list of all updates. You will feel at home immediately as you walk through the front door. You won’t know which way to go first. You are drawn to the large, covered lanai with a salt-water pool, but look to the right and you will want to explore the large, updated kitchen with abundant cabinetry and granite counters. Relax or work in your den with built-in desk and storage. There are HURRICANE Shutters for every opening in this home.The oversized garage has epoxy floors as of 2023, ample storage, and an electric roll-up screen. The lanai features a spacious covered area and plenty of room to sit in the sun under the pool cage. Come sit in this comfy furniture and relax! The primary bedroom with en-suite bath features dual sinks, make-up vanity, shower, and soaking tub. This home is designed to take advantage of the view from almost all of the rooms. The landscaping and yard are impeccably maintained. The yard is lush, thanks to the well and irrigation. KAYAK or Canoe from your backyard! Or travel around the lake with an electric motor boat! Shopping, medical, and restaurants are minutes away! Access to I-75 is convenient. Enjoy peace in paradise with all the amenities you need close by. Don’t miss out! This is a one of a kind opportunity!

DEBRA MYERS “DEBBIE” BROKER | OWNER
C: 941.276.5417 | O: 941.889.7299
debbiemyers@exitcompassrealty.com

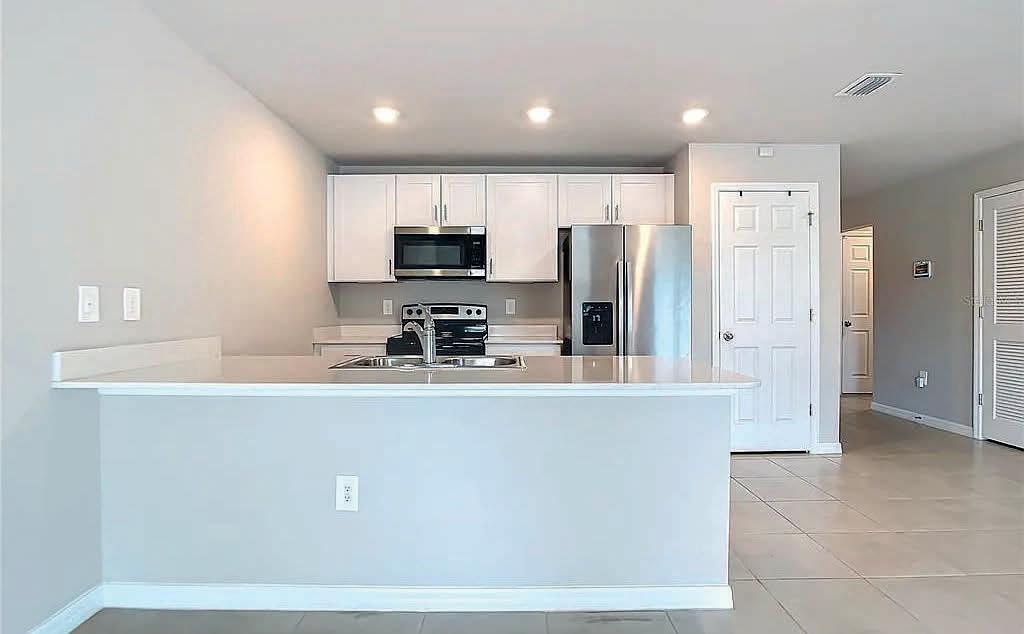
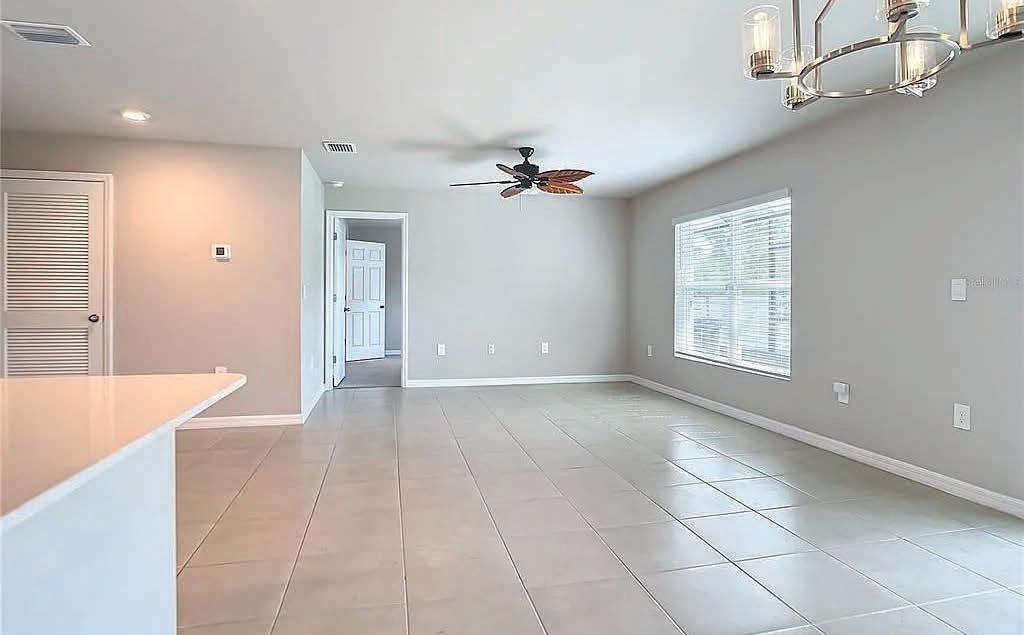


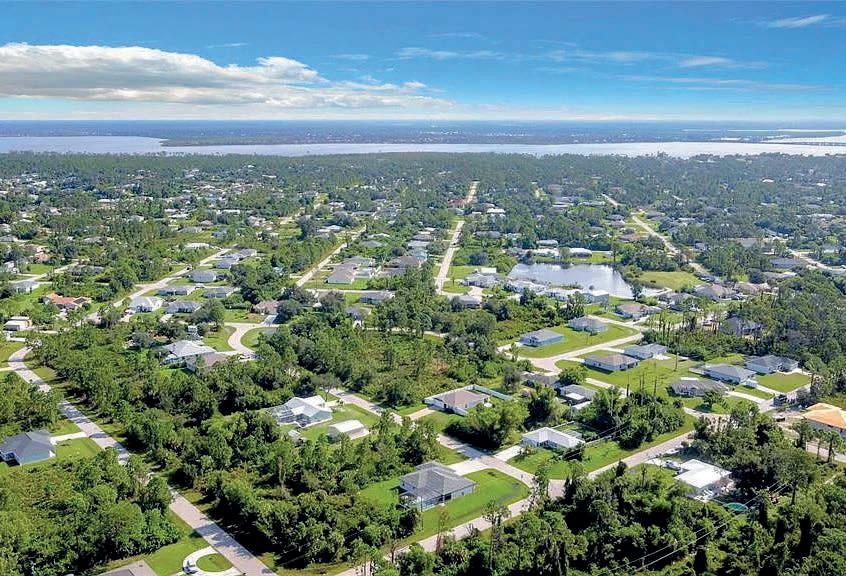

Charming Newer Construction Home in a Friendly Neighborhood. Welcome to this delightful 4-bedroom, 2-bathroom home, nestled in a peaceful community and offering the perfect blend of comfort and modern convenience. Built just a year ago, this newer construction home features a thoughtful layout designed for easy living, with all the essentials for your family’s needs. Step inside through the beautifully appointed hurricane impact front entry door to an open-concept living and dining area that feels bright and welcoming, with plenty of natural light and a cozy atmosphere. The kitchen is equipped with modern stainless steel appliances, quartz counter tops, a breakfast bar, solid cabinetry and a large closet pantry. The primary suite is a comfortable retreat with an en-suite bathroom and a walk-in closet. Three additional bedrooms provide flexibility for a growing family, guests, or even a home office. The home also includes a laundry closet and an attached 2 car garage for added convenience. Outside, enjoy the extended screened lanai that includes a 4 person hot tub with steps and a 10x10 concrete pad added to the side of the lanai that makes a great area to have a grill, smoker and/or griddle for all the outdoor cooking you could ever want to do! The seller is offering a 3% commission to the buyer’s agent. O ffered at $330,000 | 4 B eds | 2 Baths | 1,485 Sq Ft

www.suncoastpremierproperties.com



Fantastic opportunity to own this gorgeous Mediterranean turnkey waterfront pool/spa home in the popular boating community of South Gulf Cove! As you enter the custom 9’ double doors of the main home you will be instantly in love! Luxury abounds with crown moldings, marble floors, built in entertainment center, cedar closet shelvings, upgraded lighting, sauna, central vac, security system, and more! The main house has a split bedroom set up - master in the front and 2 bedrooms and bath on the other side of the house. You have an additional one bedroom with bath privately situated off the large lanai and pool along with a sauna! Perfect for guests and even more privacy! Plenty of entertaining space both inside and out! The southern rear exposure lends itself to beautiful views from morning to night. Imagine being able to fish off your dock and cooking outside on your built-in grill station under cover to keep you cool. This home also has a history of rentals if you’re looking to share the home when you are not in town using it for yourself. But no one would blame you if you kept it all to yourself! Be sure to check out the interactive tour in the above web link!


m: 941.666.3964
e: elizabethw.trendrealty@gmail.com
w: www.trendrealty.io
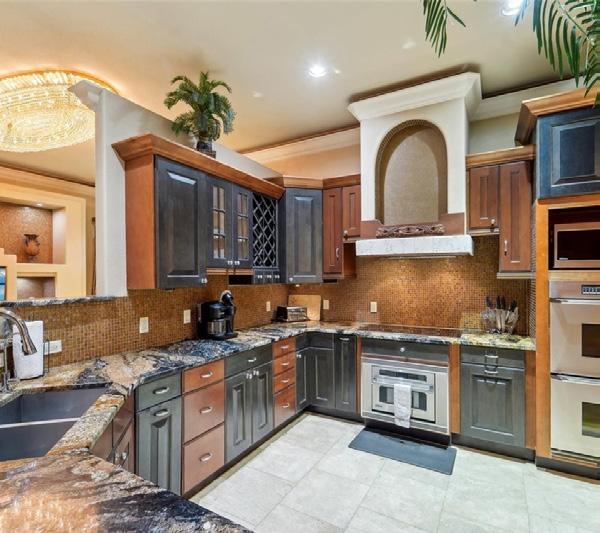





Welcome to your tropical oasis in Englewood, Florida! This charming 2-bedroom, 2-bathroom house offers a delightful blend of comfort and coastal living. With 1,214 heated square feet of living space, this home provides ample room for relaxation and entertainment. Step outside and prepare to be amazed by the stunning outdoor space. The inground pool beckons you to take a refreshing dip on warm Florida days, while the private lanai offers a perfect spot to witness breathtaking sunsets. Imagine sipping your favorite beverage as the sky transforms into a canvas of vibrant colors each evening. For the fishing enthusiasts, a private dock awaits your arrival. Cast your line and enjoy the serenity of the lake, all from the comfort of your backyard. The meticulously landscaped grounds create a lush, tropical atmosphere that will make you feel like you’re on a permanent vacation. One of the standout features of this home is its durable metal roof, providing peace of mind during Florida’s unpredictable weather. The split bedroom layout ensures privacy for all occupants, making it ideal for those who love to host guests. Located just three miles from the beach, you’ll have easy access to sun, sand, and surf.

ELIZABETH WIGGINS
m: 941.666.3964
e: elizabethw.trendrealty@gmail.com
w: www.trendrealty.io 1924 South Osprey Avenue, Sarasota, FL 34239






REALTOR® | BROKER ASSOCIATE LICENSE# 3506930
941.841.9940 • karen@karenpulfer.com www.karenpulfer.com

“When it comes to real estate, you deserve nothing but the best. Karen Pulfer is the top choice for buyers and sellers seeking unparalleled expertise and dedication. Karen’s commitment to her clients is unmatched, ensuring a smooth and successful experience every step of the way.“
“Karen’s performance was absolutely exceptional. She exceeded expectations and went above and beyond her duties in a way that I’ve never experienced with any other professional, across all fields, not just real estate. If you’re in search of the finest real estate professional, look no further than Karen. I have never recommended anyone like this before. 100 out of 100. Karen, come work for me!!“
With glowing reviews like this, it’s clear that Karen Pulfer sets the gold standard in real estate. Whether you’re buying your first home or selling a property, trust Karen to deliver exceptional results. Experience the difference today.
Contact Karen Pulfer, REALTOR, and start your real estate journey with the best in the business.





One or more pictures have been virtually staged.

3 BEDS | 2 BATHS | 2,031 SQ FT | $1,065,000
Seller may consider buyer concessions if made in an offer. NEW HOUSE FREE BOAT! Tough real estate markets call for something really special. HERE IT IS! Buy this incredible, nearly new construction waterfront home and the sellers are adding a beautiful 2023 Sea Ray SPX230 (23.5) 200 HP Mercury Outboard boat with only 50 hours on it for FREE! (an $80,000 - $85,000 value based on current boat dealer pricing. ) 2023 appraisal on-hand at $1,050,000 before the new owners added over $70,000 to the property. Added features include estate fencing around the property, landscape bed retaining wall at the waterfront that covers the full length of the property, hurricane rated large garden shed for great storage, pavered walkway, front yard landscaping, full property irrigation, custom interior shades, master bath custom mirrors, and high-end tv and Sonos Audio system inside and out. 2022 build completed with high and dry elevations, all hurricane rated windows and doors, insurancefriendly metal roof, elevated pool and lanai with well engineered pool cage. 3 large bedrooms including master with en-suite bath, large great room with open dining and kitchen area with access to the pool area and dock beyond. 10,000-lb. boat lift with trex-type deck and water/ electric at dock. Kayak racks too! Easy 5-7 minute ride to open water on Charlotte Harbor and NO BRIDGES! There is so much to love with this beautiful and private property. End of cul-de-sac location on nearly 1/2 acre, great fishing right from your dock, sunrises that will amaze you as you enjoy your morning coffee watching the nature preserve and water views! Just a wonderful home and property with a nearly new boat and a value near $1.2 million. It doesn’t get much better than this! Owners are relocating out-of-state and want it sold! Come see it soon! 2.5% buyer compensation included.




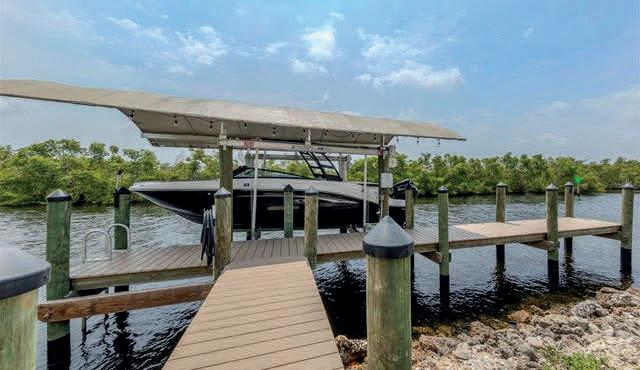

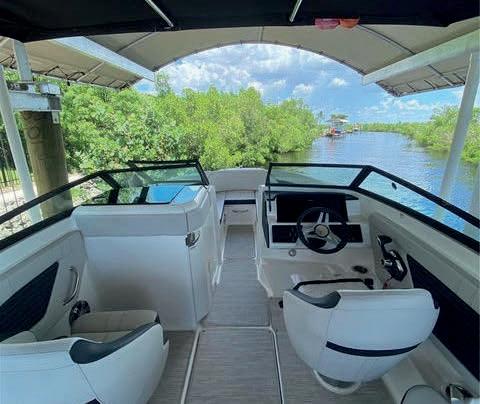

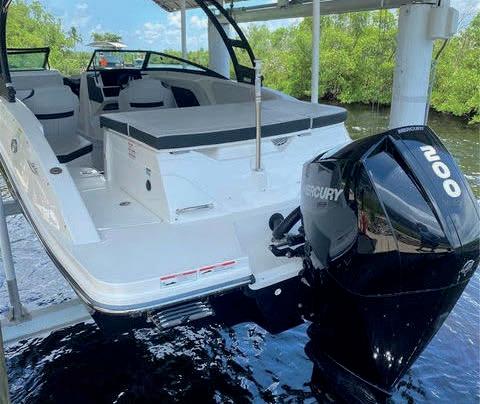






1330 MINEO DRIVE, PUNTA GORDA, FL 33950
3 BEDS | 3 BATHS | 2,145 SQ FT | $1,290,000
Welcome to your dream waterfront oasis! Nestled in the exclusive Punta Gorda Isles, a deed-restricted community, this meticulously customdesigned home embodies luxury and sophistication. Every detail has been thoughtfully curated, seamlessly blending high-end finishes both inside and out. Spanning 2,145 sq ft of exquisite living space, this stunning residence features three spacious bedrooms, three luxurious baths, an executive home office, and a two-car garage. The expansive floor plan boasts volume ceilings, elegant tray ceilings, and pristine tile flooring throughout. The gourmet kitchen is a chef’s delight, offering stone countertops, top-of-the-line stainless steel appliances, an expansive breakfast bar, a pantry, and abundant cabinetry with soft-close drawers. The separate dining area overlooks the serene lanai, while the great room offers breathtaking waterfront views. The private primary suite is a retreat in itself, featuring an en suite bath with a custom-tiled walk-in Roman shower, dual vanities, and a split floor plan that ensures guests enjoy their own private retreat. A large utility room with a prep sink and additional cabinetry provides ample storage. Step outside to your screened lanai, where a heated saltwater pool and spa await, set on a paver deck that transforms the backyard into a private paradise. With 76 feet of waterfront, a concrete seawall, a 45-foot concrete boat dock, and a 10,000-pound boat lift, world-class boating and fishing are just steps away. Beyond your luxurious haven, Punta Gorda’s vibrant cultural scene beckons, offering dining, shops, golf, tennis, pickleball, waterfront parks, resorts, and more. Whether you’re relaxing by the pool, setting sail, or entertaining family and friends, this home offers the quintessential Florida waterfront lifestyle you’ve been dreaming of.

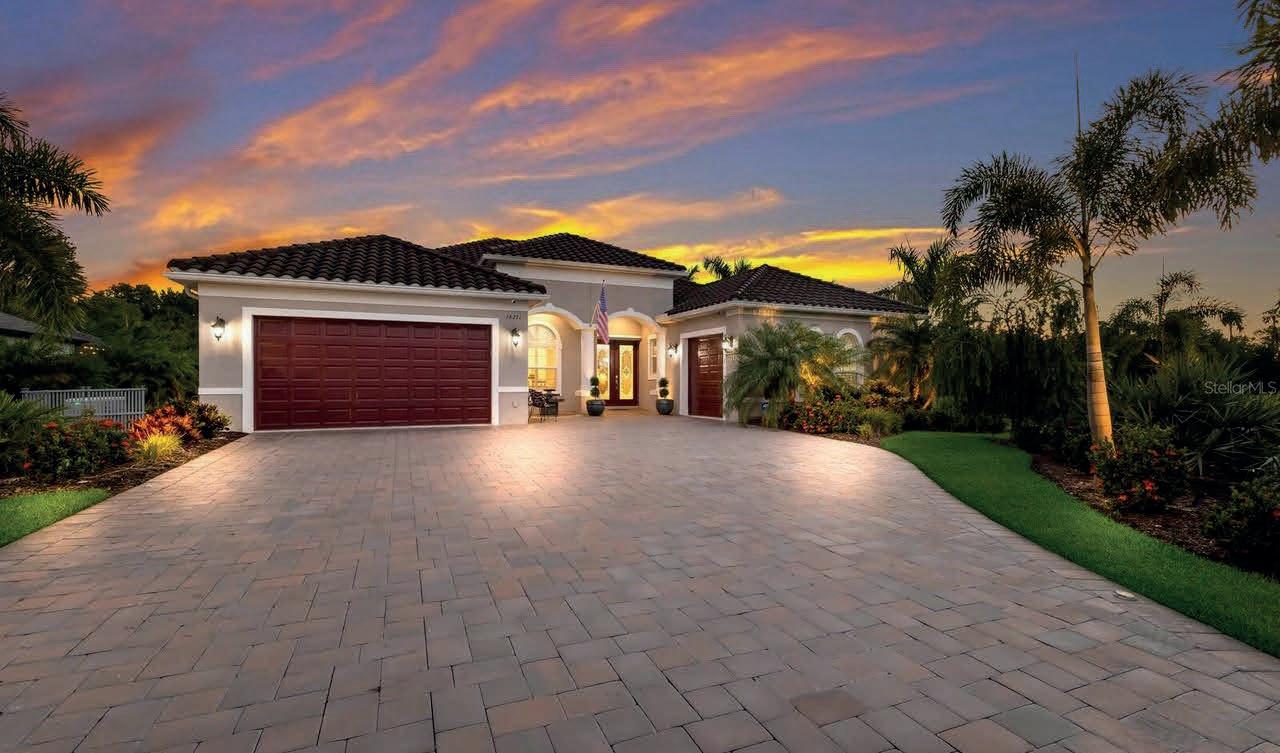





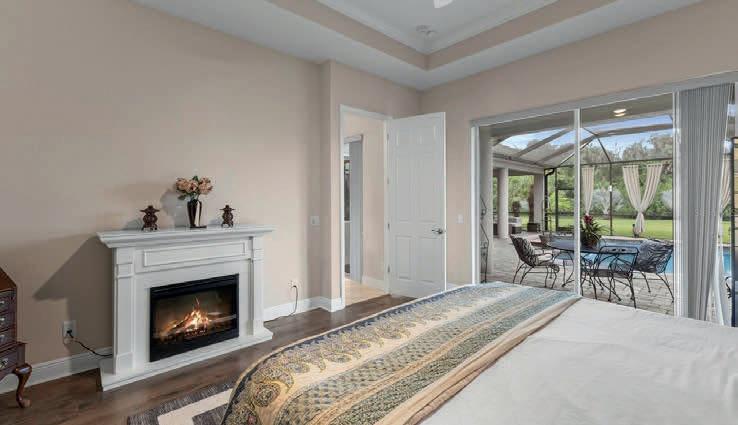
Mediterranean-styled home nestled on a 2/3-acre premium lot located in the impressive Twin Rivers community. This 4-bedroom, 3-bath home boasts luxury and functionality at every turn. Situated adjacent to a serene pond and bordered by a wooded preserve, tranquility and privacy define this exceptional property. Upon entering, the magnificence of this home is immediately apparent with its expansive living spaces and upscale amenities. Porcelain floors throughout the core of the house, complement the open floor plan, which includes a living room, family room, library and a generously sized bonus room, perfect for entertaining or relaxation. The heart of the home is the gourmet kitchen, featuring upgraded stainless appliances, a Sub-Zero refrigerator, and a custom butler pantry with a beverage center. A large walk-in pantry ensures ample storage, while smart toilets and entrance door locks offer convenience and modern sophistication. The library provides a peaceful retreat with custom built-in shelves, cabinets, and French doors for privacy.


MID-CENTURY GEM WITH DIRECT GULF ACCESS



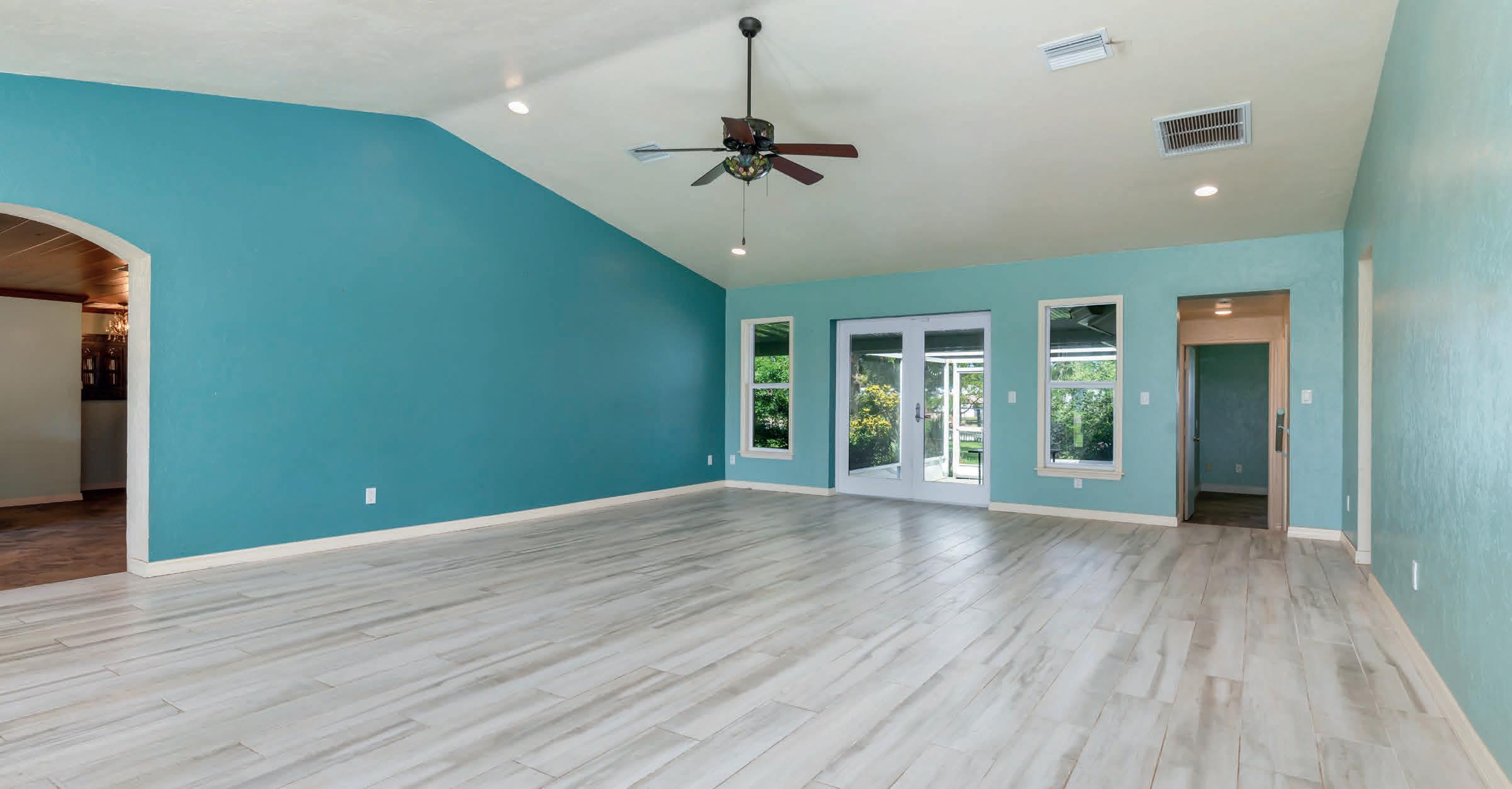
3 BEDS | 2 BATHS | 2,093 SQ FT | $550,000
Discover waterfront living at its finest with this updated mid-century home in Punta Gorda, set on a sprawling .88-acre lot with over 200 ft of concrete seawall along Shell Creek. Enjoy direct access to the Peace River, Charlotte Harbor, and the Gulf of Mexico, with no bridges in your way. The home features an open, splitfloor plan, a spacious Living/Great Room with waterfront views, and a Primary Bedroom with French doors opening to a screened lanai. The kitchen has been fully updated, and additional features include tile flooring, new hurricane impact windows, a metal roof, and a two-car garage with extra storage. The property also offers ample space for recreational vehicles and a fully fenced yard with mature landscaping. Punta Gorda itself combines the charm of a fishing town with a vibrant arts scene, great dining, and year-round outdoor activities.
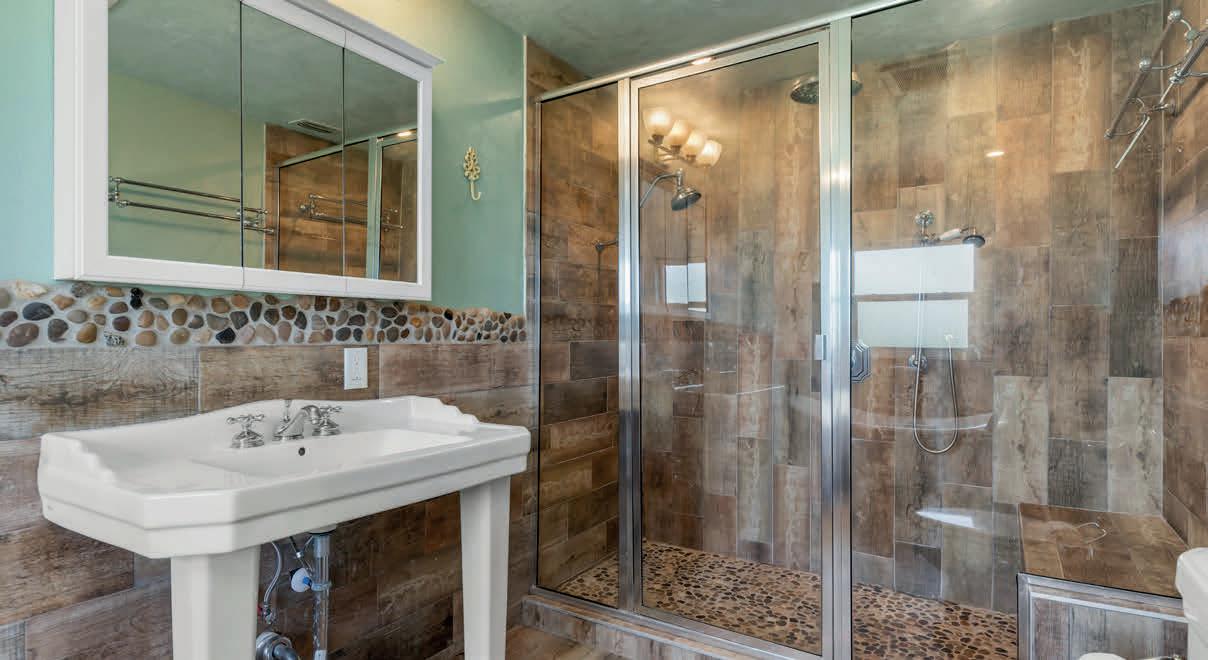






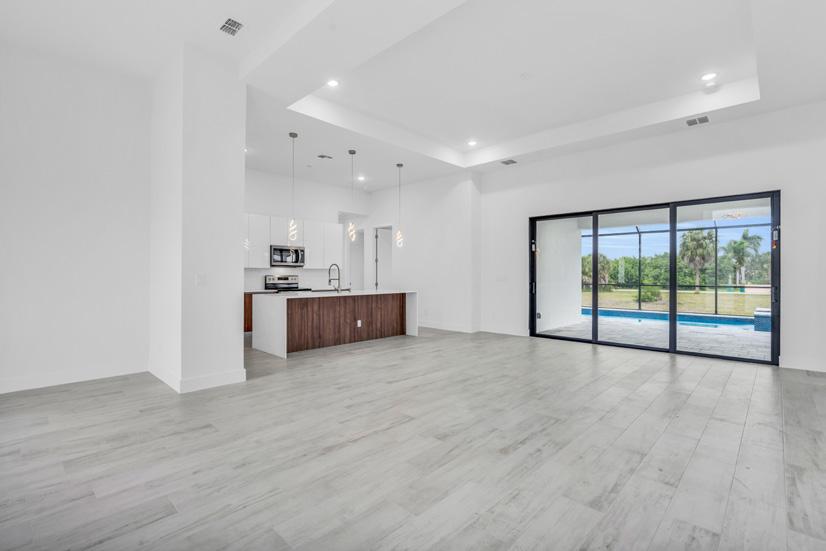
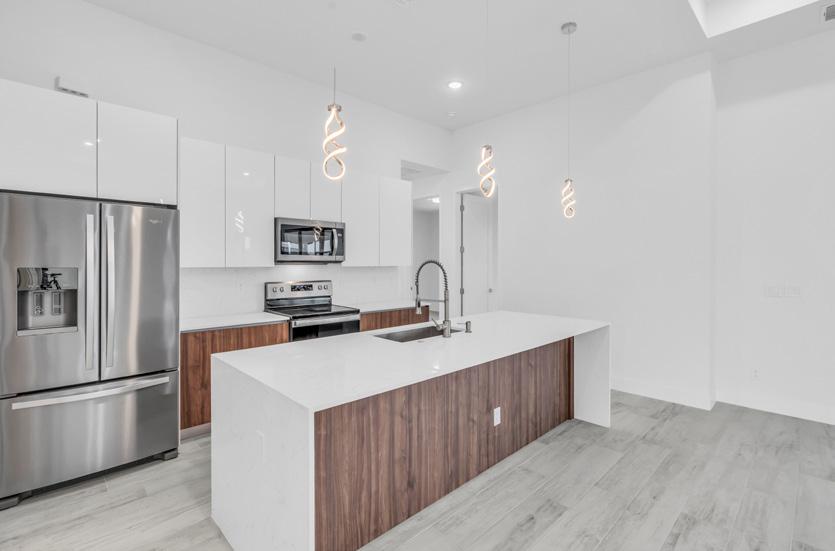

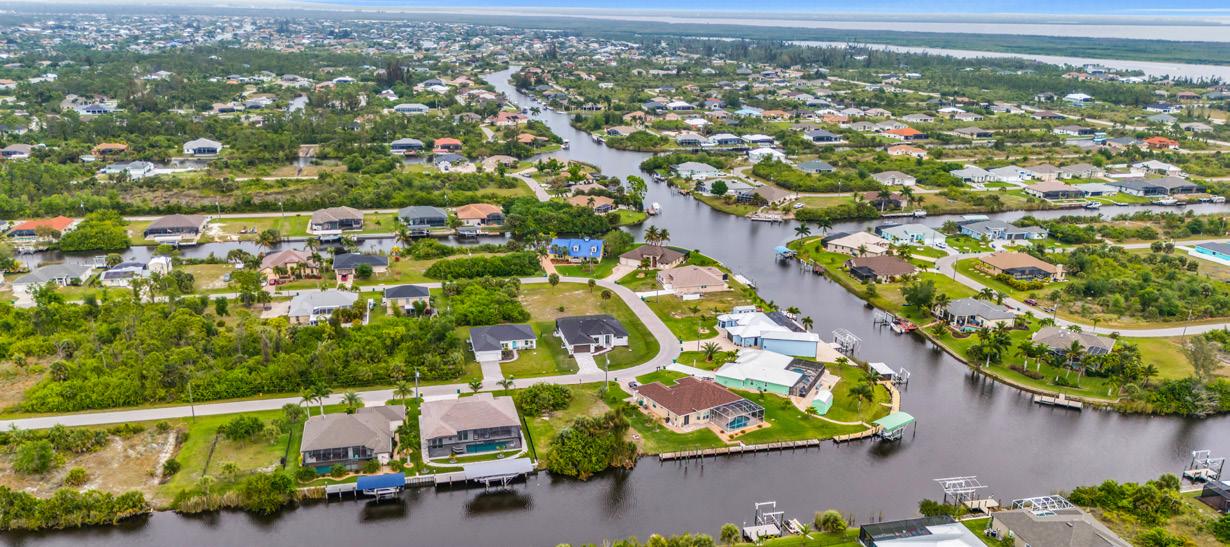

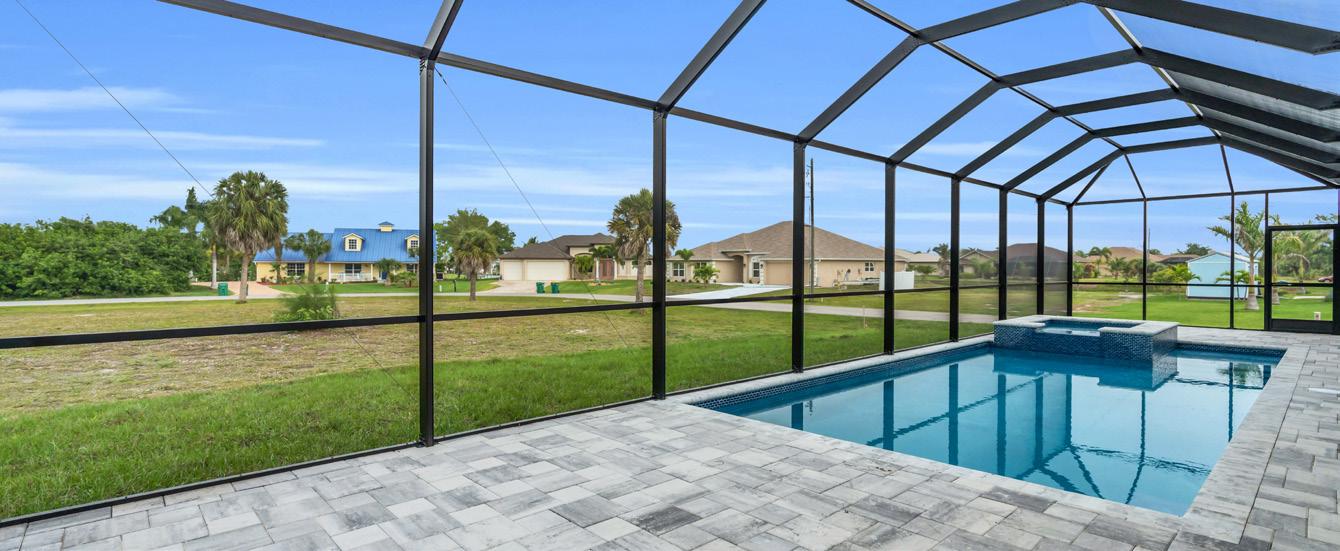


Welcome to your pristine Palm Island oasis! This stunning home, accessible via ferry or private boat, sits on a double lot just steps from the Gulf of Mexico, o ering a deep water dock with a 10,000 lb boat lift. Meticulously remodeled, the property features a metal roof, high-impact windows and doors, updated siding, and newer flooring. The spacious kitchen boasts stainless steel appliances, gas burners, a center island, and a convenient water fill at the gas range. The open-concept great room and dining area are perfect for entertaining, complete with a wet bar, wine refrigerator, and ample storage. The second-level master suite is a private retreat, featuring an o ce nook, multiple covered porches, and breathtaking water views. The heated private pool includes a sun platform and in-water table, surrounded by a lush tropical landscape. As one of the few block homes on the island, this residence o ers a true private resort experience, ready for you to move in and enjoy. With deeded access to your private beach, it’s a rare opportunity you don't want to miss! Additionally, with a full-price o er, the sellers' 26 ft Cobia boat could be yours, enhancing your Gulf Coast experience. Make this exceptional property your own and embrace the island lifestyle!

Tidy Island, a hidden gem along Florida's Gulf Coast, o ers tropical, resort-style living that's tranquil, exclusive, serene, and secure. Located just minutes from Anna Maria Island, IMG Academy, and Sarasota’s cultural hubs, this pristine, guard gated private island boasts 240 acres, including a 160-acre bird sanctuary and nature preserve. Residents enjoy elegant waterside homes with natural shorelines, picturesque walking trails, and resort-style amenities. The interior features an open living and dining area as well as a light-filled lanai with serene water views. Community amenities include boardwalks, a private kayak launch, an Archaeology Museum, and ample opportunities for walking and biking. The inclusive fee covers pools, hot tubs, Har-Tru tennis courts, a clubhouse, gym, security, maintenance, landscaping, exterior care, pest control, Wi-Fi, cable, water, trash, and shoreline preservation. Tidy Island’s vibrant community life o ers social events, parties, gatherings, and peaceful living.


Welcome to this bright sanctuary at Tarpon Cove, near charming downtown Punta Gorda and 7 minutes from the new Sunseeker Resort. Designer-owned and updated, it o ers elegance with modern light fixtures, ceiling fans, and 10ft ceilings. Freshly painted walls feature 5” baseboards and crown molding. This 2022 sq ft ground floor, 3-bedroom, 2-bath plus den end unit boasts spectacular pond views, sunsets, and Florida wildlife. Hurricane-rated windows with plantation shutters, and an expansive lanai for enjoying the water view. Granite countertops adorn the kitchen, bathrooms, and laundry room. The spacious primary bedroom o ers an en-suite bathroom with double sinks, a soaker tub, a shower, and a custom walk-in closet. Community amenities include a pool, jacuzzi spa, and clubhouse/gym. Located minutes from the best restaurants, Fisherman’s Village, Gilchrist Park with Harborwalk, and 8 golf courses within 20 minutes. With newer appliances, new HVAC, new barrel roof, and high-end features, it's time to call Punta Gorda home!




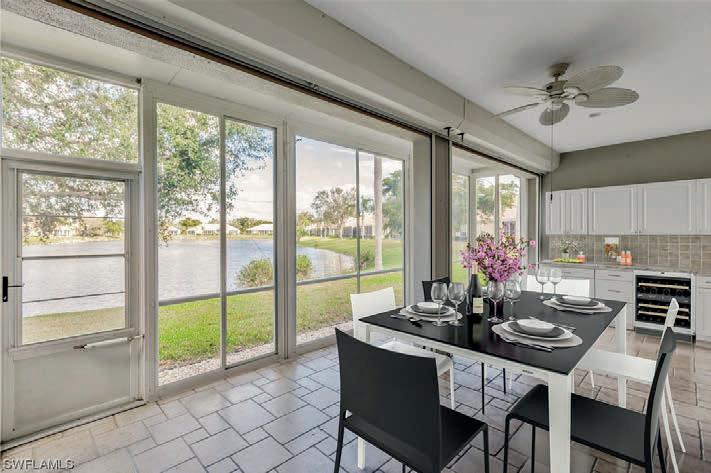
Have 2 golden retrievers, that’s no problem here at Lexington! This highly sought after “Dorset” attached villa model in the Lakes Village section of Lexington Country Club. The unit has 2 bedrooms plus a den. The kitchen is updated with new S/S appliances, dry bar and space for a wine fridge on the lanai. The bathrooms and garage door have also been updated, new A/C compressor, new water heater, roof was replaced in 2021. The easternfacing lanai has been extended and features acrylic sliders and electric storm shutters. It’s also walking distance to the Island Club/Tiki Bar and Grill and pool area, fitness center, and beach.




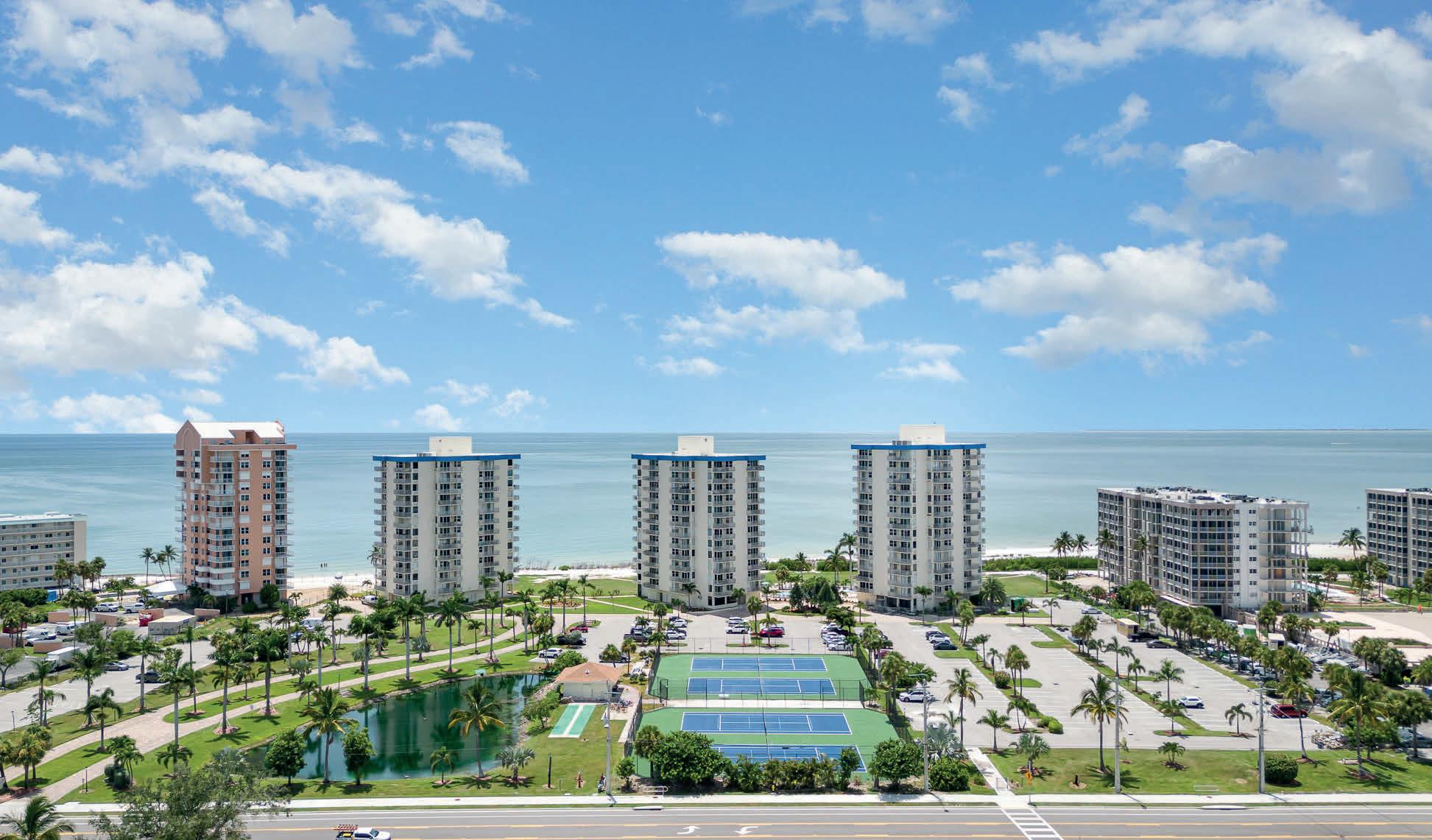



This listing presents a prime investment opportunity at the Estero Beach and Tennis Club, located on the south end of Fort Myers Beach, Florida. The property boasts a 1-bedroom, 1-bathroom layout, featuring a newly remodeled kitchen, tasteful decor, and new hurricane sliders. With a minimum 7-day rental period, the property allows for up to 52 rentals per year, providing a significant income potential. Additionally, the property is pet-friendly for renters, enhancing its appeal. Situated in a desirable location, the property offers stunning Gulf and pool views, as well as proximity to essential amenities, including Publix, CVS, and the upcoming Santini Plaza development. This listing represents an exceptional chance to acquire a valuable beachside property with strong rental income potential.





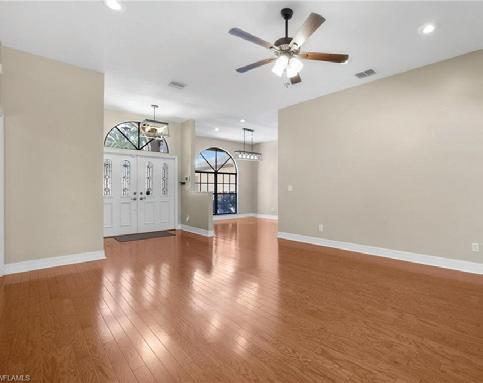
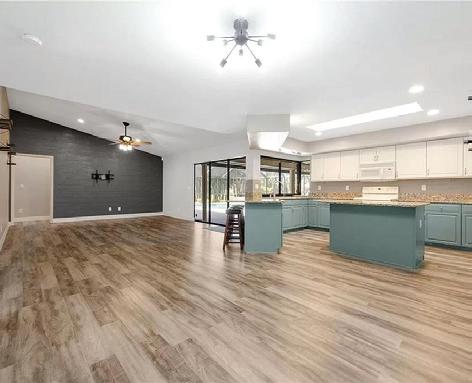


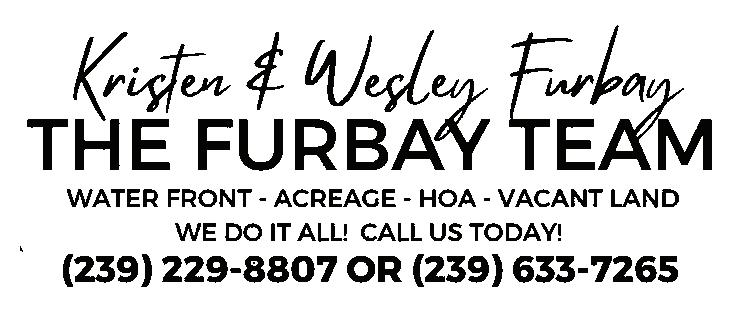
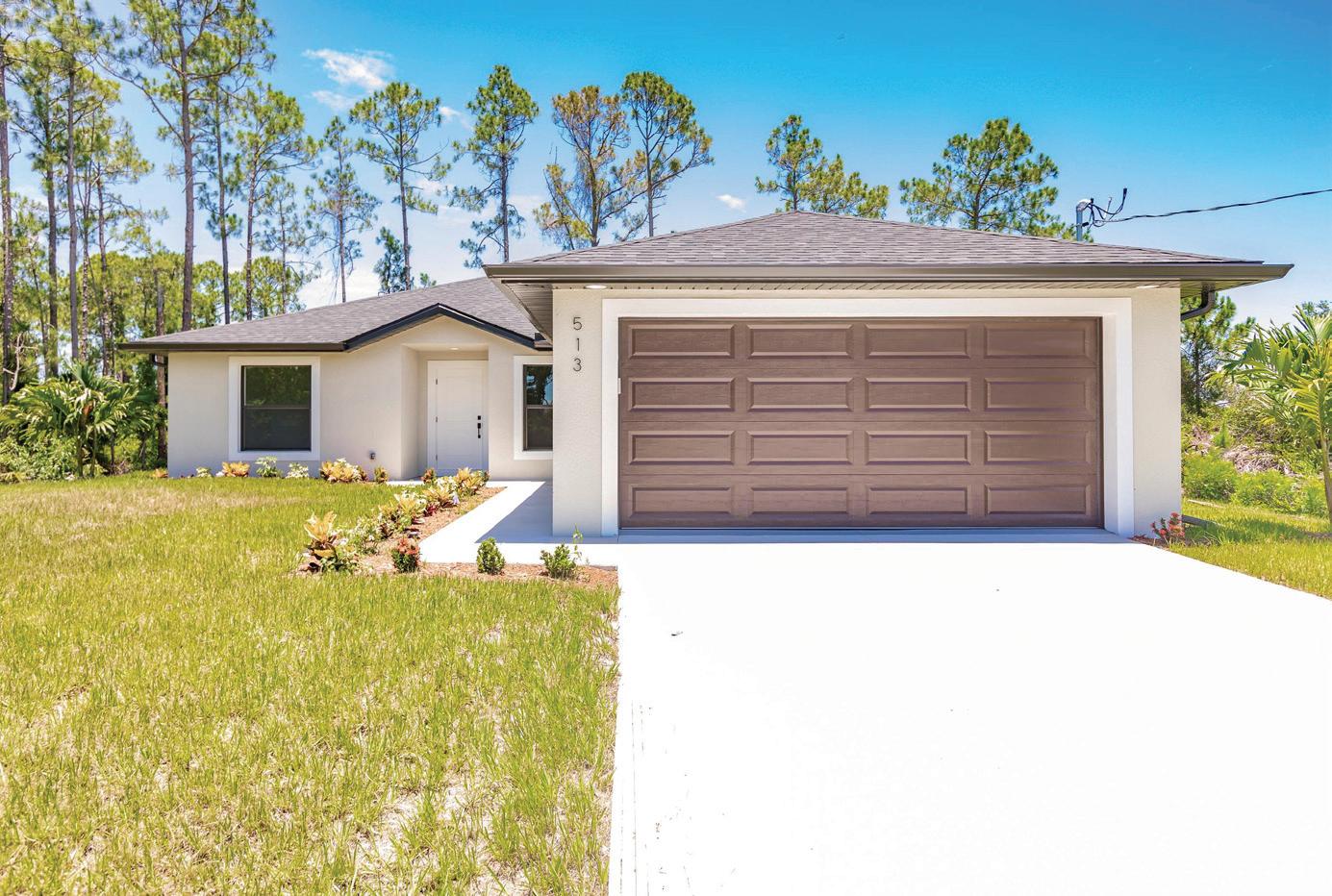
4 BEDS • 4 BATHS • 2,708 SQFT • $735,000
Nestled on a spacious cul-de-sac lot in Fort Myers’ Eagle Ridge, this exceptional 4-bedroom, 4-bathroom residence offers 2,708 sq. ft. and beautiful views of the Eagle Ridge Golf Course. Solar panels with a warranty through 2047 will be paid off at closing, reducing your electric bill to just $26.85 per month. This home features two primary suites, with the secondary suite having its own private patio and entrance. Additional features include two guest rooms with pool deck access, an updated kitchen with granite countertops and a walk-in pantry, updated flooring, new A/C and duct work (2021), a newer hot water heater and pool heater, and impact windows. Outdoor amenities include a large screened enclosure with a pool and BBQ area. HOA is only $255 per year. Conveniently located near I-75, Hammond Stadium, the SWFL international airport, and more.





3 BEDS • 2 BATHS • 1,532 SQFT • $375,000 Discover this brand-new, contemporary 3 bed, 2 bath + den home in tranquil Lehigh Acres. With its open layout and bright kitchen, it’s the perfect blend of modern comfort and contemporary style. Complete with a 2-car garage and room to customize the outdoor space, and conveniently located near schools, shopping, and dining.




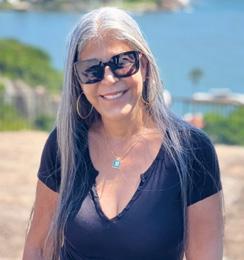



Water life! Located in a highly desirable gated community, imagine yourself in this beautiful, spacious & safe house, 6 bed, 5 1/2 bath, living, dining, den, playing room, lenai, with direct private access to the Gulf and a gorgeous lake view. Safety and comfort in a corner-0.51 Acre Lot. The House, with its elevated construction, was not touched by both storms (2017 & 2022). Harborage community has two lakes for all types of on the water fun, including water-skiing, jet skiing, knee boarding, fishing, swimming and kayaking. Community pool, tennis & pickball courts, children playground. Enjoy this quiet and friendly neighborhood. Water way of living!!
6 BED / 5.5 BATH / 3,774 SQFT / $1,898,000

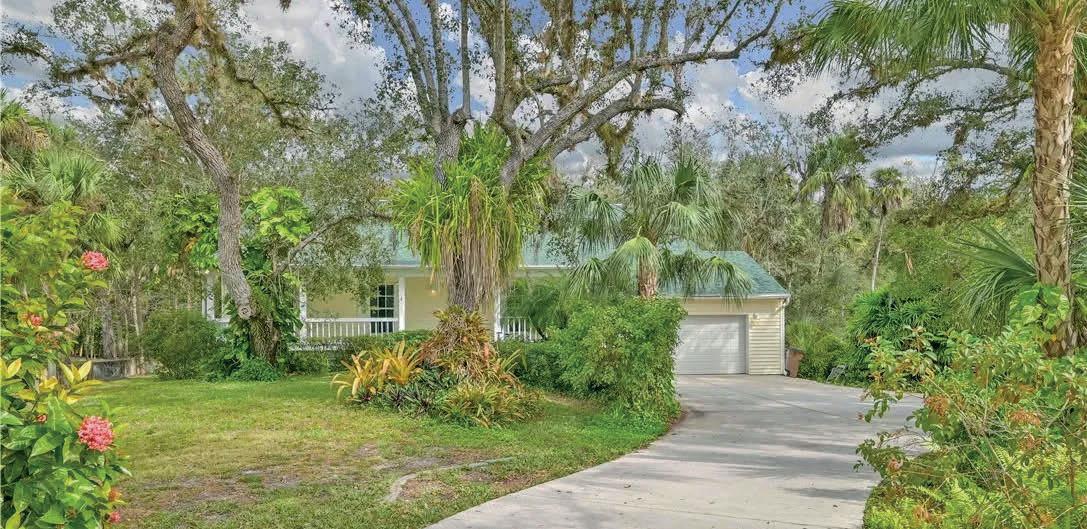






Highly sought after Buckingham Area, Secluded Country living yet close to everything! This gorgeous Old Florida Style home is situated on the Orange River and goes from Harns Marsh to Manatee Park where it connects to the Caloosahatchee River. This beautiful 3-bedroom + den, 2 1/2 baths, 2-car carage home sits on 1.38 acres. featuring large front and back decks. lush mature landscaping for that secluded feeling, Cathedral ceilings, wood burning fireplace, wood flooring, carpeted bedrooms. Updated granite countertops in kitchen and bathrooms. inside laundry and pantry area , large master bedroom with french doors opening up to an amazing rear deck the full length of the house (19 x 58 deck), master bedroom has a huge walk-in closet 10x9.8, master bathroom shower is newly updated, plus 2 extra large storage sheds. Covered and uncovered wooden dock. all this and plenty of room for a pool/pond. Brand new roof 10/23. This is a nature lovers dream home!







3 BEDS | 3 BATHS | 1,541 SQ FT | $268,900
Beautiful Townhouse in Gated Bayshore Commons a 5 minute walk to Publix, close to 75 and a 10 minute drive to Downtown Ft Myers makes this a sought after location! This unit is located on the cul-de-sac for extra privacy and lower traffic. This stunning property boasts 3 bedrooms, 2.5 bathrooms, and an oversized 1 car garage. Custom wood cabinetry with granite countertops and stainless steel appliances.
15140 PIPING PLOVER COURT UNIT #102 NORTH FORT MYERS, FL 33917 BEAUTIFUL CANAL LOT WITH GULF ACCESS
5229 SERENITY COVE BOKEELIA, FL 33922
0.29 ACRE | $259,900
Beautiful Gulf access Sailboat Canal lot! This salt water canal leads to Pine Island Sound, Matlacha great location for inland and offshore fishing located in highly sought after Bokeelia Florida at the end of a private, no outlet road for that extra privacy. Relax & enjoy the island life with plenty of places to enjoy local entertainment, restaurants, and shopping.
3664 GASPARILLA STREET SAINT JAMES CITY, FL 33956
3 BEDS | 2 BATHS | 1,217 SQ FT | $369,900
Relax and enjoy life on the Island! Highly sought after Saint James City located in a quiet neighborhood near Tropical Point Park which features a beautiful water view with picnic tables, you can also enjoy fishing or the use of the community boat launch. This home is gorgeous, and completely remodeled 3 bedrooms, 2 baths, 2-car garage. Brand new kitchen with beautiful quartz countertops and new stainless steel appliances, breakfast nook and a large island with a breakfast bar. Huge 15x41 screened lanai with Jacuzzi.






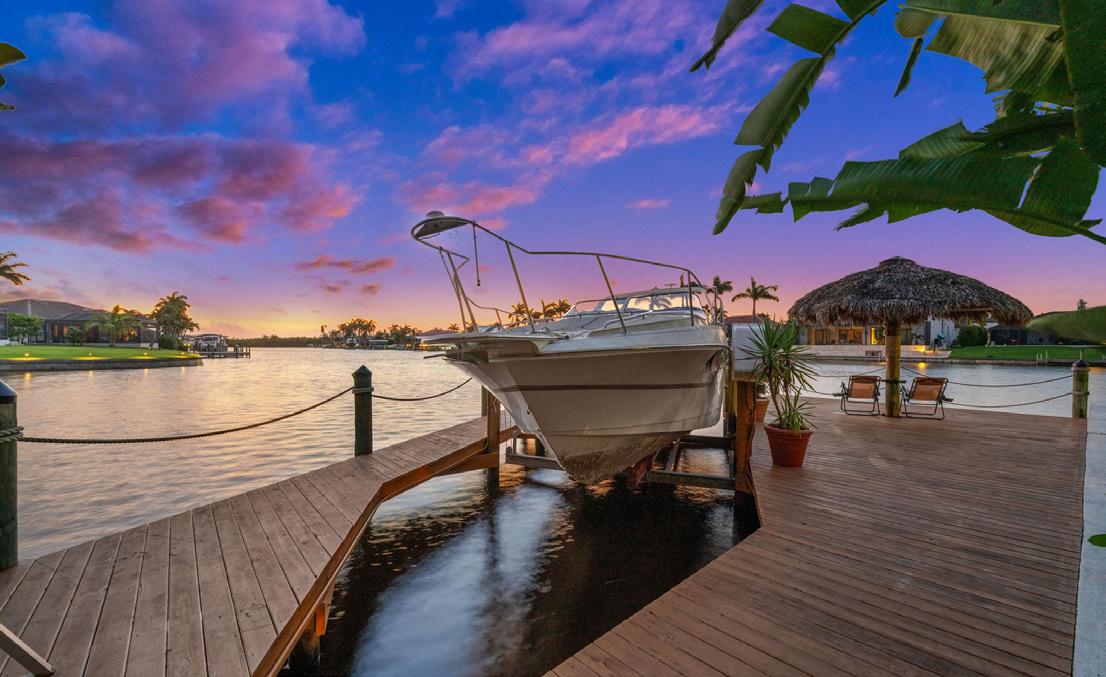



• 4 bedrooms, 3 bathrooms Featuring TWO Primary Suites
• Perfect for related living, out of town guests or Airbnb!
• Non-pool 4 bedrooms, 3 bath homes from $359,000


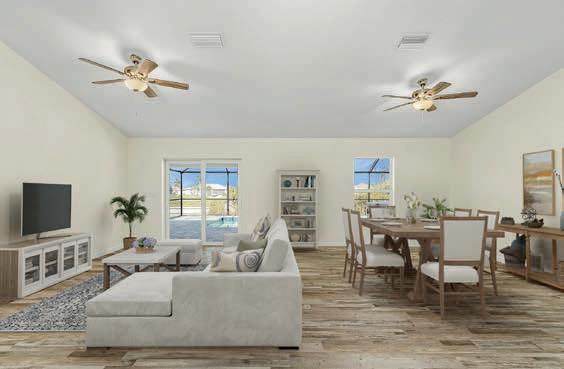
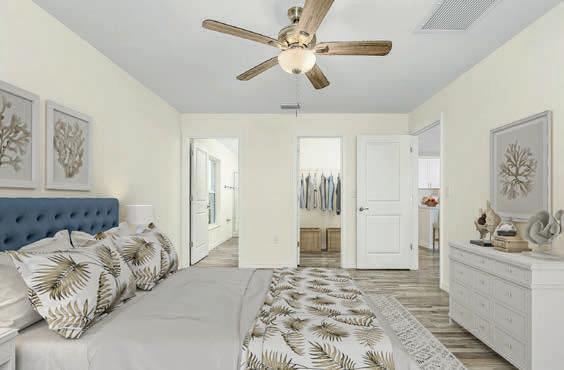

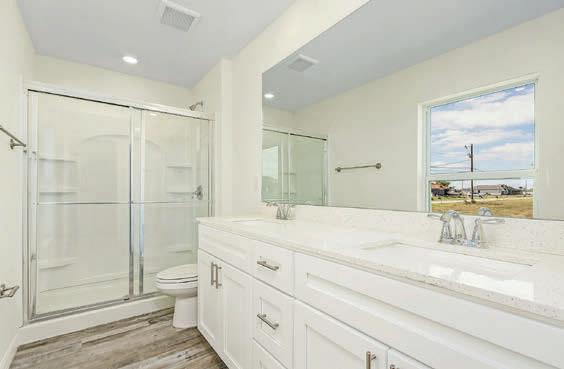

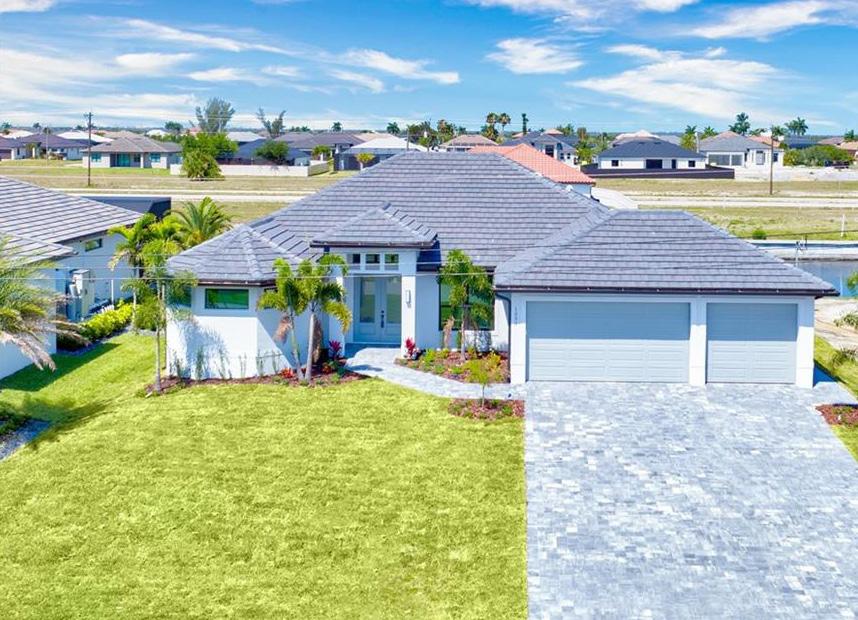

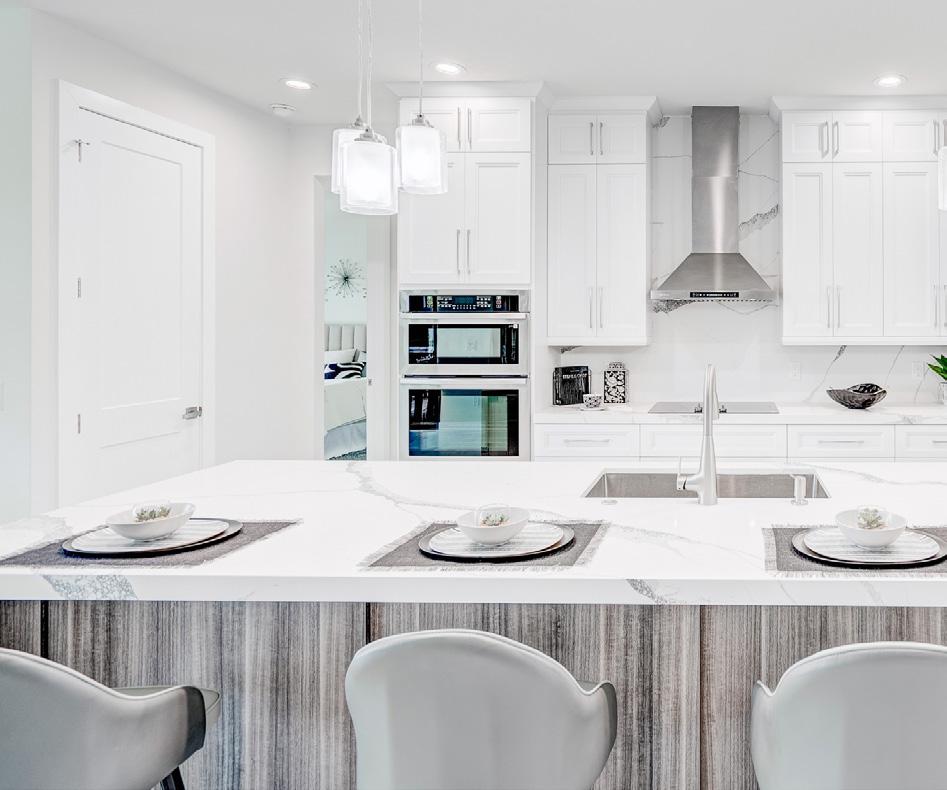
GULF access waterfront home. Western exposure, 3 bedrooms + den, 3 bathrooms, 3 car-garage & concrete dock. A family room that seamlessly connects to the outdoors through 90-degree open-corner sliding glass doors. Plenty of kitchen cabinets, Quartz countertops (waterfall style on the sides), pantry, glass top range, hood fan & built-in oven/microwave tower. The main suite offers comfort & a view of the outdoors, tray-ceiling & walk-in his/hers closets. Main bathroom has a walk-around shower, modern tub, two vanities & built-in seating vanity desk. Enjoy a soothing Spa & a custom-designed pool (12’x28’) with a beach shelf to relax and delight the daily sunsets. Screened pool & unobstructed view to the canal. Paved deck, outdoor pool shower & space for sunbathing. Outdoor kitchen designed for casual










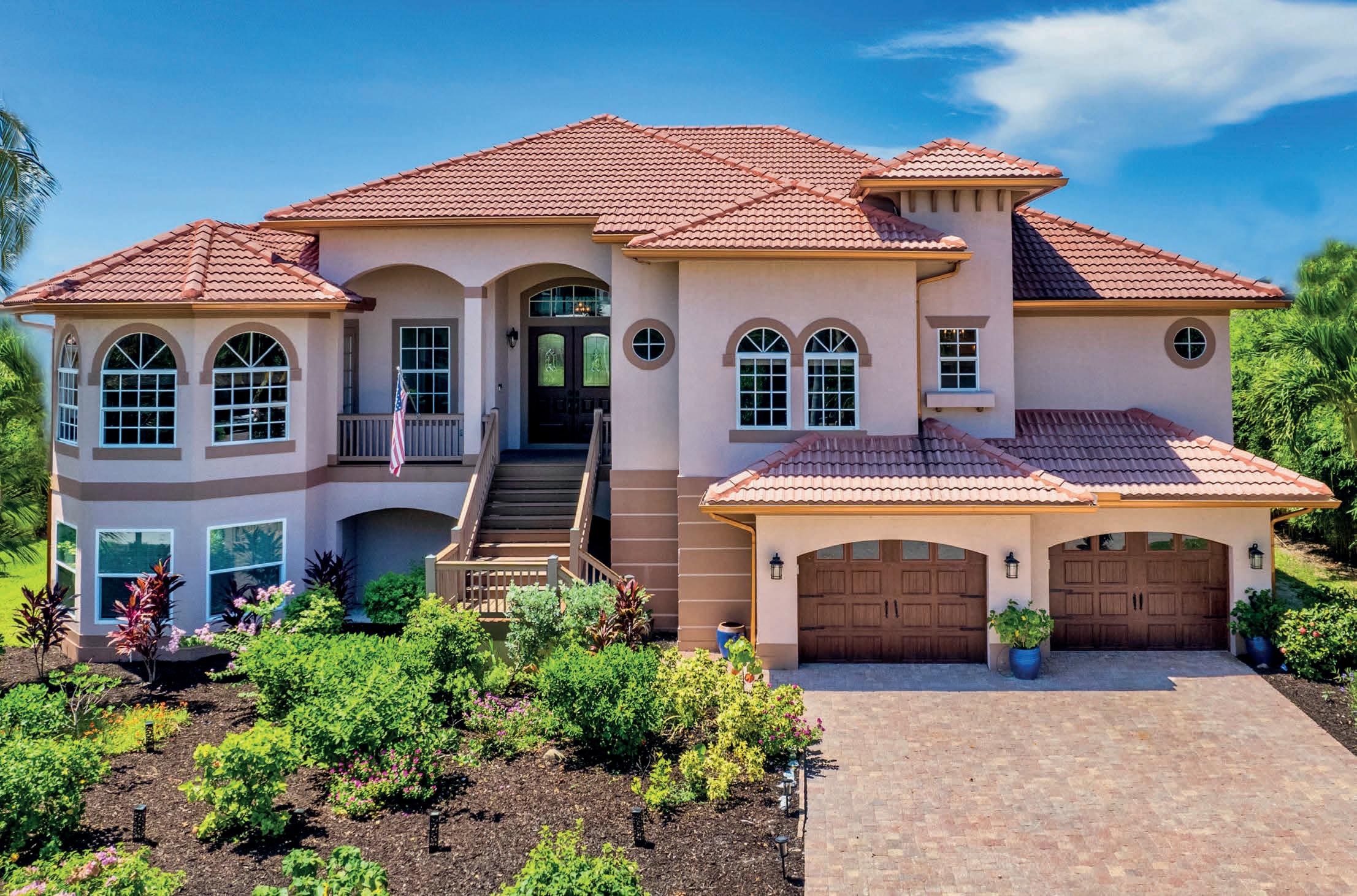





Welcome to one of a kind home—first time on the market, where attention to detail and quality meets the traditional sophisticate design, built by renowned high end estate Wolter Group builder. Perfect location in the heart of the Sanibel island, on popular private Eagle Run Drive is complimented by lushly landscaped vegetation, only short stroll to deeded Beach Access. Walking through the front door—million dollar views of the Sanibel River & manicured golf course are matched by the stunningly elegant interior featuring volume tray ceilings. The gourmet kitchen features a six burner French—La Cornue gas stove paired with all copper hand-made hood, wood cabinetry and beautiful granite counters matched with trim around the gas fire place. Not only does this home offer 3 ensuite bedrooms & beautiful formal living & dining room, but it also has an office with its own entrance. The large private master bedroom suite offers stunning views of the river and is adjacent to oversized upstairs patio with electric grill. Home has a lot of extra storage area, 4-car garage with new Epoxy floors. From the flooring to the lanai and beyond to the resort style pool and spa, this home beckons you to treat yourself to the luxury tropical islands-style life you have dreamed of.






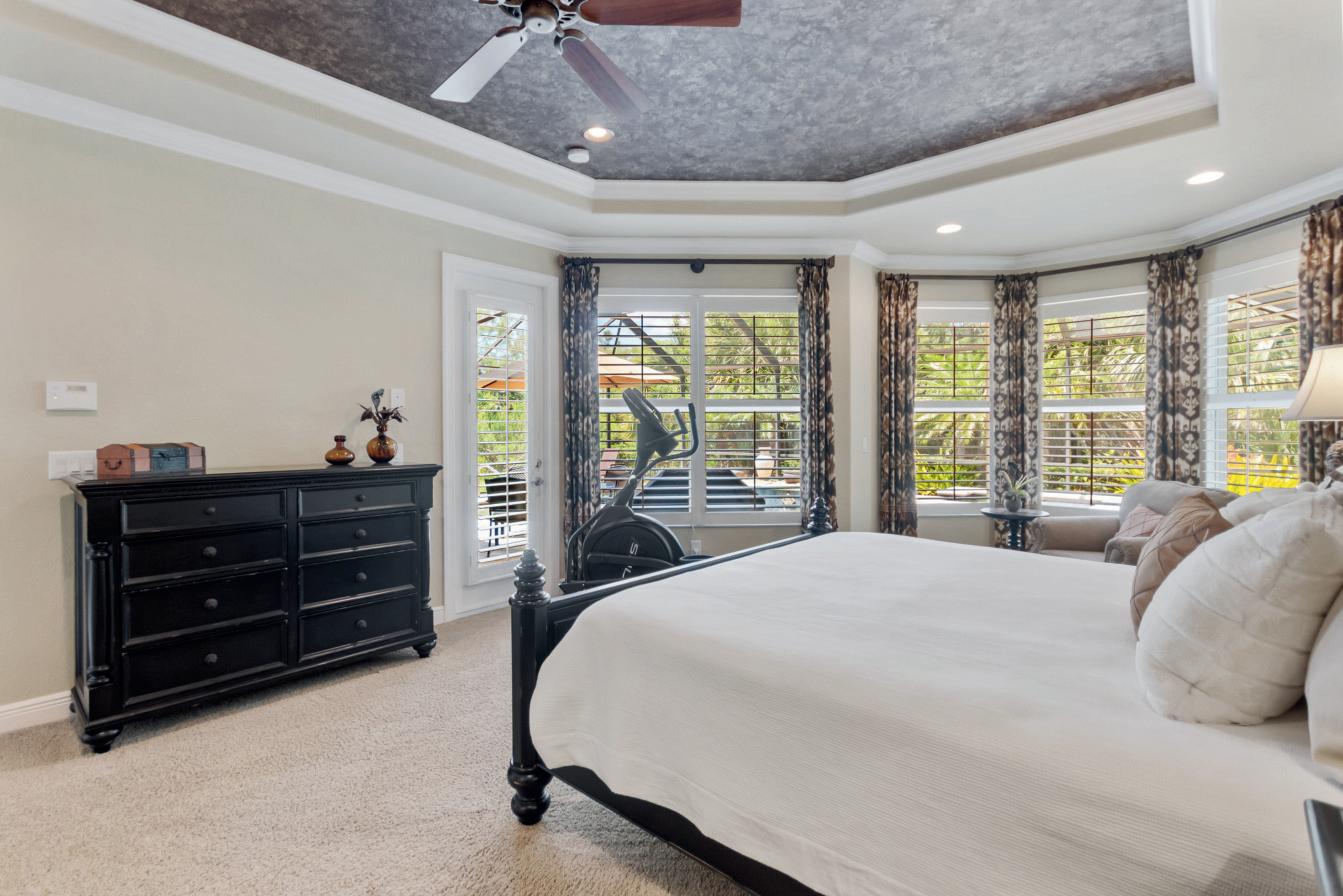


Experience luxury living at 8815 Biella Ct. in the prestigious Belle Lago community of Estero. This 3+Den, 3-bathroom home spans over 2,815 sq. ft. and offers top-tier finishes and unmatched privacy, with features like natural gas service., impact windows& doors, summer kitchen, and a temperature-controlled garage. Inside, enjoy elegant design elements such as crown molding, plantation shutters, and 14-foot ceilings. The gourmet kitchen boasts high-end stainless steel appliances, while the master suite provides comfort and direct access to the lanai. The oversized lot features a serene pool and spa, perfect for relaxing. Belle Lago offers resortstyle amenities, including a clubhouse, fitness center, tennis courts, and more. Centrally located near top shopping, dining, and entertainment options. Experience the ultimate Florida lifestyle at 8815 Biella Ct. Asking $849,900








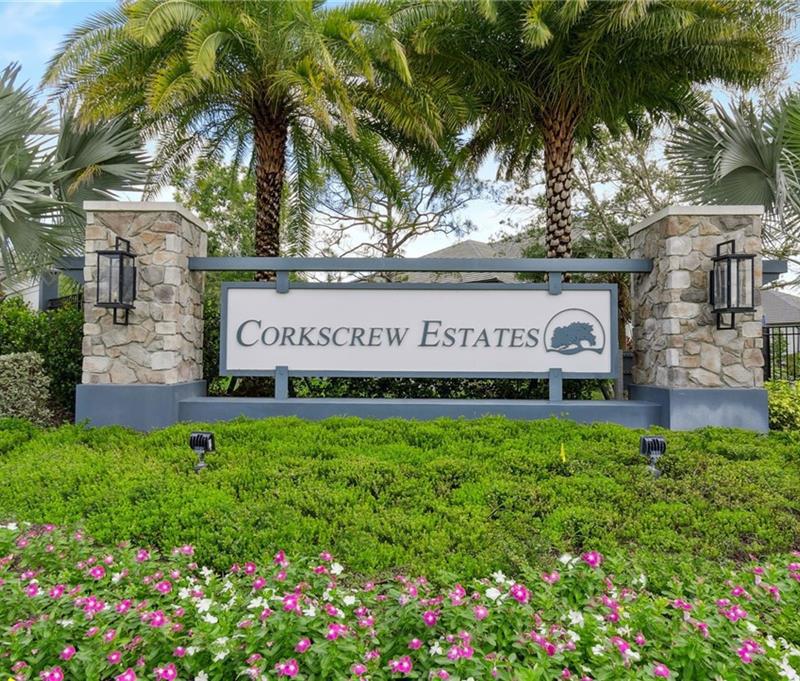

Discover the epitome of sophistication in this modern luxury home, located in the highly desirable Corkscrew Estates! Situated within an exclusive gated community with only 59 homes. This exquisite home boasts, 3, 469 square foot of meticulously designed living, all set on 33, 585 square foot corner lot. The interior openconcept great room with 12 ft coffered ceilings and fireplace serves as the main focal point for everyday living and entertaining. The home has been thoughtfully designed and tastefully decorated with features such as impact doors and windows, full home back-up Generac generator, solid wood doors. The heart of the home is the kitchen, equipped with high-end stainless steel appliances, gas cooktop, oversized center island, quartz countertops, custom butler’s pantry and soft close cabinet doors and drawers throughout. The primary bedroom comes with 2 walk-in closets and a spa like bathroom suite. Further enhancing the appeal of this home is a dining area with expansive views of the lake, home office, den, laundry room with farmhouse sink, additional storage and a 3-car garage with epoxy floors. The expansive screened lanai has additional views of the lake. A pool permit and design concept has been competed and ready for your dream pool to be installed. Don’t miss the opportunity to live in one of the area’s new exclusive communities in booming Estero FL. Minutes from SWFL International Airport, FGCU, I-75, shopping and restaurants.






Stunning New Construction featuring 5 Bedrooms and 3 Full Bathrooms with Highly Profitable Rental Potential. This gorgeous home boasts high-end finishes- such as soaring high ceilings, a gourmet kitchen featuring a generous quartz waterfall island, full quartz backsplash, quality stainless steel appliances, wood-like porcelain plank throughout the home, and impact resistant doors and windows. The owners suite showcases generous walking closets, a luxurious master bathroom with freestanding tub, spacious shower and dual sink. Moving on to the backyard, you’ll find a beautifully paved and private area that features an outdoor kitchen, outdoor shower and a private pool. Just 5 Minutes from the beach, 4 minutes drive to Mercato, and less than 20 minutes to 5th Avenue.

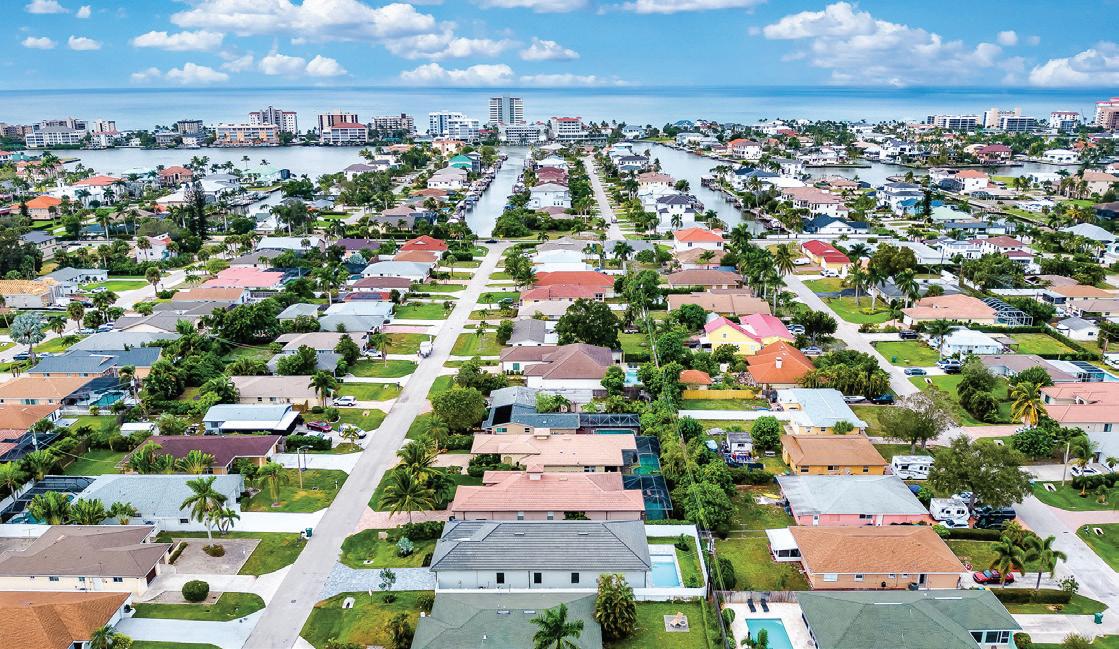



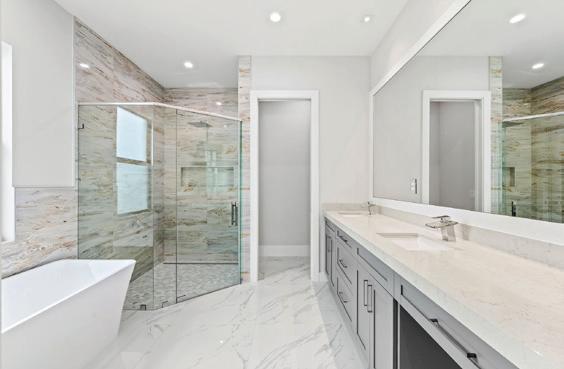





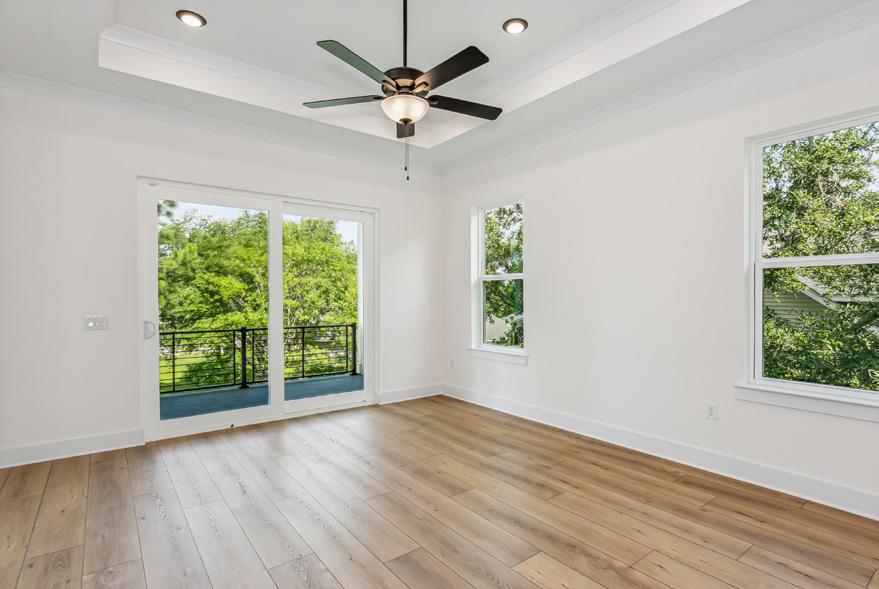










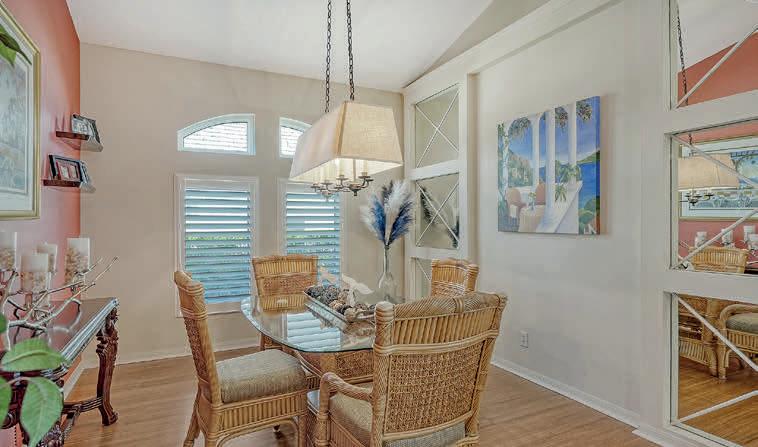
This exceptional home features water views on two sides. Enjoy morning coffee while basking in the natural beauty that is Florida in one of the three outdoor spaces: a private courtyard as you enter your home, an oversized lanai with heated spa, and a private screened patio adjacent to the kitchen for grilling, dining, and reading. This well-maintained 2-bedroom, 2-bath, plus den home features a new roof (2023), new lanai hurricane shades, and new hardwood floors in the primary bedroom. The den includes a custom desk and large screen TV and can be easily converted to a third bedroom. Additional highlights include a newer Trane A/C, a Sonos sound system that works from your phone or laptop, a new hurricane impact dining room window, and a full house GENERATOR. HOA fees include yard maintenance and high speed internet and cable service. Furnishings are negotiable. University Park Country Club offers 27 holes of golf, 11 Har-Tru tennis courts, pickleball, a fitness center, and croquet. A social membership is required. University Park is minutes from UTC, with over 300 stores and restaurants, and is convenient to I-75, St. Armands Circle, downtown Sarasota, and Lido and Siesta beaches.








•Breathtaking sunset views all year long
•Direct access to pristine beaches
•Architectural & engineering plans included in sale Plans already approved by DEP
•Electric Service, Water & City Sewer Line are already on the property, metered & active
•Great neighborhood, close to restaurants & Ding Darling





Looking for an exceptional real estate experience? Look no further! LeQuisha Underwood brings five years of invaluable experience, coupled with a powerful MBA in management, to deliver unparalleled service tailored to your needs. Specializing in commercial and residential real estate, LeQuisha possesses extensive financial analysis skills, ensuring every transaction is strategically crafted for success. Her in-depth knowledge of tax planning further enhances her ability to secure the best deals for her clients. With over 1 million in sales for quarter 1 of 2024 alone, LeQuisha is your go-to expert for all your real estate endeavors. Let her expertise guide you to your dream property!




4 BEDS | 3.5 BATHS | 2,611 SQ FT | SOLD: $850,000 Sold PROPERTY!
This is your rare opportunity to own a home in this highly desirable South Tampa gated community of Bayshore Reserve, consisting of just 26 homes! A great location, making it just a 3-minute drive to MacDill Air force Base, 5-minute drive to Ballast Point Park and walk right out of the neighborhood to enjoy scenic Bayshore Boulevard. Hyde Park Village, The Selmon Express Way and Tampa International Airport are all a short drive away. This custom built 2,611 sq ft home features a beautiful screened in pool with a separate screened in porch, a two-car garage, 4 bedrooms, 3.5 bathrooms, new stainless steel kitchen appliances and an open floor plan with lots of windows providing natural light. Newly refinished hardwood floors complement beautiful plantation shutters and crown molding. Major upgrades include a full roof replacement in June 2021 and both AC Units were replaced in July 2021. A brand new driveway, vinyl fence and sod/landscaping were all done in 2023. Please see attachments for full upgrade sheet. The last time a home was for sale in this community was in 2021! Schedule your private tour today!


7877 MARSH POINTE DRIVE TAMPA, FL 33635
Seize the chance to own this exceptional home at 7877 Marsh Pointe Dr! Whether seeking a lavish family residence or an entertainer’s dream, this stunning property midway between downtown Tampa and Tampa Bay’s award-winning beaches is sure to impress. With 5 bedrooms and 5 bathrooms across 4,290 sq ft, enjoy hickory hardwood flooring, a luxurious guest suite, and a stylish office on the first floor. The second floor features a serene owners’ retreat with dual walk-in closets and a spacious bath. The chef’s kitchen boasts a walk-in pantry, wine fridge, and expansive island for dining and meal prep. The living room, adorned with a Restoration Hardware chandelier, offers an inviting ambiance. Outdoor entertainment includes a resort-style pool with swim-up seating, a fire bowl, and a pergola for shaded relaxation. Situated in the private gated community of Marsh Pointe, this home offers luxury and convenience with nearby schools, shopping, and dining. Schedule a tour today to experience luxury living in Tampa Bay!
5 BD | 5 BA | 4,263 SQFT | $1,918,000



3231 WEST HARBOR VIEW AVENUE
TAMPA, FL 33611
Pre-Construction. To be built. Welcome to the “Birchwood” model by Luxury Home Builder, Taralon Homes! This custom home will sit on a beautiful tree lined street in sought after Bayshore Beautiful. The home has 4,922 sf of living space with 5 ensuite bedrooms (one guest suite located on the first floor), 2 additional half baths, a 1st floor office, an upstairs game room, a 3 car garage, plus a beautiful heated pool with spa. There are custom luxury finishes throughout the home including a custom iron front door, stairwell with wood tread and iron balusters, 7 inch plank wood flooring, porcelain tile throughout the wet areas, crown molding, 8 foot interior doors and soaring 11.4 foot ceilings on the first floor with 10 feet on the 2nd floor, custom built closets, both upstairs and downstairs laundry facilities, upgraded spray foam in the attic +++ so much more!
5 BD | 7 BA | 4,922 SQFT | $3,859,591 SOLD



















Mosthomebuyersviewphotosofyourlistingbeforetheyvisit thehomeinperson. Theydevelopapositiveornegativeviewofthepropertybasedonthephotos.Makesure tousehighquality professionalphotosthatstartthesellingprocessinyourfavor!





Seize the opportunity to create your dream home on this 100x115 waterfront lot in the prestigious Beach Park Isles known for its upscale, waterfront properties, and strong community. Situated on a wide canal adjacent to Culbreath Isles, this prime location offers direct access to the open bay for boating enthusiasts. If planning a boating trip to St. Petersburg, you’ll navigate through Tampa Bay for approximately 20 minutes, while enjoying beautiful views of the city’s skyline and waterfront. Also, enjoy the convenience of being close to A+ schools, prestigious private schools, fine dining, world-class hospitals, Raymond James Stadium, Westshore Business District, premium shopping, stunning beaches, sports facilities, downtown, and Tampa International Airport. Design your perfect abode in one of South Tampa’s most desirable neighborhoods and start making all your dreams come true.
