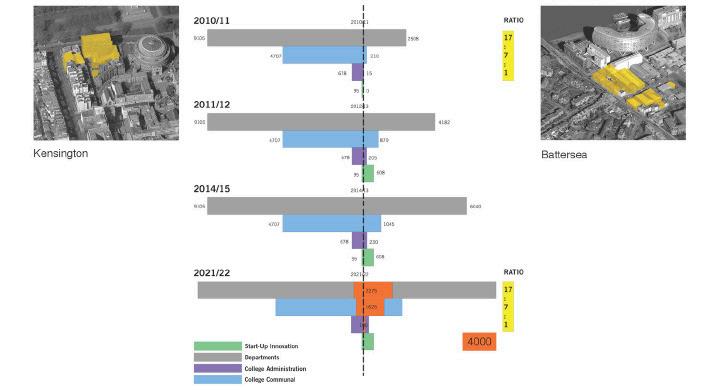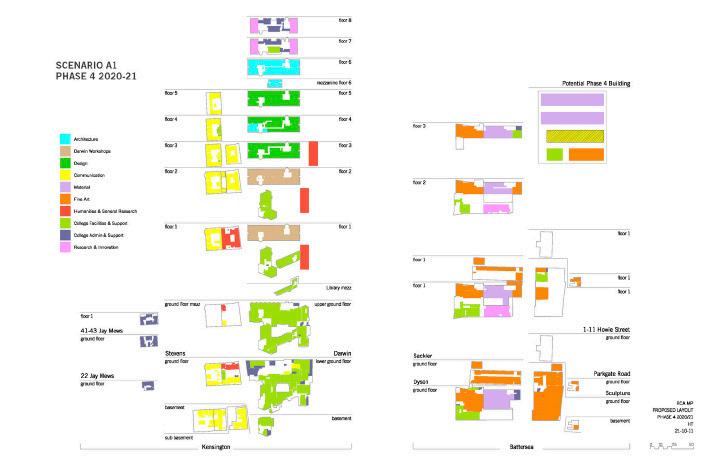
1 minute read
Royal College of Art Masterplan London
PROJECT ESTATES STRATEGY / MASTERPLAN
CLIENT
ROYAL COLLEGE OF ART
In January 2011 we were commissioned by the RCA to undertake a masterplanning study to create a coherent, overarching vision for the College’s 18,000sqm twin campuses in Kensington and Battersea. The RCA’s Academic Plan defined a 10-year academic mission to increase student numbers and provide a new and expanded range of courses. In response to this Plan, the College needed an estates strategy to identify how the 20% increase in space could be accommodated within the constraints of its existing estate. The scope was both Estate-wide and Buildingspecific and set out a phased development programme to deliver world-class facilities.
Our Masterplan identified opportunities for expansion across the Kensington and Battersea Campuses, formulated a strategy for systematically upgrading the College’s existing facilities and established the most effective departmental adjacencies. These were planned alongside optimising the suitability and utilisation of space. The resulting document set out a clear roadmap and vision for the future of one of the world’s leading Art and Design institutions.
COMPLETION DATE OCTOBER 2011











