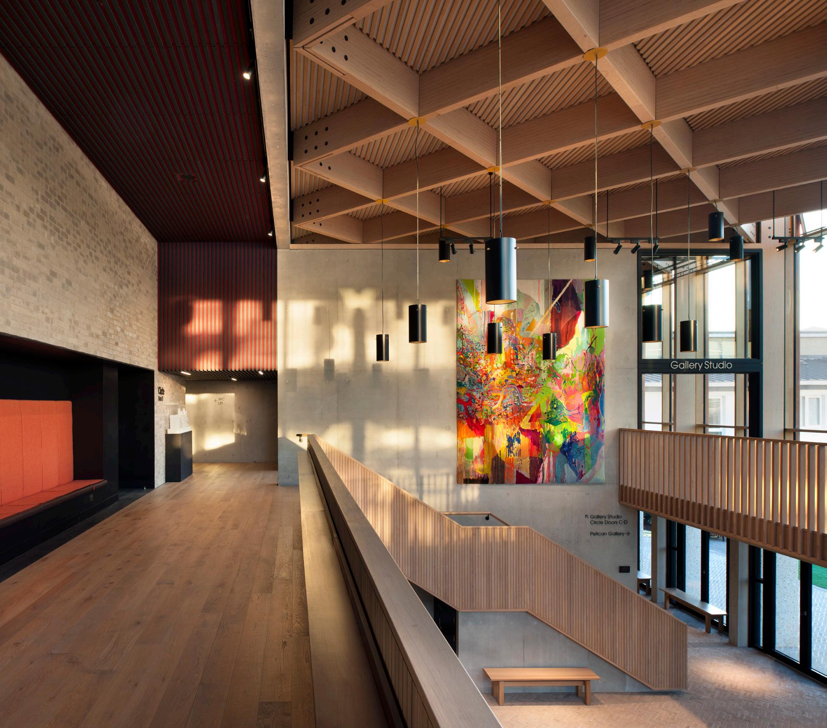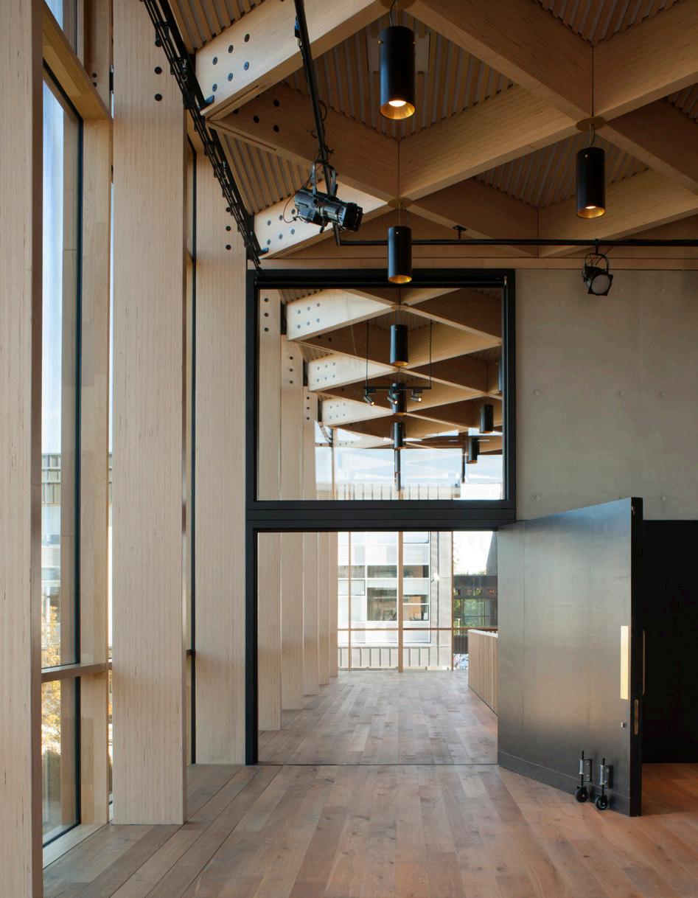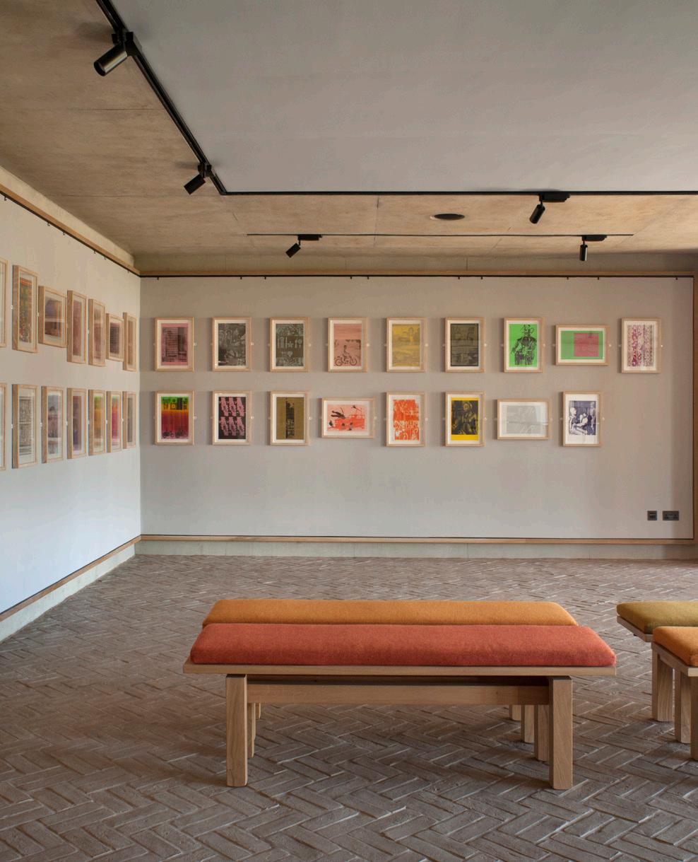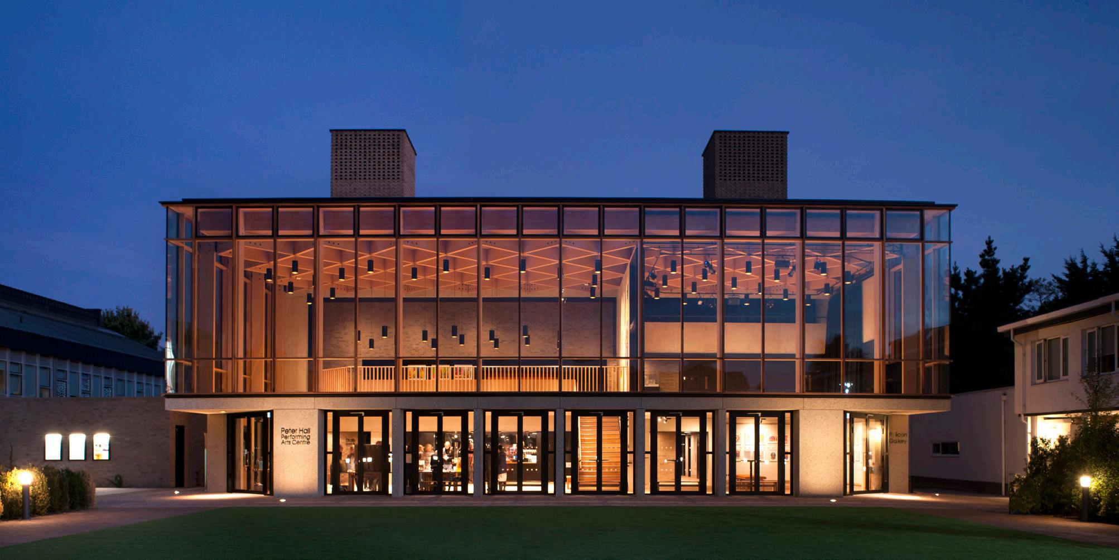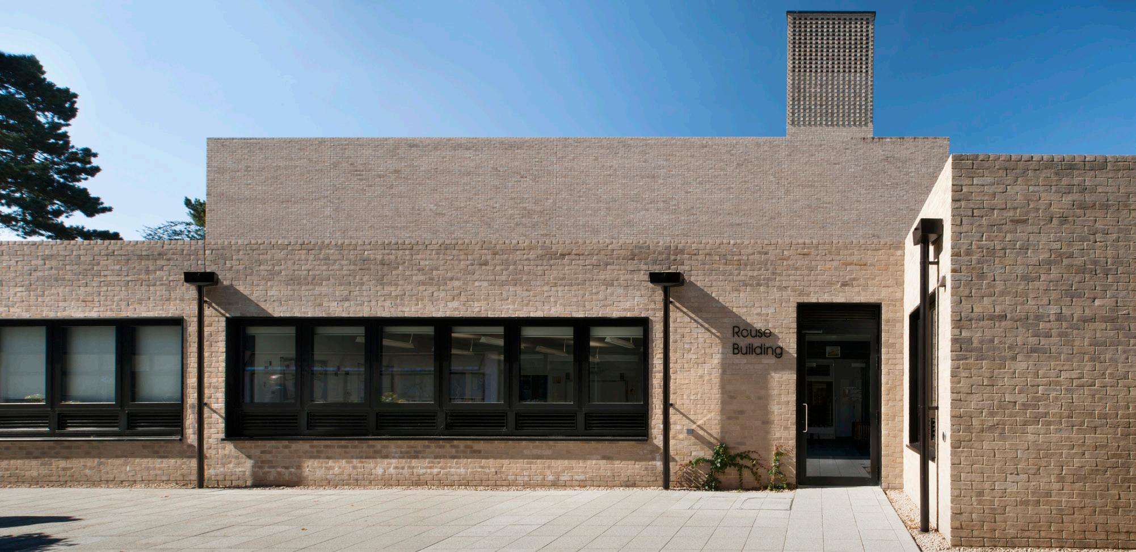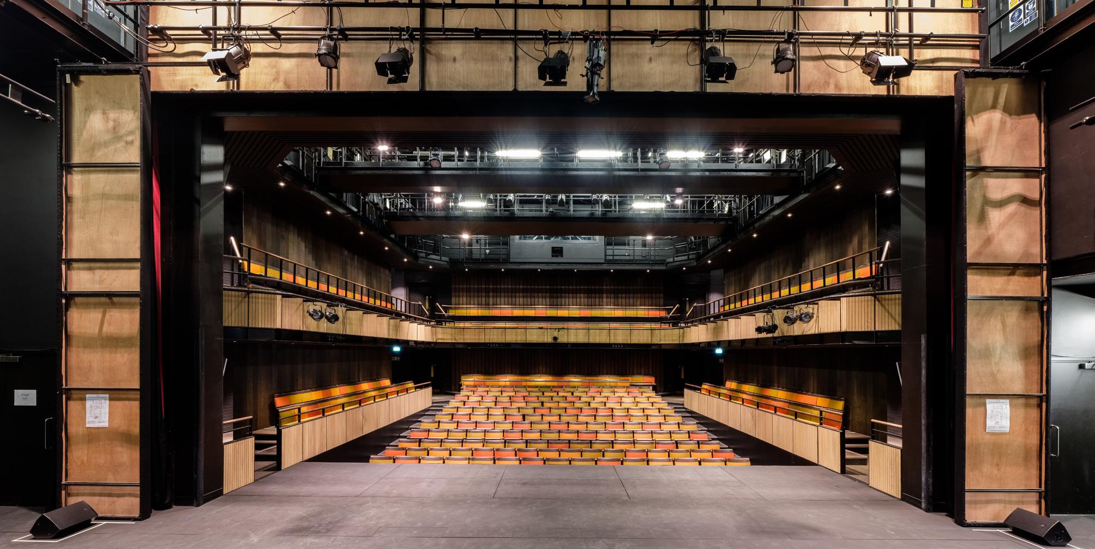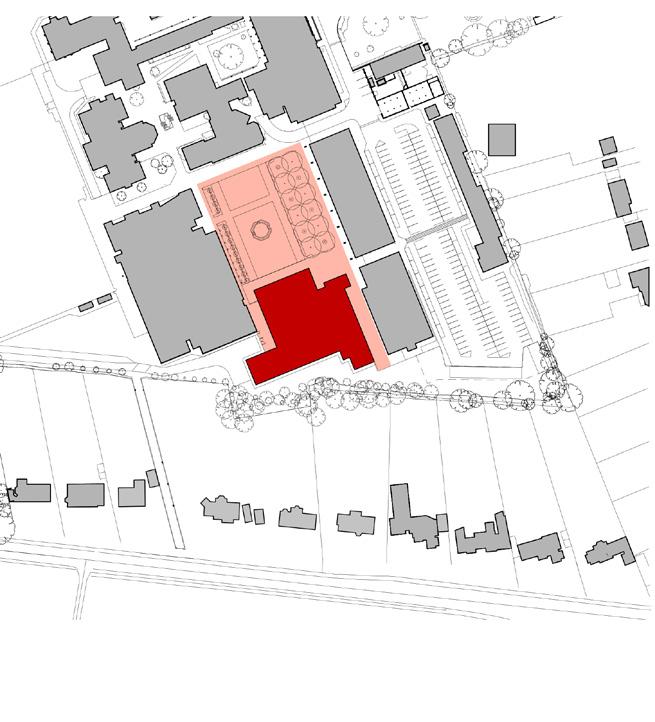
1 minute read
The Perse School Performing Arts Centre Cambridge
PROJECT
NEW BUILD AUDITORIUM, CAFE, FOYER, CLASSROOMS
CLIENT THE PERSE SCHOOL
The Perse School has an extensive programme of music and drama activities which had outgrown its previous facilities. The Performing Arts Centre is named after Peter Hall, who was a pupil at the school from 1941-1949. This new centre includes a 400 seat auditorium, an adaptable foyer space that incorporates a large, daylit rehearsal and teaching room, an exhibition space and full back of house dressing rooms, workshop and ancillary spaces, along with a suite of classrooms. The triple-height, galleried foyer with a ‘diagrid’ timber roof structure, is naturally daylit and overlooks a landscaped courtyard which will form the new heart of the school. The space operates as a café for pupils and staff during the school day, and as a foyer for audiences during events in the auditorium. Spanning the full width of the courtyard, the highly glazed foyer allows views in and out of the building and blurs the boundary between interior and exterior. The auditorium is a rich, dark timber-lined space to contrast with the pale timber foyer. A suite of dressing rooms and technical spaces complete the theatre accommodation. The Performing Arts Centre incorporates full backstage facilities, enabling students to experience all aspects of staging a production and build on the activities of its thriving technical theatre company. As with much of our theatre work, and particularly for the resilience required of a school, materials have been chosen for their durability and capacity to mature and change over time.
COMPLETION DATE 2018
SELECTED AWARDS
RIBA NATIONAL AWARD
CHICAGO ATHENAEUM INTERNATIONAL ARCHITECTURE AWARD
