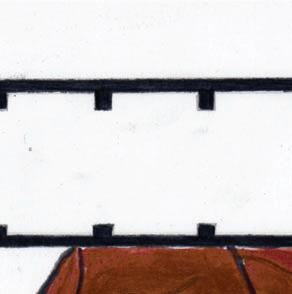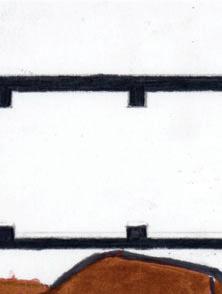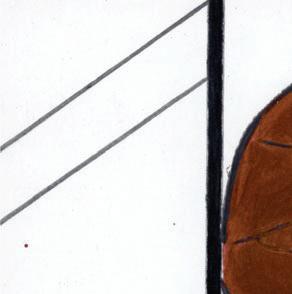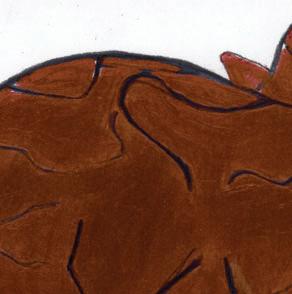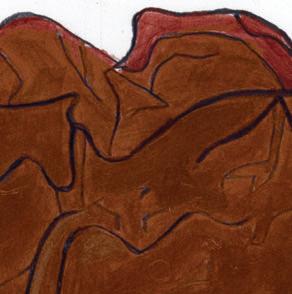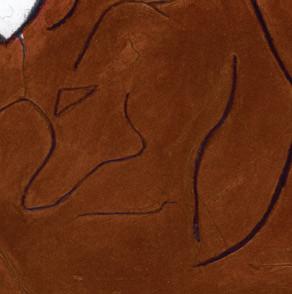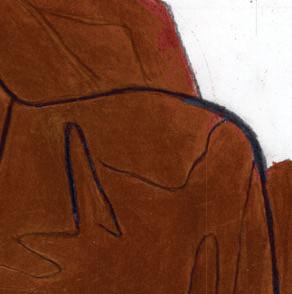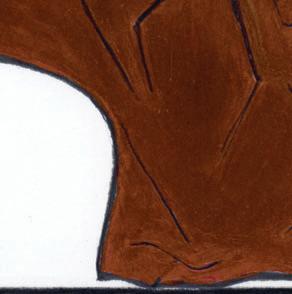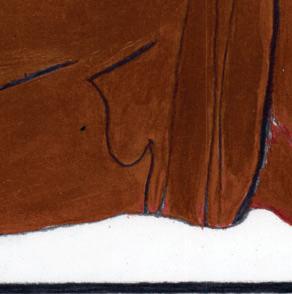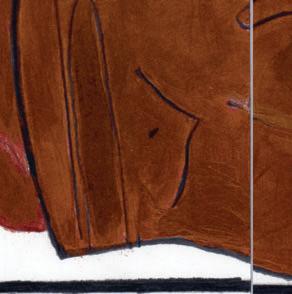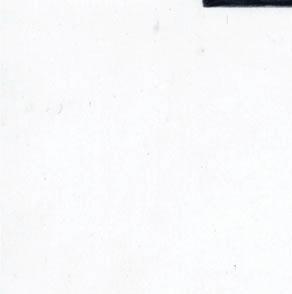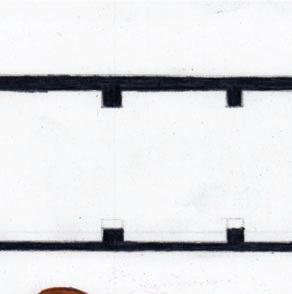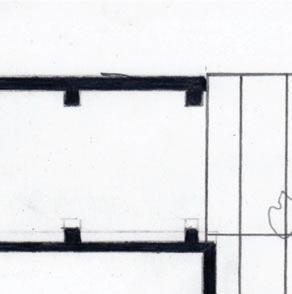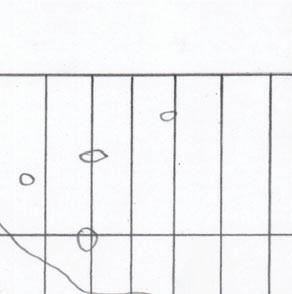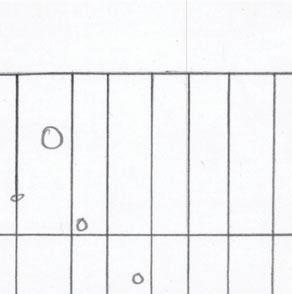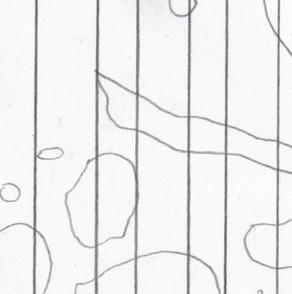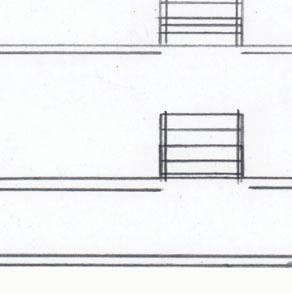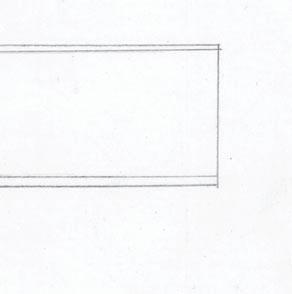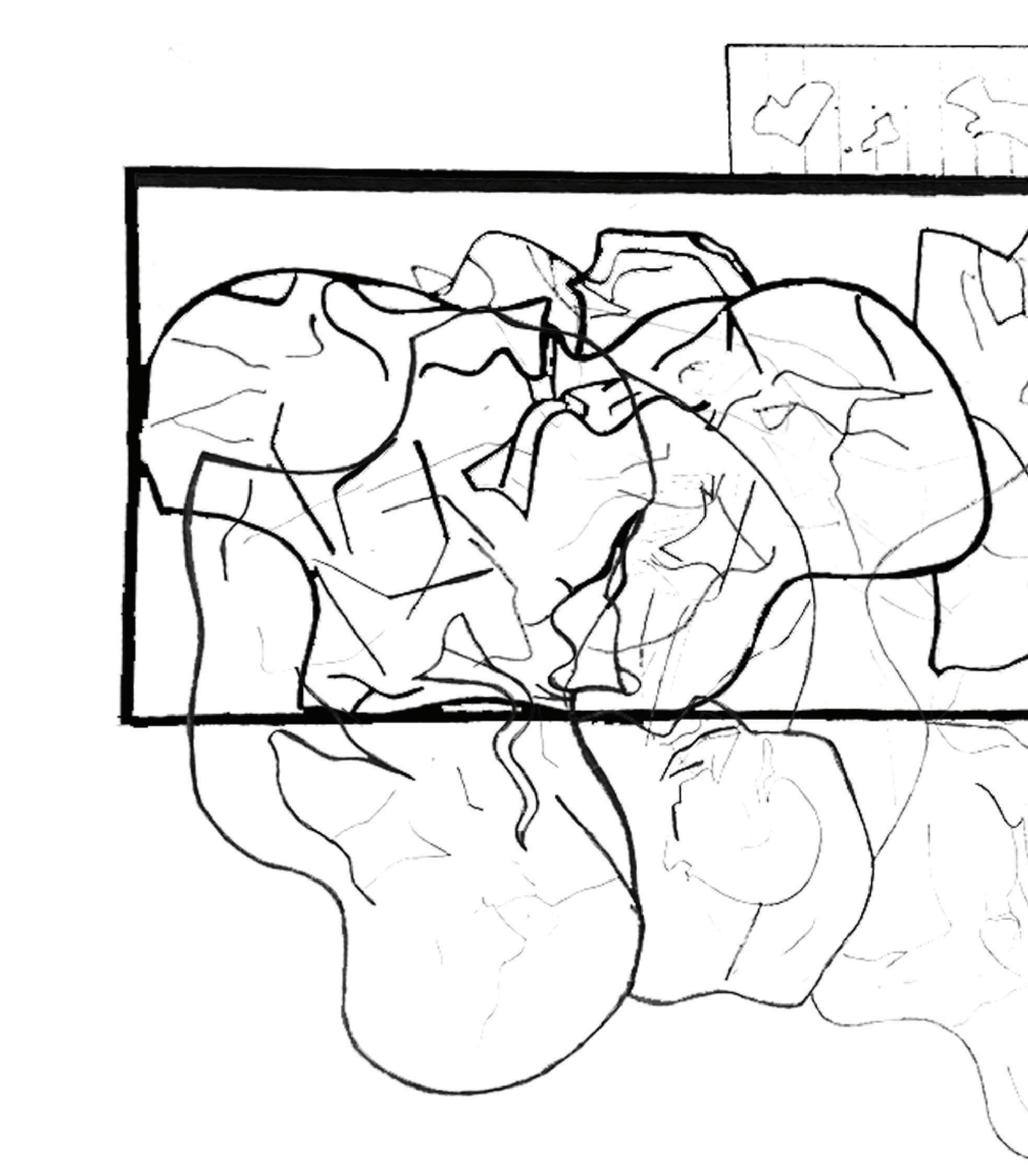
1 minute read
Drawings


Advertisement


Roofing System
This adaptive reuse project required the implementation of at least three original designed components. One component designed was a retractable roofing system. The overhead coverings imperitive to this concept were inspired by a stack of leaves, specifically in how spaces were created from the leaves’ complex undulating layers as well as the shapes of the leaves themselves. The performing arts center has three sets of these leaves, three sets that are moveable, and one set that is not.
Each moveable set has three leaves that rotate out from a single point lofted upon a structural column. When “closed” these leaves hover over the studio space and house the building’s HVAC and electrical systems. When “open”, they cover the amphitheater, a second component of the project, to provide shade and shelter from the elements for a more comfortable experience when viewing performances.
Below: original inspiration artifact and first iterative diagrams exploring leaf movement, shape, and functionality
Following page: second iterative diagram of leaf movement and shape, leaf detail diagram, leaves “closed” in physical model





