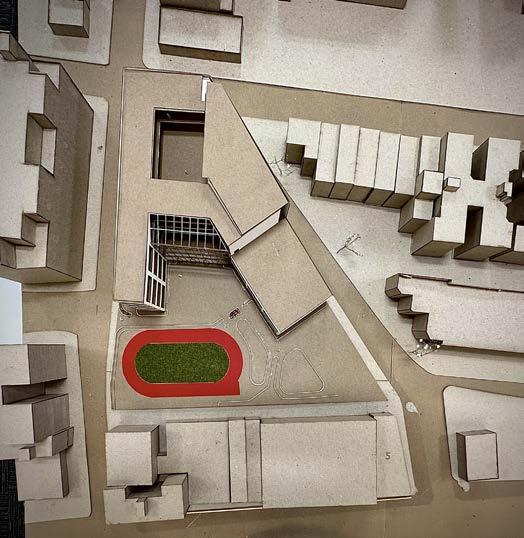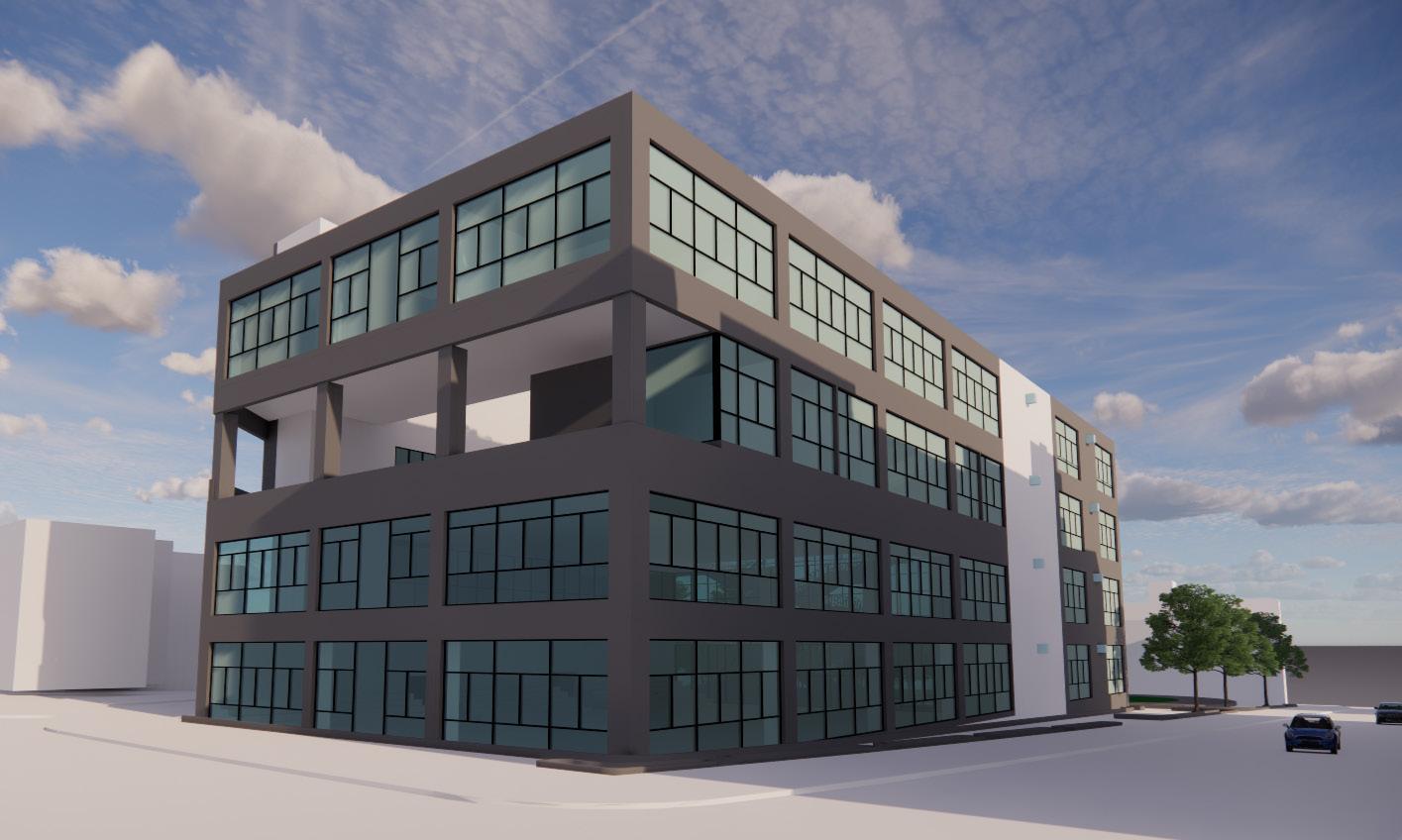HERIBERTO CRUZ
SELECTED WORKS
EDUCATION
New York Institute of Technology, Manhattan, NY
Bachelor’s in Architecture
SEPTEMBER 2020 - PRESENT
Hudson Valley Community College, Troy, NY
A.A.S in Architecture
AUGUST 2018 - MAY 2020
SKILLS
Rhino | Revit | Vectorworks
Enscape | D5 Render | Lumion
InDesign | Photoshop | Illustrator Fall
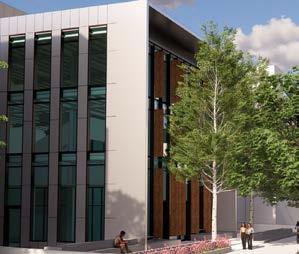
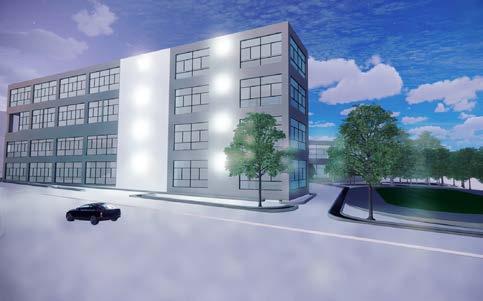


The Brookly public library system, recognizing the new developments in library science and the needs of the current population, has decided that the current branch should be demolished and a new building is to be built on its existing site.
In this comprehensive studio, the main goal was to develop an architectural project that establishes a long span open public space with design integration of the community, environment, building systems, structure and skin.
The project site is located in the dense, vibrant, diverse, historic neighborhood of Clinton Hill in Brooklyn. The primary site entrane is located on Washington avenue (eastern facing) and the secondary side on waverly ave (western facing but blocked by housing towers).

PHASES | These phases are based on the site analysis and research about the area that were crucial for the design of the library.



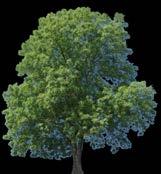






























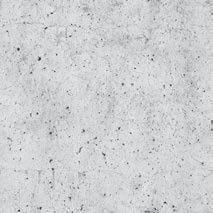




Comprenhensive Section
Showing primary and secondary spaces.
















































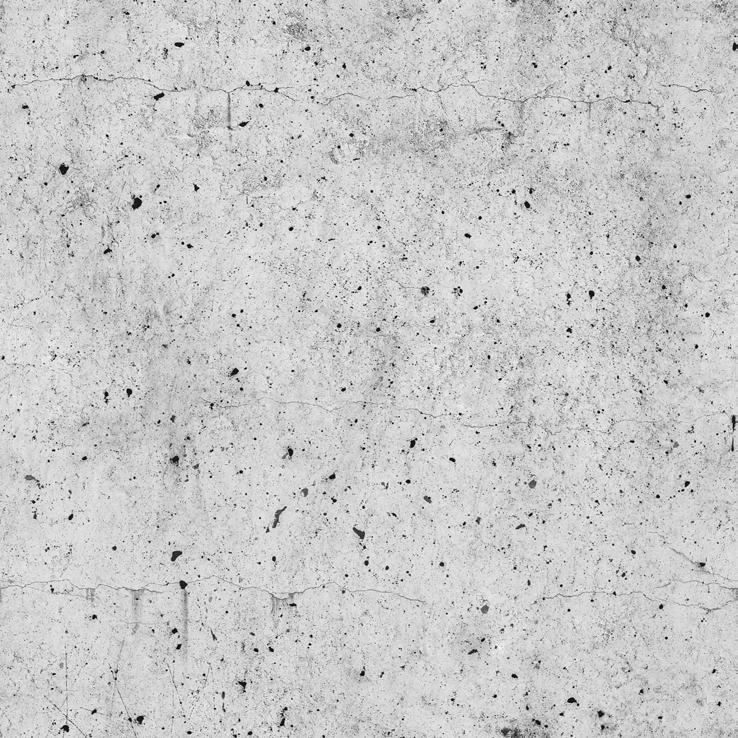
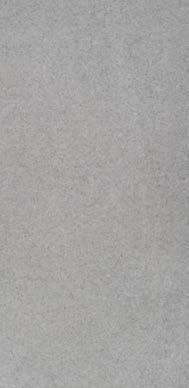




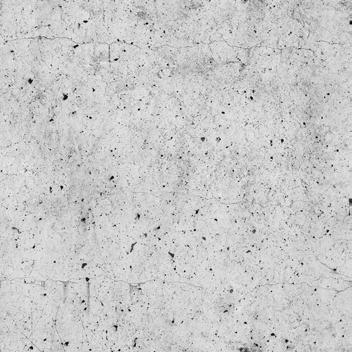

Structure Diagram


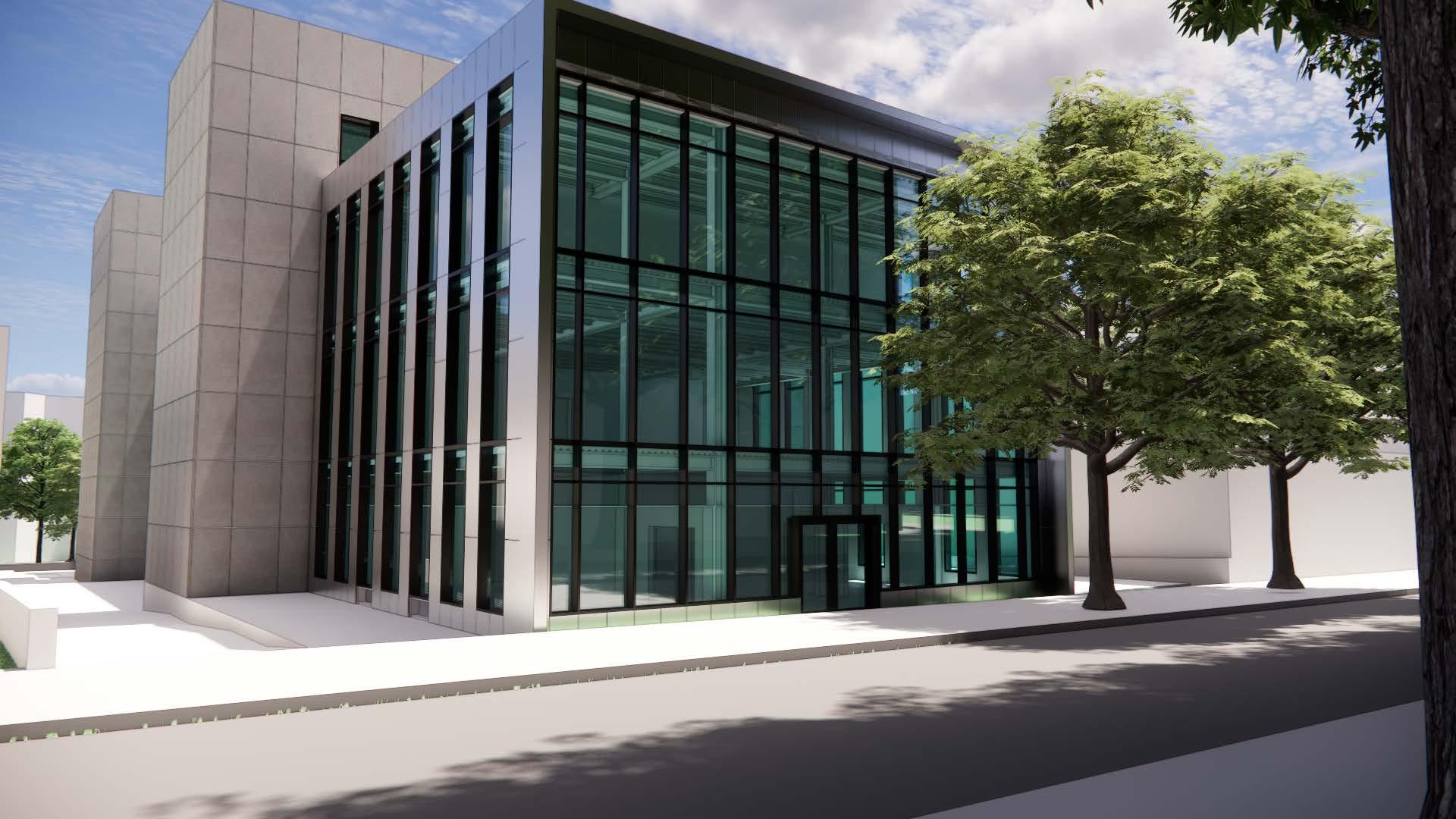
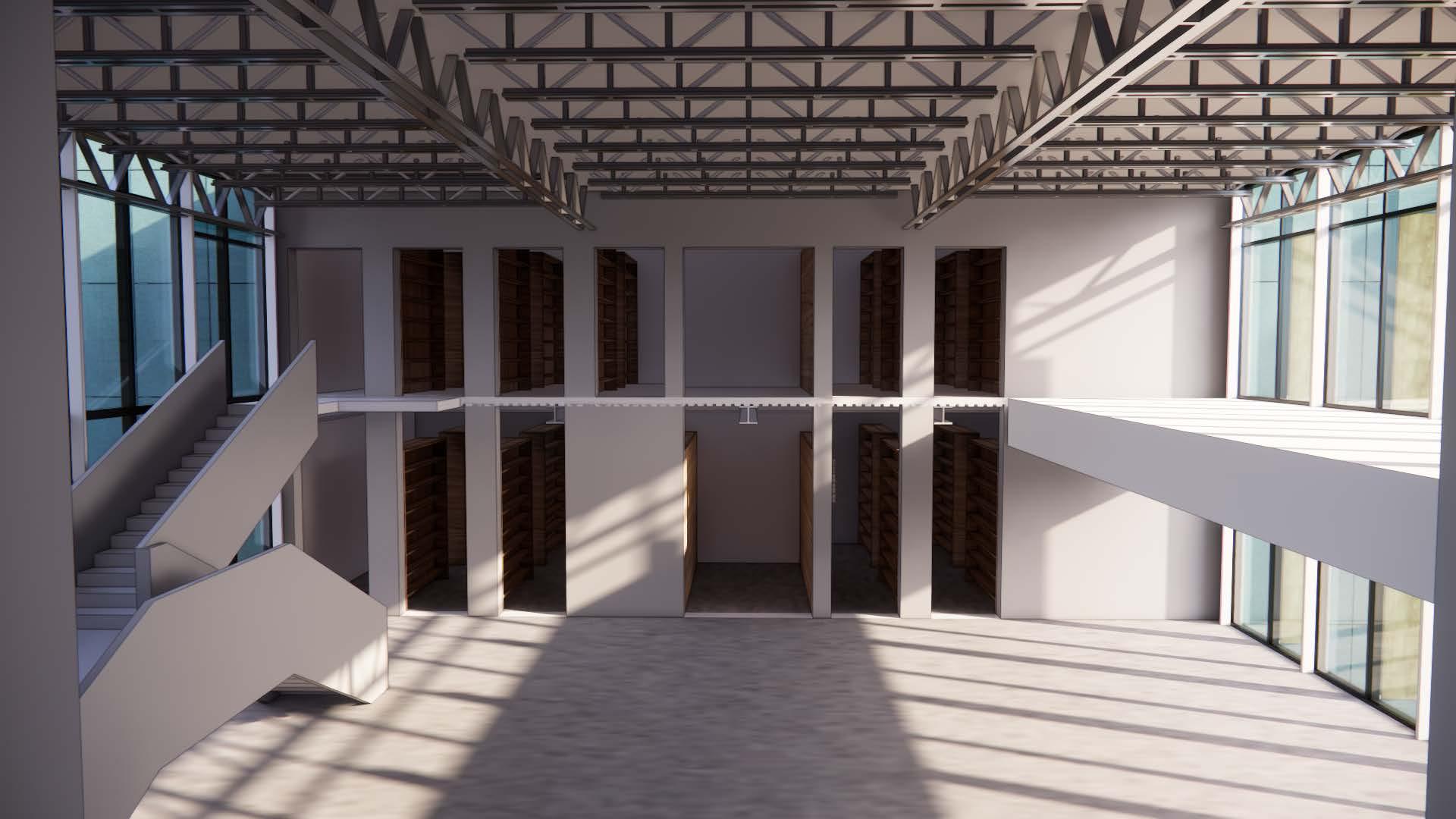
COMMUNITY CEN
TER
This design project is a public building of moderate spatial complexity for a local urban site. The project was to design a community center in the crown heights neighborhood of brooklyn. This building should provide the diverse community with a dynamic place to meet.
In this comprehensive studio, the main goal was to develop an architectural project which program’s calls for a number of large spaces including a collective forum, a theater, a gym, classrooms and many other programs that are typically found in a community center
The project site is located in the Crown Heights section of Brooklyn with Prospect Lefferts Gardens to the southwest, Prospect Heights to the northwest, Bedford Stuyvesant to its north, and Brownsville to its east. Site can be accesed throgh Montgomery St and Nostrand Ave.
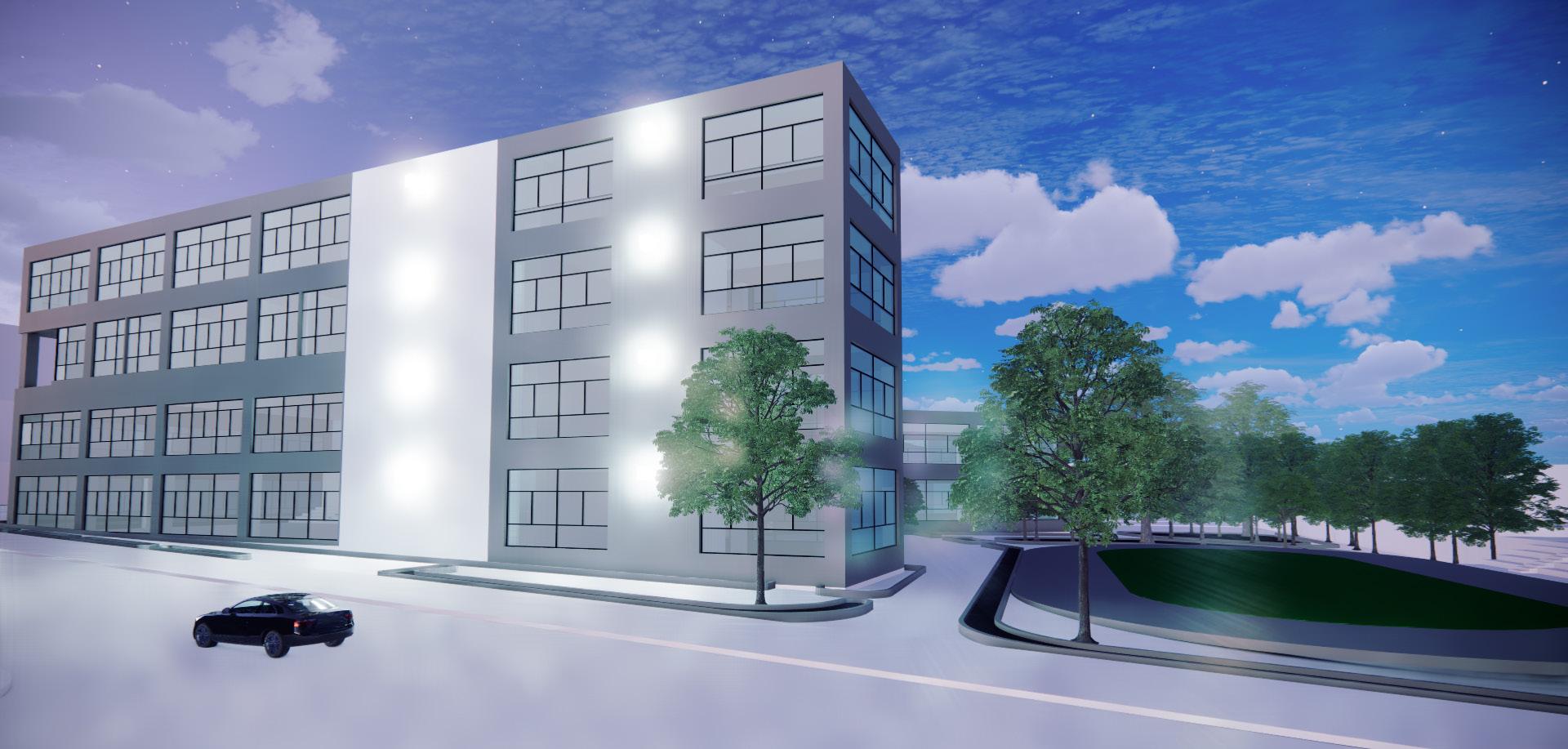

PHASES | These phases are based on the site analysis and research about the area that were crucial for the design of the library.

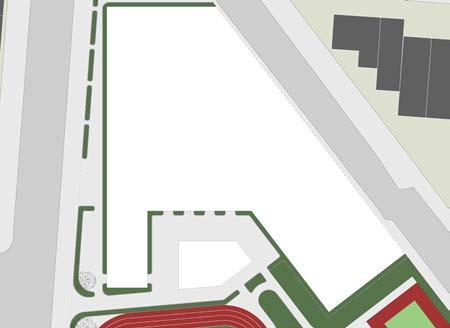





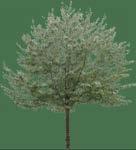
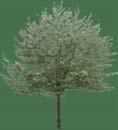


Section one
Section Two



South-West Axonometric

North-east Axonometric

PROGRAM
CIRCULATION

GYMNASIUM
GYMNASIUM
SWIMMING POOLS
SWIMMING POOLS
LOCKER ROOMS
LOCKER ROOMS
DAYCARE
DAYCARE
GYMNASIUM
SWIMMING POOLS
LOCKER ROOMS
DAYCARE
TEEN CENTER
TEEN CENTER
EXERCISE ROOMS
EXERCISE ROOMS
ELDERLY CENTER
ELDERLY CENTER
ADMINISTRATION
THEATER CAFE / GATHERING
THEATER CAFE / GATHERING
TEEN CENTER
EXERCISE ROOMS
ELDERLY CENTER
ADMINISTRATION
CLASSROOMS/ COMPUTER LAB
CLASSROOMS/ COMPUTER LAB
OUTDOOR COURTYARD
OUTDOOR COURTYARD
CIRCULATION PATH
CIRCULATION PATH
PRIMARY V. CIRCULATION
PRIMARY V. CIRCULATION
SECONDARY V. CIRCULATION
SECONDARY V. CIRCULATION
CIRCULATION PATH
ADMINISTRATION
THEATER CAFE / GATHERING
CLASSROOMS/ COMPUTER LAB
OUTDOOR COURTYARD
PRIMARY V. CIRCULATION
SECONDARY V. CIRCULATION
