










In New York City, we respectfully acknowledge that we live, study, and work on unceded, traditional and ancestral Lenapehoking territories of the Lenape peoples.
We also respectfully recognize the Stockbridge-Munsee Band of Mohican Indians; ancestral stewards of Smokey House land. We strive to honor their practices and acknowledge their dispossession by engaging with the land in meaningful ways.
Alison Mears AIA, LEED AP Associate Professor of Architecture, Parsons HML Director and Co-Founder
Bless Yee AIA Lecturer, Parsons
Parsons BFA Architecture Students Leen Abidi
Aly Akers
Hazel Kim
Katie Kim
Taylor Gamble
Roberto Garcia Fernandez
Elton Garcia Sosa
Audrey Grant
Mac MacDougall
Ray Sampaio
Sandro Tahhan
Sophia Zaita
Katie Kim HML Researcher
Angela Zeit HML Researcher Teaching Assistant, Parsons
This work is supported by a grant from the Northern Border Regional Commision’s (NBRC) Forest Economy Program awarded to Smokey House and Vermont State University. Parsons Healthy Materials Lab is a collaborating grant partner with others.
Spring/ Summer 2024

In this capstone design studio, we worked with Smokey House to reimagine ways to use its remarkable landscape to trial innovative forest management strategies that will one day become the backbone of a more resilient forest sector. In support of SHC’s planned activities, we worked with a number of regional stakeholders to research and design a series of innovative prototypical timber housing, larger scale educational structures, and farming/ food production.
The semester was divided into three parts:
1. Research/exploration/identity
2. Urban studies and program proposals
3. Deep dive into architectural exploration
These student projects explore costeffective methods of construction including renovation of existing structures, factory production of parts or entire housing units that are designed for easy assembly and disassembly working with local, sustainably sourced timber and other natural materials.
Many regions of the country have a housing crisis. We might imagine that it is urban sites that have the highest instance of homelessness. But it is in small cities, towns and rural areas that suffer the highest rates of homelessness. Who are the people in need of new homes, where do they come from, how do we understand their cultural histories and how can architecture provide a new home and work to build and strengthen a community? Smokey House’s pilot project will enable us to propose replicable small scale prototypes to address one of the greatest challenges of many small communities--the provision of affordable, resilient, sustainable, and healthy worker housing.





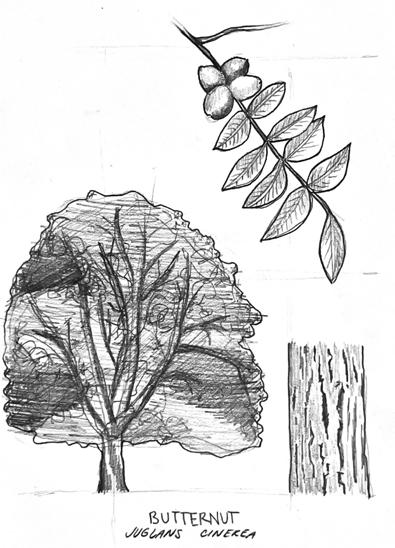
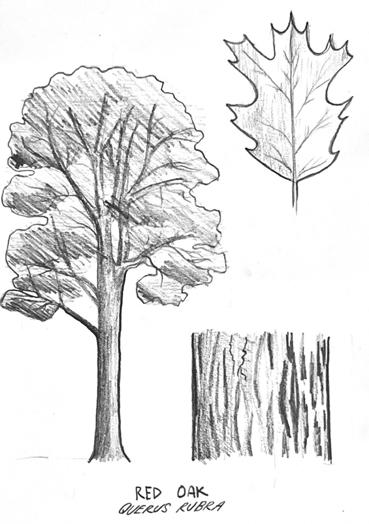



Land Use Goals
Spatial Strategies
Benefitting Wildlife Habitat
shelters for for non-human species forage and nesting grounds maintain forest buffers for Mill Brook re-wilding, aesthetic value
Increasing Forest Health and Vigor
reduce tree stress reduce competition for space with native plants
Restore / Regenerate Species
create wildlife forage / forest diversity
Protect Sensitive / Unique Features
protect fragile soils and unique habitat
Land Use Goals and Spatial Strategies derived from the document: Vermont Use Value Appraisal Conservation Management Plan for Smokey House Center, Danby Vermont. Prepared by: Blanca Bergert and Seth Inman, The Forest School at the Yale School of the Environment -Smokey House Center Fellows, and Steve Handfield, Consulting Forester. April 2022 - October 2022.
LAND
Species of Concern
forest management as SHC attempts to aid the surrounding forest
change as a result of human greenhouse-gas emissions, the speand our site to the south-west are so too expected to deviate from
unpredictability
forest management as SHC attempts to aid the surrounding forest
Monitor for resistance to OC-J. Collect seeds + regenerate (possible educational programing).
Monitor for resistance to the Emerald Ash Borer
Species of Concern
Species of Concern
predicted increase in:
change as a result of human greenhouse-gas emissions, the speour site to the south-west are so too expected to deviate from
Regional Climate Change
change as a result of human greenhouse-gas emissions, the speour site to the south-west are so too expected to deviate from
unpredictability
Monitor for resistance to the Emerald Ash Borer
Species of Concern
forest management as SHC attempts to aid the surrounding forest
change as a result of human greenhouse-gas emissions, the speour site to the south-west are so too expected to deviate from
As the climate continues to change as a result of human greenhouse-gas emissions, the specific climate of Vermont and our site to the south-west are so too expected to deviate from historical trends.
predicted increase in:
unpredictability
Objectives
unpredictability
As the climate continues to change as a result of human greenhouse-gas emissions, the specific climate of Vermont and our site to the south-west are so too expected to deviate from historical trends.
forest management as SHC attempts to aid the surrounding forest
forest management as SHC attempts to aid the surrounding forest
unpredictability
temperatures
unpredictability
unpredictability
temperatures
Objectives
This has implications for forest management as SHC attempts to aid the surrounding forest with increasing resiliency.
This has implications for forest management as SHC attempts to aid the surrounding forest with increasing resiliency.
predicted increase in:
engage in silviculture that enhances the ecosystem, increasingly forest
predicted increase in:
Across the north-east a predicted increase in:
Average yearly temperatures
Across the north-east a predicted increase in:
include:
Monitor for resistance to the Emerald Ash Borer
Monitor for resistance to the Emerald Ash Borer
Monitor for resistance to OC-J. Collect seeds + regenerate (possible educational programing).
Monitor for resistance to the Emerald Ash Borer
Monitor for resistance to OC-J. Collect seeds + regenerate (possible educational programing).
Fairly rare at SHC. Maintain wildlife mast. Avoid harvesting.
Monitor for resistance to OC-J. Collect seeds + regenerate (possible educational programing).
Monitor for resistance to the Emerald Ash Borer
predicted increase in:
Wind intensity and unpredictability
Average yearly temperatures
vigor
Monitor for resistance to OC-J. Collect seeds + regenerate (possible educational programing).
Monitor for resistance to OC-J. Collect seeds + regenerate (possible educational programing).
Objectives
predicted increase in: temperatures
Rain intensity and unpredictability
engage in silviculture that enhances the ecosystem, increasingly forest
Wind intensity and unpredictability
Possible flooding
Fairly rare at SHC. Maintain wildlife mast. Avoid harvesting.
Monitor for resistance to OC-J. Collect seeds + regenerate (possible educational programing).
include:
Change Objectives
Likelihood of fire
Rain intensity and unpredictability
engage in silviculture that enhances the ecosystem, increasingly forest
Possible flooding
Likelihood of fire
Site Specific Objectives
engage in silviculture that enhances the ecosystem, increasingly forest
features of the land
Change Objectives
vigor
Objectives include:
Overall objective is to engage in silviculture that enhances the ecosystem, increasingly forest resiliency
Monitor for resistance to OC-J. Collect seeds + regenerate (possible educational programing).
Fairly rare at SHC. Maintain wildlife mast. Avoid harvesting.
Monitor for resistance to OC-J. Collect seeds + regenerate (possible educational programing).
engage in silviculture that enhances the ecosystem, increasingly forest
Increase diversity:
Overall objective is to engage in silviculture that enhances the ecosystem, increasingly forest resiliency
engage in silviculture that enhances the ecosystem, increasingly forest
Primary land use goals include:
engage in silviculture that enhances the ecosystem, increasingly forest
features of the land
vigor
Benefiting wildlife
Increasing forest health and vigor
Regenerating species
Increase diversity:
include: and vigor
include:
Protecting the unique features of the land
features of the land
Primary land use goals include:
Reduce stressors : Increase diversity:
Increase diversity:
and vigor
Change Objectives include: and vigor
Benefiting wildlife
features of the land
Increasing forest health and vigor
Regenerating species
Increase diversity:
features of the land
include: and vigor features of the land
Protecting the unique features of the land
features of the land
Increase diversity:
Reduce stressors : Increase diversity:
Increase diversity:
Increase diversity:
Fairly rare at SHC. Maintain wildlife mast. Avoid harvesting.
Fairly rare at SHC. Maintain wildlife mast. Avoid harvesting.
Retain as wildlife thermal cover. Monitor for Wooly Adelgid
Fairly rare at SHC. Maintain wildlife mast. Avoid harvesting.
Fairly rare at SHC. Maintain wildlife mast. Avoid harvesting.
Retain as wildlife thermal cover. Monitor for Wooly Adelgid
Fairly rare at SHC. Maintain wildlife mast. Avoid harvesting.
Retain as wildlife thermal cover. Monitor for Wooly Adelgid
Retain as wildlife thermal cover. Monitor for Wooly Adelgid
May struggle with increased temperatures, keep shaded. Allow variable thinning.
Retain as wildlife thermal cover. Monitor for Wooly Adelgid
Retain as wildlife thermal cover. Monitor for Wooly Adelgid
Retain as wildlife thermal cover. Monitor for Wooly Adelgid
Fairly rare at SHC. Maintain wildlife mast. Avoid harvesting.
Retain as wildlife thermal cover. Monitor for Wooly Adelgid
May struggle with increased temperatures, keep shaded. Allow variable thinning.
Retain as wildlife thermal cover. Monitor for Wooly Adelgid
May struggle with increased temperatures, keep shaded. Allow variable thinning.
May struggle with increased temperatures, keep shaded. Allow variable thinning.
May struggle with increased temperatures, keep shaded. Allow variable thinning.
May struggle with increased temperatures, keep shaded. Allow variable thinning.
May struggle with increased temperatures, keep shaded. Allow variable thinning.
May struggle with increased temperatures, keep shaded. Allow variable thinning.
Susceptible to Sunscald, Beech Scale, Beech Bark Disease. Monitor for sign of infection and increase uneven aged forest.
Susceptible to Sunscald, Beech Scale, Beech Bark Disease. Monitor for sign of infection and increase uneven aged forest.
Susceptible to Sunscald, Beech Scale, Beech Bark Disease. Monitor for sign of infection and increase uneven aged forest.
Susceptible to Sunscald, Beech Scale, Beech Bark Disease. Monitor for sign of infection and in-
May struggle with increased temperatures, keep shaded. Allow variable thinning.


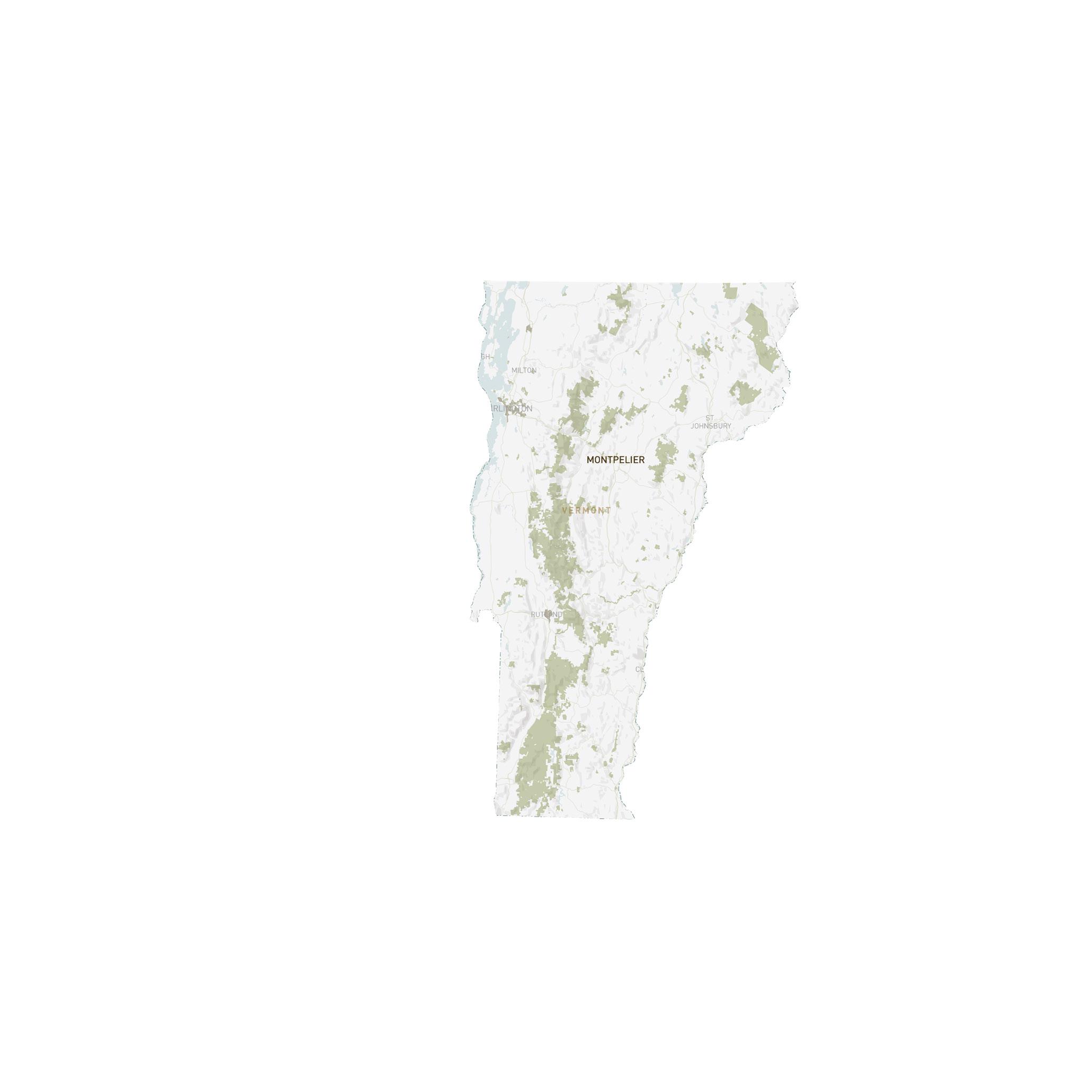

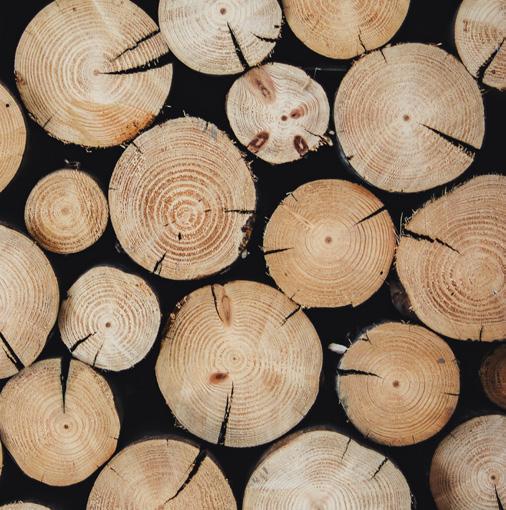



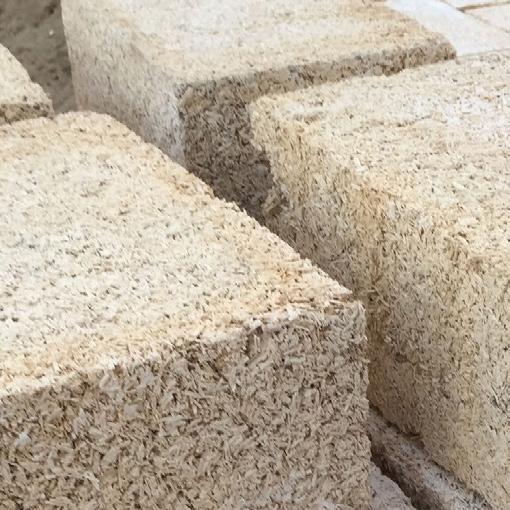
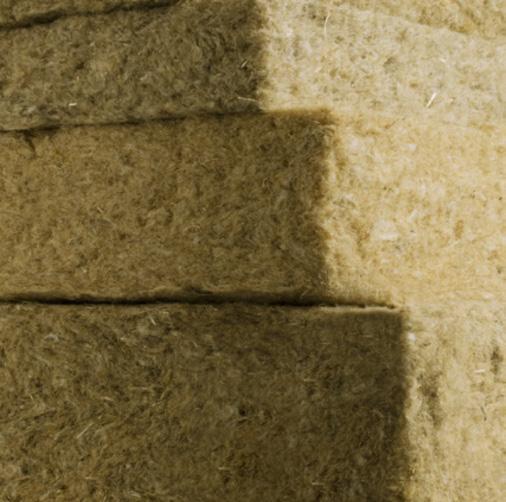

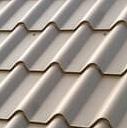





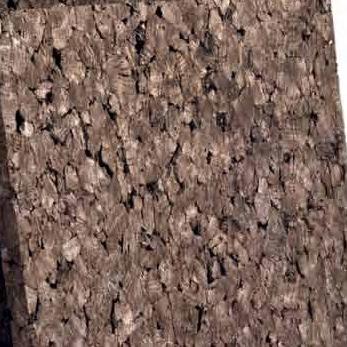




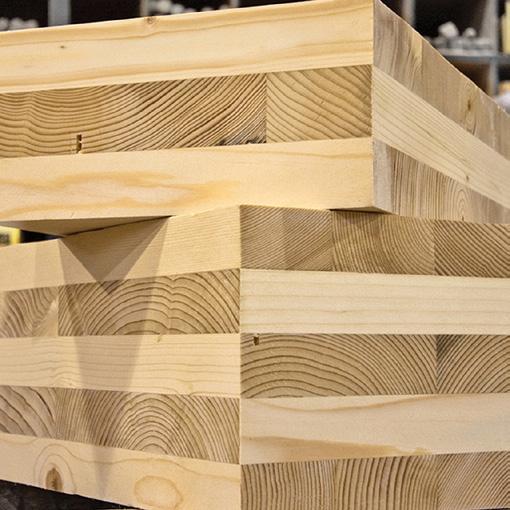

We place human health and local ecologies at the center of every design decision we make to create healthier places for all people to live. Through a critical lens, this project continues to re-think how design proposals come to be. We aim to optimize the health of a region through the consideration of a particular place that becomes a positive contributor to an existing natural ecosystem, and is further bolstered by innovative architectural design. Materials are of particular significance in this mission. We continue to explore timber systems of structure and adopt non fossil fuel based building materials, actively designing for low embodied carbon, and circularity.
THE STUDIO LOOKED TO USE A TREE SPECIES ABUNDANT AT SMOKEY HOUSE SO THAT USE IN THESE PROJECTS WOULD POSITIVELY IMPACT OVERALL FOREST DIVERSITY.
FOR USE AS STRUCTURE, IT IS PREFERABLE THAT THE TIMBER HAVE THE FOLLOWING QUALITIES:
• WORKABLE (MACHINE + HAND)
• DURABLE
• LOW SHRINKAGE
• STRAIGHT GRAIN
• STABLE AND HARD, LIGHT BUT STRONG
• CAN BE USED FOR FRAMING
MINIMALLY HARMFUL TO FELL
MINIMALLY HARMFUL TO FELL
Plant-based Carbon-sequestering Grown + harvested on site by local labor MATERIALS
SHORT TRANSPORT TO LOCAL MILL REDUCES COST + EMISSIONS
SUGAR MAPLE TREES FIT THE OVERLAPPING NEEDS OF STRUCTURAL CAPACITY AND FOREST MANAGEMENT AND IS THEREFORE UTILIZED BY THE MAJORITY OF PROJECTS.
WHITE PINE WAS ALSO SPECIFIED IN SEVERAL CASES WHERE LIGHTWEIGHT WOOD IS NEEDED OR TRADITIONAL STRATEGIES WITH THIS SPECIFIC SPECIES ARE APPLIED.
LOCAL MILLING HELPS MAINTAIN LOCAL RELATIONSHIPS + ECONOMY
HANDWORK POSSIBLE
MACHINE WORKABLE
USE
40-70 YEAR
LIFESPAN OUTDOORS
USE
40-70 YEAR
LIFESPAN OUTDOORS
END OF LIFE
In addition to prioritizing the use of plant-based and carbon-sequestering materials, this studio aimed to understand the impact of material reuse.
Glass and steel are often required for even the most sustainable and healthy projects, so we aim to source from local and regional suppliers that use recycled product in their manufacturing process.
EXTRACTION
IRON ORE BLASTED
IRON ORE BLASTED
EXTRACTION
IRON ORE DRILLED
IRON ORE DRILLED
EXTRACTED
EXTRACTED
ADDITIONS
ADDITIONS
CORRUGATED STEEL
CORRUGATED STEEL
TRANSPORTED
TRANSPORTED
PRODUCTION
PRODUCTION
REQUIRED FACTORY PRODUCTION
REQUIRED FACTORY PRODUCTION
BLAST FURNACE PRODUCED SOLID IRON
BLAST FURNACE PRODUCED SOLID IRON
ROLLED
ROLLED
STEEL REFINING FACILITY
STEEL REFINING FACILITY
MATERIALS REVIEW
TRANSPORTED
TRANSPORTED
CAST INTO SEMI-FINISHED PRODUCTS
CAST INTO SEMI-FINISHED PRODUCTS
BASIC OXYGEN FURNACE PRODUCES MOLTEN STEEL
BASIC OXYGEN FURNACE PRODUCES MOLTEN STEEL
PLANTED AFTER LAST
12+” RAIN DURING GERMINATION
PLANTED AFTER LAST FROST
12+” RAIN DURING GERMINATION
APPROX. 100 DAYS TO MATURITY
WITHOUT ADDED CHEMICAL BINDERS, PRODUCTS ARE RECYCLABLE
APPROX. 100 DAYS TO MATURITY
HARVESTED FOR STOCK BEFORE SEEDING
HARVESTED FOR STOCK BEFORE SEEDING
LEFT TO RET IN FIELD 2-5 WEEKS
DECORTICATE HURD FROM FIBER
CANNABIS SATIVA L. HURD
CANNABIS SATIVA L. HURD
LEFT TO RET IN FIELD 2-5 WEEKS
DECORTICATE HURD FROM FIBER
WITHOUT ADDED CHEMICAL BINDERS, PRODUCTS ARE RECYCLABLE
FIBER
USED FOR : ROPE TEXTILES BATT INSULATION
FIBER
USED FOR : ROPE
TEXTILES BATT INSULATION
We also explored ideas for future industries and material production that could take place on Smokey House land.
TRANSPORT TO PROCESSING
Hemp and HempLime product industries are environmentally beneficial, and could help to boost the local economy or generate funds for research.
RAW LIMESTONE OBTAINED
TRANSPORT TO PROCESSING
RAW LIMESTONE OBTAINED
MINED FROM THE EARTH
CRUSHED + SCREEN FOR REFINEMENT
CRUSHED + SCREEN FOR REFINEMENT
HEATED (CALCIFICATION)
OPPORTUNITY TO USE GREEN ENERGY TO REDUCE CARBON EMISSIONS IN THIS STAGE

HEATED (CALCIFICATION)
LIME CYCLE
HYDRATED
MIXED + SCREENED AGAIN
HYDRATED
MIXED + SCREENED AGAIN
MINED FROM THE EARTH
SLACKED LIME + H20
SLACKED LIME + H20

HEMP + LIME
HEMP + LIME
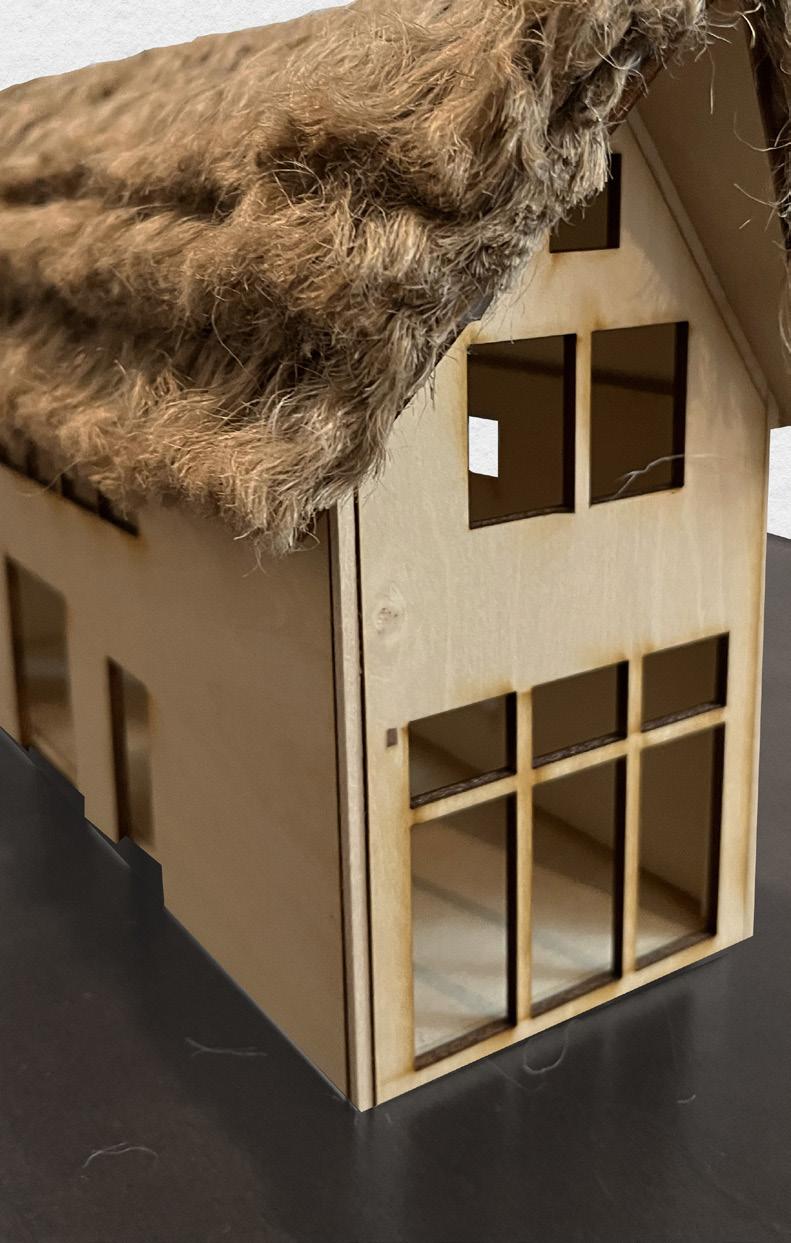



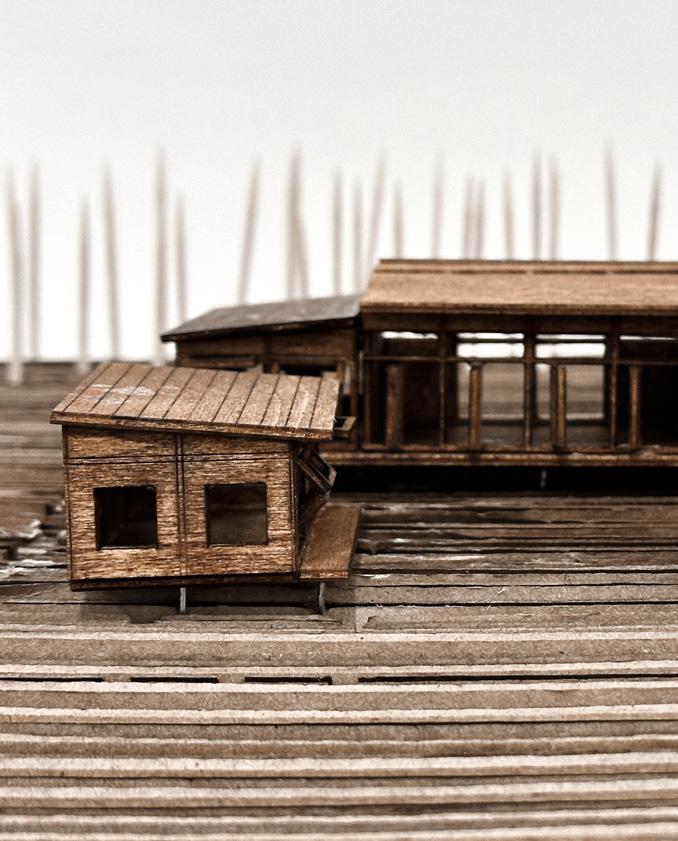


SOPHIA ZAITA
ASSEMBLAGE
COMMUNITY ECOLOGIES
MAC MACDOUGAL
WOOLY MEADOW
OFFCUT
AUDREY GRANT
FLOATING ECOLOGIES


I questioned the log’s significance when it is no longer part of a tree: Can you still climb its branches? Or find places to stand or sit where you fit just right? Can you admire how the bark is naturally peeling, or hear the noises of the trunk cracking from the wind?
Above all, how can we utilize wood in a way that honors the inherent beauty of the tree and reflects it to its original characteristics?
This project emphasizes the profound influence that being surrounded by forest and mountains may have on humans and on the design of architecture. The direct link between an interior and its surrounding environment can hold great significance when responding to a forest condition.
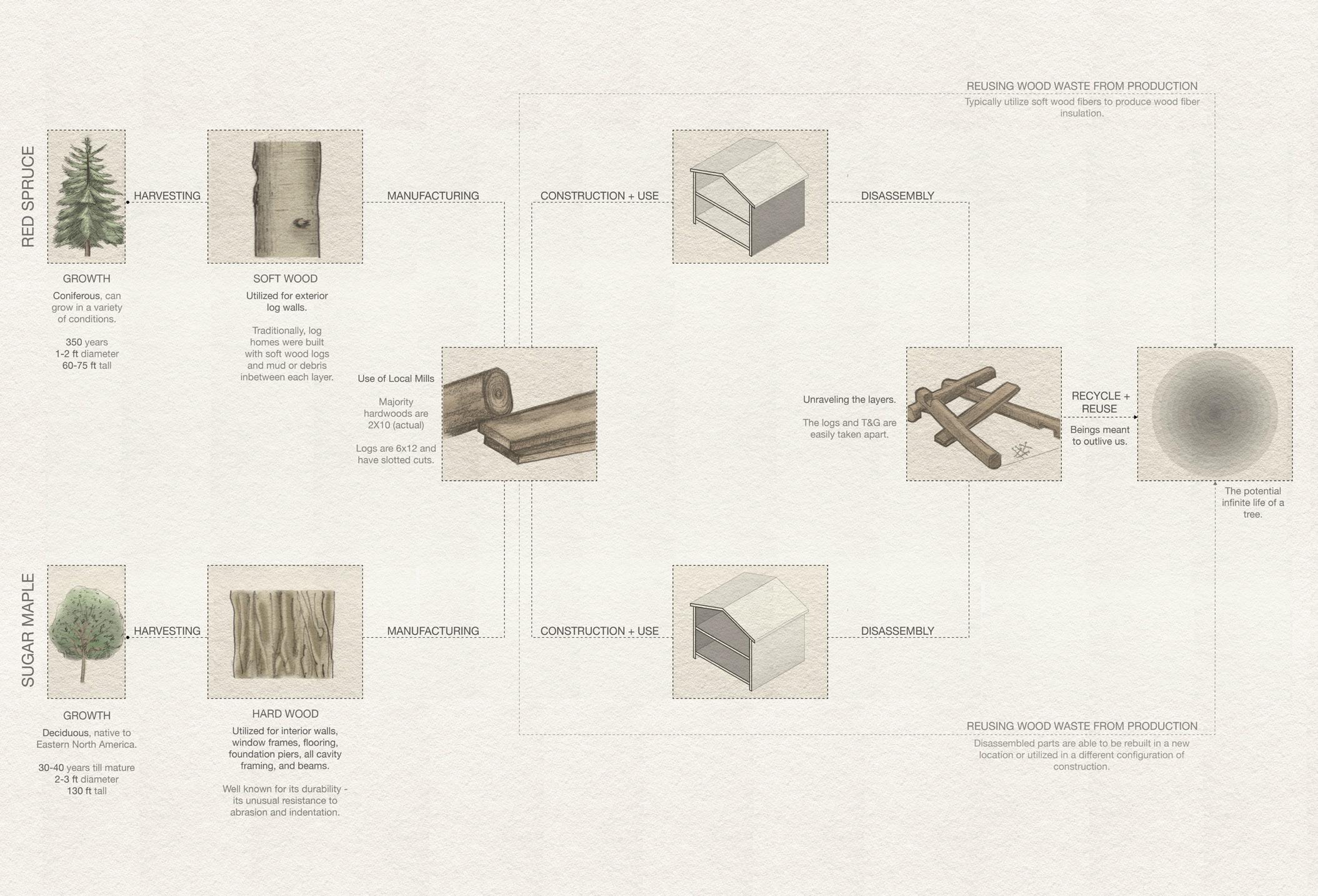
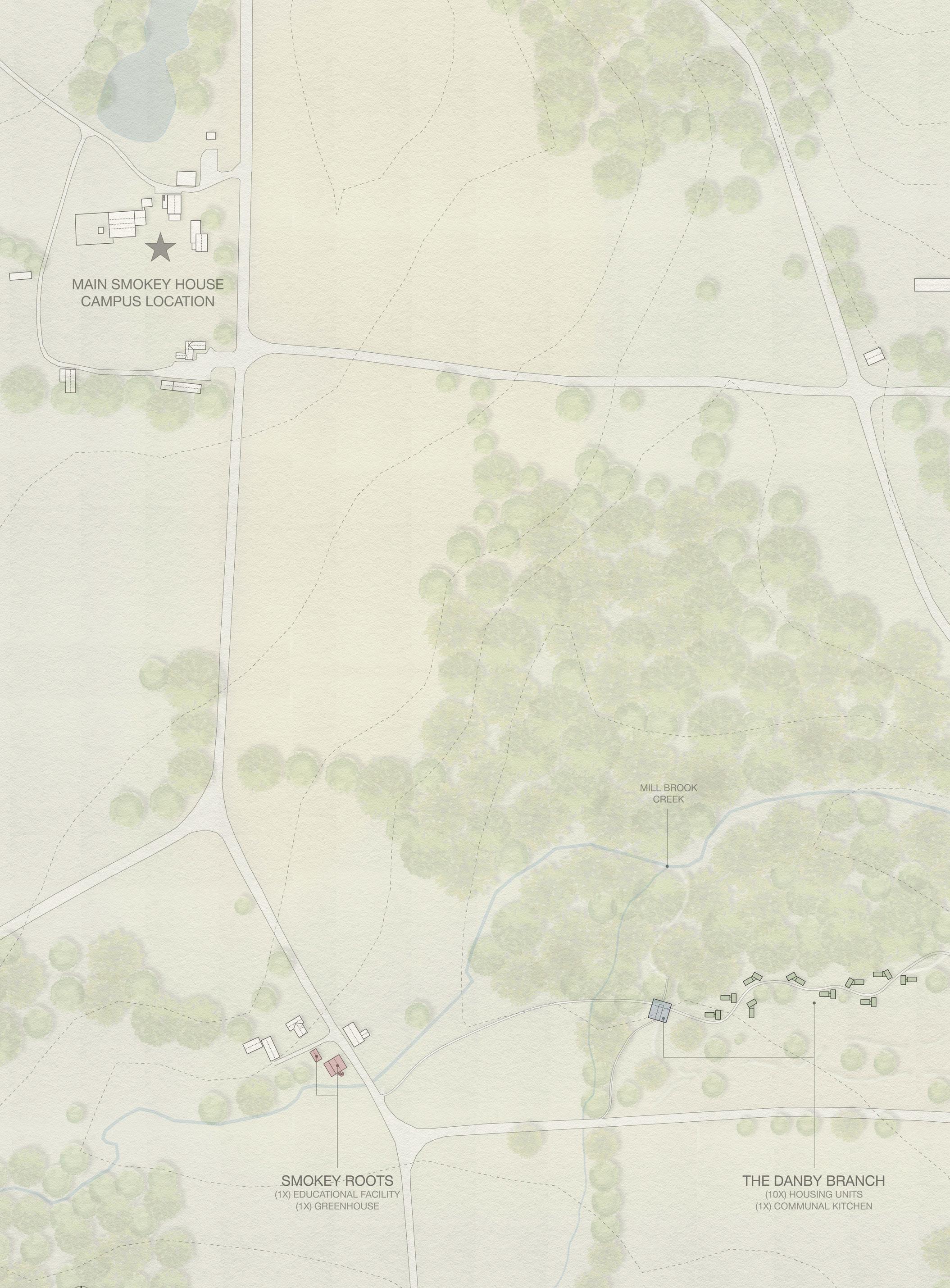
10x Residential Log Cabins
1x Communcal Kitchen
Danby Branch is designed to emulate a tree branch. A single path weaves carries dwellers from the community kitchen to their individual residences which bud on each side. The cabins are close to each other, inviting community and relationships between dwellers. While the cabin design is similar to a traditional log cabin, the spaces are divided intentionally to maintain consistent connection to the outdoors. There is an outdoor passage space which prompts residents to breathe and take in their environment.




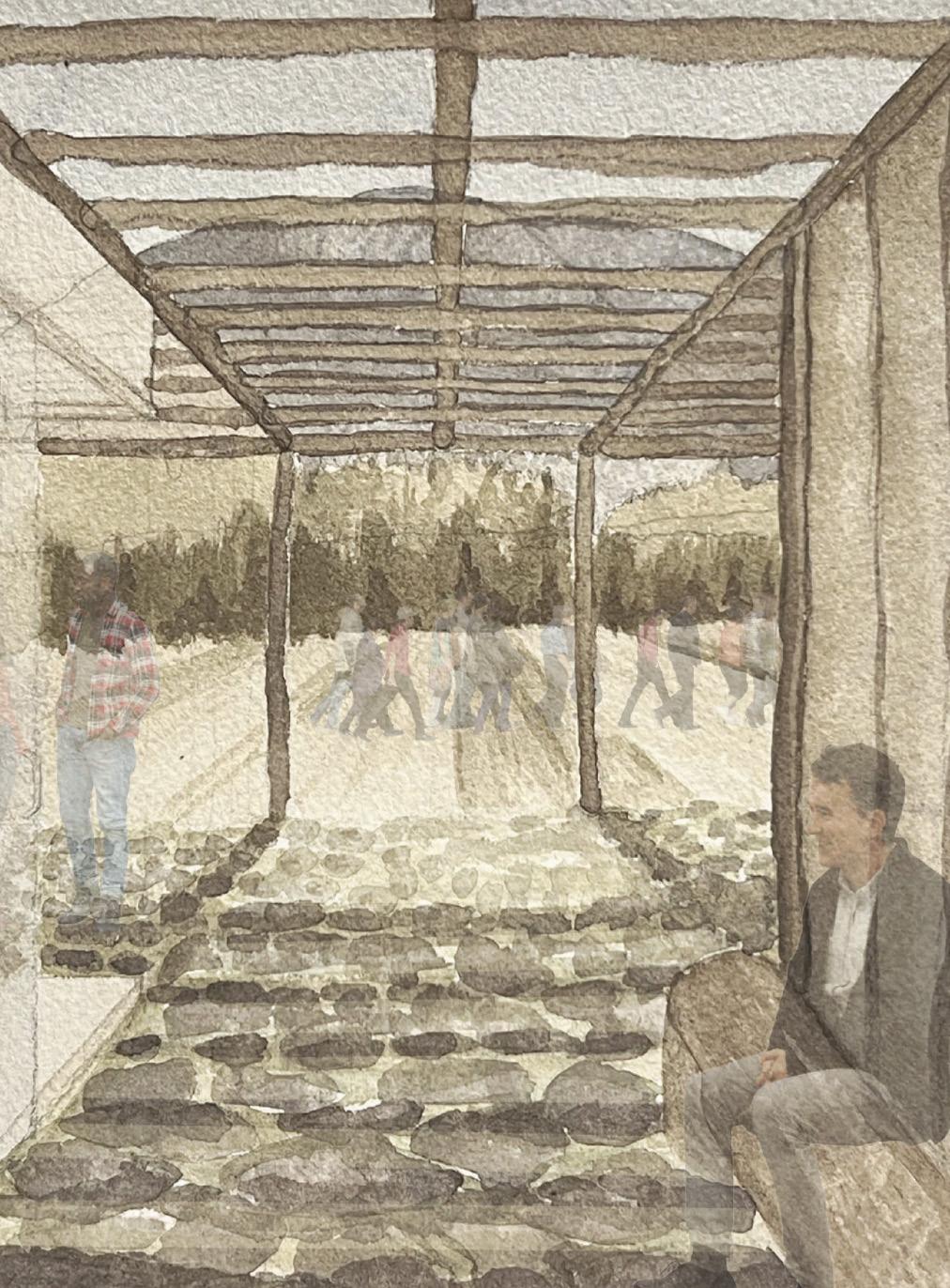
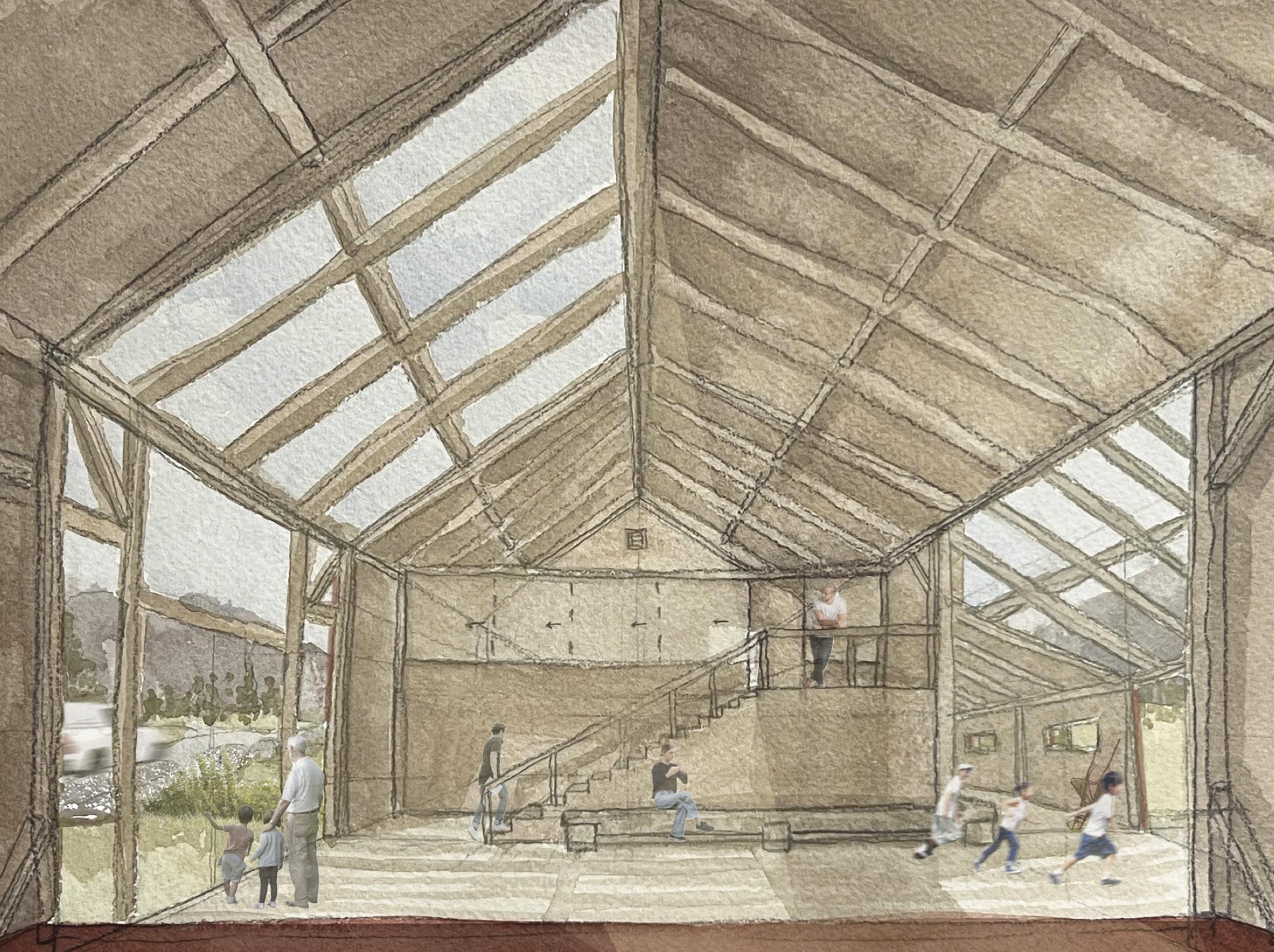

Just down the road from the residences, the community space adapts the mill barn into an open, welcoming place for gathering and education. Here, in the roots of Among the Trees, visitors and residents alike can come together to learn more about Smokey House and the land upon which it rests.



When thinking about how we live, I thought first about my childhood home and my home in New York. I realized I have consistently lived in communities of ten structures, villas or community buildings. The size seems to create a simultaneous sense of community and of privacy. The ‘Ten’ community at Smokey House welcomes data researchers, students, architects and material researchers to live both inwardly, introspectively, and outwardly, connected to others.
This prokect seeks to expand on Smokey House Center’s current research on natural materials and textiles. The education center, and heart of the project where research expands to hands-on demonstrations of natural materials in architecture. Implementing material data collection in this project enables architects to have a source for alternative and sustainable materials for their designs, which can lead to a more sustainable construction process in the future. The tent-like nature of the education again seeks to minimize the overall harm to the site, prompting visitors to be conscientious of their impacts through design.
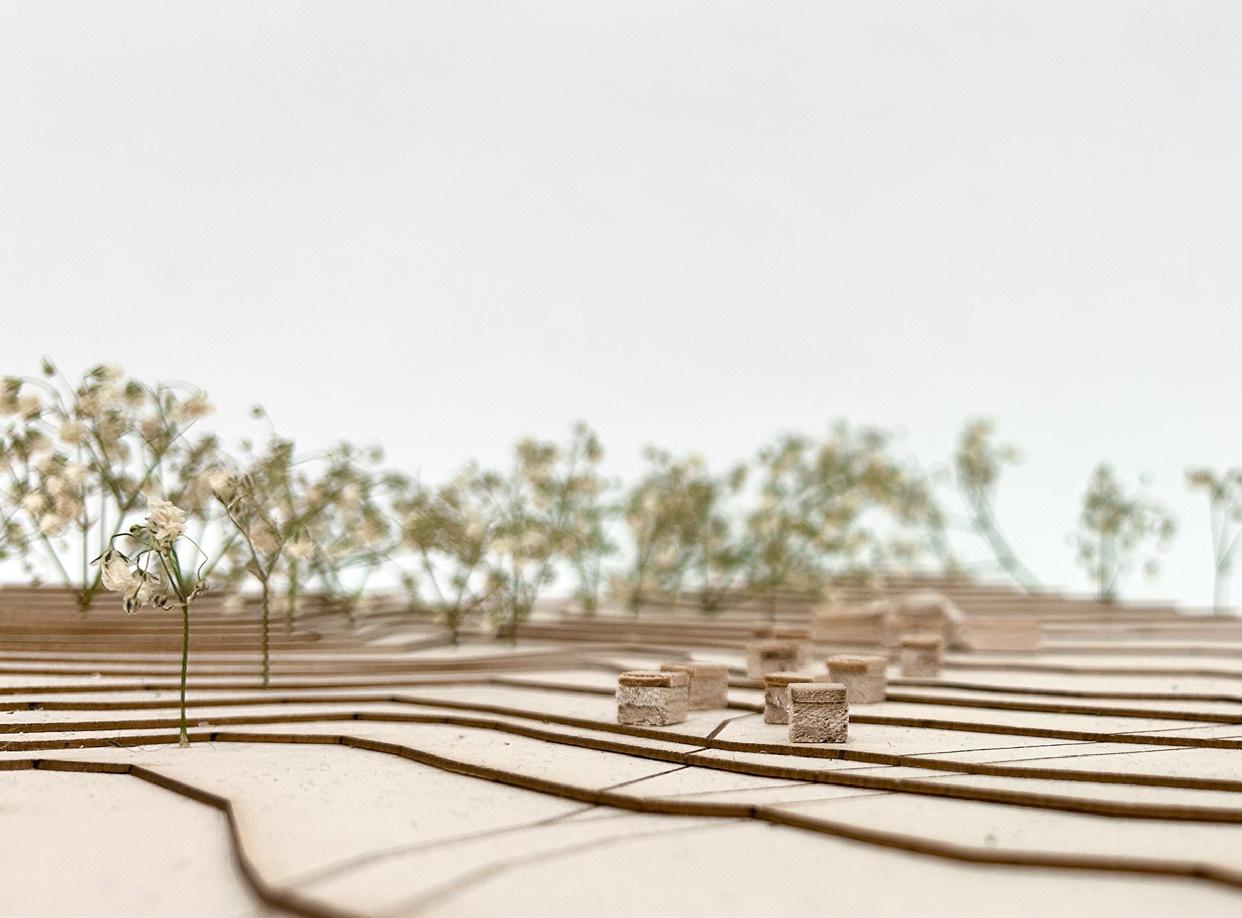
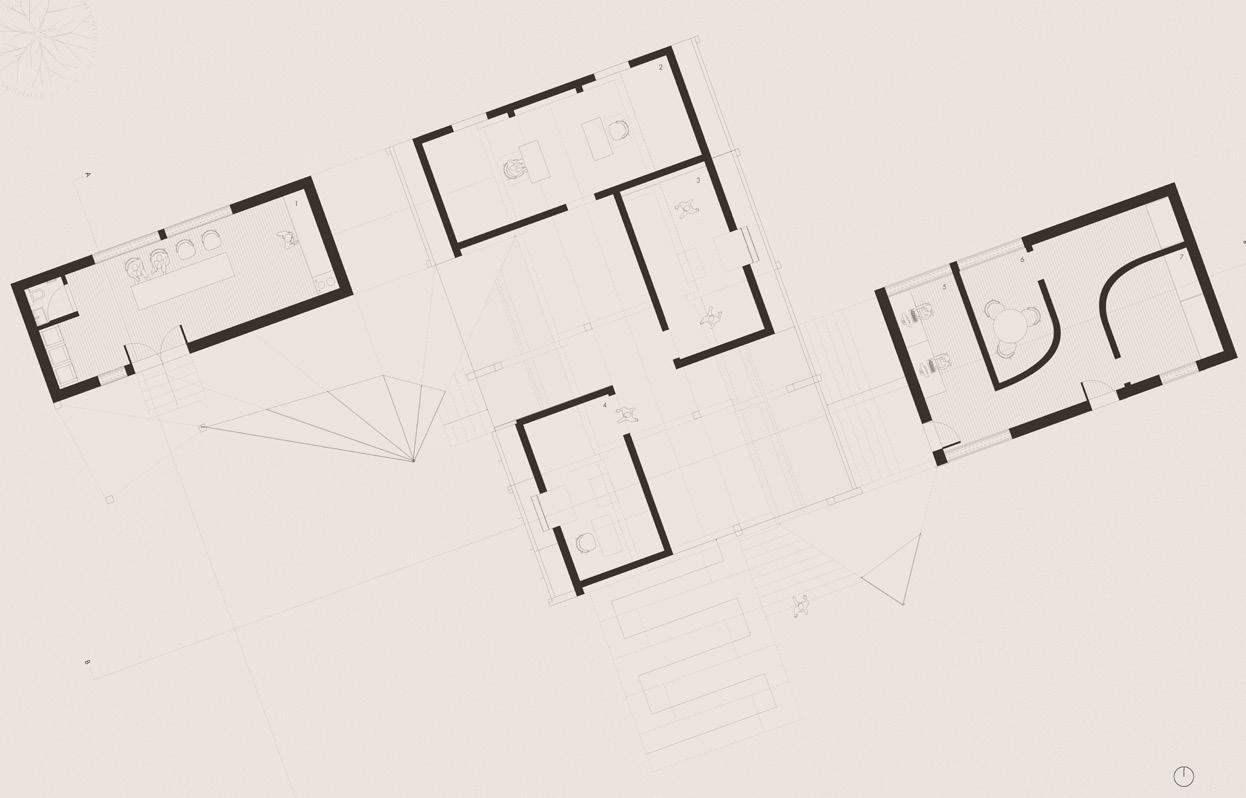
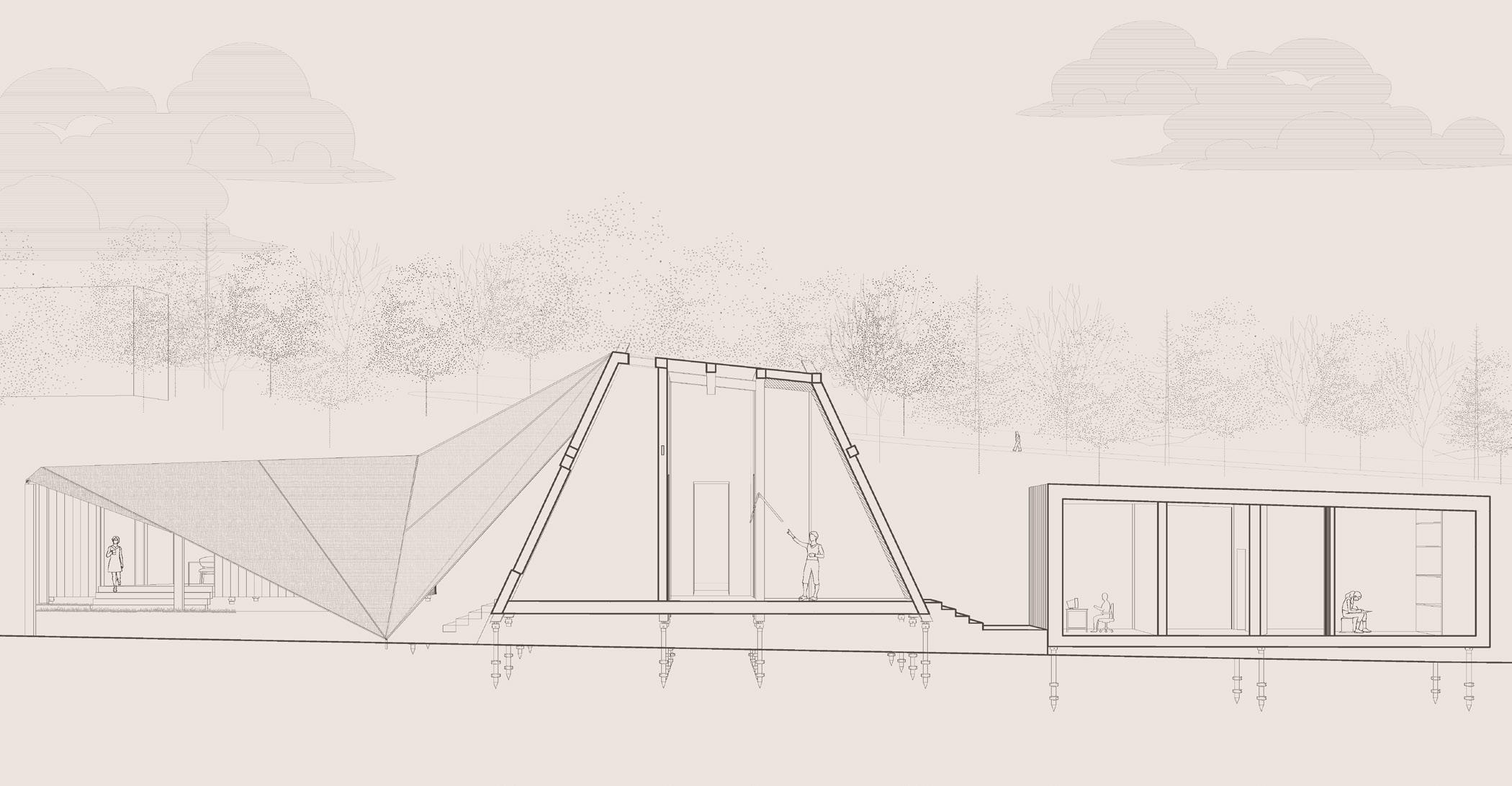


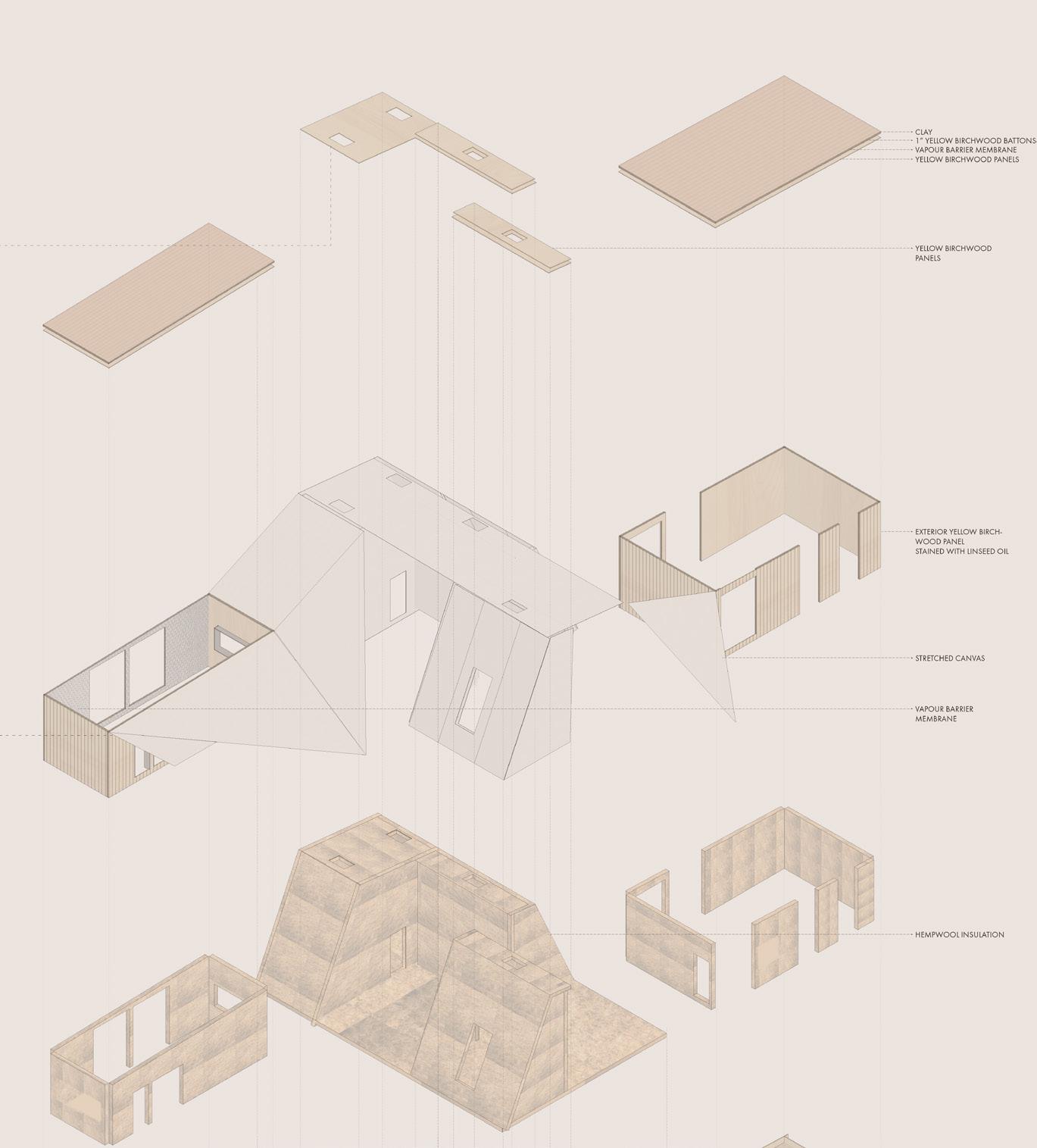

Each of these 150 sq. ft homes use minimal and efficient furniture design in order to maximize space. The materials used for this project are sourced on site, including yellow birchwood, hempwool and clay. The design intention was to have as light an impact on the Earth beneath each home as possible. Here, a screw pile foundation allows the dwellings to float gently above the soil, allowing for the possibility of disassembly in the future.

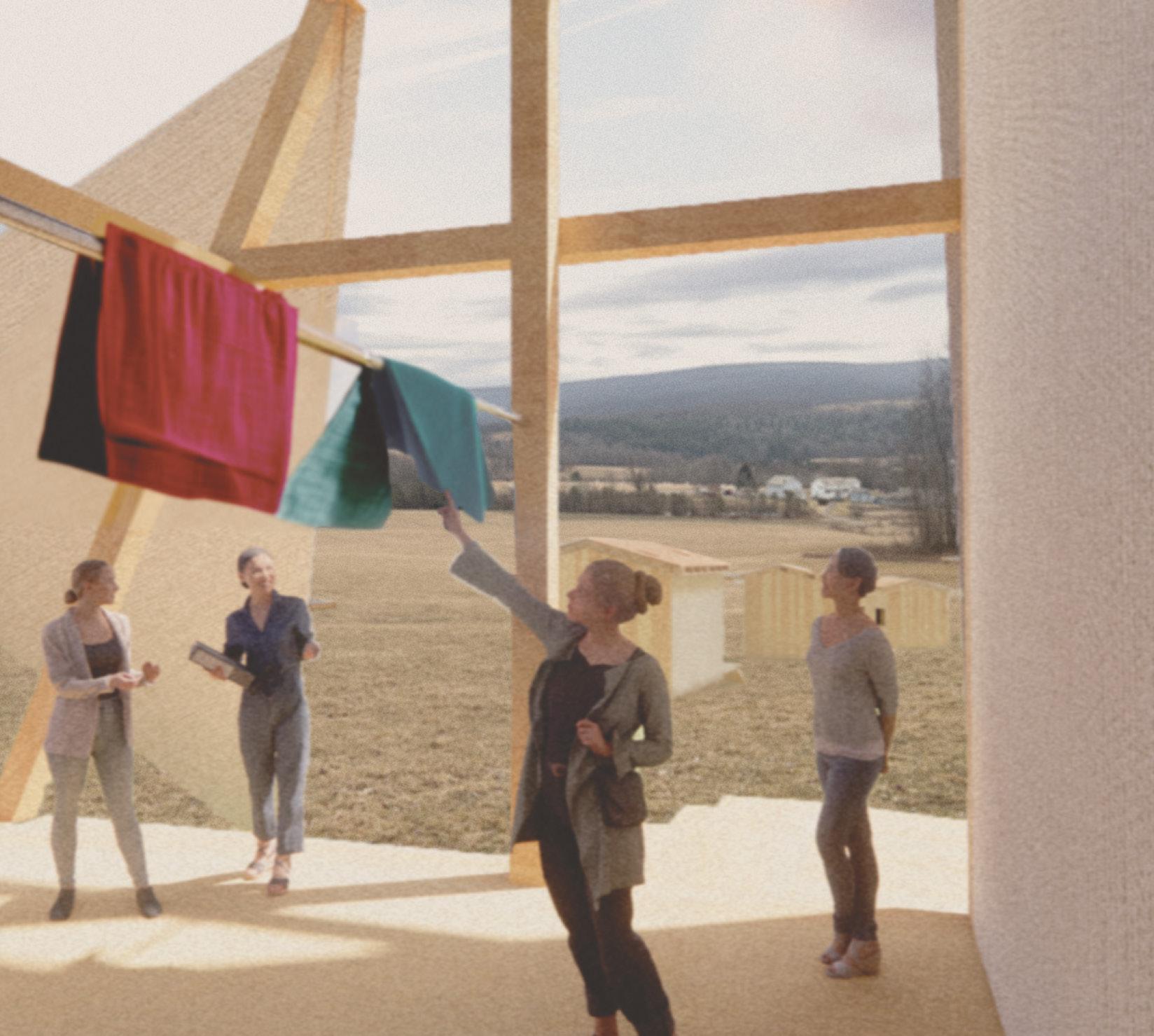





Soak is a sustainable educational retreat for educators, students, and families. it is envisioned as a serene escape from urban life, promoting a deep commitment to preserving our planet while providing a peaceful space for education and relaxation.

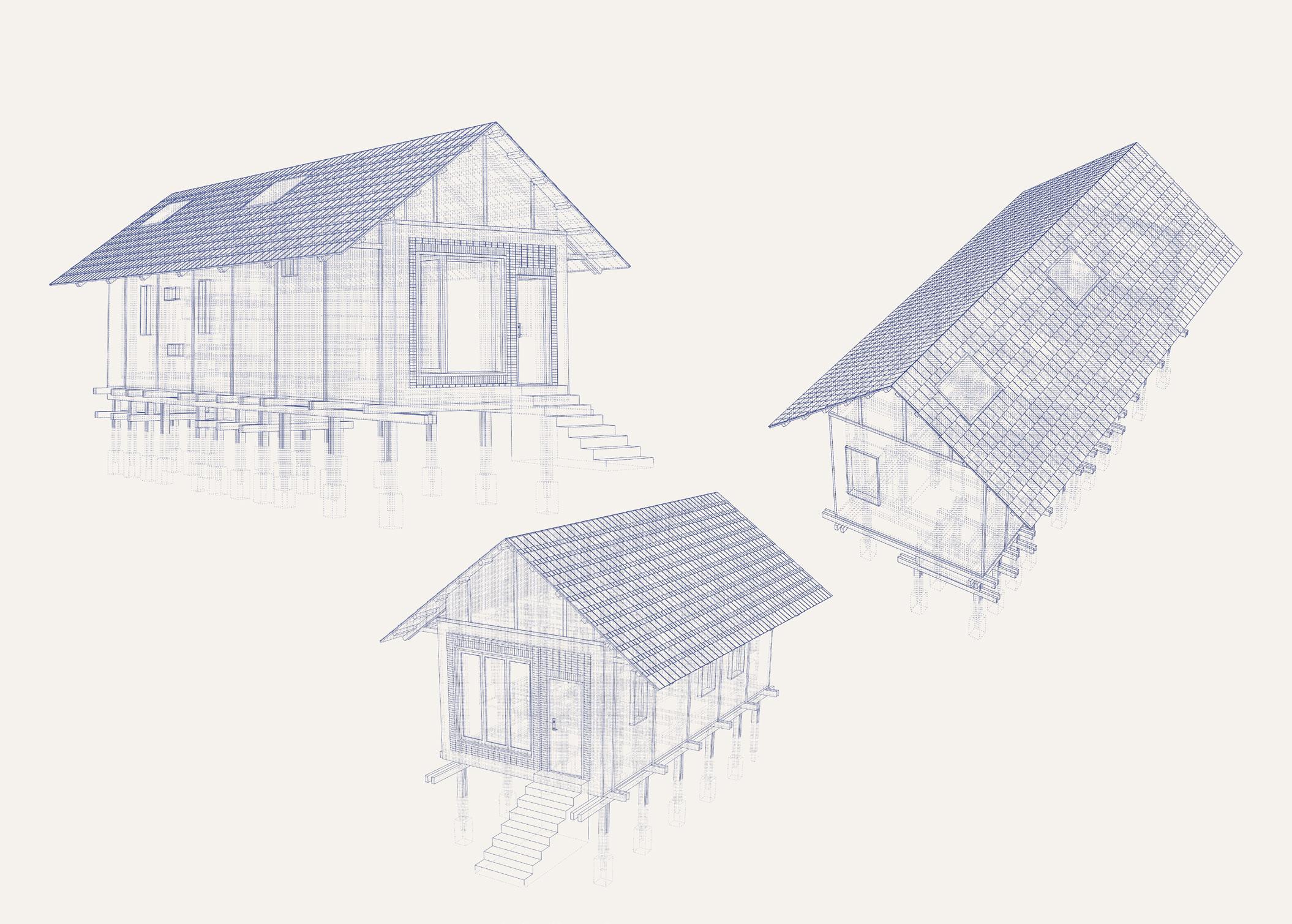

The design features multiple interconnected modules, each with a simple pitched roof and a bathtub carved from local Danby marble, fostering a deep connection to the natural environment. The project utilizes locally sourced wood, traditional joinery techniques, and outdoor washery points that leverage a natural stream, emphasizing sustainability. A mugwort farm on the property provides natural ingredients for tea and bath products.

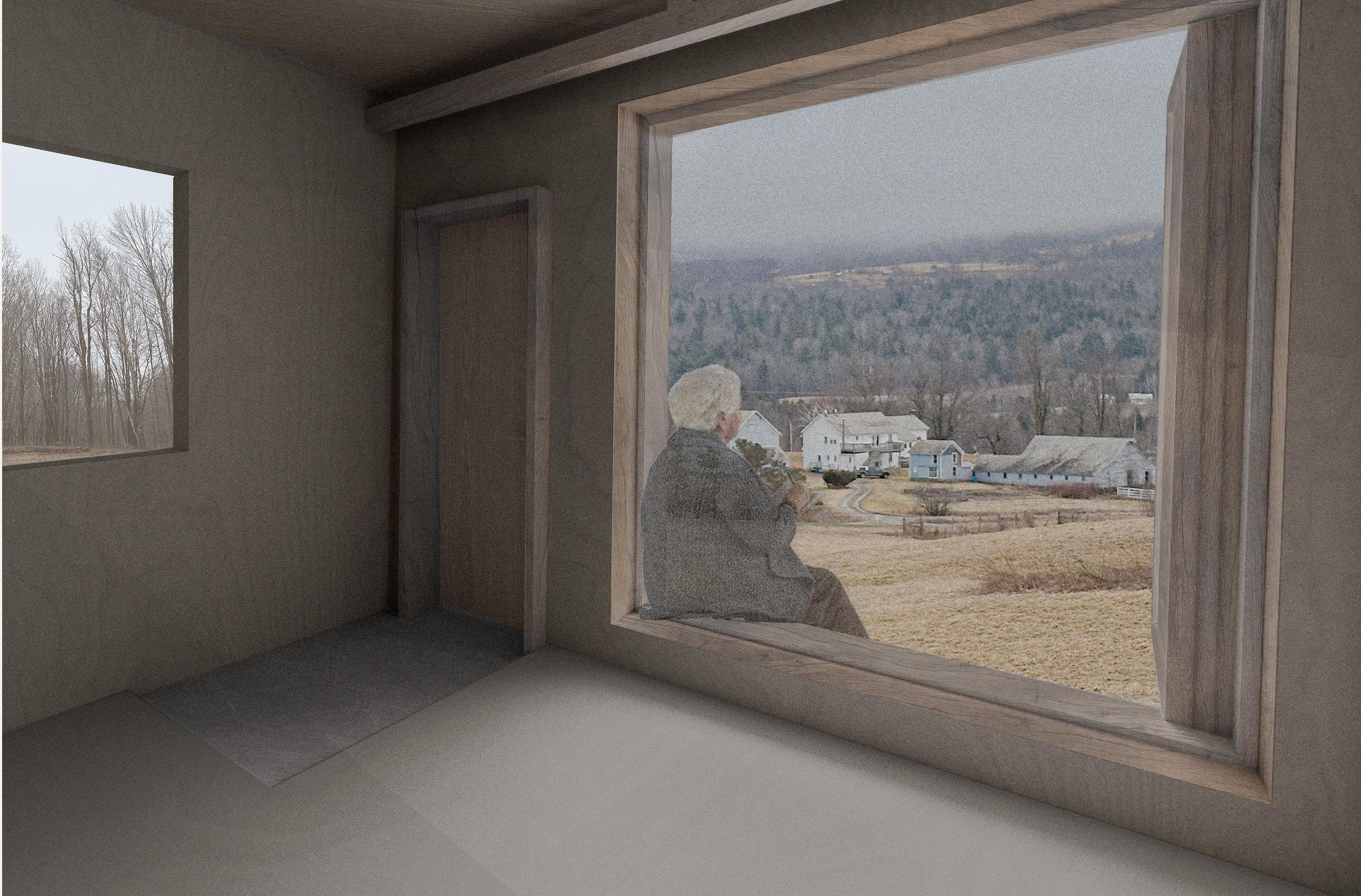

The retreat offers workshops for bath-bomb and soapmaking, connecting visitors to natural ingredients and relaxation techniques. A marble carving workshop allows participants to engage in the making of Danby marble and carve their own marble cups for use at the onsite tea café, connecting visitors to the craft and local resources.








Danby Research institute is a hub for eco-friendly wood coatings to enhance material durability. I wanted to find possible programming that could explore possible nontoxic applications to wood structures so as to encourage contained use of local lumber without the challenges that can sometimes occur. The hub looks to bring locals and visitors together to learn and together.
The design was inspired by the use of wood in Japanese joinery, which uses gravity without the need for screws or other mechanical fasteners. This method ensures a sustainable and harmonious structure and allows the Smokey House community to participate in the building of these structures. For the material, Vermont oak from the site is treated with a living fungi wood coating to enhances durability and sustainability, reflecting SHC’s eco-friendly goals.
(6 months to complete)
Construction Hub: The woodshop serves as the primary workspace for constructing the cabins and completing phase 2 and 3 of the project. It houses essential tools, equipment, and materials required for carpentry, woodworking, and assembly tasks.
12-18 months depending on budget and pace
Share spaces like the kitchen and living room serve as hubs for social interaction, fostering a sense of community and belonging among residents.
1. Coating Application Facility: The lab room is dedicated to the preparation and application of Xylo Biofinish coating, formulated with anti-fungal properties derived from natural compounds found in wood and fungi.
Each cabin could feature two bedrooms, with each room accommodating two persons, allowing for a total of four individuals per cabin. This arrangement encourages communal living and fosters a sense of camaraderie among occupants.
Max occupancy per room: 2
Total of 4 per cabin
2 communal bathrooms shared between the two bedrooms can provide convenience while optimizing space within the cabin
Sustainable Profit Generation
By strategically renting out the cabins to individuals or groups seeking short-term stays, you can generate revenue while maintaing the sustainability of the center.
Community Engagement
Partnering with nearby educational institutions, environmental organizations, or cultural initiatives can enrich the cabin experience and contribute to the overall vitality of the area.
Duration: (3-4 months)
Structural Framing: walls, roof, sheathing
Duration: (6 months to complete)
Structural Framing: walls, roof, sheathing

PHASE 1
(6 months to complete)


PHASE 2
(12-18 months depending on budget and pace)




The research institute offers the unique opportunity to live for a short time in housing that is constructed in using materials and methodologies that you are directly focused on. This provides a complete connection between the learning and living.





The spaces are designed with connection to the natural environment in mind. Here, the various living typologies come together to create places for gathering, walking, and rest in between views to the forest. The structures touch the ground minimally, the floor is raised slightly to give the sense of just barely resting upon the ground.







Assemblage features a community of seven modular homes designed to foster connection through sustainable living. The program emphasizes sustainable farming practices and works to engage visitors and local residents directly through a combination of hands-on practice and research.
This project promotes flexibility with customizable, removable units tailored to residents’ needs. The design is based on a modular concept in which the cores of each home could be prefabricated offsite for easy assembly and disassembly. If the need arises for a dweller or a group of dwellers to expand, a new room could be plugged in to the original core with a simple mechanism.


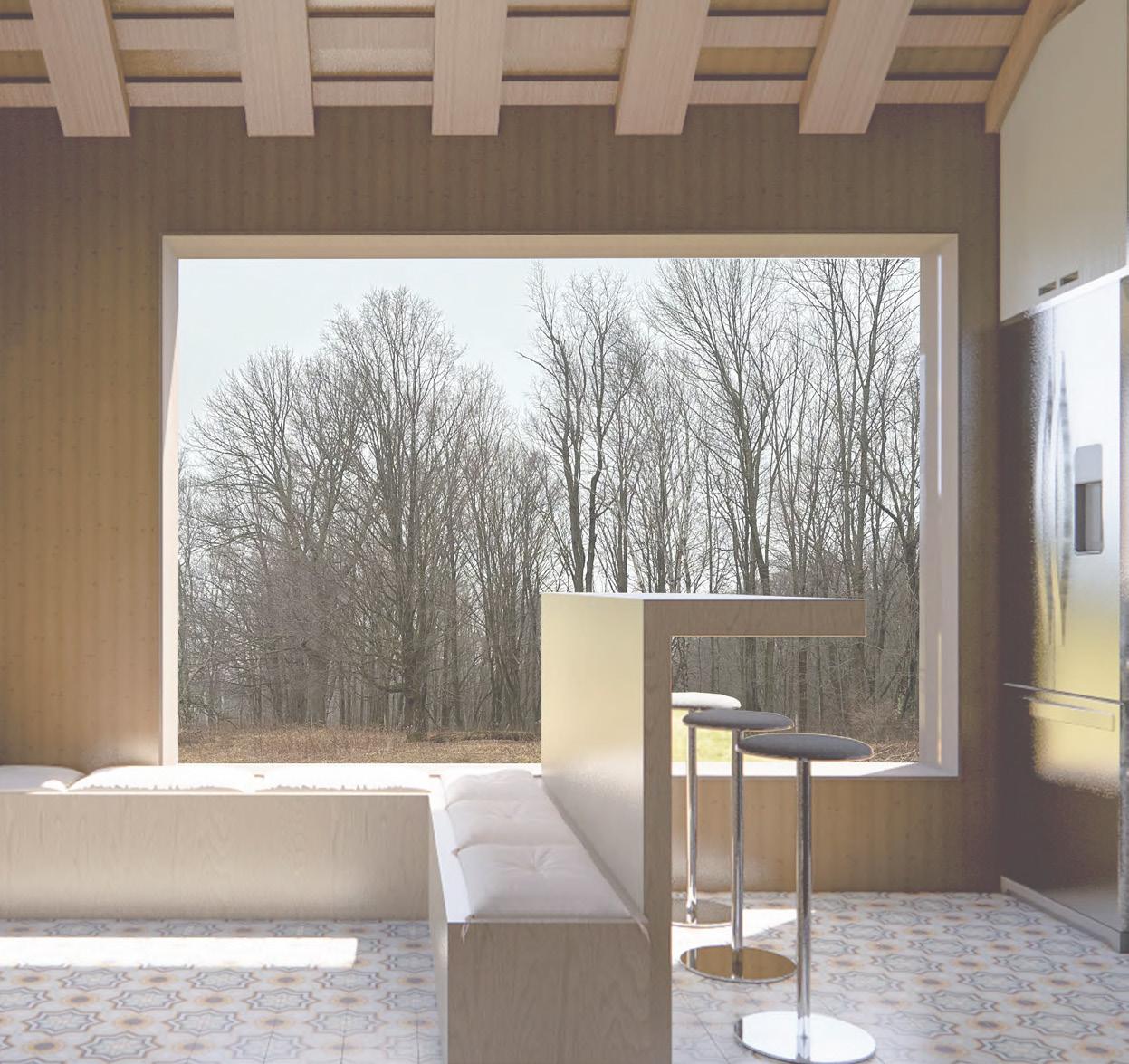

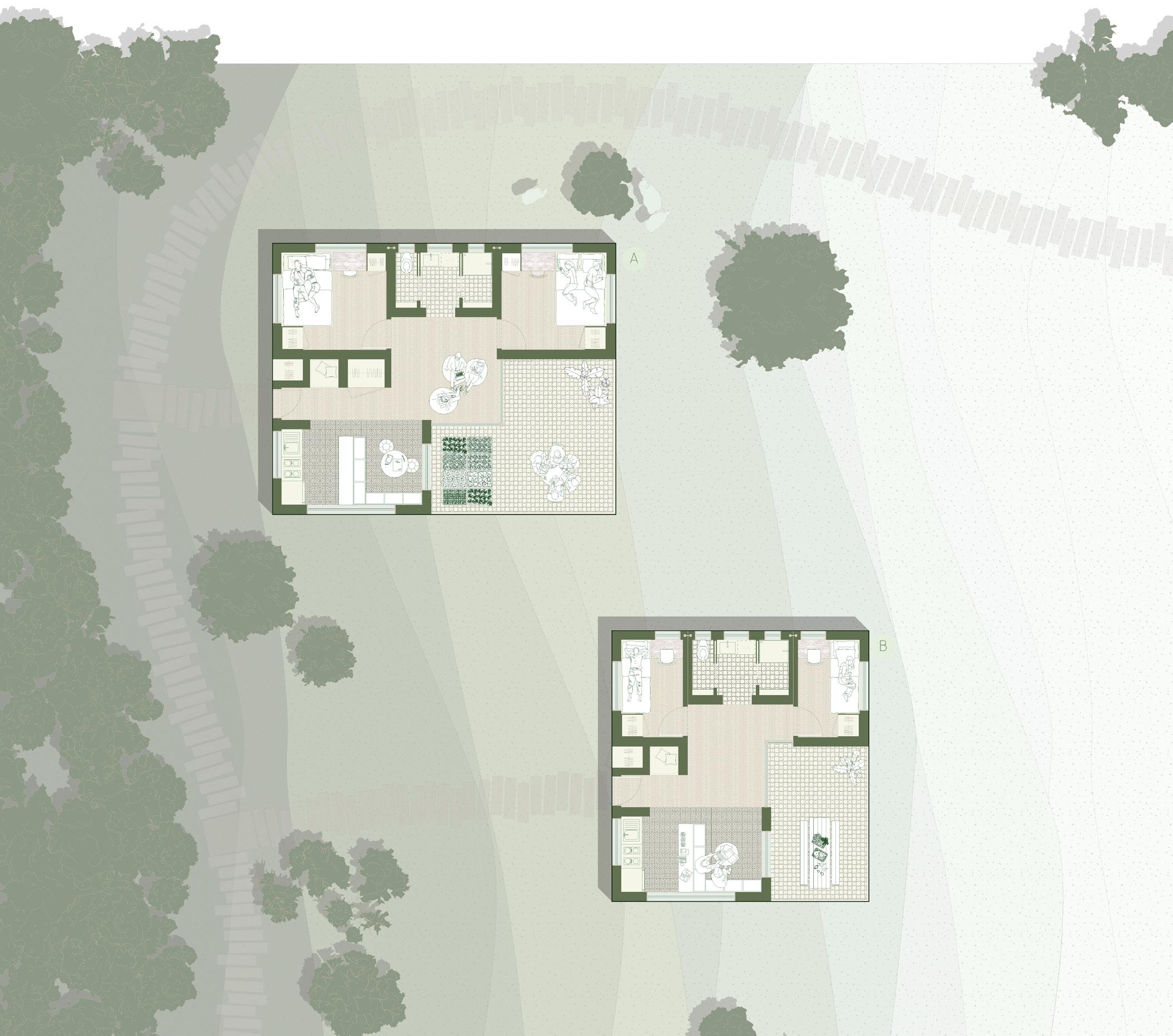
The materials used in these structures include Black Cherry for a paneled roof. While Black Cherry is considered a luxurious material it grows right on campus and is not endangered. This would work effectively for the roof as Black Cherry benefits from several naturally protective qualities. For the majority of the structures, White Oak will serve as panels both on inside and outside walls. The homes are insulated with hemp wool, and rest ground screws for foundations.



As part of Assemblage, there are communal facilities including a greenhouse and a Library Research Center. These two community buildings serve as centers for agricultural education and help to support a comprehensive program that encourages community involvement in sustainable farming practices.


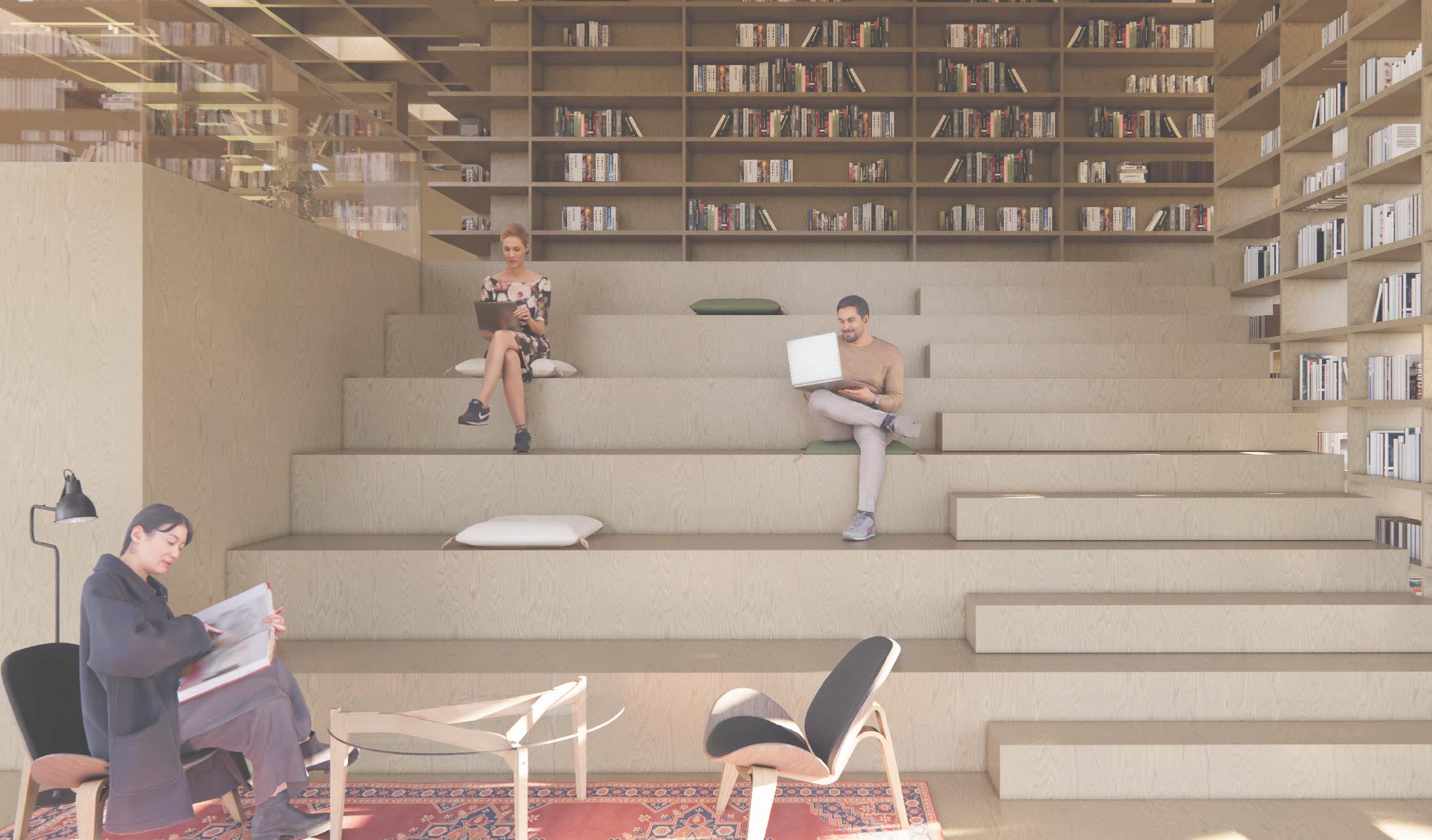
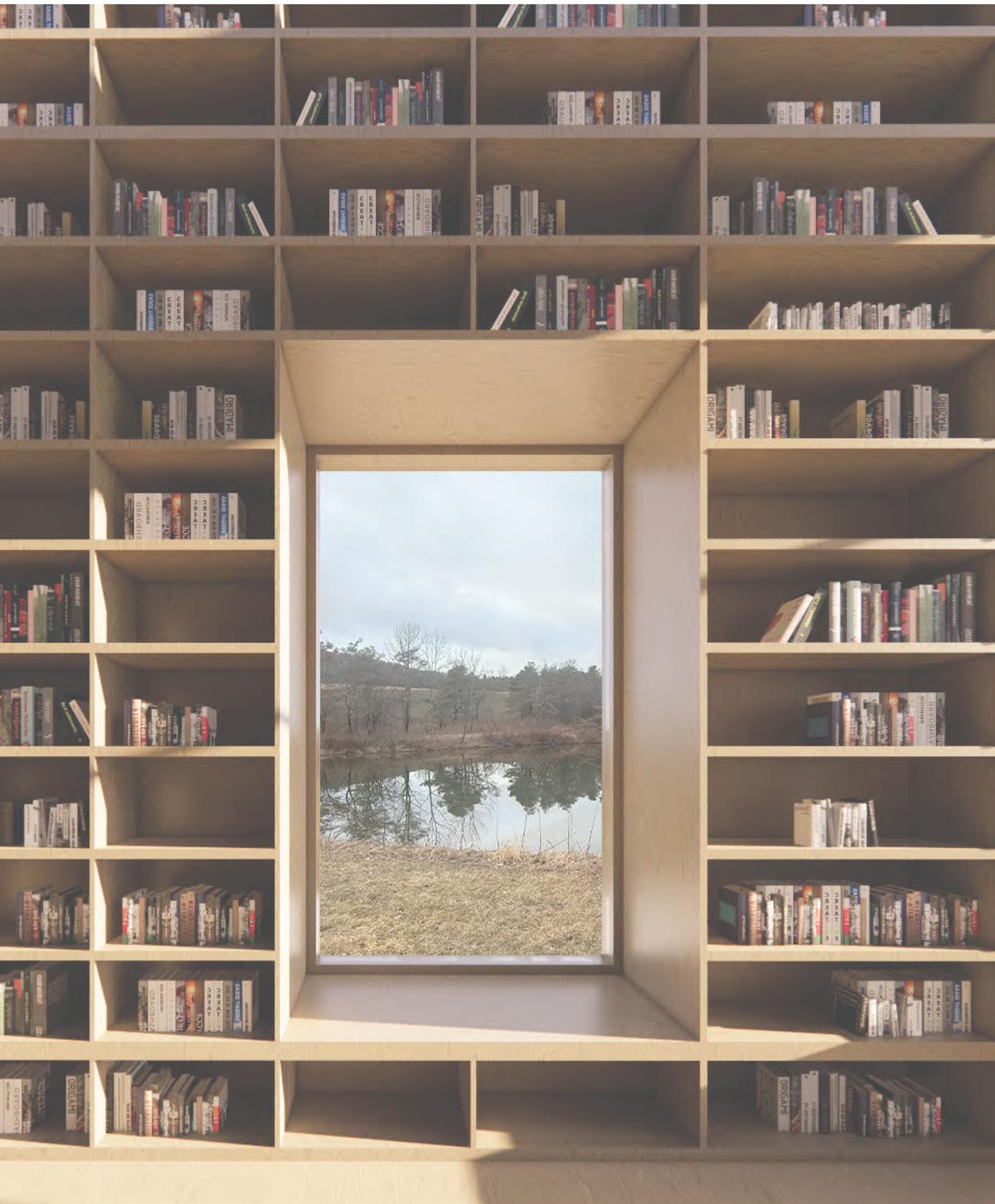


This project works to foster relationships between people and place at three different scales, asking: can people from different backgrounds come together to work with and learn from the place in which they are embedded, in doing so becoming part of the ecological community as a whole? What is the minimal architectural calibration needed to create community through proximity? How do we sense the natural environment impressing upon us as we impress upon it? As SHC looks to manage a unique and resilient ecological community through forest diversity, this program seeks the same with a social community.
The architectural interventions designed to support this program look to make life at Smokey House not just functional but also delightful, responding both to the needs of the people it houses and to the natural community that houses it. The design shifts, turns, combines the typical farmhouse form into to create interwoven homes, positive outdoor spaces for accidental interaction, a sense of being gathered, and views to the Dorset Peak.






















LIVING TO BATHHOUSE
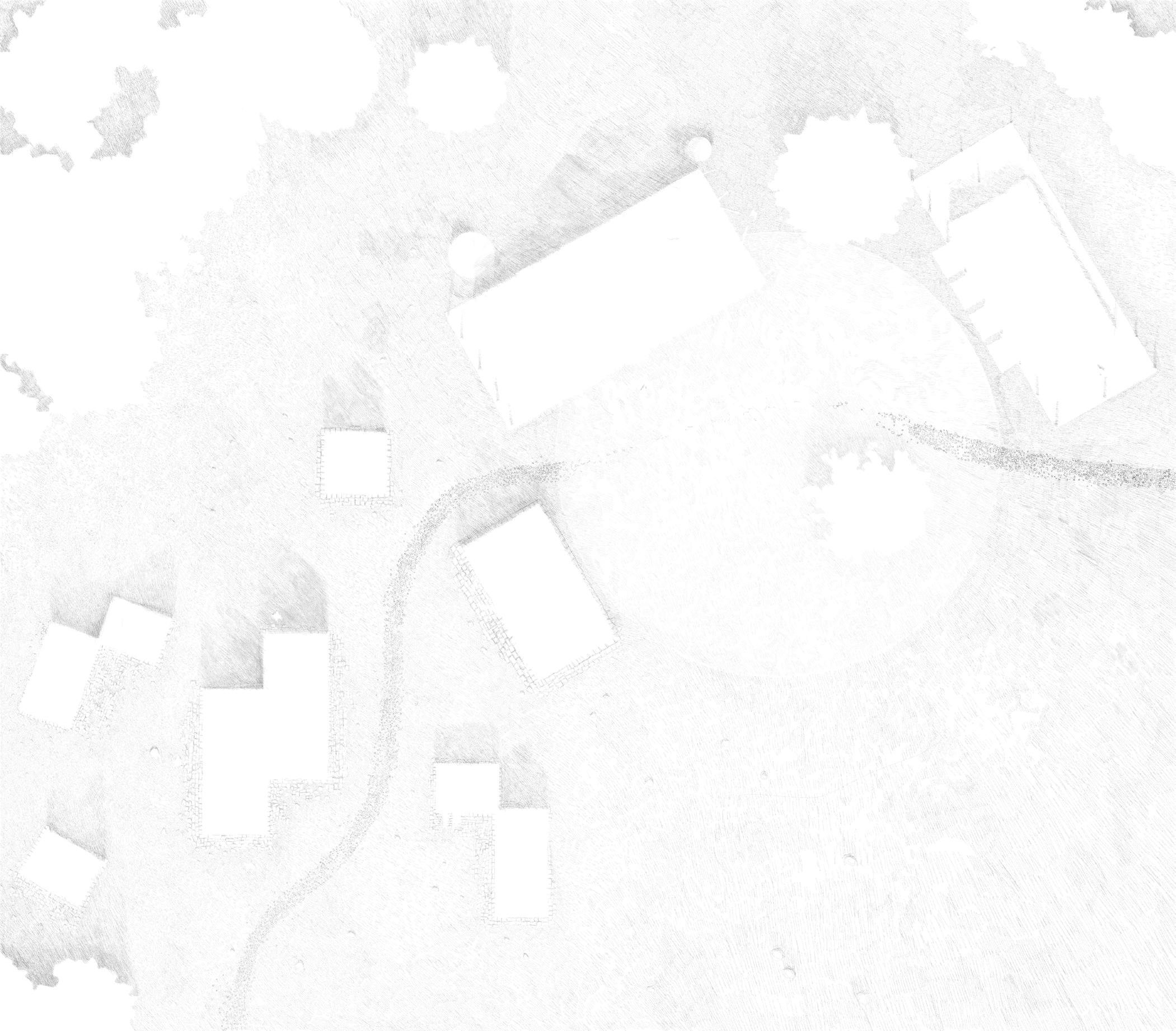
Each home is a slightly different from its neighbors, creating an architectural landscape more varied like the natural one. A set of rules establishes some similarities: sleeping is to the east so that people can wake with the sun, there are sunny outdoor pockets facing south, the fireplace is always central and a large sink and bench welcome dwellers home from a long day.
Each home is a slightly different from its neighbors, creating an architectural landscape more varied like the natural one. A set of rules establishes some similarities: sleeping is to the east so that people can wake with the sun, there are sunny outdoor pockets facing south, the fireplace is always central and a large sink and bench welcome dwellers home from a long day.
• 8 homes: 6 for 2 people + 2 for 6 people
• 8 homes: 6 for 2 people + 2 for 6 people
• 2 community spaces: 1 bathhouse + 1 gathering/ eating/cooking space
• 2 community spaces: 1 bathhouse + 1 gathering/eating/cooking space
• 2 program spaces: 1 natural material/wood shop + 1 firewatch tower
• 2 program spaces: 1 natural material/wood shop + 1 firewatch tower
In line with the program, this project proposes a more collective way of living. Given that at any one time there are community members from multiple different backgrounds of different ages, it seemed critical to offer spaces that may invite community care through daily acts.

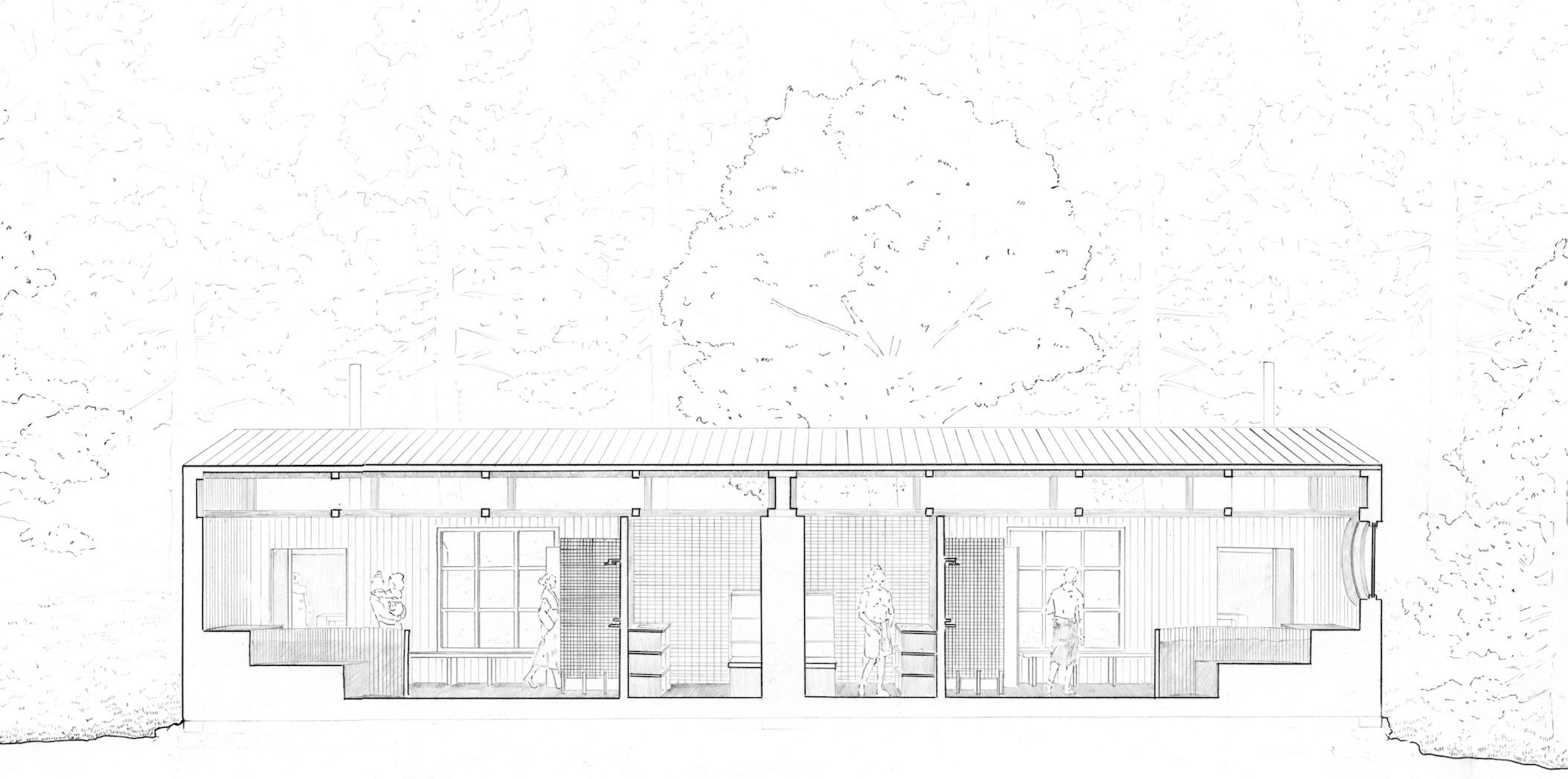

All buildings onsite utilize sugar maple from SHC for structural framing. Sugar Maple trees are not endangered locally or regionally, according to the Land-Use Plan there is an abundance of these trees at Smokey House that could benefit from occasional thinning. Sugar Maple wood is strong but workable, making it the perfect choice for hands-on assembly. Hemp/lime–grown, retted, and decorticated on campus–can be sprayed in as insulation with a lime plaster interior finish.
All buildings onsite utilize sugar maple from SHC for structural framing. Sugar Maple trees are not endangered locally or regionally, according to the LandUse Plan there is an abundance of these trees at Smokey House that could benefit from occasional thinning. Sugar Maple wood is strong but workable, making it the perfect choice for hands-on assembly. Hemp/ lime–grown, retted, and decorticated on campus–can be sprayed in as insulation with a lime plaster interior finish.
All buildings onsite utilize sugar maple from SHC for structural framing. Sugar Maple trees are not endangered locally or regionally, according to the Land-Use Plan there is an abundance of these trees at Smokey House that could benefit from occasional thinning. Sugar Maple wood is strong but workable, making it the perfect choice for hands-on assembly. Hemp/lime–grown, retted, and decorticated on campus–can be sprayed in as insulation with a lime plaster interior finish.


The material goal was to use biogenic materials on site as much as possible, creating a clean and simple assembly. The buildings sit on a traditional stone foundation, reducing the need for additional insulation and rooting the homes in the land without intensive excavation.
The material goal was to use biogenic materials on site as much as possible, creating a clean and simple assembly. The buildings sit on a traditional stone foundation, reducing the need for additional insulation and rooting the homes in the land without intensive excavation.
COMMUNITY ECOLOGIES


Taking inspiration directly from the buildings already onsite, this project takes the simple form and color of the barn on Smokey House Center’s main campus and from it, envisions an entire program and way of living.
In the spirit of using local materials, this project proposes to invest in the cultivation of indigo which can be used as a natural dye applied to hemp or wood. Indigo can be grown on site and benefits both the land and those living on it. It is known to remediate nitrogen in soil and is often used as a rotational crop for its natural abilities to improve soil quality.


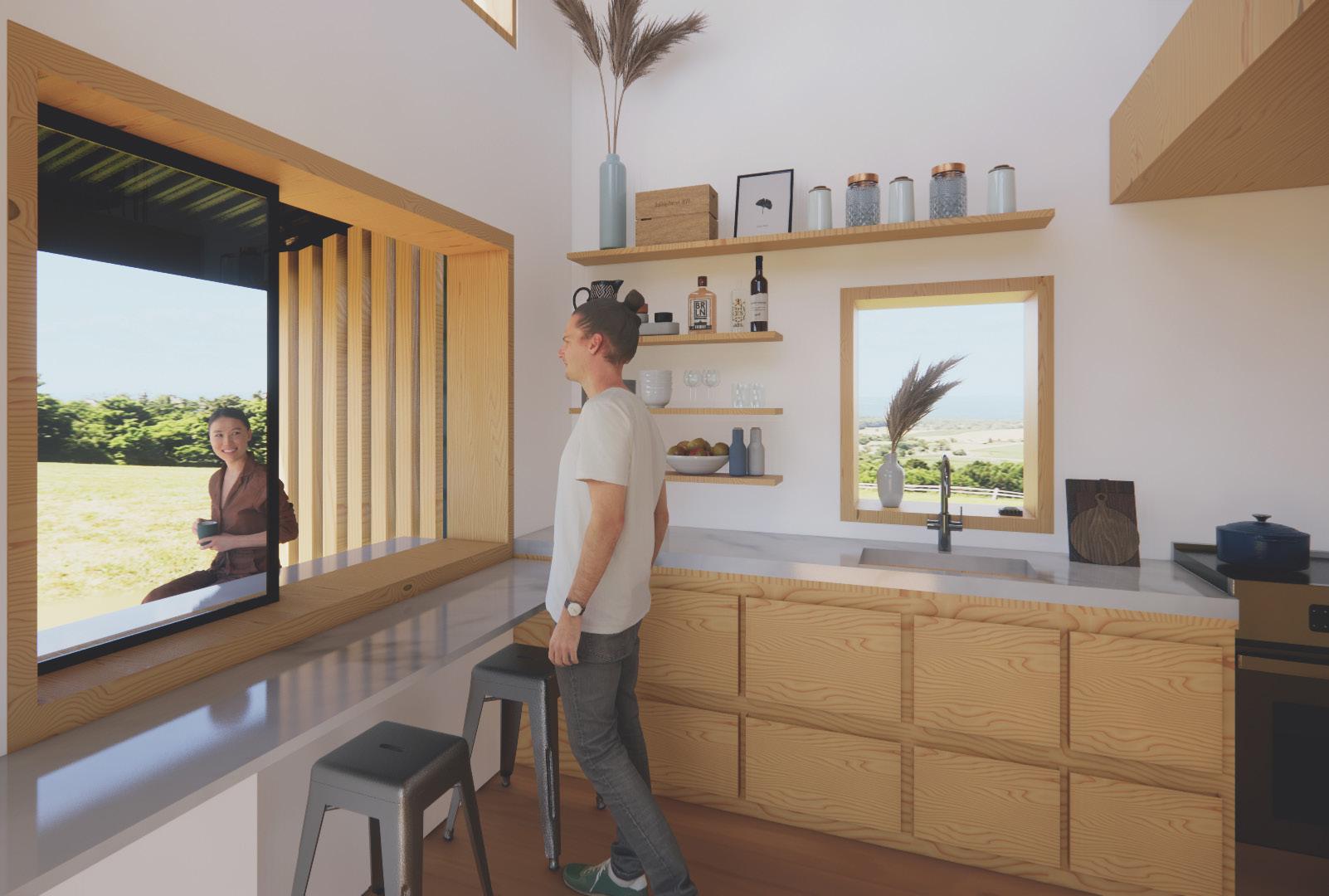

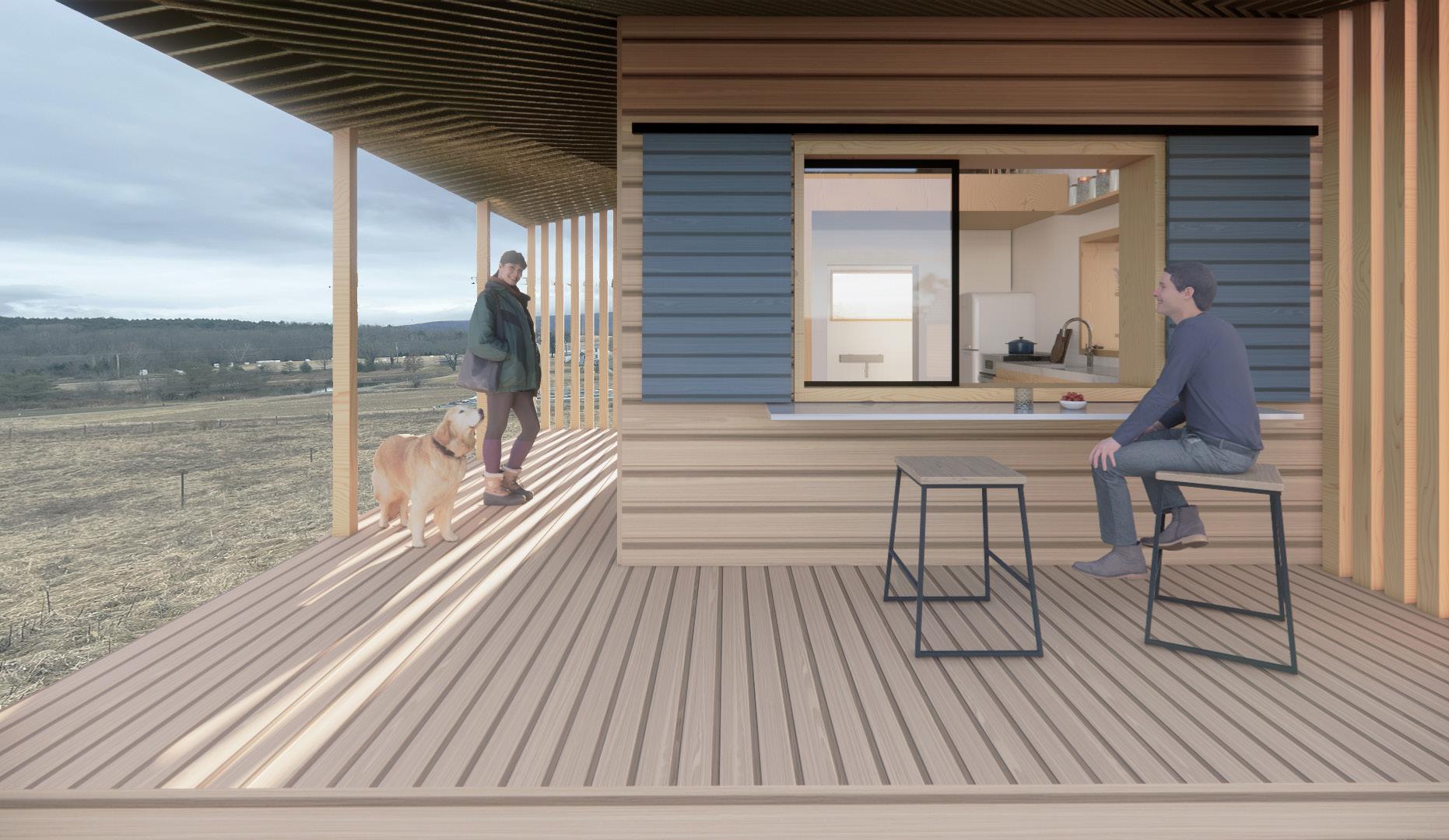
Along with dwellings for residents interested in the dyeing process, the old dairy barn on the main campus at Smokey House can be adaptively reused as the primary workshop and educational center for this program.


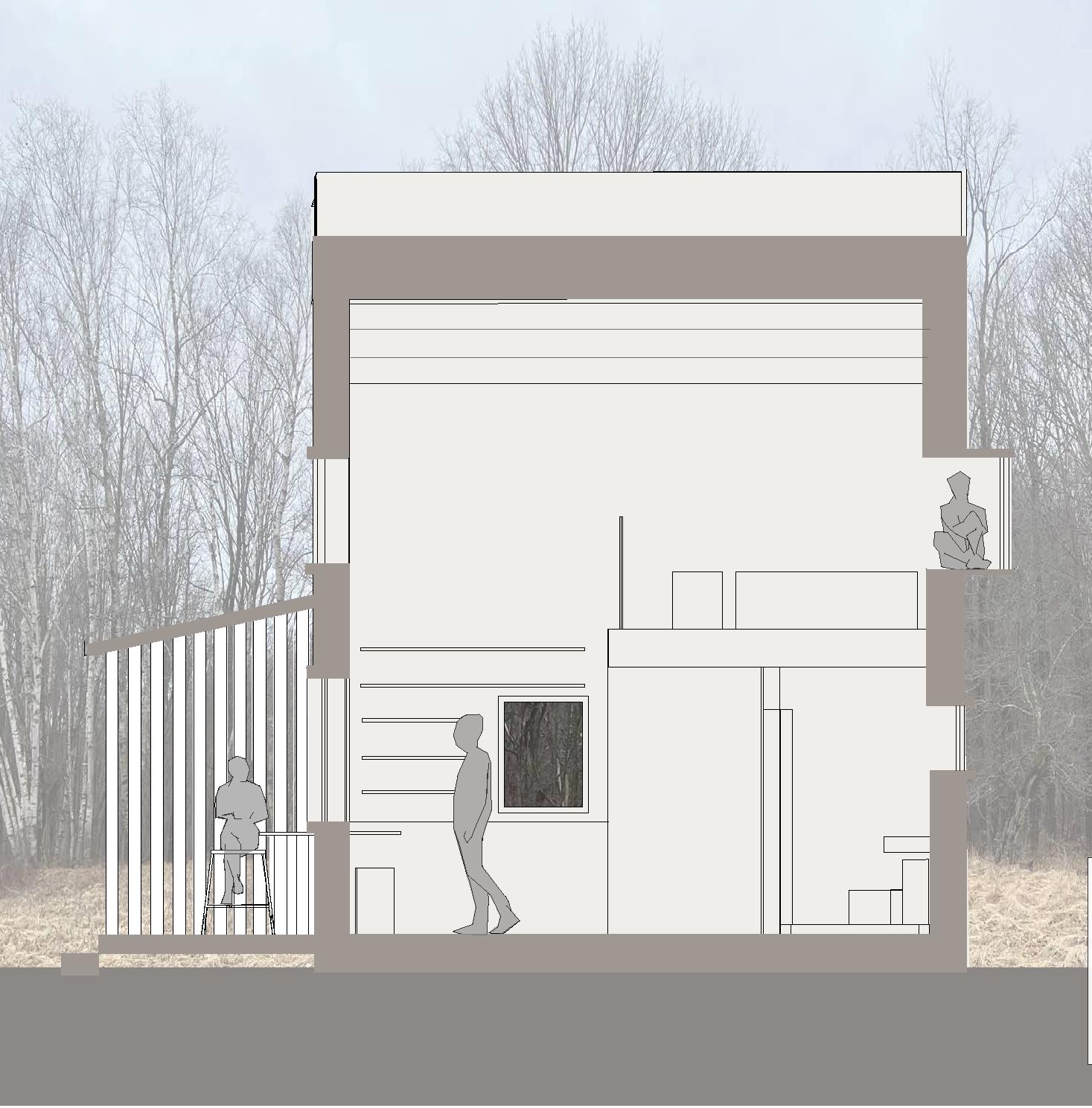

The requirements for indigo dyeing are minimal. The process requires only drying racks, access to water, and vats or tubs. The process engages participants in direct material research in an accessible way. As various textile, design, and construction industries move away from toxic products to more natural ones, this simple program could add to the larger conversation by involving hyper-local materials and people.




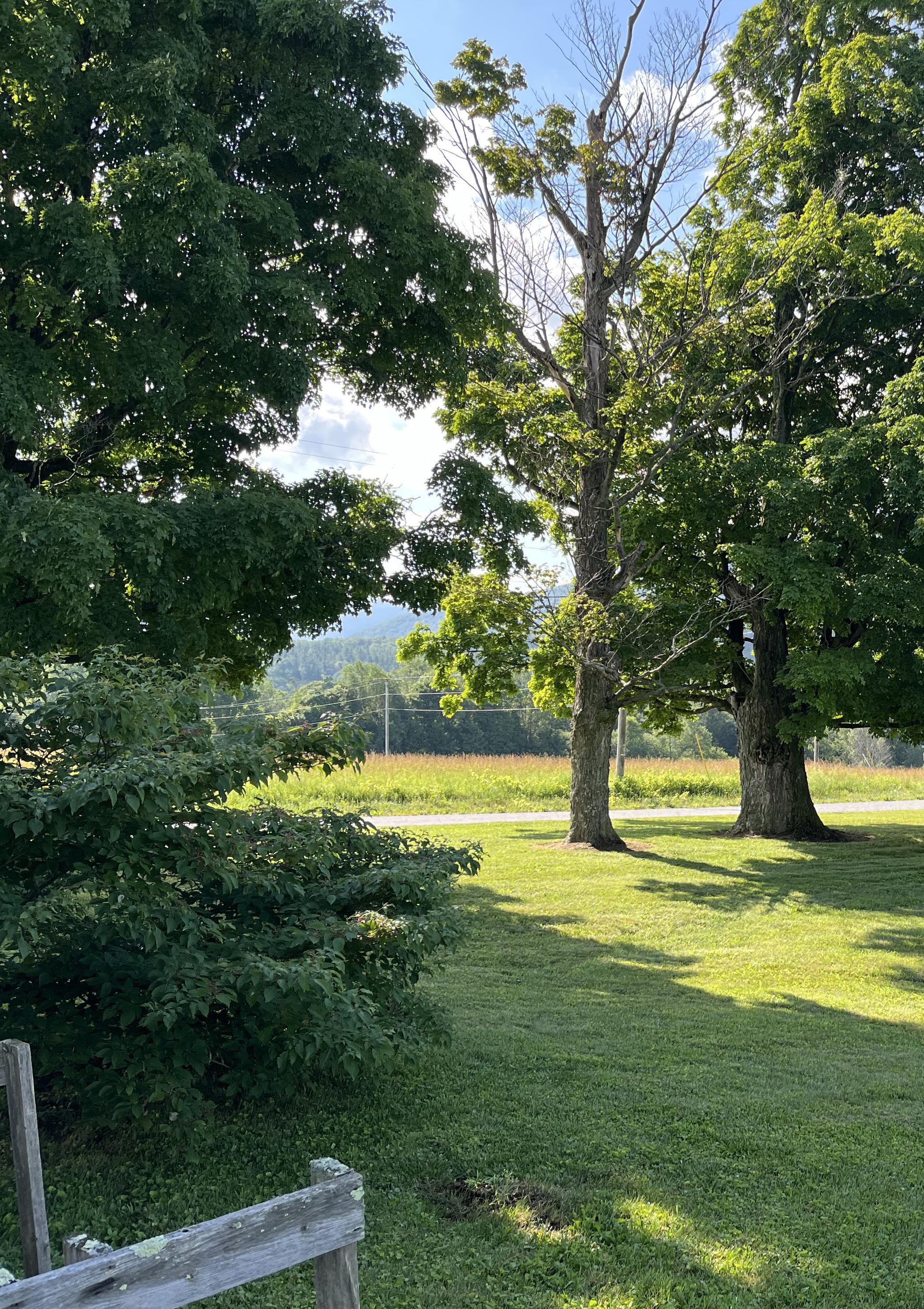
MAC MACDOUGALL

This project examines thatched roofing, one of the oldest methods of roofing, as a possible alternative to more modern metal roofs with plastic water barriers that are detrimental to the environment and require frequent repairs. Thatched roofing has been used for hundreds of years to keep shelters temperate and dry, particularly in cooler climates like that of Vermont. Can we creatively design for/with thatched roofing in a way that generates forms interesting enough to revitalize public interest in this type of roofing?
This project dove deep into the angles and materials required to thatch a roof properly. Thatched roofing does not require waterproofing as long as the angle of the pitch is steep enough that water and snow move quickly off of it. The possibility of not having toxic, petrochemical based waterproofing materials is one of the primary draws, the angles that make this possible then begin to dictate the form and reciprocally, the interior spaces and their uses.

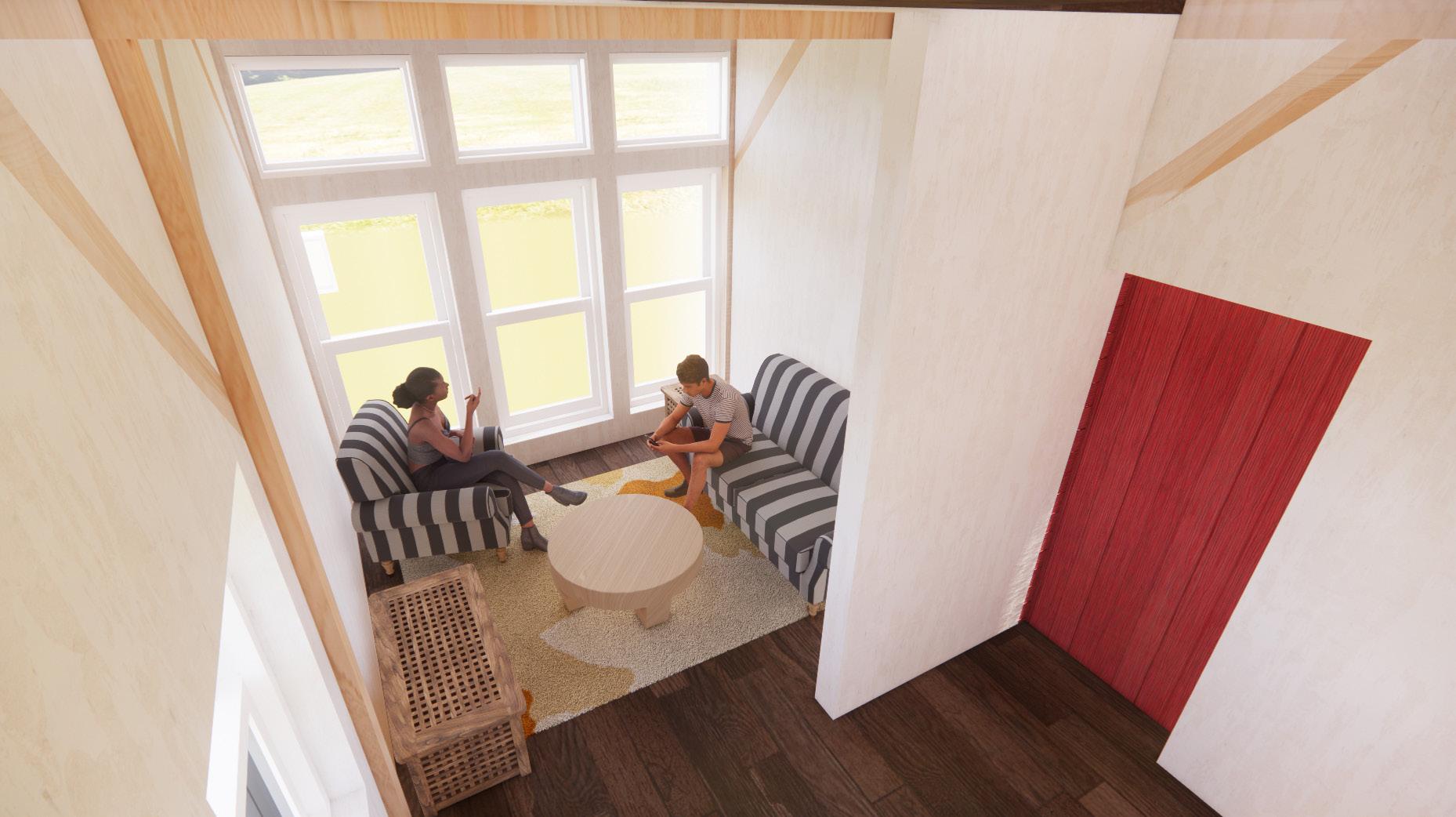
The homes take on the personalities of the roof form directly, the steep pitch creates unique spaces for residents to make their own. The high sloping ceilings help the homes to feel larger despite the highly conservative footprint

Another key benefit to thatched roofing is the ability to use reeds and grasses that are invasive, helping to mitigate other environmental challenges without waste. Possible materials for roofing and for structure can be explored and crafted at the research and workshop spaces proposed in the project.




The larger communal spaces served as a chance to explore how these pitched roof shapes might, in combination, create an extremely special and focused experience. Between the research center and the workshop exists a path that resembles a natural canyon but is created just with the buildings themselves.



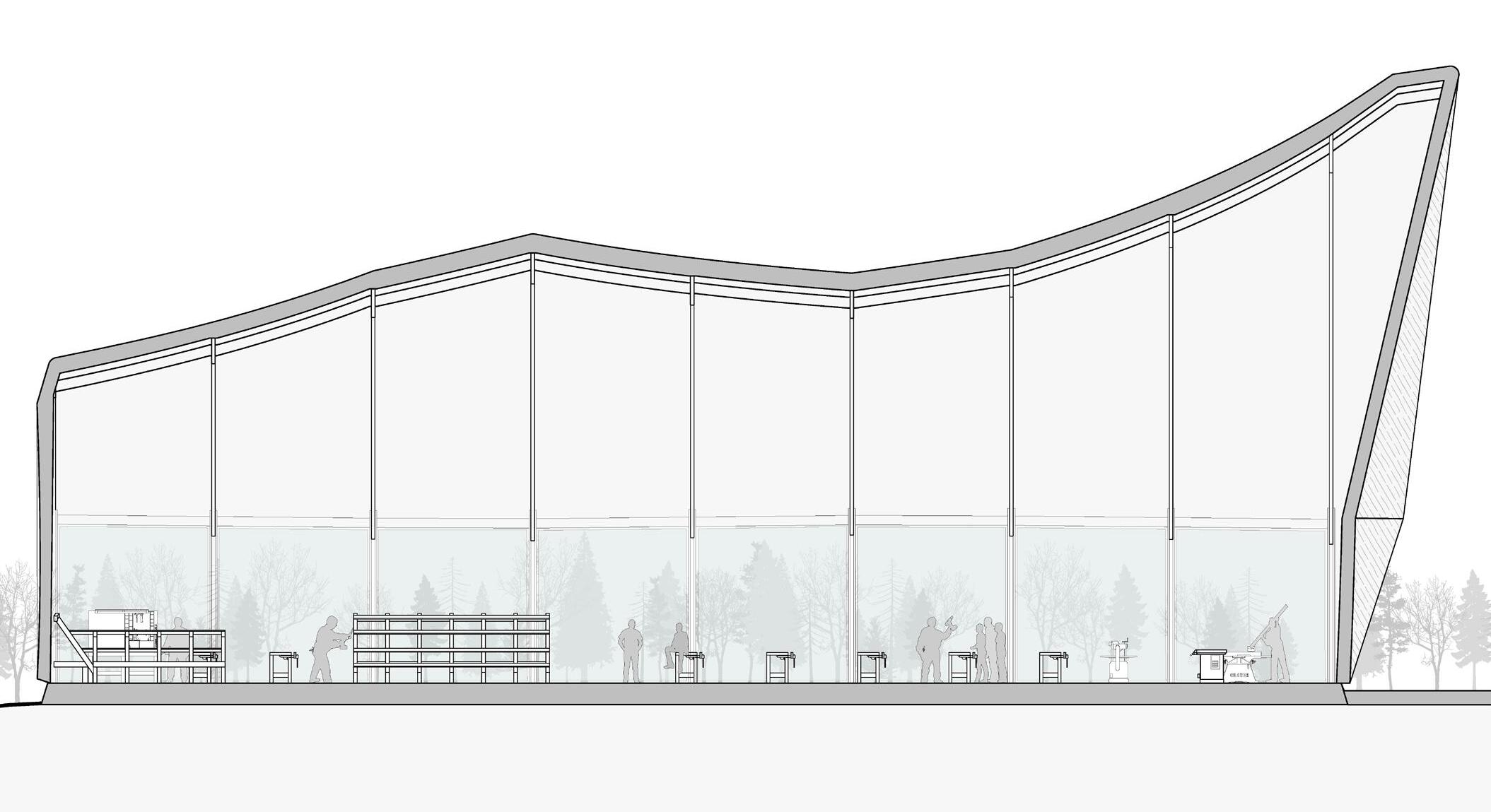

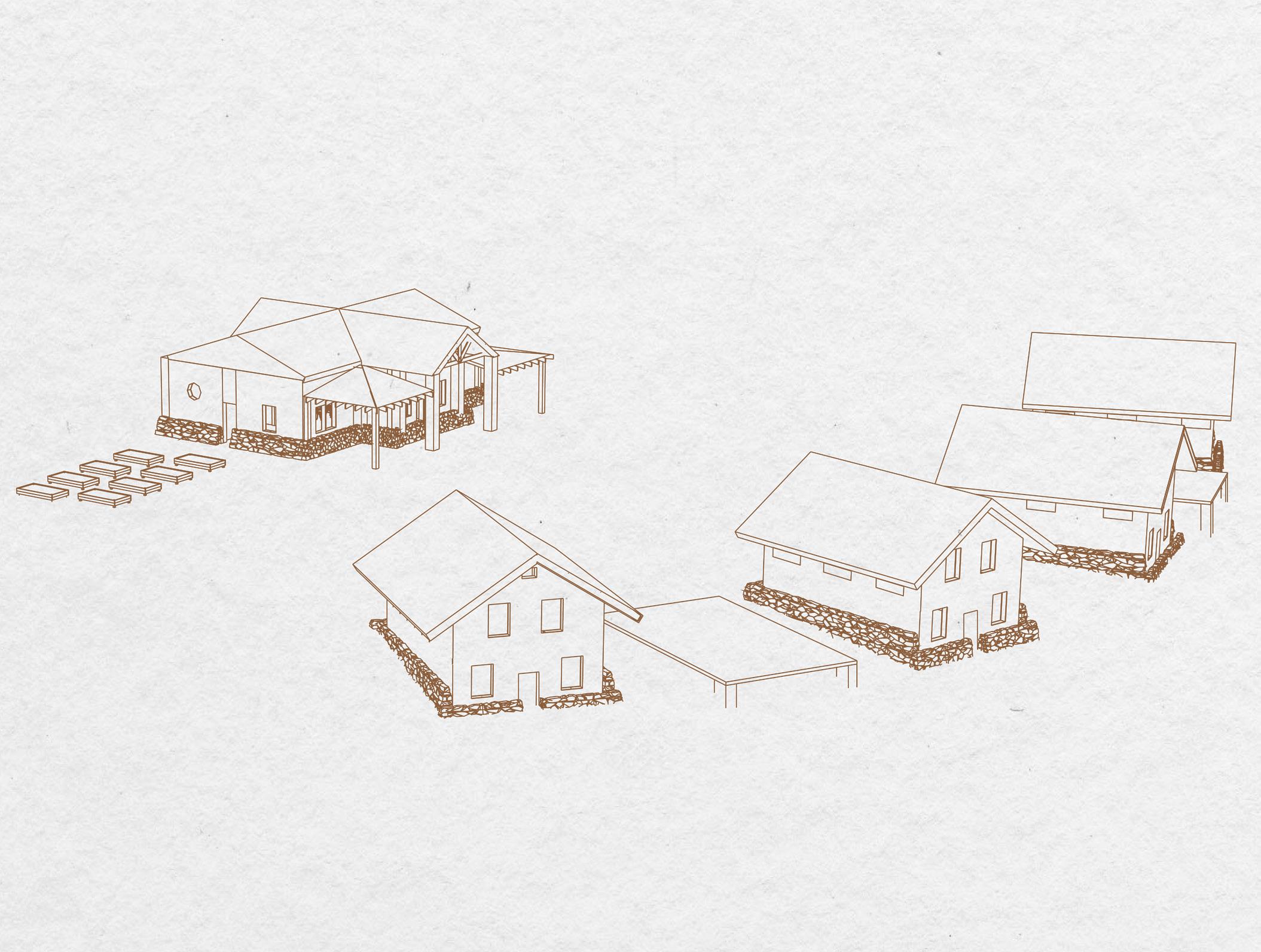
Inspired by the pressing need for architecture to diverge from the extractive methods and toxic materials that have dominated the last century in the west, this project aspires to highlight the multifaceted uses and benefits of wool. Wooly Village pulls from nature’s ingenuity to produce living and gathering spaces that are materially tied to the place they exist.
Wool insulation drives the structures but supporting them are hardwood timber framing structures, using wood found at SHC. The structures sit on traditional stone foundations and are sheltered from the elements by slate.



The program for Wooly Village aims to support immigrants new to the region, providing skills, training, community, and knowledge around sheepherding and the use of wool in textiles and construction.

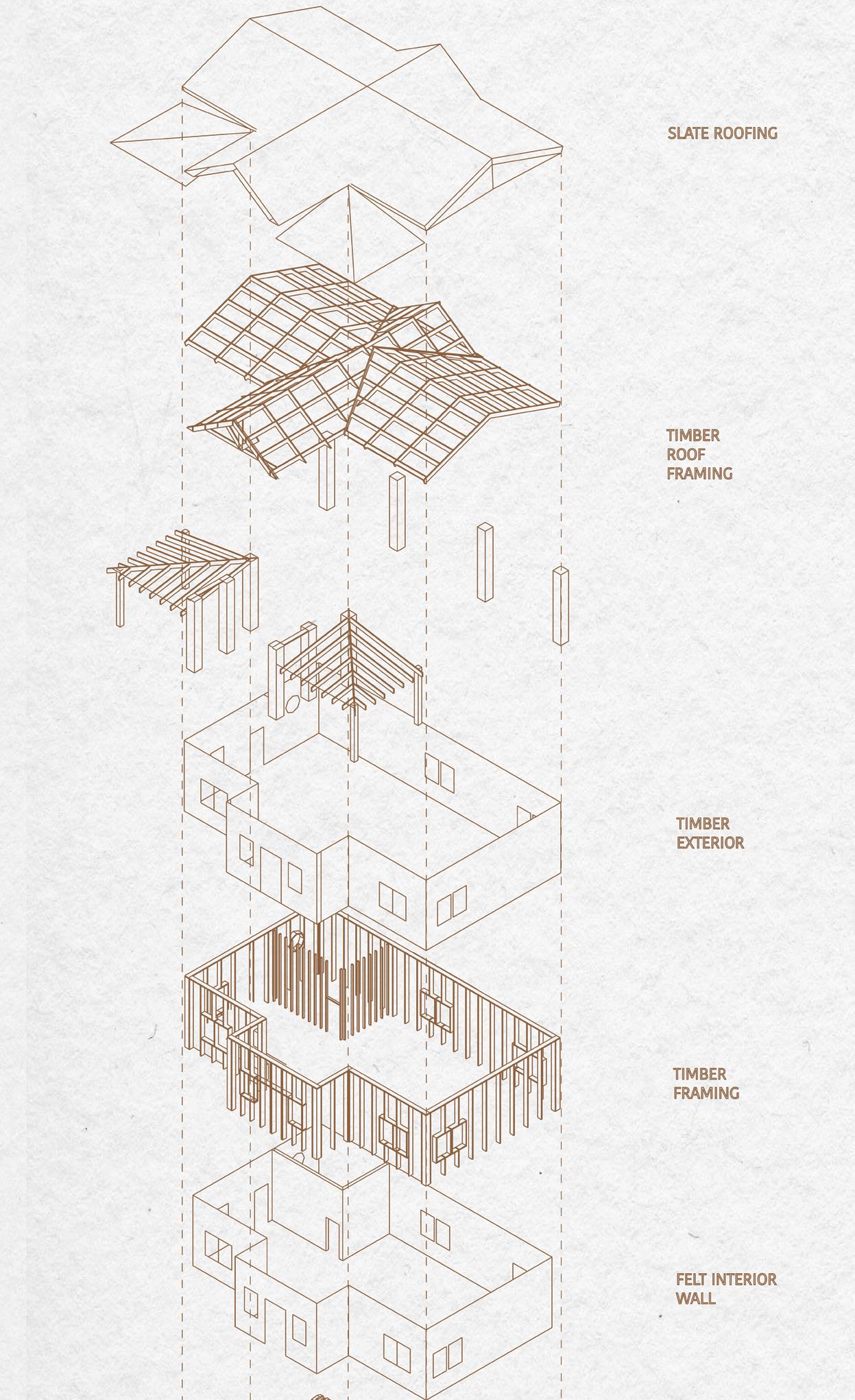
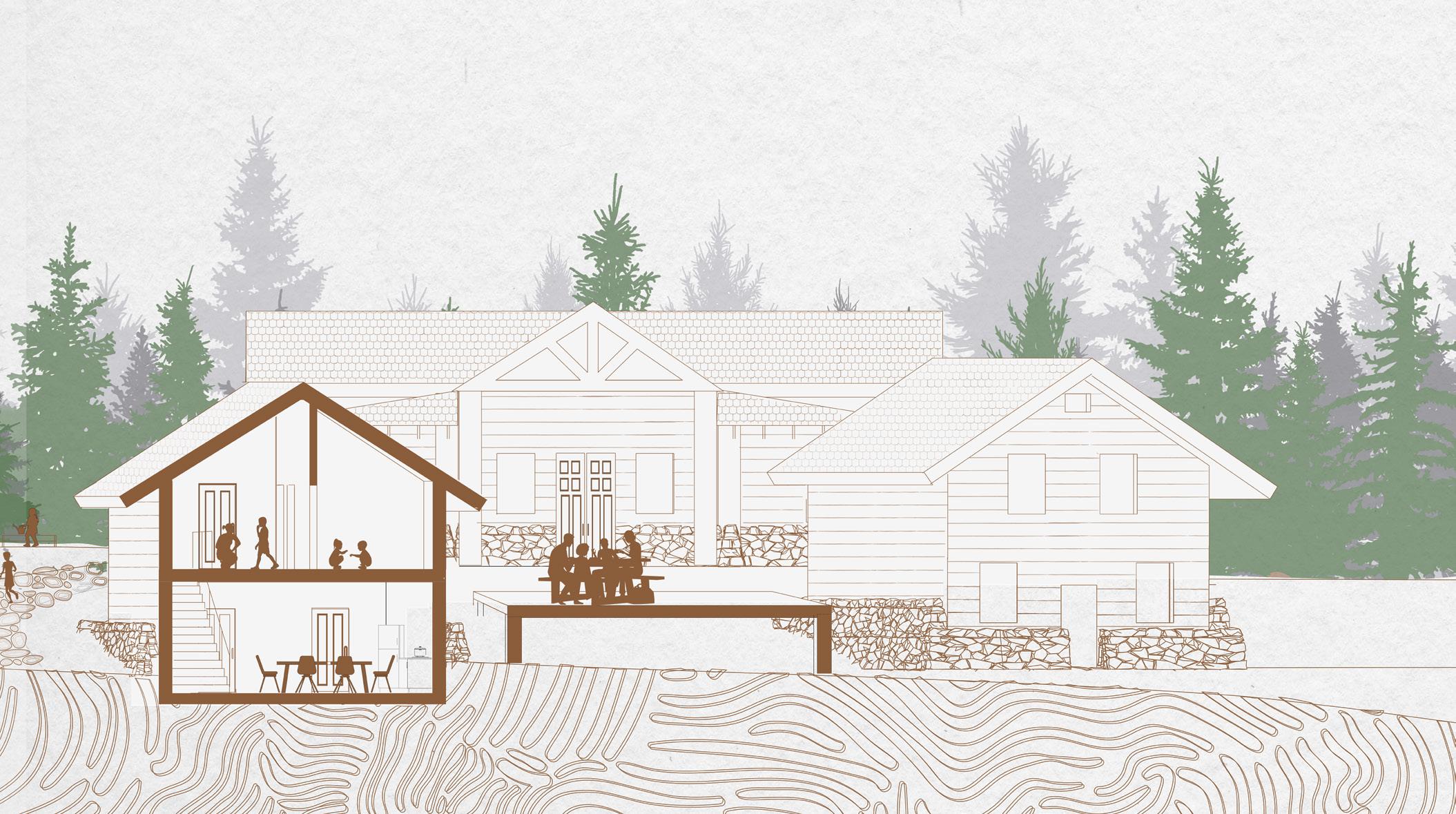
The community space grounds the Wooly Village, providing the residents with a space for collective meeting, cooking, dining, and play. It was designed similarly to the individual residences and is intended to act as a home for all.
The design was materially driven. It used natural wool fiber in conjuncture with timber and stone to create not just dwellings but homes. Special attention was paid to making space for rest and gathering with the acknowledgement that being somewhere new can be isolating. There are spaces of relaxation but also of areas for play.


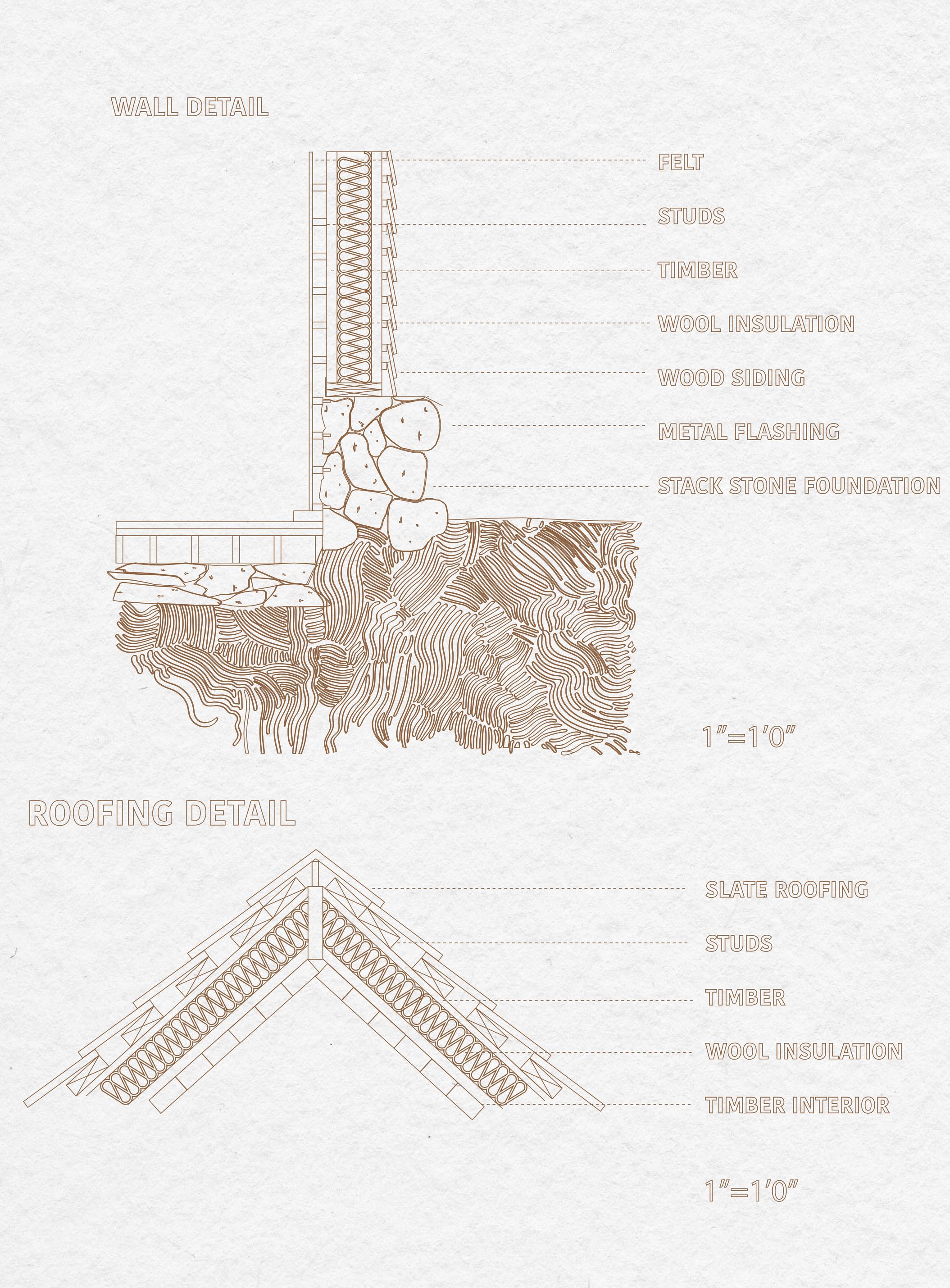
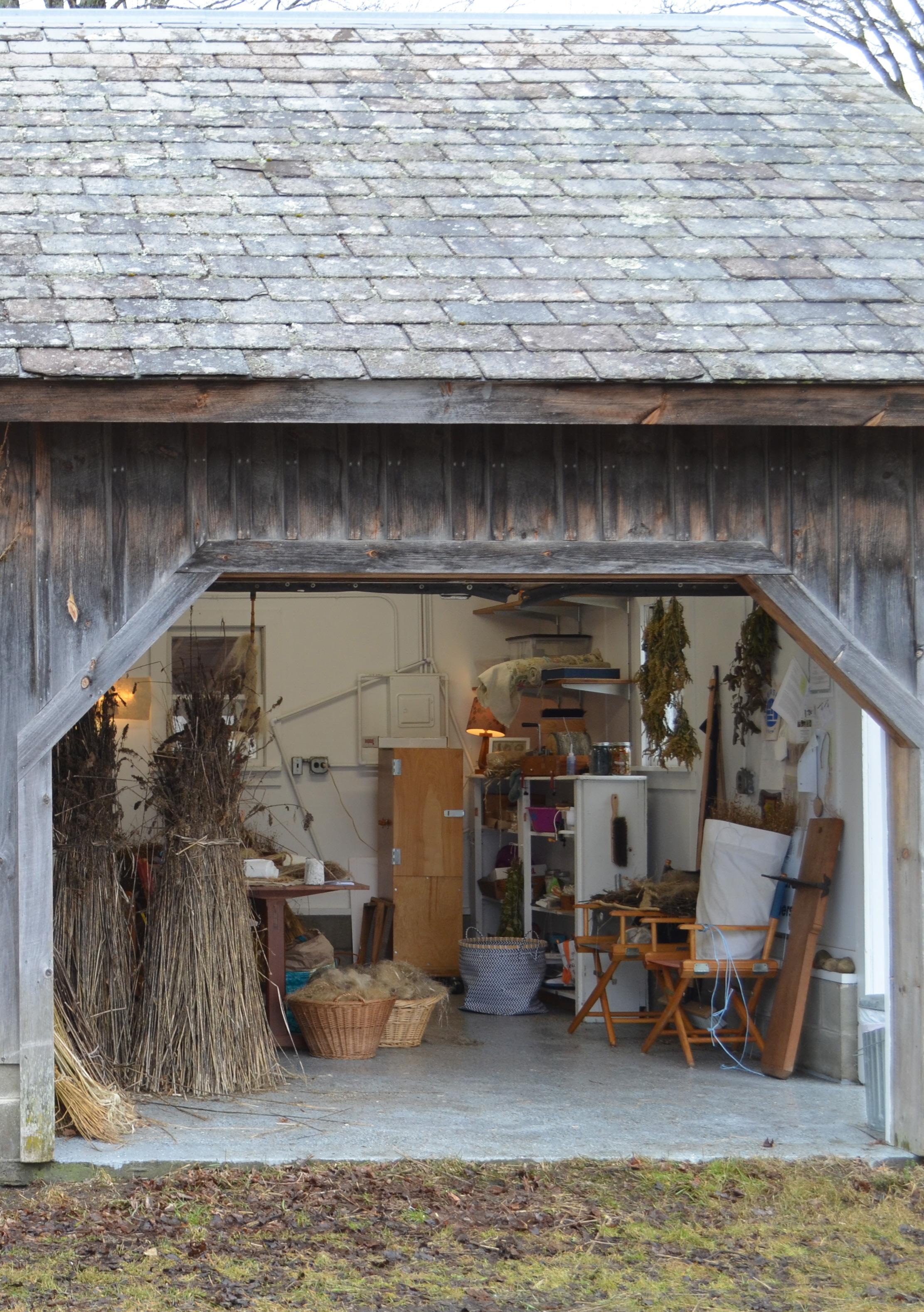

Offcuts Paper Studio at SHC uses the unusable offcuts from foresting to create paper goods and books. The goal was to find a creative solution to what is essentially a waste product, allowing SHC to draw in a diverse group of visitors while staying connected to the land and material itself.
Offcuts partners with Center For Book Arts, a non-profit dedicated to contemporary book making with traditional practice. Smokey House would be a beacon for artists interested in incorporating the material more directly in their book making practices. To support Offucts, 5 homes of 4 dwellers line the western portion of SHC campus. Here, participants can relax and connect with their craft and nature after working in the studio. The studio is designed linearly to align with the process of bookmaking from chopping, boiling wood chips and other natural materials, deckle and mould, to drying, and lastly bookbinding.

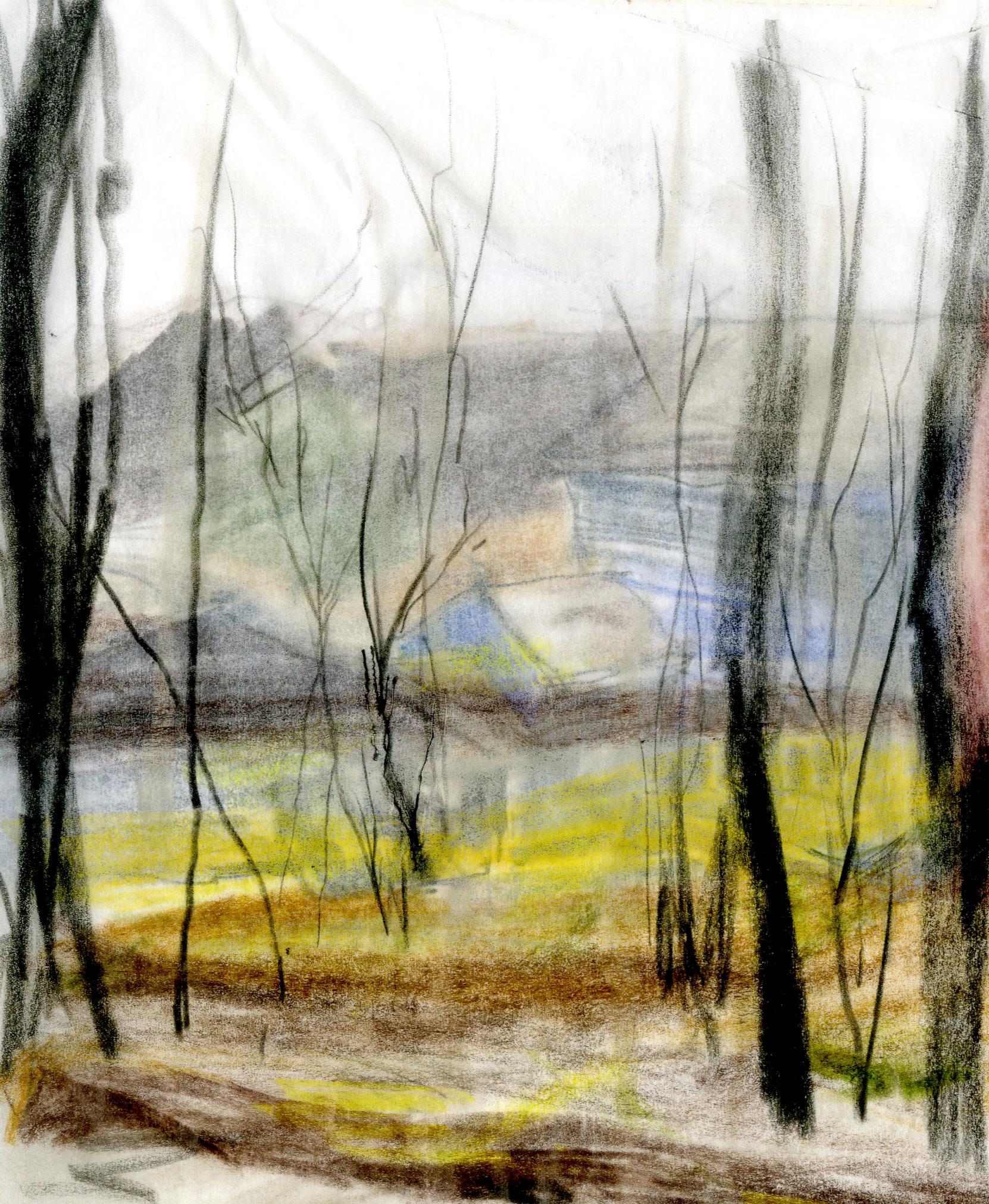


Both studio and residential structures are made of sugar maple, the most abundant wood on the site. Any smaller pieces unable to be used for wood framing may be used as offcuts. Hempcrete insulates the structures through chilly Vermont winters.





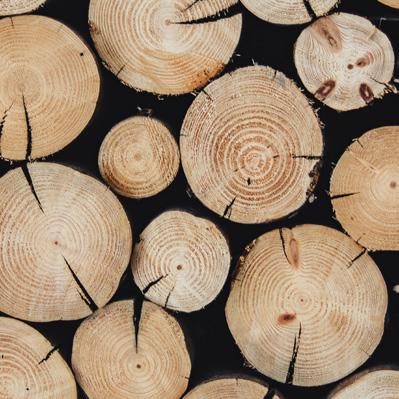




For centuries communities all over the world have lived on the water, demonstrating highly sensitive ways of living with their environments. This project sought to expand on this rich history, looking at water living at SHC as an opportunity to rethink our habitual lives, restore local wetlands, and engage external community members in boatbuilding.
Houseboat communities have a history of creating deep connections between dwellers as they depend on each other in order to live well. Wetland Ecologies makes these connections easier to foster by implementing a collective place of gathering that the homes could be docked to in the winter and separate from in the summer.


The design concept is simple: impact the Earth minimally, live truly sustainably, and live in community. The assemblies include rainwater capture systems, water tanks, compost toilets, all using solar energy to operate. The small-footprint design challenge worked with waterliving as all decisions must be precise and functional. An added bonus of floating homes is the ability to orient towards sun.
The homes float on white pine logs and old barrels. They are structurally assembled using lightweight white pine, wool insulation, cork interiors, clad in ceder for weather resistance. Most materials used in the build can be found onsite and recycled at end of life.
Living on the water offers a unique chance to live intimately close to wetlands. As added programming, Wetland Ecologies proposes to research and restore the local wetland area, adding to a breadth of growing knowledge on the importance of healthy wetlands to forest and agricultural ecosystems. To complement the research practice, boatbuilding could also take place at SHC. By adaptively reusing the old dairy barn, visitors could work with their hands to create their own vessel and connect with the water directly.

The 2022 Land-Use Plan notes: SHC is part of the regional water system and forms the direct headwaters of Mill Brook. SHC must steward these headwaters by continuing to buffer streams from erosion potential when harvesting nearby and ensuring that agricultural activities use different inputs responsibly. This project aims to focus on this small but critical component of maintain an overall healthy and productive ecosystem.
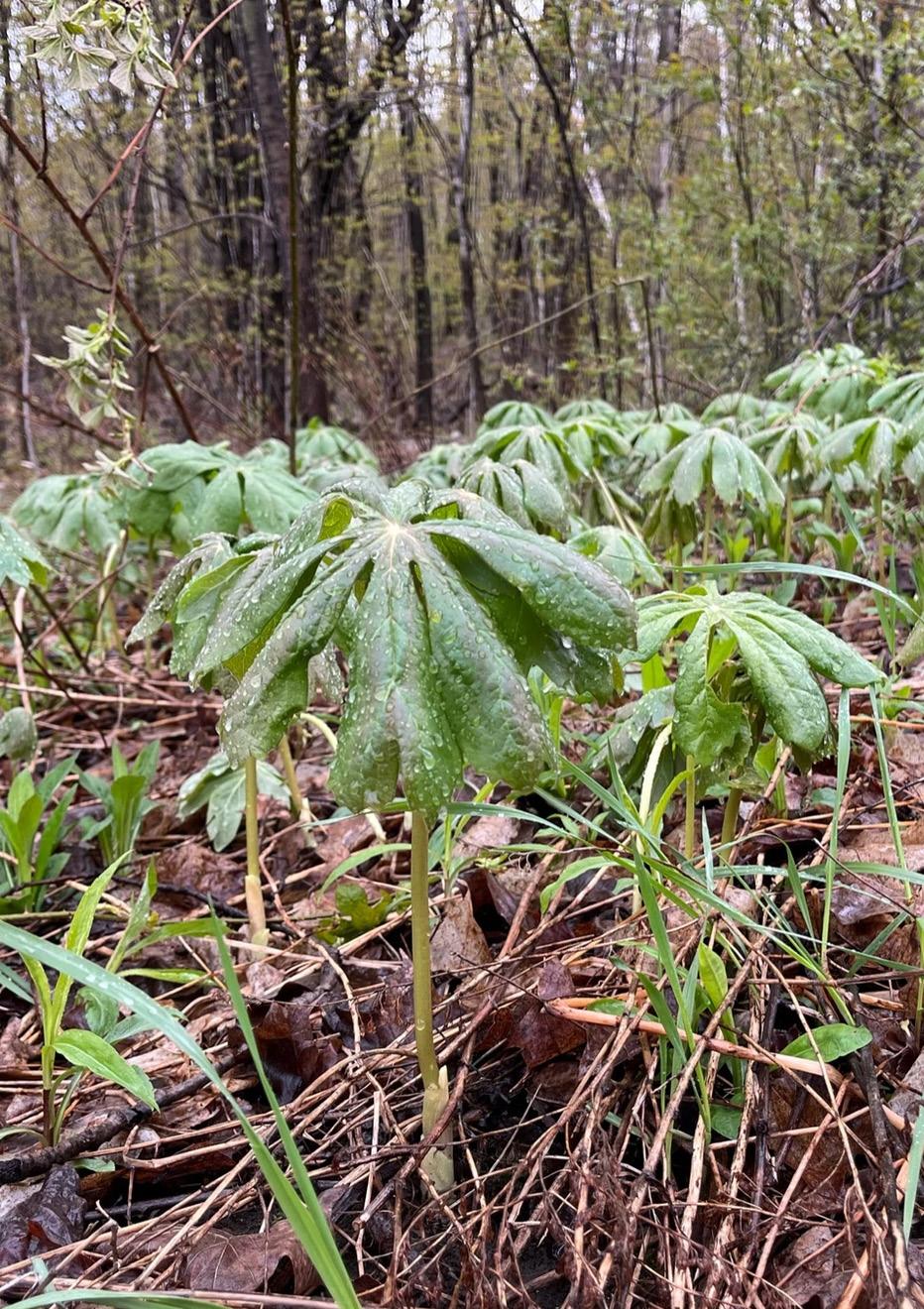
The land of southwestern Vermont, following the Mahicannituck (Hudson River) on either side, was primarily stewarded by the Mahican/Mohican peoples. By acts of colonial aggression, the Mohican people were displaced to Stockbridge, MA ultimately leading to their continued decline through disease, cultural genocide, and further displacement into Wisconsin where they are now known as the Stockbridge-Munsee Tribe. The name W’chu Meadow comes from the Mohican word for mountain; w’chu.


The site serves as a basis for relationship building to begin between the Smokey House Center and the Stockbridge-Munsee Tribe. In the effort of reciprocity, the project aims to provide optional housing for tribal members who wish to reconnect with their ancestral lands, while also acting as a steppingstone towards a more formal land back arrangement.


The site incorporates food security of local communities as the meadow is landscaped with edible, medicinal, native vegetation. Heirloom varieties such as the Stockbridge Bean and Corn, among other forest farming plants are grown and when not being harvested and utilized locally, surplus is harvested for a profit that can be sent to the Stockbridge-Munsee tribe as a tax for the land.


Existing Smokey House structures influenced the visual design elements to blend into the surrounding context, inspired by French/Dutch colonial styles. The assembly comes from indigenous techniques for space-making; constructed with a pitch and dowel system. The Long Barn was designed in reference to Long Homes in northeastern indigenous communities for communal gathering. The housing units and Long Barn primarily consist of Sugar Maple for construction, slate roofing, stacked stone foundation, locally harvested clay for wall plaster, and a combination of wool and wood fiber for insulation.







Vermont, following the River) on either side, was primarily Mahican/Mohican peoples. By acts of Mohican people were displaced ultimately leading to their continued cultural genocide, and further where they are now known as the The name W’chu Meadow comes from mountain; w’chu.




GENERAL NOTE: New House is offgrid.
Detail Site Plan, New House Smokey House Center, 426 Danby Mt. Road, Danby, VT 05739
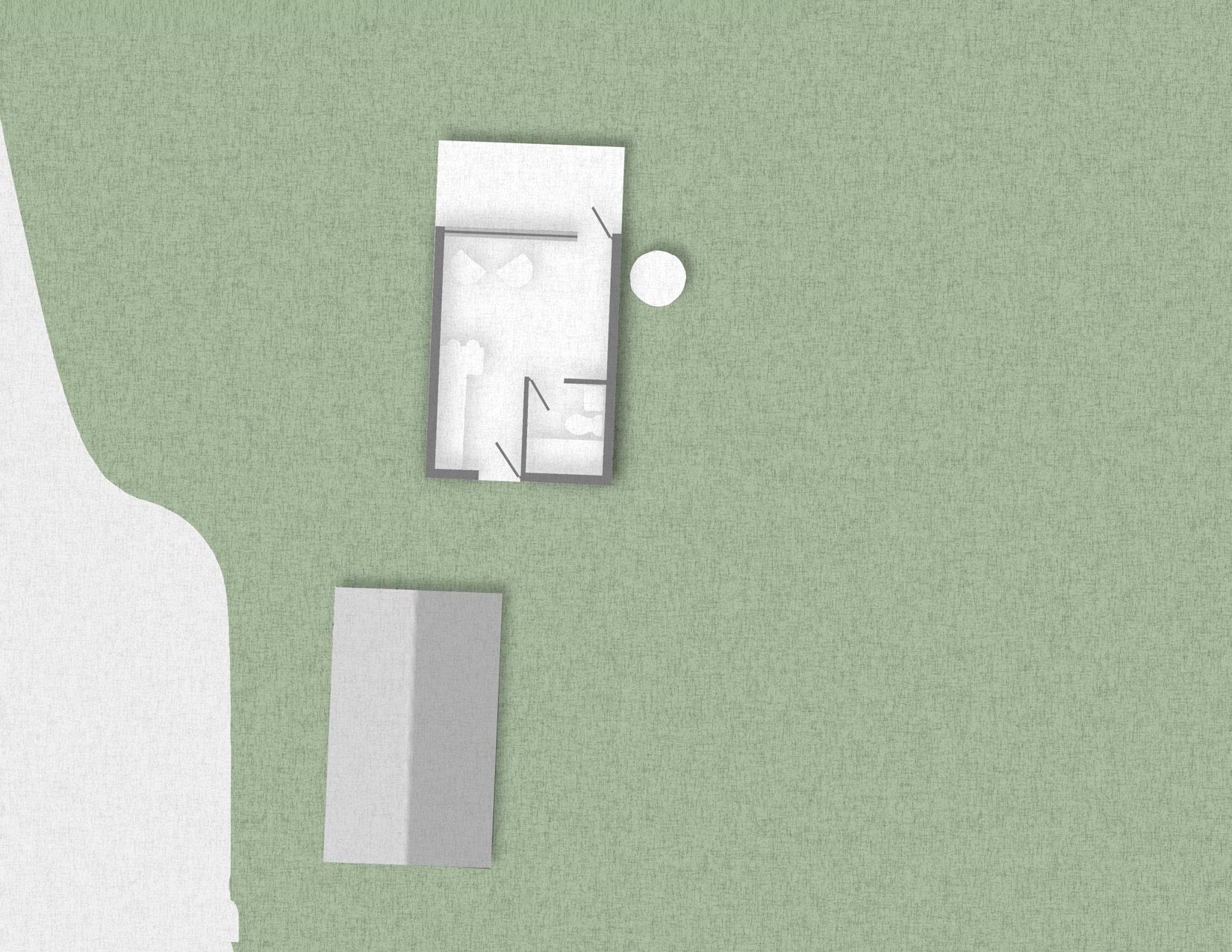
Alison Mears AIA Scale: 1’-0” = 1/8” Date: 04.05.2024 N
Site Plan + Location of New House
Smokey House Center, 426 Danby Mt. Road, Danby, VT 05739

Alison Mears AIA Scale: 1’-0” = 1/80” Date: 04.05.2024 N

The site of the first pilot house will be located on the main Smokey House Campus adjacent to the existing Farm Store. This location was chosen to conform to and meet the requirements of the National Environmental Protection Act (NEPA).
“NEPA requires that prior to funding, authorizing, or implementing an action, federal agencies consider the effects that their proposed action may have on the environment and the related social and economic effects, as early as possible in any given decision-making process.” At the end of the pilot phase additional sites will be considered at Smokey House
SITE: PILOT HOUSE

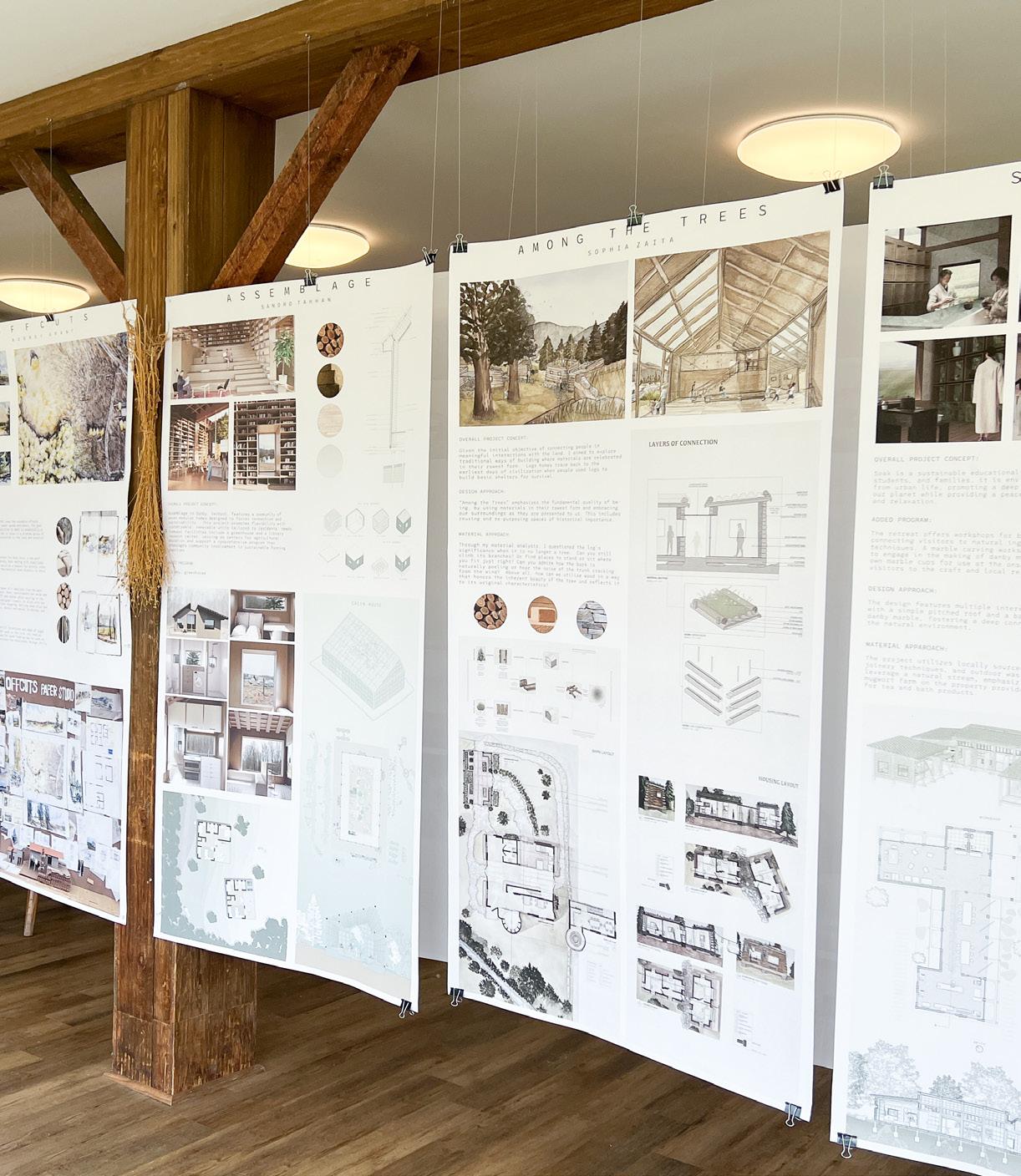


The student design work from this Project was included in an exhibition at Smokey House’s Open House July 13th as the first step in sharing this work with the local community.
Inspired by student work, one final design for a house will be created, and construction documents drawn up to support the construction of the Pilot House Project.
This next stage of work will take place during the fall of 2024 and spring of 2025.
Thank you to Walker Cammack and the Smokey House team who welcomed the Parsons studio to Vermont in March and again for the exhibition in July.
We look forward to the next steps in the design and construction process to build the first pilot house at Smokey House.

