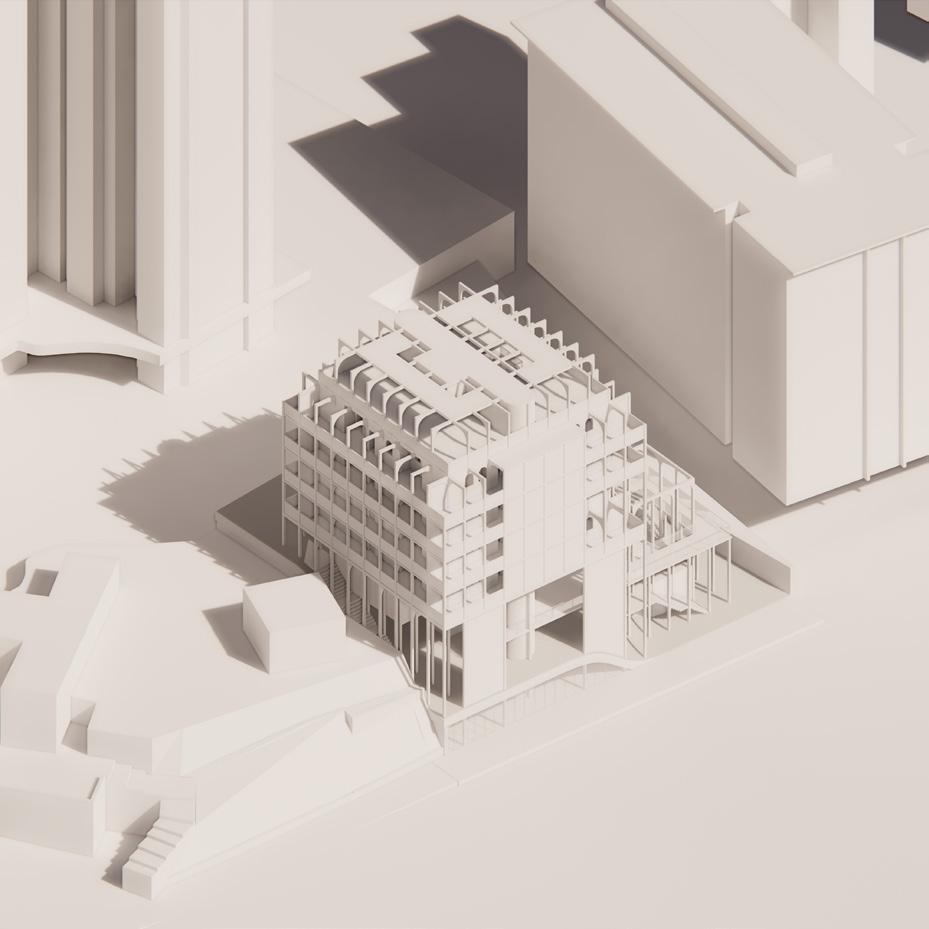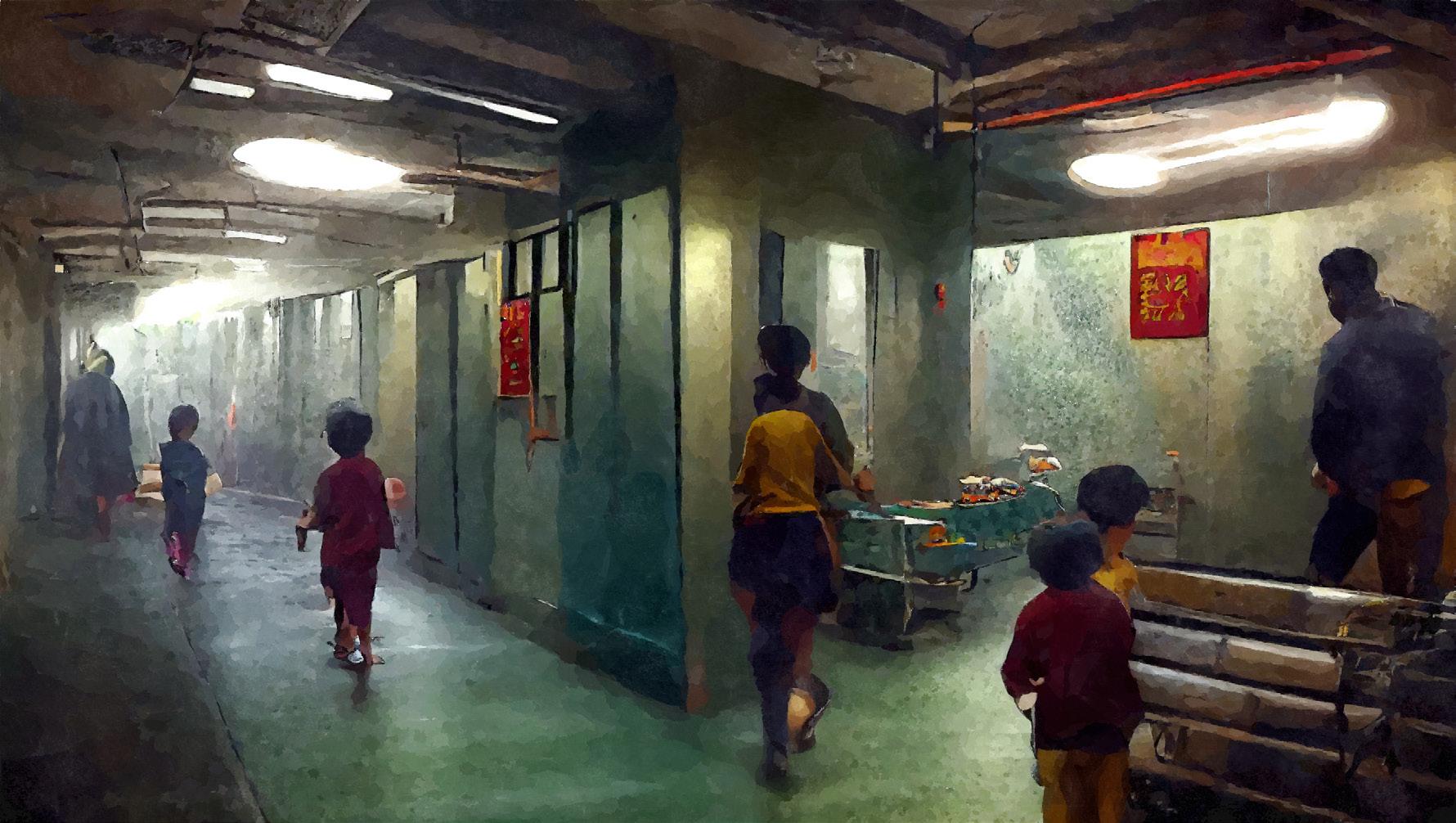
2 minute read
TOWARD A TYPOLOGICAL PROJECT


Advertisement
























Confession Space
Thanks-giving Space
Gathering Space
Confession Space
Thanks-giving Space
Gathering Space
1/F


Confession Space
Thanks-giving Space
Gathering Space
Confession Space

Thanks-giving Space
Gathering Space

Landscape & Platforms



Earlier Attempt Partial




Natural elements
Senses from creator
Wind Natural Light
Green Smell
Cross Ventilation



Stack Effect

Control
Brightness Shadow Grid Patterned opening
Bright Share
Nice view
Relax focus
Dark Silence Isolated
Adaptivetospritalroutine
Baseon needs
Communal Spaces at Rooftop
For gathering, plantery and clothes laundry

Anthrpocene and Making Kin Conceptual Painting
Huge family are living together in a same flat sharing very limited spaces and resources

The communal lifestyle in old estate

Children are playing hide-n-seek at the corridor

Neighbours adults help taking care of other’s child

Anthrpocene and Making Kin

Interior Artifacts prototypes



Varius size of flat with more communal spaces
Equally assigned flats and corridors
Flats with various sizes and taper faces for communal spaces
Packed flats with sharing facilities (Highlighted in orange and red)
Interior Artifacts Final model

Redefined co-living space with various privacy level
‘Anthropocene’ is a new terminology created and defined as the most recent period in the earth’s history when human activities significantly affected the earth’s environment and climate.
During the design process, by setting back the facade, an external corridor created some area for confessions and thanksgiving based on one’s spiritual routine. The exposed long balcony lets the resident experience different kinds of feelings by manipulating the opening size and pattern. The controlled natural light has a completely different effect. The darker space can make the mind clear and concentrated, suitable for prayer and repentance, and the brighter space is suitable for thanking God’s grace. It is more sustainable when people can enjoy the feeling of the wind breeze without any energy consumption instead of keeping the room cool by fans or air-conditioning. The protruding part of the wall surrounded by the external corridor becomes a very good sun shading device so that the indoor location will not increase the temperature greatly due to sunlight. It also reduced the need for air- conditioning.
Also, creating a lightwell and many other openings between the apartment flats helped the ventilation and brought fresh air to the internal communal spaces, encouraging visitors and residents to stay there, maybe talking about their religious beliefs. When they stay together, there’s are no need to switch multiple room’s light and airconditioning.
The whole building also uses concrete. Since most of the concrete supply in Hong Kong comes from mainland China, the transportation distance is not too far, and there are also local suppliers who can provide sustainable concrete solutions, Sustainable concrete starts with raw materials for concrete on-site or source them from responsible suppliers who follow our standards. By shortening the transportation distance to import sources within 800km from Hong Kong, suppliers will reduce CO2 emissions from transportation. Excess aggregate reduces landfill overfillingOur aggregate production line takes rock from local development projects and turns it into usable aggregate for concrete. Additional cementitious material reduces carbon content The introduction of additional cementitious materials into engineered concrete mixes can reduce the carbon content of concrete products. High-strength concrete for optimal spaceHigh-performance concrete with a compressive strength of 100 MPa or more can be manufactured. This allows architects to reduce the size of concrete structures for optimal space.
The consistent use of concrete created a very minimal lifestyle, without excessively decorated parts. The quality of life is created by enhancing co-living area, like the living room and other communal space. Lutheran church focus in gathering. Once they share food, space and daily necessities, the first step of sharing is to know others’ needs, by living together, people would have a consensus created about others’ needs and how are they going living together.
Each family is strangely connected to the other family




